PO RT FOLIO
ARIANA M c CLEARY SELECTED WORKS





ACADEMIC WORK... 04 A LIBERATION OF IMPASSIONED EXPRESSION THE HOOP THE CREATIVITY HEIST
02 01 05 03 04
OLSON KUNDIG: PRESENTATION

AGRI-CULTURAL CENTER -
WORKPLACE -
HOSPITALITY: SOFITEL X ACCORWHISPERS OF THE DEEP
INDUSTRIAL DESIGN: HATCHA PLAYGROUND WITH A CLOSED LOOP APPROACH
PROFESSIONAL WORK... 38
OLSON KUNDIG -




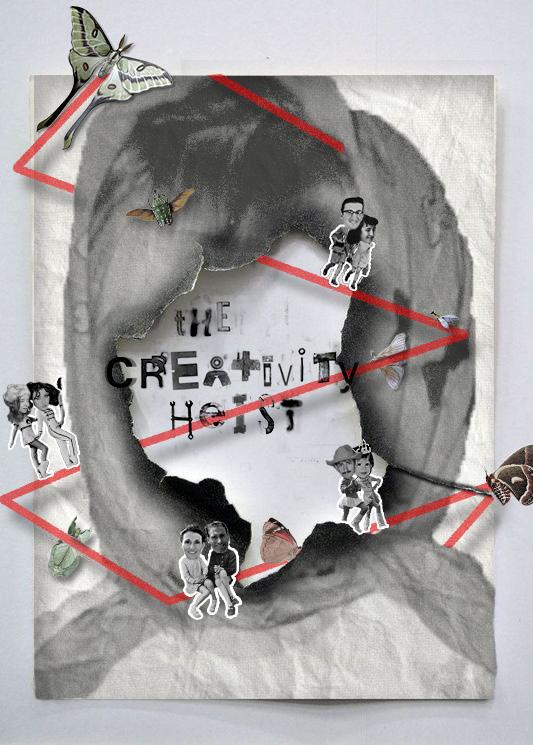
At OK, we were given the opportunity to present for 1 hr on any personal topic felt passionate about. I decided to discuss all of the ways I’ve creatively stolen from my family and friends, picking up pieces of them throughout my life to figure out my own creative identity. Drawing on themes from “Steal like an Artist,” I used my favorite medium to illustrate this, creating a series of nearly 50 collages to represent this morally questionable process.

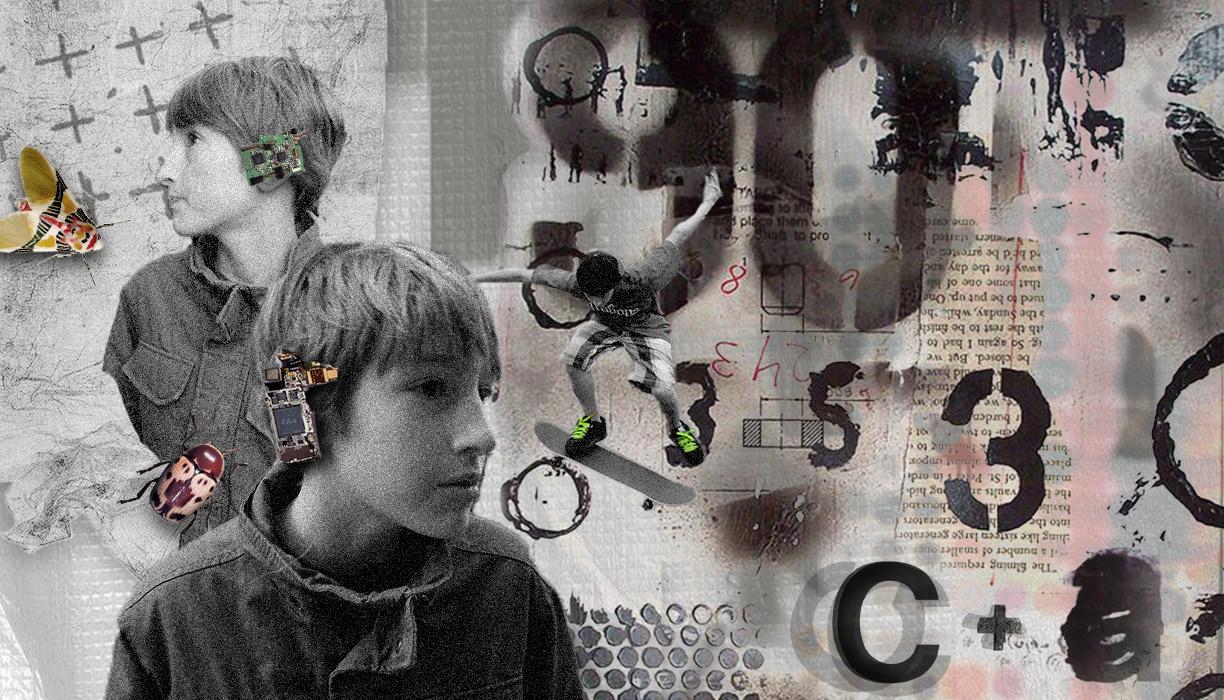
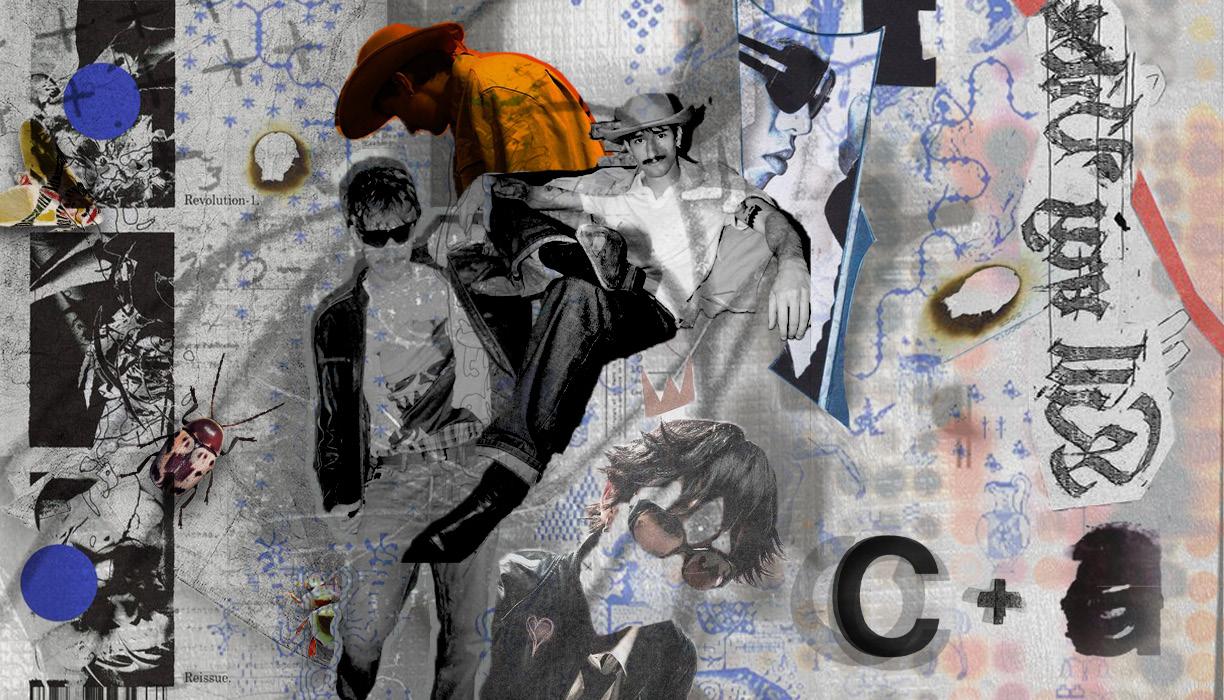
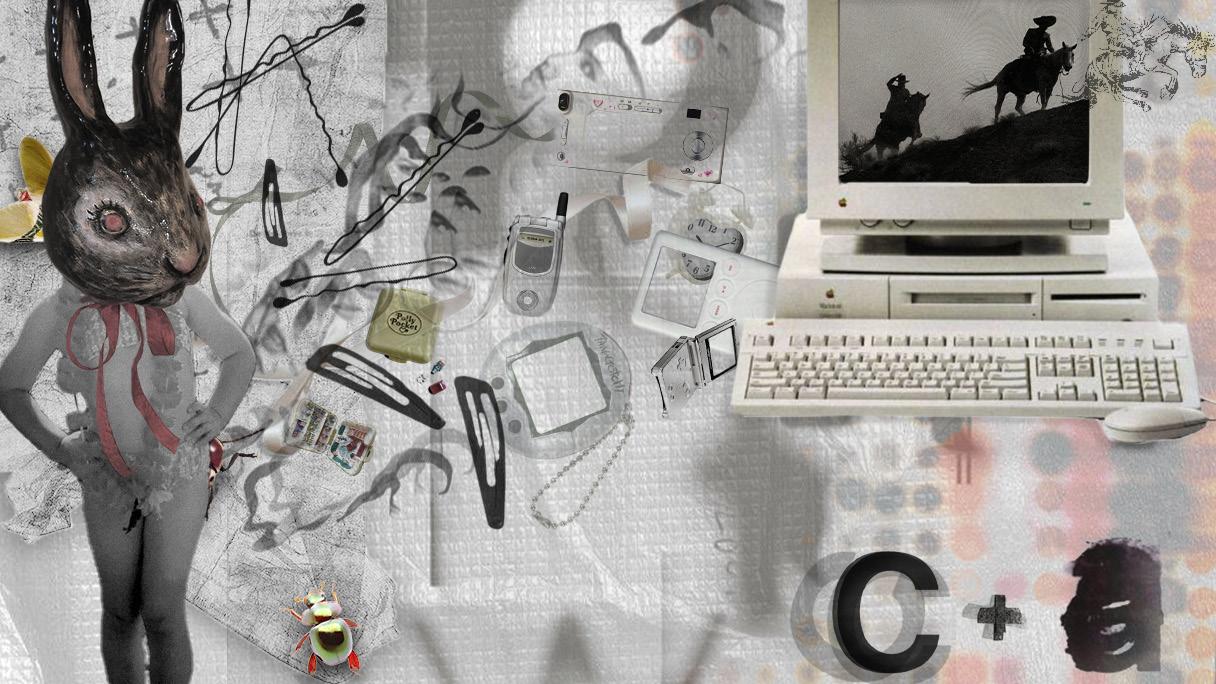
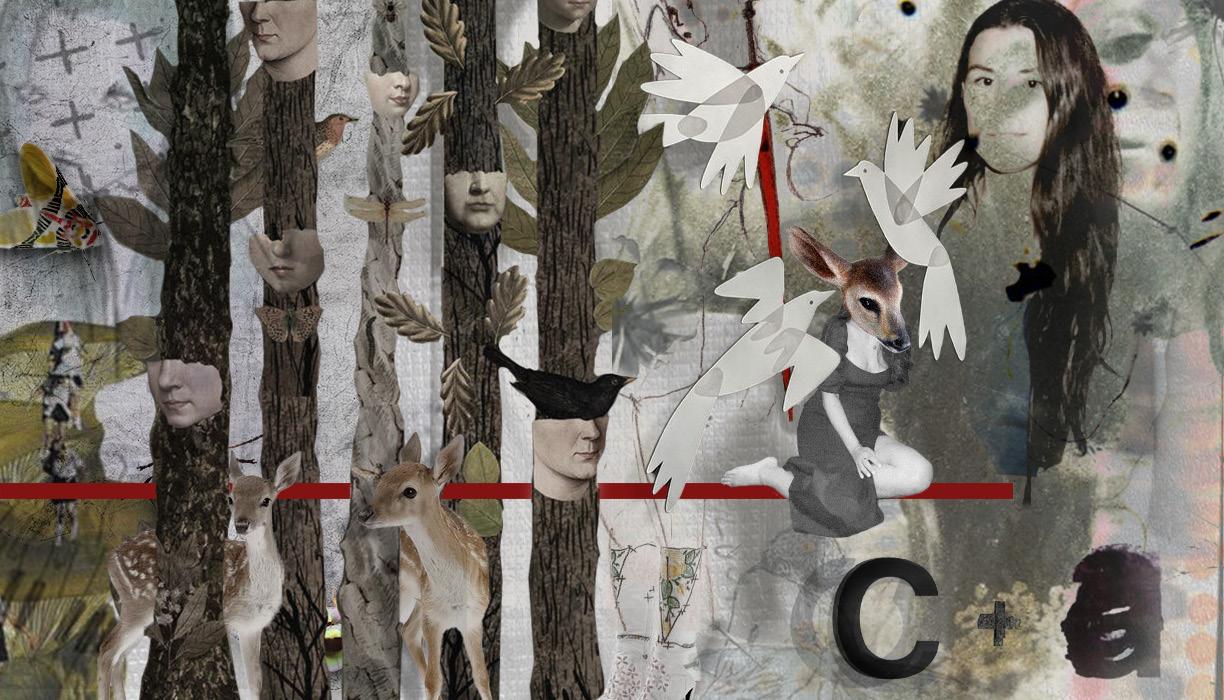
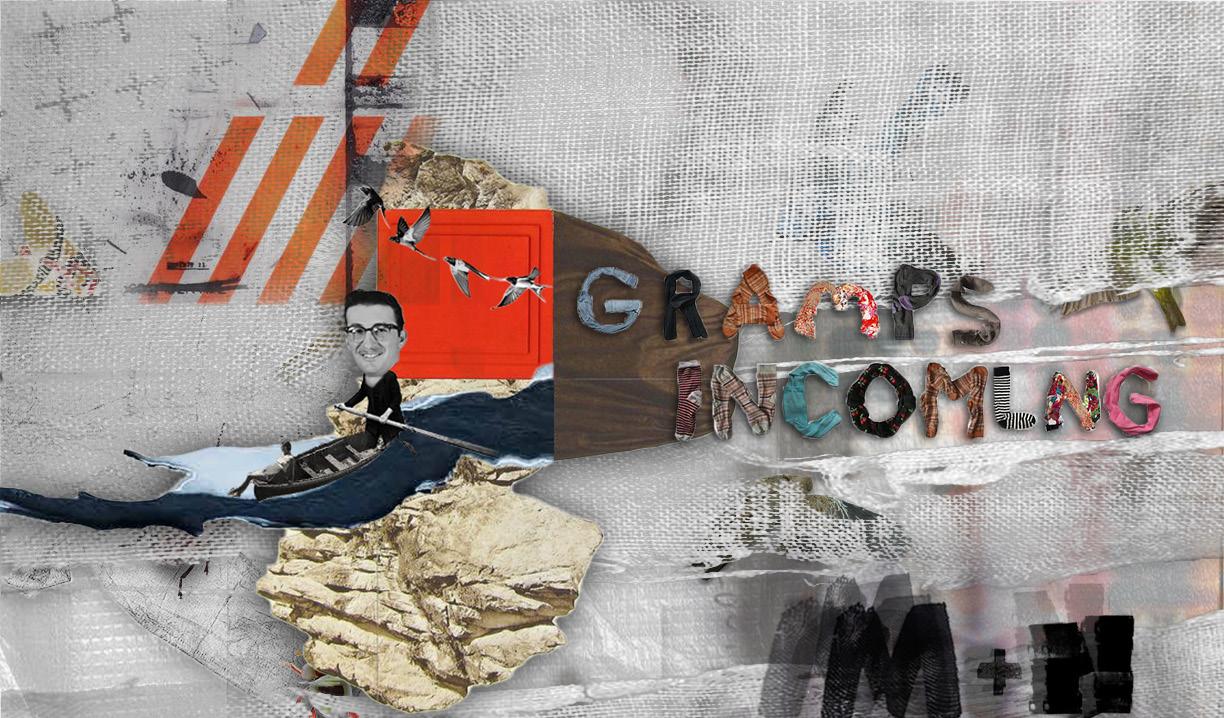
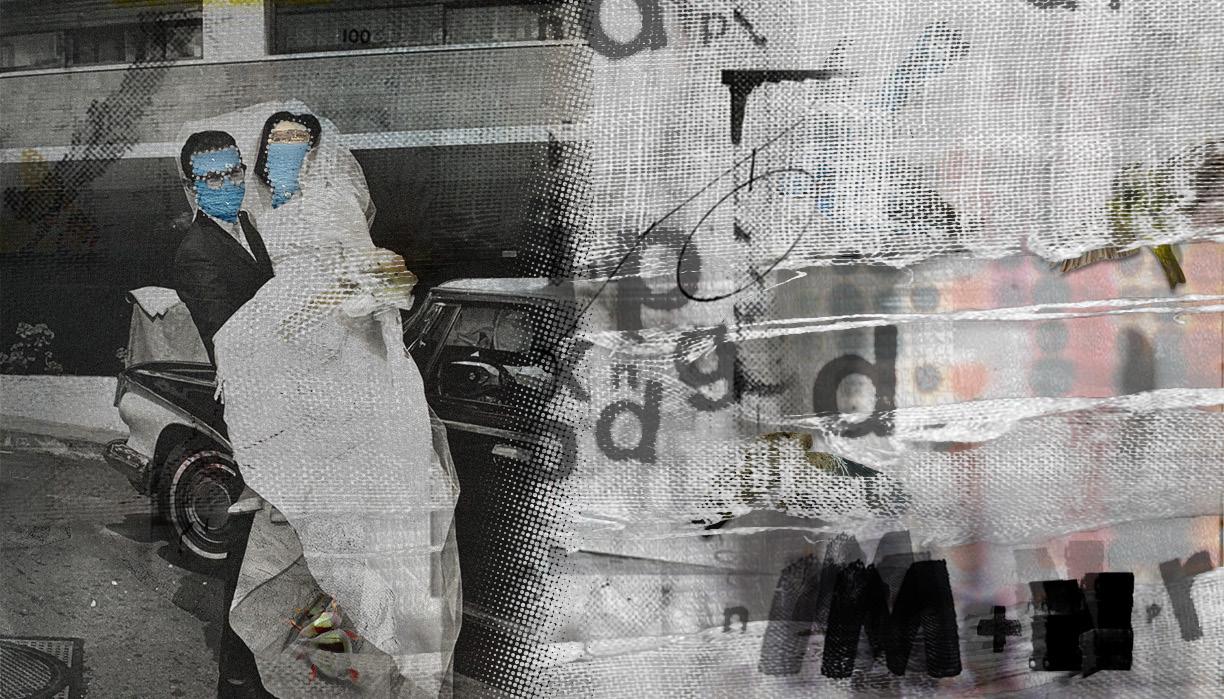
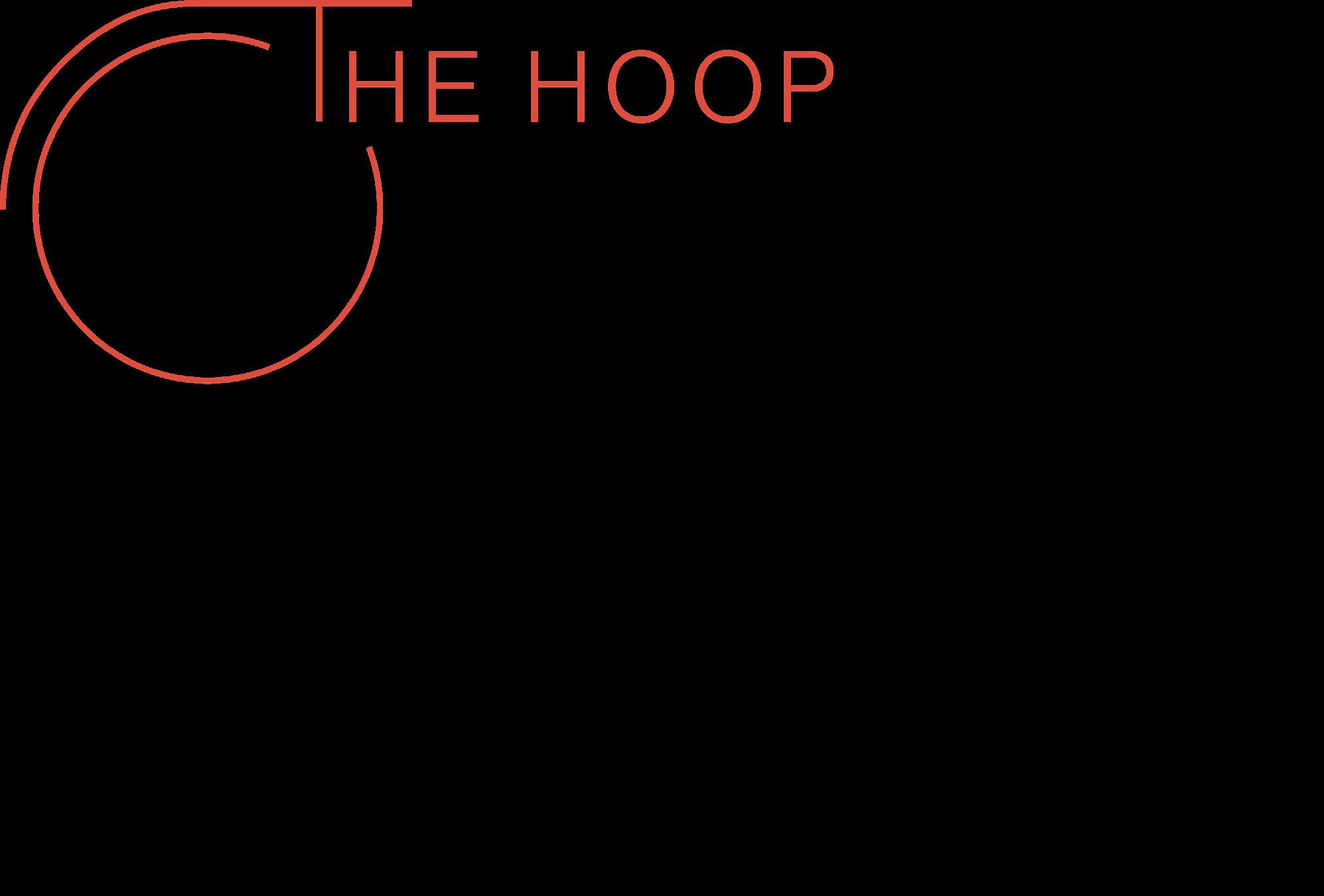
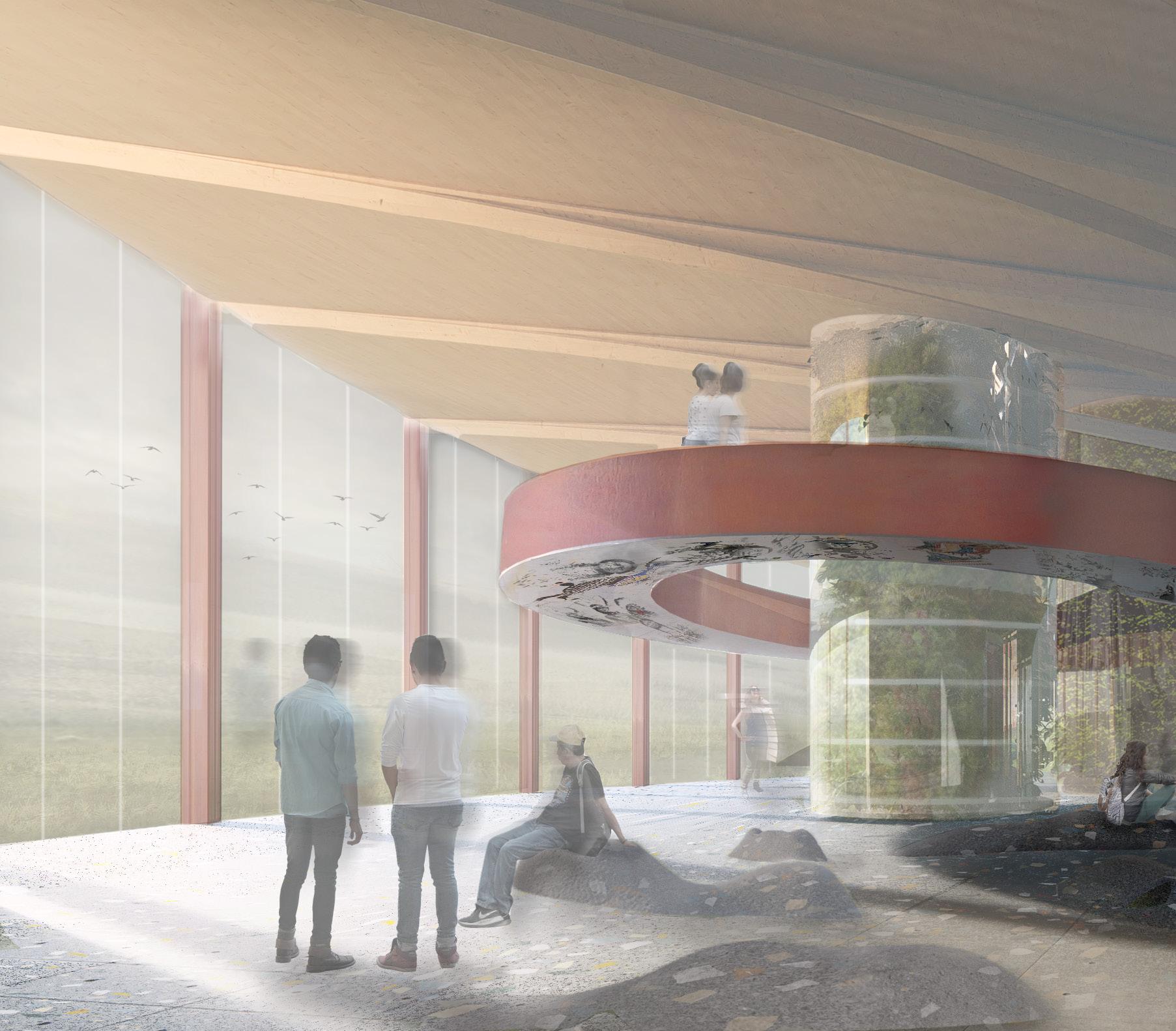

This project aims to uplift the Lakota community living on the Pine Ridge Reservation in South Dakota. Indigenous people across the United States have been systemically targeted and oppressed, having their resources and culture stripped by the federal government. What remains is an incredibly resilient community of people who are faced with intense”post - apocalyptic stress disorder.”Because of this, alcoholism has become an all too normal aspect of“res”life. In this project I aim to pin point and target two points of pain in this community that could be the root: a lack of resources and food autonomy and a disconnect from cultural ideologies.
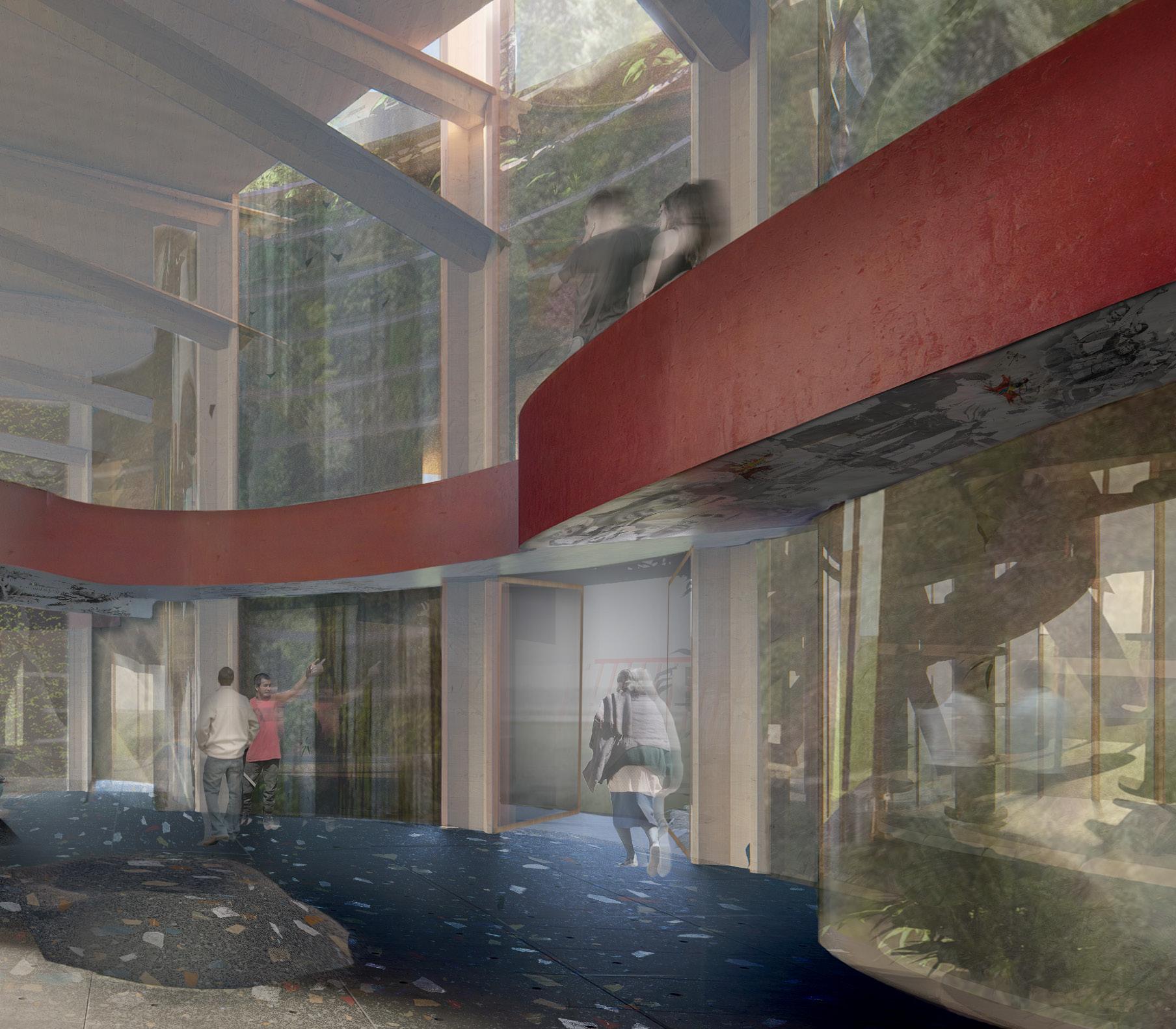

Following centuries of mistreatment carried out by the U.S. federal government, freedom to express Lakota tradition and spirituality has been denied. As a result of this cultural destruction, the Lakota community has suffered increasingly high rates of alcoholism and obesity. Systemic oppression and a lack of resources has resulted in not only a loss of autonomy over the acquisition of food, but has also left the Lakota to cope with what is known as “post apocalyptic stress syndrome,” a term used to describe the horrific effects of colonialism.
The Pine Ridge Reservation exists within a“food dessert.’’The transportation cost, from the one grocery store within 3,500 sq/mi, has inflated the price of food to an unreasonable amount, making it harder for an already financially suffering community to purchase healthy and viable options.
Systematic destruction of a culture and generational trauma has led to untold mental concerns. Substance abuse is a prevalent issue on the reservation, with the majority directly suffering and all subsequently affected. Local government has put band aids on the situation, but have not acknowledged the nearly irreparable harm they carried outon thepeople. In strides to mend generations impacted, land based healing has allowed those to spiritually reconnect. Educating on ancestral stories and beliefs has shifted individual narratives from those of trauma to resilience. It is in reclaiming culture, through food, spirituality, and community relations, that people will be able to heal and flourish.
This project aims to establish an agricultural landscape and cultural community center,The Hoop, to help the Lakota reclaim and reconnect with their culture.Through land-based healing and honoring ancestral narratives,The Hoop will enable the Lakotatogainautonomyoverfoodacquisition,fosteringself-sustainability.Additionally,itwillprovidespacesforlearningand honoring Lakota heritage, sharing knowledge of the South Dakota landscape, moments for community bonding traditions, language preservation, and culinary education. By embracing indigenous land practices and working in harmony with the Earth,The Hoop seeks to challenge notions of innovation and promotesustainable living. Ultimately, it aims to shift narratives of cultural destruction to ones of Lakota resilience and strength.
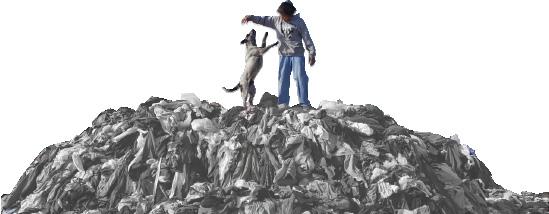

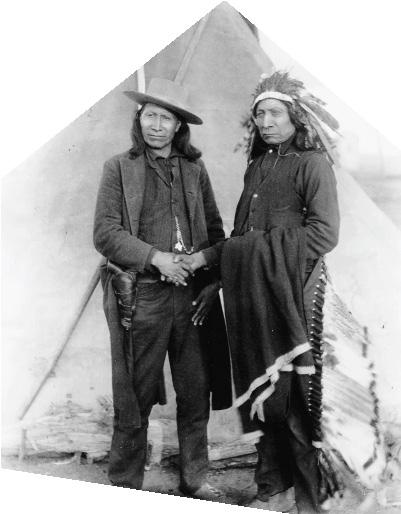
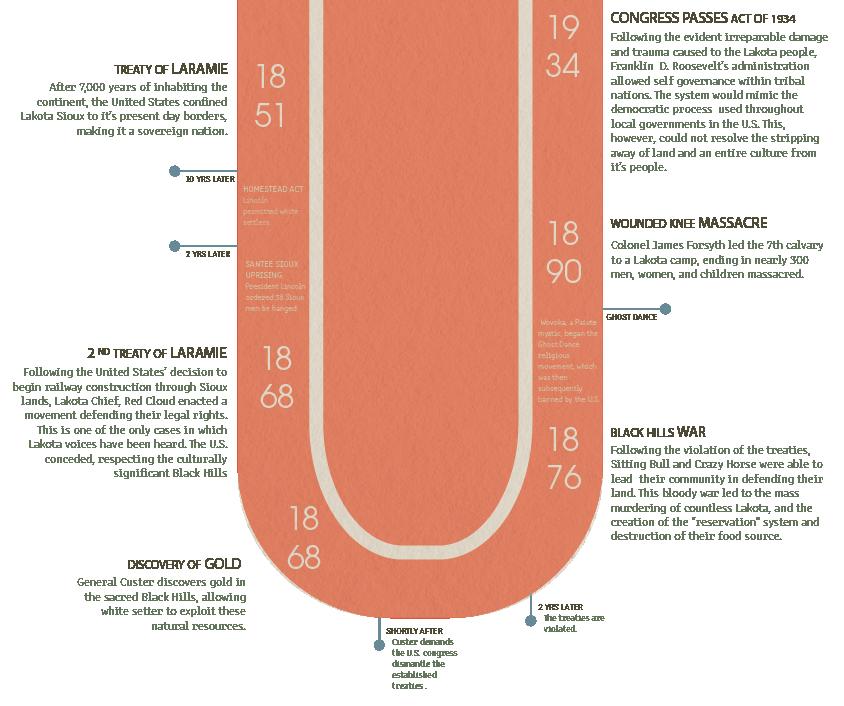
“Our identity as human being remains tied to our land, to our cultural practices, our systems of authority and control, our intellectual traditions, our concepts of spirituality, and to our systems of resource ownership and exchange. Destroy this relationshipandyoudamagesometimesirrevocably—individual human beings and their health.” - (Burgess et al. 2005, p. 120)

90% of all suicide attempts resulted from alcoholism
75% of citizens
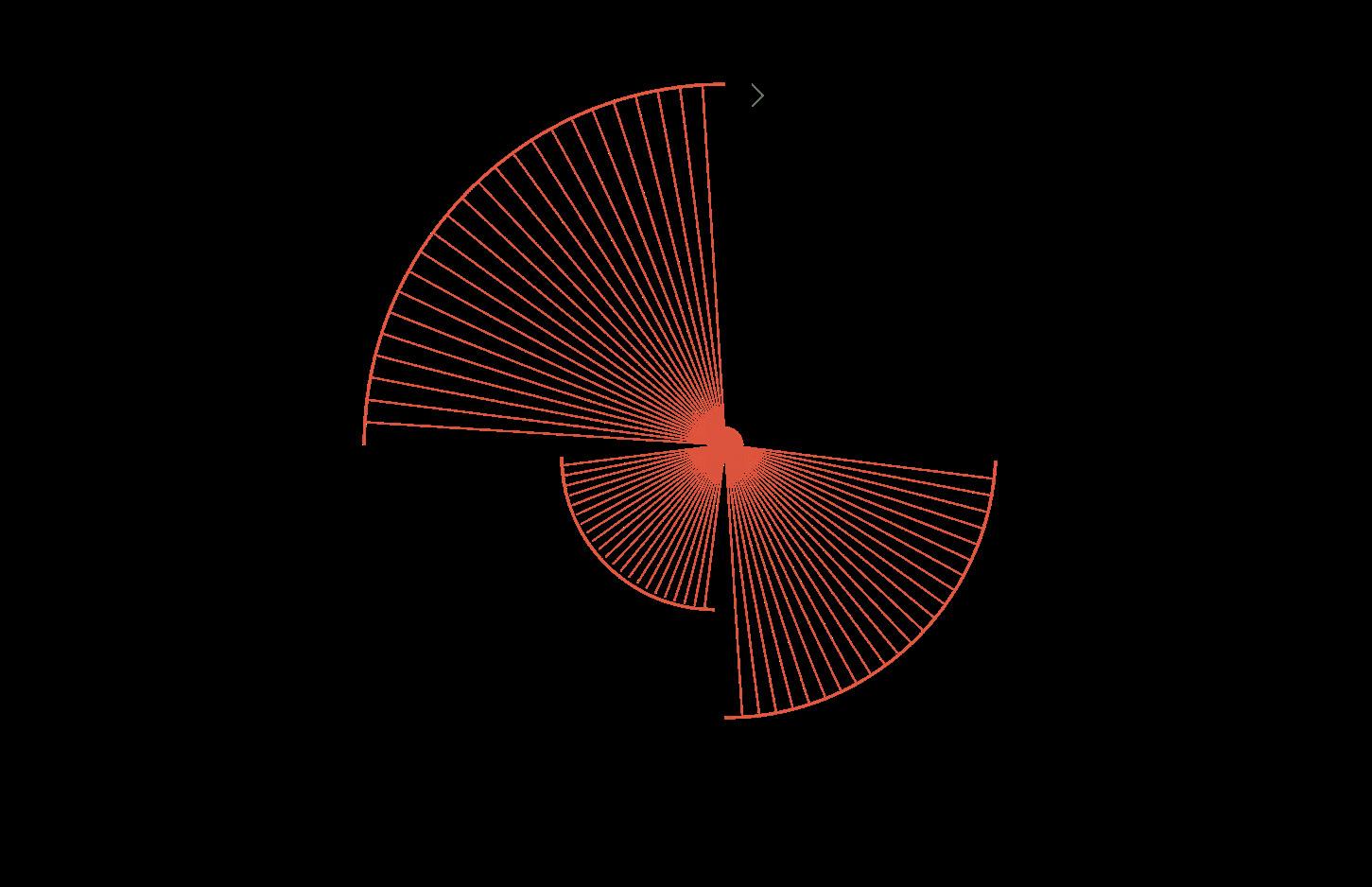
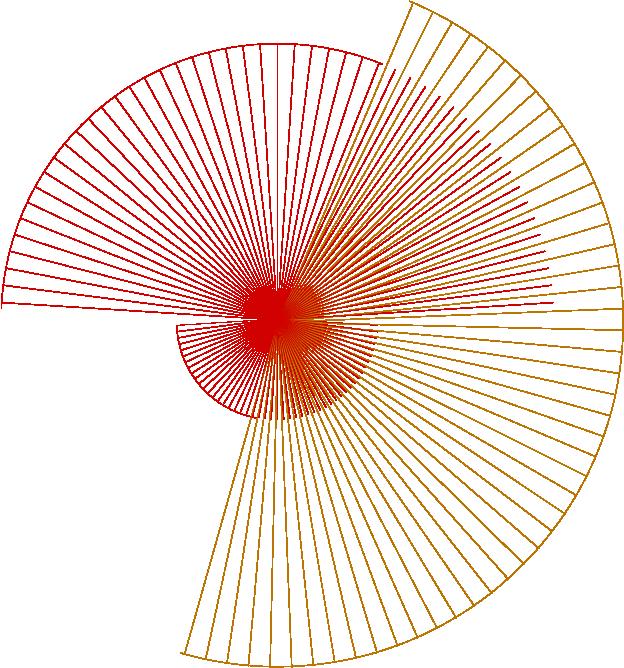
The Lakota have faced systemic oppression for decades, with Pine Ridge among the poorest U.S. communities. The reservation has only one grocery store, offering overpriced, nutrient-poor food due to high transport costs. This location, off the main highway but outside reservation land, helps lower produce costs by reducing food miles.
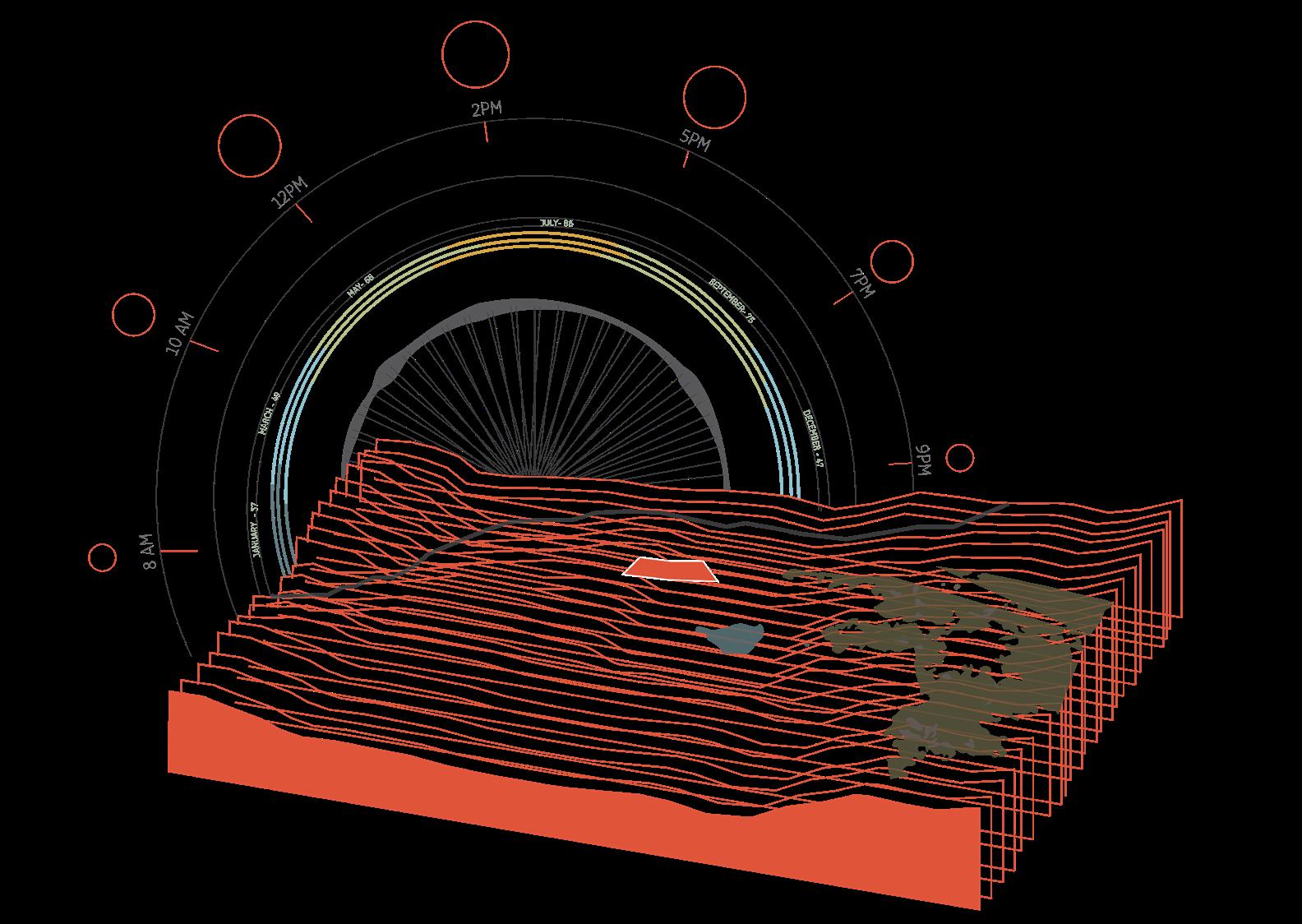
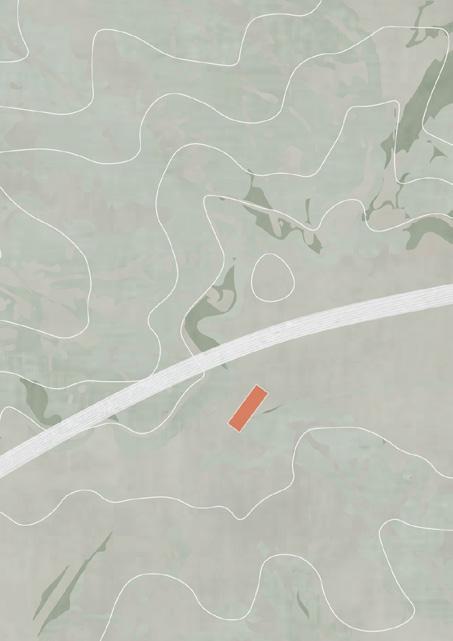


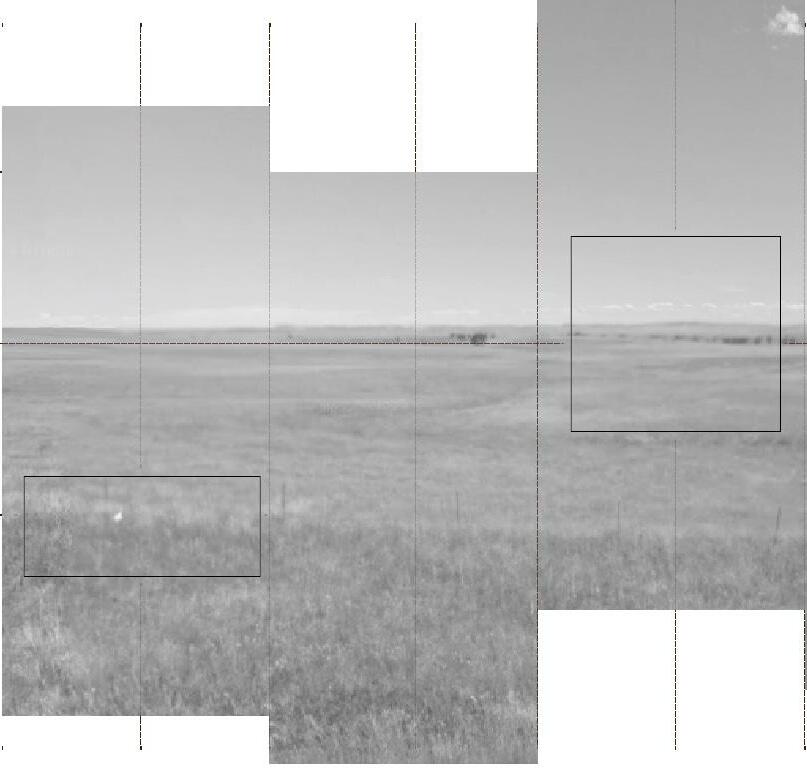
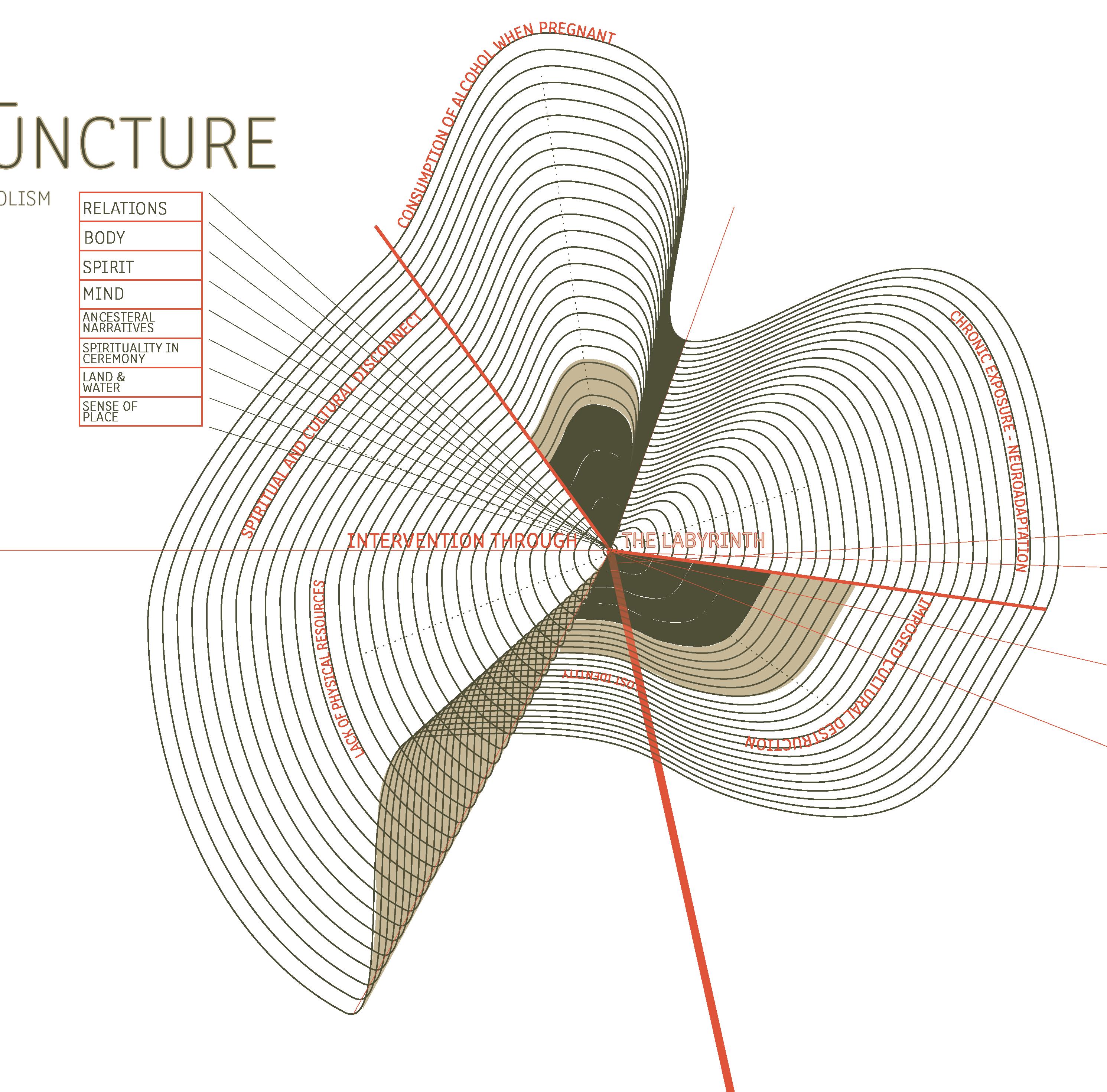
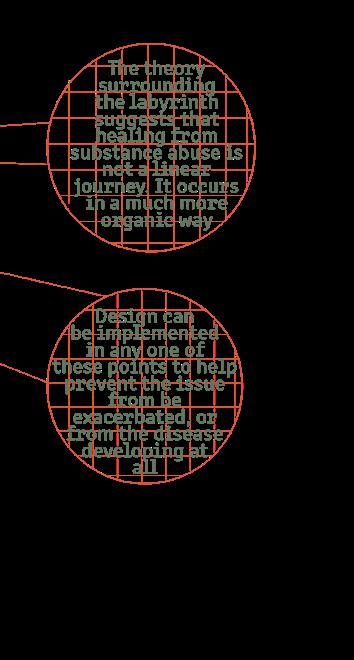

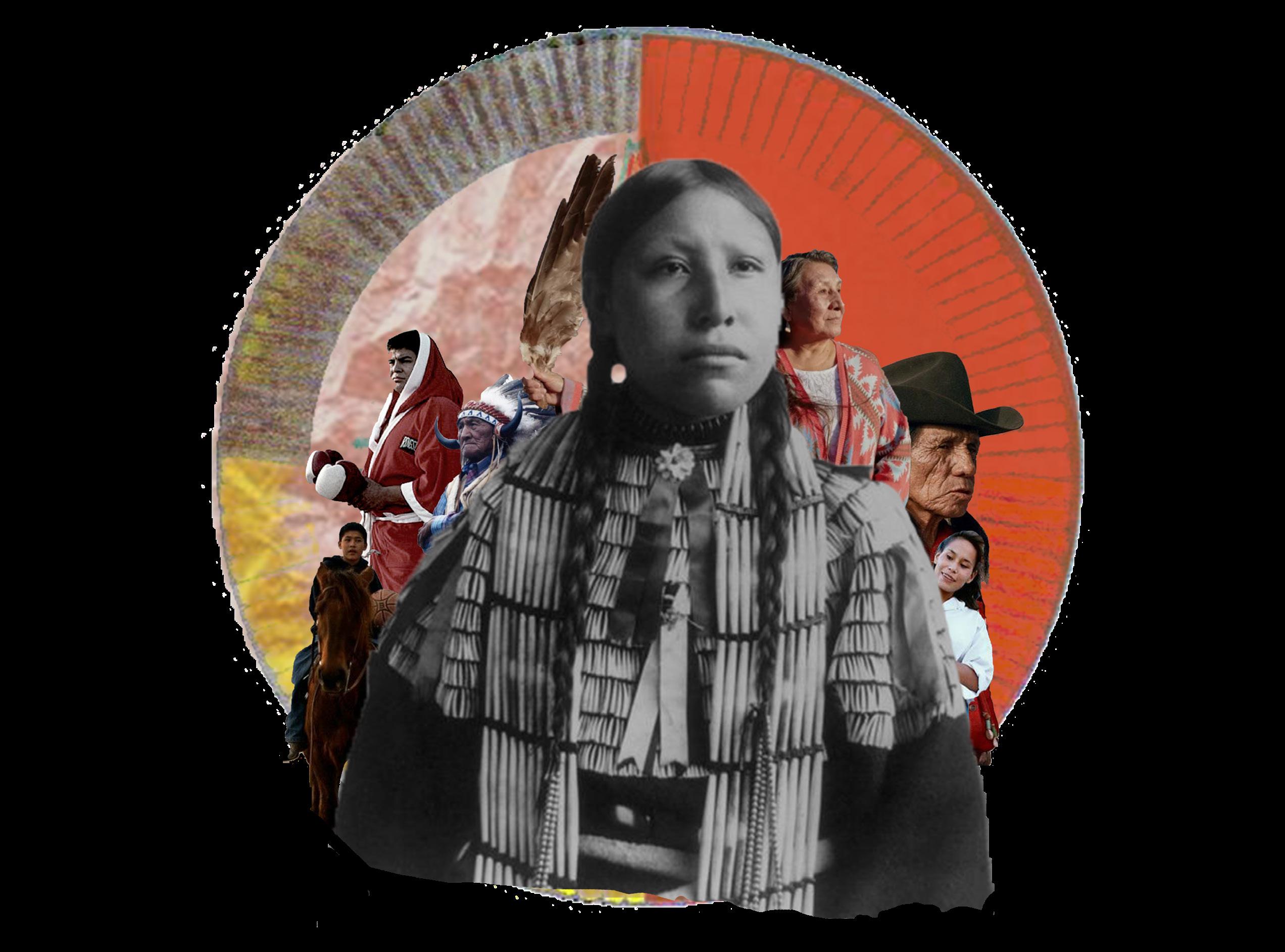
Within the sanctum of the sacred hoop, pulses the primordial cadence of the earth’s existence. Humanity is beckoned to harmonize with nature, converging at its core. Confined in earth’s boundary, Father Sky, Mother Earth, and Spirit Tree, is a timeless wisdom. The land, as a benevolent healer, offers solace. Amidst desolation, the earth resiliently endures. As ancestral echoes carry on guiding generations, so does the land, all meeting within the embrace of the sacred hoop.

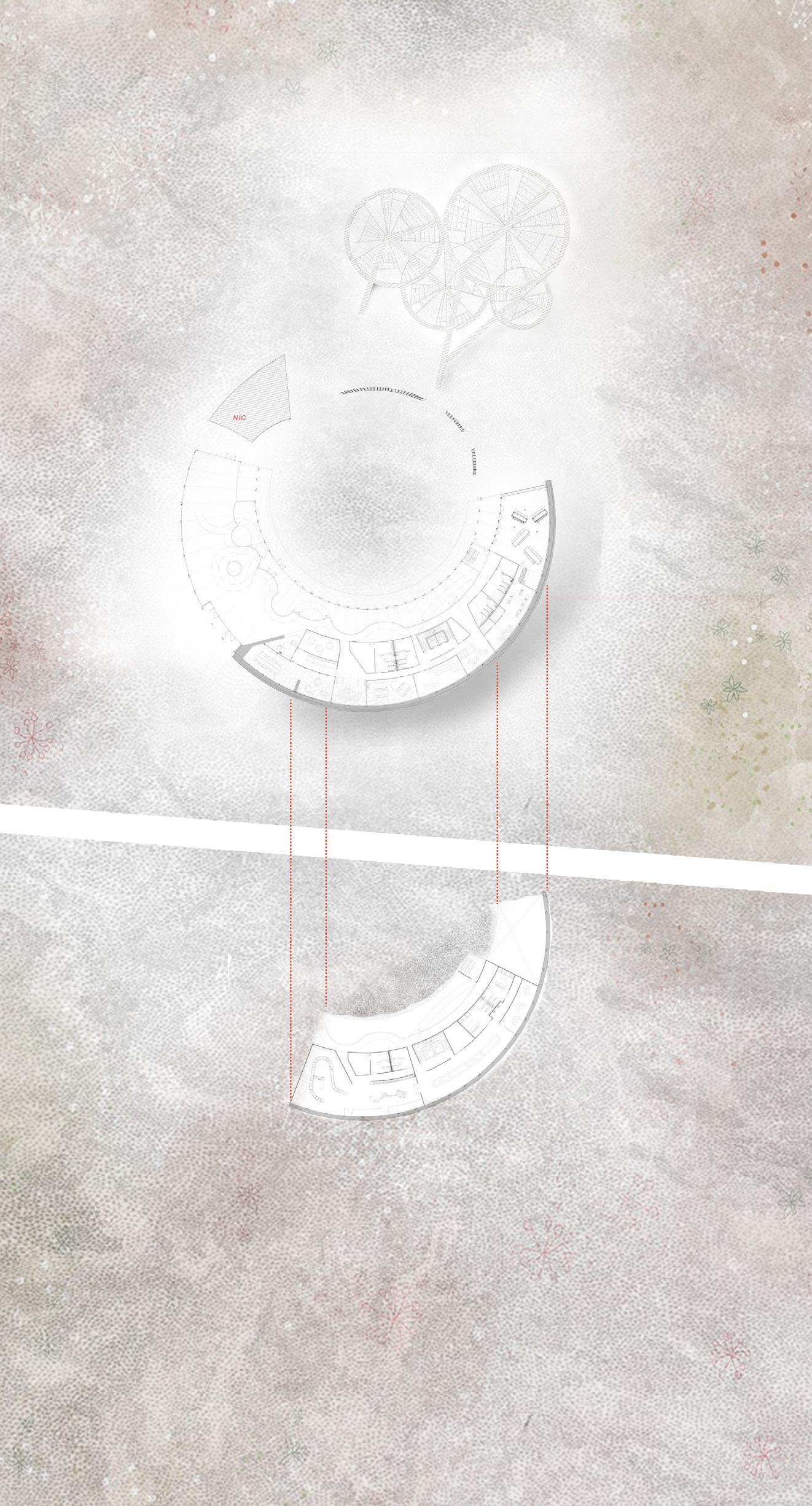
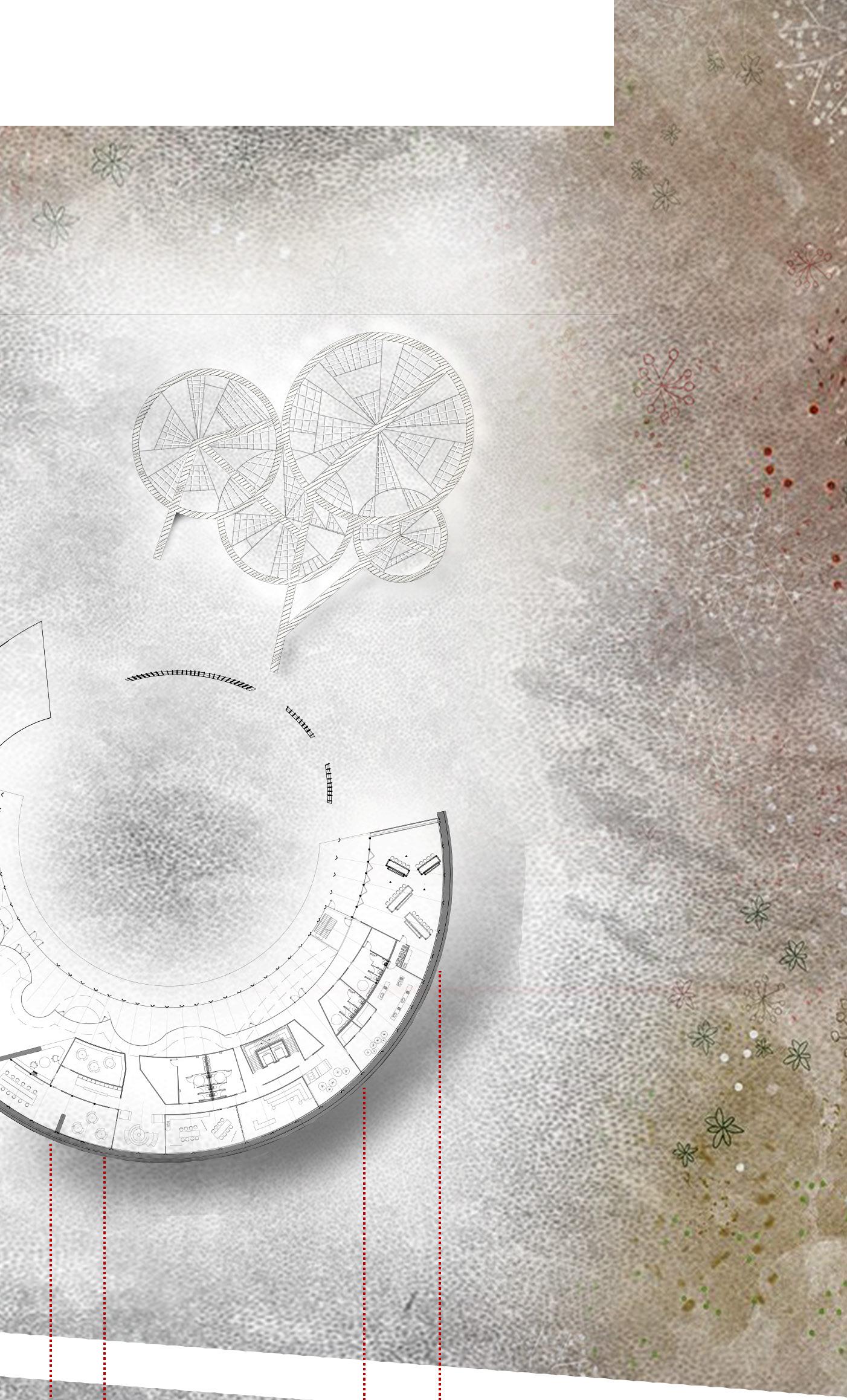
The plan takes direct inspiration from the idea of the”sacred hoop’s” terrestrial tapestry. It is a space where everything, humanity, spirituality, and plants, converge in an equitable and understanding landscape.
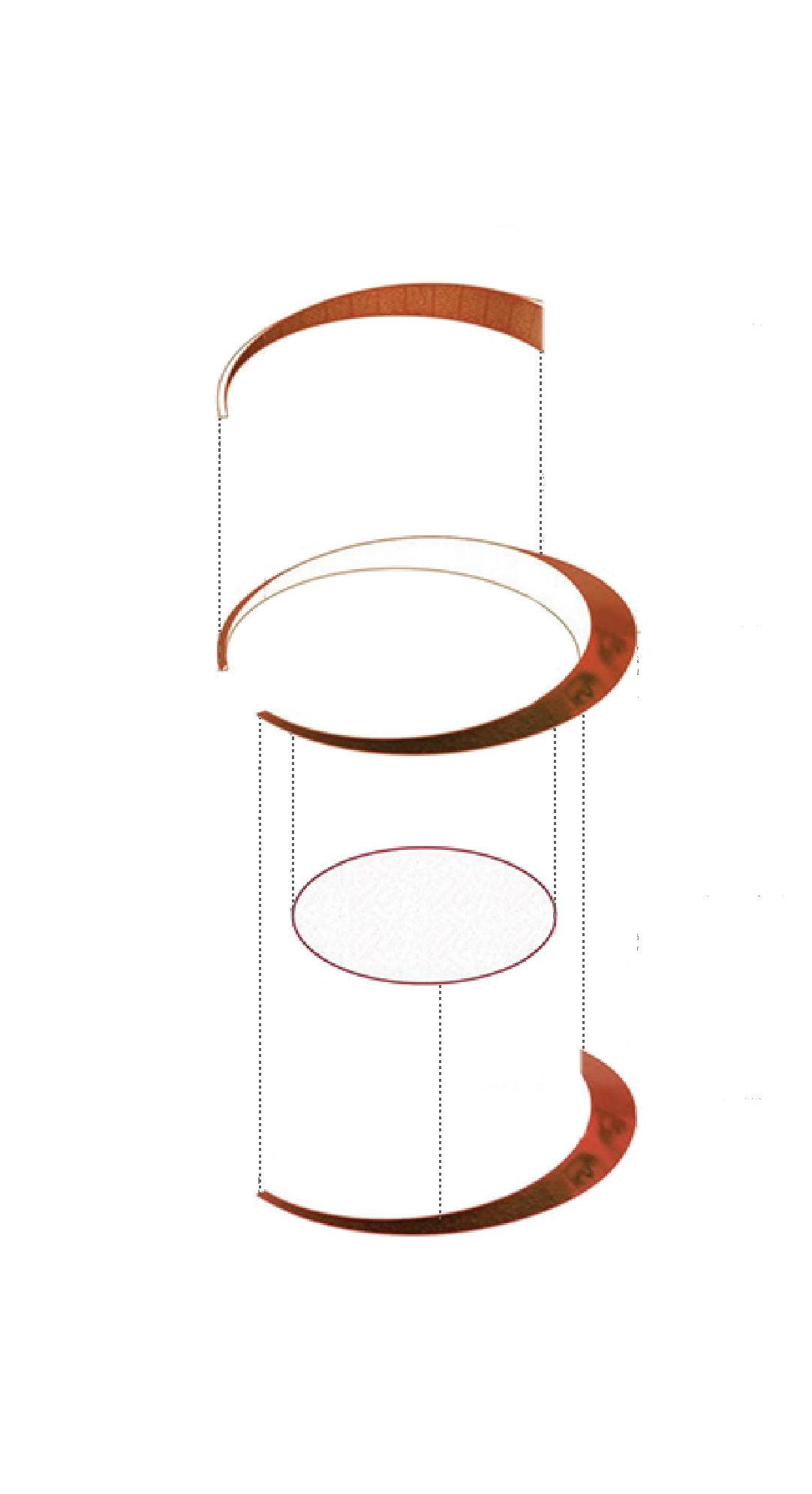
EXTEND YOUR KNOWLEDGE TO THE COMMUNITY

WALK ALONGSIDE ANCESTORS
UNDERSTAND THE
NATURAL RESOURCES EMBEDDED IN THE EARTH
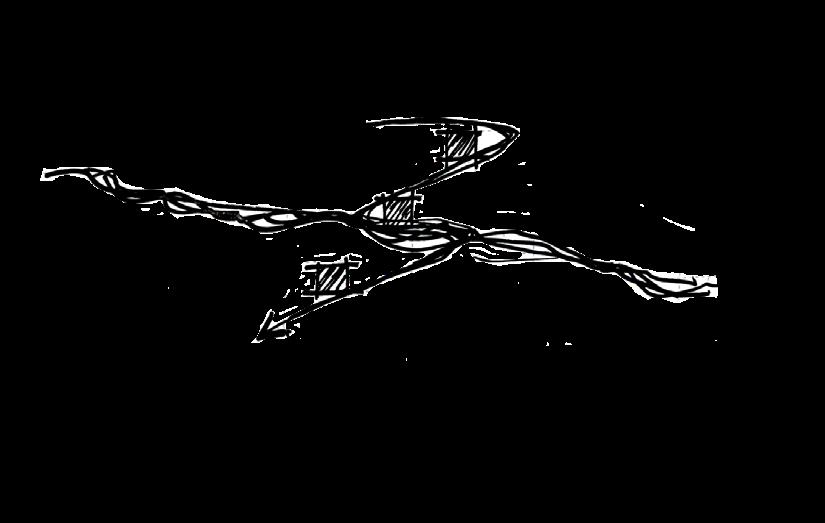
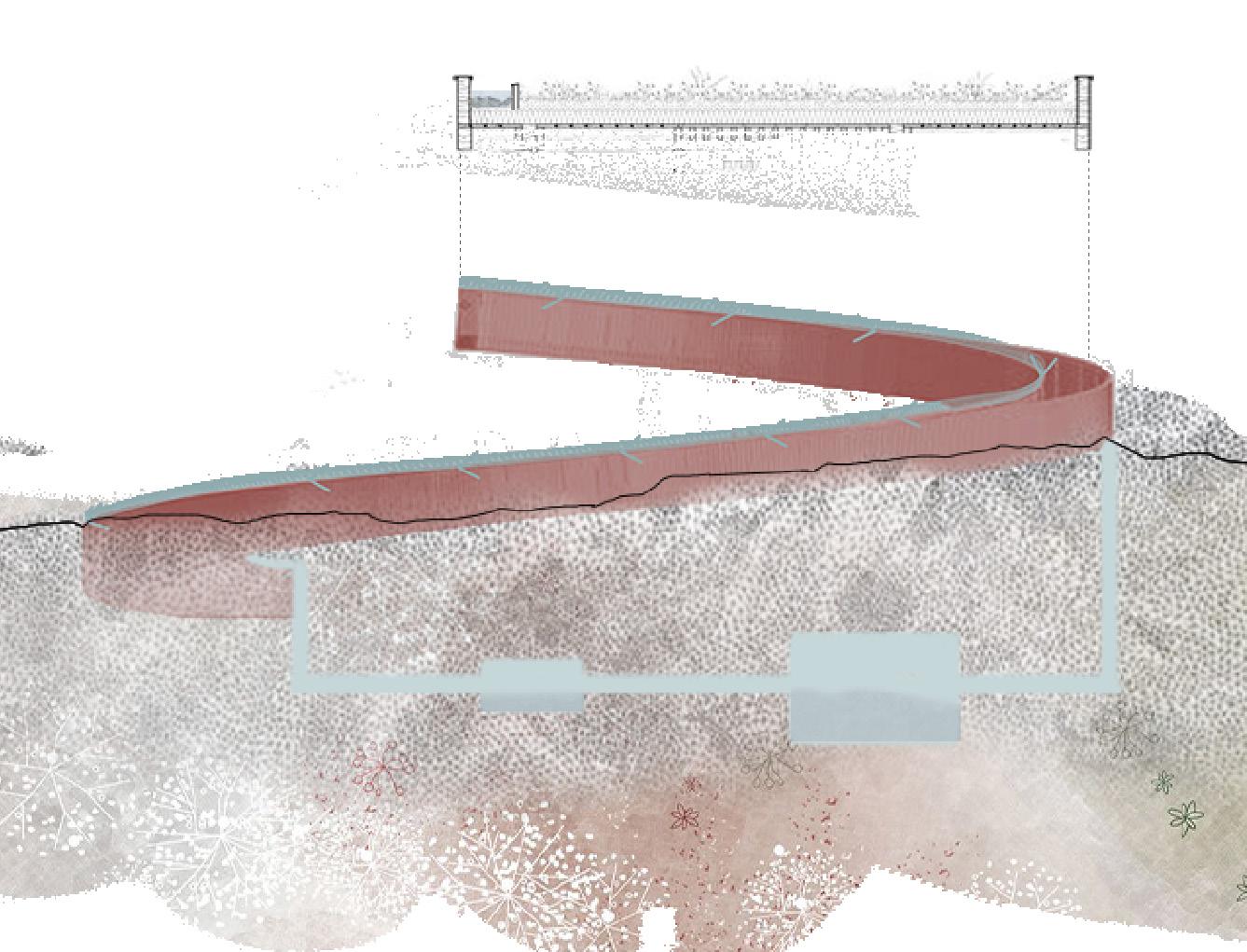
q - hut components
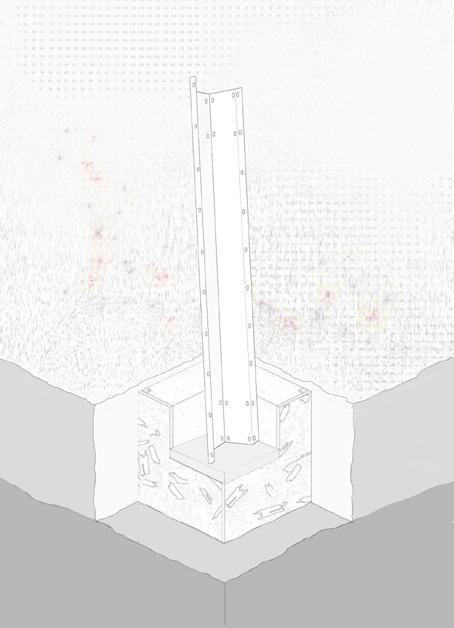
The Q-Hut structure is low cost, prefabricated, incredibly durable, and able to withstand extreme weather. The foundation is a sustainable building material and has its origins in indigenous principles
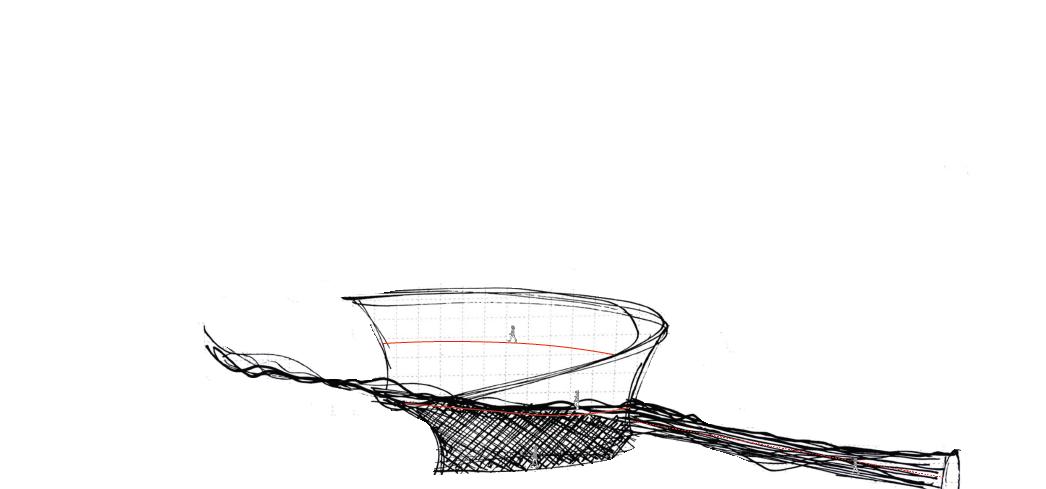
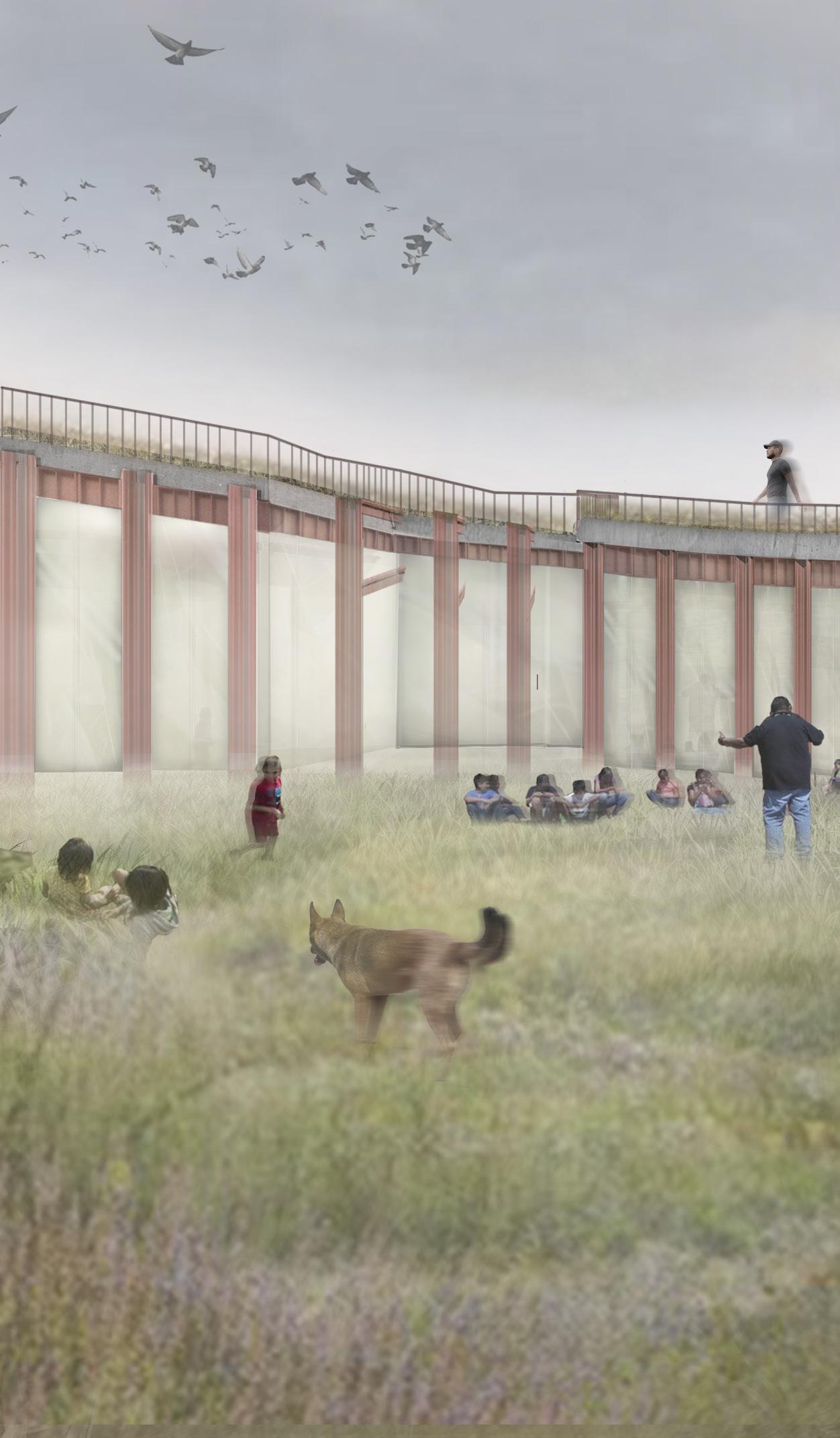


The idea behind the shell of the building, in conjunction with what has been previously stated, is that The Hoop reemphasizes the Lakota belief that the Earth is a resource you work alongside, unable to be owned. As the built environment bleeds into the natural landscape, every part of the building is able to be accessed by the user.
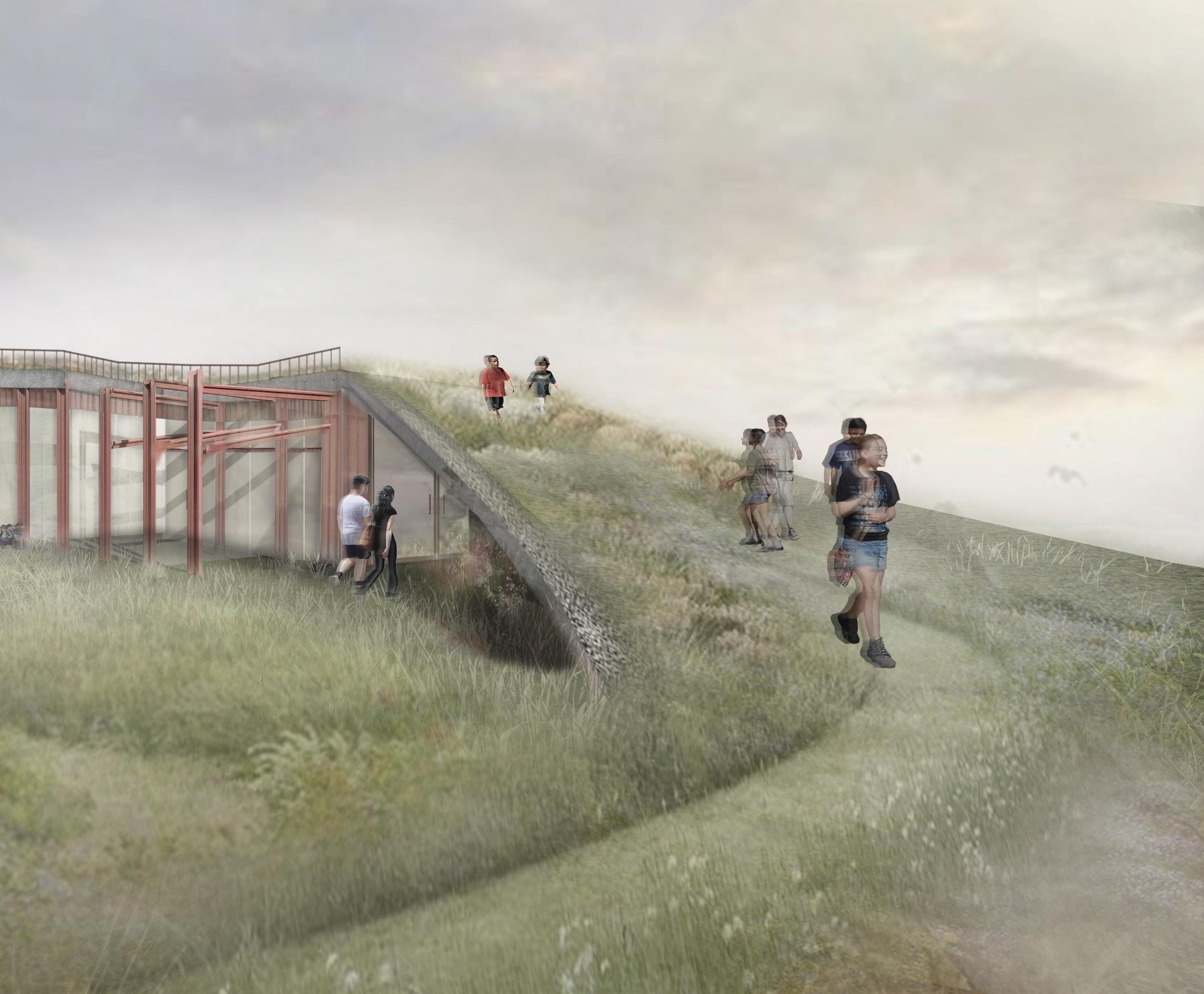

Alongside the hydroponic garden a continuous walkway threads through the space, highlighting the rich Lakota history. As the user learns about the resilience of their ancestors, they grow alongside the vegetation, ascending to the peak ofThe Hoop. Dispersed throughout is seating that mimics the topography of the spiritually significant Badlands.This specific location is important in understanding the strength of their ancestors, as they traversed the terrain to establish the Oglala Lakota community. Embedded in these seats and floor are solar panels that will be able to contribute toThe Hoops energy supply.
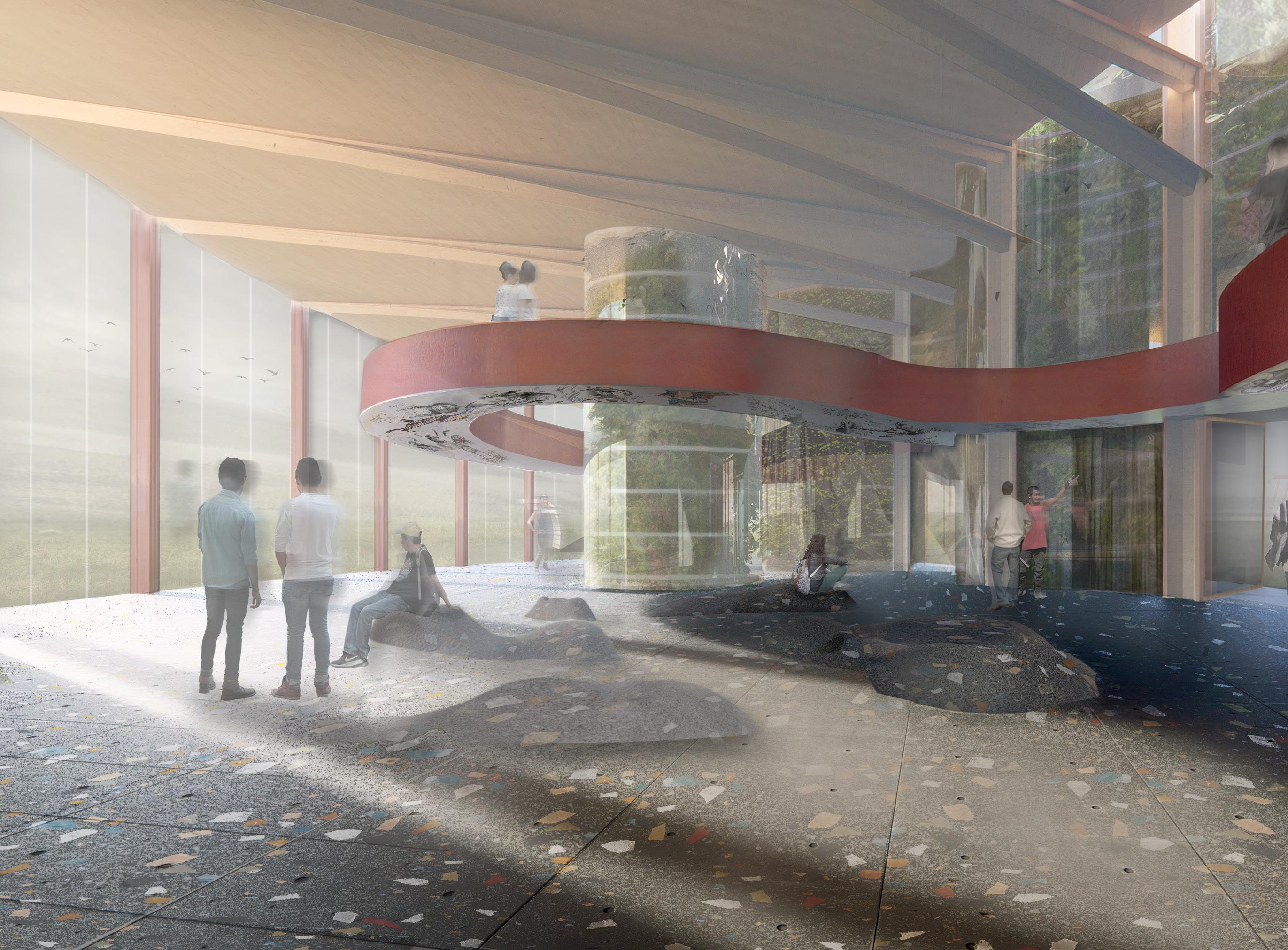

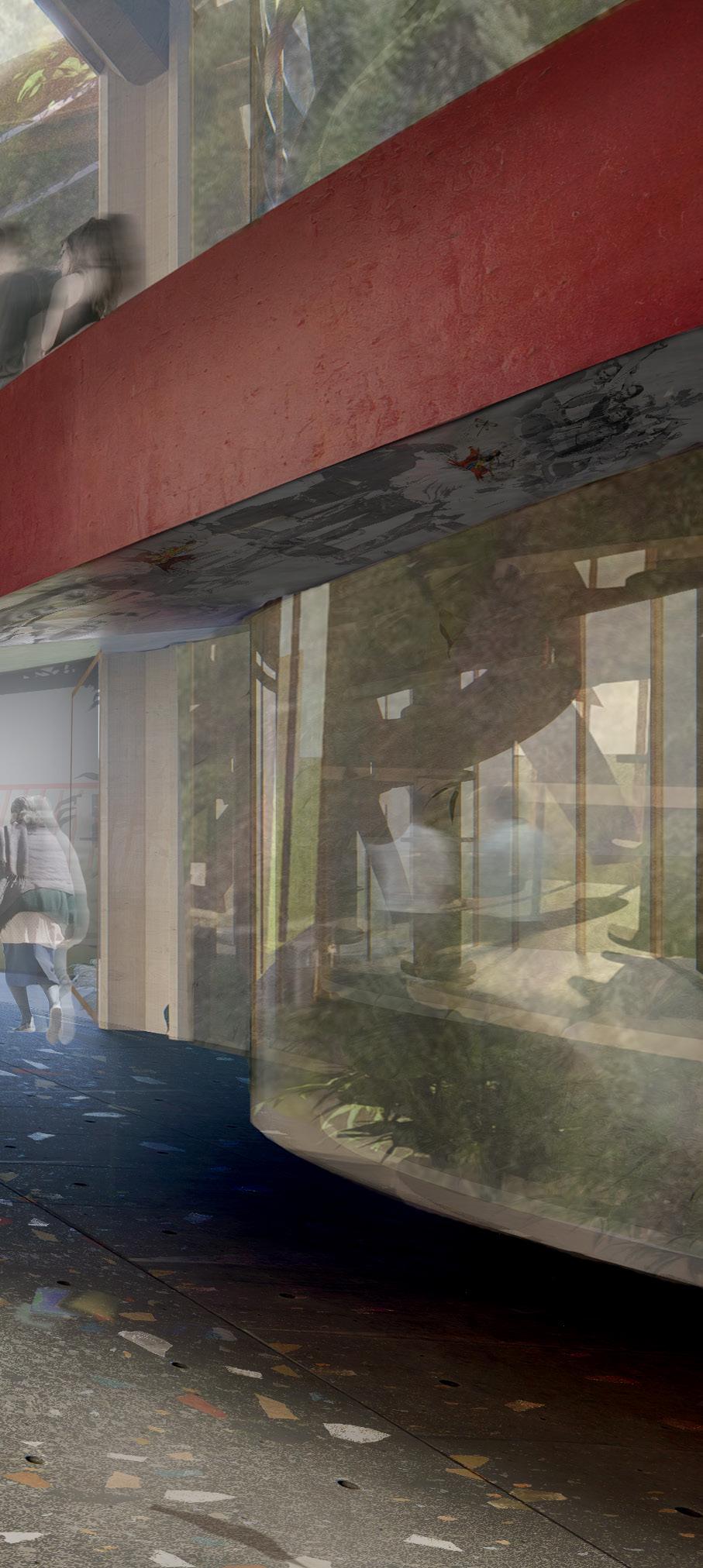
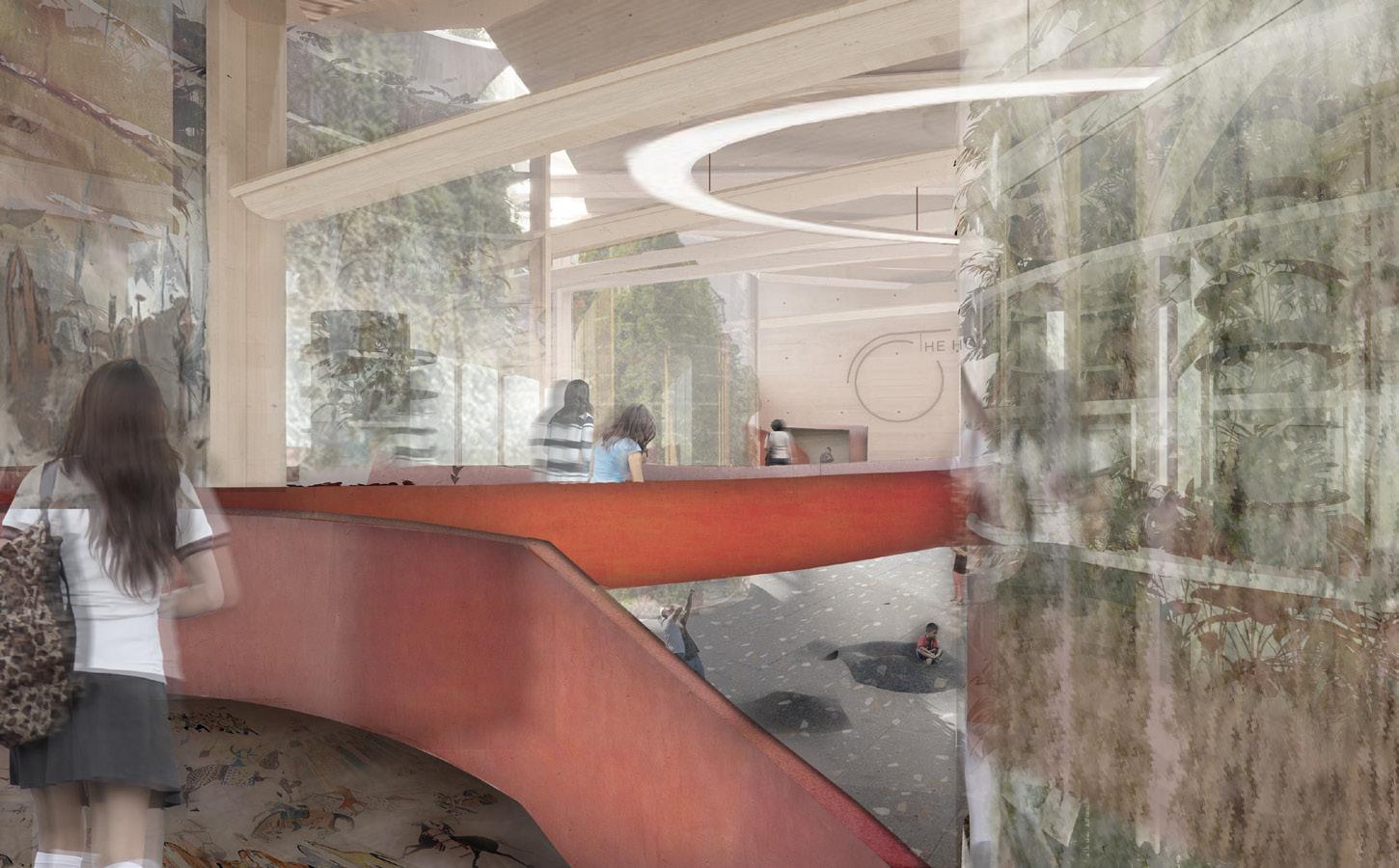

The hydroponic garden allows for vegetation to grow without soil and at higher density.This isamorecontrolledformofprocuringproduce.Additionallycropswill be able to grow faster, while requiring less labor.
Terrazzo with integrated solar panels are used throughout the entire building, namely in places with full sun and large expansive windows. This provides a passive flow of energy to power The Hoop in a sustainable way.
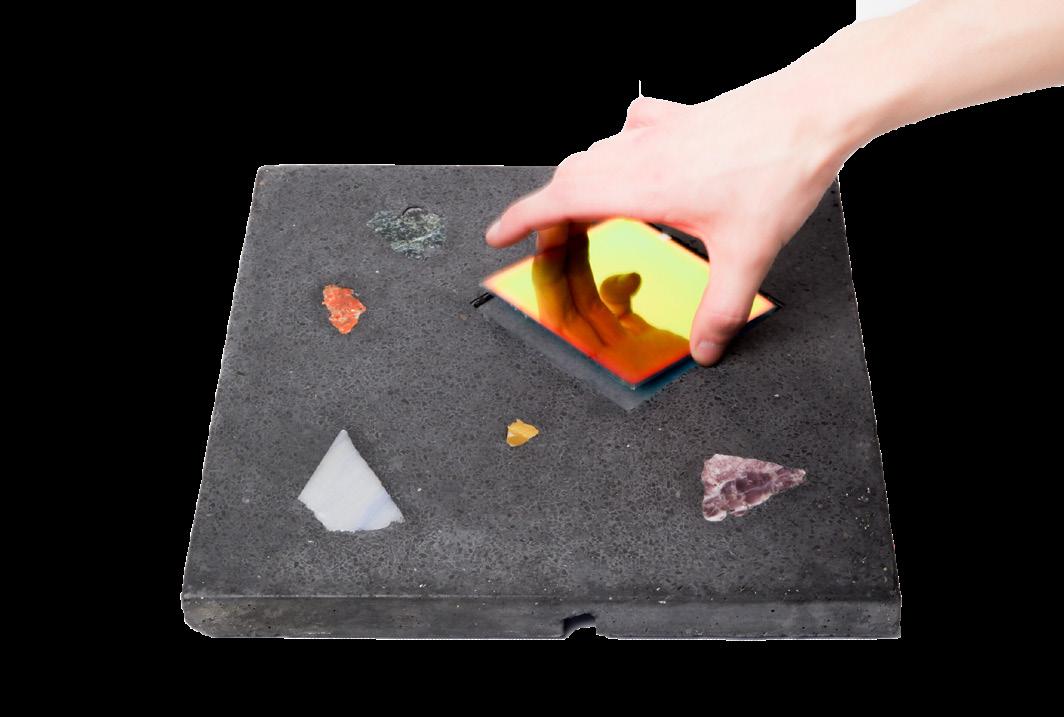

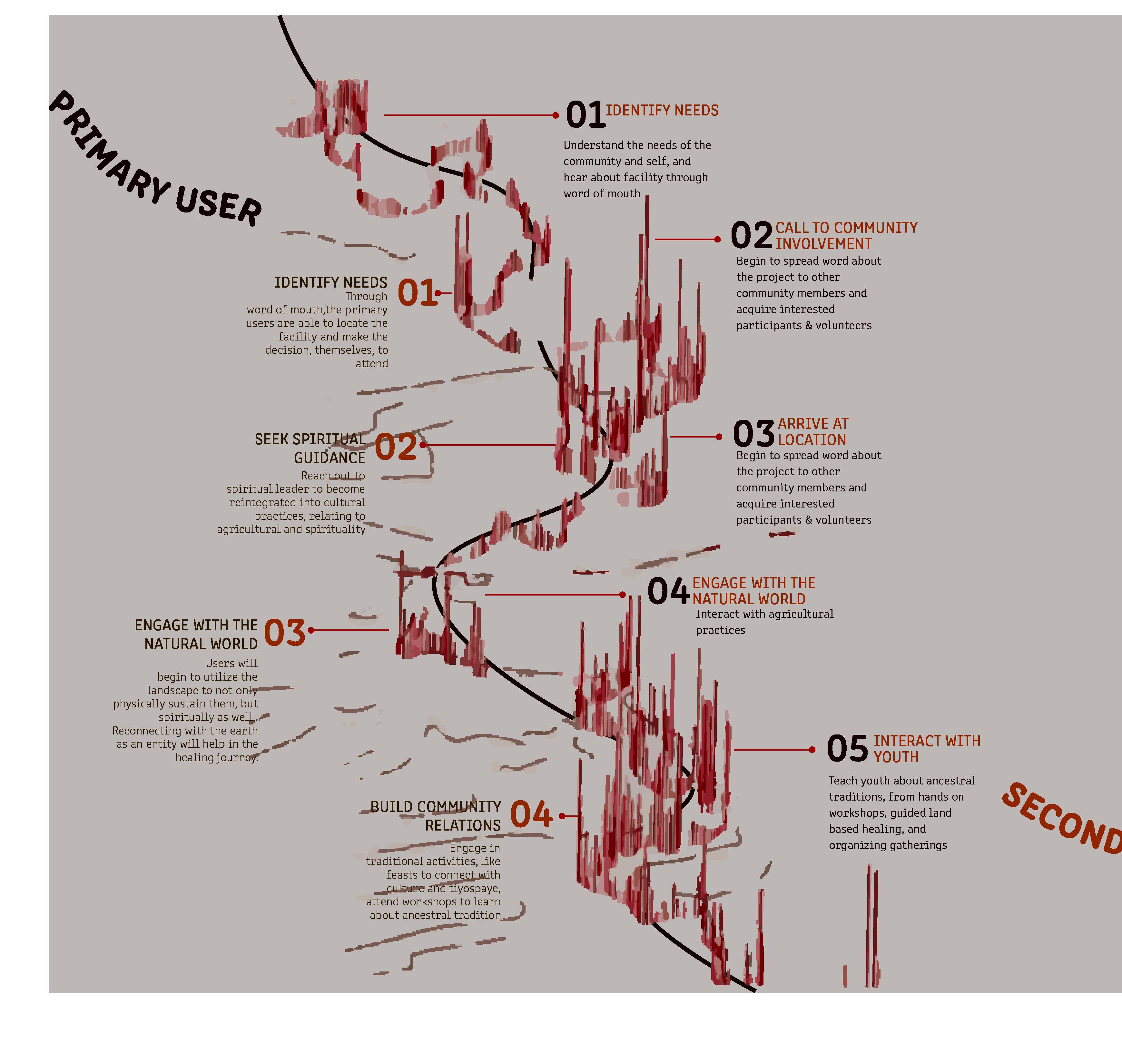

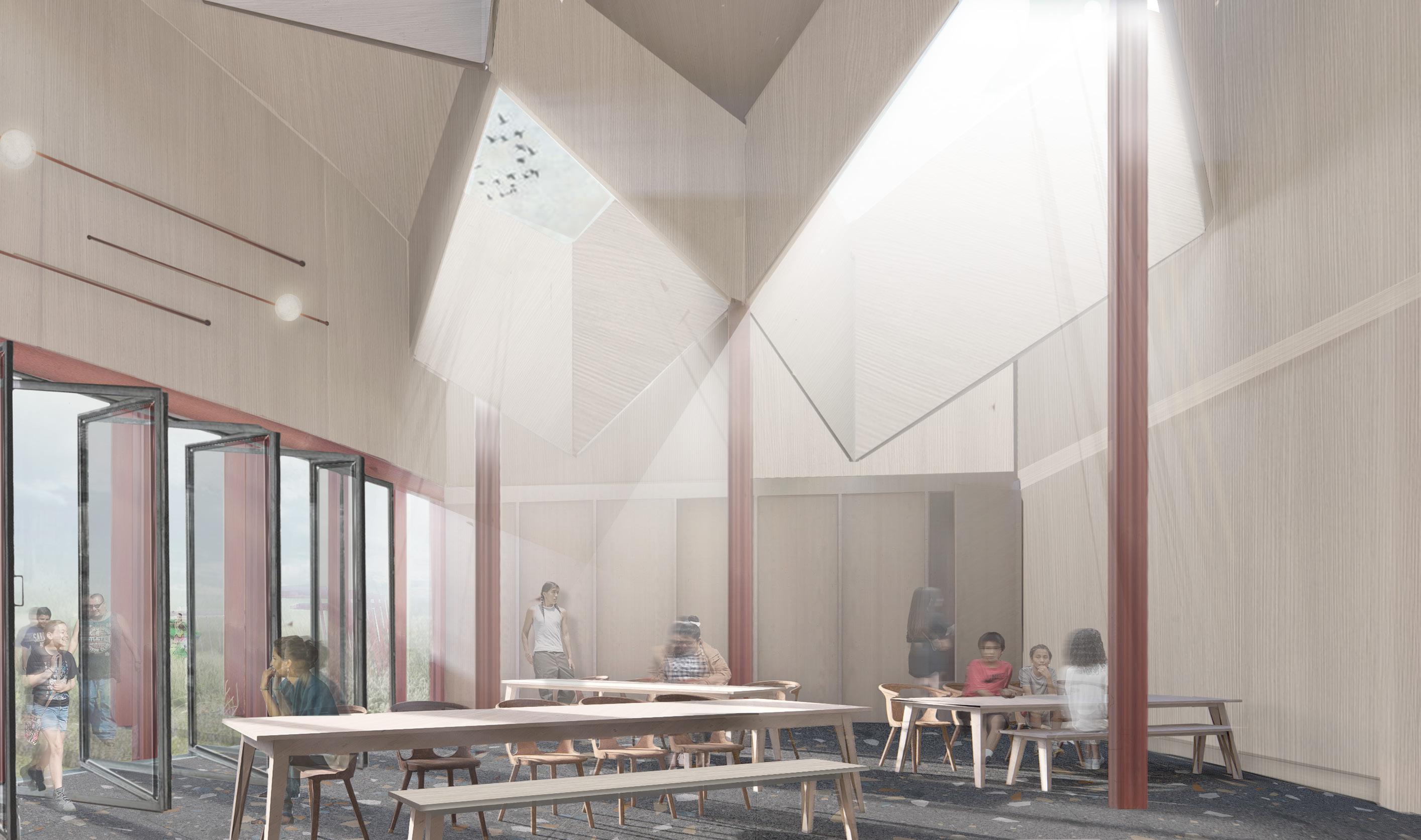


This is the pinnacle of the space, where the community is able to gather and celebrate. The space brings in all elements, father sky and mother earth, allowing the users to connect even further with their culture. The geometry reflected on the ceiling mimics that of Lakota motifs found in textiles and art, emblematic of the stars and sun.The space extends into the core landscape, a void open to powwows and other traditional rituals. Pine wood is used throughout, as it can be locally sourced and it is a traditional building material found in Lakota dwellings.
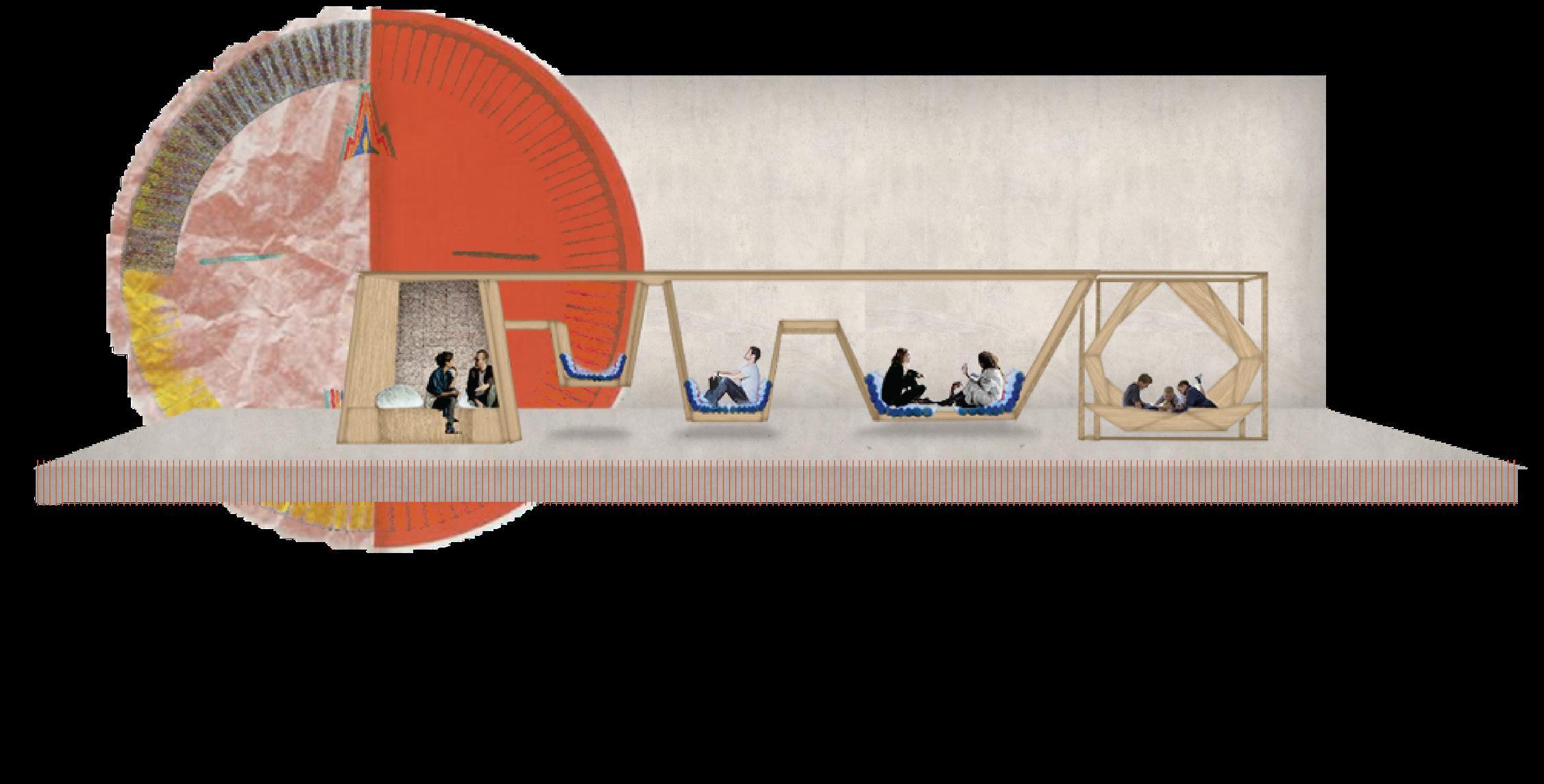
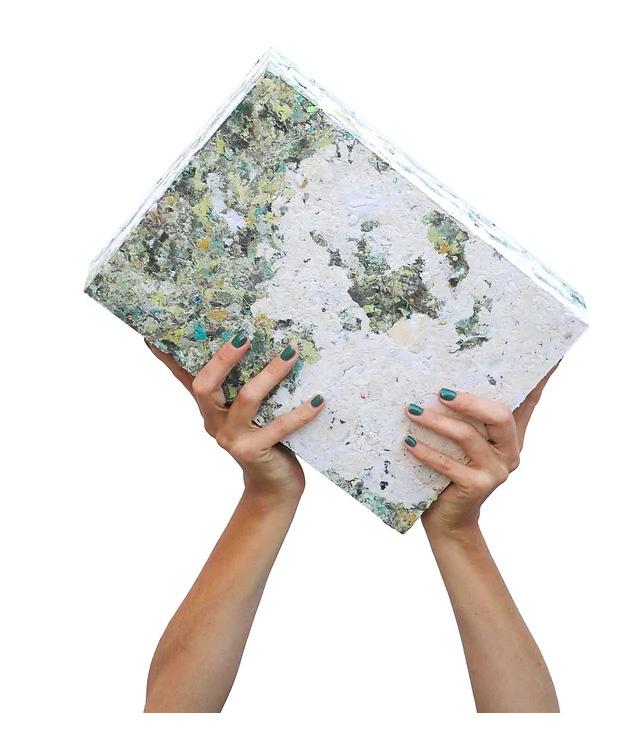
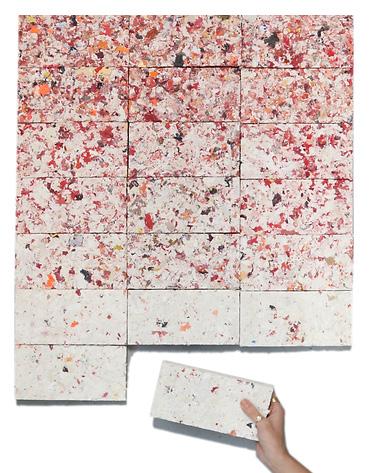
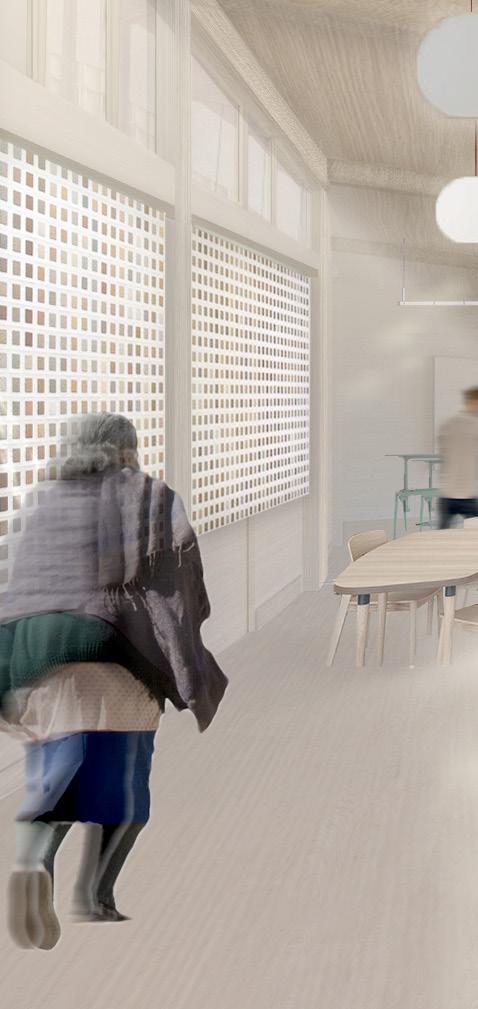

THE WORKSHOPS These adaptable spaces teach herbal healing, permaculture, and Lakota culinary traditions, emphasizing mindful land stewardship. Workshops adjust to curriculum needs, with fully modular furniture. FaBRICK, made from textile waste, reinforces Lakota sustainability while enhancing acoustics.
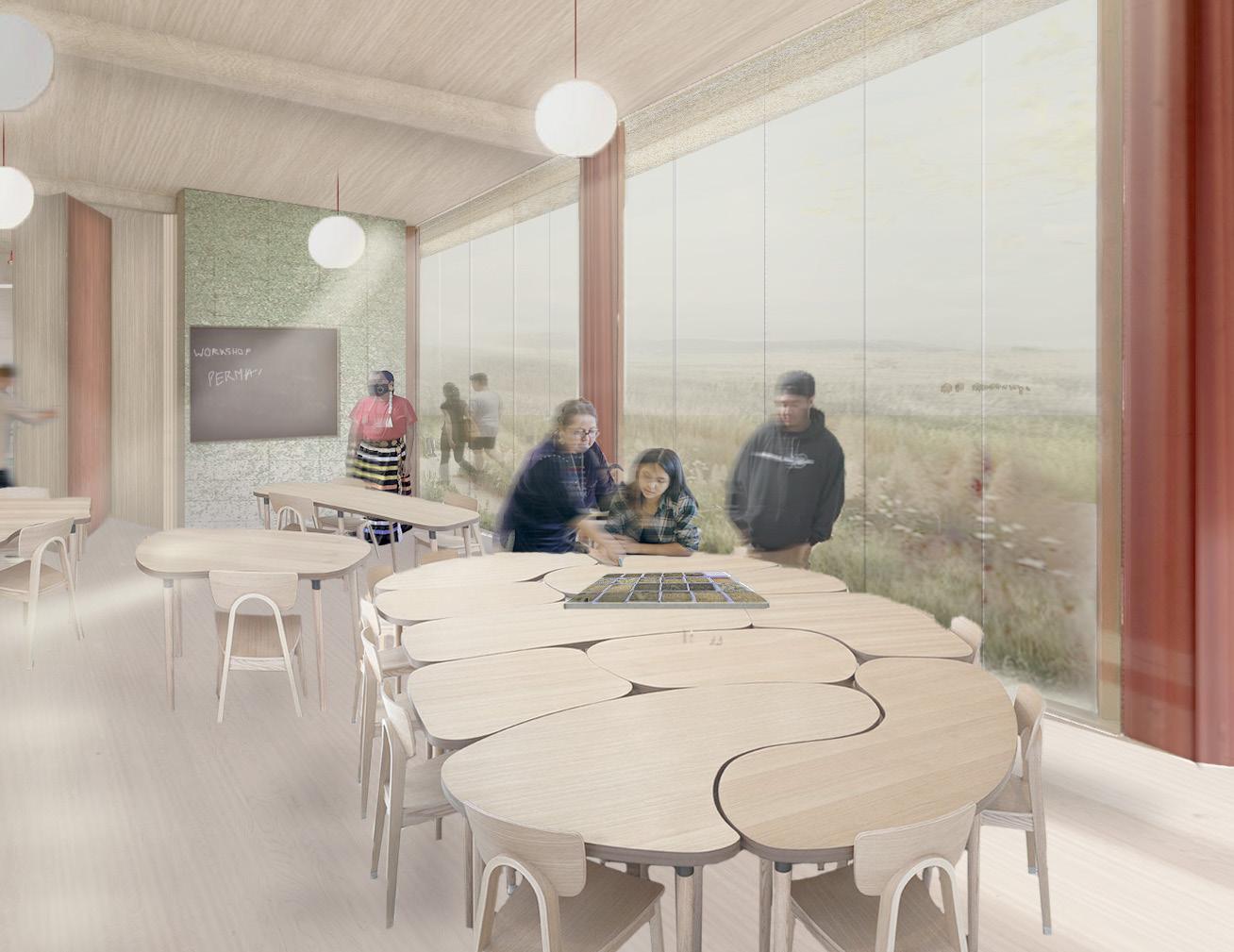


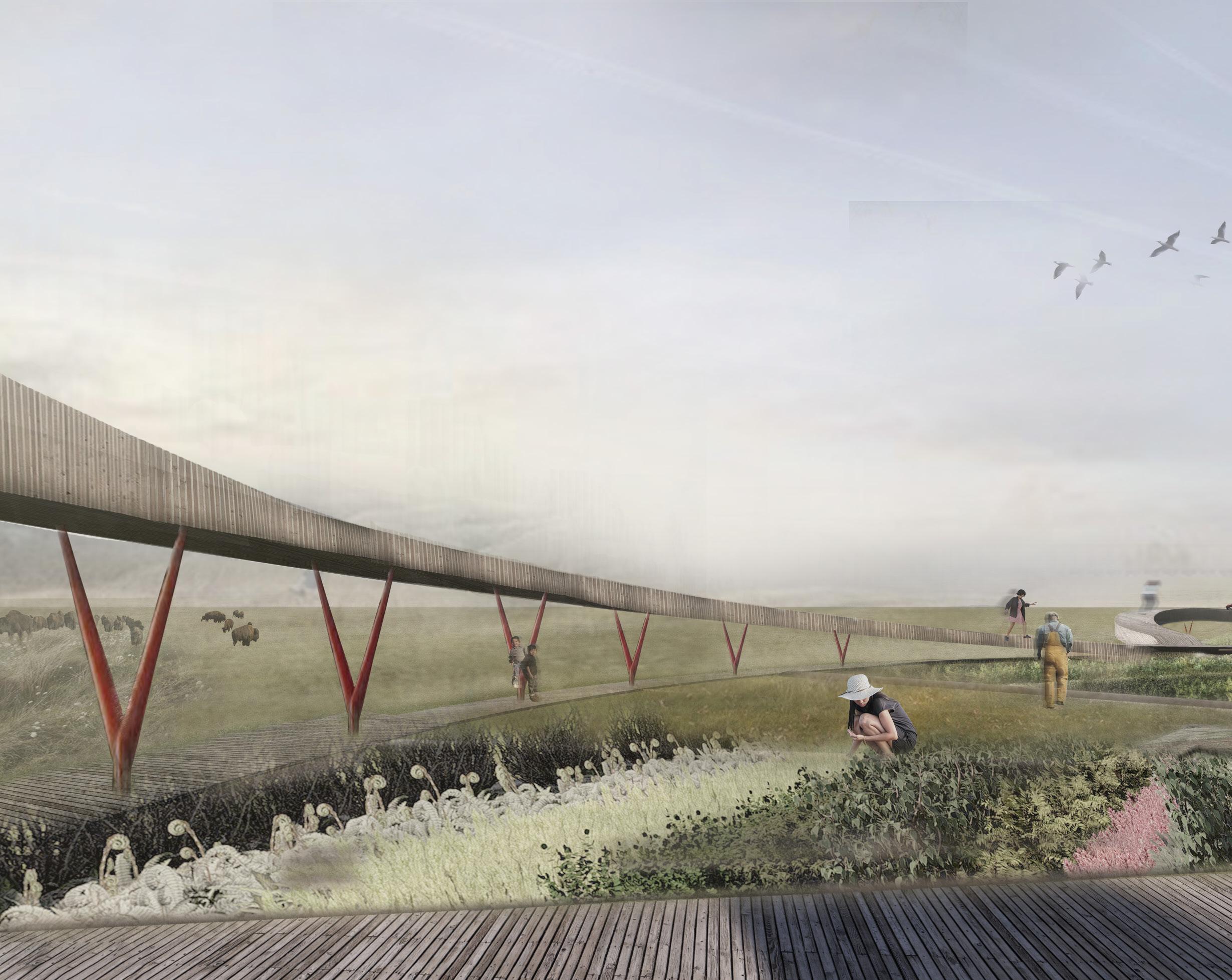
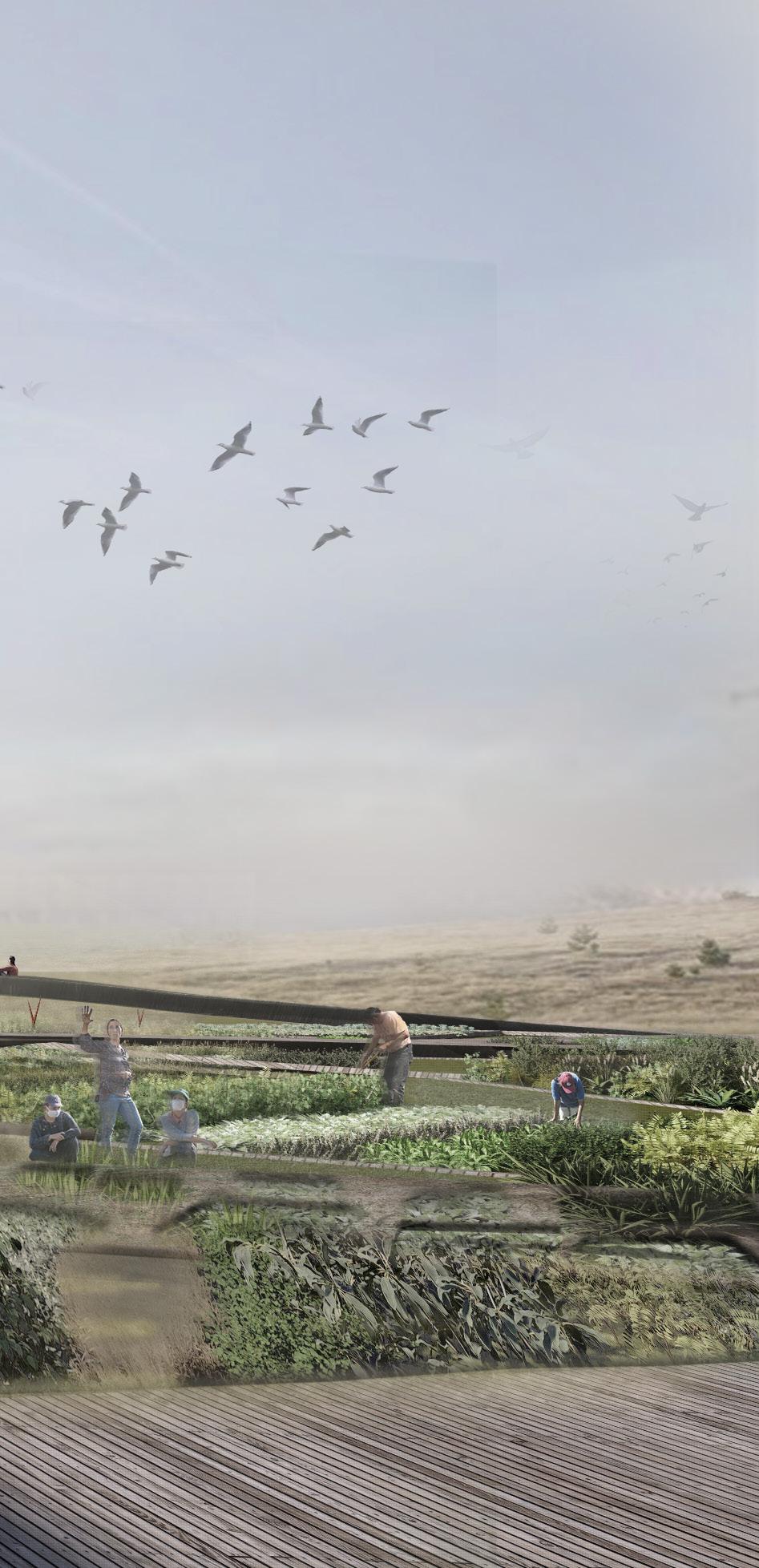

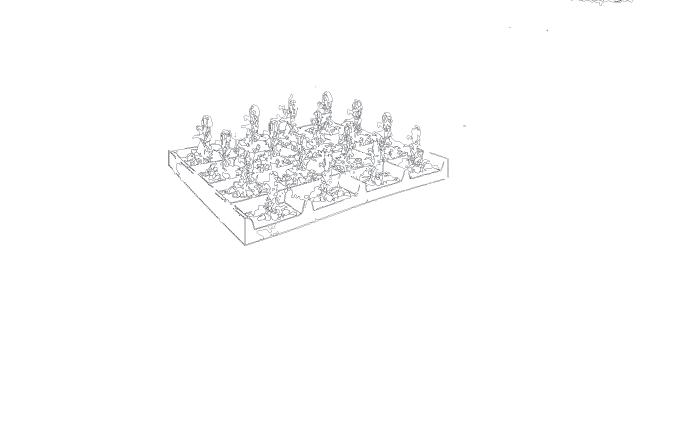
Waffle gardening, rooted in indigenous practices, conserves water through a grid of planting indentations. These retain moisture and, in cooler climates, shield plants from drying winds. This simple yet ingenious method highlights the sustainability of native techniques.
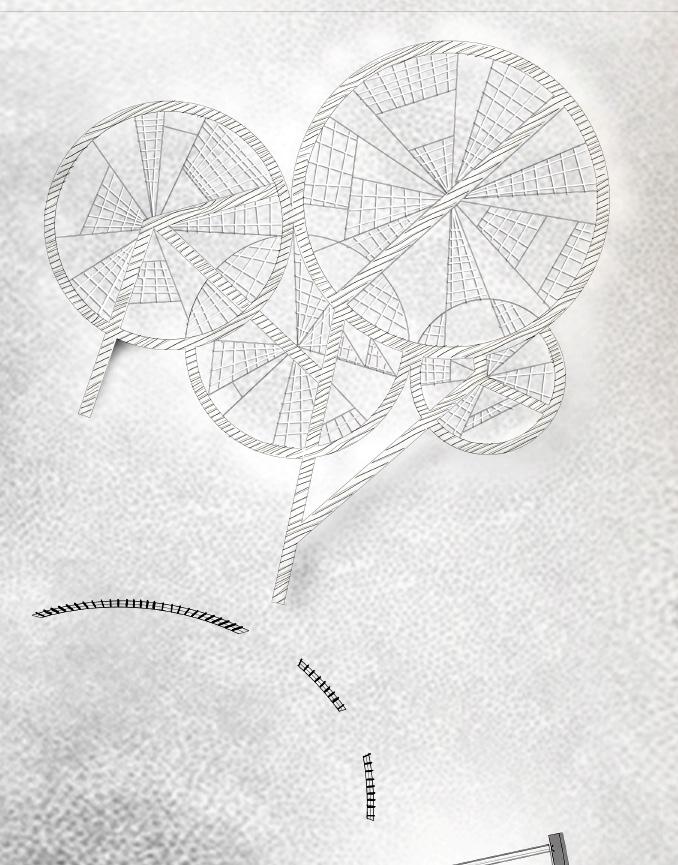
This project aimed to create a workspace for a film production company. The brand was inspired by the work of Noah Baumbach and Greta Gerwig, making them the clients. The Bacardi Tower was designed by Cuban architect Enrique Guttierez for Bacardi Imports, the renowned rum company. The Bacardi building dates back to 1963 and features Brazilian murals made of nearly 30,000 tiles.
Ten years later, the building presently known as the“Jewel Box” was built on the tower’s west plaza, above an underground
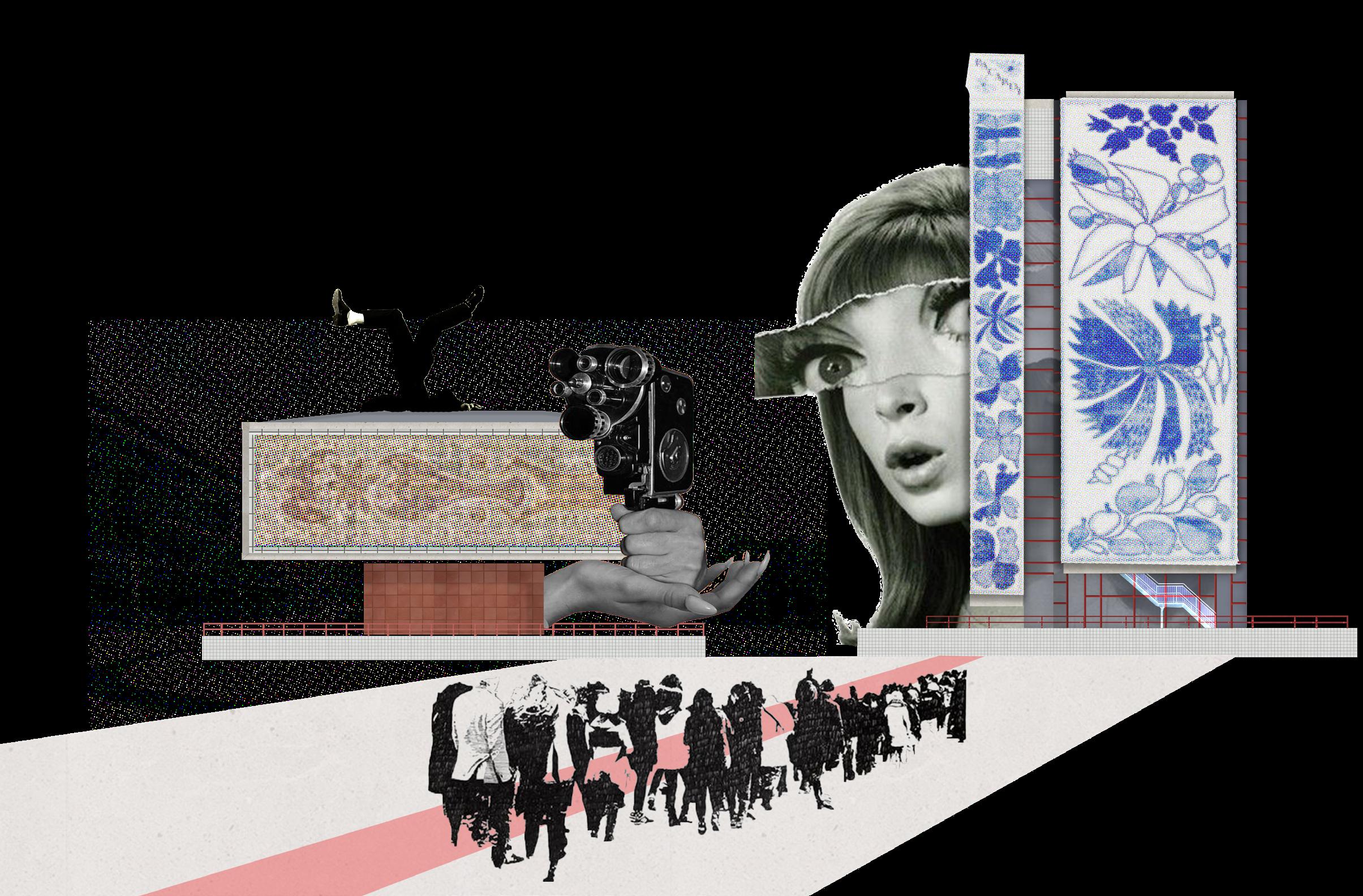

the archive corespace linked by a common space


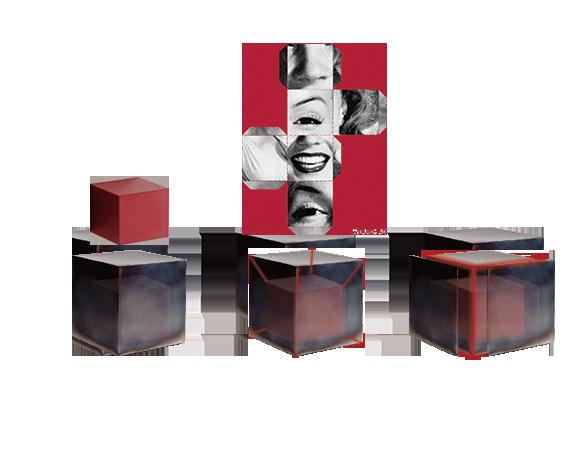
4 quadrants: Visual Editing, Auditory Editing
Collaborative
Discussion
The Viewing
Nodes of meaningful work, through alternative methods in between quadrants
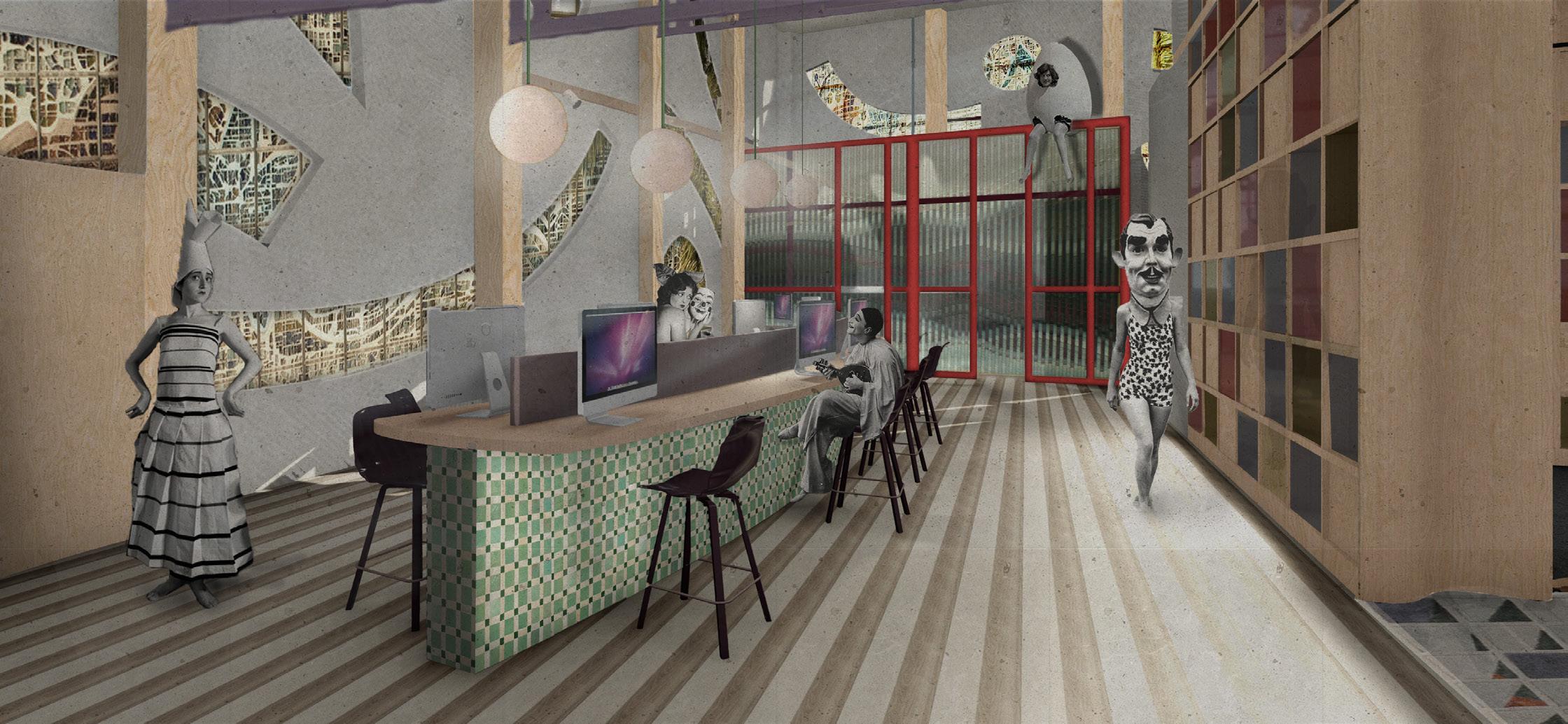
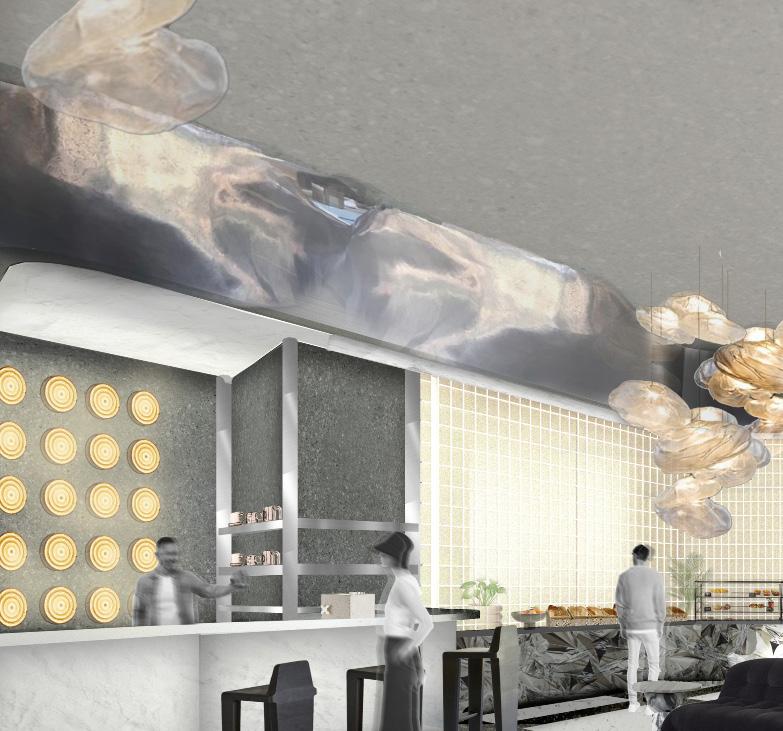

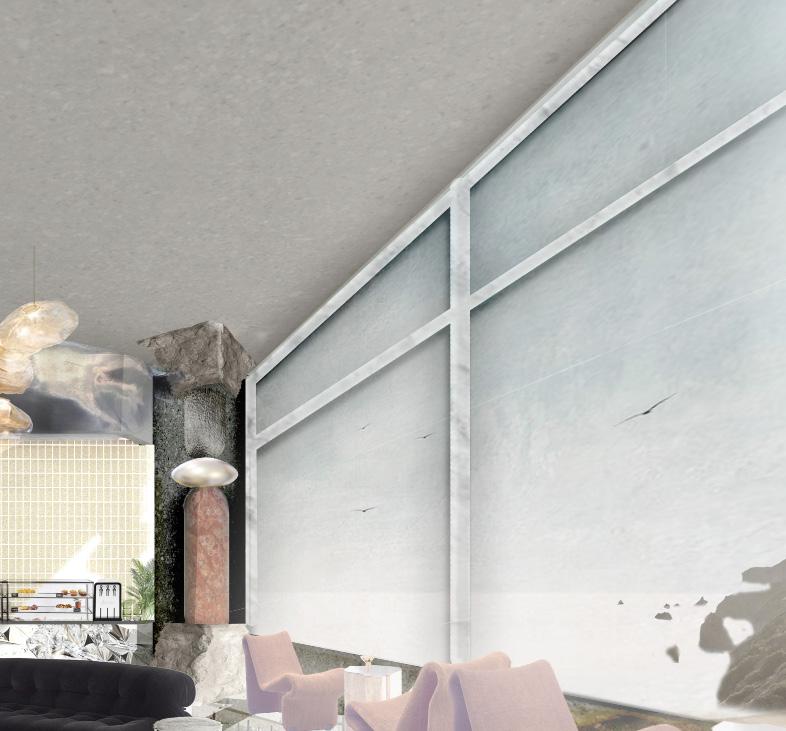

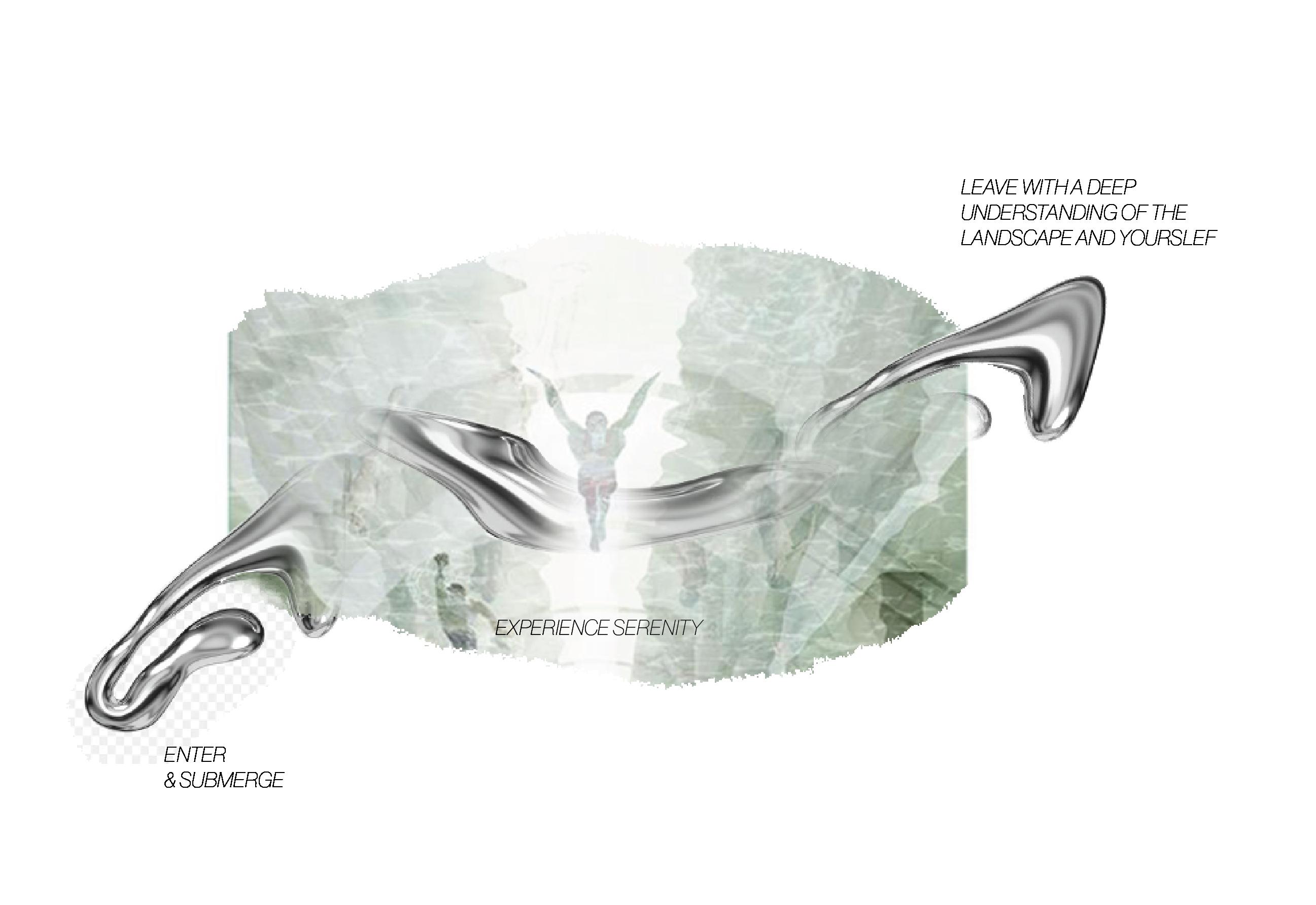
In the embrace of Pacific shores, a convergence where the rhythmic ballet of waves mirrors the care free and effortless chic of French allure. The barrel of each wave transcends its aqueous form, inviting you into a realm of tranquil sophistication. Muted tones and azure hues engage in a delicate dialogue, an artful rendering that captures the essence of existence in both the untamed beauty of Malibu and the refined enchantment of French chic.
It is here, in this intimate conversation between nature and design, that the symphony of serenity unfolds—a poetic retreat where the dance of the ocean becomes a metaphor for the boundless depths of the human spirit.
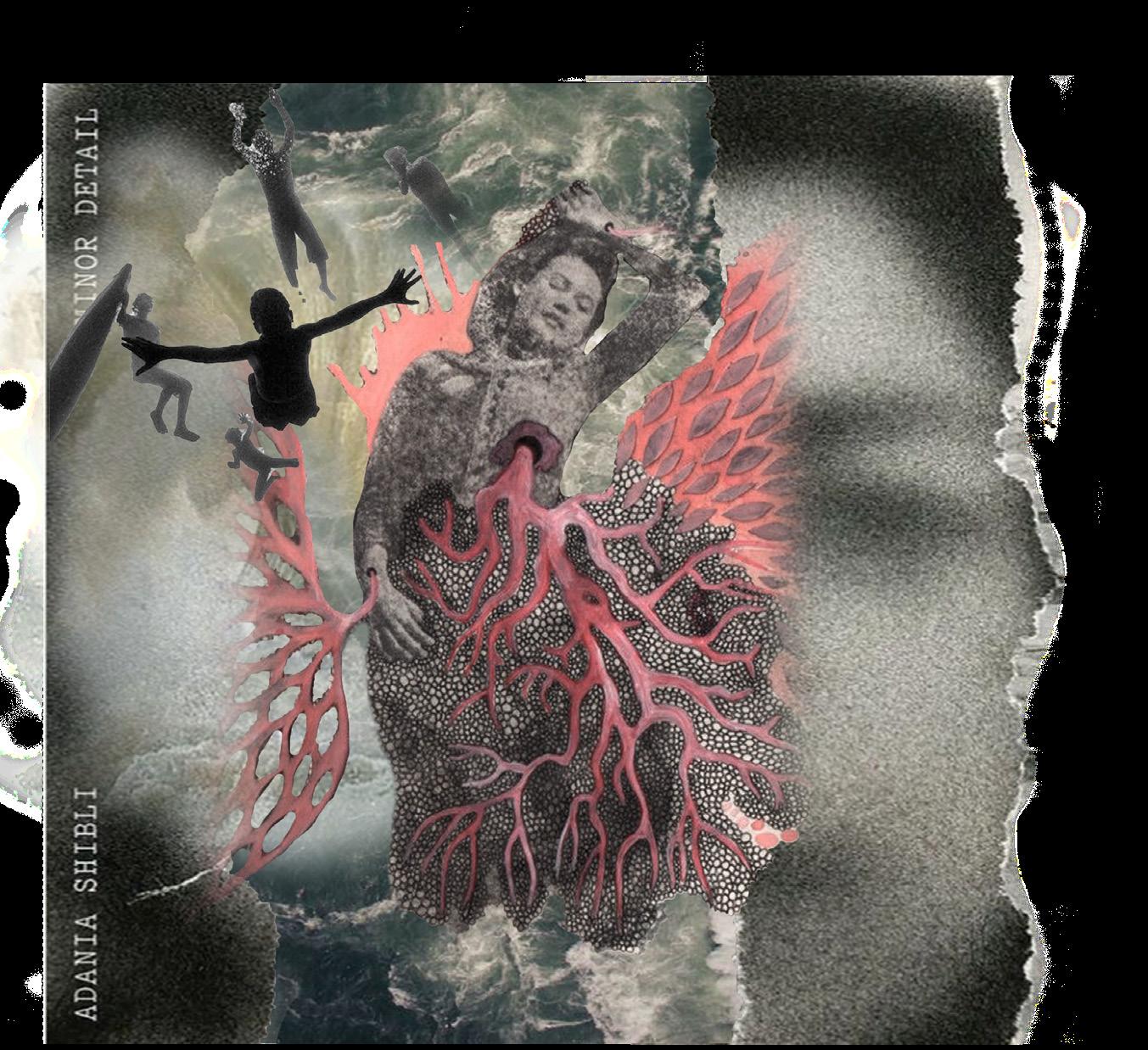


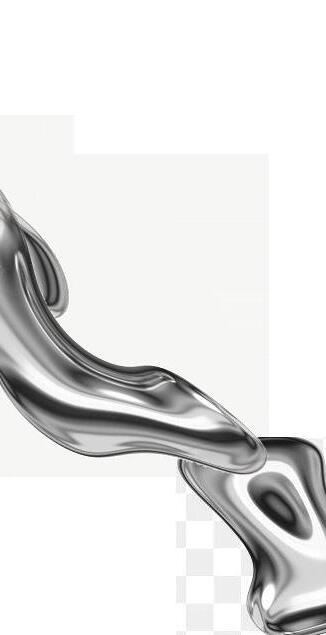
Gallery & Event Space
Lounge
Spa & Baths
Employee Offices & Lounge
Salon
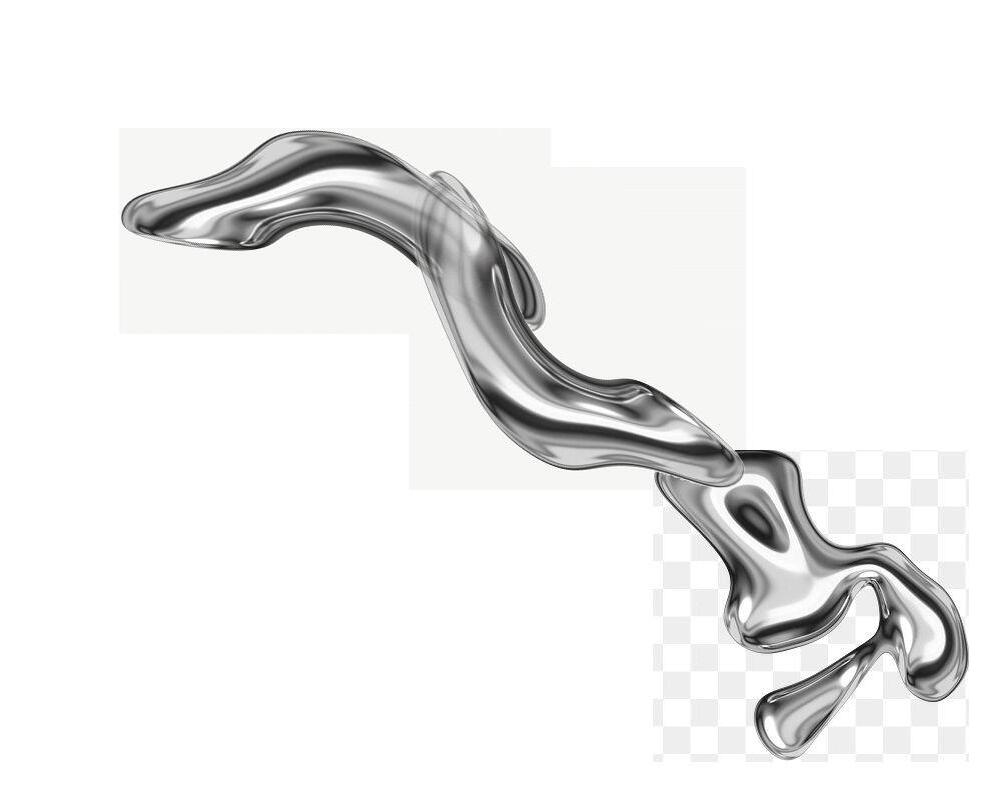
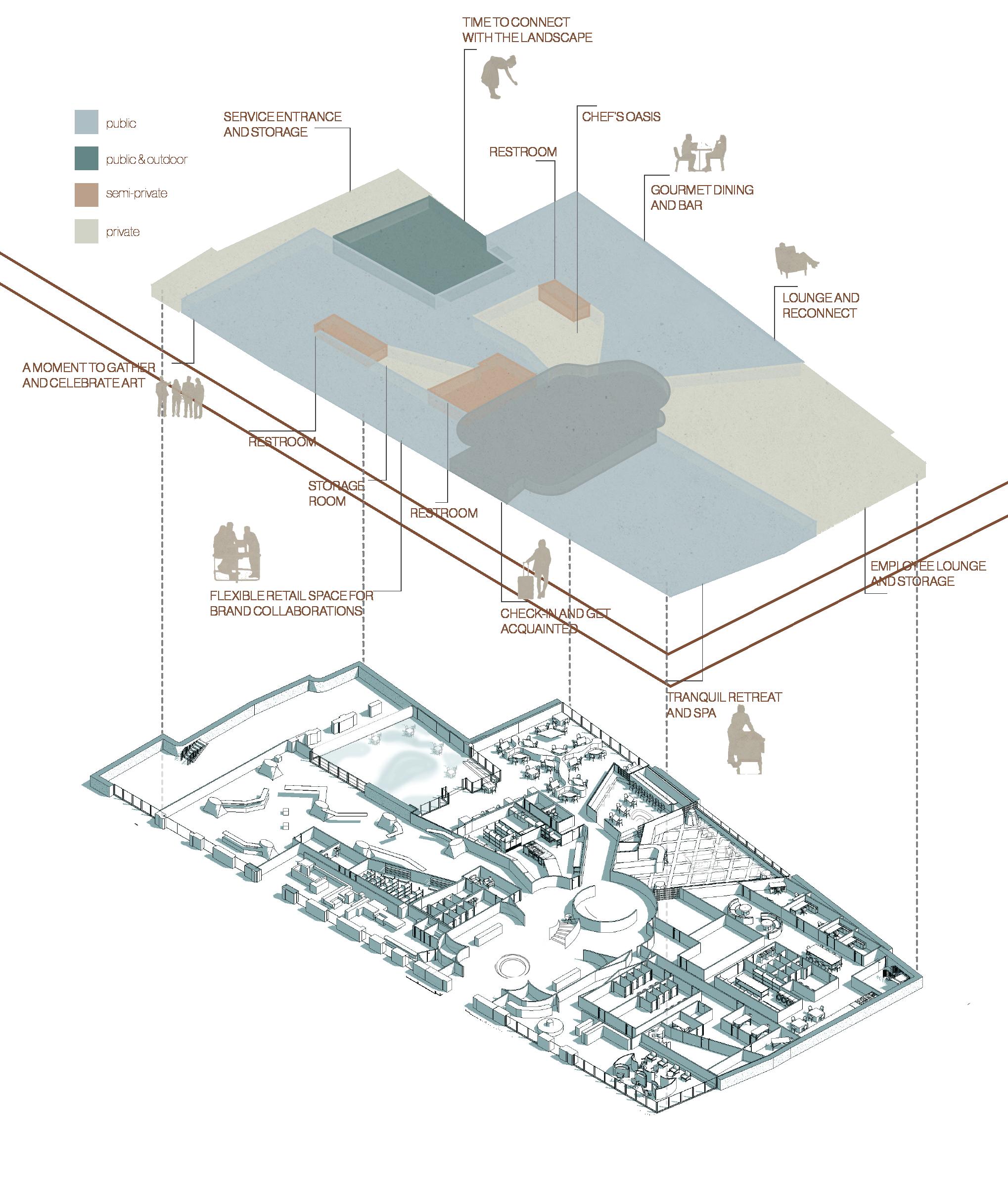

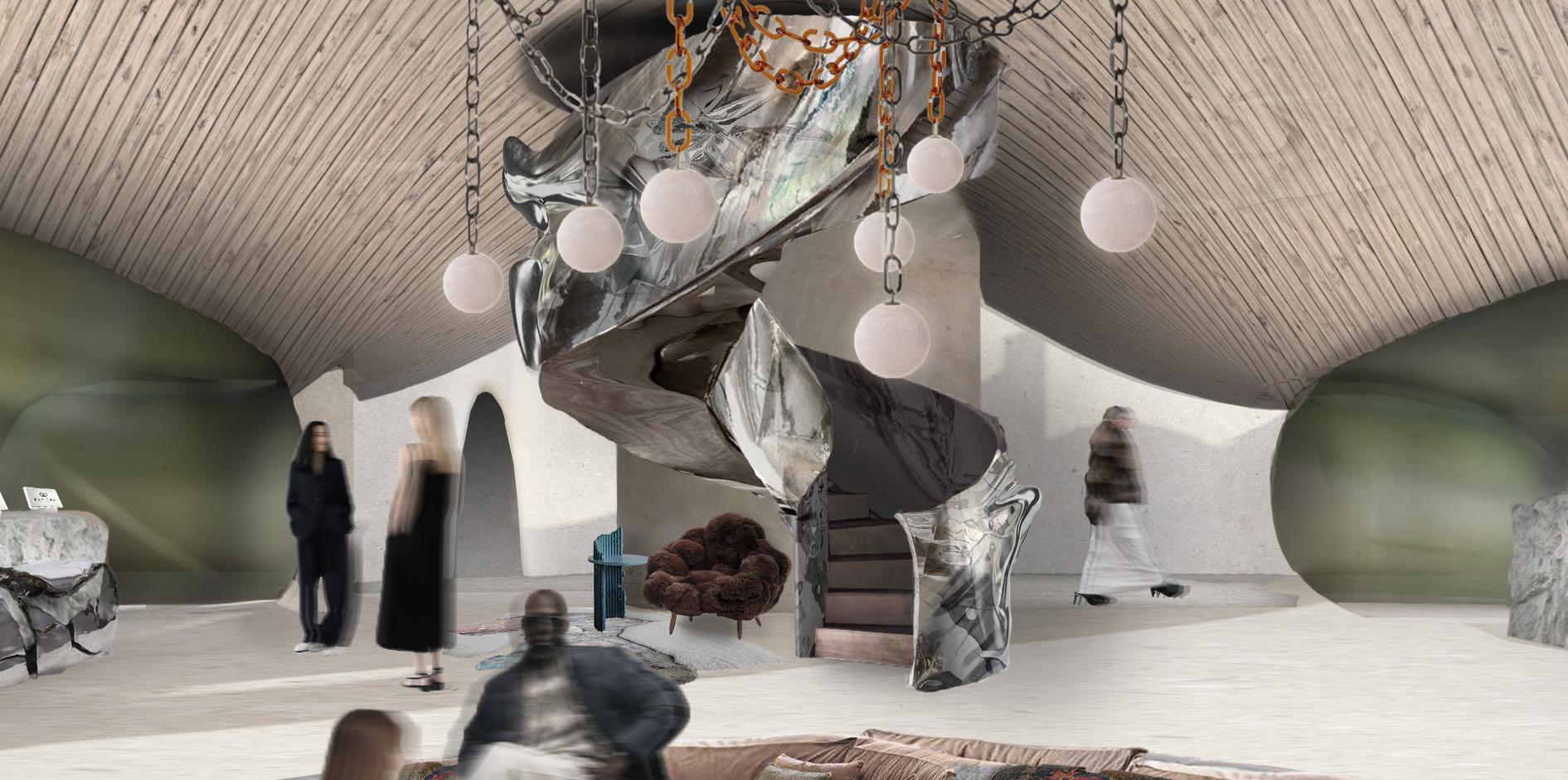
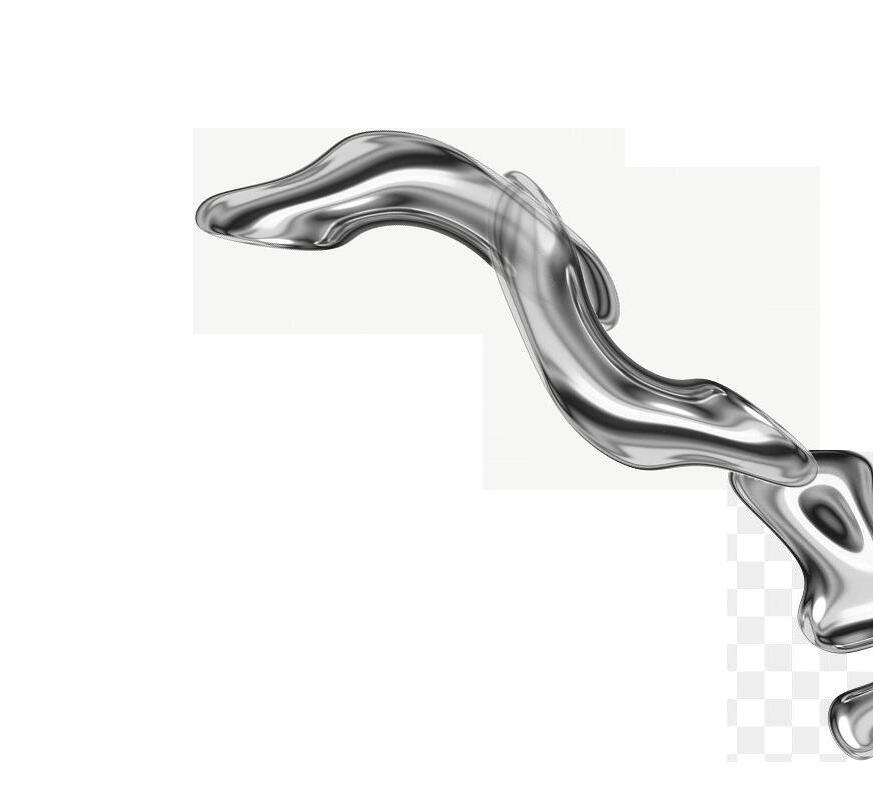


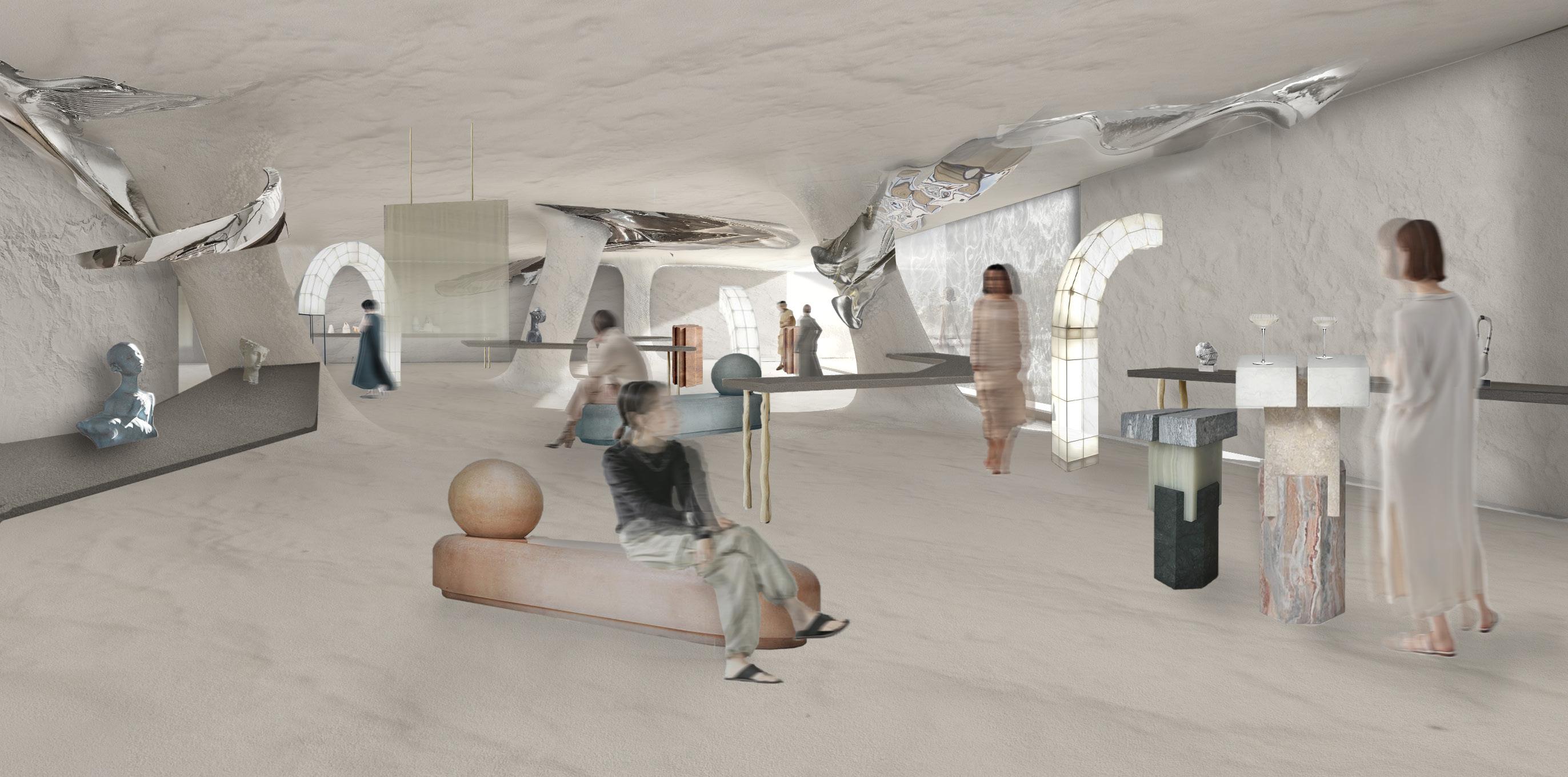


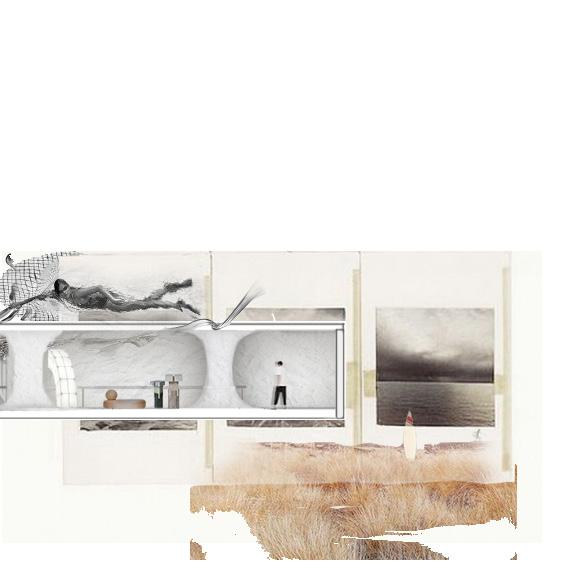
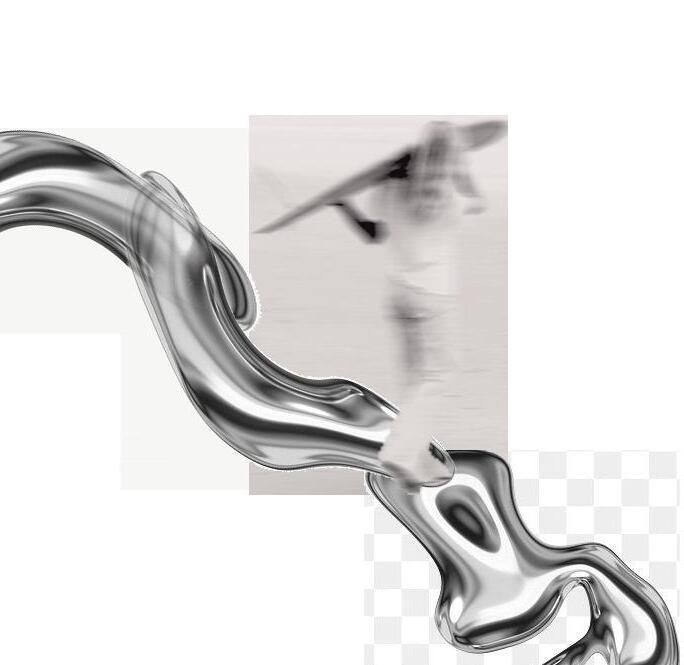
3D printed structural systems are implemented throughout the spaces in order to create unique organic forms, with little to no material waste.
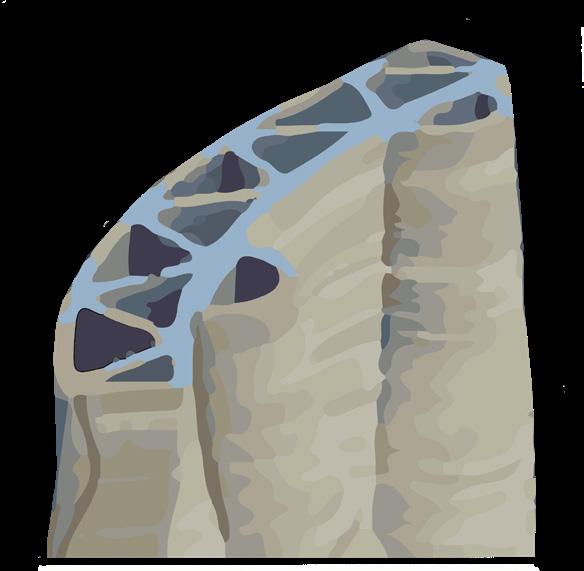


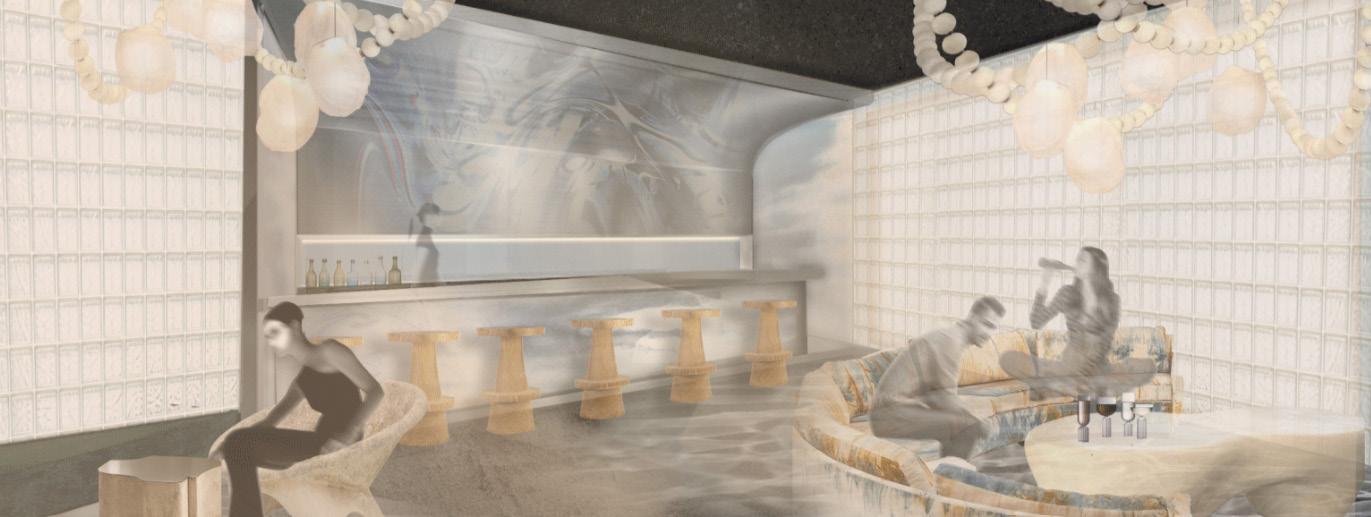
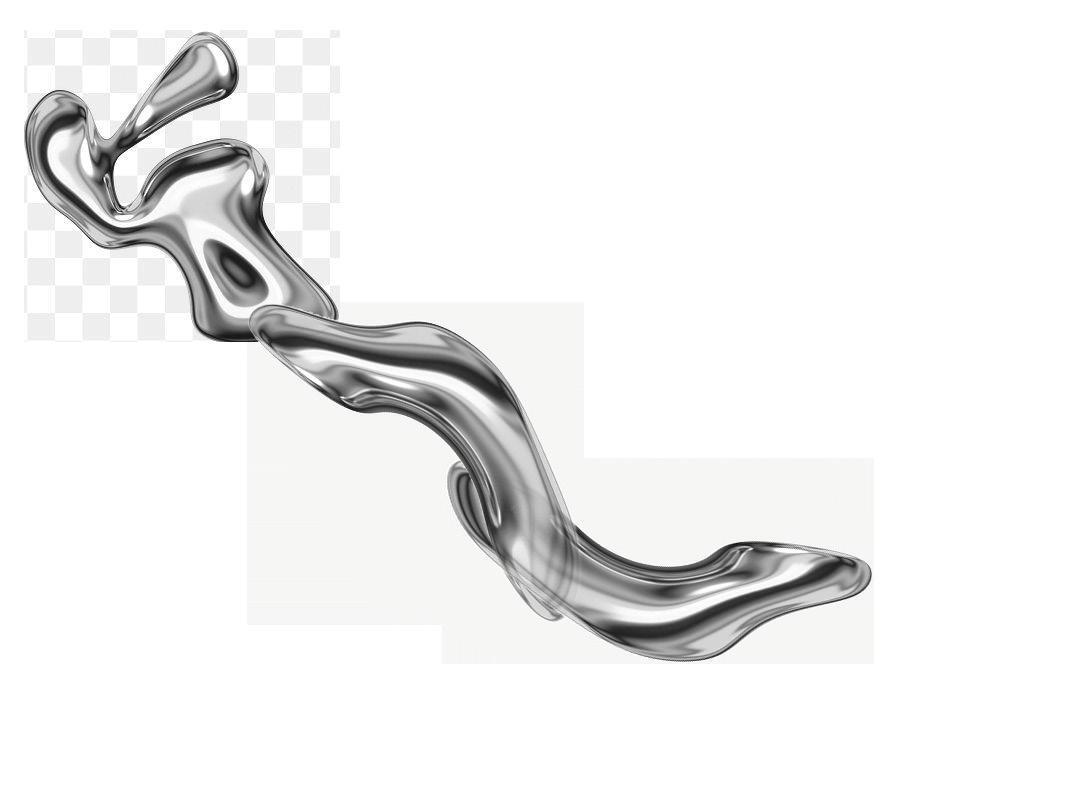
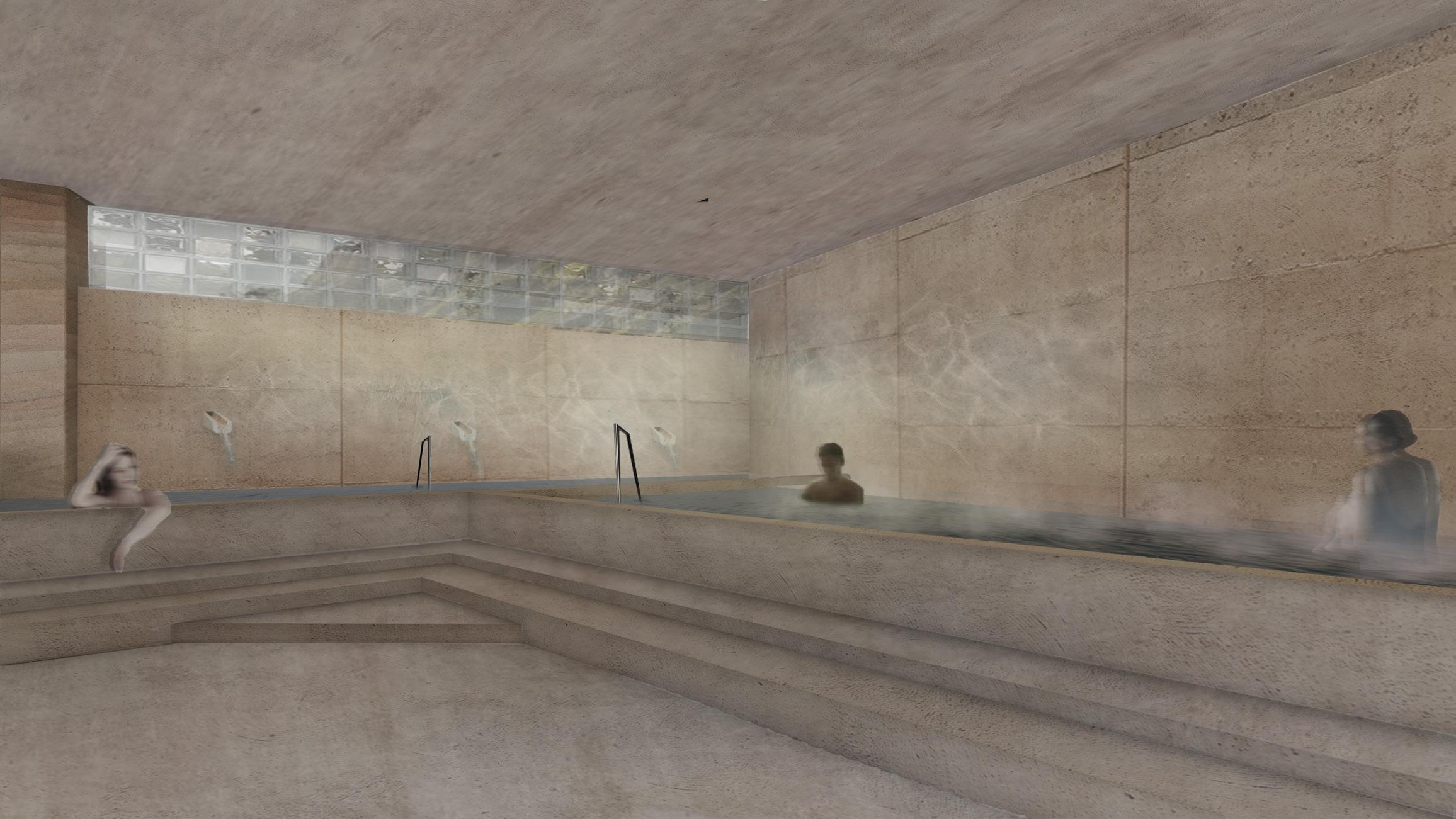


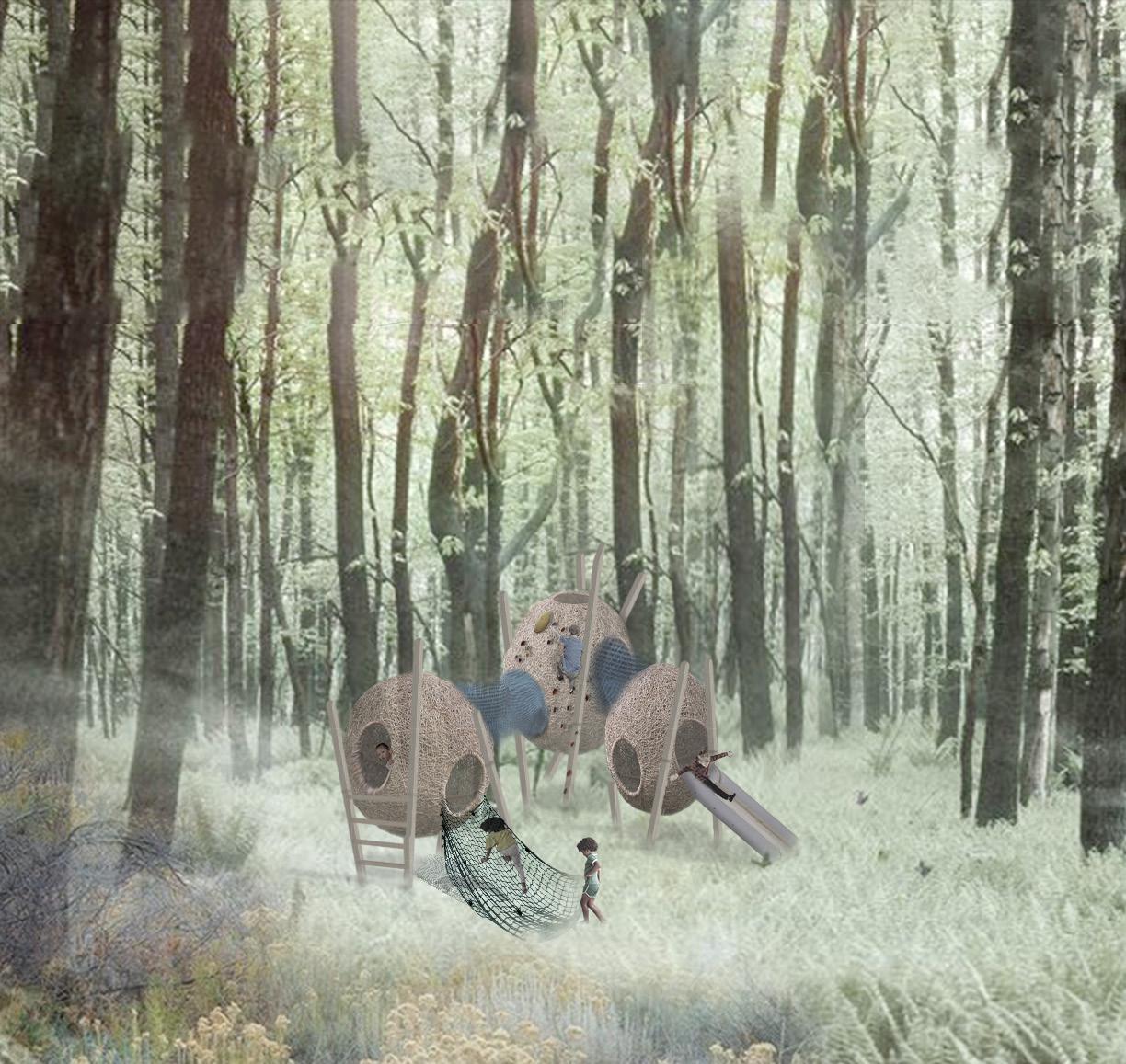
Hatch can be utilized to engage with kids or provide outdoor spaces for adults. Its modular nature allows users to customize their experience to fit their unique needs. This, in turn, increases the play space lifespan, as it grows and molds to the user’s interests
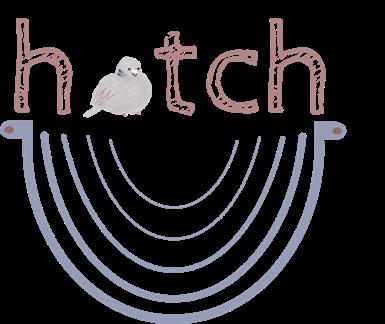

NET PLUS FISHING NETS
Nets made from recycled fishing nets collected from local communities
Reduces marine pollution
BAMBOO COMPOSITE
Provides a smooth, durable surface for the interior of the pods, ensuring safety and comfort
Fast growing alternative
LIGNIA WOOD SUPPORTS
FSC certified Kilned softwood treated with resin
Durable
Resistant to fungi and rot
RATTAN (FACADE)
Rattan is extremely strong and durable making it an excellent material for the shell of the eggs
Minimal processing
Fast growing
RECYCLED STEEL
Reduces raw material extraction
Provides stable base for playground structure
Highly recyclable

Inside of the boxes, the instructions are laser engraved to save paper and ink materials.The rubber crumb used to pad the playground is used instead of packing peanuts.
Inside of the boxes the rattan and bio-composite shells are stacked, saving space and packaging materials.
Rattan shell and bamboo bio-composite easily separable for recycling
Posts can be screwed into the ground, allowing for easy removal and eliminating the need for concrete


SOMMET BLANC
Multi - Family: Public Amenity Spaces
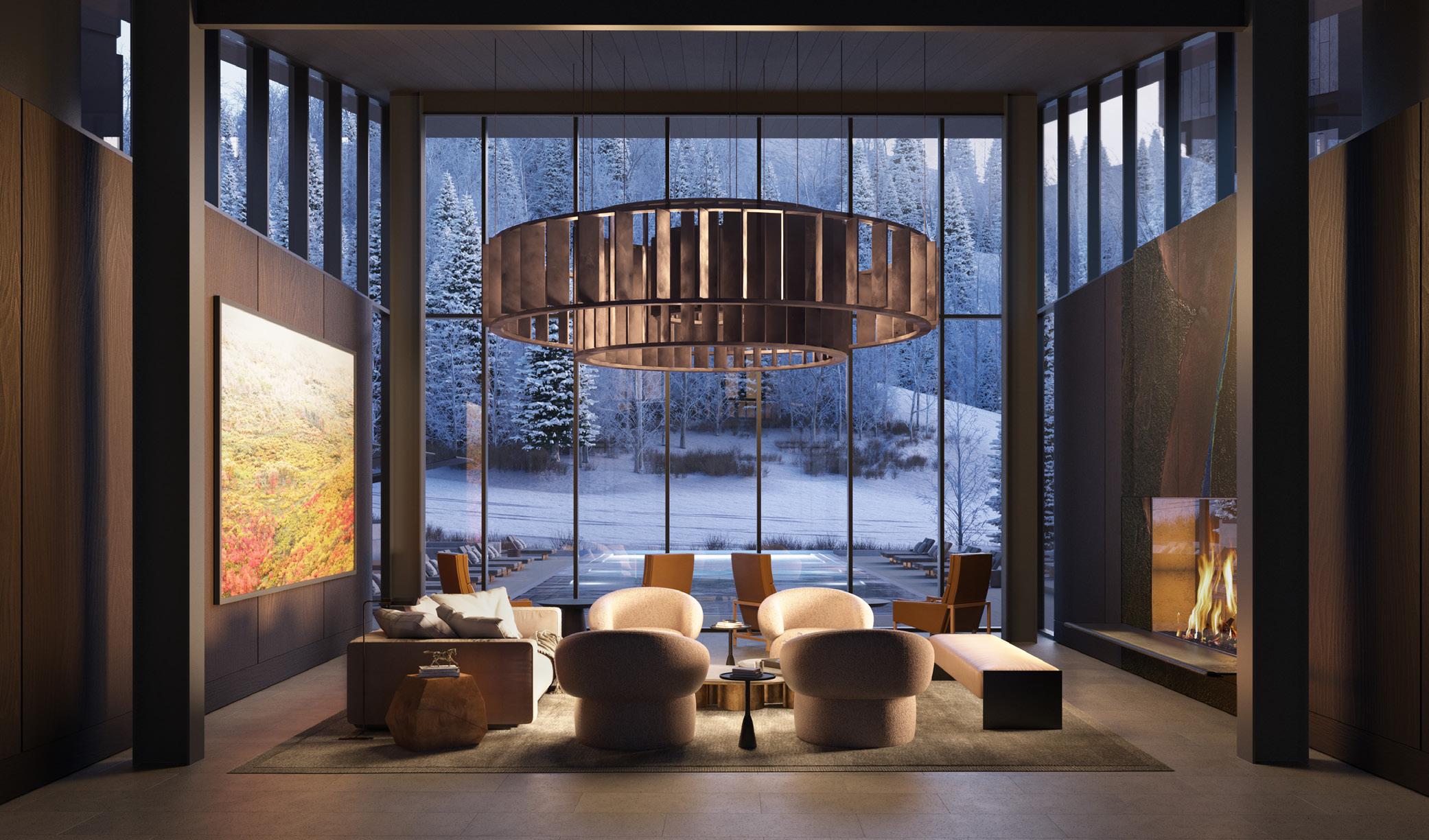

Sommet Blanc is a multi-family ski in, ski out residence in Deer Valley, UT. The project contains multiple levels of public amenity spaces ranging from a bowling and arcade lounges to a private speakeasy. Through my time on the project, I was able to work from concept to issuing bid sets and detailing custom furniture in collaboration with our team of two.
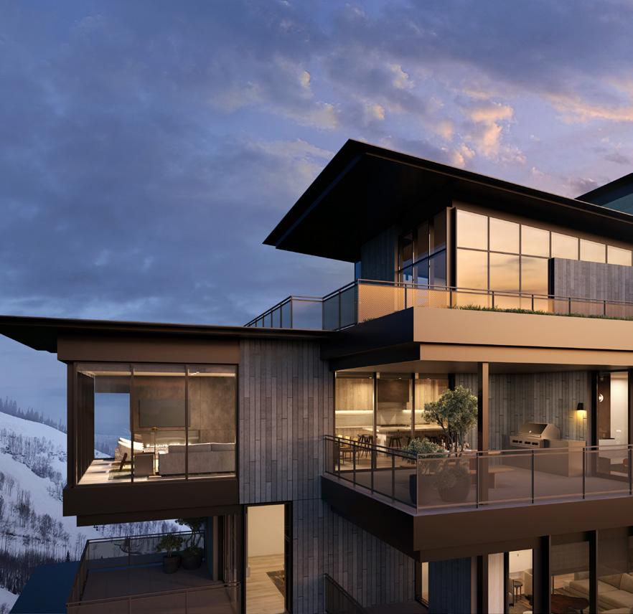
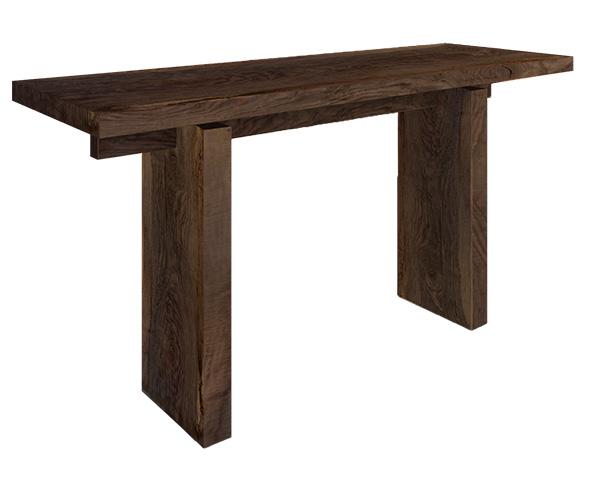
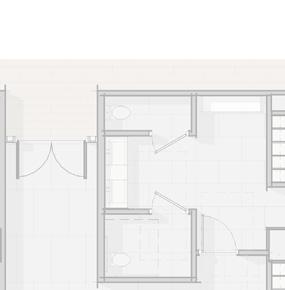
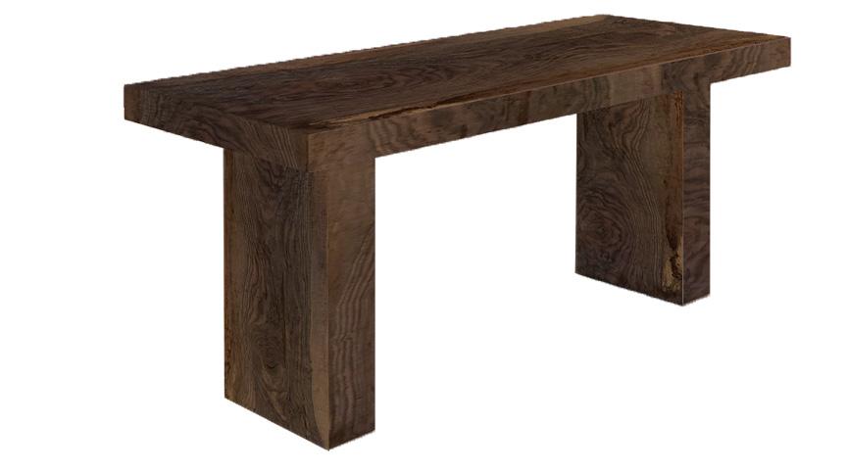
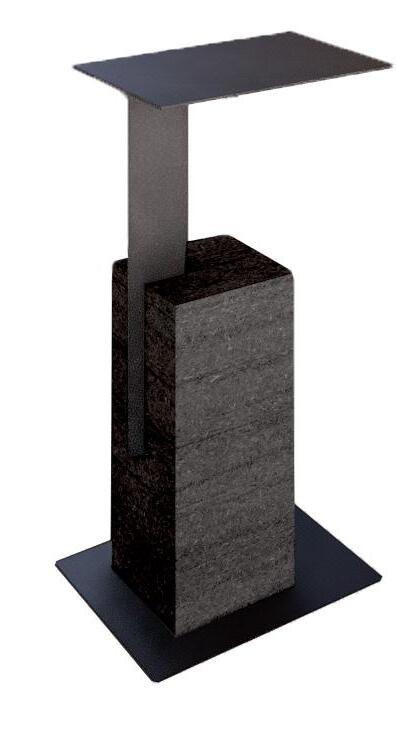
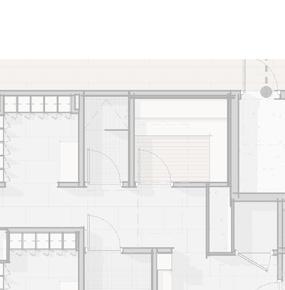
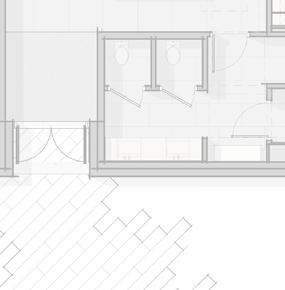
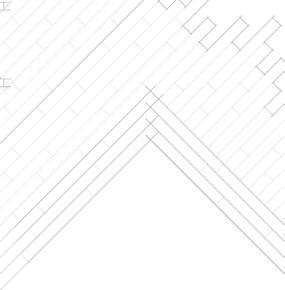
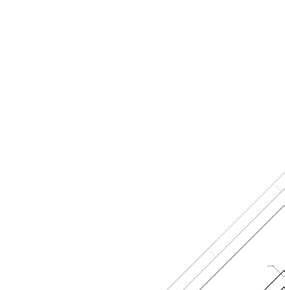
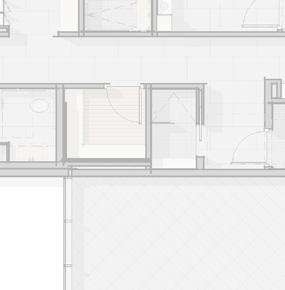
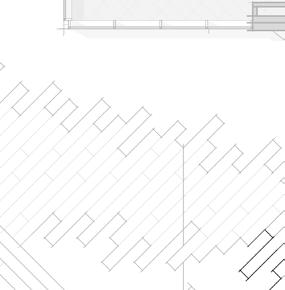
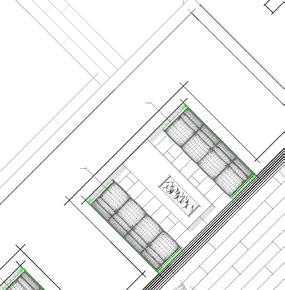
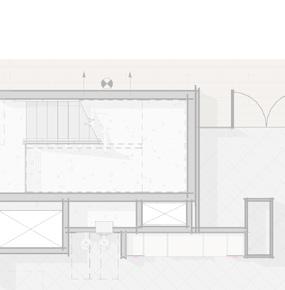
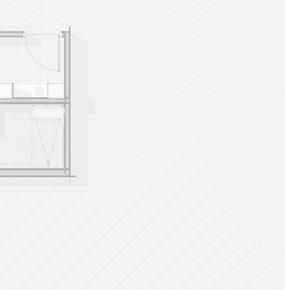
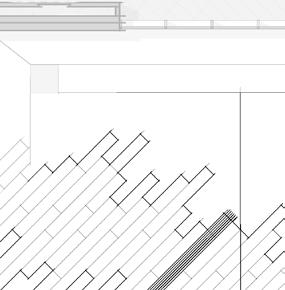
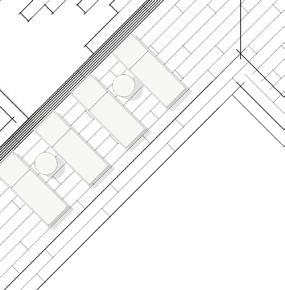
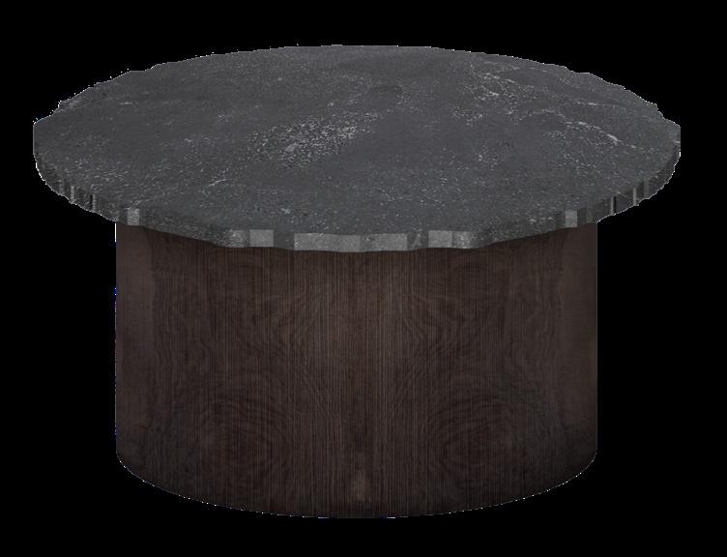
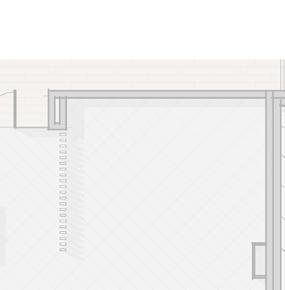
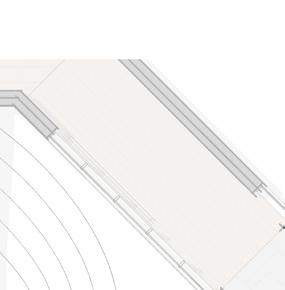
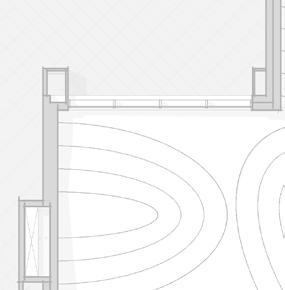
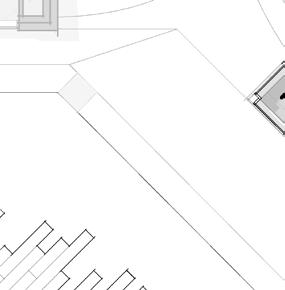
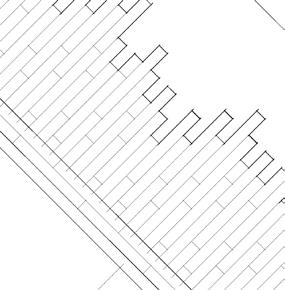
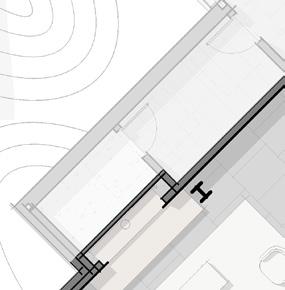
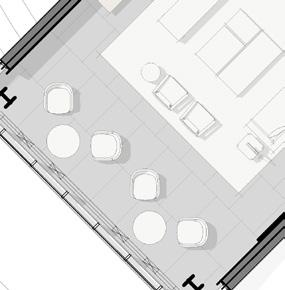
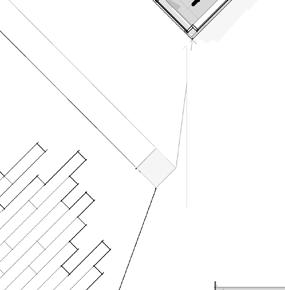
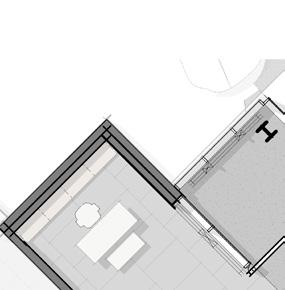
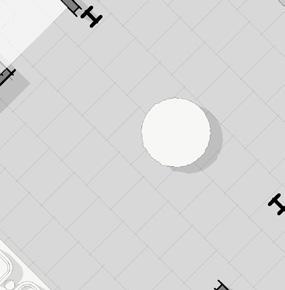
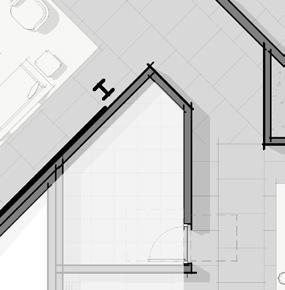
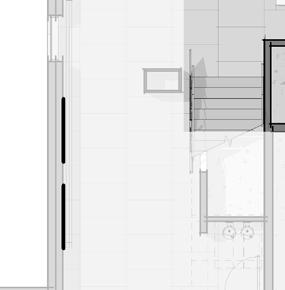
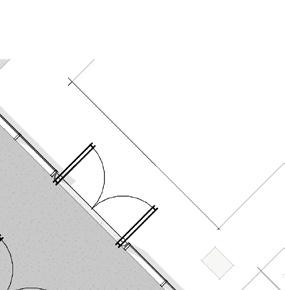
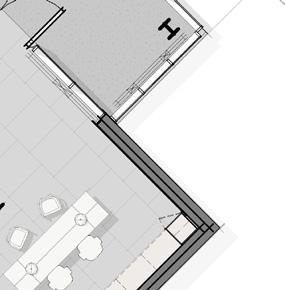
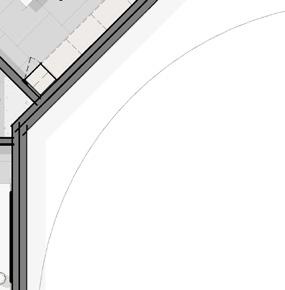




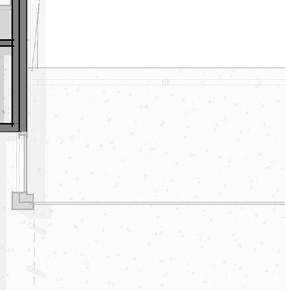
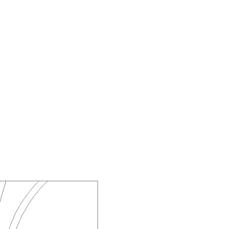
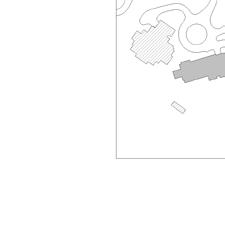
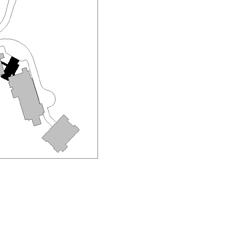
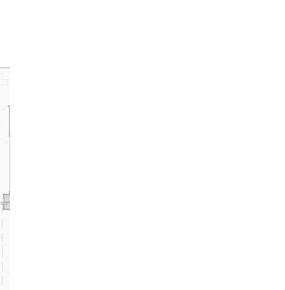
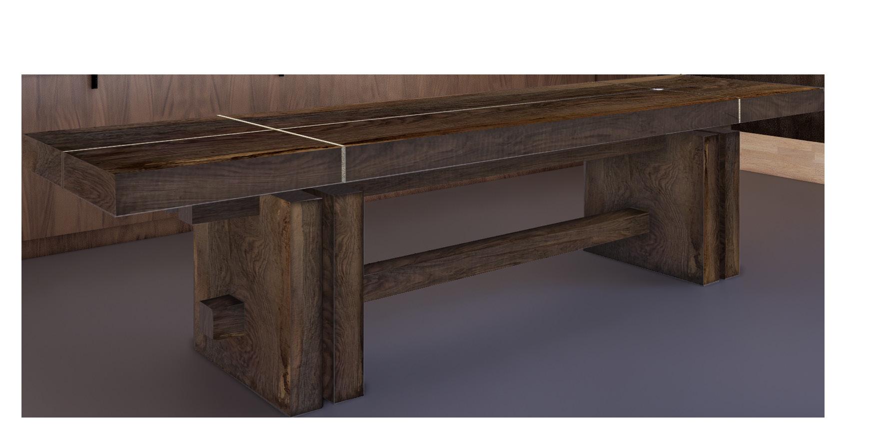




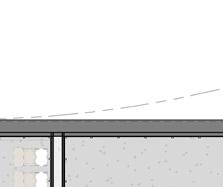

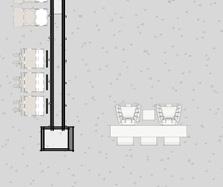


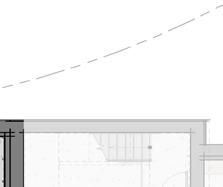
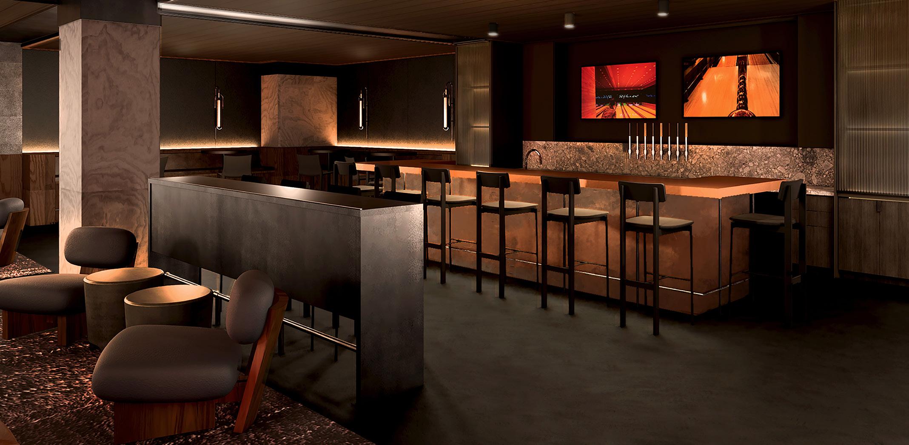



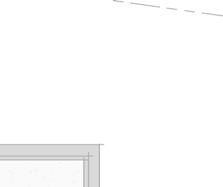



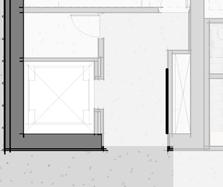



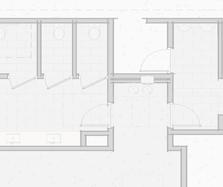


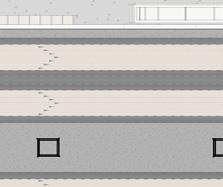
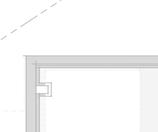


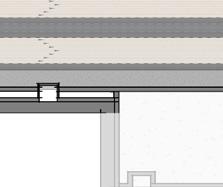
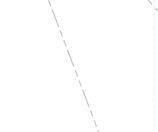
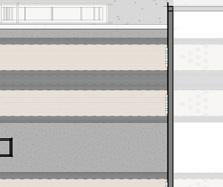


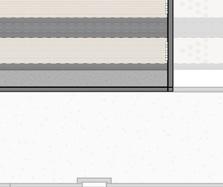





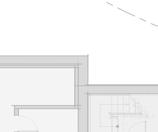
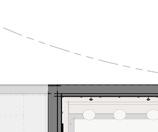

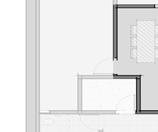


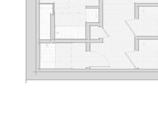
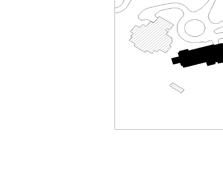
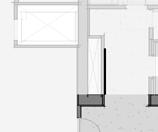
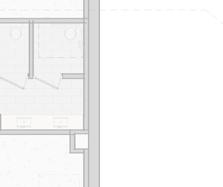
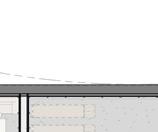
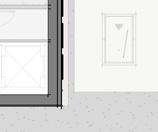
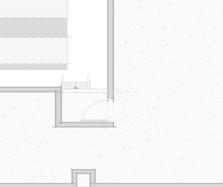
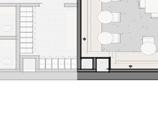



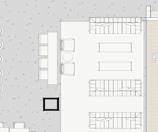



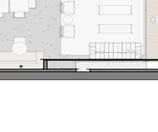
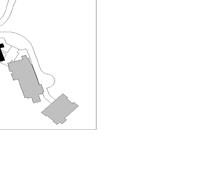

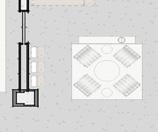









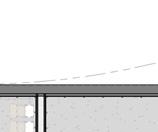
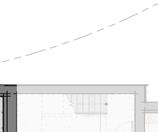

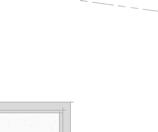

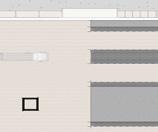
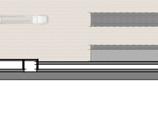


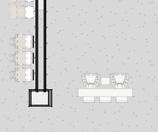
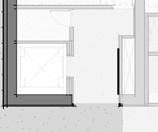
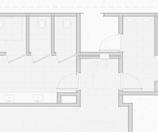
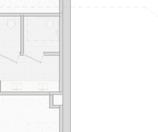


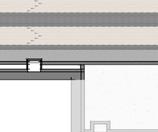





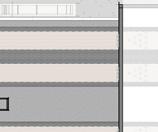



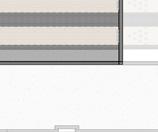
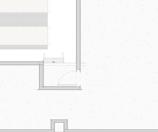


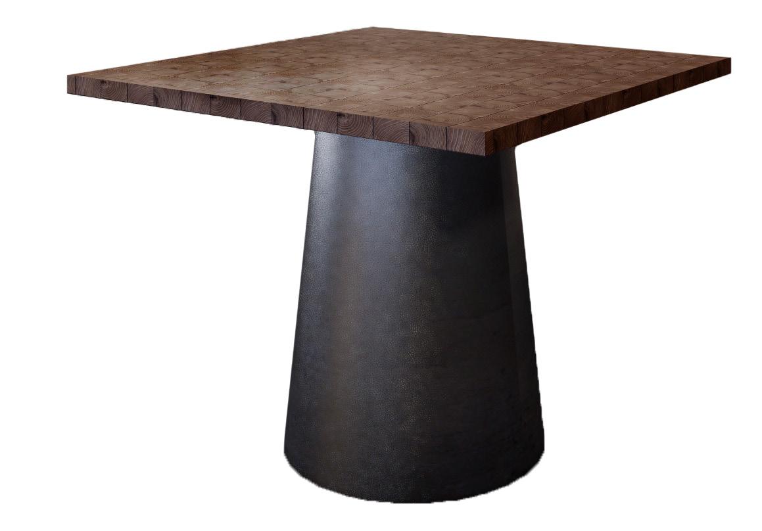





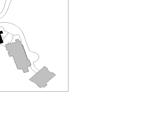


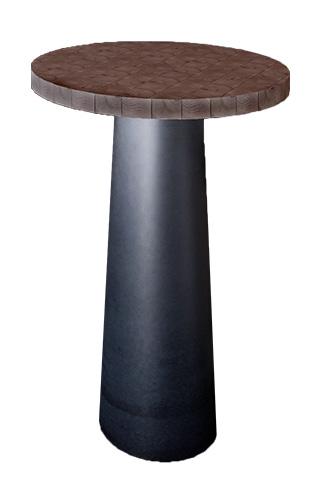

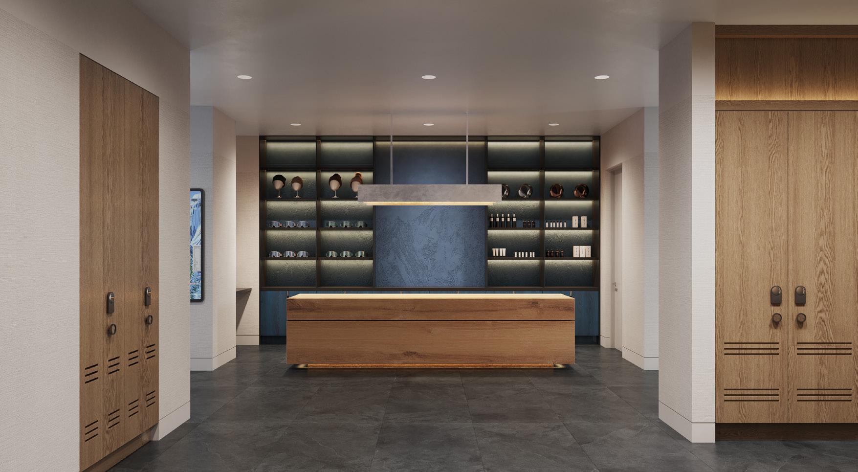
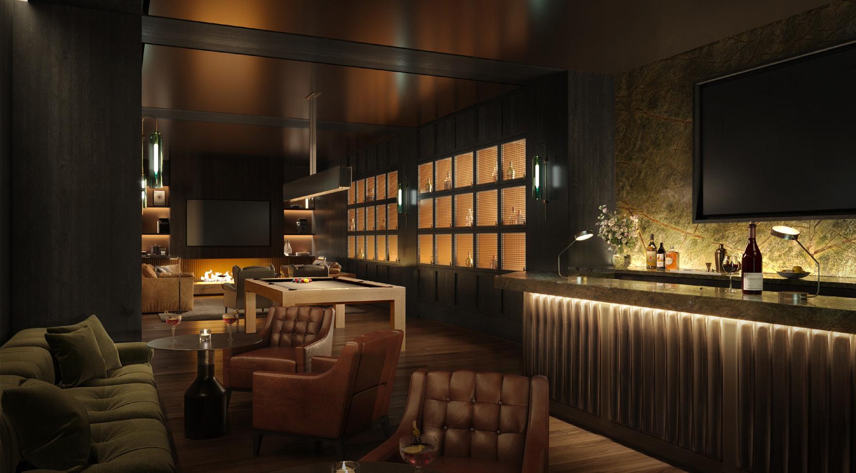

Hospitality: Units + Public Amenity Spaces
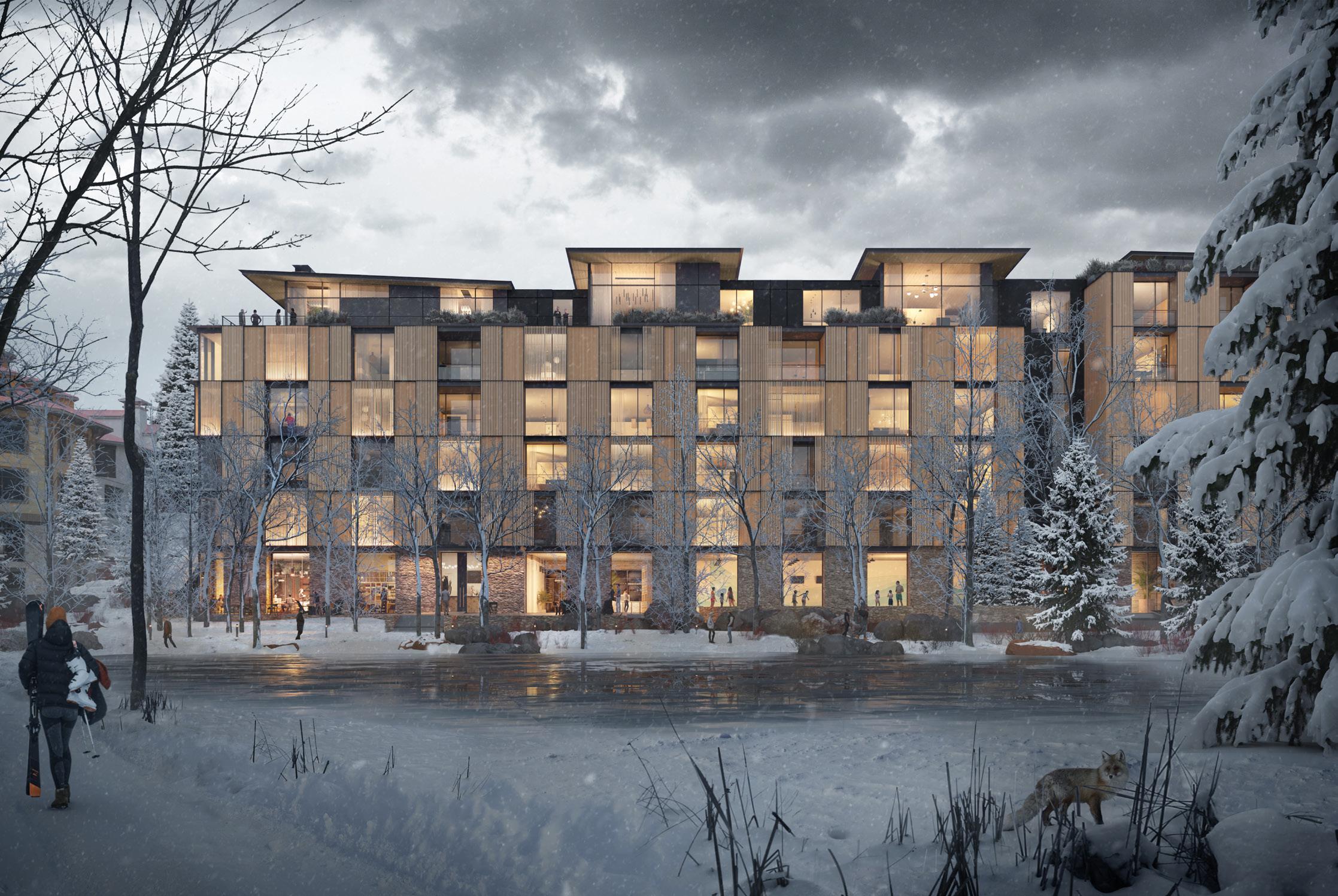
Four Seasons: Telluride is a hospitality project located in Telluride, CO. Through design development and the issuing of construction documents, we were able to explore how the rugged surrounding landscape translates into the built environment

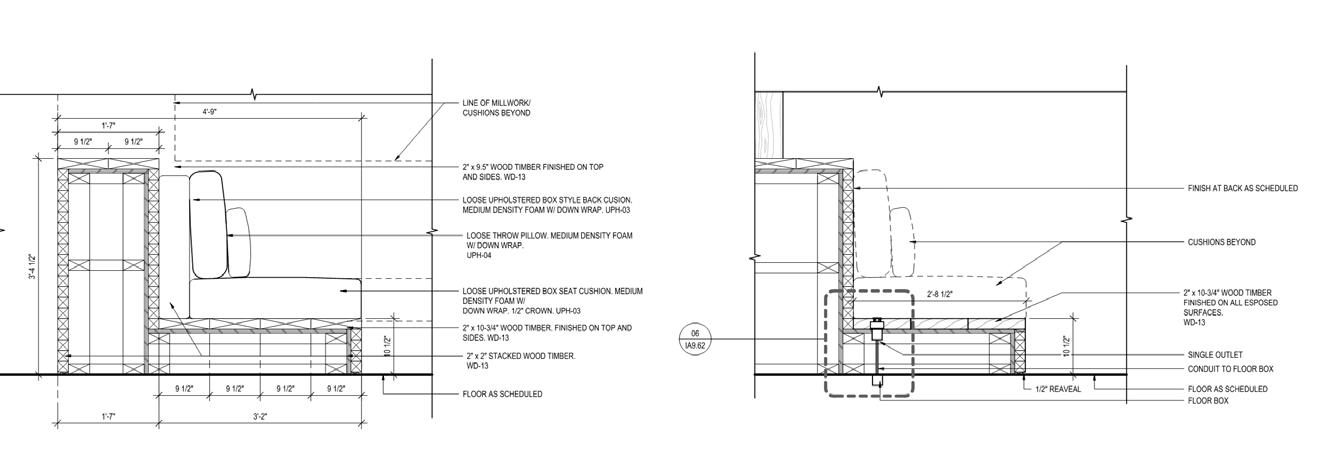

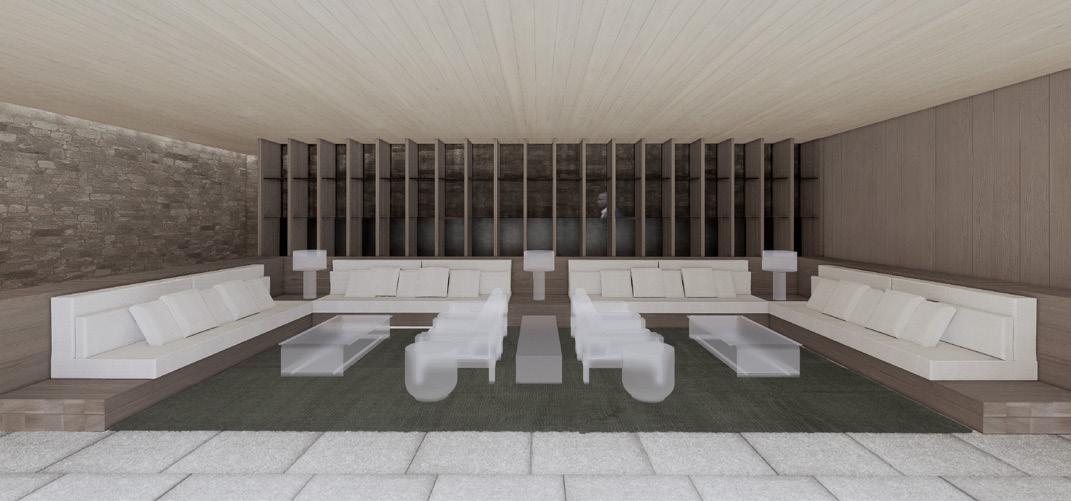
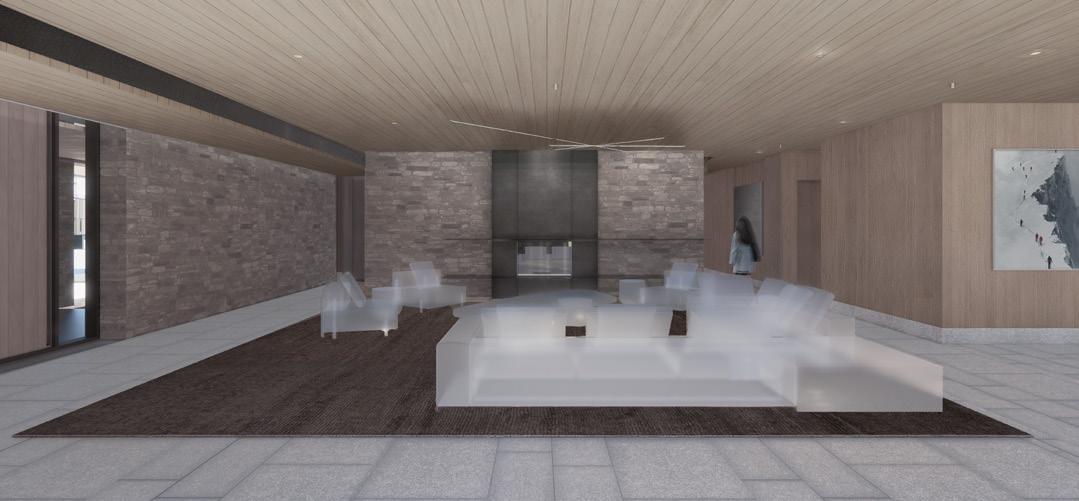
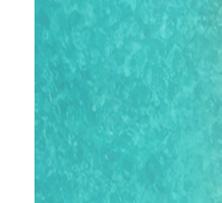


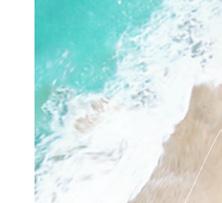
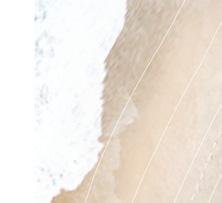
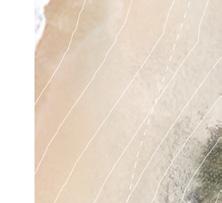
AMANYARA: LOTS 5 + 6
Hospitality: Private Residences
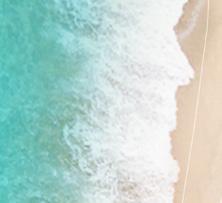

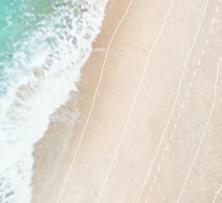
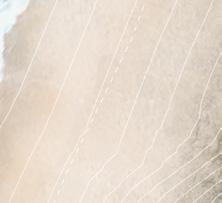
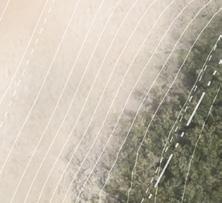

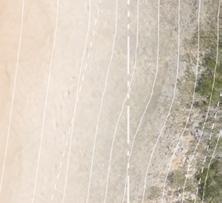
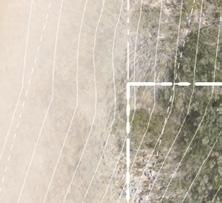
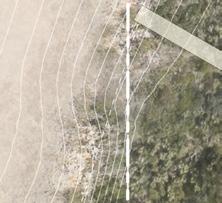
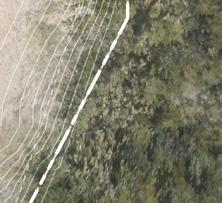
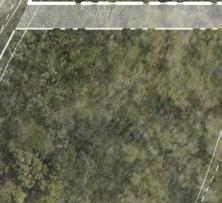
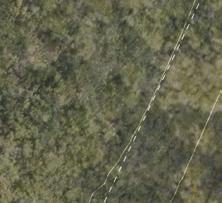
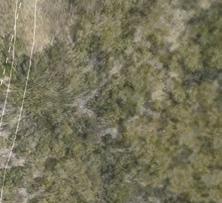
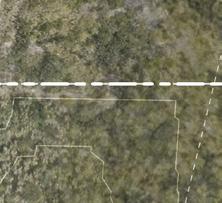
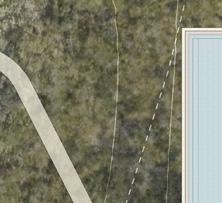
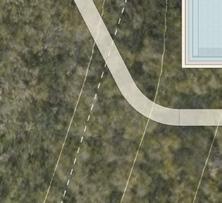
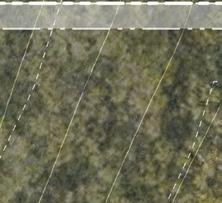
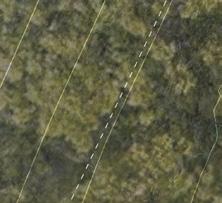
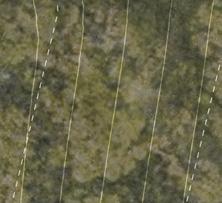
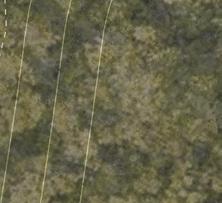
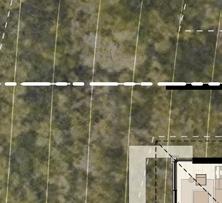
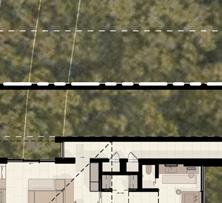
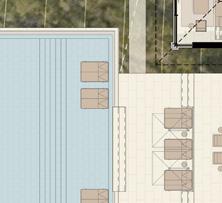
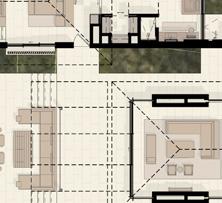
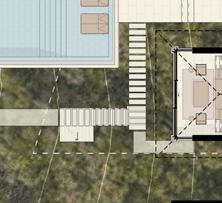
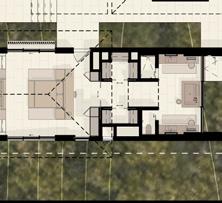
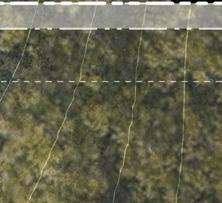
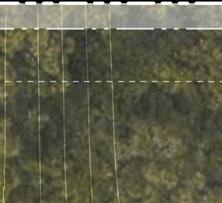
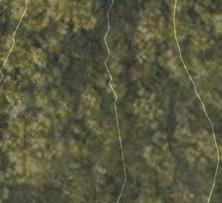
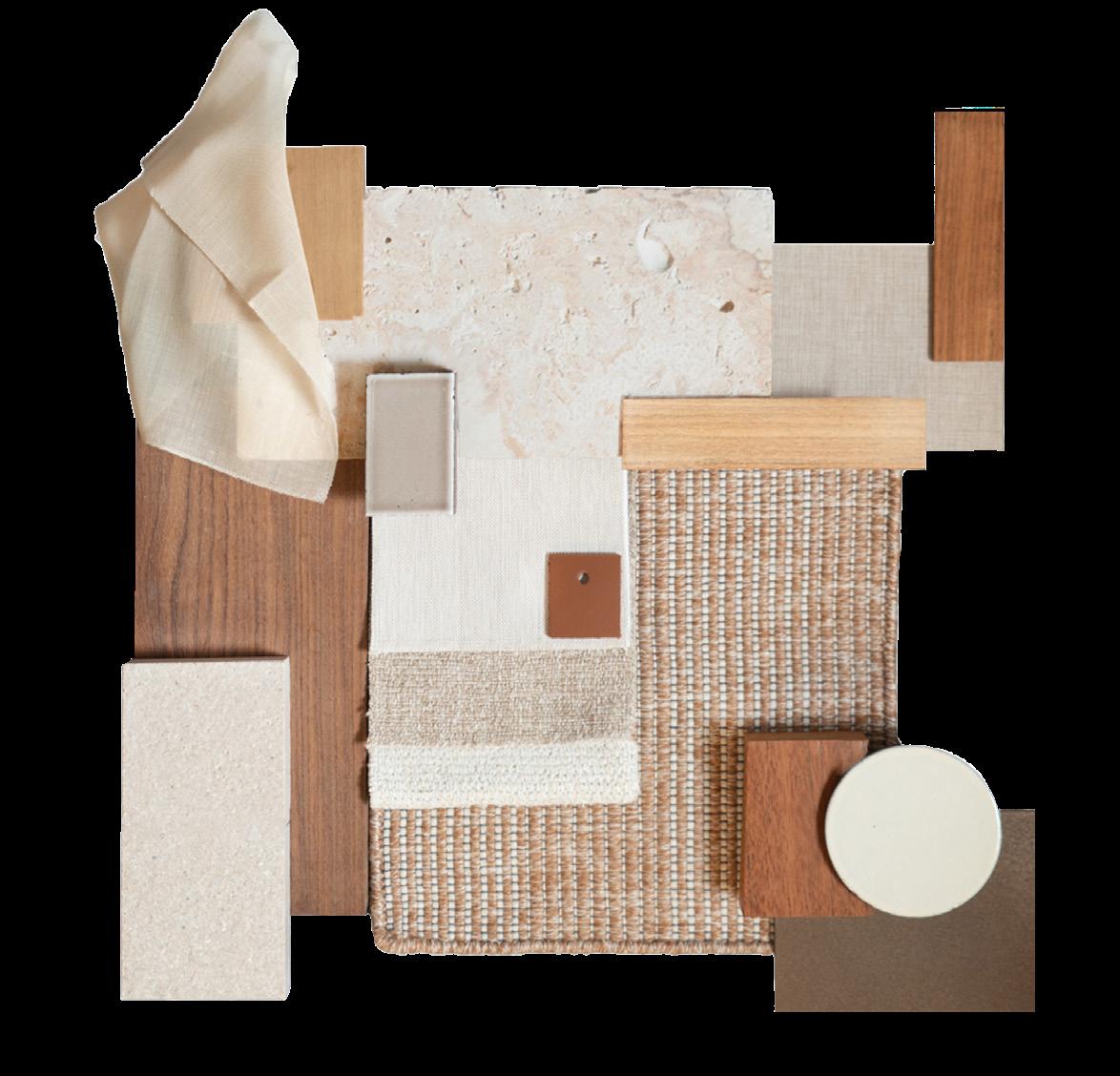
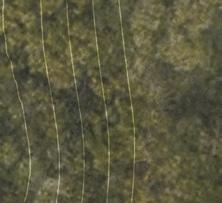
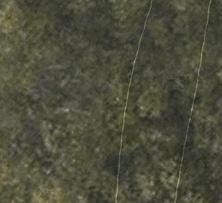
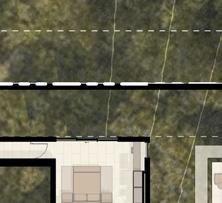
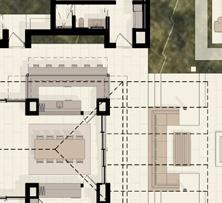
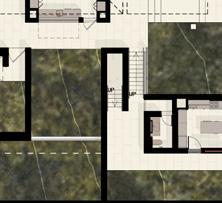
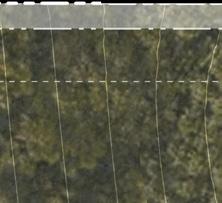
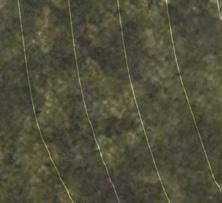
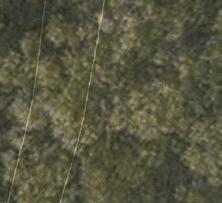
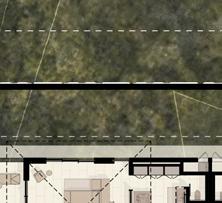
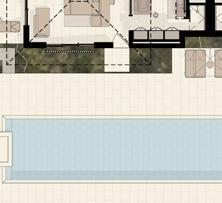
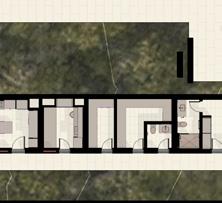
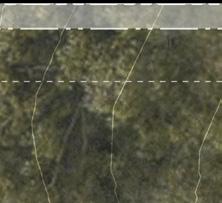
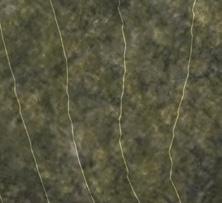
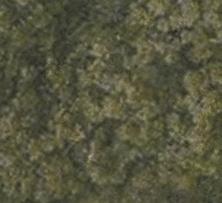
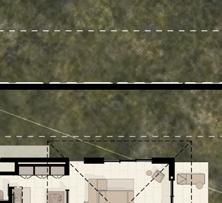
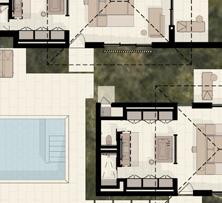
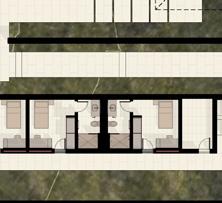
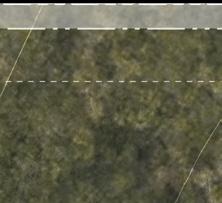
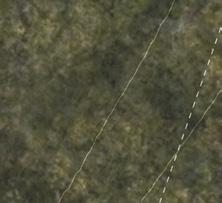
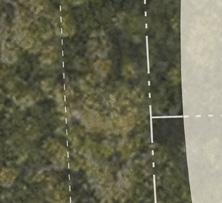
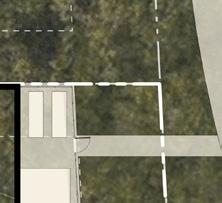
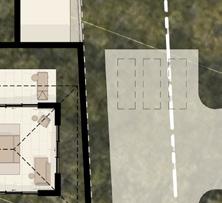
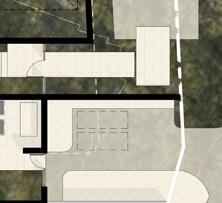
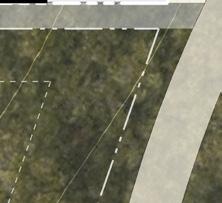
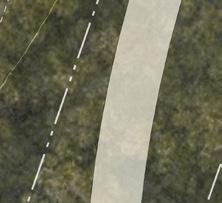
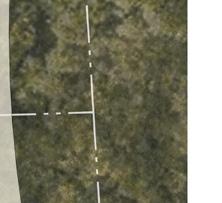
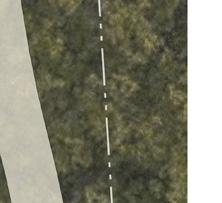
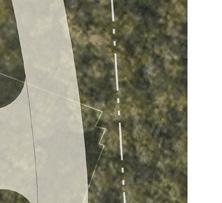
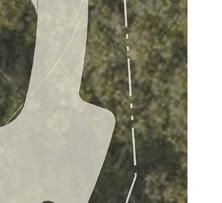
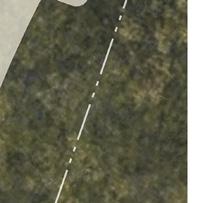
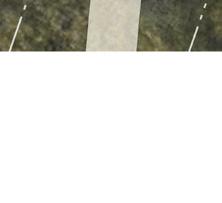
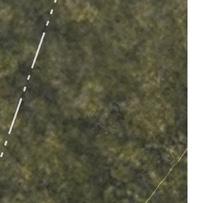
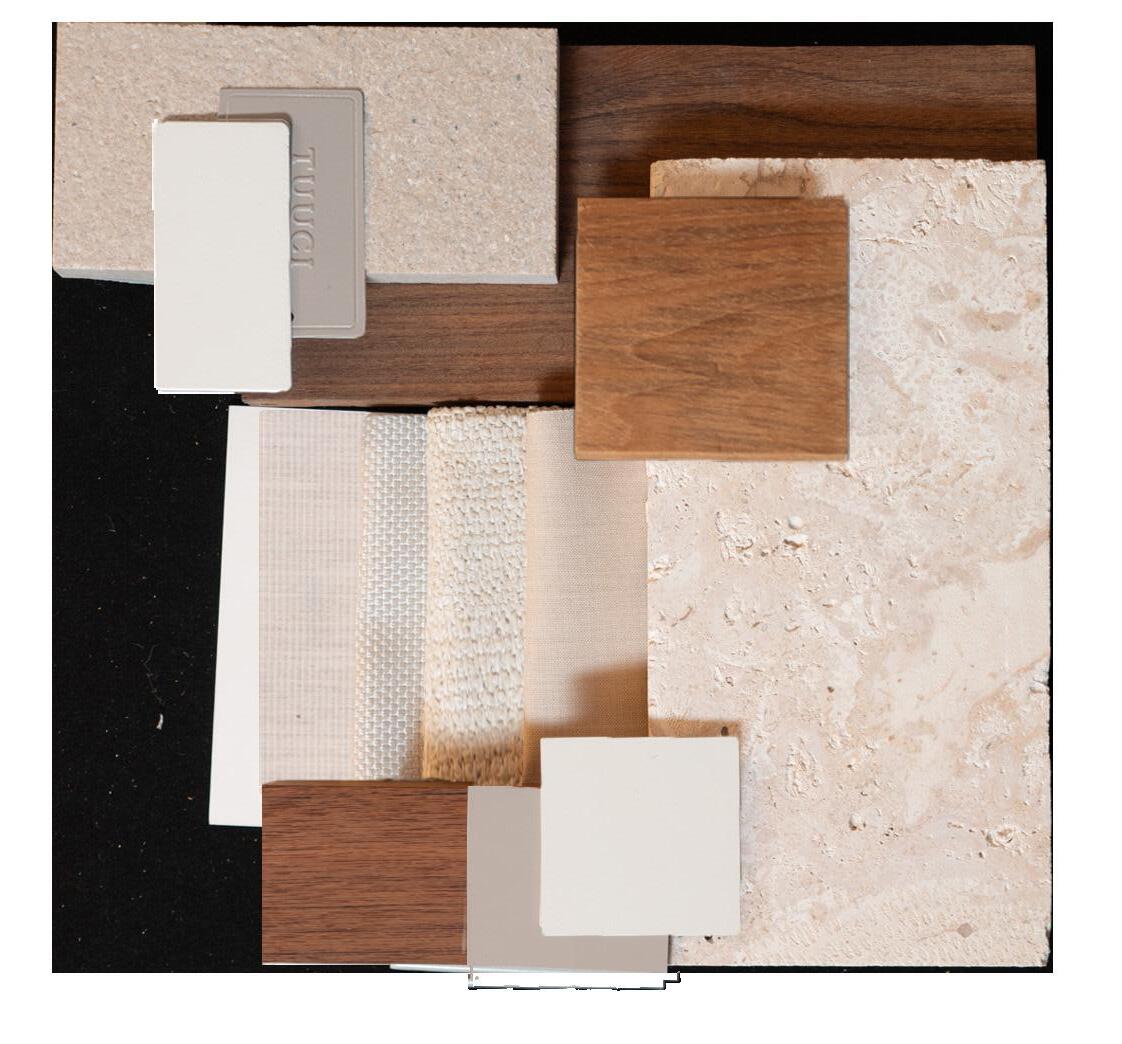








Residential: Utah
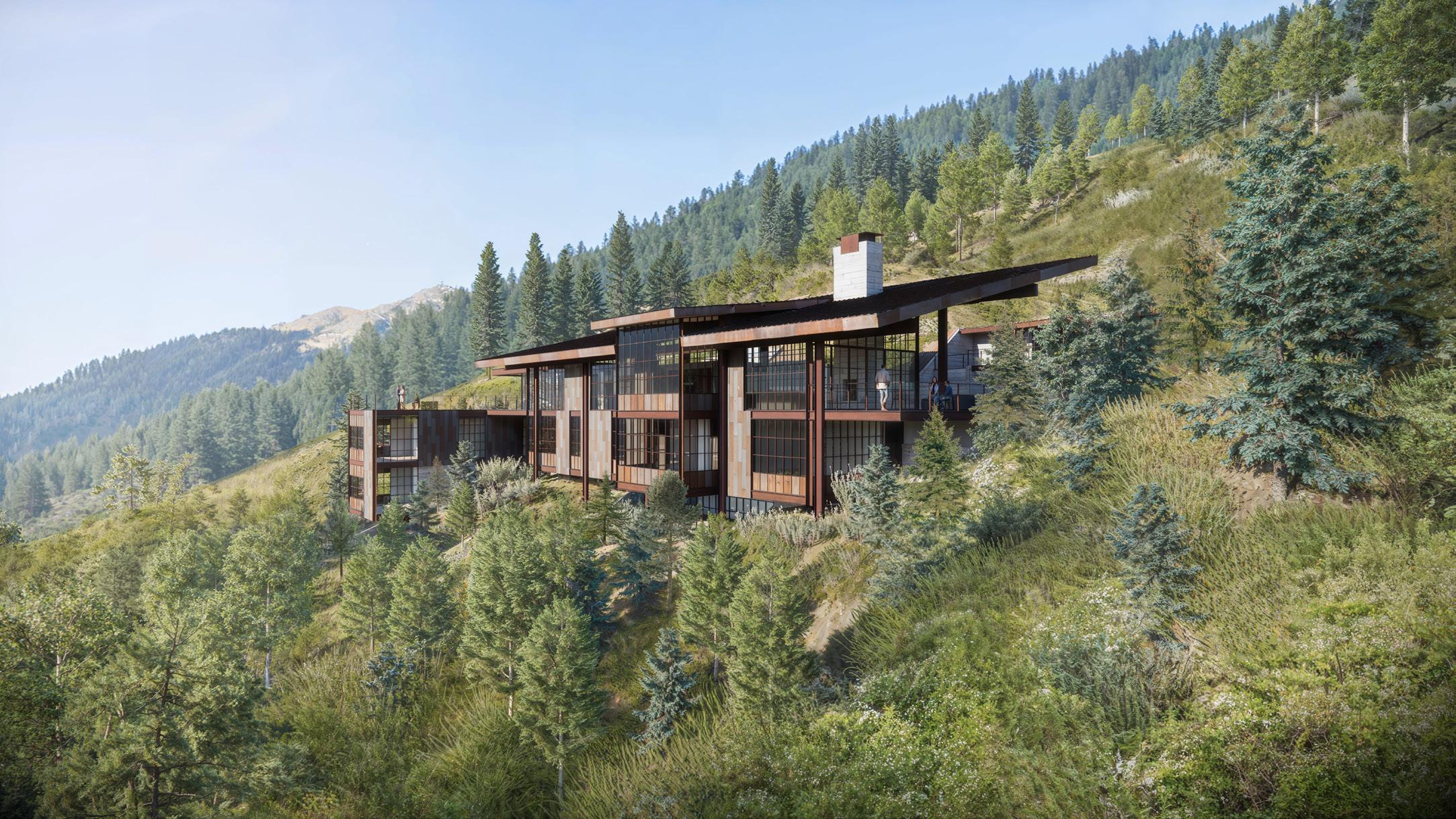
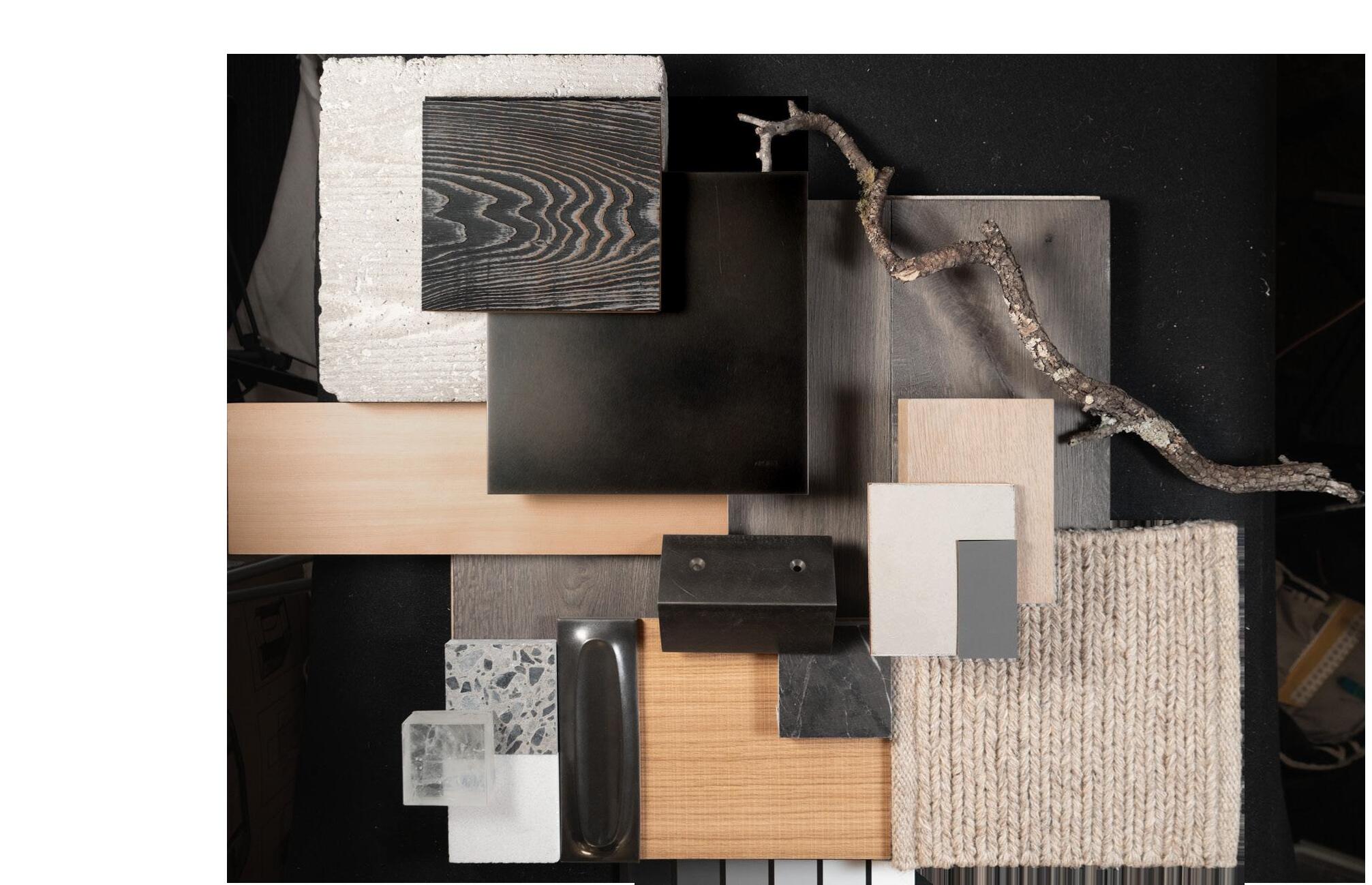

This high-end residential project draws on the clients eclectic style influences and the rich mining culture of the site. Choosing when to use raw, rough materials versus sleek textures with rich fiery tones, reflecting miner’s smelting processes, is how we chose to strike that balance.
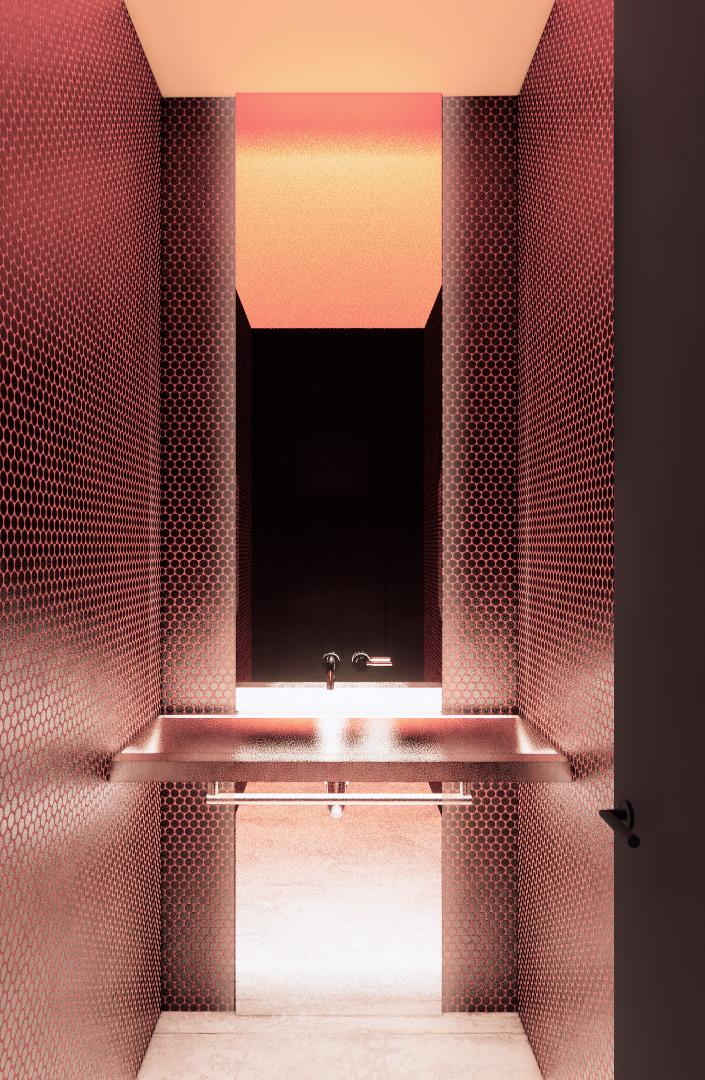
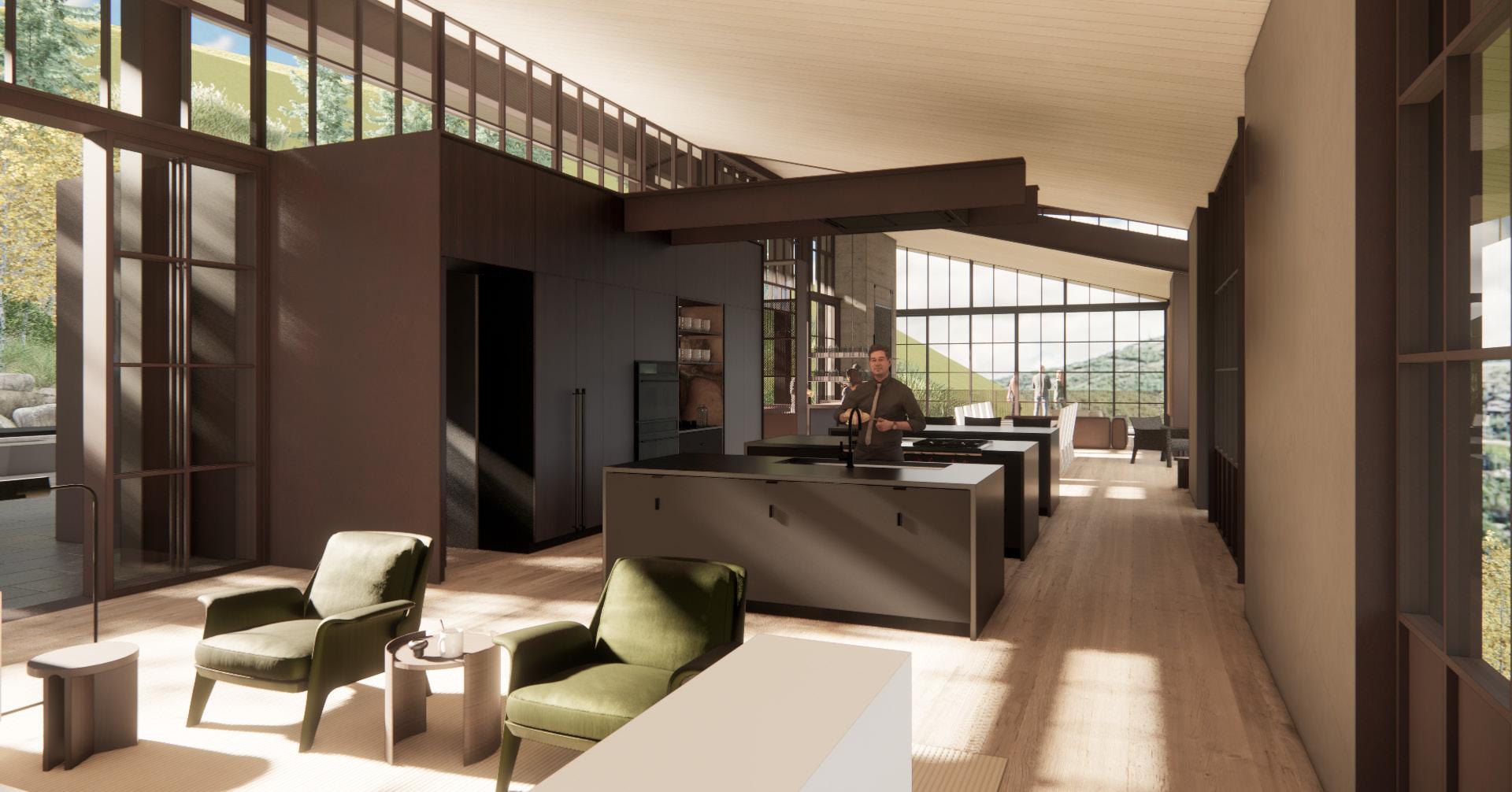

Residential: Singapore
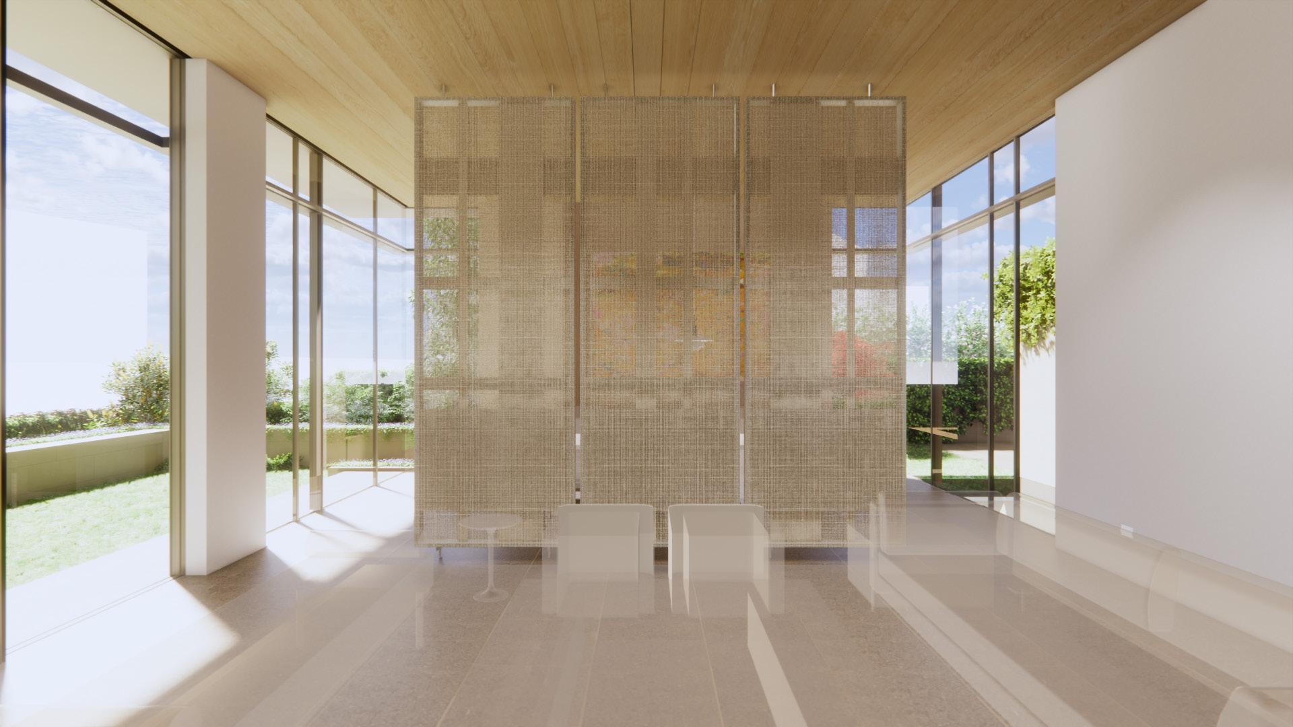
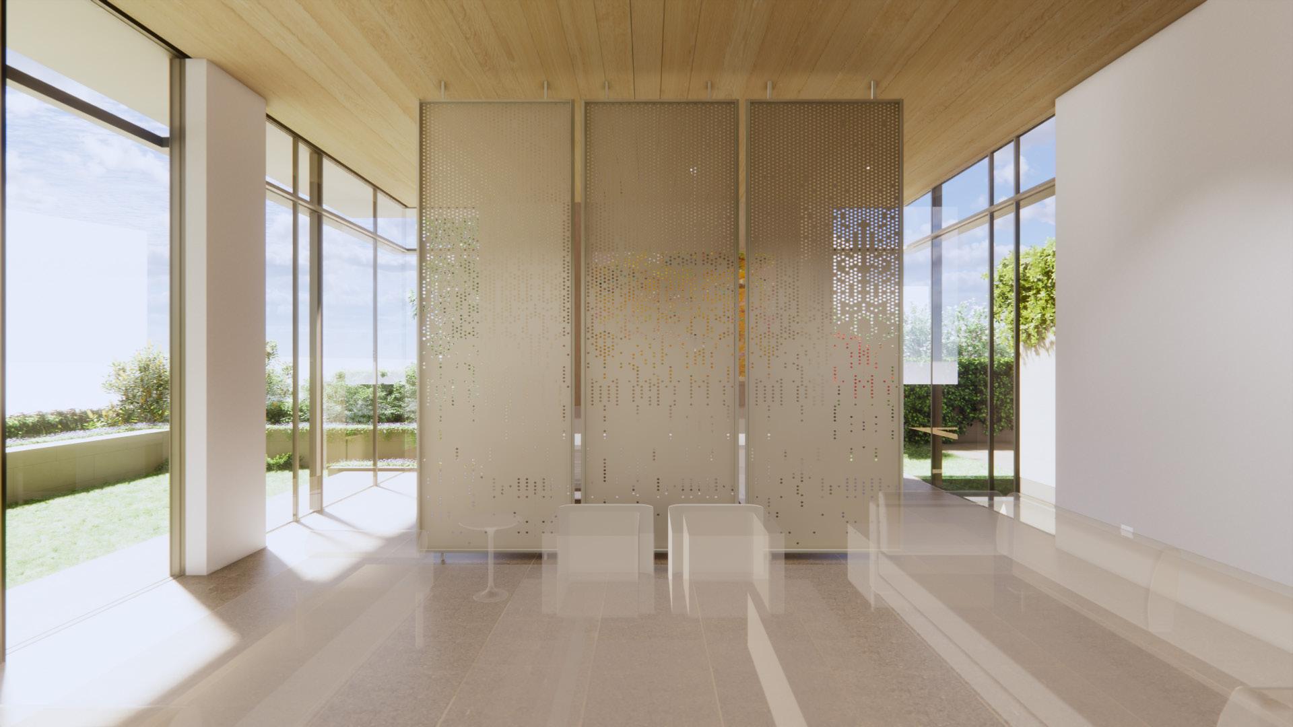

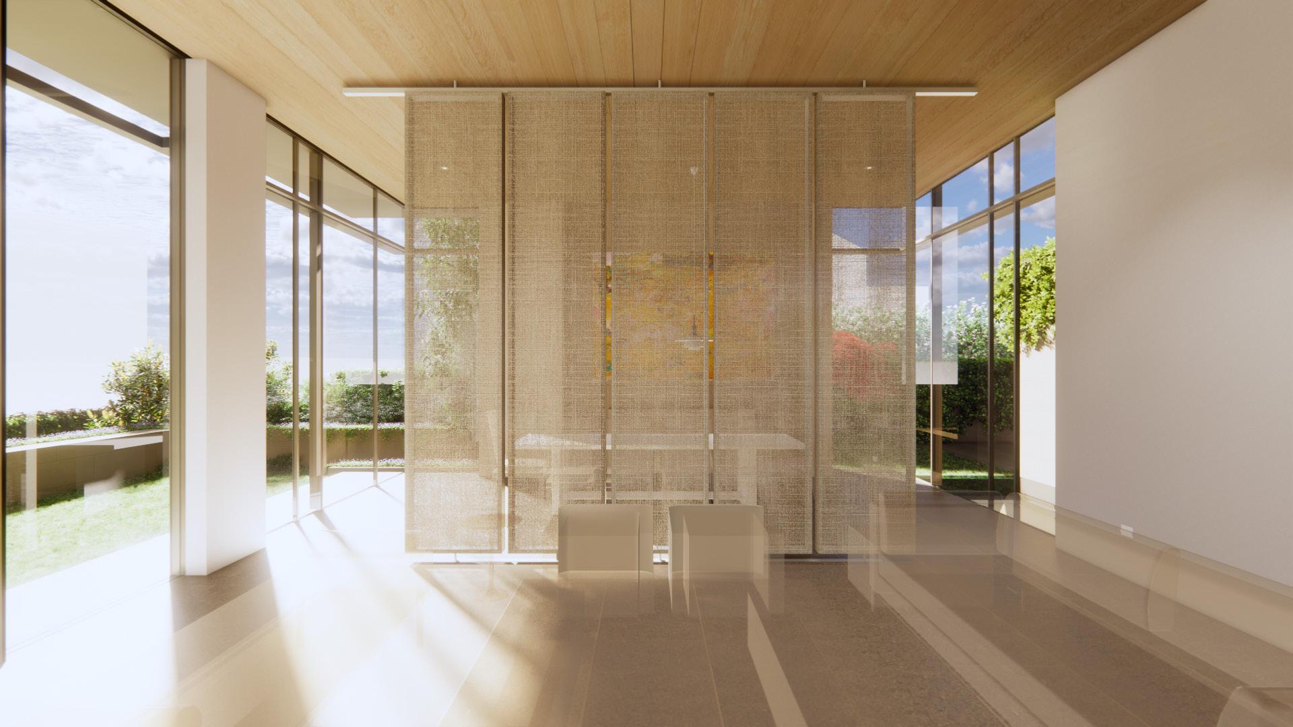
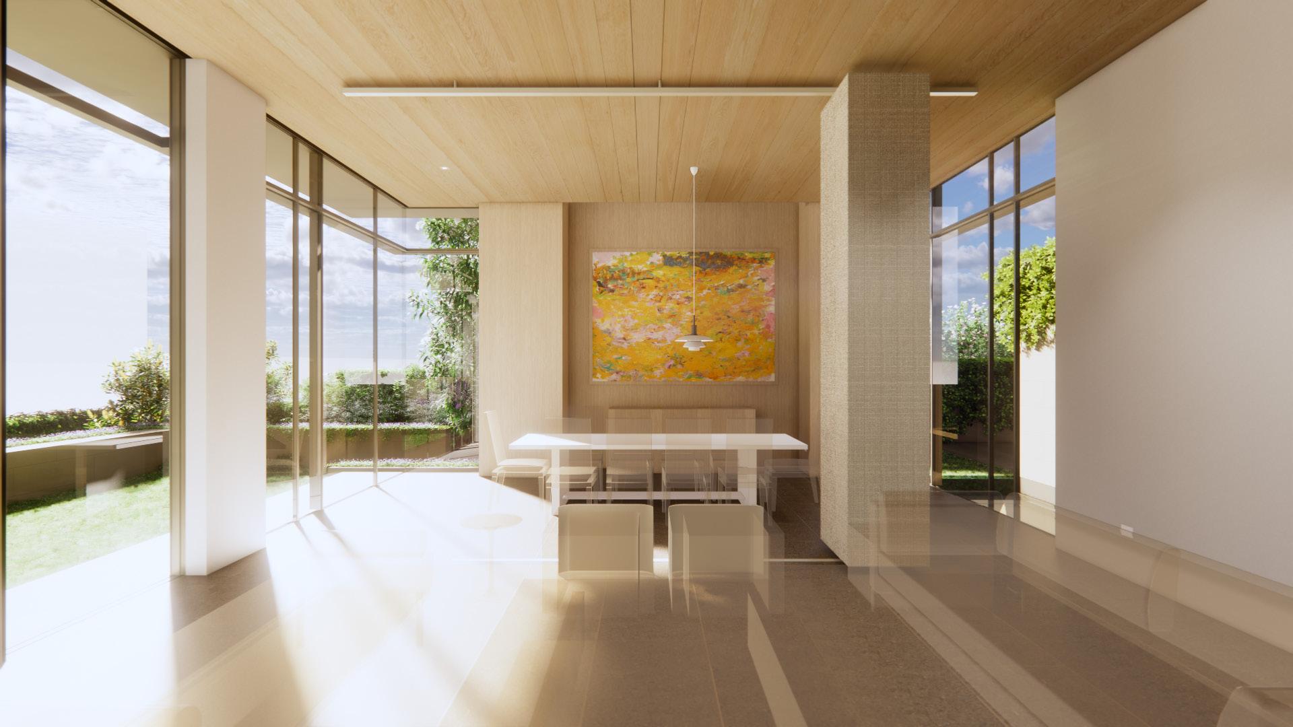
Tharros Place provides resources and assistance to survivors of human trafficking and commercial sexual exploitation. As a team, we were focused on trauma- informed care transitional housing restorative treatment tailored success plans community outreach and public education.
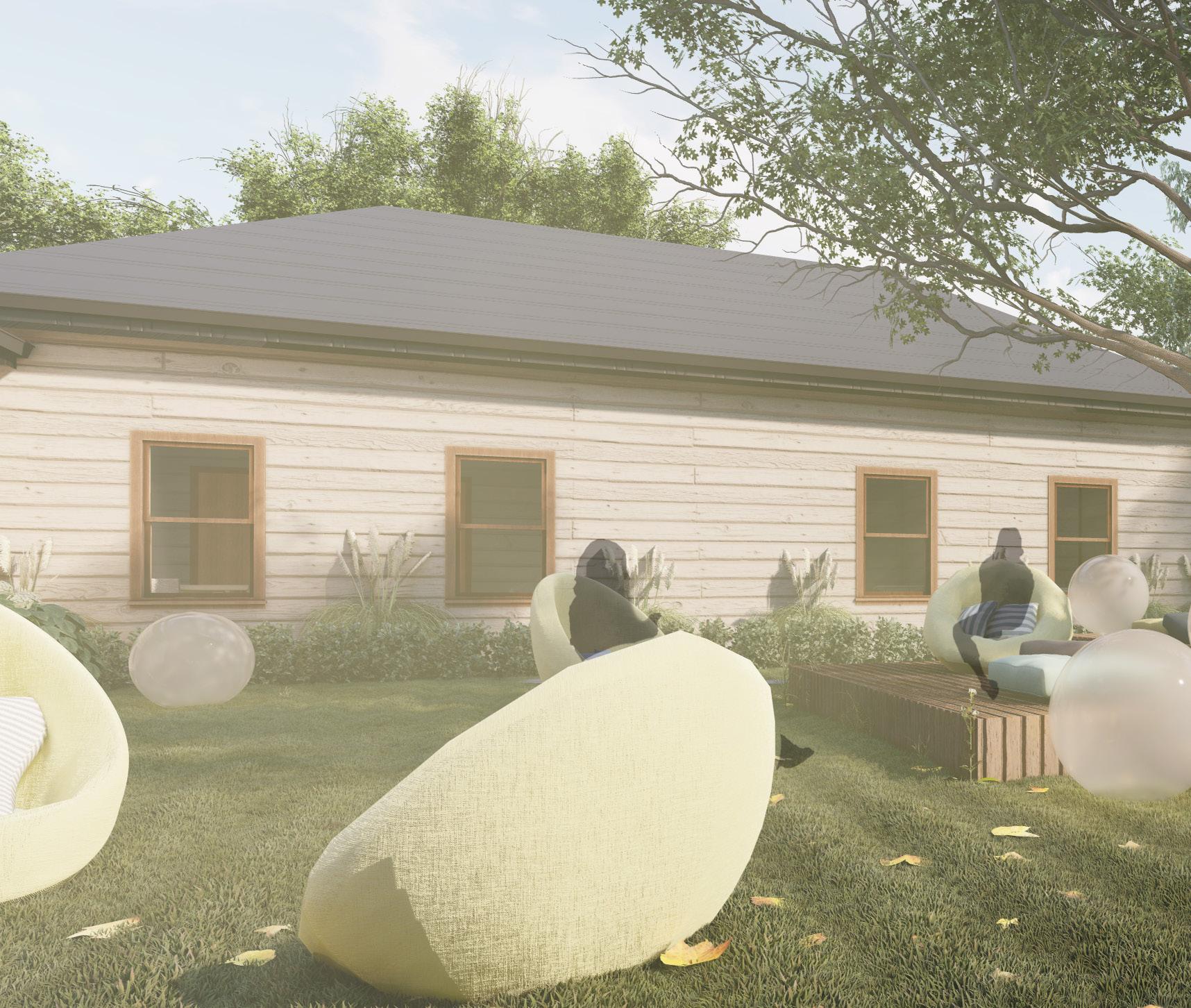

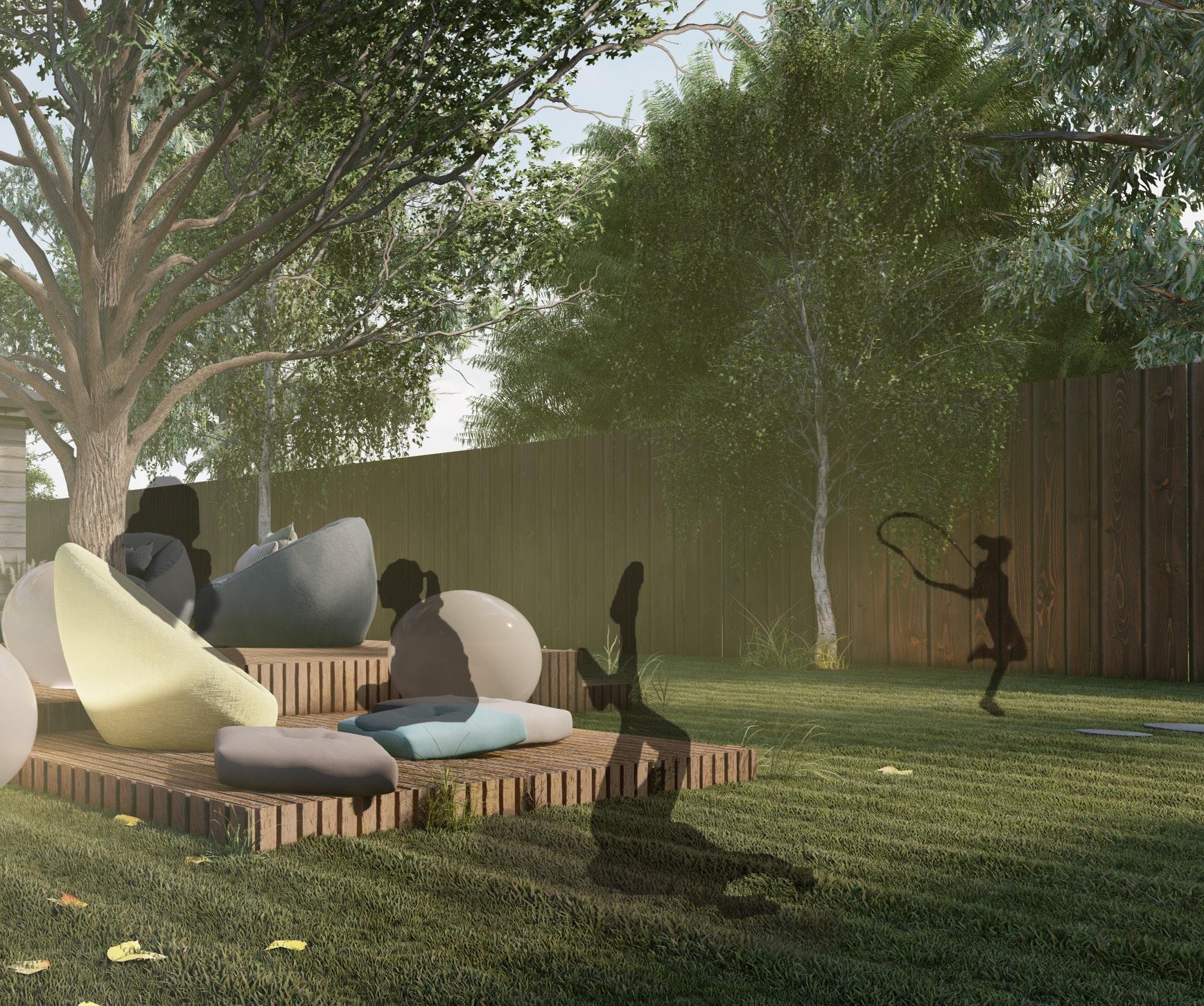

DISTRUSTING

UNHEARD

NUMB
INDEPENDENT
HYPER - ALERT DISREGARDED
& HOW WE CAN DESIGN FOR THEM

RESISTANT

PRIVATE VS. SECRET COLOR PSYCHOLOGY
SAFETY & SECURITY
TRAUMA DIVERSITY

ACOUSTIC CONTROL
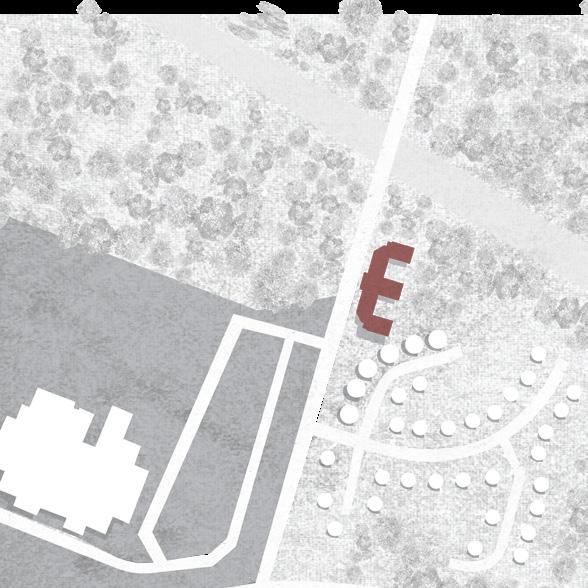

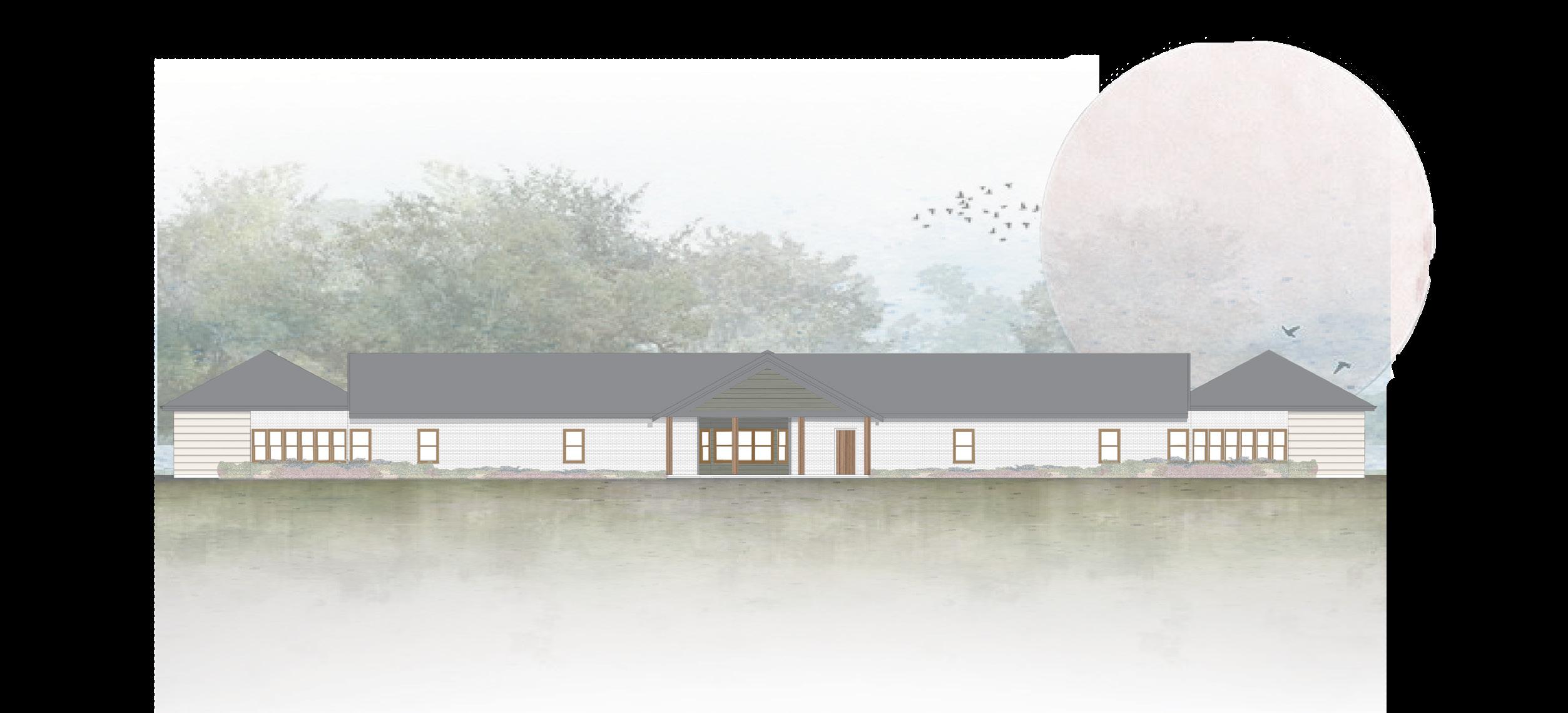
.The surrounding public school, roadways, and adjoining neighborhood pose the most threat to the safety, security , and sense of privacy to the users. Additionally, there will be designated zones for caseworks or visitors to stay confined in, keeping the home separate. This not only insures a boundary for security, but also prevents any triggers to arise unexpectedly.

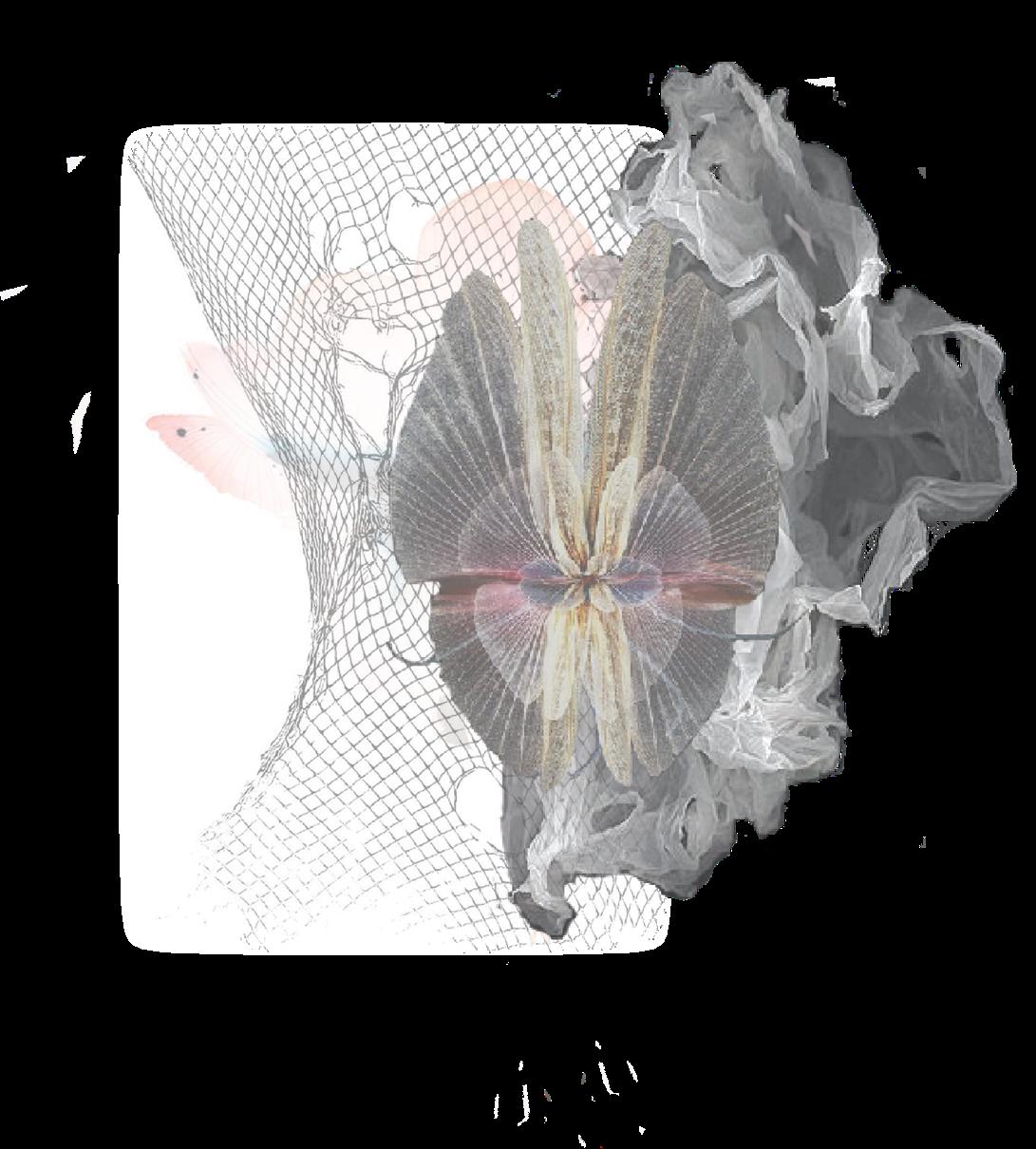
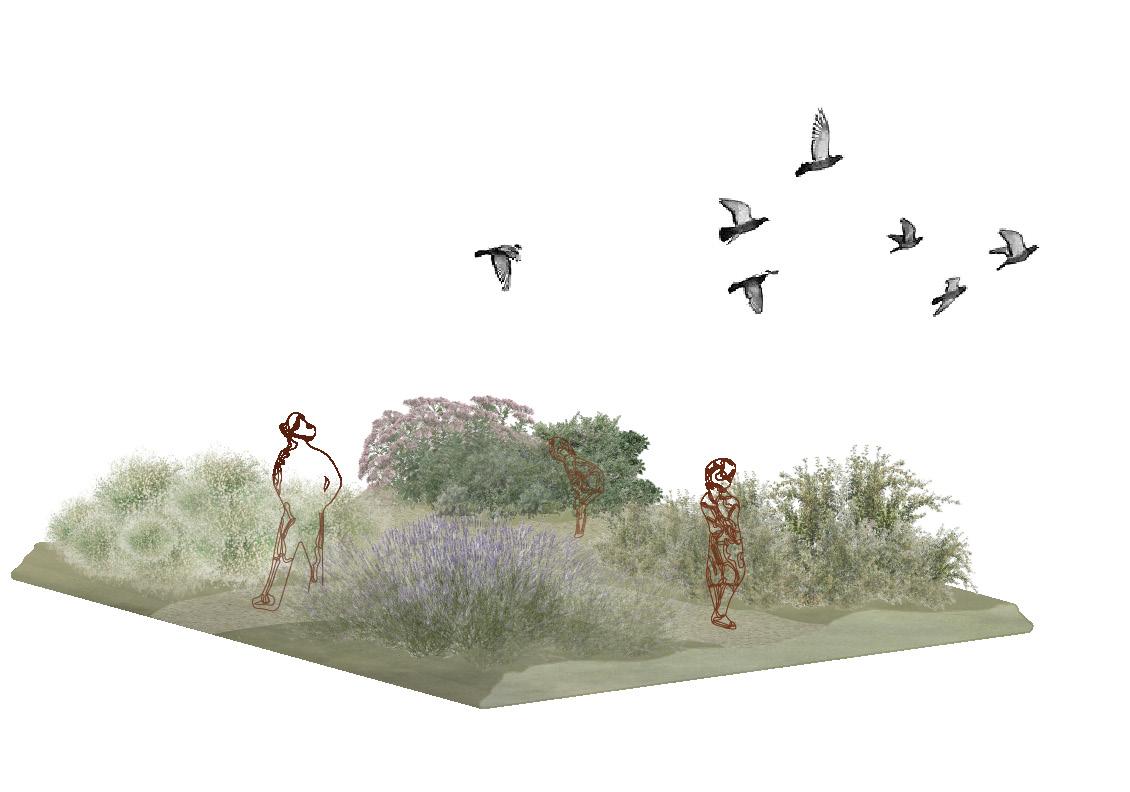
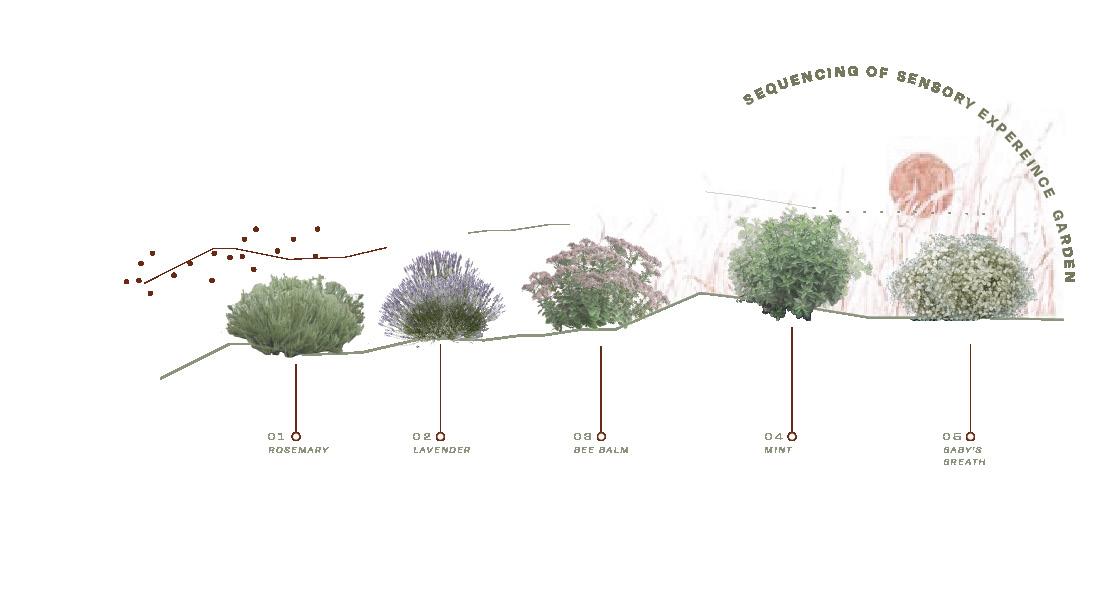
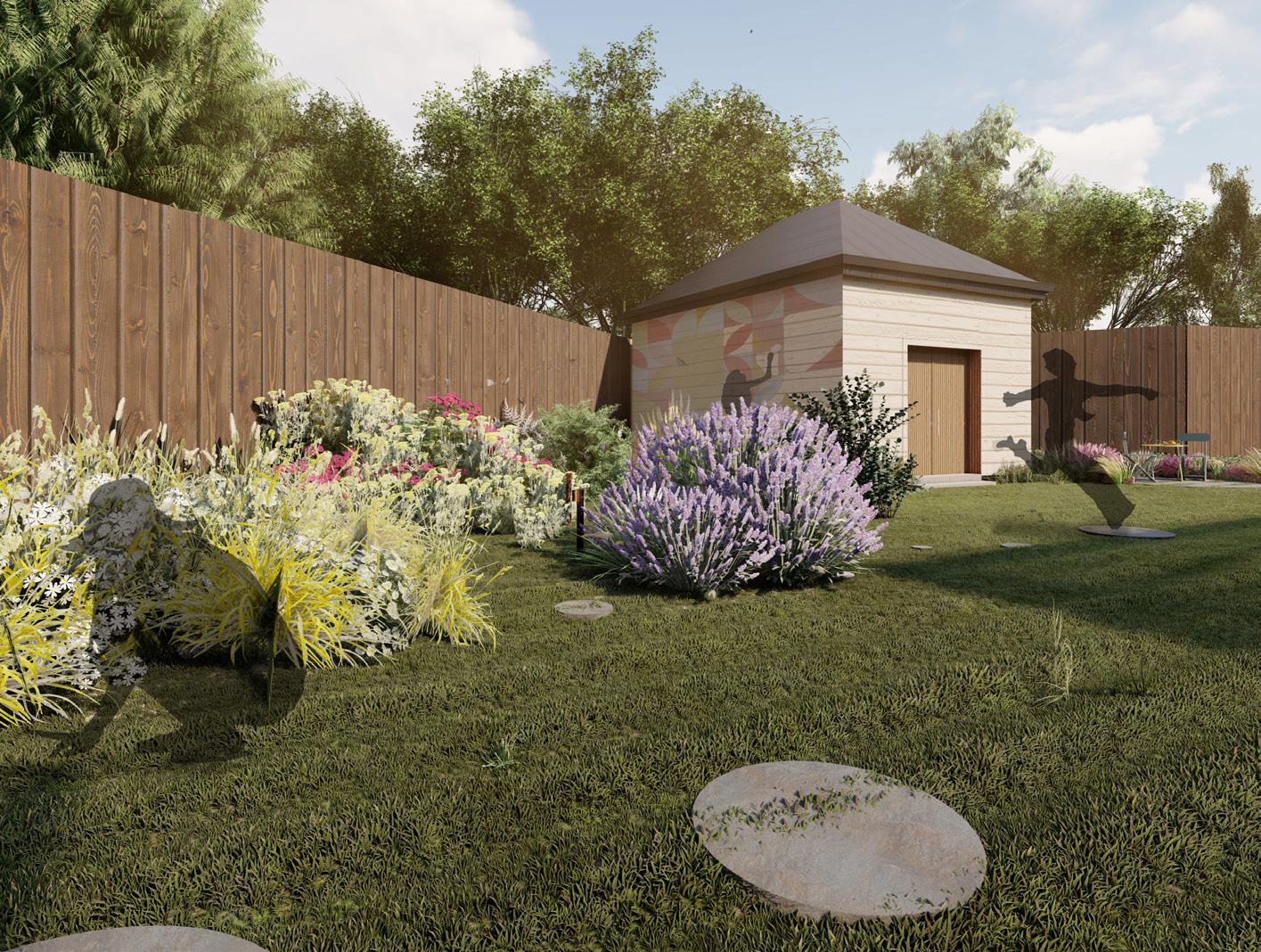




This is a sensory activity which allows users to engage with the outdoors in a different way. Winding pathways encourage free movement and exploration of the various plants, that they are able to touch, smell, and pick.. This garden also provides a unique hands on learning experience , most are not fortunate to typically engage in. Each plant attracts a specific vital pollinator. Informative plaques allow the girls to learn about these and then observe in a tangible way.
A mural space offers users the opportunity to leave their mark on Tharros Place., indicating their impact, shared experience and milestone.
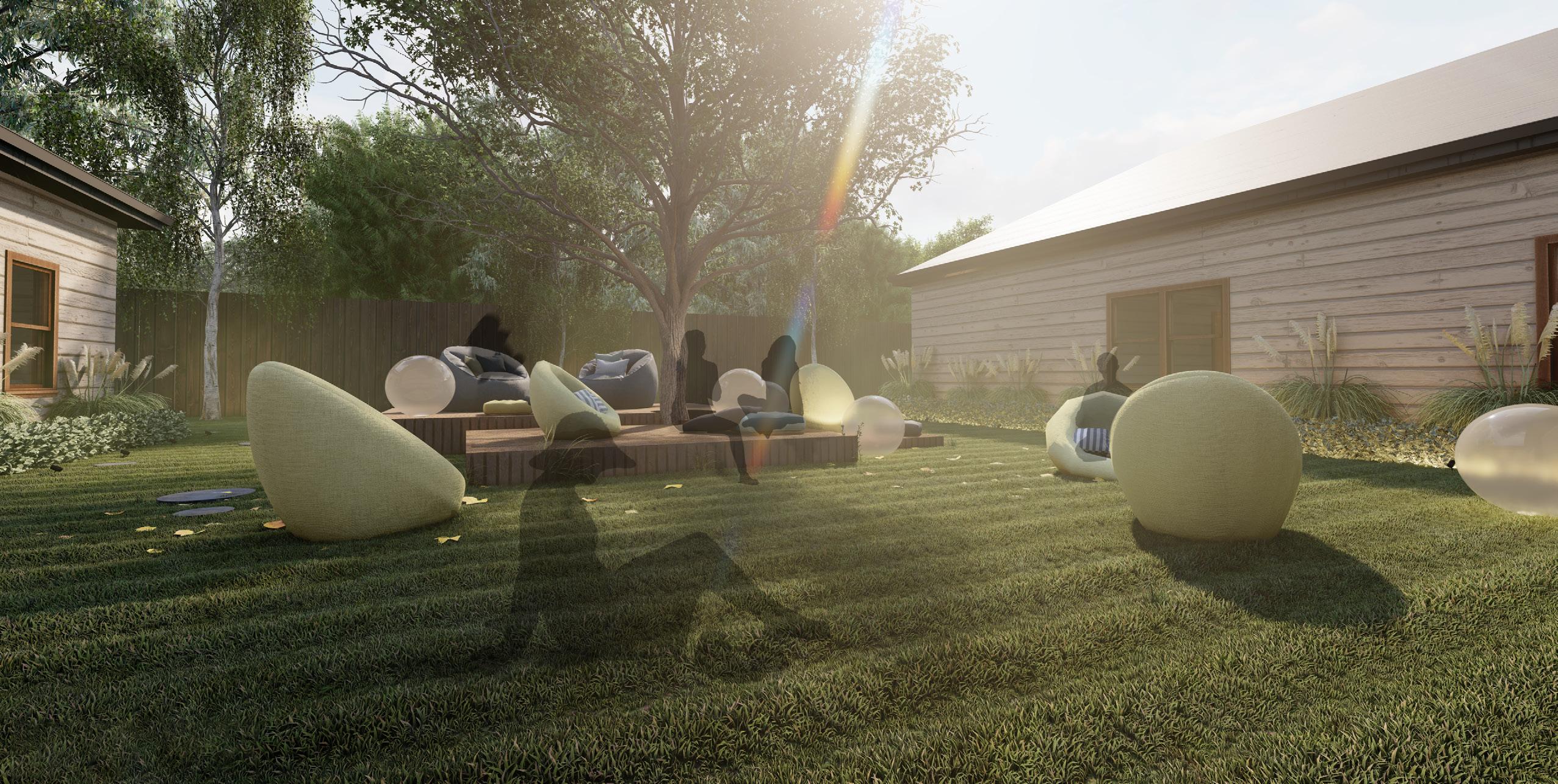




Elevated platforms, casual lounge furniture, and open space encourage users to engage with each other in a meaningful way. During the day, the space facilitates action and activity. At night, a projection screen allows users to relax and connect through shared experience.
Undergoing the process of speaking about past trauma can take a lot out of an individual mentally. If this becomes uncomfortable in the regular setting, we wanted to create a space that felt more approachable. A sense of privacy is created through the secret garden - like walls, allowing one to feel safe and comfortable in sharing in their experience.. A wall of vegetation blocks even the public entrance from being able to view into this area.. This space can also act as a place for casual gatherings or activities
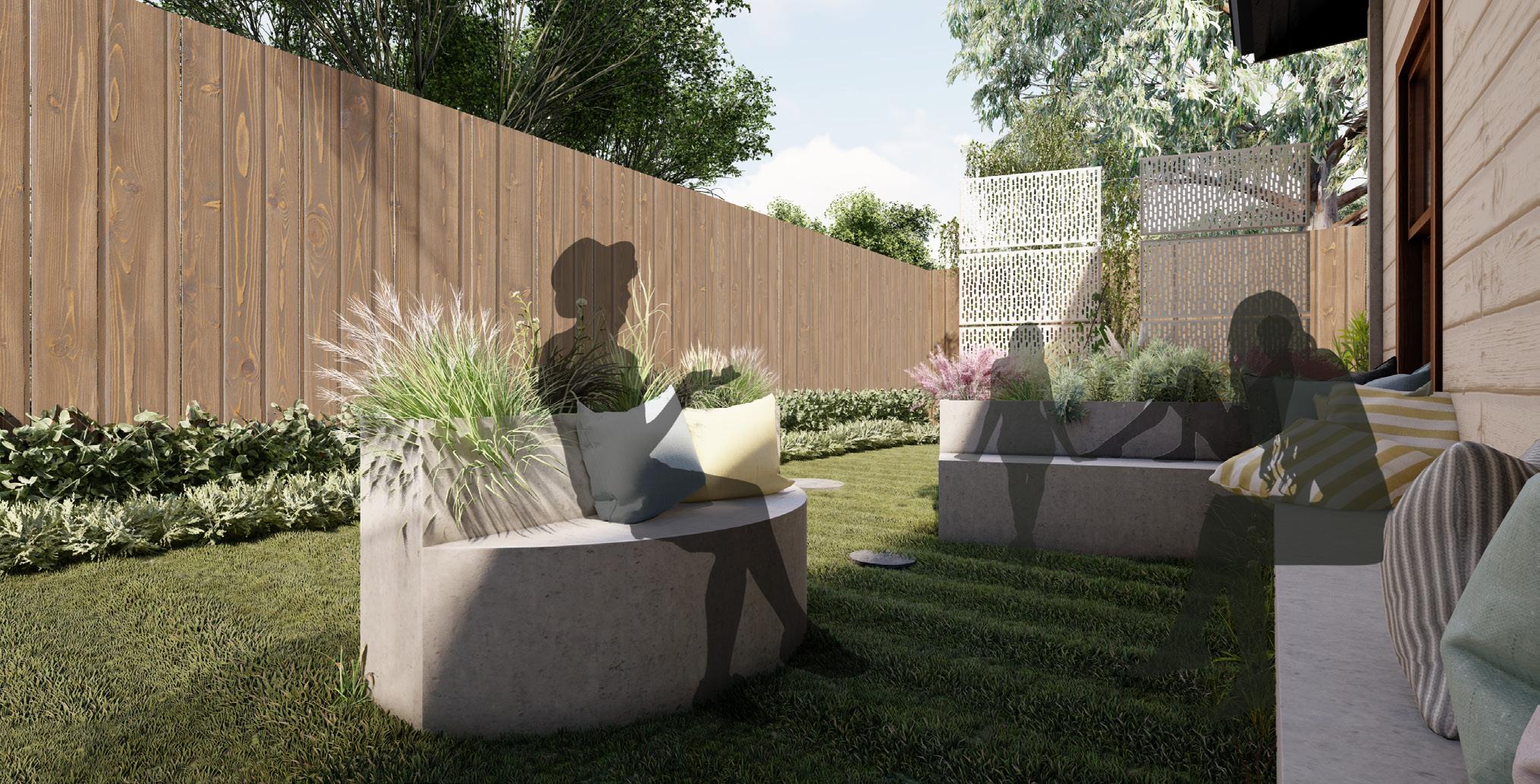
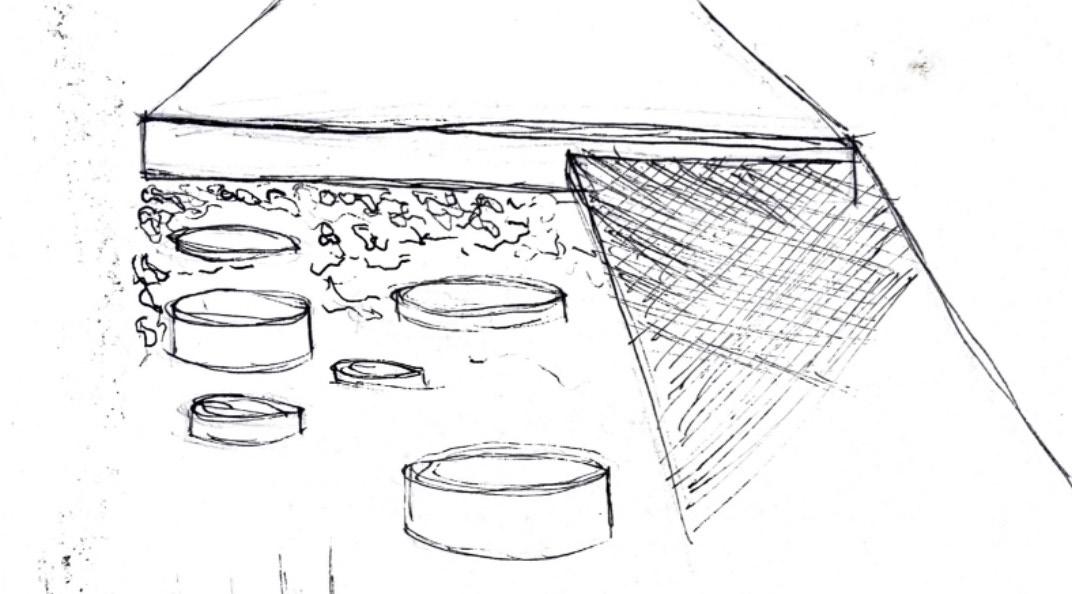
An implied sense of protection and safety is achieved through the carefully placed walkways encircling the structure.The transitional space establishes an implied barrier, Users are tasked with choosing their own path and way of maneuvering around this space.

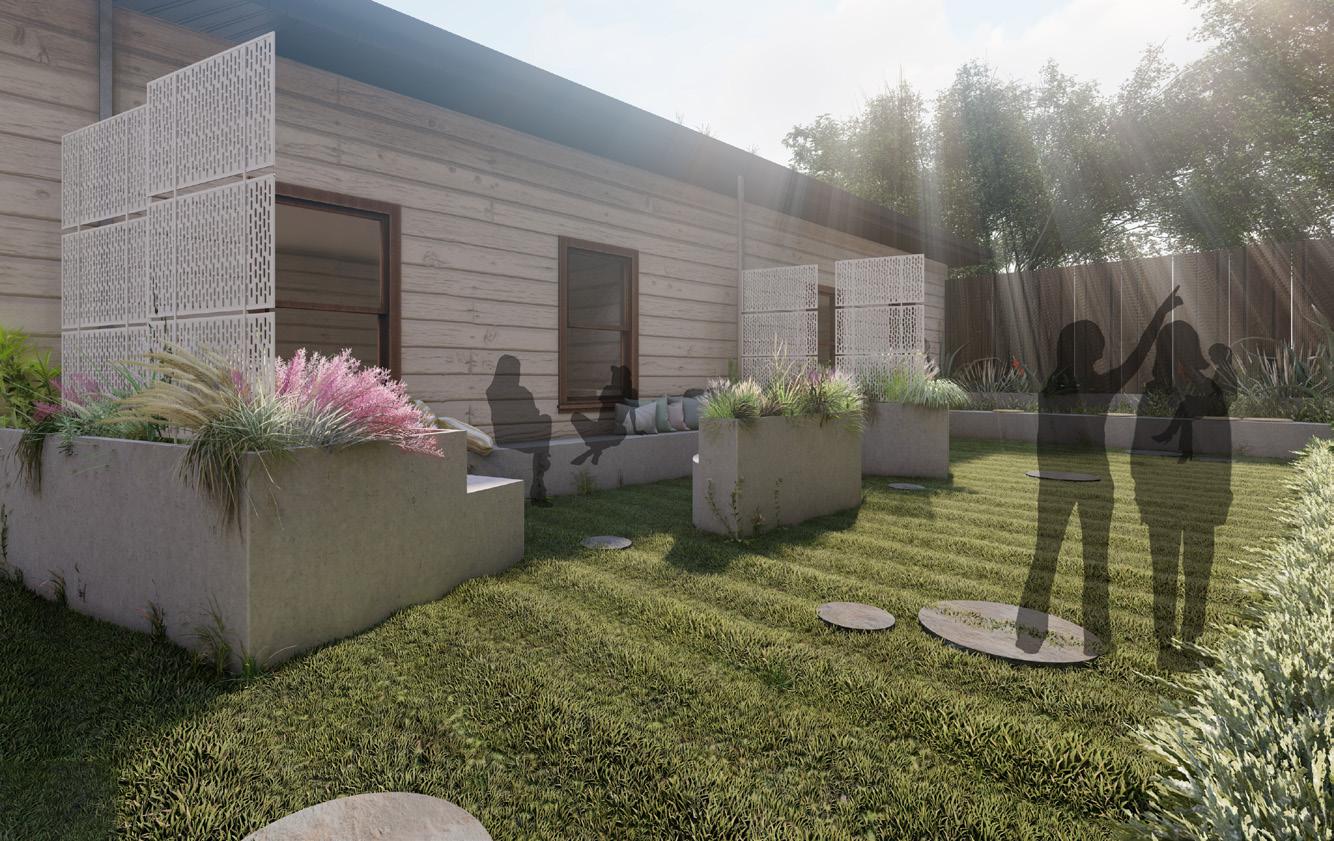






It was important for us to make the outdoor dining experience not only one of community building, but also a space where the girls are able to exercise intuitive decision making. As each girl is coming in with a unique background, with deeply personal triggers, they are given the option here to have a solitary moment or one of conversation and open communication.
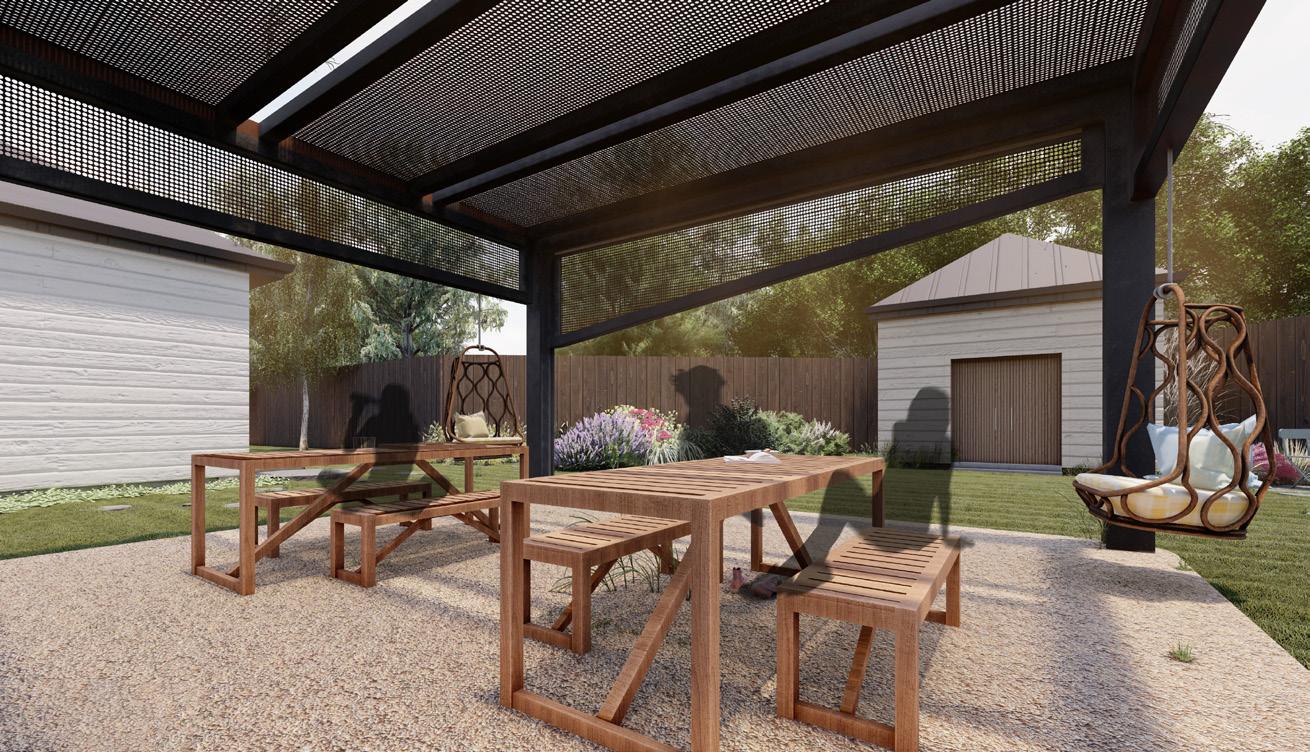



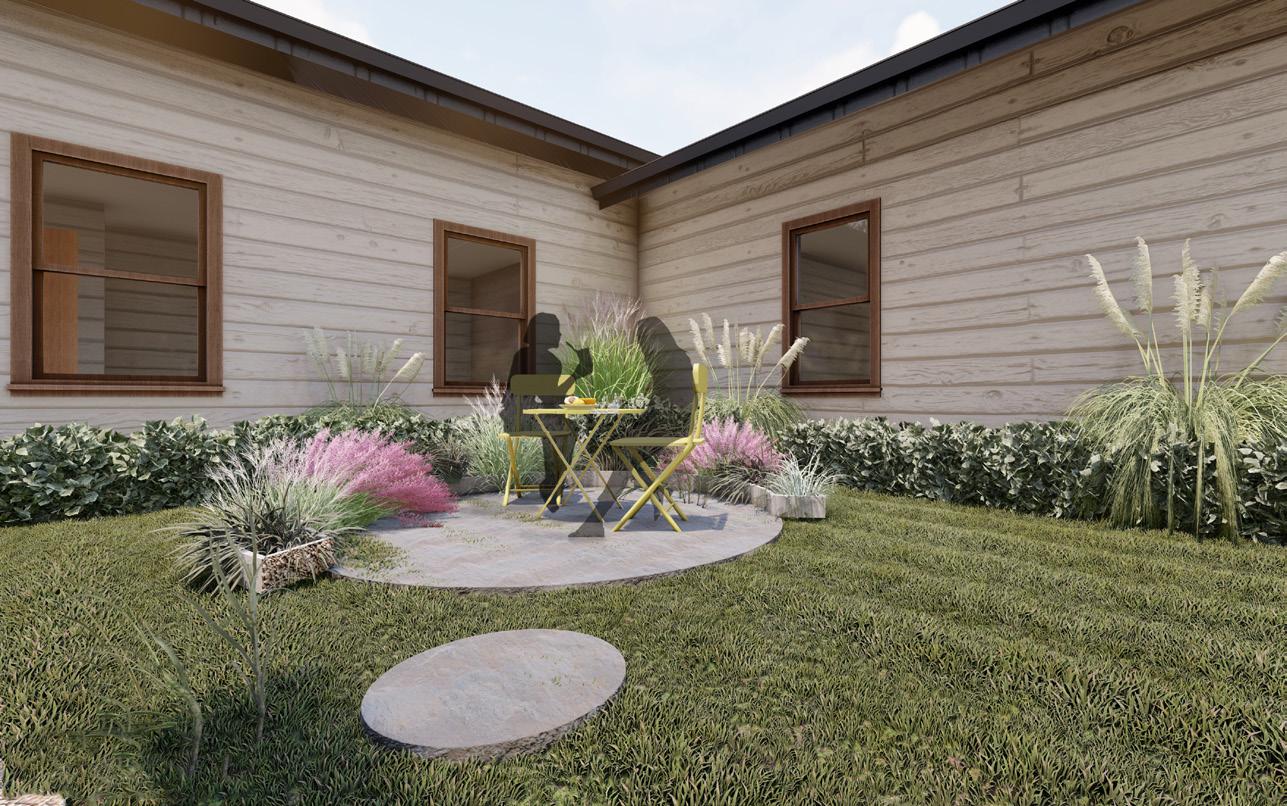

mcclearyarianap@gmail.com www.linkedin.com/in/arianamccleary 540-848-2389