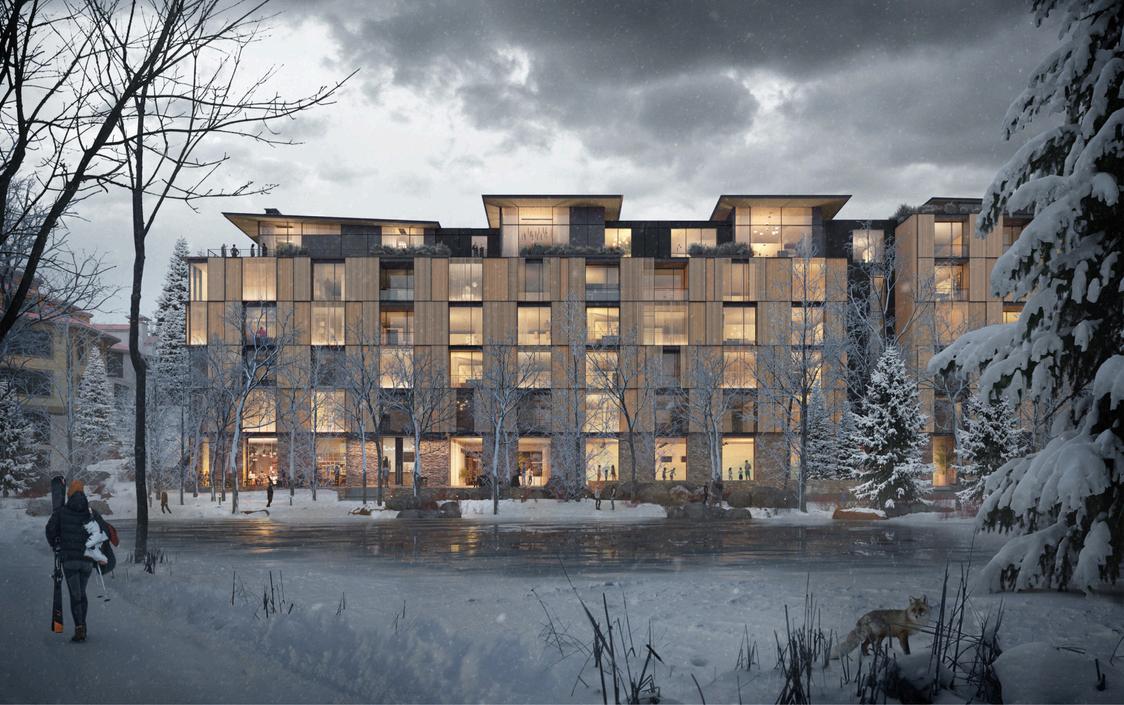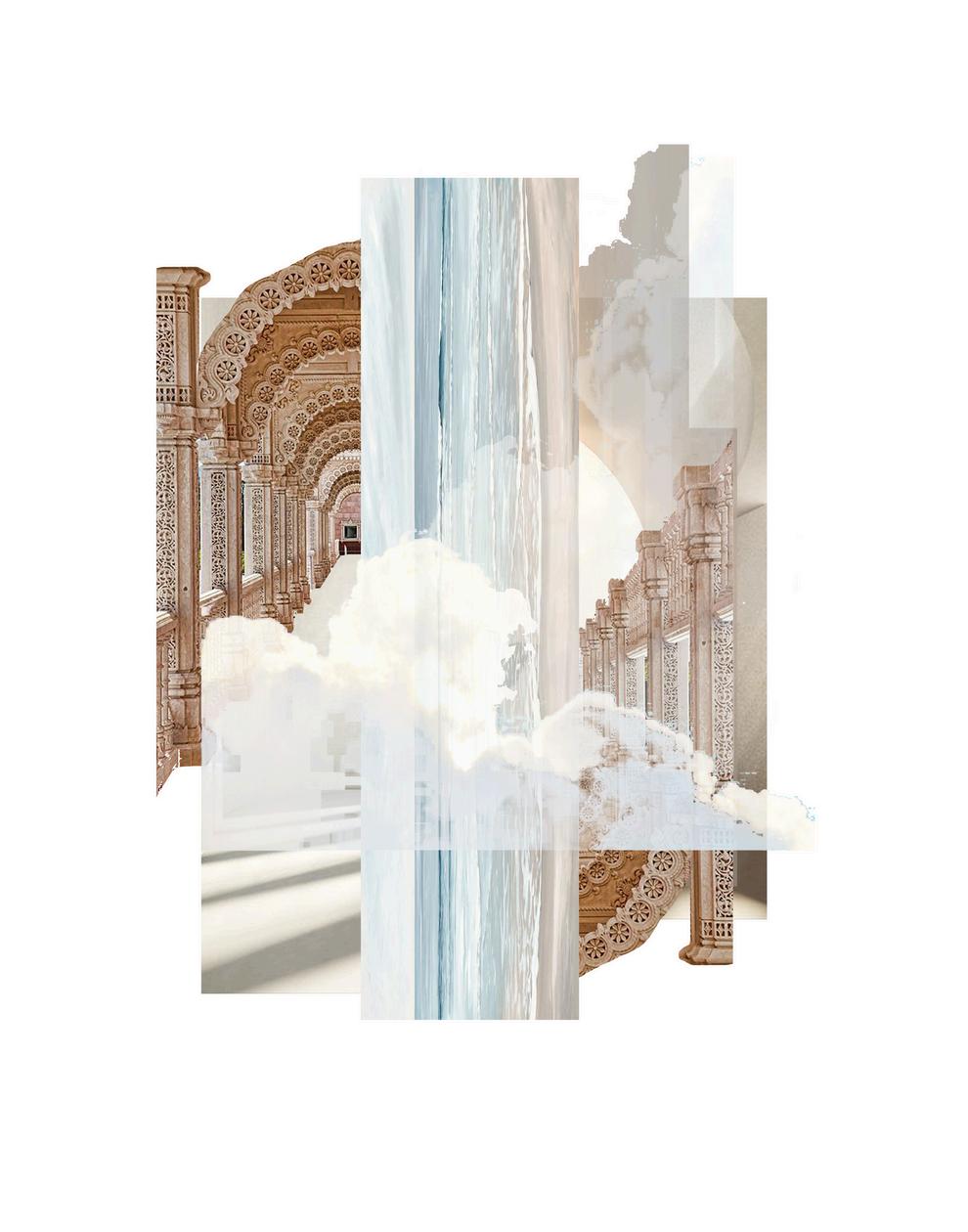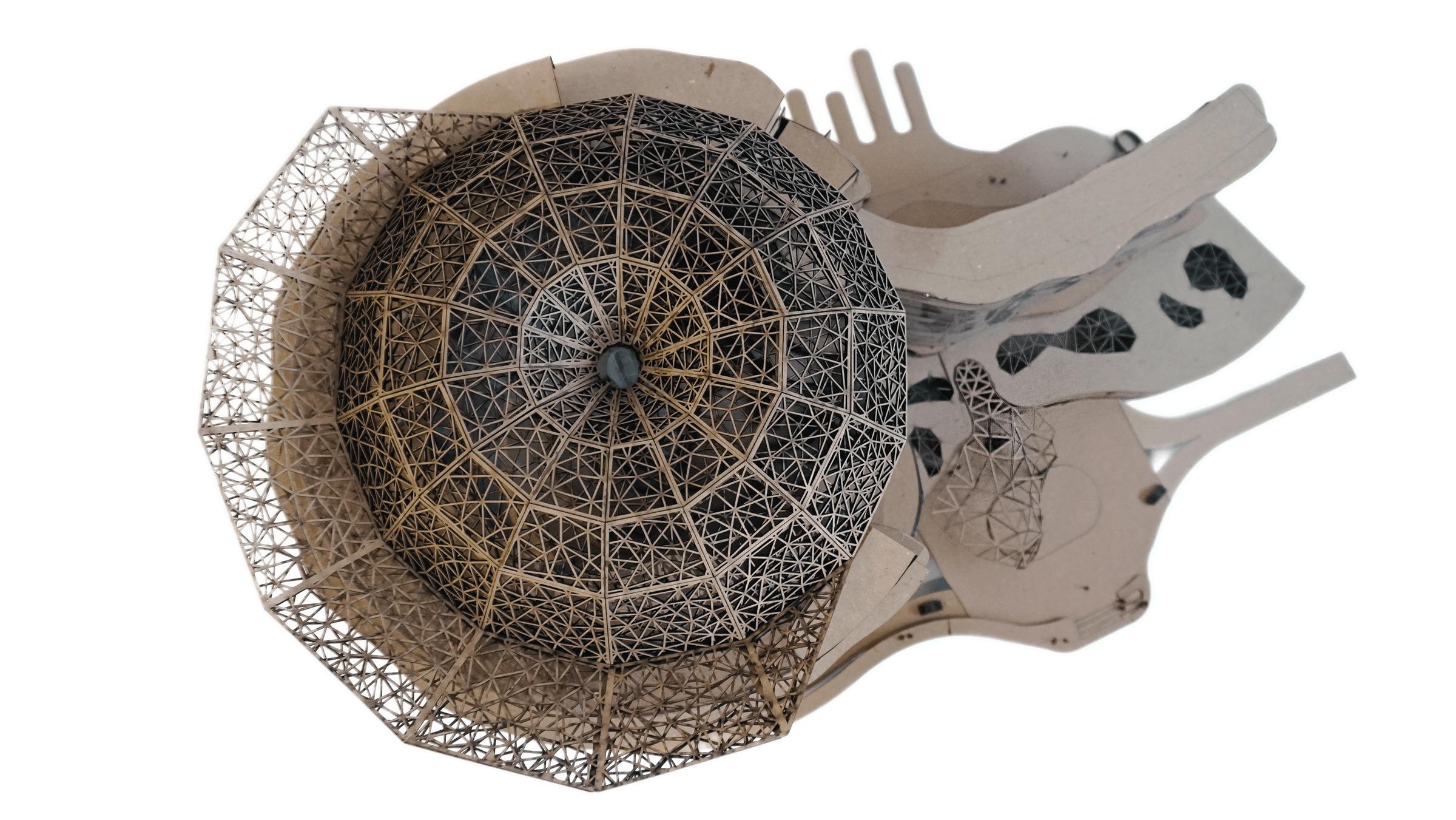portfolio.
A R C H I T E C T U R E
S E L E C T E D W O R K S
A R I A N A I R I Z A R R Y

Contact
Phone
787-370-9976
Email
ariananirizarry@gmail com
Address
Denver, CO 80223
Education
2021
Bachelor's Degree of Architecture
Iowa State University
Experience
2021 - Present
OZ Architecture l Denver, CO
Architect I | Unlicensed
Worked mainly as part of the Older Adult, Urban Living, and Hospitality practice areas in which I was responsible for producing 3D models, construction documentation, presentation packages, and marketing materials Worked first-hand with consultant coordination and client meetings Was heavily involved in all project stages and was able to visit several project sites Received two peer-voted awards for my performance as "Rookie of the Year" and helping to push permit submittal deadlines in the "OZ Views and Values" or "OVV" award Was part of the Sustainability PUG sector in which we tested and implemented energy modeling practices towards the AIA 2030 Challenge
2020 - 2021
Muuaaa Design Studio l San Juan, PR
Junior Designer
OZ Rookie of the Year
NSCS Awards
OZ Views and Values
Being part of the design team, I was responsible for concept ideation, 3D modeling and construction documentation Was involved in every stage of the projects, from initial concept to site supervision Had the opportunity to explore graphic design and brand development alongside commercial and retail projects where I was tasked to produce drawings, renderings, and brand identity packages Was heavily involved in client meetings that furthered my leadership skills
Academic Achievement Scholarship
Wells Concrete Prize Competition
Winner
Skills Minor in Urban Studies
Revit
AutoCAD
Rhino
Sketchup
Lumion
Enscape
Photoshop
Illustrator
InDesign
Graphic Design
Lasercutting
Model Making
BIM 360 Spanish Portuguese Miro
Bluebeam Cove Tool
2019 - 2019
Ralat Arquitectos l Mayagüez, PR
Architecture Intern
Worked mainly in Schematic Design and Design Development stages of healthcare, single-family home, and municipal-based projects across several towns in Puerto Rico Oversaw 3D modeling, concept ideation, and construction documentation Met with municipal building departments and other governing agency officials to coordinate approvals Had the opportunity to go on multiple site visits and see projects first-hand
Extracurriculars
Microhome Competition Annual International Architecture Competition OZ Architecture 2021 Portugal Elderly Home Competition Annual International Architecture Competition OZ Architecture 2023
Present
American Institute of Architects Member
CV
01
The following projects were completed as part of my professional work experience withpreviousemployers.
02 ProfessionalWork Competitions
Page04
The following contains submissions to the Annual InternationalCompetition.
Page12 DomusAeterna Micro-home OZOlderAdult
Page14 CASCADE PortugalElderlyHome
Team Partners: Elizabeth Cerny, Kayla O’Connor, SuzanneStawiarski
03 ArchitectureStudio
The following depicts some of the projects completed in myacademiccareeratIowa StateUniveristy.
Page20
IN/EX
ProjectSite:Bahrain
Instructor:LeeCagley
Team Partners: Alice Tosi, Kirsten Juskiewicz, Marifer Gutierrez
Page26
ParadiseBuiltinHell
ProjectSite:PuertoRico
Instructor:FiratErdim
Team Partners: Tanya Sharma
Page32
TimberintheCity
Project Site: Queens, New York
Instructor:RobWhitehead Team Partners: Javier Rodriguez
CONTENTS
Airie OZOlderAdult Page010 Telluride UrbanLiving+Hospitality
TheReserveatLoneTree OZOlderAdult Page06 TheGalleryatBroomfield OZOlderAdult Page08
TheReserveat LoneTree
323,000SF 209Units OZOlderAdult
“Thebuildingmassingandsitingofferopportunitiesfor avarietyofindoor-to-outdoorconnections. IndependentLivingholdsthecornerofHavanaand HighNoteatninestories,withatopfloorSkylounge offeringviewsoftheColoradofrontrange.Fivestories ofAssistedLivingandMemorySupportabuttheIL portionthrougha2-storyglassygreatroom.Amenity spacesalongthestreetacrossbothbuildingsare showcasedandelevatethepedestrianexperience.”
ROLES:
Drawingproductionanddocumentation,Revit modeling,andassistingwithconsultantandclient meetingcoordination.

O N A L W O R K
0 1 P R O F E S S I

0 1 P R O F E S S I O N A L W O R K
TheGalleryat Broomfield
101,000SF 115Units OZOlderAdult
“TheGalleryatBroomfieldstandsasatestamenttoour team’sdedicationtooptimizingtheenvironmentand enhancingresidents’physicalandmentalwell-being.It wasmeticulouslyplannedtoencourageresidentsto connectwithlovedones,thebroadercommunity,and Colorado’sscenicbeauty.Deliberatemeasureswere taken,suchasprovidingaccesstosunlightfornorthfacingsingle-familyhomesandestablishingabuffer betweencommercialandresidentialareas.
Thebuilding’sexteriorharmonizestheregion’s agriculturalheritagewithmodernelementslikestone basesandhorizontalsiding.Internally,ahospitality approachminimizeswalls,promotingactivityand socializationinsharedspaces.Theassistedliving communityextendsthisinclusiveapproachacross threelevels,incorporatingattachedoutdoorspaces.”
ROLES:
Drawingproductionanddocumentation,Revit modeling,andassistingwithconsultantandclient meetingcoordination.



308,000SF 176Units OZOlderAdult
“Airieisanactiveadultdevelopmentlocatedin Denver’sidyllicCherryCreeksuburb,providing contemporaryapartmentlivingforthoseseekingto takeadvantageofnearbyoutdoorrecreationwhilestill maintaininganurbanconnection.Setintheall-ages TAVAWaterscommunity,theprojectincludessite amenitiesmeantforintergenerationalsocializationand offers176unitswithamenityspacesthatincludeatwostorygreatroomwithbistro,makerspace,andaroof terrace.OZalsodesignedayear-roundpool,awellness areawithyogaandfitnessstudios,andasauna.Exterior spacesincludemultiplecourtyards,gardens,and walkingpathswithconnectionstothehighlandCanal, aswellasseating,activities,andcookingamenities.”
ROLES:
Drawingproductionanddocumentation,Revit modeling,andassistingwithconsultantandclient meetingcoordination.




0 1
O
E S S I O N A L W O R K Airie
P R
F



0 1 P R O F E S S I O N A L W O R K
Telluride
536,520SF 173Units UrbanLiving+Hospitality
OZworkinginconjunctionwithOlsonKunding’s designandprojectdocumentation.
“Thisnewprojectintroducesaflagshiphoteland residentialcommunityintheheartofTelluride’s MountainVillage.Inspiredbythesurrounding landscape,thedesignbalancesadualityofprospect andrefuge,allowingresidentstoexperiencethe ruggednatureofthemountaintopwhileprovidinga highstandardofluxuryandcomfort.
Thesite-specificbuildingarrangementandmaterialityincludingstackedstone,texturalwood,andarticulated metalelements-referenceboththenaturalcontextof MountainVillageandthehistoryoftheplace.Signature outdooramenityspaces-suchasnewwalkingpaths,a pedestrianbridge,andactivatedplazasforgathering events-furtherencourageresidentsandgueststo engagewiththemountainlandscape.”
ROLES:
Drawingproductionanddocumentation,Revit modeling,andassistingwithconsultantandclient meetingcoordination.


0 2 C O M P E
DomusAeterna
Homeisafamiliarity,acomfort,ashelter.Homeisa representationofourselvesinaspecificmoment.Our physicalandemotionalneedsandpreferenceschange frompasttopresent;consequently,ourhomeshould beeverlastingasweage.
DomusAeternaoffersacustomizablekitofpartsin whichwallandroofpanelscanbemodifiedasneeds andpreferencesdevelopovertime. Low-profile furnitureandheight-adjustableworksurfacesallowfor easeofmovementandtransfer.Openclosetsandpulldownshelvingsystemsmaximizestorageoptions. Leanrailsbuiltintopartitionsandglazingassemblies aidinmobility.Multiplehomescaneasilybegrouped togetherforcongregatecareandcommunity opportunities.
Whiletheinterchangeablekitofpartsisinfinitein possibilities,thecoresystemelementsremainsimilar butflexible,dependentonregionalandperformance criteria.Regenerativeanduniversaldesignasabaseline isthestewardshipinDomusAeterna.
T I T I O N S





30 H COUNTER/LEANRAIL LEANRAIL REF 214cm 214cm 622cm 300cm 300cm 3 7 5 c m 1 5 0 c m 0 9 c m
0 2 C O M P E T I T I O N S
CASCADE
Humanlifeisaforceofnature;adiscoveryofone’spath throughlife’sterrainwithaforcethatproducesthe peaks,valleys,andnaturalflowofone’slife.CASCADE isahomethatcelebrateseachindividual’strajectory throughthispath.
Avillagethatcascadesnaturallywiththesite, CASCADEallowsonetostepoutontotherollinghills andvineyardsadjacenttothesite.Theunitsarepulled totheedgesandcreateaframethatcelebratesthe viewsofPortugal’scountryside.Thecommonareas flowaroundtheestablishedunits,followingthepathof leastresistancethroughthesitecreatingample opportunitiesforbothsocializationandself-reflection.
Ajourneyemergeswithinthisstreamofsupport, connectingthetwonodesoftheproject:theenergetic andthereflective.Throughoutthisjourney,thereare countlessopportunitiesfortributarypathstobeformed. Toestablishone’suniqueexperience,onemust discoverone’sownjourneythroughtheCASCADE.










THEBEGINNING FORCEOFNATURE
As one begins their journey, they are delighted with a lush and welcoming landscape The exteriorfacadeundulateswiththe forces of its context, opening as one gets closer to the point of arrival
The active entry and lobby are pierced by the outside world, a channel bringing in a flow of light andgreenery

ELEVATEDLIVING
Fresh air and natural daylight are some of the strongest healing elements, and uplifters to the common day-to-day As one exits out of the main level one steps directlyontothelandscape

The building pr with a unique a theirsurroundin units and com thatspilloutinto building cascad naturaltopograp


CONN

ECTION
rovides every unit and direct view to glandscape With mmon areas alike otheoutdoors,the des down with the phyofthesite


ASLOWDOWN
As one descends further into the site, the activity level of the tributary paths slow down This creates varied opportunites for one to find their place amongst the journey that best suits one’s needs


DISCOVERY REFLECTION
The visibility of the chapel is always present, but the knowledge of its entry becomes clearonlytothosewhocommitto seekingoutitsdepths
Sunked in the most secluded location on site, in an uncommon opportunity to completely disconnect, one is able to reflect and rest as needed to reascend the terrain that will lead one home





0 3 A R C H I T E C T U R E S T U D I O
IN/EX
SituatedattheborderofapeninsulainBahrain,the IN/EXHotelisaluxuryspacewherewaterandairmeet toprovideguestswithmomentsthatattimestaketheir breathawayandatothertimes,allowthemtocatchit.It balancesexcitementandentertainmentwithrefuge andrelaxationtoformtheidealdestination.Thesetwo mainthemesdictatedtheform,whichresemblesthatof alung,aswestrivedtoheightenthewinding experienceofexplorationthroughoutthesite.
TheWestsidefacingthemarinaexaltsentertainment asithousesthedining,retail,beach,exteriorpools,and ballroom.Ontheoppositeside,facingtheocean,the relaxingpartsoftheprogram,likethespaandprivate amenities,co-existtoharnessasenseofharmony. Thesetwoforcesthencoincideina20-storyatriumthat combinesthecoolnessofflowingairwithafeature waterfall.










LEVEL1 LEVEL2 LEVEL3


LEVEL10-16



LEVEL5-9

LEVEL4





0 3 A R C H I T E C T U R E S T U D I O
ParadiseBuiltinHell
HurricaneMariawasthestrongestnaturaldisastertohit PuertoRicoinover80years.Afteritwreakedhavoc throughtheisland,itleftanimbalancedlevelof damageamongtheformalandinformalurban settlements.Thisprojectstudiesthestoriesthatemerge fromnaturaldisastersandtheinequitiestheyreveal. Theresultisanarchitecturalidiomthat’sbasedonthe fallitself.
Inthinkingoftheambiguitythatseparatesdestruction vs.construction,weexplorethewaysinwhichnatural disasterscananticipateformandallowforanatural reprogrammingofspacethroughcommunity participation.Thehurricanethenbecomesatoolforthe constructionofresponsivesystemsthatreverttothe purestformoftectonicspace.
Thesespeculativedesignsaremeanttobeseenas strategiesofpossibilitiesastheycreatephysicalspaces thatarebornandrebornfromthelandscape;spaces thataremeanttocollideanddisintegrate. Byredefining theprocessofreconstructionalreadysetinplaceby inhabitantsofinformalcommunities,wereallocatedthe needforconstantformalizedreconstructionasa negativenotionandreimaginedacollectiveartform thatshiftsthepowerdynamicsofthebuiltenvironment inthefaceofchaos.











0 3 A R C H I
TimberintheCity
ApartmentsinNewYorkCityhavefailedatcreating communityspaceswithinthehousingproject,apart fromitscrowdedhallways.Anexampleofthisliesinthe Queensbridgehousingprojectasit’snotoriousforits lackofcommunityspaceandrelyingonthecorridor andcirculationtoforcesocialinteractions.
Ourproposalrebelsagainstthedouble-loadedcorridor astheydon’tusuallyallownaturallightorventilation causingthespacetofeelclaustrophobicand uninviting.Tocreateeffectivecommunalspaces,the projectembodiesthelightnessandwarmththattimber providesthroughoutthebuilding’selevationand openness.Theflexiblemodularityoftheunitsthen allowsustocreatevoidsofspacewhereweprioritize naturalinteraction.Thesemassescanthusbearranged aroundthesecorecommunity-sharedspacesand insteadofbeingconsideredaliabilityasahallway,they becomeanassetasaninterconnectednetworkof streets.
T U
U D I O
T E C
R E S T






Ariana Irizarry | 787.370.9976 | ariananirizarry@gmail.com A R C H I T E C T U R E P O R T F O L I O








































































