AREESA SHAHInterior Designer
HELLO -
Areesa is a Malaysian Architecture Part 1 graduate who is currently pursuing her master's degree in Interior Design at Manchester School of Art, Manchester Metropolitan University. She completed her three-year bachelor's degree in Architecture at Taylor's University, Malaysia

Her love for travelling has moulded her as a designer and adds depth to her understanding in design and what things could be rather than should be. Her passion in the creative industry goes beyond visual aesthetics, she explores the architectural musicality to widen her creative horizon. Areesa loves to visit art exhibits, flea markets and is happiest when diving into various creative projects, such as abstract painting, leaving her personal interpretations and touches where she goes
All of her experiences inspire her design and thinking process, and pushes her to dive deeper in the design world. Her favourite pastime along together with her interest in pursuing Interior Design, aims to strengthen the connection between people and the places they share, through design
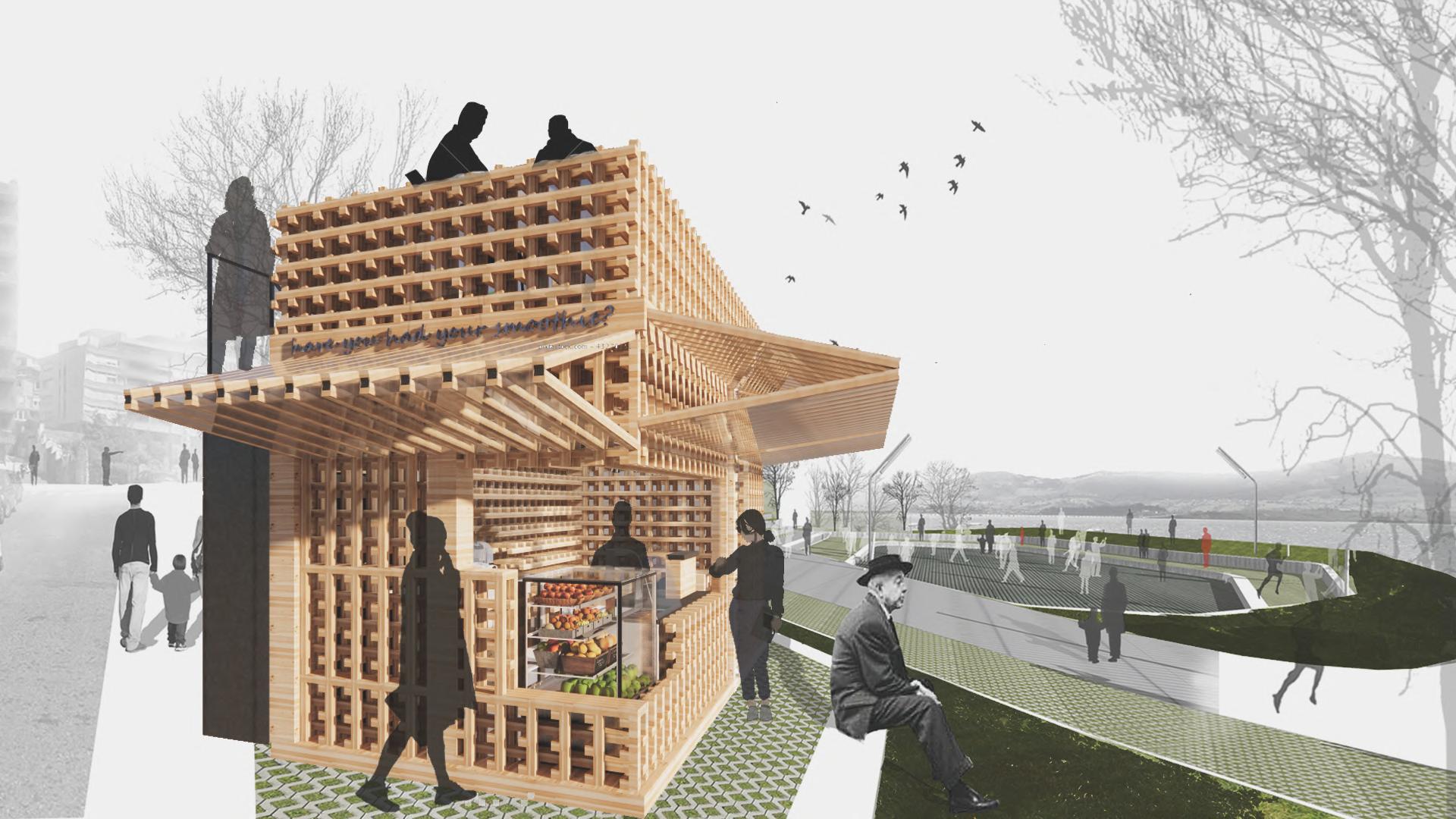

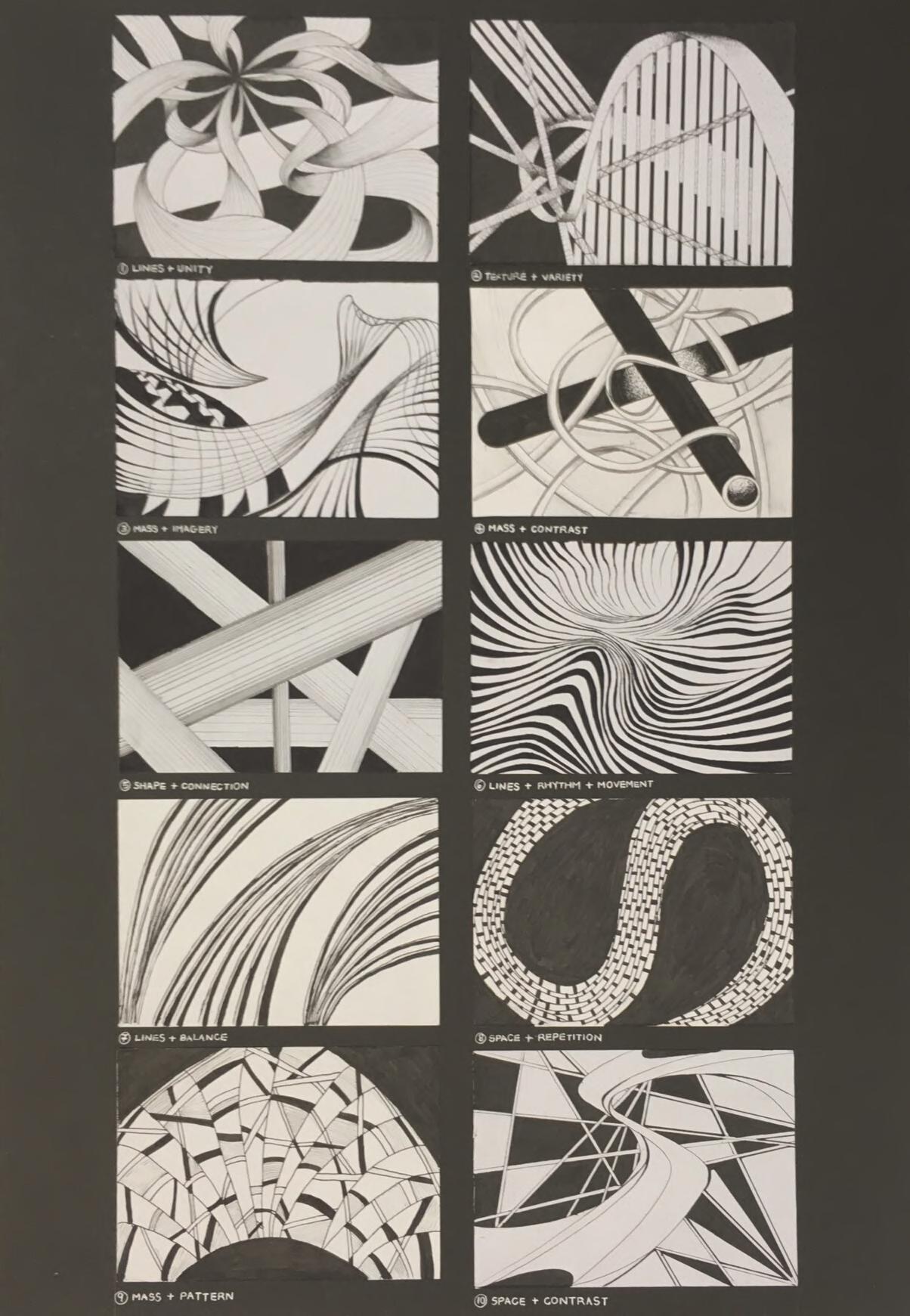
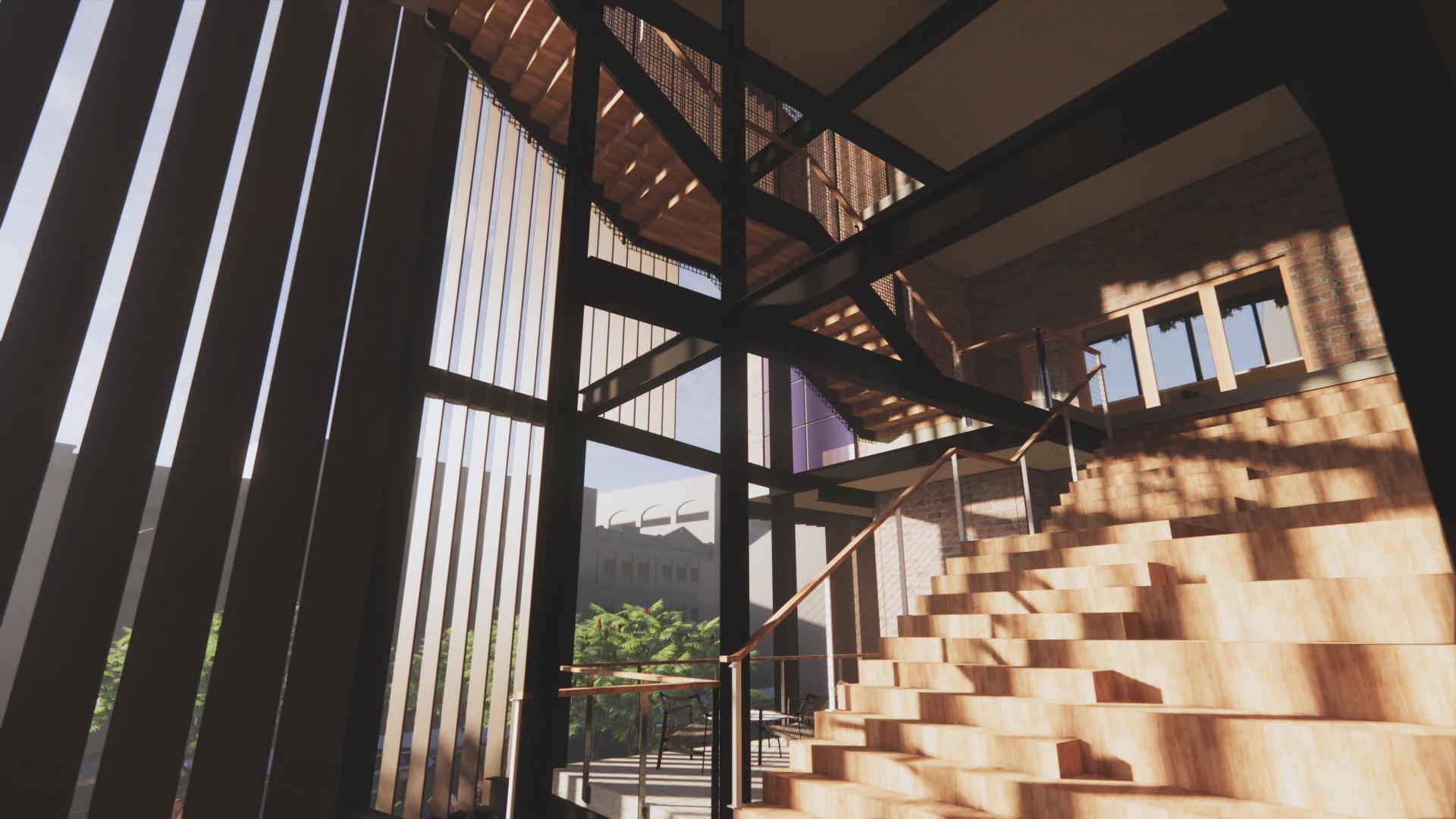
KLANG COMMUNITY CENTRE
The royal town of Klang in Selangor is an enigma to the uninitiated Known to be a vibrant city because despite the lack in positive quality realm, people still come together to socialise. This informality is what Klang is truly made of, it leaves personal touches of one person after another, adapting to the everchanging needs

They need a home for all, to slow down and detach the community from social isolation between the elderly and the youth, while creating an approach of a positive intimate and informal quality realm. Focus is placed on community cohesion through third spaces, without disrupting existing linear nodes, and Klang community needs a point of convergence where sharing of knowledge, precious local craftmanship skills are gathered to conserve Klang’s heritage.
This community centre orbits itself around the intention to amalgamate the older and newer generation to intensify community cohesion and economic development for locals and business owners through local craftmanship activities, enhancing Jalan Besar, Klang as a whole while acting as a pause from the busy streets. This reduces social isolation, recapture the essence of informality and intimacy in Klang, the Community Centre to rejuvenate the vibrancy
External Rendering of Klang Community Centre using Enscape for Revit

Exploration of Design and Form through Exploratory Models
Volume presented as a corner lot, with an open space and an extended nose of space
Acts as interstitial space, protection against rain and sun, positive quality public realm created
Rotated to maximise views, fully immersing to the site, creating natural surveillance
Circumgyrate vertically in the compact-nature of site, dispersing spaces and activities, reviving vibrancy
Mix of cognitive and functional voids, to create permeability
Transparency of visual optics with terraces of multiple levels spilling out creating rapport with users






Collage of Inspirations
Derived from Site Visit
Cultural
Strong influence by ethnic enclaves resembles on the city's character


Back Lane
Permeability
Walkability from one district to another through shortcuts/alleys
Connectivity
Intense relationship between multilayer of paths creates dynamism and vibrancy
Communal Library
Sewing & Textile Workshop
Acceptance
Five-foot Walkway
Human scale of paths gives a sense of intimacy in an urban context
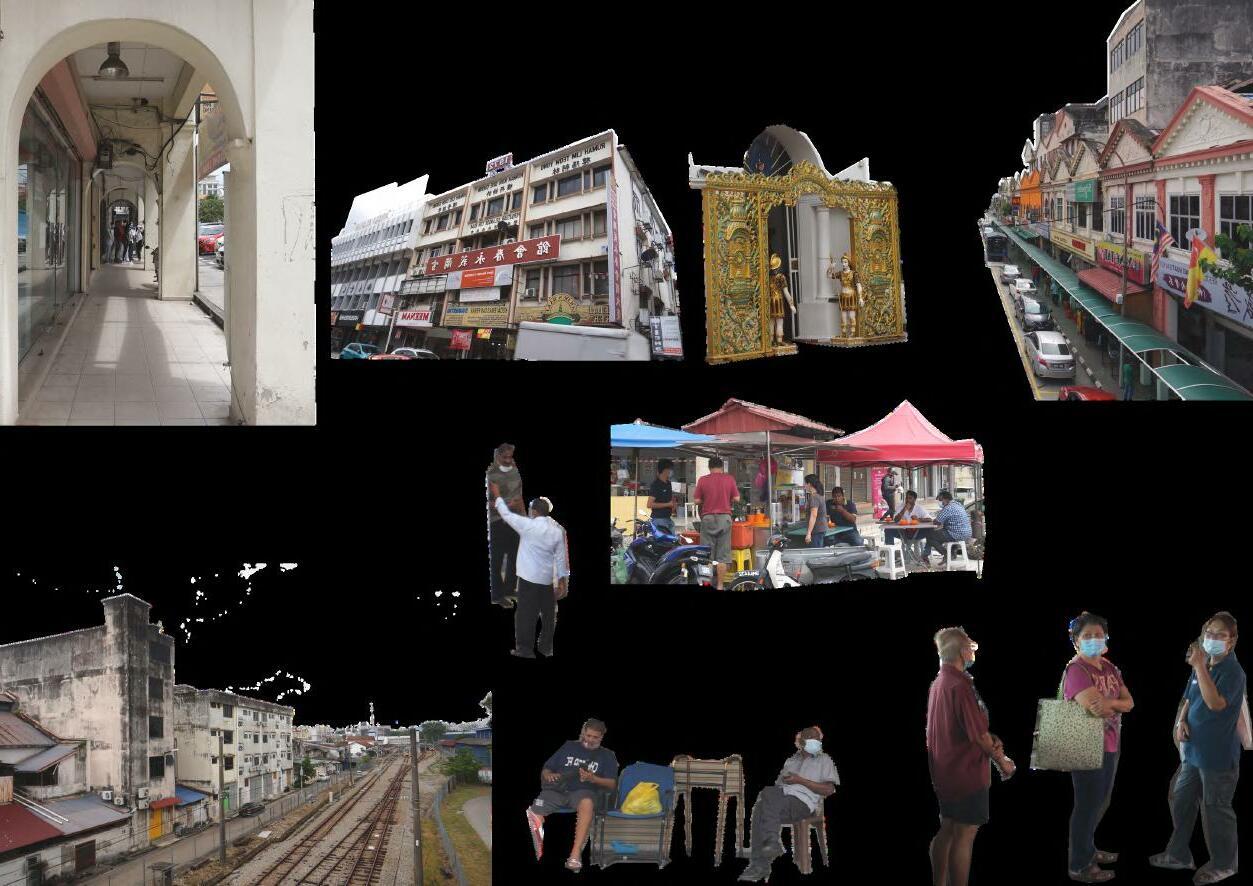
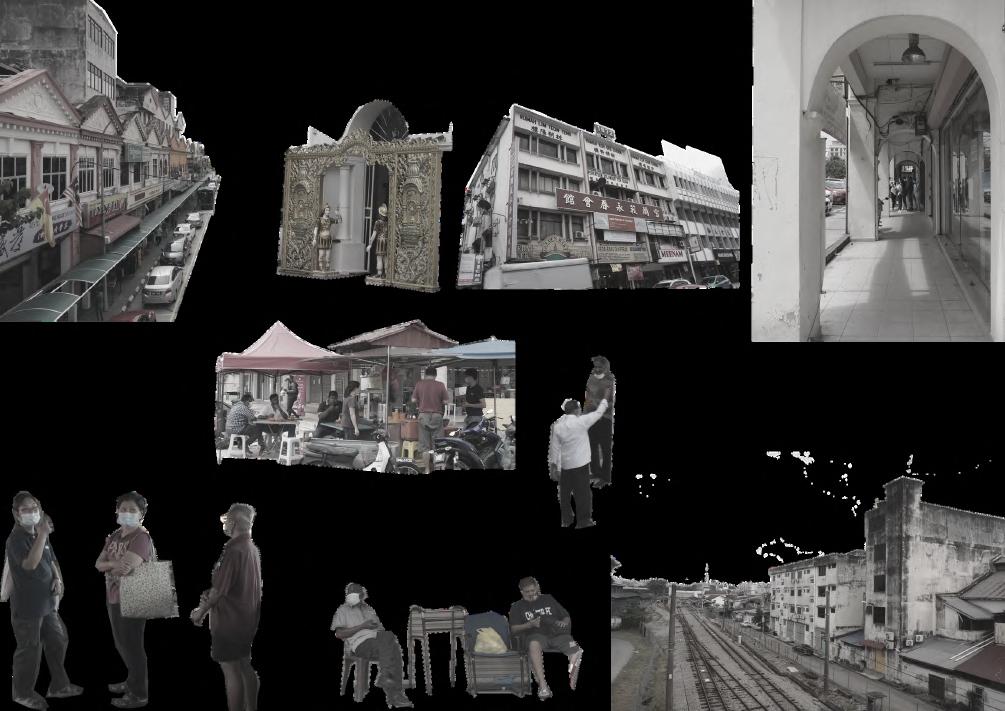
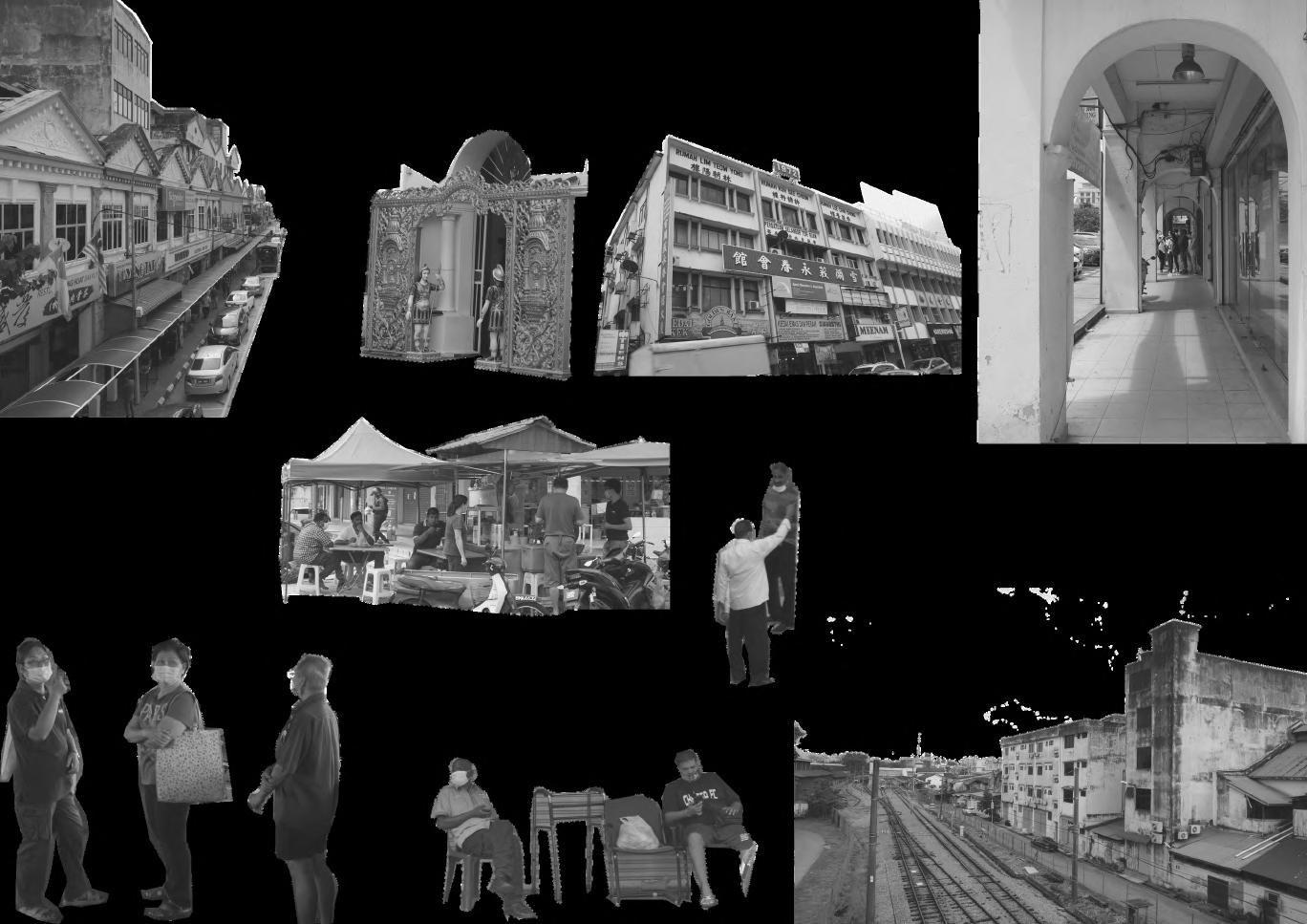
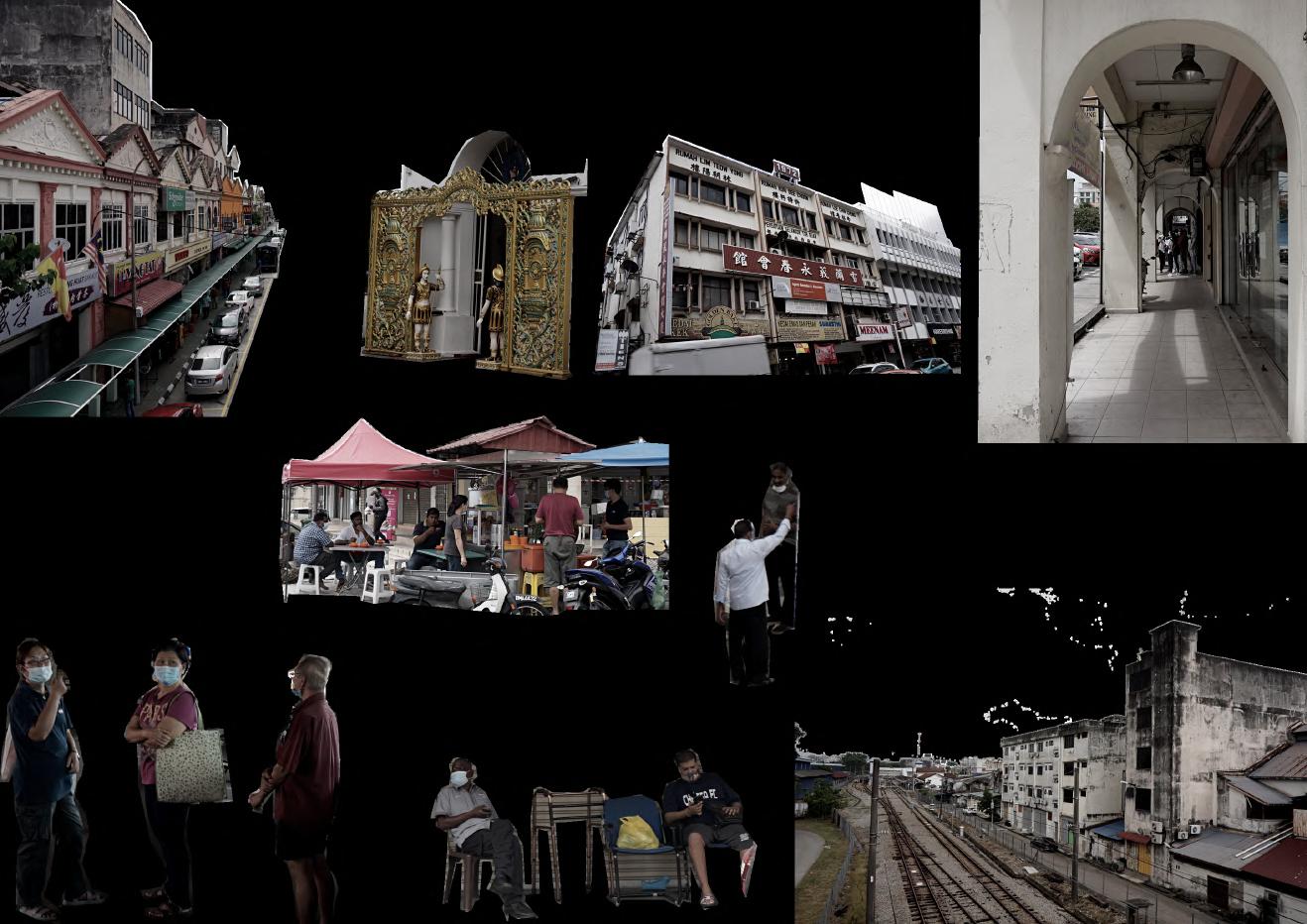

Variety of architectural style openly accepted proving development of community


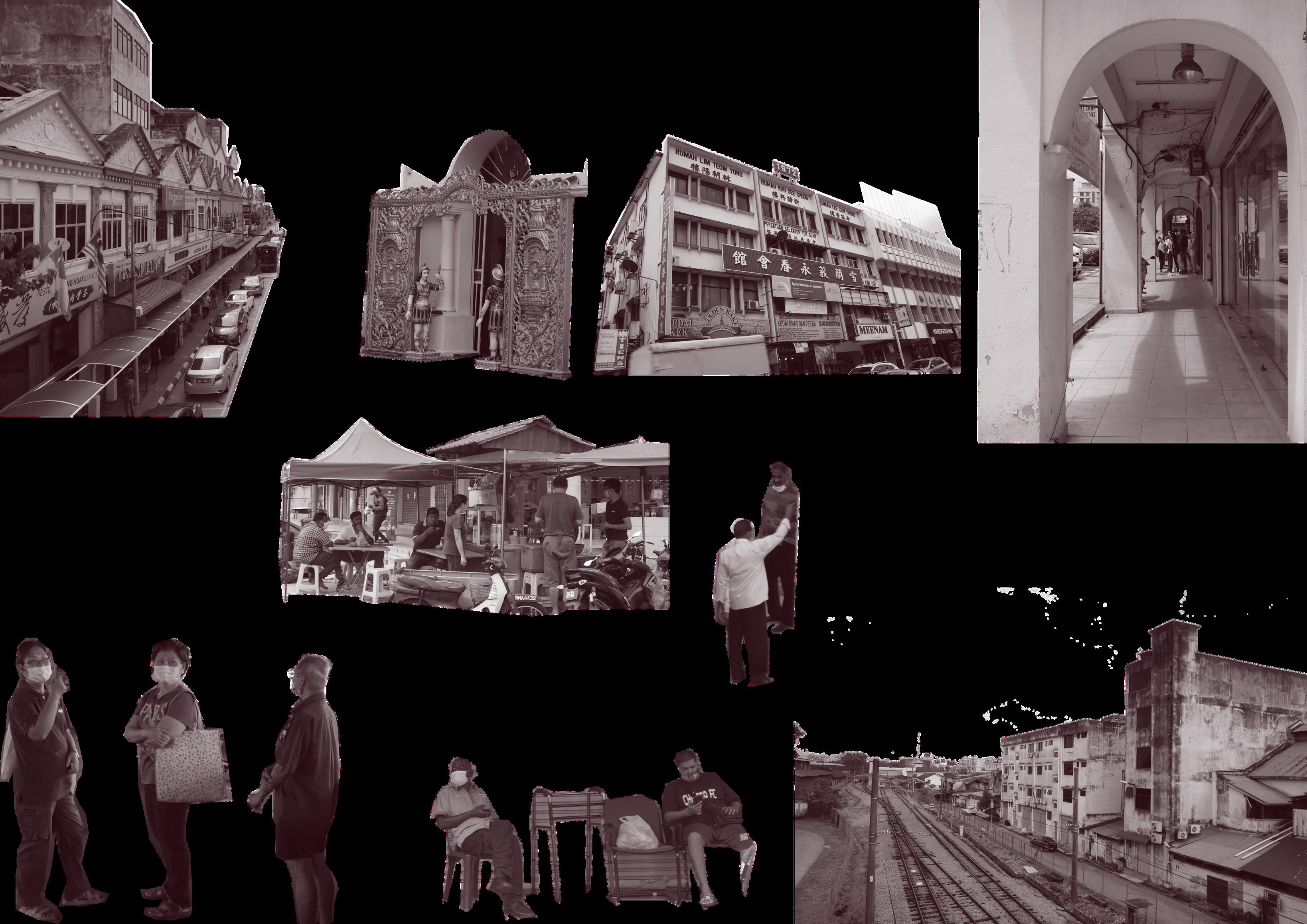

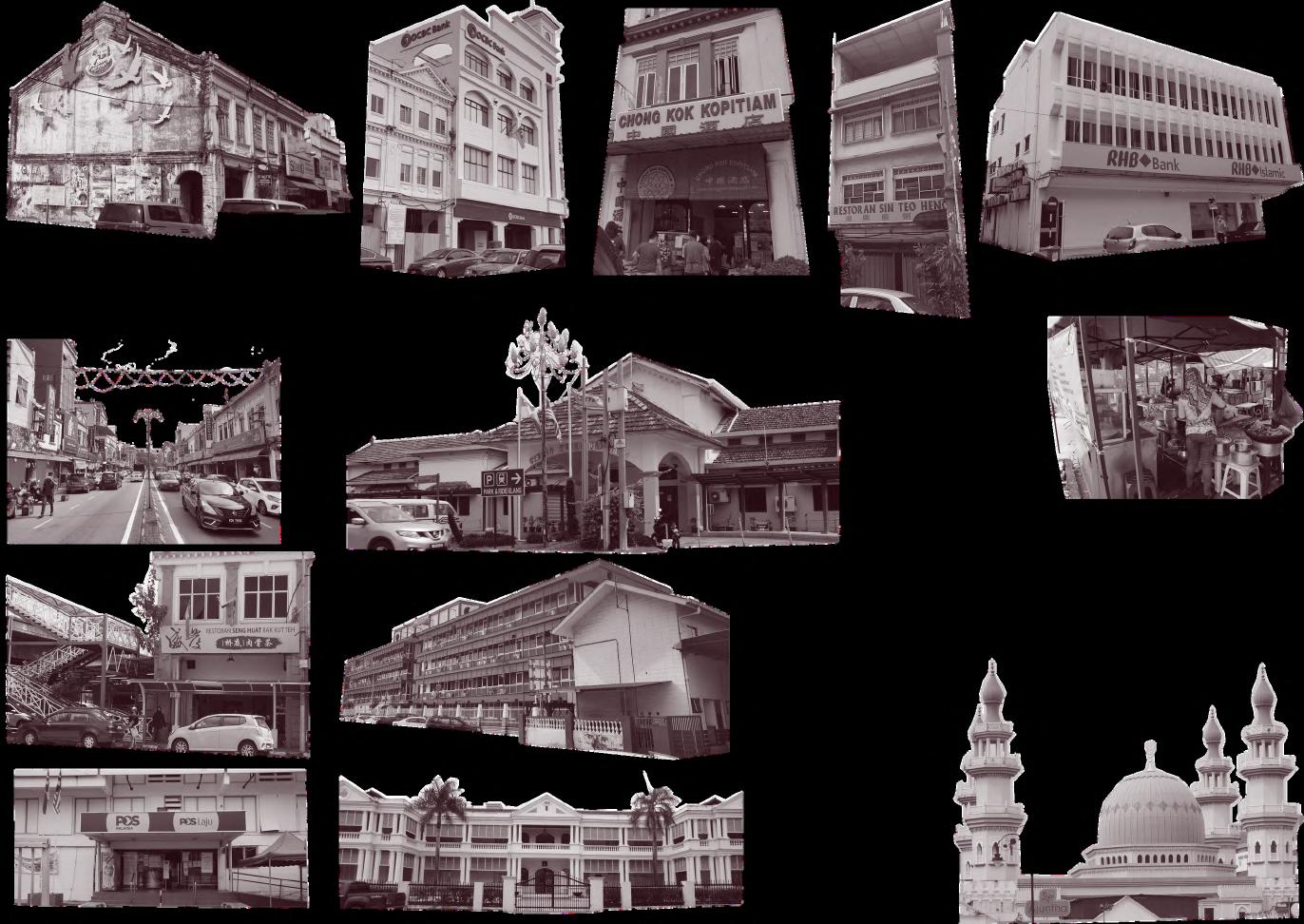

Informal Spaces People love to hang out and engage in the spontaneity of informal spaces
Event Space
Curated Watchmaking Workshop Open Collaboration
Interactive Waterscape
Communal Garden
Café & Hangout Area
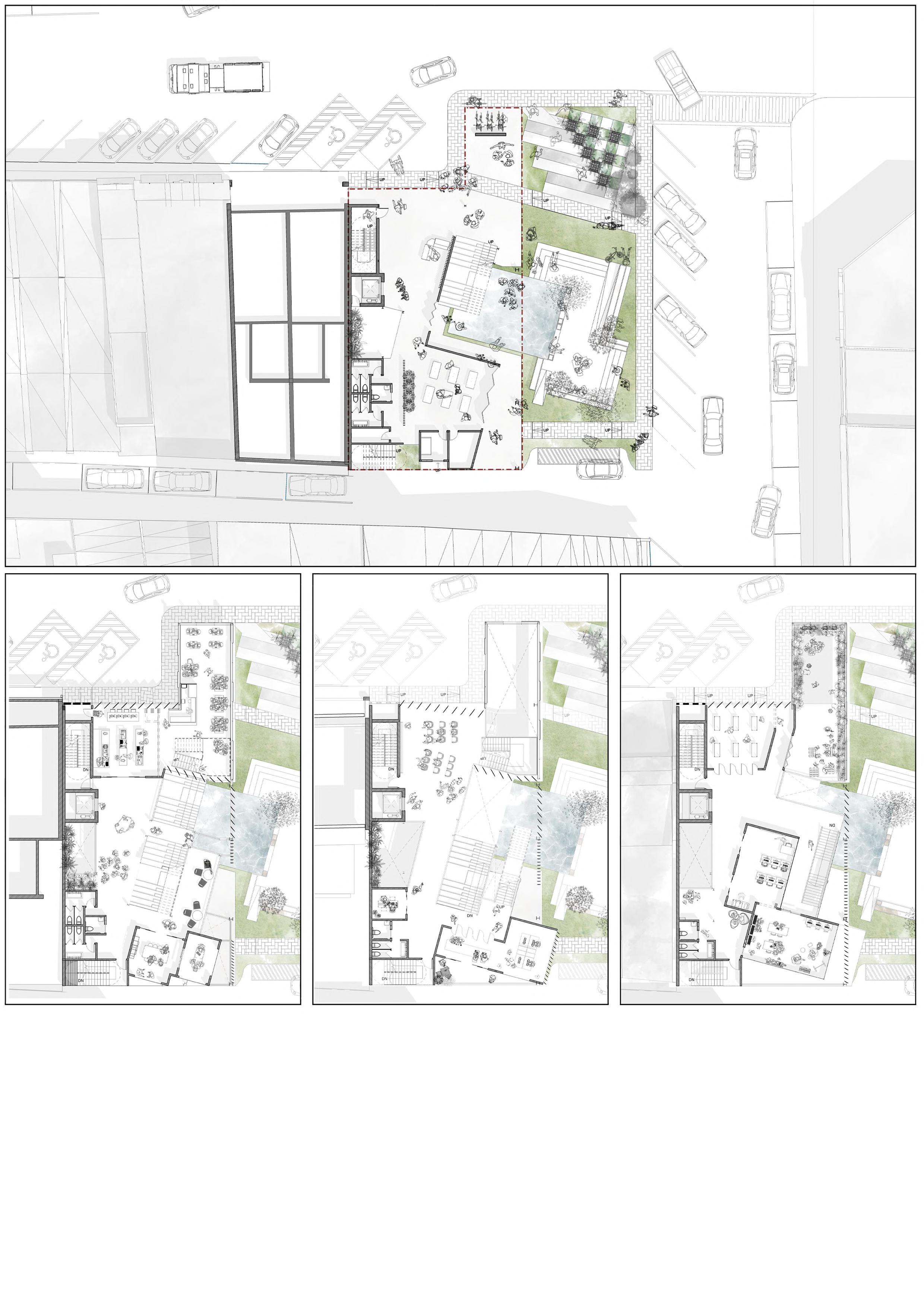






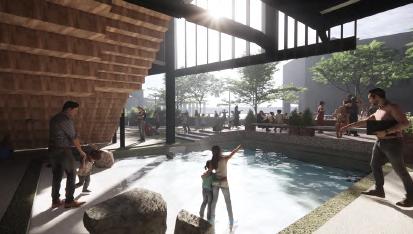



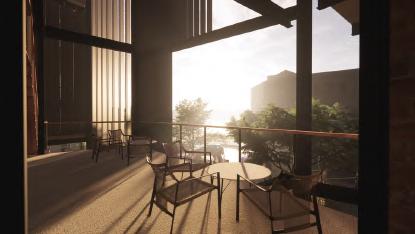




02 MODELS AND TATTOOS
Exploration of various design elements and principles by manipulating the forms and techniques to portray cohesion in the fusion of different design elements and principles, showcasing creativity. The fusion between design elements and principles are translated into models and tattoo stamps, being exaggerated to emphasise on each focused elements.
LINES AND BALANCE
Defined by a point moving in space, combined to create feel of equilibrium, equal depth

LINES AND PATTERN Uniform repetition of lines to create pattern and manipulate the height of balsa sheets, to create shadows, portraying pattern
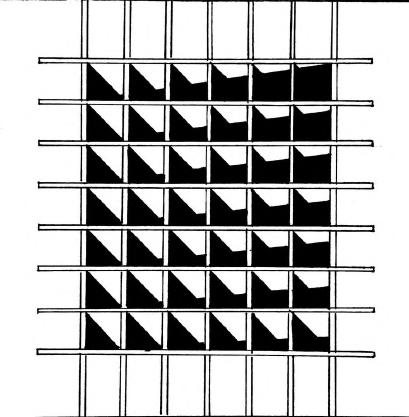
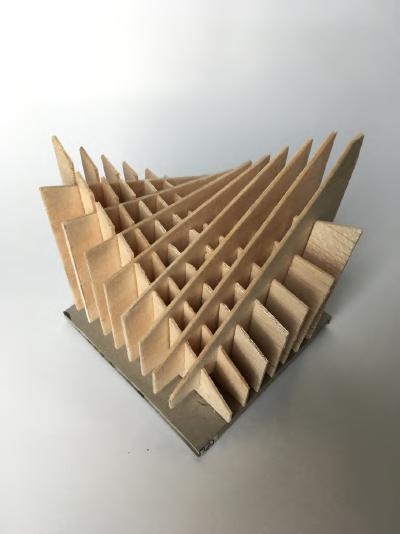

Placement of repeated squares creating a visual tempo and hung to attract eyes across spiraled-rhythm structure
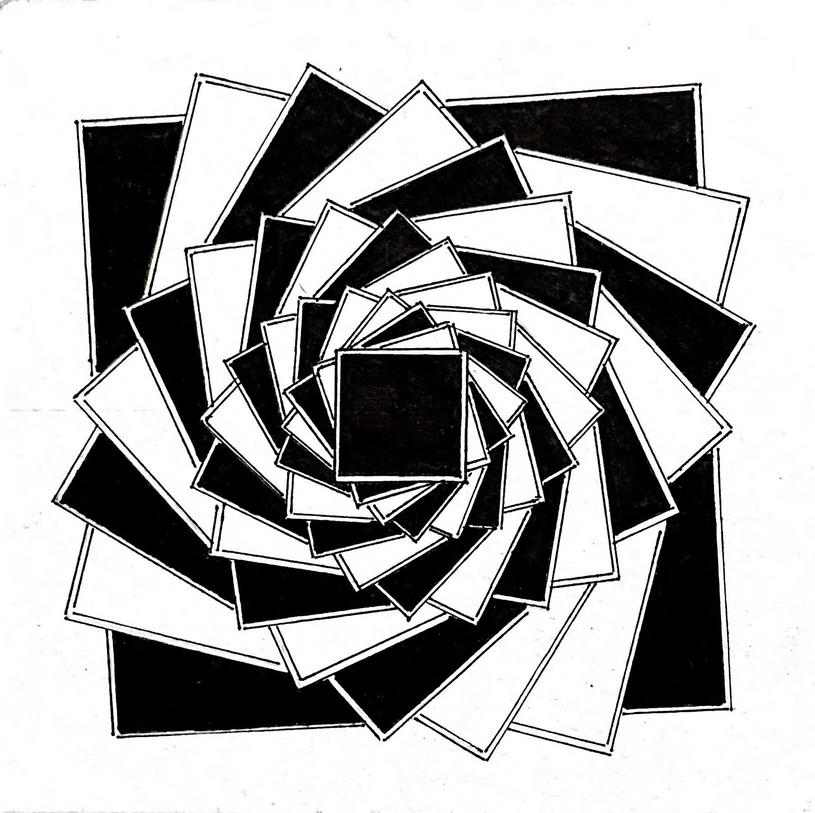
SHAPE AND RHYTHM
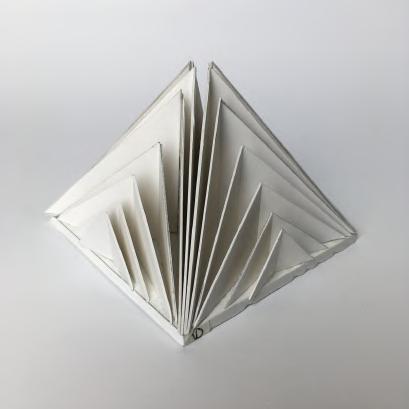
MASS AND SCALE
Solid body articulated using a series of gradual changes in volume and scale


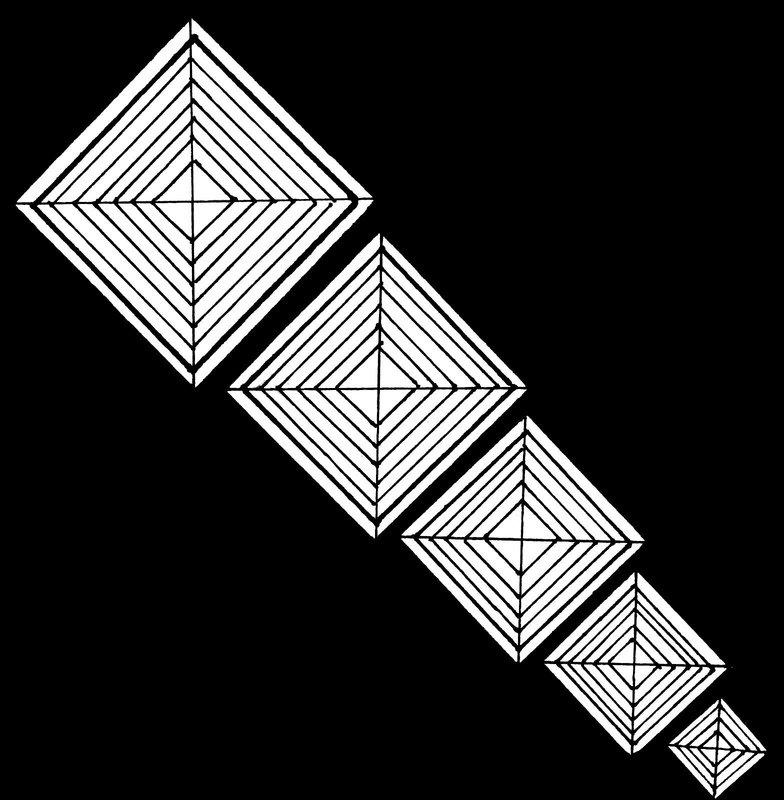




MATERIAL AND VARIETY Create warmness with different depth of materiality, variety achieved by using different shapes, sizes

CHOW KIT URBAN INCUBATO
Chow Kit, Kuala Lumpur, is a honey culture. Despite the rich linkage of c see Chow Kit as deceitful, filled with workers and the homeless Chow Kit being shunned just because they are distorted demand of our society.

The intent is to incubate marginalise essence of Chow Kit, to inject sensat urban skin of Chow Kit, which is the poor This diminishes negative perce
Exploration of Design and Form through Exploratory Models
Base Mass with Grids
Interlace grid-like pattern create spatial experience of spaces-people-programs
Predetermine space as public realm, addition of space to create life between building
Define existing axis, new axis connect main nodes through interstitial space-street
Off-scale high-rise building provokes the continuation of silhouette of the fine grain
Spaces at different levels create visual connectivity between users
Cognitive and functional spaces surrounding voids develop informal connection

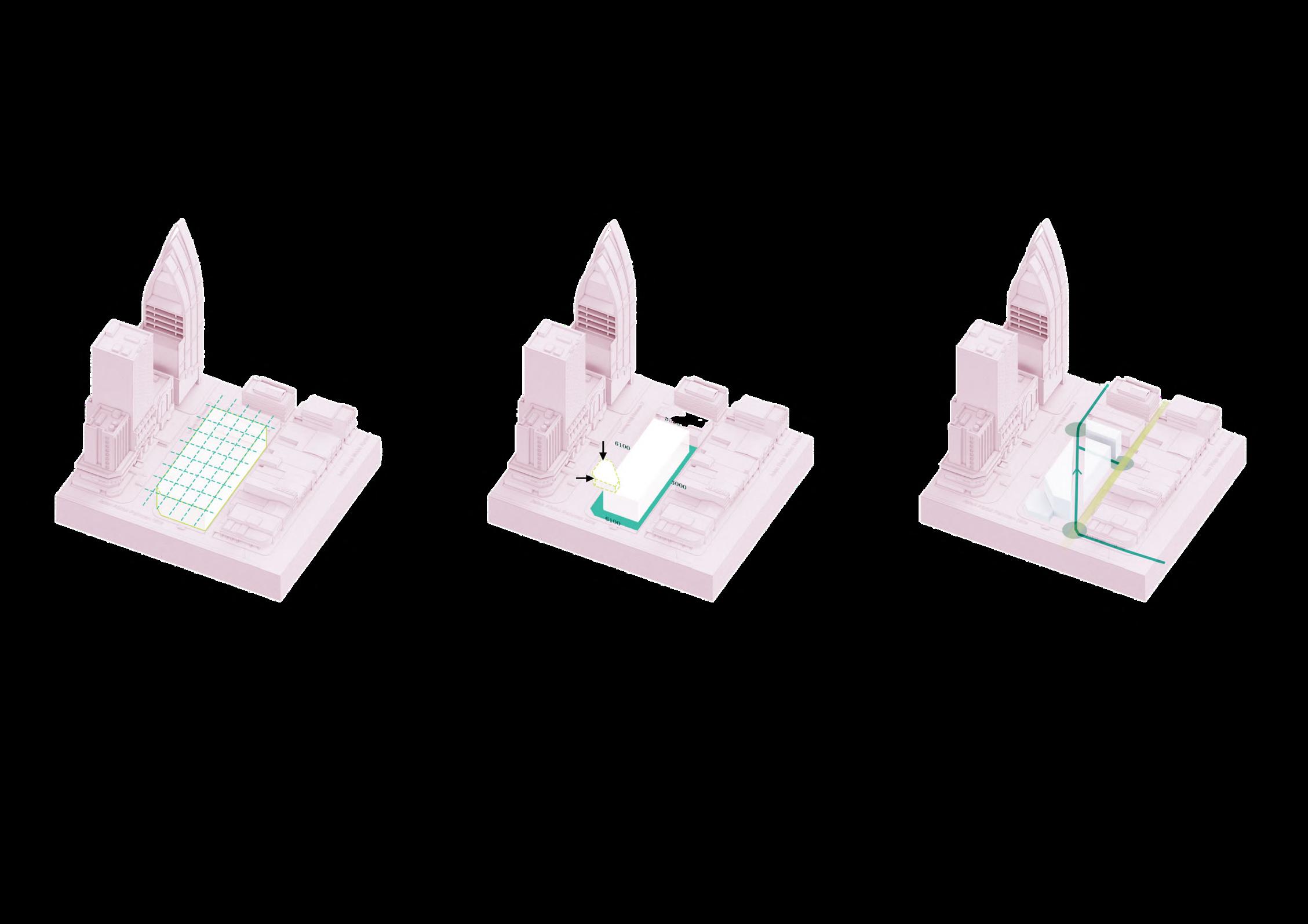




The Urban Room project integrates job opportunities, cultural essence and education for street kids, redefining peoples' negative perception by creating a place of reintroduction to the community. It acts as an urban synthesiser to encourage and prolong coexistence among the rich social groups.

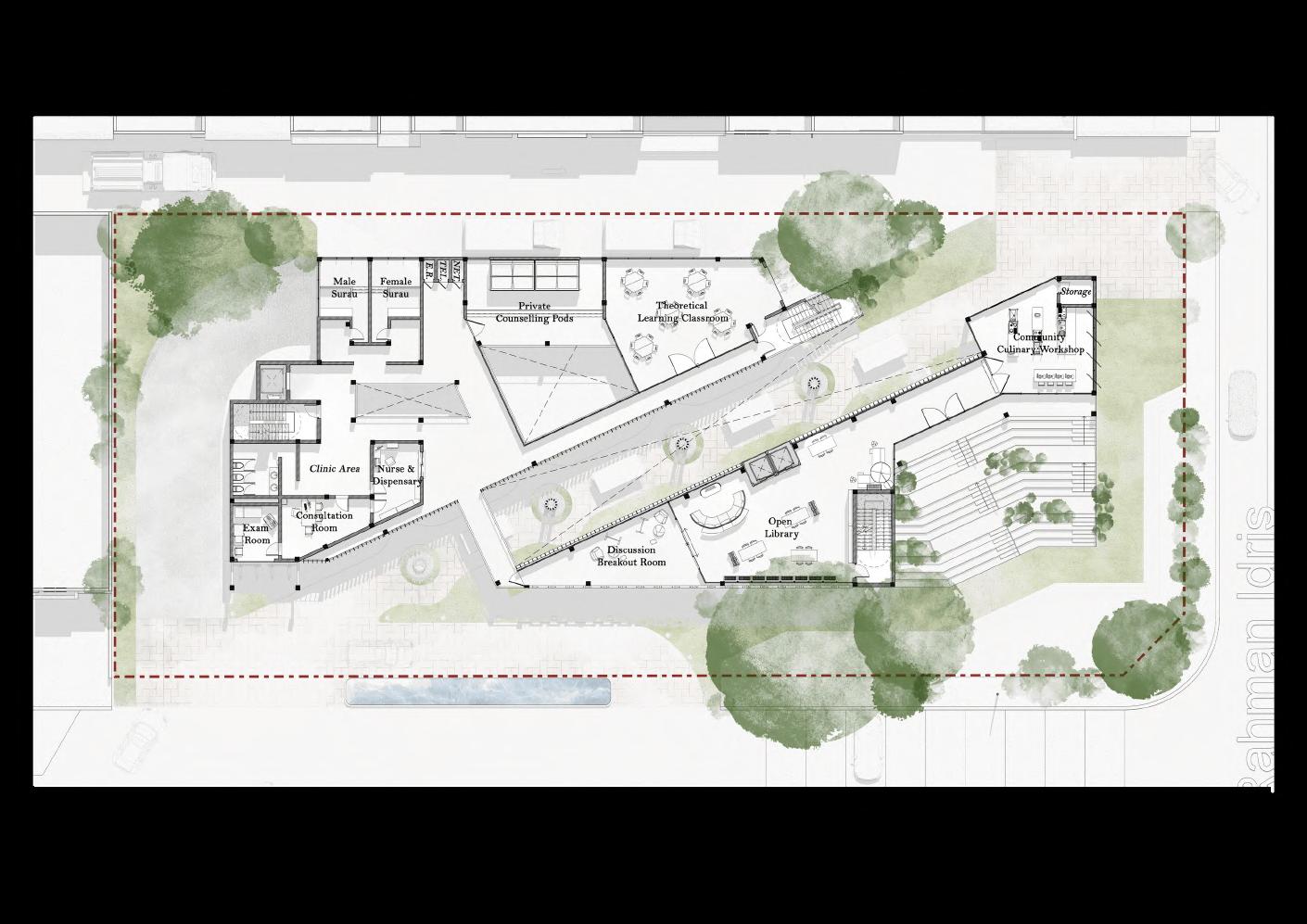




This project aims to be a place where people can escape from their monotonous routine and to recuperate how they see fit The idea is to create a place with high integrity which is the key to engage community through vibrant spaces and programs, all while uplifting the neglected





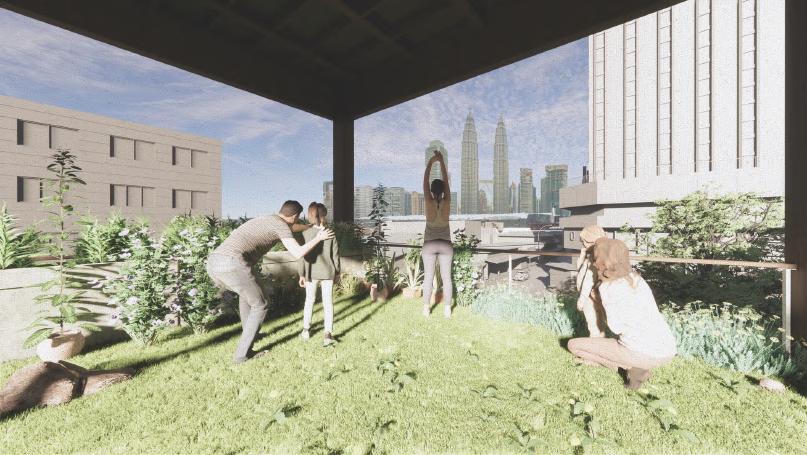
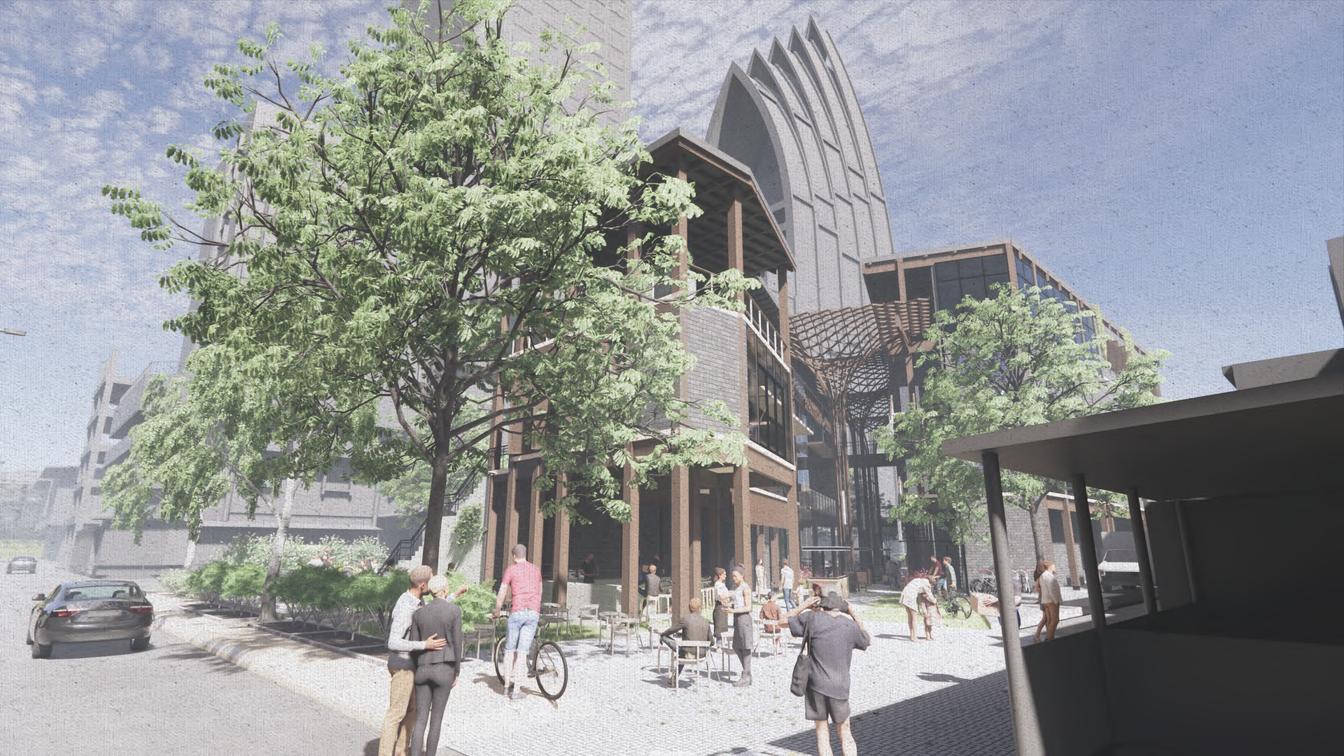

Second Floor Plan


Third Floor Plan


North Elevation

Detail 1
Rotatable Vertical Wooden Louvre
12mm dia Axle
EPDM Membrane roofing with Rigid Insulation on Steel Deck & 48x200 Common Joist Lumber
150x581 Glulam Beam
300x300 Glulam Column
750mm Growing Medium
160mm Concrete Planter Box
Cable Railing Post, Deck-Mount
Vegetation with 200mm Growing Medium with Vapour Retarder, Root Barrier supported by C S D il
Sectional Detail D C G
Wooden Vertical Fins
Detail 3
Glulam Column to Cast In-Situ Flooring



18mm Diameter Wholes for 16mm Through Bolts
10mm Steel Plate Knife Fin
300x300x10 Base Plate
16mm Anchor Bolts Grade 8.8
Rendering of Experi

Bazaar of Chow Kit

SMOOTHIE SOCIETY TRANSFORMABLE KIOSK
04
The kiosk is a space for the preparation, trading and consumption of smoothie bowls, designed to fit any streetscape, encouraging healthier snack option for everyone. It is the size of a standard carpark of 2.5 by 5 metres and can be expanded when in used up to an extra 2.5 metres.
Sink and appliances is placed within the moveable stairs
The compact design allows 1metre width stairs to be placed within the kiosk during storage



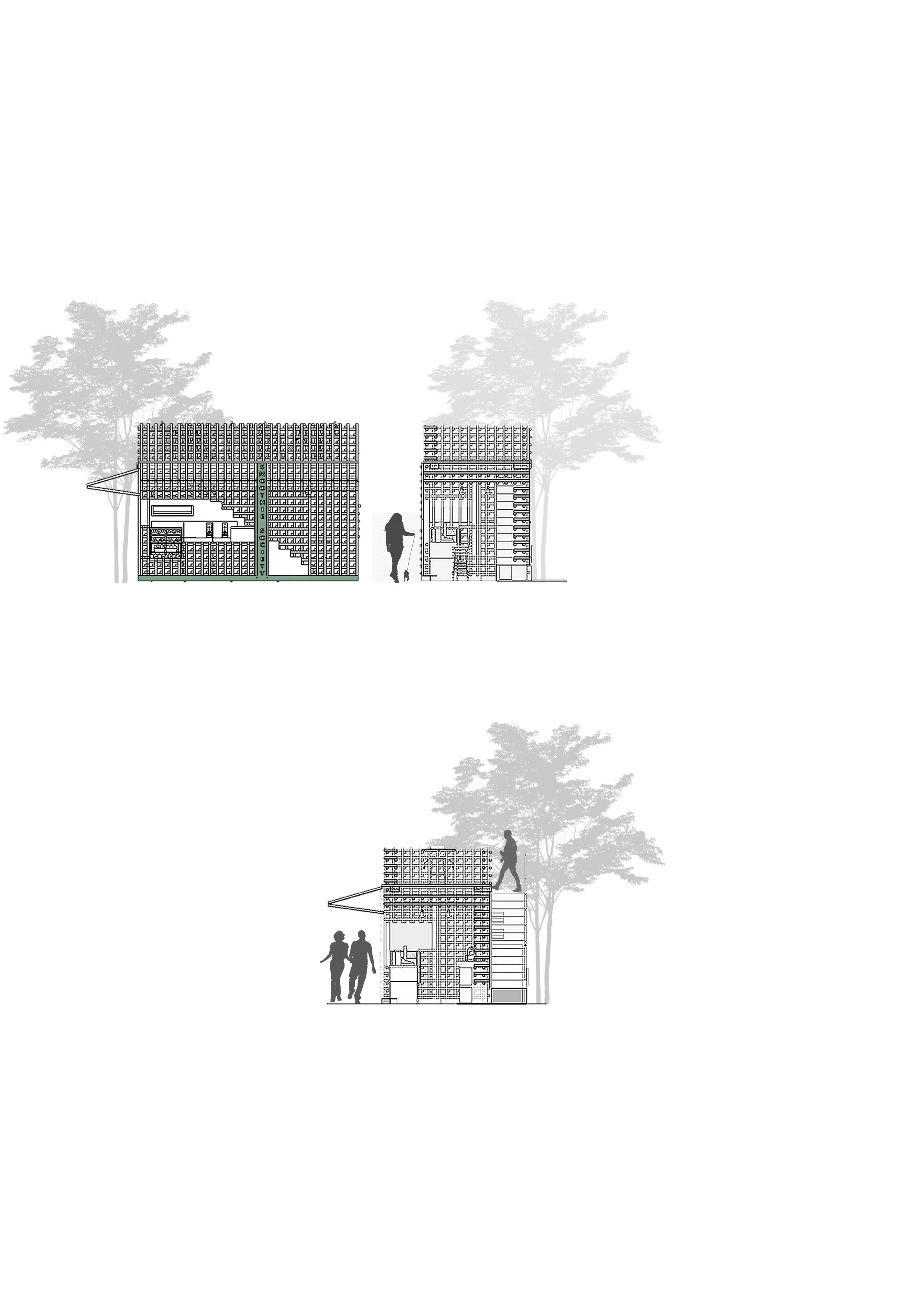


Exploded Axonometric of Transformable Kiosk
Double-hinge Plate Foldable Wall Timber beams form the wall divides into half using hinges, transforming it as shading device in operational mode.
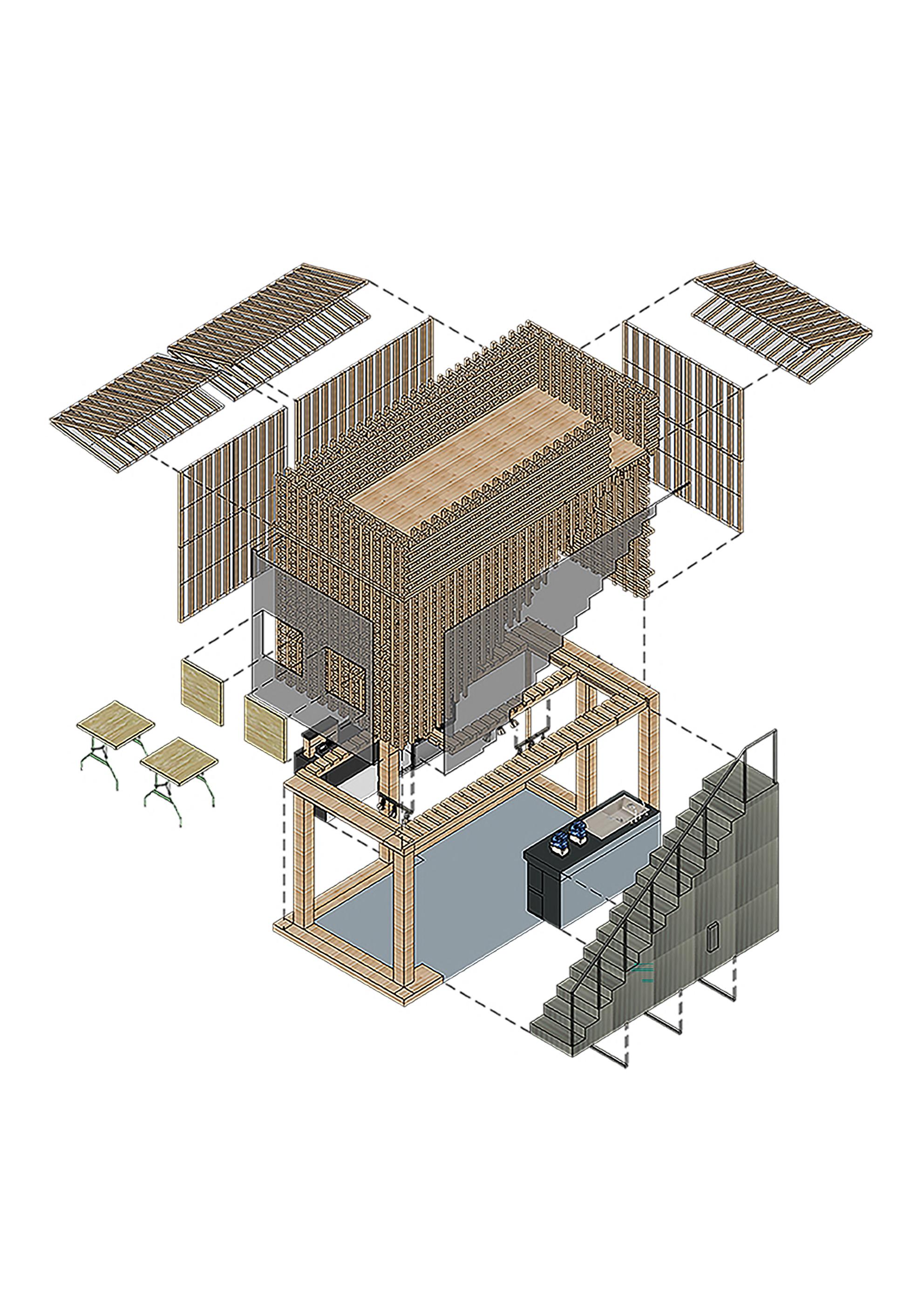
Provides privacy and intimacy for users by extending the beams upwards to create a fence-like barrier.

Foldable Table
During storage mode, tables hang within the void in walls When in operational mode, tables can be used for open seating area above.
Space saving Slide-away Stairs
Maximises workability of upper kiosk by neatly slide the stairs sideways to close into the wall opening created based on stairs' profile
Kiosk is able to connect with bustling cityscape as façade has unique pattern results in strong retail image.
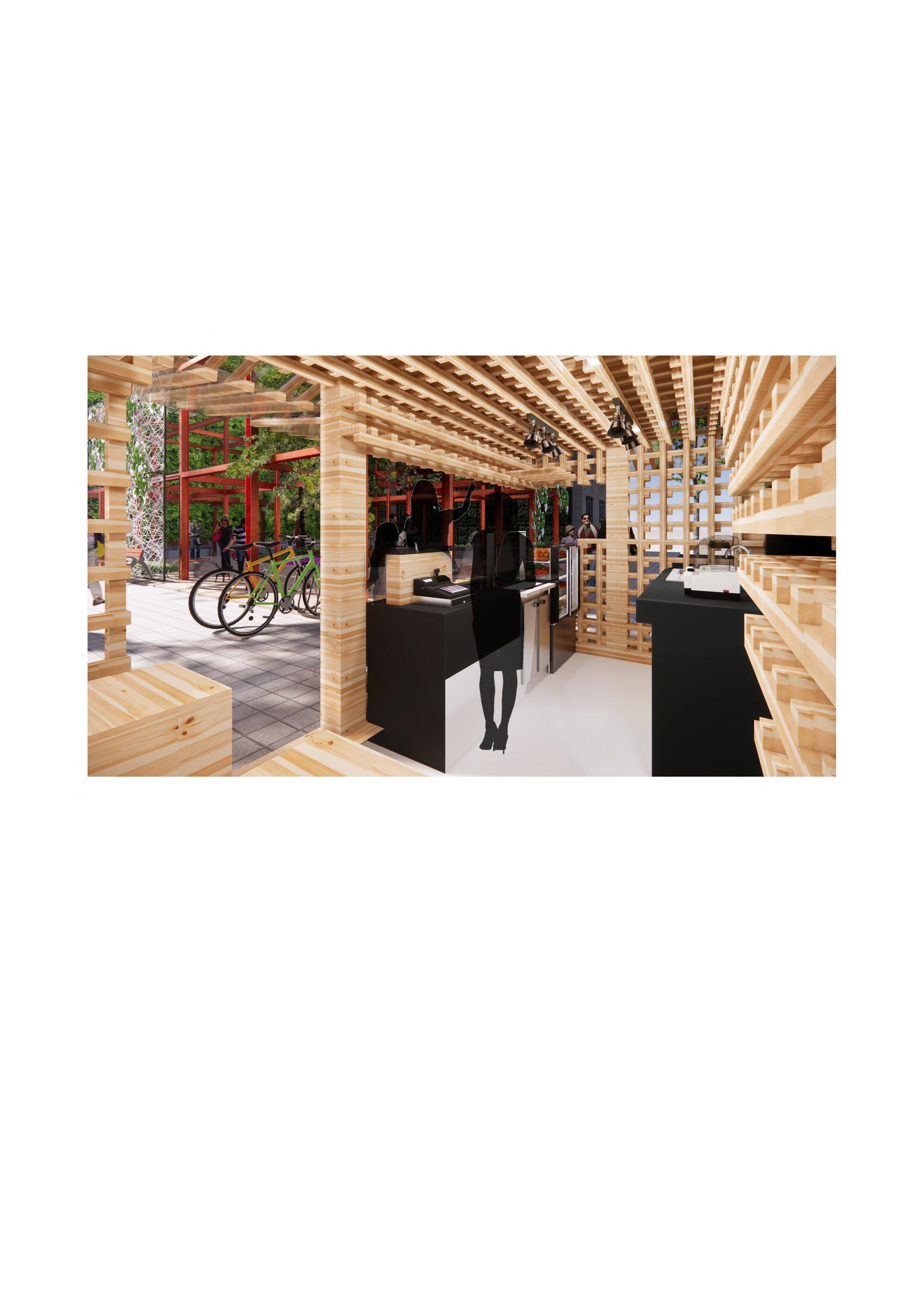
CREATIVE ENDEAVOURS
05
On-site Architectural Sketching


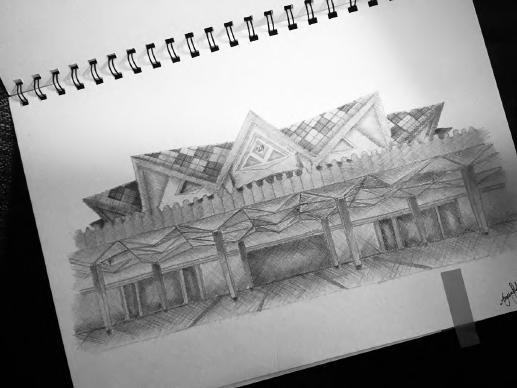
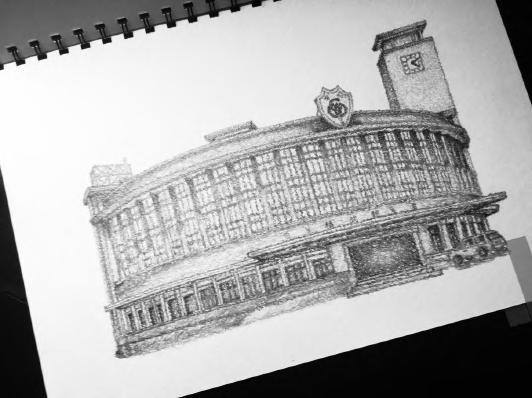
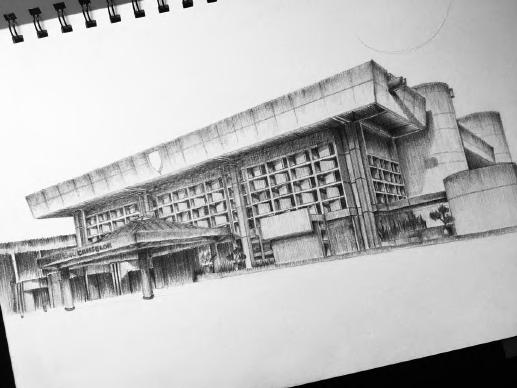
Drawing had become a tool to explore my design ideas and the advancement in my sketching was appreciated by those around me, as I experiment with different styles and hatching techniques as a medium for expression; exploring light, distance and form.
Abstract Paintings

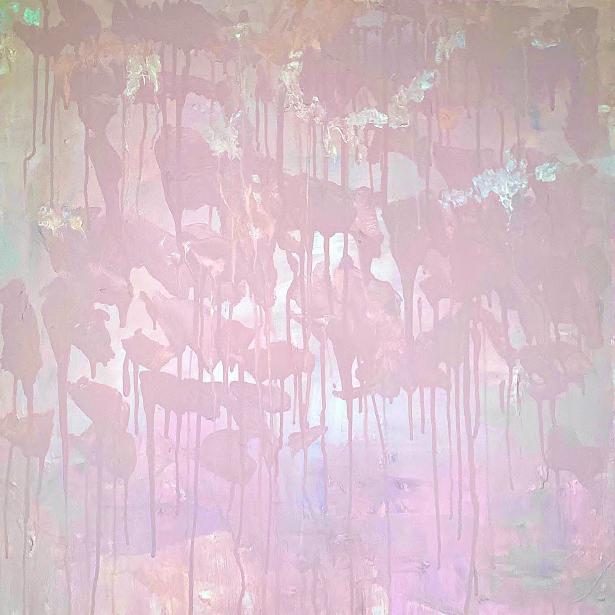
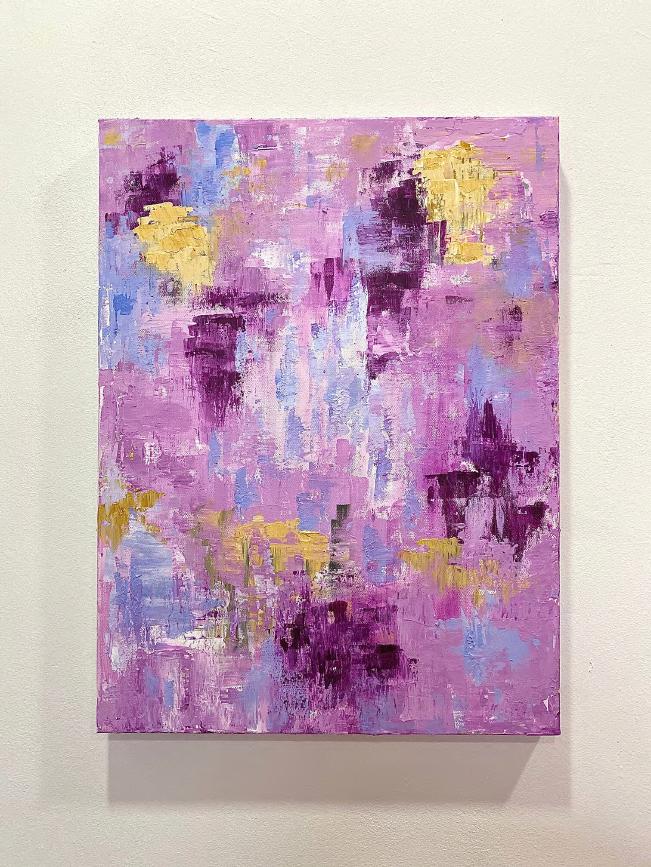
Working with acrylic and the different element of abstract art, allows my mind to depict the contrast of gestural marks, colours, shapes to stimulate the mind of the observor and has taught me a lot on spatiotemporal dimensions of art and space

areesashah@outlook.com




