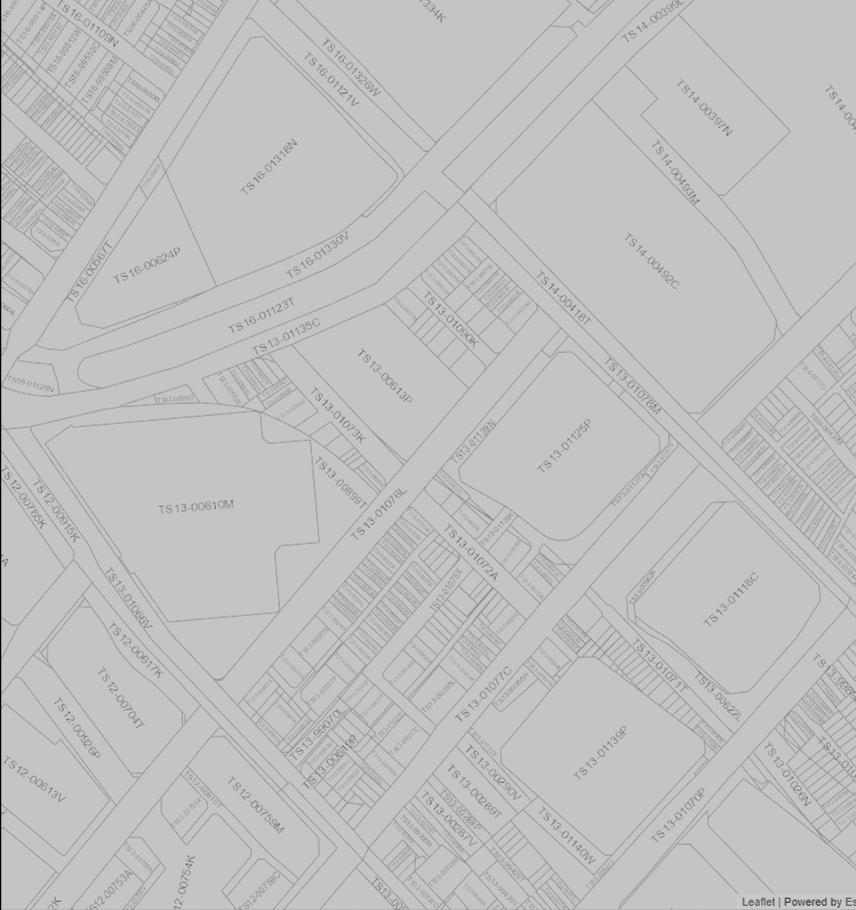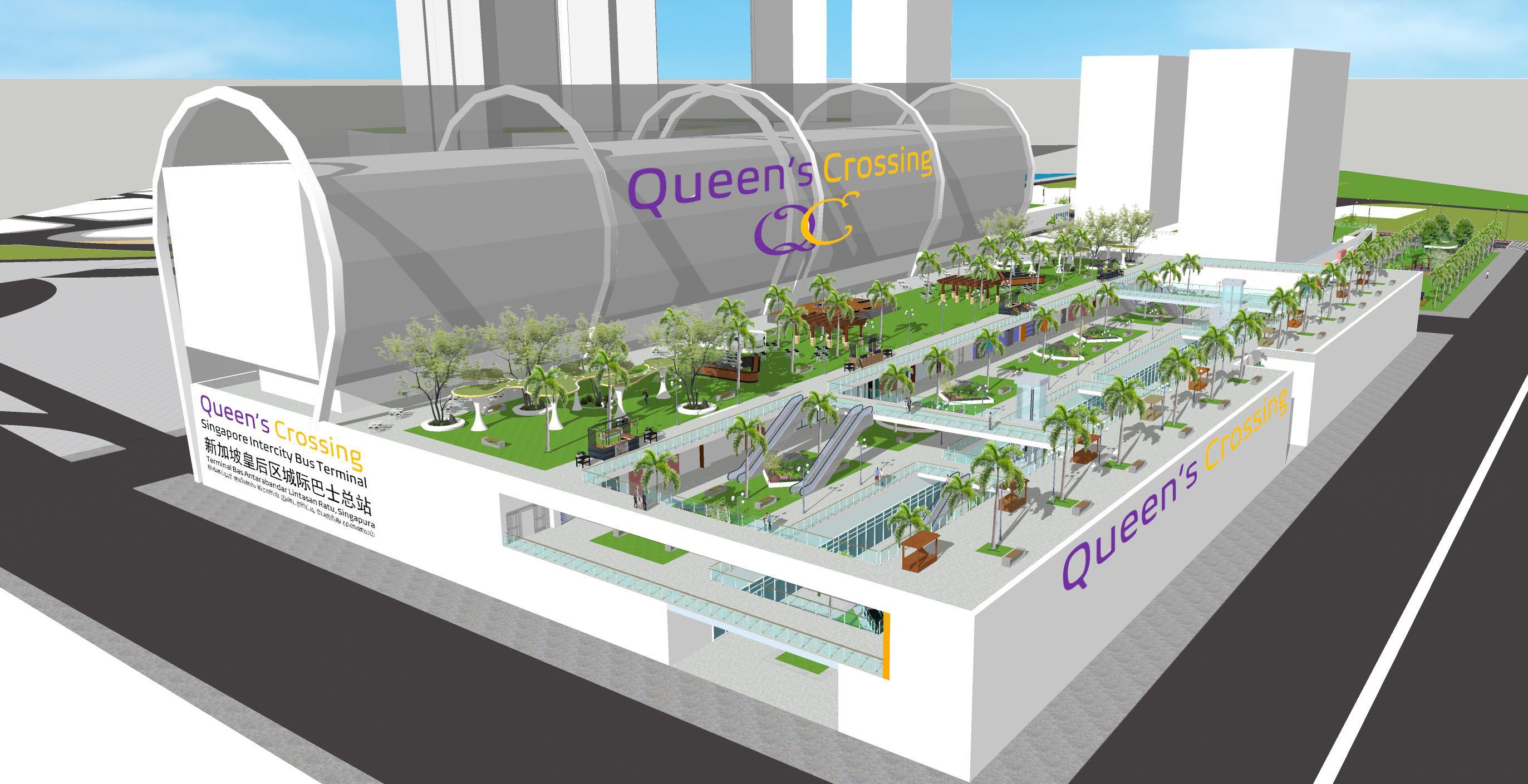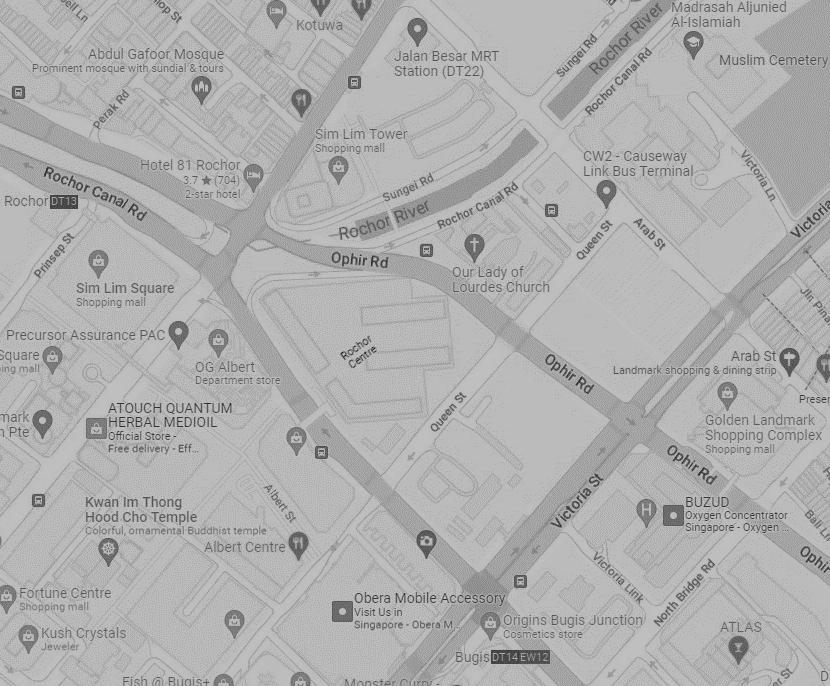
1 minute read
Program
Queen’s Crossing will be an integrated mixed-use development, but will emphasize uses that are currently lacking in the 3 neighborhoods, such as affordable housing, offices and green spaces (on the roofs), to take the opportunity to resolve the area’s issues of sky-high rents, dearth of housing options, as well as the lack of office space and green public spaces. Retail (which would be concepts that are different from the existing shopping options in the vicinity) and rooftop green spaces will give reasons for bus passengers and the public to linger longer and make the development a destination for all- and it would not have a target demographic because the purpose of this development is to connect and to bring everyone together. The design will be inspired by East Seoul Bus Terminal (see Precedent Studies pages), however because of the limited FAR/Gross Plot Ratio allowed by Urban Redevelopment Authority, the buildings will be much smaller in comparison.
-
Advertisement
Total floor area: 4116 (buildable land area) x 4.2 (FAR)= 17287 sqm
- Ground-floor retail (with large supermarket as an anchor), residential lobby, services: 3639 sqm
- Residential: 10550 sqm (1000 per floor; about 10 floors)
- Green space: 1463 sqm
- Outdoor public realm (excluding green space): 1635 sqm
Parking underground
B (Proposed River Peaks II public housing)
- 47 floors, 480 apartment units (floors 7 to 47)
- Retail (mostly food) on first 2 floors, parking garages on floors 3 to 5, and garden on floor 6.
-
Playgrounds and fitness facilities on ground floor
-
*The retail concept on Parcel A will be a revival and replica of the Sungei Road Flea Market, which was located near Rochor River and was closed down in the past decade. Street markets is a concept beloved by Singaporeans, but is not common in Singapore.
-
Total floor area: 10060 x 4.2= 42252 sqm
- Hotel: 14532 sqm (2000 per floor; about 7 floors)
-
Residential: 14532 sqm (2000 per floor; about 7 floors)
Total floor area: 14344 x 4.2= 60245 sqm
- Retail: 14767 sqm (1st, 2nd and 3rd floors)
- Office: 22956 sqm (3681 sqm per floor; about 6 floors)
- Bus terminal: 10000 sqm
- Green space: 4560 sqm (1st, 2nd and 3rd floor)
Ground-floor retail (indoor Sungei Road Market*), residential lobby, services: 7118 sqm
-
-
Green space: 3308 sqm
- Outdoor public realm (excluding green space): 2762 sqm
Parking underground
- Outdoor public realm (excluding green space): 7962 sqm
Parking underground








