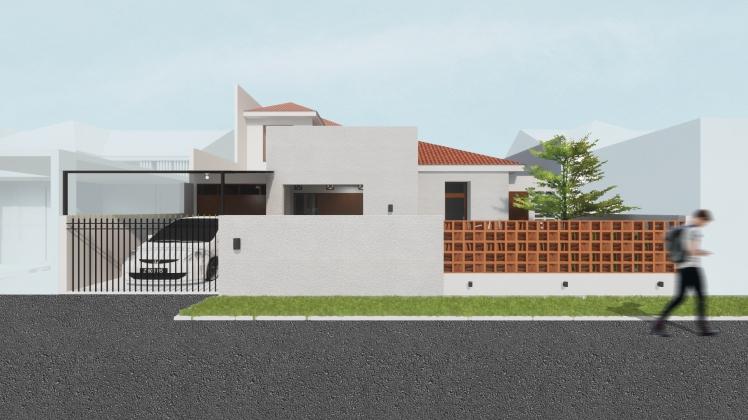
1 minute read
Facelift
Brief : 1 Facade renovation; 2 Get rid of the old exposed wood structure; 3 Minimalist design.
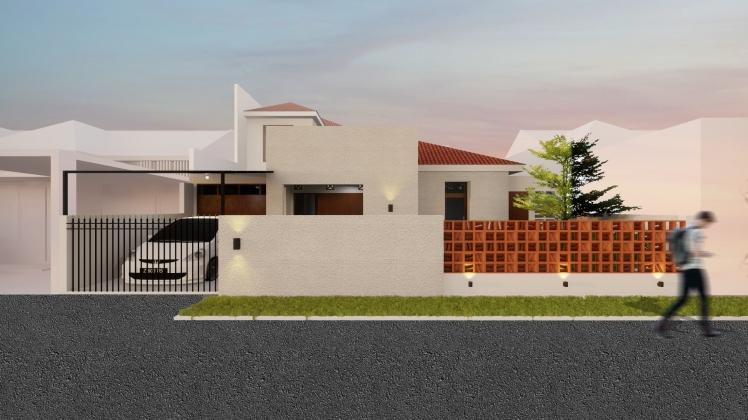
Advertisement
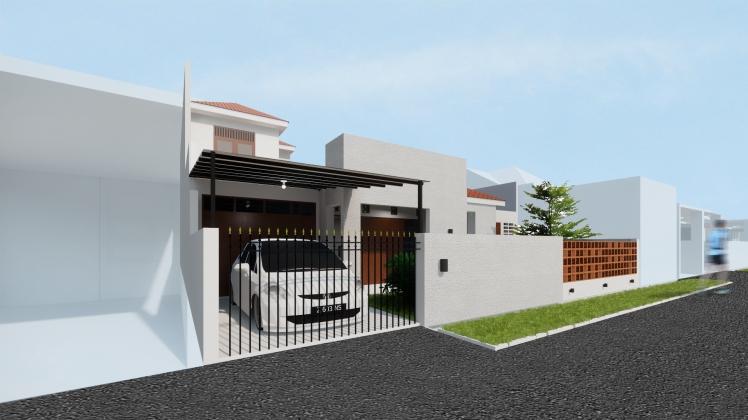
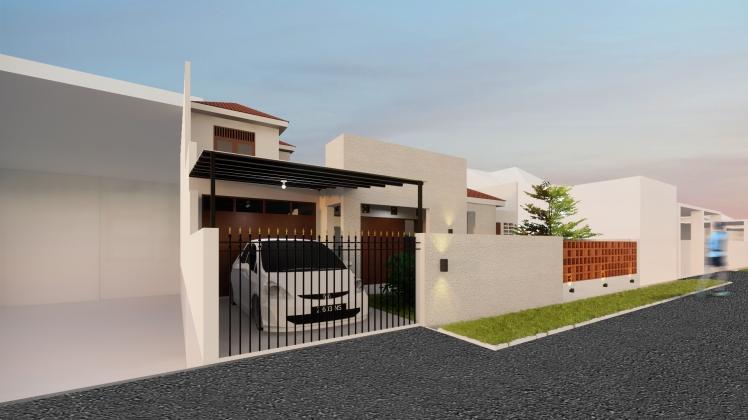
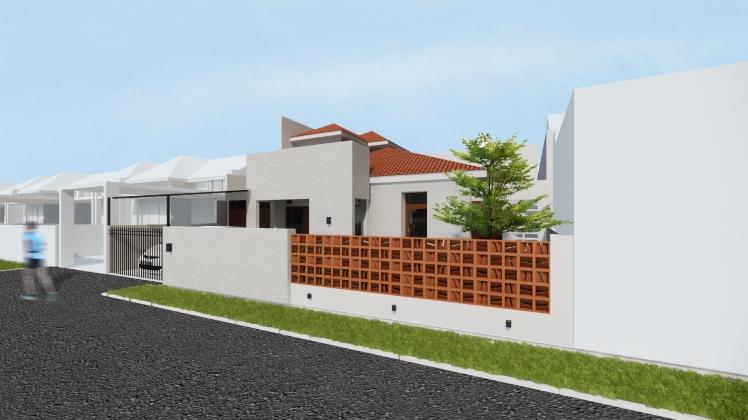
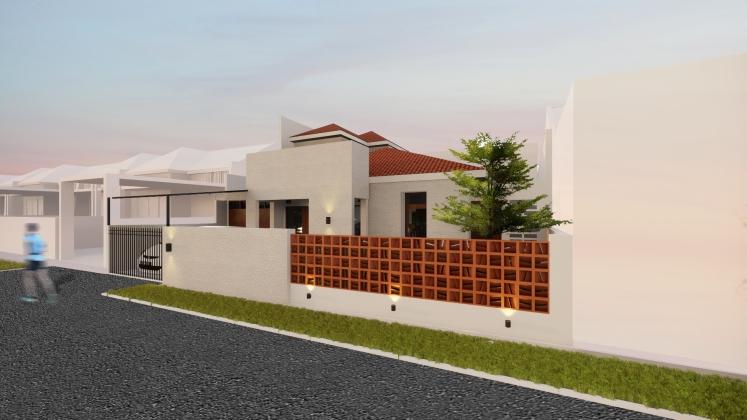
The minimalist facade is planned by covering the roof at the very top front of the house with a cubical element and leveling the walls on the bedroom window. So that the wooden structure and the existing poles at the window area are all covered by the new facade. The facade is nished with kamprot (rough surface) to gives a rough impression on the wall and is coated with white or gray waterproof paint (client preference). It is also proposed replacement of a new fence model. With the design of the left side fance fully closed to maintain privacy in the house, and the fence on the right is semi-open to slightly expose the garden which is on the front of the house. The front facade of the house is combined with outdoor wall lights with warm white color (3000 K) to add aesthetic value to the facade of the house. It is also proposed to add a Ketapang Kencana tree to make the front garden more attractive.







