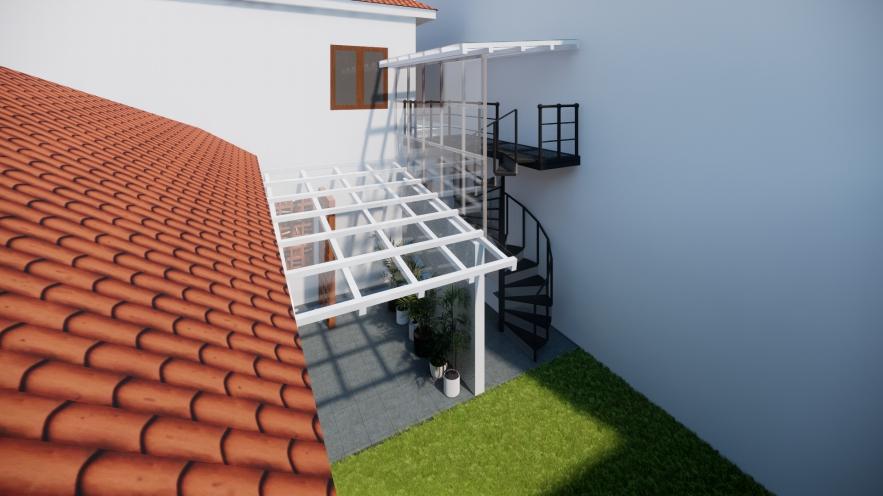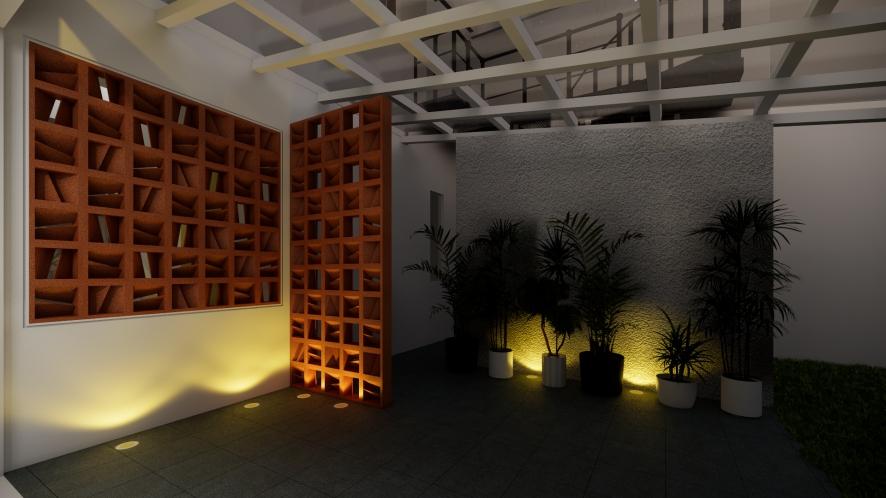
1 minute read
8 Backyard
BACKYARD
Brief : 1 Adding a transparent roof to half the garden area; 2 Relocation of the spiral staircase and the circulation of the stairs to the 2nd oor; 3 The backyard will be the view from the new dining room.
Advertisement

The garden roof uses a light steel frame with white paint nish with roof covering in the form of a translucent alderon roof (20% incoming light) or solarat roof (89% incoming light) Walls added to become a new roof structure, given a rough nish and gray paint. It is also proposed to add a roster partition wall to cover the service section (laundry and washing area) from the dining room view. Wall and roster elements also can be an addition to aesthetics of the backyard which can be seen from the dining room.







