T H E T A L E O F T W O T O W E R S

A M u l t i F u n c t i o n a l T o w e r & A B o t a n i c a l C o n s e r v a t i o n T o w e r i n C e b u C i t y


A M u l t i F u n c t i o n a l T o w e r & A B o t a n i c a l C o n s e r v a t i o n T o w e r i n C e b u C i t y
In the research paper "A New Urbanity: The Relationship between Towers and Urbanism", Stefan Krummeck studies the evolution of towers from being a defensive structure symbolizing prestige, to expanding its range of functions occupied by the general public in response to high land cost and market driven demands Our project the Tale of Two Towers guided by our mentor Architect Gino Bjorn Abrera explores the expanding functions of towers in five to ten years time (Multi functional Tower) and 50 years time (Botanical Conservation Tower) in Cebu City.
For the first tower that is to be built in five to ten years time, we delve into a pragmatic approach studying the current urban structure of Cebu City to uncover the most suitable function of the tower that would best accommodate the locals' current needs. In the present case wherein the regulatory planning framework of Cebu City is limited to mono functional zoning, we designed our first tower located at Cebu Business Park as a multi functional tower to adapt to the economically developing city which is increasingly favoring a diversification of functions at both the urban level and at the level of individual buildings.
As for the second tower that is to be built in 50 years time, we explored having a more creative and innovative function that is accustomed to what we predict the future setting of Cebu City would be in 2070 For the past decade, new technologies have emerged that globally shaped and drastically changed the built environment. We predict that this continued transformation will progress for the next 50 years with drone and AI technology, nanotechnology, and the large scale application of the Internet Of Things (IOT) leading the way Accordingly, while there is an escalating urban expansion in the City of Cebu, we designed our second tower located at Mactan Channel to function as a botanical conservation tower that ensures the safety of the city's local flora from extinction by maximizing the use of beneficial future technologies.
The Coastal City The Socioeconomic Status of Cebu Population Density Map The Outdated Regulations that form Cebu City



Goals & Objectives
Analyzing Cebu Business Park (Ownership, Landmarks & Accessibility, Climate & Susceptibility to Natural Disasters) Resilient Design Strategies Multi Functional Tower Communal Living Environment & Therapeutic and Sensory Design
Goals & Objectives
Analyzing Cebu Business Park (Ownership, Landmarks & Accessibility, Climate & Susceptibility to Natural Disasters)
Resilient Design Strategies Botanical Conservation Emerging Technologies & Therapeutic and Sensory Design
Our chosen site Cebu City is a coastal city in the Central Visayas region. Although administratively independent due to its distinction as a highly urbanized city, Cebu City is commonly grouped with the island province of Cebu. This highly urbanized city which also serves as the provincial capital and the regional center of Central Visayas, was an appealing site for our team attracted by their nationally significant history, alluring culture and tourism, and excelling economic performance.

Cebu is the oldest city in the Philippines being the first settlement established by the Spaniards during their arrival in the 15th century. Before then, little was known about the City of Cebu except for its traces of Indian culture Being under the Spanish colony for over 3 centuries, Cebu flourished and new communities began to rise which benefited the Philippine economy This development did not waver as Cebu continued to grow and expand during the American colonial era through the establishment of modern public infrastructures and educational systems. With its continued progression, Cebu, having been officially a town since its inception, became a city in 1932. Unfortunately due to the city being highly industrialized, the City of Cebu became a strategic target and was heavily bombarded in World War 2 during the Japanese colonial era Despite this struggle, Cebu recovered after gaining independence in 1945 and they developed into one of the Philippine's major economic centers as a successful sea and air transportation hub. Currently, the City of Cebu is the second most significant metropolitan center in the Philippines after the capital of Manila. Cebu business leaders are optimistic about the city's further growth with its rich culture, strategic location, and bright economy attracting millions of tourists yearly and developers investing on multi billion dollar projects for the city

1,000,000
The City of Cebu has a land area of 315 km² or 121 62 sqmi Its population as determined by the 2020 Census was 964,169. This represented 11.93% of the total population of the Central Visayas region Based on these figures, the population density is computed at 3,061 inhabitants per square kilometer or 7,928 inhabitants per square mile
According to the 2015 Census, the age group with the highest population in Cebu City is 20 to 24, with 98,975 individuals Among the population, there are 50 youth dependents to every 100 of the working age population, 6 senior citizens to every 100 of the working population, and overall, there are 56 dependents to every 100 of the working population
258.2 B.
+ 8.0% - 10.2% 279.0 B 250.6 B
Cebu City’s economy is mainly driven by wholesale and retail trade, repair of motor vehicles and motorcycles, real estate, financial and insurance, professional and business services, and transportation Although Cebu City's economy declined by 10 2% from the previous year 2019 due to lockdowns implemented by the government amid the surges of COVID 19 cases, the city still remains as one of the top choices for local and international investors
To further understand our users and ensure that we build a tower which function not only reflects Cebu City's history but suits their people, we've analyzed the following data which shows the socioeconomic status of Cebu. For the 3 past decades, Cebu City's population has constantly increased and as a result, the coastal city has become immensely densed Majority of the population of city are the part of the working age group, specifically young millennials Combining these data, together with the outstanding economic status of the city at a national level, the metropolitan center Cebu City is suggestive of in migration attracted by perceived higher economic opportunities. Given these assumptions causing the city to be highly urbanized, it would imply a high demand for housing and employment opportunities to accommodate to the needs of the people of Cebu City
0/km² 0 10/km²
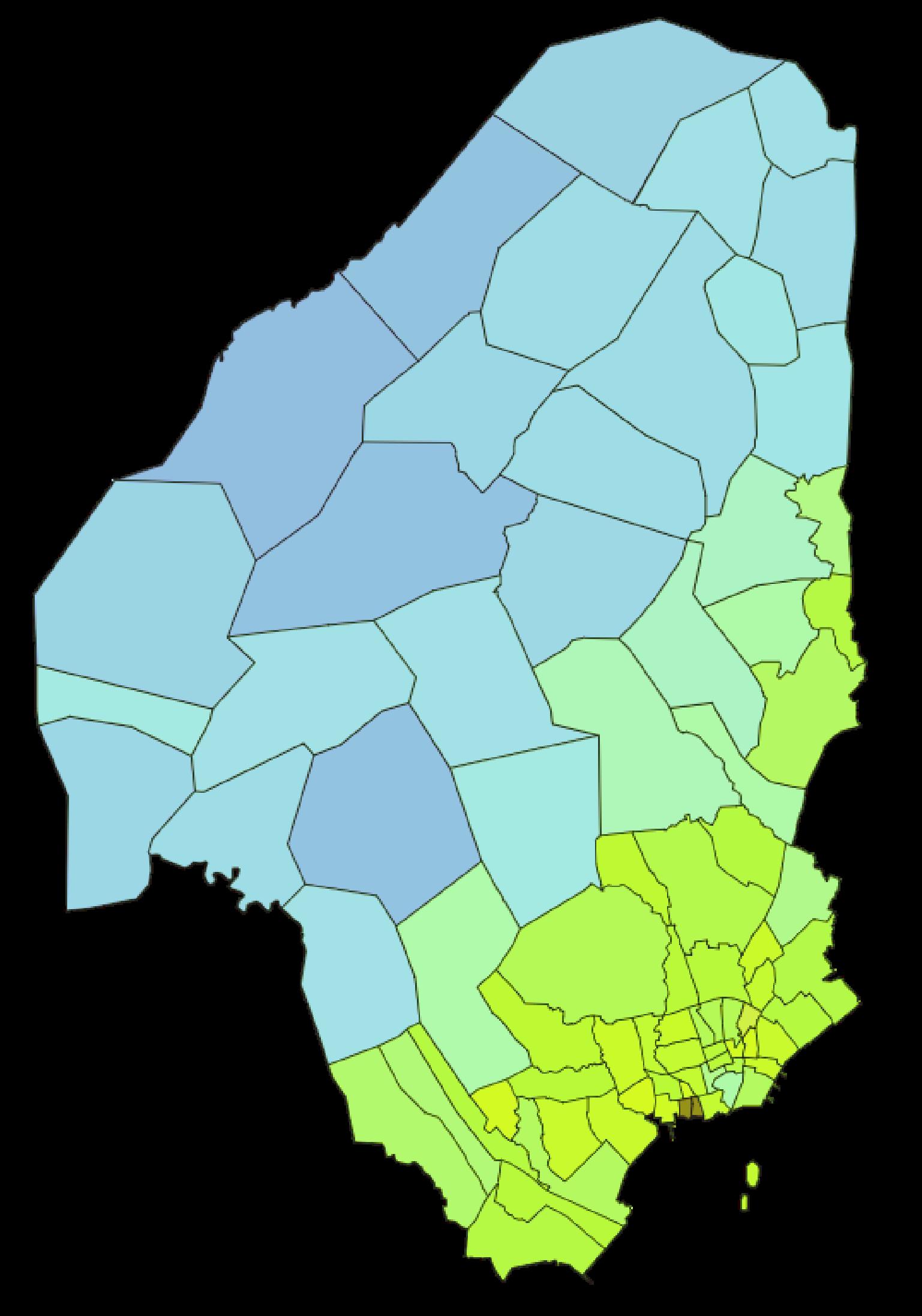
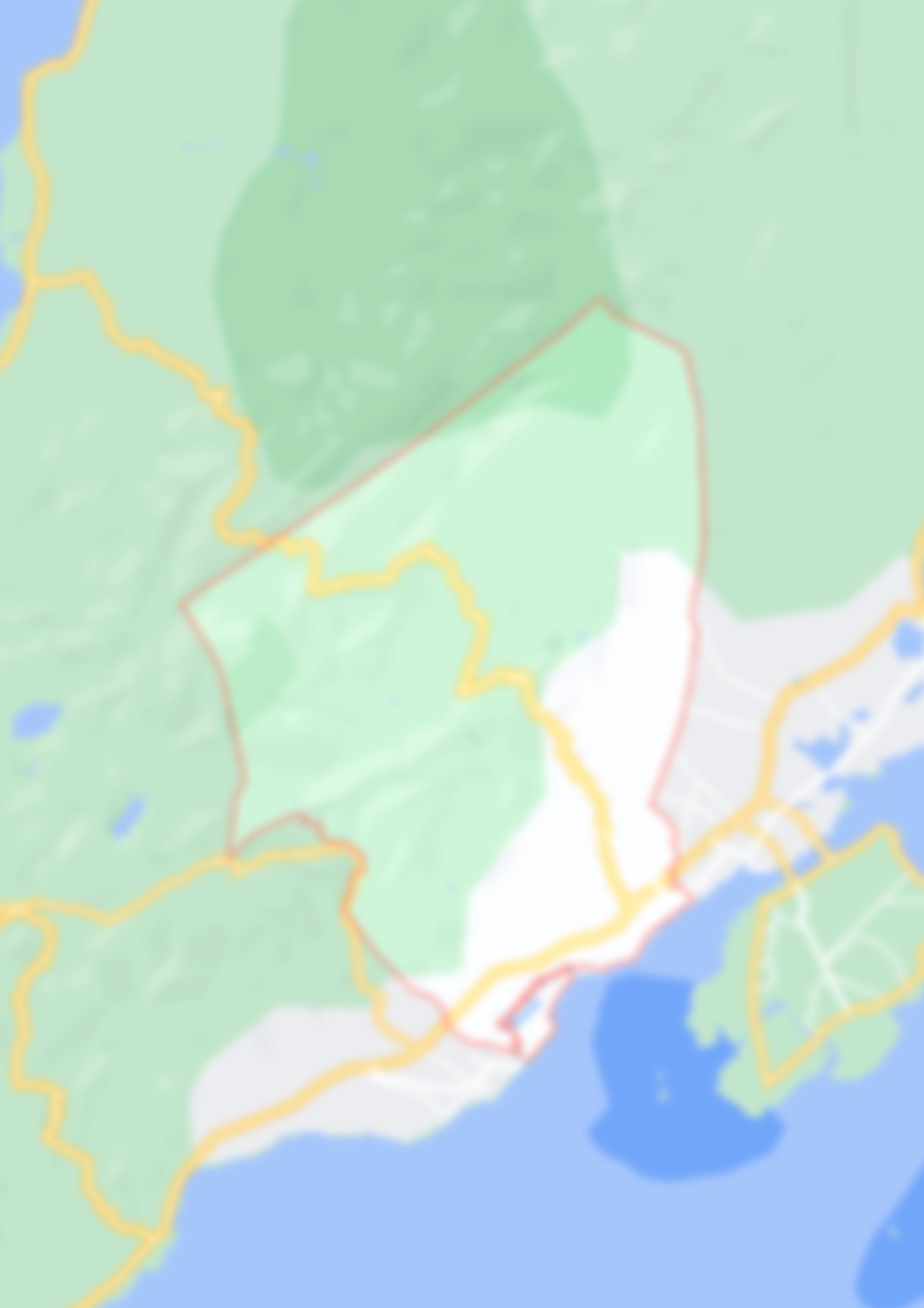
10/km² 100/km²
5,000/km² 1,000/km² 50,000/km²
70,000/km² undefined Multi Functional Tower Botanical Conservation Tower

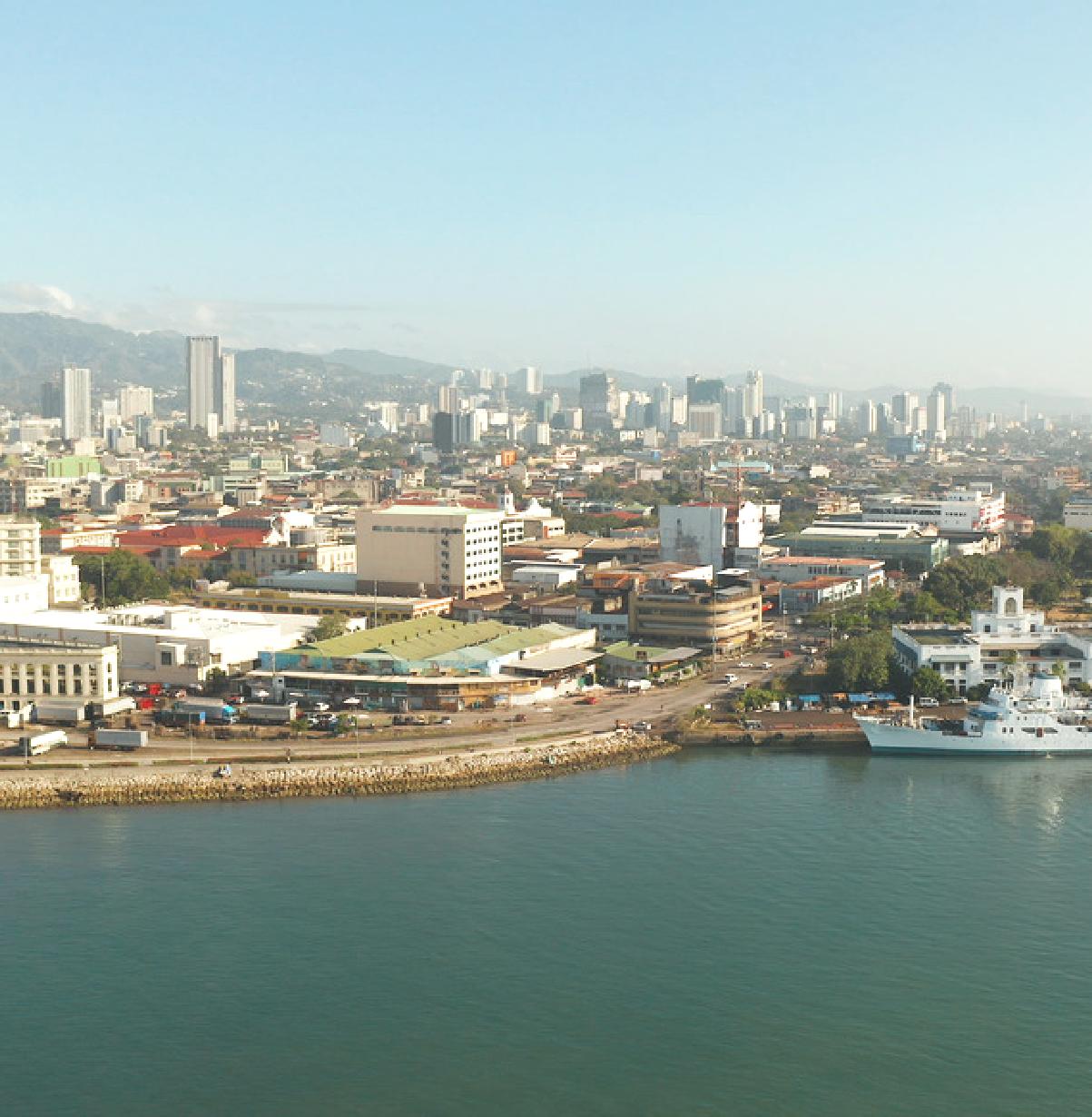
While the Comprehensive Land Use Plan (CLUP), according to Executive Order 72, establishes that land use plans need to be updated every five years, we’ve discovered Cebu City's CLUP has not been updated since 2006. The current CLUP of Cebu is outdated and requires further revisions to bridge the gap between what is planned and what is built In spite of this issue, multiple urban developments continue to rise in Cebu City with the Future Cities Programme being one of the massive plans in sight which focuses on developing Cebu City's housing and data hub.
Similarly, we found that the zoning ordinance of Cebu City has not been renewed since 1996, showing discrepancies with the CLUP as well as the current state of development and urban growth of Cebu City. The current planning regulatory frameworks focus too much on mono functional zoning at the expense of mixed use. In addition to this, there is an overprovision for parking spaces while there are no city wide or neighborhood minimum standard provision for green spaces.
develop design strategies to address the impact of climate change and to ensure the development's sustainability
provide access to essential services to meet the user's basic human needs and enrich human experience


create an inclusive environemt that develops social values and nurtures interaction and collaboration through shared spaces
design a harmonious and close to nature environemt that improves the user's wellbeing through enhanced ambiance
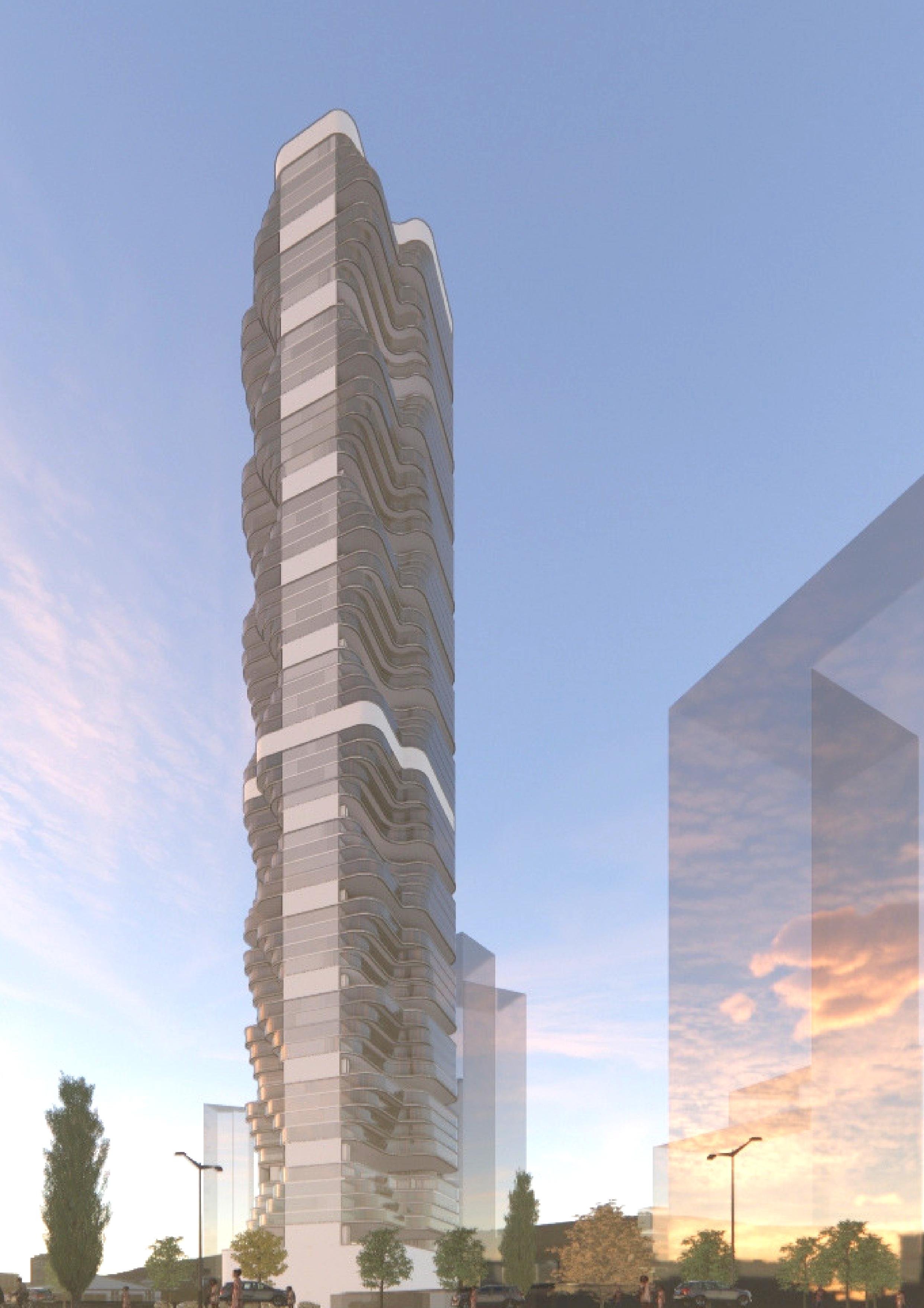
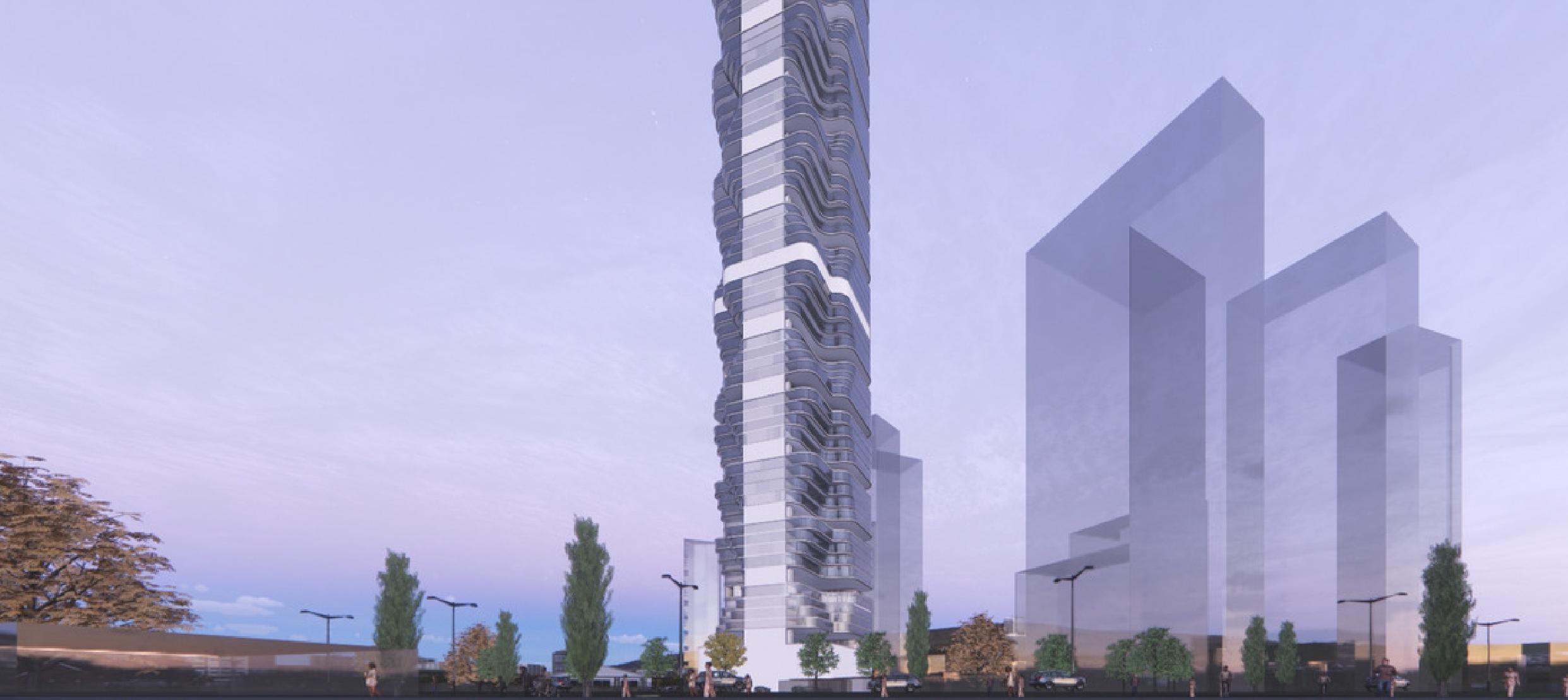
Cebu Business Park (CBP) is the regional flagship project of Ayala Land and is regarded as Cebu’s Central Business District. It is one of the two unique districts of Cebu Park District. Along with Cebu I T Park, it is the address of choice for multinationals and industry leaders open to prime residential, business and commercial spaces of mixed use hubs. With that said, CBP became a practical choice for our team to construct the Multi functional Tower given the vast economic opportunities that the site offers
CBP is a 50 hectare land bounded by major road networks Archbishop Reyes Ave.. F. Cabahug St , Cardinal Rosales Ave , and Mactan Rd , Hipodromo It is a safe and an enjoyable place to live and work with its attractive shopping and dining options, refreshing expanses of greenery and wide avenues for walking and biking. Additionally, there are plenty of site options within CBP although our team specifically chose to construct the Multi functional Tower at the 3,000 sqm corner lot of Negros Rd. and Bantayan Rd. the largest available land cut within CBP considering the massive space that we anticipate to be needing in constructing the 70 storey tower
Cebu City has a unique climate that can be tough which urged our team to prioritize building a resilient structure Compared to when you would expect a lower temperature during the rainy season, Cebu City's mean temperature rises from 24 0°C to 29 5°C causing locals to experience more heat during the rainy season. For a cool wind breeze, the wind can be dominantly felt from the North East and minimally from the South West. According to PAGASA's report, severe winds in Cebu can reach up to 117.1 220kph although the recent super typhoon Odette proved otherwise as it reported a wind speed of 240kph With this concern, it made our team aware of the harsh climate our site can be subjected to in the near future Despite CBP's low flow suceptability, it's main concern during natural disasters would come during seismic events when the site becomes moderately vulnerable to liquefaction. Although CBP is generally safe from ground rapture, earthquake induced landslide, and tsunami, the Central Cebu Fault Line is only 4.3km away CBP which makes the site not only prone to ground shaking but to liquefying soil
CBP's boundaries, landmarks, access, and transport modes
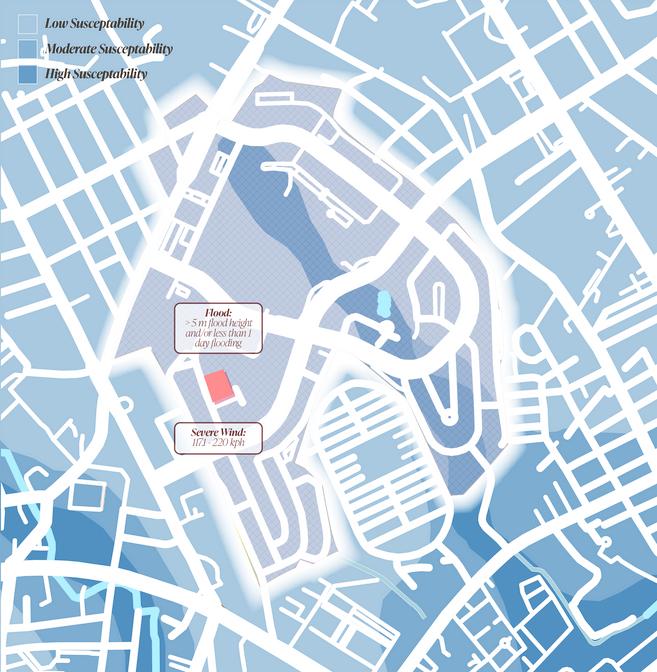
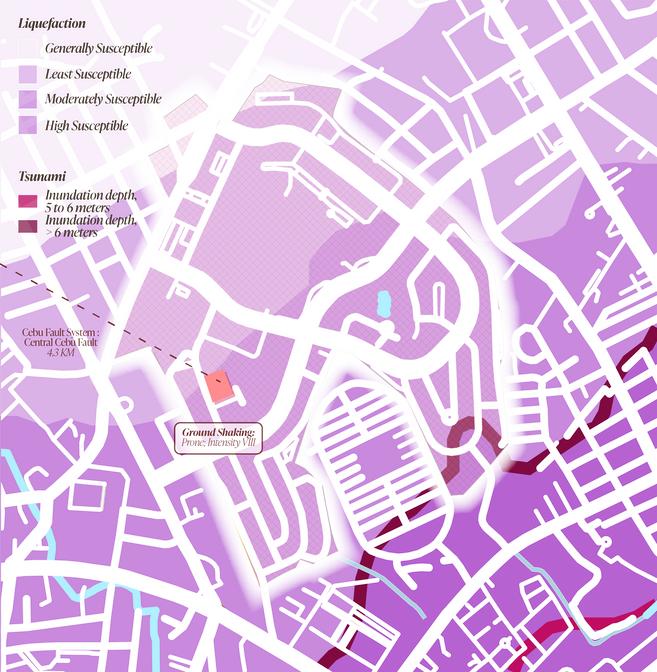

CBP's susceptability to natural disasters

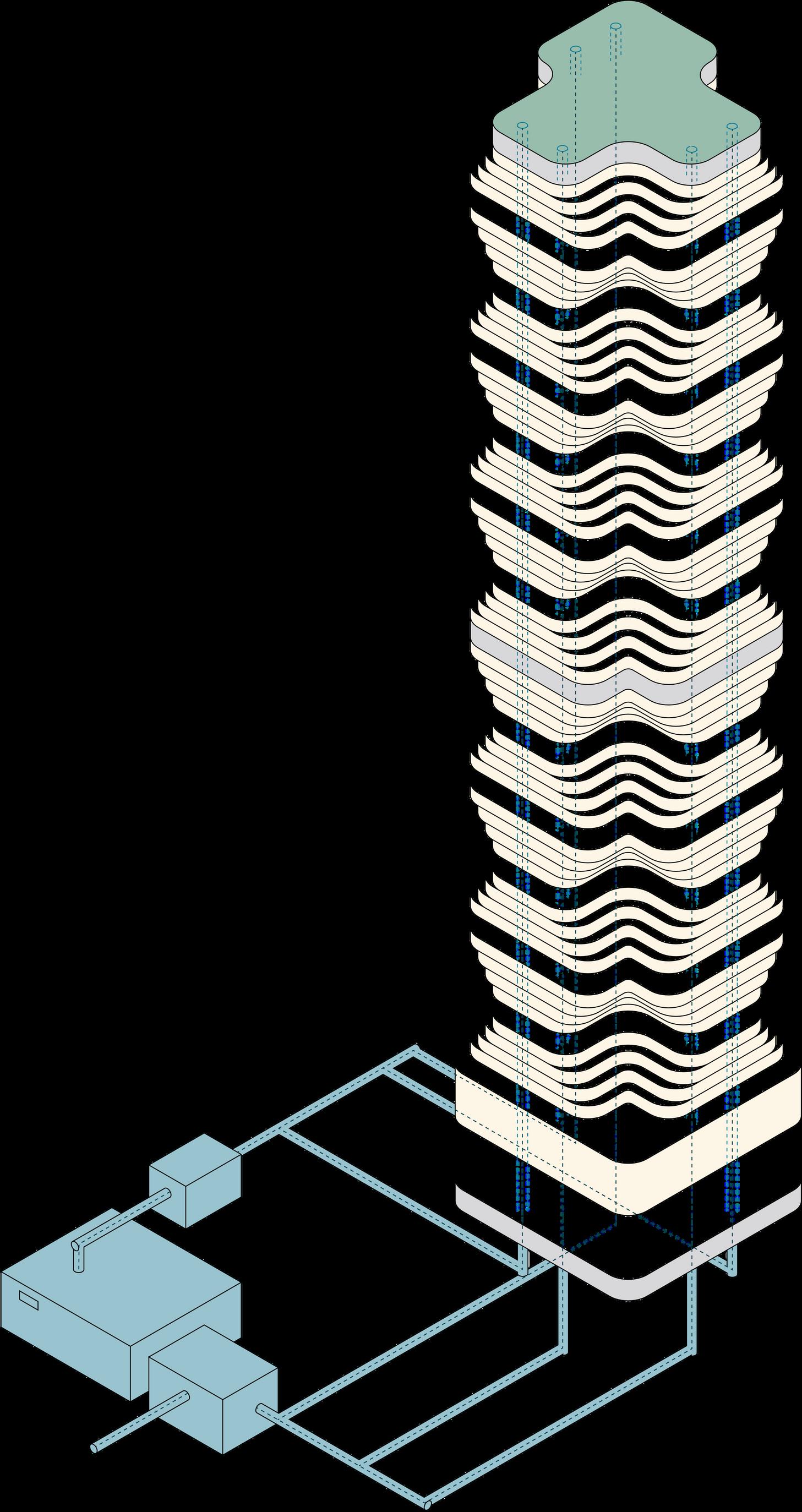

20th FL
65th FL 60th FL 55th FL 50th FL 45th FL 40th FL 30th FL 10th FL
25th FL 5th FL
15th FL
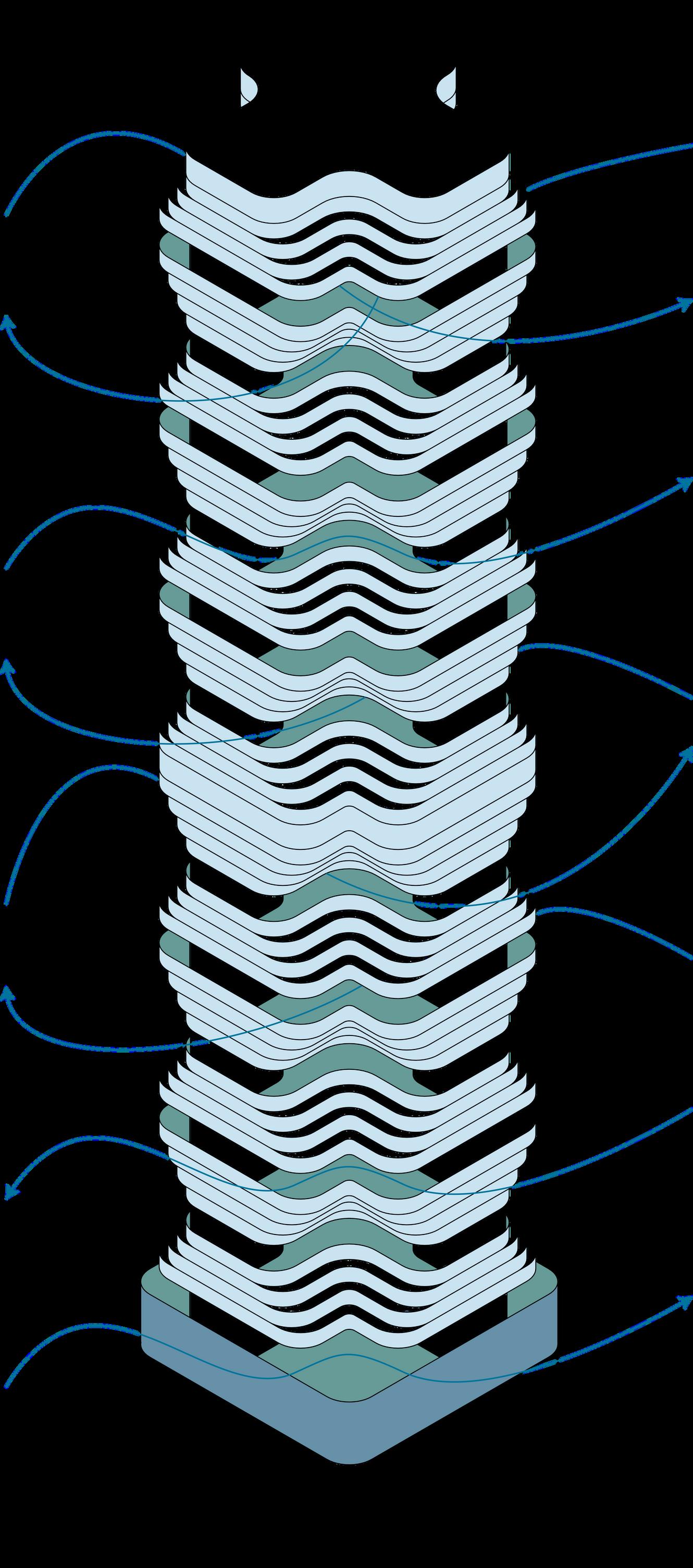
Catchment Basin
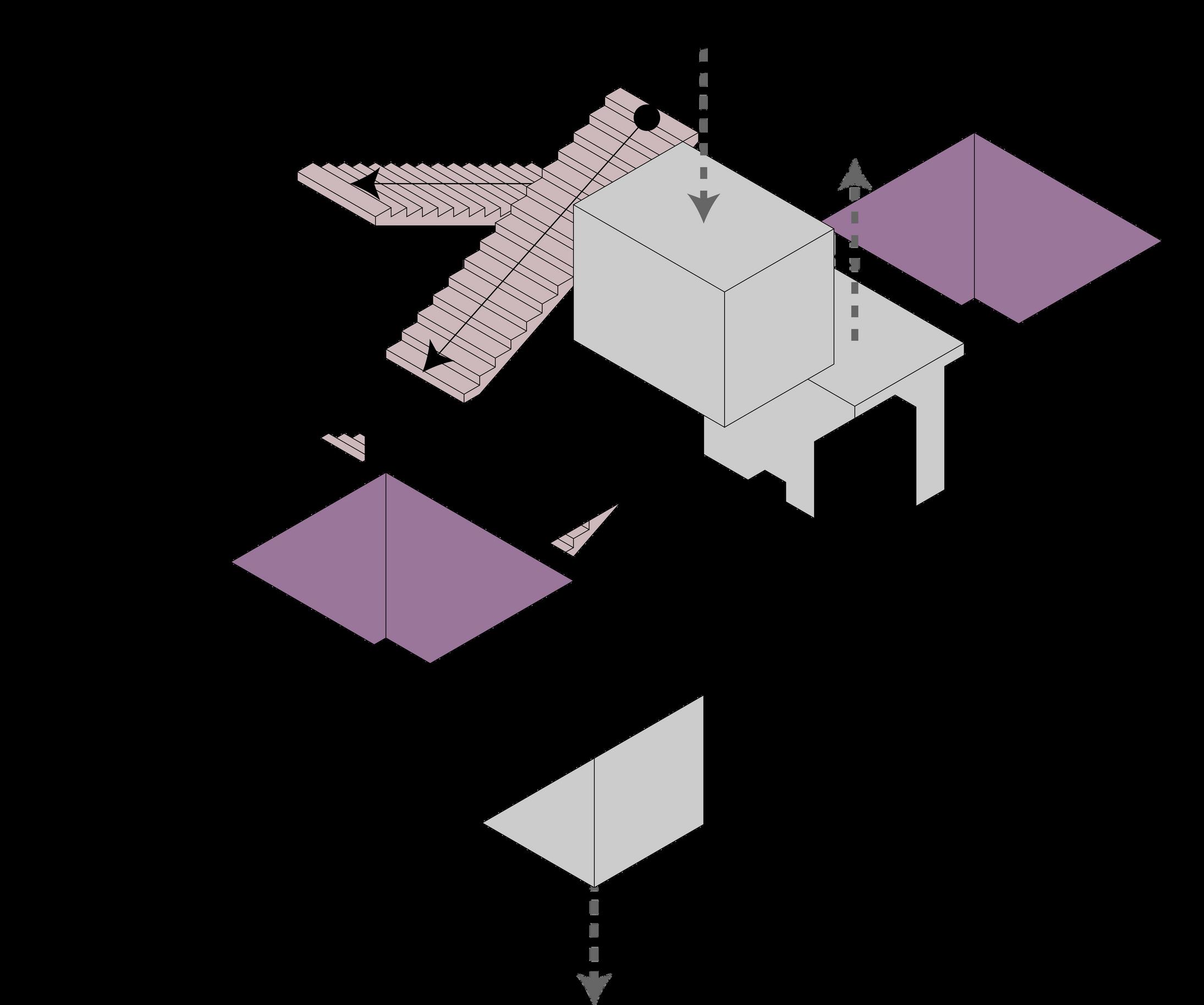
Fire Alarm Control Panel
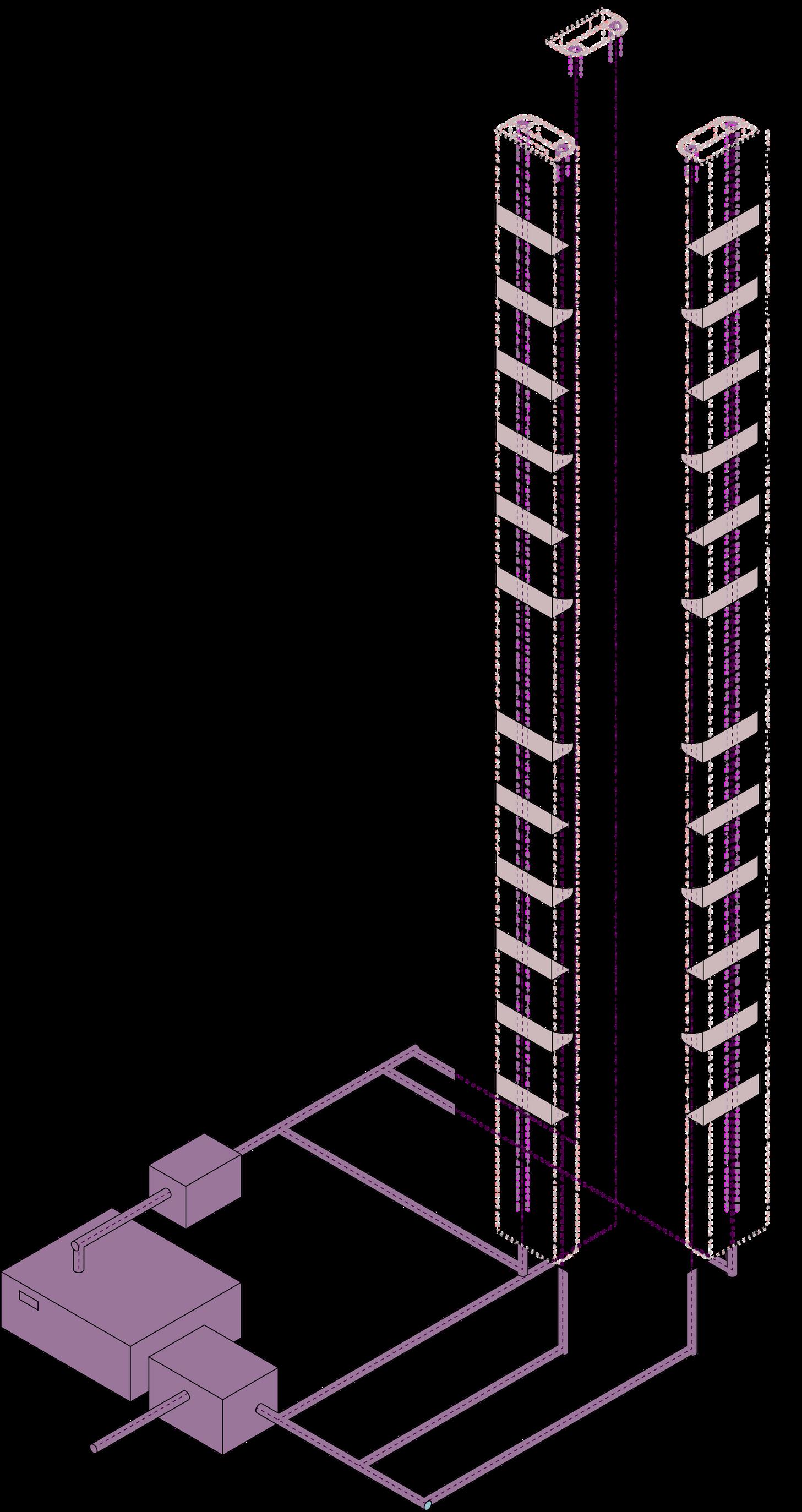
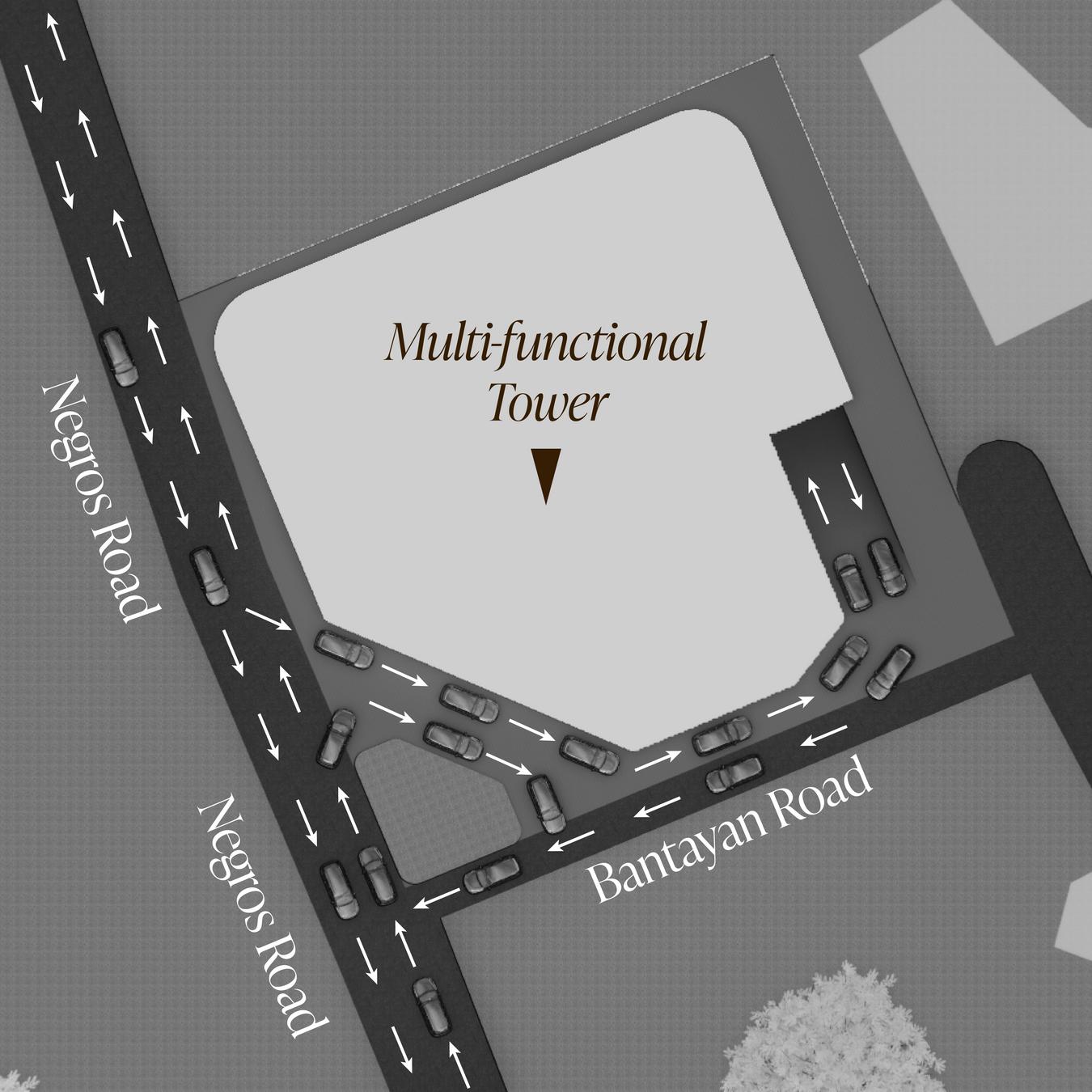
To support one of goals to create a tower with diversified functions, we applied one of the best known motivational theories in psychology, Abraham Maslow's Hierarchy of Needs. From the bottom of the hierarchy upwards, the needs are: physiological, safety & security, love & belonging, self esteem, and self actualization These needs are seen in the built environment through spaces that meet our fundamental need for survival, appropriate level of privacy and control over our social environment, socio physical mechanism achieving safety & security, symbol of identity and who/and we aspire to be, and means to learn & make advances in life respectively. With this understanding, we designed the Multi Functional Tower to have various programs distributed in the 70 storey building to satisfy each of the needs in Maslow's Hierarchy
Psychological | Residential Area: 1Bedroom Residential Unit
Psychological | Commercial Area: Farmer's Market
Psychological |Business Area: Corporate Office
Safety & Security | Healthcare Facilities: Wellness Center Safety & Security | Mechanical Safety & Security | Parking Area
Safety and Security |
Affordability: Comfort & Accessability:
Offers co-living units with lower rent cost as an alternative for private residential units
Follows the BP 344 (Accessibily Law) for PWD and Senior's easy mobility Follows therapeutic and sensory design strategies
Privacy:
Programs are segregated into private, semi-private, and public spaces without compromising the user's accessibility to basic needs Separate access points for public and private spaces
Laws & Regulations:
Follows a mutli-functional zoning than outdated planning regulatory framework of Cebu City that focuses on mono-functional zoning
Love & Belonging | Communal Areas: Garden
Love & Belonging |
Inclusivity:
Equal economic opportunities for blue and white collar workers
Provide spaces for religious practices
Self- Esteem | Religious Spaces: Chapel Self- Esteem | Hotel Area: Lobby
Self-Esteem | Function Areas: Auditorium











Self- Actualization| Recreational Spaces: Playground & Swimming Pool

Residential Elevator Commercial Elevator
Commercial Access B4 10FL, 30 FL, 35 FL, 50FL
Corporate Access 50FL 70FL
Hotel Elevator
Residential Area Commercial Area
Communal Space
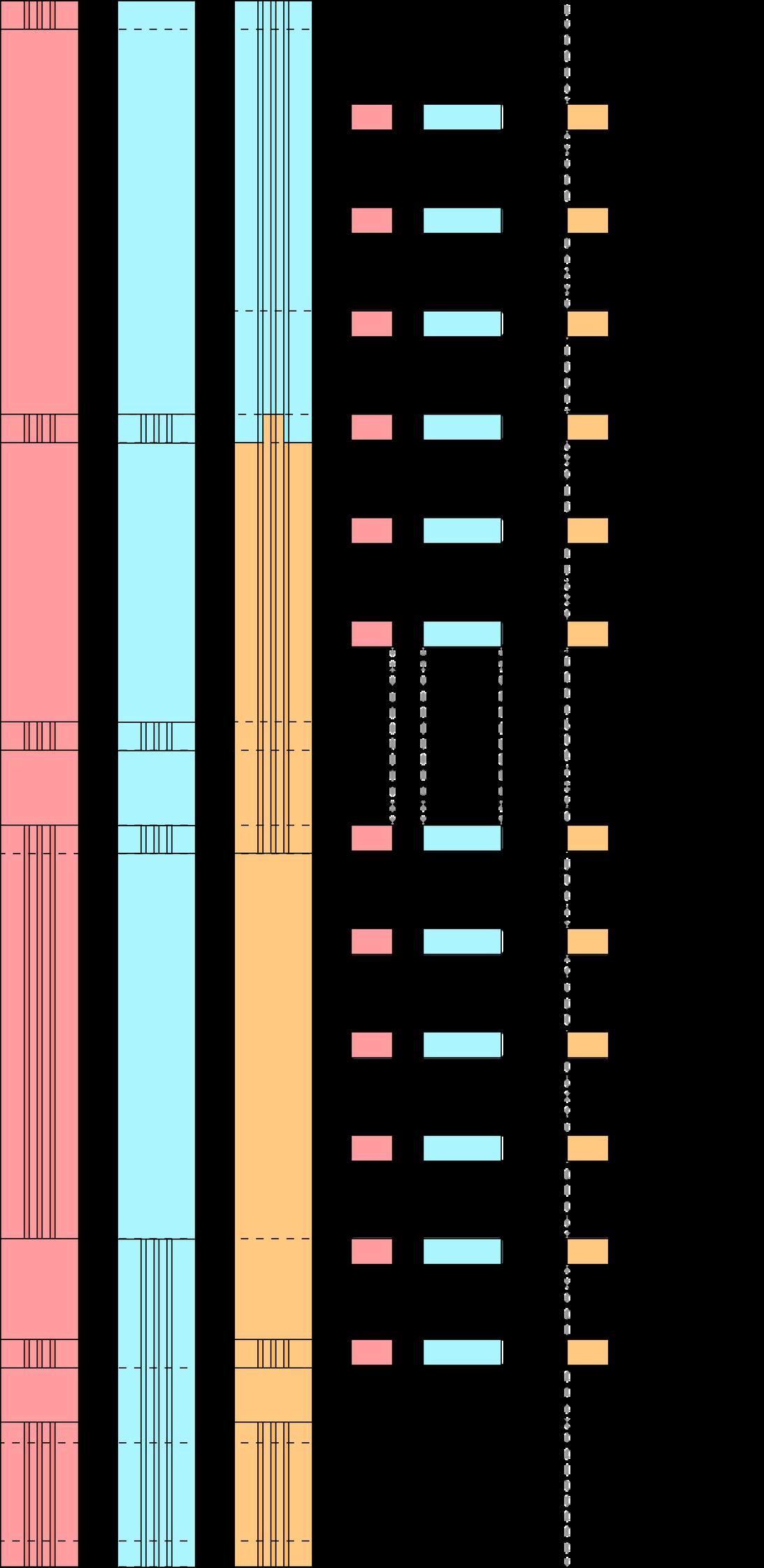
Function Area
Religious Space
Healthcare Facility Hotel Area
Recreational Space Parking
Business Area
Mechanical / Utilities
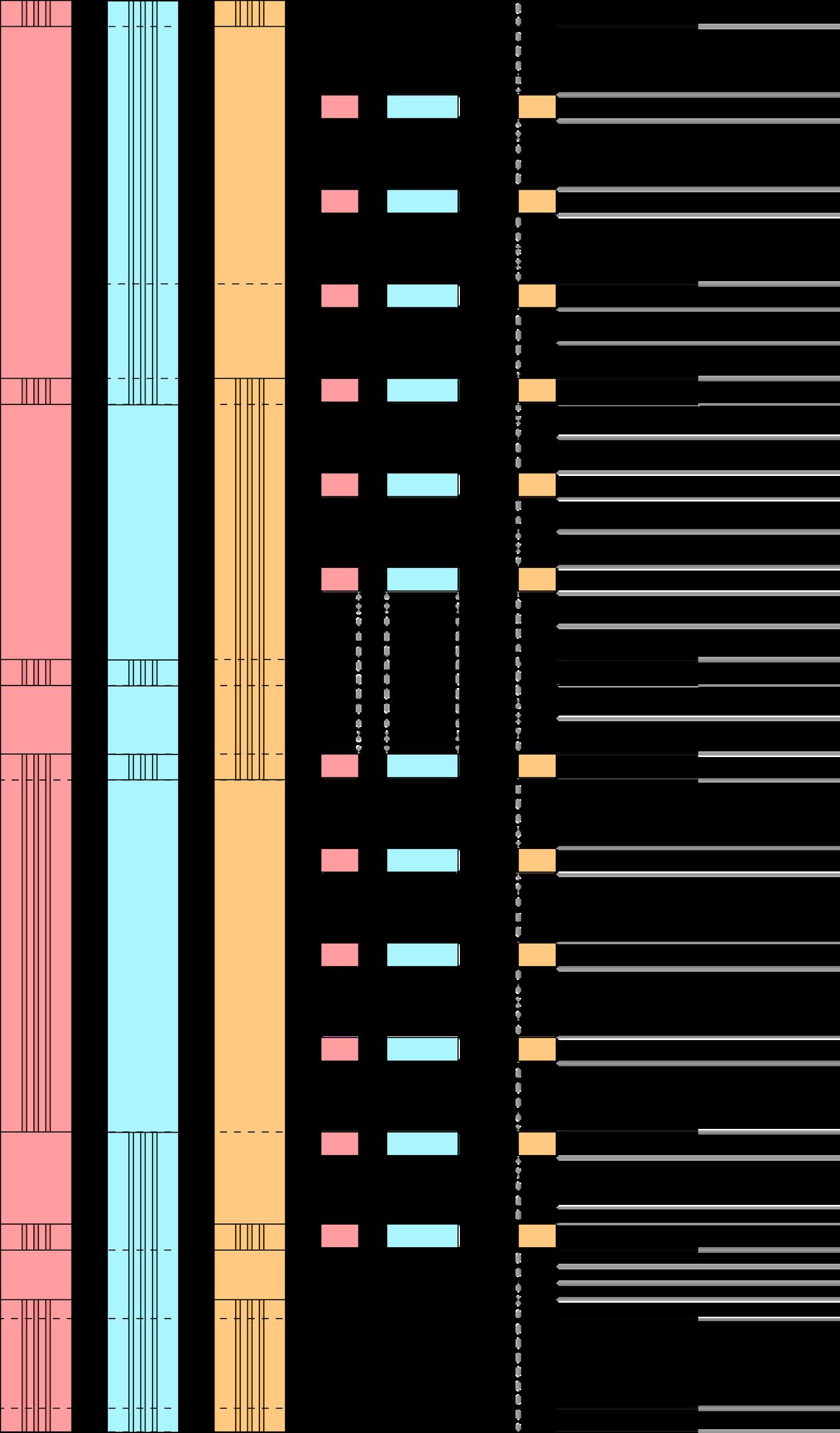
70th FL Mechanical
66th 69th FL Large Office Units
65th FL Gym, Garden, Function Rooms, Clinic Spa
61st 64nd FL Large Office Units
60th FL Restaurants, Garden
56th 59th FL Small Office Units
55th FL Restaurants, Garden
53rd 54th FL Restaurants
51st 52nd FL Retail Stores
50th FL Business Lobby & Function Rooms
48th 49th FL 3 Bedroom Executive Suites
46th 47th FL 2 Bedroom Executive Suites
45th FL Garden, Hotel Bar & Restaurant
43rd 44th FL 3 Bedroom Executive Suites
Total Residents = 1120
Total Households = 480
Total Hotel Guests = 890
Total Hotel Units = 250
Total Office Workers = 1550
Total Commercial Workers & Shoppers = 1000
41st 42nd FL 2 Bedroom Executive Suites 36th 37th FL Studio Executive Suites
40th FL Swimming Pool, Gym, Garden, Multipurpose Hall, Clinic, Spa, Hotel Study Hall
38th 39th FL 1 Bedroom Executive Suites
35th FL Mechanical
33rd 34th FL 1 Bedroom Executive Suites
31st 32nd FL Studio Executive Suites
30th FL Garden, Hotel Check In Lobby, Hotel Restaurant, Hotel Office
26th 29th FL 3 Bedroom Units
25th FL Penthouse Units
21st 24th FL 3 Bedroom Units
20th FL Gym, Swimming Pool, Garden, Playground, Multipurpose Hall, Residential Stady Hall
16th 19th FL 1 Bedroom Units, 2 Bedroom Units
15th FL Residential Study Hall, Residential Kitchen, Residential Laundry, Garden Convenience Store
11th 14th FL Studio / Co Living Units
10th FL Garden, Chapel, Prayer Rooms
7th 9th FL Restaurants
6th FL Convention Center / Auditorium, Second Floor Sports Facility
5th FL First Floor Sports Facility, Clinic, Wellness Centers, Garden
4th FL Movie Theater, Bowling Alley
3rd FL Retail Stores
2nd FL Second Floor Farmer's Market, Organic Retailers, Community Kitchen
1st FL Residential Lobby, Garden, First Floor Farmer's Market, Cafe, Hotel Receiving Lobby
B1 B3 Parking B4 Mechanical
To accomodate the thousands of users in the 70 Storey building, we have alloted enough elevators that can service 225 270 people simultaneously. For each of the three end cores, there are three elevators that can accommodate 25 30 people each. With this regard, we have assigned each core with limited access to the residential area, commercial area, and hotel area, to ensure a free flow traffic circulation within the building and privacy especially among residents, hotel guests, and shoppers
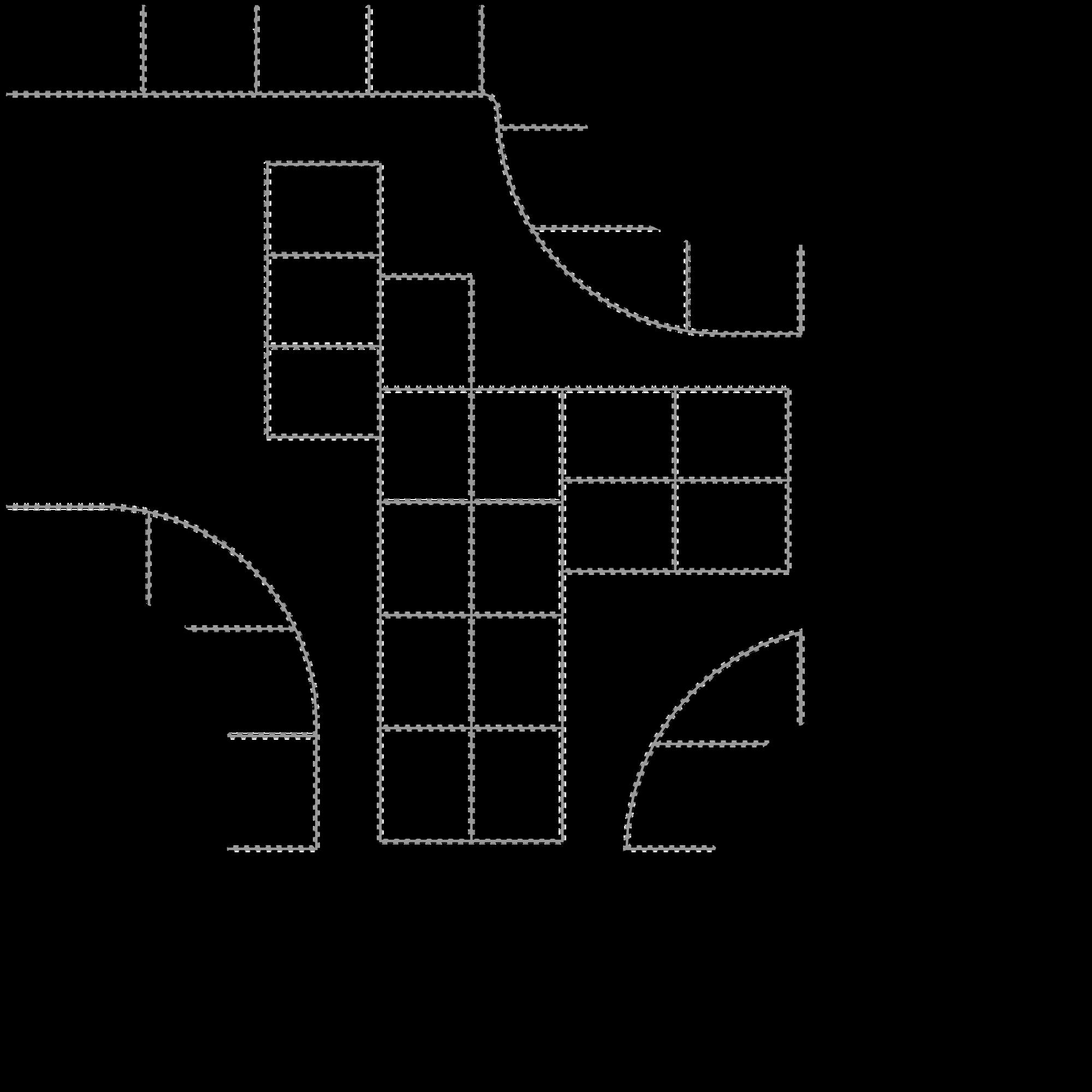

Sample Floor Plan
14th Floor | Studio / Co Living Residential Units
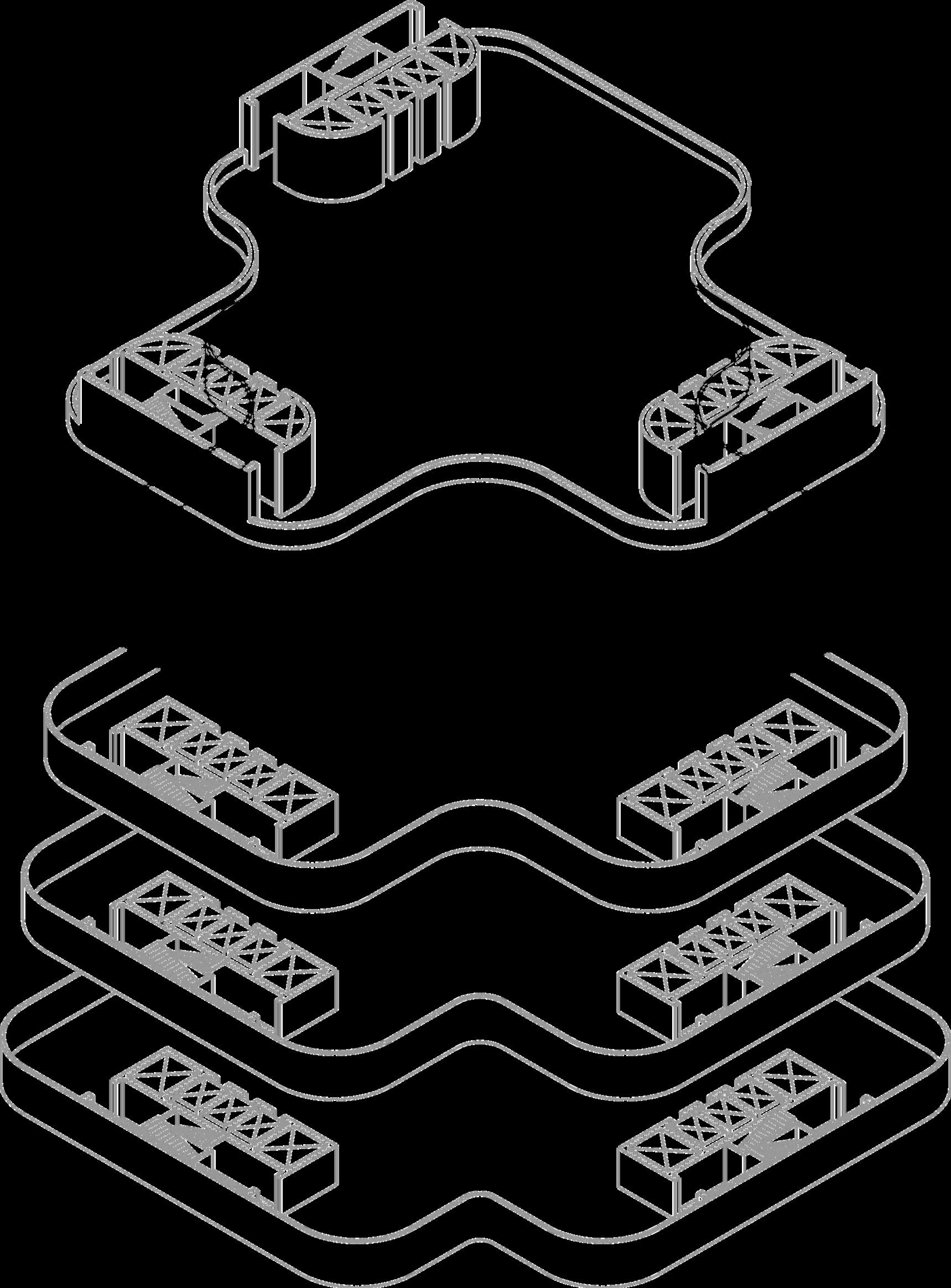
Upper Floors
Sample Floor Plan
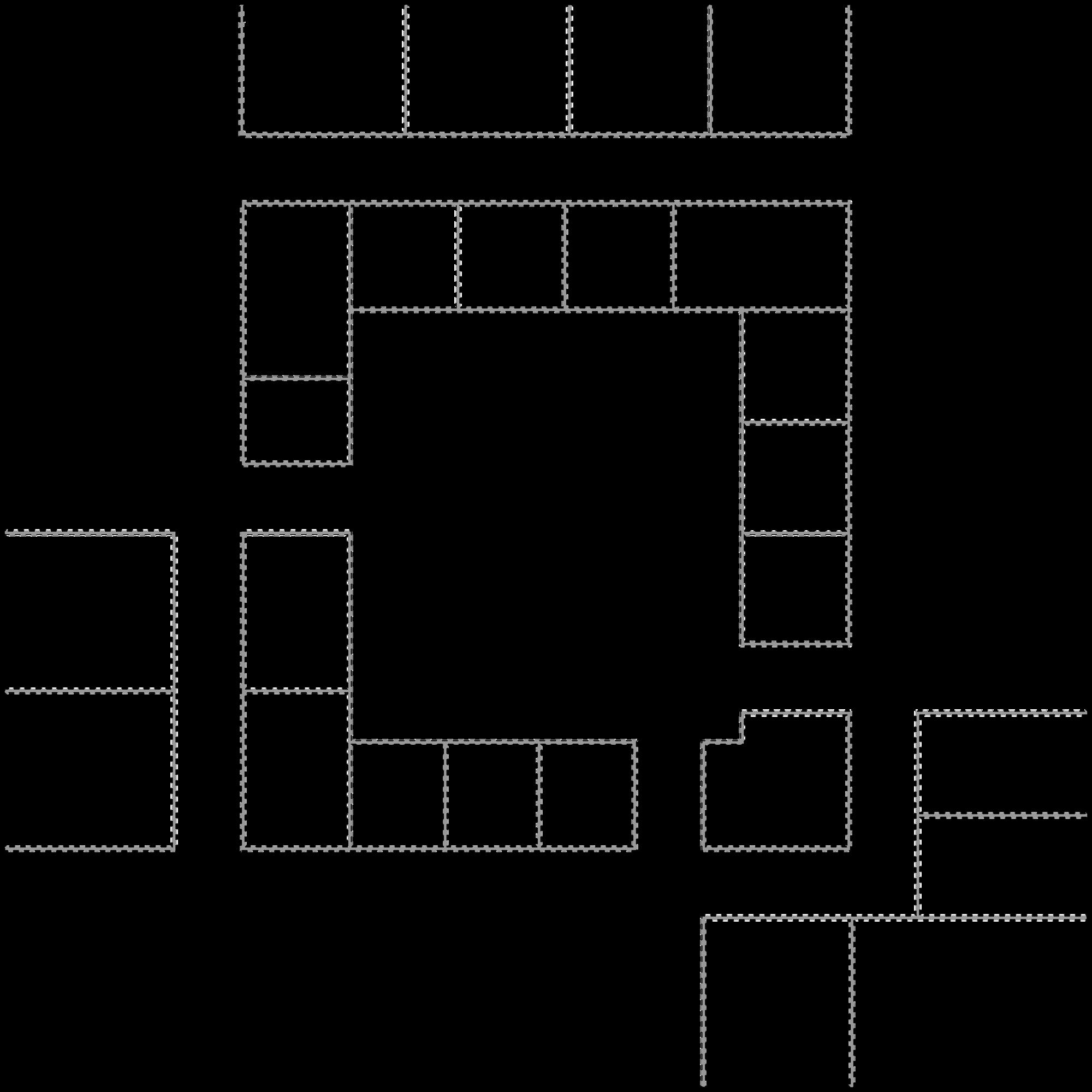
3rd Floor | Retails Stores
Lower Floors
Residential Lobby
Garden + Cafe Parking Entrance Hotel Receiving Lobby Parking + Access
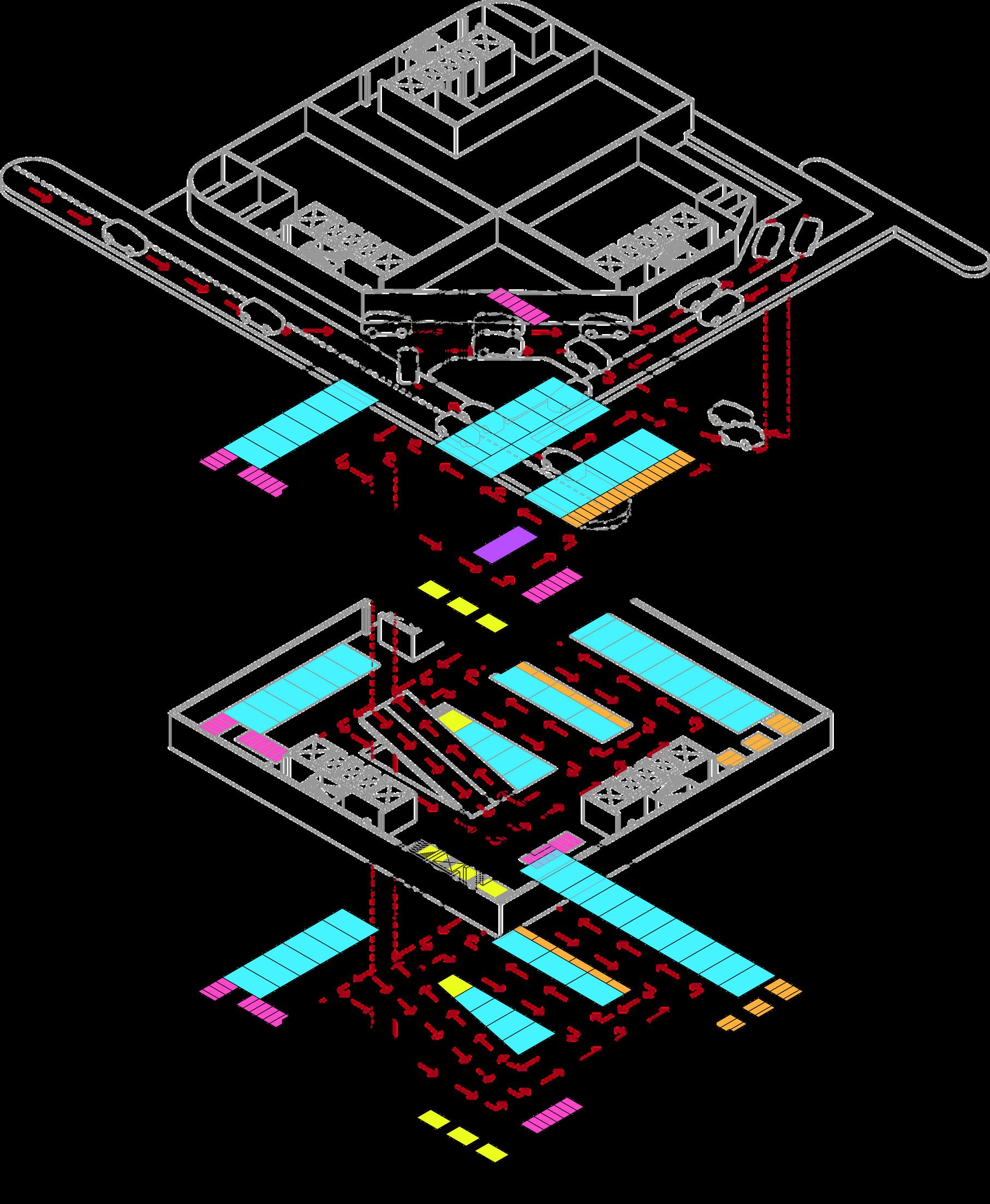
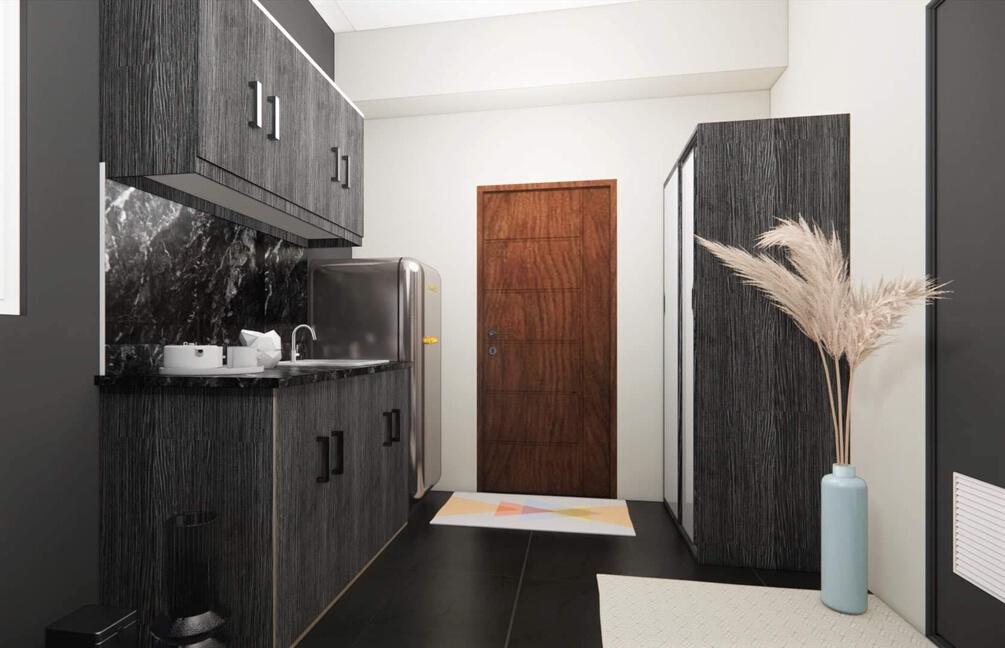
Our team designed the with assertiveness to pr social interaction among mind, we made sure to that would nurture col users of the Multi functi
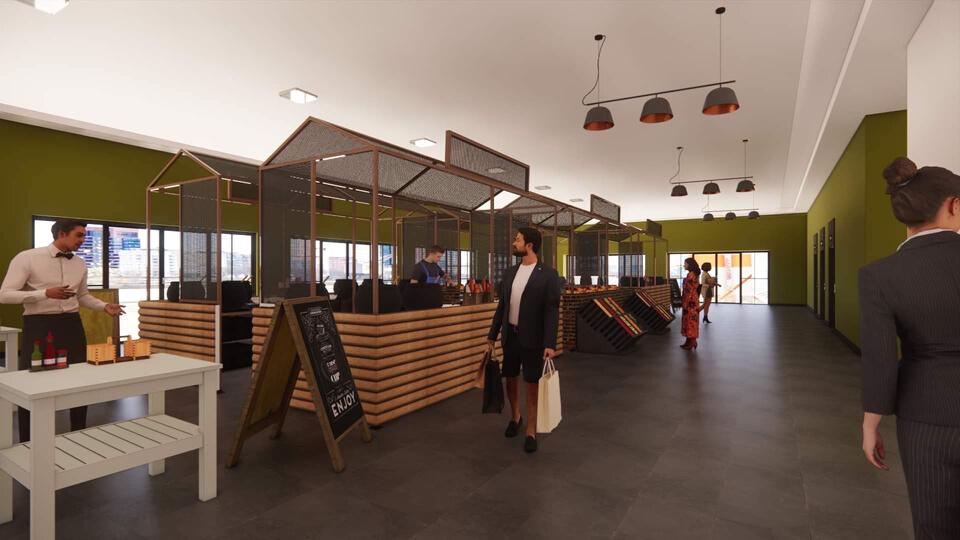
For every 5 floors of alloted a space for garde and recreational activiti area for residents, hotel business workers to inte Moreover, our residents reside in a co living e halls, multifunctional kitchen, gym, swimm playground as their shar
With all users and outsid the commercial area, th community kitchen bec whole community to sup exemplify comradery
y designed actors like sant views is strategy, he Maggie erves as an proves the iance. gy to the mulate the taste, and unt of open and lights the public, control the the spaces ials; we r's market, stalls and and lastly, are easily ilding

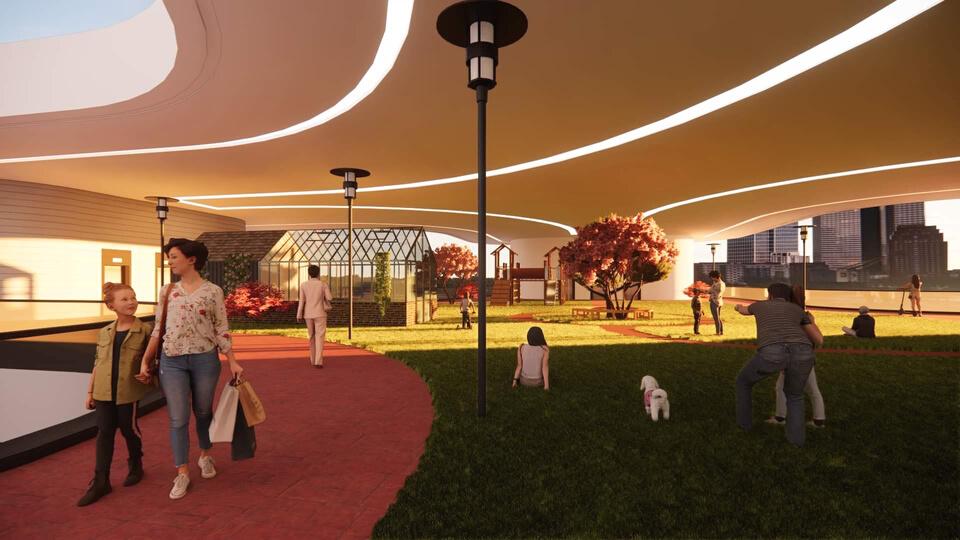
develop design strategies to address the impact of climate change and to ensure the development's sustainability


provide conservation and educational facilities to ensure the safety of endangered local flora from future extinction and urbanization
integrate future building technologies and include machineries that enhances the building's functionality
design a harmonious and close to nature environemt that improves the user's wellbeing through enhanced ambiance
Easily Accessible through Ferry Services
Picturesque View of Cebu City's Skyline
Surrounded by Historical Landmarks
Vast Building Area in the Open Sea
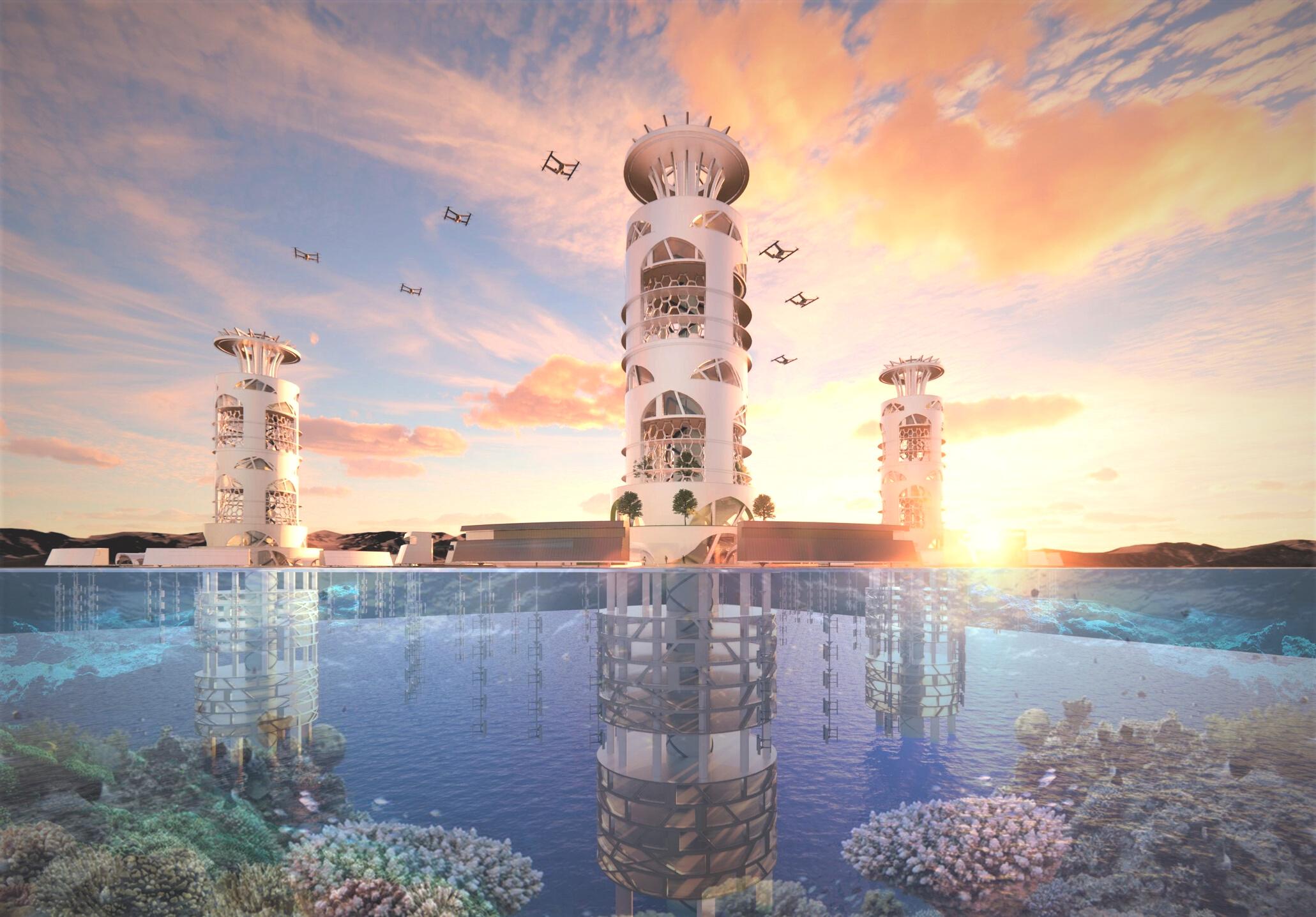
Ferry services operating from the Port of Cebu the second largest port in the Philippines cruises along our Botanical Conservation Tower site location Mactan Channel. The channel which connects the island of Cebu and the smaller Mactan island is located within Metro Cebu and serves as the main passageway navigating between Cebu and Bohol. Some of the large vessels that operate in this channel are Weesam Express, 2GO Travel, OceanJet FastCraft, SuperFerry, Cokaliong Shipping Lines, and Sulpicio Lines
Following the Multi functional Tower which takes advantage of Cebu City's economic opportunities by situating it in CBP, the Botonical Conservation Tower takes advantage of Cebu City's rich history and biodiversity by situating it in Mactan Channel where there are various heritage landmarks surrounding the area and where it offers a picturesque view of the city's skyline showing massive infrastructures and port movements Mactan Channel is a large body of water separating Cebu City and Mandaue City from Lapu Lapu City of Mactan Island. Our site specifically can be accessed through the newly built Cebu Cordova Link Expressway
With the same climate condition which mean temperature rises from 24 0°C to 29 5°C, and wind direction dominantly felt from the North East and minimally from the South West, what makes Mactan Channel's climate and susceptability to natural diasters unique from CBP is its geograhical situation being at an open sea. With the alarming severe wind of 240kph being reported from typhoon Odette in December 2021, our team assumes that this is what our tower would possibly have to endure in the future hoping that Cebu's climate condition would not worsen. Our team made sure to acquire the neccessary data on storm surge and tsunami to build a resillient structure considering that we plan to build a floating Botanical Conservation Tower With that said, we found that Mactan Channel is highly susceptible to storm surge and tsunami and therefore we prioritized to address these concerns in our design process showing the building systems.
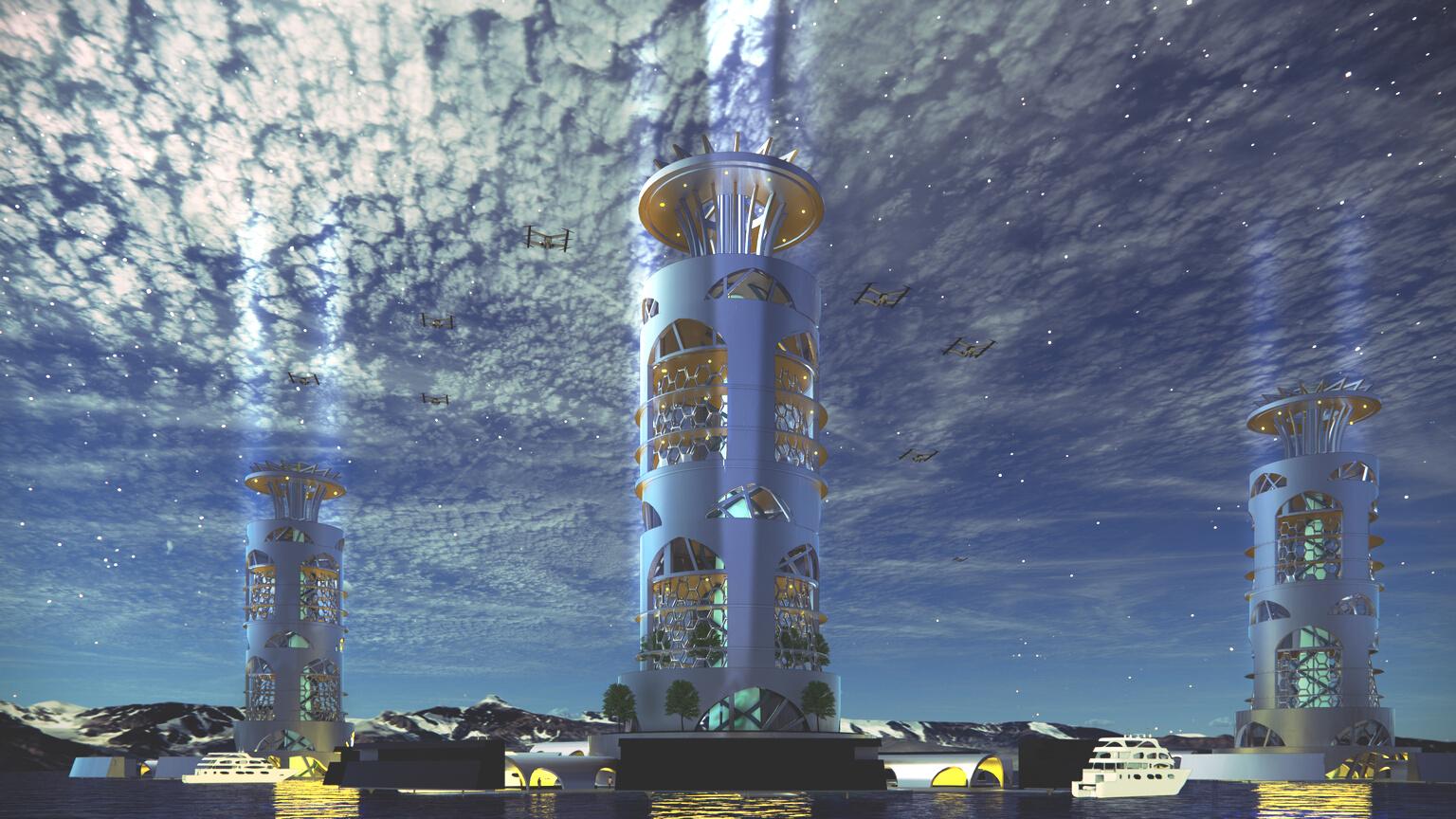
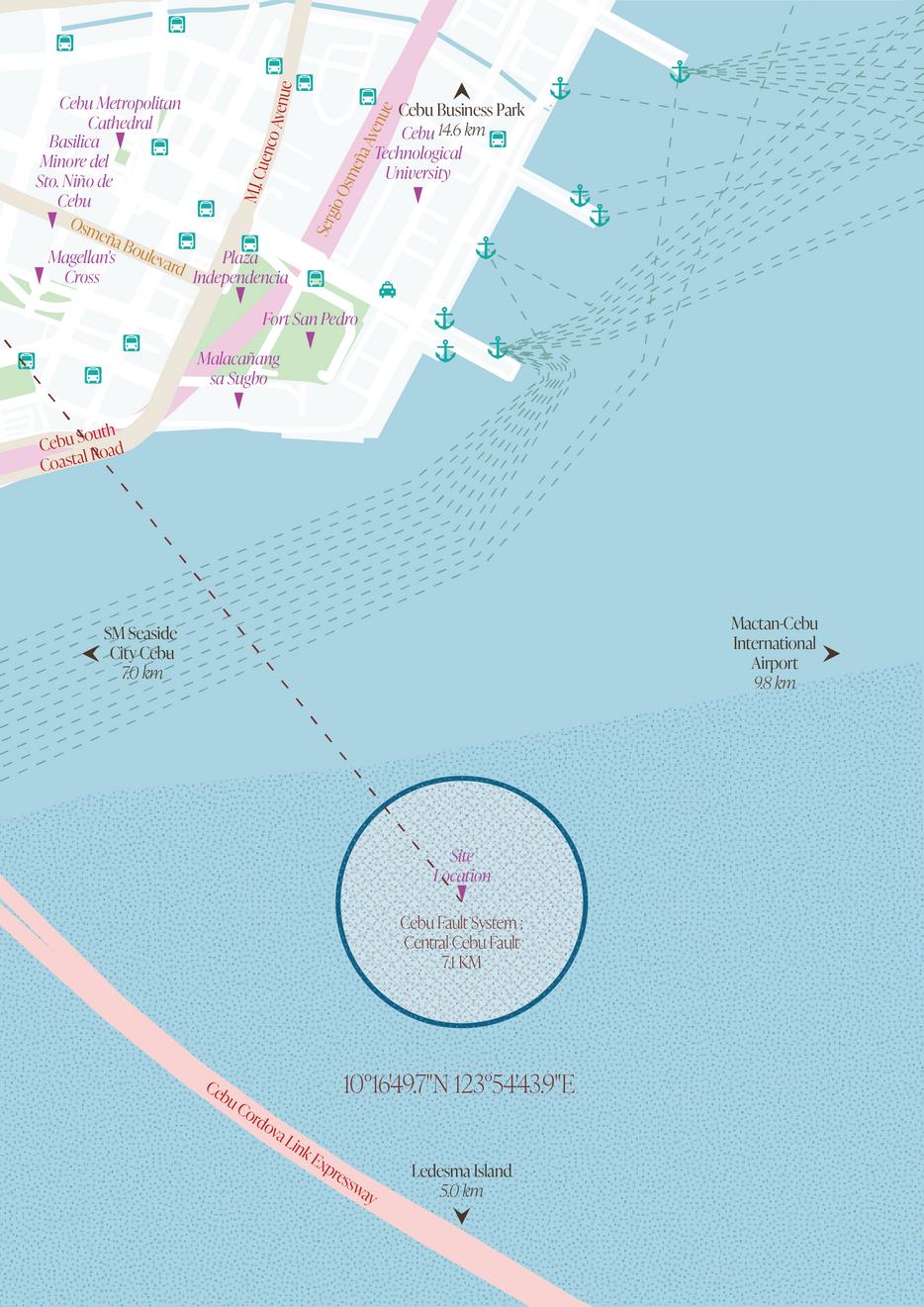
The utilization of nanotechnology, high performance glazing, rainwater collection, and water filtration system will strategically accommodate the uncontrollable changes in the climatic conditions in Cebu.
Water Collection
Reserve tank
Main Recieving Tank
High Pressure Production Pumps
Filter
Suction Tank Filter
Water Collection
Water Collection
rainwater collection and water filtration visuals are are only representation of what is inside the water automated system floors
Nanotechnology | High Performance Glazing | Rainwater Collection | Water Filtration System
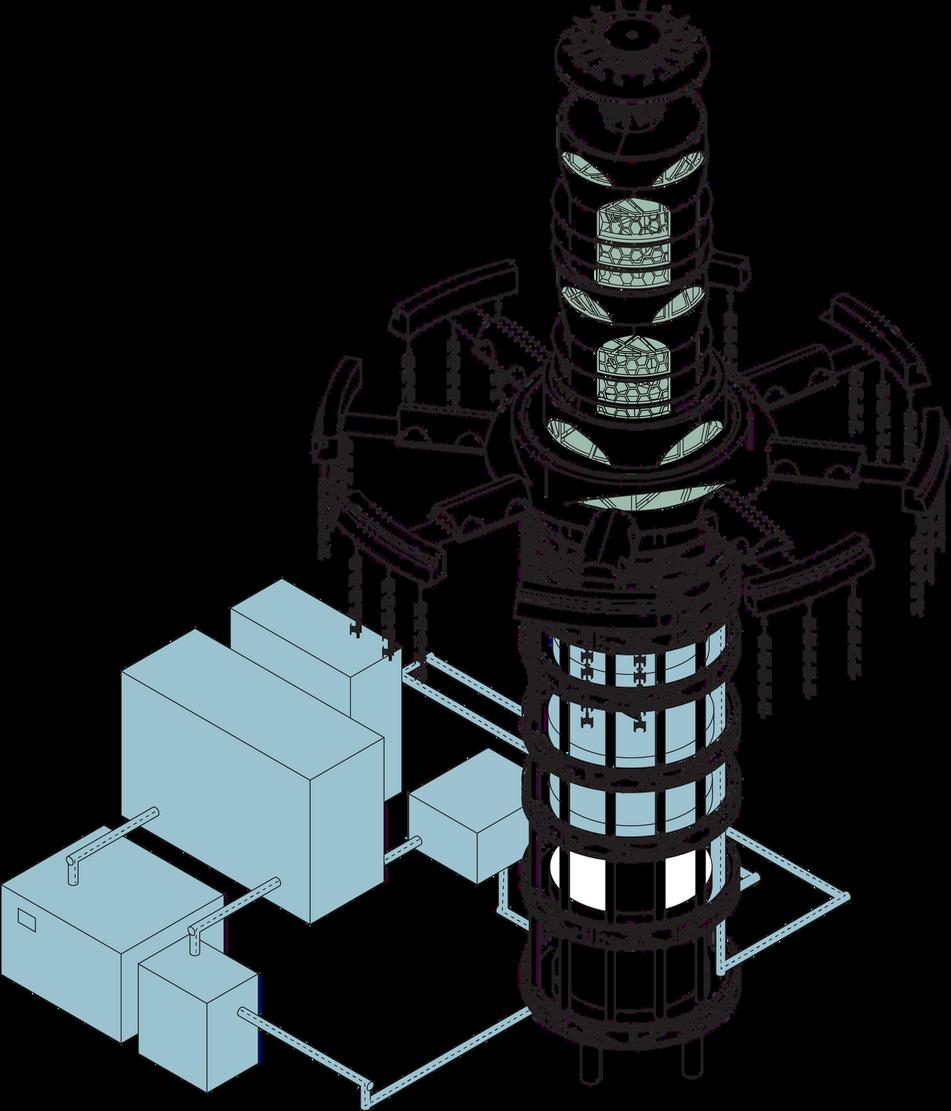
In order to support endurance of the the botanical laboratories, experimental flora, and greenhouses back up oxygen system is provided At the same time, in critical experiments like plants that produces toxic gas from chemical reaction, users will have an alternative air support
back up oxygen system visuals are are only representation of what is inside the oxygen automated system floors
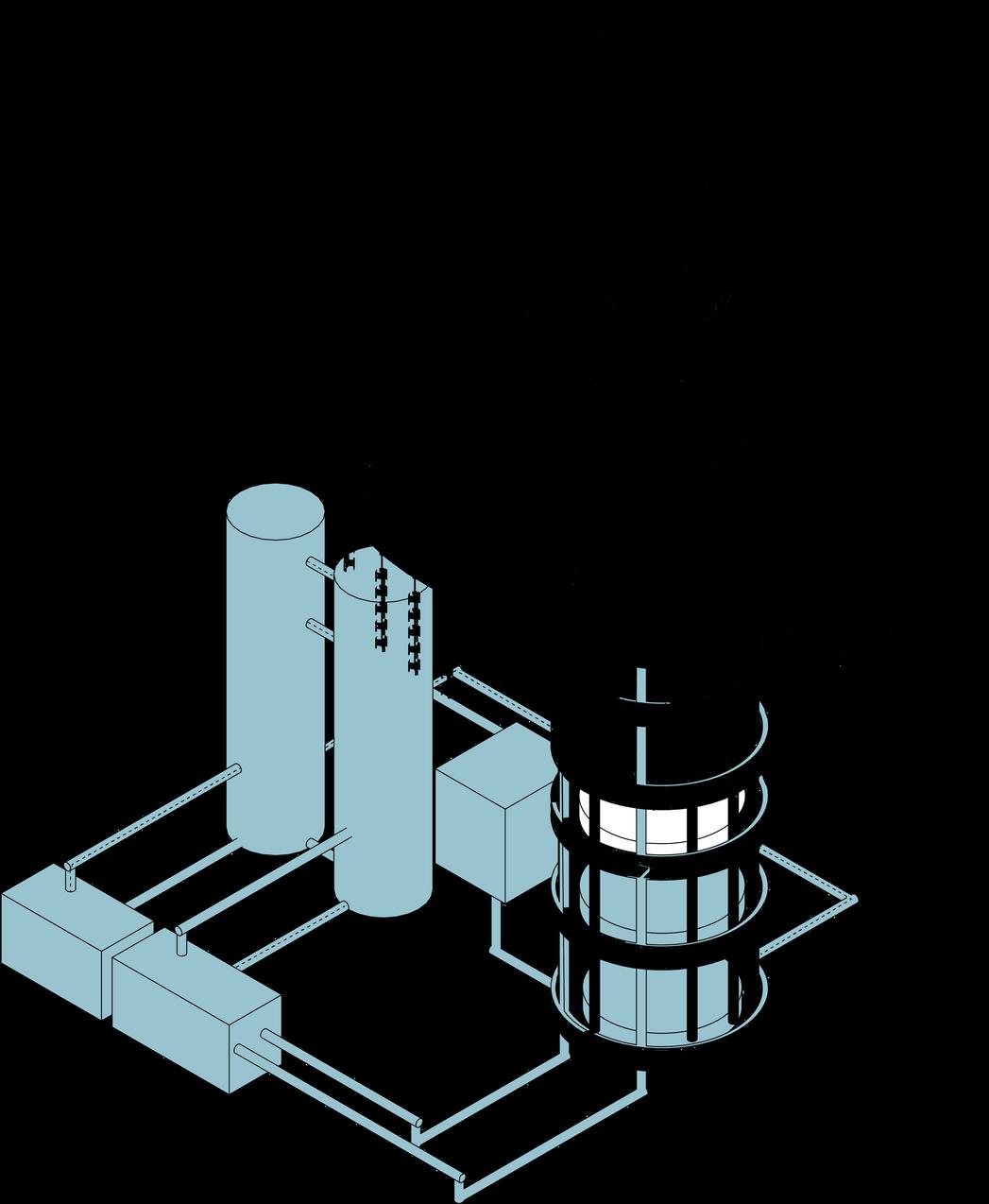
Earthquake Drains & Stilts Sh th C l
The application of combining the vertical columns and bracings as one single structure shows higher lateral seismic stability.
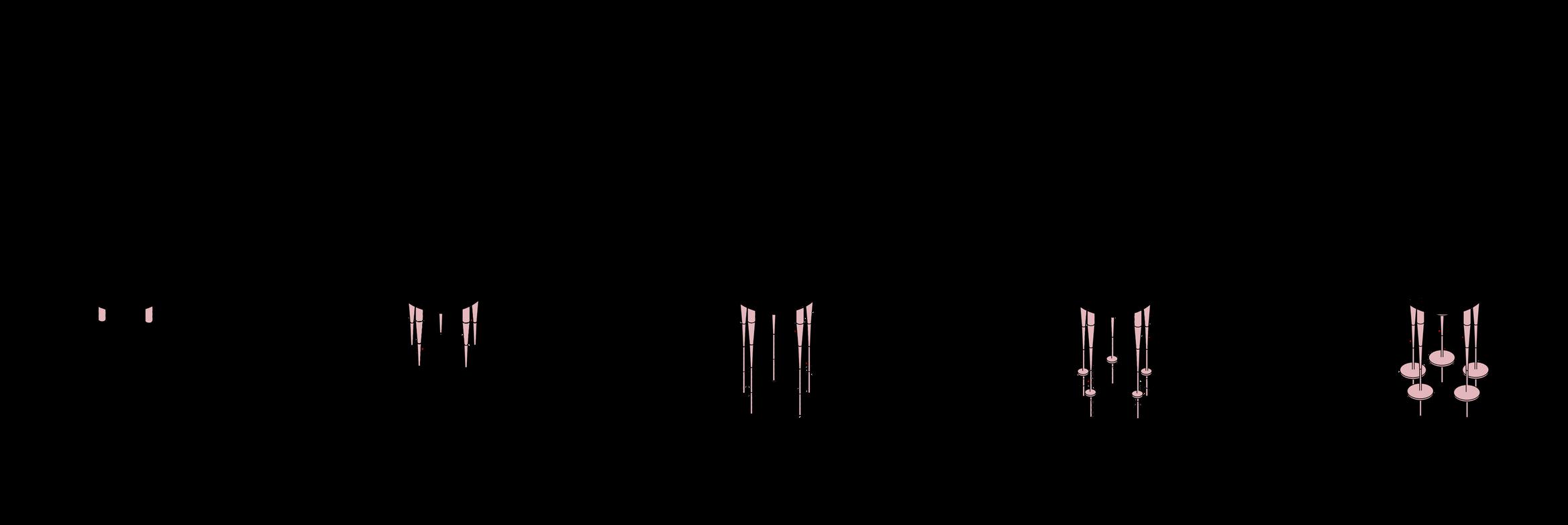
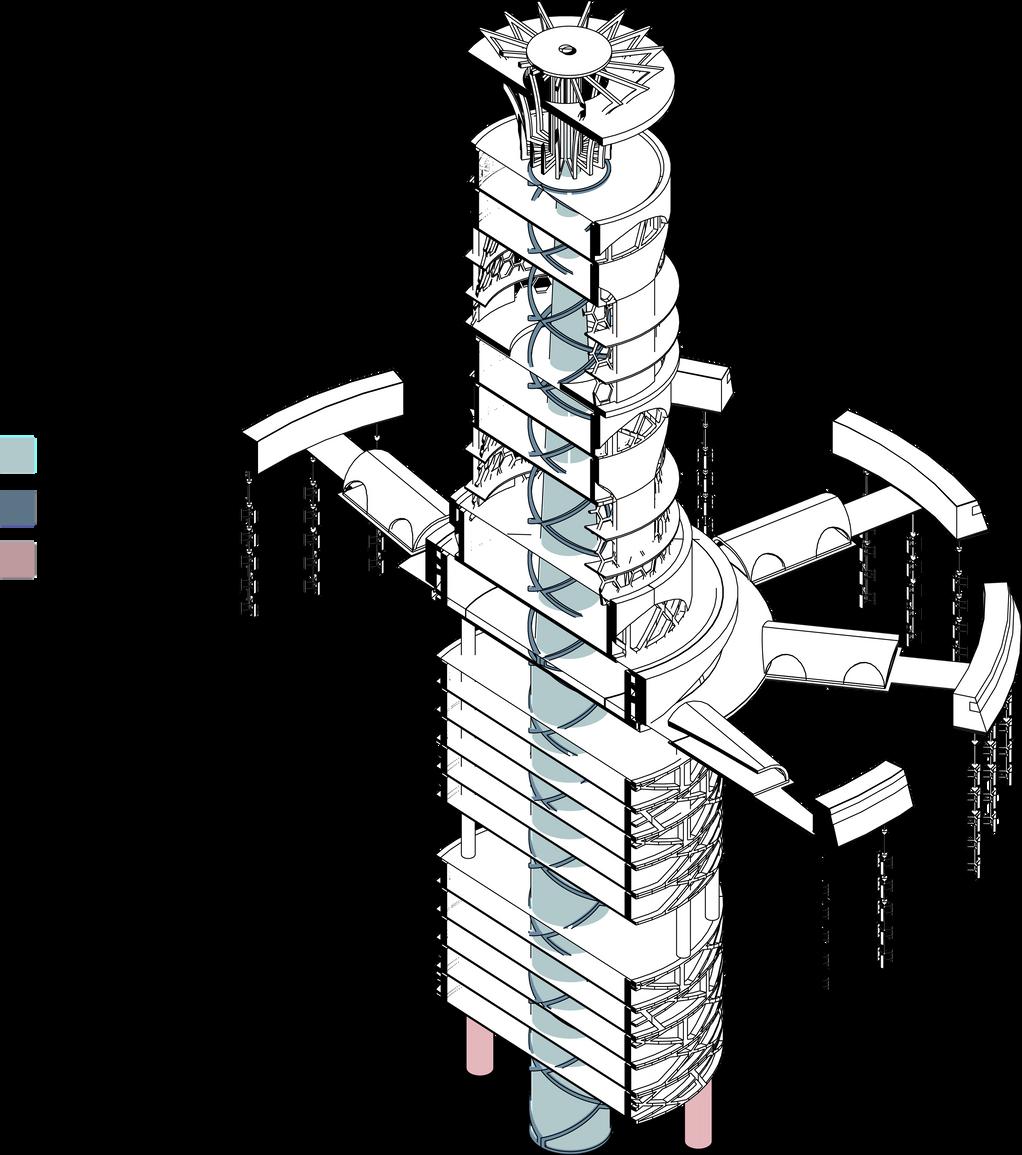
The automated nanotechnology fills and stilts are necessary for a long term location inhabitance, it plays a significant role in stabilizing the tower. It anchorage to the seas' bedrock while being environmentally friendly to the corals underwater
Sheath Capsule stilts and automated board pile covering
Sea Bedrock
Sea bedrock 10 m
Sea bedrock 10 m
the two stilts and two fills in the front are the references for the stabilizing process





The fills expands horizontally to ensure its stability
It mechanically opens up and fastens through the bedrock.
Sea bedrock 10 m
If there is a need for relocation, the fills and stilts could be detached from the sea bedrock and revert from its sheath capsule
In cases of storm surge, the botanical tower has eight sea wall balances and defenses to resist the full force of waves.
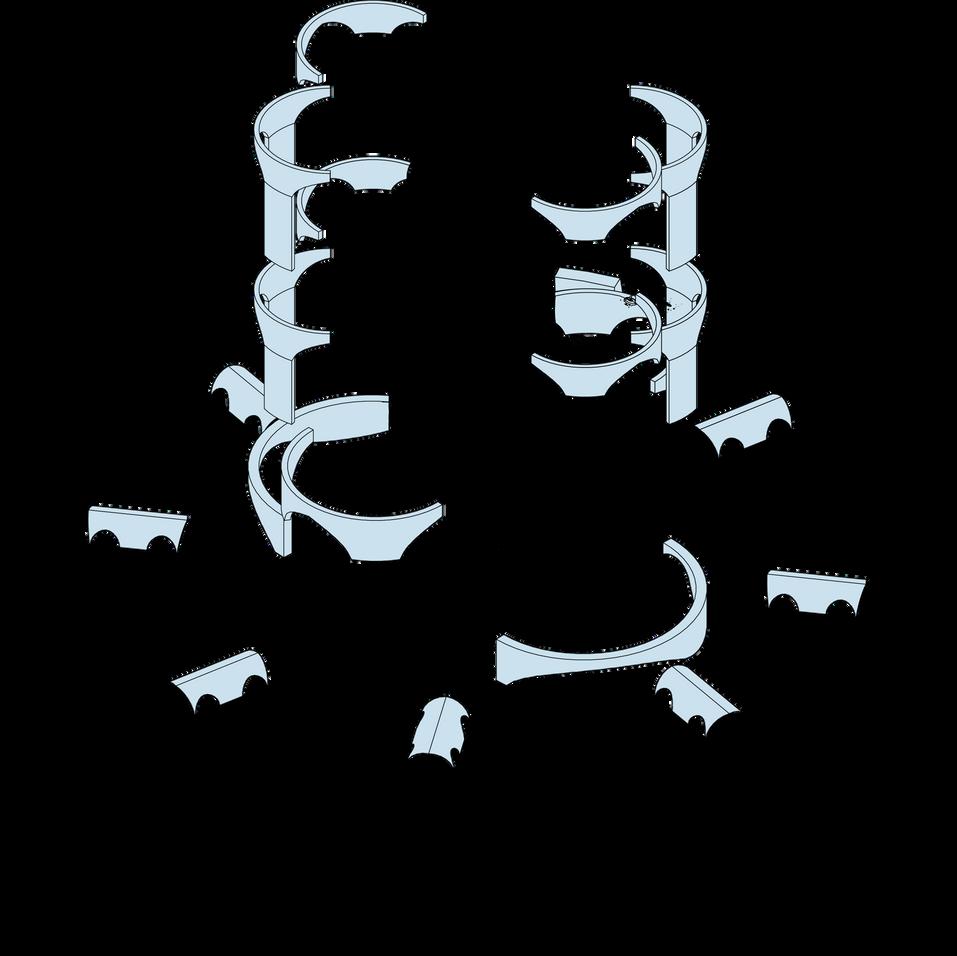
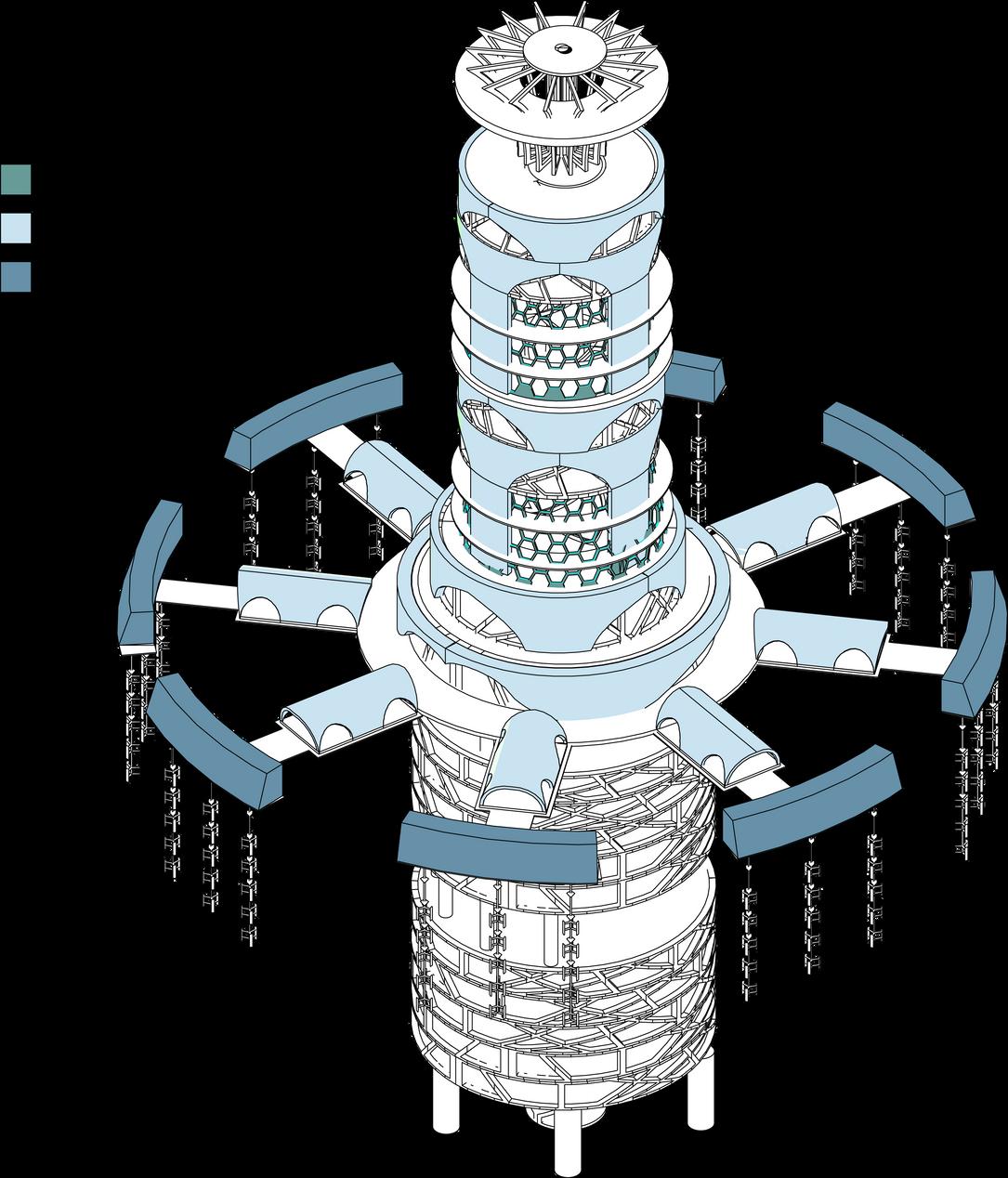
The flood proof panels that are primarily situated on the way to one of the main receiving area of the tower are designed along with tapered beams.
To protect the indoor environment from flooding and storm surges, the use of storm resilient building envelopes are from the material of nanotechnology
Above Sea Level 104m
Drone Pods Exit docking area has a standby drone pods in case of emergency
Necessary fire hazard equipment like fire lift and stairs, sprinklers, and extinguishers are all situated on the floors of the botanical tower to adhere to the guidelines and protocols of the Republic Act (RA) 9514
Since pipes for the water collection system are situated around the whole building, the water distribution system of the botanical tower follows circular and radial systems, thus, providing enough access to water whenever there is an occurrence of fire
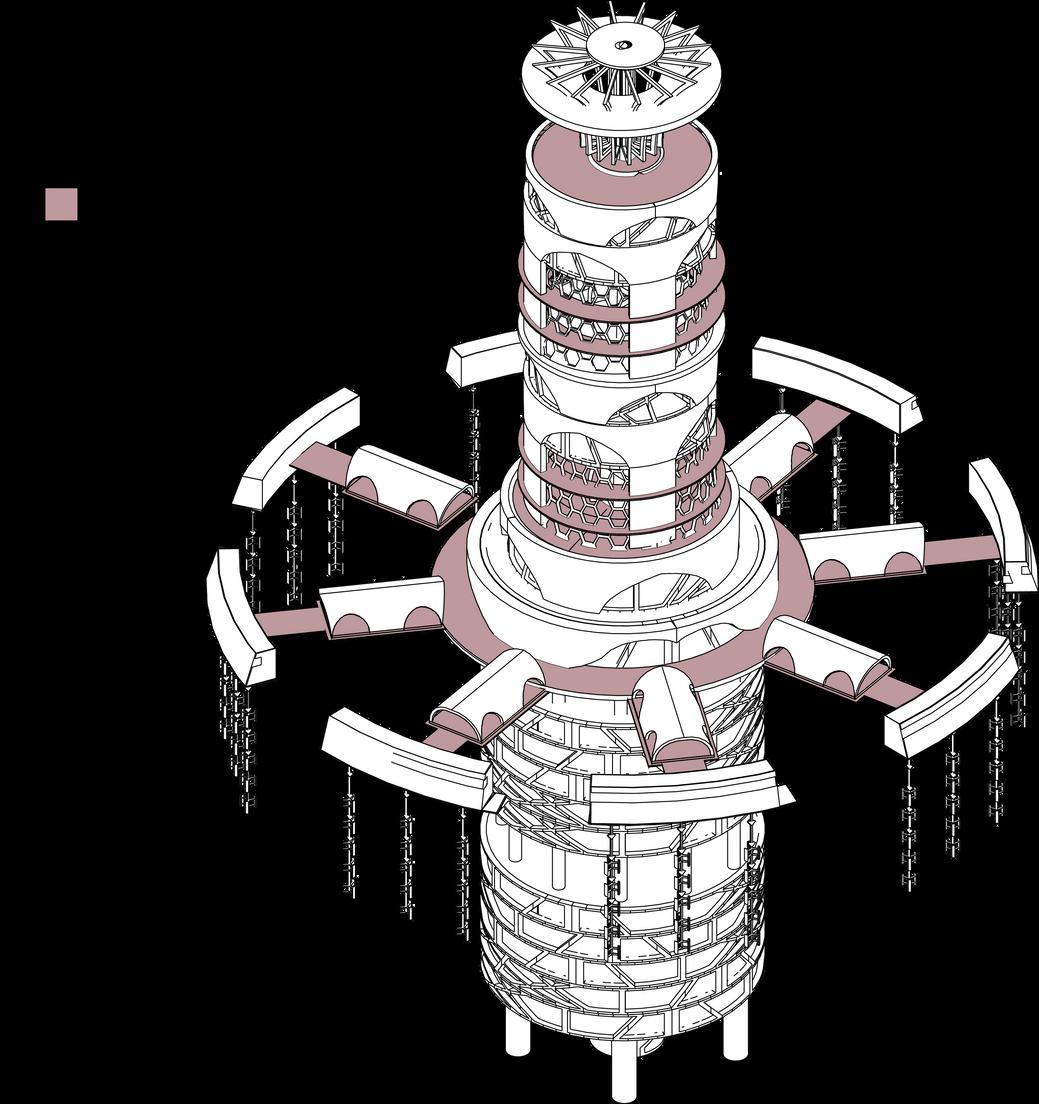
Water Distribution | Fire Detection | Sprinkler & Estinguisher | Firefighter Lift & Stairs
Docking Exit each docking area has a standby boats in case of emergency
Sea Level 0
Below Sea Level 85m
For the Botanical Conservation Tower which aims to delegate programs that assists in the development of eco technology, education, and ecological conservation, our team followed the principles of the international organization Global Strategy for Plant Conservation. Similar to their vision, we want to design a positive, sustainable future where human activities support the diversity of plant life (including the endurance of plant genetic diversity, survival of plant species and communities and their associated habitats and ecological associations), and where in turn the diversity of plants support. Along with this vision are 5 main goals which formed our programs for the Botanical Conservation Tower: 1) To have a plant diversity that has an urgent and effective conservation; 2) To be well documented and recognized; 3) To be sustainable and equitable; 4) To provide education and awareness; and lastly, 5) To be publicly engaging
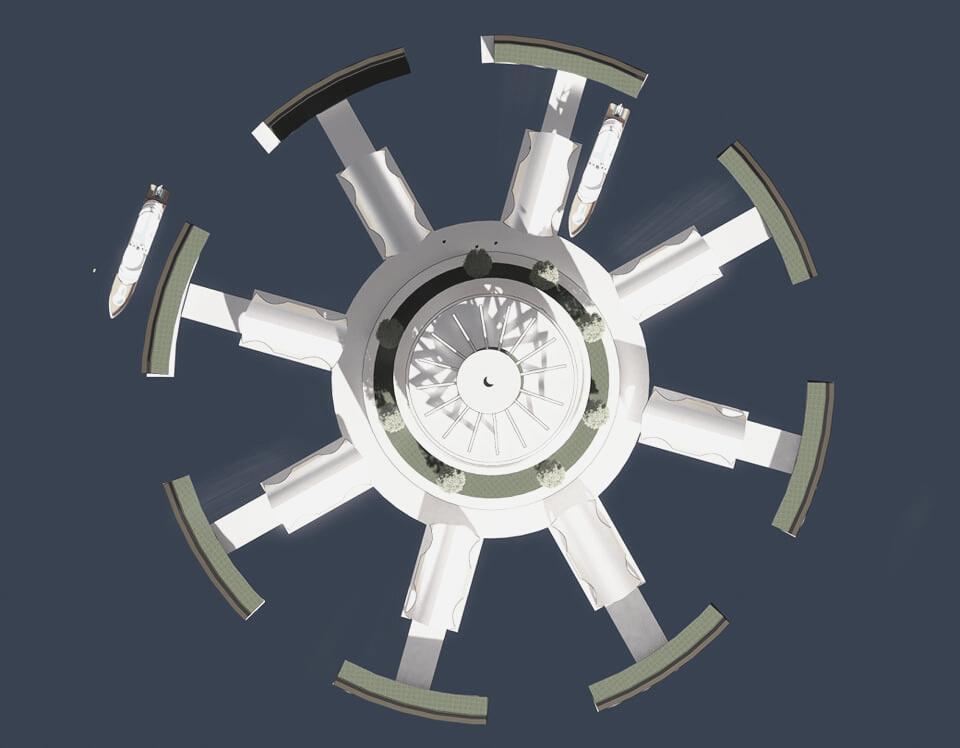





In the context of the botanical tower, through the internet of things, a 5 D digital communal environmental simulation is exhibited in the interior spaces of the artificial biosphere that will stimulate therapeutic and sensory experiences for its users. It will prompt stimulatory associations of objects in the mind of the users
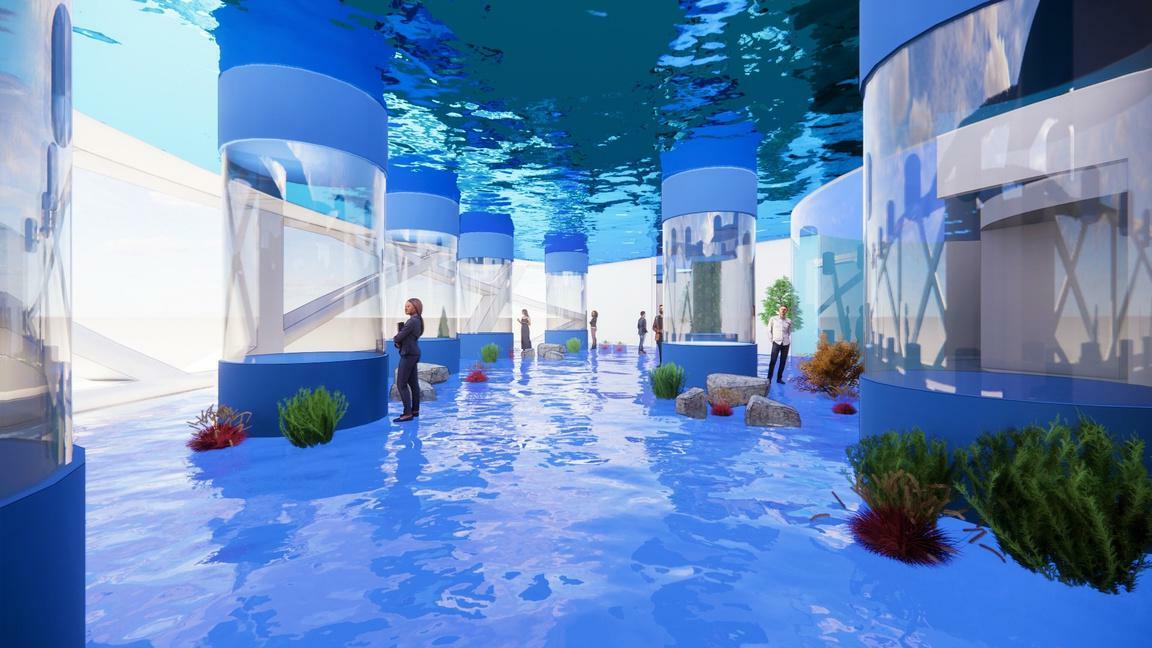
Different artificial biospheres such as rainforests, ocean, and fresh and saltwater wetlands will showcase various species and its physical environment holograms and digital schemes Thus, it brings invigorating and peaceful experiences through nature exhibition and environmental stimulation Users’ experiences to correlate the objects in each biome facilitate will comprehensively stimulate the feeling of being in the place where the specie is located in the physical environment outside the tower
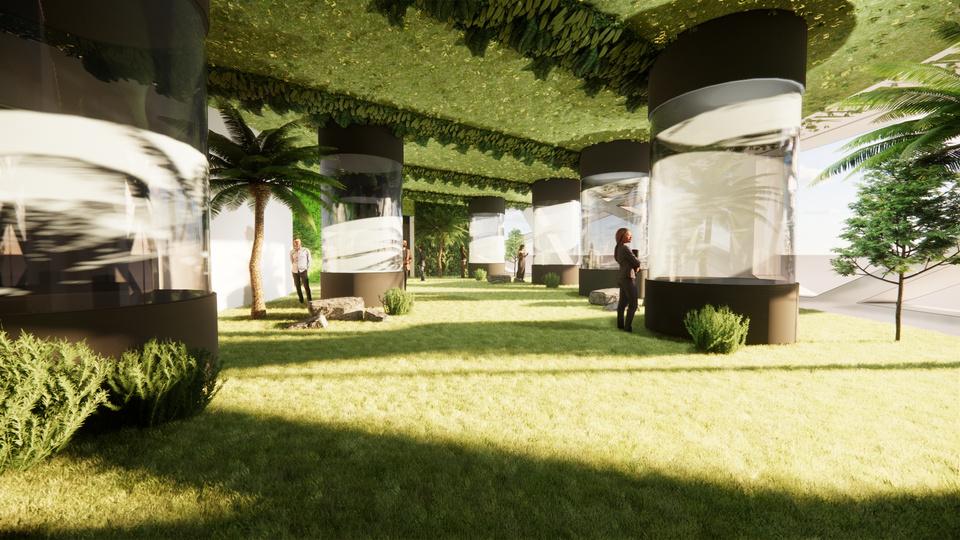 Ocean Artificial Stimulatory Biomes
Rainforest Artificial Stimulatory Biomes
Ocean Artificial Stimulatory Biomes
Rainforest Artificial Stimulatory Biomes
An interactive walkthrough and exposition that is systematically arrange depending on its botanical specie classisfication
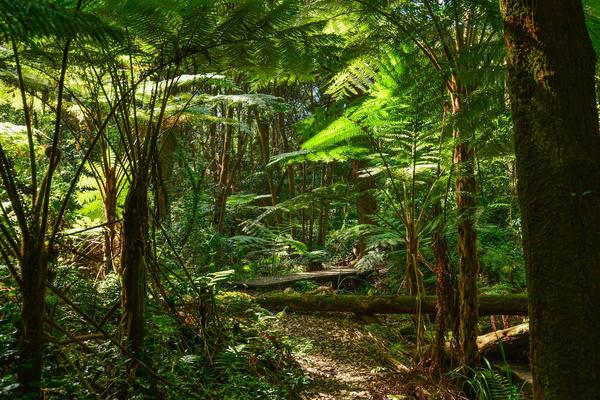
Varieties of species that can be chosen and projected its environment in the communal simulation.



An aquarium like digital conveyor that holds the hologram seeds of the species and its plant representation. A cylindrical transporter holds variety of specie selection.
From the cylindrical transporter, its actual physical environment will be shown based on the location and natural existence of the spicie.
The sensory connection to the vast body of a network of physical objects is by far one of the revolutionary views of architectural designs. It psychologizes the objective and modernist art in planning and designing a particular model
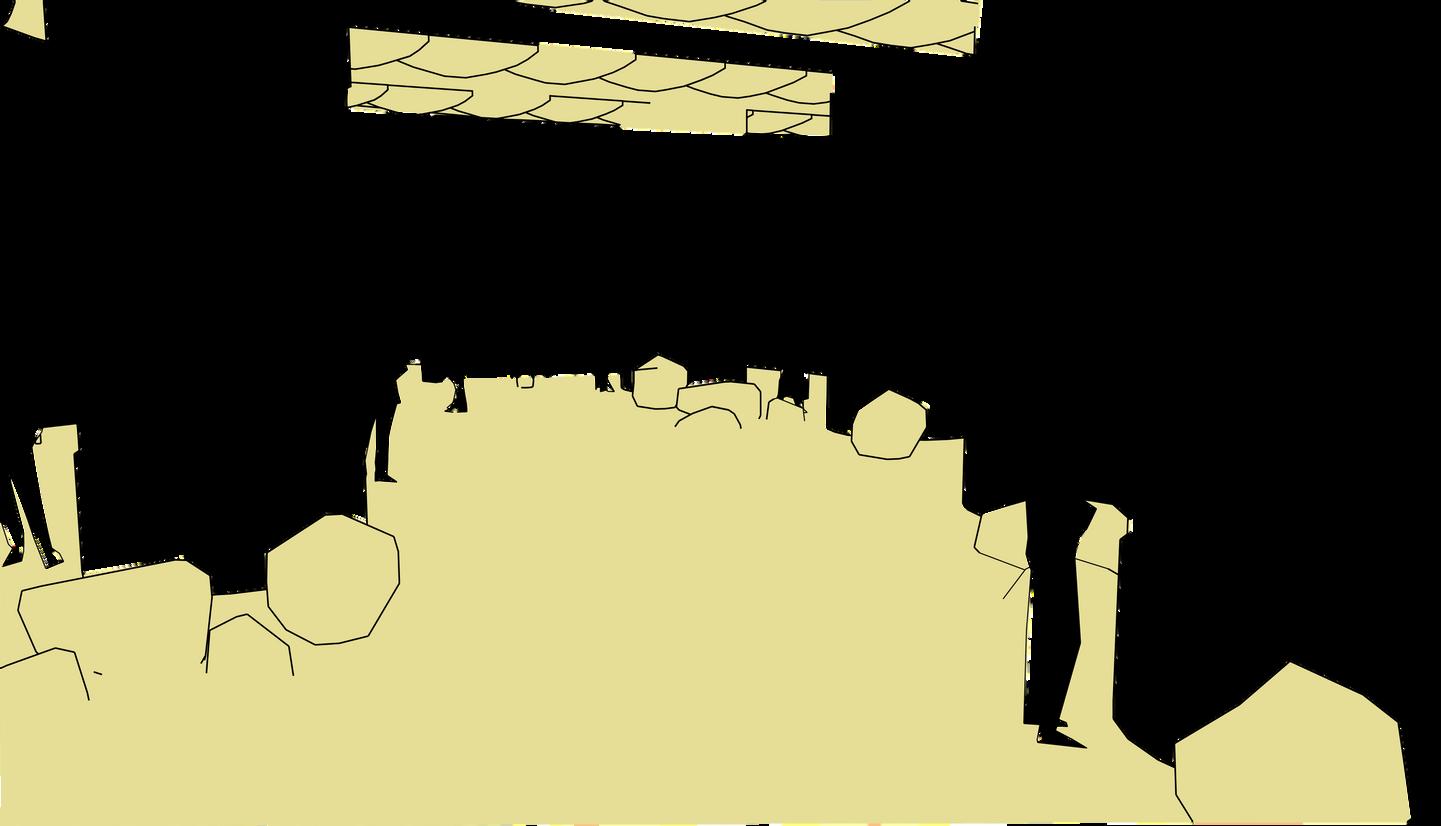
In order to properly preserve the fertilized and matured ovules of the plants, vacuum sealed vaults are used, together with the connection of the vacuum tubes that will transport the seeds from the laboratories and processing area to the storage vaults IOT has a separate authority control system for this department
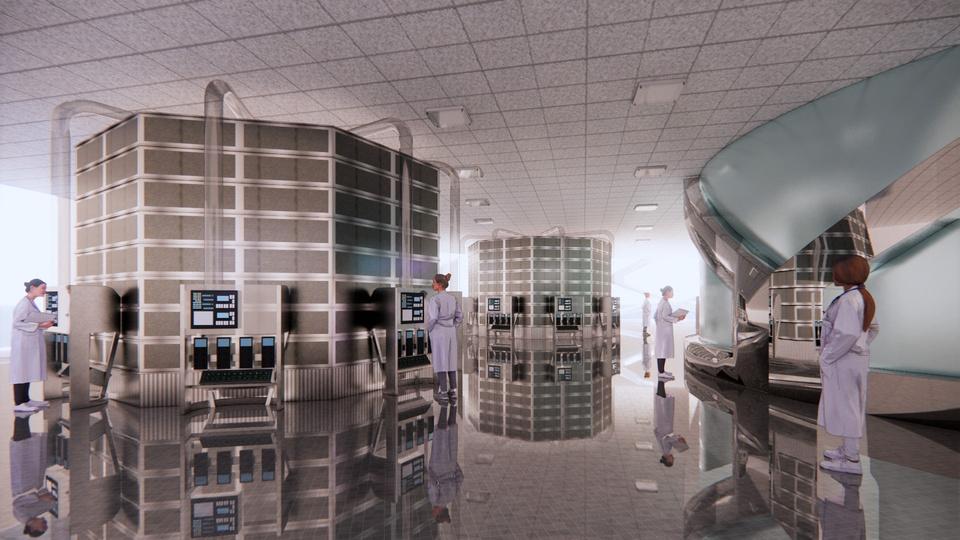
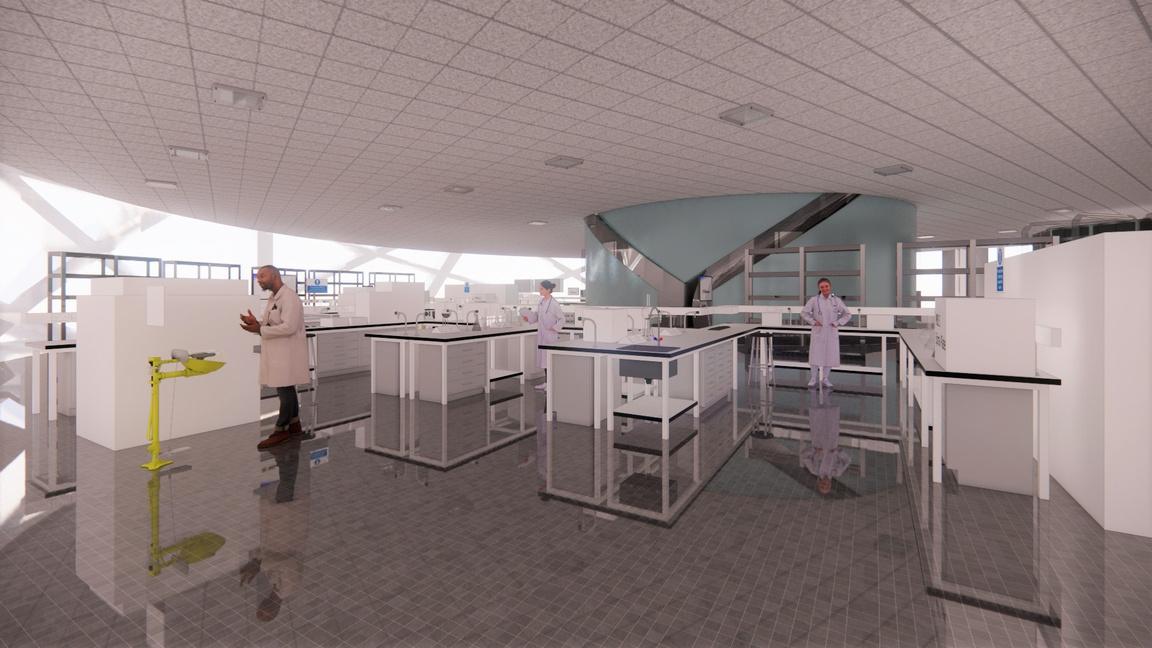
Experts has an allocated space for the disinfection of their bodies in their lab gowns and sanitation of materials to prevent the spread of microbial transmission in the laboratories and storage area
Seed Bank Processing Area has a direct association with the experimental flora, greenhouse and nursery to established and further explore on the sustainability of the the species
Seed Bank Processing Area Seed Bank Storage AreaVarious levels of seed filtration and purification takes place to ensure proper storage procedure and to avoid decomposition of the seeds.

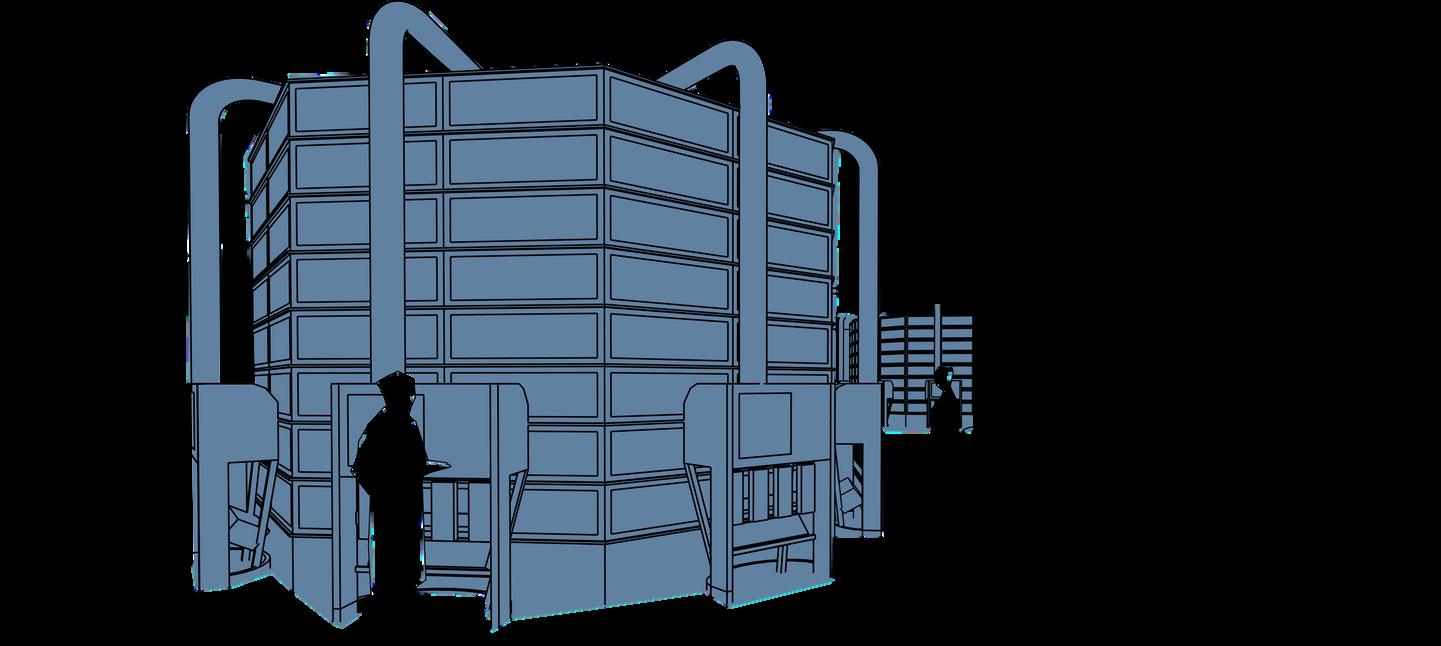

In the new advancements of Internet of Things, quality control and seed preservation is well monitored. Along side with the use of vacuumizing tubes, moisture control and emergency back up systems.


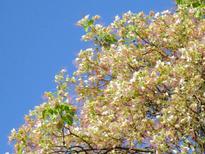



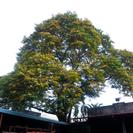
With the assistance of drone technology, it would be easier to import and export seeds from the Botanical Conservation Tower.


Safeguarding the botanical species in the height of rapid extinction and the brisk of climate change, will help the future generations to preserve the flora species.
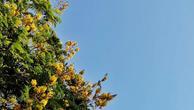


Building Transport System
Elevator
Drone and Pods Access and Parking
Capsule Pneumatic 1
Capsule Pneumatic 2 Docking
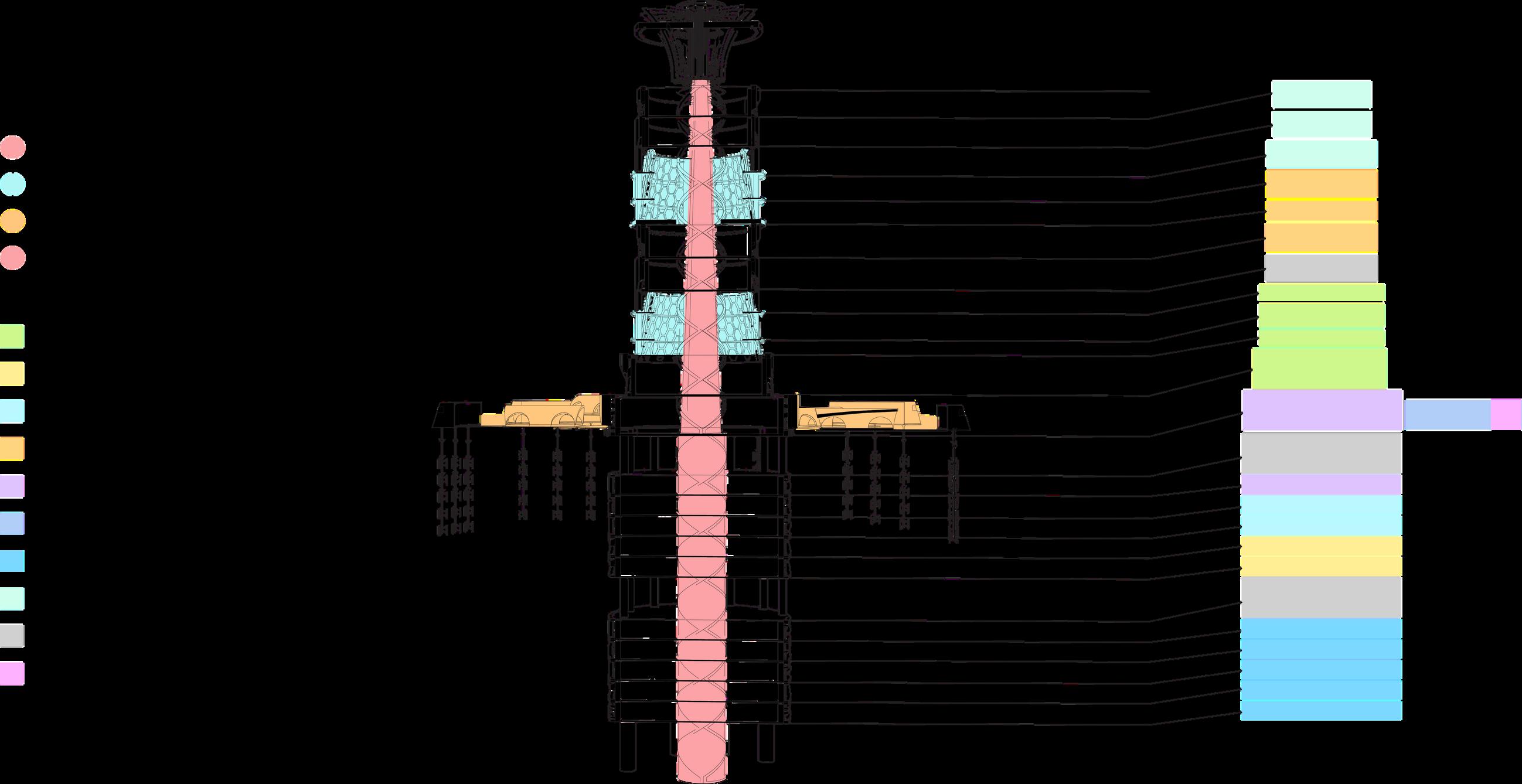
Programs
Artificial Biosphere Seed Bank
Seed Bank Processing
Internet of Things
Facility 1
Facility 2
Automated Syatems
Drone Sea Wall
sea level
Mechanical
14th fl
Drone: Maintenance
Rainforest Ocean Freshwater and Saltwater Wetlands
Seed Bank
Receiving and Preparation Area Filtration System Cold Room Dry Room Mechanical Room Storage Area
Facility 1
Drone: Navigational Center
Drone: Main Control System with View Deck
Internet of Things: Main Control System
Internet of Things: Building Automation
Internet of Things: Botanical Conservation Mechanical
Artificial Biosphere: Wetlands
Artificial Biosphere: Rainforest Artificial Biosphere: Ocean Artificial Biosphere: Simulation Area
Facility 1
Facility 2 Sea Wall
B 1 B 2 B 3 B 4 B 5 B 6 B 7 B 8 B 9 B 10
Void: Water Passage Facility 1 with View Deck
Seed Bank: Processing Seed Bank: Processing Seed Bank

Seed Bank
Void: Water Passage
Automated Systems: Oxygen

Automated Systems: Oxygen Automated Systems: Water Filtration Automated Systems: Water Filtration Automated Systems: Water Filtration
Laboratory Documentation Gallery and Exhibit Educational and Research Center
Facility 2 Drones
Receiving and Preparation Area Nursery Experimental Flora Greenhouse Main Control House and Navigational System Landing Parking/Housing of Drones
Internet of Things Automated Systems
Main Control House Systematic Botanical Simulation
Back Up Oxygen System Water Filtration System
Environmental Control System Electrical and Mechanical Rooms Stilts and Fills Control
12th fl 36
automated nanotechnology stilts automated nanotechnology fill
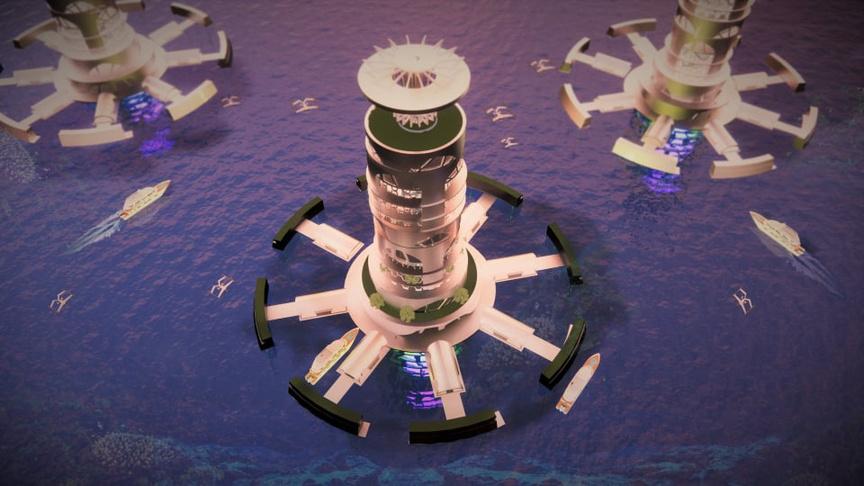
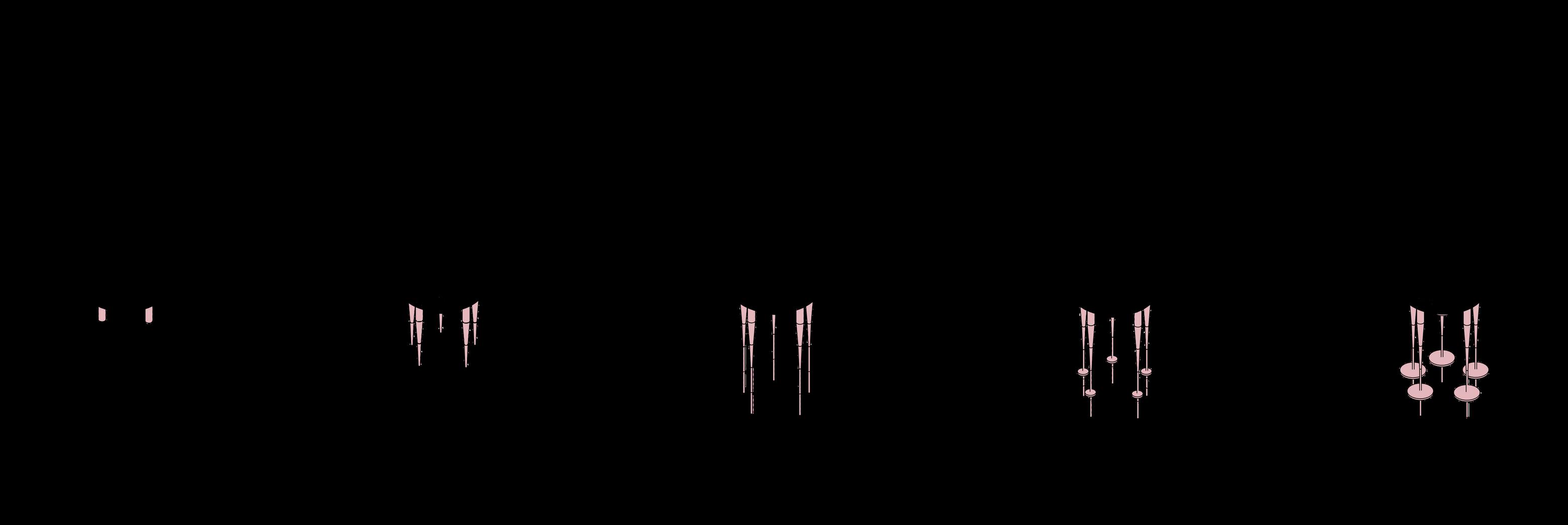
Circular and Linear Movement
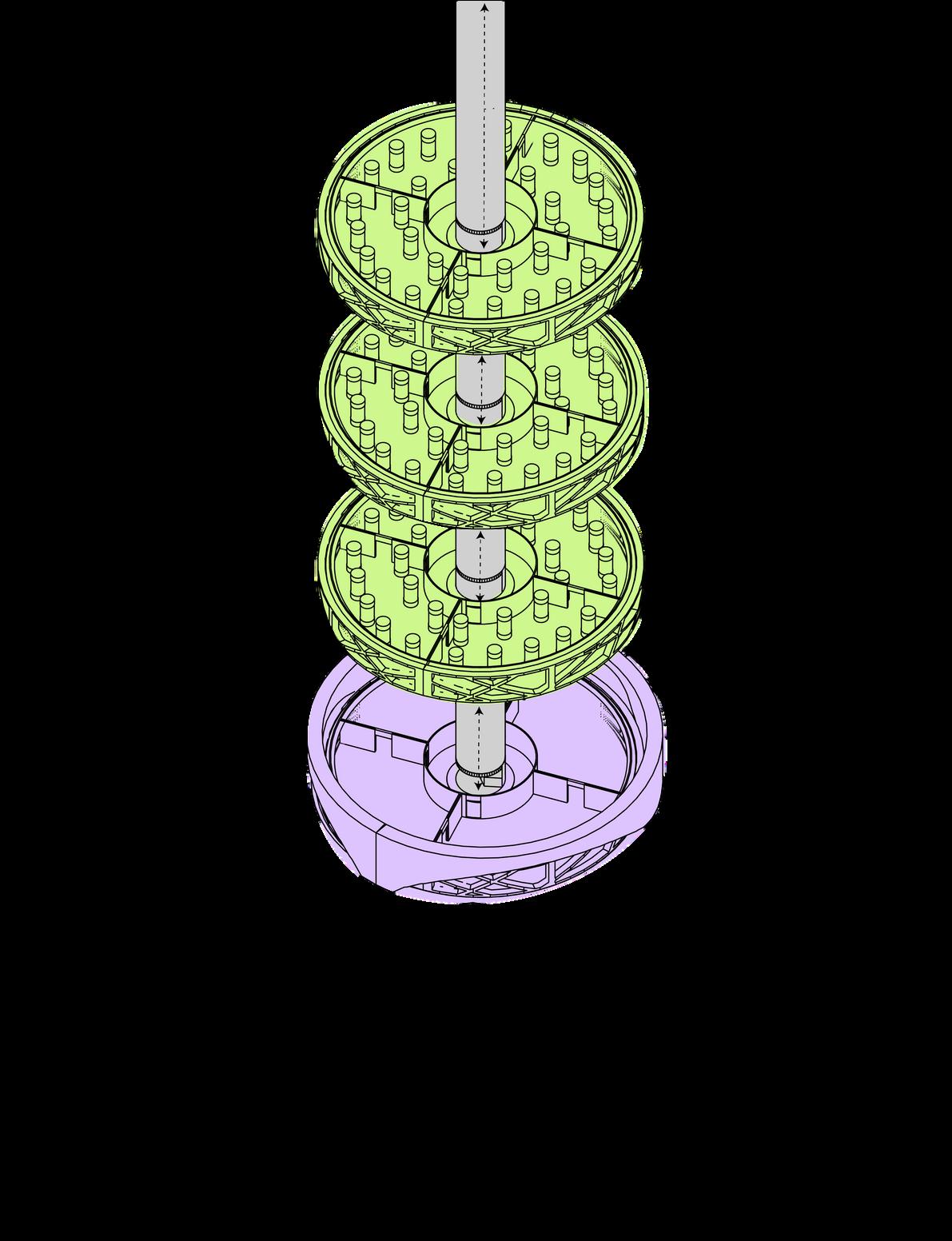
Circular and Linea Movement is encouraged to retain the linear visualization of the communal environmental simulation
Hydraulic Machinery
acquiring potential energy from the water current
Monitoring all internal and external processes in the botanical tower is highlighted with the advancement of technological innovations.
Drone facility holds a control system for the incoming and outcoming drones and single use drone pods for parcel deliveries and for single use transportation to ensure the protection and organization of the tower.
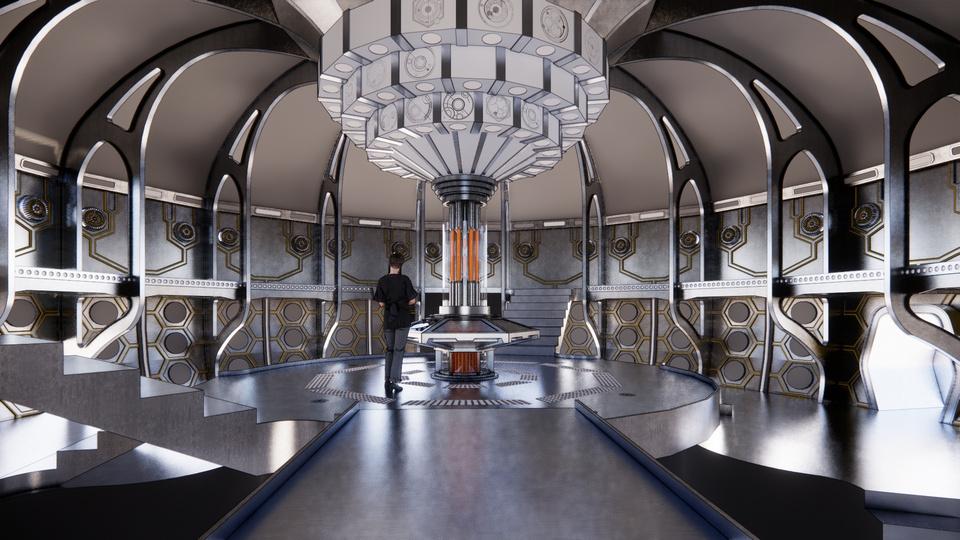
Device attachment in the parking system will activate its health scanning and disinfectant system to ensure health protocols and to prevent microbial transmission that could affect the preserved environment of the tower.

The head of the tower which was primarily designed as the brain of the architectural material stimulated the experiences of the users on reaching the mind of the structure. It creates sensorial elements to prompt the imagination and human experience of the users.
The way how things were operated will cynically leave a doubtful reality yet a therapeutic feeling of experiencing the artistic realm of the botanical tower.
Likewise, the use of a simulation area where botanical transmission pod users will enter into, will provide an experience that will bring the botanical tower
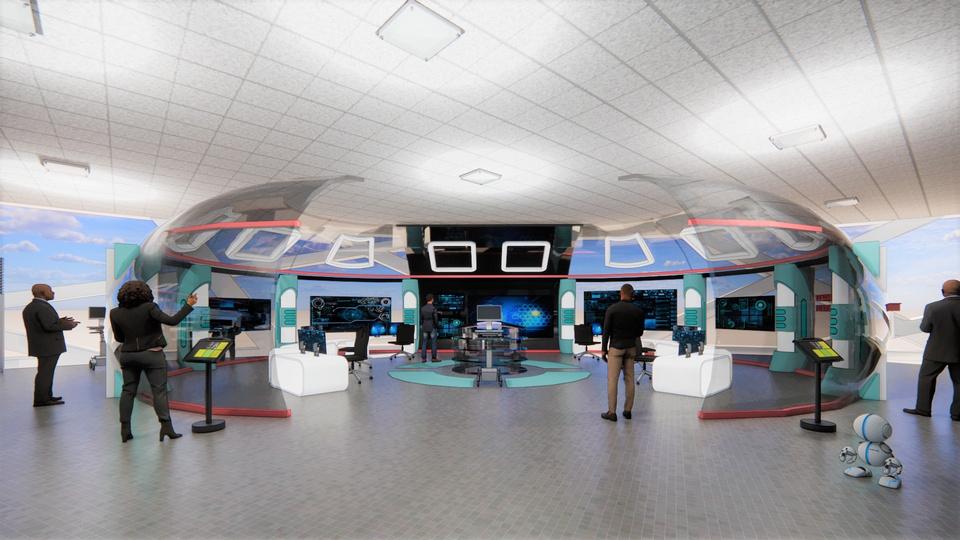
Nanotechnology is a light weight and strong material that could be formed through molecular manufacturing. It can recover from any deformation, with its compact nano elements, 3D scaffolds cell growth and hierarchal lattice material pattern, the durability of the the material is reliable and damage tolerant.
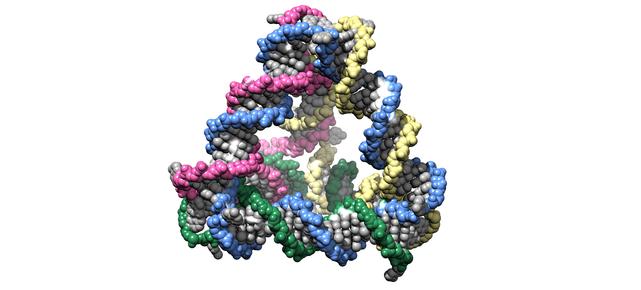
Through the materials used in the botanical tower, the structure itself creates a lotus effect The tower seems to carry the hydrophobic characteristics of the lotus flower which featured the self cleaning properties and the repellency of water to the tower itself
The utilization of nanotechnology to produce optimal visibility in all weather conditions is also evident in the botanical tower.
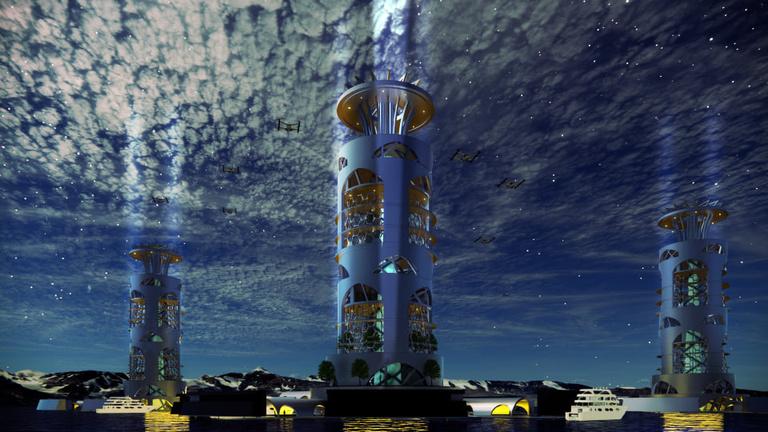
Nanotechnology materials are not just an architectural respond to material strength but somehow to climate change also
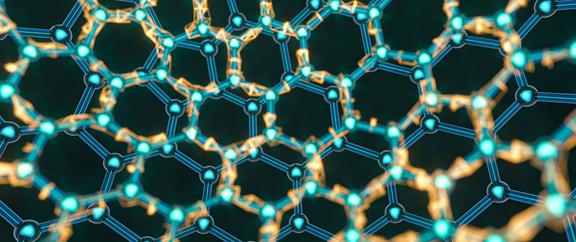
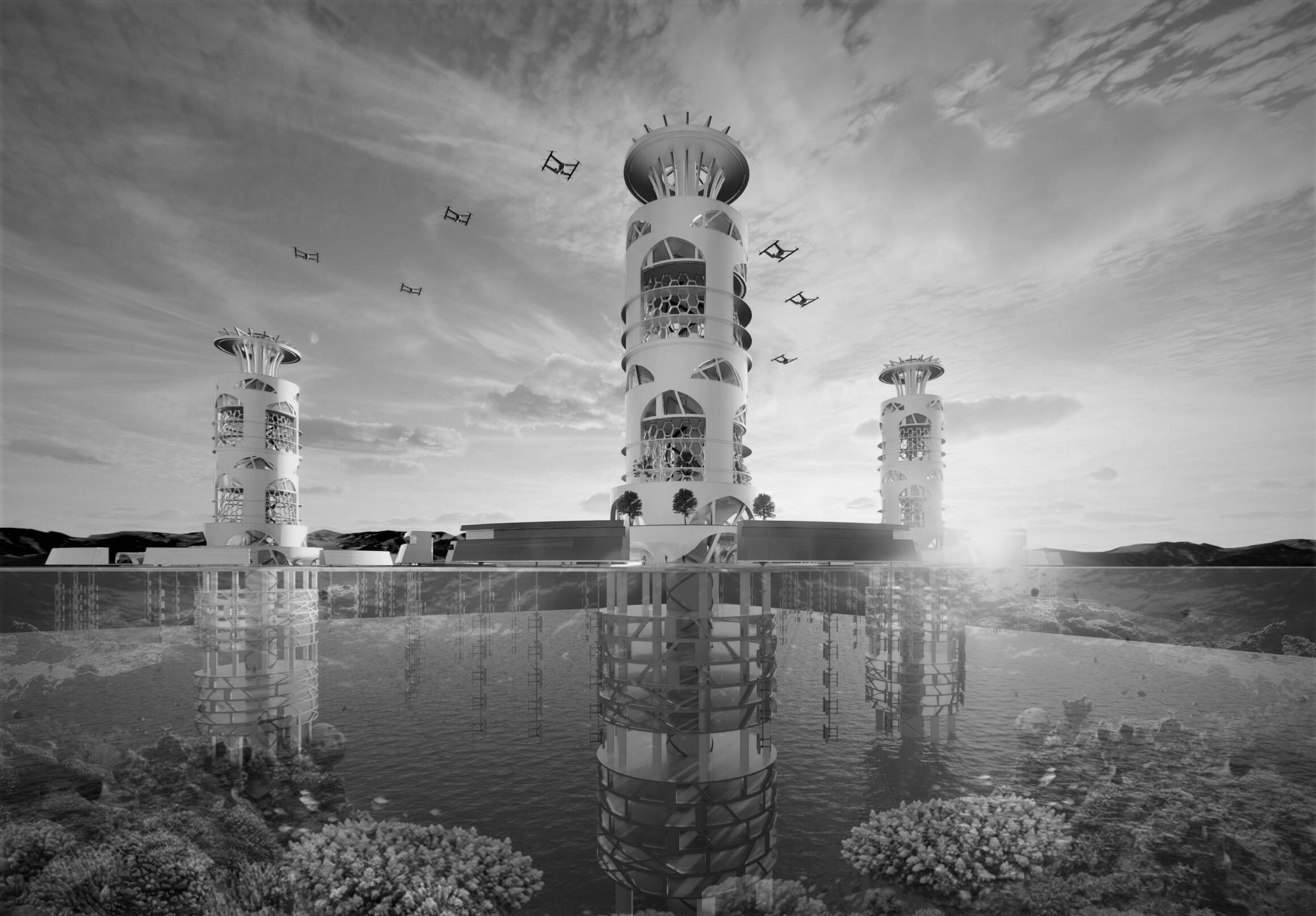
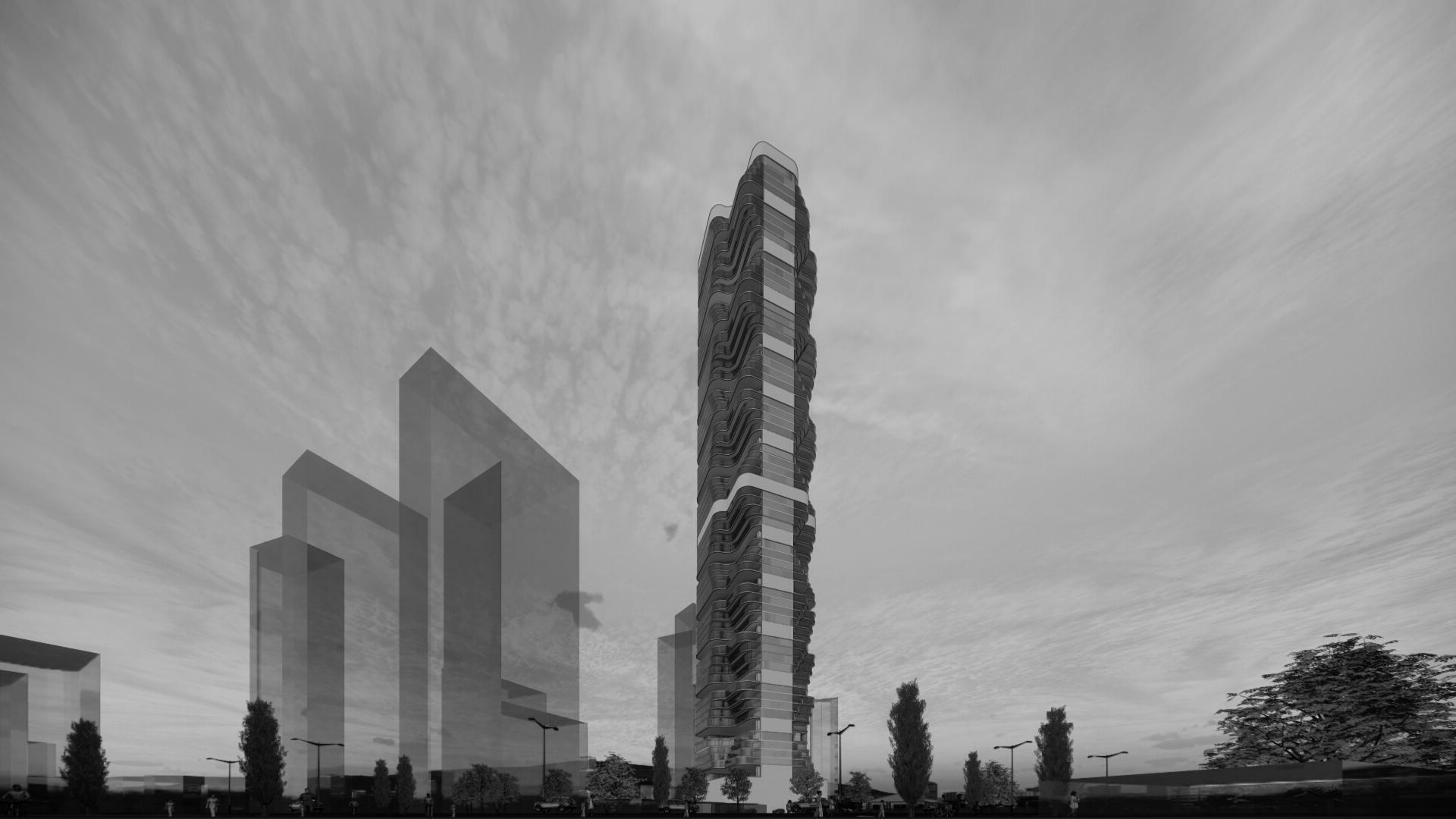
A M u l t i F u n c t i o n a l T o w e r & A B o t a n i c a l C o n s e r v a t i o n T o w e r i n C e b u C i t y