W o r l d’ s B e s t D e s i g n e r s







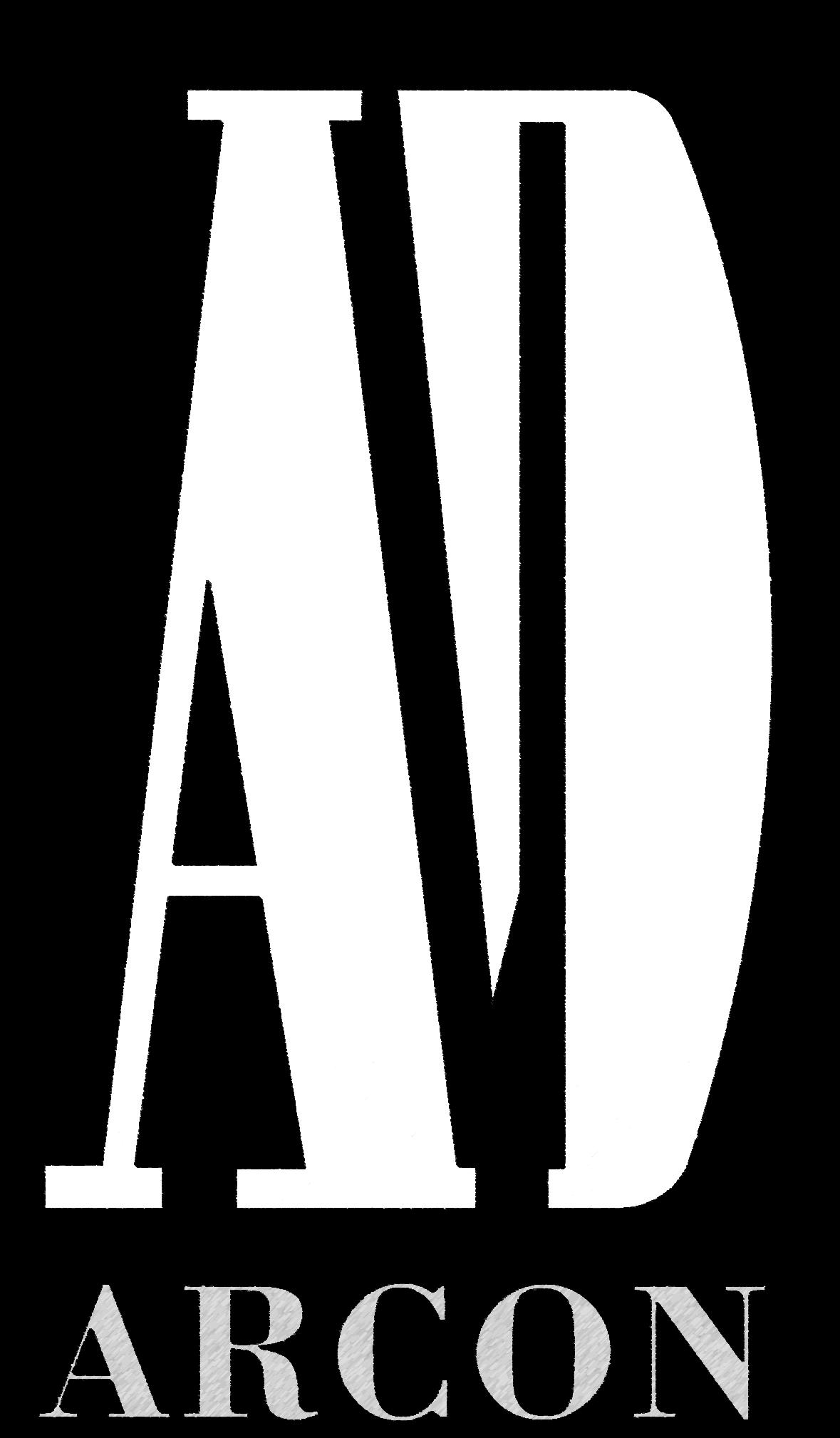





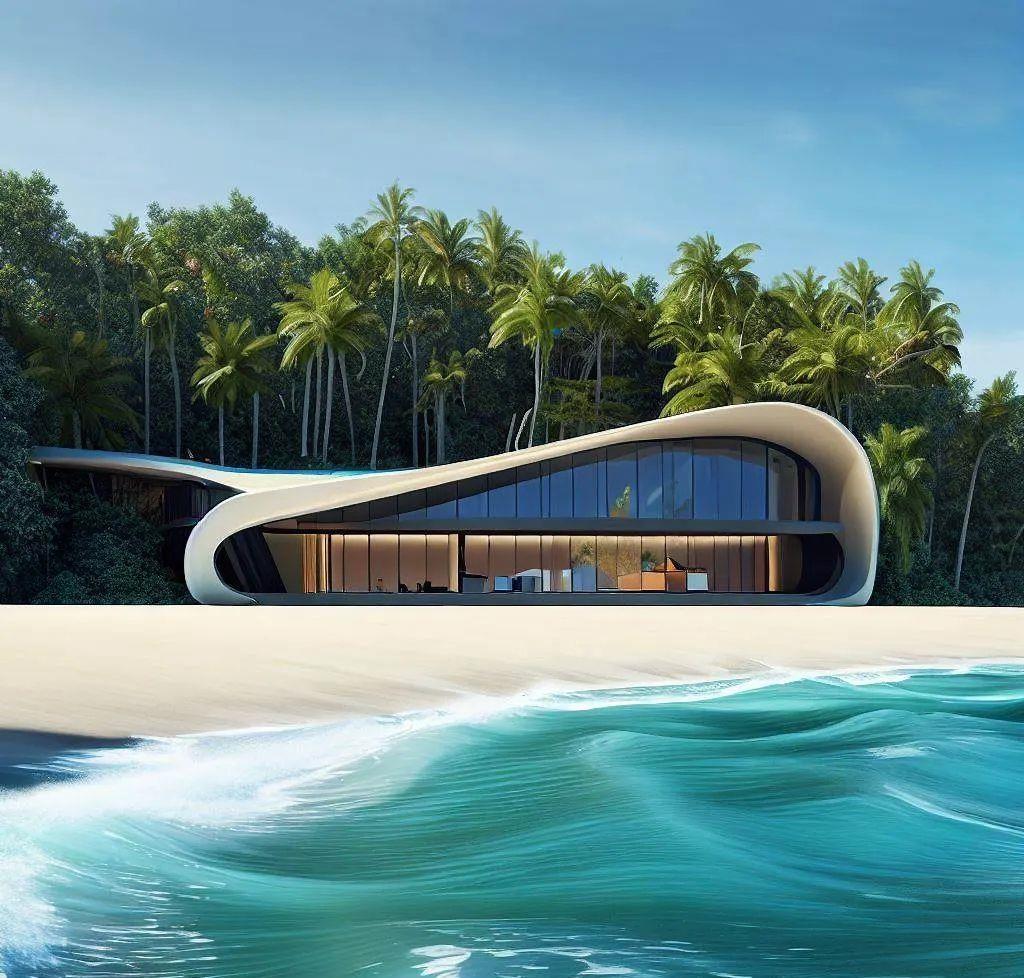
AD iDesign Magazine June 2023
ARCON DESIGN LLC

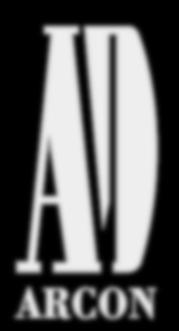
777 Brickell Ave, Miami FL 33131
PUBLISHER – OWNER
MARKETING DIRECTOR
MARIA KONNARI
Architect On Duty
Cynthia Koenig
Graphic Designers
Kyros Vanderbild
Jerry Leonard
EXECUTIVE CHEF
Tolis Kravaris
kravarisTolisChef@gmail.com
PASTRY CHEF
Georgios Mouzelis
mouzelisgeorgios@gmail.com
DIETITIAN
Triada Ackerman
Triada.Ackerman@gmail.com
All Inquiries to: AD.iD.Magazine@gmail.com

www.arcondesignllc.com
+857-277-3125
An Architecture Visualization is the graphical representation of an architecture model or an architecture view of a model.
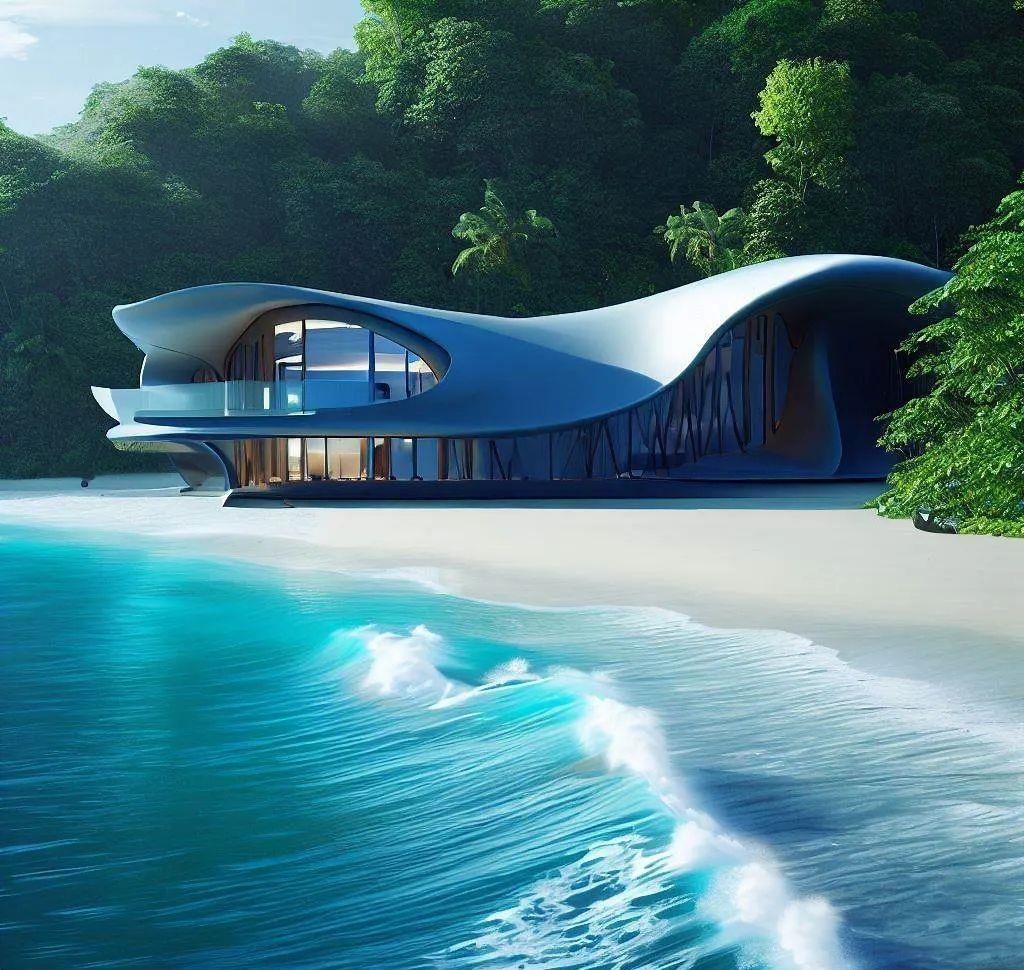
iCOMMENT


In the architectural industry, vision is key. Before reaching the milestone of physical groundbreaking, architects must communicate their vision to any number of clients and developers, convince them of the merits of the design, and entice them to envision the project’s final form and function. So, how does an architect do it?
Favoring tools like CAD (computer-aided design) and, yes, even pencils and paper architects find a harmonious working balance between engineering precision and freeform creativity, both necessary for drafting successful blueprints and traditional renderings. At their best these illustrations are truly works of art. But even at their best, for the layperson, they may still end up being that one dreaded thing: indecipherable. A seasoned engineer or architect can visualize, with remarkable clarity, a fully designed building from just an arrangement of lines and measurements but for the layperson it’s all just…lines and measurements. That’s where 3D visualization comes in.
WHAT DO 3D VISUALIZATION ARTISTS ACTUALLY DO?
3D visualization artists, trained in the skills of both architecture and 3D modeling, are the conduit that connects what the architect can see and what the architect wants you to see. 3D visualizers take the cryptic CAD files, the detailed blueprints, the sketchbook landscapes, and transform them into fully realized images of uncanny realism. The advantages of 3D visualization over traditional 2D illustrations will become immediately apparent by taking a look at any of our visualization projects.. With the precise dimensions, materials, and location information provided by the architects, we can create interior rooms with natural light and rich with textures, or entire city blocks of sparkling glass facades, rolling greenspaces, and humming city life. And the visualizer’s arsenal holds more than just software like 3DS Max (for 3D modelling), VRay (for image rendering), and Photoshop (for everything else). With additional tools like ground, aerial,
The ART Of Visualization
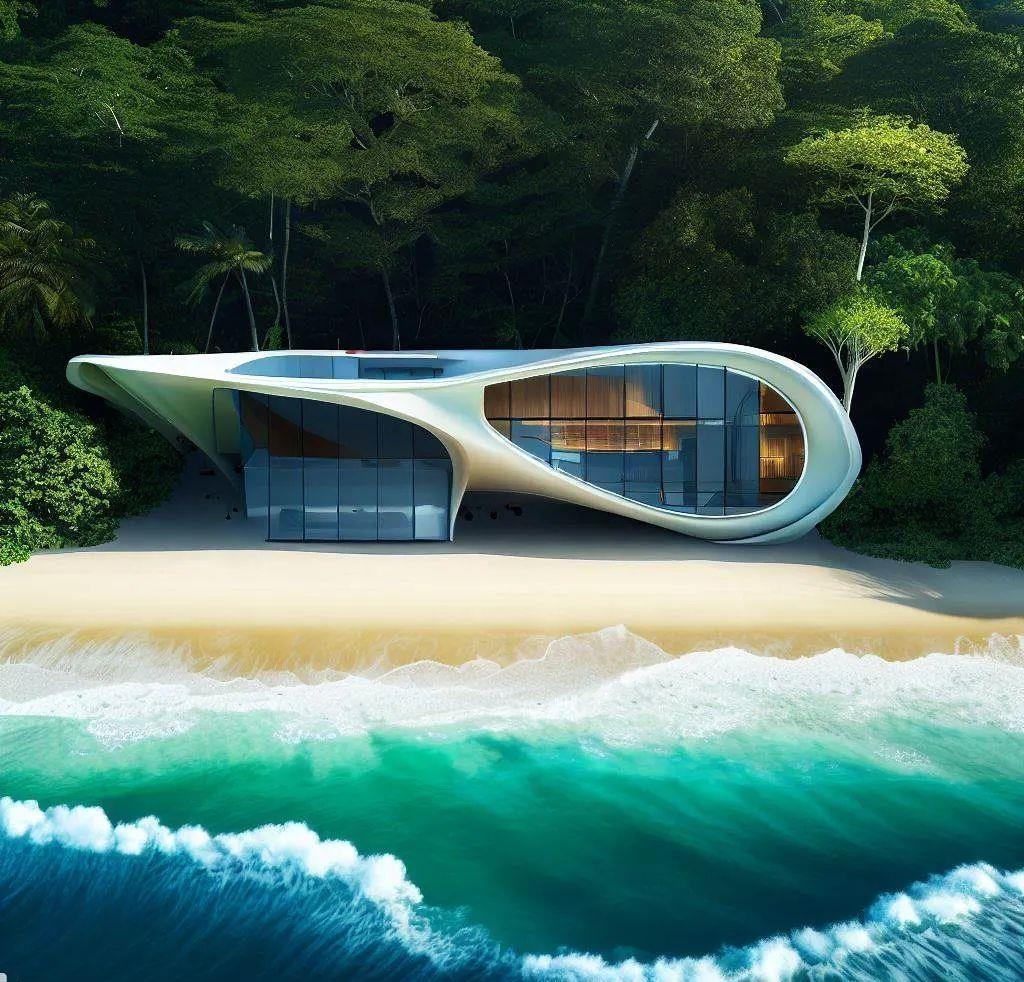
and drone photography and video, the level of accuracy and realistic detail with which these artists can insert a building that doesn’t exist into real-world surroundings is astounding.
BUILDING THE SCENE, VISUALIZATION FOR ARCHITECTURE
3D Artists aren’t just producing a single snapshot of a space. Their process assembles a flexible system that opens the door for nearly endless experimentation with lighting, landscapes, floorplans, decor, you name it. Want to change the species or tone of wood on those dining room chairs? Done. Want to see how the natural light from a south-facing glass-walled lobby will reflect on those marble floors at 3pm in late August? Done. Want to swap an interior room’s rustic, neutral linen textiles for Day-Glo green and ruffles? Well…yes, that can be done too.
This malleability becomes indispensable for things like test-fits and space-planning – these are methods that property owners use to demonstrate how an (often) empty space can be utilized by any number of tenants, from financial services firms to tech startups to doggie day spas.
And if the owner already knows what type of tenant or even the specific tenant they would like to attract, the 3D visualizer can create a bespoke scene incorporating building amenities, furnishings, branding colors and signage, all targeted towards a single client.
ARCHITECTURAL VISUALIZATION SERVICES
3D artists are increasingly bringing these scenes into the dynamic and interactive world of virtual space. With virtual and augmented reality technology the artists can transform a static view into an explorable vista. And with the exponential growth in the speed and processing power of modern web browsers, these interactive spaces are easily accessible on desktops and even mobile devices without the need for special downloads or hardware –but, of course, if you really want to go the whole nine yards you can don a VR headset and fully immerse yourself in these virtual spaces. Well if you are in commercial real estate or architecture and don’t have the time to spend on learning yet another software solution, we are here to help. ARCON DESIGN LLC is a premier visualization studio based in Miami FL and we provide high quality renderings.
CONTACT US TODAY.
Architectural visualization allows both you and your clients to communicate your ideas clearly and with ease. It allows architects and designers to collaborate and communicate more efficiently. 2D designs can be hard to read, and they usually ask for further explanations.

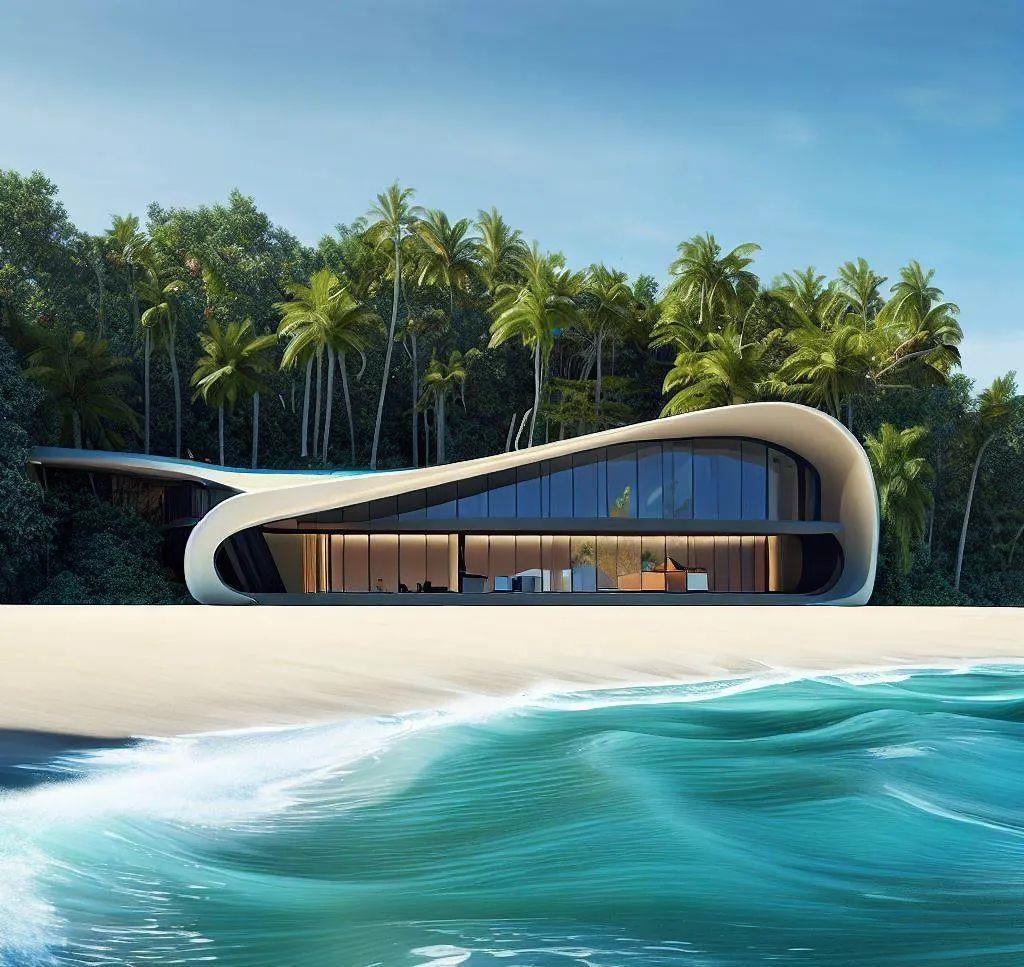
Almost everyone who deals with any aspect of architecture requires architectural visualization, but the designers or architects themselves most often do the process. More often than not, the primary users of architectural visualization are the architects themselves, marketing executives, and advertisers.
 Who needs architectural visualization?
Who needs architectural visualization?
Lighting Design. The Law Of Attraction. The Most Powerful Marketing Weapon.
L.u.xu .r.y + PL U S
The profession of lighting design is a relatively young discipline in the building design and construction fields. Although lighting has certainly been an integral component of the built environment for centuries, it's only emerged as a true design specialty in high-end constructions in the last years.
The increased sophistication of the lighting arena ( both in equipment technology and application technique ), coupled with heightened expectations of clients and end-users for the role of lighting in their projects, has done much to foster this growth. Once considered an obscure consulting niche or high-budget luxury, lighting design has become an accepted discipline in the project process in many parts of North America and Europe. Initially, lighting designers were sought to assist in high-profile, aesthetically challenging projects, where a union between technical and artistic goals was of paramount importance to the job's success.

Later, lighting professionals were engaged to tackle particularly complex lighting problems where greater in-depth knowledge of illuminating engineering was required. Then gradually they began to be included as members of the project design team from the outset, taking fuller advantage of their expertise during the early phases of development
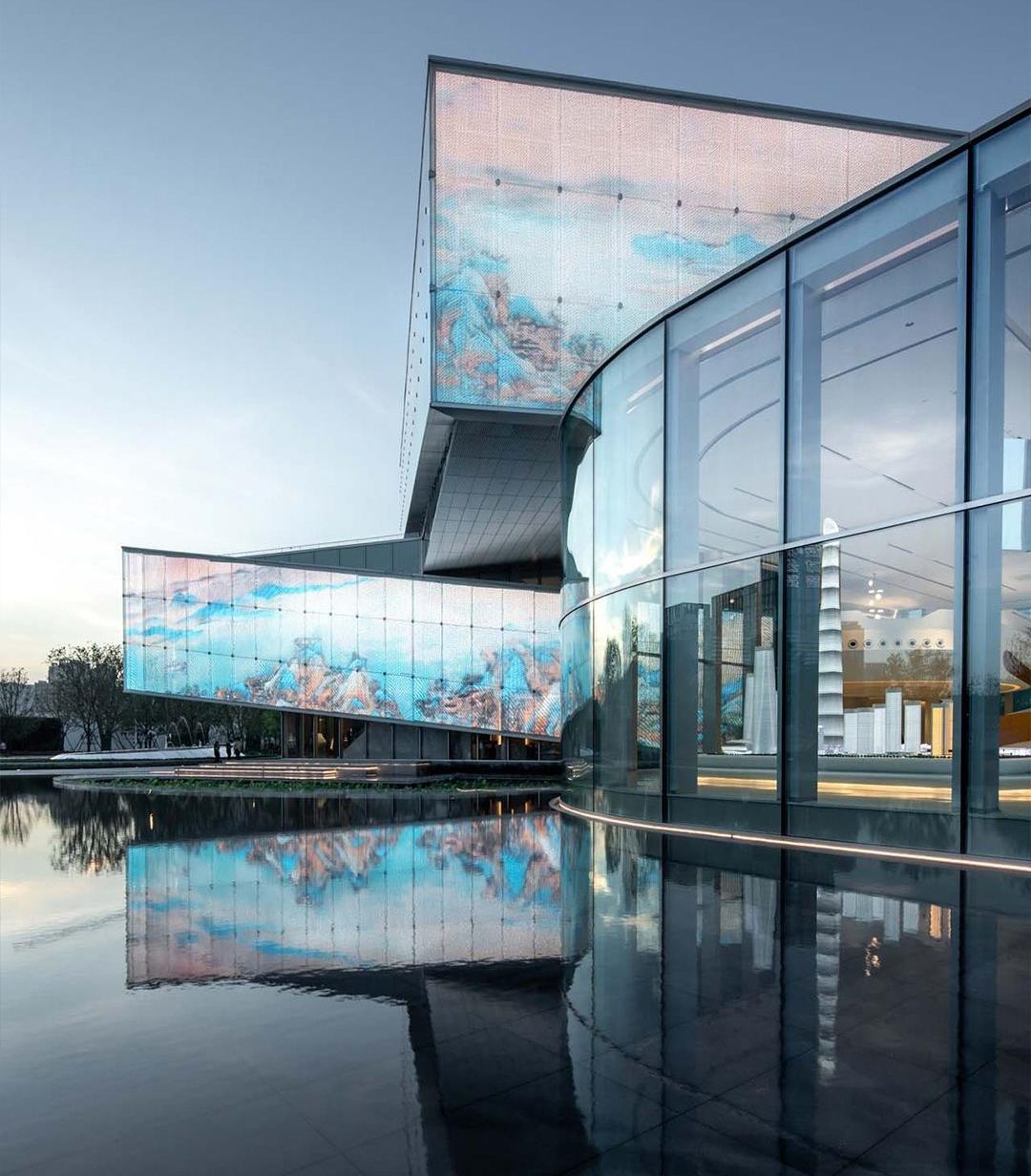
.
The lighting designer's responsibility for the project is really important. They create an architectural illumination concept. They have to remain in the project until the completion end with the delivery of the final construction documents. There are more lighting calculations and adjustments to be done and they’re active in the construction administration phase to ensure the full realization of the lighting scenario while
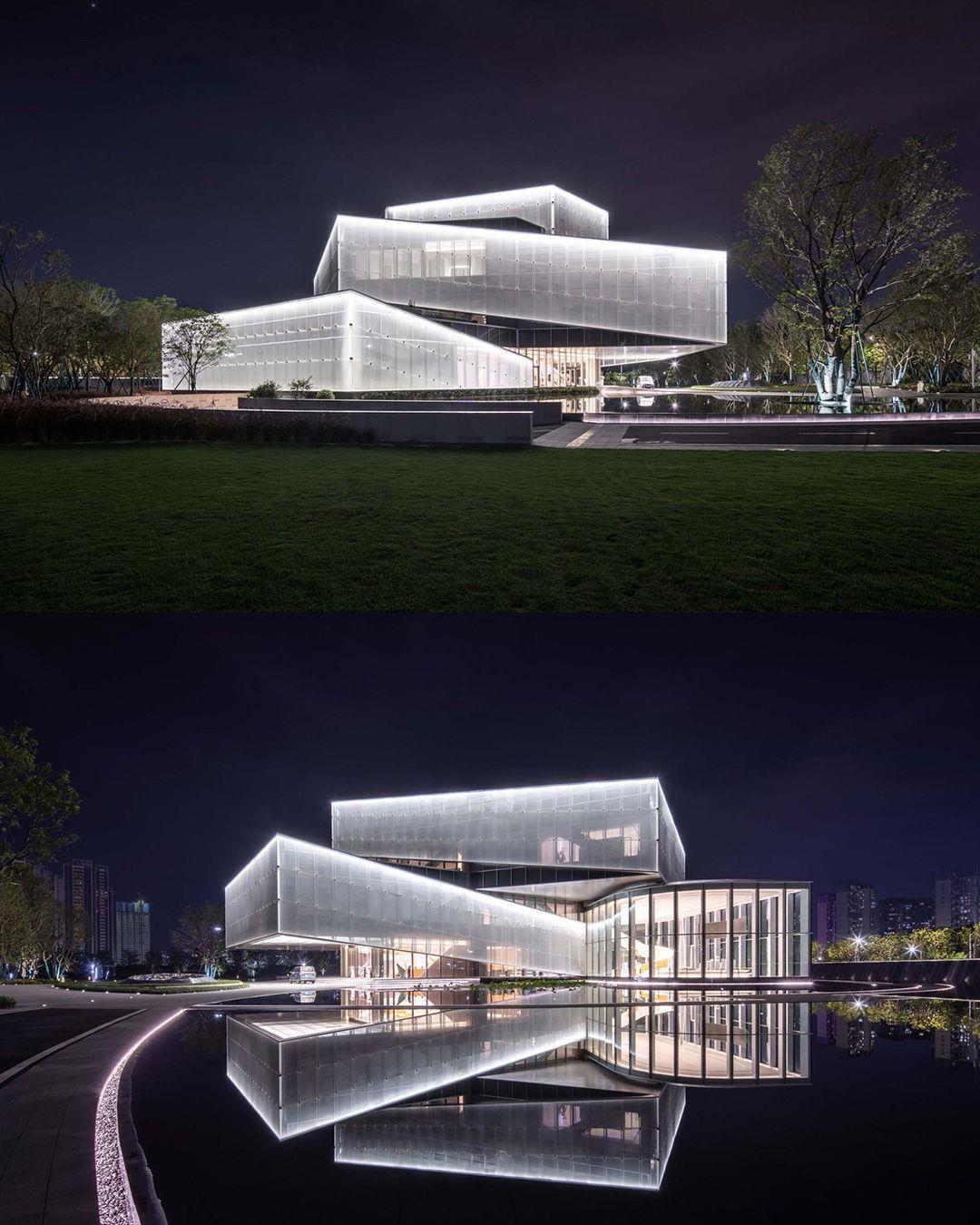
providing the contractor with a useful resource in navigating the vagaries of the challenging application.
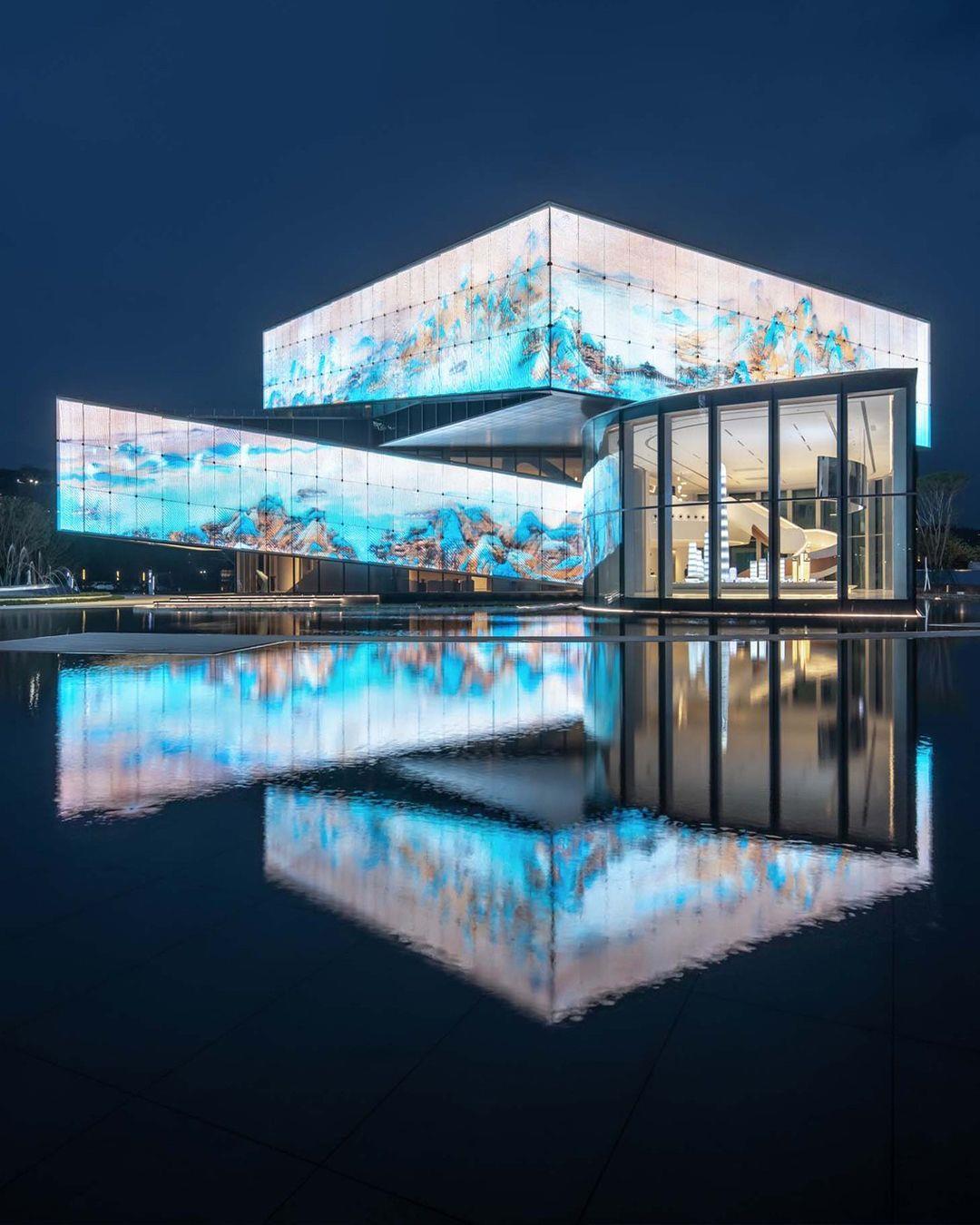
Laying the groundwork. Th e lighting designer's role in the construction administration process begins well before the contractor arrives on the scene. As with most disciplines, a lighting design's success will be determined, to a large extent, by the quality of drawings and specifications. Realization of the design's full potential will rely on the ability of its construction documentation to coherently and concisely communicate th e intent to the contracting team.
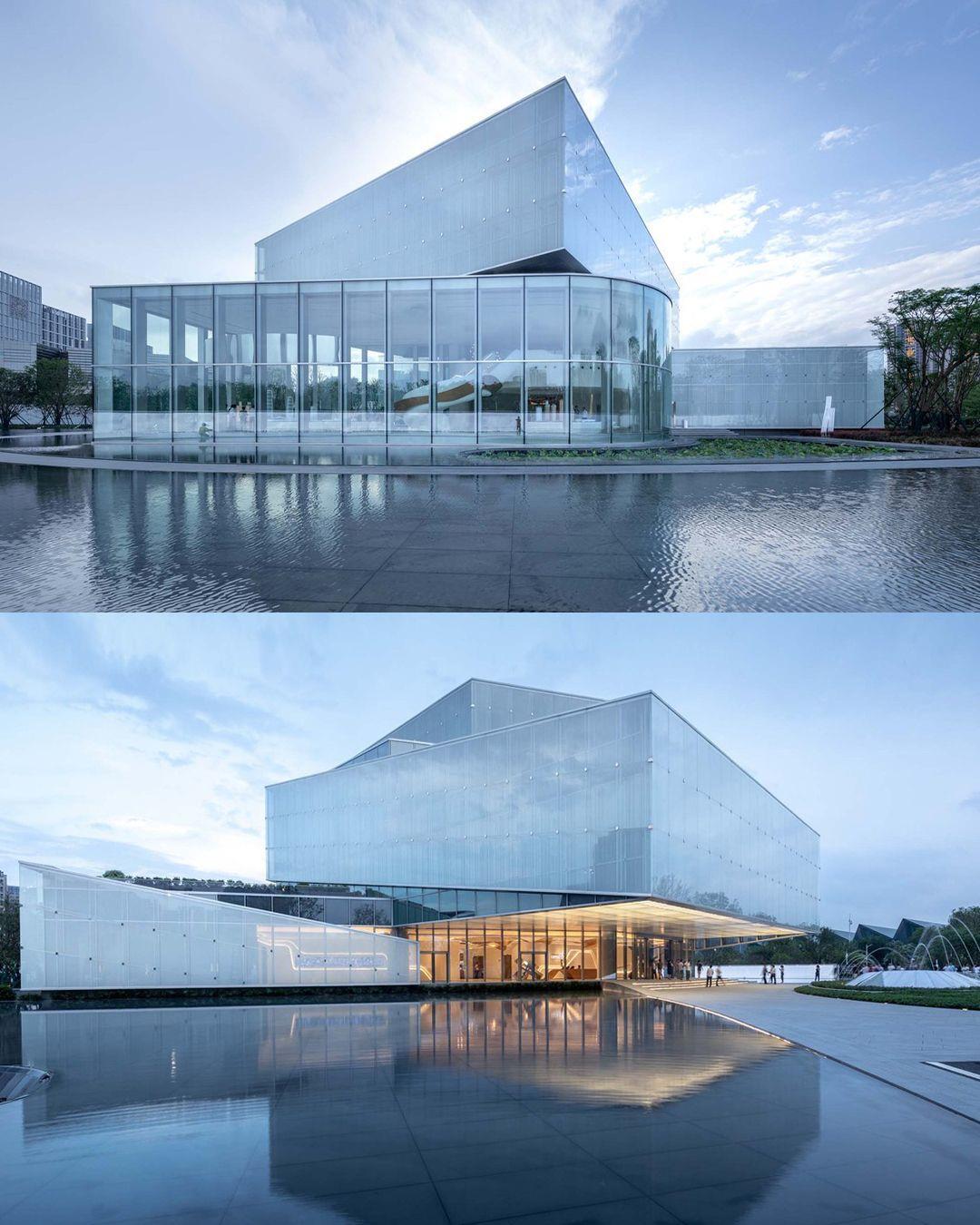

Failure to adequately convey the concept is often the weakest link in the entire process.
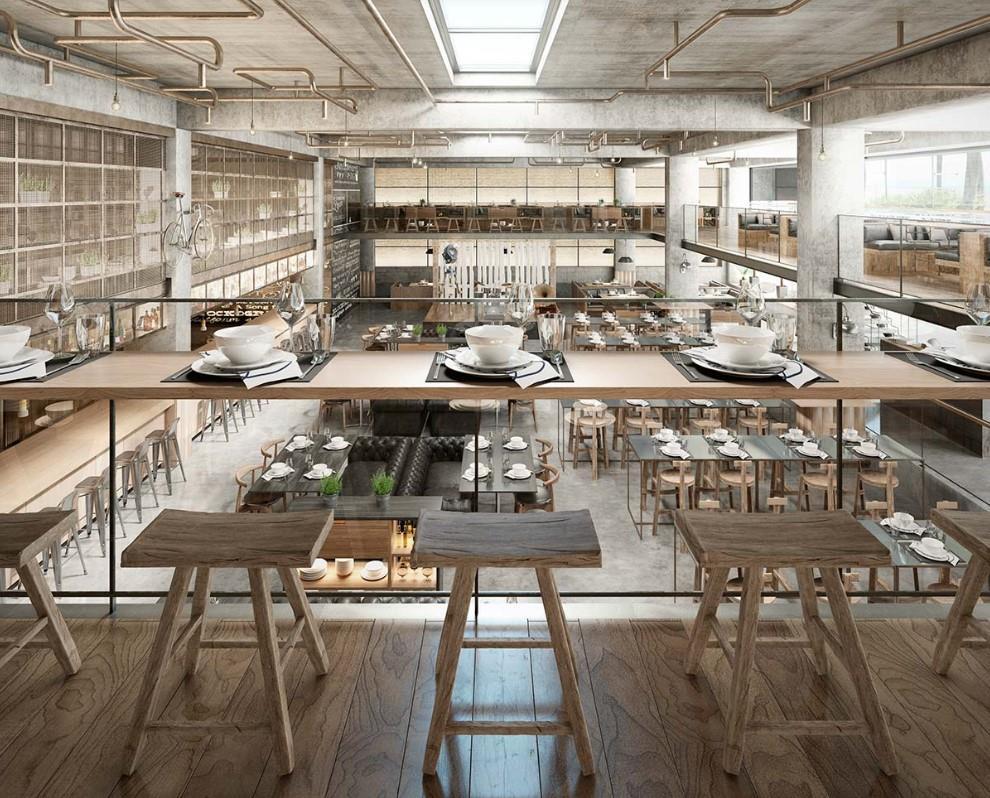


For millions of people, dining is more than eating out. It’s a kind of hobby. They want an unforgettable experience away from home. They don’t want to feel at home. The restaurant’s interior design is a part of that impressive experience.
Please note that the number of these people will increase in 2024. Well–designed restaurant interiors donate to the success, and the profits, of any dining formation. Planning your restaurant interior design begins with market research, continues with understanding market trends, and concludes with strategic execution. Restaurant interior design has an affected influence on the sort of people the restaurant attracts. A traditional style or modern, rustic or contemporary all of these define your guests.
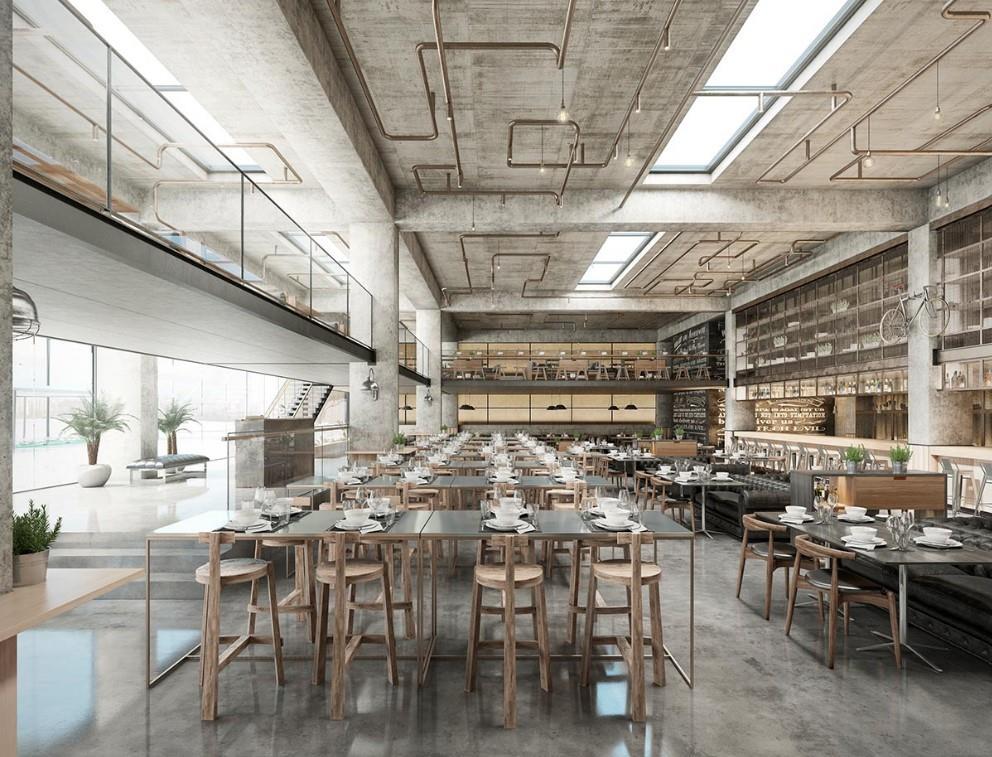
Creative restaurant interior design, nevertheless, does not need a million-dollar investment if you understand the value of buyer marketing. Hospitality specialists and interior designers nowadays are armed with the knowledge and skill to create a suitable space for clients.

Benefits of using a Hospitality Specialist interior designer
Consulting with a hospitality specialist interior designer is not about impressive ideas and personal taste for a consumer. It is about customers and designers coming together to design a special space. In the end making a flexible, practical space that optimizes an environment and communicates the clients, business, image, and location is the final goal.


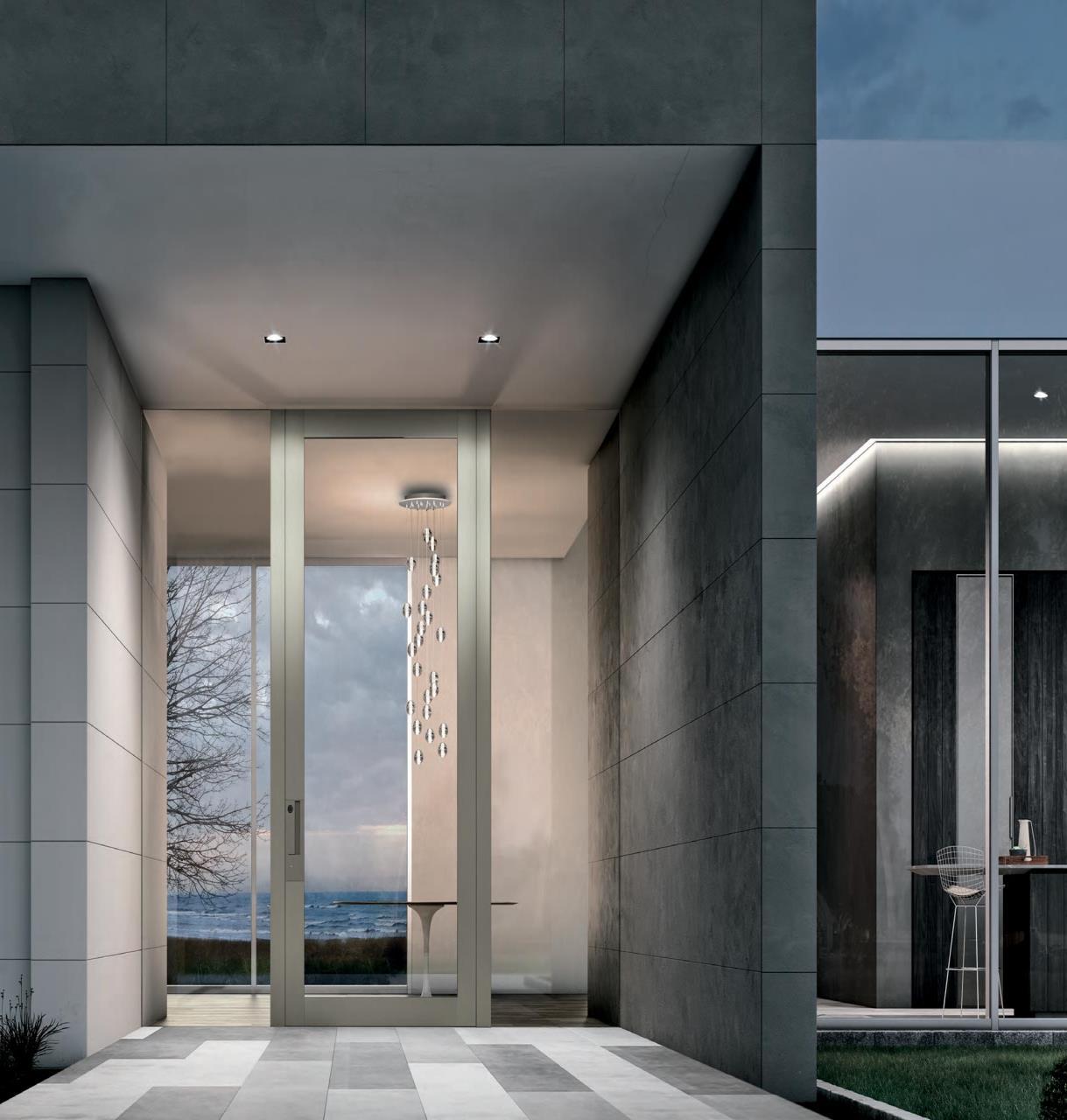
www.arcondesignllc.com
AS DESIGNER S WE DO THE USUAL IN AN UNUSUAL WAY


TUSCANY DESIGN

The authentic Tuscany Style ranges from rustic to ornate, depending on whether you're talking about a modest farmhouse or a medieval castle on a hill. But it's rooted in a reverence for the timeless beauty and traditions of centuries of Italian culture and the surrounding landscape of terracotta-roofed stone houses, fields of sunflowers, and lush hillsides dotted with olive groves, umbrella pines, and vineyards. The Tuscany color palette features earthy warm sun-baked oranges, yellows, and reds. Traditional homes feature dark wood ceiling beams and rich rust and are typically furnished with dark wood furniture, religious art and iconography, and scrolled, feminine curves on everything from ironwork to lampshades.
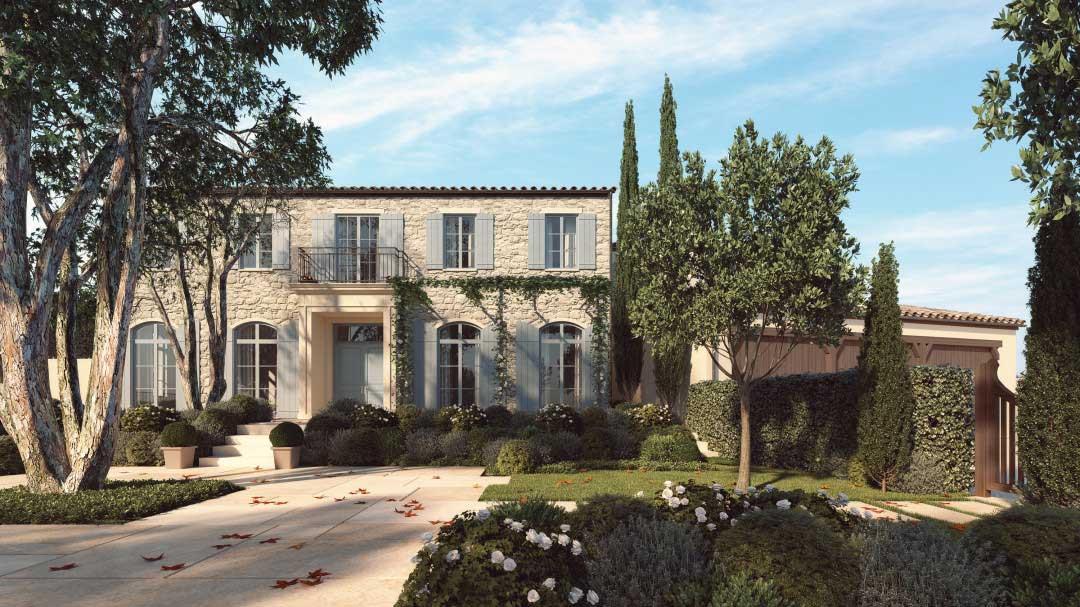

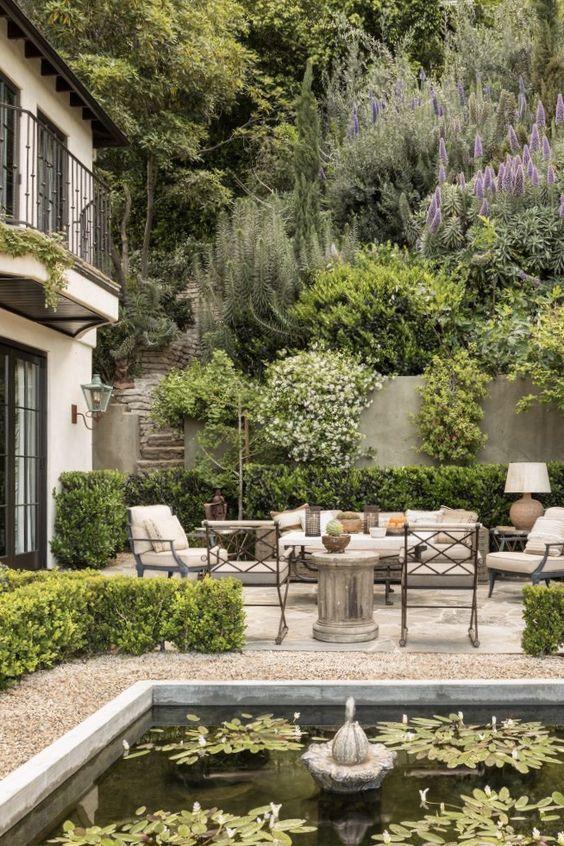
Nevertheless, as interpreted outside of Italy, and perhaps most egregiously in the Tuscan-style homes of the American early aughts, this classic style can veer a bit over-the-top when builders try to create a rustic old-world feel with cheap materials and tacky faux finishes. While real estate professionals have been known to give tips on how to copy this style to your home in an era when Scandi-inspired light woods and minimalism currently reign, those who love this classic style can incorporate some of its core elements to bring a little bit of the Tuscan countryside to wherever you call home.
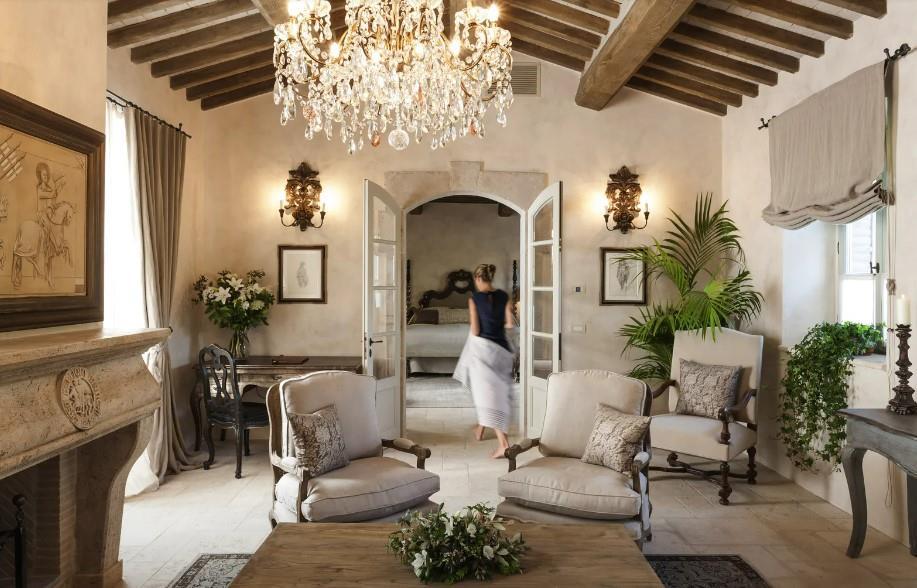

www.arcondesignllc.com
In a simple, rustic Tuscanstyle home, dark heavy wood ceiling beams, window trim, and tile floors are contrasted with crisp white walls and delicately curved metal frames and tables. Even if you're not working with the bones of a Tuscan home, you can introduce some Tuscan style with ornately carved wrought iron windows or doors with Italian curves.
Old World Details
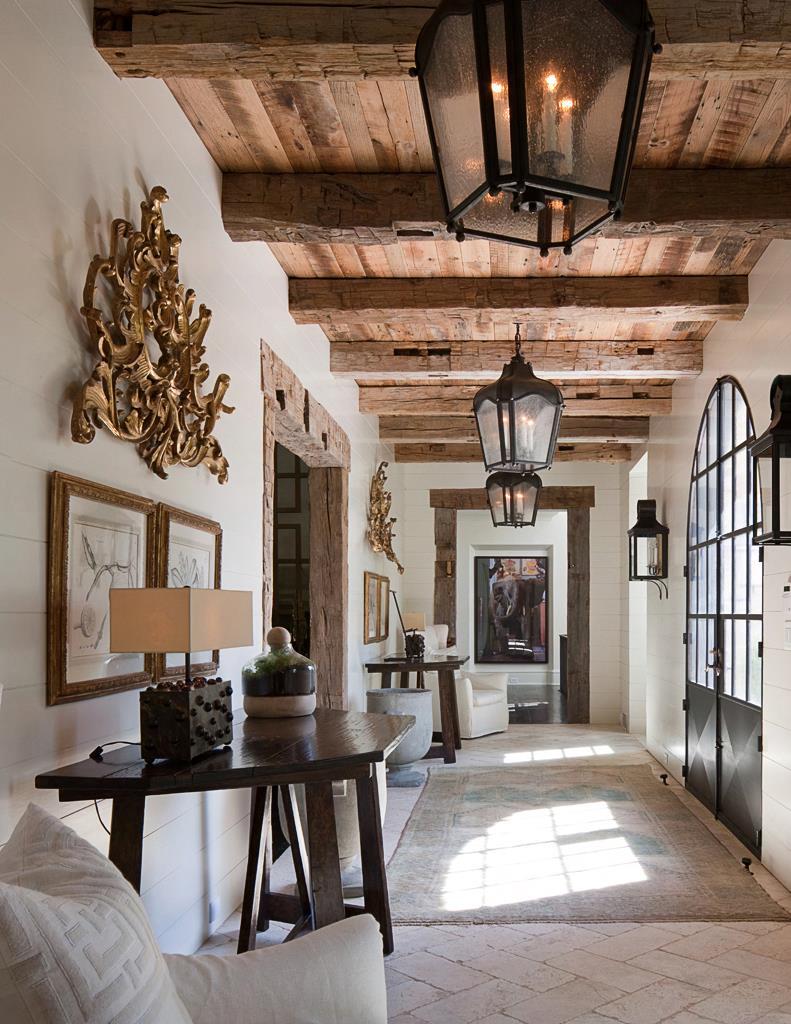
www.arcondesignllc.com
While Tuscany is known for its rustic simplicity, it's also influenced by the Italian love for classic art and sculpture, and decorative objects, with many of the world's greatest artistic treasures located in its capital city of Florence. Embrace the spirit by adding vintage or antique objects to create a space that looks like it has evolved over time. Be sure to incorporate objects with a patina that makes them feel lived in and less than perfect, which is part of the essence of oldworld charm.
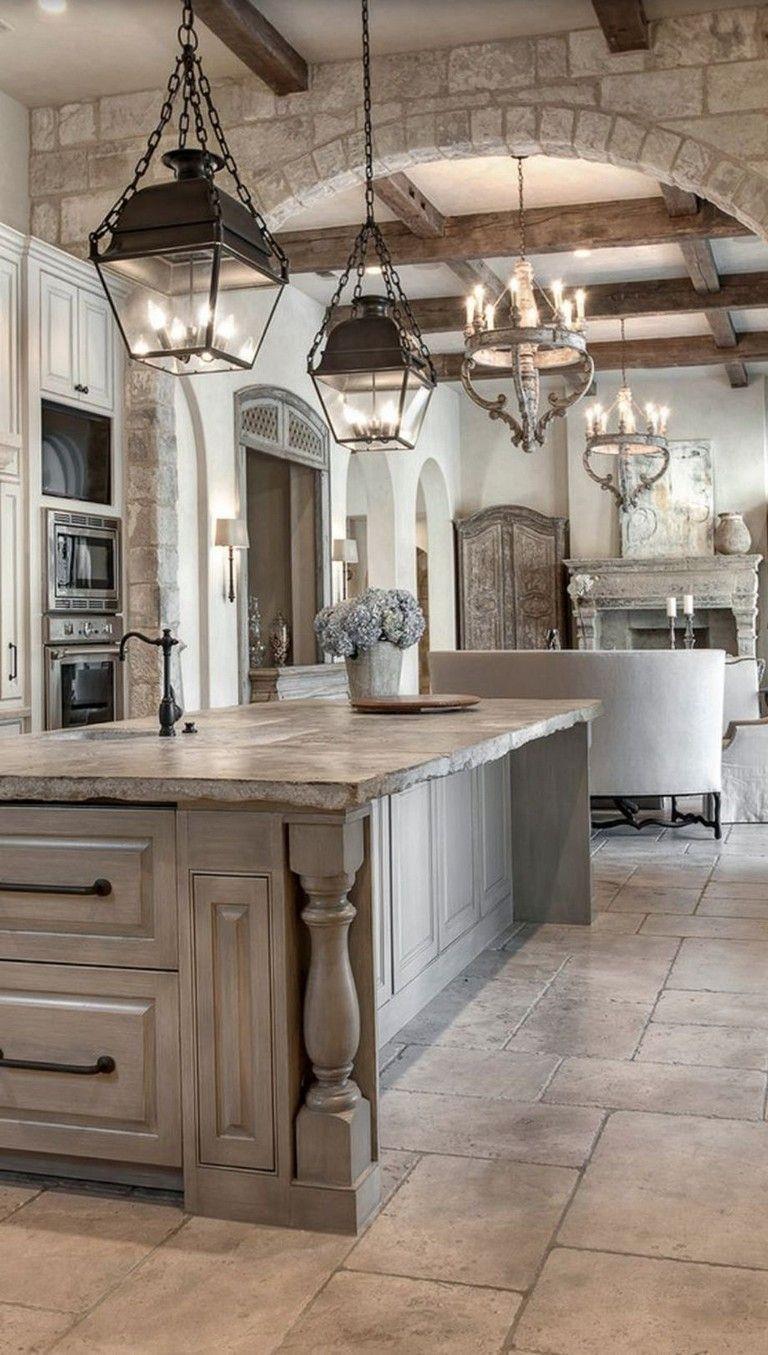
www.arcondesignllc.com
The architect’s choice
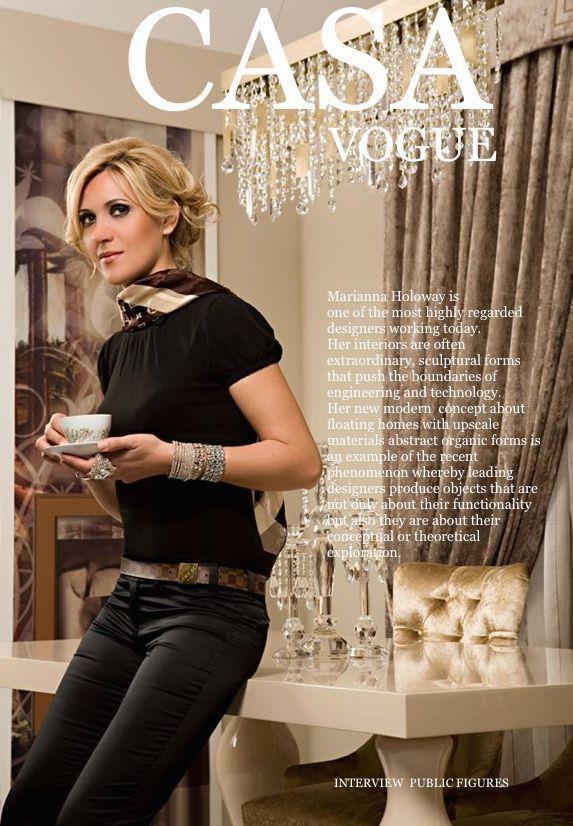
GRAND OPENING JUNE 2023

The Karl Lagerfeld Hotel In Macao
Whether you follow pop culture or not, you probably know about this year’s Met Gala and its tribute to the legendary fashion designer, Karl Lagerfeld. And while we love the tributes that poured in on the red carpet, the biggest homage yet came in from a lavish 5-star hotel designed by Karl Lagerfeld himself. Karl Lagerfeld’s final masterpiece, The Karl Lagerfeld Hotel is part of the enormous luxury hotel complex — the Grand Lisboa Palace Resort Macau.
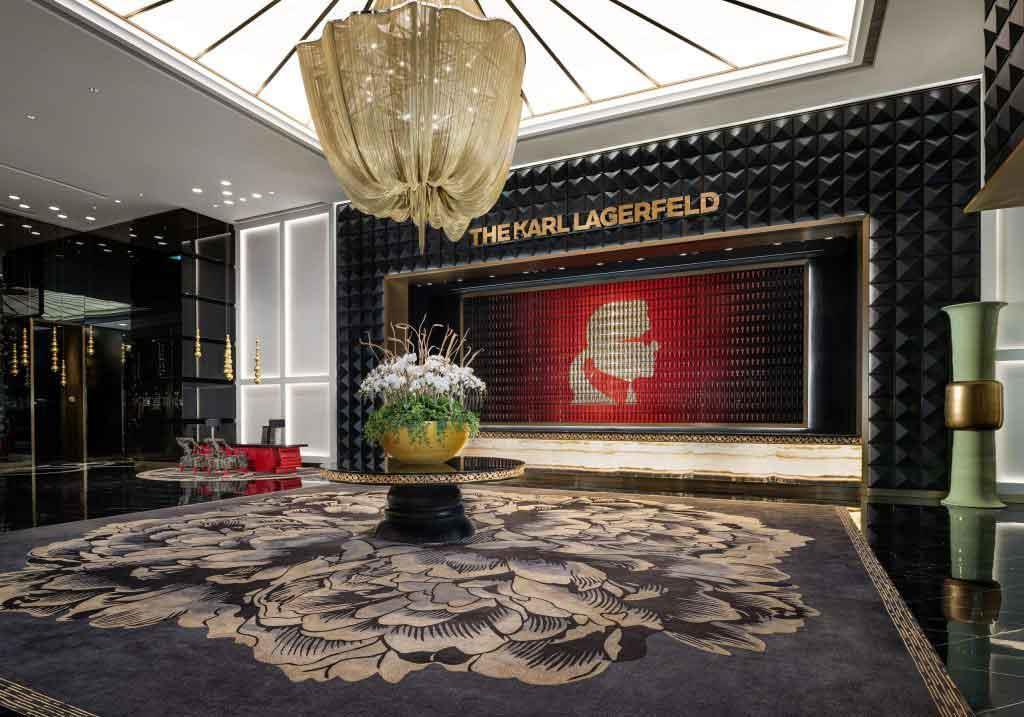 The Karl Lagerfeld-designed hotel is set to open in June.
The Karl Lagerfeld-designed hotel is set to open in June.
The hotel is the only one in the world to be designed entirely by a fashion designer. Lagerfeld worked on the design of the hotel back in February 2019, working closely with SJIM Resorts S.A. who developed the Grand Lisboa Palace Resort in Cotai. The hotel’s grand opening is scheduled for June, although it did have a soft opening phase in 2021.
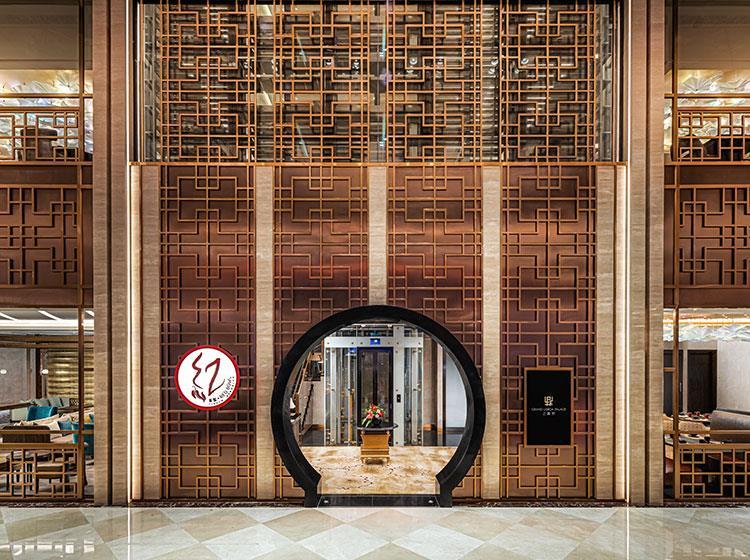
Dripping With Opulence
As one would expect from any Karl Lagerfeld design, the hotel is dressed in classic opulence. The 271-key property exudes luxury in every detail, be it the over-the-top interiors, large-scale installations, or even the plush bedding.
Pairing a bold color palette with chinoiserie elements, the interiors combine classic Chinese design with contemporary Western touches. These are beautifully presented through elements like the custom headboards which are inspired by auspicious Chinese coins that represent good fortune. Another example would be the circular room dividers which resemble the traditional Chinese moon gates. Lagerfeld’s passion for collaborations was known to all Reflecting this very passion, the interiors of the hotel include elements like sculptures by Dutch artist Marcel Wanders and French artist Jean-Michel Othoniel, chandeliers by Terzani, and so on.
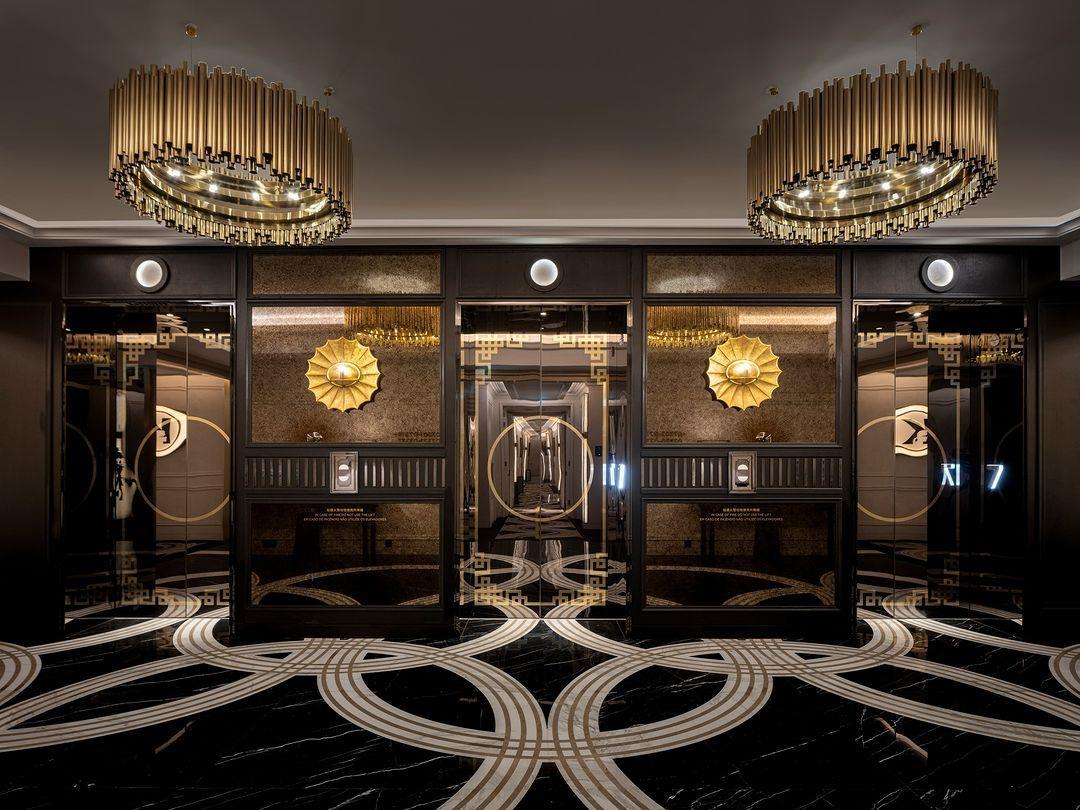
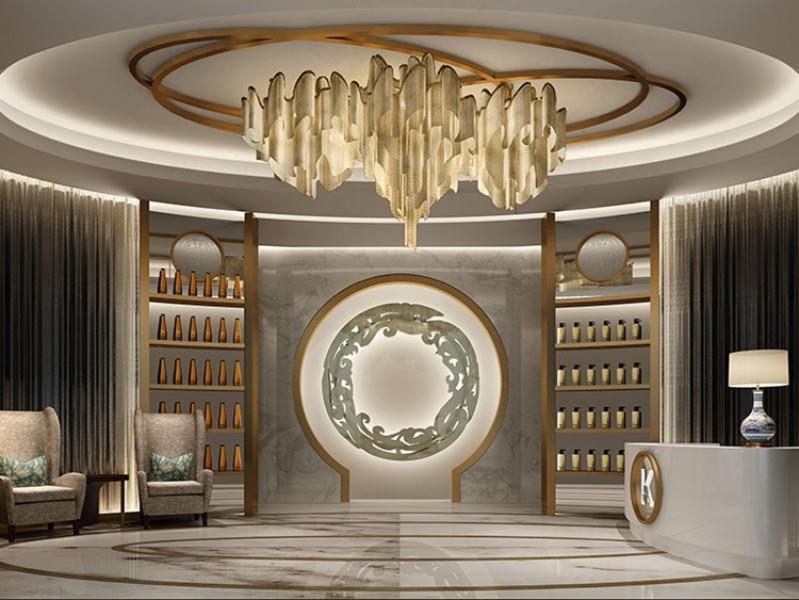 The Casino majestic entrance.
The Casino majestic entrance.
Beyond accommodation and wellness, the hotel’s lobby is a book lover’s dream. The Book Lounge as it is called, is a section in the lobby featuring over 4,000 books inspired by the designer’s own home library in Paris. The lounge doubles as a sophisticated dining space where guests can enjoy delicious tea sandwiches, artistic French cakes, and pastries, and the signature KL éclair collection while sipping on unique, fashioninspired afternoon teas.
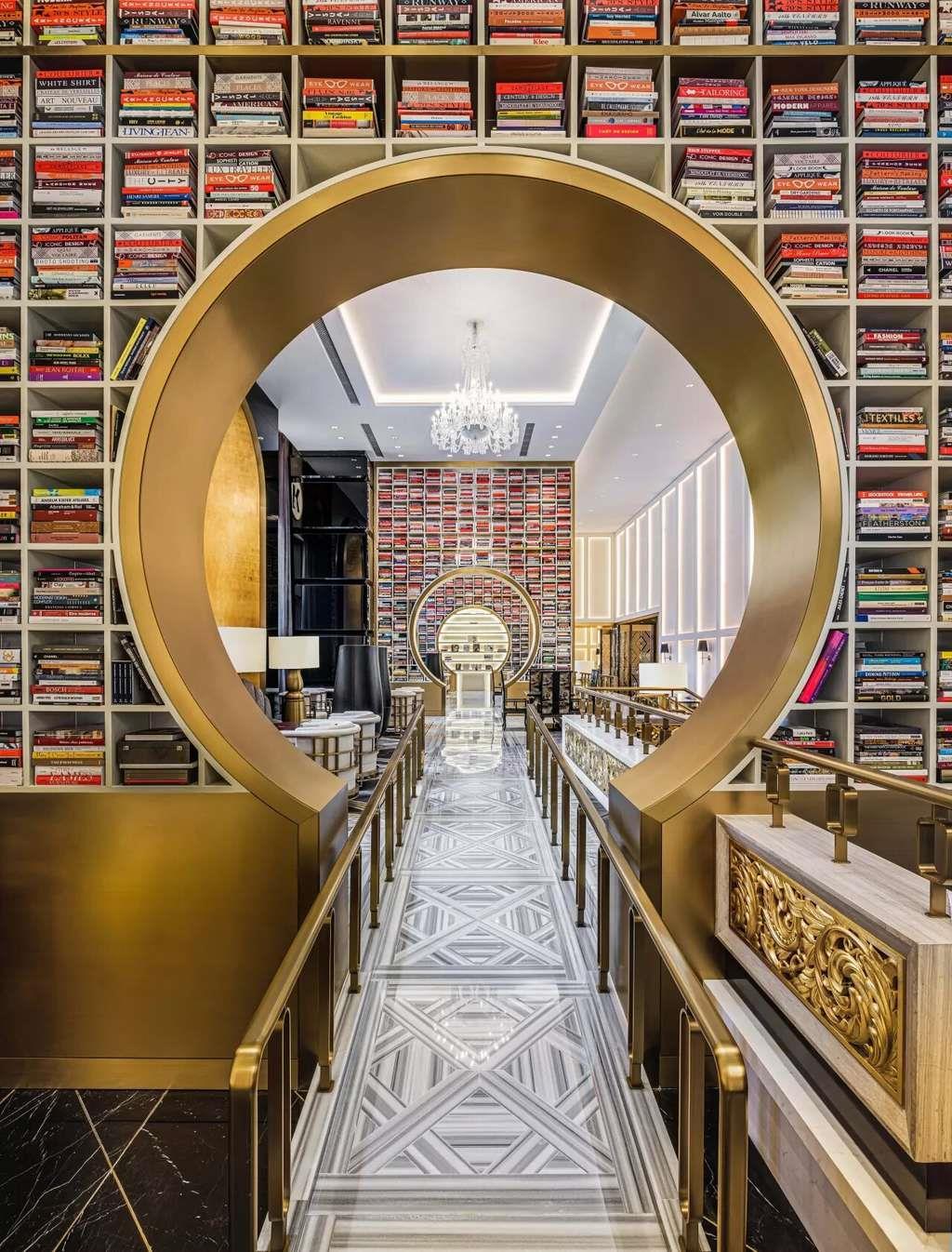
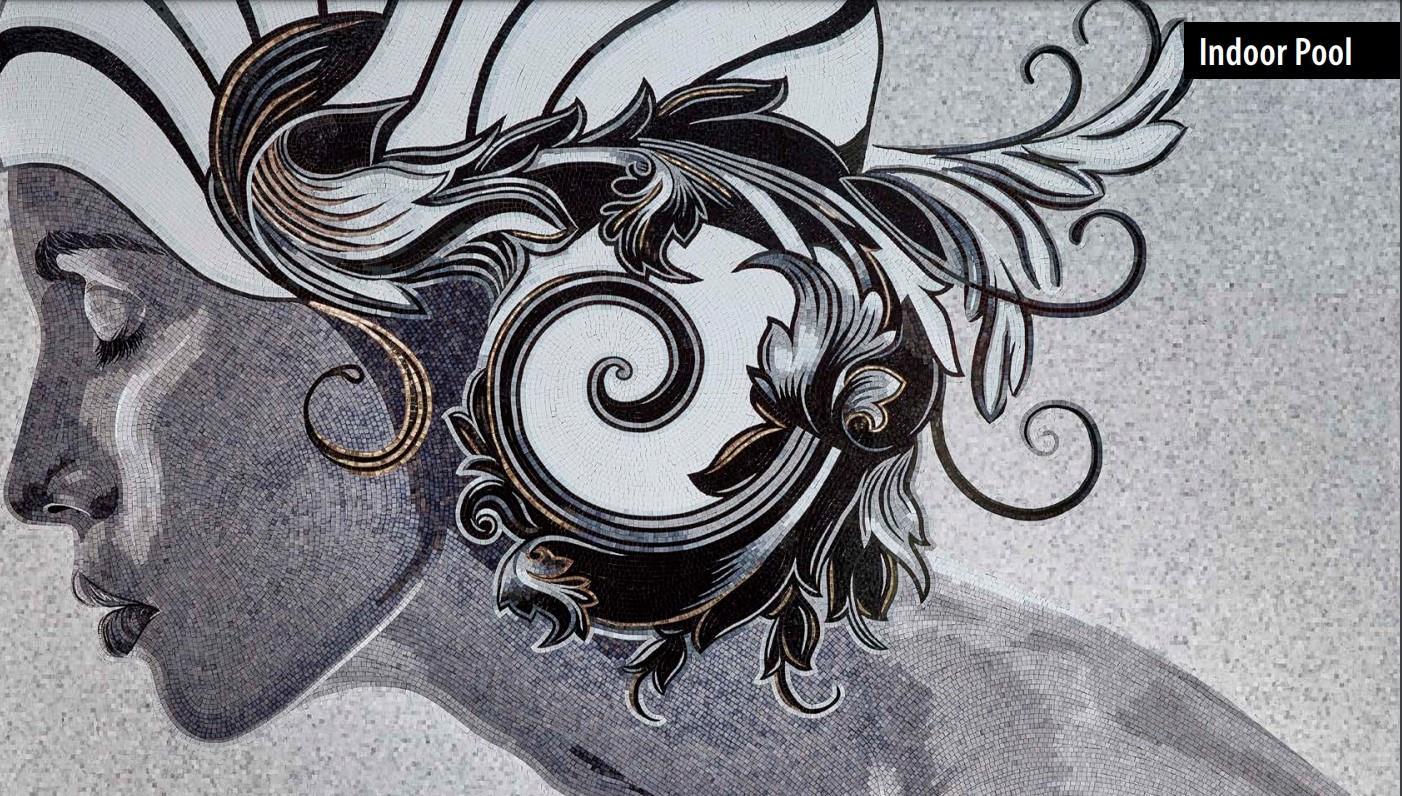

Guests without a massage room in their accommodations can indulge in a royal treatment at the hotel’s lavish spa which combines holistic traditions with state-of-the-art, science-based treatments, or enjoy a splash in the temperature-controlled indoor and outdoor pools. Like the rest of the hotel, the interiors of the spa maintain the Chinoiserie design with dark and gold elements.

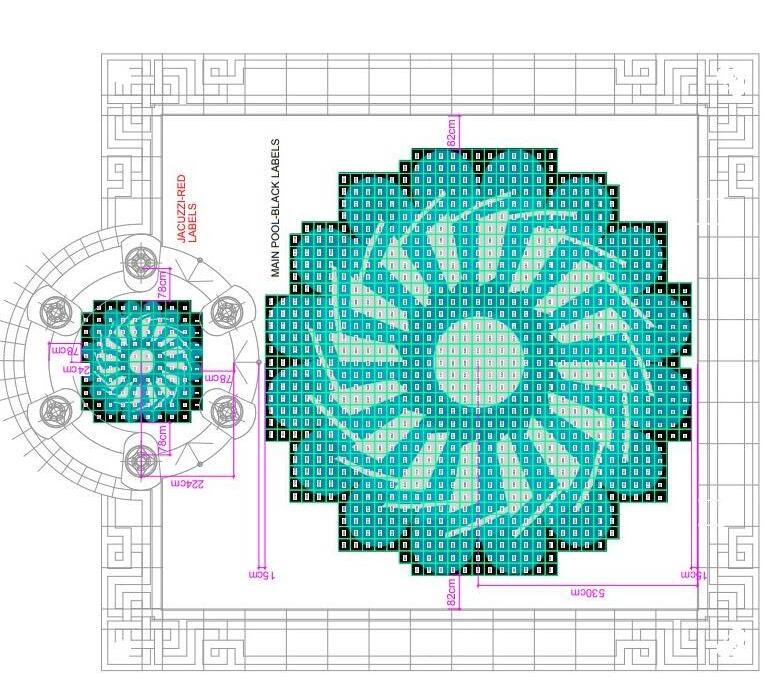
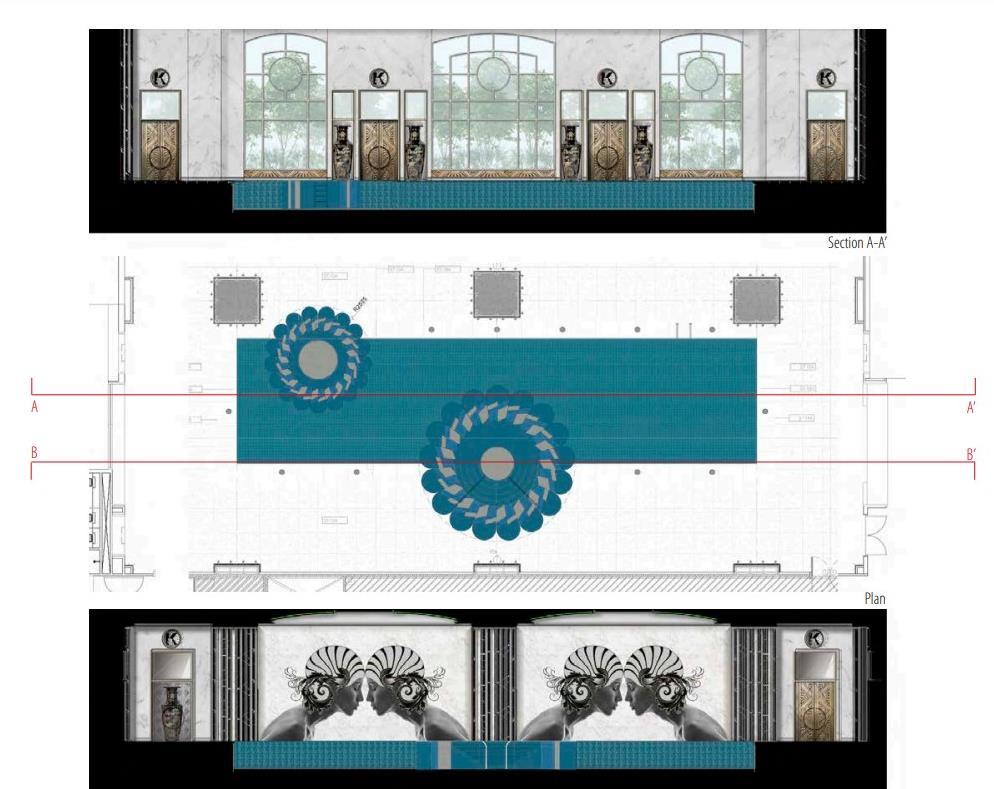
The Mesa, a modern Portuguese restaurant located within the hotel and led by the esteemed chef Jose Avillez, offers a lavish dining experience with a Great Gatsby-inspired atmosphere. The decor features stunning black and gold interiors, glistening mosaics, sleek marble, unique hanging bird cages, and intricate geometric patterns. The main attraction of the restaurant is the advanced LED ceiling that mimics a starry sky, providing a delightful experience of dining under the stars.
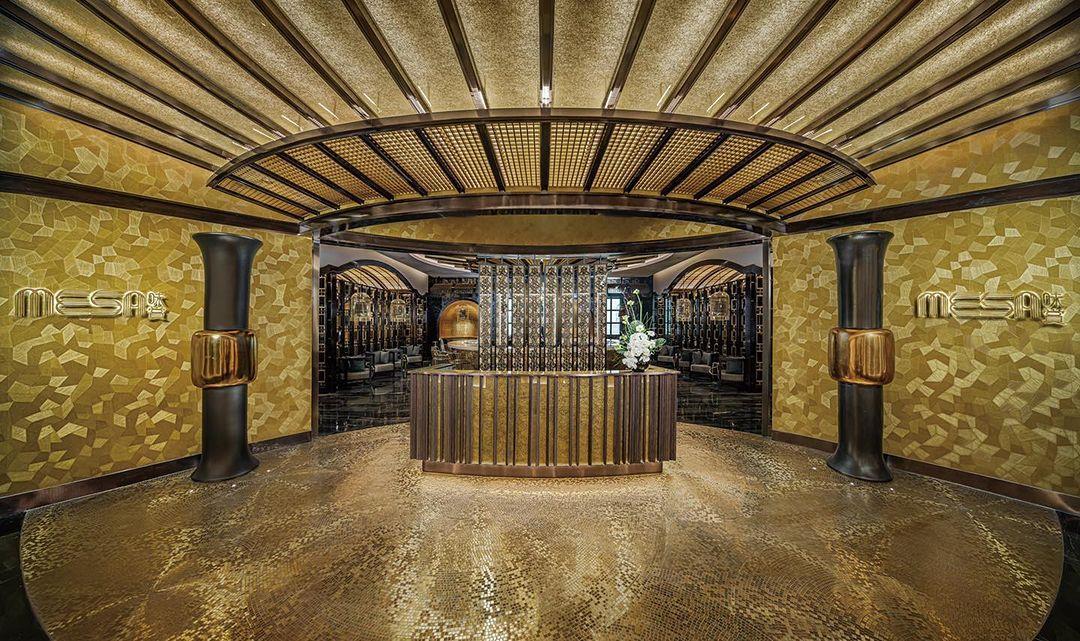
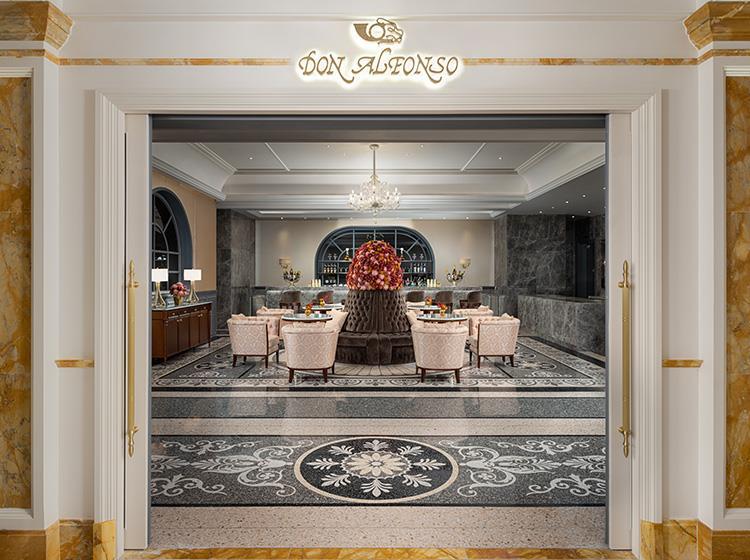
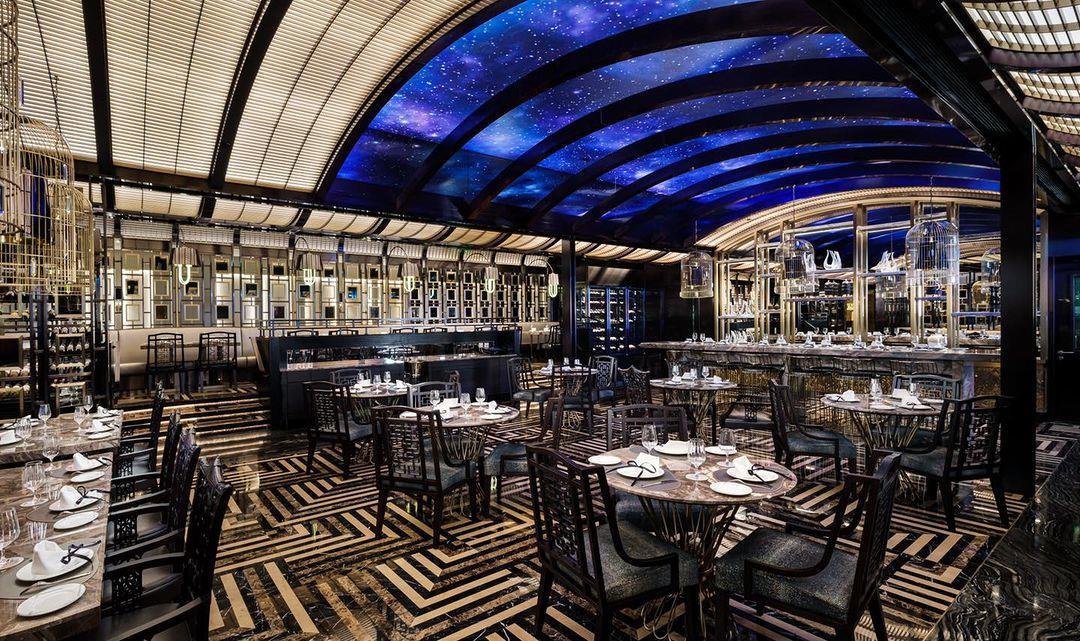
EXTRA-ORDINARY Materials
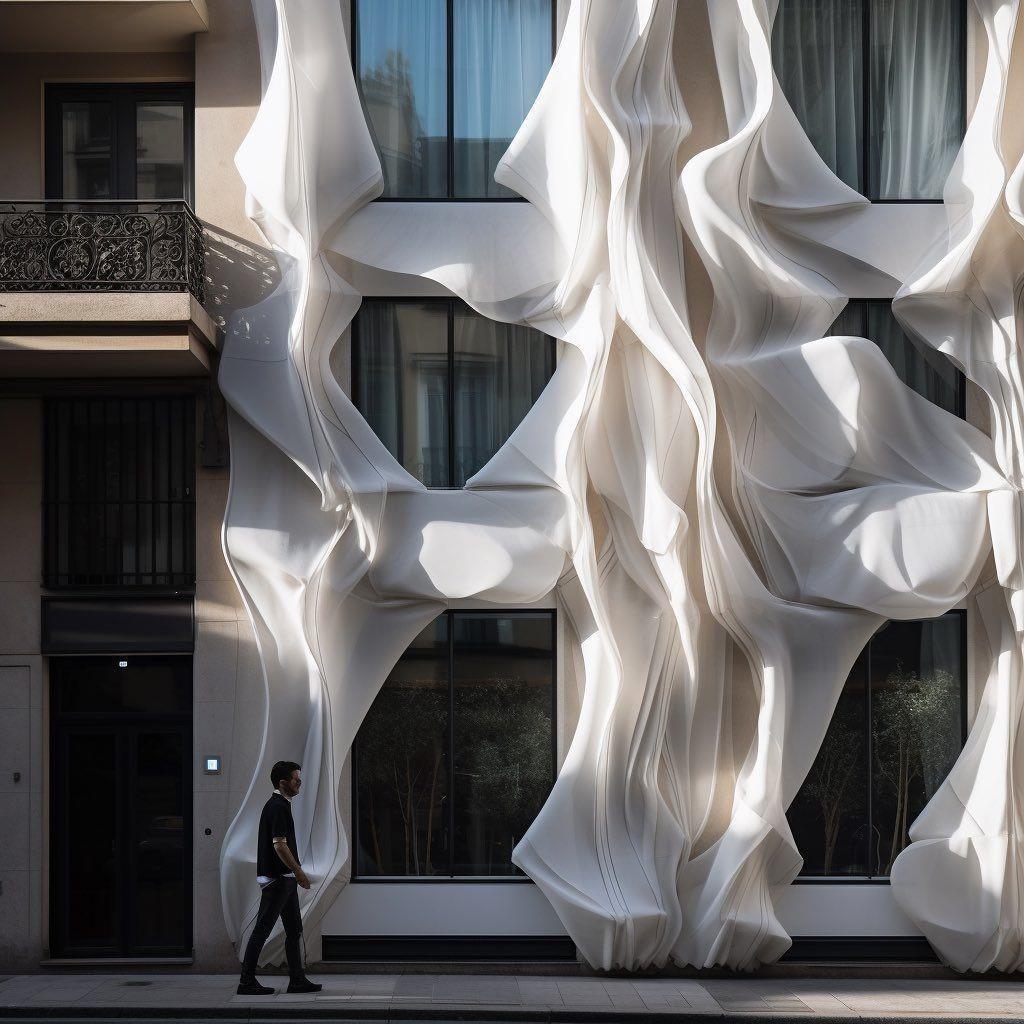
The following pages are ARCON’S DESIGN COMPANY treasure. It is intended as a tool not only for the consumer but also for those seeking inspiration in their own design work.
Design since the millennium has witnessed a liberating pluralism, and for the past years, the design community has been in a state of flux, with no one style or trend being dominant. There has been a slow breaking down of the barriers between disciplines, cultures, roles, and skills: this is a period in which there is a place for craft-based, low-tech, individualistic approaches, as well as for mass-produced high-tech.

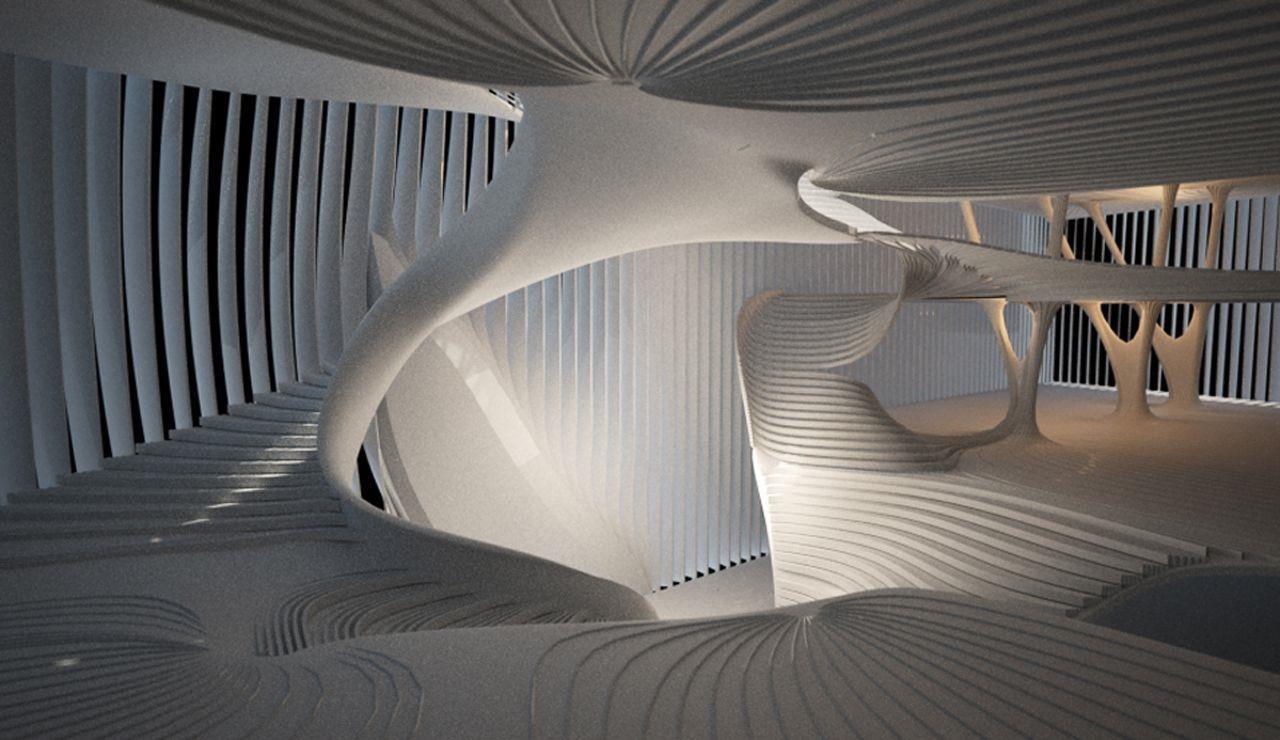
All inquiries +857-277-3125 pParametric Wall Coverings Design + Construction BY ARCON DESIGN LLC www.arcondesignllc.com
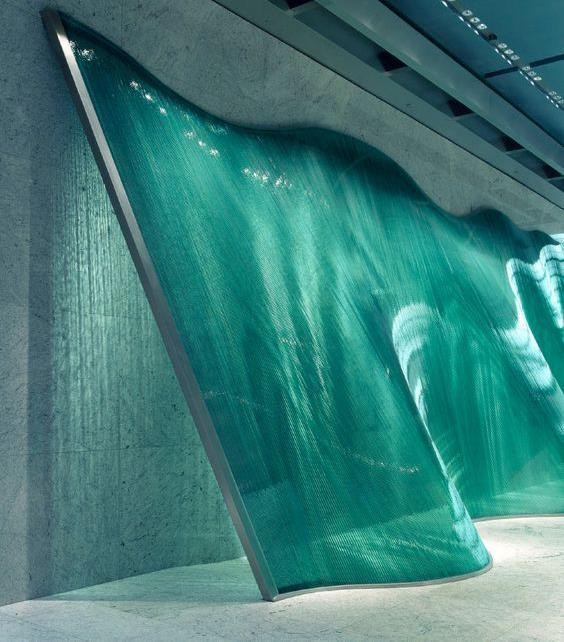
BAKED WAIVED GLASS WALL SCULPTURE www.arcondesignllc.com
The concept of ‘’design for all “ introduces trends that have grown steadily in recent years: the increased democratization of design, the rise of superficial styling, and the birth of the design personality steadily in recent years. As we often explain to our clients: materials are the character actors of the projects. In today’s globalized, rootless world, design needs history more than ever.
We can create a new design history at every point level. Remarkable new trend ideas can transform our everyday life, but we must produce only what can improve life, and what can make this world a better place. If you want information about these unique materials do not hesitate to ask.
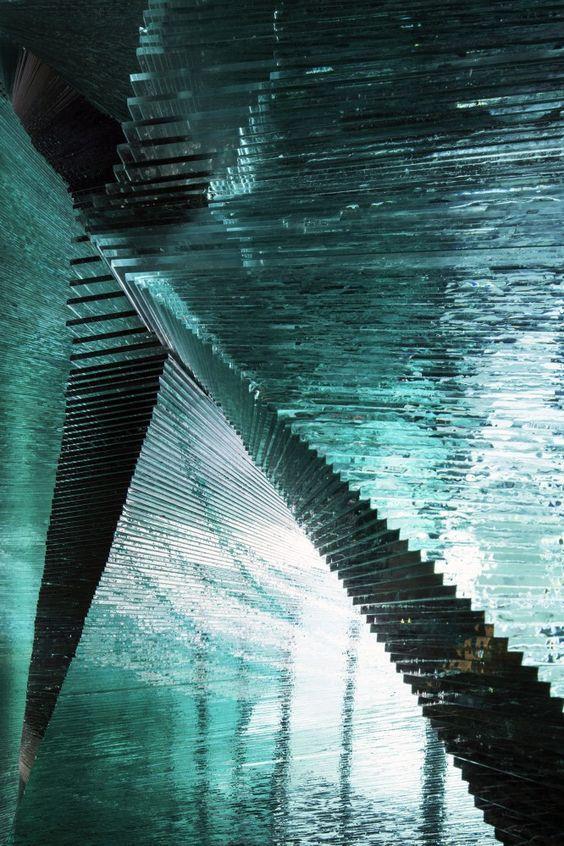

Bespoke Facade Coverings www.arcondesignllc.com Parametric Exteriors Design & Construction www.arcondesignllc.com
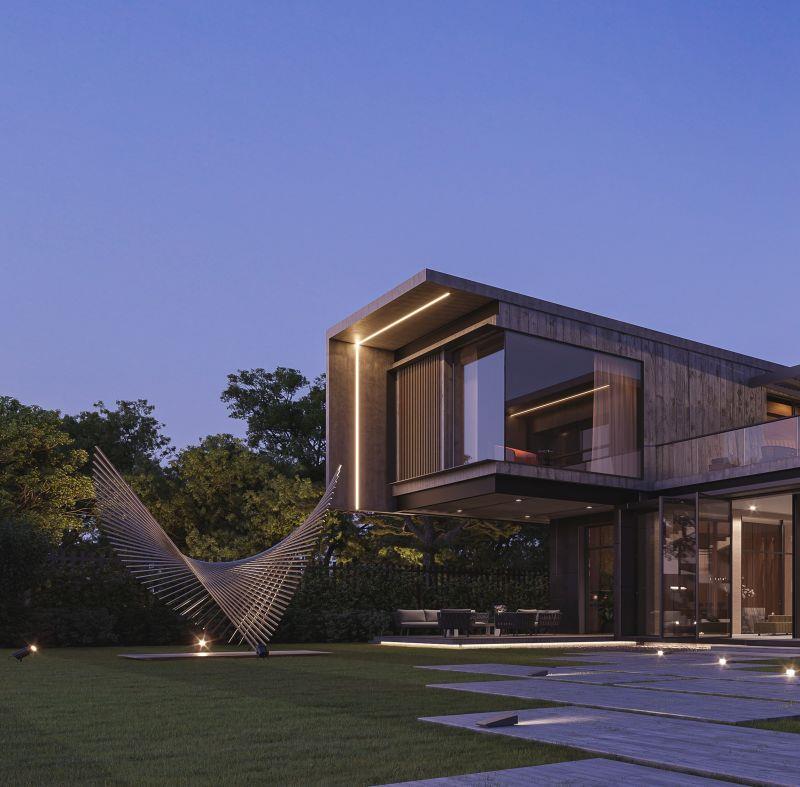
Bespoke Façade Lighting www.arcondesignllc.com
ARCH ATHENS GREECE SPYROS DAVIOS

Lady M Cake Boutique, known for elegant, multi-layered Mille Crêpes cakes will partner with Baccarat, the French luxury Maison, a symbol of superb craftsmanship and exquisite moments of celebration, for its first luxury cake truck in California with 3D Artist Kurt Wenner. The five-year partnership will launch the cake truck in New York City at the Baccarat Boutique on Madison Avenue, and travel across the country before commencing operation in California.



The Cosmopolitan Greek gastronomic fashion, is expressed by the appearance of renowned chefs who enchant the palate of the guests with their modern Mediterranean gastronomic creations. Tolis Kravaris is one of them. In 2003 he created a completely new approach to Greek cuisine at "Mensa", showing that the taste superiority of top raw materials, worked in simple culinary ways of high precision, can result in an extremely expressive result. Tolis Kravaris escalated himself to a pioneer of the Cosmopolitan gastronomy of Mediterranean cuisine. A different gastronomic experience that includes favorite dishes of Mediterranean cuisine in a "teased" version is what placed him among the most important culinary representatives in Greece. Born in Ioannina Apostolos Kravaris is the son of very educated and accomplished parents, who encouraged him to follow his dreams and create his own path leaving a trial. In 2014 he entered the prestigious, British World Master Chef Society and since then he is leading by his example and his culinary creations. He managed to dig up old recipes and create new authentic ones, based on pure materials, with simple flavors , inspired by Mediterranean tradition with a teased look, which evoke memories, feelings and become experiences. A dining experience you cannot ignore, and you, never forget.

The Chef is also building strong culinary menus and he is training the staff of restaurants around the world.





INGREDIENTS

•3-4 in sweet peppers, green, yellow, orange, or red, cut half and cored

•3 cups chicken, cooked, shredded
•¾ cup cream cheese, softened
•⅓ cup sour cream
•1 tbsp garlic, minced (more or less to taste)
•1-2 green onion, thinly sliced
•1-2 celery ribs, sliced
•1 cup cheese, shredded
•Phyllo dough

INSTRUCTIONS
•Set your oven to broil.
•Prepare a rimmed baking sheet with tinfoil and set aside.
•Clean out and cut your peppers in half. Set aside.
•In a large bowl combine cream cheese, and sour cream.
•Once well blended add chicken, onions, celery, and garlic.
•Season to taste with salt and pepper.
•Spoon mixture inside phyllo dough nests.
•Place peppers on the prepared baking sheet.
•Sprinkle shredded cheese on top of each pepper.
•Broil until cheese melts and starts to turn brown. Serve immediately and enjoy!

•INGREDIENTS
•Boneless chicken breasts cut into about 1 1/2″ pieces

•Garlic powder
•Salt and pepper
•Italian breadcrumbs
•Olive oil
•Butter
• Baby Bella (cremini) mushrooms
•Chicken stock
•Dry white wine – Pinot Grigio used
•Mozzarella
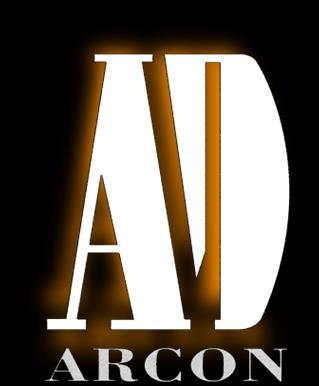
HOW TO MAKE CHEESY BAKED CHICKEN WITH MUSHROOMS:
Preheat the oven to 375° then lightly grease an 8 x 8 baking dish with cooking spray and set aside. Whisk the eggs in a shallow bowl then add the breadcrumbs to a second shallow bowl. Cut the chicken into about 1 1/2″ size pieces and slice the mushrooms.
Dip the chicken into the eggs then roll them in the breadcrumbs to completely coat and transfer to wax paper. Add one tablespoon of olive oil and one tablespoon of butter to a large skillet over medium heat then drop in the sliced mushrooms. Season with salt and pepper to taste and cook for 4-5 minutes or until the mushrooms are golden. In the same skillet over medium heat, pour in the wine and chicken stock. Bring to a boil and cook for 3-5 minutes or until the liquid is reduced. Be sure to scrape up any brown bits – they’re extra flavor!
Pour the liquid evenly over the cheesy chicken then bake uncovered for 10-12 minutes or until the chicken is cooked through. Cooking time will vary depending on the exact size of the chicken pieces.
Optional: garnish with fresh parsley then serve right away.

ASK OUR DIETITIAN

Triada Ackerman
Ms.Triada

Ackerman. She is the face behind some of the healthiest bodies in the US. Her philosophy might change everything about your eating habits. In our columns she will give advices to your questions, and she will guide your steps toward better nutrition solutions. You can always contact her to get custom advises, tailored to your needs.
Triada is a dietitian with many studies, and she has proven results in the fields related to geriatric nutrition, sports dietetics, obesity and weight management. She is also a mother of four amazing sons, she is a pet lover, and she has devoted her free time helping people in need.

ARCHITECTURE & DESIGN GUIDE

HEALTHCARE INTERIOR DESIGN
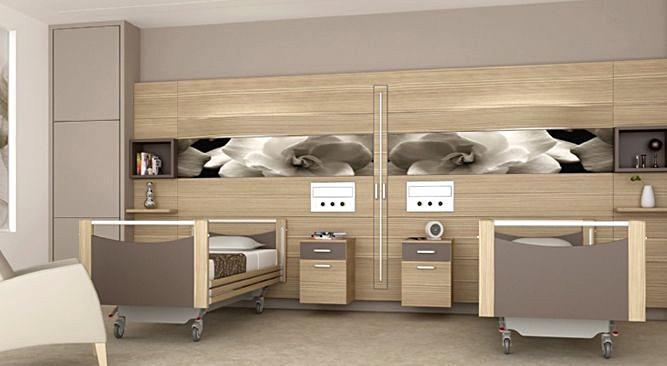
Designing the interiors of healthcare facilities is far more complicated than most people realize. It's not simply a case of choosing pretty furniture and paintings to brighten up the place – there's a lot more to it than that. Every design element must be carefully considered to create an aesthetically pleasing and functional environment. Interior designers working in the healthcare sector have to consider many factors, including the need for infection control, acoustics, thermal comfort, lighting levels, wayfinding, and accessibility. They also need to be aware of the latest evidence-based research to incorporate features that will promote healing and well-being..
The process of hiring an interior designer can feel like dating. Is it the right match? Are you on the same page? How do you know if your visions align?
There has been a growing recognition of interior design's role in improving patient outcomes in recent years. A growing body of evidence suggests that the physical environment of a healthcare facility can have a significant impact on patients' recovery rates, length of stay, and satisfaction levels. Here are just a few examples of how interior design can make a difference in healthcare settings.
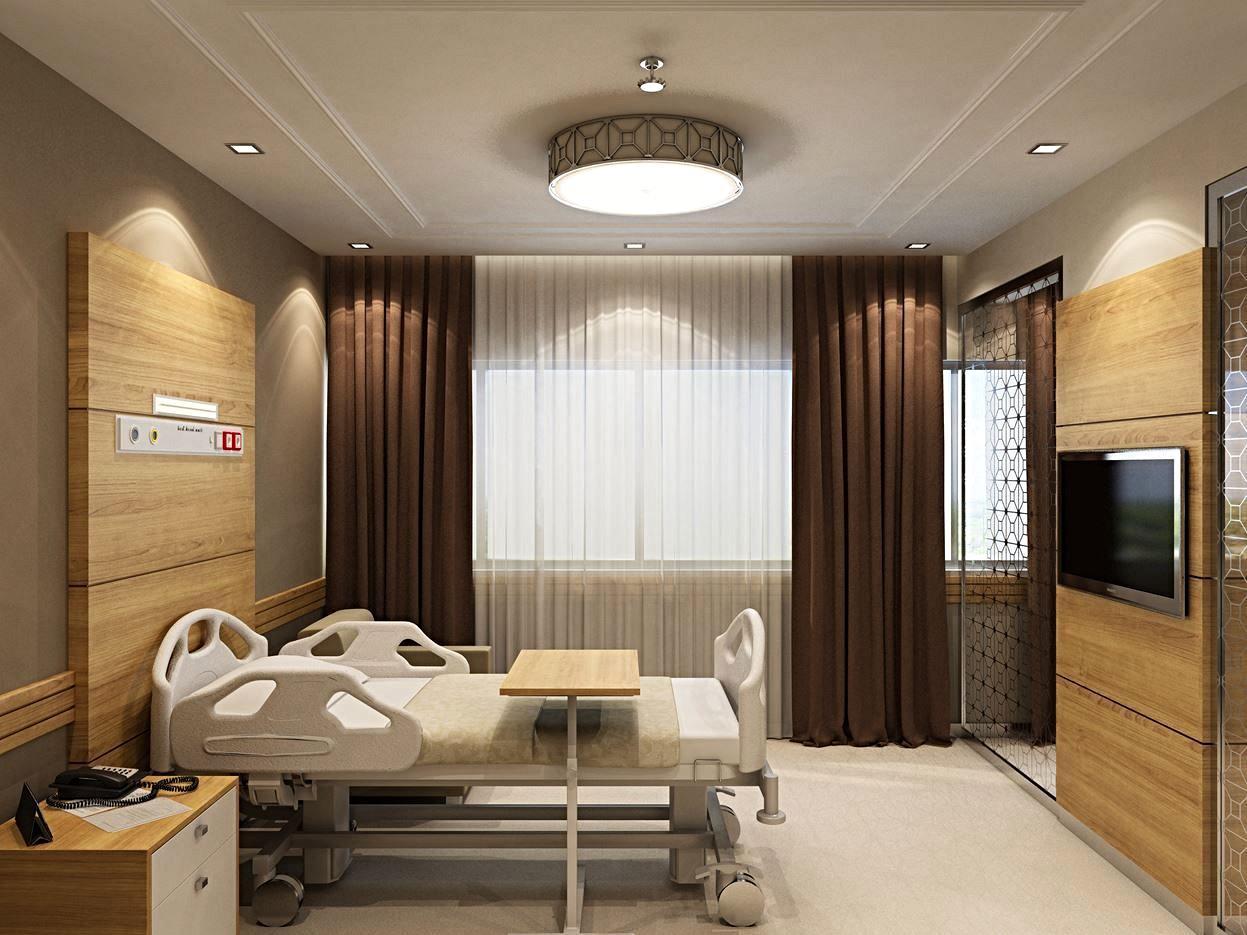
esign
Improving Infection Control
One of the most important aspects of interior design in healthcare facilities is infection control. In hospitals and other care settings, infections are a serious concern as they can spread quickly and put patients at risk.
Infection control must be considered when selecting materials, finishes, and furniture for healthcare interiors. For instance, hard surface flooring is easier to keep clean than carpet, and smooth surfaces are less likely to harbor bacteria than textured ones. Antimicrobial coatings can be applied to materials and furniture to help reduce the spread of infection. In recent years, there has been an increased focus on interior design to minimize the risk of Healthcare-Associated Infections.
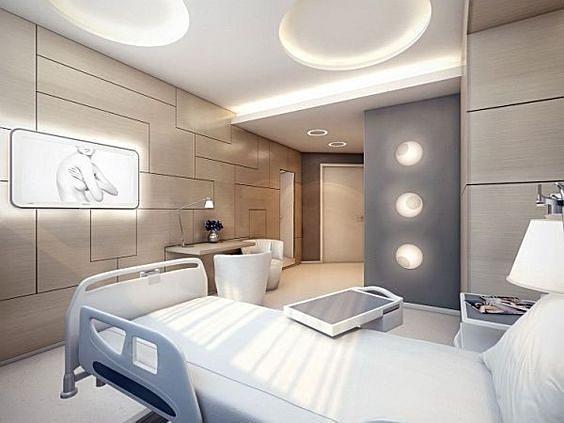
esign
esign
First impressions are essential, particularly in the healthcare sector. When patients or visitors walk into a healthcare facility, they immediately feel the place based on their surroundings. If the interior of a healthcare facility is dated, drab, and uninviting, this can create a negative first impression. On the other hand, if the interior is bright, airy, and welcoming, this can create a positive first impression that will put patients and visitors at ease.
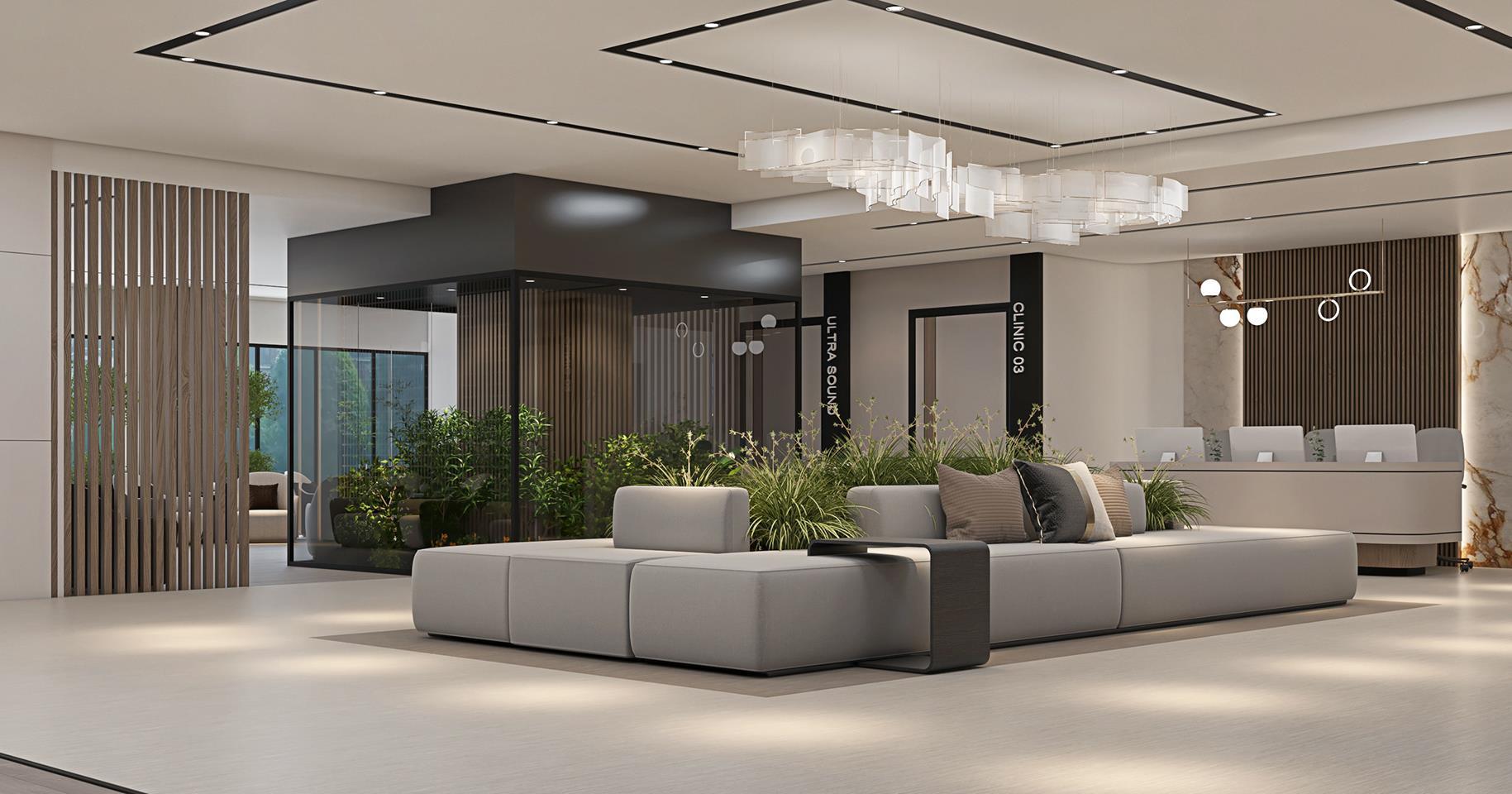
Interior designers working in the healthcare sector need to be aware of creating a positive first impression. They need to use color, lighting, and signage to create an inviting environment. They also need to be mindful of how furniture and other features are arranged so that people feel welcome as soon as they walk through the door.
The overall goal of interior design in the healthcare sector is to create healing environments that promote well-being and recovery. By incorporating the latest research and using evidence-based design principles, interior designers can play a vital role in improving the quality of healthcare facilities and the health of those who use them. By carefully considering the needs of patients, visitors, and staff, interior designers can create healthcare interiors that are both functional and inviting.
The element of comfort
Whether guests are after the indulgence of the Autograph Collection Hotels or a cozy inn, there’s a trend towards hotels that are warm and inviting.
Hotel furniture design is also mimicking that of residential design. Taking inspiration from extended-stay hotels, hospitality interior designers are adding residential amenities such as kitchenettes and comfortable living areas.
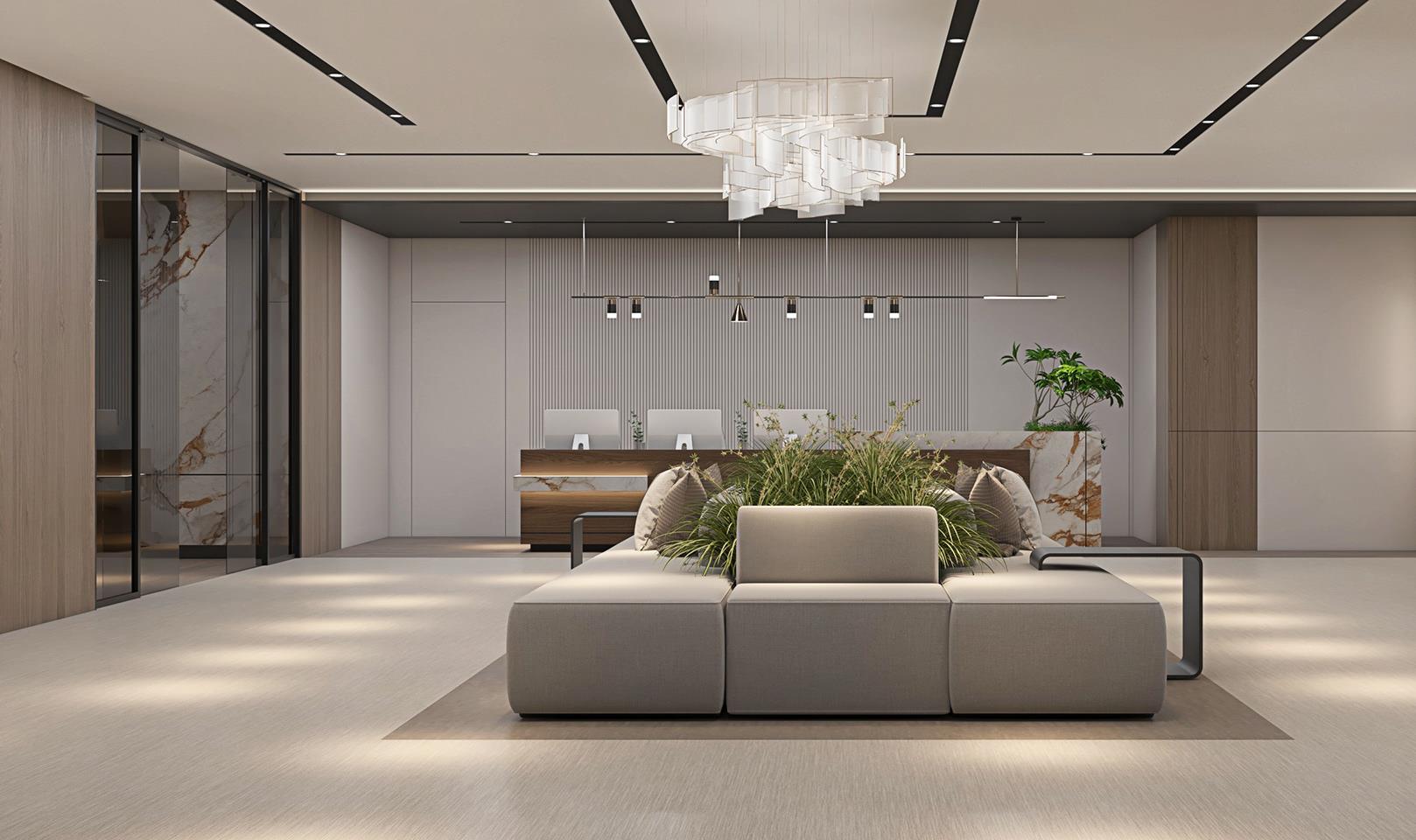
Of course, this notion should extend far beyond the hotel room and permeate a guest’s entire experience from check-in to check-out.
What millwork providers need to know: Architectural millwork for hospitality has a new goal: combining functionality and comfort. Both are equally important. They can partially be addressed with furniture design. The lobby should reflect this through social zones and secluded zones that are instantly recognizable and, of course, supremely comfortable.
esign
What to Expect When Working with an architectural Interior designer.
Working with an interior designer is a positive and dare we say game-changing — experience for many. However, if you haven’t done it before, the idea of hiring someone to undertake this task can feel intimidating.
Have realistic expectations
Most designers will tell you that, as much as we all love to watch home design shows, their prevalence has done a bit of a disservice. Thanks to TV magic, the designers on those shows pull off projects with tight deadlines and shoestring budgets that would never fly in the real world. On TV, there is often a team of laborers working behind

ARCHITECTURE & DESIGN GUIDE
the scenes to complete the work in record time, and their salaries are built into the budget for the show, meaning design recipients only need to pay for the cost of materials. Realistically, you should be prepared to cover the cost of materials plus any additional labor costs. Keep in mind that hiring additional labor can help get the work done faster, but it will also increase your bottom line. Of course, every project is different. The best way to get a handle on an anticipated budget and duration is by asking potential designers for this information upfront. Don’t be afraid to reach out to more than one to get a realistic picture of what to expect.
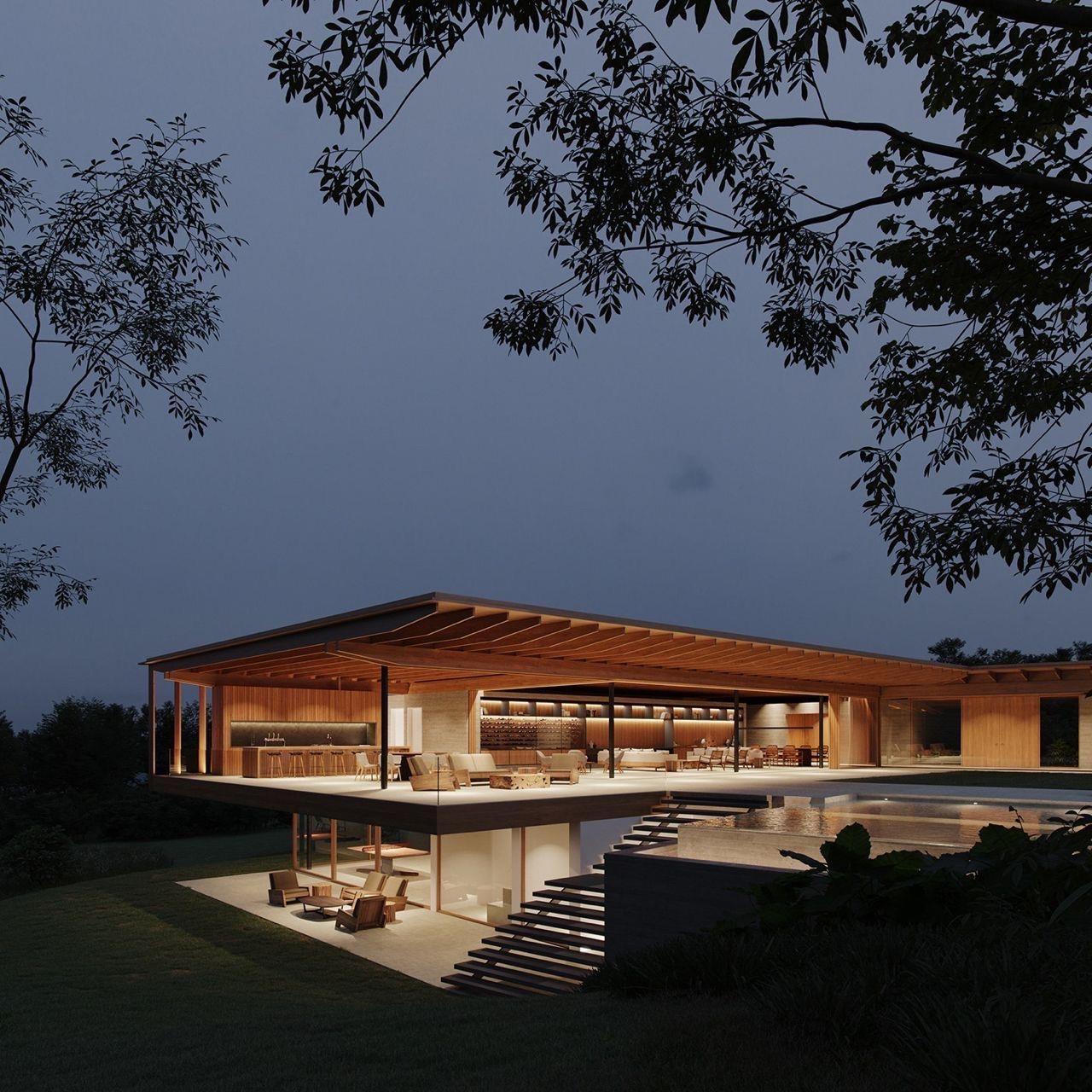
Communication is key
Above all, good communication is the key to ensuring your project comes to fruition the way you’ve hoped. Sometimes, newer clients are hesitant to make their true opinions known because they feel they’re less knowledgeable than the designer, but at the end of the day, they’re the ones who need to be happy with the end result. Good designers prefer decisive clients.

The process of hiring an interior designer can feel like dating. Is it the right match? Are you on the same page? How do you know if your visions align? All of these are common things to ask yourself before putting down a deposit and taking a bet on someone who might very well become a friend for life.
to look elsewhere.
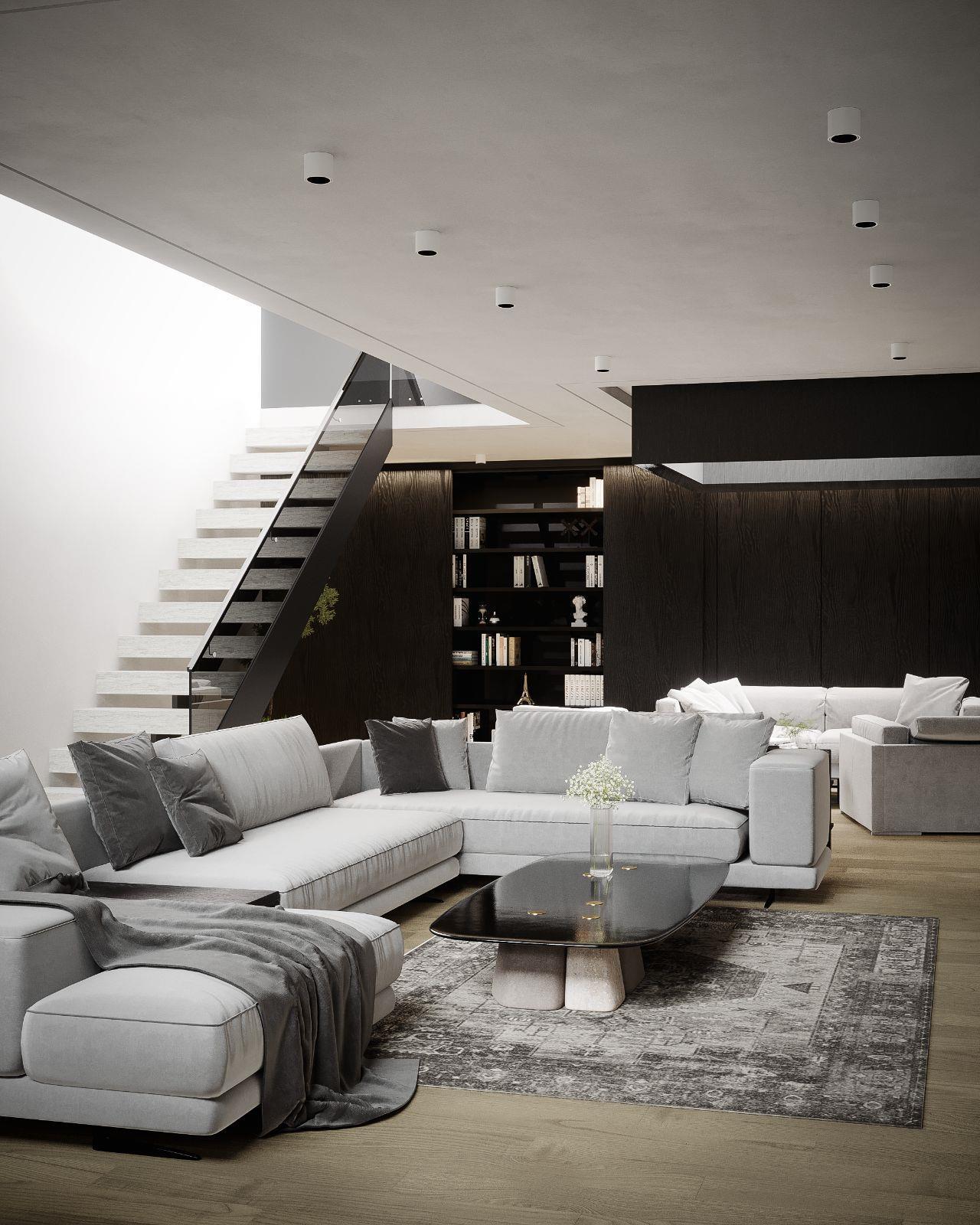
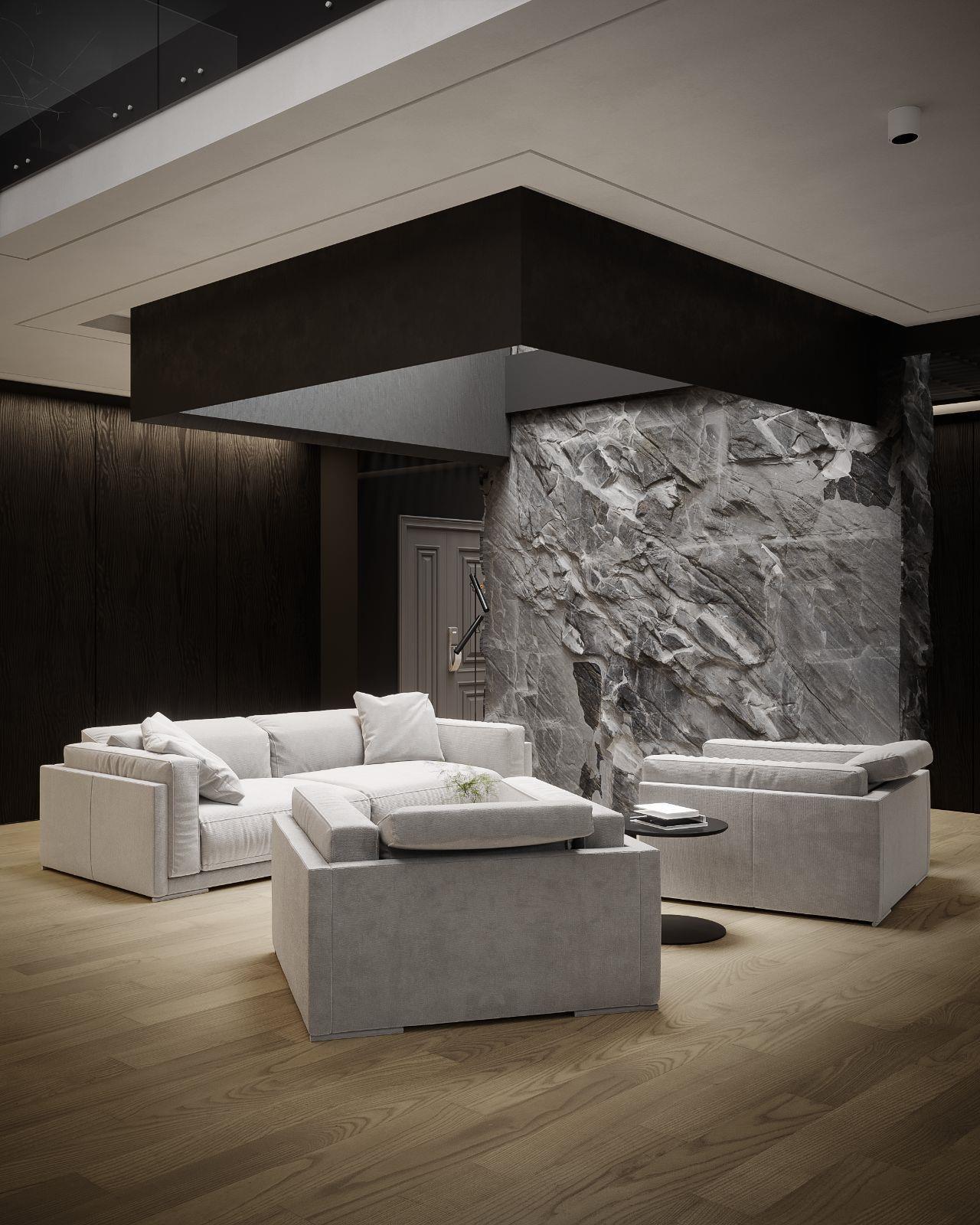
But if you’ve never gone through the process of using an interior designer before, and you feel unsure, consider flipping the script and interviewing them. Don't be shy. Now's the time to figure out what this partnership is going to look like.

In ARCON DESIGN we created an easy platform to guide our new clients in the process and help them connect with the design team in order to achieve high aesthetic results and expectations.
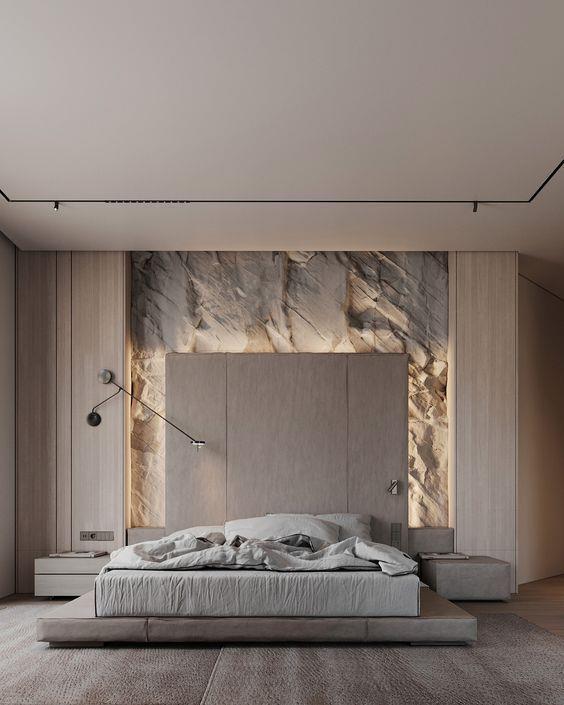
DESIGN TIP: Simplicity is the ultimate form of Sophistication. Is about the capability of making fine distinctions when something is so precise that its relative analysis becomes a great challenge. Simplicity is a perfect realization of life. It is the achievement of something on which we work so hard.
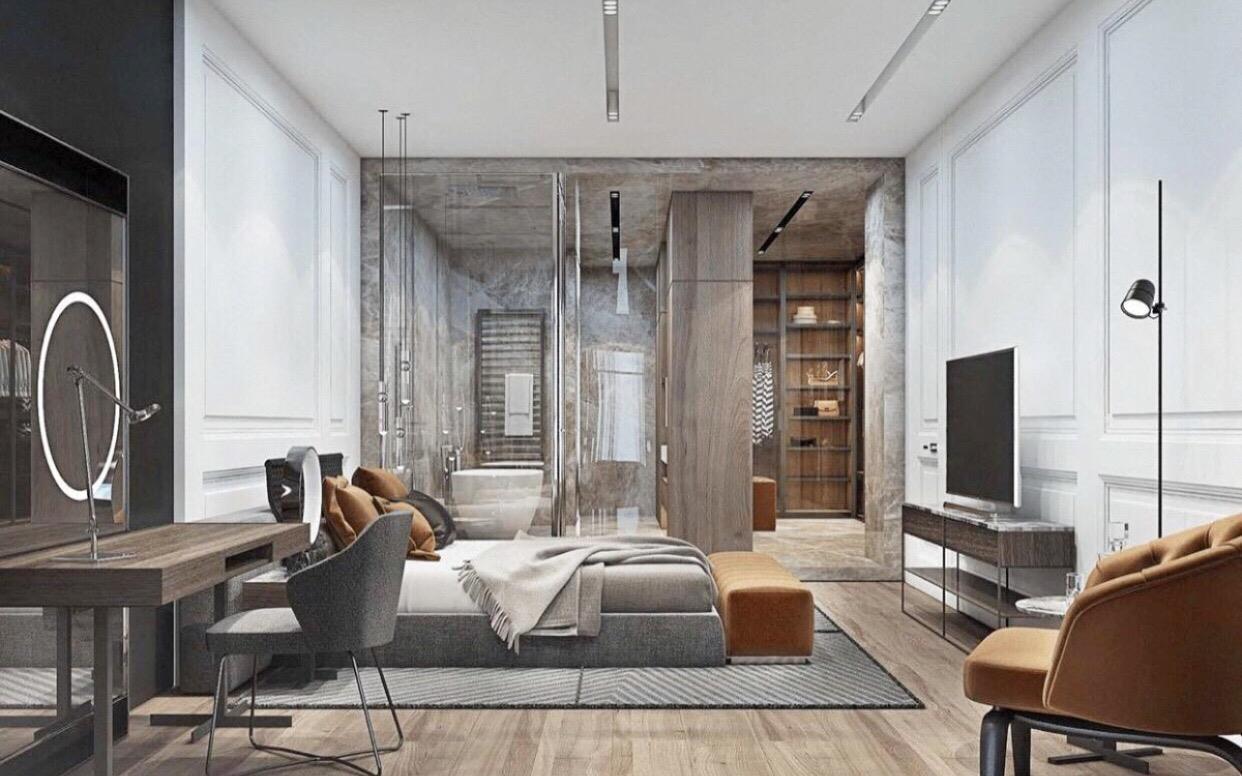 Maria Konnari - PR/ Social Media Coordinator
Maria Konnari - PR/ Social Media Coordinator
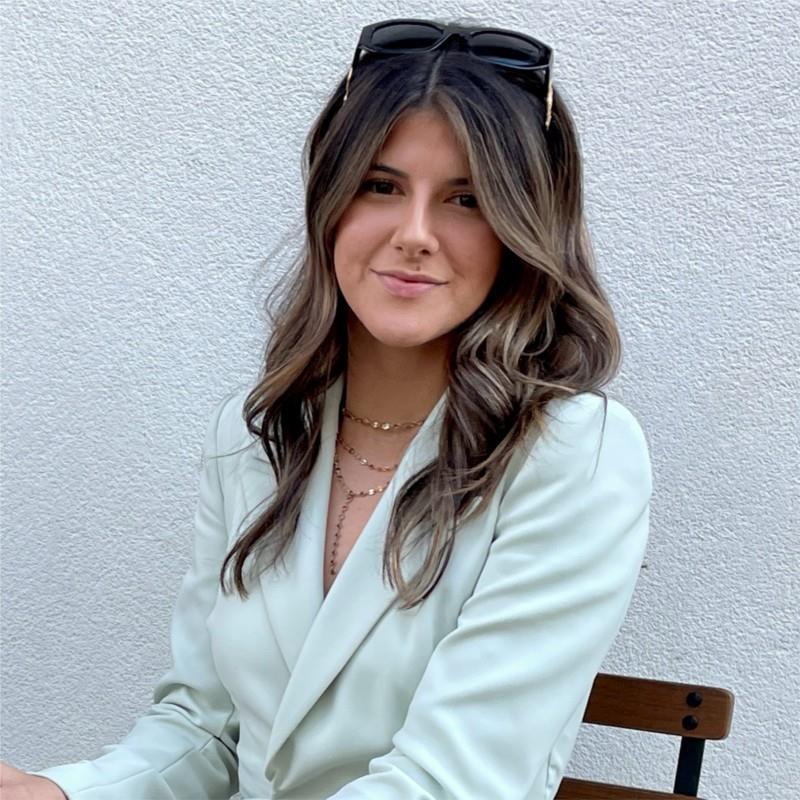
Luxury Living Design & Lifestyle
Fashion / Retail
Director
Maria Konnari Marketing / Management Director
AD iDesign Miami Magazine Marketing
By Maria Konnari
Poetry was the way I channeled the hardest days and the most dreadful nights into something I could reflect on. There was so much torturing my mind, I needed a safe place to write it down and let it go. After journaling all my inner, deepest and unacceptable truths of myself, it was suddenly easier to move on from it. I feel like a lot of us choose to ignore things that challenge us, make us sad or feel something unwanted. But the reality of it all is that with ignorance there never comes acceptance; therefore, your mind will keep circling around the same thing you wanted to forget. If it wasn't for my best friends, I would have never recognized that running eventually gets so tiring that you end up drowning when you stop. They were the ones who also taught me that you shouldn't stop loving so deeply just because love isn't all you were given. Instead of running, learn! Instead of ignoring, accept!
Instead of hating, forgive! Instead of fear, choose hope! That's what this unexpected path showed me. And once I let go of all those negative, triggering, miserable feelings and thoughts, I was clear of what I needed and wanted from that day on. So, then, I found it!

This book is still hard for me to share, as there's parts of me I never even wanted to let others see. But after a while of talking about these difficult times and topics, I realized we're kind of all similar and maybe more people than I know of will find this book helpful, relatable and empowering. Cause there's indeed light at the end of every tunnel. We just must keep going till we reach it.
The book is available on AMAZON.


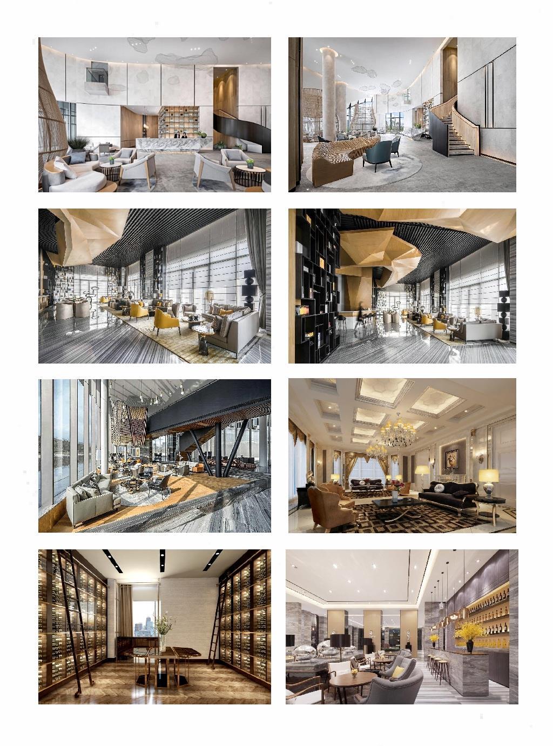
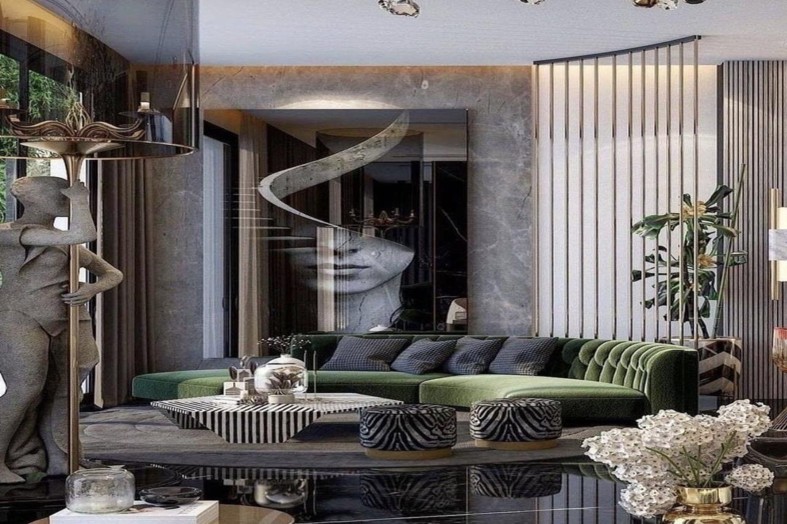
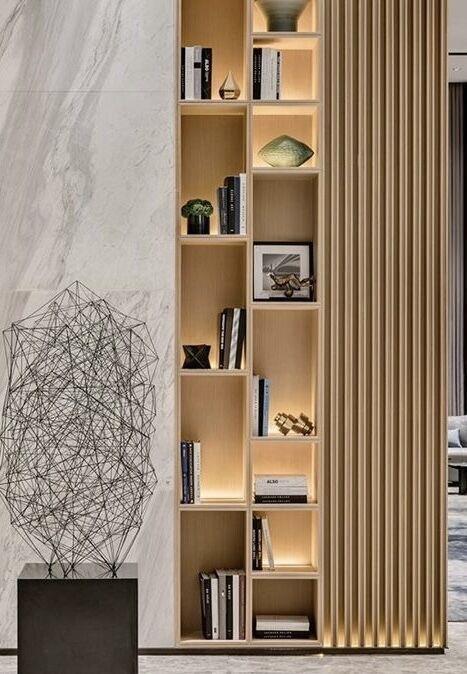
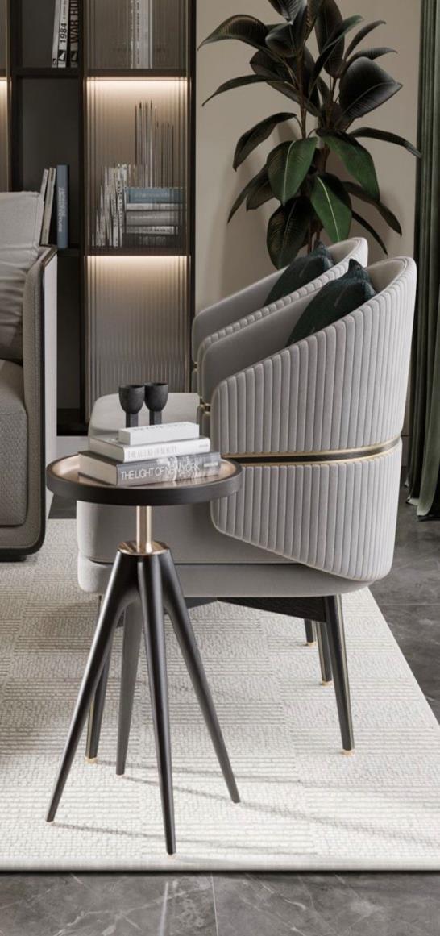


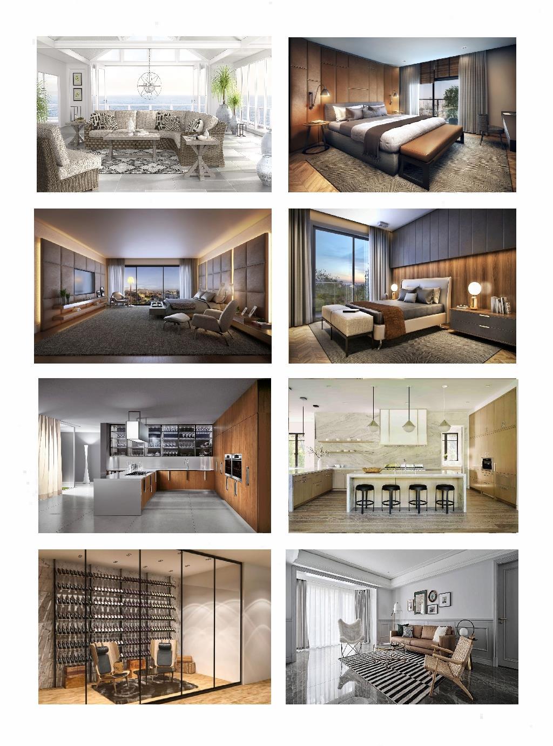
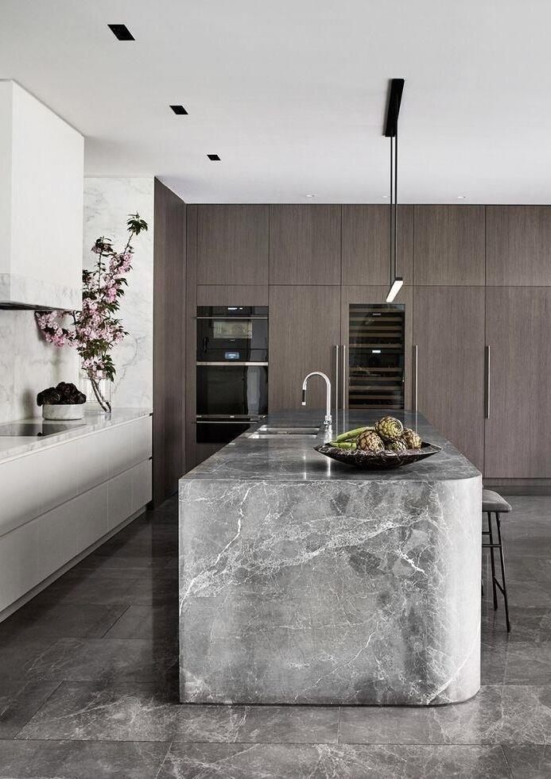

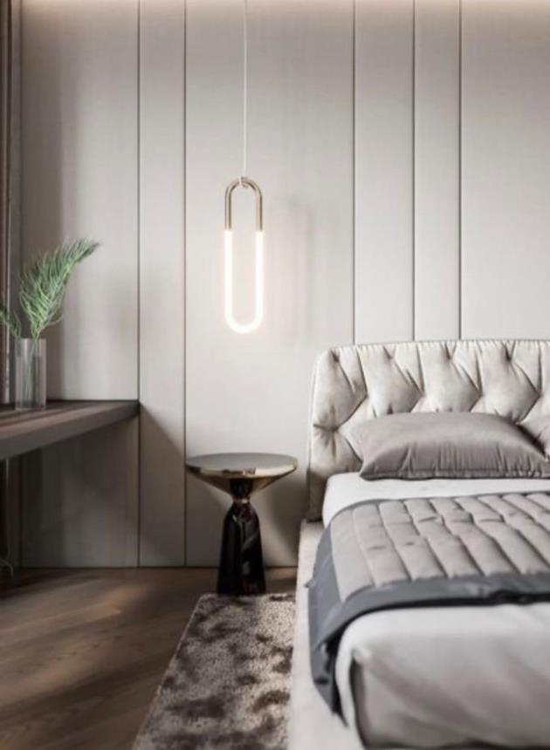

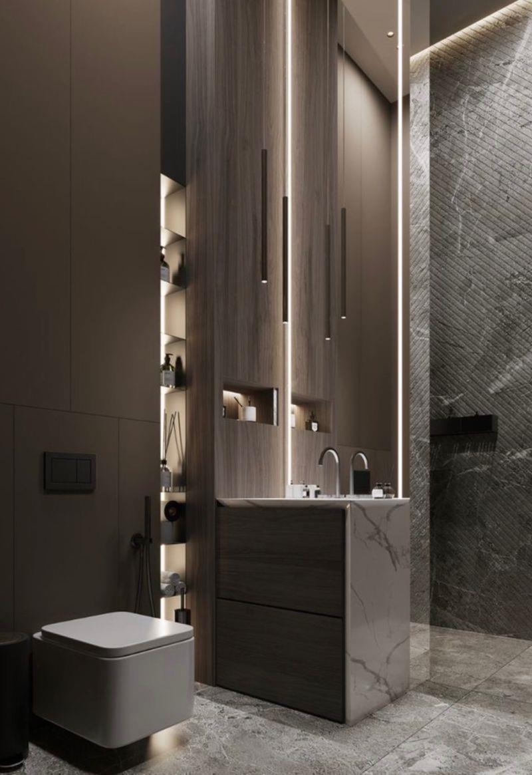
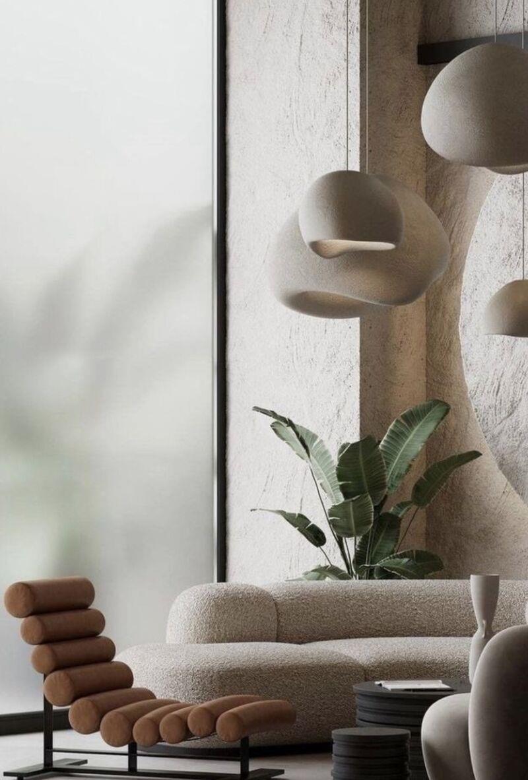
www.arcondesignllc.com
Need Help Showing Off Your Style?
Hire a commercial and residential interior design specialist in Miami, Boca Raton, FL or New York, NY, Charlotte NC, Charleston SC

Whether designed for living or business, the science of interior design serves two masters—the clientele and the investor. The art Marianna Holoway brings into this science & design approach is to balance their needs in ways that honor the laws of attraction at every price point—building brand loyalty, satisfaction, and happiness. Arcon Design’s approach is a unique specialty in the construction industry. From designing restaurants, nightclubs, hotels, luxury apartments, or mega mansions, to a portfolio that extends into customizing furniture, lighting fixtures, and floor plan solutions while providing the best materials every time.

Our concept of “democratic design”—to increase the quality of the objects at lower prices so that more people can enjoy the best—set Arcon Design apart in early 2000, when design was geared exclusively towards the elite.
Our inventive and fanciful interior concepts for numerous restaurant, hospitality, and retail projects are world-renowned and our design is entirely sustainable and eco-friendly.
A self-proclaimed “tireless citizen of the world”
Marianna Holoway considers it’s her duty to share her ethical and subversive vision with the world.
Does this sound like something you’re interested in ?

Give us a call at 857-277-3125.

www.arcondesignllc.com
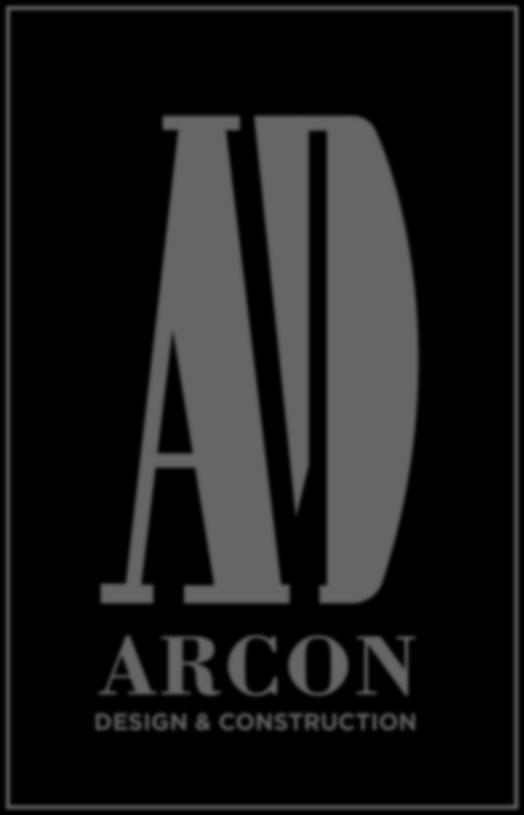
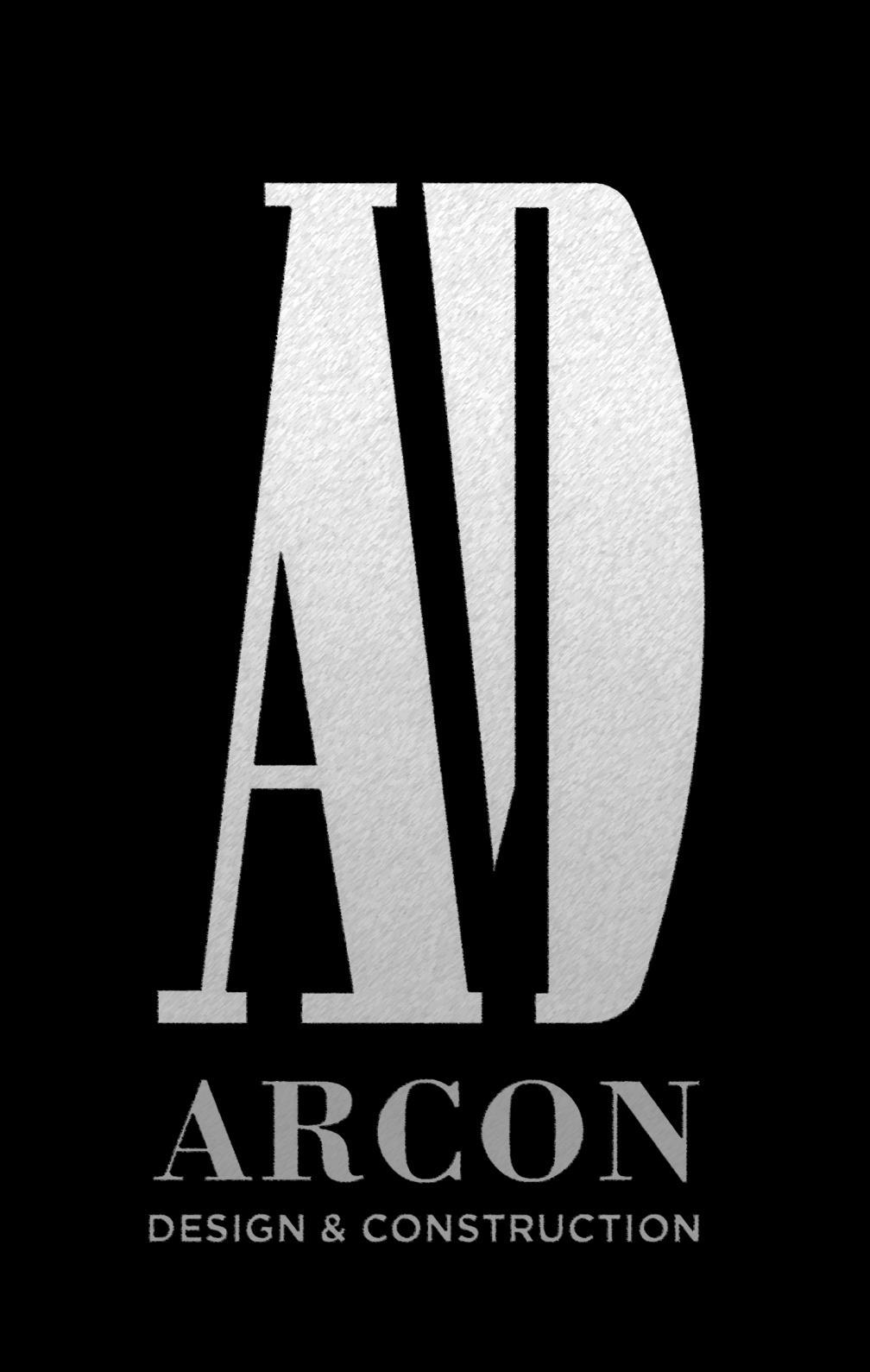
ARCON DESIGN LLC 777 Brickell Ave, Miami FL 33131 www.arcondesignllc.com
























 Who needs architectural visualization?
Who needs architectural visualization?

























 The Karl Lagerfeld-designed hotel is set to open in June.
The Karl Lagerfeld-designed hotel is set to open in June.


 The Casino majestic entrance.
The Casino majestic entrance.











































 Maria Konnari - PR/ Social Media Coordinator
Maria Konnari - PR/ Social Media Coordinator

















