


W o r l d ’ s B e s t D e s i g n e r s

Who needs architectural visualization?







W o r l d ’ s B e s t D e s i g n e r s

Who needs architectural visualization?




Almost everyone who deals with any aspect of architecturerequires architectural visualization, but the designers or architects themselves most often do the process
Advantages of 3D Visualization in Real Estate
Employing 3D visualization offers a more immersive and captivating experience, while also allowing real estate professionals to effectively demonstrate the genuine worth of a property, thereby supporting higher pricing and facilitating the sales process.

The real estate market, characterized by intense competition, presents significant challenges for businesses striving to distinguish themselves in a vast landscape. The realm of digital marketing evolves rapidly, particularly with the swift advancements in technology, placing considerable pressure on firms to explore innovative methods for attracting and securing clients. A remarkable innovation in real estate marketing is 3D visualization. This technology empowers real estate developers, agents, and architectural firms to showcase properties with exceptional precision and immersive quality, allowing clients to gain a comprehensive understanding of potential investments before any construction begins 3D visualization has transitioned from being a specialized tool to a fundamental strategy that enhances marketing efforts, fosters client engagement, and boosts the likelihood of successful sales.
For over 14 years, ARCON DESIGN LLC has effectively linked the world’s leading designers with real estate companies. This article emphasizes the role of 3D visualization in helping real estate firms attract more clients and maintain competitiveness in a rapidly changing market.
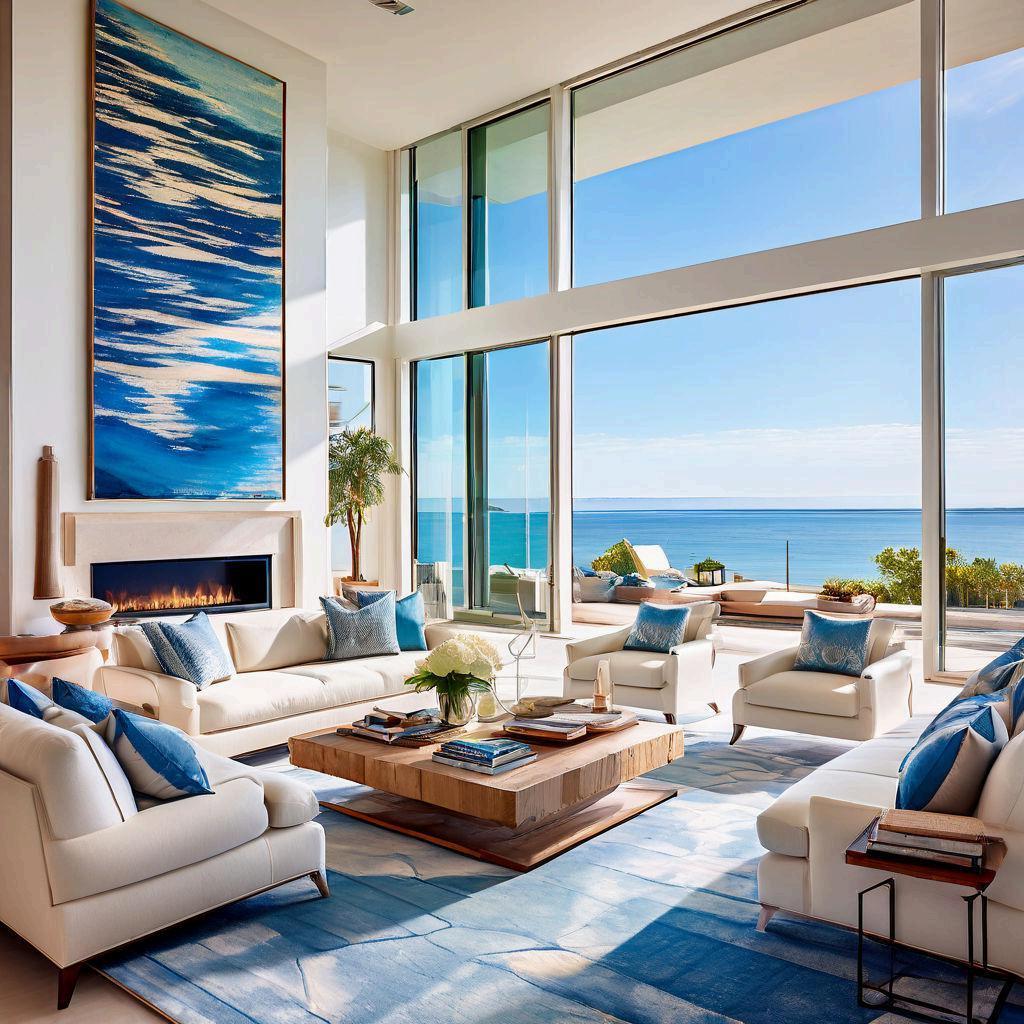
Overview The term 3D rendering refers to the process of creating a photorealistic or conceptual representation of a building or space using computer software. These visualizations serve as digital prototypes for developers, architects, and designers, facilitating improved communication with stakeholders, including investors, clients, and prospective buyers. This process allows professionals in 3D visualization to clearly depict future property boundaries, enabling clients to better visualize their investments. Future buyers can access information regarding interior layouts, exterior facades, landscaping, and even environmental aspects such as lighting conditions throughout the day Consequently, the result is an effective tool that conveys all this information well in advance of the physical property being constructed
Utilizing 3D Visualization in Marketing Campaigns
A meticulously designed 3D visualization can significantly enhance your real estate marketing efforts. Typically, potential clients explore listings that feature static images and descriptions, which often leave much to the imagination. 3D visualization eliminates uncertainty and provides clarity. It allows clients to visually experience the property, fostering greater emotional engagement and subsequently increasing the likelihood of interest.
Humans are inherently visual creatures They tend to delve deeper and retain information more effectively when presented with captivating visuals. 3D visualizations deliver remarkable, photorealistic images that attract clients. Highresolution renders of both interiors and exteriors, complete with realistic textures, colors, and lighting, create a strong initial impression. Such intricate detail aids potential clients in forming an emotional connection with the property, allowing them to envision themselves living or working in the space.
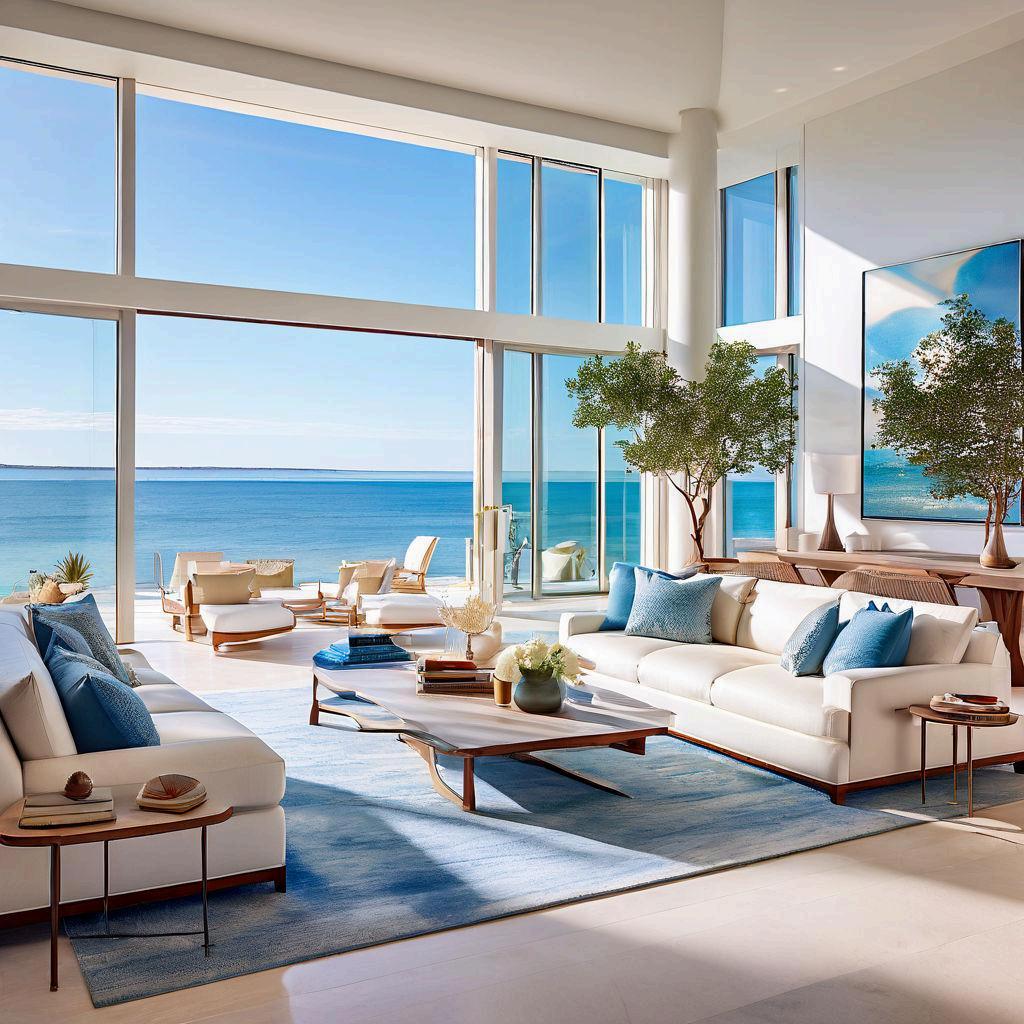
3D visualization services provide the greatest volume of marketing content beyond a static image. Virtual tours, 360-degree panoramic views, and fly-through videos represent some of the most engaging methods for showcasing properties. This interactive content consistently captures attention for extended periods on social media, websites, and digital advertisements featuring your company's offerings.
Off-plan sales opportunities
3D visualization of properties is essential for those in the design or construction phases. Off-plan sales can be particularly challenging, as clients often struggle to envision the final outcome from blueprints or drawings By offering nearly lifelike visuals of the completed property through 3D renders or virtual tours, firms can enhance clients' confidence in their investment, even before construction has commenced.
Building trust with clients Trust forms the foundation of any successful real estate transaction Clients seek assurance that they are making well-informed decisions. In this context, 3D visualization plays a crucial role by providing transparency and clarity. Effective communication Real estate projects tend to be complex, and miscommunication can result in disappointment or lost opportunities. Effective communication among developers, agents, and clients can be facilitated through 3D visualization. Rather than relying on jargon or abstract concepts to convey design ideas, a clear visual representation can be presented to clients immediately. This approach minimizes misunderstandings and ensures clients have a precise understanding of what to expect. Visual accuracy Accuracy is paramount in real estate marketing. Clients who perceive marketing materials as truly reflective of reality are more likely to trust your firm. Experts in 3D architectural visualization deliver a high level of accuracy, ensuring that spatial dimensions, materials, and finishes are all rendered realistically. This level of precision fosters credibility and helps prevent client disappointment ARCON DESIGN LLC is a leading visualization studio located in Miami, FL, CharlestonSC, CharlotteNC,and we offer high-quality renderings.
CONTACT US TODAY.
Contemporary living design is accountable for more audacious, vibrant, and creative innovations than any other architectural style. There has never been such remarkable variety, such a blend of aesthetics, or such lavish whimsy. The current hotel landscape resembles a box of chocolates –brimming with delightful treats, presenting both business travelers and vacationers with enticingly difficult decisions Taste is undoubtedly subjective, and financial resources remain crucial in establishing exclusivity. While price and brand prestige continue to hold significance, they do not necessarily overshadow the appreciation of craftsmanship. Today’s discerning and trend-aware hotel patrons derive enjoyment from experiencing the latest trends before the masses—in hotels just as much as in the realms of art and fashion The recent advancements in hotel design, as outlined in this article, showcase four primary themes: minimalist modernism, nostalgic luxury, extravagant imagination, and exotic exclusivity Three trends stand out prominently Firstly, the quality has significantly enhanced in the business villa sector, where the self-referential designs of boutique hotels have been refined and skillfully reimagined with a focus on comfort Secondly, both designer villas and business hotels are playing a vital role in urban revitalization, and thirdly, hotel design is capitalizing on the prospects presented by ethnocultural diversity.

With the advent of the internet, the surge in social media usage, and the overall deeper integration of the digital realm into daily life, individuals have not only increased their travel frequency but have also become more adept at planning their trips Testimonials, online reviews, and vanity websites act as readily available and highly influential tools for travelers when organizing their journeys. Similar to online property evaluations, social media enables content creators and influencers to disseminate authentic, user-generated content that highlights a property and shares insights about the services offered. Access to such a wealth of reviews, viewpoints, and recommendations proves advantageous for both guests and properties, as it encourages both parties to aim for the optimal guest experience. In the last ten years, we have witnessed the transformation of social media, accompanied by a growing appreciation for visually appealing aesthetics in various facets of life. Whether conveyed through a still image or a brief video, the visual aspect of social media has fostered a consumer craving for 'Instagrammable' moments that focus on the design of physical environments.

Hospitality establishments have historically emphasized architectural and interior designs that are visually attractive and harmonize with the local surroundings; however, with guests now having greater access to content that can inform and expose them to the realm of design, the landscape has shifted. Travelers have cultivated a more refined taste, with some even adopting affordable, upscale design trends within their own residences. Designers and property developers have recognized these trends and, consequently, have also adopted a heightened standard that caters to these preferences, resulting in a premier style that is luxurious yet inclusive of all types of travelers: luxury lifestyle design. In the hospitality sector, the concept of luxury is experiencing a transformation. Although opulence and high-thread-count linens persist, contemporary travelers are prioritizing experiences, authenticity, and connection more than ever before This evolution has given rise to the trend of luxury lifestyle design. Luxury lifestyle design reinterprets the lobby as a living room rather than merely a waiting area. The days of sterile, intimidating spaces are over; instead, envision warm, welcoming environments that invite guests to linger and engage.

This transformation nurtures a sense of hospitality and belonging, allowing guests to feel at home while still enjoying the refined elements of luxury exceptional service, distinctive design, and curated experiences just beyond the "living room" doors. It is a setting that promotes interaction and establishes the atmosphere for an authentic, personalized stay, blurring the distinctions between hotel and home. Beyond grand lobbies, luxury venues create distinctive atmospheres that embody local culture and cater to specific guest preferences. Picture a city hotel where chefs design unique culinary experiences tailored to guests' dietary needs and local flavors. Technology also plays a significant role—imagine utilizing a smart application to customize your room temperature, reserve an exclusive cultural tour, or discover hidden treasures recommended by locals. This new interpretation of luxury emphasizes curation and connection more than ever, surpassing expectations through authenticity, personalization, and immersive experiences The modern traveler understands that it is not merely about spending more, but about investing in unique memories that will endure for a lifetime.
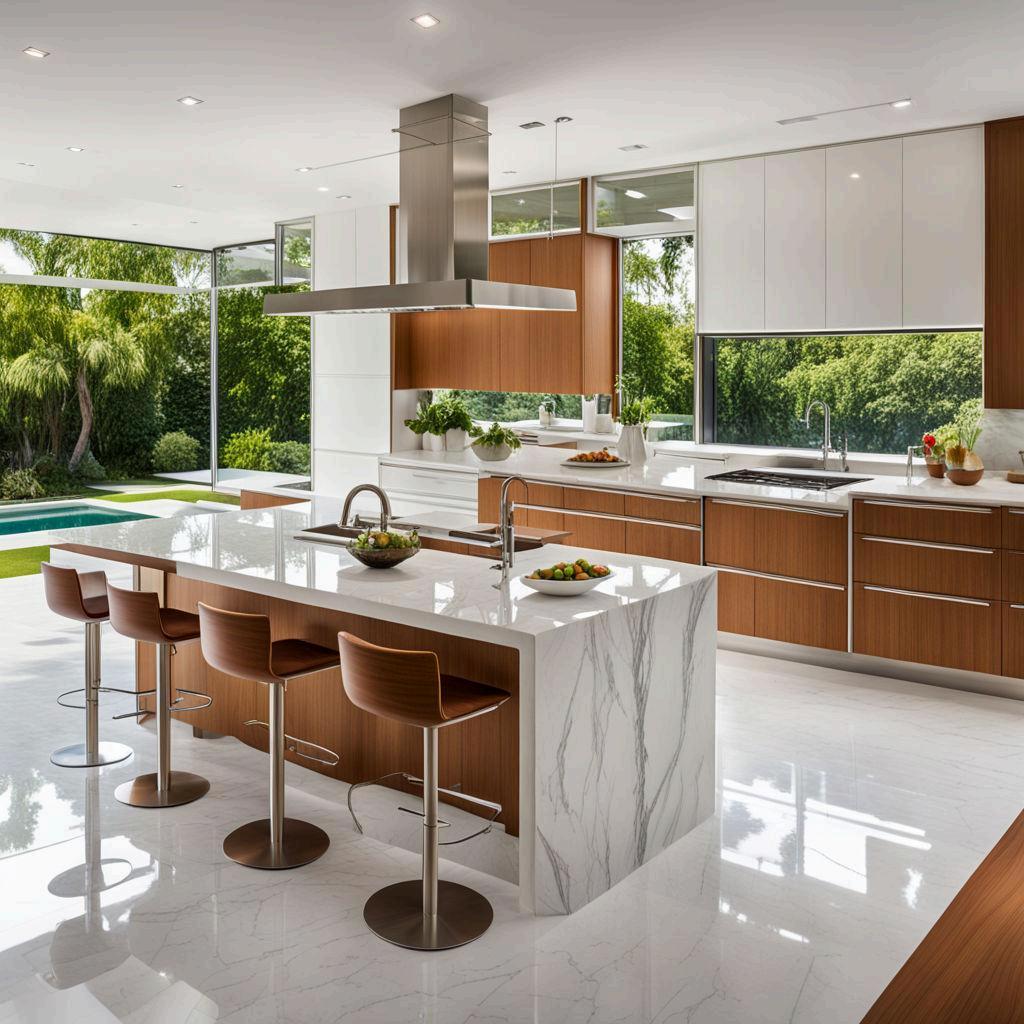

With this transition, the hospitality industry has evolved to meet the demands of a new generation of luxury enthusiasts. The most distinguishing feature of luxury lifestyle design is its accessibility to guests. Instead of pursuing five-star resort destinations solely based on their ratings, the contemporary traveler gravitates towards a luxury property that offers reasonable affordability.





Parametric design represents a unique approach to design, facilitated by advanced technology and digital design methodologies. It influences the conventional methods of creating architectural or urban planning projects. Continue reading to discover the advantages of parametric design in architecture and how it improves the design process in the contemporary world. Benefits of Parametric Design Architects and designers employ parametric design to engage in an algorithmic thought process This approach enables them to link the desired design with the corresponding response. Let us examine the primary benefits of parametric design within the architecture sector: Effective Management A significant advantage of parametric design in architecture is its capacity to manage the design process efficiently. It accelerates the creative phase, allowing designers to concentrate on making informed decisions. Furthermore, it enables designers to customize the design according to specific conditions and parameters. Flexibility in Creativity A key benefit of parametric design is its provision for architects and designers to investigate a wide range of design options This is achieved by modifying the parameters in accordance with the client's needs.

Creating a space with parametric walls offers a distinctive approach to enhancing the dynamism of your environment while providing functional walls
These walls are crafted to appear three-dimensional. They contribute an artistic flair while effectively dividing areas and elevating the aesthetic appeal of your restaurant. Recently, we designed a parametric wall that features curves reminiscent of ramen noodles, serving as an abstract tribute to the client's dedication to high-quality ingredients at Clever Ramen in Scottsdale, Arizona
While parametric walls can enhance the artistic essence of your space, it is essential to collaborate with a qualified architect to ensure that the design aligns with your spatial requirements.





Many individuals are familiar with the concept of interior design. Some are also aware of interior architecture. However, a significant number of people mistakenly believe that these two terms are synonymous and use them interchangeably. Although they are closely related, there are important similarities and distinctions between these two professions and services In essence, interior architecture merges the principles of architecture with interior design, focusing on the design of building interiors and the reconstruction or reconfiguration of interior spaces. This discipline prioritizes functionality and the technical aspects of interior environments, whereas interior design is more concerned with aesthetic components such as furniture and decoration Both fields play crucial roles within the construction, architectural, and engineering sectors. Let us examine their similarities and differences.

What Is Interior Architecture? Interior architecture is concerned with the design, construction, and functionality of the physical structure of interior spaces within buildings. This includes the arrangement of rooms and areas, the choice of materials and finishes, lighting design, and the incorporation of mechanical and electrical systems, among other elements The aim of interior architecture is to develop functional, aesthetically pleasing, and safe interior environments that fulfill the requirements of the individuals utilizing the spaces while adhering to building codes and regulations Interior architecture merges art and science to create, restore, or adapt interior spaces in various types of buildings, including residences, offices, retail establishments, educational institutions, healthcare facilities, and more It also encompasses the transformation of one type of space into another, a process referred to as adaptive reuse For instance, the interior of an old office building can be converted into livable housing units while preserving the original exterior design of the structure. In the construction process, architectural interiors are generally designed and specified by an interior architect, who collaborates with a general contractor or specialized subcontractor for the actual building.

Interior architects typically initiate a project by engaging with clients, which may include the project owner, developer, or general contractor, to ascertain their needs and preferences regarding the interior spaces They also liaise and collaborate with various professionals, including consultants, engineers, interior designers, electricians, plumbers, and other tradespeople involved in the construction project. Additionally, interior architects are responsible for formulating budgets and timelines for their projects, researching applicable building codes and regulations for interior spaces, testing materials, and evaluating natural light and other environmental factors that could influence a space They generally utilize computer-aided design (CAD) and building information modeling (BIM) software to develop their designs and oversee their work
Due to the nature of their duties, interior architects are required to possess specialized training obtained through college degrees and certification programs, along with a license to practice in their profession.

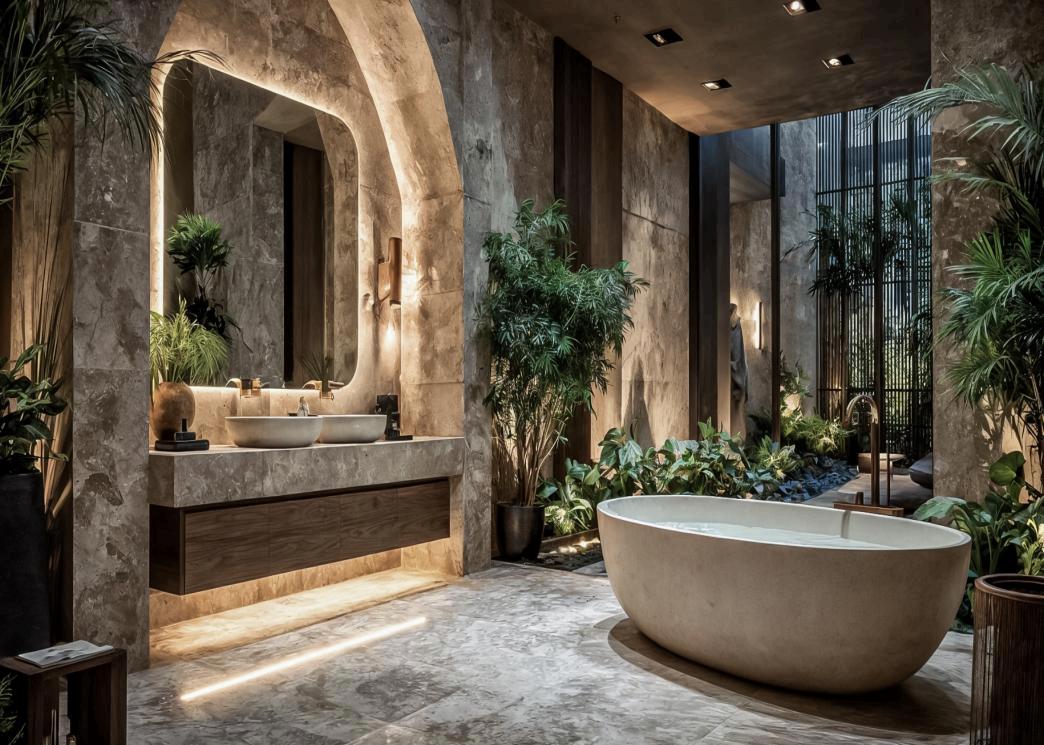
Interior design is the art of creating comfortable, functional, and visually appealing indoor spaces for their occupants. It emphasizes aesthetic elements such as color palettes, furniture selection, wall finishes, lighting options, flooring choices, window coverings, and the incorporation of plants. Additionally, interior design takes into account how individuals interact with and navigate through these spaces. What Do Interior Designers Do? Interior designers develop environments tailored to the specific needs and preferences of their clients Similar to interior architects, they engage in communication and collaboration with various design and construction professionals and tradespeople.
www.arcondesignllc.com

Their responsibilities include producing drawings and 3D models, sourcing and ordering materials, supervising installations, and managing timelines and budgets, among other duties. These experts must possess a keen sense of style, an ability to create ambiance, and a solid understanding of historical design movements, color theory, textiles, lighting concepts, and other fundamental aspects of interior design. In today's competitive landscape, many interior designers choose to specialize in particular fields to enhance their career prospects. For instance, a designer might focus on residential or commercial properties, healthcare environments, or dining establishments, as well as kitchens or bathrooms They may also possess skills in multiple trades, such as being a skilled carpenter or artist alongside their interior design expertise.
Numerous interior designers utilize CAD software such as Turbo CAD, SketchUp Pro, and various versions of Autodesk to develop designs and oversee their projects. In contrast to interior architects, not every interior designer is required to adhere to a specific academic pathway or obtain a license to operate, contingent upon the state in which they offer their services
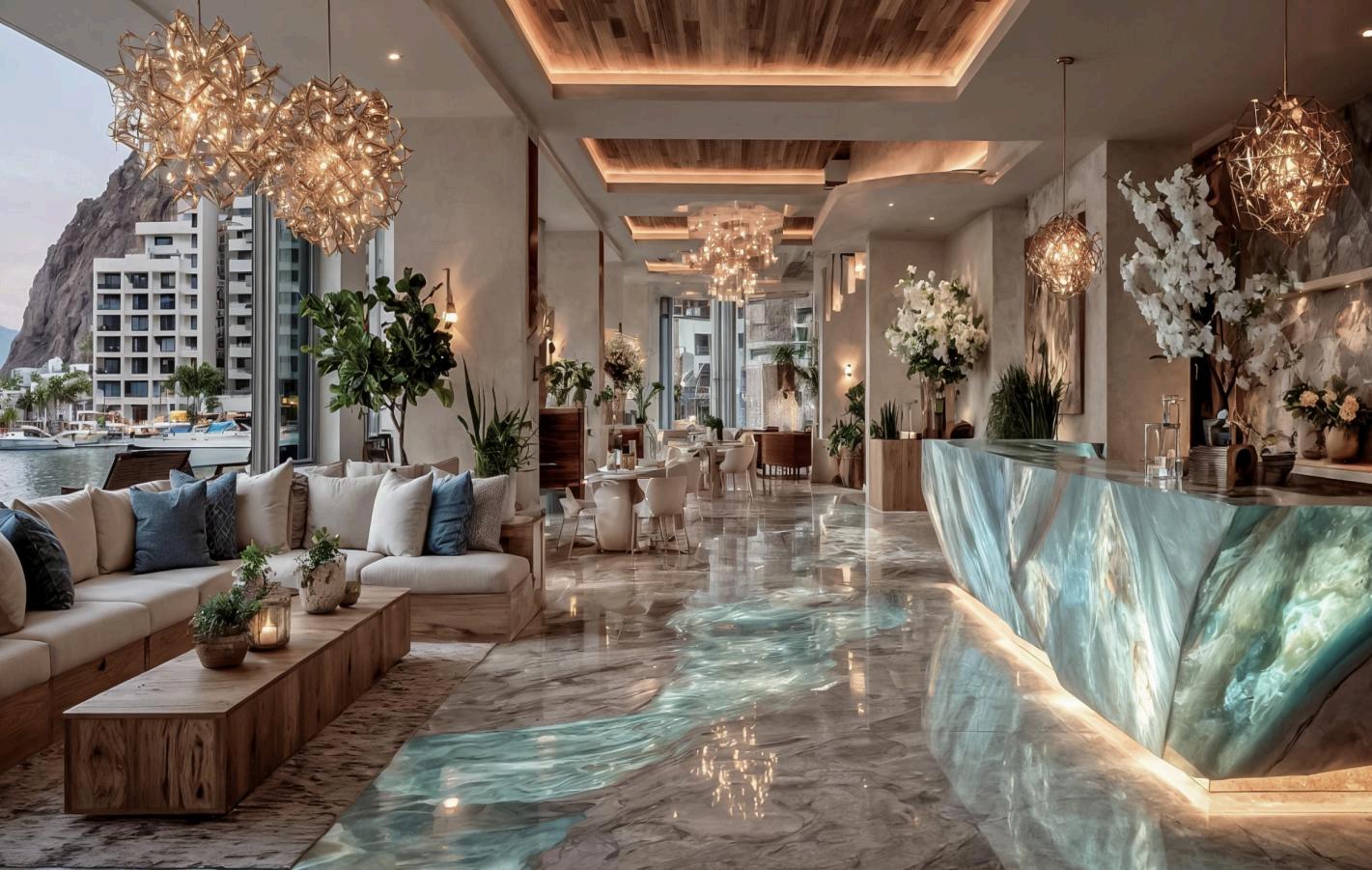
Interior Architecture vs Interior Design: Essential Insights Interior Architects
Possess a more technical foundation Concentrate on the structural and functional elements of interior environments Engage in space planning and structural modifications Collaborate with clients, contractors, technicians, and tradespeople Require a college degree and a license to practice Interior Designers Have a more decorative or artistic foundation Emphasize the aesthetic and functional elements of interior environments Incorporate visually appealing décor and highlight ambiance The qualifications necessary to practice differ by location, but generally, a license is not mandated. Although interior architecture and interior design frequently intersect, each discipline maintains a primary focus and distinct areas of expertise, along with varying educational and certification prerequisites
Marianna Holoway is both an architectural and interior designer. She employs 3D rendering software that is not accessible in the US, allowing for a more dynamic and effective visualization of project specifics Her expertise in unconventional materials distinguishes her from other designers. Her interiors frequently exhibit a sculptural quality with a parametric appearance, incorporating a diverse array of materials that are largely unavailable in the market. This uniqueness is a key factor in her numerous design awards. She adds significant value to her projects.



Opening itself to the city and the Rocky Mountains beyond, Populus is designed to become an energetic new social center in downtown Denver. Located on a prominent corner site, the building greets the neighborhood equally on all three sides, welcoming visitors and residents and connecting Denver’s civic, arts, and commercial districts. The texture and rhythm of its sculptural façade is strongly tied to its hotel function. Each vertical scallop is the width of a guest room, and its distinctive windows change in size and shape in response to the character of the building’s public and private spaces.
At the building’s base, the windows are the scale of portals 30 feet in height, framing entrances and views into the lobby, restaurant, and amenity spaces. In the hotel rooms above, guests enjoy immersive views of the nearby State Capitol, Civic Center Park, and the mountains through windows that become occupiable, transforming into seating and bringing guests closer to the outdoors.
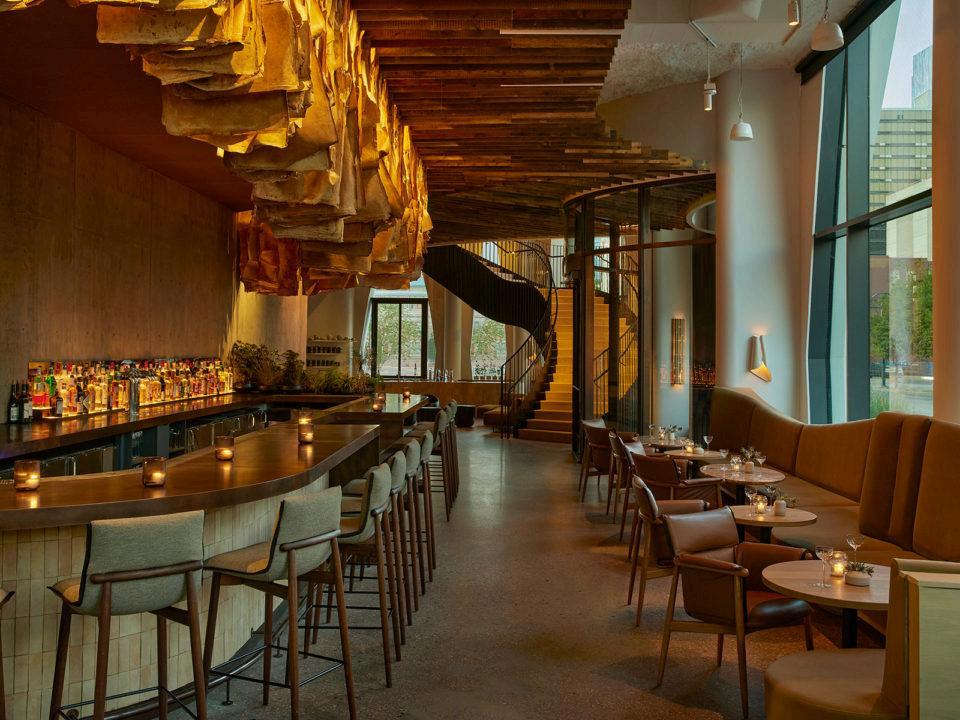
The window shapes are informed by the characteristic patterns found on Aspen trees (Populus tremuloides). As the trees grow, they shed their lower branches, leaving behind dark, eye-shaped marks on the papery bark of their trunks. The windows are further detailed to perform efficiently in the Denver climate On the exterior, the “lids” of each window stretch outward to shade the interior, while also channeling rainwater Deepening the building’s commitment to sustainability, Populus promotes density downtown by activating the entirety of its compact, triangular footprint. The concrete structure minimizes cement by incorporating fly ash and forgoes any levels dedicated to parking—a first for a new build downtown encouraging visitors toward greener modes of transport

With a green roof providing an attractive habitat for local wildlife and insects, Populus aims to reconnect city dwellers with nature in the heart of Denver.
Large openings activate the street level by inviting visitors and locals to enjoy the building’s public ground floor, which includes a lively restaurant and coffee shop. This unrolled elevation reveals the variety of window modules that work together to create Populus’ iconic facade, from dramatic ground level arches to smaller openings that offer glimpses of the city.

At the base, the windows rise to 30 feet in height to frame entrances and views into the hotel while adding to the lively, pedestrian-friendly quality of the neighborhood. In the hotel rooms above, guests have immersive views of the nearby State Capitol, Civic Center Park, and the Rocky Mountains. Windows in select guest rooms feature built-in seating, providing occupiable spaces where guests can feel closer to nature
The 135,000 square foot building offers 265 guest rooms that range in size. A double-height lobby is adjoined to Pasque, an all-day dining destination, and a coffee bar on the ground floor, while a fitness center, flexible lounge, and event space are located on the floor above. On the top floor, hotel guests and the public can enjoy Stellar Jay, a rooftop restaurant featuring an outdoor bar and terrace with views of the Denver skyline and the mountains beyond. Populus is owned by Urban Villages and operated by ApariumHotel Group.
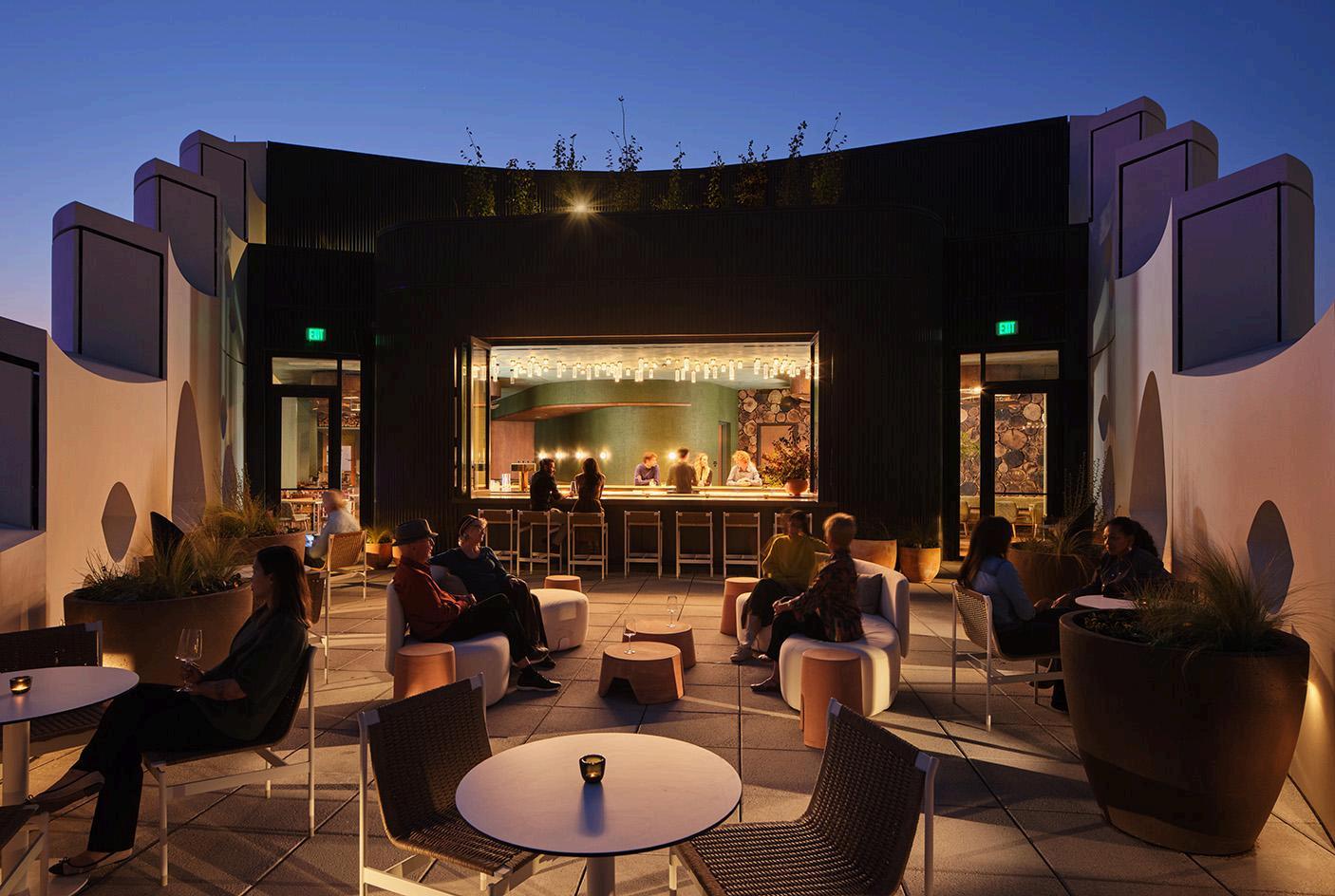
The design supports Populus’ sustainability goals through several features The building is designed to maximize use of its compact, triangular site and foregoes any space dedicated to parking a first for a newly built hotel in Denver to encourage greener modes of transport. Its concrete structure incorporates fly ash to minimize the need for cement, lowering the amount of carbon emitted during the construction process Detailed to perform efficiently in Denver’s climate, the exterior “lids” of each window stretch outward to shade interior spaces, while also channeling rainwater. On the interior, much of the structure is exposed to reduce the use of finishes. Where used, finishes target a high recycled content, such as reclaimed Wyoming snow fencing for the lobby and amenity ceilings, and recycled leather veneer in elevator cabs and on guest room desks The green roof on the top floor provides an attractive habitat for local wildlife and insects, enhancing urban biodiversity. The building is targeting LEED Gold certification.
Studio Gang is also working on a new project for Denver’s Civic Center Park, adjacent to Populus. In 2023, Studio Gang was selected to lead the Phase 1
Implementation of Civic Center Next 100, a concept plan for Civic Center Park’s next century. Phase 1 will include improvements to the Greek Theater and Central Promenade, re-establishing an inclusive, innovative space for community in the heart of the city.


Lighting design in architecture and design The discipline of lighting design within architecture and interior design is recognized as an examination of the illumination in each space, its utilization, and its interaction with various elements The foundation of lighting design in architecture and design lies in tailoring the lighting to meet the requirements and enhance the well-being of the users This is essential for eliciting an emotional response. To achieve this, it is imperative to conduct a thorough analysis of the project beforehand, along with meticulous planning to attain the ideal outcome. In this context, understanding the needs of the individuals who will occupy the spaces is crucial for creating lighting that harmonizes well-being, brightness, and balance.


Functions of the lighting designer A lighting designer is a professional specializing in lighting The lighting designer collaborates with interior designers and architects to fulfill the project's objectives through the use of light, providing recommendations based on their expertise and experience in lighting design. Moreover, a lighting designer must remain continually informed about innovations, lighting trends, quality standards, and regulations, as these factors significantly influence the decisions made during the lighting design process. Typically, the workflow of a lighting designer encompasses the following phases: Preliminary analysis of the lighting project: this involves examining the characteristics and requirements of the project and the space Technical project: this phase includes the development of the lighting design project itself, which involves lighting calculations, selection, and arrangement of luminaires, among other tasks. Supervision of the installation of luminaires to ensure their proper functioning. Preparation of the budget.






The subsequent pages represent the treasure of ARCON’S DESIGN COMPANY. This document serves as a resource not only for consumers but also for individuals seeking inspiration in their own design endeavors. Since the turn of the millennium, design has experienced a liberating pluralism, and in recent years, the design community has been characterized by a state of flux, with no single style or trend prevailing There has been a gradual dismantling of the barriers that separate disciplines, cultures, roles, and skills: we are currently in an era that accommodates craft-based, low-tech, individualistic methods, alongside mass-produced high-tech solutions.
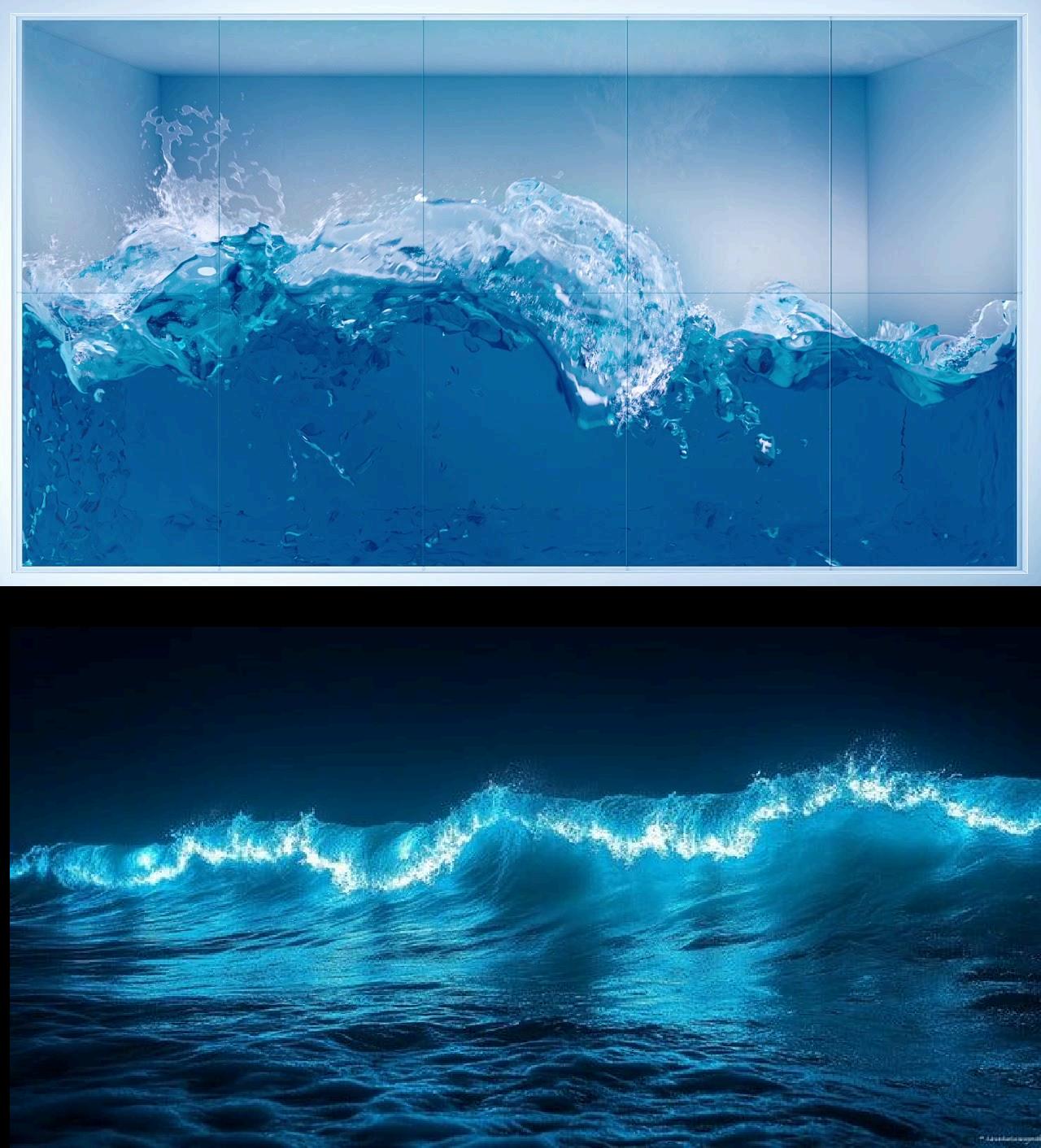


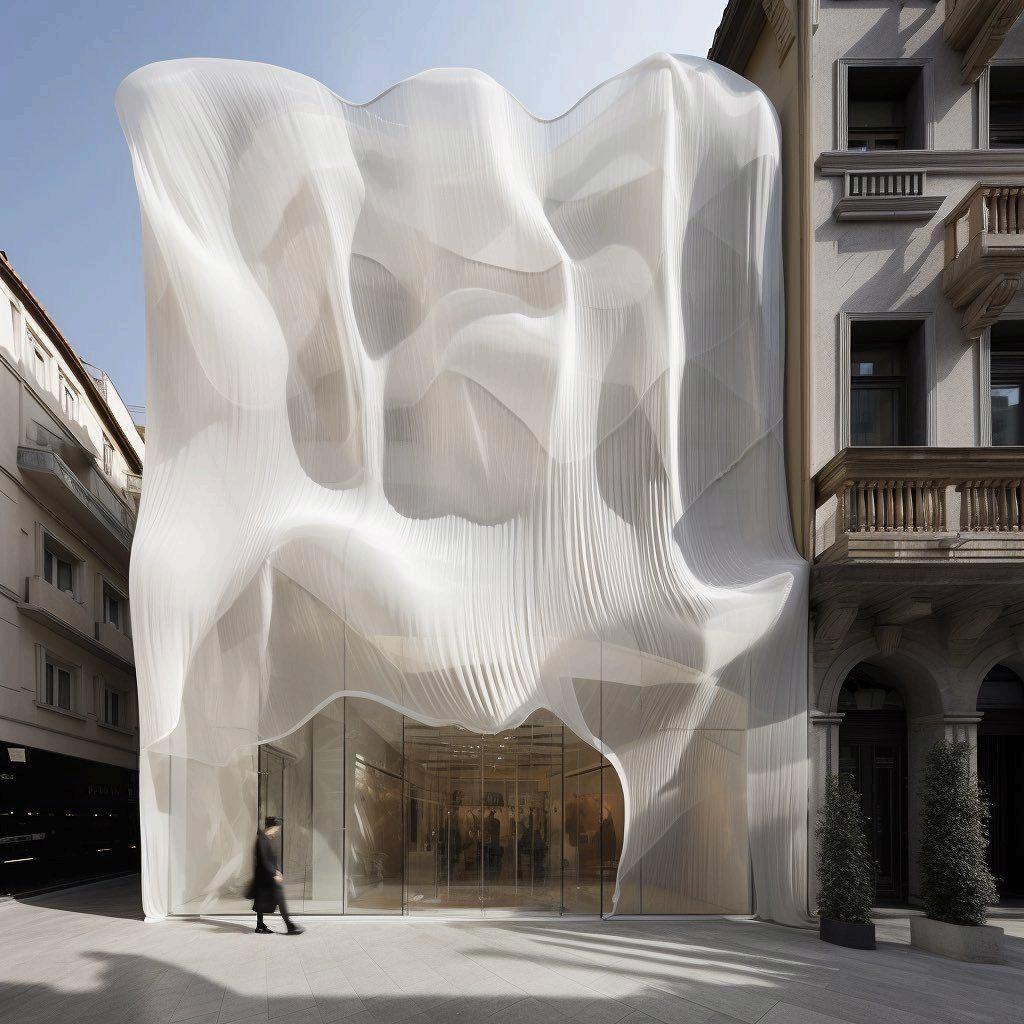
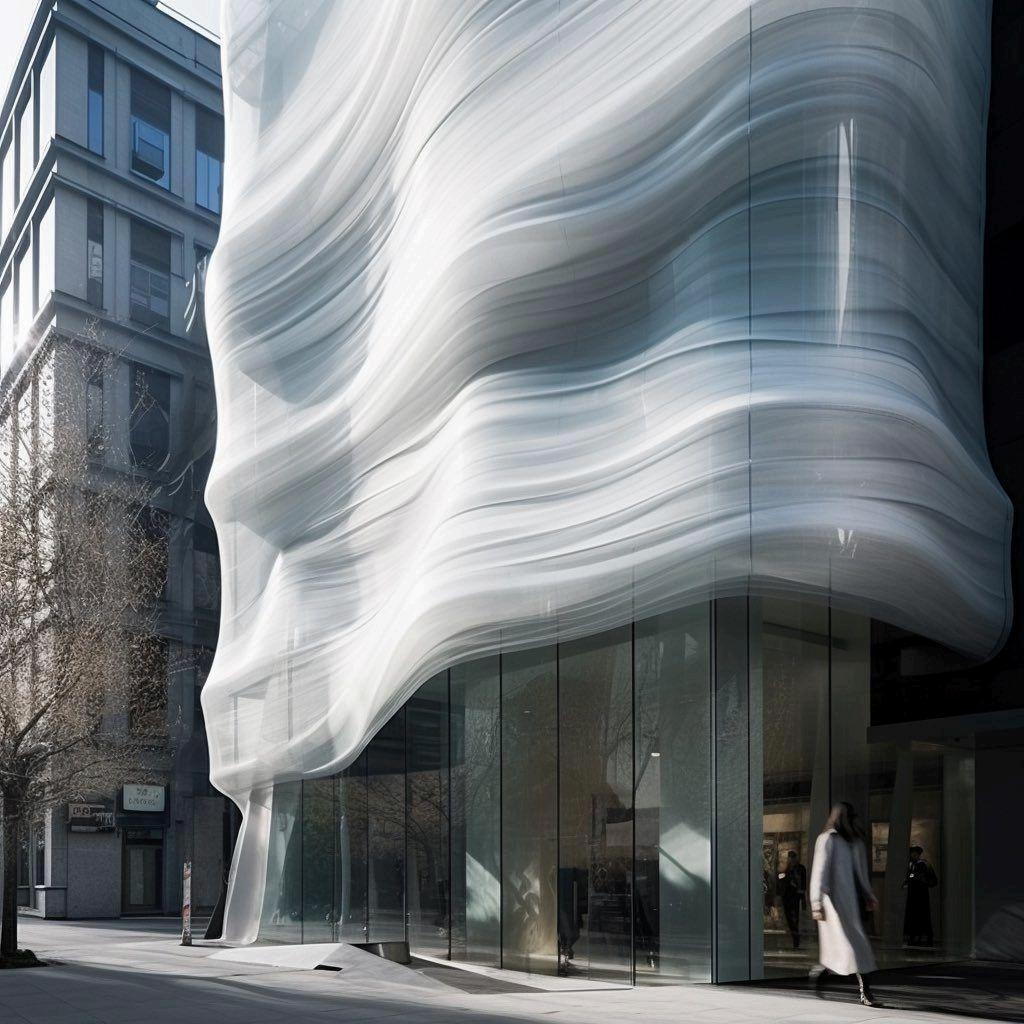
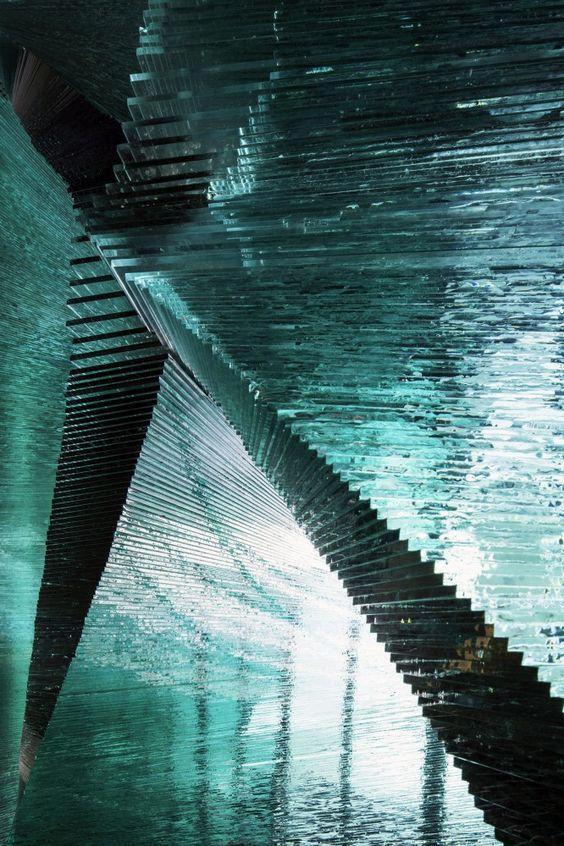
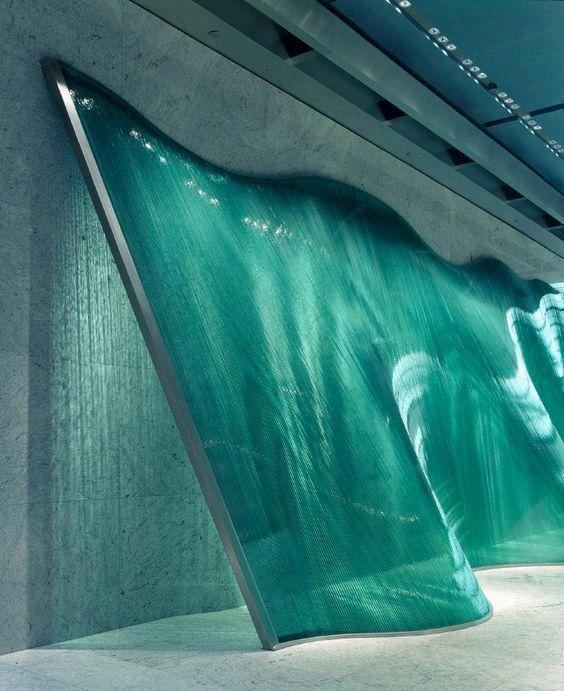
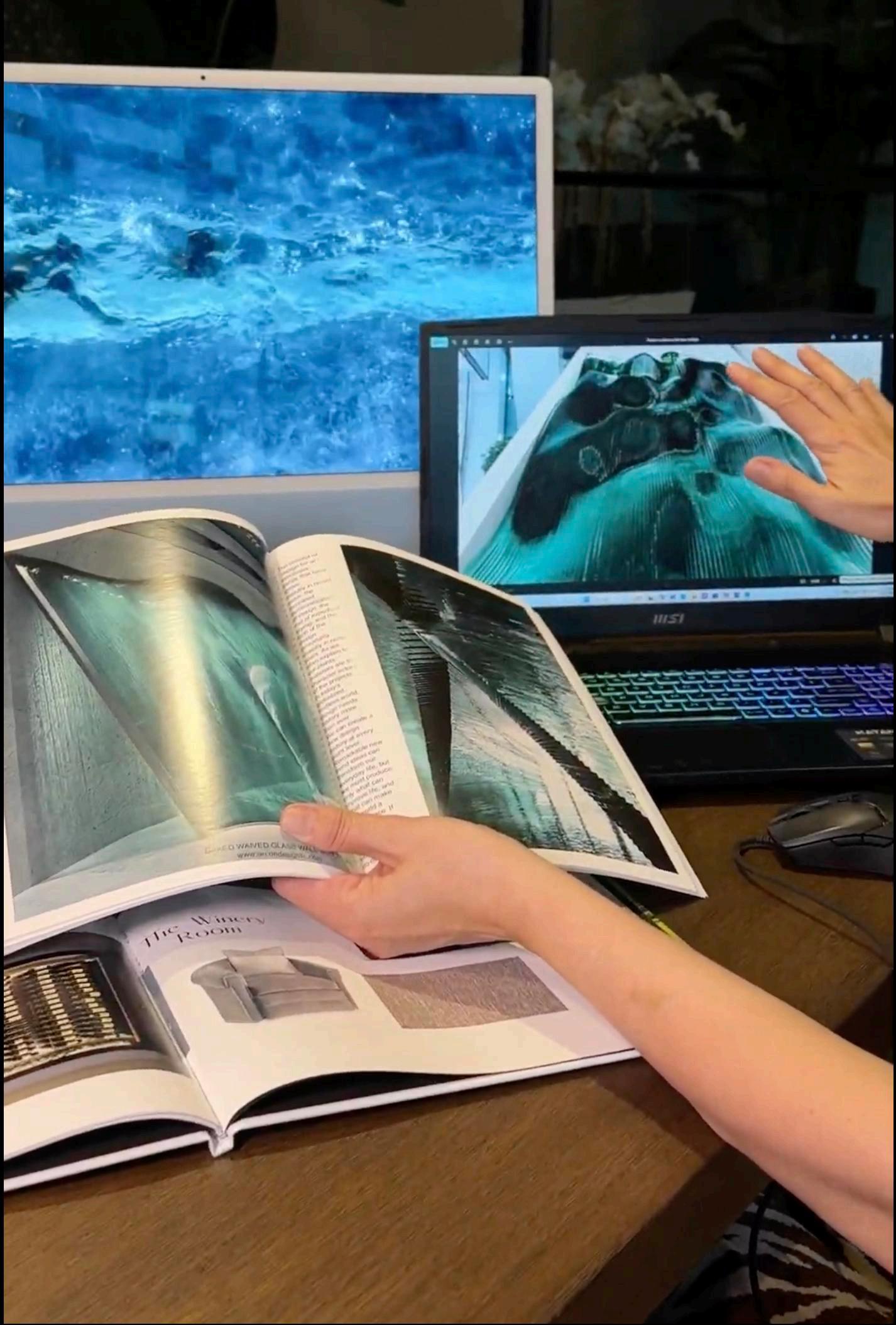
The practice of customization in interior architecture, commonly known as bespoke interior design, entails adapting spaces to meet specific needs and preferences. This approach transcends standard solutions to produce genuinely unique and functional environments. Customization may include various aspects, ranging from structural components such as walls and flooring to furniture, lighting, and the integration of technology, thereby ensuring that the space accurately embodies the client's lifestyle and character.
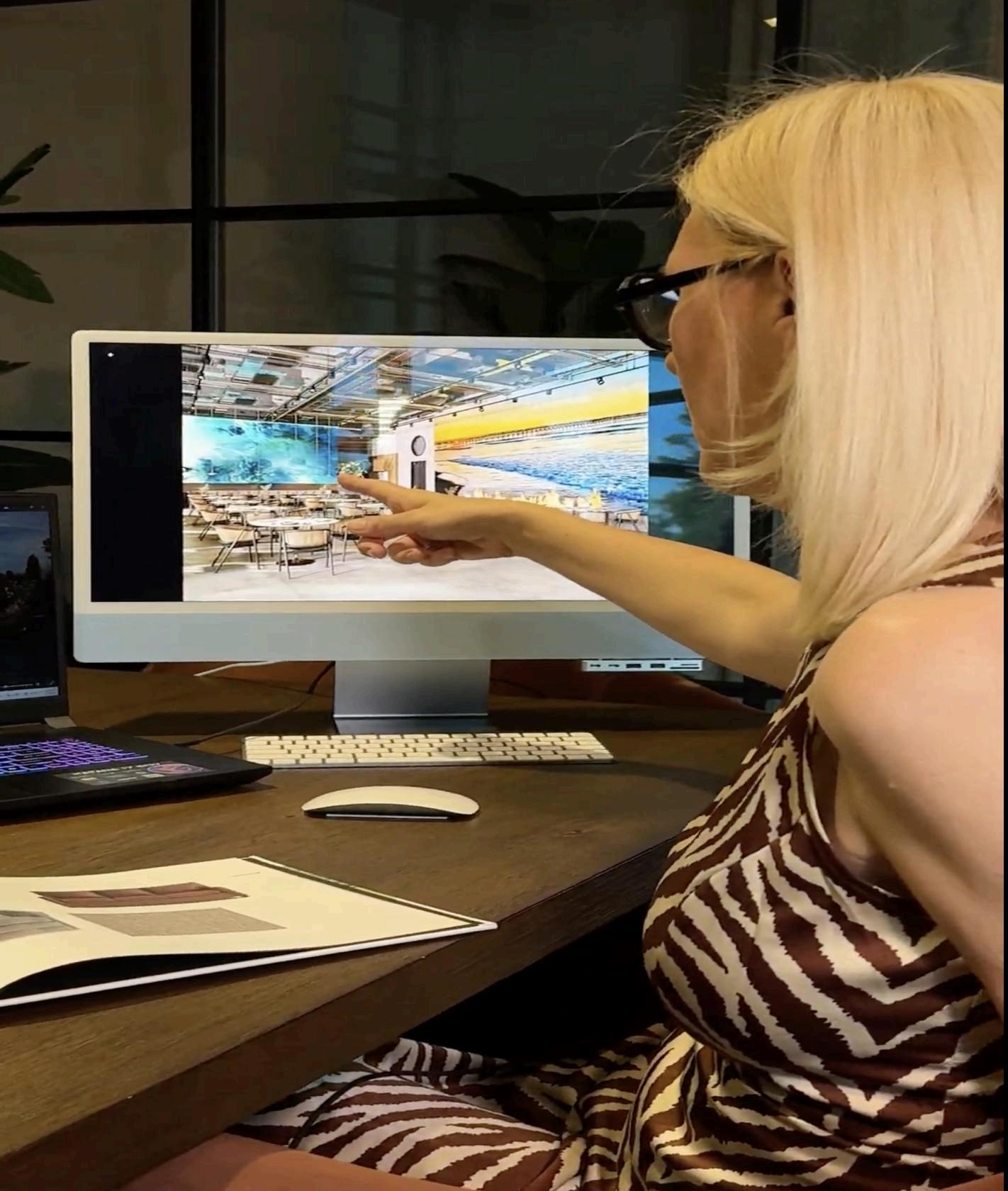

The Art of Customization in Interior Design unveils the core principle of adapting spaces to fulfill the distinct needs, preferences, and aspirations of those who inhabit them. This endeavor seeks to enhance the design experience to a profoundly personal level.
Customization in interior design goes beyond simple aesthetics; it represents a collaborative effort that respects individuality, narrative, and practicality. For instance, Arcon’sDesignProfessional Interior Designers engage in meaningful conversations to grasp the client’s lifestyle, tastes, and values. They then embark on a journey to create spaces that resonate deeply with their clients. This process includes selecting custom furniture pieces and artisanal finishes, as well as incorporating significant artifacts and heirlooms.
To Designer Vs Client Interior design customization enables designers to imbue spaces with personality, warmth, and authenticity. Conversely, customization allows clients to convey their identity while crafting environments that mirror their aspirations and dreams A client may choose to transform an aging residential space into a cozy family retreat or opt for a commercial renovation that aligns with brand values This form of customization celebrates diversity, creativity, and human connection. Form following Function In terms of the well-being and productivity of a space, customization champions the alignment of design form with functional principles This is how ergonomics is incorporated into spaces to ensure they are aesthetically pleasing while effectively supporting the daily activities of occupants. Additionally, customization promotes sustainability by encouraging the use of locally sourced materials. Thoughtful design decisions lead to the upcycling of existing elements and the reduction of waste.

Accessibility The practice of customization in interior design harmoniously aligns with workspace accessibility. How does this occur? Its application cultivates environments that emphasize inclusivity, functionality, and user-centered design. It is well understood that customization empowers interior designers to modify spaces to meet the varied needs and abilities of their occupants. Additionally, customization enhances user well-being and productivity by equipping workstations with adjustable desks, ergonomic mesh and leather chairs, and personalized storage solutions. Individuals with different physical capabilities and handedness can easily navigate and utilize the space, minimizing discomfort and boosting efficiency. Moreover, customization supports the incorporation of assistive technologies and ergonomic features, such as height-adjustable surfaces and accessible door handles, ensuring that the workspace is inclusive and free of barriers for individuals facing mobility challenges or disabilities. Furthermore, sensory elements, including lighting, acoustics, and color palettes, are tailored to enhance concentration, comfort, and emotional well-being, addressing the diverse preferences and sensitivities of occupants. In summary, the practice of customization in interior design empowers designers, furniture suppliers, and manufacturers to develop environments that are not only aesthetically pleasing but also functional, inclusive, and responsive to the diverse needs of individuals. Through deliberate customization, workspaces transform into empowering settings where all individuals can flourish and contribute to their maximum potential, embodying the principles of workspace accessibility and fostering a culture of diversity, equity, and inclusion.




The Chef is also building strong culinary menus and he is training the staff of restaurants around the world.
The cosmopolitan culinary trend is showcased through the emergence of esteemed chefs who delight guests with their contemporary Mediterranean dishes
Tolis Kravarisis among these chefs. In 2003, he introduced a novel perspective on Greek cuisine at "Mensa," demonstrating that the superior taste of highquality ingredients, prepared using straightforward yet precise culinary techniques, can yield remarkably expressive outcomes.
Tolis Kravarishas established himself as a pioneer in the cosmopolitan gastronomy of Mediterranean cuisine. This unique gastronomic experience, which features beloved Mediterranean dishes in a "teased" rendition, has positioned Tolis Kravarisamong the most significant culinary figures.
Born in Ioannina, Apostolos Kravarisis the son of highly educated and accomplished parents who inspired him to pursue his aspirations and carve out his own path
In 2014, he became a member of the prestigious British World Master Chef Society, and since then, he has led by example through his culinary innovations. He has successfully unearthed traditional recipes and crafted new authentic ones, utilizing pure ingredients and simple flavors, drawing inspiration from Mediterranean traditions with a modern twist that evoke memories, emotions, and transform into unforgettable experiences.
A dining experience that is impossible to overlook and one that you will always remember.



Cocktail Bellini
4 White Peaches
Sugar Syrup
Lemon Juice

160 ml Of Peaches Juice
40 ml Lemon Juice
Prep Time30 minutes
Champagne
Servings4 as a side
Ingredients
60ml olive oil
2 tbsp balsamic vinegar
Pinch caster sugar
Sea salt flakes and freshly ground black pepper
700g ripecherry tomatoes tomatoes, at room temperature
100g goat cheese
Fresh parsley, basil, dill to serve
M ethod
Combine the extra virgin olive oil, vinegar and sugar in a jug and season to taste.
Place the tomatoes in a large shallow bowl and drizzle with the dressing. Set aside for 20 minutes to let the flavoursdevelop.
Transfer the tomatoes to a platter.
Crumble over the goat cheese and scatter with some of the herbs
Drizzle with a little dressing and serve topped with remaining herbs.

2 servings --
1 sirloin steak, about 600g, 3-4 cm thick
2 spoon extra virgin olive oil
1 spoonful sea salt
rocket
extra virgin olive oil
salt and pepper
Parmigiano Reggiano
BalsamicGlaze
PRÉPARATION
PREPARING AND COOKING THE MEAT
Leave the meat at room temperature for 30 minutes before cooking it.
Heat the grill on the stove. Grease the steak well with oil, then sprinkle with sea salt
Place the steak on the hot grill and cook for about 2 minutes on each side Once cooked, transfer it to a cutting board, cover with aluminum foil, and leave it resting for 5 minutes
Arrange the rocket on a serving dish and season with olive oil, salt, and pepper Cut the steak into thick slices, about 2 cm, and place them on the rocket bed. Use a peeler to shave Parmigiano onto the meat. Drizzle with balsamic.
DESIGNER DEPICTS APPLE STORES FROM AROUND THE

Apple Store meets Kitsch/Novelty Architecture (New York –Big Apple)

In ARCON DESIGN we have created an easy
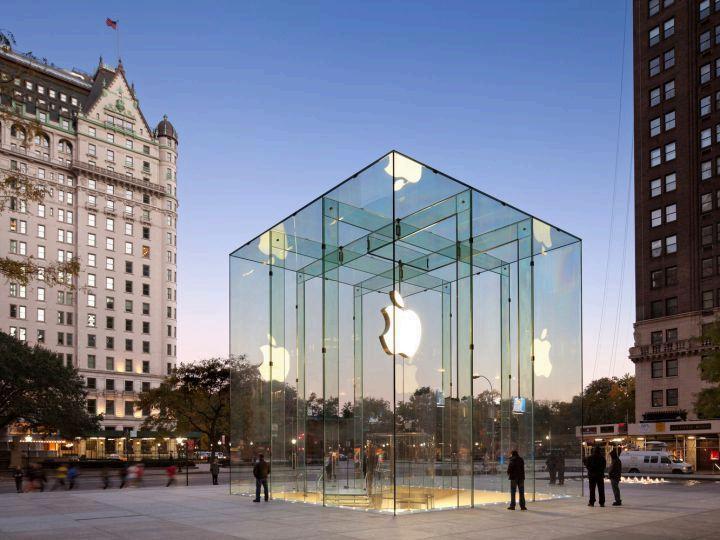
Ever wondered what Apple stores from around the world would look like if they were built in the style of regional architecture? Designer ShailPatel used MidJourneyto see what flagship stores would look like around the world, combined with the architectural flavor of the region
The different stores broadly show two things –firstly, they show the AI’s understanding of specific architectural styles from around the world and from different eras. Secondly, they also take things a step further by depicting what a “tech showroom” would look like in the same architectural style. The results definitely give us something to think about
In ARCON DESIGN we have created an easy In ARCON DESIGN

This one is an understated beauty. It’s raw yet incredibly inviting and shows how Apple’s retail architecture melts perfectly into the mud and clay-based styles of the Nubian or Sudano-Sahelian world This particular style, found in parts of southern Egypt and Sudan, uses indigenous materials in its architecture, while also incorporating geometric themes and motifs to elevate it. The Apple logo built right into the mud storefront frame looks absolutely beautiful, and the glass facade on the front reveals a warm, earthy, woody interior.










Collaborating with an interior architect and an interior designer is often a beneficial and we might even say transformative experience for numerous individuals Nevertheless, if you have not engaged in this process previously, the prospect of employing someone for this role may seem daunting. Have realistic expectations
Most designers will assert that, despite our collective enjoyment of home design shows, their widespread popularity has inadvertently caused some misunderstandings. Due to the illusions created by television, the designers featured on these programs manage to execute projects within tight timelines and limited budgets that would be unfeasible in reality. On screen, there is frequently a crew of workers operating behind the scenes to accomplish the tasks in an expedited manner, and their wages are incorporated into the show's budget, which means that design clients are only responsible for the cost of materials In reality, one should be ready to pay for both the materials and any extra labor expenses. It is important to remember that employing additional labor can expedite the completion of the project, but it will also raise your overall costs Naturally, each project varies..
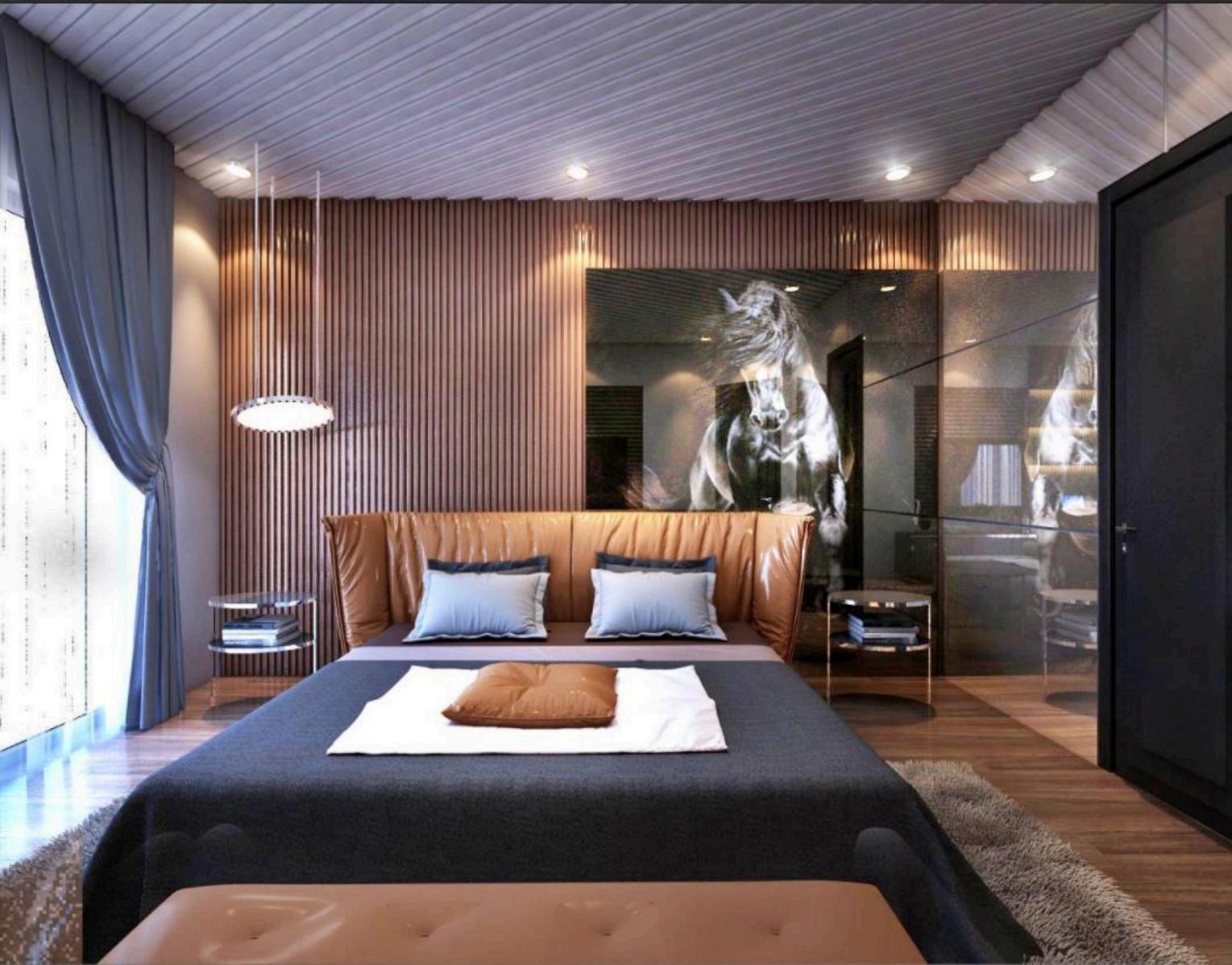
The most effective way to gauge an expected budget and timeline is to inquire about this information from potential designers at the outset. Do not hesitate to contact multiple designers to gain a realistic understanding of what to anticipate.
A R C H I T E C T U R E & D E S I G N G U I D E
Design Consultation
In the design world, this interview is called a consultation. It can be an in-person meeting or held over the phone, and it can be paid or unpaid. You can use this time to ask to see samples of the designer’s work, learn more about their process, and ask about business practices, such as their preferred methods for communication and billing. You can also use this time to let the designer get to know you. Feel free to bring in a few photos or items you intend to use for design inspiration Let the designer know about your specific quirks and personal preferences. By the end of the meeting, you should have a good sense of whether the two of you will work well together.

Effective communication is essential
Primarily, effective communication is crucial for ensuring that your project is realized in the manner you desire. Occasionally, new clients may be reluctant to express their genuine opinions due to a perceived lack of expertise compared to the designer However, it is ultimately the clients who must be satisfied with the final outcome. Skilled designers appreciate clients who are decisive Clear opinions simplify the designers' tasks in the present, and they understand that satisfied clients are more inclined to contribute to future business opportunities. Therefore, if you wish to suggest modifications to your designer, feel free to do so Nevertheless, providing feedback as early as possible will facilitate the process of making adjustments. This is especially true if feedback is given prior to any purchases, as items can be returned or left unused, although this option may incur an additional fee.
www.arcondesignllc.com
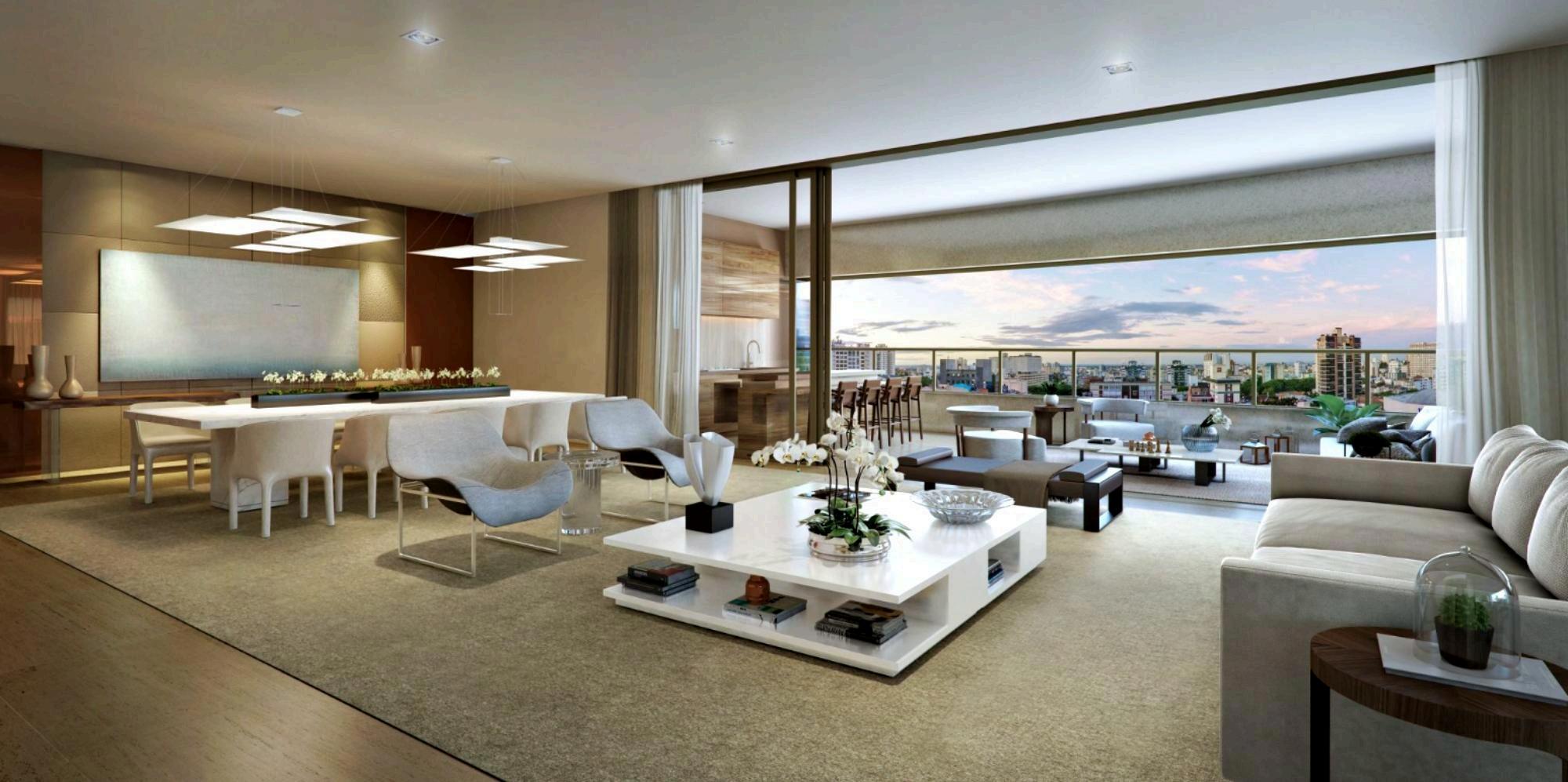
Concept Development:
In response to the client's feedback, the designer formulates a concept that encompasses mood boards, color schemes, and inspirational visuals. This stage sets the foundation for the overall style and aesthetic of the design.
Space Planning and Layout: .
This phase focuses on devising functional and efficient layouts for the area, taking into account elements such as traffic flow, furniture arrangement, and the intended use of each room.
Design Development:.
Comprehensive design components are crafted, which include floor plans, furniture layouts, interior elevations, and reflected ceiling plans Additionally, specifications and schedules for furniture, furnishings, and equipment (FF&E) are developed.
Visualization and Presentation:
Visual aids, such as 3D renderings, are utilized to assist the client in envisioning the completed space. Presentations may feature technical drawings and specification documents

Implementation and Project Management: The design is realized through construction and procurement processes. The designer may also take on the role of project manager, liaising with builders and subcontractors
Styling and Final Touches: This concluding phase entails selecting and installing furniture, accessories, and decorative elements to finalize the space
Overall, an exceptional interior designer integrates technical expertise, imaginative vision, and outstanding client communication.
www.arcondesignllc.com

Need Assistance Showcasing Your Style? Engage a specialist in commercial and residential interior design located in Miami, Boca Raton, FL, New York, NY, Charlotte, NC, or Charleston, SC. Whether intended for residential or commercial purposes, the discipline of interior design caters to two primary stakeholders the clients and the investors. The artistry that Marianna Holoway incorporates into this scientific and design methodology aims to harmonize their requirements in a manner that respects the principles of attraction across all price ranges—fostering brand loyalty, satisfaction, and overall happiness. ArconDesign offers a distinctive approach within the construction sector This includes the design of restaurants, nightclubs, hotels, luxury apartments, and grand mansions, alongside a portfolio that encompasses the customization of furniture, lighting fixtures, and floor plan solutions, all while ensuring the use of top-quality materials consistently.

Our interpretation of "democratic design"—aimed at enhancing the quality of products while reducing costs to allow a broader audience to appreciate the finest distinguished ArconDesign in the early 2000s, a time when design was primarily focused on the elite.
Our creative and imaginative interior designs for various restaurant, hospitality, and retail ventures are globally recognized, and our approach to design is fully sustainable and environmentally friendly.
Marianna Holoway, who describes herself as a "tireless citizen of the world," believes it is her responsibility to convey her ethical and revolutionary vision to the public, providing them with the opportunity to experience luxurious architecture and design at affordable prices Does this resonate with your interests?
Contact us at 857-277-3125.
www.arcondesignllc.com
