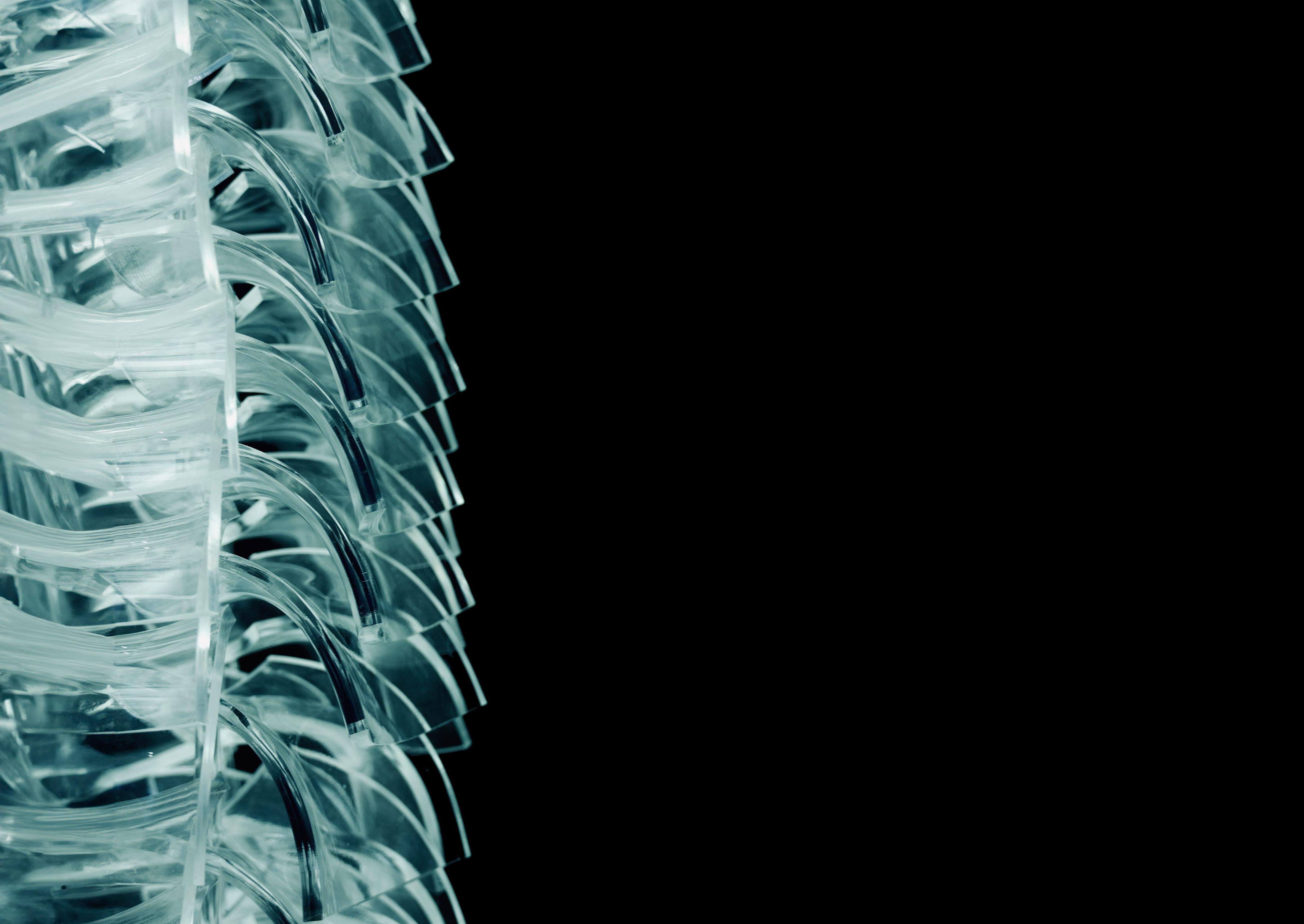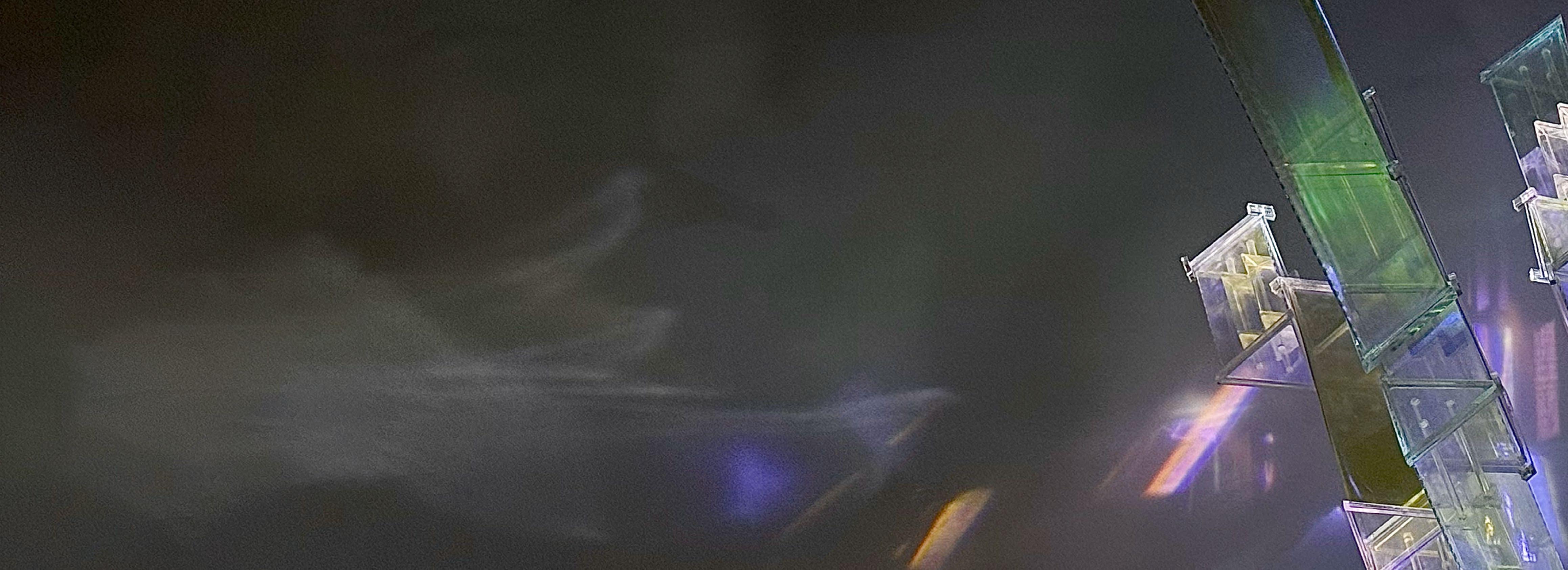




Nationality Indian
D.O.B 8th November 1998
Languages: English, Hindi, Kannada, Telugu
+44 7767905175
ar.archanaprasad2023@gmail.com archana.prasad@aaschool.ac.uk London N7 0HS
GRADUATE ROUTE VISA
Paper Title:


Impact of high-rise and high-density buildings on Sustainable living w.r.t mass transit systems: the case of Mumbai, Maharashtra, India.
Journal: “International Journal of Engineering Research”
ISSN 2319-6890 online; 2347-5013 *(print)
INSC Young Researcher Award 2023
Unfold 1.0
Professional Category | Jan 2021
MArch | Sept 2023 - Jan 2025
Architectural Association School of Architecture
Architecture and Urbanism (DRL)
Dr. Theodore Spyropoulos Studio
BArch | Aug 2016 - July 2021
KLE Technological University, India University Rank -3
EmTech] A programme for basic intermediate and advanced workflows in grasshopper.
Monoceros Modularity | July 2022
Design Morphine| Discrete Aggreation Design Workflow
Folds Design Studio, Navi Mumbai, India
INTERN | April 2021 - July 2021
JUNIOR ARCHITECT | Aug2021 - July 2023
Worked on projects of different scales that include - furniture design, interior design, pavilion and public art installation scale and a schematic design proposal of a car showroom in Mumbai.
Worked on design proposals, fabrication drawings was responsible for on-site fabrication.
Worked as an architectural designer using Rhino 3D, Rhino SubD, Grasshopper, 3DS Max.
Worked using advanced fabrication tools like 3D printers, waterjet machines, CNC 3-axis and 4-axis machines, and metal and nonmetal laser and thermoforming maching.
ARCHITECTURAL JOURNALIST | April 2021 - July 2021
Part-time Position
3D Modelling | Sculpting | Scripting
Advanced Proficiency : Rhino, Rhino SubD, Grasshopper, Blender 3D
Intermediate Profiency : 3DS Max, Houdini, Maya
BIM | CAD | Presentation | Rendering
Advanced Proficiency : Autodesk AutoCAD, Adobe Photoshop, Adobe Indesign, Luxion Keyshot, Lumion, V-Ray
Beginner Level : Autodesk Revit
JURY Arturo Tedeschi, Sanjay Puri Competition
Houdini for Architects 1.0 | June 2022
Design Morphine| Generative Design Workshop
WINNING ENTRY (Public Art Installation) selected for execution by Navi Mumbai Municipal Corporation
Masterclass Module 1.0 The Villa | Sept 2021 Futurly| Maya Modelling & Sculpting Design Interventions | Aug 2020 Parametric Workflows
Published 15 articles undertaking independent study and contributing creatively to the Rethinking The Future’s daily editorial and social media platforms.
Digital Prototyping Lab at the AA DPL STUDENT ASSISTANT | Nov 2023 - Jan 2025
Responsible for rectifing errors in the files for 3D printing and Laser cutting AND for the regular maintenance of the machines.
“The Architectural Imagination” by Harvard X. Manaing Building Adaptation: A Sustainable approach by DelftX. Revit for Architectural Design Exam Prep by Coursera. Revitalization of Heritage Commons of UNESCO Site - Bidar, Karnataka, India. (2019)
Stabilized Mud Construction: Hands on Workshop - 2019
Building Construction and materials - on-site exploration. Sustainable Practices in architecture : Laurie Baker Center for habitat Studies - training program (2017).
Vernacular and Alternative building technologies - Auroville, India (2016).

















PROFESSIONAL
CURRENTLY UNDER CONSTRUCTION
Office: Folds Design Studio, Navi Mumbai, India
Contribution: Architectural Design Proposal+ Visualization











































The car showroom is a futuristic landmark that merges cutting-edge technology with innovative design, aiming to attract and engage customers. Its sleek, organic exterior, with fluid lines and curves, evokes the speed of high-performance cars. The structure uses a mix of transparent and opaque materials for a dynamic light and shadow effect. This showroom exemplifies the future of automotive retail, integrating advanced technology and sustainable practices to provide an unparalleled customer experience and setting a new standard for the industry.
This meeting pod is designed to elevate the customer experience, setting a new standard for car showrooms. Modelled as an organic, sculptural design with flowing lines and curves that create a sense of fluidity and motion, this form not only enhances the visual appeal but also mirrors the sleek design of modern automobiles, creating a cohesive thematic experience within the showroom.
















































alternative fabricatrion strategies



the final installation

ACADEMIC - Undergraduate Thesis Project Individual Project
The propopsed urban insert intendes to revive the importance of the historic urban landscape through spatial storytelling, while it narrates the story of ‘LOTHAL TO LETHAL’ (Lothal: World’s first port town in the ancient Harappan Civilization).
The design is a monumental fabric response to the remains around the site, hence it follows the existing design language while not mimicking it. With this differential design approach, the museum is conceived as an abstract continuation to the existing.











ACADEMIC - SmartLabs 5.0 // rat[LAB] Education
Design Hackathon Style// 2 weeks duration
Team: Archana Prasad, Vaishnavi Deo
Contribution: Design concept, Grasshopper Scripting

Over the lifespan of a typical mixed-used high-rise tower, the same spaces may be occupied by a succession of different tenants with their own set of requirements. And ideal design should be flexible enough to accomodate all these changes and the changing needs of the tenants.
The building layout is to be created based on the conceptual notion considering various factors such as location (environmental analysis & vantage points), client (tenant) requirement, and building services.
Consequently, the spatial organization is derived according to the needs and nature of the occupants.











To respond to different requirements of the tenants in the “Hybrid Smart Hub,” and to add functional variation to the floor plate, three types of units and multiple types of leisure spaces are organised in a single floor plate on every level

FACADE RADIATION ANALYSIS







PROFESSIONAL
Architectural Design Proposal
Office: Folds Design Studio, Navi Mumbai, India
Contribution: Concept Design + Drawings






















































































































































































































































The design features tessellating geometric patterns that serve both aesthetic and functional roles — referencing regional craft while moderating the microclimate. This facade design for an IT park explores the cultural and climatic potential of brick cladding, applied exclusively on the podium to establish a strong visual identity within its urban context. The perforated brick surfaces reduce direct solar gain, support cross ventilation, and act as thermal insulators against extreme weather.



1
ACADEMIC - SmartLabs 5.0 // rat[LAB] Education
Design Hackathon Style// 2 weeks duration
Team: Archana Prasad, Vaishnavi Deo
Contribution: Grasshopper Scripting
Auditorium Builder is a parametric design tool developed using Grasshopper to optimize auditorium layouts based on performance-driven seating analysis. The script allows users to input parameters such as screen and stage dimensions, number of rows, aisle widths, and tierspecific configurations. It calculates total seating capacity and evaluates each seat’s visual performance by simulating lines of sight from eye level to various points on the stage or screen. The tool assesses visibility using key metrics—Visibility Quotient and C-Value—and visually maps performance ranges across the layout By providing real-time feedback through color-coded outputs the script enables iterative refinement, helping designers make informed decisions to maximize visual comfort and spatial efficiency in large-scale auditorium planning.
2 evaluation criteria
C value
All C-values obtained connected to bounds to derive the lower and upper limit for the gradient.
C = D (N+R) D+T - R
D = the horizontal distance from the eye to the point of focus
N = the riser height
R = the vertical height to the points of focus
3 evaluation criteria Visibility Quotient of all the seats as the perecentage values derived from minimum to the maximum no. of line intersection drawn from the viewer’s eye to the point of focus on stage/screen.

T = the seating row depth 40% 100%
4 feedback Vertical and Horizontal angle of view the lower limit and the upper limit of the range of the vertical and hoorizontal angles of viewing (considering all the seats).





















































2D PROJECTION OF LIGHT - caustics from lenses
AA Design Research Lab - MArch Thesis
Theodore Spyropoulos Studio
Type: Academic // Group Project
Team Archana Prasad, Oluwapelumi Johnson, Rohan Thakker
Contribution: Research + Prototyping + Digital Studies
Research explores light as a phenomenon, initially through investigating the light pillars wherein light delineates space. The phenomenon demonstrates an interrelationship between lighting infrastructure and ice crystals present in the air, constructing an atmosphere which is durational, ephemeral and participatory.
infrastructure
organisation of instruments of light
+ atmosphere light
= Constructed atmosphere WITH LIGHT AS A MEDIUM
ice crystals instruments of light - climate conditions dependent
participatory “natural” environment constructed atmosphere - durational

This study explores light as a 2D phenomenon, focusing on the interplay between light and shadow. By experimenting with convex and concave lens configurations, we studied how light could be redirected to generate caustic patterns on surfaces. The effect is surface-dependent, and its quality changes with lens geometry, arrangement, and intensity of light—making the space dynamic and responsive.
Light qualities - Intensity
Spacial qualities - Pattern demarcations
Environmental conditions - Dark Control parameter - Pattern

3D DISPERSION OF LIGHT - prisms + dichroics
4D ORGANISATIONAL LOGIC from crystals street lighting infrastructure - organisational structure of light
Moving from projection to dispersion, this study examines how light interacts volumetrically with custom-designed prisms and dichroic materials. The resulting units, referred to as prismachroics, break light into shifting color fields, activating space from within. These instruments transform both interior and exterior conditions, offering an immersive, ever-changing spatial experience as light moves across the day.
Light qualities - Dispersion
Spacial qualities - Volume demarcations
Environmental conditions - Fog/Haze
Control parameter - Colour


Derived from natural crystal growth, this phase informs the spatial logic used to aggregate the 3D instruments of light. Through the study of crystalline structures, we extracted rule sets to organize the prismachroic elements—defining how they connect, fragment, and grow into space. The inclusion of time as a design dimension is inherent in both the generative logic and the atmospheric shifts these systems enable throughout the day, adding a durational quality to the spatial experience.
Light qualities - Scattering
Spacial qualities - Fragmented space
Environmental conditions - Water/Liquid
Control parameter- Organisational structure


Building on this research foundation, the project investigates how instruments of light—lenses, prisms, and dichroic elements—can actively construct spatial experience using natural light as the sole medium. Through a series of proof-of-concept models and controlled studies, the work culminates in two spatial applications: lens-based facade elements generating caustic projections, and a volumetric system of prisms informed by crystalline growth patterns This exploration is not the culmination of our research, but rather a point of departure—opening up new directions for spatial experimentation rooted in natural phenomena.

Both interventions explore how temporal changes in daylight can activate surfaces and volumes, creating spaces that shift in character throughout the day The transition studies, captured through visual sequences, reveal how light-driven architecture can blur the line between material and immaterial, structure and atmosphere— resulting in dynamic environments that are immersive, responsive, and ephemeral in nature.
The caustic lens-based facade performs most expressively under direct daylight, as seen in the visual transitions presented.
Motivated by the desire to decode and reimagine light in its most elemental form, we aimed to derive low-tech, material-efficient systems that can shape space meaningfully. By iteratively altering the geometries and arrangements of lenses and prisms, we observed their collective behavior and how subtle shifts in configuration influenced the experience of space. Each prototype was developed as a proof-of-concept grounding the research in tangible outcomes. What emerged is an approach that embraces change, where light becomes a dynamic agent of transformation—offering a space that never quite looks the same twice.

While the research was not tied to a specific site or climate, the iterative process revealed the potential for highly context-driven applications. The outcomes suggest that, when informed by environmental conditions—such as local daylight patterns, site orientation, and climate-specific light quality—these systems can be tuned to produce bespoke architectural effects.
The EPHEMERALITY OF LIGHT embeds a visual awareness of time and atmosphere, suggesting a poetic, performative quality of architecture.















thank you