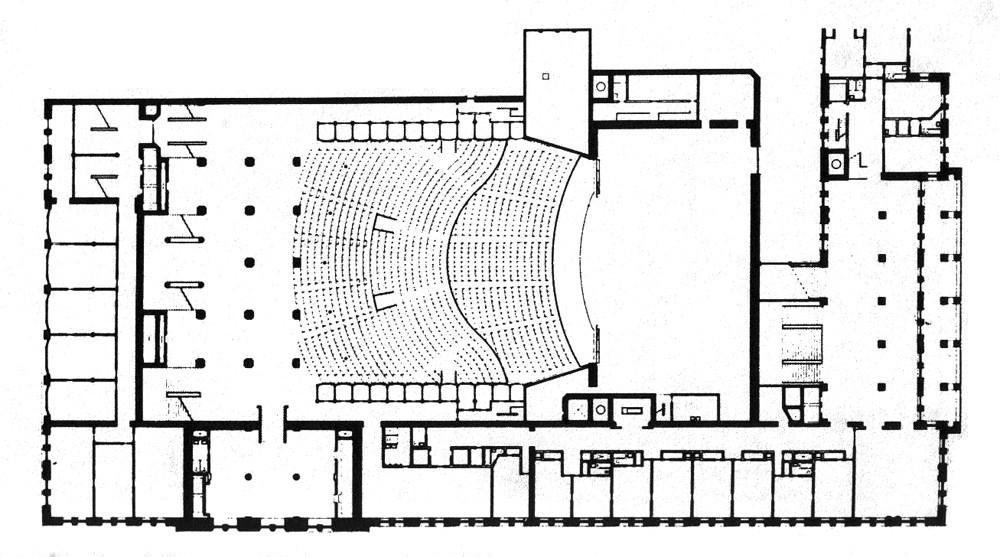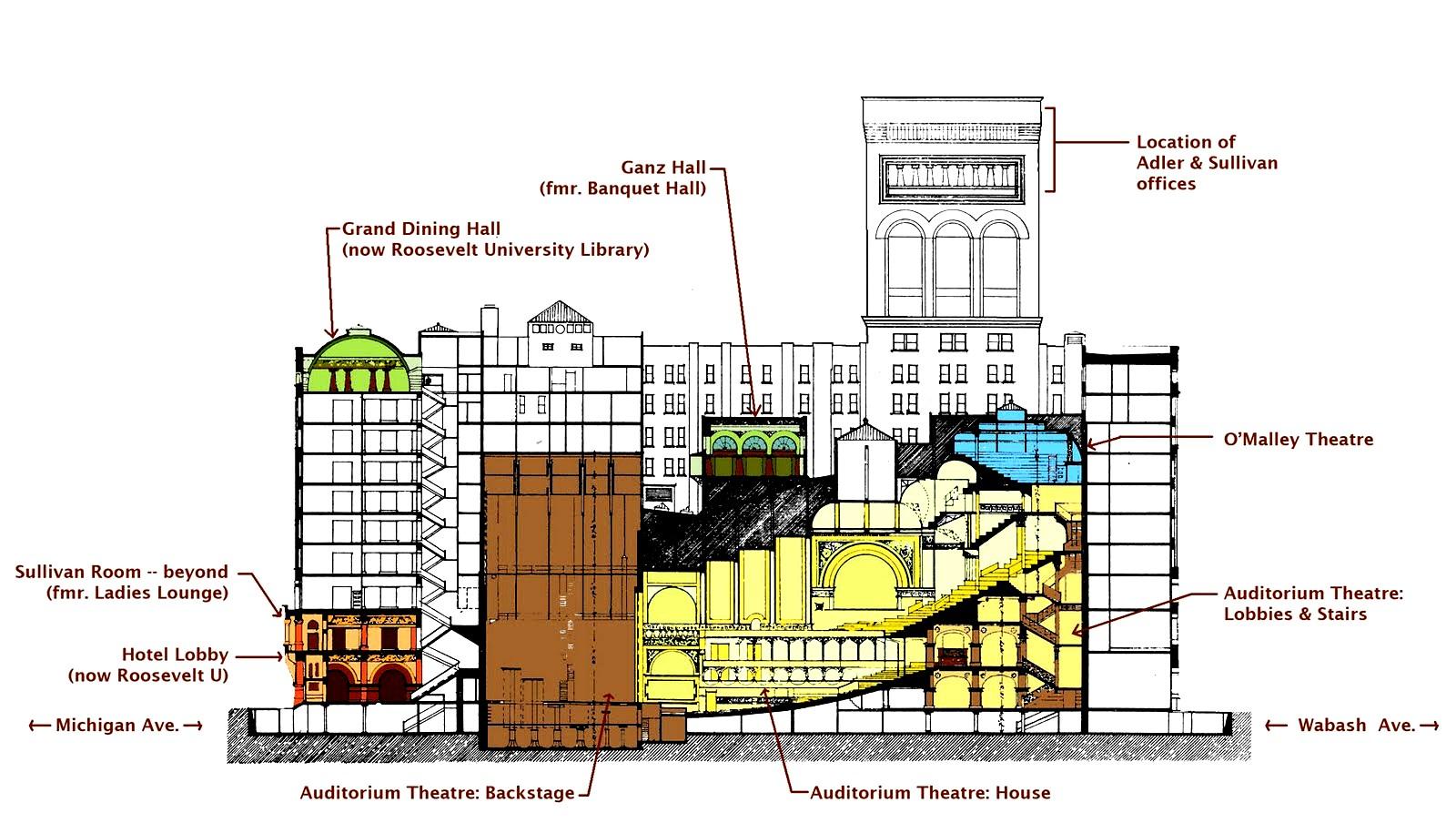BUILDING

The Exterior
•. The bottom three floors- made of large rough-cut blocks of dark granite stone
•the remaining seven floors and the tower abovelighter limestone.
• Arches and shadowed window and door openings cover the entire facade of the building.
•The materials were changed after the building’s foundations were in place from terra cotta to granite and limestone.
•Plan & Section
• LOCATION :430 S. Michigan Ave. Chicago, Illinois
•BUILT IN : 1889
•ARCHITECTS : LOUIS SUVILLIAN , AND DANKMAR ADLER
•NATIONAL REGISTER OF HISTORIC PLACES -1970
•NATIONAL HISTORIC LANDMARKS -1975
•CHICAGO LANDMARK-1976





Weight & Unstable Soil
.The soil -soft blue clay to a depth of over 100 feet,
•The foundation was made of a crisscrossed grillage of timbers and railroad beams encased in concrete ,rubble and stone pyramid footings and isolated piers.
•, each pier sank gradually into the wet soil as the weight of the building was applied to it. To ensure uniform settlement, concrete and iron blocks in the basement beneath the tower before the building was constructed. The extra weight was then removed as it was replaced by the weight of the completed tower. the building -combination of flexible wrought iron beams and sturdy cast iron columns, allowing the building to have some flexibility and give.


BANASTHALI VIDYAPITH RJ. SUJAL BHARDWAJ 2115004
SCHOOL OF ARCHITECTURE AND PLANNING
AUDITORIUM
E. OFFICE F. TICKET COUNTER G. BAR H.EXIT A B C D G H V E A STAGE
A. ENTRANCE B. THEATRE C. HOTEL D. RECEPTION
The INTERIOR

•Reducing Curtain
•TEMPORARY FLOOR
floor system allowed the theatre to be used asballroom ,banqu et hall, indoor softball games, tennis matches more
A solid reducing curtain -iron and plaster was designed be raised or lowered to alter the size of the stage’s proscenium opening. For full operas and large eventsfull stage width - 75ft. For smaller productions and events-opening to 47ft wide x 35ft high.

• SEATING CAPACITY-6000
•SPATIAL FLEXIBILITY



•Acoustics
Every interior element has been carefully considered, contributing to outstanding acoustics and amplified sound: the positioning of the seats, the materials on the walls, and the ceiling’s configuration.
•Materials for Walls and Ceilings
The materials -acoustic and aesthetic perfection. thick plaster for the Auditorium’s interior surfaces -moderately resonant and reflective, supporting clear amplification without distracting reverberation.
The plaster surfaces were additionally broken up with decorative molding so that reflections from the smooth surfaces would not cause echoes

•Light bulbs
The Auditorium was among the first buildings to be wired with electricity at the time of its construction. Eleven massive - supply its power.
3,500 electric clear glass carbon filament bulbs
•Air Ventilation System

•Richardsonian
massive stone walls and dramatic semicircular arches, heavy, rough-cut stone walls, deeply recessed windows, and a new dynamism of interior space.
•FIREPROOF

SCHOOL OF ARCHITECTURE AND PLANNING
The Auditorium Theatre was one of the first theatres to be both heated and air conditioned, allowing it to function year-round.
•Position of the Seats
two sections on the main floor: the parquet near the stage (now called the Gold Circle) and the parquet circle (now called the Dress Circle) farther back.
seats by about 15 inches every two rows.

BANASTHALI VIDYAPITH RJ. SUJAL BHARDWAJ 2115004
Romanesque
















