PORTFOLIO


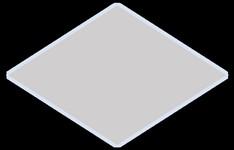
BIM COORDINATOR + DIGITAL ARCHITECTURE

• Oman’s first-of-its-kind Eco Luxe retreat, complete with tent styled accommodation, and nestled in the lap of nature across a wide stretch of valley spanning the Jabal Shams Mountains. This hotel comprises 30 separate cabins dotted across the landscape, the single-storey huts are lifted off the ground on steel frames so that they impact as little as possible on the earth below.
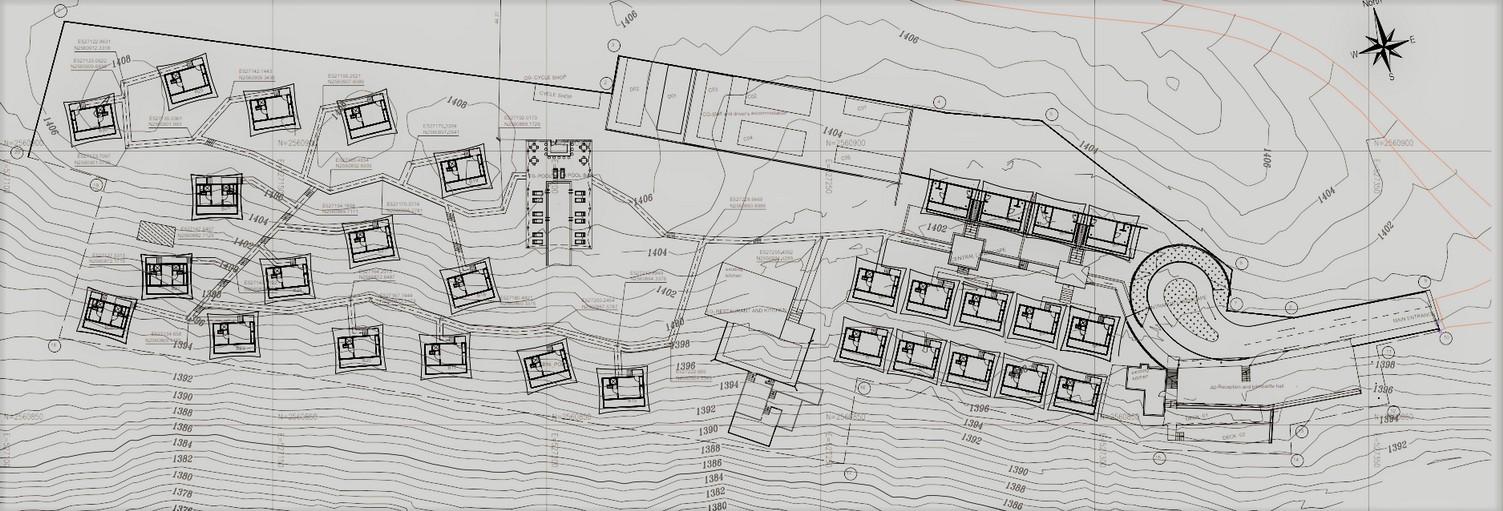
THE VIEW-ECO LUXERY RETREAT NIZWA, OMAN

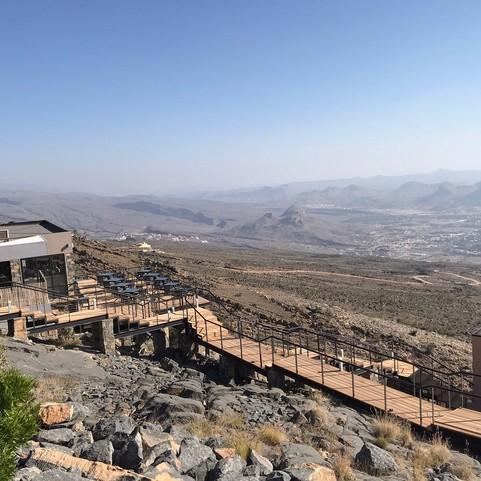

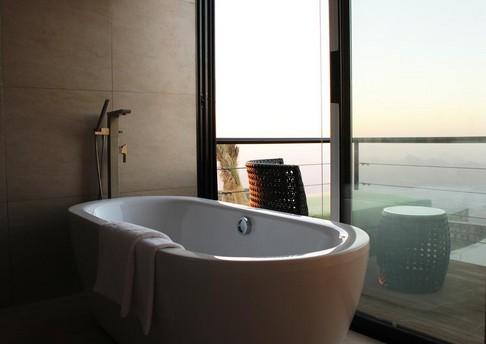
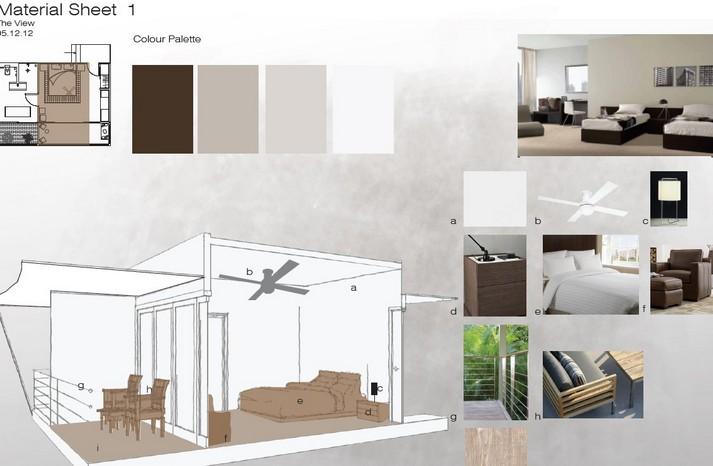 One of the principal premises was not to interfere directly the land, as part of the philosophy of the project is to respect nature in every possible way. The availability of steel by our client leads to the design of the clean structure with this material, which elevates the skeleton of the room, to avoid contact with the soil.
The employment of mud rendered insulated panel to cover it, which over time changes its colour, achieving harmony between the environment and the building.
The approach of the design of the room comes from the concept of a “deluxe” camping house, covering the guest’s basic needs, being in contact with nature and the environment.
One of the principal premises was not to interfere directly the land, as part of the philosophy of the project is to respect nature in every possible way. The availability of steel by our client leads to the design of the clean structure with this material, which elevates the skeleton of the room, to avoid contact with the soil.
The employment of mud rendered insulated panel to cover it, which over time changes its colour, achieving harmony between the environment and the building.
The approach of the design of the room comes from the concept of a “deluxe” camping house, covering the guest’s basic needs, being in contact with nature and the environment.
THE VIEW, RETREAT RESORT AT AL HAMRA

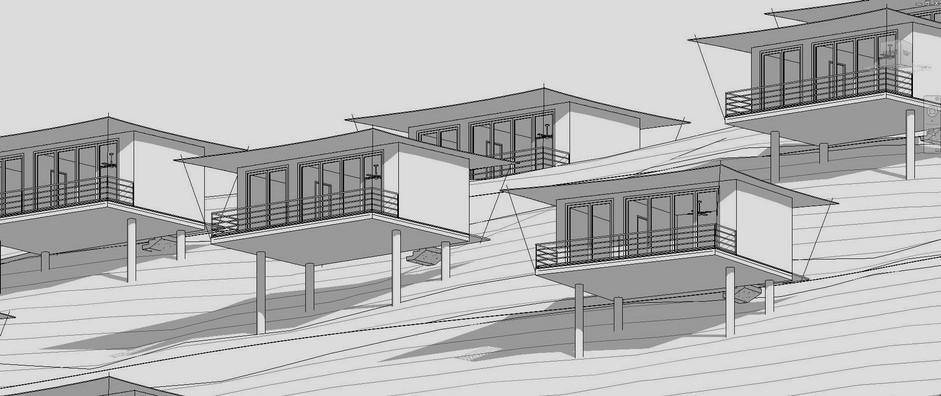


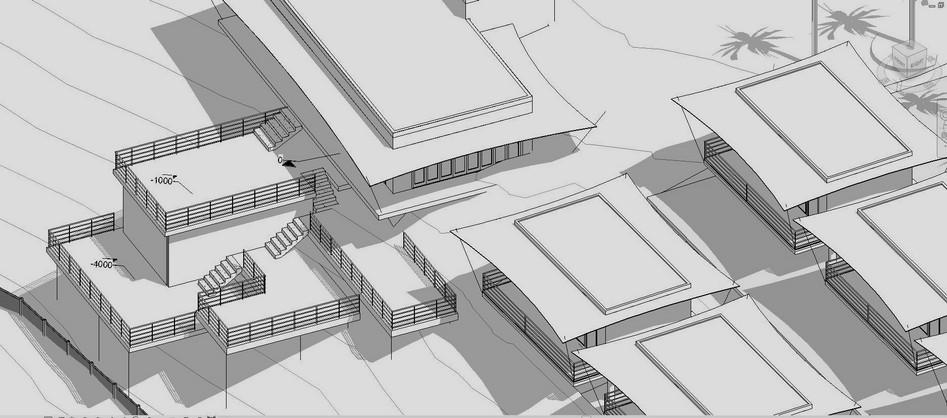
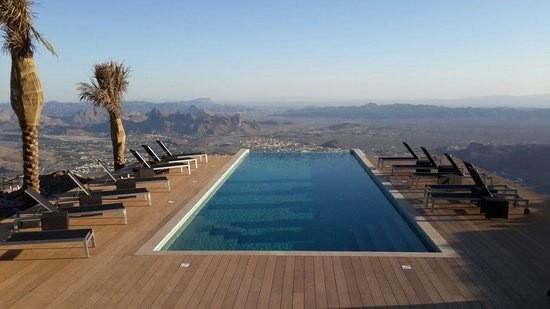

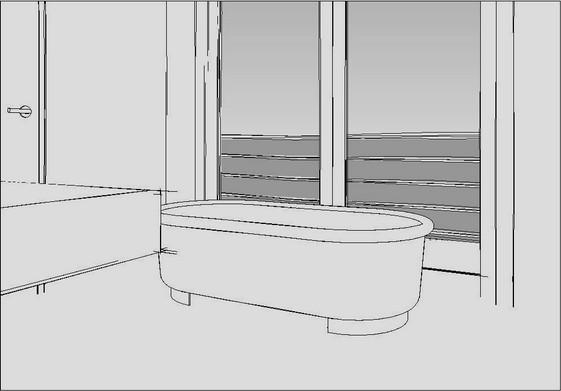


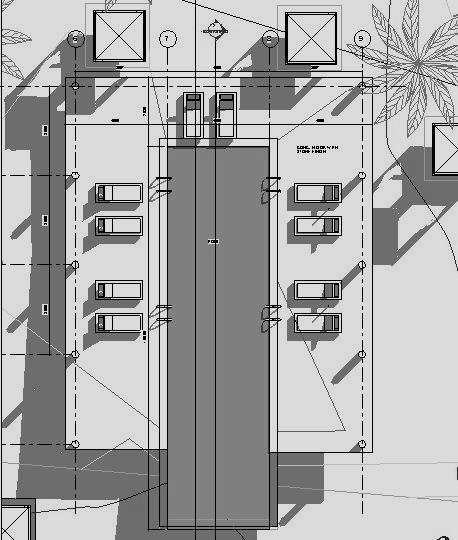
The proposed commercial and retail complex is to be elegant in its design as well as contextual and responsive to its location. it is to be a contemporary and iconic statement, one that enhances the value of the existing properties, it must be adaptable and provide flexible, unique and desirable rentable solutions.

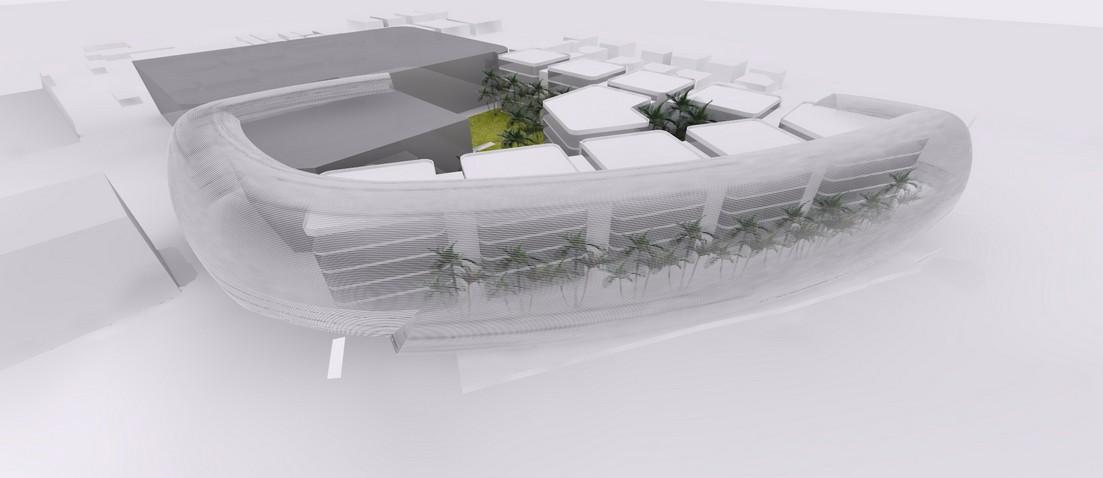
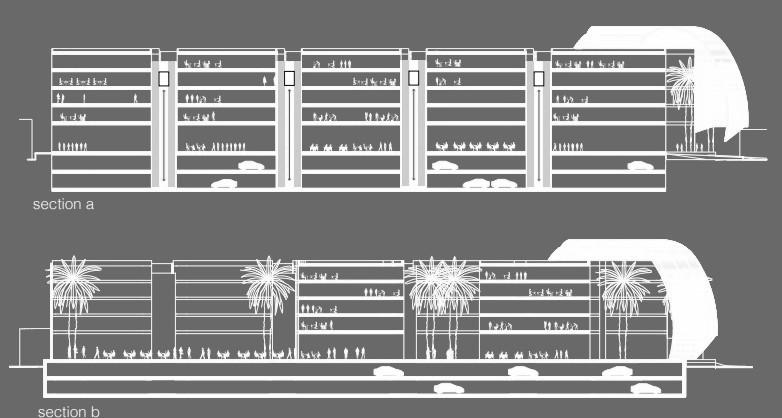
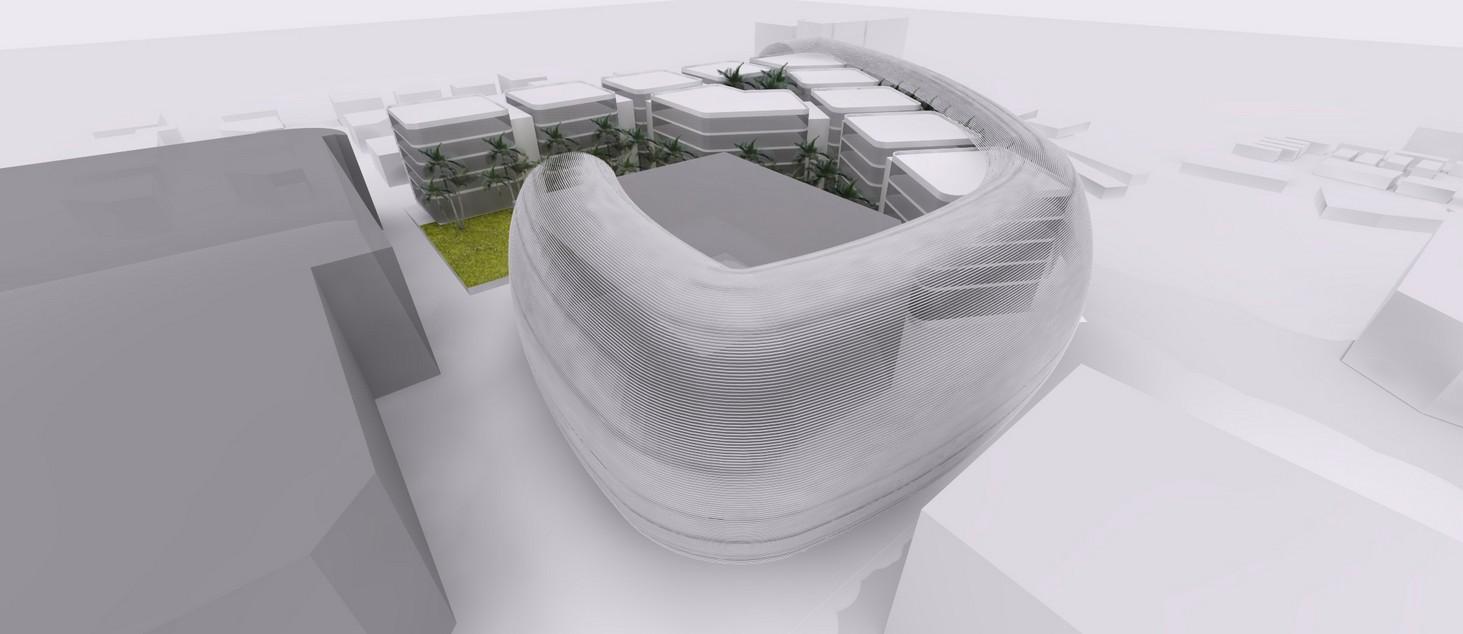

OOSC - OFFICE COMPLEX AL KUWAIR, OMAN
the mesh screen provides both a protection from the harsh sun on the interior spaces and a play of shadows among the forms. An analysis of the desert floor and nearby rock mountain formations gave inspiration to the mesh screen. The screen form became an important juxtaposition to the simple rectilinear forms hidden beyond.”

The five-storey building has a concrete frame wrapped in a permeable screen of metal mesh that extends all the way up as a screen around which create an interesting atmosphere with on district.
The concrete slab superstructure has been left raw, with glimpses of the slim pillars and beams through the metal. Light filters through to the interiors, unobstructed by concrete outer walls.
Interior courtyard create with Arabic falaz not only create cool atmosphere but also visually cooler by contracting mesh facade

VILLA AT BANDAR KHAIRAN
This house was designed on slopy rocky site at higher level with sea view. It was fantastic experience to designing unique villa to create nature site inspired forms to create drama of open and enclosed spaces in desert atmosphere.
As on client request complete this house design on GOLDEN SECTION (5/8) proportion. Each and every enclosed spaces and overall house based on Golden Section Proportion.


This modern oasis in the desert includes a luxurious pool and an enclosed outdoor living area. On the other side of the floor-toceiling windows, the grand living spaces include all the usual suspects plus a den, three bedrooms and a loft-like master suite.
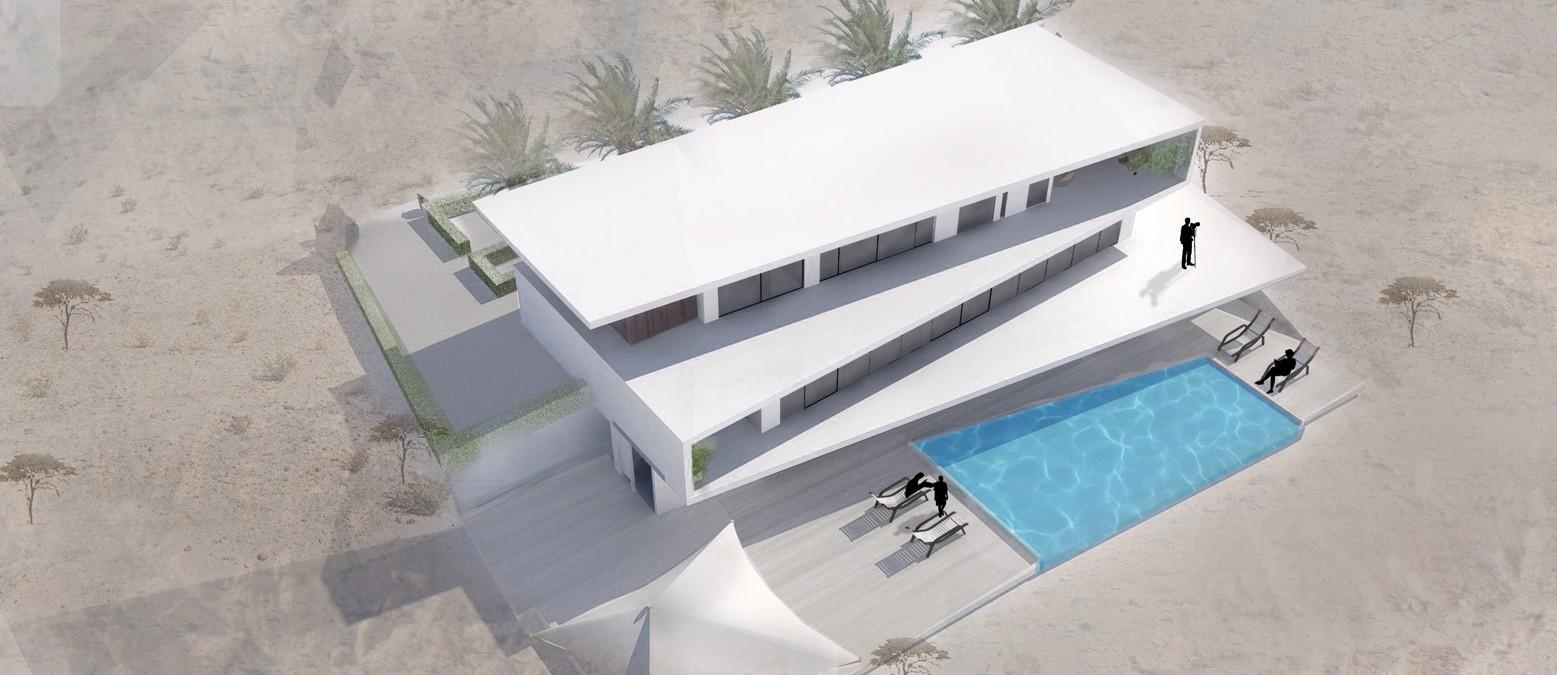
This house was proposed with expose white insulated concrete with encased glazing to create modern atmosphere

Information Modelling (BIM) is a process focused on the development, use, and transfer of a digital information model of a building project to improve the design, construction, and operations of a project or portfolio of facilities. The value of BIM has been illustrated through well-planned projects which yield: increased design quality through effective analysis cycles; greater prefabrication due to predictable field conditions; improved field efficiency by visualizing the planned construction schedule; increased innovation through the use of digital design applications; and many more.
BIM WORKFLOW AND PROCESS

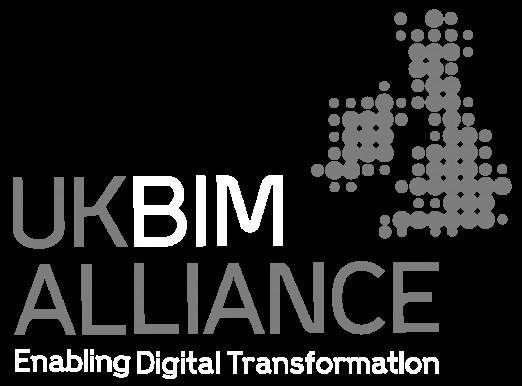

 BIM COORDINATOR
BIM COORDINATOR
The BEP is a document used as a tool to provide a standardized workflow and general guidance for strategic BIM implementation for a particular BIM project. The BEP usually includes the standards, the responsibilities, and the protocols that are used as a basis for a BIM project and capture the overall implementation process for the model generation, management, project collaboration, information exchange, BIM deliverables, and project close out.

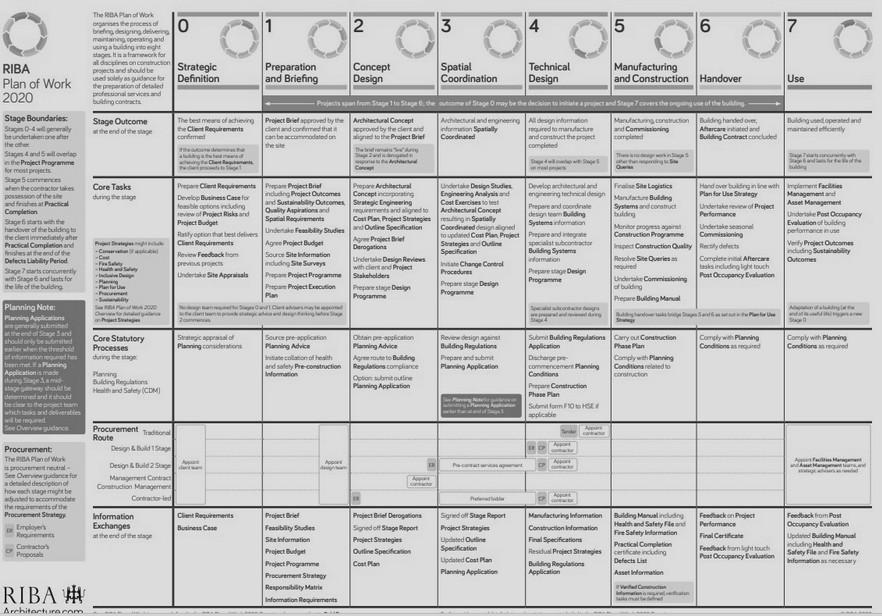
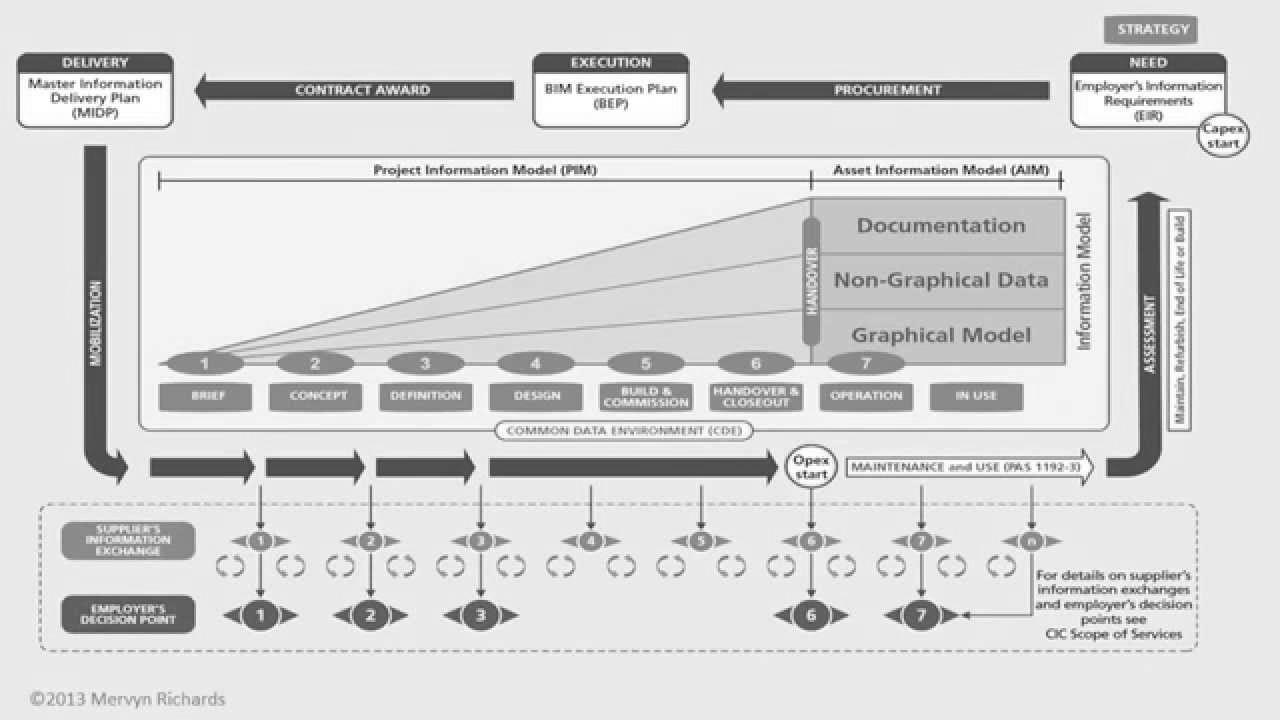
BIM design is an innovative 3D design involving a lot of information. When practicing BIM,our objects have “intelligence” related to their size, material, position, delivery, construction, physical and thermal properties, that we incorporate in our 3D model.
In order to extract information you have to create it first. The better the information you create, the better your outcome will be. For this reason, you have to create office standards and consistent libraries. You have to set some protocols and workflows. To enjoy the benefits of BIM related to time saving procedures, you have to create good valid data.
A variety of software tools combined with BIM documentation, allows us to manage the volume of information included in the various stages of the model. Information is shared inside our team, then to other sector’s teams which can be housed in or outside your office. All this information exchange has to be tracked, documented and authorized by various roles related to information management.























 POWER BI, BIM DYNAMO CODES
POWER BI, BIM DYNAMO CODES