
30 Landscape as Infrastructure: A Call to Action by Thomas Woltz 32 Case Study: California Greening 34 Furnishings 36 Case Study: MNLA’s Hudson Square 38 Review: Parks for Profit 39 Lighting 40 Pictorial: New York Scrim 41 Performance Textiles 42 Pavers Landscape COURTESY NELSON BYRD WOLTZ LANDSCAPE ARCHITECTS October/November 2022
Inspiring Moments in Motion
We believe that for design to be truly great, it must stand the test of time, be sustainably crafted, and proudly American made.
Theory : Transit reimagined through the lens of public art.
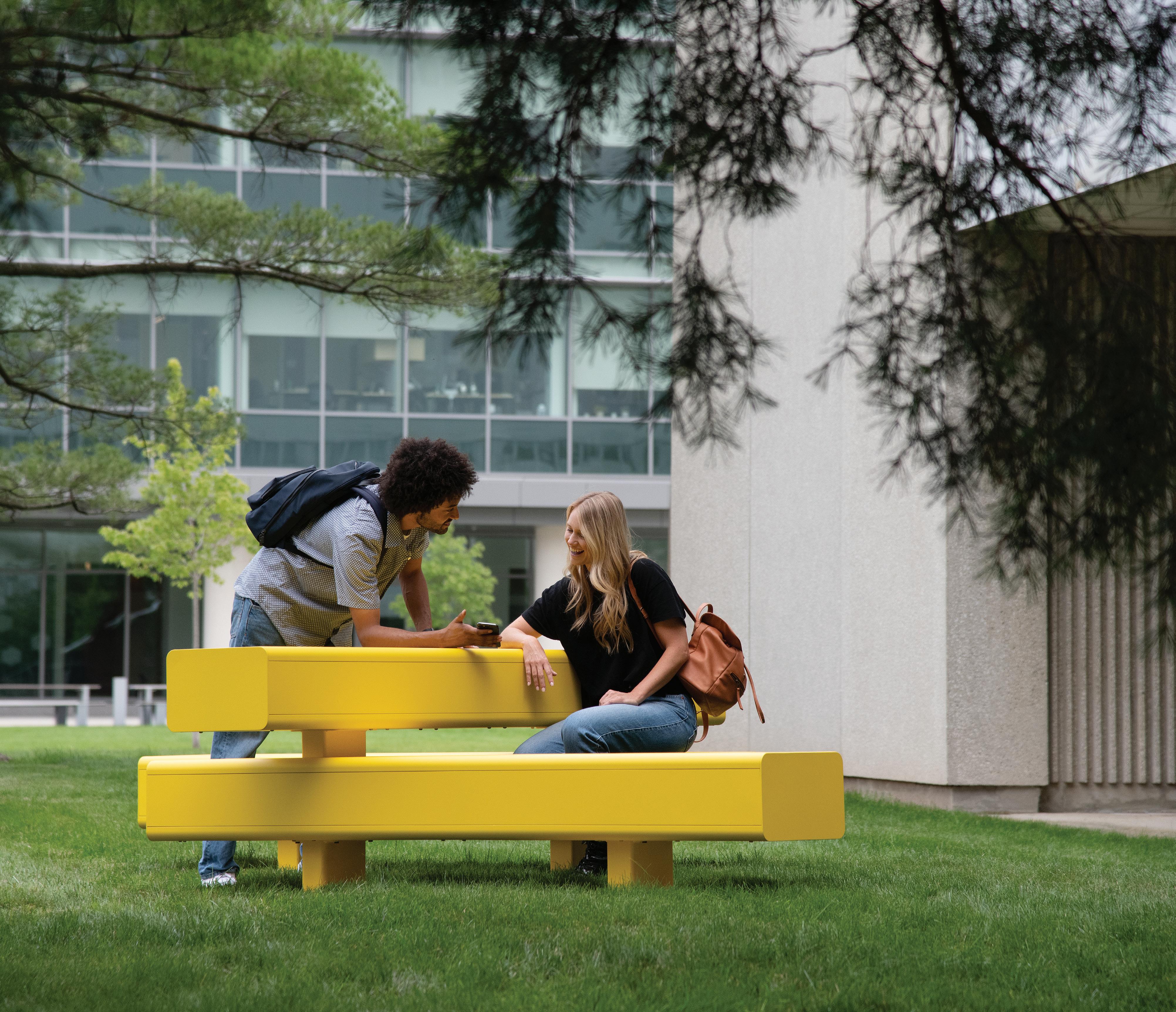 Designed by Scott Klinker Landscape Forms | A Modern Craft Manufacturer
Designed by Scott Klinker Landscape Forms | A Modern Craft Manufacturer


Theory
Landscape as Infrastructure
The upcoming need for infrastructural invest ment in the United States is an extraordinary opportunity for the community of landscape practitioners. There is powerful potential in the alignment of infrastructural needs with the design community’s tools to creatively address some of the most pernicious issues facing our society today, including an interrelated set of social, cultural, and environmental crises. The rapid decline in biodiversity, increase in climate extremes, and social disenfranchisement of minority communities, coupled with failing infrastructure, are urgent issues that should be front of mind in reimagining the critical networks of our world and our nation. The best solutions will be found within innovative collaborations across disciplines that align the engineered, ecological, cultural, and social.
In recent years, landscape architects have delivered compelling projects that punch above the typical response of engineered solutions by utilizing multidisciplinary design approaches with multivalent goals. Rather than simply capping an interstate, OJB established a thriving public landscape in a dense urban area of Dallas. Field Operations’ Tunnel Tops proj ects in San Francisco’s Presidio, which opened this year, yield a substantial link between the Drill Field of the Presidio and Crissy Field Park by Hargreaves Associates along the shore, de signed in 1990. These projects reimagine trans portation infrastructure to deliver generous urban experiences that encourage new forms of community, gathering, and celebration.
Too often parks are seen as empty land, “green space,” a tabula rasa, ripe for devel opment rather than recognized as essential contributors to urban life. Memorial Park, Houston’s largest park, consists of 1,500 acres of forest, river, and prairie, much of which was once inaccessible to the public, owing to nearly a century of neglect and lack of investment. During World War I, the site was Camp Logan, a training ground for soldiers preparing for battle. (The race relations of the era heightened tensions between Black soldiers and white local police officers, culminating in a riot in 1917.) At the end of the war, a prominent Hous ton family suggested that the camp become a public landscape, envisioning it as a memorial to the soldiers who trained there. Without a plan, however, it was treated as a wilderness park, untended, with athletic facilities scattered haphazardly across its expanse. In the 1950s, an ill-conceived infrastructure project split the poorly tended park in two when six lanes of roadway were built.
In 2012, after four years of severe drought, the park faced another devastating blow: Up to 80 percent of the forest canopy died, providing the wake-up call the city needed to rebuild its largest public landscape. Nelson Byrd Woltz Landscape Architects was hired in 2013—and
after two years of community input and design work, the firm presented a comprehensive vision for the next 20 years of enhancing the park’s current assets; creating new public destinations; and addressing major infrastructural needs of parking, water quality, stormwater management, resiliency, biodiversity, and connectivity.
A collaborative design approach in an urban landscape of 1,500 acres can address environmental infrastructure at scale and in layered and powerful ways. Goals for Memorial Park included cleaning stormwater, storing water for irrigation, mitigating flood damage, restoring biodiverse native prairie and forest communities, re-establishing wildlife connec tivity, and reducing the heat island effect. Of equal importance, but perhaps less evident, is the stewardship of cultural landscape resourc es alongside the ecological assets, revealing the stories of the peoples who have occupied and used this land over centuries. From the Karankawa people, Spanish settlers, and west ward expansion to World War I and the modern day, the design of each project within the park entwines ecological and cultural revelation with the human experience of the landscape.
Opened to the public in 2021, the Eastern Glades, a 100-acre section of the park, com bine sustainable parking design, stormwater mitigation, wetland conservation, and forest restoration with new amenities for park users. A newly constructed five-and-a-half-acre lake captures and treats stormwater and in the
process offsets millions of gallons of potable water to address the irrigation needs for large areas of the park. Architectural interventions of gates, piers, pavilions, and terraces offer clues that acknowledge the military history of the site, and extensive trails engage visitors in the diverse restored ecosystems and cultural land scapes. These new amenities demonstrate the successful integration of sustainable initiatives without renouncing the consideration of the human experience in large-scale infrastructure.
Perhaps the most ambitious project from the comprehensive plan for Memorial Park is the highly complex 100-acre Land Bridge and Prairie Project, which will open to the public in December. This infrastructure project builds on the precedents of Dallas’s Klyde Warren Park and the Presidio Tunnel Tops to deliver a multilayered landscape of green infrastruc ture, stormwater management, and human and wildlife connectivity. Four tunnels made of high-performance concrete shells accommo date traffic while supporting two earthen pla teaus, rising to about 35 feet above grade, that offer sweeping views of the Houston downtown and uptown skylines. On the Western Mound, interventions at ground level reveal information about the surrounding native ecosystems as they carry visitors to these vantage points, and at the top, nearly 1,000 linear feet of benches foster impromptu public performance and in teraction, while designed elements reveal solar alignments during the equinoxes and solstices.
Ecologically, the project establishes nine acres of native savanna and 45 acres of Gulf Coast prairie that filter stormwater before slowly releasing it into Buffalo Bayou. Under the direction of the Memorial Park Conservancy, native seeds from local prairie fragments were collected and cultivated over the past four years to be used in the project, making this an extraordinary precedent of urban prairie resto ration. Throughout this infrastructure project, the human experience is enriched through carefully presented details about the history and ecology of the site, through newfound vistas across the land, and through meaningful immersive experi ences in native Texan ecologies.
The potential for this level of positive impact on biodiversity and the human experience lies latent in every major infrastructure engineering project of the day. It is paramount that the land scape and architecture design communities lead the way in rethinking our urban systems. The tools of design are powerful. If they are wisely applied, we can put the “public” back into “public works.”
Previous spread: A site plan of Memorial Park
Above: Memorial Park under construction
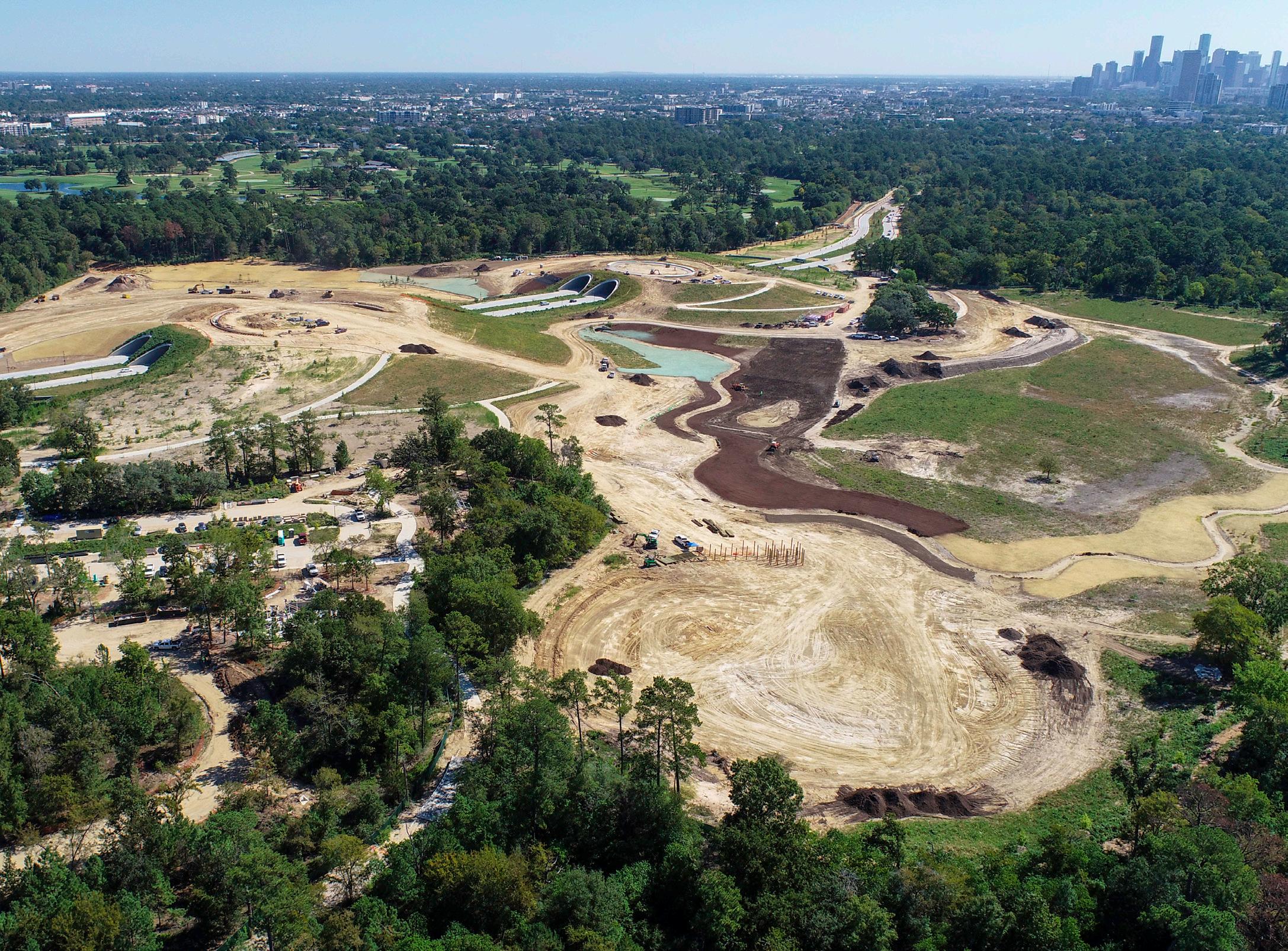 Thomas Woltz is principal of Nelson Byrd Woltz Landscape Architects.
Thomas Woltz is principal of Nelson Byrd Woltz Landscape Architects.
Seeing landscape architecture as part of our nation's essential infrastructure only deepens its relevance today.
October/November 2022 30
COURTESY NELSON BYRD WOLTZ LANDSCAPE ARCHITECTS
A UNIQUE, PEDESTRIAN-FRIENDLY PAVING ALTERNATIVE

Produced with Post-Industrial Recycled Content, Asphalt Block is a unique paving alternative. Available in several shapes and sizes and a variety of colors and textures, Asphalt Block is extremely durable, soft under foot and spark resistant.





www.hanoverpavers.com •
800.426.4242
A80055/GROUND FINISH HIGHEST POST-INDUSTRIAL RECYCLED CONTENT
HANOVER® ASPHALT BLOCK

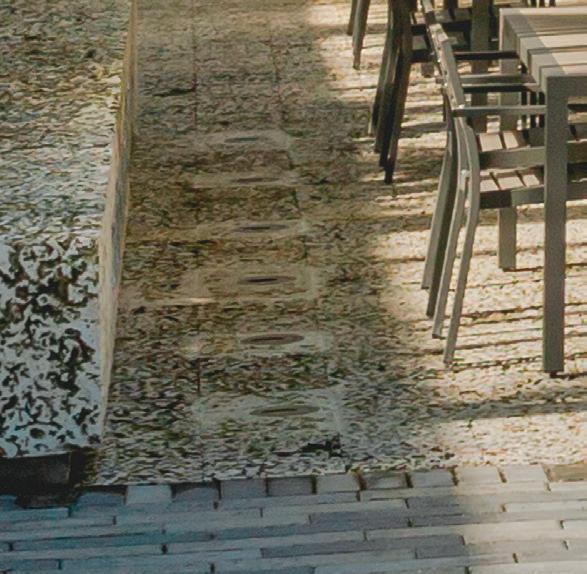

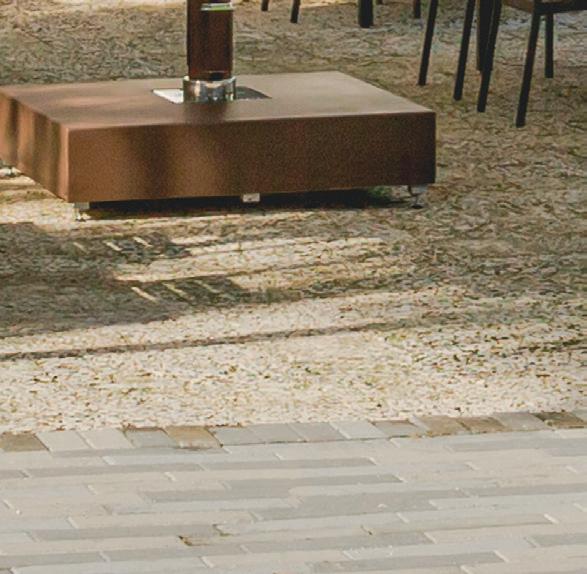



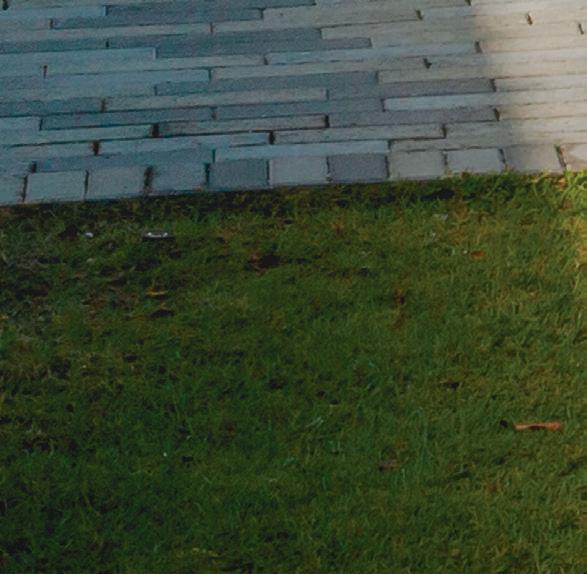
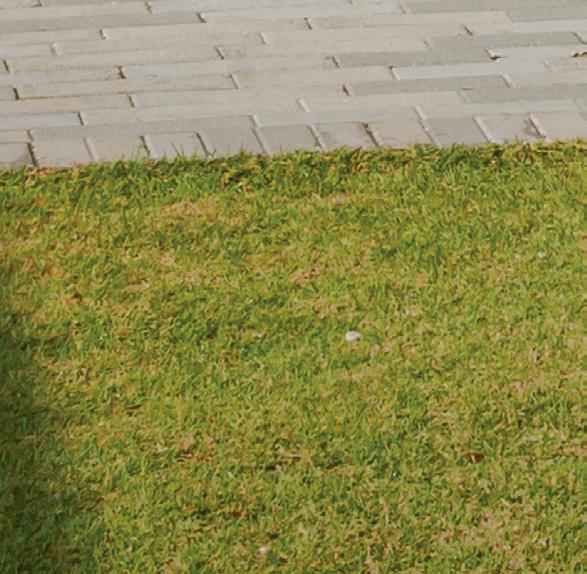

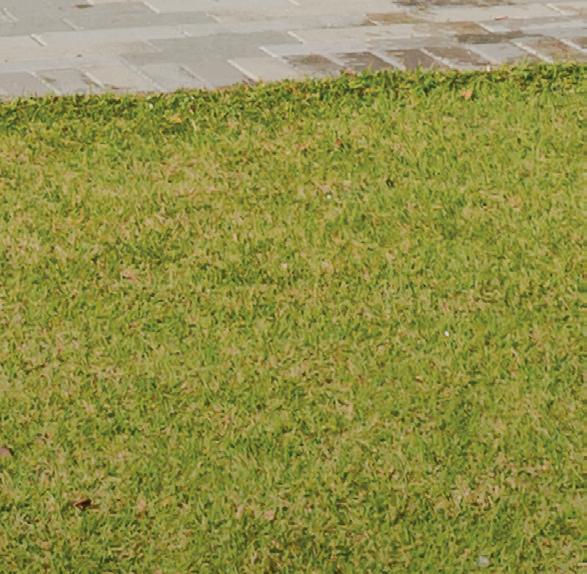










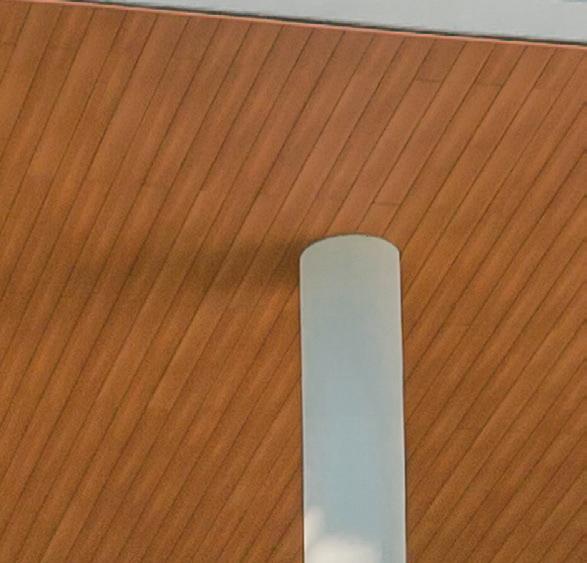
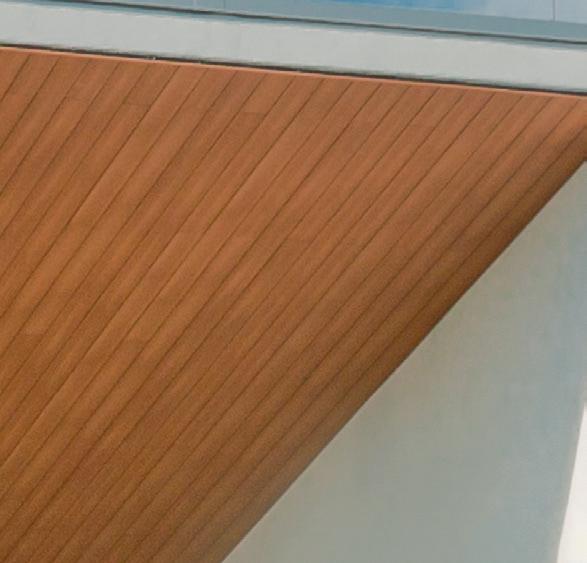


TUUCI.COM
OCEAN MASTER MEGA MAX CLASSIC
MEGA SHADE. MEGA COOL.

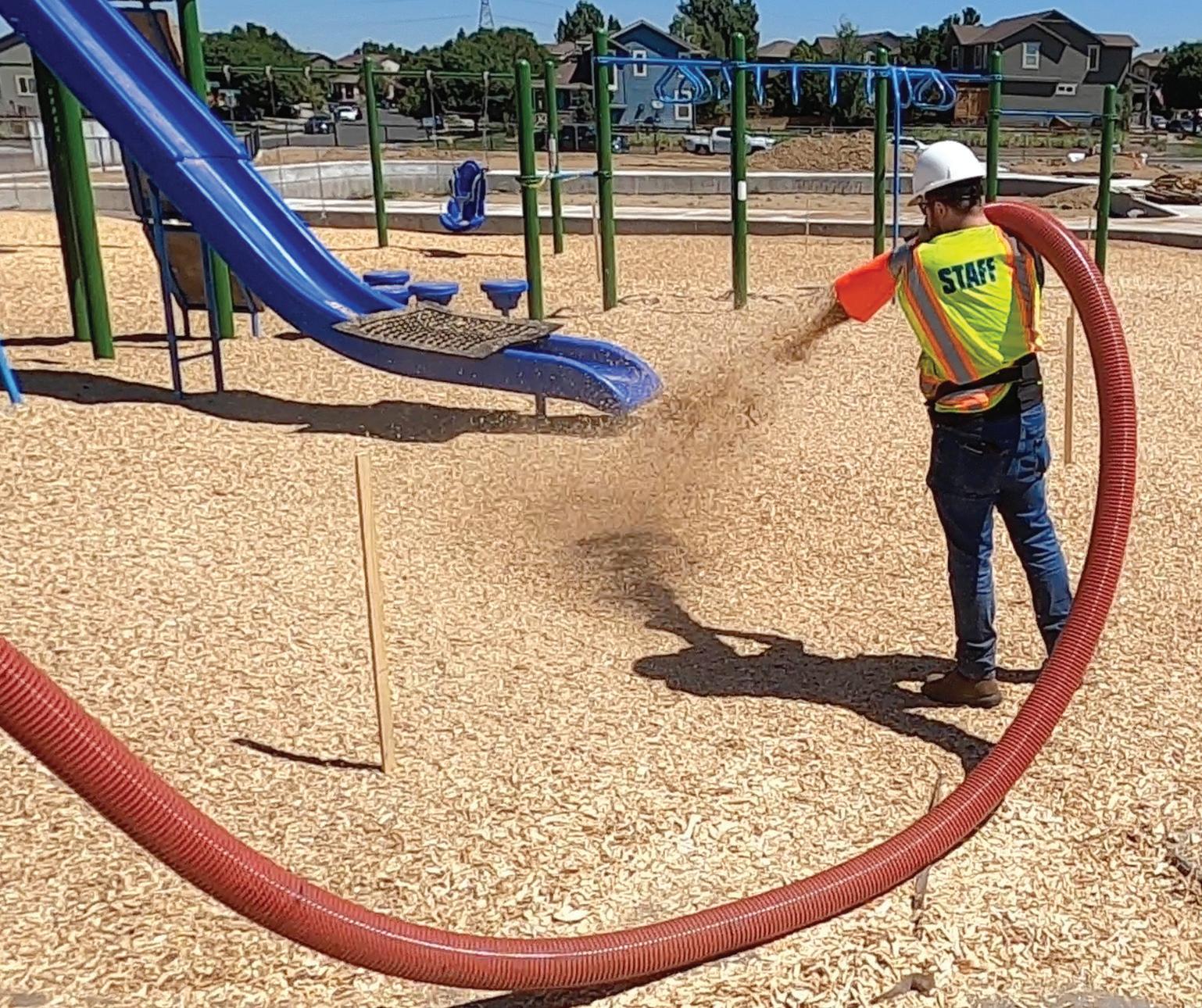

NEW STORE Now Open in Greeley! 17 Locations Across the Front Range Material Placement Services We’ll focus on the placement so you can focus on what’s next. Buy direct from the source. Now It’s Easier To Get The Job Done. CONTRACTOR SERVICES services.pioneerco.com Contact your Pioneer Account Representative to set up your first placement order today: 22PILC052-14-147641-1
32 Case Study
California Greening
Three landscapes by Surfacedesign, SAW, and Hood Design Studio tell the story of present-day development in the Bay Area.
In California, the ideal of indoor-outdoor living has never loosened its hold. Even with ever-pressing environmental issues and ballooning population growth, the dream of a seamless integration between inside and out continues to captivate designers and clients alike. Three recent landscape projects in the Bay Area demonstrate this fact, while also illustrating the particularities of today’s California lifestyle.
From a private residential garden in San Francisco’s Pacific Heights to an infill landscape for a multifamily housing development in the heart of Silicon Valley to a multi-acre campus for a tech company in Santa Clara, these three projects vary widely in scale and scope. Nev ertheless, common threads emerge. Besides an overarching concern for water conservation, all three landscape designers explored ways to move beyond the formal, controlled, generic
landscapes of the past and toward a more re gional approach highlighting native plants and local ecology. Instead of lawns and plantings that locate users in an anonymous “anywhere,” landscape design in the Bay Area today endeavors to create a specific “somewhere.” This effort takes today’s environmental realities seriously while still finding joy in the specialness of California living.
Lauren Gallow is a Seattle-based writer and editor covering art, architecture, and design with bylines in AN Interior, Dwell, Metropolis, Interior Design, and Cereal, among other publications.
Left and above: The back yard includes a plethora of native species; the design establishes a layered, textur al garden along the sloped terrain. The pair of cut stone benches, set within an en semble of boulders, refer ence the work of sculptor Isamnu Noguchi.
Landscape
Location: San Francisco
Architect: MEMarchitecture
Interior design: Studio Volpe
General contractor: Dowbuilt
Landscape contractor: Siteworks
This residential viewing garden in San Francis co’s Pacific Heights neighborhood is small but mighty. Designed by local firm Surfacedesign, the 1,500-square-foot garden replaced a previ ously underused rear yard that was dominated by a struggling lawn in deep shade from an oversize beech tree. The new design embraces informal ity, with a staggered limestone staircase leading to a lower terrace and seating area. All around, a native planting palette defined by subtle varie gation brings a luminous quality to the garden, which is visible from the home’s upper floor and exterior deck. “More and more, there is a move away from tamed, manicured landscapes towards something more connected to a larger ecological condition,” Surfacedesign partner Roderick Wyllie told AN. “There is an impulse for the garden to be legible as a part of nature.” A pair of pink dogwoods punctuate the top
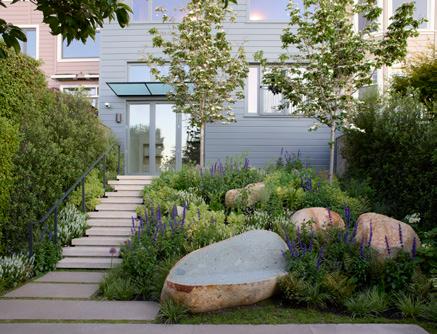

of the garden, which gently slopes down a hill planted with allium bulbs, salvia, veronicas, thistles, ferns, and oakleaf hydrangeas. “Often, the California vernacular has a more informal, meadowy character,” explained Surfacedesign principal Michal Kapitulnik. A pair of Sonoma fieldstones read as boulders from above, com pleting the visual reference to California’s wood land hillsides. Slicing angled wedges from the fieldstones and polishing the cutaway sections allows them to function as seating.

The lush plantings welcome humans and animals alike. Butterflies, bees, and hum mingbirds gravitate to the space, which also functions as a pollinator garden. Although Sur facedesign did not impose an overt ecological program, the character of the planting palette establishes the garden as a microhabitat for local fauna. “This is a living garden and a space for living,” Wyllie said.
Gardens Over Denny’s
Landscape architect: SAW
Location: Sunnyvale, California
Architect: Studio T-SQ
Client: Bay West Development/Lane Partners
Civil engineer: BKF Engineers
Structural engineer: Hohbach-Lewin
General contractor: Johnston Moyer
Silicon Valley has become a flash point for the housing crisis inundating California. Here, in Sunnyvale, Spiegel Aihara Workshop (SAW) has designed the landscape for a new mixed-income multifamily housing devel opment. The hearty, hardworking landscape helps weave the project into its context, with terraced gardens connecting the public-fac ing streetscape to a private interior courtyard. A vegetated roof deck with territorial mountain views caps the 75-unit development.
The name references the stand-alone Denny’s restaurant that previously occupied the site and was a community fixture of sorts. The development welcomed Denny’s back as its anchor tenant, and SAW subtly nodded to the restaurant’s previous landscape language with a set of palm trees anchoring the develop
Left: The courtyard's interi or is split up to include firepit lounges, a community grill, and a dining table. The metal bands delineate bands of plantings with variable soil depth, which creates privacy for residents.

ment’s northern, street-facing corners.
Across the development, SAW choreo graphed the plantings to balance visual interest with the need for a low-maintenance, low-water landscape. Deciduous trees, including Japanese maples, Shumard oaks, and Western redbuds, dot the courtyard and accentuate seasonal changes. Reed grasses, sedges, and Douglas irises animate the two designated stormwater gardens, with one sited in front of Denny’s doing triple duty as a planter, stormwater retention, and seating. They wanted these elements to be “part of the design, not just civil infrastructure,” said SAW founding partner and principal Megumi Aihara.
In the courtyard, SAW incorporated hard scape elements, raised planters, and site walls to carve out a series of outdoor rooms for residents to use for small and large gather ings. Throughout, a design goal was to break down the development into a series of smaller spaces, giving each area its own identity with livable outdoor areas. “We’re constantly searching for ways to address in a responsi ble way the very real crisis of housing in our state,” SAW founding partner and principal Dan Spiegel offered. “At the same time, we want to maintain the things that make living in California something special.”
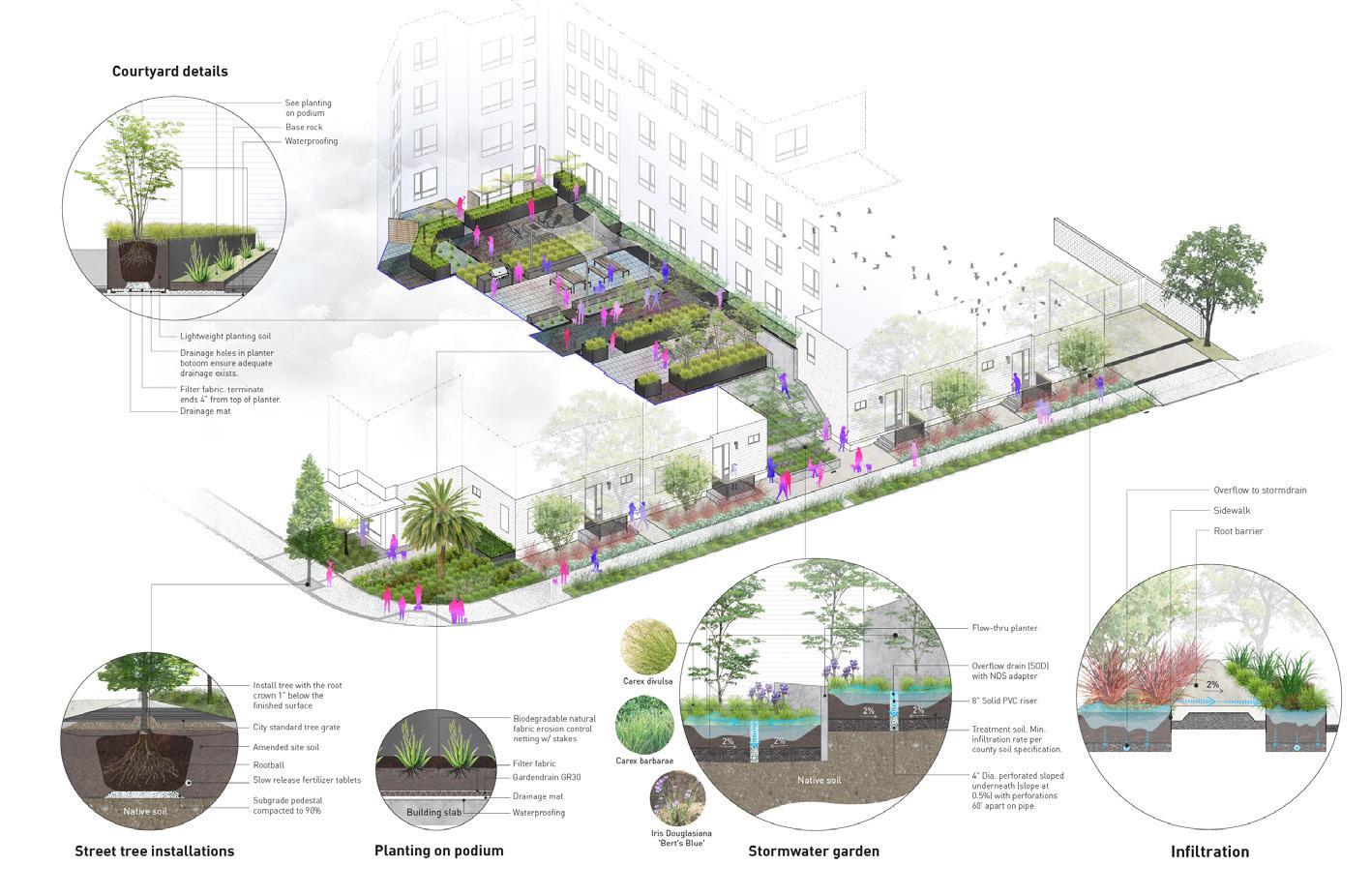 Dogwood Garden
architect: Surfacedesign
Above: The overall landscape plan steps up into the apart ment courtyard.
MARION BRENNER
COURTESY SAW
MARION BRENNER
MARION BRENNER
Dogwood Garden
architect: Surfacedesign
Above: The overall landscape plan steps up into the apart ment courtyard.
MARION BRENNER
COURTESY SAW
MARION BRENNER
MARION BRENNER
October/November 2022
COURTESY SAW
NVIDIA Campus, Santa Clara

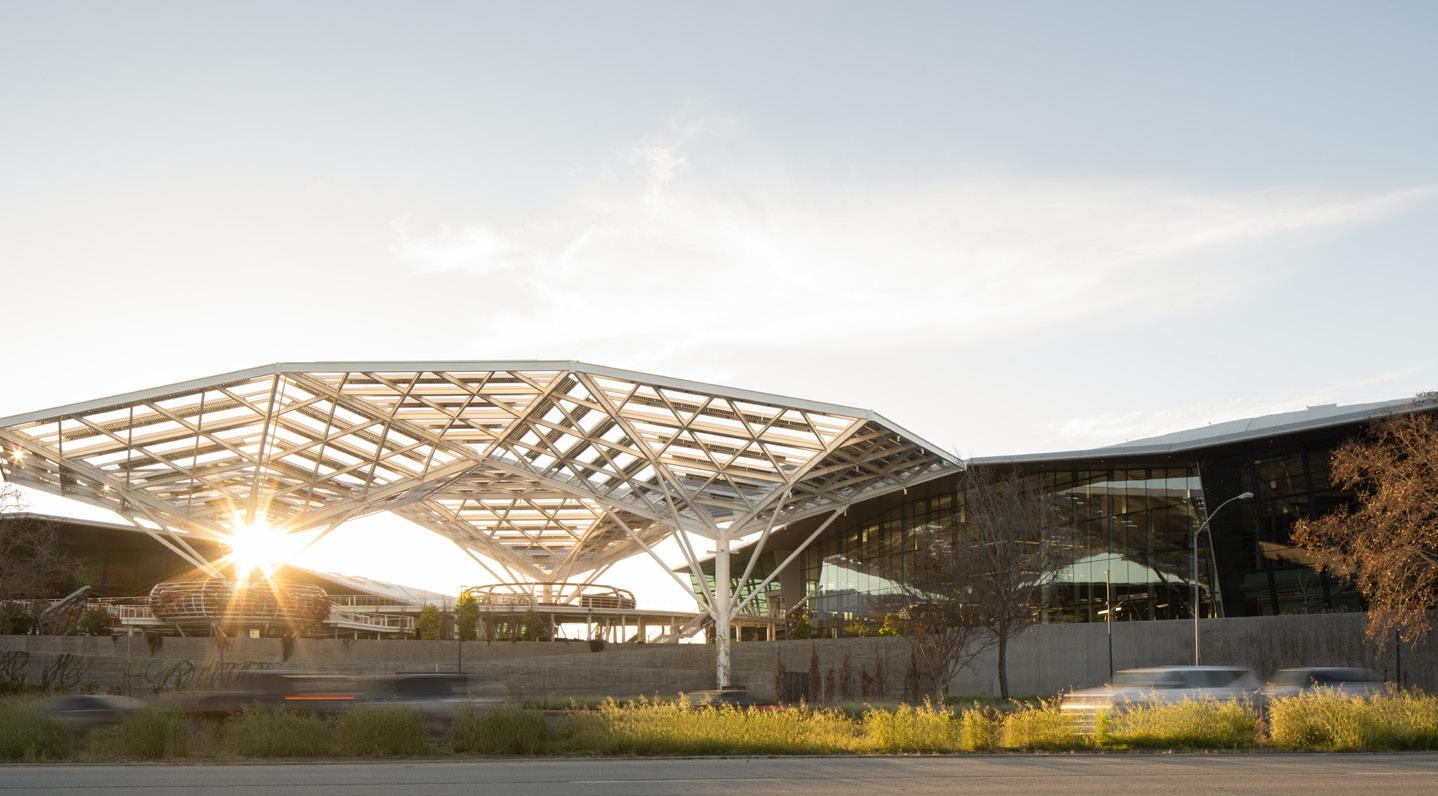
Landscape architect: Hood Design Group

Location: Santa Clara, California
Architect: Gensler
Development manager: Sares Regis Group of Northern California General contractor: Devcon Construction Structural engineering: IMEG Corp.
Living walls: Habitat Horticulture, David Brenner
In the Bay Area, tech reigns supreme. While landscape design for corporate tech campus es in Silicon Valley has historically trended toward the decorative and highly manicured, Oakland-based Hood Design Studio took a different tack with the design of a campus for the visual computing company NVIDIA in Santa Clara. “We wanted to move away from an ornamental function to create more usable space connected to the daily practice of work,” explained studio director and principal Alma Du Solier.

For the 1.5-acre open space between NVIDIA’s two buildings, Hood Design Studio prioritized the notion of an inhabitable land scape and created hardscape and architec tural elements, including a dual-structure tree house where staff can seamlessly transition work from inside to out. Another inspiration was the larger regional landscape of the South Bay, where rolling hills and agricultural functions abound. A large, trellislike shade structure covers the tree house, providing relief from direct sunlight while nodding to the functional agricultural legacy of the trellis form. Lined in PV panels, the structure also generates power for the buildings.
The landscape spills across two levels,
with Hood Design Studio integrating over 64,000 individual plants and nearly 400 trees. Combining native plants like artemisia, carex, and bearberry manzanita with adaptive non-native plants, including strawberry trees and varietals of adapted red oaks, helps the landscape stand up to the varying levels of sun and shade, as well as the potentially high levels of sodium in the recycled water used for irrigation. Ultimately, Hood Design Studio’s goal was to push the envelope and create a landscape that felt connected to a regional identity. In some ways, tech companies are the perfect clientele for this atypical approach.
“This project can begin to open people’s eyes and say, ‘Be daring,’” Du Solier insisted. “It is the landscape architect’s responsibility to push for progressive ideas, but it requires a willing client partnership.”
like
Topped with pho tocvoltaic cells, they encour age outdoor work through the provision of shade, electricity, desks, and gathering spaces. Below, the landscape maxi mizes the number of trees on site and creates different ways of inhabiting the landscape.
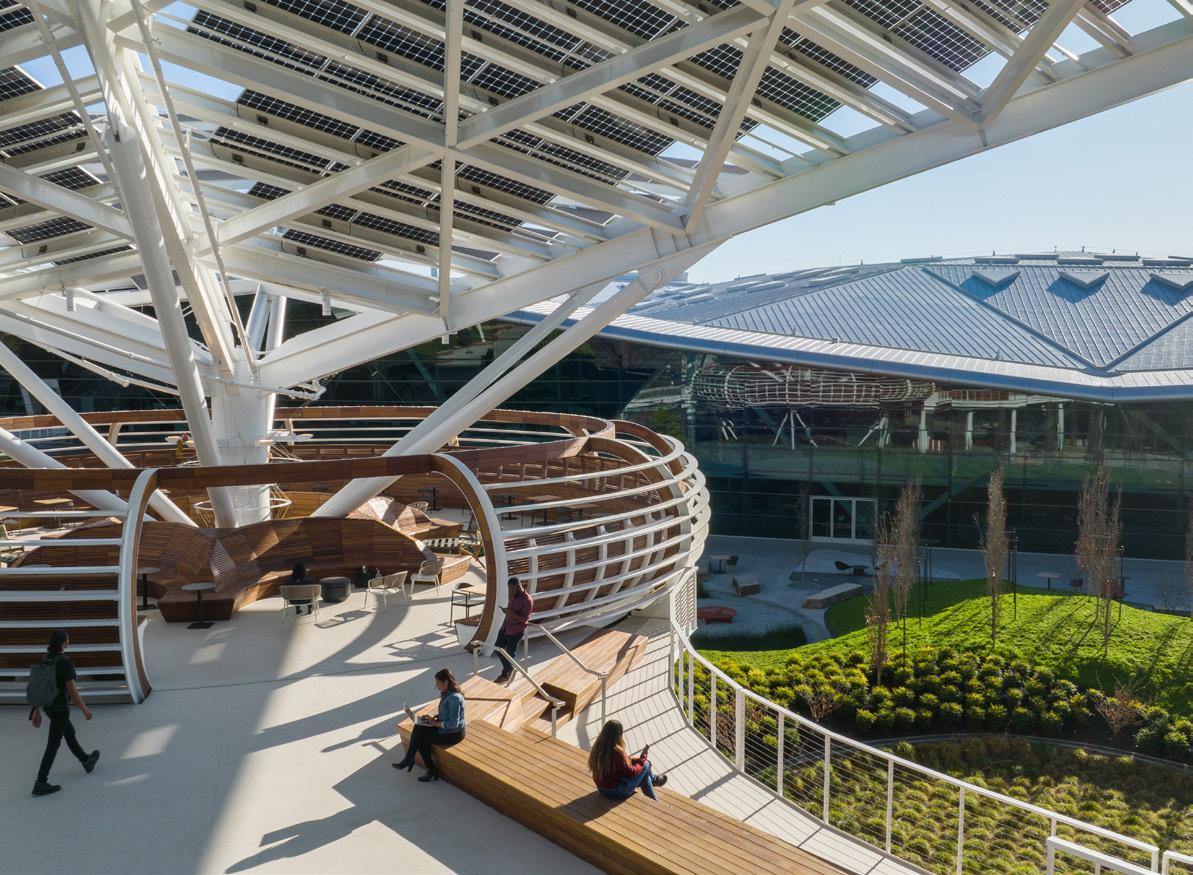 Above and left: The large trel lises, designed with Gens ler, are meant to function
treehouses.
© JASON O ’REAR
© JASON O ’REAR
Above and left: The large trel lises, designed with Gens ler, are meant to function
treehouses.
© JASON O ’REAR
© JASON O ’REAR
October/November 2022 33 g r ee n t o yo u r scene . Add som e g r eensc r een .c o m P roject: West H oll y w oo d AVS R S A rc h itect & L a ndsca p e A rc h itect: L PA Desi g n Studio s Co nt ra ct or : T.B . Penick & Sons, Inc .
© JASON O ’REAR
often seems drab, cold, or uniform. But in the case of the following






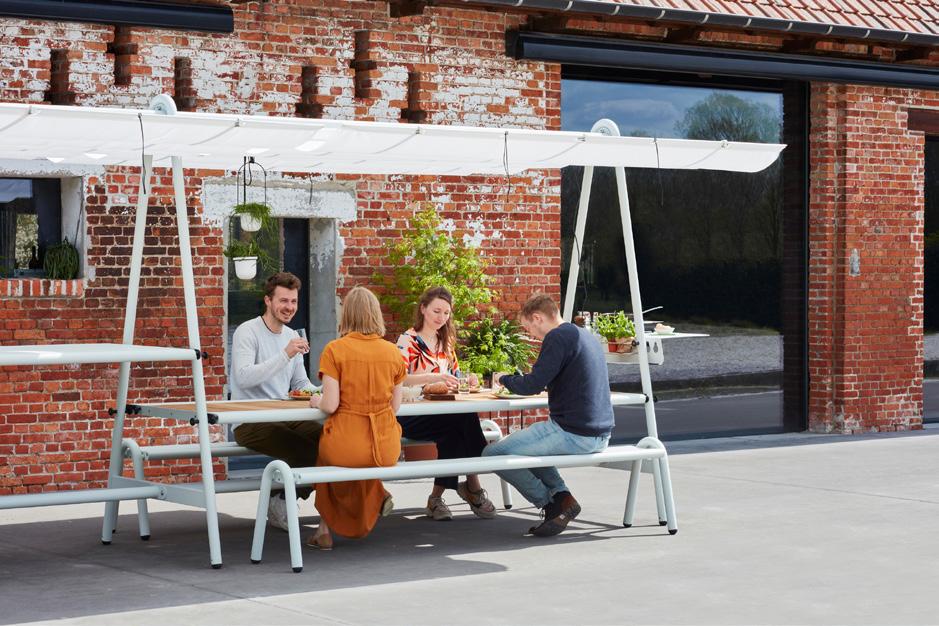

no
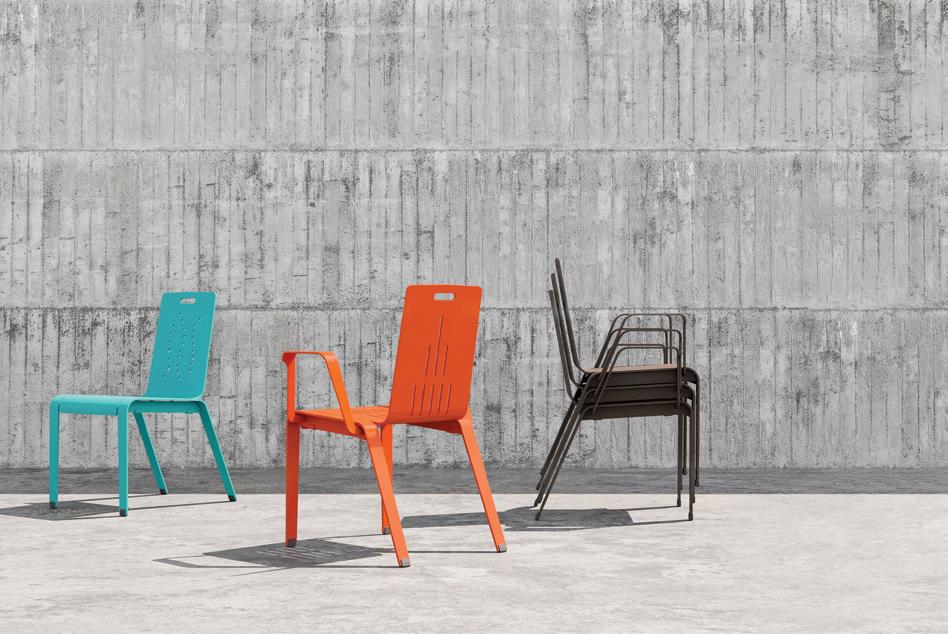
34 Products
Furnishings
furnishings
delivering
beauty, versatility,
ALUM Collection Maglin Site Furniture maglin.com Palmera Pavilion pavilion-furniture.com AMAi Extremis extremis.com Aspen Collection Loll Designs for Room & Board lolldesigns.com, roomandboard.com Studie Chair Fermob fermob.com KINN series Vestre vestre.com/us Conics mmcité mmcite.com/us Bosquet × Les Ensembliers Outdoor Collection Bosquet bosquet.us ONSEN GANDIABLASCO gandiablasco.com ALL IMAGES COURTESY THE RESPECTIVE MANUFACTURERS October/November 2022
Owing to the level of durability required of outdoor products, the market for
manufacturers,
on functionality came at
cost to aesthetics. These outdoor furnishings challenge the notion that
and quality are restricted by performance and also offer a wide range of styles to suit the needs of any outdoor space. Sophie Aliece Hollis

bisonip.com | 800.333.4234 Reimagine the Outdoor Experience
DECK SUPPORTS WOOD TILES 2CM PAVERS PAVER TRAYS SITE FURNISHINGS ROOFTOP DECKS PLAZAS GREEN ROOFS POP-UP PARKS POOL SURROUNDS WATER FEATURES
Interface Inc. Headquarters, Atlanta GA | architect: Perkins & Will | photographer: ©Nick Merrick
36 Case Study
A New Hudson Street
After establishing a master plan for Hudson Square and realizing a trio of new parks, MNLA delivers a leafy streetscape for this developing Manhattan neighborhood.


Landscape architect: MNLA
Location: New York
Hudson Square Streetscape Master Plan

Client: Hudson Square Business Improvement District
Zoning analysis: Rogers Marvel Architects
Traffic and pedestrian analysis: Arup
Lighting analysis: Arup Lighting Industrial design: Billings Jackson
Signage and graphics: OPEN
Surveying: Mercator
Hudson Street Reconstruction
Client: Hudson Square Business Improvement District, NYC Department of Transportation, NYC Economic Development Corporation
Civil Engineering: Sam Schwartz Engineering
Contractor: Prima Paving
A decade in the making, the process of trans forming Hudson Square into a neighborhood has wrapped up its final master-plan stage. As with many neighborhoods, and especially those that are being redefined on a larger scale, defi nitions of Hudson Square’s boundaries differ depending on whom you ask. Historically, this area was known as the Printing District in the early and mid-20th century. By the 1970s and 1980s, the companies had left, but the shells of their buildings, characterized by both large footprints and floor plates, remained. Hudson Square was upzoned in 2013, signifying a major turning point in the area’s future. Commercial and high-end residential space has quickly filled in the neighborhood, including the Skid more, Owings, and Merrill–designed Disney New York building currently under construction.
Three years prior to the official change in zoning, landscape architecture firm Mathews Nielsen Landscape Architects (MNLA) began work on a master plan with the Hudson Square Business Improvement District (HSBID). The plan included four component projects: Free man Plaza East and West, completed in 2013 and 2014 with subsequent renovations; Spring Street Park, completed in 2018; the Hudson Street Reconstruction, completed in 2022; and the Hudson Square Streetscape Standard, also completed this year. While the Freeman Plazas brought much-needed park space to the neighborhood, and Spring Street Park con tinued this greening, it was not until the Hudson Street Reconstruction that the neighborhood’s main thoroughfare was addressed.
As MNLA founding principal Signe Nielsen told AN, about 3,000 people lived in Hudson Square when the firm began working on the master plan. Following rezoning, the master plan was designed for an additional 2,000 to 3,000 residents, 5,000 students, and an em ployment base projected to triple from 20,000 workers to 60,000. Nielsen said, “Hudson Street had all the characteristics to become a place, not just a street.”
MNLA’s reconstruction of Hudson Street narrowed the street by four feet, and placed bike lanes between the sidewalk and medians, shielding cyclists from car traffic. The wide sidewalks allowed MNLA to add a second row of trees and inset benches—170 in total—within the planted beds.
Given the neighborhood’s low elevation and the city’s increasingly common flooding events, proper drainage design was crucial for MNLA when reconstructing Hudson Street and establishing the Hudson Square Street scape Standard. As Nielsen described it, the
standard that MNLA developed is “a minimum 30-foot-long tree ‘pit’ ... comprised of an open tree pit 10 feet long (per Department of Parks and Recreation standard) with an additional 10 feet on either side of the pit, which is filled with structural soil and covered with perme able pavers.” The space of the tree bed allows for ample root space—a luxury in some urban areas—and increases permeable surface and stormwater storage capacity.
Nielsen shared that Hudson Square is now home to over 500 trees from 23 species, which will capture 5.6 million gallons of water and 90,000 pounds of carbon annually. The planted beds include evergreens, which will hopefully give the neighborhood year-round greenery with four-season interest, and multi ple layers of shrubs and trees, which Nielsen hopes will block the view of cars as they grow.
Nielsen emphasized the importance of de sign-build in delivering the project, which she noted was relatively new for New York City. In the realization of the master plan, subsurface electricity lines posed risks, as their precise locations were unknown in some cases. The related risk was assumed by the utility com pany, rather than public entities or the HSBID, allowing the master plan to proceed while avoiding delay costs and change orders.
The project was delivered on time despite the pandemic, but its eventual success depends upon the neighborhood’s continued growth. Though Hudson Square is ideally located, filling office space post-COVID re mains a challenge in the city. Still, local chains like Westville and Maman have set up shop here, and the shielded bike lanes and shaded sidewalks provide optimism for better street design citywide. Chris Walton
Above: In addition to establishing streetscape standards and reworking Hudson Street, MNLA designed three parks.
Right, top and bottom: The new Hudson Street includes elongated tree pits, bike lanes isolat ed from traffic by planted islands, and 170 new benches across its seven blocks.
ELIZABETH FELICELLA
ELIZABETH FELICELLA
October/November 2022
COURTESY
MNLA

Join our trade program. lolldesigns.com/trade A Landscape Forms Company easy to clean | all season + all weather | awesomely sustainable Designed + Made in Duluth, Minnesota for the
modern lollygagger
Parks for Profit: Selling Nature in the City
 Kevin Loughran | Columbia University Press | $30
Kevin Loughran | Columbia University Press | $30
programmed pathways, the familiar overpriced concessions, and, of course, a swath of new speculative real estate doggedly lining the perimeter. In his recent book Parks for Profit, Temple University professor of sociology Kevin Loughran asks: What was being sold with the postindustrial park?
To build his thesis that such restoration projects helped usher in a new species of privately owned/developed parks, which in turn fueled intense speculative real estate development nearby, Loughran undertakes a comparative history of the High Line (seen in the top accompanying photo by him) and two similar parks that were developed in its wake: the Bloomingdale Trail/606 in Chicago and Buf falo Bayou Park in Houston (seen in the middle and bottom images, respectively).

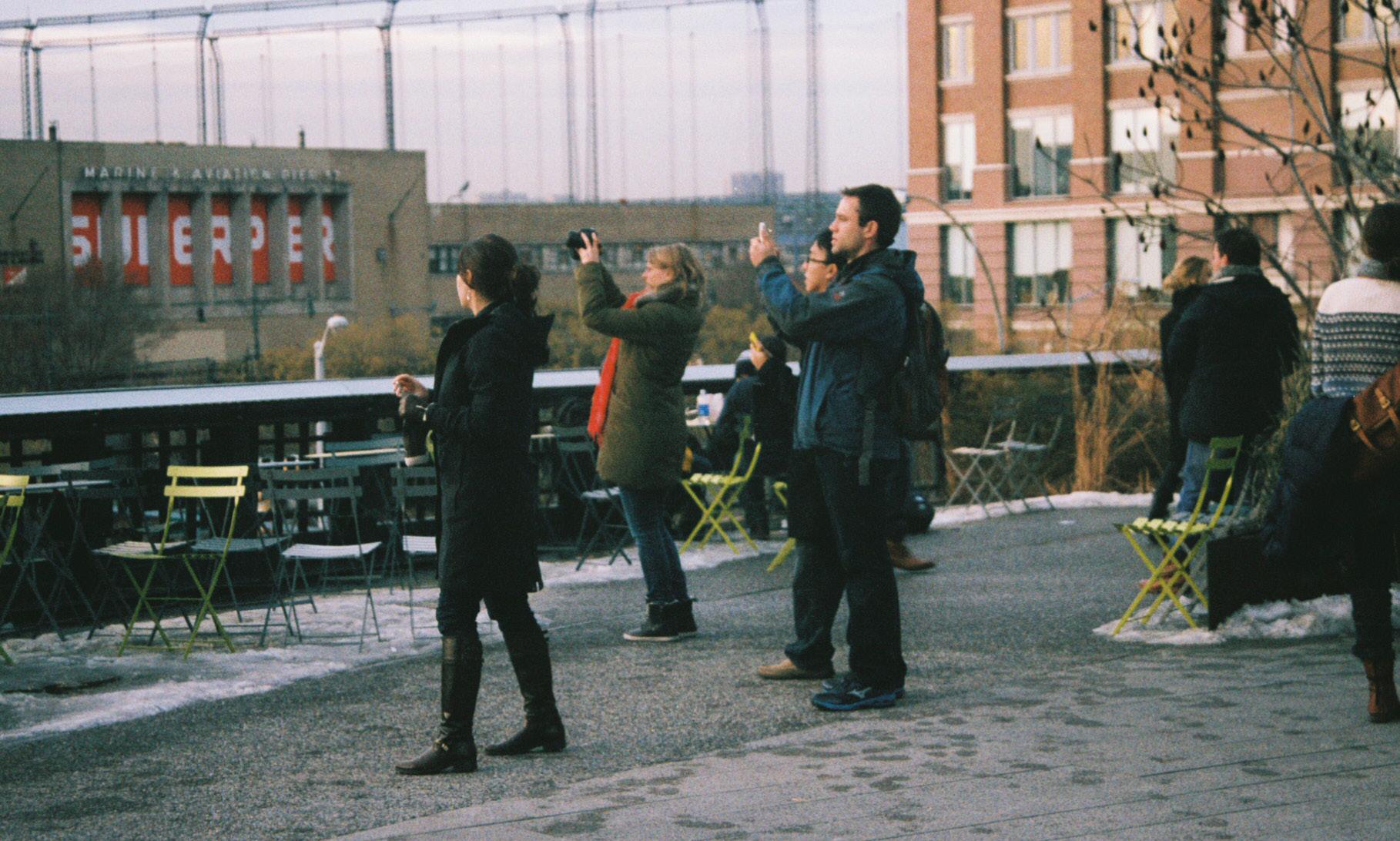
Loughran’s story begins in Chelsea with the Friends of the High Line, which was founded as a grassroots effort by well-connected residents to preserve the abandoned train line in the face of slated demolition on the formerly industrial West Side of Manhattan and follows the project’s progression into a signature accomplishment of the Bloomberg administration. Following the High Line’s success, Loughran’s story moves to Chicago to recount how the Friends of the Bloomingdale Trail’s grassroots vision of a more inclusive intercommunity park was absorbed by the Trust for Public Land and the Rahm Emanuel administration and, lastly, to Houston to place the top-down Buffalo Bayou Park within a larger downtown revitalization plan in the face of urban decentralization. Conveniently, the often-mean dering structure of the book follows Loughran’s academic appointments.
However, despite some clear differences laid out in the consecutive summaries of these parks’ development, all three came at a time of renewed enthusiasm for cities after a period of perceived decline. For Bloomberg, projects like the High Line—designed by James Corner Field Operations and Diller Scofidio + Renfro with Piet Oudolf—were key to enticing the “creative class” to move back to New York, following decades of white flight. There had already been a shift toward privatizing parks since the 1980s, with developers building public plazas in exchange for height bonuses, and high-profile private park corporations such as the Central Park Conservancy emerged to fill the funding gap for some green spaces as the city’s Parks Department faced disinvestment. While the blueprint for private development and man agement was already set, to capture a spirit of authenticity, the postindustrial park needed a new aesthetic to match these buzzy ambitions.
nostalgias for danger, sex, drugs” and generally “have a tendency to fetishize and sexualize the excitement and/or fear that gentrifiers find in ‘discovering’ furtive places.” With the help of engineers and landscape architects, some ex panses that have been somewhat unsightly or unsavory to an incoming higher income bracket have been made “safe” and fed back to visitors in an easily consumable package.
Loughran argues that this style naturaliz es these parks within the contemporary city. Instead of having the same impact as the total izing plans for parks in the past, postindustrial parks appear more friendly and inevitable. Buf falo Bayou Park, designed by SWA and Page, is carefully populated with the “kind of nature that might have existed, had an old Bayou not been channelized and planted with the ‘wrong’ grasses and trees, or if elevated railroads had been left well enough alone.” What results from these constructions of environmental authen ticity are “ecologically appropriate spaces with unimpeachable cultural authority,” not just a “capitalist growth machine.”
Furthermore, parks like the 606—designed by a team that included Ross Barney Archi tects, Michael Van Valkenburgh Associates, and Arup—are examples of a “new and powerful urban ideology, which proposed that cities, as dense, communal, carbon-friendly spaces, are humanity’s best hope of surviving climate change.” This constructed authenticity, coupled with the architectural language of adaptive reuse, can be a potent symbol of climate adaptation to which cities and corporations can attach themselves.
It’s not just the foliage that is naturalized. The connective passages of this trio of parks use a new socially constructed concept of nature to Trojan horse a new wave of develop ment into seeming inevitable: The programmed paths easily lead to “consensual surveillance,” the “distinguished” concessions are overpriced and targeted in their messaging, the private governance ensures aesthetic continuity, the massive public subsidies lure real estate inves tors to strike while the iron is hot, the apartment buildings go up quickly, and the inevitable rising property values in the area soon make it harder for low-income residents to remain in their homes. At its best, Parks for Profit illuminates the disconnect between the way these projects were sold to the public with the thrill of exciting new public spaces and the gentrifying impact they had on their surrounding areas.
In September, New York mayor Eric Adams announced $35 million in investment for the design and construction of the first phase of QueensWay, a linear park proposed to stretch from Rego Park to Ozone Park. The first stage of the project, called Queensway Metropolitan Hub and designed by WXY and DLANDstudio, will begin to transform the long-abandoned Rockaway Beach Branch line into a 5-acre open space to be managed by the NYC Parks Department and the NYC Economic Devel opment Corporation. In addition to seemingly foreclosing on QueensLink, a rival proposal to reuse the railway for a new subway connection,
the QueensWay's first stage—a relatively small path bisecting the 534-acre Forest Park—raises questions about its necessity.
The most obvious precedent is Manhattan’s High Line, but, at 13 years old, the now-teenage wunderpark has lost a bit of its initial veneer of novelty. In 2009, when it opened, significant new park projects were uncommon, let alone parks fashioned out of an outmoded elevated train track. But now the typology feels familiar, so much so that untouched artifacts of major cities’ industrial ages—“diamonds in the rough,” or gems even—have become scarce. Invariably, in their place, you’ll find the same obsessively
In contrast with the picturesque of Ol msted’s once-dominant style of landscape architecture, Loughran mints the term imbri cated spaces to describe the intermingling of industrial decay with controlled nature. Instead of evoking an idealized countryside with winding paths, varied elevation, and serene water features like those in South Park (now Jackson Park, Washington Park, and Midway Plaisance) in Chicago, or NYC’s Central Park, imbricated spaces romanticize “industrial land scapes, and, rather than rebuking urbanization, celebrate (a particular perspective on) the city’s visual qualities,” according to Loughran. Manicured lawns are replaced with concrete paths, carefully interspersed with grass poking through the cracks.
Embodying the aspirations of the post-ur ban-decline growth machine, this aesthetic val orized the underdeveloped. Loughran argues that these postindustrial parks “bring together
Even in new parks that weren’t built out of adaptively reused infrastructure, like New York City’s Little Island, a fantasy terrain designed by Heatherwick Studio, the aesthetics of imbricated spaces persist. Despite its opening last year, upon arrival you’ll notice a familiar mix of oxidized metal, exposed concrete, and controlled wild flora as you’re ushered through to the concession stand or the amphitheater. Also, you’ll be politely informed by attendants that no bikes are allowed on the island. Little Island’s flying saucer landed with a price tag of $260 million, while constructing the Queen sWay, it is estimated, will cost $150 million. One was the pet project of a real estate mogul; the other will likely need to continue to wrangle public funds to give New Yorkers a new place to walk. Meanwhile, small neighborhood parks across the city cultivate a more authentic kind of decay, the result of disinvestment.
Michael Nicholas is an editor at Failed
Architecture
KEVIN LOUGHRAN
KEVIN LOUGHRAN
KEVIN LOUGHRAN
October/November 2022 38 Review
Lighting
Adequate and thoughtful outdoor lighting can go a long way in ensuring a project can be experienced properly at all hours of the day. Whether you’re in the market for a design-conscious portable lamp, searching for an outdoor statement piece, or looking to provide tasteful wayfinding in a sweeping landscape, the following product listings have you covered. Sophie Aliece Hollis






Landscape Forms landscapeforms.com Cachalot Ambientec ambientec.co.jp Plisy Portable Lamp Diabla diablaoutdoor.com Chaos Outdoor Wall Sconce Modern Forms modernforms.com Brisa Vibia vibia.com La Linea Artemide artemide.com ALL IMAGES COURTESY THE RESPECTIVE MANUFACTURERS October/November 2022 39 Products
Gunnar
New York Scrim
Last May, photographer Leonid Furmansky spent a month in New York after being away for two years during the pandemic. He had pre viously lived in Coney Island as a child during the 1990s after his parents emigrated from Odessa, Ukraine, so this visit was a chance to see the city anew.
On this latest visit, Furmansky noticed the many buildings covered with scaffolds. They were everywhere, like blooms emerging after a rainstorm that ended a long drought. The scrim added a semitransparent layer to the facades, pushing them farther out into the street and closing them off into black and blue prisms. It was like Christo and Jeanne-Claude took over the city and made it into an urban art project.
With Thomas Struth’s 1970s New York streetscapes lingering in his mind, he set out to document these “scaffold jungles.” Many are the result of local laws mandating that build ings taller than six stories have their exteriors inspected every five years, setting up a rotating crop of temporary platforms that migrate about the city, casting storefronts into shadow and offering a dry place to camp.

In particular, Furmansky sought out his toric buildings, as the contrast was greatest between the largely stone facades and the lightweight metal structures screened in fabric, at times braced with wooden components. With more careful details, some locations could have been large-scale Robert Irwin pieces. He wandered Manhattan’s canyons with his camera, observing both these large, ephemeral constructions and the street life that went on below them. The city is a stage upon which the lives of its citizens are performed.
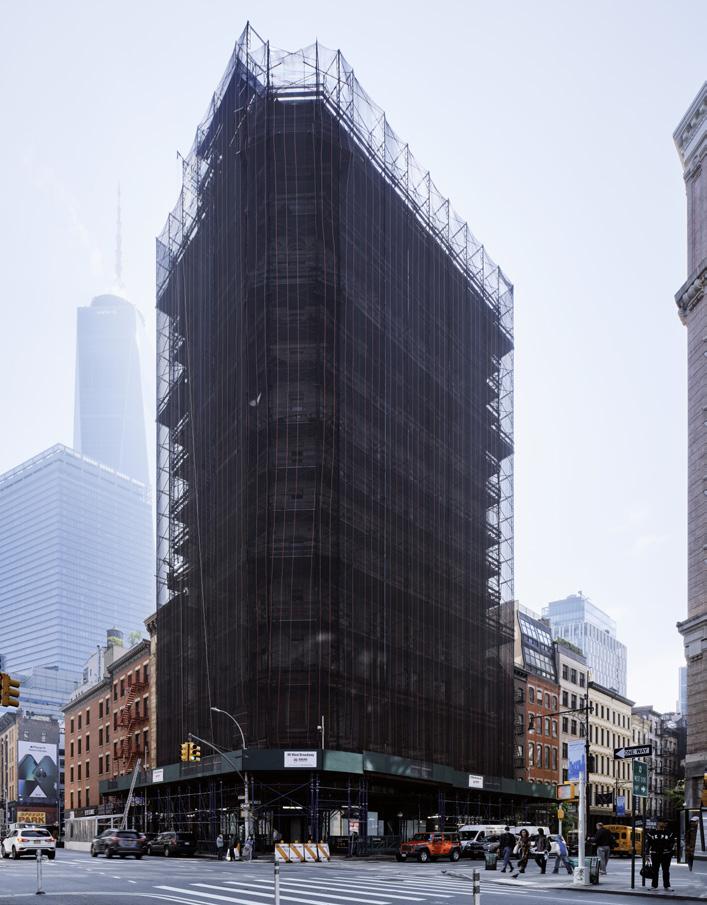
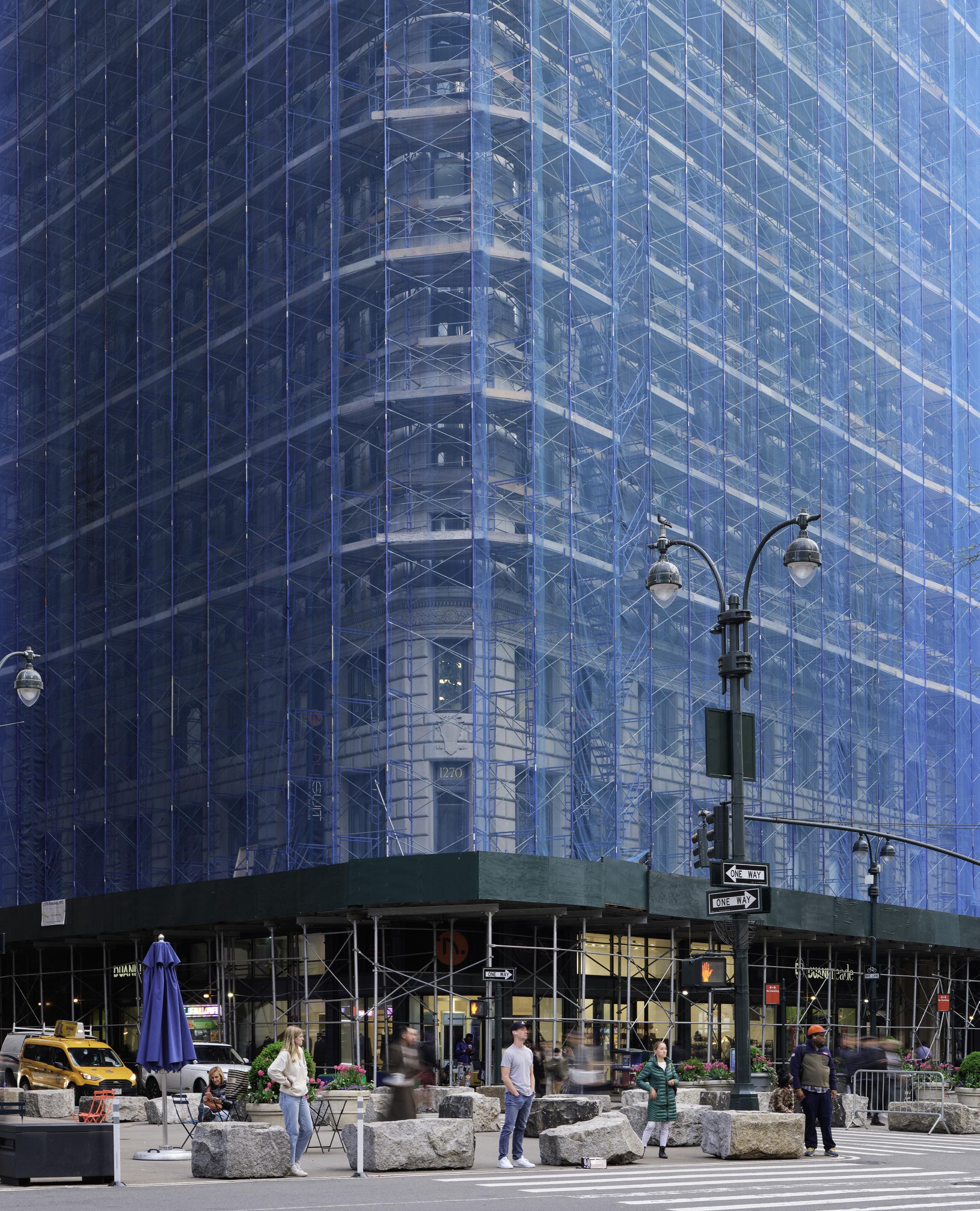
Furmansky doesn’t always have a plan when realizing personal projects. Instead, he hangs back and lets the work reveal itself. That’s exactly what happened here. JM
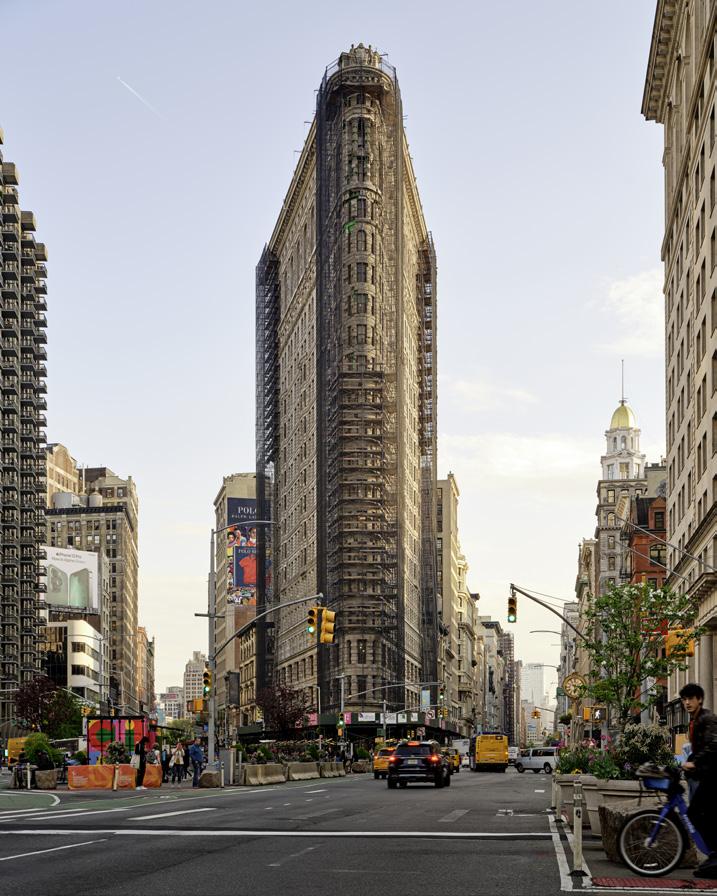
40
Pictorial
Leonid Furmansky captures the surfaces of a city eternally under inspection.
October/November 2022
Leonid Furmansky is a Texas-based pho tographer. He documents structures that represent the way we live. His work has been published in The New York Times, The Archi tect’s Newspaper, Dwell, Cite, Texas Archi tect, Divisare, and ArchDaily, among other publications.
Performance Textiles

Weathering, fading, molding, and staining are all things one must consider when specifying outdoor textiles. Often these factors discourage designers entirely from incorporating them. Thankfully, the following brands have poured years of research into developing ultrahigh-performance, sustainably sourced, and aesthetically rich textiles that can be used for myriad applications. Offered in expanded color, pattern, and texture options, these outdoor textiles can weather a storm and look good while doing so.




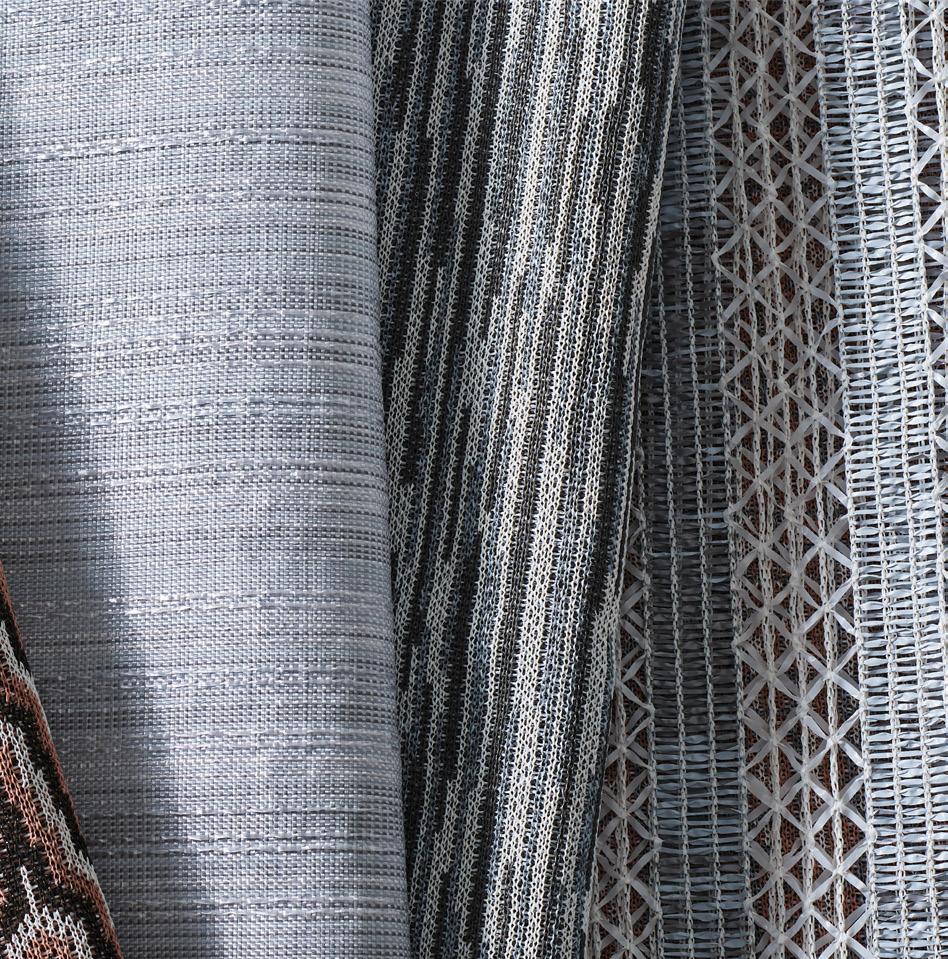
41
Products
Sophie Aliece Hollis
Biobased Xorel
Carnegie Fabrics carnegiefabrics.com
Twist Woven Floor Mat Chilewich chilewich.com
Masala Collection Brentano brentanofabrics.com
Odyssey Collection
CF Stinson cfstinson.com
Megapixel Luum luumtextiles.com
IMAGES COURTESY THE RESPECTIVE MANUFACTURERS October/November 2022
Batyline Elios Serge Ferrari sergeferrari.com
ALL
Pavers
To ensure the level of quality and attention to detail carries throughout every inch of a project, the following paver manufacturers have broadened their collections to encompass unprecedented colors, patterns, shapes, and textures, while still maintaining top-of-the-line performance and reasonable cost parameters. Sophie Aliece Hollis


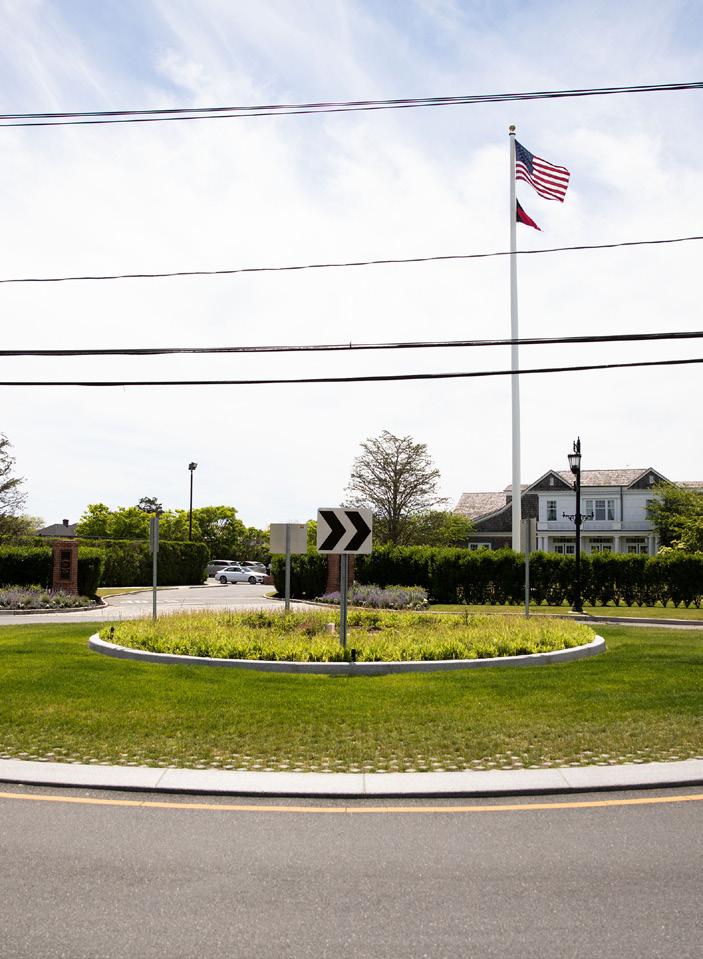

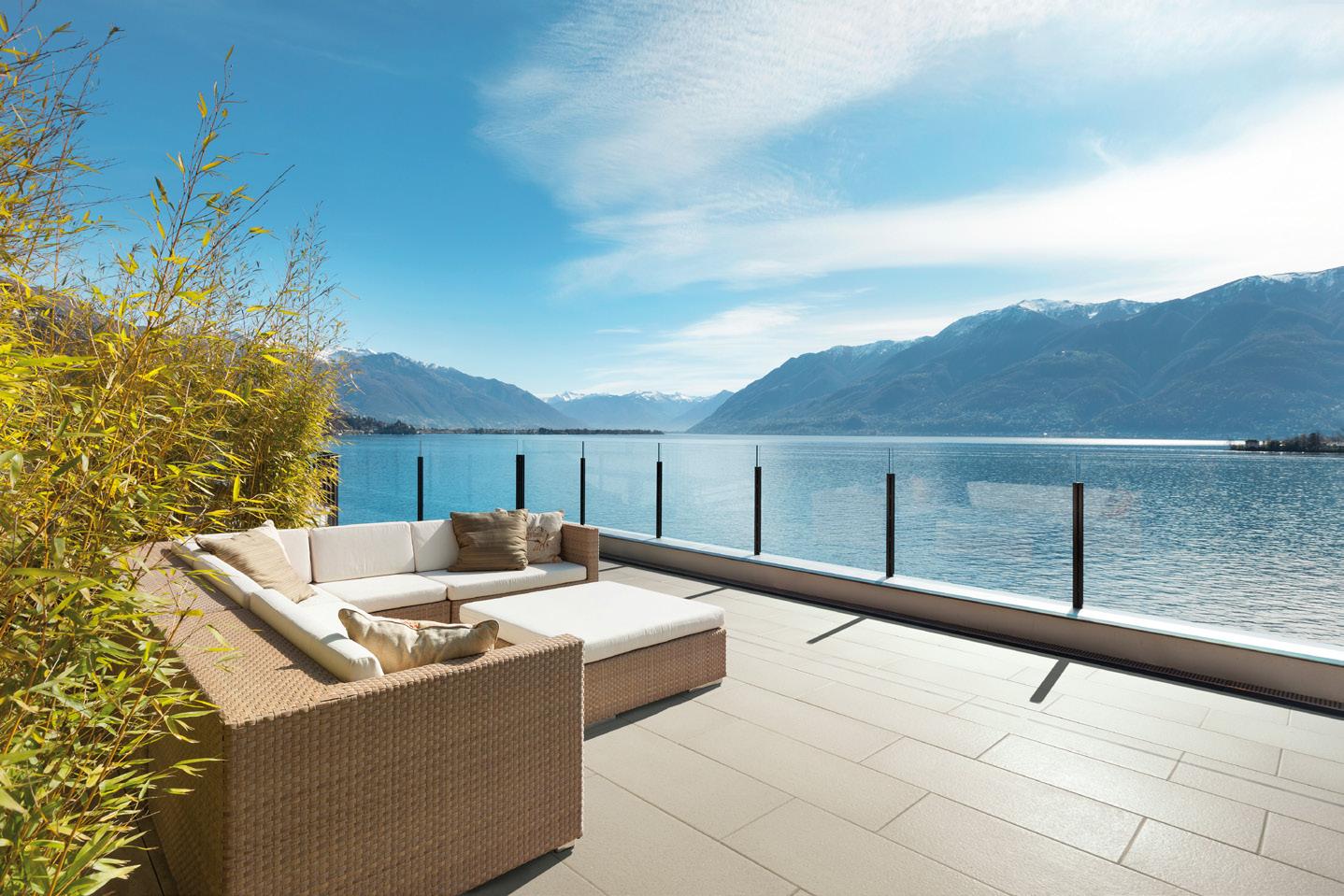
Moduline and Holland Pavers Belgard belgard.com Checker Block Environmental Paver Nicolock nicolock.com Crete Cerdomus cerdomus.com
ALL IMAGES COURTESY THE RESPECTIVE MANUFACTURERS October/November 2022 42 Products
Soreno Unilock unilock.com
Terrazzo Collection Hanover Architectural Products hanoverpavers.com
Furnishings
Bloss blosscompany.com
Bosquet bosquet.us Desalto desalto.it Emeco emeco.net
Extremis extremis.com
Fermob fermob.com
FORMS + SURFACES forms-surfaces.com
GANDIABLASCO gandiablasco.com Kornegay kornegaydesign.com
Loll Designs lolldesigns.com
Maglin Site Furniture maglin.com
mmcité mmcite.com/us
Pavilion pavilion-furniture.com

Poltrona Frau poltronafrau.com/en
Renson renson-outdoor.com/en-us
Swisspearl swisspearl.com
Victor Stanley victorstanley.com
Vestre vestre.com/us
Vondom vondom.com
Lighting
Ambientec ambientec.co.jp
AMEICO ameico.com
Artemide artemide.com
BK Lighting bklighting.com
Cerno cernogroup.com
Diabla diablaoutdoor.com
Flos flos.com
Landscape Forms landscapeforms.com
Louis Poulsen louispoulsen.com
Modern Forms modernforms.com
Structura Inc. structurainc.com
Tala tala.co
Vibia vibia.com
Pavers
Belgard belgard.com Cerdomus cerdomus.com
Hanover Architectural Products hanoverpavers.com
Nicolock nicolock.com
Unilock unilock.com
Performance Textiles
Brentano brentanofabrics.com
Carnegie Fabrics carnegiefabrics.com
CF Stinson cfstinson.com
Chilewich chilewich.com
Luum luumtextiles.com

Serge Ferrari sergeferrari.com
Surfaces
ABC Stone abcworldwidestone.com
Belgard belgard.com
Bison IP bisonip.com
Greenmood Greenmood.us
Greenscreen greenscreen.com
Invisible Structures invisiblestructures.com
Ironsmith ironsmith.cc
Italgraniti Group italgranitigroup.com
Morley Builders morleybuilders.com
Móz mozdesigns.com
Parasoleil parasoleil.com
Pioneer Landscape pioneerco.com
Rigidized Metals rigidized.com
Tournesol Siteworks tournesol.com
43
Resources
STINSON
COURTESY CF
October/November 2022
COURTESY MAGLIN SITE FURNITURE

 Designed by Scott Klinker Landscape Forms | A Modern Craft Manufacturer
Designed by Scott Klinker Landscape Forms | A Modern Craft Manufacturer



 Thomas Woltz is principal of Nelson Byrd Woltz Landscape Architects.
Thomas Woltz is principal of Nelson Byrd Woltz Landscape Architects.






































 Dogwood Garden
architect: Surfacedesign
Above: The overall landscape plan steps up into the apart ment courtyard.
MARION BRENNER
COURTESY SAW
MARION BRENNER
MARION BRENNER
Dogwood Garden
architect: Surfacedesign
Above: The overall landscape plan steps up into the apart ment courtyard.
MARION BRENNER
COURTESY SAW
MARION BRENNER
MARION BRENNER



 Above and left: The large trel lises, designed with Gens ler, are meant to function
treehouses.
© JASON O ’REAR
© JASON O ’REAR
Above and left: The large trel lises, designed with Gens ler, are meant to function
treehouses.
© JASON O ’REAR
© JASON O ’REAR














 Kevin Loughran | Columbia University Press | $30
Kevin Loughran | Columbia University Press | $30
























