

September 2024



September 2024
The

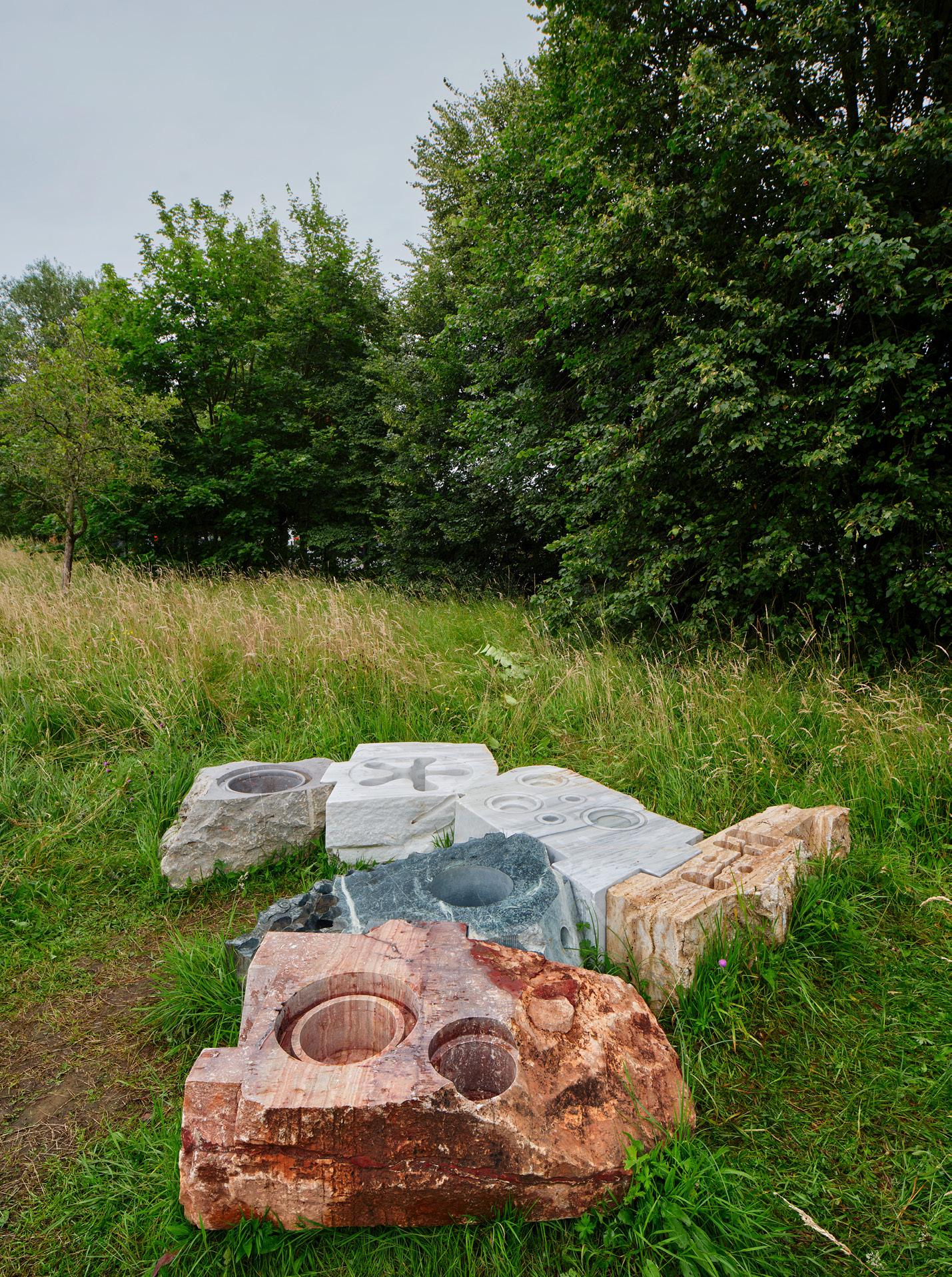
The most urgent issue we face today is the climate crisis. Already we see the impacts of our planet’s warming: Fires, drought, floods, and hurricanes grow in frequency and intensity; global superpowers jockey for territories and resources, sparking conflict; insurance companies opt out of doing business in disaster-prone states; plant hardiness zones inch toward the poles; and anxious young people hold back on having kids, unsure of what old age might look like for their children in 2100.
Architecture is involved because it is both a reason for this slow-motion catastrophe and an essential device for surviving its hardships. Efforts to improve people’s lives through the built environment are bound up in the climate crisis, as construction is such a resource-intensive activity and core part of the country’s economy. How to proceed ethically? “No new buildings!” is an appropriate rallying cry, but this refusal would underserve us, as we’re in dire need of more housing and other facilities. For more about degrowth, see Emily Conklin’s piece on page 46.
O ver the decades, the idea of what constitutes sustainable architecture has shifted as technology and culture have advanced. Durability was one historic goalpost, then flexibility, then reduced energy use (“net zero”). Now minimizing carbon in both embodied and operational carbon seems to dominate the conversation. Thankfully, the urgency is widespread, and many companies are now working to reduce the carbon footprints and ruinous extraction practices that defined the Industrial Revolution. See Kelly Pau’s collection of products on the following pages that prize natural, recycled, or low-/ no-carbon materials and Jes Deaver’s reporting on circular building economies.
By now it’s clear that we ought to be mining less, emitting less, and wasting less. Perhaps one workable definition of sustainability in architecture is this: A sustainable building uses the least number of energetic resources and encourages us to do the same in our lives.
(A small irony: I’m writing this on a plane as it bumps along above the clouds.) Of course,
even accepting this provocation invites the next question: How, then, to best make architecture that achieves this goal? Cue the meme-like line that echoes Samuel L. Jackson in Pulp Fiction : What does green architecture look like ? (David Heymann explored this question in a great series of essays for Places Journal some years ago.) The popularity of mass timber is one trajectory; later in this section, review our directory of resources, manufacturers, case studies, and visit the new airport terminal in Portland, Oregon, with Sam Lubell: Its 9-acre roof surely inspires awe.
Answering the question about the aesthetics of sustainability is hard, and it varies due to geography, available resources, and maintenance. It is possible to make a passive house that looks like any other infill spec project and some formally wild hot mess and have them both compete under the heading of “green” architecture. Mostly, I think a response requires a change in attitude, comportment, and politics more than any stylistic allegiance. New battles require new alliances.
A small example: Witness The Transspecies Kitchen by Andrés Jaque/Office for Political Innovation in association with M-Marble Project. The project, on view this summer at the Middelheim Museum in Antwerp, Belgium, is an outdoor kitchen that “decarbonizes cooking and relies on fermentation as the primary form of food preparation.” The “kitchen” elements are made from marble waste: Only 30 percent of quarried stone makes it into a final commercial product; the rest is trashed. The kitchen, which has voids and trays to support cooking, digesting, growing, and decomposing, uses no energy beyond that of humans and other living entities—bacteria and fungi, mostly.
Though it is not architecture, The Transspecies Kitchen politely demonstrates how meaningful ecological commitments will shift what architects make and with what means they will make it. Across this Focus Section, we present resources for your use as you design the sustainable buildings of tomorrow.
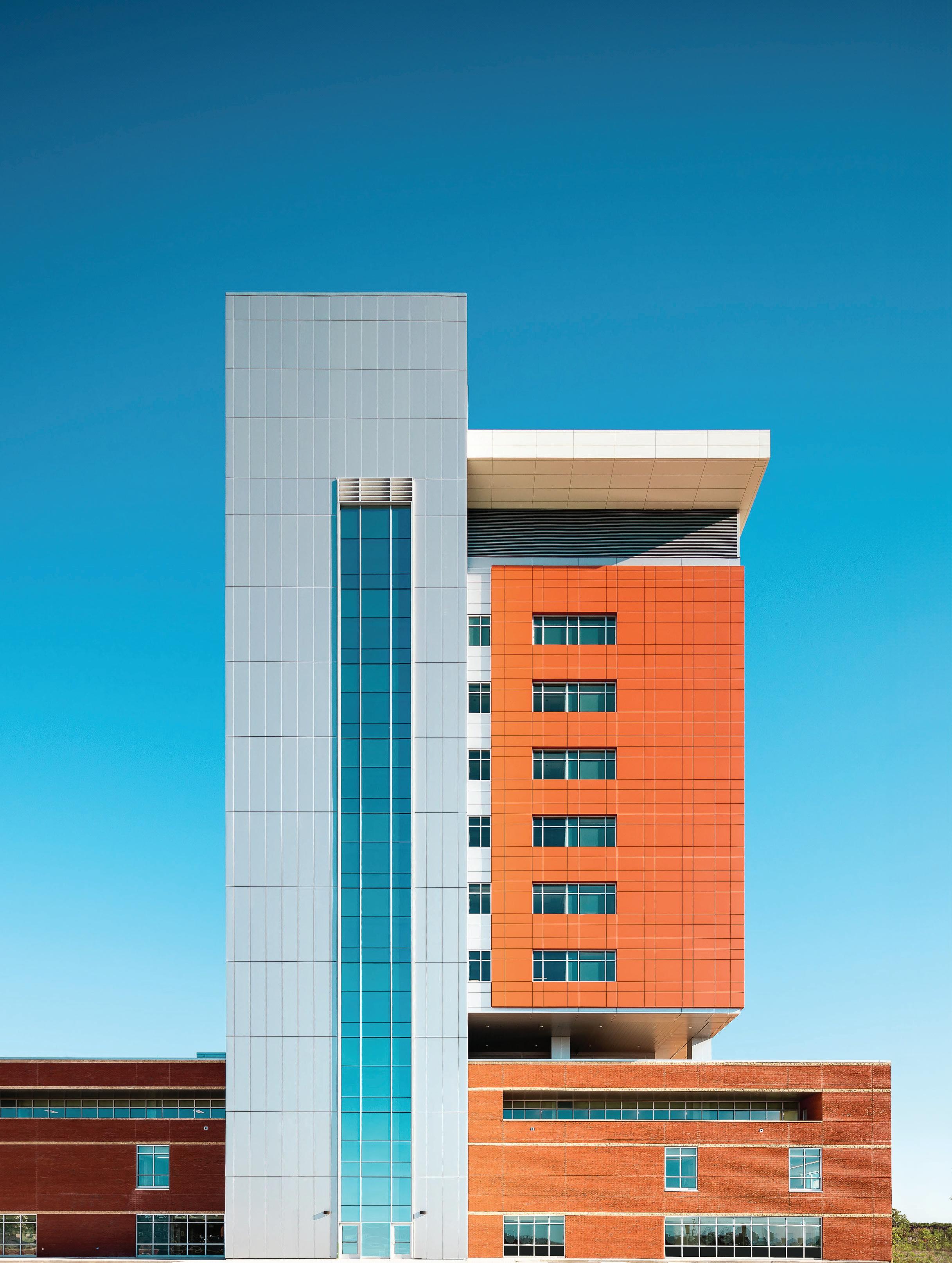
Three new designer-led initiatives are making circular economies a reality.
Demolition markets and designing for construction and deconstruction aren’t utopian fantasies. Across the world, resourceful leaders are disrupting old models to write a new chapter about the way buildings are made and unmade. Regenerative design as a practice goes beyond minimizing negative effects of the design and construction industry to create restorative, renewable systems. These three innovators are harnessing building technology and design to reimagine construction as an ally for regenerative design, giving practitioners tangible options to support circular economies in their work. They’re seeing firsthand how they can be part of seismic shifts that decouple cities and communities from unsustainable financial drivers through deconstruction.
Material Innovation Center
At a decommissioned air force base in Port San Antonio, Texas, the new Material Innovation Center (MIC), founded by the Office of Historic Preservation and San Antonio City Council, is fighting a multifront battle where cultural erasure, rapid development, and financial insecurity are in lockstep with ecological pressures. Stephanie Phillips, senior program manager for deconstruction in circular economies in the Office of Historic Preservation, describes her work at the MIC as three-pronged: “We receive and redistribute donated building materials for affordable housing and community impact projects , provide trades education, and we’re currently working on setting up a community tool library.” The result is a landfill alternative and responsible resource for the next generation of builders, all housed in a series of 25 MIC-owned historic bungalow structures.
Education is a key component in the success of the MIC. Students receive classroom instruction as well as paid apprenticeships for hands-on wood window and architectural carpentry courses to rehabilitate the MIC bungalows. The robust program partners with wraparound services that help with child care, transportation, emergency groceries, or anything students may need to complete their training. “They get paid to learn, and then they move on to an eight- to ten-week paid apprenticeship under one of our local master deconstruction contractors at a different site so they can hone those skills and become certified contractors themselves,” Phillips explained. “It’s an integral part to any city that’s looking to develop an actual policy around deconstruction.”
Moving an industry away from current methods of construction and demolition requires data. Felix Heisel, an assistant professor at Cornell and director of its Circular Construction Lab (CCL), links technology to practical solutions. “Our application RhinoCircular gives students and practicing architects a tool to measure circularity in early design phases,” he told AN. The extension works with CAD application Rhinoceros 3D and Grasshopper to assess a building’s environmental
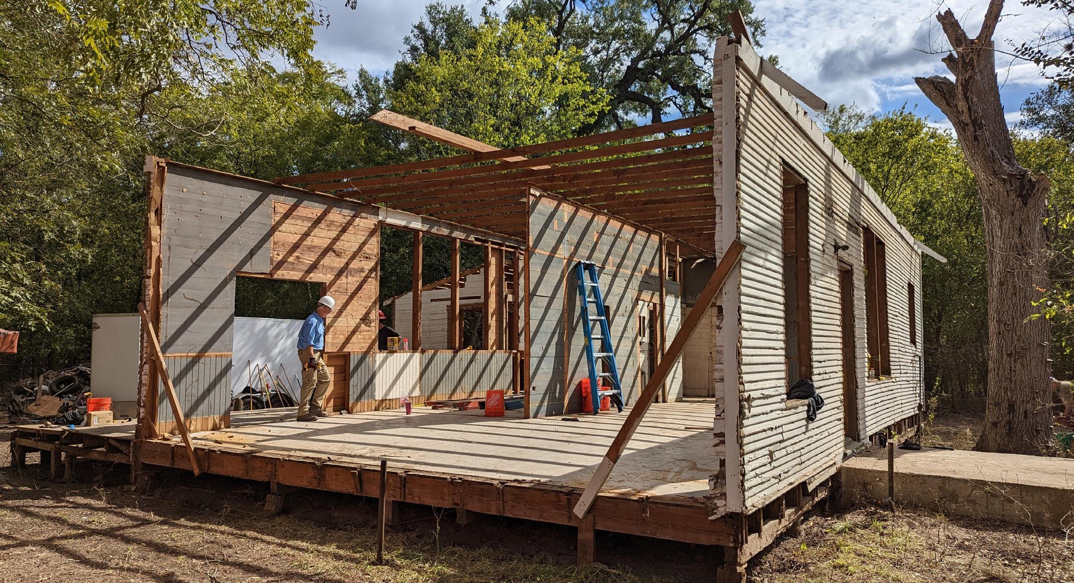
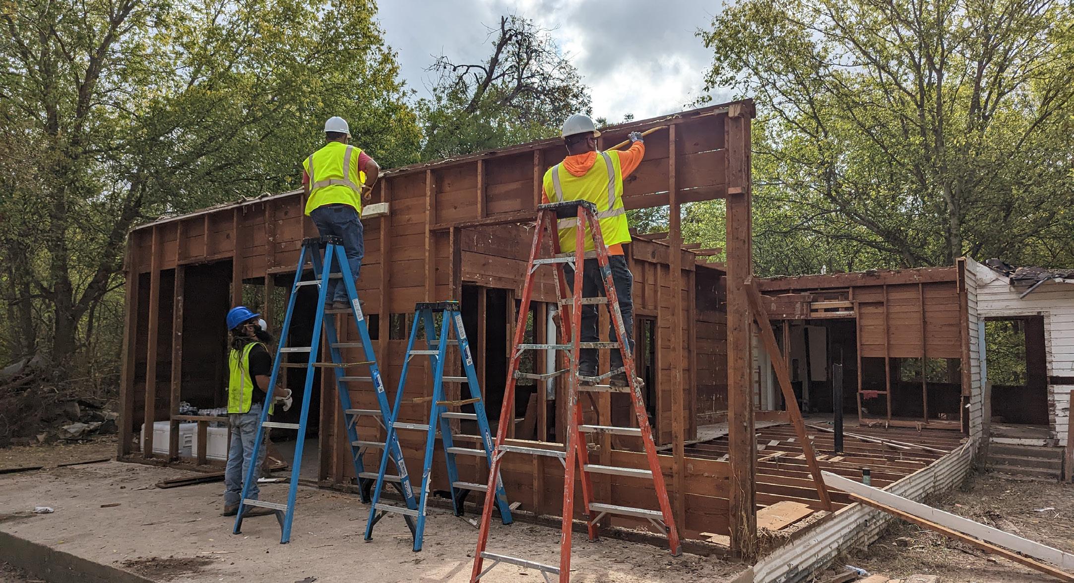
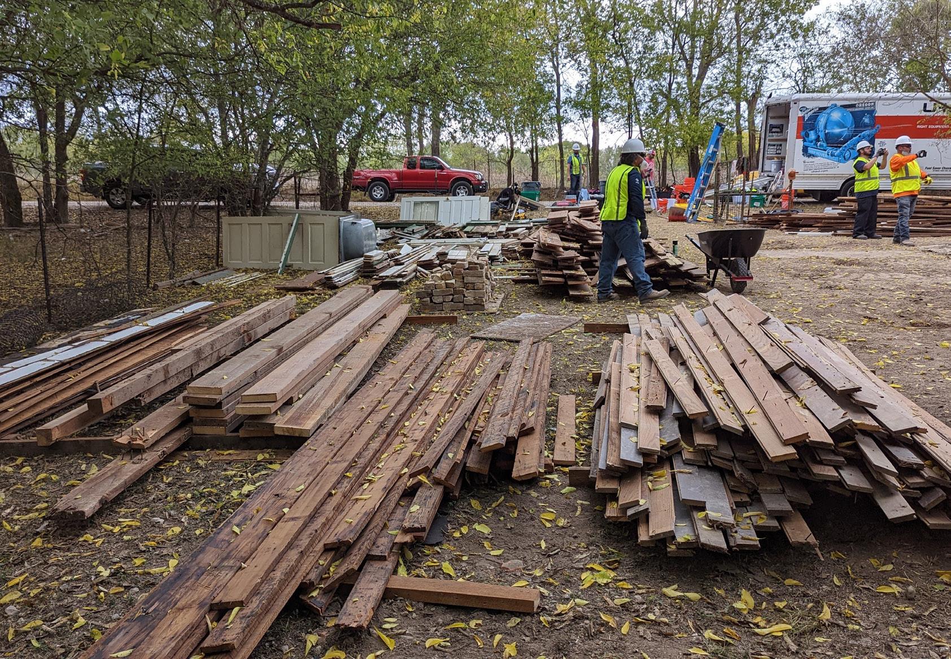
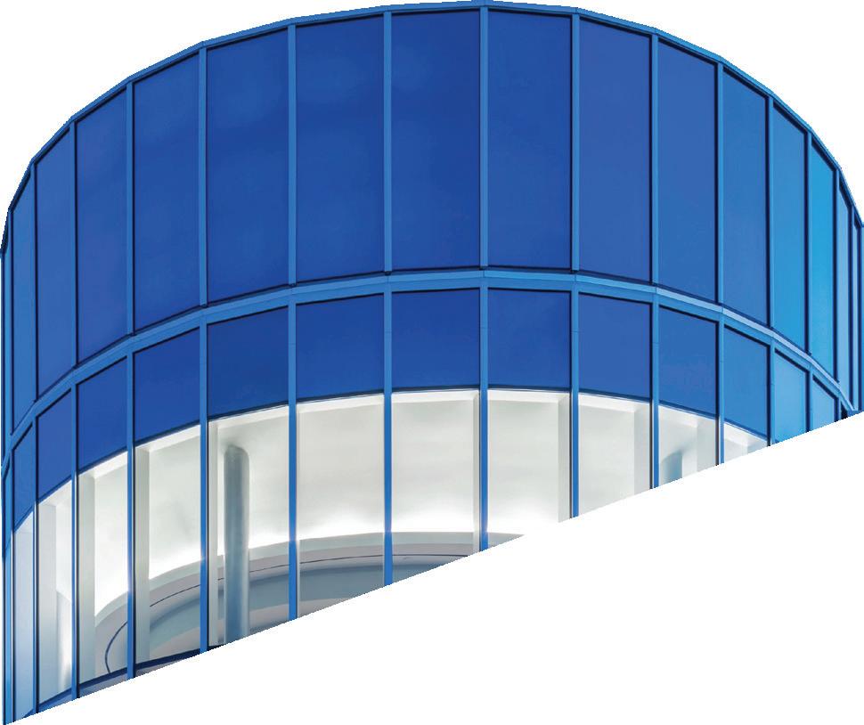


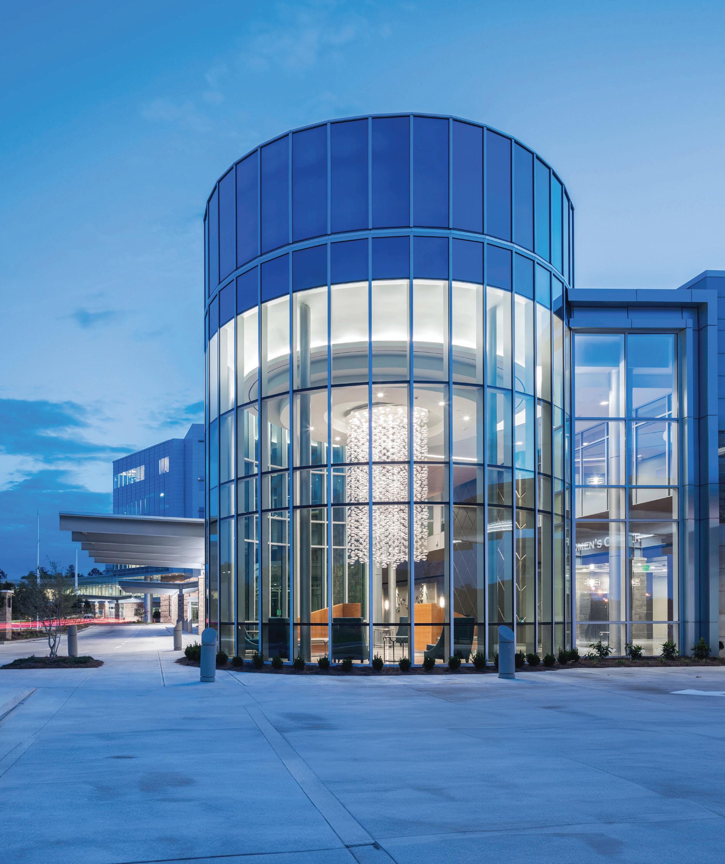
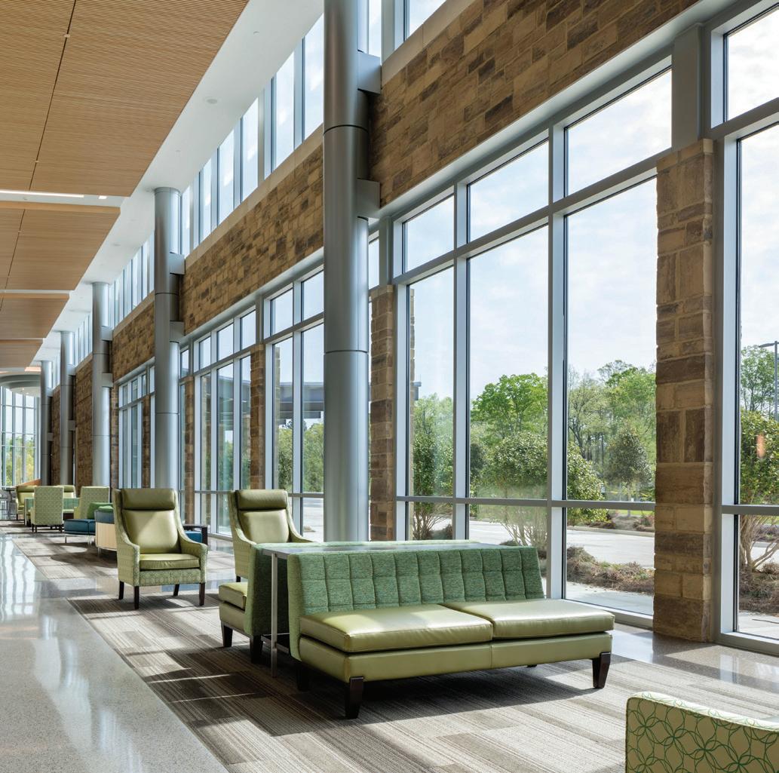
impact in construction and deconstruction. “It calculates two aspects: the material pathways in weight of all the materials in your building, and their circularity in percent. For example, it will tell you x kilograms of material come from reused sources, and y come from renewable sources. It will also highlight problems, where materials are destined for landfill.”
In 2022, Heisel and the CCL took on real-world demonstrations with the Catherine Commons Deconstruction Project in Ithaca, New York. A grant from the Einhorn Center at Cornell, as well as partnerships with local firm Trade Design Build and nonprofit Finger Lakes ReUse, allowed them to deconstruct a single-family residence side-byside with a similar home being demolished as a comparison. “In the end, we took only five days to take down a 3-story residential structure, and we didn’t have a large additional cost,” Heisel said.
Recently, the CCL in partnership with Urban Machine, Finger Lakes ReUse, and Build Reuse has had the opportunity to expand: In July, the partners received an EPA grant of $2.5 million to develop a product catalog for salvaged materials. “There shouldn’t be any question about whether this is a good idea or not,” Heisel said, but he knows that the same barriers the industry faces could also be potential levers: policy, codes, and legislation. Currently, the CCL is working on a white paper for the New York State Assembly and Senate that outlines 15 policy recommendations for implementing circular strategies.
Assemblage
Outside of start-ups and universities, practitioners are also beginning to incorporate circular economies into private commissions. Landscape architect Wendy Andringa founded her Brooklyn-based firm Assemblage in 2021 with a circular systems approach to design and activism as core tenets. “These values make the work richer,” she said.
Andringa considers her work like that of a detective: “We look at the history and maps, but also depend a lot on our observations to try to see things in all seasons.” Assemblage’s work offers material narratives that center land stewardship and seek to uncover the mysteries of material flows. A helpful strategy to do this is mapping, which Andringa tested with her Dolly’s Park project. The new park turns an underused gravel-filled lot in Gowanus, Brooklyn, into an accessible greenspace, and it was an experiment for Andringa to “investigate the provenance of all materials that went into the park,” she explained. The team used a platform called Open Source Mapping. “The software gave us the capability to talk about the history and sources of the materials, and that was the first pilot map.”
There has been an explosion of ideas on how to make design and construction more green and environmentally responsive. Yet policy and legislation are lagging behind technology, pedagogy, and practice. Amid an ongoing fervor for climate solutionism in architecture and construction, it’s urgent that we pivot to circular strategies as a new path forward. These innovators are already leading the way to build our sustainable future.
Jes Deaver is a writer and architect at Nick Deaver Jes Deaver Architecture. She is also the H. Deane Pierce Endowed Visiting Assistant Professor at Texas Tech University.
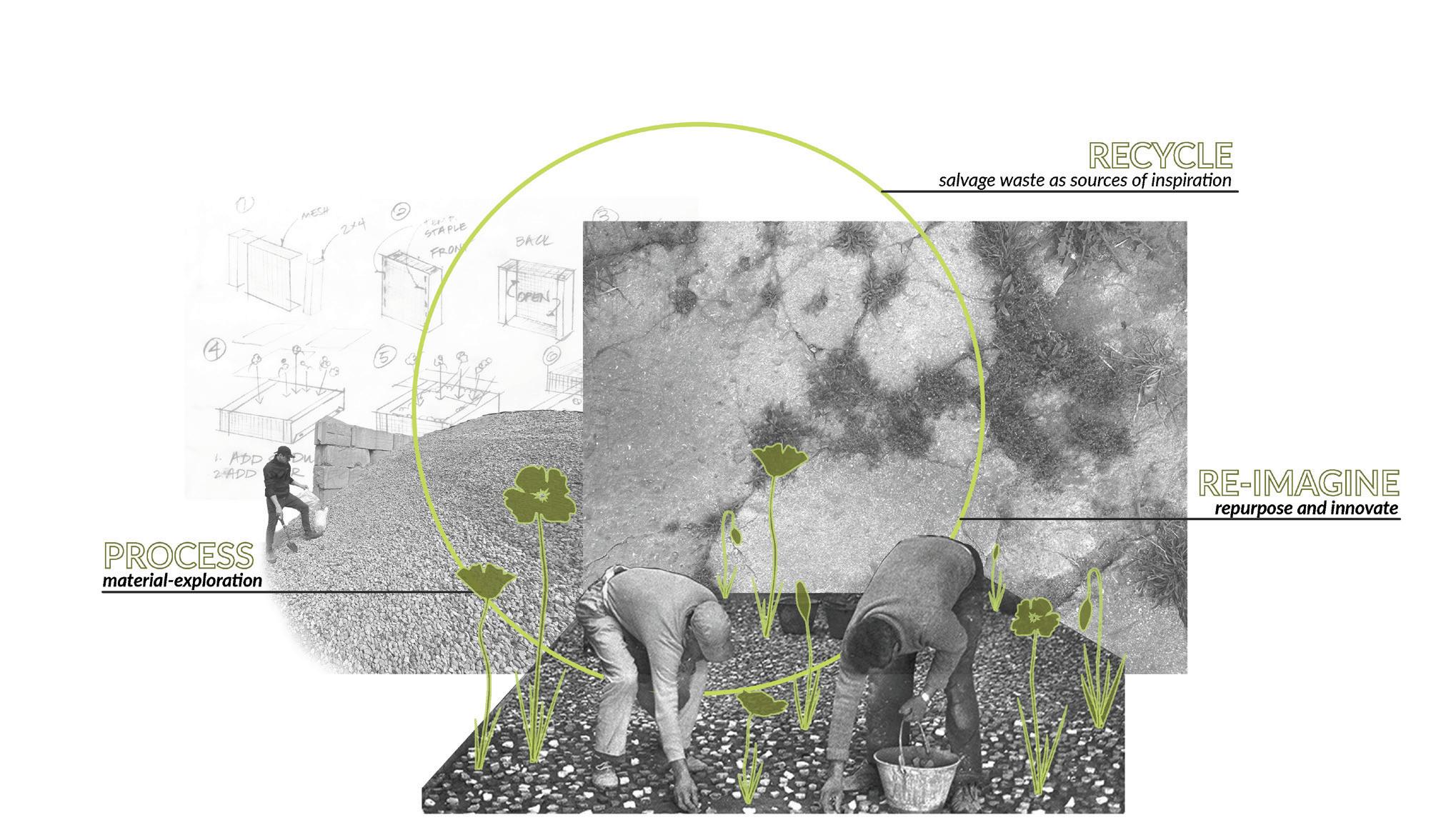

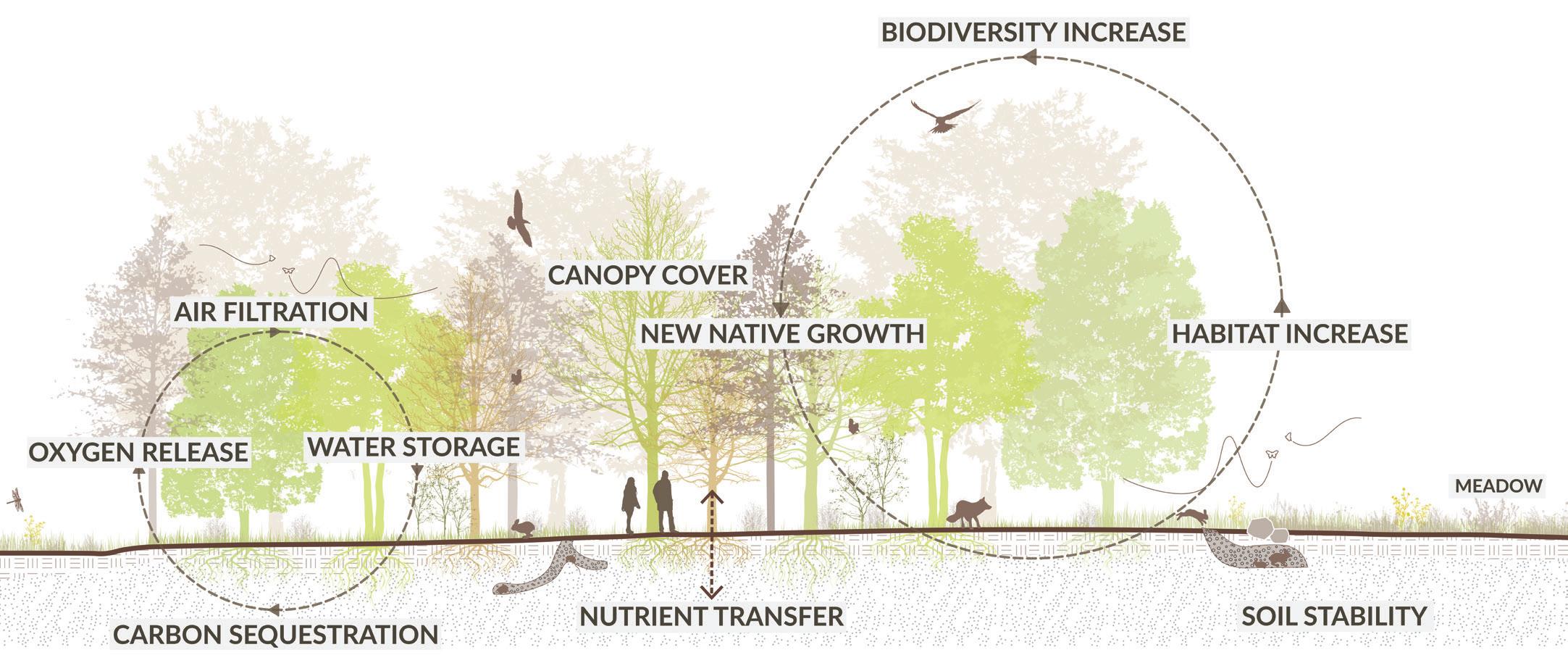
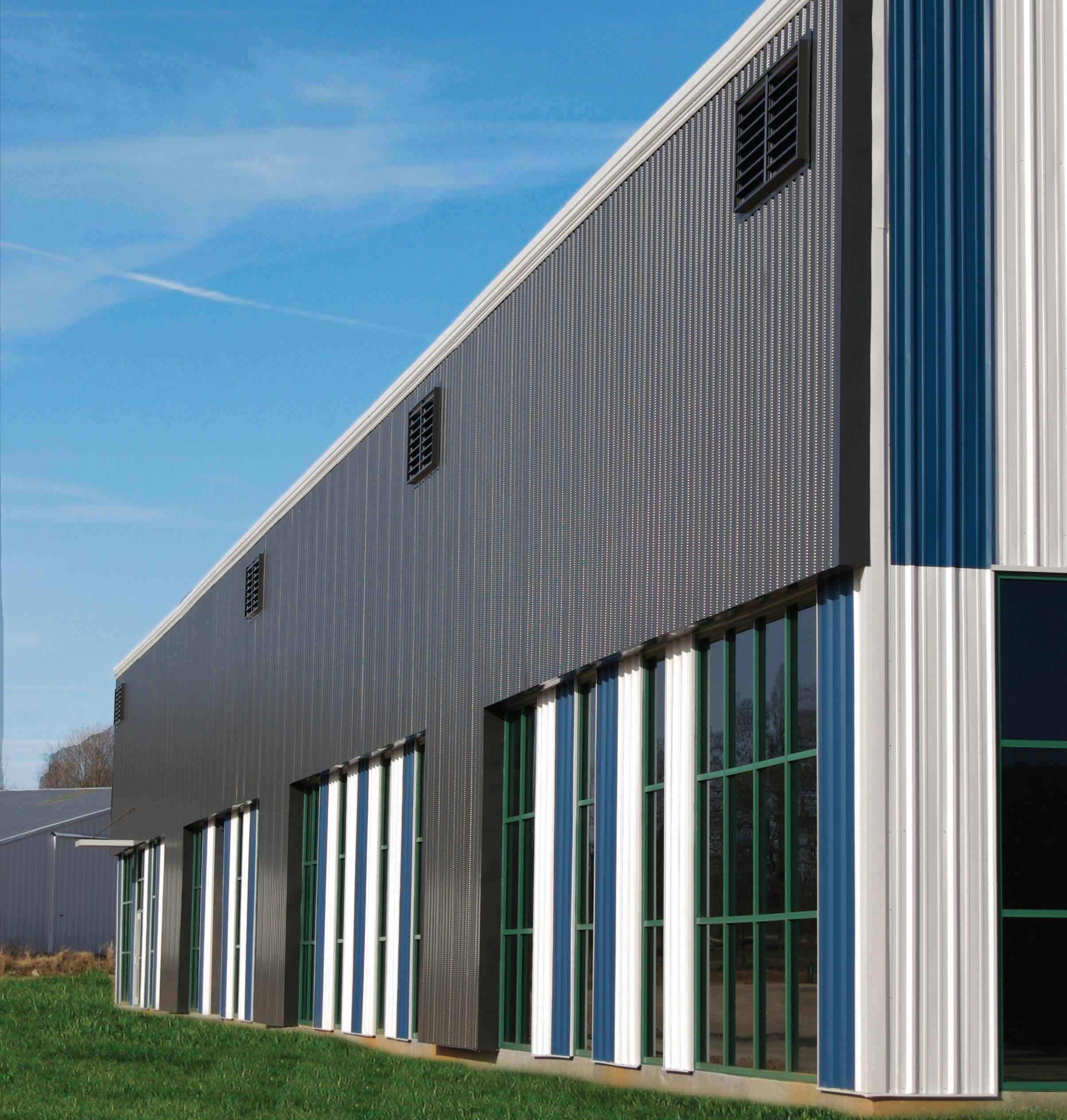

The building and construction industry accounts for roughly 37 percent of global greenhouse gas (GHG) emissions and is the largest emitting sector. In order to meet the Paris Agreement’s goal of limiting global warming to 1.5 degrees Celsius, manufacturers must take steps to help the built environment decarbonize.
As a global manufacturer, Kingspan Insulated Panels North America recognizes its role in limiting GHG emissions. Kingspan first announced ambitious net zero goals in 2010. When it achieved these goals in 2020, it upped the ante with Planet Passionate, a new 10-year sustainability commitment. Planet Passionate seeks to have a positive impact on three global challenges: climate change, circularity, and the protection of the natural world. In 2023 alone, Kingspan Insulated Panels North America made healthy strides toward its targets.

The impacts of climate change were felt in 2023, with everything from extreme wildfires to devastating droughts to catastrophic floods.
In light of these disasters, Kingspan continued its focus on minimizing its carbon footprint by generating onsite renewable energy and purchasing direct renewable energy.
For example, Kingspan completed a 1.1 MW photovoltaic (PV) system in DeLand, Florida, meaning 100 percent of the company’s owned facilities now use on-site solar PV. In 2023, Kingspan had 3,037 tCO2e scope 1 and 2 emissions, a 5 percent reduction from its 2020 baseline. This was the first year that Kingspan witnessed a significant reduction from its baseline.
In total, Kingspan utilized 5.95 GWh direct renewable energy and generated 1.68 GWh direct renewable energy onsite.
The construction industry is responsible for approximately 30 percent of all waste-to-landfill globally, which creates a significant amount of GHG emissions. Kingspan is committed to aiding in the transition to a circular economy.
One way Kingspan does this is by partnering with Atlanta-based Belter Tech, a manufacturer of sustainable building materials made from reclaimed waste products. In 2023, Kingspan’s DeLand facility sent more than 100,000 pounds of foam waste to Belter Tech, helping to divert it from landfills.
Last year, Kingspan’s Caledon, Ontario, facility became Kingspan’s first zero-waste-to-landfill site, diverting 395 metric tons of material. Some of these materials were donated to local animal shelters to create homes for cats.
Overall, 4,996 metric tons of waste were diverted from landfills in 2023—a 38 percent reduction compared to 2020.
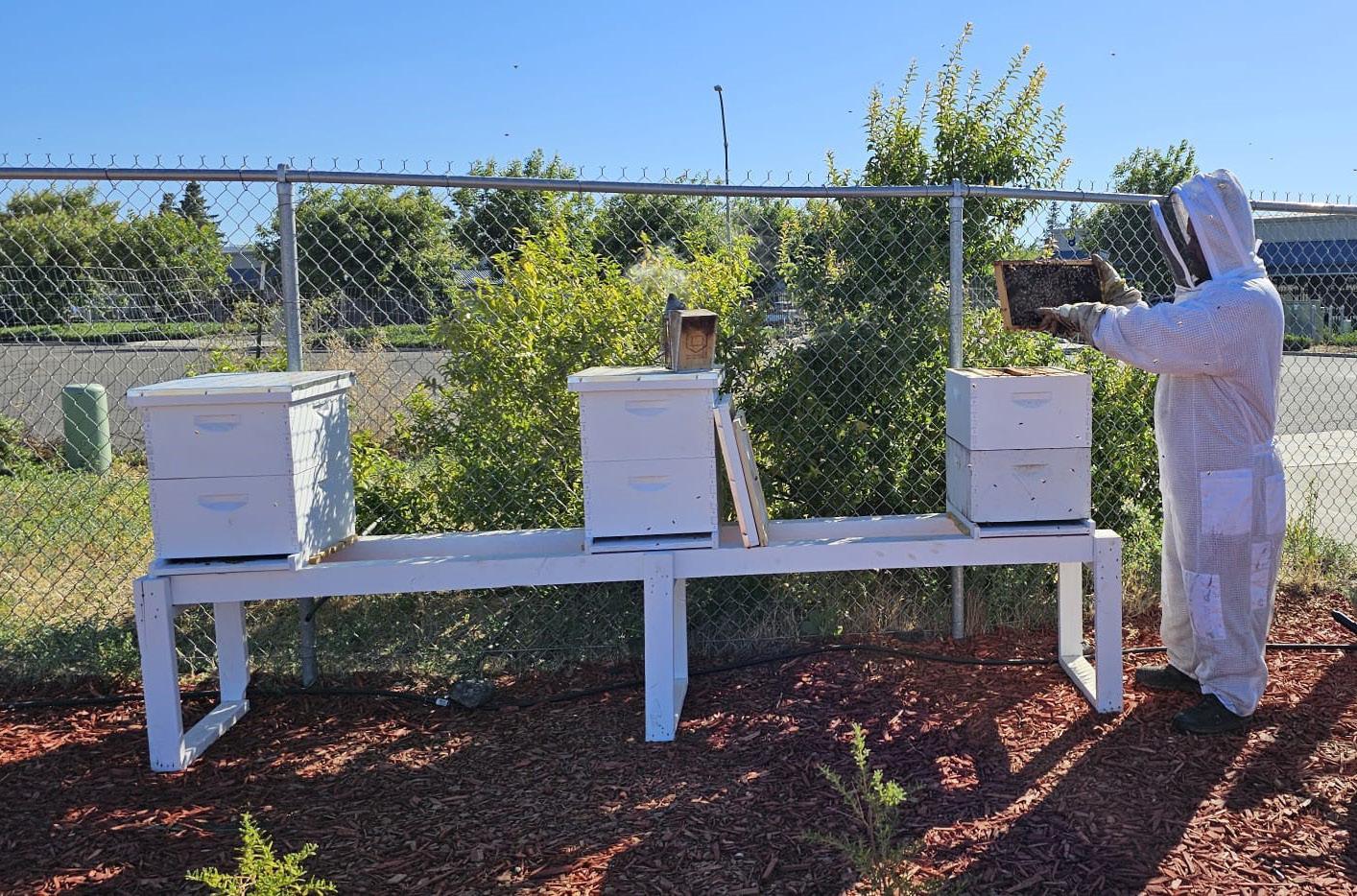


A few of Kingspan’s North American sites, such as the Modesto, California, and Monterrey, Mexico, plants are in water stressed communities. This led the company to re-assess its water risks across locations as drought conditions persisted and flood risks from storms increased.
As a result of the company’s water efficiency program, water usage decreased by more than 573,000 gallons from the previous year. In addition, Kingspan harvested about 184,920 gallons of rainwater. Rainwater accounted for approximately 27 percent of water usage at Kingspan’s DeLand plant and at least 6.4 percent of divisional consumption.
In Monterrey, in response to persistent drought conditions, the team reduced water consumption by more than 50 percent from 2022.
In addition to all these efforts, Kingspan launched Planet Passionate Communities—the philanthropic arm of Planet Passionate—in 2021. Planet Passionate Communities aims to provide support to local communities through environmental and well-being projects that enrich the lives of residents.
Local teams at Kingspan plants and offices continually devote their time and resources to supporting fundraising efforts, clean-up activities and more.
For example, to help increase the local bee population in Langley, British Columbia, the plant started an urban bee project. Working alongside a company that helps organizations launch sustainable bee programs for greener cities, the Langley facility currently maintains multiple beehives, helping to support lessening bee populations and improve biodiversity. At Kingspan’s Modesto plant, three rescued beehives were also introduced in early 2024.
Team members at Kingspan’s Columbus, Ohio, plant participated in a waste cleanup last September, picking
up 345 pounds of trash and 280 pounds of recyclables in under one hour. To celebrate Earth Day in April 2024, these volunteers came together again to pick up and recycle more than 400 pounds of waste.
Also in Columbus, a team of volunteers recently planted and potted more than 3,000 tree seedlings at a nearby tree nursery. Volunteers will return to the nursery this coming October to give these trees away to members of the community.
Volunteers from Kingspan’s DeLand plant recently participated in the annual ME STRONG 5K race to support the fight against cancer.
Team members from Kingspan’s Caledon plant recently gathered gently used clothing from employees to donate to a local non-profit thrift store, supporting the community and diverting waste from landfills.
All the proceeds support the valuable programs operated by Caledon Community Services.
These are just a few examples of the valuable efforts made by Kingspan volunteers across the country for their local communities.
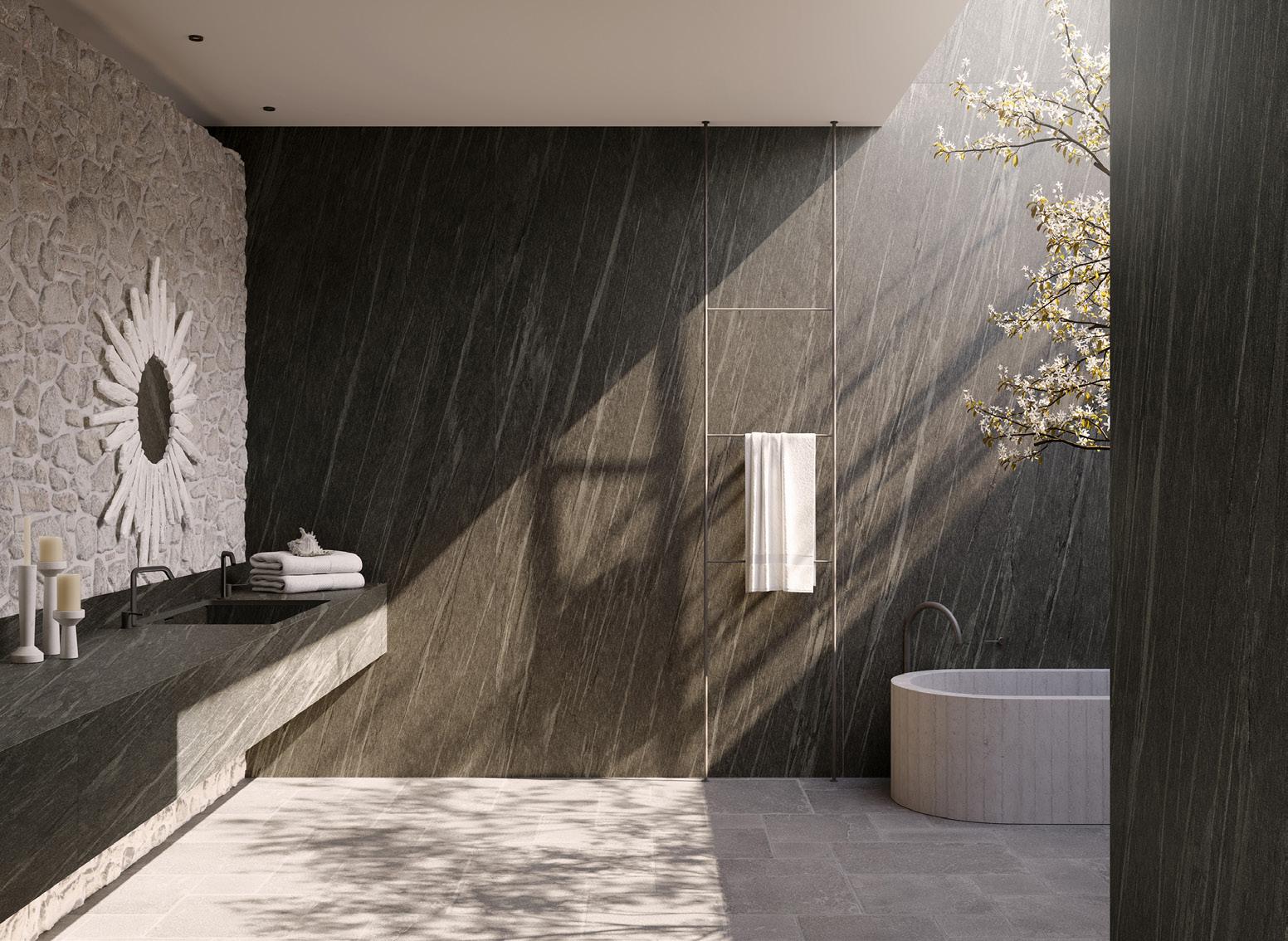
Ignea | Neolith neolith.com
Inspired by volcanic landscapes, the color of cooled matter, and the textures found in magmatic cycles, the Ignea collection features intense color with a riverwash finish. The sintered stone is made with up to 98-percent-recycled content and has a 98R seal for its recycled composition.
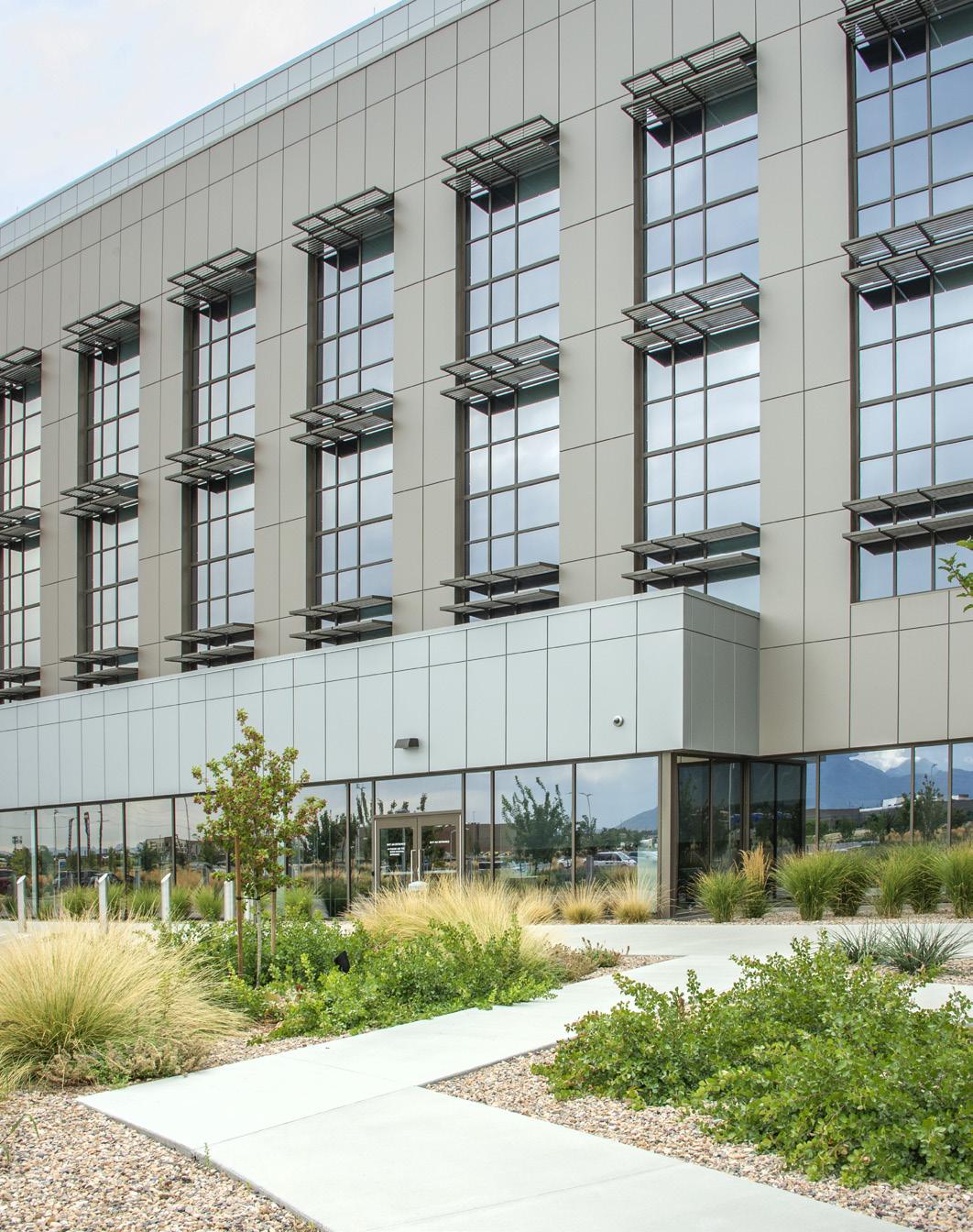
INTERCEPT+ Modular Metal Panels | CENTRIA centria.com
INTERCEPT+ Modular Metal Panels incorporate modules of varying sizes for different depths, tapers, slopes, and perforation for diverse facade designs and easy-to-install rainscreens. The lightweight cladding uses 100-percent-metal substrate that is recyclable at the end of its life.

These composite deck boards offer a low-profile wood grain with CoolDeck technology that reduces heat by up to 35 percent compared to standard capped composite decking. It’s almost entirely made from recycled materials, including post-consumer plastic, industrial plastic, wood fibers, and other recycled content.

From flooring to furniture, this roundup prioritizes recycled materials, circular design, and sustainability at-scale. KP
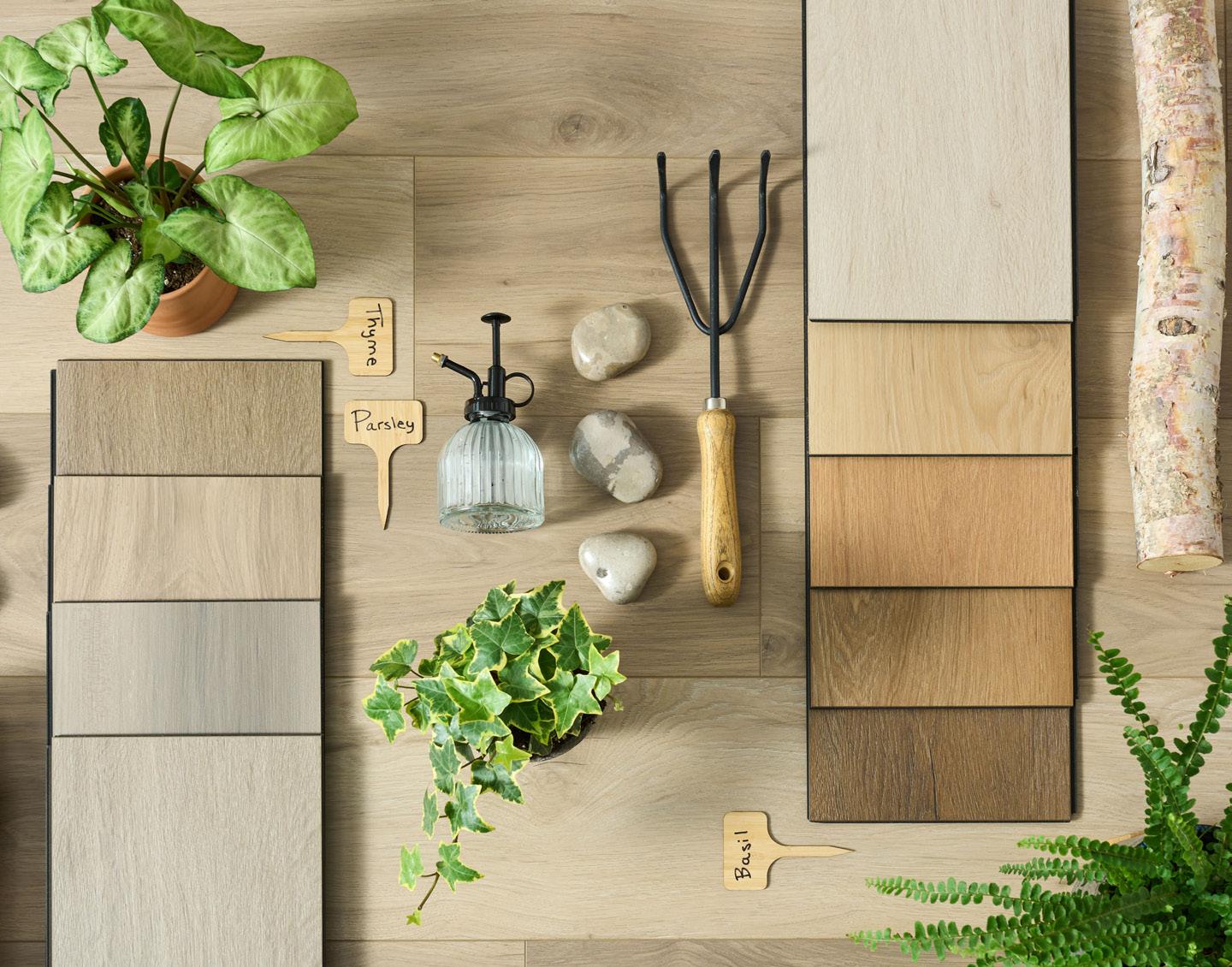
Ingenious Plank | AHF Products ahfproducts.com
This hybrid resilient flooring is made with a renewable and recycled core composed of natural wood fibers encapsulated in resin and raw materials. It is 100-percent PVC-free, suitable for residential and light commercial applications. Available in 23 wood visuals, Ingenious Plank is dent-proof and durable while offering an attached pad for sound absorption.

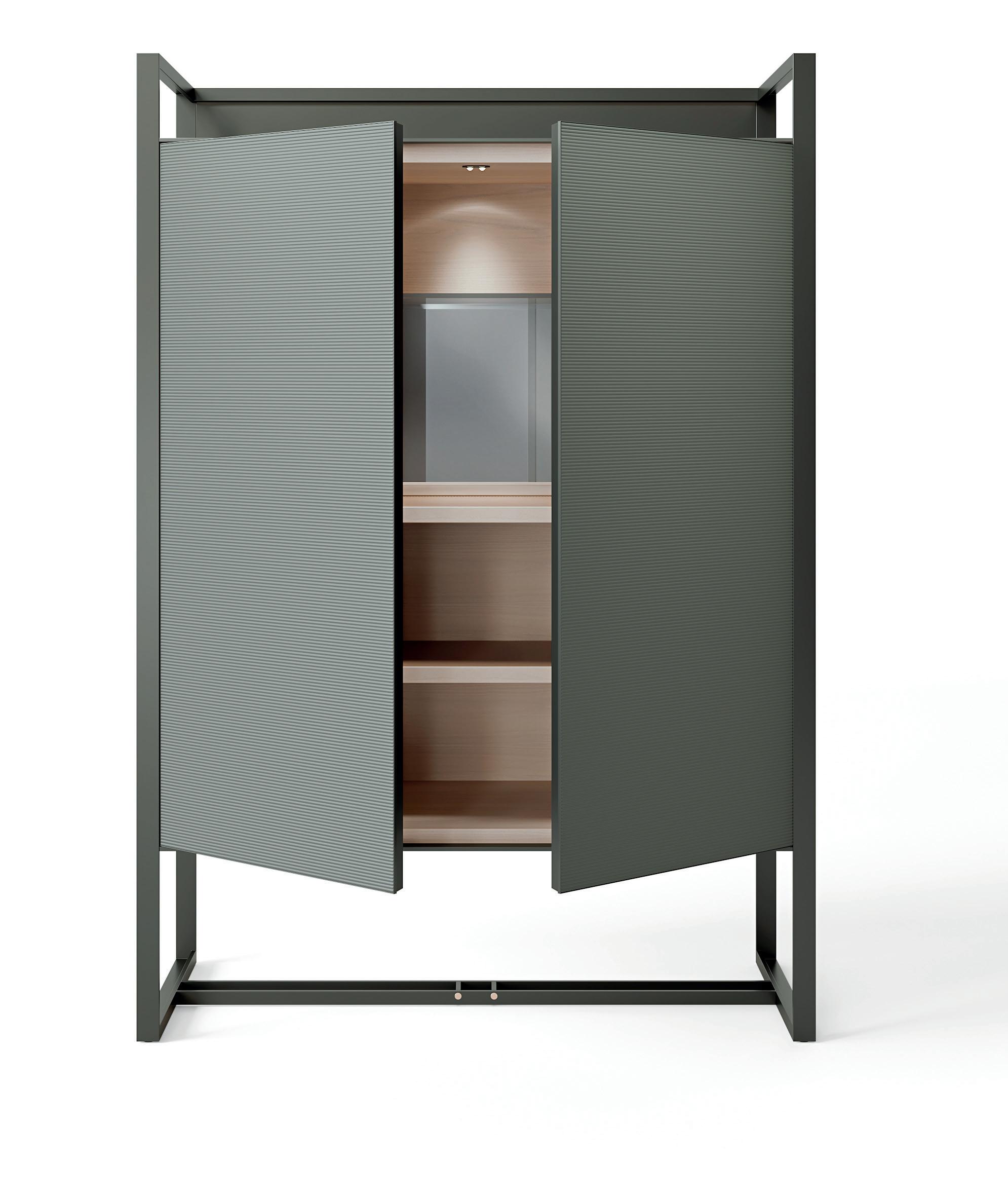
Rialto is a freestanding furniture collection of bar cabinets, side tables, and consoles. Modern and linear design unite the pieces, as well as a focus on recyclable and recycled materials such as aluminum, glass, and wood.
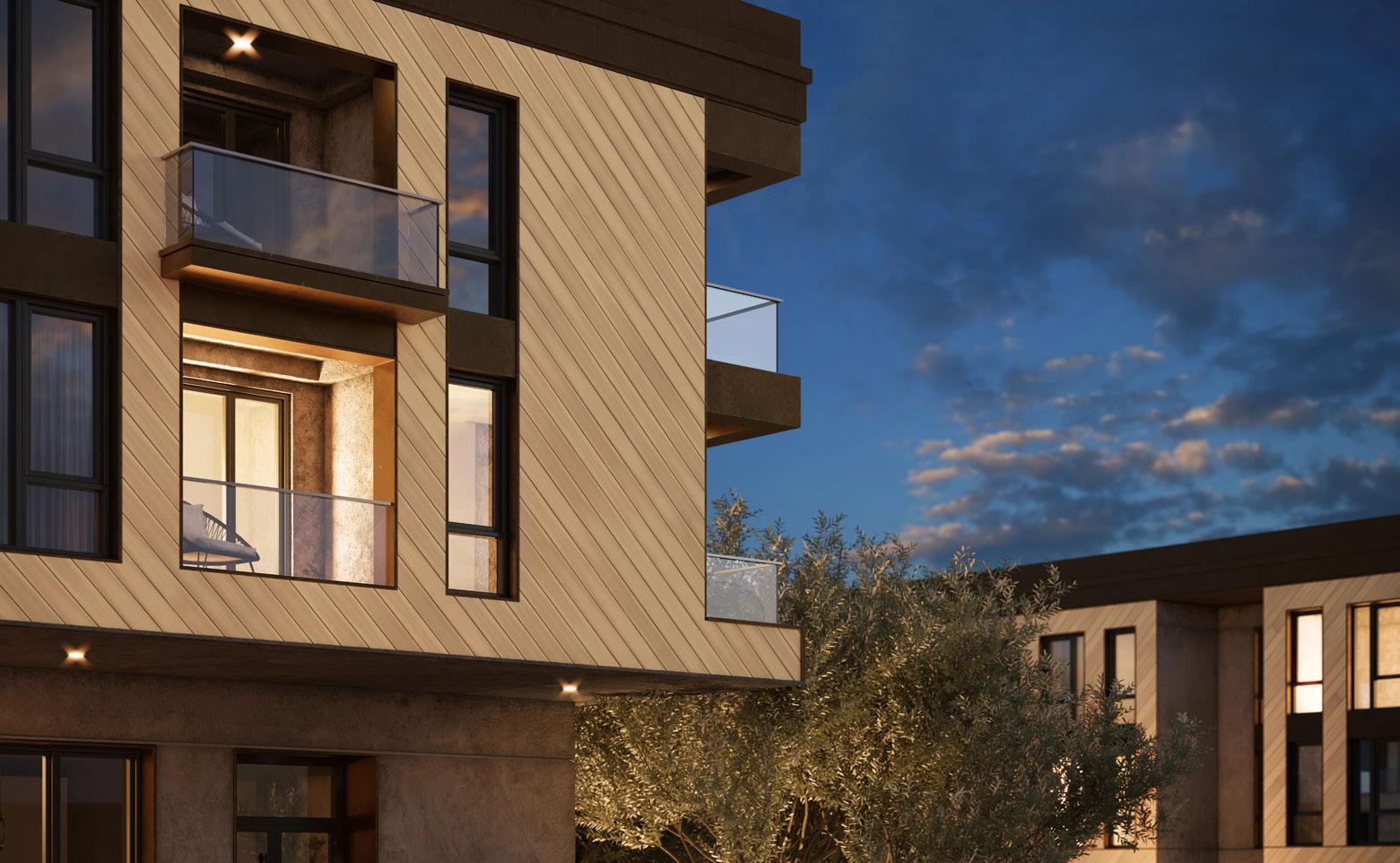
How can acts of refusal transform the practice of architecture?
In sustainability discourse, the loudest voices are often those with the flashiest new gadgets and quickest—albeit superficial—fixes. (See projects like Bjarke Ingels’s Masterplanet, Stefano Boeri’s Bosco Verticale, or Foster + Partners’ Masdar City.) But in recent years, we have seen a rise in designers advocating for simply doing less. Degrowth began as an economic term arguing that our markets and economies need to be managed so we don’t deplete the finite resources of our planet. The concept has gained ground among those who study one of the most resource-intensive industries in the world: construction. Voices such as Jonathan Levy, John Harwood, and Charlotte Malterre-Barthes oppose the status quo, in which architects function effectively like coal miners— extracting resources from the ground to meet demand set by the rich and powerful, fueling the planet’s demise. But the work of these emerging voices today was made possible by early pioneers who found a voice to critique the field’s assumed exponential growth—and embraced the detritus left behind.
Refusal and degrowth thinking present an uncomfortable question for architects: What would happen if the world stopped building new buildings? Looking for the root of architectures of refusal, I spoke with Jack Rusk, a director of climate strategy at EHDD, and also with Jill Stoner, coeditor of the November/December 2022 Architectures of Refusal issue of AD, and Lloyd Kahn, author of Shelter and publisher of Whole Earth Catalog. Both Stoner and Kahn have spent their careers advocating for degrowth principles rooted in an intimately individual experience of architecture. While climate anxiety takes hold of us all, Kahn’s and Stoner’s reflections on individual agency and the ethical clarity expected of architectural professionals are worth revisiting.
Post-Dome
Lloyd Kahn’s career began when he allowed himself to change his mind. The builder, publisher, and designer might be best-known for publishing Whole Earth Catalog, but he was equally famous for popularizing utopic new architecture
like the geodesic domes of Buckminster Fuller. He wrote and published the enormously popular Domebook in 1970, which led to a follow-up with expanded techniques and photographs in the 1972 Domebook 2. “I actually built several [domes] at Pacific High School with Bucky,” Kahn said, “but after all this building, and building one myself, I realized they didn’t work.” Kahn felt constrained in his ability to organize life and designs inside the domes, and moreover, they used plastic and nonrenewables that were costly to the planet and complex to assemble.
“When I called and put a stop to the printing of Domebook 2, people thought I was crazy,” Kahn said. Demand for Domebook 1 and 2 was so high that multiple presses were in motion. But Kahn was firm in his resolve. After halting production, he traveled for two years and listened deeply. He lived with communities around the country and throughout the world that had deeper connections with the land; he discovered the good energy humans feel when interacting with natural materials. After these travels, the next steps were clear: Kahn published Shelter, which has sold more than 400,000 copies.
Like Whole Earth Catalog , Shelter takes the form of a how-to manual—a format that has been undergoing a renaissance recently among young practitioners and academics. Kahn notes that “millennials, in particular, have become suddenly interested in my work and the work of the Pacific builders in the ‘60s and ‘70s.” We speculated as to why: “Back then, there were no financial barriers to building out here”—Kahn has lived and built homes in Big Sur and currently lives in a house of his own making in Bolinas, California—“but now, it costs millions. People today are interested in the autonomy of building their own spaces because there are seemingly no other options.” His work centers on empowering people to chart their own design paths that use local, natural materials and incorporate passive principles. Not only are these light on environmental impact but they are quietly radical in their assertion that architecture can exist outside the specifications, timelines, and pockets of homebuilders and developers.
Design Through Subtraction and Literature Jill Stoner has also seen her groundbreaking work come back into style. She began by teaching design studios at Berkeley on the concept of degrowth as she witnessed San Francisco exploding around her. “I looked around and thought maybe the buildings that we were building, the buildings we had already built, are enough. This was my first manifesto: a statement calling for a 50-year moratorium on new buildings.” This was the era of the corporate lobby and of overwhelming PoMo gestures—in many ways a revolt against the free-flowing ideals of the 1960s and 1970s like environmental sensibilities (Silent Spring) and utopian design triumphs (A Pattern Language). “It was then that I said, ‘No new buildings.’ Imagine the response in the late ‘80s and early ‘90s, right? I was considered a lunatic,” Stoner told me. “But my career has been based on this belief ever since.”
Stoner’s studio teaching engaged with the concept of converting vacant office space in dense cities like San Francisco decades ago, but others balked. “I taught graduate studios at Berkeley for probably 15 years that focused on the theme of what I called ‘architecture by subtraction,’” she explained. She and her students designed by taking material away from, for example, big postwar office buildings, therefore allowing them to serve what Stoner described as “a deeper urban use.”
Beyond connecting creative writing and architecture in the book Toward a Minor Architecture, Stoner also taught an annual seminar titled “The Literature of Space,” in which she introduced architecture students to concepts of world-building outside of the material demands of the studio or the extractive demands of traditional client work. Today it’s commonplace for architects to invoke the narrative aspect of proposals and concepts, which can be used to formulate a new flavor of “paper architecture.”
“What I look for in literature for architects isn’t necessarily a spatial theme, but certain characters that actually observe things that are incredibly revealing,” Stoner said, explaining her original impetus for teaching the course. “I refer to the characters as architectural critics themselves.

Following them we can see something differently: Through the eyes of a suburban car salesman, we can suddenly look at his neighborhood and think, ‘God, you know, there’s no children outside.’ When he was growing up, the street was full of children playing. Why have things changed? Things like that.” These ways of storytelling impact work on the built environment and push the culture forward in interdisciplinary ways. And Stoner found narrative to be an effective vehicle for her more radical ideas to take hold.
Stoner and Kahn both know that advocacy is needed to give their architectural visions room to grow. Kahn puts out a weekly Substack with tips on how young urban dwellers can build their own homes. “I usually say, ‘Find an existing building you can fix up and make your own.’ That’s the most cost-effective way to build sustainably and responsibly today with building permits and mortgage rates being what they are,” Kahn offered. Stoner also invoked policy hiccups—as well as progress: “While I’ve long taught design students to embrace opportunities for subversive action, timelines for adaptation in local government have shortened. We’ve made a huge leap in the past ten years regarding ADUs, for example. What was heresy ten years ago—no parking for a unit!— is now totally supported. The politics went from being ‘sneak it in without permits’ to something very much part of the mainstream industry. And this is all due to who’s framing the narrative.”
Other voices are taking up these ideas that Kahn and Stoner have favored for decades. Beyond Stoner’s issue of AD , Marcelo López–Dinardi edited a 2022 issue of ARQ on the subject, with contributions from familiar names like Virginia Hanusik, Civil Architecture, and Lacol, among others; AN contributor Amelyn Ng has organized exhibitions like D.E.P.O.T. ® to explore salvage and material exchange; and a range of voices have participated in eflux’s After Comfort: A User’s Guide series.
Plus organizations like The Architecture Lobby’s Green New Deal Working Group advocate for workplace improvements while also leading the charge to demand a more essential version of “sustainability” that starts with the professional’s right of refusal. Jack Rusk, director of climate strategy at EHDD, sees refusal as a key tool for architects looking to practice more sustainably: “Passing on work because it doesn’t support a firm’s mission and vision isn’t a radical idea; every architecture firm has their version of a go/no-go analysis for new pursuits. Increasingly, firms are recognizing the reputational value of pursuing projects where climate action is a priority and passing on projects where climate inaction could pose reputational risk.” Across practice and academia alike, it is increasingly difficult to discuss environmental responsibility without talking about refusing the assumption of endless growth. “We are not designing and constructing buildings for their own sake,” Rusk explained, “but to meet human and societal needs. A new building might be the answer to this, but it’s not necessarily so.” While sustainability rightfully remains a hot topic, Stoner invites contemporary designers, academics, and educators to interrogate the heart of the word. “Sustainability was originally used to mean an ethics of resource use to allow future generations to enjoy the same privileges that we enjoy now. And to me, that was not nearly profound enough. If we’re only worried about people still being able to have air-conditioning 80 years from now, I feel like that’s the wrong message. For me, it’s about refusing the excess that we’ve come to expect.” Emily Conklin







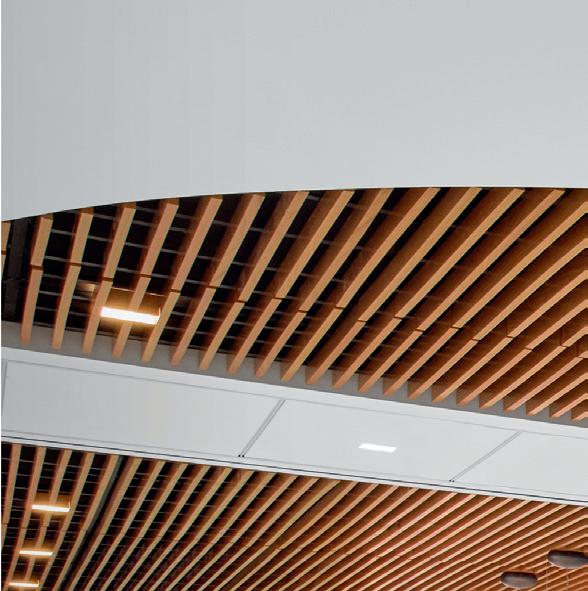
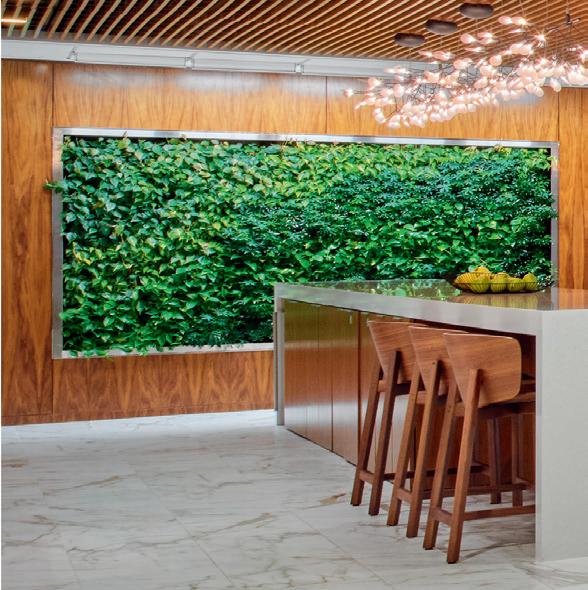

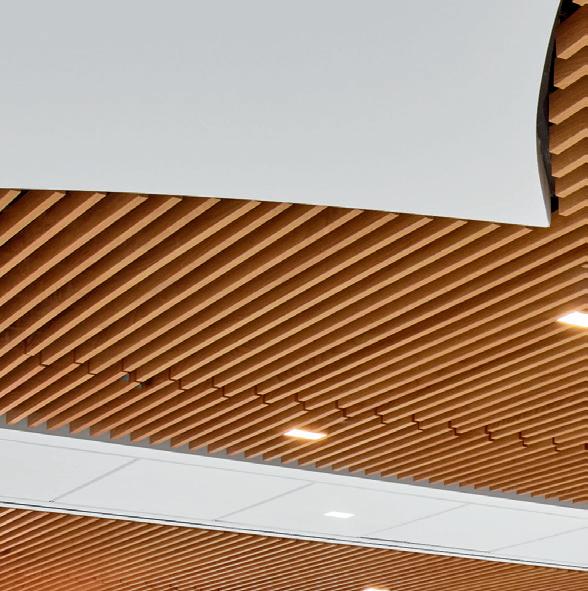
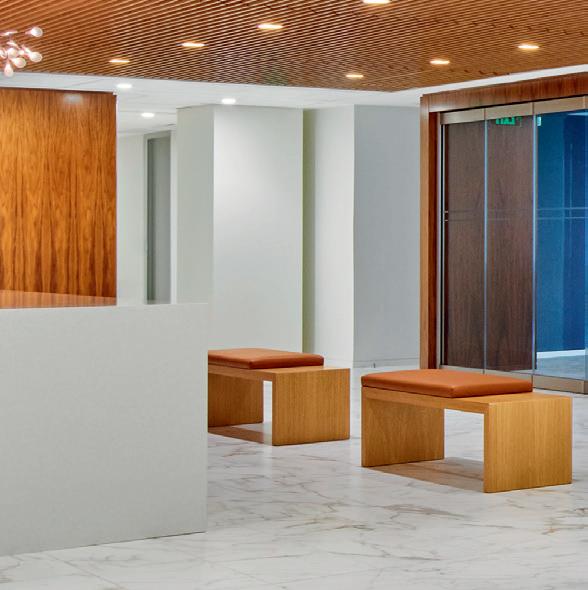
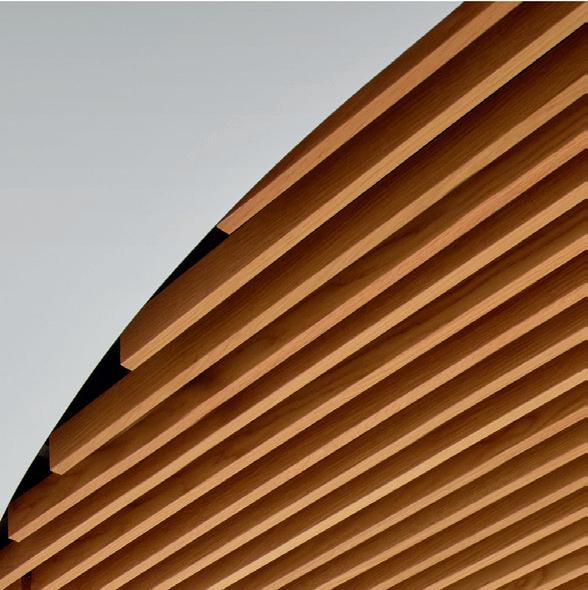
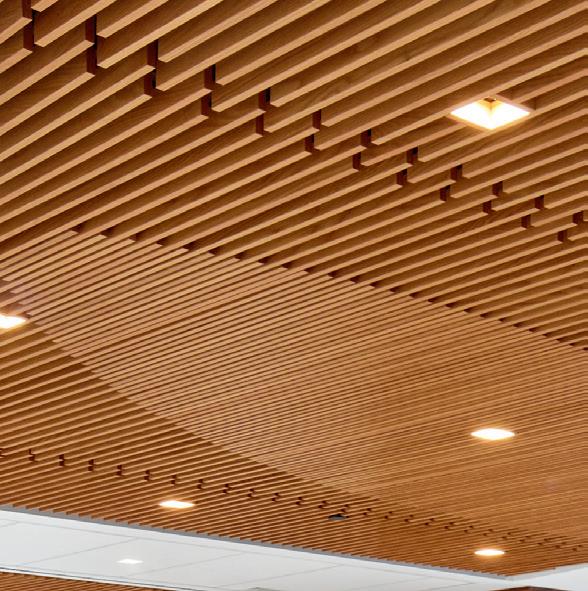
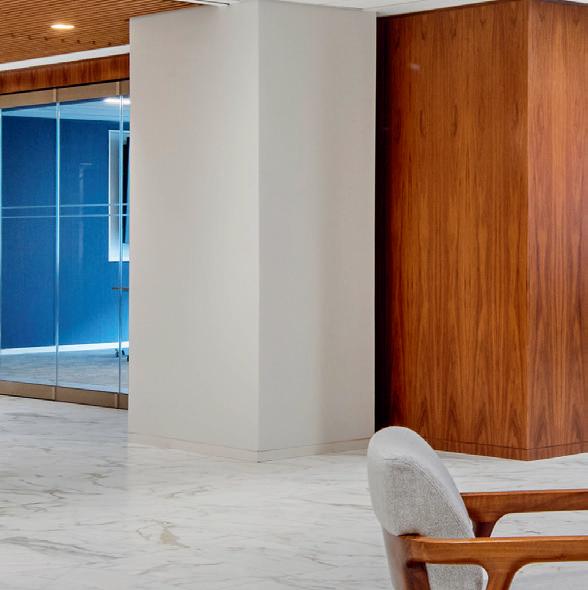
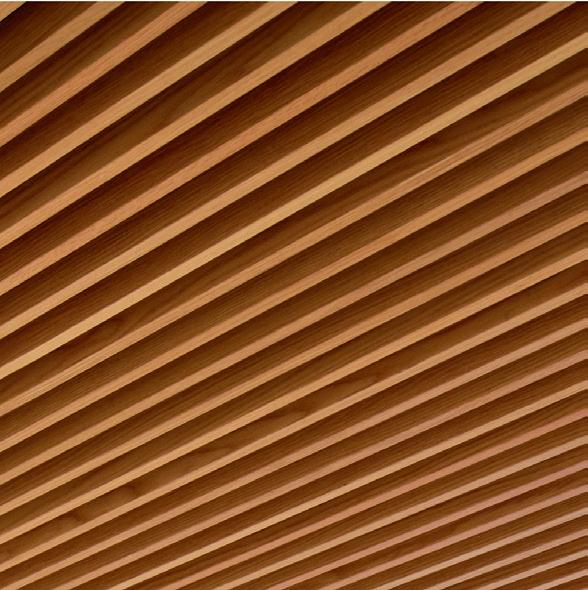
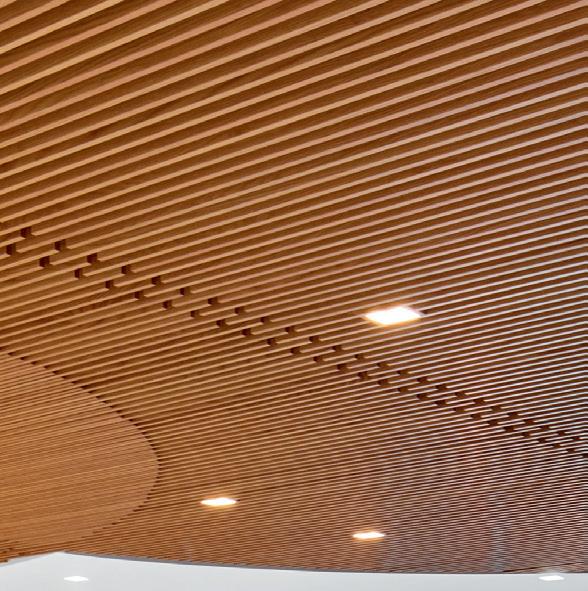
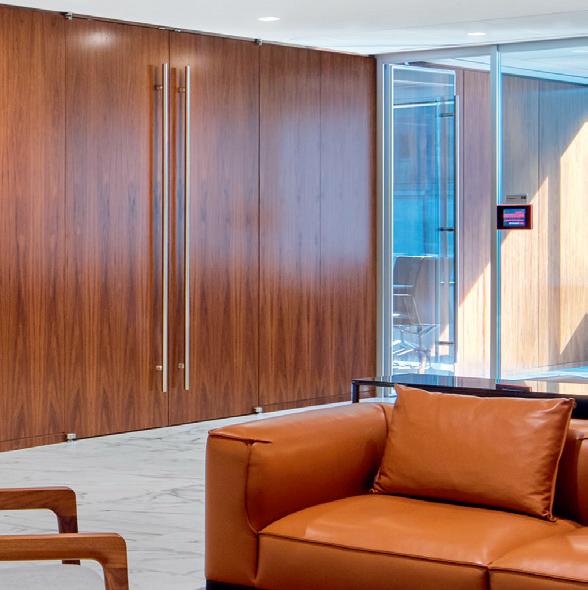








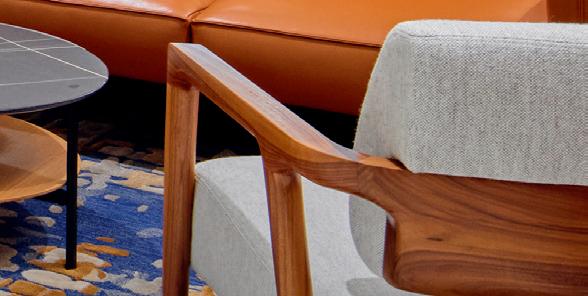


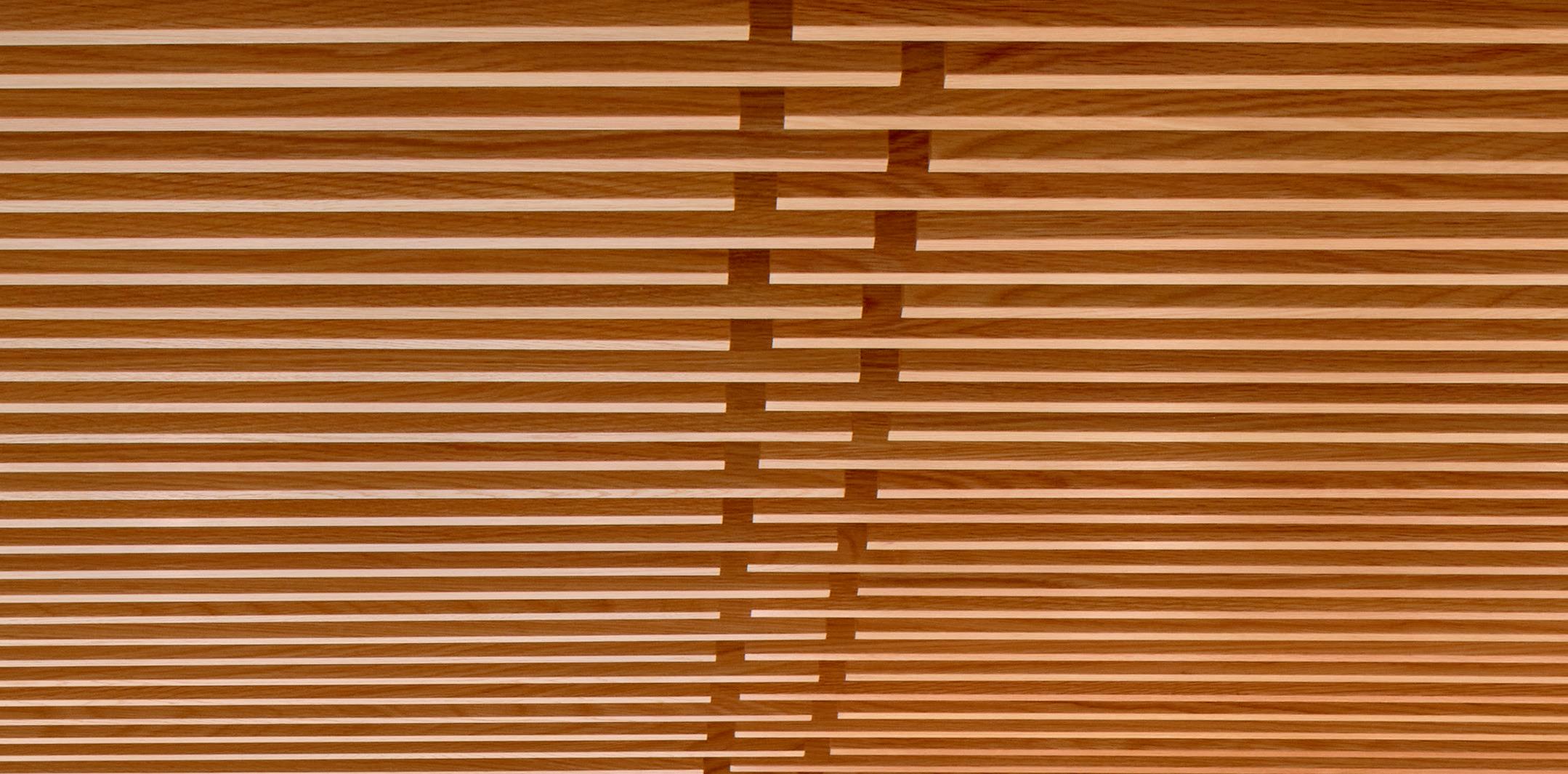

WoodWorks® ACGI custom capabilities can help you redefine “warm welcome” with a nearly endless variety of wood species and finishes. Acoustical infill panels offer outstanding sound absorption to complement the sophisticated aesthetic. Learn more at armstrongceilings.com/acgi
These building products and materials are not only made from nature— they also give back to it. KP
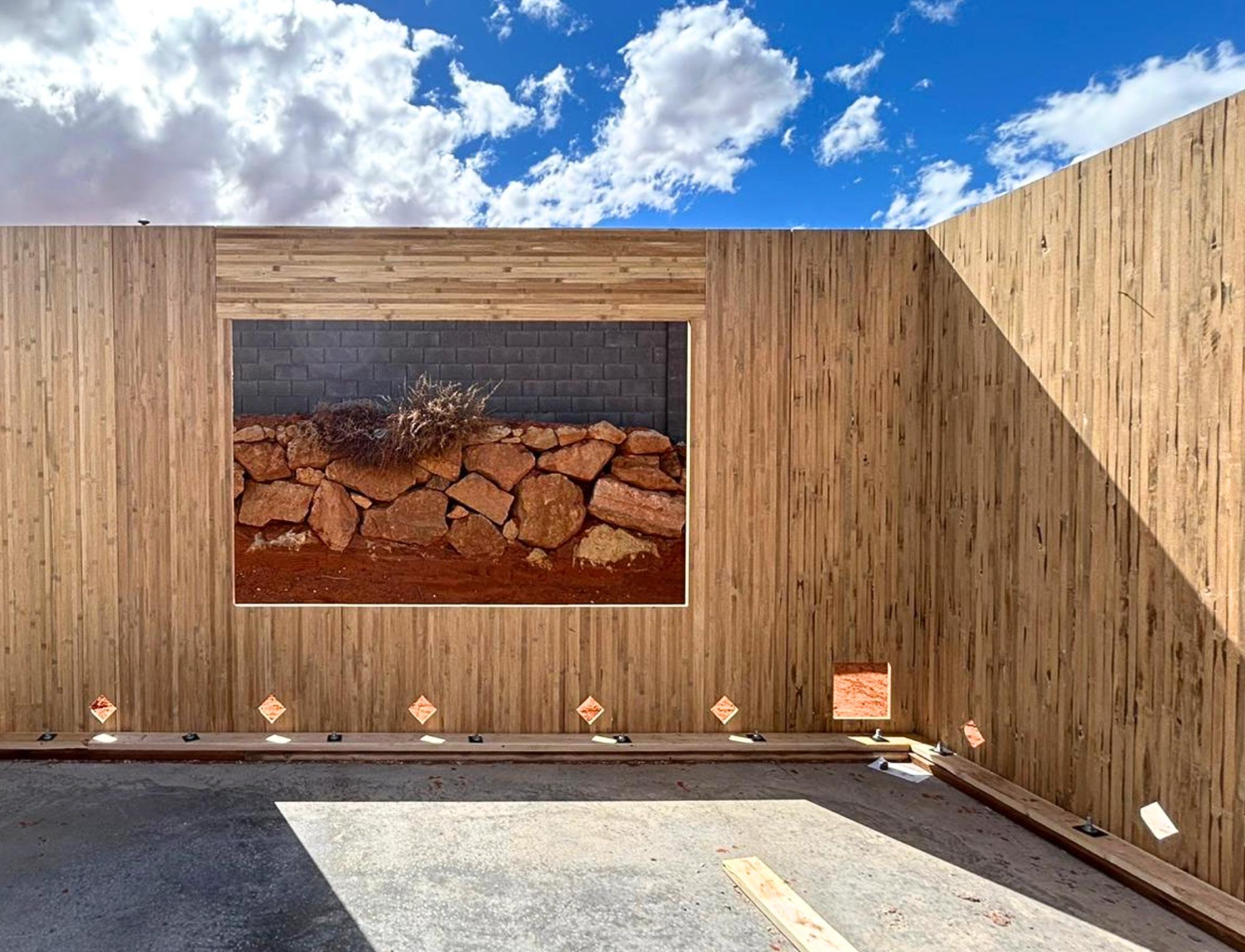
DuoShear | BamCore bamcore.com
DuoShear is a bamboo-eucalyptus-wood hybrid and carbon-negative framing system suitable for low-rise residential and commercial structures up to 5 stories. Delivered as a kit of parts, the system is palletized and sequentially numbered with a map and nail pattern for easy installation.

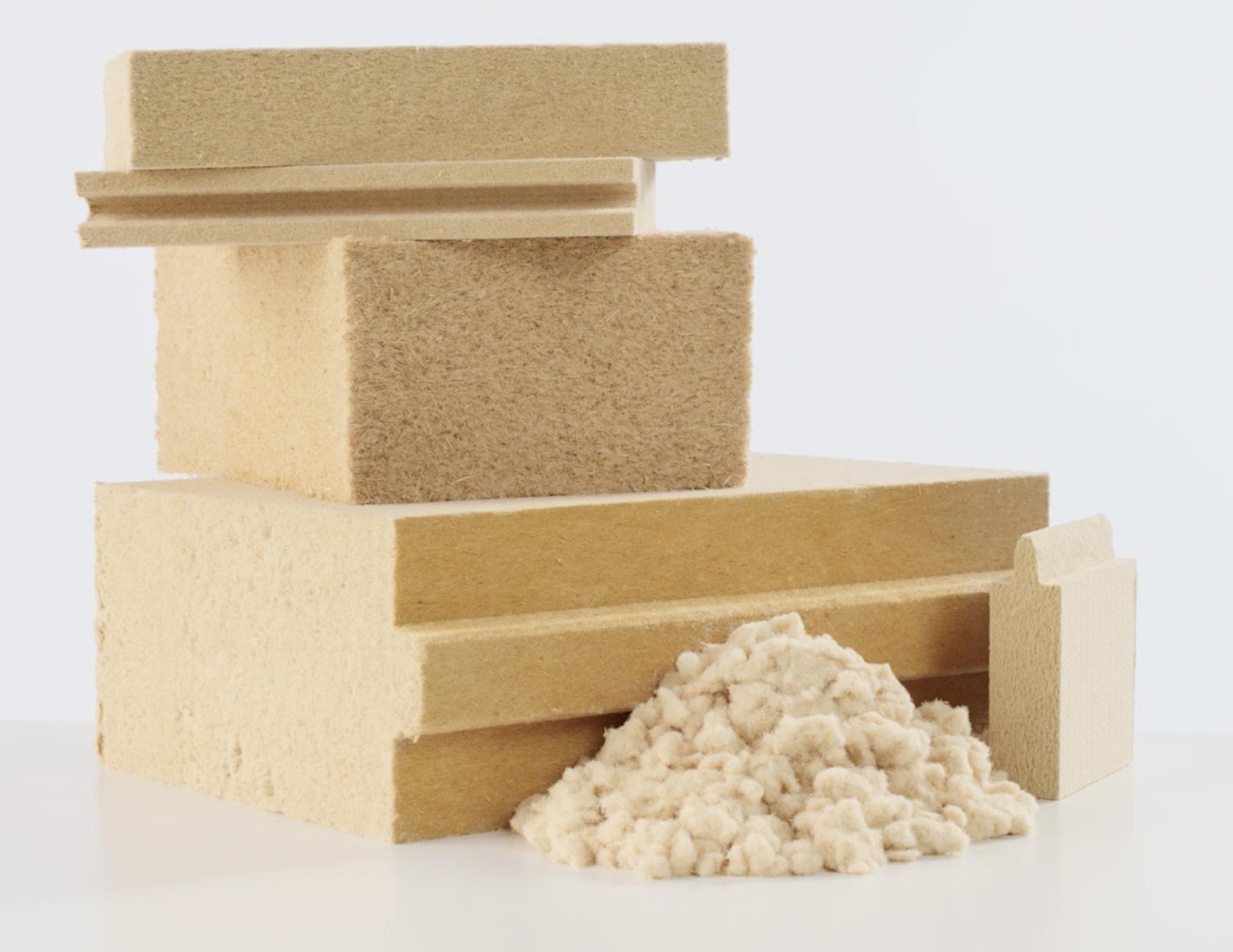
TimberBatt | TimberHP timberhp.com
Softwood chips left over from sustainably harvested and FSC-certified Maine forests are mixed with borate to create sustainable and sound-dampening wood insulation. It’s renewable, stores carbon, and protects against fire, mold, and insects.
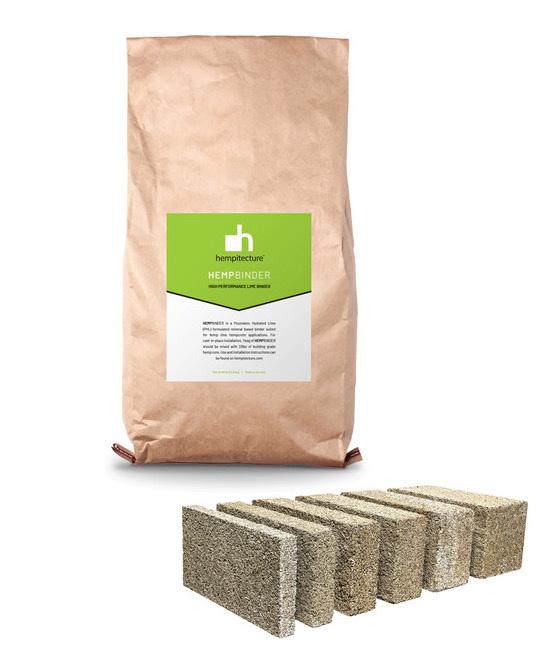
| Hempitecture hempitecture.com
Submit to the 12th Annual
Elevating the year’s best buildings, landscapes, and interiors from around the world.
Submissions Open Through Friday, September 13, 2024 (midnight ET)
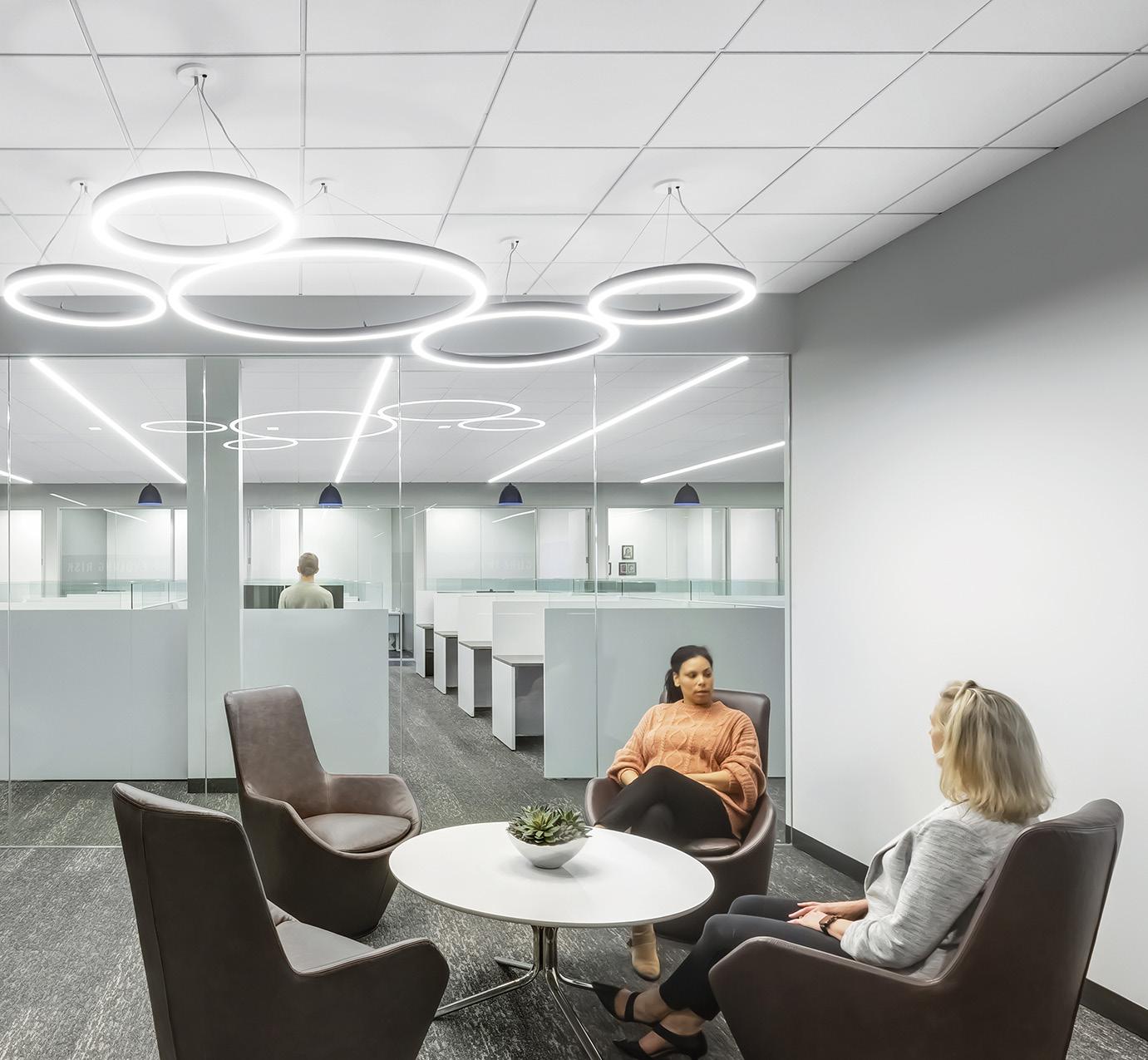
ULTIMA Low Embodied Carbon Ceiling Panels | Armstrong World Industries armstrongceilings.com
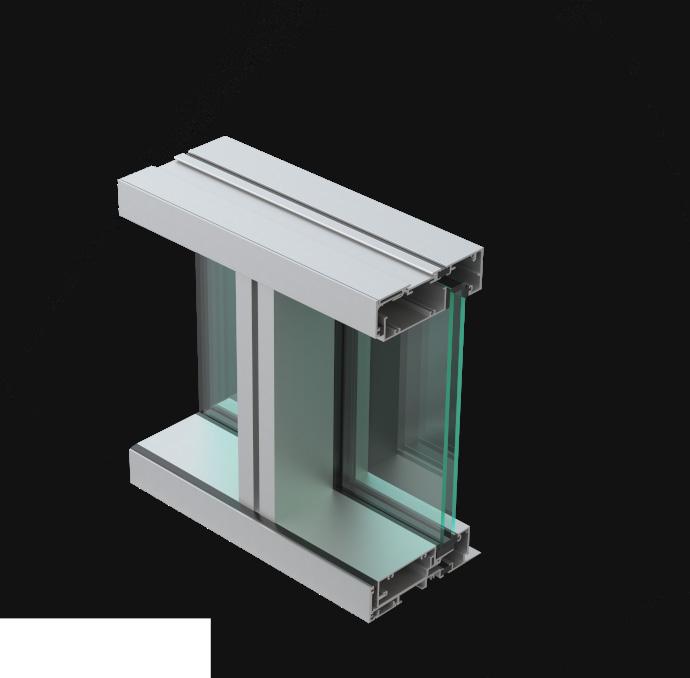
Low-embodied Carbon Aluminum
Window Wall | Kawneer kawneer.us
These mineral-fiber acoustical ceiling panels have the lowest amounts of embodied carbon available on the market. Made with wood-generated biochar and 100-percent bio-based content, the sound-absorbing and -blocking panels can be recycled at the end of their life. All sales of the ceiling panels are carbon neutral through 2026.
FG 601T delivers the look of a curtain wall but with new and improved design. Kawneer has revamped its aluminum design specification to ensure a minimum of 50-percent recycled aluminum taken from both pre- and post-consumer scrap and the remaining aluminum content sourced from hydroelectric smelters. This means the aluminum product portfolio has lower embodied carbon.
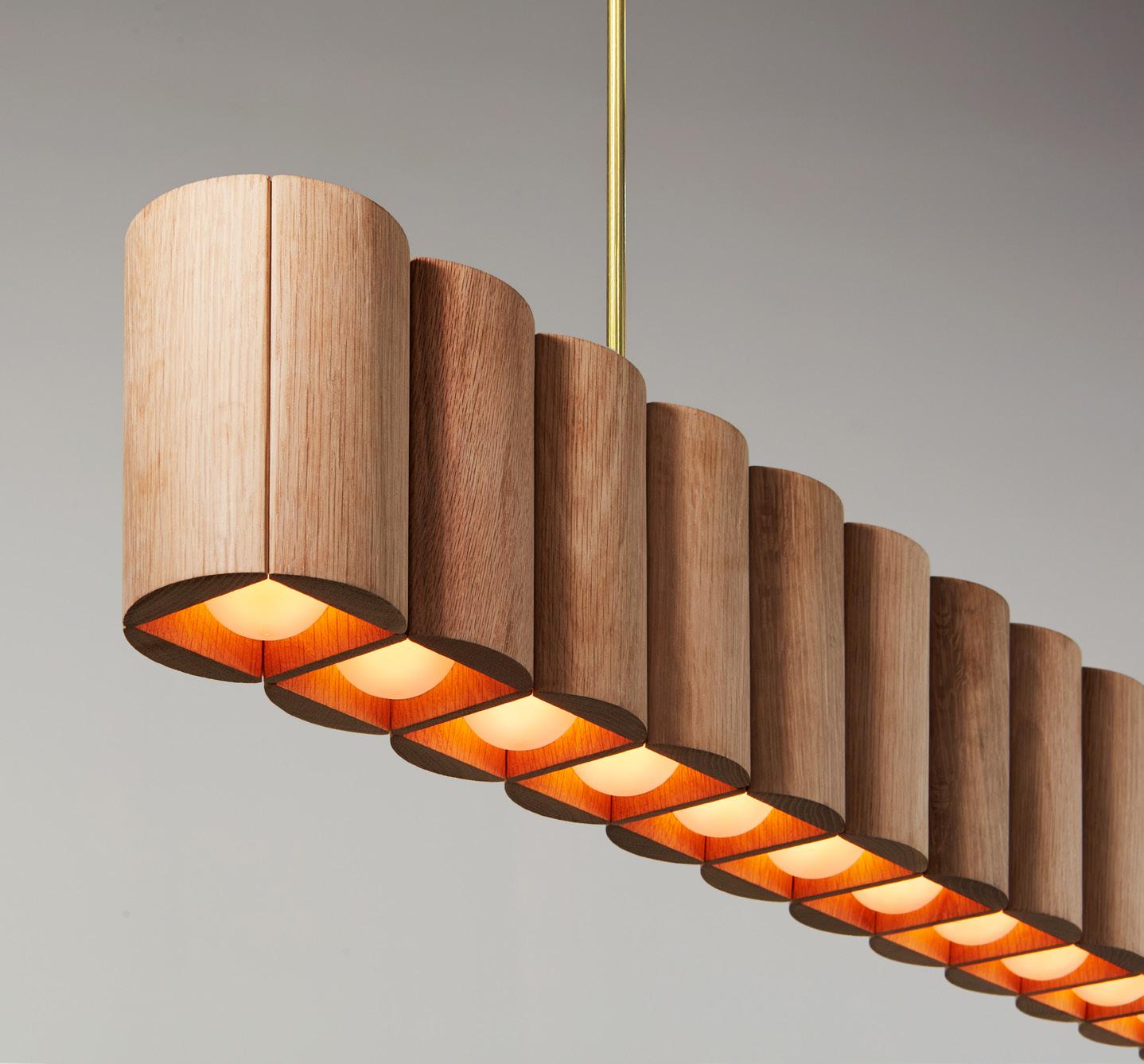
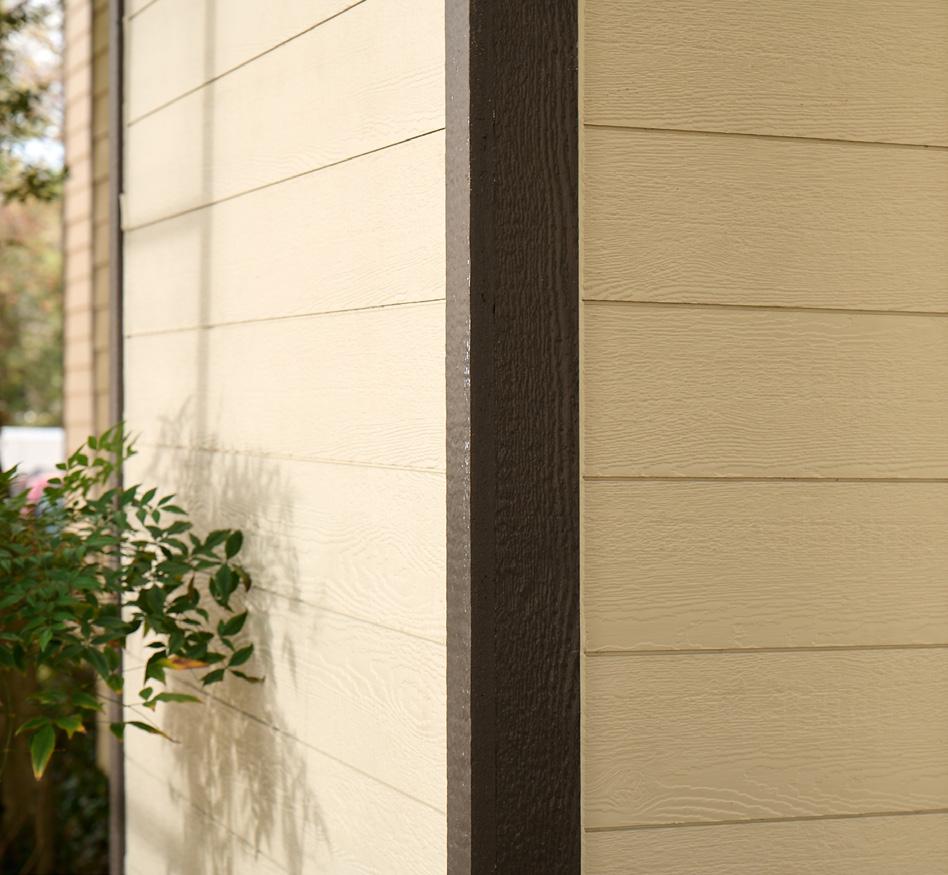
Nickel Gap offers a modern profile and is available in 16 colors and a smooth or textured finish. It’s part of LP’s SmartSide portfolio that’s certified carbon negative, so Nickel Gap stores more carbon than the total greenhouse gas emissions released throughout its life cycle. The engineered wood is made with LP’s proprietary manufacturing technology to ensure added durability.
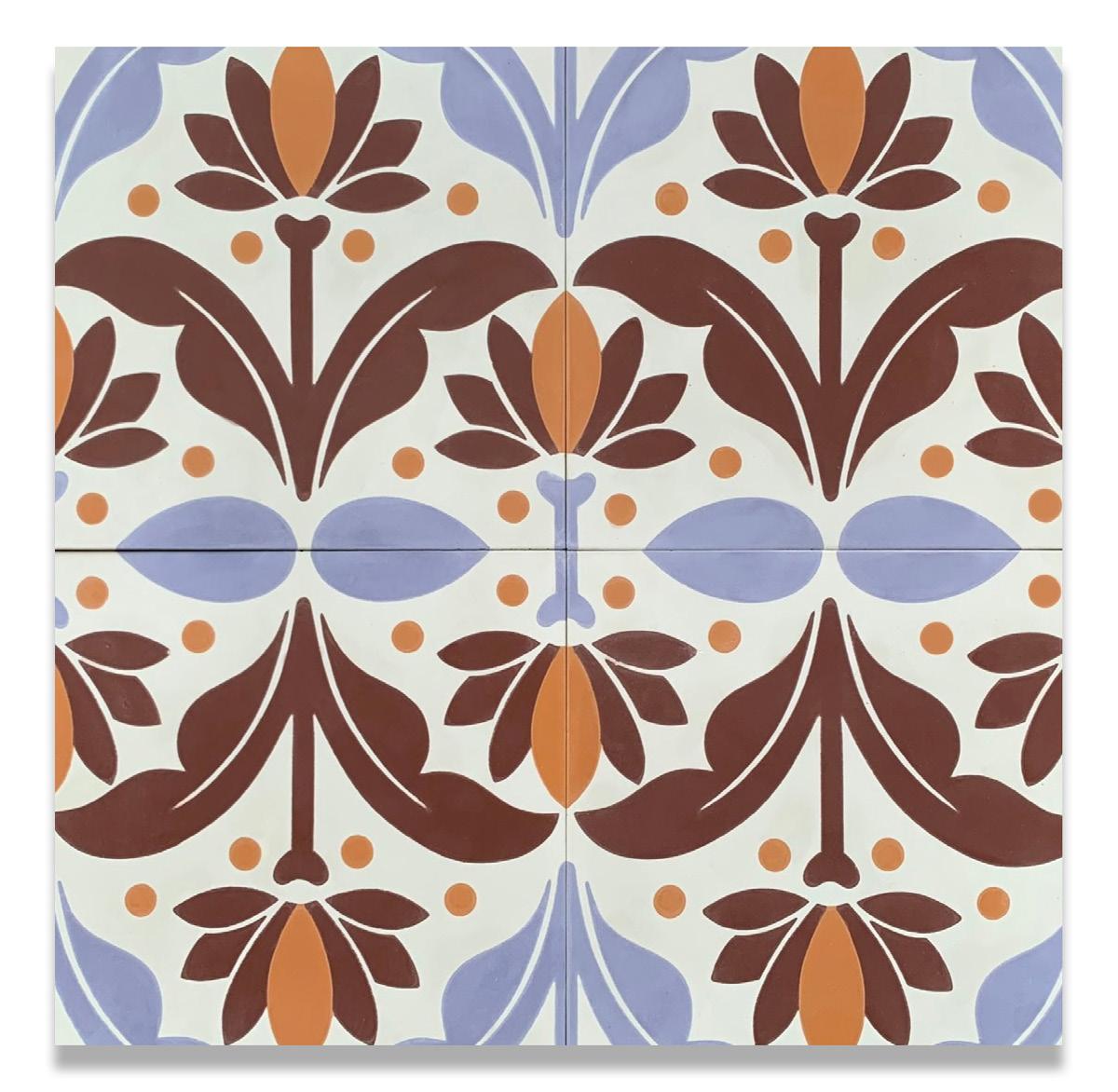





Miller Hull led the renovation of Seattle’s Lake Union Piers, making it the firm’s first EMission Zero project.
Design architect: The Miller Hull Partnership
Landscape architect: Hewitt
Structural engineering: Coughlin Porter
Lundeen
MEP engineer: Glumac
Civil engineering: KPFF
Lighting design: Glumac
Site branding: RMB Vivid
General contractor: Abbott Construction
Geotechnical engineer: Geoengineers
Envelope consultant: RDH
Cladding: AEP Span, Kebony
Doors: Solar Innovations
Roofing: AEP Span
Glazing: Kawneer, Vitro
Smack dab in the middle of Seattle is a freshwater lake known as Lake Union. The South Lake Union neighborhood has lived multiple lives: It was originally home to the Duwamish Indigenous people but morphed into an industrial region full of lumber mills and gas plants after white settlement from the 19th century on to the 1980s. Today, it has again shifted as the city transitions toward more sustainable living and working. The community, and Lake Union itself, is now encircled by green infrastructure like parks and pedestrian paths. Among these improvements is the renovated Lake Union Piers project by local firm Miller Hull. Its completion marks the firm’s first project completed under its EMission Zero initiative.
Lake Union Piers is a recreation spot located along the southern portion of Lake Union. Miller Hull renovated three 1980s industrial structures spanning 5 acres to allow local restaurants, entertainment, and retail to flourish within this public maritime hub. In between the buildings is an open plaza and along the waterfront is a promenade where people sit and take in the surrounding shoreline scenery.
Since its founding in 1977, Miller Hull has designed with a sustainable edge. The newest green initiative, EMission Zero, launched in 2021 with the goal of eliminating greenhouse gas emissions in all Miller Hull projects. “EMission Zero has four components for Miller Hull: Design, Educate, Advocate, and Offset,” principal Jim Hanford told AN . “The idea is that the project team—owner, contractor, and designer—works together to reduce or eliminate both future operational emissions (from building energy use) and embodied emissions (from construction).” For the Lake Union Piers project, Miller Hull collaborated with the owner, Vulcan Real Estate; and contractor, Abbott Construction. Fortunately, all parties agreed to participate in EMission Zero, and each offset one-third of the Lake Union Piers’ A1-A3 emissions.
Lake Union Piers includes three buildings that were completely renovated to match both EMission Zero standards along with Seattle’s current Energy Code. Miller Hull senior
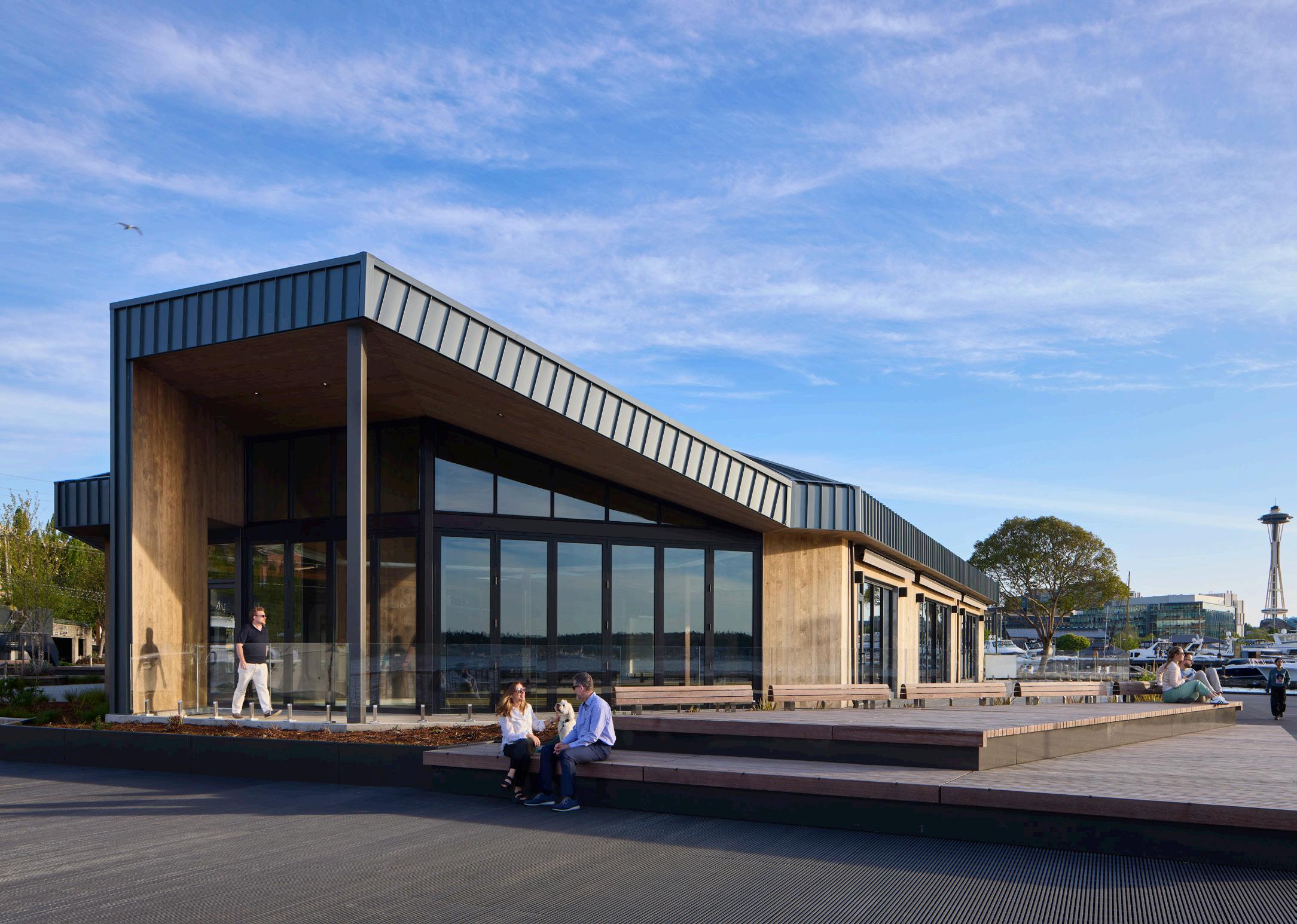
associate Cory Mattheis provided insight into how the design team used a “subtractive” process for the design. “The subtractive approach to making space came from very pragmatic reasoning. The existing buildings were constructed in 1986, at a time when shoreline setbacks and environmental concerns were different,” Mattheis explained. “Faced with this challenge, we decided that carving away at the existing massing was the best way to redefine the language of the project while providing necessary relief to the previously hardened perimeter.”
The three buildings exhibit unique geometric shapes that are wrapped in warm wooden shiplap vertical panels by Kebony and dark metal roofing by AEP Span that extends to the sides of the buildings. Renovating the three existing structures rather than building from the ground up was a crucial step to hit EMission goals. Hanford noted that reusing the existing structures, along with the wooden frame and concrete foundation, helped immensely with meeting the sustainable goal through its low embodied emissions.
“To us, this project represents a way for architects to embrace the value of existing buildings rather than always turning to new construction as the answer,” Hanford said. In a way, Lake Union Piers mirrors the surrounding area by also living multiple lives—but this time, with an environmental grasp that is here to stay.
Paige Davidson
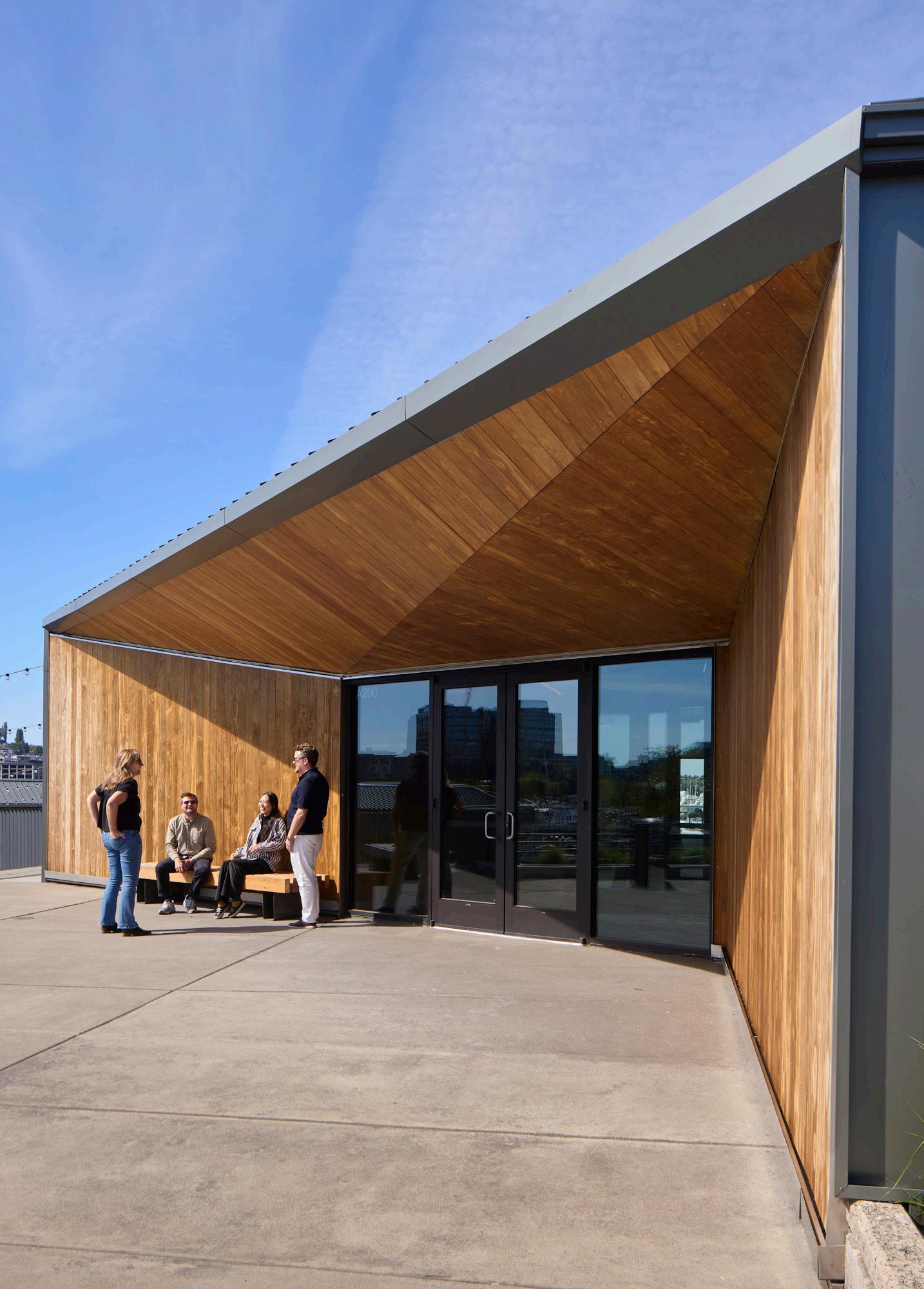
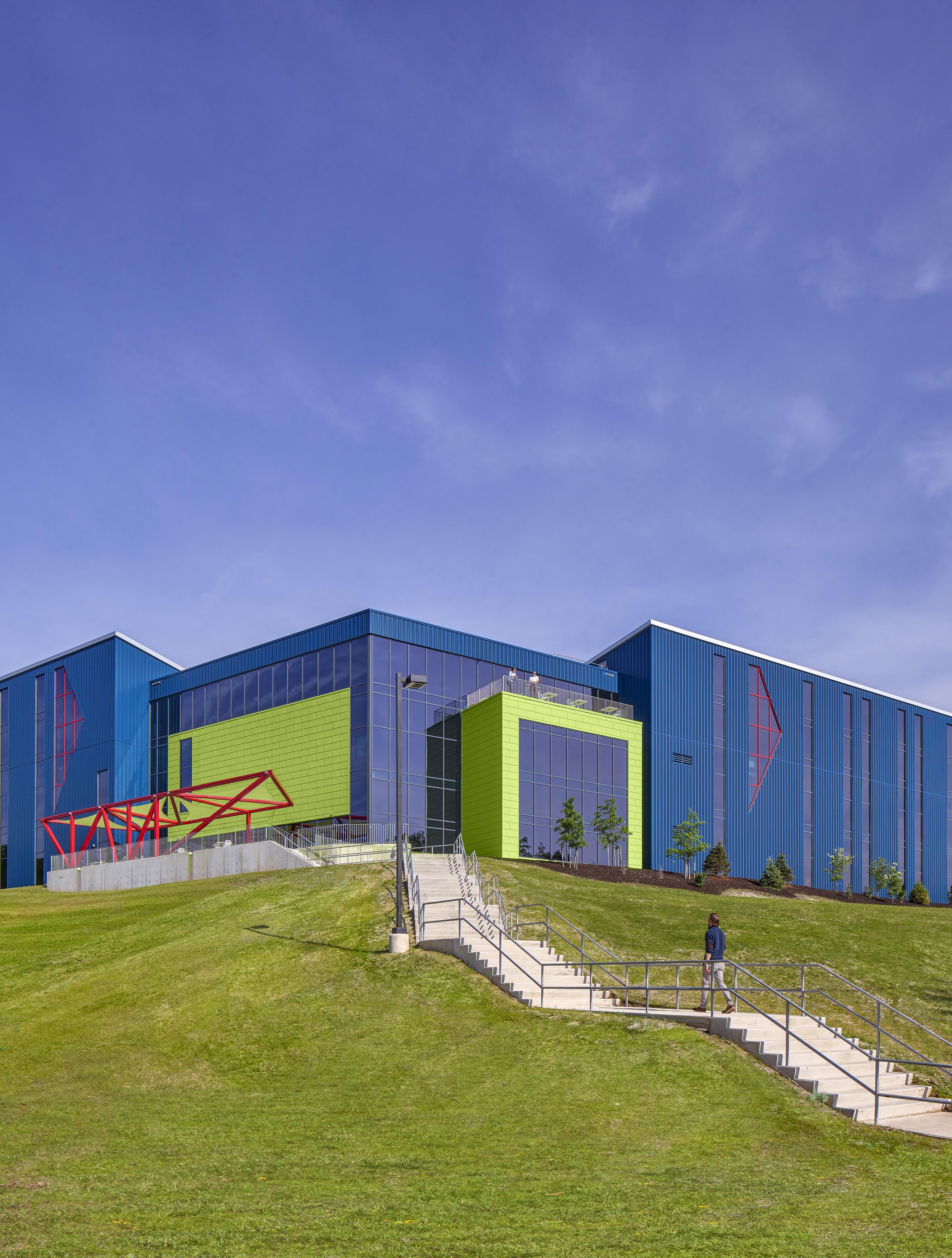
In the world of architecture, sustainability is top of mind. When it comes to the exterior facade, coil and extrusion coatings play a critical role to the form, function and sustainability attributes of a building ’ s design.
Sustainability isn’t new to Sherwin-Williams—it’s embedded in our values, culture and way of doing business. We’ve embraced a science-based, holistic approach to sustainability and are continuously seeking ways to integrate it into every part of our business. Our Coil and Extrusion Coatings Division is driven by three key sustainability pillars—Corporate Commitment, Product Innovation and Customer Partnership—we are leading the industry in sustainability.
Examining our corporate commitment further, our commitment is guided by the enterprise-wide pillars of Environmental Footprint, Product Blueprint and Social Imprint and we believe a strong foundation helps us hold ourselves to the highest standards of ethics, business integrity, and corporate governance. Our approach to sustainability and environmental, social and governance (ESG) enables broad engagement across the organization, while providing appropriate oversight and accountability throughout the company.
Through the Environmental Footprint pillar, our continuous improvement approach aims to reduce our carbon emissions, energy use, and waste generation in addition to expanding our renewable energy use and recycling methods. Enterprise-wide, Sherwin-Williams is working toward our goal of reducing absolute scope 1 and 2 greenhouse gas emissions by 30 percent.
Social imprint is key when examining sustainability from a holistic approach. We are committed to providing a safe and inclusive environment both in and out of the workplace where individuals of all backgrounds are welcomed, celebrated, and appreciated.
Our Product Blueprint initiative is how we drive sustainability through innovation. We lead the industry by offering cutting-edge solutions and implementing sustainability into the stages of our product innovation and development processes. Specifying metal coil and extrusion coatings on the building envelope offers many other benefits such as durability, performance and unique color and effect options. Moreover, metal building products have a long lifespan, lower maintenance requirements and can be recycled. Applications includes curtain wall, façade, roof and wall panels and other metal building accessories.
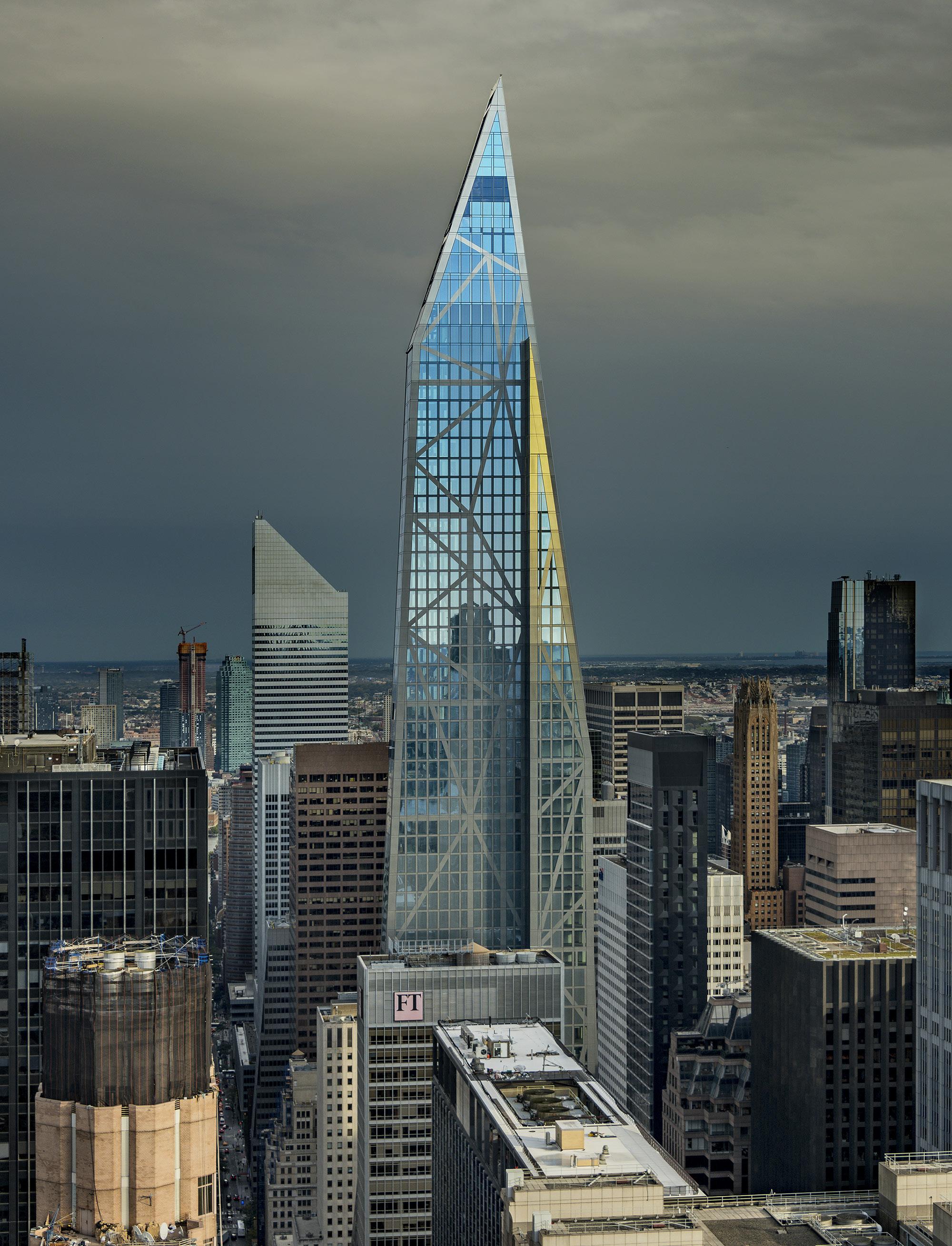
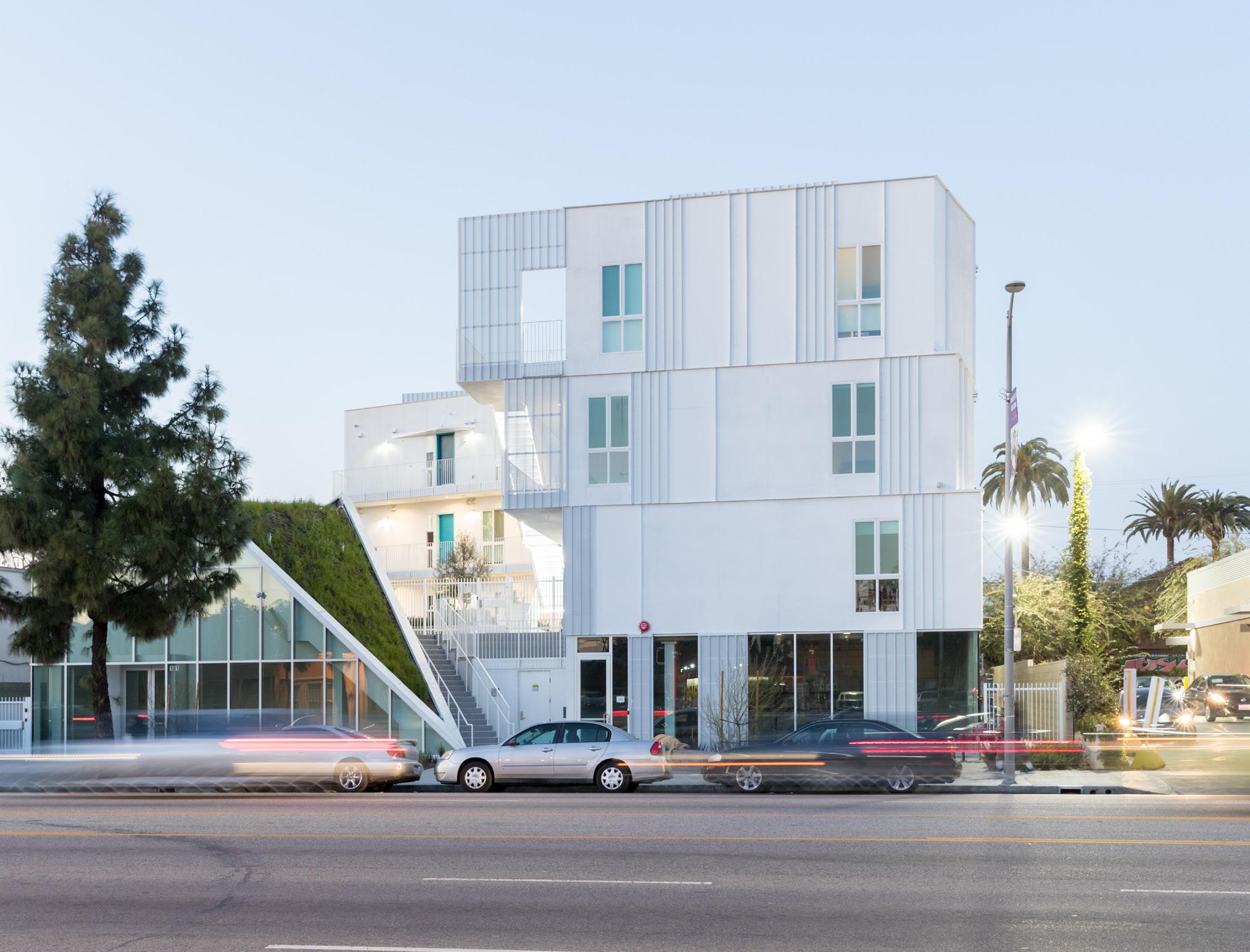


Solar reflective coatings for metal roofing and wall panel systems have become increasingly popular. Available in Fluropon® and Illumipon™, these coatings contain solar reflective and thermal emittance (TE) pigments that reflect infrared radiation while still absorbing visible light, resulting in a coating that can stay cooler. This is coupled with the coating’s exceptional resistance to natural elements such as sun, rain, and UV rays, as well as marring and fading.
A leading benefit of solar reflective coatings is their ability to help mitigate the heat island effect and improve roof emissivity. Urban heat islands are caused by roof and pavement surfaces retaining the suns’ heat, causing elevated temperatures, increased energy usage, and local climate disruptions. Solar reflective coatings reflect heat to contribute to lower surface and ambient air temperatures. When used in new construction, solar reflective coatings can earn Leadership in Energy and Environmental Design (LEED) credits for roofing and wall panels. LEED credits, or status, are awarded to buildings that prioritize sustainability and are built with longevity and efficiency at the forefront.
Radiation cure technologies are rapidly advancing. A developing technology in the coil coatings industry, radiation curing changes the way a coating is cured. Traditionally, the coating is cured with a thermal oven while radiation curing uses energy instead of heat to solidify the liquid coating. Used primarily in printing applications, this technology utilizes either Ultraviolet (UV) energy or Electron Beam (EB) to form a coating. UV radiation curing works by utilizing high-intensity ultraviolet energy to instantaneously cure the coating. A chemical photo-initiator is used to absorb the UV energy and cross-link the polymers. EB curing utilizes accelerated electrons to directly cause the cross-linking of inks and coatings. This allows for a high degree of conversion from oligomer to polymer to take place. When it comes to sustainability attributes, this innovative curing process produces low to no VOCs, is formulated with 100 percent solids, and can have a lower energy expenditure compared to traditional thermal curing. Radiation cure coil coating systems can be tailored to unique applications, including gutters, fascia and more.

Incorporating bio-renewable ingredients in coatings systems has become more common, especially in Europe. Polyester topcoat systems can use bio-renewable raw materials that are naturally replenishable such as vegetable oils and animal fats. These systems are mostly used for interior coil applications like ceiling profiles and wall panels as well as exterior coil applications like metal roofing systems, facades and other sheet steel elements.
Another industry trend is using pre-consumer recycled plastic (rPET). Resin systems can contain up to 55 percent recycled content such as plastic bottles, containers and packaging. Formulated with a higher percentage of solids, these materials help mitigate the need for fossil fuels—non-replenishable items that take millions of years to form.
When designing with sustainability in mind, it is crucial to use products and suppliers that offer you the resources and solutions to help you meet your goals. At Sherwin-Williams, we work directly with architects to help their projects meet sustainability requirements of national and global initiatives. From LEED accreditation to energy savings initiatives to unique sustainability goals, we’re your partner in sustainability.

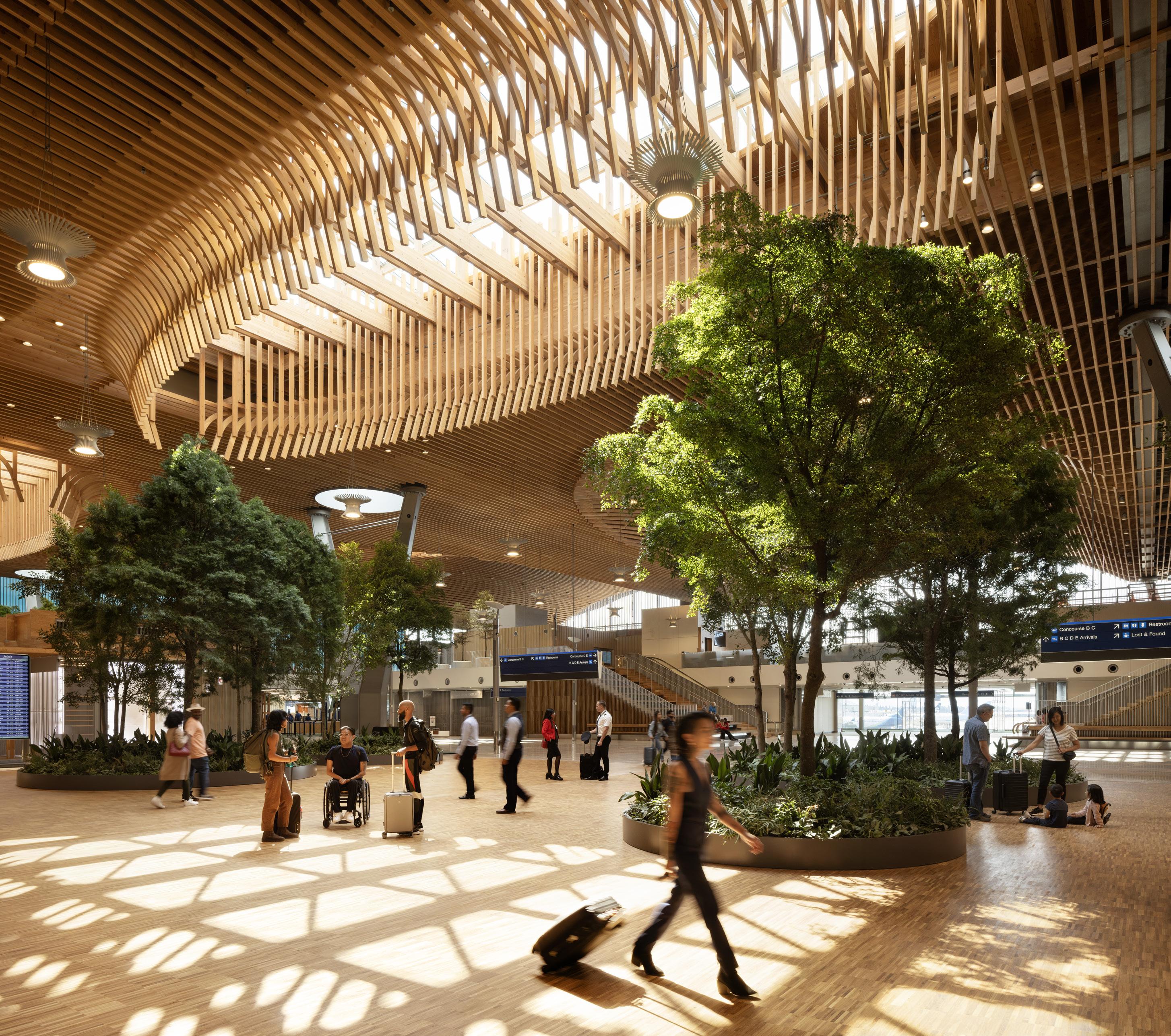
ZGF elevates air travel to new heights with a soaring mass timber addition to PDX.
Architect: ZGF
Interior designer: ZGF
Landscape architecture: PLACE Landscape
Architecture
General contractor: Hoffman Skanska Joint Venture
Structural engineer: KPFF, Arup
MEP Engineer: PAE Engineers, Arup
Mass timber trade partner: Swinerton
Steel: W&W | AFCO Steel
Mass timber fabricators: Zip-O-Laminators, Timberlab, Freres, Calvert
Mass timber manufacturers: Calvert, Freres, Zip-O-Laminators
Wood adviser: Sustainable Northwest Wood
Lumber mills: Elk Creek Forest Products, Frank Lumber, Freres Lumber, Herbert
Lumber, Kasters Kustom Cutting, Manke
Lumber, Zip-O-Log Mills
Biophilic design consultant: Terrapin Bright
Green
Sustainability consultant: ZGF, Arup
Glass: Carey Glass with Glas Trösch, Viracon
Acoustical ceilings: Armstrong World
Industries
Wood flooring: Zena Forest Products
Paints and stains: Timber Pro Coatings
There was a time when a new airport terminal evoked a sense of awe. When Minoru Yamasaki’s Lambert Terminal in St. Louis, with its vaulted, intersecting thin-shell-concrete domes opened in 1956, it amazed the construction world and set the stage for increasingly breathtaking jet age endeavors like Walther Prokosch’s circular cantilevered JFK Pan Am Terminal (1960), Eero Saarinen’s soaring, winglike TWA Flight Center (1962), also at JFK, and Saarinen’s upthrusting Dulles Airport in Washington, D.C. (1962). All employed concrete, glass, and steel in daring new ways that evoked the still-astonishing drama of airplane flight.
But in the U.S. at least, magic in airport design seems like a thing of the past. Even
pricey, well-conceived recent terminals, like the new LaGuardia Airport in New York or the expansion of Tom Bradley International terminal at LAX, have struggled to capture popular imagination. But thanks to ZGF’s new terminal expansion of Portland International Airport (PDX), that run, I predict, is about to be over.
The $2.15 billion facility replaces what was previously a quilt of patched-together buildings. It is one of the most stunning American airport spaces in decades. But in this case, the exciting new technology isn’t really new at all. It’s wood, highlighted by an extraordinarily intricate 380,000-square-foot Douglas fir roof composed of over 800 curved glulam beams (some 80 to
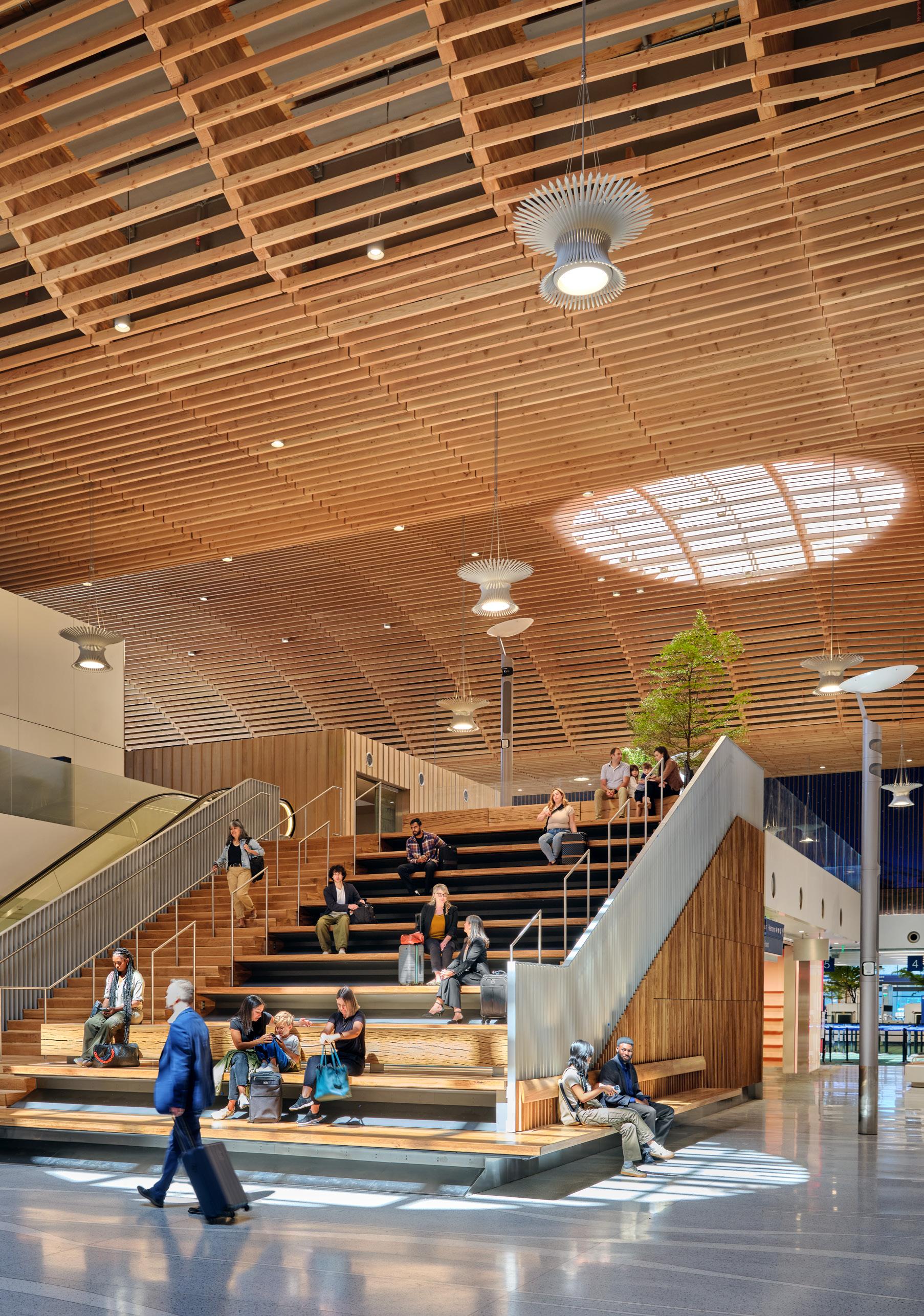
90 feet long), 842,000 board feet of mass plywood roofing, and more than 36,900 pieces of 2-by-6 infill panels. This timber extravaganza, organized and fabricated via cutting-edge tools like CNC milling, BIM modeling, and both prefab and modular construction, is married to a supporting structure of steel y columns and girders. According to ZGF, it’s the largest mass timber roof in the U.S. and the largest mass timber structure of its kind in the world.
The wonder you feel when you first enter the space derives from so many sources. There is the epic scale, presenting a material we think we know in breathtaking new dimension—36 feet above you, everywhere you can see. There’s the hypnotic pattern of the timber pieces, whose long lines our eyes can’t help but follow and that literally lifts us from the mundane world of air travel. There are also concave sections that recall the hulls of boats. The sensation here is also about how good the material feels around us: It calms and warms us in what is usually the most uncalm and artificial
of environments. We’ve been removed from robust natural materials in these kinds of settings for so long that this feels like a liberation. We’re looking into the future while going back to our roots. (Bad pun intended.)
Walking through the terminal is meant to approximate a walk in the forest, leading you through varied, evocative spaces and experiences. There are large, unfolding circle- and oval-shaped openings, topped by skylights, that evoke clearings. There are moments of compression and expansion; bustle and activity; quiet and loud. Bosques of trees (there are over 70 live trees throughout the project) in varied densities and compositions add to the sense of rustic calm, as do exposed timber pavilions for concessions and, in places, oak parquet flooring. Just prior to security, a double-winged wood conversation stair leads to a second-floor beer hall and an art gallery.
All the while mammoth glass curtain walls, located at the ends of the terminal’s long axes, keep you oriented and connected to the outdoors.
While most airports seem like they could
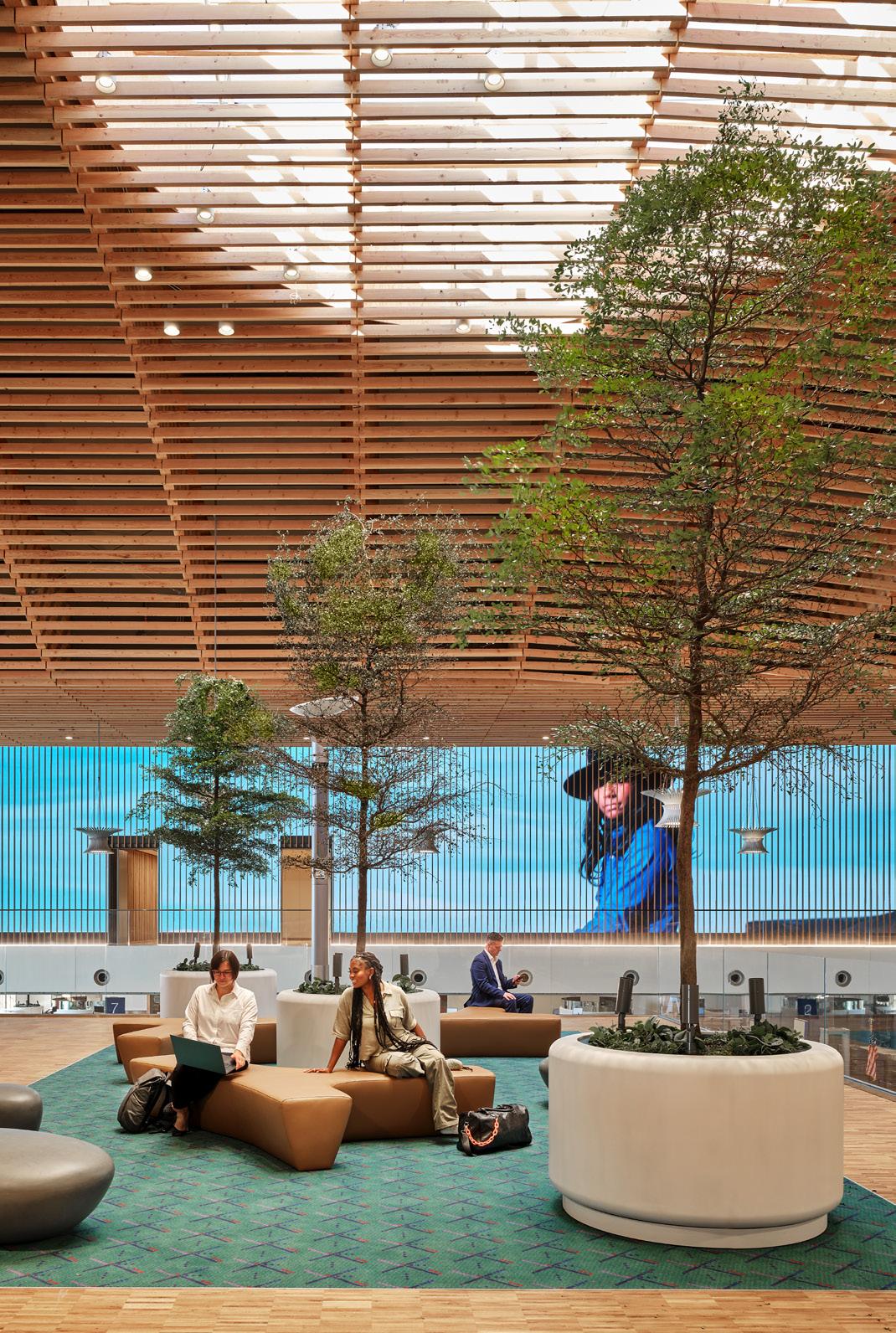
Facing page: A focal point of the new mass timber terminal is an oculus window that lets in plenty of natural light for both people and plants.
Left: The impressive roof is composed of over 800 curved glulam beams.
Above: The new terminal is home to over 70 live trees, arranged in bosques.
be anywhere, this one reflects Portland’s longtime role as the gateway to the country’s Northwest timber belt. It’s a “timber mecca,” as Sam Dicke, business development manager at Timberlab (one of the project’s Portlandbased timber fabricators) put it. It also reflects local passion for the outdoors and the tradition of basket-weaving, passed from Indigenous communities to contemporary craftspeople. The space incorporated several local retailers into its concession areas, which are laid out, effectively, to approximate the width and dimensions of local streets and sidewalks. A slew of public art pieces reflect the city’s artsy side. And callouts to the previous terminal are here, too, like sections of the patterned green carpet (it approximates the plan of the airport itself), which for years has stood as the popular symbol of this place. Check out Instagram for endless foot selfies on top of it.
The choice of mass timber was, not surprisingly, also an environmental one. Wood is far less carbon-intensive than steel and concrete.
ZGF designers noted that the timber roof represents a 125-percent reduction in embodied carbon compared with a traditional steel structure. (Another key to the reduction was the reuse of the lower levels of the original terminal for infrastructural support—ZGF says the project gained a 70-percent reduction in overall structural embodied carbon via reuse and material optimization.) All wood was sourced from within 300 miles of the airport, often from local landowners and native tribes, and it’s 100-percent traceable.
“It’s about getting away from the catalog model and creating new pathways and transparency,” said Nat Slayton, ZGF principal. The region’s evolving use of mass timber has largely replaced the gutting of old-growth trees. If responsibly managed, Dicke added, timber farming can aid in wildfire management, thanks to the relearning of old techniques like thinning, controlled burns, and replanting.
The airport is seeking LEED Gold certification—not an easy task for this type of building.

This is achieved by leveraging natural light (60 percent of the terminal is daylit); a tight envelope; targeted cooling; and an all-electric, ground-source heat pump system, which provides 95 percent of the terminal’s heating and 100 percent of the cooling. To prepare for the region’s predicted earthquakes (magnitude 9 is in play), the roof and curtain walls are set on seismic base isolation bearings that can move up to 24 inches in any direction. In the case of a major event, the airport, added Slayton, would become a hub for recovery and rebuilding.
The choice of wood was far more practical than conventional techniques. PDX needed to remain operational during construction, which had to proceed quickly and safely, so the terminal was erected over partially demolished structures and a portion of the tarmac. Timber, more than 10 times lighter than steel, was the best material to form into square modules or cassettes, measuring 100 feet-by-300 feet. These were then wheeled over from the fabrication site half a mile away and assembled on

site. (More modules will be transported over for phase 2, which is scheduled for completion in early 2026.) Timberlab, which oversaw the roof’s timber sourcing, CNC cutting, and fabrication, tattooed QR codes onto each piece, all relating to a massive BIM model. “It was really a logistical marvel,” said Dicke. “It’s a 3D puzzle,” added ZGF architect Christian Schoewe.
The roof hovers over an open expanse, with no interrupting walls, and only 34 steel y columns. According to Schoewe, the old terminal had over 600. It’s an airy, luminous, and unified space whose informal changes are marked by shifts in the ceiling itself. The openness makes it flexible—a priority in a space that will inevitably change with shifts in load, security, and public demands.
Phase 2 of the terminal will include new entryways and more concessions, circulation space, and baggage areas. And there will inevitably be more work following, but according to Vince Granato, chief projects officer for the Port of Portland, the airport’s owner and operator, that scope has not been determined.
Already ZGF and the port are getting inquiries on the design from airports around the world. “We’re giving others the confidence that you can do it,” said Slayton. And it’s clear that the project is already a triumph for Portland itself. “It’s a reflection that this city can do big things,” said Granato. “It will be a real shining light for the region. There’s a lot of excitement here.…I think everybody has this immense feeling of pride in what we’ve been able to do here. We can’t wait to show it off.”
Above: Public art further enlivens the
architectural elements for travelers as seen in a suspended, quiltlike piece by Sanford
and the patterned green carpet abstracts the plan of the
Transform your architectural projects with Timberlab, a national leader in mass timber services. Our timber experts work with designers to build sustainable, low-carbon structures that push the boundaries of modern architecture.
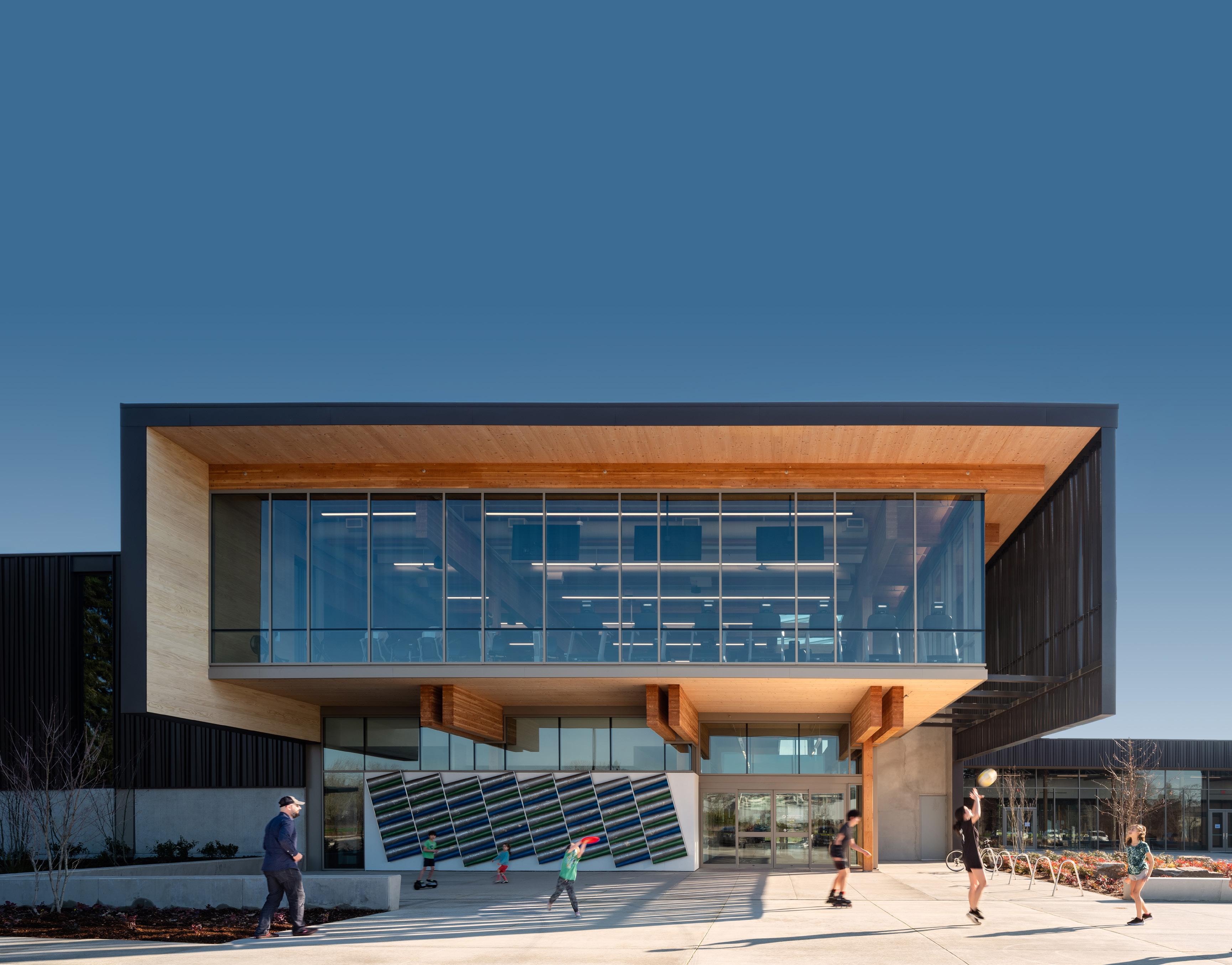
Manufacturing | Fabrication | Preconstruction | Engineering | Digital Construction | Installation
Timberlab is a manufacturer of glue-laminated timber (glulam) and can help deliver your next successful mass timber project.

Architectural | Industrial beams + columns

Cross-laminated timber (CLT)

Commodity + Stock

Specifications available

Commercial | Residential

Sustainably-sourced timber

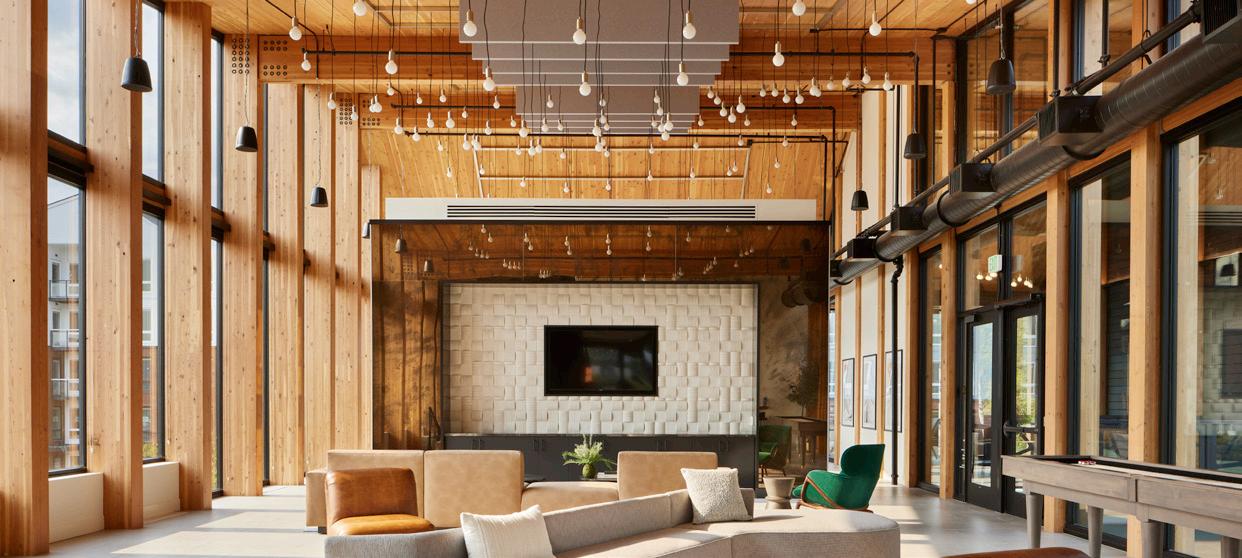
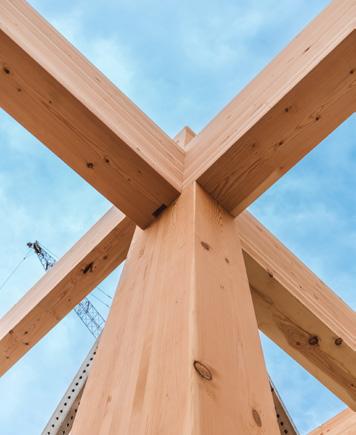
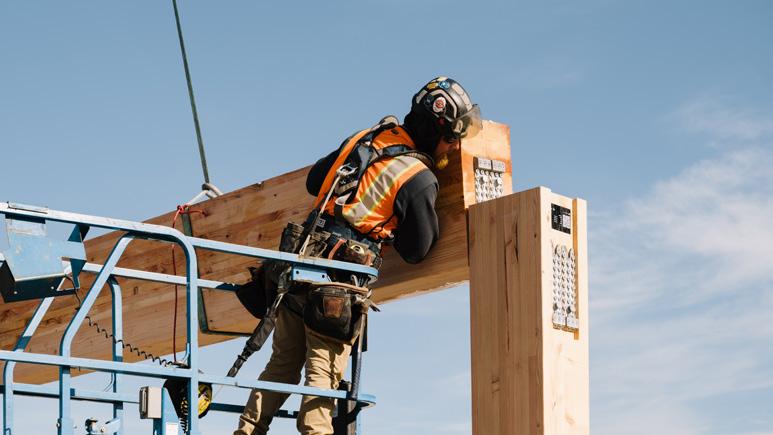
LMN Architects completes the Field Arts & Events Hall in northern Washington, writing the next chapter in Port Angeles’s timber story.
Architect: LMN Architects
Landscape architect: Walker Macy
Interior design: LMN Architects
Structural engineering: Swenson Say Fagét
Electrical engineering: Stantec
Civil engineering: Zenovic & Associates
Lighting design: FMS
Acoustics: Jaffe Holden
Facade system: Kawneer
Cladding: Alpolic
Glass: Guardian
Windows and doors: Kawneer
Roofing: Carlisle
Waterproofing: VaproShield
Interior finishes: 9Wood
Ask anyone to describe Washington State, and the words trees and forest will likely figure in. For the Pacific Northwest state, about half of which is forested, the many species of trees that grow here and their associated industries are central to the identity of this place, both economically and culturally. In Port Angeles, a city on Washington’s northern coast, the forest industry helped propel growth throughout the 20th century, and today timber is once again ushering in a new chapter of development. Here, Seattle-based firm LMN Architects has completed a new waterfront arts and community center where wood is a defining element.
The 40,000-square-foot Field Arts & Events Hall fronts Port Angeles’s central harbor, where terminals host ferry boats shuttling to and from nearby Victoria, British Columbia, alongside cargo ships and other marine vessels. While industrial activities like logging defined this picturesque site for the last century—Port Angeles was once home to the world’s largest sawmill— the Field Arts & Events Hall marks the start of a new era. “This project represents a shift to a more ecotourism-based economy for Port Angeles,” said LMN principal Cameron Irwin. “At the same time, the timber legacy is a huge part of why Port Angeles exists, so we knew it was important to incorporate wood in the project.”
Designed to host cultural events such as theater, music, and dance performances alongside
community functions like conferences and committee meetings, the building includes a 500seat auditorium plus an upper-level 250-seat conference center. Linking the spaces together is a double-height lobby with expansive views of the water and mountains beyond. Here, a floorto-ceiling timber curtain wall wraps from the ground level to the second-floor conference area, offering 270-degree views that situate visitors in this forested landscape.
Rather than use an expensive proprietary system already on the market, the team designed a custom timber curtain wall to stay within budget and to introduce wood to the project. Structural glulam beams of regionally sourced Douglas fir hang from steel roof beams, with a modified toggle-glazed curtain wall system that fastens directly to the timbers.
“This allowed us to provide a higher thermal efficiency than a typical veneer curtain wall system and achieve a flush, glazed appearance,” Irwin explained. Framing exterior views, the wood mullions nod to the legacy of timber that has defined Port Angeles for centuries. “Inside, it almost feels as if you’re standing in a forest grove looking out through the trees.”
Using a hybrid system of structural steel combined with moments of exposed timber structure allowed the building to meet budget constraints while still tapping the environmental and cultural benefits of wood. As was typical of many projects built during the COVID-19 pandemic, the Field Arts & Events Hall experienced spiking material costs during construction, especially for casework and millwork components. In weighing the options of a much higher construction cost or significant design changes, a board member of the Field Hall nonprofit responsible for the building opened up conversation with a local timber supplier. “A few calls were made, and within days Port Angeles Hardwoods had agreed to donate timber felled and kiln-dried from local maple trees,” recalled Irwin. Mounted throughout the auditorium space, the donated timber provides important acoustic diffusion of mid- to high-range tones, contributing to the warm sound of the room.
Beyond its acoustic function, the donated wood signifies the communal nature that is the heart and soul of the building. “There’s a resourcefulness in this community and a willingness to chip in and support one another,” said LMN partner Julie Adams. “This is a new civic space for Port Angeles, so a lot of people relate to the building and feel a sense of ownership. Ultimately, ownership leads to stewardship.”
Lauren Gallow is a design writer and educator living in Seattle.
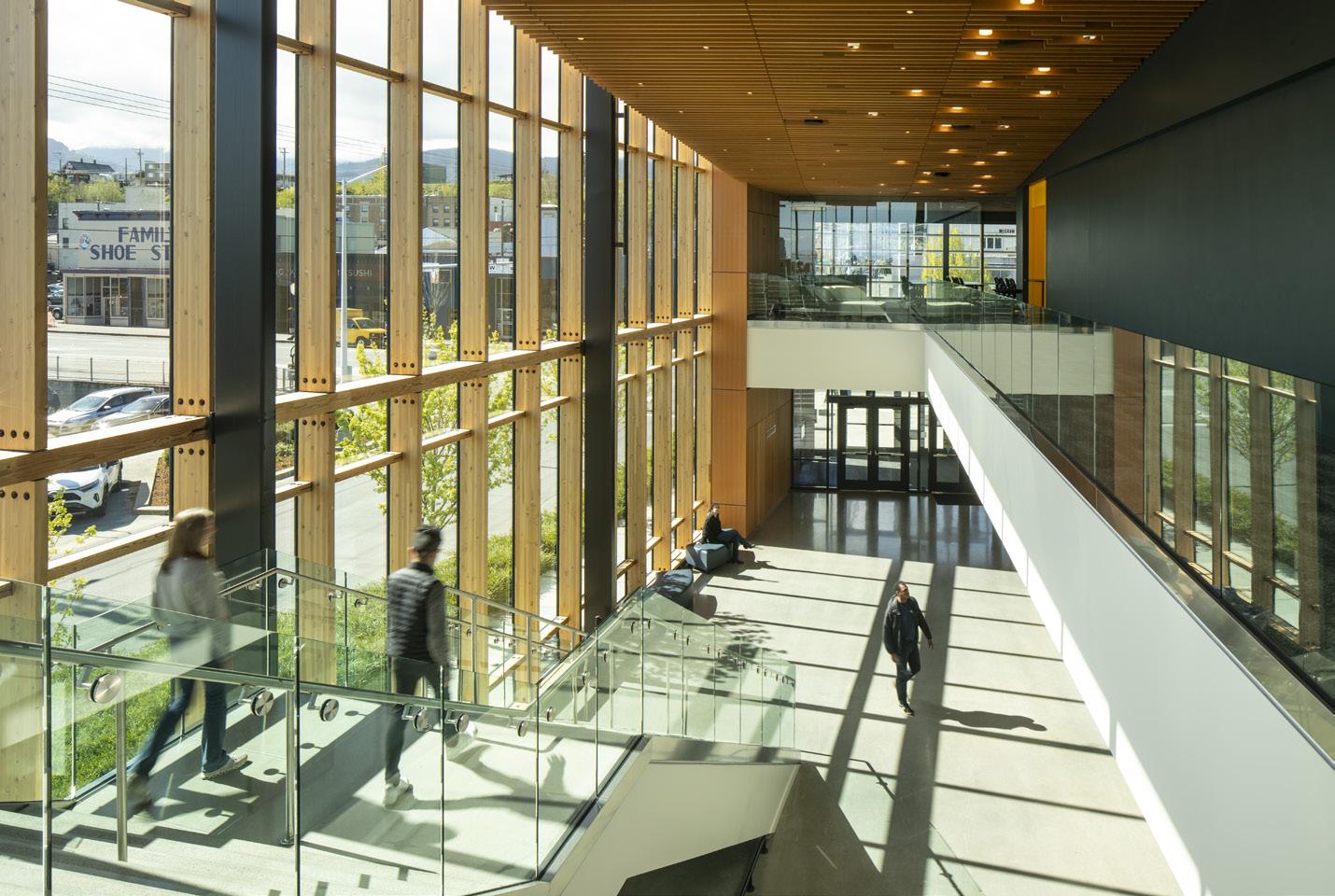
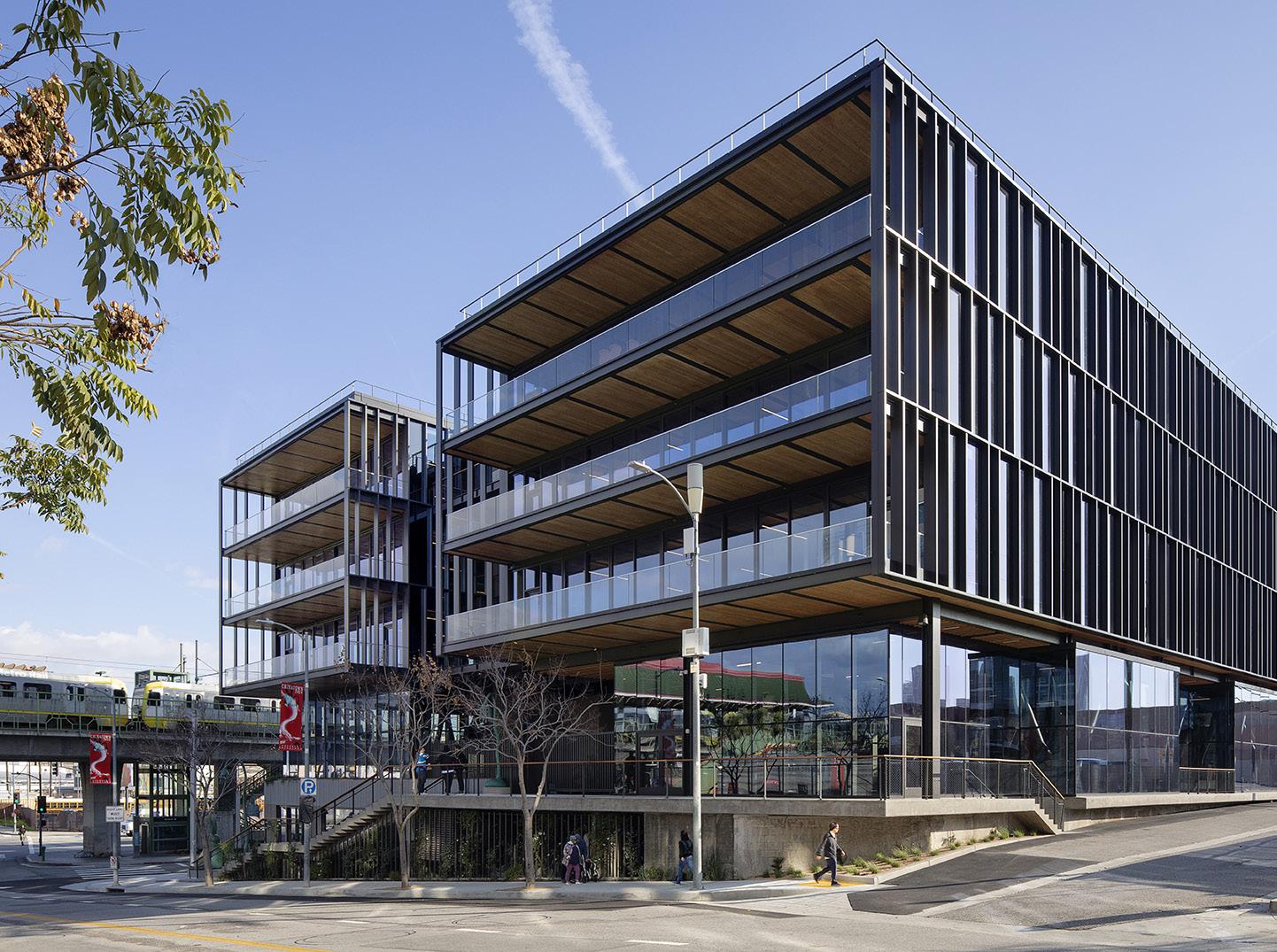
LEVER Architecture applies a hybrid structural system to a Los Angeles office building.
Architect: LEVER Architecture
Landscape architect: Field Operations
Interior design: LEVER Architecture
Structural engineering: Glotman Simpson
Consulting Engineers
MEP engineer: AMA Group
Civil engineer: Sherwood Design Engineers
Public art: The Haas Brothers
Cross-laminated timber floor decks: Structurlam
Rainscreen: TAKTL
Windows: Oldcastle BuildingEnvelope
Glass: Guardian
Curtain wall: Ennova Facades
Interior finishes: Schlage, Toto, Duravit, Daltile
In Los Angeles’s Chinatown, LEVER Architecture has refashioned a windowless warehouse and its subterranean parking garage into 4.5 floors of office space, where the connection between indoors and outdoors is nearly seamless. The distinguished expression of 843 North Spring Street hinges on its innovative hybrid structure—a blend of steel beams, concrete, and timber panels.
With 843 North Spring Street, the bones of a former big box retail store and the grid of its underground parking garage were reflected across a new vertical construction. LEVER worked with the building’s existing conditions, considering its urban context and the material culture of Los Angeles. The design hearkens to single -story bowstring truss warehouses with timber roofs.
The large spans afforded by the existing parking structure form expansive floor plates. The covert alleyways of Chinatown are replicated across the building’s floors. Staircases, courtyards, and balconies promote the building’s outward nature and make use of the region’s temperate climate. Field Operations worked with LEVER on the landscaping component of the project.
LEVER is among several firms in the Pacific Northwest leading the charge to incorporate more timber into architectural projects. As legislation in California centers on reducing carbon advances, projects such as Spring Street proffer a blueprint for the material’s path forward.
“Right now, a lot of these projects are the first of their type,” Thomas Robinson, principal at LEVER Architecture, told AN . “People are learning how to take advantage and plan these projects in a way that will accelerate the construction schedule. That’s why you need these examples—so people can learn and then do better on the next one.”
What sets 843 North Spring Street apart is its hybrid structural system. Together, CLT panels, concrete, and exposed steel columns bear the building’s gravity and seismic loads. The strength of this system accommodates the vastness of the parking structure and open office layouts on the upper levels with no need for a transfer beam, the more traditional support method. By using CLT, the architects were also able to reuse the building’s existing foundation.
The CLT panels, a mix of Douglas fir and spruce pine fir, add a richness to the project. In the open-plan office spaces, the wood was left exposed on the ceiling, giving a domestic appeal to the workspace. Robinson also pointed out the olfactory nature of the material, which adds to the sensorial experience of the space.
In the workspaces, steel columns and beams form a grid across the floor plate. A series of inverted, v -shaped trusses carry the structural load, while also making for interesting architectural features.
Both the CLT paneling and the use of steel extend beyond the interiors to form balconies that prominently line the street-facing facade of 843 North Spring Street. The materials also work together when applied to the courtyards and the building’s interstitial spaces, where the main circulation is located. Greenery spills down into the exterior stair landings, blurring the line between inside and outside.
The use of CLT is just one sustainable measure of several taken by the design team. 843 North Spring Street also reclaims and stores rainwater on its roof, where a solar array was installed. A purple pipe system recycles water across the site. All the windows and sliding doors are operable to circulate air. The building is doing its part to have a minimal environmental impact, and new designs like LEVER’s should challenge us to think deeper when it comes to sustainable living and working. KK
Mass timber continues to be crucial in delivering carbon-neutral and energy-efficient buildings that, as the following products attest, rise to match the demands of each project. KP
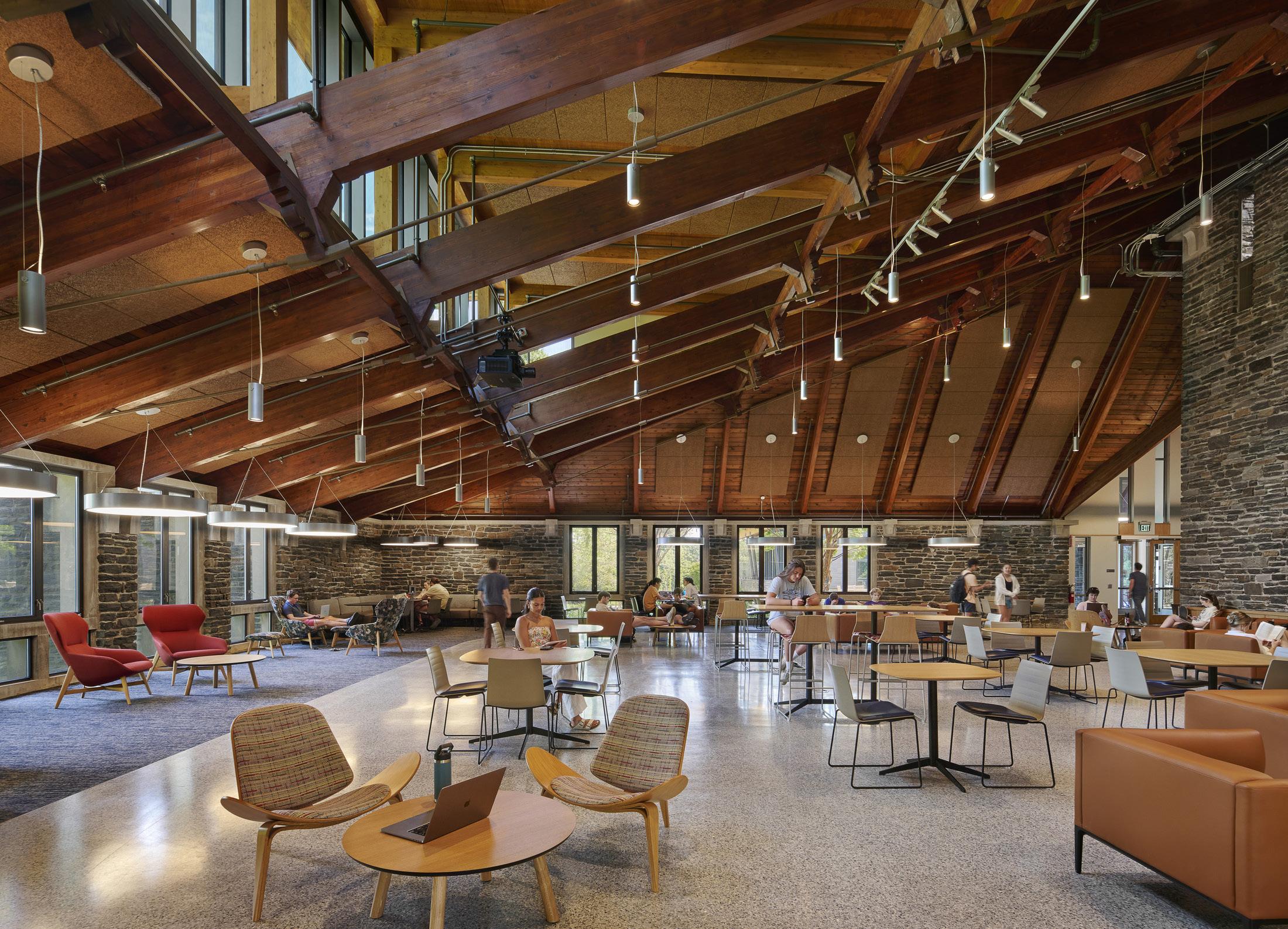
48-feet-span Glulam Truss | Mid-Atlantic Timberframes matfllc.com
For a carbon-neutral dining hall at Swarthmore College, MidAtlantic Timberframes arrived at a 48-feet-span glulam truss to support the shed dormer. The project features glulam columns on a 24-foot by 32-foot grid, topped by large glulam purlins; all in support of curved rafters on 16-foot centers. The roof’s sweeping curvature is achieved with laminated deck boards that reach as long as 32 feet.

CLT panels atop glulam columns | Timberlab timberlab.com
A structural system of CLT panels atop glulam columns and girders was used to build Northlake Commons, a 275,000-square-foot, mixed-use project with 158,000 square feet of mass timber. This system meets one of the most strict vibration requirements in any building type, which can often be difficult to achieve with mass timber.
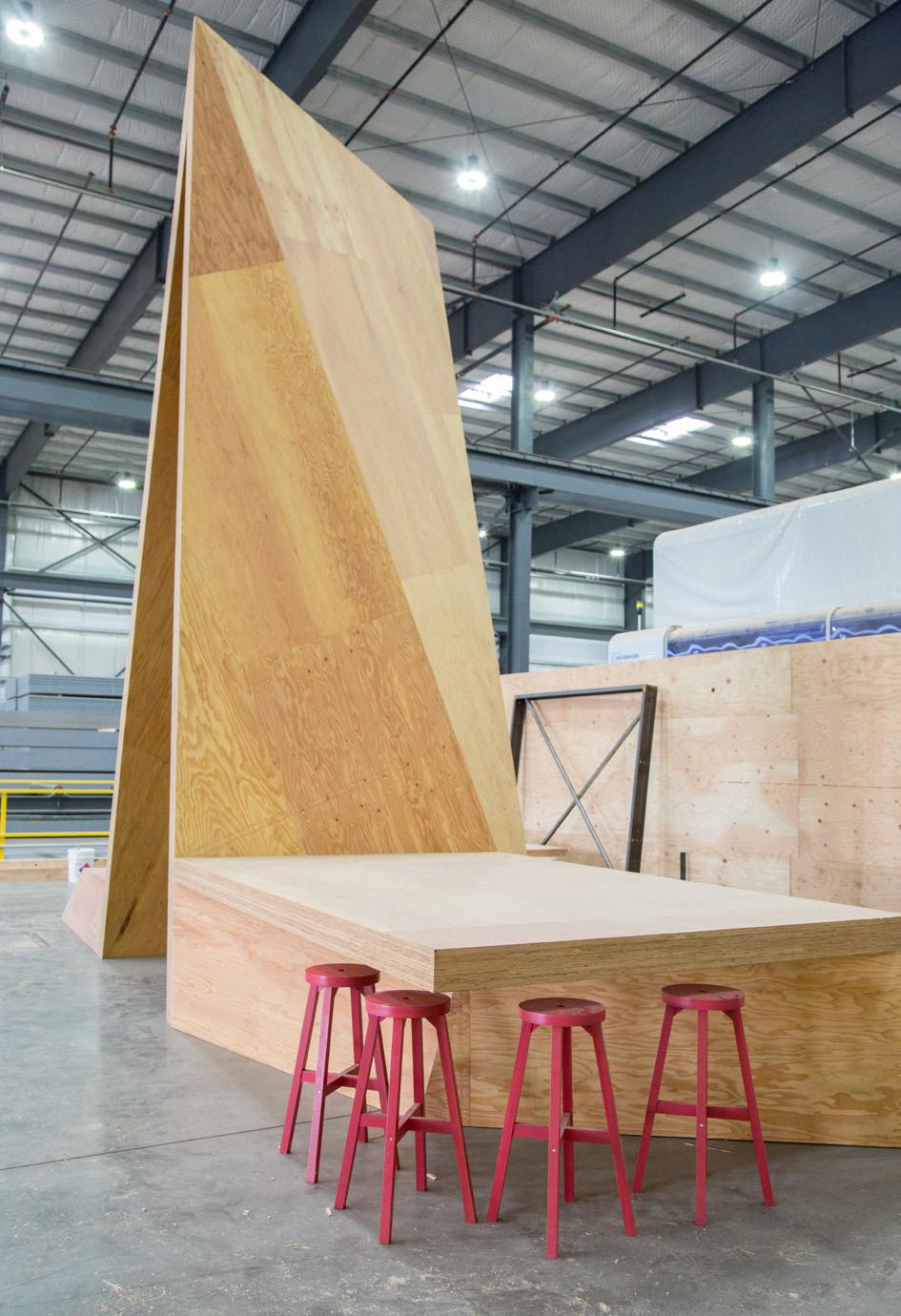
Mass Ply Panels | Freres Engineered Wood frereswood.com
Shown in Portland International Airport’s new terminal, Freres Mass Ply Panels make up 400,000 square feet of the mass timber roof. Almost 75 percent of the wood fiber used in the panels is salvaged from the 2020 Labor Day wildfires in Oregon, and 100 percent of the material was sourced from Oregon fiber.
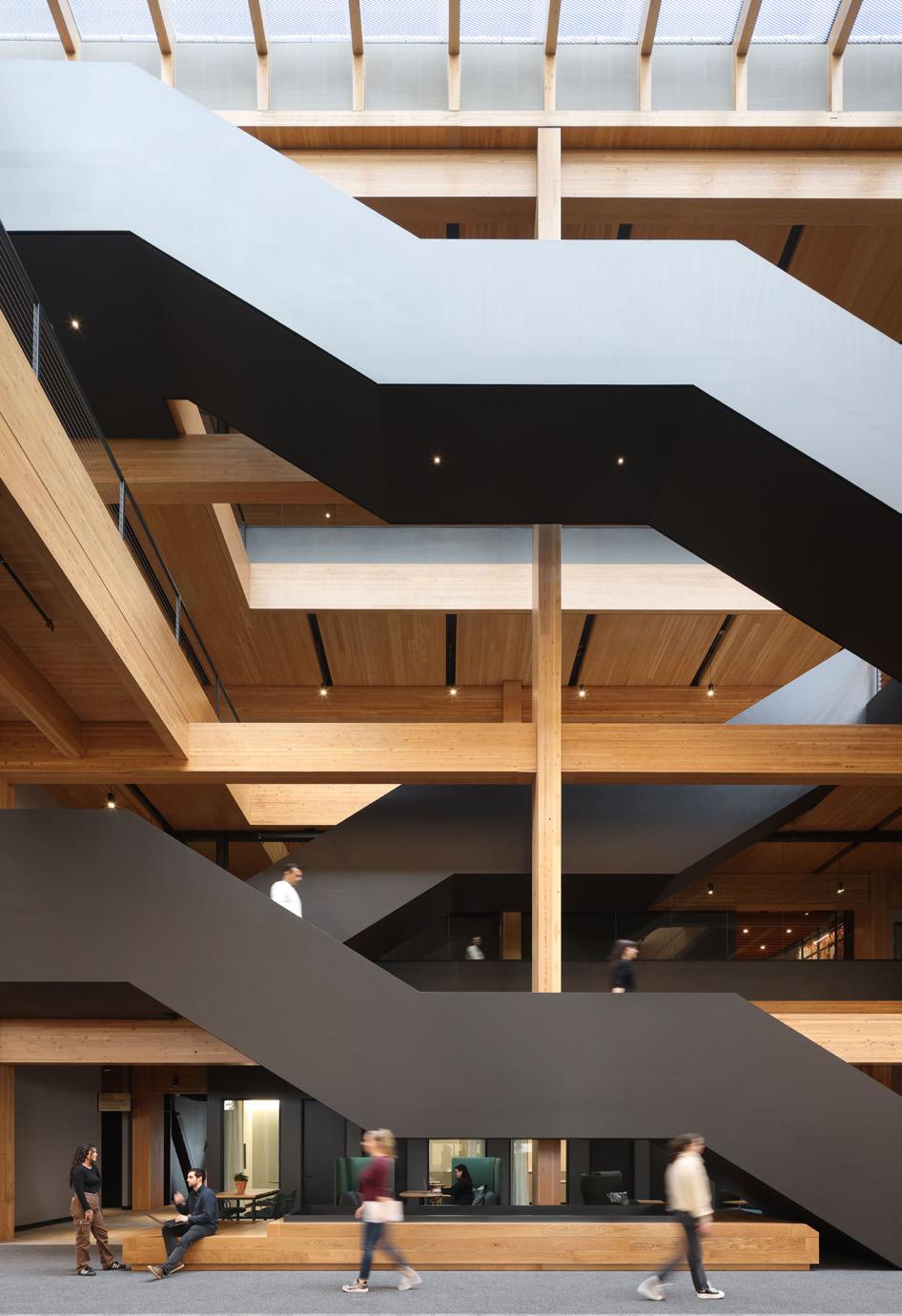
3100 m3 | Mercer Mass Timber mercermasstimber.com
In California, Google Borregas is a 5-story, 182,500-squarefoot office building that uses CLT 3100 m3. The project, led by Michael Green Architecture, features 14-foot cantilevered floor plates made possible by a wood–concrete composite system that connects the CLT panels with concrete.
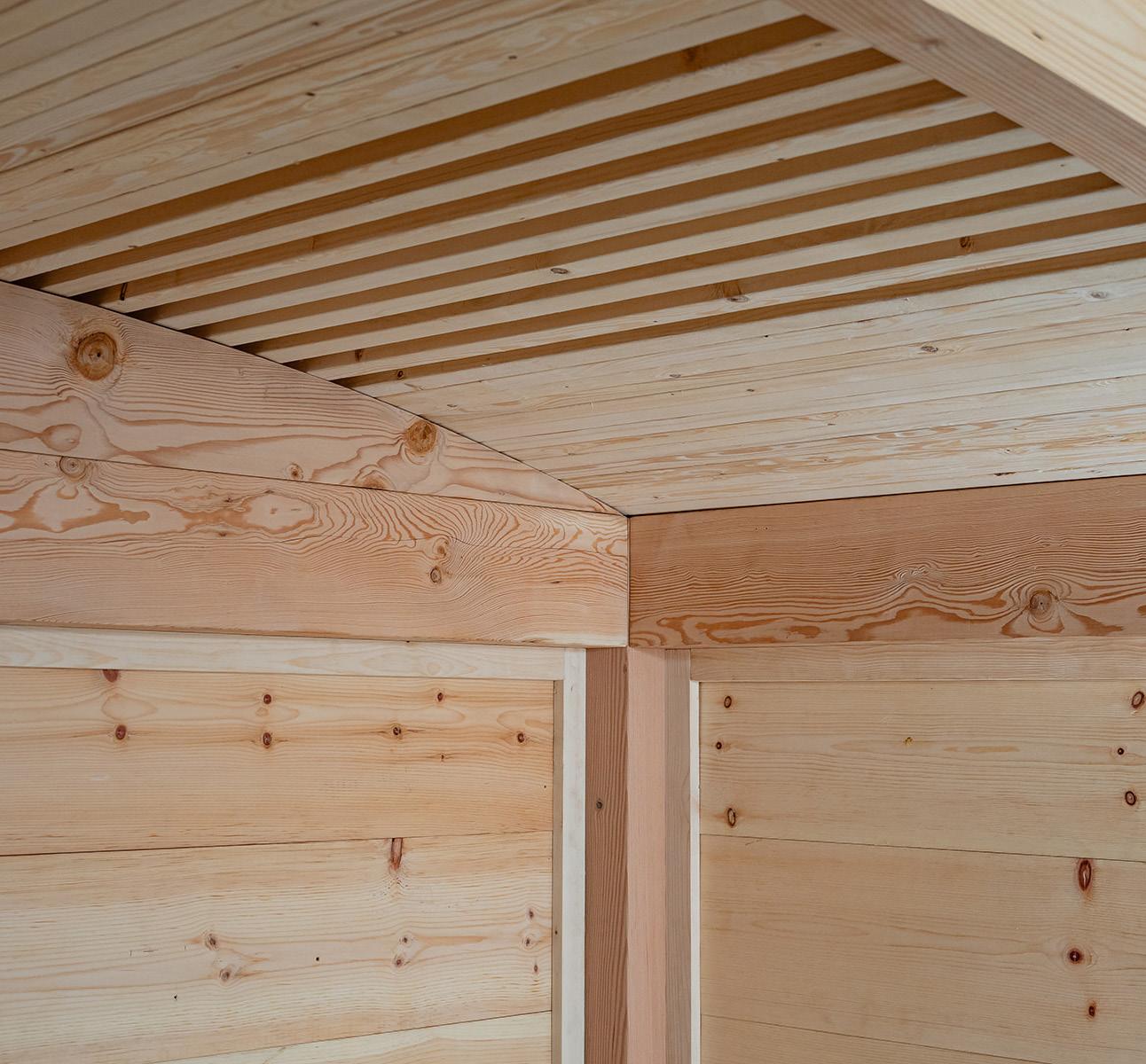
Curved DLT Panels | International Timberframes itimberf.com
International Timberframes developed curved dowel-laminated timber panels made from hand-cut wood to help better select the best notches and faces. The curved panels offer a greater variety and ease in mass timber designs that are unique to the market.
AN shares its 2024 map of the schools, organizations, and manufacturers leading the way in mass timber research and development. This emergent technology changes quickly, so AN continues to track developments annually and report regularly on mass timber innovation in North America.
University of Northern British Columbia Prince George, British Columbia
The University of Northern British Columbia’s (UNBC) Master of Engineering in Integrated Wood Design is a unique year-long program that focuses on modern wood structures. The MEng program is housed in the Wood Innovation and Design Center in downtown Prince George, and the program features the Wood Innovation Research Lab, a lab designed to Passive House standards where researchers test next-generation materials.
University of British Columbia Vancouver, British Columbia
The University of British Columbia’s campus is home to one of the tallest mass timber buildings in the world, the 18-story Brock Commons Tallwood House. This student housing project was supported by the Canadian government’s Tall Wood Building Demonstration Initiative. This building helps ease the student housing shortage on campus and serves as a living lab where researchers study the long-term performance of mass timber structures.
University of Alberta Edmonton, Alberta
The Advanced Research in Timber Systems (ARTS) group is part of the department of civil and environmental engineering at the University of Alberta and is led by Professor Ying Hei Chui, the chairholder of the NSERC Industrial Research Chair in Engineered Wood and Building Systems. The ARTS group focuses its research on the next generation of mass timber construction with new connection techniques. This field includes the structural and serviceability performance of mass timber elements, especially the performance of lateral load-resisting systems. ARTS’s goal is to move from light wood-frame to mid- and high-rise mass timber construction market.
Washington State University Pullman, Washington
At Washington State University’s Composite Materials & Engineering Center (CMEC), the Wood Materials & Engineering laboratory allows students to get hands-on experience with the design, testing, fabrication, and construction of CLT panels. CMEC has partnered with resin suppliers and construction companies to design, certify, and test mass timber systems for new and existing markets.
Oregon State University
Corvallis, Oregon
Oregon State University's (OSU) College of Forestry is home to the TallWood Design Institute (TDI), a collaboration between OSU's College of Engineering and the University of Oregon's College of Design. At TDI researchers and practitioners drive research and education on advanced timber product manufacturing, design, and construction. TDI is working on multiple projects focused on durability, adhesives, seismic and fire performance, to name a few subjects. Key partnering facilities include the George W. Peavy Forest Science Center and the A. A. “Red” Emmerson Advanced Wood Products Laboratory at OSU.
Eugene, Oregon
The University of Oregon was awarded $1.1 million from the National Science Foundation in 2023 to support the university’s efforts in innovations in mass timber architecture, engineering, and construction in the Pacific Northwest. The funding has helped university researchers tackle the challenges that Oregon and Washington residents face, from the housing crisis to climate change, by seeing mass timber as a solution.
Colorado School
Golden, Colorado
The Colorado School of Mines used a four-year, $1.7 million National Science Foundation grant to develop mass timber structures designed for seismic performance in earthquake-prone regions. With the goal of proving that sustainable timber buildings are just as safe as those built with more conventional materials and with higher resilience standards, the group has successfully tested a two-story building and a 10-story building on UC San Diego’s “shake table” as part of the NHERI TallWood Project.
Texas A&M University
College Station, Texas
The School of Architecture has conducted studios and building experiments about mass timber, including the realization of a “construct” object fabricated by students led by Assistant Professor James Michael Tate. The school is also unique in that it’s home to the Texas A&M Forestry Service, the current form of Texas’s statewide forest authority, originally founded in 1915.
Rice University
Houston
Rice University is a leader in mass timber education in Texas. Its research is led by School of Architecture professors Albert Pope and Jesús Vassallo. Notably, the school is also home to Texas’s first mass timber structure: The New Hanszen College Wing is a CLT structure designed by Barkow Leibinger with Kirksey Architecture, and 166 beds.
Forestry Innovation Investment
Vancouver, British Columbia
Publicly owned and funded by the provincial government, Forestry Innovation Investment is British Columbia’s wood products marketing agency. The agency works to sustain the Canadian timber industry by developing new market segments and export markets, advancing wood use and construction technologies, and marketing outreach to position forest products.
APA—The Engineered Wood Association
Tacoma, Washington
This nonprofit trade association represents and regulates engineered wood manufacturers in North America and promotes innovative solutions and improved practices. Founded in 1933 as the Douglas Fir Plywood Association to advance the interests of the burgeoning Pacific Northwest plywood industry, it now publishes a series of newsletters and hosts a product and resources library.
Softwood Lumber Board (SLB) West Linn, Oregon
SLB is an industry-funded initiative established to promote the benefits and uses of softwood lumber products in outdoor, residential, and nonresidential construction. Programs and initiatives supported by SLB focus on increasing the demand for appearance and structural softwood lumber products in the United States, including mass timber and hybrid building systems.
Think Wood West Linn, Oregon
Think Wood provides commercial, multifamily, and single-family home design and build resources to architects, developers, and contractors. In addition to its online educational resources, including e-books and continuing education units related to tall wood and mass timber, the organization identifies and profiles projects and professionals using North American softwood products in innovative ways.
Oregon Mass Timber Coalition Portland, Oregon
The coalition is a partnership between leading research universities and government agencies. The effort includes the University of Oregon, Oregon State University, TallWood Design Institute, the Oregon Department of Land Conservation and Development, Business Oregon, Oregon Department of Forestry, and the Port of Portland. Together they aim to support and expand the growing mass timber industry in the region and promote sustainable practices.
Forest Business Network
Missoula, Montana
The Forest Business Network (FBN) helps businesses that manufacture, design, and sell products made from both hardwood and softwood. FBN offers timber consulting services based on its expertise in “underutilized timber and woody biomass,” which include business assistance, grants, and custom reports.
StructureCraft
Abbotsford, British Columbia
(CLT, DLT, NLT, glulam beams, LVL, LSL, PSL)
StructureCraft is an engineer-led construction firm that creates a multitude of mass timber products, including its signature DowelLam, the first all-wood panel manufactured without glue or nails in North America. Its team includes engineers of record, computational designers, fabricators, and builders. Bringing craft traditions to high-tech construction, StructureCraft partners with architects, owners, and general contractors across North America and abroad to engineer-build timber and hybrid structures.
Massive Canada Building Systems
Port Moody, British Columbia
Massive Canada is a mass timber and modular building manufacturer in British Columbia. They have upcoming manufacturing facility projects with an aim to help affordable housing in the region, as well as helping British Columbia achieve their sustainability goals by using mass timber. They have interesting planned projects including North America’s first underground parking garage using mass timber to reduce the amount of heavy carbon footprint materials like concrete, cement, and steel.
Western Archrib
Edmonton, Alberta, and Boissevain, Manitoba (Glulam)
From two facilities in Boissevain, Manitoba, and Edmonton, Alberta, Western Archrib designs and manufactures glue-laminated structural products, including beams, columns, studs, and decking. It also provides custom fabrication with 3D-modeling software for CNC framing, steel connections, and finishes
Mercer Mass Timber
Spokane, Washington; Penicton, British Columbia; Conway, Arkansas (CLT and glulam)
Mercer Mass Timber has three factory locations, two of which are on the West Coast: a 37-acre facility in Spokane, Washington, and a three-facility factory complex in Penicton, Canada. Mercer purchased Structurlam in 2023, and its location in Penicton, Canada, is a former Structurlam factory.
Vaagen Timbers Colville, Washington (CLT, glulam beams)
Vaagen Timbers uses high-tech milling machines to produce products at its Colville, Washington, facility, as well as at two other sites in Usk, Washington, and Midway, British Columbia. It uses lumber-scanning technology and a portable HewSaw machine to handle underutilized small logs.
Portland, Oregon
(Timber product processing)
According to the U.S. Forest Service, CutMyTimber is among the top timber product processors in the United States—a growing subsector in the field of manufacturing. With offices in Portland and North Vancouver, Canada, the company uses CNC machines to create customized products or building systems for projects around the world.
Freres Engineered Wood
Lyons, Oregon
(Mass plywood panels)
Freres Engineered Wood’s mass plywood panels (MPPs) are a composite, veneer-based engineered wood product that can be produced using 20 percent less wood than CLT panels. With its MPPs and mass plywood lams, Freres Engineered Wood is certified to produce every structural element for a multistory mass timber structure. Specializing in using small-diameter wood for engineered wood products, Freres now has an Environmental Product Declaration and a life cycle assessment that substantiates its closed-loop, environmentally sustainable manufacturing processes.
Rosboro
Springfield, Oregon (Glulam, LVL, parallel strand lumber)
Rosboro is the largest producer of glulam beams in North America. Other than its diverse range of Douglas fir glue-laminated timber products, it also produces sawn lumber and studs made from regional tree species. While it has operated two Oregon factories in Springfield and Veneta, it announced a temporary closure of the Springfield location in February and laid off 25 workers.
DR Johnson Wood Innovations Riddle, Oregon (CLT panels, glulam beams)
DR Johnson was the first company in the United States to obtain American National Standards Institute (ANSI) certification to manufacture CLT panels. The second-generation, family-owned saw and its affiliate company, Riddle Laminators, has been making glulam beams from Douglas fir and Alaskan yellow cedar for over 50 years.
SmartLam North America Columbia Falls, Montana; Dothan, Alabama (CLT panels)
SmartLam produces CLT panels for floors, walls, roofs, and elevator and stair shafts. It supports its products with design, engineering, and consulting services. The company owns two facilities in Montana and the Southern pine lumber factory in Dothan, Alabama.
Euclid Timber Frames
Heber City, Utah (ICLT panels and framing)
Euclid manufactures interlocking cross-laminated timber (ICLT) for walls and roofs as well as full-service wood framing. Unlike CLT, ICLT panels are produced without fasteners or adhesives, relying instead on tongue-and-groove and dovetail joints. Euclid Timber Frames has developed a unique sustainable building system using no chemicals, improving the health of the building’s occupants while improving the environment.
Phoenix, Illinois; Lufkin, Texas (CLT panels and CLT mats)
Formerly known as Sterling Lumber Company, Lion Lumber is a family company that manufactures cut-to-length lagging lumber, industrial lumber for transportation project shielding, and pallets and skids for shipping and unloading. Specializing in CLT, Lion Lumber also offers design and build services for custom work. In 2021, it opened a massive new facility in Lufkin, Texas, where it continues to make its signature TerraLam mat.
Timberlab
Wilamette Valley, Oregon
This year, Timberlab announced the acquisition of American Laminators, an important manufacturer of glulam. Timberlab will subsequently take over American Laminators’s two existing factory sites in Oregon, conduct renovations and upgrades, and ultimately add to its inventory of North American manufacturing. Additionally, Timberlab announced earlier this year plans to erect a new ground-up CLT manufacturing facility in the same region. The new building is to be made entirely of CLT itself.
Kalesnikoff Lumber
South Slocan, British Columbia
(CLT panels, glulam beams)
Kalesnikoff Lumber is opening a CAD$35 million plant in South Slocan, British Columbia. The 110,000-square-foot factory is the 81-year-old company’s first foray into mass timber.
Massive Canada Building Systems
Williams Lake, British Columbia
The government of British Columbia invested CAD$10 million for Massive Canada’s CAD$75 million mass timber manufacturing facility project. Massive Canada Building Systems is currently renovating an existing 91,000-square-foot manufacturing plant that will produce prefabricated laneway homes, apartment units, commercial projects, and townhouses using mass timber. This is an effort to reduce construction time, generate more affordable housing, and reduce carbon emissions in British Columbia.
Lakehead University
Thunder Bay, Ontario
Lakehead University’s Faculty of Natural Resources Management, the school’s forestry program, focuses on the stewardship of both public and private forested landscapes, with the intention of reaching a balance between ecological sustainability, economic viability, and societal acceptance of prescribed land use.
Laurentian University, Sudbury, Ontario
Laurentian University’s McEwen School of Architecture emphasizes timber architecture design and hands-on knowledge of wood craftsmanship in its curriculum. In 2017, the school completed a new building with a wing constructed of CLT that houses an atrium with
a wood-burning fireplace, a classroom, and a lecture hall on the ground floor, the school's library on the second floor, and a green roof and terrace. The building, designed by Toronto firm LGA, won an Ontario Wood WORKS! Wood Design Award and an OAA Design Excellence Award. The school also became the 12th accredited architecture program in Canada in 2021.
George Brown College Toronto
Limberlost Place is an upcoming 10-story academic building on George Brown College’s campus that will be made of mass timber sourced within Canada. Construction for Limberlost Place is set to complete in January 2025. Once complete, the building will house the Tall Wood Building Research Institute, a forum for students and faculty to
and develop ideas
to
University of Toronto
Toronto
The University of Toronto has plans to build a Academic Wood Tower that will reach a height of 14 stories on its St. George campus. Designed by Patkau Architects and MJMA, the timber-and-concrete hybrid tower will serve as a mass timber demonstration project in Canada’s largest city. The country’s federal and Ontario governments provided initial funding for this initiative.
University of Ottawa
Ottawa
The University of Ottawa’s Department of Civil Engineering is home to the Sustainable Materials and Construction research program. It focuses on low-carbon, renewable and biosourced building materials; energy-efficient and green building systems; and bioclimatic buildings.
University of Maine Orono, Maine
The Maine Mass Timber Commercialization Center based at the University of Maine is working with regional stakeholders to promote construction of mass timber buildings, promote CLT manufacturing through development of a business attraction package, support high performance grades from SPFs lumber, and conduct analysis of carbon impacts of mass timber construction.
East Lansing, Michigan
MSU has realized the state’s first mass timber building and operates MassTimber@MSU, a multidisciplinary partnership between the Department of Forestry; the School of Planning, Design and Construction; and the Center for Community and Economic Development. Students are developing mass timber adhesives made from lignin, tools to predict construction costs and timelines for mass timber buildings, and mass timber made from salvaged lumber content.
Amherst, Massachusetts
Within the Building and Construction Technology program at the University of Massachusetts Amherst, researchers received National Science Foundation and state funding to model and test advanced angle-ply CLT panels made with underutilized tree species eastern hemlock and eastern white pine. The research is conducted inside a CLT building designed by Leers Weinzapfel Associates.
New Haven, Connecticut
The Yale School of Architecture offers a joint degree with the university’s School of Forestry & Environmental Studies that focuses on sustainable architecture alongside ecology and policy. The two schools have also partnered with local architecture firm Gray Organschi to support the Timber City research initiative, which is funded by the U.S. Department of Agriculture (USDA). Additionally, a number of interdisciplinary consortia within Yale have established platforms for mass timber research, including the Yale Carbon Containment Lab.
Blacksburg, Virginia
Researchers at Virginia Tech have been experimenting with mass timber for more than a decade. In 2018, faculty and students at the School of Architecture designed a CLT train-watching tower as part of a tourism development plan in Radford, Virginia. Their project was completed in September 2019 and recognized by the AIA Blue Ridge design awards.
University of Arkansas
Fayetteville, Arkansas
The University of Arkansas is unique in its timber- and wood-specific design programs. Dean of The Fay Jones School of Architecture, Peter MacKeith, is also curating the U.S. Pavilion at the 2025 Venice Biennale which interrogates the American porch typology. The Urban Design Build Studio (UDBS) at the University of Arkansas planned courses that explore the state’s rich forest lands. The STREET LEGAL advanced design-build studio course was a recipient of The Softwood Lumber Board and the Association of Collegiate Schools of Architecture (ACSA) 2023 Timber Education Prize.
Clemson University
Clemson, South Carolina
Through the Wood Utilization + Design Institute, Clemson University’s engineers and architects are innovating with mass timber. In late 2018, the university’s school of architecture patented the result of multiyear research into Sim[PLY], a wood construction system that the school has already used to build multiple structures.
Georgia Tech
Atlanta
The university is now home to the Kendeda Building for Innovative Sustainable Design, designed by Miller Hull in collaboration with Lord Aeck Sargent.
Auburn University
Auburn, Alabama
Auburn University received a 2023 Wood Innovation Grant to establish a Mass Timber Collaborative. The collaborative is an interdisciplinary project comprised of three colleges: the College of Forestry, Wildlife and Environment, and the Samuel Ginn College of Engineering, and the College of Architecture, Design and Construction. It will expand and accelerate the adoption of mass timber-based building construction technologies and be led by Tom Chung and Kiel Moe.
FPInnovations
Pointe-Claire, Quebec
FPInnovations, active in Quebec City, Montreal, and Vancouver, Canada, is a nonprofit timber construction research institute covering topics like forestry management and construction products. Currently, FPInnovations has a team devoted to advanced timber building systems and finding efficient acoustic and structural solutions for projects of every scale.
Mass Timber Institute (MTI)
Toronto
The MTI, located within the Daniels Faculty of Architecture, Landscape, and Design at the University of Toronto, is a partnership of academic institutions, government, and industry. The MTI positions Canada as a global leader in mass timber research and education and in the export of sustainable mass timber products. Its research and teaching interests include sustainability and society; building science and constructability; Indigenous participation and reconciliation; manufacturing, design, and supply chains; trade and export diversification; and analytics and data synthesis.
Canadian Forest Service
Ottawa
The Canadian Forest Service is an arm of the Canadian federal-government department Natural Resources Canada. Operating from a central office in Ottawa and six other research facilities throughout the country, the service fosters environmental leadership, sustainable forest management planning and policies, and ongoing scientific research.
Canadian Wood Council
Ottawa
Much like its American counterpart, the Canadian Wood Council represents wood product manufacturers, develops design and technical standards, and works to ensure its resources are available to professional and academic communities.
Forest Products Association of Canada
Ottawa
The Forest Products Association of Canada represents the country’s paper, pulp, and wood industries nationally and internationally. It specializes in environmental leadership, forestry management practices, product innovation, workforce advocacy, and other economic and trade efforts.
WoodWorks
Quebec
WoodWorks was created by the Canadian Wood Council and is delivered by Cecobois in Quebec to increase the use of wood construction for midrise and tall buildings in Canada. WoodWorks is a resource for education, training, and technical support for building tall with timber.
Boston Mass Timber Accelerator
Boston
Led by the Boston Society for Architecture, alongside government agencies, this initiative aims to help Boston achieve its goal of being a carbon neutral city by 2050. By promoting mass timber constructions, the Boston Mass Timber Accelerator (BMTA) will help decrease carbon emissions from construction. BMTA selects construction projects utilizing mass timber and provides funding and technical assistance to the design teams.
NYC Mass Timber Studio
New York City
In an effort to help NYC achieve its carbon reduction target, the New York City Economic Development Corporation (NYCEDC) will provide $25,000 grants to selected teams with specific mass timber analysis or design projects. The grants will be awarded for teams in the early phases of project planning and design. The Studio initiative will be overseen by NYCEDC and the Mayor’s Office for Climate and Environmental Justice in collaboration with the USDA Forest Service and the Softwood Lumber Board. WoodWorks will provide technical assistance and AIA New York and the NYC Department of Buildings will provide advisory support.
Mass Timber Accelerator Atlanta
Atlanta
The Georgia Forestry Foundation and partners founded the Atlanta Mass Timber Accelerator as part of its Seedlings to Solutions campaign. The goal is to educate people about the cycle of sustainable forestry and the potential for mass timber as a circular economy specifically in Georgia. But beyond education, the Accelerator will also award grants up to $25,000 to project teams.
American Wood Council (AWC)
Leesburg, Virginia
The AWC is the leading voice for America’s structural wood products industry. In addition to advocating for public policies that benefit the wood industry, the AWC promotes opportunities for wood products and mass timber in codes and regulations. It also provides American National Standards Institute–accredited design specifications along with education and training on proper wood design and construction. The AWC is partially funded by the Softwood Lumber Board.
American Forest & Paper Association (AF&PA)
Washington, D.C.
AF&PA advances public policies and funds research to support the production of wood products in the U.S., particularly pulp, paper, and packaging. It also supports wood manufacturing across the globe and promotes sustainable growth of the U.S. forestry industry. It has collected data on the resilience of mass timber to promote acceptance of wood building systems
U.S. Forest Service (USFS)
Washington, D.C.
As part of its mission to manage and protect national forests and grasslands, the USFS works with public and private agencies to build markets for sustainable wood products. One such product is CLT produced from dead and dying trees, the harvesting of which could help control the spread of forest fires. The Wood Innovations Program provides funding for projects utilizing CLT and other wood materials.
WoodWorks - Wood Products Council
Washington, D.C.
WoodWorks – Wood Products Council provides architecture, engineering, and construction professionals with free technical support related to the design and construction of commercial and multifamily wood buildings, including mass timber structures. The Council also helps educate professionals about wood construction through events, publishes technical resources, and connects developers and project teams through the WoodWorks Innovation Network. The Council is partially funded by the Softwood Lumber Board and the U.S. Forest Service.
Mercer Mass Timber Spokane, Washington; Penicton, British Columbia; Conway, Arkansas (CLT and glulam)
Mercer purchased Structurlam in 2023, and its location in Conway, Arkansas, is a former Structurlam factory.
Nordic Structures
Montreal (I-joists, CLT panels, glulam beams)
Nordic Structures sustainably manufactures industrial-grade CLT panels, I-joists, and glulam beams. The company has expertise in engineered wood products and mass timber construction with vertical integration from forest to structure. Its resource comes from responsibly managed lands within the regional boreal forest. Vertical integration, from forest to structure, bolstered by Nordic’s experienced design and development team, ensures consistent quality and unparalleled level of service.
Structure Fusion
Saint-Augustin-de-Desmaures, Quebec (Glulam, hybrid timber beams, fabrication)
Structure Fusion is a Canadian company that specializes in wood construction. Formerly known as Massif Technologies, that company was acquired by Canam Group rebranded into Structure Fusion. The Canam Group is a multinational that designs and manufactures products and solutions for the construction industry, and Structure Fusion specializes in timber structures.
Element5
St. Thomas, Ontario, and Ripon, Quebec (CLT, glulam, NLT, CLIPs, Boxx panels) Element5 manufactures CLT and glulam in Ontario and is Ontario’s only CLT and glulam manufacturer. The company produces the widest-format panels of any CLT plant in North America. It also manufactures several value-added, CLT-based components including hollow-core floor and roof panels and Cross-Laminated Insulated Panels (CLIPs), which offer a prefabricated, high-performance
bled for rapid building enclosure. The company Element5 is a dedicated team of designers, craftspeople and assembly experts and serves a community of forward-thinking architects, owners, developers, and general contractors to help effect change by providing timber construction cost consulting, design consulting, engineering, fabrication and assembly services. The goal is to make a positive contribution to communities, the environment, and future generations.
Lapeer, Michigan (Glulam, sawn timber)
Timber Systems installs, fabricates, and designs mass timber structural components. With a wide array of timber products, its product catalog includes glulam and solid sawn timber, decking, bridges, and shelters. Their services range from simple suggestions on upcoming projects to three-dimensional CAD design, detailed engineering analysis, and timber procurement.
Walpole, New Hampshire (CLT, NLT, glulam, fabrication)
Bensonwood collaborates with architects and engineers to build small and large projects in mass timber and CLT from suppliers like Nordic Structures. A special division uses offsite manufacturing to build timber frames with CNC milling machines that are assembled by hand. The company also offers OpenHome, a design system from sustainable architecture pioneers Lake|Flato Architects and KieranTimberlake. Sustainably built and designed to current expectations for home health, comfort, and style, every OpenHome design can be built to Passive House certification standards—meeting the needs of today’s generation should never come at the expense of tomorrow’s.
Magnolia, Arkansas (CLT mats)
Texas CLT is an investor group that reopened the defunct Arkansas Laminating mill in Magnolia, Arkansas, where it produces CLT mats made from Southern pine and Douglas fir. Texas CLT also provides custom laminated timbers throughout the United States.
Rockwood, Tennessee
Established in 2002, Sauter Timber was the first wood component joinery service to set up shop in North America. The organization expanded its offerings in 2010 to include CNC services for mass timber products like CLT and glulam, as well as other timber frame components, SIP panels, and hybrid home and log home components. In 2014, the company expanded its production facility by adding on a 17,000-square-foot building made of a glulam frame and CLT panels. It also uses a new Hundegger Robot Drive for mass timber products including CLT and glulam.
Halifax, Nova Scotia
The MTC Mass Timber Company has announced a planned $215 million new mass timber plant in Nova Scotia, a novel new venture that will bolster the region’s timber production in close collaboration with First Nations peoples. Patrick Crabbe, director of mass timber with Bird Construction and leader of the MTC Mass Timber Company, spoke at a conference recently themed Indigenous Collaboration. He said he sees the venture as “a circular economic opportunity that is a diamond in the rough.”
This listing combines companies specified in case studies, product highlights from our Design Editor Kelly Pau, and additional recommendations, all in one place.
Bamcore bamcore.com
Hempitecture hempitecture.com
Holcim holcim.com
Matter Surfaces mattersurfaces.com
Momentum momentumtextilesandwalls. com
Rockwool rockwool.com
Taktl taktl-llc.com
Terrapin Bright Green terrapinbrightgreen.com
TimberHP timberhp.com
Armadillo armadillo-co.com
Armstrong armstrongceilings.com
Franken Schotter franken-schotter.com
Kawneer kawneer.us
Keilhauer keilhauer.com
LiLi Tile lilitile.com
LP Smart Side lpcorp.com
Stickbulb stickbulb.com
AHF ahfproducts.com Centria centria.com
Cosentino cosentino.com
Fiberon fiberondecking.com
Hydro hydro.com
Neolith neolith.com
Nobilia nobilia.de
Oldcastle BuildingEnvelope obe.com
Regupol regupol.us
1to1 Plans 1to1plans.com
Autodesk autodesk.com
Big Time Software bigtime.net
BQE bqe.com
Branch Technology branchtechnology.com
Buildertrend buildertrend.com
Canvas canvas.io
Codesign getcodesign.com
Configura configura.com
Cove.tool cove.tools
CTRL Building ctrlbuilding.com
Cupix cupix.com
d5render d5render.com
Datacolor datacolor.com
Deltek deltek.com
Dextall dextall.com
Enscape enscape3d.com
FivD fivd.io
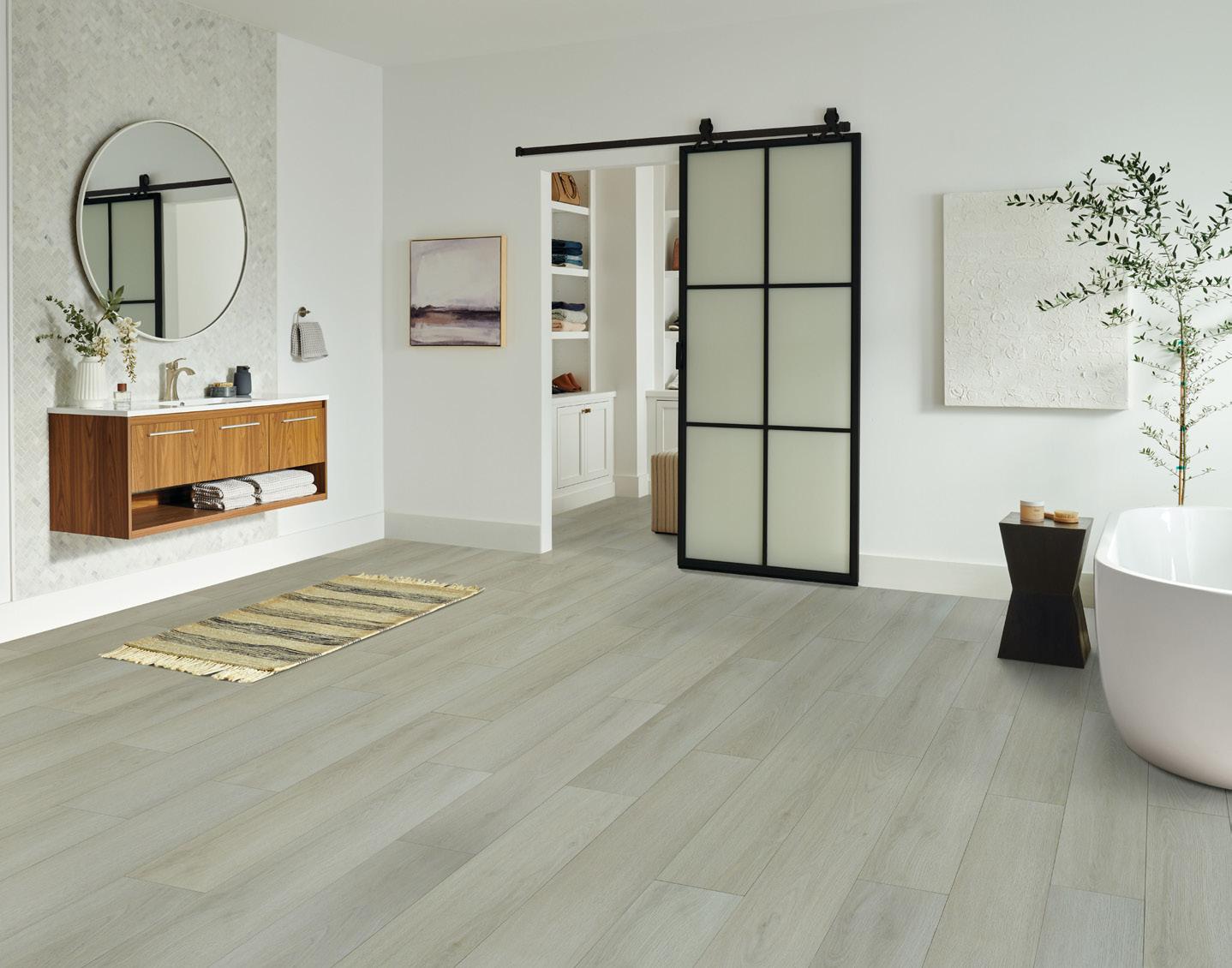
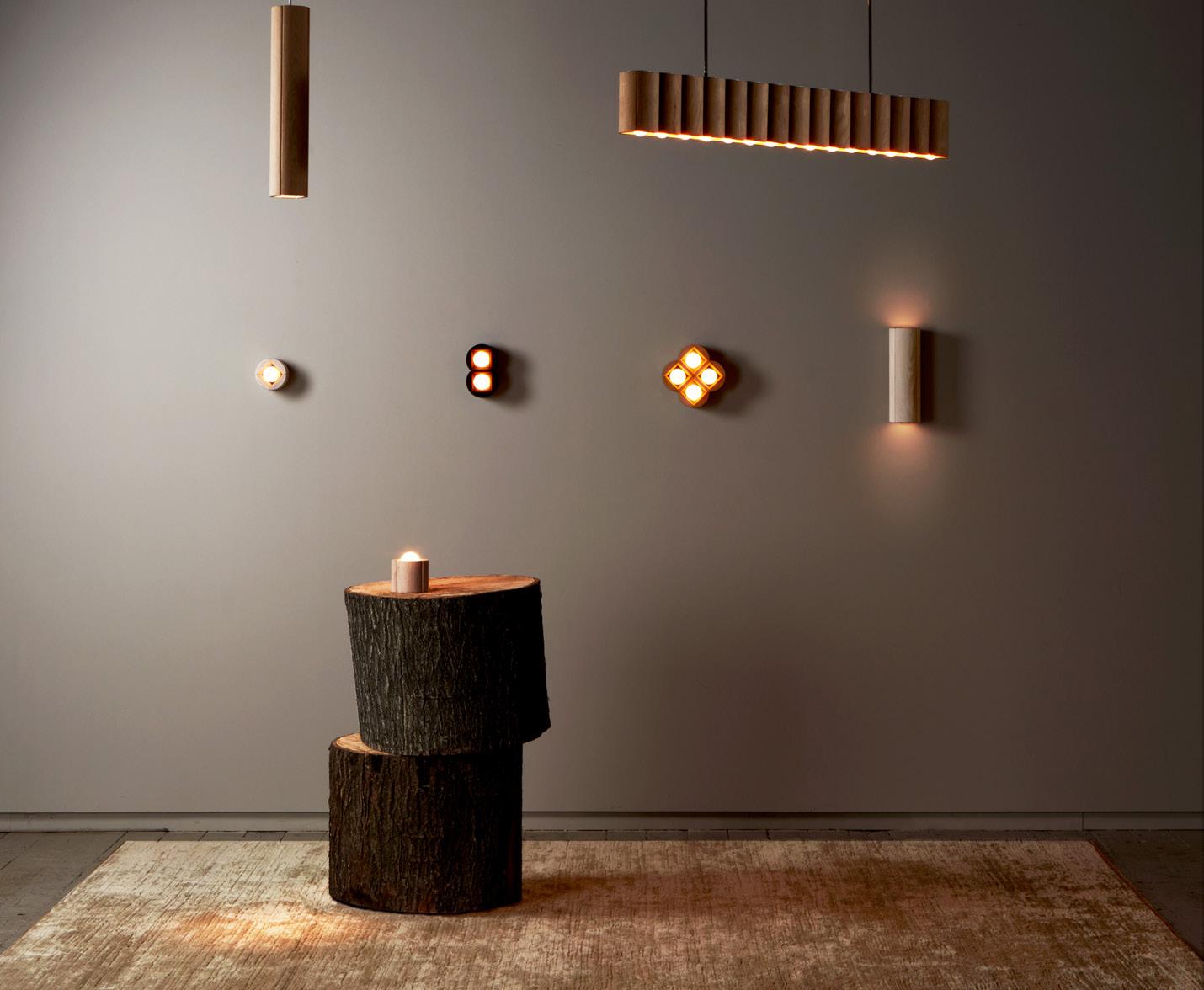
Geopogo geopogoar.com
Graphisoft graphisoft.com
ImaginIt Technologies imaginit.com
Langan langan.com
Layer App layer.team
Mercato Place mercatoplace.com
Microsol Resources microsolresources.com
Moetsi moetsi.com
Monograph monograph.com
NavVis navvis.com
Nearmap nearmap.com
NVIDIA nvidia.com
OpenAsset openasset.com
Proving Ground apps.provingground.io
SketchPro sketchpro.ai
Sketchup sketchup.com
Snaptrude snaptrude.com
STRUXI struxi.com
SunStyle sunstyle.com
T2D2 t2d2.com
Vectorworks vectorworks.met
Timber
9Wood 9wood.com
Bjelin bjelin.com
Cabbonet cabbonet.com
Calvert calvert.com
Coeur D’Alene cdawood.com
Delta Millworks deltamillworks.com
Elk Creek Forest Products elkcreekforest.com
Frank Lumber franklumber.com
Freres Lumber frereswood.com
Herbert Lumber herbertlumber.com
International Timberframes itimberf.com
Kasters Kustom Cutting kasterskustomcutting.com
Kebony kebony.com
Manke Lumber mankelumber.com
Mercer Mass Timber mercermasstimber.com
Mid-Atlantic Timber Frames matfllc.com
Smartlam smartlam.com
Sustainable Northwest Wood snwwood.com
Timber Pro timberpro.com
Timberlab timberlab.com
WholeTrees wholetrees.com
The Wood Veneer Hub thewoodveneerhub.com
Zip-O-Log Mills zipolog.com
Zip-O-Laminators zipolaminators.com



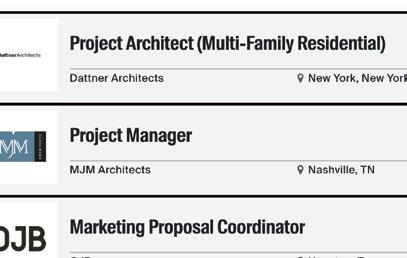

Like the rest of your design, the roof should be a work of art. SunStyle’s edge-to-edge dragon-scale solar solution, inspired by traditional Swiss architecture, is both stunning and sustainable.



Ready to take the next step? Scan to learn more.
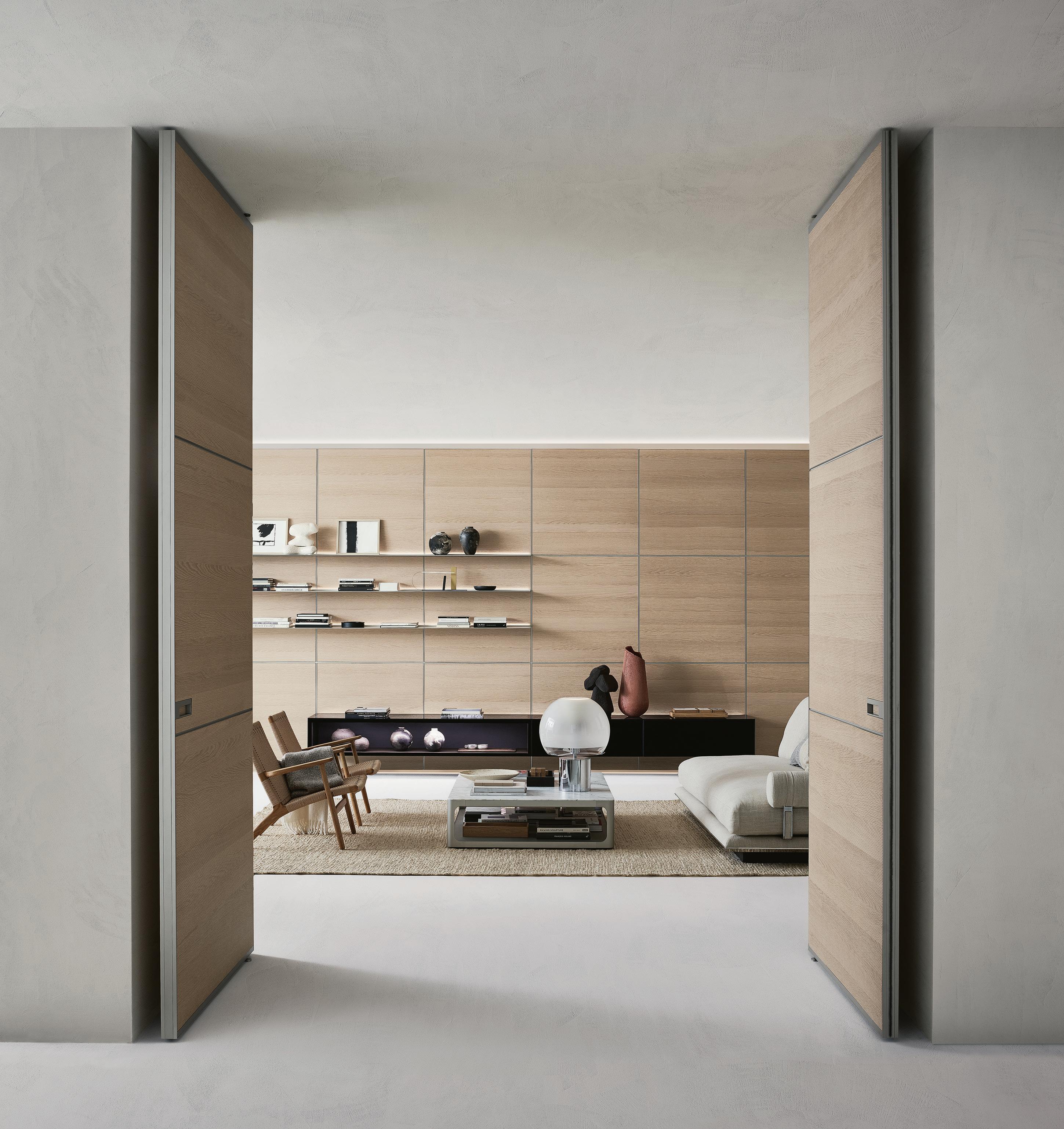
Our showrooms are designed to inspire, with bath, kitchen and lighting choices from top brands curated in beautiful, hands-on displays. From product selection to delivery coordination, an industry expert will be there to support your project every step of the way. Schedule an appointment online at fergusonshowrooms.com. Get inspired at a Metro NY/Long Island area

