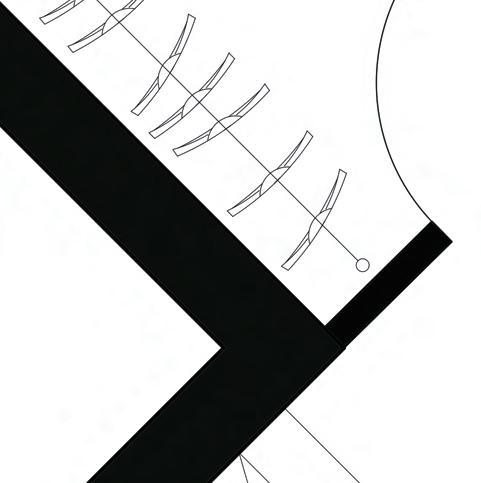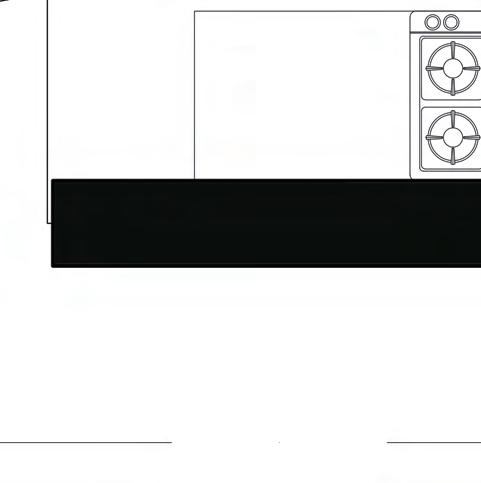














































a firm believer that architecture is the best way too represent people, with a particular interest in working with listed buildings. a hard-working, creative individual with a strong sense of design, who is looking to create his own mark on the world.
2020 - 2023
nottingham trent university second class honours
studying at nottingham trent, over three years gaining the core skills required for the rest of my career, culminating in a thesis project, creating a new cycling hub for the city of nottingham.
aia student charlette 2022 winner
october 2022
winner of a one day student architecture competition, ran by the aia in london. working in a small team, we created a “west end wonderland”; transforming a small cobbled crescent of london’s west end into a new hybrid space, which could act as both a water fountain or a small performance space.
sketchup pro and environmental simulation software such as sefaria. autodesk revit, and rendering softwares, such as lumion, v-ray and enscape.
sketchup prototyping with veras ai, craiyon ai
graphics
autodesk autocad and revit, hand drafting, sketching, adobe creative cloud suite, especially photoshop and illustrator.
iamjaydanielearnshaw@gmail.com
@archjtecture
momentum instore
august 2021 - september 2022 merchandiser
overnight replenishment role within sainsbury’s around the united kingdom, requiring working with a rotating team, in a fast paced environment.
debenhams
october 2018 - january 2020 sales assistant
working alongside my a-levels, in a small team working to fulfil the personal requirements of shoppers.
june 2018 work internship
a week long work internship, in a small architecture firm, working on a residential project. also completed a similar intership with bdp. in 2016.
film production
a long term hobby, which has involved working on small independent film’s, and as a freelance video editor in the past.
cycling
a major interest and preferred sport which directly influenced my thesis project at university.
meadow lane lock, nottingham
a chord of connection
nottingham cycle hub aims too create a new chord and place of connection for the wider city of nottingham. exploring the site through a fluid chord and undulating structures, the idea of a dynamic spaces for people to visit and travel through is created.

celebrating the past, whilst building the future
this aim for this project is to celebrate nottingham’s cycling heritage within its museum and archive facilities. these facilities are then built upon with spaces for quick bike repairs, and classes teaching the importance of self repair, rather than purchasing and buying new.












































































































































































































































































































































































































roof membrane timber roof sheathing insulation beween the glulam structure vapour control layer plywood sheeting






thermally isolated glulam beam steel mount connecting the glulam beam to the concrete structure
flexible movement joint
insultation strip















internal insulation parapet closing insulated cavity cover
in situ cast stainless steel reinforced concrete walls waterproof membrane
cladding mouted using stainless steel mounts

insulation mechanically fixed to substrate sealant pre-cast concrete cladding panel


double glazed windows
sill overhang sealant strip insulation under sill insulated cavity closer pre-cast concrete cladding panel waterproof membrane
insulation mechanically fixed to substrate
concrete floor finish rigid insulation screed atop precast concrete planks precast concrete planks



gypsm based board fixed to counter batterns
junction closed off with sealant if required
in situ cast stainless steel reinforced concrete walls plasterboard skirting board window head insulated cavity closer insulated flashing with sealant to cladding pannel
in situ cast stainless steel reinforced concrete walls
damp proof course 150mm above ground level flashing lapped with dpc extruded polystyrene insulation below dpc level waterproof render below dpc level in situ stainless steel reinforced concrete floor, with an exposed floor finish, using raft foundations to support the larger walls screed hardcore
pillar foundations in specific locations to support the collumns above









new way ghaut, whitby
the essence of the ocean
inspired with the movement and forms of the ocean, the museum of the whale aims to adapt an existing listed building of whitby’s rowing club, and transform the spaces into a new museum. a new steel and glass structure has been creating a permanent encapsulation of a wave hitting the walls of whitby harbour.

exploration of ai
within this project, was an exploration of ai, as a device that can be used to iterate, through the use of quick rendering, which proved to be a useful tool in exploring materiality and chaotic forms. ai was also used to help generate renders exploring the idea of the movement of the ocean and water crashing in on the user.






















































































































































































































































































































































 st philips marsh, bristol
st philips marsh, bristol
masterplanning
part of creating a redeveloped area for bristol involved master planning in line with the principles presented in the book soft city. in particular a large area of development was placed in exploring how a new area can be curated for pedestrians, as well as how the safe and pleasant spaces are created through smart urban planning.
further developing the lessons of soft city, urban housing focuses on creating a large residency with a large focus on creating different atmospheres within private and public areas. inspired heavily by the “hundertwasserhaus” in vienna this design is a way of keeping the public street areas well lit and safe below, whilst still allowing residents to feel a sense of privacy

a softer city sites of hybridity













































through growing the produced of the nine cities and towns twinned with nottingham from around the world this urban farm not only provides a series of unique farming produce and environment, but also symbolically represents nottingham’s place in the wider world. consisting of farming facilities on three levels with a small residency atop, this structure manages to blend seamlessly into the nottinghamshire landscape and creates a new attraction for the cities centre.
















































arbouretum, nottingham

habitat for an artist

inspired by the artwork of charlotte posenenske, this home is designed to be a true encapsulation of the style of work she has produced throughout her career. this house, is inspired by her industrial minimalist sculptures, with an architectural focus on utilising light strategically to give each space its own atmosphere, based off the purpose of the space.












































