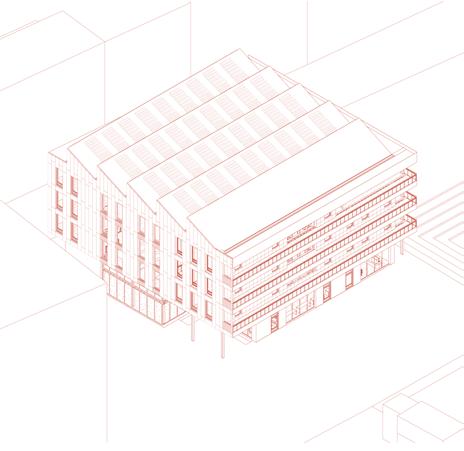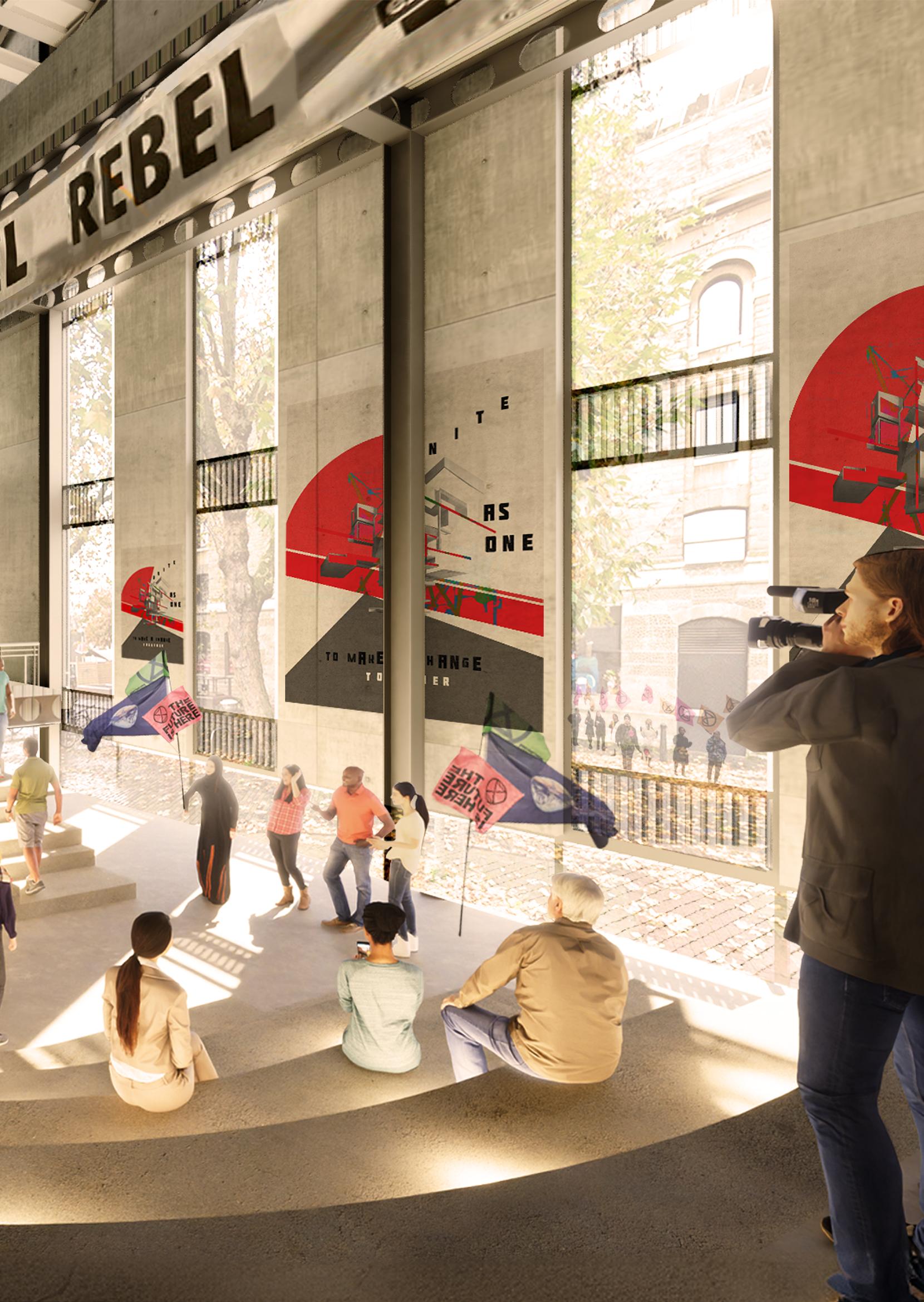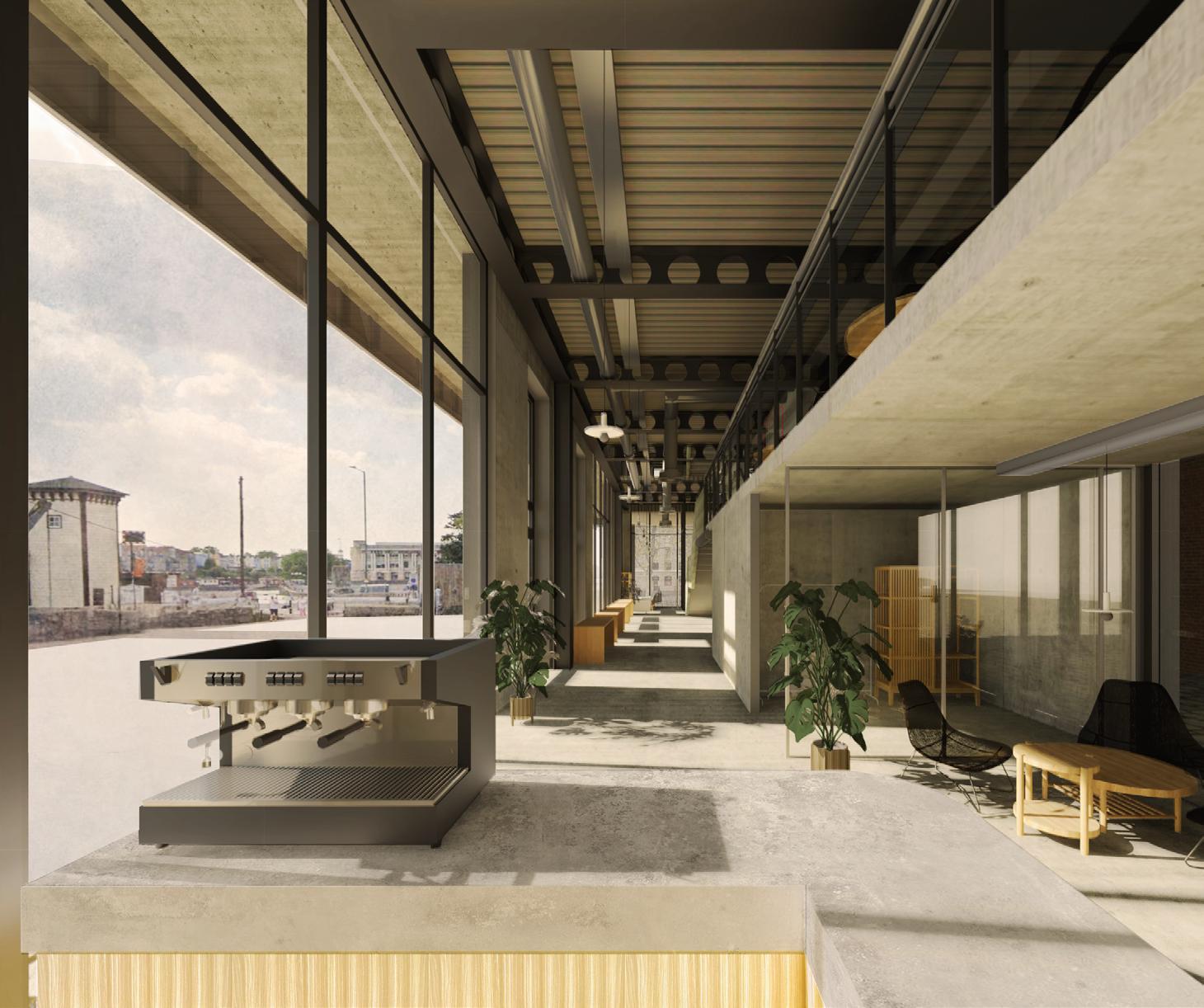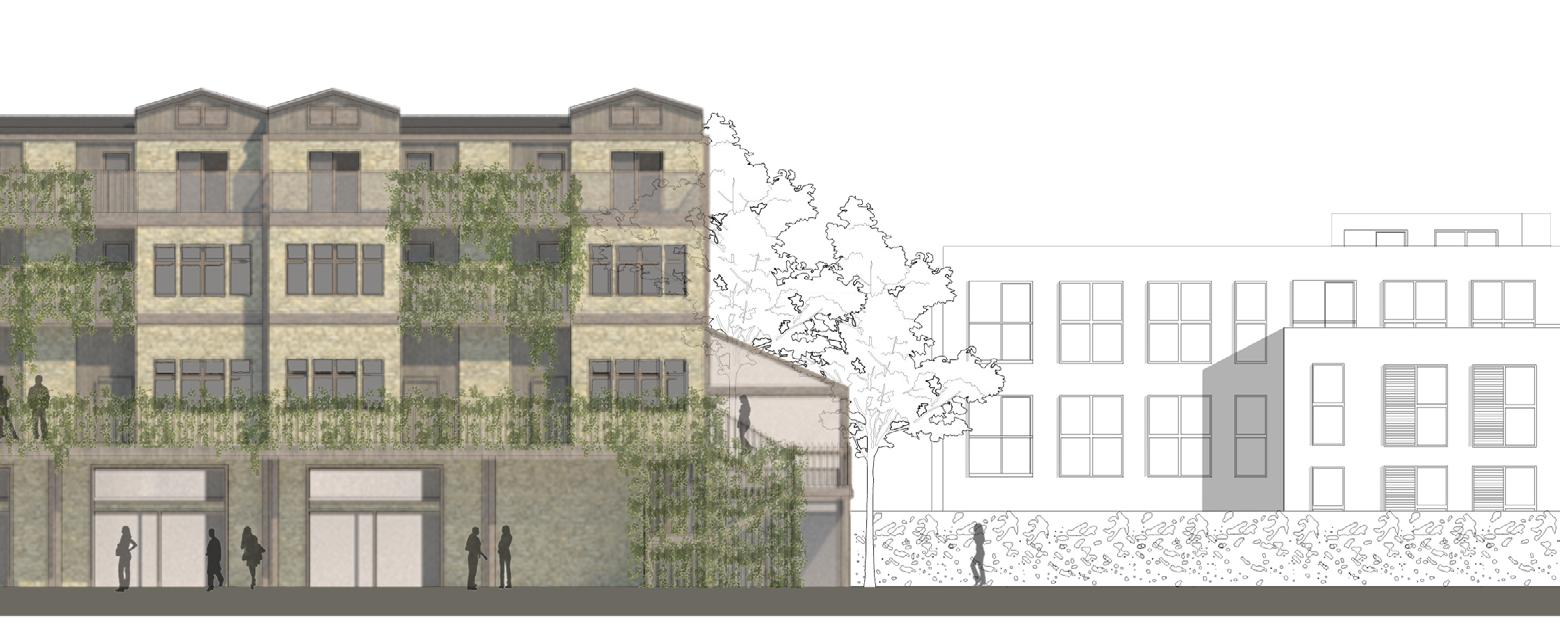

PORTFOLIO.
nikola asojana
nicoleasoian@architectureeng.co.uk | +44 793 384 8155
An enthusiastic Architecture and Environmental Engineering graduating student, deeply dedicated to advancing in the built environment, driven by a strong passion to actively contribute to the sustainable development of our cities and society. Aspirations to advance and implement the knowledge acquired over four years at the university, focusing on fluent architecture and engineering integration in the development to enhance occupancy comfort while reducing carbon footprint. These goals are primarily driven by admiration for the world, people and environment, along with a belief in the importance of the roles that architects and engineers play in them.
education
BEng (Hons) Architecture and Environmental Engineering | 2020 - June 2024
RIBA, ARB, CIBSE accredited: Bachelor’s Degree with Honours: First Class expected
University of the West of England, Bristol
This degree focuses on architectural principles, particularly the integration of passive design strategies and efficient systems. The objective is to develop environmentally and sustainability-driven design proposals both in architecture and engineering.
Design and Engineering Studio 4 | 2023 - present
Design and Engineering Studio 3 | 2022 - 2023 (1.1)
Throughout this module, I have acquired the expertise to effectively evaluate personal and clients’ briefs and successfully deliver projects that align with their objectives, requirements, and aspirations. I have developed a thorough understanding of site analysis, enabling me to identify and leverage the advantages offered by passive design strategies. Additionally, I have gained proficiency in creating well-considered architecture that incorporates contemporary sustainable techniques, including adherence to LETI, Passivhaus and BREEAM standards and compliance with buidling regulations in Parts M and B and CIBSE Guides A, F and L standards.
Energy Management and Performance Evaluation | 2023 - present
This module has equipped me with the skills to perform quantitative analysis of systems, enabling me to evaluate inputs, outputs, efficiencies, life-cycle costing, carbon intensity, and associated performance criteria. I have developed the ability to compose a technical, energy (IES VE) and financial feasibility analysis of a particular technology in a case study building and effectively communicate my findings through graphical and written reports.
General Secondary Education (GCE AAB Level Equivalent) | 2009 - 2020
Riga Secondary School No. 1, Riga, Latvia
Average of 9.4/10, with grades 9 in Advanced Mathematics and Physics
references
• Christopher Nash - Former Grimshaw Managing Partner
• Hester Brough - Senior Associate Architect, Stride Treglown
• Dr Karl Hutchison - Senior Lecturer
• Patrick O’Flynn - Associate Director
awards
Featured in Dezeen | 2024
Final year project has been featured in the Dezeen School Shows, 2024
Dean’s List Recognition | 2021
University of the West of England, Bristol
Highly Commanded (3rd place) | 2020
Totally Modular, House IO Competition, Bristol
Zero Carbon Aware (Gold) | 2020
University of the West of England, Bristol
exchange programs
Hong Kong - UWE SHAPE | June 2024
Summer Exchange School, Hong Kong
University and College of Arts, Technology and Environment representative. Engagement with the local students and a joint project development.
languages activities
English, Latvian (native), Russian (fluent), Spanish (basic), Armenian (basic/native)
Photography (certified) | 2019 - Present
Running (racing) | 2018 - Present
Yoga and Pilates | 2016 - Present
Volleyball | 2016 - Present
Guitar (acoustic/electric) | 2011 - Present
School committee member | 2018 - 2020
Art school | 2009 - 2015
softwares
Knowledge of more than 3 years in all the
Revit
Developed detailed models, plans, sections, elevations and renders. Created new families from scratch and have tried integrating RevitMEP into the virtual model.
SketchUp
Implemented the entire project utilizing components and groups, incorporating customized short-cuts and components from the warehouse, and ensuring comprehensive organization and clarity through labelling and tags.
AutoCad
Developed plans, sections, elevations and details to scale with a use of dynamic blocks.
Adobe Photoshop
Employed rendering techniques to achieve a high level of realism in physical models, as well as rendered plans, sections, elevations. Added final touches to enhance the visual quality of renders, ensuring a polished and refined output. Used along with Illustrator to maximize efficiency.
Adobe Illustrator
Generated stylized outputs that incorporated intricate details and compelling graphics, resulting in the creation of visually engaging and effectively communicated images and diagrams. Used along with Photoshop, drawing pad and short-cuts to maximize efficiency.
Adobe InDesign
Consistently crafted professional, clear, and effectively communicated layouts for all presentations and projects throughout the course.
Rendering
Enscape
Has created clean realistic renders for the projects using wide range of effects and post-processing options.
TwinMotion
Straightforward, easy to use software used for quick and efficient renders delivering a high quality.
Engineering
IES VE
Developed a comprehensive building model to simulate energy and efficiency performance, allowing for the identification of weaknesses. Utilized this information to implement passive changes aimed at reducing energy consumption and transitioning the building to fully natural ventilation. Ensured compliance with Part L, BSRIA Rules of Thumb, and CIBSE Guide A guidelines throughout the process. Knowledge of the IES VE HVAC.
ReLux
Developed a detailed model to simulate both daylight and artificial lighting, enabling accurate calculations and generating informative graphs.
skills
Strategical Thinking
Through my involvement in the school committee and serving as a class peer leader, I developed the ability to analyse situations from diverse perspectives, comprehend motivations, incentives, and constraints, think strategically, foster creativity and innovation, and actively seek feedback and collaboration.
Design Skills
Developed artistic abilities through art school, mastering diverse forms of visual communication. My preferred mediums, pencil and charcoal, allowed me to create both sketchy and detailed drawings, which ultimately steered me towards architecture. I exhibited my work in several hometown exhibitions in Riga. Moreover, I delved into digital print design for clothing. During my university studies, I acquired expertise in physical model-making, laser cutting, technical drawing, and website design and development.
Team Work
The role of the committee member has involved constant cooperation with other team members to organize and run different projects and events. Additionally, my role as a volleyball team member demands strong teamwork skills, given the significant emotional dynamics involved.
Organization and Time Management
With 4 years of catering experience, I have honed multitasking abilities and a proactive mindset. This work experience, professional sports and travelling in a combination with continuous studies taught me to organize and plan my time to maintain efficiency and great performance across all areas.
Adaptability
Demonstrated adaptability across various environments through participation in academic team competitions, sports societies, and diverse roles in the hospitality industry (including bar, waiting, and retail), as well as commenced a professional and personal career abroad.
Communication
Frequent architecture project presentations have honed my skills in effective verbal communication. Additionally, my role as a class peer leader necessitated confidence, conciseness, and assertiveness in speaking. Through various university modules, I have developed robust written communication skills encompassing visual representation and analytical reports. As a multilingual international student, my passion for experiencing new cultures has instilled a strong inclination towards open and effective interpersonal communication.
volunteering
Day Childcare and Mentoring | 2019
ALBB, “Alianse Latvija bez bāreņiem”, Latvia
Engaged in meaningful volunteer work at an orphanage and kid’s crisis centre alongside my mother. Together, we provided day care services to several children in need. This experience significantly enhanced my communication skills, enabling me to effectively engage and entertain individuals facing challenging circumstances or trauma. I learned to share my knowledge and guide them in finding joy in simple things, cultivating inspiration, and discovering their own hobbies and interests. These invaluable skills continue to serve me today, facilitating seamless communication with individuals from diverse backgrounds.
work
Photography and Restorations
June 2023 - present
Catch the Moment, 285A Gloucester Rd
Professional photo-shoots for individuals, families, kids and events in the studio and outside. Digital restoration from prints and digital files, photo print and film development. Small business management.
Barista | October 2022 - present
Costa Coffee at UWE Frenchay Campus
Serving coffee, food and other drinks to customers to make their mornings a bit better.
Waiter | May 2022 - September 2023
PeppeNero, Cheswick Village, Bristol, UK
Served food, as well as prepared fresh coffee and various drinks. Had to multi-task and be efficient due to the small business, helped in the kitchen, with deliveries and web/social promotion.
Barista | October 2021 - May 2022
SSP Starbucks at Bristol Airport
Served coffee, food and other drinks to departing customers, as well as had security and first aid trainings. Had to work consistently through the unstable workload due to the rush and night time hours.
Pilates Coach | May 2021 - July 2021
F1 Club, Riga, Latvia
From a young age, I have undergone numerous rehabilitations to address my back problems, successfully improving my condition without the need for surgery. This experience ignited my passion for fitness and Pilates, which has remained alongside my professional sports career. I have actively pursued professional Pilates training and have gained valuable experience as a coach at a local club. Parallel to my architecture career, my goal is to establish myself as a certified Pilates coach with my own studio, and pay forward the assistance I once received by helping others achieve their goals.


GROUND FOR CHANGE
Year 4 Design and Engineering Studio (2023-2024)
The Manifesto for this project in Bristol encapsulates a vision deeply rooted in the city’s rebellious history while steering towards a future centred on sustainability, and community empowerment.
Therefore, this project will serve two purposes: First is becoming a hub for the activists and play a role of the community centre for celebrating activism and what it means,

Second: Assembly and collaboration space establishment to raise an awareness within the community about the ongoing issues to make a change for the better together.

Ground Floor Plan in the context
Produced with: Revit, Illustrator and Photoshop

Perspective view from Arnolfini to the main facade and entrance
Produced with: Revit, Enscape and Photoshop

Axonometric Masterplan
Produced with: SketchUp, Revit, Illustrator and Photoshop


Perspective view into the Forum
Produced with: Revit, Enscape, Twinmotion and Photoshop

Project’s Manifesto Image
Produced with: Illustrator and Photoshop


First Floor Plan
Produced with: Revit and Illustrator
Second Floor Plan
Produced with: Revit and Illustrator


Exploded Axonometric Produced with: Revit
A

Third Floor Plan
Produced with: Revit and Illustrator

Roof Plan
Produced with: Revit and Illustrator

Axonometric View Structure Produced with: Revit


Axonometric View Context
Axonometric View Facade Produced with: Revit and Illustrator Produced with: Revit and Illustrator

Perspective view from the cafe to the entrance hall
Produced with: Revit, Enscape and Photoshop

Section A-A (entrance hall, circulation)
Produced with: Revit and Illustrator



Detail I steel frame to ground connection (deep foundation)
Produced with: Revit, Enscape and Photoshop

Section B-B (Forum)
Produced with: Revit and Illustrator

(part)

Section C-C (entrance hall, circulation)


summer strategies
1. Earth-tube (forum ventilation/cooling)
2. GSHP (chilled water to TABS)
3. Hydronic Radiant Cooling (TABS)
5. Solar PVs
6. Natural Ventilation
7. South Facade terraces (solar shadings)
winter strategies
1. Earth-tube with heating coil (forum ventilation)
2. GSHP (warm water to TABS)
3. Hydronic Radiant Heating (TABS)
4. MVHR (winter ventilation)
5. Solar PVs

External Wall Detail
Produced with: Hand-drawn

Site Plan
For the construction of the 6 terraced houses, a decision was made to utilize CLT (Cross-Laminated Timber) prefabricated construction, commencing from the first floor. However, for the ground floor, a Rubble Wall construction method was selected. This choice was influenced by the contextual surroundings, specifically the presence of the Burial Ground Wall and the existing residential blocks that emulate its aesthetic. The Rubble Wall consists of a stone mass with a brick backing, harmonizing the new development with its immediate environment.


South Elevation
emergency dwellings, seamless integration
Year 2 Design Studio (2021-2022)
Close work alongside Architecture and Planning students allowed to establish the key drivers behind this project, that were rooted in extensive research and analysis of the local area and community. The goal was not only to develop new residential units but also to establish a vibrant hub that caters to the needs and aspirations of all residents in the district. A central focus of the project involved the creation of a promenade that seamlessly connects with the existing one, extending all the way to the

Plan Development
Produced with: Hand-drawn


East Elevation
Produced with: Sketch Up, V-Ray and Photoshop

West Elevation
Produced with: Sketch Up, V-Ray and Photoshop


model-making and crafts
Year 1 Design Studio (2020-2021)

Model: Project Space
Produced with: Hand-made

Model: Project Everyday
Produced with: Sketch Up, V-Ray and Photoshop

Model: Project Space
Produced with: Hand-made and Photoshop

Model: Project Everyday
Produced with: Sketch Up, V-Ray and Photoshop
During the pandemic, model-making became crucial for conveying the tactile and spatial aspects of my architectural designs. Despite limited materials, I explored mass, light, and shadows. Engaging with the physical models deepened my connection to the design and allowed for reflective time, facilitating iterative adjustments and enhancements. I also value hands-on craftsmanship and prefer reusing available materials in university workshops, as demonstrated by my recent personal project of crafting an easel.

Personal Project: Easel
Produced with: Hand-made, woodworks




free-hand re-imagine
This project is a personal attempt undertaken as part of the technical module of the Design Studio. The objective was to explore and reimagine one of the architectural styles. Year 1 Design Studio (2020-2021)
My choice has fallen to study an Art Nouveau street of my hometown in Riga, and detailing the building that has at some point in the past arisen my curiosity towards architecture.





