

PORTFOLIO
Haadiah Khan // Selected Work
2020-2023
Education
Master of Architecture
University of Toronto
2020-2023
Honours Bachelor of Arts in Architectural Studies
University of Toronto
2016-2020
Awards
Academic Merit Award
Graduating Award 2020
Deans List Scholar
Academic Award 2018-2020
Skills
Rhinoceros 6/7
Grasshopper
SketchUp
ARCGIS
Revit
Adobe Illustrator
Adobe Photoshop
Adobe InDesign
Adobe After Effects
Cargo
Hand Modelling
Laser Cutting
3D Printing
2023
Work Experience
Student Services Ambassador
Daniels Faculty of Architecture / Toronto Canada / 2022-Present
Assisted the Office of the Registrar and Student Services in projects related to improving the student experience and administrative processes, including answering phones, replying to emails, updating and creating resource guides and leading prospective students on building tours.
Teaching Assistant
Daniels Faculty of Architecture / Toronto Canada / 2022-2023
Helped course instructors in multiple Graduate courses, including Site Engineering, Building Science and History of Modern Architecture. This included providing feedback on coursework, helping students understand course concepts, and leading discussions based on lectures and readings.
2022
Design Camp Instructor
Daniels Faculty of Architecture / Toronto Canada / 2022
Led lectures and discussions on architecture, design and representation with middle and high school students. Taught students the basics of Adobe Photoshop and SketchUp. Critiqued and helped develop student projects, while keeping guardians updated on their progress.
2021 2019 2017
Architecture Summer Intern
Open Door Design Studio / Karachi Pakistan / 2021
Experimented with ways of recycling and remolding waste plastic to produce small scale products. Researched, compiled information on plastic waste and created detailed graphics for this project. Co-designed cards for studio workshop products. Assisted in the exhibition held for their new product: paper-crete lights. Organized studio models and equipment and assisted in documenting the studio’s book collection
Architecture Summer Intern
Studio Subtractive / Karachi Pakistan / 2019
Worked on a research proposal for a vacation resort in the Himalayas. Included gathering information on the vacation resort, doing a preliminary site analysis of the resort, proposing potential sites for the resort and creating detailed maps of this region.
Architecture Summer Intern
EA Consulting / Karachi Pakistan / 2017
Created parti diagrams for project proposals. Produced basic block models and rendered early design proposals in Photoshop.
Wednesday February 14, 2024
Studio Gang
1520 W Division Street
Chicago, IL 60642
Dear Amy,
I am a graduate of the Master of Architecture program at the Univeristy of Toronto and am writing to express my interest in working at your Chicago studio as a Designer. I have always enjoyed research and your studio’s dedication towards hands-on exploration and learning in both, your practice and with the projects you take on, very closely aligns with my own interests.
I have previously had the opportunity to intern at a handful of architecture studios in Pakistan, each of which have operated at different scales. Among these, my experience at Open Door Design studio was the one I grew from the most. Particularly due to the studio’s philosophy of “learning on the job,” which manifested in their design workshop. There was given the opportunity to conduct extensive research and explore potential design interventions in Karachi’s informal plastic recycling economy. This involved researching, producing iterative prototypes and visually communicating our findings for future grant proposals. This preliminary research resulted in an offshoot of the studio known as Concept Loop , whose objective has been to increase sustainability in Pakistan’s building industry. My work also included collaborating with the other interns on a variety of projects that ranged from designing product cards to working on technical drawings for the Aga Khan Architecture Award entry. In addition to this, my experience as a design camp instructor and teaching assistant gave me the ability to very quickly learn and effectively communicate these skills with others. Given the courses ranged from technical content, such as building science, to more theoretical content such as architectural history, each course required a different approach to increase student engagement and vastly improved my ability to communicate and work with others.
I believe the skills I have accumulated over the last few years have provided me with sufficient proficiency in research, design, digital and physical modelling, and communication to excel at your practice. Conducting research and developing ways to layer these findings in art and design is something I really enjoy and I believe your’s is a studio that embraces this. The Arcus Centre, which was a precedent used for a group project in graduate school, is especially fascinating to me with the way it layers multiple narratives through its design and material usage. It is at once, a place that promotes social justice and addressess the climate crisis. Your studio’s philosophy is one that I greatly resonate with and would appreciate the opportunity to personally grow and learn from it.
Sincerely,
 Haadiah Khan
Haadiah Khan
TABLE OF CONTENTS
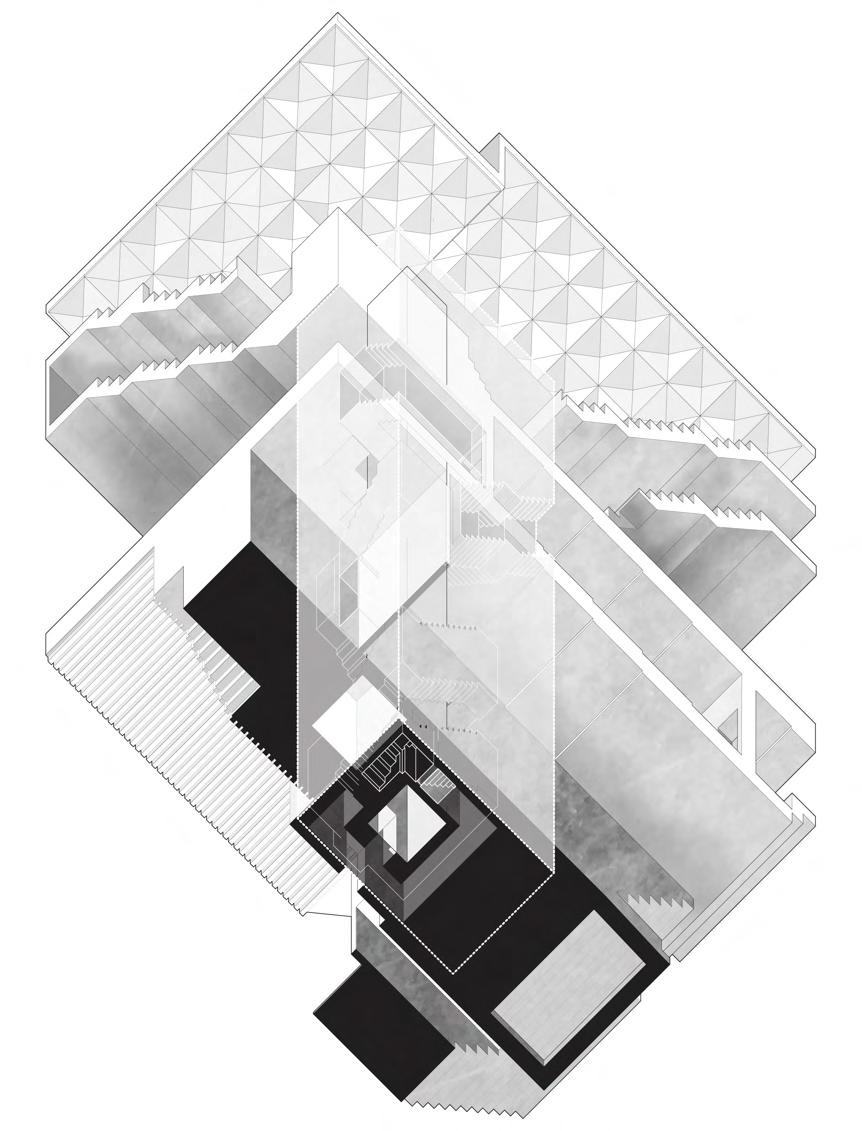
1 | WEAVING A COMMUNITY
Thesis Project
Instructor: Marina Tabassum
2 | HIDDEN HISTORIES
Climatorium Design
Instructor: Maria Denegri (Partner | Cezzane Ilagan)
3 | OVER(LEA) DENSE
Collective Housing
Instructor: Jon Cummings (Partner | Lane Johnson)
4 | MUSEUM FOR CULTURAL EXCELLENCE: PATH TO RECONCILIATION
Museum Design
Instructor: Tom Ngo
5 | PAKISTAN, PLASTIC & REPURPOSING Material Exploration
Studio: Open Door Design Studio
6 | SHERBOURNE COMMON : A STUDY
Building Science Analysis
Instructor: Alex Lukachko
7 | VISUAL STORYTELLING Art Work
WEAVING A COMMUNITY
ACADEMIC | MARINA TABASSUM | 2022-2023Balochistan has historically been a blind spot for the Pakistani government; due to its negligence, Baloch women suffer the consequences of disenfranchisement with limited economic growth and low literacy rates. Despite making significant cultural and financial contributions, Baloch women are still the most vulnerable members of society. In August 2022, the federal government’s indifference resulted in astronomical levels of damage in Baloch villages during recent historically unprecedented levels of flooding. The project proposes a newly imagined typology for a Women’s Vocational Centre that transforms into a Flood Relief Shelter for the entire village during the monsoon season. In doing so, it builds on existing networks to simultaneously mitigate the worsening climate crisis as well as improve existing gender issues in rural society.



Phase 1 | Shelter Pods
Research and site analysis showed that the project necessitated a incremental approach to the interventions. It was important in this proposal to avoid being too dismissive of centuries’ old ways of thinking. Therefore, this proposal began with small scale interventions from which it could grow. Due to the limited mobility that women in Baloch society are afforded, the project consists of two phases. It starts with the emergency shelter pods within the fabric of the village and later includes the larger vocational shelter at the centre of the village. The structure of these pods is developed from existing systems used to make local beds known as “charpais.”
The purpose of these pods is partially to support the size of the residents in the village during an emergency. However it is also meant to emphasize the importance of women and women-coded spaces in a society where they remain unacknowledged.





 Shelter Pods Placed Over Women-Coded Spaces
Vocational Shelter
Shelter Pods Placed Over Women-Coded Spaces
Vocational Shelter

Phase 2 | Vocational Shelter
The second phase of the project consists of the vocational shelter located at the centre of the village. The circulation, derived from the weaving motion of the charpai, consists of three movements. Each movement is connected to one of three programs that define this space:
Food | This movement begins in the women’s section, through the herb garden and outdoor kitchen, up through the grain storage and down through the public courtyard
Storytelling and Learning | This movement consists of learning through training and education spaces that occupy the first floor and to the highest point of the central circulation where stories and lullabies can be told to the entire village.
Embroidery | This movement begins with the raw material coming in from the public courtyard, stored in the central structure, taken to be embroidered on the second floor and then brought back down to be sold elsewhere or in the local outdoor market.


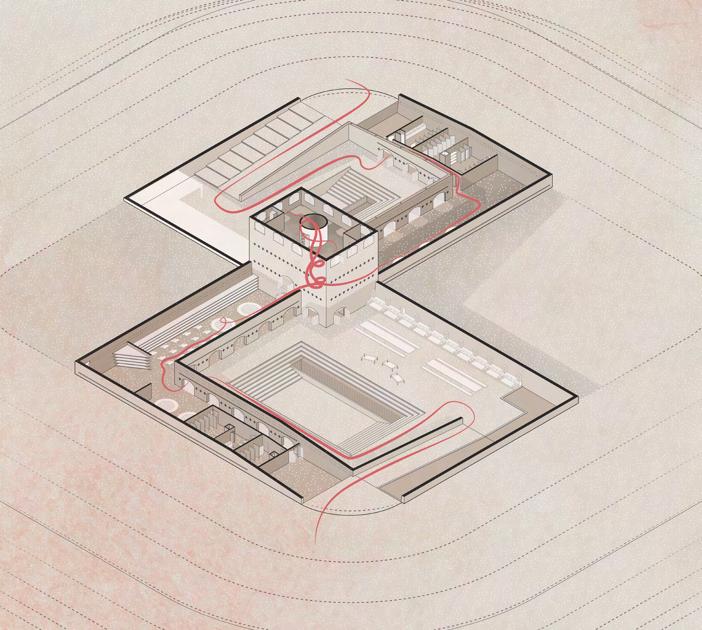


Seasonality
The Vocational Shelter has multiple uses dependent on the season.
During the dry season, which runs for most of the year, it is a learning space for women in the village, equipped with a herb garden, outdoor community kitchen, class rooms, waiting rooms for male family members, and workshops on the second floor for women to work on their wares in a place of togetherness..
During the moonsoon season that runs for about six weeks, this space acts as a sponge that absorbs all the people in this village of a hundred. Raised on a mound, the rooms around the public courtyard on the ground level can house the village cattle, while the remaining rooms on both levels can house the families, using the same charpai dimensions to allocate space.



The apex of this building, the tower, houses storage for the wares and the grains kept for emergency situations like the monsoon floods that cut villages off from their larger cities. The highest level of this tower is used for administration and storytelling when the whole village is gathered here, reminiscent of the minaret that mosques utilize for their call to prayer.



HIDDEN HISTORIES
ACADEMIC | MARIA DENEGRI | 2022 | PARTNER: CEZZANE ILAGANNew York City is known, among other things, for the myriad of different cultures it is home too. Yet, even with its celebration as a place of diverse cultures, there are histories and stories left out. Cultures whose stories are incredibly important to the physical building of the city. Histories that include: the Lenape, New York’s African-American slave history, and the Mohawk, who made long journeys from Awkesasne and Kahnawake to provide for their families as ironworkers, helping to build some of Manhattan’s iconic buildings and bridges. With all eyes on the Climatorium as an anchor point location in the fight for climate change, the aim of this proposal is to reveal these hidden histories to decolonize environmental activism.In acknowledging the hidden histories we intend to implement them on our site through the use of public spaces and each move we make intends to help generate spaces of shared experiences and learning.


 Climatorium
Fenestrations
Climatorium
Fenestrations
The form of the building is generated as a reaction to the artificial river. Both forms pinch at the point where the river runs underground. Within the Climatorium, the different programs have a relationship with one another built through the circulation. The circulation spaces are not treated as static. Instead doubling as a learning spaces to allow visitors to stop, sit, reflect, and share ideas. Throughout our building there are stairs, mezzanines, and elevated walkways to allow for more storytelling spaces as well as views into other spaces below. The circulation in our building begins as a defined space on the ground. However, as one moves up, these spaces are meant to begin merging with the other programmed spaces to create a more open floor plan. This can be seen in the interior vignettes in conjunction with the circulation diagram and floorplans.








 Envelope Assembly
Envelope Assembly


ACADEMIC | JON CUMMINGS | 2021 | PARTNER: LANE JOHNSON
Thorncliffe Park, a neighbourhood of crumbling mid-rises from the 1960s and large industrial lots, is set to change drastically as it becomes a site for train maintenance and a station for the Ontario Line. Current demographics show a large immigrant population that greatly benefits from the role Thorncliffe plays as an arrival city in Toronto where many of the apartment buildings have adapted sprawling communities into vertical ones. Presently, the proposal by Metrolinx puts an important aspect of these communities at risk: the local strip mall where most of the businesses directly cater to the immigrant population. Our proposal accepts the imminent railyard while also providing an alternative to the lost businesses. Keeping the population in mind and the increasing house problem, the proposal consists of 8 mid-rise buildings, overtaking the Costco parking lot. These combination of market units and co-operative housing units, provide shared spaces and occupiable roof gardens for all the residents. The ground level, meanwhile, is open for all members of the community. With a curvilnear form that invites all in, it moves all the lost businesses into this space that can spill outdoors into green spaces, conducive to outdoor markets that are quite popular in this neighbourhood.





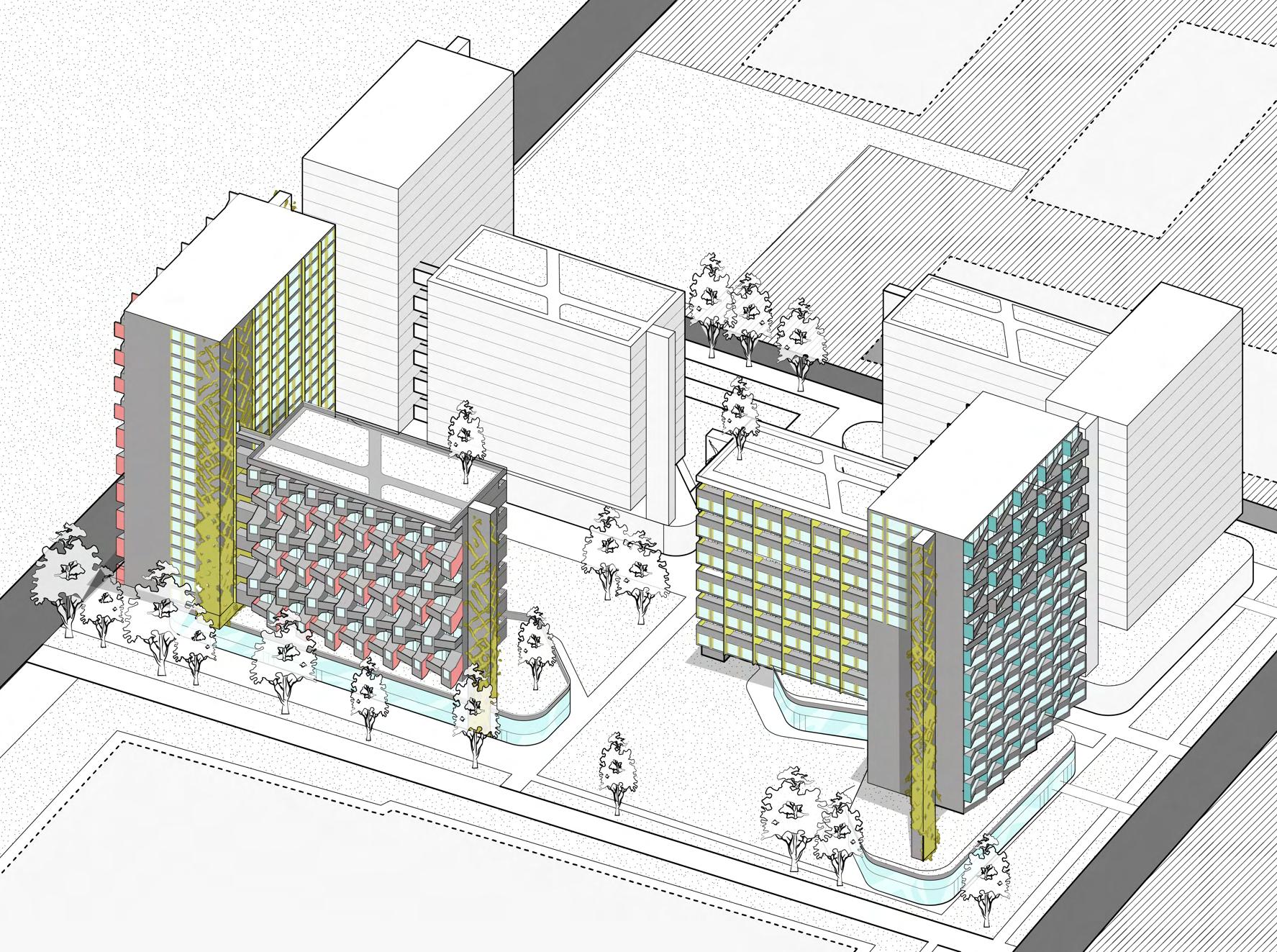

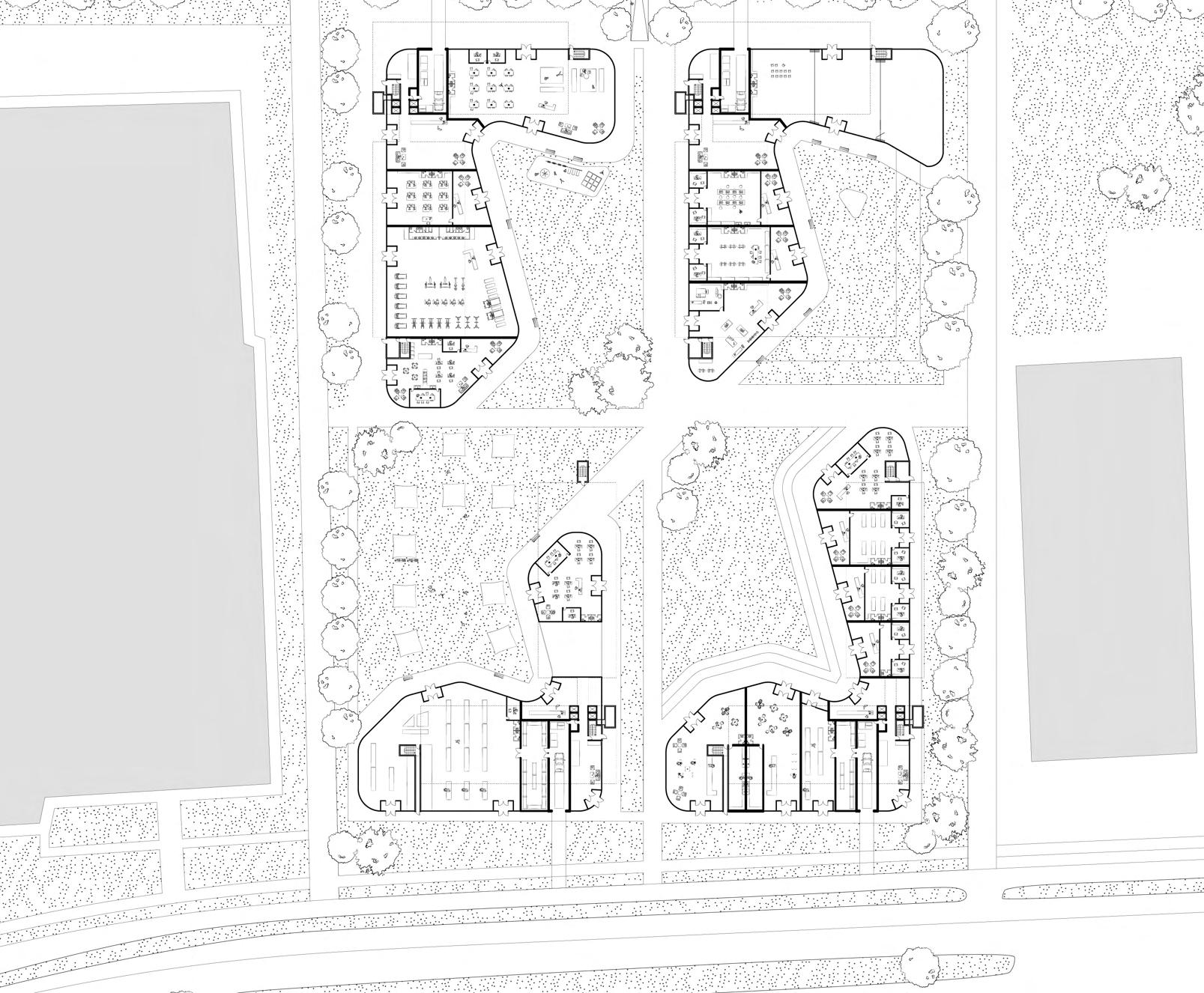



MUSEUM FOR CULTURAL EXCELLENCE: PATH TO RECONCILIATION
ACADEMIC | TOM NGO | 2021Canada’s history as a settler colony has been a very violent one, with active attempts made to either erase or exoticise First Nations cultural practices. The Woodland Cultural Center’s museum of excellence, situated in direct opposition to a former residential school, aims to make all visitors of this space confront this past. As a space designed to display “artifacts” that are still in use, it creates an awareness of the not so distant past where these atrocities occured and forces the user to recognise the very real pain that is still felt by survivors of residential schools today.
The opacity of the facade is a reflection of the knowledge and clarity the visitor gains as they walk through the space. The journey through the history exhibit is one of increasing isolation with a brief moment of release through the outdoor sculpture garden. This is followed by a return to the contemporary exhibit, intended as both a dispaly space and one for gathering. These spaces are derived from the folds of fabric that become increasingly distinct as certain “rooms” grow narrower. Throughout this journey, there is always a visual connection to the central space, through a sheer curtain whose progressively loosening folds allow for improved views into the space. And the learning through this journey ultimately leads into the contemporary exhibition where a moment of reflection awaits.



The programming of this space is further driven by Indigenous ways of knowing with entry through the eastern door. The central space is further defined by a fabric curtain covering all the plinths and benches to create a unified experience. This blurs the distinction between the viewer and the artifact thereby removing the artifact’s categorization as “other.” The resultant space’s goal is to not only move away from a sterile museum environment but to create one of gathering and conversation.
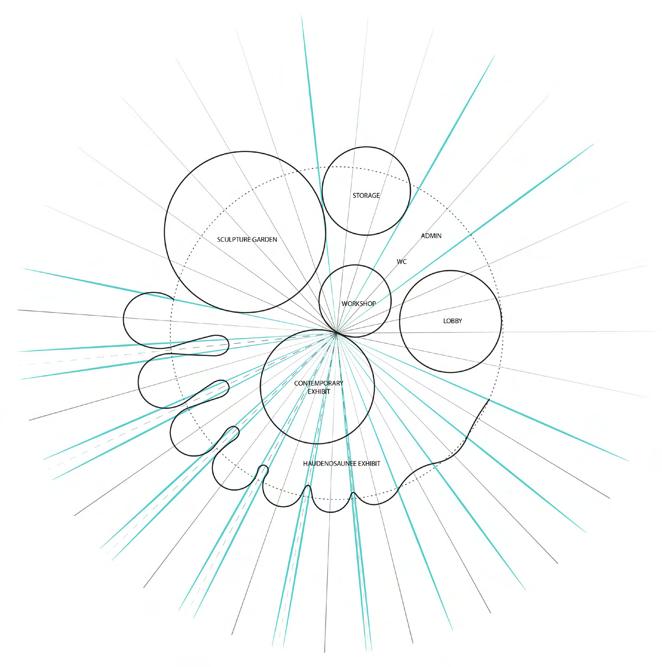



 Exhibition Space
Material Studies
Exhibition Space
Material Studies
PAKISTAN, PLASTIC & REPURPOSING
PROFESSIONAL | OPEN DOOR DESIGN STUDIO | DABEER HEMANI | 2021Climate change and its ramifications are fast becoming an inevitability. As this happens, countries in the global south are the ones expected to suffer the greatest. Unfortunately, in spite of this, these countries like Pakistan are rarely included in the conversation pertaining to the potential solutions. Open Door, decided to address these questions of sustainability and reuse through a variety of small scale projects in the summer of 2021. Among, these was the plastic recycling project, where questions of class, culture and sustainability were raised in relation to the role that architecture plays.
The following images are some pictures of early prototypes we made in their outdoor workshop, which is their growing archive of all material explorations taken on by the studio. Included in this spread is also a comic from a series meant to highlight existing recycling practices in the city.





SHERBOURNE COMMON : A STUDY
ACADEMIC | ALEX LUKACHKO | 2021The Sherbourne Common Pavilion, as described by the project designers, serves as a reminder of a landscape now lost. Standing on the former home of an industrialized zone, Teeple Architects, the design firm tasked with the site, was aware of these implications, and designed a sculptural form that does not dominate the landscape
The selected wall section shows the building cut through the café. This gathering area that needs to maintain a visual connection to the site is constituted of curtain walls on three sides, a multifaceted ceiling suspended by metal bracing, and a concrete foundation. This study zooms in on a floor to curtain wall detail of the pavilion in order to propose building envelope improvements. It does so by increasing the continuity of the air vapour barrier and the insulation in order to improve the buildng performance. Additionally, the proposal suggests an increase in the glazing of the curtain wall system from double to quadruple could ultimately reduce the amount of mechanical heating required.




VISUAL STORYTELLING
PERSONAL & PROFESSIONAL | 2020-2023
I really enjoy the way architectural drawing can be used to communicate ideas and spaces in a variety of ways and styles. Outside architectural projects, I also like to use these methods of drawing to tell stories that share a little something about the people I know or the things I see!








