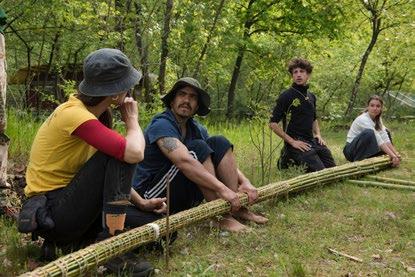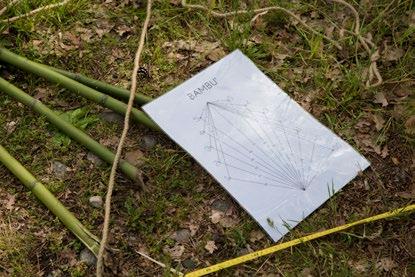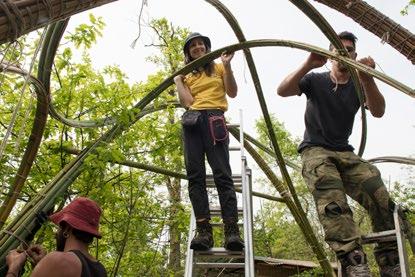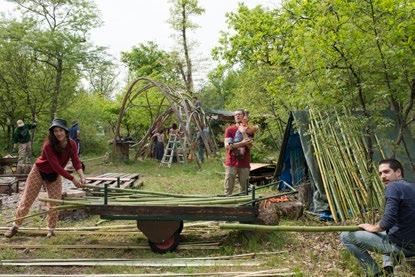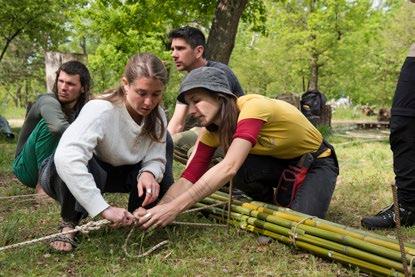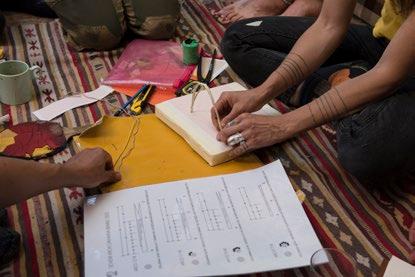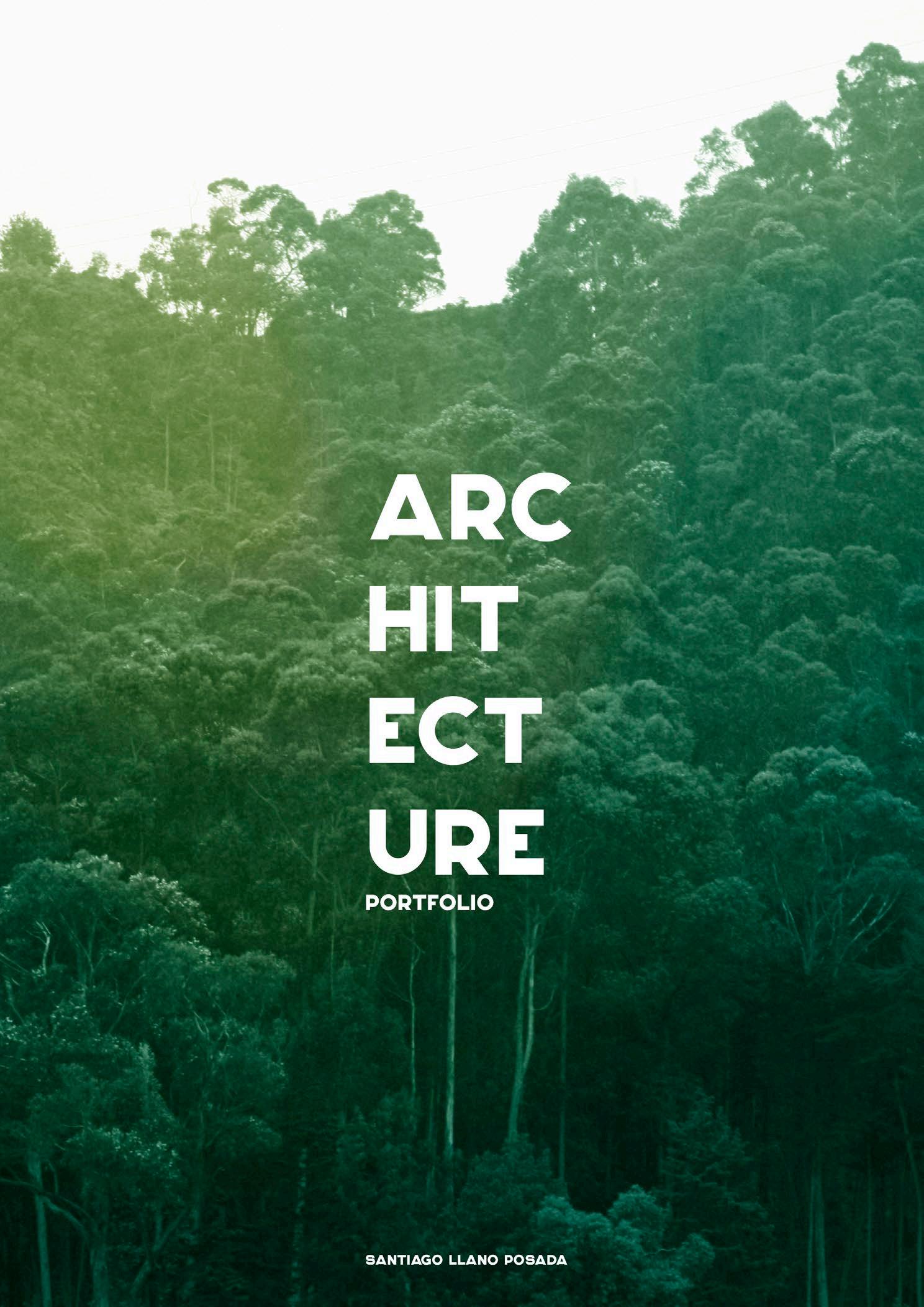

About me
I studied architecture in the Pontificia Universidad Javeriana in Botgotá, after that came the master in sustainable architecture in the Politecnico di Torino in Turin, Italy. These different point of view about architecture (Latin America and Europe, particullary Italy) gave me more tool to develope a better understanding about the role of architecture in different contexts. I like to live in a constant state of learning, with opened mind and heart (essential to develop a better world), thinking on how, through architecture I could do my part. I think that architects must be interdisciplinary, approaching architecture from the most technical aspects to the most abstract ones. From the naive architecture student I was, through time and experience I turned into a very critical architect, yet still with lot to learn but with a strong will to do so.
I often ask myself this question: How can we build a better tomorrow? Today, I woud say we have a very important responsibility: as architects, we can and we must be part of the revolution, of the change towards a better world, making sustainability an inherent part of ourselves. Adding also essential aspects such as creativity + curiosity + knowledge + innovation, etc.
If you wonder what I like to do (I like to do a lot of things), here are some things: photography, drawing, biking, agriculture, reading, yoga, football, swiming, singing, cinema, writing, etc.
Profesional works
Competition for the new 1st-grade secondary school “Aosta”
Use: Educational + facilities + public
Year: 2022
Location: Reggio Emilia, Italia
Status: Competition
Recognition: 2nd place for the PNRR public school competition
The design proposal for the new “AOSTA” 1st-grade secondary school is born from an analysis carried out on the natural, cultural, social, historical, morphological, and chromatic characteristics of the urban context. Based on these foundations, we have envisioned a droplet falling and creating concentric waves, a building that emphasizes the importance of nature and how its impact resonates with the immediate context in which it operates. The project proposes an imperative transformation of our relationship with nature. The regenerative wave is, therefore, a fundamental element of morphological creation and the (direct and indirect) relationships of the volumes.
A large catalyzing park that suggests new relationships with nature and the city. We aim to achieve territorial regeneration through educational, naturalistic, cultural, and sports activities. The landscape elements, in conjunction with the architectural volumes, which are energy self-sufficient, constitute a point of reference for the community, a new center for environmental culture, integration, and knowledge sharing. Just as a tree needs strong and deep roots (tradition) and a strong yet flexible body (innovation), the base of the volumes represents tradition, translated into architecture in materials and forms.
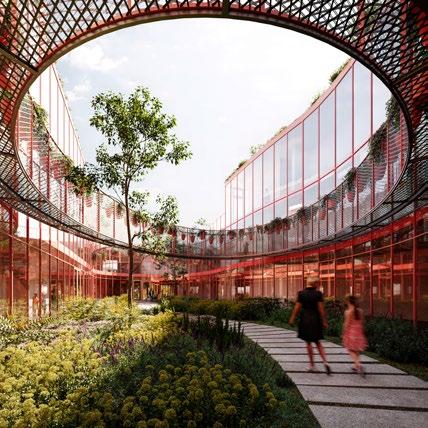
1
The droplet that falls
The land requires water Water is the fundamental element of life
3
2
Waves
The nature of waves creates vertical movement, giving life to volumes
5
Materiality
Main materials:
Brick (Roots, tradition)
Glass and wood (Flexibility, Innovation)
4
Expansion Centrifugal creation
Heart
The project’s centerpiece is formed, the large open atrium, the heart of the project
6
Landmark
Elevating the land, nature rises, becoming a fundamental element of the architectural proposal and the relationship between interior and exterior
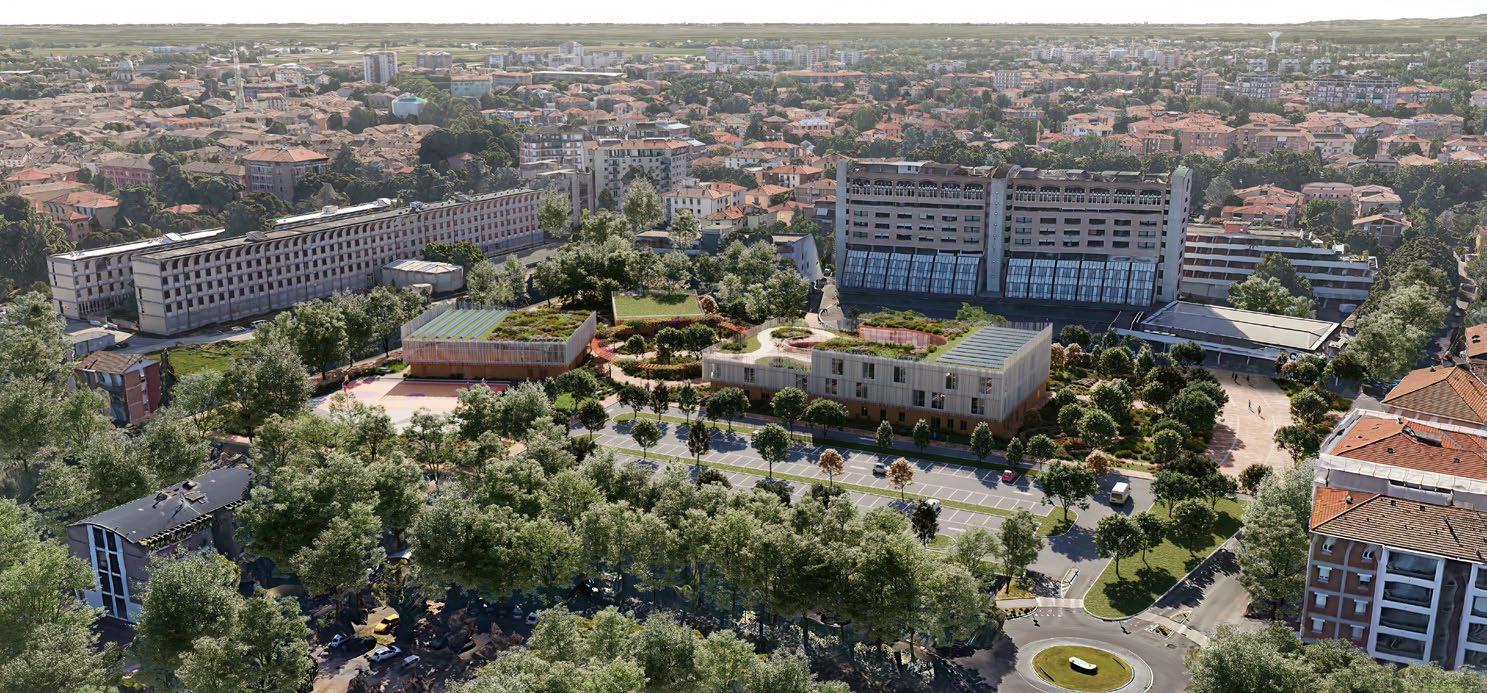


LIVING SCENES
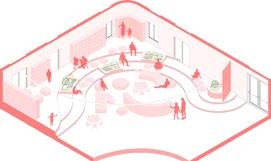
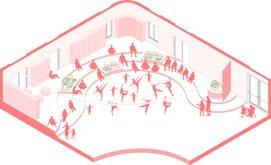
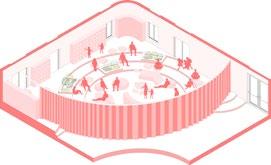
LIVING SCENES
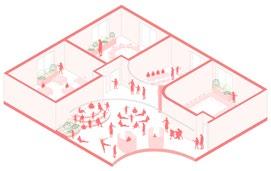
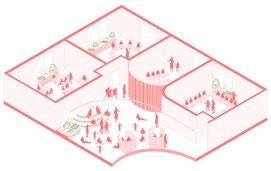
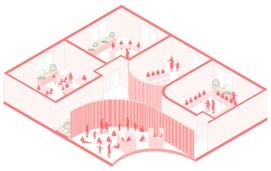
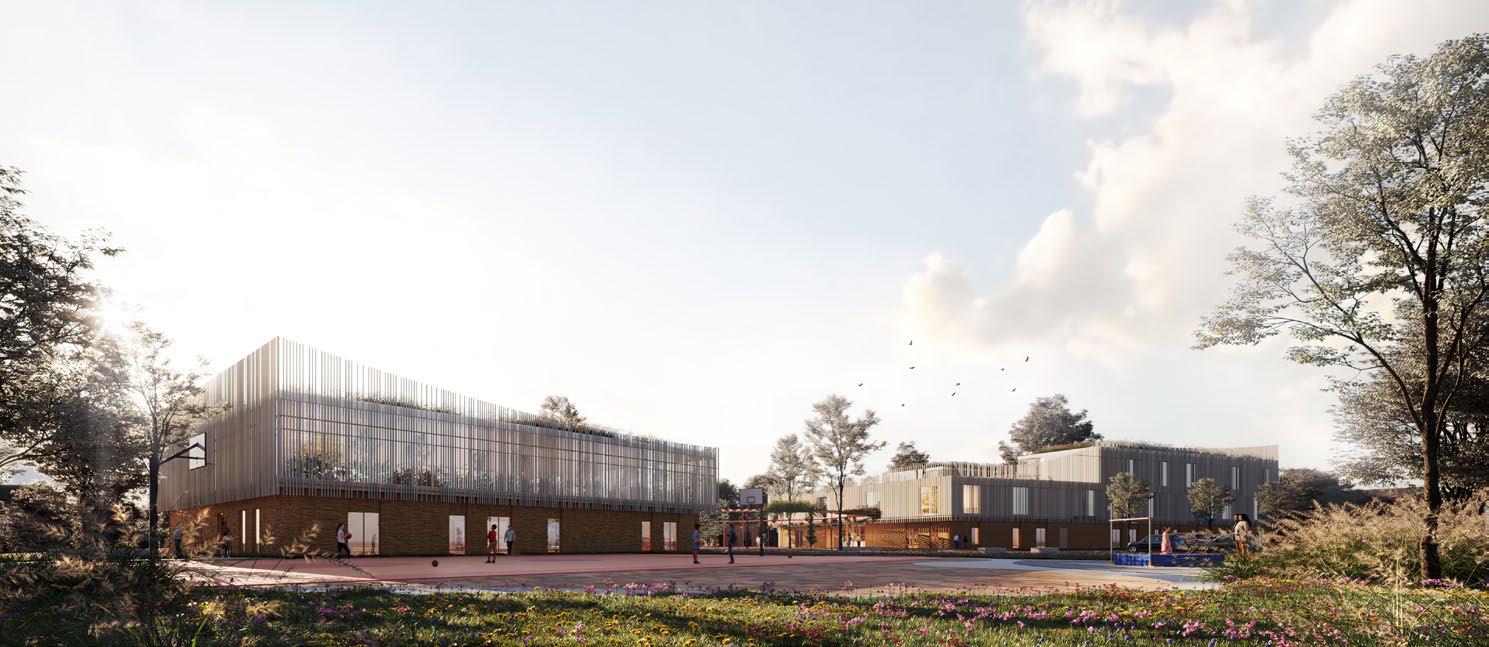
Masterplan for the landscape-recreational and nautical-yachting redevelopment in the terminal area of the Garigliano River estuary Competition
Use: Educational + facilities + public
Year: 2021
Location: Minturno, Italia
Status: Competition
Recognition: 1st place
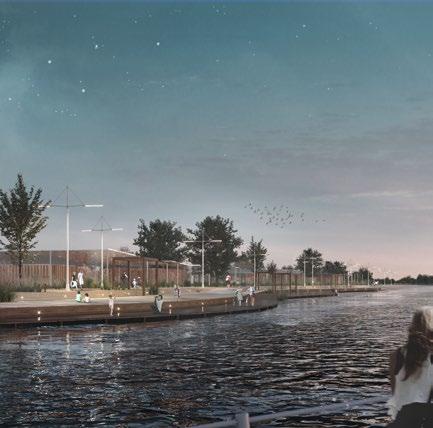
Following the Vitruvian triad for Architecture, there is now a new triad for the enhancement of the territory: Environment, Landscape, and Memory. By identifying two major focal points along the riverbank, we propose a dynamic park - one that translates into various activities in direct connection with the agro-naturalistic context. It is a place designed to enhance the local heritage through outdoor activities aimed at a multi-generational and international audience, active throughout all months of the year.
We can interpret the project through four levels that characterize its dynamism and strength: THEMATIC PATHS (SPORT), ARCHITECTURAL ELEMENTS, CULTURAL HERITAGE ENJOYMENT, ENVIRONMENTAL REQUALIFICATION.
DISJOINTED POINTS
The current network of historical, cultural, and environmental points of interest in the area appears disconnected along the river.
A
DISTINCT TERRITORY
The rural landscape is strongly characterized by the agricultural pattern, which establishes a significant organizing grid.
NEW
CONNECTIONS
Through a careful landscape design, we identify new relationships between these points, creating new eccentricities.
SEWING AND CONTINUITY
This grid also guides our project, outlining the guidelines and transforming the parcel into the main compositional element.
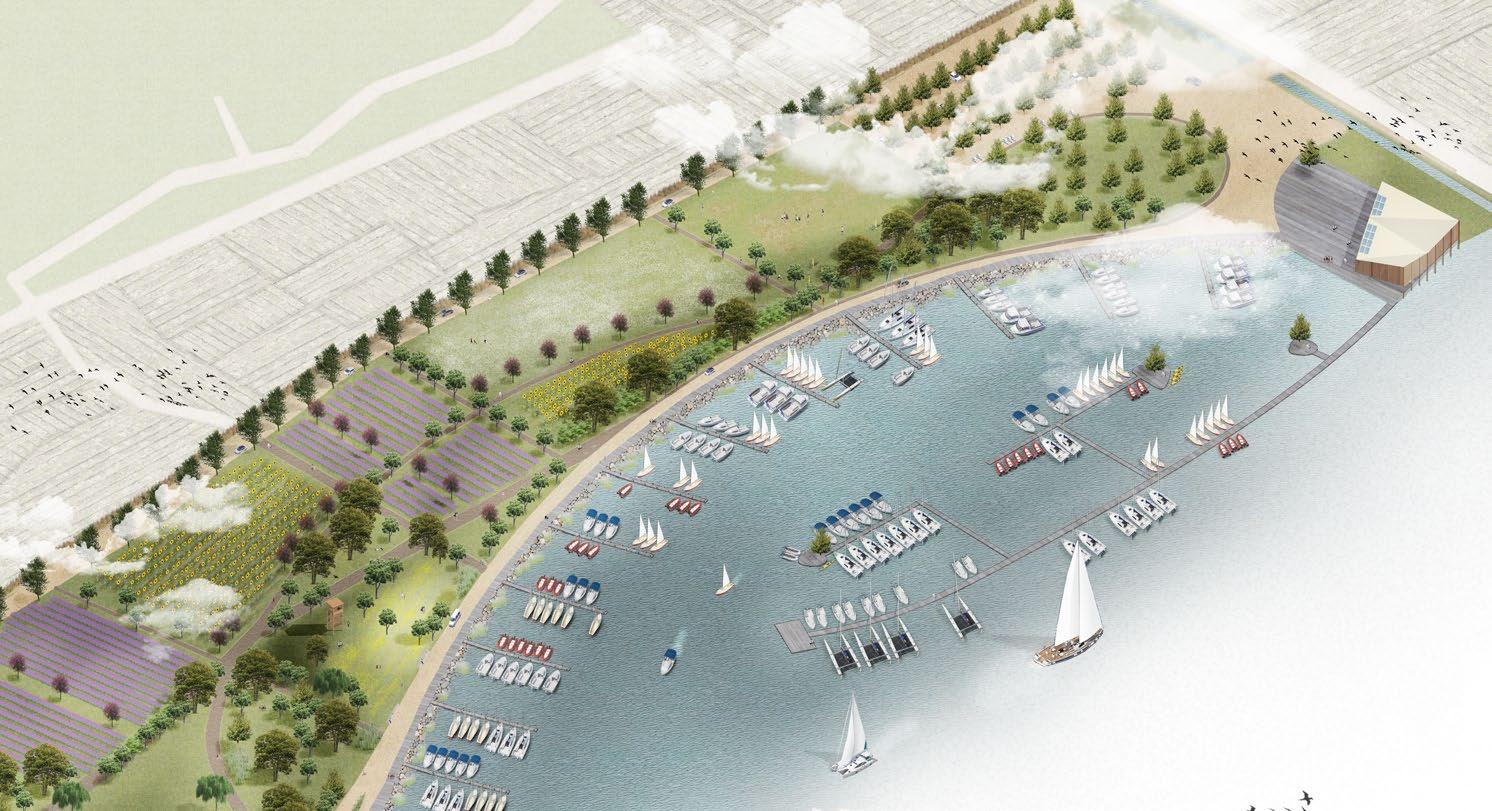
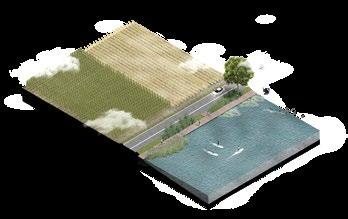
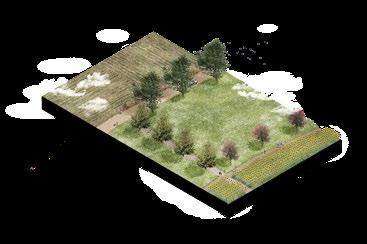
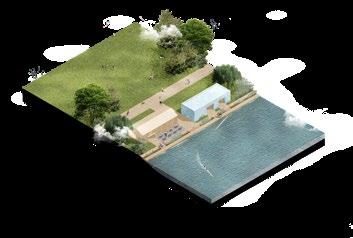
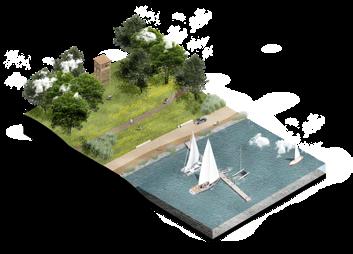
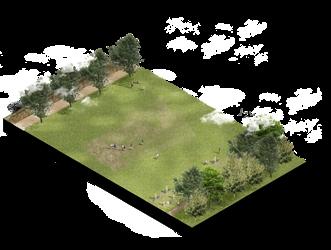
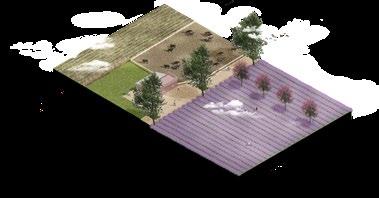
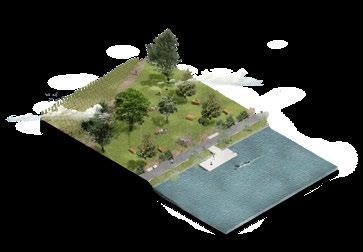
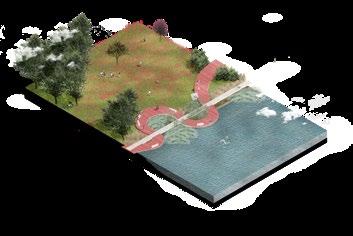
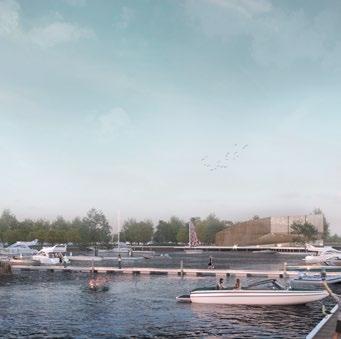
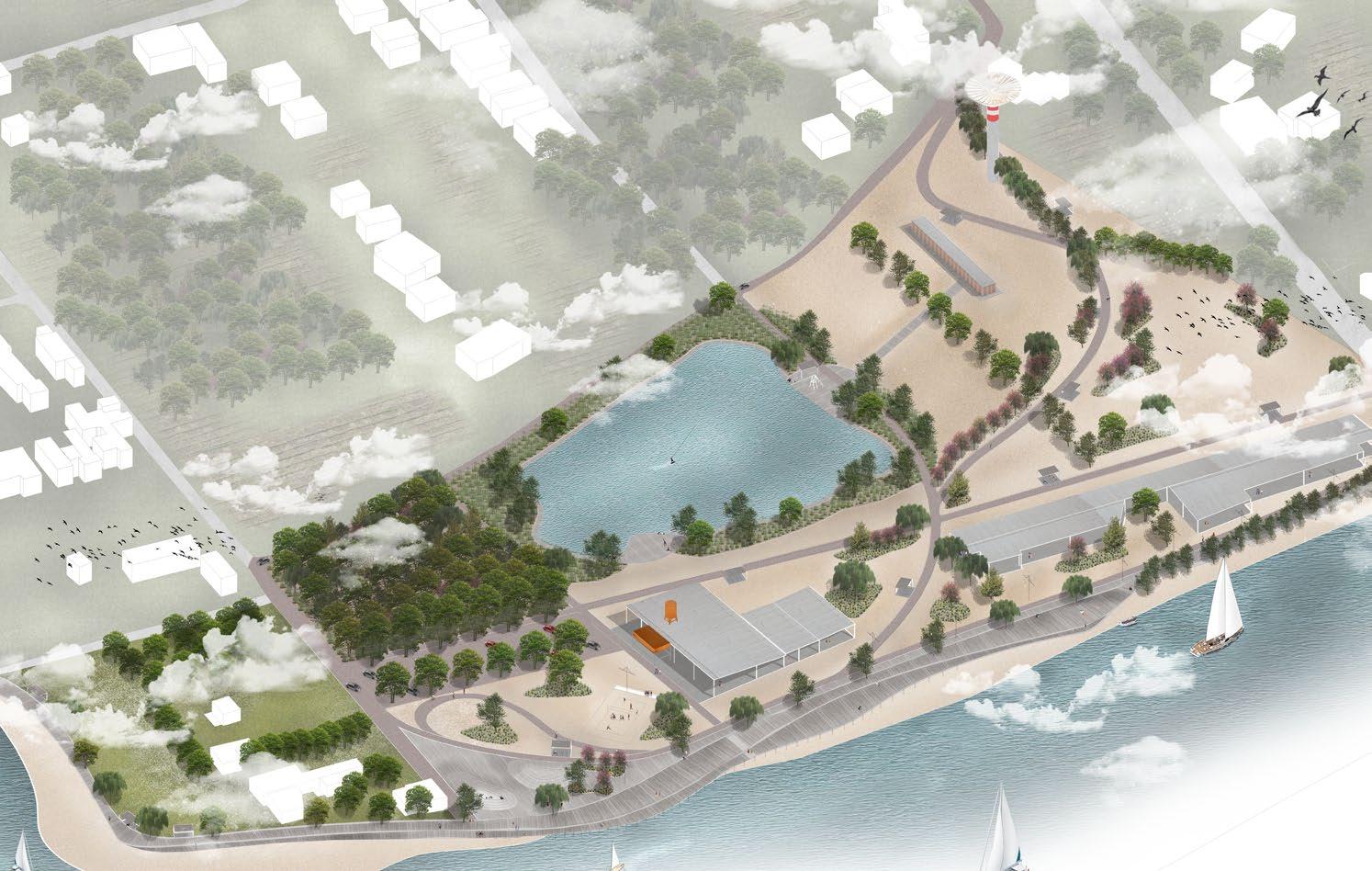
Drafting a Technical and Economic Feasibility Project for a New School Campus in Nerviano
Use: Educational + facilities + public
Year: 2022
Location: Nerviano, Italia
Status: Competition
Recognition: Awarded
The new school campus will be open to the local area with the intention of “opening” the school to the Nerviano community and the goal of having the community “find itself” within the school. In this sense, thanks to the proposed project, a group of schools will transition from being a set of schools to a real and attractive hub for the community.
The intention is to abandon the rigid division of spaces consisting of classrooms and corridors, with the following objectives in mind:
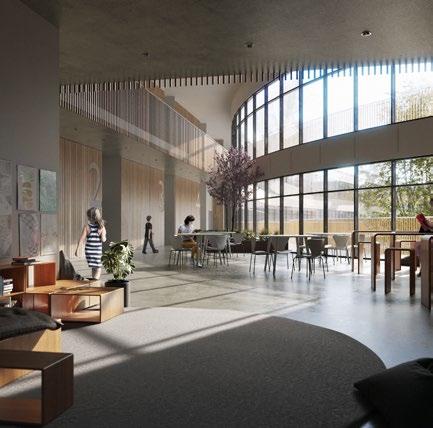
Aggregation and the creation of a sense of community, contemporary space flexibility, modernity and innovation in the construction and technological aspects of the building, connection with the virtual and physical external world, the ability to change the setting of teaching spaces based on the type of work planned by teachers of one or more classes, the new school must also serve as an example and reference for both users and citizens in terms of environmental education, energy conservation, and the reuse of waste produced within it. 1
2
3
4
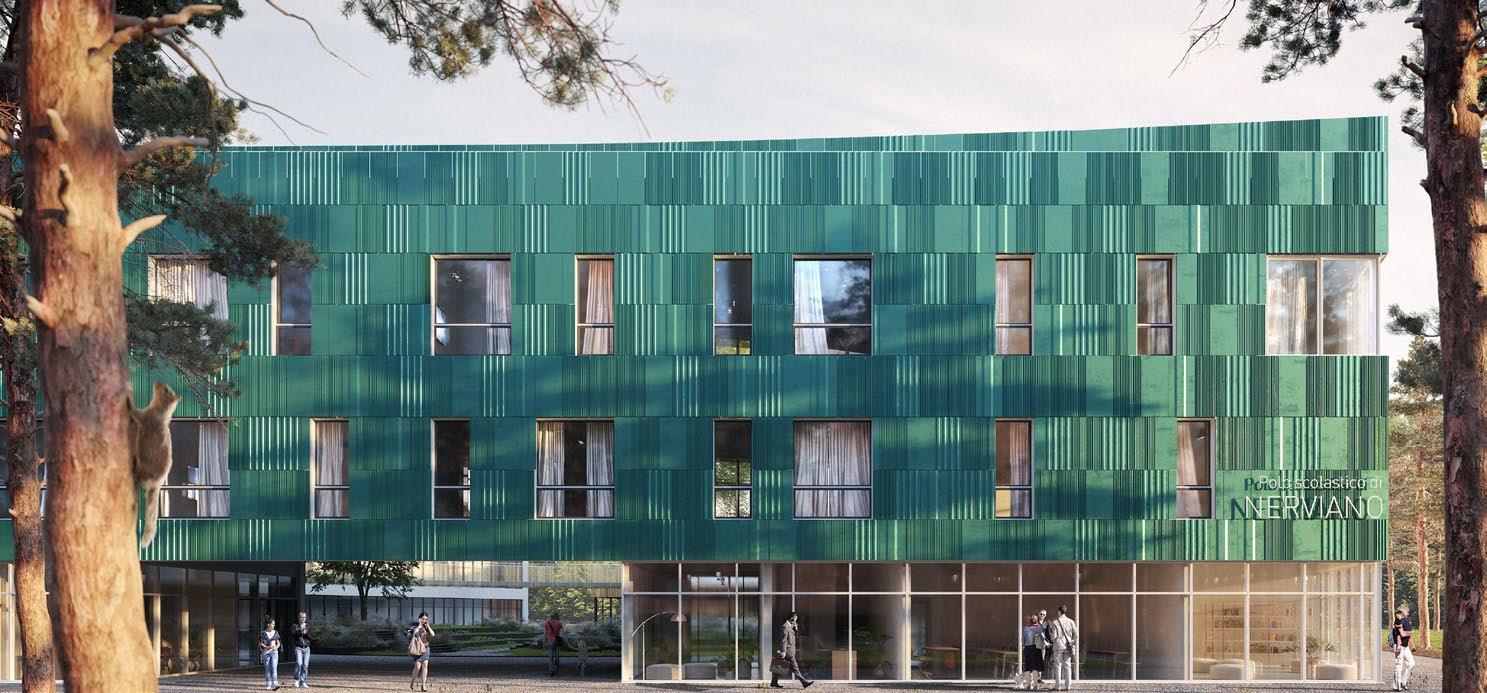
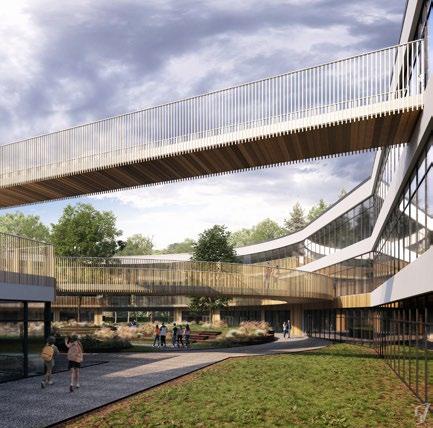



































































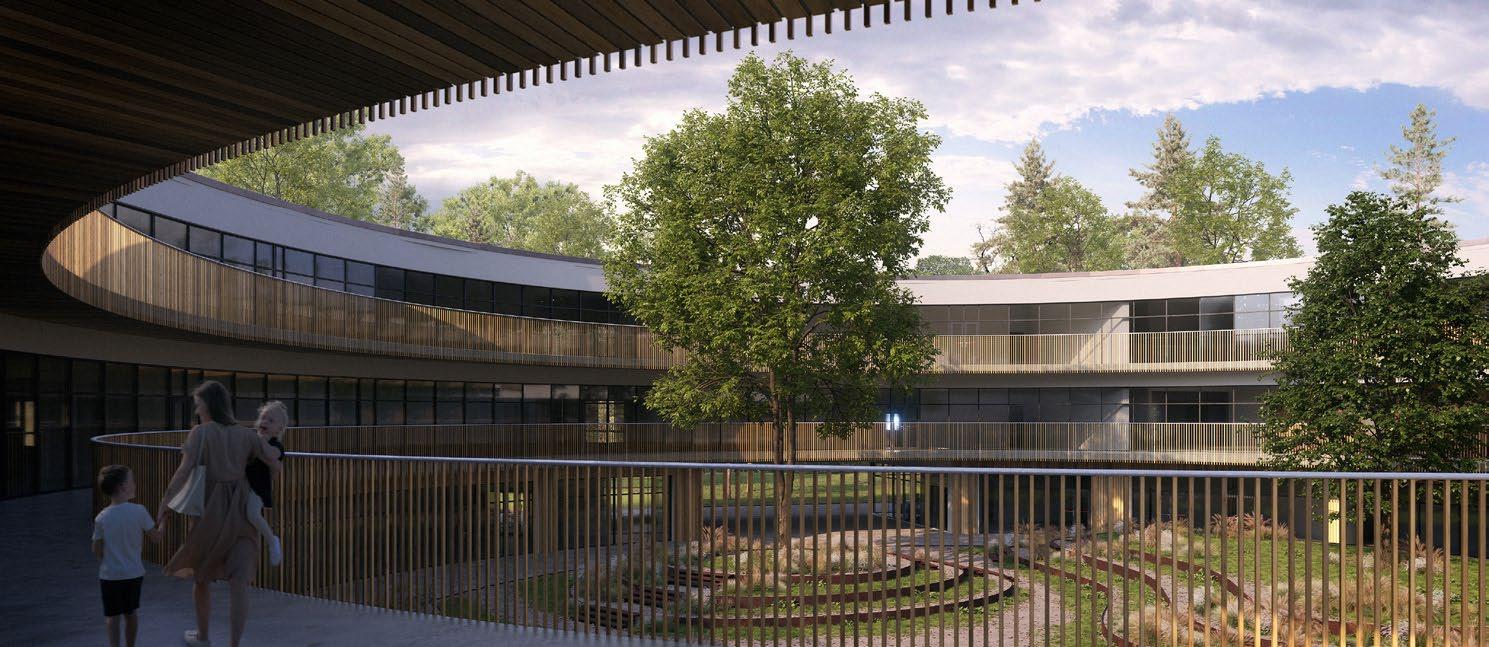
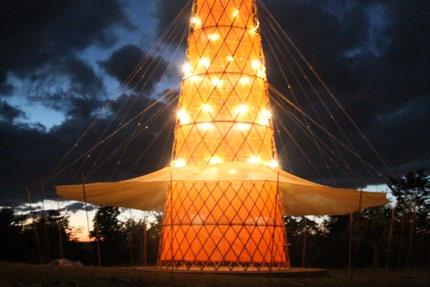
Courses
Warka water
May 2017. Bomarzo, Italia.
(Student phase never ends)
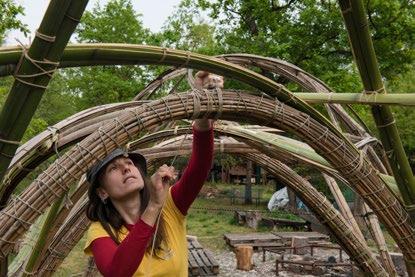
1 week course. Warka Water tecnique. Bamboo towers construction and investigation.
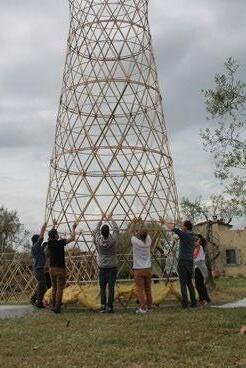
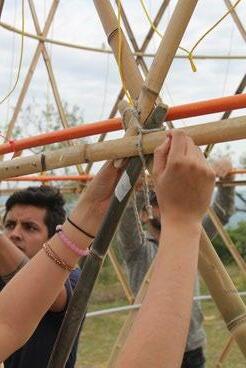
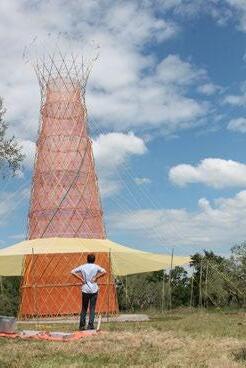
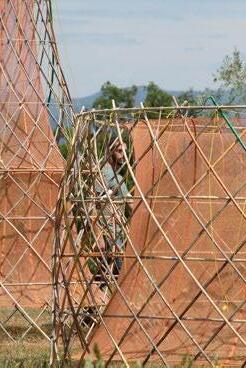
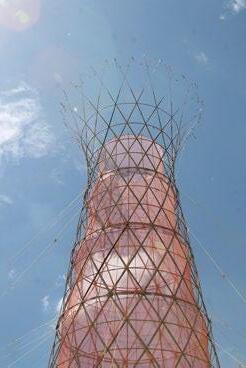
Mediterranian bamboo Self-construction course
May 2023. Turbigo, Italia. 30 hours course.
Canyaviva tecnique. Bamboo arches building.
