






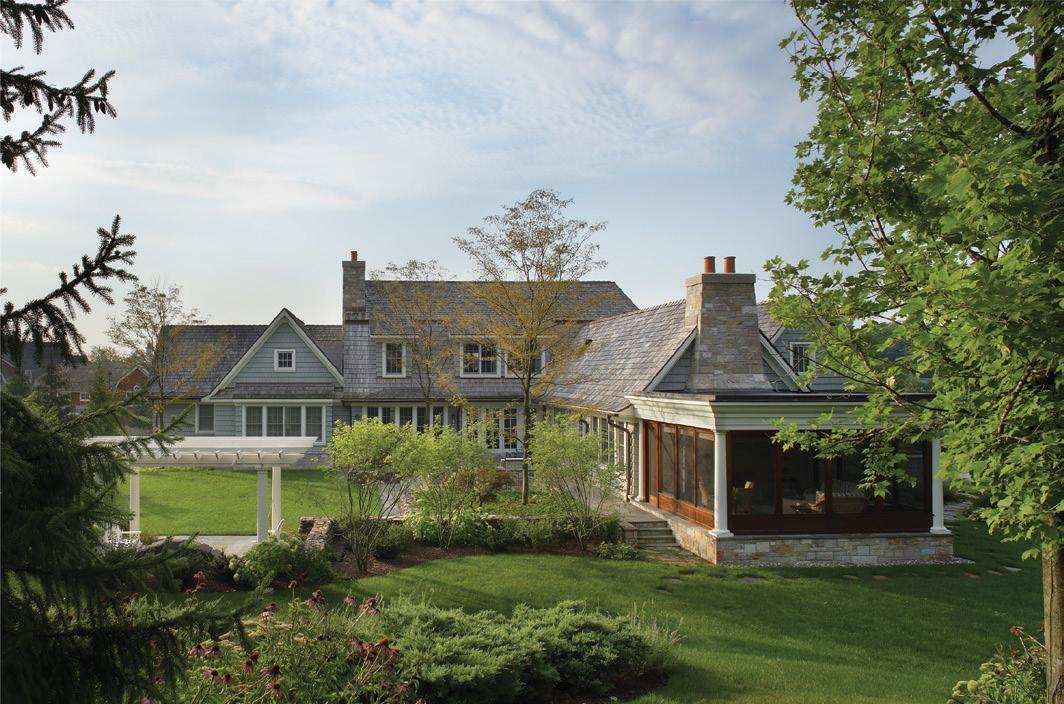























By Nick Tsontakis AIA, NCARB, MRAIC
By Eddie Jones FAIAAP
By Jessica Hutchison Rough AIA LEED

By Peter Koliopoulos AIA

































By Nick Tsontakis AIA, NCARB, MRAIC
By Eddie Jones FAIAAP
By Jessica Hutchison Rough AIA LEED

By Peter Koliopoulos AIA

By Nick Tsontakis AIA, NCARB, MRAIC
Welcome to Michigan Residential Architects (MIRA). The aim of this publication is to connect Michigan Residential Architects and Industry Partners in the Design and Construction industry with the general public and raise awareness of the importance of architecture and design in everyday life.
MIRA is a ground breaking community of design professionals. Our purpose is to support and inspire quality design work with the most influential and talented professionals and Industry Partners in our state.
The leading residential architectural firms in Michigan came together to form Michigan Residential Architects in the Fall of 2019 to foster relationships within the Design Community and promote exceptional work in the residential real estate market. The founding members invited valued colleagues in the Design and Construction Industry to join and network with the MIRA architects. These Industry Partners include respected landscape architects, interior designers, luxury home builders, real estate professionals, artisan craftsmen, flooring professionals, construction material suppliers and construction trades such as cabinetmakers, window and door manufacturers and audio visual specialists.
The featured architectural firms have spent years honing their craft and have created award winning and sustainable projects. Their commitment to their clients, sites and budgetary constraints
have resulted in harmonious dwellings dotting every region of the state and across the nation.
Architects are socially responsible and environmentally conscious. Great architecture speaks volumes and we are proud to feature the state’s finest residential firms presenting and talking about their projects in their own words.
We have partnered with quality Industry Partners who support the architects by taking out full page ads. Without our Industry Partners’ sponsorship, this publication and the further promotion of our profession to the general public would not be possible.
MIRA is also a Networking Group bringing together our Industry Partners every quarter to discuss issues concerning the design and construction industry. We have upcoming events scheduled in different parts of the state from Troy to White Lake and Harbor Springs to Auburn Hills. Check out the event photos on pages 172-177
The MIRA network is dedicated to promoting collaboration among those who share in the passion of designing and creating an inspiring, well-crafted home.
This high quality print magazine is sent to the top evaluated homes across the state of Michigan and in the Metropolitan Chicago area on a bi-annual basis: on or around May 31st and November 30th
A digital version of each MIRA publication is also available online.
MIRA has turned FIVE! We would like to thank all our Architect colleagues and Industry Partners whose dedication and support has made this publication possible.


































By Eddie Jones FAIA
Sometimes, I step back and remember, not everyone knows an architect. Most don't understand what the professional title fully implies. However, I’m pretty sure, in general, people think architects are smart and cool. I do. Apparently, so does my wife!
But I’m not interested in individual architects. I am interested in their collective impact on individual communities and the world. Building is very powerful, for good or for bad. But architecture—in my mind—is typically good. However, there are too many bad buildings. How can you tell? The outside kills the street and the inside disrespects its occupants. The space within and in-between is oppressive and dull. The exterior imposes itself on the landscape, ignores environmental responsibility and, well, just takes up space. At best, a bad building is benign, nondescript and forgettable. At worst, a bad building can inflict damage; physical and intellectual damage. Let me be clear, most buildings are not examples of architecture. There are few structures qualified to be called architecture and the ratio gets more and more unbalanced with each passing year. The bad has consistently outweighed the good and this isn’t a new trend. Despite this history of architecture being outpaced by bad buildings, the influence of great architecture is undeniable. There are moments when we know our life has been enriched by the experience of a great building. It is not uncommon to feel an emotional response to a historic cathedral, a thoughtfully designed home or a new public art museum. Most cities will showcase their most admired cultural buildings regardless of an architectural era. Frank Lloyd Wright said,“The mother art is architecture. Without an architecture of our own we have no soul of our own civilization.”
My favorite definition of architecture was made by the great 20th Century architect Louis Kahn, “Buildings shelter mankind. Architecture shelters the spirit of mankind.”
I still believe most architects aspire to achieve architecture. At least they start out that way.
A typical architect’s story begins before high school which, by definition, makes it a “calling” more than a profession. For me, I was six years old when I decided my life’s direction. Make it to college and we endure a five to six year education, broad ranging as it is exhausting. Additionally, each state requires those holding an architectural degree to apprentice in an actual practice for a predetermined number of years, usually two to three. Following internship, we take the state registration exams, equivalent to the bar exam for lawyers. Some years, only 1/3 of the students will pass the test. The test is grueling.
A passing grade allows the once young aspirant to finally call themselves an architect. Their average age is 32.
The educational gauntlet requires endurance, conviction, and commitment. Those who become architects do so because they are in love. They are inspired to make a better world. We remain forever youthful because each new day is an exercise in the complexity of engineering coupled with the self-fulfillment of creativity. Problem solving is our job. Most of the time—not all the time—but most of the time, solving those problems is a wonderful good time. I enjoy telling students I have not worked since I graduated from college.
That said, the commitment to genuinely honor a lifetime of passion requires the highest level of perseverance. Another esteemed architect, Glenn Murcutt, warns young architects “you want to end your practice the same way you started it,” referring to initial high ethical standards and the relentless quest for design excellence.
In my opinion, the manifestation of an architect’s measure can be discerned more obviously in residential design than in commercial/industrial design. The house is an architect’s playground and 2 2

Those
who become architects do so because they are in love. They are inspired to make a better world.
The house is an architect’s playground and design lab. Expertise is honed, theories articulated and the consequences of one’s imposed design decisions are quickly felt.
design lab. Expertise is honed, theories articulated and the consequences of one’s imposed design decisions are quickly felt. Our clients’ limited budgets—they are ALWAYS limited—have to be taken seriously. It is this monetary respect and the highest of self-imposed standards which motivates us to pursue the most elusive and therefore, most valuable of all design skills… restraint. I have spent forty five years learning restraint. What to leave; what to leave out; when to insist; when to let go. These lessons are the result of longevity, experience and maturity.
You may find this surprising but I think being an old architect is a lot more fun than being a new architect. The accumulation of experience can, in itself, create opportunities to practice beyond one’s local community. Of course, any opportunity close to home allows the reexamination of familiar criteria and new interpretation. Home is the ultimate comfort zone, sufficient to inspire but also reason enough to leave.
It's not easy. One only has to understand the climactic differences between, say, Arizona and Michigan. The range of knowledge necessary to excel in different climate zones is hard earned and requires patience. Factoring in local history, culture, density, demographics, ethnicity and topography further complicates the challenge of designing in a wide variety of environments. But these factors are essential to make elevated design decisions. Each community, each client, each site deserves a specific architectural response. Those responses are as varied as the weather. We should expect architects to invent an architecture appropriate for each situation, relying on an integrity of materials, structure and an inherent sensitivity to nature.
Bad buildings often lead to intellectual and emotional silence. In contrast, architecture encourages discussion, imagination and wonder. Meeting the commonplace requirements is not enough. Architects do more. Design matters and desire is essential for a building team to be clearly aligned and soar beyond convention.
I have heard many people, including friends, express a desire to have a home representative of their values and individualism. They are often quite passionate and have incredible ideas for bringing their vision to life. However, they assume they can't afford it. I will ask, what is the basis of this assumption? Frequently, the answer is an impression only rich people hire architects. Certainly, wealthy home buyers have the resources to hire us. However, many, if not most, will bypass a good architect and, taking the advice of a realtor, go directly to a builder… not unlike lower-income buyers. The results: an assemblage of mediocrity and conformity distinguished only by scale.
Sound harsh? It is. I would like to believe it is not my nature to be negative especially when I’m writing about my favorite subject. But, do I have your attention? The longer I practice, and the more I teach, I realize good architects are a building project’s best investment. Why use an architect? Would you enjoy an inspired environment that changes with earth's orbit? In addition, houses are expensive. Considering the number of dollars, could your personal investment benefit from having an experienced advocate? Would you like to have an ally, committed to more than simple profit, independent of all the other required entities standing to profit?
More than once, I have informed potential home buyers their most appropriate design (some say style) has not yet been built. It is the family’s originality of lifestyle combined with budget, and their site’s determinants of solar orientation, views, access, privacy, topography and size that creates the architectural idea. Could your home investment be based on a clear IDEA larger than you? What are your priorities?
Architects are a community asset. We are in a unique position to influence public policy, shape history and promote health, safety, and magic. We want to make a better world through architecture. That makes us pretty cool.
1. An Architect can help you create and focus your dream house into a built reality.
Architects see the big picture. A skilled architect can help you develop and integrate your list of requirements with the other complex factors to create a unique Arizona home just for you by prioritizing your needs.
2. An Architect is a licensed professional.
Architects are educated, trained, and tested in a large range of areas, including aesthetic design, ergonomics, sociology, ecology, law, building codes, construction materials and technology. This breadth of knowledge allows foresight when evaluating competing requirements and restrictions.
3. An Architect will solve your problems with creative, elegant solutions.
Architects are trained to make buildings both functional and beautiful. An architect will be able to show you alternatives that you might not have considered possible.
4. An Architect is trained in communication.
An architect has experience effectively communicating through written word, drawing, and verbally with the key members of the project including clients, contractors, engineers, and authorities in the manner best suited to the situation.
5. An Architect has experience.
Most architects consider architecture a passion more than a vocation. They draw on past experience. They are an integral part of the design/construction community with contacts in all the fields.
6. An Architect can make your life easier!
Architects can bring pictorial suggestions to the table and assist in decisions for space planning, materials, and finishes transforming your abstract ideas into a form you can visualize.
7. An Architect is cost effective.
A well-conceived, designed, and coordinated project is more economical. Changes made on paper in the design phase are much less expensive than those made during construction.
8. Architecture is a good investment.
Great design sells from consumer products to cities. A well designed home has a higher resale value.
9. An Architect can make your building project environmentally friendly.
Skilled architects work with the environment to create spaces that are sustainable and comply with ever demanding energy performance requirements.
10. An Architect can guide you through an entire project as your advocate.
An architect will be able to assist with every aspect of a project from choosing a site, city permitting, design review board submittals to construction administration. Whether you choose to start a project from the ground up or remodel an existing space, an architect will be able to help the project run smoothly during each stage avoiding disruptive surprises.








Process driven, passionate and respected craftsmen that design, build and care for legacy gardens which enrich and inspire lives.

ryoungblood.com |


r.youngbloodco ryoungbloodco

Explore the possibilities with our extensive portfolio, blending unmatched quality, collaborative design, and lasting durability. Our experienced team will follow you from concept, selection, to installation – whether it’s brick, stone, metal, slate, or a combination. Together, we’ll create more than just a legacy, we’ll make your project goals a reality.
To learn more, visit beldenae.com. Serving Michigan with showroom locations in: Grand Rapids | Kalamazoo | Saginaw











Young & Young Architects + Interiors are a tight-knit group of professional architects, planners and interior designers dedicated to the creation of beautiful architecture spaces that enhance humanity by seamlessly connecting with nature.
Young & Young was established by award winning architects Don Paul Young and Todd Mitchell Young. The firm is now in its seventh of decade of practicing the “Art of Architecture”. We believe that in addition to our passion, the depth of thought and the attention to detail found in our designs is essential to create architecture that will span generations – “Timeless Architecture”.








Architecture embraces classic ideals and progressive ideas. Often the most appropriate solutions are as timeless as they are novel.





Young & Young Architects strive to push the envelope of Architecture and Interior Design, by creating sensitive, extensively detailed buildings tailored specifically to each client’s needs, budget, and building site. The creation of unique and wonderful buildings to live, work and play in is our passion and foundation of our practice.






M I C H I G A N ’ S P R E M I E R
G L A S S C O N T R A C T O R
F a m i l y o w n e d a n d o p e r a t e d f o r 5 0 y e a r s
L u x u r y a l u m i n u m w i n d o w a n d d o o r s y s t e m s
C u s t o m s h o w e r e n c l o s u r e s m i r r o r s , a n d g l a s s h a n d r a i l s

L o c a t i o n s i n R o c h e s t e r H i l l s a n d H a r b o r S p r i n g s
B B C O N S T R U C T I O N . C O M 2 4 8 . 8 5 2 . 2 3 2 3















































Experience ultimate comfort and elegance with Buday’s Home Electronics Simplified. We transform homes into a realm of luxury through seamless integration of smart lighting and motorized shading solutions. With over two decades of experience, and a partnership with Lutron Luxury, we guarantee cutting-edge technology and unparalleled ongoing support. Embrace innovation and illuminate spaces with Buday’s.


ed@budays.net

Sears Architects is a boutique architecture and planning firm located in Grand Rapids and Harbor Springs. Our firm has a passion for working with clients on a personal level to design their projects and ensure that it is everything that they are hoping for. Our work is heavily influenced by the project’s local vernacular style as well as shingle-style homes and cottages. We are a team of seasoned professionals with a deep understanding of the numerous factors that it takes to make a successful project.
Sears Architects, founded in 1995, provides a full-service suite of outstanding design and planning services to our clients. Our clients are located throughout the Midwest and as far as Seattle, New Jersey, and Florida. You can see more of our projects in our online portfolio at SEARSARCHITECTS.COM.













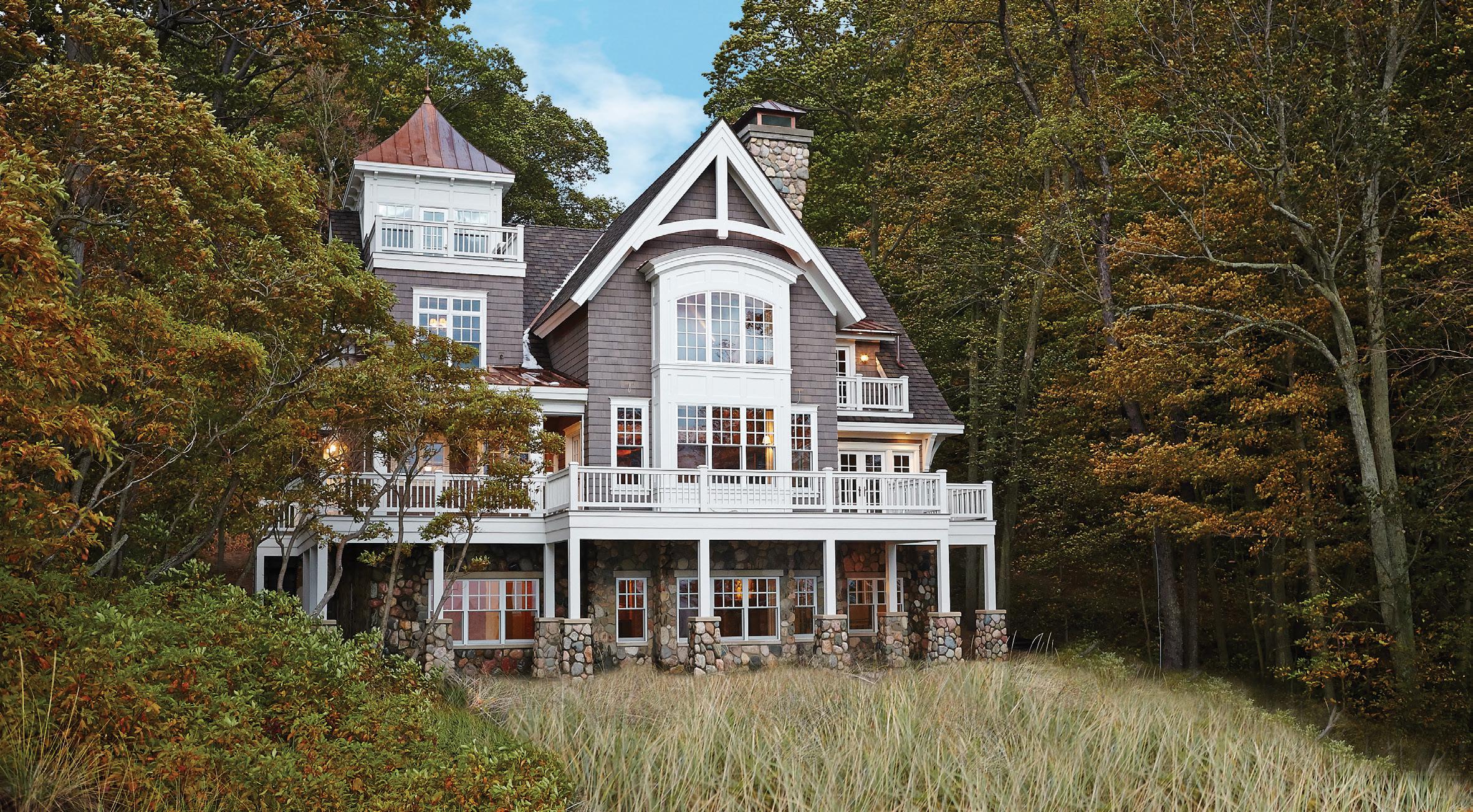




















ARIZONA | AUSTIN + SAN ANTONIO | GREATER CHICAGO | COLORADO + THE ROCKIES | DALLAS + FORT WORTH GREATER NEW YORK | HOUSTON | LOS ANGELES | MIAMI | NAPLES + SARASOTA | PACIFIC NORTHWEST PALM BEACH + BROWARD | SAN FRANCISCO + NORTHERN CALIFONIA | SOUTHEAST | SOUTHERN CALIFORNIA


Victor
Alexander Saroki,
430 N Old Woodward Ave Birmingham, Michigan 48009
info@SarokiArchitecture.com SarokiArchitecture.com
248.258.5707
Saroki Architecture believes that excellent architecture can be achieved at every level. From small interior details to urban spaces, the firm’s work has improved the quality of life in many communities, and that exposure has advanced the course of sustainable and durable architecture here in Michigan.
Using the best principles of urban design and sustainable architecture, Saroki Architecture has created spaces with obvious synergy and resonance. Its buildings have created places and attractions that have evolved the social, cultural, and financial well-being of many communities.







































































































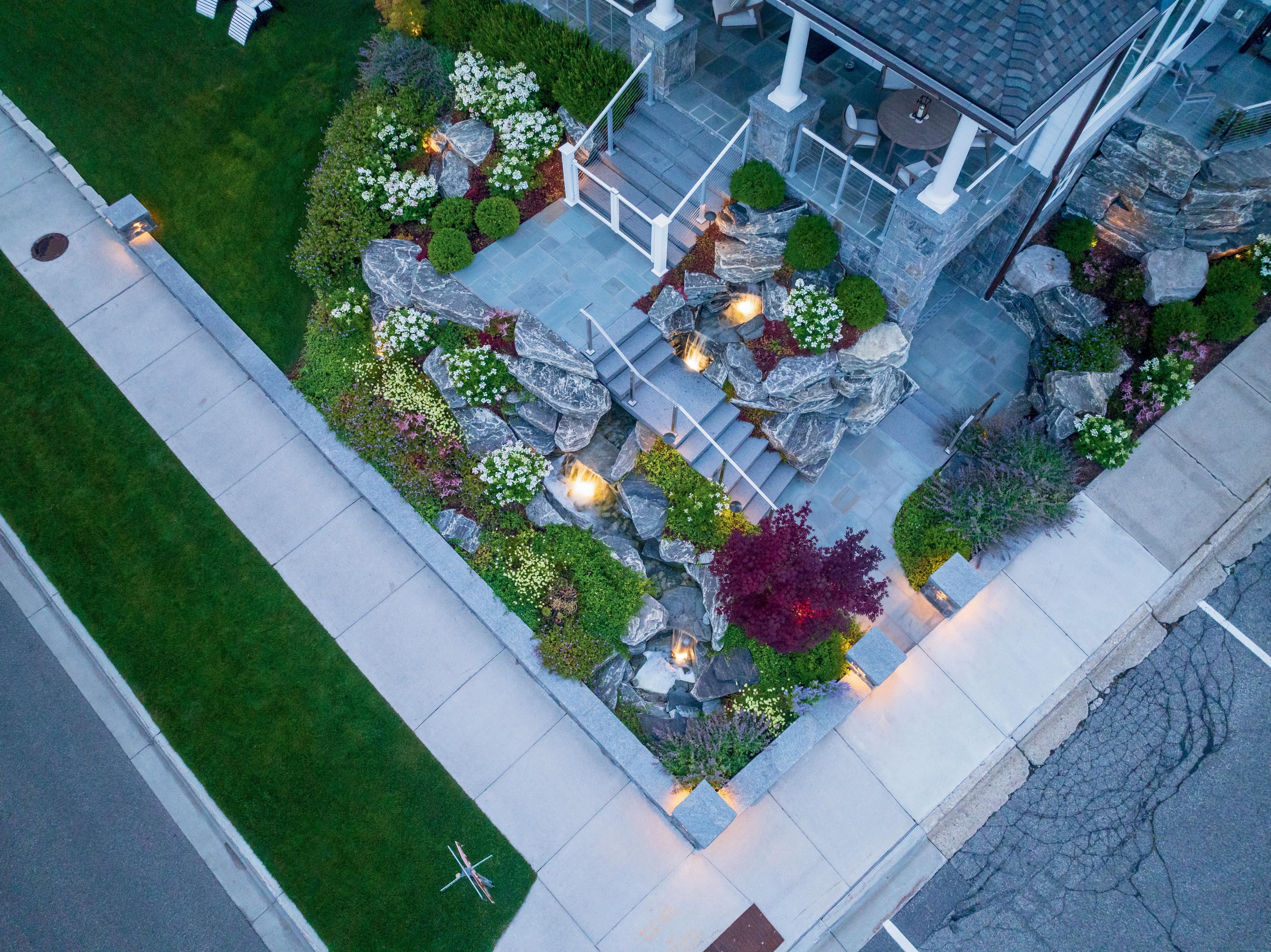









108 Center St. Suite 205 Northville, MI
248.515.4477
Elk Rapids, MI
231.498.2500
www.josephmoseyarchitecture.com
Joseph@jma-architecture.com
nc. we believe that all created meless and beautiful A project is all projects deserve our best ence, talent, passion and skill, and rchitecture is our obligation to creation of beauty in the built process and a partnership between the client, design team and construction team. A combined effort through which we strive to achieve a result as unique and personal as each individual client. If we achieve this, we feel we have succeeded.
We are a small boutique style firm which is one of our greatest assets. The Firm Principal is the client design and construction contact through the entire process.
Joseph Michael Mosey, Principal, learned the craft of Architecture over many years with both commercial and residential design firms. He holds current architectural licenses in four states (Michigan, Illinois, Georgia and Ohio) and a current Michigan Builder’s License. He graduated from the University of Cincinnati in 1991 with a Professional Bachelor Degree in Architecture. The University of Cincinnati College of Design, Art, Architecture, and Planning is well known for a curriculum that emphasizes creativity and design and is always ranked among the top five Architecture programs in the country. JMA employs the talents of architects, project managers and draftsman to complete the project team, each with unique skills and experience tailored to the needs of each client.


"When done beautifully, Architecture will have the same power over the mind as music or poetry or any works of Art, creating meaningful human experiences"




Good Architecture is our obligation to each and every client and if done properly to our standards will tell the story of its client, its owner, its family.

"The ultimate goal of the Architect is to create a paradise. Every house, every product of Architecture... should be a fruit of our endeavor to build an earthly paradise for people"





In an industry where precision, trust, and innovation are essential, ResCom Electric Inc. has earned a strong reputation as one of West Michigan’s leading electrical and technol ogy systems providers. Backed by a team with over 70 years of combined experience, ResCom delivers high-quality residential and commercial solutions that go beyond the standard.
At the heart of ResCom’s continued success is the strong partnership between owners Cindy Czarniecki-Brown and David Karsten. eir leadership blends strategic vision with practical expertise. Together, they foster a company culture rooted in collaboration, respect, and high standards.


1217 Butterworth Street SW Grand Rapids, MI 49504
p: 616.235.7972
www.rescomelectricinc.com
ResCom doesn’t just specialize in traditional electrical work. ey're also at the forefront of home and business technology integration, from custom lighting systems to smart automation. As the parent company of Van’t Hof Door and Gate Systems, ResCom has expanded its o erings to include custom gate fabrication and high-end overhead garage door installations, creating seamless, full-service solutions for their clients. is integrated approach, supported by a diverse and skilled team, is what makes ResCom a trusted name throughout Michigan. Whether powering homes or businesses, their mission is clear: provide exceptional service through innovation, cra smanship, and a commitment to people.
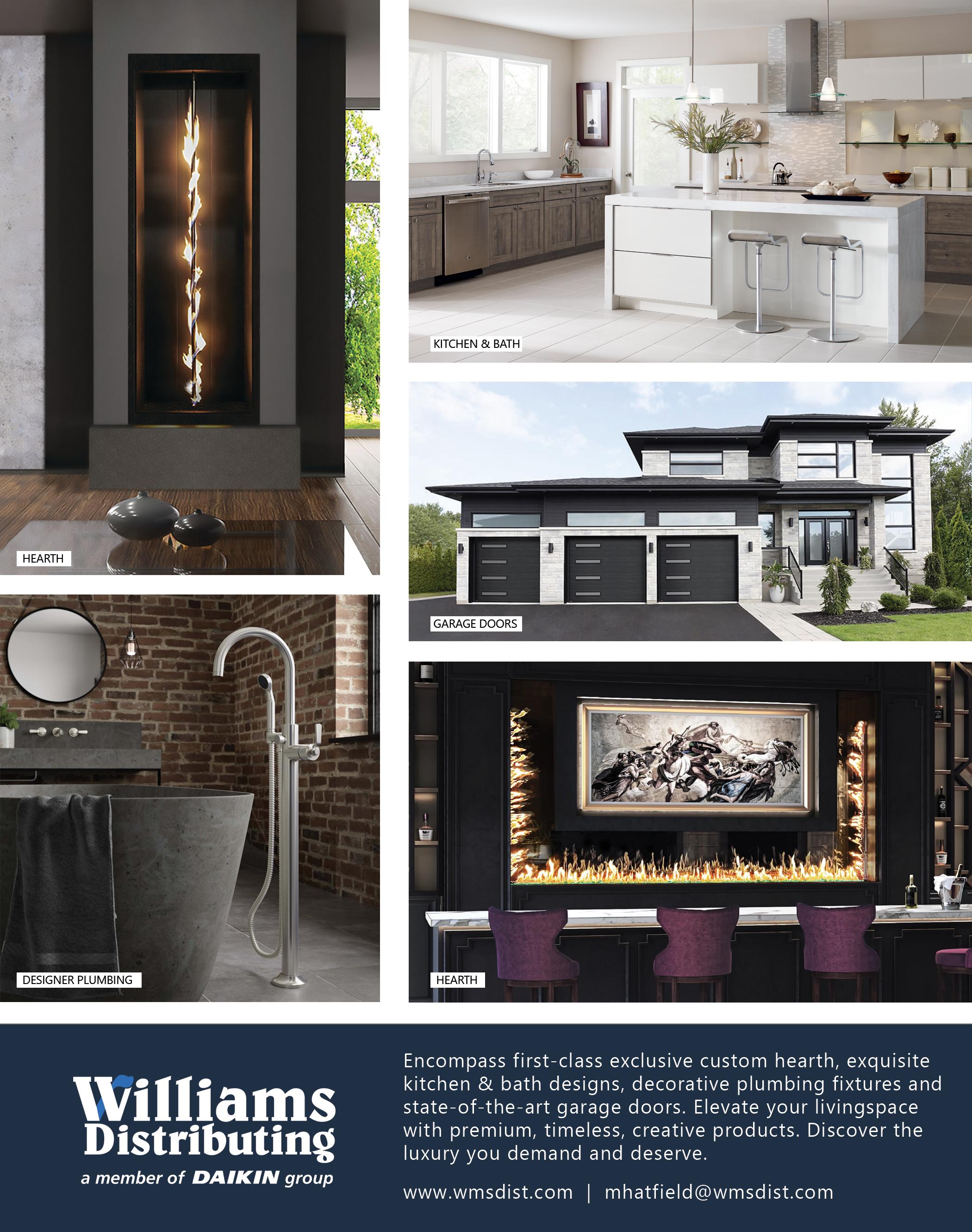







John Skok, AIA
Michael Poris, AIA
Laurie Hughet-Hiller, AIA

www.mcintoshporis.com
Since 1994, MPA has been delivering transformative architecture and interior design for residential clients throughout Michigan. Our practice is rooted in meaningful dialogue with the people we serve.
At MPA, we engage our clients with an open approach based on collaboration. Our designs go through deliberate stages of adjustment and refinement, always tested against the needs and aspirations of the project stakeholders. Through this inclusive process, MPA reaches a heightened understanding of the role each project plays in the lives of its clients. The design is better and more creative as a result of our collaboration and client-focused vision process.
MPA has won over 160 design awards, including 30 AIA Awards and over 75 Detroit Design Awards. MPA was named in Dwell’s Definitive List of 100 Architects and Designers Worldwide and is one of 100 firms in the United States named in Interior Design Homes debut edition as Residential Leaders.




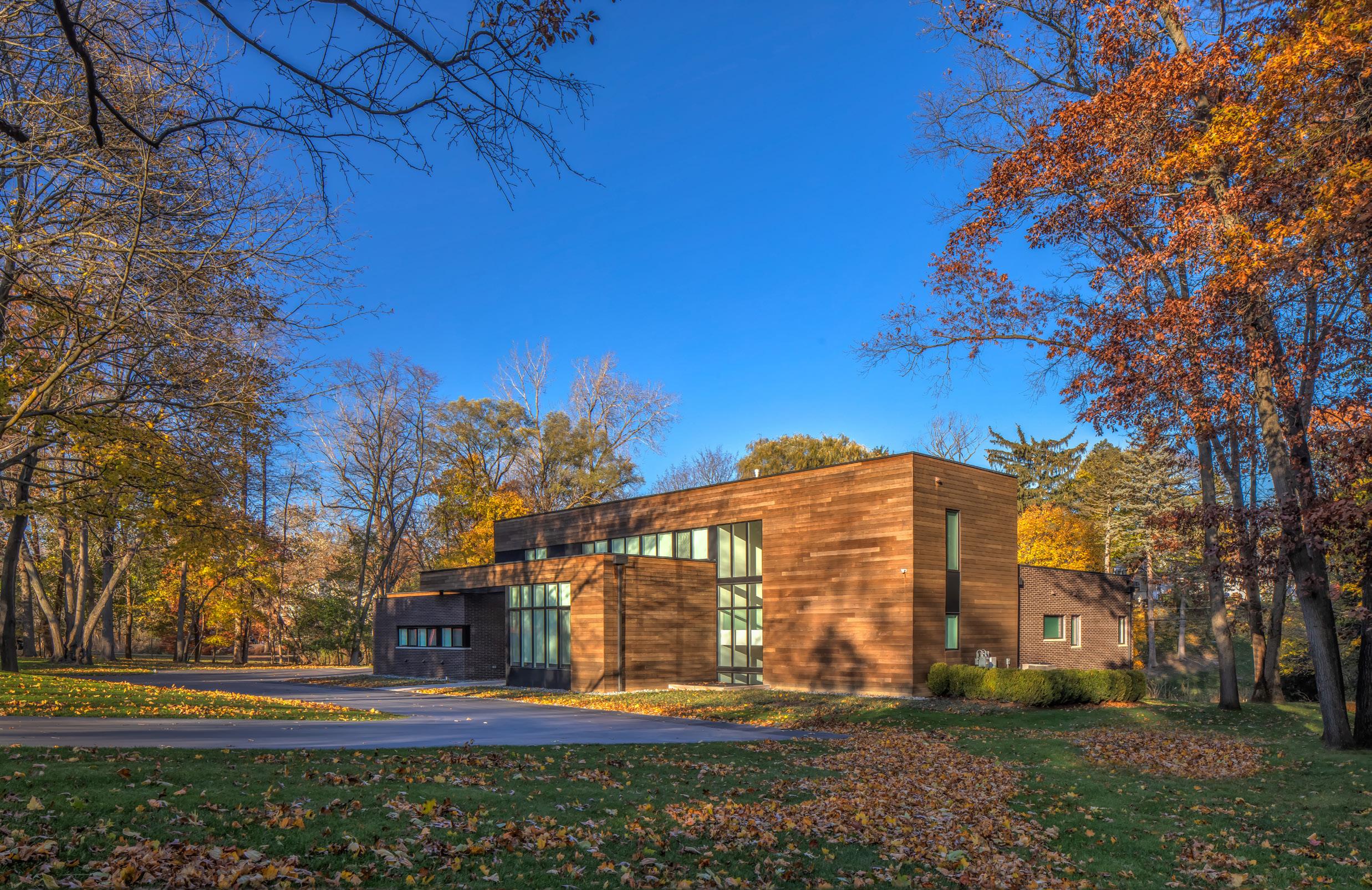









NORTHERN MICHIGAN STYLE
Meet with us at the earliest stage of your project



Preston Feather partners with the most talented architects, designers and builders of our region to build the gorgeous homes that define Northern Michigan Style. Tour our design showrooms online or in person, and let’s talk about how Preston Feather can benefit your custom build.
BUILDING CENTERS & DESIGN SHOWROOMS TRAVERSE CITY | PETOSKEY | HARBOR SPRINGS | GAYLORD

560 Fifth Street NW, Suite 405
Grand Rapids, MI 49504
616.920.0545
MATHISON | MATHISON ARCHITECTS (MMA) is founded on the conviction that architecture, planning, and design elevate lives. We explore ways to expand the possible and discover new opportunities to improve function, comfort, and sustainability.
We are committed to rigorously planning and executing ideas that enhance the dialogue between subject and place, connecting the aspirations and optimism of people with strong, evocative architectural form.
Our process is grounded in iterative design thinking and the belief that each project draws uniqueness from its site and program. We are as focused on common-sense, practical solutions as we are on handsome detailing and the spatial interplay of light, material, and texture.
We are interested in the detail and the follow-through of each solution, believing that our clients and their projects are served best by our attentive advocacy through the entire planning, design, and implementation process.
Learn more at mathisonarchitects.com
Camp Madron Contractor: AVB Construction
Photography: Scott Norsworthy






MMA is thrilled to be named to Forbes’ inaugural America’s Top 200 Residential Architects List.
Over the last 10 months a 12-person advisory board from across the country has been evaluating residential architects from 42 states to choose a list of 200 to feature.
MMA is one of only three firms in Michigan and the only West Michigan firm to be listed.
The committee looked at over 18,000 firms and 750 of those were asked to submit work for consideration.
MMA was proud to share our Camp Madron project as part of our entry.
Learn more at: www.forbes.com/lists/top-architects







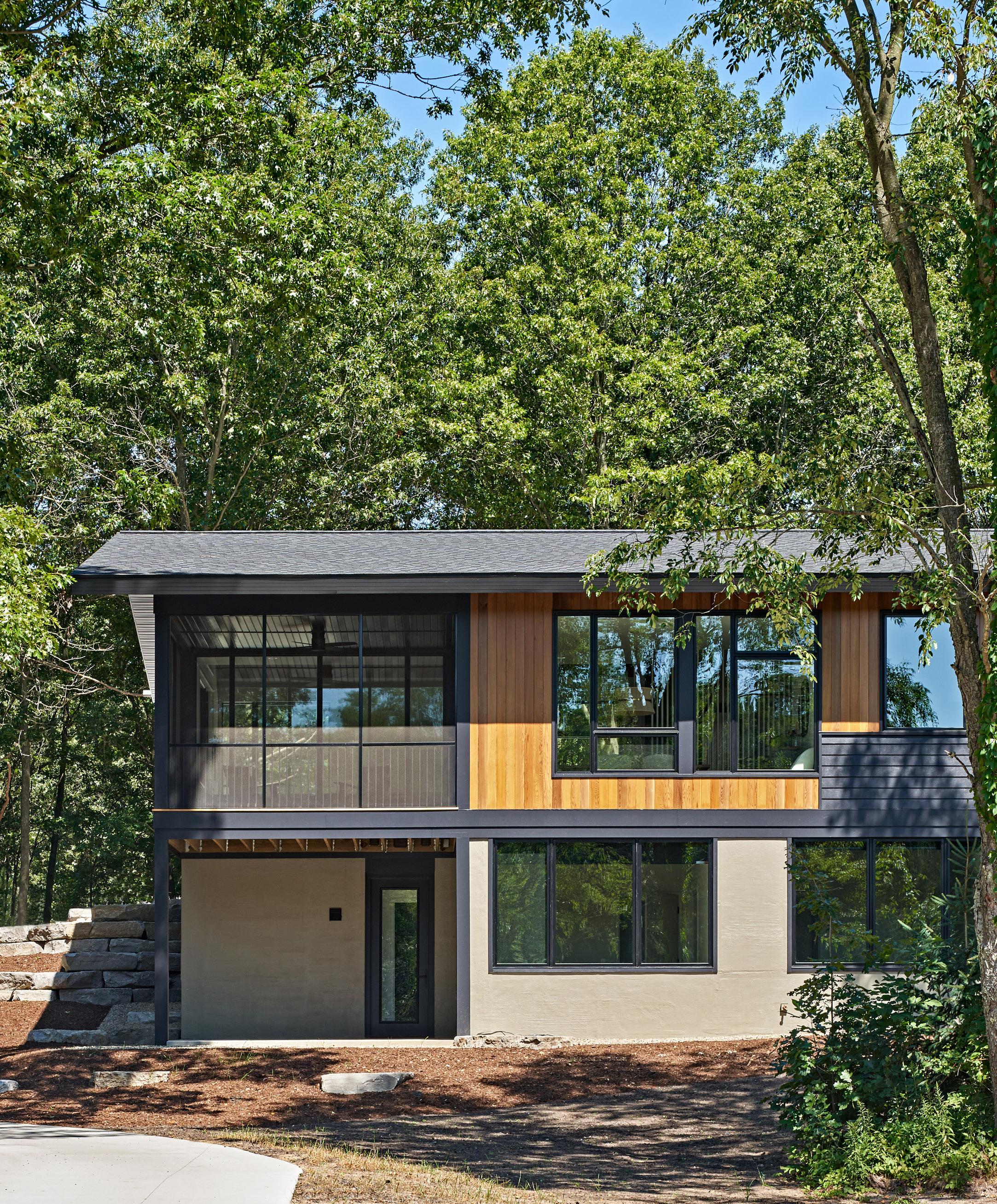
Seeking a quieter lifestyle in a natural setting, the owners purchased a 2.5-acre site in a quintessential Lake Michigan dune forest, to build a warm, modern place of comfort. Our team’s primary interest was a house siting that respected cues from the landscape. An elevated bar of living space, floating in the trees, that harnessed southern light, naturally emerged as the central organizing principle.
The generous kitchen is the heart of the main level, connecting directly to every space on the floor, including the mudroom and garage. As passionate cooks who spend ample time sharing food, elevated views, access, and spacious comfort here allows for hospitality, creativity, and efficiency. The living room’s vaulted ceiling is a surprise volume, which honors of the drama of the western forest view that it frames.
By Peter Koliopoulous, AIA
Great architecture is more than the sum of its materials; it is a force that shapes economies, elevates societies, and creates legacies. In the realm of real estate, visionary design is not an aesthetic luxury—it is a strategic imperative. The best-designed buildings are not only beautiful but financially astute, resilient in downturns, and catalytic in revitalizing entire cities. They command higher returns, define their surroundings, and cultivate an emotional and cultural resonance that endures for generations.
Yet, true visionary design is not about extravagance. It is about precision, purpose, and economic intelligence—balancing bold creative ambition with financial responsibility. When executed thoughtfully, architecture is an asset that does more than shelter—it inspires, generates value, and enhances the human experience in profound ways.
As Rem Koolhaas famously said, “Architecture is a dangerous mix of power and circumstances.” This truth underpins the essence of visionary design—it is not merely about constructing buildings but shaping the forces that drive economies, cities, and the lives of those who inhabit them.
The Strategic Role of Architecture in Economic Growth Architecture is not passive. It is
an economic engine that drives investment, fuels local economies, and enhances asset appreciation. The numbers tell a compelling story:
- Buildings with strong architectural identities command rental premiums of 10-30%, outperforming their generic counterparts (Urban Land Institute, 2021).
- Well-designed mixed-use developments increase foot traffic and retail sales by up to 25%, elevating the economic viability of entire districts (Brookings Institution, 2021).
Consider
economic transformation, now known as the Bilbao Effect. Once an industrial backwater, Bilbao has become a global cultural hub, attracting over a million visitors annually and injecting billions into the local economy (Harvard Business Review, 2019). The lesson is clear: visionary design is not an expense; it is an investment with exponential returns.
In an oversaturated market, differentiation is survival. Buildings that challenge convention and embrace innovationat-
the Guggenheim Museum in Bilbao, Spain—a single architectural intervention that ignited a city-wide economic transformation
- Iconic properties appreciate at significantly higher rates, insulating investors from economic volatility and downturns (CBRE Global Research, 2023).
- Research from the Harvard Business Review shows that companies headquartered in architecturally significant buildings experience an 18% increase in employee retention and productivity, proving that design influences corporate success beyond just real estate value.
Consider the Guggenheim Museum in Bilbao, Spain—a single architectural intervention that ignited a city-wide
tract premium tenants, investors, and institutions. What makes a project stand out?
- Enduring Aesthetics: A timeless design identity ensures long-term desirability.
- Urban Integration: Architecture should extend beyond the building, enhancing the broader cityscape.
- Adaptive Use: A structure should evolve with market trends, ensuring relevance decades after construction.
- Sustainability: A well-executed green building reduces operating costs,
increases net operat ing income (NOI), and enhances long-term investor appeal.
Sustainability: The Intersection of Ethics and Profitability
Forward-thinking developers
- LEED-certified developments enjoy higher occupancy rates and asset appreciation, with institutional investors increasingly prioritizing ESG-aligned properties (World Green Building Council, 2022).

no longer see sustainability as a marketing tool—it is a financial strategy.
- Energy-efficient buildings cut operational costs by up to 40%, increasing asset value and long-term profitability (U.S. Green Building Council, 2023).
- The integration of passive design, renewable energy, and high-performance materials ensures that buildings are future-proofed against rising operational costs and evolving regulations.
Beyond Economics: The Psychological and Social Power of Architecture
Numbers drive investment, but the most enduring architectural successes are measured by more than financial returns. The most successful developments shape identity, inspire civic pride, and create shared cultural narratives.
- The High Line in New York transformed an abandoned rail line into a cultural phenomenon, increasing adjacent property values by 10-20% while becoming one of the city’s most beloved public spaces.
- A study by the MIT Real Estate Innovation Lab found that green-certified commercial buildings command an 11% higher sale price than non-certified buildings, proving sustainability is now an investment driver, not just an ethical choice.
- Millennium Park in Chicago redefined urban placemaking, drawing 25 million visitors annually and spurring billions in nearby real estate investment.
- Studies in neuroarchitecture show that well-designed public spaces reduce stress levels by up to 25%, directly impacting community well-being and making visionary urban design a public health
By Peter Koliopoulous, AIA
initiative as much as an economic one.
- In neighborhoods worldwide, human-centered design fosters a sense of belonging, turning structures into symbols of collective identity.
In a rapidly evolving global economy, those who invest in intelligent, visionary design will lead. The world’s greatest cities are defined not by the volume of their developments but by their architectural ambition, their cultural resonance, and their ability to inspire.
As Mies van der Rohe once stated, “Architecture starts when you carefully put two bricks together.” While seemingly simple, this idea encapsulates the essence of visionary design—it is about the deliberate composition of space, materials, and purpose to create structures that endure beyond their physical form.
Real estate is not just about buildings—it is about shaping environments that uplift, engage, and endure. Investors, developers, and city leaders who embrace bold, financially sound, and culturally significant design will be the ones who define the next century of the built world.
This is more than a call to build—it is a call to transform.
visionary design [is] about the deliberate composition of space, materials, and purpose to create structures that endure beyond their physical form.









Eric De Witt, AIA Principal
201 W Washington, Suite 250 Zeeland, MI 49464
www.lucidarc.com info@lucidarc.com 616.741.0044
Lucid Architecture is a West Michigan based architecture practice focused on creating engaging and meaningful homes for discerning clients across the country.
Our projects are inspired by a passion for modern design coupled with a deep understanding of site, context, craft, and detail. We create unique modern homes of all scales and sizes for equally unique clients. The homes we design are modern, purposeful, and user-driven. They welcome gatherings, encourage family, and enhance everyday life. In short, these homes become the backgrounds for your most unforgettable moments and experiences. It’s where the best things in life happen.
We’ve honed our award-winning design process while working with dozens of clients on projects located both near and far. Building a new home is something that most people only do once or twice in a lifetime. There are many unknowns, questions, and gray areas. Our top priority is guiding our clients through the design, decision making, and building process, while making it not only a positive, but exciting experience. scan





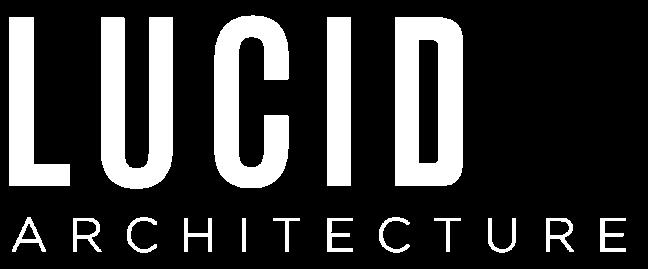


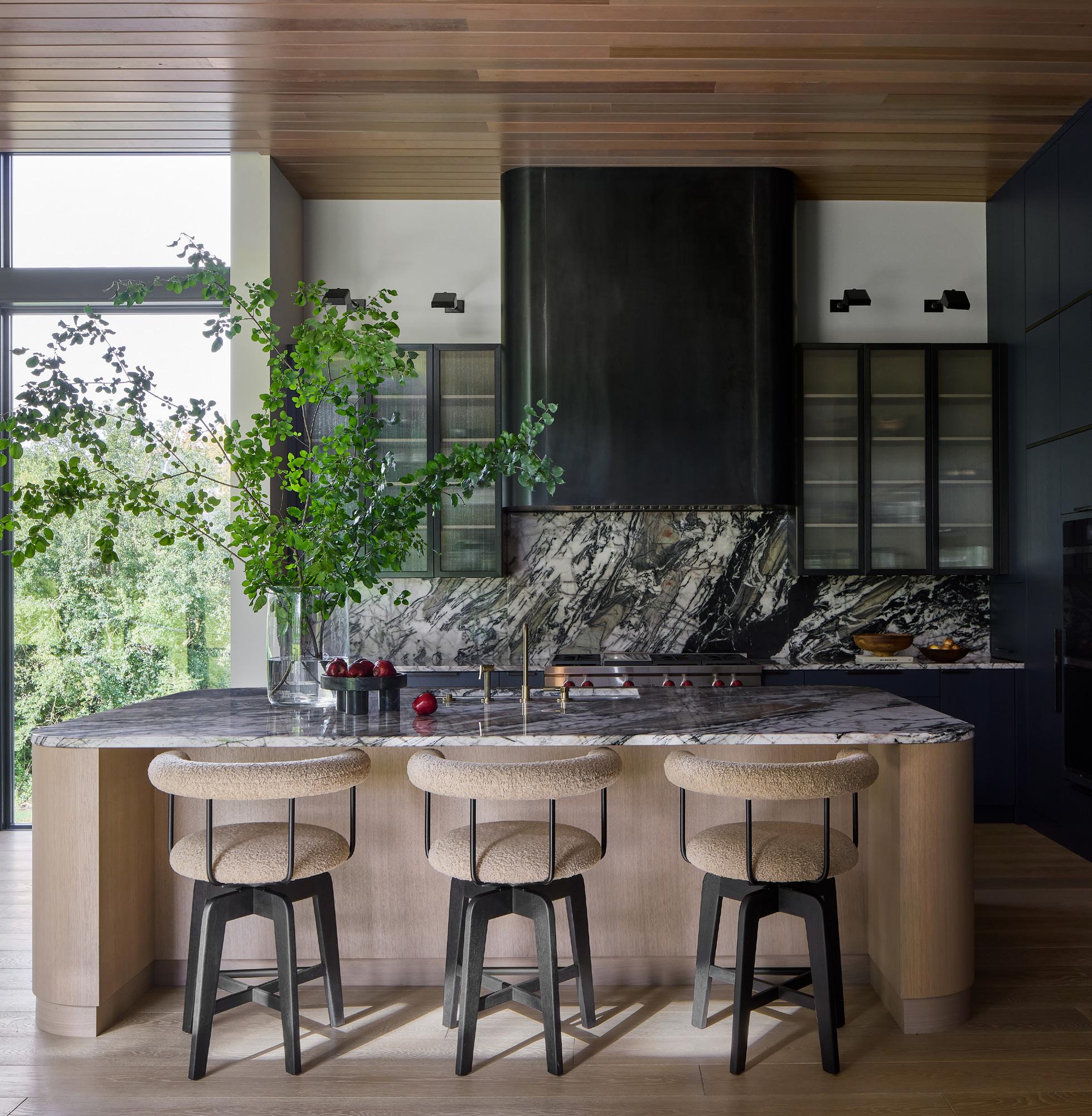

















2076 M-119
Petoskey, MI 49770
elaine@ekarchitect.com
www.ekarchitect.com
231.439.0472
Building a dream is so much more than four walls and a roof. It’s where you and your children and grandchildren will find comfort and share life; it’s where your business will make a name for itself serving clients. It’s where life happens, every day!
Elaine Keiser Architect’s one-of-a-kind designs span all architectural references, from a sprawling Craftsman estate, a quaint Victorian, a long-coveted log cabin built off the beaten path, or a Contemporary two-story that’s picture-perfect for a growing family. With over twenty years of experience, Elaine designs custom homes that integrate into the landscape and showcase the natural features. Each design is tailored to the specific needs of the client. Elaine reviews the intimate details of how a family lives, plays, works, and entertains before starting to design their home. When completed and built, the home works much like the family does, with convenient routine, thoughtful care to daily activities and beauty that is revealed through the most simple, yet meaningful details.
Elaine Keiser brings excellence in all phases of design, from conception to completion, while making the process fun and enjoyable. Building the home of your dreams has never been easier.
Are you ready to get started on your dream? We’re ready, too!




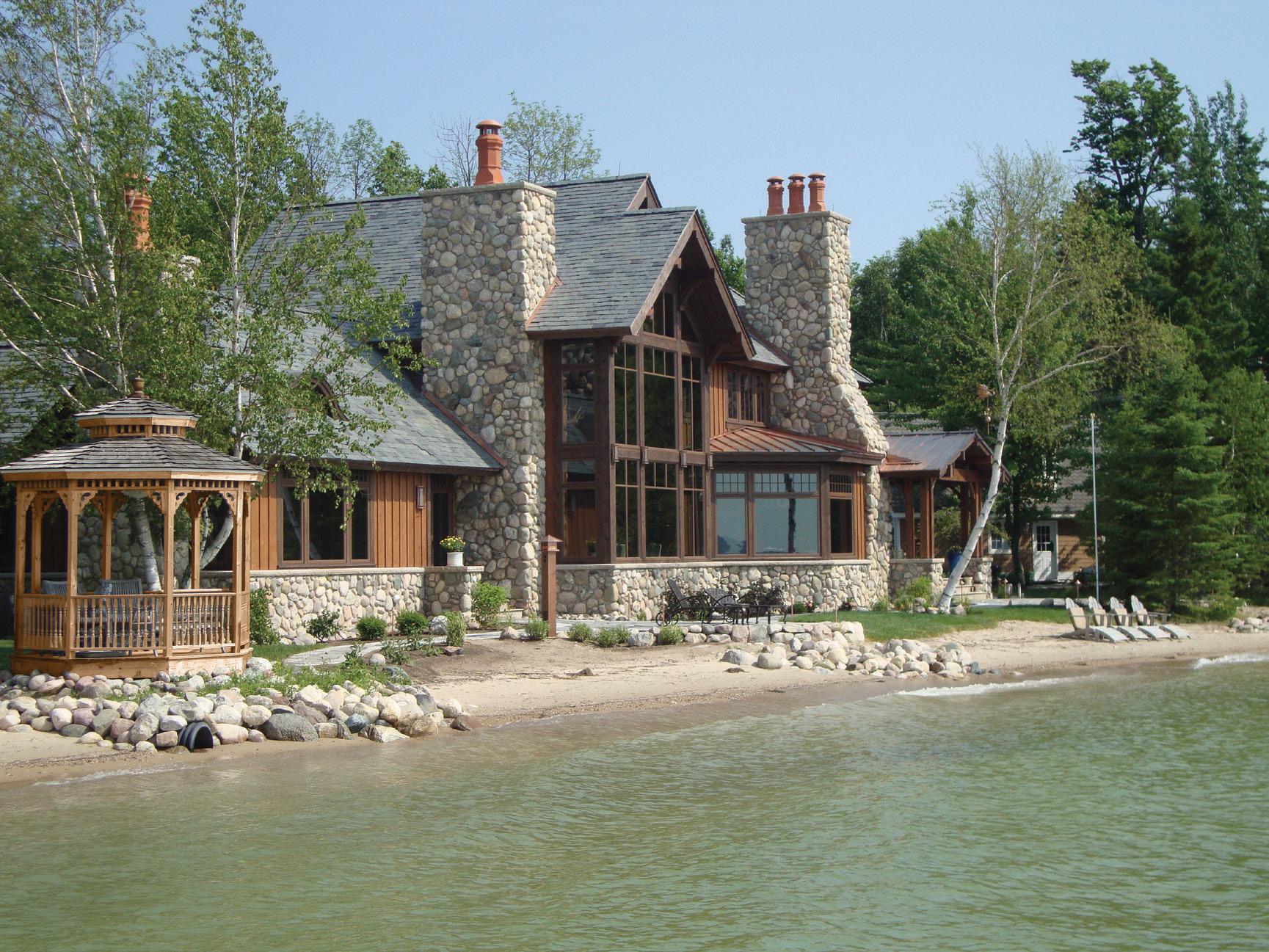




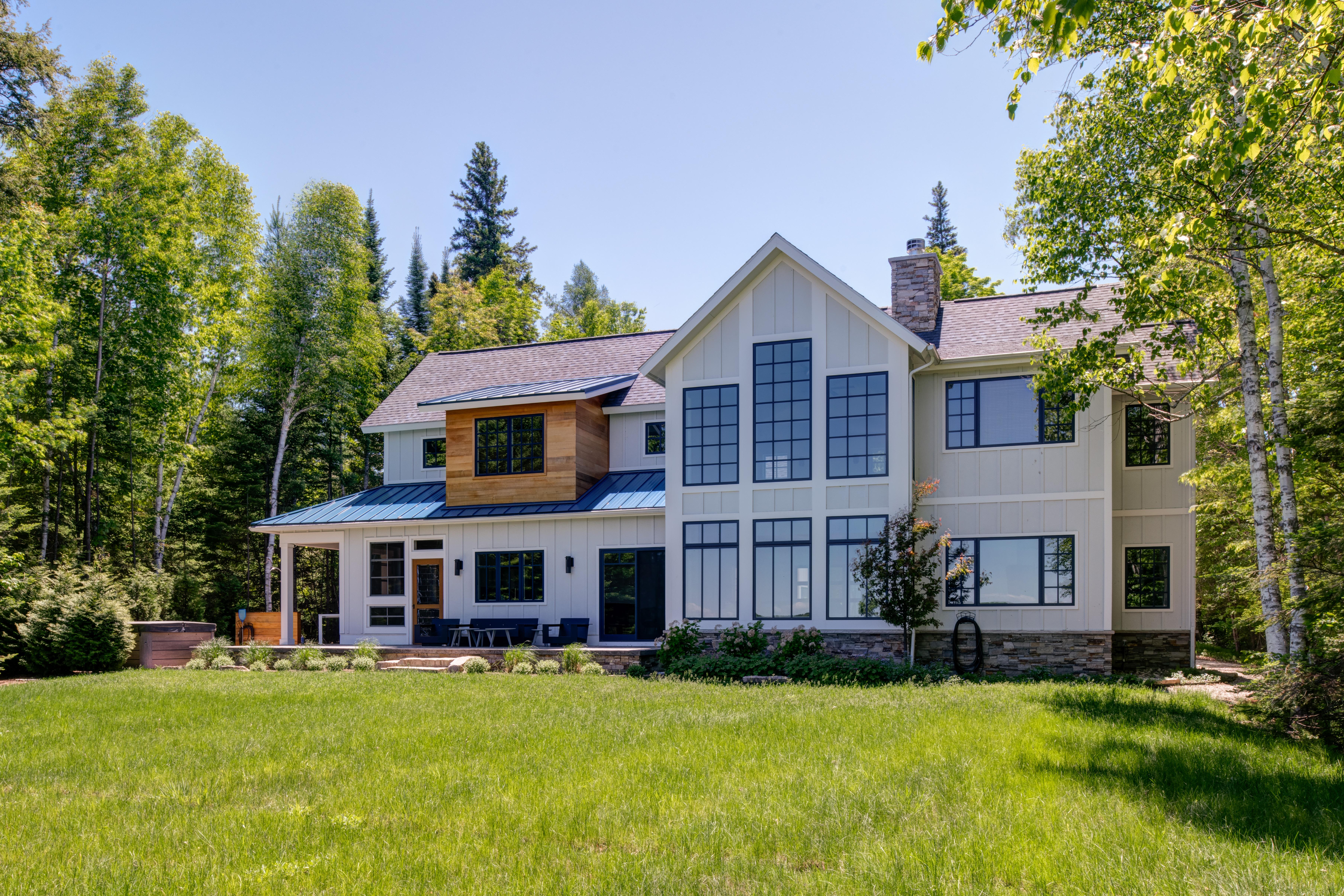












Mark Johnson and Associates was founded in 1997 in southeast Michigan by principal Mark Johnson. MJA offers a multi-disciplined team of professionals who work collaboratively, matching expertise to client/project needs. Architecture, Interior Architecture, and Furnishings are available as individual or turn-key services.
Considered one of the most thoughtful talents working in Michigan, Mark Johnson believes that residential architecture and design must serve the client’s individual needs and function as beautifully as it looks. For a project to be successful, his focus is not only on the importance of getting the architecture right, but that good decoration is of equal importance, and should always be a portrait of the person who lives there. The composed placement of a window and the position of a favorite reading chair facing a remarkable site vista are of equal importance to create that perfect integration of function and personal style.
MJA specializes in residential design in no particular style. Design focus is to bring to modernism a touch of warmth and personality, and to traditionalism young energy and a touch of the exotic. Details, both bold and subtle, are layered to allows the character of a home to reveal itself over time. Great homes improve with use and age and develop thru memories and permanence into inheritable heirlooms.
Mark Johnson and Associates
Residential Architecture & Interior Design
7310 Kingswood Drive, Bloomfield Hills, Michigan 48301
Phone: 248-543-5411 Fax 248-543-5118
www.mjaarchitects.com


“Design… is not the Pinterest or Instagram moment, it is about the level beneath the first impression, like a book or poem that one reads over and over again that gets better with each reading.”
Tom Kundig, architect


“The best rooms have something to say about the people who live in them”
- David Hicks





Tarvudd Construction is your premier custom home builder. Tarvudd Construction has been building custom homes in Northern Michigan since 2002. Based in Petoskey, Michigan, our project area encompasses Walloon Lake, Bay Harbor, Harbor Springs, Charlevoix and the surrounding areas. Our experienced team of dedicated tradesmen rivals any other with our knowledge, pro ciency and attention to detail in every step of the building process. We prioritize building long-lasting relationships with our trade partners and clients. ese relationships are paramount to our operation in order to complete tailored designs speci c to our clients, while integrating the most up-to-date technologies in our industry.
For the past 25 years, our team has successfully and skillfully completed multiple land developments, private condo associations, custom single-family homes. Within our organization, we provide on-site project management, in-house design services, trade-direct pricing and full-service property management. From site development to nal nish details, Tarvudd Construction’s culture and processes are unique to its industry.
932 SPRING STREET, SUITE 203
PETOSKEY, MI 49770
231-373-2229











Set into the hillside of Island Lake, this majestic French Renaissance home is adorned in limestone reflecting the nearby and world-renowned Kirk in the Hills Church. The majestic foyer is framed by towering columns, a curved staircase and a domed ceiling.

Rising from the shoreline of Lake Michigan, this stunning Bay Harbor contemporary brings in the beauty of the outdoors with floor-to-ceiling glass accented by Connecticut fieldstone and clear Hemlock overhangs.
(248) 642-7771 | desarch.com



We are always looking to elevate our work and merge architectural design with the latest construction technology, and this philosophy is expressed in our most recent projects under development. A few are displayed above, please visit desarch.com to view more.






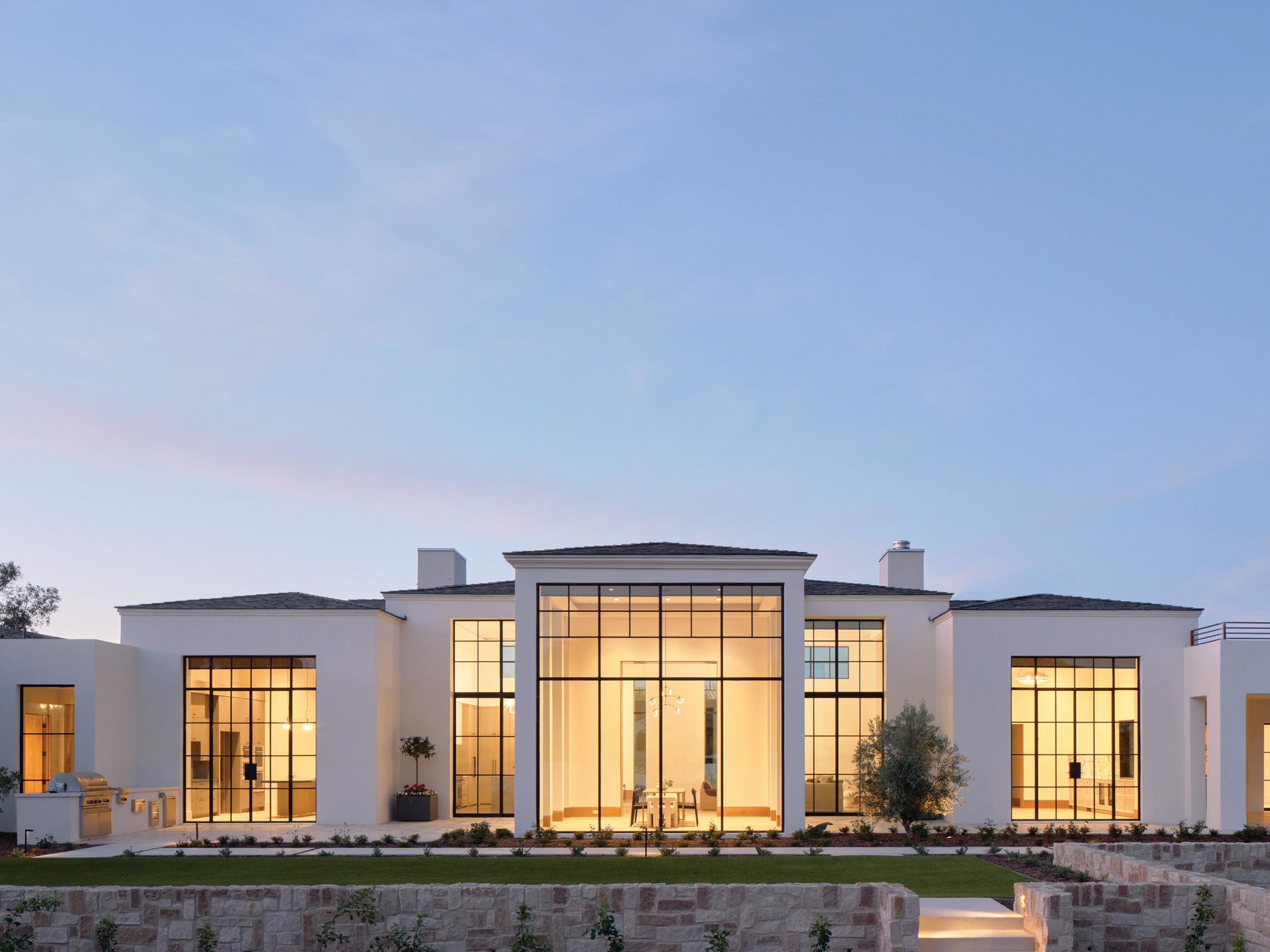








CBI Design Professionals is an architectural practice based in Southeastern Michigan, specializing in new homes, major renovations, and adaptive re-use projects across the state and beyond. With decades of experience, we focus on deeply understanding our clients’ visions, the unique context of each project, and its site. Our flexible, collaborative approach ensures that each design is tailored to meet our clients’ specific needs, elevating spaces into homes full of character.
Our Concierge-style service is at the heart of our approach, allowing us to successfully manage a diverse range of projects. We take pride in creating spaces that reflect our clients’ lifestyles and tastes, believing that every project is a partnership, and every design is as unique as the client it serves.
At CBI Design Professionals, we blend tradition with innovation to solve challenges and deliver exceptional results. Whether restoring a historic gem or designing a modern residence, we are committed to turning your vision into architectural reality—one that feels both timeless and contemporary.


















kevin@azdarch.com

AZD Associates-Architects is a full-service architecture and design firm based out of Bloomfield Hills, Michigan with an extensive portfolio of projects across the country, including Canada and the Caribbean. AZD stands at the forefront of architectural design. Striving for excellence, AZD has received over 120 design awards including the ‘governors awards’ for design excellence and have had their projects showcased in various national media outlets, including HGTV, Better Homes and Gardens, MTV and Architectural Digest. For nearly 30 years, AZD Associates-Architects has utilized innovative thinking and a passion for design to forge a company that has nationwide recognition for design excellence. Established in 1990 by Kevin Akey and Frank Zychowski, with no detail too small, AZD has produced both commercial and residential properties. Kevin heads up the residential department and Frank oversees the commercial side of the company. Together they shared a vision of creating a company that took architecture and design to the next level. Experience, creativity, and passion have separated AZD apart from other design firms. Working with clients through the planning, architectural, and interior design stages of a project, AZD remains client sensitive and forward-thinking. Masterfully crafting each project to fit their client’s needs, AZD established itself quickly and gained recognition through awards, publications, broadcast media, and home showcasing. Even with amazing honors and a nation-wide portfolio under their belt, the core values of AZD Associates-Architects remains the same. AZD Associates-Architects, comprised of a skilled and dedicated staff, still brings to life the same artfully mastered architectural designs for projects both big and small. Clients across Michigan and the United States have commissioned AZD and witnessed the difference that hard work, passion, and understanding can bring to any architectural design project.













AZEK Exteriors innovation solves a centuries-old problem: wood rots. Today, our PVC materials are at the forefront of beautiful, durable, and sustainable exteriors.

See our history at AZEKexteriors.com/25years





At the heart of great design is a client who is understood.
At AMDG, the definition of custom home design extends far beyond a unique set of drawings. Offering services from site planning and landscape architecture, architectural design, and interior design, our process is carefully tailored to your goals and aspirations.
Founded in 1993, our portfolio features urban, lakeshore, wooded retreat, and family estate custom home projects located along the Lake Michigan shoreline, West + Southwest Michigan, and the Chicagoland area. AMDG is licensed in eleven states with potential for certification across the US.
























We gave AMDG a blank palette, and they came back with a home we can’t wait to come back to.
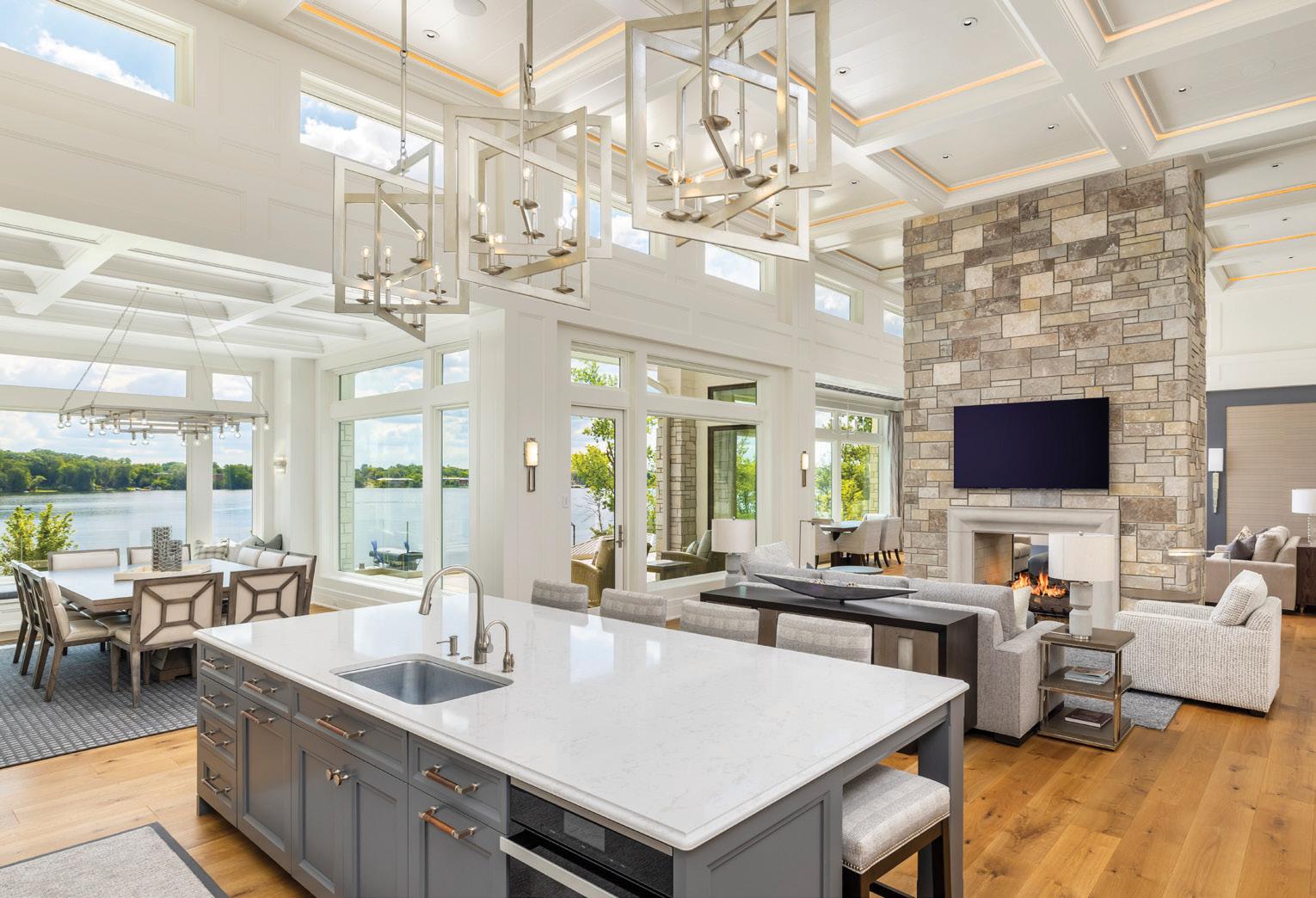








FAIA, LEED AP+BD+C
Allegretti Architects is an architectural and planning firm founded on the principles of service, sustainability and excellence; love for the natural environment and people shepherd our firm. We see our mission as architects and planners as a social responsibility, and strive to bring the best environmental practices and client responsive solutions into harmony in each project.
A passion for quality driven decisions are reflected in all architectural solutions. For over 30 years, John Allegretti has been principal architect for over fivehundred projects across the United States and Internationally. Our practice promotes professional excellence of affordable and sustainable residential designs. John’s designs are regularly published and distributed world-wide by the home publications industry.

PHOTOGRAPHY: JAMES HAEFNER

On the shores of Lake Michigan, this pool house was born out of a necessity for privacy and the ability to peacefully gather with family and friends. A significant number of trees had recently been removed, leaving the site edge bare, with no privacy for the in-ground pool. Having worked with the owner in the past to design his main home on this same property in 1989, we were commissioned to create a pool house that would tie seamlessly into the aesthetic of their existing structure and act as a fence on the property line. Echoing the design of the house using wood tones and adobe accents, the pool house itself is narrow, but fully functional. The simplicity of this building was born from our desire to build environmentally conscious while meeting client requirements and the existing architectural aesthetics.
Easy accessibility following ADA compliance guidelines, the space is a welcome retreat for all guests. Dipping into the pool under an open sky is only enhanced by the indigenous vegetation and sculpted landscaping. A hidden garage was added into one end of the pool house to allow the site owners storage for their recreational accoutrements without sacrificing aesthetic.






Tucked away next to our client’s home in Forest Beach, Michigan, our firm was commissioned to create a new space that would act as both a pool and a guest house. Their program included a garden, an in-ground pool, an in-ground trampoline, and a pickleball court to encourage occupants to connect through activity. Additionally, various gathering spaces, such as the outdoor fireplace or the transitional deck encourage a more leisurely social connection. The living room and kitchen meld together to create a space that is open and inviting.
The goal was to foster the cohesive integration of nature within the home itself; from the indigenous landscaping to the capturing of sunlight through skylights and wide windows as well as the southern facing of the master bedroom. The exterior of the building has raised 2x4 battens on the outer façade to imitate tree branches, a style mimicked by the large overhang by the pool.
All materials for this build were sustainably sourced or produced within 500 miles of the site. It was built to maintain its structure against the storms off Lake Michigan and to harvest rainfall to water the garden and replenish the local watershed.

PHOTOGRAPHY: JAMES HAEFNER

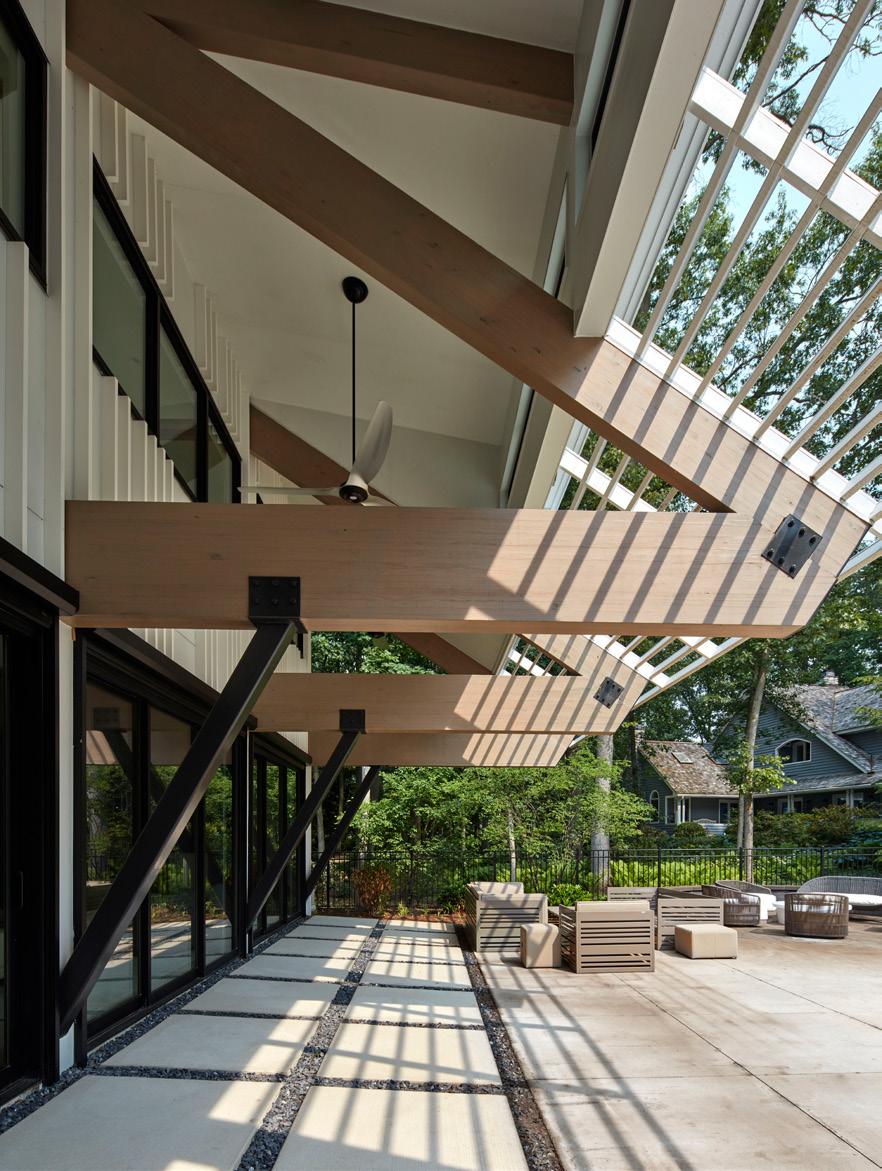


In 2019, we were approached by a couple with two young children interested in creating a home. But, beyond a “simple shelter”, they wanted a residence that encouraged a lifestyle that was an integration into nature and recognized its life sustaining attributes. This would be a uniquely challenging project. The site had a steep dune that limited what we were allowed to build on. We were confined to a 2,550 square foot home on a 20,145 square foot lot. Our solution was to make the buildable space as compact as possible while meeting the client’s needs.
On a slope behind a sand dune, the home emerges out of its hillside forest as if it were supported by the surrounding trees. Sustainability in mind, the triangular footprint occupies the buildable area on the lee side of the dune. This placement reduced the west wind by more than half, helped regulate interior temperatures, and reduced weathering. All invasive plant species were replaced with those indigenous. The entry stair and the foyer is in the southeast corner to capture the eastern sunlight. Glass and stucco envelop the facades, imitating the surrounding trees and sky. Tapering balconies create “nature walks” along three sides.







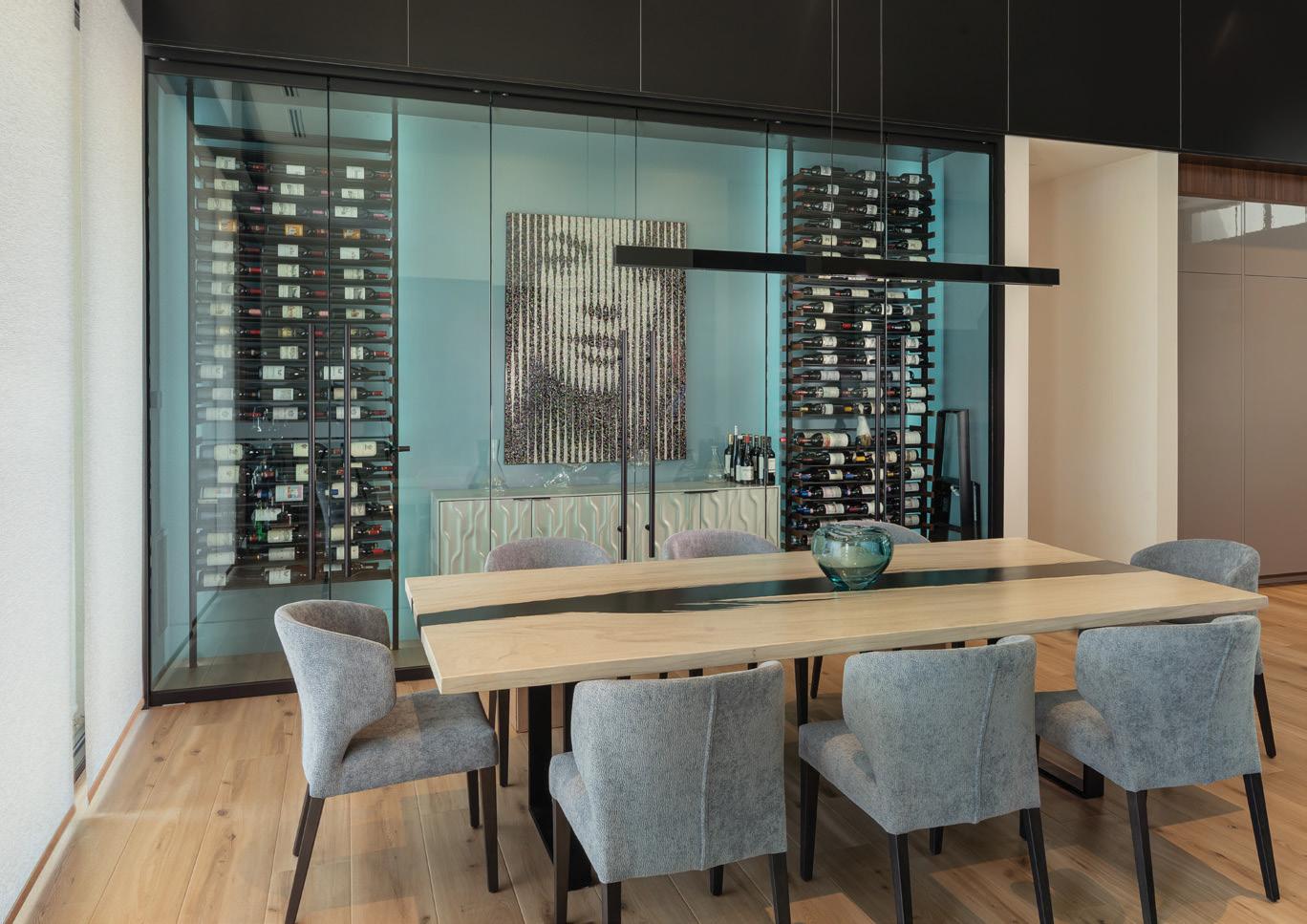
A modern wine cellar is more than storage, — it’s a striking centerpiece for the home. At Innovative Wine Cellar Designs, we blend architectural elegance with precision-engineered functionality to create custom cellars that elevate any space.



- Networking Event - Grand Rapids, MI
SoulArt Gallery - October 10, 2024












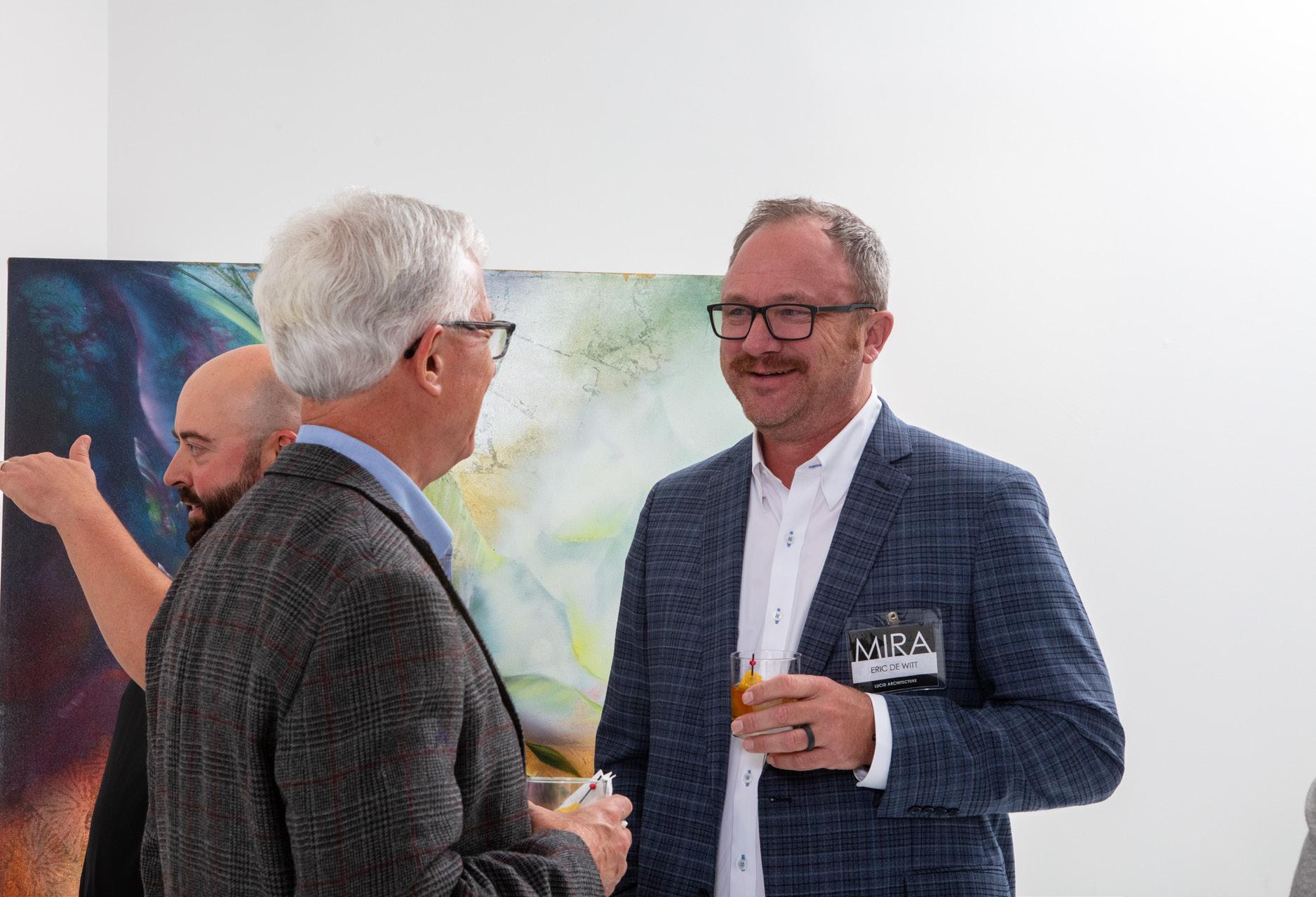


MIRA - Networking Event - Auburn Hills, MI
Trevarrow SubZero Showroom - December 10, 2024




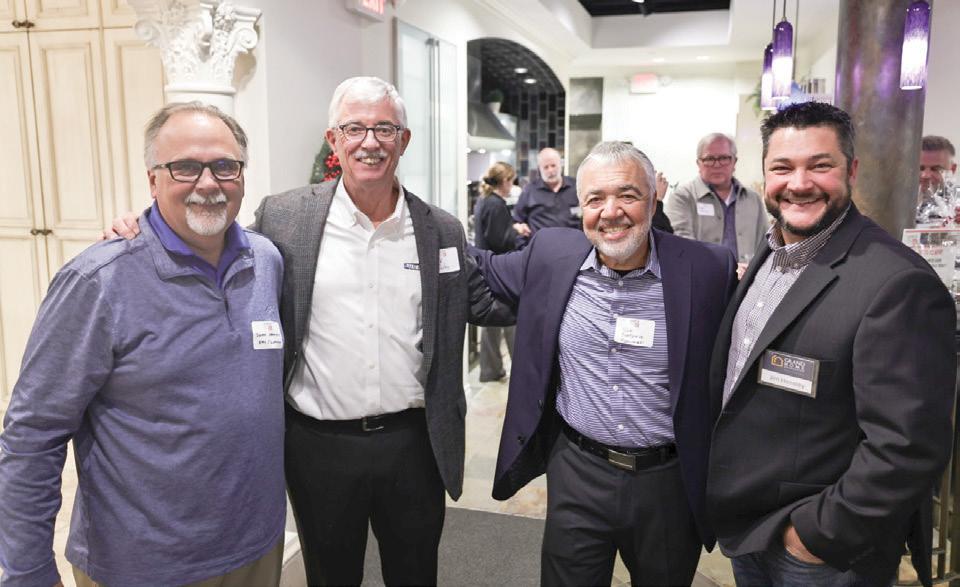









- Networking Event - Troy, MI
Scavolini Store Detroit - April 17, 2025















Birchwood Construction
Butcher & Butcher Construction
Cottage Company of Harbor Springs
Craftmark Construction
Johnson Brothers Construction
Johnson Custom Homes
Mapleridge Fine Home Builders
mPn Fine Home Builders
Nightingale Company
Tarvudd Construction
Zahn Builders, Inc.
Cloth
Upscale Building Suppliers
Azek Exteriors
Belden Architectural Elements
Bolyard Lumber & Design
Fireplace Gallery & Fireplace
Health & Leisure
Preston Feather Building Centers
Timbertech by Azek
Williams Distributing
Drost Landscape
R.
Zaremba & Co.
Luxury Residential Elevators
Great

Marvin
Michigan
Michigan




















