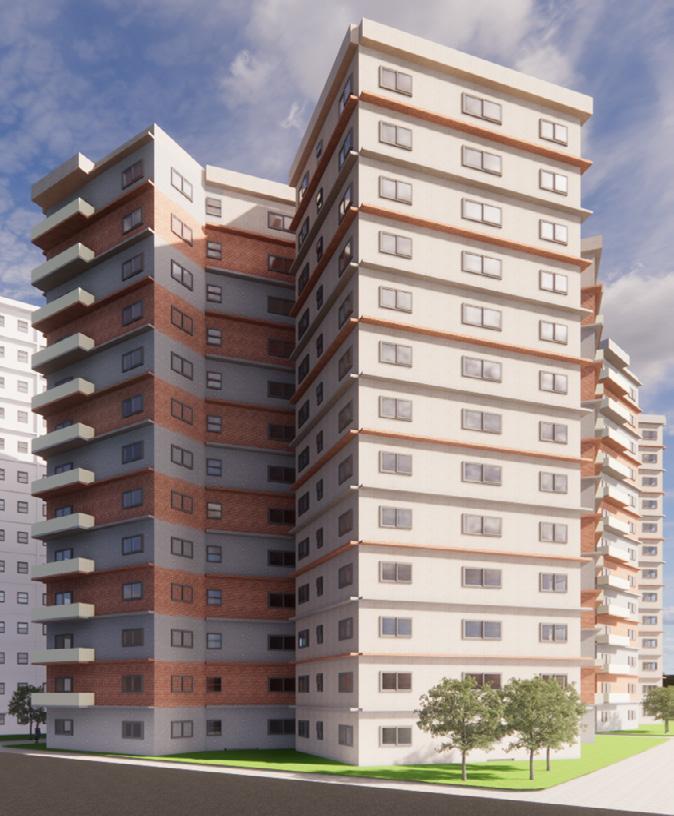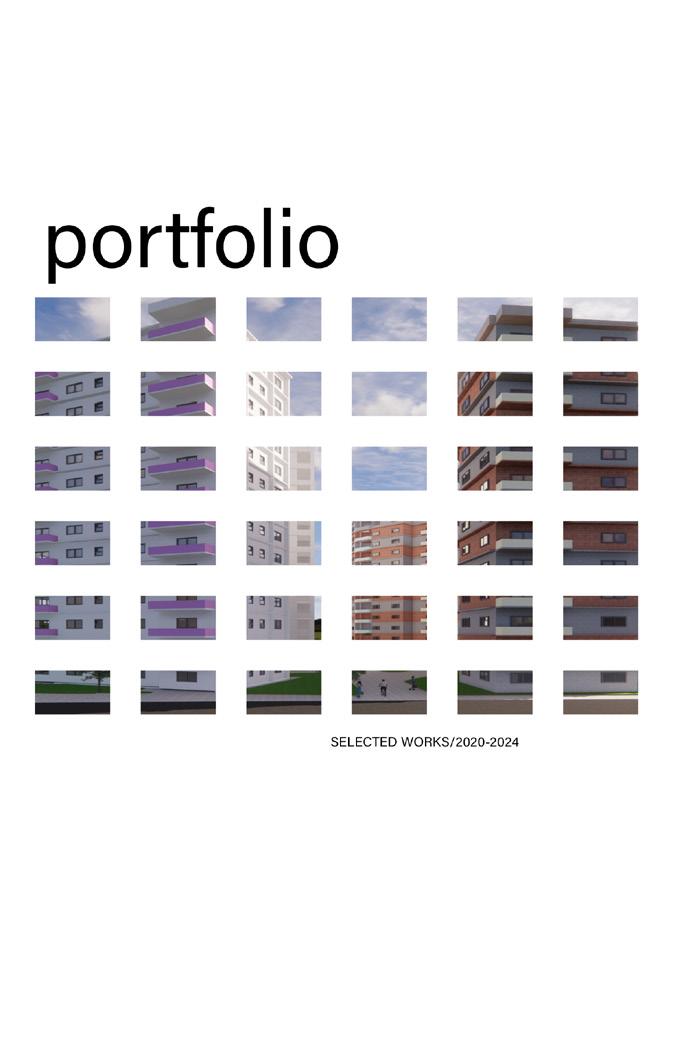

ARCHITECT
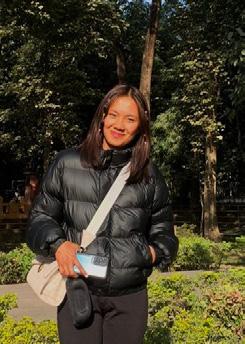
ABOUT ME :
PERSONAL INFO:
Name : Salima Maharjan
Age:24
Nationality: Nepali
Address: Kirtipur, Kathmandu
Languages: Nepali, English , Newari
Fourth year Architecture student
Acme Engineering College
Sitapaila, Kathmandu
An individual with passion for creativity and exploration. I enjoy trying new things and stepping out of my comfort zone to learn and grow as a person. I value authenticity, kindness, and empathy, and strive to embody these qualities in my daily life. Overall, I am excited to see where life takes me and am always open to opportunities and experiences that come my way.
HOBBIES :
-Sketching
-Painting
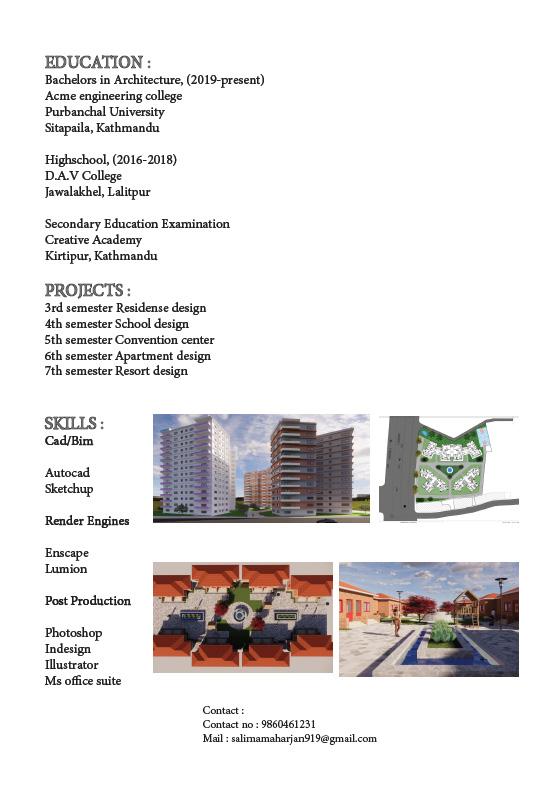
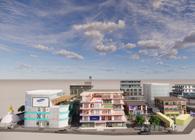
REDEVELOPMENT OF MAHABOUDDHA 8TH SEMESTER
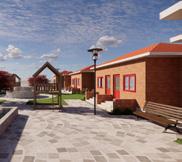
RESORT DESIGN 7TH SEMESTER
O N T E N T S
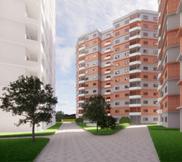
APARTMENT DESIGN 6TH SEMESTER
SCHOOL DESIGN 4TH SEMESTER
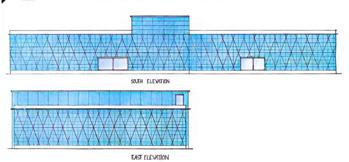
RESIDENCE
DESIGN
3RD SEMESTER
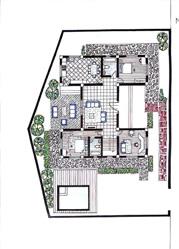
LANDSCAPE DESIGN
STUDIO APARYMENT
DESIGN
2ND SEMESTER
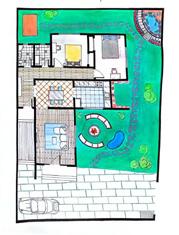
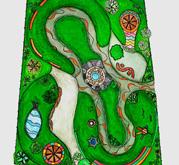
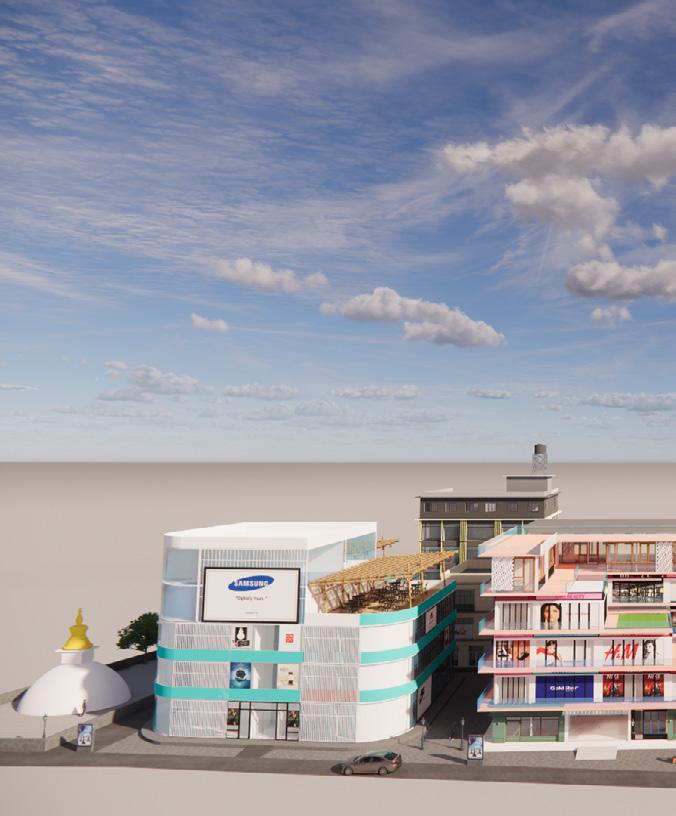
REDEVELOPMENT OF MAHABOUDDHA DESIGN
YEAR:2024
SEMESTER: 8TH SEMESTER
TYPE: MODERN ARCHITECTURE
ABOUT IT: Sustainable Design.
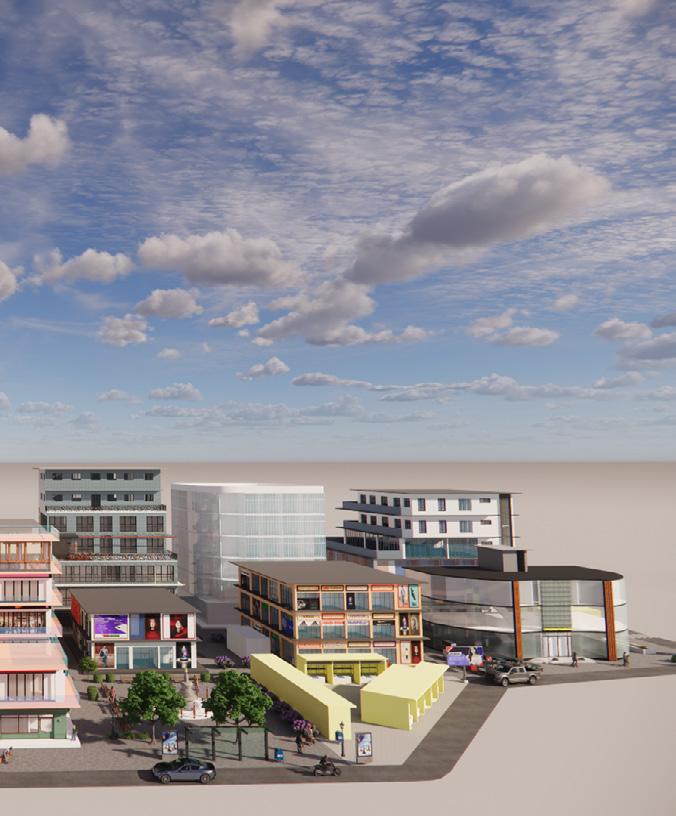
MASTERPLAN :
Revitalize, modernize, improve, attract, enhance, adapt, and sustain.
ABOUT IT:
Redevelopment of a this mahabouddha area involves revitalizing existing spaces to enhance economic activity, aesthetics, and functionality. It aims to attract businesses and visitors by modernizing infrastructure, improving accessibility, and incorporating sustainable practices. Successful projects balance economic feasibility with community needs, creating vibrant, adaptable spaces that support local businesses and foster a dynamic urban environment.
A redevelopment is a comprehensive blueprint outlining the vision, goals, and strategies for revitalizing an area or property. It typically involves urban planning principles to enhance functionality, aesthetics, and sustainability.
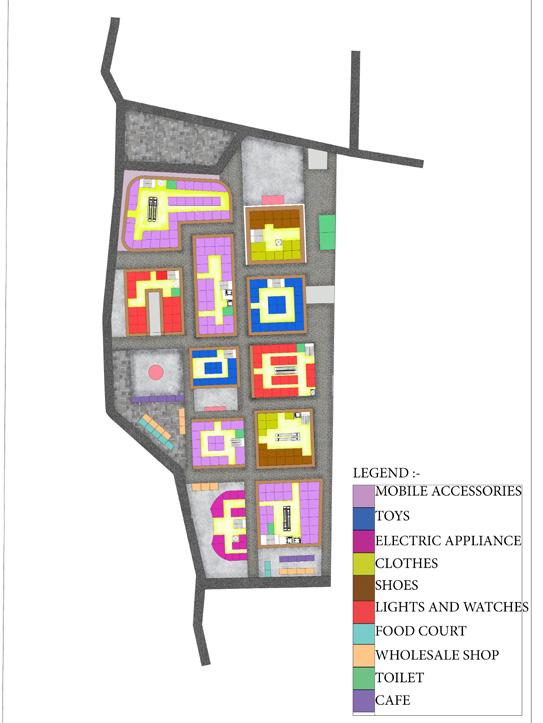
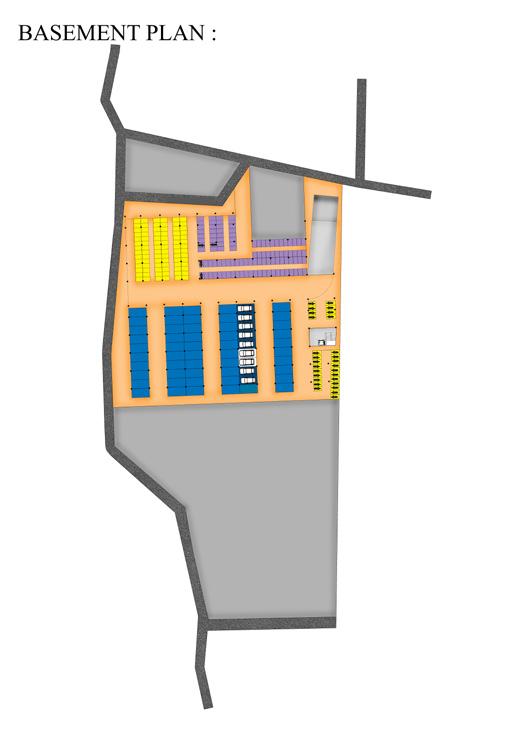
FLOOR PLAN:
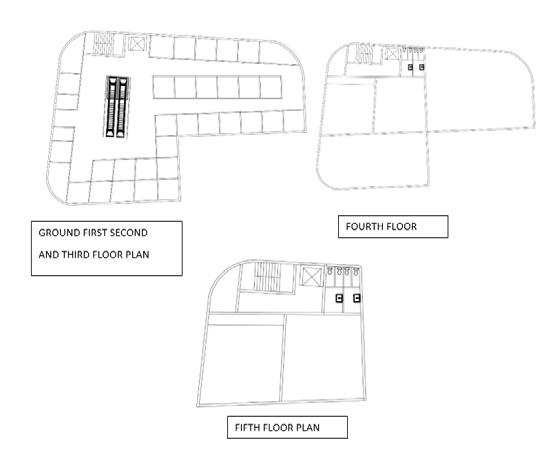
ELEVATION :
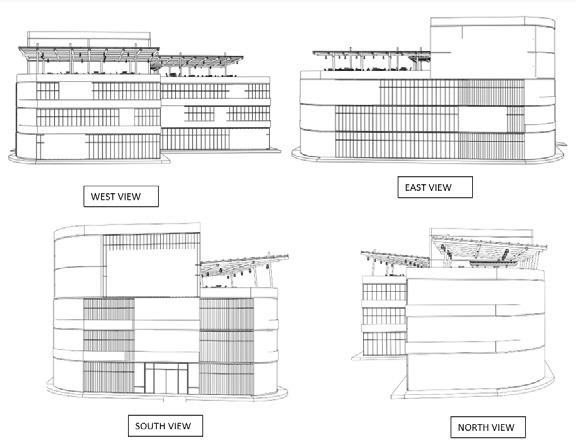
FLOOR PLAN :
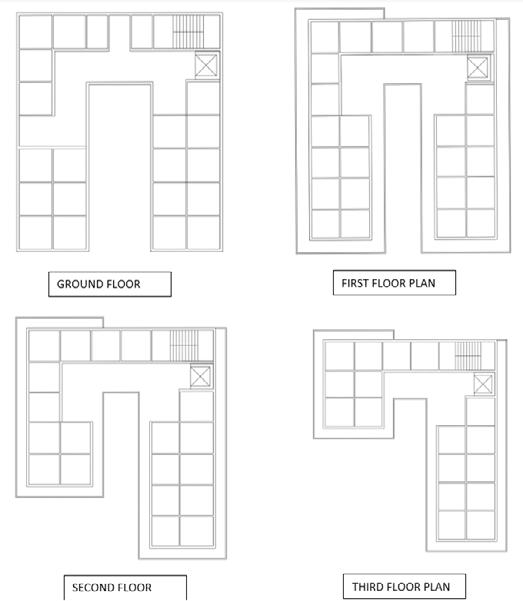
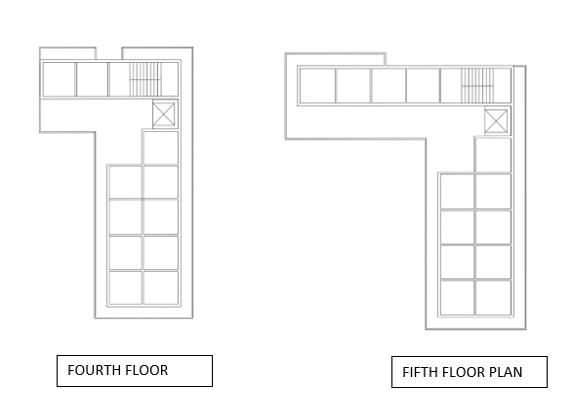
ELEVATION :
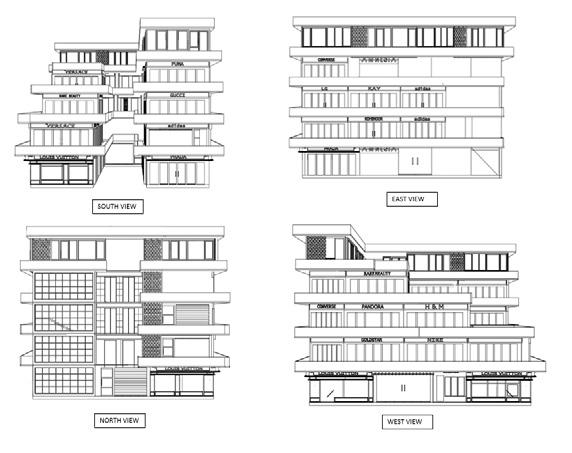
FLOOR PLAN :
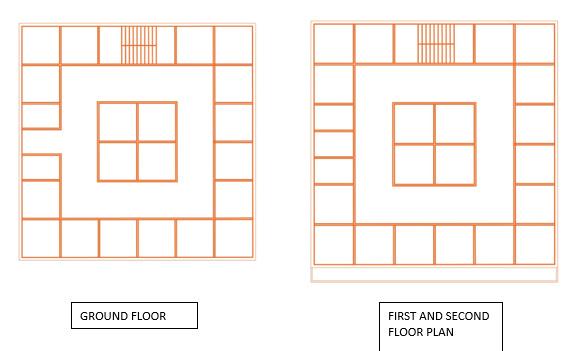
ELEVATION :
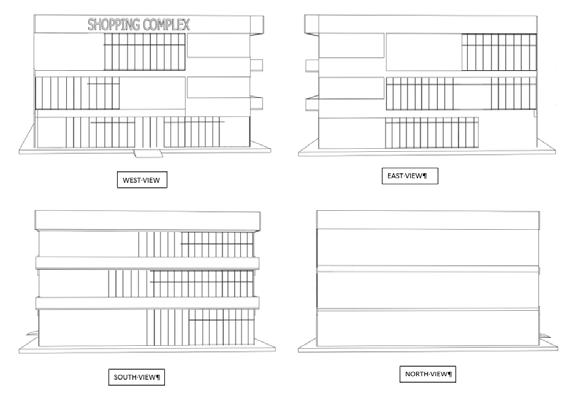
3D VIEWS :
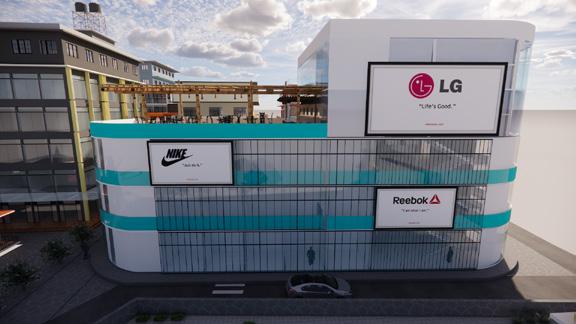
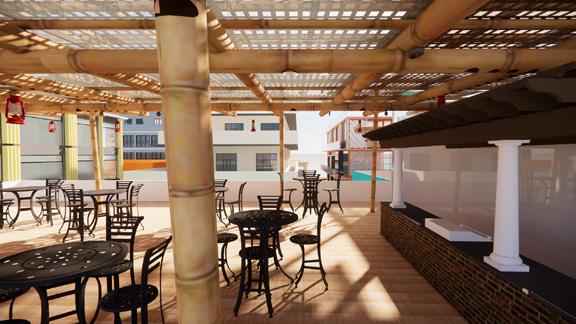
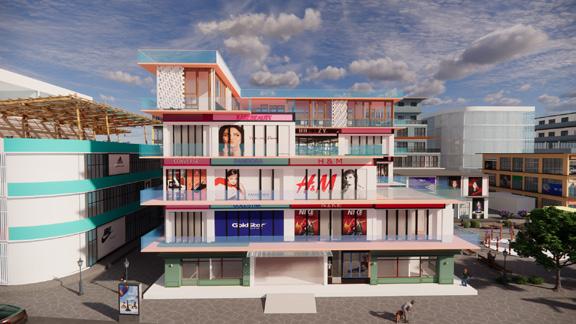
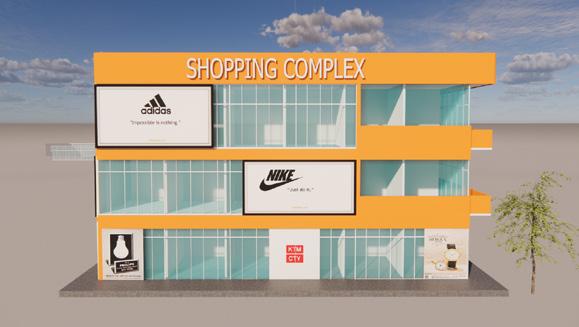
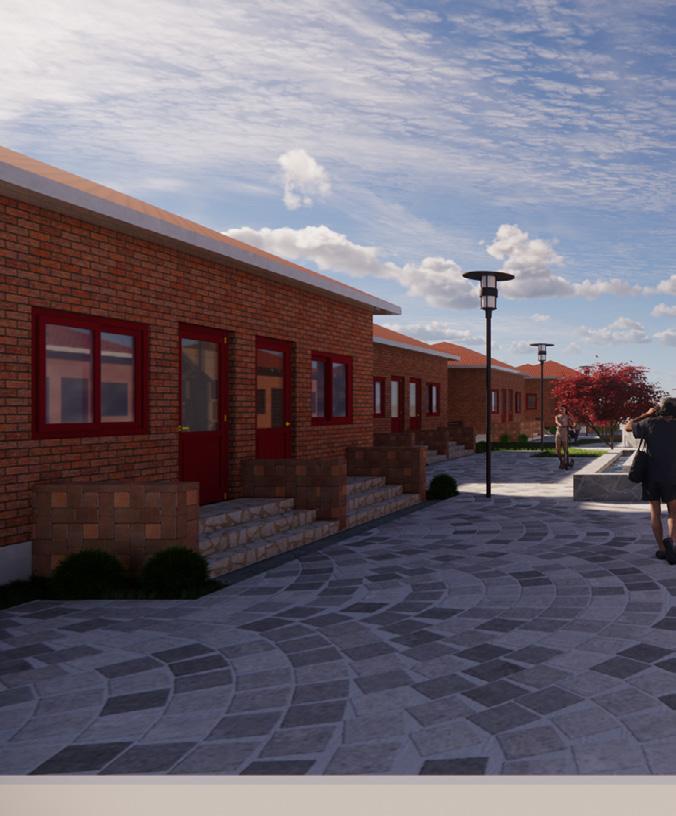
RESORT DESIGN
YEAR:2023
SEMESTER: 7TH SEMESTER
TYPE:VERNACULAR ARCHITECTURE
ABOUT IT: Sustainable Luxury in Harmony with Nature.
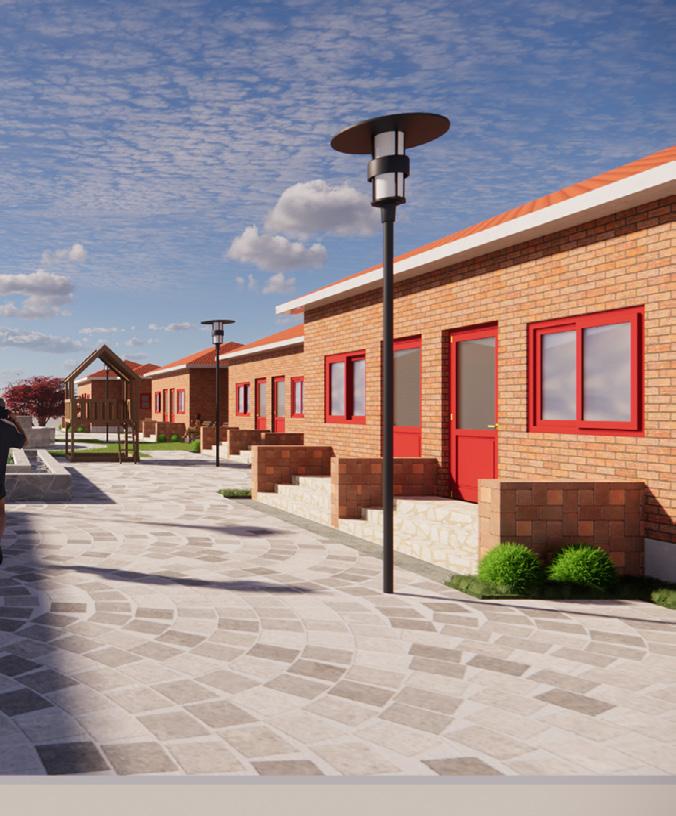
MASTERPLAN :
Crafting cohesive, environmentally integrated masterplans that enhance guest experiences while preserving natural beauty.
ABOUT IT:
Our resort design projects emphasize harmony with the natural environment, creating serene and luxurious escapes that blend seamlessly into their surroundings. Each design prioritizes sustainable architecture, utilizing local materials and innovative green technologies to minimize ecological impact. We focus on crafting unique guest experiences through thoughtfully planned spaces, from tranquil beachfront villas to immersive spa retreats. Every detail, from the landscape architecture to interior decor, is meticulously curated to reflect the local culture and natural beauty, ensuring an unforgettable stay for our guests.
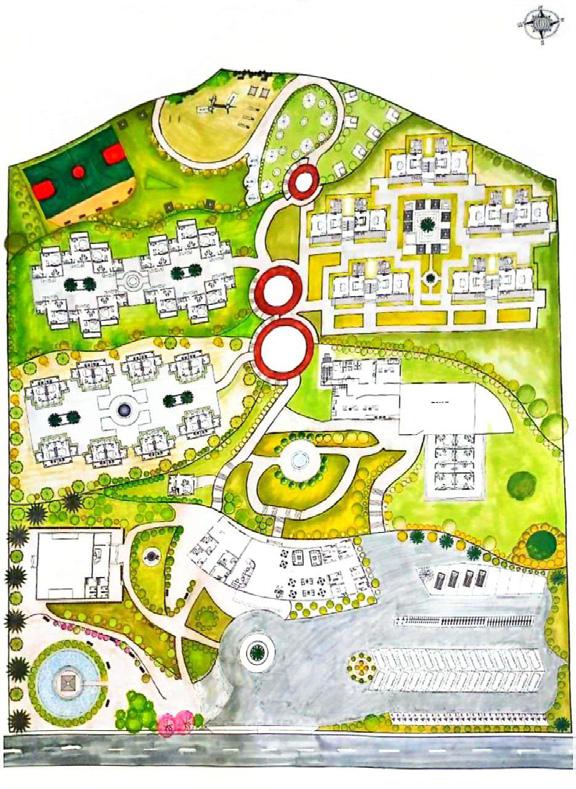

STANDARD ROOM CLUSTER
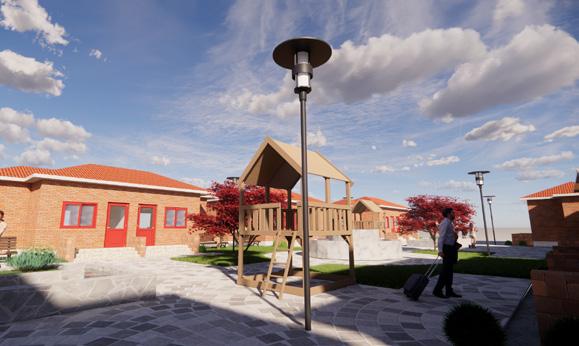
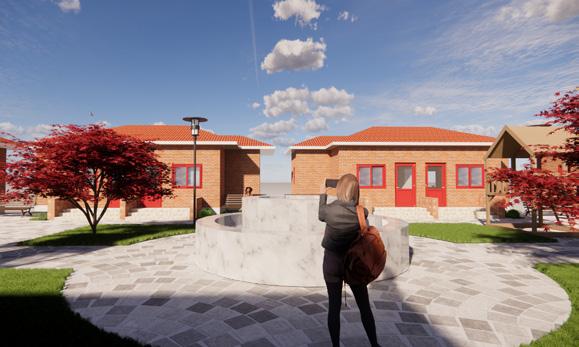

ELEVATIONS :
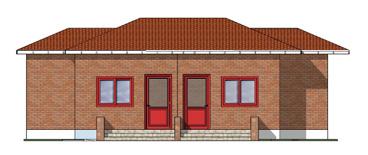
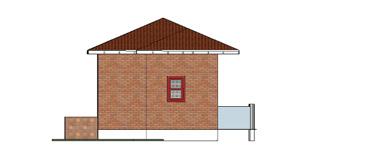
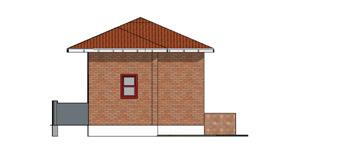

APARTMENT DESIGN
YEAR:2022
TYPE: MODERN ARCHITECTURE
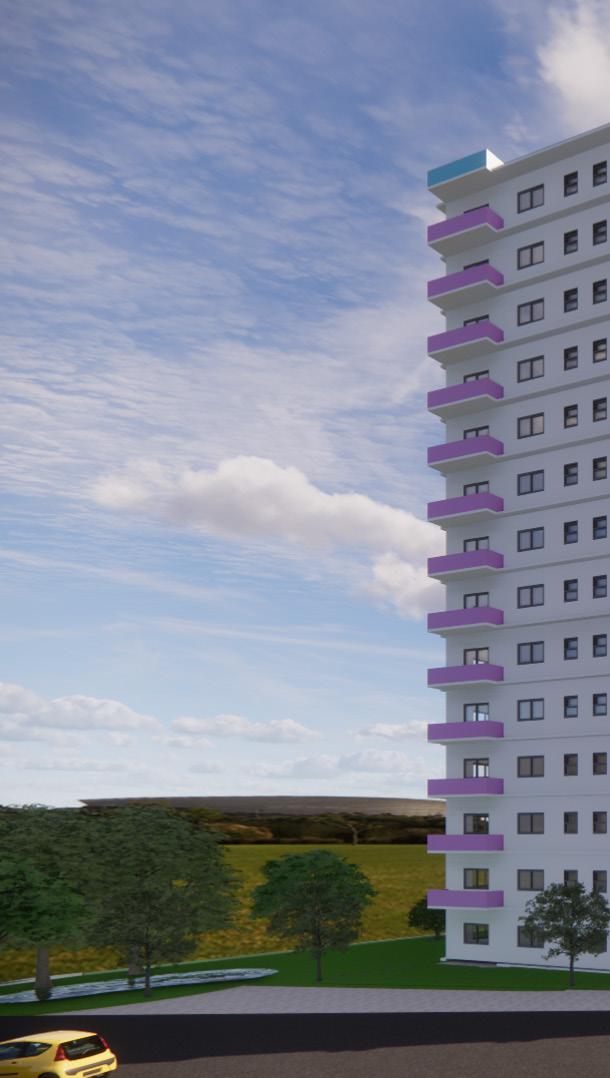
ABOUT IT:
Innovative and Sustainable Urban Living Modern Elegance in Urban Apartment Design
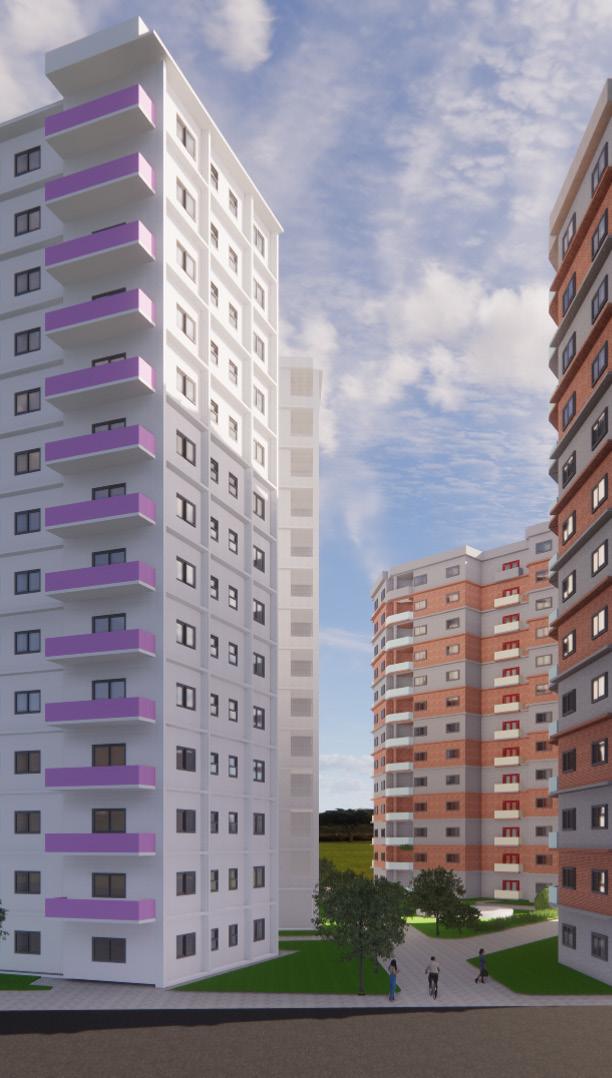
MASTER PLAN :
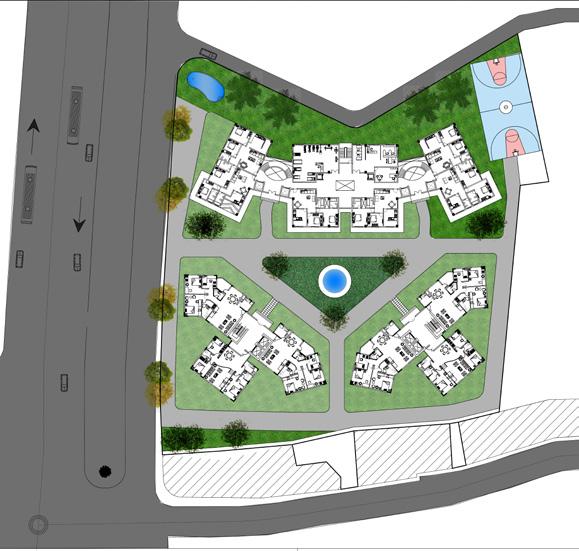
ABOUT IT :
My apartment designs focus on creating modern, functional living spaces that maximize comfort and efficiency. I have prioritized open floor plans with ample natural light, ensuring a spacious and inviting atmosphere. High-quality materials and finishes are carefully selected to provide durability and elegance. Each design incorporates smart home technologies and energy-efficient systems, promoting a sustainable lifestyle. Attention to detail and customization options allow us to tailor each apartment to meet the unique needs and preferences of our clients, resulting in personalized and luxurious living experiences.
FLOOR PLANS :
PURBANCHAL UNIVERSITY
ACME ENGINEERING COLLEGE
DEPARTMENT OF ARCHITECTURE
SITAPAILA,KATHMANDU
GROUND FLOOR PLAN
DESIGN STUDIO VI
NAME : SALIMA MAHARJAN
CRN: 24
DATE:2080/02/26
PURBANCHAL UNIVERSITY
ACME ENGINEERING COLLEGE
DEPARTMENT OF ARCHITECTURE
SITAPAILA,KATHMANDU
TYPICAL UPPER FLOOR -A
DESIGN STUDIO VI
NAME : SALIMA MAHARJAN
CRN: 24
DATE:2080/02/26
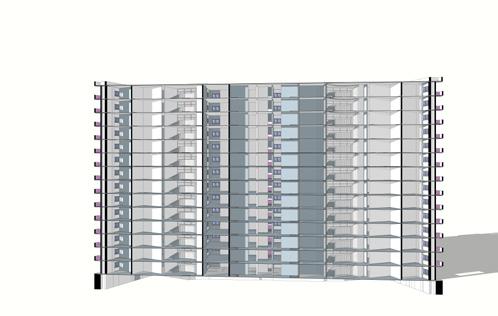
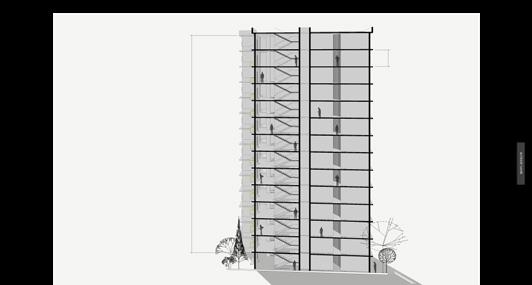
SCHOOL DESIGN
YEAR:2021
TYPE: MODERN ARCHITECTURE
ABOUT IT:
My school designs prioritize creating inspiring and inclusive learning environments that cater to diverse educational needs. I have emphasized flexible, multi-functional spaces that adapt to various teaching methods and activities. Natural light, open layouts, and vibrant colors are incorporated to foster a stimulating atmosphere conducive to learning and creativity. Sustainability is a key focus, with energy-efficient systems and eco-friendly materials enhancing the health and well-being of students and staff. My designs aim to create safe, welcoming, and dynamic schools that support academic excellence and holistic development.
MASTER PLAN :
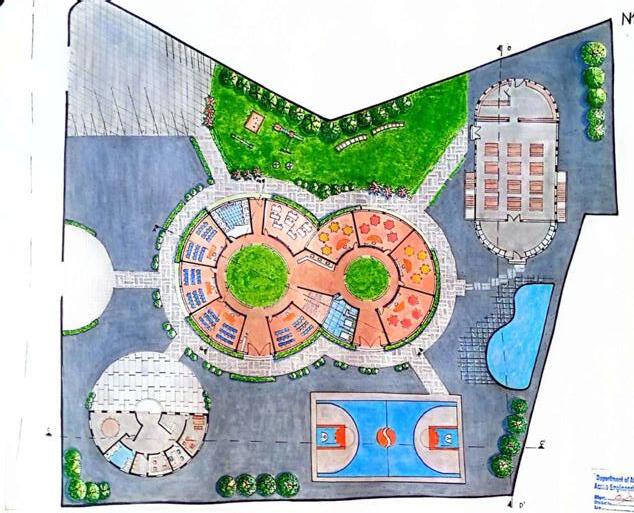
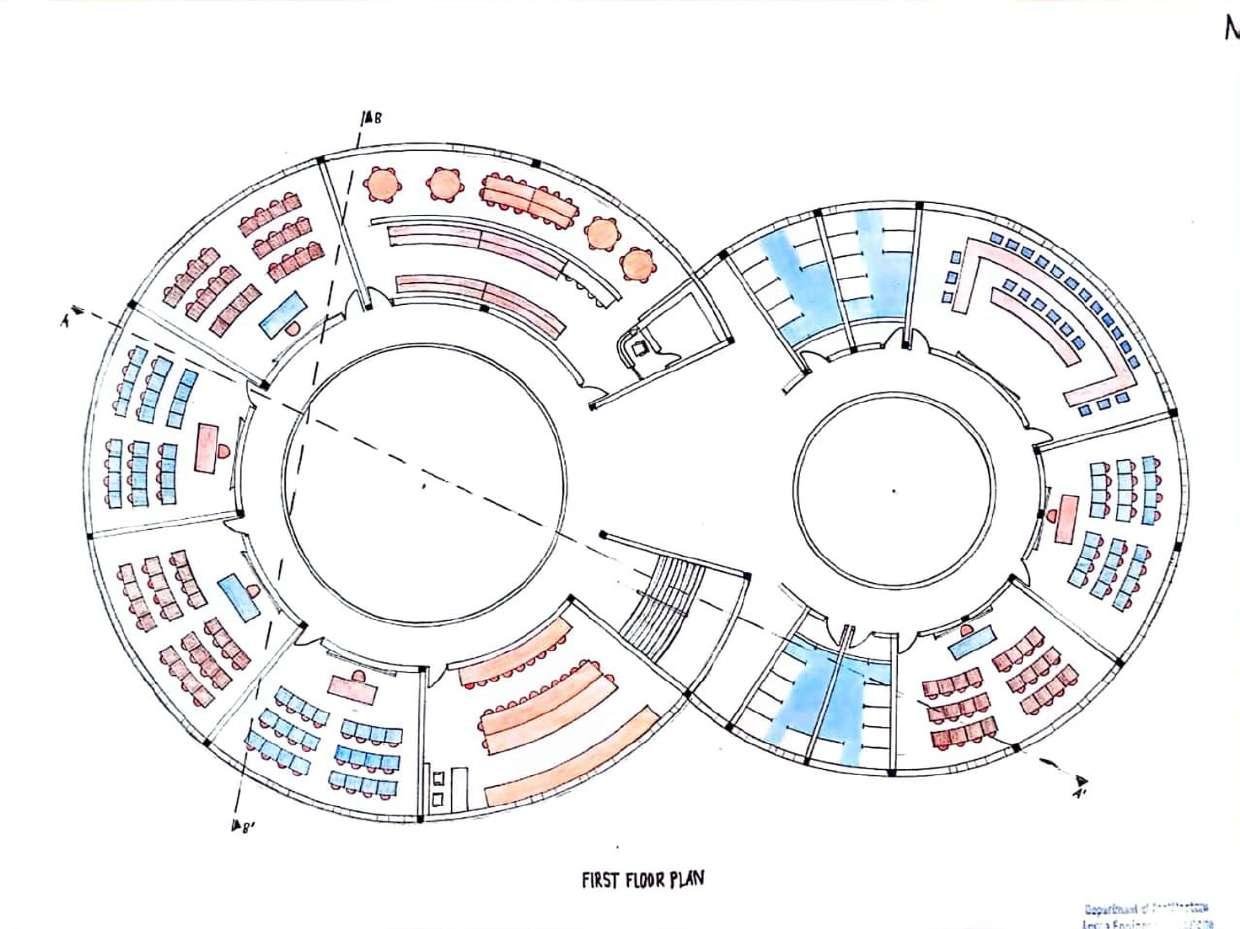

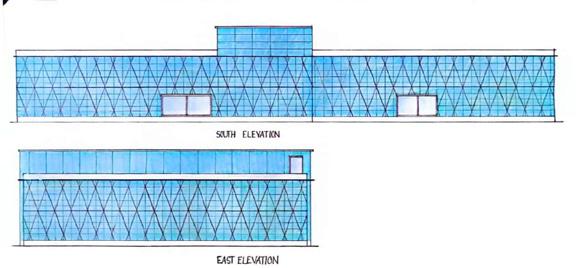
The circular elevation of our school design embodies innovation and inclusivity, providing a unique and inviting presence. The curvature of the building ensures that all classrooms receive ample natural light and ventilation, enhancing the learning environment. The exterior features a blend of sustainable materials, with large, energy-efficient windows that offer panoramic views and a connection to the outdoors.
The design includes strategically placed entrances and communal areas that foster a sense of community and accessibility. This dynamic and forward-thinking approach to school design promotes a harmonious and engaging educational experience.
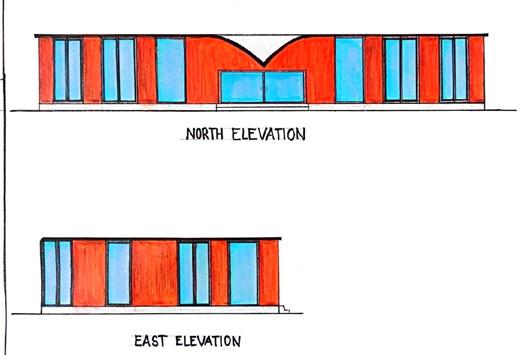
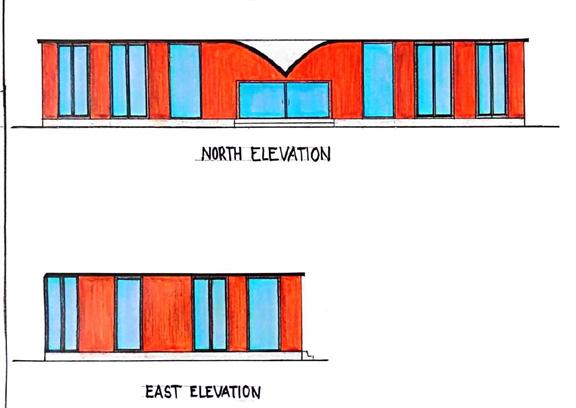
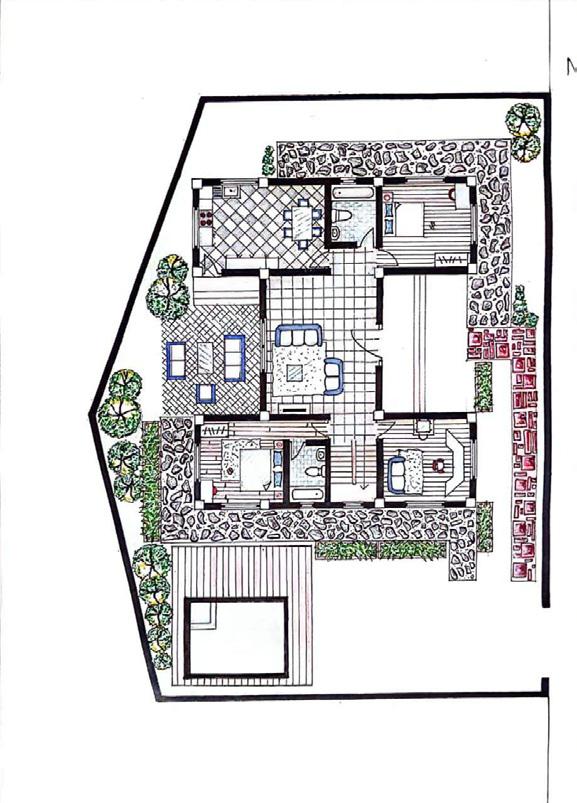
RESIDENCE DESIGN
YEAR:2020
TYPE: MODERN ARCHITECTURE
ABOUT IT:
My residence designs are tailored to create harmonious and comfortable living spaces that reflect the unique lifestyles of our clients. I have prioritized functional layouts, integrating seamless indoor-outdoor transitions to enhance living experiences. High-quality materials, energy-efficient systems, and smart home technologies are incorporated to ensure sustainability and convenience. The residence is meticulously crafted with attention to detail, from elegant interiors to personalized finishes, resulting in a blend of luxury, comfort, and timeless design. My approach ensures that every home is a sanctuary that resonates with beauty and functionality.
RENDERED ELEVATION :
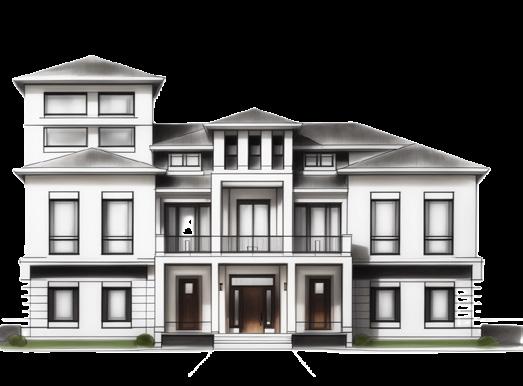
FLOOR PLAN:
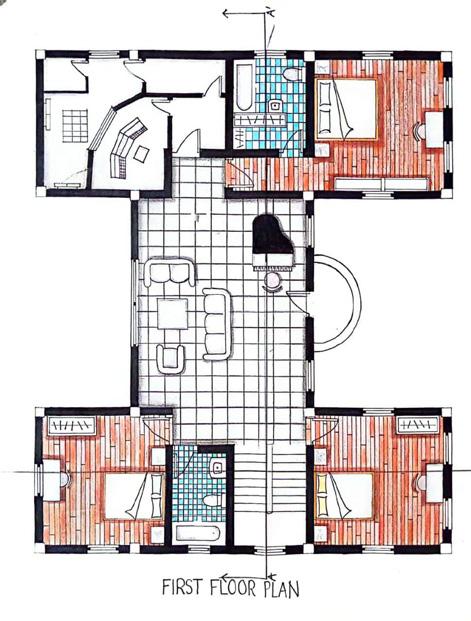
STUDIO APARTMENT DESIGN
YEAR:2020
TYPE: MODERN ARCHITECTURE
ABOUT IT:
My tudio apartment designs maximize space and functionality, creating stylish and efficient living environments. I have mostly focus on open floor plans that incorporate multi-purpose furniture and clever storage solutions to enhance usability. Natural light and high-quality finishes are used to create a bright, welcoming atmosphere. By integrating smart technologies and sustainable materials, our studio apartments provide a harmonious balance of luxury and efficiency, tailored to the needs of urban living.
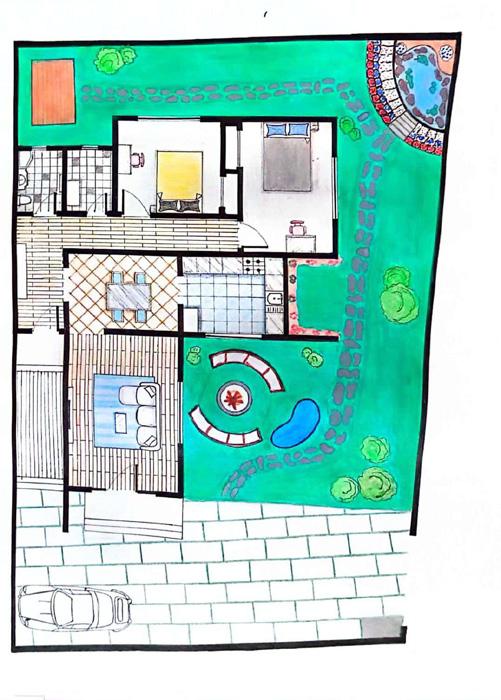
FLOOR PLAN :
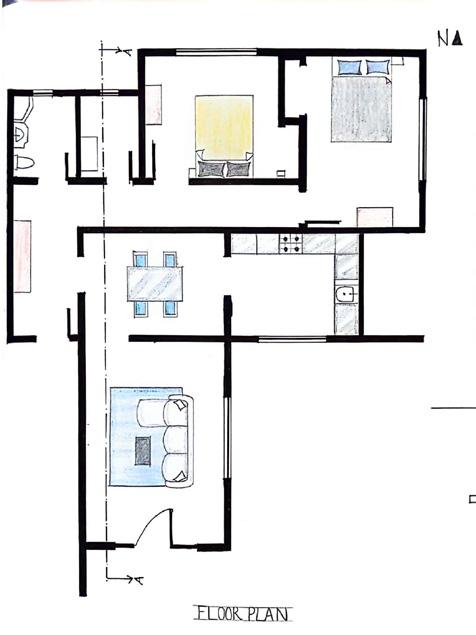
RENDERED ELEVATION :
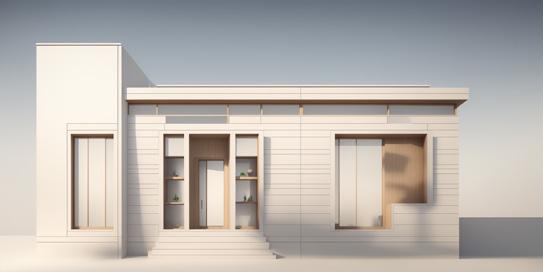
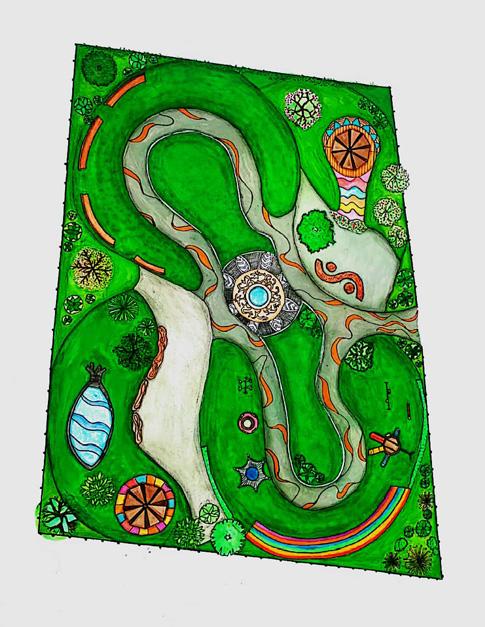
LANDSCAPE DESIGN PROJECT
YEAR:2023
TYPE: MODERN
TEAM : 4
ABOUT IT:
Our landscape designs are inspired by the natural beauty of each site, aiming to create immersive outdoor spaces that evoke serenity and harmony. We prioritize sustainable practices, utilizing native plants, efficient irrigation systems, and eco-friendly materials to minimize environmental impact. From expansive gardens to intimate courtyards, our designs cater to diverse needs and preferences, offering a blend of functionality and aesthetics. Attention to detail and thoughtful planning ensure that each landscape enhances the surrounding architecture while providing opportunities for relaxation, recreation, and connection with nature. Our approach seeks to create timeless outdoor environments that enrich the lives of our clients and communities.
