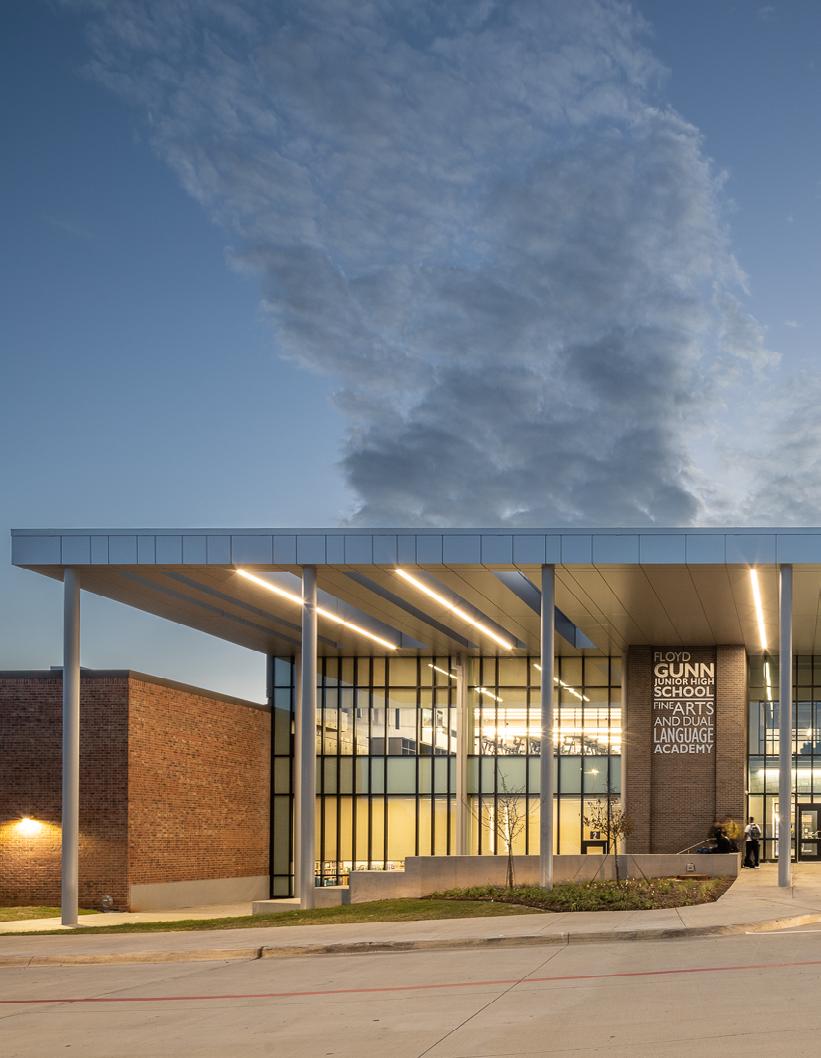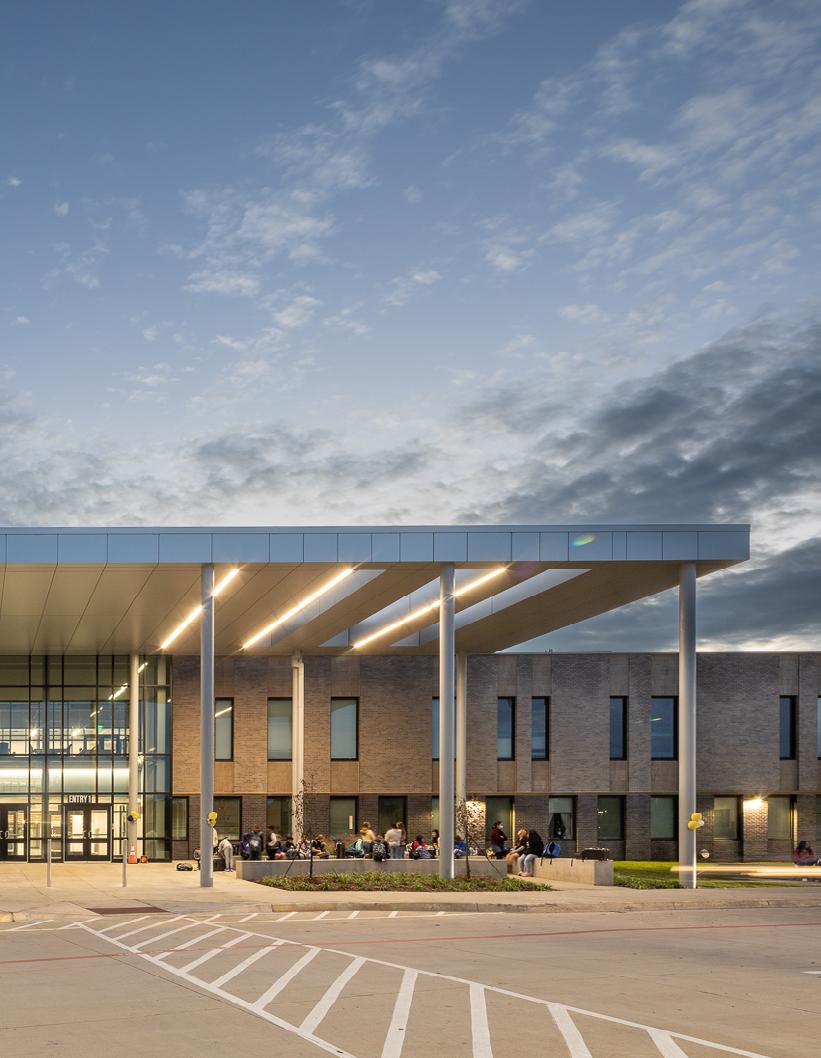Architecture Portfolio
Selected Works
Hunter BradshawSelected Works
Professional Work
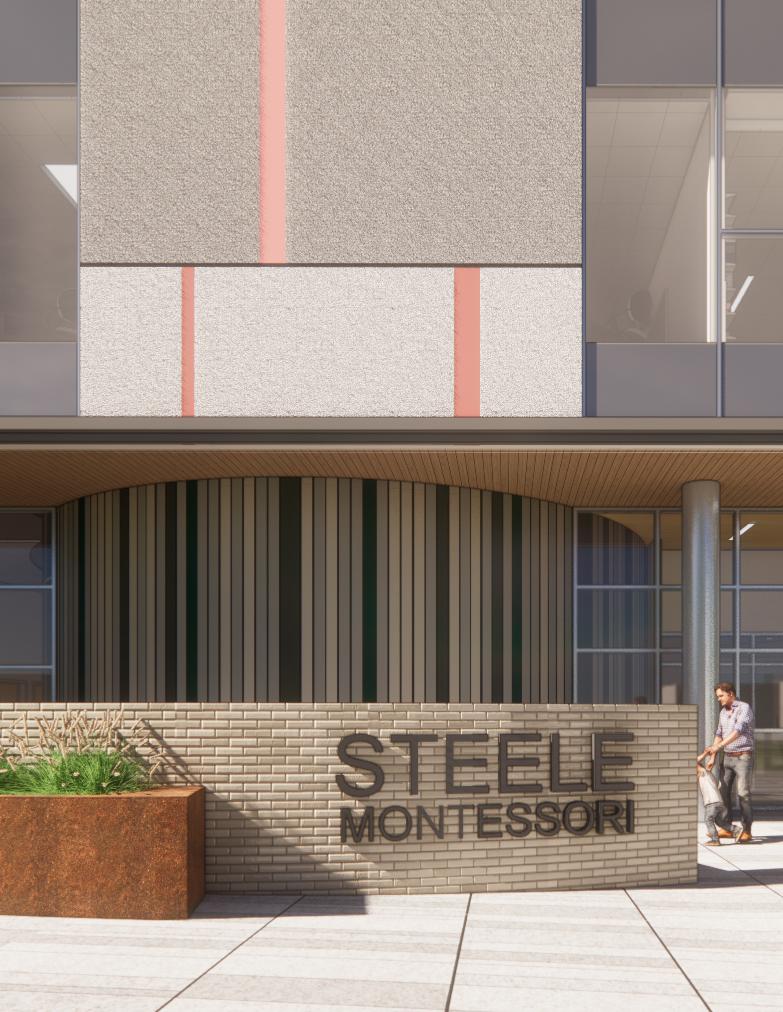
Steele Montessori
San Antonio ISD - San Antonio, Texas
Team - Daniel Perez, Diego Barrera, Wanira Magaloni, Andrew Simpson, Gretchen Diesel
My role in this project was leading the design of the exterior, presenting to the client about design updates, supporting the design principal in planning and formation studies, and supporting the interior designer in design and visualization.
Originally opened in 1932, Steele Elementary School owes it’s name to pioneering principal Laura Steele, who served as principal in San Antonio ISD from 1904 until her death in 1929. In its new life as a Montessori Academy, Laura Steele Montessori serves about 300 students from PreK to 4th grade. This addition and renovation will allow the academy to serve up 500 + students in grades Pk-8.
The design of Steele Montessori Academy is rooted on the belief that student-centered learning and a Montessori approach creates independent individuals who show empathy and compassion. Each learning house is designed to accommodate the learning needs of the age groups served. On the early learning and lower houses, a practical life skills classroom was created. The upper house and the middle school house feature a large flexible collaboration area that can be configured for several small groups or as a large gathering space for the whole house.
The design of Steele Montessori celebrates the history of the school while showcasing its new life as a Montessori academy. The team was inspired by the ingenious use of space by teachers and students at Steele, in accommodating the Montessori method into an existing facility. Steele teachers found spaces for their students to experience the full Montessori pedagogy, from the placement of the practical skills areas to the prepared environments housing the Montessori manipulatives. In fact, the façade of Steele Montessori Academycelebrates those manipulatives, more specifically the sensorial knobless cylinders. These cylinders teach toddlers and preschoolers to differentiate using a visual sense between height and width. The windows on the façade represent the staking exercises that Montessori students practice and celebrate the work of both teachers and students. The material palette responds to the materials found on the existing building to remain.
The project’s design was inspired by the Montessori Manipulatives known as “Knobless Cylinders”. This manipulative features cards with diagrams of stacking patterns for the cylinders. The patterns of shifting horizontals, strong verticals, and changes in tone drove the design of the exterior facade and second floor commons space.
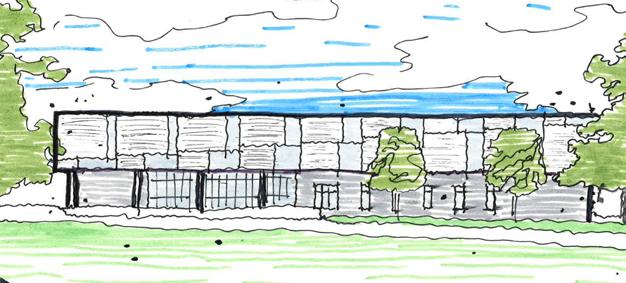
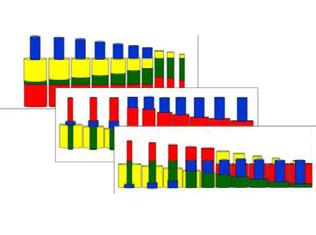
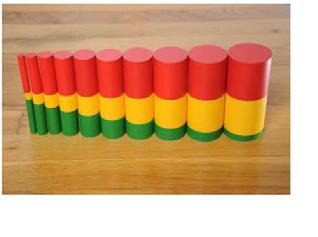
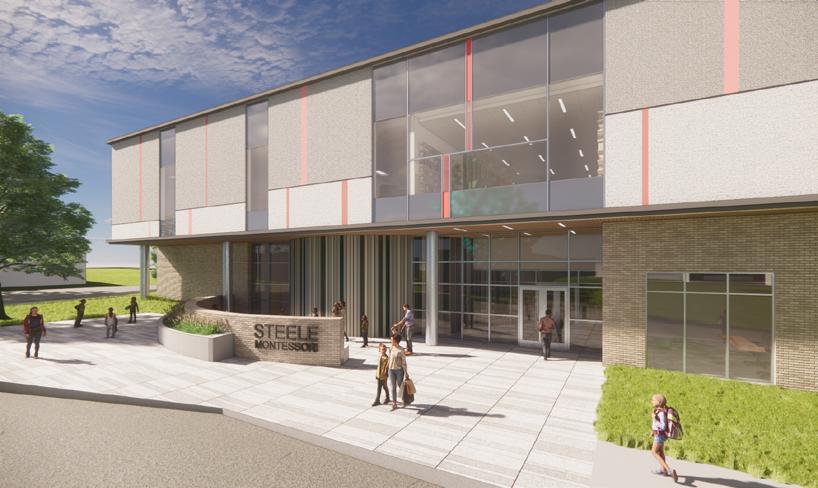
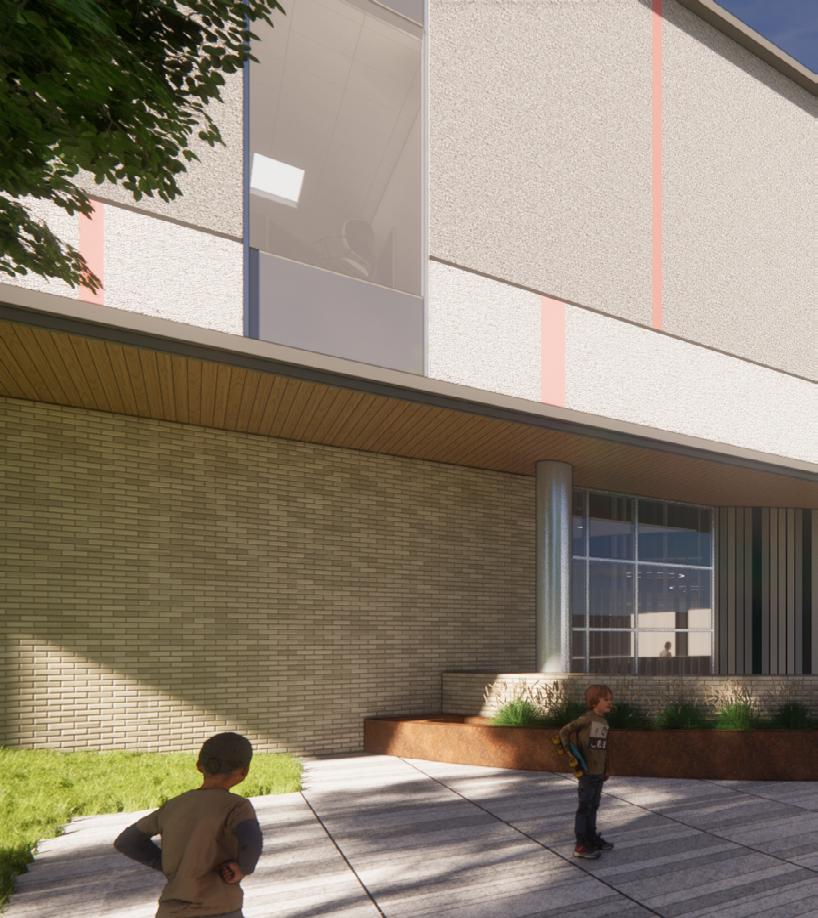
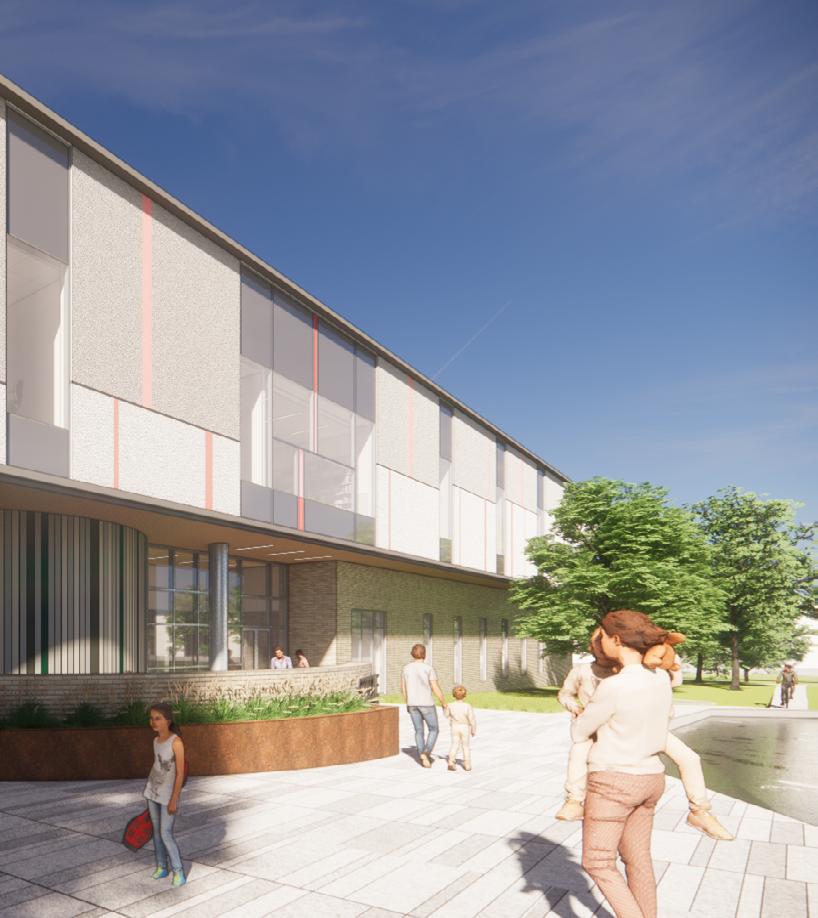
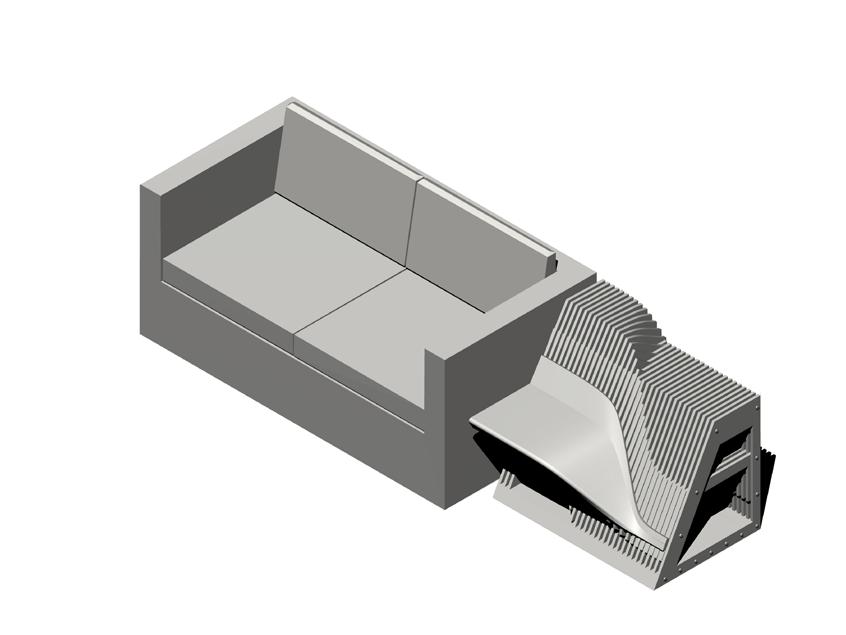
Tail-End Table + The Undercoat House
Bark + Build 2018 + 2022 - Dallas, Texas Partner - Alayna Skorge + Kyle Beard
My role for Bark and Build has been leading a team of 1 or 2 people in design and managing the partnership with the contractor.
The following dog houses, Tail-End Table and The Undercoat House, were Stantec’s entry into the Bark and Build competition, an event through AIA Dallas and TEXO to benefit the SPCA of Texas. The houses were designed by the team and built by Joeris in 2018 and Pogue in 2022.
The Tail-End Table provides a new way for people to interact with their dog by being a point of intersection between the life of the dog and their person. The curvy, vibrant slats accommodate for human functions, while the rigid, darker slats provide the dogs needs and when these are stitched together, a rich space is created for the dog and a beautiful table is created for the human. The stitching brings together their lives - interlocking a dog’s warmth and a human’s care - and through that creates a spatial and material composition that manifests the bonds that dogs have with their humans.
The Undercoat House is inspired by the fact that many dogs have a topcoat of fur that is a different color than their undercoat, which can give the dogs a two-toned look from certain angles. This two-toned quality is reflected in the color and angles of the fins on the exterior of the dog house. These fins are backlit to let the house softly light the room it is placed in. The house is rounded to accommodate the way dogs curl up before lying down. The interior of the house has an opaque shell and soft upholstered bed to provide a sanctuary for the dog in the home.
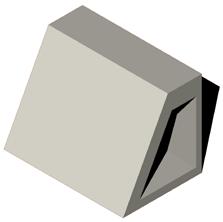
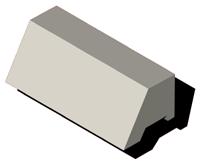
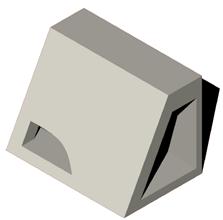
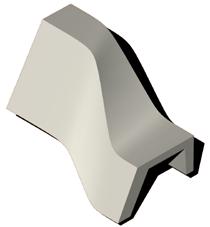

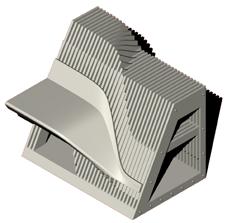
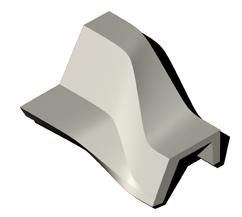
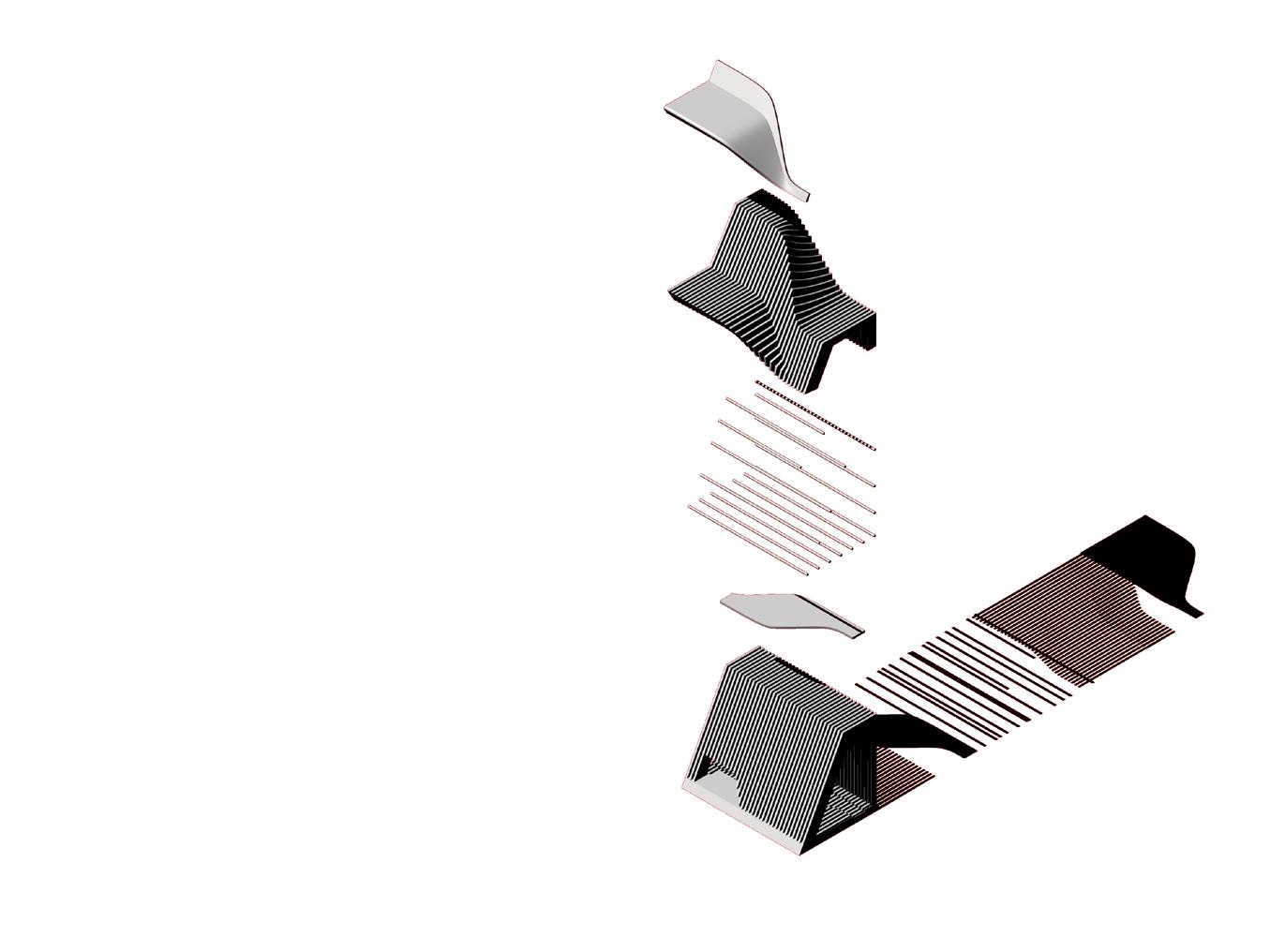
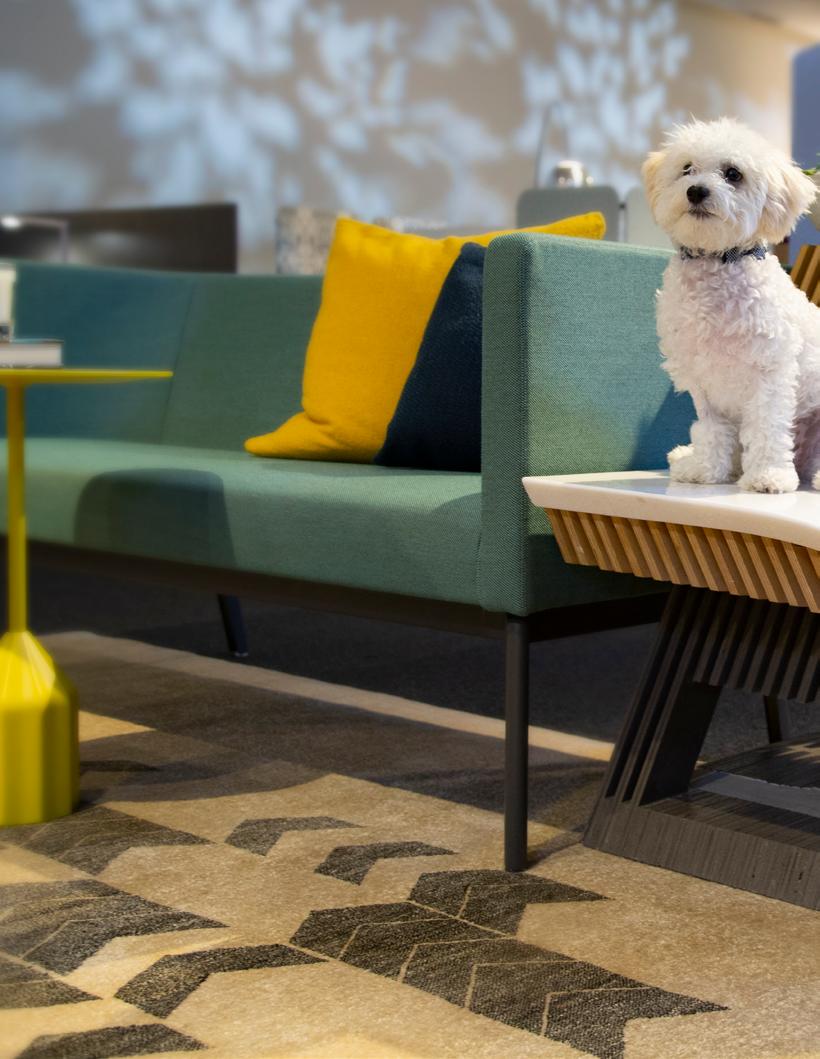
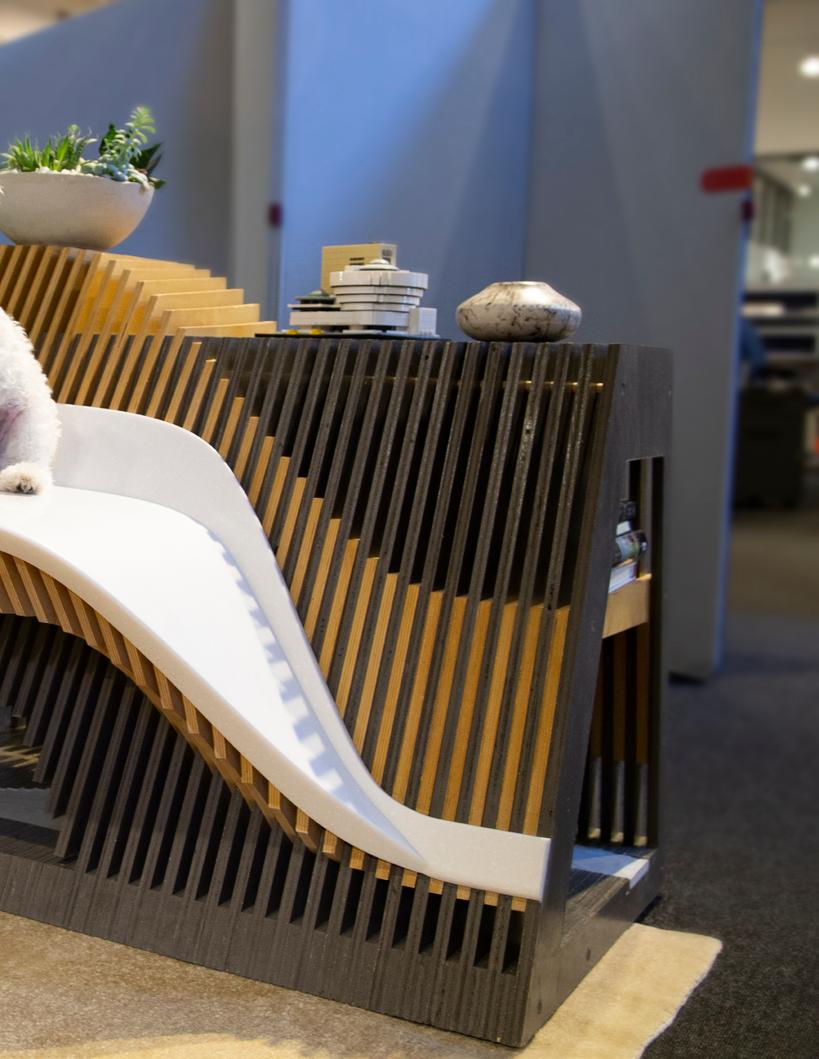
The Undercoat House is inspired by the fact that many dogs have a topcoat of fur that is a different color than their undercoat, which can give the dogs a two-toned look from certain angles. This two-toned quality is reflected in the color and angles of the fins on the exterior of the dog house. These fins are backlit to let the house softly light the room it is placed in.
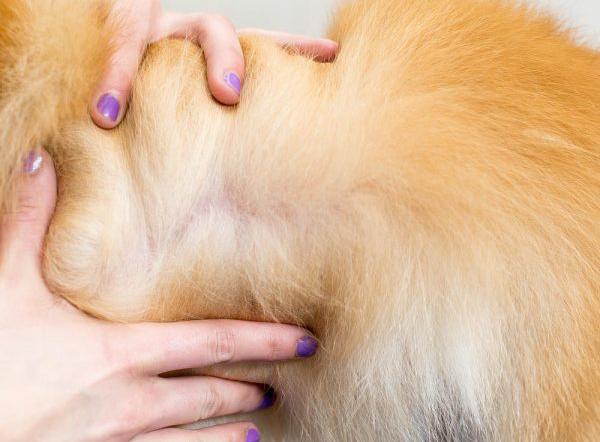

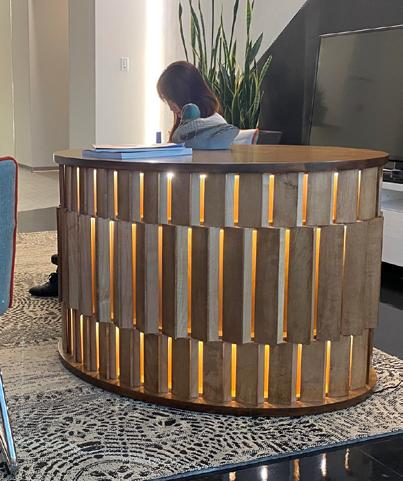
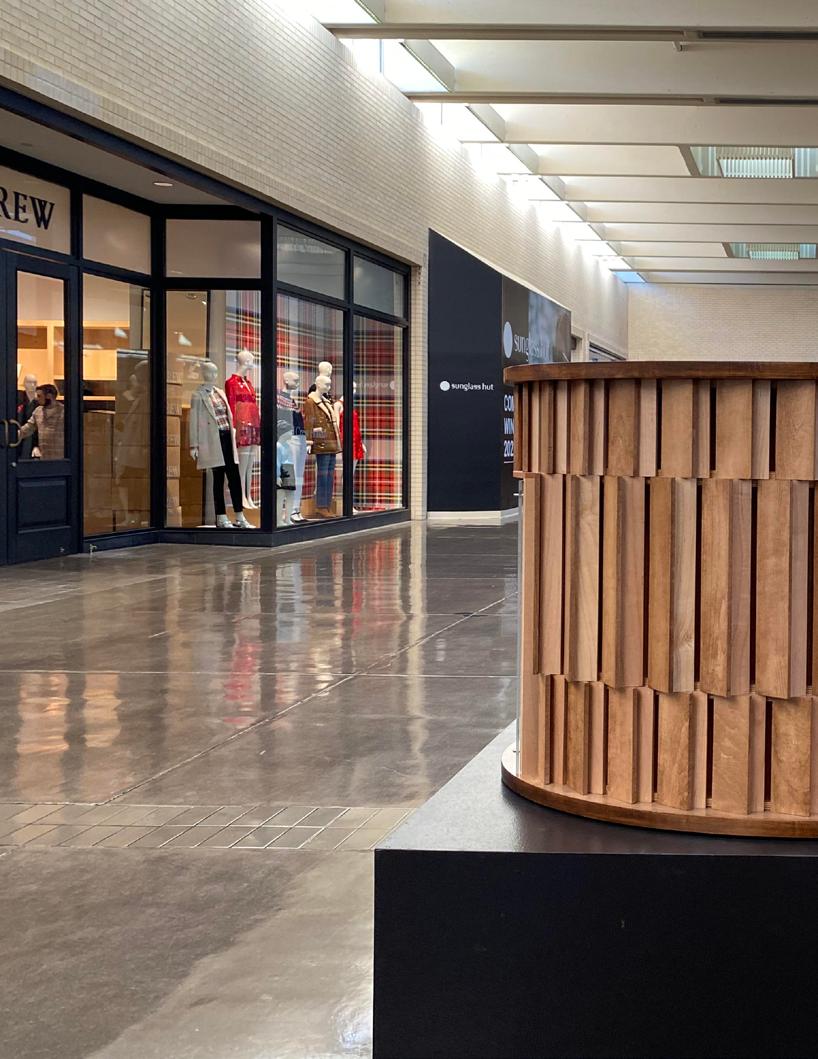
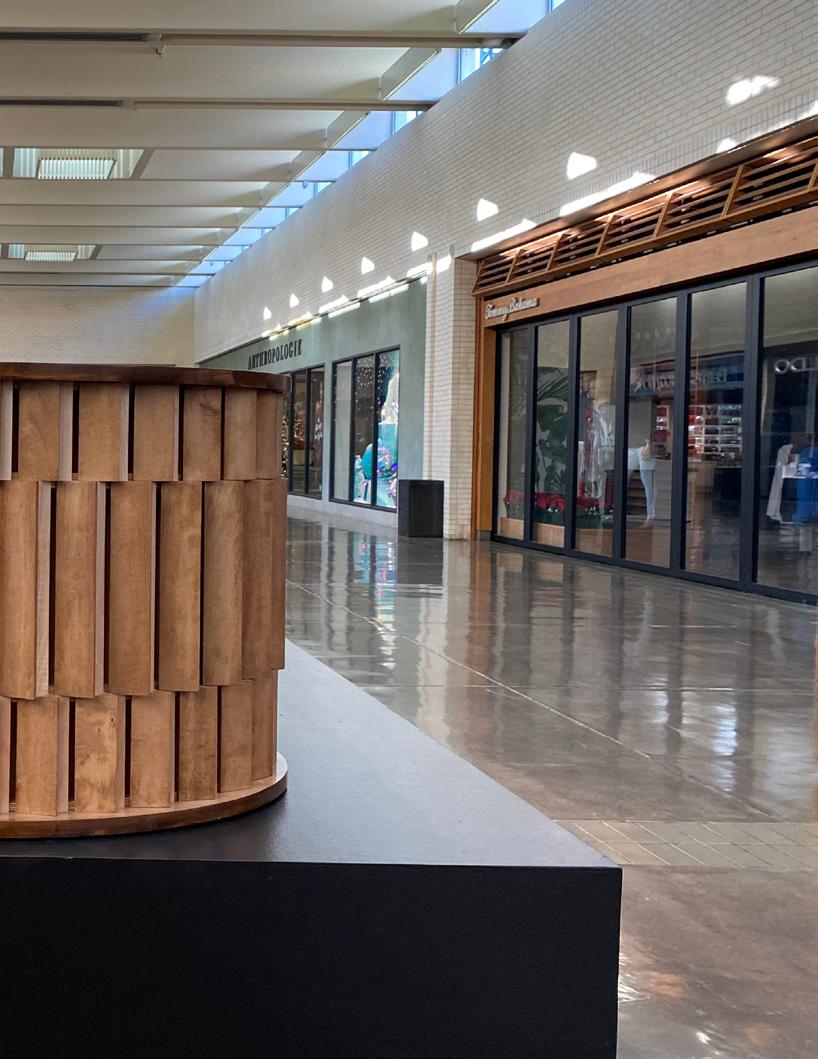
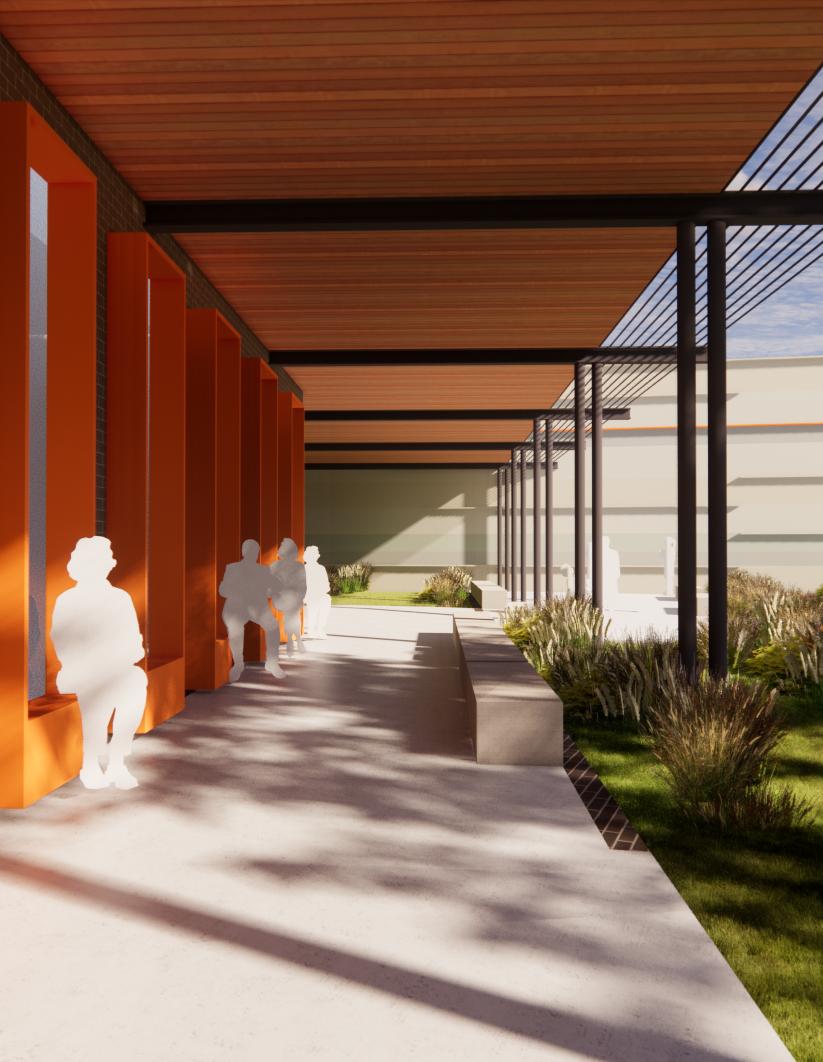
Lawton Youth Sports Complex
City of Lawton - Lawton, Oklahoma
Team - John Shiver, Diego Barrera, Keith Harley, Alayna Skorge, Chad Martin
My role in this project was leading design and communicating the design to the community, city council, and steering committee. Though this project was taken through conceptual design and approved unanimously by city council, contract negotiations fell through and the project was not completed.
The Lawton Youth Sports Complex is an 86,000 square foot public facility designed for the city of Lawton to host local and regional tournaments for indoor soccer, flag football, and basketball. The site for the building is in Elmer Thomas park, referred to as “the jewel of the city”, which otherwise has no major structures, has incredible visibility from the two most major roads in Lawton, and overlooks Lake Hellen which is at the northeast end of the park. In response to this site being so important to the city, the project was designed to have two faces. The park side of the project is low in scale, with the building literally pushed into grade bringing the highest roofline below the adjacent trees, and the lake side of the project stands proudly overlooking Lake Hellen, creating an architectural icon for the city.
The youth sports building type is typically a big box with 35’ tall walls, something appropriate for an urban or suburban context, but totally inappropriate for our site. The sport courts of the building are separated and skewed relative to each other, allowing space for the commons. The commons space that connects the sport courts lowers the scale at the front door, opens up to views of the lake beyond, and also lowers the scale at the exterior plaza that hosts outdoor dining on the lake side. The sport courts are evident in mass, two striated, textured boxes taller than the commons between them. The commons reflects the natural drop in grade on the site towards the lake, as it enters at the second level and descends to the first. This is accomplished with a cascading stair that is set below a terraced roof with clerestory windows that open to the north. The angular, stepping quality of the stair and roof extends out to define the courtyards on the park and lake sides of the building, effectively giving back refined, visitor friendly park space to the city.
Typical mass of youth sports complex
Broken down, sport courts separated
Scale of building reduced by pushing into grade
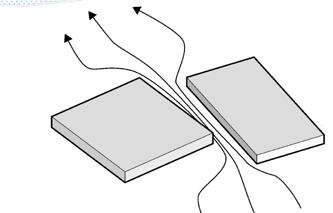
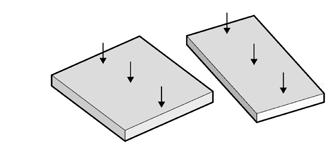
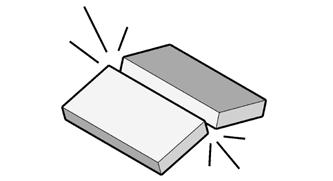
People moving through the park, the Park moving through the building
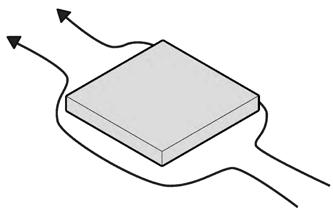
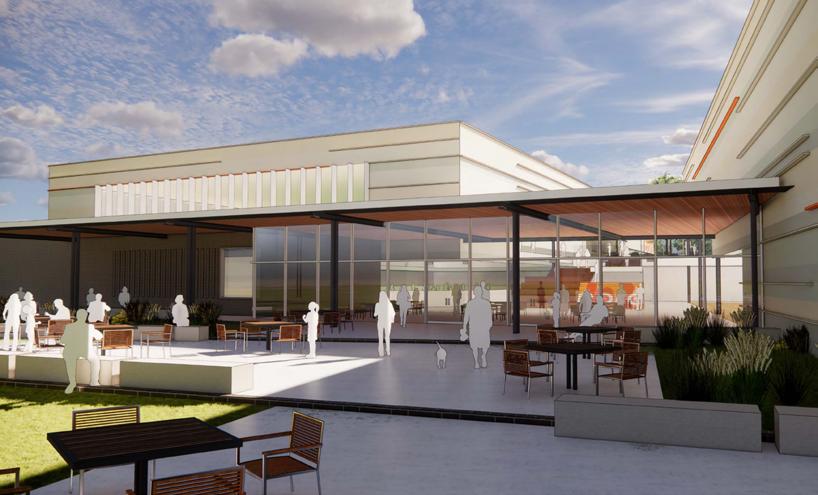
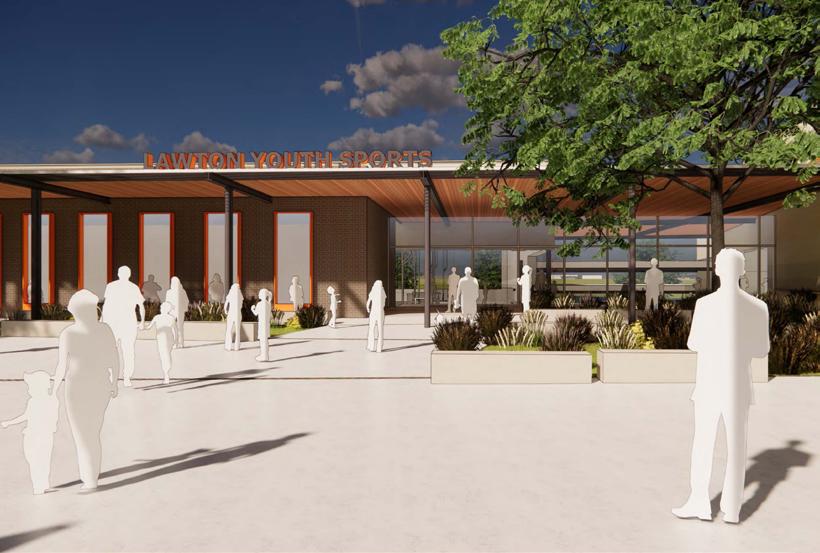
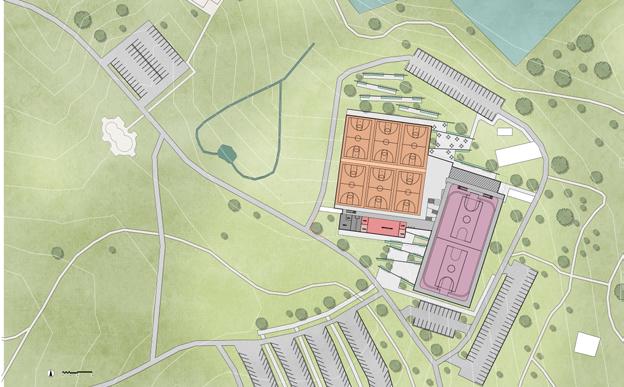
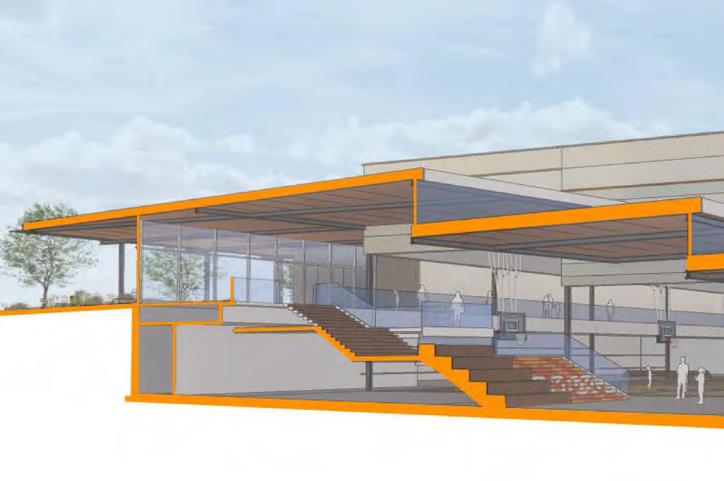
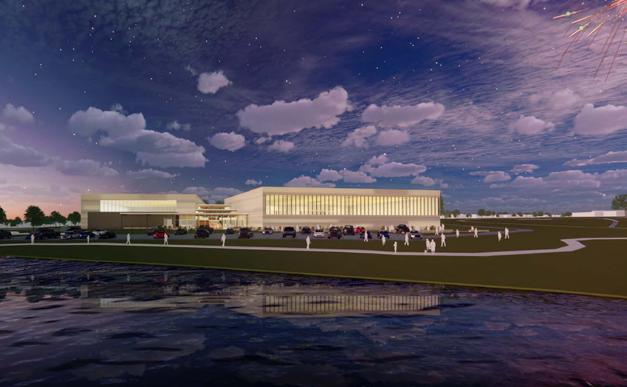
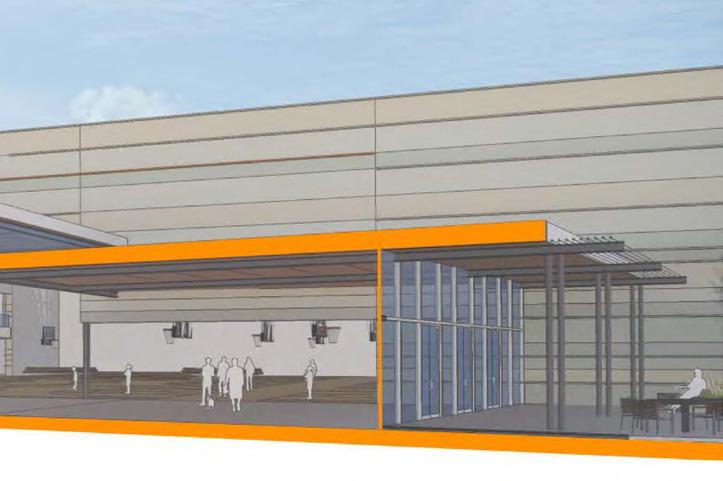
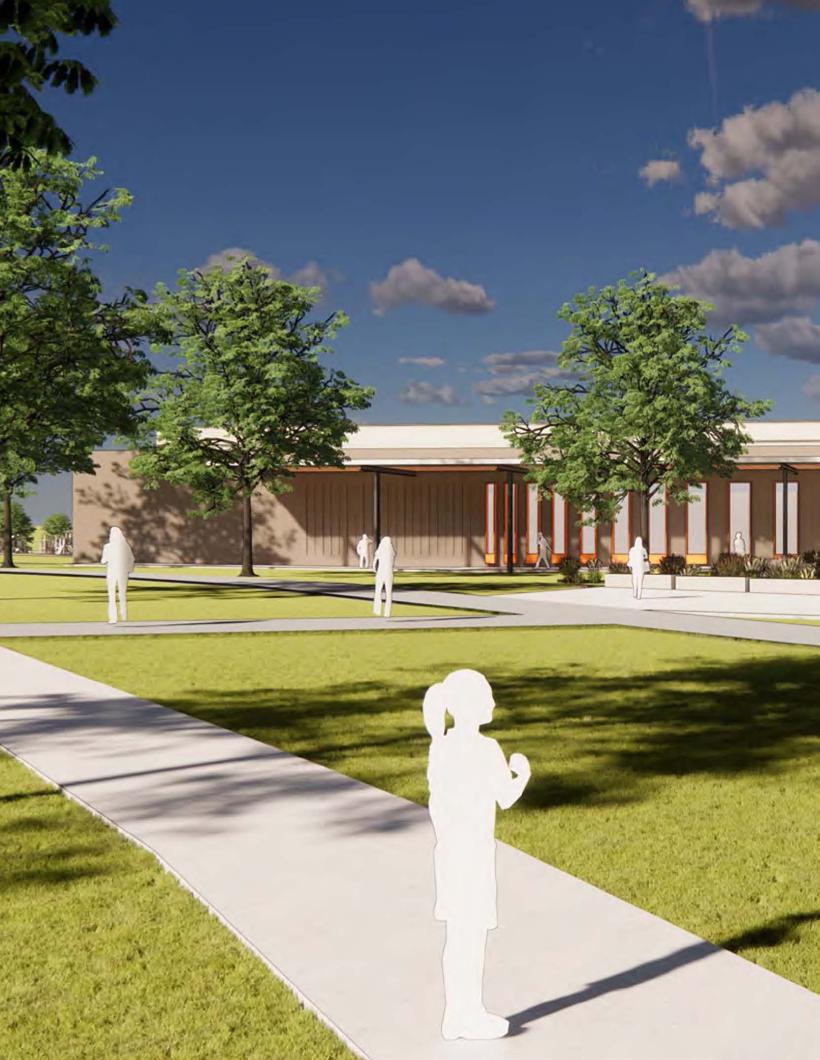
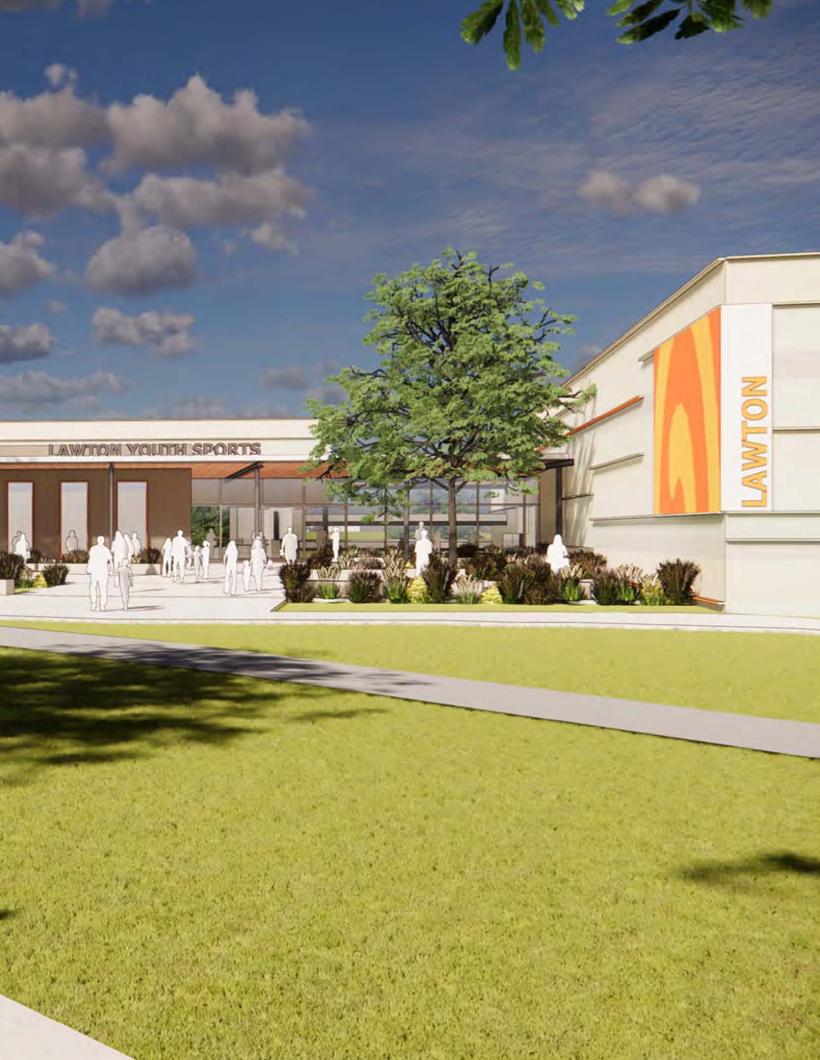
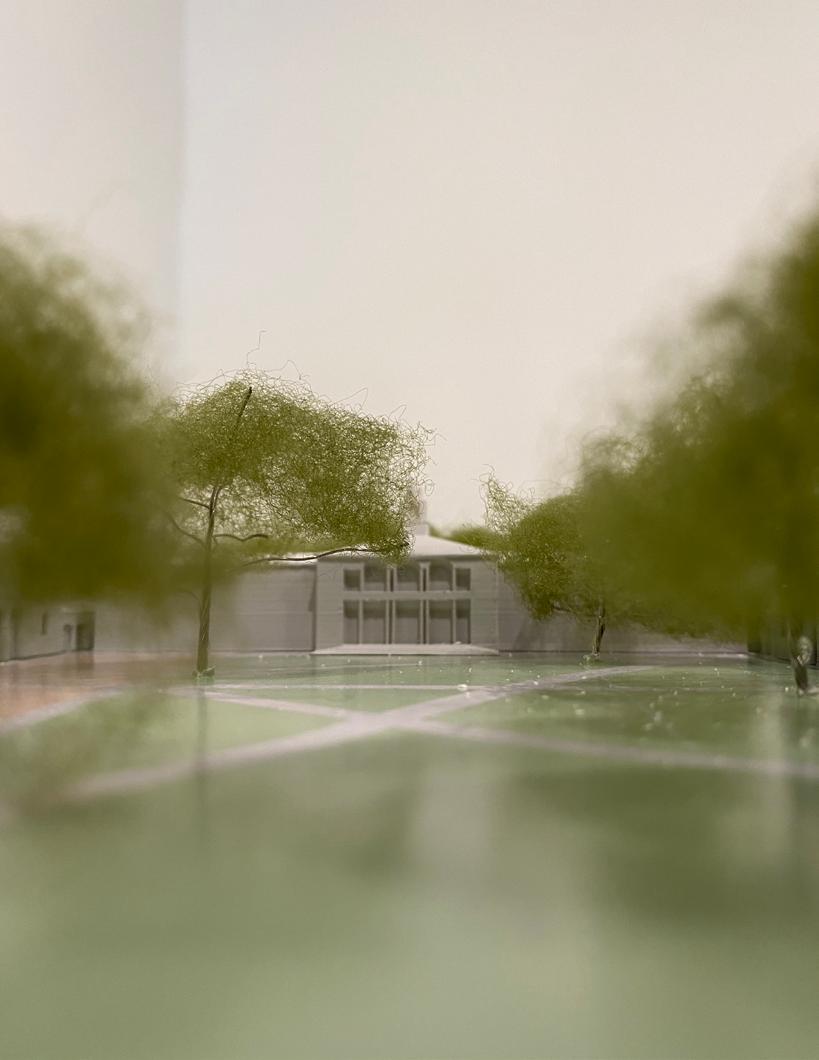
LSU New Learning Commons
Louisiana State University - Baton Rogue, Louisiana Team - Rebel Roberts, Tracy Eich, Travis Sage, Dan Fletcher, Patrick Calhoun, Kyle Beard, Christopher Zhu
My role for this project was initial ideation for the narrative for the interview, design of the proposals, and leading a team for the production of the physical model and boards.
Tail-End Table is a dog house designed to fit well within the home, serving as a multi-use piece of furniture for both dogs and people. It was Stantec’s entry into the Bark and Build competition, an event through AIA Dallas and TEXO, and was both designed and assembled by Stantec.
The project’s design is centered on the idea of stitching together the life of a dog and the life of a human through a furniture piece that accomodates the needs of both. Through analyzing the relationship between dog and human created by a typical dog house, an opportunity for design intervention became apparent. By designing the dog house to be inside as opposed to outside and the be utilized by both dogs and people as opposed to just dogs, it challenges the isolating nature of a traditional dog house. The dog house is designed to work well with different relationships with other furniture in the home, as well as serving many pruposes simultaneously like storage, display, and seating, as well as creating space for the dog and allowing access for bowls and petting. The material of the dog house expresses two massses - that of the dog and that of the human. These masses change in form to accomodate function, and then are stitched together. This stitching is a material manifestation of the way that the dog house brings together a human and a dog iside of the home.


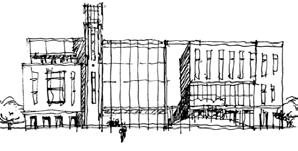
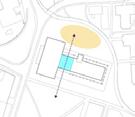
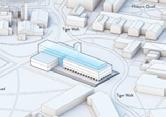
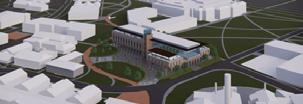
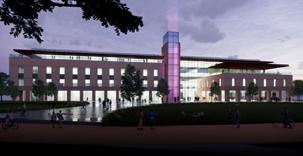



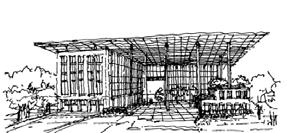
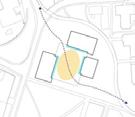
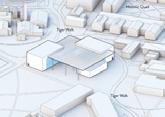
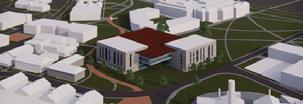
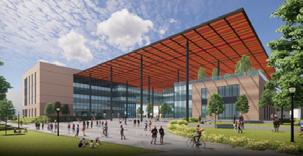



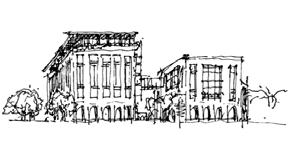
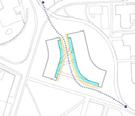
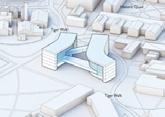
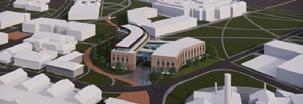
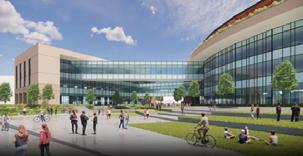


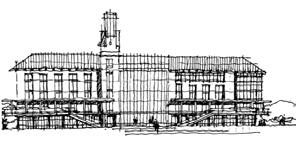
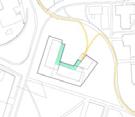
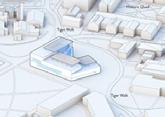

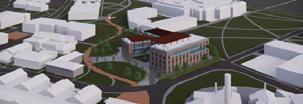
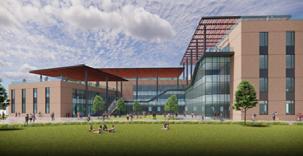











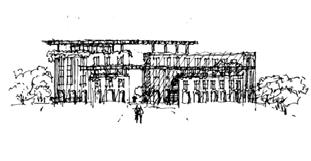
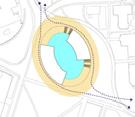
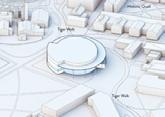
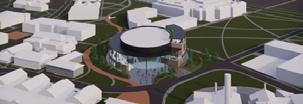
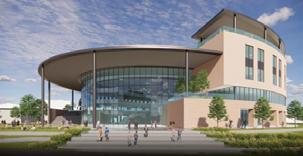
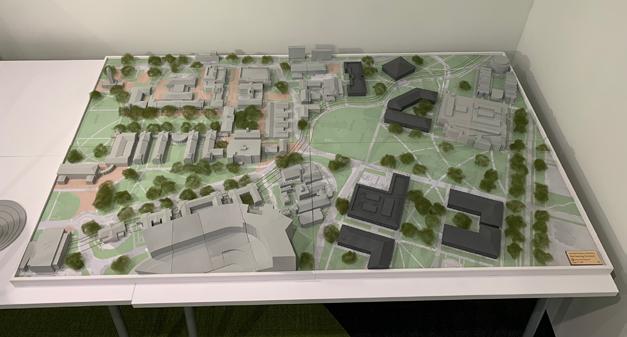

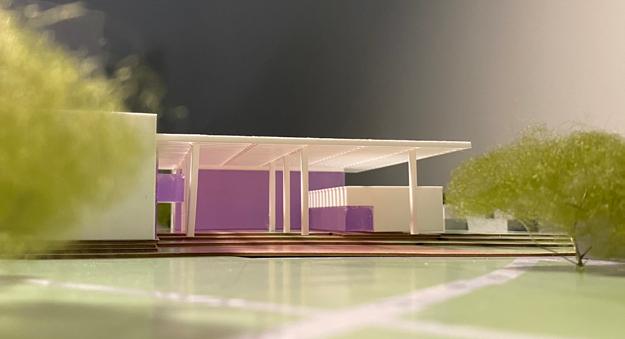
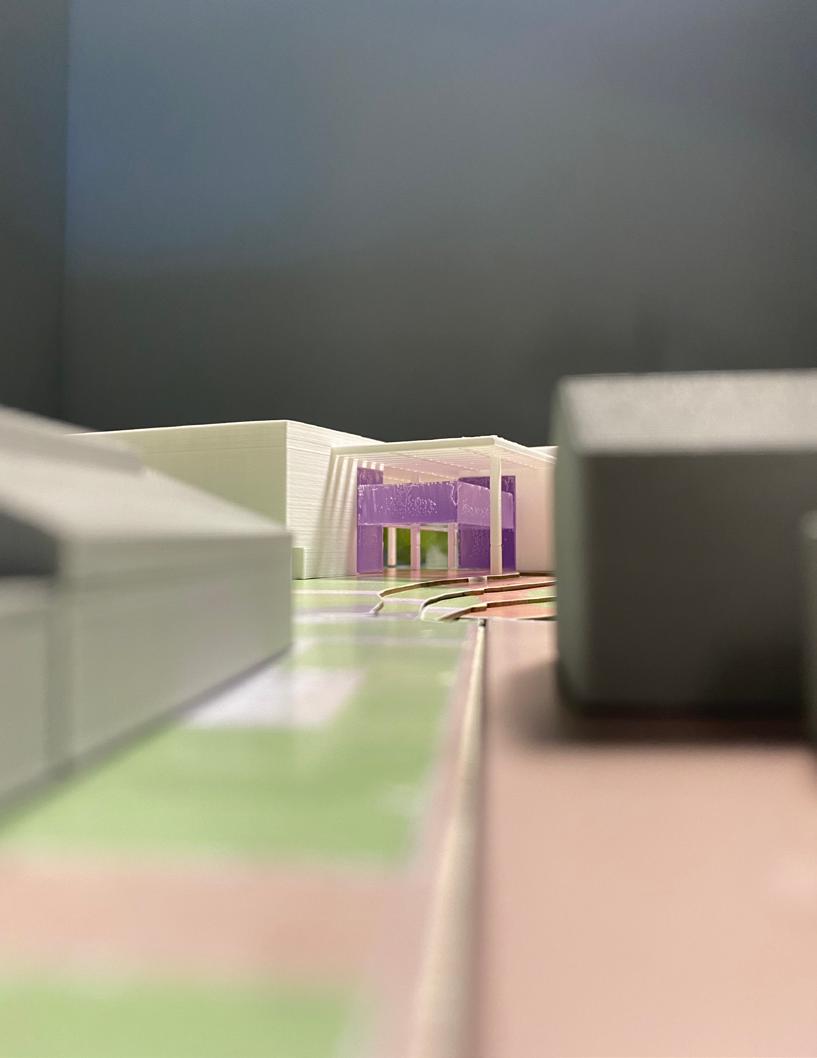
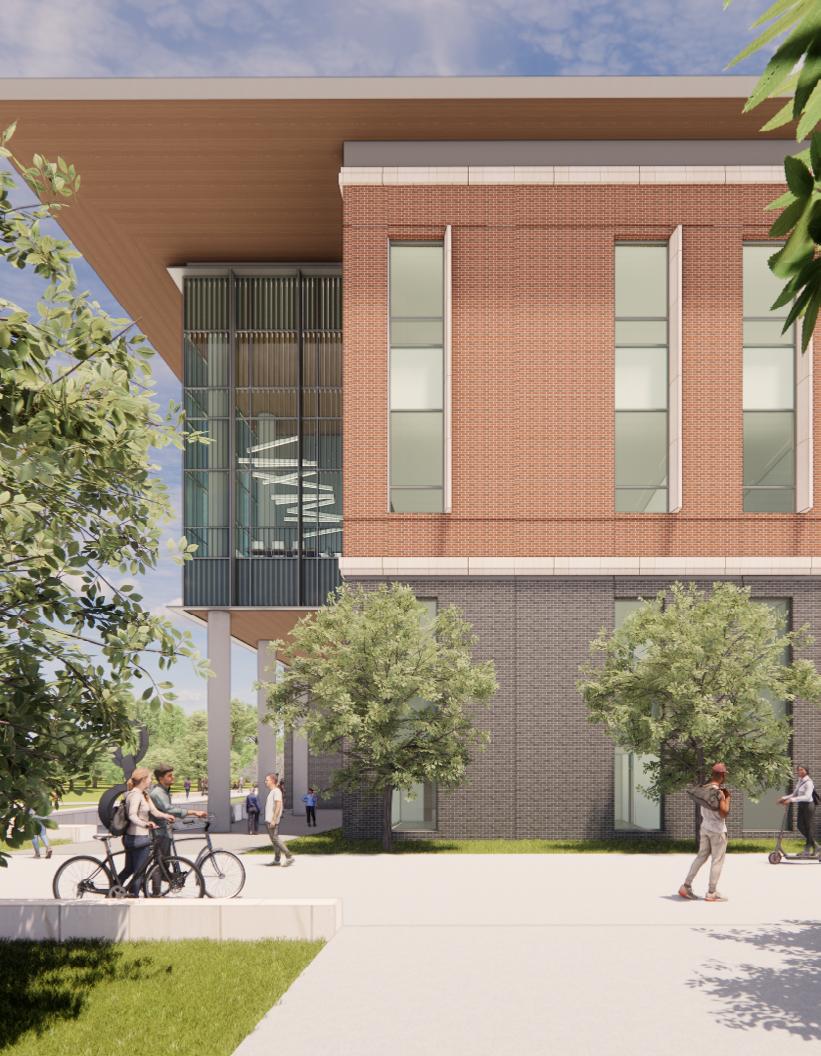
UNT Dallas STEM Building
University of North Texas at Dallas - Dallas, Texas
Team - Tracy Eich, Amy Holzle, Cynthia Labelle, Carter Moore, Gretchen Diesel
My role on the project was leading the design of the exterior, leading consultant coordination, working with the design director, senior project architect, and senior interior designer on building planning, technical development, and interior design, respectively. A challenge I helped the team overcome was reaching the incredibly lean efficiency ratio of 65% through management of our square footages and overall efficiency of the plan of the building.
The new STEM Building will be located on the University of North Texas, Dallas campus in Dallas, Texas sited west of Founders Hall and south of the Student Center. The building will feature flexible teaching and collaborative research laboratories, active learning classrooms, administrative space, and informal gathering spaces. The building is currently envisioned to be a four-story building with classroom spaces at the north bar and lab spaces on the west bar. Levels 1-3 will be finished out, while Level 4 will be a shell space to be finished out at a later date.
Strong aspirations of the project are to strengthen the exterior public spaces available on campus and enforce strong cross-campus connections as seen in the campus master plan. To that end the building creates a courtyard to the south of the building with its “L” shaped massing that will connect it with the future buildings in the masterplan, and also creates a pre-function porch space on the north side of the building that serves to connect the STEM building with the existing Student Center and the quad area. In addition, there will be a service entry and adjacent utility area in the southwest corner of the project site. Exterior gathering areas will be landscaped with drought resistant and indigenous plantings and hardscape
The design for the STEM building seeks to connect with its campus context while also communicating principles of STEM. These principles can be see in the pattern language of the building, which takes inspiration from the mapping of DNA and the human genome.


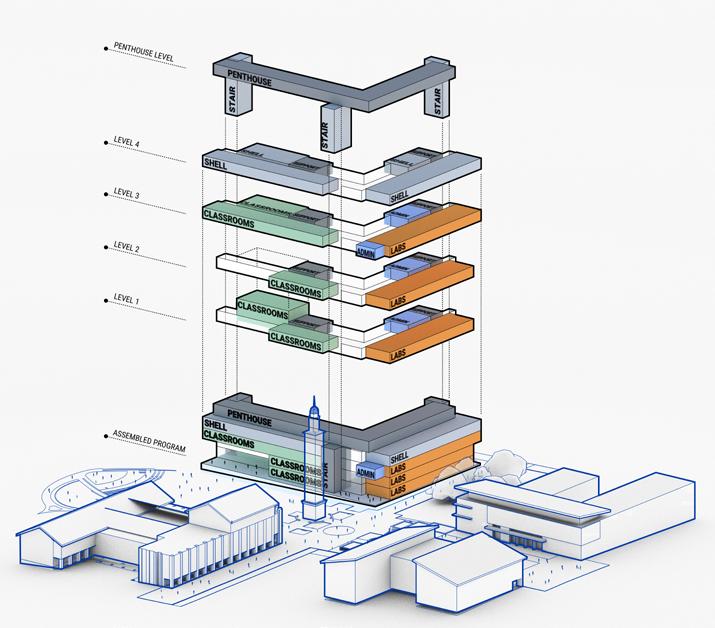
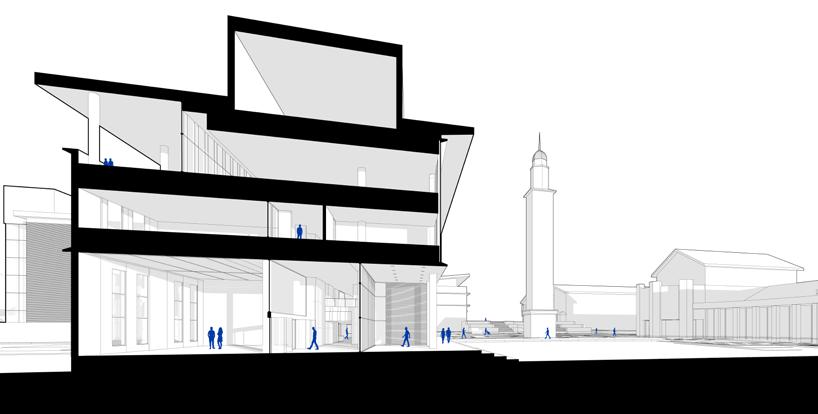
Our search with the owner for the right visual identity for this building has been extensive, as seen in this series of iterations produced across schematic design. Through regular feedback and close collaboration, consensus was achieved.
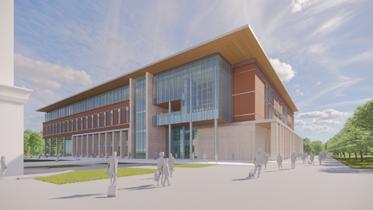
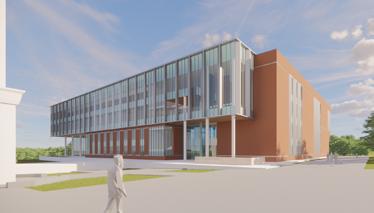
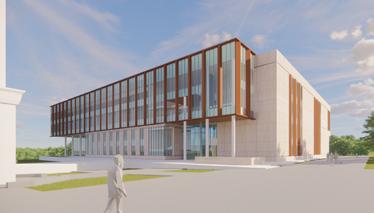
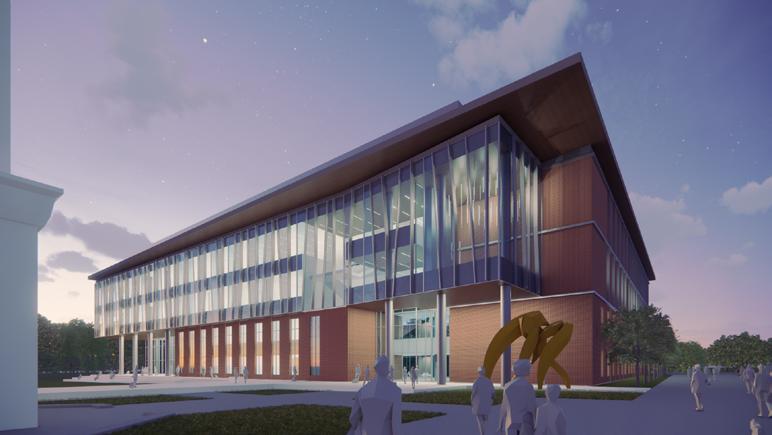
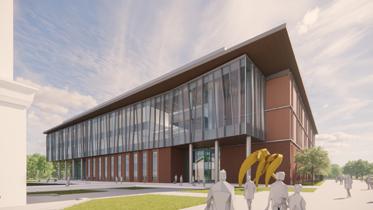
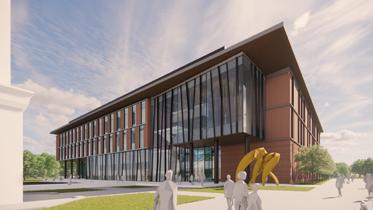
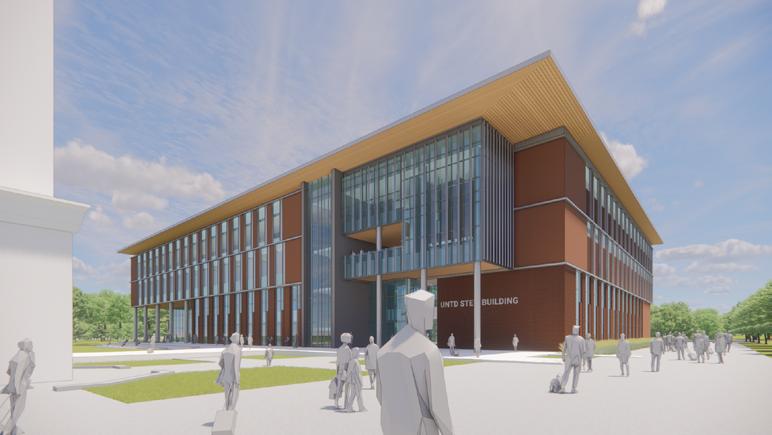
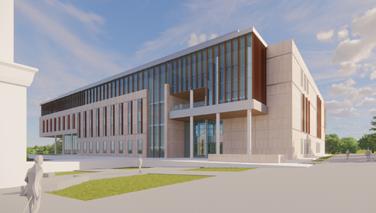
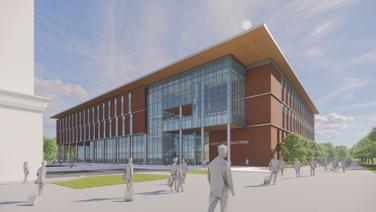
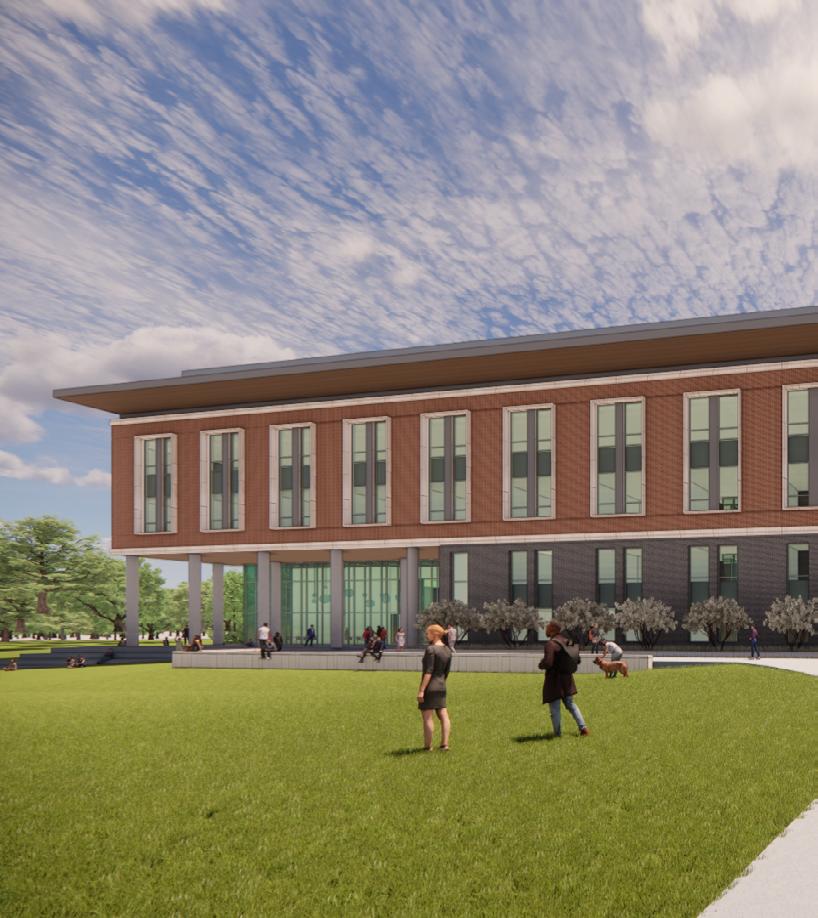
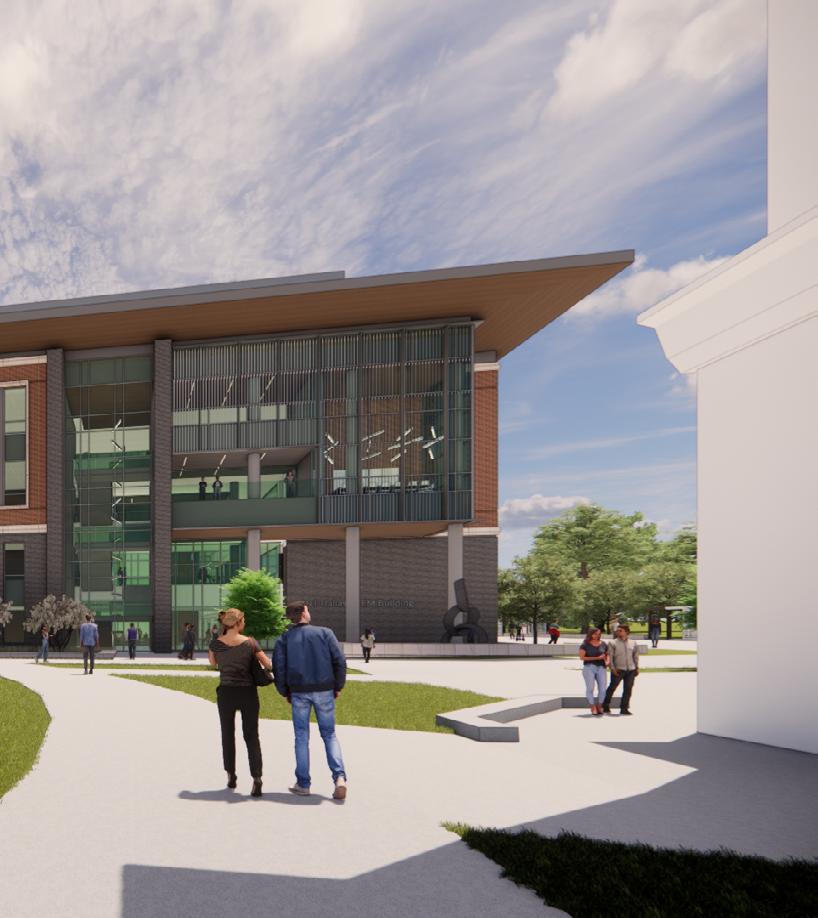
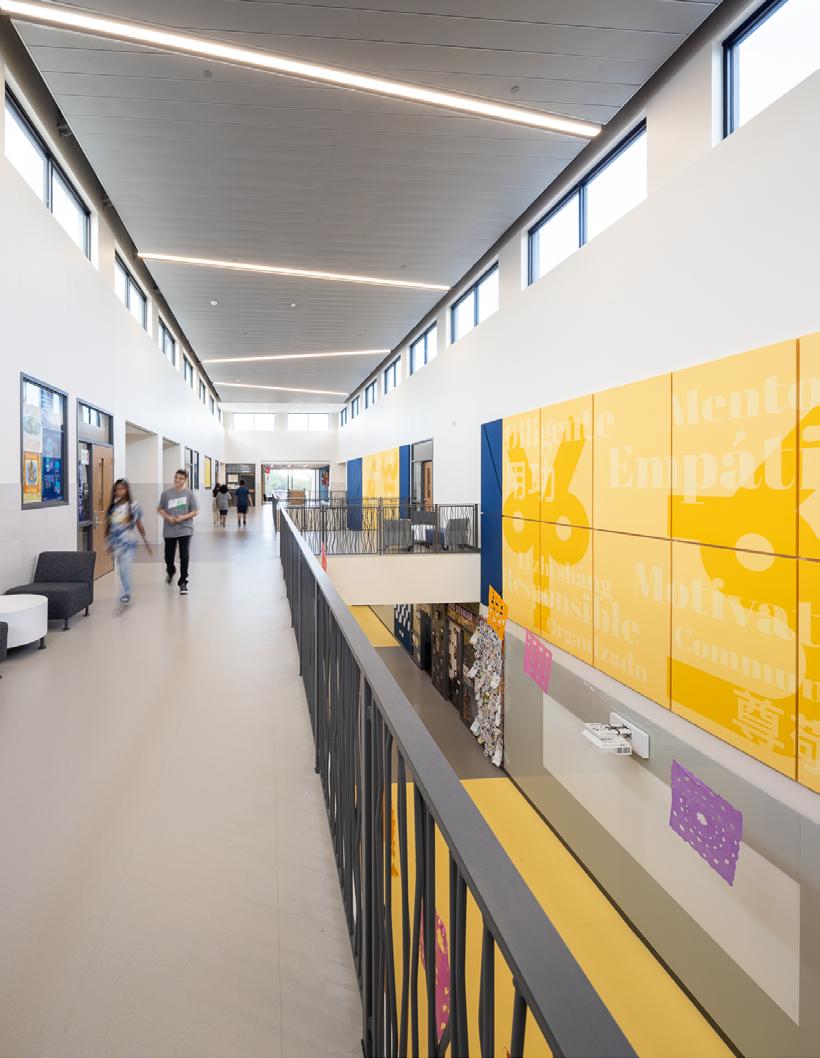
Gunn Fine Arts + Dual Language Academy
Arlington ISD - Arlington, Texas
Team - Jonathan Aldis, Brett Holzle, Diego Barrera, Carter Moore, Samantha Markham
My role on the project was supporting senior staff for planning, exterior design, and construction documentation.
Gunn JH is a complex addition and renovation increasing the capacity of Gunn JH to include the new Academy of Fine Arts and Dual Language. The “FADL” Academy is the Junior High extension of the wildly popular and successful program that started with the implementation of the programs through the additions/renovations of Jones and Corey Elementary Schools during the last bond. The next chapter of Gunn JH Academy, reflects and respects the 47 year history of this school, and creates a design that is inspired by the proud Gator tradition. Much like the real thing, the hangout for the Gunn Gators has been lovingly known as the Swamp. The image of the swamp serves as inspiration for the design of the new Gunn academy, and of the new hangout spaces for its students.
The image of the swamp serves as an organizing element at the parti level. The student gathering areas mimic those natural clearings, and invite activity and interaction. Similarly, an abstracted conceptualization of the image of the swamp informs the patterns and materials in the academy. The design of the new Gunn Academy connects the existing athletic and dining building with the main academic building by infilling the existing breezeway. This new area becomes the heart of the new school, enlarging the dining area, and creating and open media center overlooked by the new maker space lab. Comprehensive interior renovations make sure the new Gunn feel is consistent throughout and opens up the existing foot print, allowing for collaborative student inquiry in a variety of spaces.
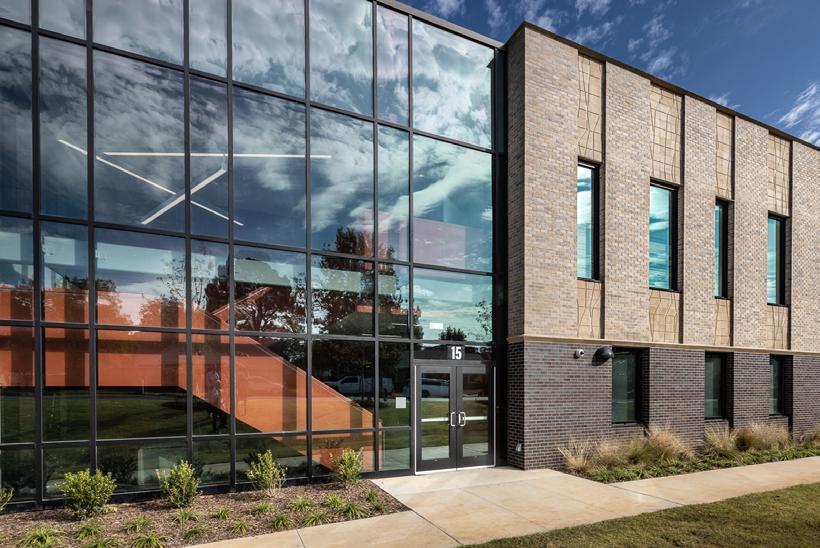
700'S
#4 REBAR DOWELED INTO EXISTING CAST IN PLACE CONCRETE WALL. 4' O.C.
HARDWOOD CAP PAINTED P8 W/CLEAR FINISH
HR-1 PATCH AND REPAIR EXISTING WALL AND PAINT. REF. A700'S
STAINLESS STL. HANDRAIL BRACKETS AT POSTS
CONCRETE POURED IN PLACE EXISTING WALL. MAINTAIN MINIMUM 42" HEIGHT FROM FLOOR/TREADS.
REBAR DOWELED INTO EXISTING CAST IN PLACE CONCRETE WALL. 4' O.C.
ALIGN
PATCH AND REPAIR EXISTING WALL PAINT REF.
REVEAL
1 1/4" DIA. STAINLESS STEEL HANDRAIL
GYP. 2" A421 A6 Sim A421 D2 Sim 2" STL
= 1'-0" A421 B5 GUARDRAIL
FASTENER BENT PLATE SADDLE, 3/16" X 2" WIDE. WELD TO HANDRAIL BRACKET
2" STL TUBE POSTS, PAINTED P1 CONTINUOUS WELD AROUND EACH POST
NOTE: EASE ALL EDGES AND CORNERS
CONTINUOUS 1/2" X 3" STEEL PLATE, P1
STAINLESS STEEL HANDRAIL
Arlington
DETAIL A
BOARD PAINTED P8 IMPACT RESISTANT GYP. BOARD PAINTED P8 4 7/8" ALIGN REVEAL A421 A5 Sim 2" 1 1/8" 2" 3/4" CLR 1 1/2" R3/4 " 96° WELD HANDRAIL BRACKET TO 2" X 2" STL POST 3/8" PROFILE CUT STAINLESS STEEL PLATE 1/4" RADIUS
=
TUBE POSTS
