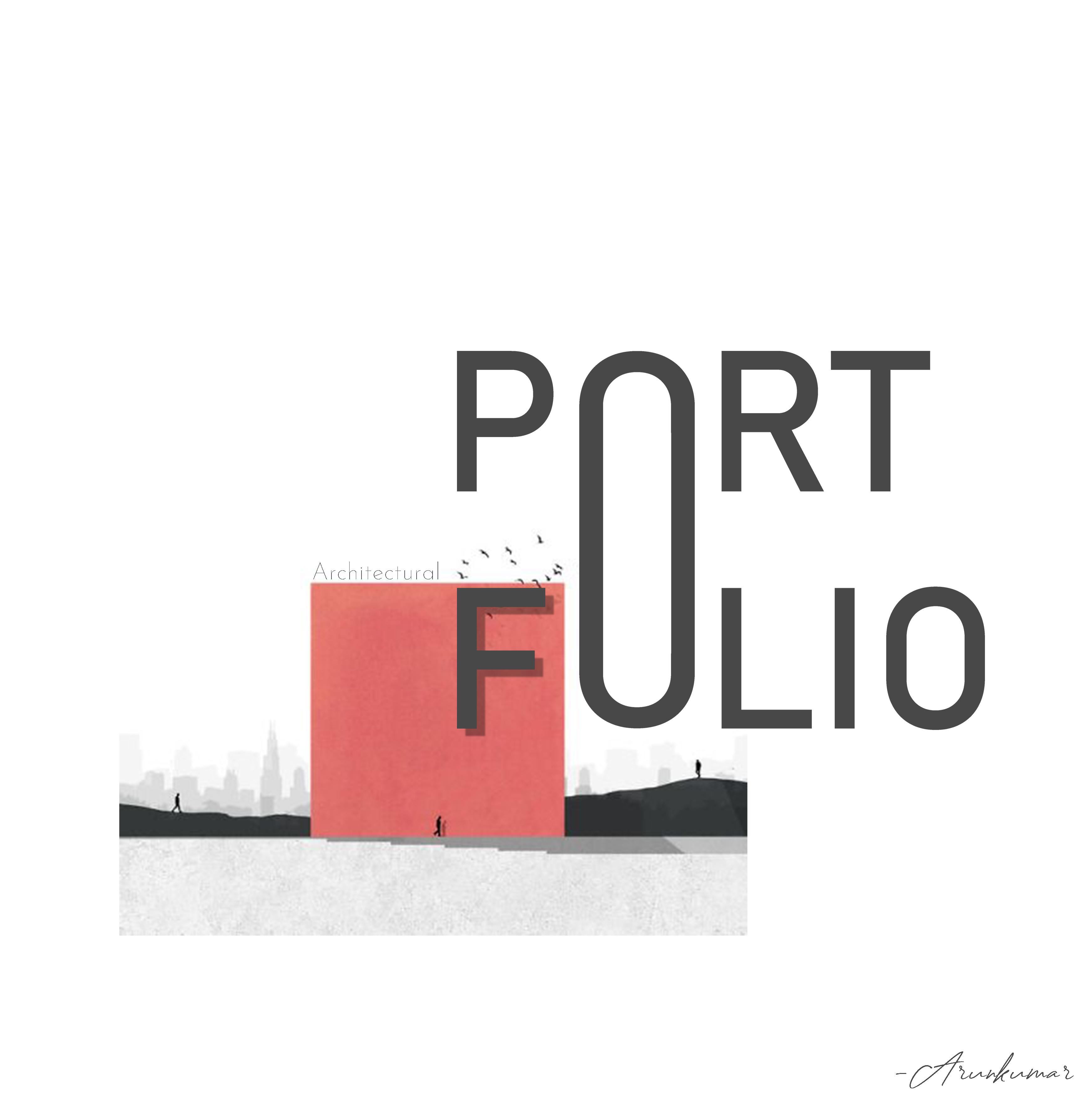
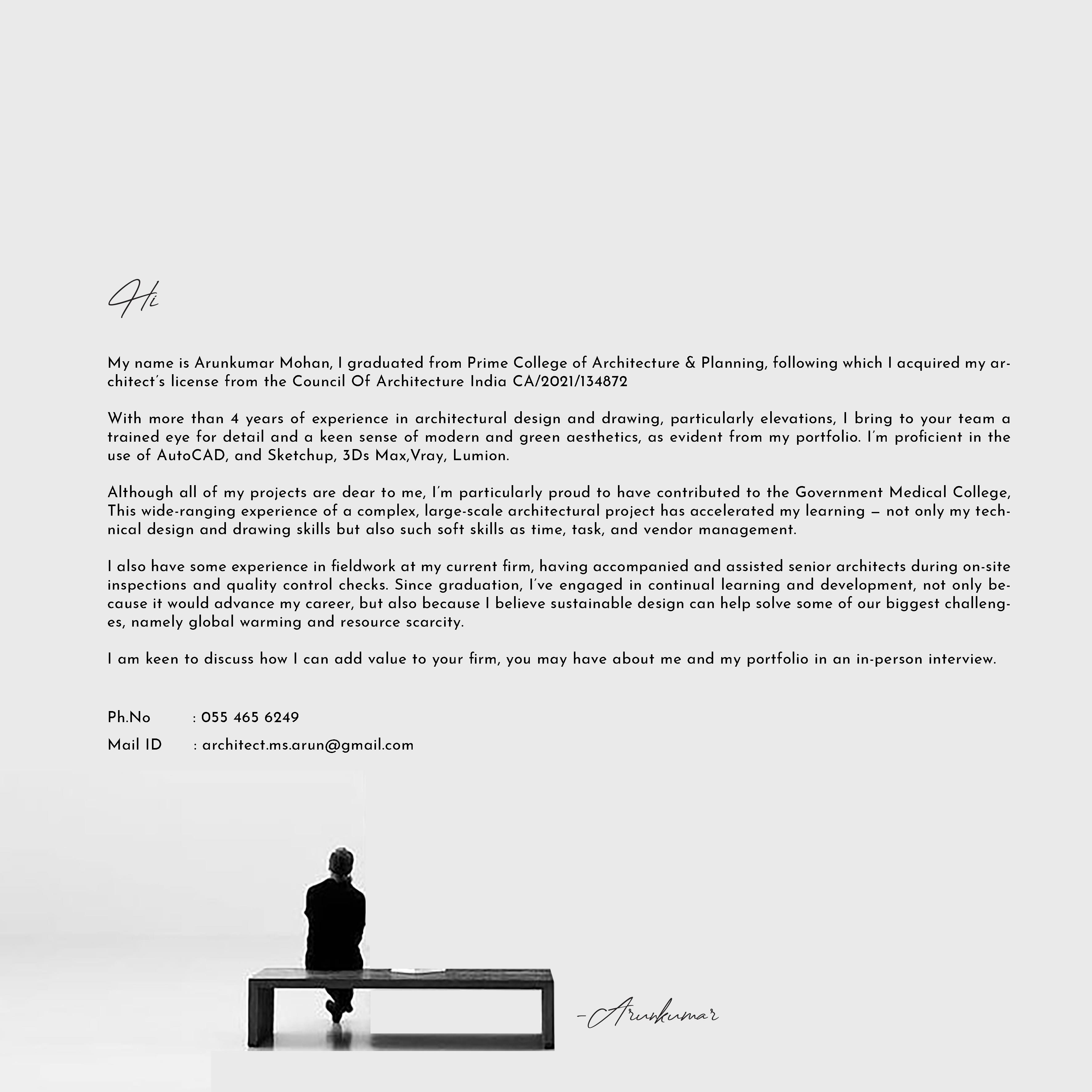
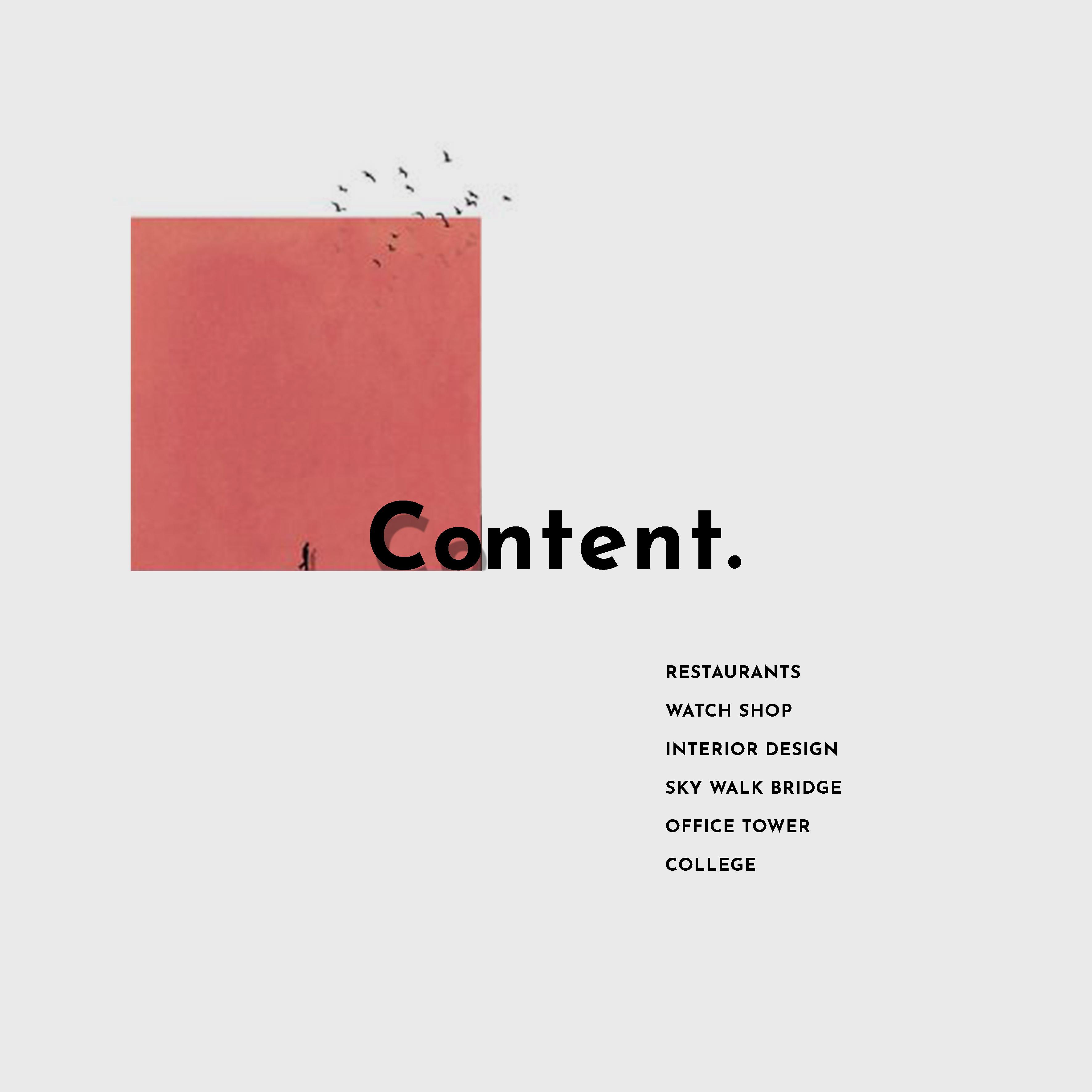
_01 RESTAURANT
The red-themed pizza restaurant exudes a vibrant and inviting atmosphere, accentuated by stainless steel sheets adorning the gypsum walls. These sheets not only provide a sleek and modern aesthetic but also offer durability and ease of maintenance, ensuring a pristine appearance for years to come. Adding to the ambiance, circular digital lights dot the ceiling, casting a warm and welcoming glow throughout the space. Their soft illumination enhances the restaurant’s modern vibe while creating a cozy and intimate dining experience for patrons enjoying delicious pizzas and savory delights.
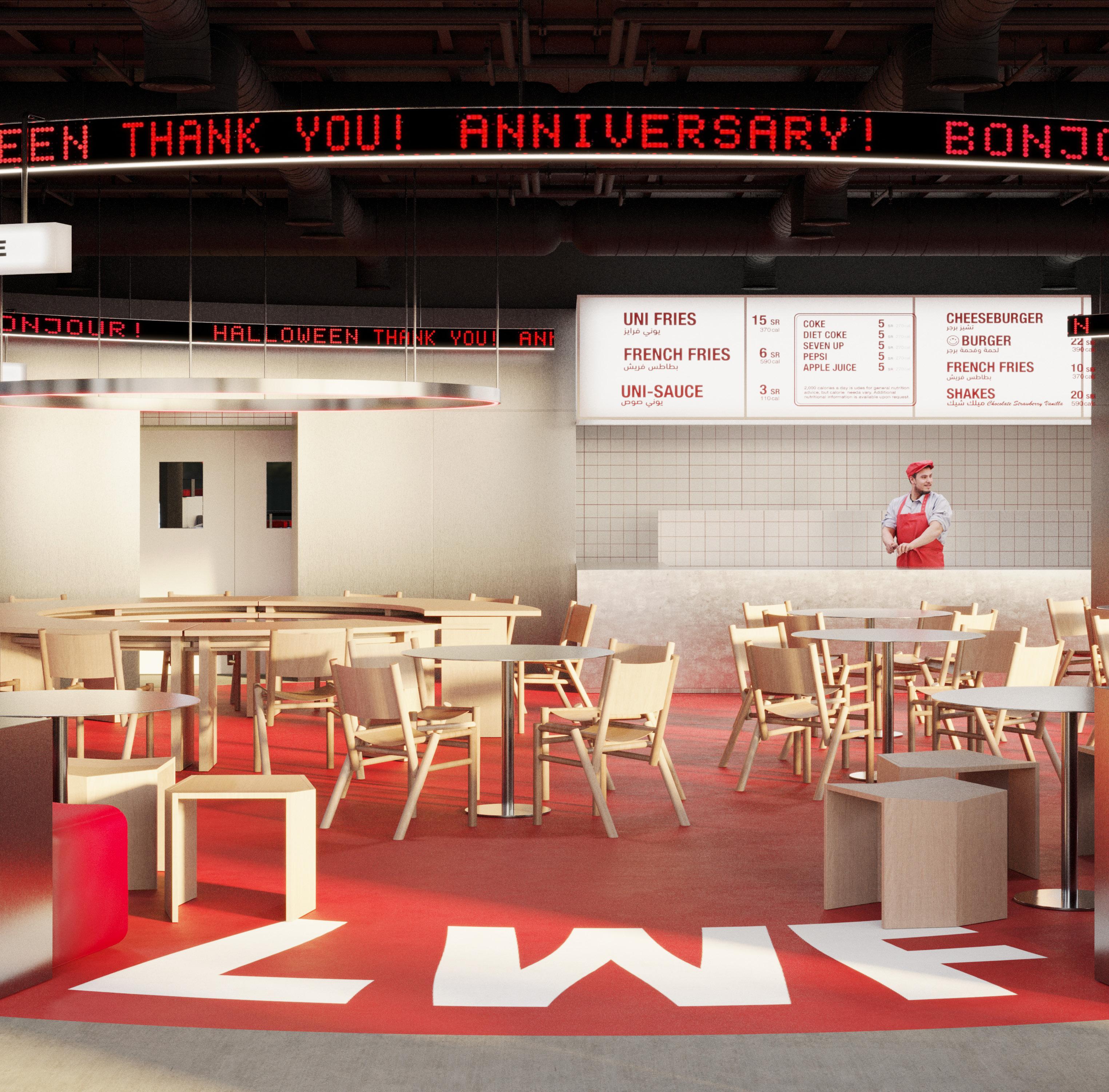
As guests step into “The Red Situation,” they are enveloped in a warm and inviting atmosphere dominated by shades of crimson and scarlet. The interior design features sleek modern furnishings compAlemented by bold red accents, creating a visually striking and dynamic space. Ambient lighting bathes the restaurant in a soft red glow, setting the stage for an unforgettable dining experience.
4 pg no: 5 pg no: Portfolio | Arunkumar Mohan Selected Project
Restaurants - UAE LOCATION AREA - SAUDI ARABIA - 485 SQ . MT
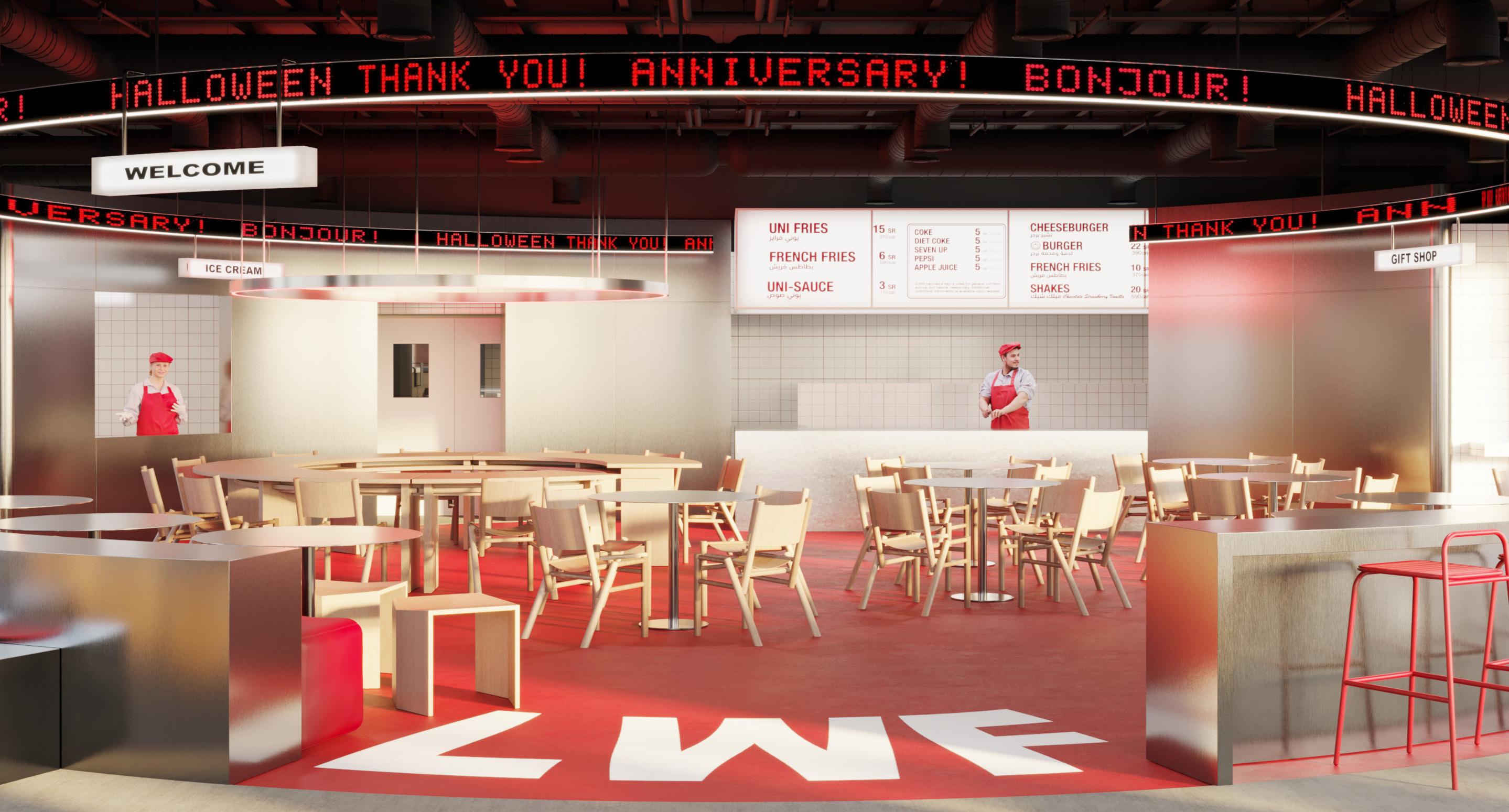
6 pg no: 7 pg no: Portfolio | Arunkumar Mohan Selected Project 1. Grandstand 2. Group tables 3 5 6 7 14300 8 9 4 3164 1877 1300 980 1633 400 5327 4751 600 500 600 2098 2098 Ø750 Ø900 Ø11900 31400 3050 1850 200 7198 200 9600 1287 TO BE CONFIRM WITH KITCHEN REQUIREMENTS 3050 INSIDE SEATING 95 NOS Wooden Chair 43 NOS TO BE CONFIRM WITH KITCHEN REQUIREMENTS LWF GRAPHICS FF-01 2283 2255 FIRE PIT 1500 R1900 2100 ALL DIMENSION ARE MILLIMETER AND LEVELS ARE METERS. THESE DRAWINGS SHALL BE READ CONJUNCTION WITH OTHER RELEVANT ARCHITECTURAL, STRUCTURAL, MECHANICAL AND ELECTRICAL DRAWINGS AND ALL RELEVANT SECTIONS OF THE SEE ELEVATIONS, FURNITURE DRAWING AND FINISHES SCHEDULE FOR DETAIL SPECIFICATIONS ALL DIMENSIONS MUST BE CHECKED BY CONTRACTOR CONTRACTOR TO ENSURE ALL FINISHED MATERIALS SHOP DRAWING TO BE SUBMITTED BEFORE EXECUTING CONTRACTOR SHOULD PROVIDE SAMPLES FOR ALL KEY PLAN: DRAWING NO. DRAWING TITLE REFERENCES REV. APPROVED A REVIEW STATUS APPROVED AS NOTED B REVISE RESUBMIT C REJECTED D CLIENT Landlord: Consultant: MEP Contractor: Main Contractor: Warehouse N.7 Quoz Industrial Area info@luxeinteriors.ae NOTE: Site dimensions as per drawings provided by BROOKFIELD 1. Firepit 2. Group tables 3. Curved Bench 4. Circular-configurable table 5. Stool-bench area 6. Order counter 7. Seasonal station 8. Kitchen 9. Storage Scale SECTION A 1:50 GIFT SHOP 1755 ICE CREAM 1100 1100 15000 1100 1100 1100 800 750 800 2100 2500 1300 600 2100 2100 3900 ALL DIMENSION ARE MILLIMETER AND LEVELS ARE METERS. THESE DRAWINGS SHALL BE READ CONJUNCTION WITH RELEVANT ARCHITECTURAL, STRUCTURAL, MECHANICAL AND ELECTRICAL DRAWINGS AND ALL RELEVANT SECTIONS OF SEE ELEVATIONS, FURNITURE DRAWING AND FINISHES SCHEDULE FOR DETAIL SPECIFICATIONS ALL DIMENSIONS MUST BE CHECKED BY CONTRACTOR CONTRACTOR TO ENSURE ALL FINISHED MATERIALS SHOP DRAWING TO BE SUBMITTED BEFORE EXECUTING CONTRACTOR SHOULD PROVIDE SAMPLES FOR ALL KEY PLAN: PROJECT NAME: DRAWING NO. DRAWING TITLE REFERENCES APPROVED A REVIEW STATUS APPROVED AS NOTED B REVISE & RESUBMIT C REJECTED D DRAWING TITLE: CLIENT DRAWING No.: SCALE: DRG. SIZE: SHEET No: Landlord: Consultant: MEP Contractor: Main Contractor: Warehouse Quoz Industrial Area 5981 Dubai info@luxeinteriors.ae NOTE: Site dimensions as per drawings provided by BROOKFIELD LWH RESTAURANT, SAUDI ARABIA GENERAL SECTION 01 006 50 M1 M2 M2 M2 M6 M6 STAINLESS STEEL M1 ALUMINUM WHITE SQUARE TILE WITH RED GROOVE BLACK PAINT WOOD Veneer M2 M4 M5 M6 M5 M5 D D C C A A B B Suspended lamp with screen 2500mm height Suspended small signage 2000mm height Small Suspended lamp 2000mm height M2 3. Scale SECTION B 1:50 900 750 450 900 450 2100 15000 ALL DIMENSION ARE MILLIMETER AND LEVELS ARE METERS. THESE DRAWINGS SHALL BE READ CONJUNCTION WITH RELEVANT ARCHITECTURAL, STRUCTURAL, MECHANICAL AND ELECTRICAL DRAWINGS AND ALL RELEVANT SECTIONS OF SEE ELEVATIONS, FURNITURE DRAWING AND FINISHES SCHEDULE FOR DETAIL SPECIFICATIONS ALL DIMENSIONS MUST BE CHECKED BY CONTRACTOR CONTRACTOR TO ENSURE ALL FINISHED MATERIALS SHOP DRAWING TO BE SUBMITTED BEFORE EXECUTING CONTRACTOR SHOULD PROVIDE SAMPLES FOR ALL KEY PLAN: PROJECT NAME: DRAWING NO. DRAWING TITLE REFERENCES APPROVED A REVIEW STATUS APPROVED AS NOTED B REVISE & RESUBMIT C REJECTED D DRAWING TITLE: CLIENT DRAWING No.: SCALE: DRG. SIZE: SHEET No: Landlord: Consultant: MEP Contractor: Main Contractor: Warehouse Quoz Industrial Area N.368-477 info@luxeinteriors.ae NOTE: Site dimensions as per drawings provided by BROOKFIELD LWH RESTAURANT, SAUDI ARABIA GENERAL SECTION 02 007 50 B B STAINLESS STEEL M1 ALUMINUM GLASS PARTITION WHITE SQUARE TILE WITH RED GROOVE BLACK PAINT WOOD Veneer M2 M3 M4 M5 M6 M3 M3 M3 M3 M2 M2 RED PU LEATHER M8 M8 M8 M5 M5 M6 M6 Suspended lamp with screen 2500mm height Suspended small signage 2000mm height 750 1100 450 450 2100 700 750 1100 1756 1490 2100 800 2584 ALL DIMENSION ARE MILLIMETER AND LEVELS ARE METERS. THESE DRAWINGS SHALL BE READ CONJUNCTION WITH RELEVANT ARCHITECTURAL, STRUCTURAL, MECHANICAL AND ELECTRICAL DRAWINGS AND ALL RELEVANT SECTIONS OF SEE ELEVATIONS, FURNITURE DRAWING AND FINISHES SCHEDULE FOR DETAIL SPECIFICATIONS ALL DIMENSIONS MUST BE CHECKED BY CONTRACTOR CONTRACTOR TO ENSURE ALL FINISHED MATERIALS SHOP DRAWING TO BE SUBMITTED BEFORE EXECUTING CONTRACTOR SHOULD PROVIDE SAMPLES FOR ALL KEY PLAN: DRAWING NO. DRAWING TITLE REFERENCES APPROVED A REVIEW STATUS APPROVED AS NOTED B REVISE & RESUBMIT C REJECTED D CLIENT NOTE: Site dimensions as per drawings provided by BROOKFIELD M3 M3 M2 M2 M8 M1 M4 Scale SECTION C 1:50 Restaurants - UAE
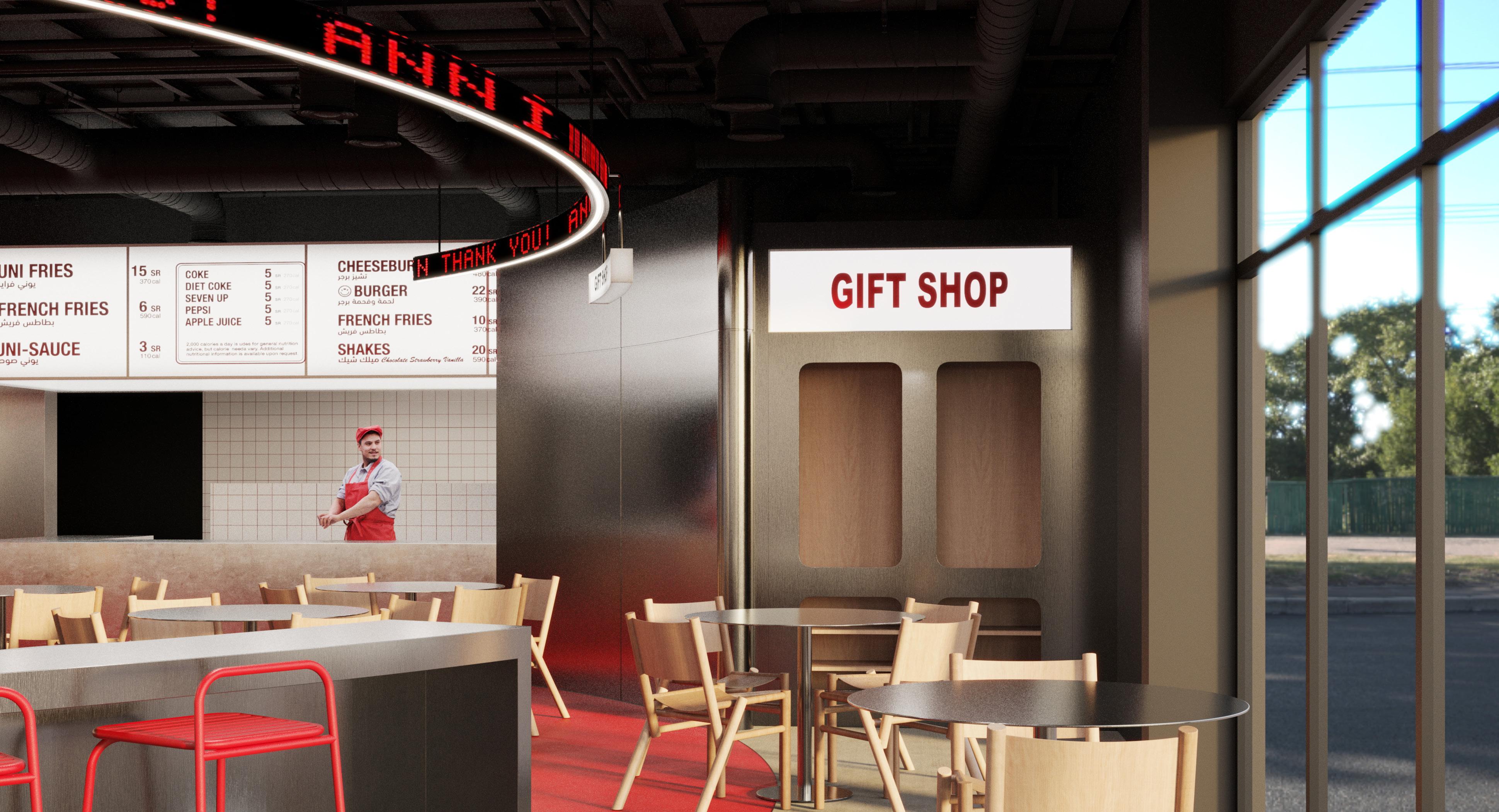
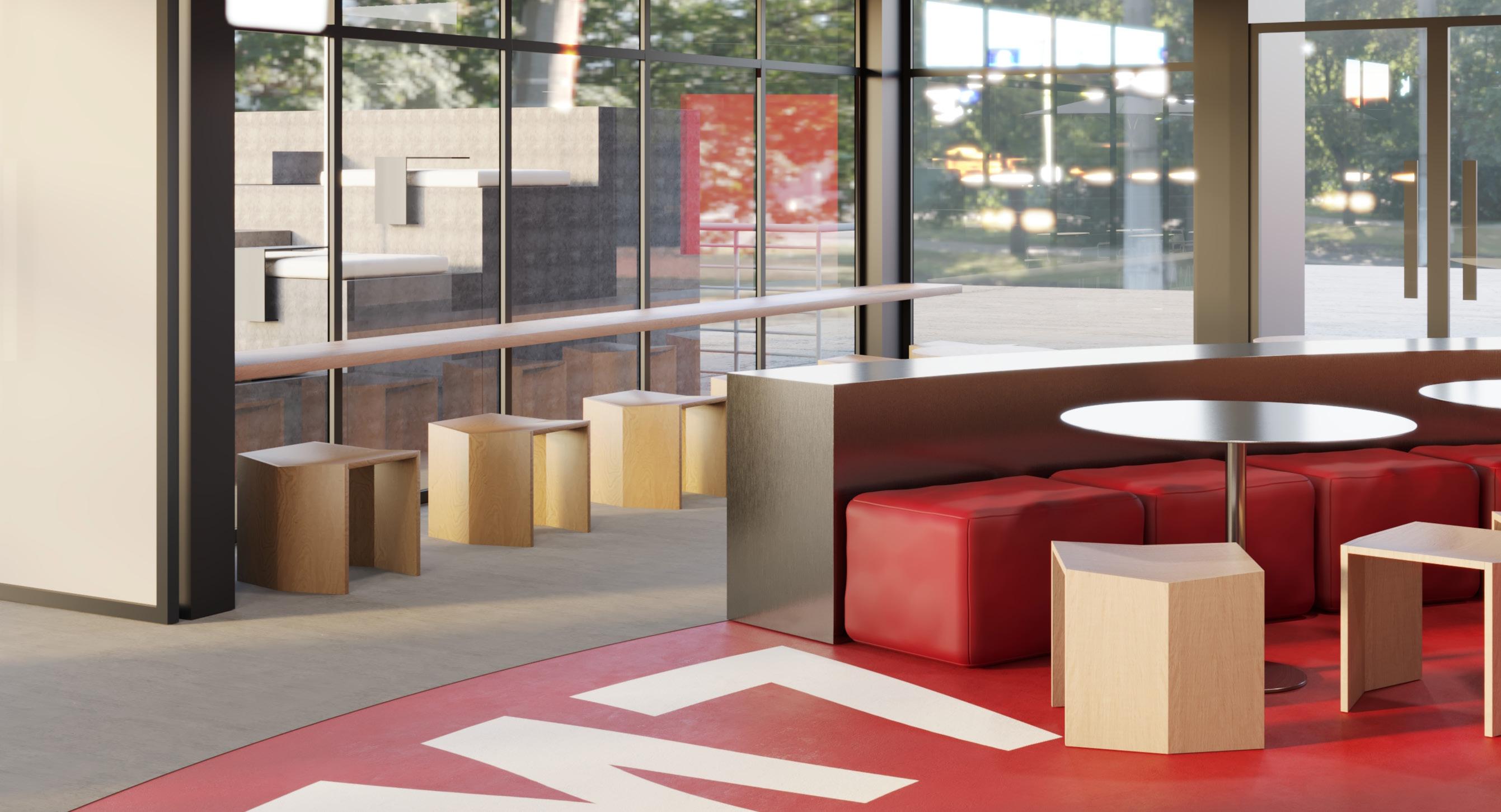
8 pg no: 9 pg no: Portfolio | Arunkumar Mohan Selected Project 100 150 634 150 634 150 100 1918 150 750 150 1200 150 500 100 3000 GIFT SHOP 337 237 302 1395 500 400 150 150 1200 150 500 100 520 750 1918 100 150 634 150 634 150 100 749 749 380 380 520 25 25 500 213 213 88 302 237 400 ALL DIMENSION ARE IN MILLIMETER AND LEVELS ARE METERS. THESE DRAWINGS SHALL BE READ IN CONJUNCTION WITH OTHER RELEVANT ARCHITECTURAL, STRUCTURAL, MECHANICAL AND ELECTRICAL DRAWINGS AND ALL RELEVANT SECTIONS OF THE SEE ELEVATIONS, FURNITURE DRAWING AND FINISHES SCHEDULE FOR DETAIL SPECIFICATIONS ALL DIMENSIONS MUST BE CHECKED BY CONTRACTOR CONTRACTOR TO ENSURE ALL FINISHED MATERIALS SHOP DRAWING TO BE SUBMITTED BEFORE EXECUTING CONTRACTOR SHOULD PROVIDE SAMPLES FOR ALL KEY PLAN: PROJECT NAME: DRAWING NO. DRAWING TITLE REFERENCES REV. APPROVED A REVIEW STATUS APPROVED AS NOTED B REVISE RESUBMIT C REJECTED D DRAWING TITLE: CLIENT DRAWING No.: SCALE: DRG. SIZE: SHEET No: Rev. Landlord: Consultant: MEP Contractor: Main Contractor: LUXE INTERIORS LLC N.3 Plot N.368-477 5981 Dubai info@luxeinteriors.ae NOTE: Site dimensions as per drawings provided by BROOKFIELD LWH RESTAURANT, SAUDI ARABIA ELEVATION AND SECTION GIFT SHOP SHELF 011 S4 S4 ALUMINUM WOOD Veneer WHITE PU PAINT ACRYLIC 5MM THICK Scale GIFT SHOP SHELF 1:20 Scale SECTION S4 1:20 KEY PLAN LED 4000K LED 4000K ACRYLIC 5MM THICK 25x25mm MS frame White PU paint on 19mm MDF LED 4000K Veneer fix on 19mm MDF with transparent varnish LED 4000K Scale SECTION PLAN 1:20 Scale SECTION S4 1:10 Scale SECTION S4 1:10 DETAIL 01 DETAIL 02 600 450 500 500 618 590 4800 500 5900 600 500 30 60 194 THESE DRAWINGS SHALL READ CONJUNCTION WITH OTHER ELECTRICAL DRAWINGS AND ALL RELEVANT SECTIONS CONTRACTOR SHOULD PROVIDE SAMPLES ALL KEY PLAN: PROJECT NAME: DRAWING NO. DRAWING TITLE REFERENCES REV. APPROVED REVIEW STATUS REJECTED D CLIENT Consultant: Main Contractor: NOTE: Site dimensions as per drawings provided BROOKFIELD LWH RESTAURANT, SAUDI ARABIA CURVED BENCH Scale CURVED BENCH 01 1:30 3mm thick ALUMINUM SHEET 30x 30mm MS FRAME 30mm thick RED PU LEATHER K K 18mm thick MDF 600 450 500 500 618 590 4800 500 5900 600 450 500 30 30 420 30 60 194 ALL DIMENSION ARE MILLIMETER AND LEVELS ARE METERS. THESE DRAWINGS SHALL BE READ CONJUNCTION WITH OTHER RELEVANT ARCHITECTURAL, STRUCTURAL, MECHANICAL AND SEE ELEVATIONS, FURNITURE DRAWING AND FINISHES SCHEDULE FOR DETAIL SPECIFICATIONS ALL DIMENSIONS MUST BE CHECKED BY CONTRACTOR CONTRACTOR TO ENSURE ALL FINISHED MATERIALS SHOP DRAWING TO BE SUBMITTED BEFORE EXECUTING CONTRACTOR SHOULD PROVIDE SAMPLES FOR ALL KEY PLAN: PROJECT NAME: DRAWING NO. DRAWING TITLE REFERENCES REV. APPROVED A REVIEW STATUS REVISE RESUBMIT REJECTED D DRAWING TITLE: CLIENT DRAWING No.: SCALE: DRG. SIZE: SHEET No: Rev. Landlord: Consultant: MEP Contractor: Main Contractor: NOTE: Site dimensions as per drawings provided by BROOKFIELD LWH RESTAURANT, SAUDI ARABIA 017 CURVED BENCH 01 Scale CURVED BENCH 01 1:30 Scale SECTION K 1:30 3mm thick ALUMINUM SHEET 30x 30mm MS FRAME 30mm thick RED PU LEATHER K K Scale DETAIL 4 1:5 DETAIL 18mm thick MDF Restaurants - UAE
_02 WATCH SHOP
At “Beige Horizons,” we showcase a carefully curated selection of watches from renowned brands and independent designers, each chosen for its exceptional craftsmanship, timeless design, and versatility. From classic dress watches with beige leather straps to contemporary timepieces with beige dials and accents, our collection offers a diverse range of styles to suit every taste and occasion. Whether you’re searching for a sophisticated timepiece for formal events or a stylish accessory for everyday wear, “Beige Horizons” has something for everyone.
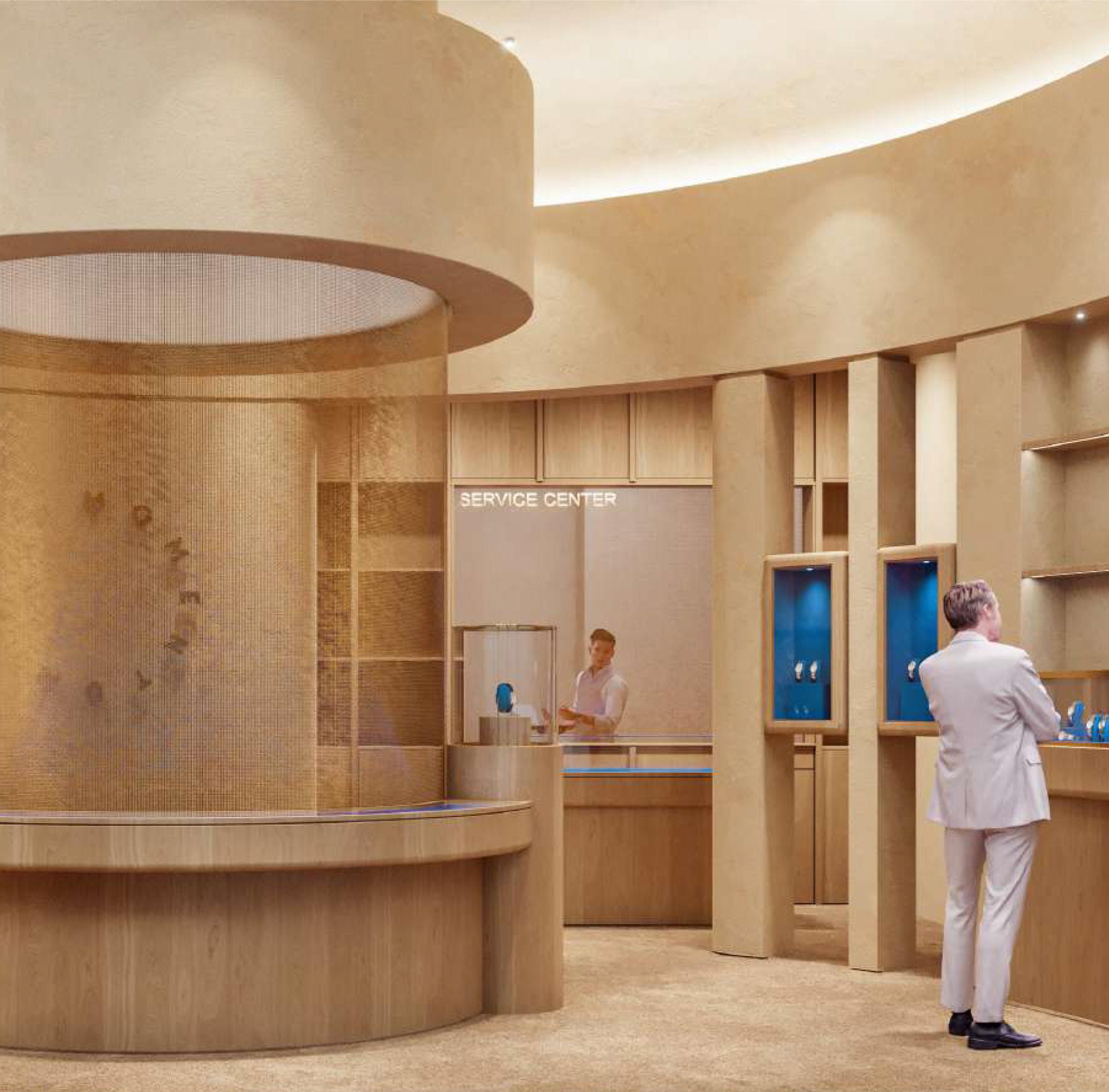
10 pg no: 11 pg no: Portfolio | Arunkumar Mohan Selected Project
Watch shop - UAE
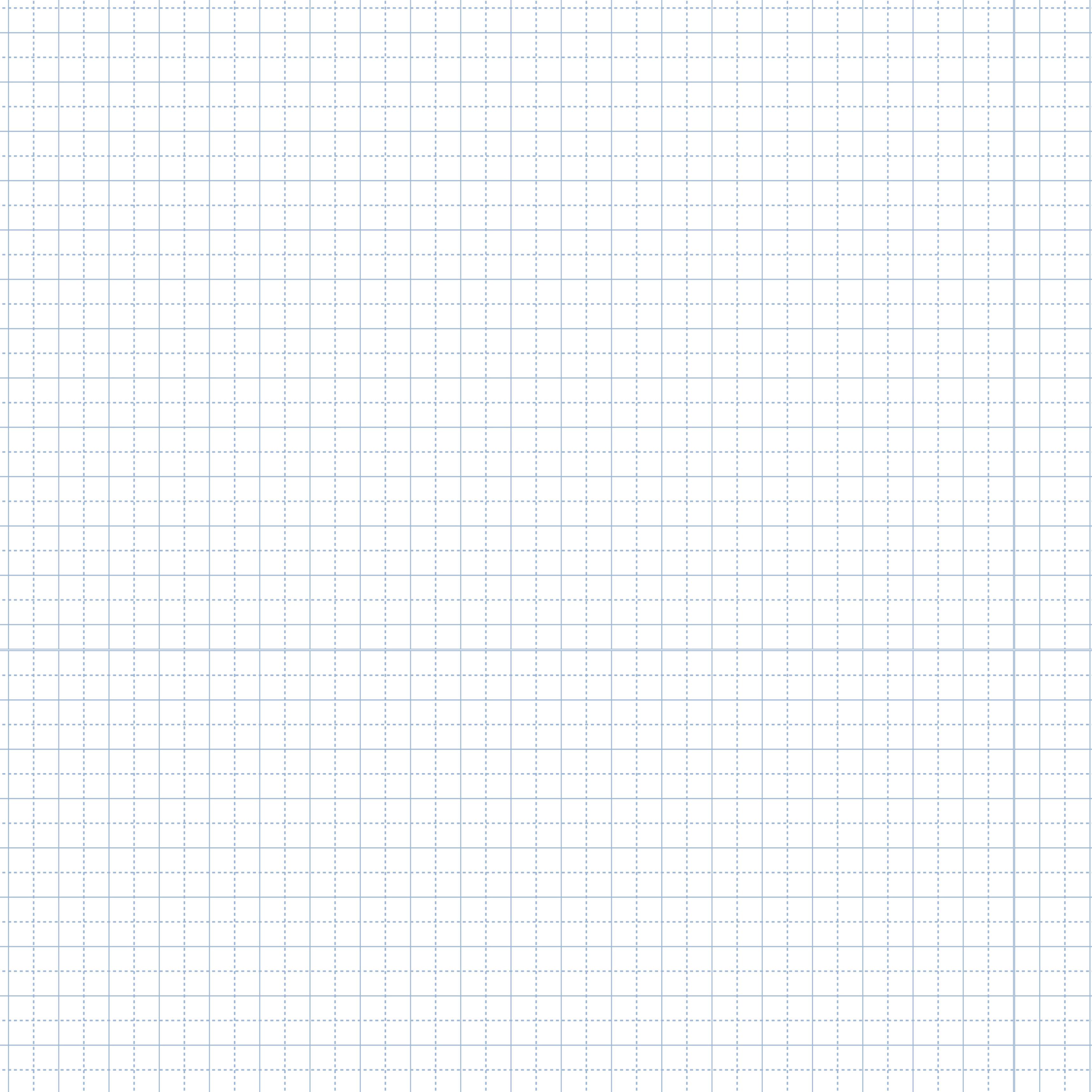

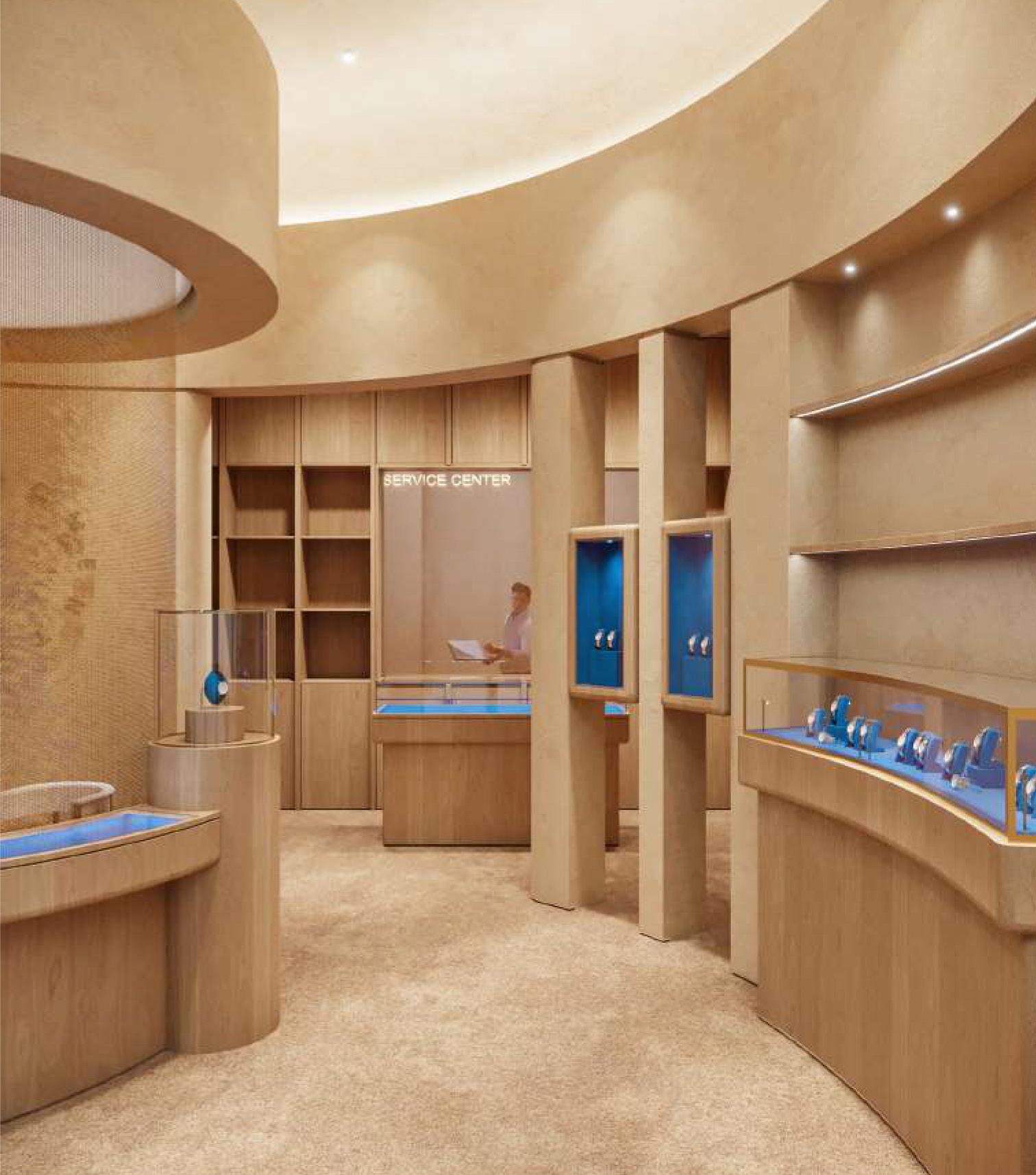
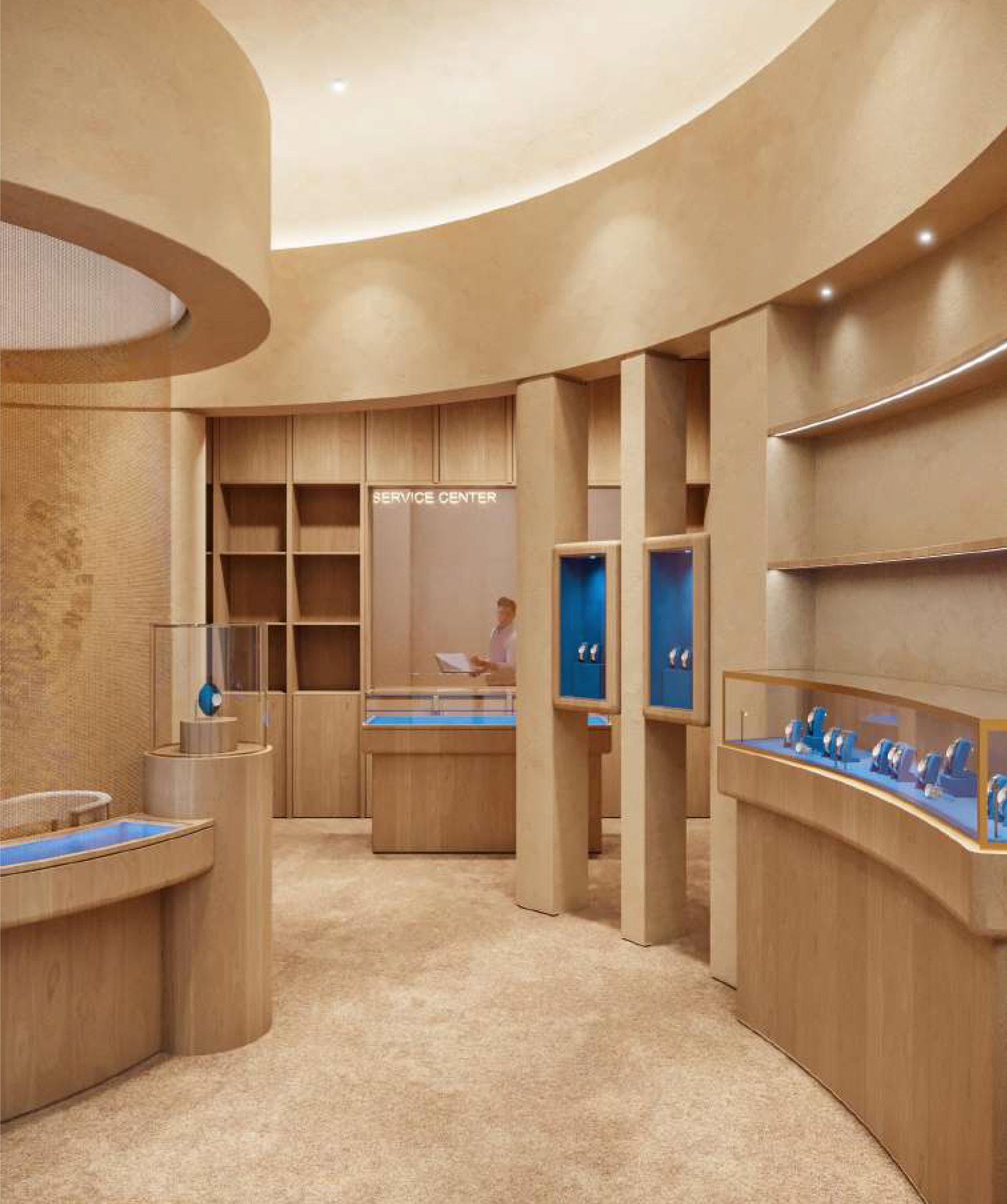
13 pg no: Selected Project 17. 7. 6. 19. ALL DIMENSION ARE IN MILLIMETER AND LEVELS ARE METERS. THESE DRAWINGS SHALL BE READ IN CONJUNCTION WITH OTHER RELEVANT ARCHITECTURAL, STRUCTURAL, MECHANICAL AND ELECTRICAL DRAWINGS AND ALL RELEVANT SECTIONS OF THE SEE ELEVATIONS, FURNITURE DRAWING AND FINISHES SCHEDULE FOR DETAIL SPECIFICATIONS ALL DIMENSIONS MUST BE CHECKED BY CONTRACTOR CONTRACTOR TO ENSURE ALL FINISHED MATERIALS SHOP DRAWING TO BE SUBMITTED BEFORE EXECUTING CONTRACTOR SHOULD PROVIDE SAMPLES FOR ALL KEY PLAN: PROJECT NAME: DRAWING NO. DRAWING TITLE REFERENCES REV. APPROVED A REVIEW STATUS APPROVED AS NOTED B REVISE & RESUBMIT C REJECTED D DRAWING TITLE: CLIENT DRAWING No.: SCALE: DRG. SIZE: SHEET No: Rev. 1/1 Landlord: Momentum Consultant: MEP Contractor: Main Contractor: LUXE INTERIORS LLC Warehouse N.7 Quoz Industrial Area N.3 Plot N.368-477 5981 Dubai info@luxeinteriors.ae NOTE: Site dimensions as per drawings provided by BROOKFIELD Scale General Layout 1:50 1. Main Entrance 2. Window showcases Display 3. Wall showcases 4. Niche wall showcases 5. Table showcase 6. Lounge seatting Area 7. Momentum logo 8. Office 9. Security Vault 10. Mirror and seating area 11. Accesories Counter 12. Workshop window 13. Shelves Wall 14. Service Center 15. Wet Area 16. Polished Area 17. Service Center Access 18. Pantry 19. Staff Ofiice 20. Photo Studio GENERAL ARRANGEMENT LAYOUT 020 1/50 MOMENTUM BROOKFIELD TOWER, DUBAI 1. 2. 2. 2. 3. 4. 4. 5. 6. 7. 8. 19. Staff Ofiice 9. 10. 11. 13. 12. 14. 15. 16. 17. 18. 19. 20. 01. Main Entrance 02. Window showcases Display 03. Wall showcases 04. Niche wall showcases 05. Table showcase 06. Lounge seatting Area 07. Momentum logo 08. Office 09. Security Vault 10. Mirror and seating area 11. Accesories Counter 12. Workshop window 13. Shelves Wall 14. Service Center 15. Wet Area 16. Polished Area 17. Service Center Access 18. Pantry 19. Staff Ofiice Watch shop - UAE


ALL DIMENSION ARE IN MILLIMETER AND LEVELS ARE METERS. THESE DRAWINGS SHALL READ CONJUNCTION WITH OTHER RELEVANT ARCHITECTURAL, STRUCTURAL, MECHANICAL AND ELECTRICAL DRAWINGS AND ALL RELEVANT SECTIONS OF THE SEE ELEVATIONS, FURNITURE DRAWING AND FINISHES SCHEDULE FOR DETAIL SPECIFICATIONS ALL DIMENSIONS MUST BE CHECKED BY CONTRACTOR CONTRACTOR ENSURE ALL FINISHED MATERIALS SHOP DRAWING TO BE SUBMITTED BEFORE EXECUTING CONTRACTOR SHOULD PROVIDE SAMPLES FOR ALL KEY PLAN: PROJECT NAME: DRAWING NO. DRAWING TITLE REFERENCES REV. APPROVED A REVIEW STATUS APPROVED AS NOTED B REVISE RESUBMIT C REJECTED D DRAWING TITLE: CLIENT DRAWING No.: SCALE: DRG. SIZE: SHEET No: Rev. 1/1 Landlord: Momentum Consultant: MEP Contractor: Main Contractor: Warehouse Quoz Industrial 5981 Dubai info@luxeinteriors.ae NOTE: Site dimensions as per drawings provided by BROOKFIELD Scale Section 01 1:50 Existing level FFL 500 3000 1000 773 4774 GENERAL SECTION 01 090 1/50 MOMENTUM BROOKFIELD TOWER, DUBAI 228 350 1323 300 3533 1475 12598 920 1180 1300 900 2633 ALL DIMENSION ARE IN MILLIMETER AND LEVELS ARE METERS. THESE DRAWINGS SHALL READ IN CONJUNCTION WITH OTHER RELEVANT ARCHITECTURAL, STRUCTURAL, MECHANICAL AND ELECTRICAL DRAWINGS AND ALL RELEVANT SECTIONS OF THE SEE ELEVATIONS, FURNITURE DRAWING AND FINISHES SCHEDULE FOR DETAIL SPECIFICATIONS ALL DIMENSIONS MUST BE CHECKED CONTRACTOR CONTRACTOR ENSURE ALL FINISHED MATERIALS SHOP DRAWING SUBMITTED BEFORE EXECUTING CONTRACTOR SHOULD PROVIDE SAMPLES FOR ALL KEY PLAN: PROJECT NAME: DRAWING NO. DRAWING TITLE REFERENCES REV. APPROVED A REVIEW STATUS APPROVED AS NOTED B REVISE RESUBMIT C REJECTED D CLIENT Landlord: Momentum B Consultant: MEP Contractor: Main Contractor: info@luxeinteriors.ae NOTE: Site dimensions as per drawings provided by BROOKFIELD Scale Section 02 1:50 Existing level FFL 7816 7674 2748 900 1100 450 Suspended mesh on the LOUNGE area Wood table showcase Round special showcase Logo with corporeal letter on the wall brass finishing Wall shocase ALL DIMENSION ARE MILLIMETER AND LEVELS ARE METERS. THESE DRAWINGS SHALL BE READ CONJUNCTION WITH OTHER RELEVANT ARCHITECTURAL, STRUCTURAL, MECHANICAL AND ELECTRICAL DRAWINGS AND ALL RELEVANT SECTIONS OF THE SEE ELEVATIONS, FURNITURE DRAWING AND FINISHES SCHEDULE FOR DETAIL SPECIFICATIONS ALL DIMENSIONS MUST BE CHECKED BY CONTRACTOR CONTRACTOR TO ENSURE ALL FINISHED MATERIALS SHOP DRAWING TO BE SUBMITTED BEFORE EXECUTING CONTRACTOR SHOULD PROVIDE SAMPLES FOR ALL KEY PLAN: DRAWING NO. DRAWING TITLE REFERENCES REV. APPROVED A REVIEW STATUS APPROVED AS NOTED B REVISE & RESUBMIT C REJECTED D CLIENT Landlord: Momentum Consultant: Main Contractor: LUXE INTERIORS LLC Warehouse N.7 Quoz Industrial Area Plot N.368-477 5981 Dubai NOTE: Site dimensions as per drawings provided by BROOKFIELD Scale Section 02 1:50 Existing level FFL 500 3000 1000 773 4774 7816 7674 2748 900 1100 450 Suspended mesh on the LOUNGE area Wood table showcase Round special showcase Logo with corporeal letter on the wall brass finishing Wall shocase Scale Central Lounge Area Section 1 1:40 Metallic mesh fix to the top and the lower furniture using MS curved profile powder coating Scale Central Lounge Area Plan 1 1:40 Scale Central Lounge Area Plan 2 1:40 900 200 700 2130 970 192 2220 192 2604 2140 487 483 2220 774 154 400 400 100 900 700 3258 3686 751 781 765 2667 R1110 R1302 R1510R1050 2140 192 192 2771 R1070 R1302 3030 Round lightbox with streched fabric and dimerable light (4000 K) 40x40 MS profile suspended frame structure powder coating black finishing Round suspended frame made of MDF and wood structure with traditional plaster finishing Curved Table showcase made of MS structure and 19mm MDF panels with veneer finishing. Provided with drawers and 6mm tempered glass and blue fabric on the inside areas Built-in curved sofa Curved Table showcase made of MS structure and 19mm MDF panels with veneer finishing. Provided with drawers and 6mm tempered glass and blue fabric on the inside areas Built-in curved sofa Round lightbox with streched fabric and dimerable light (4000 K) Metallic mesh fix to the top and the lower furniture using MS curved profile powder coating Round suspended frame made of MDF and wood structure with traditional plaster finishing PLAN 2 PLAN 1 SECTION Scale Central Lounge Area Elevation1 1:40 SECTION 900 200 700 2130 970 774 4774 3030 2748 2548 450 410 1100 450 1550 Watch shop - UAE
(color tbc with samples)

gypsum wall and 70mm aluminium profiles Self
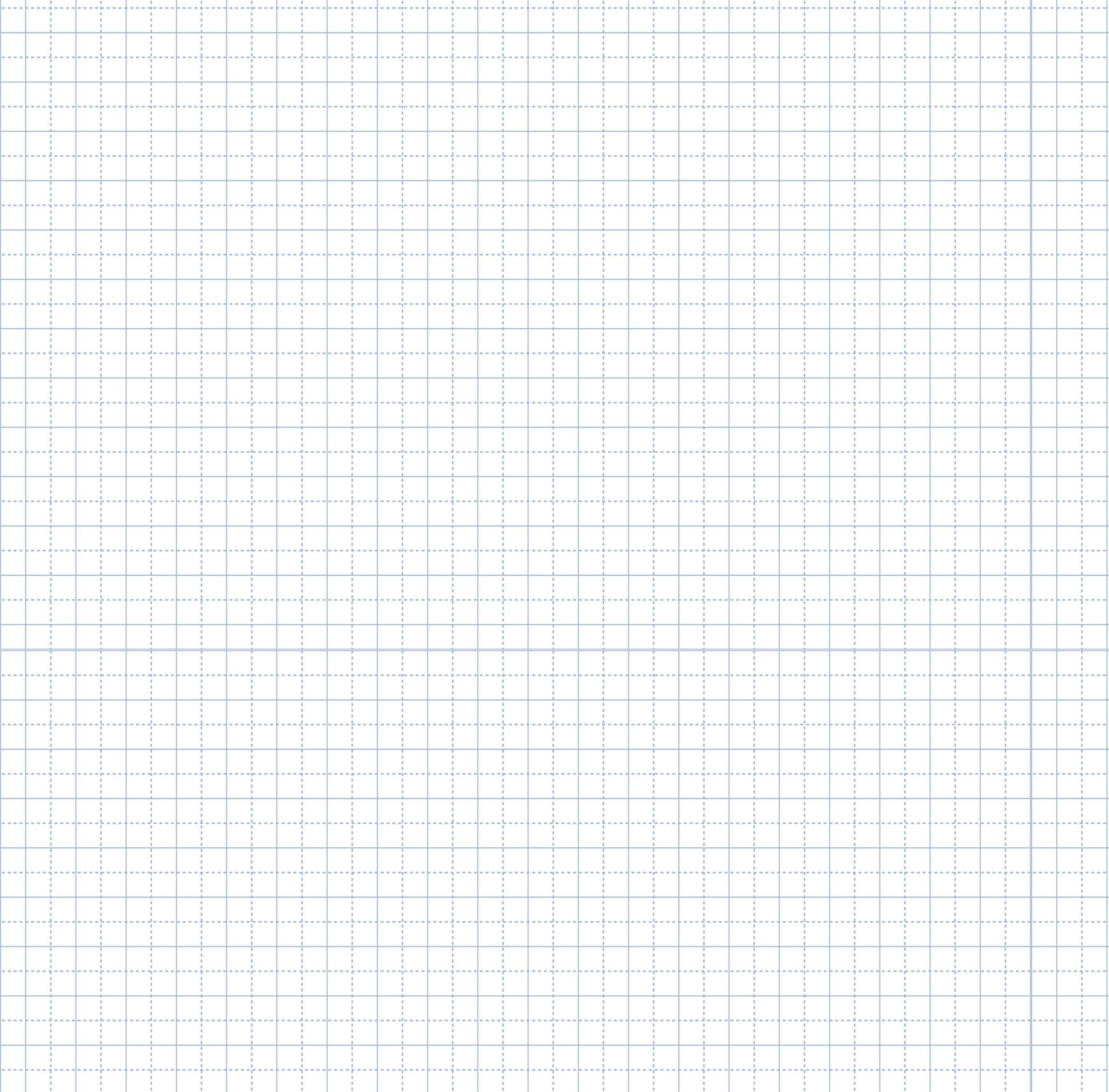
30 10 30 19 232 19 270 122 26 70 26 45 28 30 319 80 343 265 45 28 349 422 19 19 270 232 122 19 232 19 19 20 Scale Detail 1 1:5 Scale Detail 2 1:5 Scale Detail 3 1:5 Scale Detail 4 1:5 Oak Veneer fix on 19mm curved MDF with transparent varnish (color tbc with samples) Door Push Door Push Door Push Door Push Door Push Door Push Door Push Door Push Door Push Door Push Door Push Door Push Door Push Door Push Laminated glass with mesh 520 520 520 520 520 520 881 520 2051 422 354 50 846 164 315 251 490 490 490 520 520 520 520 520 520 881 520 Door Push Door Push 820 1561 989 3361 490 520 490 490 490 490 490 490 490 490 806 846 2356 836 490 490 1491 2011 760 929 490 19 850 1491 1531 830 850 500 300 270 122 959 959 232 300 422 349 45 Scale Shelf Wall Plan (Accesories Area) 1:30 Scale Shelf Wall Elevation (Accesories Area) 1:30 Scale Shelf Wall Section (Accesories Area) 1:30 Detail 1 Detail 2 Detail 3 Detail 4 13+13 gypsum wall and 70mm aluminium profiles Ceiling Oak Veneer fix on 19mm curved MDF with transparent varnish (color tbc with samples) 6mm tempered mirror fix to the wall 6mm tempered mirror fix to the wall Oak Veneer fix on 19mm curved MDF with transparent varnish (color tbc with samples) 6+6 laminated glass with metallic mesh on the lamintaion Aluminium glass U profile black powder coating 6+6 laminated glass with metallic mesh on the lamintaion Oak Veneer fix on 19mm curved MDF with transparent varnish (color tbc with samples) Drawer system Oak Veneer fix on 19mm curved MDF with transparent varnish (color tbc with samples) Oak Veneer fix on 19mm curved MDF with transparent varnish (color tbc with samples) high performance carpet 13+13 gypsum wall and 70mm aluminium profiles Self levelling Laminated wood floor Drawer Drawer 19 232 19 270 122 26 70 26 45 28 30 319 80 343 265 45 28 349 422 5 19 19 270 232 122 70 30 19 232 19 11 Scale Detail 1 1:5 Scale Detail 2 1:5 Scale Detail 3 1:5 Scale Detail 4 1:5 Oak Veneer fix on 19mm curved MDF with transparent varnish
Door Push Door Push Door Push Door Push Door Push Door Push Door Push Door Push Door Push Door Push Door Push Door Push Door Push Door Push Laminated glass with mesh 520 520 520 520 520 520 881 520 2051 422 354 50 846 164 315 251 490 490 490 520 520 520 520 520 520 881 520 Door Push Door Push 820 1561 989 3361 490 520 490 490 490 490 490 490 490 490 806 846 2356 836 490 490 1491 2011 760 929 490 19 850 1491 1531 830 850 500 300 270 122 959 959 232 300 422 349 45 Scale Shelf Wall Plan (Accesories Area) 1:30 Scale Shelf Wall Elevation (Accesories Area) 1:30 Scale Shelf Wall Section (Accesories Area) 1:30 Detail Detail Detail Detail 13+13 gypsum wall and 70mm aluminium profiles Ceiling Oak Veneer fix on 19mm curved MDF with transparent varnish (color tbc with samples) 6mm tempered mirror fix to the wall 6mm tempered mirror fix to the wall Oak Veneer fix on 19mm curved MDF with transparent varnish (color tbc with samples) 6+6 laminated glass with metallic mesh on the lamintaion Aluminium glass U profile black powder coating 6+6 laminated glass with metallic mesh on the lamintaion Oak Veneer fix on 19mm curved MDF with transparent varnish (color tbc with samples) Drawer system Oak Veneer fix on 19mm curved MDF with transparent varnish (color tbc with samples) Oak Veneer fix on 19mm curved MDF with transparent varnish (color tbc with samples) high performance carpet 13+13
levelling Laminated wood
Drawer Drawer 40 40 322 40 361 19 20 400 24 352 24 334 362 120 19 5 180 200 99 49 40 40 40 20 19 40 154 19 40 40 80 40 20 Scale Detail 3 1:5 19 mm gypsum board with traditional plaster finishing Scale Detail 2 1:5 Scale Detail 1 1:5 40x40 MS profile suspended frame structure powder coating black finishing
MS L profile powder coating finishing to fix the metallic mesh Streched fabric lightbox aluminium profile (dimerable light) Metallic mesh 40x40 MS profile frame structure powder coating black finishing High performance floor carpet Oak Veneer fix on 19mm curved MDF with transparent varnish (color tbc with samples) Oak Veneer fix on 19mm curved MDF with transparent varnish (color tbc with samples) Drawer rail system Upholstery blue fabric (TBC with sample) LED 4000K 6mm tempered glass fix to the MDF cutout Metallic mesh 30x20 MS L profile powder coating finishing to fix the metallic mesh Detail Detail Detail 40 40 322 361 19 20 400 24 352 24 334 362 120 5 200 99 49 40 40 20 19 154 19 40 40 40 20 Scale Detail 1:5 19 mm gypsum board with traditional plaster finishing Scale Detail 1:5 Scale Detail 1:5 40x40 MS profile suspended frame structure powder coating black finishing 30x20 MS L profile powder coating finishing to fix the metallic mesh Streched fabric lightbox aluminium profile (dimerable light) Metallic mesh 40x40 MS profile frame structure powder coating black finishing High performance floor carpet Oak Veneer fix on 19mm curved MDF with transparent varnish (color tbc with samples) Oak Veneer fix on 19mm curved MDF with transparent varnish (color tbc with samples) Drawer rail system Upholstery blue fabric (TBC with sample) LED 4000K 6mm tempered glass fix to the MDF cutout Metallic mesh 30x20 MS L profile powder coating finishing to fix the metallic mesh Watch shop - UAE
floor
30x20
_03 exhibition SPACE- expo
In the heart of the exhibition grounds, a striking parametric shell pavilion rises, a testament to architectural innovation. Its sinuous form, reminiscent of desert sand dunes, commands attention, while within its elegant embrace lies an immersive LED display, captivating visitors with a symphony of light and color. Surrounding the pavilion, the landscape transforms into a desert oasis, with carefully curated elements echoing the arid beauty of the natural environment. Desert flora and sculptural rock formations adorn the exterior, seamlessly blending with the pavilion’s organic design. Inside, a smooth concrete flooring provides a sturdy foundation for exhibitions and events, contrasting harmoniously with the fluidity of the pavilion’s shell. As visitors traverse the space, they are transported into a realm where art and nature intertwine, leaving them enriched by the harmony of the desert landscape and the creativity it inspires.
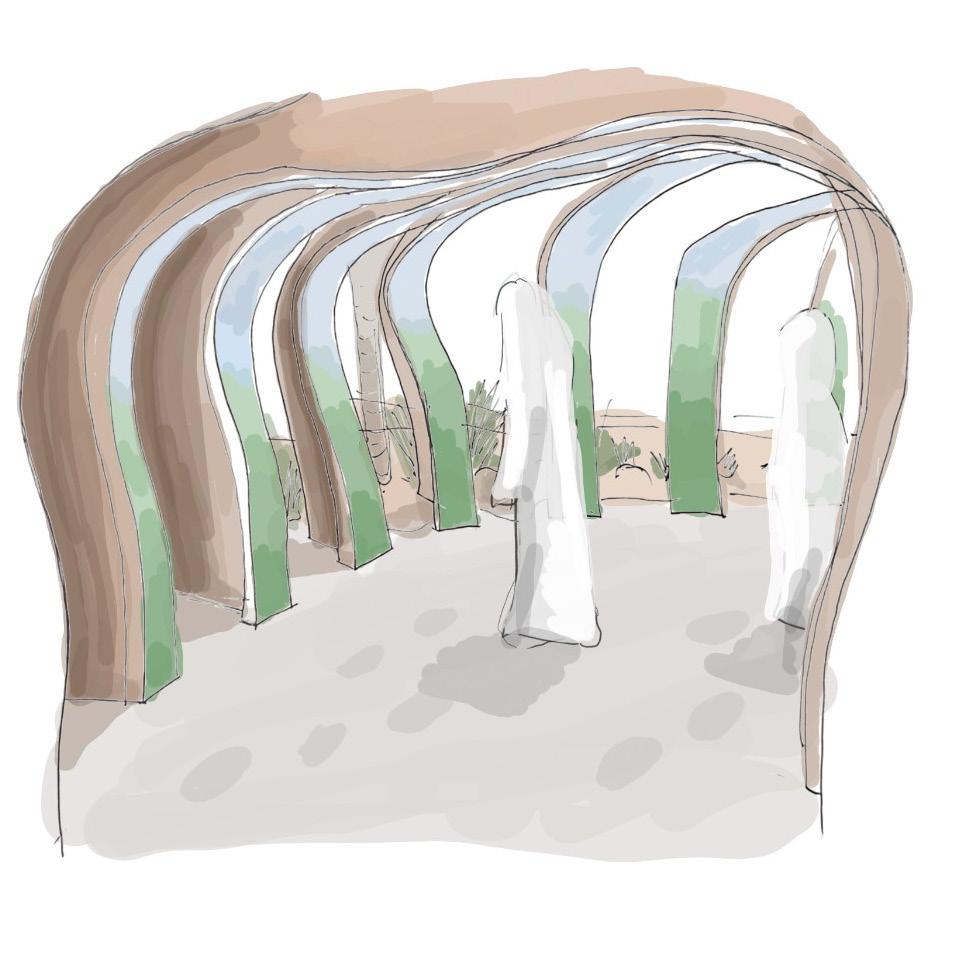
18 pg no: 19 pg no: Portfolio | Arunkumar Mohan Selected Project
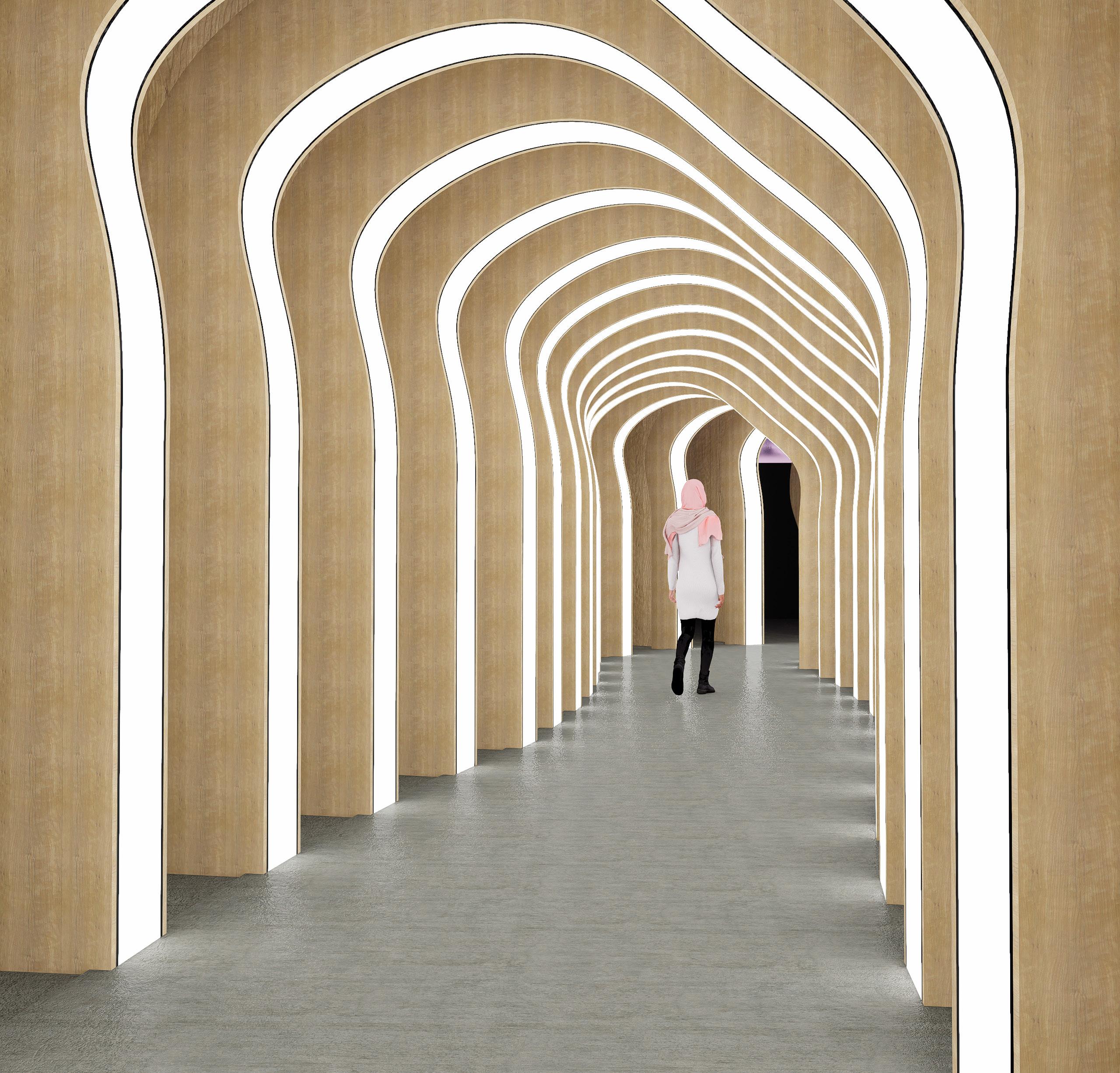
20 pg no: 21 pg no: Portfolio | Arunkumar Mohan Selected Project KEY PLAN: PROJECT NAME: DRAWING NO. DRAWING TITLE REFERENCES REV. APPROVED A REVIEW STATUS APPROVED AS NOTED B REVISE RESUBMIT C REJECTED D DRAWING TITLE: CLIENT DRAWING No.: SCALE: DRG. SIZE: SHEET No: Rev. 1/1 Landlord: Consultant: MEP Contractor: Main Contractor: info@luxeinteriors.ae NOTE: Site dimensions as per drawings provided by BROOKFIELD GENERAL LAYOUT OPTION 001 Entrance EXIT This side is close in between ribs Landscape Landscape 2741 8457 24000 Scale General Layout 1:75 2115 3272 1500 259 1500 3272 259 2741 EXPO CAP 1:75 1. ALL DIMENSION ARE MILLIMETER AND LEVELS ARE METERS. THESE DRAWINGS SHALL BE READ CONJUNCTION WITH OTHER RELEVANT ARCHITECTURAL, STRUCTURAL, MECHANICAL AND ELECTRICAL DRAWINGS AND ALL RELEVANT SECTIONS OF THE 3. SEE ELEVATIONS, FURNITURE DRAWING AND FINISHES SCHEDULE FOR DETAIL SPECIFICATIONS 4. ALL DIMENSIONS MUST CHECKED BY CONTRACTOR 5. CONTRACTOR TO ENSURE ALL FINISHED MATERIALS 6. SHOP DRAWING TO BE SUBMITTED BEFORE EXECUTING 7. CONTRACTOR SHOULD PROVIDE SAMPLES FOR ALL KEY PLAN: PROJECT NAME: DRAWING NO. DRAWING TITLE REFERENCES REV. APPROVED A REVIEW STATUS APPROVED AS NOTED B REVISE & RESUBMIT C REJECTED D DRAWING TITLE: CLIENT DRAWING No.: SCALE: DRG. SIZE: SHEET No: Rev. 1/1 Landlord: & Consultant: MEP Contractor: Main Contractor: Plot N.368-477 NOTE: Site dimensions as per drawings provided by BROOKFIELD SHOWCASE TABLE PLAN AND SECTIONS 002 1:20 EXPO CAP 1150 1500 50 50 227 227 50 1500 50 227 Scale PLAN 1:20 Scale ELEVATION 01 1:20 2765 2378 E2 E2 S1 S1 53 240 240 689 53 2024 Scale ELEVATION 02 1:20 Scale SECTION 01 1:20 E1 E1 LED SRCEEN 1500 277 277 568 General Layout
_04 SKY WALK BRIDGE
The Sky Walk bridge sounds like a fantastic solution to enhance accessibility and safety within the hospital premises. By connecting key blocks like the Casualty block, Super Speciality block, OPD block, and Emergency department, it streamlines the movement of patients, staff, and visitors.
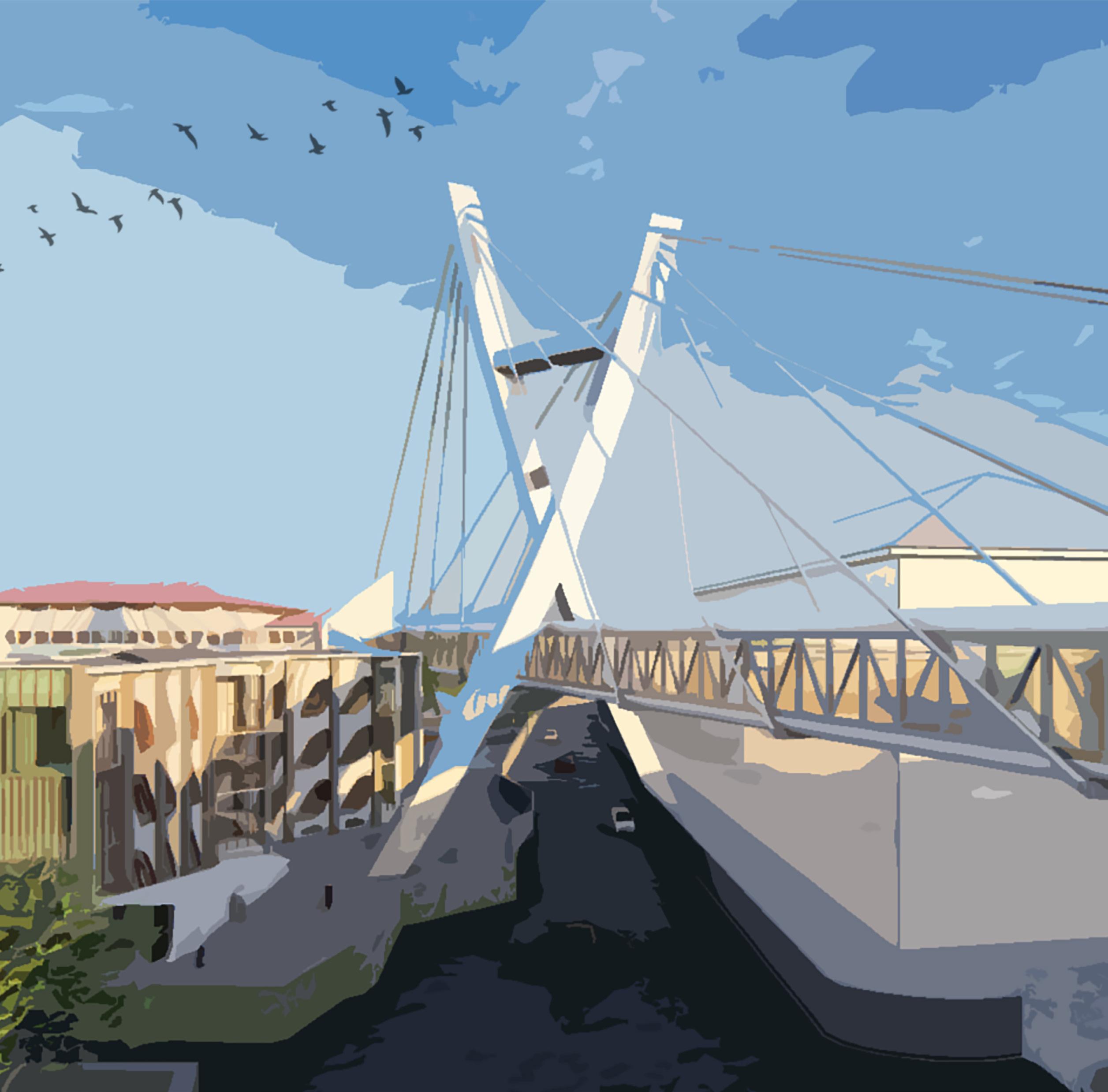
This not only reduces traffic congestion on the roads but also minimizes the risk of accidents that could occur during transportation between these areas. Overall, it seems like a thoughtful infrastructure addition that prioritizes efficiency and safety in the hospital environment.
22 pg no: 23 pg no: Portfolio | Arunkumar Mohan Selected Project
Sky Bridge - India
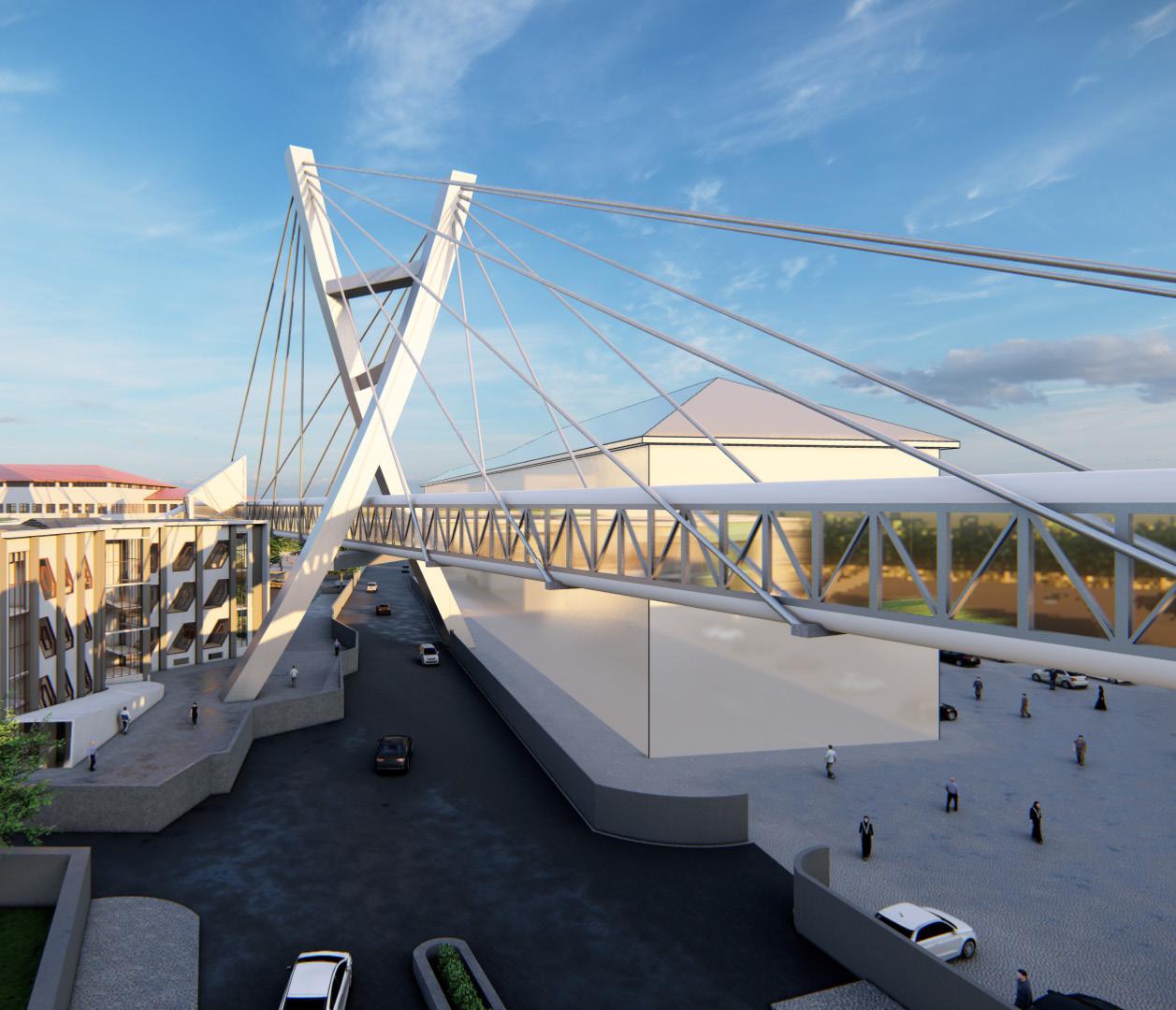

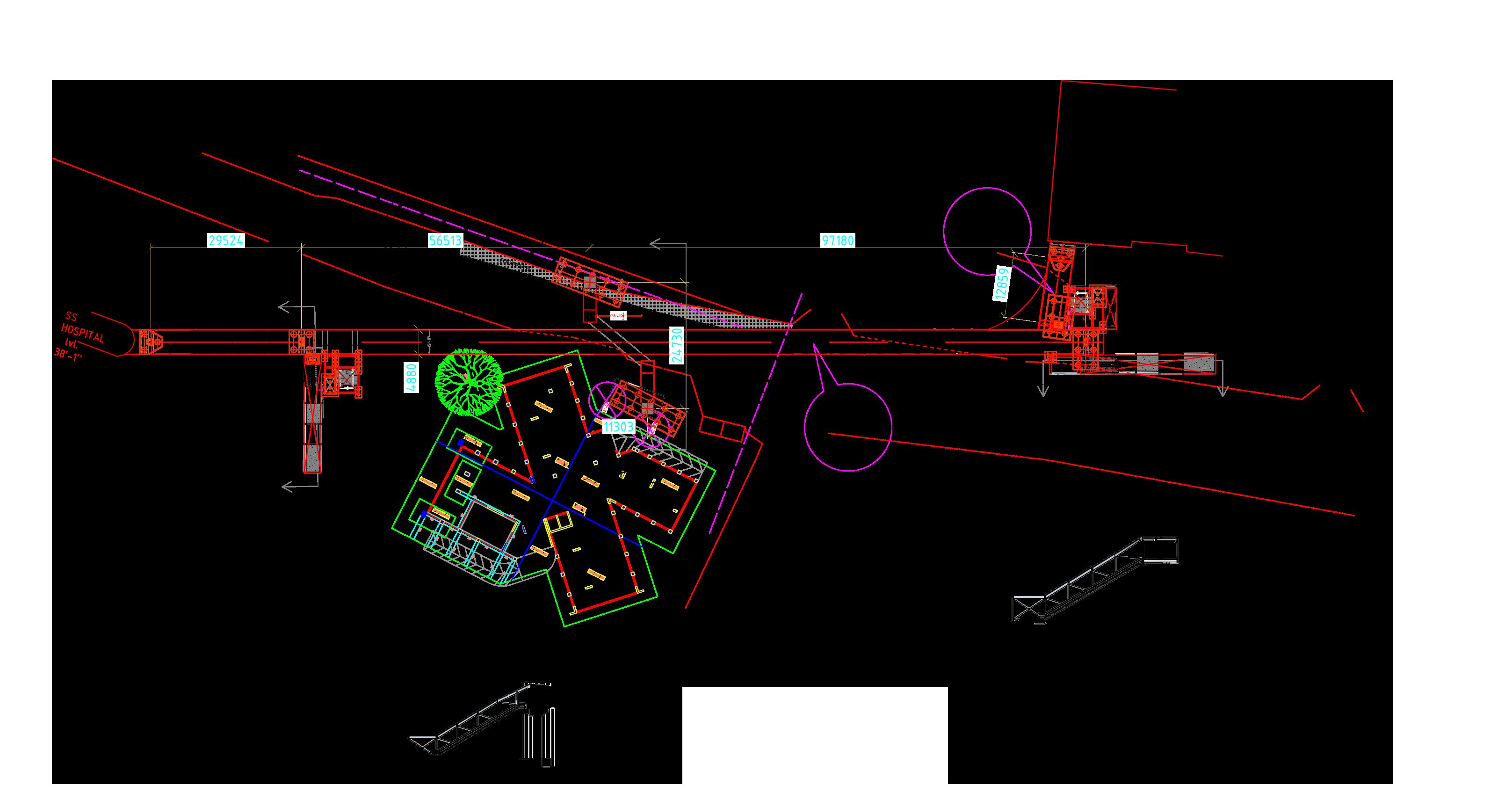
24 pg no: Portfolio | Arunkumar Mohan Sky Bridge - India
_05 interior design
Interior design professionals leverage a combination of SketchUp, 3ds Max, V-Ray, and D5 software to create stunning and immersive environments. SketchUp offers a user-friendly interface for conceptualizing spatial layouts and architectural elements, while 3ds Max provides advanced tools for modeling intricate details and textures. V-Ray’s rendering capabilities enable designers to achieve lifelike visuals with realistic lighting and materials, enhancing the overall presentation. D5 software takes it a step further by offering real-time visualization, allowing designers to explore designs dynamically and make informed decisions on the fly. Together, these software solutions empower designers to bring their creative visions to life and deliver exceptional interior spaces that captivate and inspire
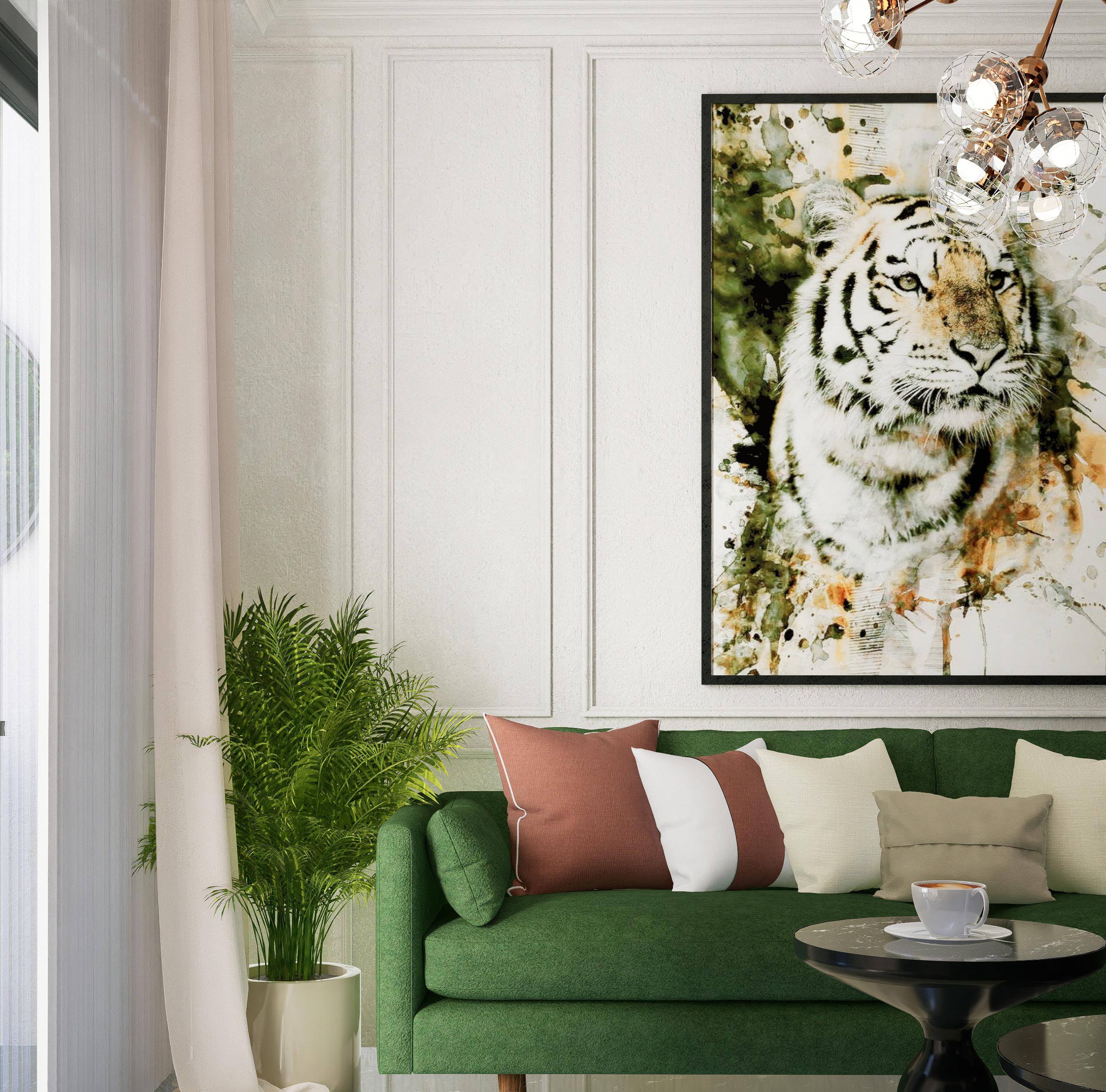
26 pg no: 27 pg no: Portfolio | Arunkumar Mohan Selected Project
Interior designs-UAE
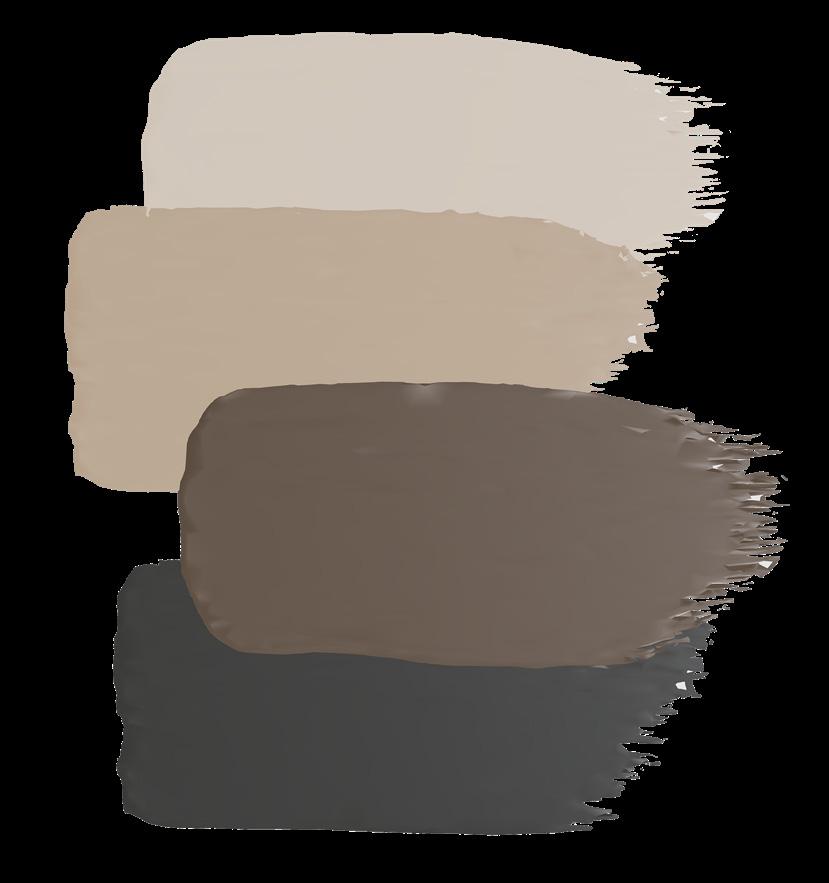
This serene bedroom adorned with a soothing beige color palette, a sense of tranquility reigns supreme. The walls are graced with a delicate floral wallpaper, infusing the space with subtle charm and a touch of whimsy. Each piece of furniture, crafted from warm wood, exudes a natural elegance, from the sturdy bed frame to the graceful nightstands and dresser. Soft Patel fabric in floral patterns adorns the windows, bedspread, and throw pillows, adding texture and softening the room’s aesthetic. Together, these elements create a harmonious retreat, inviting relaxation and peaceful slumber amidst the gentle embrace of nature-inspired design.
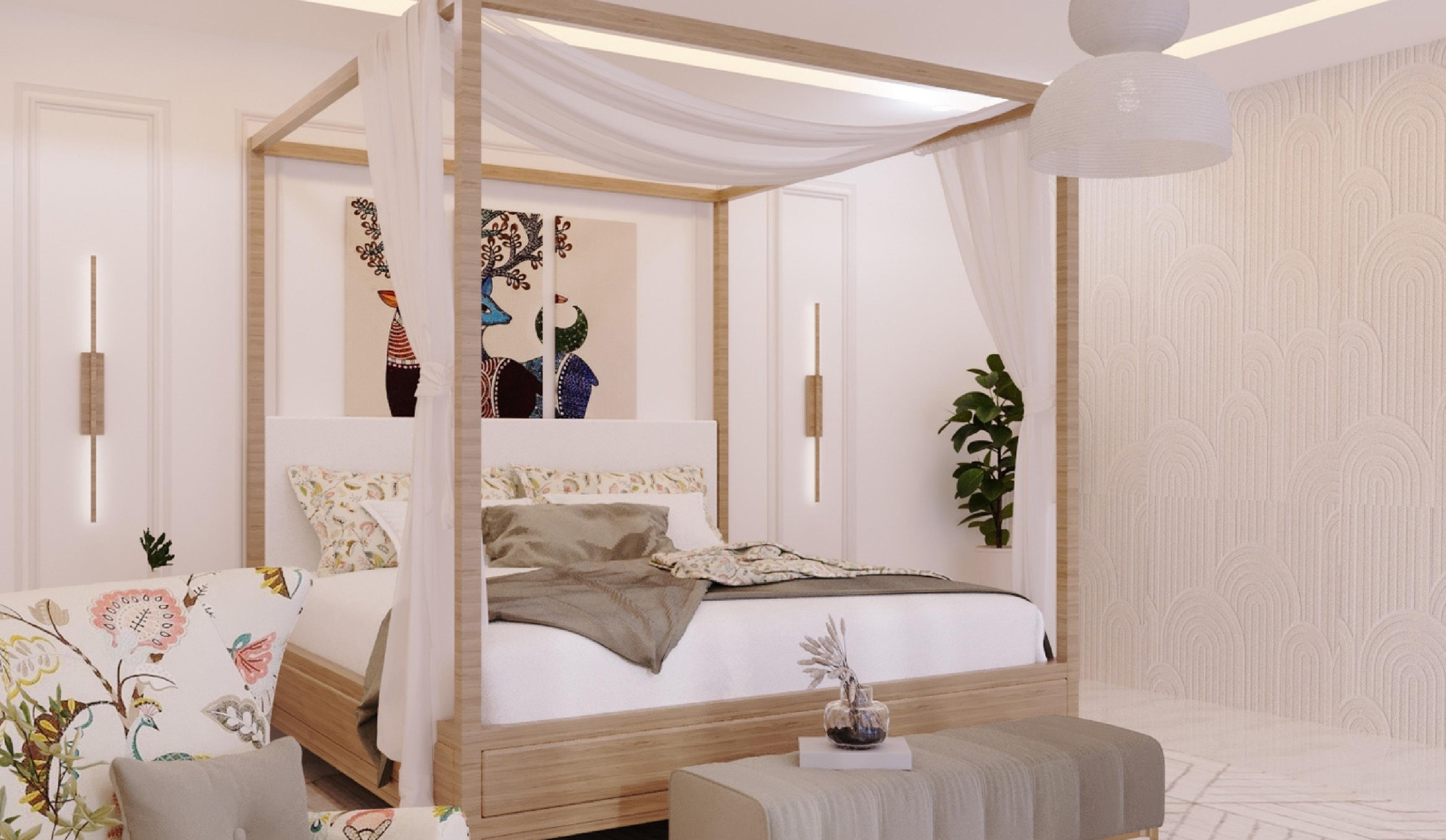
28 pg no: 29 pg no: Portfolio | Arunkumar Mohan Selected Project
EXISTING ELEVATION-A Painted wall as per approval 6mm tempered framed fluted glass partition PU painted mouldings (3 nos) 100x100mm pillar in laminate finish PU painted mouldings (2 nos) PU painted mouldings (3 nos) PU painted mouldings (2 nos) Existing bed with selected laminate finish Side table with laminate finish 100x100mm pillar in laminate finish Warm white wall mounted light ELEVATION-B 50" TV 46" TV Wall paneling in laminate finish Wallpaper finish wall TV fixed with adjustable rotating brackets PU painted open shelves ELEVATION-C 46" TV Wall paneling laminate finish Painted wall as per approval TV fixed with adjustable rotating brackets PU painted open shelves ELEVATION-D PLAN Head board fabric finish Wallpaper finish wall ledge Wallpaper finish Fabric finish Interior designs-UAE


EXISTING ELEVATION-B wall approval tempered & framed glass partition painted mouldings nos) 100x100mm pillar laminate finish painted mouldings nos)

In a modern living hall adorned with sleek sophistication, white marble floors gleam under the soft illumination cast by recessed lighting. The back wall, a canvas of contemporary elegance, is adorned with shelves showcasing curated treasures, interspersed with framed art pieces that add depth and character to the space. At its center, a large window invites natural light to pour in, offering panoramic views of the surrounding landscape that blur the line between indoor comfort and outdoor serenity. This harmonious blend of minimalist design and inviting warmth creates a sanctuary where modernity meets timeless tranquility.
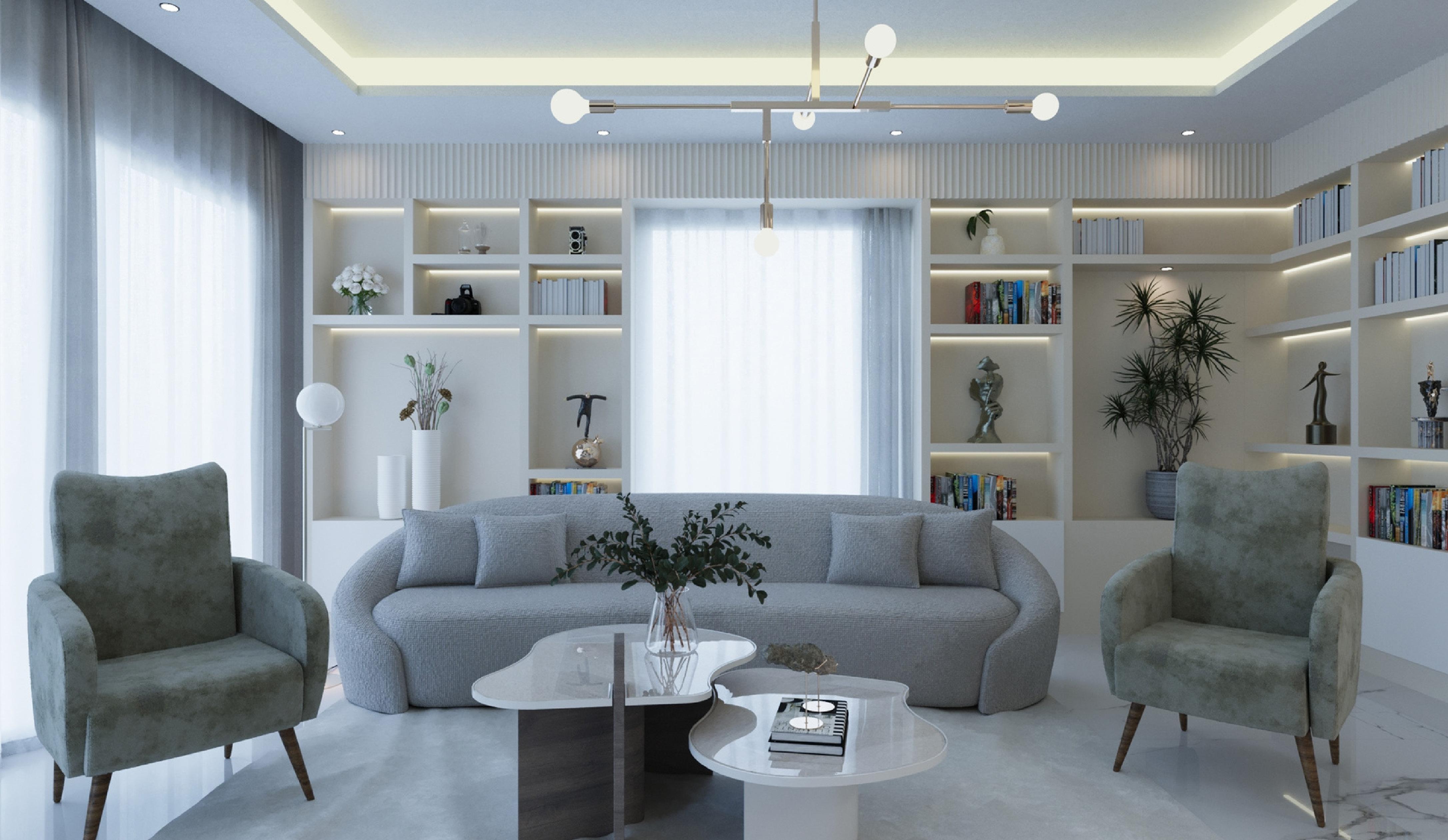
32 pg no: 33 pg no: Portfolio | Arunkumar Mohan Selected Project
SHOE PULLOUT PULLOUT Pocket door with ripped glass PU painted shutters PU painted Drawers TV panel with laminate finish 6mm grooves FAMILY ROOM OPENABLE SHUTTER OPEN SHELF PU painted open shelfs Warm white LED Strip light PU painted MDF boxing OPENABLE SHUTTER OPENABLE SHUTTER OPENABLE SHUTTER OPENABLE SHUTTER OPENABLE SHUTTER OPENABLE SHUTTER OPENABLE SHUTTER OPENABLE SHUTTER OPEN SHELF OPEN SHELF OPEN SHELF OPEN SHELF OPEN SHELF OPEN SHELF OPEN SHELF OPEN SHELF OPEN SHELF OPEN SHELF OPEN SHELF OPEN SHELF OPEN SHELF OPEN SHELF PU painted open shelfs PU painted fluted shutters PU painted shutters with fringer groove handles LED Spot light Pocket door with ripped glass OPEN SHELF OPEN SHELF DRAWER DRAWER DRAWER 46" TV OPENABLE SHUTTER OPENABLE SHUTTER SHOE PULLOUT PULLOUT pocket door PU painted Drawers TV panel with laminate finish Painted wall as per approval ELEVATION-A ELEVATION-B ELEVATION-C ELEVATION-D PLAN Warm white LED Strip light SHOE PULLOUT PULLOUT Interior designs-UAE


OPENABLE SHUTTER SHOE PULLOUT ELEVATION-A ELEVATION-B PU painted open shelfs Warm white LED Strip light PU painted MDF boxing Interior designs-UAE
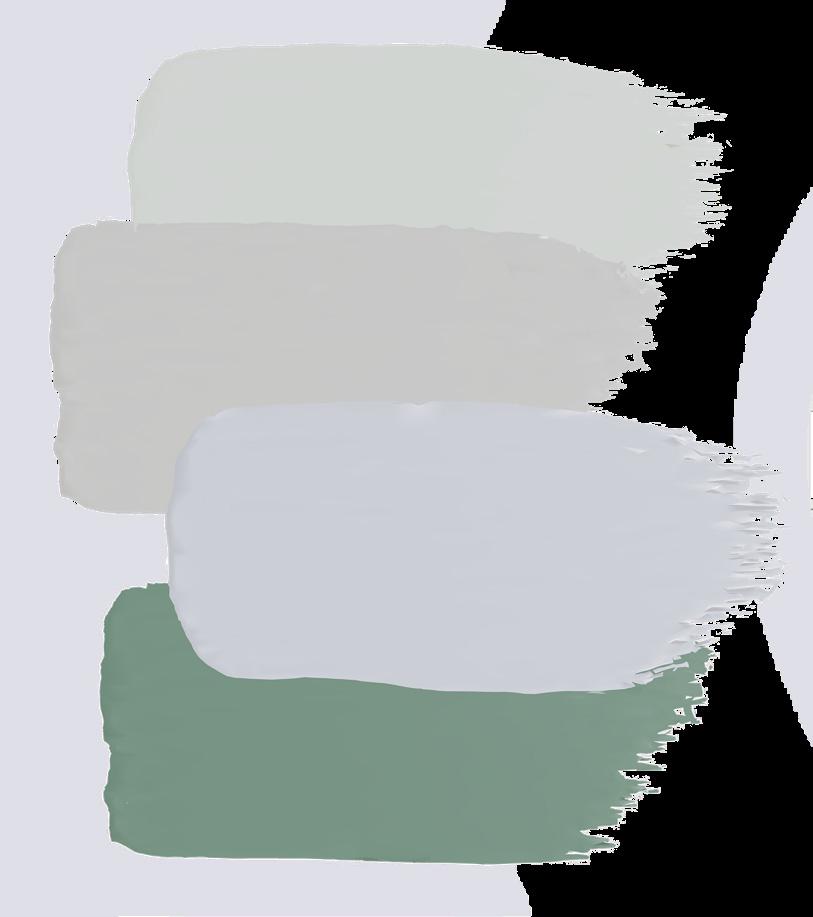
The juxtaposition of matte lacquer Tea Green finish for the island’s doors against the backdrop of Arctic White units creates a captivating contrast, infusing the kitchen with a sense of modern elegance. This interplay of colors lends a dynamic focal point while maintaining a cohesive aesthetic. The choice of White Calacatta silk finish countertops further enhances the space, imparting a minimalist yet luxurious vibe. Together, these elements harmonize to craft a kitchen that exudes sophistication and purity, with clean lines and a contemporary allure.
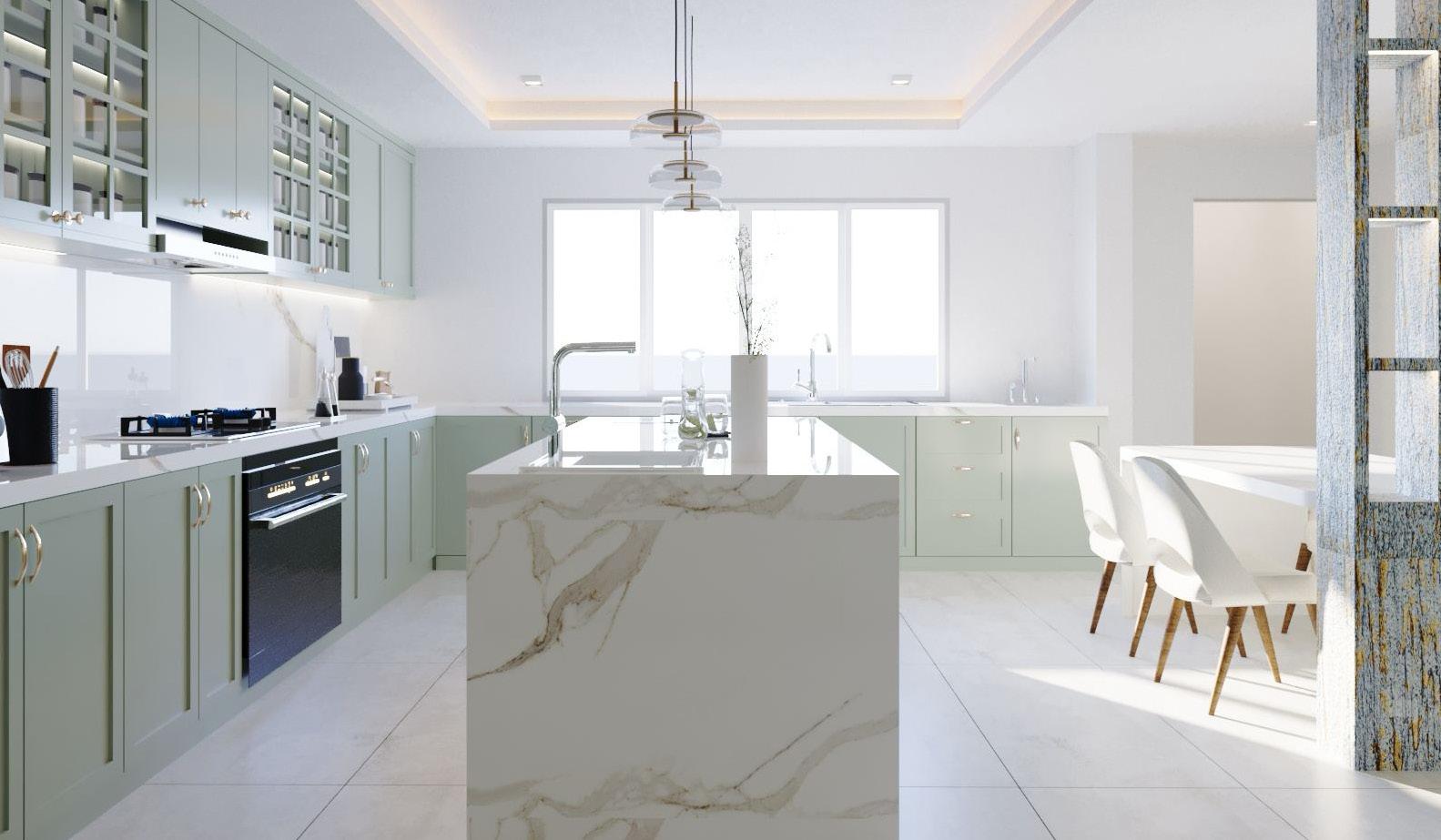
36 pg no: 37 pg no: Portfolio | Arunkumar Mohan Selected Project
FRIDGE BUILT IN OVEN MIRCO FLOATING LEDGE BREAKFAST TABLE KITCHEN ISLAND SINK FRIDGE SUPER MARKET SUPER MARKET Interior designs-UAE

PU paint finish shutters with finger groove handles
Brown tinted 6mm tempered glass Shutters with moudlings
Warm white LED Strip lights
PU paint finish shutters with fluted design 20mm quartz top with 50mm facia
PU paint finished shutters & handles
100mm PU paint finish skirting
ELEVATION - A

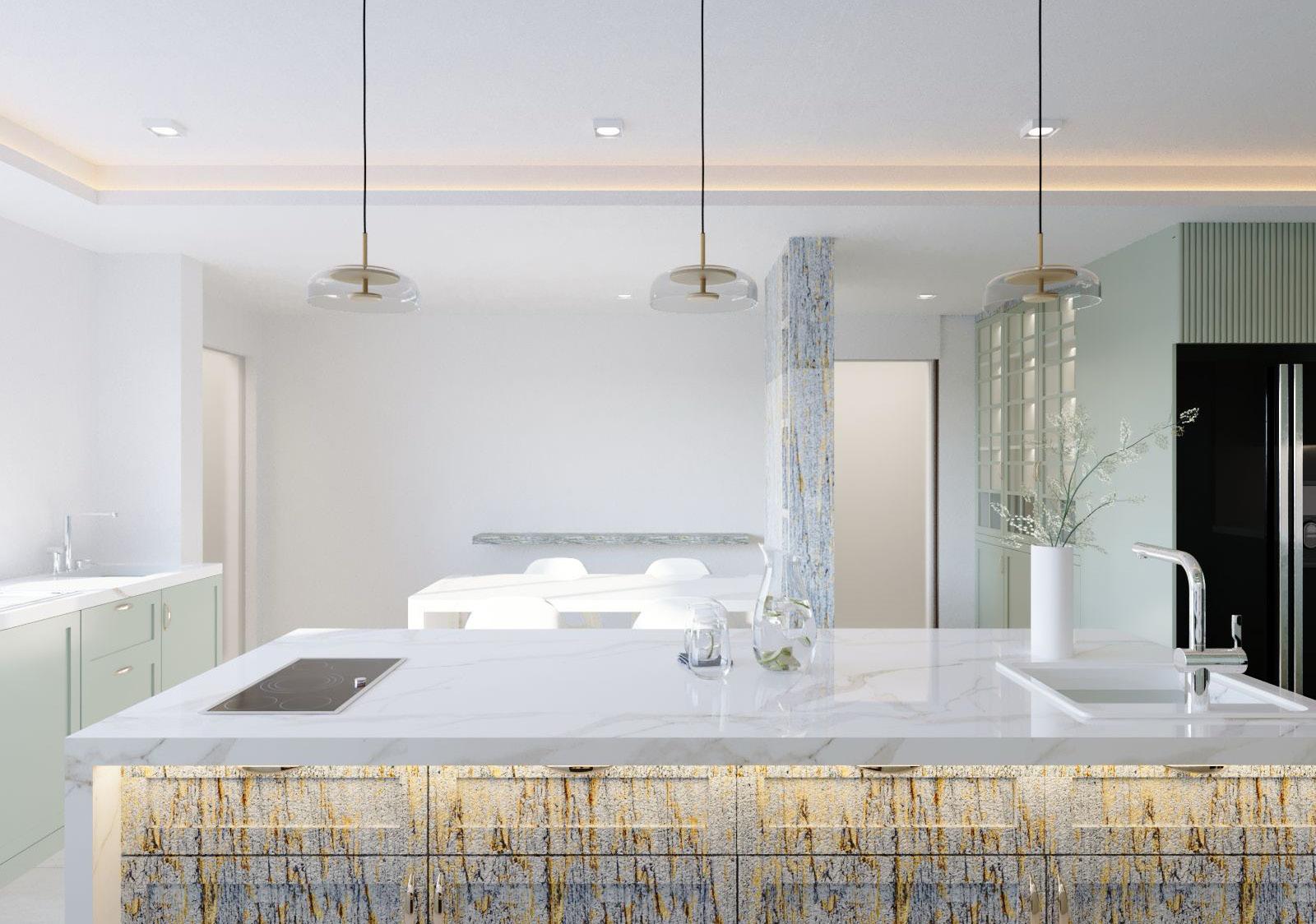
MAGIC CORNER DRAWER DRAWER DRAWER DRAWER DRAWER DRAWER OPENABLE SHUTTER OPENABLE SHUTTER OPENABLE SHUTTER ELEVATION
B SPICE PULL OUT SPICE PULL OUT OPENABLE SHUTTER OPENABLE SHUTTER DRAWER BUILT IN OVEN OVEN MIRCO DRAWER OPENABLE SHUTTER OPENABLE SHUTTER OPENABLE SHUTTER OPENABLE SHUTTER GLASS OPENABLE SHUTTER GLASS OPENABLE SHUTTER GLASS OPENABLE SHUTTER GLASS OPENABLE SHUTTER OPENABLE SHUTTER
MAGIC CORNER OPENABLE SHUTTER DRAWER DRAWER DRAWER DRAWER DRAWER DRAWER OPENABLE SHUTTER OPENABLE SHUTTER OPENABLE SHUTTER
OPENABLE SHUTTER SPICE PULL OUT SPICE PULL OUT OPENABLE SHUTTER OPENABLE SHUTTER DRAWER BUILT IN OVEN OVEN MIRCO DRAWER OPENABLE SHUTTER OPENABLE SHUTTER OPENABLE OPENABLE SHUTTER OPENABLE SHUTTER OPENABLE SHUTTER GLASS OPENABLE SHUTTER GLASS OPENABLE SHUTTER GLASS OPENABLE SHUTTER GLASS OPENABLE SHUTTER OPENABLE SHUTTER
-
ELEVATION - A
ELEVATION - B
Interior designs-UAE


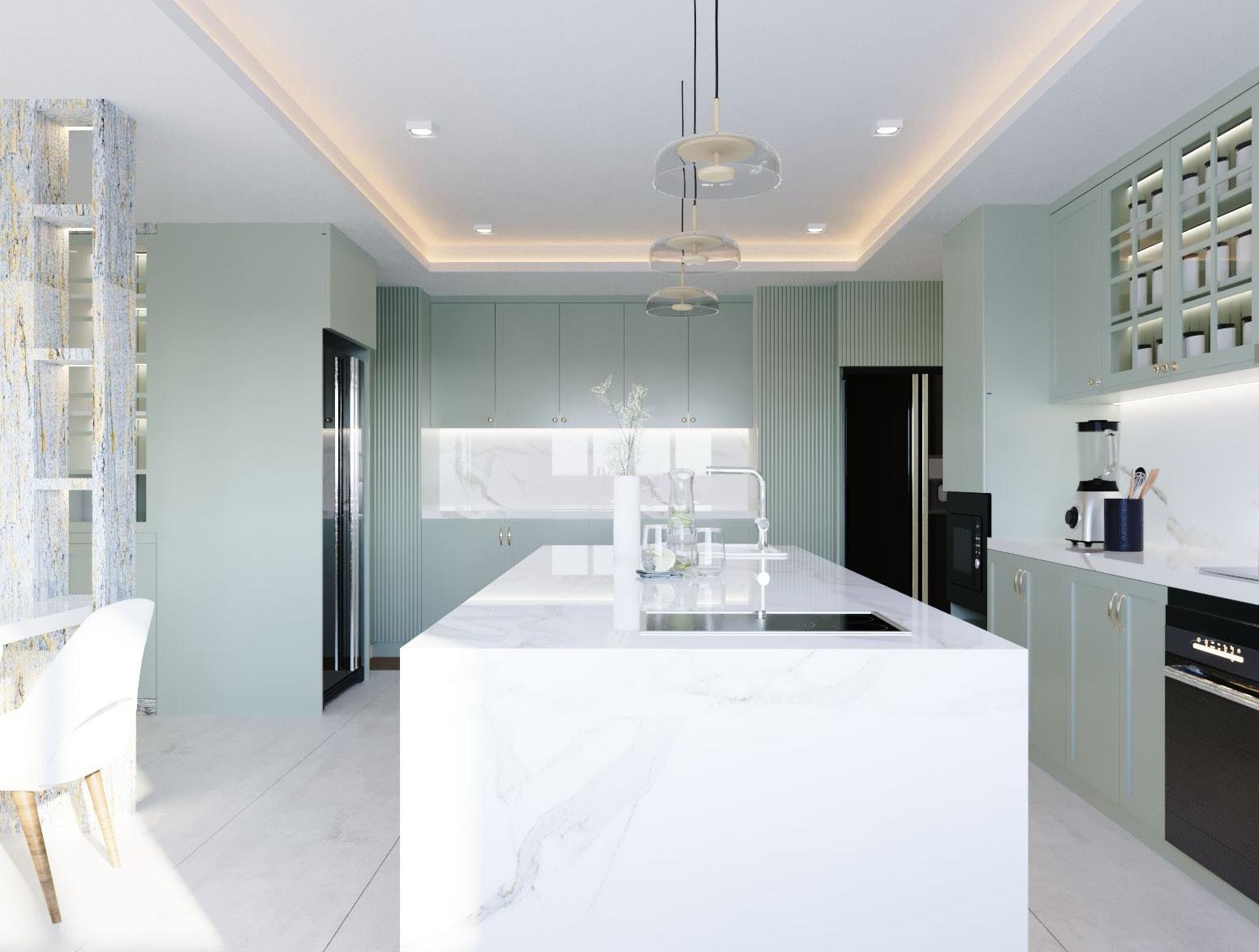
OPENABLE SHUTTER OPENABLE ELEVATION - B ELEVATION - A DRAWER DRAWER DRAWER Interior designs-UAE
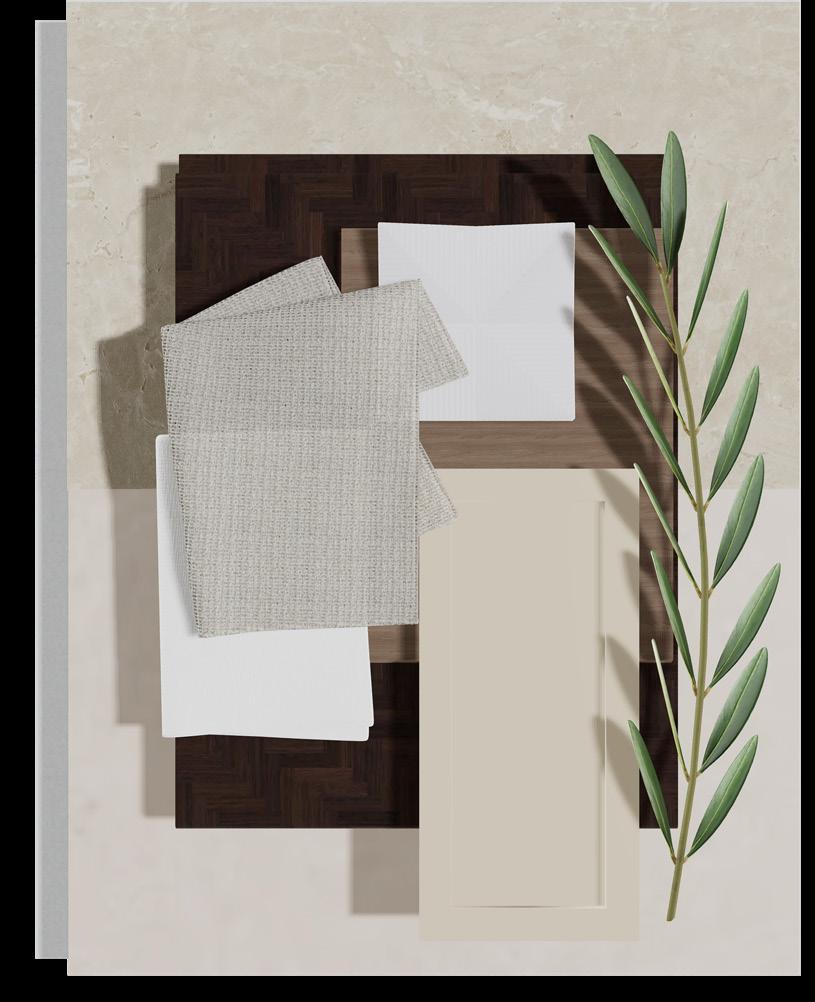
In a beige bedroom adorned with herringbone wooden flooring, a harmonious fusion of warmth and sophistication permeates the space. Soft, creamy beige walls provide a serene backdrop, perfectly complementing the intricate patterns of the herringbone flooring. Crisp white bedding adds freshness, while accents of soft blues, greens, or blush tones delicately enhance the room’s tranquil ambiance. Furniture with clean lines and neutral hues effortlessly blends with the aesthetic, allowing the flooring’s natural beauty to shine. Light and airy window treatments invite natural light to filter in, further enhancing the room’s inviting atmosphere. With carefully curated decor and thoughtful lighting choices, this bedroom becomes a sanctuary of comfort and style, where the timeless elegance of beige meets the timeless charm of herringbone wood.
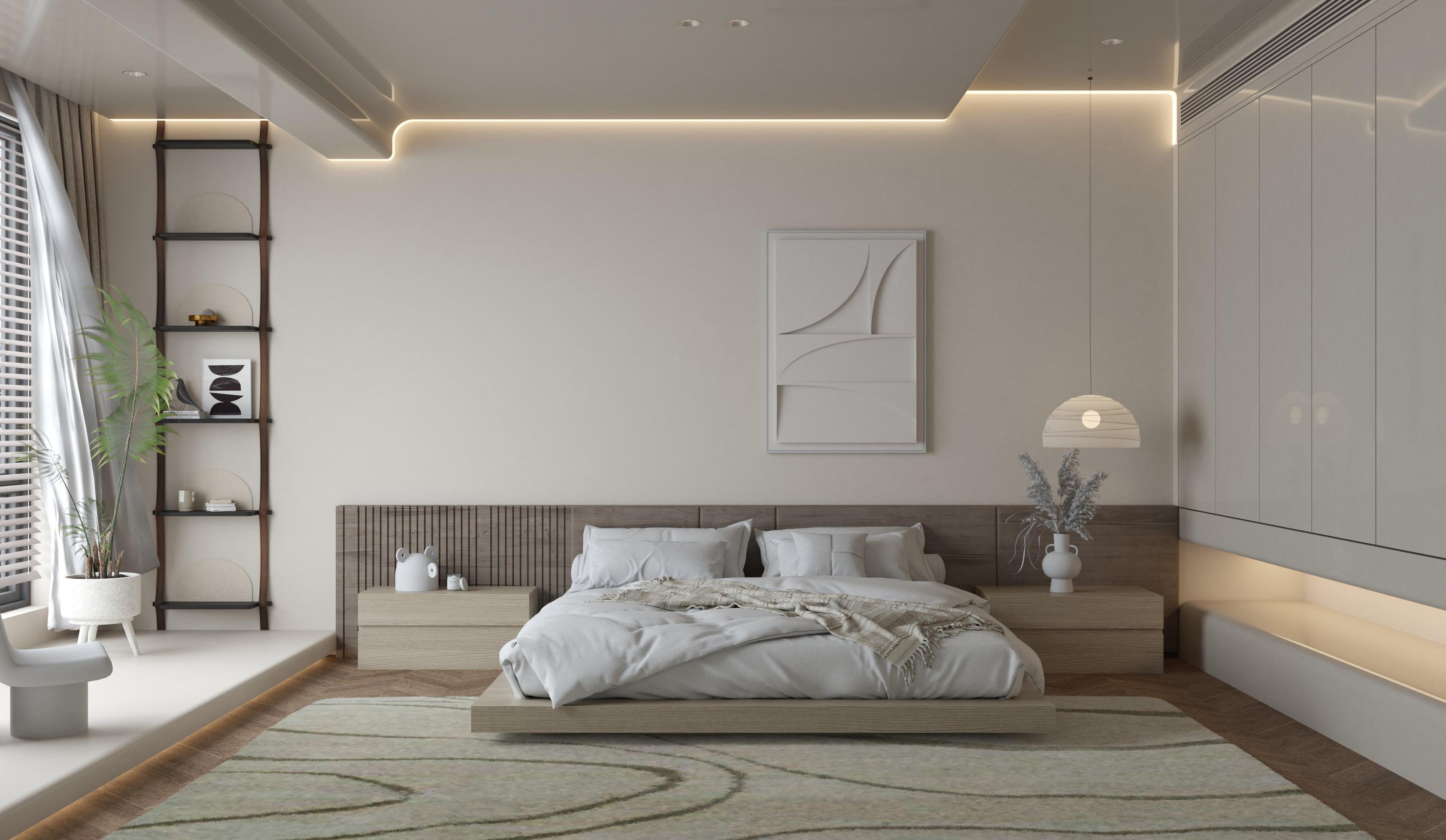
42 pg no: 43 pg no: Portfolio | Arunkumar Mohan Selected Project 6400 mm 1300 mm 604 mm 3000 mm 400 mm 372 mm 900 mm 4428 mm
Interior designs-UAE
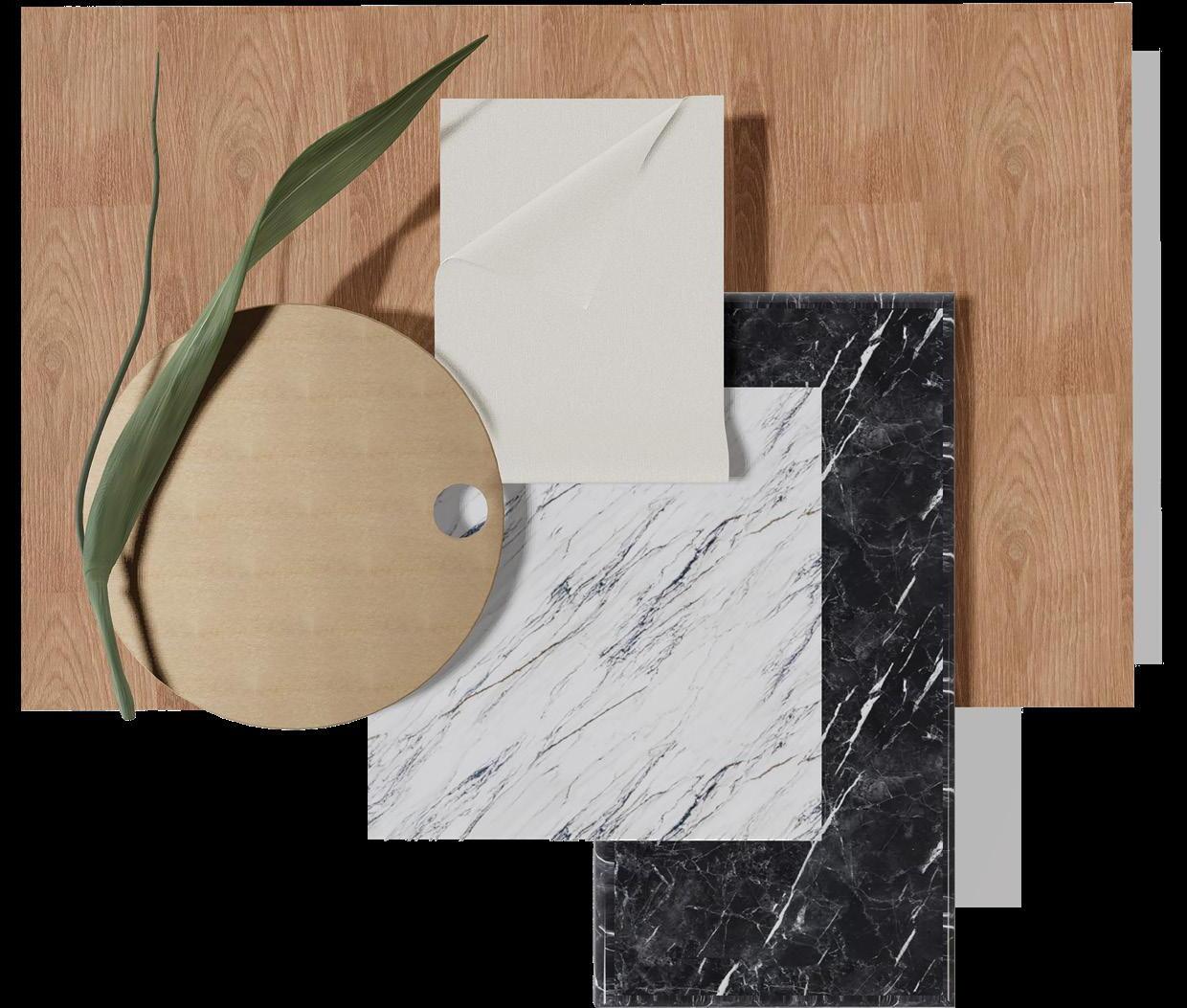

The combination of white and black marble cladding can create a striking visual contrast, adding a sense of luxury and elegance to the space. Wooden flooring would complement the marble nicely, adding warmth and texture to the room while providing a cozy atmosphere.
Introducing a gold texture tea table could serve as a focal point, adding a touch of opulence and refinement to the living area. The gold texture would contrast beautifully with the white and black marble, creating a visually captivating element in the room.
Pairing this with a white sofa would not only enhance the overall elegance of the space but also contribute to a sense of spaciousness and brightness. The white sofa would seamlessly blend with the marble backdrop, creating a cohesive and harmonious design scheme.
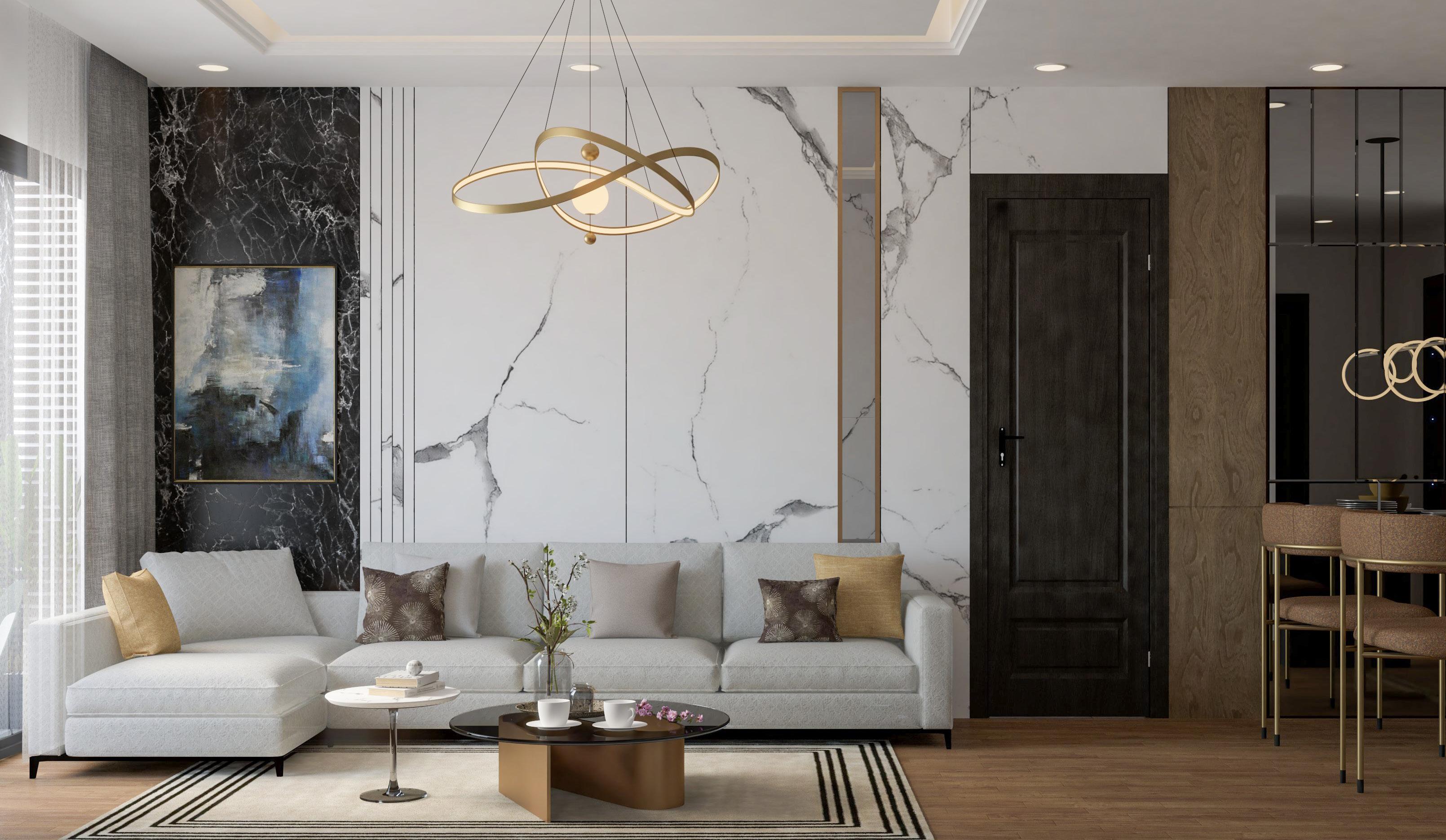
44 pg no: 45 pg no: Portfolio | Arunkumar Mohan Selected Project 5339 mm 1350 mm 2333 mm 1719 mm 3320 mm 490 mm 5488 mm 900 mm 2781 mm
Interior designs-UAE


In the kitchen and dining space, an air of refined luxury permeates every corner, elevating the culinary experience to new heights. Brass metal accents adorn the kitchen counter fronts, casting a warm glow that dances off the sleek surfaces. The chair legs echo this elegant motif, their brass finish harmonizing effortlessly with the overall aesthetic. Beneathfoot, pristine white marble flooring exudes timeless sophistication, while above, the kitchen top units are cloaked in lustrous black mirror, adding a touch of drama and depth to the culinary workspace. This juxtaposition of materials creates a space where culinary creativity flourishes amidst an atmosphere of opulent charm.
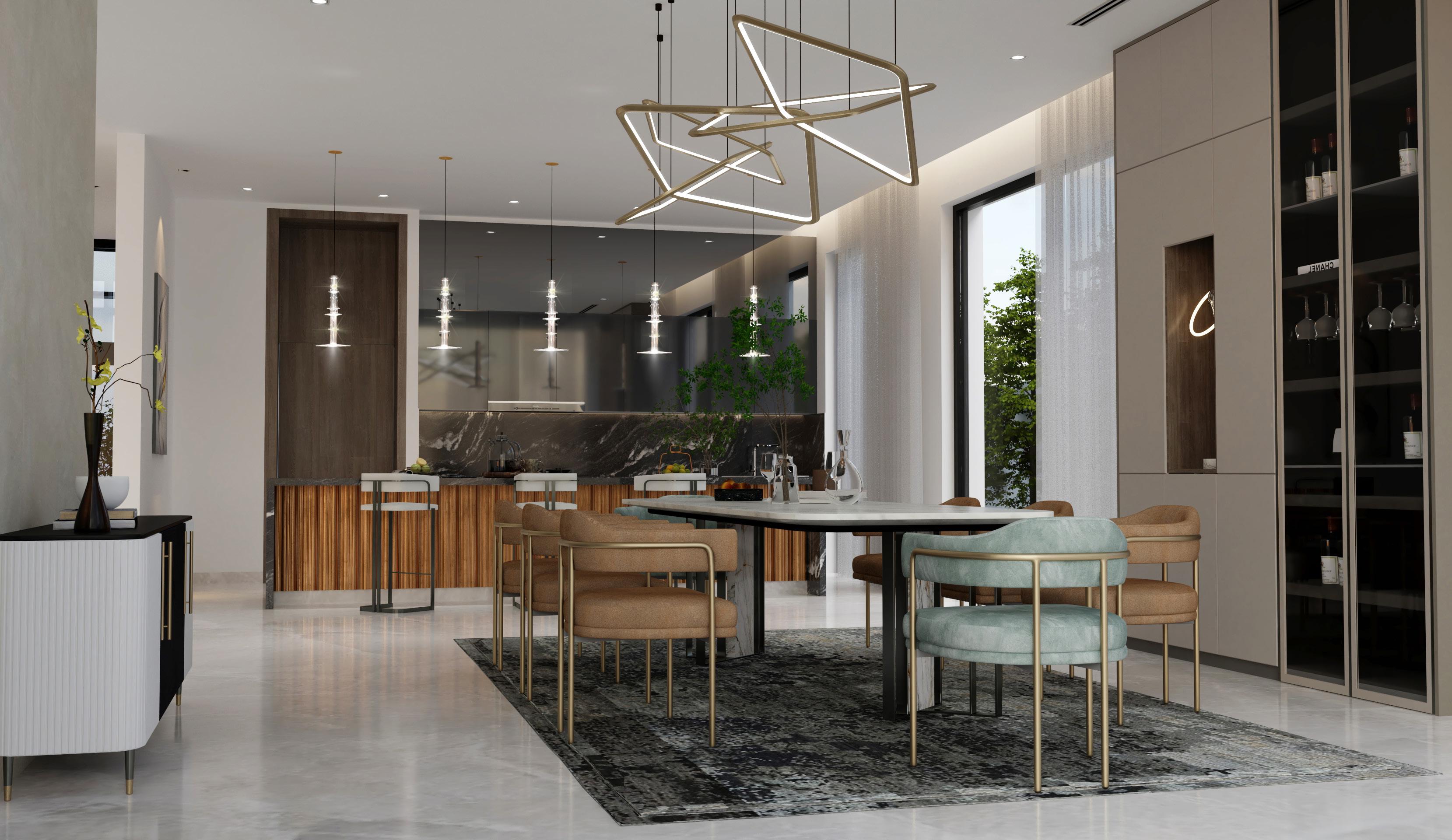
46 pg no: 47 pg no: Portfolio | Arunkumar Mohan Selected Project
Interior designs-UAE 9505 mm
creating a welcoming and visually appealing living hall that exudes timeless elegance. Enhance the ambiance with strategically placed lighting to highlight the texture and grain of the veneer.creating the wall panel to be focal point of the living room with the help of monochromatic theme of furniture and colors
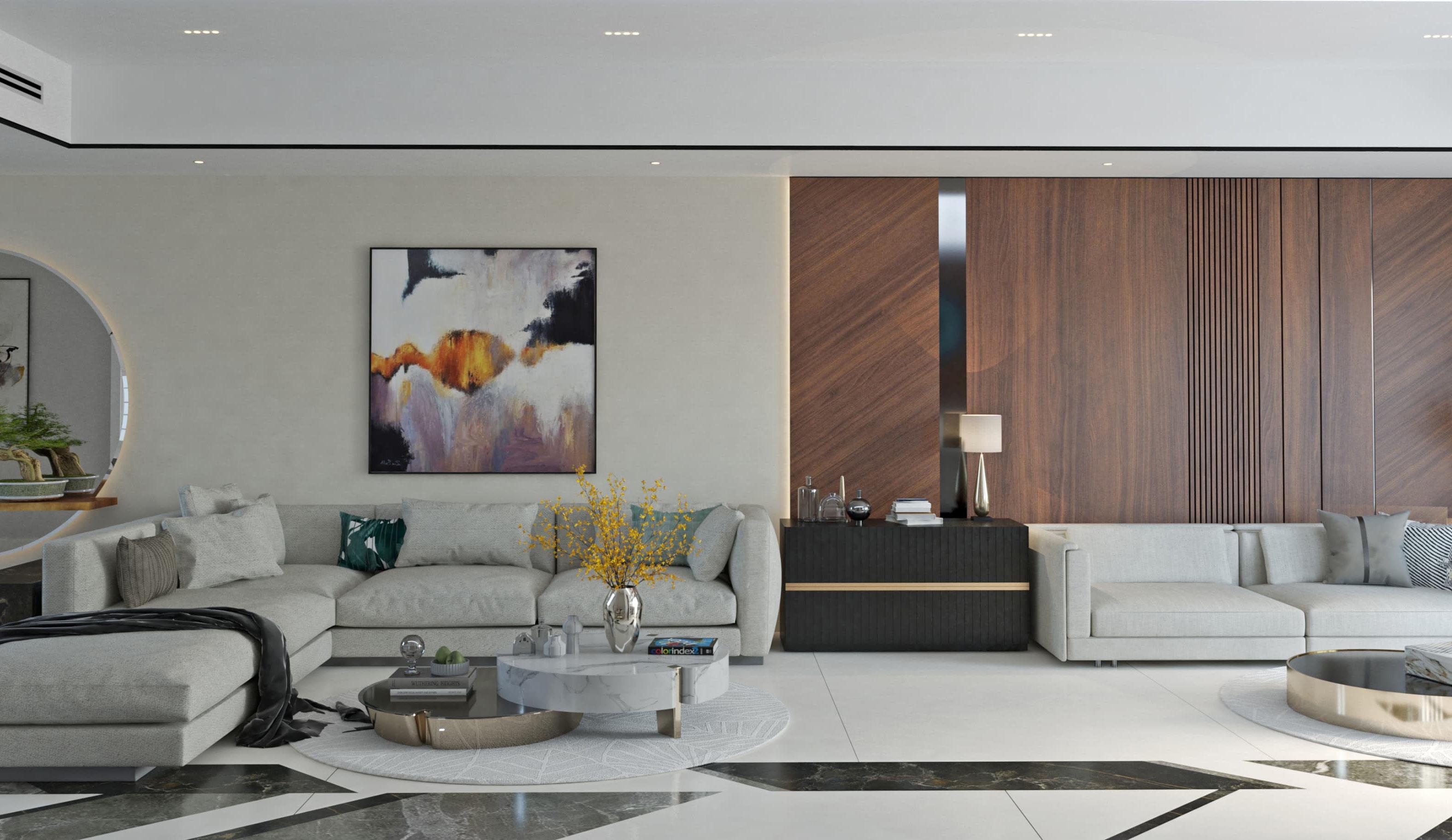
48 pg no: 49 pg no: Portfolio | Arunkumar Mohan Selected Project
Interior designs-UAE
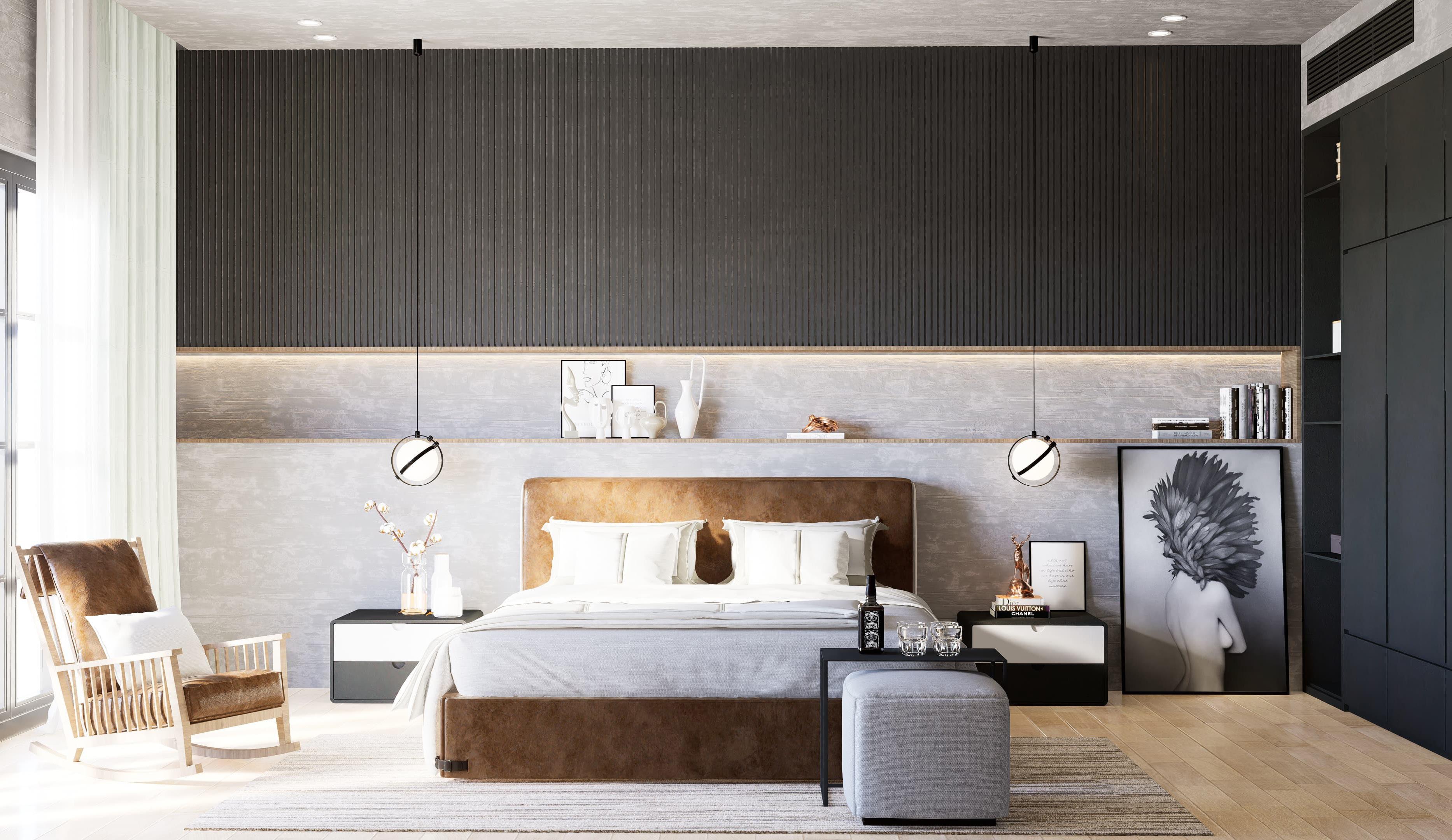
50 pg no: 51 pg no: Portfolio | Arunkumar Mohan Selected Project Interior designs-UAE
_06 elevation design
Interior design professionals leverage a combination of SketchUp, 3ds Max, V-Ray, and D5 software to create stunning and immersive environments. SketchUp offers a user-friendly interface for conceptualizing spatial layouts and architectural elements, while 3ds Max provides advanced tools for modeling intricate details and textures. V-Ray’s rendering capabilities enable designers to achieve lifelike visuals with realistic lighting and materials, enhancing the overall presentation. D5 software takes it a step further by offering real-time visualization, allowing designers to explore designs dynamically and make informed decisions on the fly. Together, these software solutions empower designers to bring their creative visions to life and deliver exceptional interior spaces that captivate and inspire
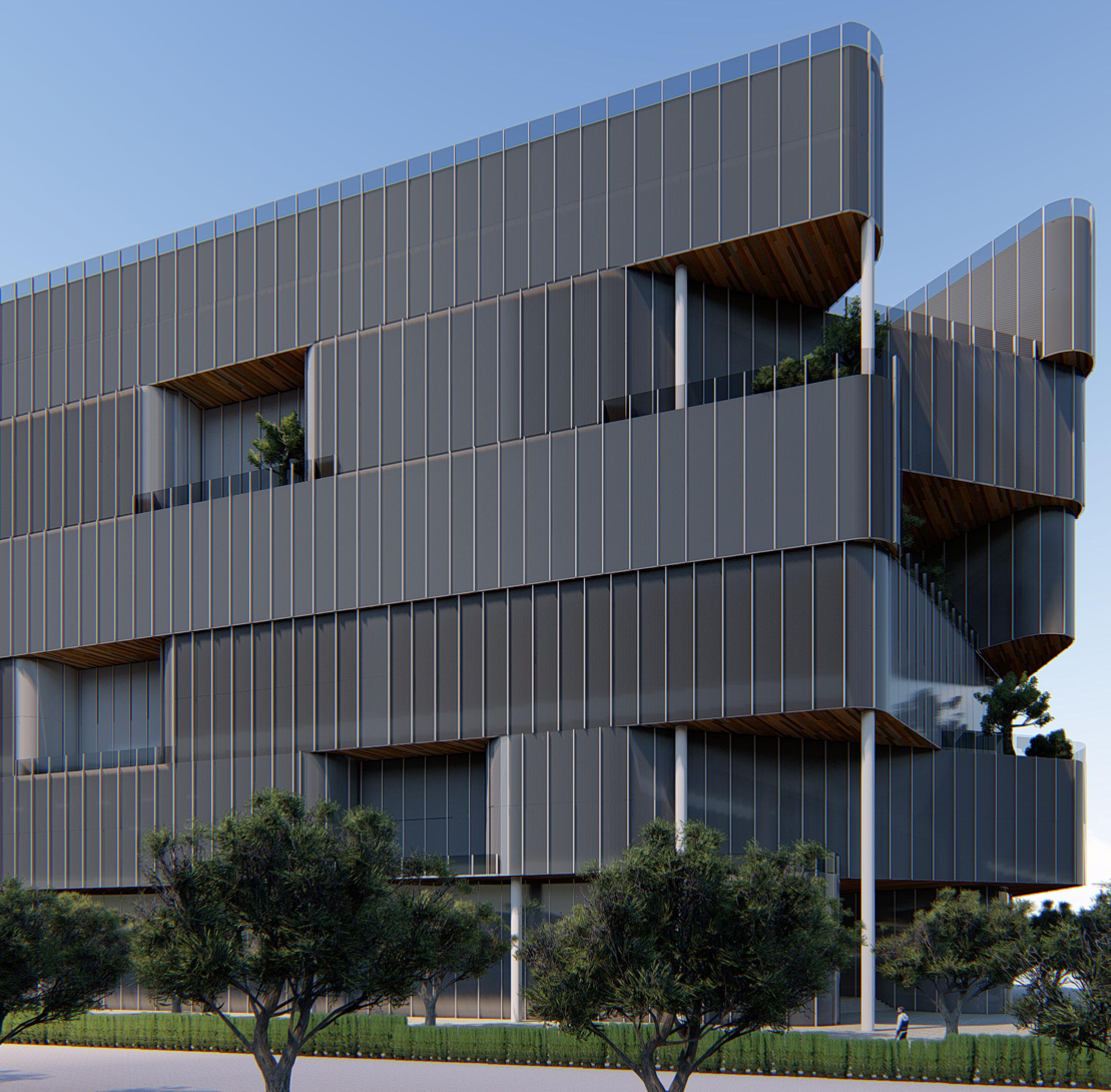
52 pg no: 53 pg no: Portfolio | Arunkumar Mohan Selected Project
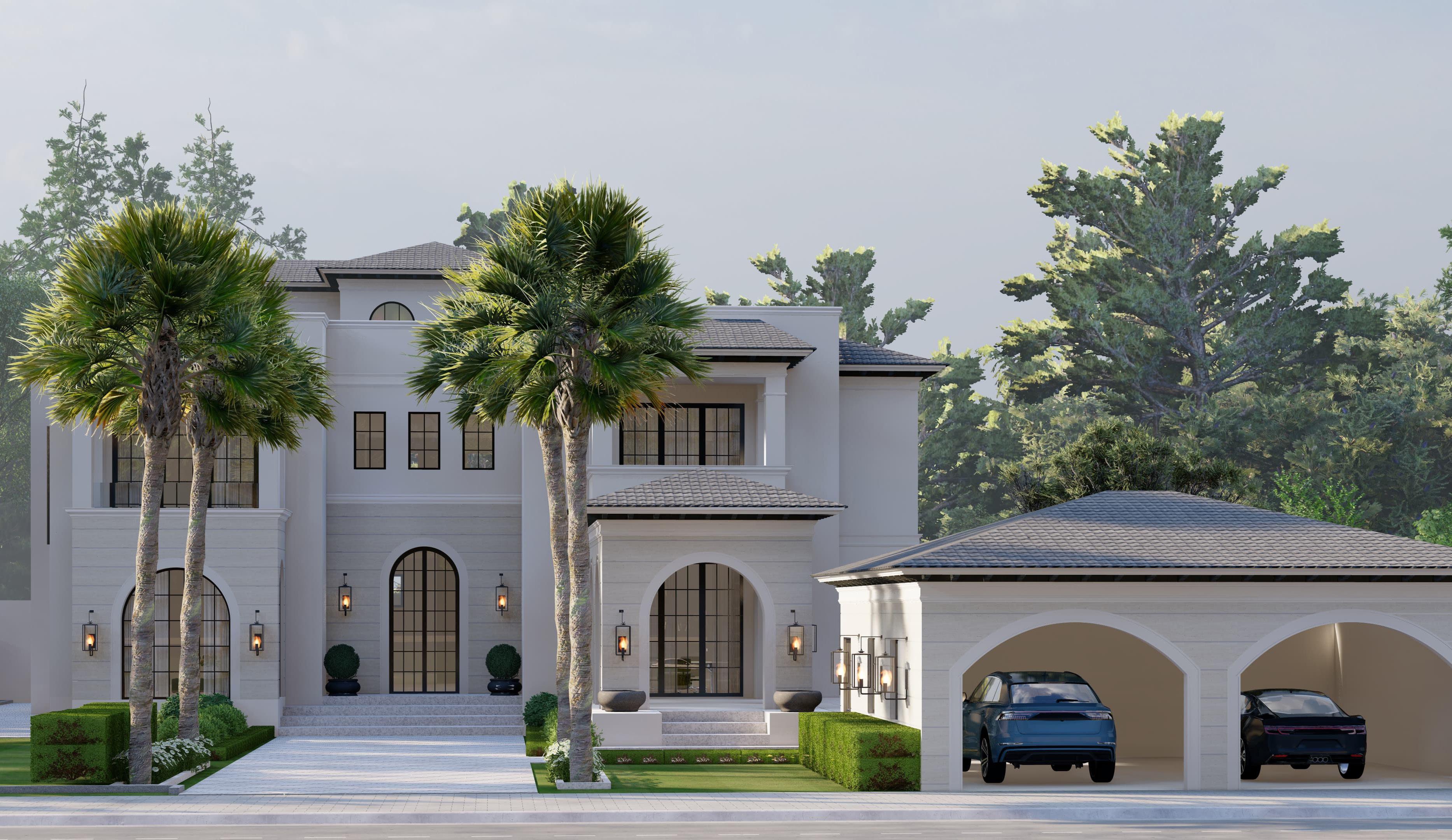
54 pg no: 55 pg no: Portfolio | Arunkumar Mohan Selected Project Elevation design -UAE















The minimalistic villa boasts a striking front elevation characterized by an arch window framed with sleek lines and complemented by wooden fluted panels, imparting an aura of timeless elegance to the facade. Nestled amidst carefully landscaped surroundings, a serene swimming pool serves as a focal point, seamlessly blending with the architectural design. Inside, the expansive living area, bathed in natural light pouring through the arch window, offers a welcoming sanctuary for relaxation and entertainment.
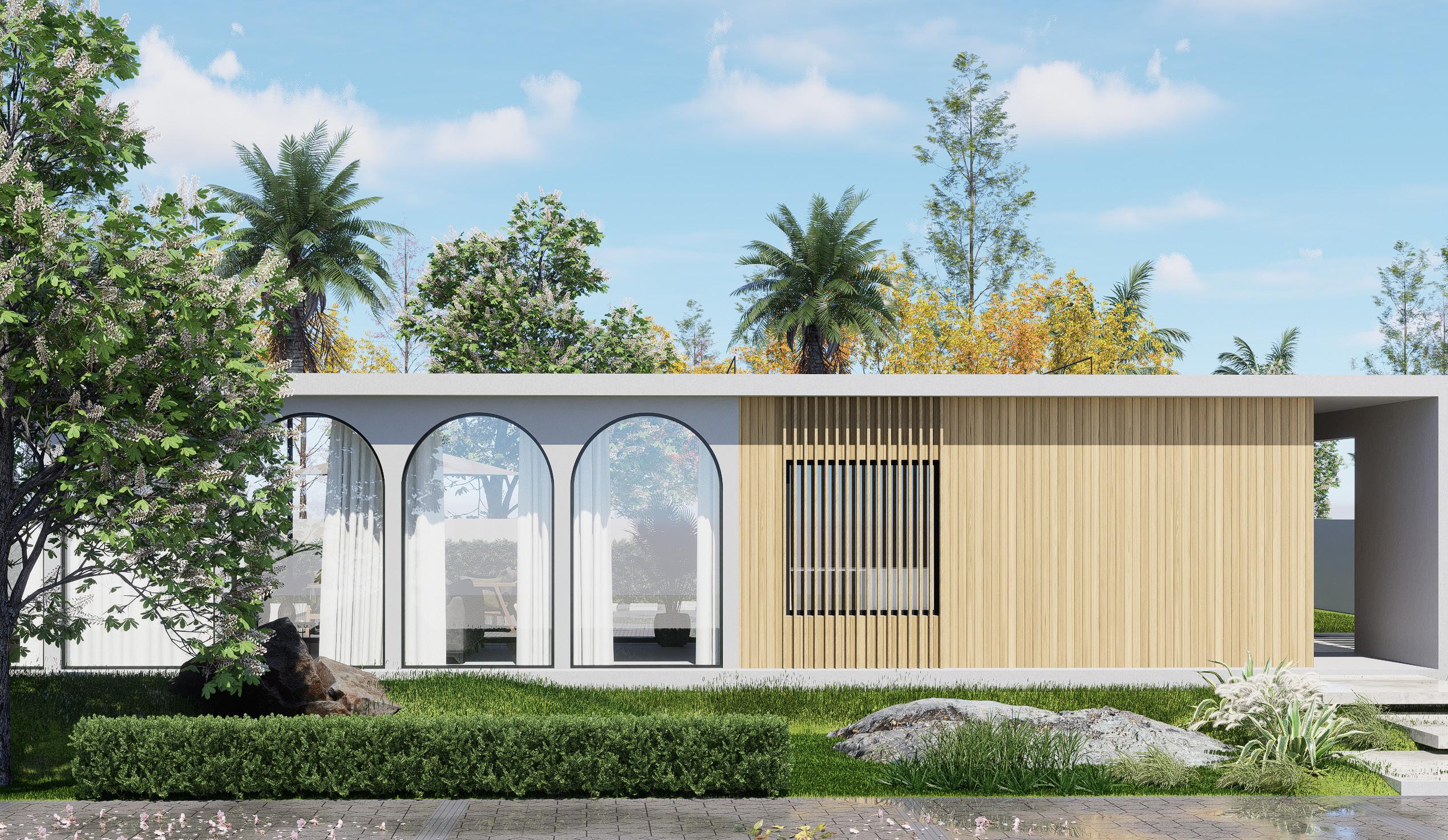
56 pg no: 57 pg no: Portfolio | Arunkumar Mohan Selected Project
58 pg no: 59 pg no: Portfolio | Arunkumar Mohan Selected Project



























































