Selected Works 2015-2020
P O R T F O L I O
Ankita Bhagat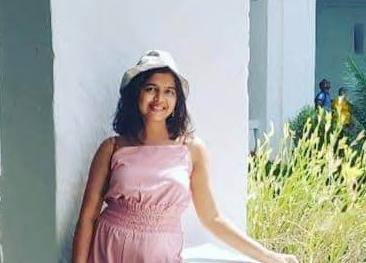
Hello! I am a graduate from Rachana Sansad’s Academy of Architecture batch of 2015-2020. I have always been keen of learning new things. Architecture provided me the oppurtunity to explore further more and learn in the process. I believe architecture is about observations and application of common sense in an interesting way. I like to make nature inclusive designs in accordance with the context and surroundings. I look forward to create spaces and experiences with material explorations. I am a quick learner and can work both individually and in groups to get the best outcome. The projects are a product of observations, experiments, theories, teachings and research done in design studios, study trips and everyday life.
EDUCATION
2015-2020 Rachana Sansad’s Academy of Architecture, Prabhadevi, Mumbai. (CGPI - 7.3)
2013-2015 Smt. Sulochanadevi Singhania, Thane ( ISC, 90%)
2009-2013 V.P.M’s International SchooL, Airoli, Navi Mumbai ( ICSE, 94%)
WORKSHOPS & COURSES
2015 Bamboo Workshop at Lavasa & Alibaug
2017 Earth and Mud construction, Govardhan Eco-village
2017 Leewardist’s Visual Storytelling Workshop
2018 : Council on Tall Buildings and Urban Habitat (CTBUH)
2018 : Windows to Vernacular(WTV) North-East Project
- Documentation of Traditional Bamboo Architecture of North-East India
- Workshop at Cane and Bamboo Technology centre (CTBC), Meghalaya
2020 IGBC Associate AP Course (Score- 102/110)
WORK EXPERIENCE
Nov’18 - March’19
Aug’19
INITIATIVE
Ethique Architects and Associates (EAA), Kanjurmarg, Mumbai.
Teaching Assistant for First Year Orientation, Academy of Architecture
Co-founder at AIKYA Studio, an Art based Stationary Venture.
COMPETITIONS
2016 GSEN Trophy (NASA)
2017 ISOLA Landscape Trophy (NASA)
2017 Mohammed Shaheer Landscape Trophy (NASA)
2018 Council on Tall Buildings and Urban Habitat (CTBUH)
2020 Tiny House 2020, Volume Zero
SOFTWARE SKILLS
Autodesk Autocad
Autodesk Revit
Adobe Photoshop
Adobe Premier Pro
SketchUp
V-Ray for SketchUp
InDesign
Rhino
Microsoft Office
INTERESTS/HOBBIES
Canvas Painting
Sketching
Photography
Writing
Reading
Digital art
06 Empowering and Celebrating an Indigeneous Community : A Case of Worli Koliwada Design Dissertation Thesis : Semester 10
30 Break Apart Architectural Design : Semester 9
36 Hotel Management and Culinary Institute and Business Hotel Architectural Design : Semester 6
40 Redevelopment of a Municipal Market, Dadar Working Drawing : Semester 6
44 An Urban House in Pune Architectural Design : Semester 3 Professional Work
48 Work at Ethique Architects and Associates (EAA) Competitions
58 Tiny House 2020, Volume Zero
Empowering and Celebrating an Indigeneous communityA Case of Worli koliwada
Design desertation
Semester 10
Guide : Ar. Swati Chokshi
The Thesis project emphasizes on the importance of old and historic places in an urban context. It is more about conserving and improvising the existing scenarios rather than re-developing them.
It is known that Mumbai was a group of 7 islands and during the British reign, forts were built on each one of them as a part of defensive mechanism. Today after decades and decades of years the forts lie in a dilapidated state, devoid of any function.
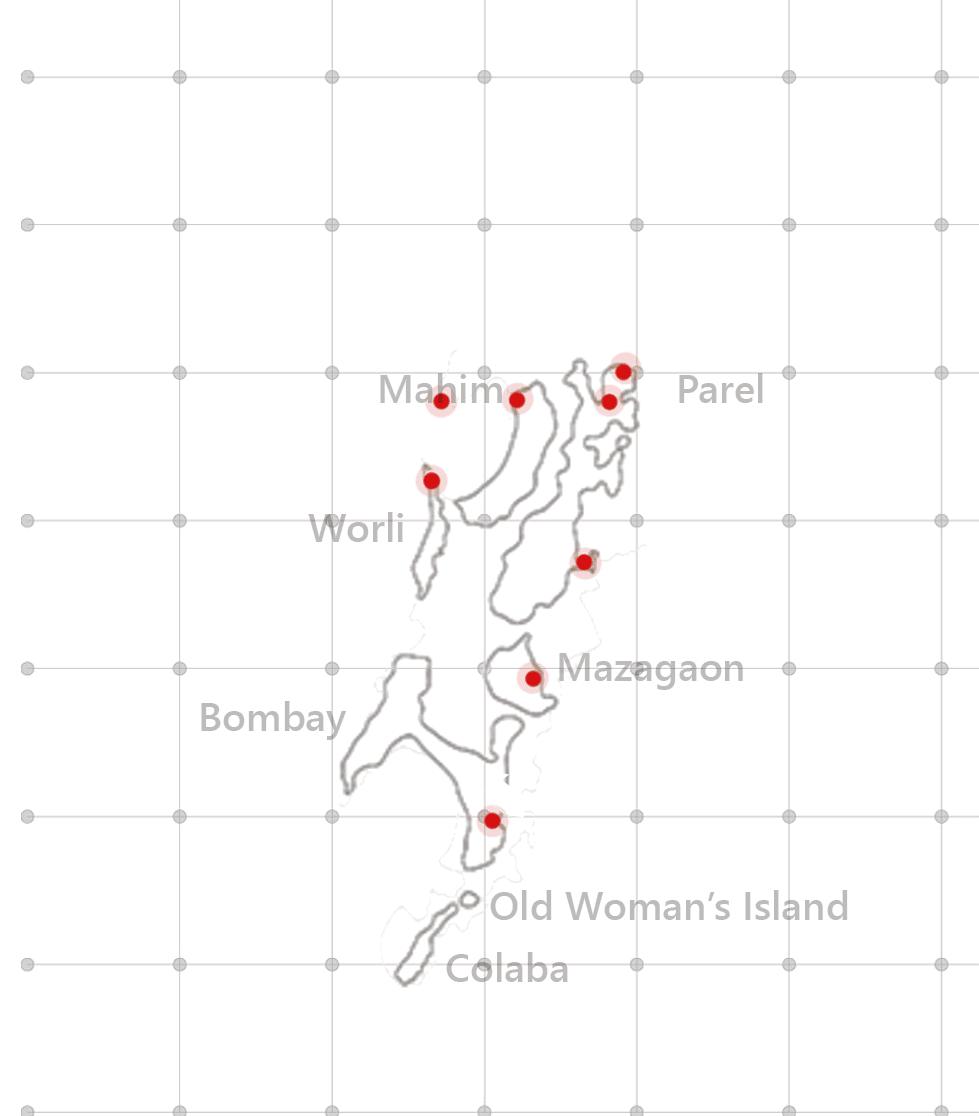
The Worli fort nestled inside the Worli koliwada is not known to many as the only access is through the narrow lanes of Koliwada. The fort represents a tangible part of our history while the Koli community along with their cultural heritage are an intangible part of our history.
In todays context of fast paced change and urbanization, the community is finding it difficult to sustain. The needs and aspirations of the community needs to be dealt with.
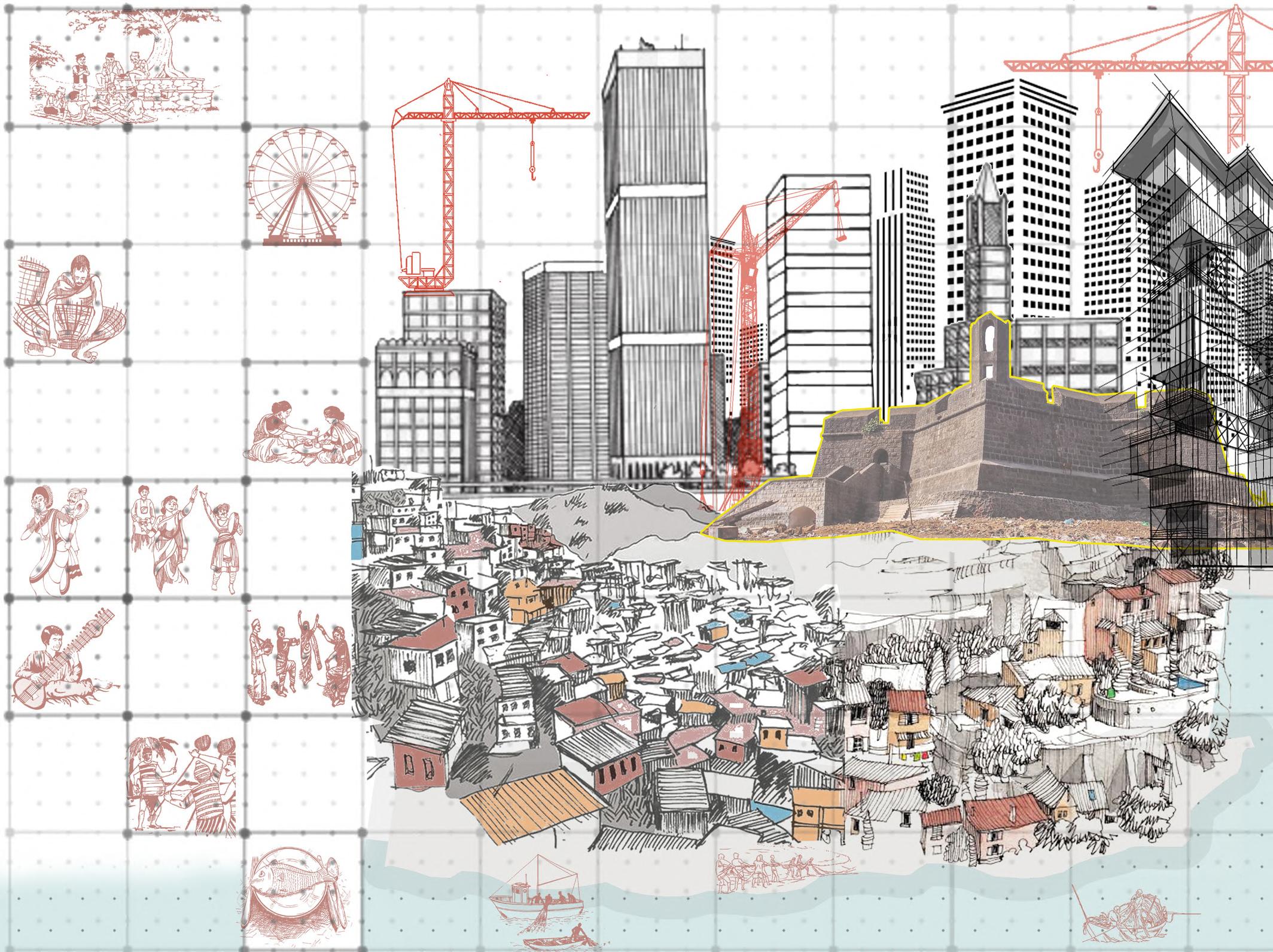
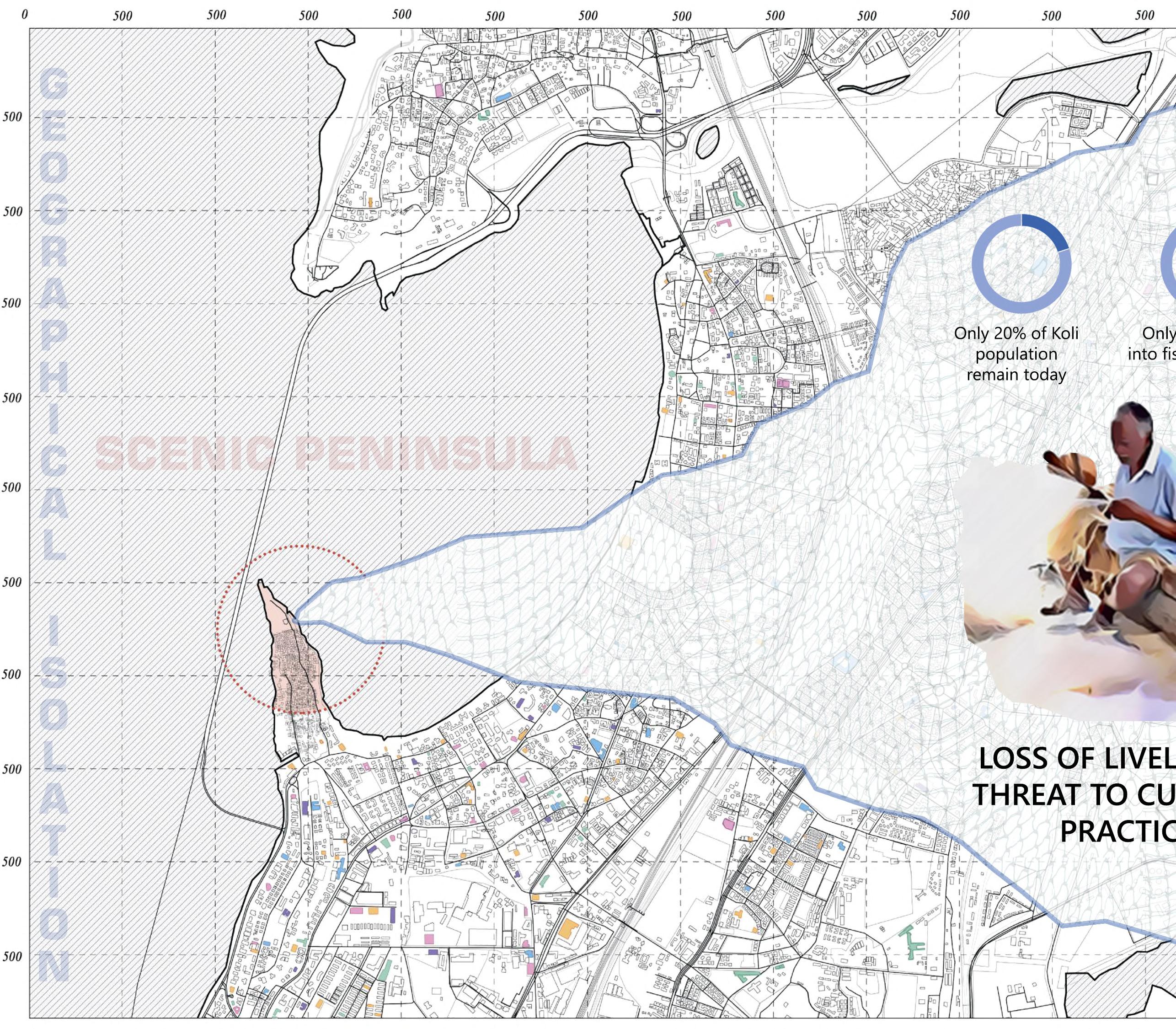
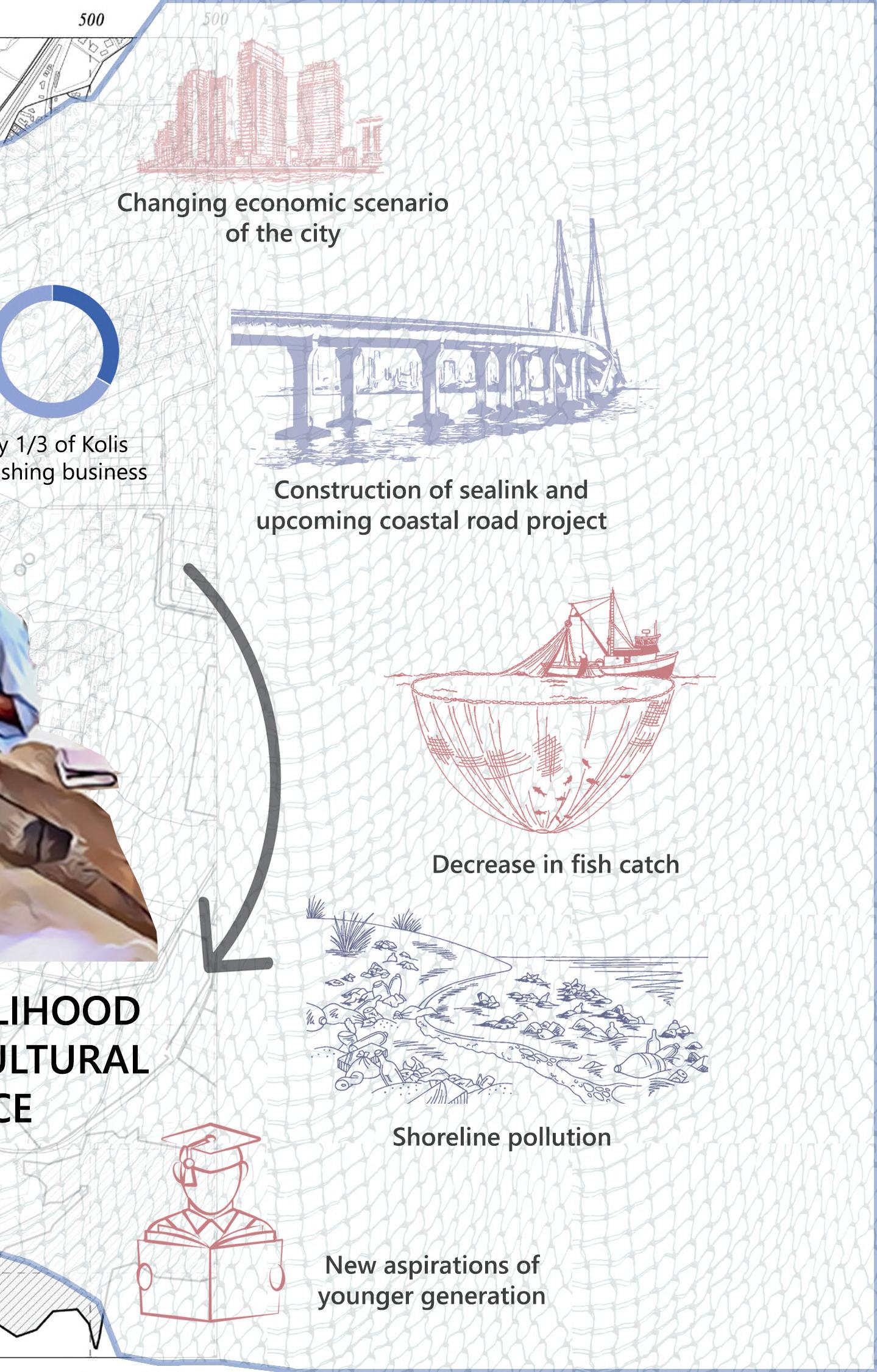

VOICE OF KOLIWADA

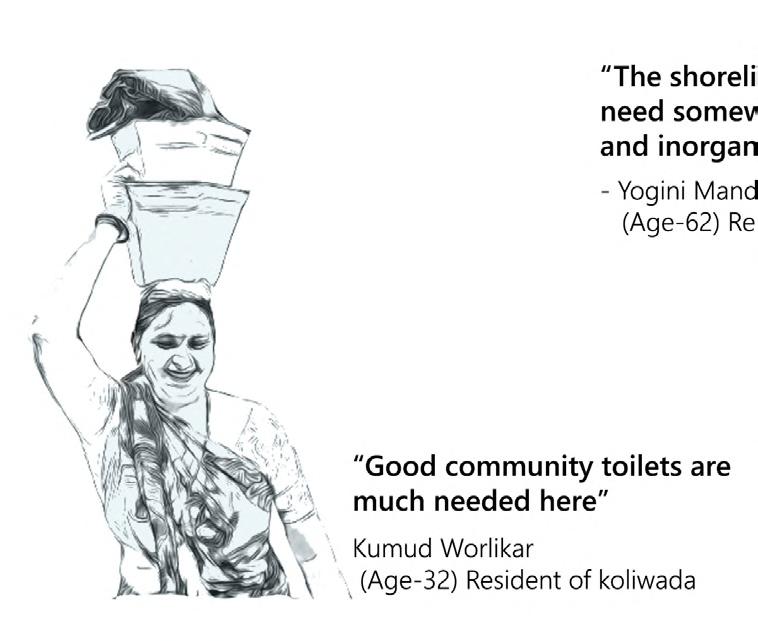
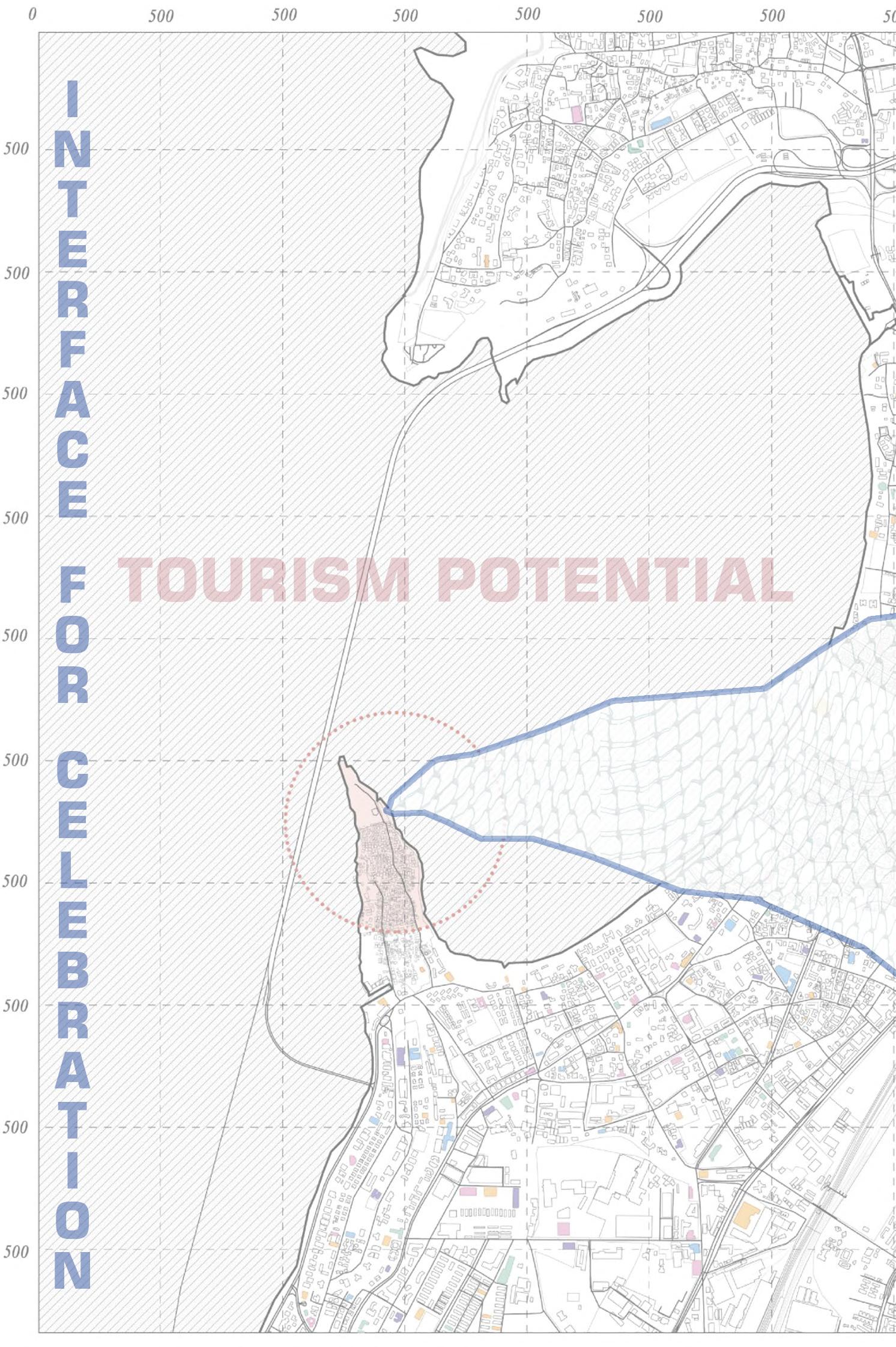
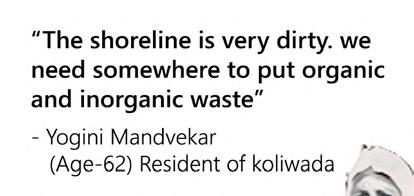
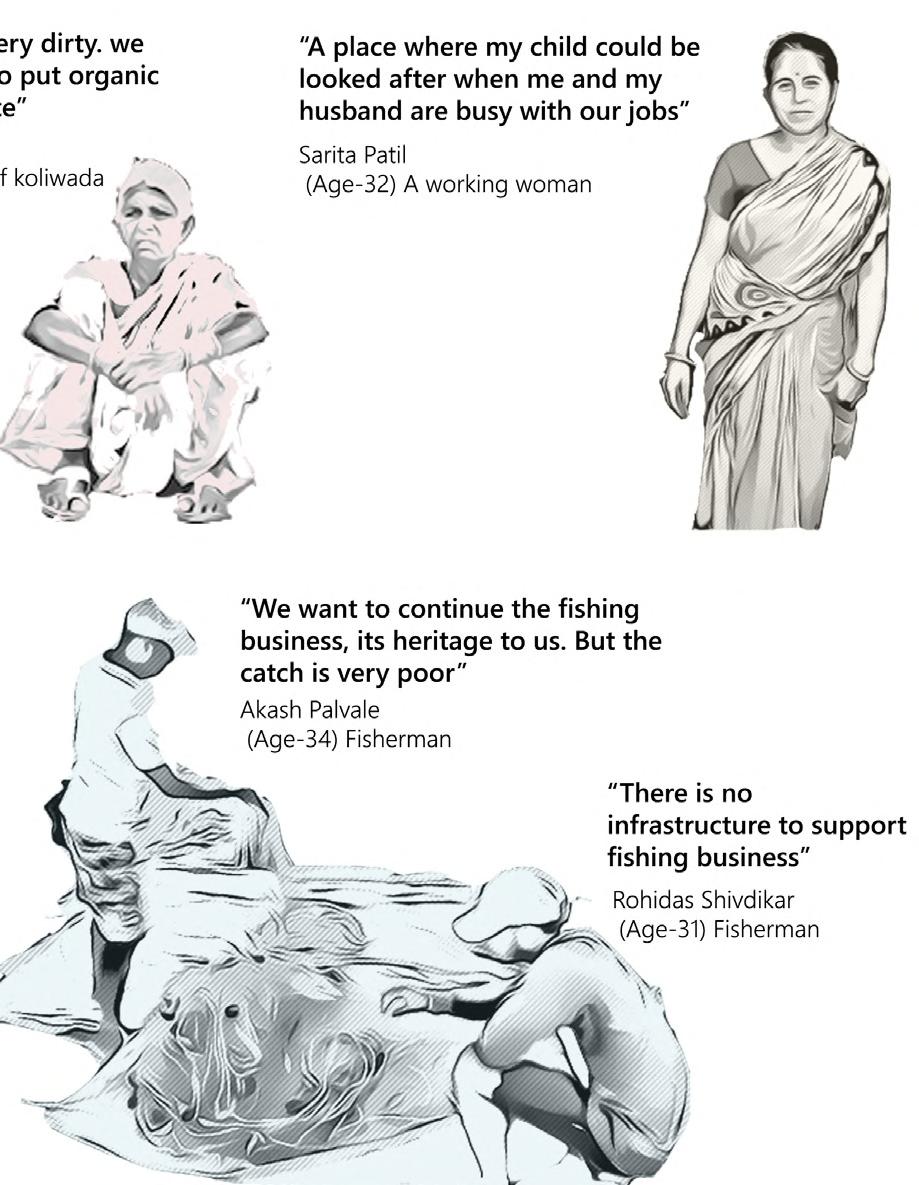
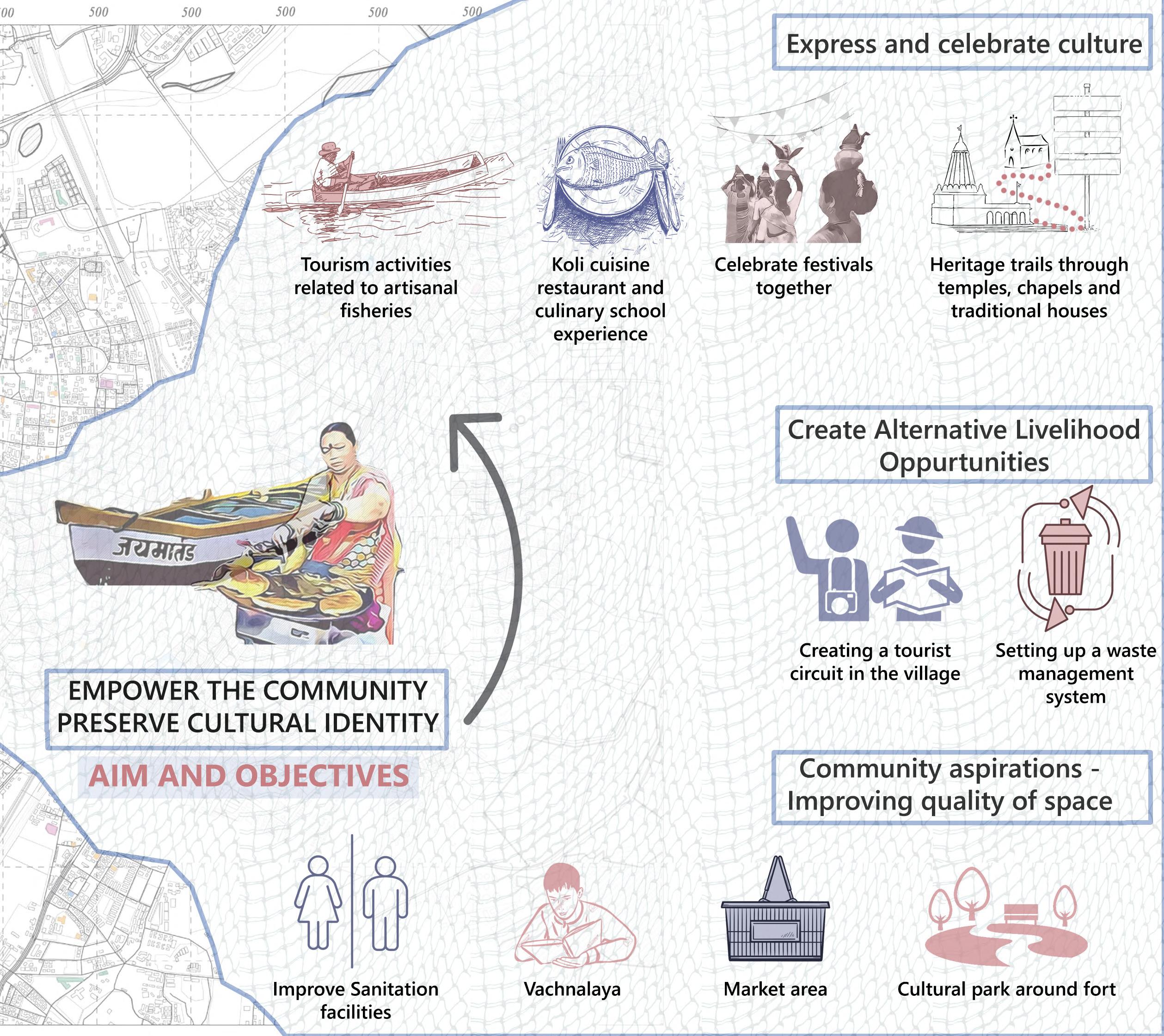
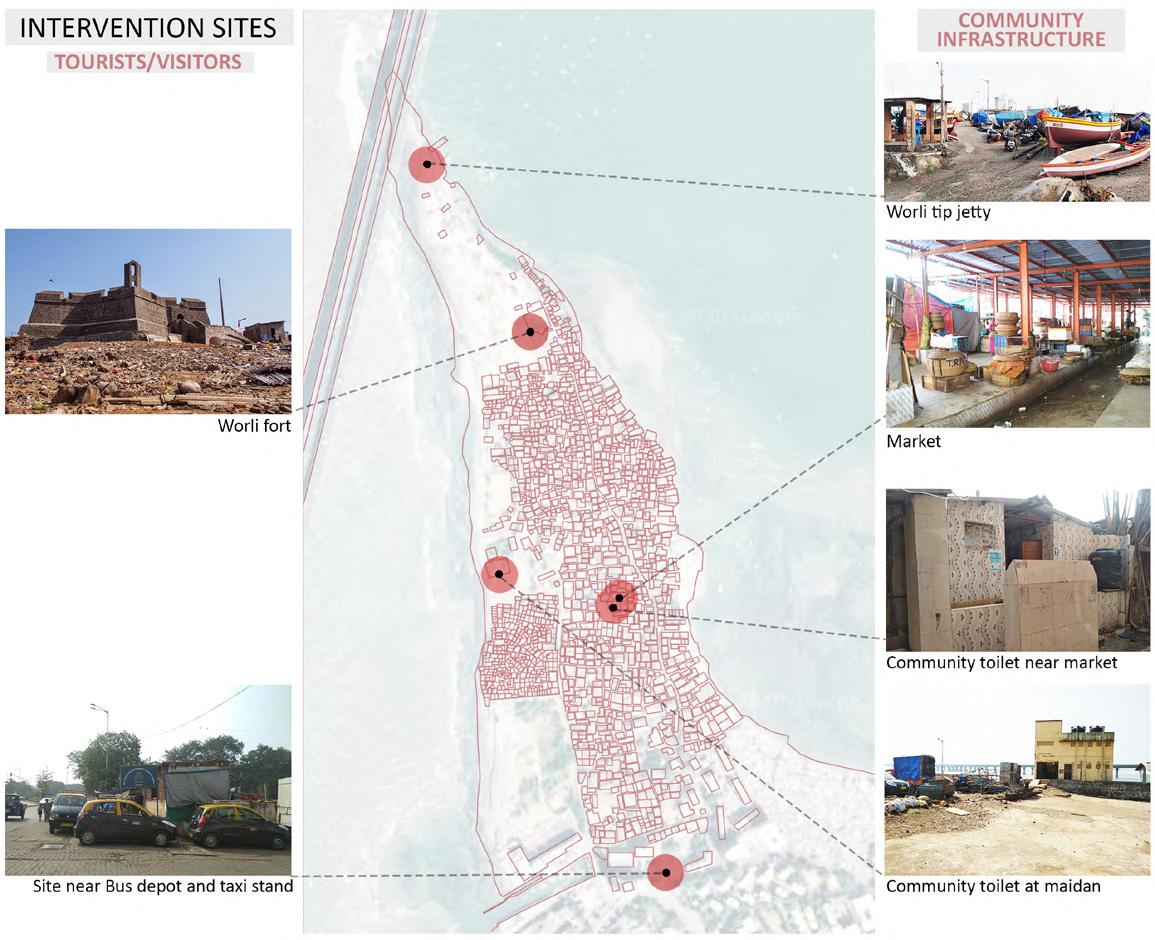
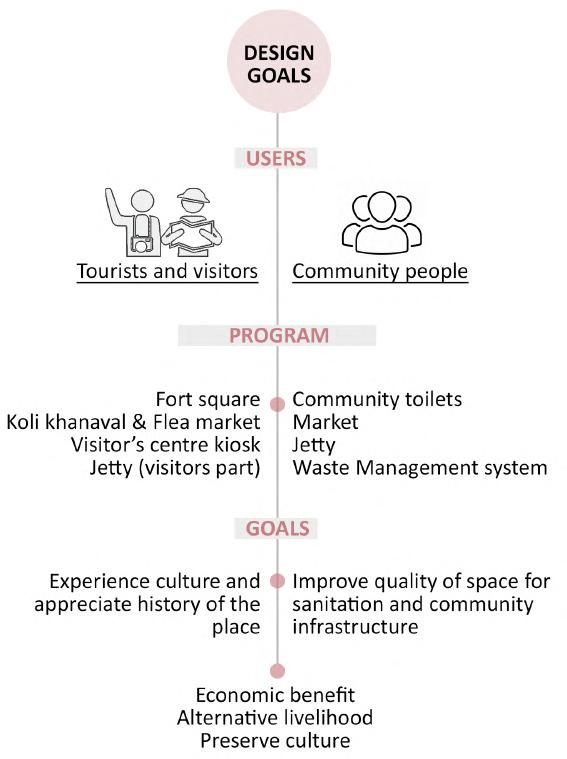
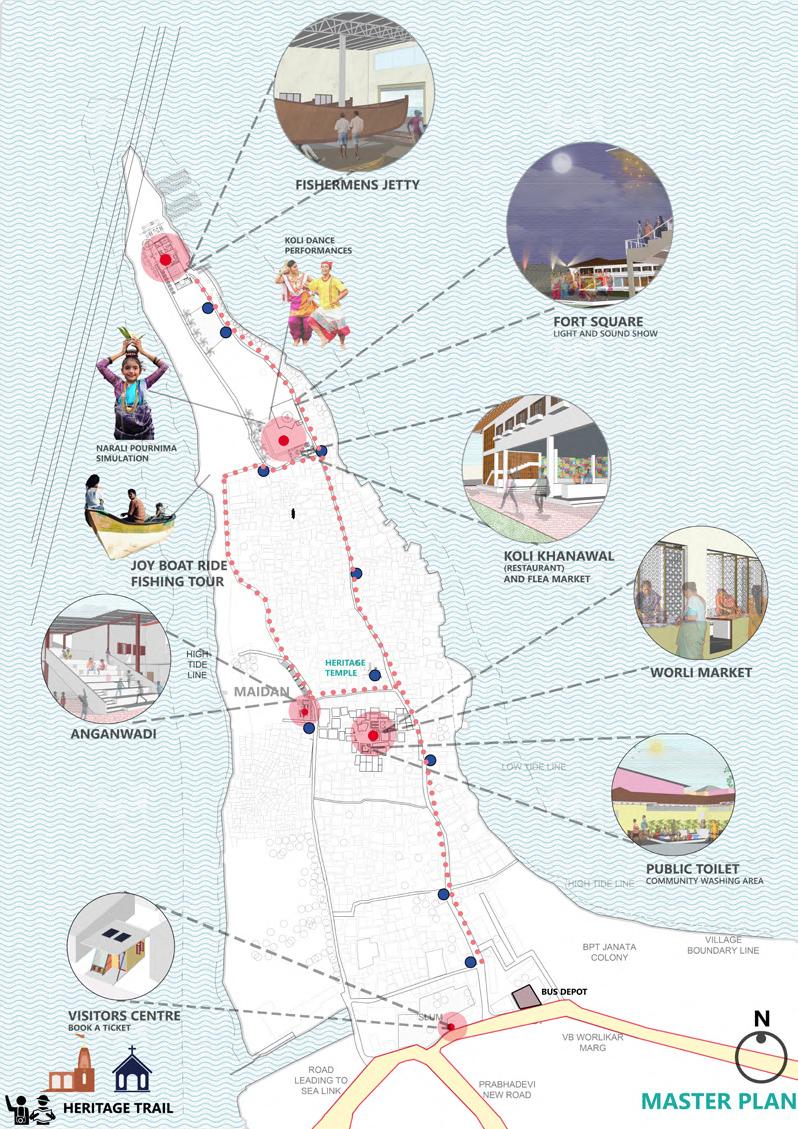
VISITOR’S CENTRE KIOSK
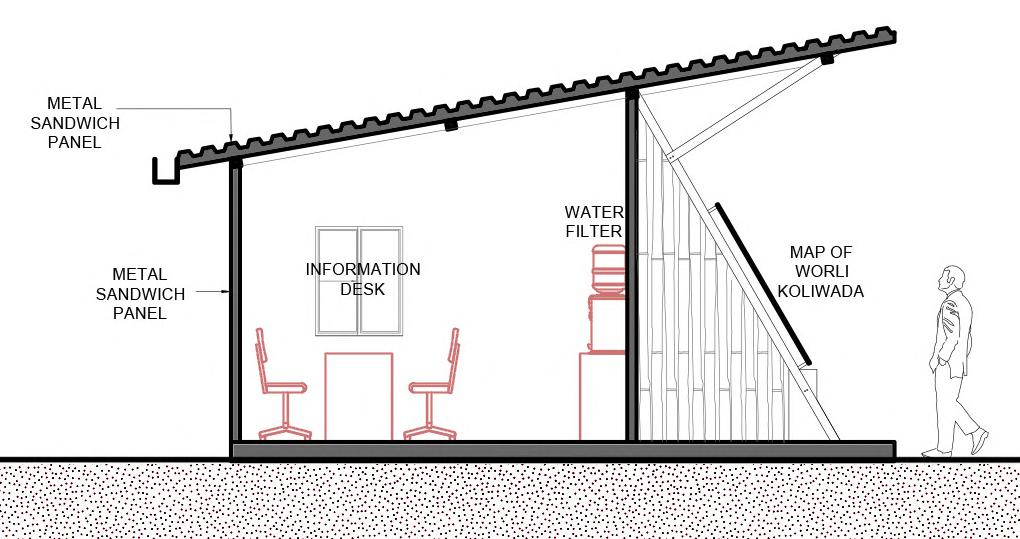
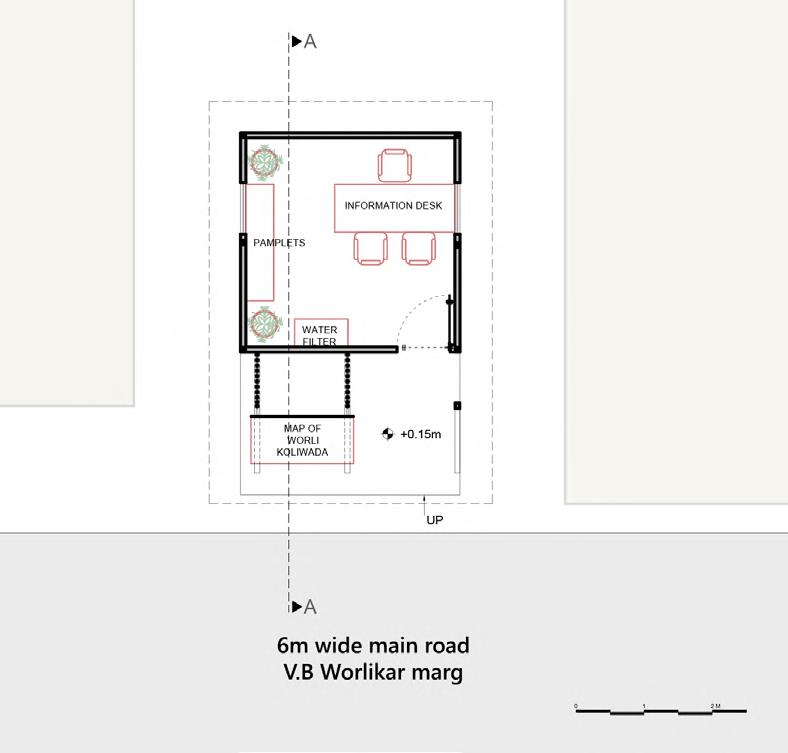
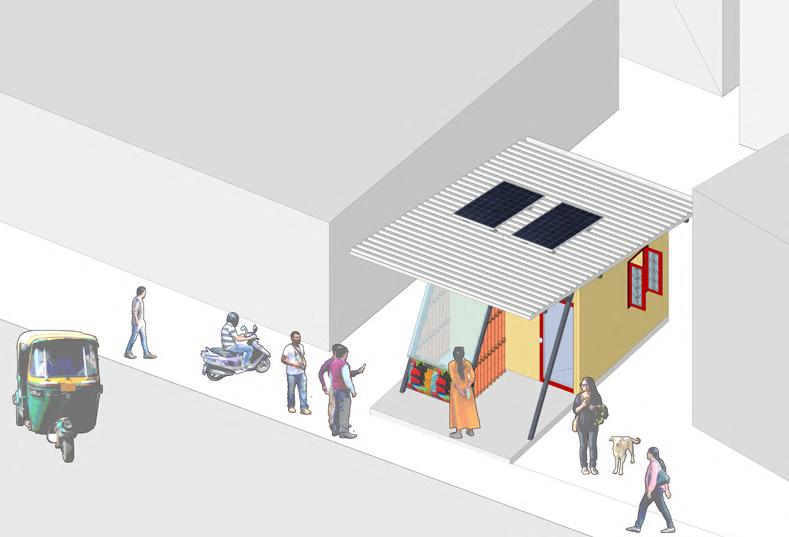
Program : Small information and ticketing kiosk
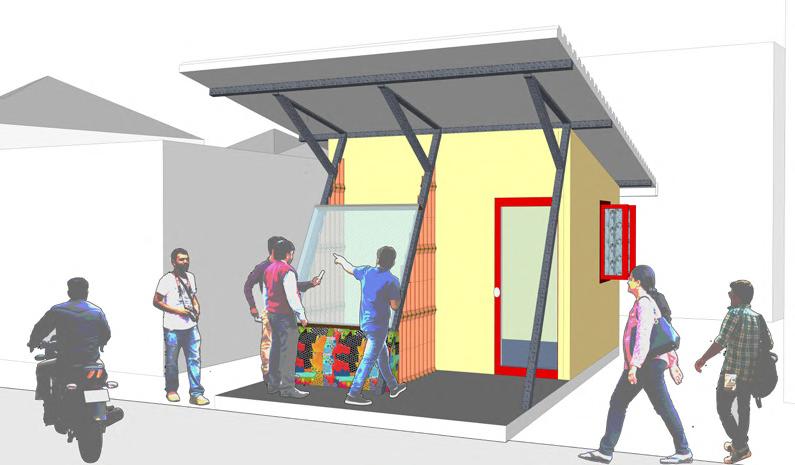
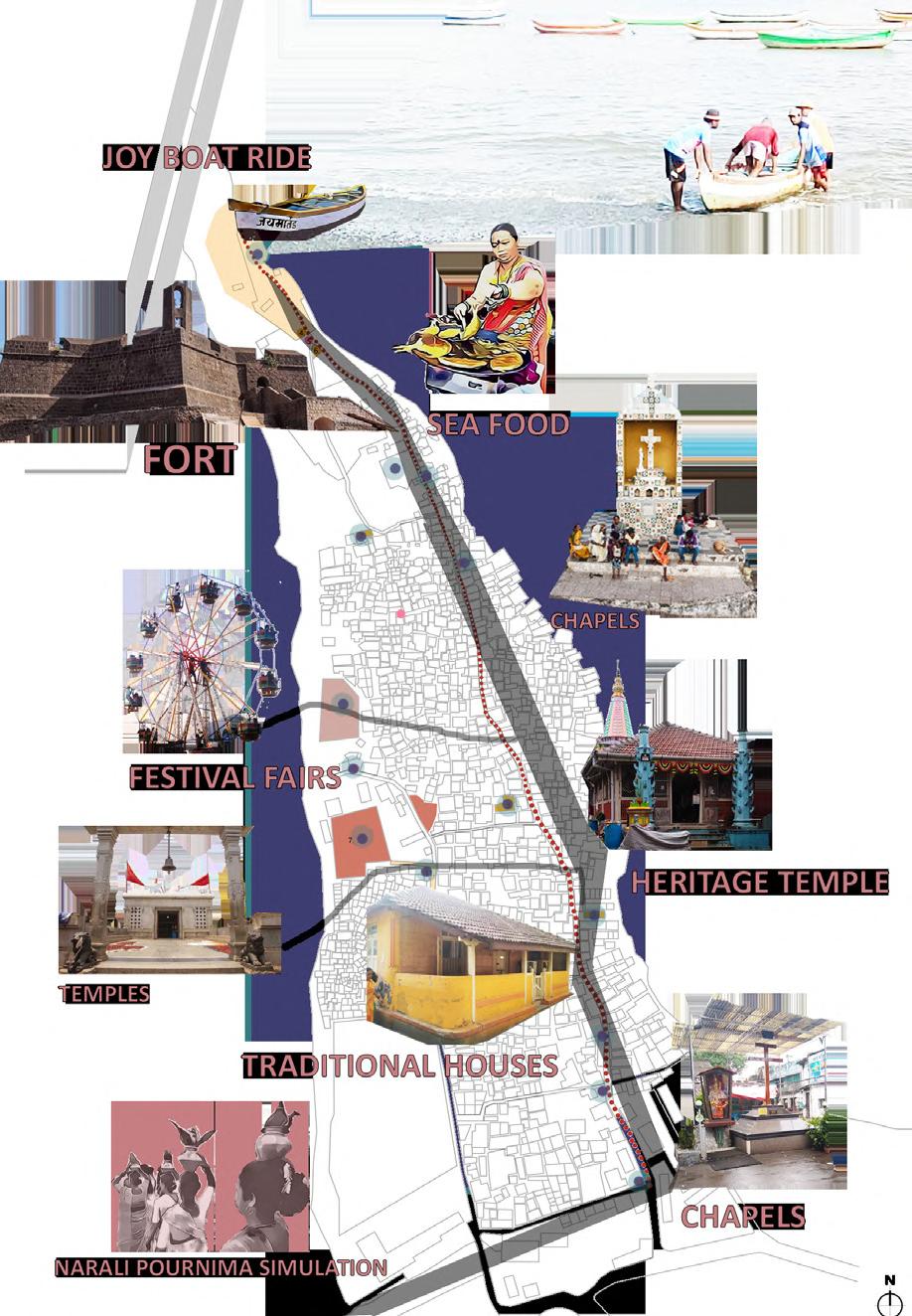
FORT SQUARE
Program :
Koli khanawal (Restaurant), Multifunctional space (Exhibition/flea market/workshop), Viewing deck, Performance area, Ticketing booth, Public toilet
Fort Square - Koli khanawal and performance area design derivation


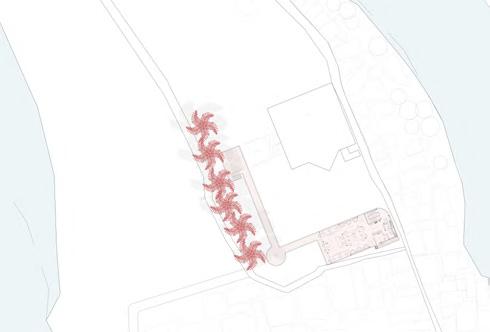

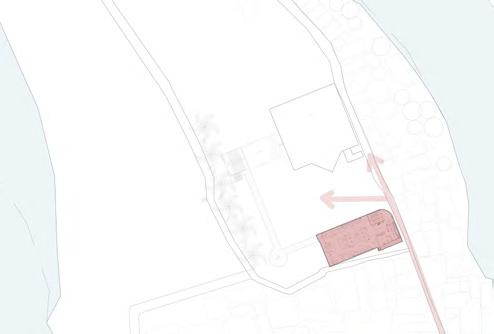
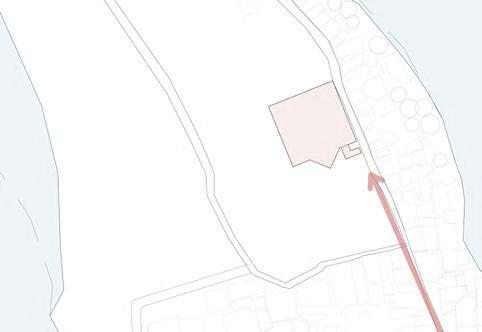
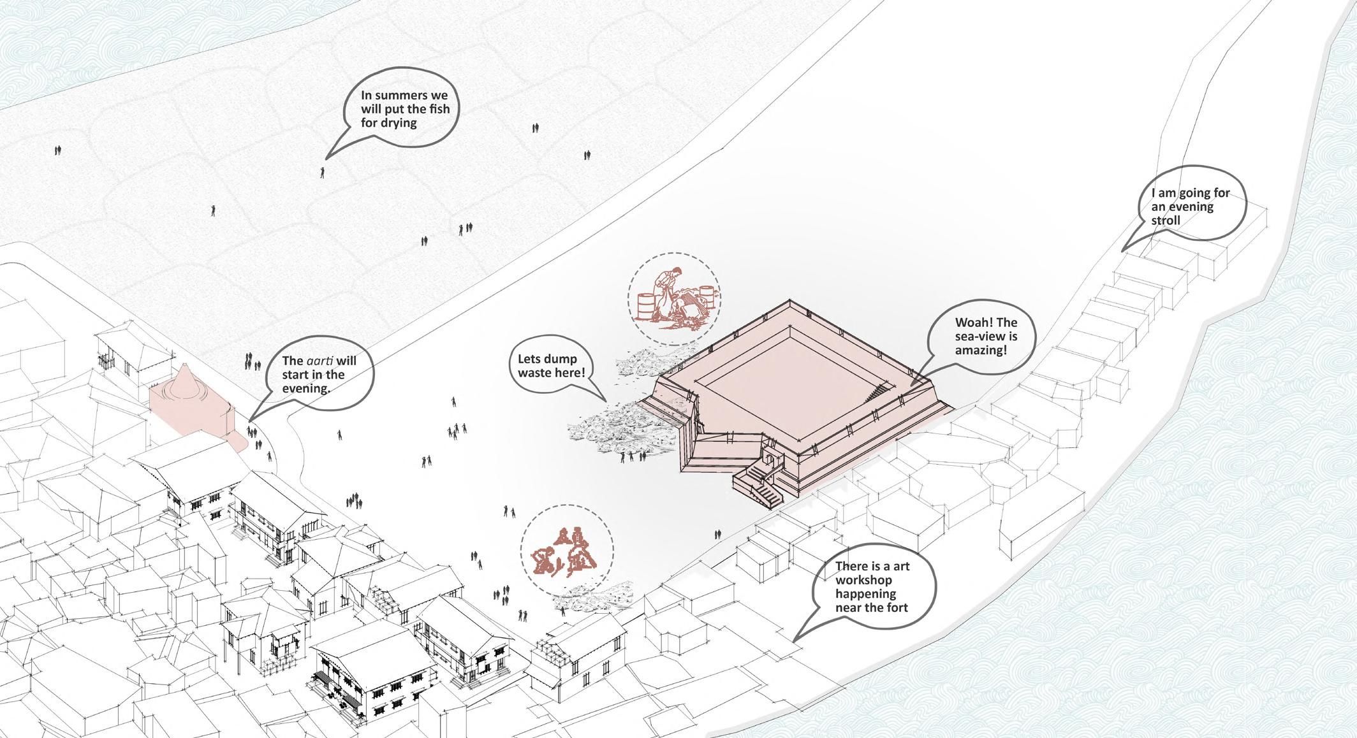
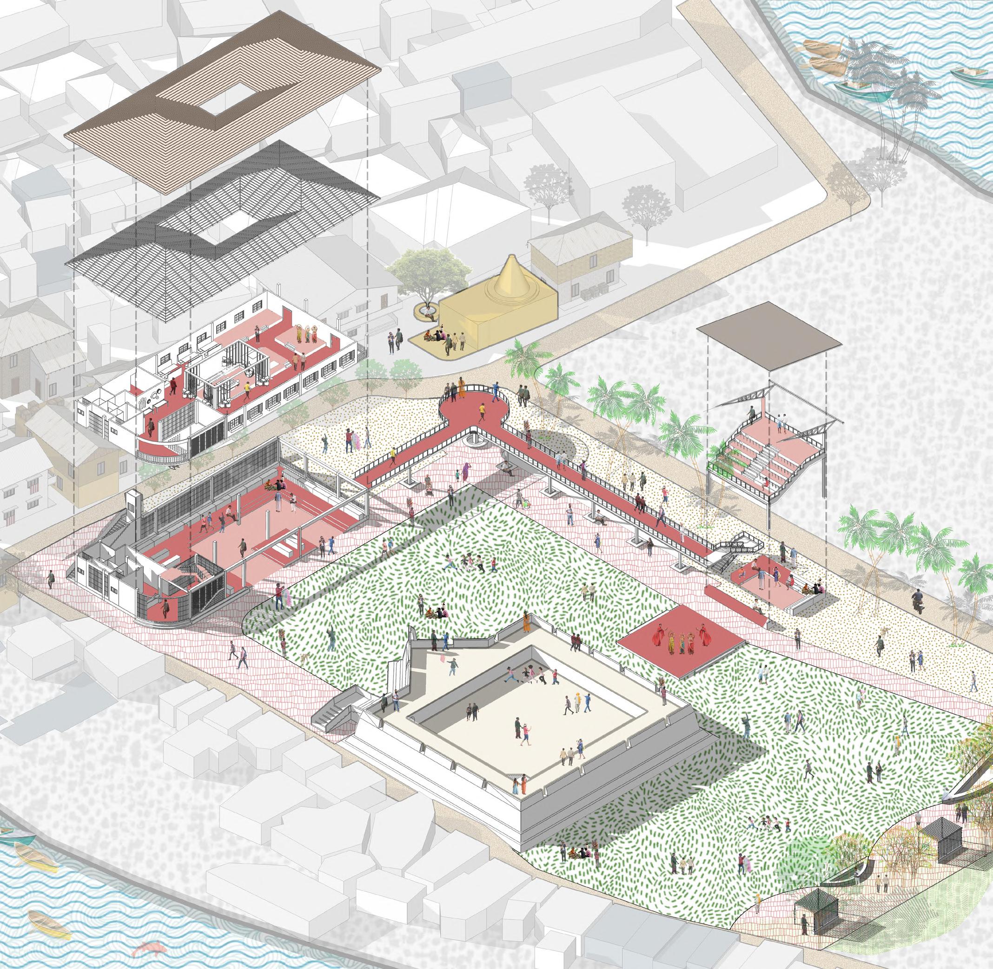
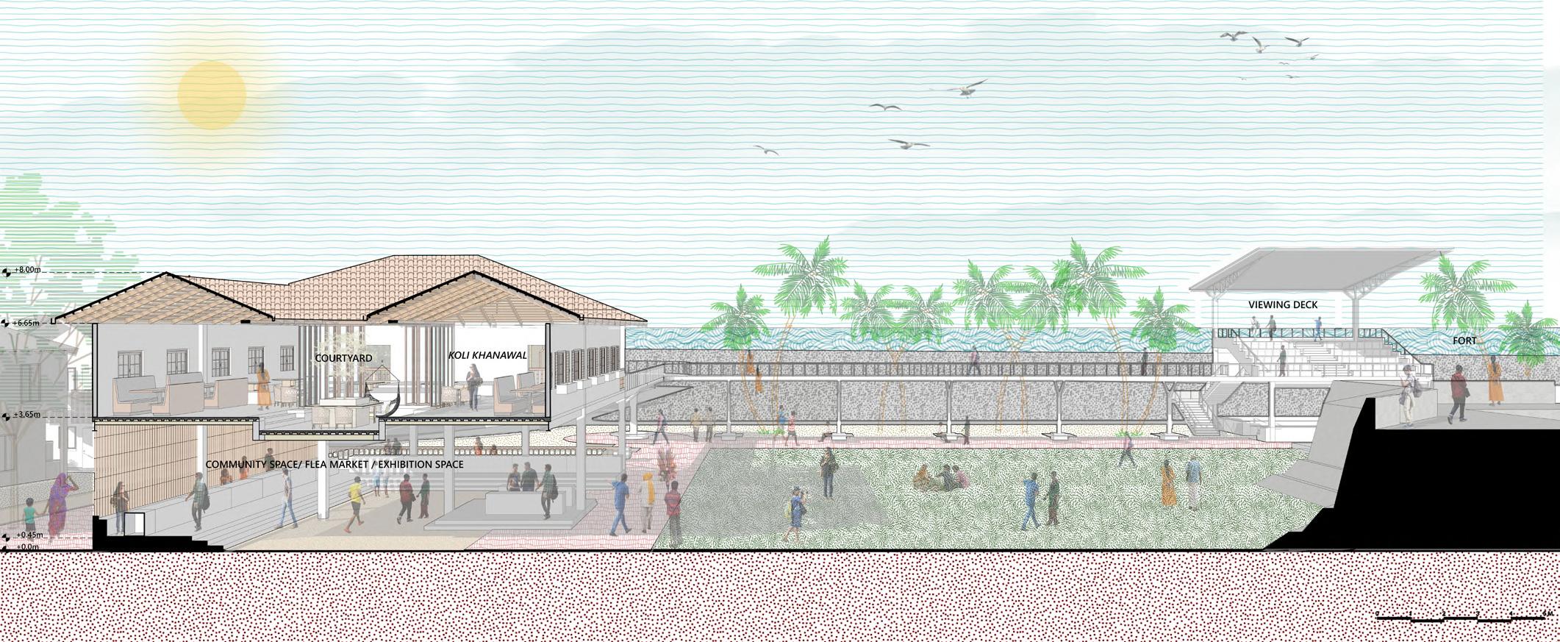
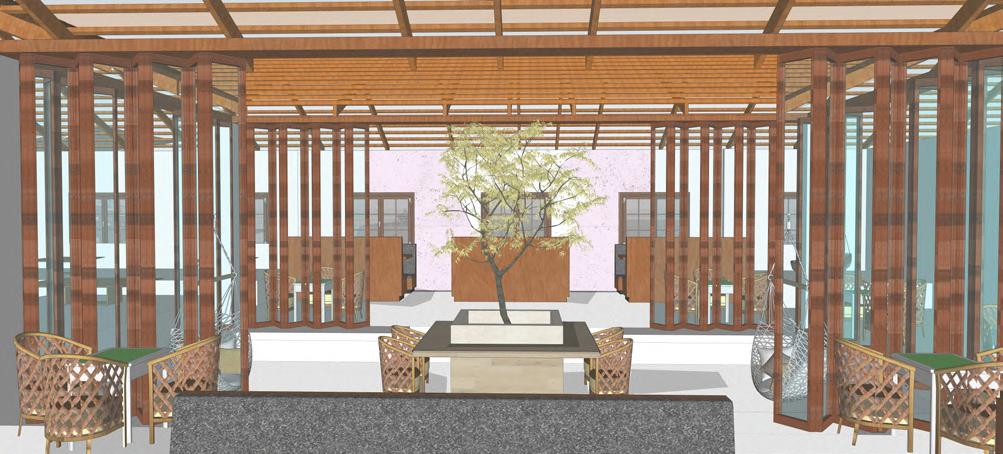
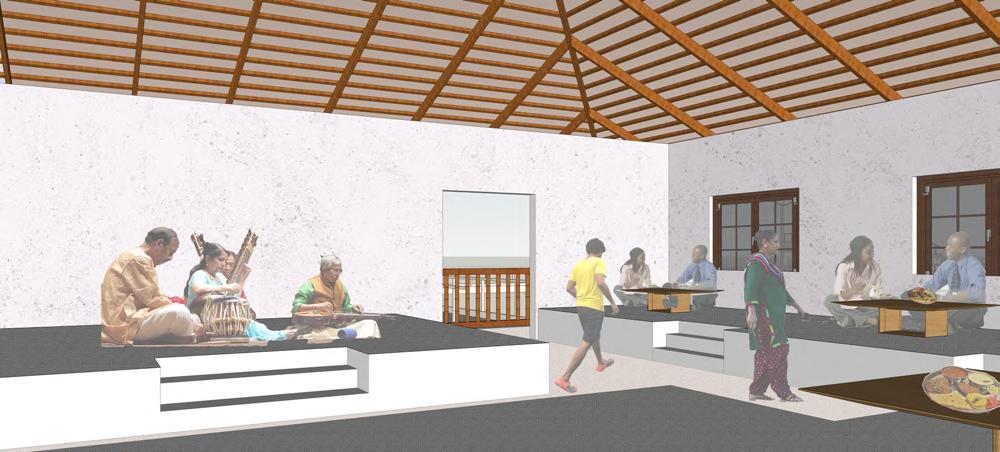
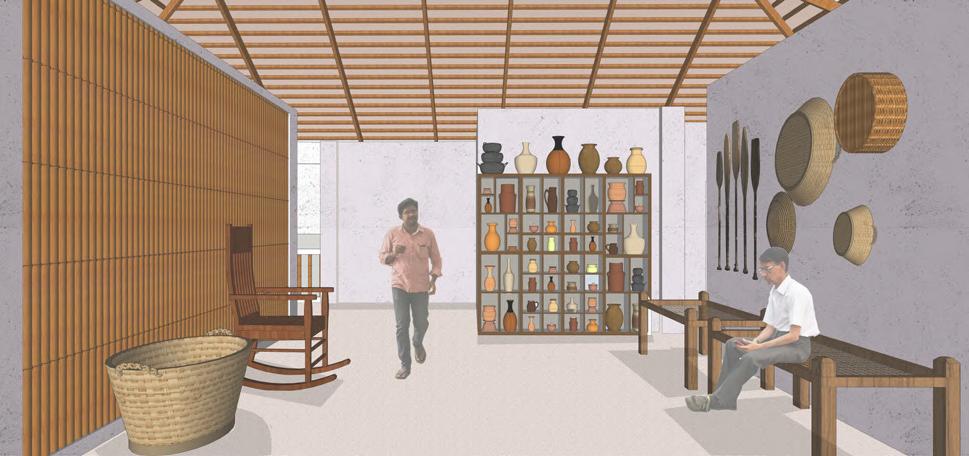

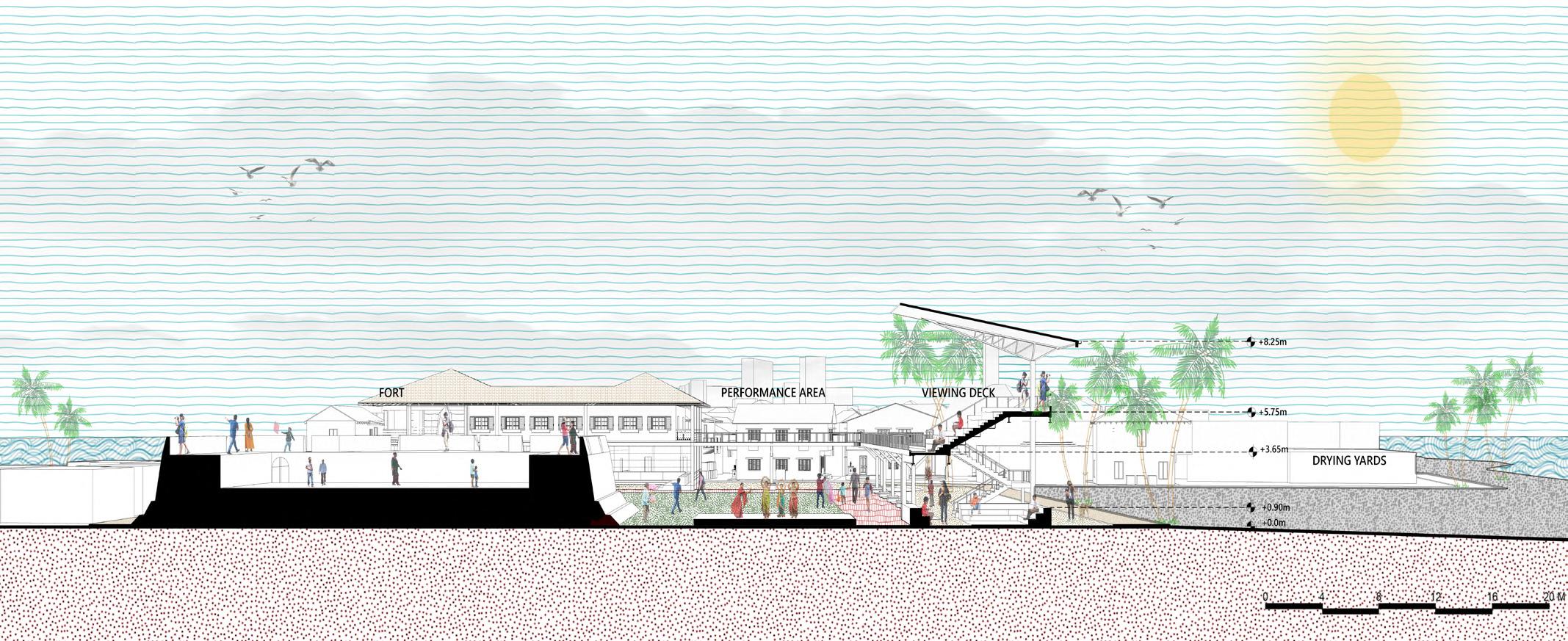
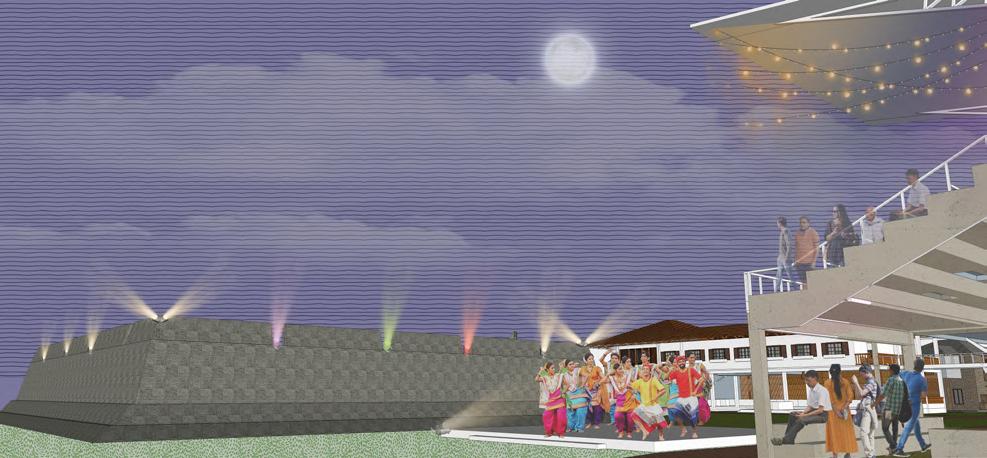
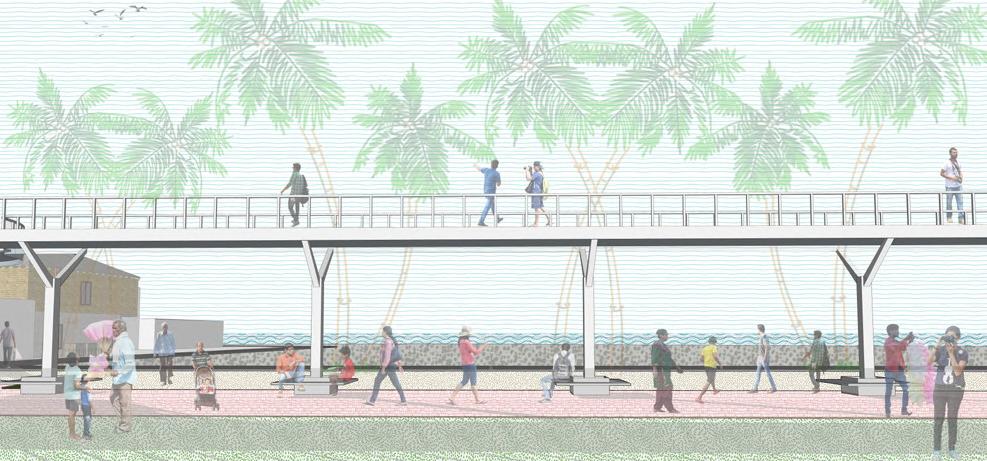
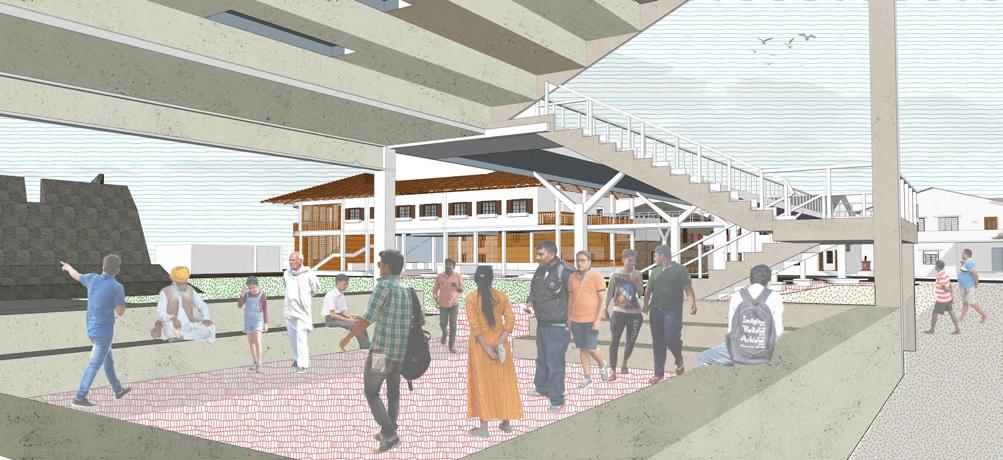

03. MARKET
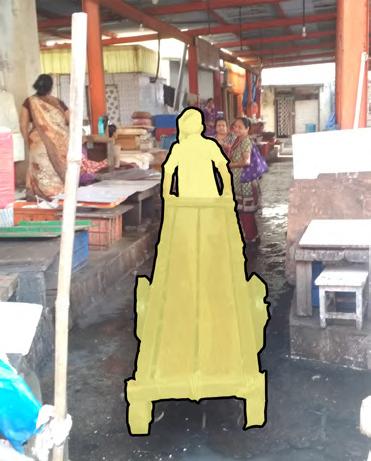
Program :
Public Market – Market stalls (Vegetables, Dry commodities, Fish, Dry fish) Eatery stalls, Service area, Toilets, Community toilet and laundry area
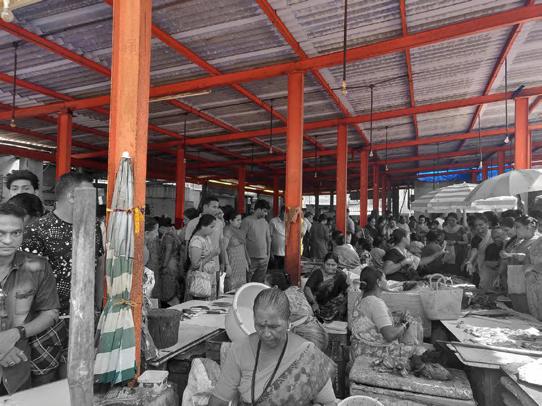

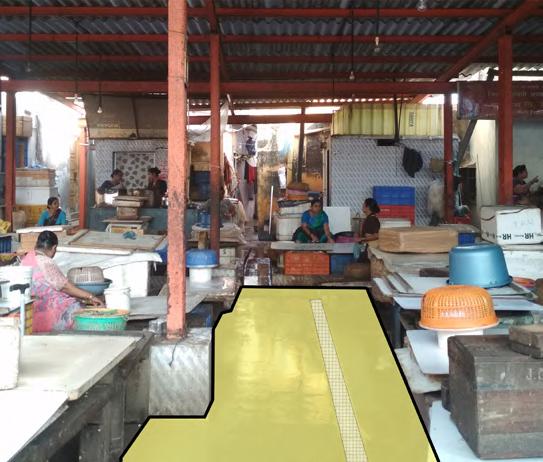
Issues at current market
very high temperatures during day time,
Market design derivation

Community toilet and Washing area design derivation

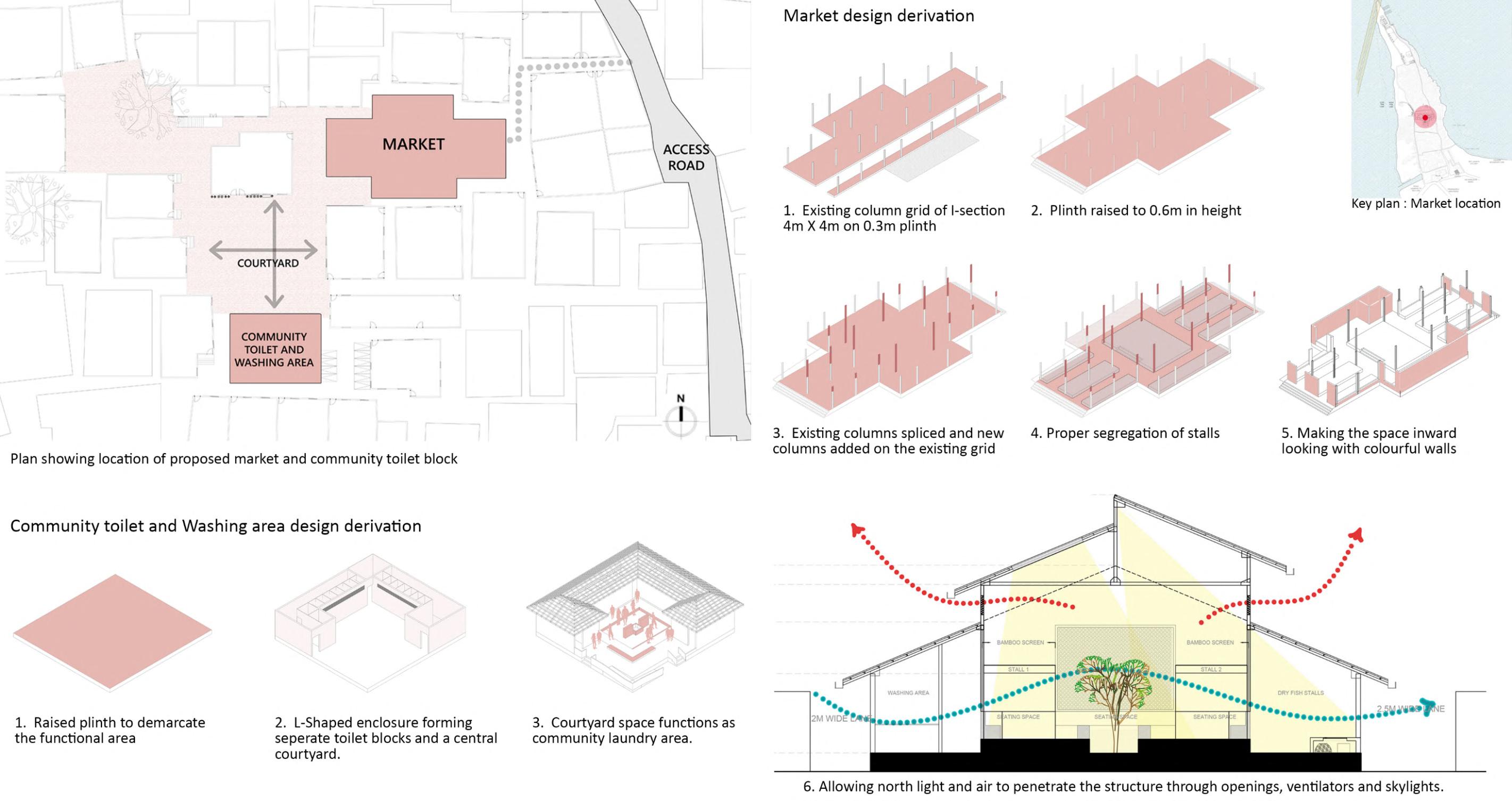
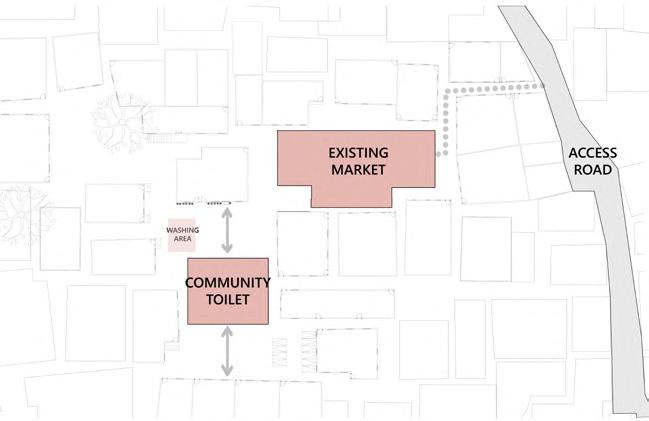
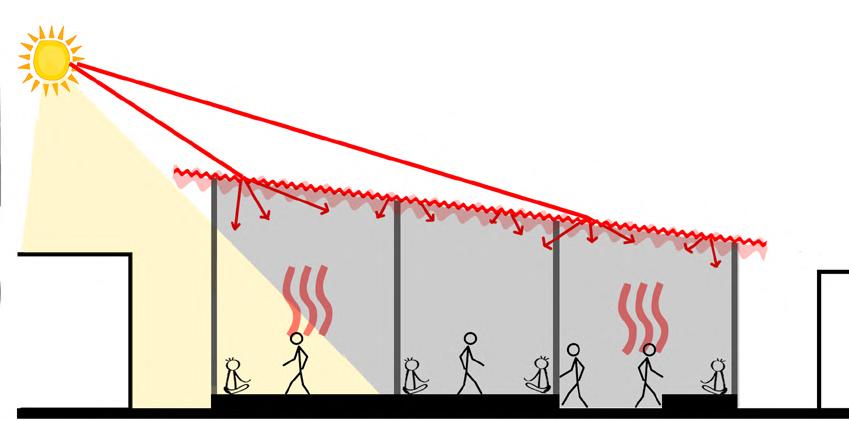 1. Existing column grid of I-section 4m X 4m
Plan showing location of proposed market and community toilet block.
The Corrugated tin roof causes
making the place uncomfortable. Surrounded by houses, natural light doesn’t penetrate inside. Poor air ventilation
Location plan of existing market and community toilet
1. Raised plinth to demarcate the functional area
2. Plinth raised to 0.6m in height 3. Existing columns spliced , with new additions
2. L-Shaped enclosure forming seperate toilet blocks and a central courtyard.
4. Proper segregation of stalls
3. Courtyard space functions as community laundry area.
5.Inward looking with colourful walls.
1. Existing column grid of I-section 4m X 4m
Plan showing location of proposed market and community toilet block.
The Corrugated tin roof causes
making the place uncomfortable. Surrounded by houses, natural light doesn’t penetrate inside. Poor air ventilation
Location plan of existing market and community toilet
1. Raised plinth to demarcate the functional area
2. Plinth raised to 0.6m in height 3. Existing columns spliced , with new additions
2. L-Shaped enclosure forming seperate toilet blocks and a central courtyard.
4. Proper segregation of stalls
3. Courtyard space functions as community laundry area.
5.Inward looking with colourful walls.
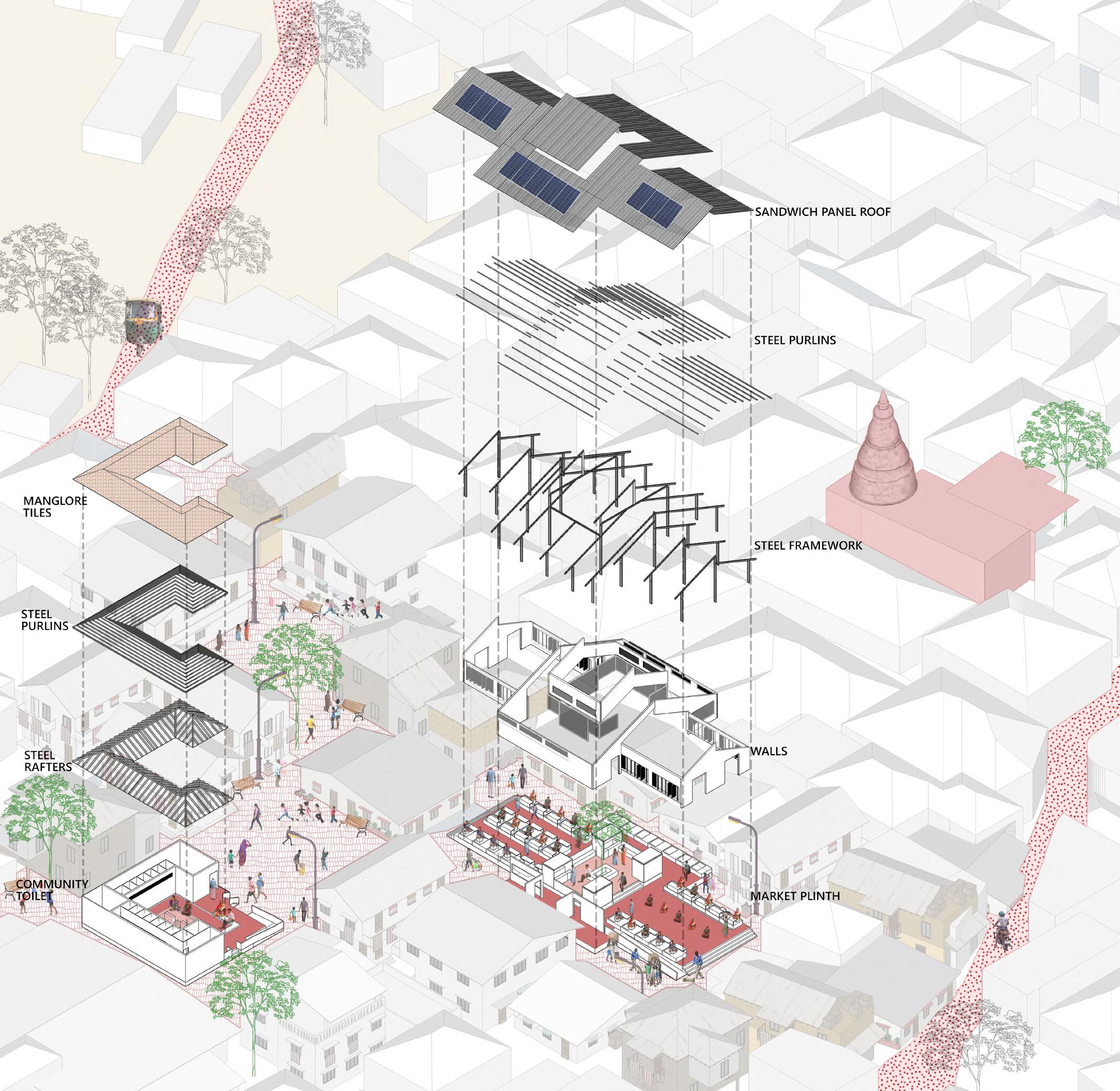
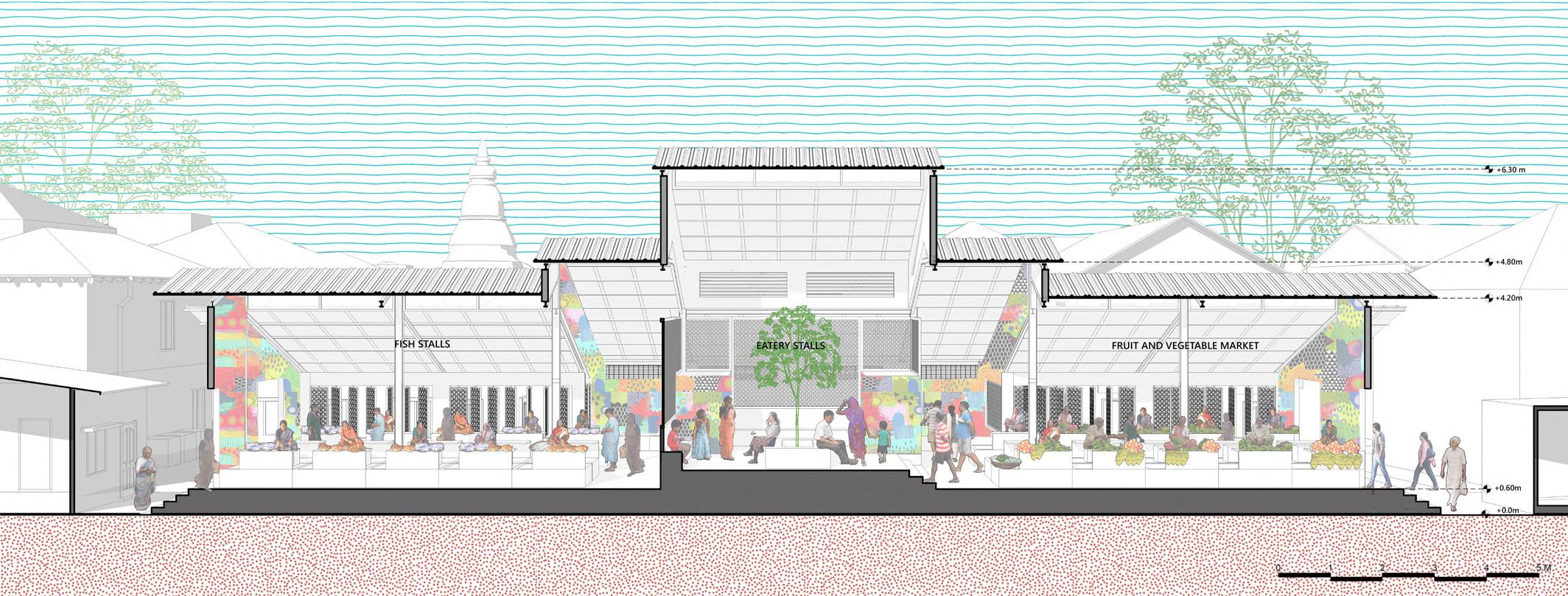
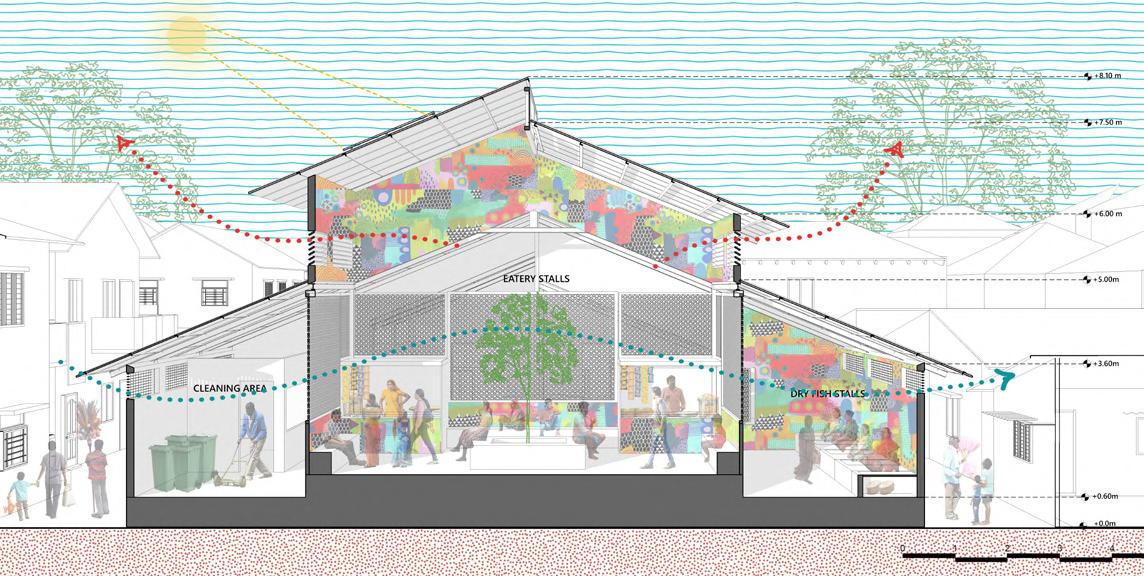
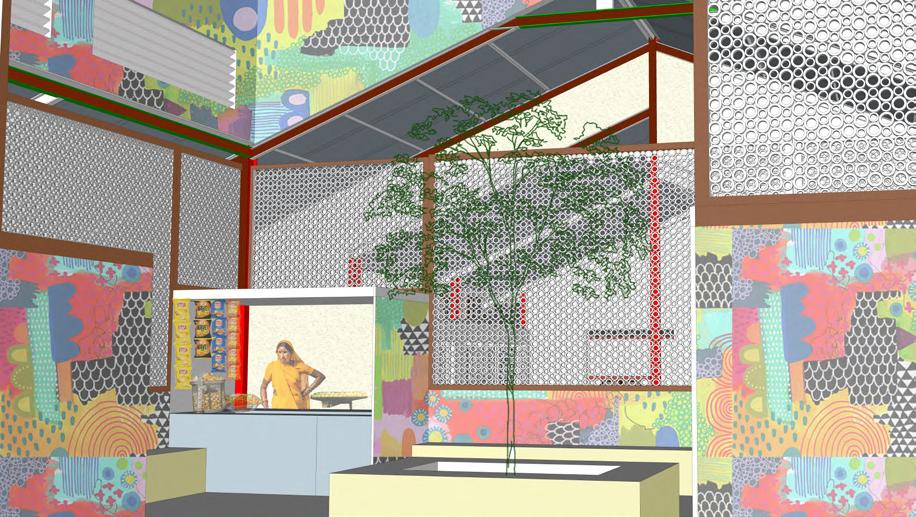

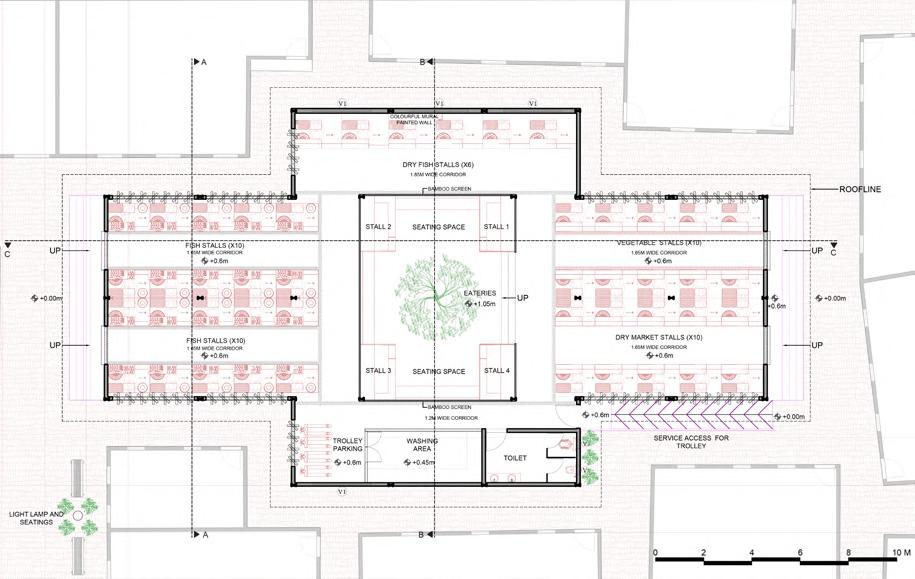
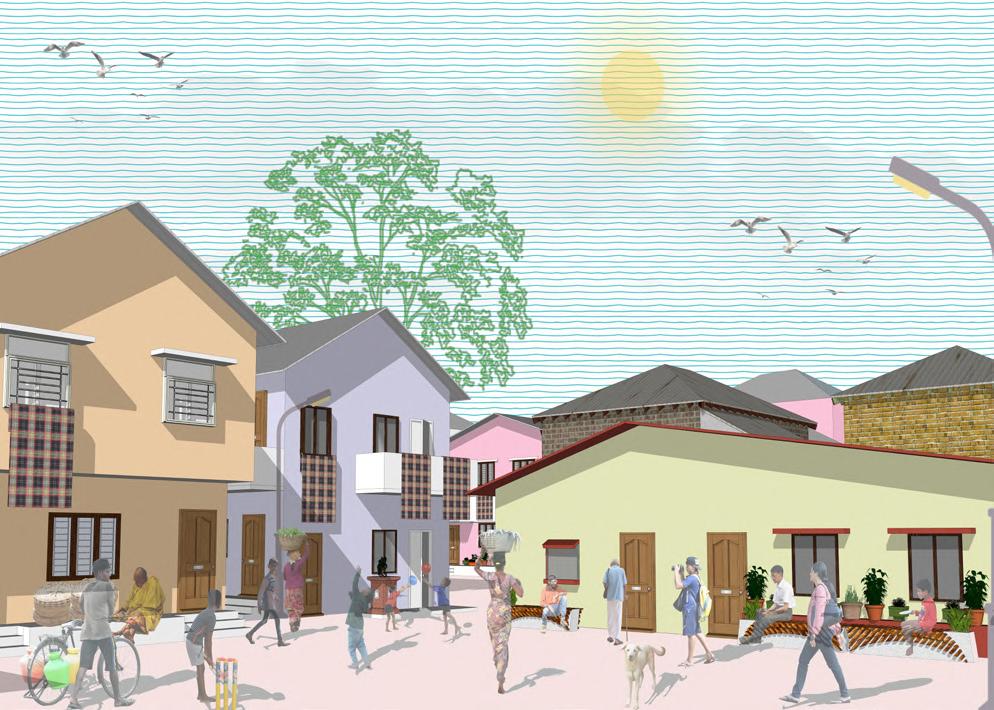
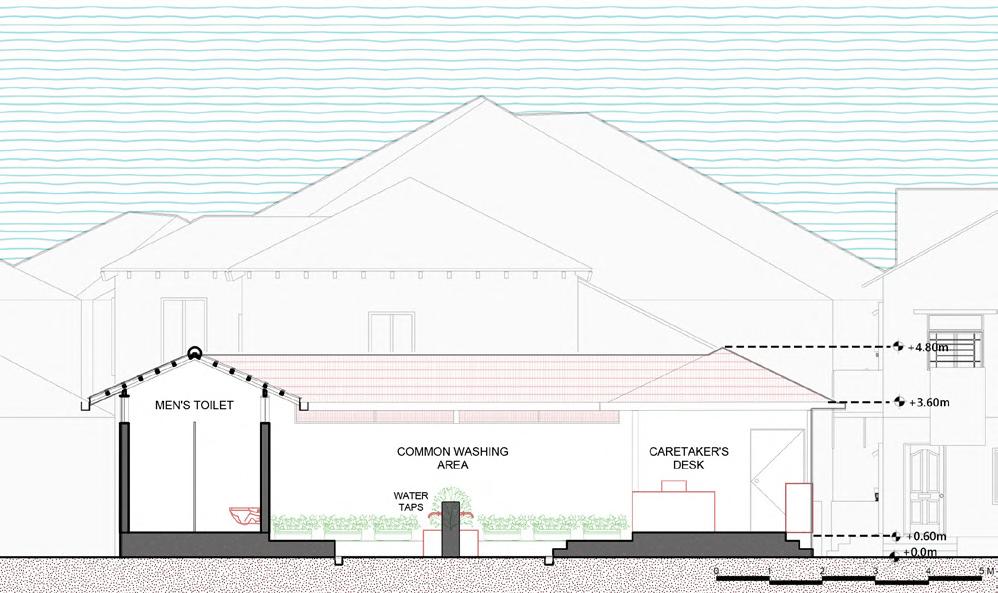
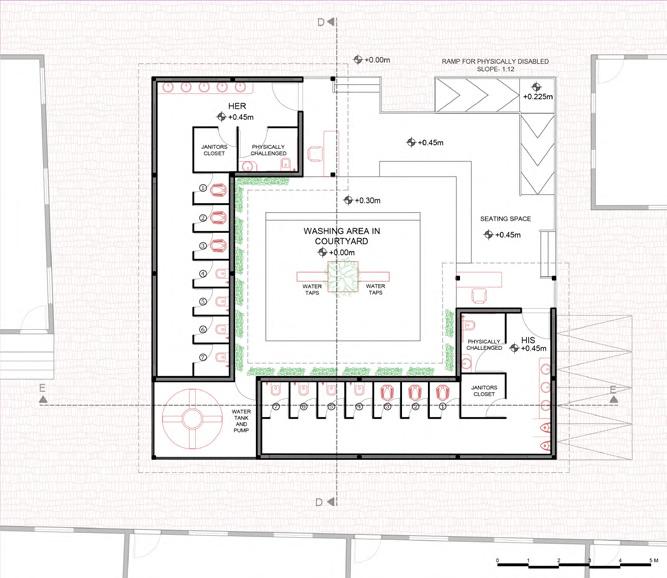
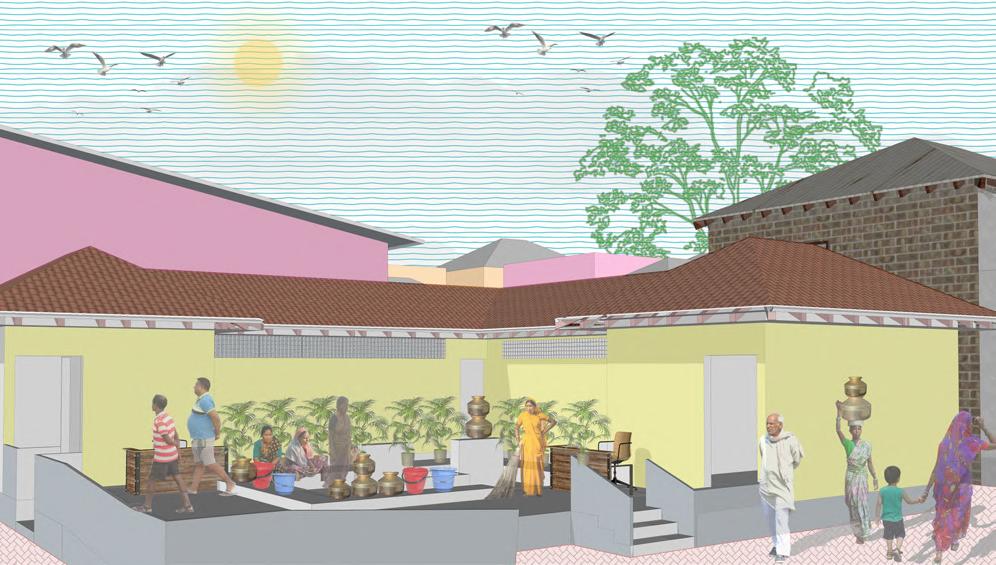
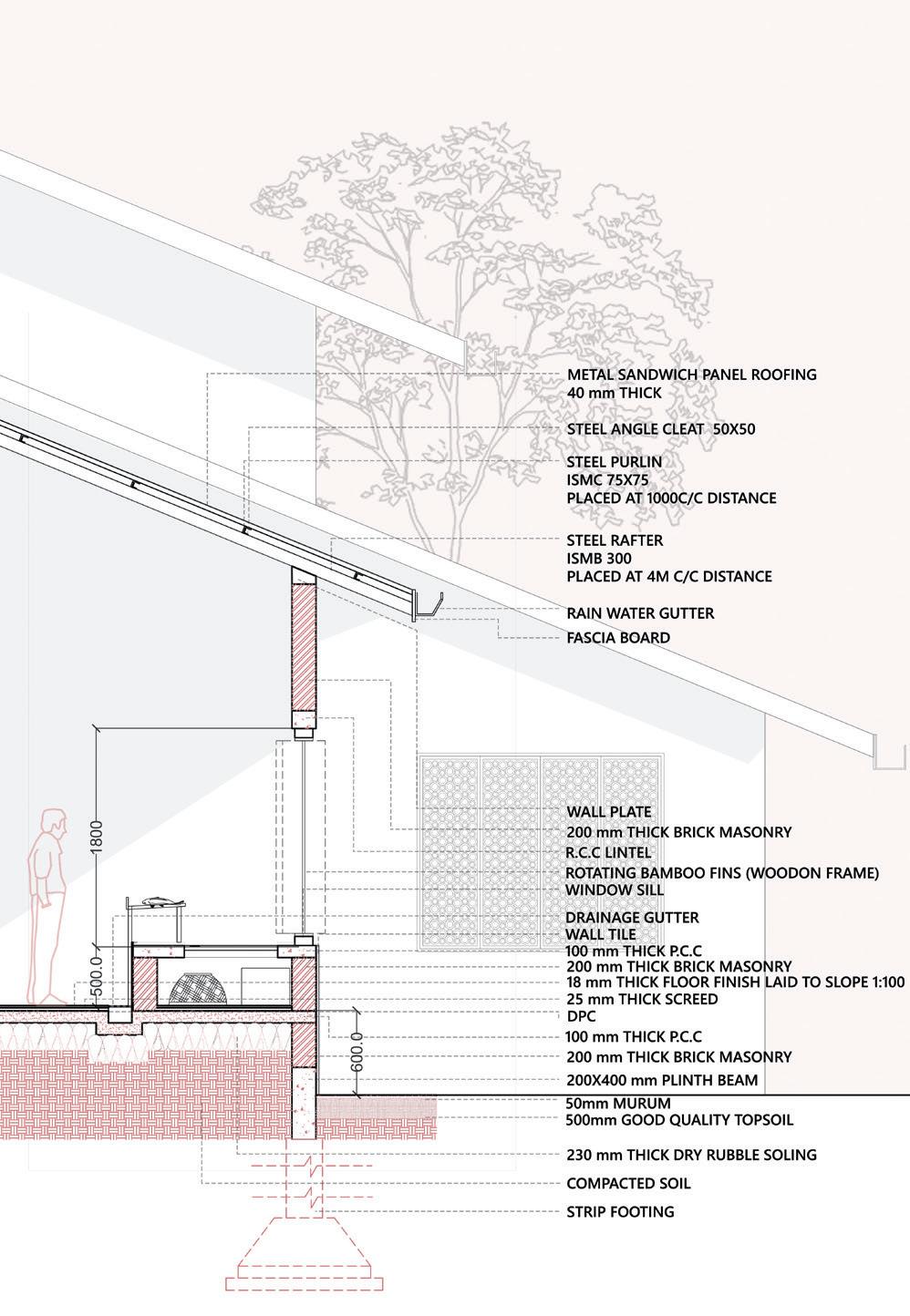
ANGANWADI + COMMUNITY TOILET
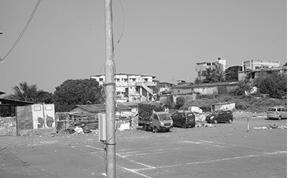






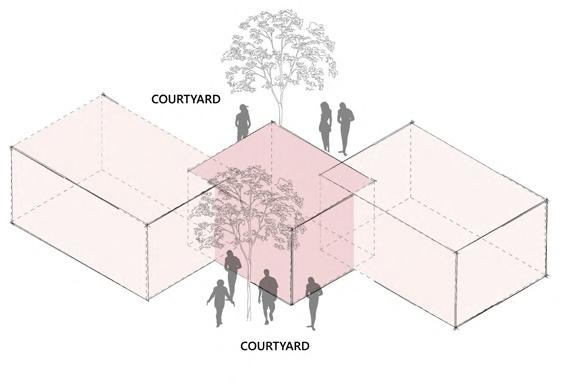
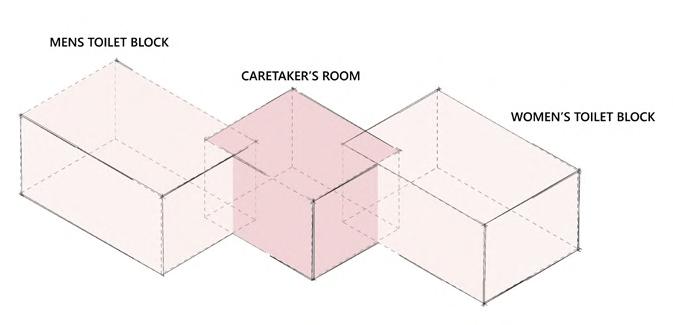
Program : Anganwadi – Study area, Bhojnalaya, Activity area, Play area, Pantry,Toilets Community toilet, Vachnalaya











FISHERMEN’S WHARF Program :

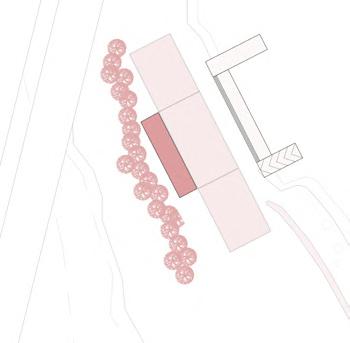


Boat repair centre, Mechanic workshop, Equipment store, Fish cleaning unit, Ice making unit, Auction area, Conference and meeting room, Fish waste processing unit, Net mending area














Break Apart
A Mixed-use Re-development project at Bhuleshwar
Architectural Design
Semester 9 | Team work with Anagha Chaudhary
Guide : Ar. Esha Tipnis
Looking through the lens of volumetric appropriation at Kika Street one can observe that people had informaly apropriated various sections of the built-form as per their needs and wants.
The tangible appropriation gestures include enclosure of balcony projections to get more habitable space, terrace encroachments intially in parts to be used as storage space to finally enclosing it with brick wall to get habitable space.The intangible approriations include addition of layers of commercial activities onto religious temples disturbing their ambience and diminshing its heritage values.

Through the design an attempt was made to counteract the enchroachments and recreate the space around temple by delayering and seperating the commercial activites. Spaces like florist shops, temple courtyards and khanawals act as plugins to the design making it more wholesome.
Volumes of built-form were subtracted around the temple creating voids to accomodate the plugins which also act as buffers. Simple gestures of using the balcony element in common corridors helped in retaining the street charactor while avoiding private enchroachments.

Terrace and balcony enchroachments
Terrace enchroachments
New development of a commercial layer on Temples






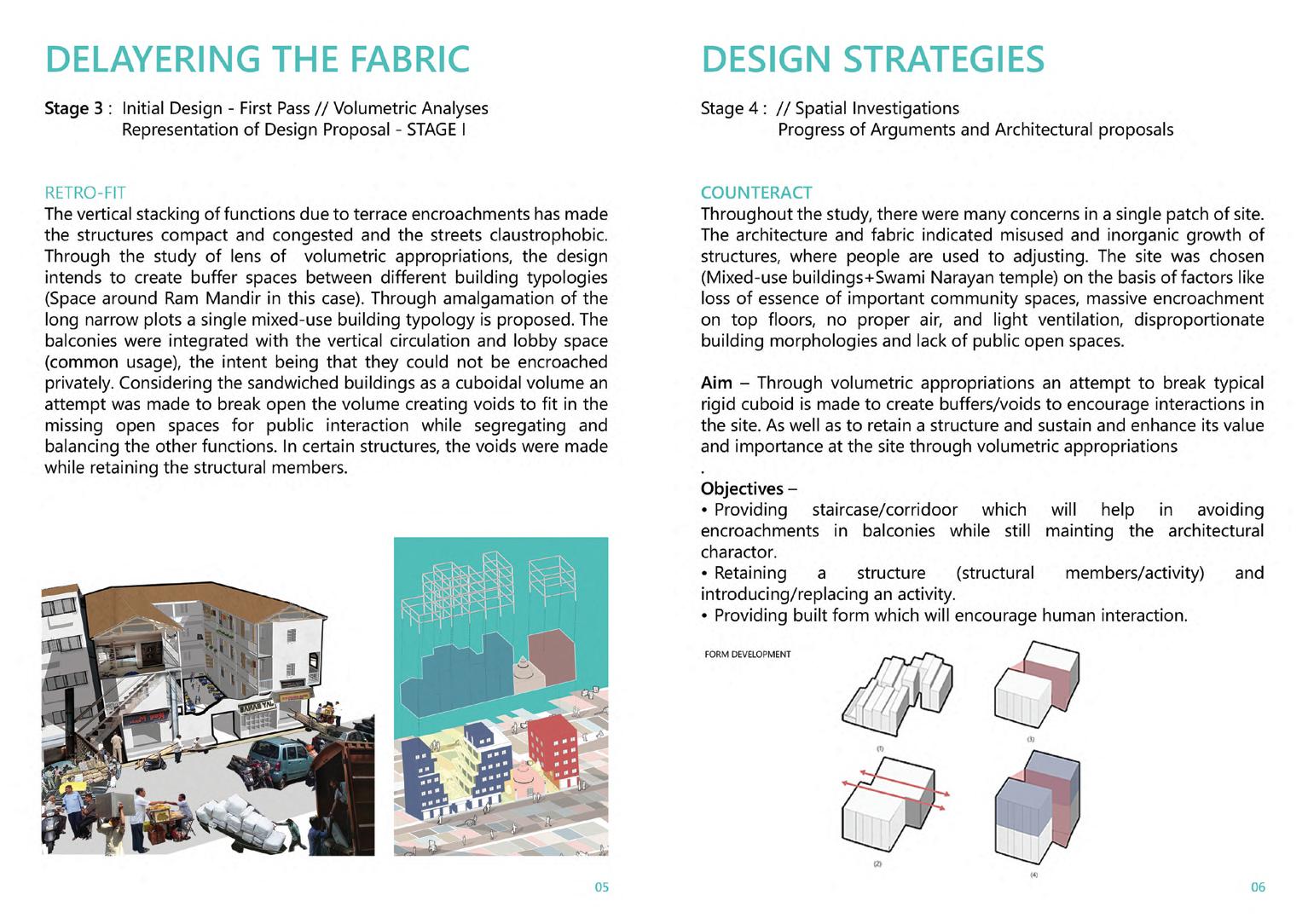
















Hotel Management and Culinary Institute and Business Hotel
Architectural Design | Semester 6

Guide : Ar. Mahesh Nilakh
Building orientations
The brief specifies to design the hotel management institute and culinary institute and business hotel. This unique programme, of facilitating learning, and offering in-house training along with an employment opportunity , in the same campus ,has economic as well as asocial sense. The intention is also to bring TWO different architectural types ,in one programme on one site.
Site: Bandra Kurla Complex, beside ONGC Building.

















An Urban House in Pune

Semester 3
Guide : Swapna Hankare
The Space is designed as a Home cum Workspace cum Shop for a wooden Artisan’s family in the highly dens locality of Tulsibaug in Pune.
Site: The site is loacated in the chaotic market area of Tulsibaug. Most of the buildings are residential cum commercial with storage space. the urban fabric includes houses with balconies covered by wooden jaalis, courtyards, exposed brickwork facades.

















