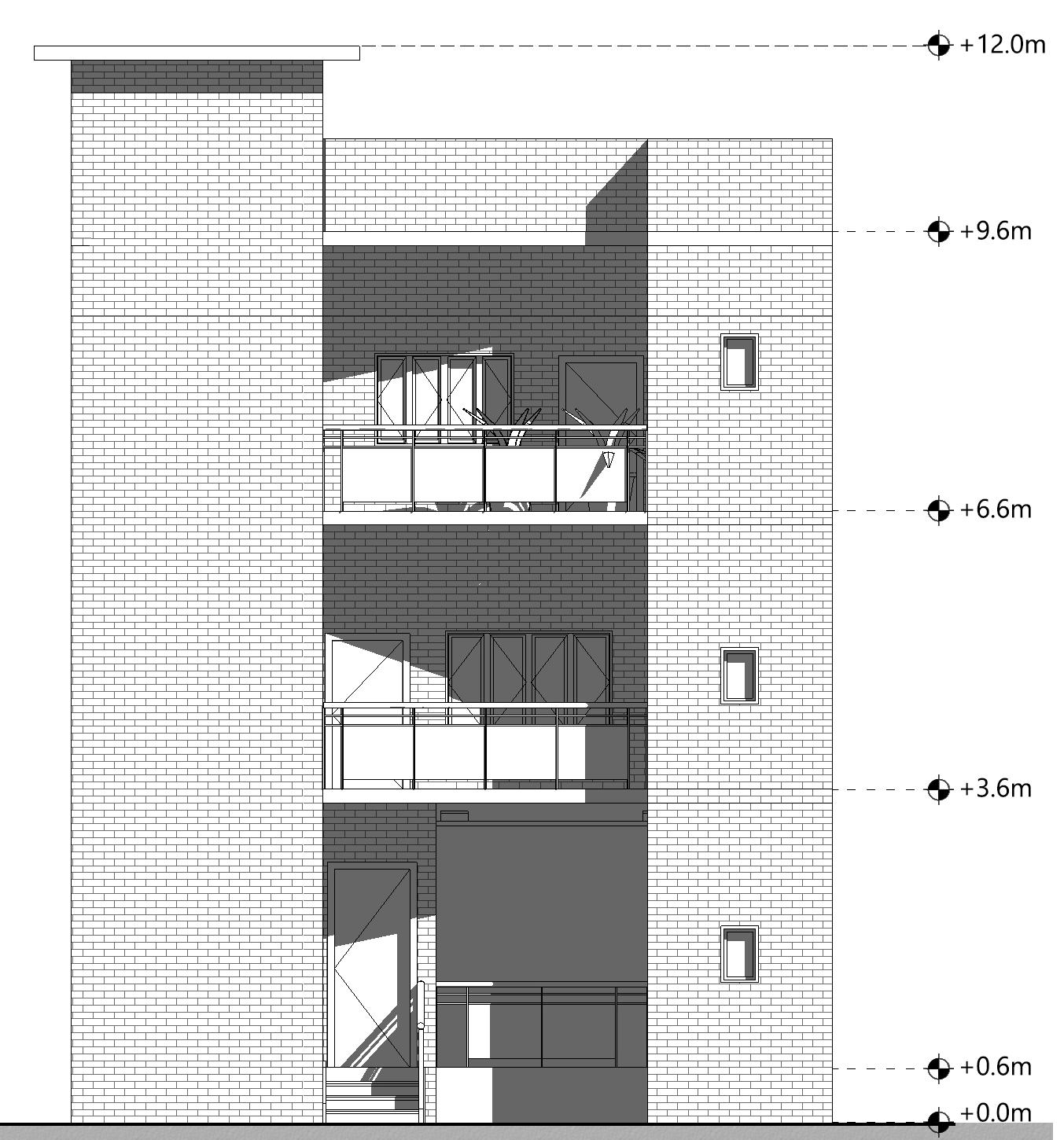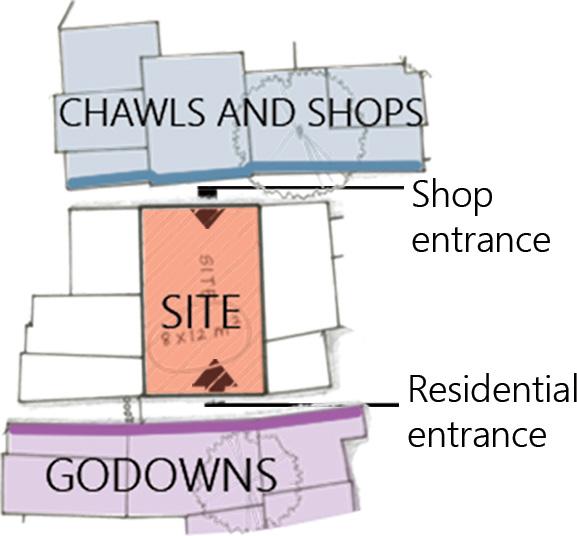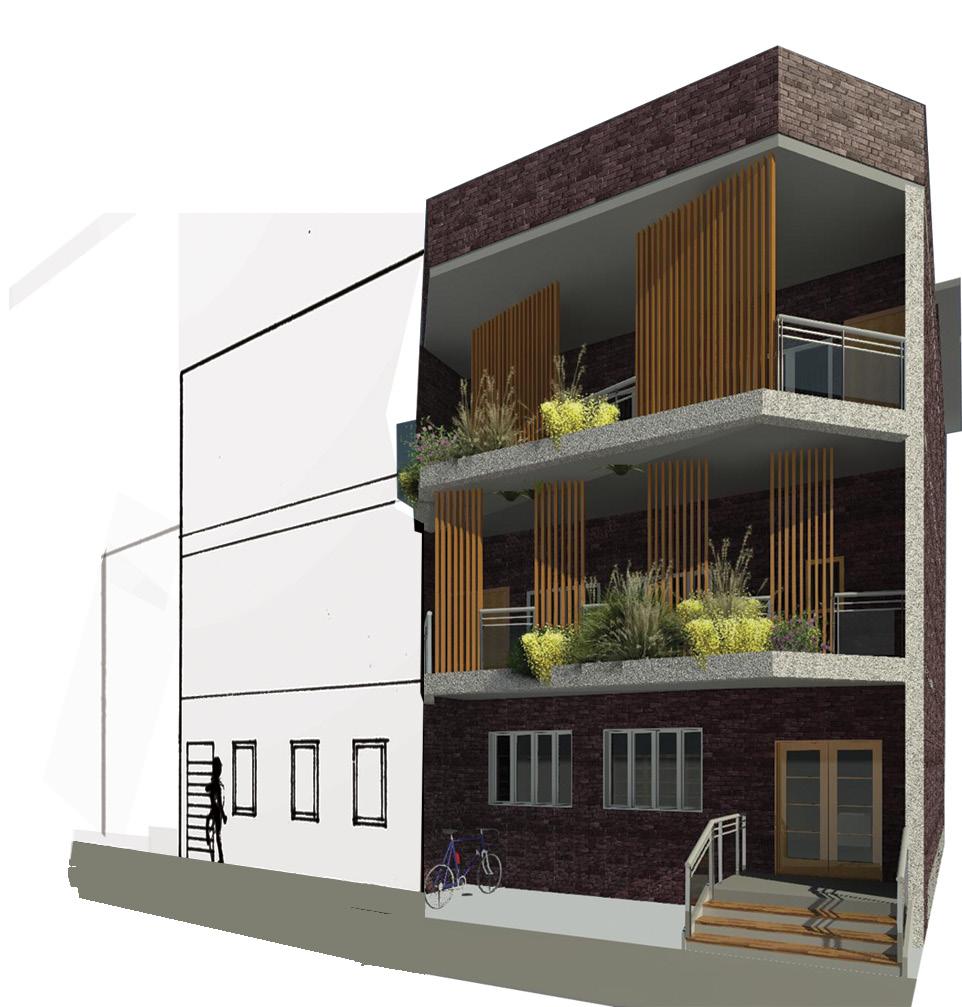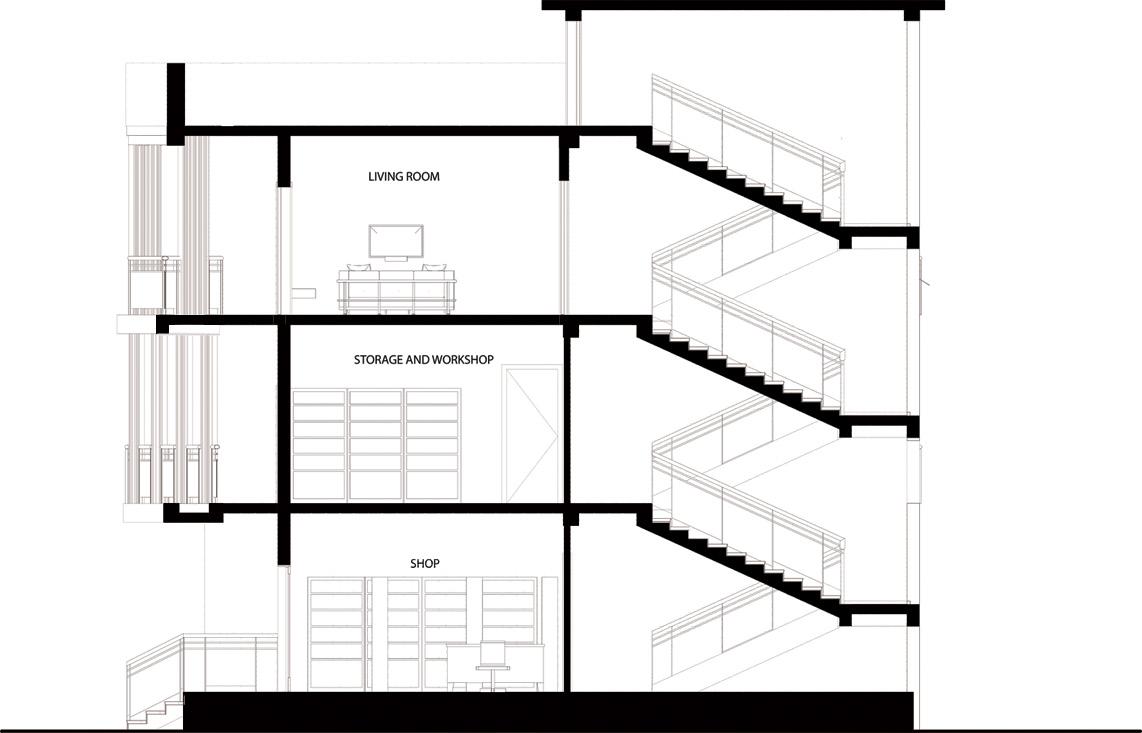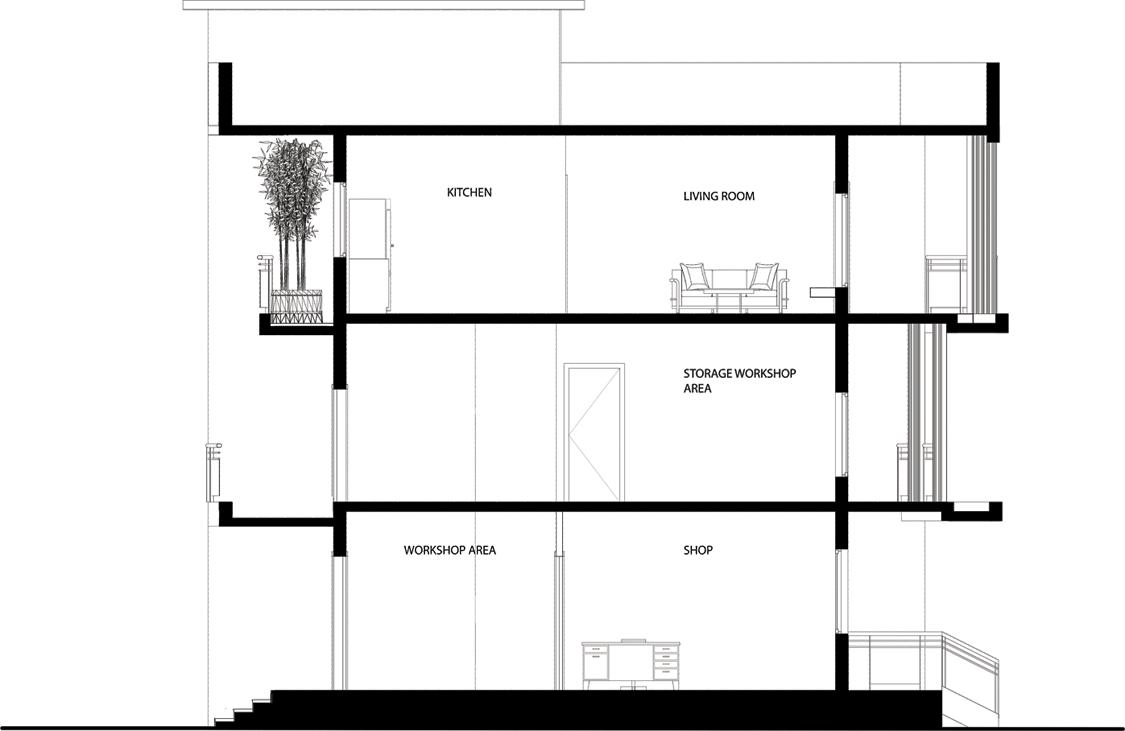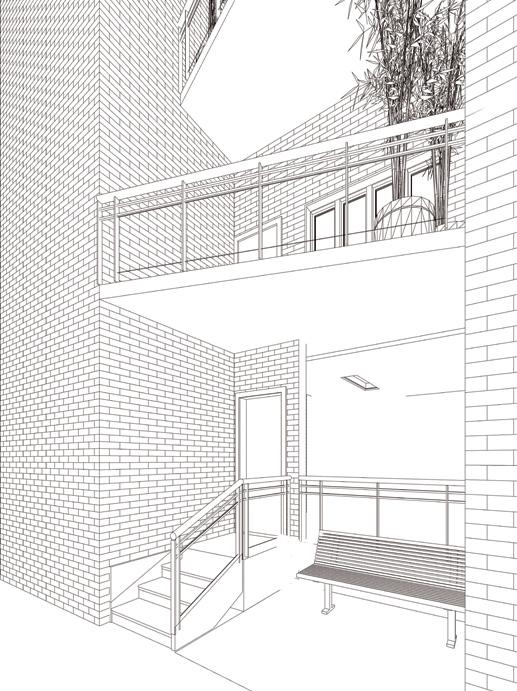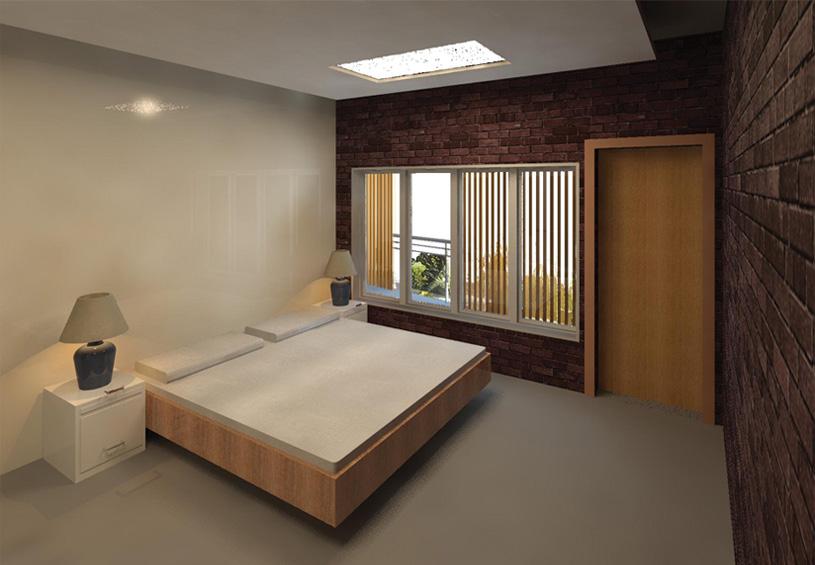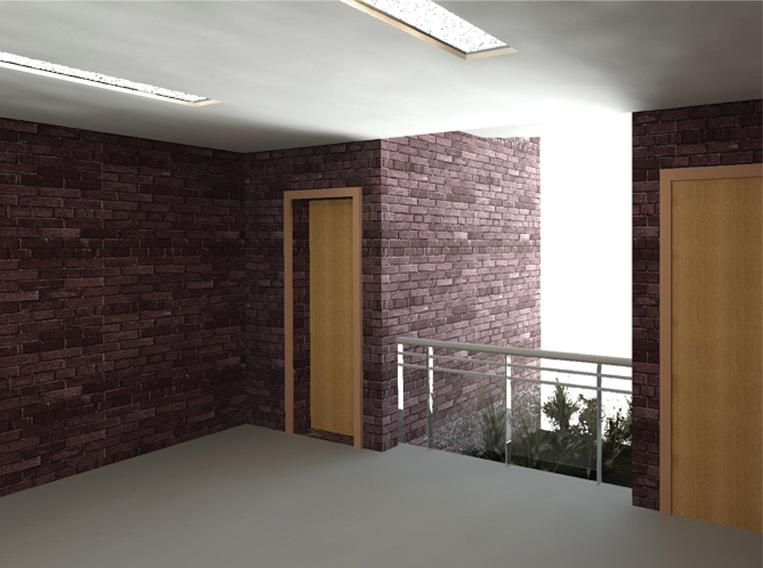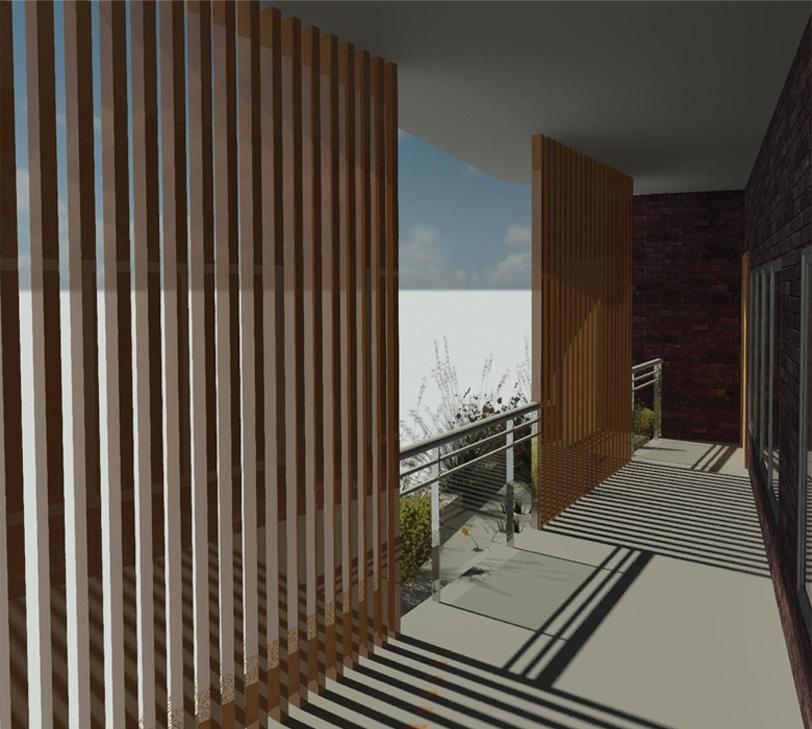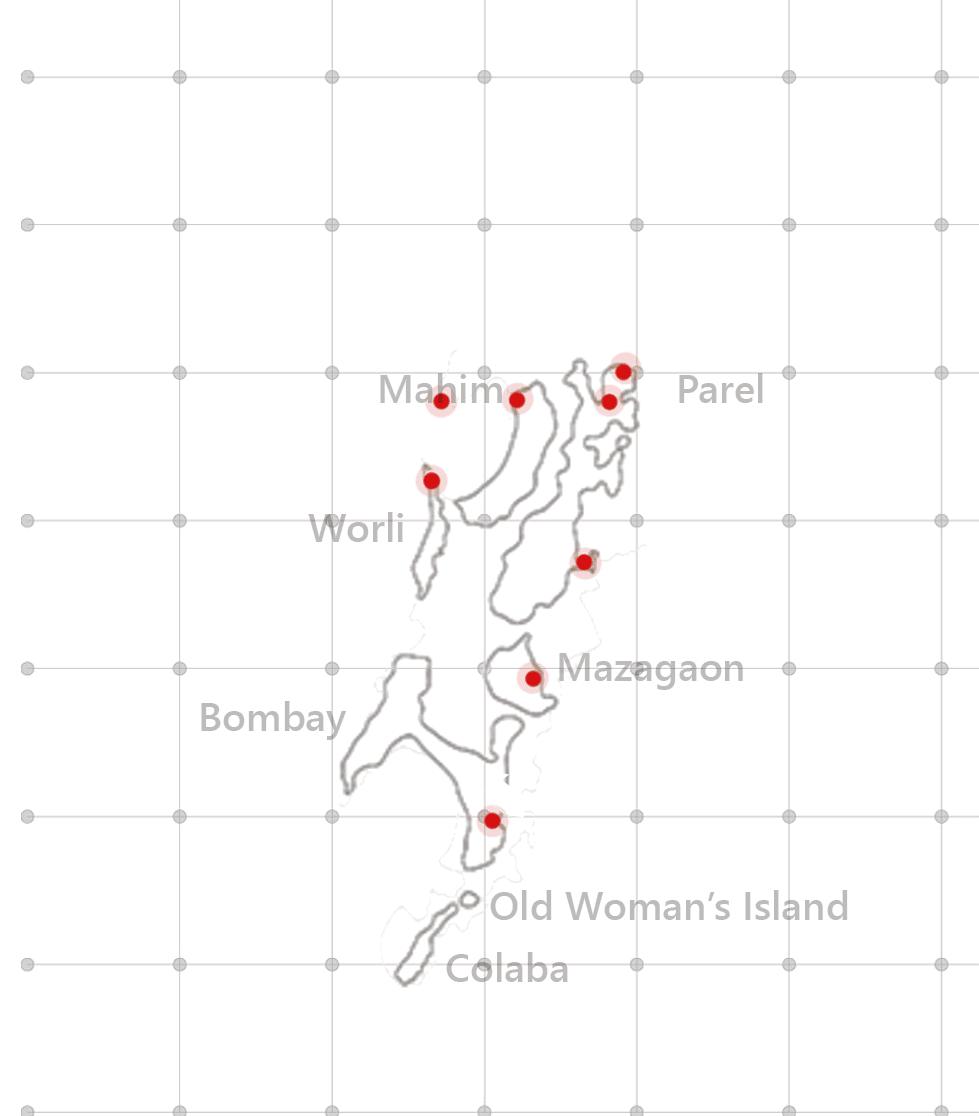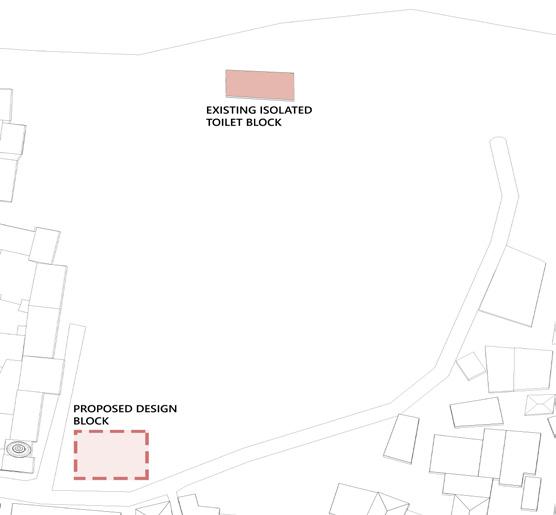
1 minute read
ANGANWADI + COMMUNITY TOILET
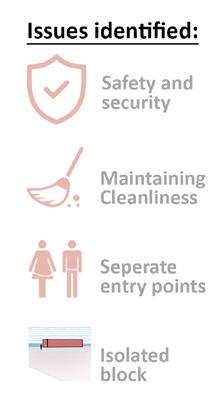
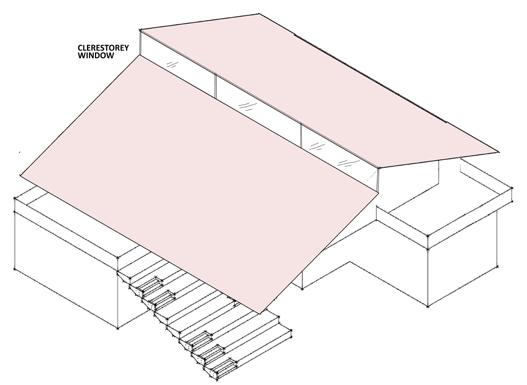
Advertisement
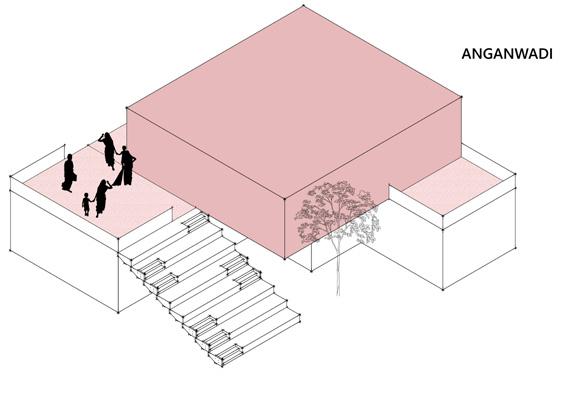
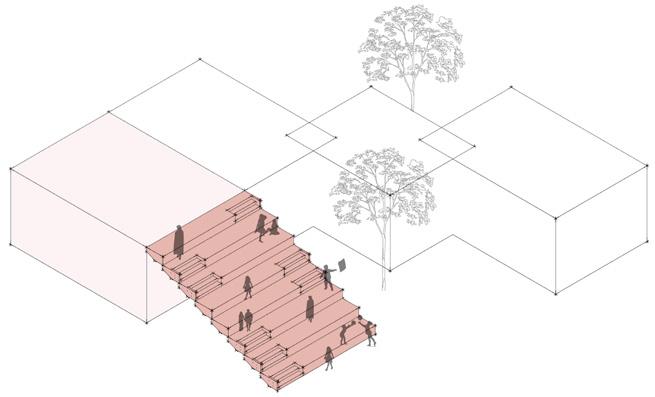
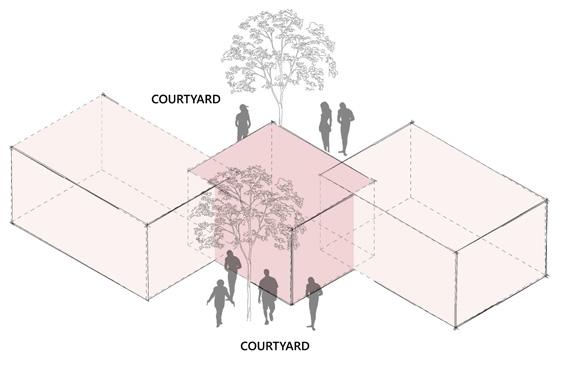
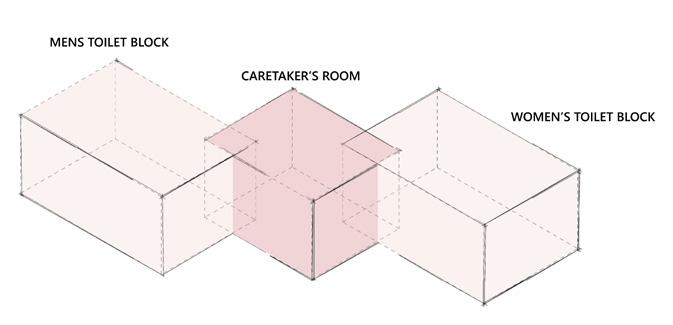
Program : Anganwadi – Study area, Bhojnalaya, Activity area, Play area, Pantry,Toilets Community toilet, Vachnalaya
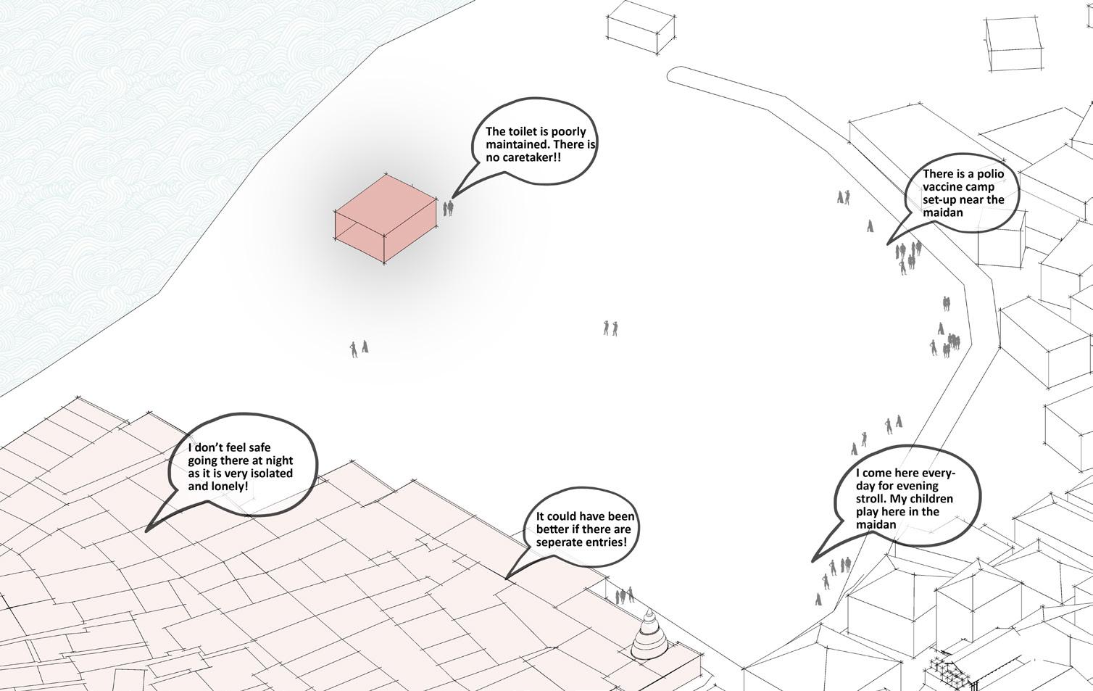
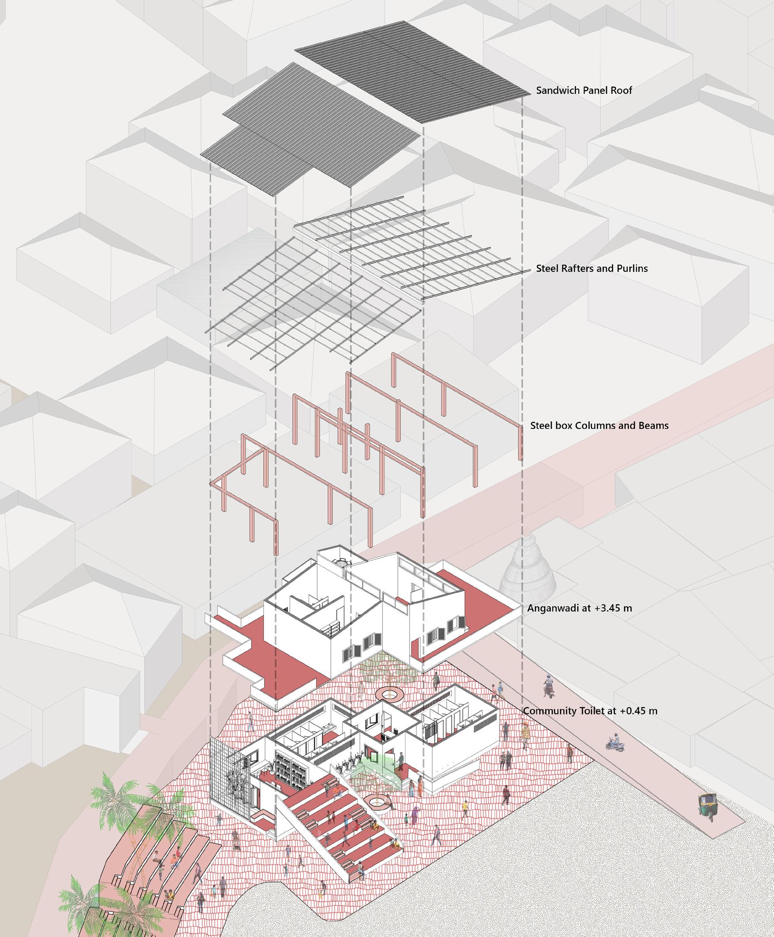
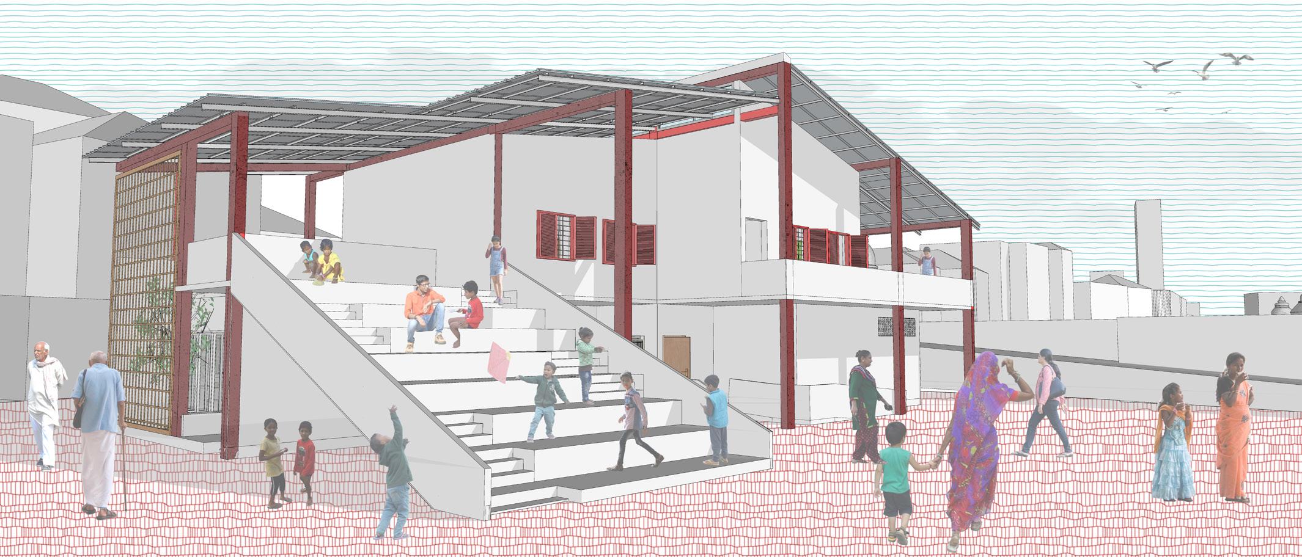
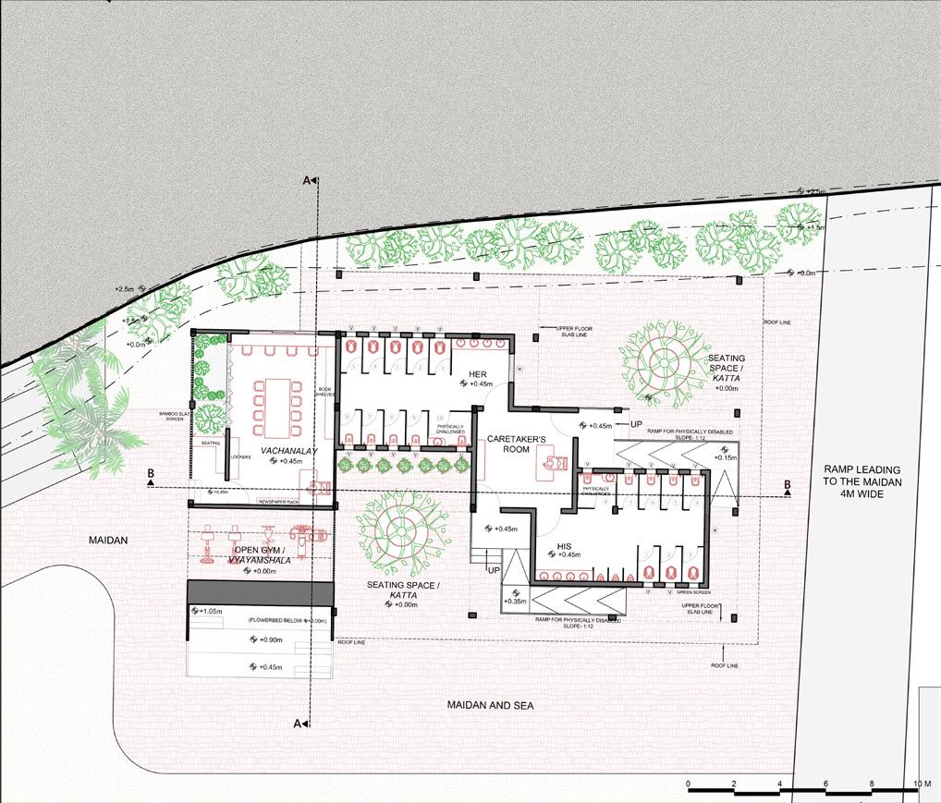
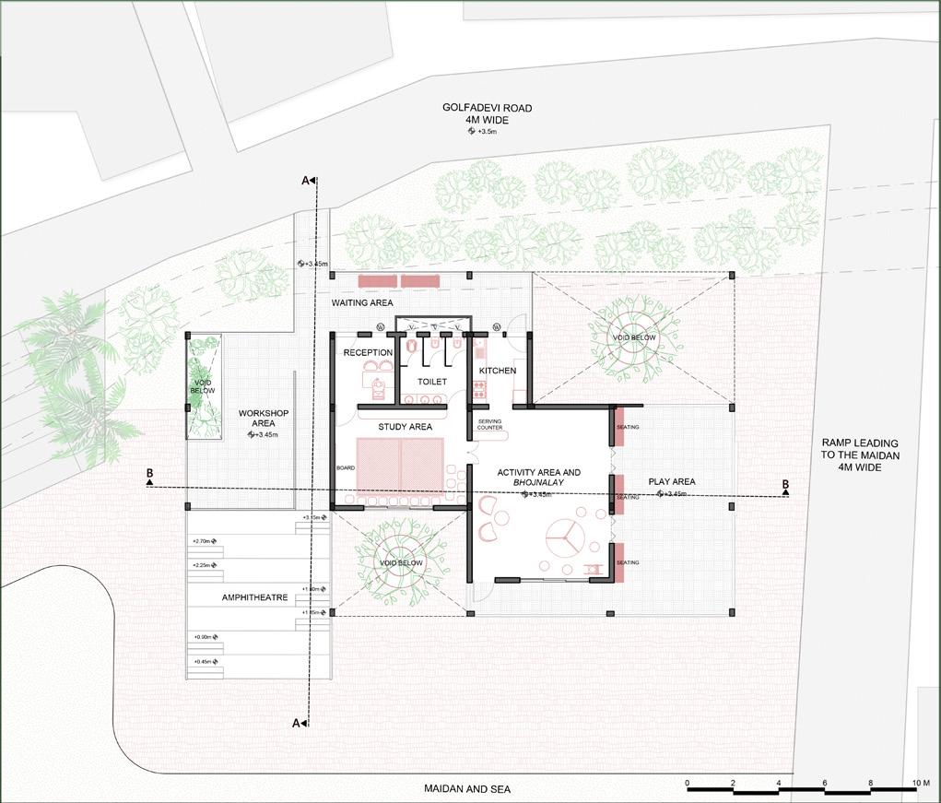
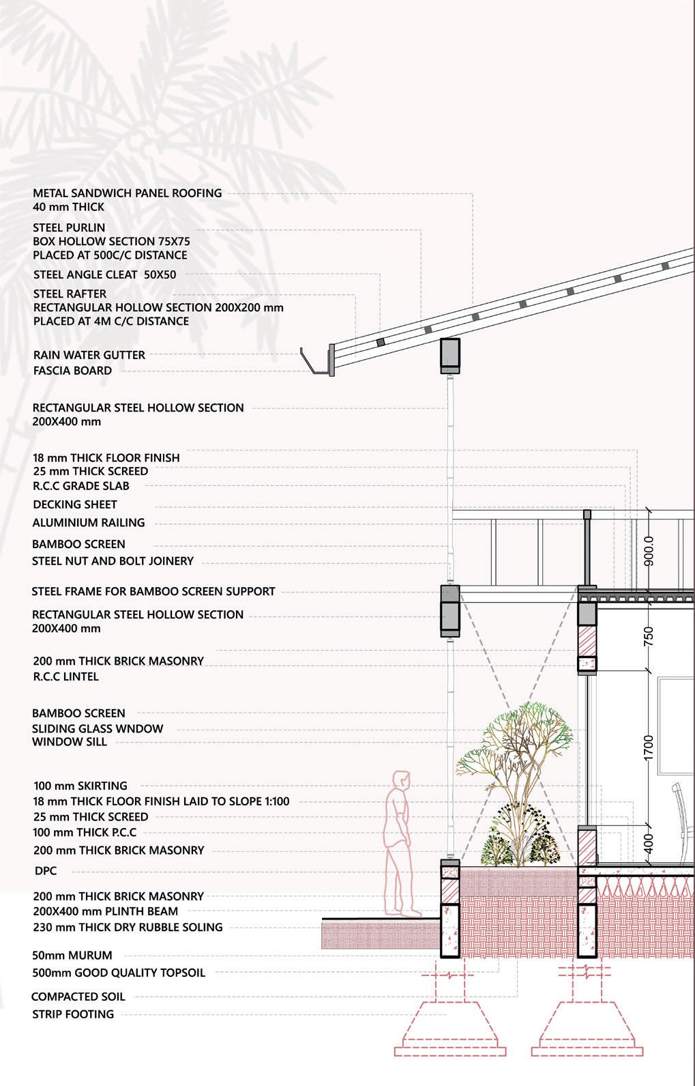
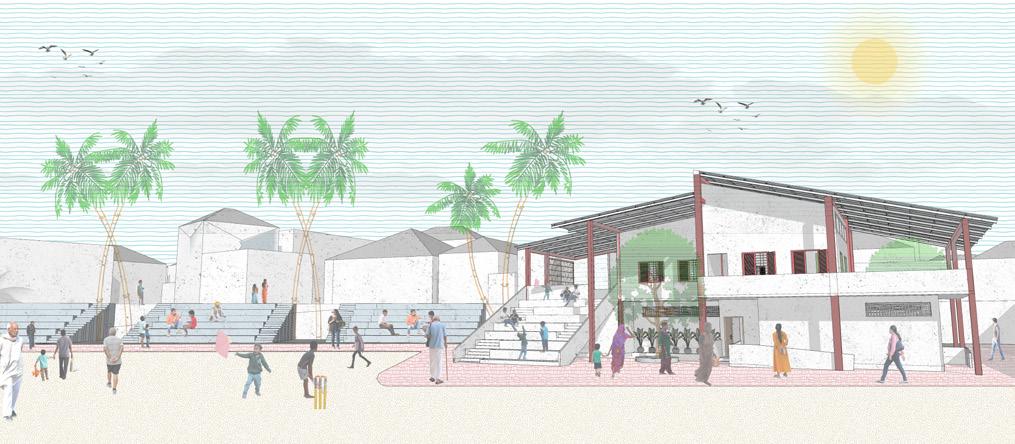
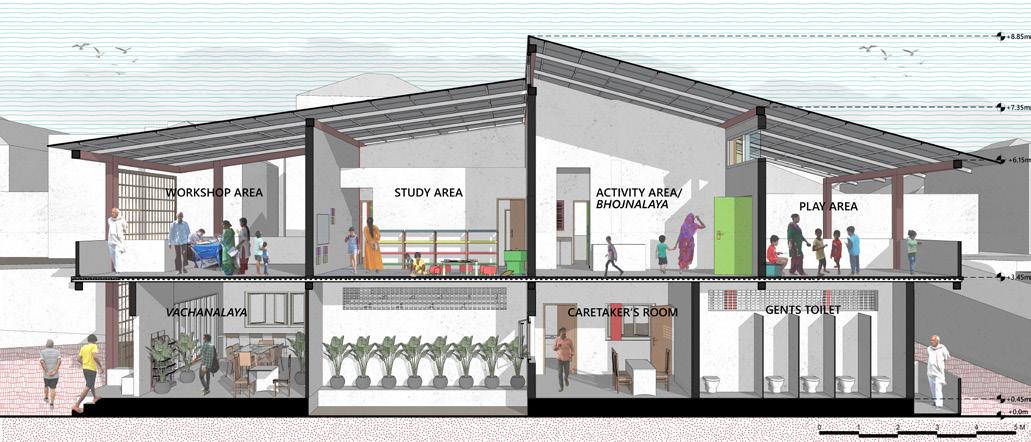
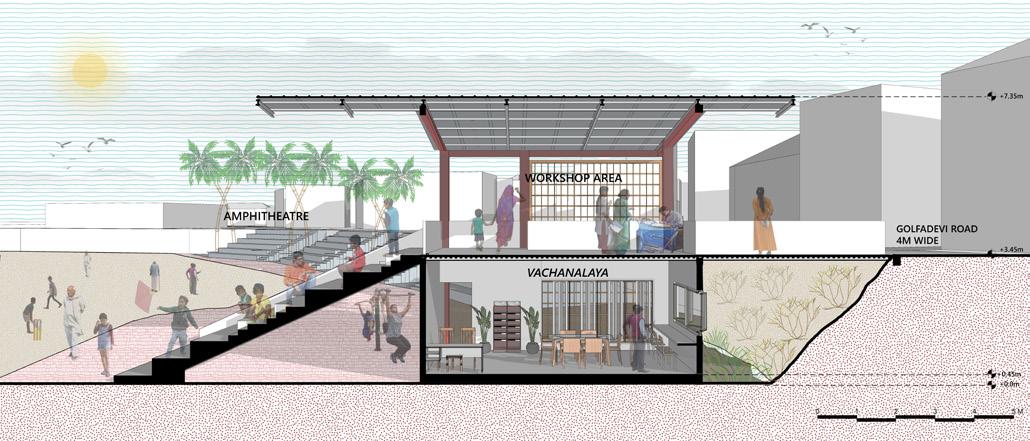
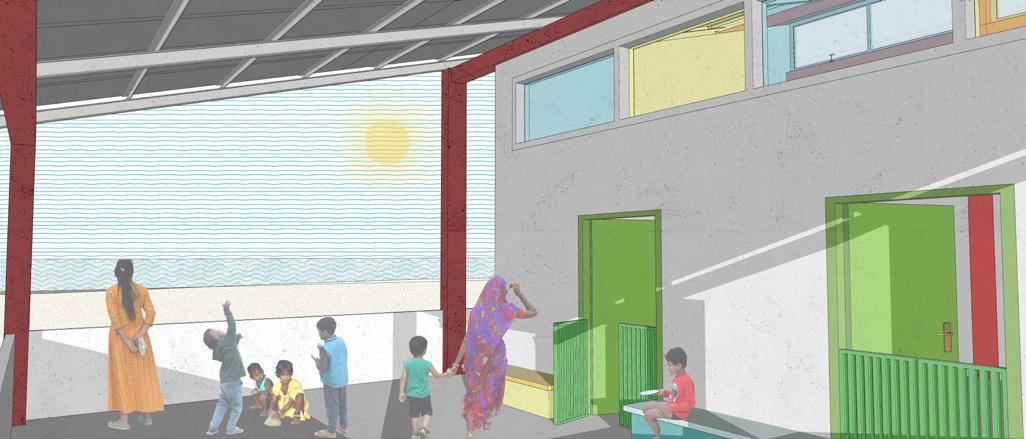
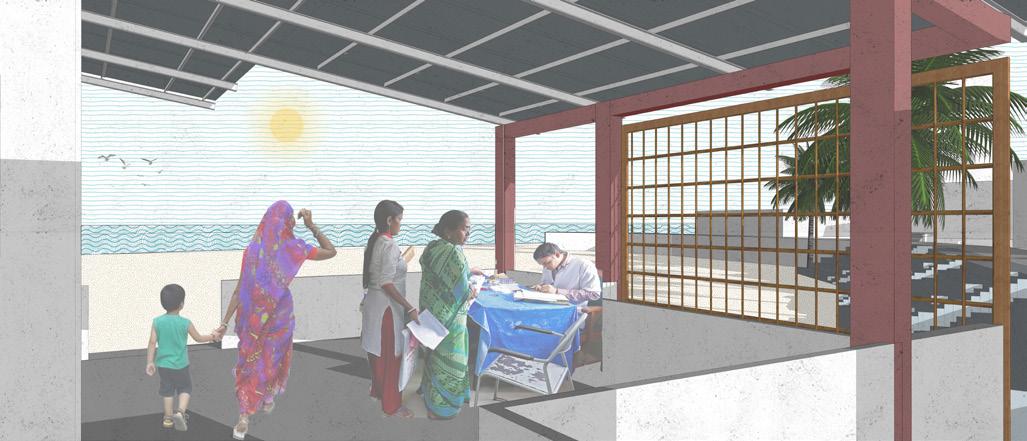
FISHERMEN’S WHARF Program :

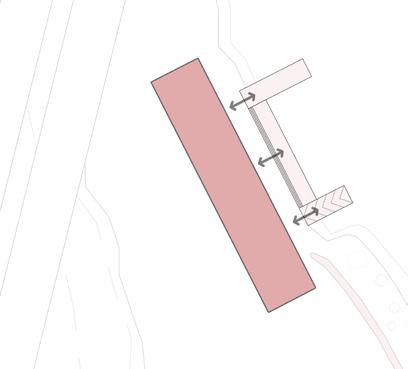
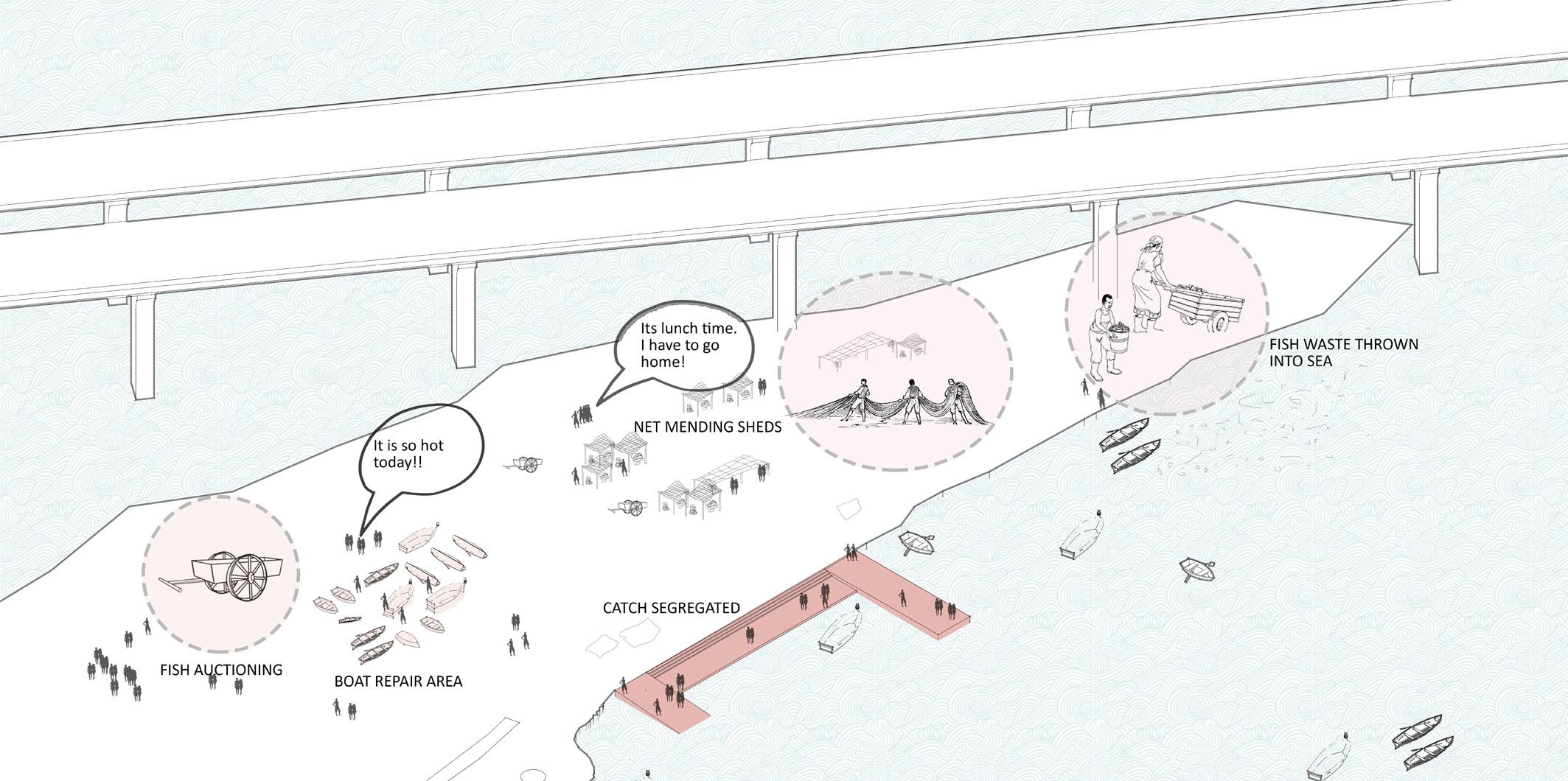
Boat repair centre, Mechanic workshop, Equipment store, Fish cleaning unit, Ice making unit, Auction area, Conference and meeting room, Fish waste processing unit, Net mending area
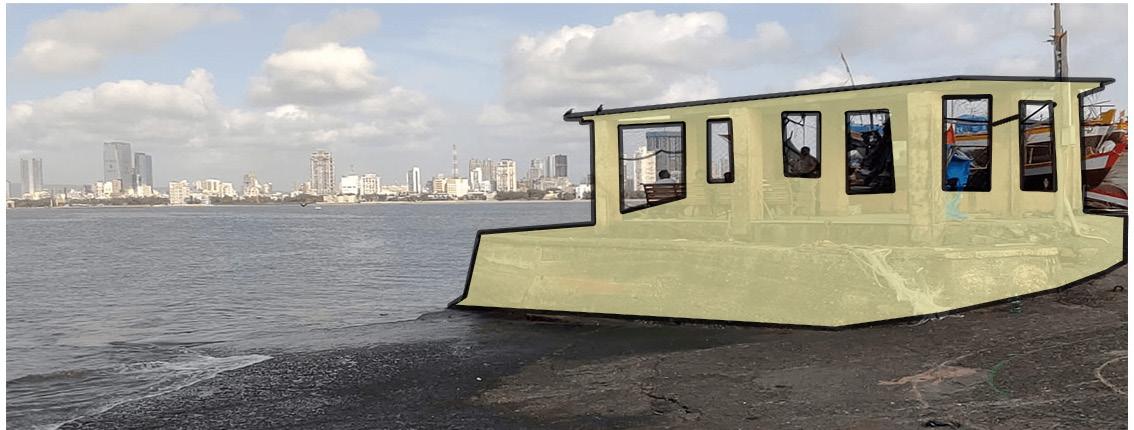
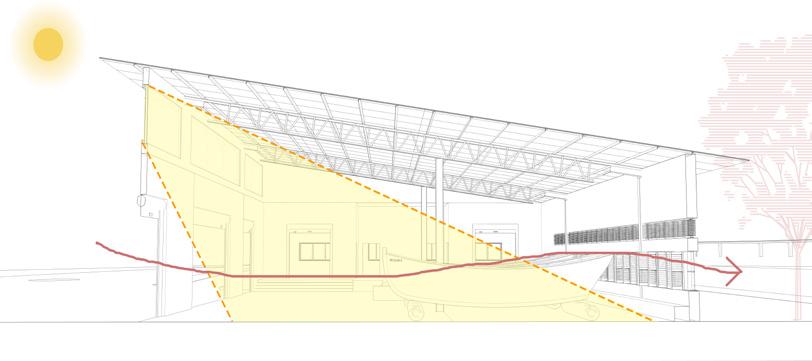
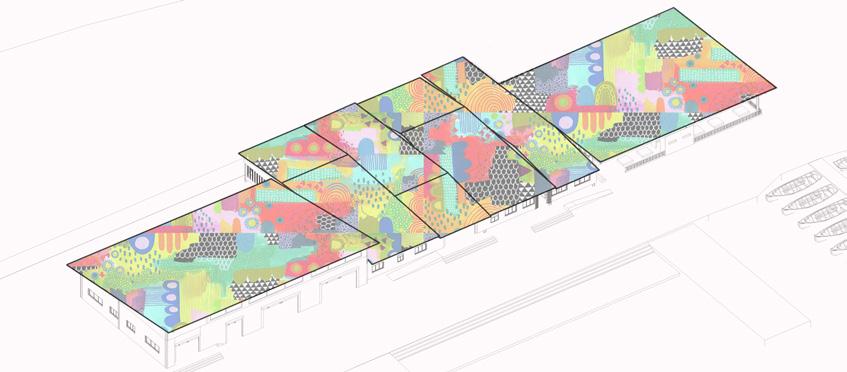
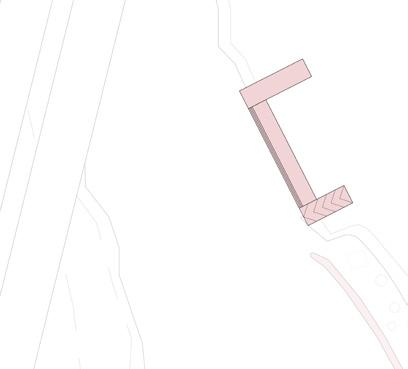
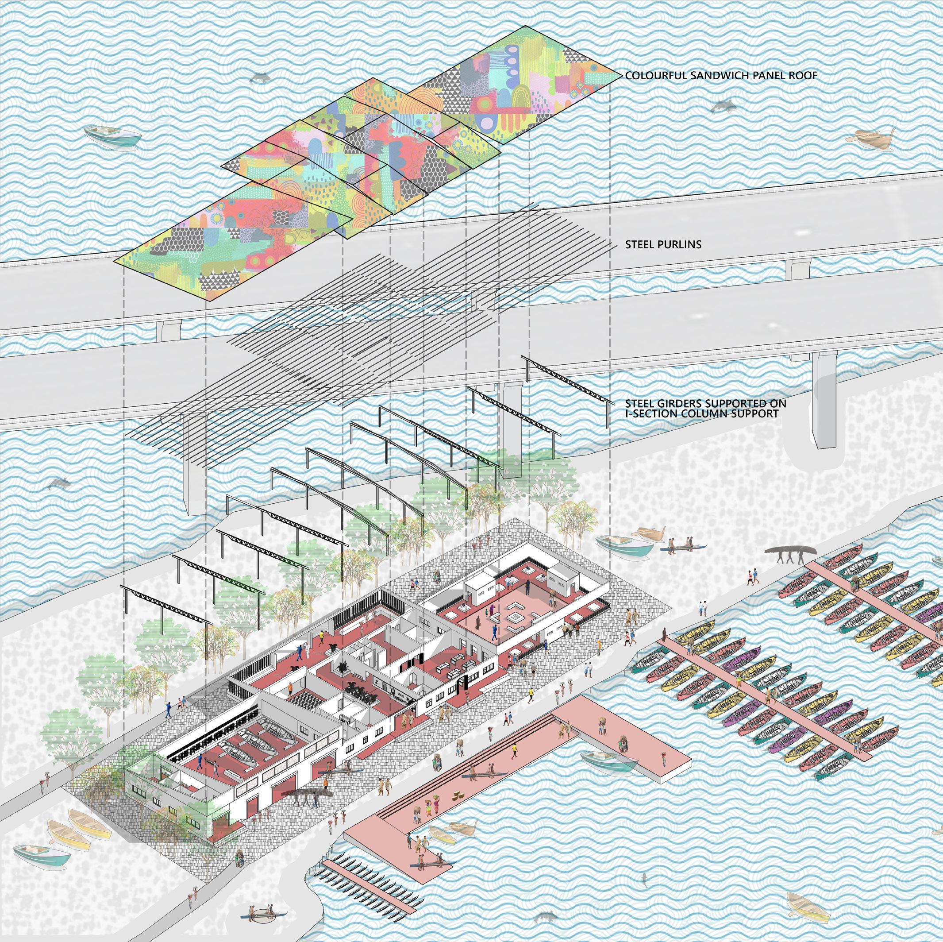
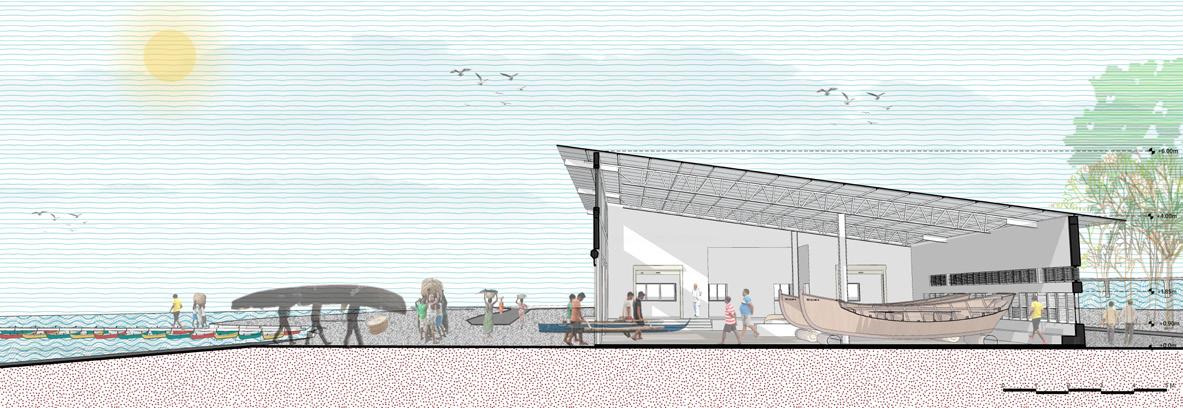
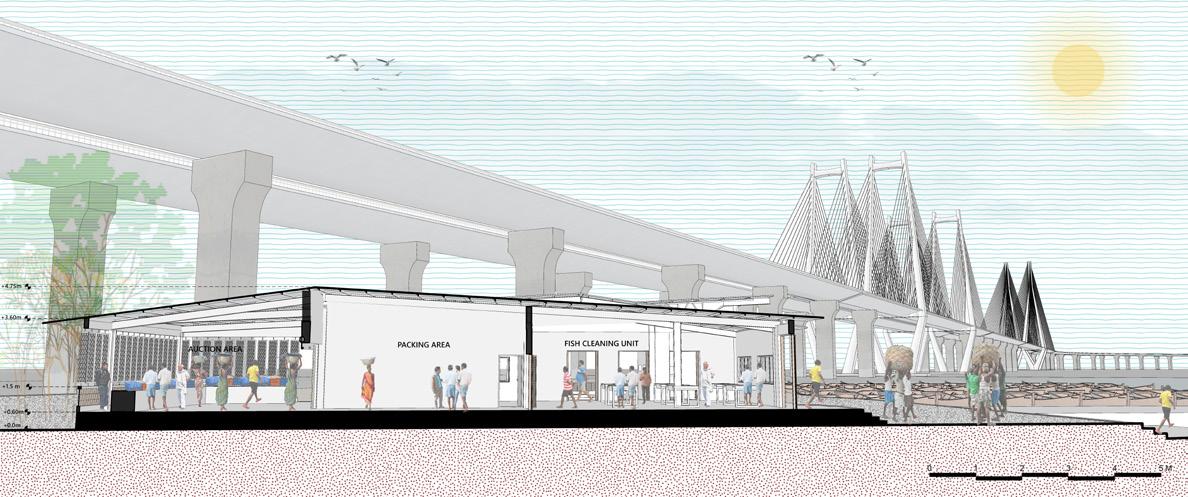
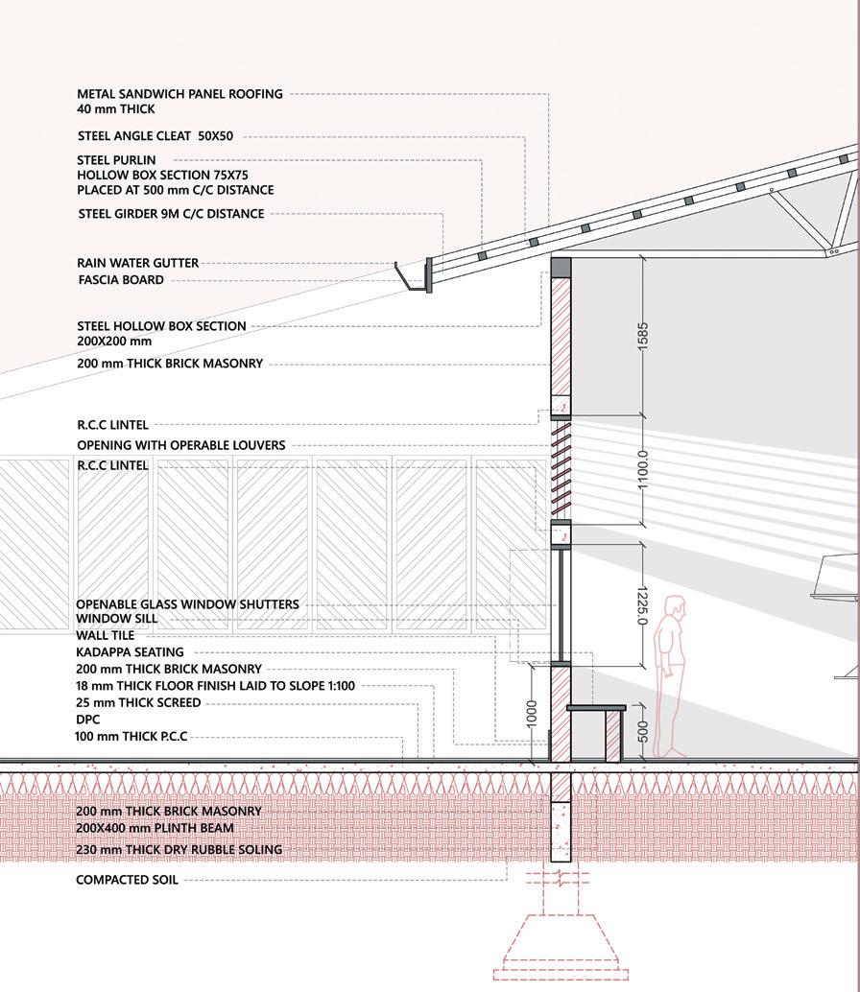
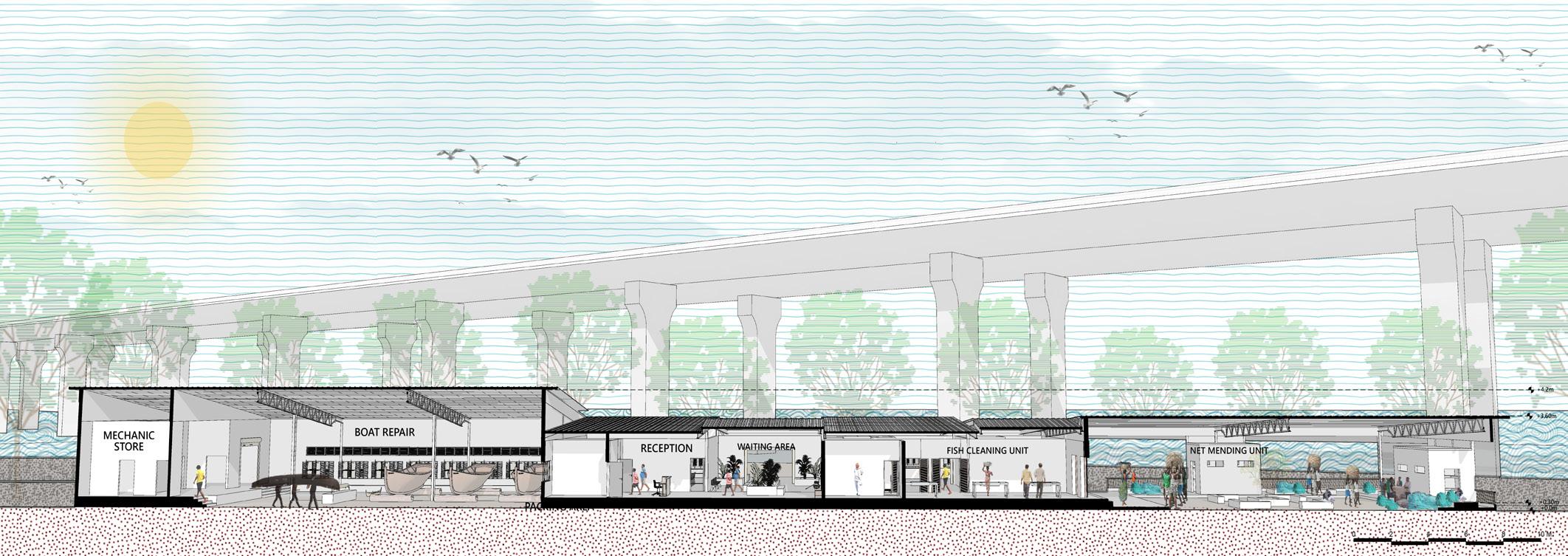
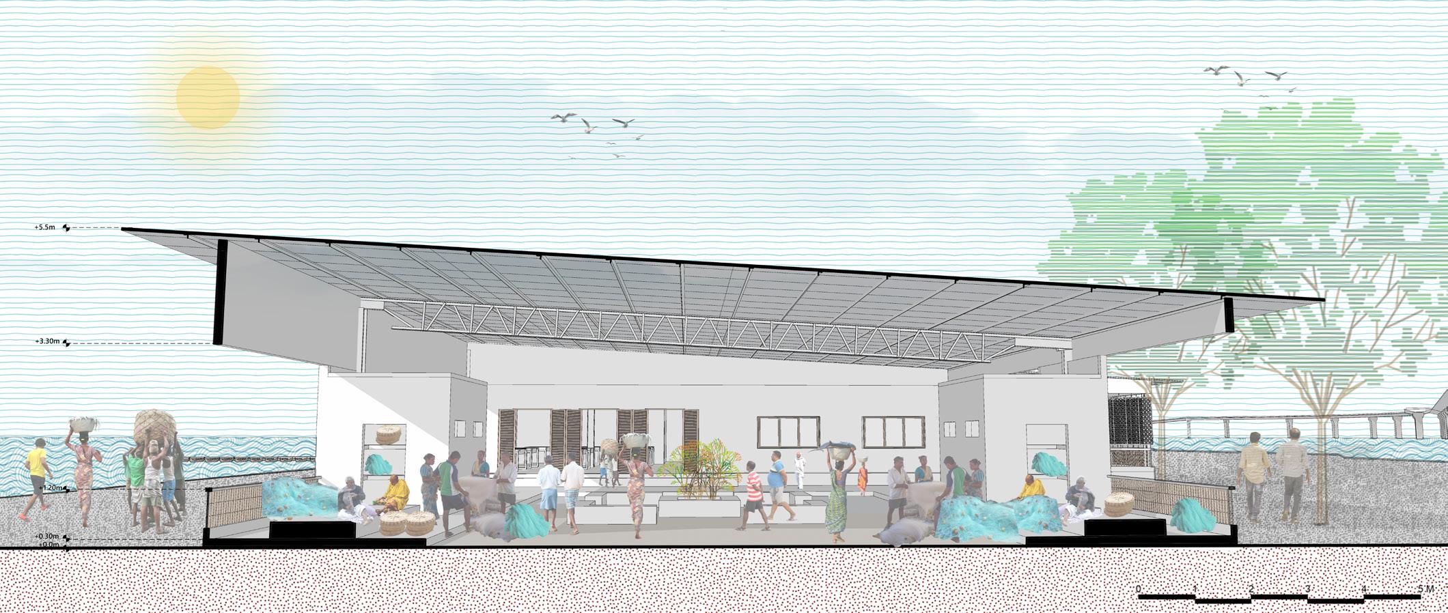
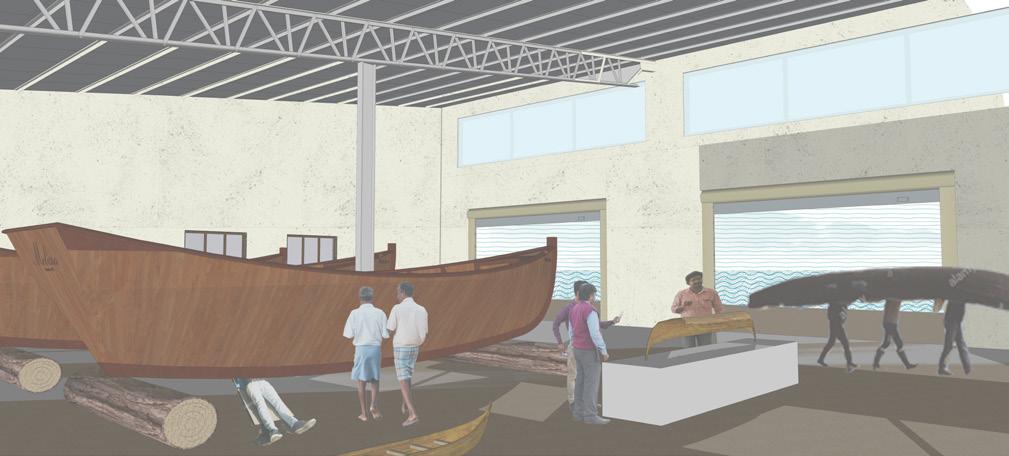
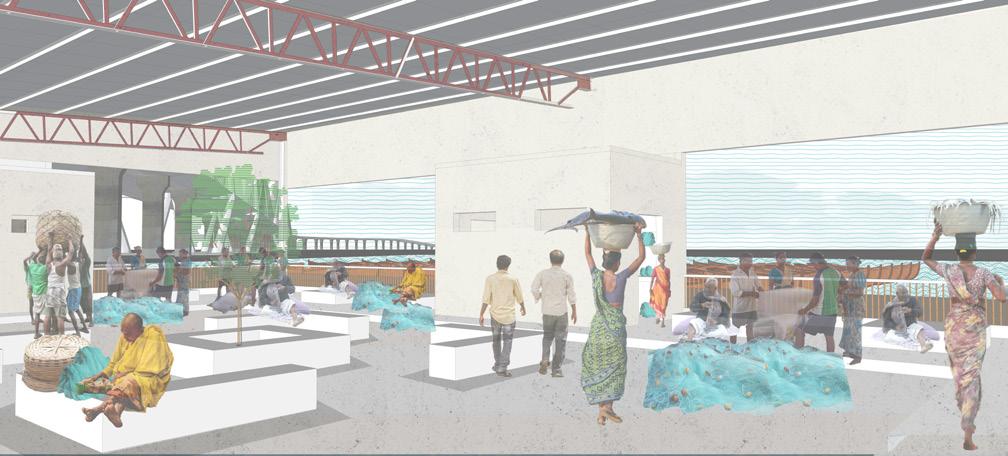
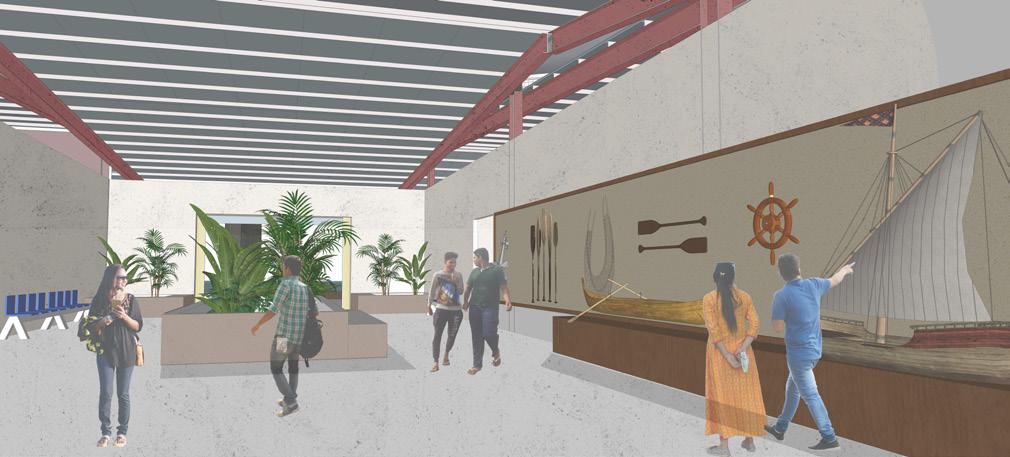

Break Apart
A Mixed-use Re-development project at Bhuleshwar
Architectural Design
Semester 9 | Team work with Anagha Chaudhary
Guide : Ar. Esha Tipnis
Looking through the lens of volumetric appropriation at Kika Street one can observe that people had informaly apropriated various sections of the built-form as per their needs and wants.
The tangible appropriation gestures include enclosure of balcony projections to get more habitable space, terrace encroachments intially in parts to be used as storage space to finally enclosing it with brick wall to get habitable space.The intangible approriations include addition of layers of commercial activities onto religious temples disturbing their ambience and diminshing its heritage values.
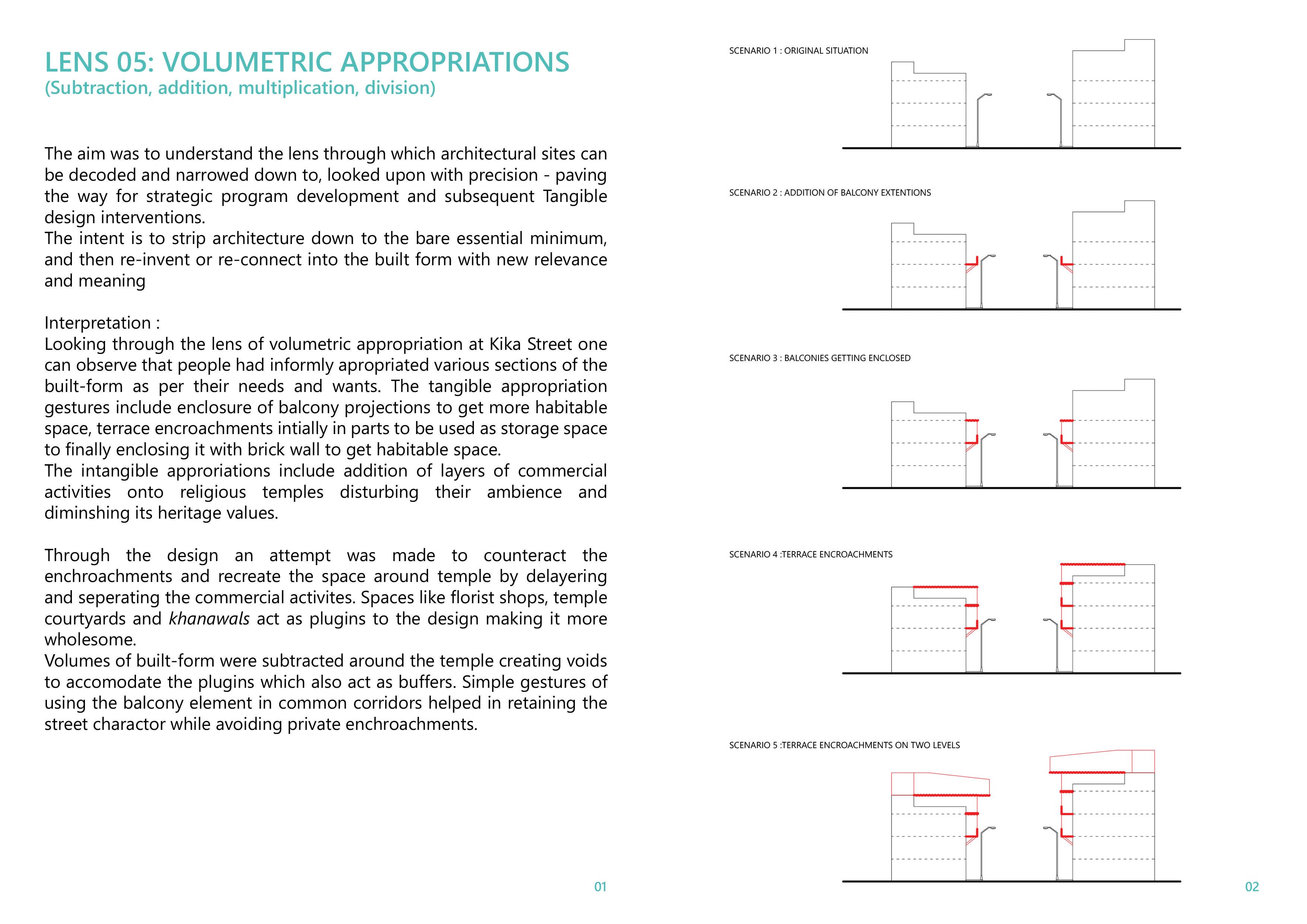
Through the design an attempt was made to counteract the enchroachments and recreate the space around temple by delayering and seperating the commercial activites. Spaces like florist shops, temple courtyards and khanawals act as plugins to the design making it more wholesome.
Volumes of built-form were subtracted around the temple creating voids to accomodate the plugins which also act as buffers. Simple gestures of using the balcony element in common corridors helped in retaining the street charactor while avoiding private enchroachments.
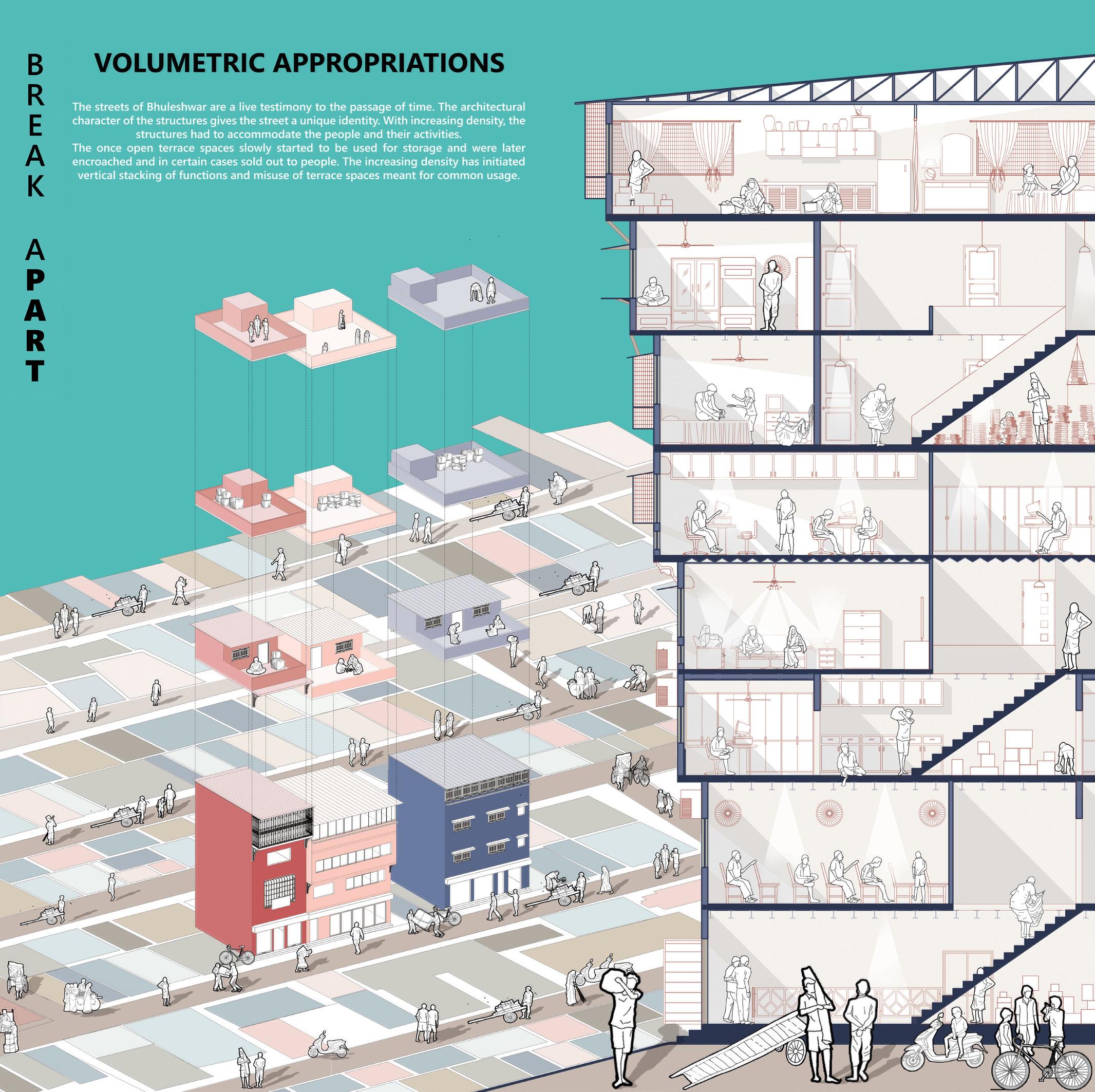
Terrace and balcony enchroachments
Terrace enchroachments
New development of a commercial layer on Temples

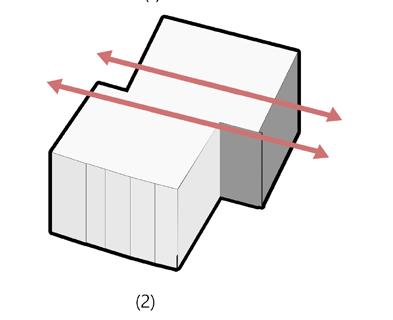
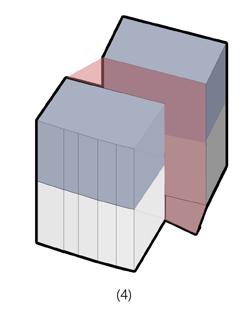

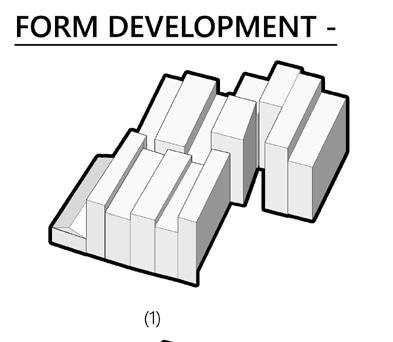
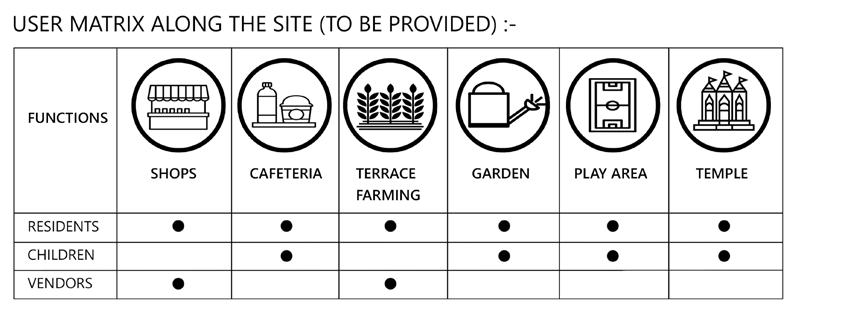
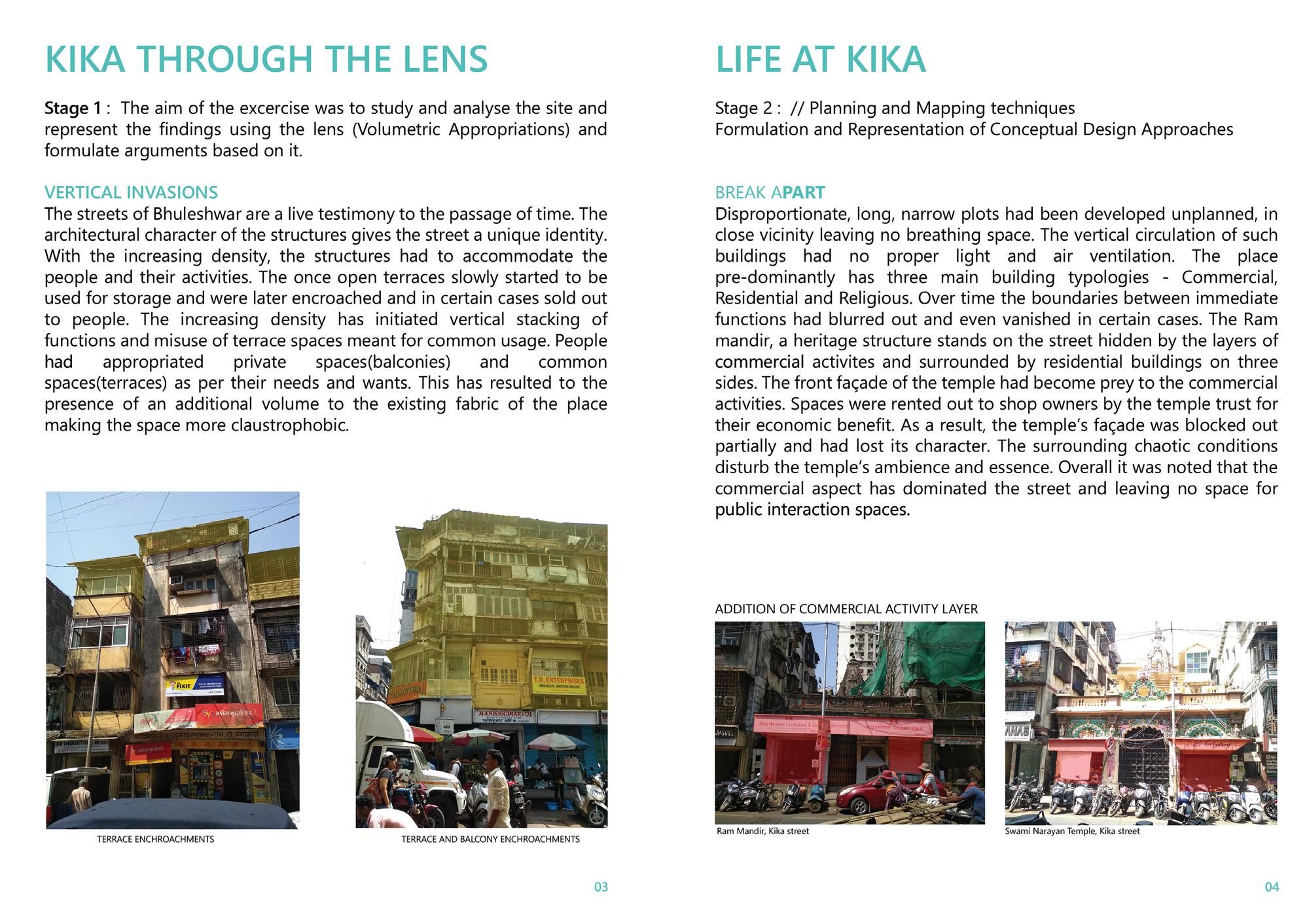
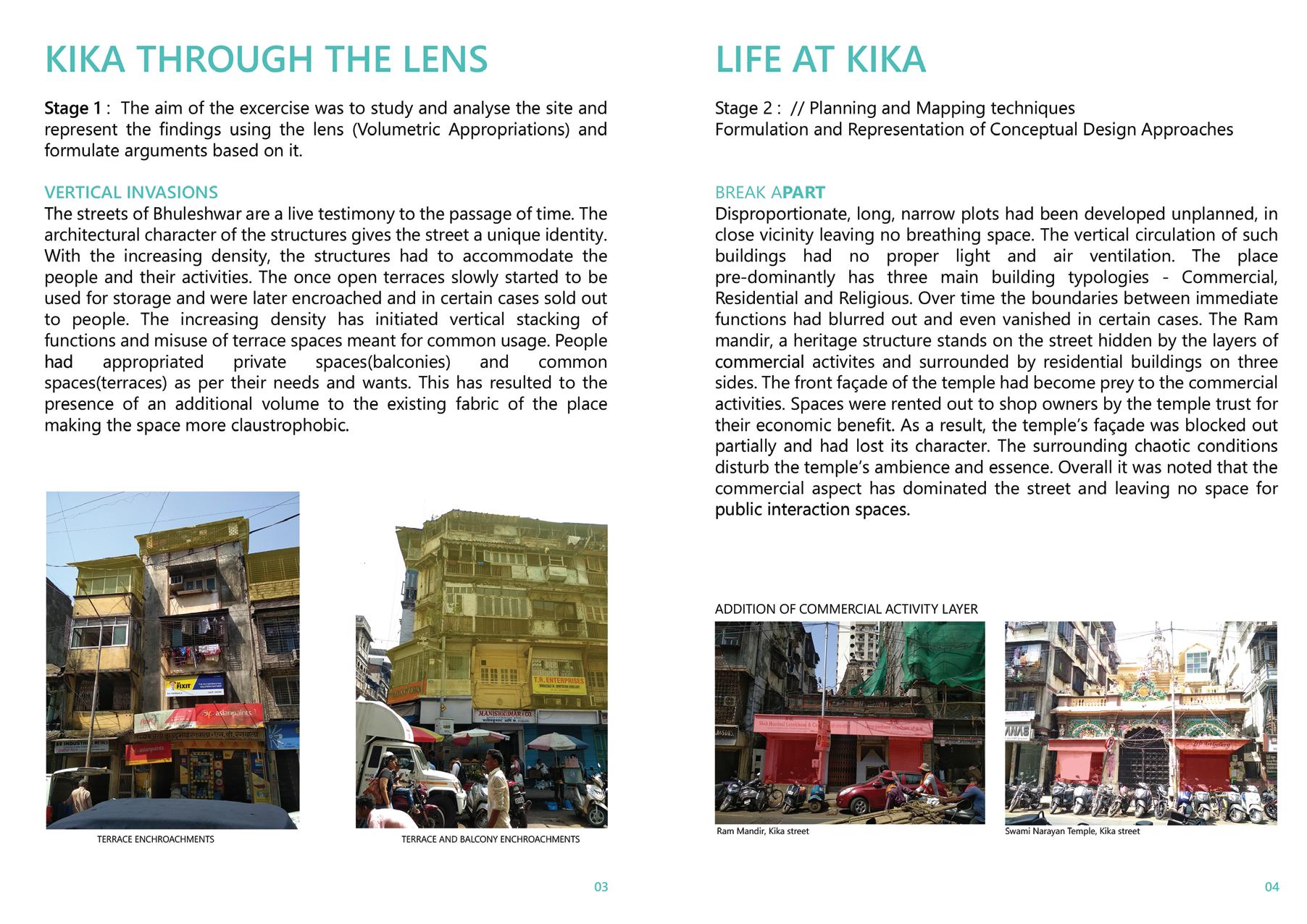
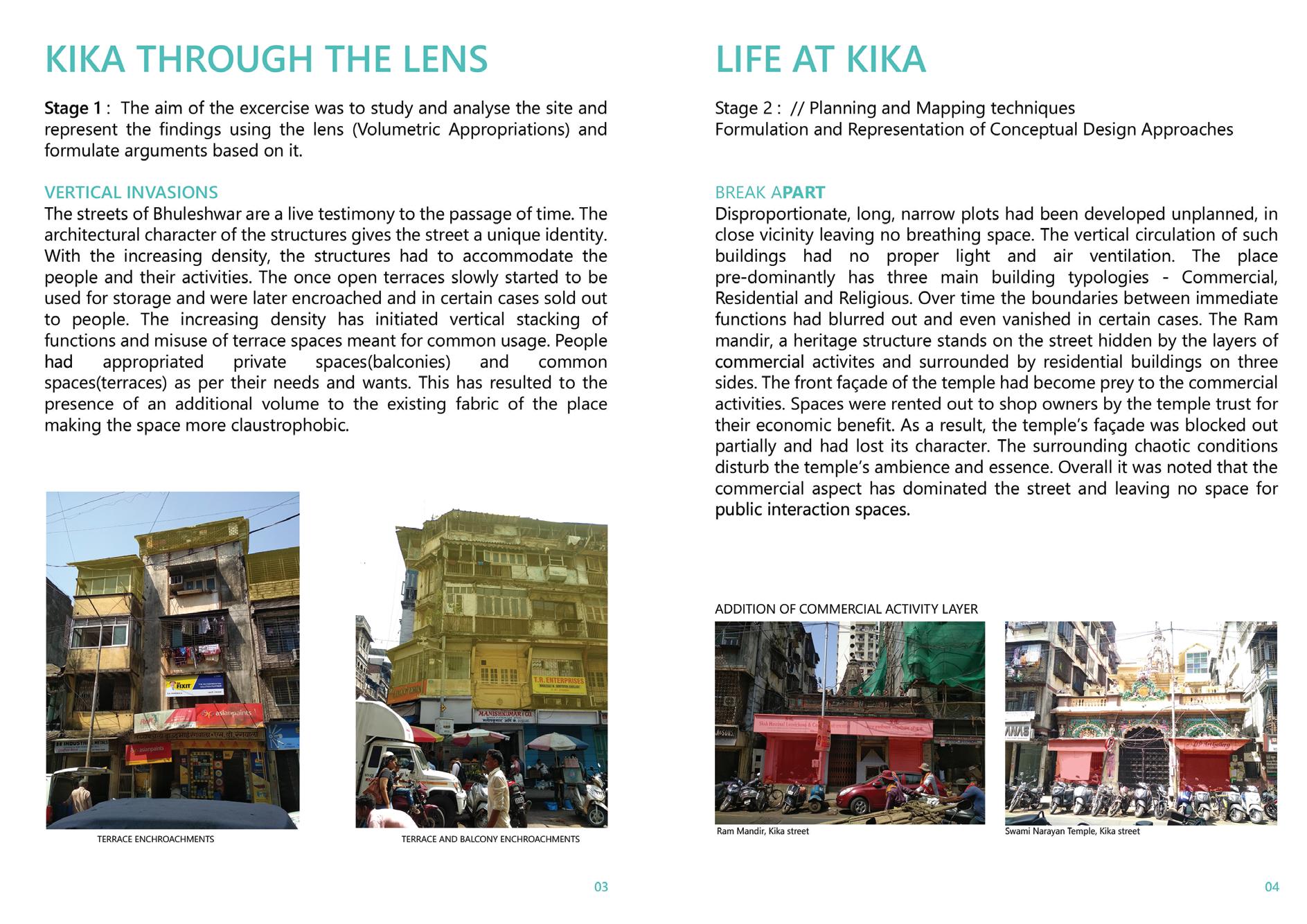
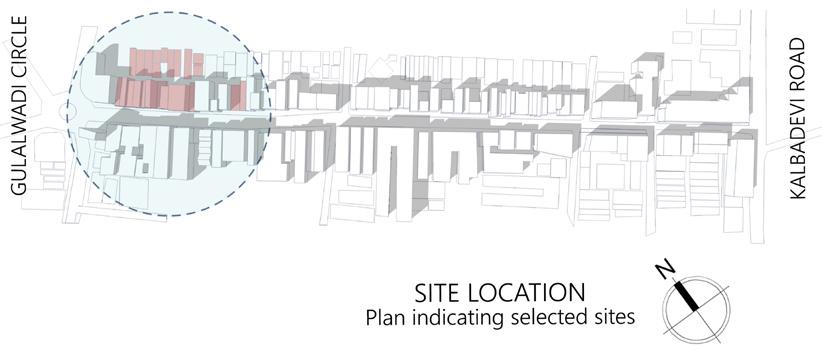
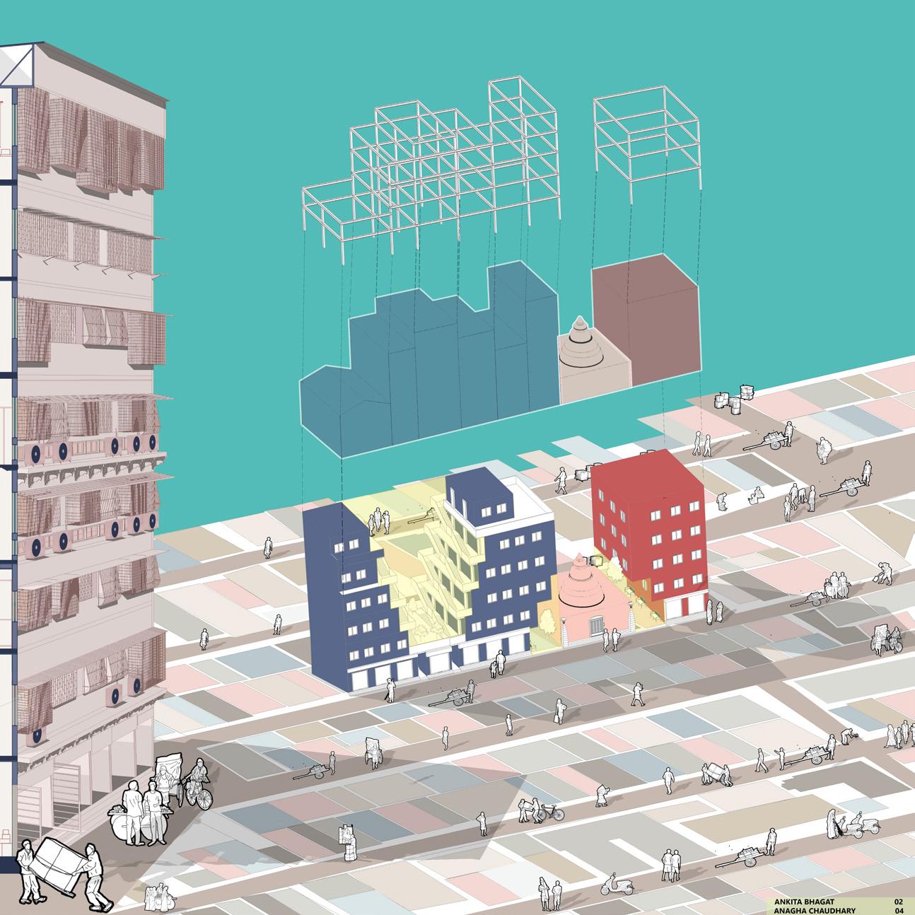
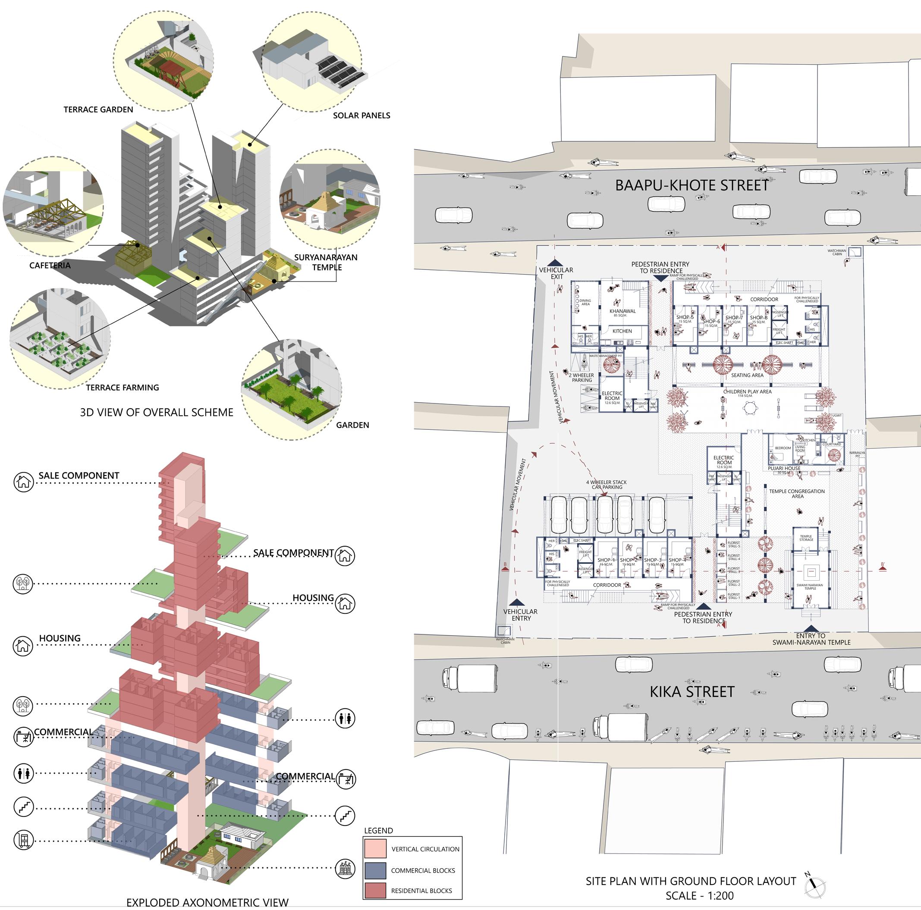
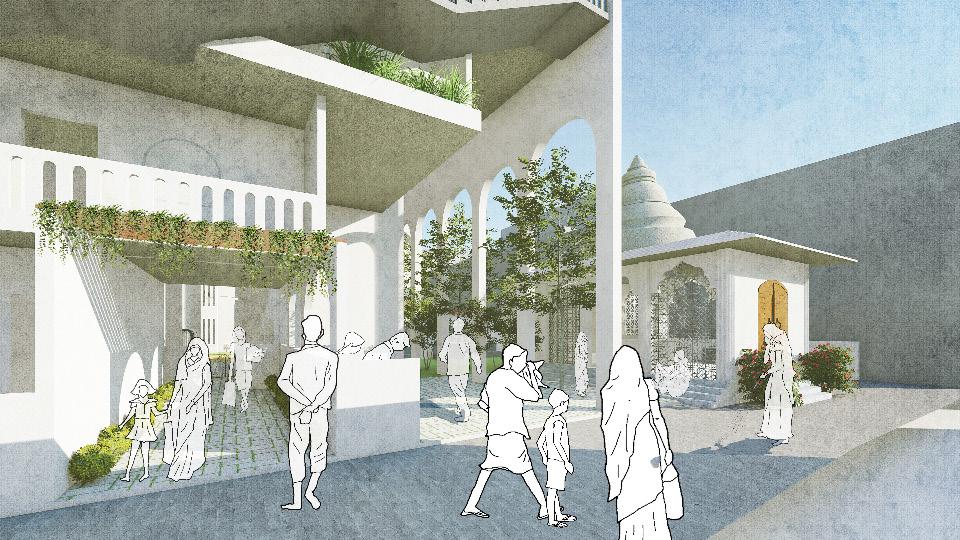
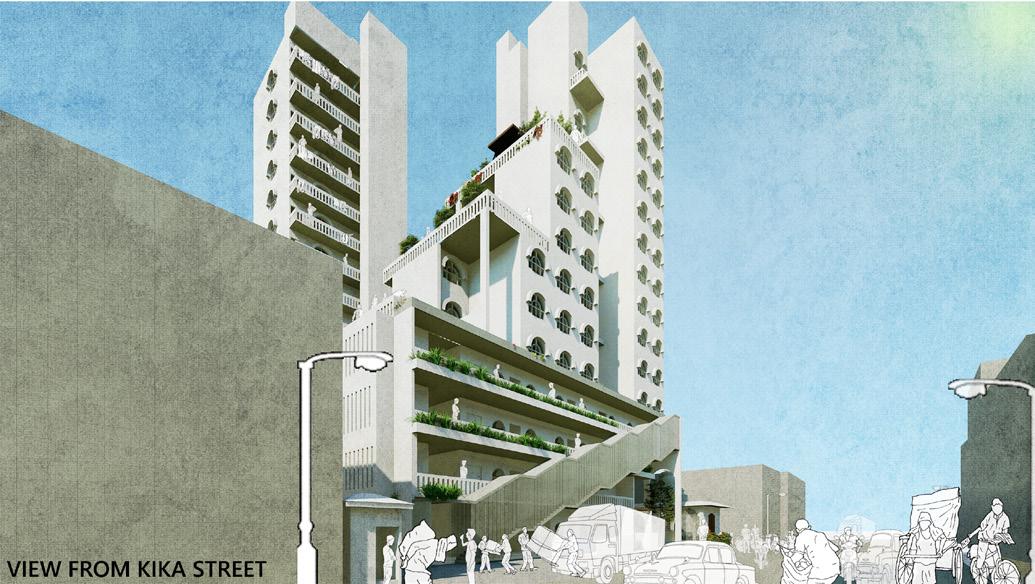
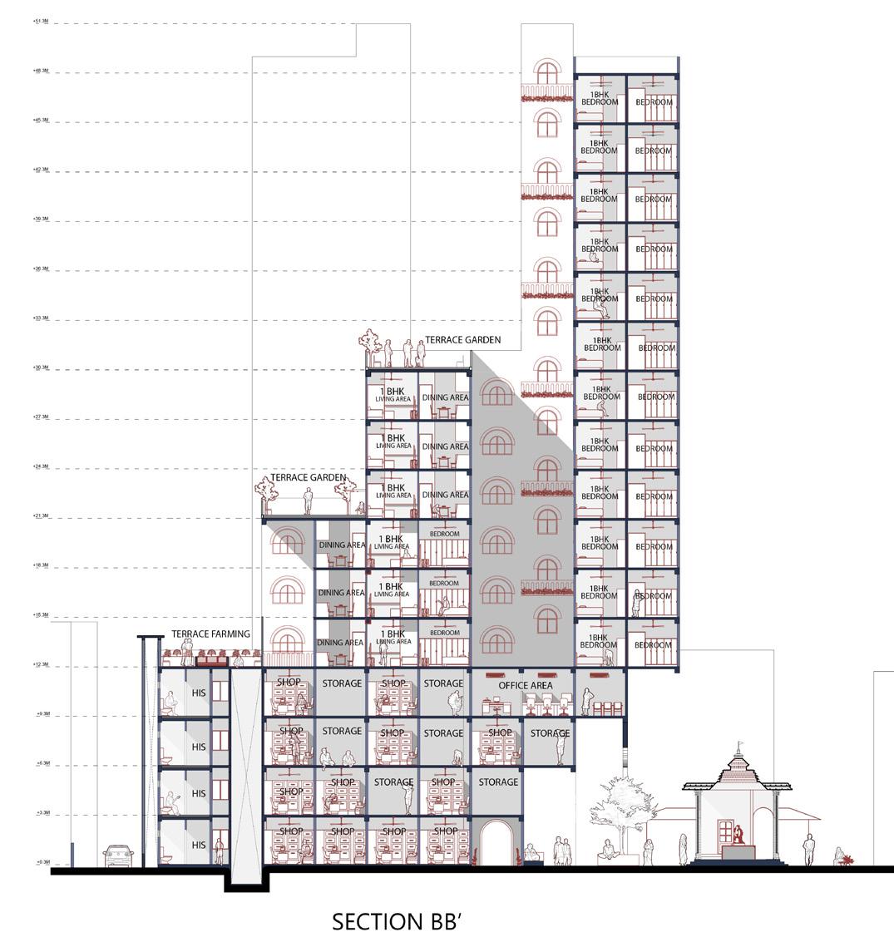
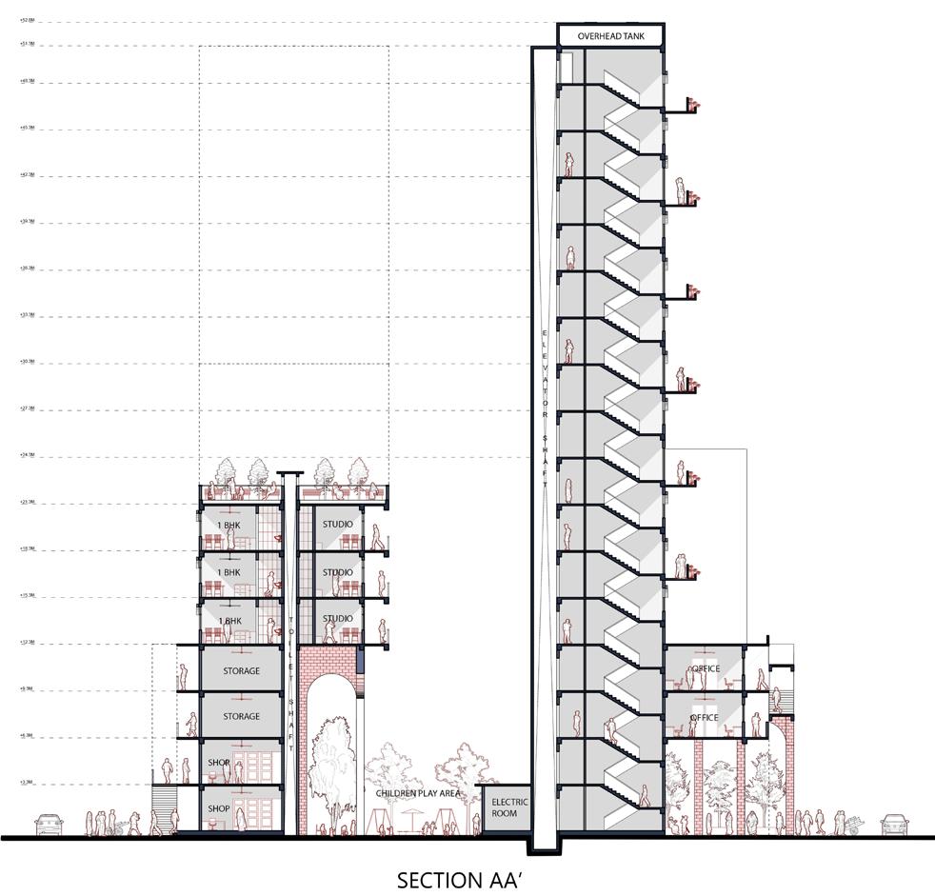
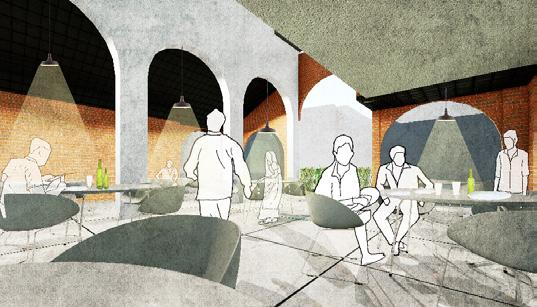
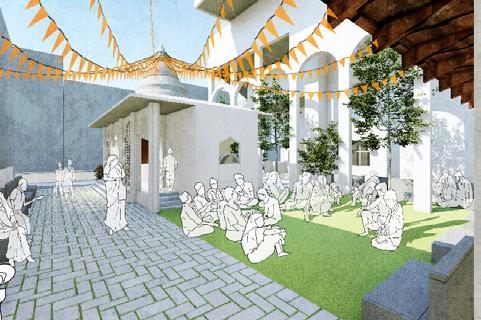
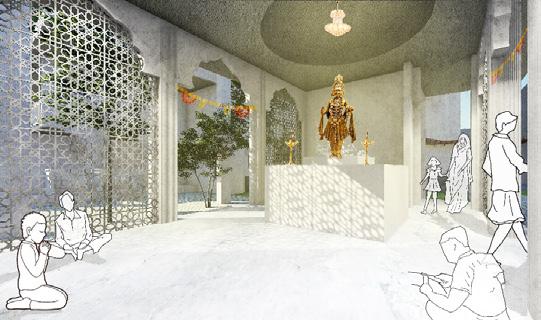
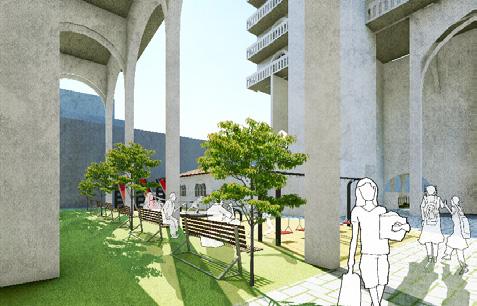
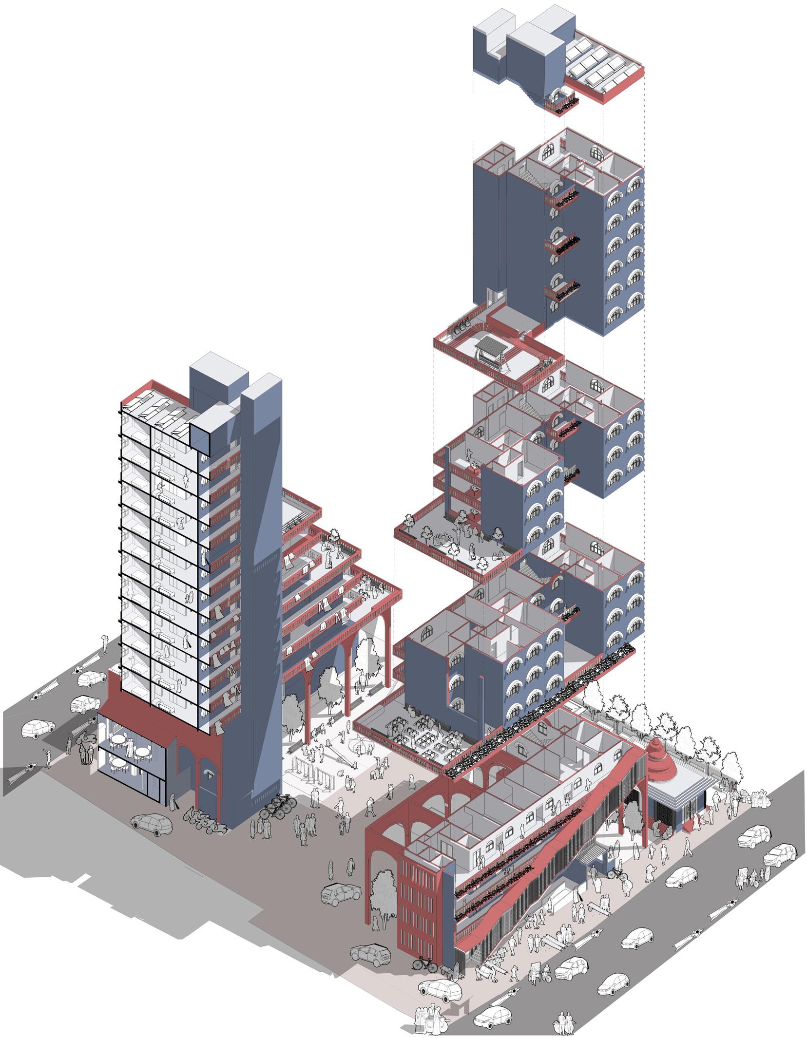

Hotel Management and Culinary Institute and Business Hotel
Architectural Design | Semester 6
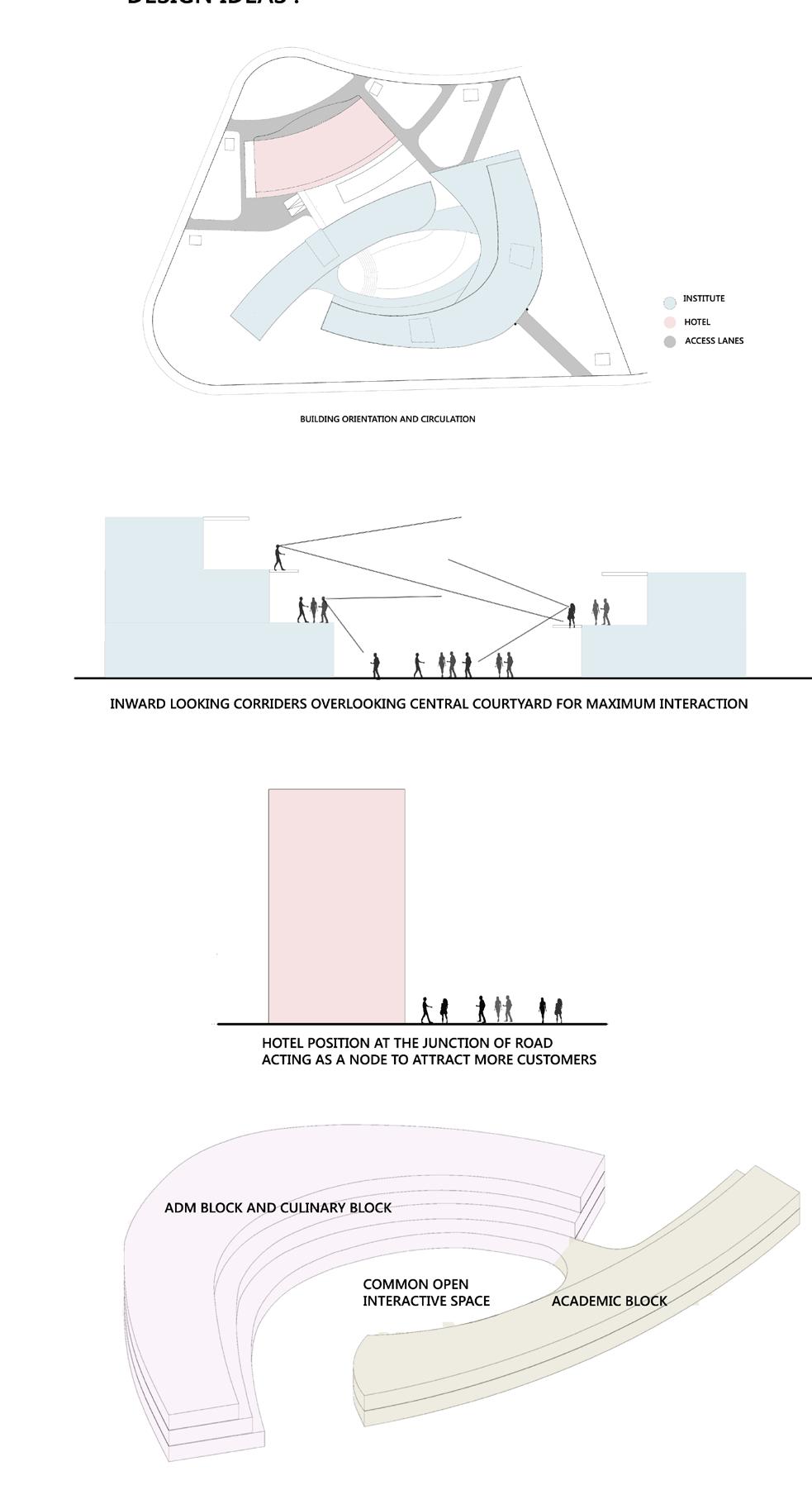
Guide : Ar. Mahesh Nilakh
Building orientations
The brief specifies to design the hotel management institute and culinary institute and business hotel. This unique programme, of facilitating learning, and offering in-house training along with an employment opportunity , in the same campus ,has economic as well as asocial sense. The intention is also to bring TWO different architectural types ,in one programme on one site.
Site: Bandra Kurla Complex, beside ONGC Building.
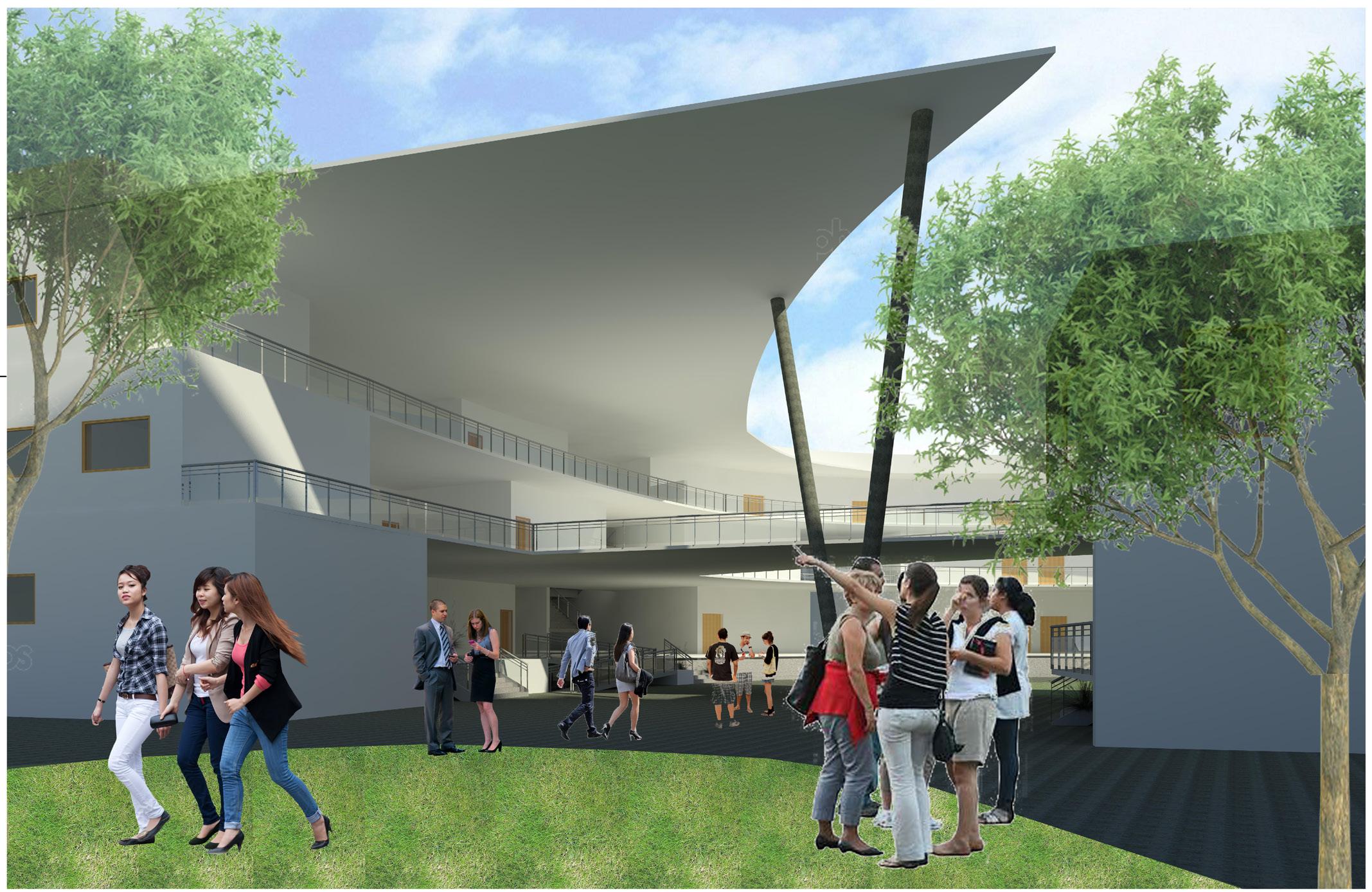






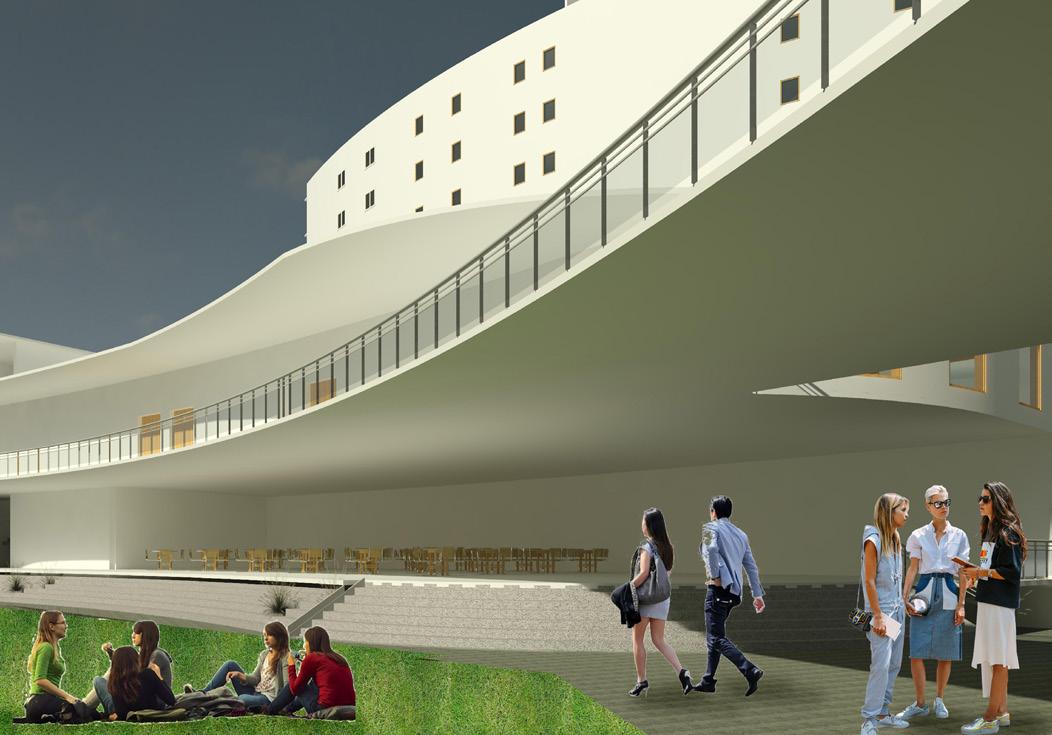
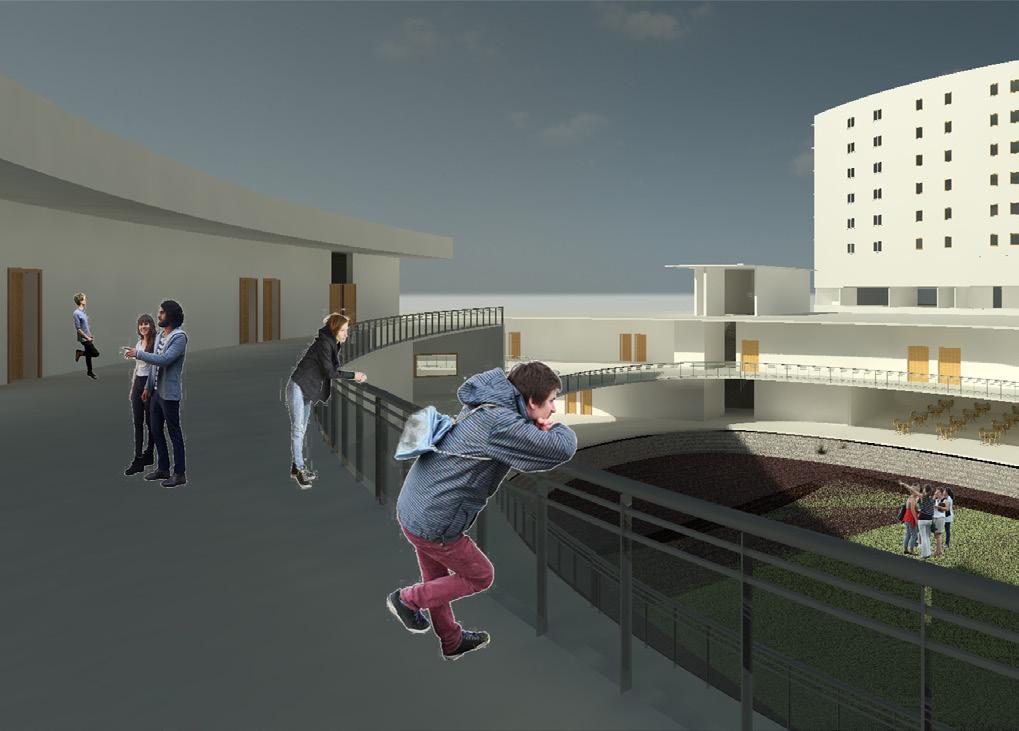
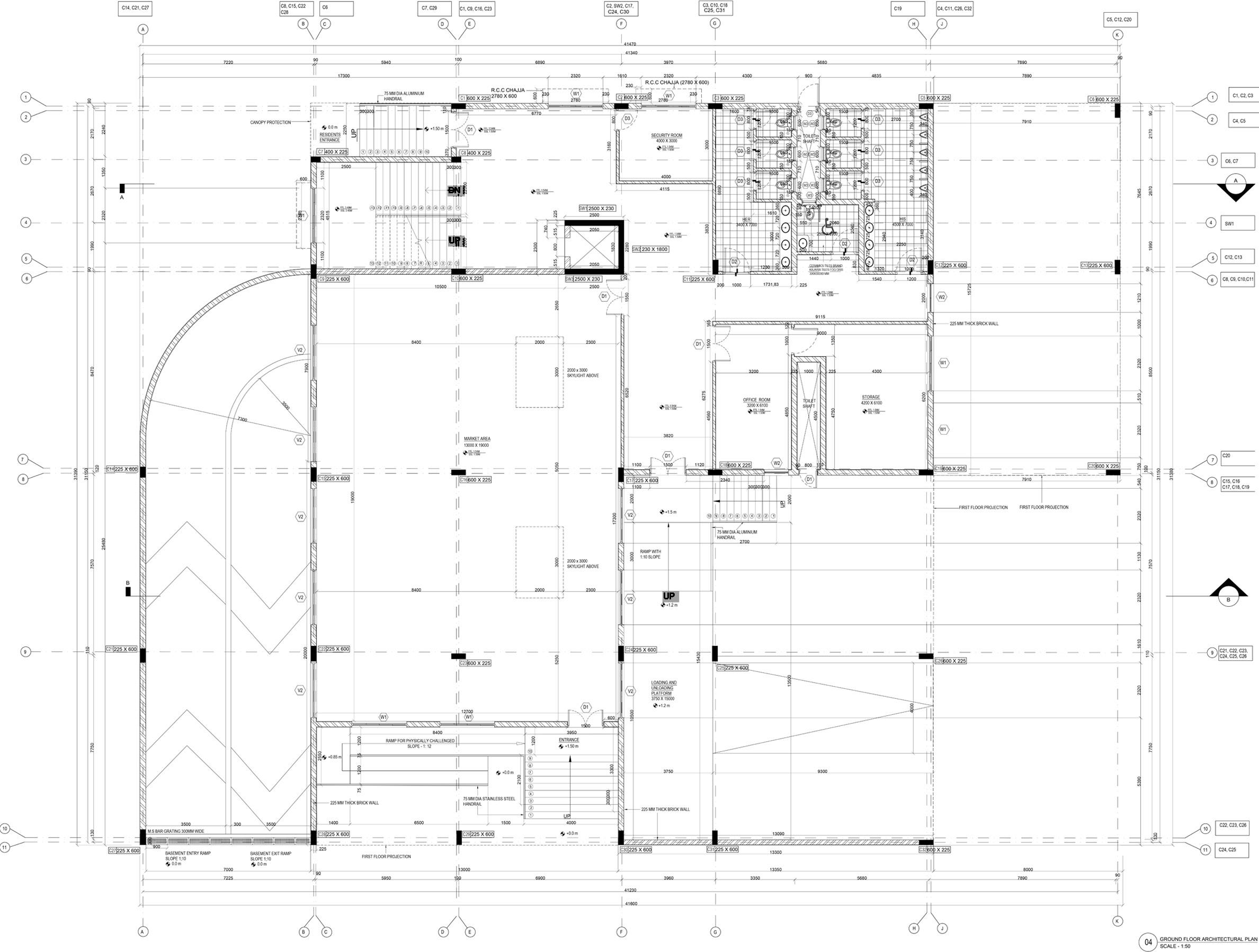
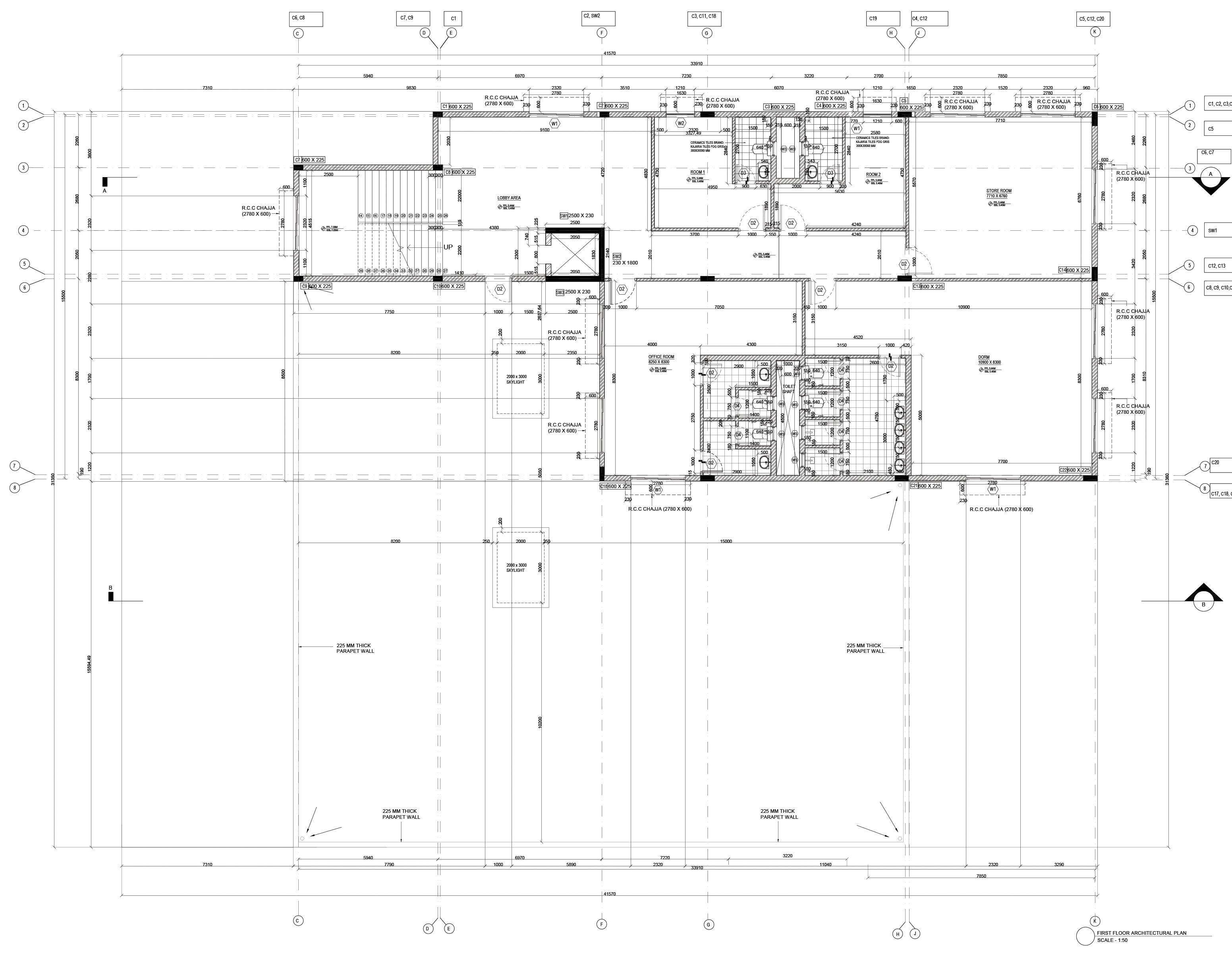
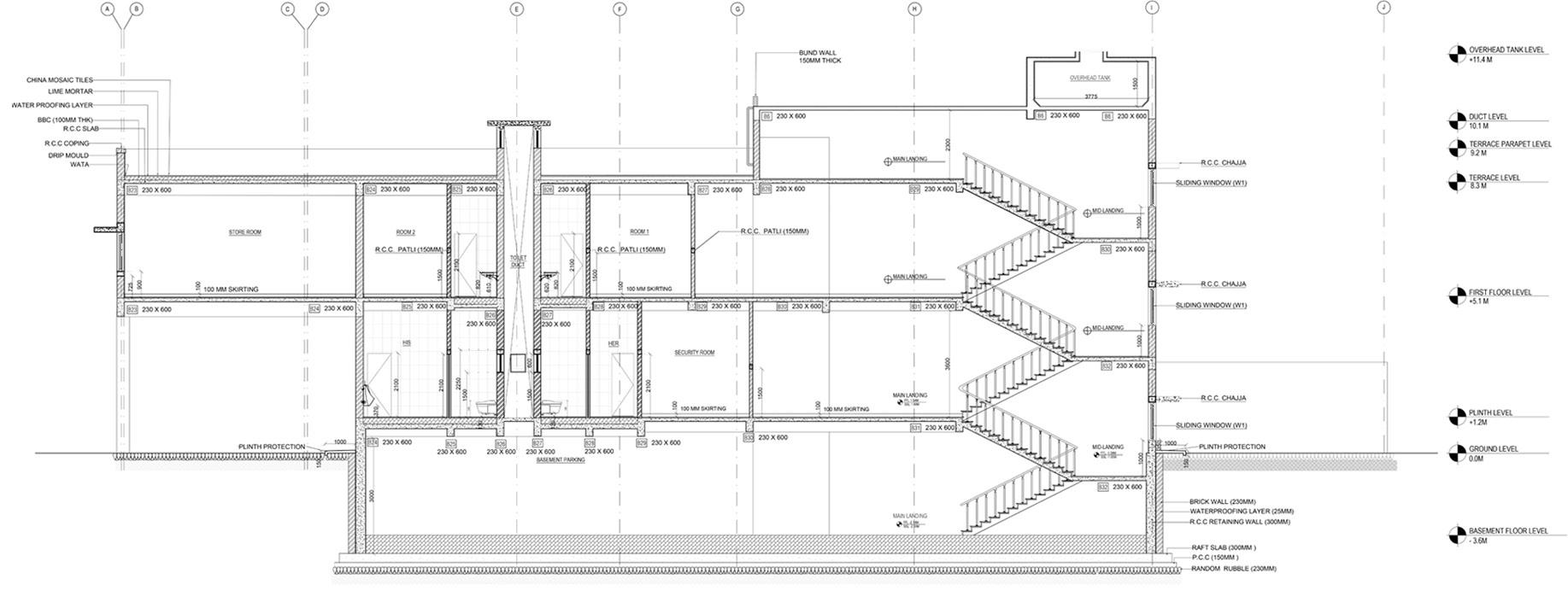
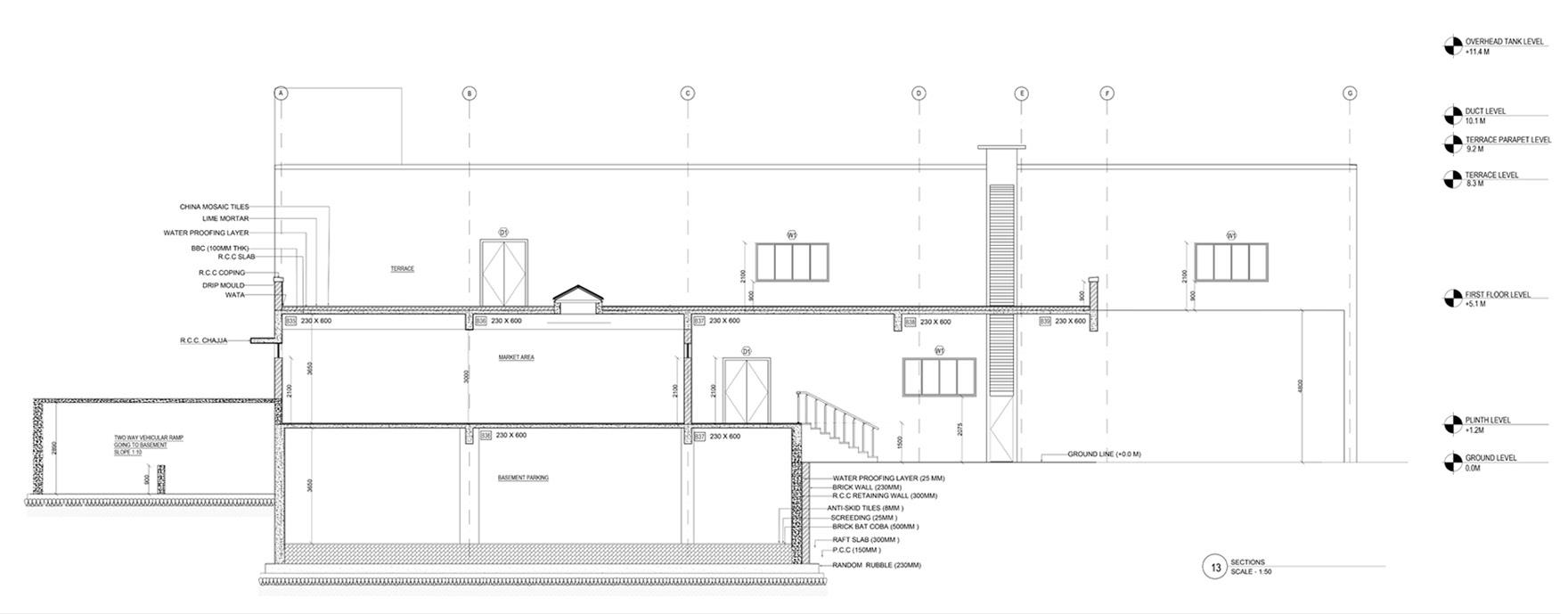

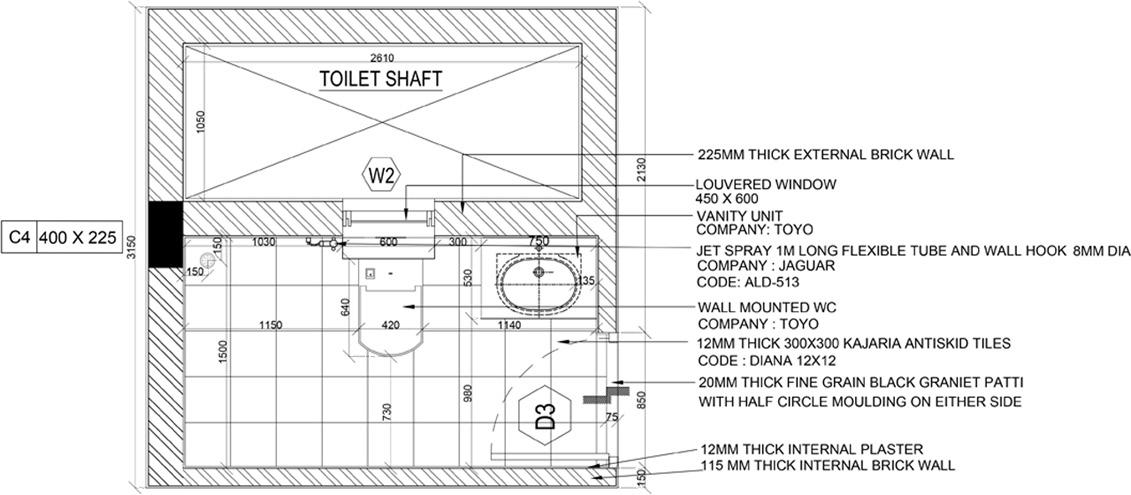
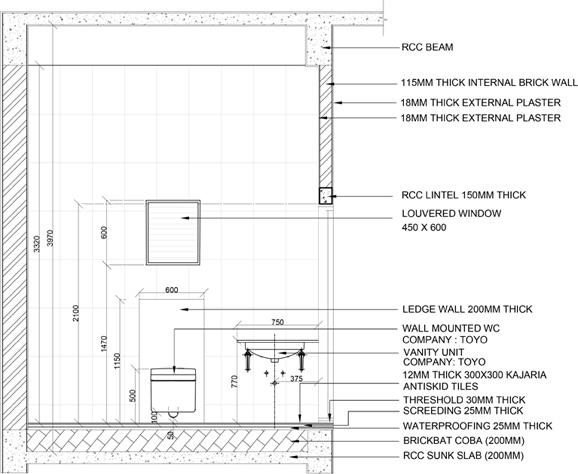
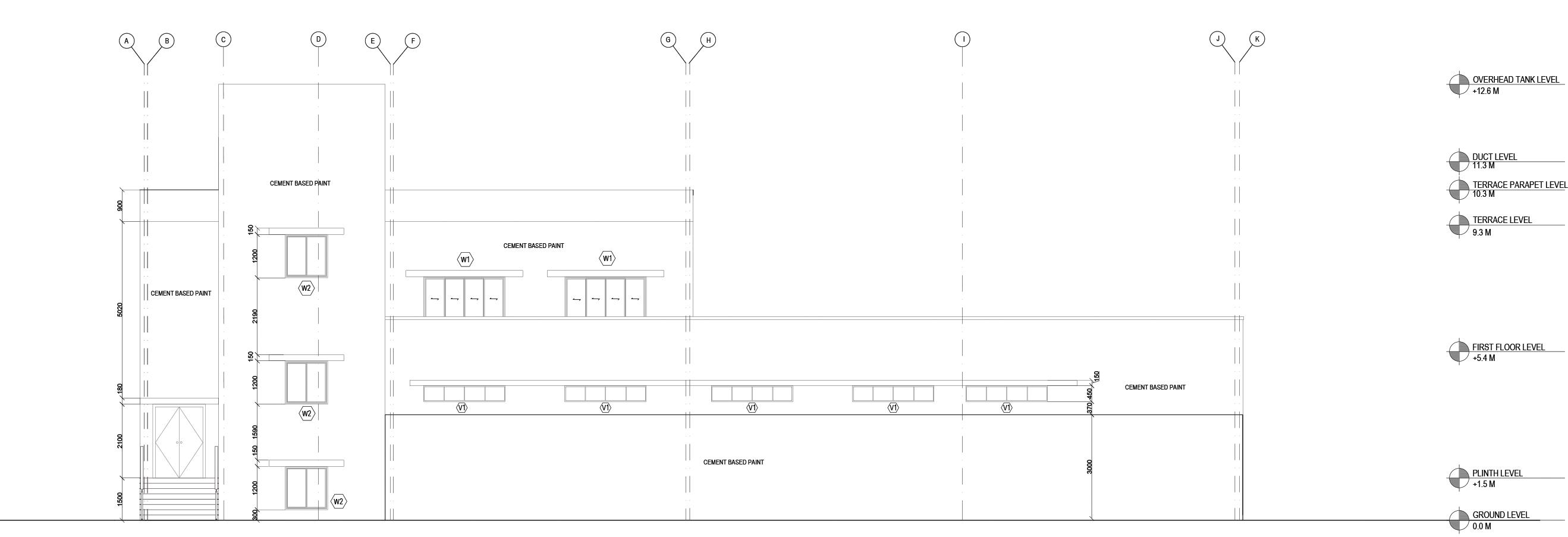
An Urban House in Pune
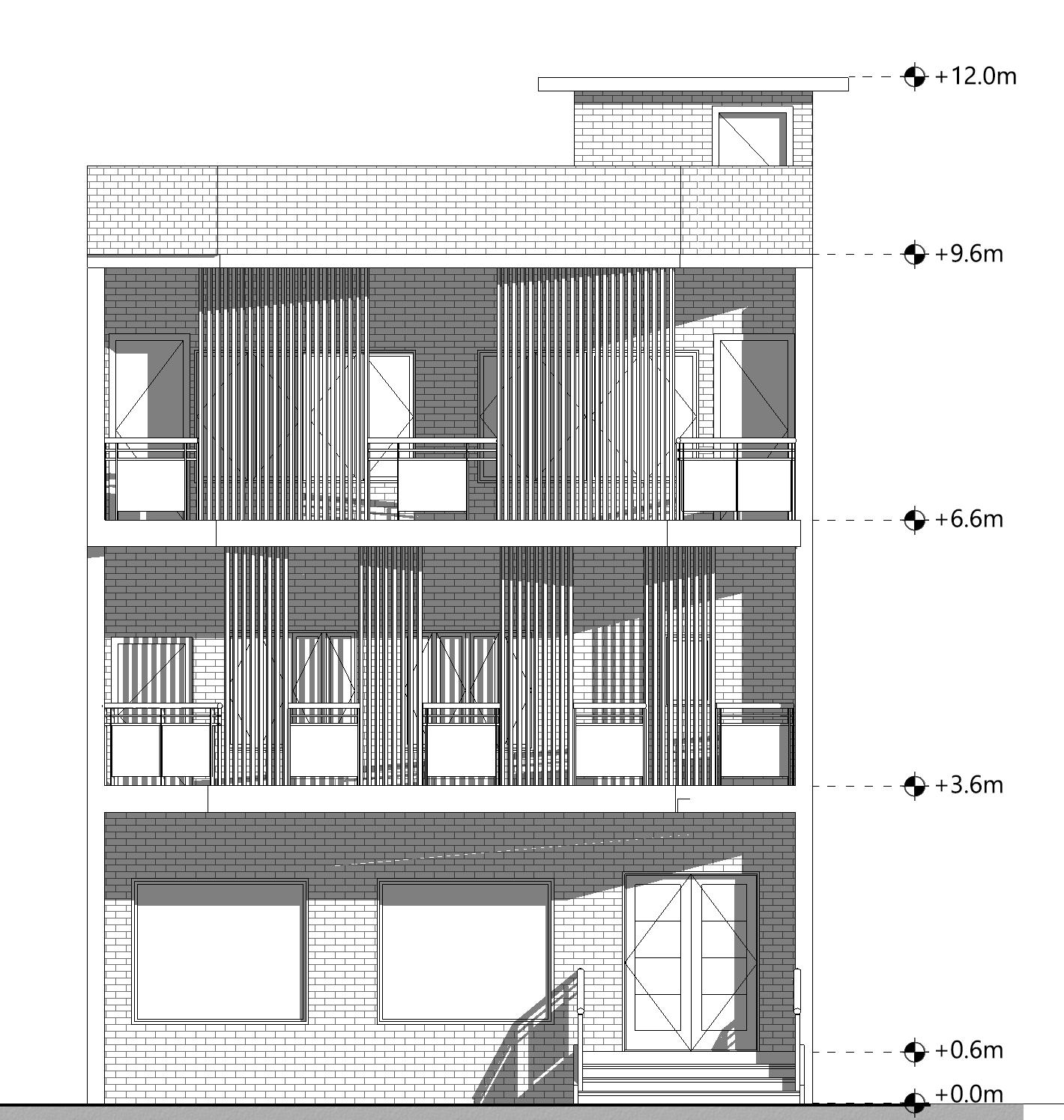
Semester 3
Guide : Swapna Hankare
The Space is designed as a Home cum Workspace cum Shop for a wooden Artisan’s family in the highly dens locality of Tulsibaug in Pune.
Site: The site is loacated in the chaotic market area of Tulsibaug. Most of the buildings are residential cum commercial with storage space. the urban fabric includes houses with balconies covered by wooden jaalis, courtyards, exposed brickwork facades.
