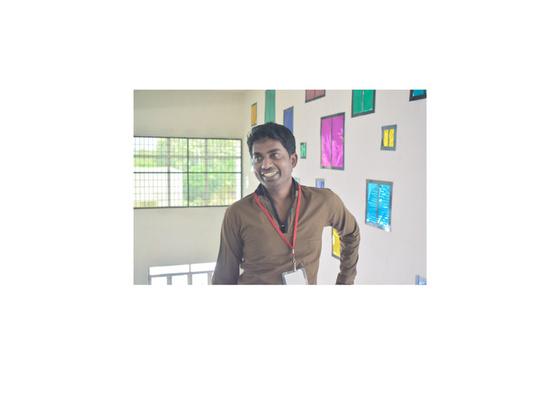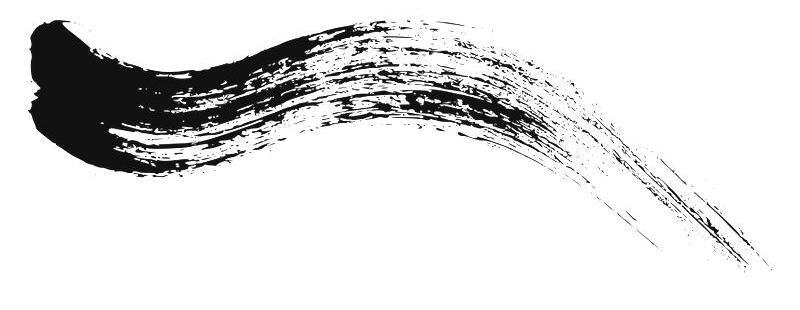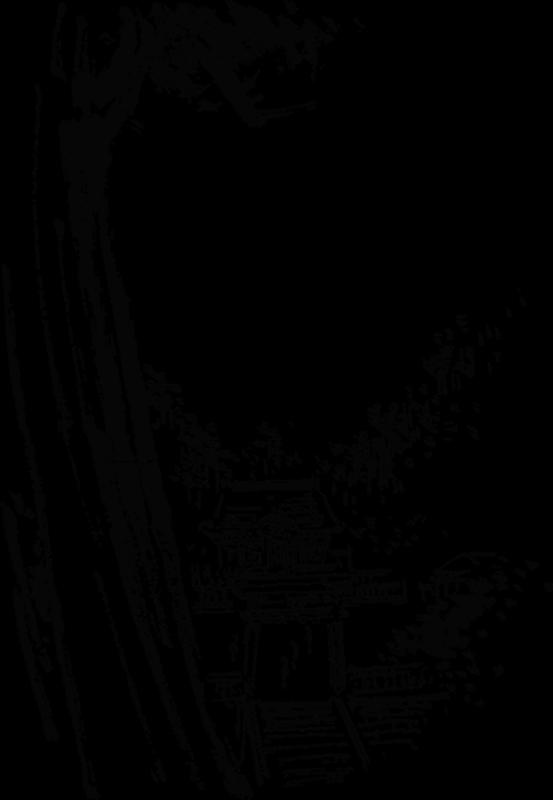
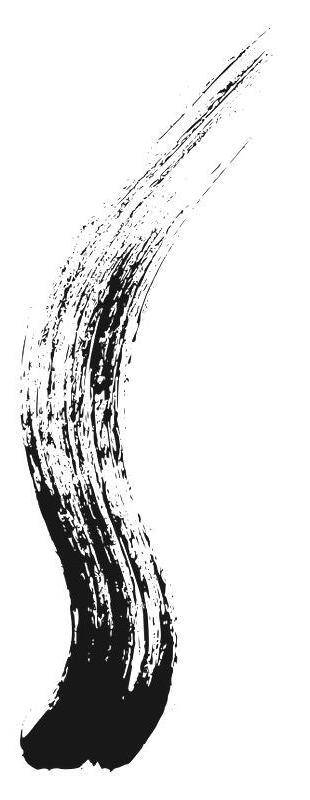




architectanees@gmail.com








architectanees@gmail.com

Extensive experience in designing from simple to complex design of Modern Architecture.
I have worked as a Design Architect at RITHANYA CONSTRUCTION, Palakkad for the past 2 years, and apart from the internship, worked as a Junior/Freelance Architect at MAHIM ARCHITECTS, Surat for 1 year.
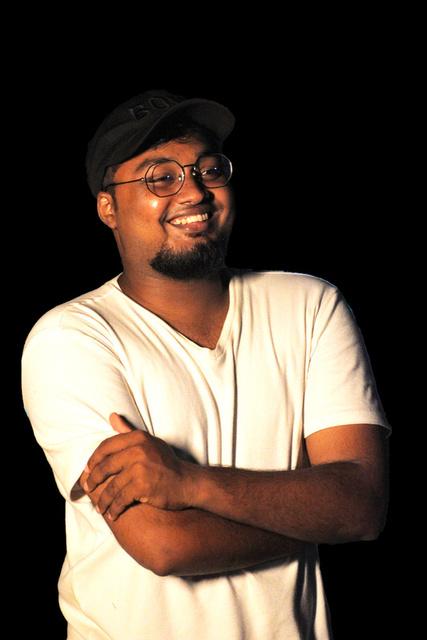
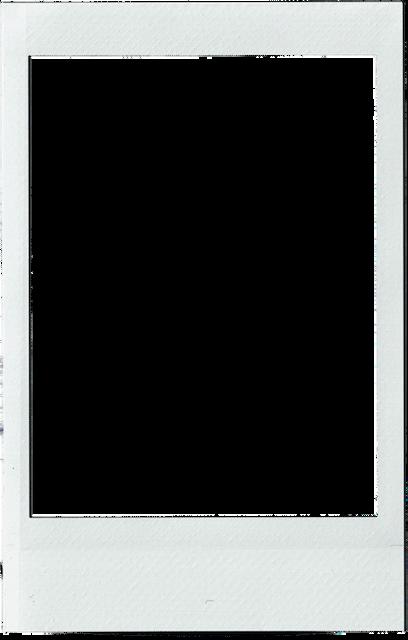

I'm a highly inspired and motivated person seeking an Architectural firm to prove myself and boost my caliber, as a good team worker, Social Bee. I'll integrate myself into the team with goodwill. I hope you cherish my works and provide me with an opportunity to be a part of your team in furthering my proficiency.
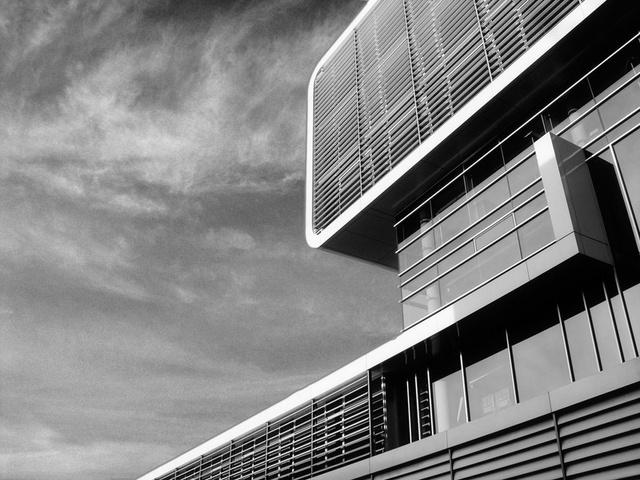
architectanees@gmail.com
ommunication skills. Find an individual approach to the s an experienced architectural designer, I'm an expert of the softwares.


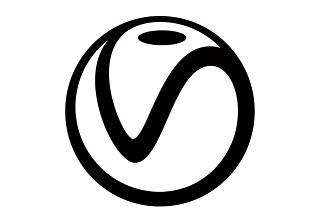
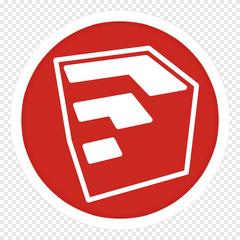
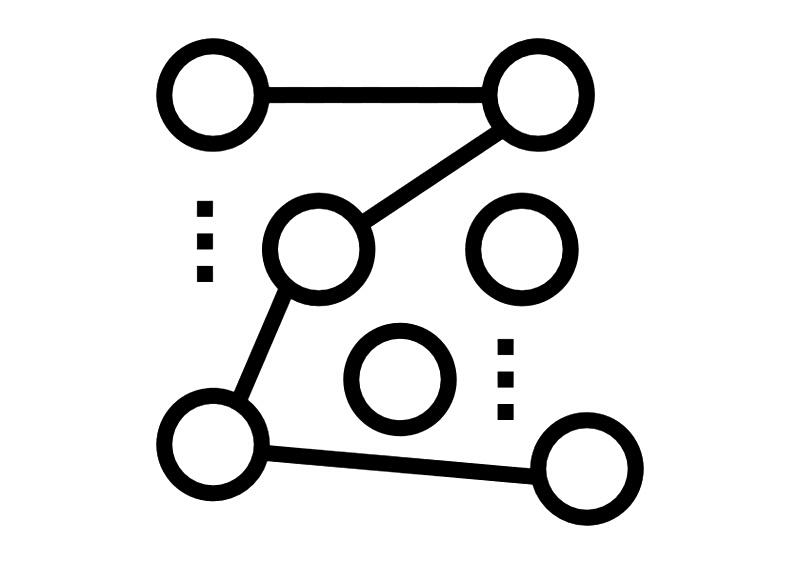
Autocad

Revit Architecture

SketchUp
V-Ray
Lumion
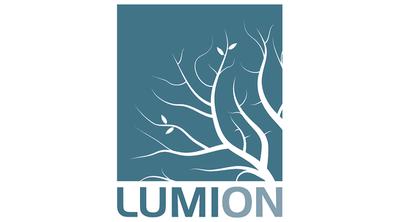
Photoshop
MS Offcie
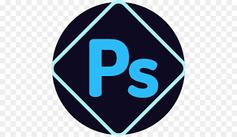
My education gave a big boost to my personality as a high-level professional.

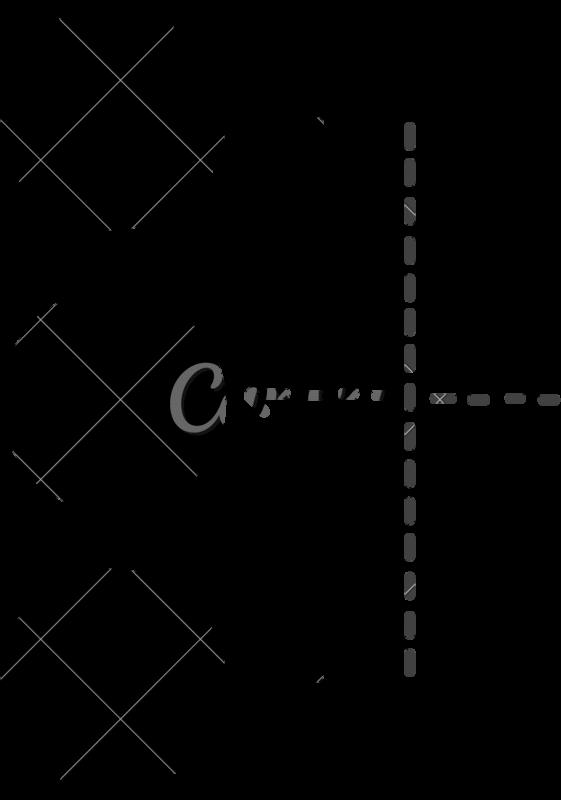
architectanees@gmail.com

As an experienced architect, I have a proven track record of delivering high-quality designs that meet the needs of clients and stakeholders. During my time at Rithanya Construction, I was responsible for managing the design and construction of several commercial and residential buildings, working closely with clients and contractors to ensure that all project goals were met.
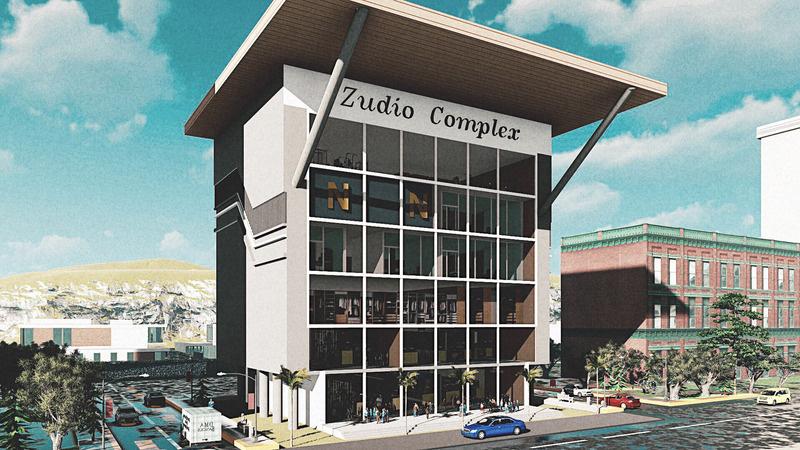

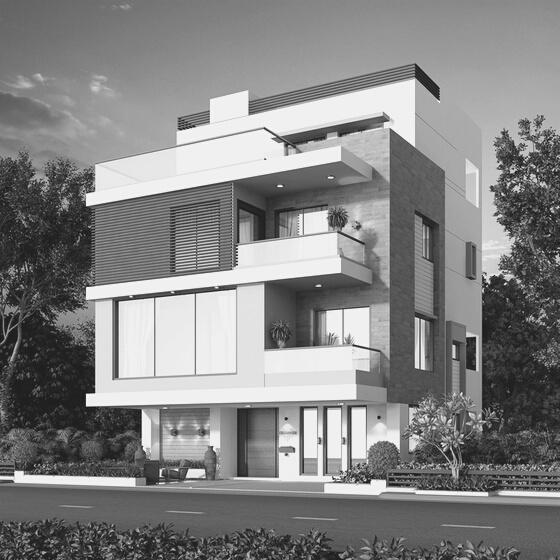

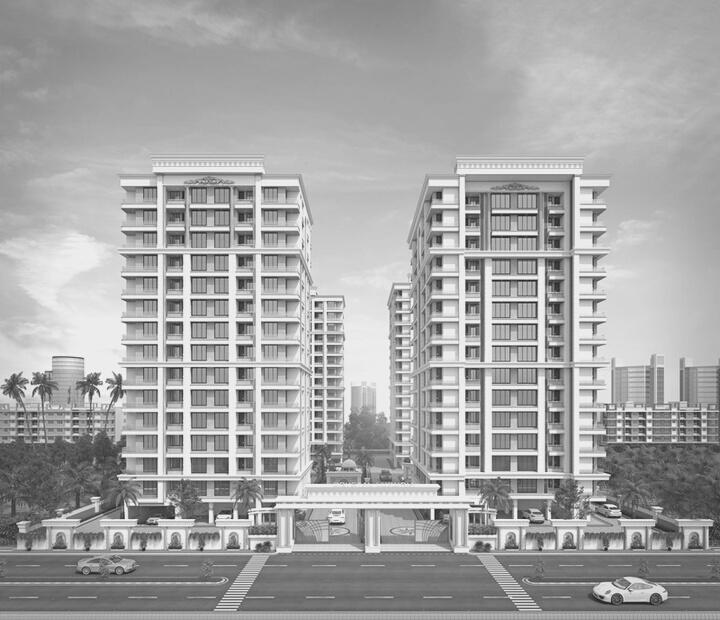
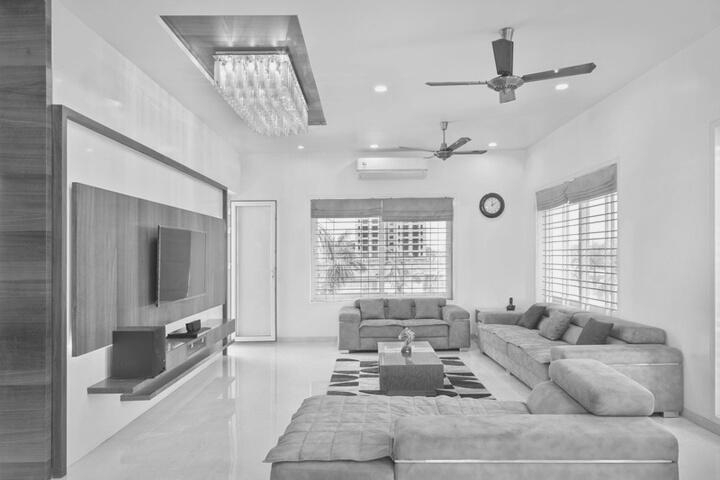

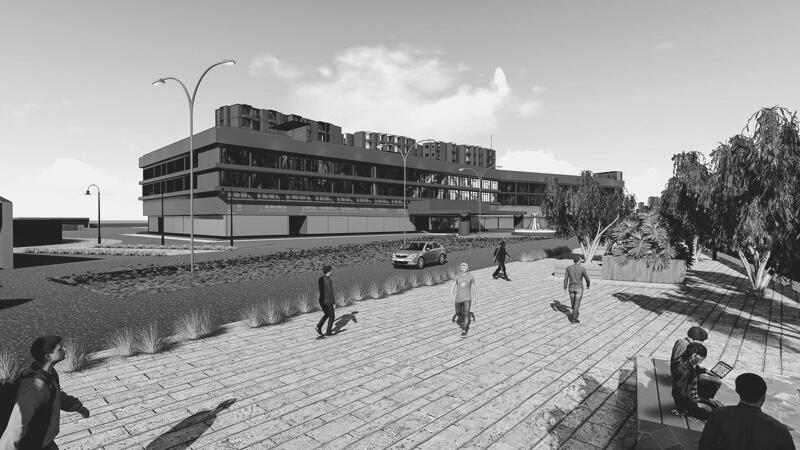
High-rise residence project plot area of 8174sq.m.
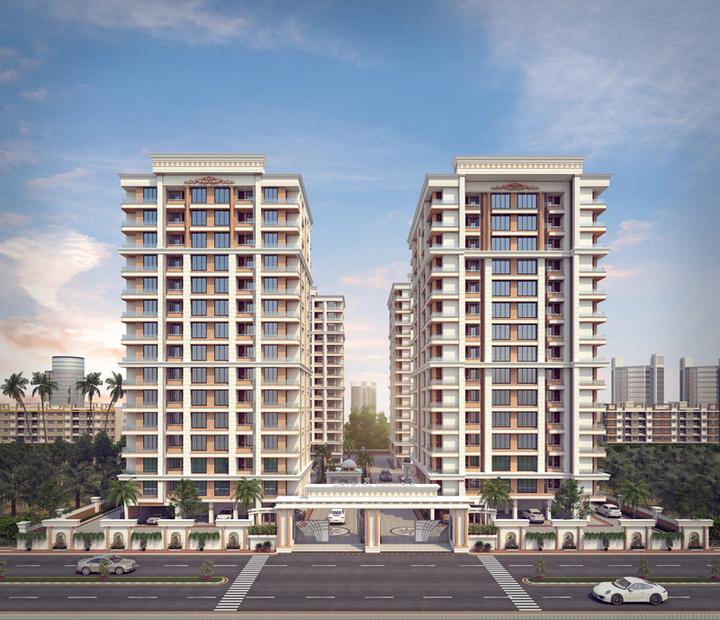
To Design an apartment of G+14 floors with 5 towers.
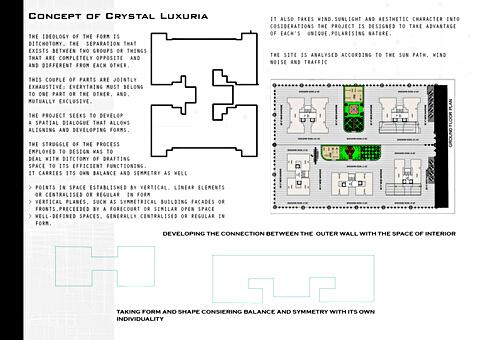
The ideology of the form is a dichotomy, the separation that exists between two groups or things that are completely opposite and different from each other.

architectanees@gmail.com
Developing the connection between the outer wall with space of interior Planning, Elevation, Landscape, Basic Sections and other approval works.

This is a private duplex bungalow with a plot area of 5638sq.ft. Have to design 3BHK residence as per client's need.
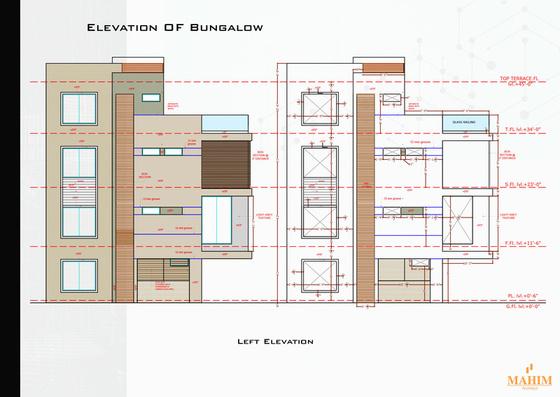

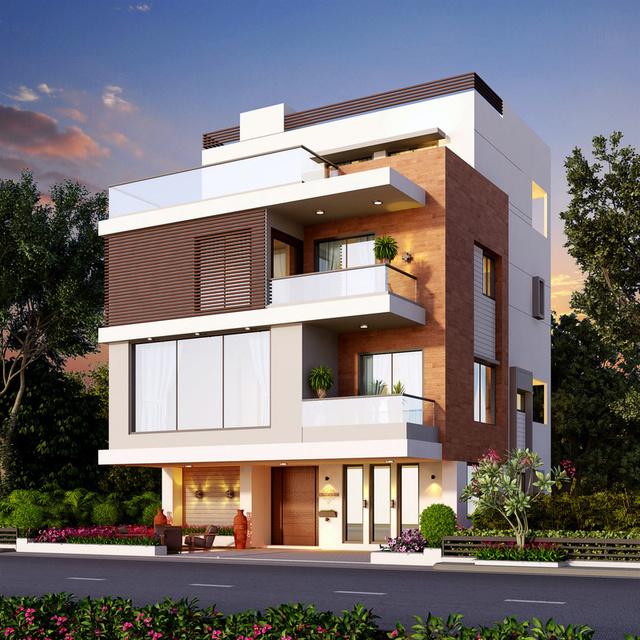
Complex floor stacks designed residence with a sophisticated outlook for it takes the base on a single tire divided into four floors, with wooden stripped horizontal fenestrations.
architectanees@gmail.com
Planning Landscape, and other Elevation designing as per client's need.
This is private farm house with plot area of 7035sq.ft.
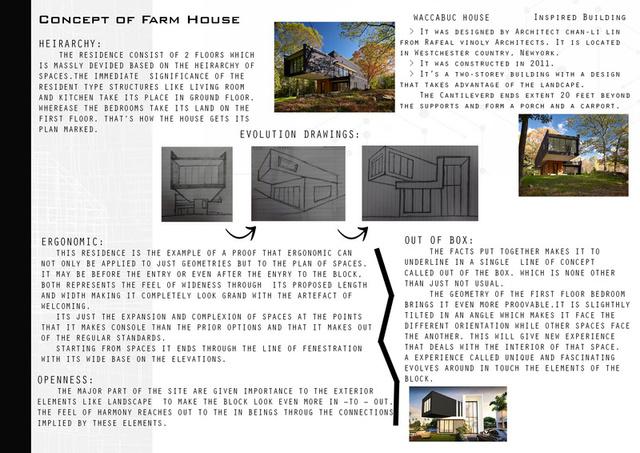
The residence consists of 2 floors whic perfectly divided based on the hierarchy spaces. This residence is an example of pr that ergonomics can not only be applied just geometries but to the plan of spaces. The fact put together makes it to underlin a single line a concept called "OUT OF THE BOX".
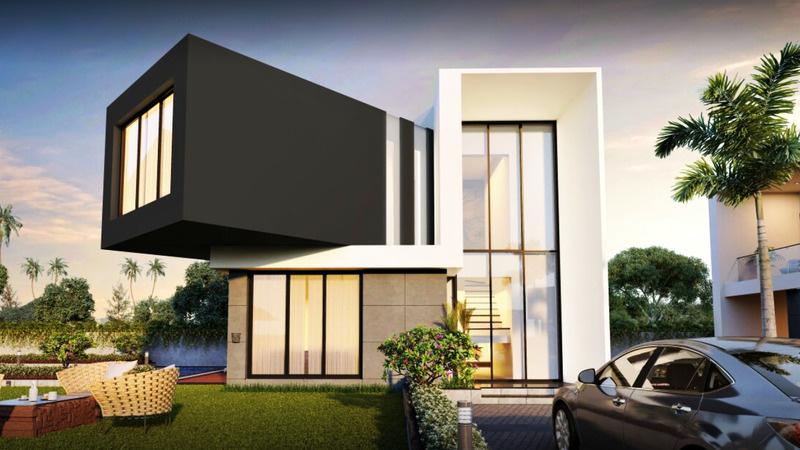
architectanees@gmail.com
, Elevation, Electric drawings, and other presentation works with Lanscape.


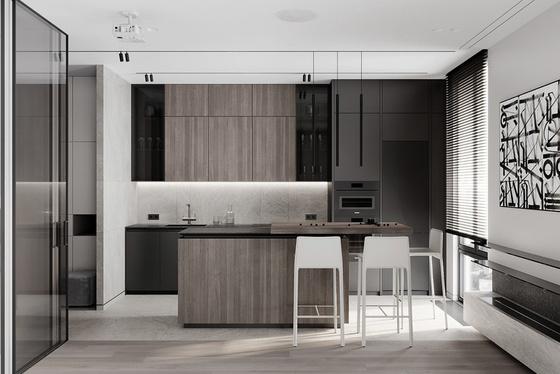
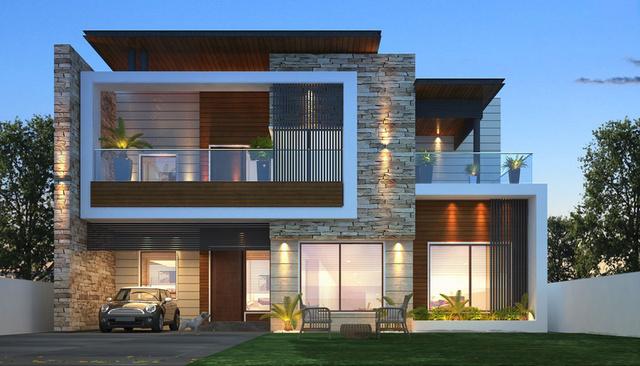
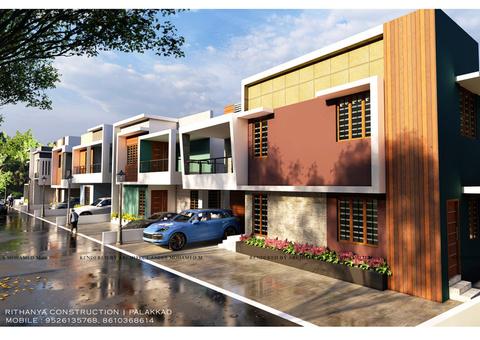
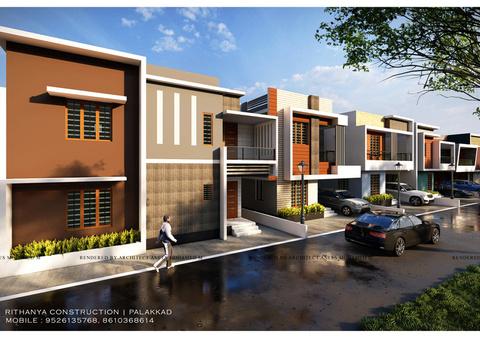
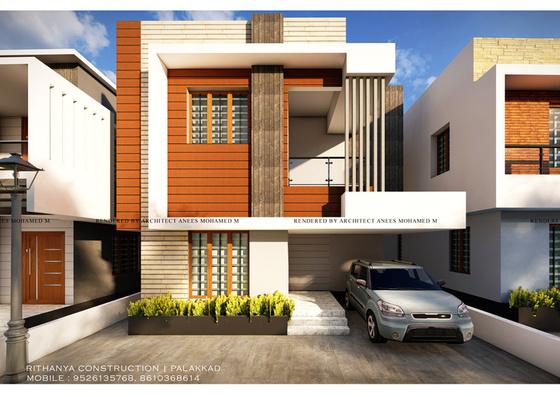
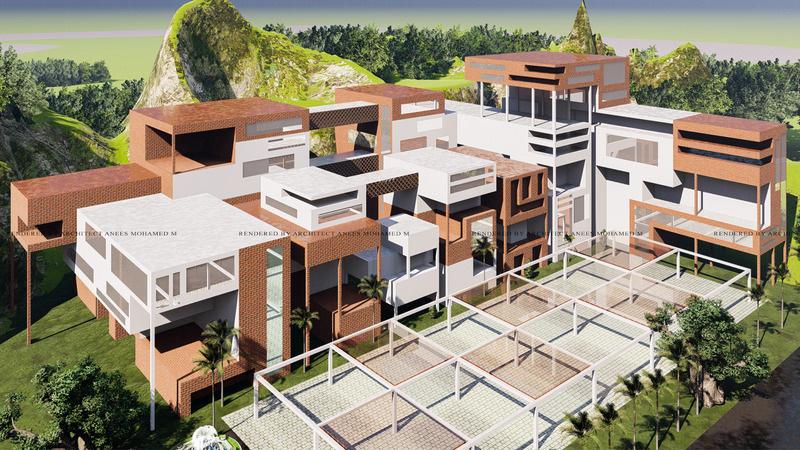
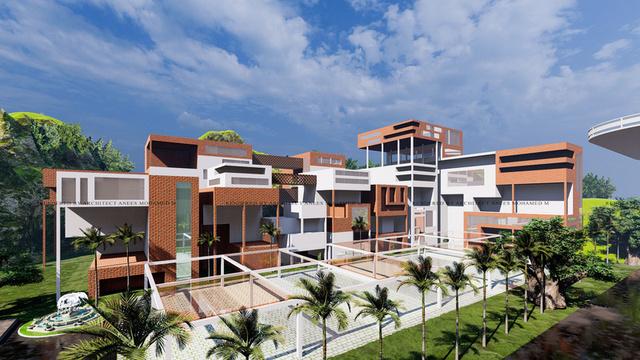

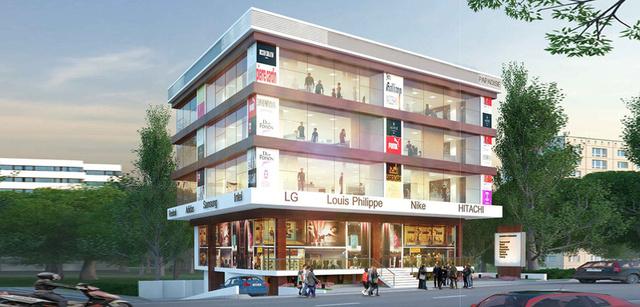

This is a private residence, In this have to design Interior.
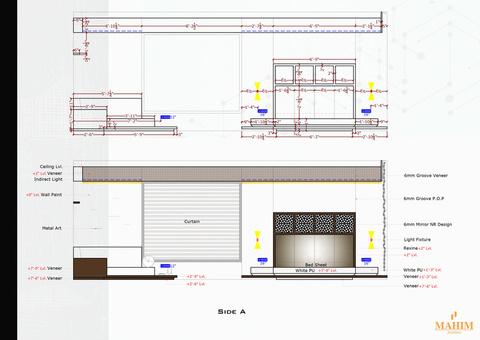
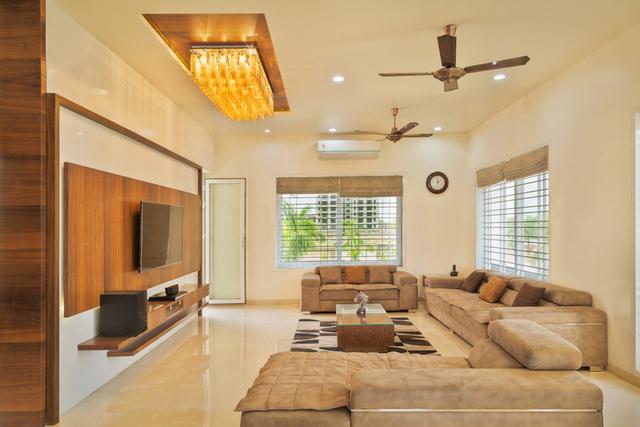
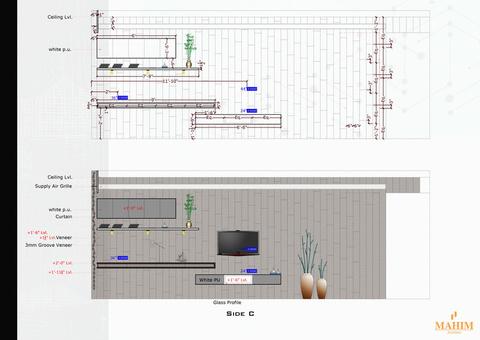
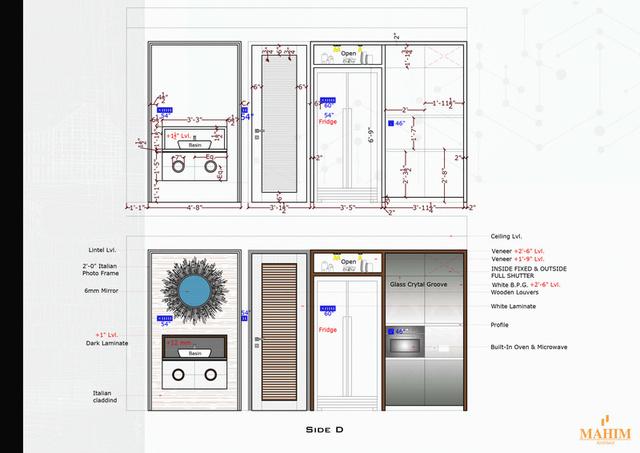
Regular Island kitchen module surrounded with U-shaped countertop cabinets with additional full-height wall-mounted cabinet topped with white laminates and fixed wit kitchen essentials.
Interior for 2 Bedrooms and Kitchen.
architectanees@gmail.com
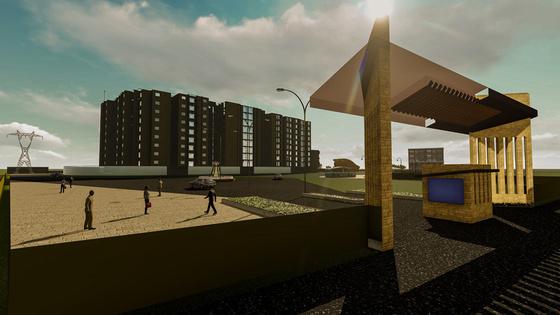

This is Mixed Use Highrise Building of co commercial, office and residence spaces total area of 40,470sq.m.
Consolidated urban development on skirts of Coimbatore with the motiv providing mixed-use functionality to upcoming future potential zone with residence 25% commercial and 15% office
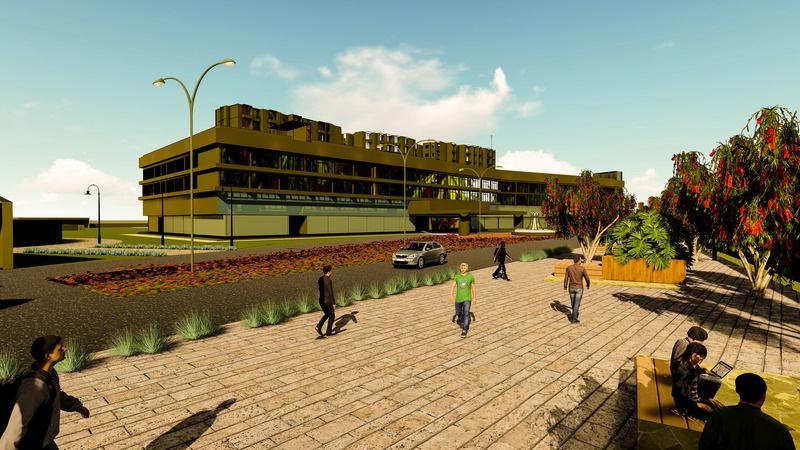
architectanees@gmail.com
I have done Planning, Section, Elevation, Landscape and 3D View.
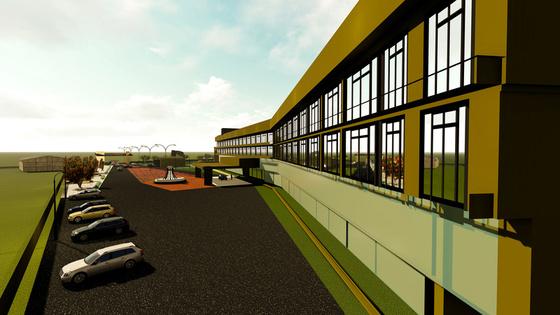
CEO of JET Architects CEO, MAHIM ARCHITECT CEO, SHINE ARCHITECTS SENIOR ARCHITECT
" have known him as a student who's unflappable
He s humble, obedient and friendly in nature"
architectanees@gmail.com

"Performance is good and understandng of development to plans and other things are better".
"Wel behaved wth ots of responsibilty and Person who has capablity for Leadership"
"One of the best co-worker, Excelent working tendency in On and Offste with best understanding skills".
