Urban



E-MAIL : ar.tessabaju@gmail.com
D.O.B : 20/04/1991
NATIONALITY : INDIAN
CONTACT :+44 7867086663
LINKEDIN: www.linkedin.com/in/ tessa-baju-7a3a02232
“A good design takes birth with good thought process combined with good analytical skills in context to the surroundings and culture .I consider architecture and Urban design as a part of life that rapidly grows with our ideas and innovations forseeing our requirements which has a firm past ,flourishing present and a promising future. I believe that we Architectural designers and Urban designers has a social commitment for shaping a better world for the society and I forsee myself to contribute for that’better world’ to the best of my ability with a sustainable approach.”
2022-2023
University of Nottingham (United Kingdom) - Master of Architecture -Sustainable Urban Design
Relevant coursework:
Urban Design Theory & Practice, Sustainable Urbanism, Urban Design Managment, Urban Design Studio, Urban Design Thesis.
2009-2014
McGan’s Ooty School of Architecture (affliated to Anna University) (India)Bachelor of Architecture
Relevant coursework:
History of architecture, Urban housing ,Rural architecture,Vernacular architecture , Sustainable and energy efficient design,Acoustics ,Environmental science,Landscape design,Mechanics of structures,Costing ,estimation,valuation,Water supply and Sanitary engineering,Professional practice, Building documentation,hands- on workshop on model making.
Course Rep of PGT Sustainable Urban Design (Dept of Architecture and Built Environment ) University of Nottingham
McGans Award for Excellence in Architecture-2014
Semester topper in all the ten semester from 2009-2014
Semi finalist in Cul-de-sap design competition hosted by Anna university
Shortlisted in ANDC, LOUI KHAN TROPHY by NASA India
Secured second prize in Cafe design competiton hosted by Mcgans,India
Secured second prize in Photography competition hosted by MOSA
School leader of Presentation school (2007) and Devamatha CMI Public school (2009)
2012-2013
N.M.Salim associates , Calicut ( India )- Intern
2014-2019
A.B.Constructions , Calicut ( India ) - Junior Architect
2020-2022
Studio abc Architects, Calicut ( India ) - Associate Architect
2022-2023
Inner wheel club dist.320,Calicut, ( India ) - Executive Member
AUTOCAD CIVIL
AUTOCAD ARCHITECTURE
ARCHICAD
AUTODESK LUMION
GOOGLE SKETCHUP
3DS MAX
REVIT ARCHITECTURE
ADOBE FLASH 2D
ADOBE INDESIGN
ADOBE PHOTOSHOP
ADOBE ILLUSTRATOR
ADOBE AFTER EFFECTS
ADOBE MEDIA ENCODER
BLENDER
MS OFFICE
GIS
Reading
Graphics
Sketching
Model making
Travelling
Set designing
Food art
Lawn Tennis
Badminton
Photography
ENGLISH
•The Island Quarter (Nottingham) Revitalization of the V.O.I.D by Water ( Design Thesis )-Waterfront placemaking through Canal water reintroduction for community engagement .Developed a masterplan for the site including ,commercial,office ,residential and recreational spaces.Proposed retrofitting of Grade II listed warehouses and developed Canalfront public spaces.
•Wirral Waters : Waterfront Urban regeneration, Liverpool, England - Developed the masterplan for the site as an initiative to regenerate a 200-acre of derelict waterfront site into a mixed-use developement, with prime focus on sustainability and community involvement.(Live project - by PEEL Group)
•Clarence Docks (Liverpool Waters) :( Live project -by PEEL Group ) Waterfront development, Liverpool.Developed the masterplan for Clarence Docks site emphasizing on high density mixed residential neighbourhood with sustainability factors.
Timothy Heath
Professor of Architecture & Urban Design University of Nottingham
lazth@exmail.nottingham.ac.uk
•Associated in the designing and renovation of various residential projects (15) across Kerala.
•Involved in the design development and 3d visualizations of commercial buildings in Palghat ,India
•Contributed in site setout ,planning ,designing ,3d modelling and rendering and site supervision of the first ( GRPF panel )Rapid wall house -Mr.Devaraj’s Residence in Calicut ,India.
•Redesigned the facade and sacristy of Nithya Sahaya Matha Church ,Calicut ,India
•Assisted in Neighbourhood study report for Nottingham City Council,England
•Implemented several interior projects such as restaurant design,kitchen design,,bridal room etc .Involved in material selection and purchases.Also hosted client meetings and presentations and has gained experience in guiding workers on-site by site supervision.
Tim CollettAssociate Professor ,Dept.of Engineering University of Nottingham
ezztfc@exmail.nottingham.ac.uk
“A great city is one that engages all our senses, sparking emotions and creating memorable experiences.”
-Kevin Lynch

URBAN DESIGN
Urban Waterfront regeneration

URBAN DESIGN-THESIS
Retracing Canalwaters +Waterfront placemaking for community engagement

ARCHITECTURE
Residential projects + Interior +Institutional projects

OTHER SKILLS

Birkenhead town

Wirral Waters is a brownfield waterfront urban regeneration project initiated by the PEEL group that will bring a new identity to the Birkenhead town in Wirral peninsula with an aim to re-instate the golden days and fame of the town. The project’s vision is to regenerate a 200-acre of derelict waterfront site into a mixed-use, high-density, highly social, economic and environmentally sustainable project which aims at the active participation of the community that will uplift and revitalize the area .

A ‘Holistic neighbourhood ‘concept where community and their living is given the top priority as the key to the design of the project. The idea of ‘Sudoku living’ was used in the masterplanning which is similar to the creation of a 15-minute neighbourhhod. A pragmatic approach to design neighborhoods and cities that create more livable and sustainable urban environments that support the quality living and wellbeing of the community with ambient spaces for the community engagements and better connectivity .




Develop a connection with water Employment led regeneration


Revive the history of birkenhead

Vibrant & close knit community

24 hour neighbourhood
INTERRACTIVE WATER EDGE
ADAPTIVE REUSE
ACTIVE TRANSPORTATION
ACTIVE TRANSPORTATION
COMPLETE STREET
URBAN RENEWAL
A NEIGHBOURHOOD OF THE PEOPLE BY THE PEOPLE FOR THE PEOPLE
BIO-CORRIDORS
TACTICAL URBANISM PUBLIC REALM
PLACEMAKING

1- Waterfront promenade
2 - Public Park
3 - Bio-diversity bridge
4 - Public square
5 - Ferry Terminal (Internal transportation)
6 - Farmer’s market + Float market
7 - Bio-diversity island
8 - Community farming
9 - Cherry blossom festival
10 - Community fishing activities
11 - Wateredge steps
12 - Harbour bath
13 - Recreational water activities



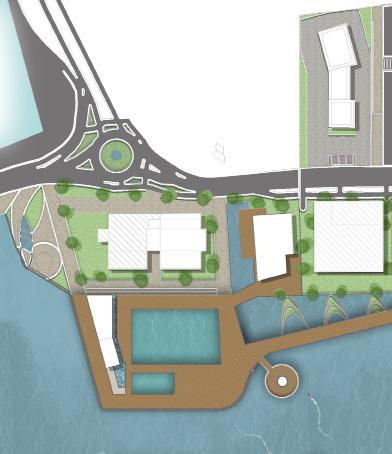
The design was inspired by the Copenhagen harbour bath for community engagement and to improve water edge interaction and thus becomes the recreational hub of Wirral.Water was used a medium for relfection of the historic tower which is a proposed Maritime museum +Library.Considering the proximity to the Ferry terminal to Liverpool ,and the Wirral MET college,a student accomodation is proposed in the plot across the Tower road.Cycle and pedestrian trail is designed throught the water egress.






Total area:42938 sq.m(including water:2758.39sq.m)
Site area:40180 sq.m
Housing-residential:10,084.14sq.m (132 units)
Commercial:2042 sq.m
Recreational:14773 .m+7630sq.m(Pool area)
Green space:4715.02 sq.m



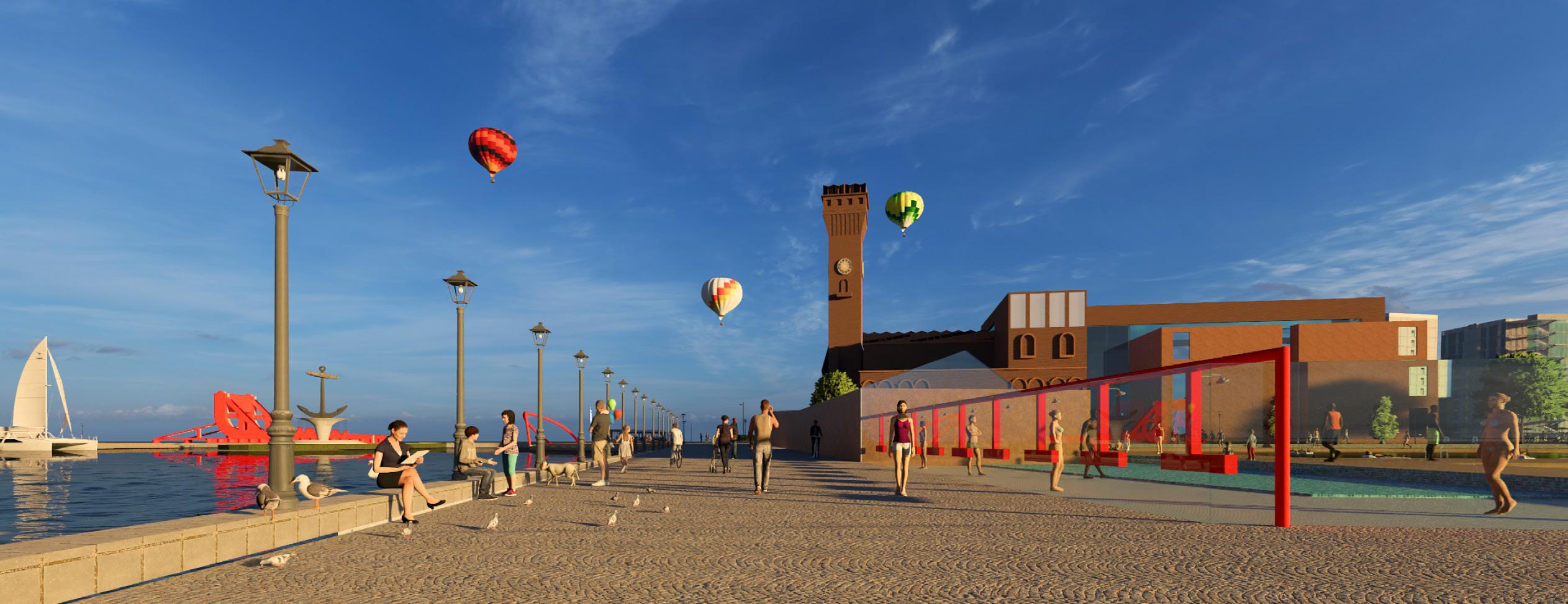

BAY WATCH +CYCLE/PEDESTRIAN PATH
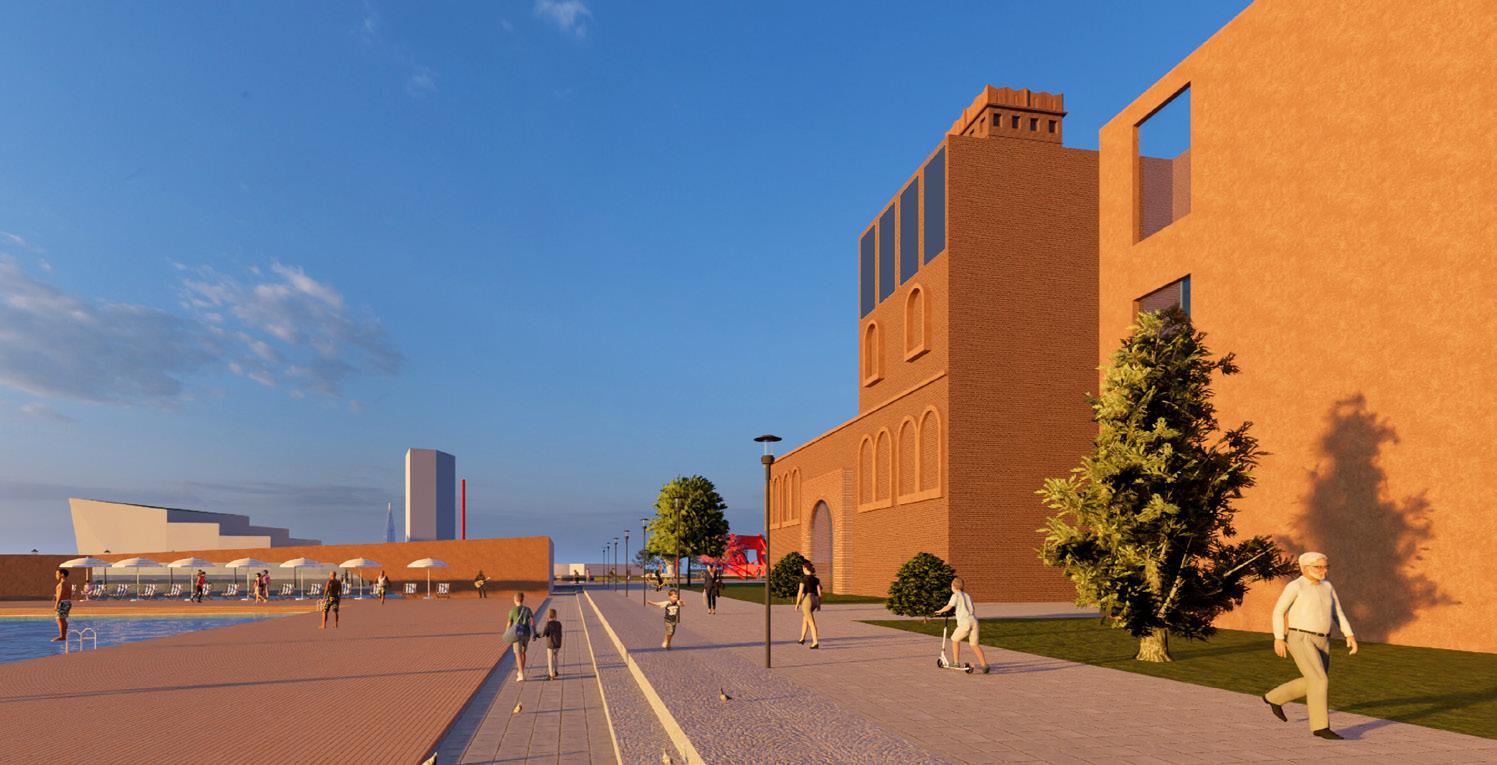

 HARBOUR BATH+ BIRKENHEAD HYDRAULIC TOWER
HARBOUR BATH+ BIRKENHEAD HYDRAULIC TOWER

HARBOUR BAY RESTAURANT + BAR SPILLOUT AREA

VIEW POINT

STUDENT HOUSING+CYCLEBAY









The Island Quarter is a part of new mixed-use canalfront development, in the heart of Nottignham.
The Island Site is a ‘void’ in the heart of Nottingham.Apart from being blessed with the best rail/ road /waterway connectivity ,the site gives a Ghost town impression,with the derelict warehouses which are not in use.The idea is to vein this ‘void’ by blue ie.bringing back the historical canal trail back to life linking the city core and the historical Sneintons Hermitage which will be emphasising on the involvement of the community .The project aims to address the present needs of housing in Nottingham which includes student accommodations ,affordable housing, quality office spaces and public spaces .

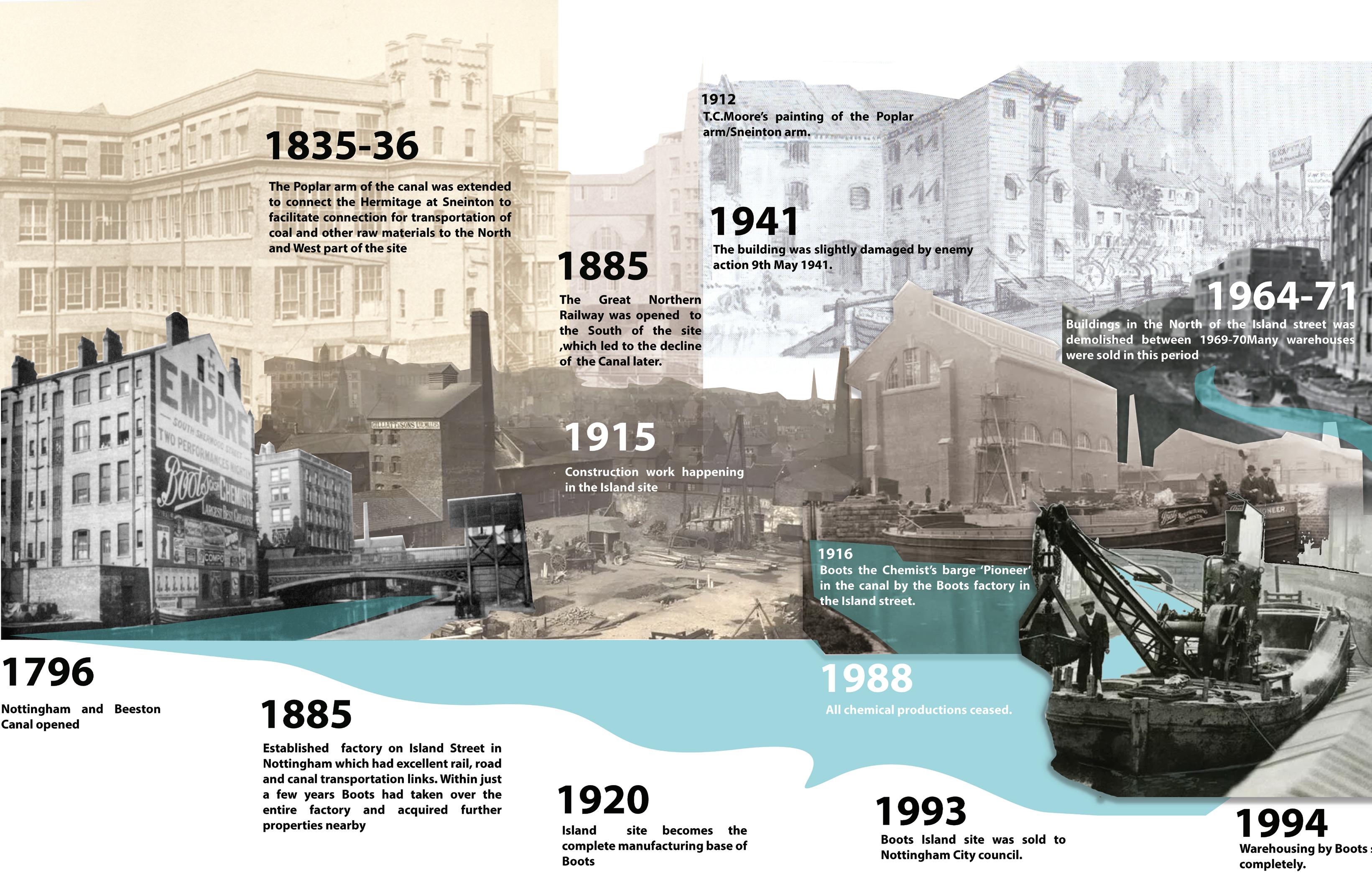




The Island Quarter project is a part of the SPD boundary area of Nottingham Eastside regeneration declared by the City council.Out of 16.5 ha approximately 11.5 ha of area is considered for the design proposal.The design envisages the idea of bringing back and restoring the buried canal trail and thus retaining history through design and focuses on the role of water for the creation of a vibrant community development across the site.The proposed design emphasize to re-strengthen the historical connect of the former Boots site with other key Landmarks such as The Lace Market which has played an important role during the Industrial revolution era,The Nottingham Castle and the associated tales of the legend Robinhood,the historical canal which is now being maintained by the Canal and River Trust and reconnect with the neighbouring Sneinton and the Sneinton’s Hermitage .The proposal is a mixed use residential neighbourhood ,but the design zooms into the indoor and outdoor civic/public spaces within the site .







GNRT WAREHOUSES IN DERELICT CONDITION AND THE CLOSED BRIDLEWAY DUE TO ANTISOCIAL ACTIVITIES

The site is highly valued in the case of connectivity and facilities around and within the site.It is suitable for office spaces and housing and for the daily commuters .The adaptive reuse of warehouses can boost tourism and economy .Measures to be adopted to stormwater runoff related flooding within the site and water conservation and recycling.Scope of mixed use residential+office+retail spaces.Re-instating the infilled water route across the canal can decongestion the traffic and bring in new possibilities to reduction of v ehicle use and encourage walkimg and cycling along the water channel.Lack of trees and biodiversity can be rebuild by introducing floating parks along the canal.Measures to improve Human interaction with water can be adopted.Promote water sustainability and energy efficient buildings.Adaptive reuse of Industrial warehouses can reduce carbon footprint.There is potentiality for the site to be a ‘City Icon’and a new gateway for mixed use development.


The challenge was to design a masterplan of a medium-density housing-township with provisions for commercial and office spaces amidst the retraced canalwaters and also retaining the grade II listed buildings within the site with an idea of repurpose of these buildings for community engagement and sustainability and also to improve the quality of life of people with a scope for more job oppportunities in this area.
Priortize bicycle and pedestrian trail and link with the Blue Green corridor in the wider context.
Develop plots with exisiting grids and further mixed use residential development+community engagement venues

Retaining history through design by reintroducing the Historic Canal trail (part of Nottingham Beeston Canal).Improve the water connect and reduce traffic congestion around the site and link with Sneinton.
Reuse listed buildings -GNRT WAREHOUSES to Urban Botanical Garden (Inspired by Greens Windmill Greenhouse and Community Garden)and James Alexander Building to Urban Bath.

Identifying depressed areas of site to create flood defence and wetlands.

1.NHS Urgent Care Center
2.Multilevel Car Park
3.Residential apartments
4.Student Accomodation+Retail
5.Office towers
6.Office +Retail/supermarket
7.Office+retail
8.Residential apartments
9.Cycle bay
10.Amphitheatre
11.Restaurants+Pub+Cafe
12.Canal trail for pedestrians and cyclists
13.Urban botanics+Community garden
14.Urban bath
15.Park
16. Car park
17.Young professionals accomodation
18.Co-working space+training academy+Car park
19.Outdoor sports area
20.Wetlands
21.Eco Park for waterfowls
22.Cycle trail
23.The hermitage-refreshment area +pub with restrooms
24.Pedestrian path
25.Connecting bridges




• Cycle- walkability routes linking wider contexts
• Clear demarcation of roads and waterways with proper hierarchy and differentiation in the uses by car-bus /cycle /foot/boat.
• New indoor and outdoor civic spaces for better community engagement .
• Water management with surface runoff and flood defence design such as the wetlands / raingardens etc.
• Building orientation for maximum solar gain in North -South direction
• Adaptive reuse+Brick recycling of heritage buildings and highlighted the historical setting of the Listed buildings .
• Activated passive streets and new active frontages.
• More Pedestrian Paths and foot bridges for pedestrian connect across the Canal.
• Mininmal Carbon foot print-car free zones around the listed buildings.
• Utilization of the depressed topography of the site linking with the canal and creation of Canalside Public realm.
• Water Environment Transport (W.E.T)Bus Route development connecting the Sneinton.
• Promote tourism with newly introduced landmarks such as the Urban Botanical Garden(GNRT warehouse )and the Urban Bath (James Alexander Building)
• New blue green corridor linking the context.
• New towpath route as an under pass across Manvers street for better safety of pedestrians and for the decongestion of the heavy traffic in this route .
Residential 50,807 sq.m approx 650 units
Office:17135 sq.m
Commercial:12976 sq.m
Recreatinal :1023 sq.m
Hotel:1532.64 sq.m
Institutional:1045.3 sq.m
Car park:28,538.5 sq.m
Community services:4643.73 sq.m
The proposed design creates 15342.23 sq.m of Green space which was only 2775 sq.m before the design ie. around






Canals,waterways, Rivers
SPD Boundary
Green Linkage -Cycle route (Exisiting)
Proposed Cycle route










A venue for community engagement with repurposed heritage by the inspiration from the surroundings.


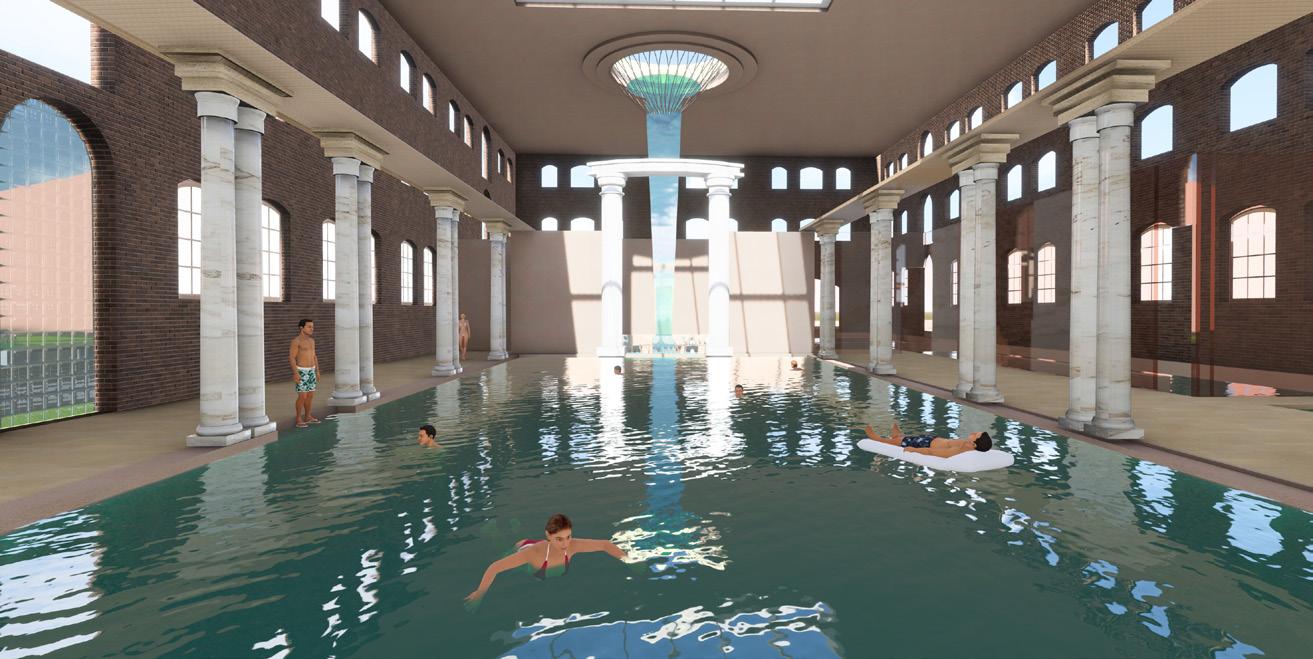




























 WETLANDS FOR BIODIVERSITY CONSERVATION
WETLANDS FOR BIODIVERSITY CONSERVATION



The design inspiration for the residence revolves around the clients lifestyle and still evokes a sense of native Kerala’s tropical architecture. Tropical modernism was the key concept of the design.The clients were both doctors who had envisioned a house to entertain their friends and family while maintaining the privacy of the household. In an area of -ft, the effort was to create a design that gives ‘function’ as a leading factor in spatial planning rather than a form-based envelope.
Every space keeps up the continuity in terms of circulation and space-defining elements. The design was developed by blending the traditional slopy tiled roofs within the contemporary layout. Carefully planned skylight give an ambient interior lighting throughout the year and minimise the use of artificial lighting during the daytime.The pergola roof provided at the balcony creates a a linear sciography which inturn reduces heat gain .








LOCATION :CALICUT ,INDIA PROJECT TYPE : RENOVATION
PROJECT MANAGEMENT : STUDIO ABC ARCHITECTS PROJECT YEAR : 2023-ONGOING
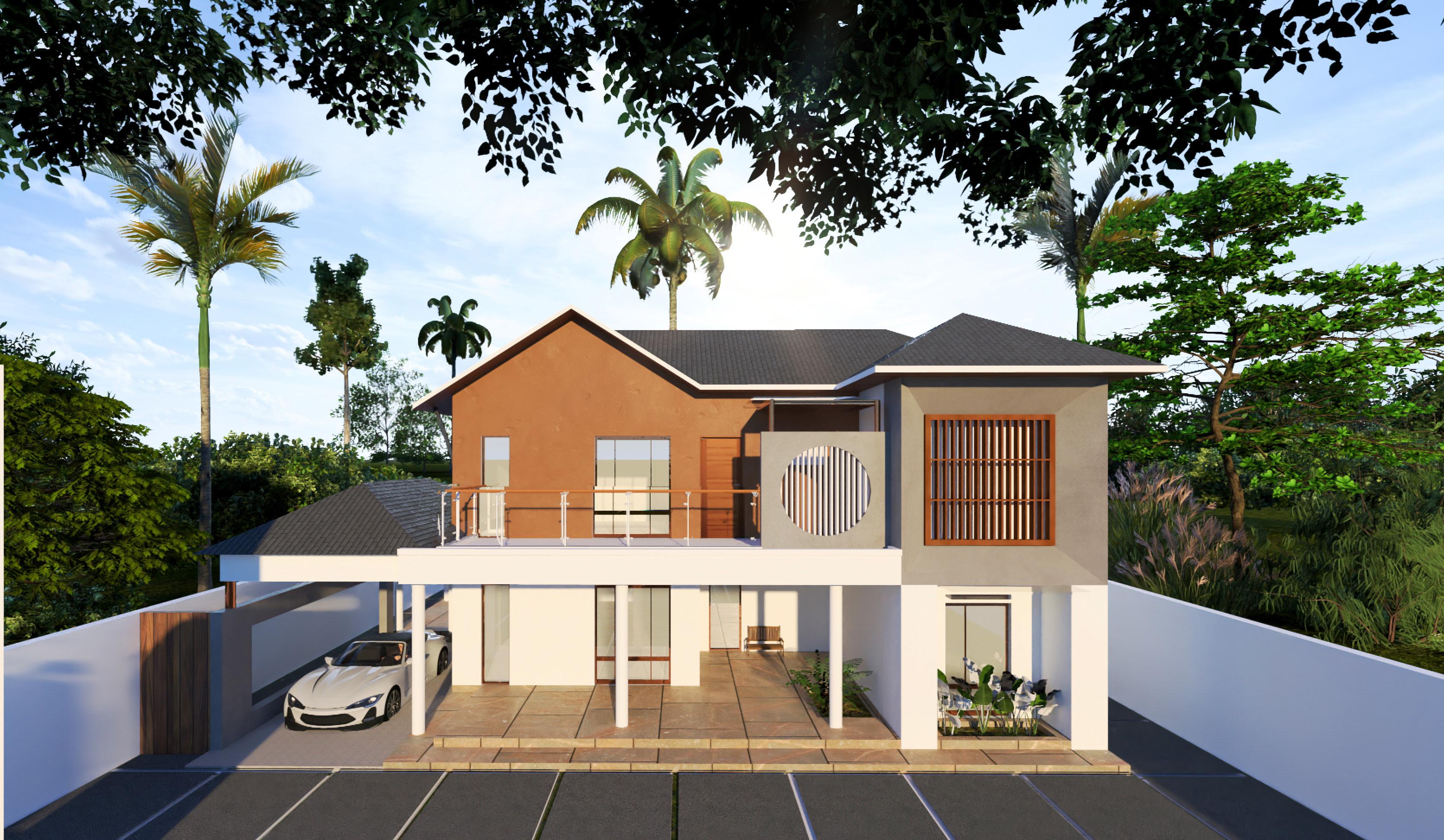


LOCATION :CALICUT ,INDIA PROJECT TYPE : RENOVATION PROJECT MANAGEMENT : STUDIO ABC ARCHITECTS PROJECT YEAR : 2022

An existing house being facelifted with a minimalist approach for a Gulf return Mother who is going to spend rest of her life with her sisters and family at her hometown.Additional floor was added with a hall and two bedrooms.A balcony and a walking wardrobe was added for the existing mezzanine floor bedroom .Interior was redesigned.Staff and driver’s rooms were added and kitchen was replanned.‘Creating a calm and peaceful habitat like an Oasis’ was the context of the design as ‘an ode to a gulf returnee.’

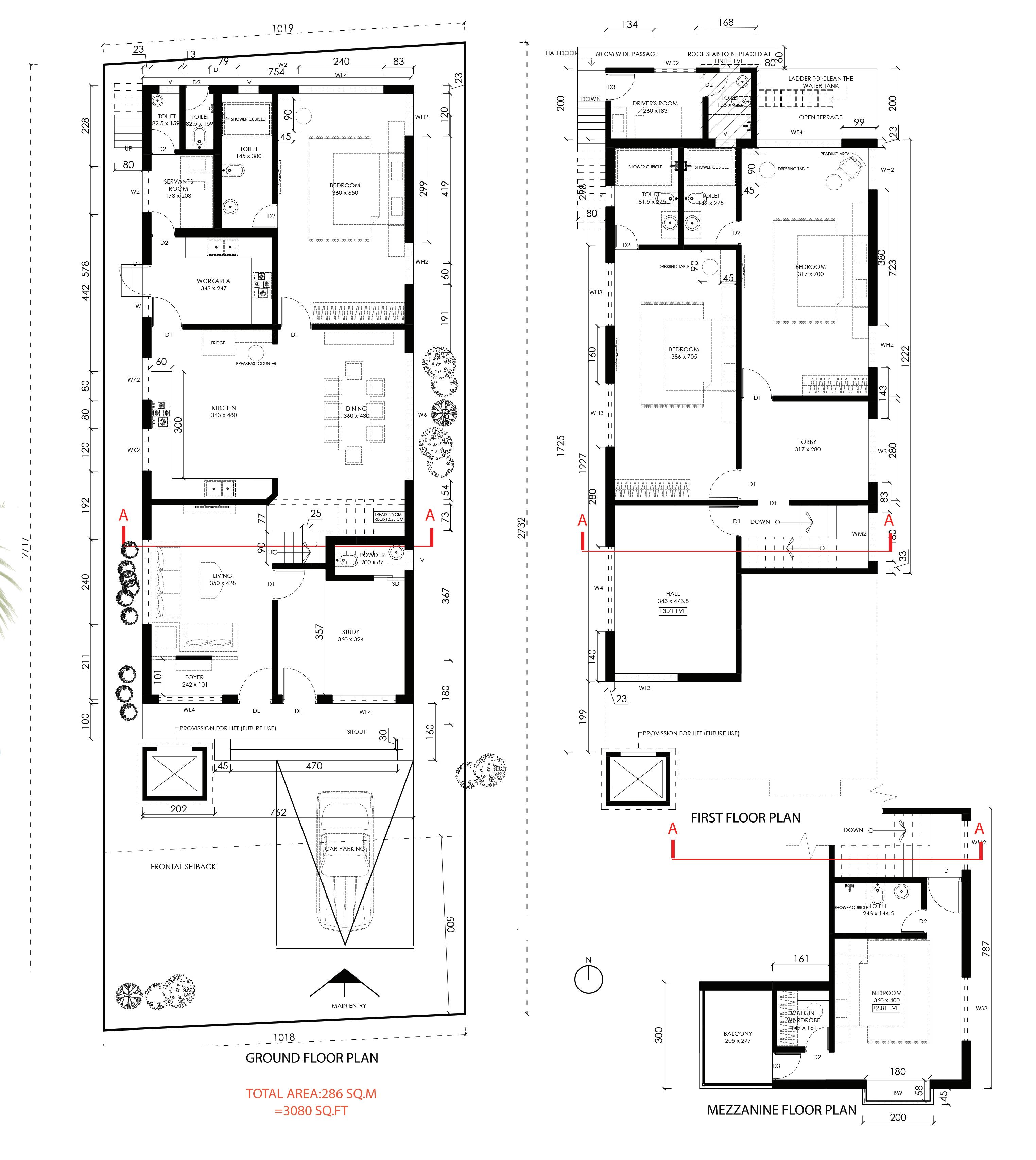
LOCATION :CALICUT ,INDIA PROJECT TYPE : RESIDENCE PROJECT MANAGEMENT : N.M SALIM ASSOCIATES
PROJECT YEAR : 2013
The first Rapid wall project introduced in Calicut .(Glass Fibre Reinforced, Load bearing Gypsum panel,GFRG) Manufactured in a molding process using glass-fibre reinforced, water-resistant gypsum plaster. All panels are 12 meters long, 3 meters high, 124 millimeters thick and cellular in constructionA world class building system that has been earthquake tested, is cyclone and fire resistant, water and rot resistant, load bearing, termite resistant, sound resistant and 100% recyclable.


Front facade is the highlight of the design with repitition of semi circular arches in ascending order from bottom to top floorFinished laterite stone which is popular in the Northern Kerala is used for the facade.Rhythm is the key concept.Maximum space is utilized through the careful planning .
Protection from all the elements - Fire, hurricanes and cyclones and temperature. Produced from inert gypsum plaster, Rapidwall has a 1 hour fire rating when unfilled or a 4 hour fire rating when filled with concrete.
By using a simple tie down system, the roof is secured through the cavity of the wall to the foundation giving it significant protection against high winds. Further, Rapidwall has a high thermal insulation .






Before the ‘Nikah’-the Malabar Muslim wedding, there is a tradition called ‘Ara kaanal’were the friends and family come to see the ‘maniyara’-the bridal bodouir ,the room solely designed for the newly wed couple to spend their first night post Nikaah.Especially in the malabar area the muslims tend to spend lavishly to make the ara exceptional and beautiful as they wil have to present well the guests who visits to see the same. Among the most important of ceremonies after the Nikaah, is the ‘Arayil Aakal’ i.e the bride and groom are sent to the ‘Maniyara.’ Malabar Muslims follow a matrilinear tradition, where the groom’s marital home is at the bride’s home instead of the other way round!



Pastels hues+Rosegold+Linearity was the concept adopted to give a delicate touch to the design.An exsiting three pain window was converted to a mirror cum perfume wardrobe to add more privacy to the space. The exisitng assymetrical ceiling was wallpapered with a oak coloured wooden panel design and the end resullt was a wood house feel altogether.Many new materials like the WPC panels ,rosegold inlays and collectibles added more beauty to the space.Dressing area,Built-in wardrobes,Couple seating,Semi casual work cum reading space etc all were cordinated with the colour and pattern and vividity was brought in texture and materials.





LOCATION :CALICUT ,INDIA PROJECT TYPE : FACADE REDESIGN + INTERIOR
PROJECT MANAGEMENT : STUDIO ABC ARCHITECTS
PROJECT YEAR : 2015

The Front Facade design was finalised after an open competition by the Church Council.The requirement of a typical Colonial church was almost accomplished within the limitations of time and byelaws.
Major elements of Colonial Churches like stained glass ,arched windows ,floral motifs etc were included in thedesign .White and Grey colourswhere used throughout .
Coloured glass in green were used to break the monotony of dominant colours .The center circular stained glass of Mother Mary holding baby jesus represents the heart and soul of the church .Massivity and Iconism was the key cocept of the project and it was well achieved and is now an important landmark of the area and the city.
















