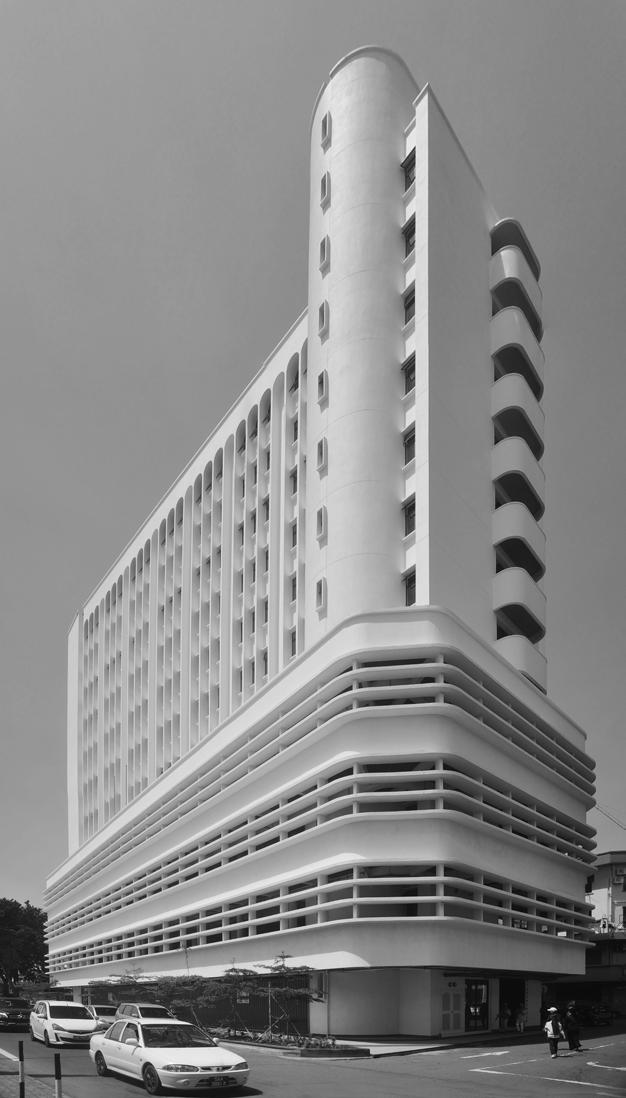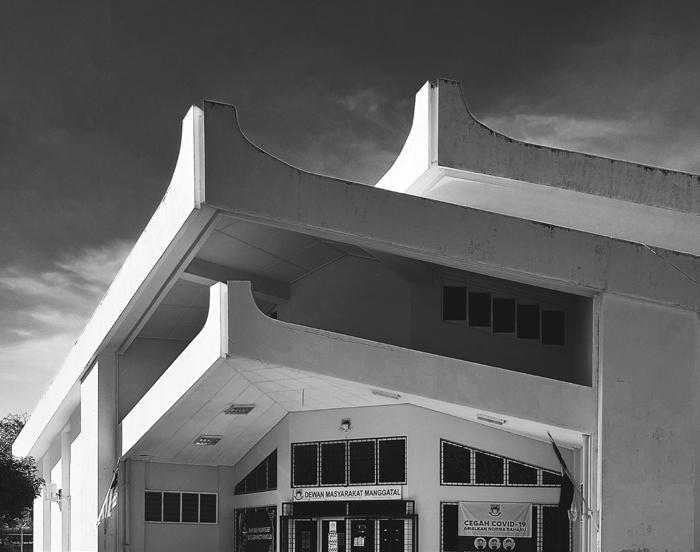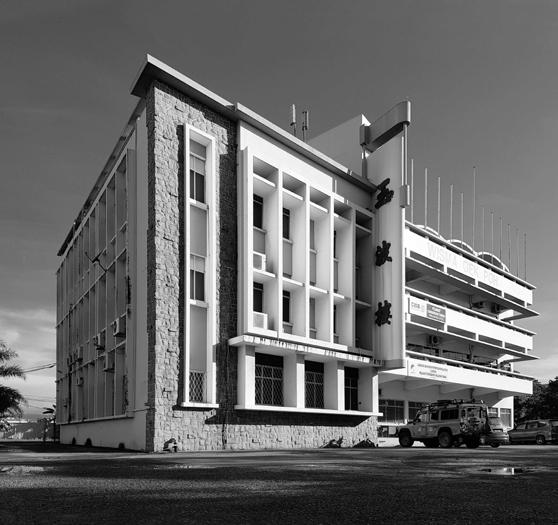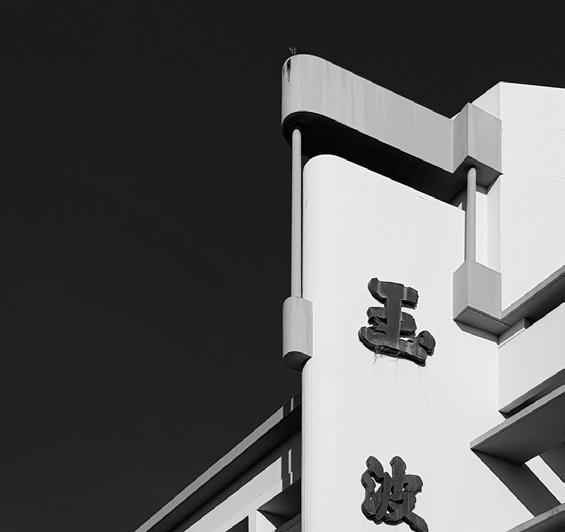

SEAFEST REGENCY HOTEL
This project is a new build 15-storey hotel comprising of 240 rooms with pool, spa, gym, specialty restaurants. The hotel broke barriers as the largest of its kind with 5-star facilities and the tallest building in the fast developing tourist town of Semporna in East Malaysia.
As a project architect, successfully undertook the highly demanding role as a stakeholder coordinator involving client, main builder, engineers, inspector of works, interior designer, fitout contractors and glazing specialist. The outcome of major coordination efforts being the seamless integration of superstructure, utility services, glazing and interior finishes.
YEAR 2021 to 2022
COST Equivalent of $50 million
ROLE Documentation
Interior Design
Architectural Detailing
Contract Administration
Project Coordination



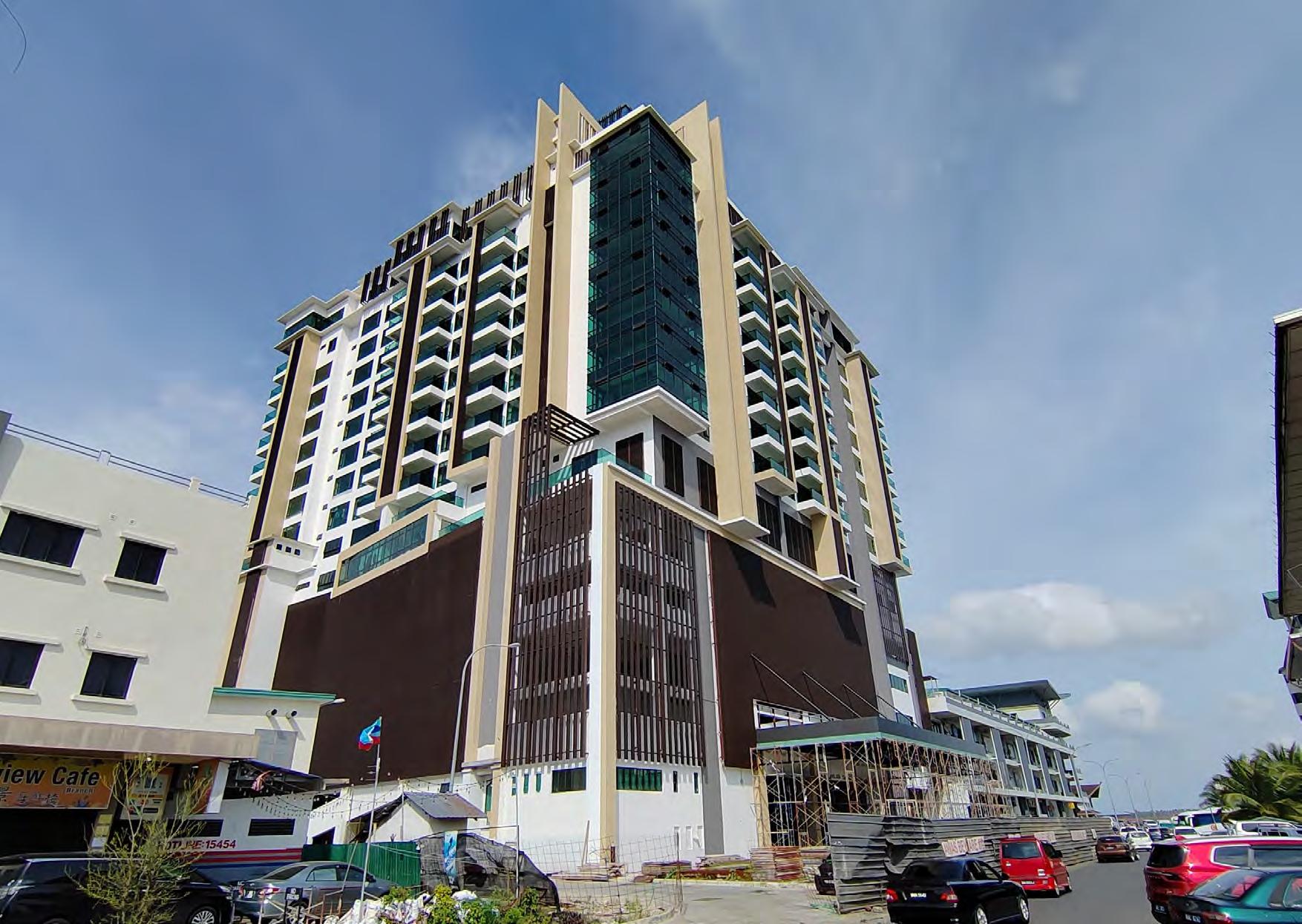






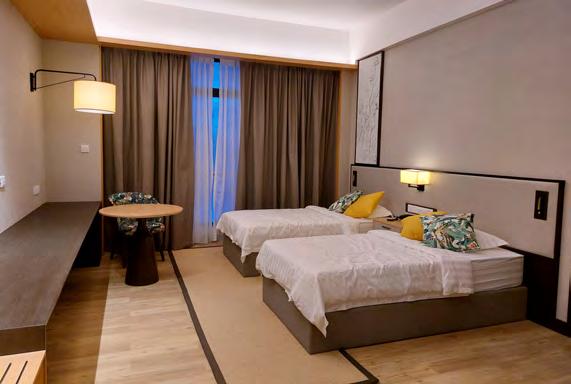














VANITY COUNTER PLAN & ELEVATION SECTION







Simplex Projects Sdn Bhd Drawing Issue
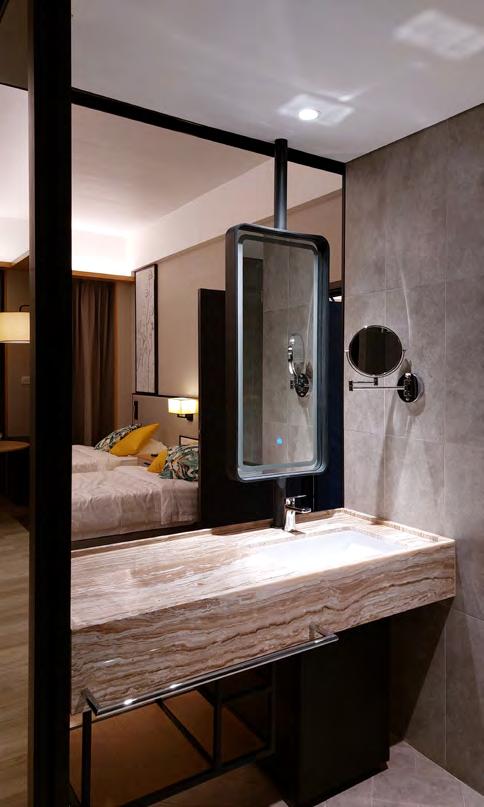
SPRING STREET APARTMENT RENOVATION
This renovation and interior design project is to bring an apartment built in the Ninetees up to contemporary standard. The existing apartment lacks up to date features such as walk-in wardrobes, built in drawers, pantries and outdated U-shaped configuration kitchen.
A new island counter configuration kitchen provides better movement and efficient use of space of the kitchen, while a new pantry is concealed via hidden double doors camouflaged as part of the built-in cabinets. A new walk-in wardrobe was provided for the Master Bedroom, with a glass display shelf and concealed door for the en suite.
With the apartment receiving ample daylight regardless of different time of the day, the generous timber finishes for the walls, kitchen cabinetry and walk-in wardrobe provides warm pallette to complement the bluish hues of the sky and glass office towers outside.
YEAR 2023 to 2024
COST Estimate of $300,000.00
ROLE Site Survey & Measurement
Architectural & Interior Design
Documentation
3D & Flythrough Rendering



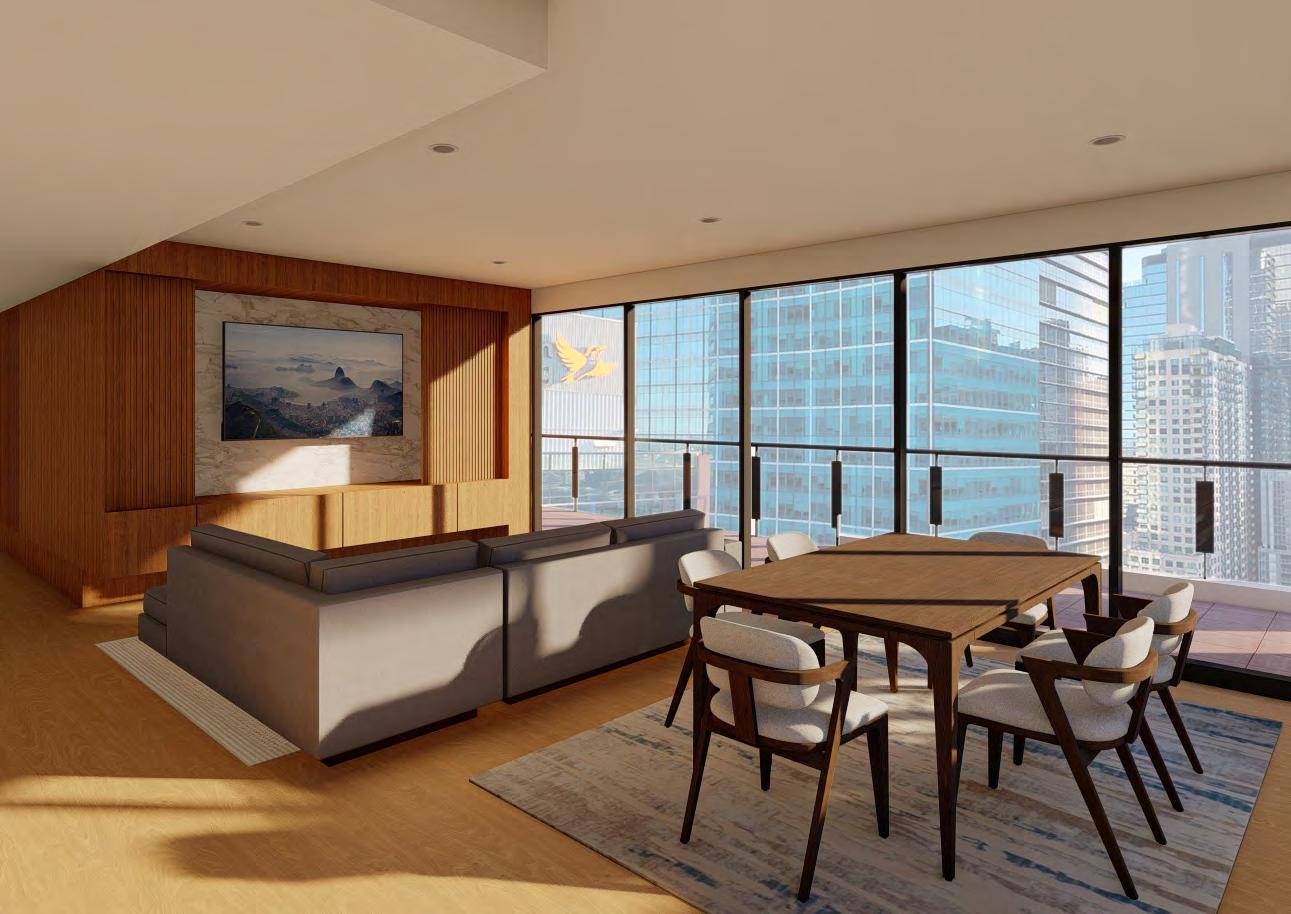




LIVING AREA & KITCHEN ROOM ELEVATIONS
ELEVATION A Scale: 1:50 1 ELEVATION B Scale: 1:50 2 ELEVATION C Scale: 1:50 3 ELEVATION D Scale: 1:50 4
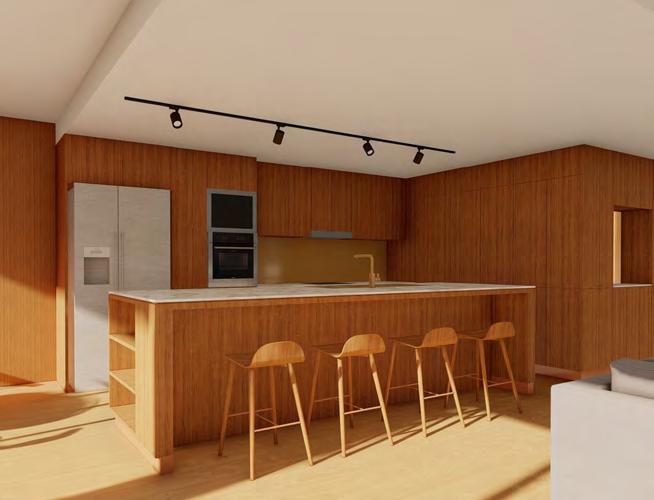

LIKAS BOULEVARD MIXED-USE DEVELOPMENT
A mixed-use project comprising of 22,000 square meter of retail mall in the podium, one 13-storey Office Tower and three 24 storey service suite towers totalling to 1,226 units.
On the design aspect for this project, improved sellable area to common area efficiency and maximized valuable value for oceanview service suites through close collaboration with developer and marketing specialists to refine design prior to tender. Supervised tender documentation and material specficiations to deliver tender documents on time.
On the project management aspect, led a hands on management of of quality control, documenting building defects and proactive follow up with main builder on closure of non-compliances. Worked closely with client’s side project manager and builders representative on administrative and technical matters prior to handing over of completed portions of works.
YEAR 2022 to 2023
COST Equivalent of $300,000,000.00
ROLE Tender Coordination
Documentation
Contract Administration
Project Coordination


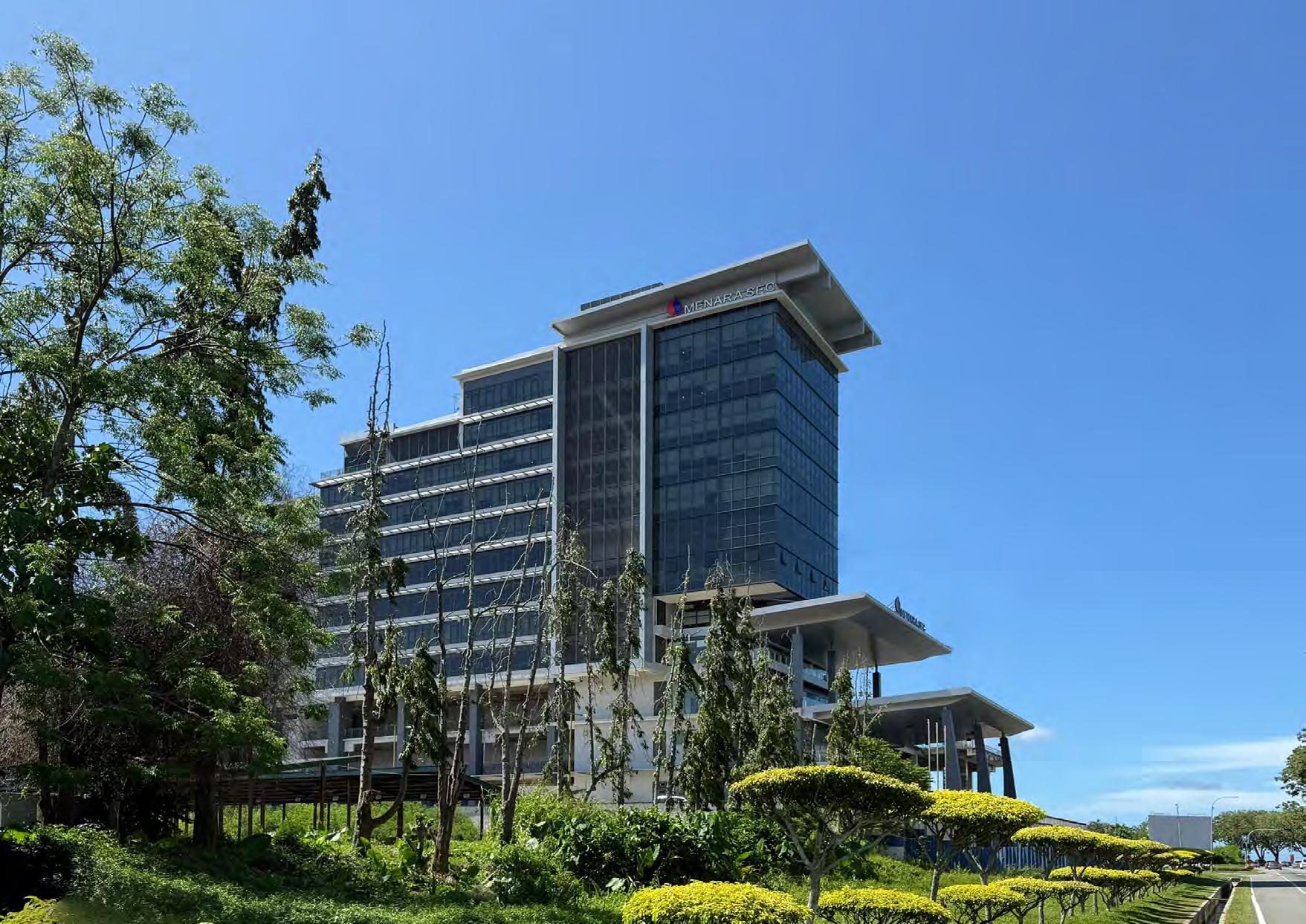
PODIUM RETAIL MALL PLAN

3D RENDERING
TENGHILAN PRIMARY SCHOOL
A school in the rural community of Tenghilan that faces perennial flooding during moonsoon season resulting in interuptions to school children’s classes, the design for the extension blocks responded by providing raised plinth for new school blocks and multipurpose hall to raise the floor above flood line. Created the multipurpose hall by arranging two new two-storey blocks with the existing older school block to form a courtyard, with the benefit of natural ventilation for the hall while the building forms a barrier for blocking out direct winds.
As the lead architect and de-facto project manager, I was responsible for contract administration, certification of interim progress valuation. Successful in reducing project lead time by 30% (in comparison with similarly sized projects) through expedient problem solving and close collaboration with the main builder. Achieved fast tracked obtaining of approval and permits through proactive pre-consultation and building relationship with local council and government authorities, resulting in smooth handing over of completed works to the school board.
YEAR 2023 to 2024
COST Equivalent of $4,000,000.00
ROLE Project Management
Design Development
Tender Documentation
Contract Adminstration
Authority Liaision




Old classroom block located adjacent to existing water stream
Frequent flooding of old block in monsoon season
Addition of four feet height plinth to raise new structures above flood level
New classroom and admin block to form courtyard configuration with ball court in the middle
Provision of canopy for shade and rain protection
Existing school condition & flooding

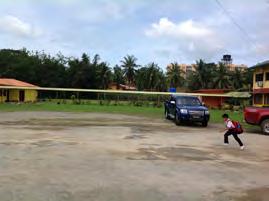

Foundation & raised plinth works



Classroom block construction



Multipurpose hall construction



Authority inspection & handing over


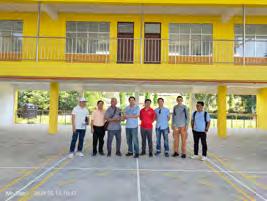
CAR SALES & SERVICE CENTER FOR AUTOMOTIVE COMPANY
Delivered “bang for buck” outcome of a corporate campus headquarters for governmental vehicle leasing company consisting of sales showroom, administrative office, car and large trucks service center with extensive improvements to the roads and new utilities connection.
Aligning with and fulfiling the requirement for frugal capital investment through detailed survey and analysis of the existing dilapidated buildings, designing and fitting in programatic needs, successfully rejuvenated a previously abandoned site for the client to consolidate previously scattered offices into a singular and integrated site.
Undertook value engineering exercise with structural engineers on metal frame structure on the new truck service bays without compromising on structural integrity or reducing usable floor area, resulting in approximate cost saving of $200,000.00.
YEAR 2014 to 2016
COST Equivalent of $6,000,000.00
ROLE Site Layout Planning
Concept & Design Development
Authority Liaison
Documentation
Construction Oversight




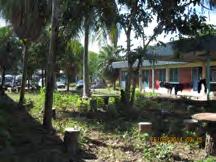











ADMINISTRATIVE OFFICE & CUSTOMER CENTER
CAR & LARGE STRUCK SERVICE CENTER
WOODFORD ESTATE MASS HOUSING DEVELOPMENT
This project is a mass housing development of 620 units of affordable houses. Determined to standout from the conventional “paint and plaster” offering in the market, the innovative interlocking blocks was used, whereby the ingredients are sourced locally and manufactured utilizing local workforce to provide job opportunities to local nearby villagers.
I handled the masterplanning and initial concepts of the interlocking block houses, and thereafter with hands-on construction monitoring focusing on quality control, site technical matters, work progress certification and the liaison with authority for approvals and permits. The architect’s professional responsibility is paramount especially for this project to safeguard homebuyers by ensuring the buildings are fit for purpose.
YEAR 2016 to 2022
COST Equivalent of $70,000,000.00
ROLE Masterplanning Concept Design
Construction Supervision Authority Liaison and Approvals




FRONT ELEVATION
BUILDING SECTION
LIKAS BAY BICYCLE TRACK & REST STOP
A government project for the public to beautify the city and promote healthy lifestle by providing shared bicycle and pedestrian path stretching over a total of 18 kilometer along the city’s coastline and mangrove river. It has since become a popular outdoor exercise and leisure trail owing to sense of civic pride and ownership from the public.
The project began with community consultation and masterplanning of the proposed route, identifying key urban and natural attractions, followed by phasing of the works and preliminary costing for government funding approval. Thereafter, detailed design development of the trail and amenities including an several public playgrounds and an integrated rest stop with CCTV security room, public toilets and refreshment kiosks.
YEAR 2013 to 2022 (3 Phases)
COST Equivalent of $60,000,000.00
ROLE Master Planning
Architectural Design
Documentation
Construction Supervision
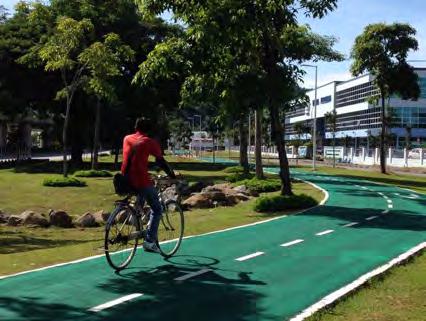



BICYCLE RAIL DETAIL
SHARED BICYCLE & PEDESTRIAN PATH CROSS SECTION DETAIL
REST STOP FACILITY
FLOOR PLAN
CLIENT:
SABAH ECONOMIC DEVELOPMENT AND INVESTMENT AUTHORITY
Lot 1, Wisma SEDIA Off Jalan Pintas Penampang, Locked Bag 127, 88994 Kota Kinabalu, Sabah, Malaysia. Tel: 088- 450 650 Fax: 088 450 699 Webmail: www.sedia.com.my
SIGNATURE
CLIENT:
DEWAN BANDARAYA KOTA KINABALU 1 Jalan Bandaran, 88675, Kota Kinabalu, Sabah. Tel : (088)-521800 Fax (088)-233815

SIGNATURE
Sabah. P.O.Box 20502 88762 Luyang Post Office , Kota Kinabalu Sabah Tel : (088)-268607 268608 Fax : (088)-268609
PROJECT: LEMBAGA ARKITEK
ENVIROMENT IMPROVEMENT PROJECT OF KOTA KINABALU CITY CENTRE UNDER KSP-9th MALAYSIAN PLAN, SABAH DEVELOPMENT CORRIDOR PROJECT
SERIAL NO. -051. PACKAGE 3 = UMS TO YAYASAN SABAH BRIDGE
TITLE: ARCHITECT:
THE COVE MIXED-USE DEVELOPMENT
This is a mixed-use project which aspires to be biophilic and green-concious through significant amount of greeneries and vegetation throughout the stratas of the floorplates. The development comprises of 36,000 square meter of Retail Mall, 17-storey office tower, two 20- storey service suites with a total of 670 units , 500 units of luxury apartments in two 20-storey towers and two hotels with 300 rooms each.
Advanced the schematic design through space planning exercise for front of house commercial, hotels, apartments and the back of house services in close collaboration with design consultants and engineers. Developed the building facades through preliminary consultation with facade specialists with consideration to passive solar design and strong winds due to coastal site
For the project coordination part, responsible for setting up Project Implementation Schedule with target dates for important submission and approval milestones from local council and regulatory authorities.
YEAR 2022 to 2023
COST Estimate of $600,000,000.00
ROLE Concept & Schematic Design
Design Development
Project Coordination Documentation
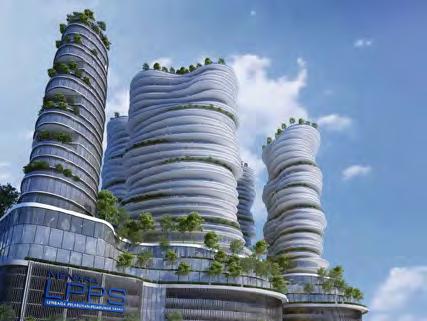




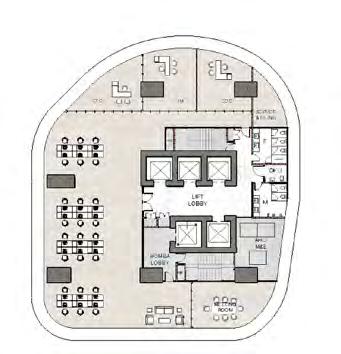

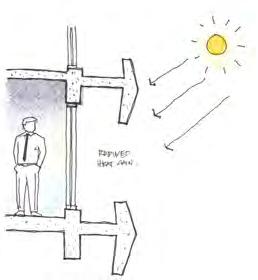
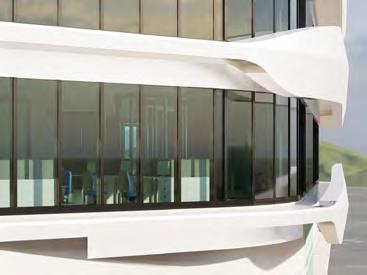
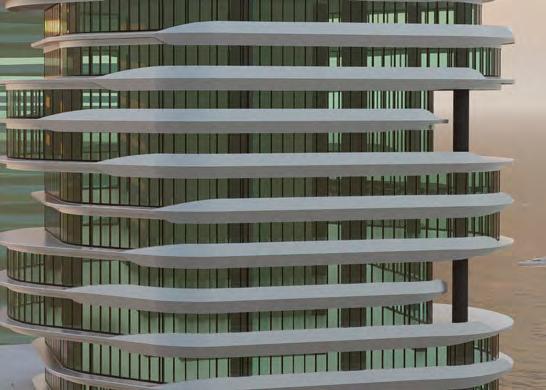

UNBUILT WORKS




HOUSE #3
CONTEMPORARY HOUSE FOR YOUNG COUPLE CHAPEL
BRUTOPIAN: PHOTOGRAPHIC COLLECTION OF MODERNIST ARCHITECTURE
A portmonteau of of Brutal and Utopian. This is a personal endeavour of photographically documenting Post-war period Modernist Architecture in the state of Sabah, Malaysia.
These Modernist buildings convey qualities of idealism, optimism and proggresive aspirations of the people during post colonial and post indepedence period of modernisation and nation building.
There is beauty in the orderly array of concrete fins, the repetition of deep recessed windows and the pure geometric forms. The bris-soleil and sunshading devices provides much needed protection from the tropical climate.
Many of these artefacts have since been demolished for newer developments, some unrecognizable after decades of alterations while those that are still standing are unprotected due to lack of appreciation and legislations in conservation. For the time being, photographic documentation is the best method of preserving these buildings.
