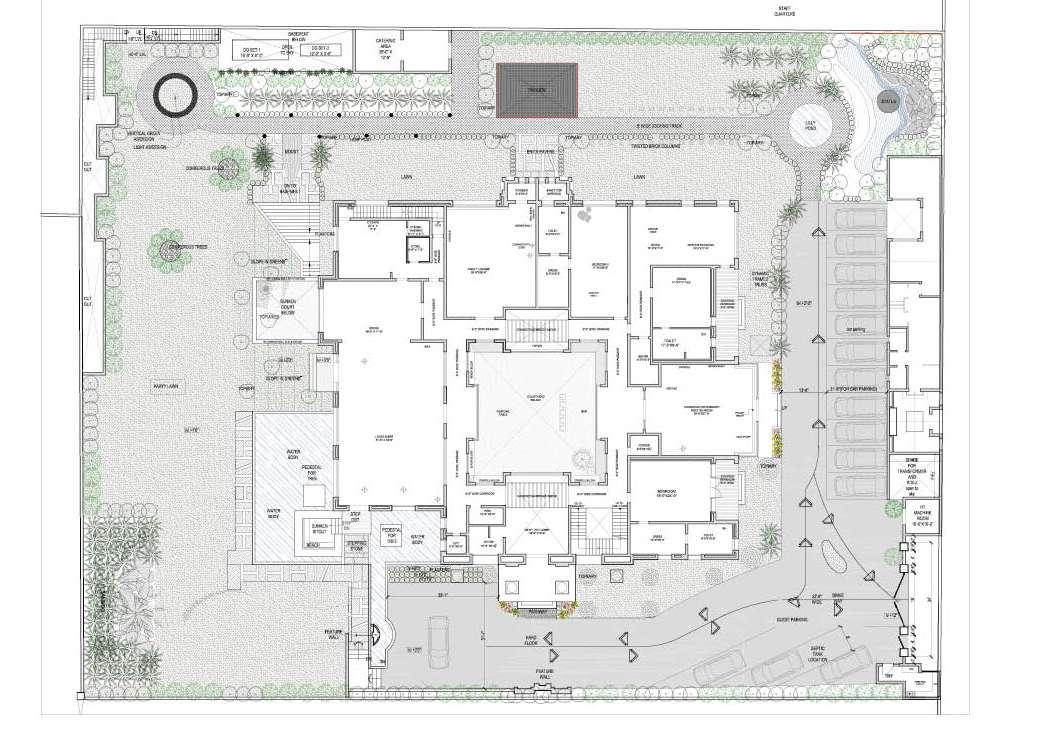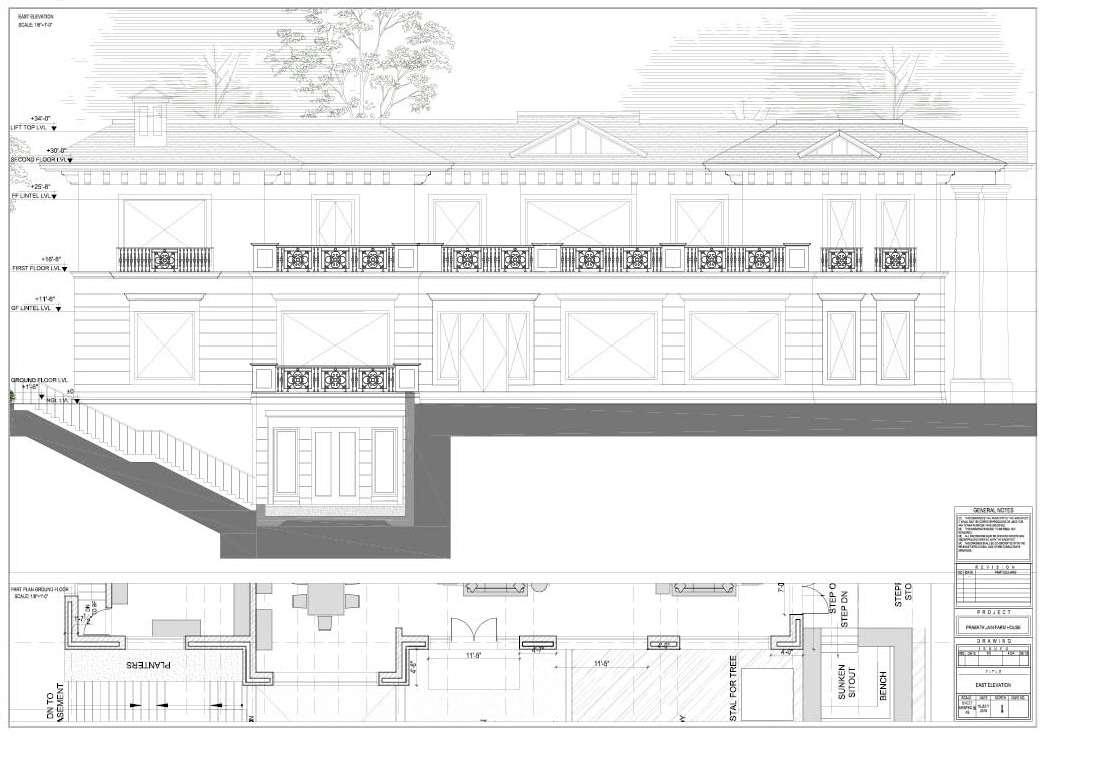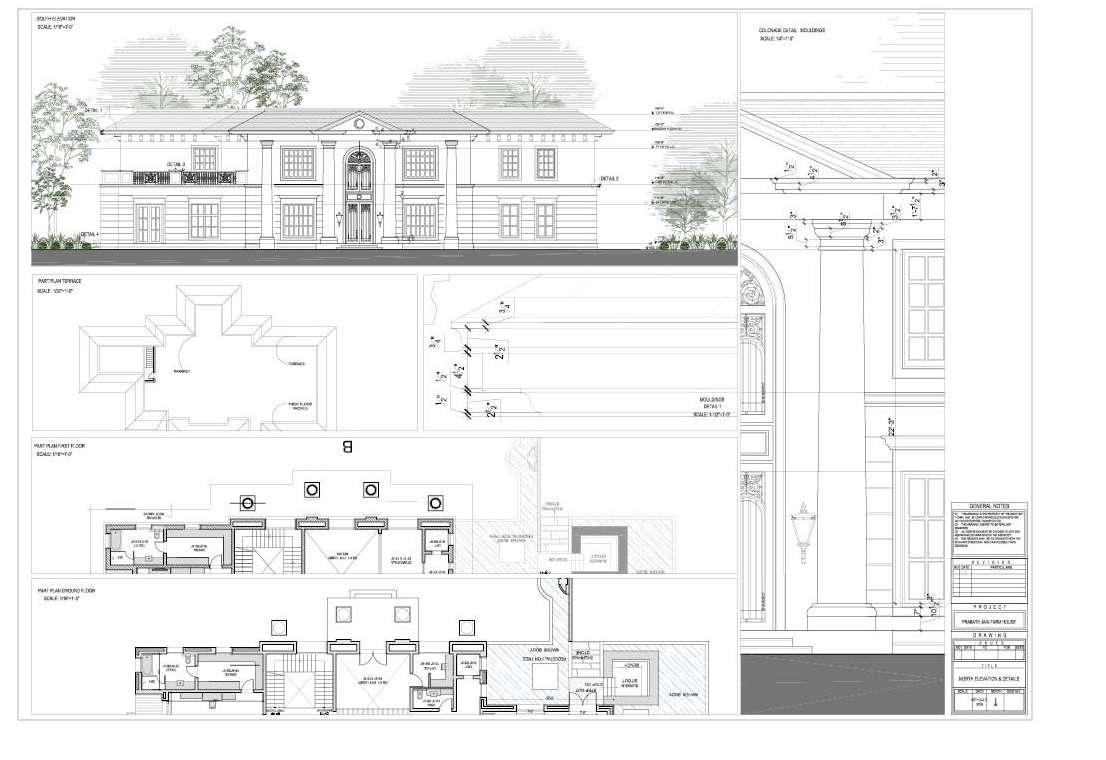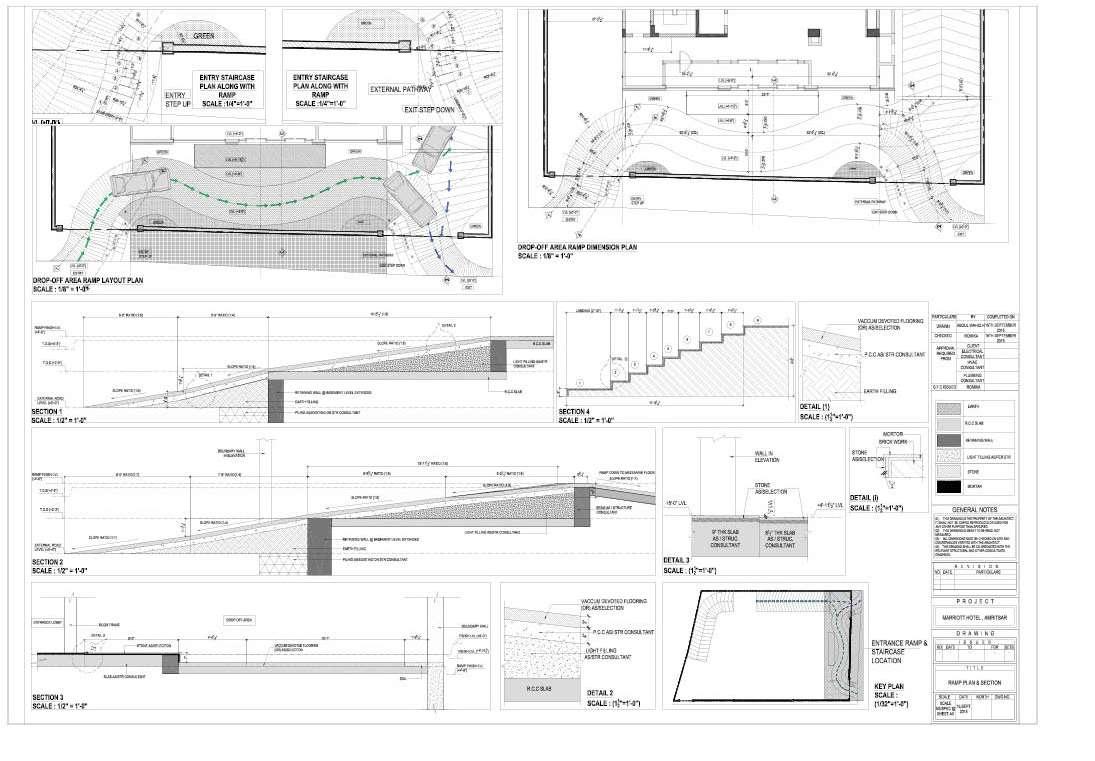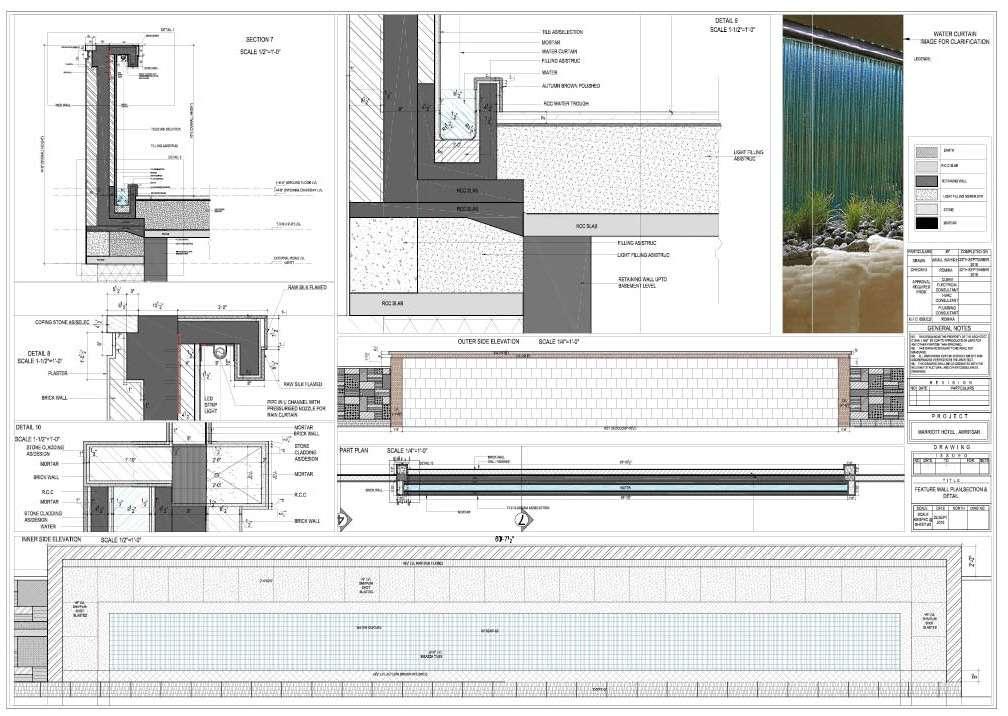ARCHITECTURE
PORTFOLIO
ABDUL WAHID.H
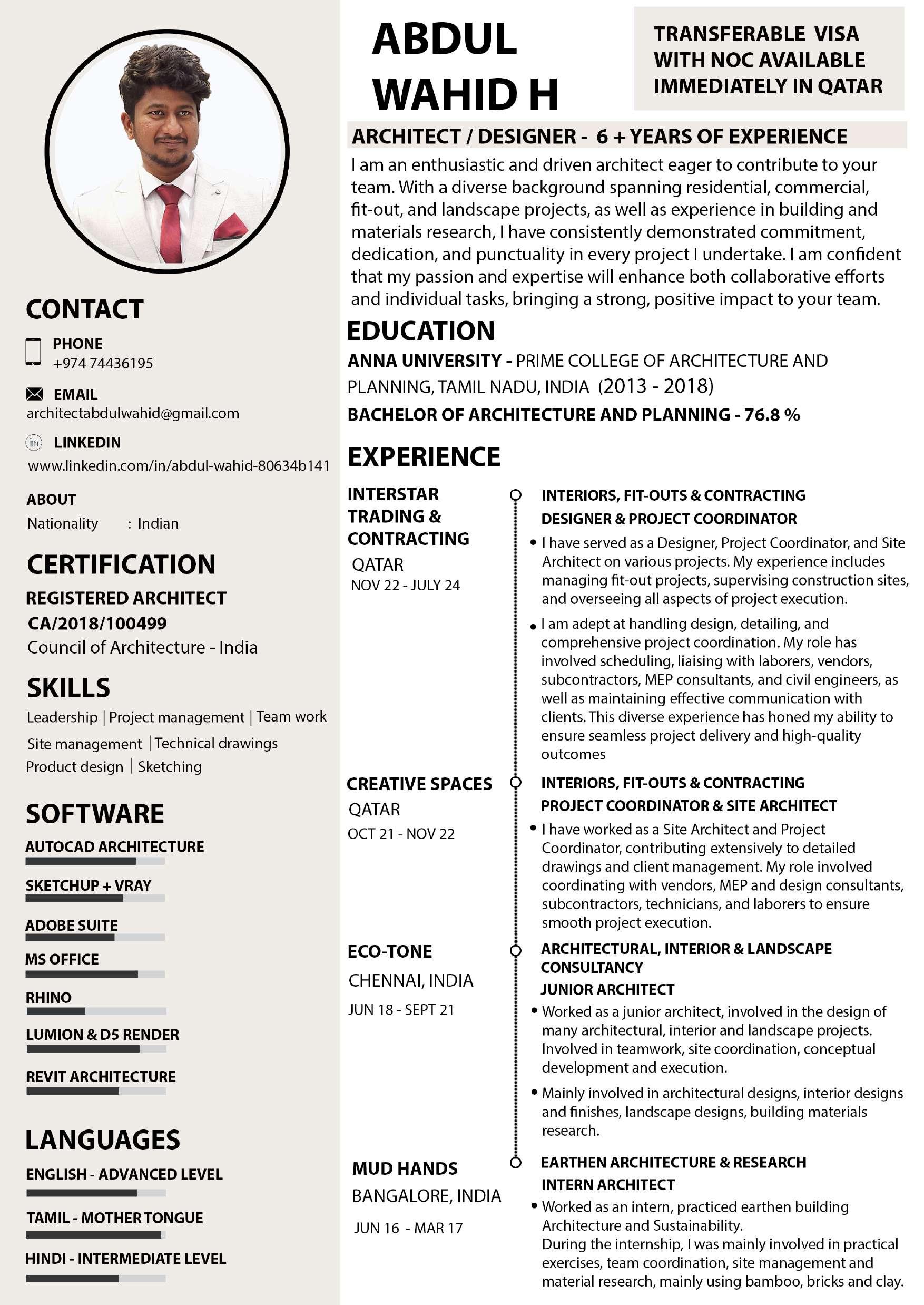
PROJECT MANAGEMENT
COORDINATION
ARCHITECTURAL DETAIL DRAWINGS
3D MODELLING & RENDERING
GRAPHIC DESIGN


PROJECT MANAGEMENT
COORDINATION
ARCHITECTURAL DETAIL DRAWINGS
3D MODELLING & RENDERING
GRAPHIC DESIGN
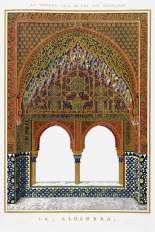
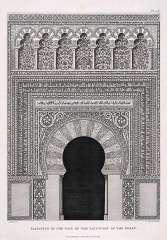
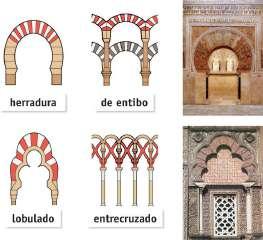
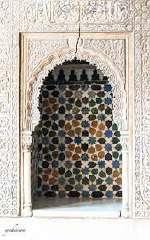
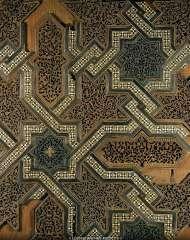
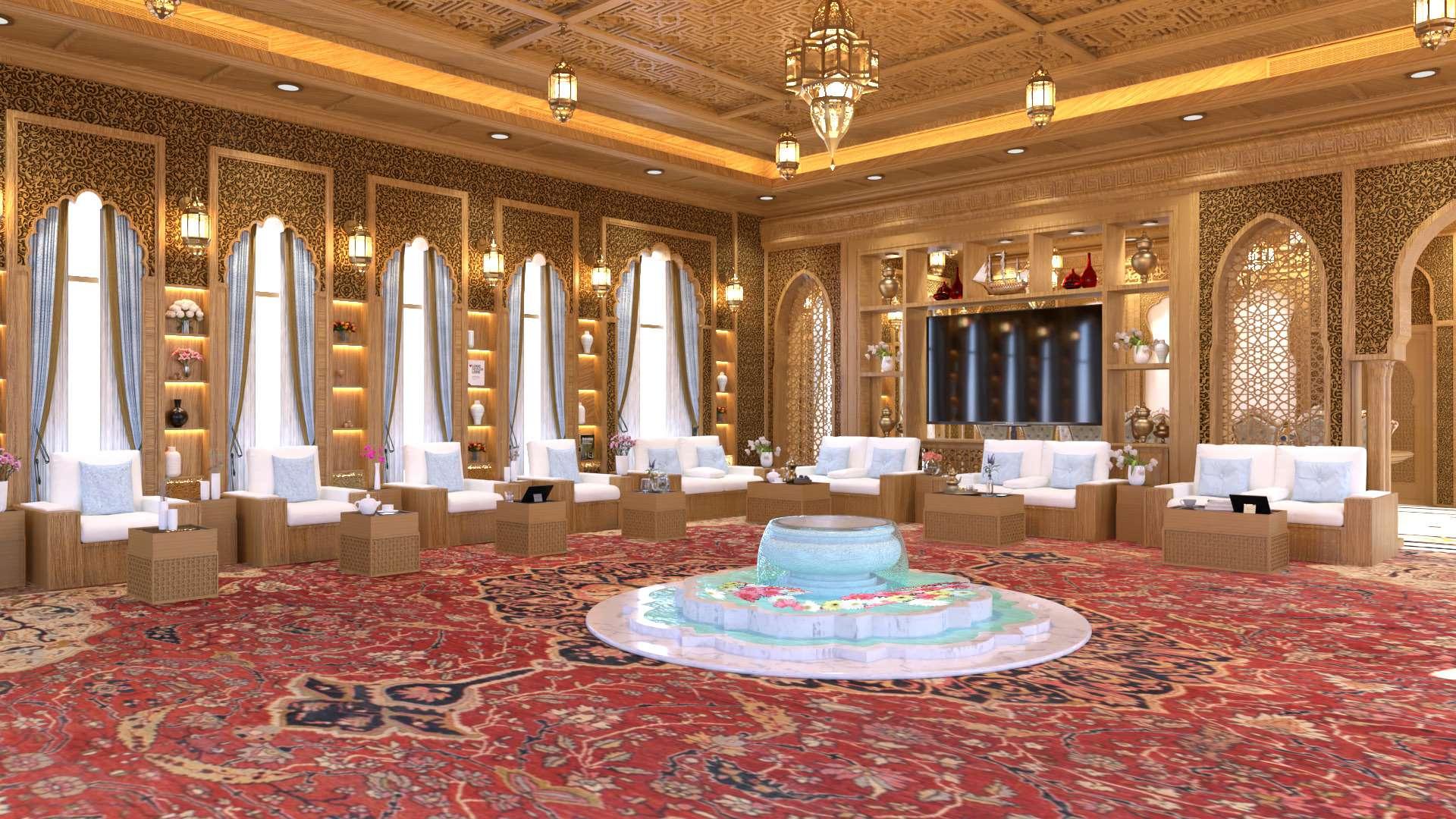
This is an Majlis design which develops Andalusian Style Architecture.
Blend of Eras: Balance classical Andalusian and Moroccan elements with modern functionality to cater to the client’s young and dynamic lifestyle
Client who had visited AL Hambra Palace in Spain had an curiocity to have a majlis similar to that style but also he needs most of the things to be in wooden finish for interiors.
The requirement of the client :
1.Andalusian style to be adobpted as similar like Al Hambra Palace Spain.
2.Rolls Royce Charles Blue Colour Fabrics to be used.
3.Needs more Glass wall for lighting and outside view
4.Dining with 15 person capacity
5.Toilet & Wash area
6.Pantry & Service entry for maid .
7.Water Fountain at middle of the majlis
8.Islamic Motif patterned ceilings
9.Moroccan Chandiliers
10.Rotating TV which we can use in Majlis as well as dining
11.Office Room with glass partition
12.Sitout Area
Lighting and Glass Walls:
Glass Wall Placement: Use floor-to-ceiling glass walls to maximize natural light and outdoor views. Consider integrating smart glass that adjusts transparency for privacy.
Lighting Design: Combine natural light with ambient lighting. Use hidden LED strips behind wooden panels or along the edges of the glass walls.
“Majlis with a rich blend of Andalusian, Moroccan, and modern influences”
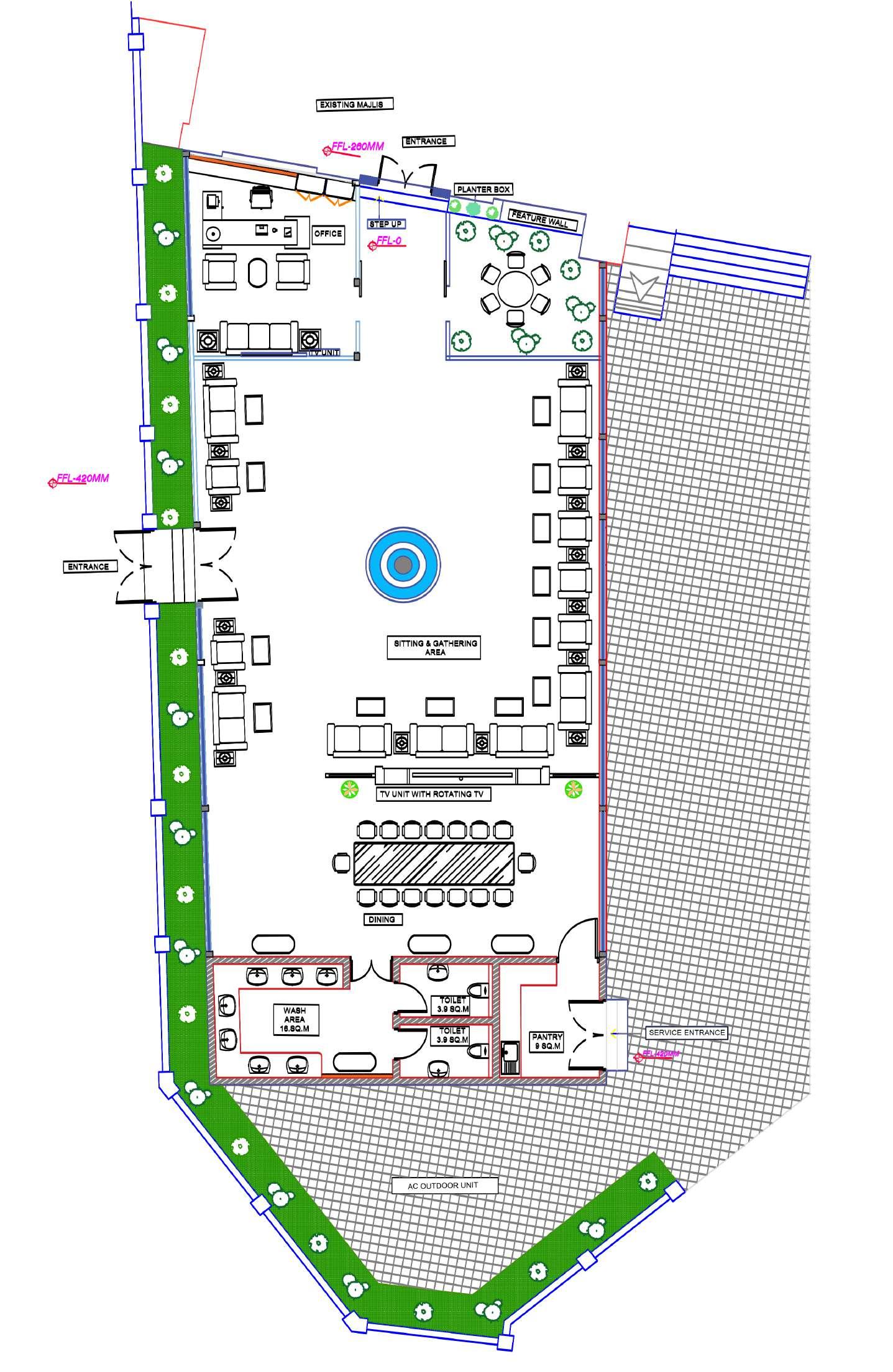
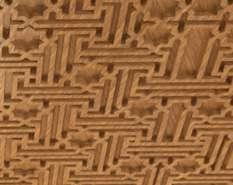
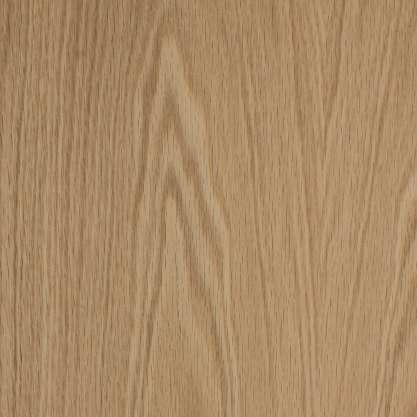
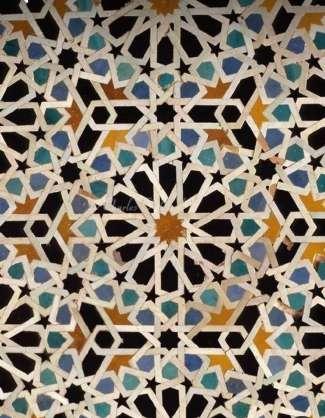
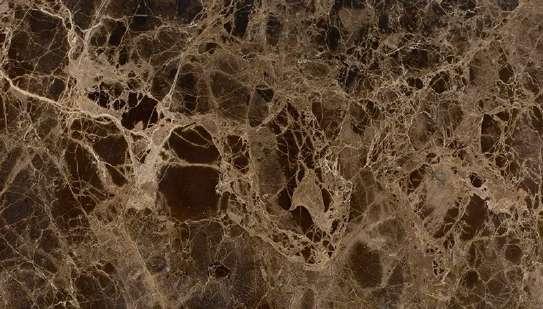
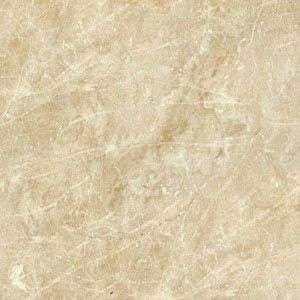

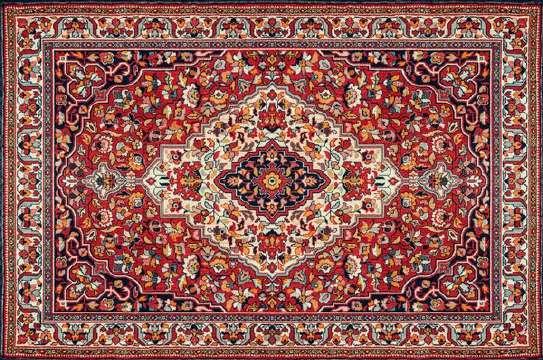
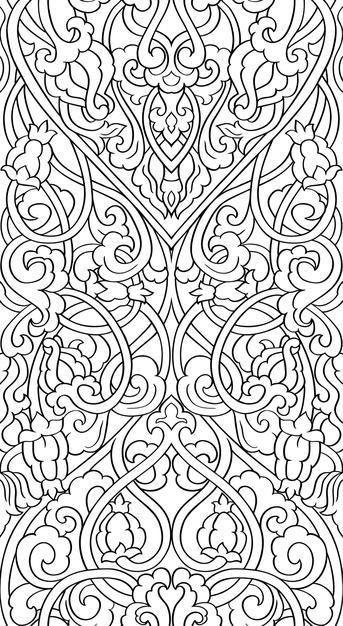

Wall Andalusian Arches + Framed Glass + Islamic Floral patter Carvings and pannels
False Ceiling Flat Wooden Ceiling+ islamic motifs pattern wooden CNC cut pannelswith wooden frames
Flooring Moroccan Carpet + Moroccan Chandiliers + Islamic Water Fountain at the focal point .
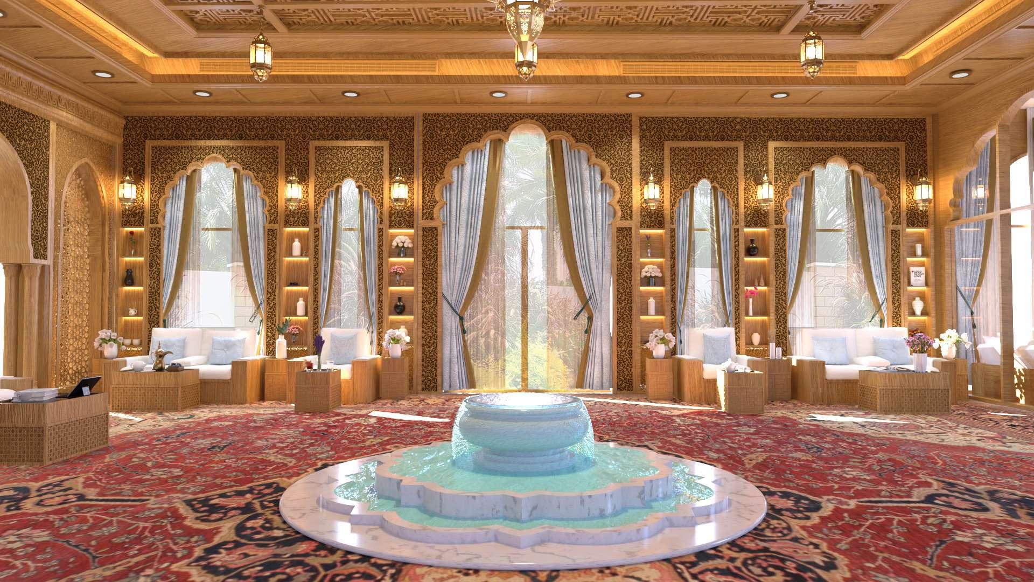
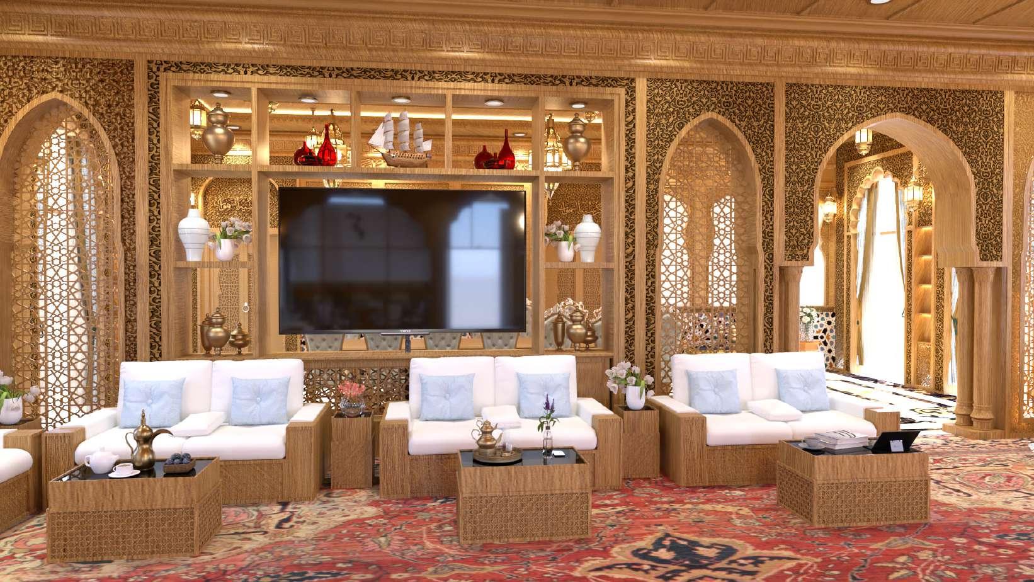
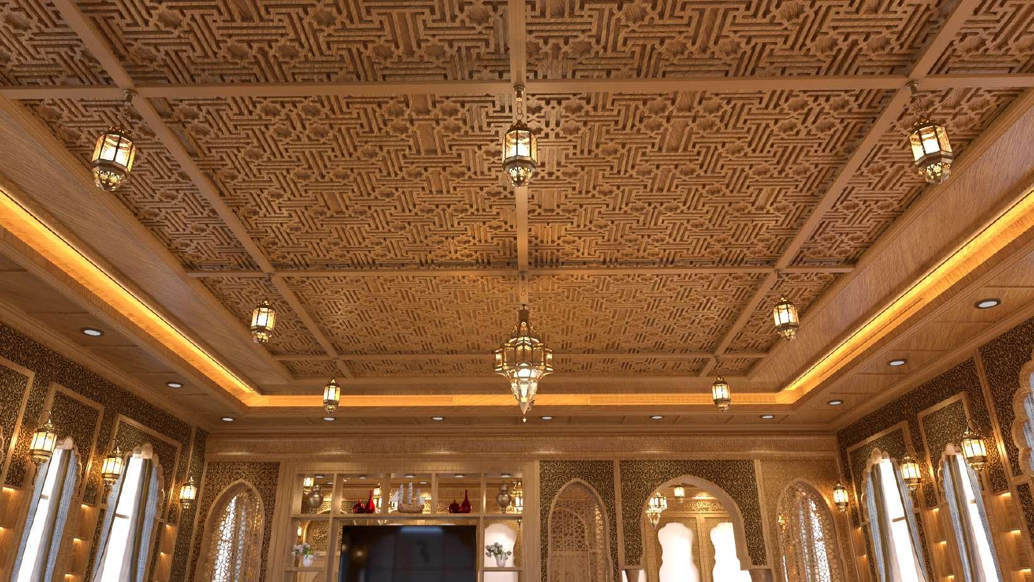
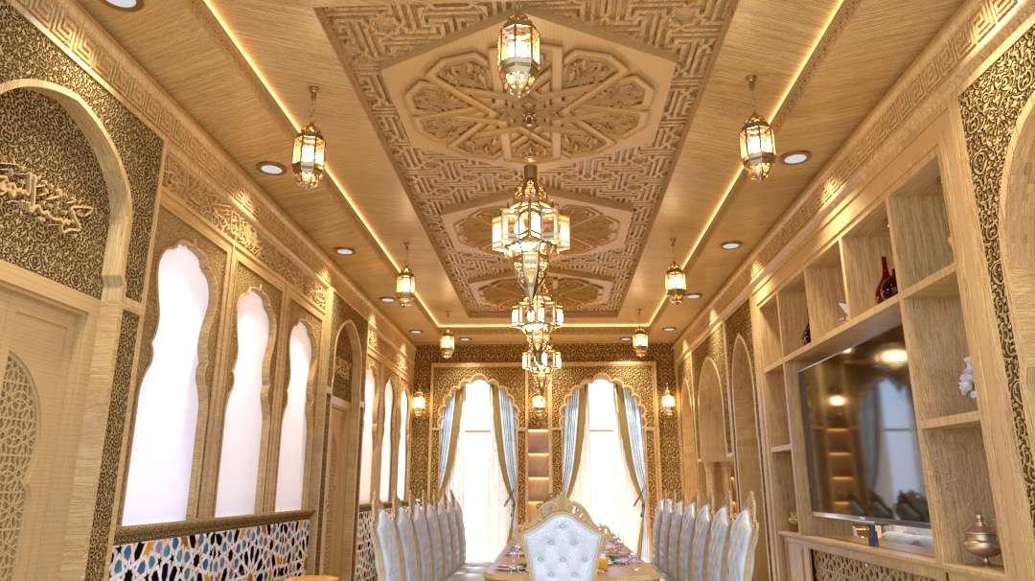
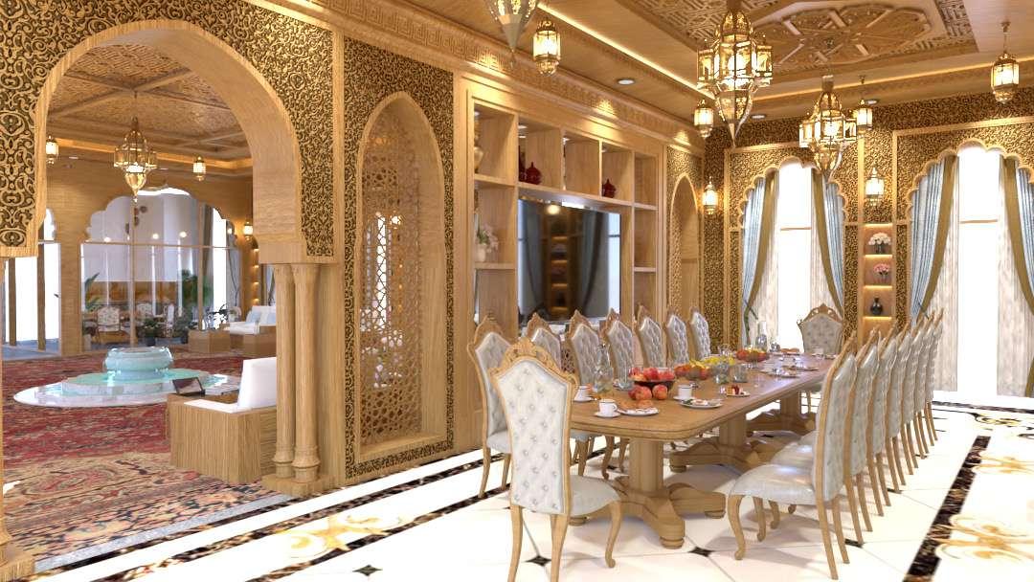
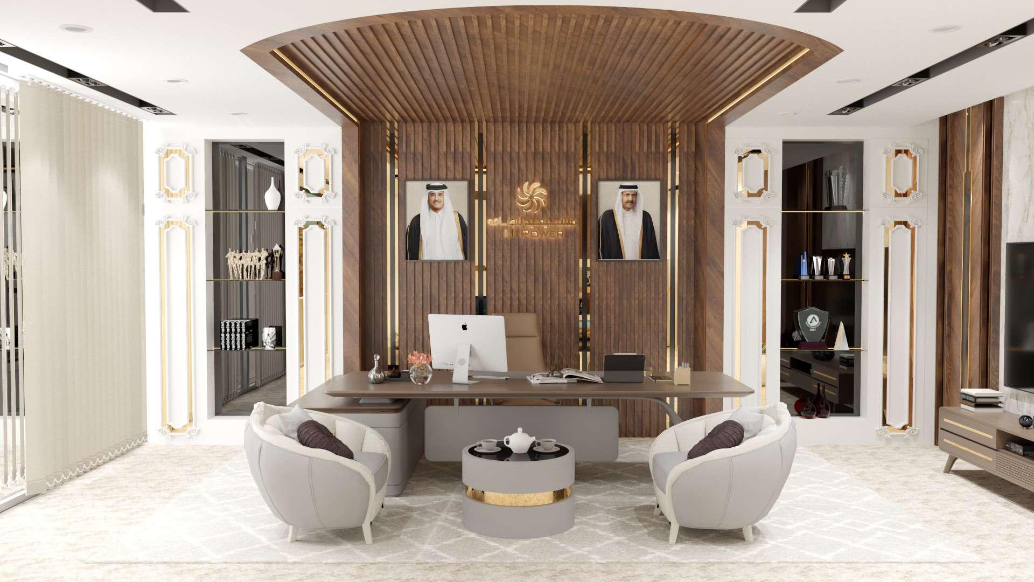
This luxurious CEO office, perched high in a distinguished tower, is masterfully designed in the new classical style, merging timeless elegance with modern functionality.
CEO Cabin:Back Display Shelf: An elegantly crafted display shelf with integrated storage, featuring rich wood finishes and refined detailing.
Executive Desk: A stately desk with premium finishes and ergonomic design, paired with a high-back executive chair for maximum comfort and authority.
Meeting Table: A grand table accommodating up to five members, designed with classic details and luxurious materials, ensuring both functionality and aesthetic appeal.
Integrated Bookshelves:Circular Column: Custom-designed bookshelves wrap around a circular column, creating a striking visual feature while offering practical storage for books and decorative items.
TV Unit:A beautifully crafted TV unit that complements the office’s new classical style, designed to house the television and additional media equipment with seamless integration.
Seamless Door: Near the TV unit seamless door is fixed as toilet access
Natural Light: The glass walls surrounding the office ensure an abundance of natural light, enhancing the sense of openness and connecting the interior with the stunning cityscape beyond.
Materials and Finishes: The office is adorned with premium materials, including rich wood, luxurious fabrics, and polished metals, reflecting the refined new classical style and ensuring a prestigious working .
“This bespoke CEO office is meticulously designed to offer both a commanding presence and a functional workspace, embodying the perfect blend of luxury, style, and practicality.”
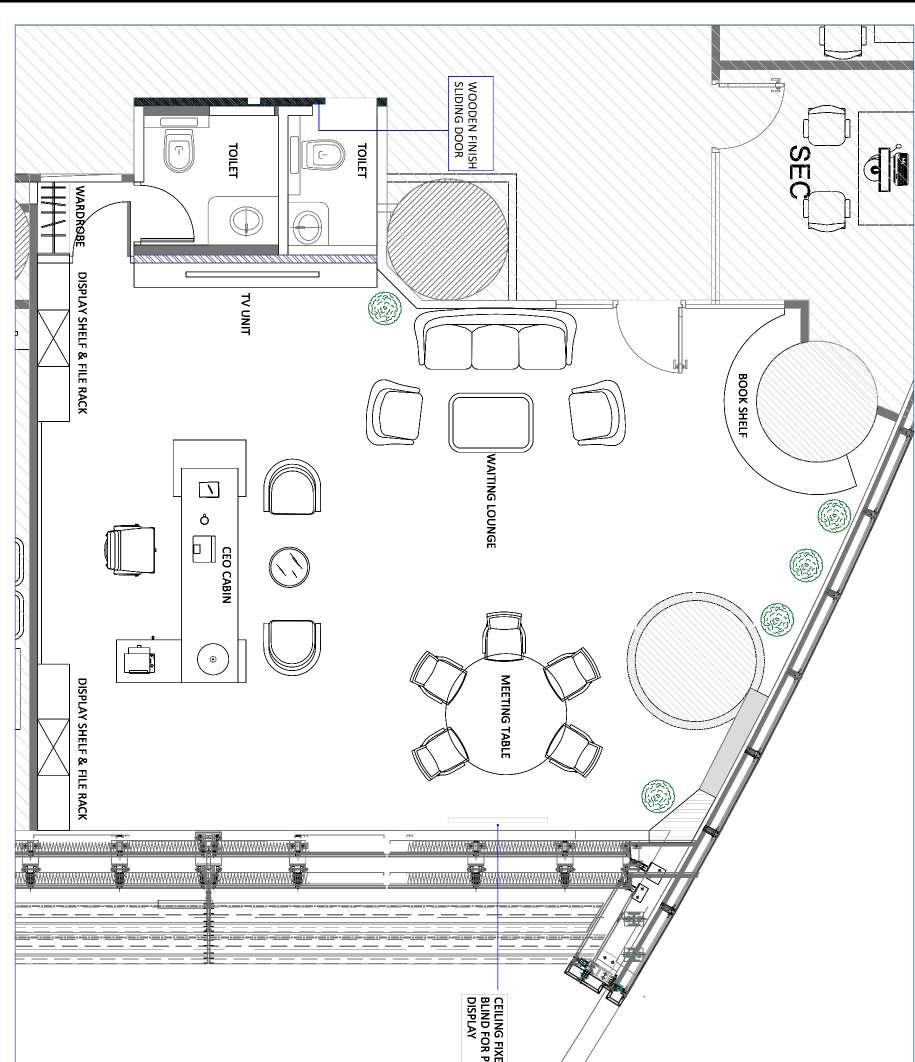
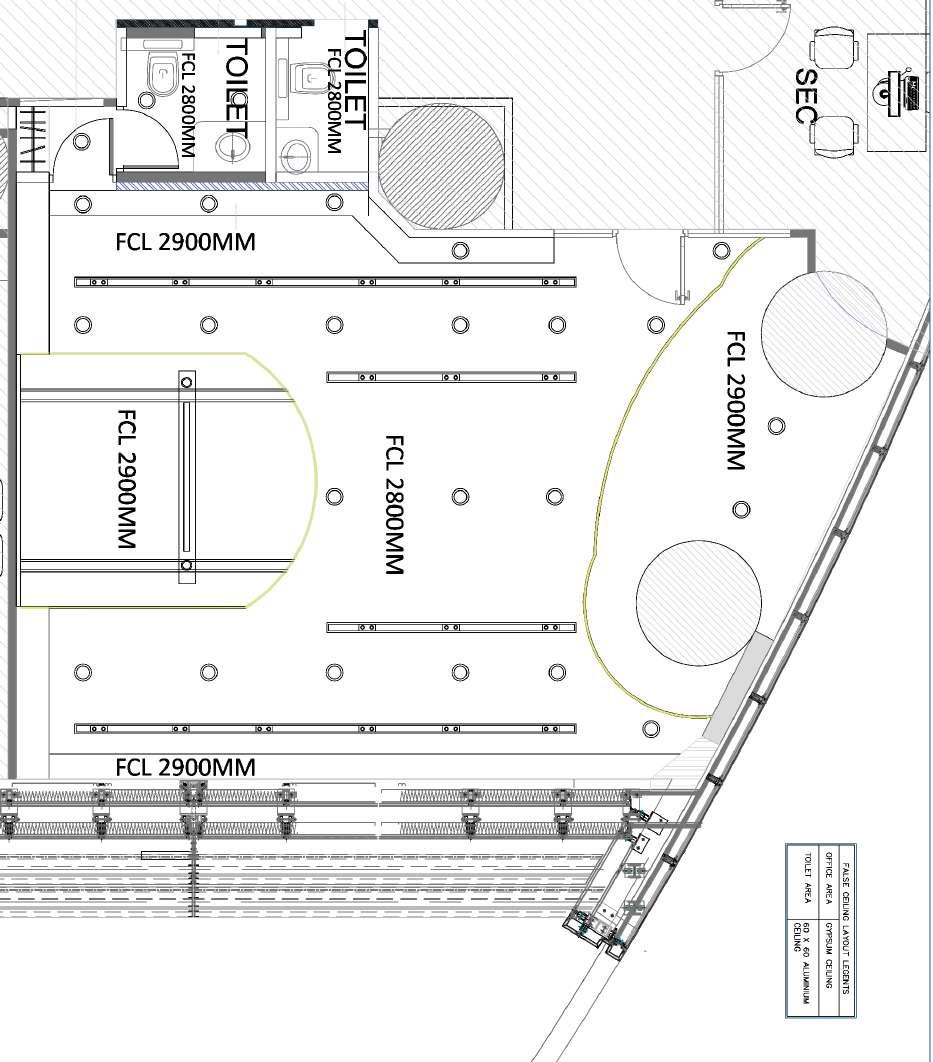
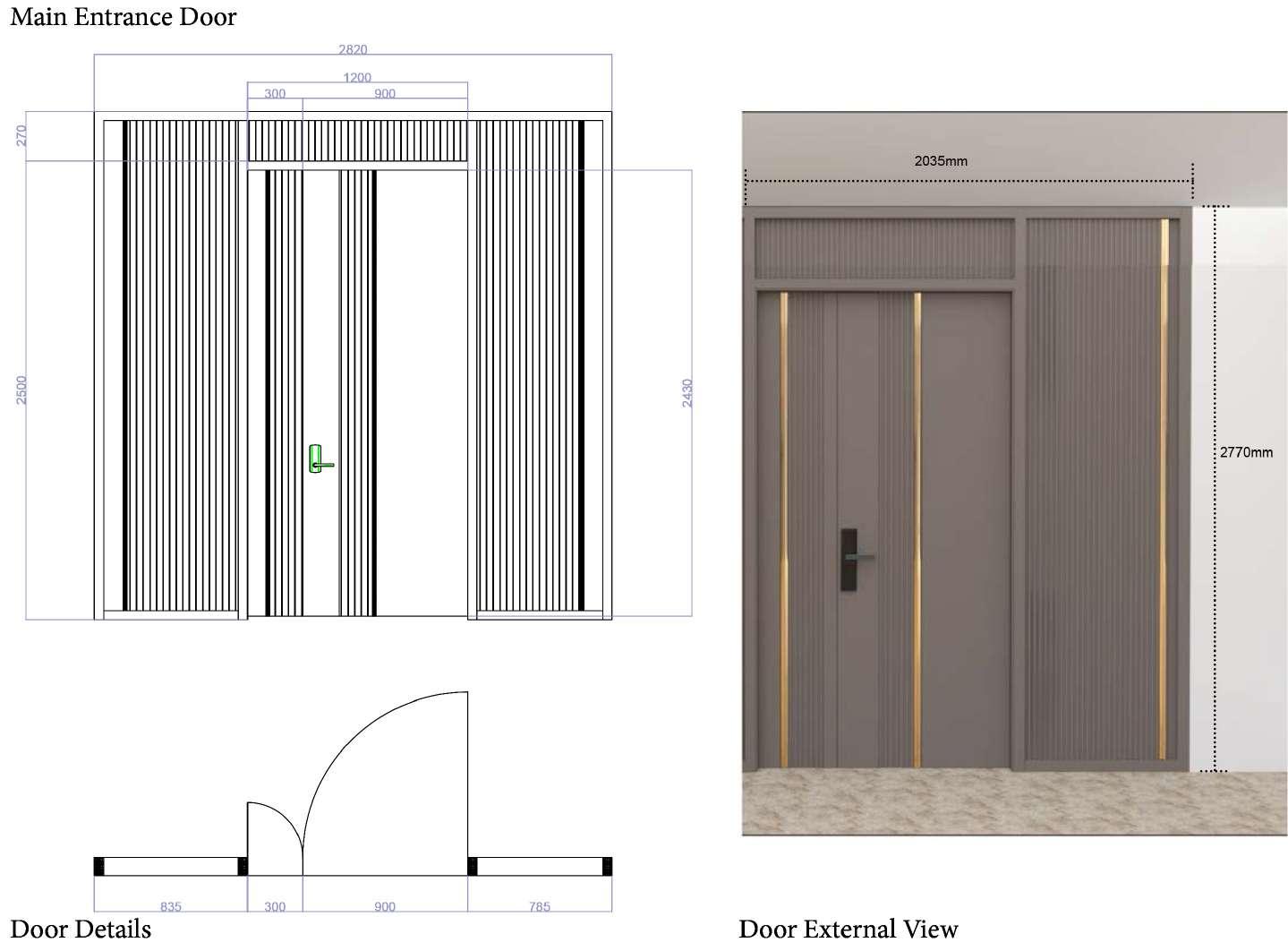
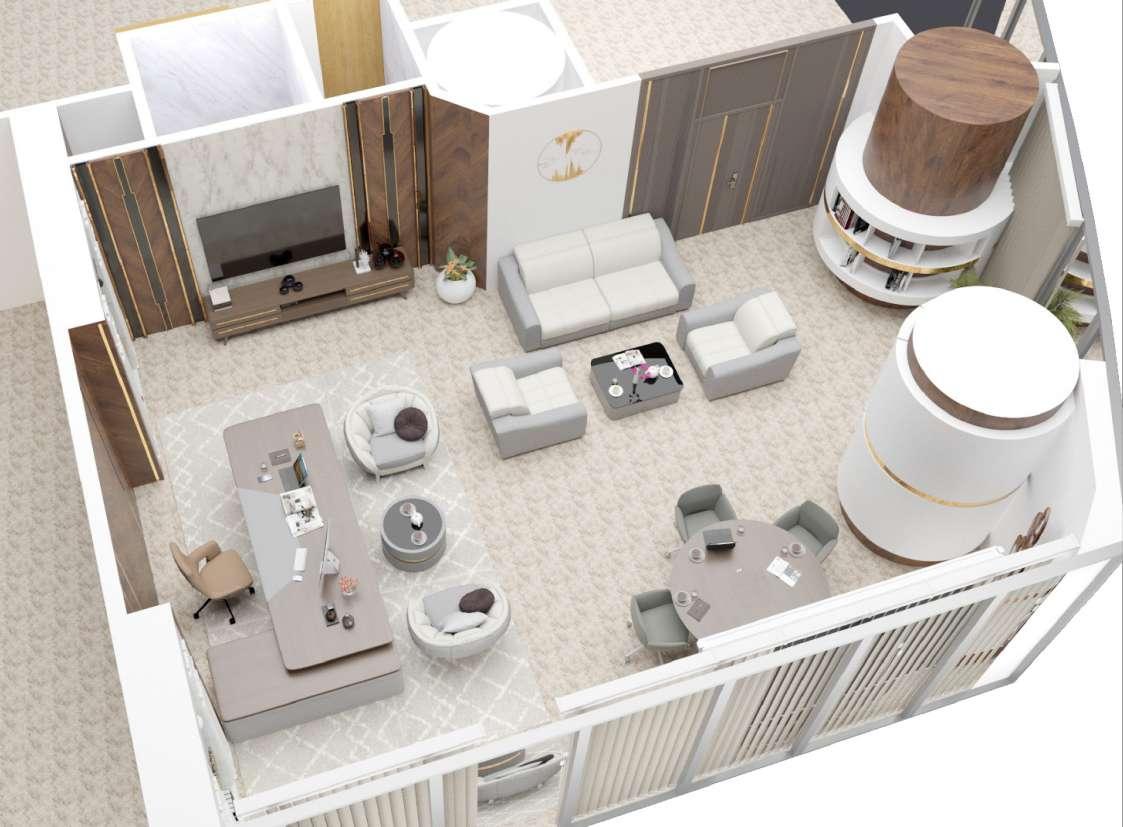
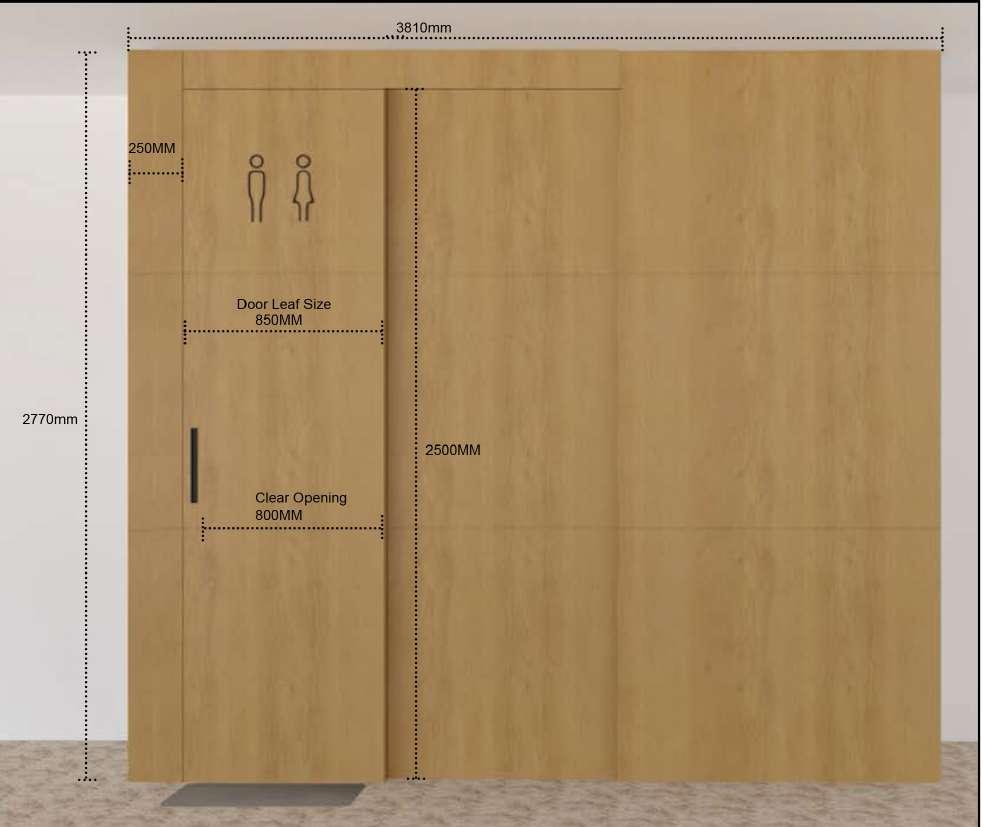
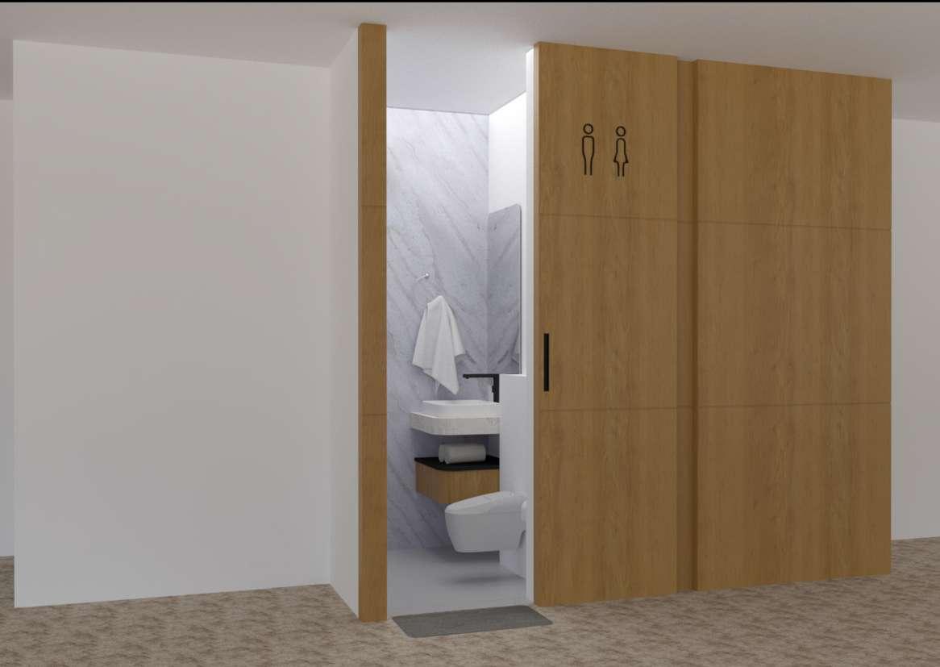
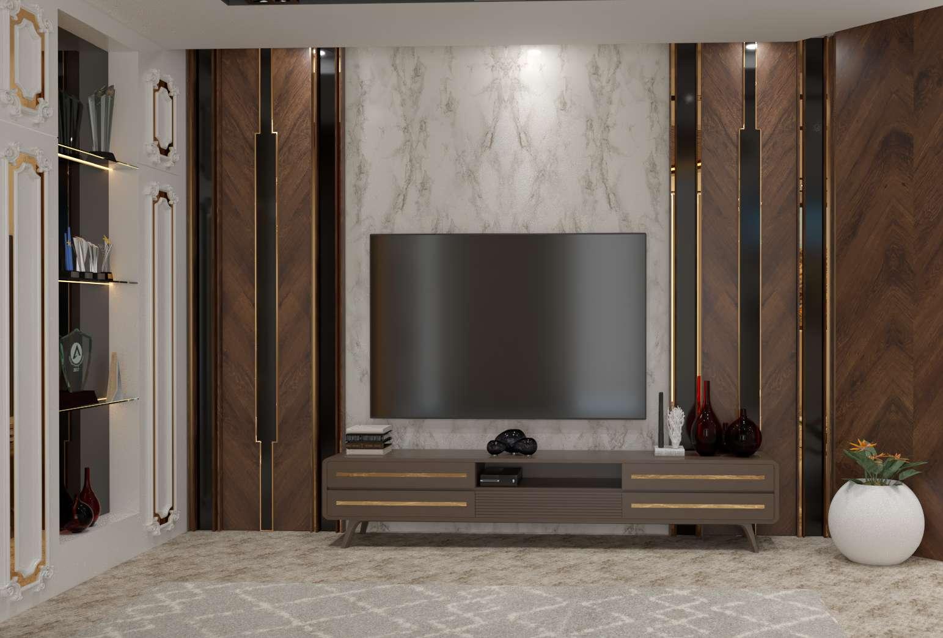
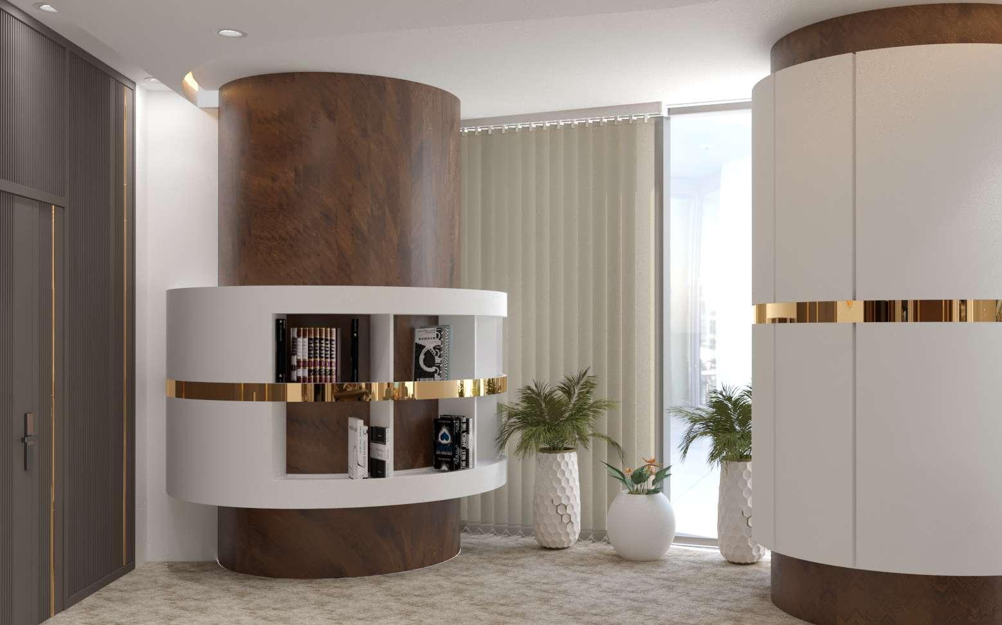
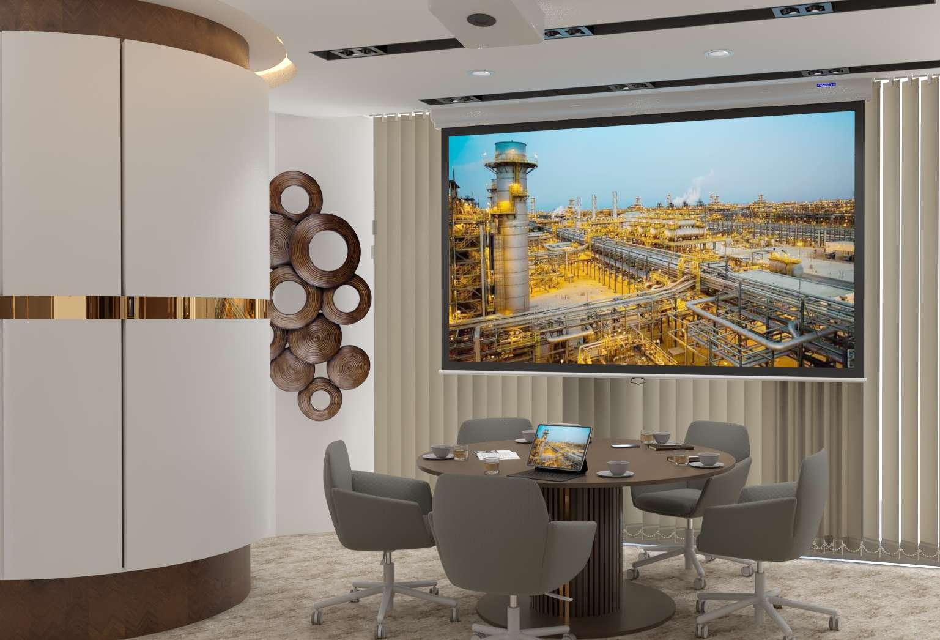
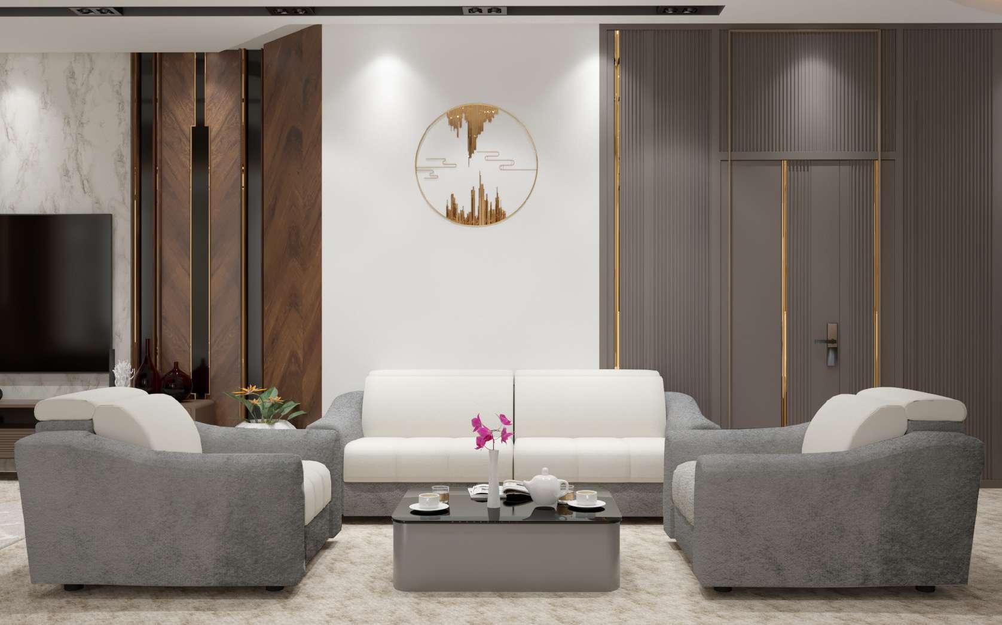
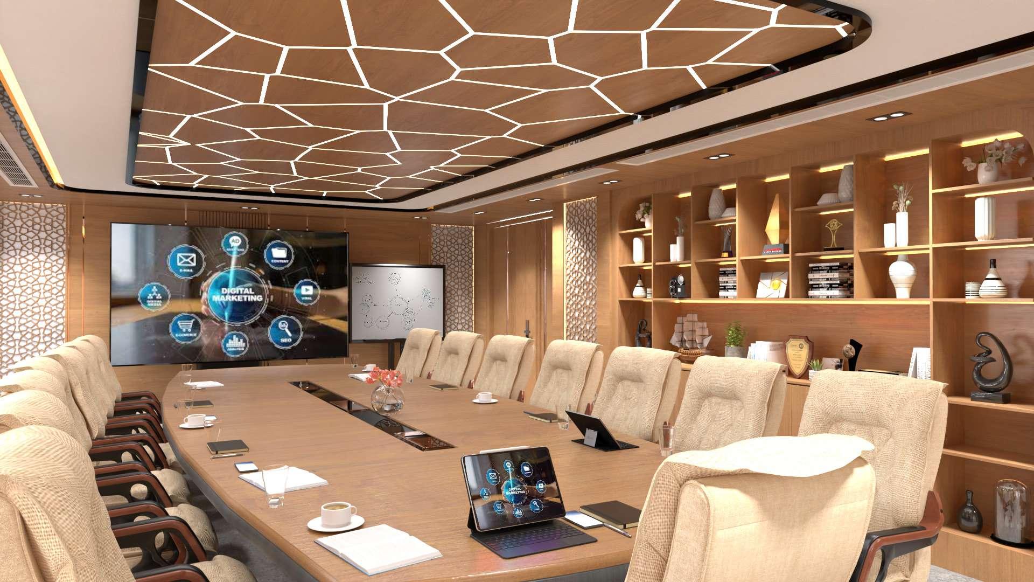
1. Meeting Table and Seating:
Table: Choose a sleek, modern table that comfortably seats 15 people. A rectangular or oval table with clean lines would work well. Opt for a table with integrated power outlets and USB ports for convenience.
Chairs: Select ergonomic chairs that are stylish yet comfortable for extended meetings. Consider a minimalist design with high-quality materials.
2. Display Shelf:
Location: Install the display shelf on the wall behind the seating area. This can be used to showcase awards, branding materials, or decorative elements.
Design: Opt for a sleek, built-in shelf system that complements the modern aesthetic. Consider backlighting or glass shelves for a sophisticated look.
3. Cabinet Storage:
Placement: Install cabinets below the window to maximize natural light. Ensure they do not obstruct light flow.
Design: Use modern cabinetry with clean lines and possibly a glossy finish. Incorporate hidden handles or touch-latch mechanisms for a seamless appearance.
Functionality: Include space for office supplies and other essentials. Consider adjustable shelving for flexibility.
4.Lighting:
General Lighting: Use recessed lighting or modern pendant lights to create an even, well-lit space.
Accent Lighting: Incorporate LED strips or spotlights to highlight the display shelf and other key features.
Natural Light: Ensure window treatments (if any) are minimal to maintain the flow of natural light. Use blinds or shades that can be adjusted to control glare.
5. Color Scheme and Materials: Used Red Oak wooden material as major elements
“Renovating old meeting room in Modern style”
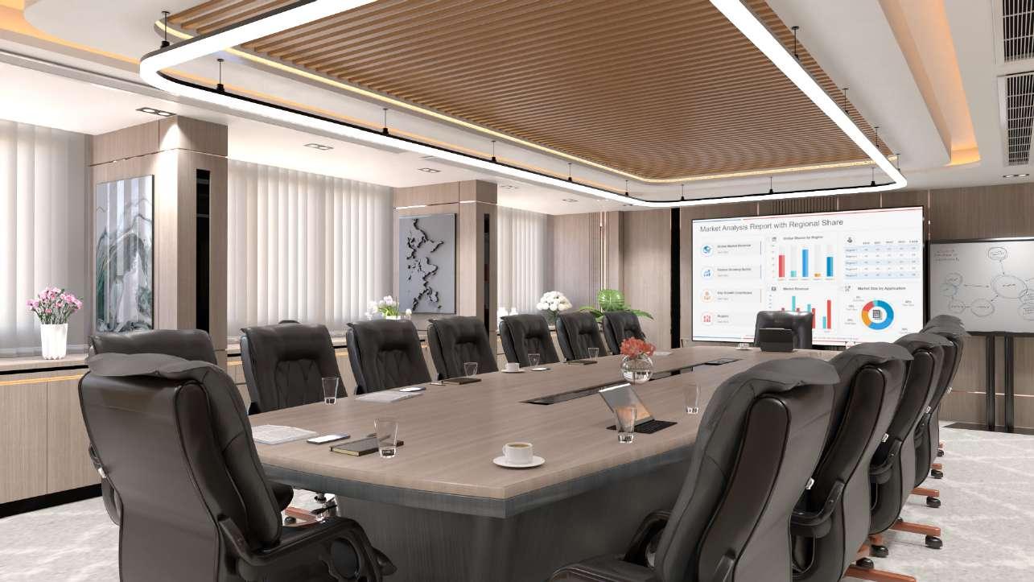
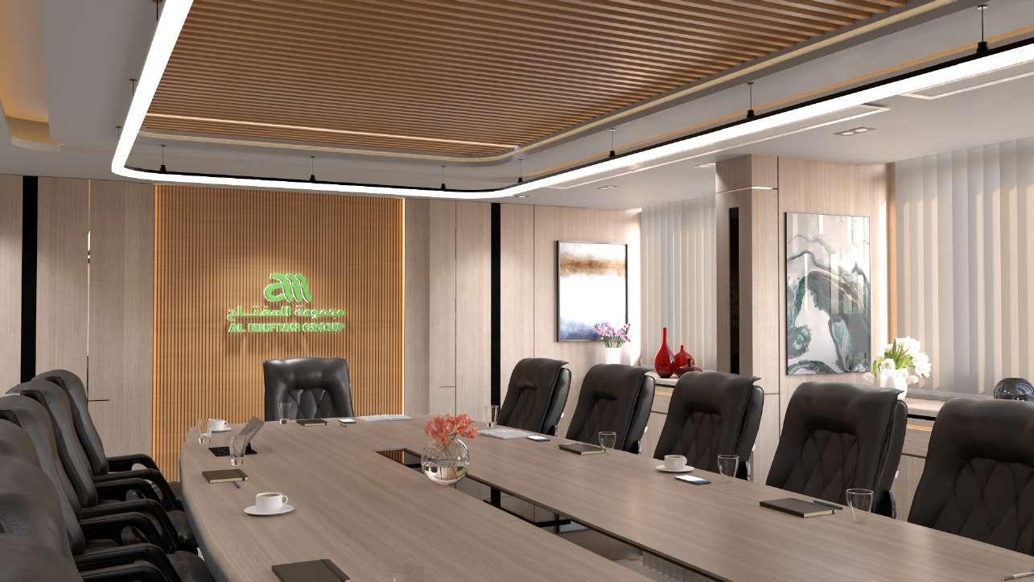
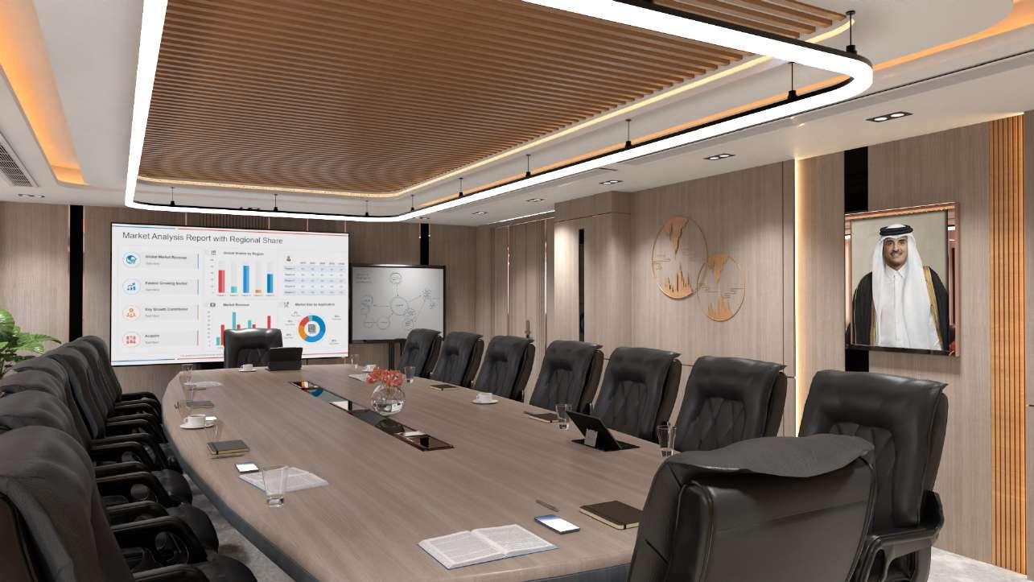
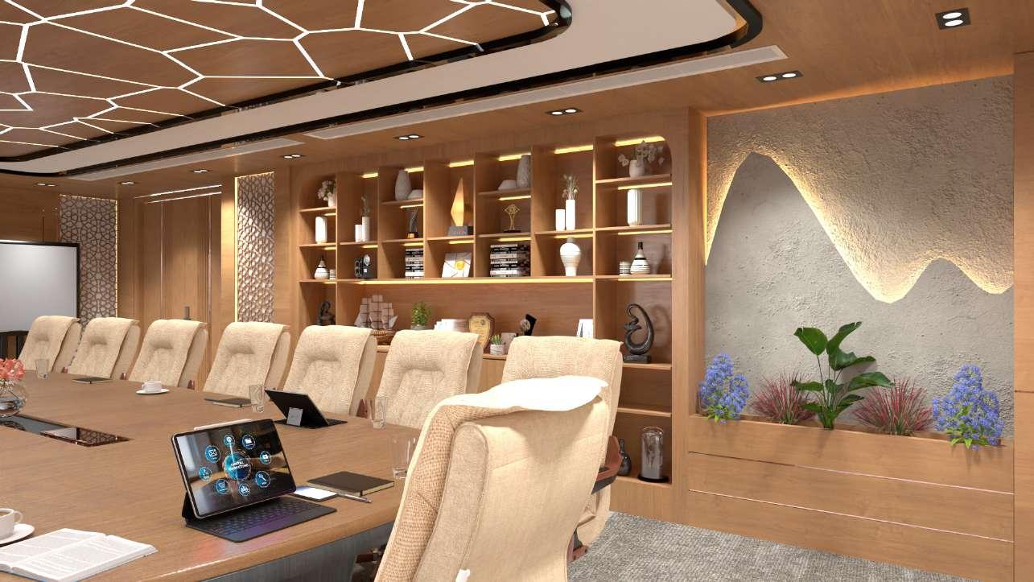
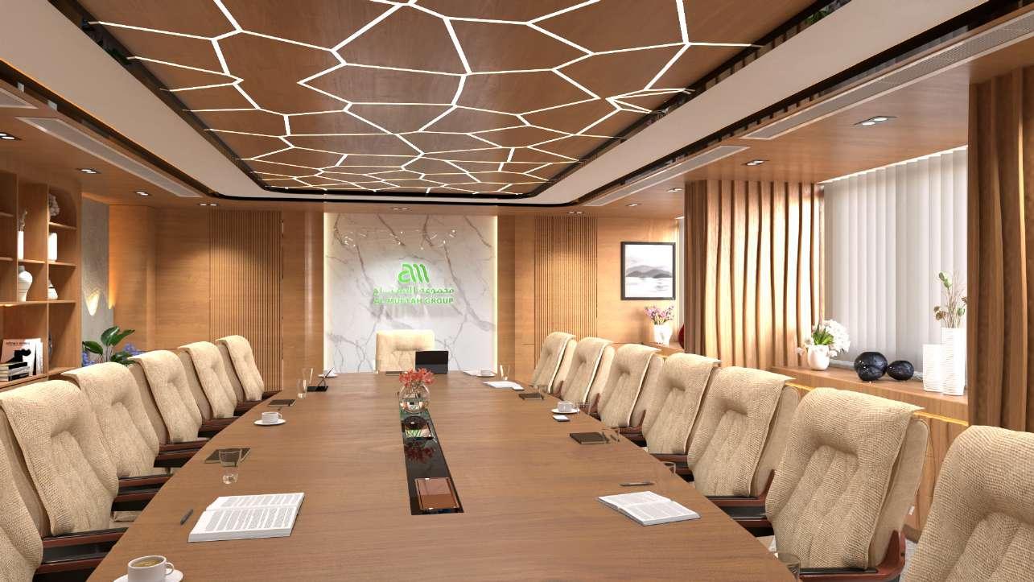
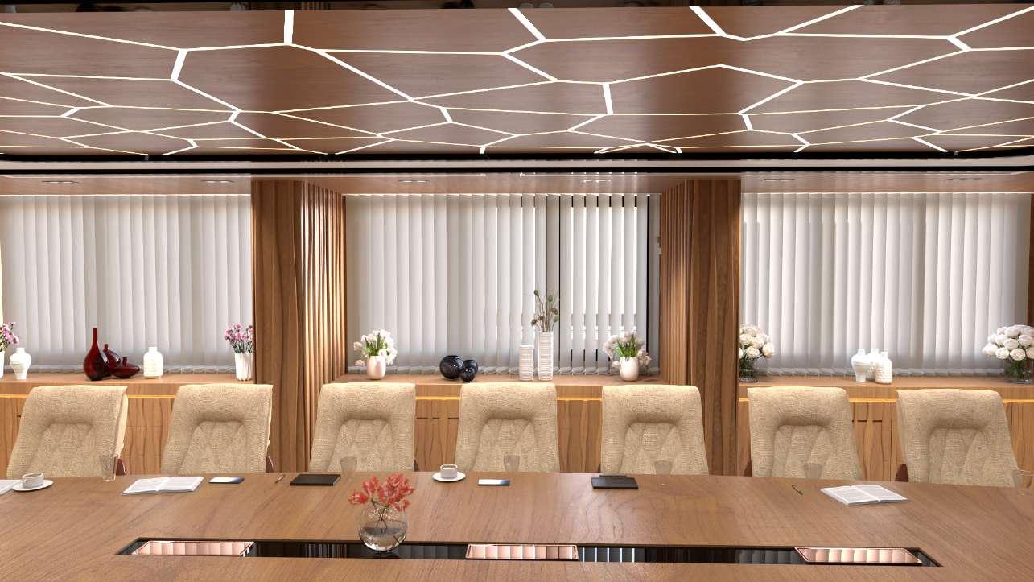
Design Developement I Detailing I Client Handling I Execution
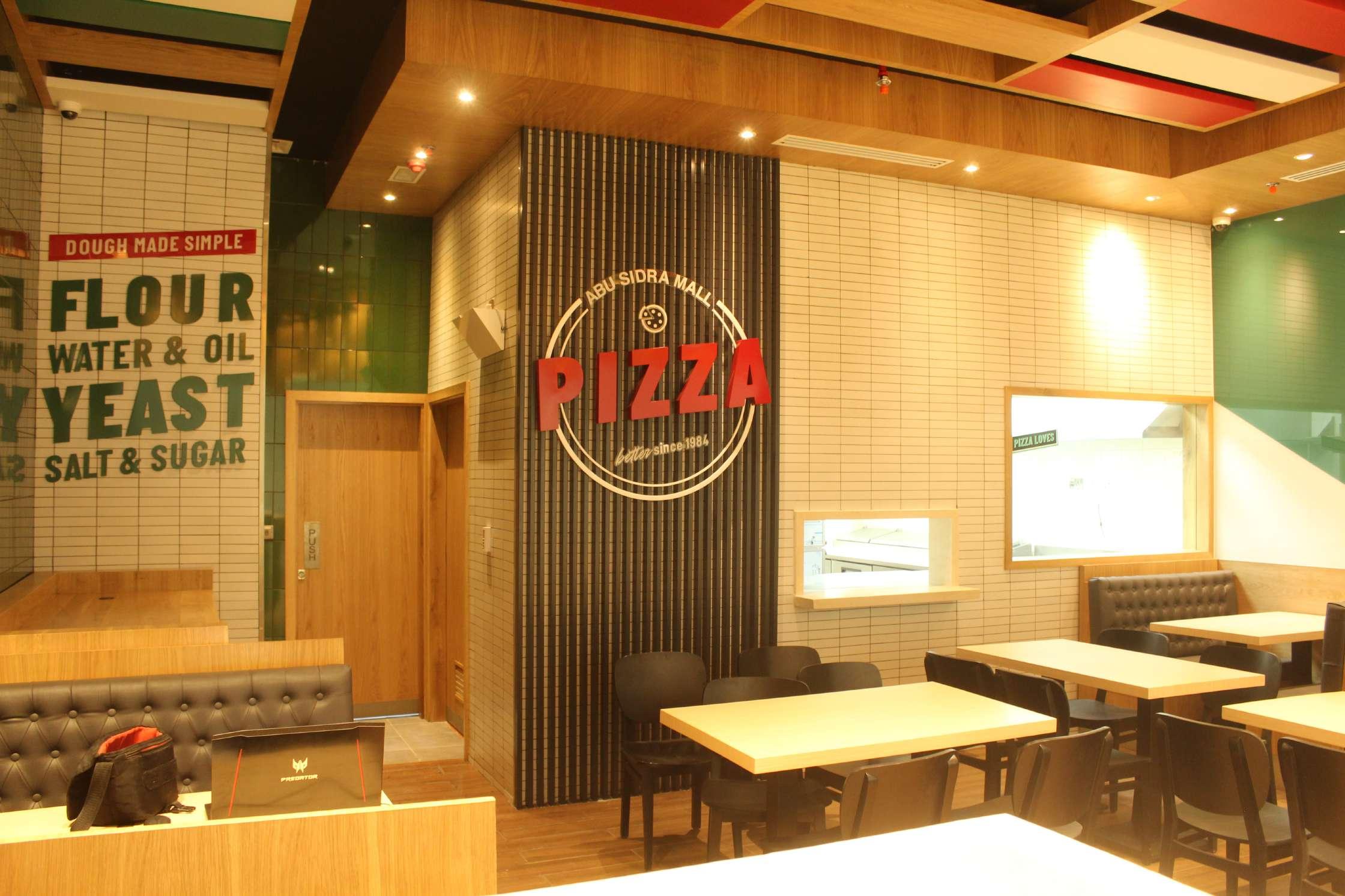
Papa John’s, renowned for its US base pizza franchise, is located in the vibrant Abu Sidra Mall in Qatar. While the initial design was provided by the consultant, significant modifications were made to meet site conditions and client requirements. The renovation aimed to enhance both aesthetic appeal and functionality.
Coloured Wooden Panel Ceilings: Added to introduce warmth and texture, creating a visually engaging ceiling that complements the overall modern design.
Backpainted Glass: Incorporated with custom designs for branding and signage, enhanced with integrated lighting to highlight the glass features and create a dynamic visual impact. Materials and Finishes:
Wall Tiles: A combination of white, green, and beige tiles was chosen to create a fresh, clean look while providing a versatile backdrop for the restaurant’s interior.
Flooring: Selected grey, terracotta, and wooden tiles to offer a blend of durability, style, and easy maintenance, catering to high foot traffic and aesthetic requirements.
Windows and Signage:
See-Through and Pass-Through Windows: Designed for effective service and interaction with the shopfront, improving visibility and customer engagement.
Service Shop Location Board: Installed with MS tube fixing for durability and stability, ensuring clear and professional signage.
Furniture:
White Oak Finish Furniture: Chosen for its elegant appearance and durability, complemented by booth seating to provide comfort and maximize space utilization.
Lighting Systems: Designed and installed to enhance both functional and ambient lighting, contributing to the restaurant’s welcoming atmosphere and highlighting key design elements.
The Papa John’s restaurant at Abu Sidra Mall represents a successful blend of aesthetic refinement and functional enhancement. The incorporation of modern materials and design elements, coupled with a robust MEP system, not only meets the client’s requirements but also aligns with mall standards. This project offers valuable insights into the integration of design, functionality, and compliance in a commercial setting.
“Executed Without Altering the Essence of Papa John’s Brand: A Metaphorical Approach”
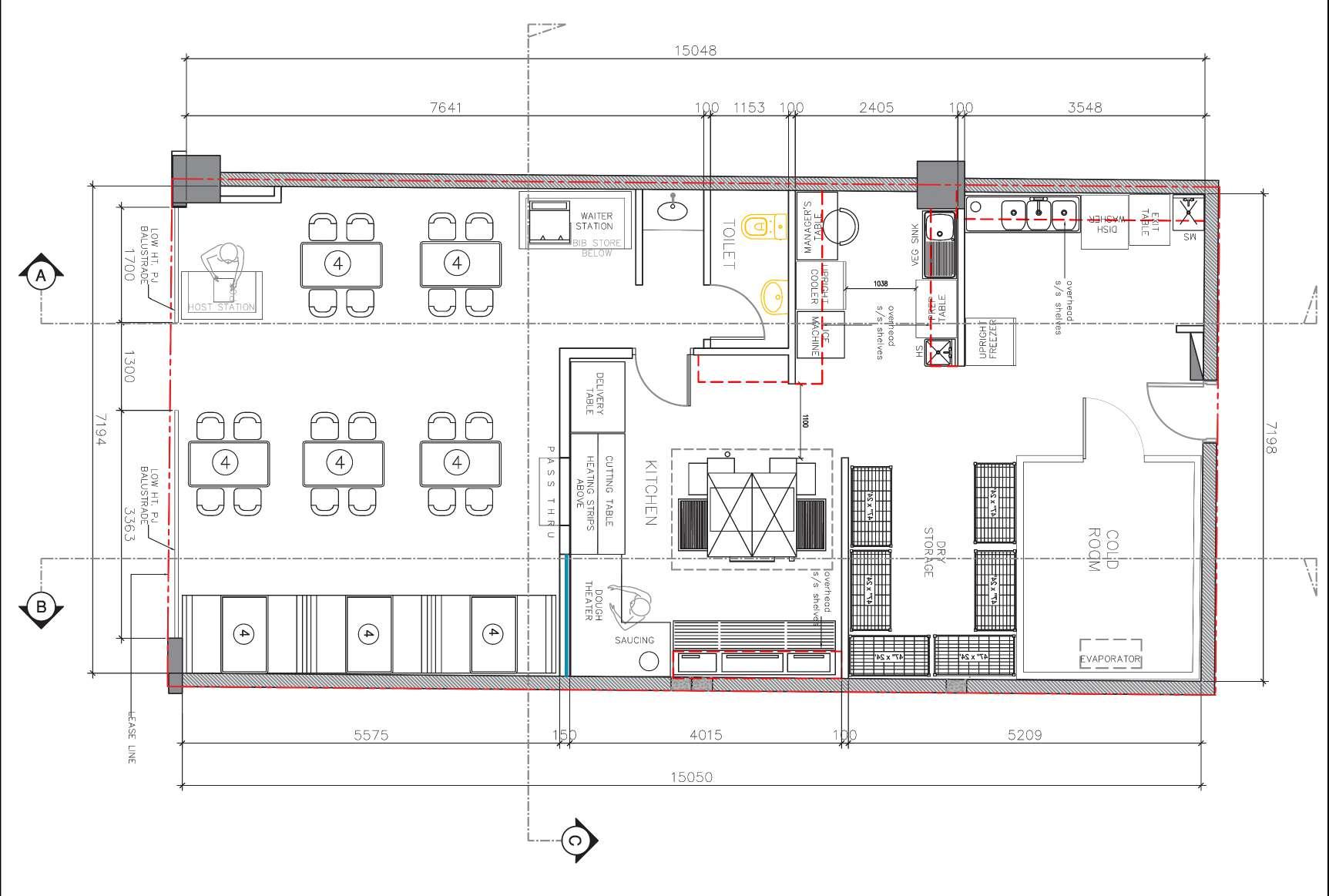
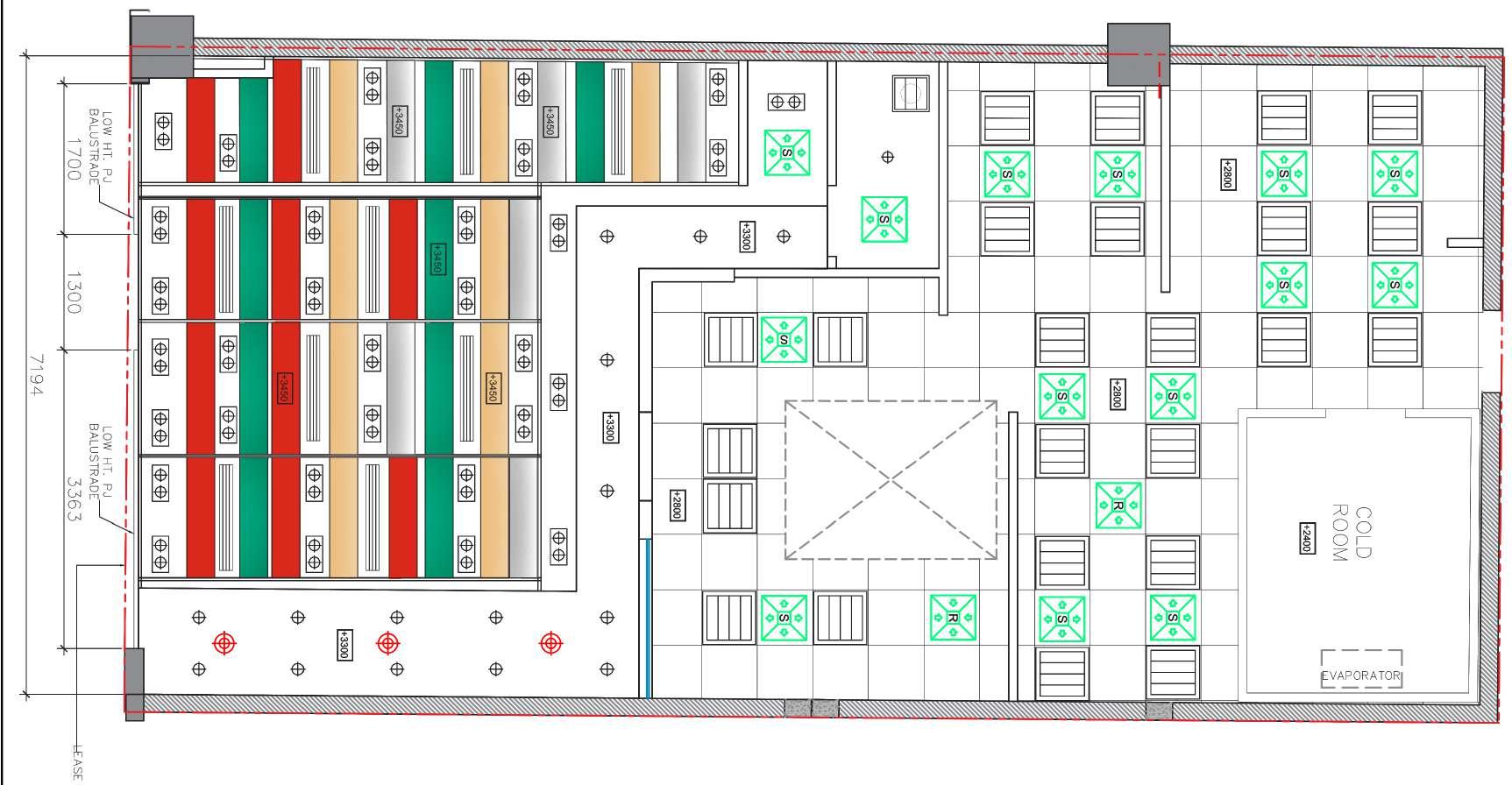
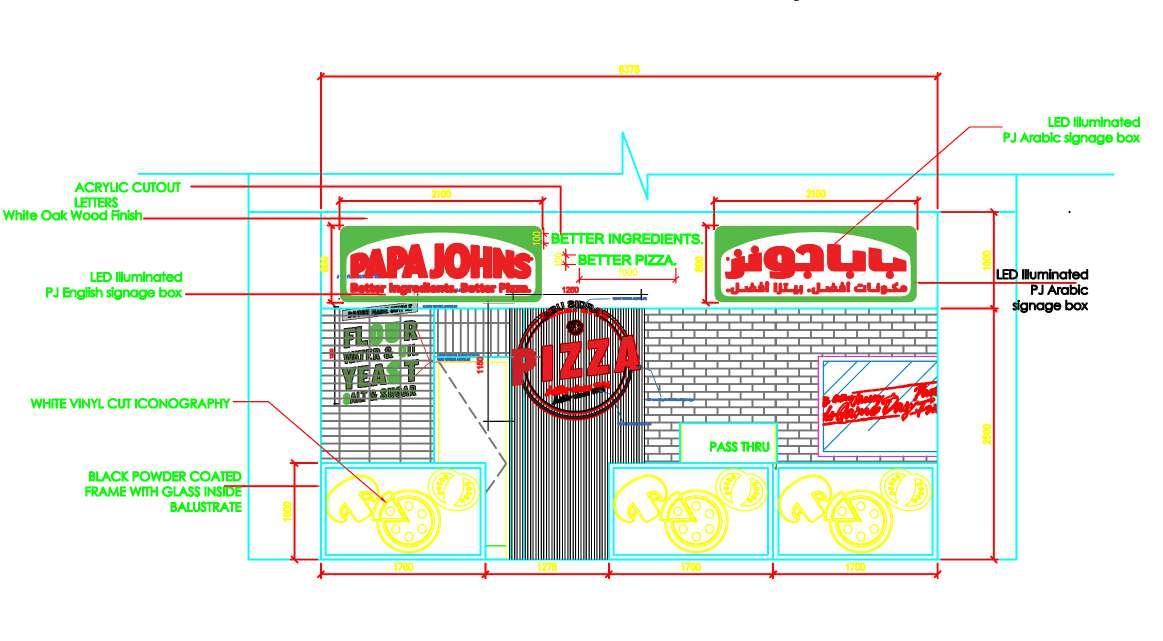
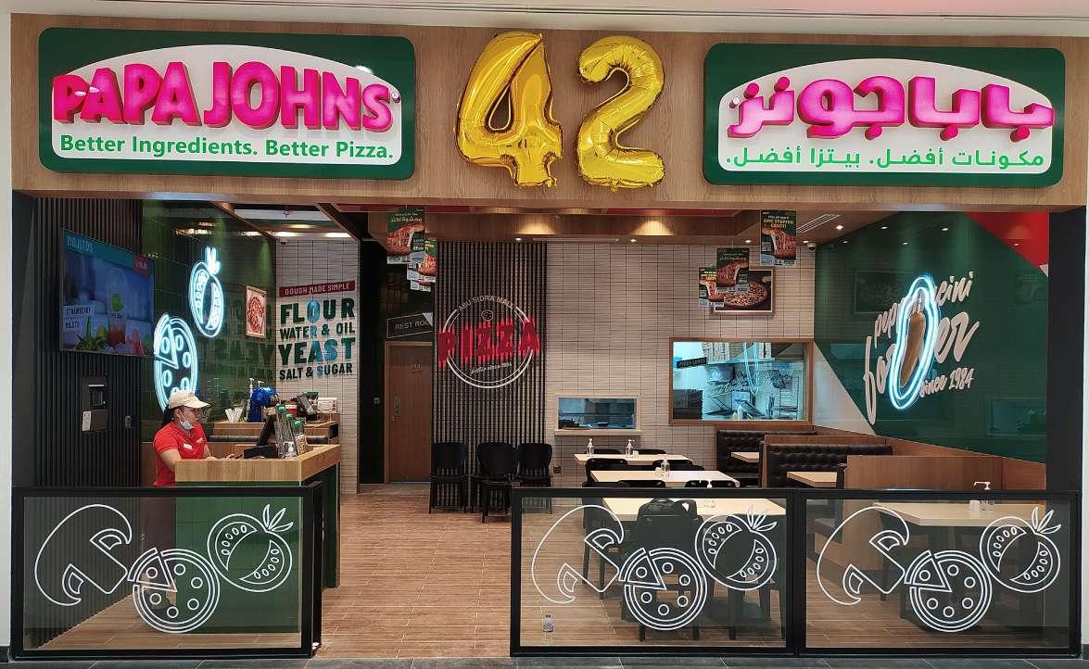
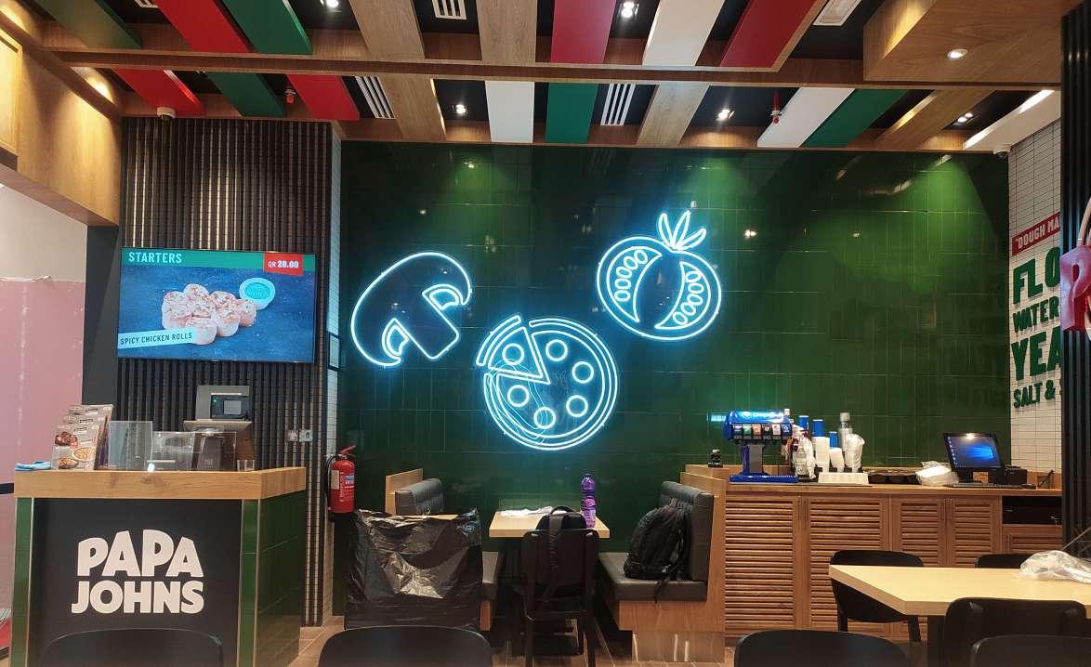

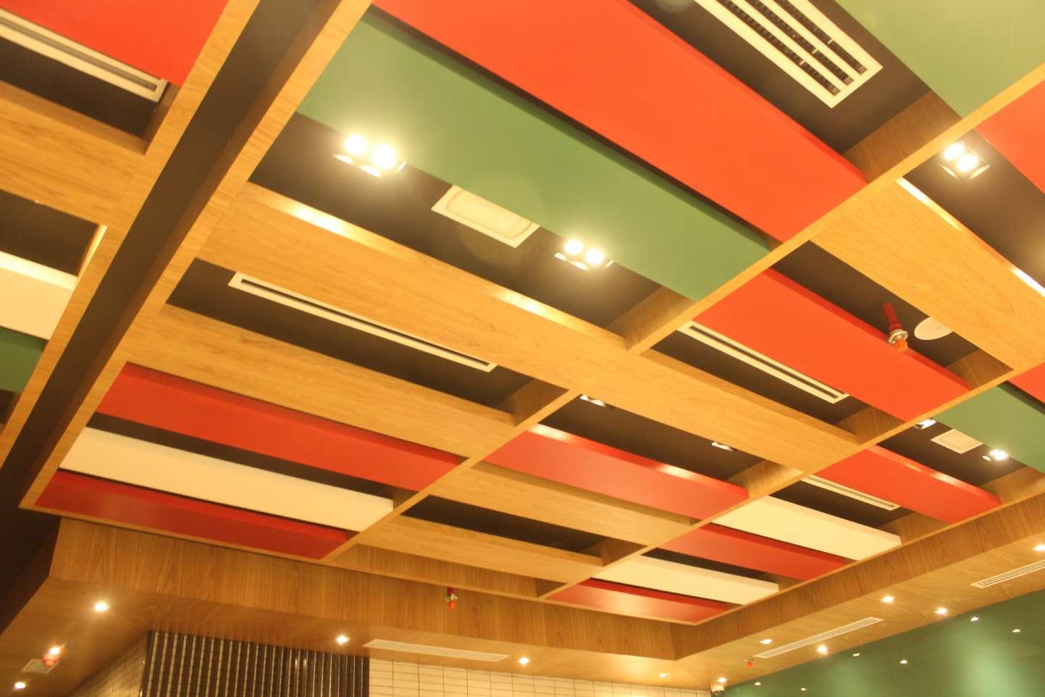
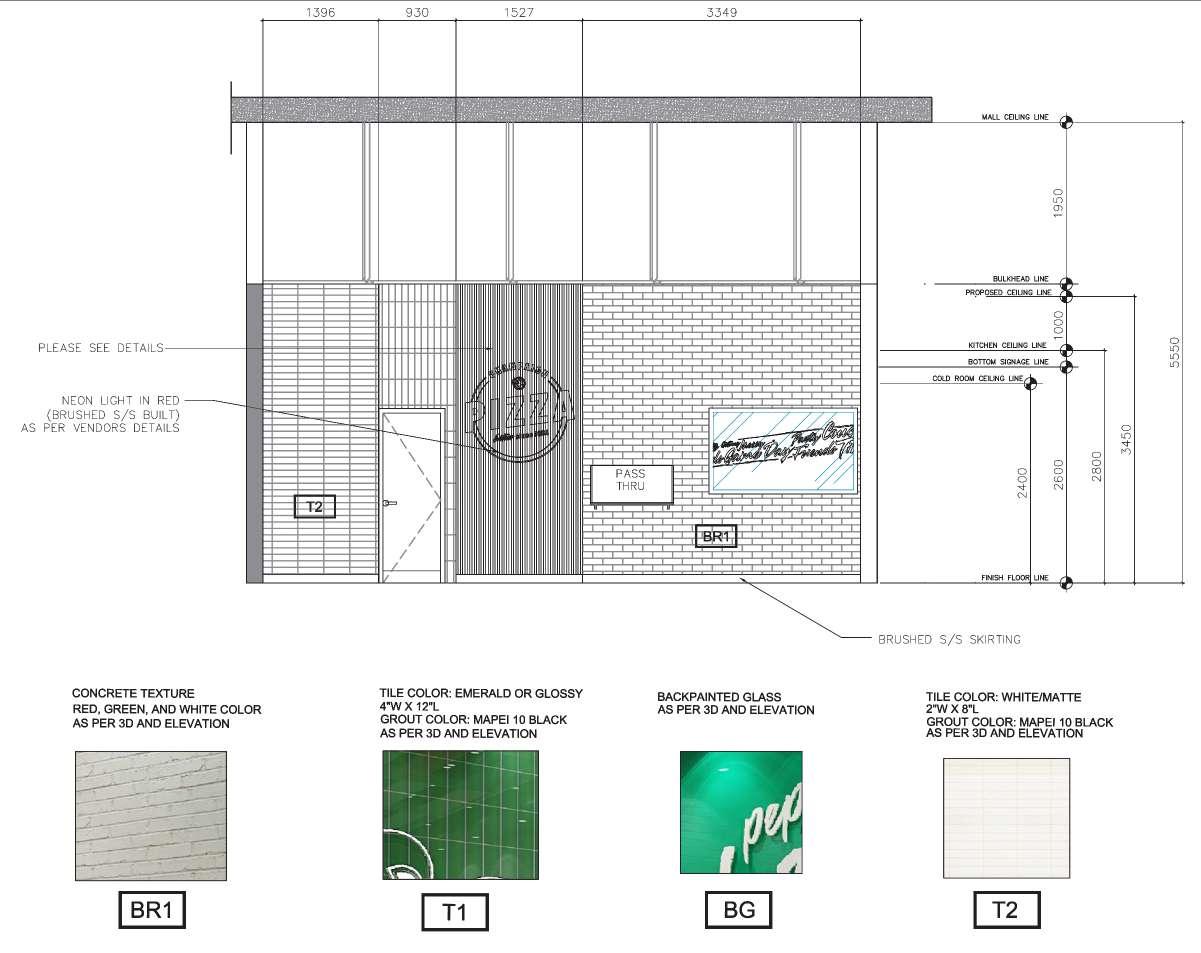
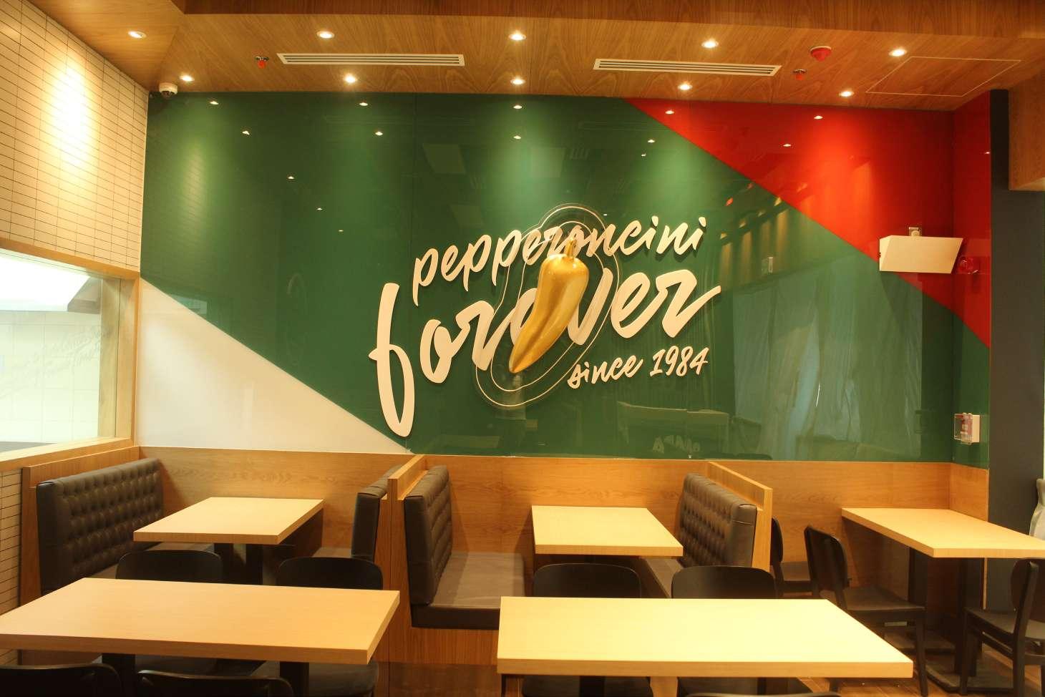
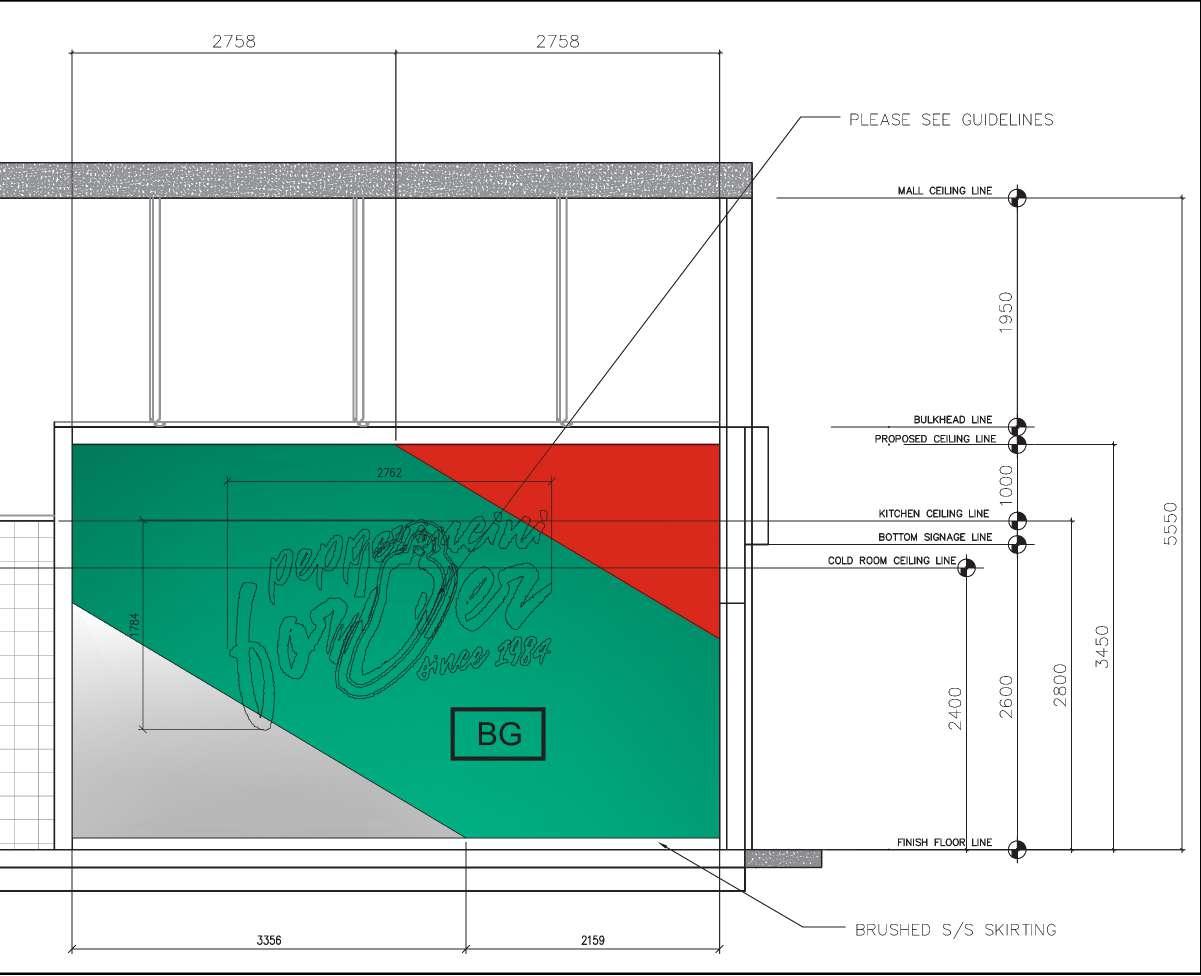


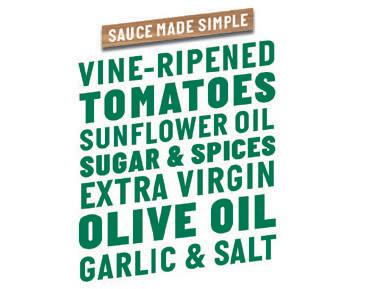

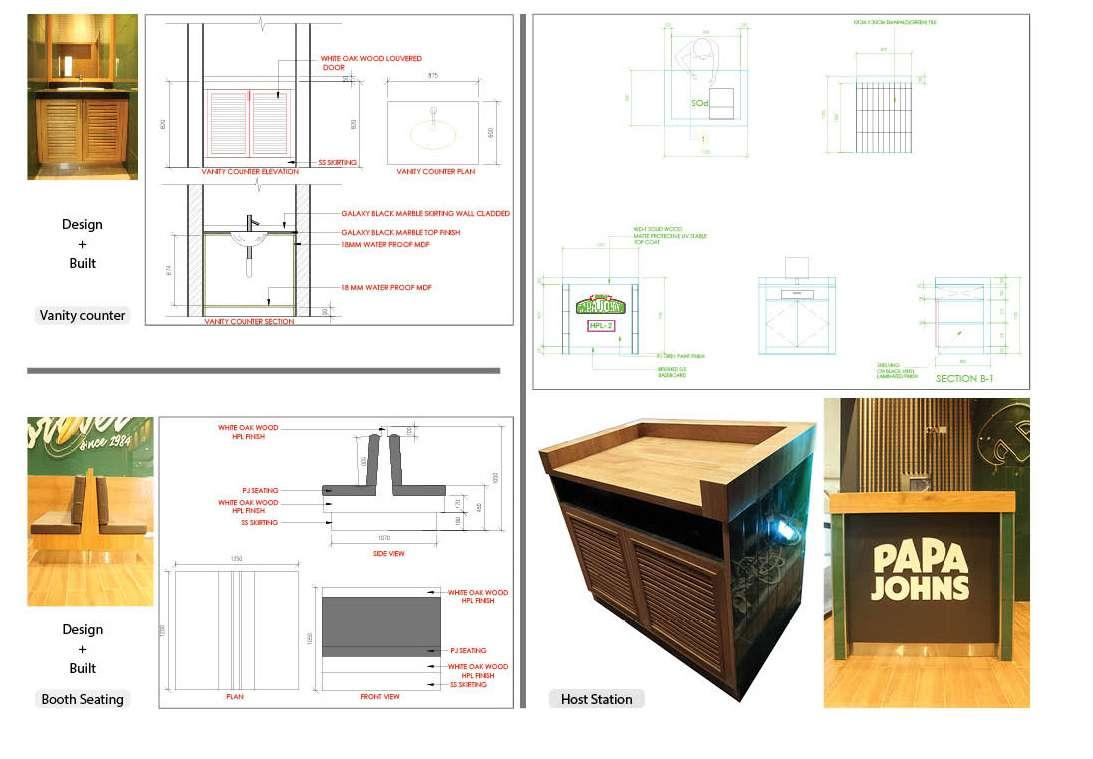
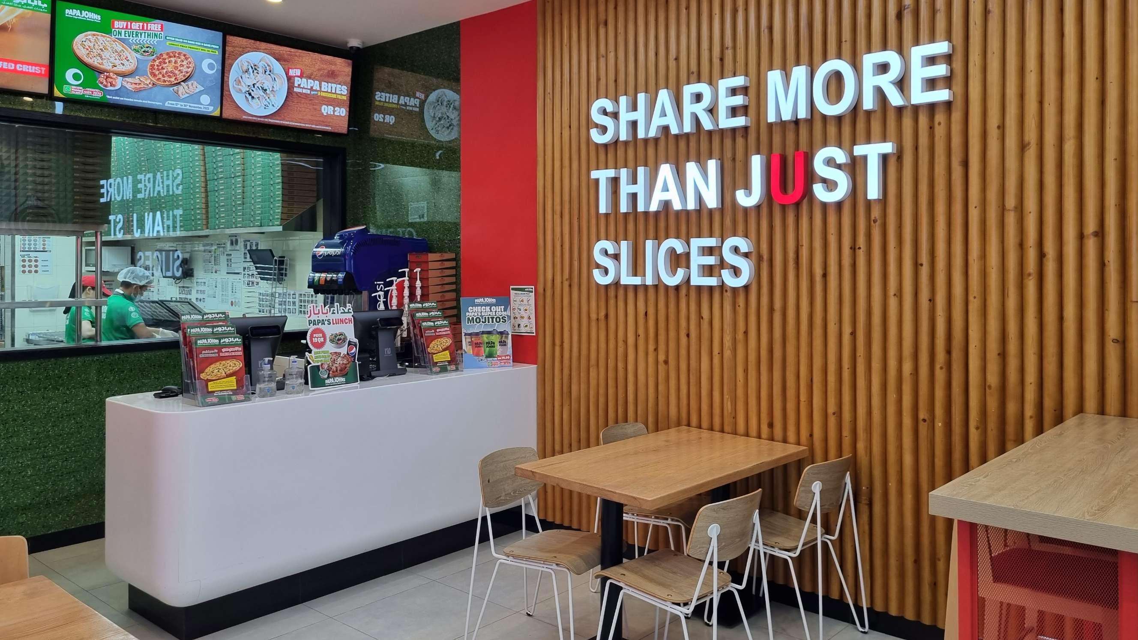
Papa Johns, a renowned U.S. brand, has unveiled its newly updated outlet at Wukair Al Janoub Square, Qatar, showcasing a modern and inviting design. The new store features:
Half-Circled Wooden Logs with Signage: An eye-catching element that blends natural warmth with brand visibility. Vibrant Colored Tile Pattern: Adorning the opposite wall near the dining area, adding a dynamic touch to the ambiance.
Corian Finish Counter Table: A sleek and durable surface that enhances both functionality and aesthetics.
Terrazzo Tile Wall: Bringing a classic yet contemporary feel with its unique and stylish pattern.
See-Through Windows: Offering an open, welcoming view while integrating seamlessly with the exterior.
Grey Tile Flooring: Providing a neutral, modern foundation that complements the overall design.
Ceiling with Recessed Lighting: Creating a bright and airy atmosphere while emphasizing the space’s architectural features.
Display Cabinet: Showcasing product offerings with elegant and practical design.
This refreshed Papa John’s outlet blends contemporary design with functional elegance, delivering a distinctive dining experience that resonates with both style and comfort.
“The newly updated design of Papa Johns debut outlet in Qatar represents a significant evolution for the brand.”
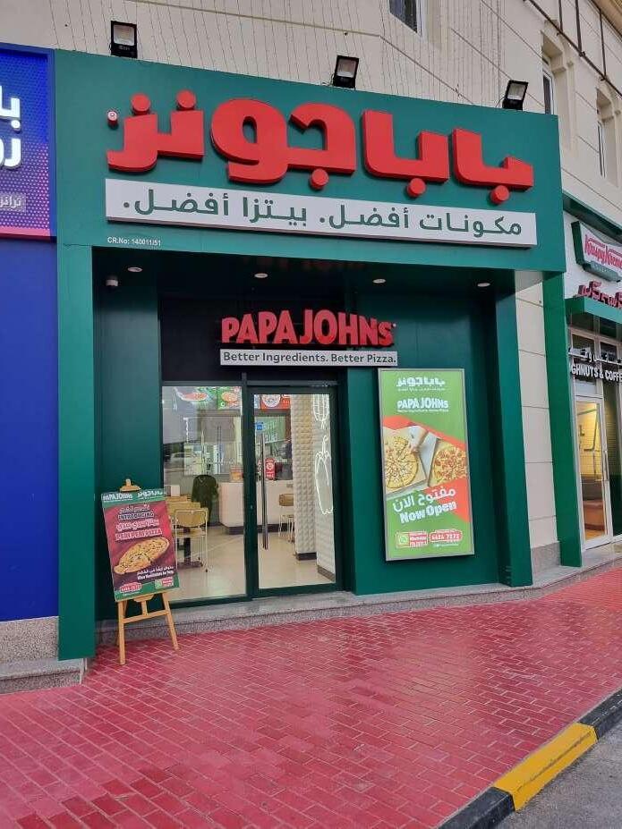
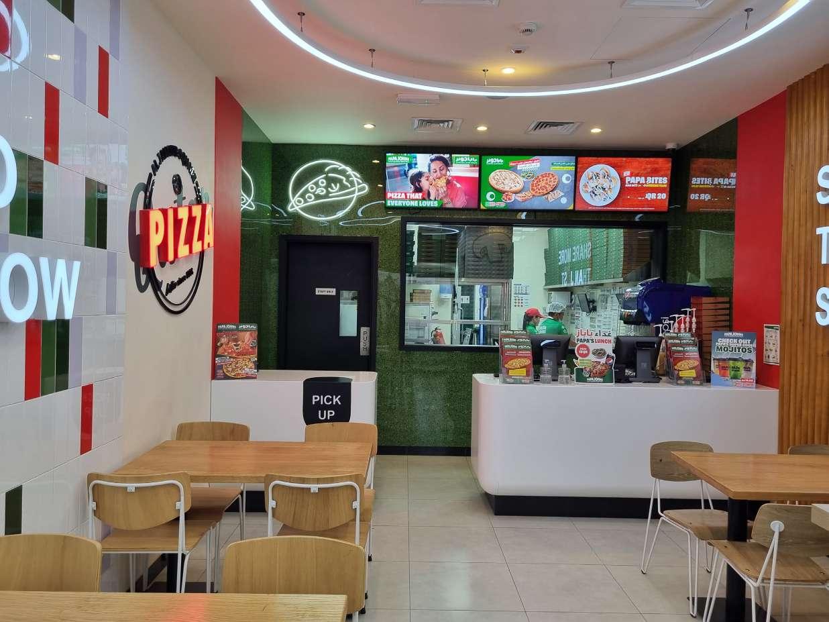
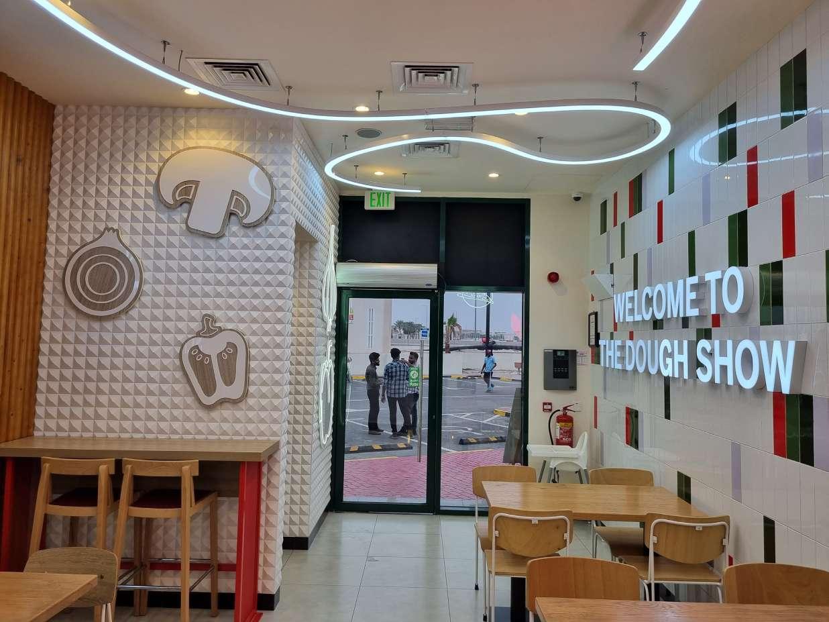
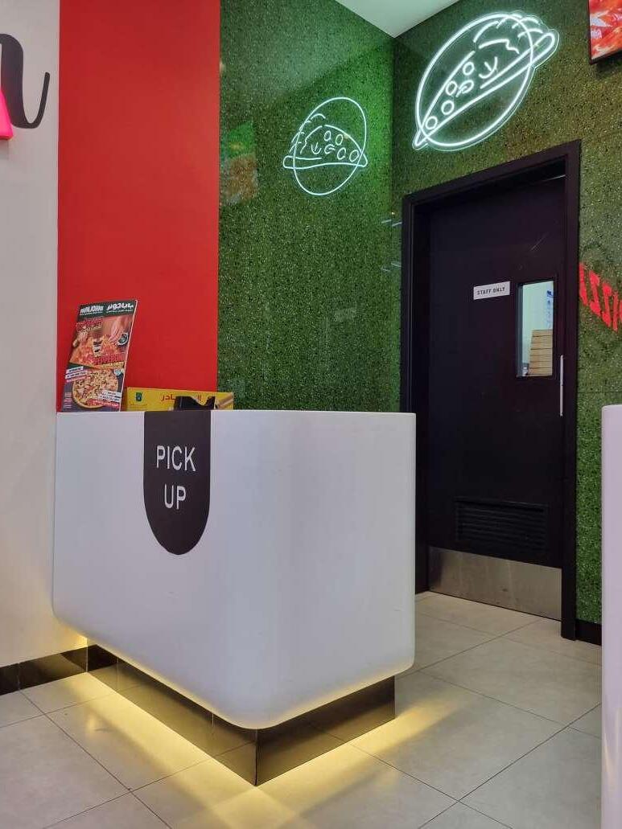
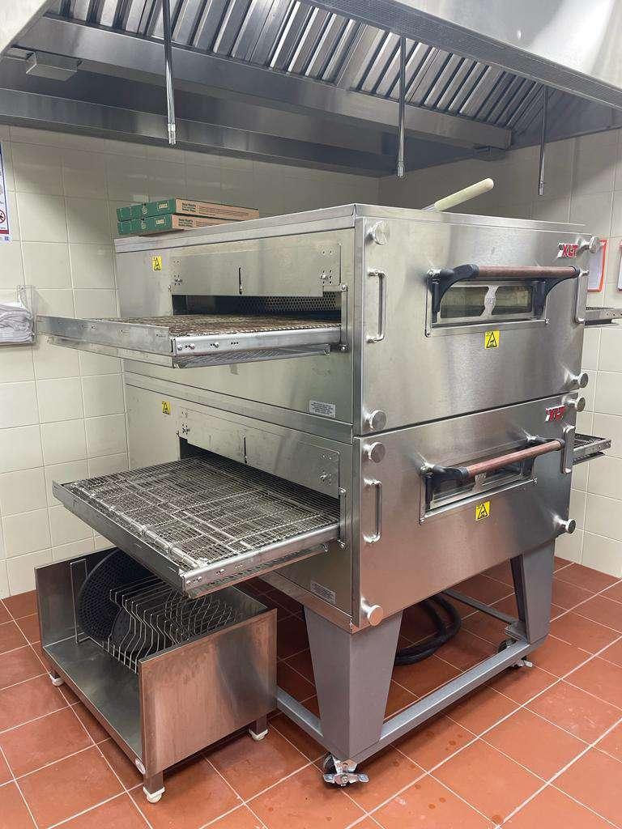
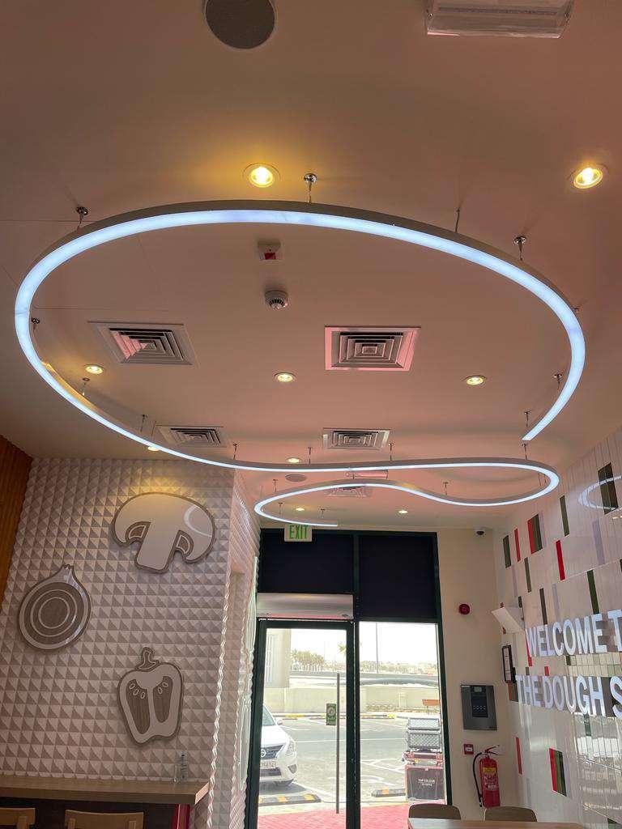
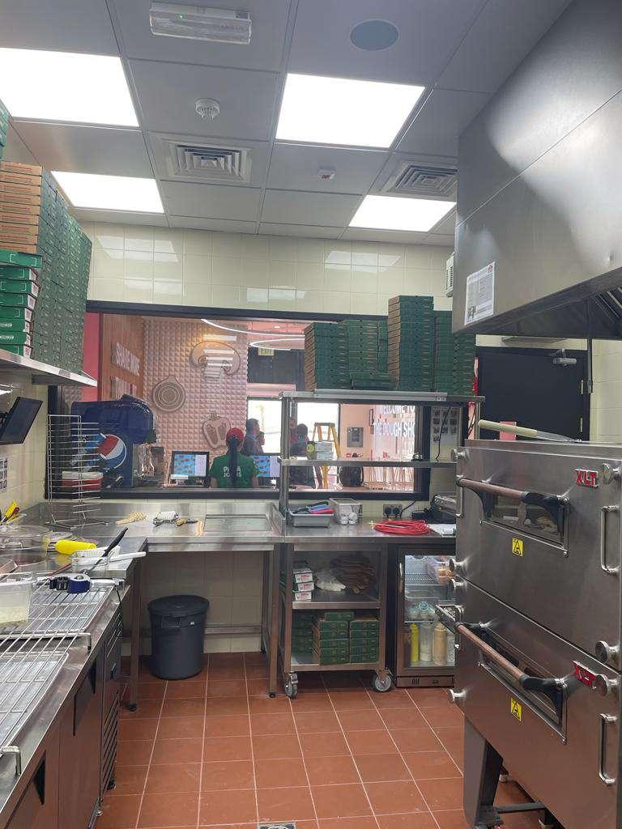

1. Design and Branding:
Thematic Decor: Incorporate elements that reflect Caffe Vergnano’s brand and history. For example, vintage Italian aesthetics can complement the bicycle cart’s design.
Signage: Ensure the cart has clear, stylish signage that highlights the Caffe Vergnano logo and menu items. Use high-quality, eye-catching graphics.
2. Customer Experience:
Interactive Elements: Allow customers to watch the coffee-making process. This can add an engaging and sensory aspect to their visit.
Seating Arrangement: If space permits, use compact, stylish furniture around the cart to encourage customers to linger and enjoy their coffee.
3.Unique Appeal:
The novelty of a bicycle cart can attract attention and differentiate your café from other vendors in the mall. It offers a unique and memorable experience for customers.
4. Marketing and Promotion:
Social Media: Promote the cart on social media with visually appealing photos and updates. Engage with potential customers through special offers and events.
In-Mall Promotions: Partner with the mall for cross-promotions, such as special deals or events that can draw traffic to the cart.
5. Operational Efficiency:
Compact Equipment: Use space-efficient coffee machines and equipment to ensure smooth operations within the small cart space.
“The bicycle cart coffee shop can become a memorable and popular spot in the Mall of Qatar, drawing in customers and making the most of the available space.”
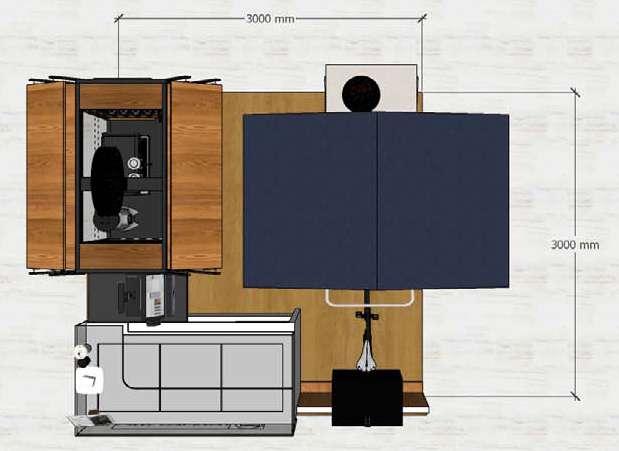
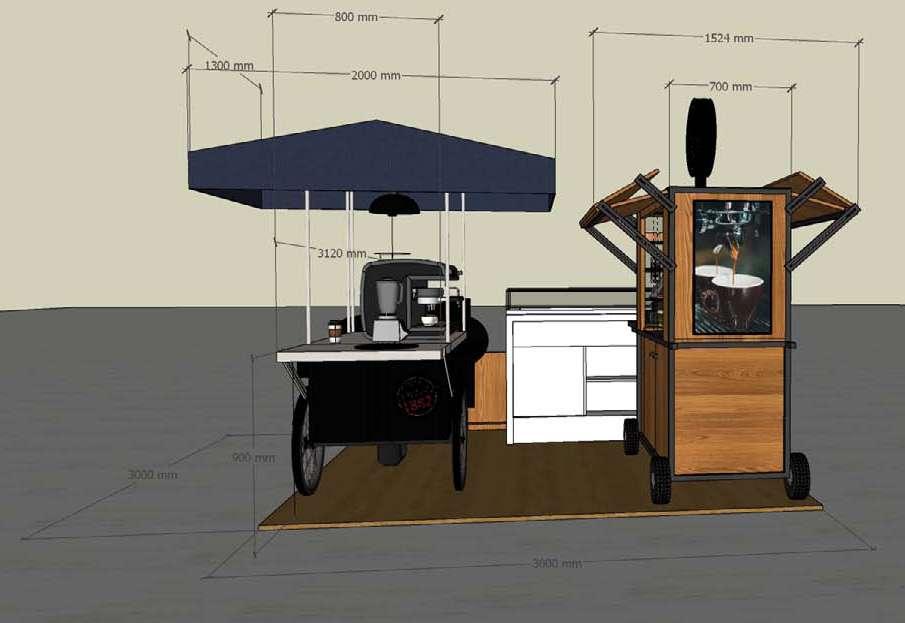
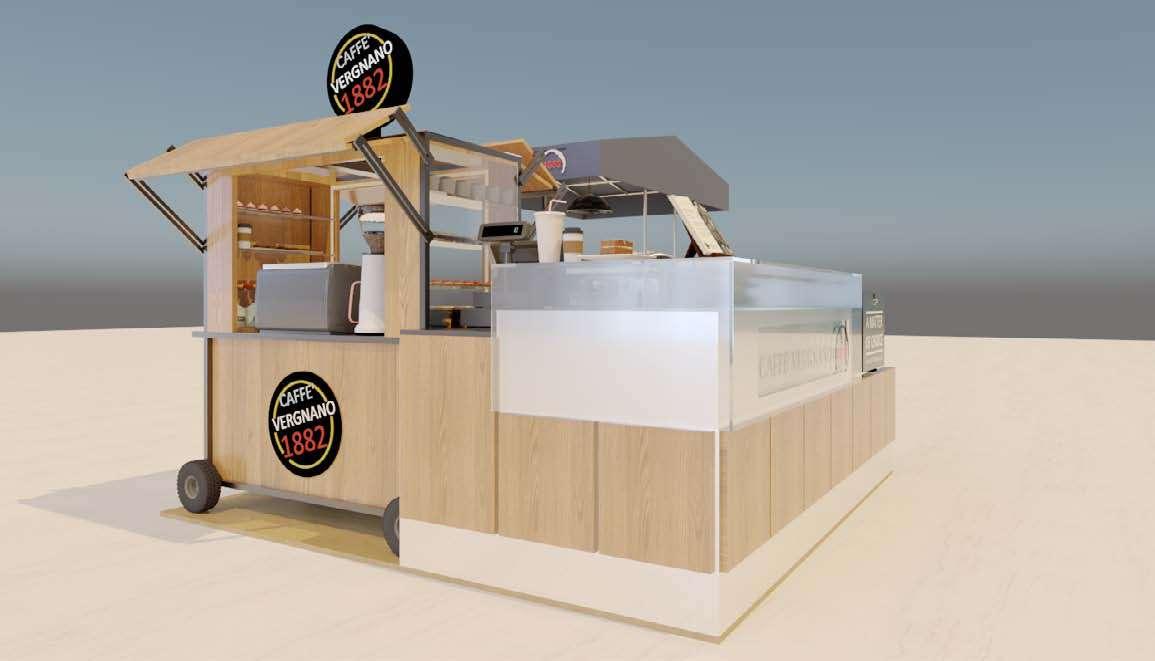
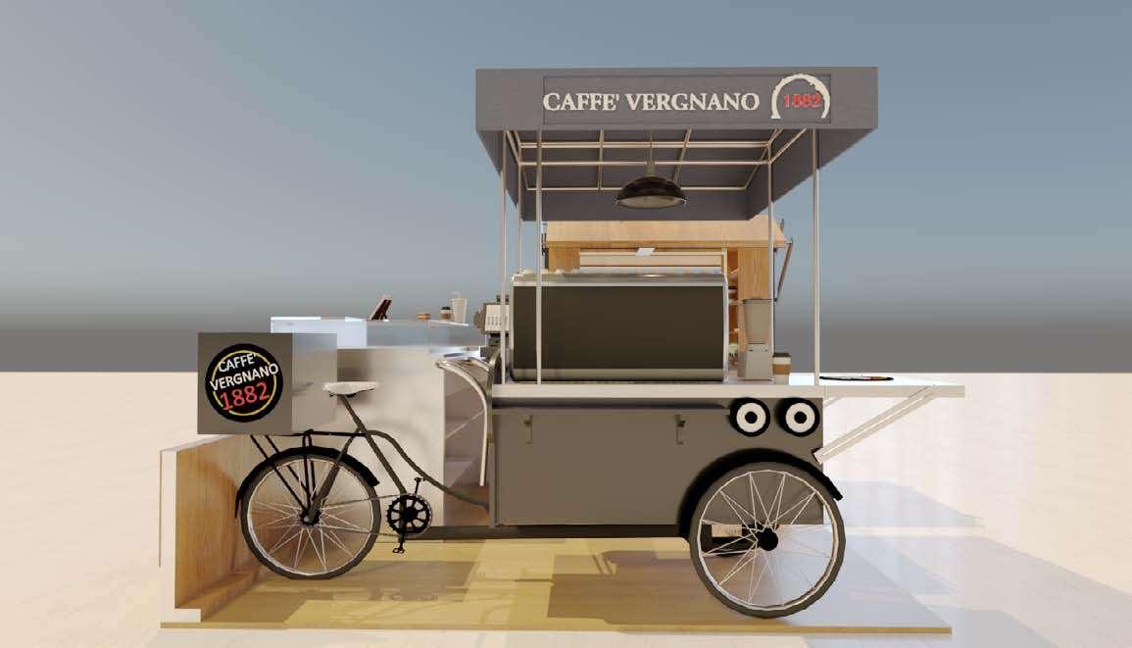
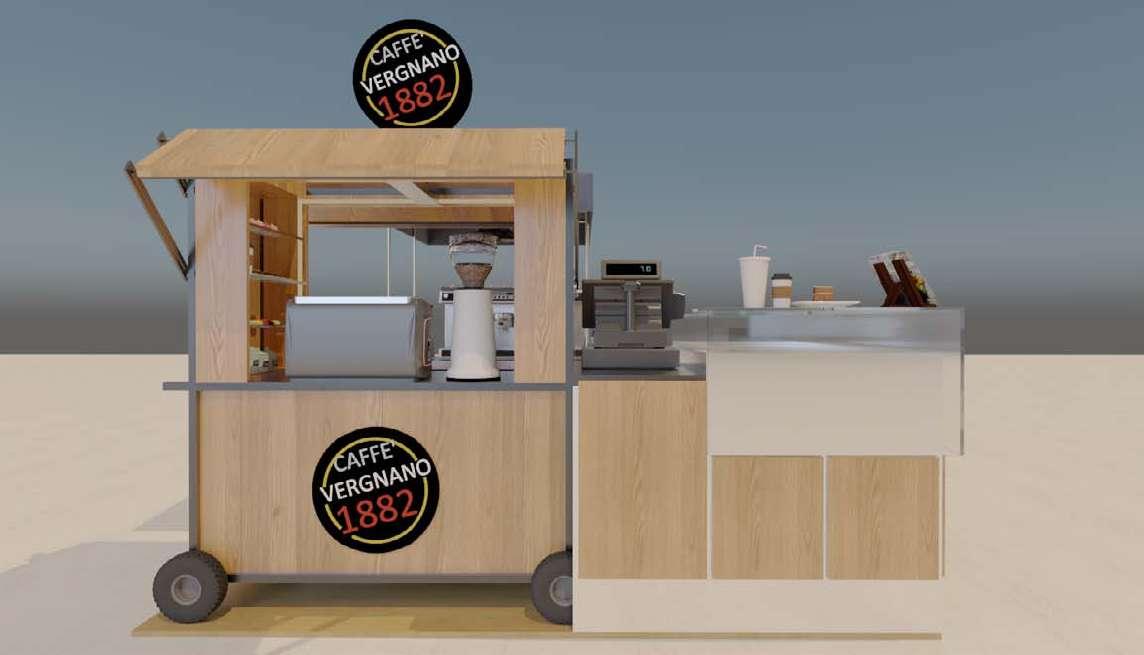
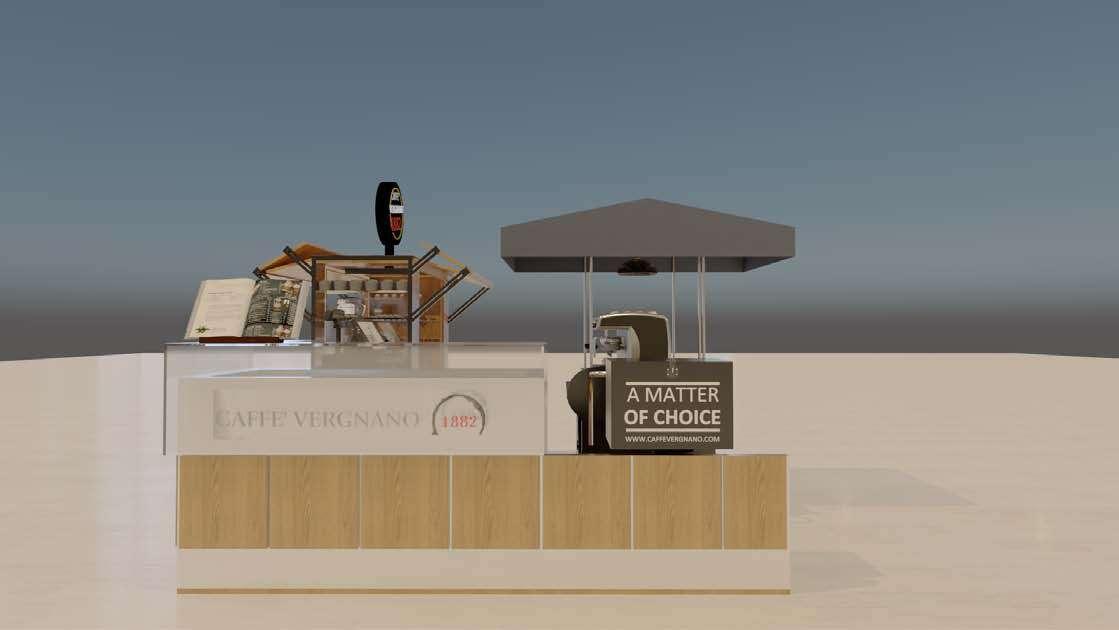
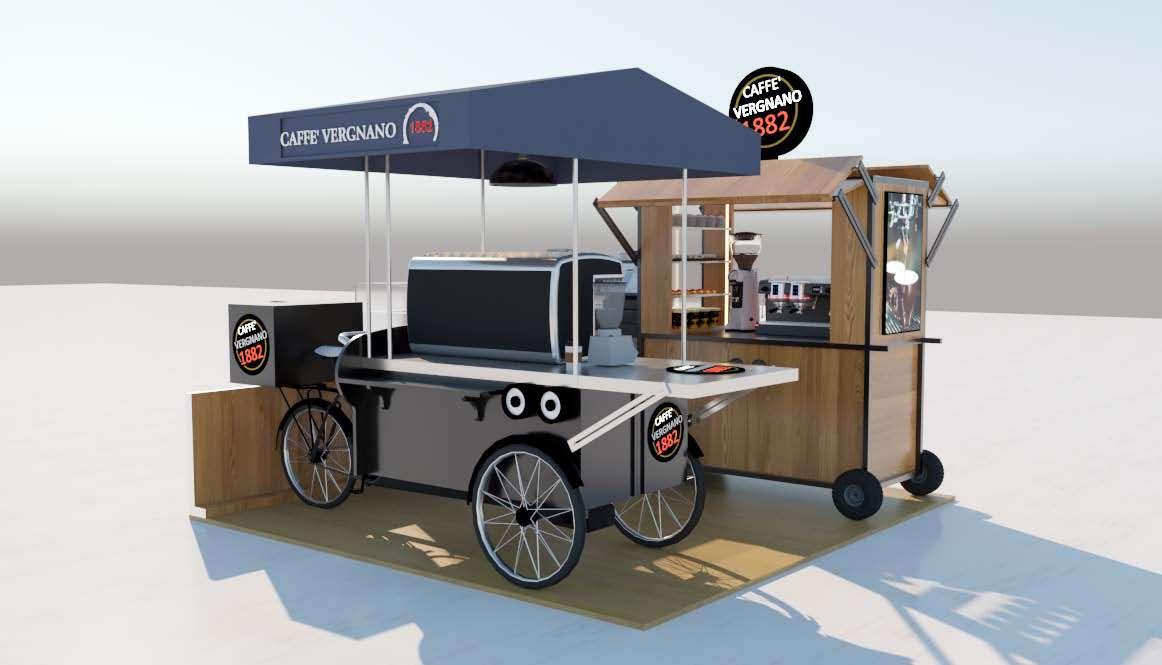
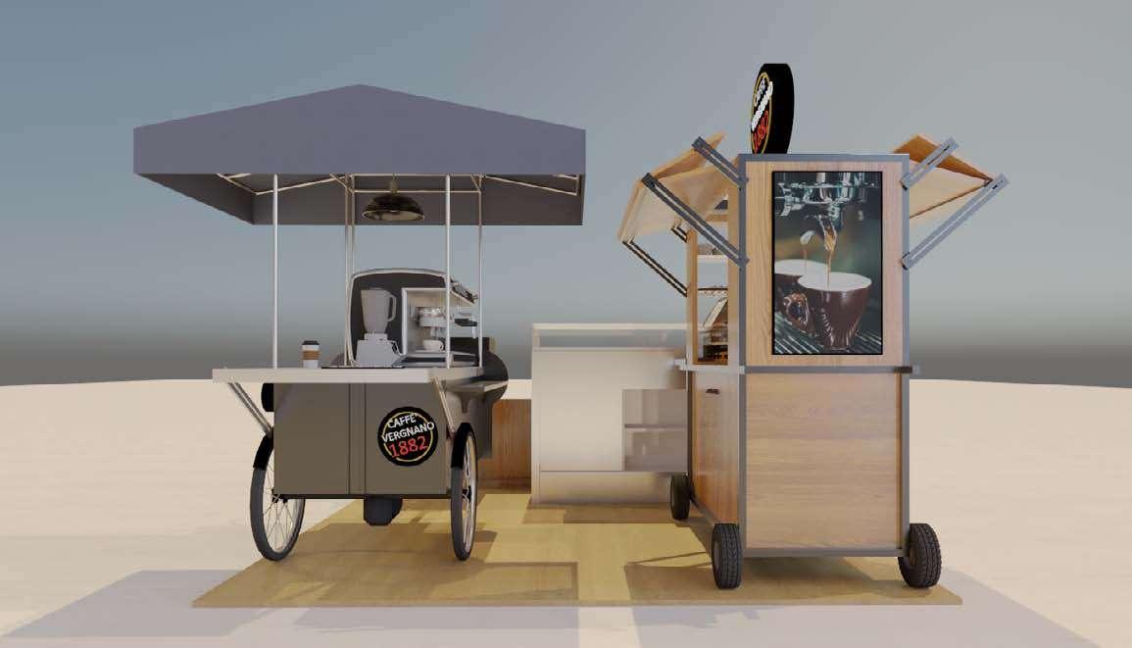
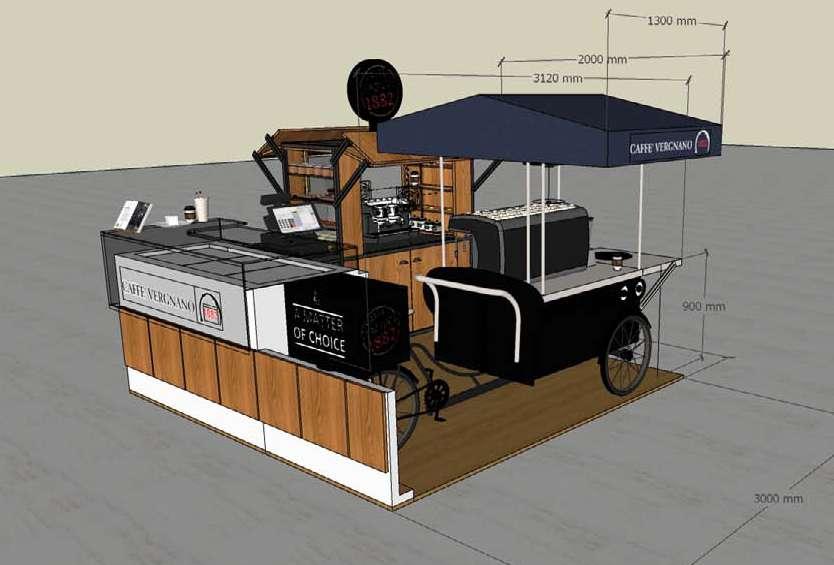
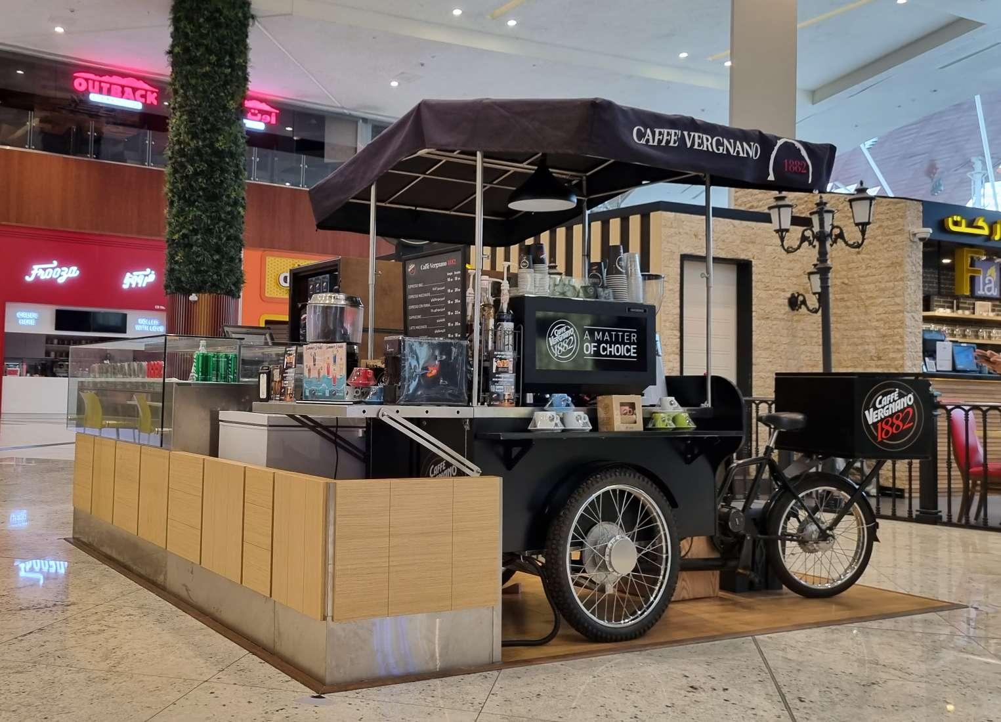
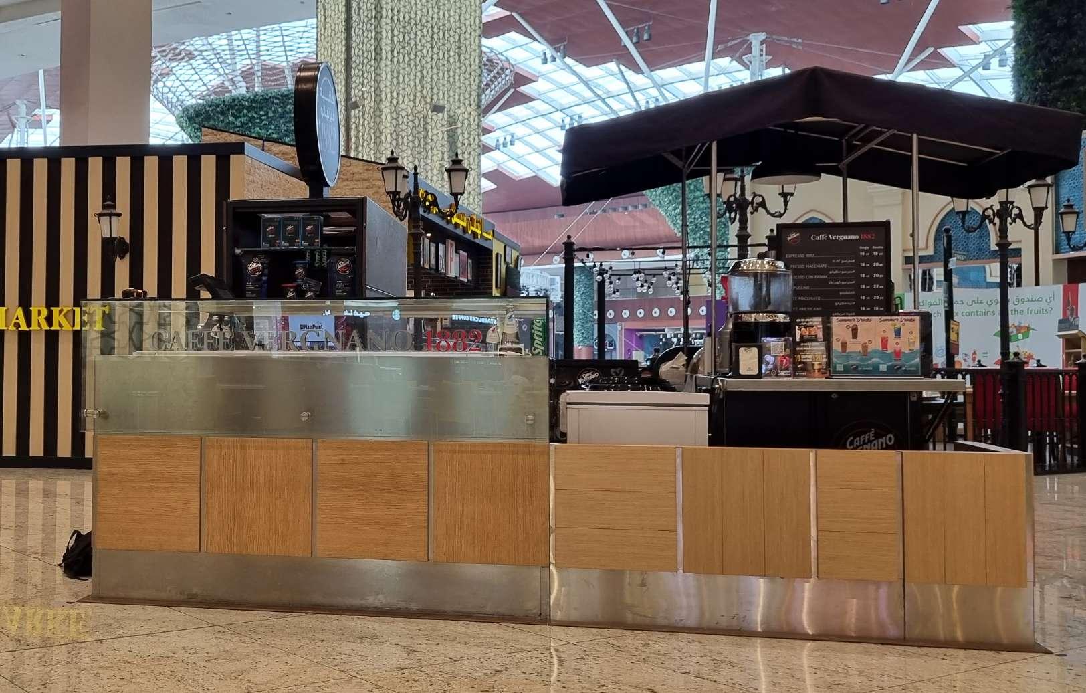

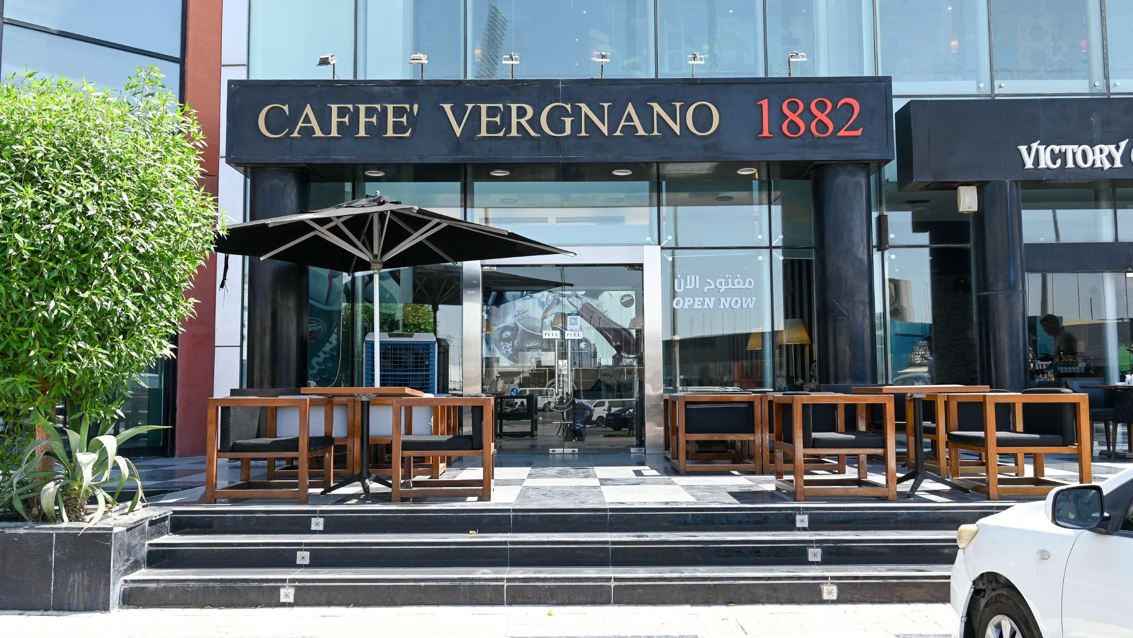
At Caffè Vergnano in Doha, we undertook a cost-effective renovation of the restaurant’s aging counter bar. The project included several key updates and strategic improvements:
Counter Restoration: The old counter, previously in a deteriorated state, was meticulously restored. We reinforced the structure with additional supports and applied a fresh polish to rejuvenate its appearance.
Counter Relocation: To optimize the layout, the counter was relocated from its central position to the end of the dining area, aligned against the wall. This new placement enhances flow and maximizes dining space.
Design Features:
Height-Raised Counter: Featuring a sleek stainless steel (SS) flooring for durability and modern appeal.
Wooden-Framed Panels with Stainless Steel Backdrop: Combining traditional wood framing with a contemporary stainless steel backdrop for a refined look.
Black Stone Finish: The top of the counter is finished with elegant black stone, adding a touch of sophistication.
Double-Sided Open Doors: Designed for easy access from both sides, enhancing functionality and service efficiency.
Hanging Pendant Lights: Suspended above the counter to provide focused illumination and create an inviting atmosphere.
Dining Area:Wooden-Colored Tile Flooring: Complementing the overall design with warm, natural tones that enhance the dining experience.
Preparation Area: Equipped for efficient food and beverage preparation.
“Redesign - Restoration - Renovation makes the Caffe back alive in New look with existing materials & elements ”

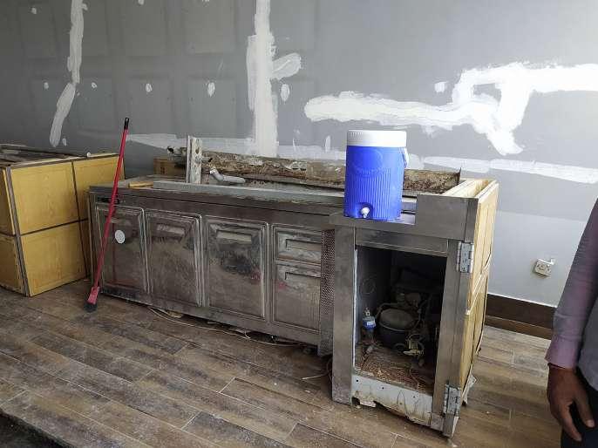
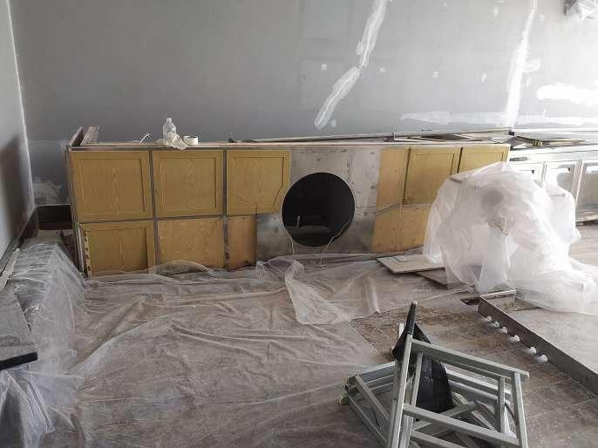


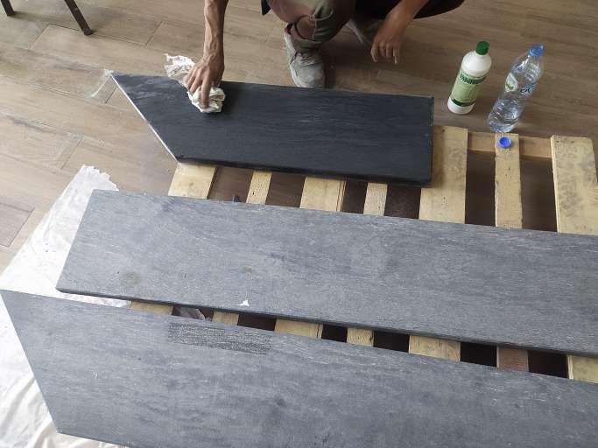
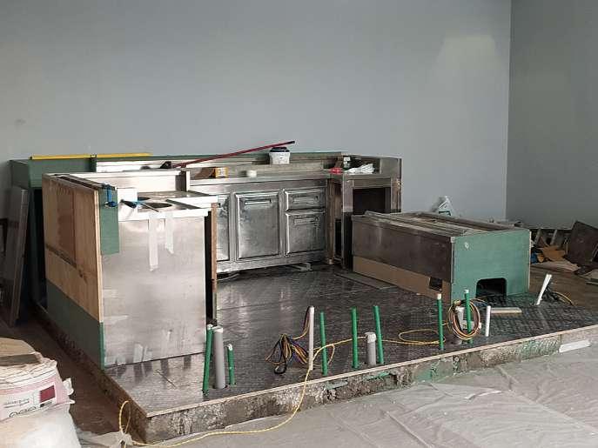
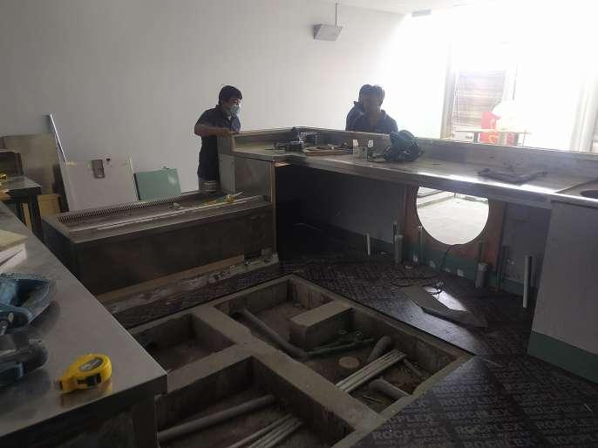
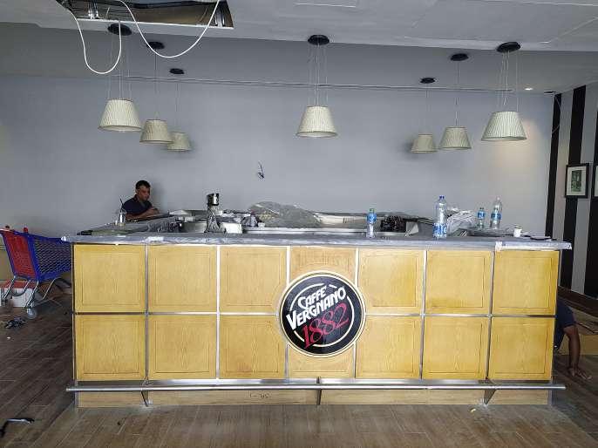
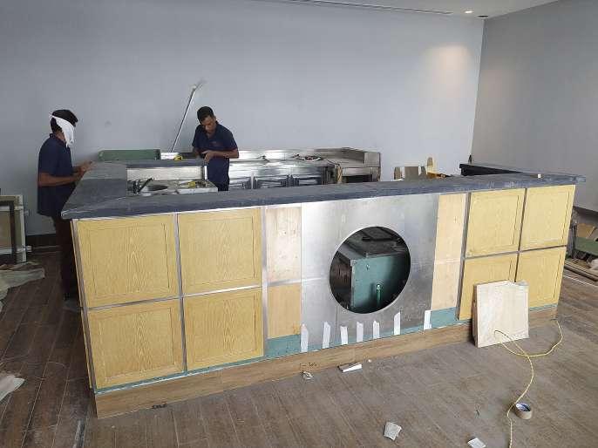
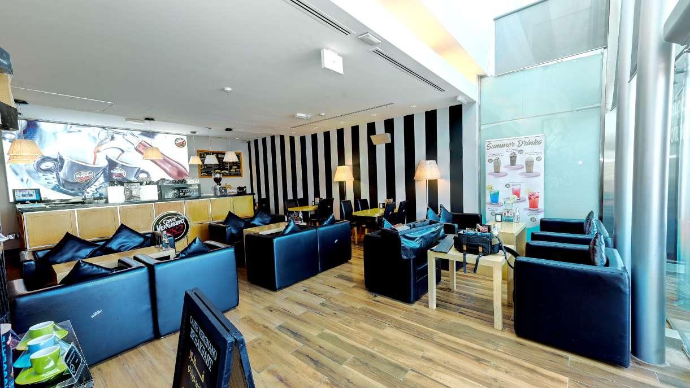
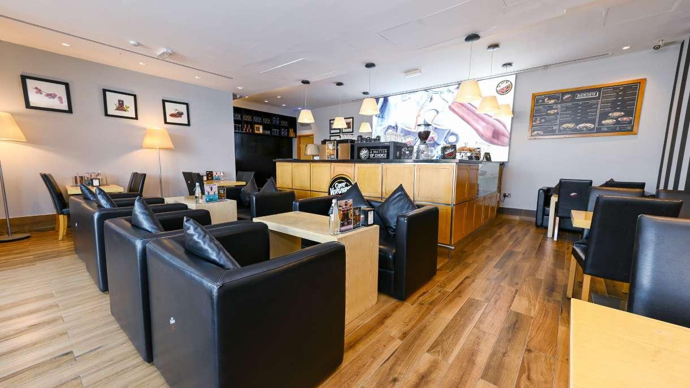
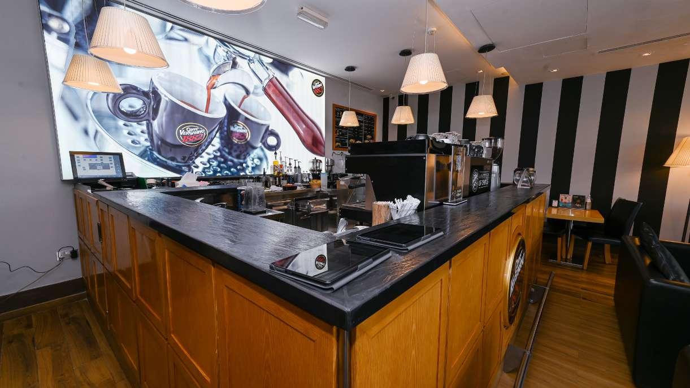
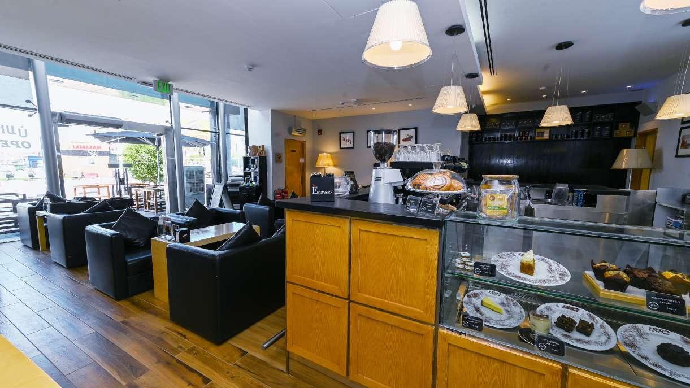
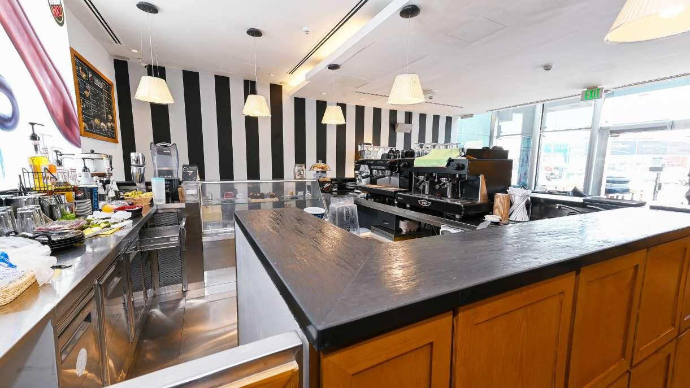
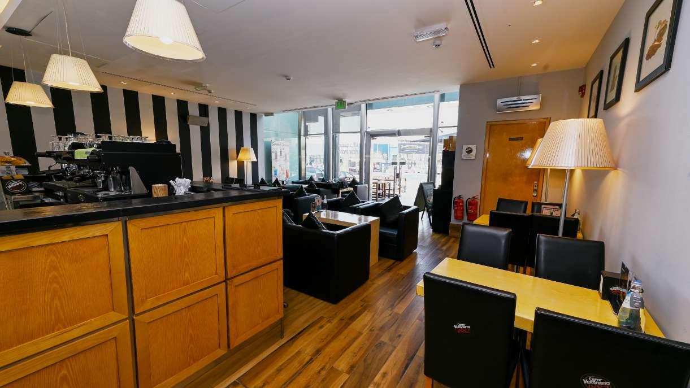
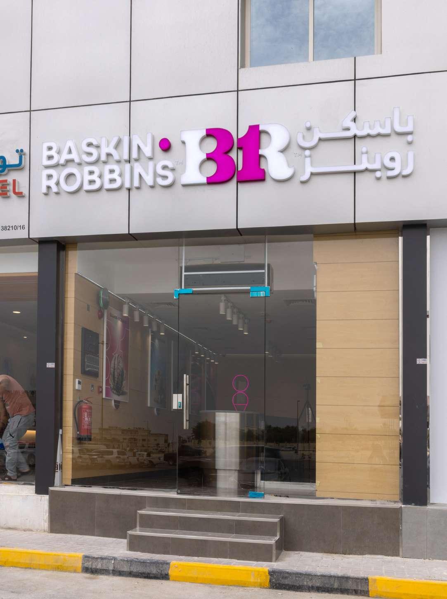
Design Developement I Detailing I Client Handling I Execution
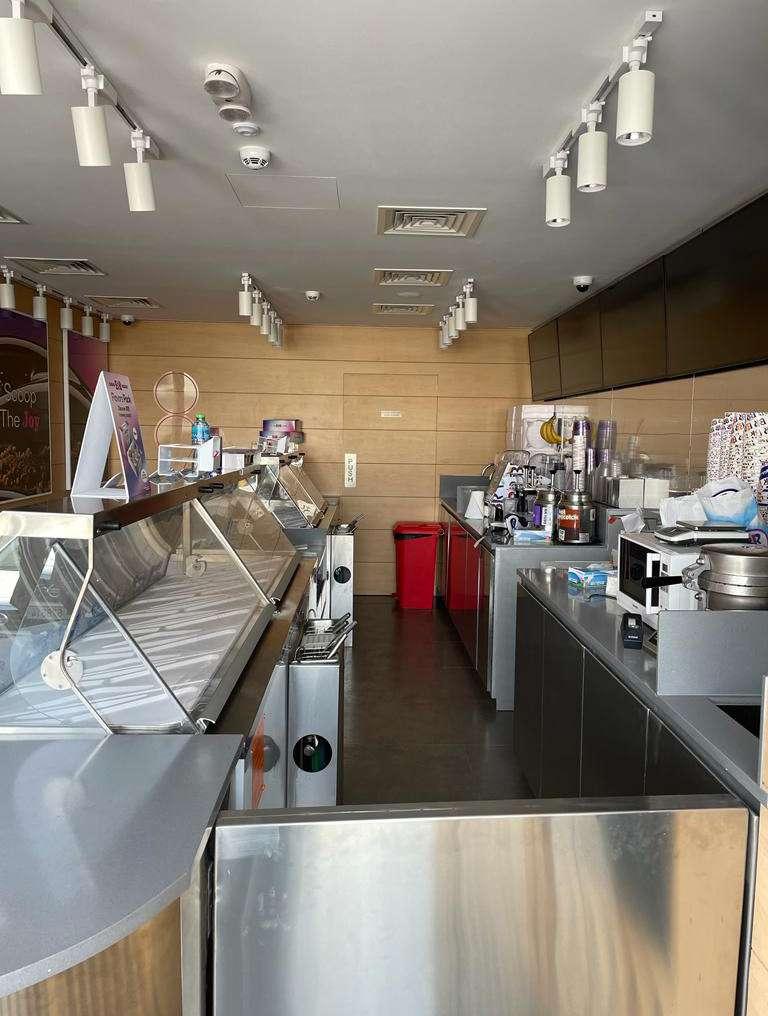
Baskin Robbins Outlet Design – Sahaniya
Our design for the Baskin Robbins outlet in Sahaniya transforms a compact space into a vibrant and inviting ice cream haven. The design combines functionality with aesthetics to create a delightful customer experience, ensuring that every detail contributes to the store’s charm and efficiency.
Design Overview:
Optimized Counters: The shop layout is intelligently designed to maximize the use of space while prioritizing operational efficiency. Counters are strategically placed to facilitate smooth customer flow and staff operations.
Raised Flooring: A raised floor system accommodates essential plumbing and electrical lines, essential for handling high water and power needs efficiently. This solution maintains a clean and clutter-free appearance while ensuring optimal functionality.
Wall Treatments:
Wooden Paneled Walls: The walls are adorned with a sophisticated wooden panel finish, featuring elegant grooves that add texture and warmth. This classic finish complements the Baskin Robbins brand while enhancing the store’s cozy ambiance.
Seamless Back-of-House Door: A seamless door provides discreet access to the back-of-house area, maintaining a clean and cohesive look in the customer-facing part of the store.
Facade and Glass Features:
Glass Facade: A contemporary glass facade ensures high visibility and invites passersby to experience the store’s offerings. The transparency of the glass also allows for natural light, creating a bright and welcoming interior.
Lighting and Display:
Track Lighting: Sleek track lighting is installed along the ceiling to provide focused illumination across the counters and displays. This modern lighting solution highlights the vibrant colors and textures of the ice cream offerings while creating an appealing atmosphere.
Display TV: A high-definition display TV is mounted on a stainless steel (SS) backdrop wall, showcasing the latest promotions and engaging customers with appealing visuals.
Design Elements and Aesthetics:
Color Scheme: The color palette incorporates Baskin Robbins’ signature colors, creating a playful and inviting atmosphere. Bright, cheerful hues are used to enhance the store’s energetic vibe and align with the brand’s identity.
Finishing Touches: Modern and minimalistic finishes are chosen to complement the wooden panels and glass facade..
This Baskin Robbins outlet design at Sahaniya seamlessly blends functionality with aesthetic appeal
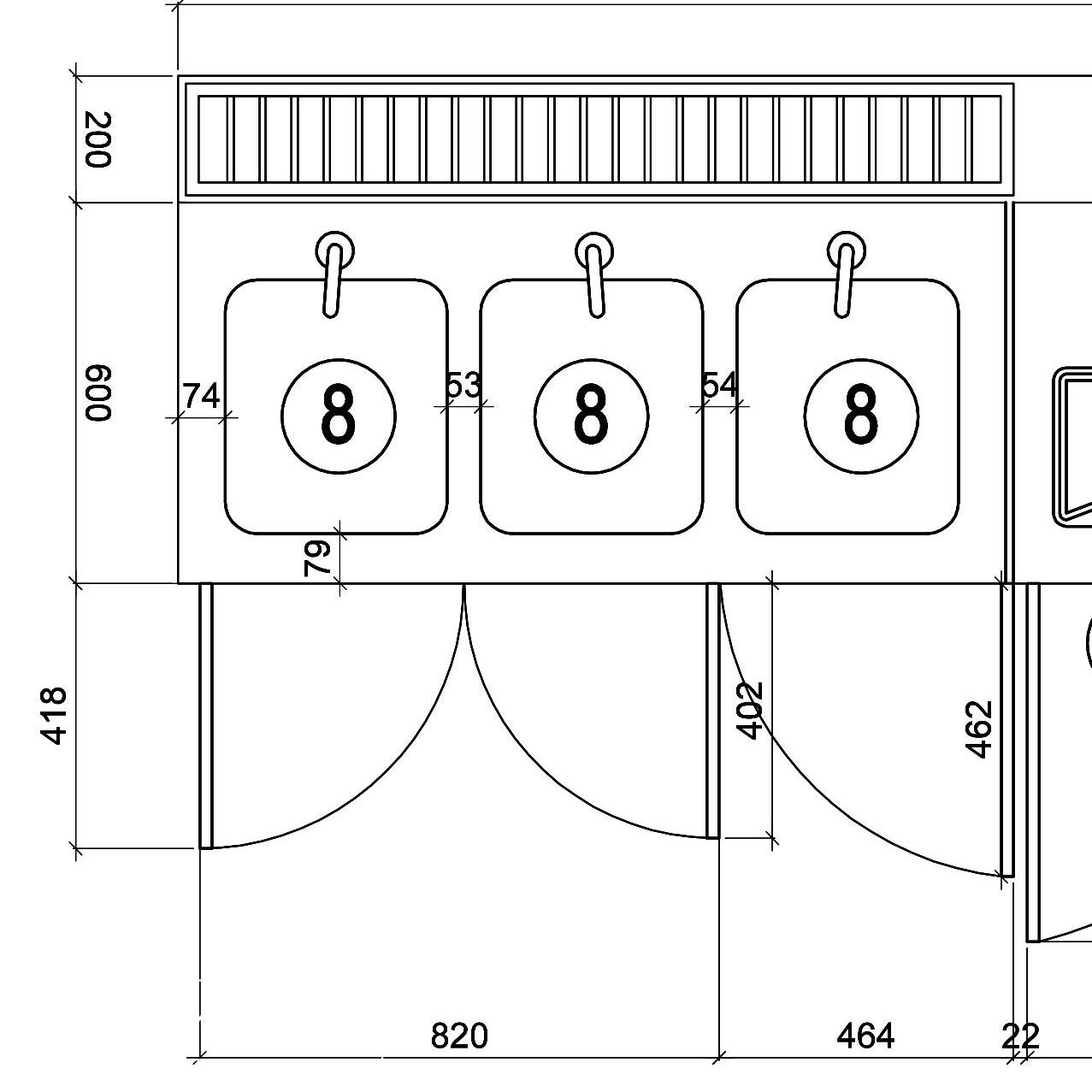
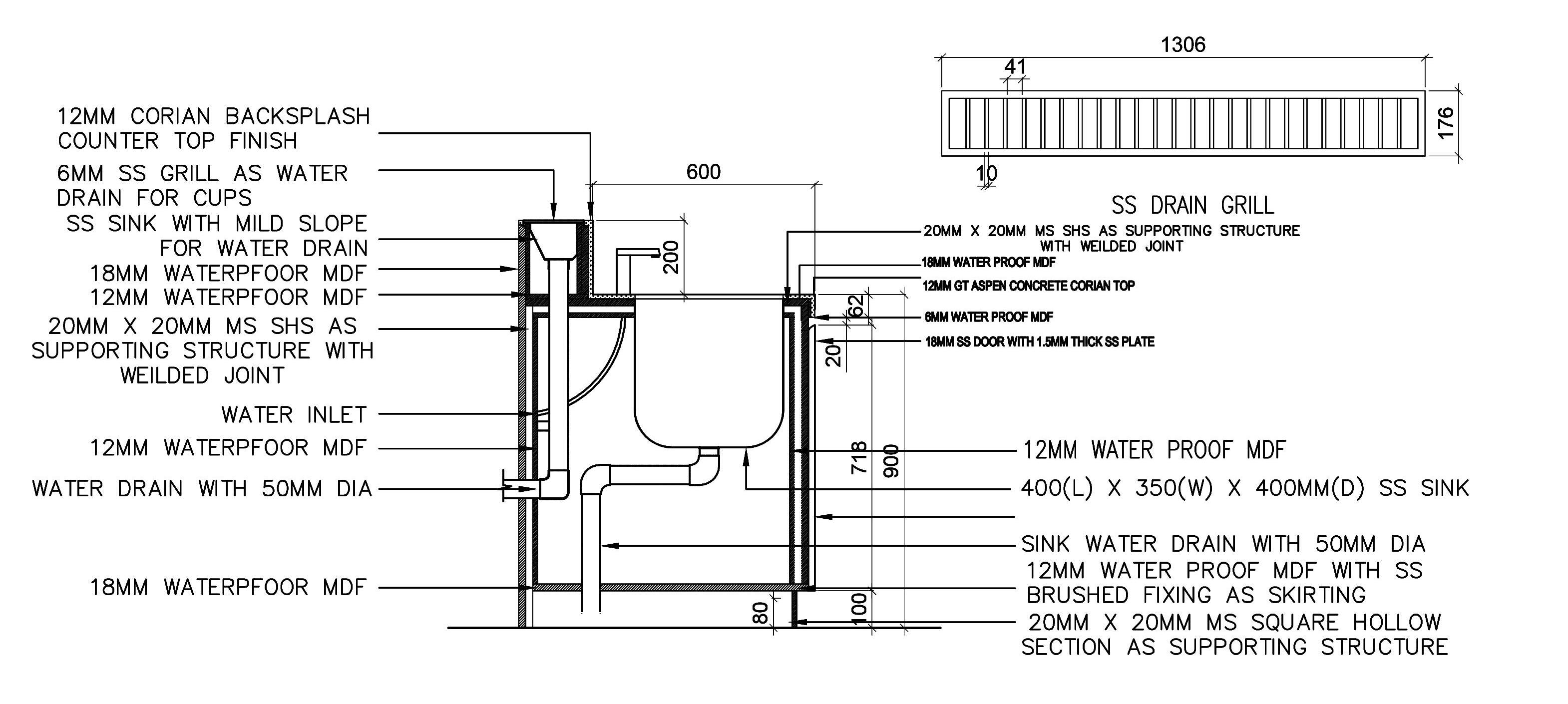
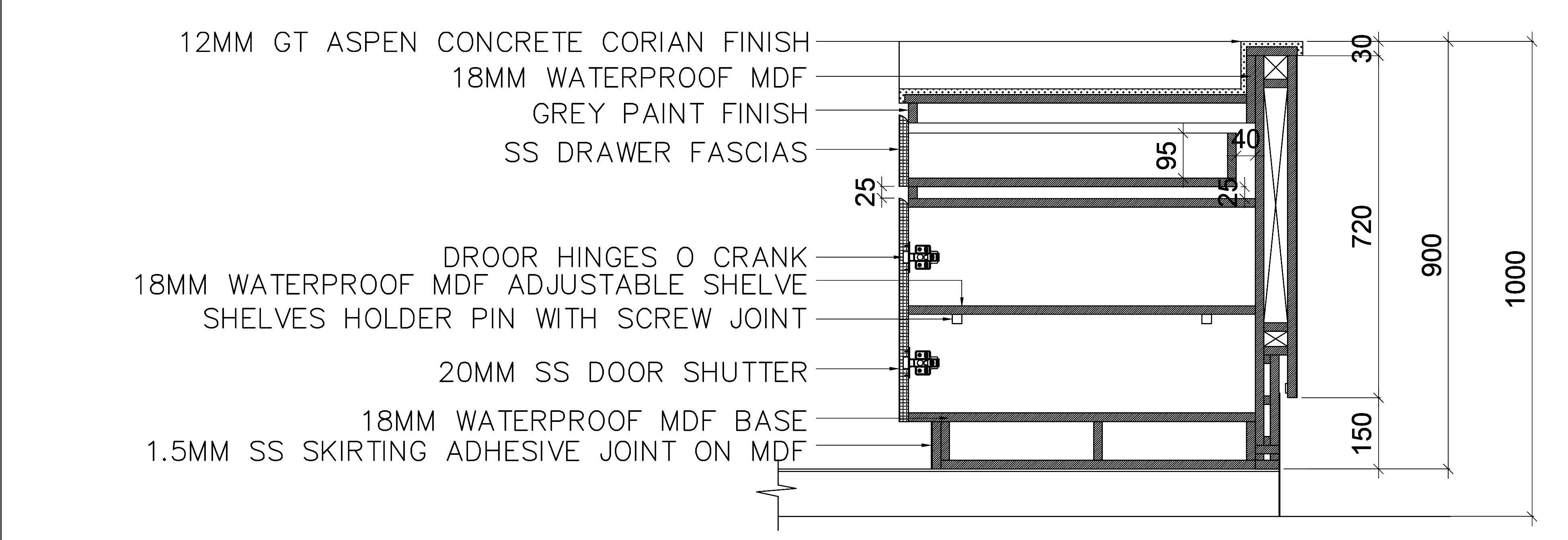

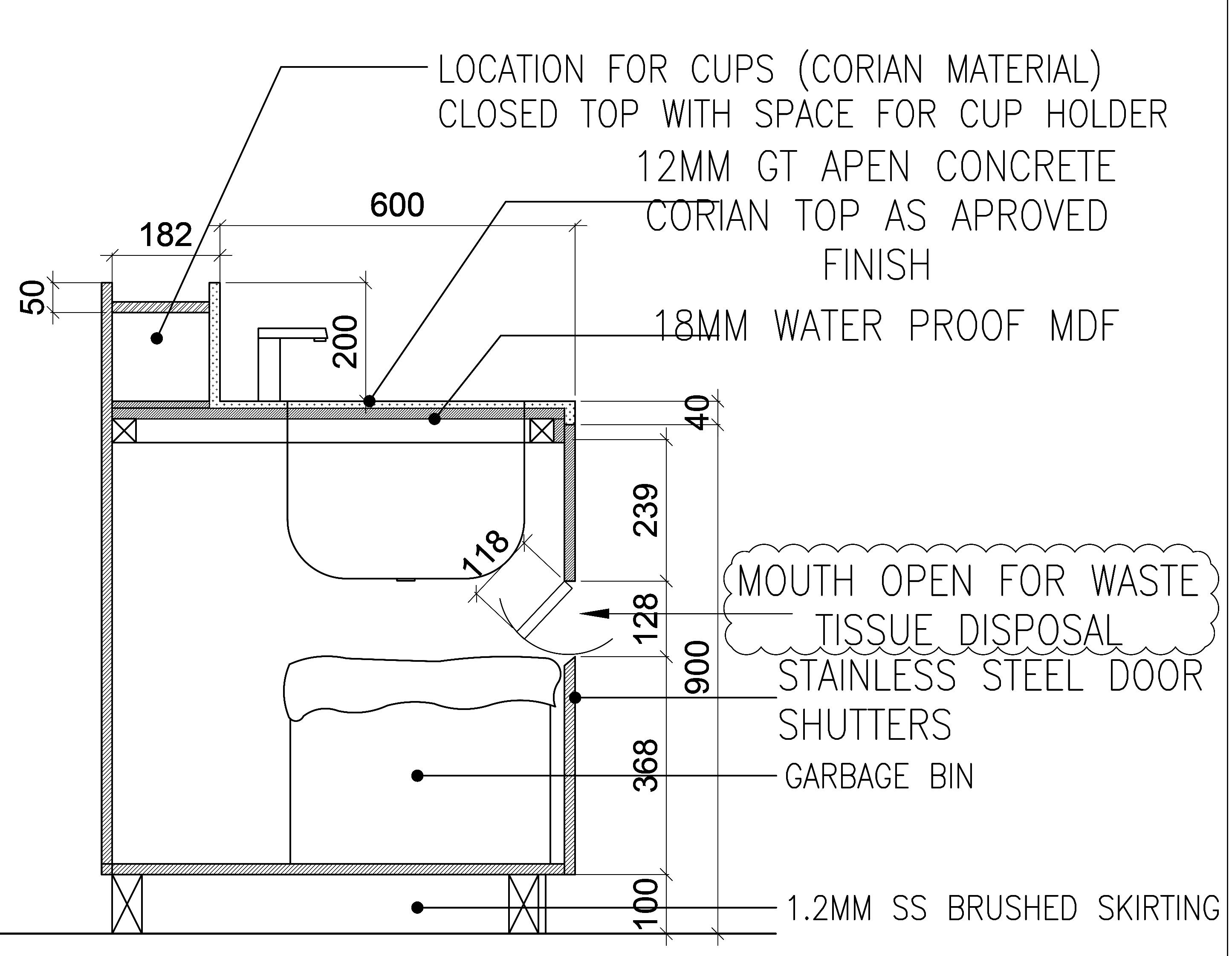


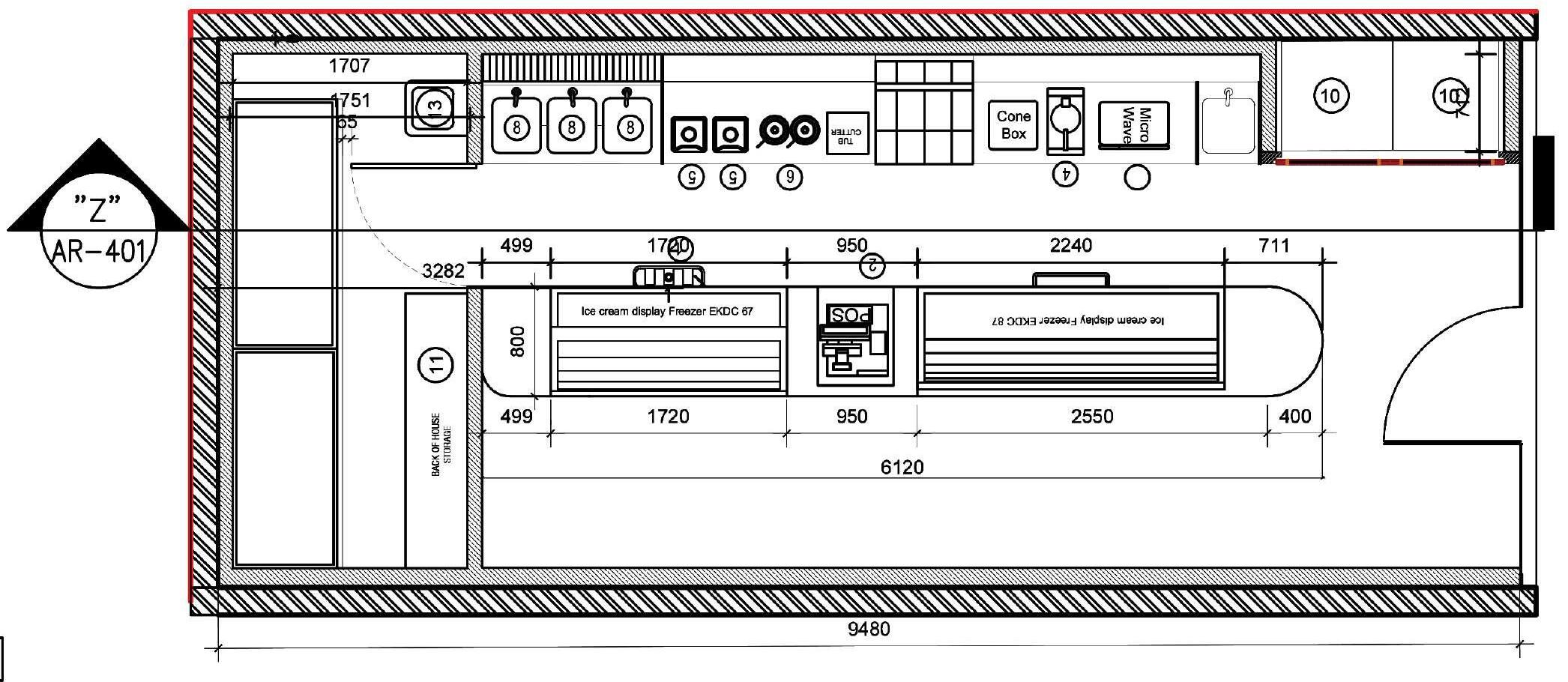
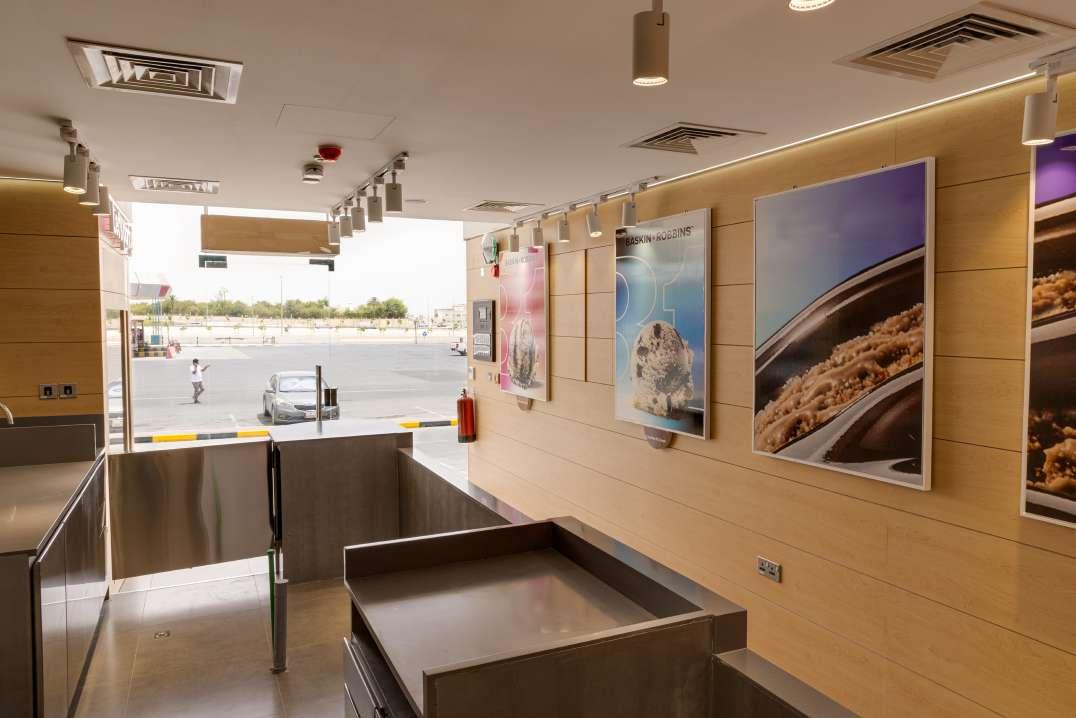
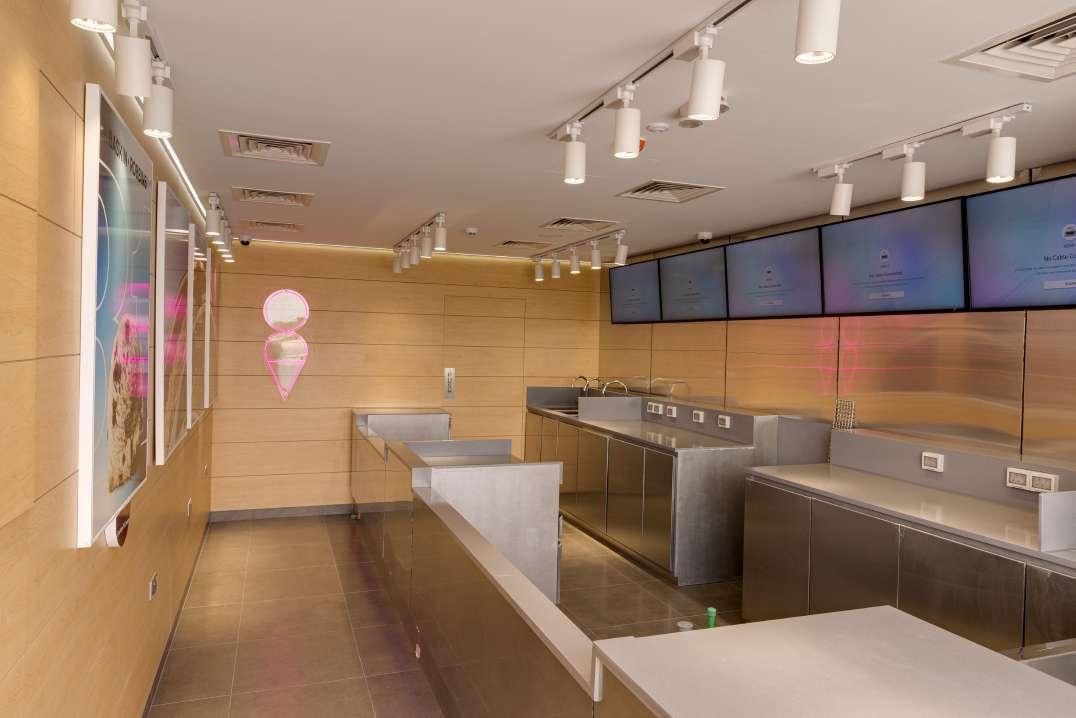
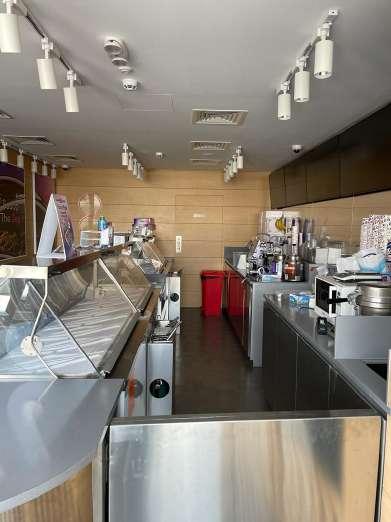

SCOPE OF WORK
Concepting I Design I Detailing I Client Handling
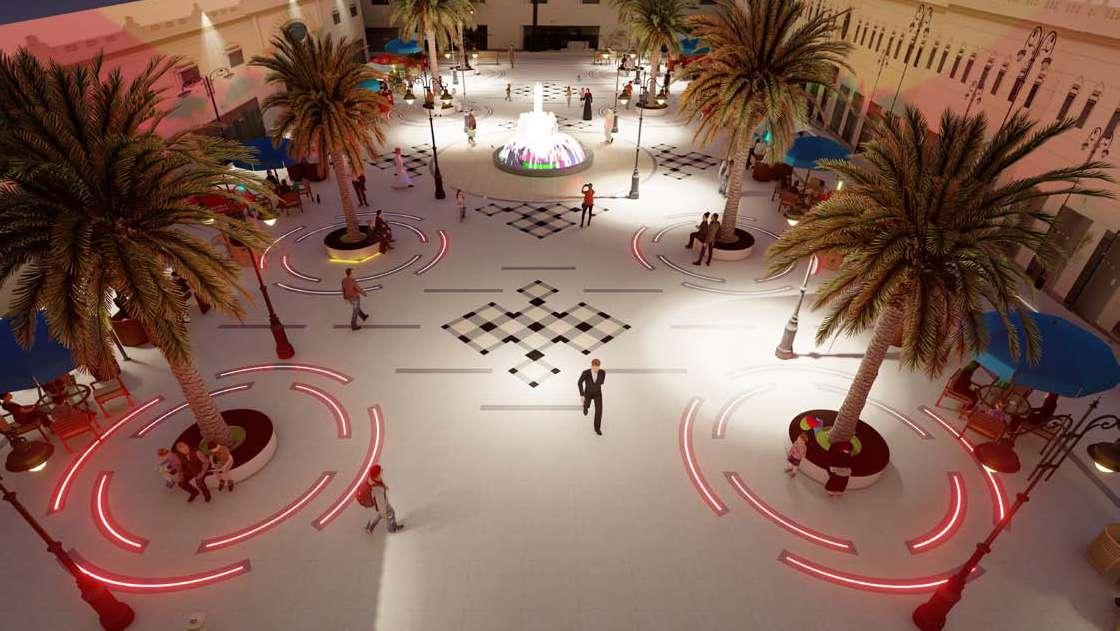
To boost public attraction and drive higher rentals for the shops at Wukair Al Janoub Square, we propose transforming the central area into a vibrant public square. This space, currently functioning as a lawn with seating benches, will be upgraded to create a dynamic and inviting environment. Here’s the enhanced vision:
Public Square Enhancement:
Event Space: The central square will serve as a focal point for community events and celebrations, bringing people together and creating a lively atmosphere.
Palm Tree Seating: Elegant seating arranged around a central palm tree will offer a relaxing and aesthetically pleasing environment, enhancing the appeal of the square. Outdoor Dining Experience:
Umbrella Roofs: Stylish outdoor dining areas with umbrella roofs will provide shelter and comfort for patrons enjoying meals at nearby restaurants.
Seating with Lamps and Pole Lights: The seating areas will be illuminated by ambient lamps and colorful pole lights, creating a warm and inviting ambiance, and adding visual interest to the space.
Central Features:
Water Fountain: A striking water fountain will be installed at the center of the square, serving as a focal point and adding a refreshing element to the space.
Decorative Flooring: The flooring will be enhanced with intricate patterns to complement the overall design and provide visual appeal.
This revitalized public square will not only enhance the aesthetic and functional appeal of Wukair Al Janoub Square but also attract more visitors, thereby increasing the rental value for the surrounding shops and restaurants.
“ENHANCING THE LAND VALUE TO INCREASE IN SHOP RENT”
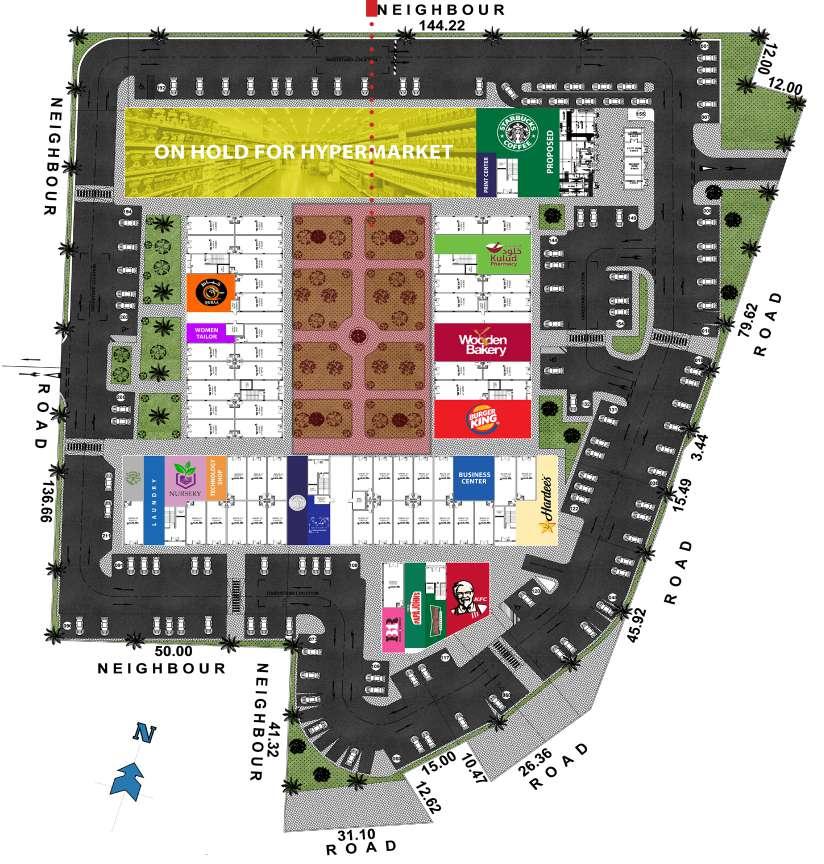
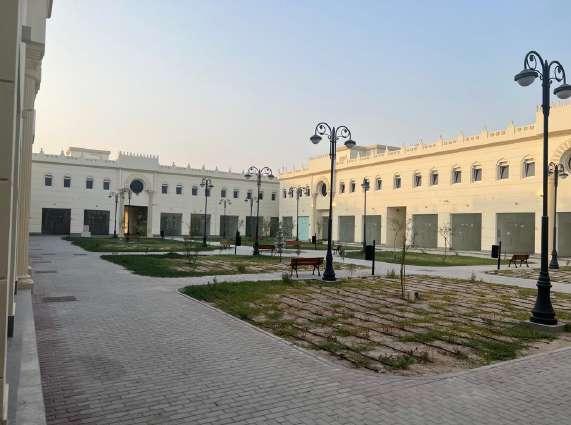
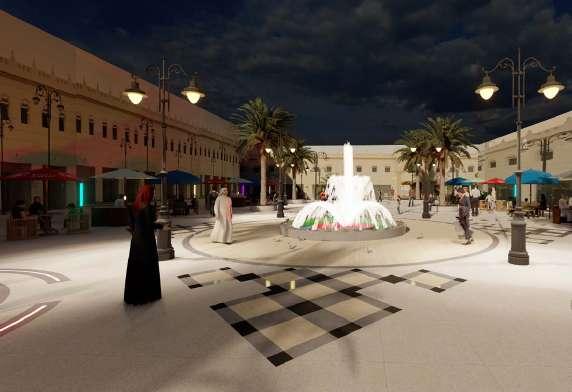

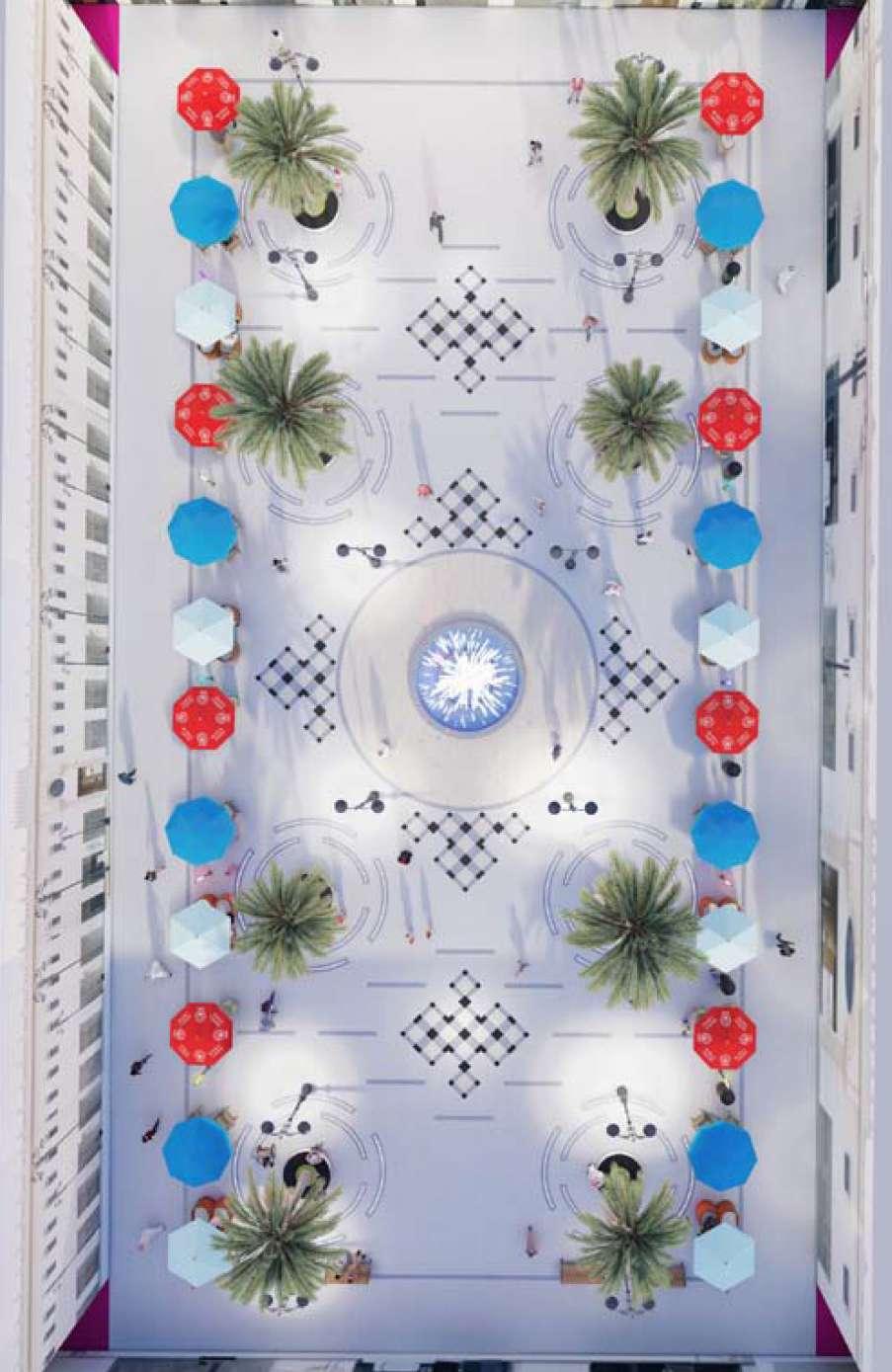
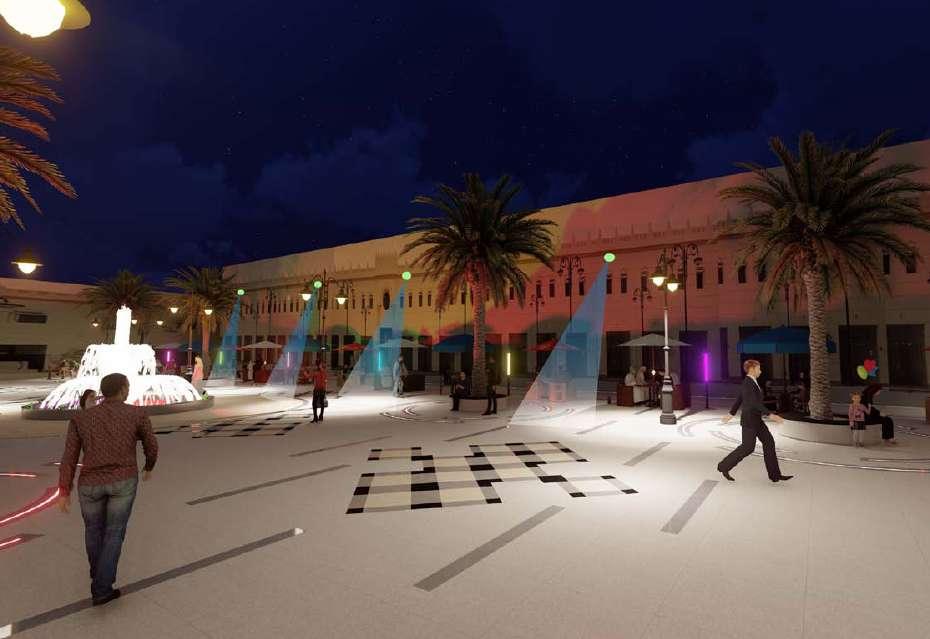
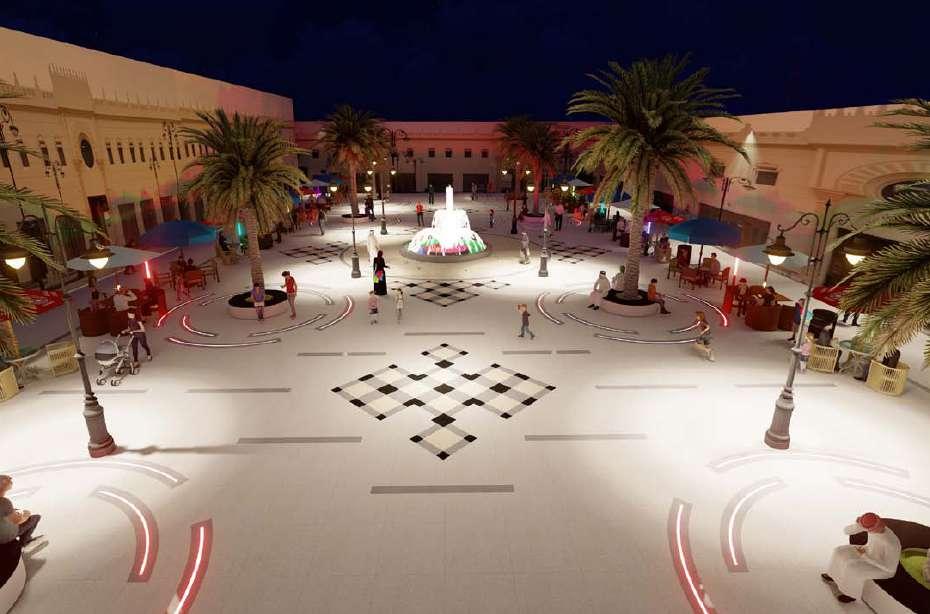
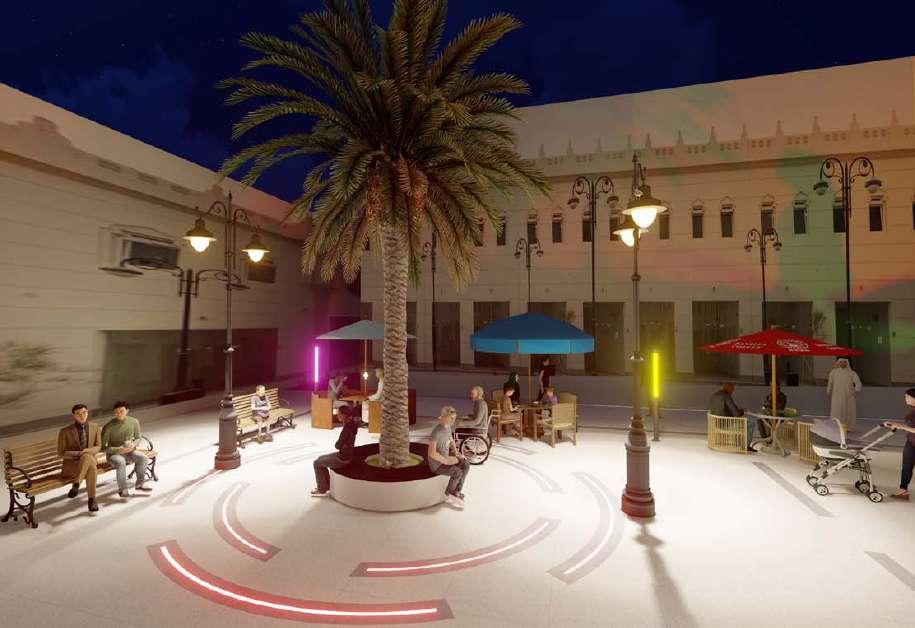
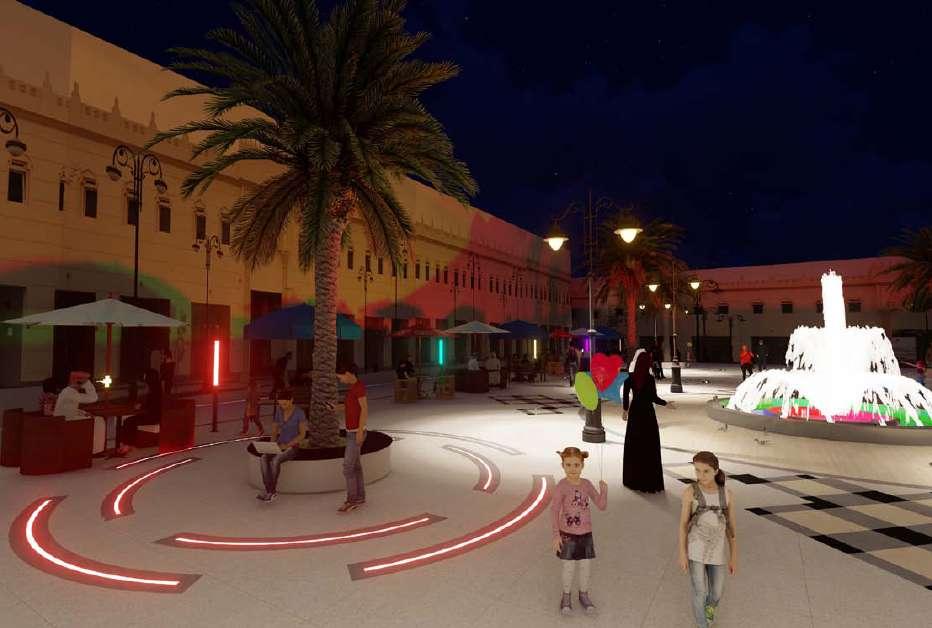
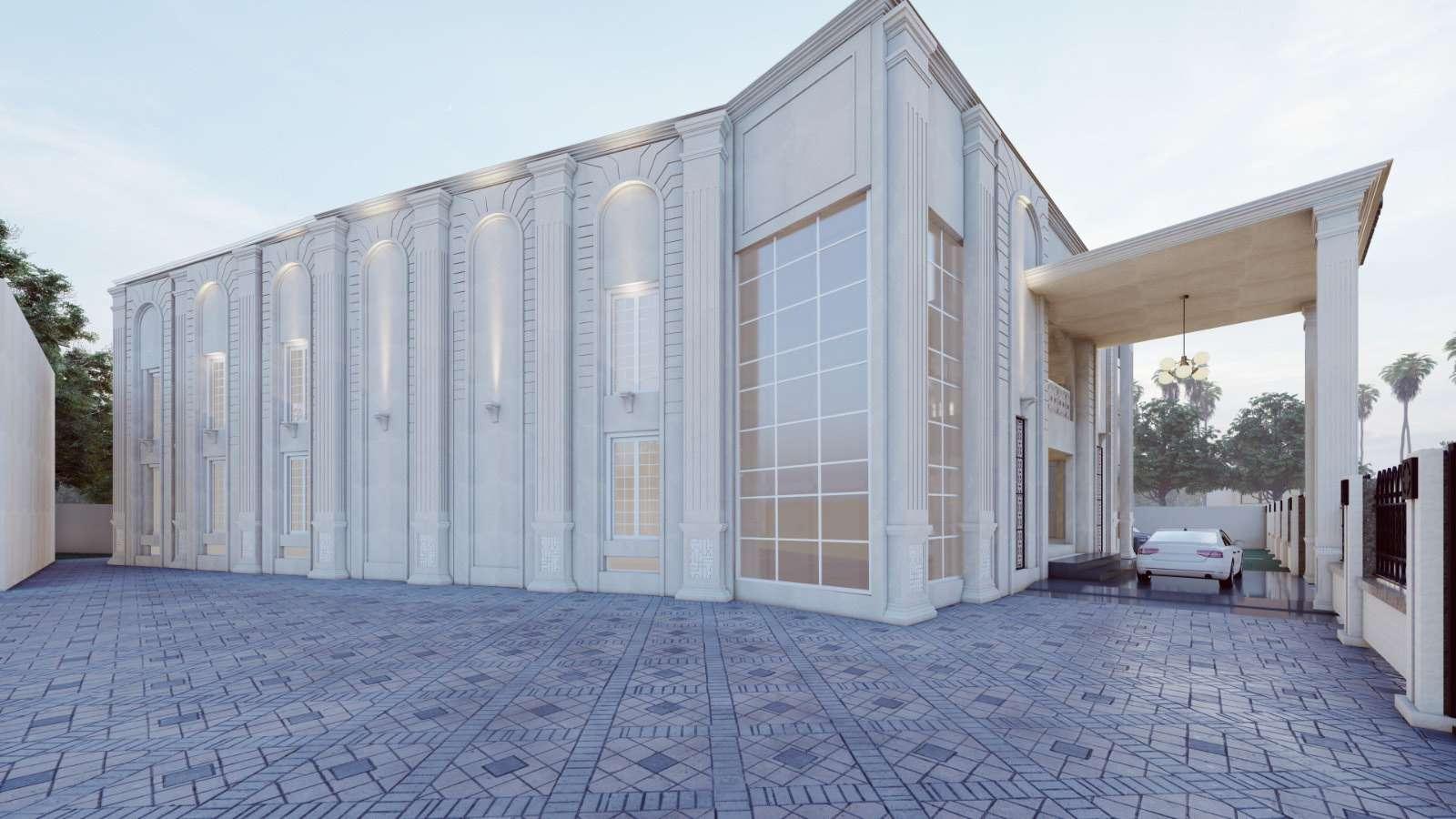
Designing a grand and elegant Ceremony Hall in Thanjavur with a classical look is an exciting challenge. Given the parameters and desired aesthetic, here’s a refined concept to achieve a palace-like elegance:
Exterior Design
1. Facade Design:
Columns: Use Corinthian or Composite columns to achieve a regal appearance. Ensure they are tall and graceful, extending to the height of the building’s upper floors. Integrate ornate capitals and detailed fluting. Windows: Long, arched windows with intricate, decorative grills or shutters. Use stained glass or frosted glass to add a touch of elegance while ensuring privacy.
Arches: Incorporate grand, multi-tiered arches to create depth and enhance the classical look. Use these arches around windows and doorways to create a harmonious design.
Brackets: Add elaborate brackets under the cornice and architraves to support and embellish the structure. Choose designs that echo classical motifs like acanthus leaves or geometric patterns.
2. Entrance:
Double-Height Portico: Design a majestic portico with a high, coffered ceiling. Use a series of columns to support the portico, ensuring they are adorned with detailed carvings.
Doorway: Install large, ornate double doors with intricate woodwork or metalwork. Embellish with classical motifs and high-quality materials.
Interior Design over the ceremony space. Include comfortable, plush seating with classical detailing.
“Classical style design exudes grandeur and elegance, creating a timeless and majestic atmosphere”
Seating Around Tree & Bench Seating
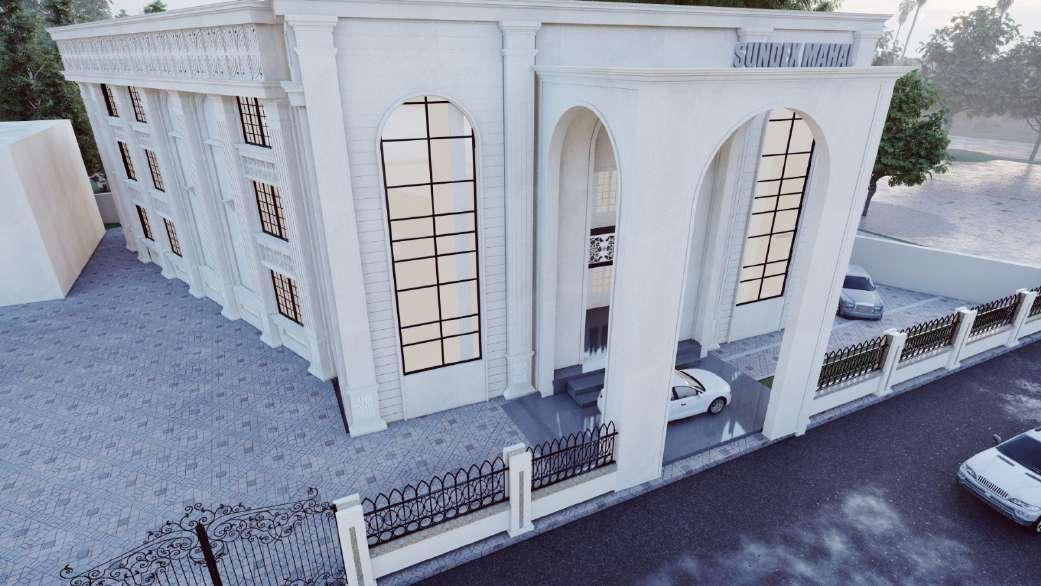
Mazzanine Floor Plan


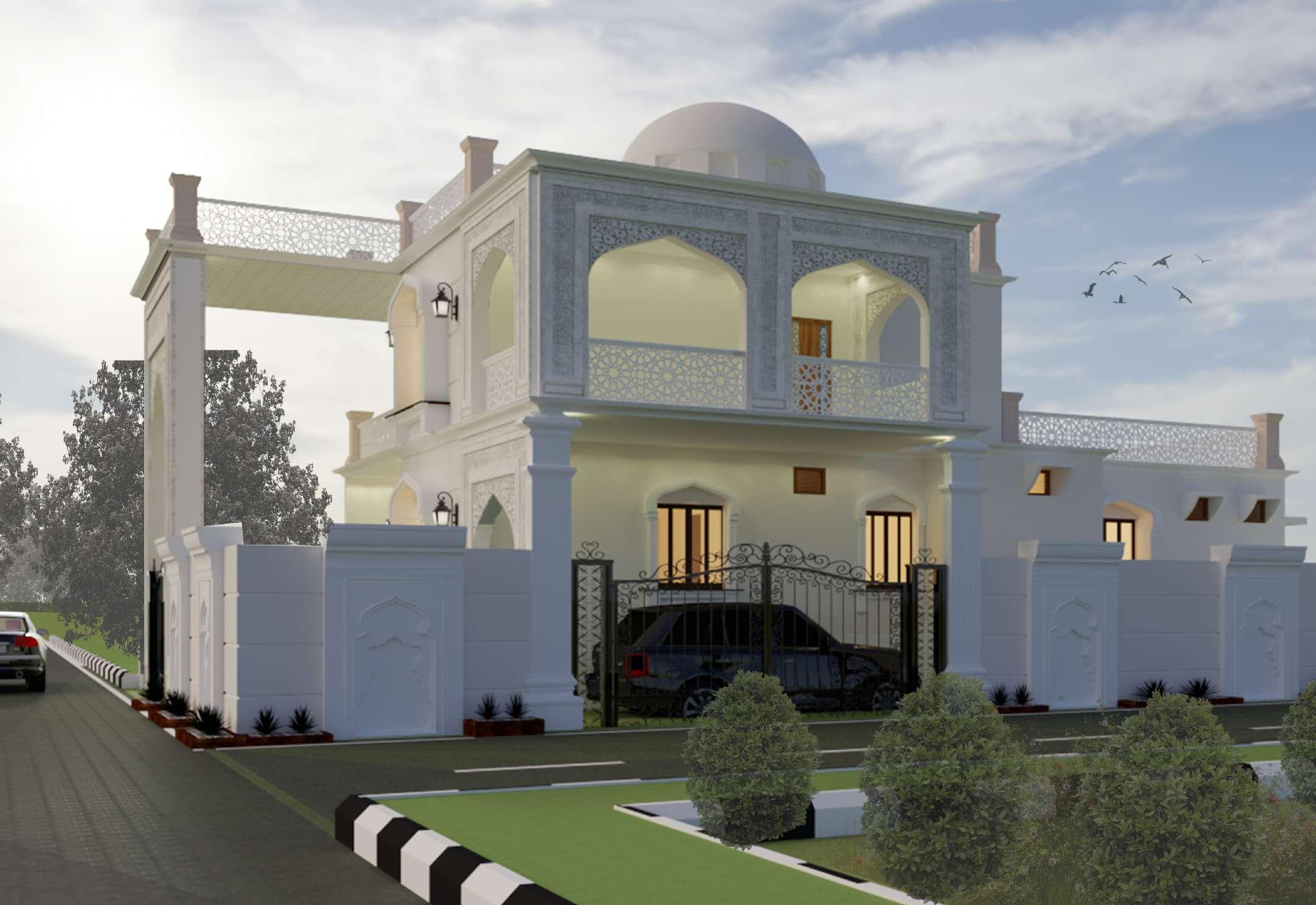
Classical Residencial Design
Symmetry and Balance: Emphasize the symmetry of the facade. Both the front and east-facing sides should feature harmonious elements, like matching arches and columns, to create a balanced look from both roads.
Grand Entrance: Enhance the double-height entrance portico with intricately carved wooden or metal doors, and use gold leaf or ornate patterns to add a regal touch.
Architectural Elements:
Arches and Domes: Incorporate a series of graceful arches and domes. Consider a slightly elongated dome or adding a pattern within it for added grandeur.
GRC Jolly and Brackets: Use these elements not only on the portico but also around windows and doors for a cohesive look. Intricate designs can enhance the classical aesthetic.
Fluted Columns: Opt for more elaborate column bases and capitals, perhaps with floral or geometric patterns, to give a richer classical feel.
Balcony and Dome:
Grand Balcony: Make the balcony a focal point by adding decorative railings with Islamic geometric patterns. Include a detailed balustrade with carved details to highlight its importance.
Dome: Consider incorporating stained glass or intricate geometric patterns in the dome for a stunning interior effect. Ensure the chandelier is suitably grand, with cascading elements that complement the dome’s design.
Materials and Finishes:
Paint and Texture: Choose a light-colored paint with a subtle sheen to enhance the palace-like ambiance. A textured finish on the facade can add depth and richness.
Materials: Use high-quality materials such as marble or stone for the arches and columns. Incorporate brass or bronze detailing for a touch of luxury.
Landscaping and Lighting:
Landscaping: Frame the residence with lush gardens, symmetrical pathways, and water features like fountains to accentuate the grandeur of the architecture.
Lighting: Install ambient lighting that highlights the architectural features in the evening. Use concealed lighting in the arches and columns, and consider spotlights to illuminate the dome.
Interior Spaces:
Entrance Hall: Design the entrance hall with high ceilings and grand proportions to match the external portico. Use rich materials like marble or polished wood for flooring and walls.
Interior Arches and Domes: Extend the use of arches and domes into the interior, particularly in the grand entrance and main reception areas.
These enhancements will elevate the classical Islamic style of your residence, creating a majestic and harmonious blend of elegance and grandeur.
“This residence is not merely a home but a palace of refined beauty”
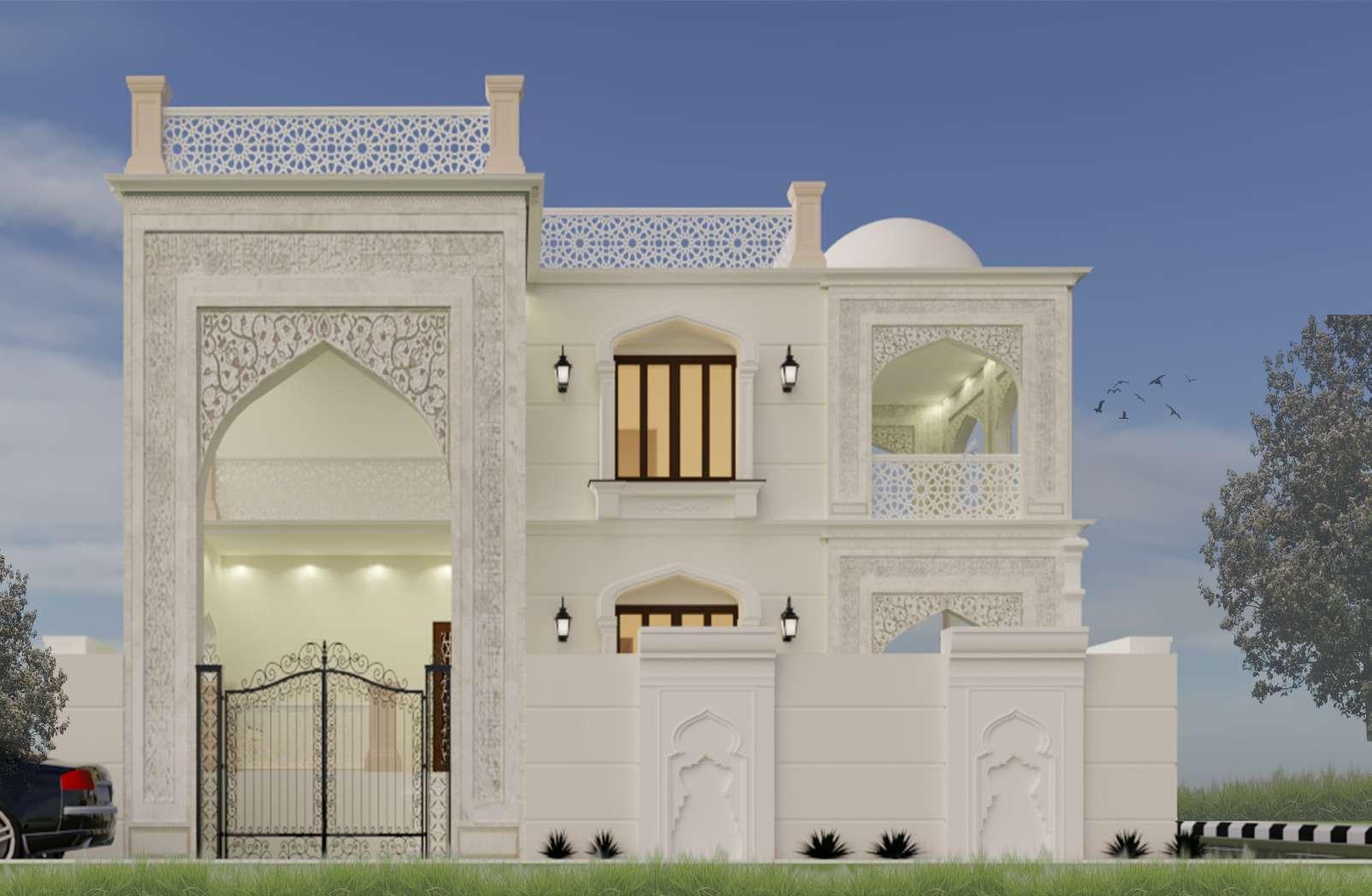


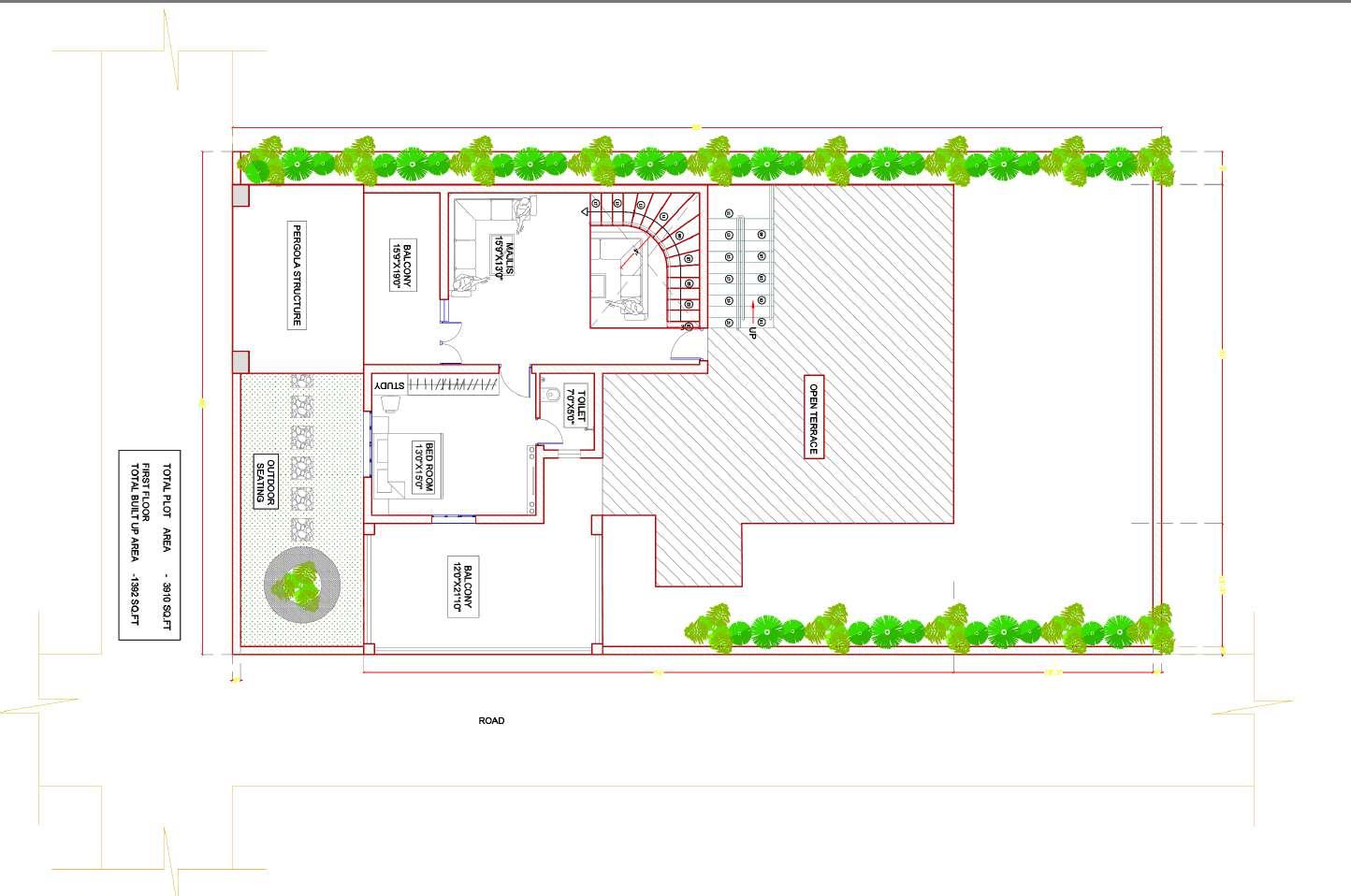
Inspired by the grandeur of classical palace designs, this modular kitchen exemplifies timeless elegance and functionality. Originally conceived as an island kitchen, the design was thoughtfully adapted to align with the client’s preferences. The central island now serves as a sophisticated breakfast counter, flanked by a well-organized crockery unit on one side and a vegetable storage rack on the other, each with proper ventilation to maintain freshness and convenience.
Tall wall units extend towards the ceiling, offering ample storage and contributing to the kitchen’s imposing, regal presence. Classical architectural elements—such as cornices, brackets, and fluted details—are meticulously crafted and painted in a rich rosewood finish, enhancing the space’s opulent feel.
The kitchen is predominantly constructed from teak wood, renowned for its durability and luxurious appearance, while fireproof MDF is used for the shutters to ensure both safety and style. All finishes, including handles and hinges, are in elegant brass, complementing the rosewood tones.
To complete the luxurious ambiance, a stunning chandelier is suspended above the island, casting a warm, sophisticated glow and accentuating the kitchen’s palaceinspired aesthetic. This kitchen harmoniously blends classic beauty with modern functionality, creating a space that is both practical and exquisitely refined
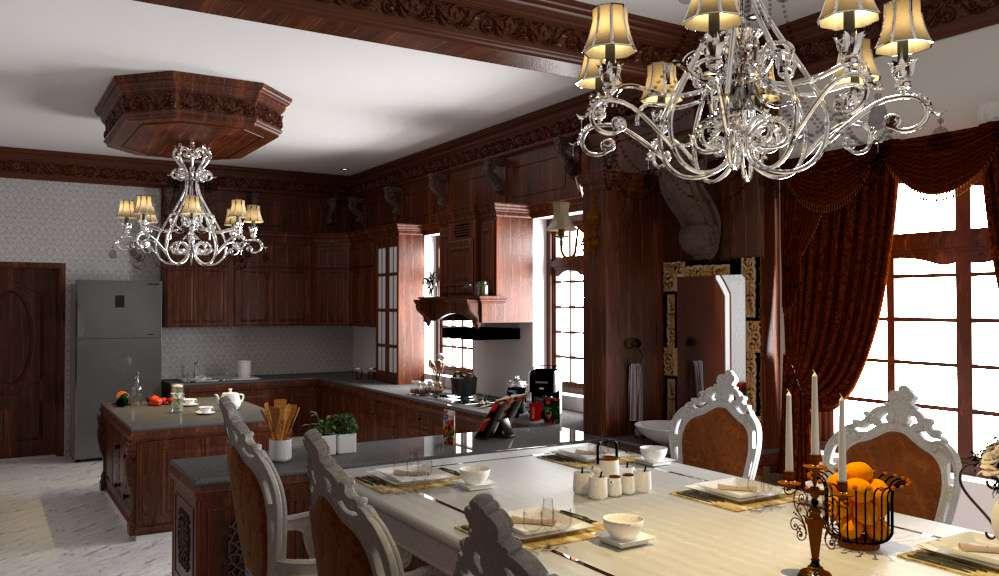
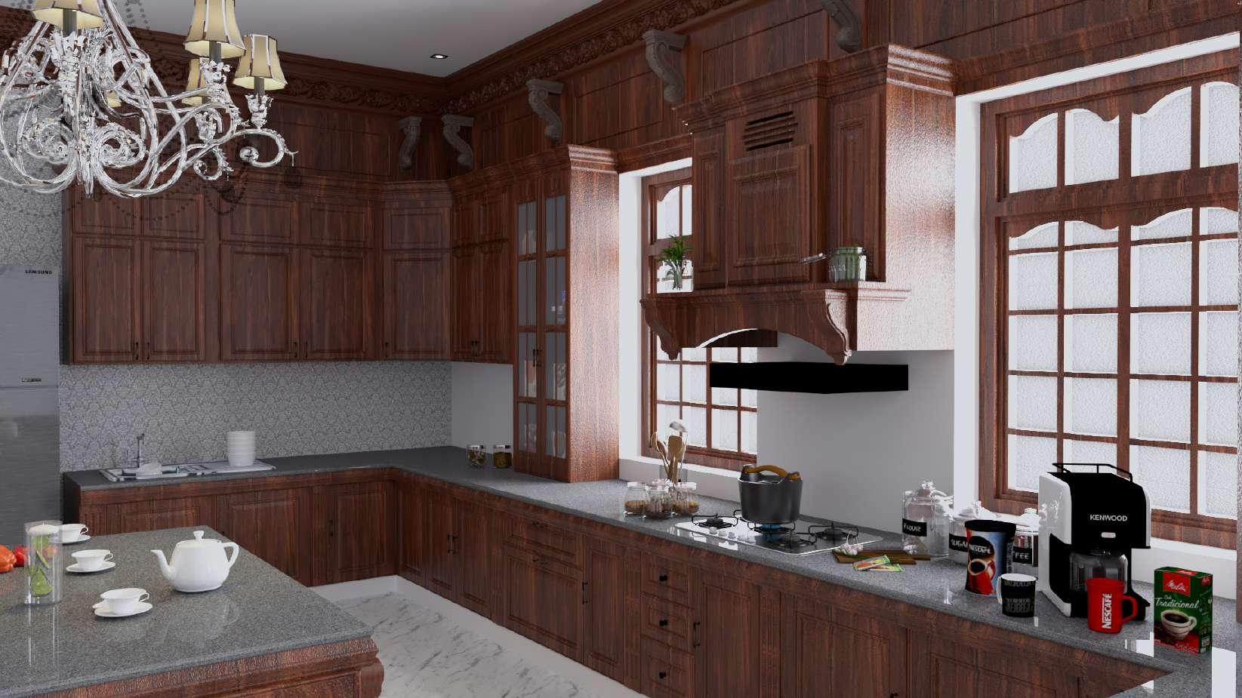
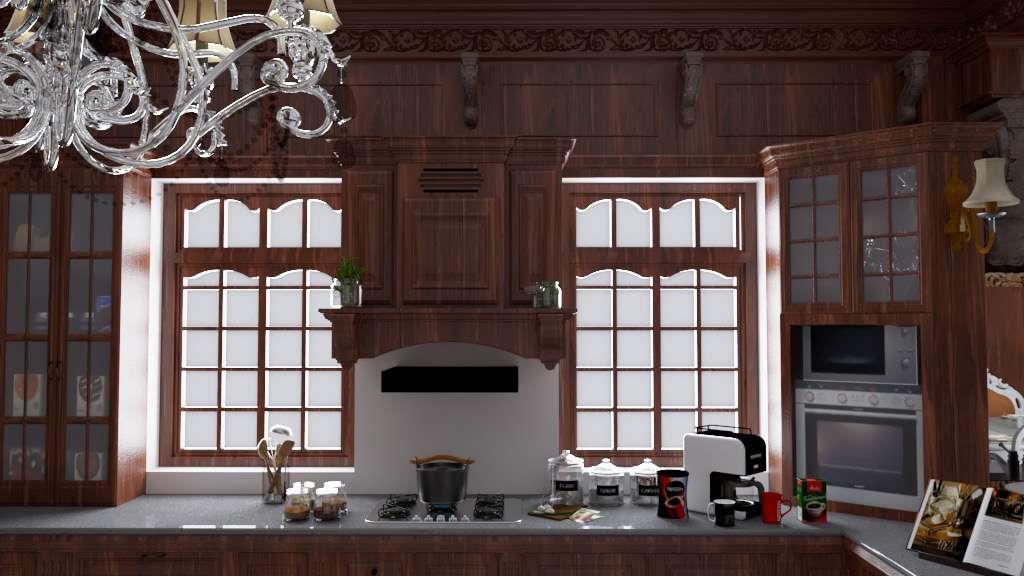
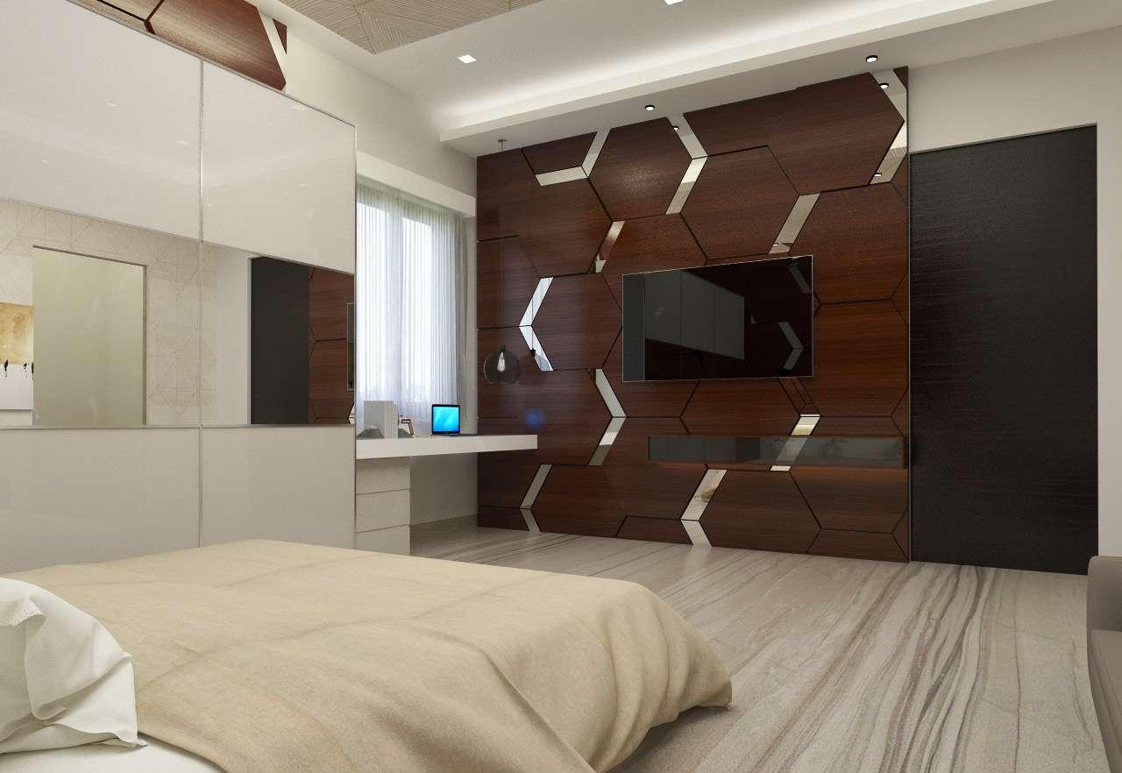

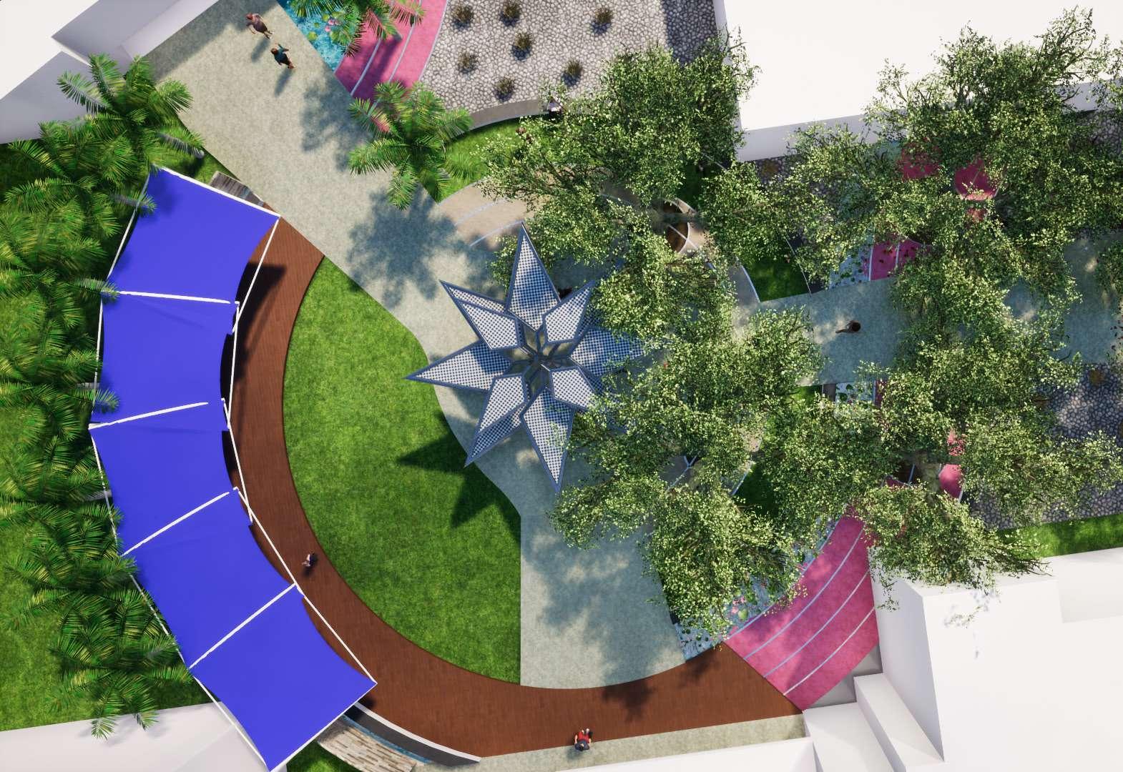
Landscape Design Proposal for Ayurvedic Center, Madurai
Our landscape design for the Ayurvedic Center in Madurai aims to create a serene, green, and welcoming environment from the moment visitors enter the premises. Our objective is to craft a harmonious and functional outdoor space that enhances the overall experience for patients, visitors, and staff.
Design Overview:
Entrance and Arrival Area:
Lush Greenery: Upon arrival, visitors are greeted by a well-maintained green lawn that sets a calming tone. Decorative shrubs and flowering plants are strategically placed to create a vibrant yet soothing atmosphere.
Pathways: We’ve designed smooth, well-lit pathways leading from the entrance to the hospital buildings. These pathways are designed to be wide and accessible, reducing pedestrian congestion and improving flow.
Circular Pathway with Solar Tree: At the heart of the landscape design is an elegant circular pathway, centered around a striking solar tree. This solar tree serves as both an attractive focal point and a sustainable energy solution, providing soft, ambient lighting while contributing to the hospital’s eco-friendly initiatives.
Public Seating: Comfortable seating areas are thoughtfully distributed throughout the landscape, offering resting spots with scenic views. These include benches and shaded seating under pergolas or large trees, providing both comfort and respite.
Fountains and Ponds: A series of serene water features, including fountains and decorative ponds, add tranquility to the landscape. The gentle sound of flowing water enhances the peaceful atmosphere and serves as a therapeutic element for visitors.
Trees for Shade: Mature trees are strategically planted to offer ample shade and create a cool, pleasant environment. Tree species are selected for their local adaptability, providing seasonal color and texture.
Bushes and Mulching: Bushes are used to create natural barriers and enhance privacy, while a mulching system ensures healthy soil and reduces maintenance needs around trees and plant beds. Functional Elements:
“This comprehensive landscape design not only beautifies the Ortho Hospital but also fosters a peaceful and healing environment”


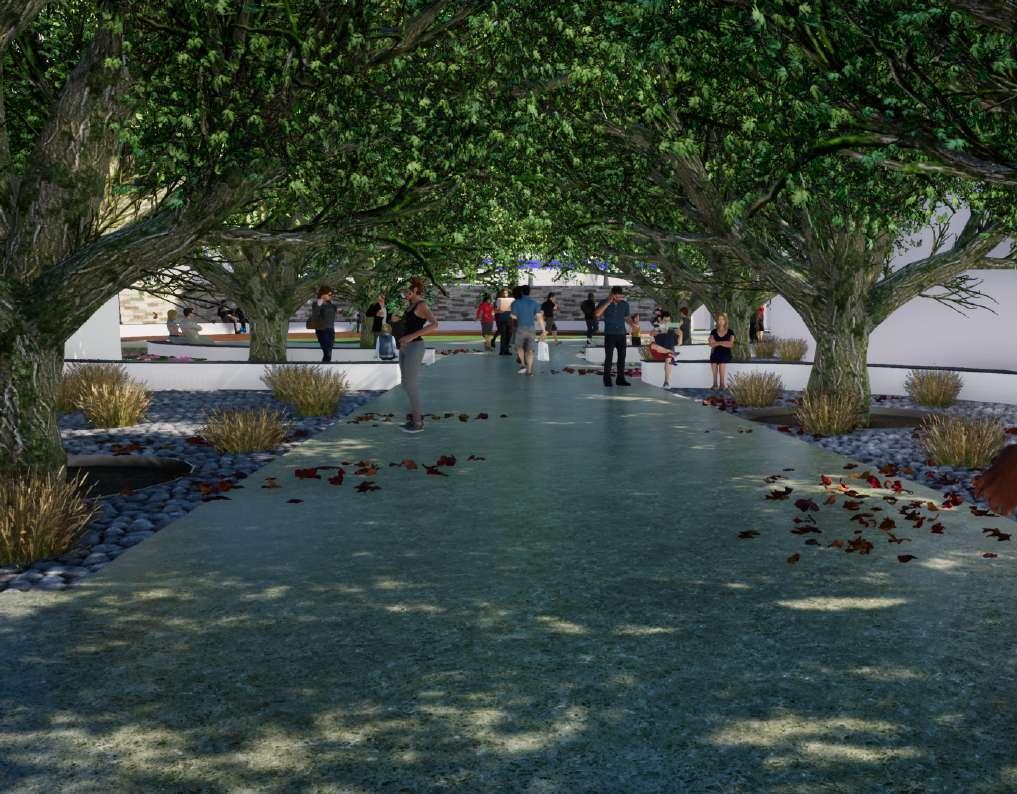
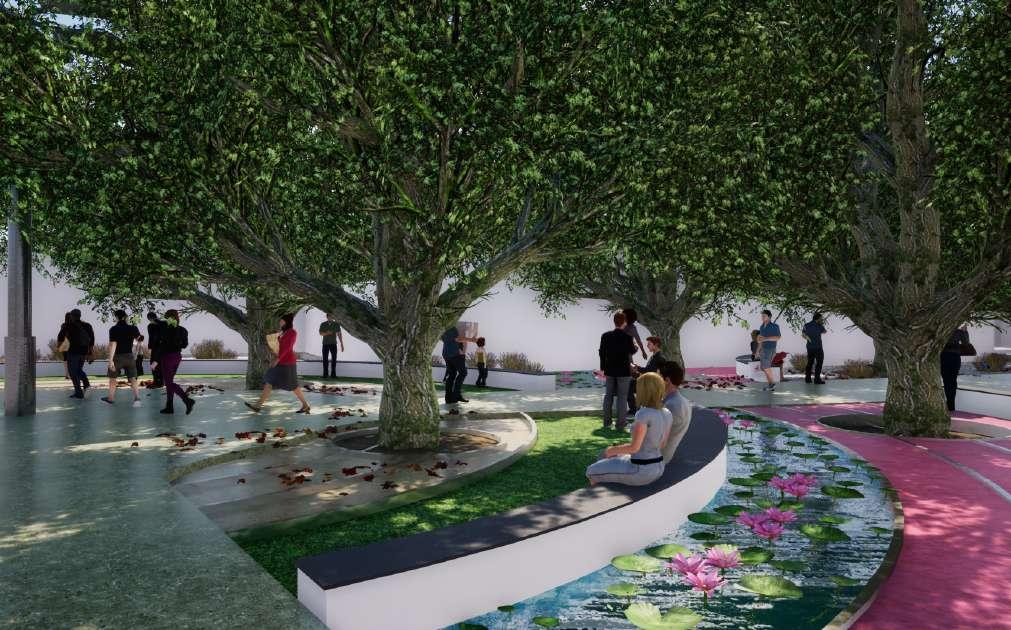
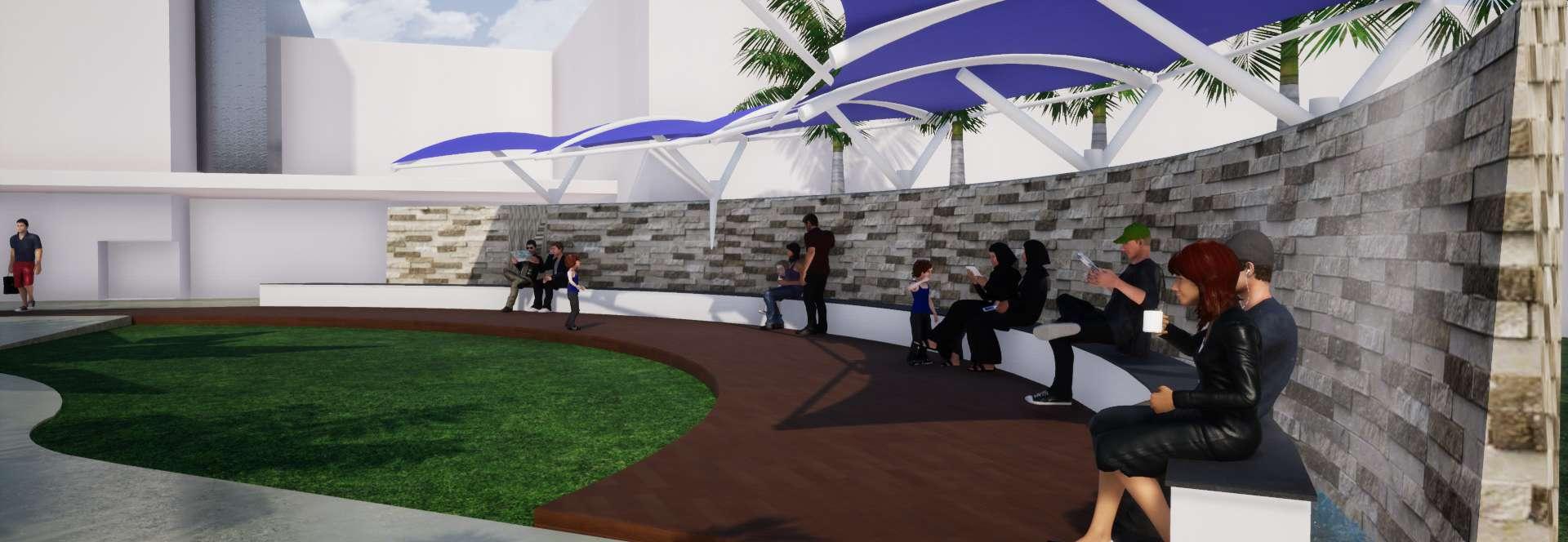
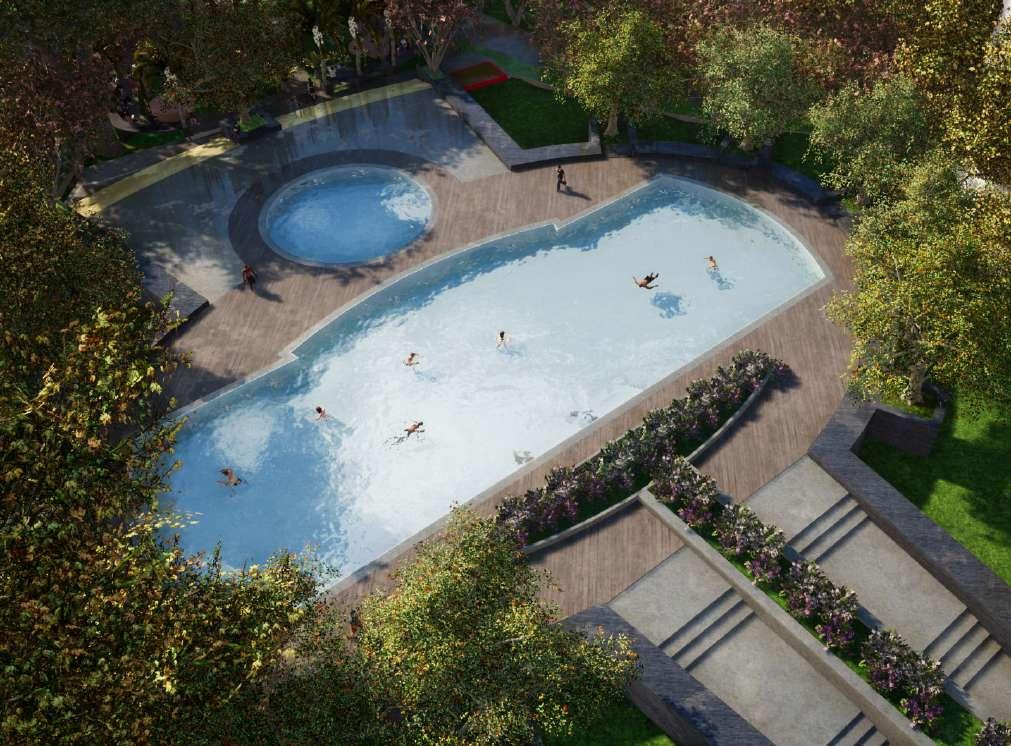
SCOPE OF WORK Concepting I Design I Detailing I Client Handling I Execution
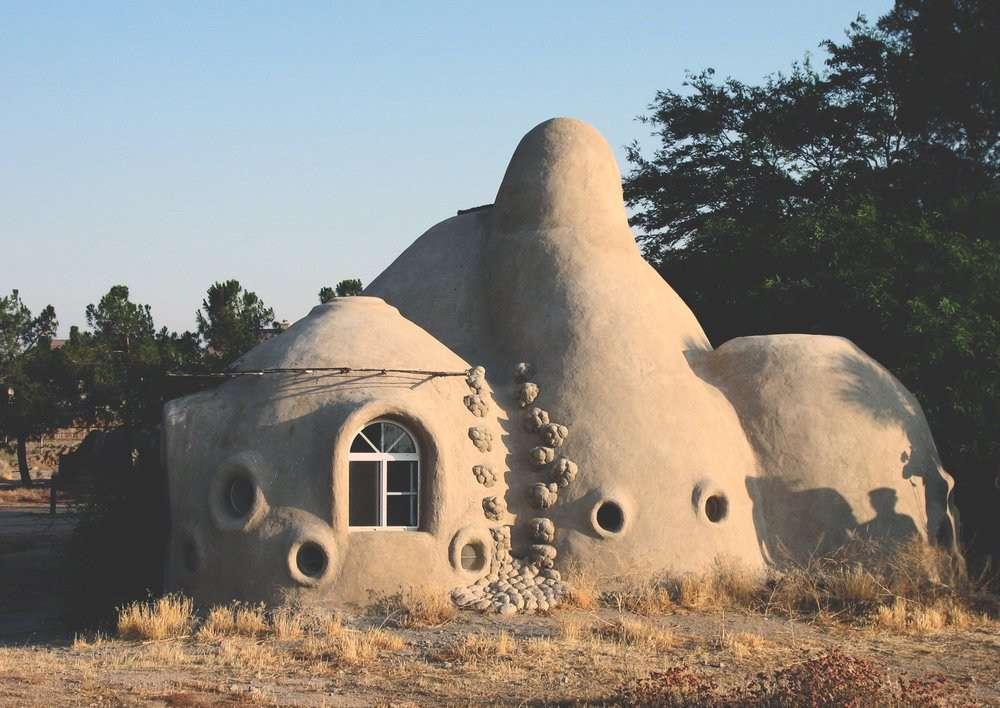
We completed an exciting Eco Dome project in a village in Karnataka. The core concept of this initiative is to create sustainable, earthen structures using locally available materials. This low-cost construction technique not only supports environmental sustainability but also makes it affordable for economically weaker sections (EWS) of society.
Our client, a farmer with extensive land holdings, resides in a city far from his farmland. To effectively manage his property and enjoy his weekends, he desired an eco-friendly farmhouse. Embracing the use of earthen materials, he opted for this environmentally conscious approach.
The Eco Dome project was designed to meet his needs while promoting sustainability and affordability, resulting in a practical and harmonious addition to his rural landscape
“Research Project with Sustainable & Earthen Architecture”
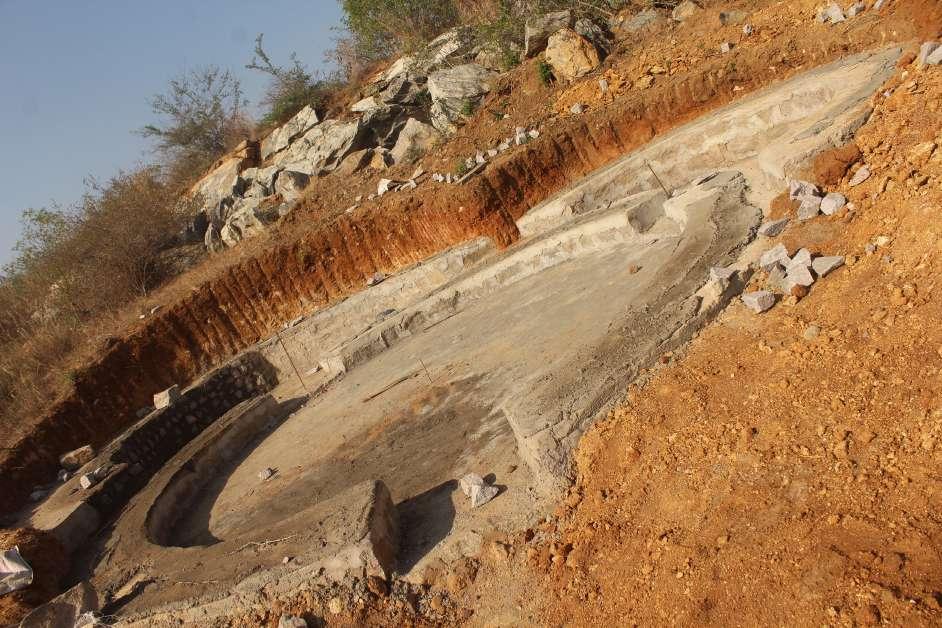

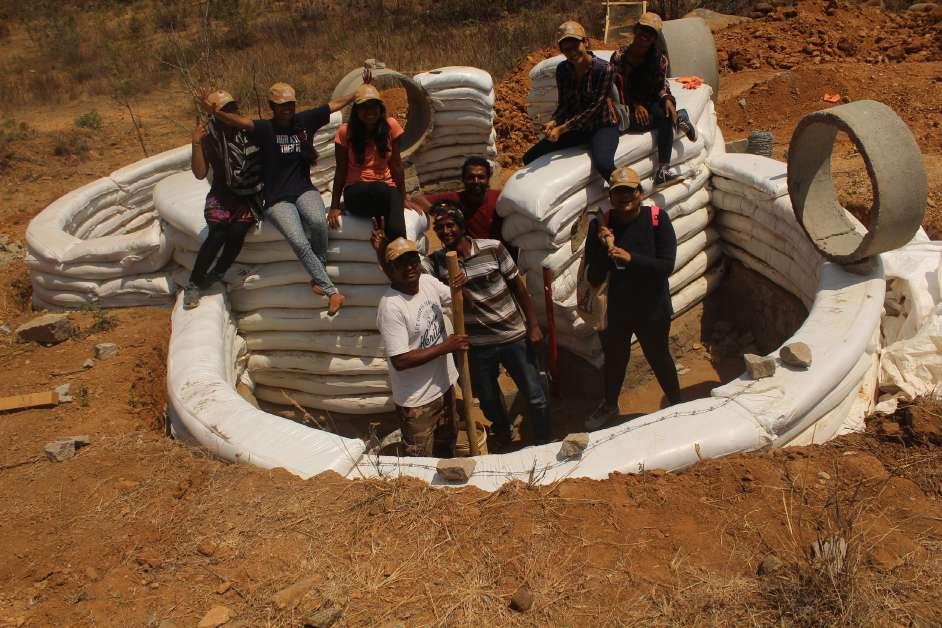

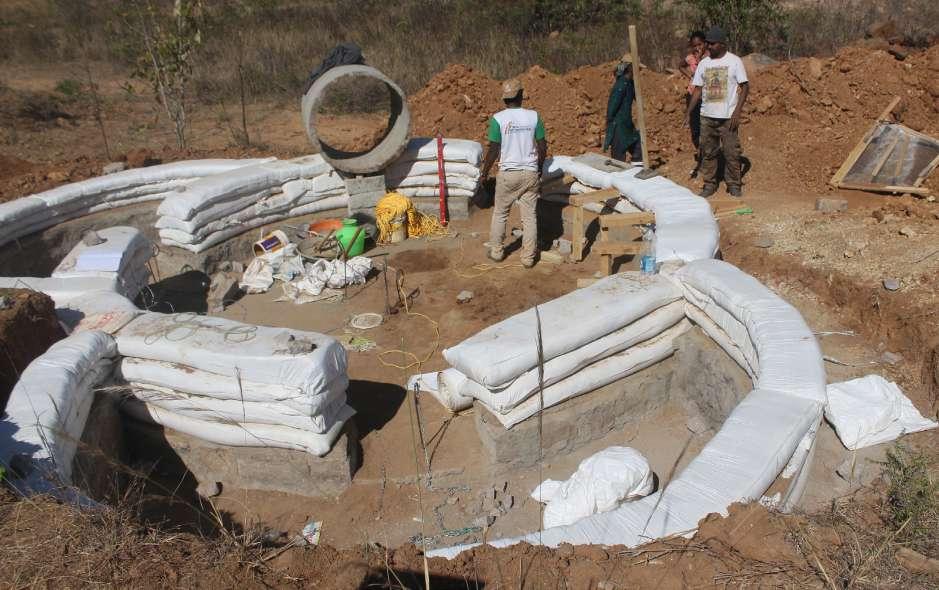
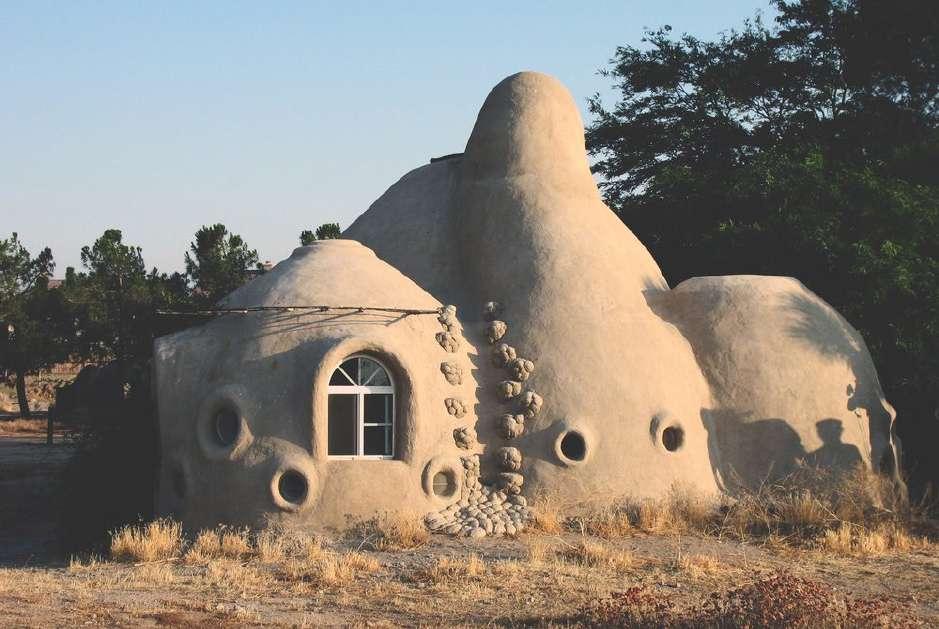
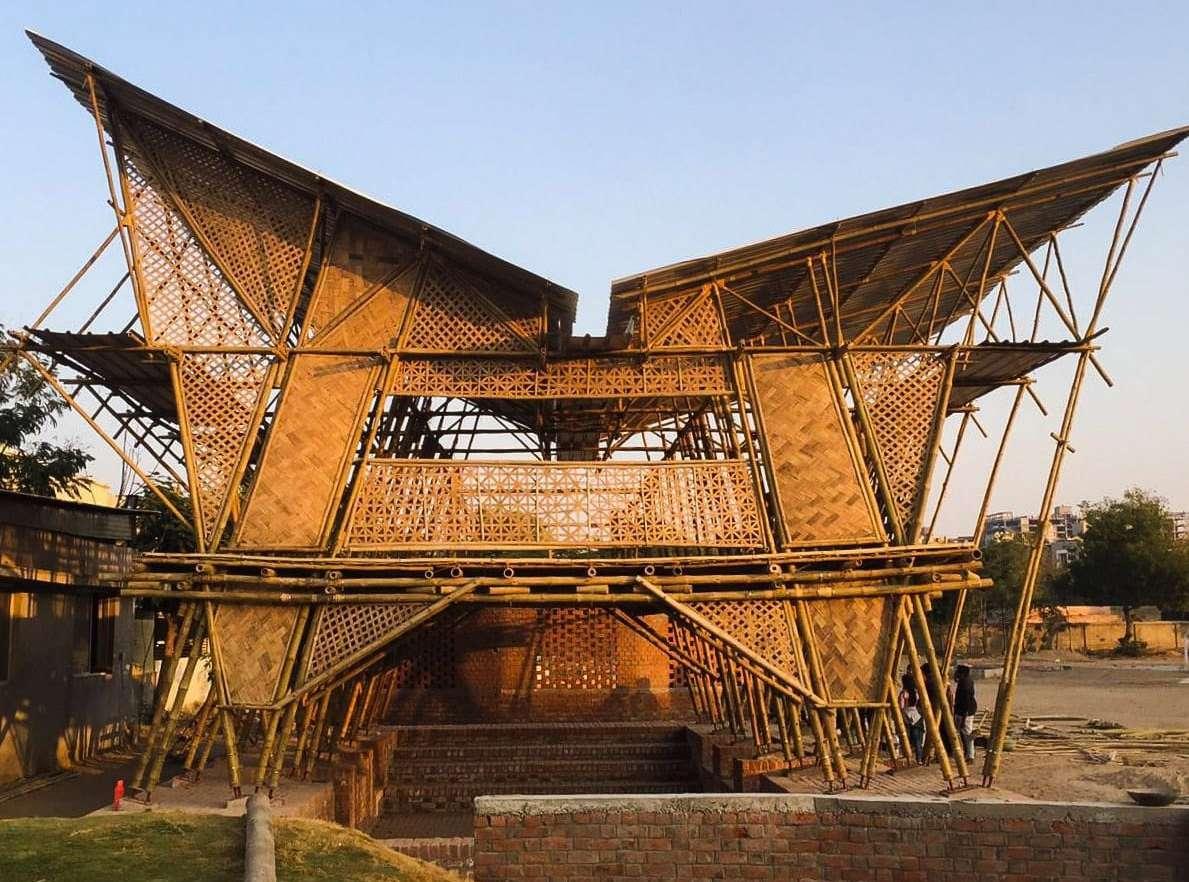
Form is an outcome of material manipulation under force. A workshop with intense hands on undertaking attempts to establish a relationship between material and form, through articulation of forces. Thereby development of material system by articulating interaction of rigid (linear- timber, bamboo, steel / planar – veneer, ply, timber, laminate, steel) and flexible materials.
Using both the stiffness and flexibility present in materials or induced using simple techniques or operations for material manipulation; we shall develop this ‘material system’ as an assembly where interactions of matter and energies compute form, driven by complex constraints and feedbacks from manufacturing, environment and human interaction. In the process, material rather than being a passive receptor of form begins to be an active generator of form. Here working models and prototypes are primary design tools be it understanding form, material behaviour, stability and structural behaviour.
“where nature’s resilience meets architectural ingenuity”
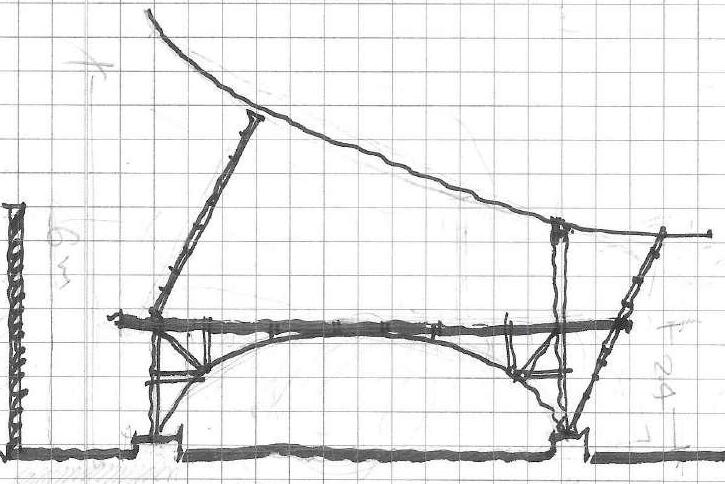
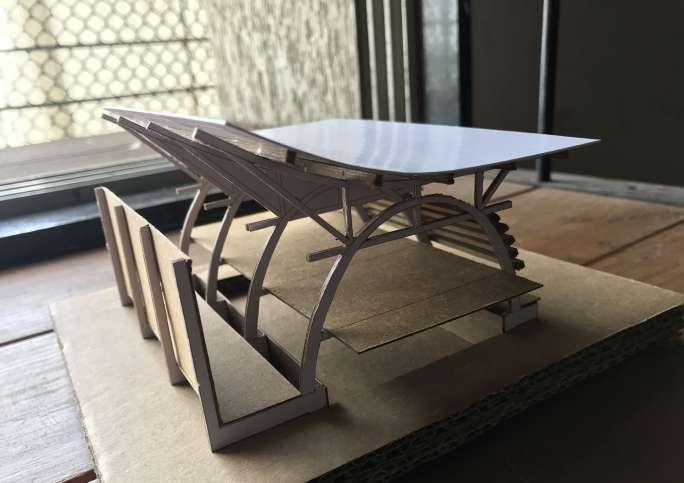

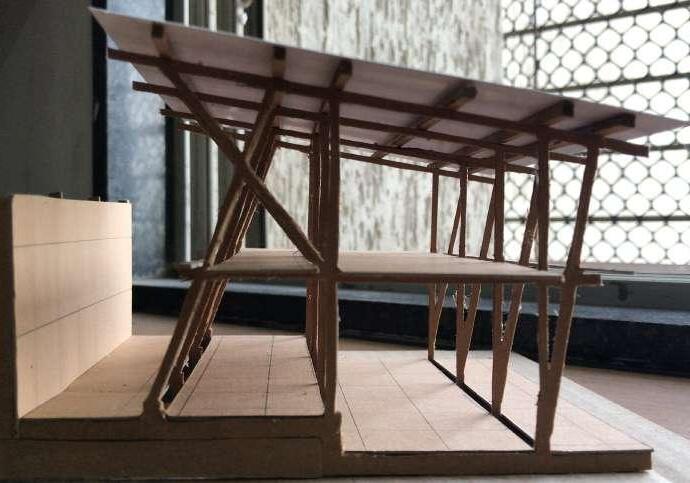
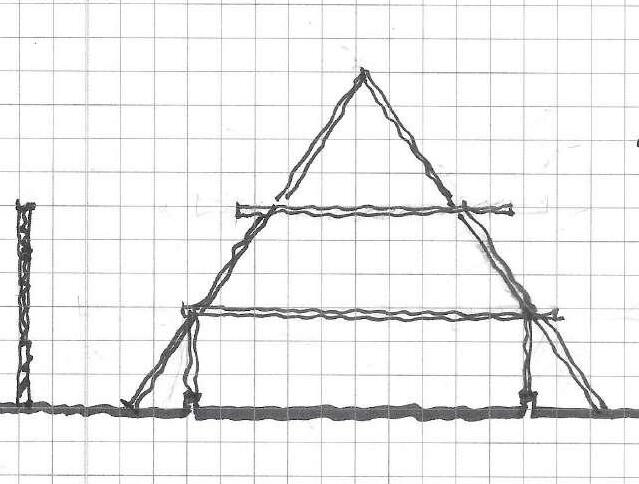

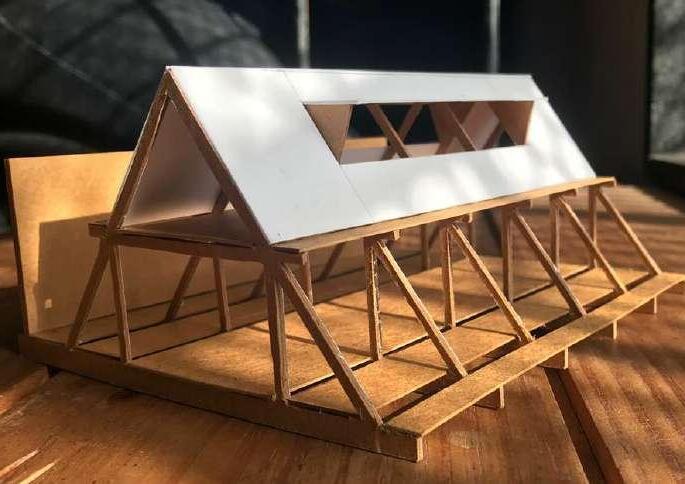
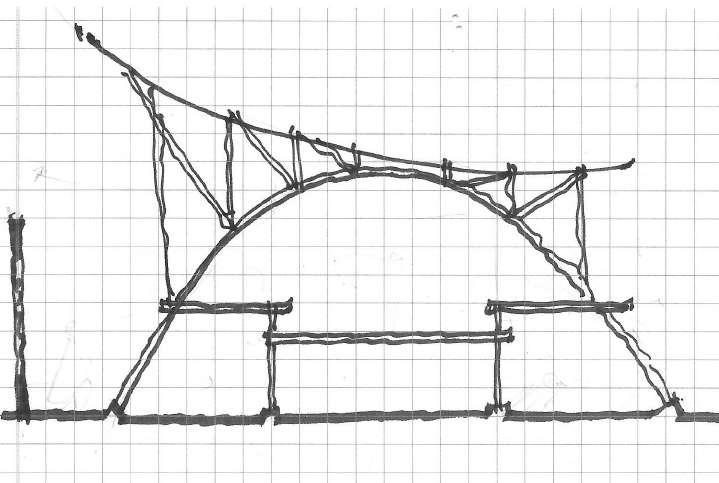
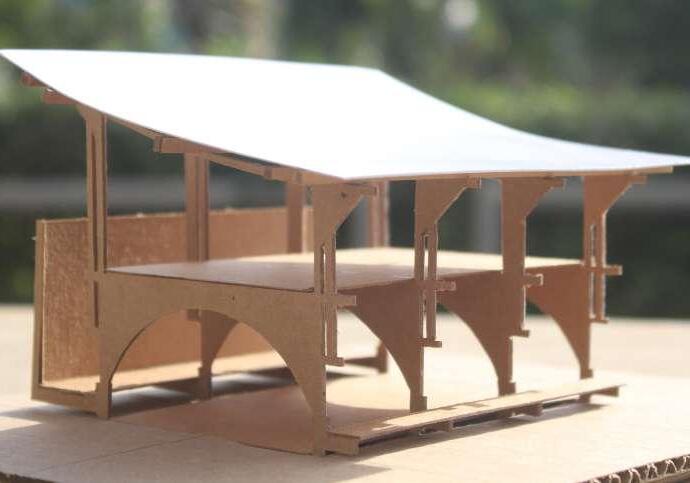
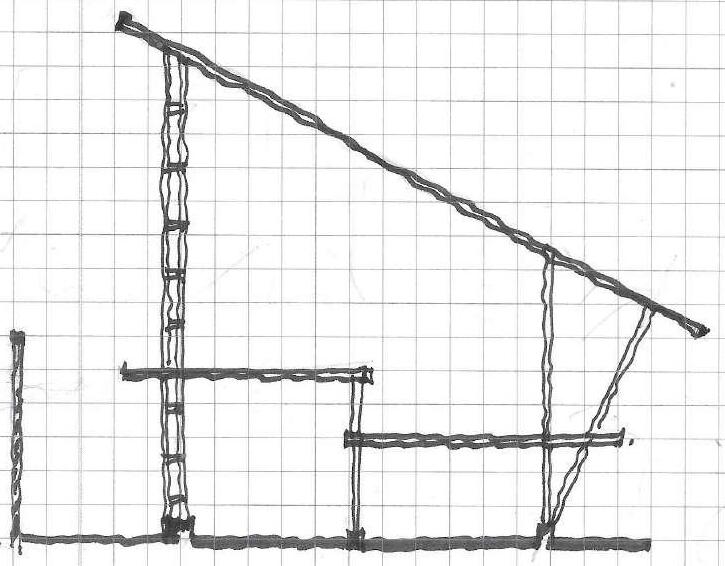
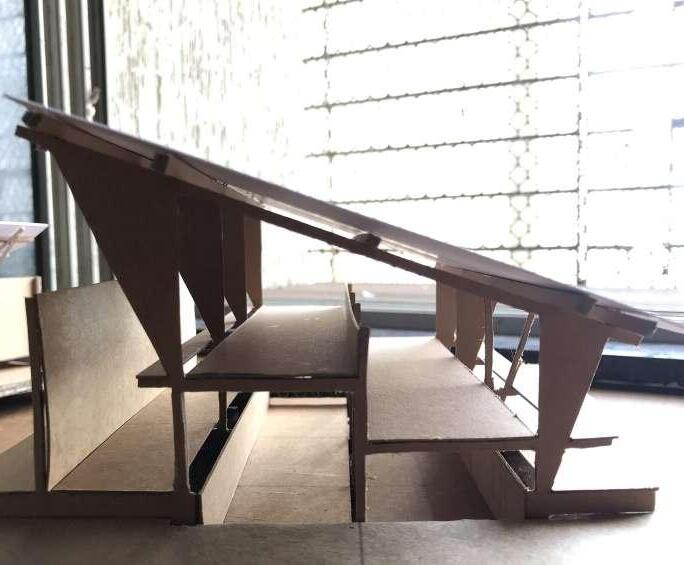
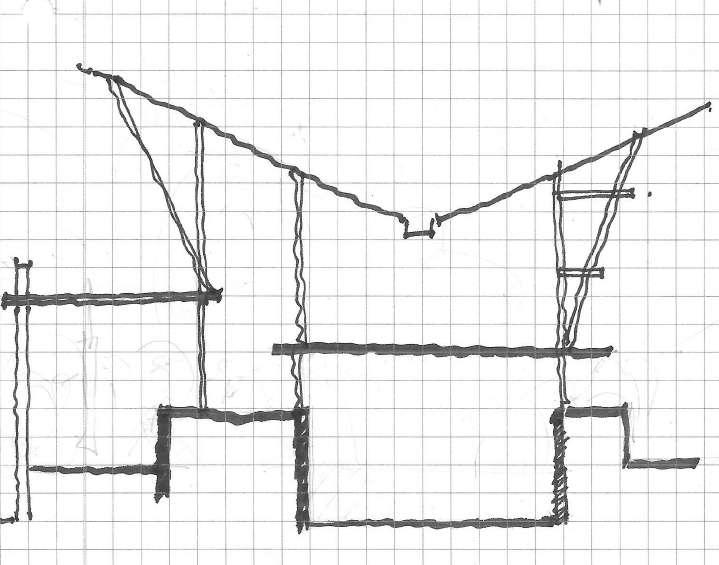
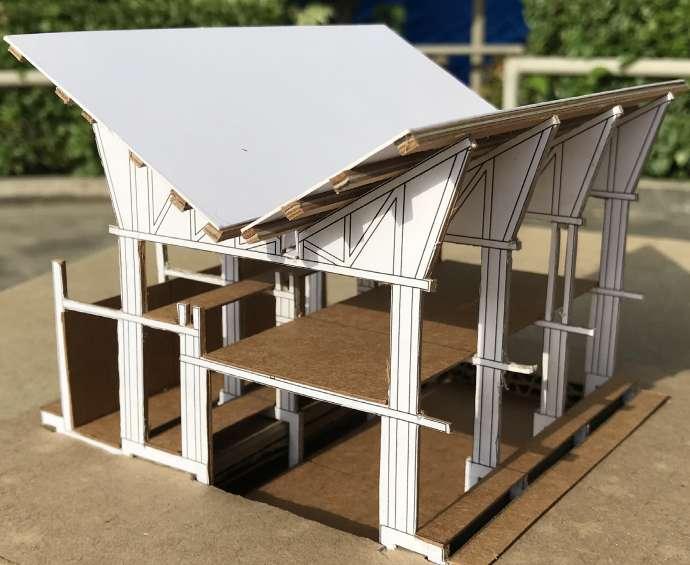

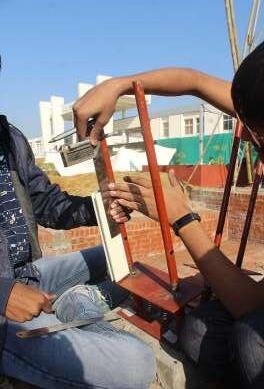
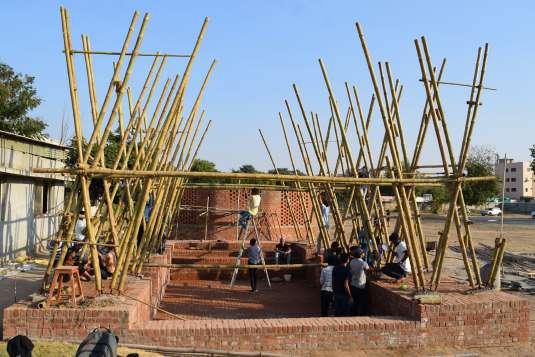
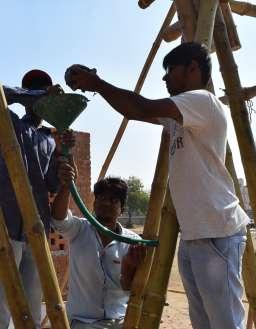

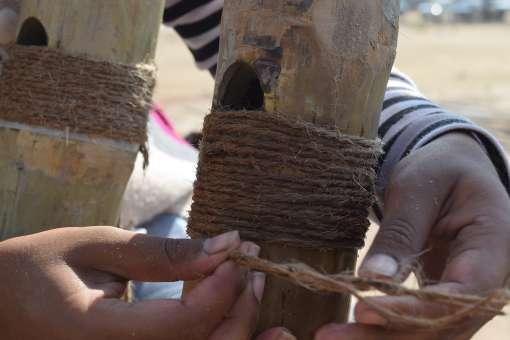
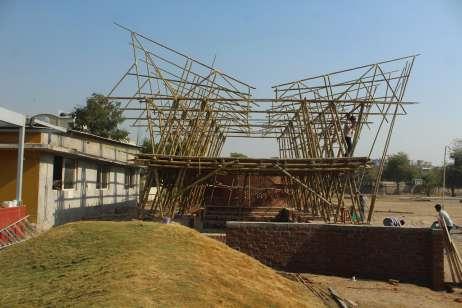
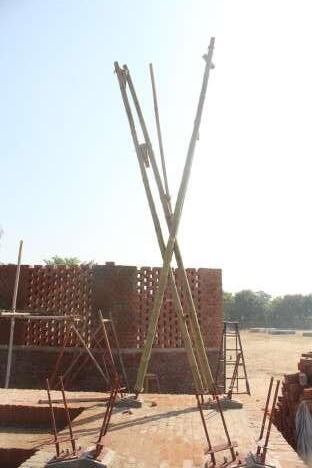
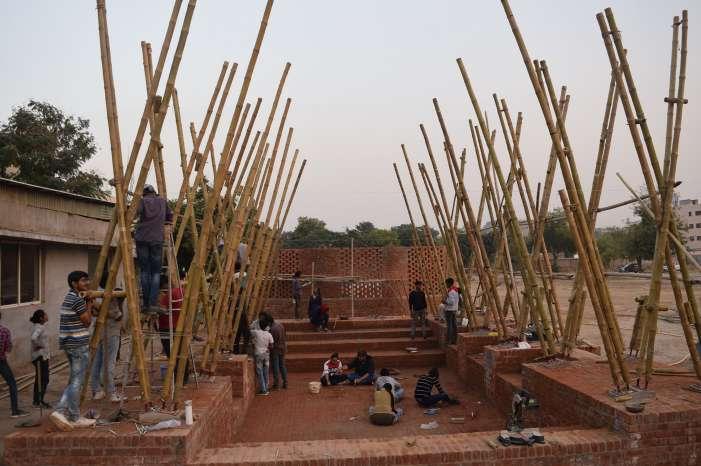
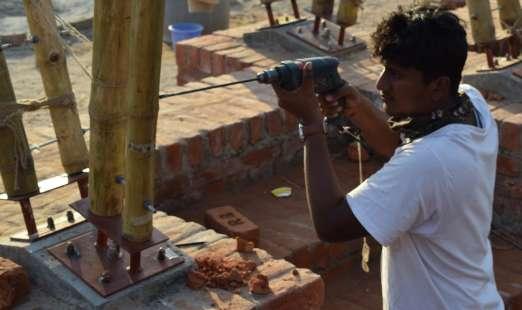
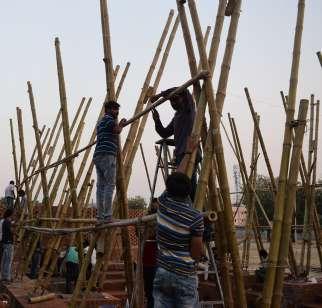
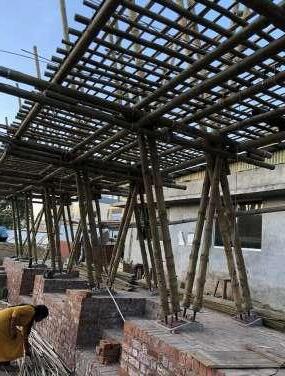
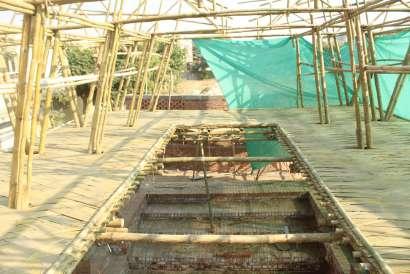
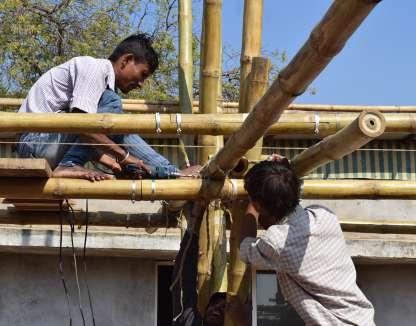
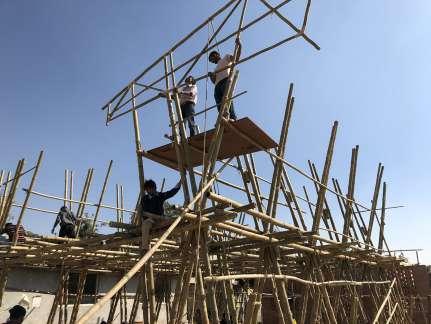

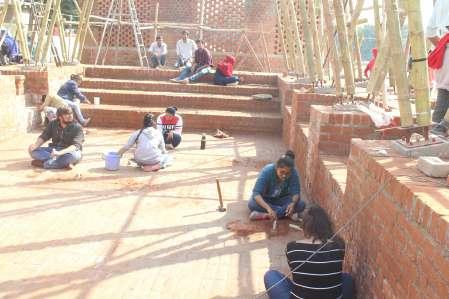
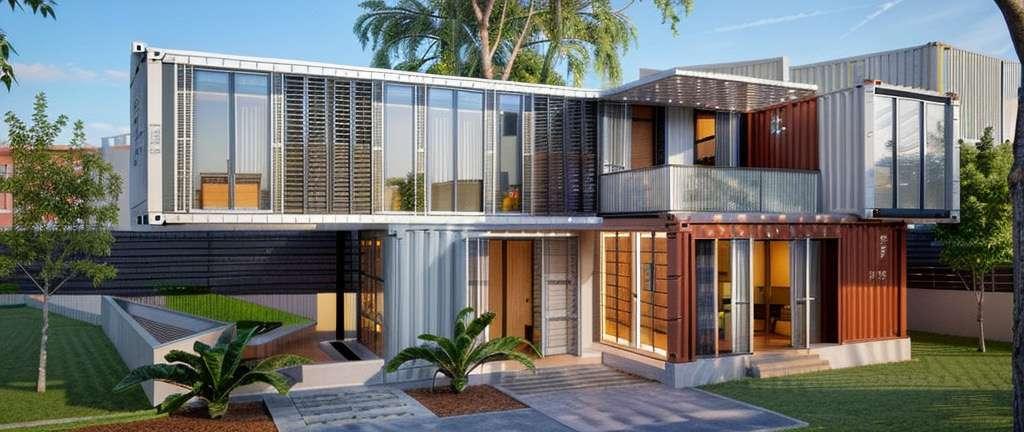
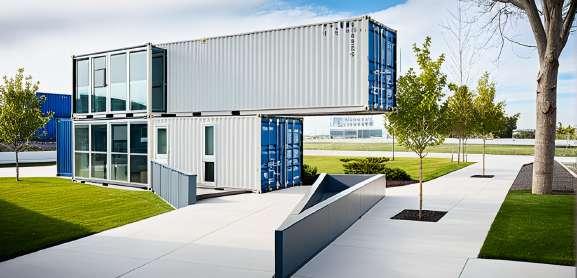
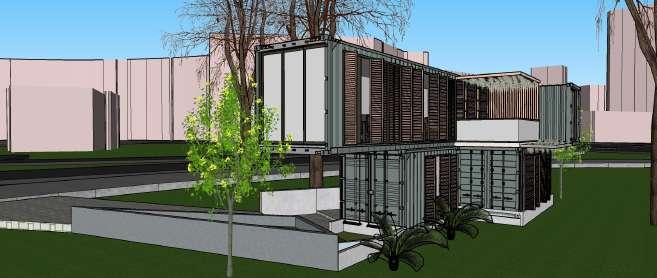
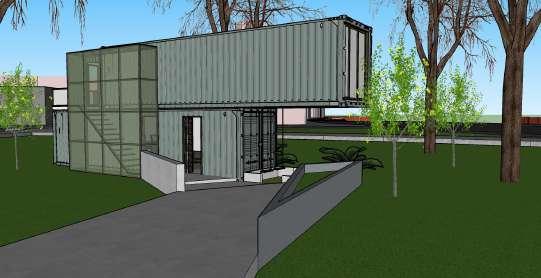
Designing a container office involves creating a functional and comfortable workspace using repurposed shipping containers. Here are some key aspects to consider for a well-designed container office:
1. Layout and Space Planning
Floor Plan: Maximize the use of the container’s limited space. Consider an open-plan layout for flexibility or partitioned areas for separate workstations.
Zones: Define areas for different functions, such as workstations, meeting areas, and break rooms.
2. Interior Design
Lighting: Incorporate natural light through windows or skylights. Use adjustable LED lighting for energy efficiency.
Color Scheme: Light colors can make the space feel larger. Consider neutral tones with accents of color for a modern look.
Furniture: Opt for compact, multifunctional furniture to save space. Ergonomic chairs and desks are crucial for comfort and productivity.
“Stimulates Creative Ideas”
