 Portfolio
CHUAH JI-SAN
Portfolio
CHUAH JI-SAN




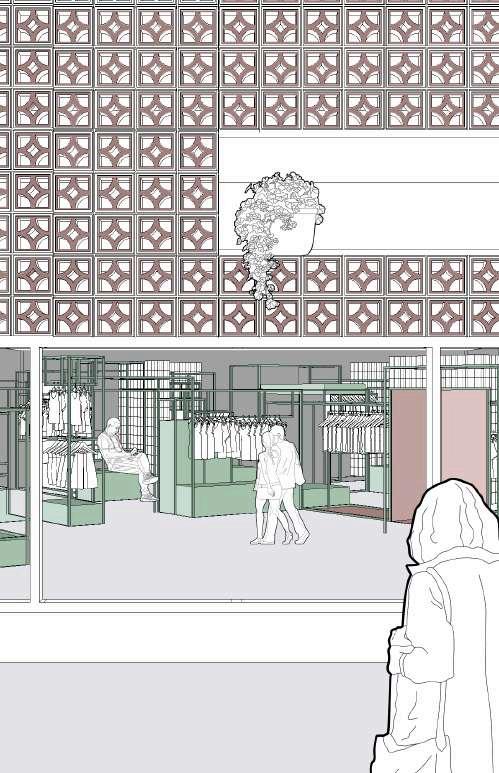





 Portfolio
CHUAH JI-SAN
Portfolio
CHUAH JI-SAN









I was required to learn the skills of 3DS Max over two semesters. We utilized scene files to develop renders with our own inspirations of furniture.
Iccreatedamultiple furniture proposals to help with our renders

In addition to learning to render, I was taught to revamped a well-known space, the Barcelona Pavilion that required two different themes for each outdoor and indoor.


By creating various furniture, I had to utilize different themes of scene files to test our sense of design. Not only that, I readapted the materiality and colors to align with the themes of the scenes.

For the final furniture render, I placed all the furnitures (table, lamp, and chair) together. I chose this scene file, because of its industrial theme to it One of the key parts that I liked the most was the usage of perspective lighting shined into the space.
In each render, there have been an adaptation to the colors and materiality that blends in with the environment/scene. The furniture itself goes harmoniously with the box-like element seen in each furniture.

This render is done by adapting the iconic and infamous exterior of Barcelona Pavilion into a restaurant settings with a tropical theme and usage of natural materials such as bamboo.

A cafe concept that is heavily inspired by Balinese. I researched various concepts. Doing floor plan renders, matching materials and colors based on the moodboard done.
Balinese concept is a vernacular style wherein designers use local materials to help construct buildings, structures, and houses, as well as reflecting local tradition


Using the similar theme but adapted it to a bar concept A key part of the space is using mosaic patterns onto the island and cabinets.

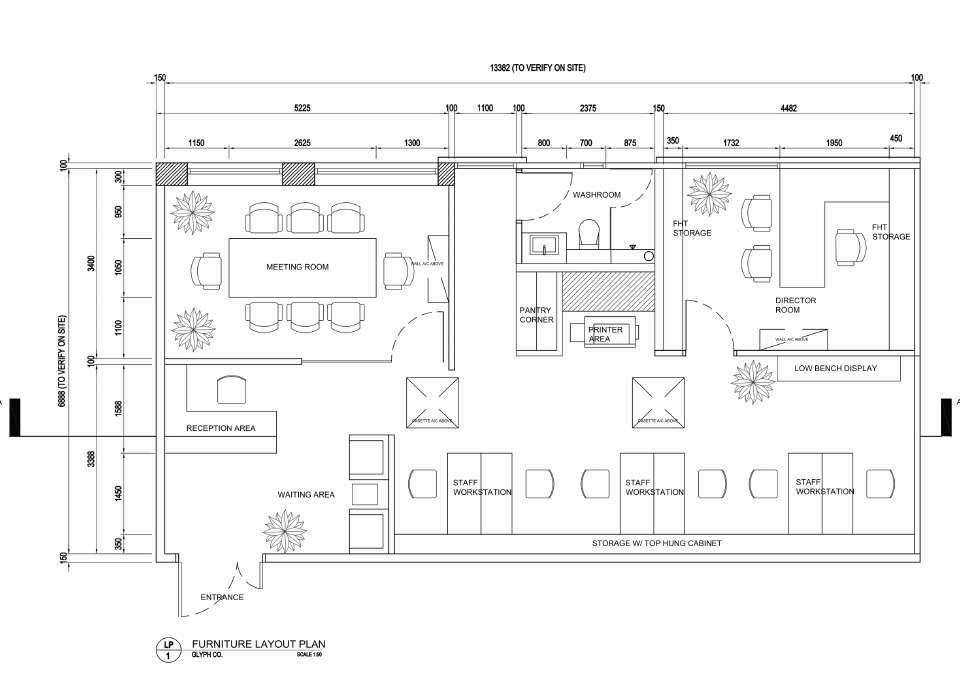


Furniture Layout Plan
Reflected Ceiling Plan







 Detail Section of Projecting Window with Acoustic Walls
Elevation Details
Foldable Staircase Detail
Detail Section of Projecting Window with Acoustic Walls
Elevation Details
Foldable Staircase Detail

The site itself has various fitness enthusiasts from runners, to cyclists.
By selecting a sport that can be seen practicing at PAssionWave@Marina Bay, create programmes and unique spaces that can attract people to visit the site more often.

The site is located at PAssion WaVe @ Marina Bay. Its mission is to build and bridge communities in achieving One People, One Singapore.
PAssion WaVe tends to be a one-stop access to activities that they cater to and aims to be eco friendly building with green features and strategically placed alongside the Marina Reservoir
Site PlanThe design concept would be based off the natural structure of the wasp nest, where layers overlap each other to create sense of depth and space and to take hierarchy into play with different levels of height.
It also aims to continue to thrive the vision of PAssion WaVeainaabringing communities together.


 Layers Hierarchy
Tube-Like Form
Front View
Side View
Top View
Layers Hierarchy
Tube-Like Form
Front View
Side View
Top View





First Floor Plan










Second Floor Plan






Third Floor Plan
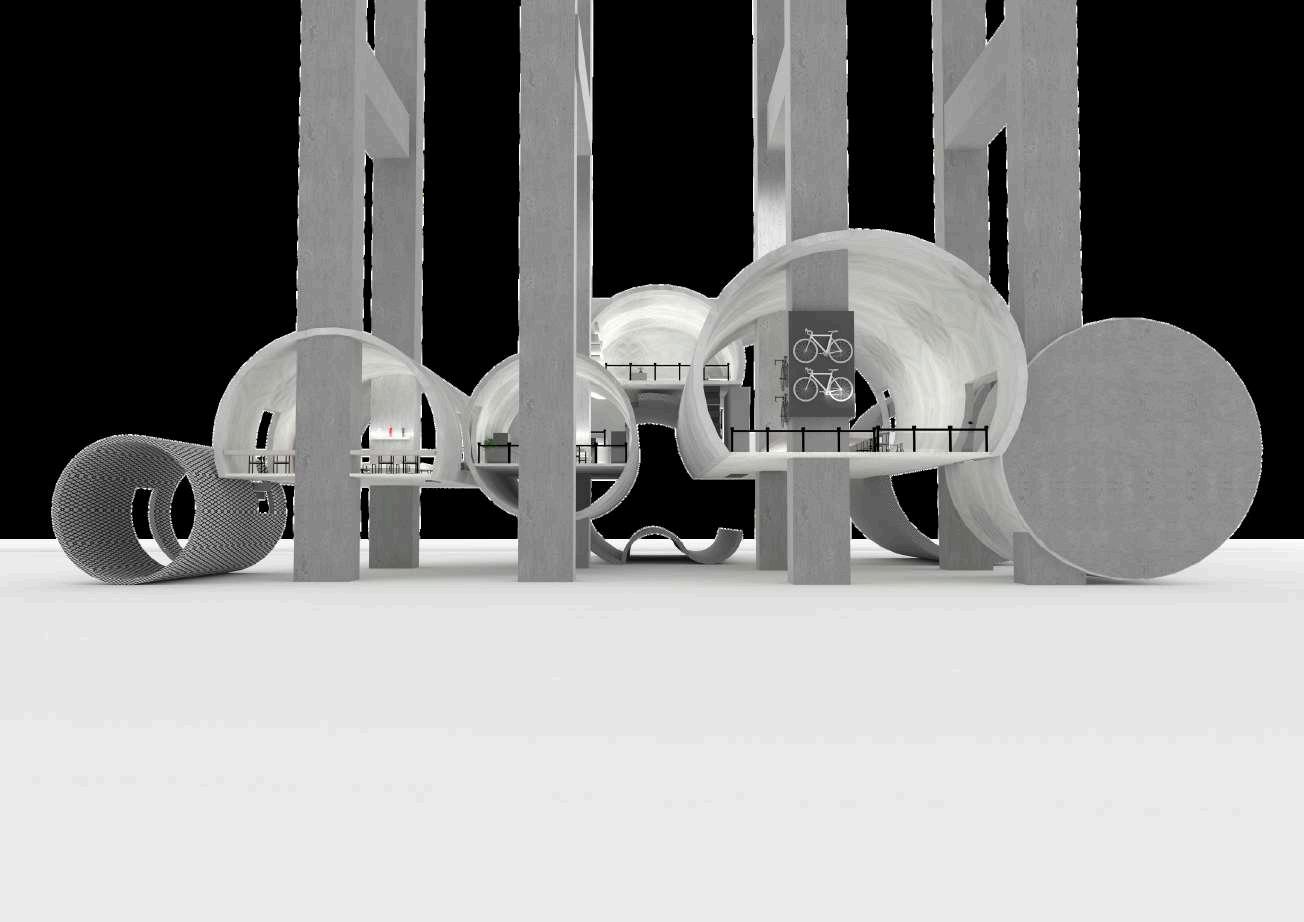

Utilizing the huge columns supporting the highway above, the spaces latch onto, creating minimal disruption towards the current circulation and flow around the site
Creating bike-related activities with the space is ideal as there are a mixture of casual and competitive bikers that can utilize the space




Identify and make links of a local Singapore craft to the site. Craft identified shall fall within 4 broad classifications: Timber, Metal, Textile, Ceramics Understand fully the making of the craft.


Chye Seng Huat situated along Tyrwhitt Road in the Jalan Besar district of Singapore, Chye Seng Huat Hardware (CSHH), was home to several metal and hardware companies of the past. Now it has transformed into an industrialchic coffee spot
CSHH has characteristics such as simple geometric design on the façade. It maintains visual coherence across the entire row of shophouses, with no one building standing out



 First
First
Using ceramics as the local Singapore craft selection, the color palette is much more muted and earthy color
Creating multiple programmes such as a pottery workshop, retail stores, cafe and an office to allow the daily routines of current staff to continue working in a comfy private space



261 Waterloo Street, 180261
Located in the heart of the local Arts community, making it a destination for the arts Waterloo Center has the old nostalgic look with hawker centers and hardware stores in the core of the commercial area


OBJECTIFS CENTRE FOR PHOTOGRAPHY & FILM





Given the choice of the atrium, entrance and rooftop site of the Waterloo Center, I have chosen the roof site as there were benefits of an open space with the HDBs overlooking the space





Not only that, for my typology of preschool, it would be ideal as there is playgrounds and greeneries for the children
WATERLOO CENTER THE CHINESE OPERA INSTITUTE SINGAPORE ART MUSEUM BRAS BASAH COMPLEXCreating waves within the site itself to create a playful while exploiting the environmental conditions on the site

Model 1

Concept Model 2



Concept Model 3















Create openings Placed Inbetween Columns

A pre-school, also known as kindergarten or child care centres in Singapore, is an educational establishment or learning space offering early childhood education to children before they begin compulsory education at primary school.
Concept RibbonsNamed School/House, the pop-up classrooms were designed in response to the current coronavirus pandemic but are intended to provide a more healthy alternative to current options available for schools in need of additional classroom space.

Inspiration from Bifold Door Design

A pop-up shop, also referred to as flash retailing, is a trend where a brand randomly opens up a sales space for a short amount of time before closing it down.
The walls and roof of each School/House would be assembled from seven folded modular panels, each featuring an aluminium frame filled with fibreglass reinforced panels (FRP). The floors would be a standard raised aluminium grid filled with vinyl composition tile (VCT) panels.
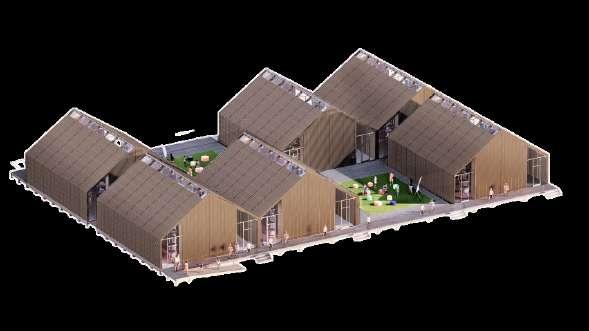

Post-Interim First Development
SCALE 1:250


Post-Interim Second Development
SCALE 1:250


By creating waves, it stimulates the feeing of excitement in children and leaving spaces open to exploit the environmental conditions of the site with its natural sunlight and higher floor level






The grid system is based on the columns. By using this specific grid, it has also formed a design language that helps guides the user through the space with the usage of the columns


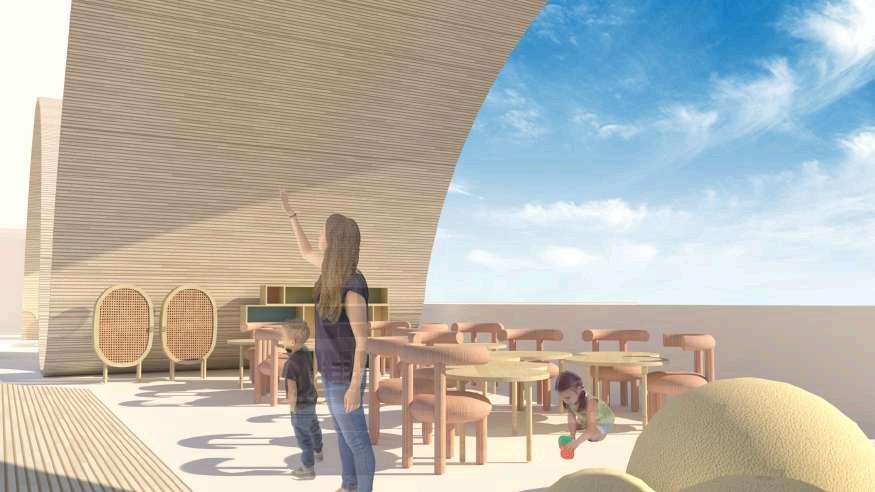





Following the detail of hinges placement as a bifold door, it will alternate between the left and right position to be able to give better transferrable to other places easily
Detail B Playground Cafeteria
noun. dawning [noun] the act of beginning.
A halfway house is a facility where people with criminal records or a history of substance misuse can learn (or relearn) the skills they need to reintegrate into society and better support and care for themselves.
Halfway houses provide social, medical, psychological, educational, and other comparable services in addition to housing They’re known as “halfway houses” because they’re halfway between entirely independent living and in-patient or correctional facilities, where inmates’ behaviour and freedoms are severely regulated.




induction phase treatment phase p y p ase
This phase creates emphasis on new residents where they would attend couselling sessions and other skill learning sessions
Treatment phase focuses more on conducive counselling sessions and preparing the residents for job and employment opportunities
The residents in this phase would be allowed to go out to work and return back to the halfway house before the curfew time





Pertapis Halfway House (PHH) aims to serve the community by delivering treatment and rehabilitative services to recovering substance abusers who are serving the tail end of their prison sentence.
PHH hopes to provide a holistic approach to their reintegration programmes so that their residents can achieve a positive lifestyle.











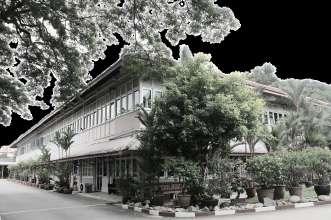











Halden prison is designed to be experienced by both inmates and staff in a friendly, not authoritarian manner. Therefore, the emphasis is on good relationships, good design, quality of materials and strength into forms.
With a focus on rehabilitation, it was designed to simulate a village so that the prisoners can consider themselves part of society. The government believes that "the smaller the difference between life inside and outside the prison, the easier the transition from prison to freedom."

All approaches of design for behaviour change acknowledge that artifacts have an important influence on human behaviour and/or behavioural decisions.
g(i). issue
minimal contact with society until employment phase the residents do not haveprivacy lack of communal spaces
g(ii). behavioral
To create opportunities for the community to be more involved in the reintegration process withtheresidentsofthehalfwayhouse
g(iii).intervention
To encourage certain behaviors in the site, it wasdoneinamannertodisruptexpectationsof the community and residents by introducing unfamiliar programs with familiar design elements
Exhibitionpartial images - curiosity
People are naturally curious to see more when you show them more of something. individuals seek confirmation even when they know or think they know what is there a remarkable trait that most individuals possess. This is used by photographers who crop photos to reveal a portion of a subject or half an arch. Gardeners also do it when they provide a peek into rural landscapes.
So keep some of what they see hidden. With that, by not revealing too much so they can be certain, but just enough to make them able to make an educated estimate





ventilation block
Before air-conditioning was made popular, these building modules provided climatic comfort by allowing the air to flow through into the inner chambers. Nowadays though, they are more a design element than an architectural necessity.









The floor plan base design approach was to use a grid system based on the facade angle in order to create a sense of structure that aligns with the halfway house system.
first floor secondfloor frontelevation




























Based on the site observation and interviews conducted, the design intention that came to mind was to reintroduce the residents to the community and create a sense of familiarity to the residents. The attempt was done so by introducing familiar design elements found in HDB.
 Communal Kitchen
Communal Kitchen

