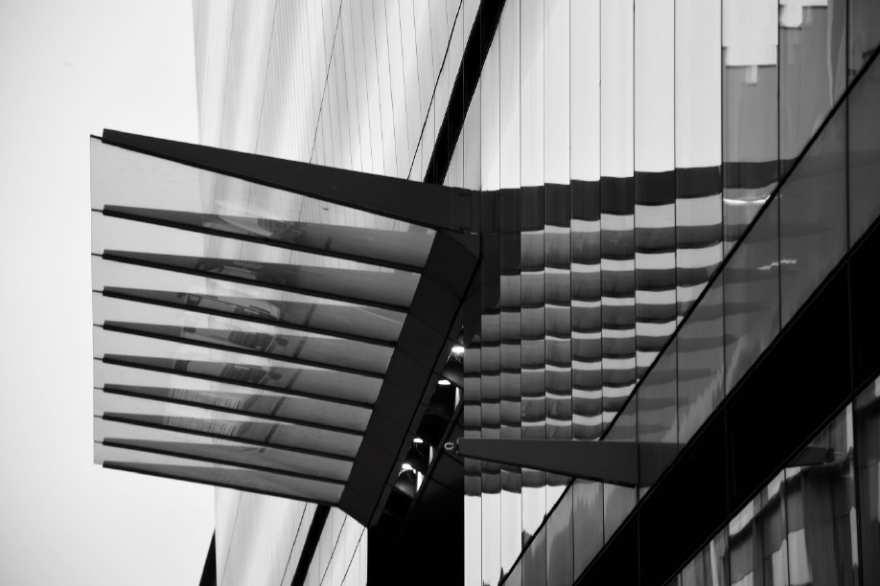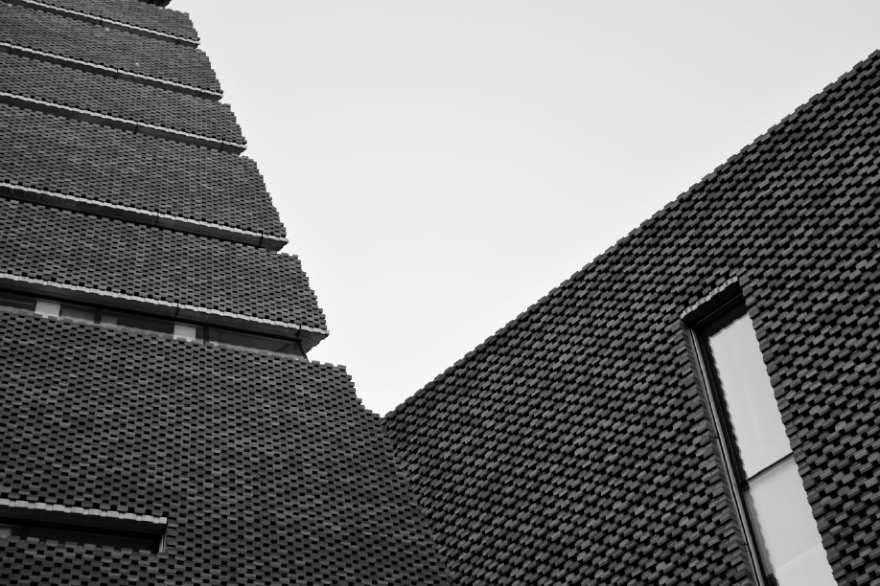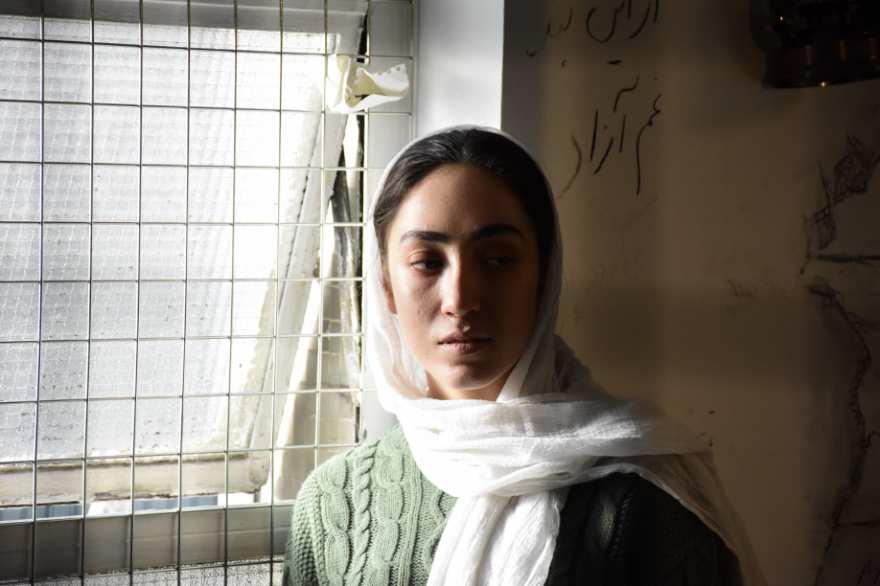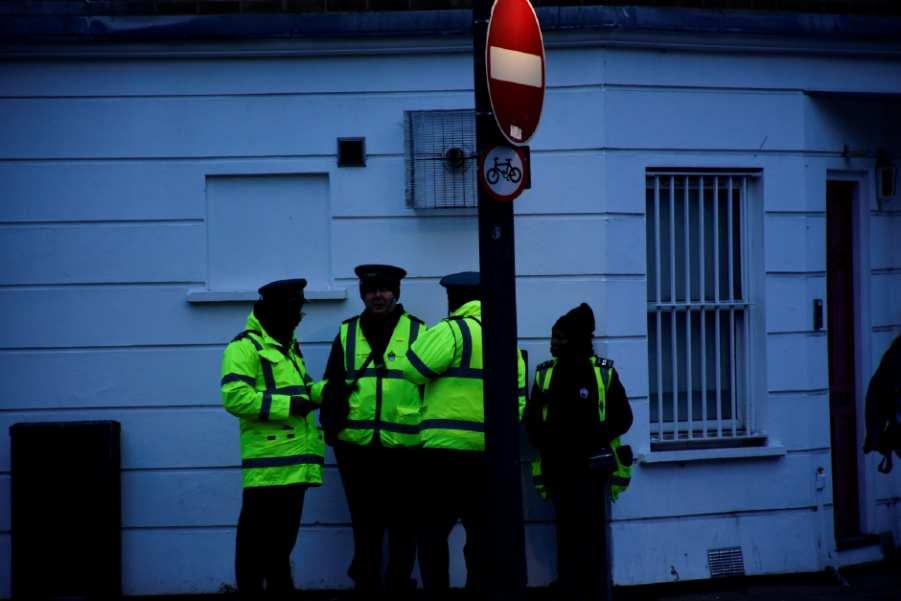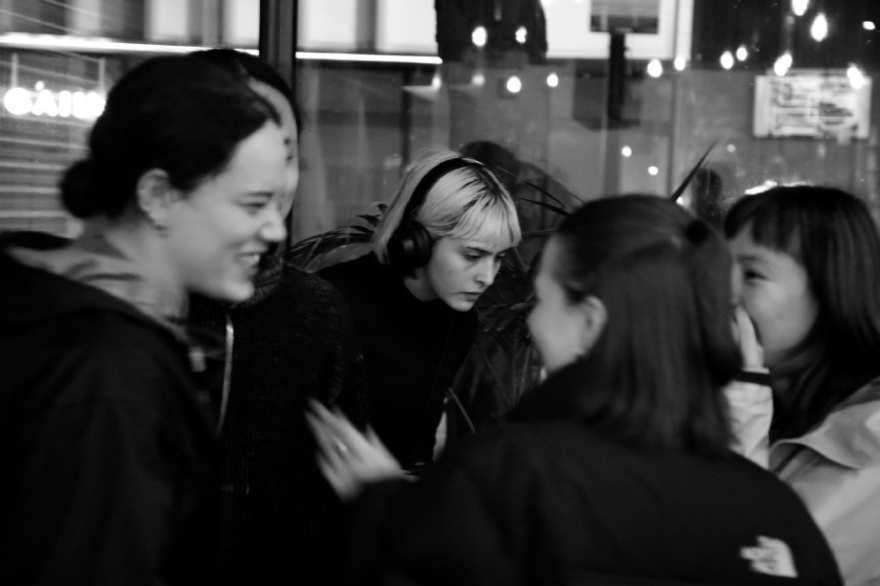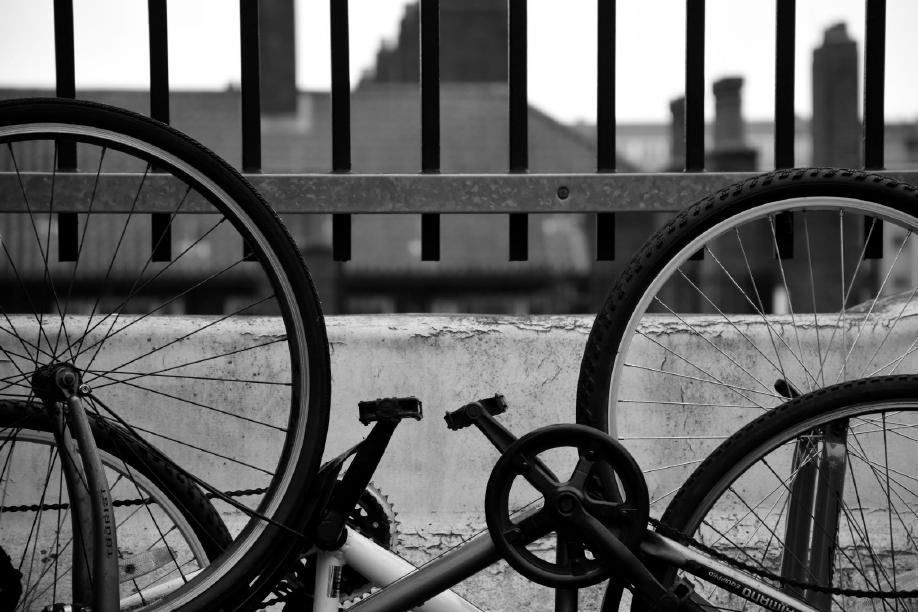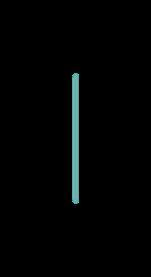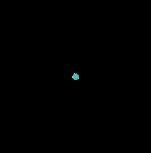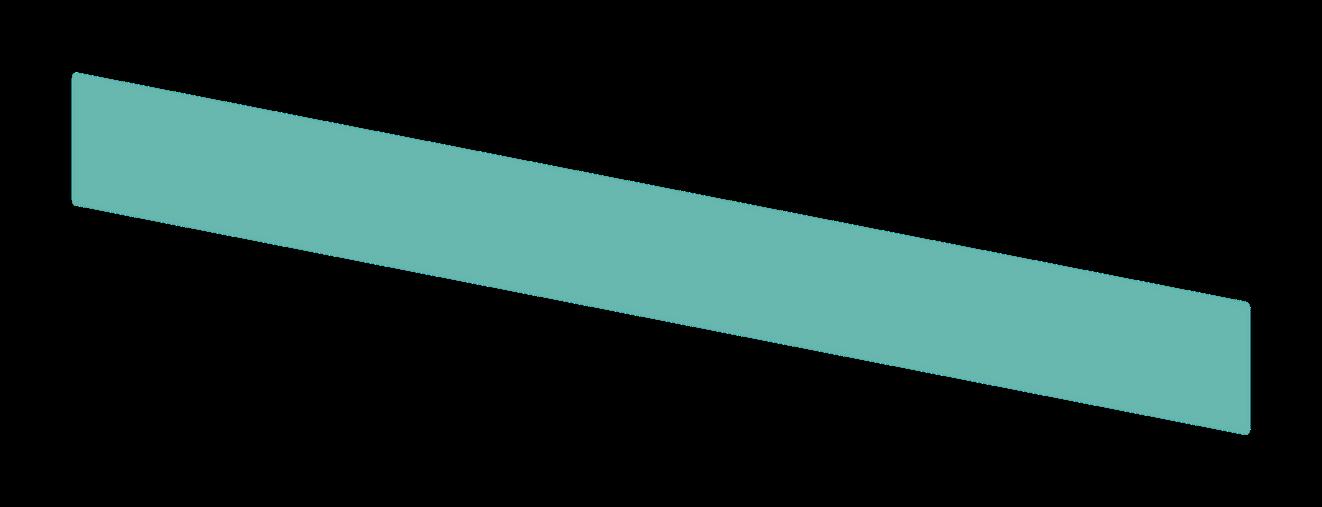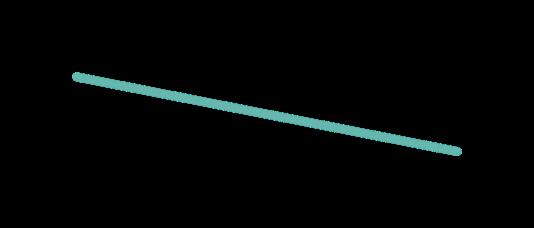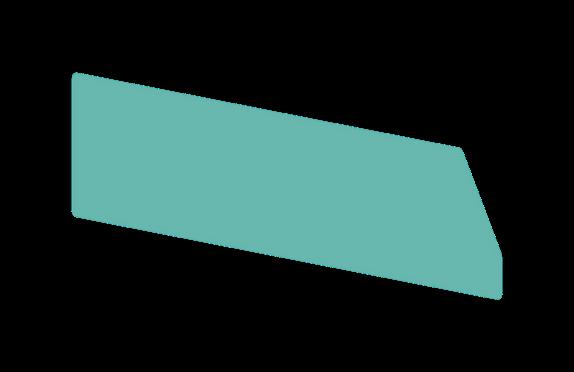

Portfolio Of Creative Works
Ariana Aminian







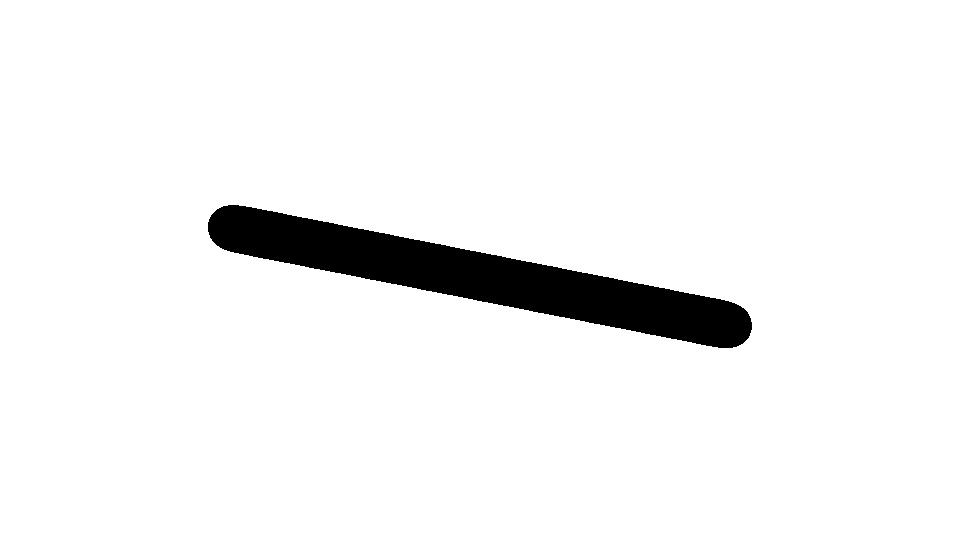
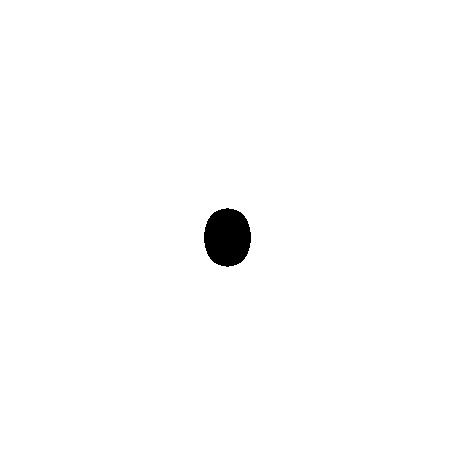

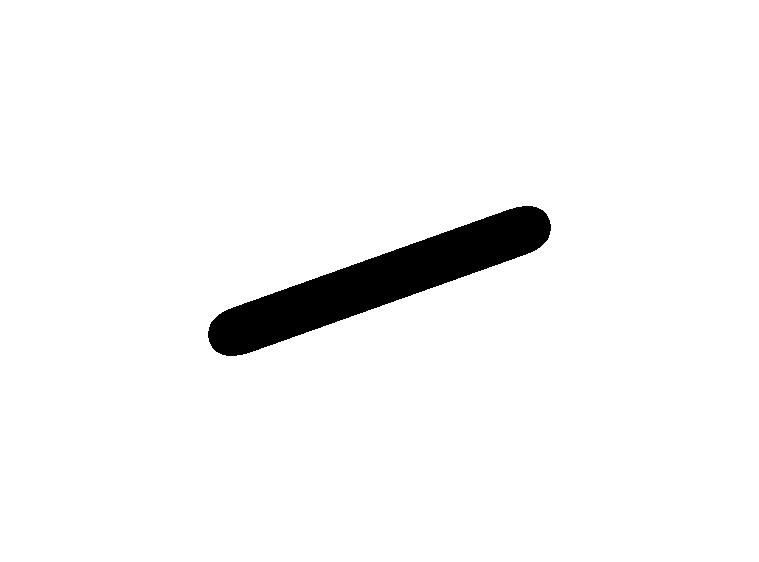







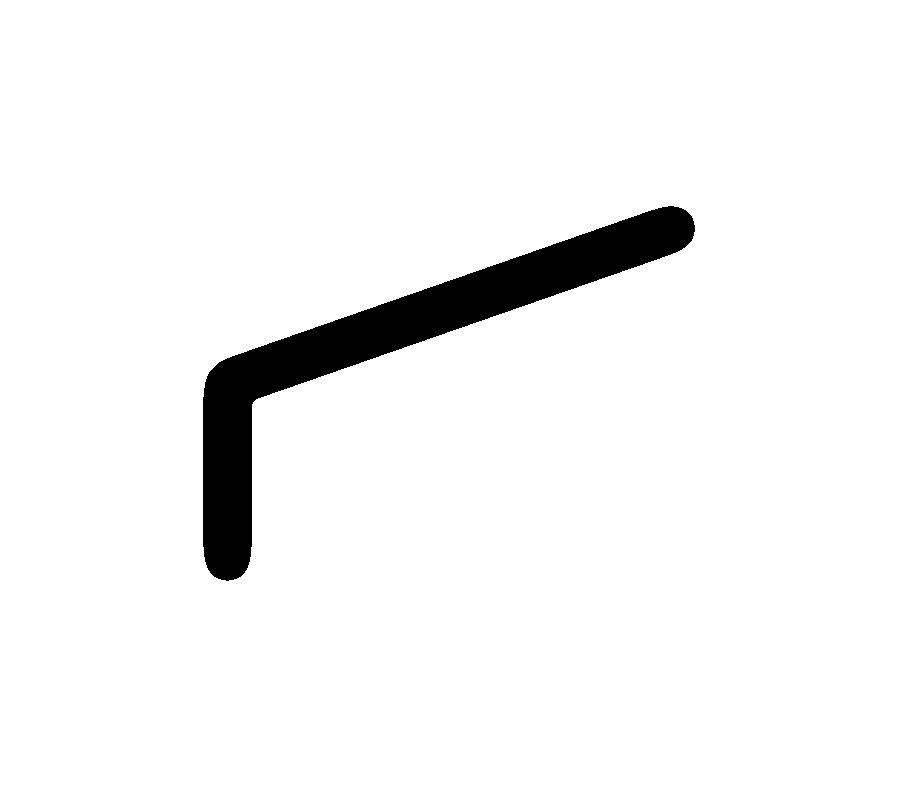

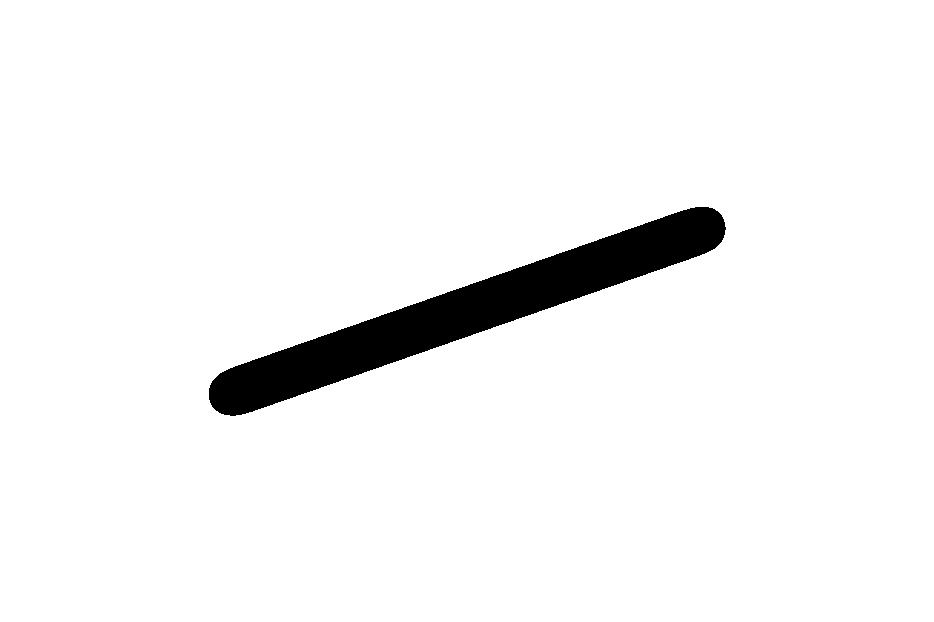
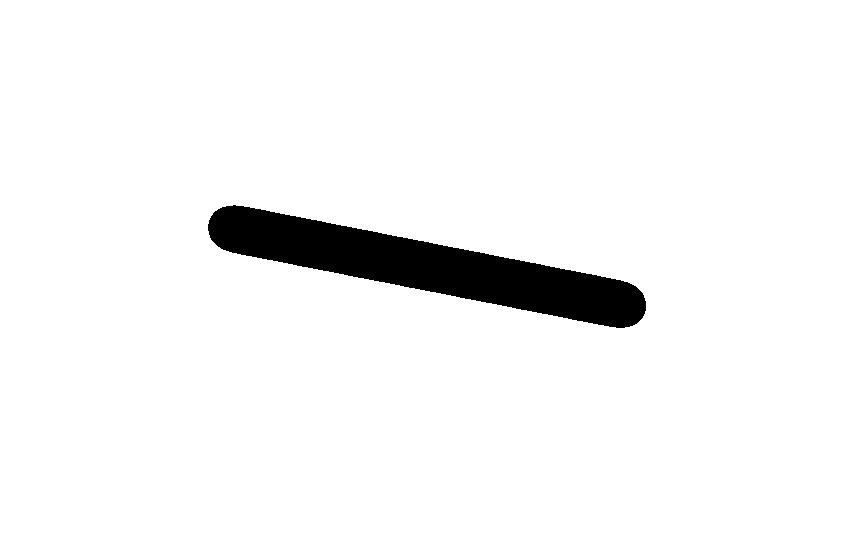

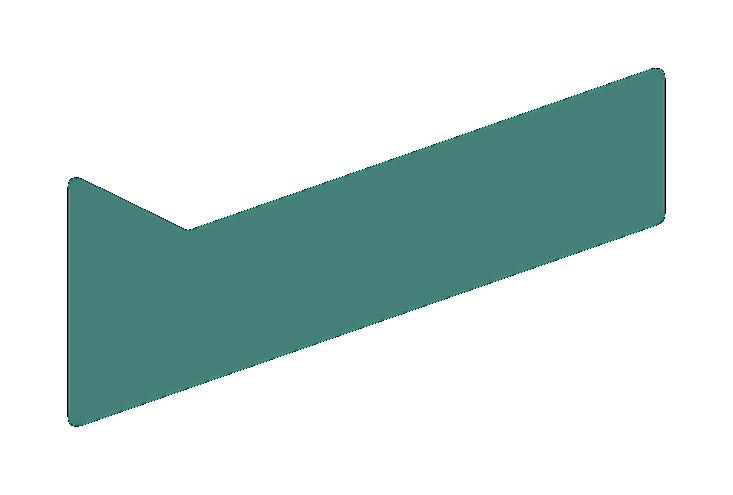


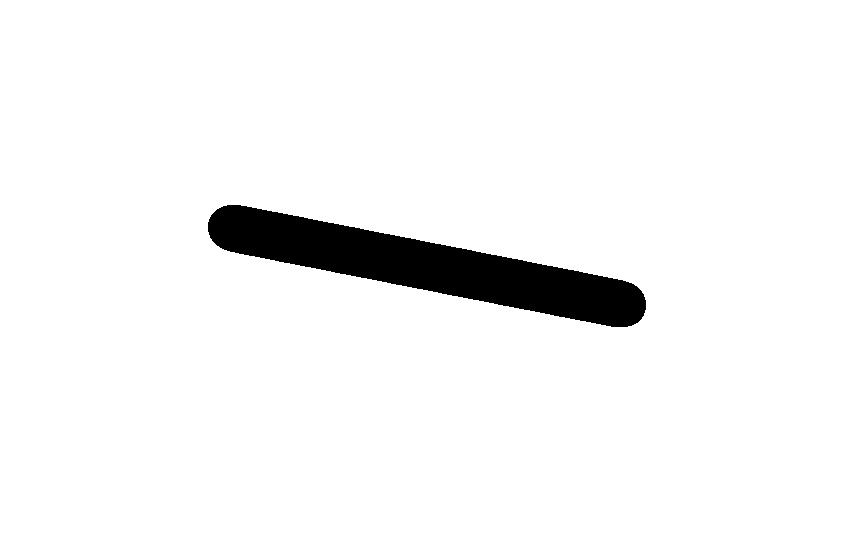

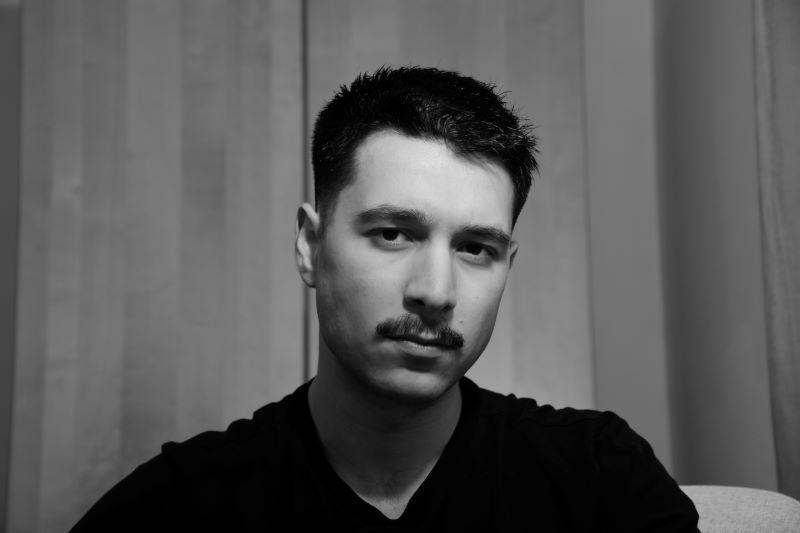
Portfolio Of Creative Works
By Ariana Aminian
A multi-disciplinary creative professional with a strong academic foundation, currently studying MA Narrative Environments at Central Saint Martins. Experienced in video production, graphic design, voice acting and spatial design, with strong communication and interpersonal skills. Proficient in industry-leading tools such as Adobe Creative Suite, 3Ds Max + Vray, and AutoCAD, with ongoing training in Blender. Skilled in crafting compelling visuals, engaging narratives, and immersive spatial experiences, I am seeking to leverage my expertise and passion for design, storytelling, and production in roles such as Art Director, Exhibition and Event Curator, Creative Producer, or Documentary Maker.
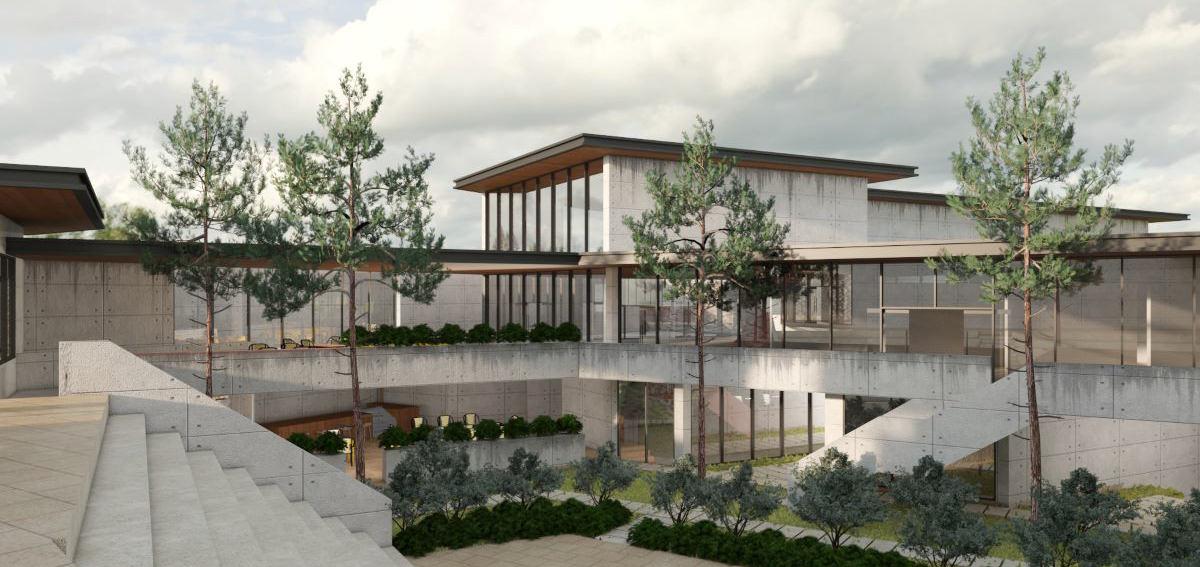
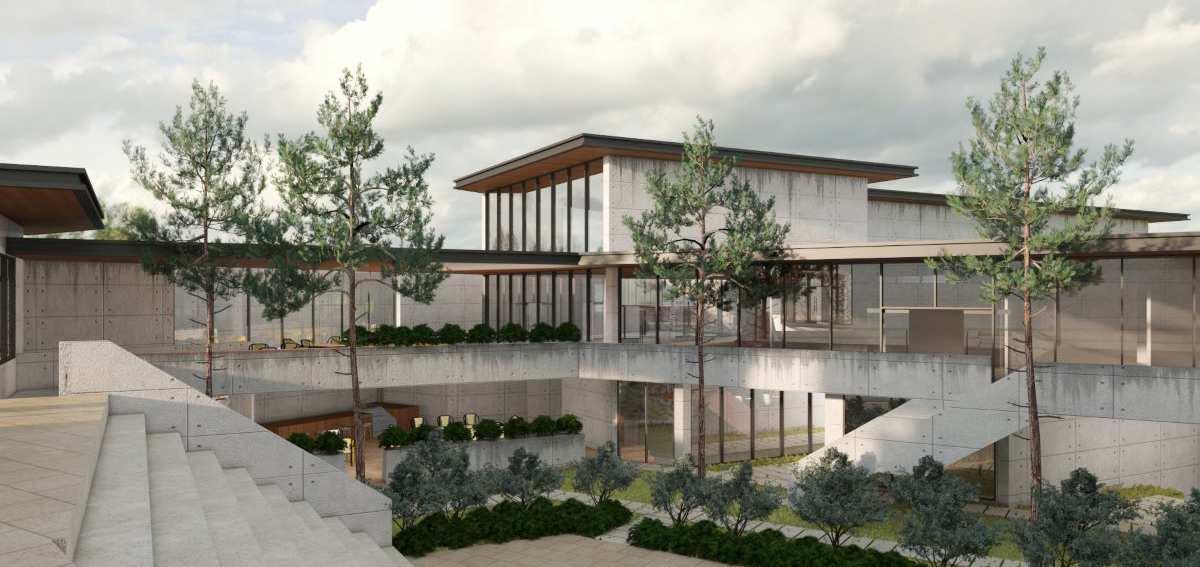
GALLERY OF CONTEMPORARY ART
Summer 2020
University of Tehran
Supervisor: Dr. Leila Alipour
Cultural and educational center consisting of a gallery, performance area, art workshops, rental studio, cafe and store was chosen by me as the subject of studio 4. Located in the greenery dense and mainly residential neighborhood of Elahieh, the gallery of contemporary art is a haven that brings calm into the fast paced lives of many Tehran residents.


SITE ANALYSIS
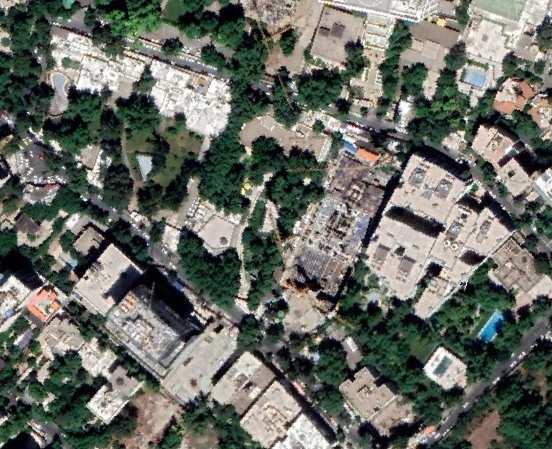
As calmness was intended to be of the qualities of the project,itwasimportanttopickacalmneighborhoodforsite location. Elahieh was deemed suitable for this purpose since it is a residential district that holds some of the remaining gardens of Tehran and is relatively rich in greenery.
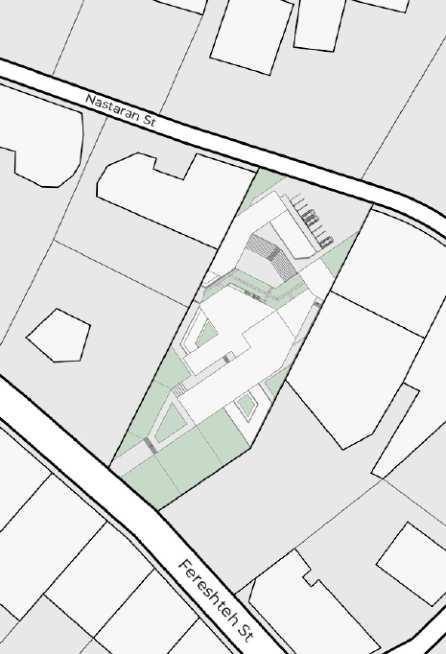
The site is located between the two streets of Nastaran and Fereshteh. The main entrance is on Fereshteh St as it is the more traffic heavy of the two and has better accessibility. The back entrance is for staff only. The building has retreated from both sides towards the center of the site to be as far as possible from the noises especially the ones from Fereshteh St.
one-way street two-way street entrance noise direction
INITIAL SKETCHES
Some of my initial ideas of frames a visitor might see during their excursion to the gallery
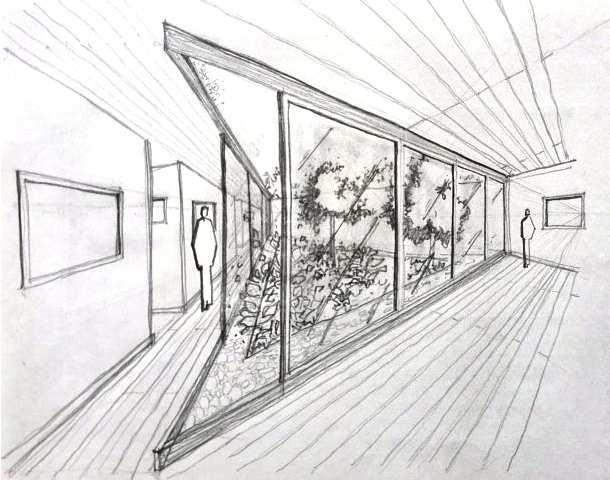
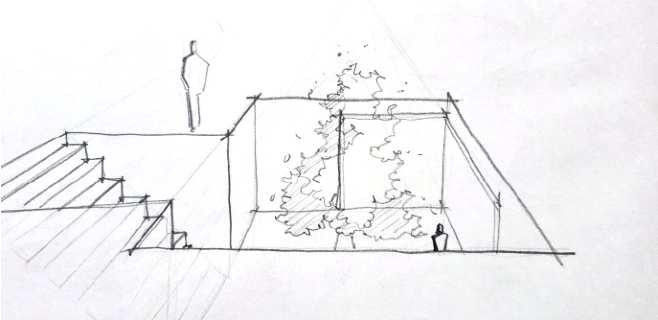
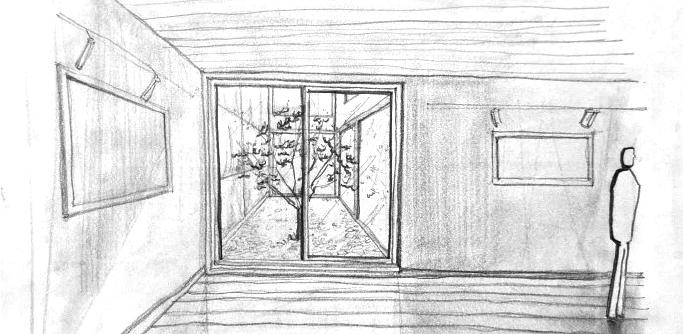

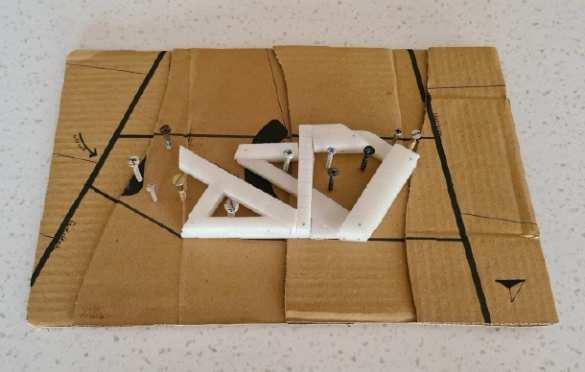
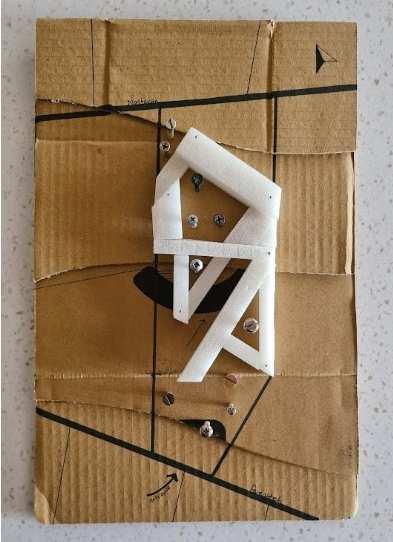
Model representing the idea, made of recycled material
ARRANGEMENT
As stated before, the project is divided into two blocks. The entire southern block is dedicated to gallery area, as displaying art is the main purpose of the project. Also the main entrance leads to this block. The northern block consists of a courtyard - which also works as a performance area - with other functions such as the cafe and workshops surrounding it. This makes it possible for the visitors to have a view of the performance area from the other areas of the northern block, which helps integrate the art into every activity.


OFFICES
WORKSHOPS
WORKSHOP EXHIBITION PERFORMANCE ARE STORE
GALLERY
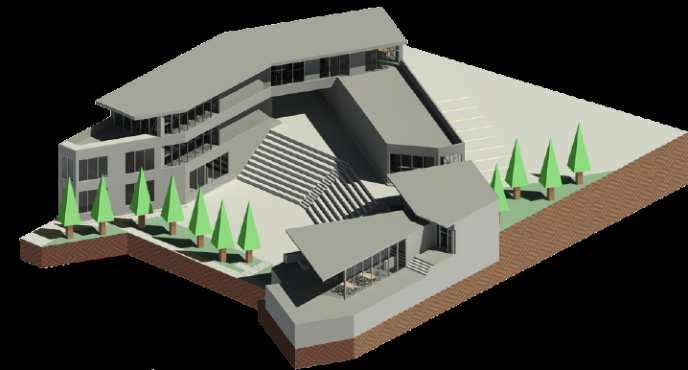
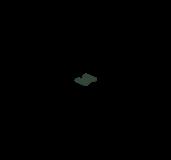
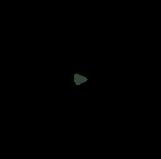

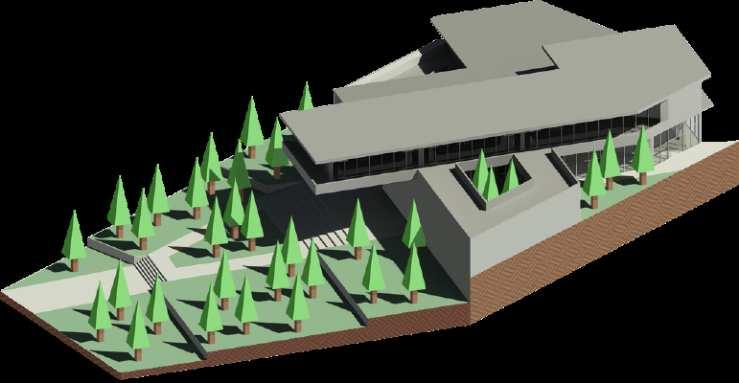

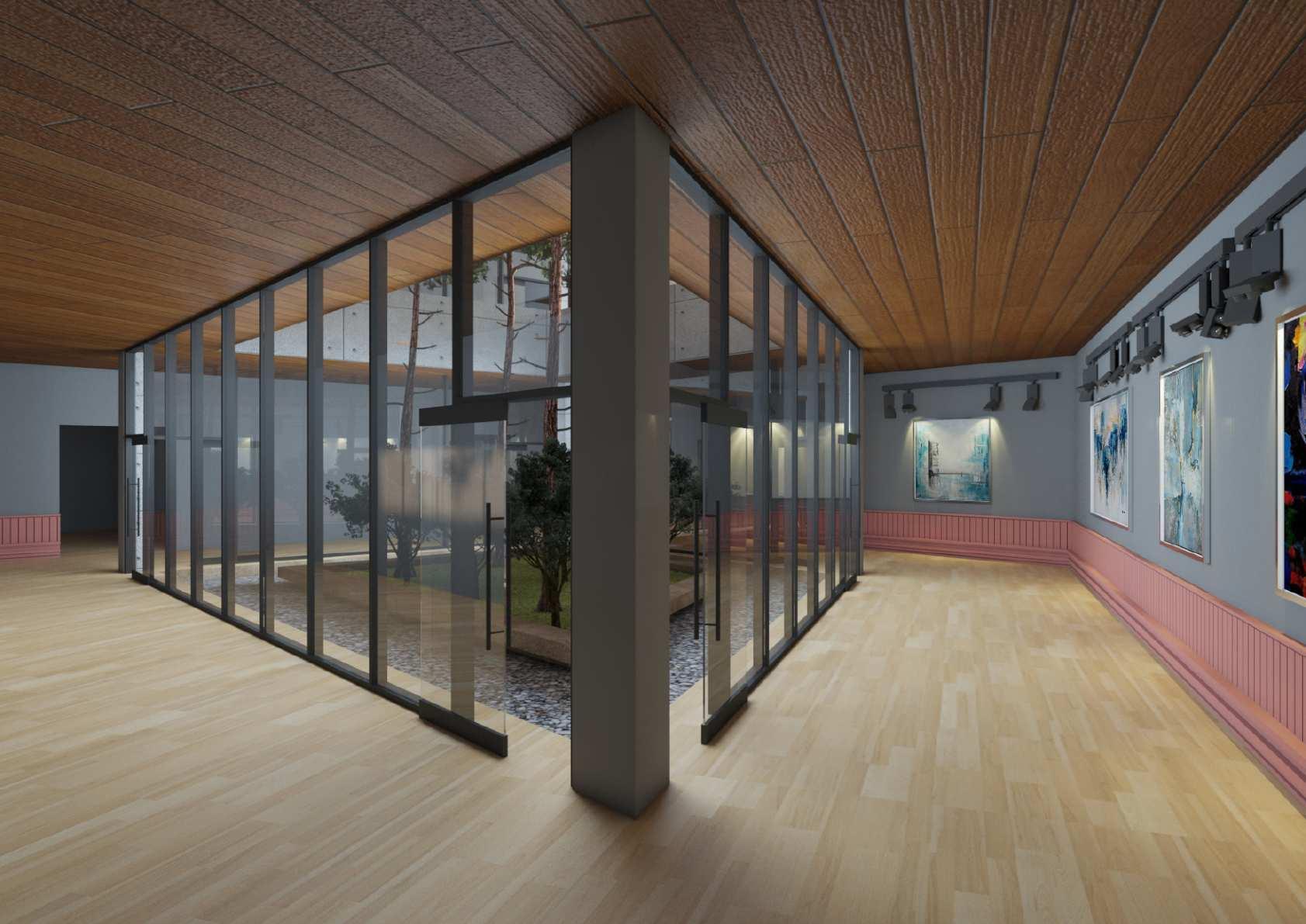
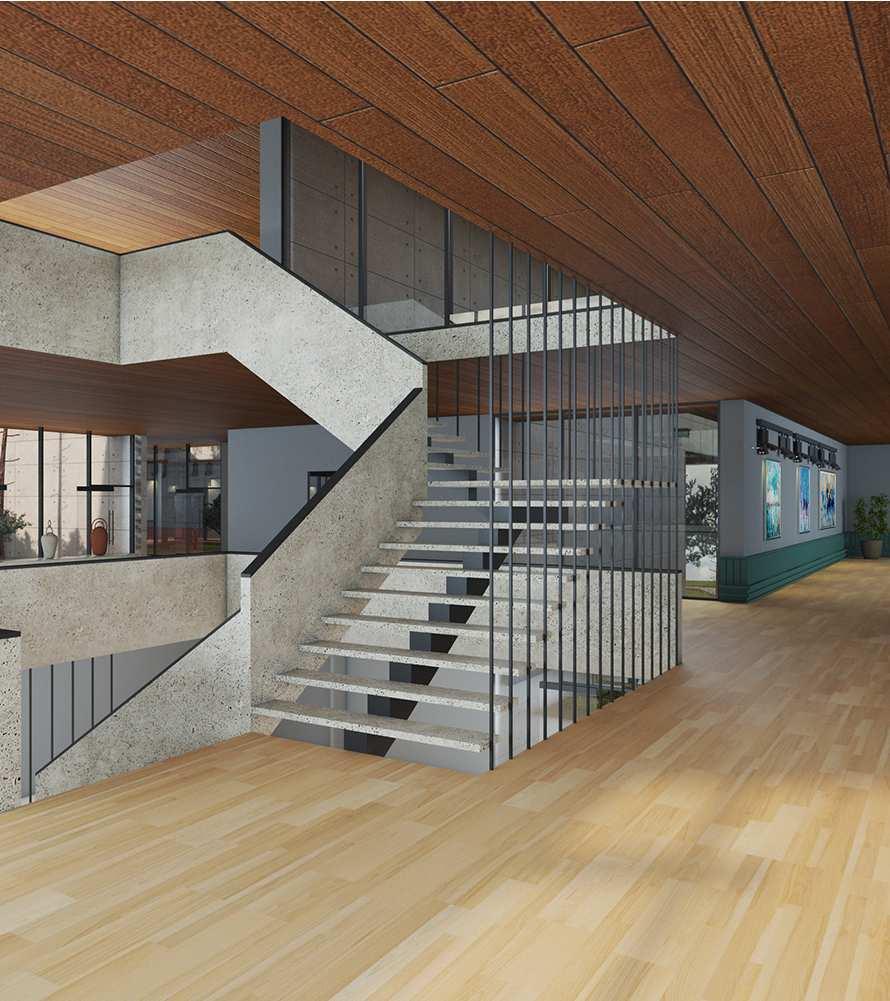

CIRCULATION

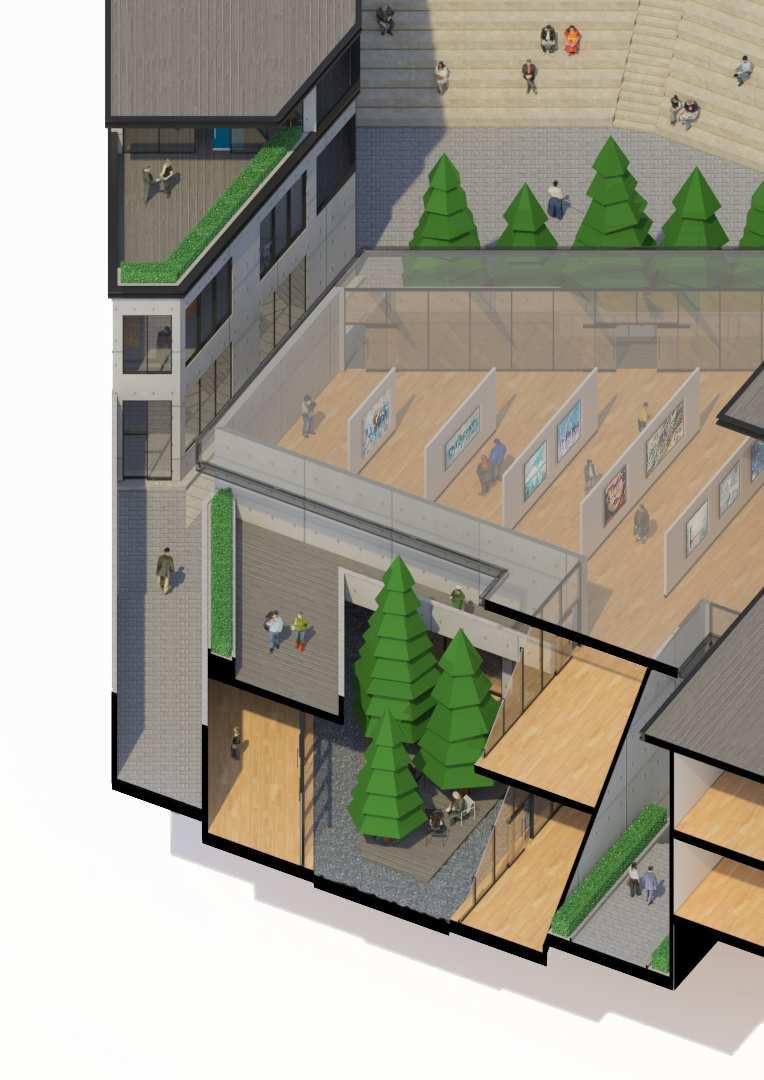


LEVEL 1LEVEL 2
1. lobby / reception
2. gallery display area
3. offices
4. performance area
5. cafe
6. store
7. boiler room
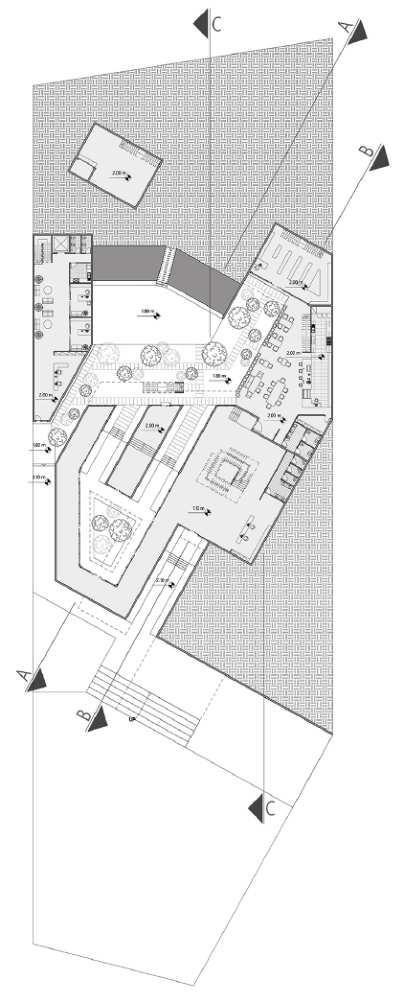
1. gallery display area
2. workshop
3. break room
4. performance area
5. cafe 6. store
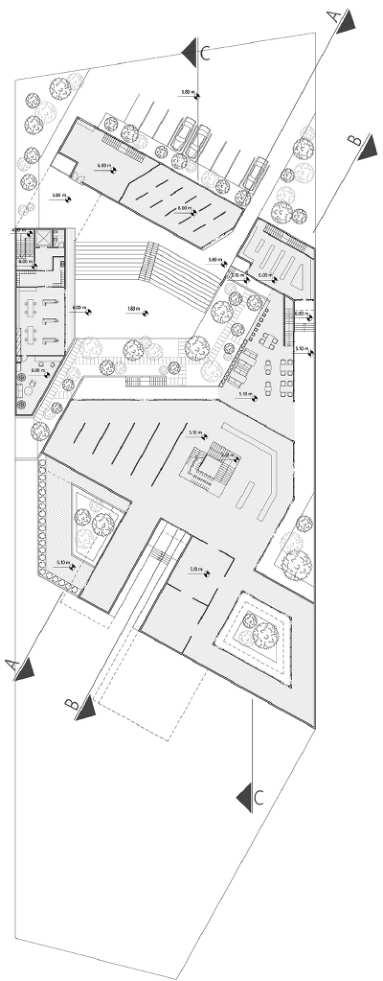
7. workshop exhibition
8. storage

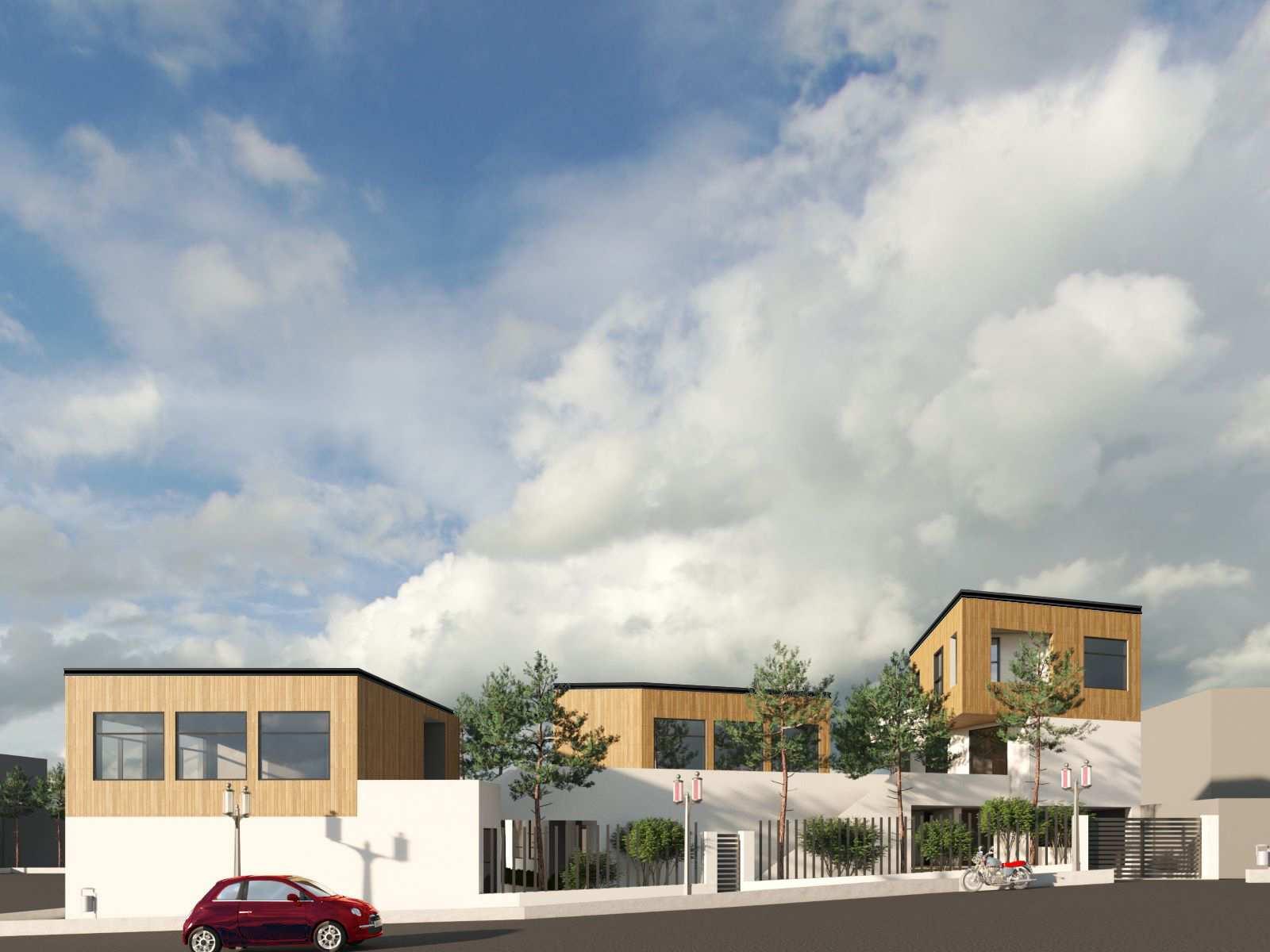




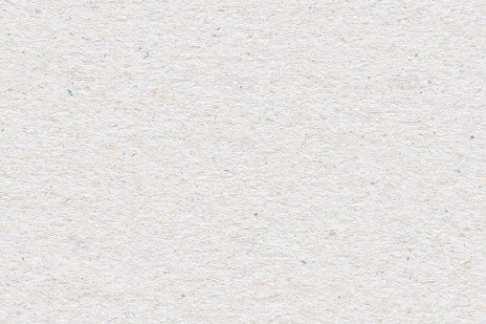






FIVEHOMES
Winter 2018
University of Tehran
Supervisor: Dr. Alireza Einifar
The first residential project that was assigned to us as the subject of studio 3 required the students to designabuildingtoaccomodatefive households. We were free to decide the number of family members in each household, but the apartments could not exceed 120 square meters.



To pick a site, we were given a certain region in the neighborhood of Tajrish to choose from. After observing the area in person and taking into consideration factors such as accessibility, noise, neighboring buildings and sunlight, I picked a site located on the north east of the region.
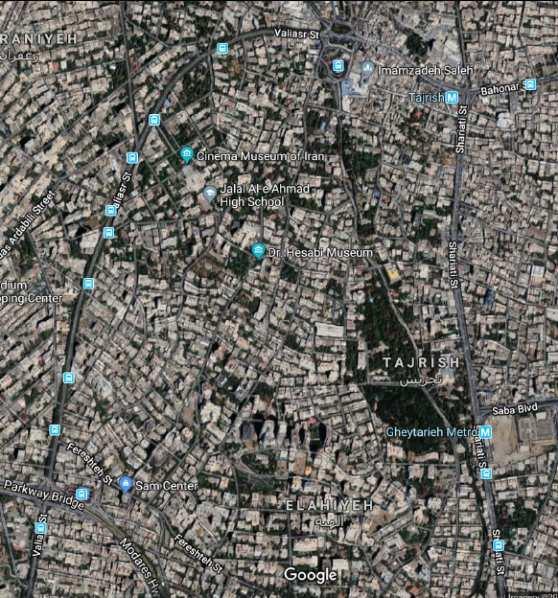
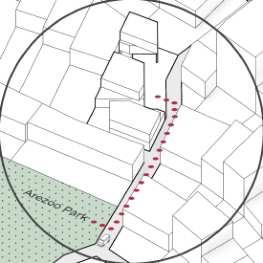
The site is in a quiet area close to Arezoo park.
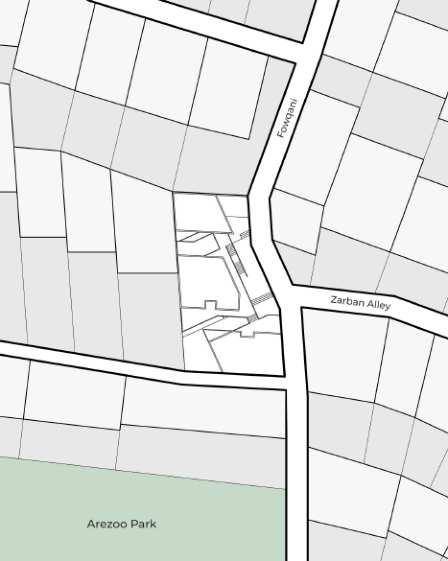
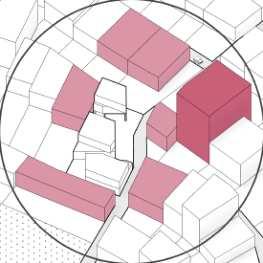
Short buildings around the site let the site breathe and benefit from sunlight.
The site is within walking distance of a main street and an underground station.

MASSING
Initial mass is placed in the site and makes a negative space next to the streets.
The outline of each apartment is shaped according to the site boundries. The way the blocks are now positioned creates balconies that add to the outdoor area.
Mass is divided in three blocks and lets the outdoor space between the blocks.
Finally, access to each home is made possible. The block on the north side of the site is a duplex and belongs to one household.
Blocks are moved in a way that exposes their south facing side to more sunlight.
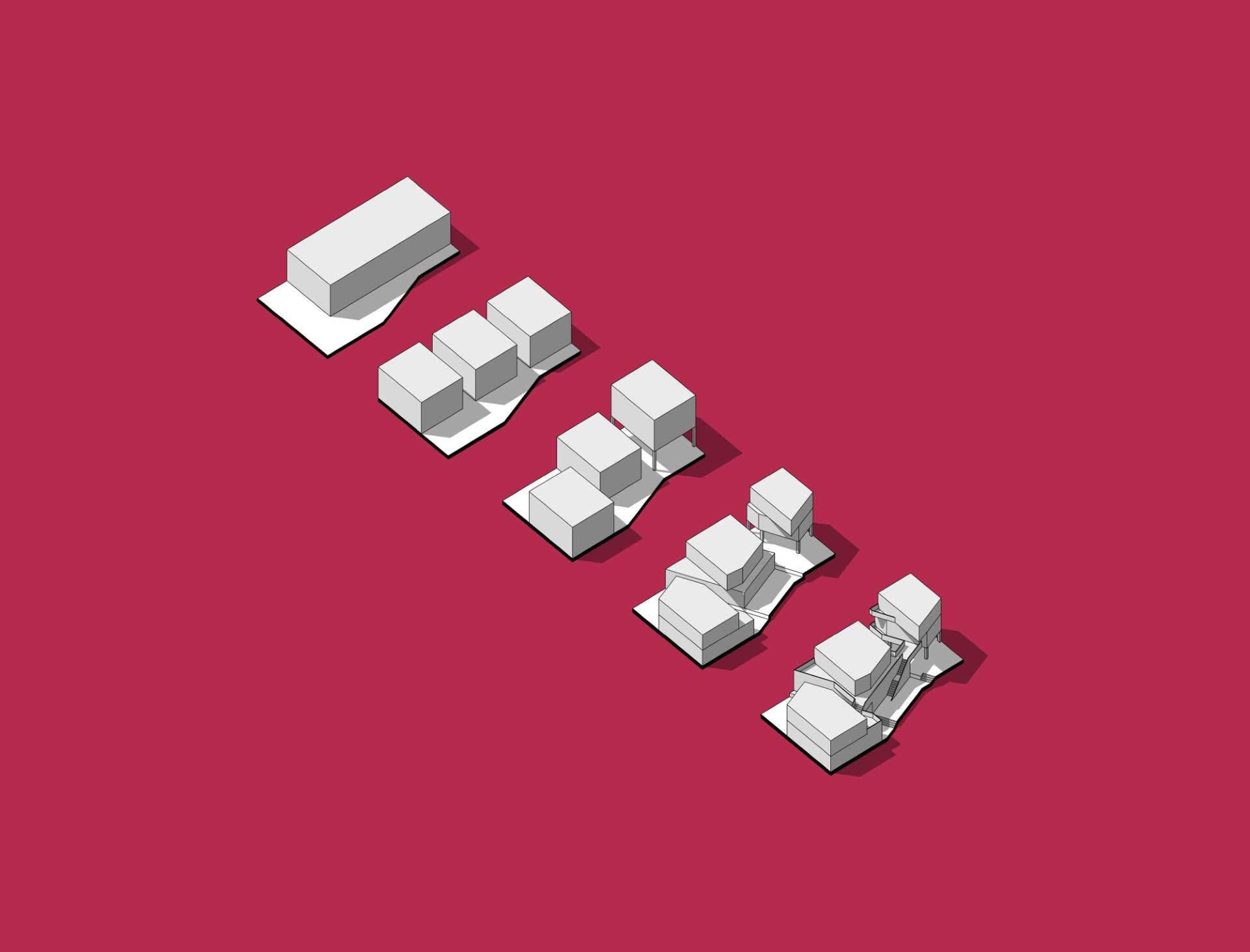

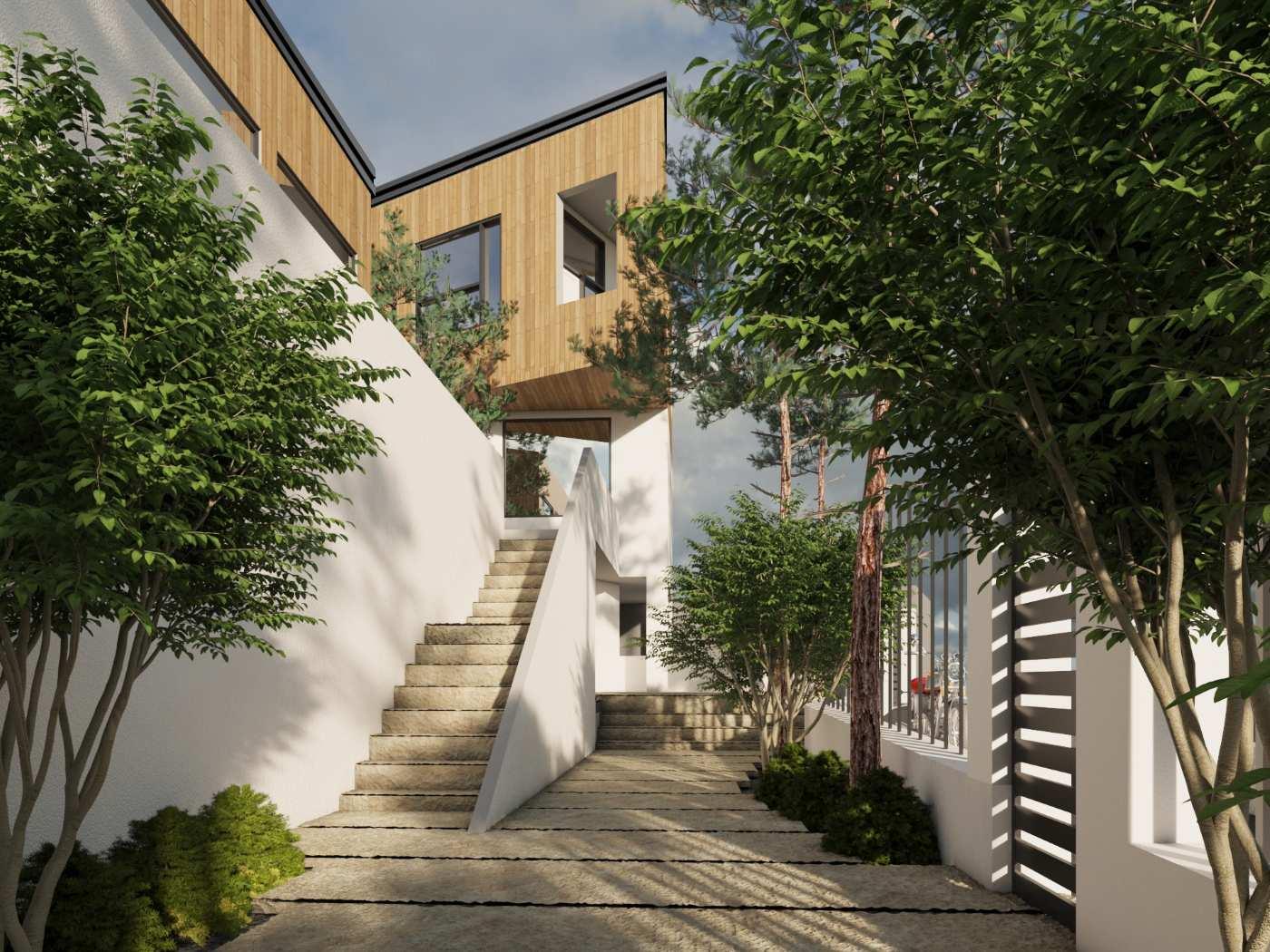
FACADE
Since most residential buildings built in today’s Tehran use up as much site area as possible, they have made a common theme of box shaped buildings with the facade attached to one side like a sticker.
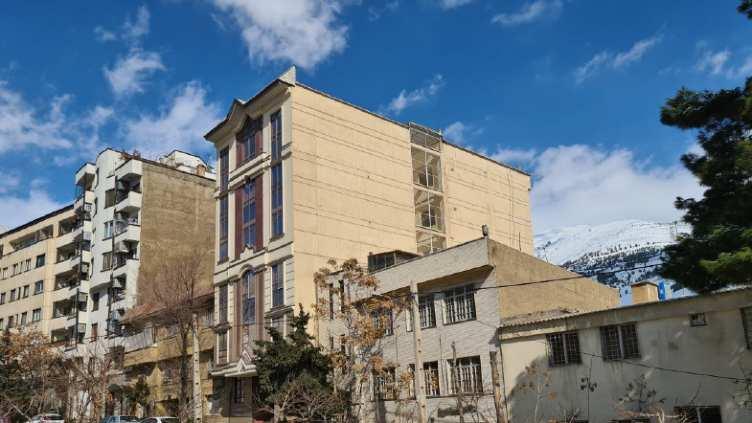
However, there are examples of buildings whose facades are a product of the combination of mass, positive and negative space, material and natural elements. This is what I have tried to achieve in my design.

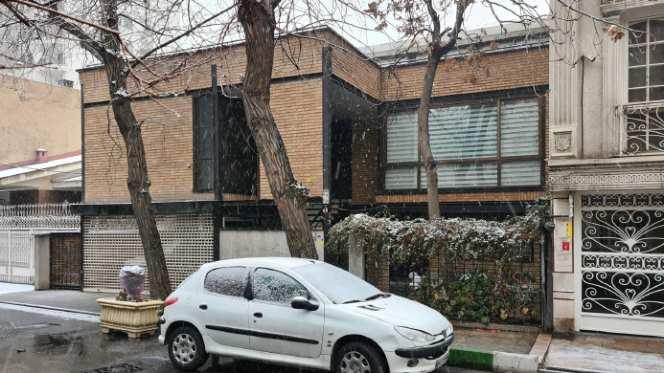






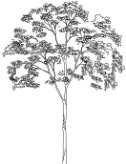

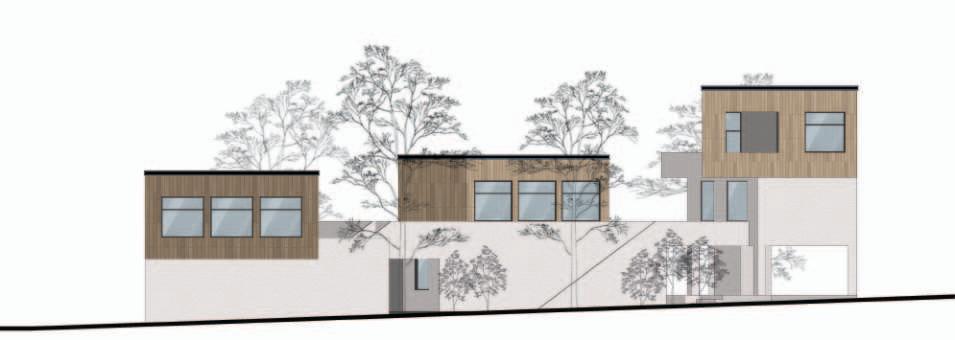


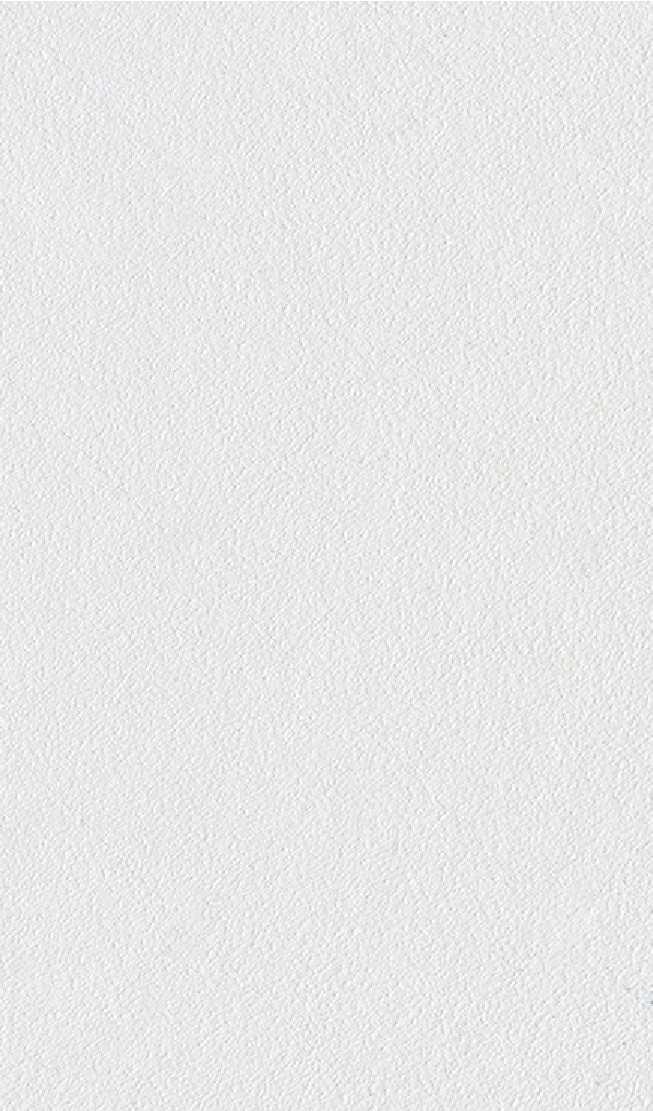


EAST






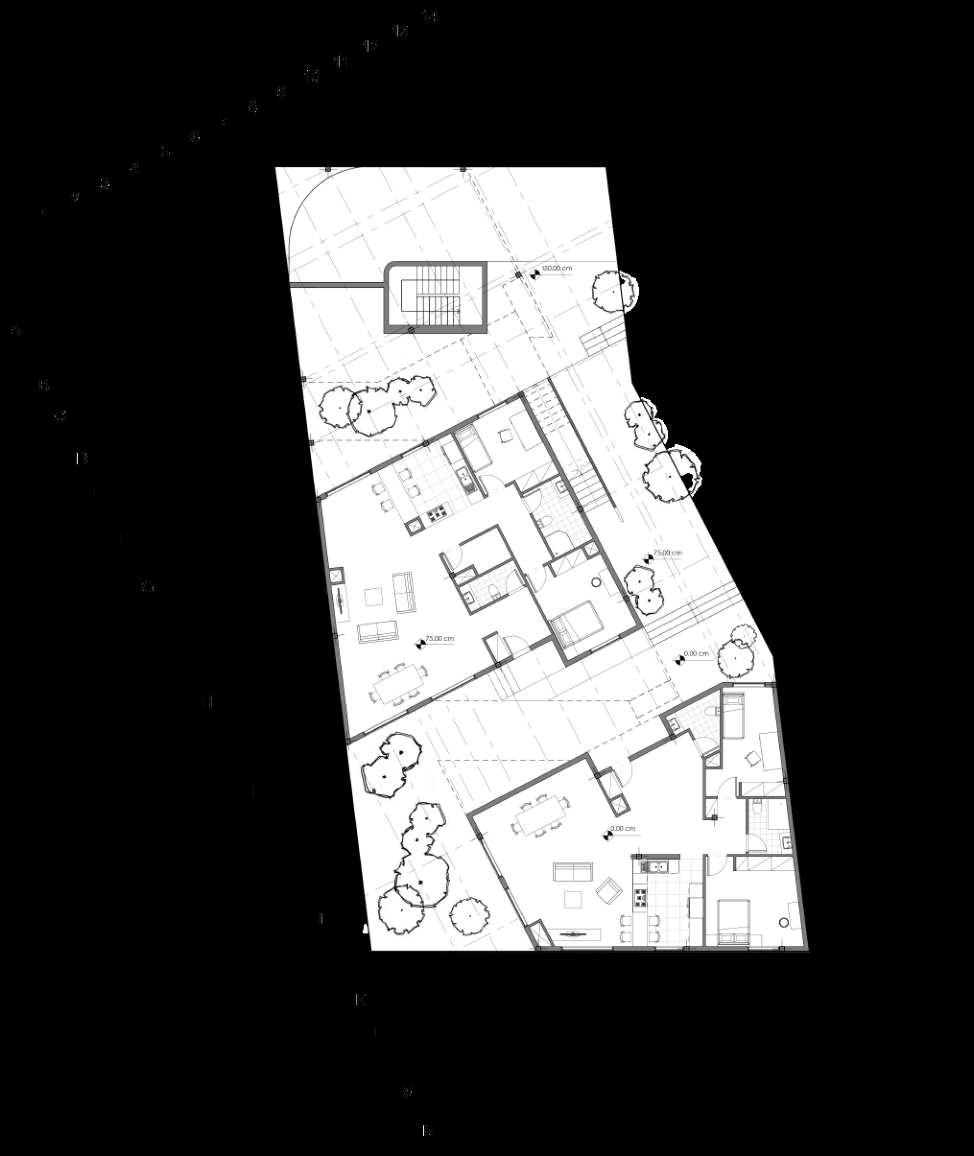



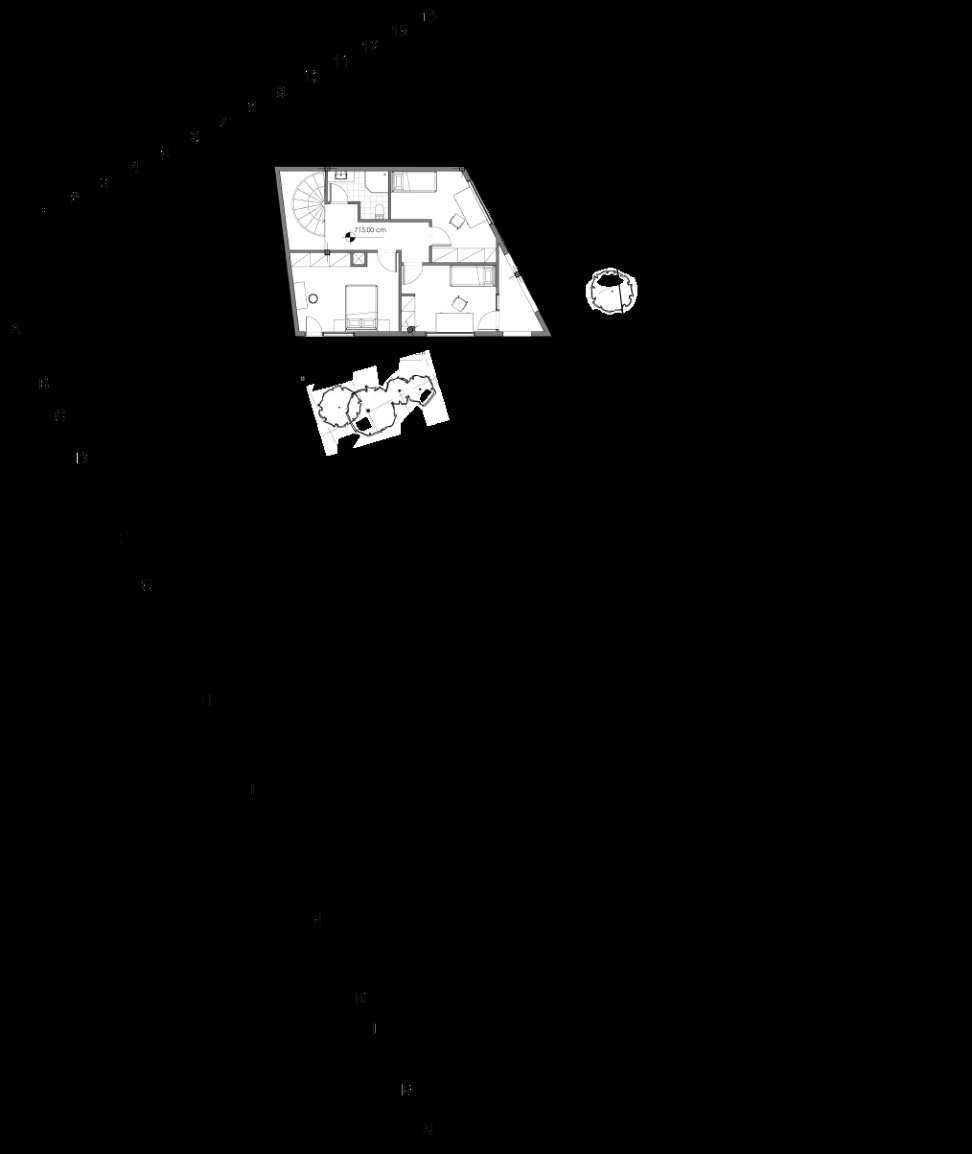




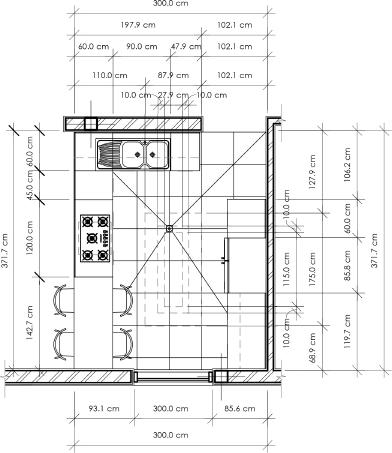
Kitchen drawn at 1:50 to show details such as tiling, drian position, ceiling and dimensions.
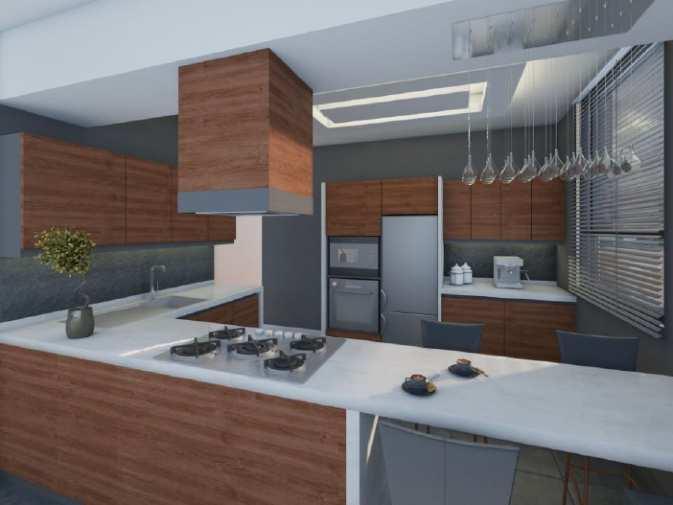
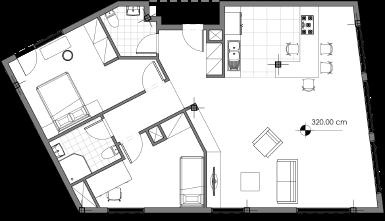
Planning an apartment with an irregular outline was a challenge that I overcame by placing the interiorwallsaccordingto the axes that the exterior walls made parallel and perpendecular to them.


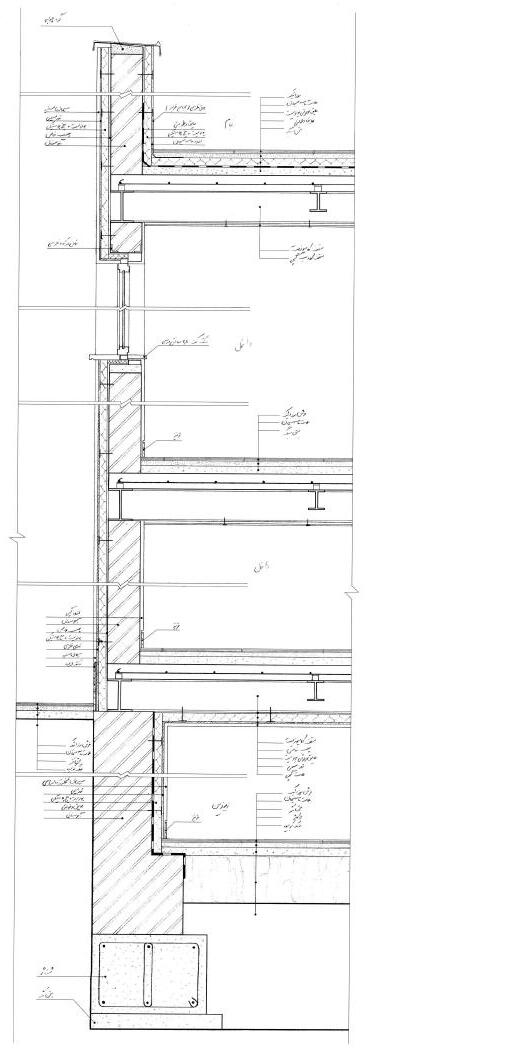
Wall section drawn by hand at 1:10 as part of the "Technical Design" course. (winter 2019)


SECTION B-B






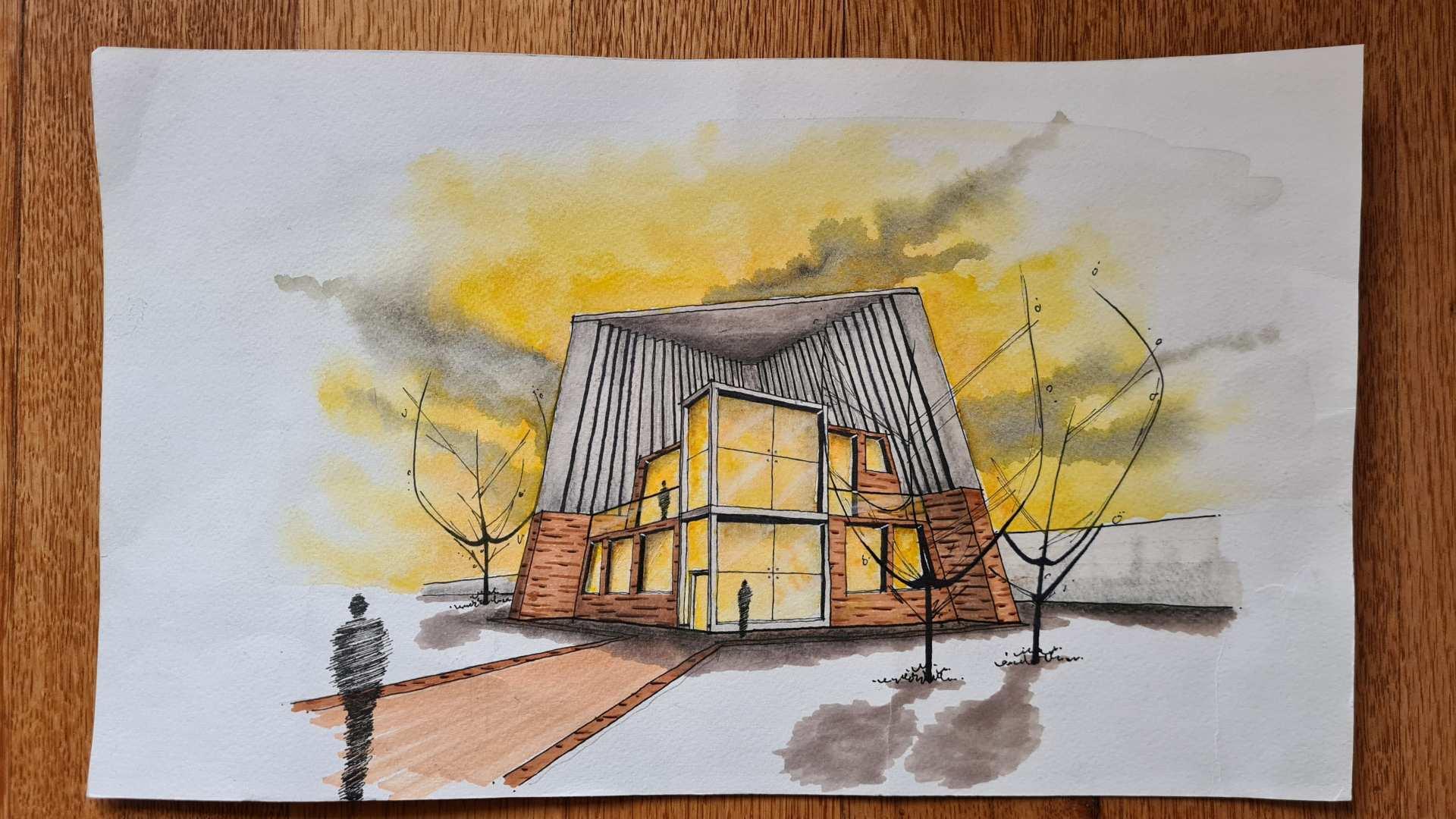


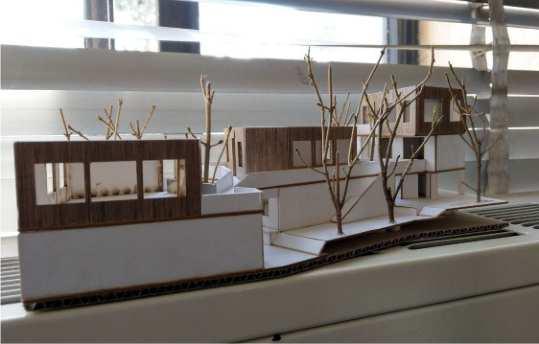
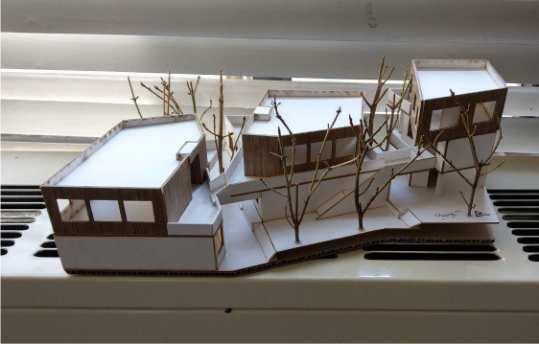



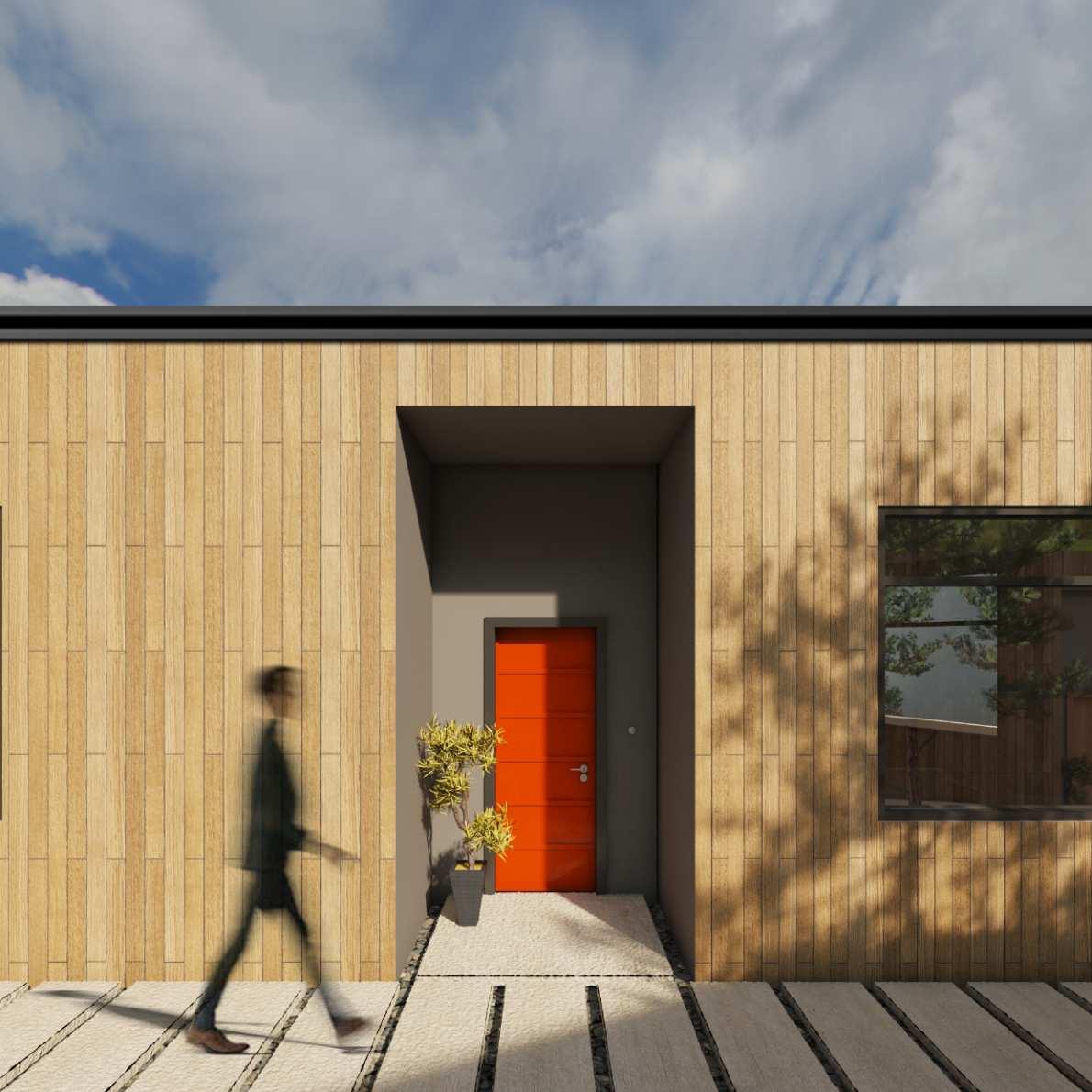
Summer 2017 University of Tehran Supervisor: Dr. Eisa Hojjat
After three semesters of introduction to architectural design, "Iranian consulate in Basra" was our first architecture design project and the final project of studio 1. As a diplomatic building, the design had to represent Iran in a foreign land. It is notable that the entire process of design and presentation was done by hand.




The buildings themselves are inspired by the tents of the nomadic "Bakhtiari" tribes.
The layout of the complex borrows elements from the Persian garden:
The centrality of the main building and the paths leading to it emphasize
The garden's entrance and main building are centered on the axis that
Water in a pool located in front of the main building and centered on its axis.
Persian gardens are full of greenery and like oases in the middle of the
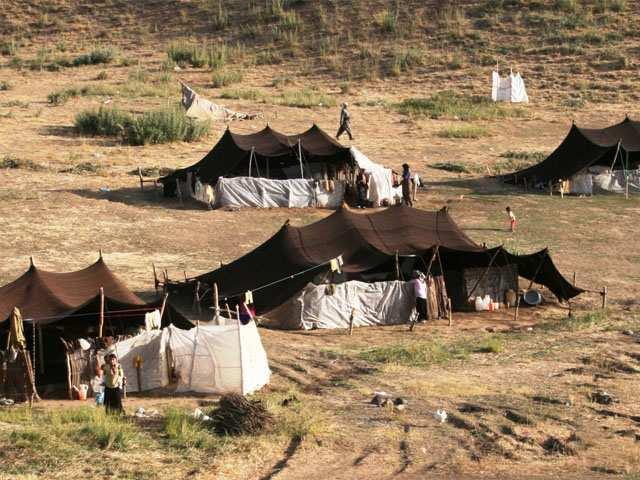
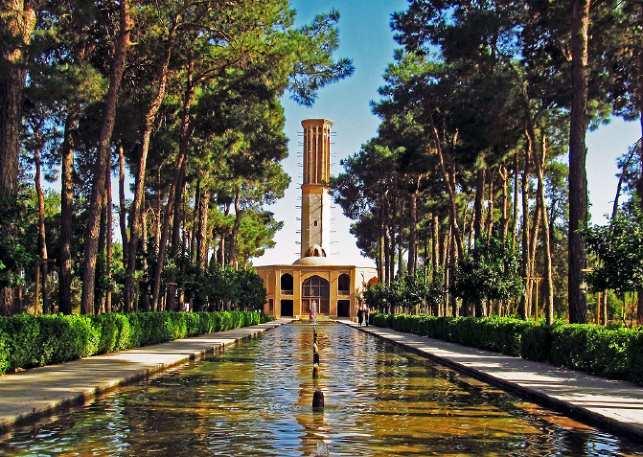
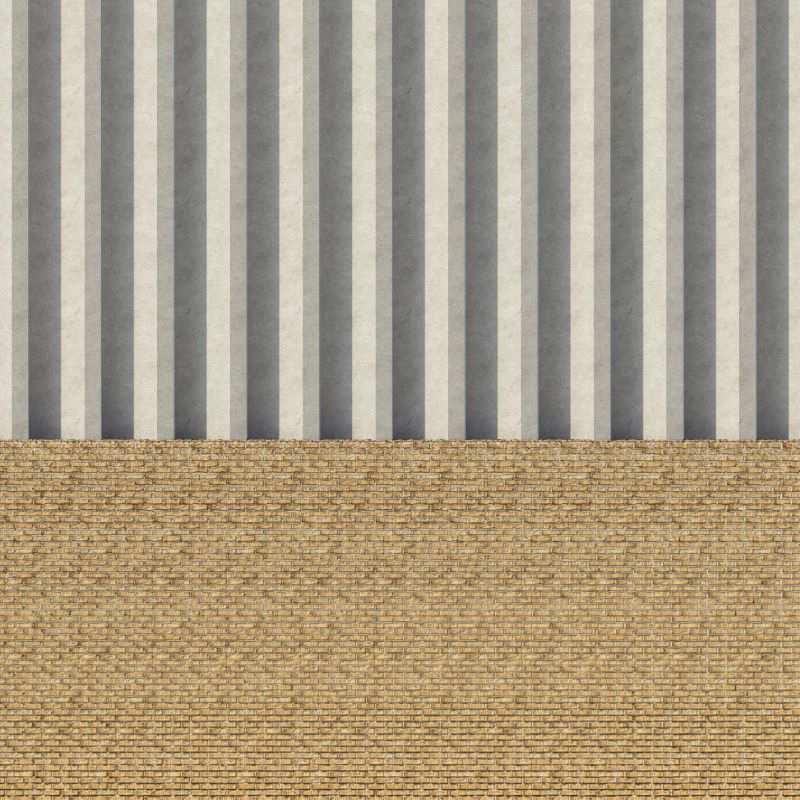

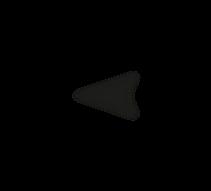
ARRANGEMENT
The main axis of the site divides it in half diagonally. The ceremonial hall building being the main unit of the complex, and the pool are centered on this axis.
The two buildings that offer services to the citizens are located close to the main entrance for easy access, while the rest such as the office building are further away and closer to the west entrance which belongs to the employees.
The residential buildings are positioned at a lower elevation for more privacy.
ENTRANCE / SECURITY
NON IRANIAN CITIZENS' SERVICES
IRANIAN CITIZENS' SERVICES

CEREMONIAL HALL / EXHIBITION AREA
KITCHEN / SERVICE / JANITOR'S RESIDENCE
OFFICES
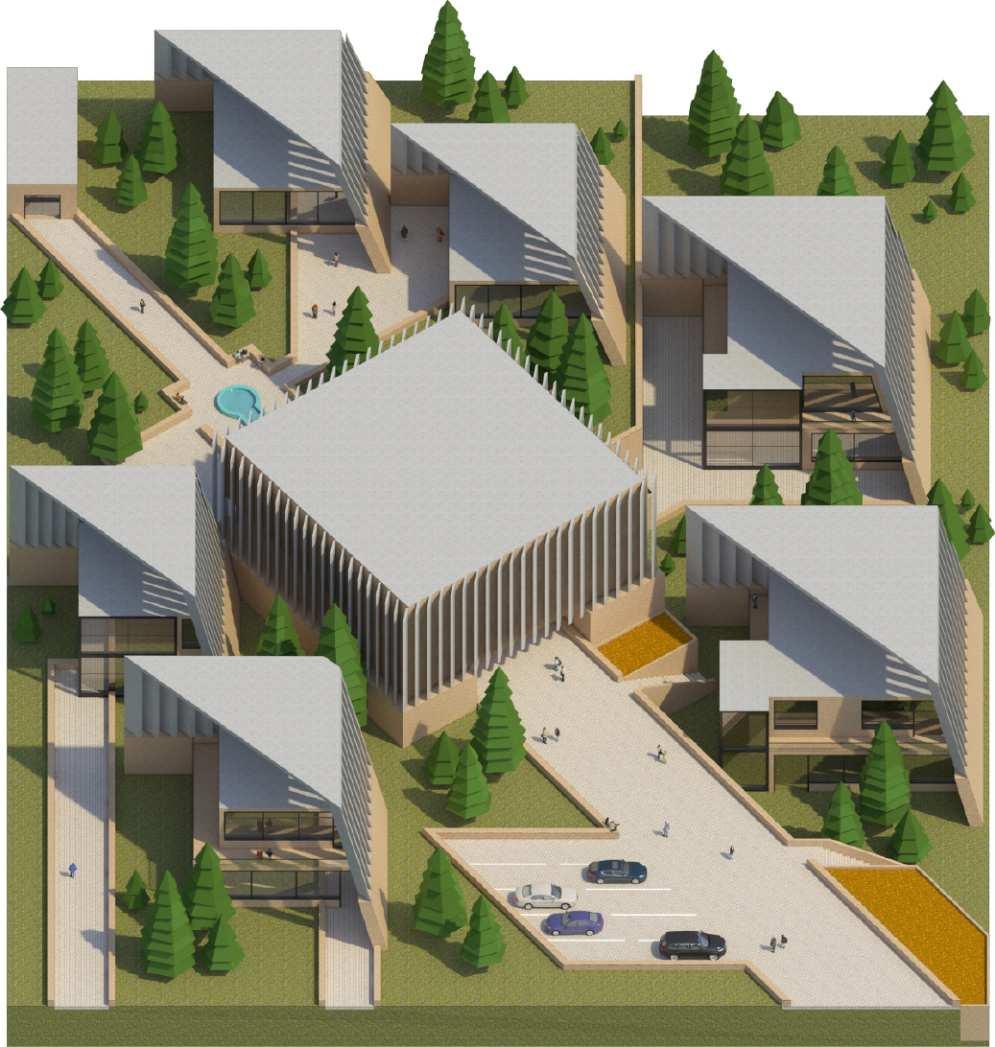


MATERIAL

GUESTS' RESIDENCE
Significance of the diplomatic buildings is emphasized by the use of tall concrete pillars pointed towards the sky.
Significance of the diplomatic buildings is emphasized on by the use of tall concrete pillars pointed towards the sky.
The arrangement of the pillars and the shadows they cast resemble the movements of a tent in the wind.
The arrangement of the pillars and the shadows they cast resemble the movements of tents in the wind.
CONSUL'S RESIDENCE / OFFICE
Brick makes the buildings look steady and solid, and is also one of the most notable elements of Iranian architecture.
Brick makes the buildings look steadyandsolid,andisalsoone of the most notable elements of Iranian architecture.
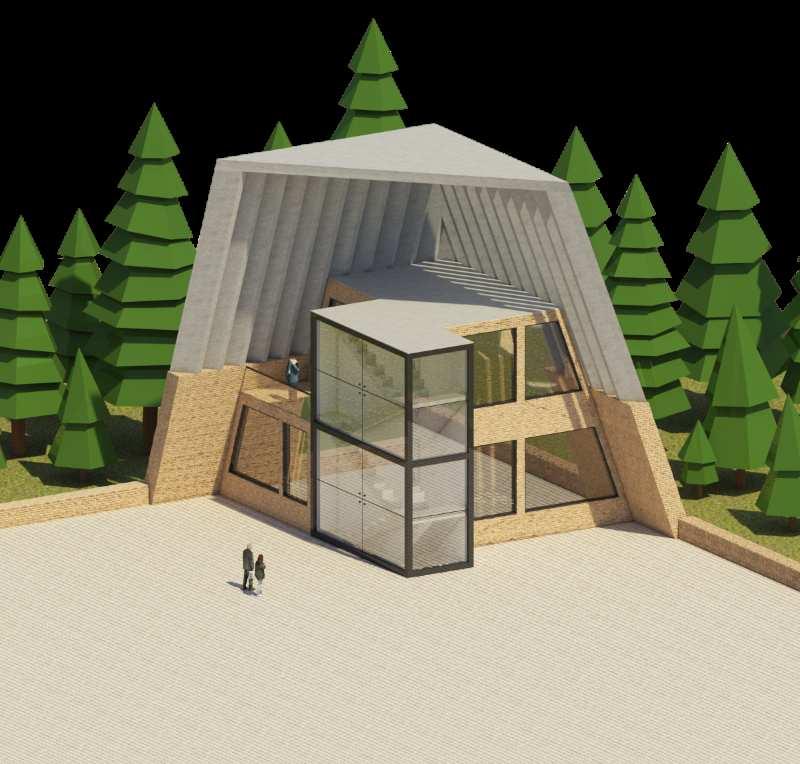


PASSIVE COOLING
With Basra experiencing hot temperatures in a large portion of the year, I had the buildings help with the process of cooling and energy saving. The outer shell of each building keeps its roof and parts of its sides away from direct sunlight. The buildings also face towards the direction from which the wind blows the most throughout the year and benefit from its natural cooling.
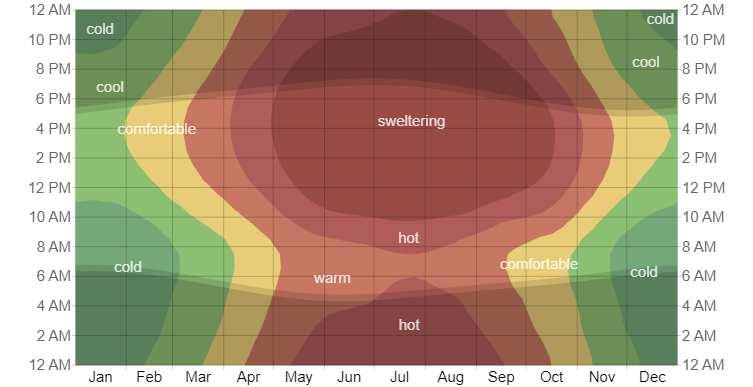
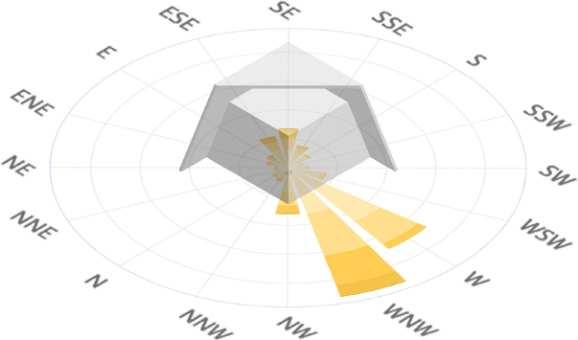

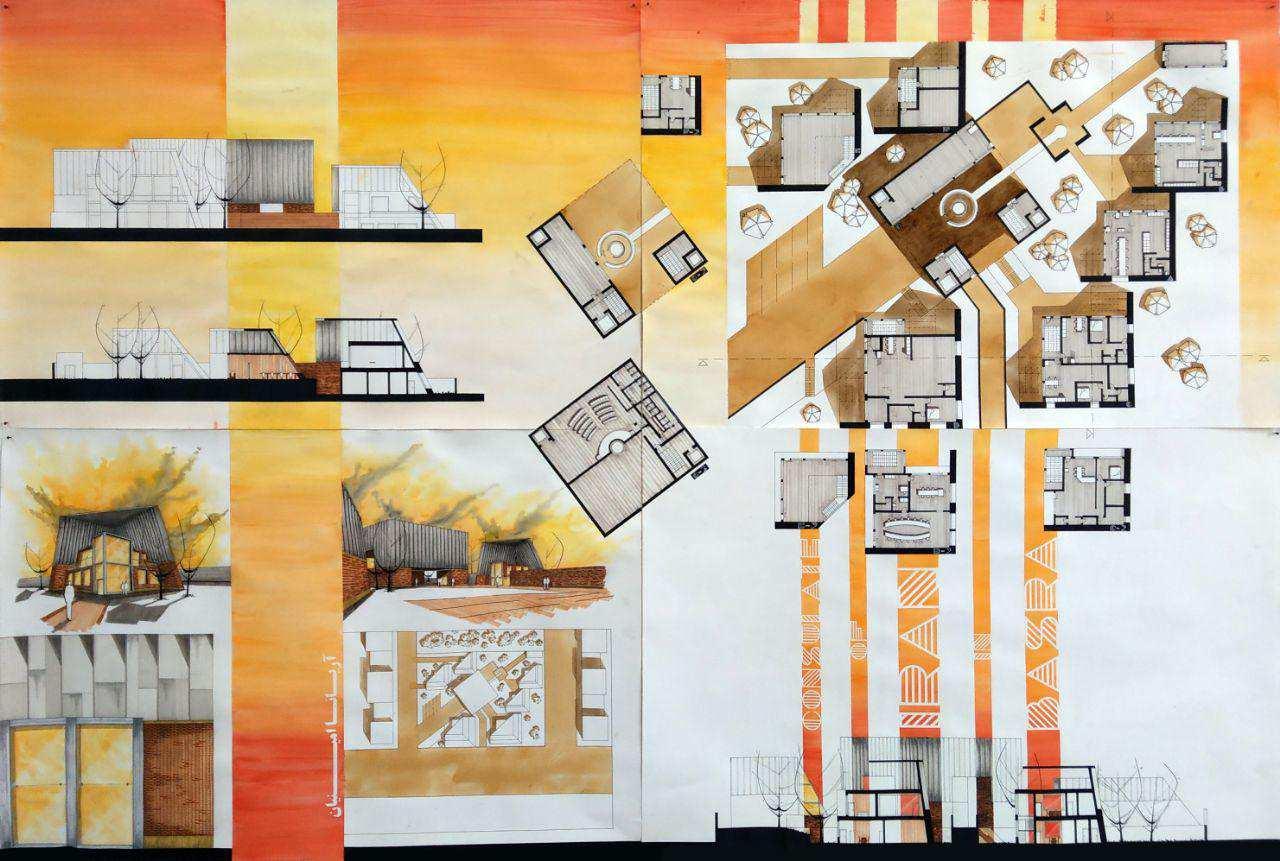
project presentation for Architecture Design I 200x140cm
GRAPHIC DESIGN

During my years of studying architecture, I also got interested in graphicdesignandwasinchargeofthegraphicdesingdepartment in the school of architecture for two semesters. Additionally, I took logo design courses and taught myself Adobe Illustrator. Here are some of the posters I made for college events, logos I designed for actual clients and projects I did as practice and pastime.


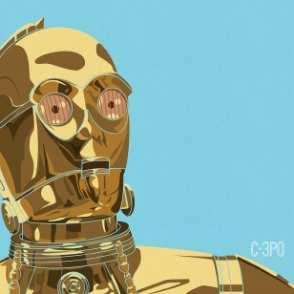
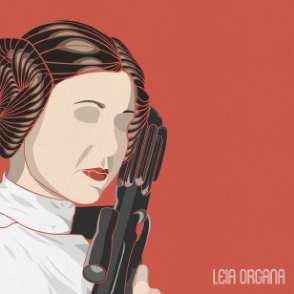
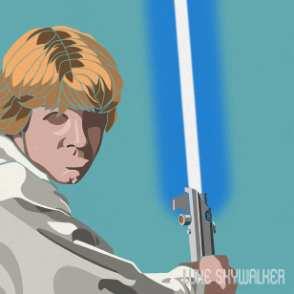


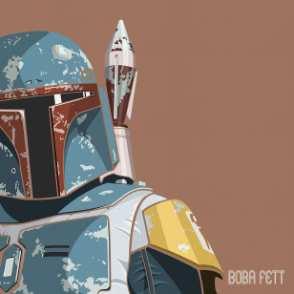

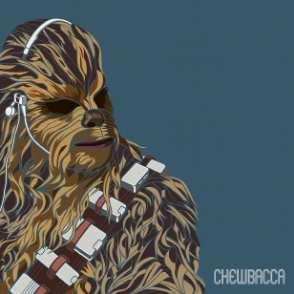


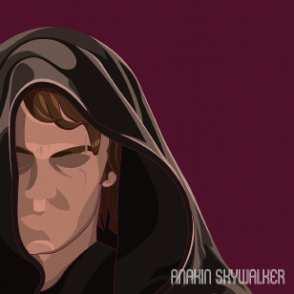

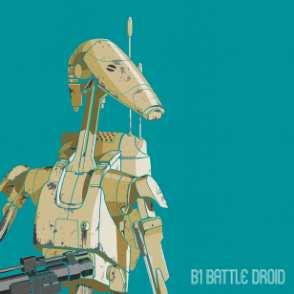
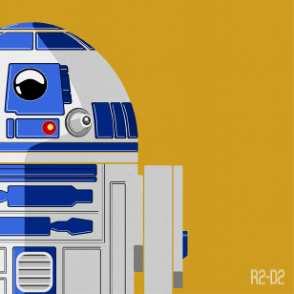
Collection of Star Wars characters I illustrated during the first months of Covid-19 lockdown

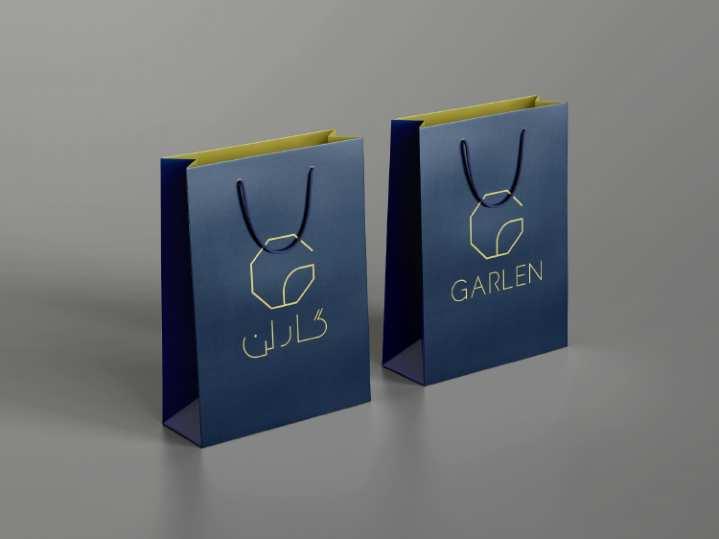
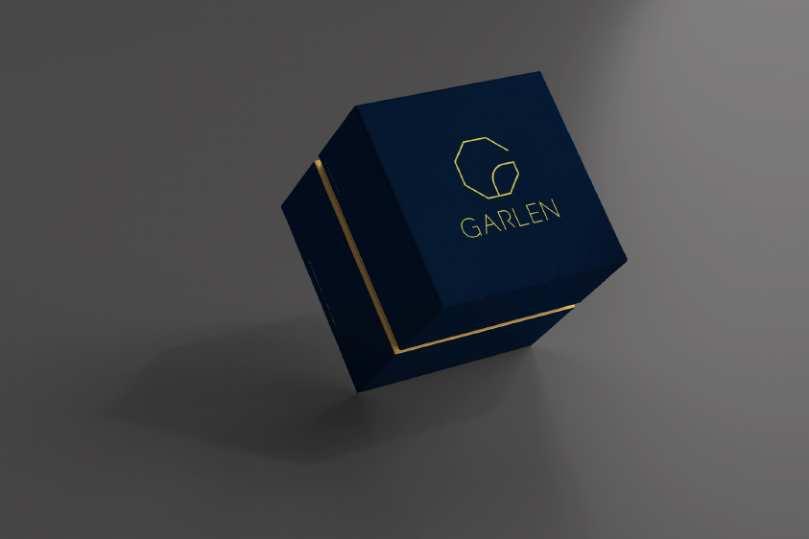




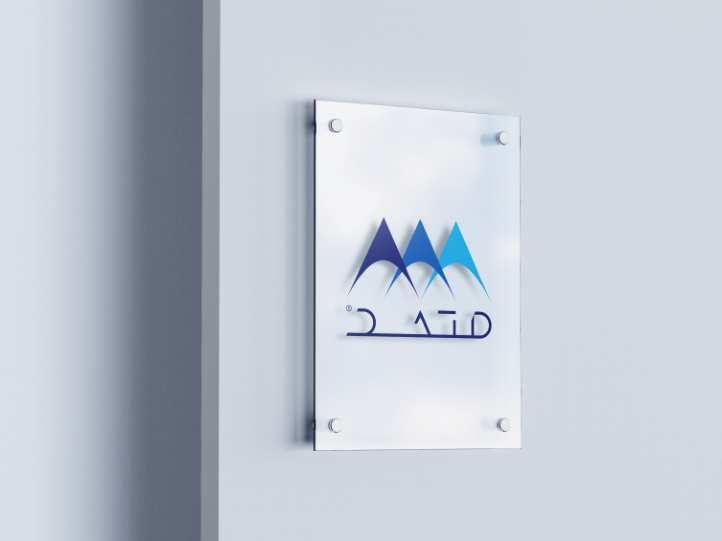
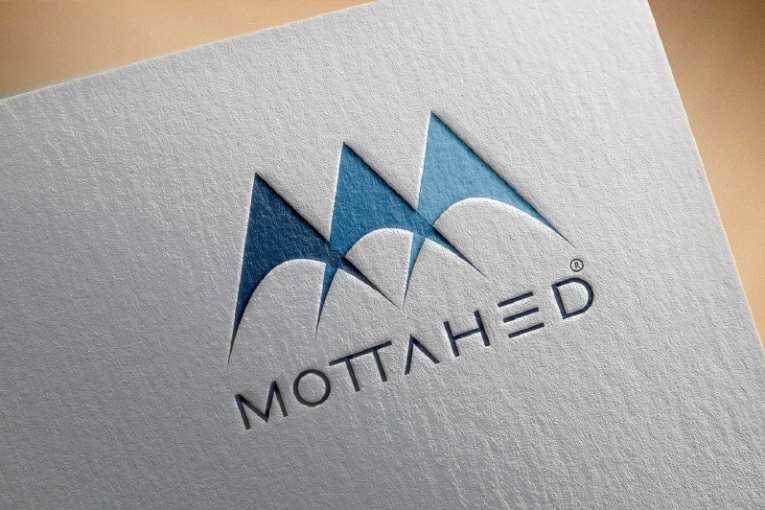
Logo designed for a vacuum pump importation company owned by 3 brothers
Iran Carpet Symposium
Logo designed for the Iran Carpet Symposium held in 2021. The monogram of the letter "I" is designed in the shape of a paisley, a pattern that can be found in many Iranian carpets.
Some of the logos I designed for practice
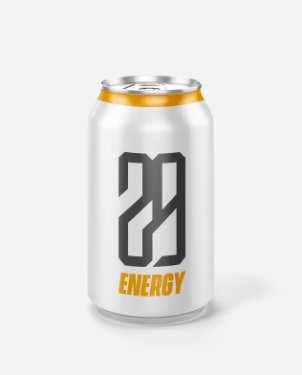
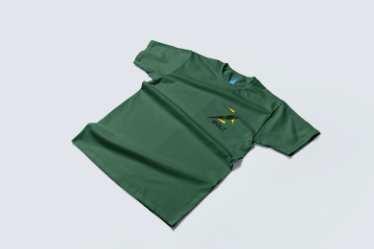
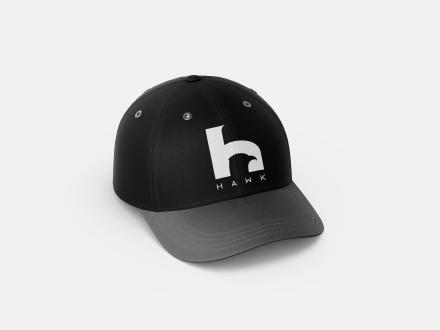
Some of the posters I designed for college events and student taught courses in UT
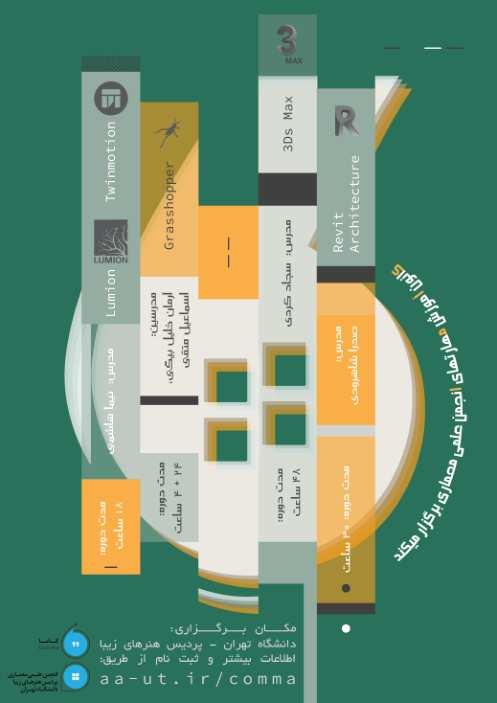

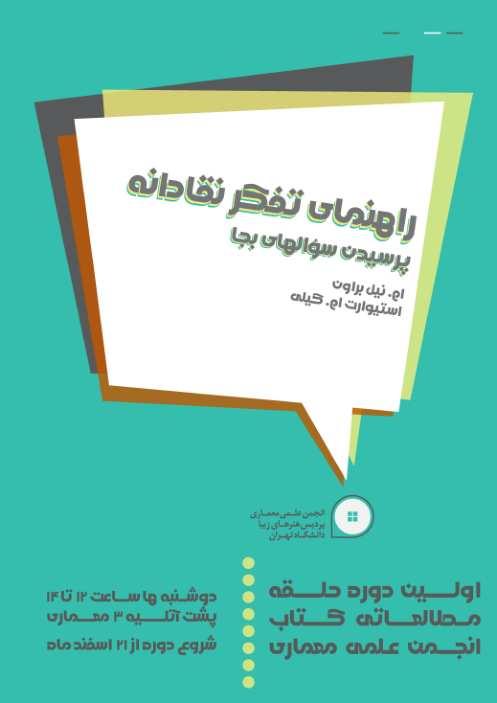
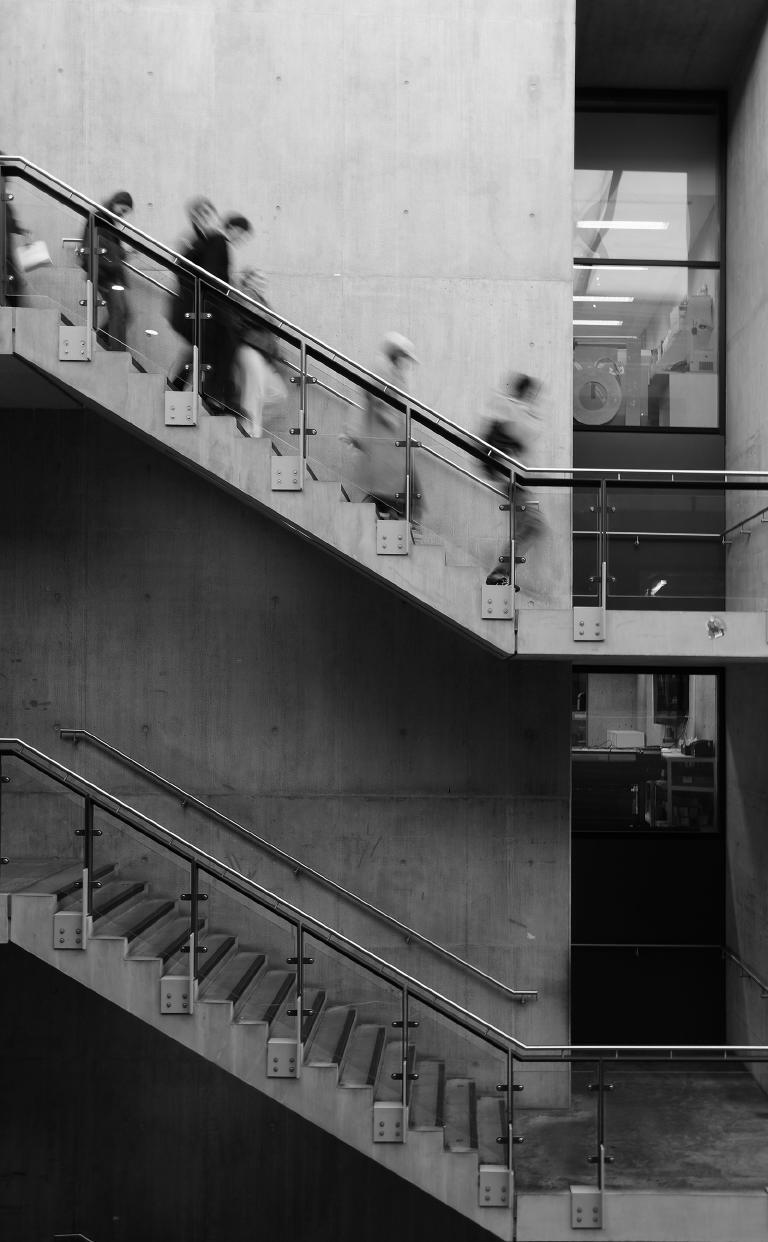
05
narrative environments
Winter 2024
Central Saint Martins
University of The Arts London
Supervisor: Dr. Stephanie Sherman
Narrative environments are spatial stories that can be found across cultural, civic, technological and digital spaces. Narrative environments activate dynamic histories, forward immersive presents and propose futures. In this chapter, I am presenting two of the projects that I have been involved with in my first term studying MA Narrative Environments at Central Saint Martins. They range from speculative design to videography and documentary making.
1. DRIVERLESS LONDON
Driverless London required students to work in groups of 4, and develop detailed renders of future mobility systems in London with The Autonomy Institute, a think tank on the future of work, as a speculative project that aimed to potentially influence various partners (e.g. Transport for London).
Driverless London envisioned London in 2040 and tasked design teams to depict how autonomous mobility will reshape the city both physically and socially. It invited them to imagine London neither as a utopian or dystopian mobility environment, but as a city at the forefront of the future mobility conversion.
Each team had to focus on one aspect of Driverless London, and my team's focus was "delivery". Over the course of 7 weeks, we researched, designed, and rendered visuals to illustrate our speculative designs for delivery in London 2040.
THE POTENTIAL OF AUTONOMOUS MOBILITY THE POWER OF SPECULATIVE RENDERS

DRIVERLESS LONDON
RESEARCH AND CONCEPTUALISATION
We conducted research on variuos aspects of delivery such as delivery bots, dark kitchens, distribution, and delivery people’s quality of life. We also analyzed climate and social concerns of today’s world, how value is generated in delivery companies and how these could be addressed in 2040 in order to shape our prototypes.
Through a scenario based approach, we came up with many speculative scenarios that inspired and helped shape our principles and concepts. We took a number of factors such as environmental impacts, social issues, infrastructure and technology prospects into account to make these scenarios.
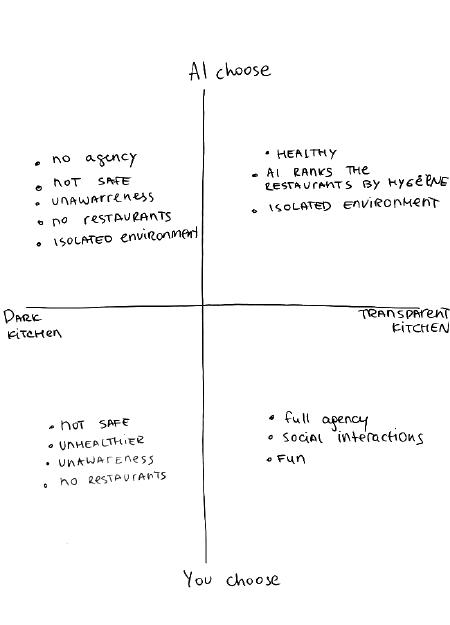
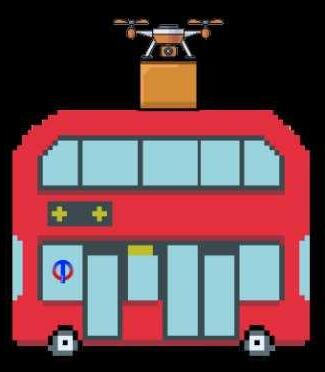
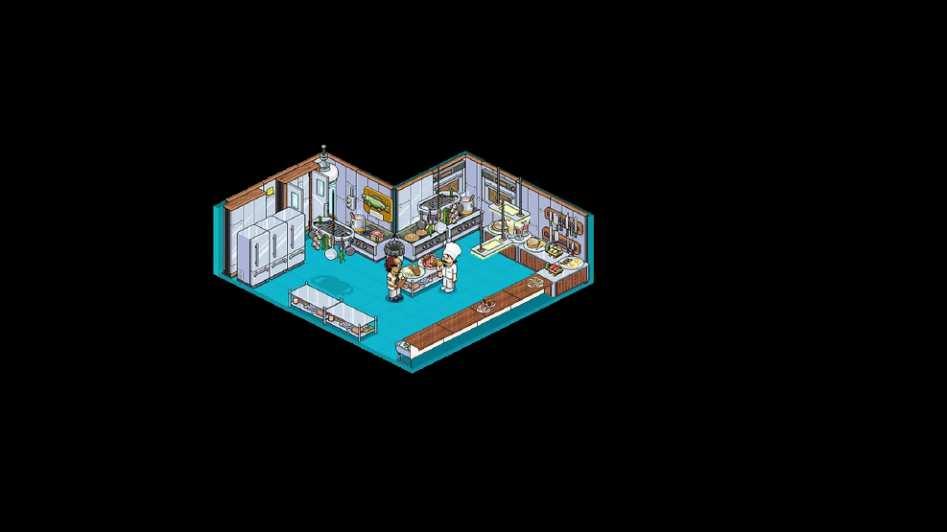


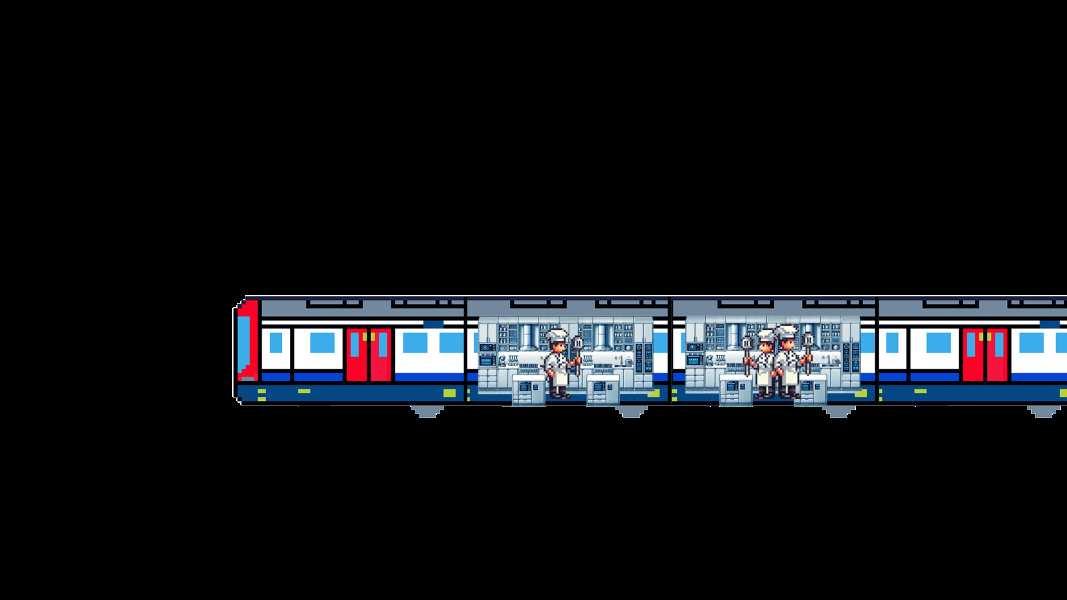

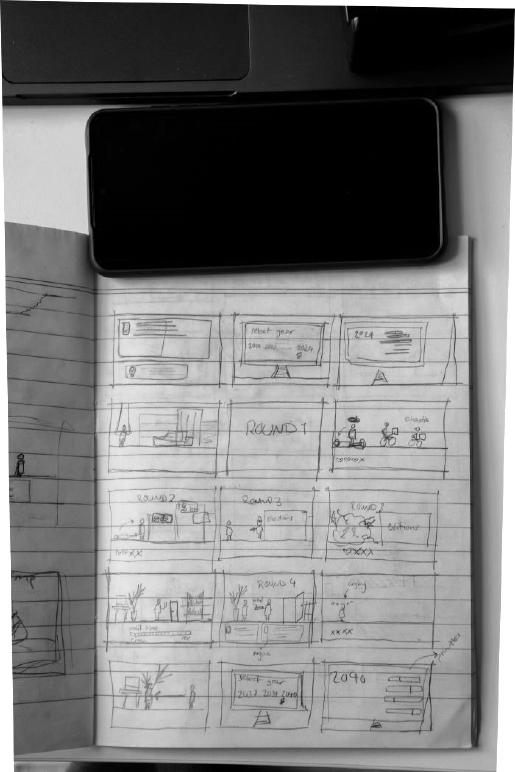

PRESENTATION

In the spirit of narrative environments, we decided to instead of presenting our work in a traditional slide presentation, make a story-driven animated video with characters and a plot.
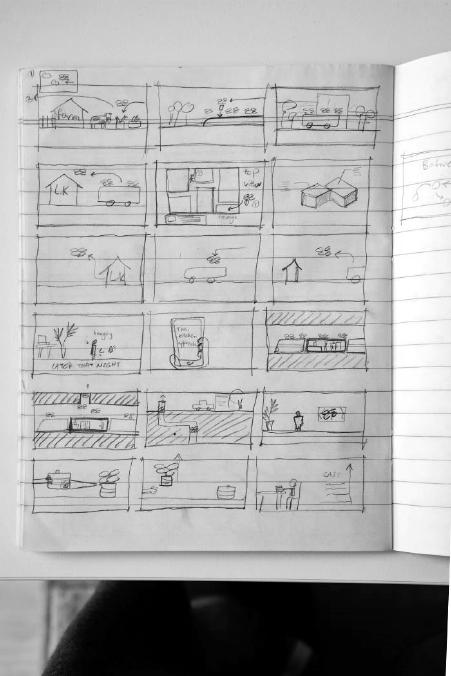
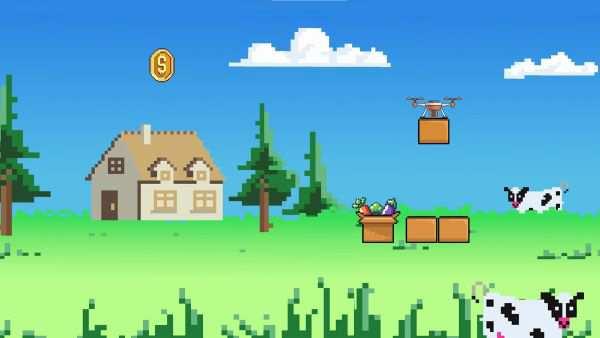
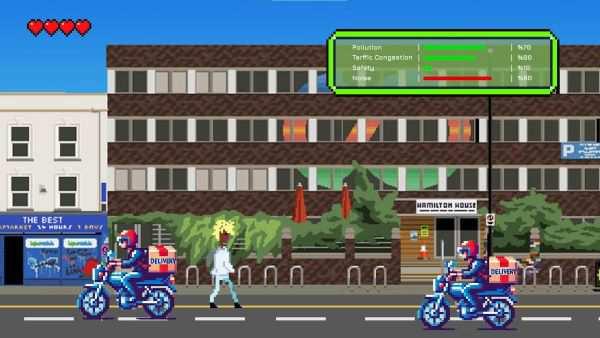
ROLES I TOOK ON
illustrating diagrams writing monologues voice acting video editing simple animations
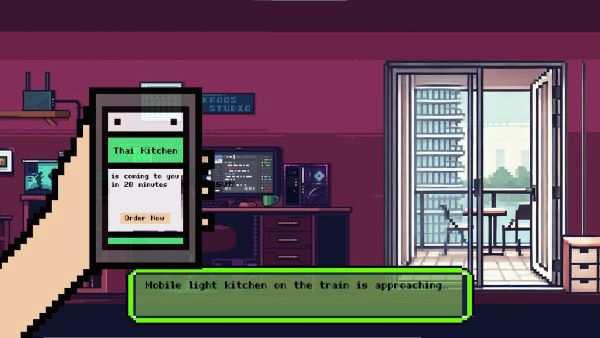


2. PARTY PROJECT
Party project was the last project of the my first term at MA Narrative Environments. It was a collaborative project including all the first year students of the course to plan and execute a party in one week. The theme of the party was the song "The Robots" by Kraftwerk. Every student had to take on a role and I chose documentation to gain experience in shooting and editing a documentary video.
My approach was to create a light-hearted video with a focus on interviews with the students, and a structure that included the visual components of all stories: exposition, conflict, climax, and resolution. I also used visual and musical components like movement, rhythm and soundtrack appropriate to the intensity of each part of this structure.
Full documentary at: https://youtu.be/CwNr3pSpkFI?si=izt9dt9Pz4p1qJD5
scenes from the efforts of the students preparing the party exposition in the form of text to familiarise the audience with the context


movement, dancing, and fun at the party

words from the course leader, concluding the party




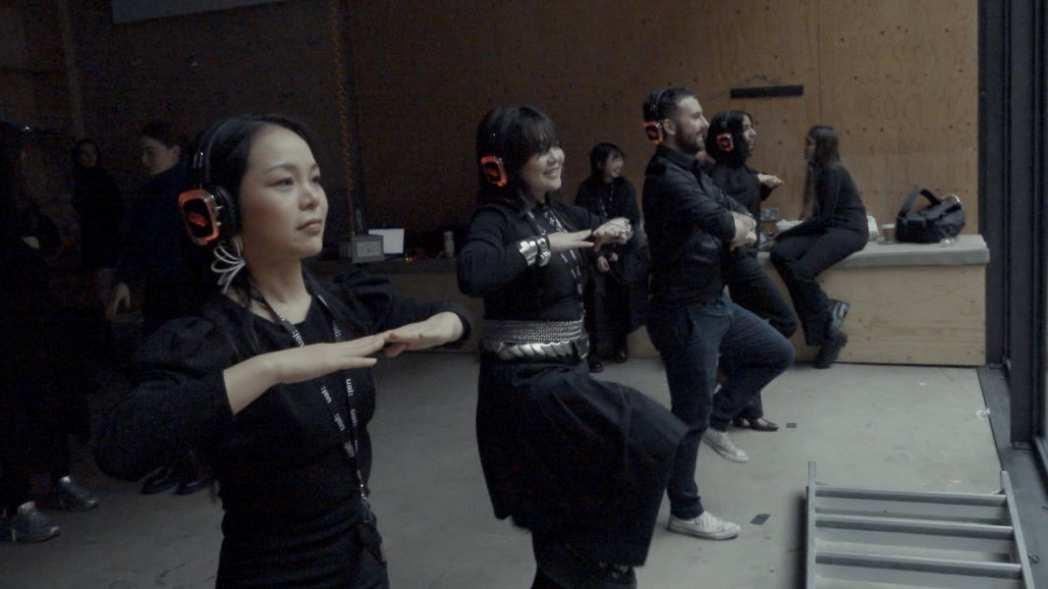
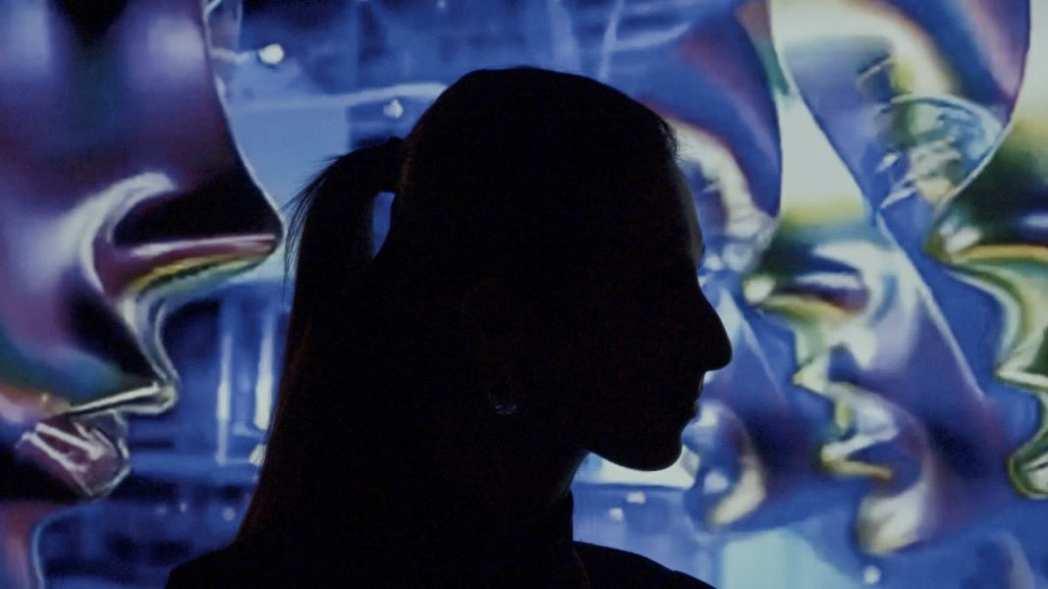
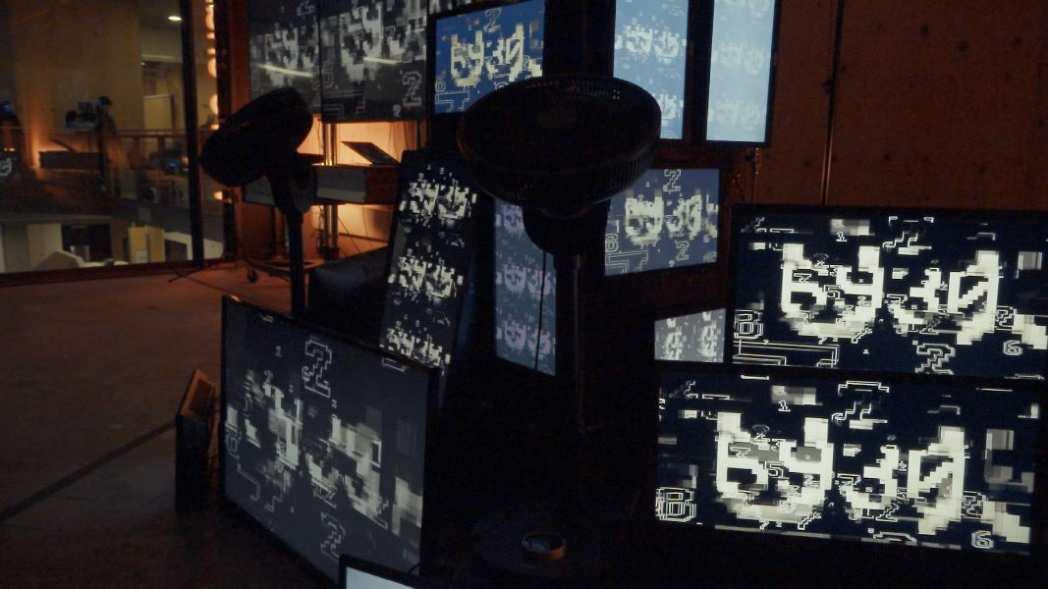

06PHOTOGRAPHY
I started photography in my city, Tehran, as a documentation project to capture and analyse the graphiti that people did on the walls around the city as a form of protest. After I moved to London, I took up street and abstract photography and took photos of numerous subjects. Anything that caught my eye. I also shot behind the scenes photos for a film student at London College of Communication as freelance work. Here is a small collection of the photos I have taken since my time in Tehran.
