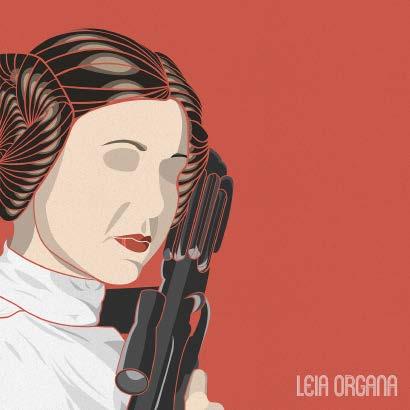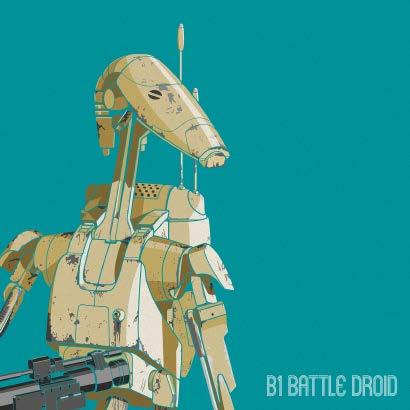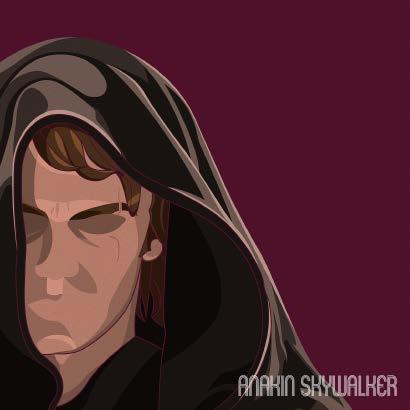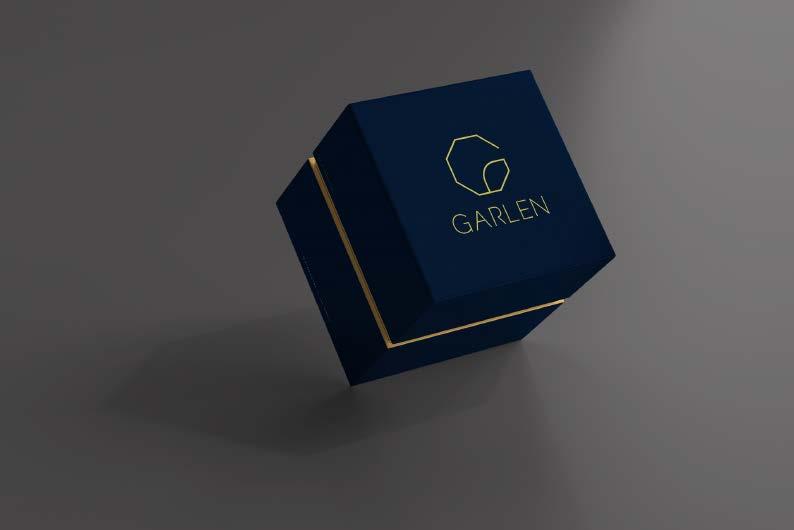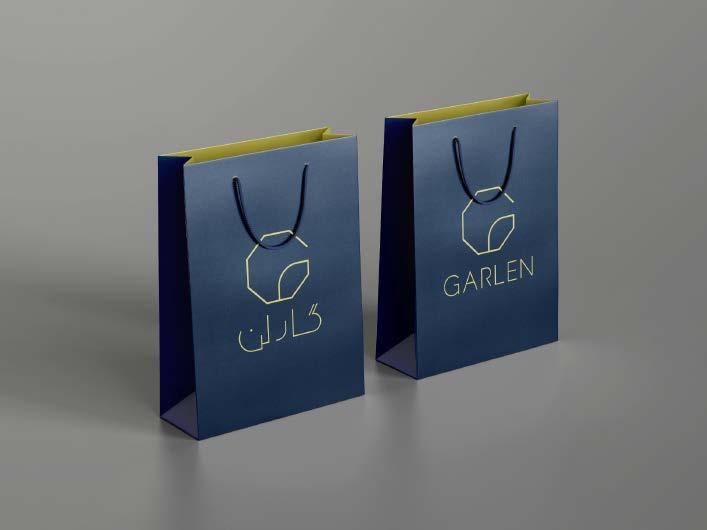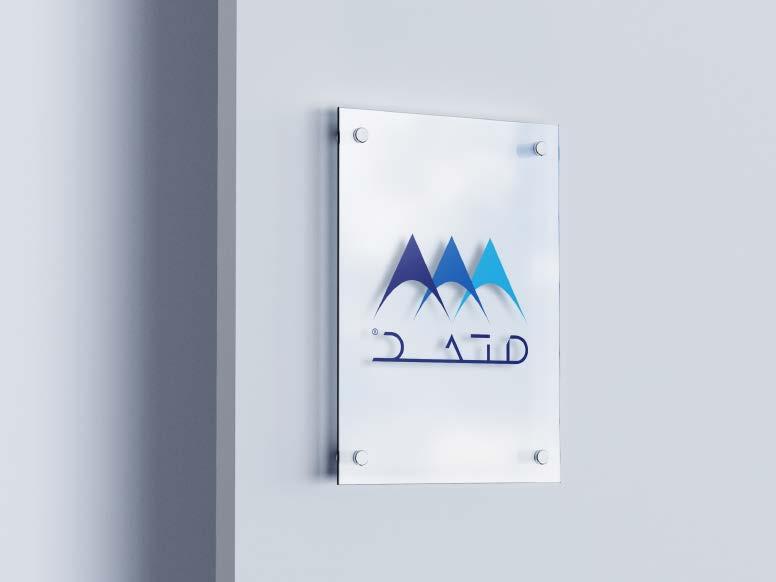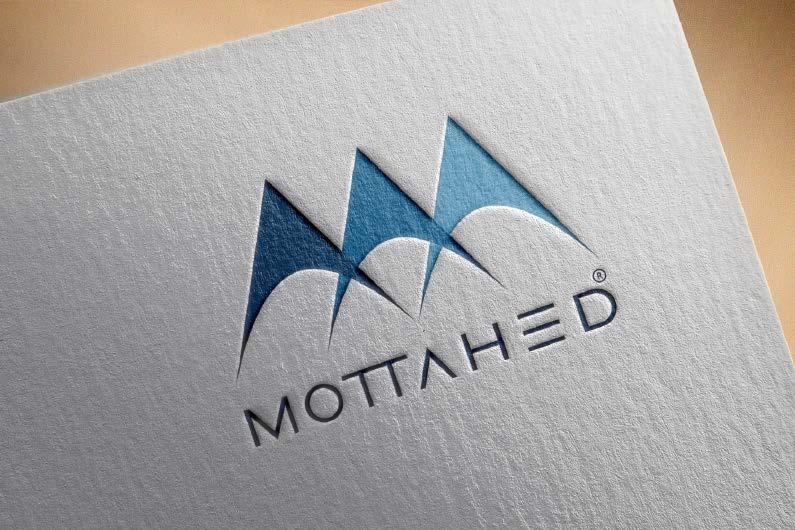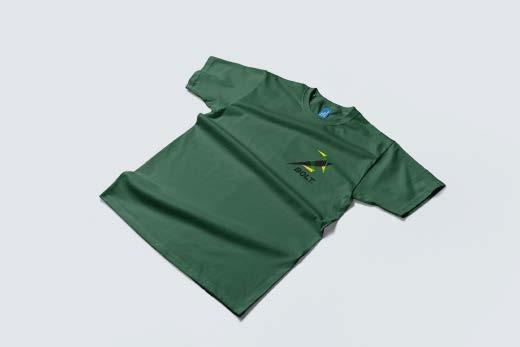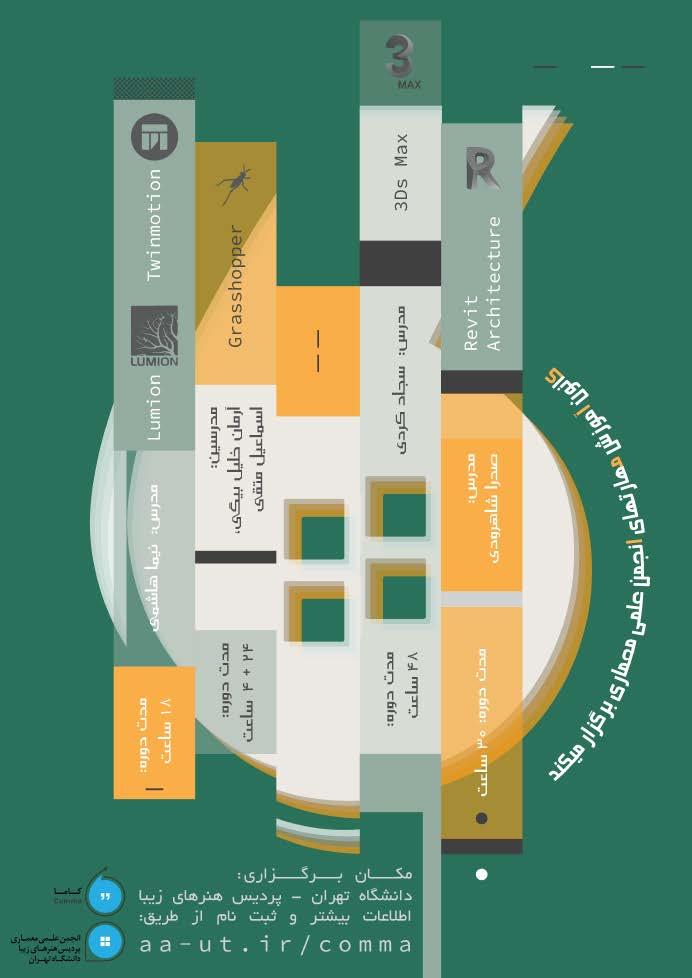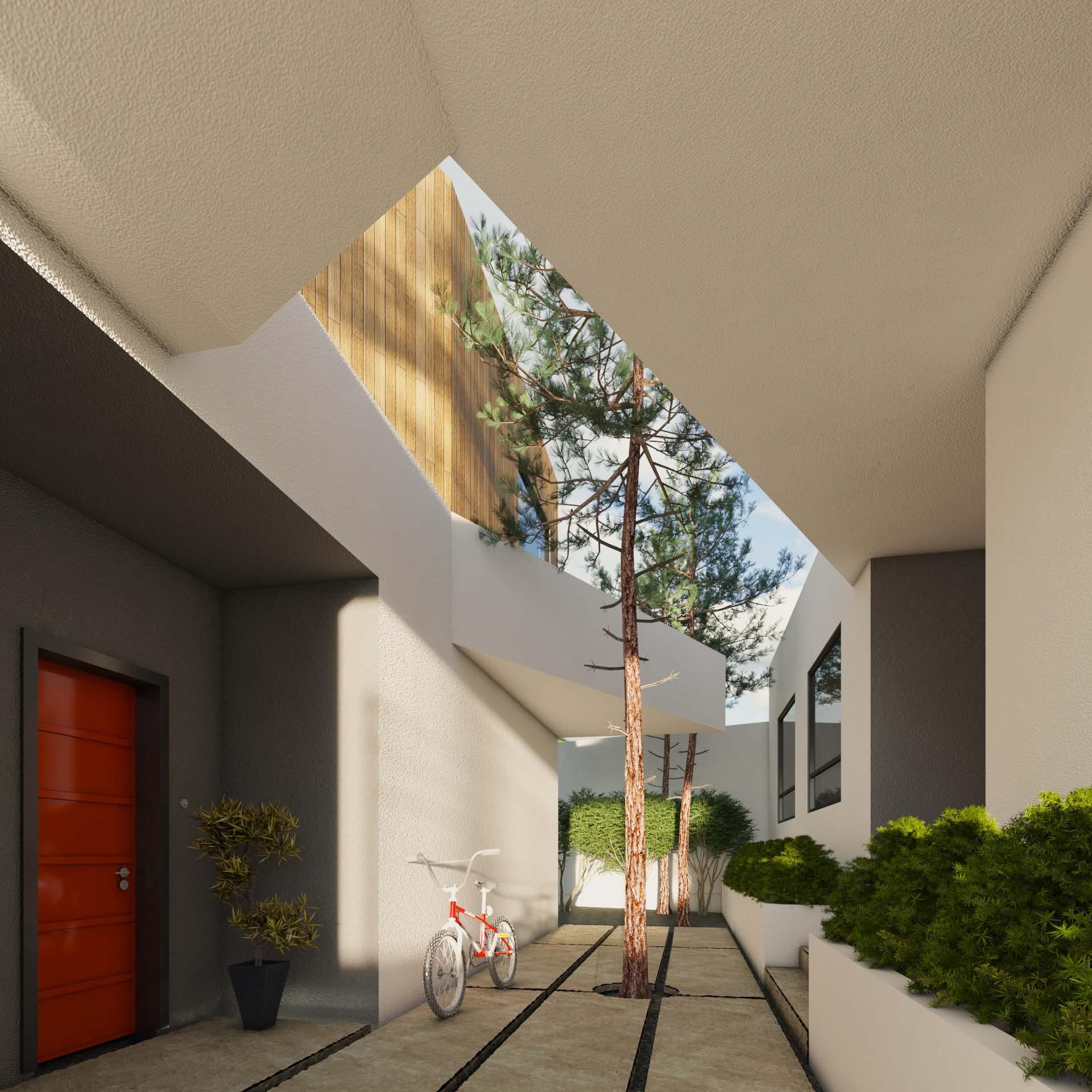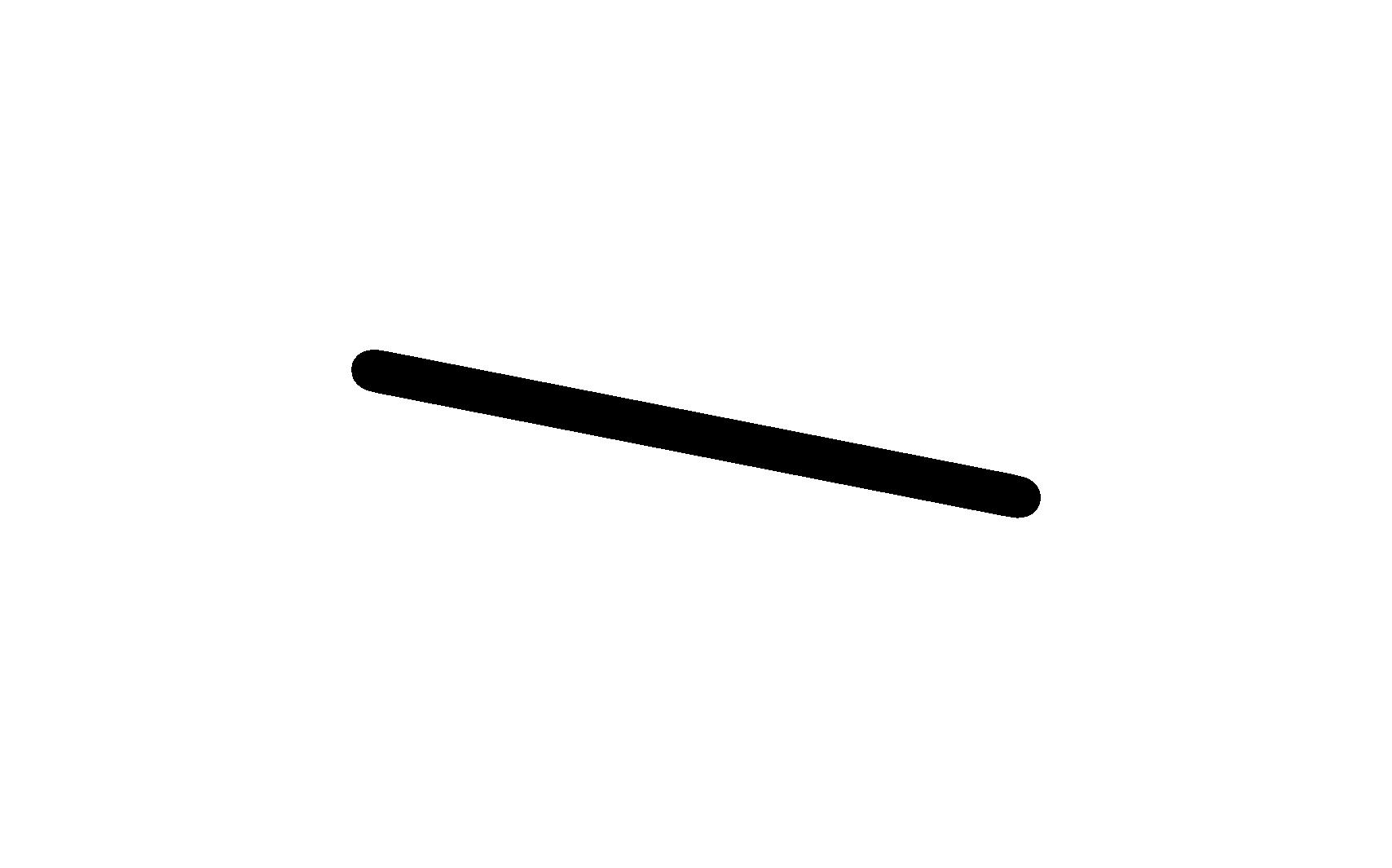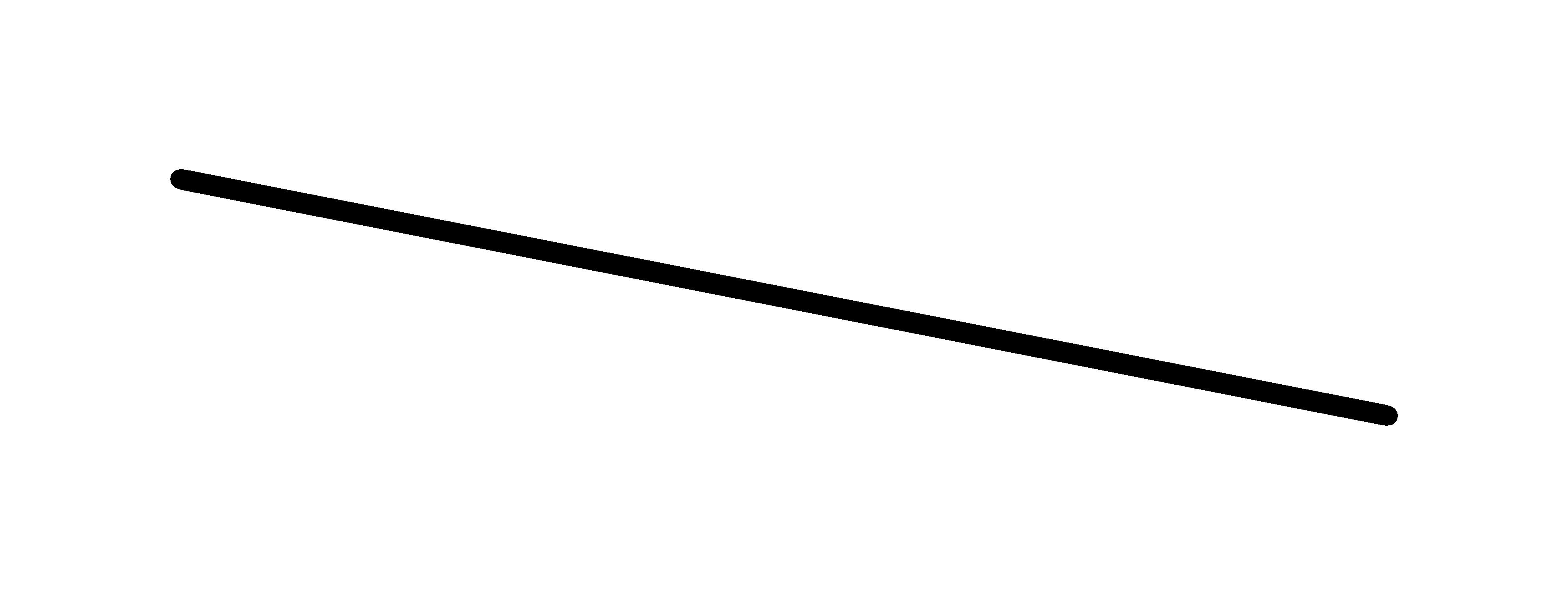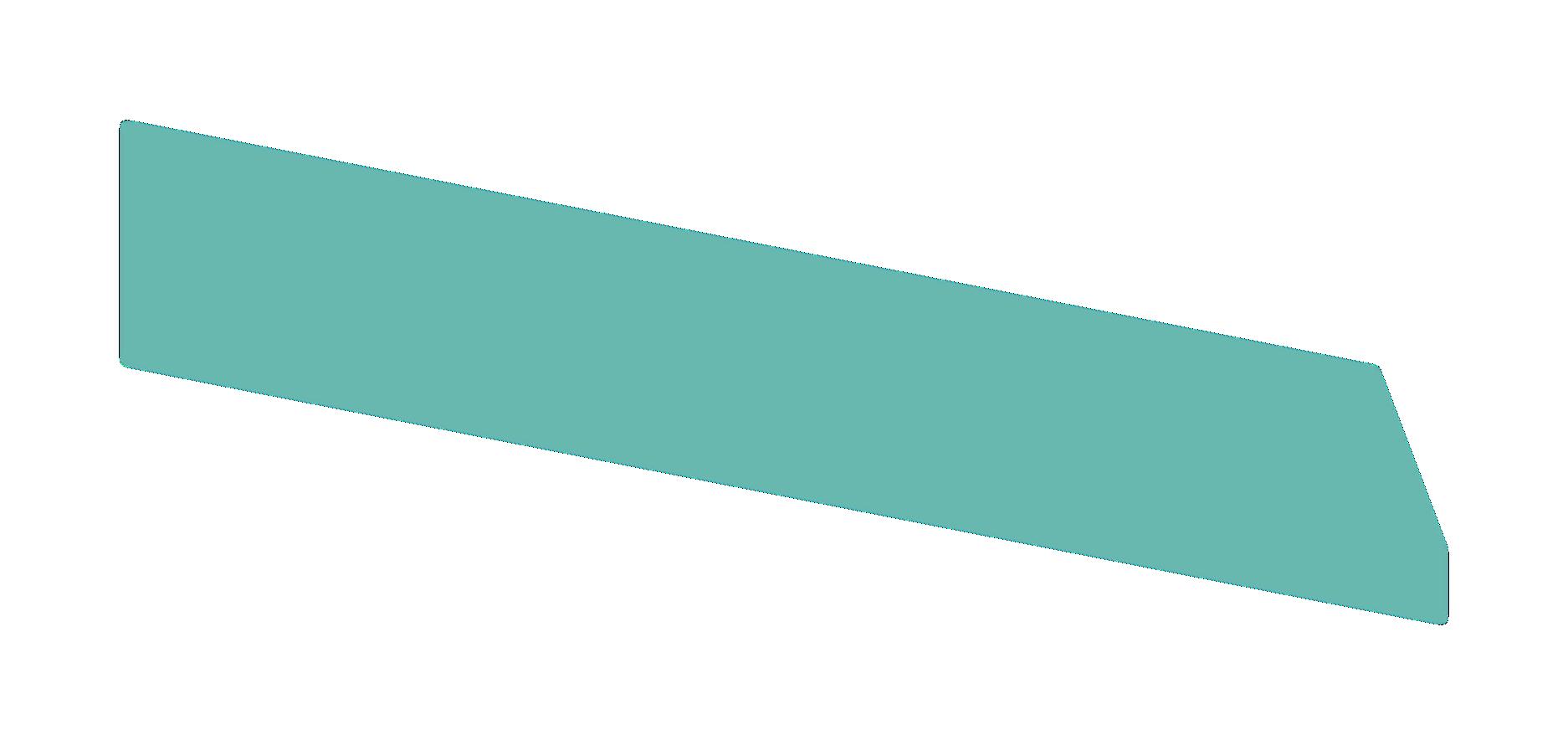FIVE HOMES


Winter 2018 University of Tehran Supervisor: Dr. Alireza Einifar
The first residential project that was assigned to us as the subject of studio 3 required the students to design a building to accomodate five households. We were free to decide the number of family members in each household, but the apartments could not exceed 120 square meters.

02




To pick a site, we were given a certain region in the neighborhood of Tajrish to choose from. After observing the area in person and taking into consideration factors such as accessibility, noise, neighboring buildings and sunlight, I picked a site located on the north east of the region.
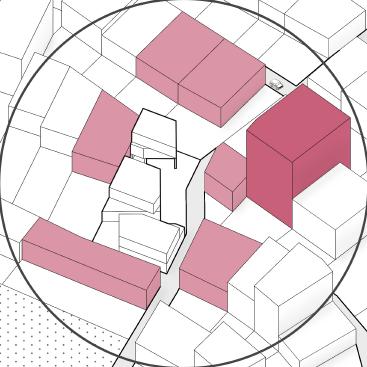




The site is in a quiet area close to Arezoo park.
Short buildings around the site let the site breathe and benefit from sunlight.
The site is within walking distance of a main street and an underground station.
13
N
M Tajrish
Shariati St Shariati St
SITE SELECTION
MASSING

Initial mass is placed in the site and makes a negative space next to the streets.
The outline of each apartment is shaped according to the site boundries. The way the blocks are now positioned creates balconies that add to the outdoor area.

Mass is divided in three blocks and lets the outdoor space between the blocks.
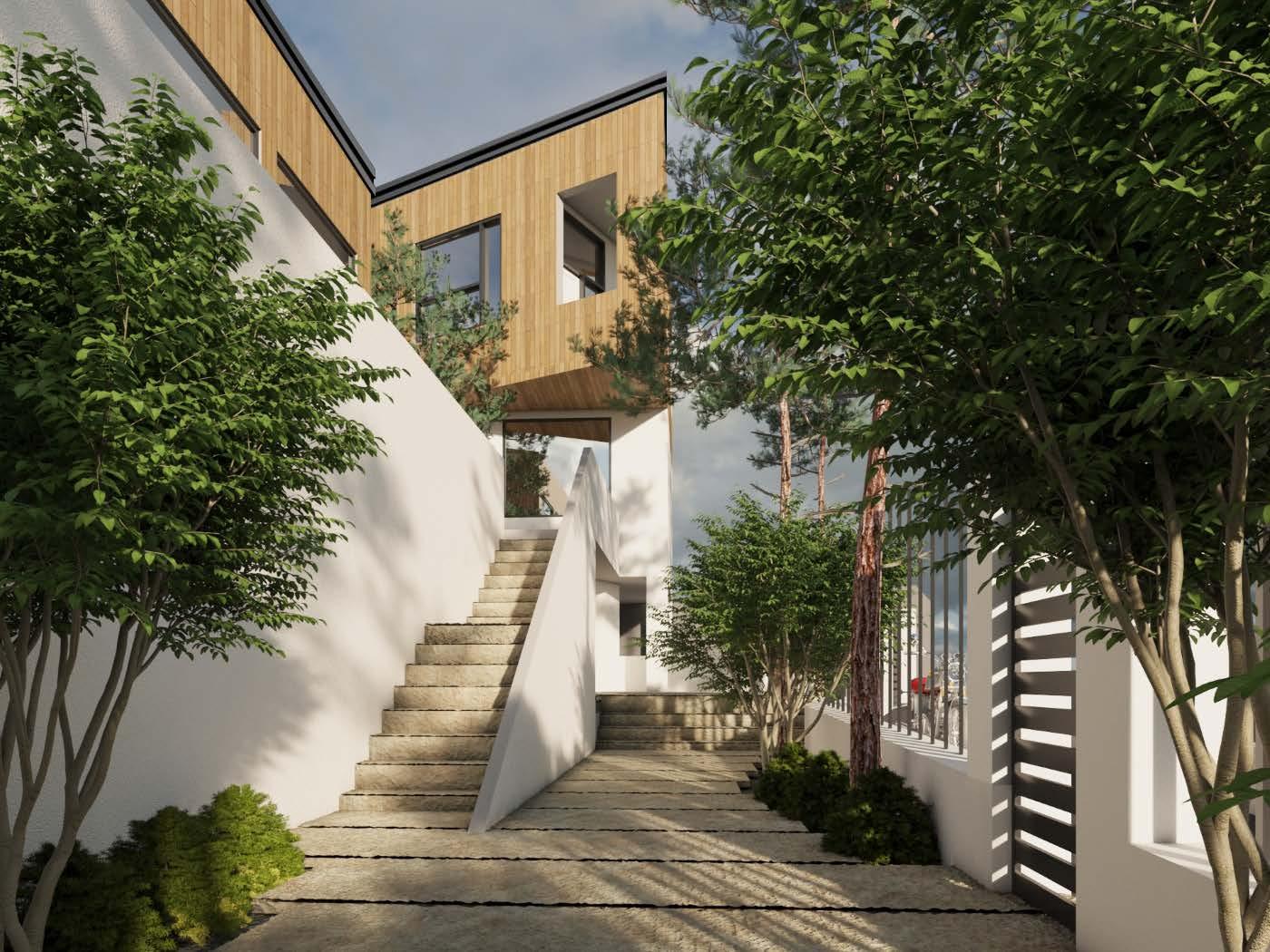
Finally, access to each home is made possible. The block on the north side of the site is a duplex and belongs to one household.
Blocks are moved in a way that exposes their south facing side to more sunlight.
N 14
Since most residential buildings built in today’s Tehran use up as much site area as possible, they have made a common theme of box shaped buildings with the facade attached to one side like a sticker.
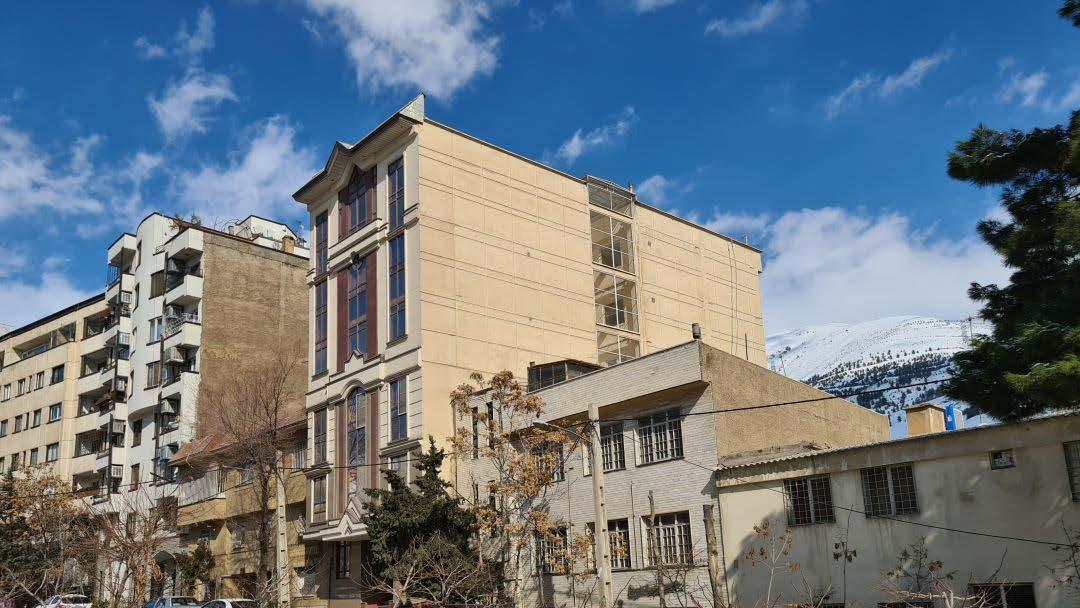

However, there are examples of buildings whose facades are a product of the combination of mass, positive and negative space, material and natural elements. This is what I have tried to achieve in my design.
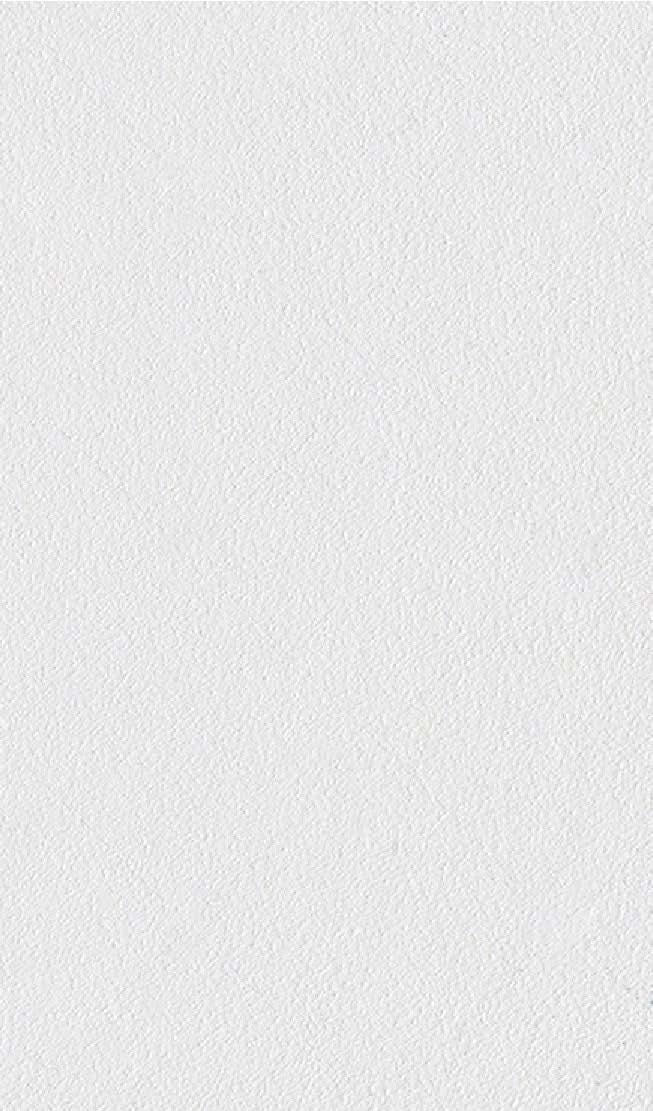


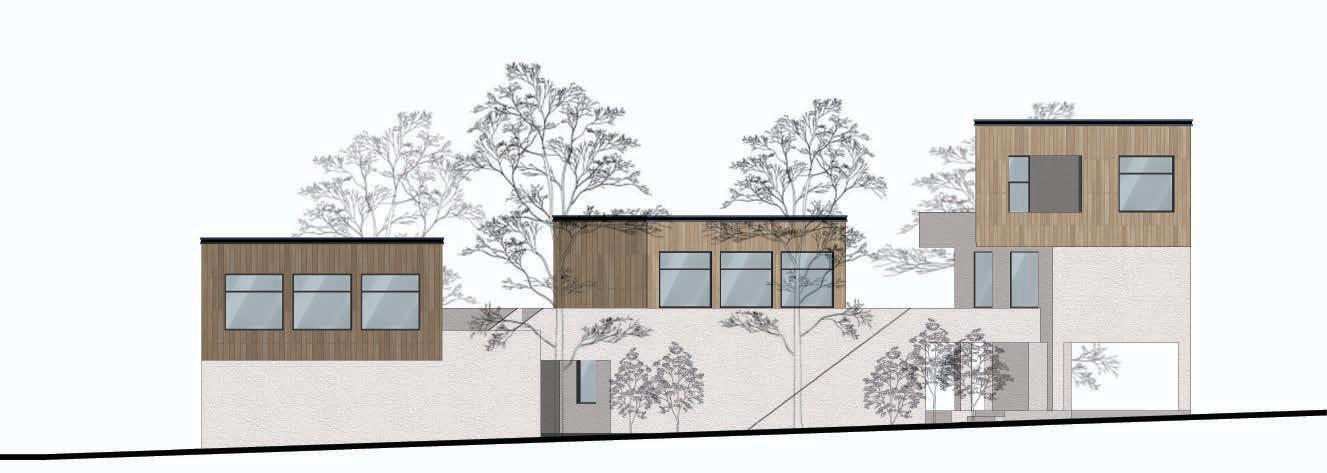





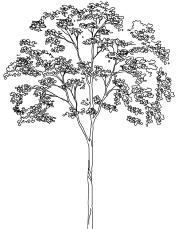


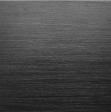

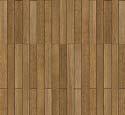
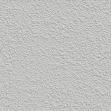

+ + EAST ELEVATION
15
FACADE





16

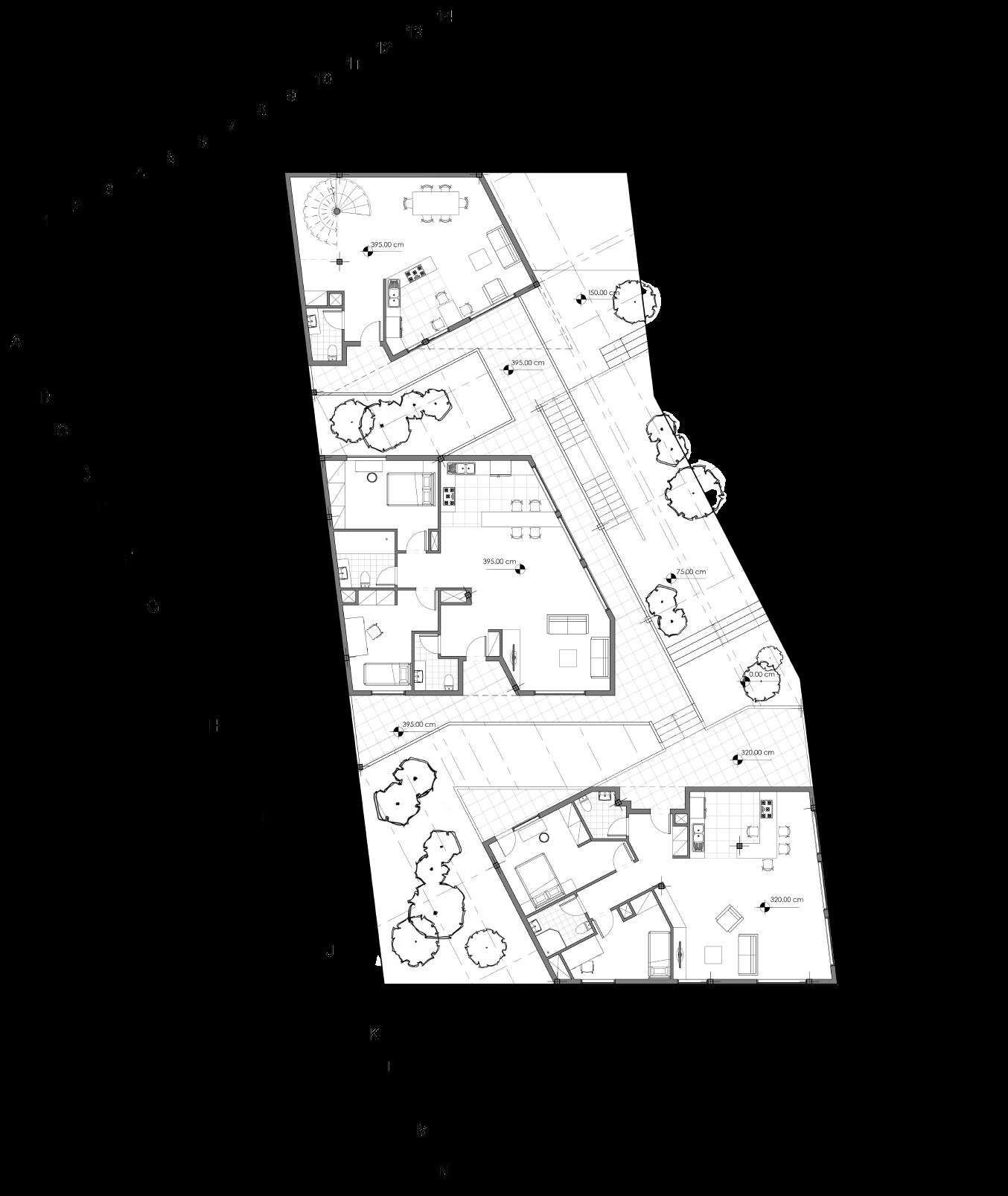




LEVEL
Kitchen drawn at 1:50 to show details such as tiling, drian position, ceiling and dimensions.

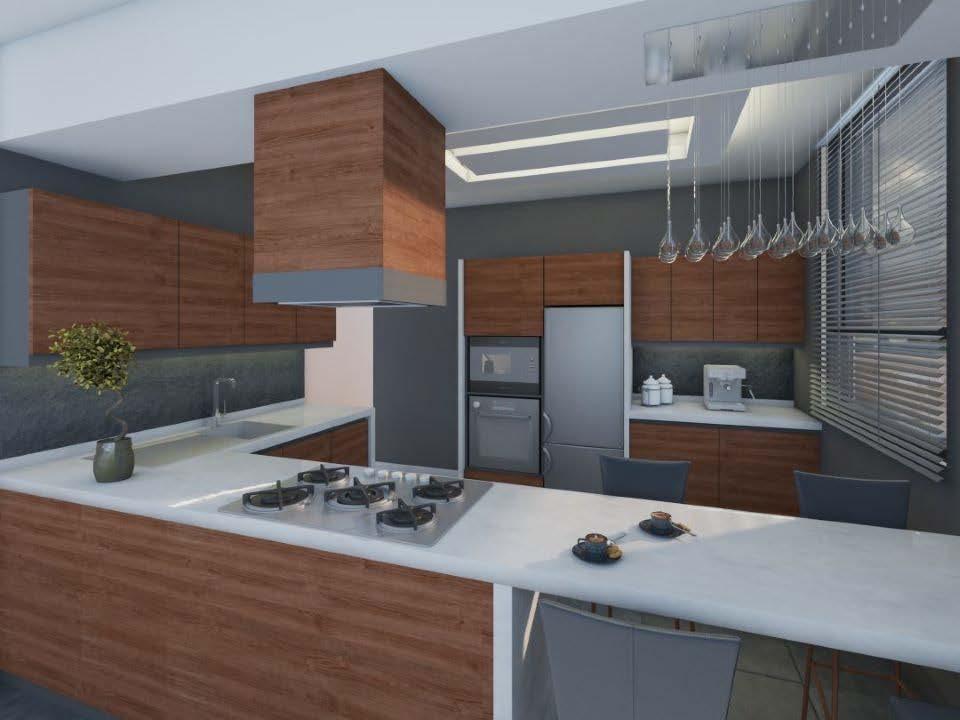

Planning an apartment with an irregular outline was a challenge that I overcame by placing the interior walls according to the axes that the exterior walls made parallel and perpendecular to them.

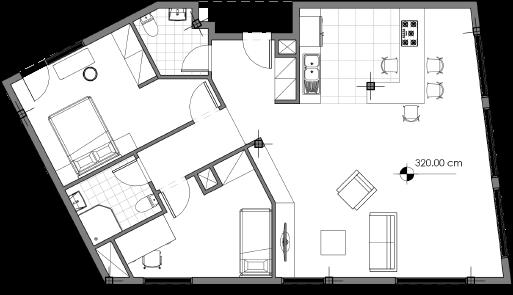


18
Wall section drawn by hand at 1:10 as part of the "Technical Design" course. (winter 2019)












0.00m 3.20m 3.20m 6.40m +11.05m +1.50m +3.95m +7.15m +10.35m +0.00m
SECTION B-B




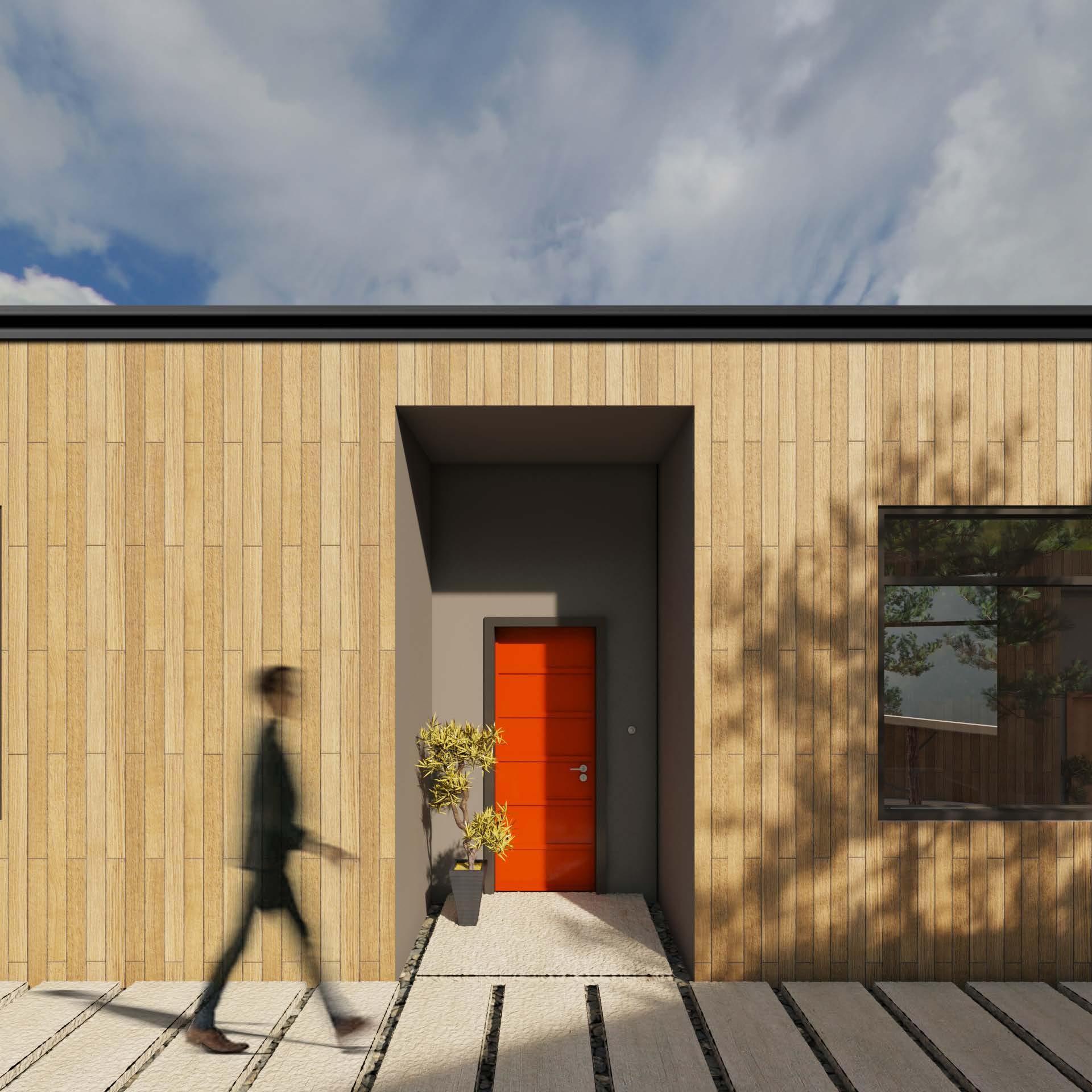

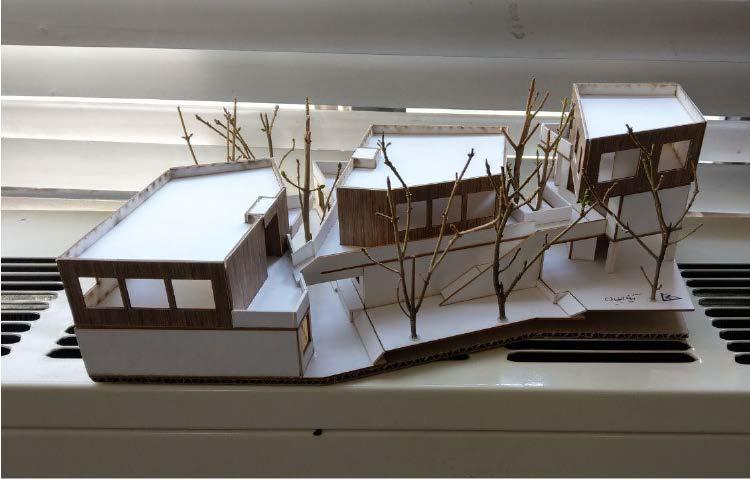

20
Summer 2017

University of Tehran
Supervisor: Dr. Eisa Hojjat
After three semesters of introduction to architectural design, "Iranian consulate in Basra" was our first architecture design project and the final project of studio 1. As a diplomatic building, the design had to represent Iran in a foreign land. It is notable that the entire process of design and presentation was done by hand.

03
The buildings themselves are inspired by the tents of the nomadic "Bakhtiari" tribes.
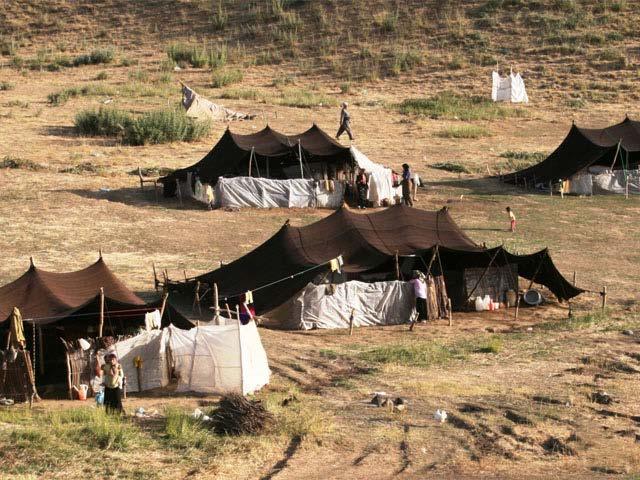

The centrality of the main building and the paths leading to it emphasize
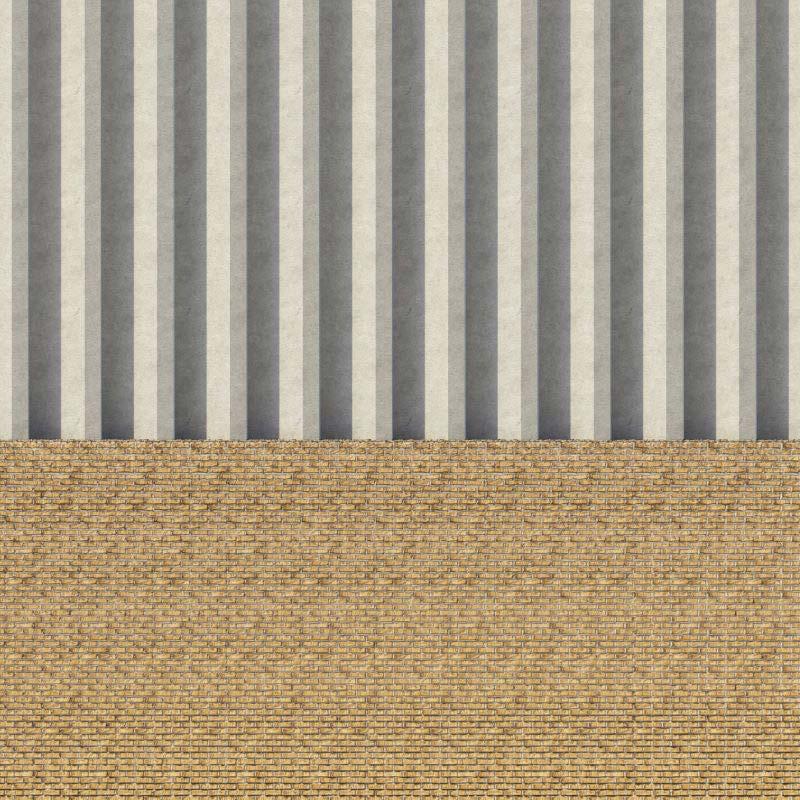
The garden's entrance and main building are centered on the axis that
Water in a pool located in front of the main building and centered on its axis.
Persian gardens are full of greenery and like oases in the middle of the


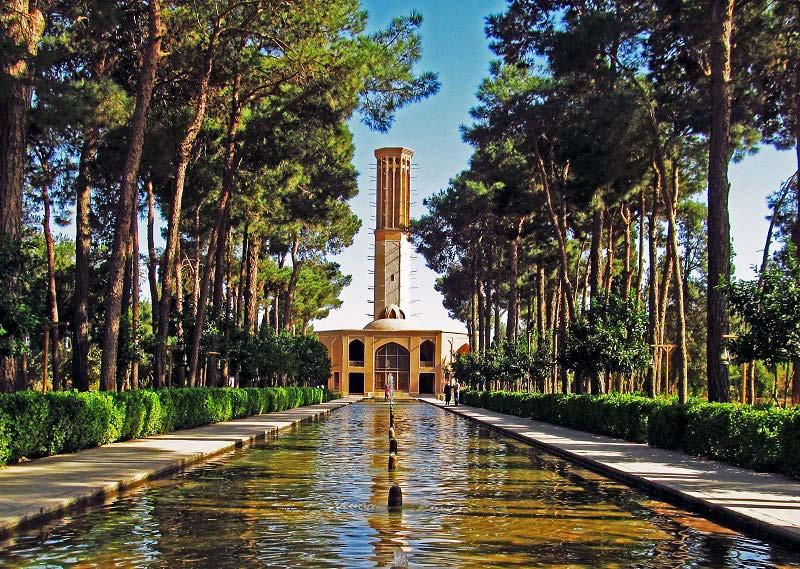 The layout of the complex borrows elements from the Persian garden:
The layout of the complex borrows elements from the Persian garden:
ARRANGEMENT
The main axis of the site divides it in half diagonally. The ceremonial hall building being the main unit of the complex, and the pool are centered on this axis. The two buildings that offer services to the citizens are located close to the main entrance for easy access, while the rest such as the office building are further away and closer to the west entrance which belongs to the employees.
The residential buildings are positioned at a lower elevation for more privacy.

ENTRANCE / SECURITY
NON IRANIAN CITIZENS' SERVICES


IRANIAN CITIZENS' SERVICES
CEREMONIAL HALL / EXHIBITION AREA
KITCHEN / SERVICE / JANITOR'S RESIDENCE
OFFICES
23
GUESTS' RESIDENCE
MATERIAL



Significance of the diplomatic buildings is emphasized by the use of tall concrete pillars pointed towards the sky.

Significance of the diplomatic buildings is emphasized on by the use of tall concrete pillars pointed towards the sky.
The arrangement of the pillars and the shadows they cast resemble the movements of a tent in the wind.
The arrangement of the pillars and the shadows they cast resemble the movements of tents in the wind.
CONSUL'S RESIDENCE / OFFICE

Brick makes the buildings look steady and solid, and is also one of the most notable elements of Iranian architecture.
Brick makes the buildings look steady and solid, and is also one of the most notable elements of Iranian architecture.
24
PASSIVE COOLING
With Basra experiencing hot temperatures in a large portion of the year, I had the buildings help with the process of cooling and energy saving. The outer shell of each building keeps its roof and parts of its sides away from direct sunlight. The buildings also face towards the direction from which the wind blows the most throughout the year and benefit from its natural cooling.
Constant shadow on the roof reduces heat transmission.

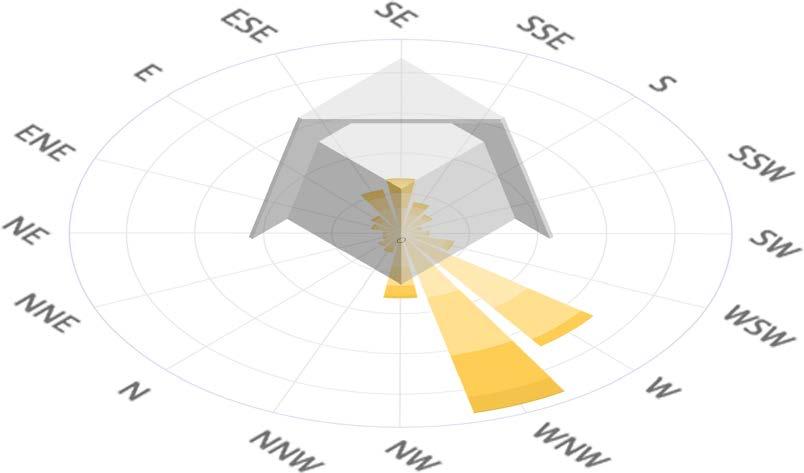

N > 1 > 5 > 12 > 19 > 28 > 38 > 50 km/h weatherspark.com average hourly temperature in Basra
25 meteoblue.com wind rose of Basra
project presentation for Architecture Design I 200 x 140cm

26
Atelier No. 6 04
Fall 2015 - Summer 2017

University of Tehran
Supervisor: Dr. Isa Hojat
Atelier No. 6 (studio 1) was where I was first introduced to architectural design as a freshman at University of Tehran. In the two years of my study in this studio, I was assigned with a wide range of individual and group projects that taught the students the fundamentals of architectural design and presentation, as well as honing their artistic abilities such as sketching, model making and graphic design.
Khayam Tomb, Houshang Seyhoun, 1963
KHAYAM TOMB
The aim of this project was to study the geometry of the tomb of Iranian poet, Khayam in the context of the garden it is located in. In colaboratin with Dorsa Seyedi

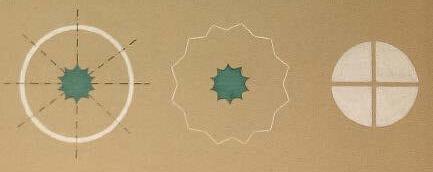
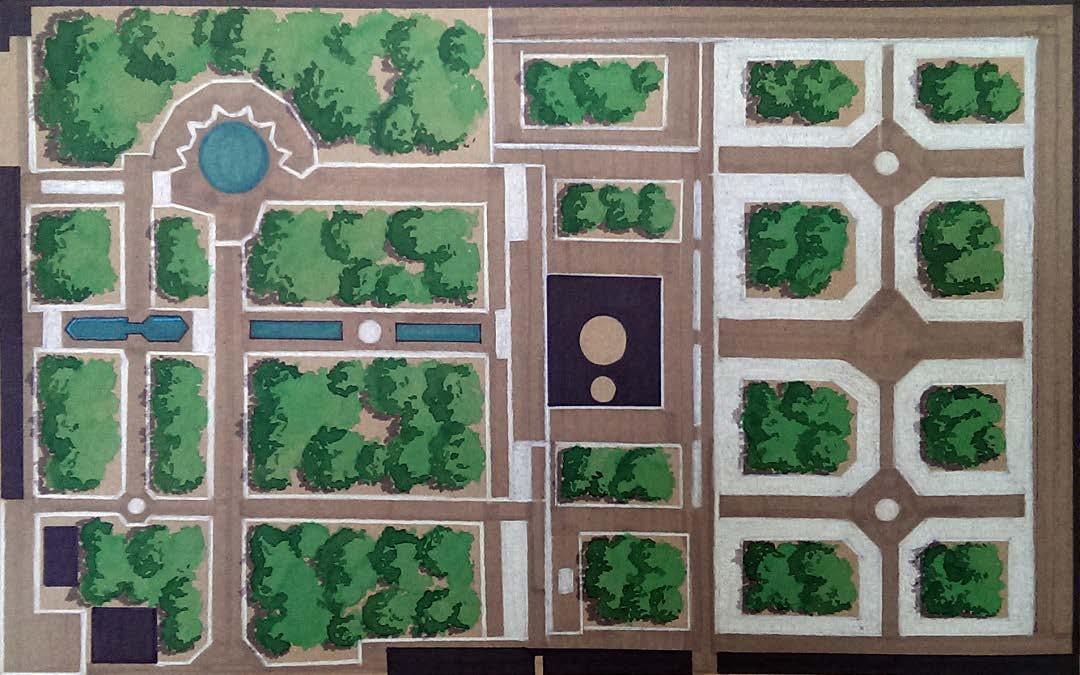

CHEHEL SOTOUN
Designing graphic representations of Chehel Sotoun palace in Isfahan in sheets of 40 x 40 cm Chehel Sotoun meaning "forty pillars" is a palace with twenty pillars that is located at the end of a long pool. Its twenty pillars along with their reflection in the pool are the reason it is called Chehel Sotoun.
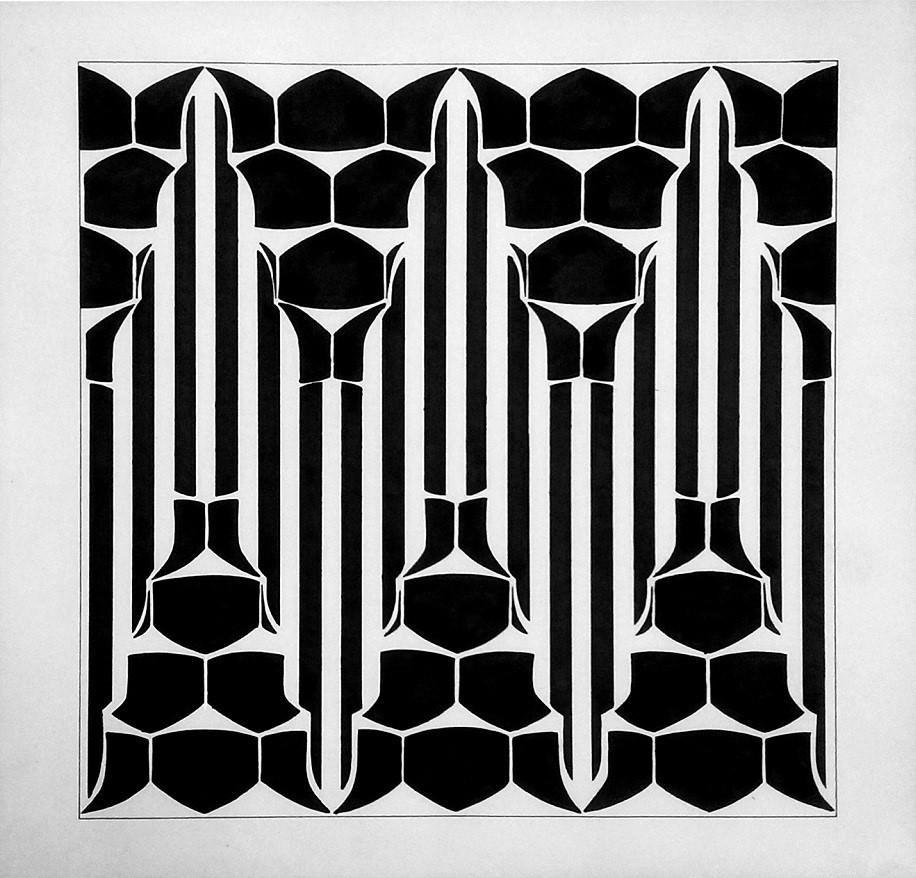

28
ESPLANADE RIEL

Studying the static aspects of Esplanade Riel, a bridge in Winnipeg, Manitoba In colaboration with Parham Esmaeili
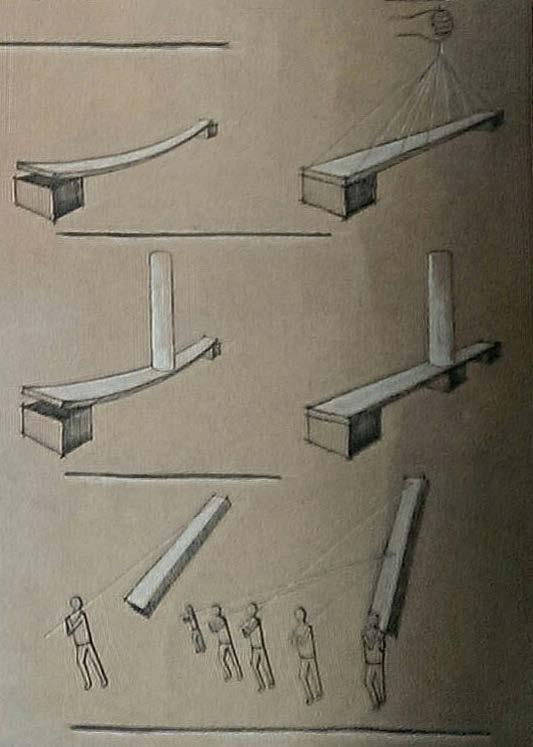


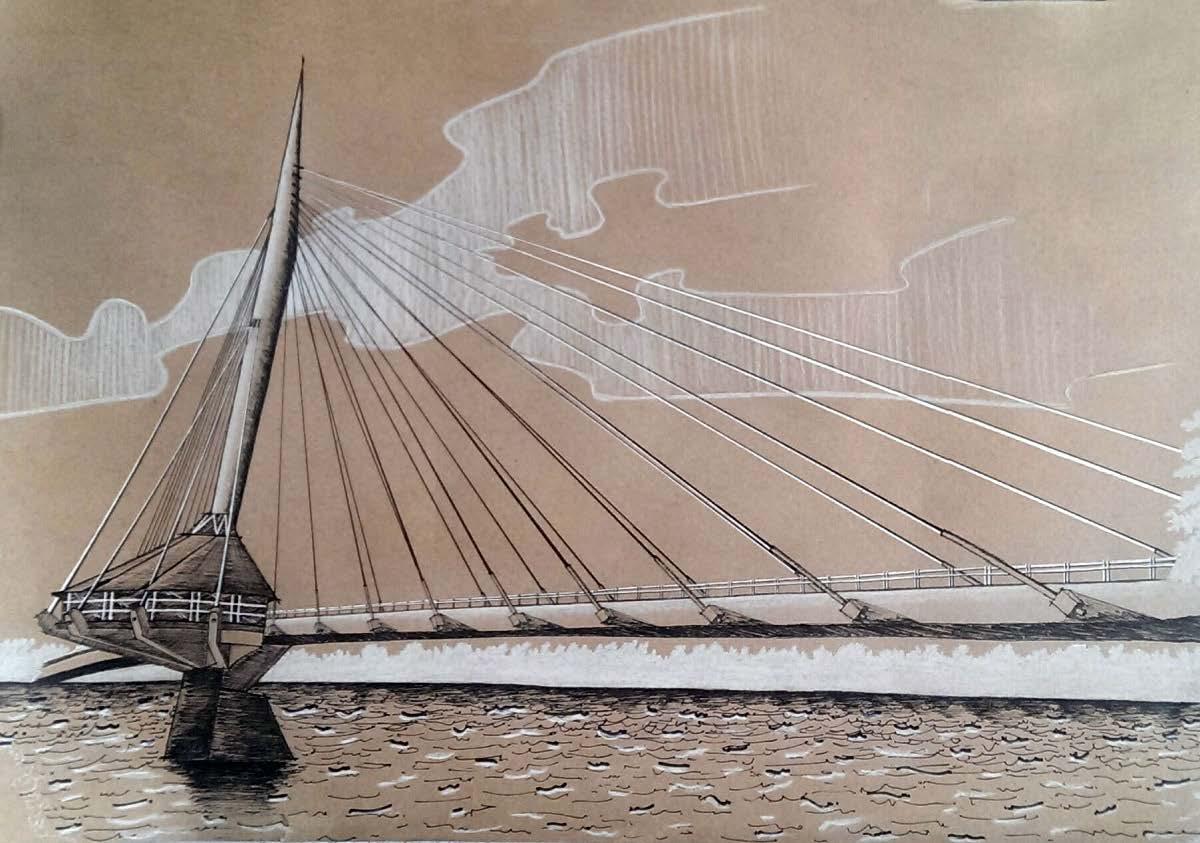
29
Creating three dimentional froms that follow a geometric order

AUTUMN
Abstract sculpture to represent autumn
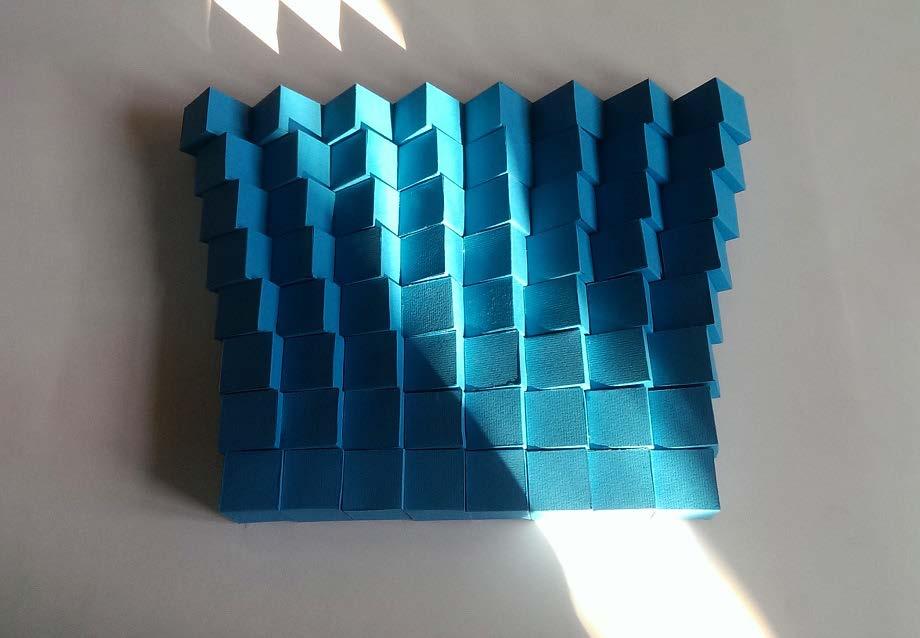
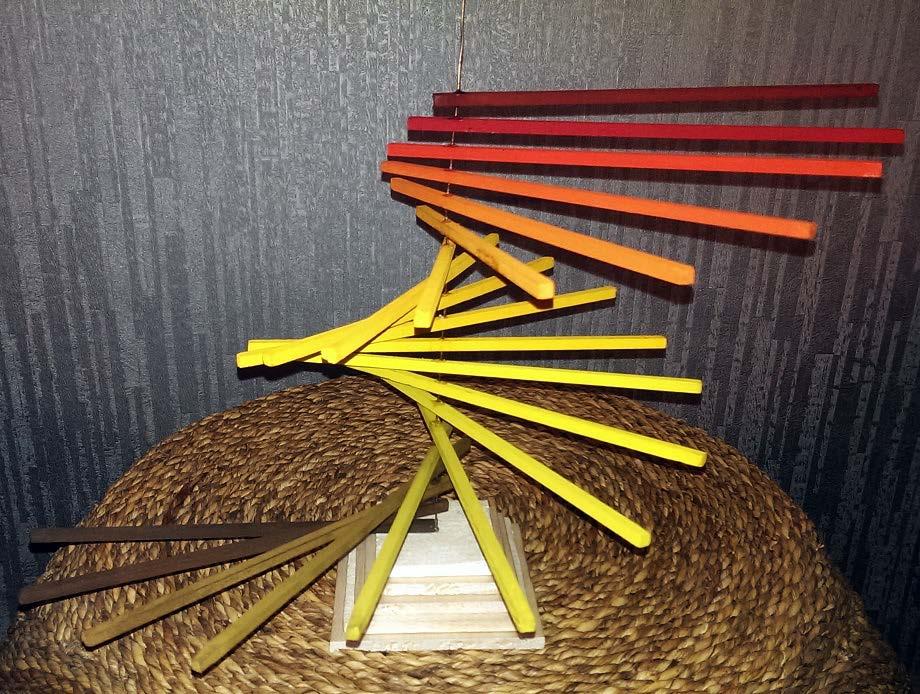
30




















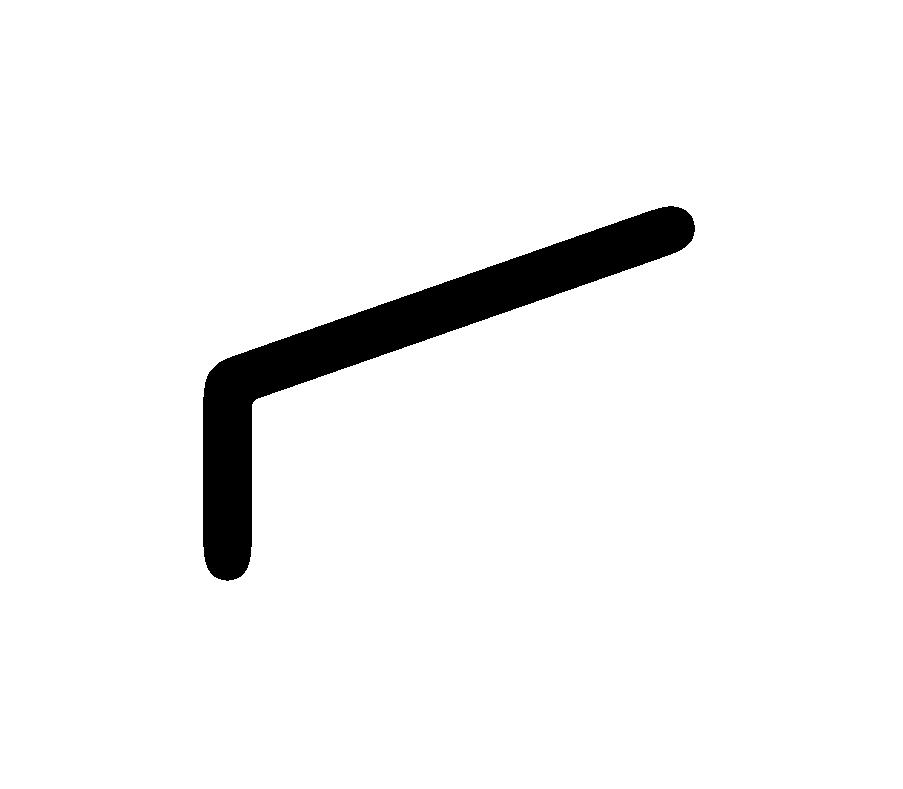
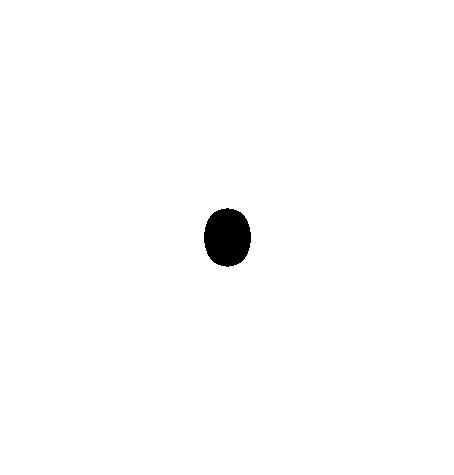
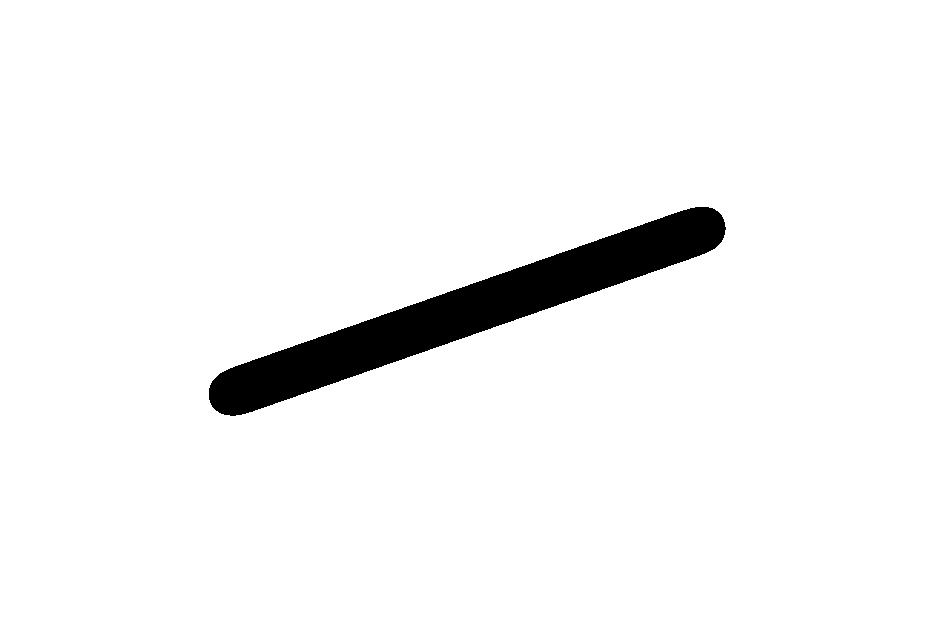

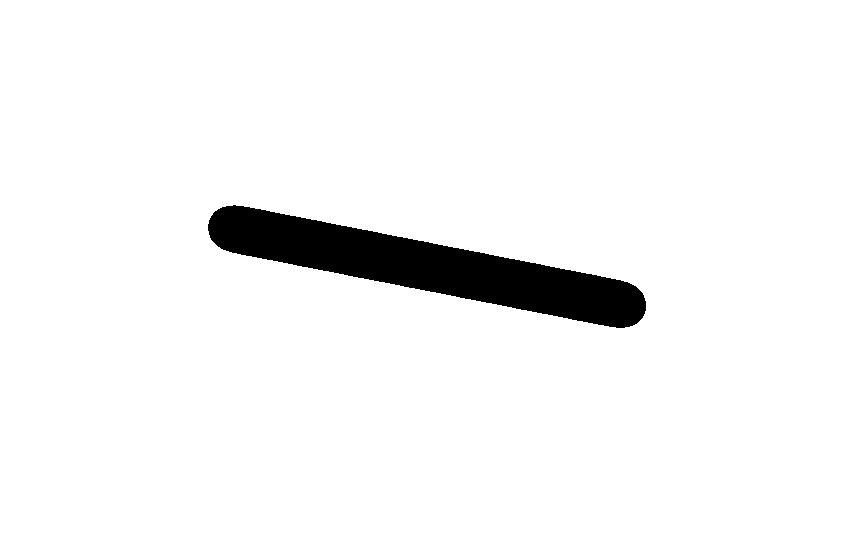
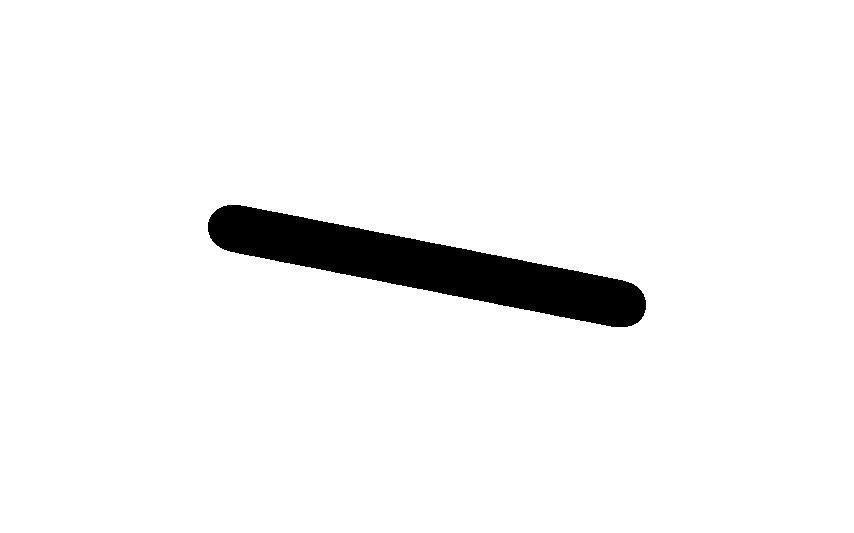

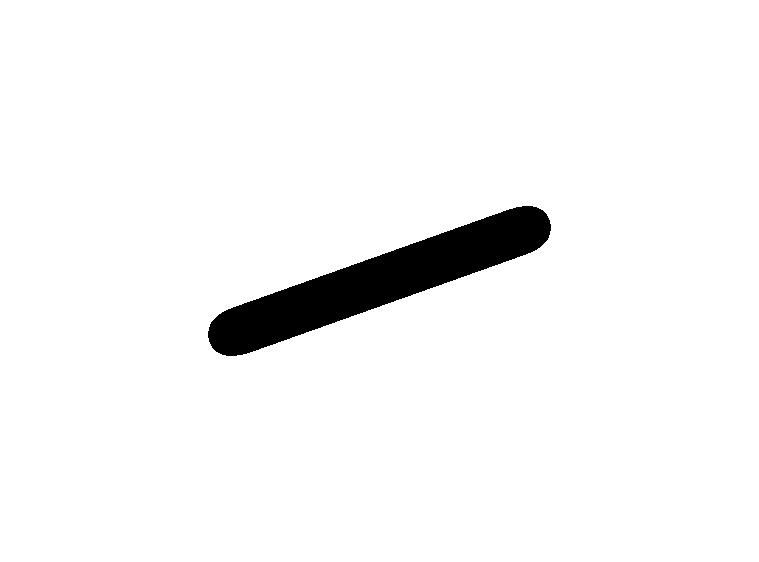

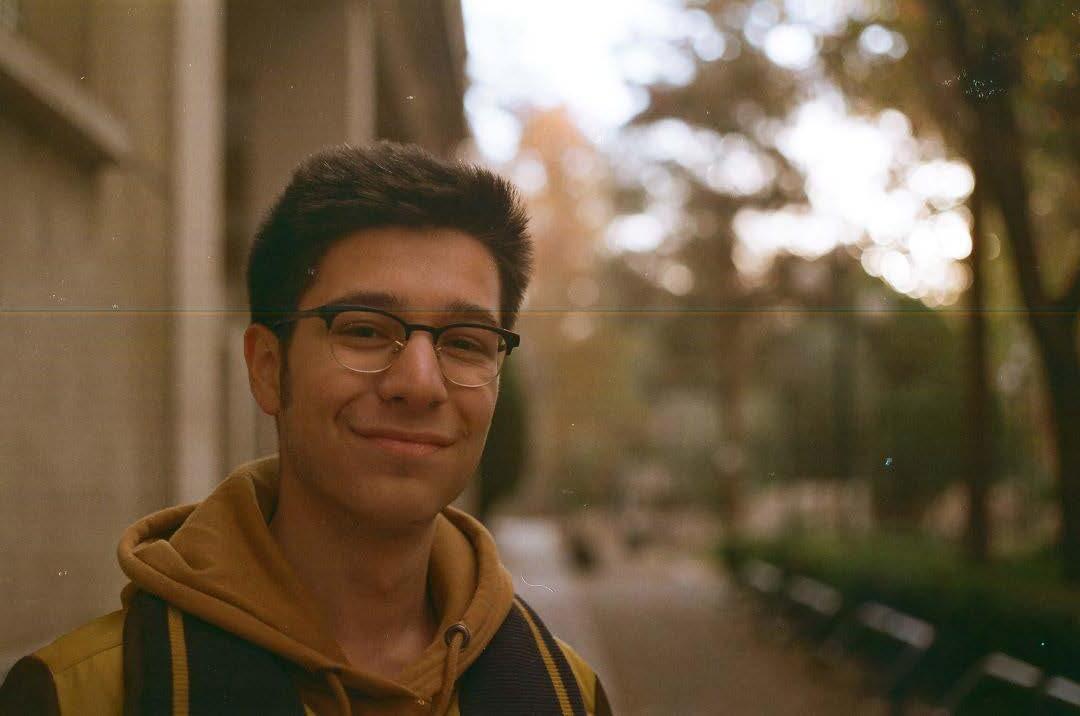 By Ariana Aminian
By Ariana Aminian
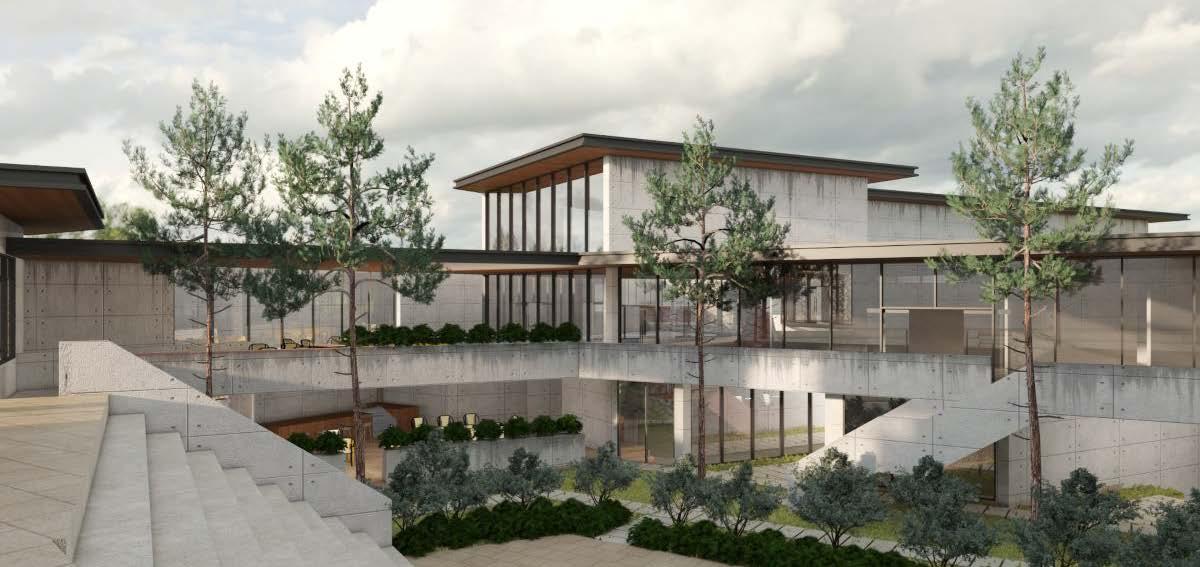


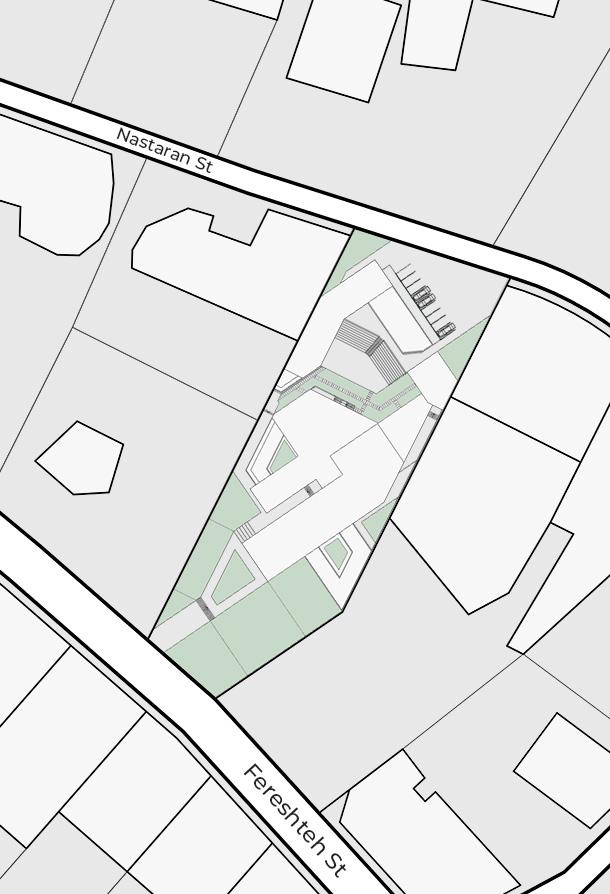
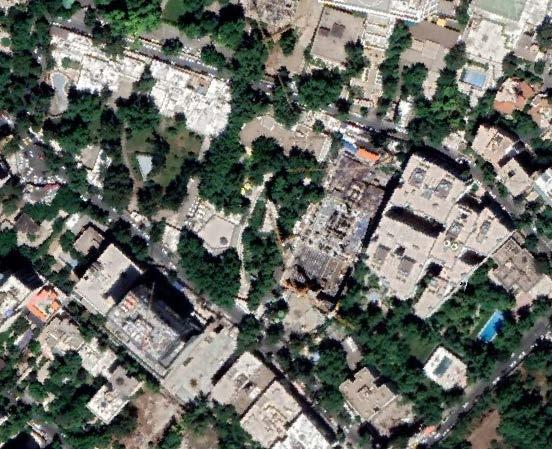

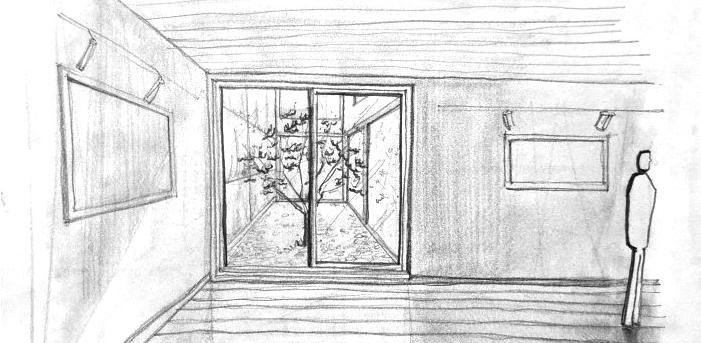


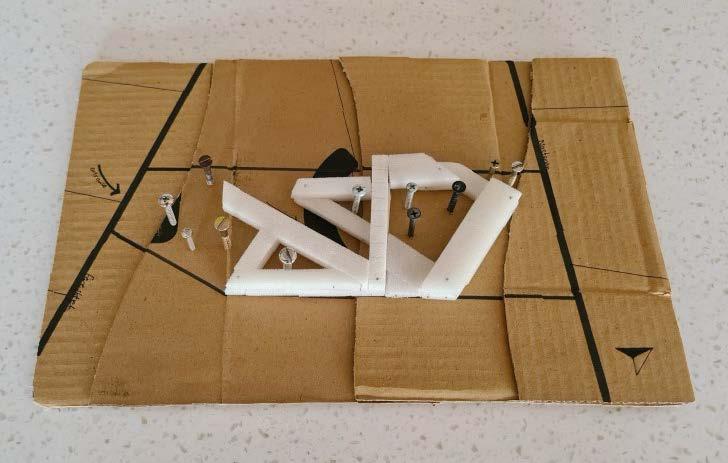





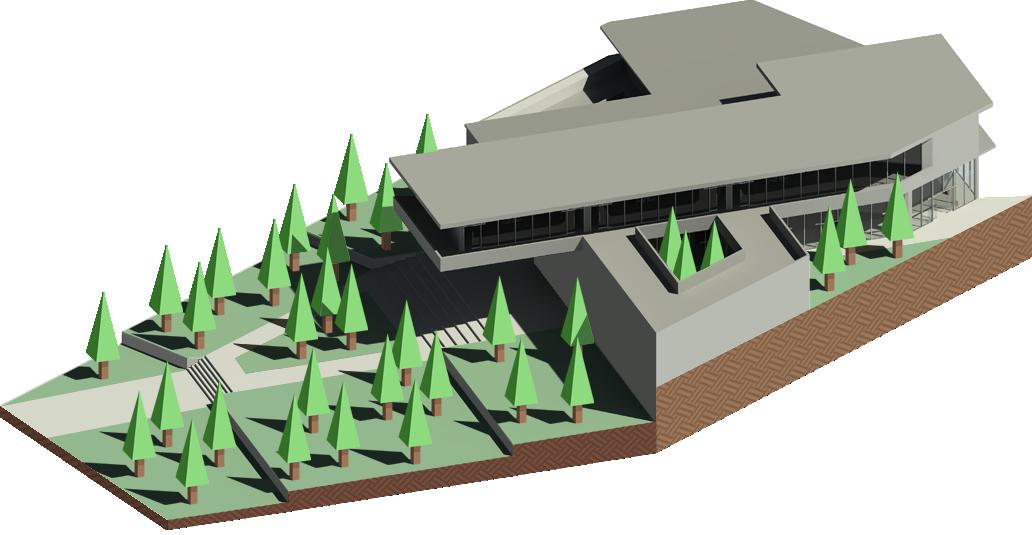
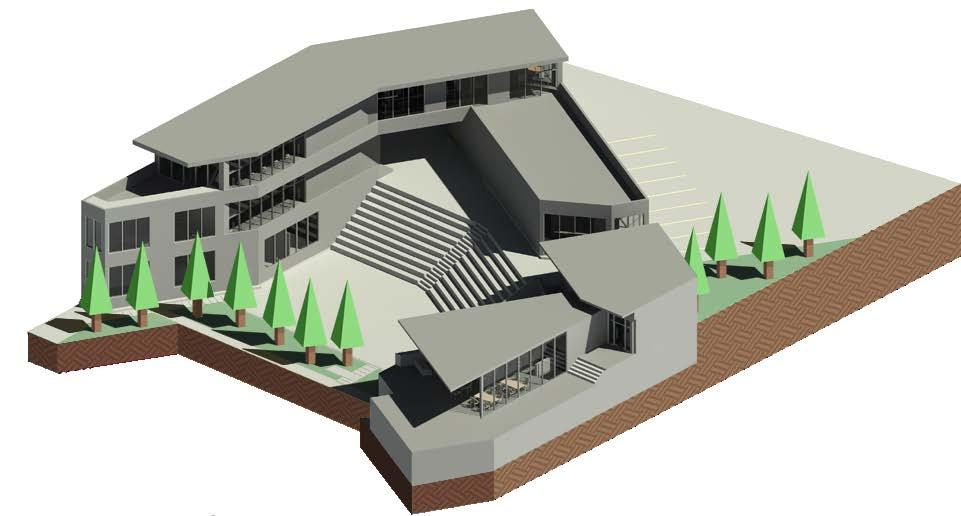



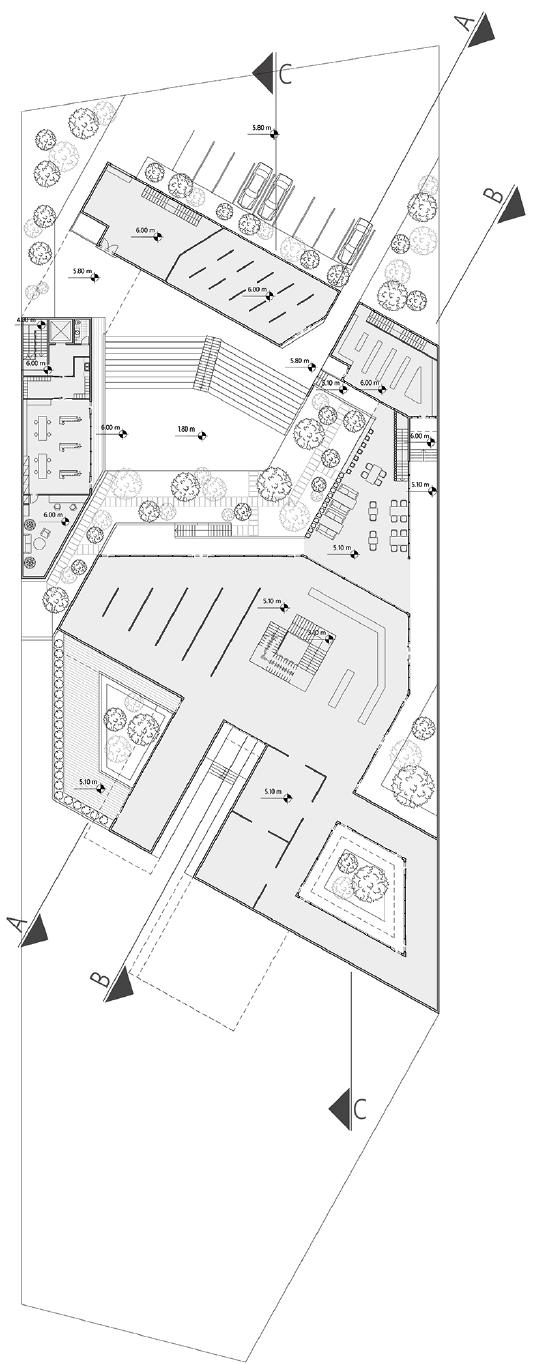
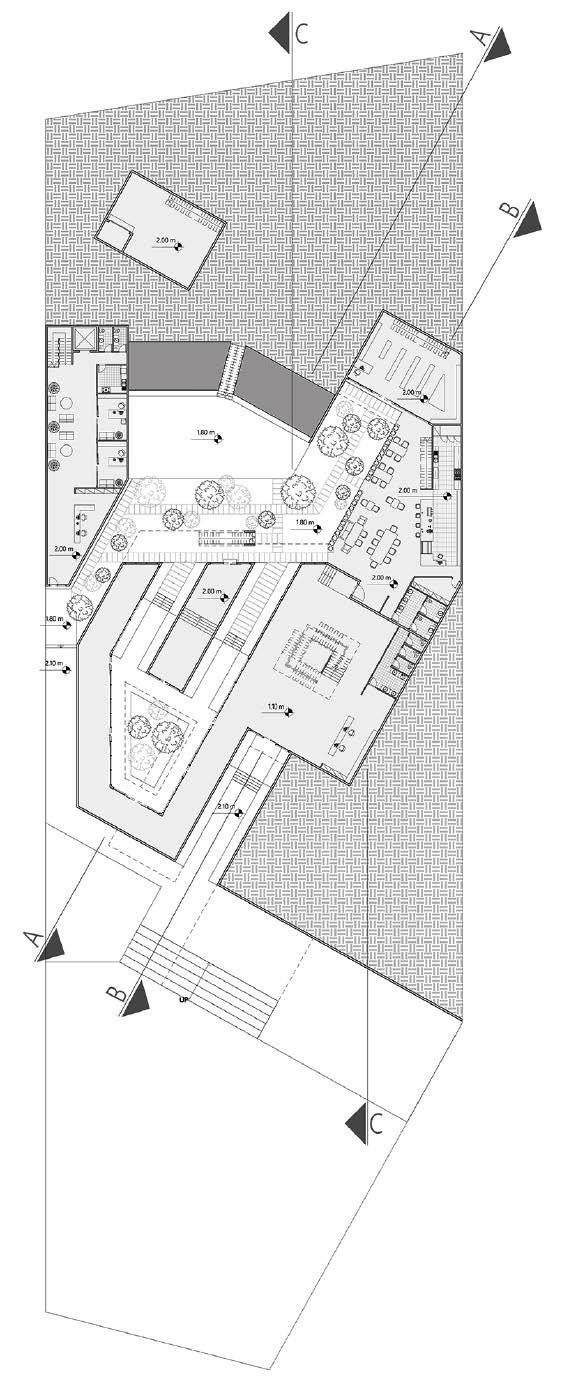







































 The layout of the complex borrows elements from the Persian garden:
The layout of the complex borrows elements from the Persian garden:

























