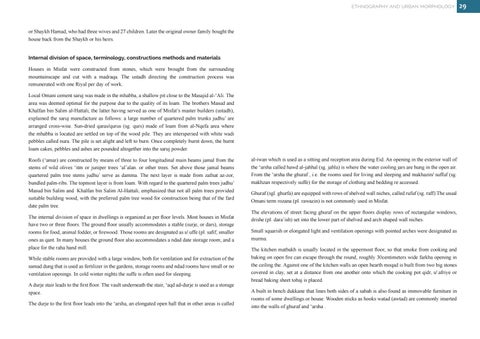ethnography and urban morphology
or Shaykh Hamad, who had three wives and 27 children. Later the original owner family bought the house back from the Shaykh or his heirs. Internal division of space, terminology, constructions methods and materials Houses in Misfat were constructed from stones, which were brought from the surrounding mountainscape and cut with a madraqa. The ustadh directing the construction process was remunerated with one Riyal per day of work. Local Omani cement saruj was made in the mhabba, a shallow pit close to the Masajid al-‘Ali. The area was deemed optimal for the purpose due to the quality of its loam. The brothers Masud and Khalfan bin Salim al-Hattali, the latter having served as one of Misfat’s master builders (ustadh), explained the saruj manufacture as follows: a large number of quartered palm trunks judhu’ are arranged cross-wise. Sun-dried qaras/qurus (sg. qurs) made of loam from al-Nqefa area where the mhabba is located are settled on top of the wood pile. They are interspersed with white wadi pebbles called nura. The pile is set alight and left to burn. Once completely burnt down, the burnt loam cakes, pebbles and ashes are pounded altogether into the saruj powder. Roofs (‘amar) are constructed by means of three to four longitudinal main beams jamal from the stems of wild olives ‘itm or juniper trees ‘al’alan. or other trees. Set above those jamal beams quartered palm tree stems judhu’ serve as damma. The next layer is made from zafnat az-zor, bundled palm-ribs. The topmost layer is from loam. With regard to the quartered palm trees judhu’ Masud bin Salim and Khalfan bin Salim Al-Hattali, emphasized that not all palm trees provided suitable building wood, with the preferred palm tree wood for construction being that of the fard date palm tree. The internal division of space in dwellings is organized as per floor levels. Most houses in Misfat have two or three floors. The ground floor usually accommodates a stable (surje, or dars), storage rooms for food, animal fodder, or firewood. Those rooms are designated as s/.uffe (pl. safif; smaller ones as qant. In many houses the ground floor also accommodates a ndad date storage room; and a place for the raha hand mill. While stable rooms are provided with a large window, both for ventilation and for extraction of the samad dung that is used as fertilizer in the gardens, storage rooms and ndad rooms have small or no ventilation openings. In cold winter nights the suffe is often used for sleeping. A durje stair leads to the first floor. The vault underneath the stair, ‘aqd ad-durje is used as a storage space. The durje to the first floor leads into the ‘arsha, an elongated open hall that in other areas is called
al-iwan which is used as a sitting and reception area during Eid. An opening in the exterior wall of the ‘arsha called hawd al-jahhal (sg. jahla) is where the water cooling jars are hung in the open air. From the ‘arsha the ghuraf , i.e. the rooms used for living and sleeping and makhazin/ suffuf (sg. makhzan respectively suffe) for the storage of clothing and bedding re accessed. Ghuraf (sgl. ghurfa) are equipped with rows of shelved wall niches, called rufuf (sg. raff) The usual Omani term rozana (pl. rawazin) is not commonly used in Misfat. The elevations of street facing ghuraf on the upper floors display rows of rectangular windows, drishe (pl. dara’ish) set into the lower part of shelved and arch shaped wall niches. Small squarish or elongated light and ventilation openings with pointed arches were designated as murma. The kitchen matbakh is usually located in the uppermost floor, so that smoke from cooking and baking on open fire can escape through the round, roughly 30centimeters wide farkha opening in the ceiling the. Against one of the kitchen walls an open hearth moqad is built from two big stones covered in clay, set at a distance from one another onto which the cooking pot qidr, s/.afriye or bread baking sheet tobaj is placed. A built in bench dukkane that lines both sides of a sabah is also found as immovable furniture in rooms of some dwellings.or house. Wooden sticks as hooks watad (awtad) are commonly inserted into the walls of ghuraf and ‘arsha .
29
