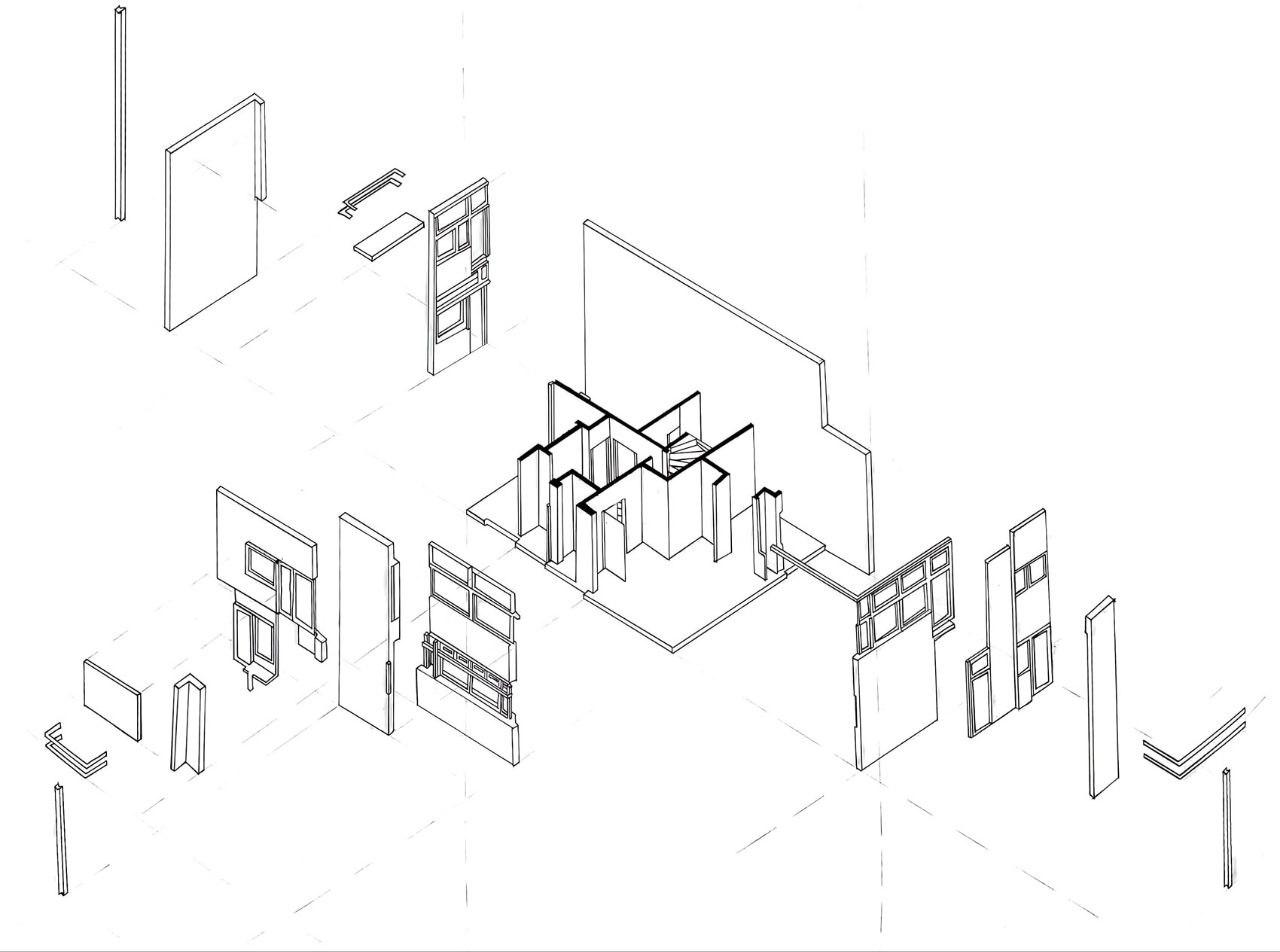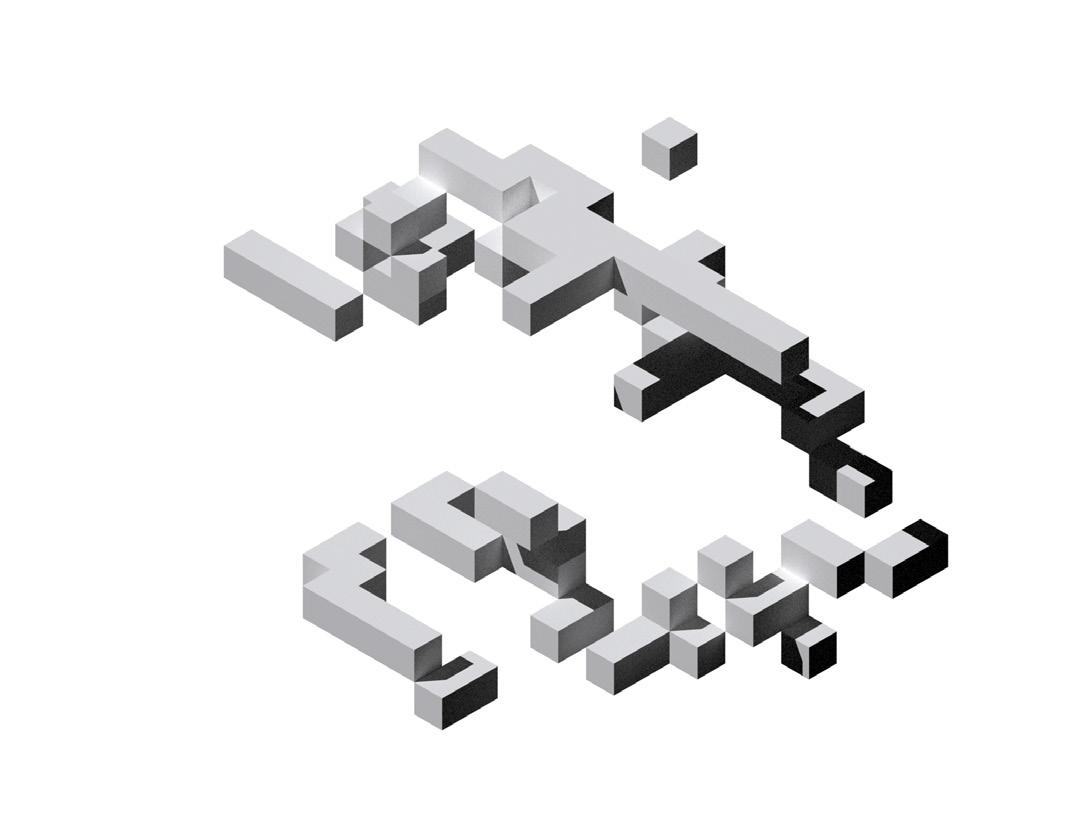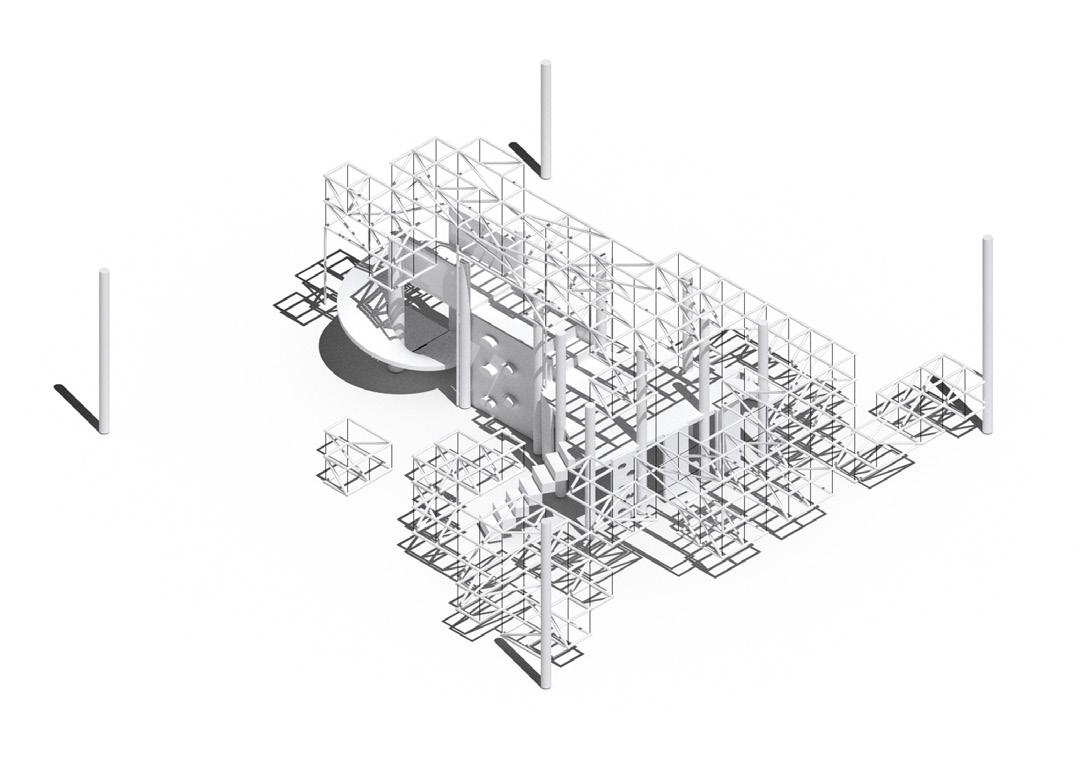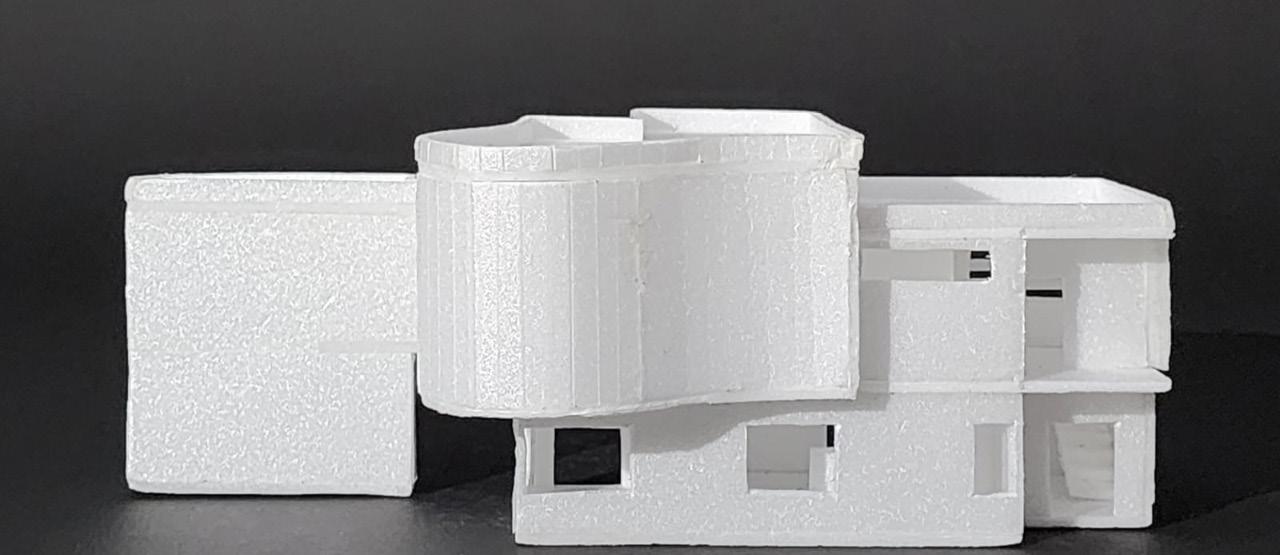Rietveld Schroder House
The Schroder House is a great masterpiece that symbolies the de stijl Dutch art movement, earning itself a spot on the unesco world heritage list. The asymmetrical composition of lines, planes and shapes is what makes the house to be an influence in todays architectural world. With the use of primary colours and movable walls for flexible living areas, it has met Truus Shroder’s criteria for the comissioned house. The bold intention of not hiding any protruding structures and the use of bright colours showcases the purity and raw form of the house, allowing anyone to see and understand his design.



Analysis








 Level 2 (With partition wall)
Level 2 (With partition wall)



Excitement and Unpredictability
For the last two exercises, they are correlated in terms of how we see, think and make through computational thinking and parametric design. I was intrigued by the unpredictability in the children’s movement whenever they have fun in a playground. As a result, the site that I chose was the bedok reservoir playground.
Excitement was the parameter that I have decided upon the collection of various data, where I have defined excitement to be equivalent to density frequency and speed. Hence, my notational model symbolises that definition.
As for my final model, I wanted to be able to enhance the experience for the chiildren. My aproach is to find a form that is able to intergrate with existing structure in the playground, making tensegrity and modular structures to be the perfect fit.

Data Collection

Site: Bedok Reservoir Playground
Study: Circulation of children’s random movement through analysing the areas where they find the most excitement












Level of Excitement
Darker region indicates the average most excitement that the children will experience, while the lighter region represents the opposite.
Digital Notational Model (Delaunay Triangulation)




Breakdown of delaunay triangulation features Depression represents less frequency
Elevation represents more frequency
Narrower holes represents less speed Wider holes represents more speed



Physical Notational Model





Analysis
Respective Circulation
Final Model
Data Analysis of Frequency
Highest Frequency Density
Lowest Frequency

Iteration (Module) Elevation Isometric







The final module that I have decided was based on 3 factors. Firstly, the structure has to be able to integrate with children’s play, disrupting their movement the least. It should also use the least material, and be the least complex.
Darkest (Above Ground)


Lightest (From Ground)

Iterations (Placement)
Isometric View Grid






Finalised Tensigrity Structure Model



Process Model (Playground)






Geometry and Harmony
My main inspiration for my design is from the Saltzman House, a beautiful work by Richard Meier. In his work, he incorporates curves with rectilinear shapes, such as squares and rectangles, harmonising the different elements in response to the surroundings. His simplistic way of ordering the elements is something that I would be adapting to my design, while being mindful to the site context.
My design intention for this building is to create the best experience for the customers, who are being patrons to the bespoke shoe shop. Hence, the commercial space is strategically placed on the second floor,while the first floor is the residential area. The aim is to provide each customer with a distinctive experience during every visit, beginning from the moment they first lay eyes on the building.

Precedent Study
Geometry
The use of a grid is to help arrange rectilinear shapes, like squares and rectangles in an orderly manner. It also helps to clearly define the areas that are recessed like Saltzman House.

Architectural Promenade
The use of architectural features such as stairs and ramps acts as a connector that helps to influence the circulation throughout the building, making it an important ordering element.
The seperated entrance from the main building allows visitors to have a unique spatial view before meeting. Richard Meier has done so to allow the curve wall to be seen as a seemless facade that blends into the background.
The use of long ramps allows visitors to experience different spaces, while the stairs is mainly use by the residents where it is more private. This also helps to differentiate the spaces into private and communal.
Le Corbuiser and Richard Meier Villa Shodhan Saltzman House Saltzman House Villa ShodhanBrise Soleil
The use of Brise Soleil by Le Corbuiser is a way for him to respond to the site environment in an appropriate manner. This would also allow visitors to have an opportunity to be as close to nature and open surroundings. All of the Brise Soleil do not need to be the same. In terms of its width and direction (parallel or perpendicular). This is important for me as it can be beneficial in my respose to site.
Ordering of elements
Richard Meier is able to integrate curves with rectilinear shapes, consisting of straight lines, in a very elegant manner. Through breaking down his process, it is actually a very simple and effective design intention. I would be using it for part of the workshop area of my building.

2. Holes to cut out
4. Curve Wall
Villa Shodhan High Court Saltzman House 1.Straight wall 3. Position for windowsNon-Architectural Source
Shoe Making Process
Use of Shoe Pattern
Shoe pattern have many different types of curves and I chose to use it for the workshop area as a symbolic feature that mirrors the work of shoe making. Similar to the particular shoe pattern’s function, it enclose the workshop space.
Site Analysis
The site mostly consist of 2 storey high shophouses of around 12.5 metres in height. My design scheme is to be conflicting, while retaining some features of shophouses, such as staying within the height of the surrounding buildings.
One of the most distinct features of a shophouse is the five-foot walkway. However, following Richard Meier’s design, with flat white walls, it does not have a five-foot walkway on the south elevation of the buidling. Instead, the emphasis is placed on the front displayof the bespoke shoe shop. This is done by putting the showroom at the front, while making the rest of the building recessed into the background.
 1) Measurement of customer’s feet
2) Shoe Last Making
3) Pattern Cutting And Clicking
4) Assembling The Shoe
7) Polishing And Final Touches
6) Final Craftsmanship
5) The Trial Shoe
1) Measurement of customer’s feet
2) Shoe Last Making
3) Pattern Cutting And Clicking
4) Assembling The Shoe
7) Polishing And Final Touches
6) Final Craftsmanship
5) The Trial Shoe
Ordering Ideas
Hierachy of Spaces (Proportion)
The Brise Soleil are deisgned to be parallel, as it would be consistent with the overall aesthetics of my overall design.
The walls of the building follows a regular grid, which is disrupted by spaces. One instance of this is the workshop area, where it has a curve wall.
The use of rectilinear shapes like squares and rectangles are used throughout the structure. This includes plan, section and elevation, making the overall design to be consistent and aesthetically pleasing.
 Thicker Brise Soleil to allow more privacy for the residents
Thinner Brise Soleil to allow sufficient sunlight to enter for customers, without blinding them
Thicker Brise Soleil to allow more privacy for the residents
Thinner Brise Soleil to allow sufficient sunlight to enter for customers, without blinding them



Commercial (Level 2)
Residential (Level 1)
 Entrance
Staircase
Bridge
Workshop
Reception Area
Showroom
Kitchen & Dining
Communal Area
Staircase
Balcony Brise Soleil & Airwell
Master Bedroom
Entrance
Staircase
Bridge
Workshop
Reception Area
Showroom
Kitchen & Dining
Communal Area
Staircase
Balcony Brise Soleil & Airwell
Master Bedroom


 Building (Left) And Process Models (Right)
Building on Site (1:100)
Building (Left) And Process Models (Right)
Building on Site (1:100)



 Final Physical Model (1:100 scale)
Final Physical Model (1:100 scale)



 Final Physical Model (1:50 scale)
Final Physical Model (1:50 scale)
B.A. Arch Year 1
 Ng San Son Studio
Fong Hoo Cheong Studio
Ng San Son Studio
Fong Hoo Cheong Studio
