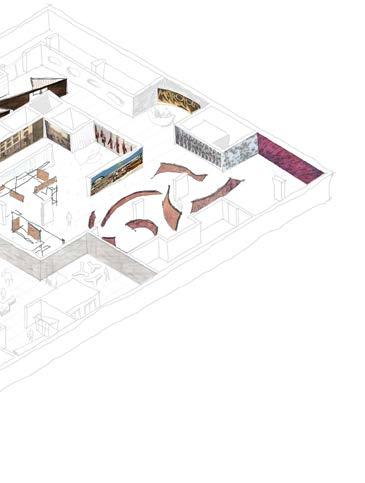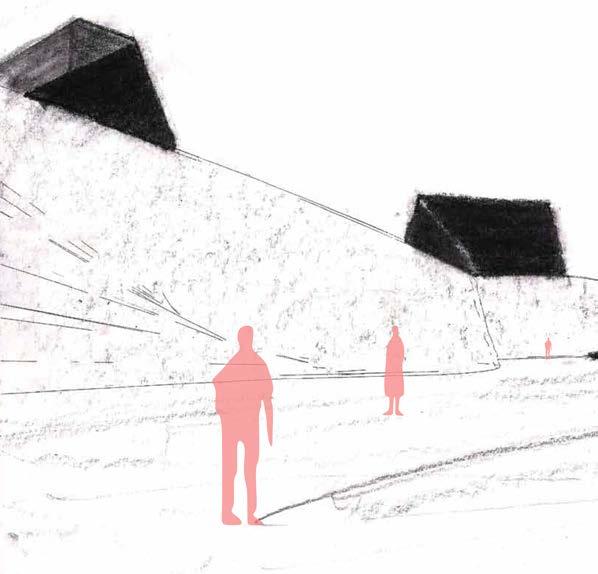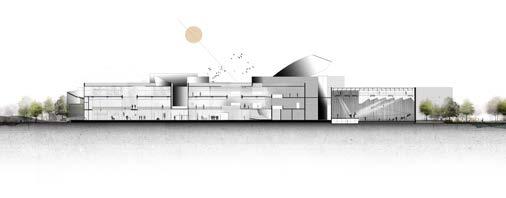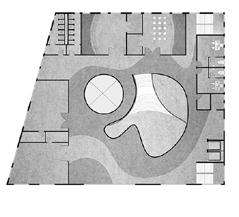

S AyA n c h Atterjee
• Date of birth: 4 Aug 1992 | Nationality: Indian |

• (+49) 1638673823 | archi.sayanc@gmail.com |
• Brauereistraße 9H-401, 06846 Dessau
• Education and Training
2021-current Masters of Arts
Dessau Institute of Architecture, Germany 2011-2016 Bachelor of Architecture
L.P.U, Punjab 2015-2016 Internship
Von grote, Berlin 2015-2016 Internship Maheswari and Associates, Kolkata 2016 Internship CAN Design Studio Cairo, Egypt
• Professional Experience 2021-2021 Architect
Abin Design Studio, Kolkata 2019-2020 Architect Espace, Kolkata 2017-2019 Architect Maheswari and Associates, Kolkata
• Honours and Awards
• 2022 Story of Berlin, Museum interior comp.-Second Place 2021 Equim Parametric Architecture Design - First Place 2016 Creative Design and Implementation – CAN (Cairo, Egypt) 2013 Zonasa (design and photography) - First place 2013 National Open Fest (Revelation) - Participation 2003 Chitra Bhushan,Chandigarh- First division 2000 WBPCB- (poster design competition) – First Place
• Volunteering and Seminars
2016 United Nations’ Sustainable Development Goal of Decent Work and Economic Growth -AIESEC in Cairo University 2016 Global Community Development ProgramAIESEC in Cairo University 2016 Youth Speak Forum- AIESEC Kolkata 2014 Neo-International Conference on Habitable Environments
• Skills
Microsoft office
Illustrator AutoCAD Photoshop Rhinoceros
Premiere pro Sketchup Indesign Revit Grasshopper Lumion Twinmotion
ontent S
The Story of Berlin (design competition)
Indian National War Museum (design competition) Resort On The Hills (professional project)
Performing Art Centre In Kolkata (academic thesis project)
Convention Centre In Bagdogra (professional project) Seascape (design competition-first place)
Artist’s Residence (academic project) Interest
t he S tory of B erlin , e xhi B ition SPA ce de S ign
Personal work ( Design competition 2022 )- Second prize

Story 1945
The gallery depicts massive destruction like dramatic scenario. The aftermath of the war can be experienced here and dynamic of the space.
The concept is to make the story of Berlin itself a story-telling journey through the past, present and the future. Throughout history, Berlin has been one of the most important cities in the world. Through a poetic understanding of the city, the plan and program of the museum has been designed. The galleries have been separated into two main exhibition area, starting from 1700 to 1945 and the other gallery part is after war 1945 to the current. These two spaces has been divided through a service corridor that connects the entry and the future exit. The spaces in some cases are kept very subtle and some are very much dramatic. Starting from a historical walk, then opening up to industrially advanced gallery to the dark time of the war and then rebuilding of the city has been the essential part of the chronology of the display galleries. The war part is pierced with a sharp wall. The sense of losing control over oneself and being controlled has been portrayed here. Every corner is uncertain..

Circulation Plan
1.Lift Lobby
2.Waiting area 3.Open Shop 5.Toilets


6.First story room 7.Story of 1700 8.Story of 1800
9.Story of 1900 10.Story of 20’s 11.Audio-video room 13.Open Cafe 14.Story of 1945 15. Story of the Wall 16.Story of 1961-1963

17.Story of the bunker 18.Story of 1989 19.Story of the New Berlin 20.Future exit

space within a spcace


activated movement

Curiosity of a new space


Story 1900

This gallery shows the industrial and innovations that took place in that time period. The displays are modern and industrial. The display panels hang from the ceiling and does not touch the ground. This generates the feeling of modernity. Objects can be interactive.

Story 1961-1963
The cold war era is depicted as a surreal landscape. The displaying objects are well hidden inside the cone like organic structures. The lights are muted. A sense of mystery makes the visitors interact with the landscape.

Story 2001-current
This space depicts the quality of brightness, layering of different activities and the poetic nature of modern Berlin. Every wall is white here and shows the freedom and peace and its dynamic nature gives the progressive attitude. The layer also gives a feeling of infinity of the space. This gallery opens up to the shop again.

i ndi A n n Ation A l W A r M u S eu M n e W d elhi , i ndi A
Personal work ( Design competition 2017 )
THE DESIGN OF THIS MUSEUM IS DRAWN FROM A PRIMAL HUMAN ACT: THAT ACTIVITIES. THE INDIAN WAR MUSEUM IS DESIGNED, AS IF THE EARTH HAS RISEN NATURAL THAT THERE IS NO DISTINCTION BETWEEN THE LAND AND ITS PEOPLE. HOST THE GALLERIES AND OTHER FUNCTIONS. THEY MAY APPEAR LIKE CAVES, BUT LIKE, ONCE AGAIN EMPHASIZING THE RELATIONSHIP BETWEEN THE EARTH AND THAT
 Exterior view of the museum
Exterior view of the museum
THAT OF TAKING CARE OF THE EARTH, THE MOTHER THAT SUSTAINS ALL HUMAN ITSELF TO DEFEND ITSELF. THE ACT OF DEFENDING THAT WHICH IS OURS IS SO THE CURVILINEAR FORMS THEN HOLDS BEAUTIFUL, CURVED SPACES INSIDE WHICH BUT THESE ALMOST SUBTERRANEAN SPACES, LIT MOSTLY FROM THE TOP ARE WOMB THAT WHICH IT SUSTAINS. AND MOST IMPORTANTLY THIS SPACE IS WARM AND SAFE.



Auditorium
Library & History Section
Gallery Spaces for Military Archaeology & Warfare in Early Indian History
Gallery Spaces for Battles & World War I & II
Gallery Space for Medieval Period
Gallery Spaces for Evolution Of Indian Military
Gallery Spaces for Recent Wars & Conflicts
Conceptual Plan

Conceptual Physical model


From outside the museum presents no façade. The earth rises and it is lined with adobe, sun dried bricks and mounds and landscape. In the colonial geometry of axis and the power of New Delhi. This project flows like the rivers and earth before it was marred by the lines and divisions of alliances and confrontation. There is no façade, just earth: and it says what we believe about ourselves and the land.

View from Air Force Exhibition Area
View from Army Exhibition Areal


r e S ort o n t he h ill S
d A rjeeling , i ndi A
Professional work ( Group of three ) Office: Espace, Kolkata under guidance of Ar. Malay Kr. Gosh (2019)
Role : Partial design and visualisation

The resort proposed on the hills of Darjeeling stretches itself like moulds of scattered stones. The cottages of the resort is designed as if juxtaposing dialogue with the nature. Designed to allow interaction as a dynamic process over time and space this resort shall provide an attraction that engages the visitor’s interests and encourages them to participate with the nature. The circulation system is designed to offer pleasant surprises, unexpected vistas, intriguing nooks, agreeable lighting variations, and other interesting experiences along the way, presenting the users a view of the mountains that act as a screen and helps to witness them the continuous play of nature.

Simple volumetric spaces has been considered to be the main strategy of this design process. The site being in the hills a simple construction technique though modern and unique in approach has been considered. Simple though dynamic.The idea of exploring how a bunch of boxes in different shapes try to peep out. The notion of overlooking each other has tried to be captured in the initial stages of design.


The building blocks are imagined as moulds of scattered stones
Simple volumetric spaces
 A view of cottage arrangement
A view of cottage arrangement
Top view



 Section : organisation of the cottages and the service corridor connection
Section : organisation of the cottages and the service corridor connection

P erfor M ing A rt c entre , K ol KAtA
Academic work ( Final Year Thesis project ) under guidance of Ar. Rahul Ganguly (2014-2015)
 Front view of the performing art center
Front view of the performing art center
The chaos which marked the revolutionary intellectual movements in Kolkata had different underlying layers. These chaotic layers, when viewed from an artist’s eye, is a big picture of numerous simple poetic definitions, which all together created this complexity. The hard working and less rewarded society of intellectuals deserve an architectural establishment which would depict just their life stories. This project is an attempt towards juxtaposing an architectural piece which is in the form of complex idea created with simple units like an musical orchestration.

Concept exploration
The concept is to understand the chaotic nature of art that has created an impact in this cultural hub of India. Kolkata has gone through a multitude of movements which were based on various forms of art, literature and politics. All of these movements approaches are similar: to bring about a revolution which was attained only through layers of chaos.
Conceptual exploration of chaos through lines


Conceptual physical model



Interior view of the entrance foyer




c onvention c enter At B A gdogr A
Professional work ( Group of three ) Office: Espace, Kolkata under guidance of Ar. Malay Kr. Gosh (2019)
Role : Partial design and visualisation

Influenced by minimalist modernist ideas and philosophy, the convention centre is designed in such way that it not only such as a monument but functionally active too. With its architectural space being open and inclusive, the Exhibition Hall will actively welcome the civic life as part of if, and organize activities for the public that are richly entertaining. The design scheme has deeply dug into the local context and its uniqueness, and hence forms a spatial organization that naturally makes the architecture a regional cultural landmark of the area. The square-shaped building sits on the main cores, covering two major functions of display and office. It abstractly portrays with contemporary techniques a cultural landmark that is solid but airy, simple yet versatile, and constantly changing, which creates a variety of public spaces, offering multiple possibilities of use to the citizens.

The circulation core of the building acts as the main structure system of the proposed design.As the building just fits in the propsed site the challenge was to design a convention centre compact and fully equipped with all necessary facilities.

Ground floor plan with partial site







t he i nter P retAtion c entre
Parametric Design Competetion 2021 (First Place)

Group of Four Role : Design and visualisation
An escape to an immersive experience that educates on marine life, encourages and envisages a future where mankind is drawn back to their roots and tie the missing link with the ocean. Seascape is an interpretation centre that aims to bring its visitors closer to the ocean through various educational, leisure, and hands-on activities available both under and above water.
Section The Skin The Shell
Habitable Zone
Kinetic romantic getaways that floats, sinks and are also commutable from the surface of the sea.

B ro K en h ou S e

Academic project (2012) Individual work under guidance of Ar. Marie Clarie Russ


The work of art should not imitate reality but should offer an equivalent for experience. Expressed in a language of visual symbols the linguistic aspect of the symbolism in particular has been the subject of importance in this particular residential project for an artist.

Conceptual Interior space
Conceptual Exterior Facade


S ho PS A re d e A d
LONG LIVE THE CLOUD

An experiment of future of mall build it with nostalgia, like a museum of the good-old “new” and lift it above and beyond the everyday life. It is escapist, but by its very physical existence, it is the new flâneur. I have deployed a counterweight system to construct lifted volumes that stand clear above the ground. To work out the structure, I nostalgically built real physical models and worked on the upport system intuitively and not by digital means.


h A llucin Ation of W SPA ce S
water colour


l i M in A lity


www.instagram.com/chatterjee.666/ www.facebook.com/sayan.chatterjee.77/ www.linkedin.com/in/sayan-chatterjee-44b07466/ www.youtube.com/channel/UC-fkOSjvyqDkHP8c0_IrDUg

