The Metropolitan Stage: Taipei Performing Arts Center
大都會舞台:臺北表演藝術中心
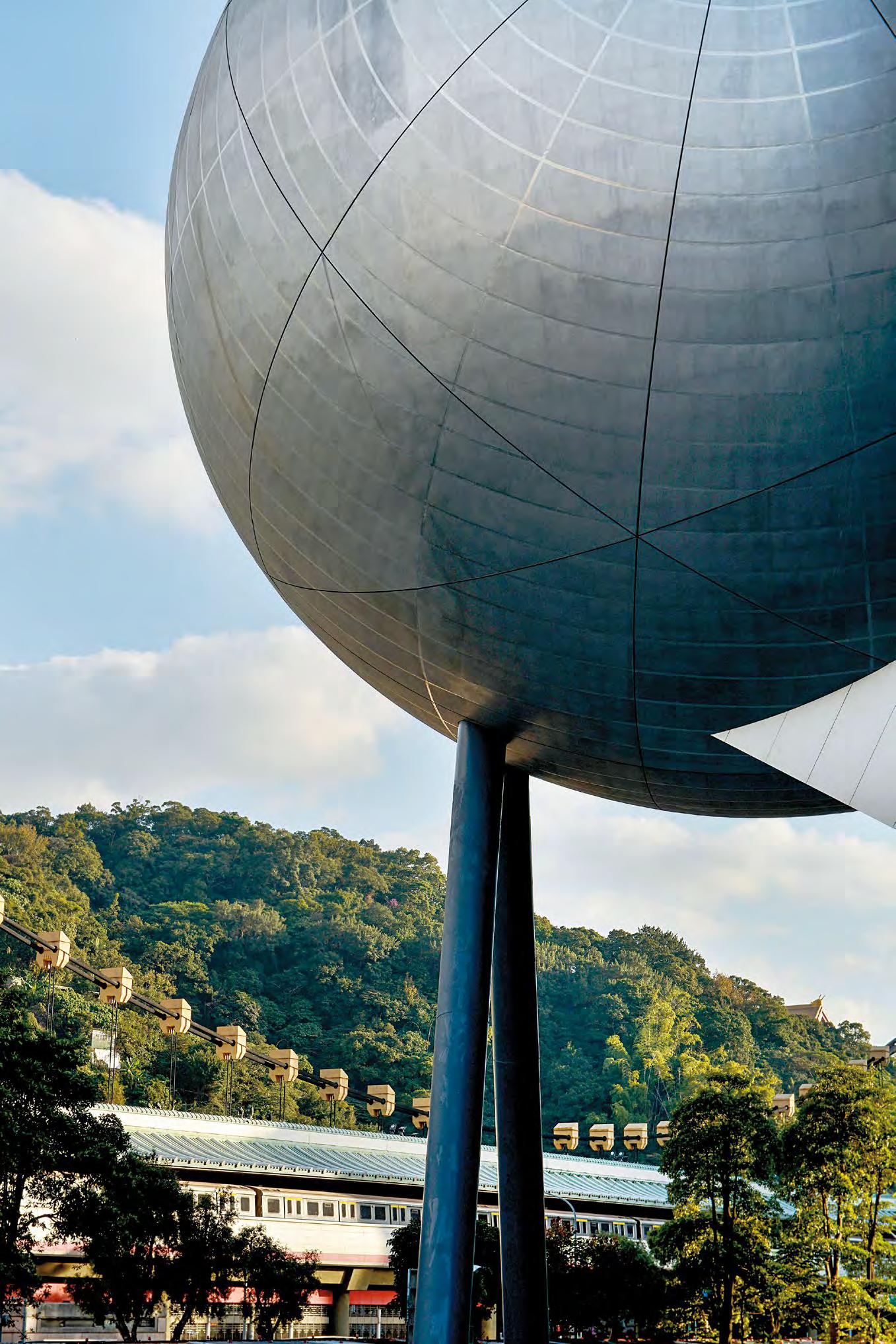
16
客座編輯:OMA
目錄
21世紀臺北現代性狂想曲|王俊雄
Rhapsody of Taipei Modernity in the 21st Century | Chun-Hsiung Wang
設計概念|Concept 臺北表演藝術中心|
Taipei Performing Arts Center
三合一的劇場機器| A Three-in-One Theater Machine
基地| Site
臺北表演藝術中心對談|雷姆.庫哈斯 × 大衛.希艾萊特 × 林家如 × 王俊雄× 曾成德 × 漆志剛
A Dialogue About the Taipei Performing Arts Center | Rem Koolhaas × David Gianotten × Chia-Ju Lin × Chun-Hsiung Wang × David Tseng × Jr-Gang Chi
與OMA合作-大元建築師訪談|姚仁喜 × 虞永威 × 呂恭安 × 林宜伶 × 王俊雄
Working with OMA - A Dialogue with ARTECH Architects | Kris Yao × Willy Yu × Glen Lu × Grace Lin × Chun-Hsiung Wang
a+tec works2 16
016 023 024 028 034 040 002
劇院|Theaters
漂浮的星球| A Floating Planet
包廂| Balcony Boxes
公共藝術布幕| Public Art Curtain
大劇院|Grand Theater
A Singular Folded Plane
前台配置| Forestage
樂池反射板及可變聲學|
Orchestra Pit Reflectors and Variable Acoustics
藍盒子|Blue Box
實驗空間| A Space for Experiments
照明設備頂棚| Lighting Grid
超級大劇院|Super Theater
超乎想像的劇場體驗| Unimagined Theatrical Experience
當代多寶格-臺北表演藝術中心的舞台美學
Contemporary Curiosity Boxes – Scenography of the Taipei Performing Arts Center | Michel Cova
建築內外的對話
Inside and Outside of Architecture | Petra Blaisse
聽覺體驗︰臺北表演藝術中心的聲學
Experience with Ears: Acoustics in the Taipei Performing Arts Center | Theo Raijmakers
座椅設計| Chair Design
客製化座椅設計| Tailor-Designed Seating
後場| Back of House
排練室| Rehearsal Room
a+tec works3 072 078 074 082 086 092 098 100 102 104 045 048 056 066 050 058 068 052 060 069
概要| Overview 1F 大廳| 1F Lobby 通往2F 大廳的階梯| Staircase to 2F Lobby 2F 大廳| 2F Lobby
球劇場|Globe Playhouse
摺疊的地景|
公共體驗|Public Experience
概要| Overview
參觀回路| Public Loop
從參觀回路窺見球劇場表演|
Looking from the Public Loop into the Globe Playhouse
參觀回路材料| Public Loop Materiality
公共空間|
偶劇場|
11F
景觀|
入口廣場|
咖啡廳露台與天台花園|
a+tec works4
Public Spaces
Puppet Theater
7F 咖啡廳| 7F Café
觀景層|
Deck
11F Viewing
Landscape
Entrance Plaza
Café Terrace and Roof Garden
Vegetation 106 116 108 118 126 122 130 120 128 124 132 134
植栽|
建構與建造|Tectonics & Construction
概要| Overview
全面建築-臺北表演藝術中心工程
Total Architecture – Engineering of the Taipei Performing Arts Center | Chas Pope
隔震器| Base Isolator
結構系統框架| Structural System Frame
臺北表演藝術中心的立面︰擁抱矛盾
The Facade of the Taipei Performing Arts Center: Embracing Contradictions | Paolo Caracini
波浪玻璃| Corrugated Glass
觀眾席 – 巨大鋁金屬表層|
Auditoria – Large Format Aluminum
觀眾席 – 曲鋁板| Auditoria – Curved Aluminum Panel
西塔樓 – 沖孔鋁板/ 鋁擠型|
West Towers - Perforated/ Extruded Aluminium Panels
空調系統| HVAC
氣流| Air Flow
交通| Traffic
裝卸| Loading
設計階段大事記| Design Phase Key Moments (2008 – 2012)
團隊的貢獻|
大衛‧希艾萊特
Team Dedication | David Gianotten
與OMA台北項目總監林家如對話|
林家如 × 王俊雄
A Dialogue with Chia-Ju Lin, OMA Project Director, Taipei | Chia-Ju Lin × Chun-Hsiung Wang
北藝的視覺記憶
Visual Memories of TPAC | Chris Stowers 人間,劇場—臺北表演藝術中心|
The World is Theater – Taipei Performing Arts Center |
Tseng-Yung Wang
平面圖/立面/剖面| Plan / Elevation / Section 項目資料和團隊成員|
a+tec works5
王增榮
Project Credits and Data
Interviewees and Essay Contributors 圖片來源| Image Credits 184 192 196 200 206 209 212 139 146 158 166 140 148 160 168 150 162 170 164 172 174 188
受訪者與撰文|
Rhapsody of Taipei Modernity in the 21st Century




Rem Koolhaas
2 David Harvey 3 OMA 1965 4 1980 5 1899 6 7 Chun-Hsiung Wang
1 Walter Benjamin
‘ ’
1945
Fig 1: The Second Redevelopment Zone in Shilin District is the old course of Keelung River. The new course is in the left. The site of future Taipei Performing Arts Center is in the south of the Redevelopment Zone.
1963 1965 1974 1991
1963 1945 16
Fig 2: Aerial Views show the changes before and after the first straightening project of the Keelung River. Source: 1945,1963,1965,1974, Academia Sinica.1991, WebGIS of the Historical Maps for Taipei City.
Creative Destruction: The Keelung River Era of Taipei City





Rem Koolhaas is an architect who is good at writing urban modernity. Starting from Delirious New York 1, just like Walter Benjamin writing Paris as the capital of modernity in the 19th century 2, New York is Koolhaas’ capital in the 20th century. Benjamin planned to highlight the modernity of Europe in the 19th century through Paris with a large amount of historical materials to compile various aspects of the magic of capitalism in the 19th century. He described the world which was secretly connected like underground stems and revealed the unique image of dialectics in that era, similar to what David Harvey wrote in Paris: Capital of Modernity. 3 For me, OMA’s Taipei Performing Arts Center is exactly the Taipei version of Harvey’s writings about Paris modernity.
Harvey once said that modernity is a complete break from the past through creative destruction. From this perspective, modernity relating to Taipei Performing Arts Center originated nearly 60 years ago, and in the past 60 years, it had been the most important momentum that influenced the development of capitalism in Taipei city. In 1965, the Taipei City Government launched the first straightening project of the Keelung River. New river courses were dug in the Shezidao area to replace the old ones. A large portion of the old Keelung river courses, which were more than two kilometers long, was filled up with soil and became “the Second Redevelopment Zone in Shilin District” 4, whose southern end is the site of Taipei Performing Arts Center (Figure 1). It was the large-scale of relocating mountains and filling up rivers which erased the old looks of nature and humanity that Taipei Performing Arts Center can be established today. (Figure 2) On the basis of this “successful experience”, in the 1980s, the city government continued the second straightening of the Keelung River 5, which mercilessly changed the landscape of over 17 kilometers from Nangang to Neihu. The two straightening projects produced more than hundreds of hectares of new land, provided capitals and accumulated firewood, created the prosperity of Neihu Technology Park, and injected vitality into developing national and global technology industry. Subsequently, Taipei East Gateway in the east end along with Beitou Shilin Technology Park and Shezidao Development Project in the northwest end started, and finally the Keelung River Straightening in Taipei City completed the puzzle. (Figure 3) These were the greatest modification of landscape in Taipei City after World War II, with mountains and rivers drastically moved, majestic avenues built, and countless high-rises bringing prosperous streetscape. There are even Ferris wheels, MRT, large exhibition halls, splendid corporate
headquarters, and most importantly - the promise of future prosperity, no matter it really is going to be fulfilled or it’s a mere false promise.
The reason why dredging the Keelung River became the greatest modern project in Taipei city at the end of the 20th century is actually related to the uniqueness of the Keelung River and the modernization process of Taipei City. Even though Taipei was born due to the water transport of the Tamsui River system in the Qing Dynasty, since the Japanese colonial period, modernization of Taipei city has been the process that constantly regards water as an enemy which must be drained away from the city. The first embankment in Taipei was constructed in 1899. Since then, embankments have been constructed and thus Taipei has been developed into a city which is completely surrounded by embankments and whose life is completely separated from water. In history, the Taipei Basin had become a large lake several times. Water is extremely active in the natural history of Taipei. The latest Taipei Great Lake was formed at the end of the 17th century, simply 300 years ago. Therefore, there were big and small waterways covering Taipei, and wetlands and ponds were seen everywhere. Residents back then developed “the city of water” lifestyle based on the geographical characteristics. 6 Shu, Guo-Zhi, Water City Taipei However, over 120 years, embankments had been constructed generation by generation. The downtown area of Taipei had been expanded from west to east, and waterways in that area were filled up with soil and water was drained away to such a degree that life in the area had nothing to do with water. Thus, the city of water was turned into the city of land. The total length of the embankment exceeds 109 kilometers 7, which is slightly shorter than the length of the highway from Taipei to Miaoli.

1965 1974 1991 17
‘Modernity means constantly changing its own history. By expanding lands from west to east through draining water on an unprecedented scale, each stage of modernization in Taipei city constructs a spatial fragment, and these fragments of modernity piece the entire Taipei together.’
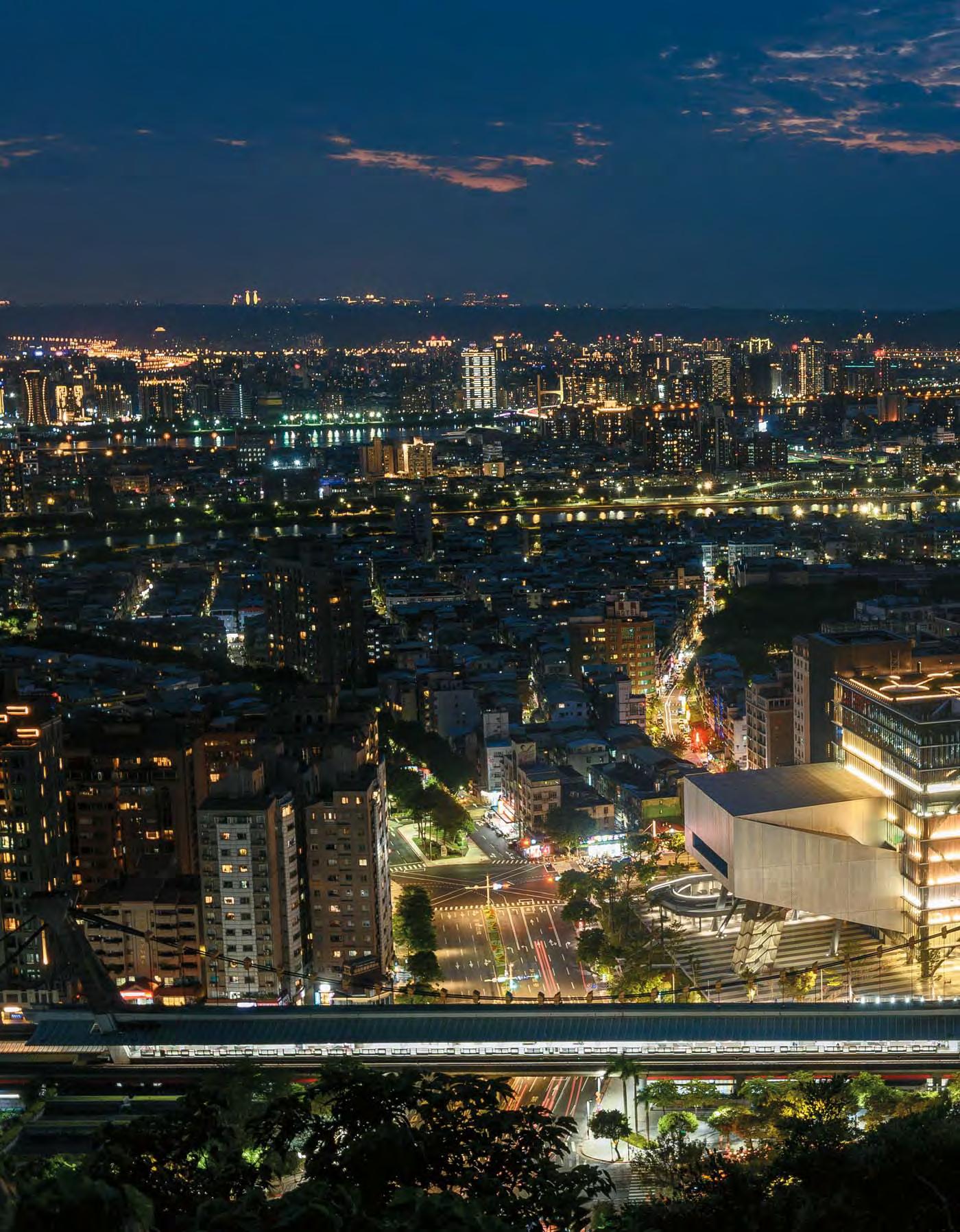
30

31
2F Staircase to 2F Lobby
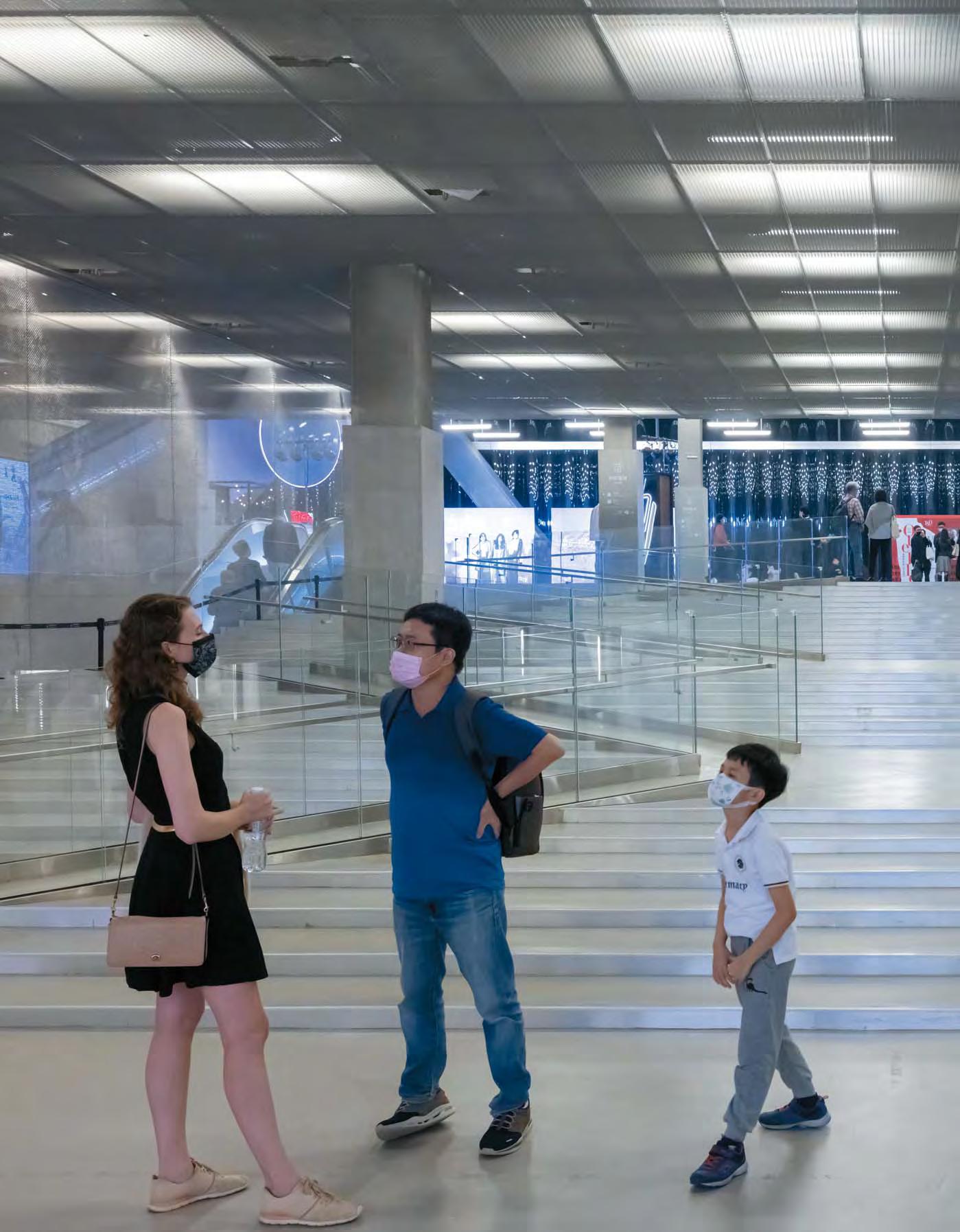
50
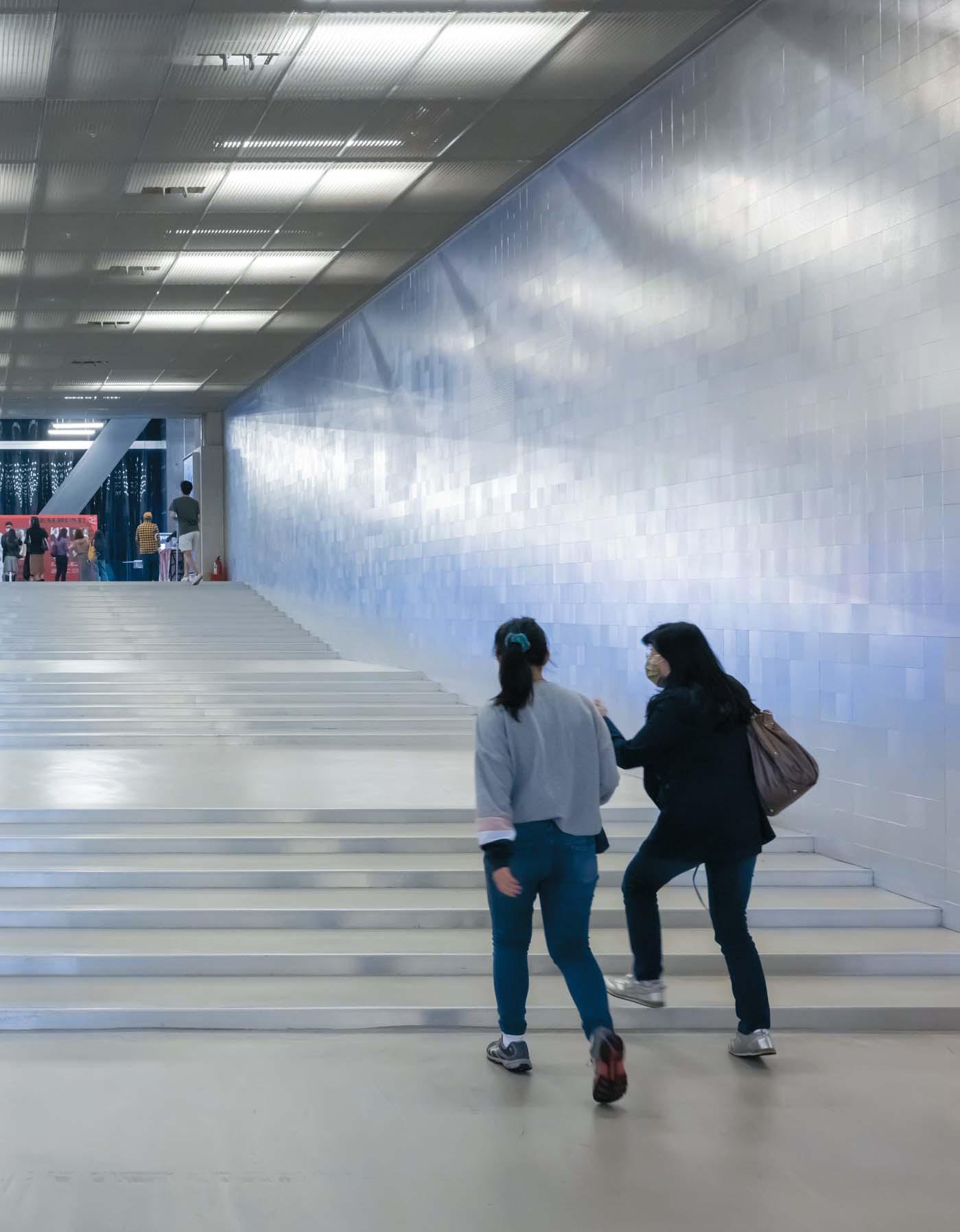
51
Globe Playhouse
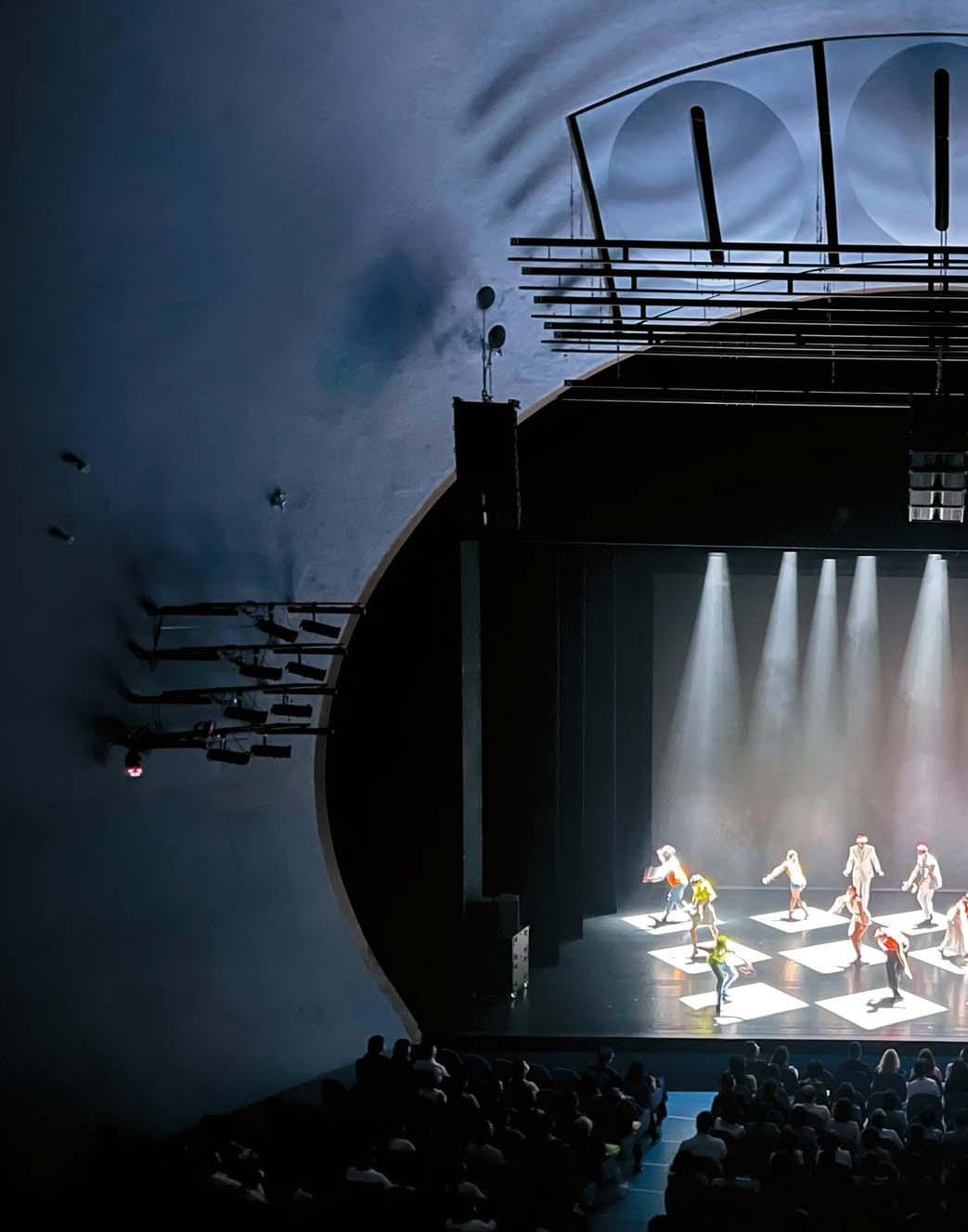
54
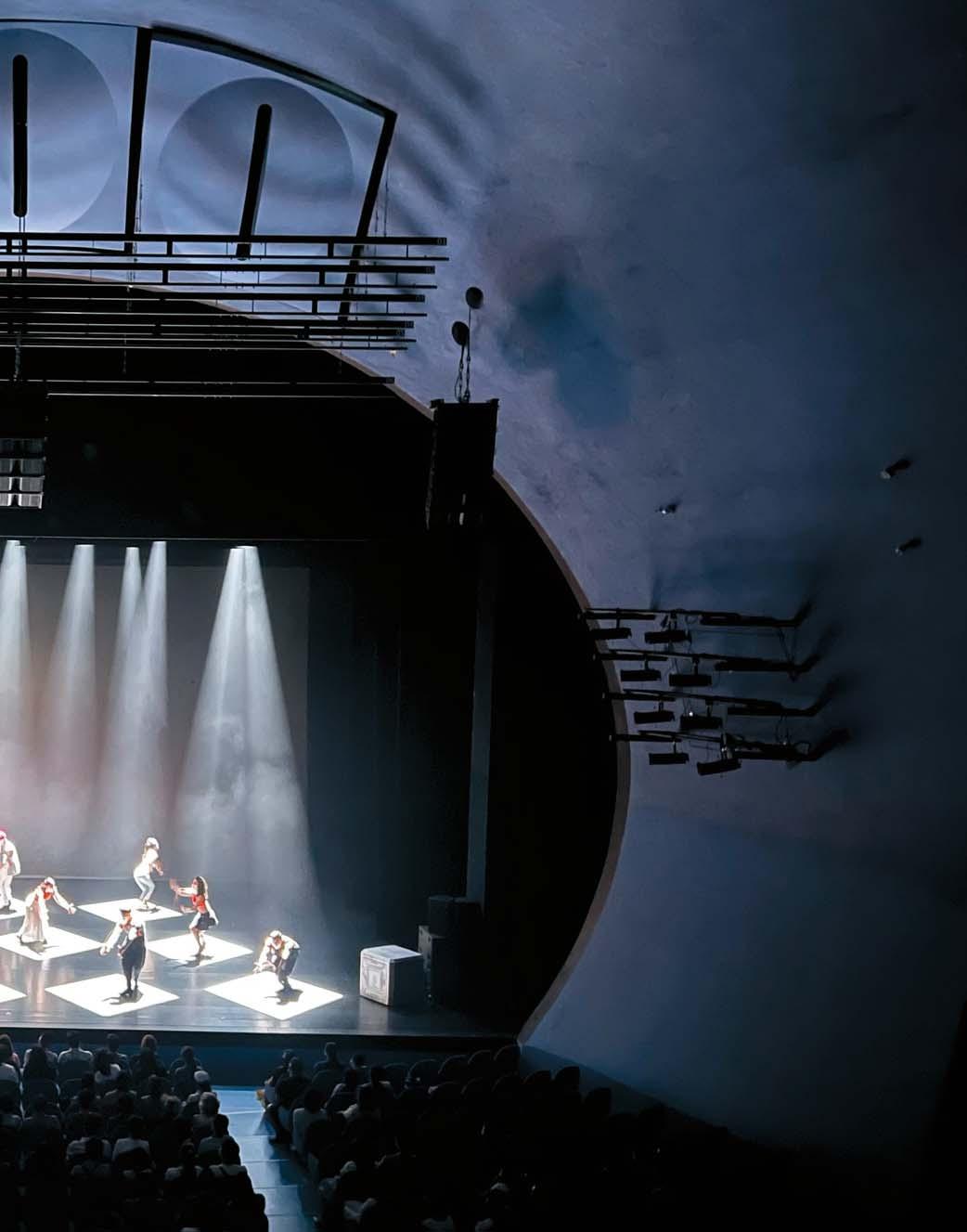
55
Grand Theater
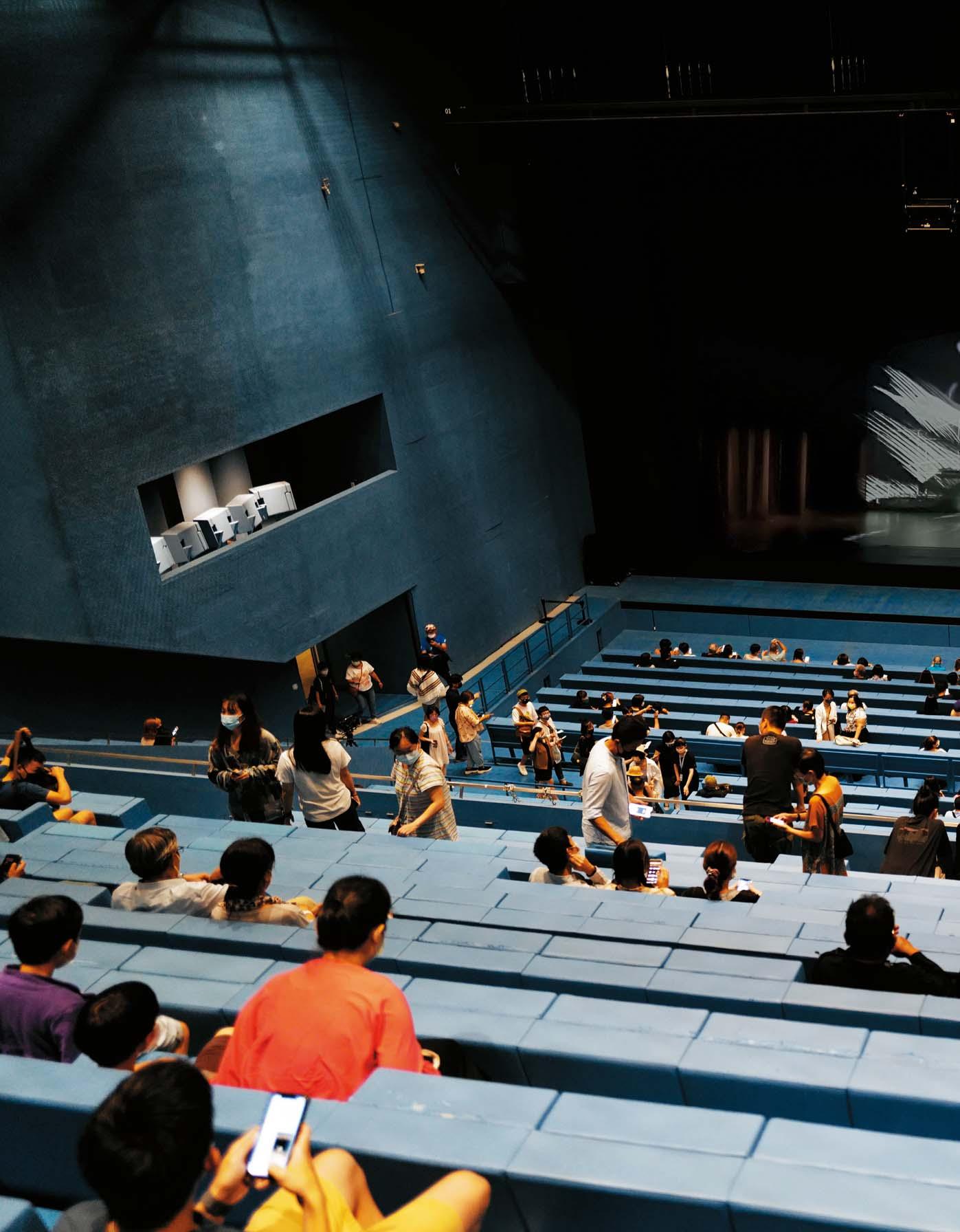
64
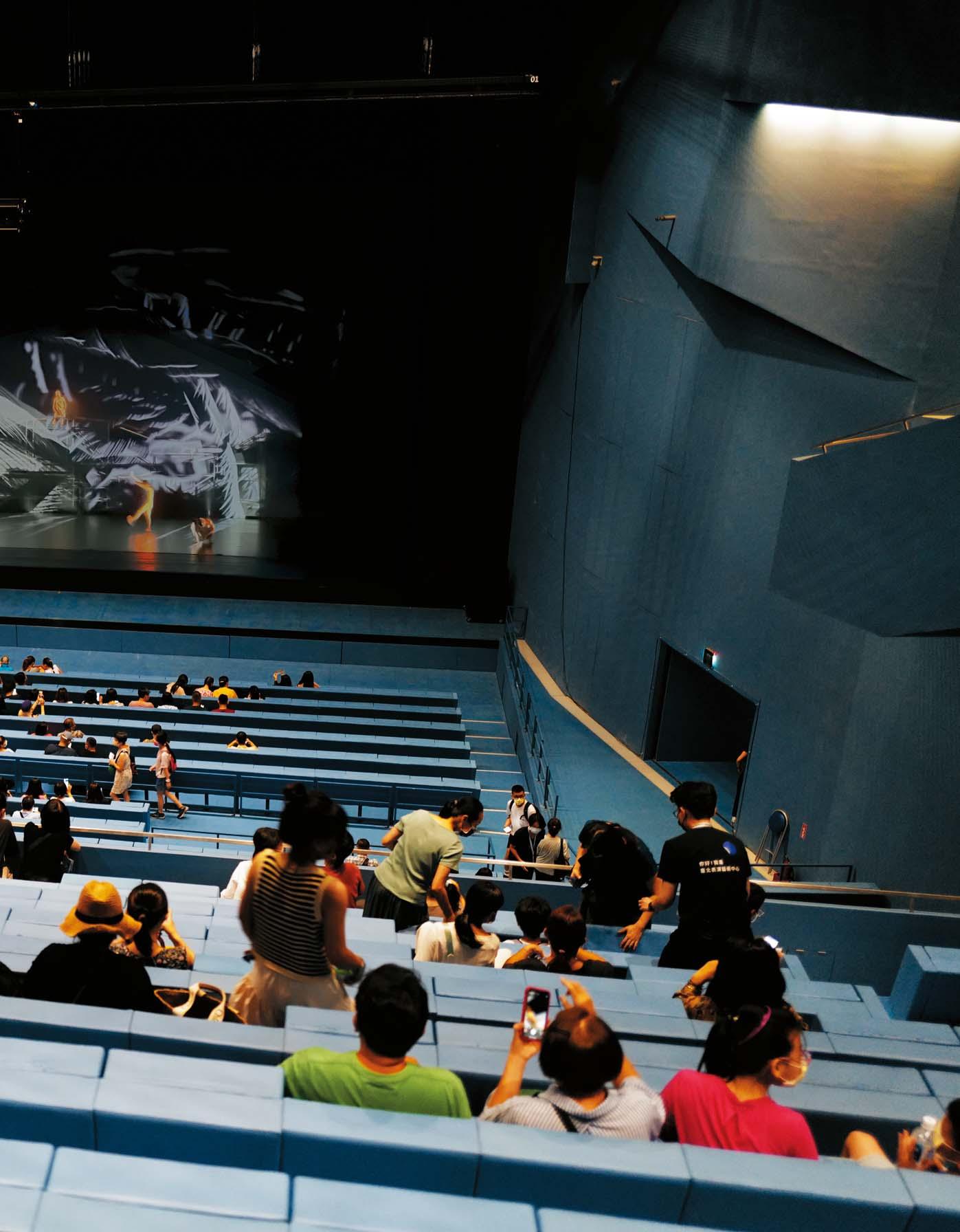
65
Blue Box
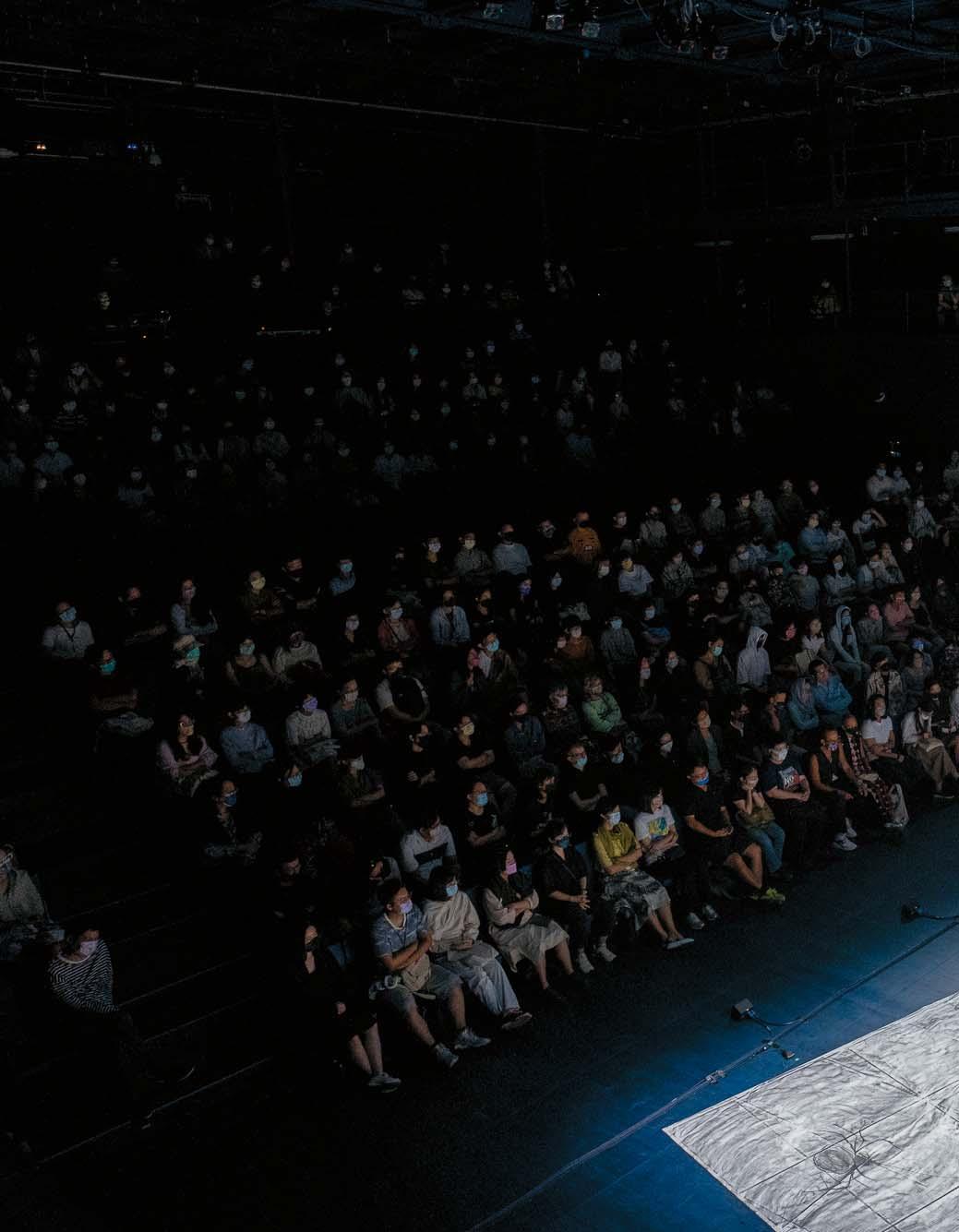
70
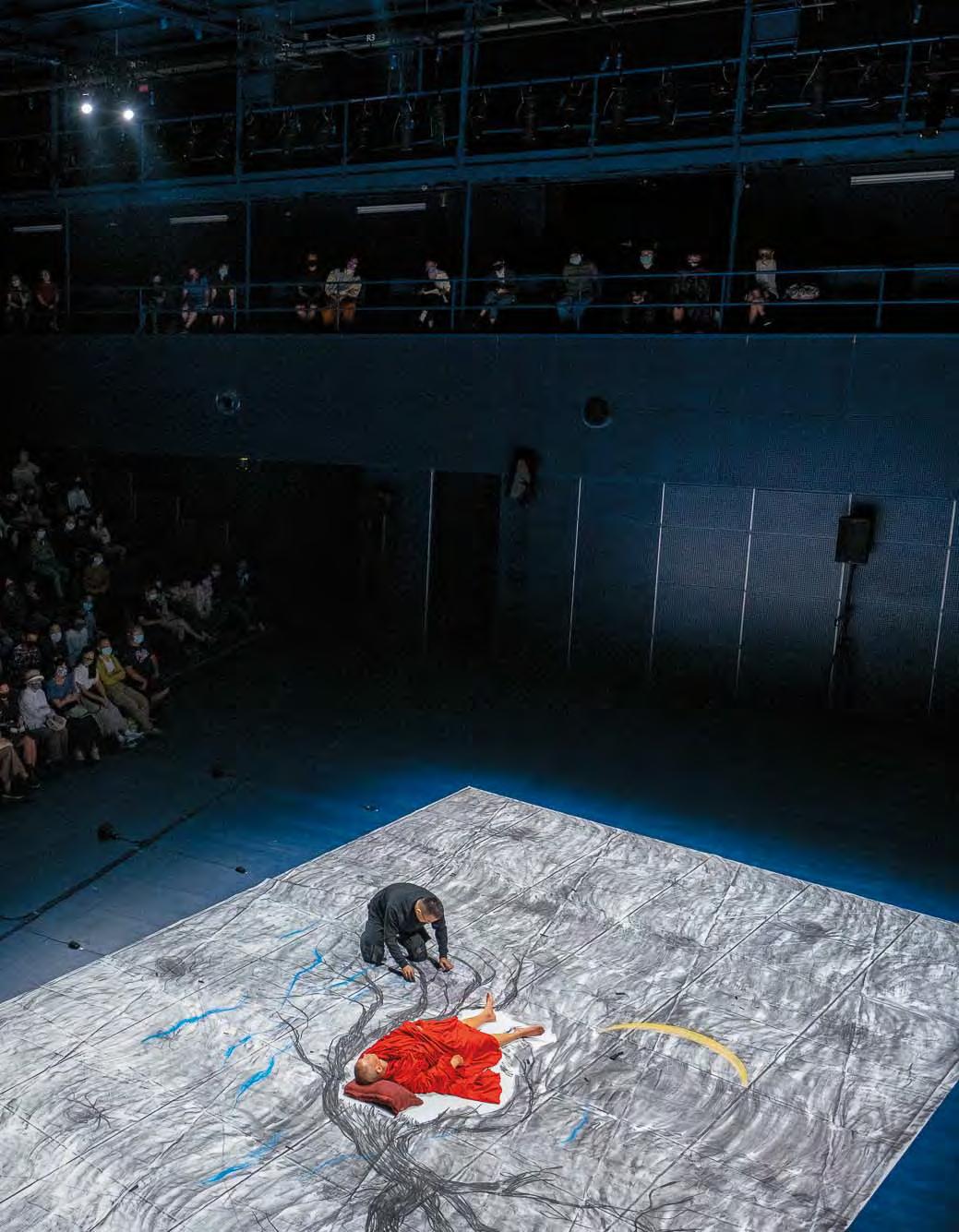
71
Super Theater
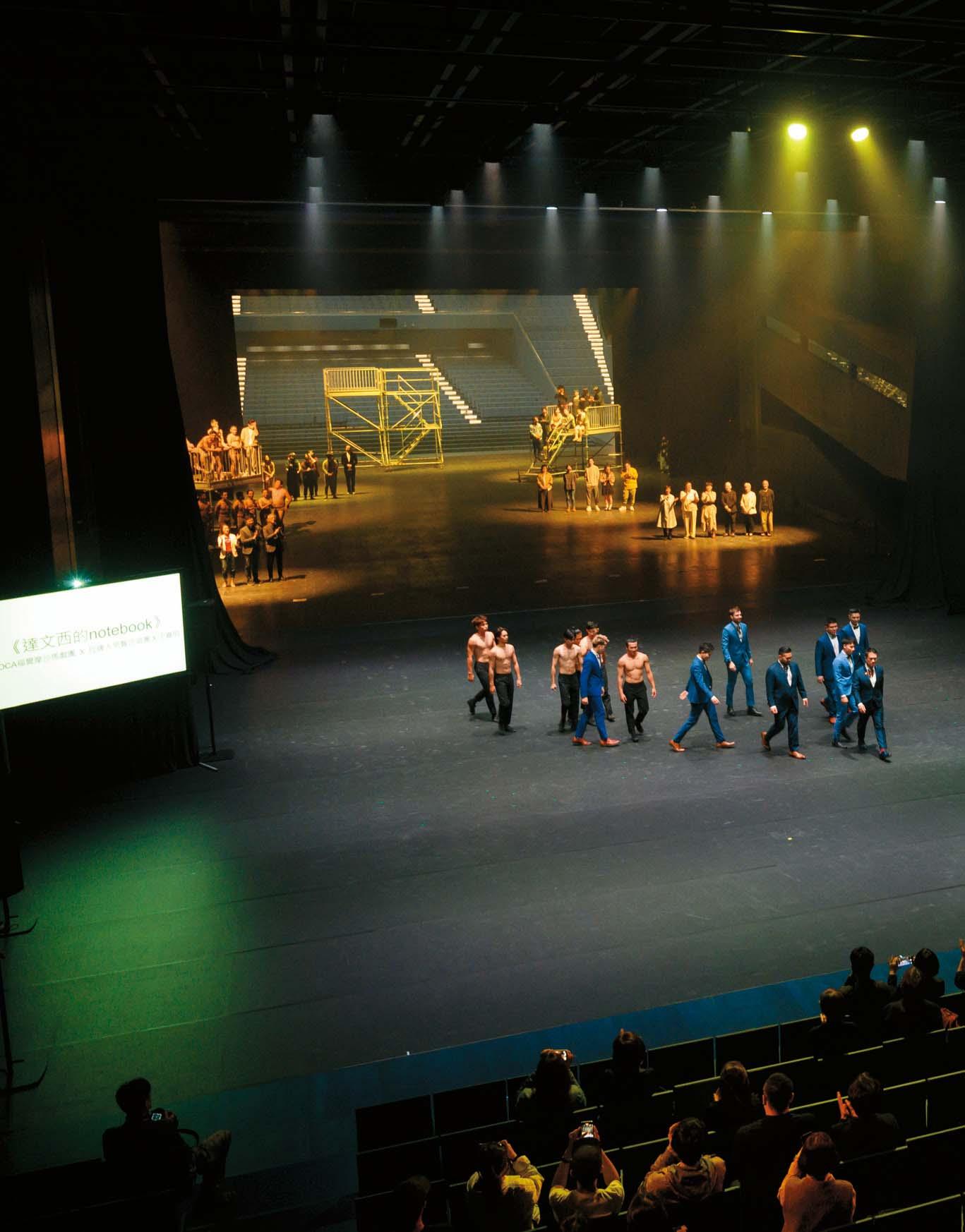
76
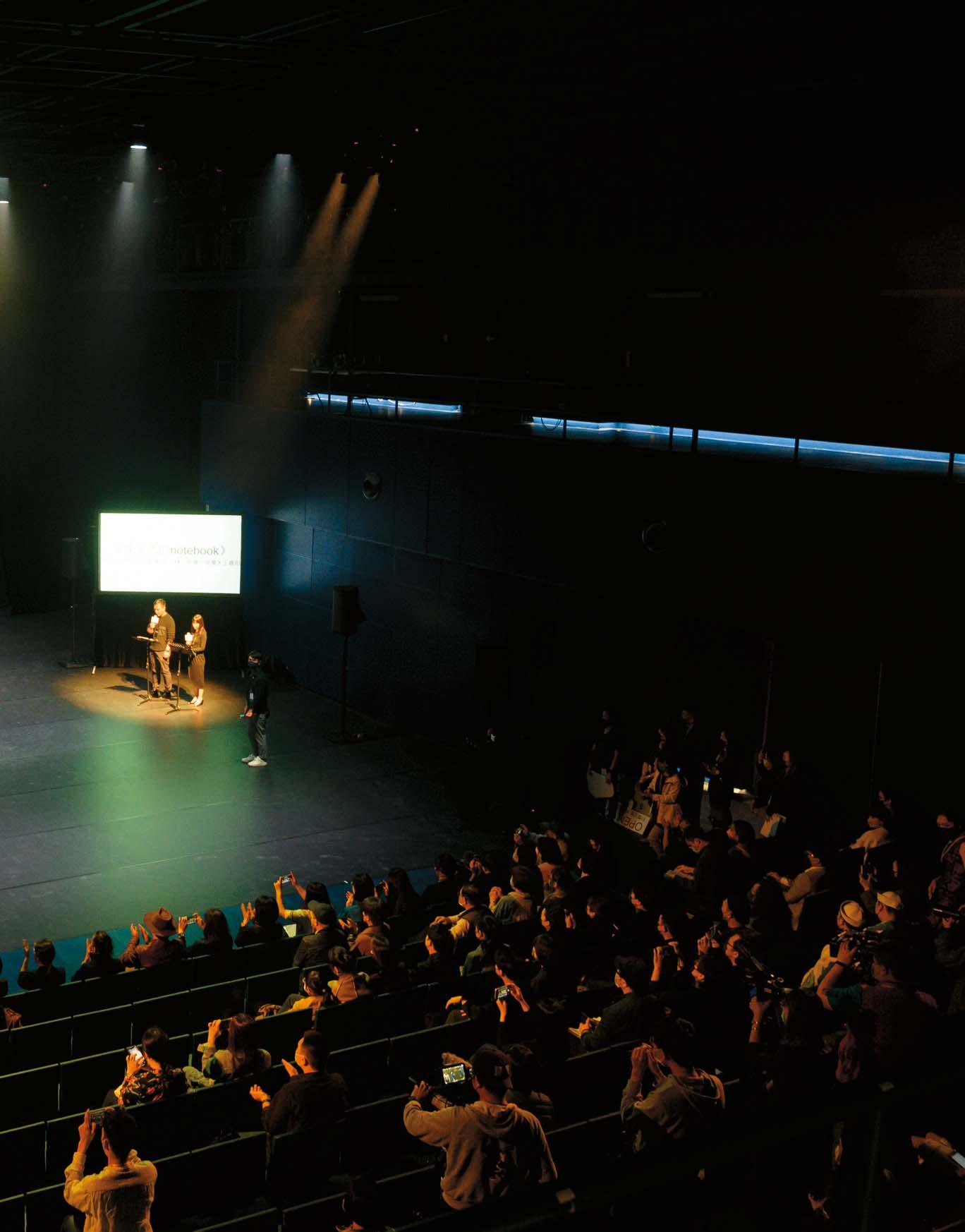
77
Michel Cova
Contemporary Curiosity Boxes – Scenography of the Taipei Performing Arts Center
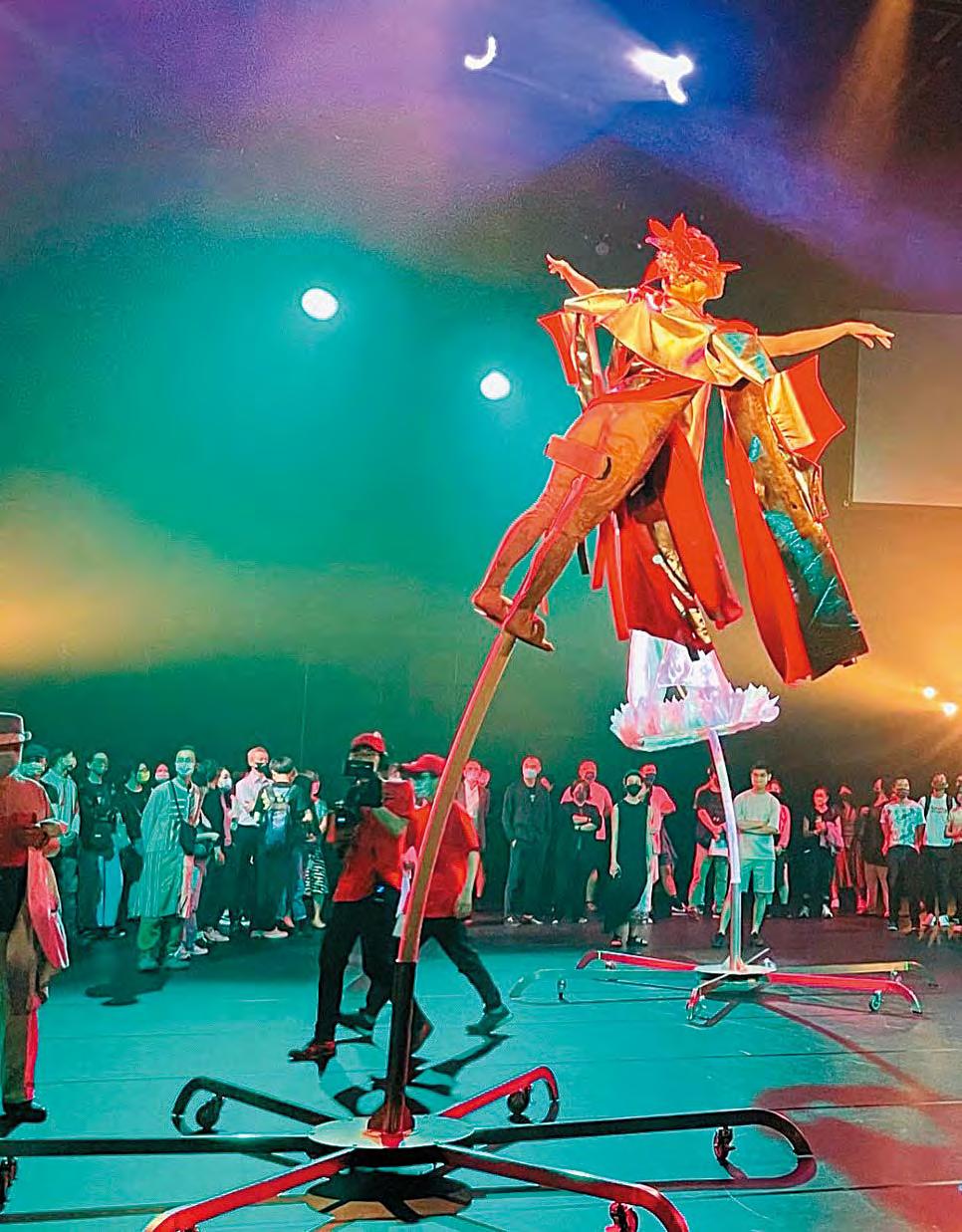
82
Each new cultural project is a source of excitement for its creators. Finding spaces in which artists will offer their talent and work to a curious public is an ambition that is renewed each time. This ambition is also that of the client and is expressed through a brief that only defines certain quantifiable objectives, often far removed from the underlying artistic wishes.

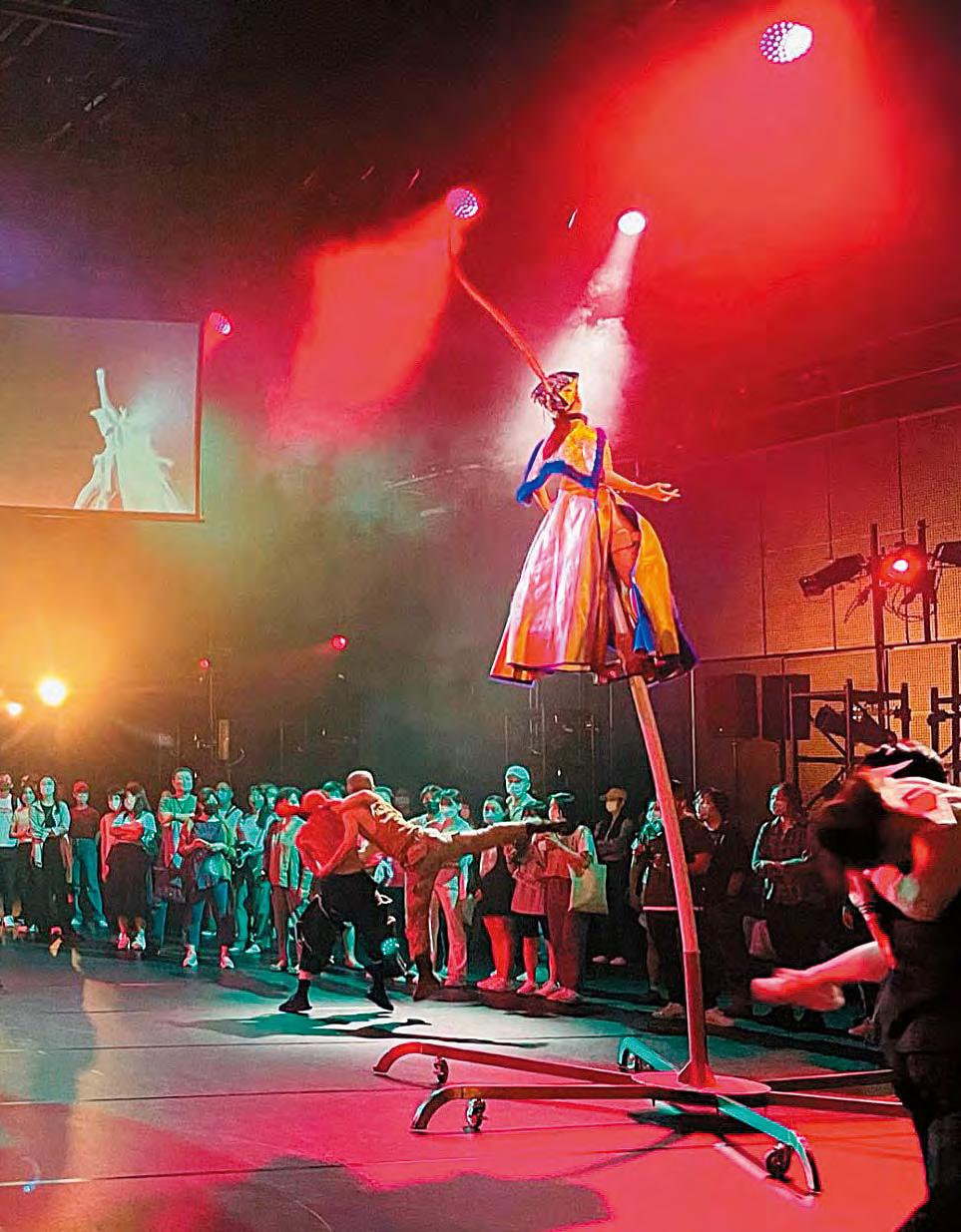
83
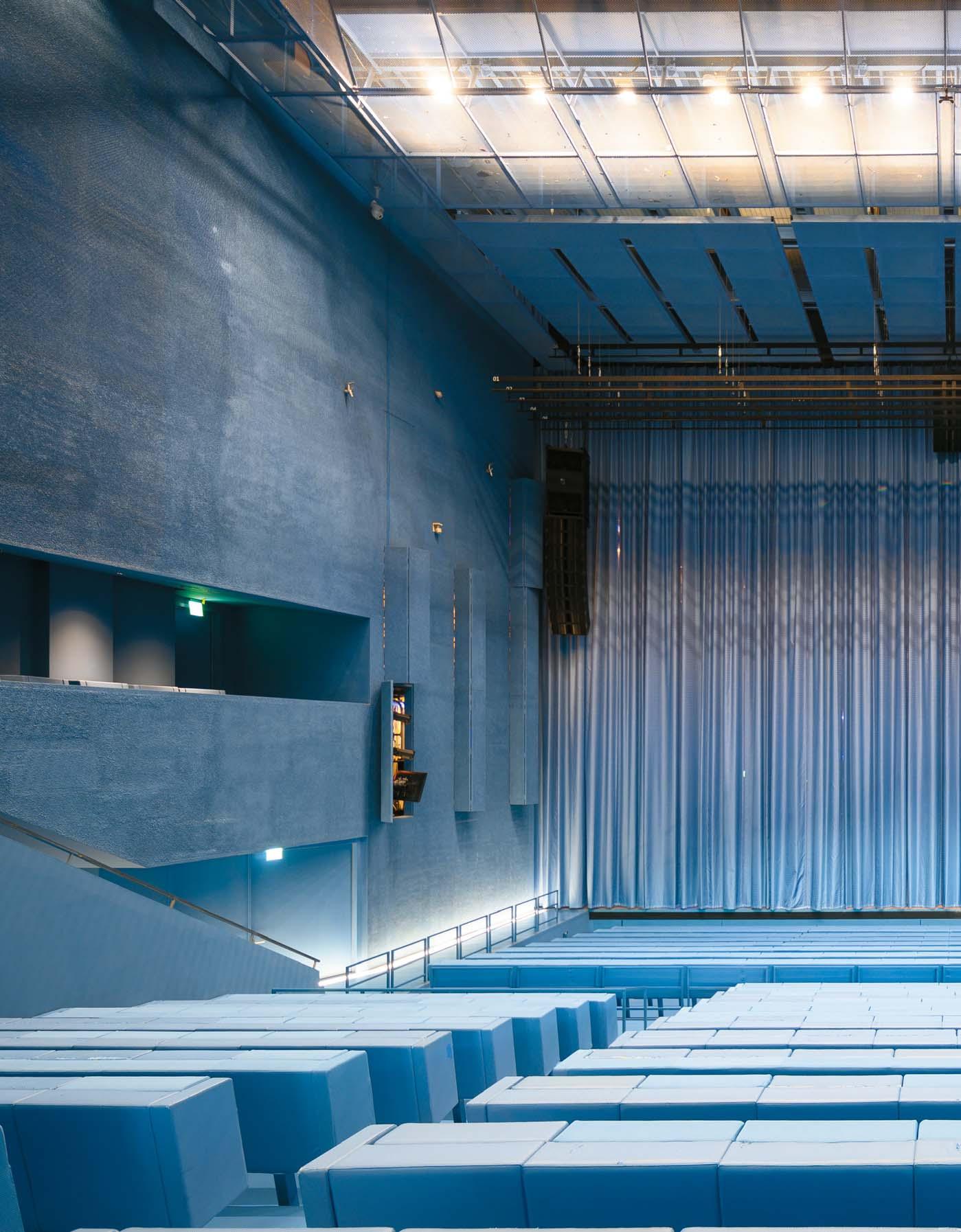
Inside Outside / Petra Blaisse Inside and Outside of Architecture 86
Inside Outside has been collaborating with OMA since the late 80s, when my design studio was still a one-woman affair – I was working as a free-lance exhibition designer after leaving my job at the Stedelijk Museum in Amsterdam. I was invited to work on the interior, furnishing and stage curtain of the Netherlands Dance Theatre in The Hague and, immediately after that, I curated and designed OMA’s exhibitions that spread over Europe and the United States (1987-1992), together with an enthusiastic team inside and around OMA: photographers, inventors, lighting and sound specialists, model makers, architects, craftsmen – and Rem Koolhaas himself. What I contributed as an individual designer to the Dance Theatre and other earlier OMA projects in the past – interiors, curtains, exhibitions, gardens and landscape designs and - masterplans - were what my Inside Outside team and I have offered to architectural and urban development projects since then. Generally, we combine interior and landscape architecture, as we see the creation of environments, both inside and outside, as an integral whole. In collaboration with engineers, architects, clients and local specialists and craftsmen, we work in all kinds of climates internationally.

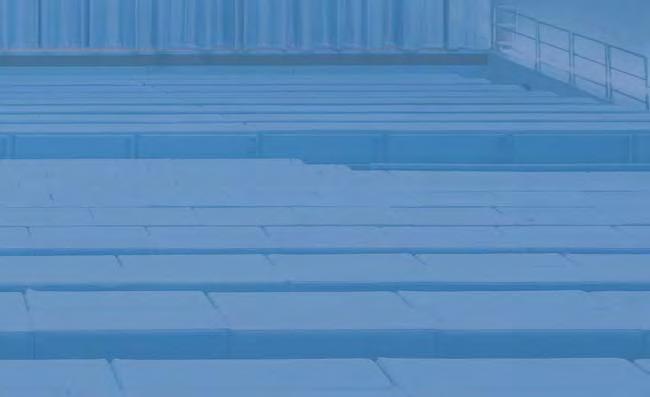
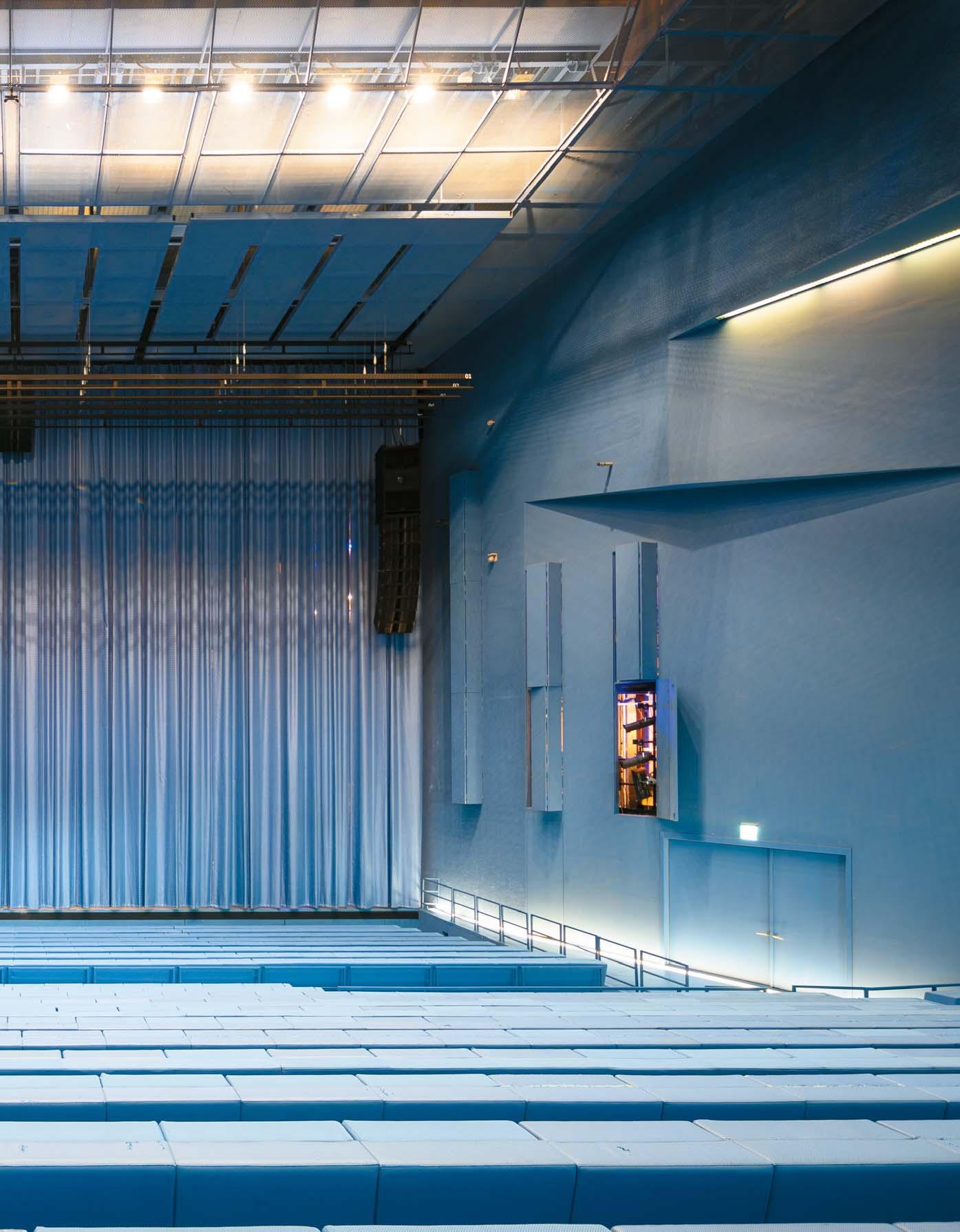
Inside Outside OMA OMA 1987-1992 OMA Rem Koolhaas OMA Inside Outside OMA 87
Theo Raijmakers
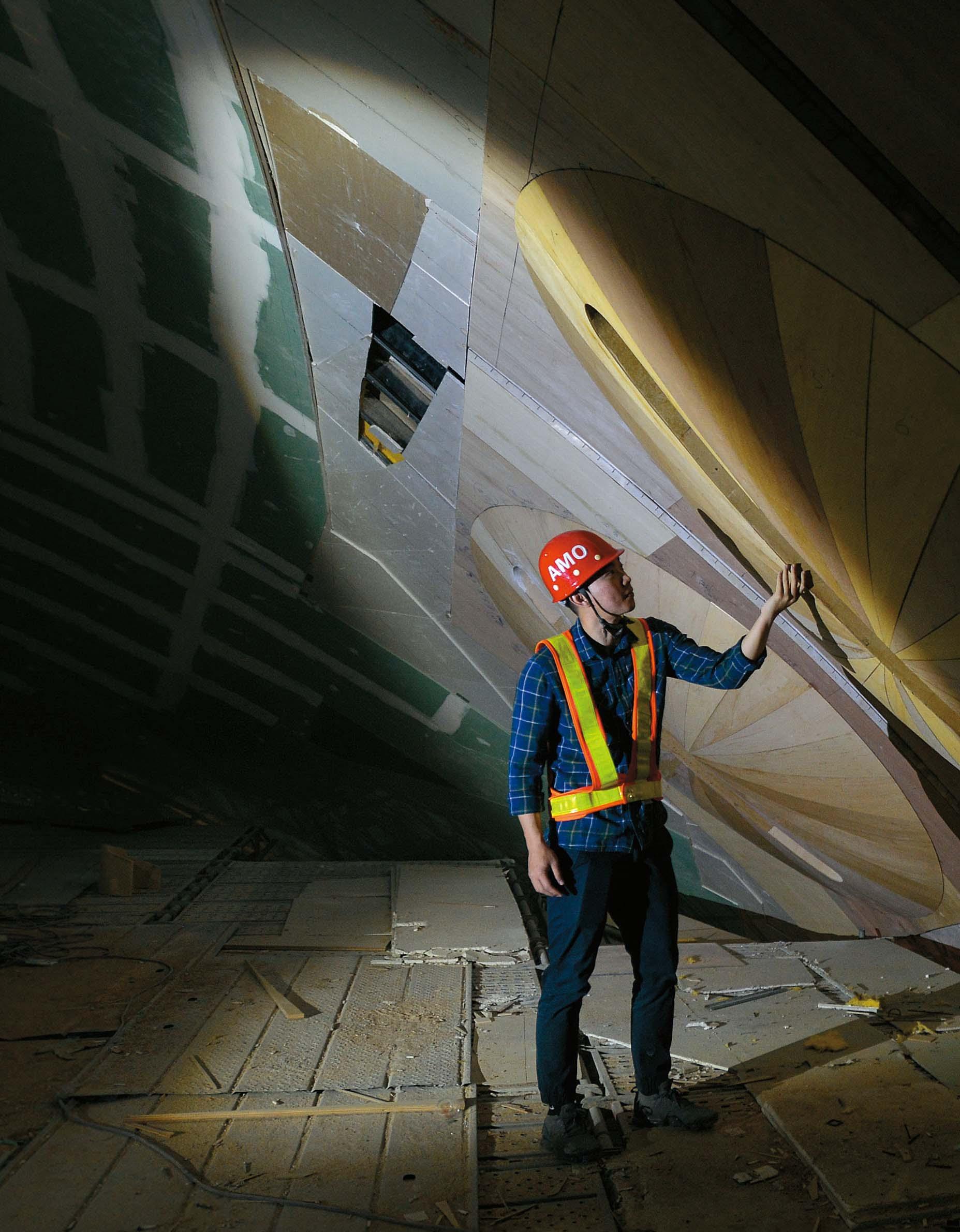
Arts
92
Experience with Ears: Acoustics in the Taipei Performing
Center
As challenging as the architectural design of TPAC is the acoustic design. Acoustics is not a feature standing on its own. Architecture and acoustics are strongly perceptually-related and it is important that in a building, the expectations on both match. Also aspects of building service equipment and building structure play a key role for both architecture and acoustics. The basis for a good design is a balanced design and construction team, with parties representing all the aspects involved and committed to the task. In this communication mutual understanding is essential. On this basis the creative process of designing can flourish.
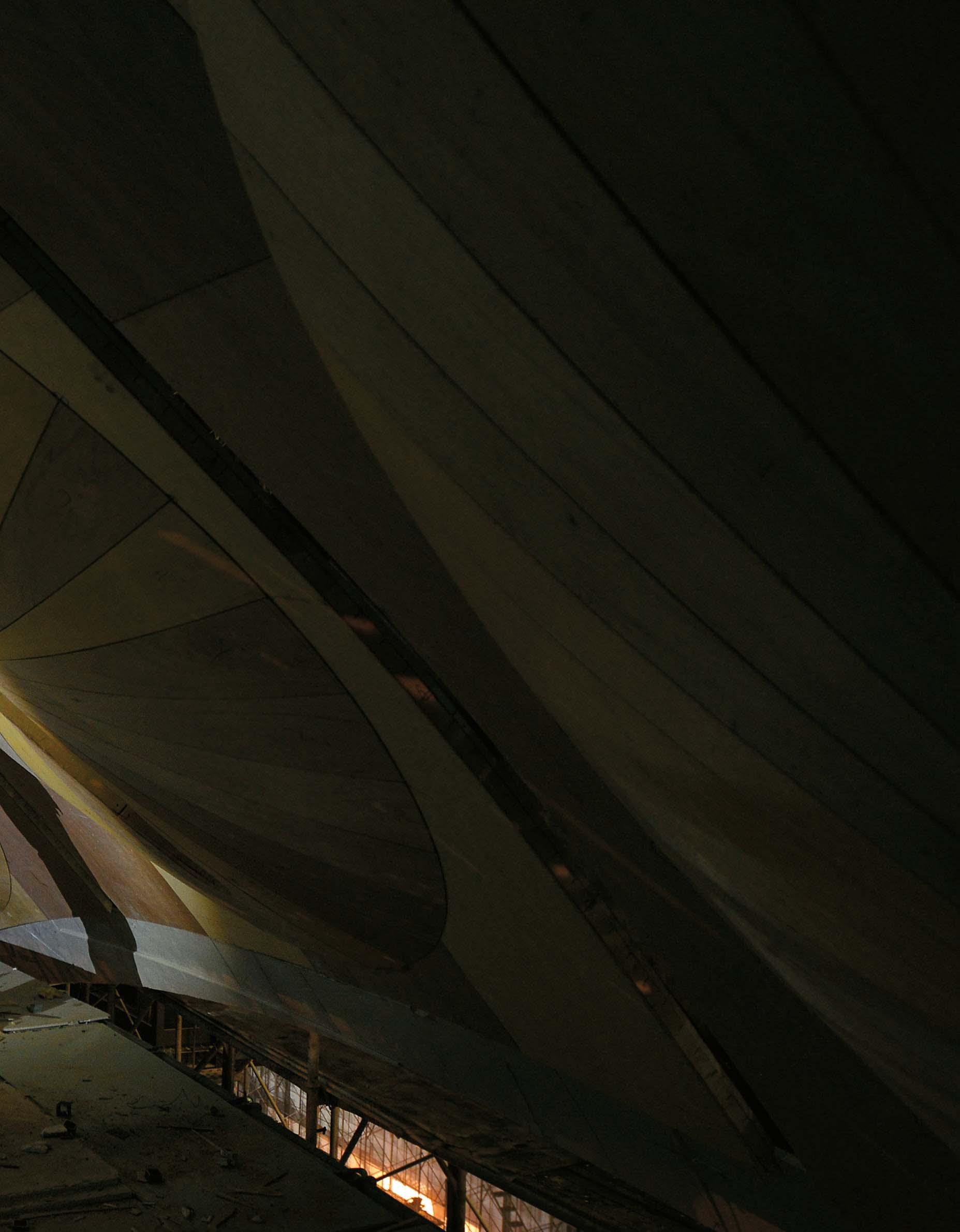
93
Public Loop
The Public Loop leads non-ticketed visitors into the back of house of the theater, offering a glimpse behind the performing arts. The Public Loop starts at the orange passage on 1F, and passes through the lower stage of the Grand Theater, the backstage of the Super Theater, and the technical grid of the Blue Box, evoking a feeling of voyeurism. The visitors can see the back of house areas but cannot cross over; they can see the performances but cannot hear the sound; they can observe the front of house and backstage spaces at the same time, without disturbing the performers and audience.
From the outdoor café terrace on 1F, there is a distant view of the mountains in the north of Taipei. The Public Loop then passes through the offices on 10F and the outdoor meditation area – around which are the rehearsal rooms – on 11F, eventually reaching the viewing deck surrounded by corrugated glass. Looking southward from here, visitors see the old and new urban fabric of Taipei, while the corrugated glass shows the refraction of the Grand Hotel Taipei and the rest of the city. At different nodes in the Public Loop, visitors can experience the reality and illusion of the scenes and the diversity of culture in Taipei. The Public Loop transforms the building into a platform that showcases a seemingly contradictory yet rich urban life.
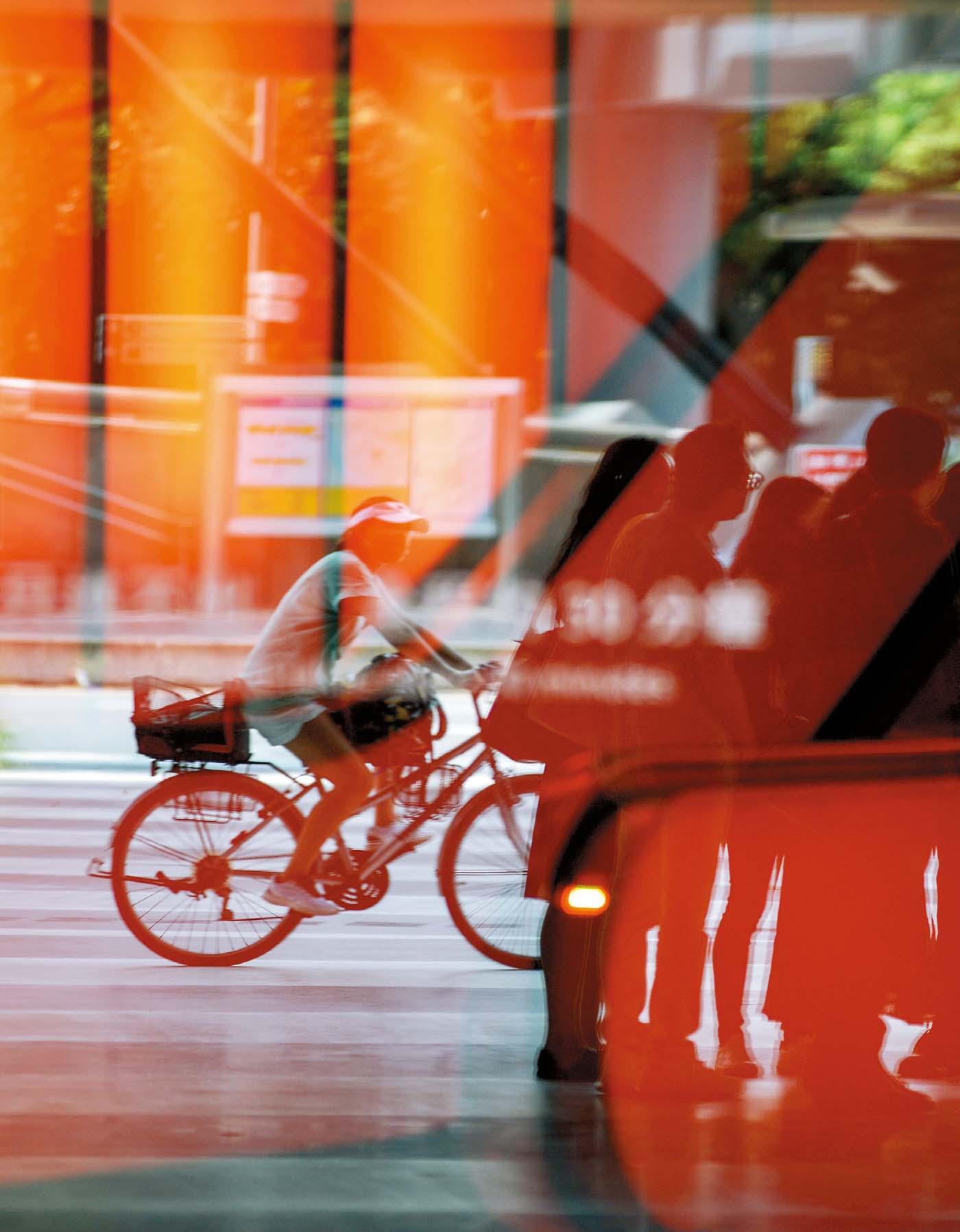
1F 10F 11F
108
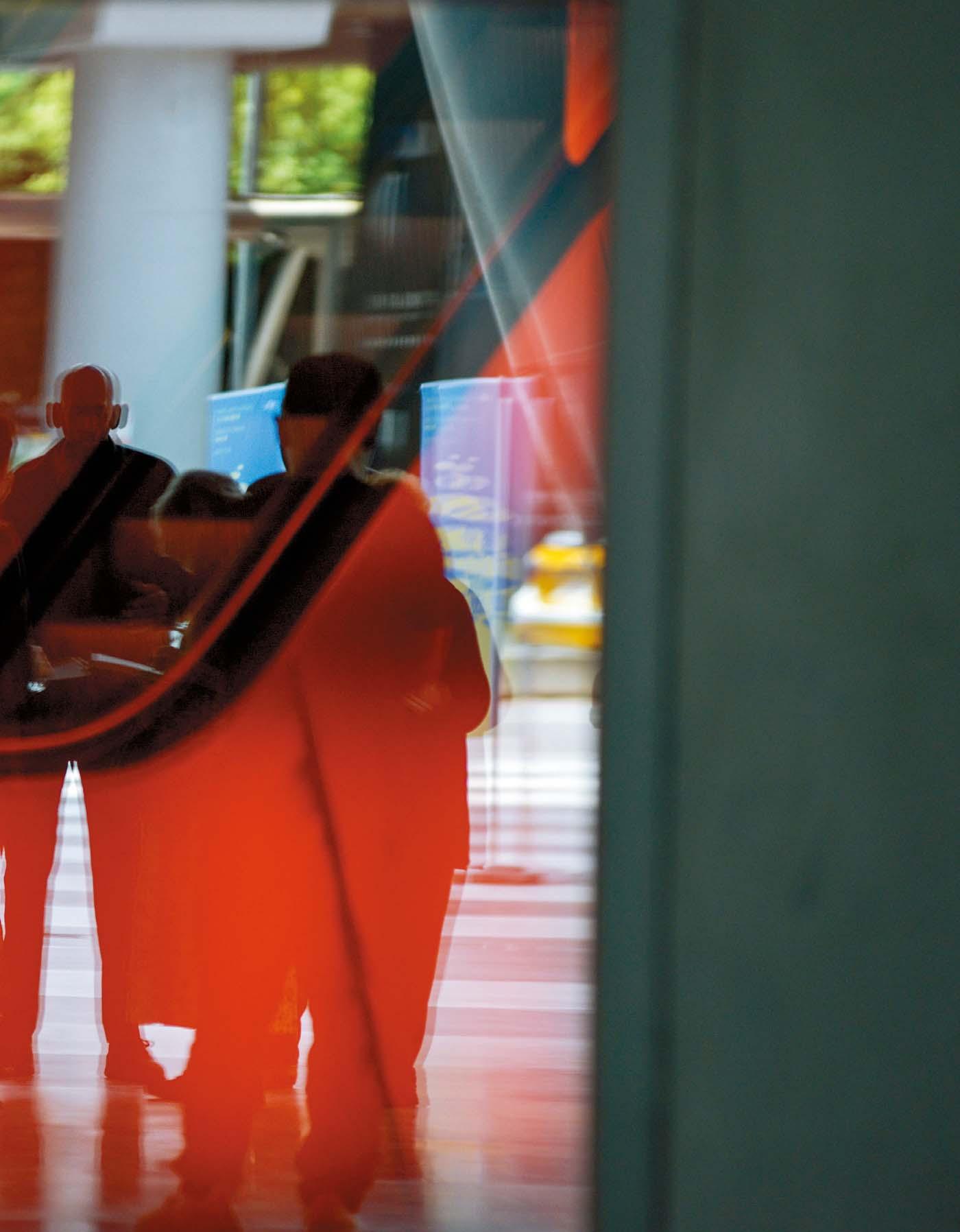
109
Public Spaces
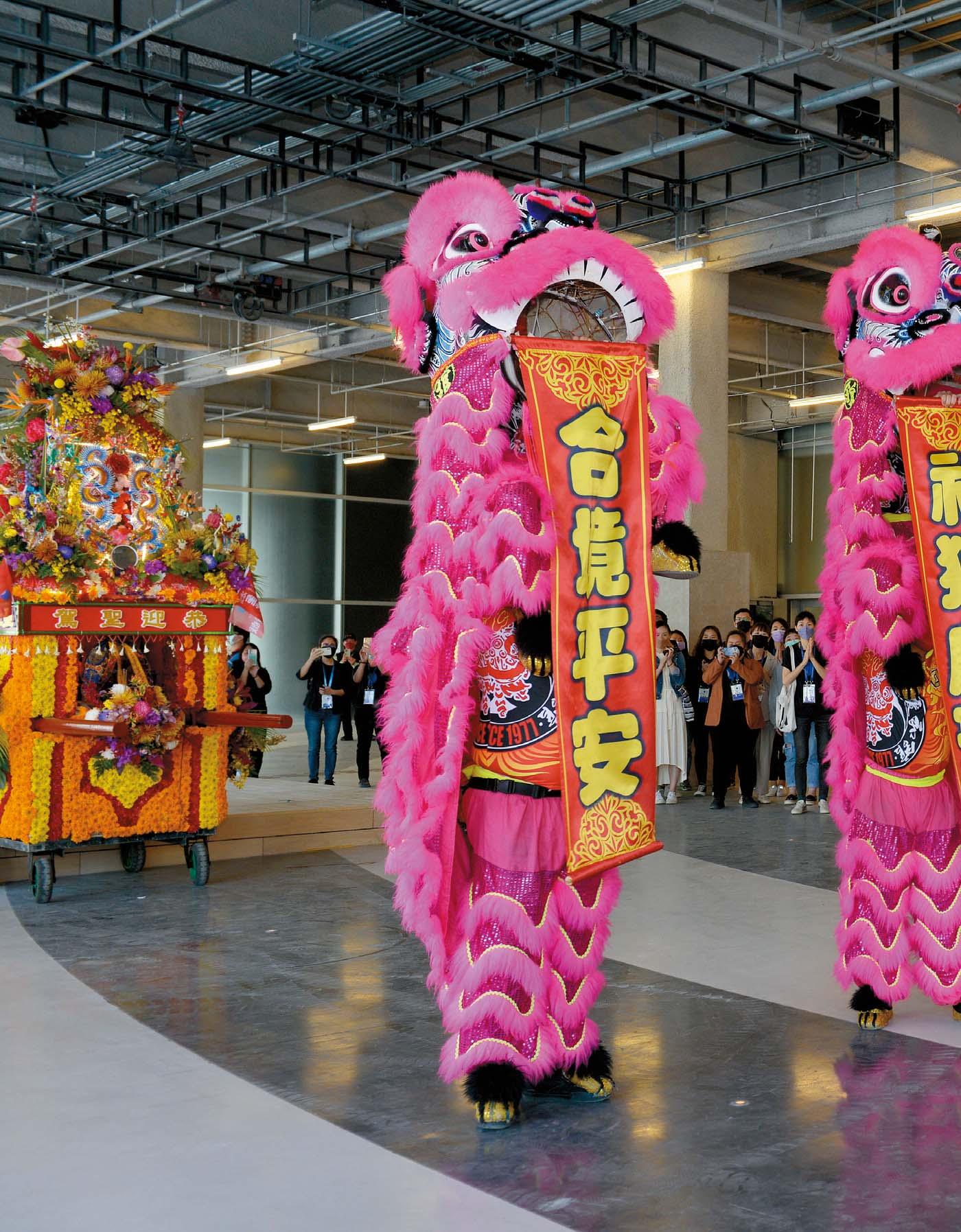
120
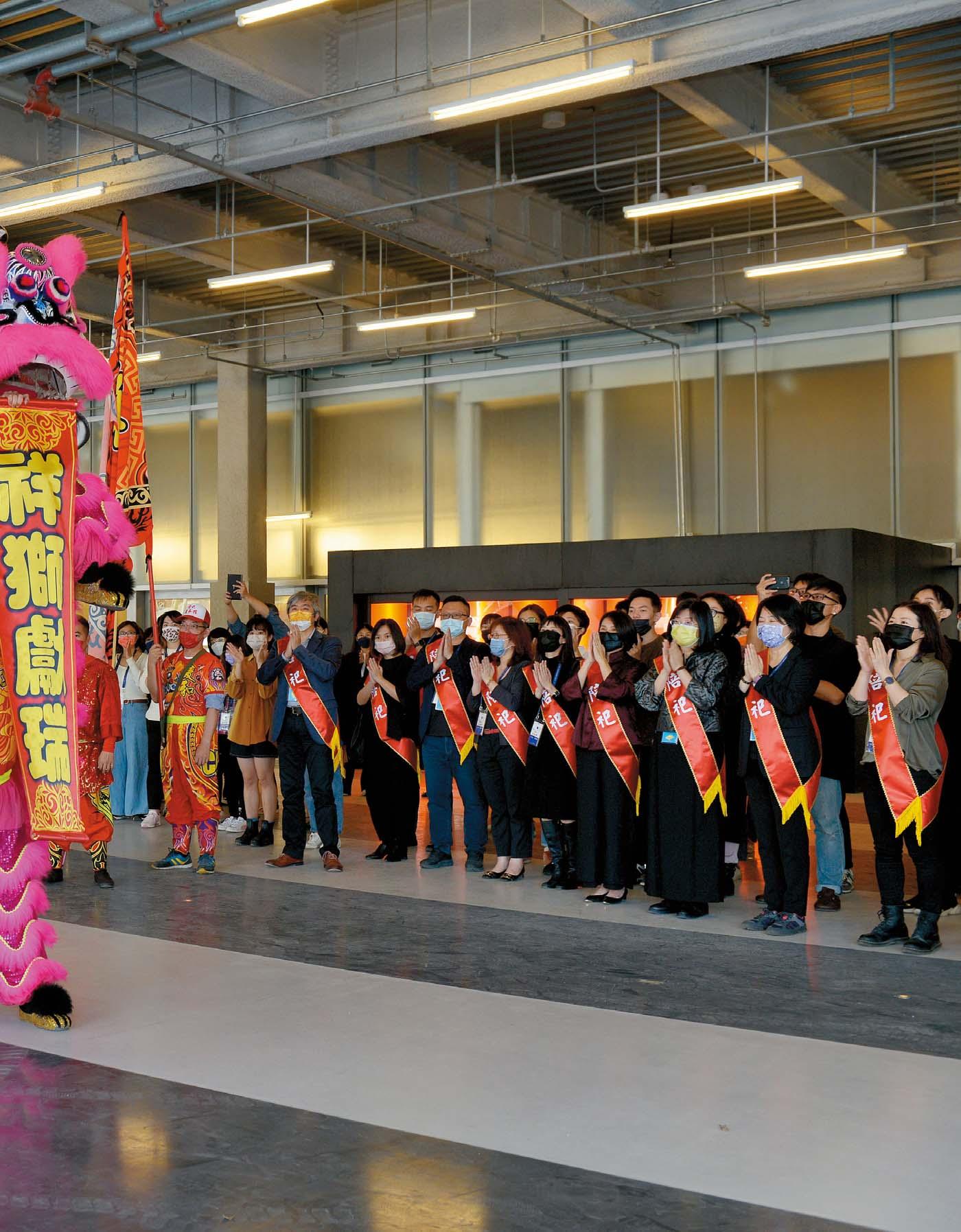
121
Landscape
The landscape design concept creates a more open and flexible space around the seemingly simple but complex theatre building. It consists of a large banded plaza with two raised gardens defining the public space. The green moves into the building and reappears at various instances to form green terraces. The architecture incorporates into the surroundings, becoming part of nature.
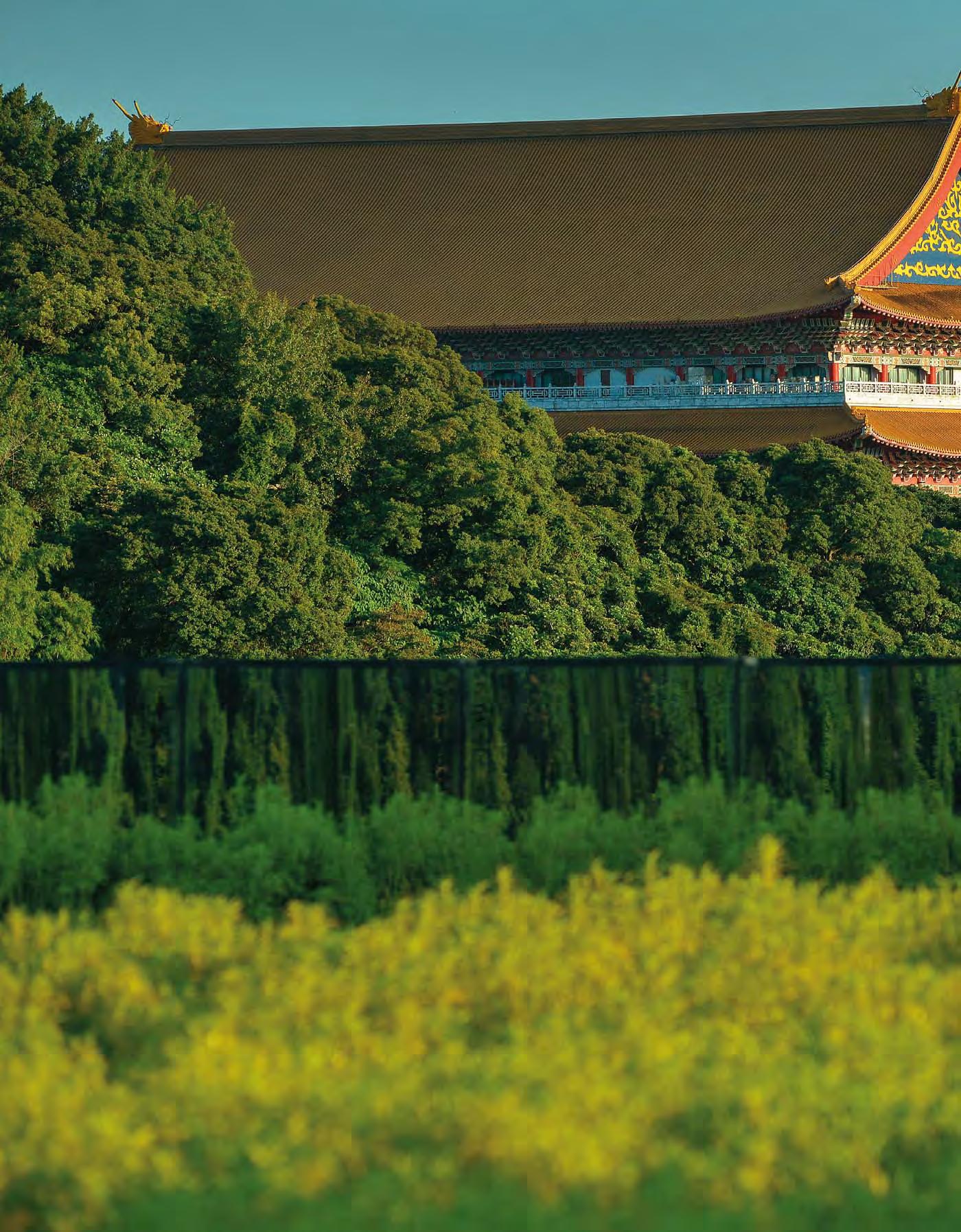
128
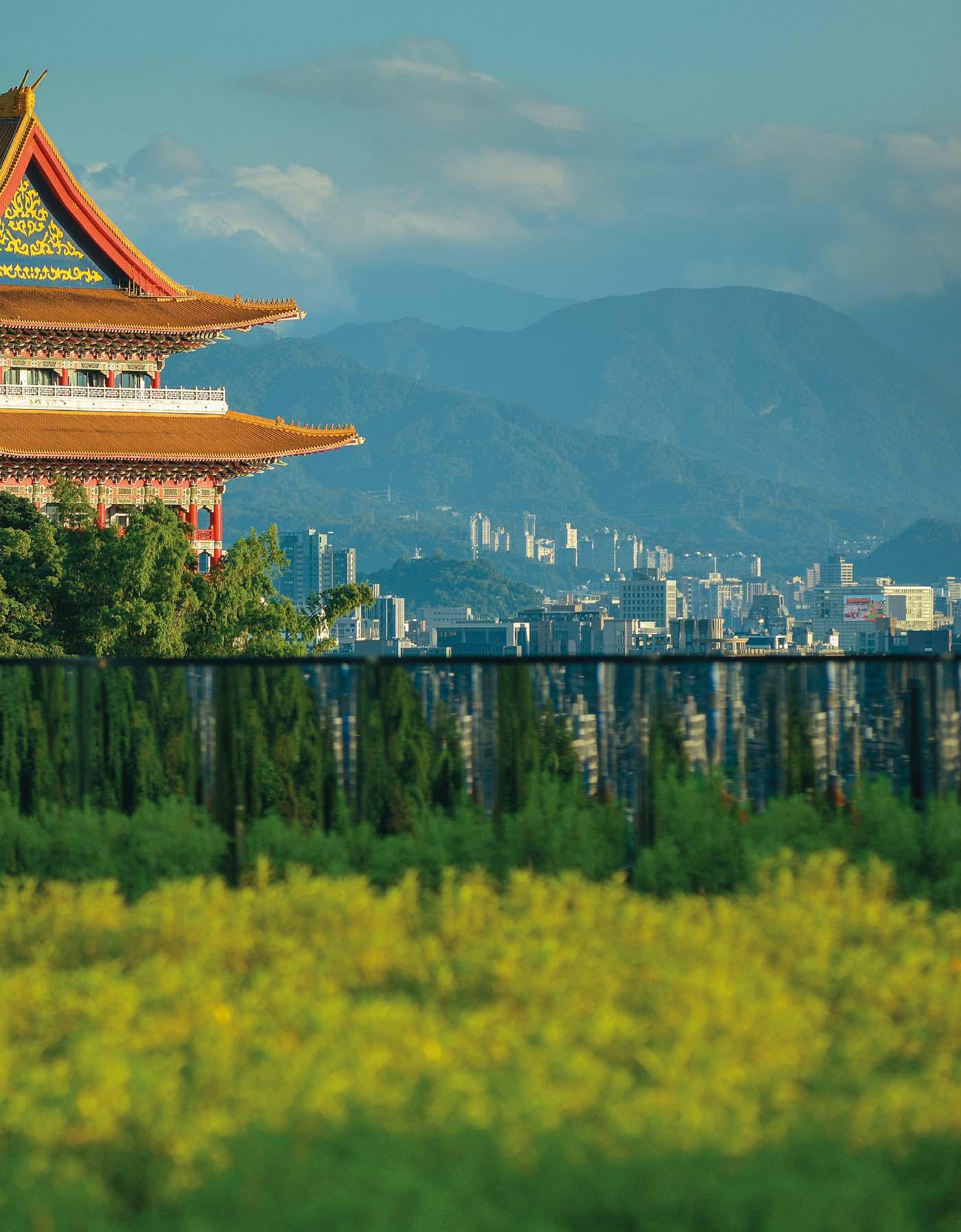
129
Chas Pope
Total Architecture – Engineering of the Taipei Performing Arts Center
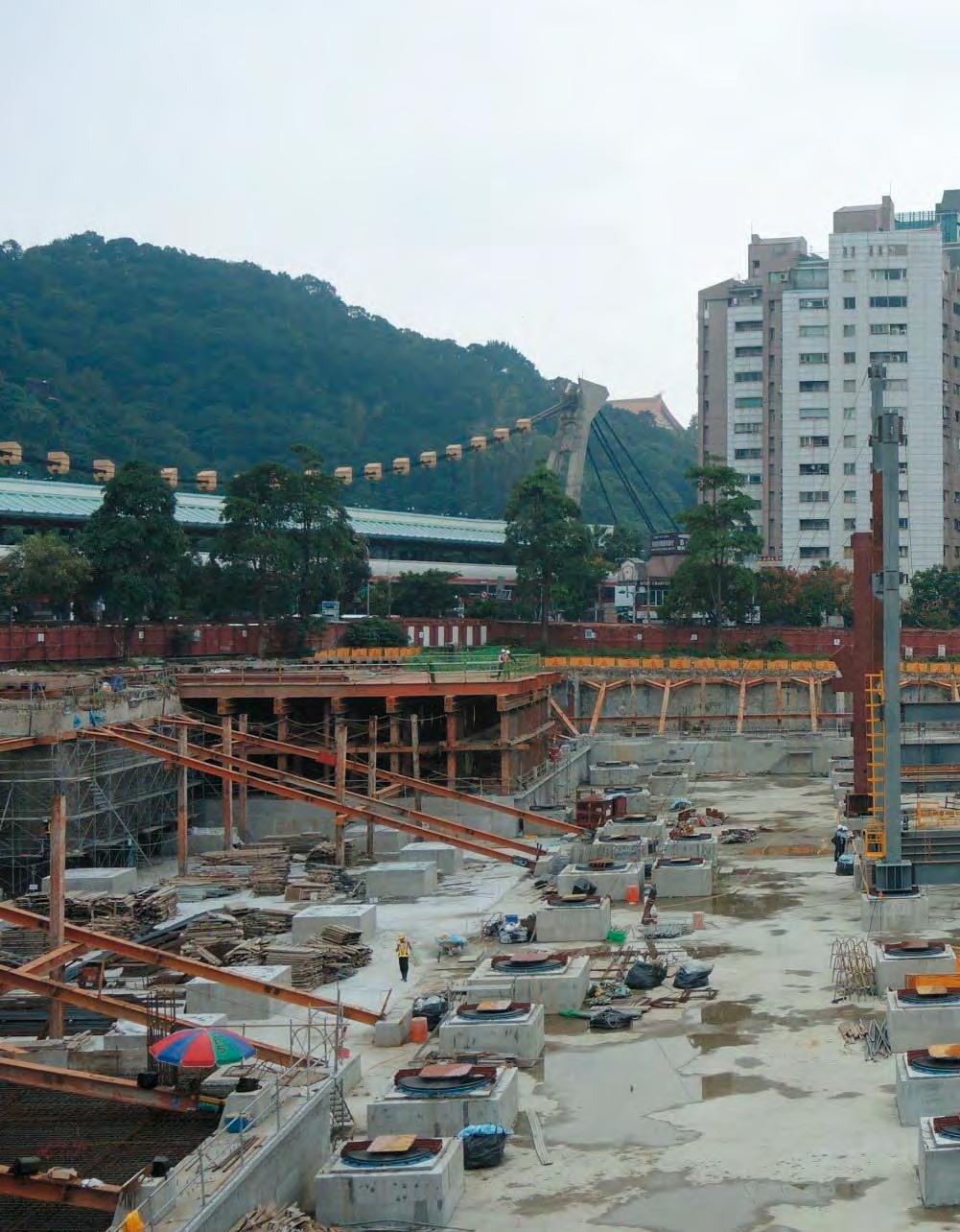
140
Taipei Performing Arts Center (TPAC) is a new international-standard performing arts facility for the capital of Taiwan, commissioned to satisfy the demands of the city’s contemporary arts scene and advance Taipei as an international arts capital.

OMA’s competition-winning design consists of three theatres plugging into and cantilevering from a central Cube. By orientating the three theatres towards each other and consolidating and combining many of their backstage functions, they combine into a single and efficient whole: each theatre can be used independently or in combination, offering opportunities for theatrical experimentation and unique views through the stage and into the other auditoria. A public path inside the cube exposes parts of the backstage areas that would normally be hidden.
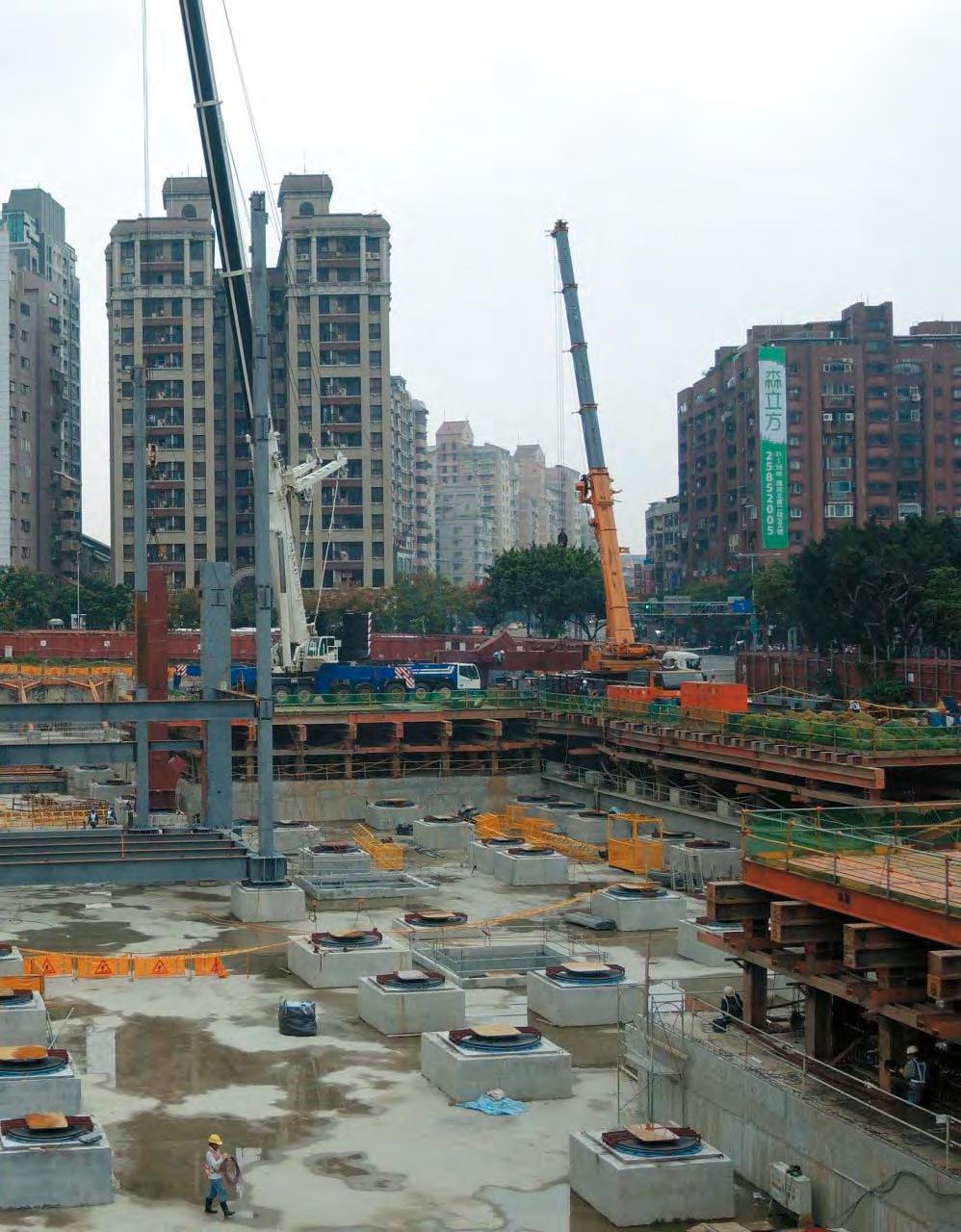
OMA OMA
141
Paolo Caracini
The Facade of the Taipei Performing Arts Center: Embracing Contradictions
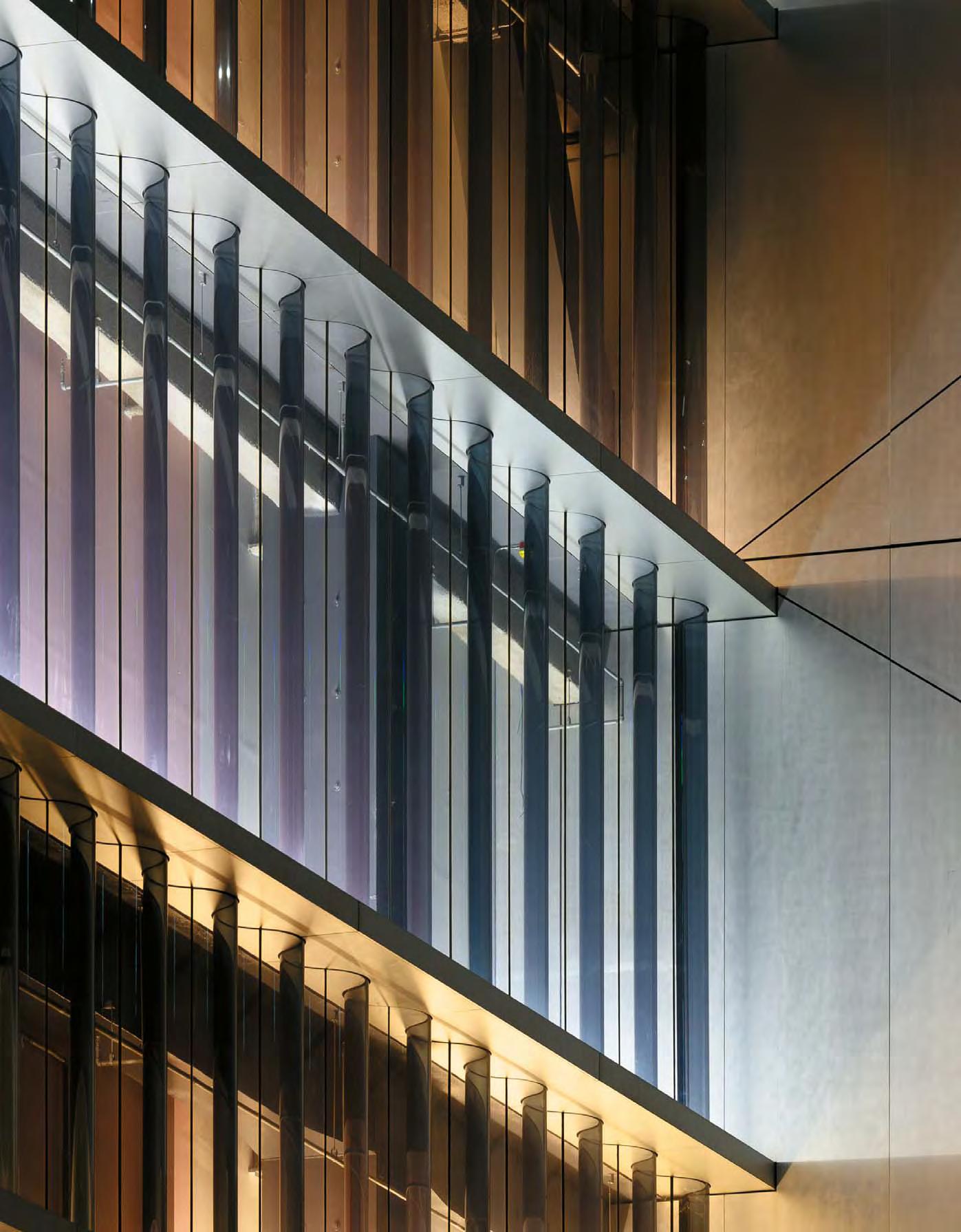
150
Functionality_The building envelope consists of 3 primary materials corresponding to 3 levels of opacity: opaque aluminium for the theater’s hall volumes, transparent glass for the central cube containing support programs, perforated coated aluminum for the west towers.
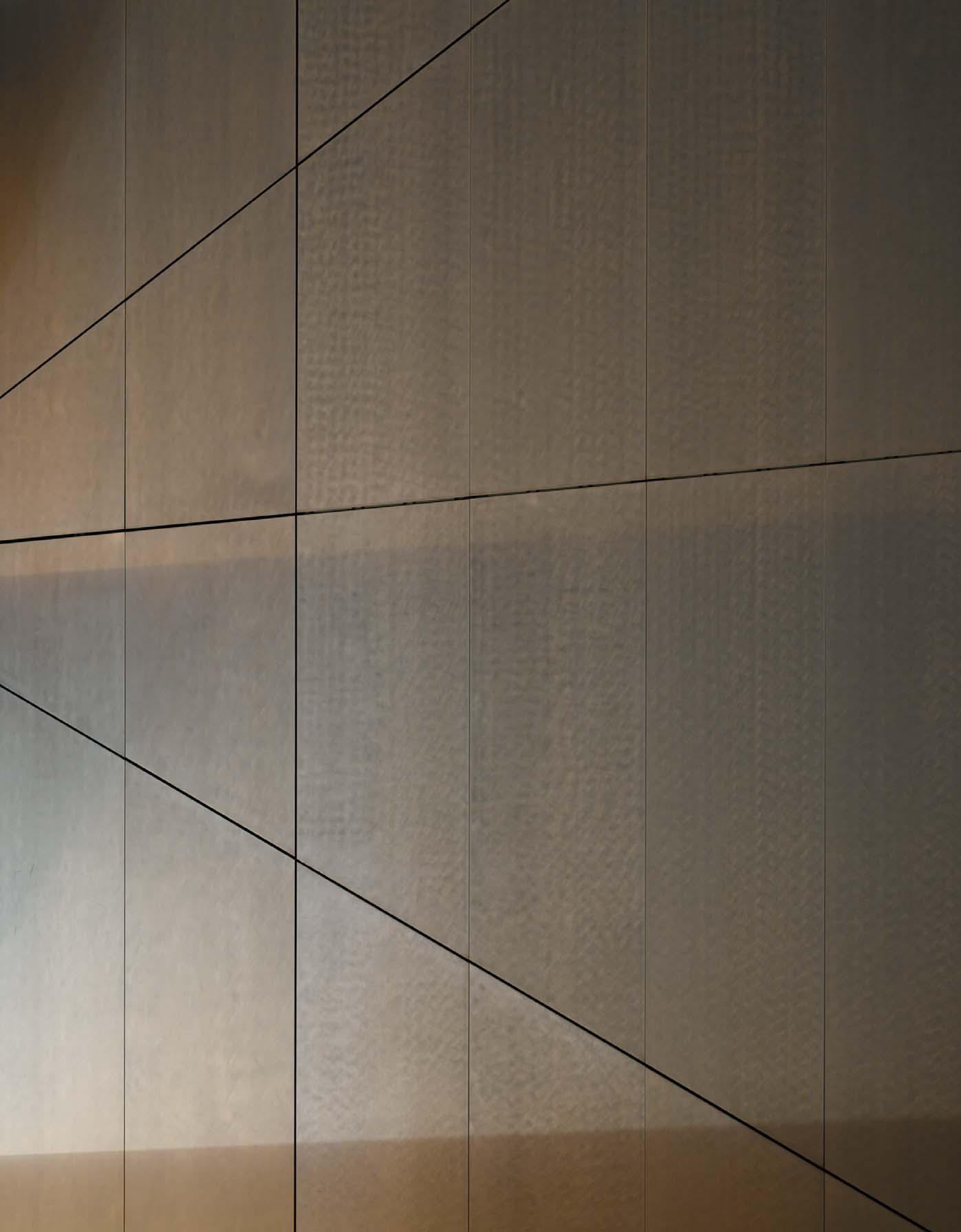
151
David Gianotten Team Dedication
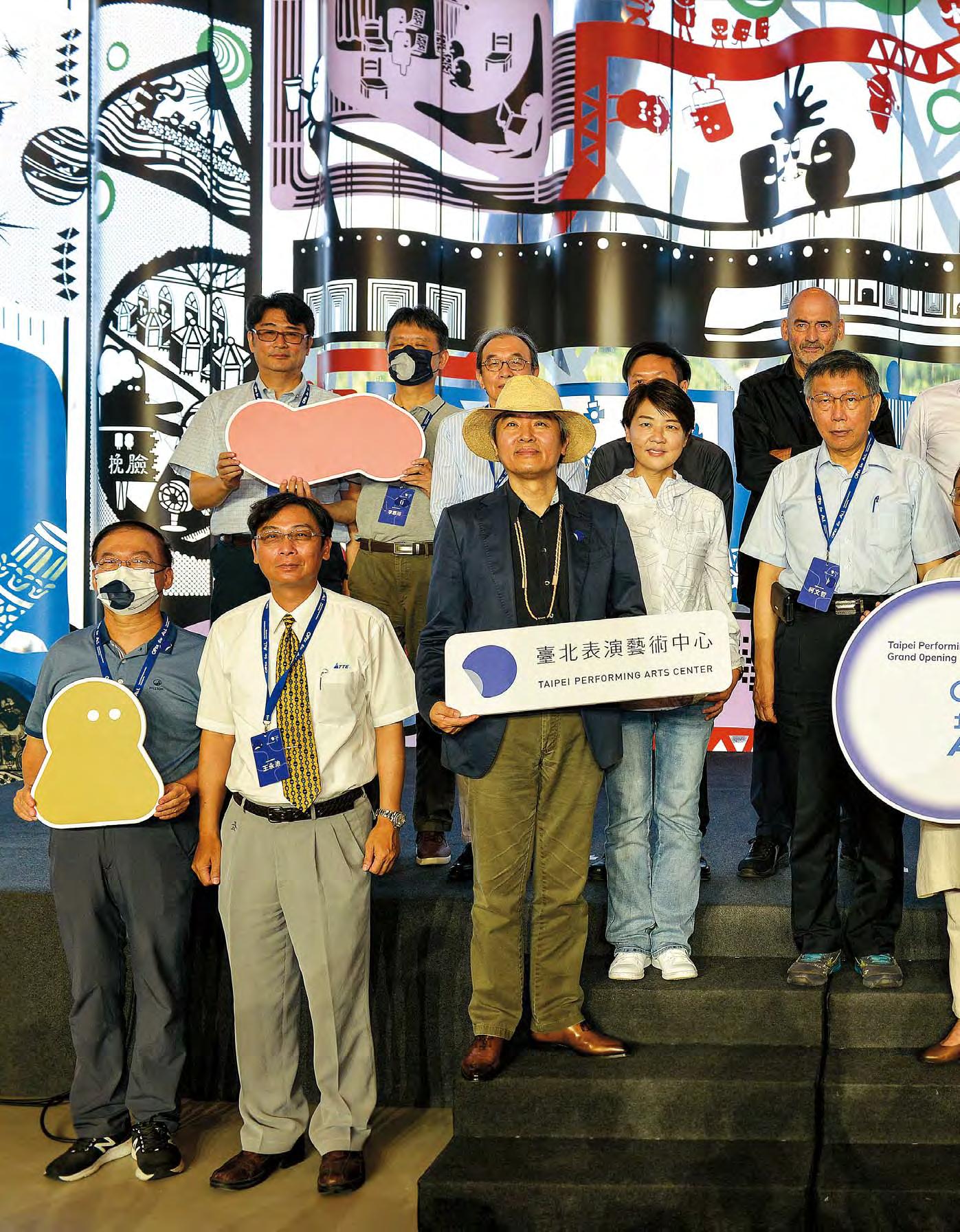
184184
2008
The design brief, and especially the site, inspired us from day one. The Shilin Night Market was a heart of Taipei’s nightlife, and it had to be replaced by a performing arts center and make way for the city’s experimental theatre making, which was rapidly gaining international reputation. While Rem Koolhaas and I were visiting the site for the first time, we immediately understood that the vibrancy of the site and the vitality of the Taipei theater world presented a unique opportunity to do something that was never done before. We could combine the nightlife street culture with the highbrow experimental theater culture. In this way, we create a new cultural platform for the youth, the citizens, and the cultural professionals of Taipei and Taiwan. On the way back home to the Netherlands, we made the first sketches based on the idea of lifting the performing arts center above the night market and connecting both worlds. This idea has been guiding the project ever since then.
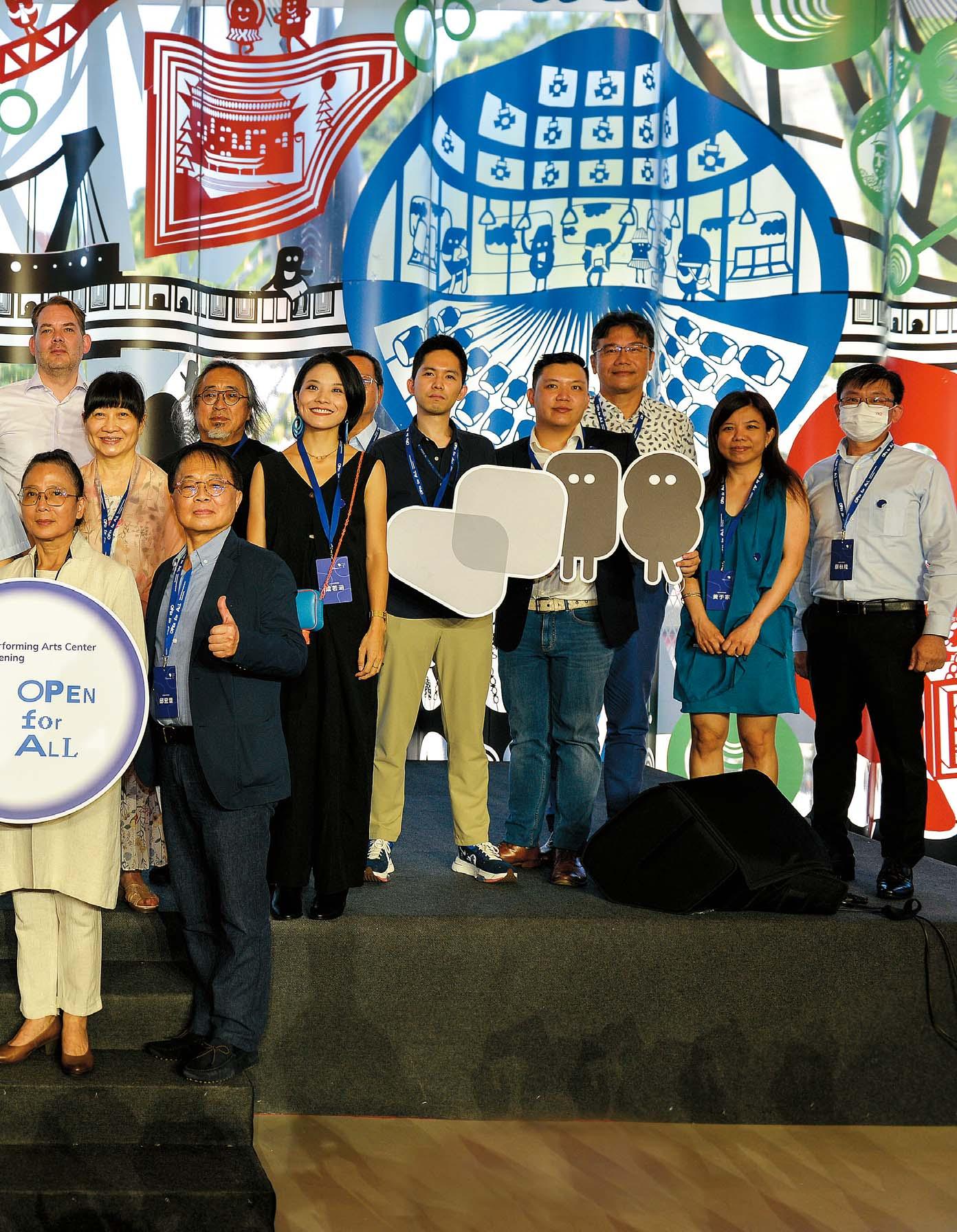
Back in 2008, when we were invited to come to Taipei to prepare for a two-stage open design competition for a new performing arts center in the city. 185185
Chris Stowers


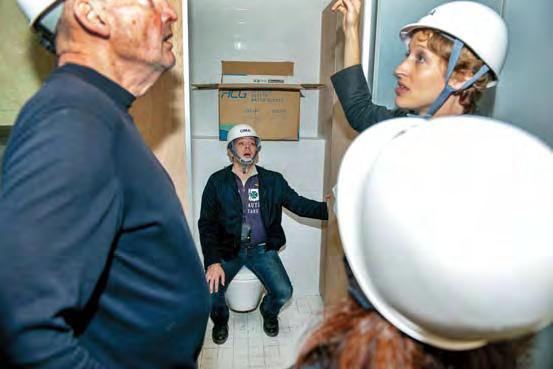
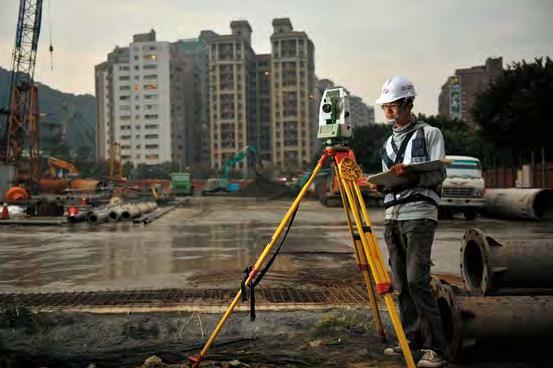
Visual Memories of TPAC 1 3 2 4 192
1/ In the beginning … this image of a surveyor was shot on my very first visit to the TPAC site on 27th December, 2012, then a cleared and sloping area with a small stream running through it that had been the location of the Shilin Food Market. I waited until the end of the shoot, when the sun was setting, so as to emphasise the engineer and his equipment by using offcamera lighting.
2/ Soon construction was going ahead full-steam. By my 4th full-site visit, on 18th November 2013, the job was to shoot major developments at TPAC, among them the installation of elements of the major support structure. I’ve always focused on the human aspect of a scene, and so, in perfect afternoon light, this shot of workers guiding giant I-beams into position caught my attention.
3/ Safety-first … this message was always drummed into any visitor to the construction site, especially in the early years when the structure was mostly exposed. I often had to work strapped into a safety harness, and shoot through safety goggles as sweat poured from beneath my plastic helmet. This worker – on 16th January, 2014 – caught my attention, balancing effortlessly on a beam 12 floors up: he managed to look heroic and safe, all at the same time!
4/ A moment of unintended humour during the first Inspection Tour I shot along with Rem and David, on 27th March, 2012. In this shot, Rem (left), Lin Chiaju (with her back to camera) and OMA architect Inge Goudsmit are discussing some aspect of the restroom colour scheme as David, seated on a recently installed toilet, seems to have a completely different observation that they need to hear!
5/ The OMA site office for many years was in a portacabin positioned on the edge of the compound just off of Jihe Road. This temporary accommodation soon became very lived-in, and I always loved to see the homely touches Chiaju and her colleagues would make, such as these pegs for holding the personal safety helmets of OMA team members, taken on 21st January, 2016. Many of the people named here became personal friends, and have now moved on to other projects around the world.
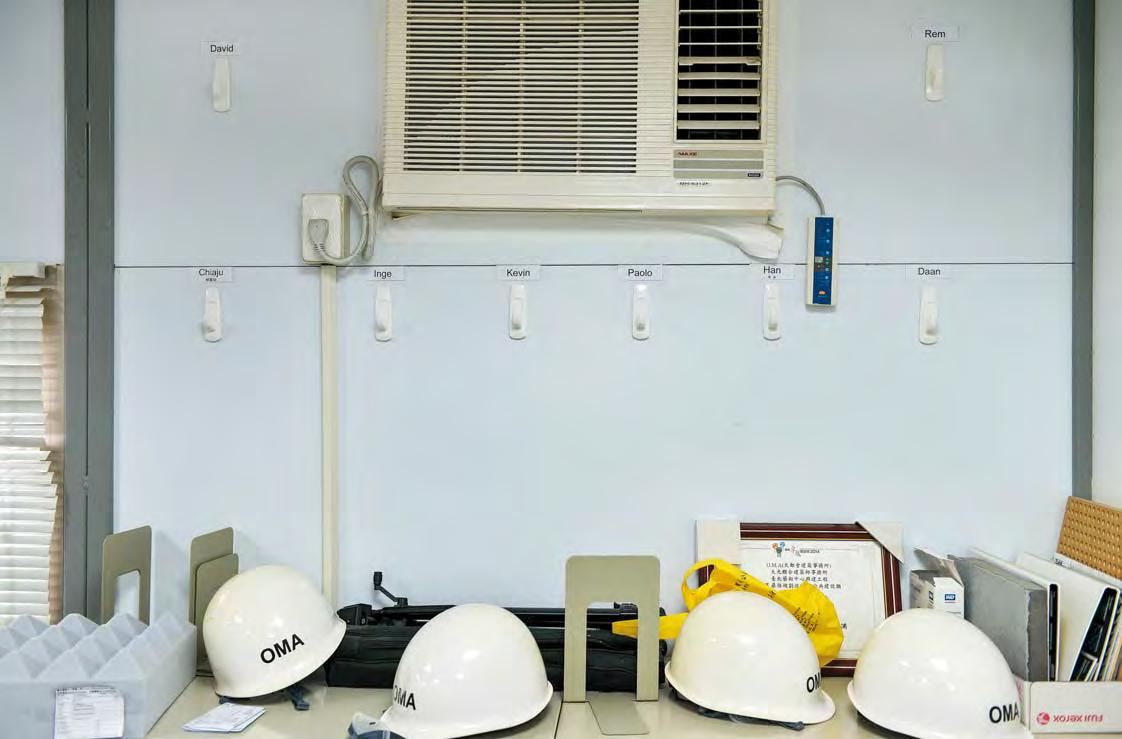
5 1 2012 12 27 2 2013 11 18 3 2014 1 16 12
4 2012 3 27 Rem David Rem OMA Inge Goudsmit David
1 21
5 OMA OMA
2016
193
The World is Theater - Taipei Performing Arts Center
Modernism
Post-Modern Robert Venturi Complexity and Contradiction in Architecture 1966
1978 Rem Koolhaas Delirious New York A Retroactive Manifesto for Manhattan inclusive exclusive
S M L XL 1996
Learning from Las Vegas 1972
Kunsthal Rotterdam 1992
OMA Lille Congrexpo 1994 OMA
OMA
Jussieu Library 1992
Form Follow Function
Porto Casa Música
Rusakov Workers’ Club Konstantin Melnikov 1928 1972
Tseng-Yung Wang
OMA
OMA
196
‘
In the last century, Modernism was definitely the keyword with great importance in architecture. At the beginning of the century, modernism brought architecture back to rationality, took off the conventional appearance, and returned to exploring the possibility of architecture based on function. Then, in the middle of the century, the rationalism of modernism came face-toface with the Post-Modern movement, which questioned whether rationality in architecture was all people needed to reflect the authenticity of life?
In his book Complexity and Contradiction in Architecture (1966), Robert Venturi, the standard-bearer of the post-modern wave, revealed that what architecture faced in reality was not as straightforward and linear as what modernism pictured in rationality. Reading it now, rather than giving an oppositional negation of modernism, Venturi gives a warning to modernism, reminding it to pay attention to perceptual needs of humans.
In 1978, Rem Koolhaas actually shared a similar view in Delirious New York : A Retroactive Manifesto for Manhattan. In the study of the development procedure in Manhattan, he found that life and architecture in Manhattan were in a state of heterogeneous coexistence which unexpectedly brought pleasantness in line with human nature. Therefore, the so-called Manhattanism more or less corresponds to expressing complexity and contradiction from another angle, because they coincidentally disprove the arbitrariness of rationalism in modernism, clarifying that the essence of life or that of architecture is diverse and inclusive rather than unanimous and exclusive.
Another Koolhaas’s book S, M, L, XL (1996), in addition to the content, from the title to the layout, is almost equivalent to the embodiment of Manhattanism. S, M, L, XL mean that the book covers everything, so it is impossible to decide on a book title that sums up its content but highlights its diversity. In terms of layout, this book disrupts the habit of reading frequently, because different articles are placed in parallel or in misplaced order, and fonts and font sizes are decided as he pleases. Such production fully demonstrates his inclusive intention of decentralization. From my point of view, if Venturi’s Learning from Las Vegas (1972) is a field investigation demonstrating theory of complexity and contradiction, then Koolhaas’s S, M, L, XL (its layout in particular) is the conceptual model of Manhattanism.
When it comes to architectural practice, Venturi’s sensibility is so attached to historical nostalgia that he always uses conventional or regional vocabulary. Koolhaas does not have such nostalgia. He insists on modern forms, allowing modern architecture to be closer to sensibility of life by subverting the singleline and inevitable rationality and disrupting the orderliness of modern habits. Therefore, to correct the lack of perceptual expression of modernism, the former looks backward, while the latter moves forward. This is the difference between their paths.
Kunsthal Rotterdam (1992) possibly best reflects Koolhaas’s attempt. In the design, he creates a maze-like spatial relationship in horizontal and vertical directions by taking advantage of the original gap of the site and extensively using ramp passages as well as inclined and glass floors. Moreover, gaps between the ramps allow spaces with different functions such as lecture halls, passages, cafes, and exhibition rooms to penetrate each other, extending and forming a three-dimensional space. This approach rationally blurs the relativity of inside and outside, up and down, and removes the vertical and horizontal inertia that architecture has relied on for a long time and at the same time gets rid of the absoluteness or centrality of gravity.
Taipei Performing Arts Center is a building with extremely unique conditions. The center is located in an area with complex urban functions in Taipei City, close to busy traffic roads, MRT, lively night markets, schools, residential buildings, etc. The functionalities are diverse and even conflicting, unlike the surroundings that ordinary cultural facilities should have. In addition, the scale of the site is relatively compact, because it must accommodate three performance halls in different seating sizes, and since the site is filled up with soil from the river, it is not appropriate to dig deeper. Kunsthal Rotterdam is also adjacent to high-intensity main roads, and there is an MRT station next to Porto Casa Musica, but none of them is as neurotic and deranged as Taipei.
However, from a certain perspective, this seems to be an ideal environment. Since the Performing Arts Center is a theater, various states of life are staged, and life is full of complications and contradictions. Therefore, the environment of this site is a symbol of the theater. In the eyes of Koolhaas and OMA, will the complex and contradictory state be another delirious Manhattan?
OMA’s proposal is quite neurotic as well. In response to geological questions, the team placed the three performance halls on the floors above
the ground. The backstages of the three halls are all put together as the central mass which is a regular cube with transparent corrugated glasses as the outer wall. Those glasses expose the interior activities and the state of structures. The seating areas of the performance hall are respectively triangular (the Grand Theater), rectangular (the Blue Box) and spherical (the Globe Playhouse) mass protruding from the three facades of the central mass and hang high in the air, making the building look like a magical sculpture. This approach skillfully relieves the pressure of site planning and allows the compact site to leave an open square on the ground.
The approach of putting the theater’s backstages together is reminiscent of a central kitchen serving restaurants from different directions. Although the backstage of the Globe Playhouse has become an independent theater due to the height difference, the backstage of the Grand Theater and that of the Blue Box are on the same floor and are close together. Thus, the Grand Theater and the Blue Box can really be connected together. There are not many theaters that can be connected, but OMA had a similar design in the early days.
Congrexpo of Lille (1994) has three spaces: concert hall, conference hall, and exhibition hall. Although they are slightly different in functions, through movable partition walls, they can be combined into the space that surpasses their original scales of functions. As for Taipei Performing Arts Center, since the Grand Theater and the Blue Box are designed for performance and are connected through the backstage, its usability is believed to be more ideal than that of Congrexpo of Lille. The Grand Theater is a traditional theater, while the Blue Box is for experimentation. Combining and utilizing these unique theater spaces may give theater creators much livelier inspiration! However, Lille or Taipei, such attempt to exceed the imagination based on existing functions, in addition to considering technicality and usability, solely relies on OMA’s habit of consistently removing uniformity, his rationality of defying inevitability, and desire of opposing centrality!
OMA’s architectural form has always been simple. Fundamentally, it consists of some rectangular boxes, and large portions of facades are floorto-ceiling glass and closed wall panels. It seems plain without additional decorations, but changes of floors often put the finishing touch on the architecture, like Kunsthal Rotterdam and Jussieu Library (1992) in Paris. The oblique lines that appear on the section-like facades are actually the floor lines that constitute the unexpected spaces inside. Therefore, it is not only the composition of the facades, but also a natural act that seems to respond to the dogma, Form Follow Function. Nevertheless, it reveals the internal state that subverses general imagination.
Taipei Performing Arts Center is designed in the similar approach, with the body of the cube in the center remaining in the transparent glass and the three performance halls suspended above the respective three sides as a closed triangle (the Grand Theater), rectangle (the Blue Box) and sphere (the Globe Playhouse). These huge masses are more than “styles”, just like the oblique lines on the façade of Kunsthal Rotterdam, whose architectural functions are to be read. But the masses this time are too large, so they can’t be quietly read but are read more dramatically. Perhaps this is what the architect expects? With the strong image, some people believe that it makes the messy environment even worse, but from a different perspective, its rough but regular image brings a subtle order and stability to the disordered environment.
In fact, what is more intriguing is that it reminds people of the Rusakov Workers’ Club (Konstantin Melnikov, 1928) of Soviet Constructivism and the Nakagin Capsule Building (Kurokawa Kisho, 1972) of Metabolism. Whether it is a plane or a shape, these three projects share certain similarities, such as the plane of the Nakagin Capsule Building: the central service core (the centralized backstage), suspended residential units (the Globe Playhouse), and the extended and overhanging seating area of Rusakov Workers’ Club (the Grand Theater and the Blue Box).
197
‘With the strong image, some people believe that it makes the messy environment even worse, but from a different perspective, its rough but regular image brings a subtle order and stability to the disordered environment.
Project Credits and Data
Project: Taipei Performing Arts Center
Status: Completed
Client: Authority-in-Charge: Taipei City Government; Executive Departments:
Department of Cultural Affairs, Department of Rapid Transit Systems (First District Project Office), Public Works Department (New Construction Office)
Location: Shilin District, Taipei
58,658 1500 800
60 1 8
OMA Paolo Caracini, Inge Goudsmit, Daan Ooievaar
Vincent Kersten, Han Kuo, Kevin Mak, Chang-An Liao, Yannis Chan, Hin-Yeung Cheung, Meng-Fu Kuo, Nien Lee, Nicole Tsai
Ibrahim Elhayawam, Adam Frampton
Yannis Chan, Hin-Yeung Cheung, Jim Dodson, Inge Goudsmit, Alasdair Graham, Vincent Kersten, Chiaju Lin, Vivien Liu, Kai Sun Luk, Kevin Mak, Slobodan Radoman, Roberto Requejo, Saul Smeding, Elaine Tsui, Viviano Villarreal-Buerón, Casey Wang, Leonie Wenz
(Ole Scheeren)
Adam Frampton, Mariano Sagasta Garcia, André Schmidt
Erik Amir, Joshua Beck, David Brown, Jean-Baptiste Bruderer, Andrew Bryant, Sean Hoo Ch’ng, Steven Yingnien Chen, Dan Cheong, Ryan Choe, Antoine Decourt, Mitesh Dixit, Pingchuan Fu, Miguel Huelga de la Fuente, Alexander Giarlis, Richard Hollington, Takuya Hosokai, Shabnam Hosseini, Nicola Knop, Ippolito Pestellini Laparelli, Chiaju Lin, Sandra Mayritsch, Vincent McIlduff, Alexander Menke, Gabriele Pitacco, Shiyun Qian, Joseph Tang, Agustín Pérez Torres, Xinyuan Wang, Ali Yildirim, Patrizia Zobernig
Program: Theater. Total 58,658 m2. One 1500-seat theater and two 800-seat theaters
Budget: Estimated: 6 billion Taiwan Dollars (around €180 million)
Design Architect: OMA
Partners-in-Charge: Rem Koolhaas and David Gianotten
Construction Phase (2012 – 2021):
Project Director: Chiaju Lin
Associates: Paolo Caracini, Inge Goudsmit, Daan Ooievaar
Team: Vincent Kersten, Han Kuo, Kevin Mak, Chang-An Liao, with Yannis Chan, Hin-Yeung Cheung, Meng-Fu Kuo, Nien Lee, Nicole Tsai
Design Development Phase (2009 – 2013):
Project Architects: Ibrahim Elhayawam, Adam Frampton
Team: Yannis Chan, Hin-Yeung Cheung, Jim Dodson, Inge Goudsmit, Alasdair Graham, Vincent Kersten, Chiaju Lin, Vivien Liu, Kai Sun Luk, Kevin Mak, Slobodan Radoman, Roberto Requejo, Saul Smeding, Elaine Tsui, Viviano Villarreal-Buerón, Casey Wang, Leonie Wenz
Competition Phase (2008 - 2009):
Partners-in-Charge: Rem Koolhaas and David Gianotten, in collaboration with Ole Scheeren
Project Architects: Adam Frampton, Mariano Sagasta Garcia, André Schmidt
Team: Erik Amir, Joshua Beck, David Brown, Jean-Baptiste Bruderer, Andrew Bryant, Sean Hoo Ch’ng, Steven Yingnien Chen, Dan Cheong, Ryan Choe, Antoine Decourt, Mitesh Dixit, Pingchuan Fu, Miguel Huelga de la Fuente, Alexander Giarlis, Richard Hollington, Takuya Hosokai, Shabnam Hosseini, Nicola Knop, Ippolito Pestellini Laparelli, Chiaju Lin, Sandra Mayritsch, Vincent McIlduff, Alexander Menke, Gabriele Pitacco, Shiyun Qian, Joseph Tang, Agustín Pérez Torres, Xinyuan Wang, Ali Yildirim, Patrizia Zobernig
Collaborators
Executive Architect:
KRIS YAO | ARTECH:
Architect: Kris Yao
Project Principal: Willy Yu, Grace Lin
Project Advisor Supervisor: Glen Lu, Jun-Ren Chou
Team:
Kuo-Chien Shen, Kathy Chiao, Kuo-Lung Lee, William Ho, David Hsu, Jean Wang, Ray Huang, Yu-Wei Mao, Johnny Chien, Nini Cheng, Angela Su, Ho-Ching Fu, Joice Kuo.
Tien-Yu Lo, Tien-Sheng Tsai, Gino Chi, Chuan-Hao Chen, Calvin Chen, Sky Lin, Alice Chang, Keisha Chen, Jeff Lai, Yu-Po Feng, Ming-Nan Lee, Ming-Chin Li, Ooven Chen, Zoe Chen
Theater Consultant:
dUCKS Scéno:
Stefan Abromeit, Cyril Benhaim, Mathieu Bruley, Michel Cova, Alina Delgadillo, Antoine Douillet, Anelyse Duperrier, Stéphane Gautier, Lucie Léger, Willy Pestel, Isabelle Serré, Frans Swarte
Creative Solution Integration Ltd.:
Stefan Abromeit, Cyril Benhaim, Mathieu Bruley, Michel Cova, Alina Delgadillo, Antoine Douillet, Anelyse Duperrier, Stéphane Gautier, Lucie Léger, Willy Pestel, Isabelle Serré, Frans Swarte
Tien Tsung Ma, Chao-Wei Fan, I-Hua Huang, Pei-Kuang Cheng, Chun-yi Chi, Kuan-yu Pang, Chuen-Huei Jan, Po-Chin Hsieh, Yi-Tung Hsieh, Yung-ching Kuo, Shih-Ting Wu
206
Royal HaskoningDHV
Prof. Renz L.C.J. van Luxemburg, Theo Raijmakers ( 2018 Level Acoustics & Vibration from 2018), Kito Sousa Coutinho, Bertie van den Braak.
Level Acoustics & Vibration / Eindhoven University of Technology
Remy Wenmaekers, Constant Hak
SM&W
Petra Blaisse Jana Crepon, Aura Luz Melis
Peter Niessen, Marieke van den Heuvel
Carmen Buitenhuis, Ana Beja Da Costa, Huang Kuangchung
Arup
Rory McGowan
Chas Pope
Raymond Yau
Mingchun Luo
Huseyin Darama, Renard Gamaliel, Jeff Guh, Yue Hao, Clara Law, Michael Liu, Simon Rees, Hai-Ying Shi, Liang-Sheng Xie, Atila Zekioglu
Jonathan Griffiths, Gigi Kam, Wilson Lam, Desmond Leung, GuanXiang Liu, Han Rong, Susannah Wong
Wilson Jiang, Tony Lam Ngan-Tung, Wai-Ho Leung, Trevor Ng, Rumin Yin
Angela Chen, Yuan-Yuan Song, Young Wong
Rory McGowan, Chas Pope, Mingchun Luo, Raymond Yau, Atila Zekioglu, Chris Carroll, Oliver Kwong, Robin Ching, Antony Ho, Joan Luo, Li Shen, Alba Xu
Acoustic Consultant: Royal HaskoningDHV: Prof. Renz L.C.J. van Luxemburg, Theo Raijmakers (Level Acoustics & Vibration from 2018), Kito Sousa Coutinho, Bertie van den Braak
Level Acoustics & Vibration / Eindhoven University of Technology (scale model measurements): Remy Wenmaekers, Constant Hak
SM&W:
Tang Wai Him
Landscape Designer, Interior and Curtains Designer: Inside Outside:
Partners-in-Charge: Petra Blaisse with Jana Crepon and Aura Luz Melis
Project Designers: Peter Niessen and Marieke van den Heuvel
Team: Carmen Buitenhuis, Ana Beja Da Costa, Huang Kuangchung
Structure, MEP, Building Physics and Fire Engineer:
Arup:
Project Director + Executive Design Leader: Rory McGowan
Project Manager + Lead Structures: Chas Pope
Services & Building Physics Director: Raymond Yau
Fire Director: Mingchun Luo
Structural engineering Team: Huseyin Darama, Renard Gamaliel, Jeff Guh, Yue Hao, Clara Law, Michael Liu, Simon Rees, Hai-Ying Shi, Liang-Sheng Xie, Atila Zekioglu
Services Engineering Team: Jonathan Griffiths, Gigi Kam, Wilson Lam, Desmond Leung, Guan-Xiang Liu, Han Rong, Susannah Wong
Building Physics Team: Wilson Jiang, Tony Lam Ngan-Tung, Wai-Ho Leung, Trevor Ng, Rumin Yin
Fire Engineering Team: Angela Chen, Yuan-Yuan Song, Young Wong
Competition Team: Rory McGowan, Chas Pope, Mingchun Luo, Raymond Yau, Atila Zekioglu, Chris Carroll, Oliver Kwong, Robin Ching, Antony Ho, Joan Luo, Li Shen, Alba Xu
Structural Engineer:
Evergreen Consulting Engineering Inc.: Shaw Shieh, Shi Ying Kan, Thomas Kuo, Ya Hui Hung, Kuo Jui Chu, Chun Hsiung Chang, Kevin Chang, Han Ping Chen
Services Engineer: Heng Kai Engineering Consultants Inc.: Gene Lin, Jim Tsai, Annie Sheu, Anita Tsai, Arch Yu, Billy Haung, Eric Tsai, HuaiDung Ma
IS Lin and Associates Consulting Engineers: Jay Chang, Joan Wang, Janey You, Ching-Chung Tseng, Newman Fang, Sean Hsu
Fire Engineer: Taiwan Fire Safety Consulting, Ltd.: Yueh-Chyi Chang, Emerson Huang, Eric Chuu
Lighting Consultant:
Chroma33:
JK.Yao, Kevin Hsia, Nell Liao, Yi-Ching Wang
Facade Engineer:
ABT:
Prof. Rob Nijsse, Ronald Wenting
CDC Inc: Ben Sheu, James Chen, Yen-Chang Huang
Sustainability Consultant:
Segreene Design and Consulting: Chien-Chun Chang, Johnny Chen, Ricky Chang, Man-Chen Chien, Suchi Peng
Landscape Consultant:
CNHW:
Tatung Chen, Shu-Lu Wu, Yu-Kuei Lin
ABT
207
Prof. Rob Nijsse, Ronald Wenting
Artefactory
RJ Models, Vincent de Rijk
Iwan Baan, Jeffrey Cheng, Frans Parthesius
Chris Stowers
Geotechnical Engineer: Sino Geotech: Frank S.K. Ho, Ruey-Shyan Lin
Traffic consultant: Everest Engineering Consultants, Inc.: Jeff Lee, Chuan-Pao Chang
Animations: Artefactory
Models: RJ Models, Vincent de Rijk
Model Photography: Iwan Baan, Jeffrey Cheng, Frans Parthesius
Site Photography: Chris Stowers, Shephotoerd Co. Photography
Main Construction Contractor: International Engineering & Construction Co., Ltd. (former general contractor), Sun-Sea Construction Co. Ltd. (façade continuous construction), Ancang Construction Co. Ltd. (interior & landscape continuous construction), Jung Yan Interior Design & Decoration Co., Ltd., Tech-Top Engineering Co., Ltd. (MEP, fire engineer), Shiu Guan Machine Electric Engineering Co. Ltd. (air-conditioning), Jardine Schindler Lifts Ltd. (elevator facilities)
Theater Equipment Contractor: L&K Engineering Co. Ltd., IX Technology Ltd., JR Clancy, Inc.
208
Interviewees and Essay Contributors
Rem Koolhaas


Rem Koolhaas founded OMA in 1975 together with Elia and Zoe Zenghelis and Madelon Vriesendorp. He graduated from the Architectural Association in London and in 1978 published Delirious New York: A Retroactive Manifesto for Manhattan. He co-heads the work of both OMA and AMO, the research branch of OMA, operating in areas beyond the realm of architecture. His built work includes the Axel Springer Campus in Berlin (2020), Fondazione Prada in Milan (2015/2018), the headquarters for China Central Television (CCTV) in Beijing (2012), Casa da Musica in Porto (2005), and Seattle Central Library (2004). Koolhaas directed the 2014 Venice Architecture Biennale, is a professor at Harvard University, and curated Countryside: The Future (2020), an exhibition about the non-urban areas around the globe that opened in February 2020 at the Guggenheim Museum in New York.
David Gianotten
David Gianotten is the Managing Partner – Architect of OMA. He oversees the overall organizational and financial management, business strategy, and growth of OMA in all markets. David currently leads the design and construction of projects including Amsterdam’s Bajes Kwartier – the conversion of a large 1960s prison complex into a new neighborhood; and VDMA – the transformation of an unused site with industrial heritage in Eindhoven. He has led the Taipei Performing Arts Center project since the competition phase in 2008 until building completion in 2022. He is also responsible for the design and realization of the Potato Head Studios—a resort in Bali (2020), WA Museum Boola Bardip in Perth (2020), and White Cube LIRCAEI in Lusanga (2018). David joined OMA in 2008, launched OMA’s Hong Kong office in 2009, and became partner in 2010. He led OMA’s portfolio in the Asia-Pacific region for seven years.
Chia-Ju Lin
A graduate of the Department of Architecture at Tamkang University and Columbia University Graduate School of Architecture, Planning and Preservation, Chia-Ju Lin is a Registered Architect in New York State and Taiwan. She is currently OMA’s Project Director in Taiwan. She is an associate professor at the Graduate Institute of Architecture, NYCU and Tamkang University, a founding member and councilor at the Women in Architecture
Taiwan, and member of the Urban Planning Commission, Taipei City Government. She is dedicated to subjects including urban design, architectural education, improvements in the profession, and gender equality. She is active in the international architectural discipline as a speaker, critic, curator, and writer.

1975
Elia, Zoe Zenghelis
MadelonVriesendorp
OMA OMA Bajes Kwartier 1960 VDMA 2008 2022 OMA Potato Head Studios 2020 WA Museum Boola Bardip 2020 White Cube LIRCAEI 2018 2008 OMA 2009 OMA 2010 OMA OMA
OMA
OMA 1978 AMO AMO OMA 2020 Prada 2018 CCTV 2012 2005 2004 2014 2020 2020 209
Kris Yao is the founder of KRIS YAO | ARTECH. He obtained a Bachelor of Architecture from Tunghai University in 1975, and a Master of Architecture from the University of California, Berkeley in 1978.In 2014, Mr. Yao was awarded the prestigious Honorary Fellowship from the American Institute of Architects. The AIA praised him as an architect who “demonstrates his humanity with the development of physical elements that hold true to human emotion and conditions, cultural and historical context, and a sense of scale and place. His architecture has a poetic nature, using his native eastern aesthetic and spirituality with a sense of natural light, interplay of surfaces and forms and executing all with a high level of innovation and professionalism.” His diverse architectural works are often published in international architectural magazines. He has also participated in many international architectural exhibitions, including the Venice Architecture Biennale.
Willy YungWei Yu is a Senior Partner in KRIS YAO | ARTECH. He received a Bachelor of Architecture from Tunghai University in 1975, and a Master of Architecture with a major in Architectural Administration, from the University of California, Berkeley in 1980. He joined KRIS YAO | ARTECH in 1990. Willy supervises the firm’s overall management and contracts. He is also the technical director in detail design, construction documentation and administration. He establishes KRIS YAO | ARTECH’s architecture resource platform, where lectures, seminars and construction site visits are offered to colleagues, even to clients or the general public. This program allows for the sharing of information on architecture and construction; giving various professionals more opportunities to learn from each other.Willy is an AIA member and is elected as a FAIA in 2017. He is also a registered architect in both California and Taiwan.

Michel Cova holds an engineering degree (Arts et Métiers- France).


Throughout his studies Michel took part in numerous musical theater projects, which enabled him to obtain his first professional position as TNP (Popular National Theater) technical director assistant, preceding several other positions in this field. He creates his own studio in 1992 “Ducks Sceno” which emerges as one of the few creative resources for the design of scenography and allowed him to collaborate with some of the most important architects in the realization of ambitious cultural projects: Casa da Musica, CCTV TVCC, Philharmonie de Paris, Le Louvre Abu Dhabi, Taipei Performing Arts Center.
Petra Blaisse is Inside Outside’s founder and lead designer and works in a multitude of creative areas including interior design, landscape architecture, exhibition and textile design. Blaisse worked from 1978-1986 for the Stedelijk Museum in Amsterdam in the department of Applied Arts, after an education in the visual arts. From 1986, Blaisse worked as a freelance exhibition designer for organizations including the Rotterdamse Kunst Stichting and OMA. She created her first large-scale theatre curtain for the Netherlands Dance Theatre in the Hague in 1987, and has realized a series of award-winning art installations, curtains, gardens and exhibitions. In the early 90s, Blaisse formed a landscape team within her practice. Since then, the studio has – parallel to her numerous interior interventions - a broad range of gardens, public parks and landscape masterplans to its credit.
 Willy Yu
Michel Cova
Petra Blaisse
Kris Yao
Willy Yu
Michel Cova
Petra Blaisse
Kris Yao
1992 Ducks Sceno Inside Outside 1978-1986 1986 Rotterdamse Kunst Stichting OMA 1975 1978 2014 1975 1980 1990 Willy Willy AIA 2017 FAIA 210
Theo Raijmakers started as a structural engineer at the Dutch research organization TNO. He was stationed at the Technical University of Eindhoven to work together with the structural department of the faculty of Building Technology. A TNO colleague, Renz van Luxemburg, already worked together with the acoustic department of the same faculty. Theo soon was involved in their acoustic projects and he got fascinated by the complexity of cultural buildings and the challenge to find groundbreaking acoustic design solutions. Together with Renz he made the acoustic design of several large projects, among them the Taipei Performing Arts Center building, one of his favorites. Now he working as an acoustic consultant at Level Acoustics & Vibration in Eindhoven.

Chas is an Associate Principal at Arup with 25 years of international experience in a wide range of building engineering design projects in Singapore, China, East Asia and the UK, including the award-winning CCTV New Headquarters in Beijing, Shenzhen Stock Exchange, Taipei Performing Arts Centre and Changi Airport Terminal 5. With a structural engineering background, his specialist expertise is in multidisciplinary solutions for complex building projects, with a strong emphasis on integrated design and increasing interest in sustainable solutions.Based in Singapore since 2017, and in Asia for nearly 20 years, he has worked with private and public clients in a wide range of sectors during his career and has led collaborations with major architectural practices including OMA, Büro Ole Scheeren and BIG. This experience has provided Chas with an excellent understanding of the wider challenges affecting urbanization in the region.


Paolo Caracini is an architect, with 25 years experience in the fields of architecture, research and urban planning, who has been practising in Europe, Asia, Australia and Middle East. Paolo is the the founder of ASA (asinglearch) an architectural and design office based in Milano operating on multiple scales projects ranging from event design and interiors to architecture. Paolo was formerly an Associate at OMA, in Hong Kong from 2008 to 2015 and in Rotterdam Netherlands from 2015 to 2017. Paolo has led the design teams for the Scalo Farini Masterplan in Milano, the Feyenoord Stadium City in Rotterdam and MTR Stations Design Guidelines in Hong Kong. Paolo worked as a Project Architect for the construction of the Taipei Performing Art Centre, Shanghai LuJiaZui Exhibition Centre. Along with the architectural practice, Paolo engages in research in the fields of urban studies and architecture. He holds a PhD in urban design and taught Architectural Design in Italian and Hong Kong Universities.
English photographer Chris Stowers has travelled and worked in over 70 countries. His pictures have appeared in most major newspapers and news magazines, including The Economist, Forbes, Newsweek, Time, National Geographic Traveller, Businessweek, Le Monde, The New York Times, LA Times, The Independent and The Guardian. Represented by Panos Pictures Photo Agency, in London, he specialises in architectural and industrial photography, portraiture, and reportage of contemporary social issues. He has photographed many travel guidebooks for Insight Guides and Dorling Kindersley. Most recently, he co-hosted the hit TV documentary Secrets of the Raknus Selu Trail, on AXN Channel.
 Theo Raijmakers
Theo Raijmakers
TNO NO
Renz van Luxemburg
Chas Pope
CCTV 2017
OMA Buro Ole Scheeren BIG
Chris Stowers Paolo Caracini
ASA asinglearch OMA 20082017 OMA AXN 211
Image Credits
OMA
Unless otherwise specified, all images are copyright to OMA.
/ Photography: Chris Stowers
Front Cover, 7, 13 right , 14 left, right , 17 middle , 30, 33-34, 42 bottom , 75 left , 77-78 , 88 bottom left , 93-94 , 101-102 right , 105-106, 109-110 right , 113-114, 120 , 158, 161 left, second, third, fourth right 162 ( / third, fifth left, second, fourth right), 163 ( / second, fourth right), 164 ( / second, fourth left, fifth right),165 ( / bottom left), 166 ( / second, third right), 167-170, 177-180
9
/ Photography: Frans Parthesius
/ Photography: / Shephotoerd Co. Photography
13 middle , 15-16, 29, 31-32, 42 / top), 46, 47-48, 49-50 ( / photomontage), 52 top , 59-60, 61-62, 64 / bottom 71-72, 75 / right 83-84 , 85 , 86 / left , 111-112 , 116-117, 120 / bottom , 121-122, 135-136, 141-142, 143, 161 fifth left 162 ( / sixth left), 163 ( / bottom left, middle, fifth right), 164 ( bottom middle, right 165 fifth left, bottom right , 166 ( / bottom right), / Back Cover
/ Photography: Iwan Baan
35-36, 43-44, 89-90, 99-100, 118
/ Image courtesy of: Inside Outside 45, 73-75, 107, 166 second left
/ Photography: Wang Yun-Lin ( / The Monk from Tang Dynasty)
55-56
/ Photography: Paul Chao ( / Taipei Fashion Week)
64 / Top
/ Image courtesy of: Theo Raijmakers (Level Acoustics & Vibration), Royal Haskoning DHV
79-82
96
/ Photography: Wang Jiandong
/ Image courtesy of: Arup
123, 127, 133-134, 129-130, 153-154
128
/ Photography: Dirk Heindoerfer
/ Photography: Kevin Mak
161 ( / third, fourth left), 162 ( / second left)
/ Website sources: https://www.lda.gov.taipei/News_Content.aspx?n=5A35D19C8D220388&sms=19530E851248436B&s=477BEFC21DDBE66F
https://www.historygis.udd.gov.taipei/urban_old/swipe/index.aspx 1-2
https://bstp.gov.taipei/techmology-park-introduce 3
212
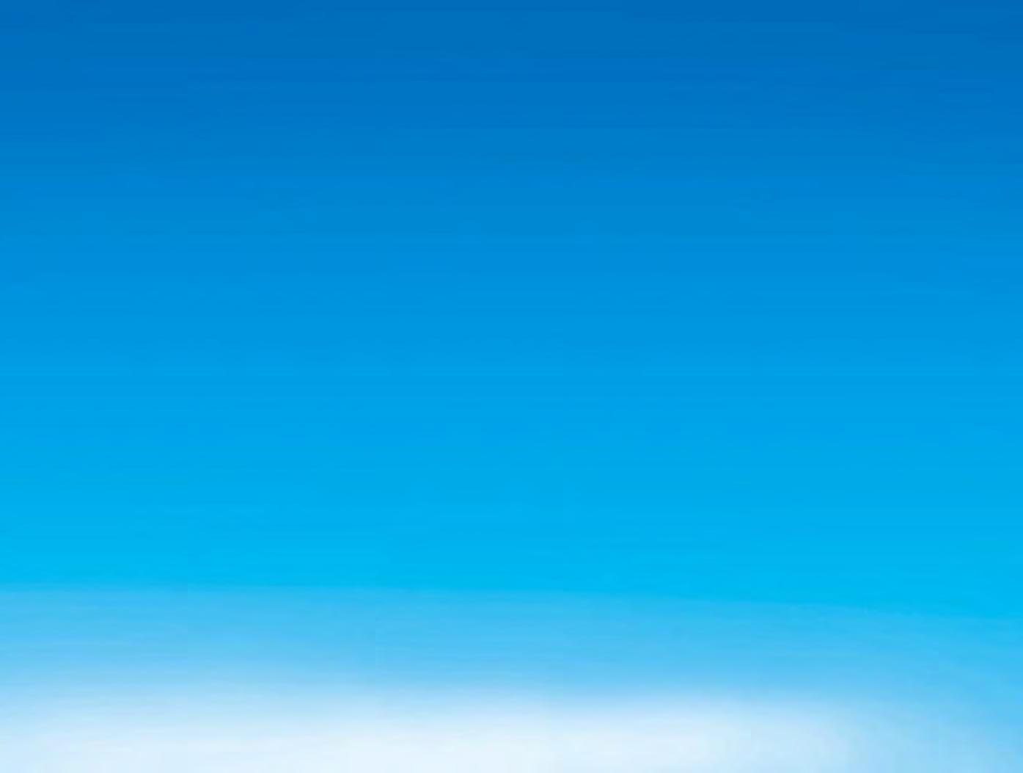










































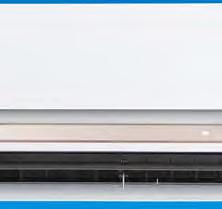










































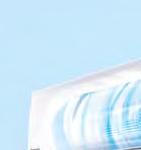
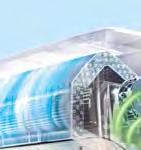








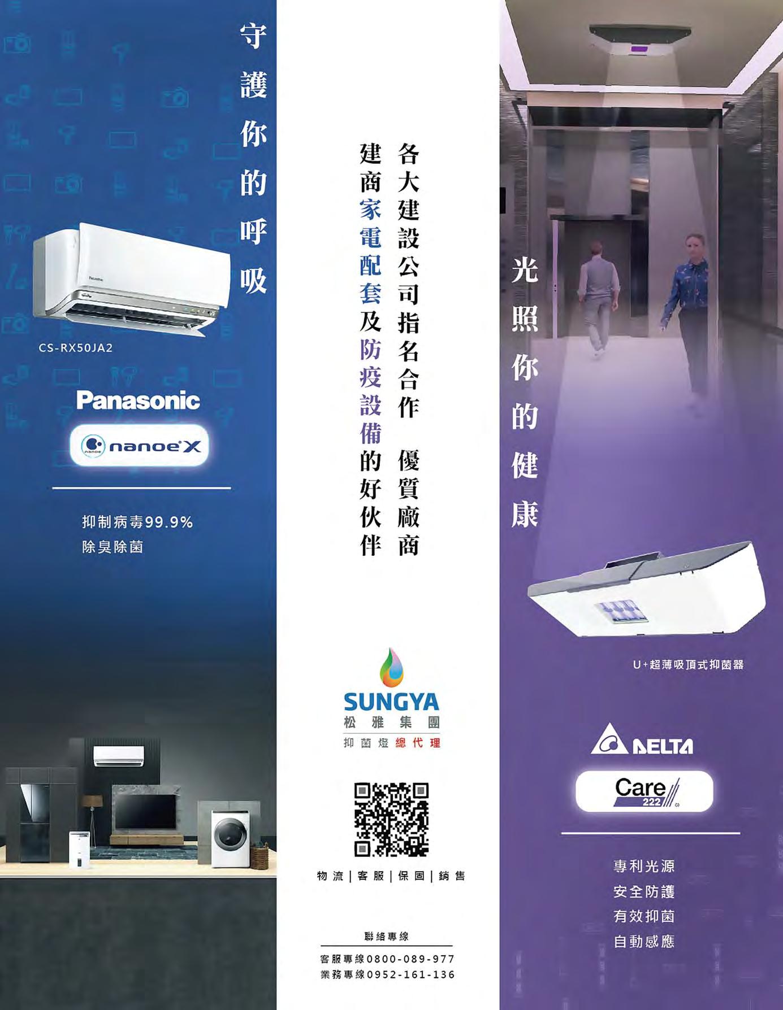



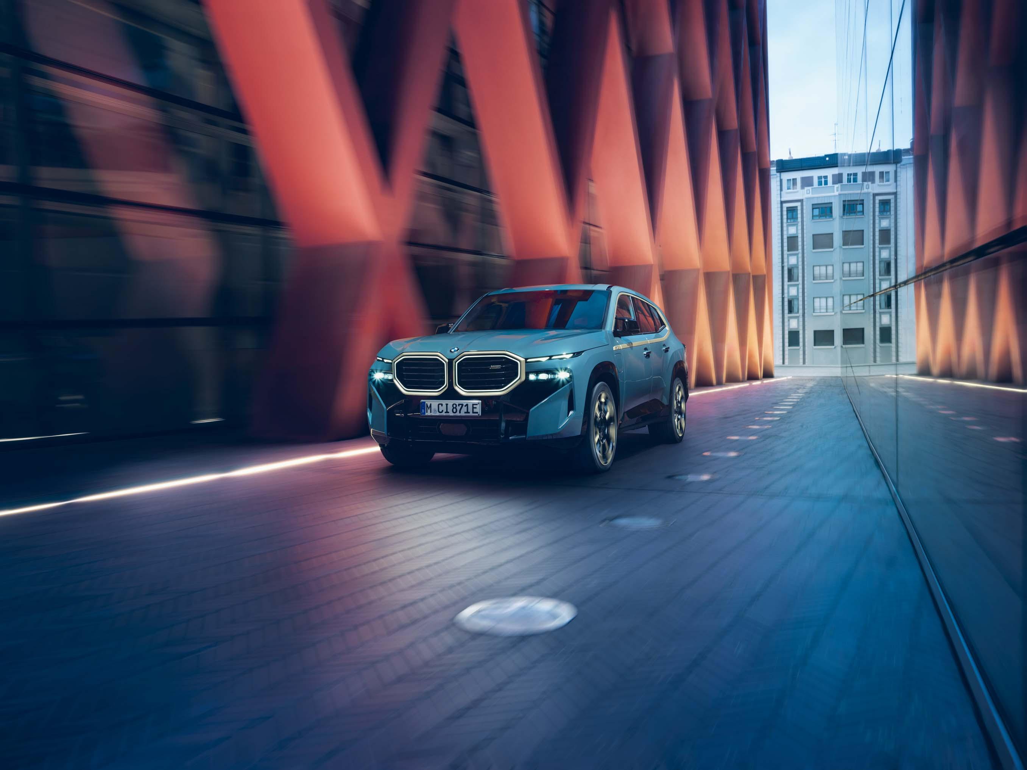




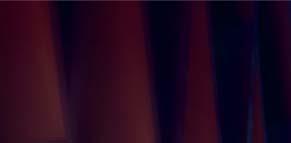



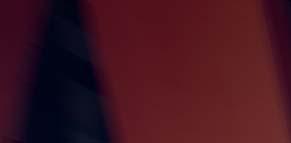

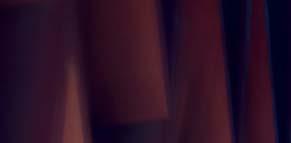


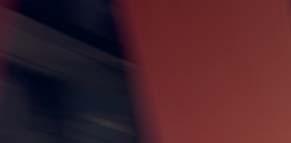
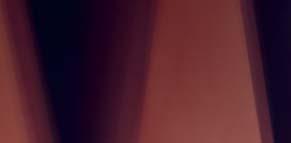
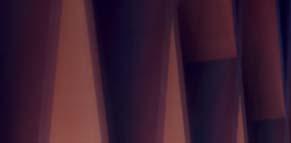


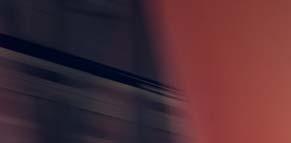
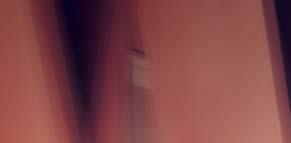
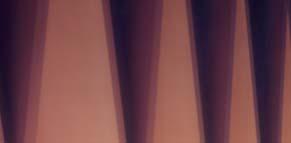

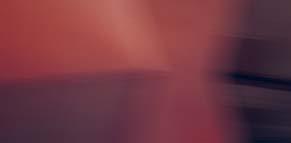
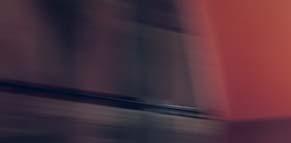
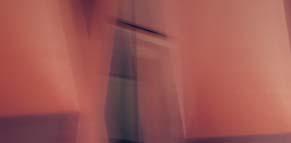
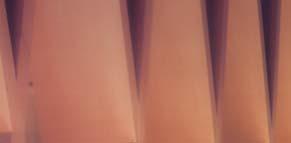


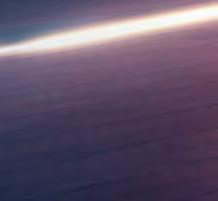
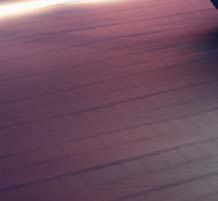
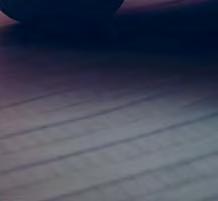
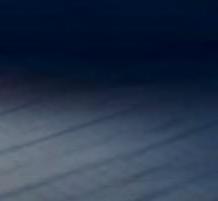
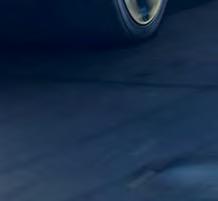
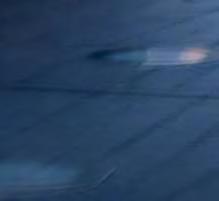
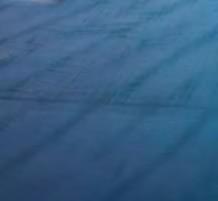
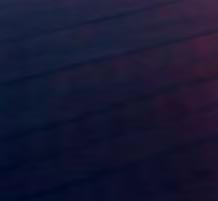
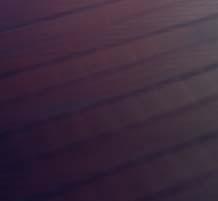
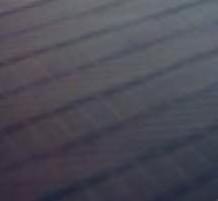
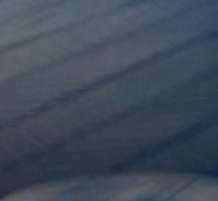
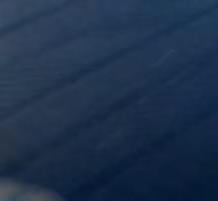

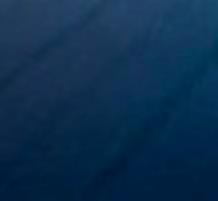

Y a
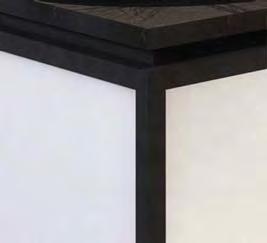
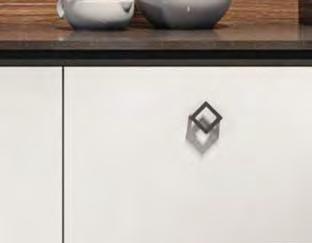
融合徽派和現代的中國美學∣美好不須斷捨離
B r e a k i n g t h r o u g h i n h e r e n t d e s i g n c o n s t r a i n t s
I t d r a w s i t s c o r e i n s p i r a t i o n f r o m t h e C h i n e s e H u i s t y l e o f a r c h i t e c t u r e c o m b i n e d w i t h t h e s i m p l e p r a g m a t i s m o f t h e A m e r i c a n p r o d u c t d e s i g n I t f u l l y i n t e g r a t e s a n c i e n t e l e g a n c e w i t h m o d e r n s i m p l i c i t y a n d p r a c t i c a l i t y B e i n g b o t h v i s u a l l y a p p e a l i n g a n d u s e f u l , i t b r i n g s a c o m p l e t e l y n e w e x p e r i e n c e
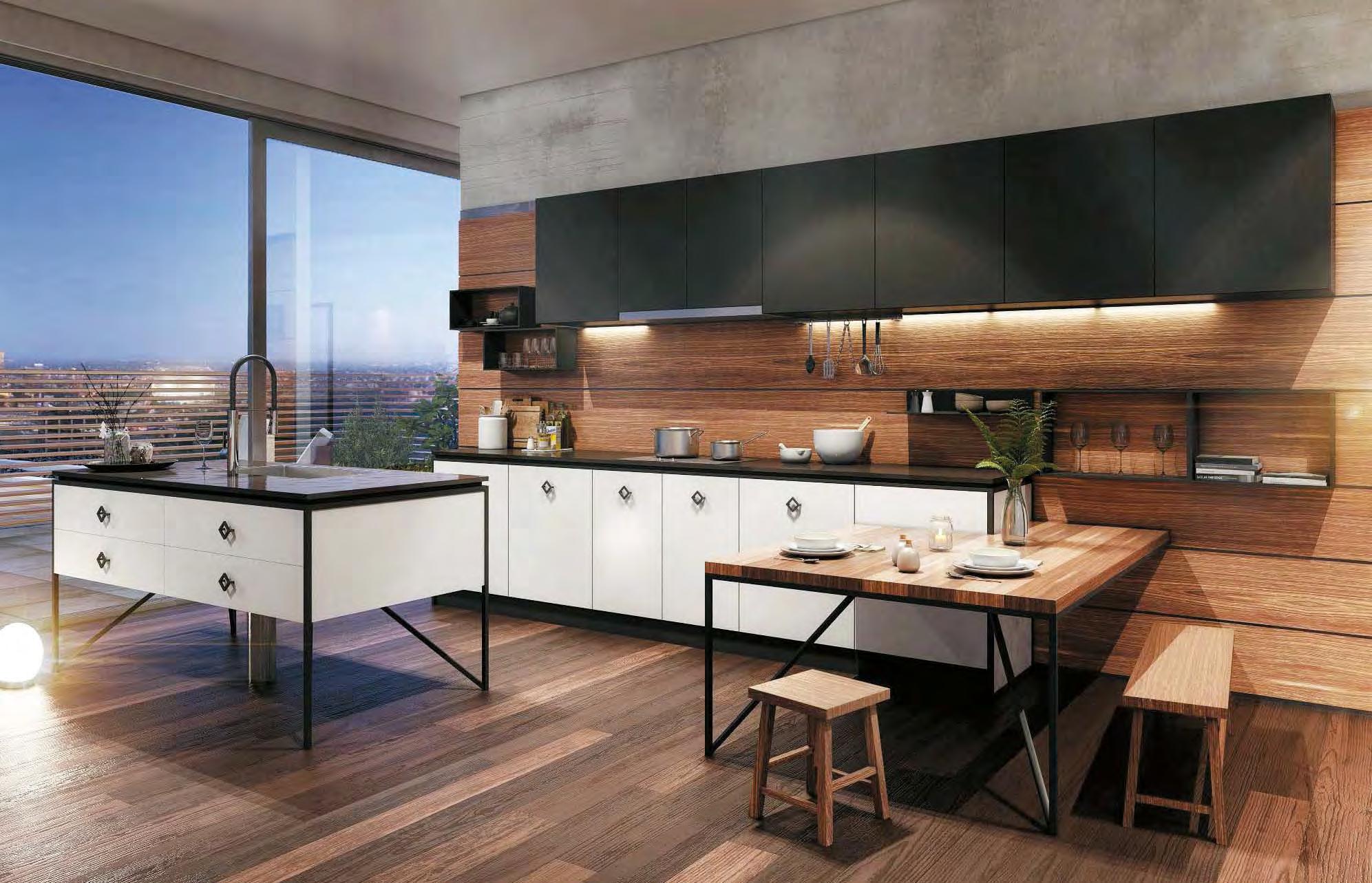
48 18 02-27966158 www.noblehome.com.tw
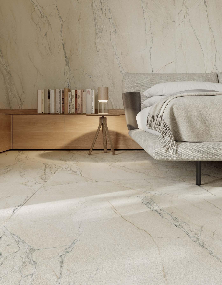

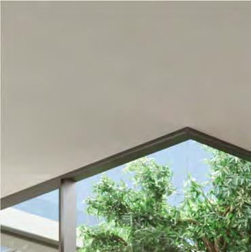
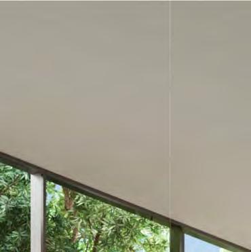
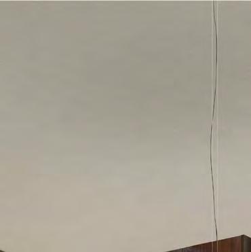
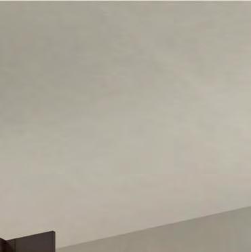

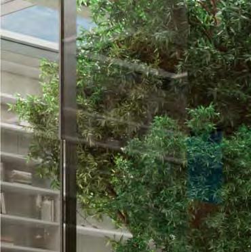
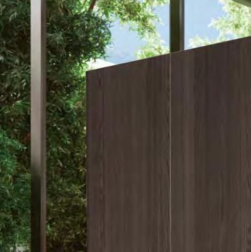
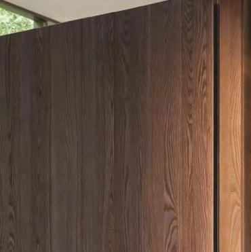
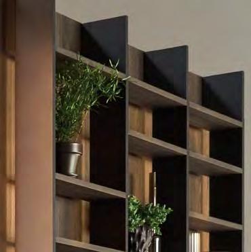
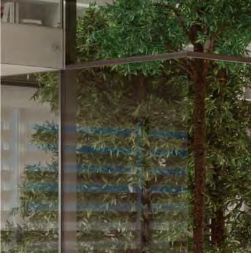
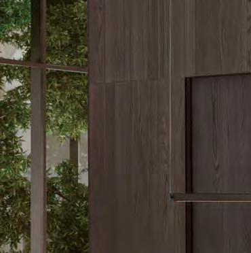
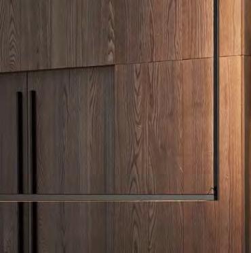
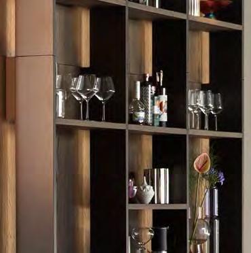

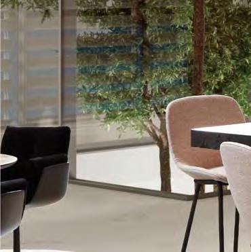
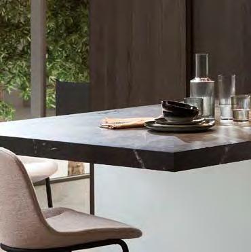
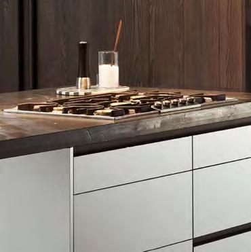
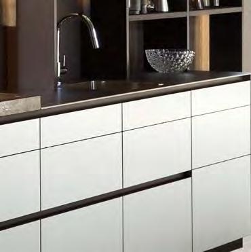
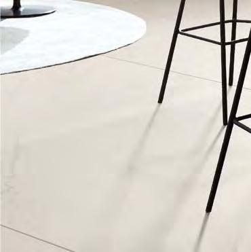
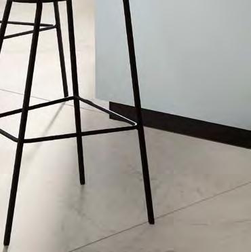
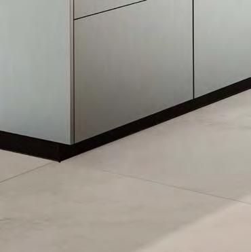
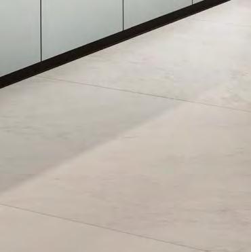
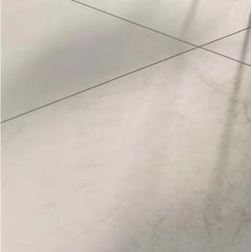
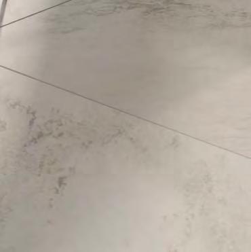
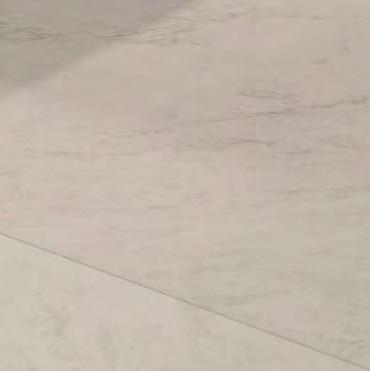
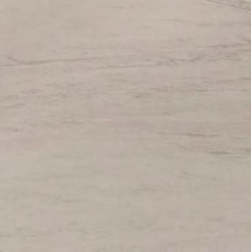
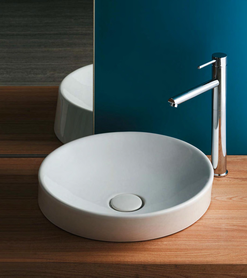

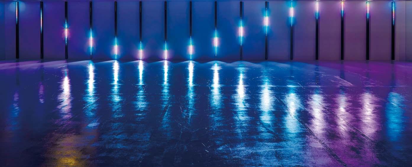
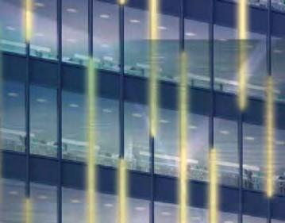
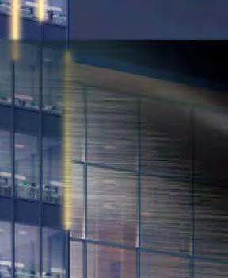
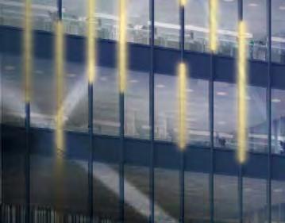
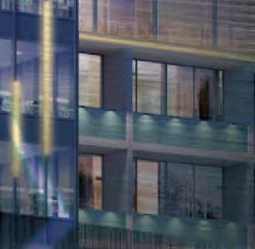


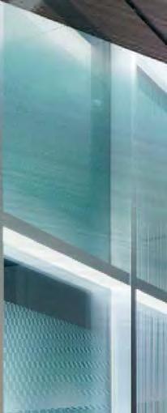

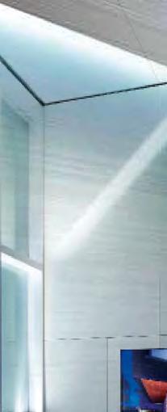

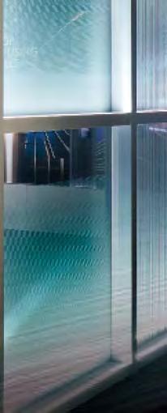
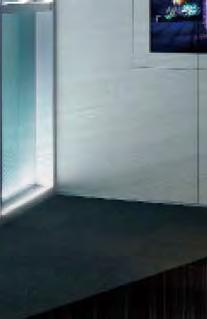

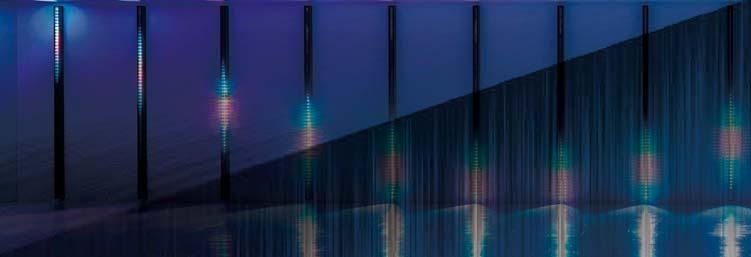






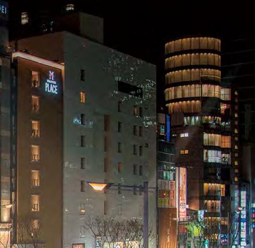

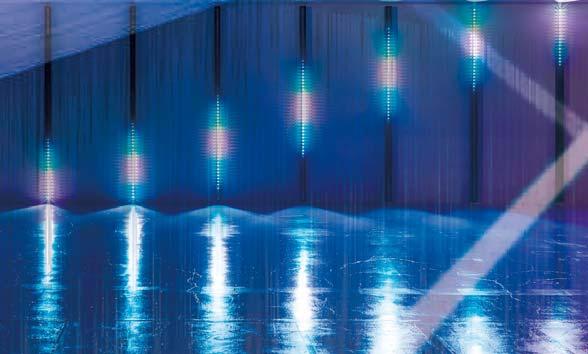
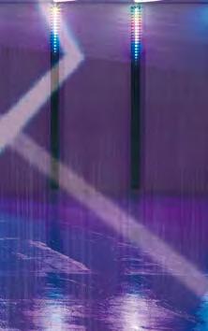
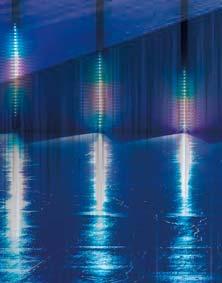

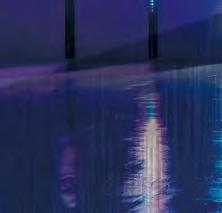


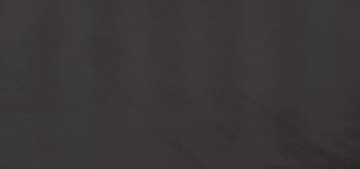












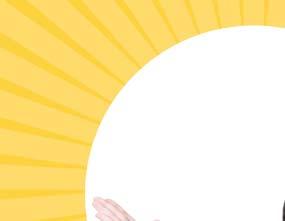


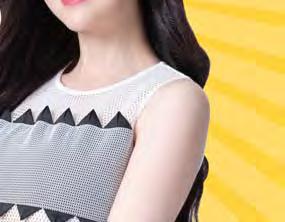
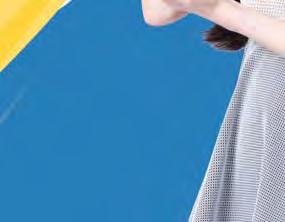
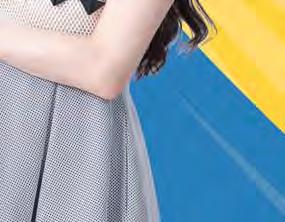


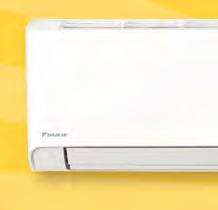
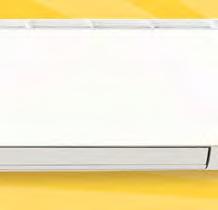












































































































































































































































































































































































































































































































































































































































































































































































































































































































































































































































































































































































































































































































































































































































































































































































































































































































































































































































































































































































































































































































































































































































































































































































































































































































































































































































































































































































































































































































































































































































































































































































































































































































































































































































































































































































































































































































































































































































































































































































































































































































































































































































































































































































































































































































































































































































































































































































































































































































































































































































































































































































































































































































































































































































































































































































































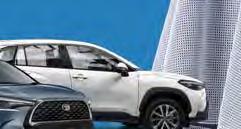

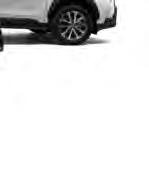



















































































































































































































































































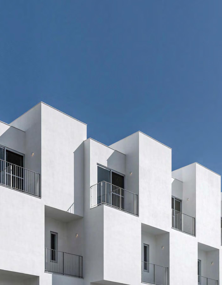
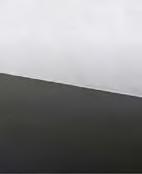



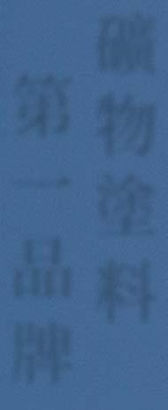


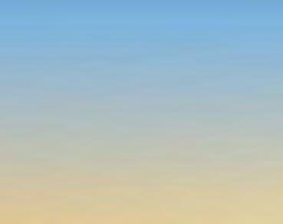
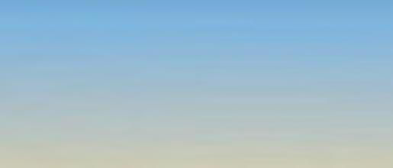
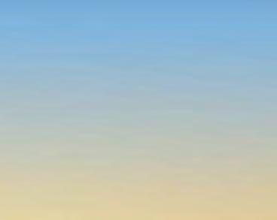






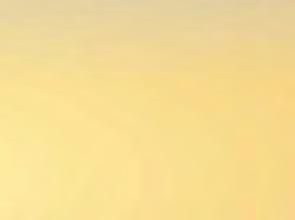





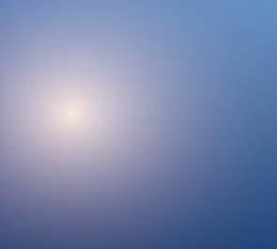






























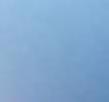




























































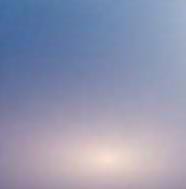









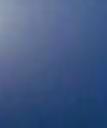




























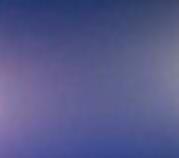





















































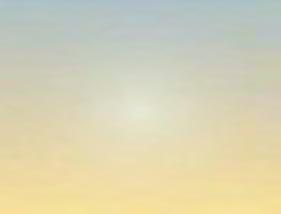























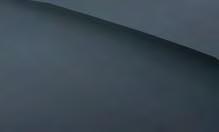








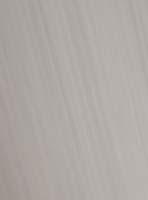












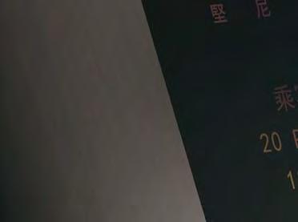
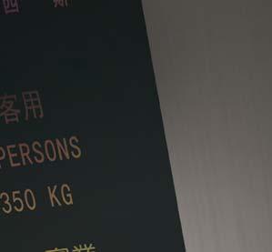
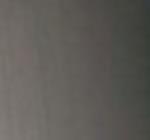


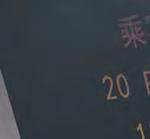












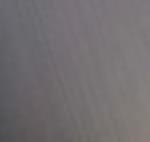








































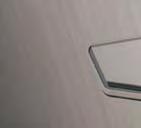























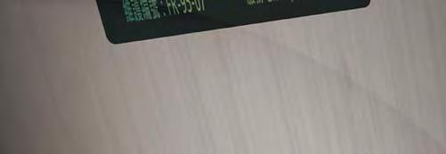










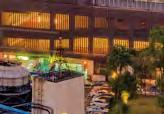
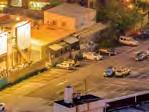





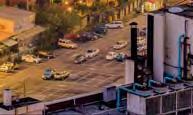
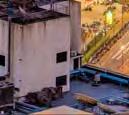
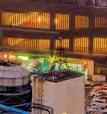
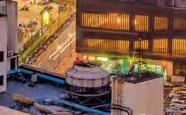
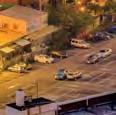







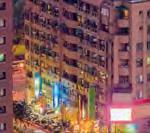
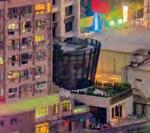









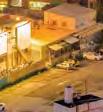
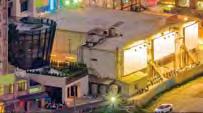













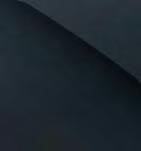


















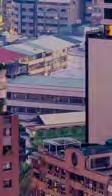

































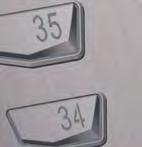
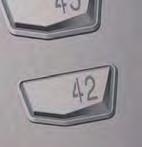





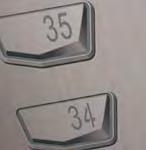



































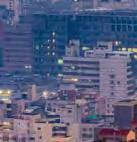



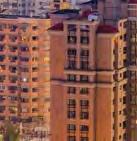







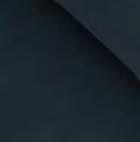






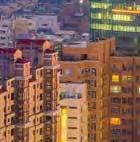








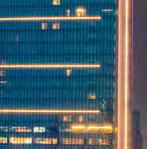


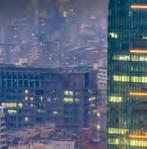
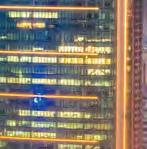














































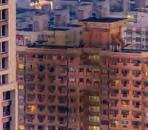
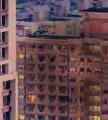




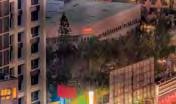
















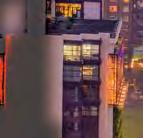


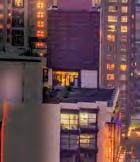


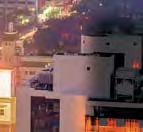

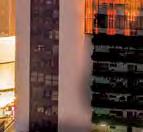
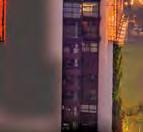










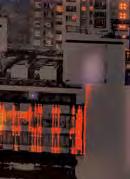
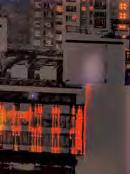





































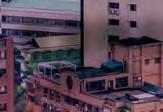




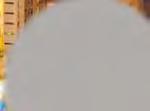

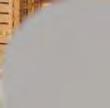










































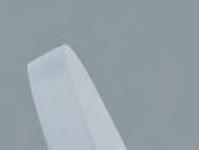
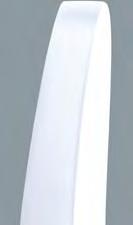
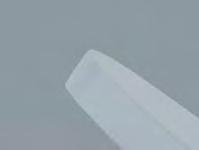
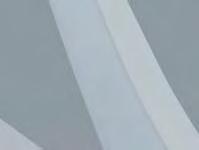
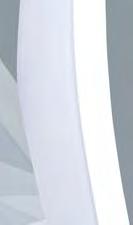
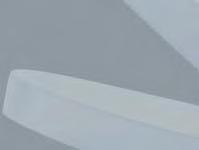
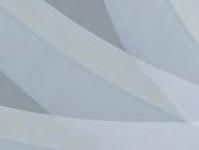
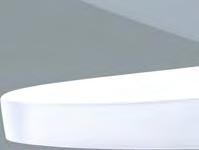
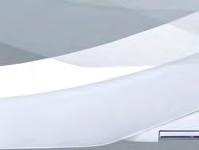
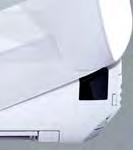




















































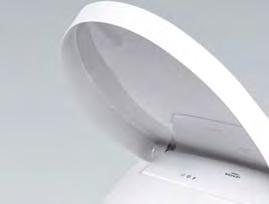

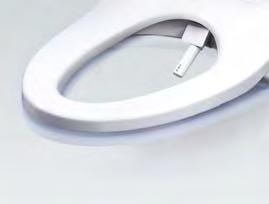

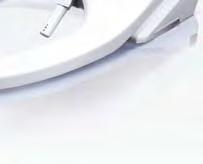
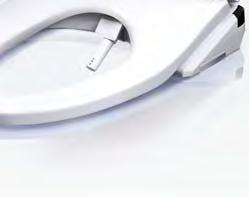
















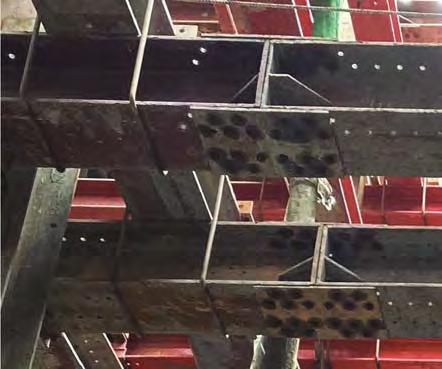
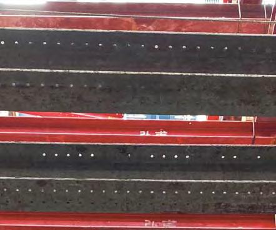
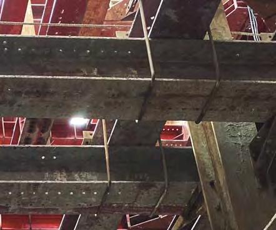
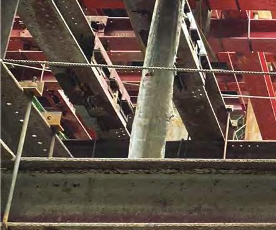
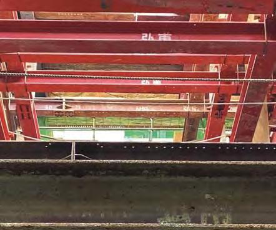
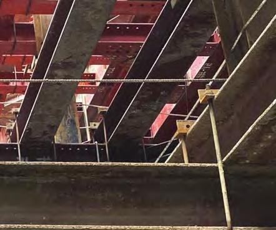
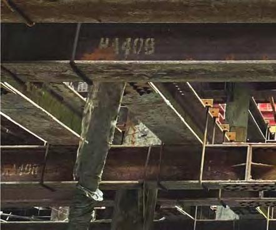
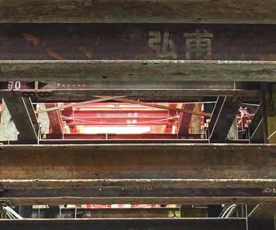
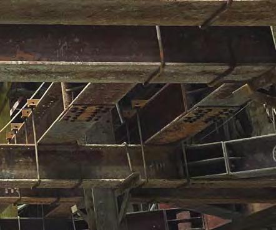
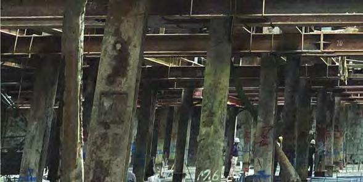
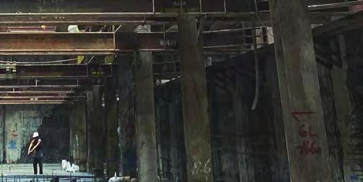
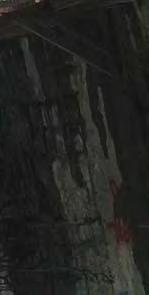

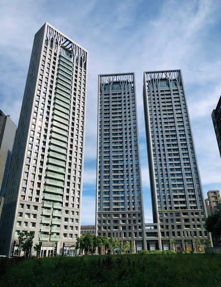
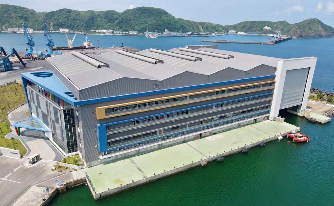
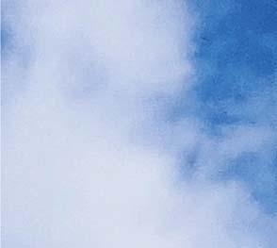

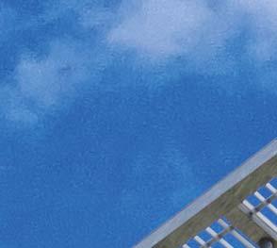
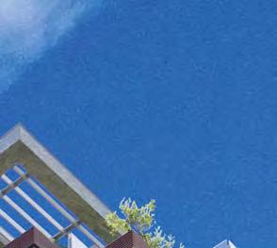
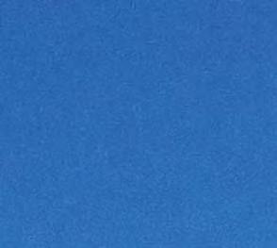
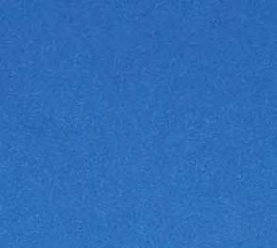
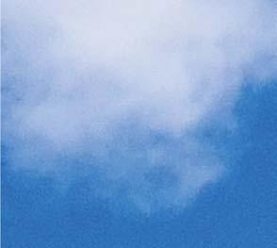
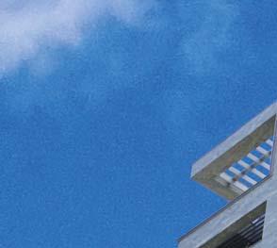
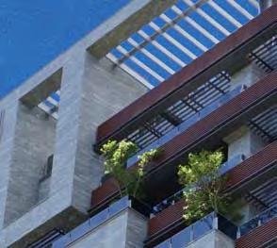
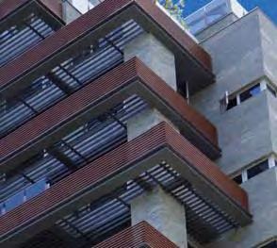
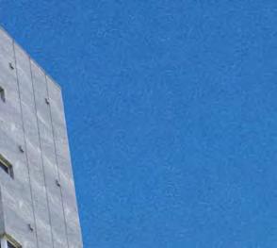
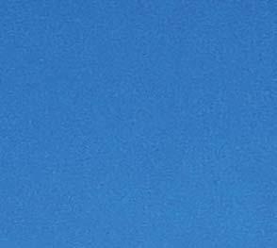
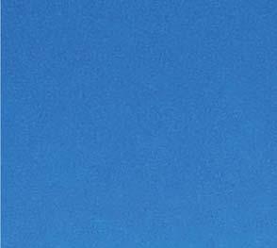
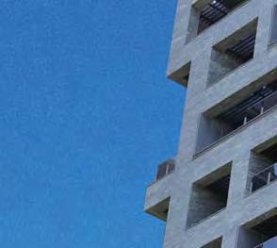
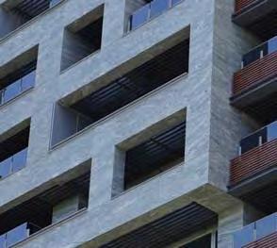
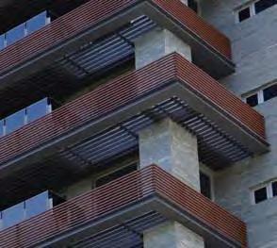
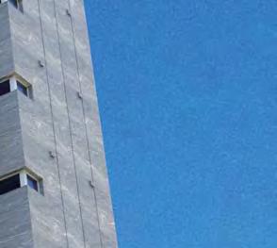
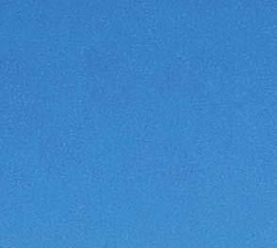
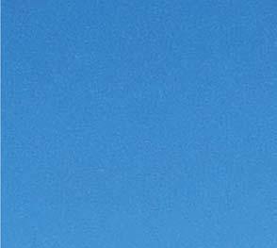
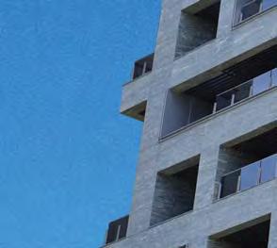
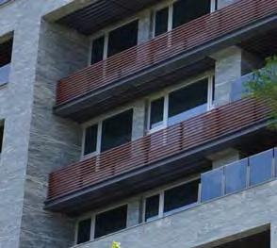
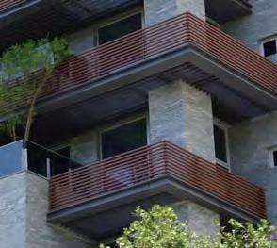
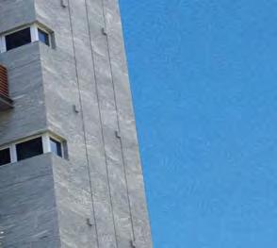
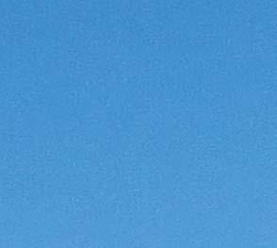
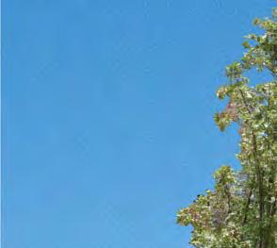
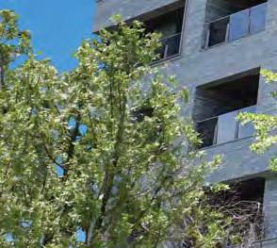
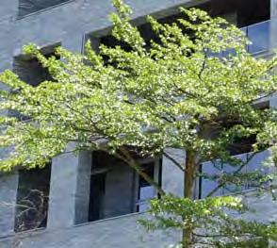
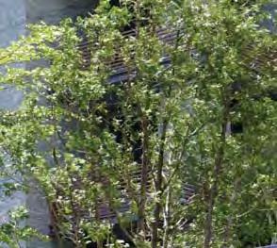
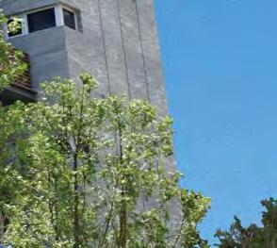
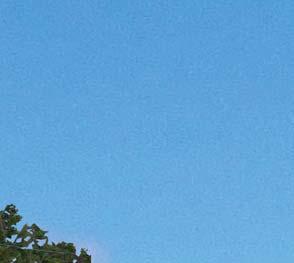
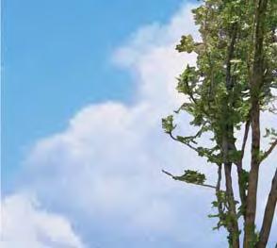
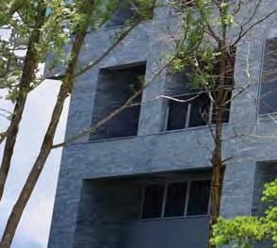
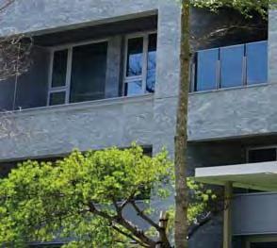
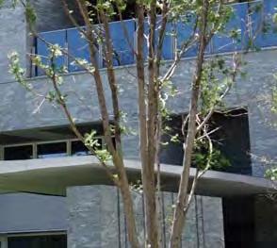
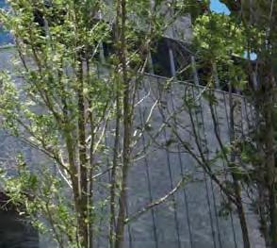
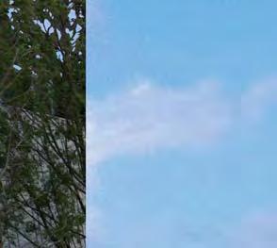
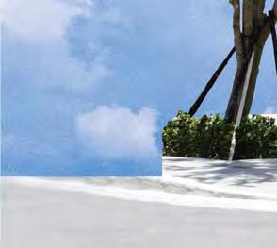
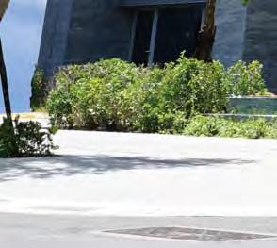
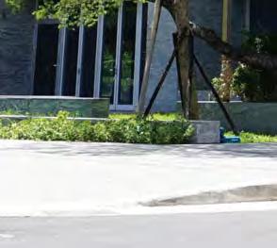
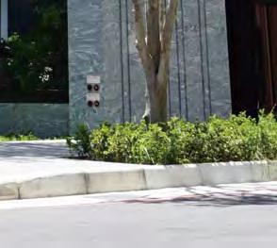
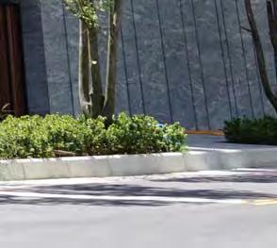
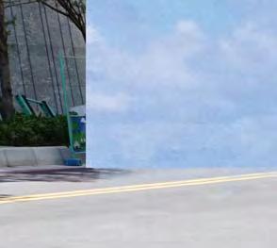




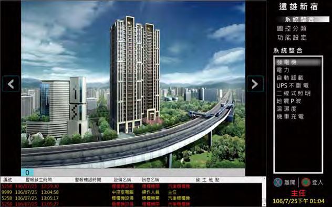

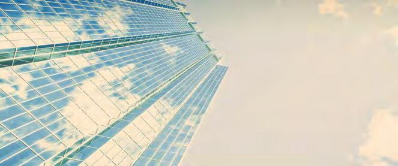
















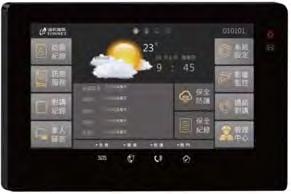
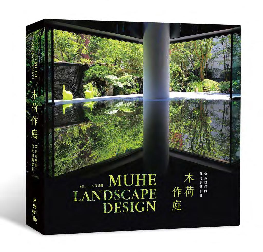
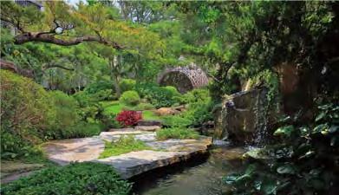
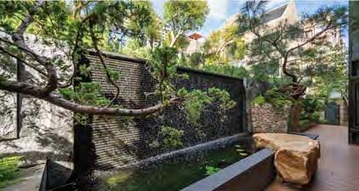
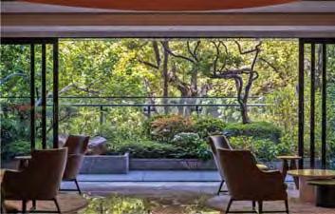







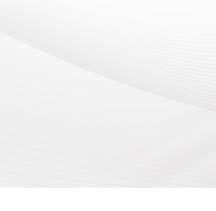



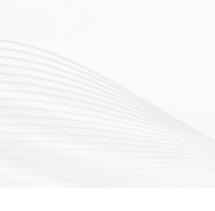




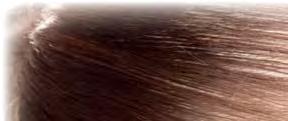
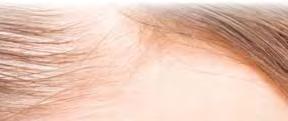




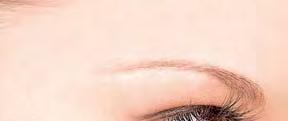
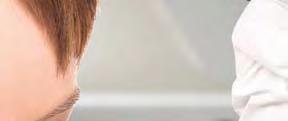


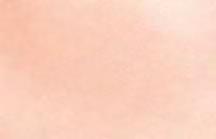


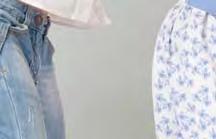


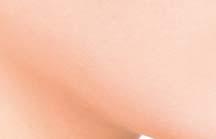


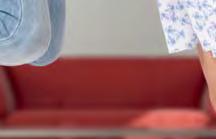
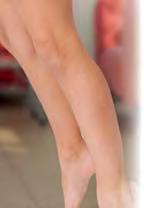
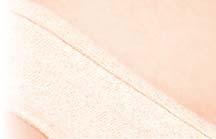

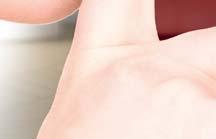
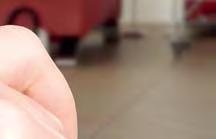
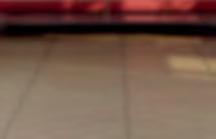








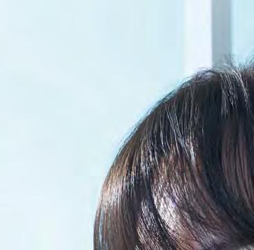
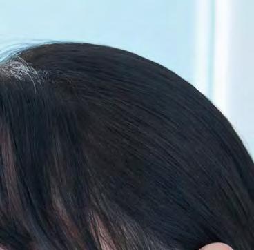
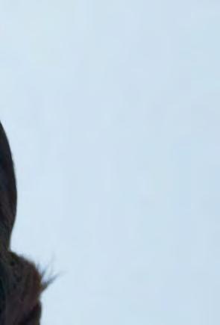

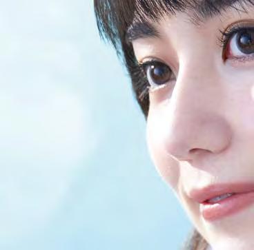
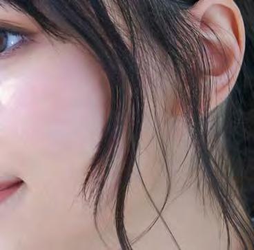
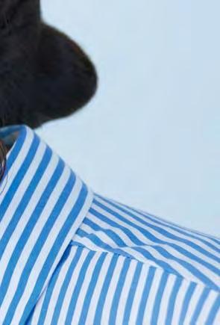
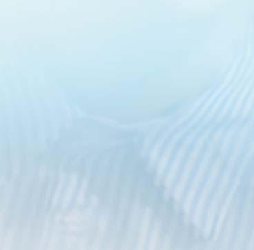

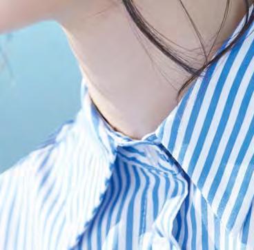
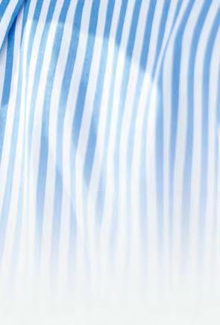


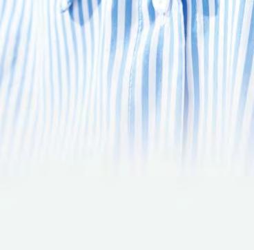




























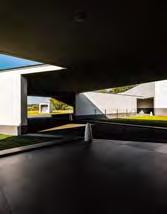
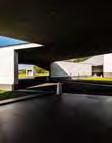
12 Moving Horizon 推移視界












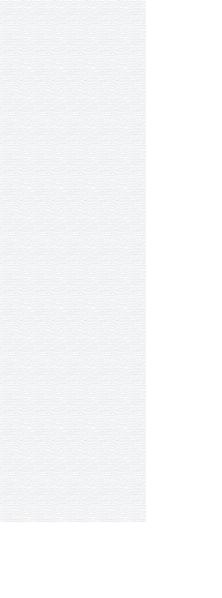




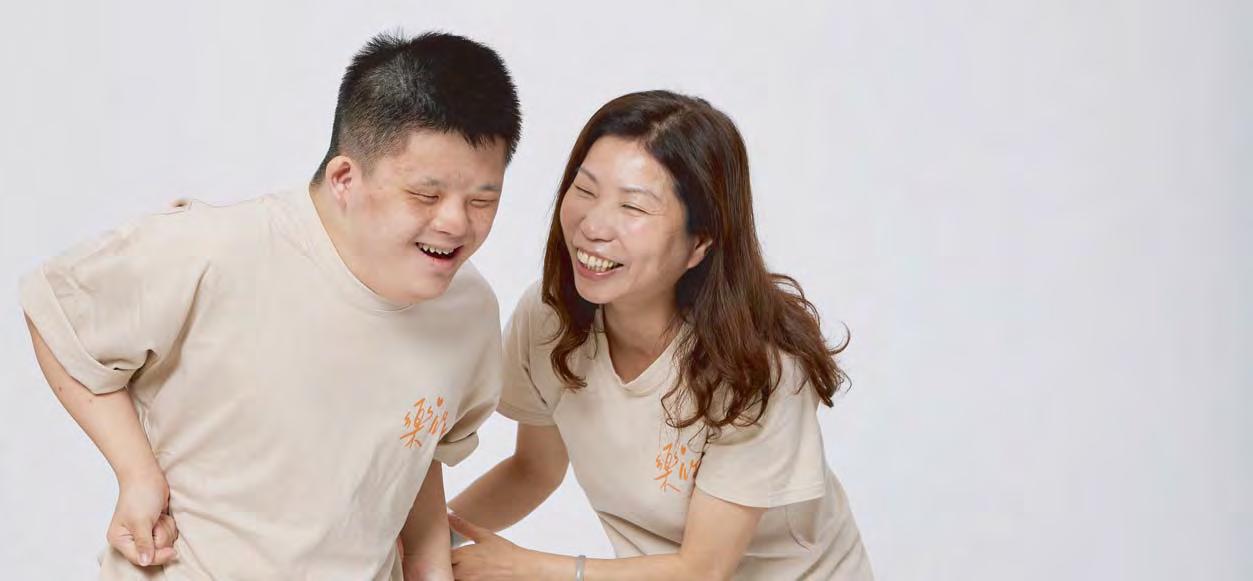
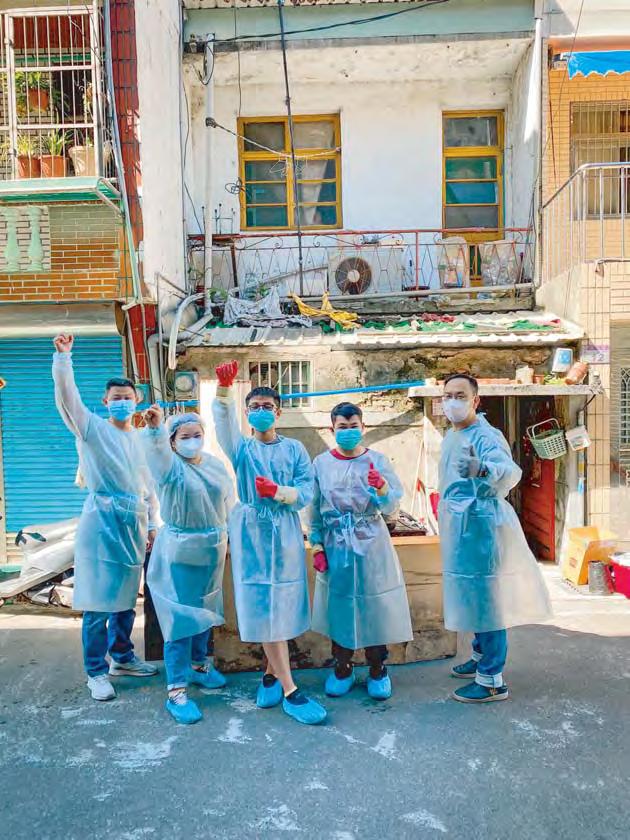

















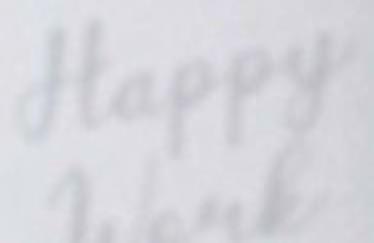









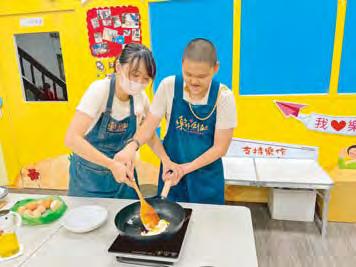
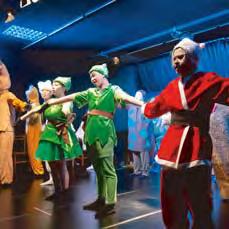

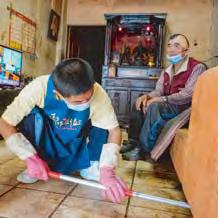
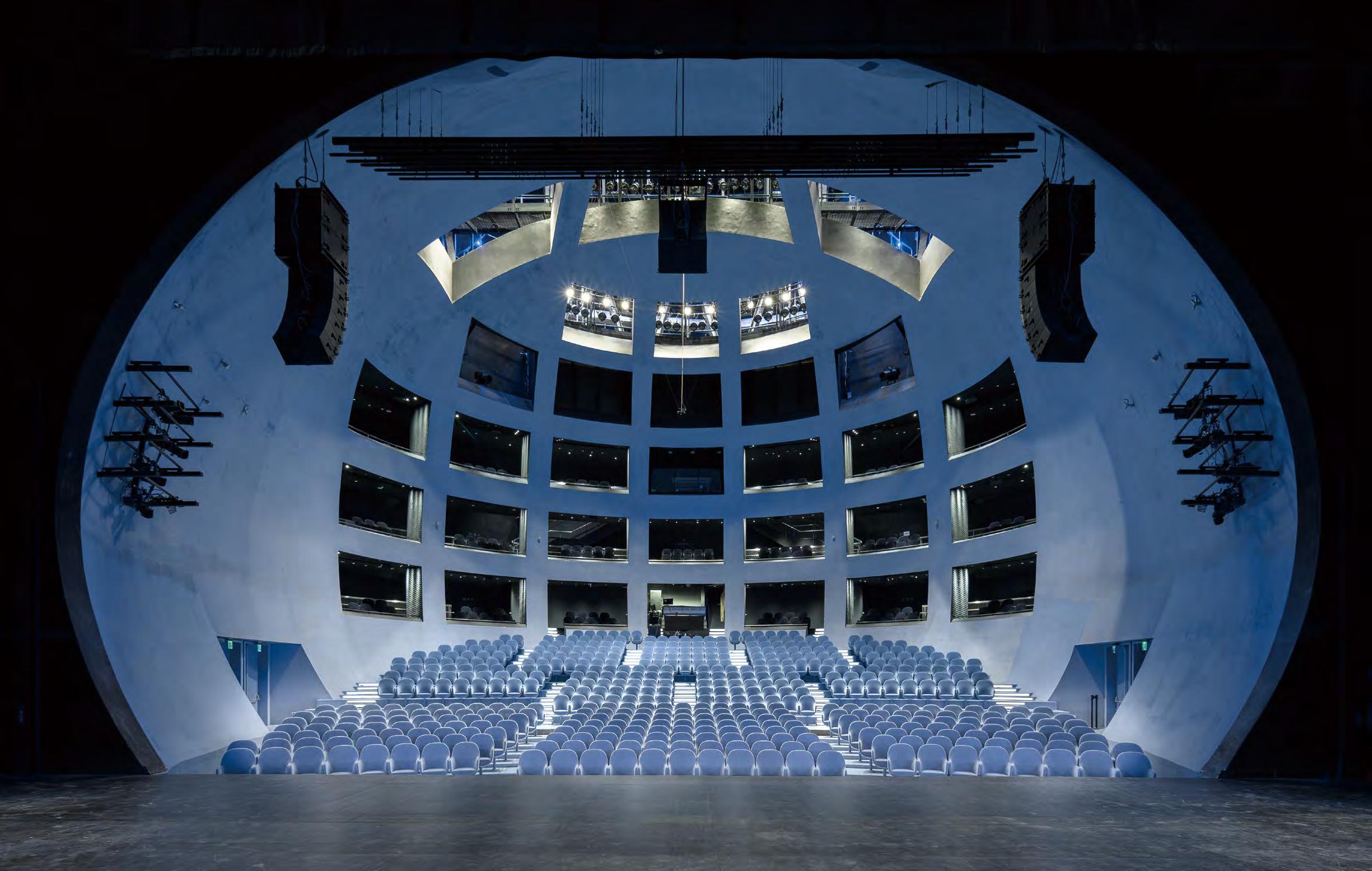

























































 Willy Yu
Michel Cova
Petra Blaisse
Kris Yao
Willy Yu
Michel Cova
Petra Blaisse
Kris Yao



 Theo Raijmakers
Theo Raijmakers














































































































































































































































































































































































































































































































































































































































































































































































































































































































































































































































