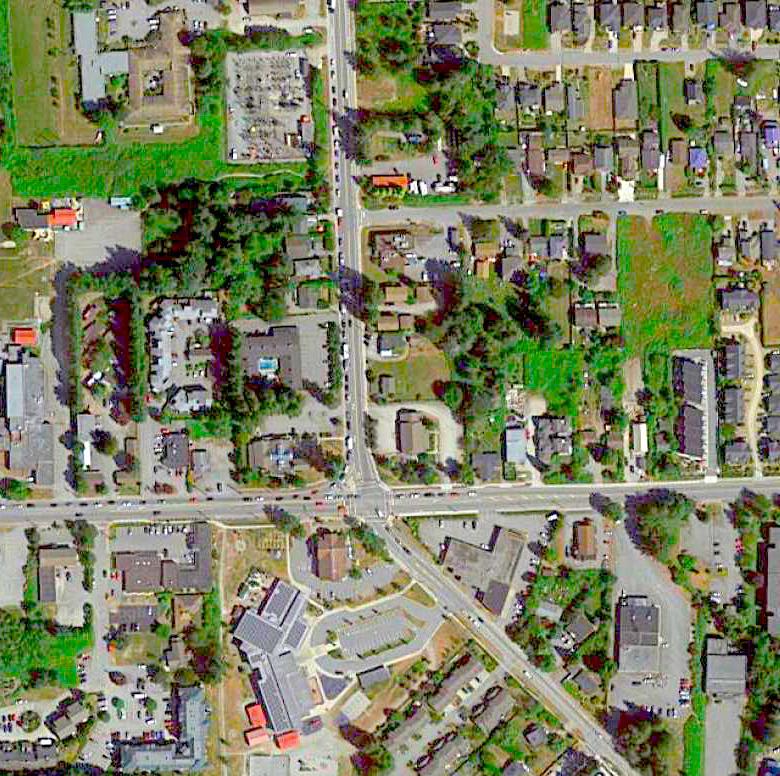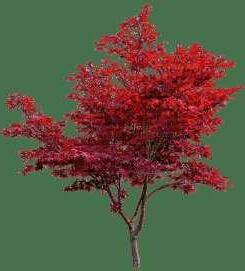TechnicalDrawings


GraphicSymbols
GraphicSymbos G
10Desc
Weaeseekngdscre
20S edeta s Poectcvicaddress 672No





























































































































































































GraphicSymbos G
10Desc
Weaeseekngdscre
20S edeta s Poectcvicaddress 672No



























































































































































































ZoningAnalysis
GoverningBy-Law ZonngBy-lawNo 2369-18
CodeAnalysis
GoverningCode Natona BuldngCode2020
GoverningCodePart
GlazingSchedule
DoorSchedule




DIVISION03 CONCRETE
033500 ConcreteFinshing Con a o g ndando pa has equ ed oacheve hespec ed e enes requ emens Con a o oproec conceefnshespanned obeexposed om anandcons uc onopera ons Con a o osubm aworkpanonconcree nshpoec onove hecouseo cons u ton
Pachandrepa exs ngconcete oo
DIVISION05 METALS
050000 General
054100 Structura Meta StudFramng Woko hssec onsha conorm o heAssoca ono Wa andCe ngContacos(AWCC Sandards Manua and heNBC
Subm as ShopDawngssgnedand eaedbyaPEngregseed nMan obap or ocommencemen o hewor
eques anons erevewo
DIVISION07 THERMALANDMOISTUREPROTECTION
072000 ThermalProecton
078000 FieandSmokeProecton
078400 F estoppng Povde esedfresopsysemsa a openngsbeweens ucura epaaesec onso wa
oos A resopmaerasand nsa a onmehod mus conom o equremenso auho
DIVISION08 OPENINGS
seaans
081100 Mea DoorsandFames A wor tocompyw h heCanadanSee Doo ManuacuesAssoca on CSDMA GudeSpec ca on o nsa a onandSorageo Ho owMea DoosandFames 2012 andULC104-15 SandadMehod o Fre Tesso DoorAssemb es CANULCS104-15) Subm as Subm manua tue sprnedpoduc eraue pec ca onsanddaashees o
ypeo doorand amespec ed
087000 DoorHardware A wor sha bepe ormed ncomp ancew hmanuacuer wr en ns uc ons Ree to heDoo Schedue
Fo doo hadwaeree odocumen "CPSMJOBSQ334488"pepaedbyALLMAR NC Conac onahandass@a ma com ph:2046681000 equvaenthadwae obe evewedbycon aco beoe approva
DIVISION09 FINISHES
A nshes obe nsa edaspe manuacure ns uc ons
092000 PlasterandGypsumBoard 092100 PaserandGypsumBoardAssemb es 092116 GypsumBoardAssemb es Gypsumwa boad obeapp ed e ca y opa ons ensurng onsone hersdeo pa onae saggeed nsa gypsumboadw hscewsa 400mm 16n)oc o pa ons Conerbeadsmus beusedong p umboadwhee hereaeexerna coners Mea mshoudbeused wheegypsumboard adacen osufaceo d een


AD000 Detaisbooklet
AD100 Plandetals
AD101 Postalbox obbypartton+Fodngsecuritycurtain
AD102 Postalbox obbypartton+Exstingexeriorwal
AD103 Securtycloset
AD200 Sectiondetails
AD201 Postalbox obbypartton
AD202 Servceentrance+Demsngwal
AD203 HVACWalPeneratonTypcalDetai Section
ful sizesetat11"x17"
1/2"gypsumboard
5/8"frecodecoregypsumboard ypeX
1/2"plywood
3/4"G1Splywoodexposededgefiled +sanded
HDWDtrm3/4x2"(permeter)+3/4 x41/4"(betweenopenngs)
1/2"G1Splywoodretaner rm securedwith2"screws
35/8"10ga expandedsteelmesh
CPCsandardPostalBox
1/4"corkboardbondedtoplywood/ bondededgeswthL rm
stee sudswa framng
ramngasneeded
25x25"90ºLshapedangepaintto matchexist inish
contdstudheader/silasreqd
sef-drainngmechanica ouver ntegraedw/fasenngfange (reertomechanca)
parce compartmens
1 1/2"gypsumboard 2 5/8"frecodecoregypsumboard ypeX
1/2"plywood
3/4"G1Splywoodexposededgefiled +sanded 5 HDWDtrm3/4x2"(permeter)+3/4 x41/4"(betweenopenngs)
6 1/2"G1Splywoodretaner rm securedwith2"screws
7 35/8"10ga expandedsteelmesh 8 CPCsandardPostalBox
9 1/4"corkboardbondedtoplywood/ bondededgeswthL rm
stee sudswa framng
ramngasneeded
1/2"MDFboard
vnylsheetfloorng inish
unfnshedconcrete
25x25"90ºLshapedangepaintto matchexist inish
contdstudheader/silasreqd
sef-drainngmechanica ouver ntegraedw/fasenngfange (reertomechanca)
CoordinationwithCPCisrequiredbefore constructingwallsthatwillhousePO BoxesandParcelCompartments
exsingassemby (shown orreferenceony)
exstingassemby/outofscope
1 1/2"gypsumboard 2 5/8"frecodecoregypsumboard ypeX 3 1/2"plywood 4 3/4"G1Splywoodexposededgefiled +sanded
HDWDtrm3/4x2"(permeter)+3/4 x41/4"(betweenopenngs) 6 1/2"G1Splywoodretaner rm securedwith2"screws
7 35/8"10ga expandedsteelmesh
8 CPCsandardPostalBox
9 1/4"corkboardbondedtoplywood/ bondededgeswthL rm 10 stee sudswa framng 11 ramngasneeded
12 LEDtask ightng
13 1/2"MDFboard 14 vnylsheetfloorng inish 15 unfnshedconcrete 16 HVACducing 17 preformedsheetmeta ductboot 18 sef-adheredmembranereurnas shown 19 nsuaton
sealant 21 ducttape
22 25x25"90ºLshapedangepaintto matchexist inish 23 contdstudheader/silasreqd 24 sef-drainngmechanica ouver ntegraedw/fasenngfange (reertomechanca)
25 parce compartmens
Note: CoordinationwithCPCisrequiredprior toconstructingthesecuritycloset
Tobeconnected withexisting structuralmember celng8-8" /posta boxlobby
exsingassemby (shown orreferenceony)
wal dffuser(refertomechanica)
1 1/2"gypsumboard 2 5/8"frecodecoregypsumboard ypeX 3 1/2"plywood
3/4"G1Splywoodexposededgefiled +sanded
HDWDtrm3/4x2"(permeter)+3/4 x41/4"(betweenopenngs)
1/2"G1Splywoodretaner rm securedwith2"screws
35/8"10ga expandedsteelmesh
CPCsandardPostalBox
1/4"corkboardbondedtoplywood/ bondededgeswthL rm
stee sudswa framng
ramngasneeded
vnylsheetfloorng inish
unfnshedconcrete
exstngassembly (shownforreerenceonly) HMframe (refertodoorschedue) celng7-6" /halway
ArCurainBerner Lowproie CLC08-1048A (referto mechanca)
Lowerexistingconcrete slltobeflushwith interorfoor
(shownforreferenceonly)
existngfloorassemby srucureandfoundation (shownforreerenceonly)
existngassembly (shownforreerenceonly)
exstingassemby/outofscope
1 1/2"gypsumboard
2 5/8"frecodecoregypsumboard ypeX
3 1/2"plywood
4 3/4"G1Splywoodexposededgefiled +sanded 5 HDWDtrm3/4x2"(permeter)+3/4 x41/4"(betweenopenngs) 6 1/2"G1Splywoodretaner rm securedwith2"screws 7 35/8"10ga expandedsteelmesh
8 CPCsandardPostalBox
9 1/4"corkboardbondedtoplywood/ bondededgeswthL rm
stee sudswa framng
ramngasneeded
LEDtask ightng
1/2"MDFboard
vnylsheetfloorng inish
unfnshedconcrete
loorfnsh vnylthreshold/ rans ionstrip existngOSB
preformedsheetmeta ductboot
sef-adheredmembranereurnas shown
ducttape 22 25x25"90ºLshapedangepaintto matchexist inish 23 contdstudheader/silasreqd 24 sef-drainngmechanica ouver ntegraedw/fasenngfange (reertomechanca) 25 parce compartmens
existngceiing
existngassembly existngassembly remove existng inishesand andrepace oca yand extendAWB accordingy remove exsting fnshesand andrepace ocalyand exendAWB accordingy
1 1/2"gypsumboard 2 5/8"frecodecoregypsumboard ypeX 3 1/2"plywood 4 3/4"G1Splywoodexposededgefiled +sanded
5 HDWDtrm3/4x2"(permeter)+3/4 x41/4"(betweenopenngs)
6 1/2"G1Splywoodretaner rm securedwith2"screws
7 35/8"10ga expandedsteelmesh 8 CPCsandardPostalBox
9 1/4"corkboardbondedtoplywood/ bondededgeswthL rm
stee sudswa framng
ramngasneeded
LEDtask ightng 13 1/2"MDFboard 14 vnylsheetfloorng inish
22 25x25"90ºLshapedangepaintto matchexist inish 23 contdstudheader/silasreqd 24 sef-drainngmechanica ouver ntegraedw/fasenngfange (reertomechanca) 25 parce compartmens

CodeAnayss Abe aBu dngCode2023
Overal BuldngDaa CvcAddress 800011hSree SE CagayAbe aT2H3B2
Exs ngMao Occupancy GoupA-2 D,E,F-2
Exs ngMao OccupancyFreSepara on E F-2
Exs ngBu dngAea 31694m²
ScopeofWokAea 2925m²on wo eves
Numbe o Soeys nBu dng 2 exstng o eman
Numbe o Sree acng o Bu dng 1 exstng o eman
Cons uc onType 32257&32267 non-combus be exs ng oreman
FameSpeadRatng 3132 1 Maxmumfoo aeas 150 31132 Maxmumex s 25 31132 4 Maxmumce ngs 150
F eSepaa ons New2h wa s
Numbe o ex s 3421 1) Mnmumnumbe requred 2 Provded 2
Loca ono ex s rave dsance 3425 1) c) Maxmumtave dsance equ ed nochange Proposed 2797m Ree A003Specs
Exs ng oa occupan oad 31171 3250 nochange
Ex wdth abe3432-A Requred 850mm Provded 915mm
Combus b y Non-combus becons uc onasBaseBu dng Wae coses na(nochange


ProjectData
CivcAddress 800011hSree SE CagayAbe aT2H3B2
Lega Address: Par o SW14Sec on 26TWP 23RGE 1W5M
ProectDescription
nero a eaton nanexstng KEAsoe Poec ncudes -s pou andadd ono ne o pa ons andce ng nshes -add ono eevao - econ gua ono exs ngsysems ncudng resuppesson eec ca andmechanca
CodeEd ion Abe aBu dngCode2023
Bu dngandCRUConstucionType Non-Combustbe-Exs ng TBC Sprnkeed-Exs ng TBC
AfecedGrossFoorAea 2925m on2 eves
ArchitecturalGraphicSymbos
ProjectData
CvcAddress CRU1923 CRU1928 6551No3Rd RchmondBCV6Y2B6
Lega Descrpton LOTASEC8BLK4NRG6WPL NWP31877Lo ABock4Npan NWP31877Sec on8Range6WNew Wesmnse LandDs c Excep Pan EPP87774(BF285836
ProjectDescripion
Backtoshe CRUw hn heCFRchmond Cenreshoppngma
Proec ncudes:
-Demo ono exs ng ne orpar onsand ce ngasnoed -Cons uctonofnewdemsngwa odvde he exs ngCRUandceate02un s nsead
CodeEdton BCBC2024
Bu dngandCRUMao Occupancy Cassi ca on GoupEMecan eOccupancy-Exs ng
Bu dngandCRUConsructonType: Non-Combus be-Exstng Sp nkered-Exs ng
CRUUse Rea Sore
CRUArea:
CRU1923-5134sq CRU1928-4049sq CRU oa - 9183sq
ElectricalDrawngList