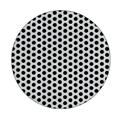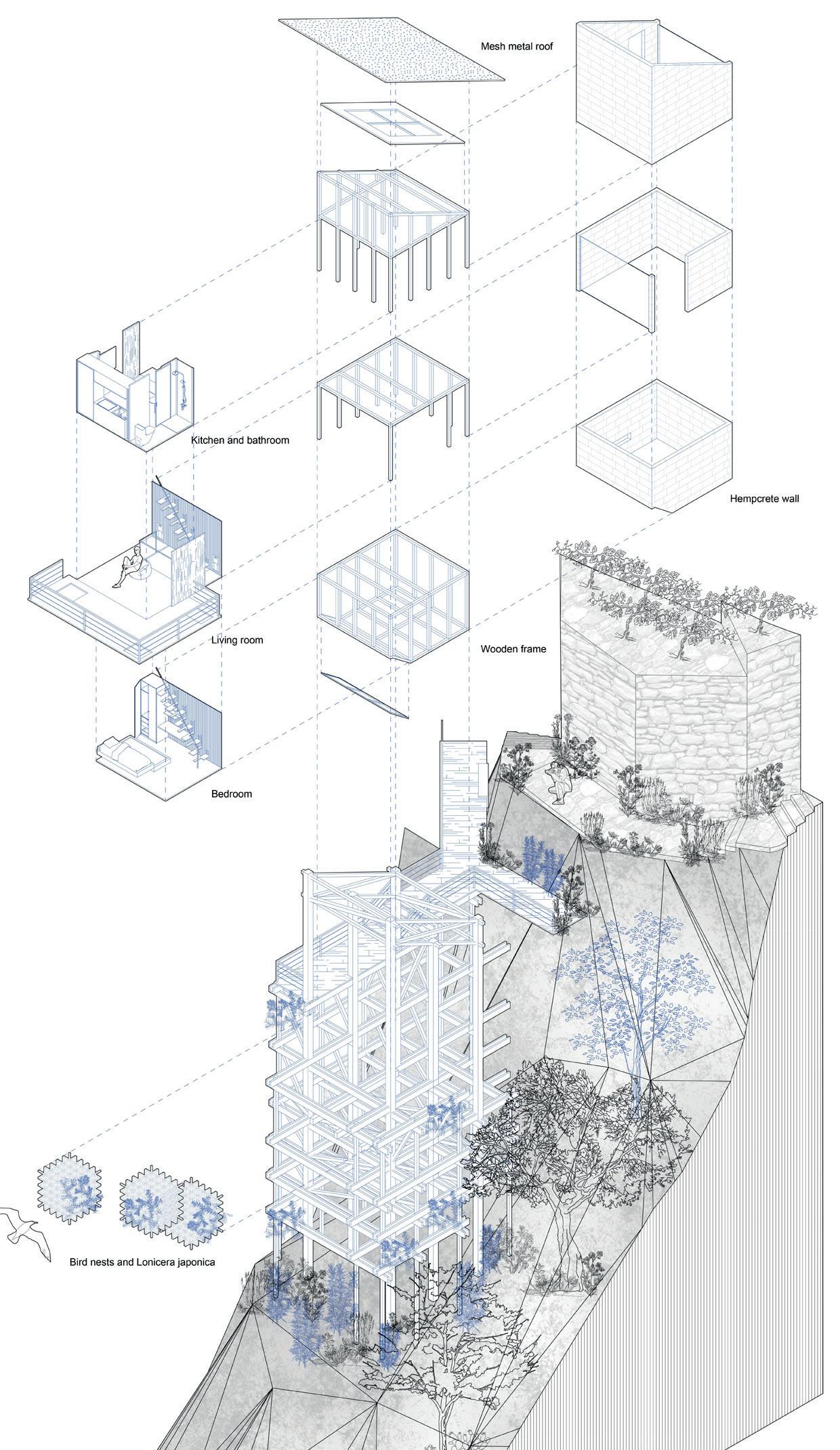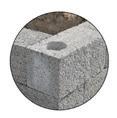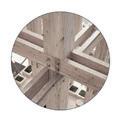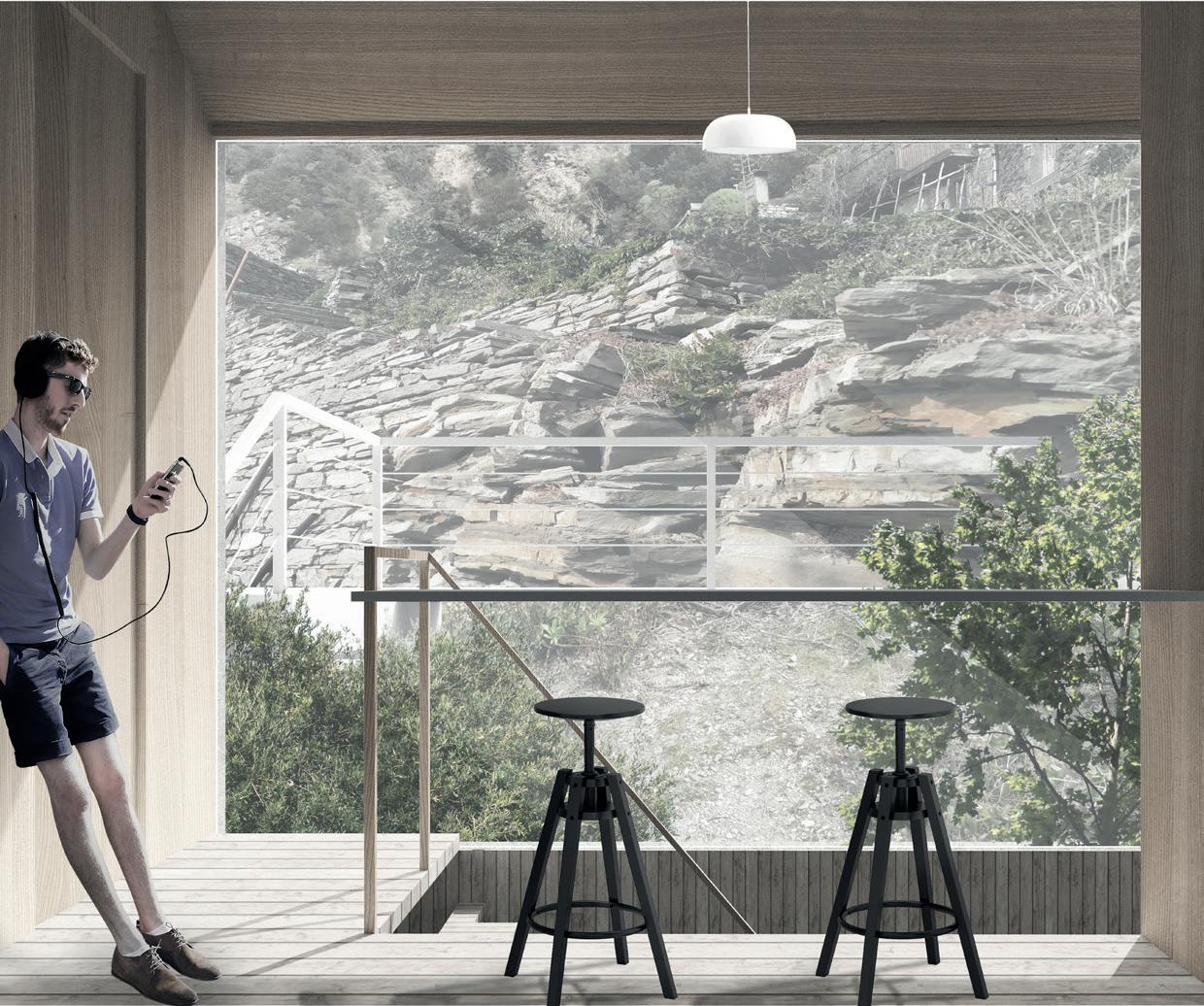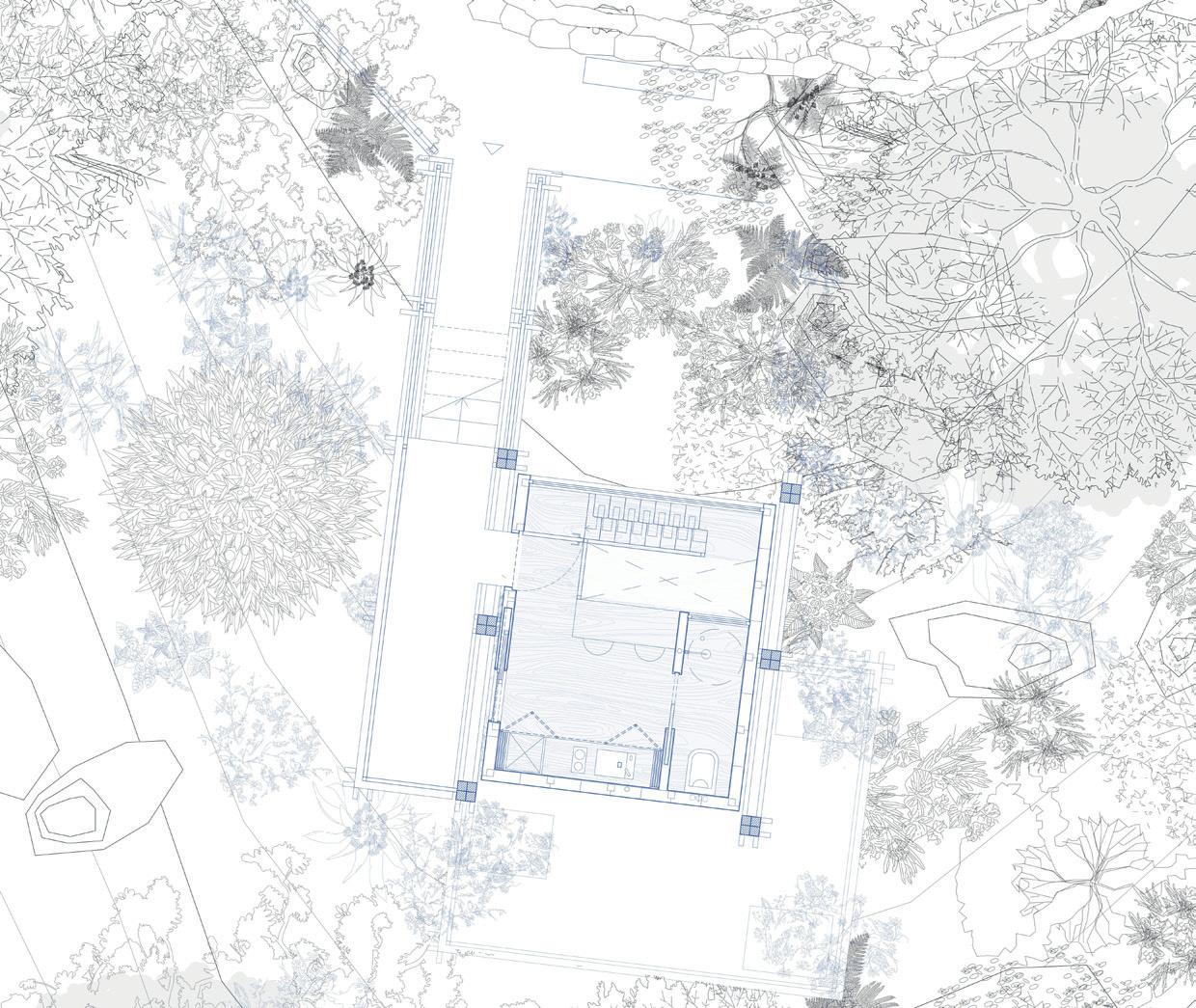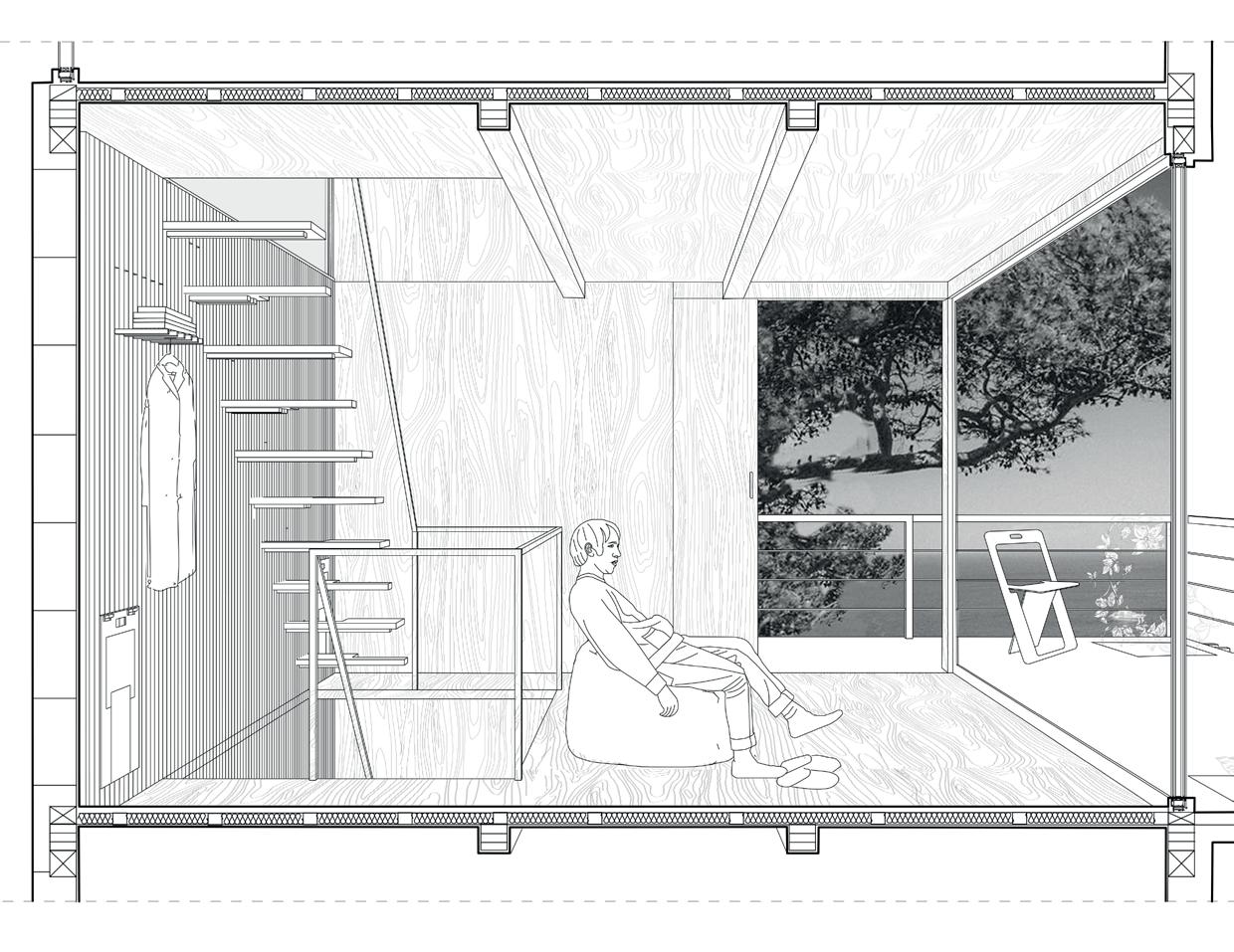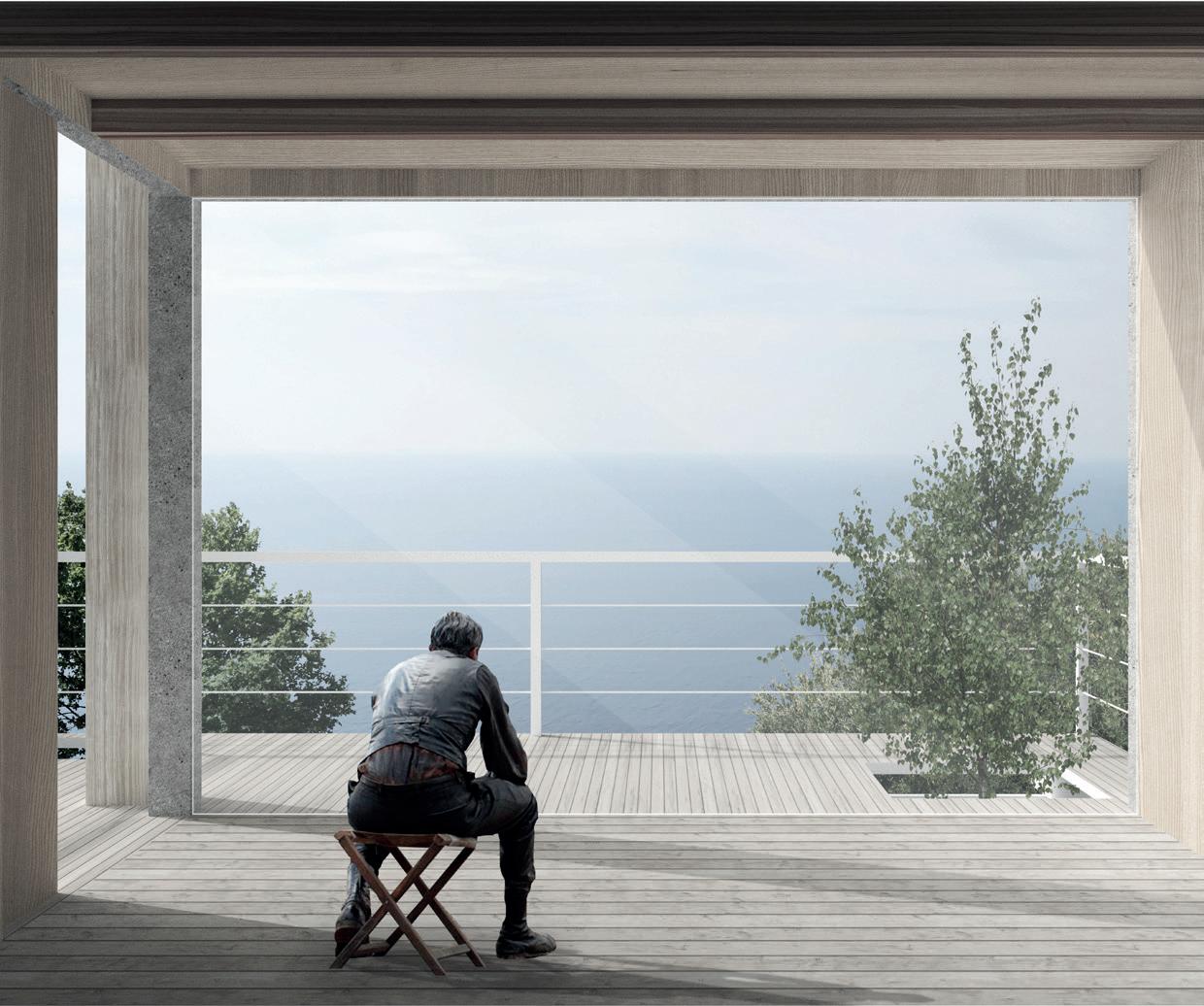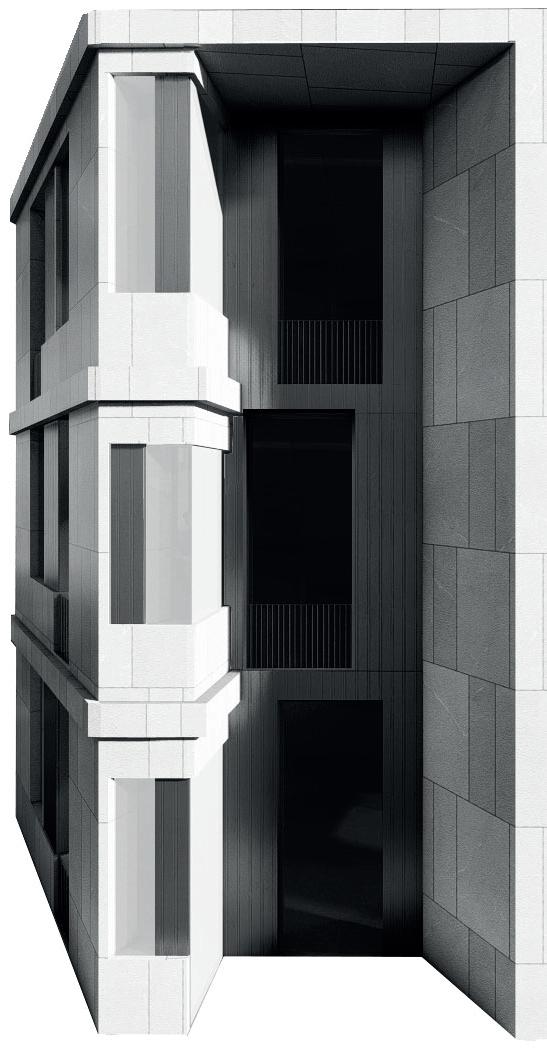 Portfolio of EMRE SONMEZ
Portfolio of EMRE SONMEZ
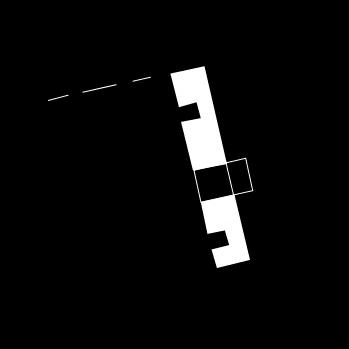
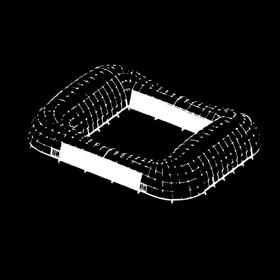
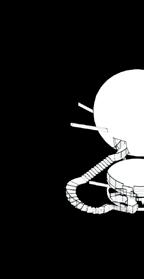
SHIFTING THE BORDER
TEMPORAY ARTIST HOUSE AND EXIBITION UNIT
Instructor: Prof. A. Y.
Mastromattei | Prof. C. Colombo
Interior Design Studio
Varese/ITALY
ADAPTIVE REUSE W/ OLIMPIC
ICE HOCKEY TRAINING STRUCTURE AND SOCIAL HOUSES
Instructor: Prof. Zanelli Alessandra | Prof. C. Novati Giorgio
Design and Construction studio
Milano/ITALY
MUSEUM
JOURNEY MUSEUM EXPANSION TO REEXIBIT LEONARDO
Instructor: nalisa De Curtis, Monica Manfredi
Thematic studio Castello /ITALY
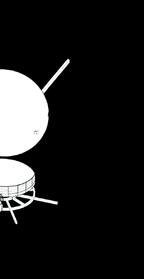
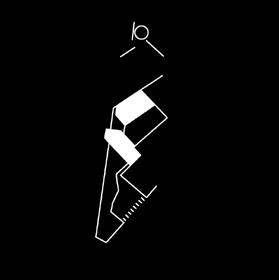
04
MUSEUM OF JOURNEY
BIKE CONER -YOUTH HOSTEL
EXPANSIONREEXIBIT CODEX OF DA VINCI
Prof. AnCurtis, Prof. Manfredi studio /ITALY
HOSTEL WITH URBAN GRAFTING
Instructor: Prof. Cino Zucchi
Architectural Design Studio
Mılan/ITALY
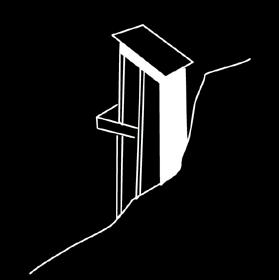
05
SENSORY SIMULATION (WITH)IN NATURE
HOSTEL WITH URBAN GRAFTING
Instructor: Prof. Jacopo Leveratto I Prof. Nerantzia Tzortzi
Architectural Design Studio
Cinque terre/ITALY
SHIFTING THE BORDER
TEMPORAY ARTIST HOUSE AND EXIBITION UNIT boarder • linearity • people oriented • social exchange • being a curator
Time: Fall 2020 - Interior Design Studio
Site: Villa Panza, Varese/ITALY
Instructor: Prof. A. Y. Mastromattei | Prof. C. Colombo
Teammate: Maria kritskaya
Contribution: Preliminary research, conceptual design, development, technical drawing, representation
The temporary house is developed for the the specific artist who enjoy exploring local culture, invited by Villa. It was conceived as site specific design in the small courtyard that is located in museum of Villa panza. The residence is immersed in particular realities, open to the interaction with the local cultural milieu, with the aim of bringing together art and the local community. Therefore it conceived as a place for intercultural meeting, social ex- change, territorial integration.
The Service Unit project will focus on the design of a small additional architecture planned to introduce a new function. This portable design helps showcase and promote Villa Panza in various places, creating a unique vibe wherever it’s placed. It allows people to play curator, displaying their style and art among Villa Panza’s collection. An interactive design with visitors is envisaged. So, you’ve uncovered and boosted Villa Panza and its art collection.
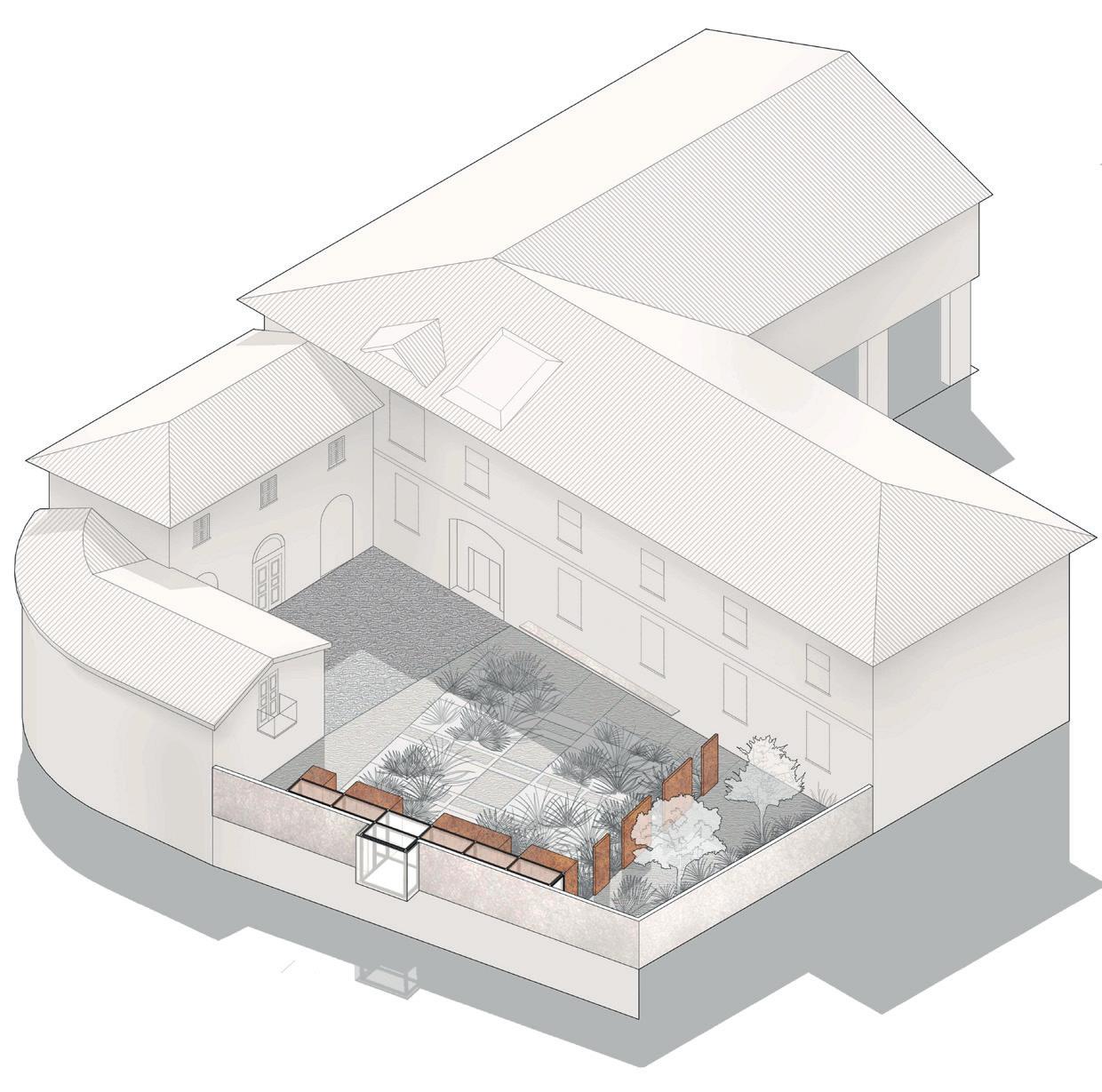
Exploded Axonometry

PERFORATED RUSTED METAL modular panels PERFORATED STEEL “retreat” space
REINCORCED CONCRETE IN BEIGE TINT permenant wall, outdoor pavement
COMPOSITE PANELS WITH ACRILIC RESIN FINISHING interior finishing
CONCRETE PLATES Spaced for the permeability
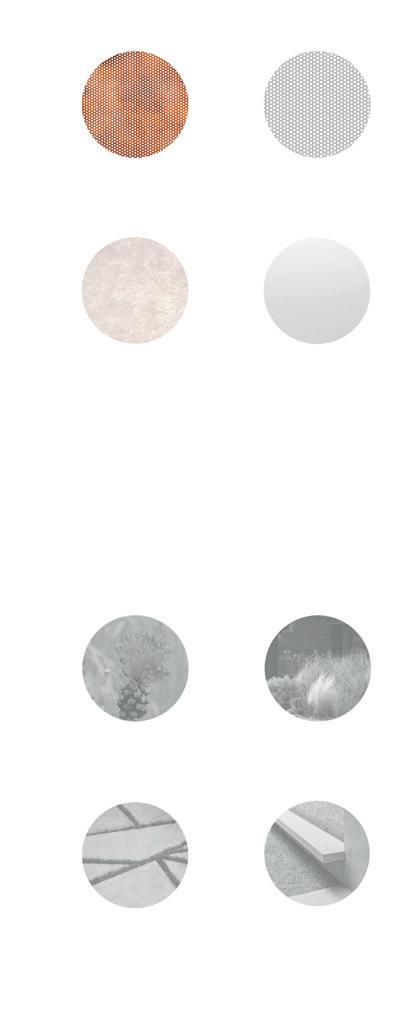
LEOPOLDIA COMOSA Varese local endemic plant WILD VEGETATION Semi-natural drift planting
CONCRETE SEATING Outdoor furniture
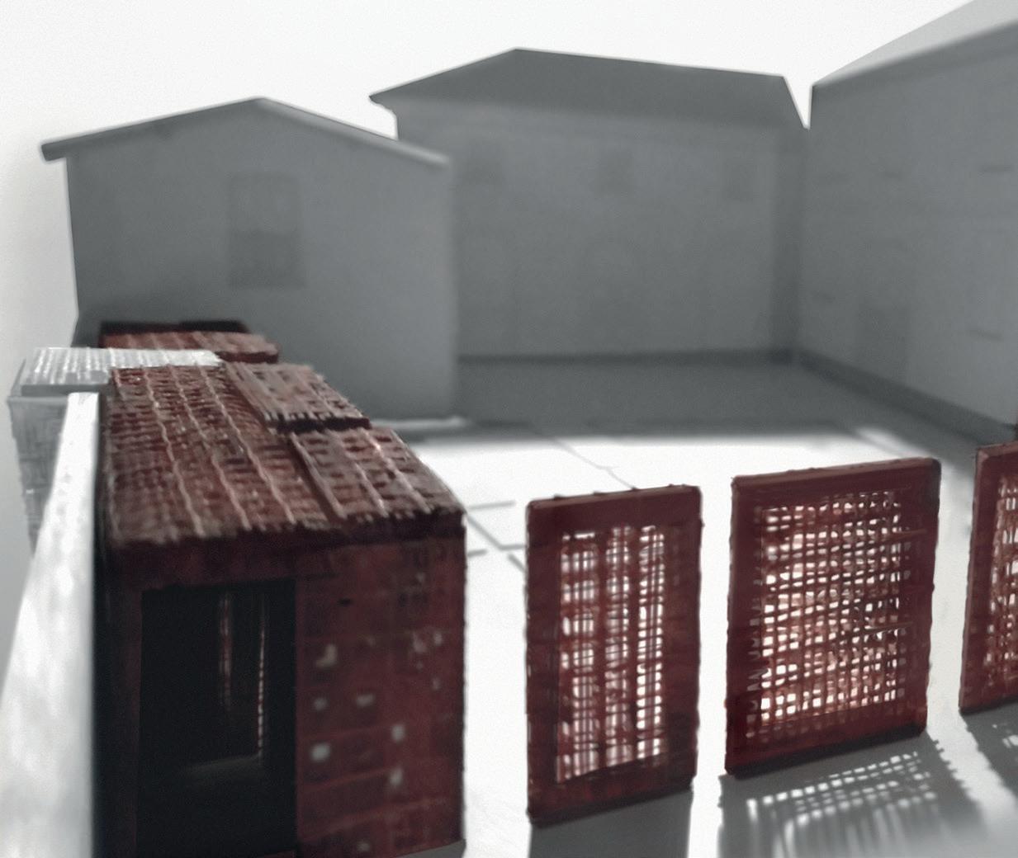
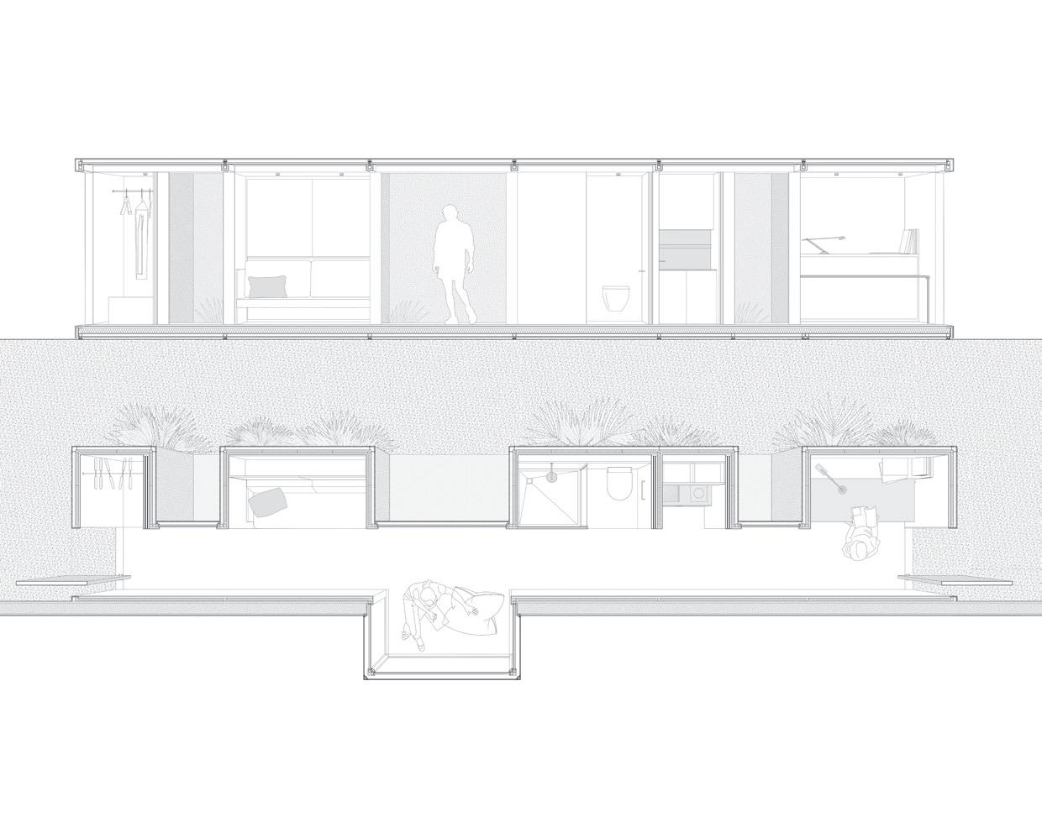
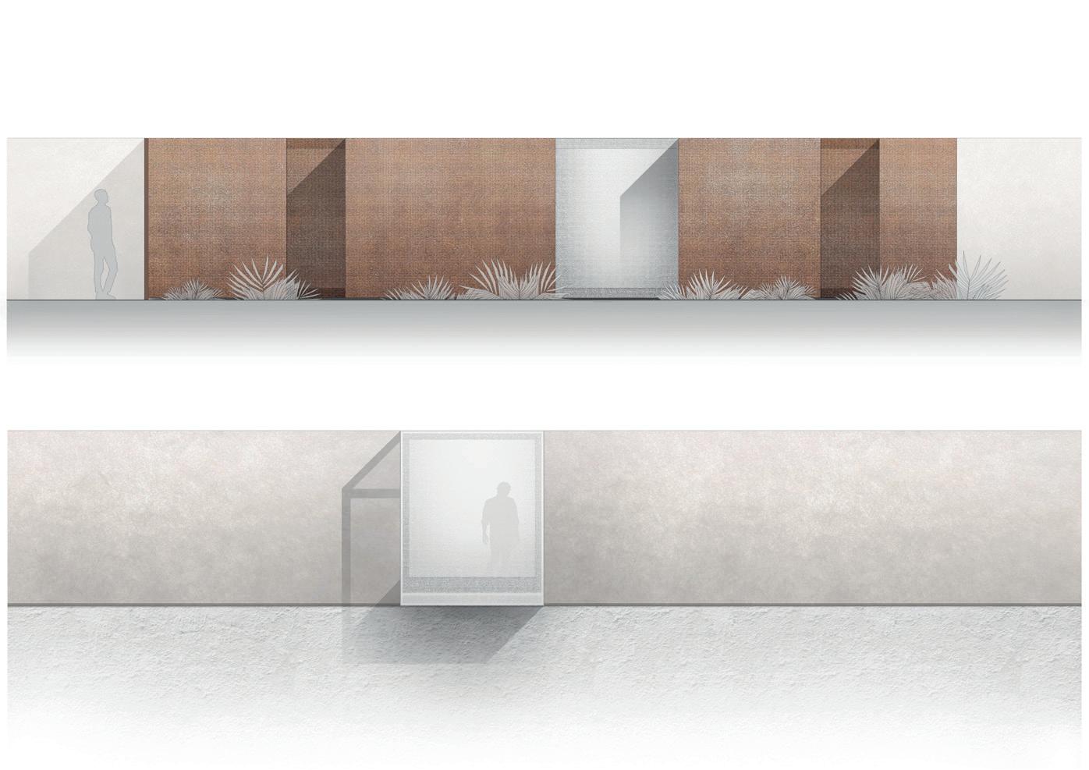
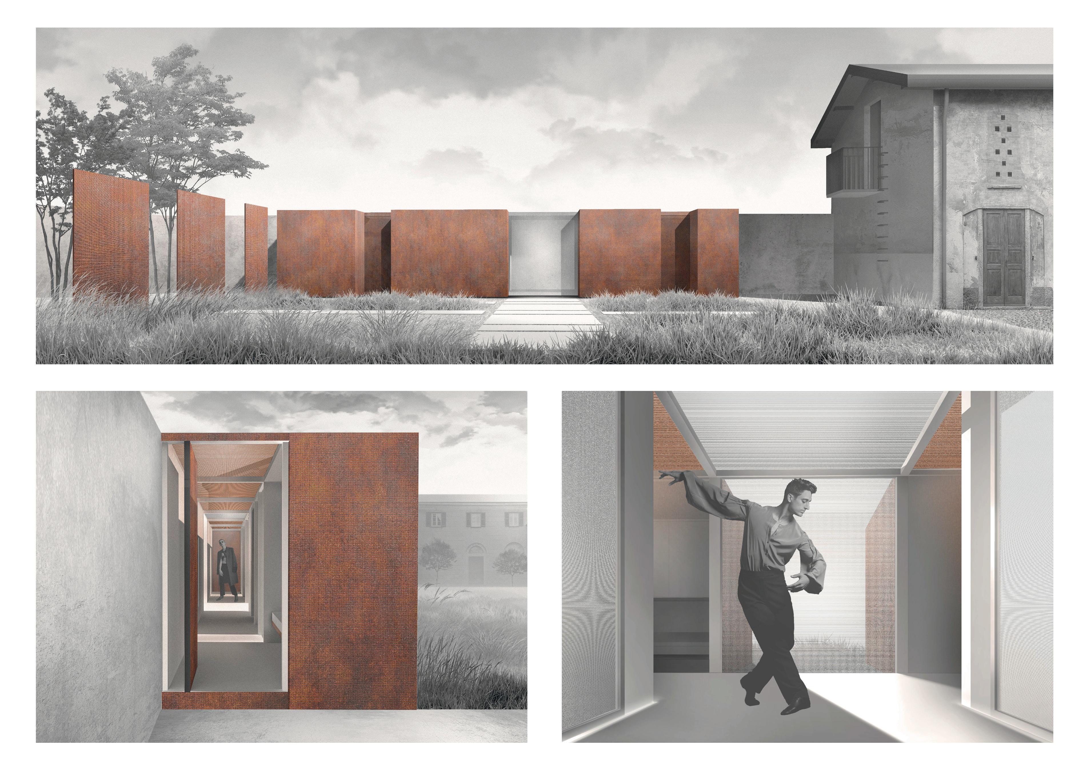
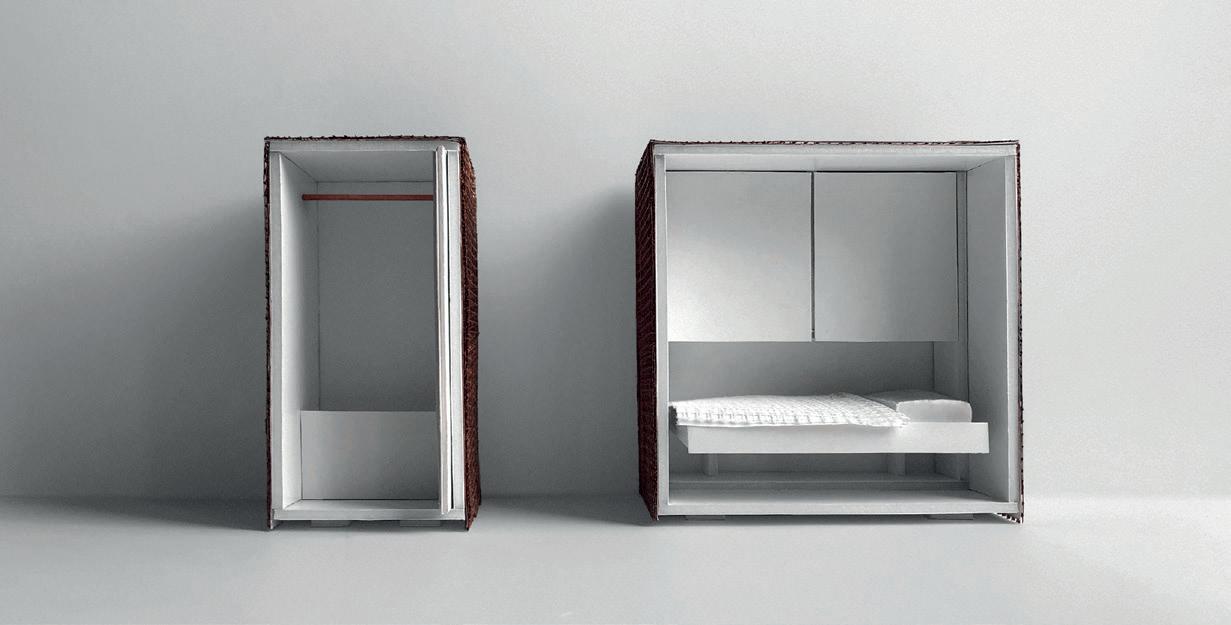
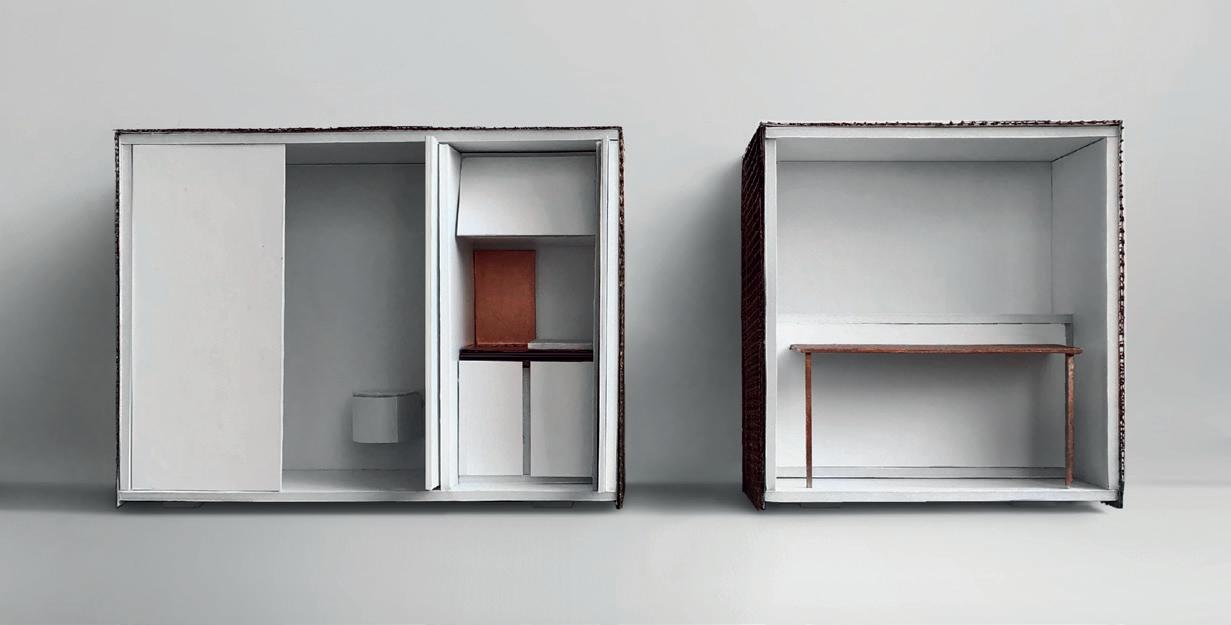
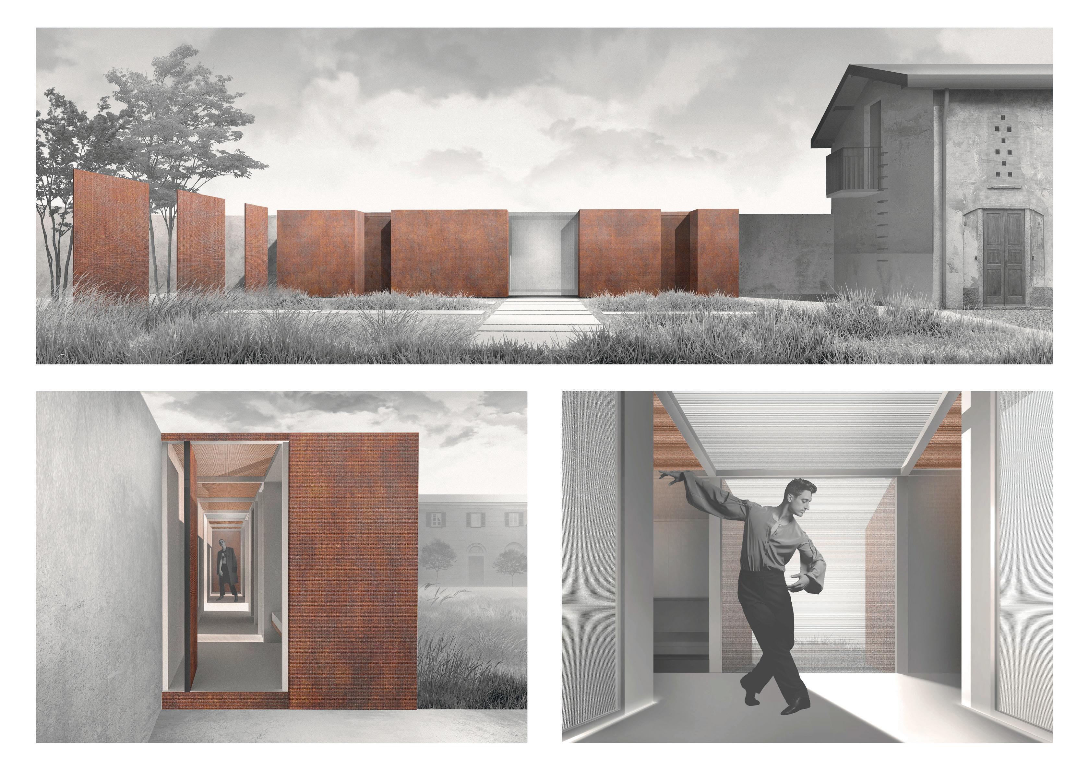
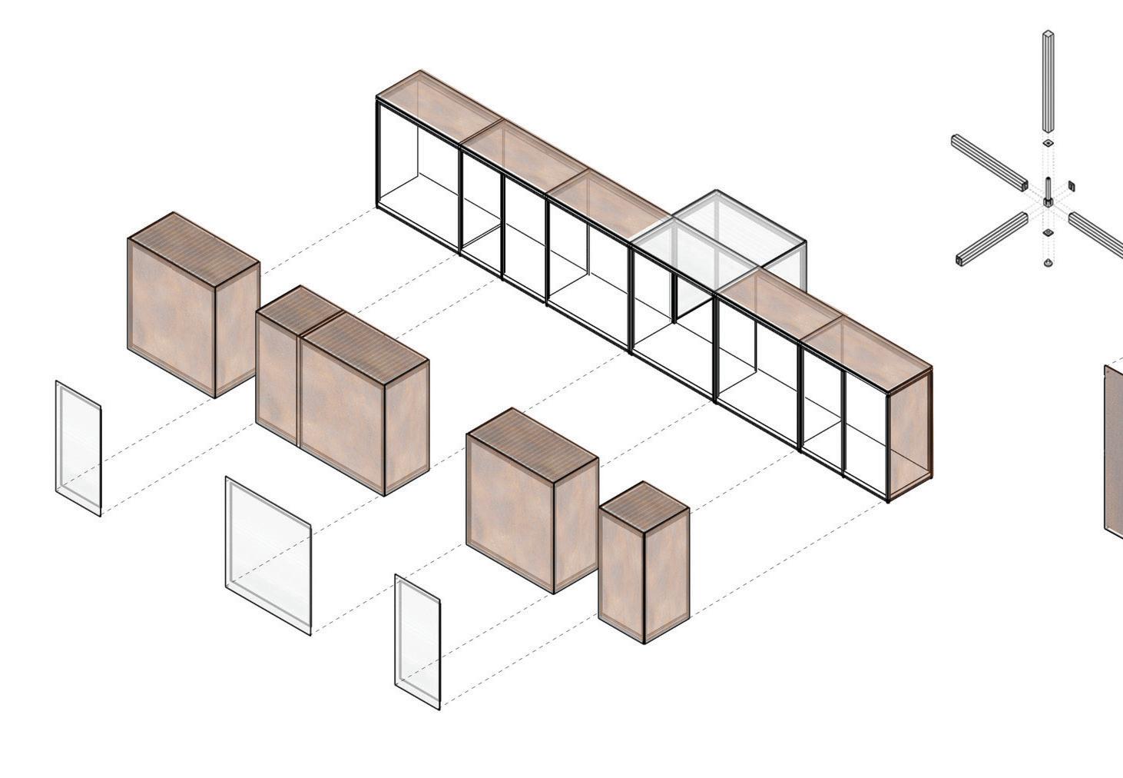
Outdoor Collage
rusted perforated metal glass roof windows steel structure
aliminium windows frame
roof sandiwich panel (60mm) metal
wall sandiwich panel (50mm)
ceiling interior finishing composite panel with acrylic resin finishing wall interior finishing composite panel with acrylic resin finishing
floor interior finishing composite panel with acrylic resin finishing
floor sandiwich panel (80 mm)
floor sandiwich panel (80 mm)
Assembling diagram
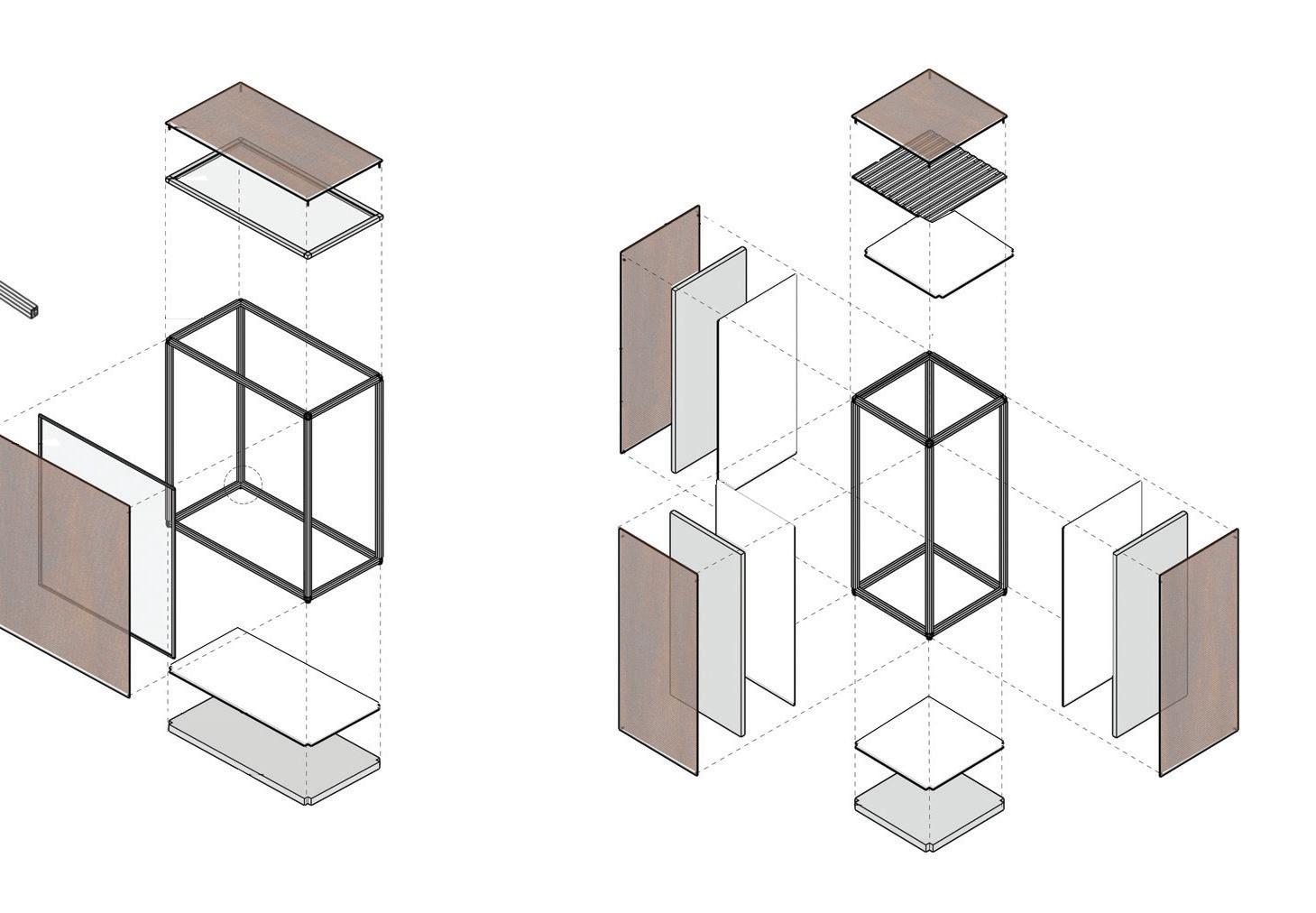


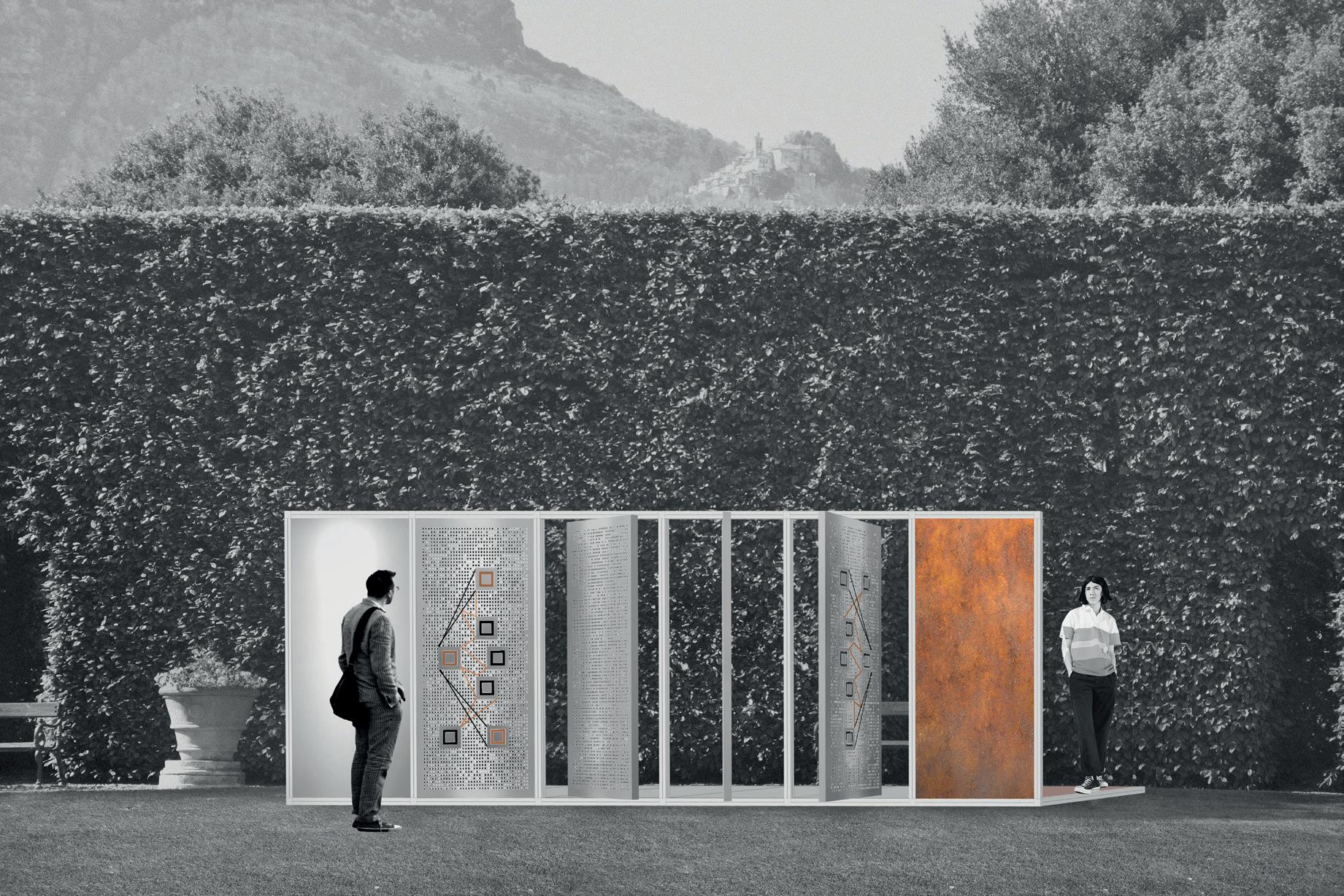
ADAPTIVE REUSE W/ OLIMPIC
ICE HOCKEY TRAINING STRUCTURE AND SOCIAL HOUSES resuablility • adaptible • social oriented • sustainability
Time: Spring 2022 (semester long)
Site: Rogoredo, Milano/ITALY
Instructor: Prof. Zanelli Alessandra | Prof. C. Novati Giorgio
Teammate: Xiwen Chen, Zuchen Yu, Yanhzi Yang
Contribution: Preliminary research, conceptual design, development, technical drawing, representation
This project was specifically designed for the 2026 Winter Olympics, with the primary goal of ensuring its sustained usefulness to the public in various capacities after the conclusion of the Olympic event. As part of this initiative, a purpose-built structure functions as a training hub for ice hockey athletes, accompanied by accommodations that cater to Olympic personnel. Following the Olympics, the ice hockey training arena seamlessly transforms into a public sports center, while the lodging areas undergo a conversion into units designated for social housing. Through our innovative
approach, we have effectively repurposed interior spaces within the sports facility, seamlessly integrating them into communal social areas. The core project design principle aims to establish shared spaces for local residents by integrating 3x6 meter panels from the Olympic training structure into the social housing. Through this adaptive reuse project, the goal is to not only create an effective event space during the olimpic, but also ensure its efficient future utilization.
DIASSEMBLING
removing the wall for open entrance
TRANSPORTATION
Panels can fit in the standard trucks
REUSE AS ROOF attached to the social house for common space
REUSE AS ROOF
individual usage for common space
AFTER THE OLIMPIC
Reuse of panels allocated for social housing construction.
Common sport center for locals
- public open space
- open Backetbal court
- tenis courts
- outdoor seating
Social housing
- 3-2-1 bedroom social houses
DURING THE OLIMPIC
Ice hockey training center
- private/controlled courtyard
- shooting zone surface
- skating zone surface
- GYM zone
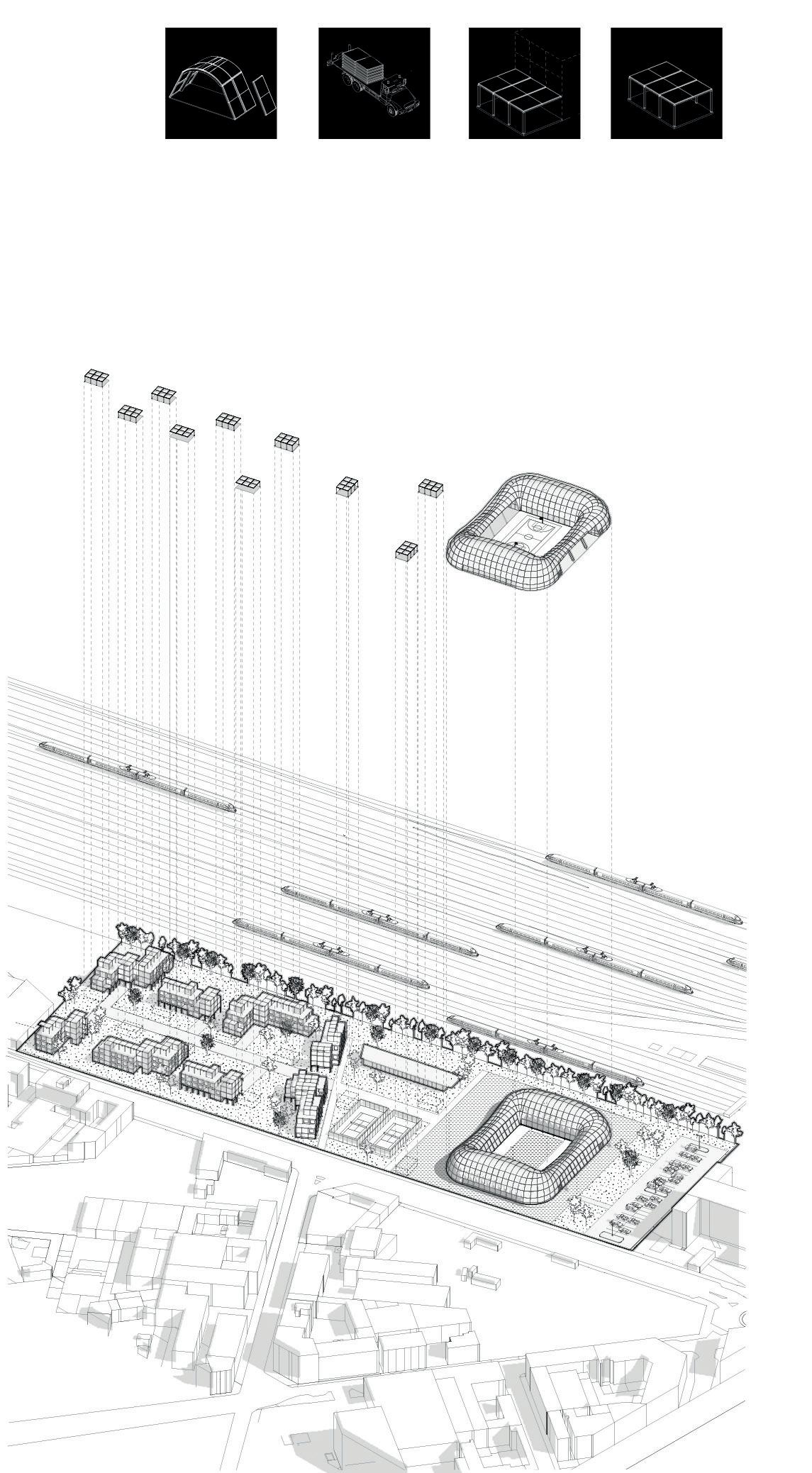
- testing zone
- curling skating
- ice surface
Dormitory for Olimpic stuffs
- private bedroom with shared bathroom
Exploded axonometry and Concept
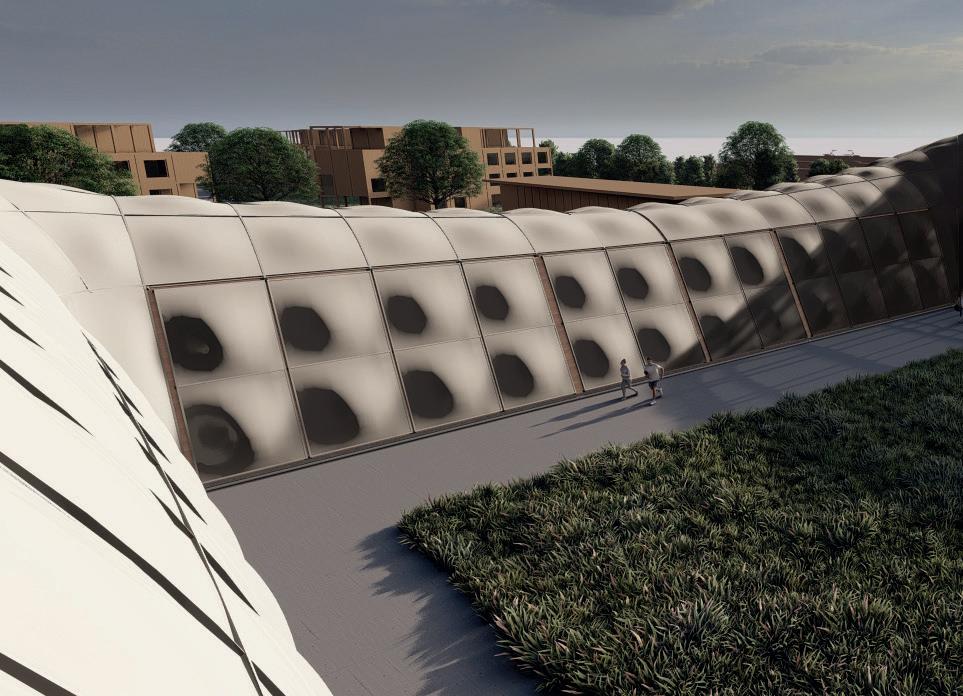

During the Olimpic - Collage
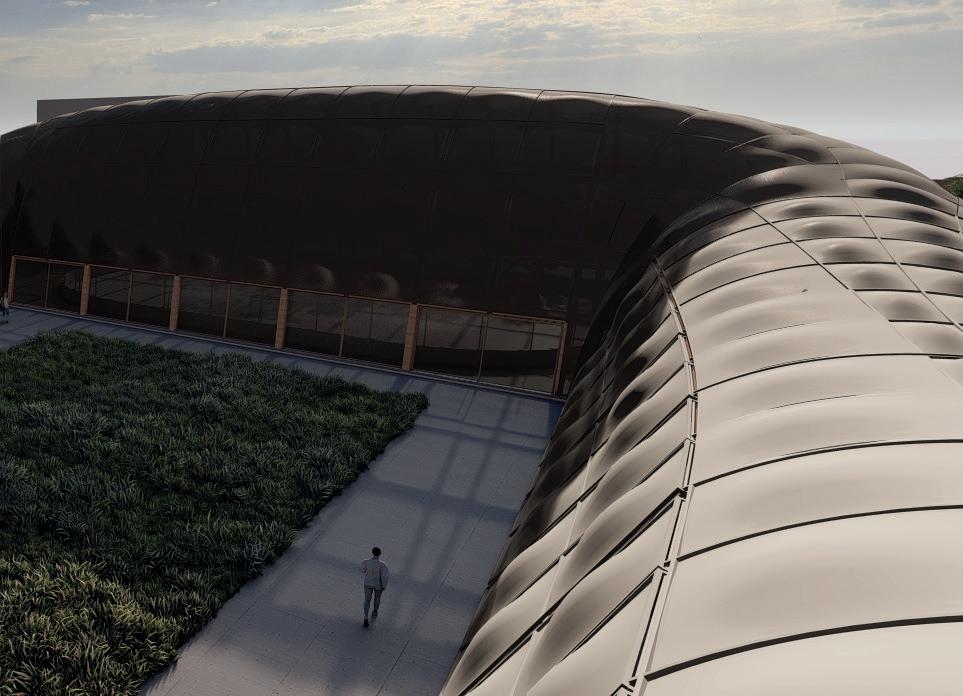
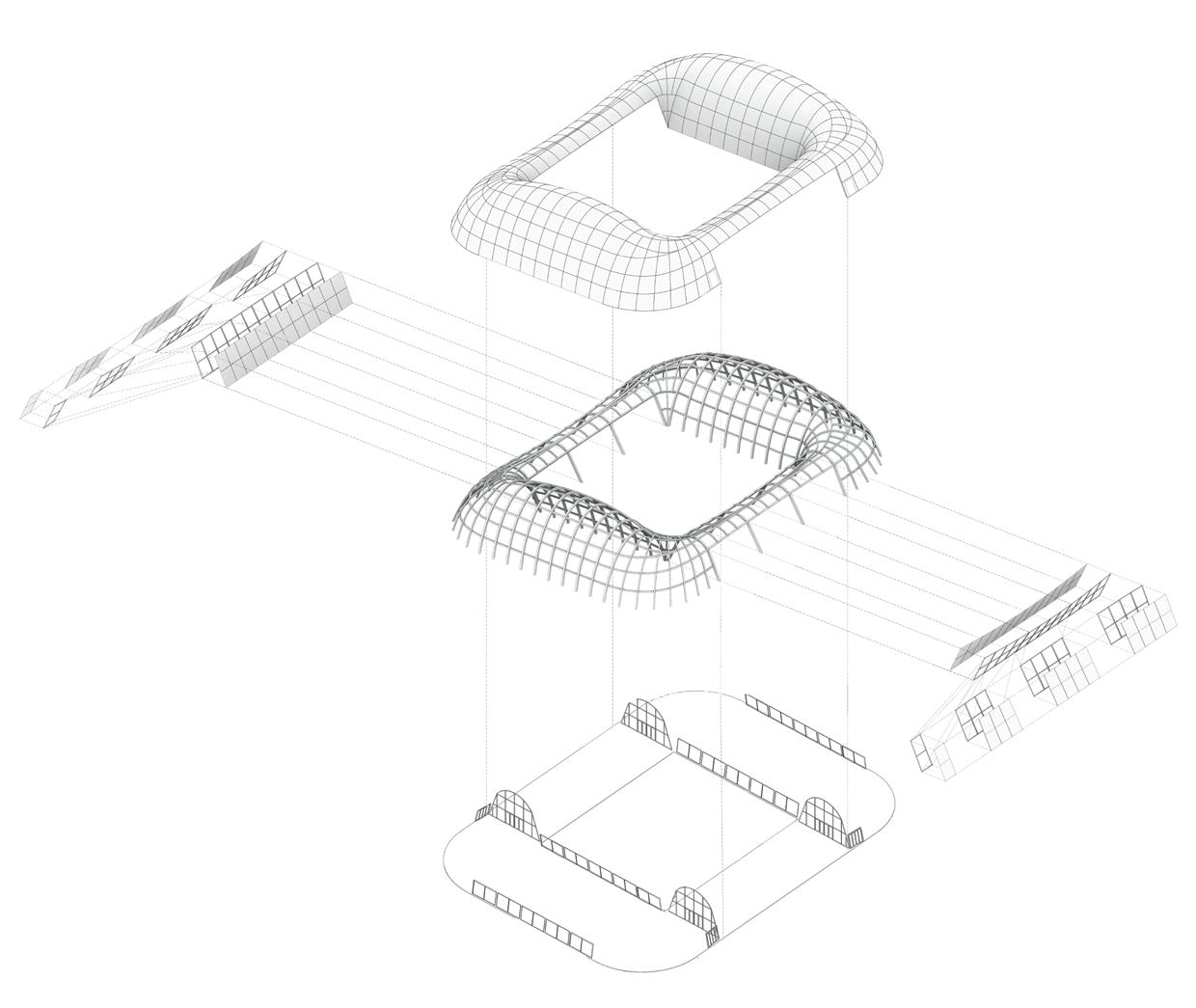
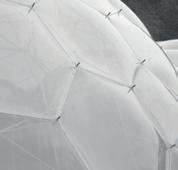
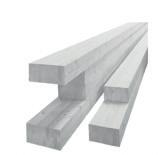
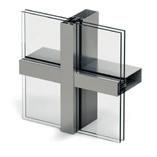
Interior collage
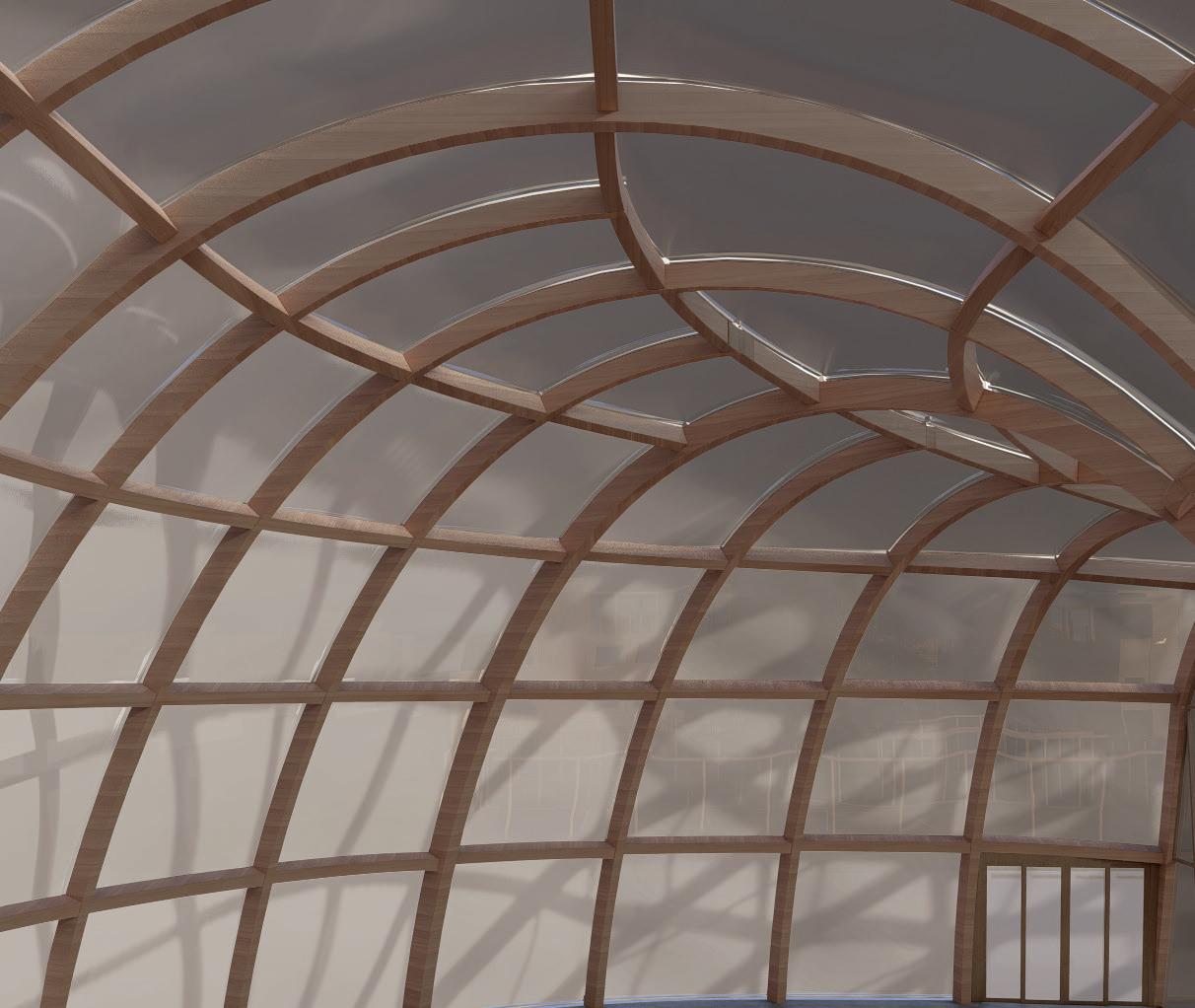
Detail 1
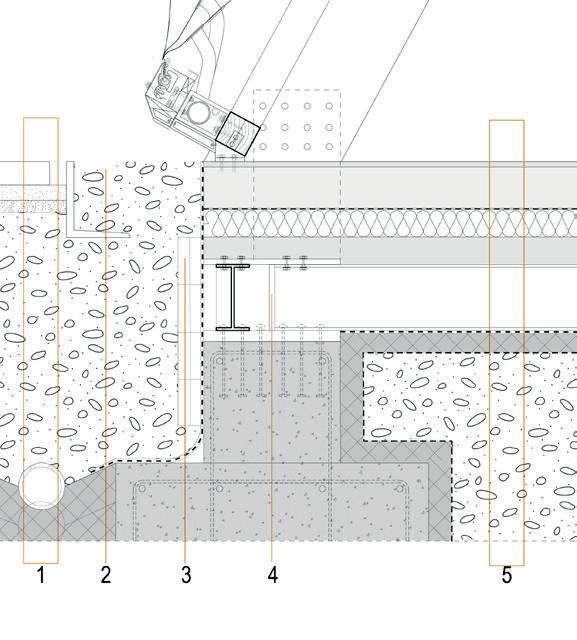
Detail 2
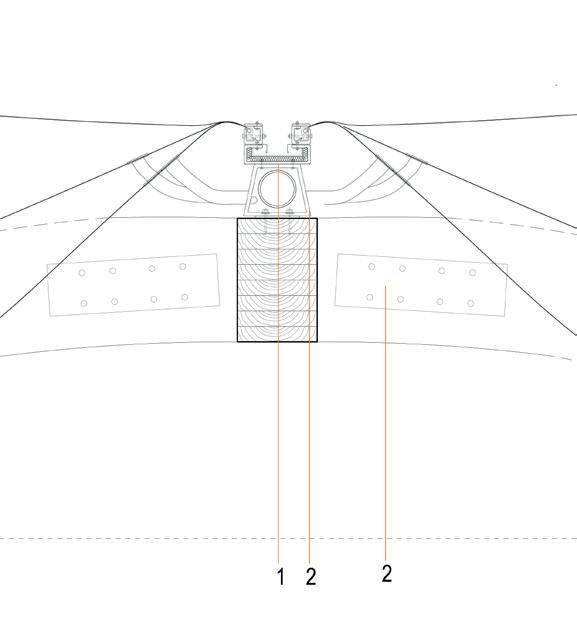
5. Flooring with 20mm micro topping, 150mm screed, Vapor barrier, 100mm thermal insulation, 100mm slight cement, steel beam, Bitumel felt, Lean mortar/clean layer, building paper, Couarse gravel, ppfilter fleece, soil
1:20 Detail section-plan-elevation
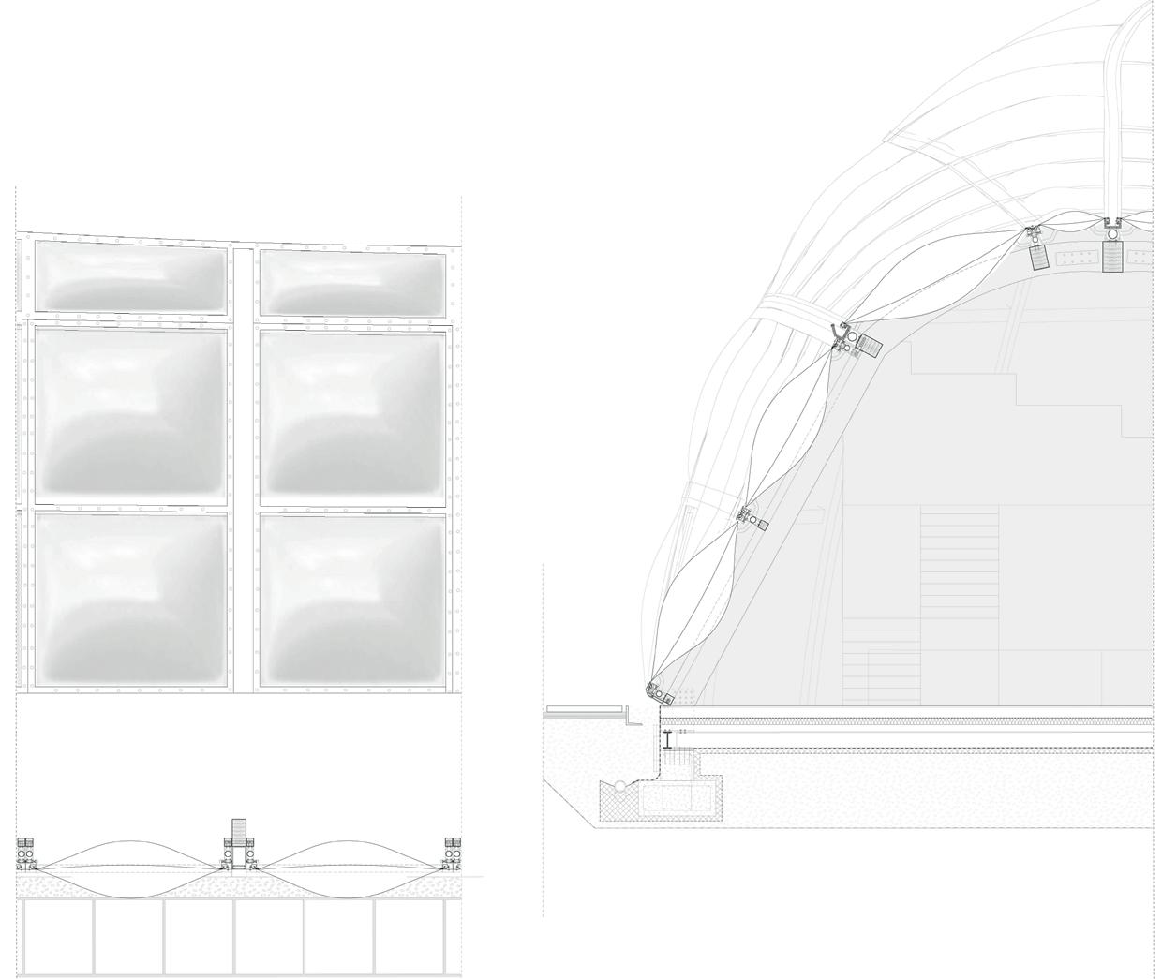
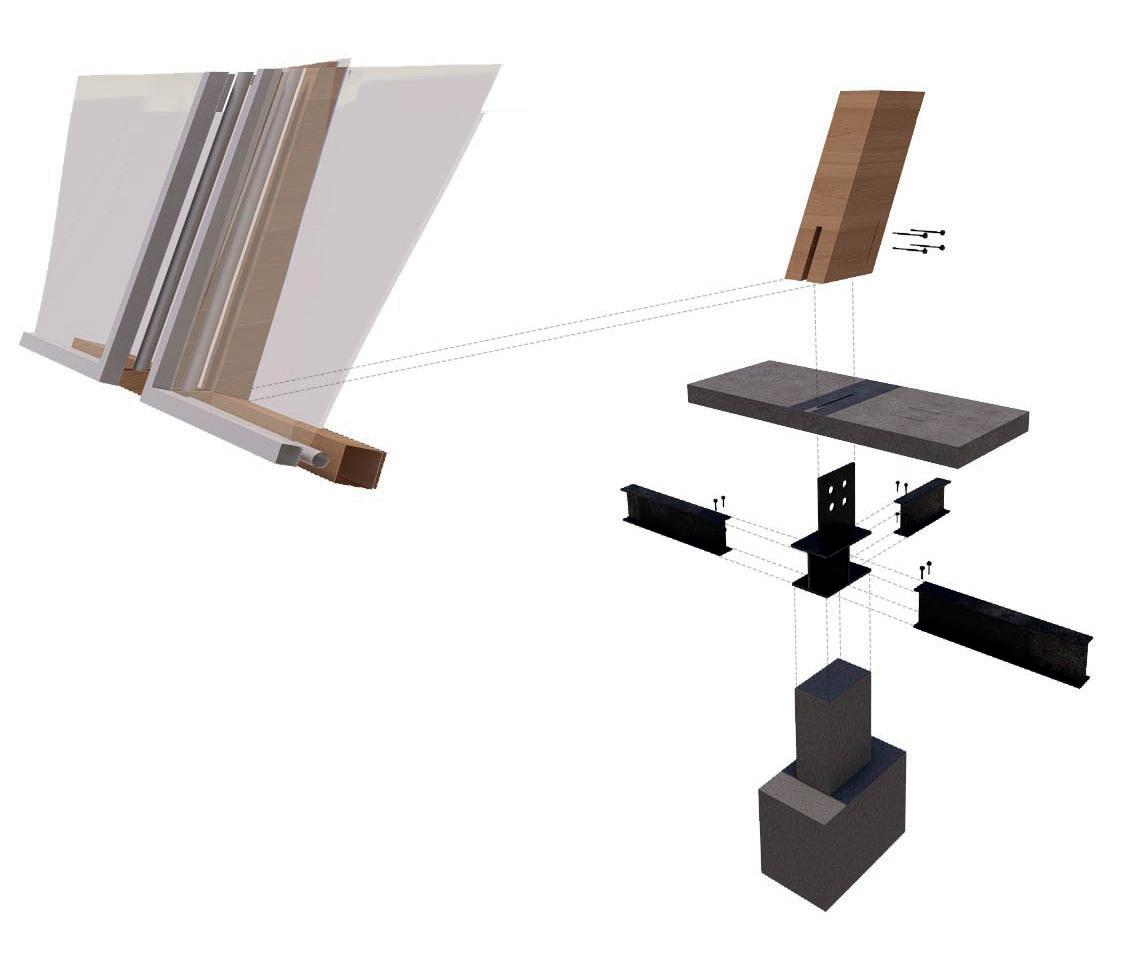
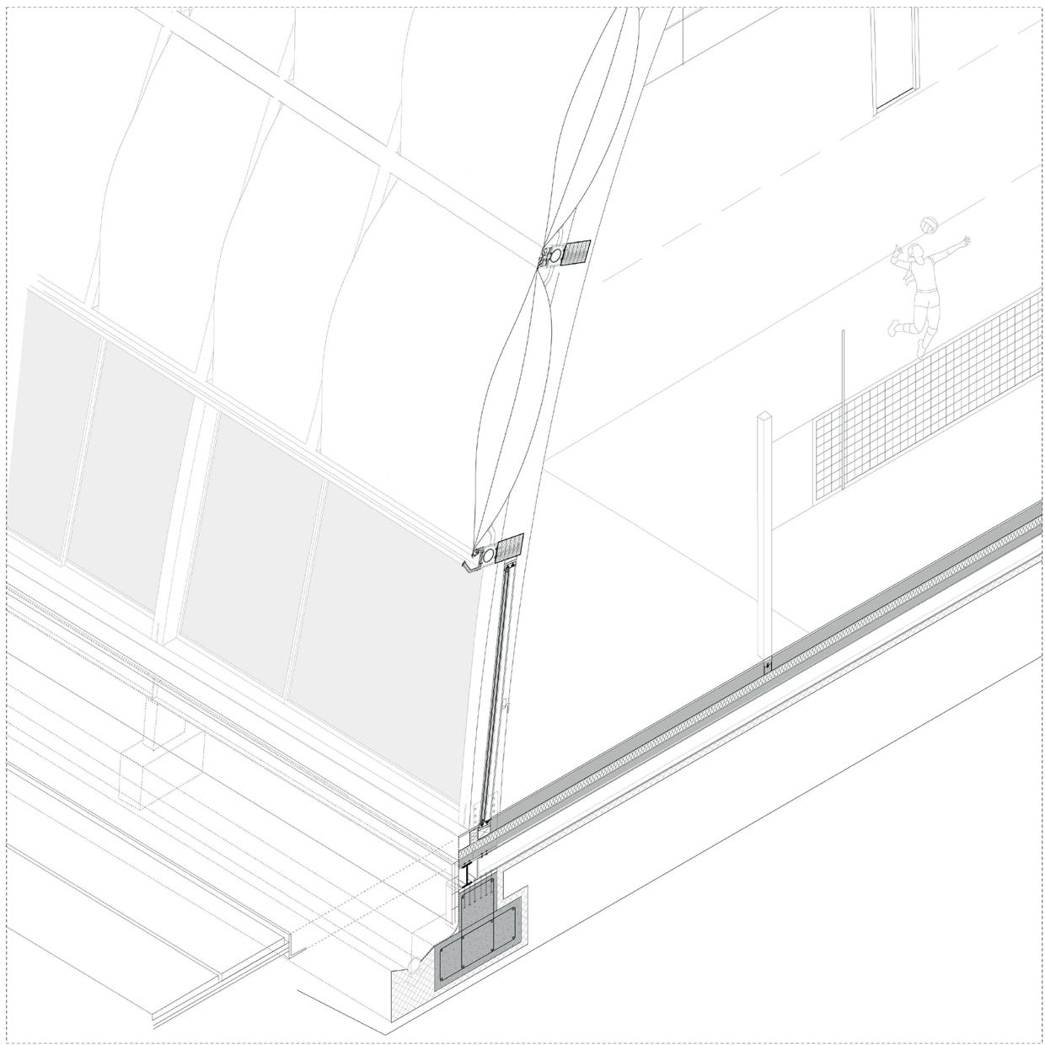
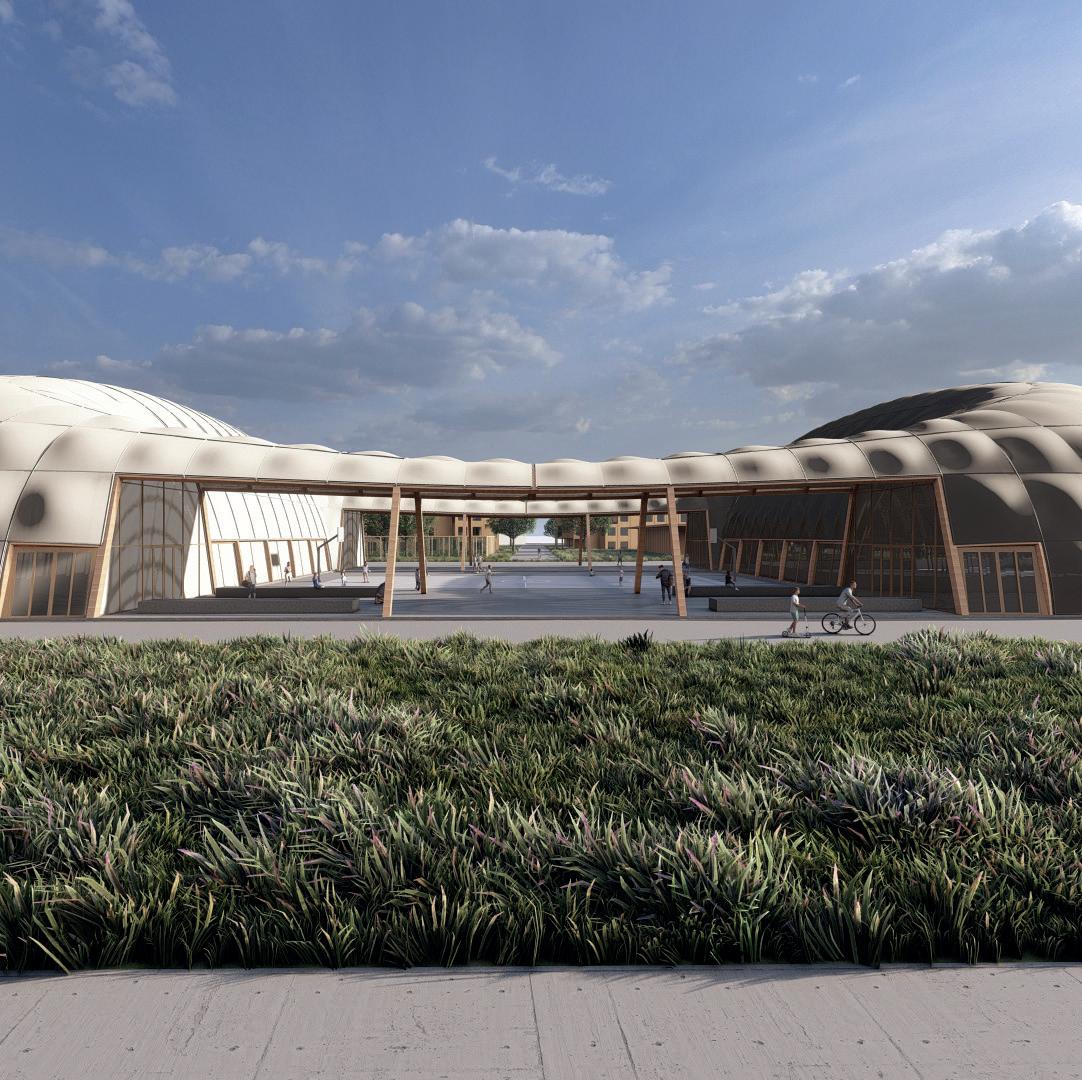
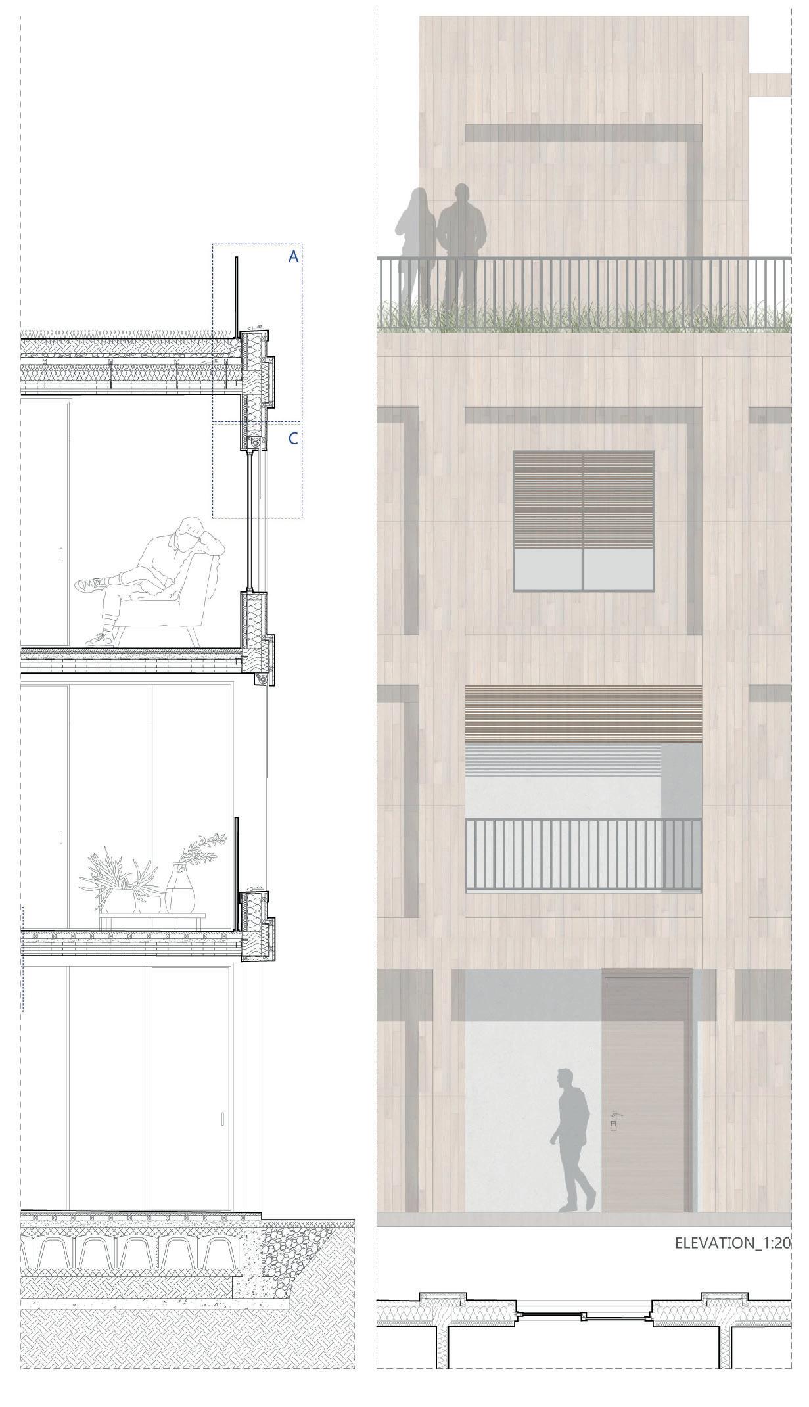
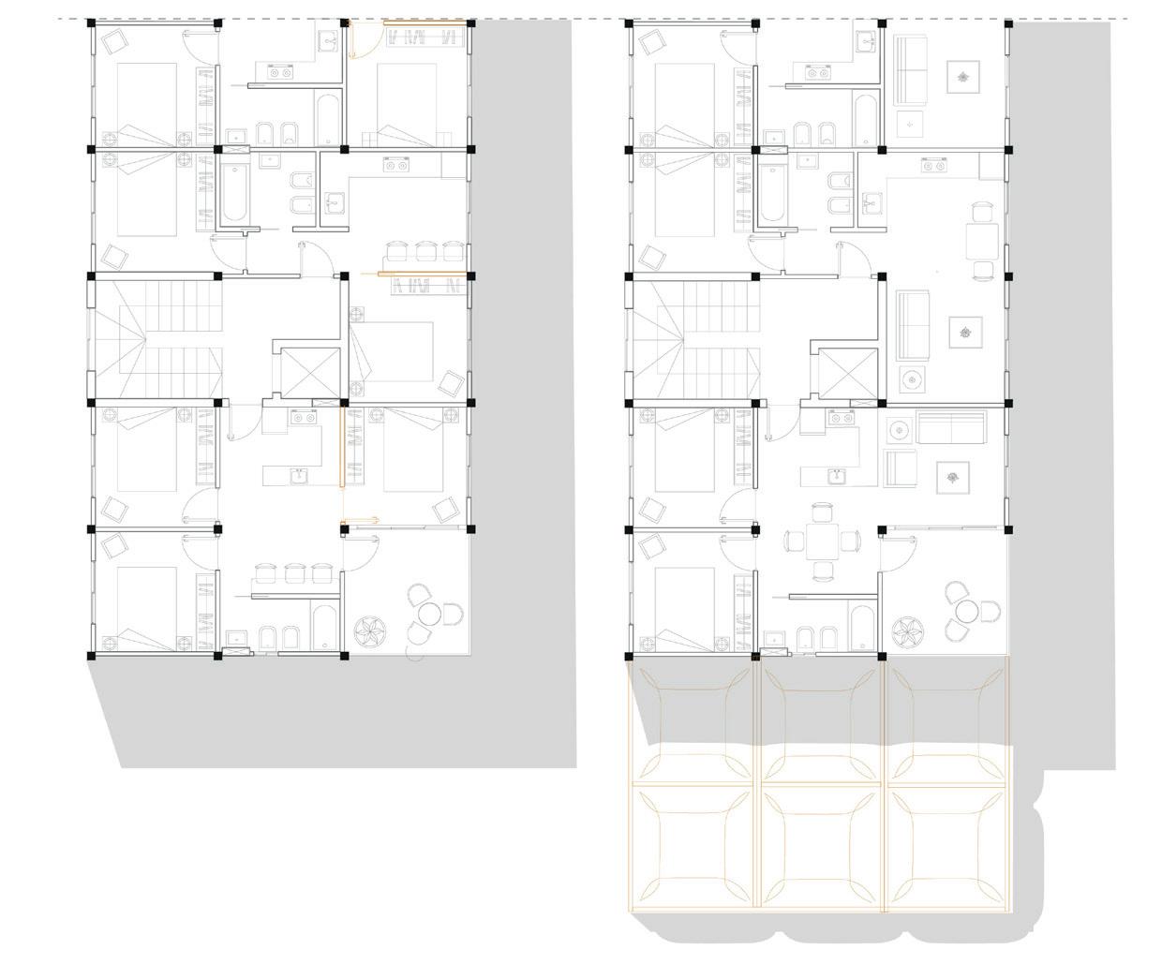
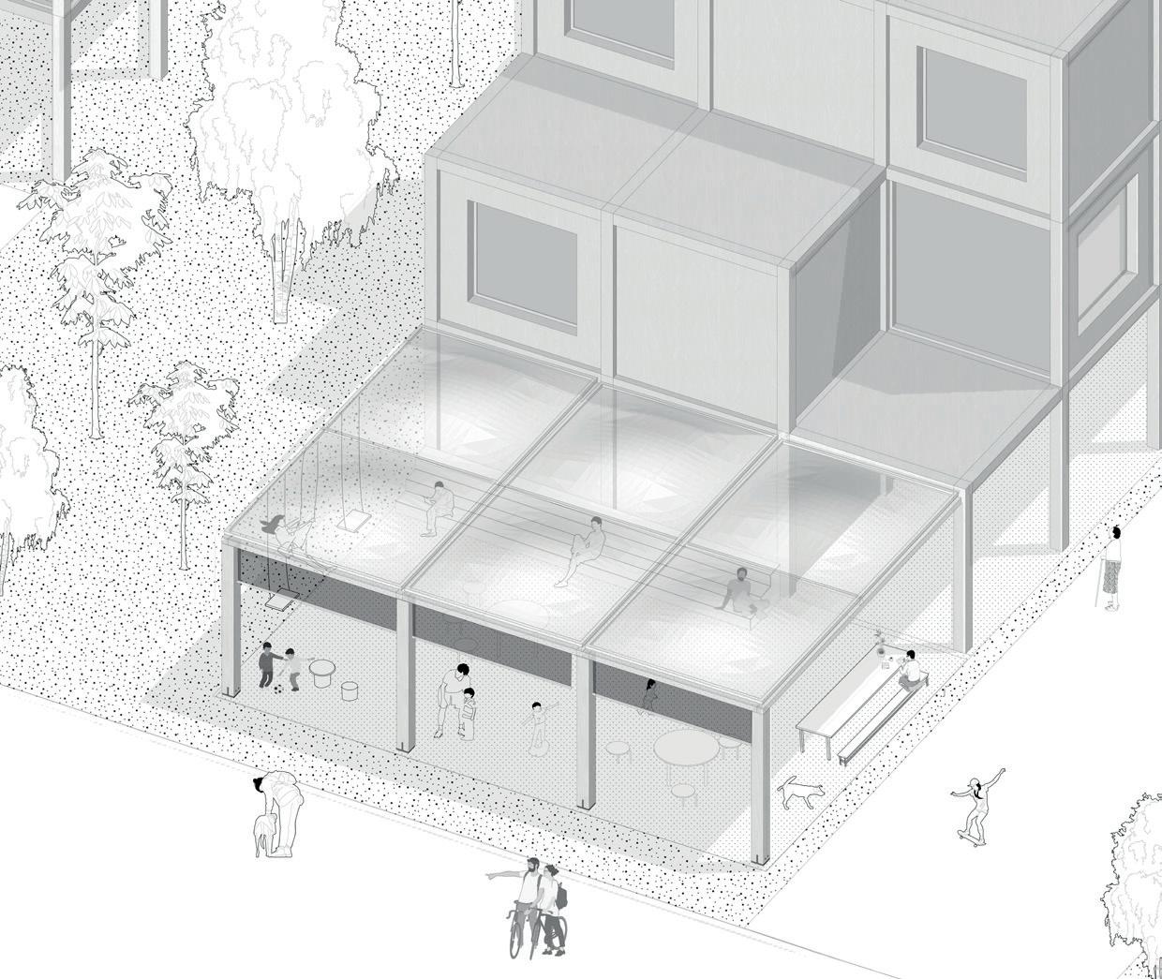
MUSEUM OF JOURNEY
MUSEUM EXPANSIONTO REEXIBIT CODEX OF LEONARDO DA VINCI rediscovering • codex • pietra • contrast
Time: Fall(2022) Thematic Studio
Site: Catello, Milan/ITALY
Instructor: Prof. Annalisa De Curtis, Prof. Monica Manfredi
Teammate: Elif Zeynep Tufekci, Efe Kurtoglu
Contribution: conceptual design, development, technical drawing, representation
Breathing new life into the historic marvel of the ‘Castello Sforzesco’ project, an innovative museum space has been meticulously crafted. An adjoining museum extension now proudly houses the remarkable Codex of Leonardo and the exquisite Pieta of Michelangelo. This visionary endeavor unfolds through both temporary and permanent exhibition halls, dedicated to showcasing the brilliance of the codex and pieta. A fresh, inviting entrance greets visitors, guiding them into the enchanting garland tunnel.
This transformation aspires to encapsulate a modernistic museum ethos, harnessing the latent potential beneath the surface. It harmoniously melds the allure of the castle and ravelin ruins with the exciting possibilities of the subterranean realm. The result is a harmonious blend of heritage and innovation, a testament to the past and a beacon of contemporary artistic exploration.
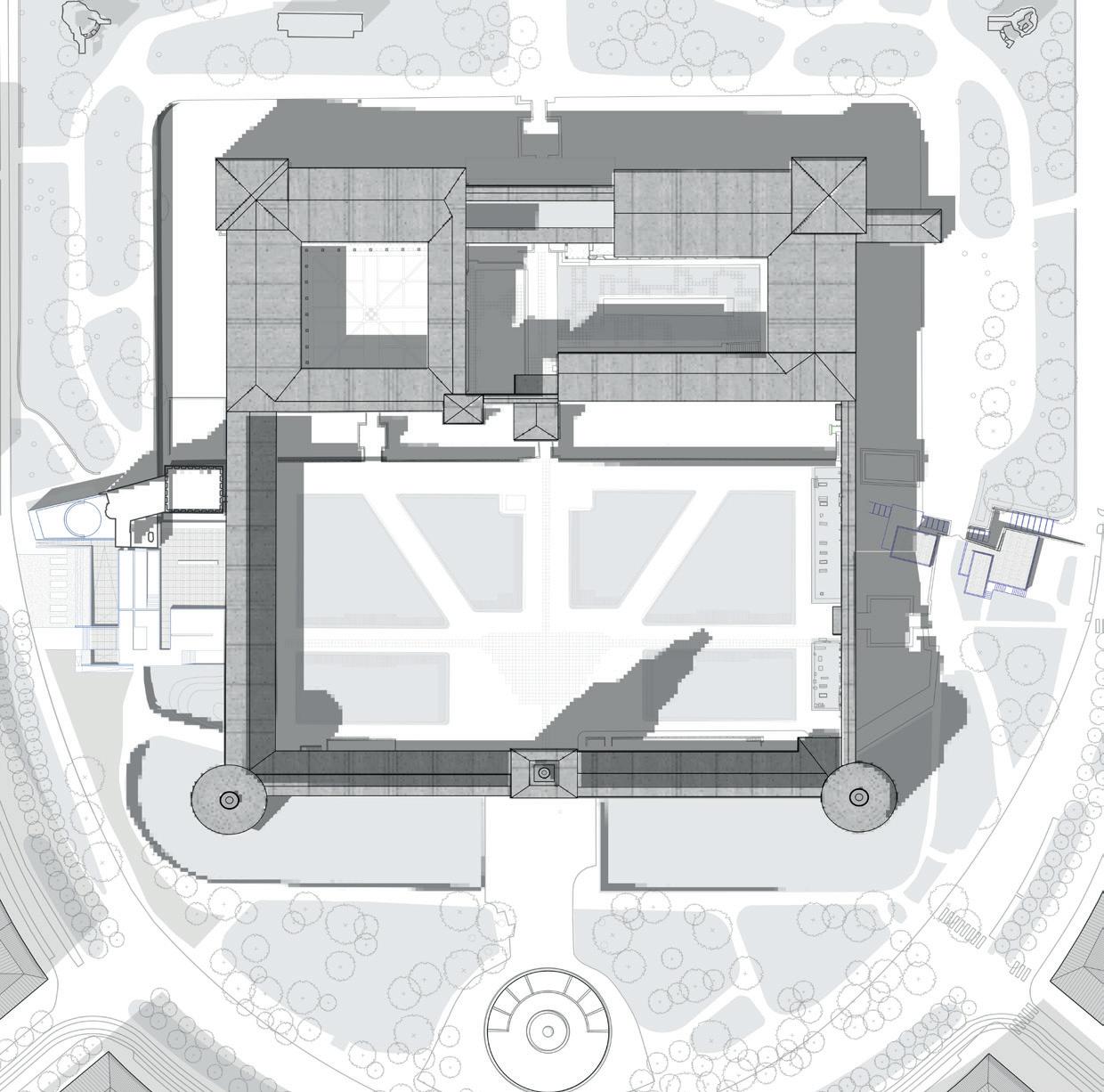
Plan and Elevation
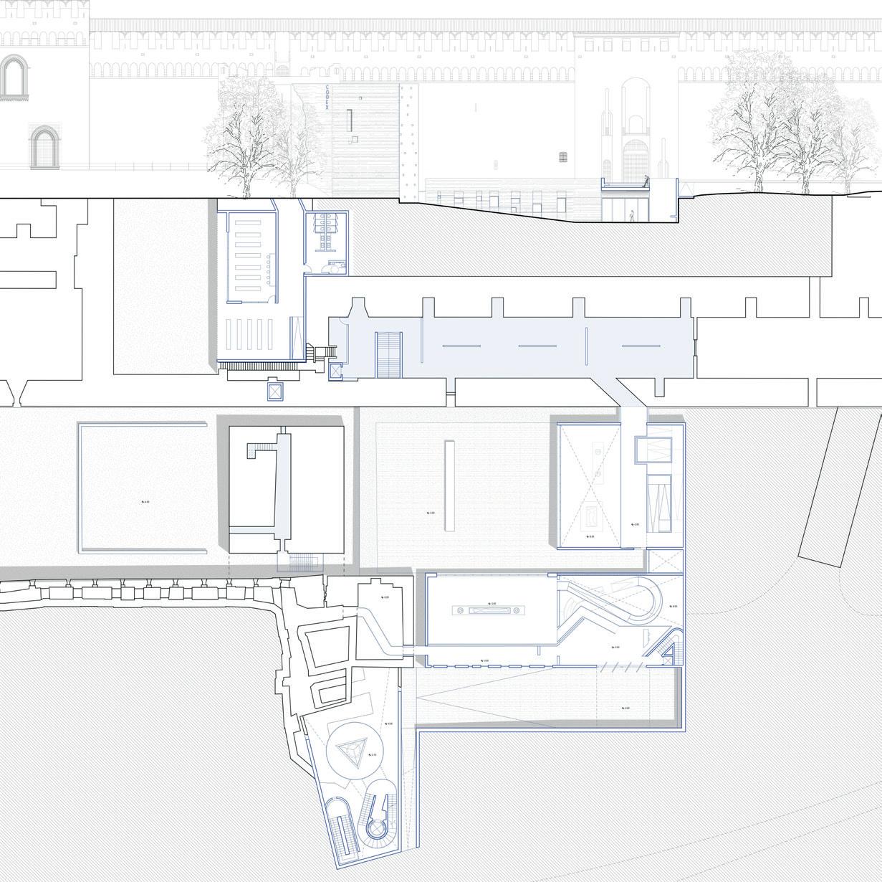
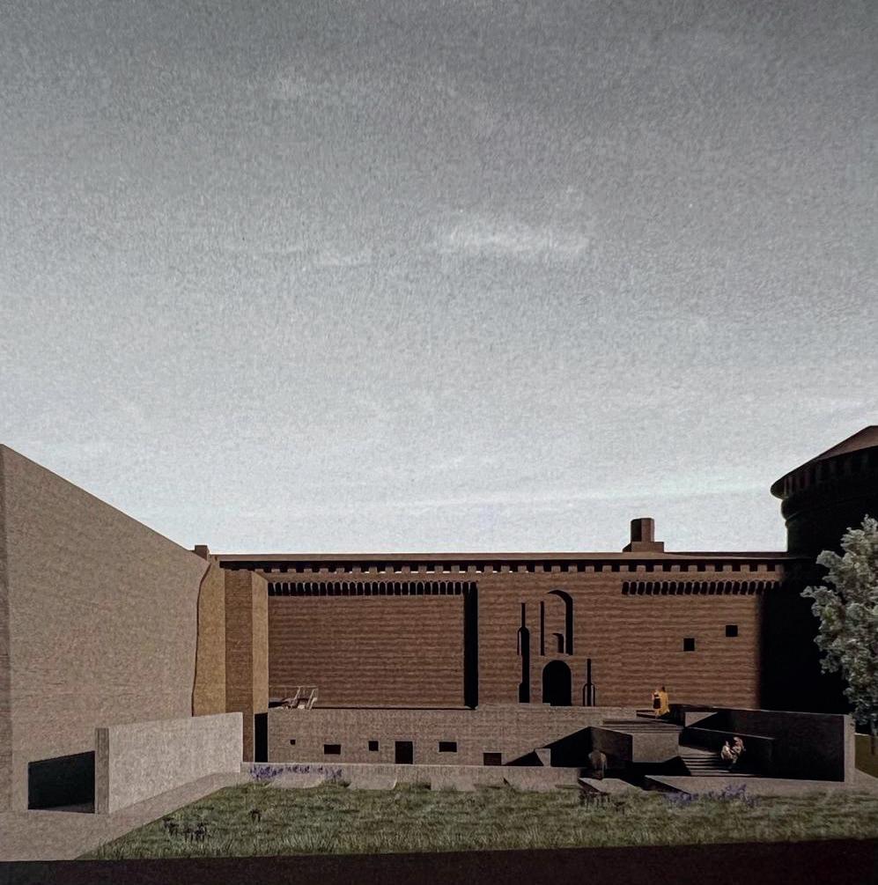
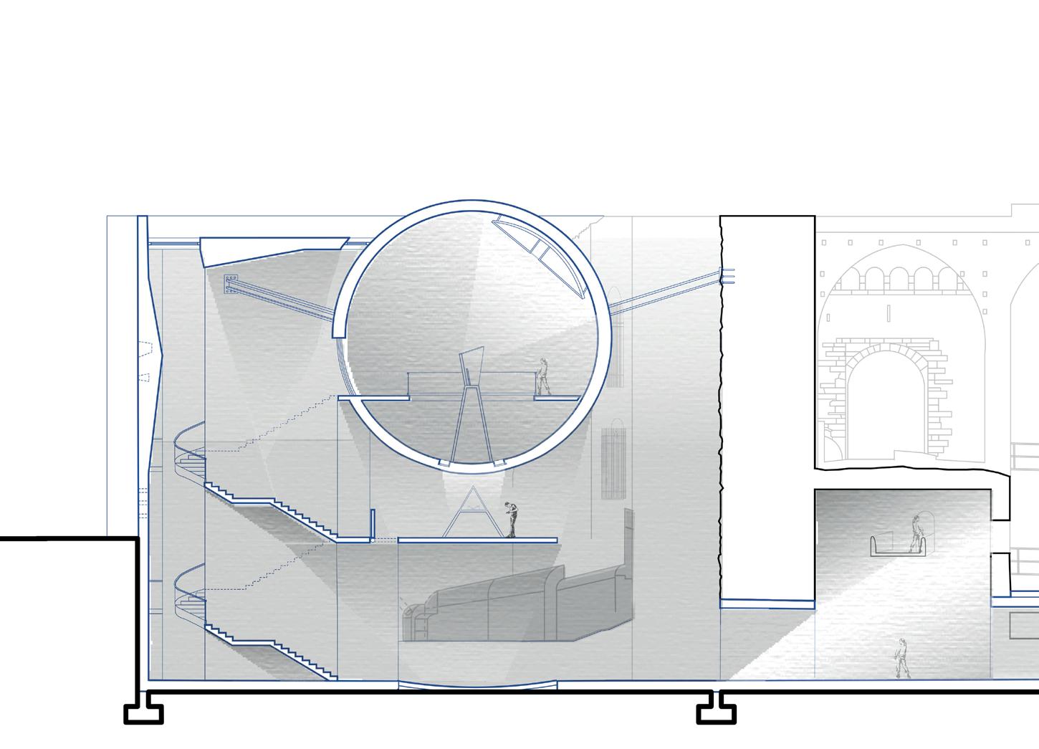
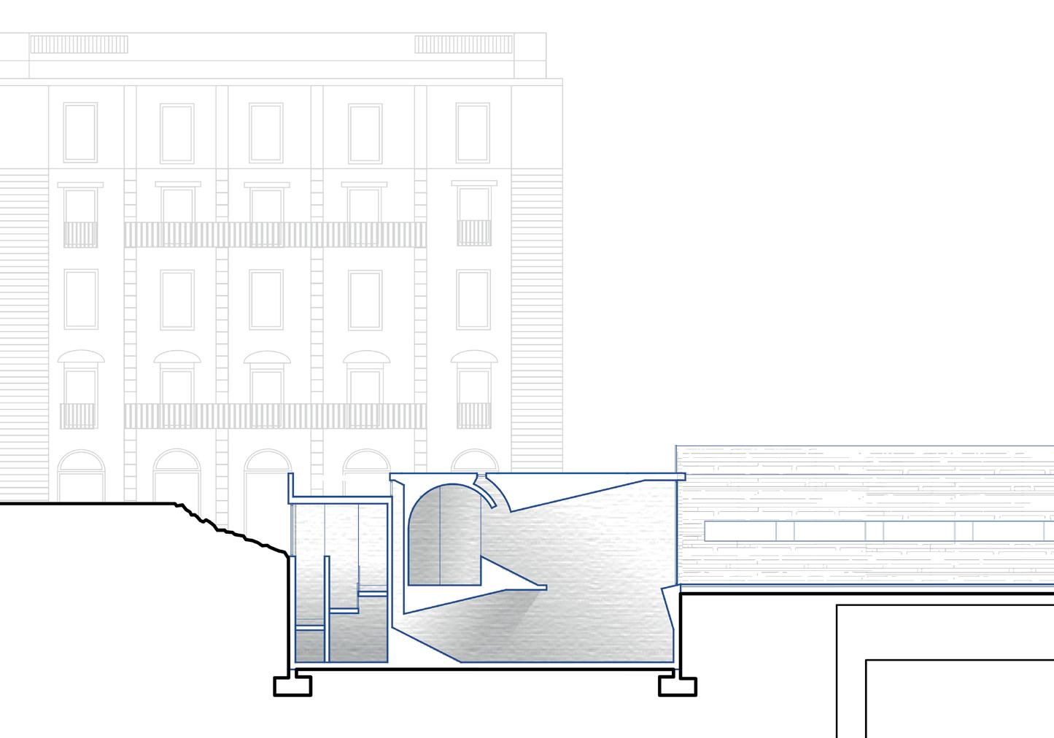

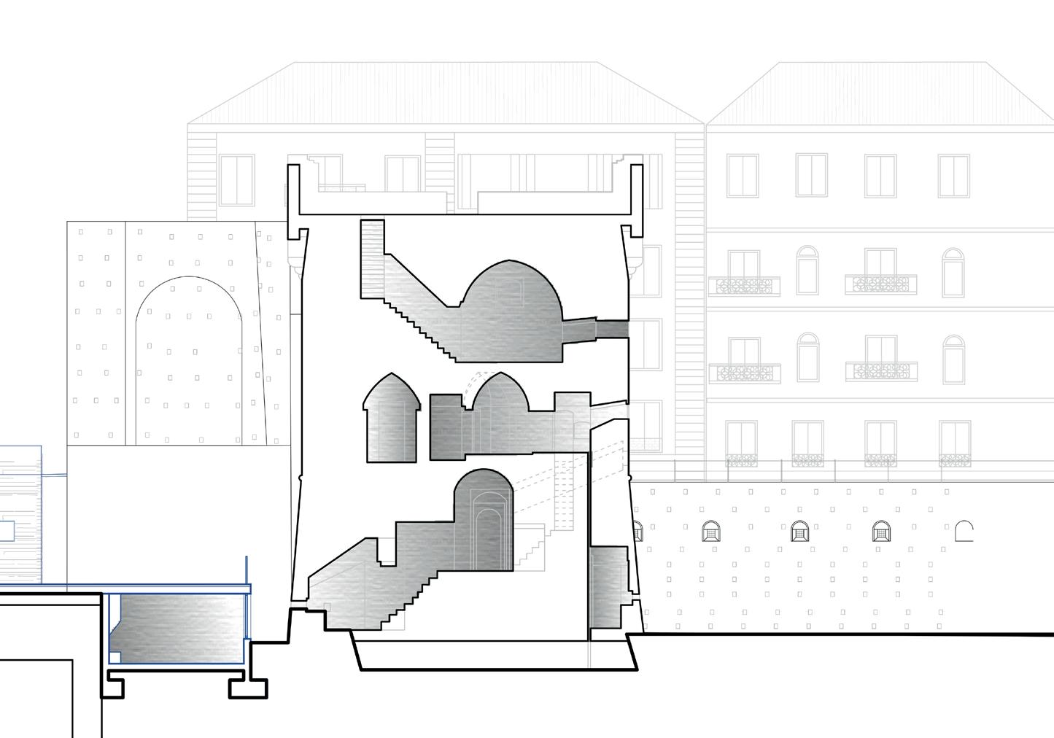
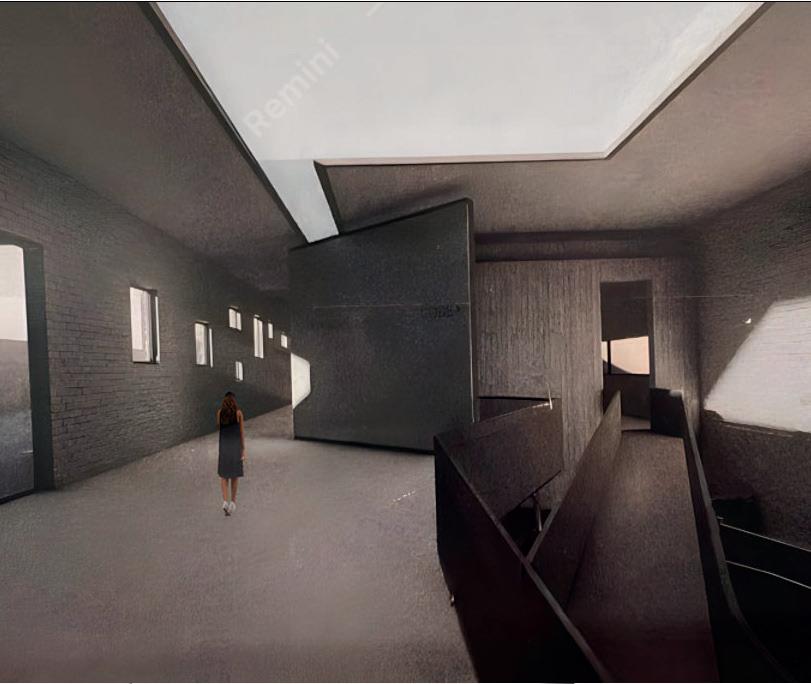
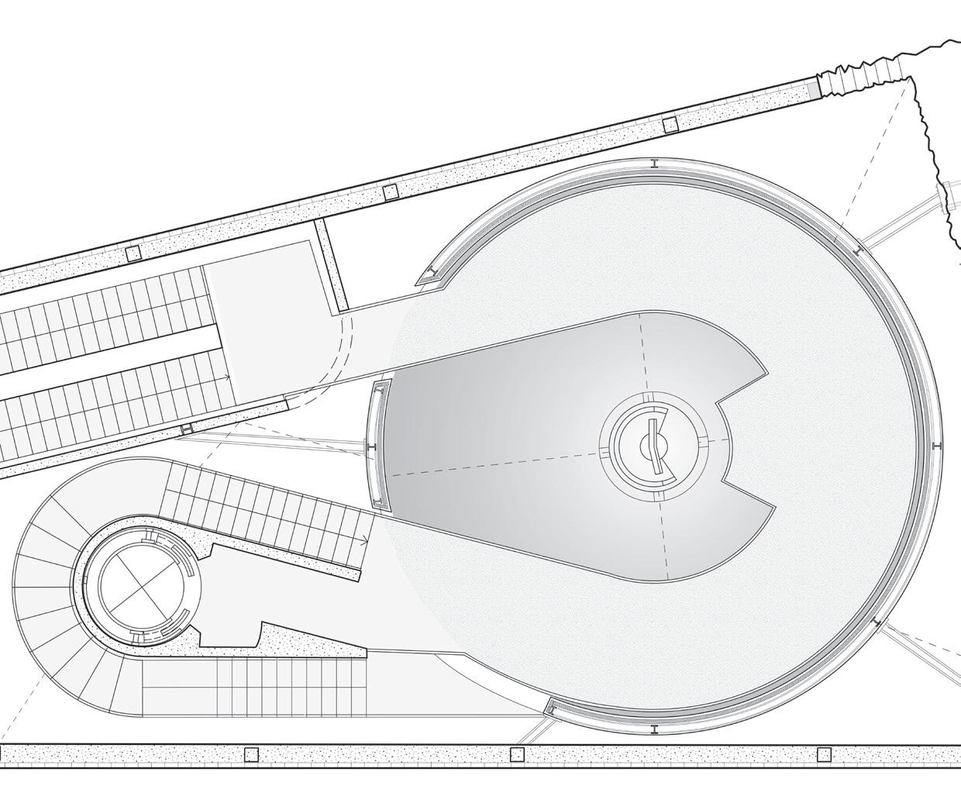
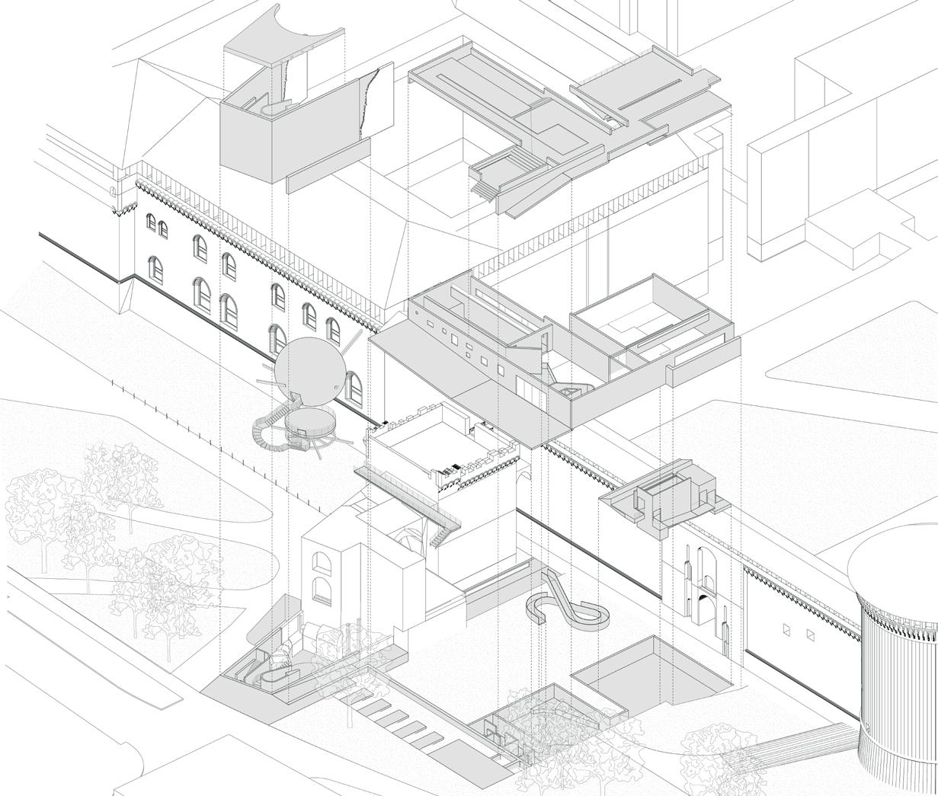
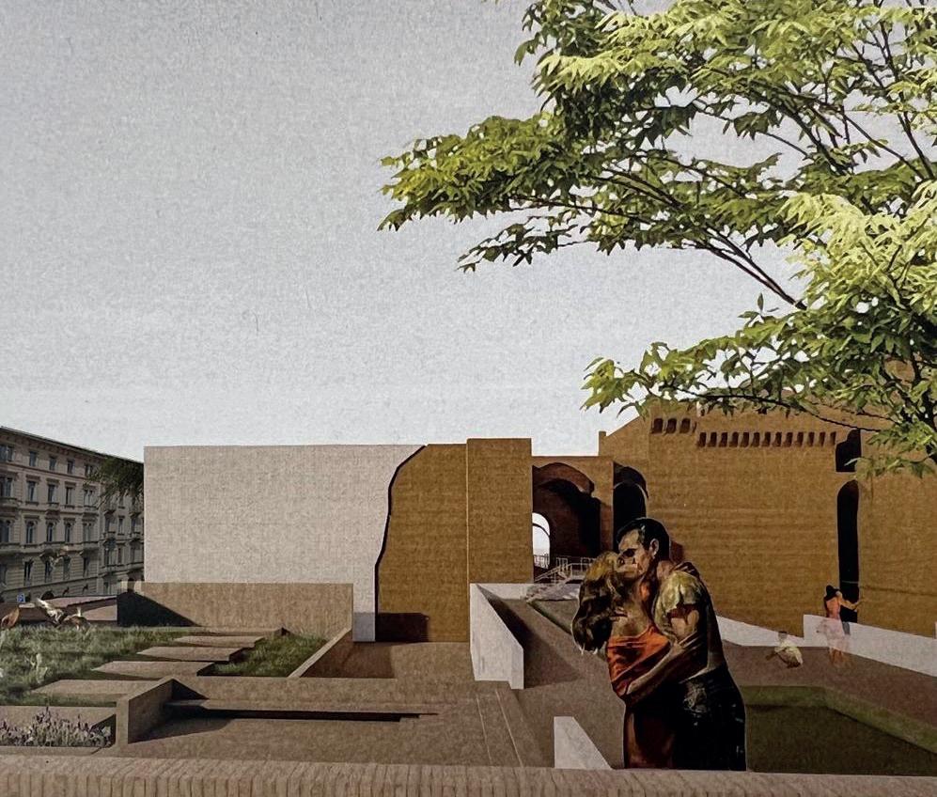
BIKE CORNER - YOUTH HOSTEL
HOSTEL WITH URBAN GRAFTING corner • urban graftıng • youth
Time: Fall(2021) Architecture design studio
Site: Navigli, Milan/ITALY
Instructor: Prof. Cino Zucchi
Teammate: Amir Mohammad Sajadifar
Contribution: conceptual design, development, technical drawing, representation
This project’s objective is to conduct on-site research that delves into the intricate connections between the physical transformation of an established urban landscape and the consequent shifts in its environmental characteristics and societal significance. Given the confined nature of the area, which encompasses a convergence of buildings from diverse historical periods, we implemented urban grafting management to address these challenges.
In response, we have developed a youth hostel tailored for young individuals, comprising well-appointed rooms and essential amenities. This design encompasses a harmonious integration of public and private spaces, with notable additions like urban installations, including designated areas for bike parking. Furthermore, a systematic approach guided the creation of the hostel’s rooms, ensuring optimal efficiency in their layout and functionality.
Master plan with surrounding
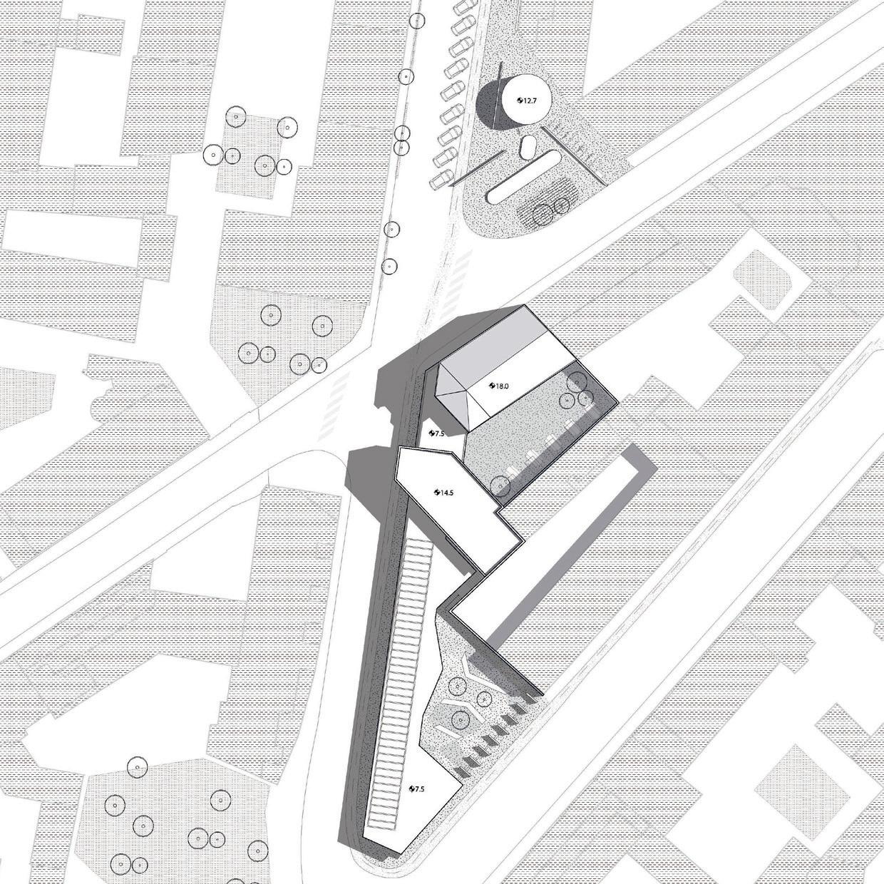
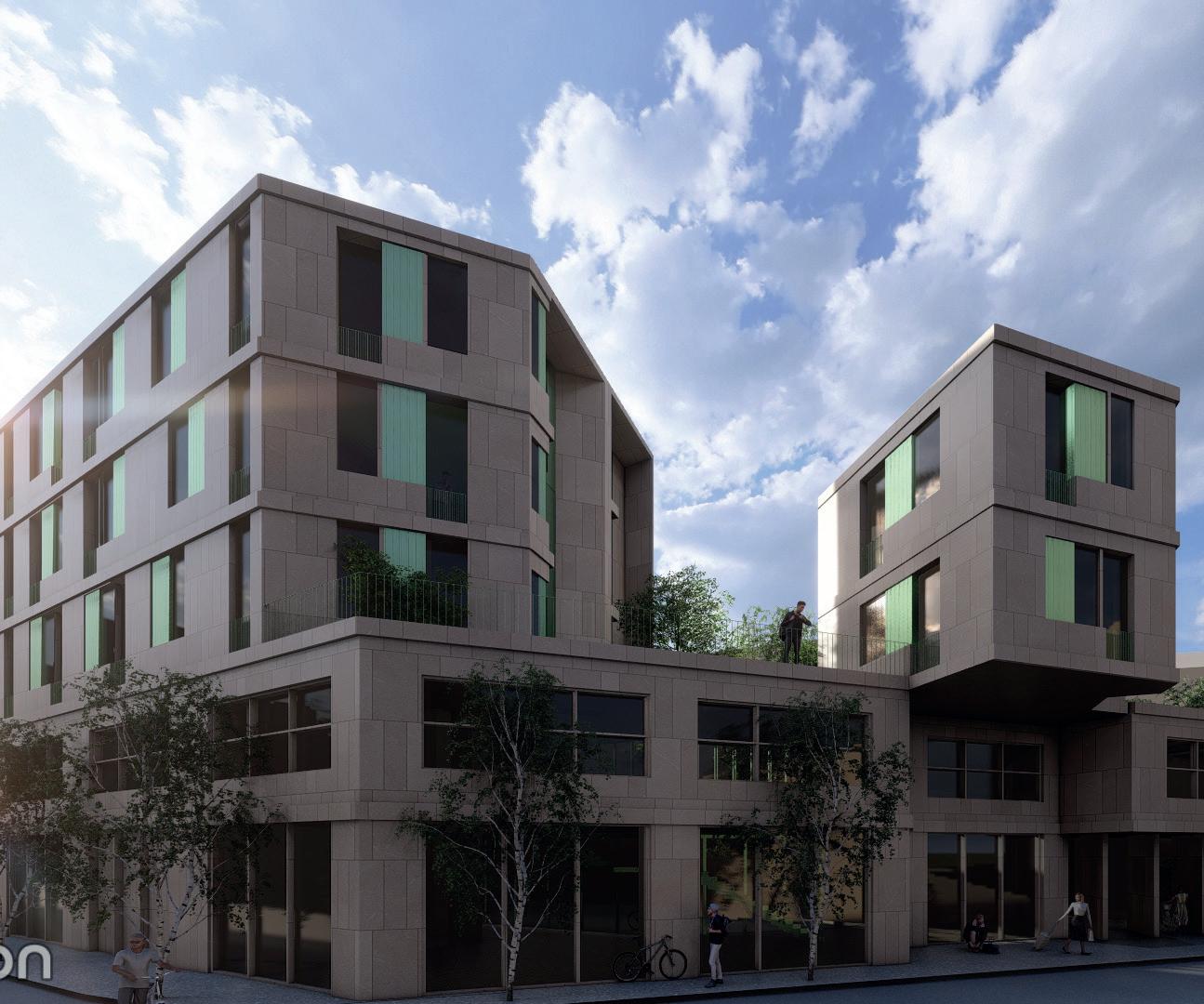


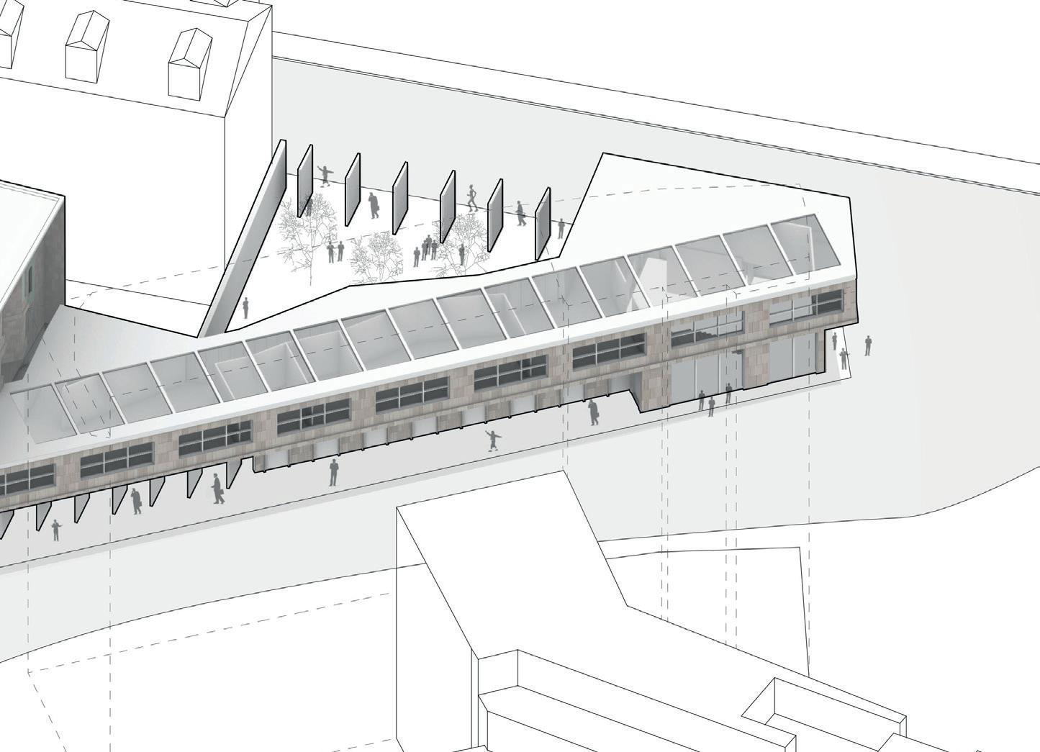
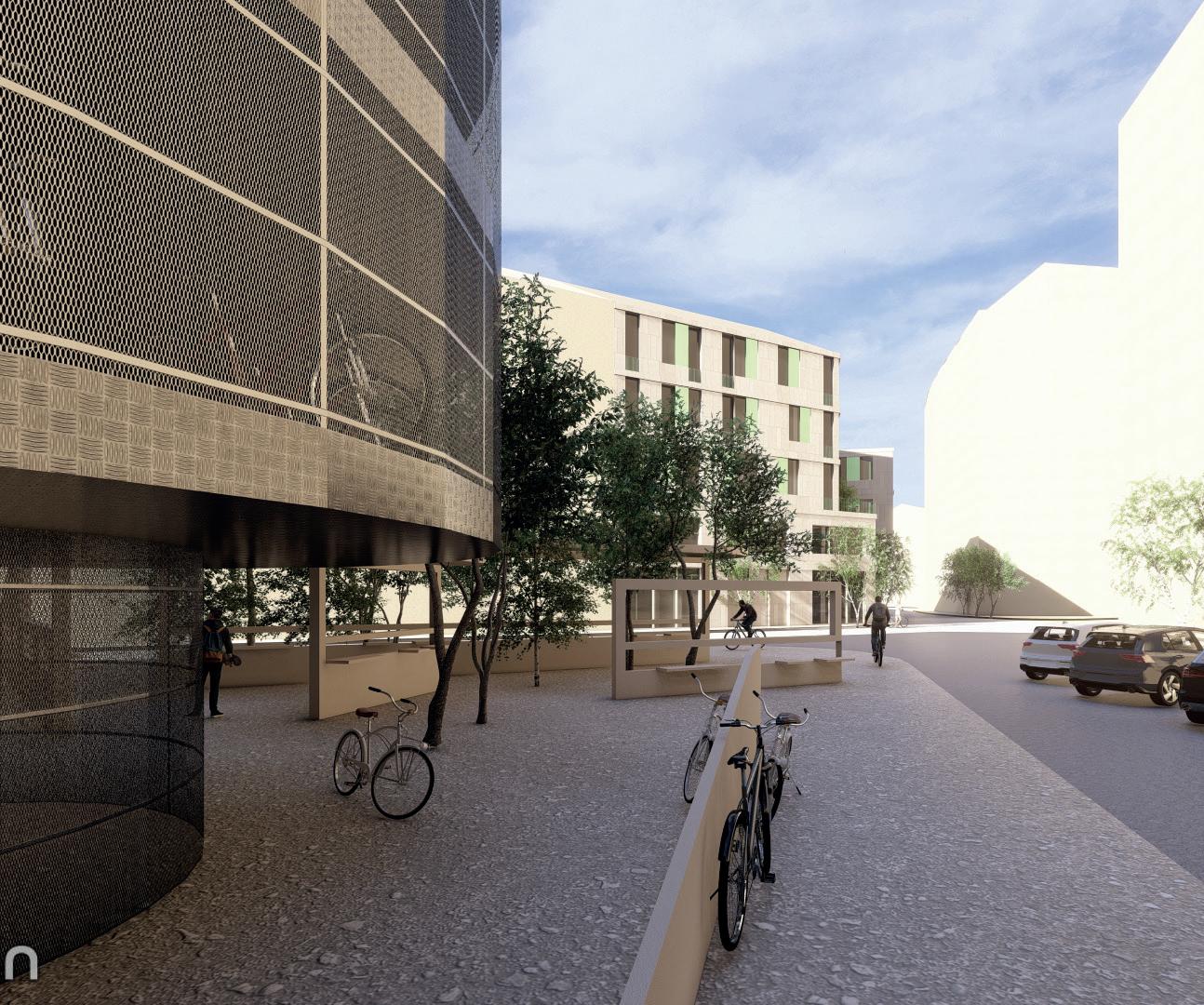
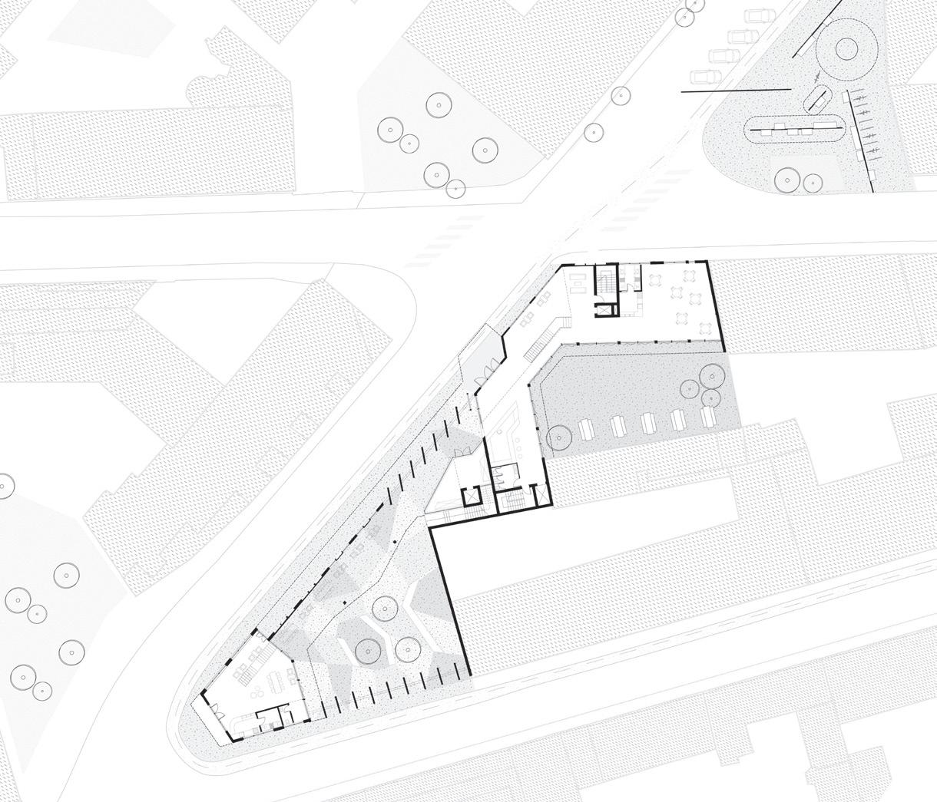
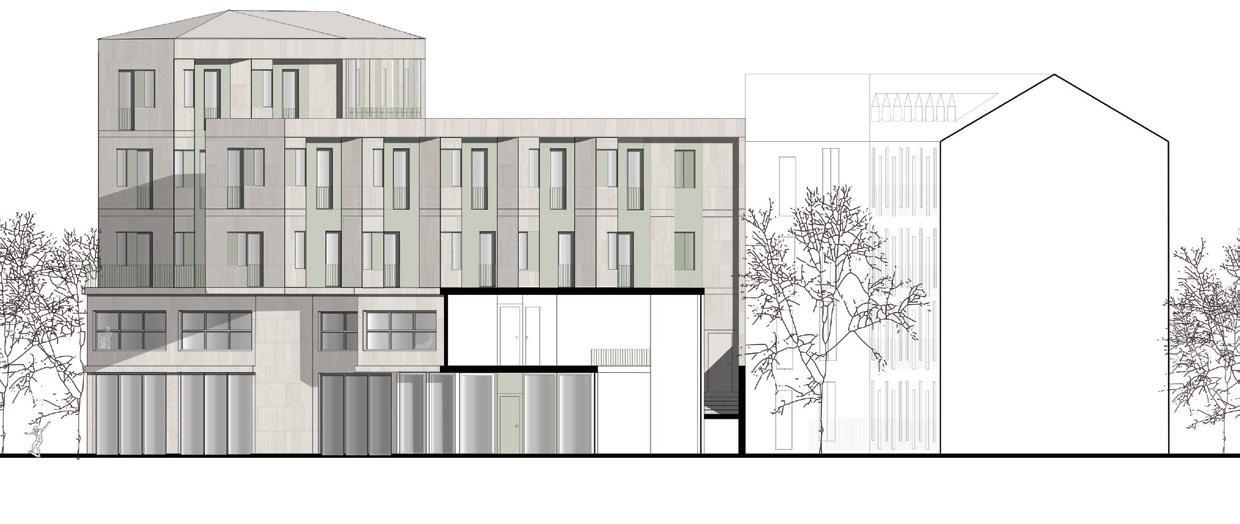
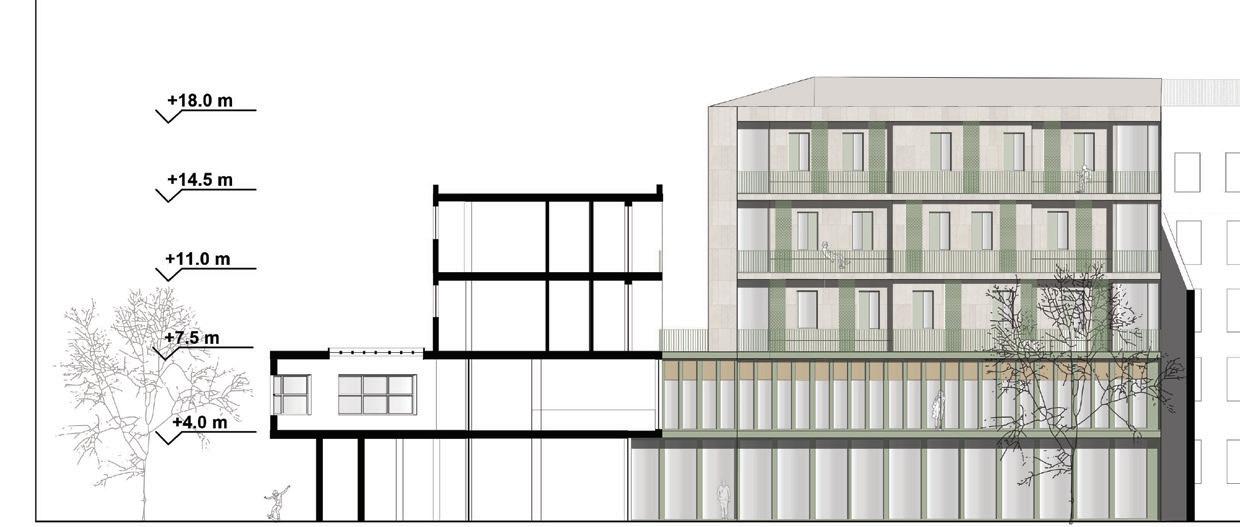
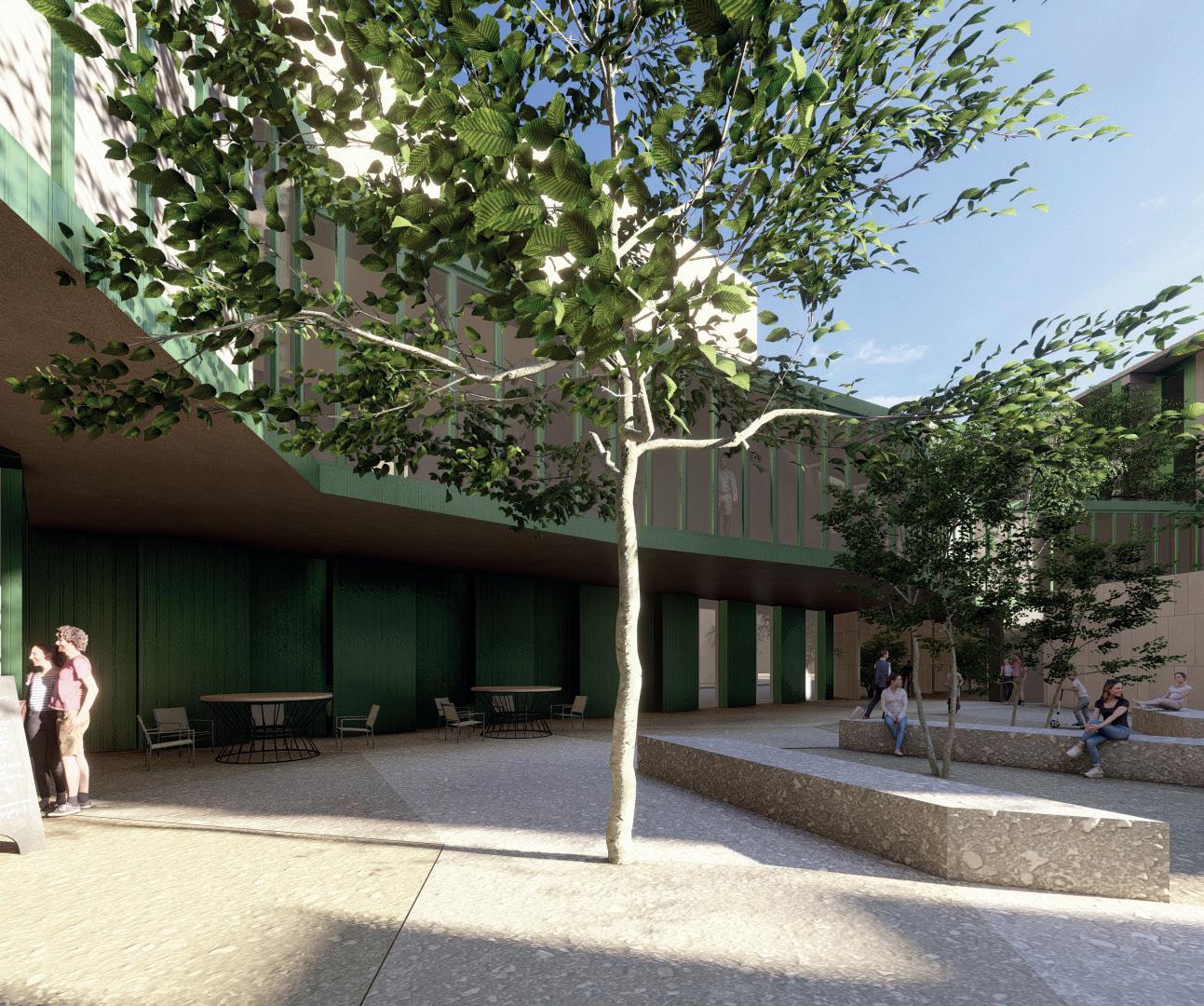
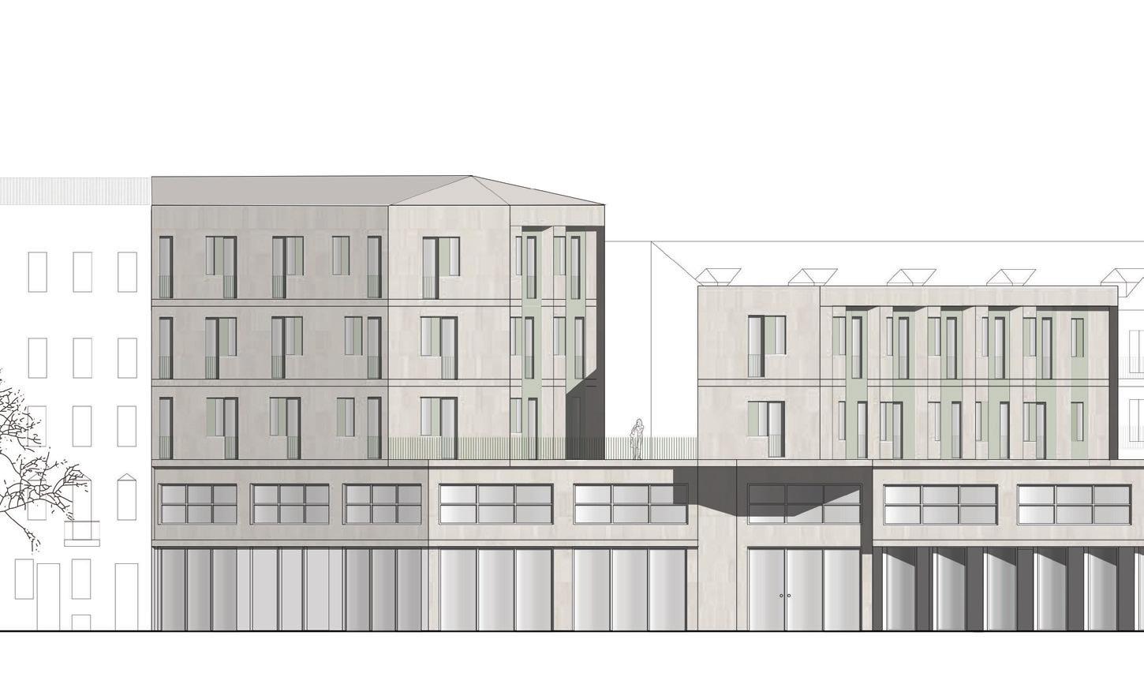
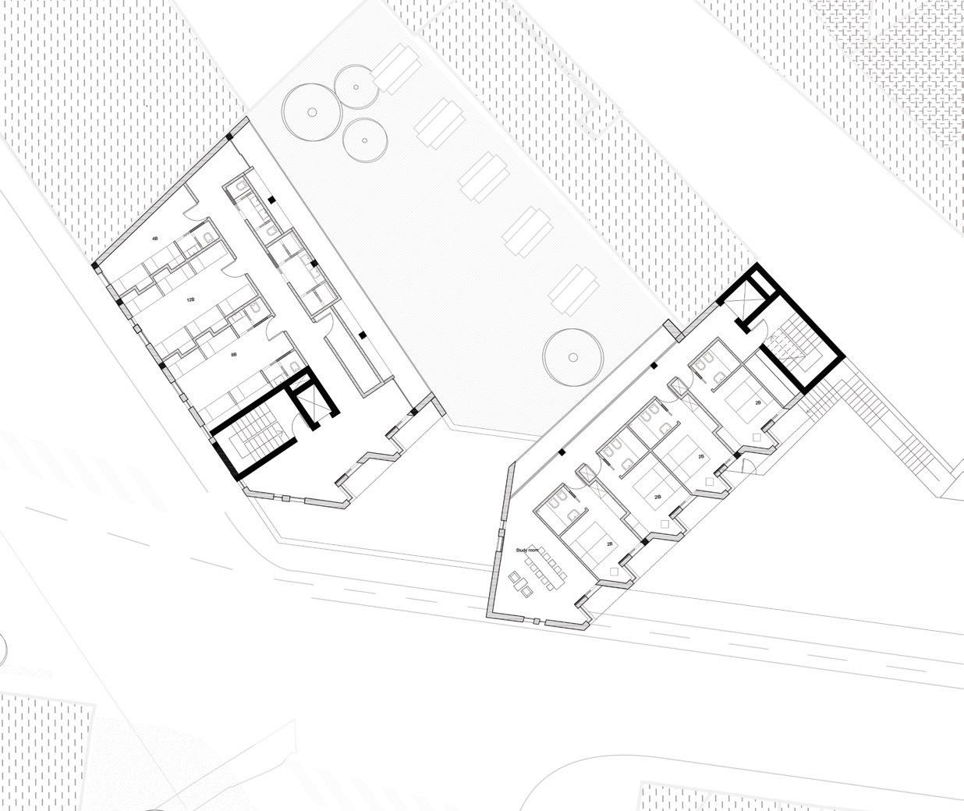
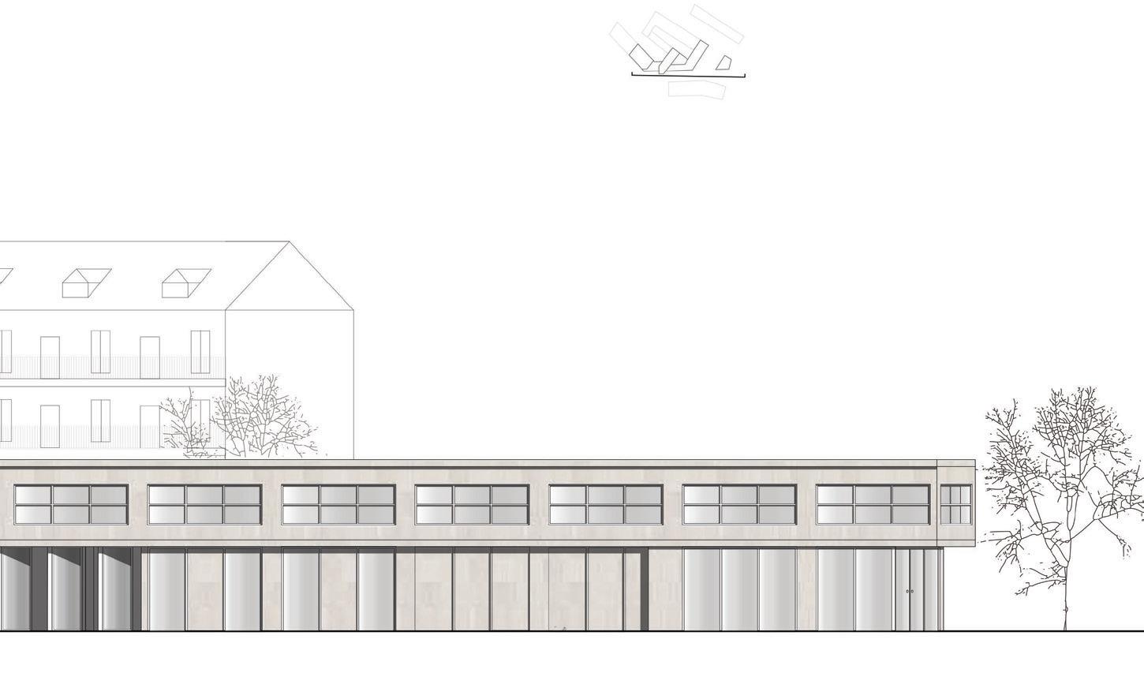
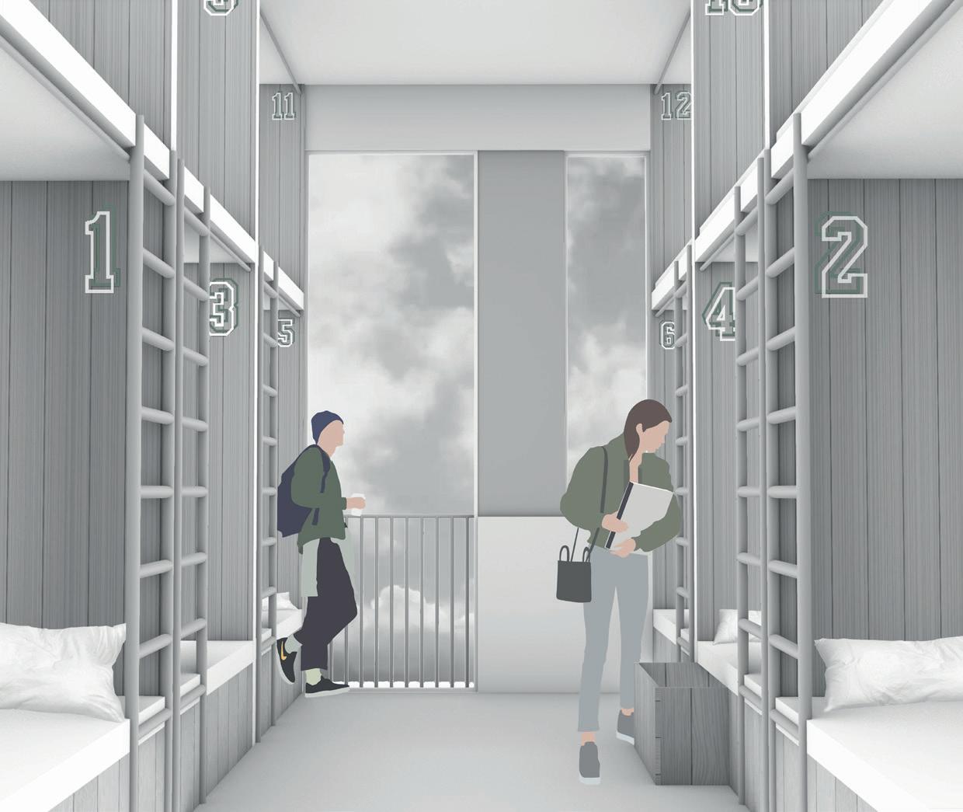
SENSORY SIMULATION (WITH)IN NATURE
DWELLING ON MEDITERRANEAN CLIFF OF WILD NATURE
Sensory • Vernacular • Verticality • sustainability
Time: Fall 2O22 (semester long)
Site: Monesteroli, Cinque Terre/lTALY
Instructor: Prof. Jacopo Leveratto I Prof. Nerantzia Tzortzi
Teammate: ZHONG Linxi
Contribution: conceptual design, development, drawing, representation
This project is located in the abandoned mountainous village of Mostreli, which is located on the steep slopes of Cinque Terre, inhabited by very few people from time to time. The slope is popular by hiker. In the project, we aimed to use sensories in order to understand the natural beauties in the wild nature in the best way without disturbing the historical texture. The buildings in the village were built along the line formed by the ridge of the mountain, along the main staircase that provides access. by continuing this construction culture, new building was built on the line where the buildings end and
the cliffs begin. The vertical structure consists of floors arranged according to the senses of listening, vision and hearing. With this arrangement, it is aimed to increase awareness by getting to know nature. Each floor are associated with received emotions and combined with functions such as eating, meditation and sleeping. In each of the sensory areas, an architectural element - a thin window, perforated metal panels - is used to isolate and focus a particular sensation. Through these tools and concept, a delighttul building has been created that feels best atmosphere in the wilderness.

MONESTEROLI ROCKS AND CLIFFS
SCLEROPHYLL FOREST
VINE YARD (TERRACES)
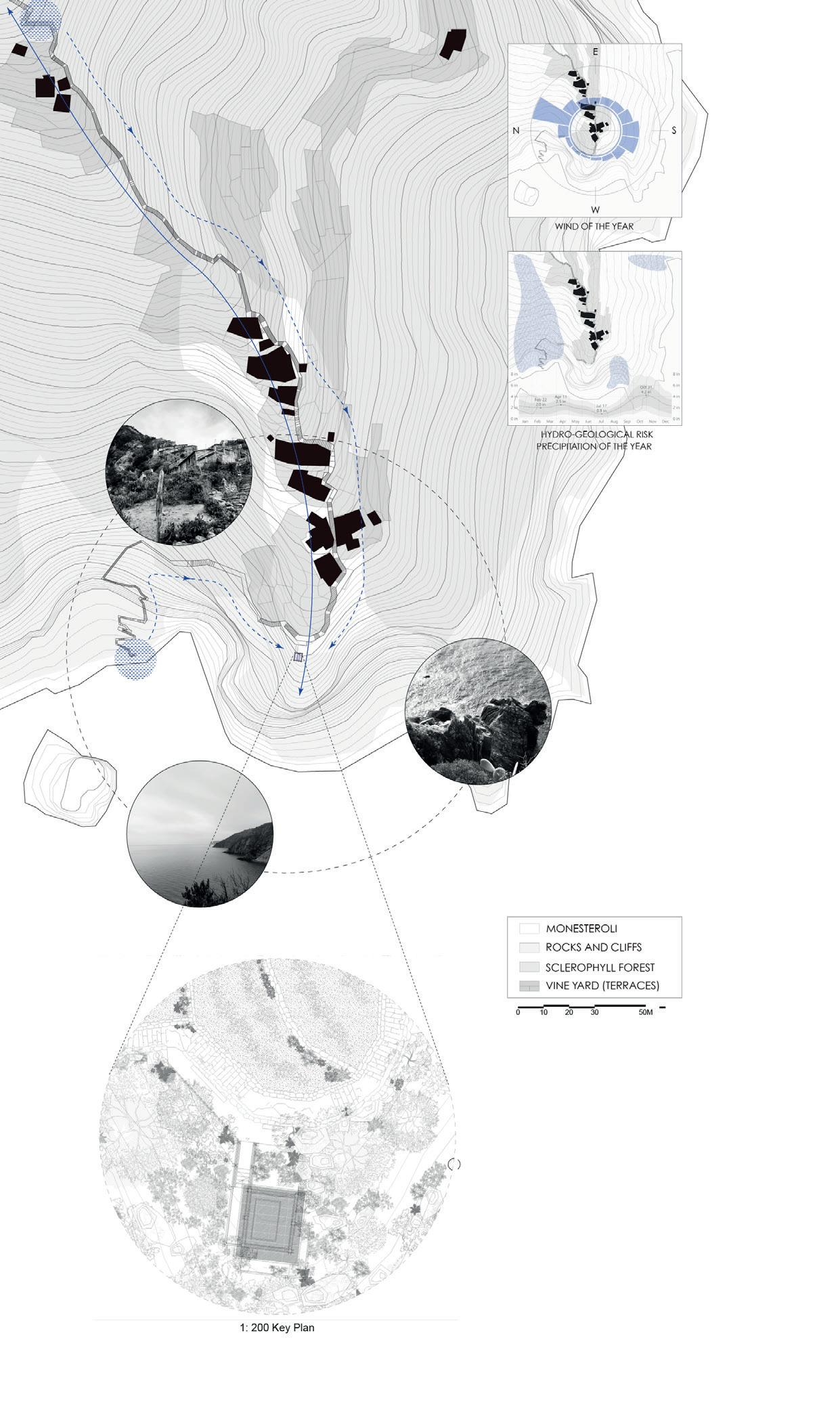
Key Plan with landscape analysis
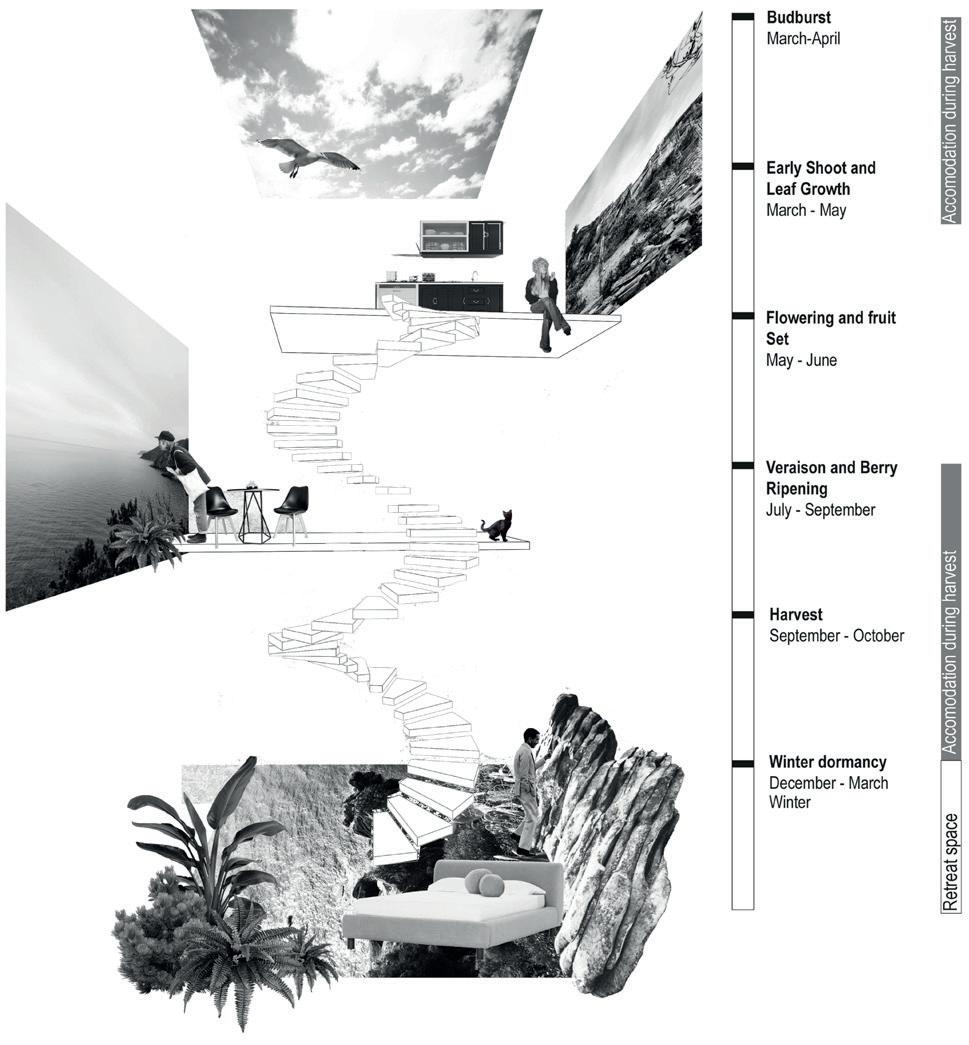
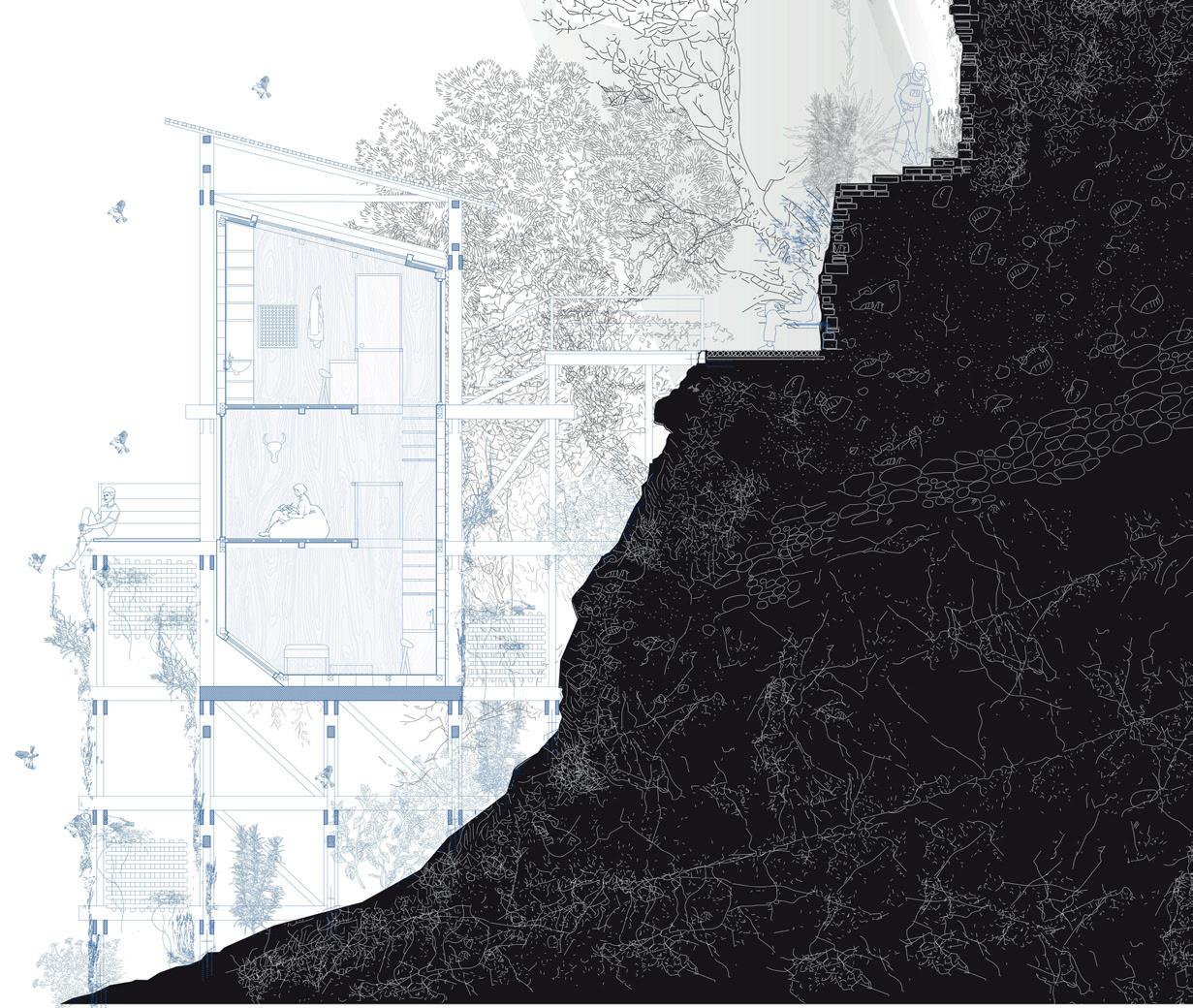
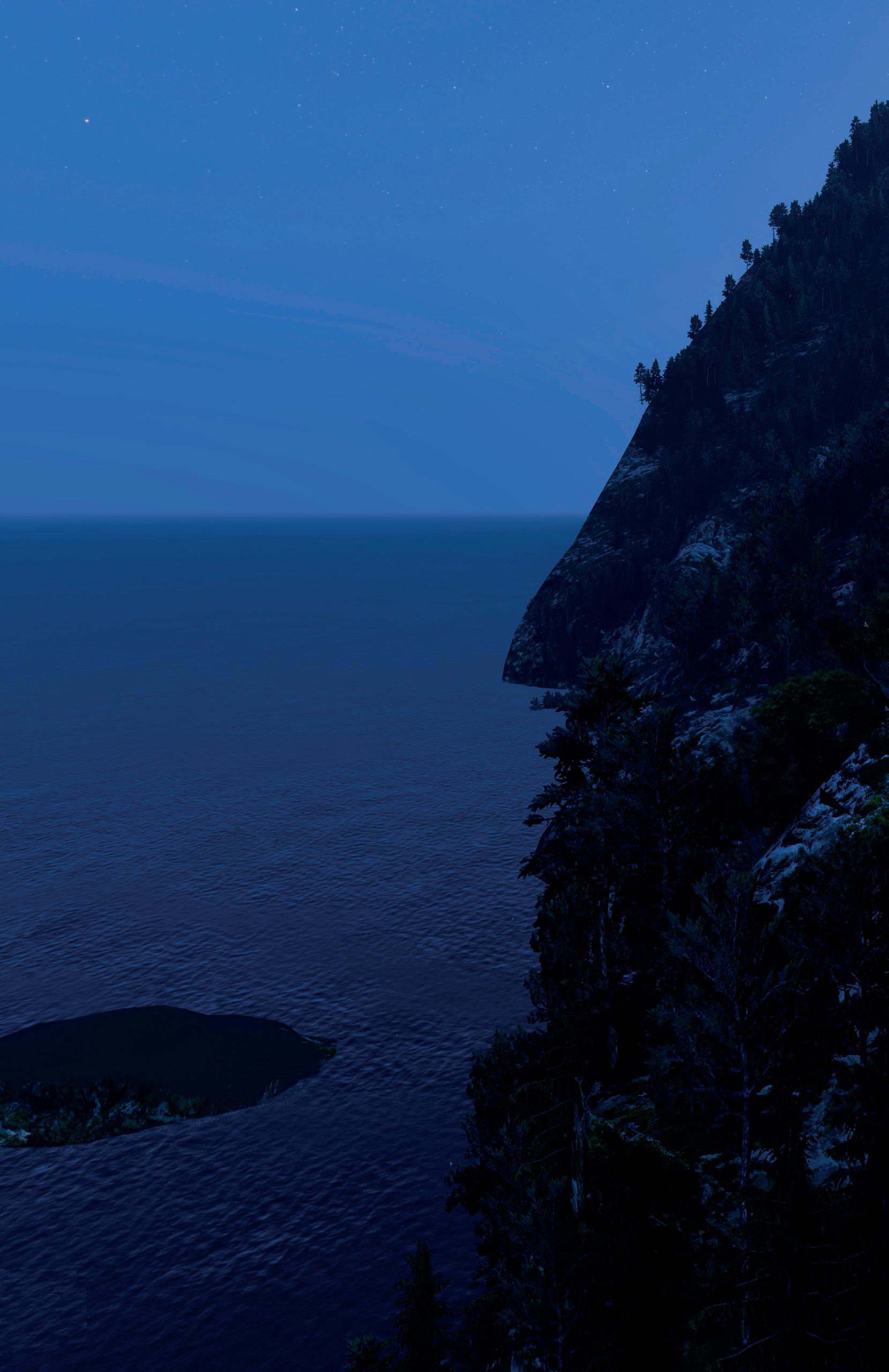
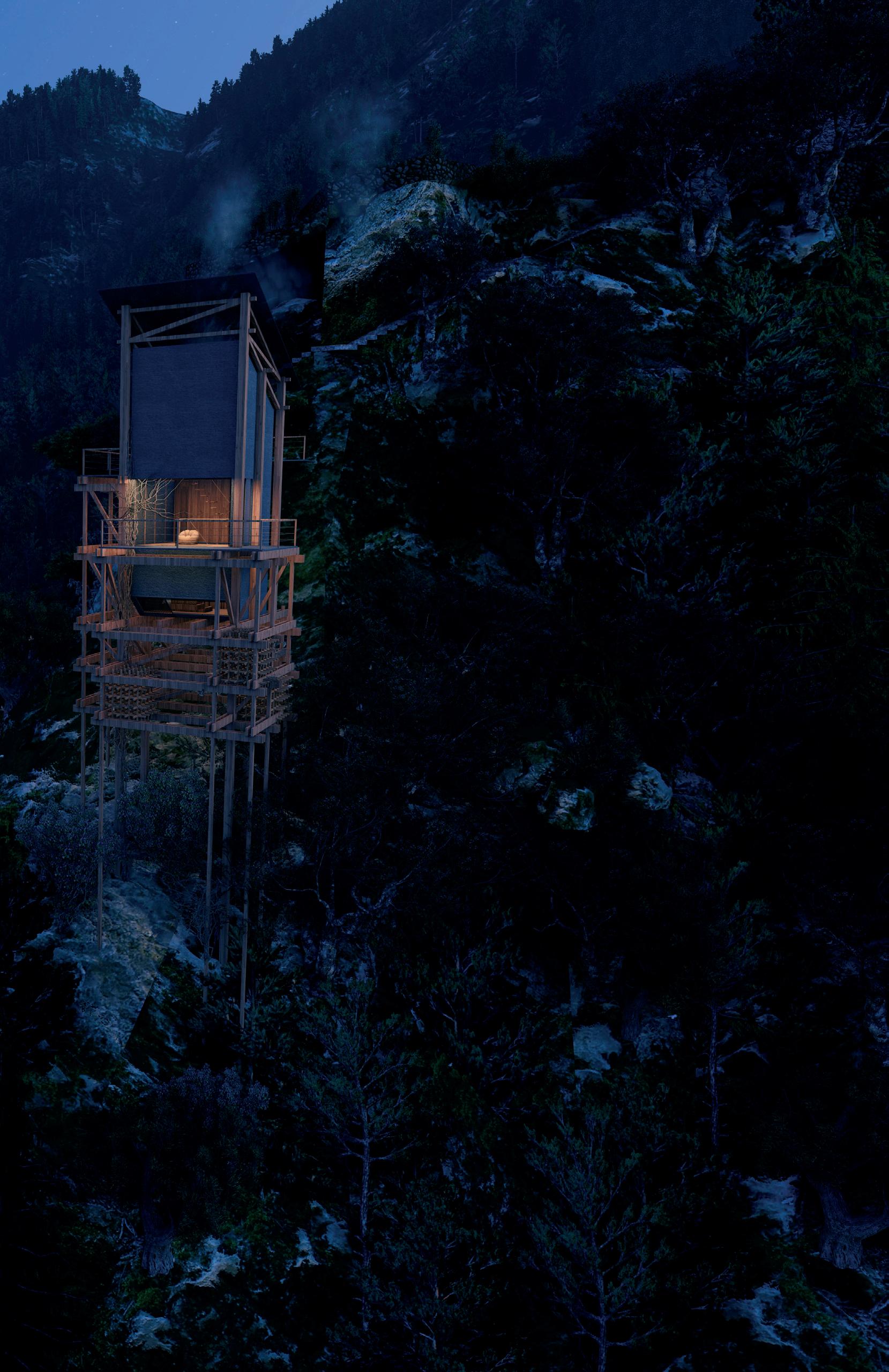
Collage
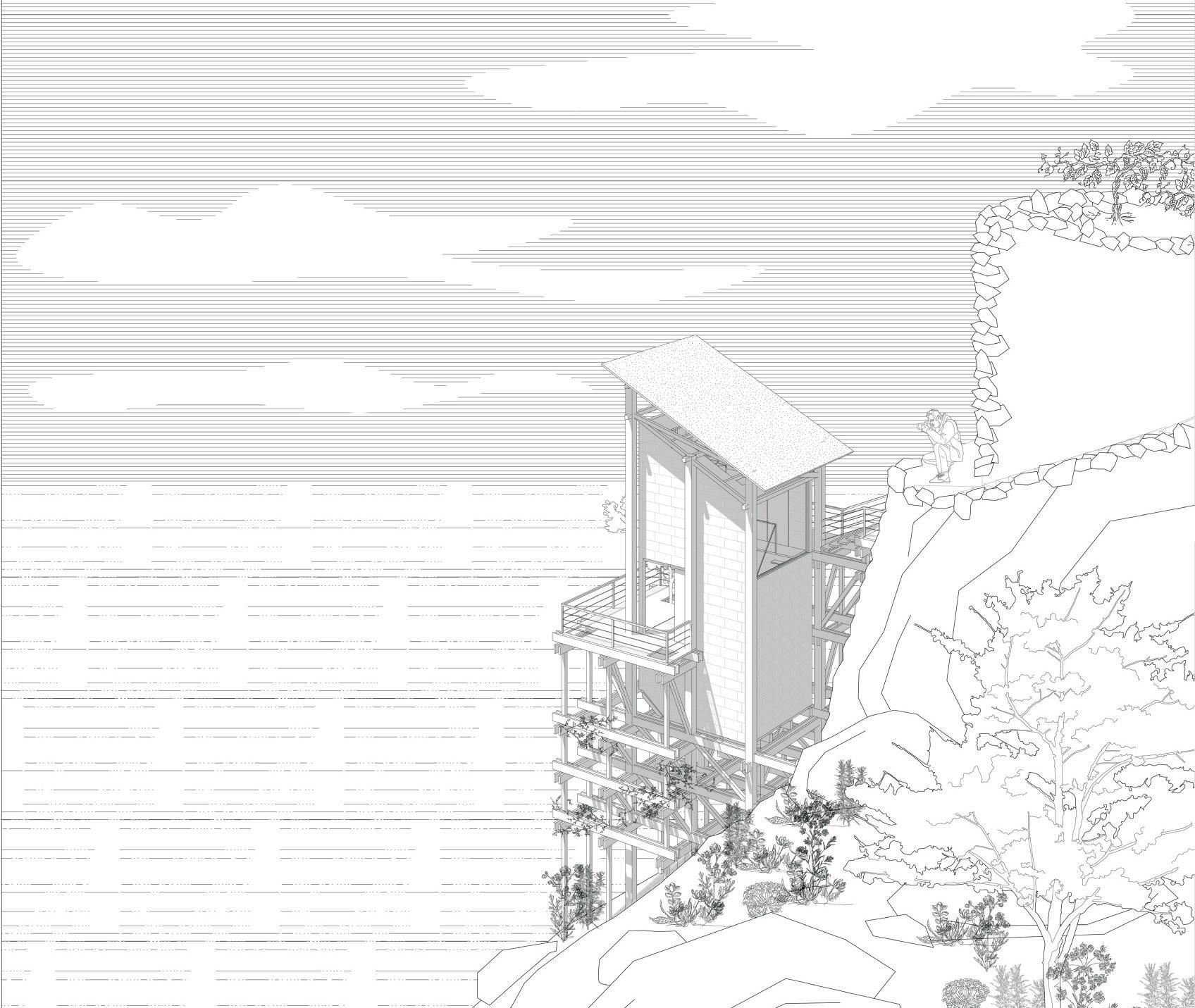
Smelling sensory: Sliding panel with sliding windows
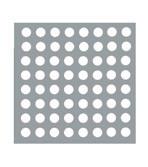
Perforated steel mesh:
Holes Ø - 2 mm
Steps - 1 mm
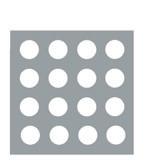
Perforated steel mesh:
Holes Ø - 4 mm
Steps - 2 mm
Detail devices
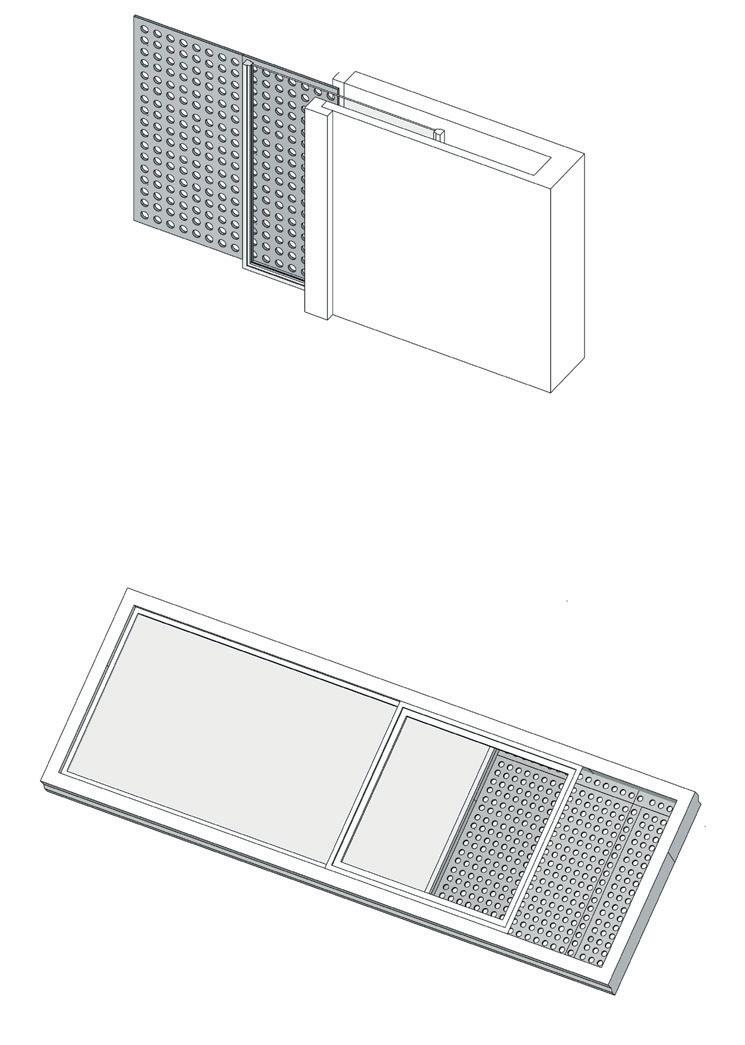
Listening sensory: Fixed panel with sliding windows
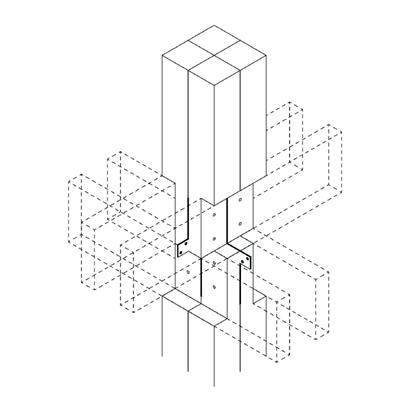
Composite Column joint
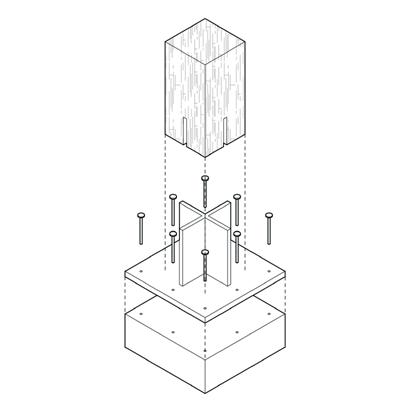
Foundation connection
