PORTFOLIO
Architectural Draftsman
Civil, MEP, Joinery
PAW MIN THEIN
971 55 114 7702
Dubai, United Arab Emirates
2018/2024
Actual onsite project selection
Born: 4/2/1997
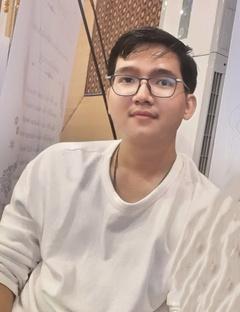
Marital Status: married
Citizenship: Myanmar
Contacts
archdrafts.pawminthein@hotmail.com + 971 55 114 7702
[WhatsApp]
Languages
English
Education
[June 2014] – [December 2014]
VictoriaUniversityCollege
Pearson BTEC HND Diploma in CONSTRUCTION AND THE BUILT ENVIRONMENT (CIVIL ENGINEERING) (QCF).
[January 2015] – [May 2017]
UniversityofWolverHampton
Bachelor of Engineering in Civil and Engineering. (GPA-4.0)
[December 2017] – [July 2019]
CQuniversity
Academic English online-class EAP-2 and EAP-3
WorkExperience
NandawinConstructionCompanyLtd.
Junior Architect [2016] – [2019]
The role as a Jr-Architect at the Eight storied condominium project.
Shop drawings (Civil), plan, As Built, Joinery drafting and 3d basic rendering.
Div9interiorLLC - Probation – 7days (DMCC, Dubai)
Preparing ID plan, Elevation and Joinery
GulfJewelContractingDubai
Draftsman position, Handling Multiple Projects - [Present]
preparing Shop drawing (Civil, MEP, ID) For work in site, Consultant and DM approval and Inspection).
Civil Drawing – STR and Archi Villa Section and Elevation Rev, Block Work and detail Shopdrawing, scaffolding falsework (Doka, cuplock)
Shopdrawing Floor Tiles and Wall Tiles
Shopdrawing. As Built Drawing (Plan, Landscape), Logistic Plan, Slab Steel overlap.
MEP Drawing – Drainage Shopdrawing, Water supply Shopdrawing, Builder Work, Enlargement layout, Coordination drawing
Tools
AboutMe
Hi, I'm Paw Min Thein, an architectural draftsman with 8 years of experience in drawing and site work. Currently, I live in Dubai and work for Gulf Jewel Contracting. My passion for architecture began when I spent time on my father's construction sites, and I loved drawing from a young age.
Becoming an architect is my biggest dream, even though my degree is in Civil Engineering. I'm dedicated to turning this dream into reality.
Feel free to check out my portfolio below:
Projects
Salma Villa P-114 (Private Villa - B+G+1+R), Location - umm al sheif Plot No: 3670133
Maktoum City Villa (Private Villa - B+G+1+R), Location - Maktoum City. Plot No: 3479893.
Tareq Mohamed Saeed Villa (Ground + One + B. Wall), Location - Nadd al hamar. Plot No: 4160551.
Khalid Villa – (G+1) + Compound Wall, Location – Al awir First. Plot No: 71110952.
(G+2) Villa, Location - Nahkhlat Jumeria. Plot No: PJJPFTO2.
Mohammad Nawfal Villa, Location – Wadi alshabak. Plot No: 4317201.
Salem saeed Villa, (G+F+RF) Six Villas Town Hall / Location – Umm Suqem Second. Plot No: 3620206

BASEMENT BLOCK WORK
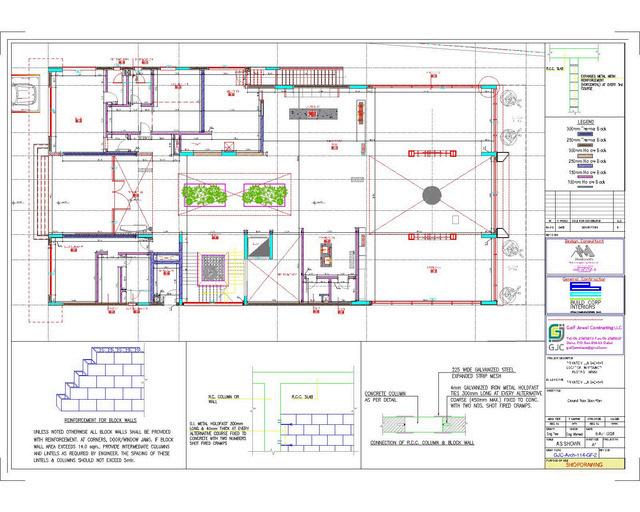
ArchitecturalPlan
Private Villa Building
5F, 4 storied Shop drawing
Software - AutoCAD
Location - Al Maktoum City, Dubai
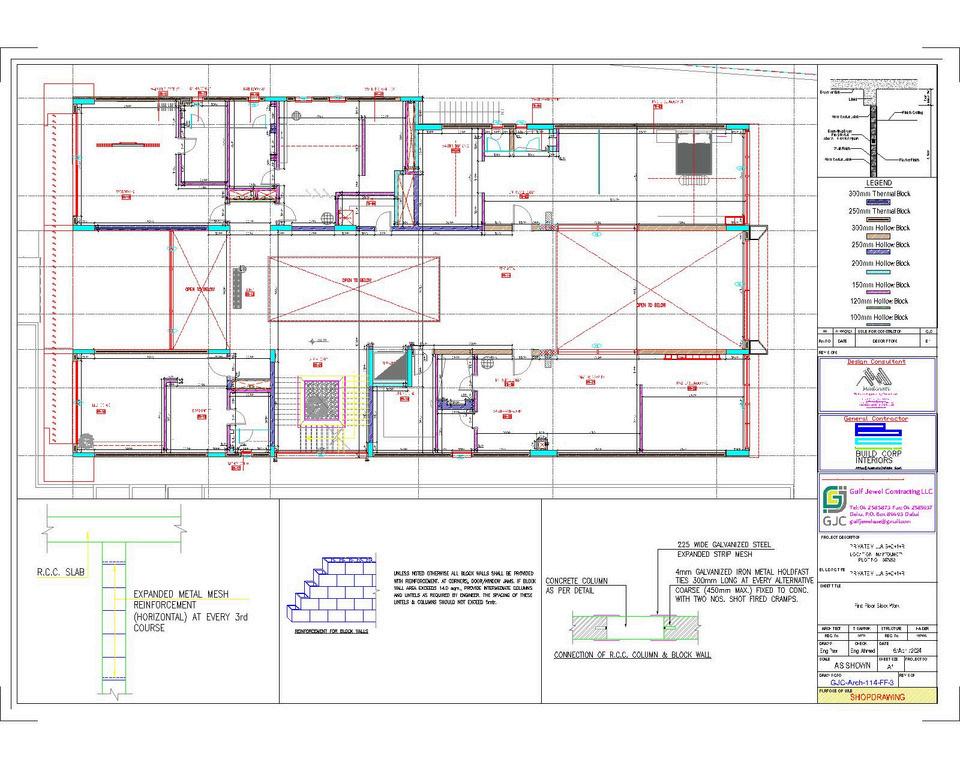
ArchitecturalPlan
Private Villa Building
5F, 4 storied Shop drawing
Software - AutoCAD
Location - Al Maktoum City, Dubai
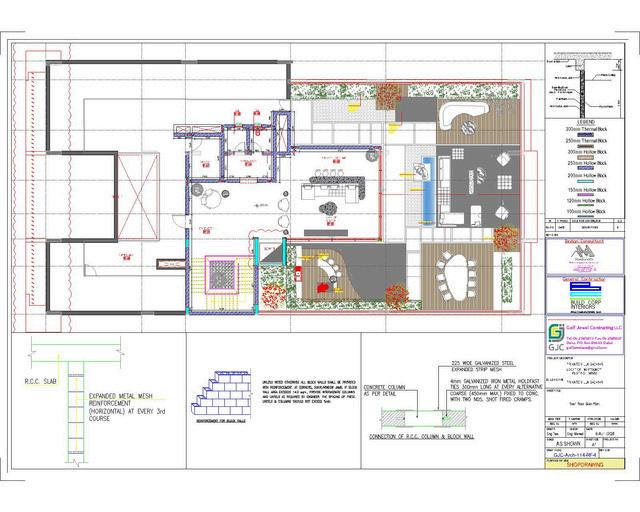

BASEMENT DRAINAGE

ArchitecturalPlan
Private Villa Building
5F, 4 storied Shop drawing
Software - AutoCAD
Location - Al Maktoum City, Dubai

ArchitecturalPlan
Private Villa Building
5F, 4 storied Shop drawing
Software - AutoCAD
Location - Al Maktoum City, Dubai
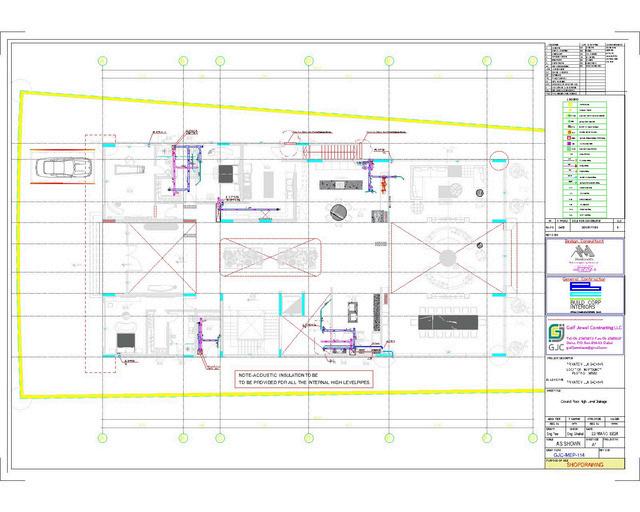
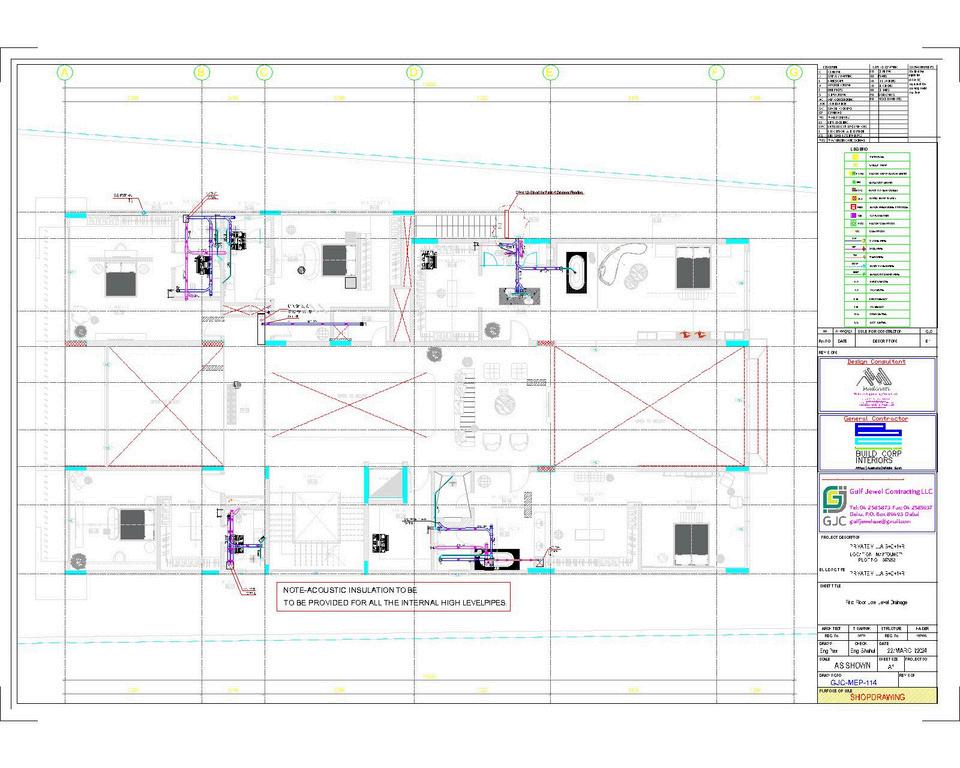
FIRST FLOOR DRAINAGE

ROOF FLOOR DRAINAGE
ArchitecturalPlan
Private Villa Building
5F, 4 storied Shop drawing
Software - AutoCAD
Location - Al Maktoum City, Dubai
Private Villa Building
5F, 4 storied Shop drawing
Software - AutoCAD
Location - Al Maktoum City, Dubai

SCAFFOLDING FOR BF TO GF
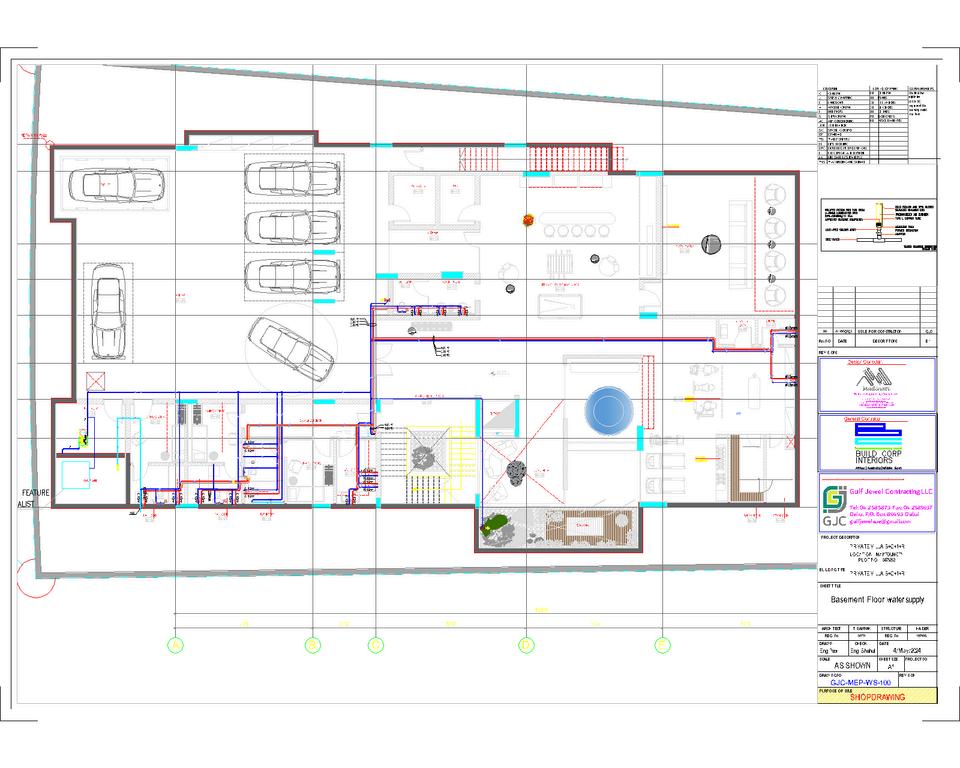
BASEMENT WATERSUPPLY

ArchitecturalPlan
Private Villa Building
5F, 4 storied Shop drawing
Software - AutoCAD
Location - Al Maktoum City, Dubai
ArchitecturalPlan
Private Villa Building
5F, 4 storied Shop drawing
Software - AutoCAD
Location - Al Maktoum City, Dubai

FIRSTFLOOR WATERSUPPLY

ROOF FLOOR WATERSUPPLY
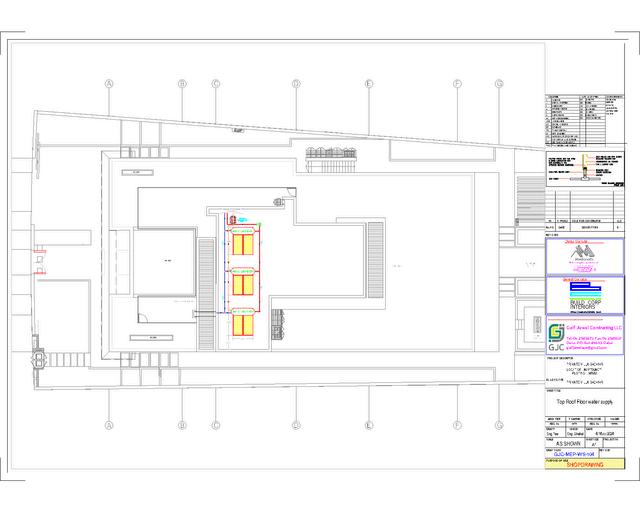
ArchitecturalPlan
Private Villa Building
5F, 4 storied Shop drawing
Software - AutoCAD
Location - Al Maktoum City, Dubai
ArchitecturalPlan
Private Villa Building
5F, 4 storied Shop drawing
Software - AutoCAD
Location - Umm Al Sheif, Jumeriah, Dubai
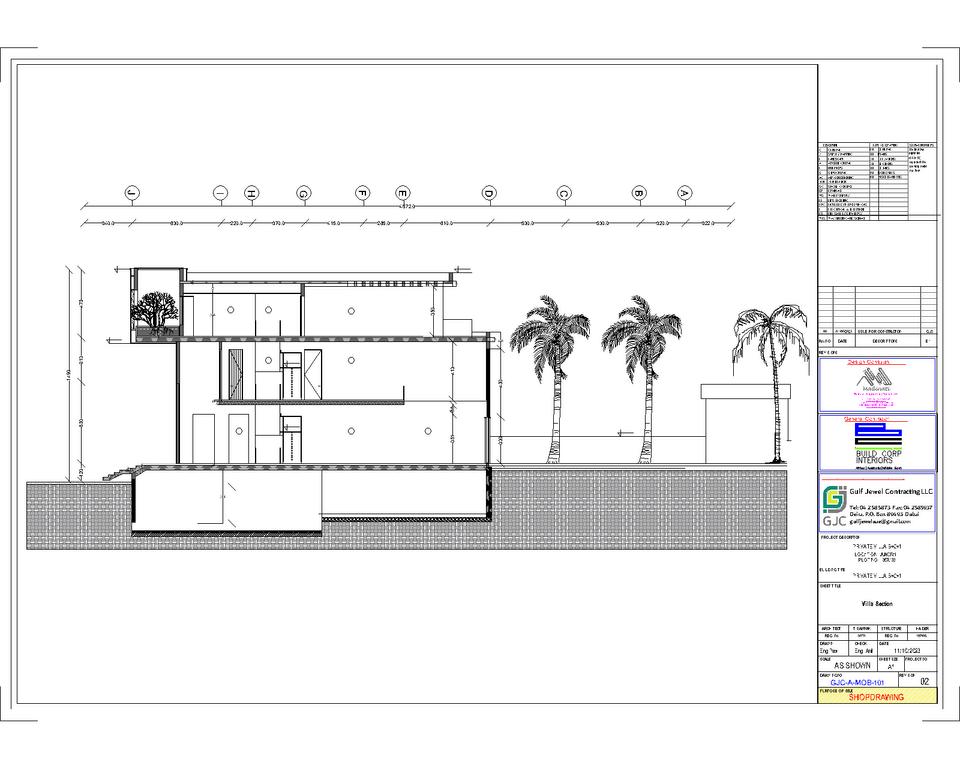
ArchitecturalPlan
Private Villa Building
5F, 4 storied Shop drawing
Software - AutoCAD
Location - Umm Al Sheif, Jumeriah, Dubai

ArchitecturalPlan
Private Villa Building
5F, 4 storied Shop drawing
Software - AutoCAD
Location - Umm Al Sheif, Jumeriah, Dubai


BASEMENT DRAINAGE

ArchitecturalPlan
Private Villa Building
5F, 4 storied Shop drawing
Software - AutoCAD
Location - Umm Al Sheif, Jumeriah, Dubai

FIRST FLOOR DRAINAGE
ArchitecturalPlan
Private Villa Building 5F, 4 storied Shop drawing
Software - AutoCAD
Location - Umm Al Sheif, Jumeriah, Dubai

ID SLEEVES DRAWING (PLUMBING PIPE)
ArchitecturalPlan
Private Villa Building
5F, 4 storied Shop drawing
Software - AutoCAD
Location - Umm Al Sheif, Jumeriah, Dubai

GROUND FLOOR BLOCK WORK
ArchitecturalPlan
Private Villa Building
5F, 4 storied Shop drawing
Software - AutoCAD
Location - Umm Al Sheif, Jumeriah, Dubai

GROUND FLOOR STR BEAM OPENING
ArchitecturalRendering
Townhall Building 4F, 3 storied
Software - Sketchup + Lumion
Location - Umm Suqeim 2, Jumeriah, Dubai
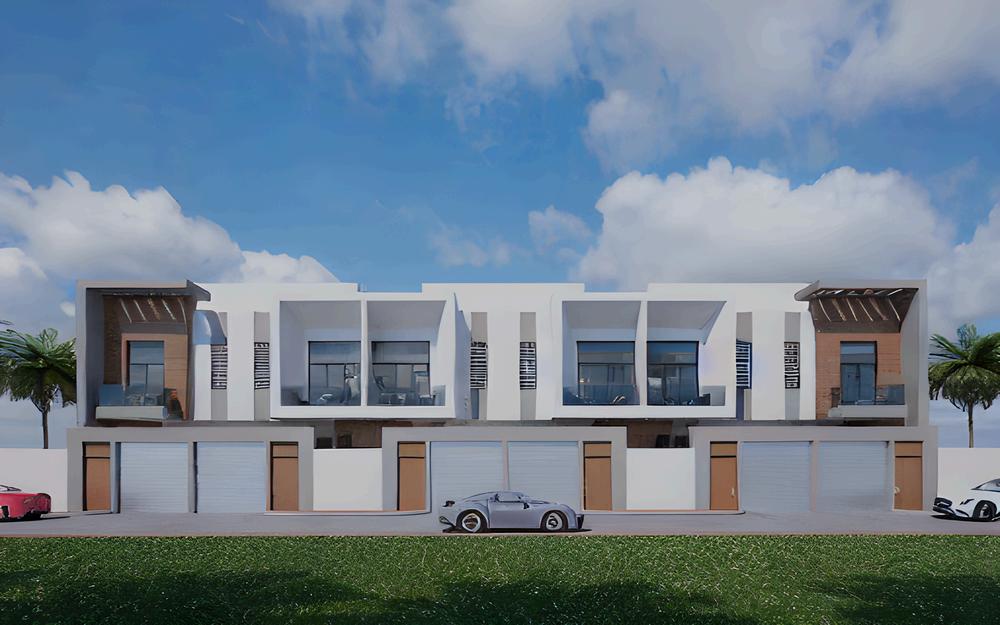
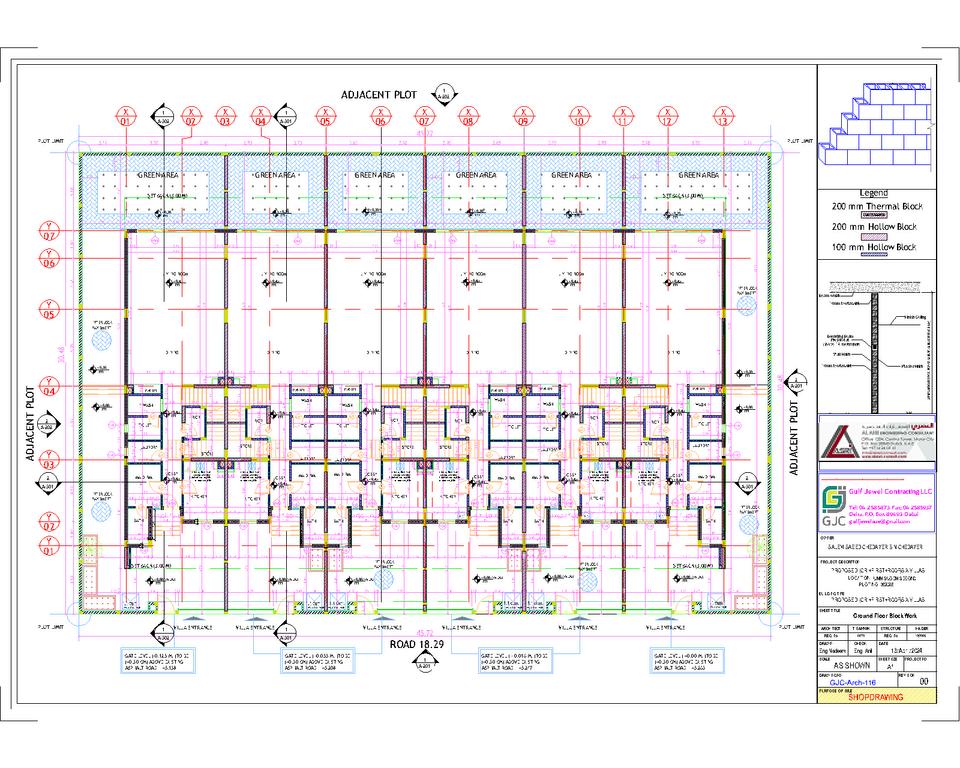
GROUND FLOOR BLOCK WORK
ArchitecturalPlan
Townhall Building
4F, 3 storied: Shop Drawing
Software - AutoCAD
Location - Umm Suqeim 2, Jumeriah, Dubai

ArchitecturalPlan
Townhall Building 4F, 3 storied: Shop Drawing
Software - AutoCAD
Location - Umm Suqeim 2, Jumeriah, Dubai

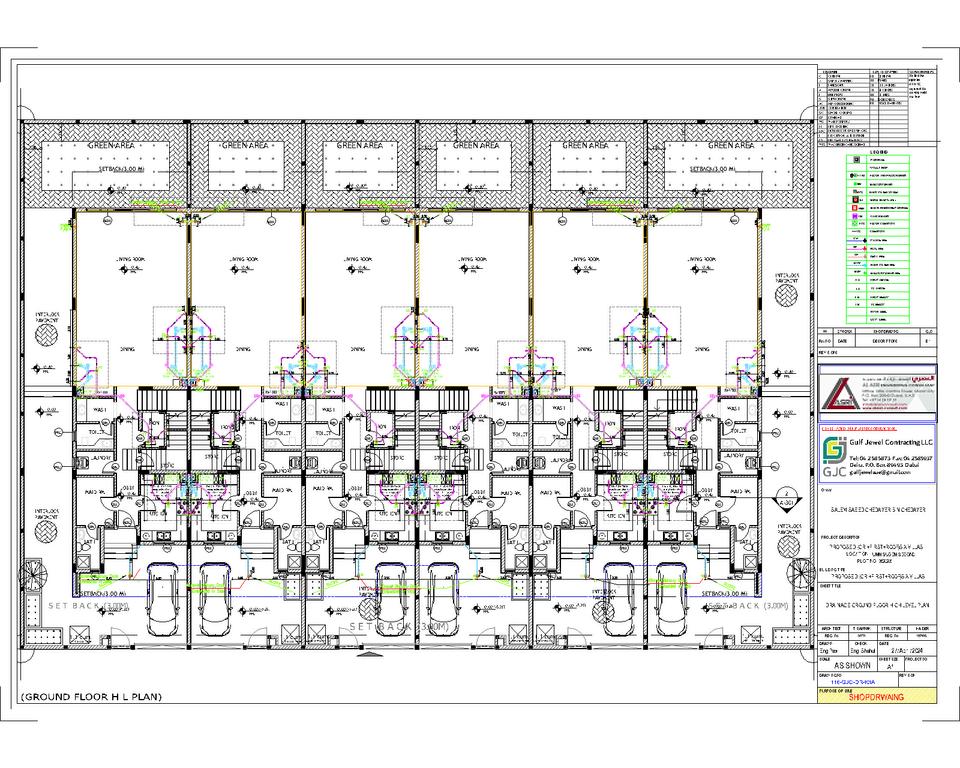
GROUND FLOOR DRAINAGE
ArchitecturalPlan
Townhall Building 4F, 3 storied: Shop Drawing
Software - AutoCAD
Location - Umm Suqeim 2, Jumeriah, Dubai
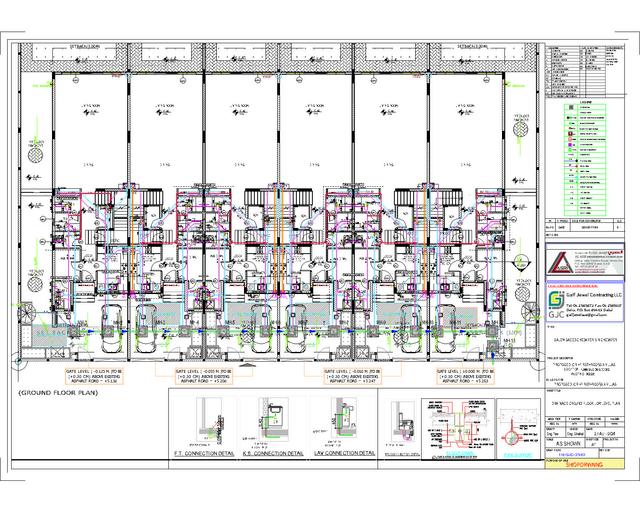
GROUND FLOOR DRAINAGE

GROUND FLOOR DRAINAGE
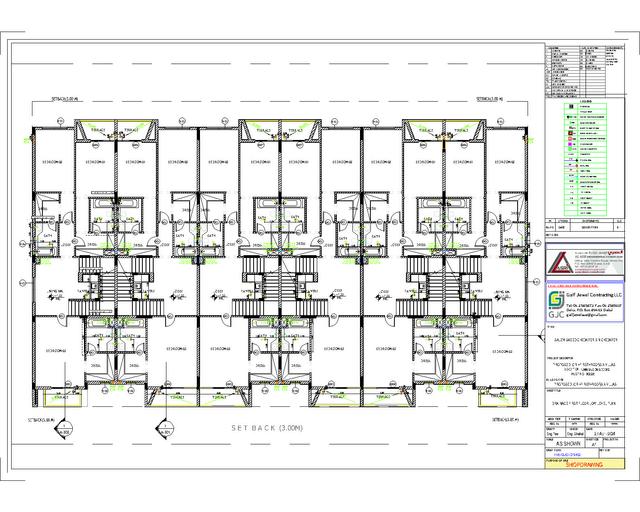
FIRST FLOOR DRAINAGE
ArchitecturalPlan
Townhall Building 4F, 3 storied: Shop Drawing
Software - AutoCAD
Location - Umm Suqeim 2, Jumeriah, Dubai

ArchitecturalPlan
Townhall Building
4F, 3 storied: Shop Drawing
Software - AutoCAD
Location - Umm Suqeim 2, Jumeriah, Dubai


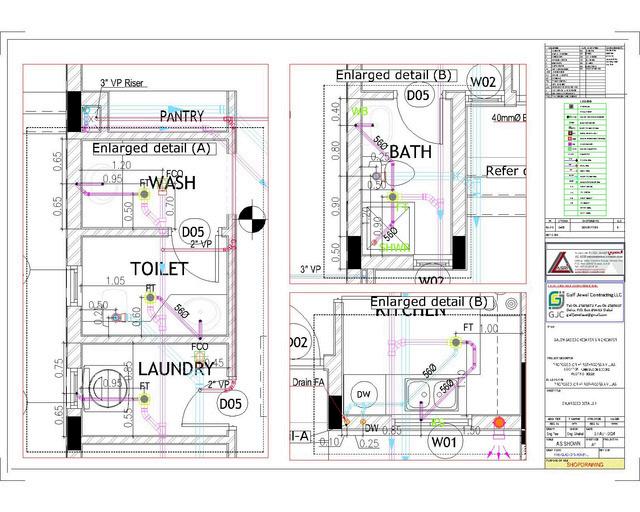
ArchitecturalPlan
Townhall Building
4F, 3 storied: Shop Drawing
Software - AutoCAD
Location - Umm Suqeim 2, Jumeriah, Dubai
ArchitecturalPlan
Townhall Building 4F, 3 storied: Shop Drawing
Software - AutoCAD
Location - Umm Suqeim 2, Jumeriah, Dubai
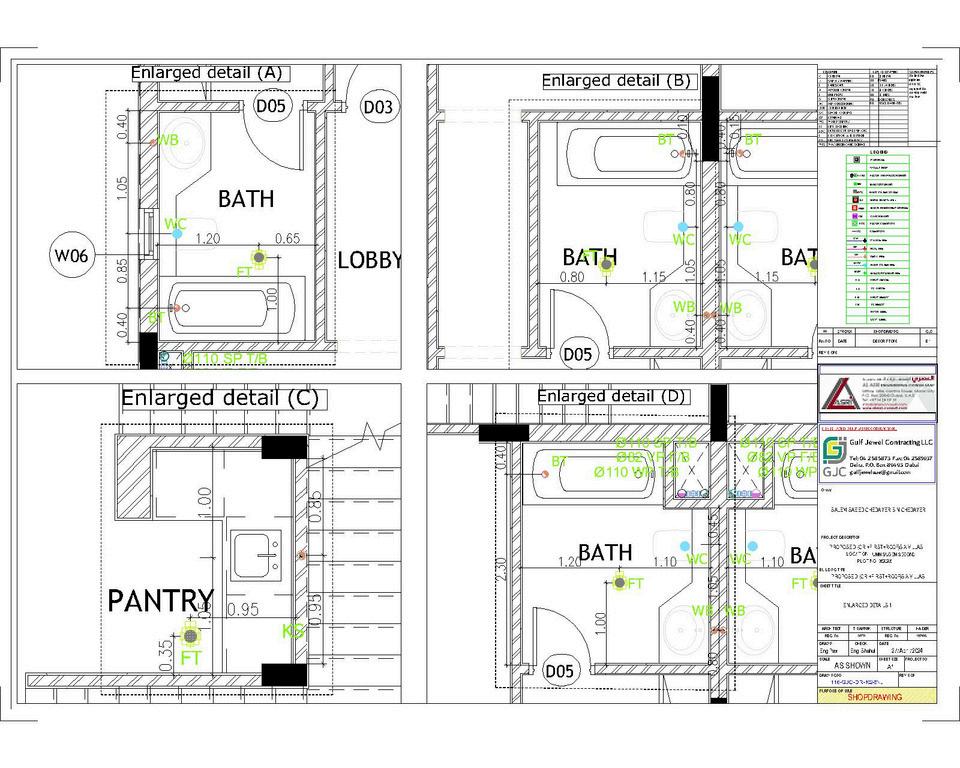
ArchitecturalPlan
Townhall Building 4F, 3 storied: Shop Drawing
Software - AutoCAD
Location - Umm Suqeim 2, Jumeriah, Dubai

SECTION DRAWING
ArchitecturalPlan
Townhall Building 4F, 3 storied: Shop Drawing
Software - AutoCAD
Location - Umm Suqeim 2, Jumeriah, Dubai

GROUND FLOOR WATER SUPPLY
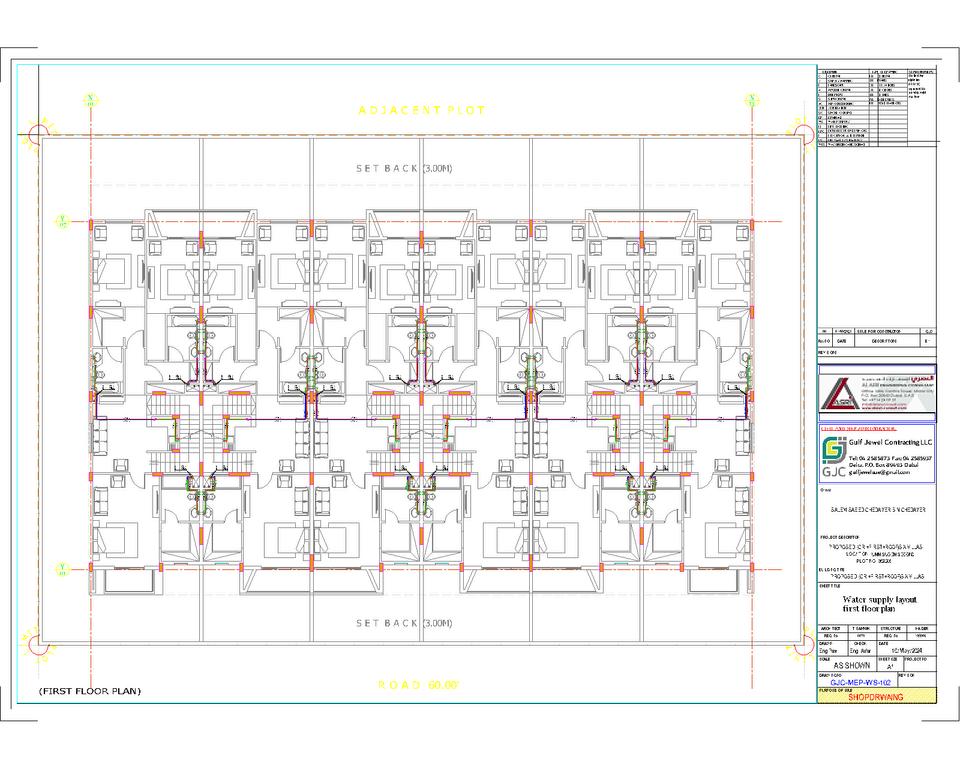
FIRST FLOOR WATER SUPPLY

ROOF FLOOR WATER SUPPLY
ArchitecturalPlan
Townhall Building
4F, 3 storied: Shop Drawing
Software - AutoCAD
Location - Umm Suqeim 2, Jumeriah, Dubai
ArchitecturalPlan
Townhall Building 4F, 3 storied: Shop Drawing
Software - AutoCAD
Location - Umm Suqeim 2, Jumeriah, Dubai
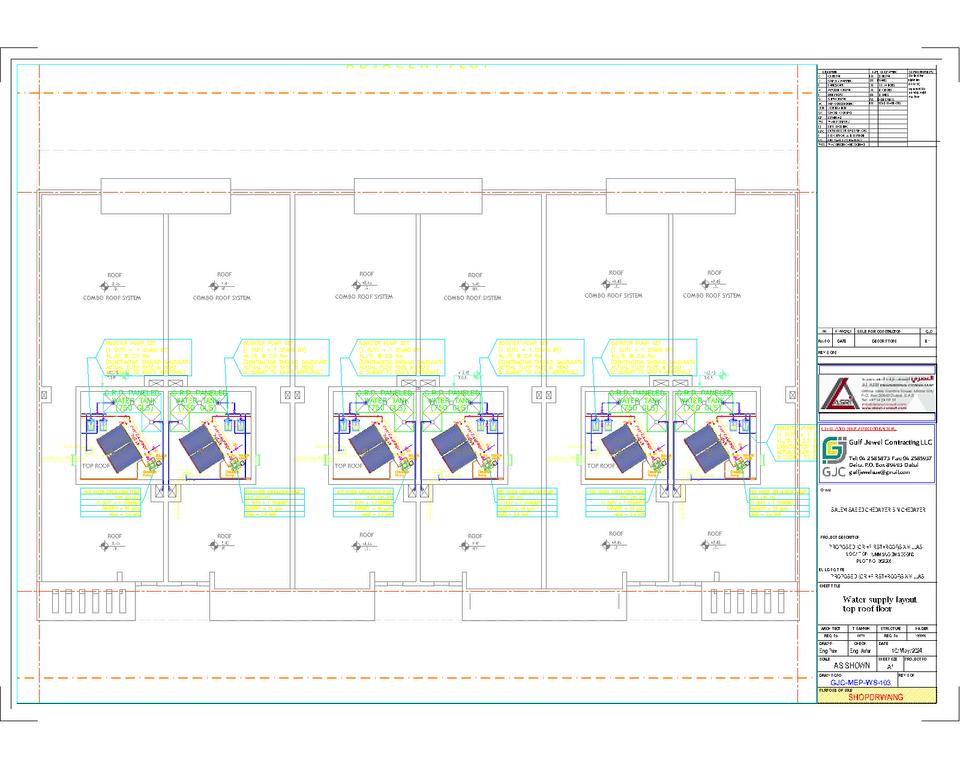
TOP ROOF FLOOR WATER SUPPLY
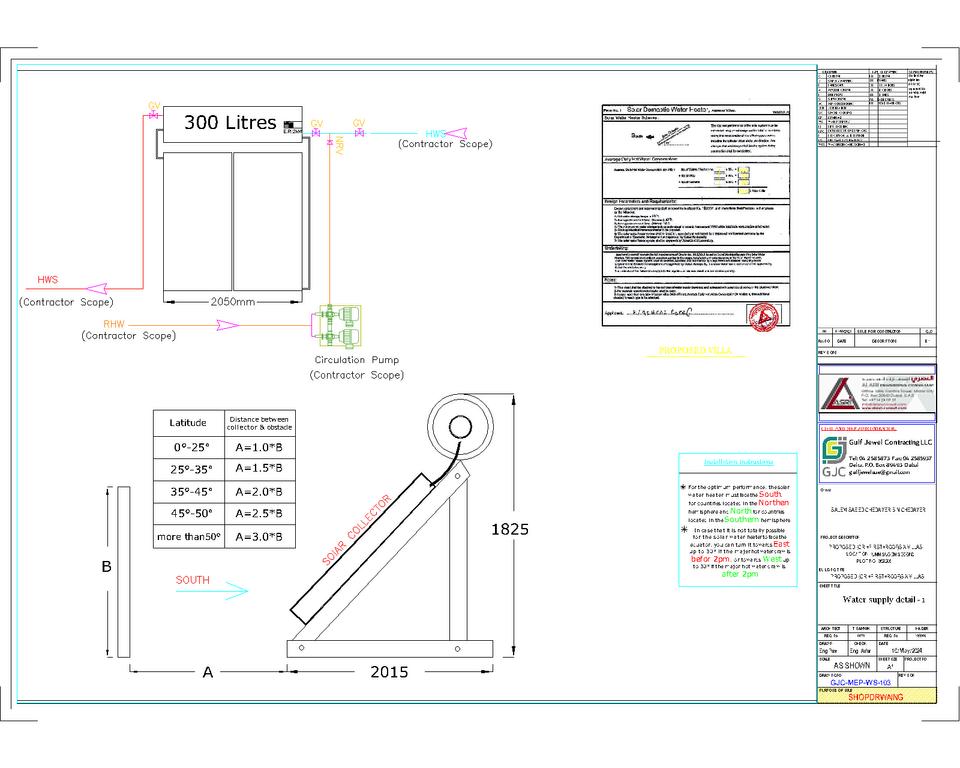
WATER SUPPLY DETAIL DRAWING: 1

WATER SUPPLY DETAIL DRAWING: 2
ArchitecturalPlan
Townhall Building
4F, 3 storied: Shop Drawing
Software - AutoCAD
Location - Umm Suqeim 2, Jumeriah, Dubai
ArchitecturalPlan
Townhall Building 4F, 3 storied: Shop Drawing
Software - AutoCAD
Location - Umm Suqeim 2, Jumeriah, Dubai
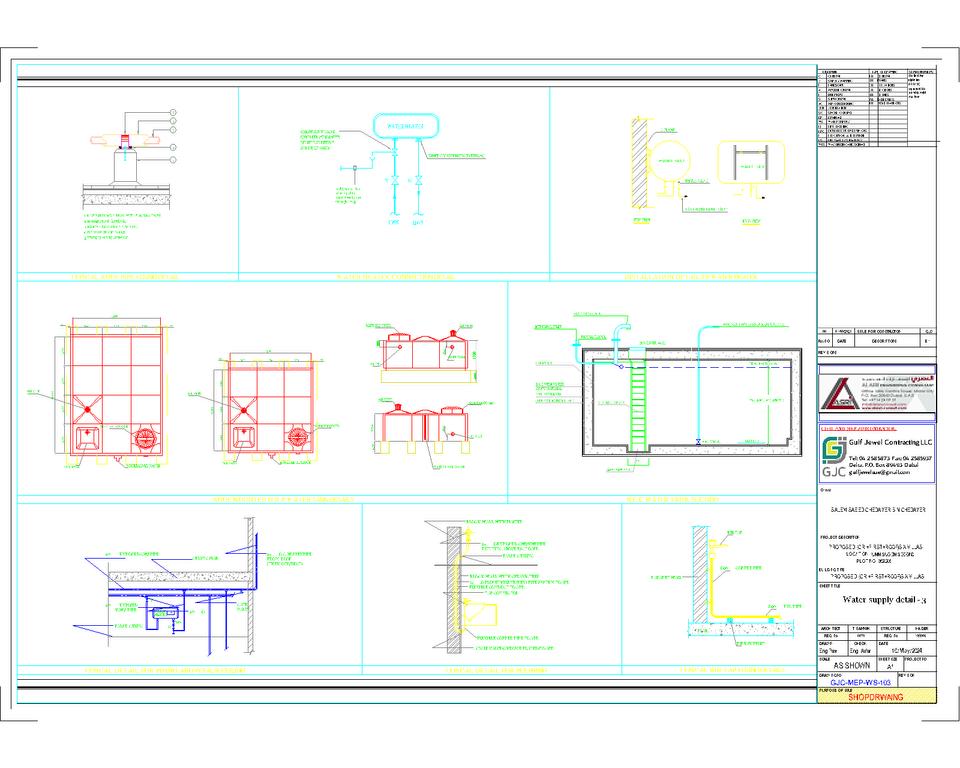
WATER SUPPLY DETAIL DRAWING: 3
