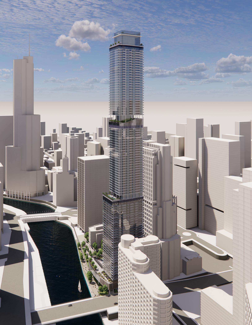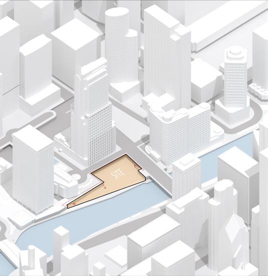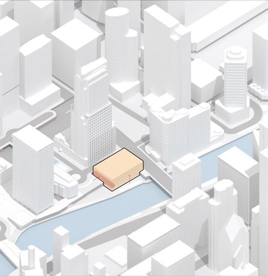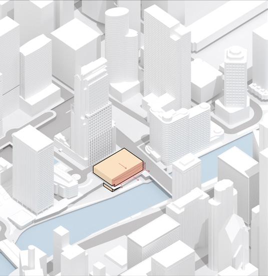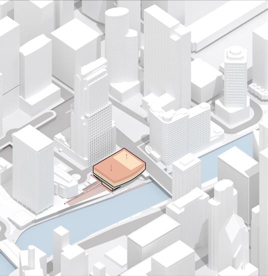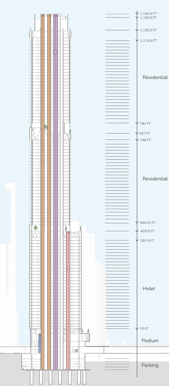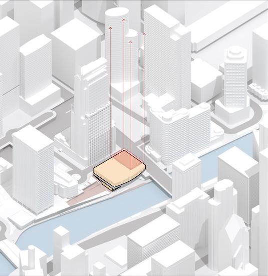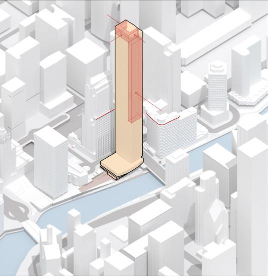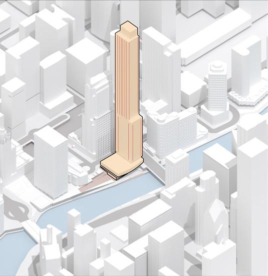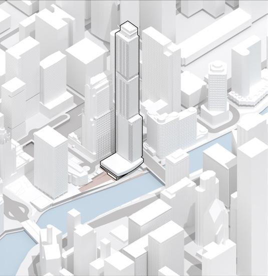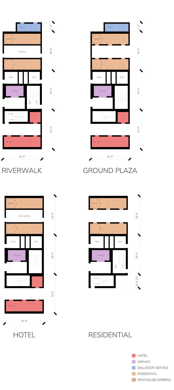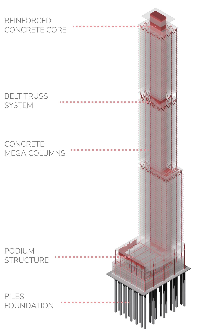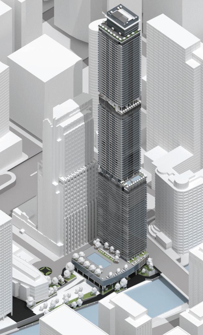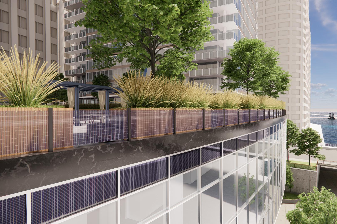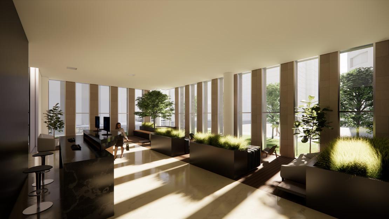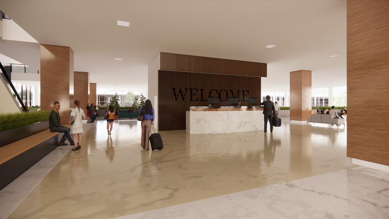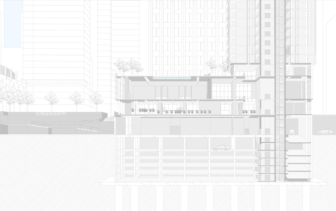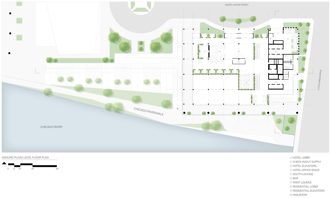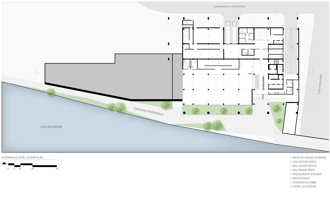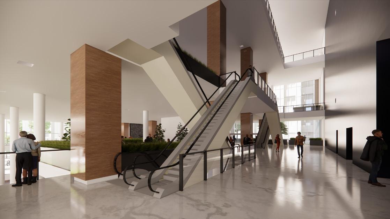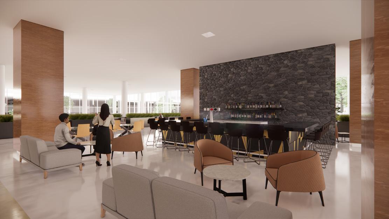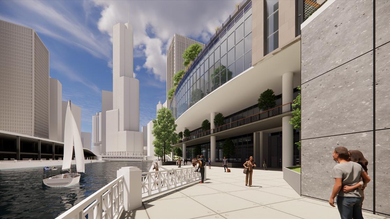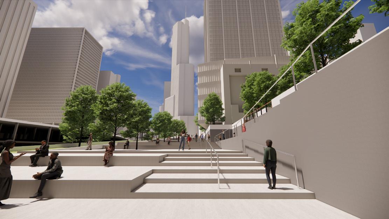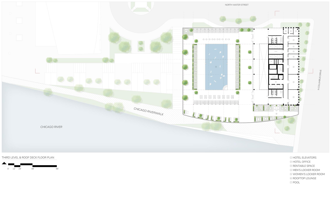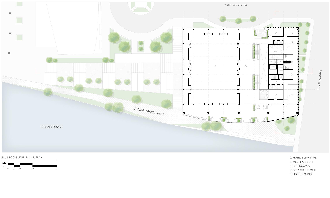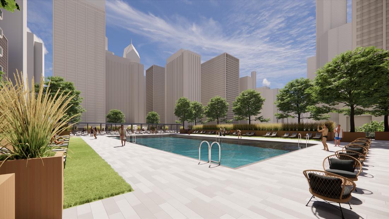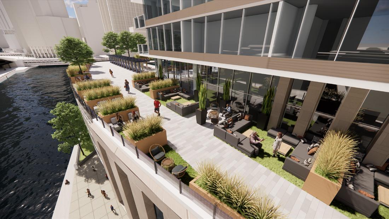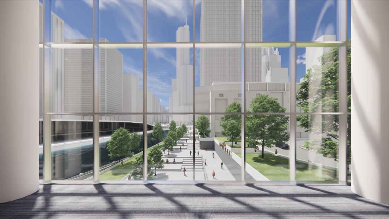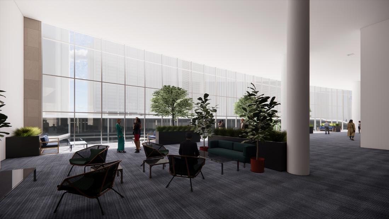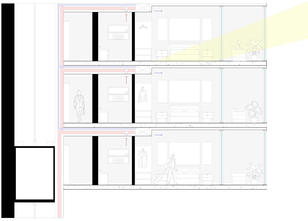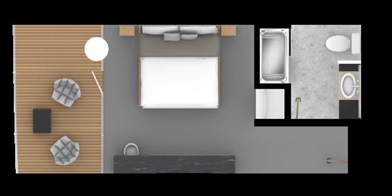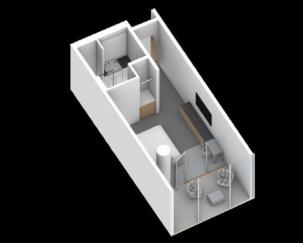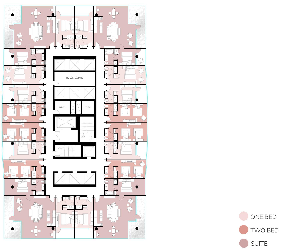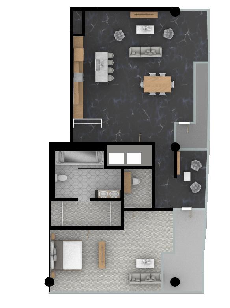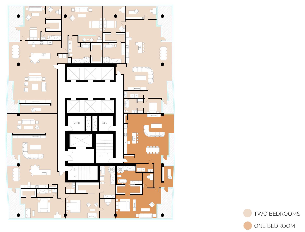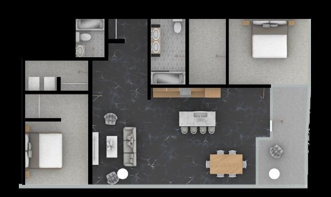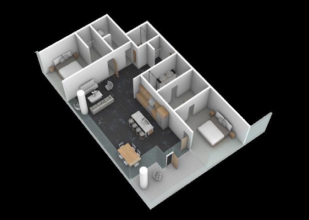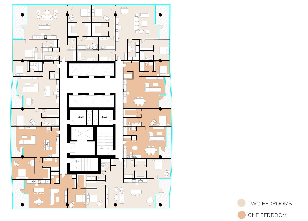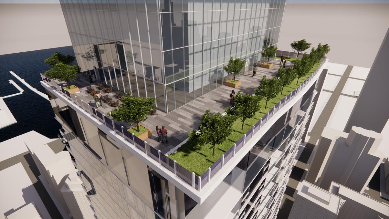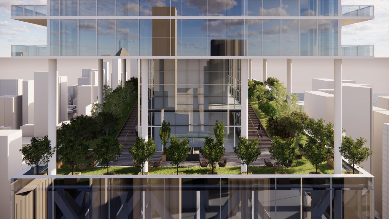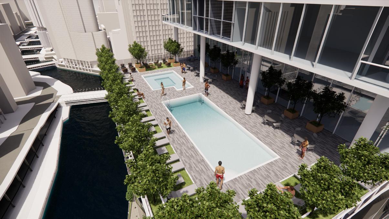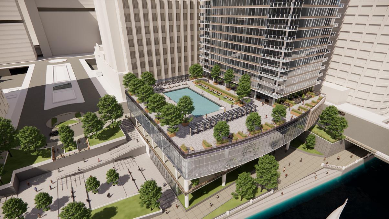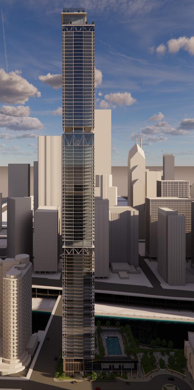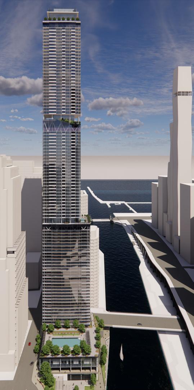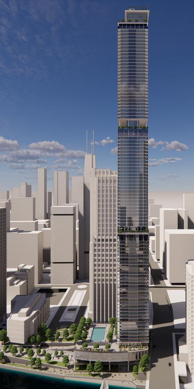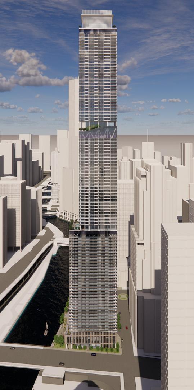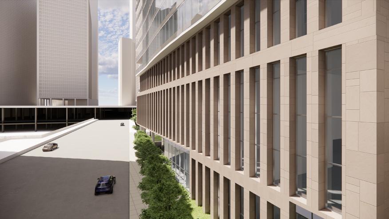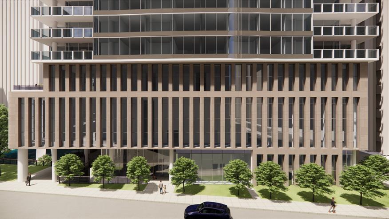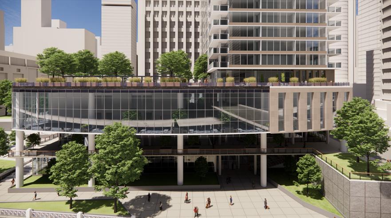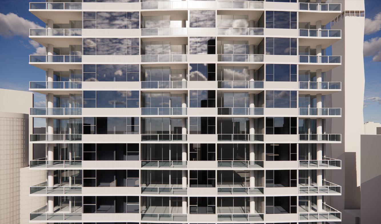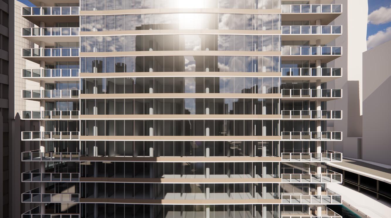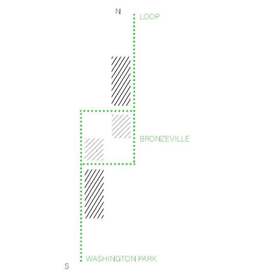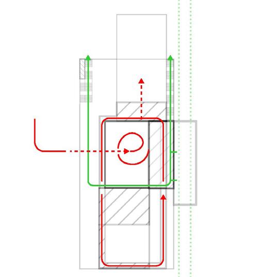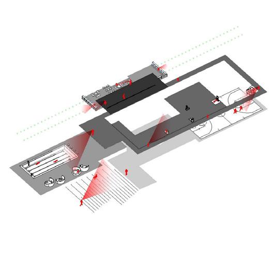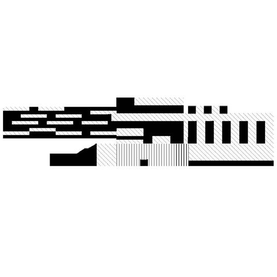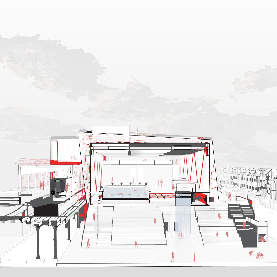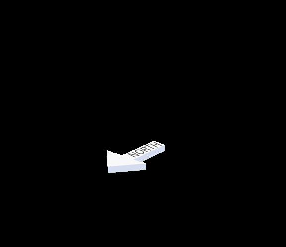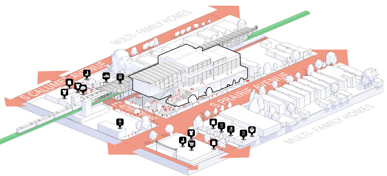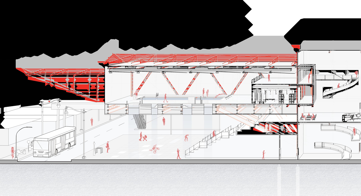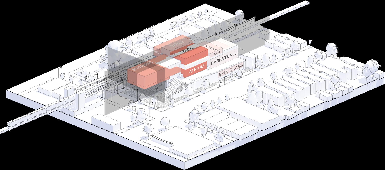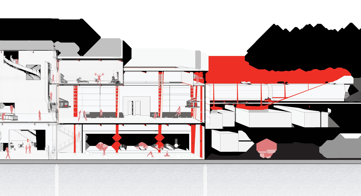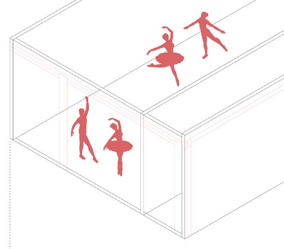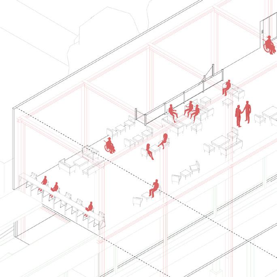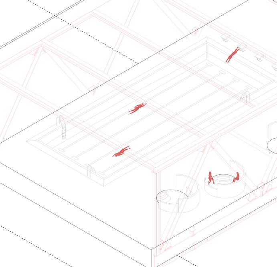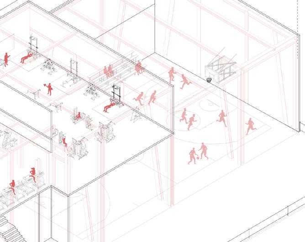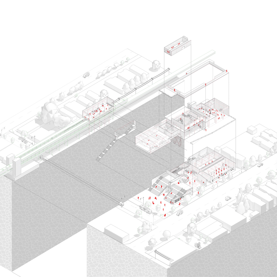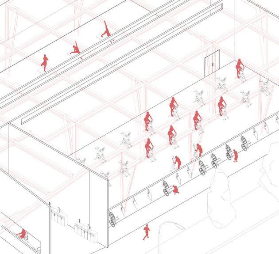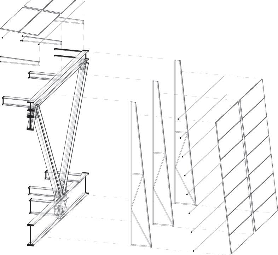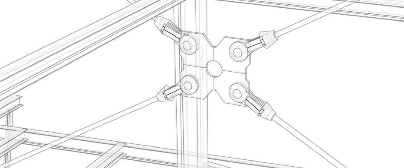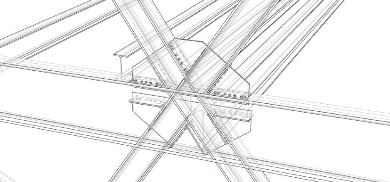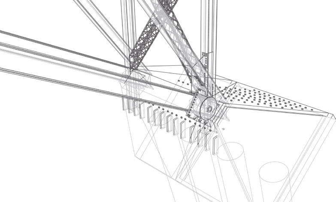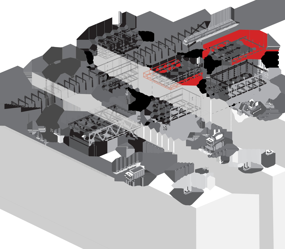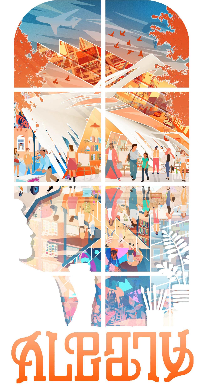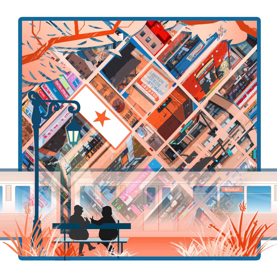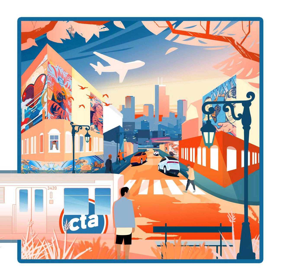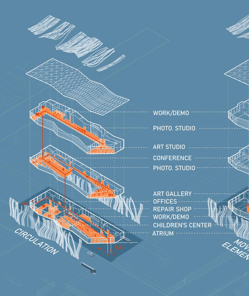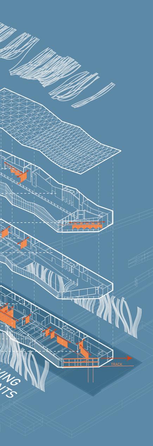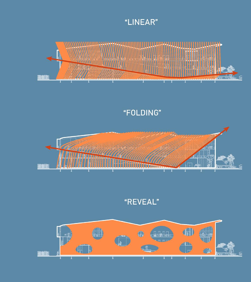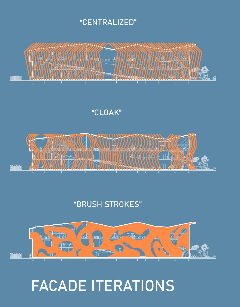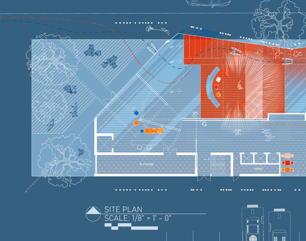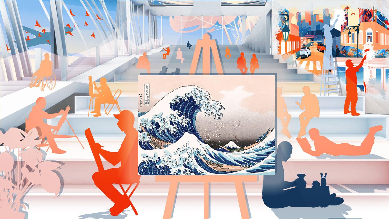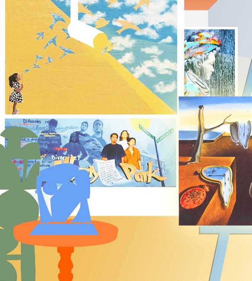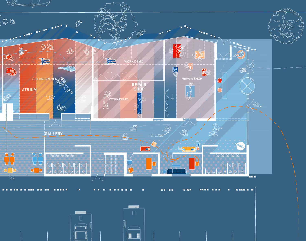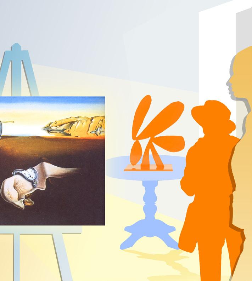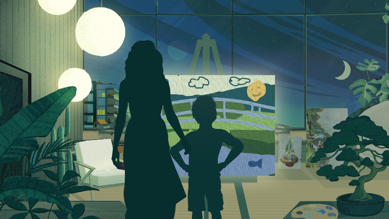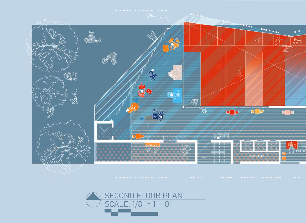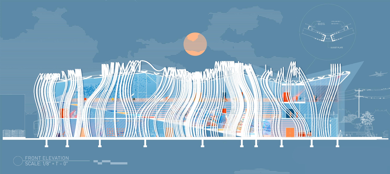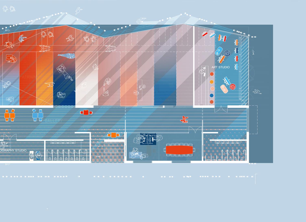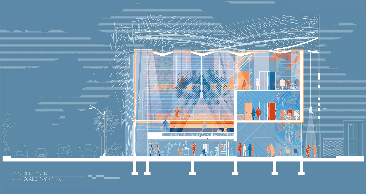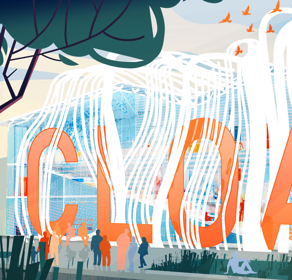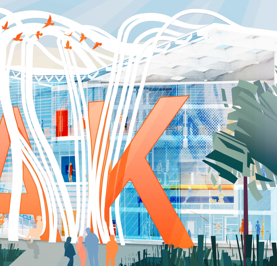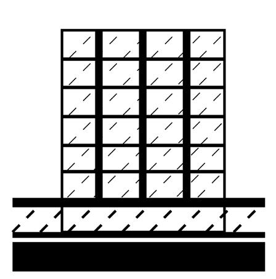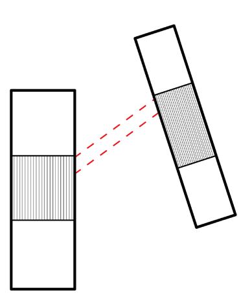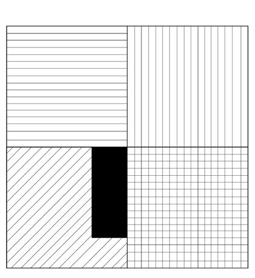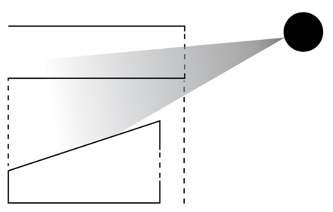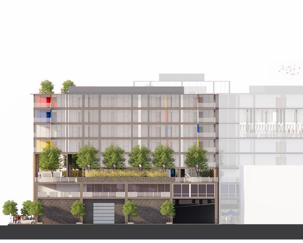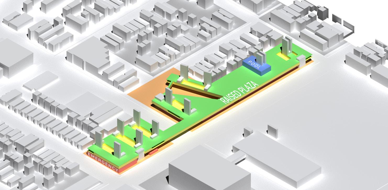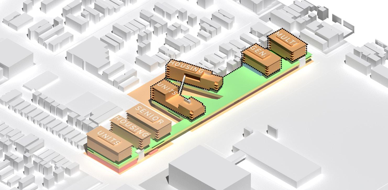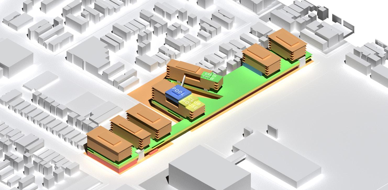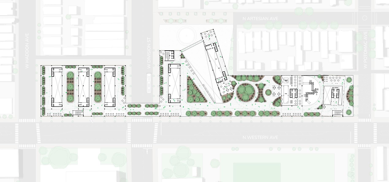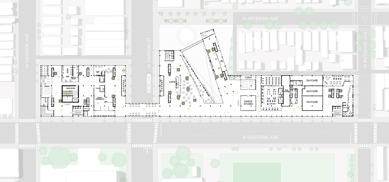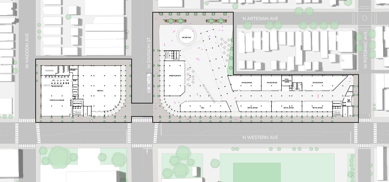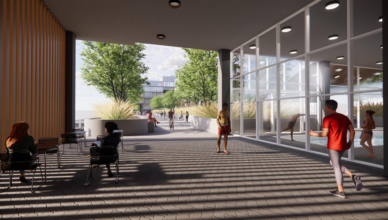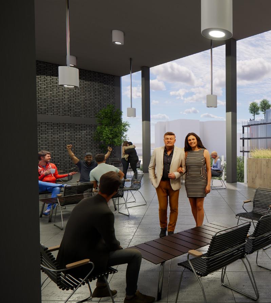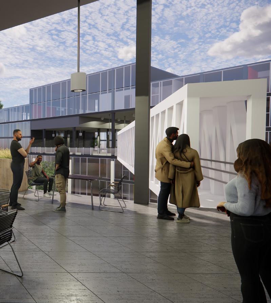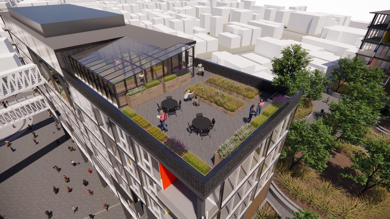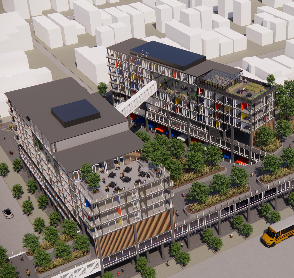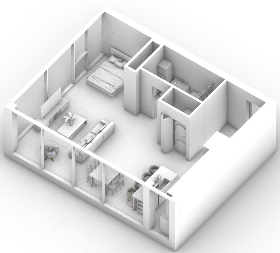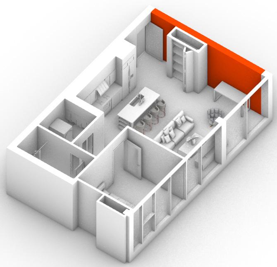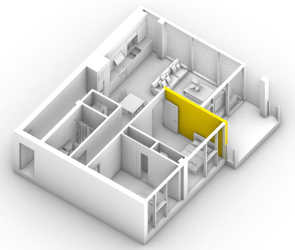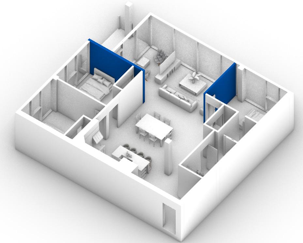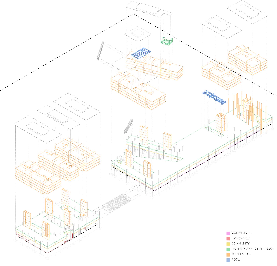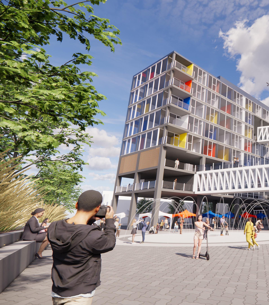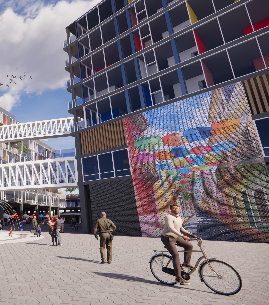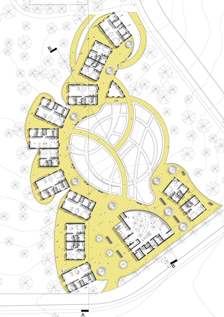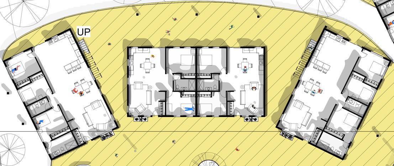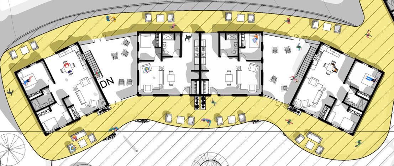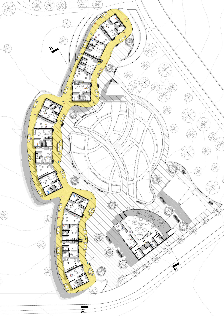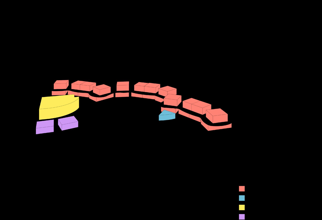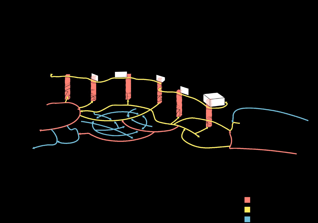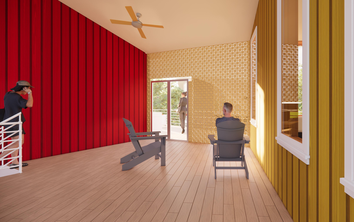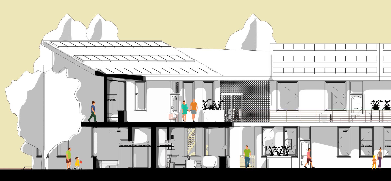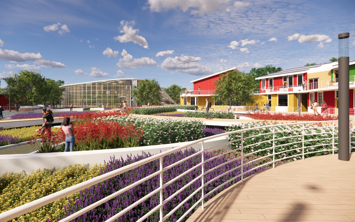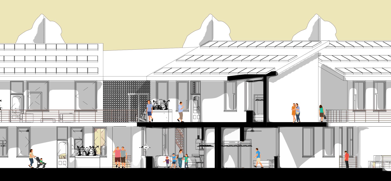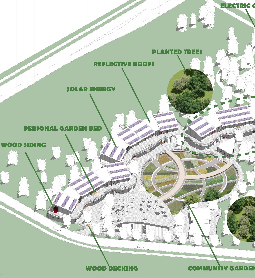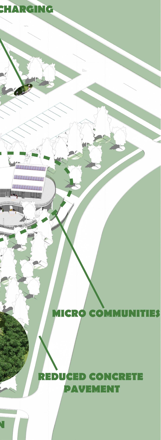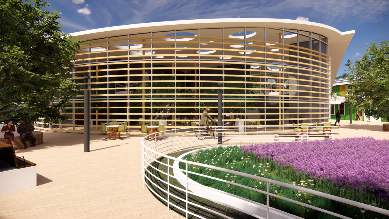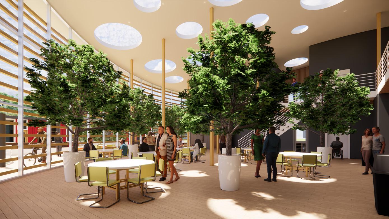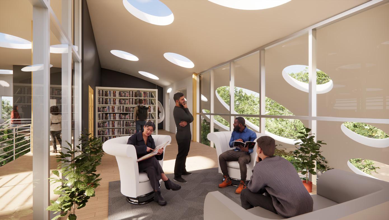PODIUM SECTION
Hotel Lobby Perspective
Residential Lobby Perspective
Model and Graphic Representation (Deonante Sutton and Yasmine Shilleh)
Hotel Lobby and Circulation Perspective
The lobby acts as a social hub with integrated seating, planters, and lounge zones that support gathering. Escalators and open circulation paths guide guests to the ballroom above and the Riverwalk level below.
Hotel Bar Perspective
The hotel bar serves as a lively gathering space, anchored by a stone accent wall and surrounded by lounge and table seating that support casual conversation, pre-event mingling, and informal meetings throughout the day and evening.
Riverwalk Experience
Perspective
At the riverwalk level, seating zones extend along the water’s edge, inviting people to engage with the river. The widened promenade strengthens the connection between pedestrian movement, gathering spaces, and the Chicago River.
Riverwalk Stair Perspective
The Riverwalk Stair creates a terraced connection between ground level and The Riverwalk, offering places to pause, sit, and gather. Integrated planting and generous steps transform circulation into an active public space along the river.
Hotel Roofdeck Pool Perspective
The hotel roof deck pool is framed by shading devices, lounge seating, and landscaped edges, creating a comfortable outdoor retreat where guests can relax, gather, and enjoy views of the city skyline while being protected from sun.
Hotel Roofdeck Lounge Perspective
This outdoor lounge space is designed as a quieter counterpart to the pool, offering comfortable seating and planted edges that frame views of the city while creating an intimate place for conversation, rest, and informal gathering above the street..
Framing Views
Perspective
The curtain wall frames views of the city and the plaza stair below, visually connecting the ballroom to outdoor public space and allowing activity inside to engage with movement, greenery, and life along the riverfront..
Breakout Space and Lounge Perspective
The curved curtain wall projects toward the river, drawing guests closer to views of the water and skyline while extending the ballroom outward. Integrated lounge and breakout seating along this edge creates informal spaces for gathering, conversation, and connection to the riverfront.
Model & Graphic Representation (Deonante Sutton and Yasmine Shilleh)
RIVER FRONT EDGE
Model & Graphic Representation (Deonante Sutton and Yasmine Shilleh)
AMENITY SPACES
Sky Lounge Perspective
Located at the top of the tower, the sky lounge creates a shared gathering space that brings residents and guests closer to the outdoors, offering expansive views of the city and river while providing a moment of relief and community high above the street.
Sky Garden Perspective
The sky garden is an elevated outdoor space that introduces greenery and seating within the tower, creating a calm place for residents and guests to pause, gather, and reconnect with nature while enjoying framed views of the city and river below.
Residential Roof Deck Perspective
The residential roof deck provides a shared outdoor amenity with a pool, seating, and a grilling area, offering residents a place to relax, gather, and enjoy views of the river and surrounding city within a private elevated setting.
Hotel Roof Deck Perspective
The hotel roof deck offers a pool, lounge seating, and landscaped terraces, creating a social destination for hotel guests to relax, gather, and enjoy panoramic views of the river and city while blending indoor comfort with outdoor experience.
Model (Deonante Sutton and Yasmine Shilleh) & Renders
(Deonante Sutton)
North West South East
FACADE ARTICULATION
Creating Depth
Conveying Function
Grounding Tower
Residential (The Chicago Window) Hotel (The Grid)
02.
SOUTH + ONE FUTURE
SPORTS FACILITY/ TRANSIT CENTER
LOCATION : CHICAGO, IL
DURATION : 3 MONTHS
PARTNER: DANIEL BOGDAL
The proposed field house in Bronzeville, Chicago, is envisioned as a transformative urban hub, designed to serve both as a transportation center and a dynamic space for community integration. The building aims to dissolve the longstanding stigmas associated with south Chicago neighborhoods by offering an inviting and transparent architectural experience that encourages interaction visibility, and connection among diverse groups of people. One of the building’s primary functions is to act as a transportation hub, serving users of the adjacent Green Line. However, it goes beyond the typical role of a transit station.
The design fosters an environment where different communities can coexist, interact, and collaborate. By facilitating these interactions, South + One Future challenges and redefines the negative narrative often linked to the South Side of Chicago. Ultimately, the field house stands as more than just a building, it becomes a social bridge. It offers a space where transportation infrastructure and community life interest coexist, creating new opportunities for positive encounters and shared experiences.
South Section
Model and Graphic Representation (Deonante Sutton and Daniel Bogdal)
Circulation Diagram - The building’s circulation features two distinct pathways that balance efficiency and engagement. Internal circulation is driven by spiraling staircases extending into the atrium, fostering interaction and connection across programs. Direct train access circulation bypasses the interior, offering a seamless route to the station while exposing commuters to the building’s vibrant spaces. These systems combine to create a dynamic and experiential flow.
Massing Diagram - The building’s massing is centered around a central atrium, serving as the core of the design. Volumes radiate outward in a pinwheel-like configuration, creating a sense of movement and connection. Each mass builds off the atrium, representing the merging of spaces and programs. This overlapping design fosters interaction and unity, blurring boundaries between the building’s diverse functions.
Sutton and Daniel Bogdal)
SOUTH + ONE FUTURE
Train Cafe
Basketball + Gym
Dance
Cycling + Yoga
Swimming
Program Axon
Model and Graphic Representation (Deonante Sutton and Daniel Bogdal)
Double Skin Facade - Functions as a passive heating technique that limits the amount of internal energy usage of the building.
Tension Cross-Bracing - The atrium features a cable cross-bracing system designed to resist lateral loads, providing stability while maintaining an open and transparent aesthetic.
Double Shear Plate - The connection ensures robust load transfer and structural stability by accommodating forces on both sides of the connection plates.
Hybrid Connection - The cantilever incorporates a rotating hinge with shear plates, which allows controlled angular movement while ensuring lateral stability.
Structure Axon Model and Graphic Representation (Deonante Sutton and Daniel Bogdal)
03.
CLOAK
TOOL LIBRARY
LOCATION : ALBANY PARK, IL
DURATION : 3 MONTHS
PARTNER: MORGAN COOPER
"CLOAK" defines a layering aspect in our building that is accomplished by implicit elements and art forms that can be rewarding to those who take the time to look closer. Our facade plays with a revealing and hiding aspect by allowing pedestrians to view both the atrium and mural from different angles, but not the entire building. Due to this, our facade sparks curiosity, which translates to pedestrians entering the building. Once inside, visitors get a full glimpse of various art forms such as murals and anamorphic illusion. Moving walls, the final element of the building, expands on the "layering" effect used in the facade that can be used to craft specific views and paths that guide circulation as well as transform spaces. By strategically hiding and showcasing portions of space, we promote visitors to explore both the building and various arts they can take up.
DEFINING ALBANY PARK
Top-Down Perspective (Deonante Sutton) “Material and facade storytelling”
DEFINING ALBANY PARK
Bottom-Up Perspective (Morgan Cooper) “Focusing on local art”
ATRIUM SCENE
Graphic Representation
(Deonante Sutton & Morgan Cooper)
ART GALLERY
Graphic Representation
(Deonante Sutton
GALLERY SCENE
Representation & Morgan Cooper)
ART STUDIO SCENE
Graphic Representation (Deonante Sutton & Morgan Cooper)
SECOND FLOOR PLAN
0' 2' 4’ 8' 16'
0' 1' 2’ 4' 8'
04.
COMMONSIDE RESIDENCES
MIXED-USE DEVELOPMENT
LOCATION : HUMBOLDT PARK, IL
DURATION : 3 MONTHS
SOLO
This mixed-use housing development fosters community by providing affordable, multigenerational living for seniors and growing families in Humboldt Park. Designed to support residents who wish to remain in their neighborhood, the project integrates communal spaces for social interaction, shared experiences, and collective care. The second level is raised with a tree-filled plaza with a garden and plaza seating, children’s playground, and pool. This second level green space creates a atmosphere that immerses you in nature, promoting biophilic design.
At the ground level, local business retail spaces, while canopies transform the ground floor plaza into a community market for food, clothing, and handmade goods. These dynamic public spaces serve the Puerto Rican neighborhood’s cultural identity. Sitting above the raised plaza are seven residential towers. The amenity-rich towers are wrapped in a colorful façade, drawing inspiration from the Puerto Rican culture. These colors act as both a cultural tribute and a visual landmark that affirms identity, and cultural pride.
TRANSPARENCY SHARED SPACES
DENSITY LIGHT
Raised Green Plaza
Massing Progress #1
This massing creates a continuous raised plaza with integrated towers and communal amenities.
Housing Clusters
Massing Progress #2
Organized housing towers frame a central raised green plaza, balancing senior and multi-generational living.
Shared Amenity Towers
Massing Progress #3
Amenity-focused towers with a pool, clubhouse, and greenhouse anchor communal life along the plaza.
Raised Plaza Floor Plan Ground
Second Floor Plan
Raised Plaza and Pool Perspective
The pool and raised plaza create an active community setting where residents relax, exercise, and gather along a shaded, greenery-lined walkway overlooking the Division Street and Western Avenue corridor.
The fifth-floor terrace creates a residents gather, relax, and connect of the surrounding
Fifth Floor Outdoor Perspective
Outdoor Terrace Perspective
semi-enclosed social hub where connect amid elevated greenery and views surrounding housing.
Perspective
The rooftop garden and greenhouse offer residents dedicated space to grow fresh food, cultivate plants, and gather, creating a shared agricultural retreat above the active plaza.
Roof Greouse and Garden
Typical Tower Floor Plan
The typical floor plan arranges studio to three-bedroom units along a central spine, offering residents room to transition into larger homes as families grow, supporting long-term community roots.
Tower Third Floor Plan
The terrace levels create expansive shared lounges and outdoor seating areas, while a steel pedestrian bridge seamlessly links the two amenity towers, enhancing circulation and community connection above the plaza.
Tower Fifth Floor Plan
The fifth floor brings together extensive amenities including a pool, clubhouse with multipurpose room, outdoor deck, game lounge with pool and ping-pong tables, and a rooftop garden with community greenhouse.
Amenity Towers
The two amenity towers anchor a central hub for residents, overlooking an open social plaza that hosts community events, food markets, and daily gatherings for both community members and residents.
Two Bedroom
Three Bedroom
Creating Community Hub
Perspective
“Vibrant plaza and color as tool for social and cultural interaction”


