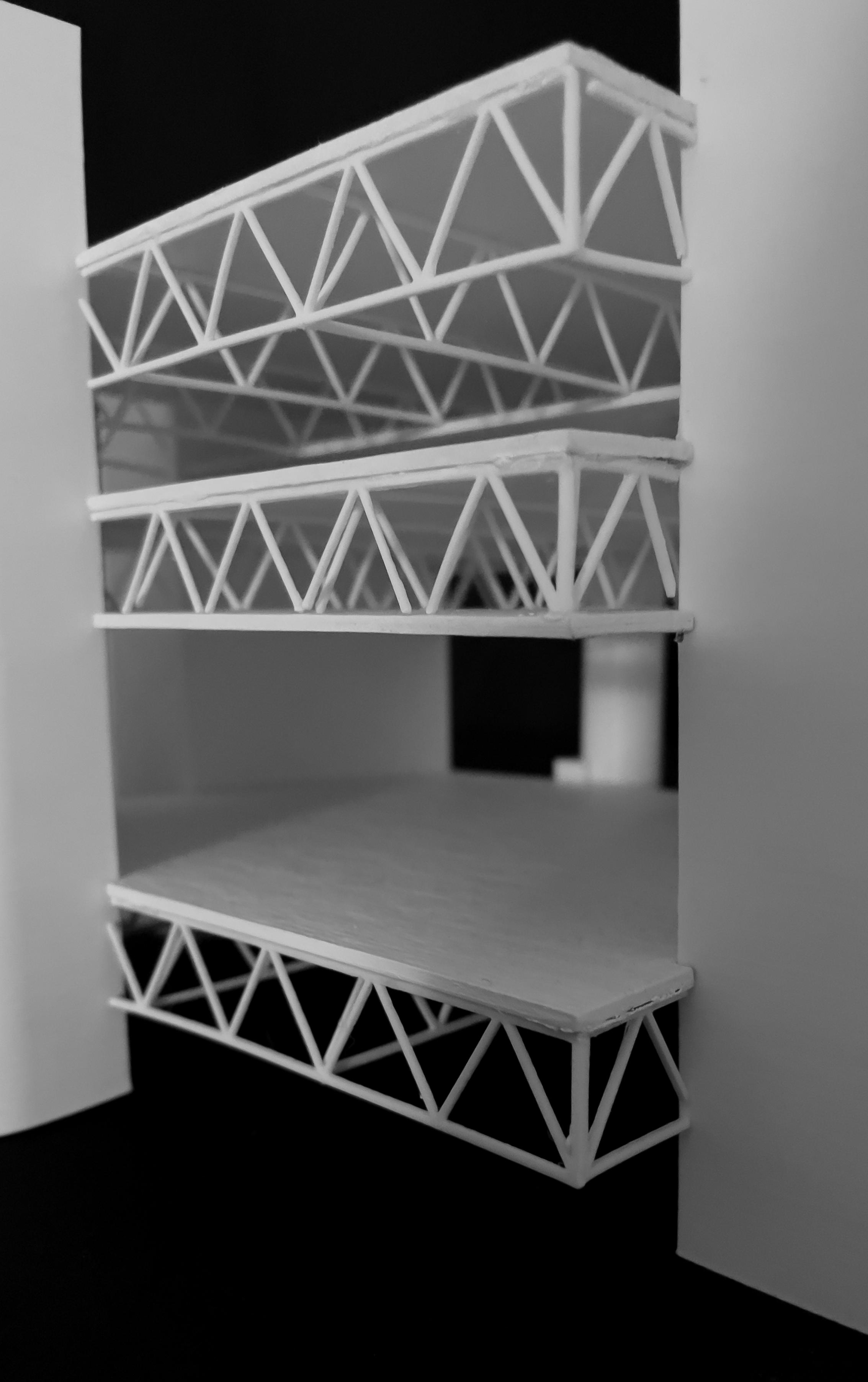CONTENTS
CHANNEL GREEN
Year: Fall 2024
Location: 500 Texas Ave. 29°45’43.9”N 95°22’05.2”W
Program: Missing Middle Housing
Status: Individual
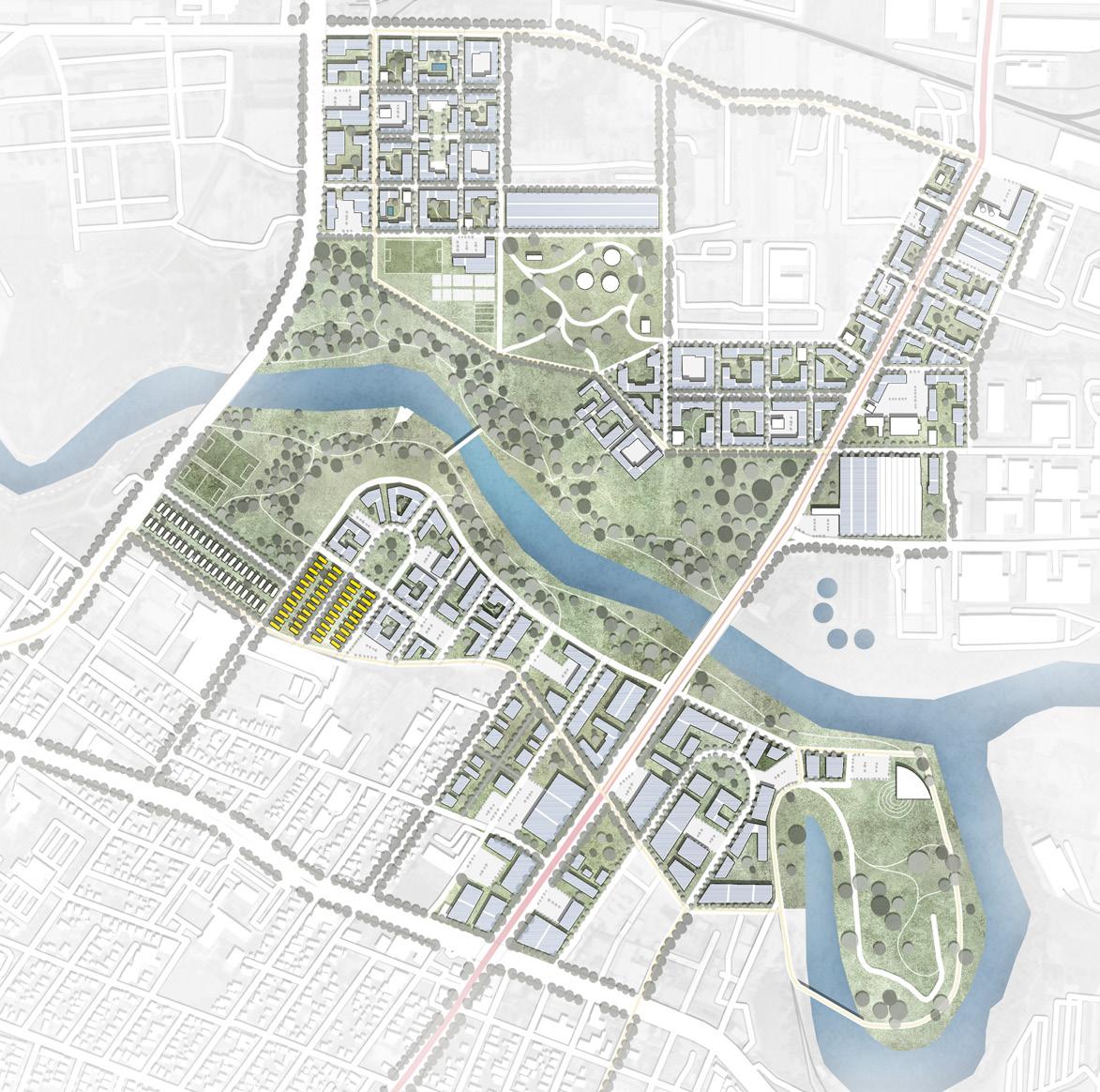
Located near Buffalo Bayou along the Lockwood Drive corridor, this project is the result of a broader vision to transform the area into a more connected, walkable, and community focused neighborhood. It started as part of a larger transit-oriented development master plan, which identified key nodes along Lockwood that could serve as anchors for future growth. Each node was carefully planned to fit the needs of the surrounding community, creating spaces that encourage interaction, accessibility, and a higher quality of life. From this framework, my individual project emerged, a missing middle housing development designed to bridge the gap between single-family homes and large apartment complexes. Rather than repeating the monotonous townhome developments seen throughout the city, this project takes inspiration from the site’s industrial history, integrating materials and forms that reflect the area’s character while introducing a fresh identity.
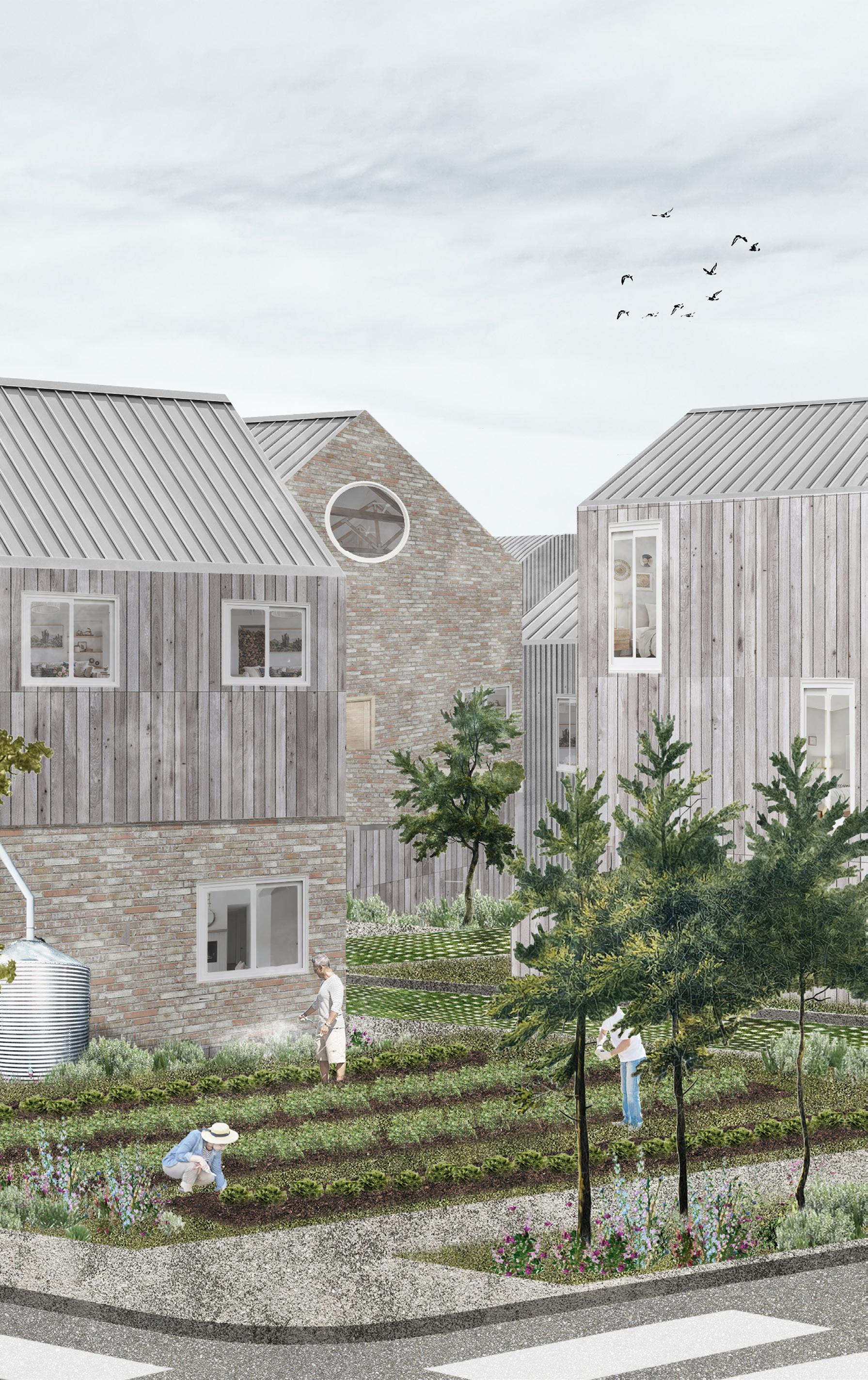



This development is built around six distinct model floor plans, each designed to create spatial variety and accommodate a diverse range of residents, from young professionals to growing families and retirees. By offering different layouts and sizes, the project fosters an inclusive community. At the heart of each plan is a centrally placed kitchen, reinforcing the idea that food and shared meals are essential to building connections. This choice not only encourages healthy eating habits but also ties directly into the community gardens, creating a lifestyle where fresh, homegrown food becomes an integral part of daily life and social interaction.


The development features five distinct roof forms inspired by the surrounding industrial warehouses, reinterpreted at three different scales to create a dynamic yet cohesive streetscape. By combining these variations, the project generates multiple unique townhouse configurations, allowing for stealth density that integrates seamlessly into the neighborhood without overwhelming its character.
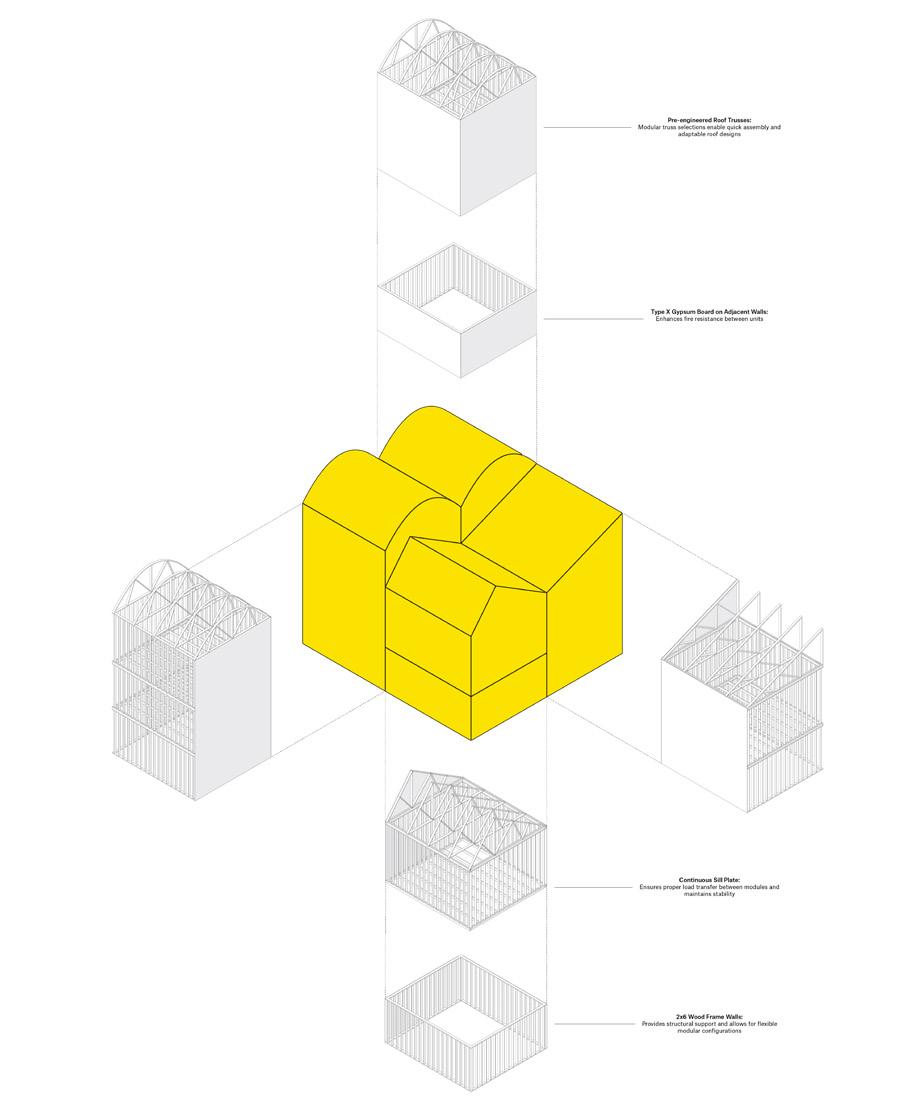








GAIA DEVICE
Year: Fall 2024
Location: Brownwood 29°44’59.1”N 95°03’11.9”W
Program: Research Lab
Status: Group
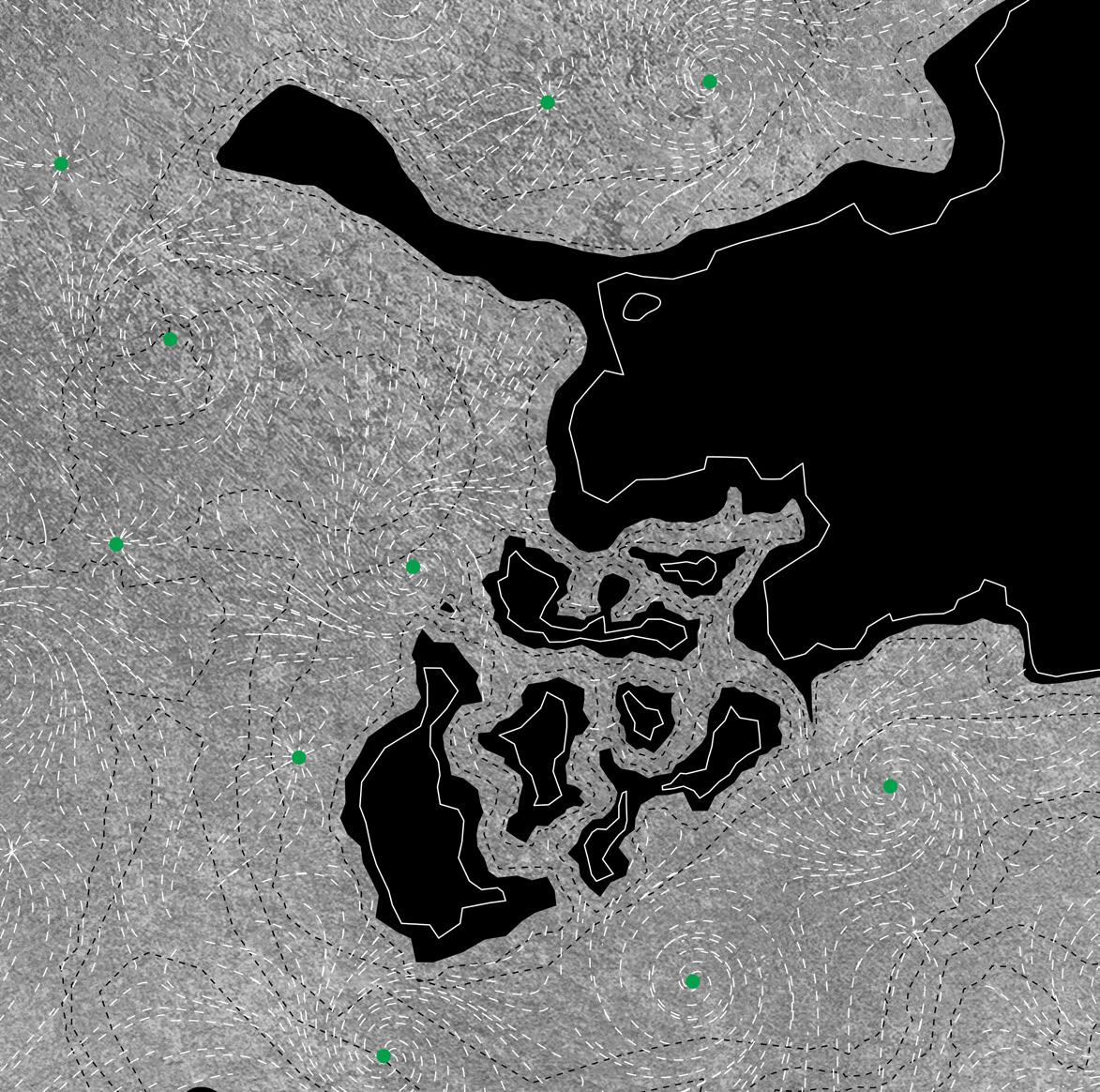
Floating on the water’s surface, this project represents a new approach to sustainable energy production and environmental restoration. Designed as a self-sufficient system, the device harnesses solar power and water movement to generate its own energy without relying on external sources. Acting as both a filter and a generator, it captures carbon pollution, restores oxygen levels in the water, and produces hydrogen as a clean energy source. By integrating renewable energy production with ecological restoration, this project challenges conventional infrastructure, proving that technology can work in harmony with nature rather than against it. This compact, modular system can be deployed in water bodies worldwide, from polluted industrial waterways to coastal environments in need of restoration. Its adaptability allows it to function as a localized solution to global environmental challenges, proving that even small interventions can have a significant impact when widely distributed.
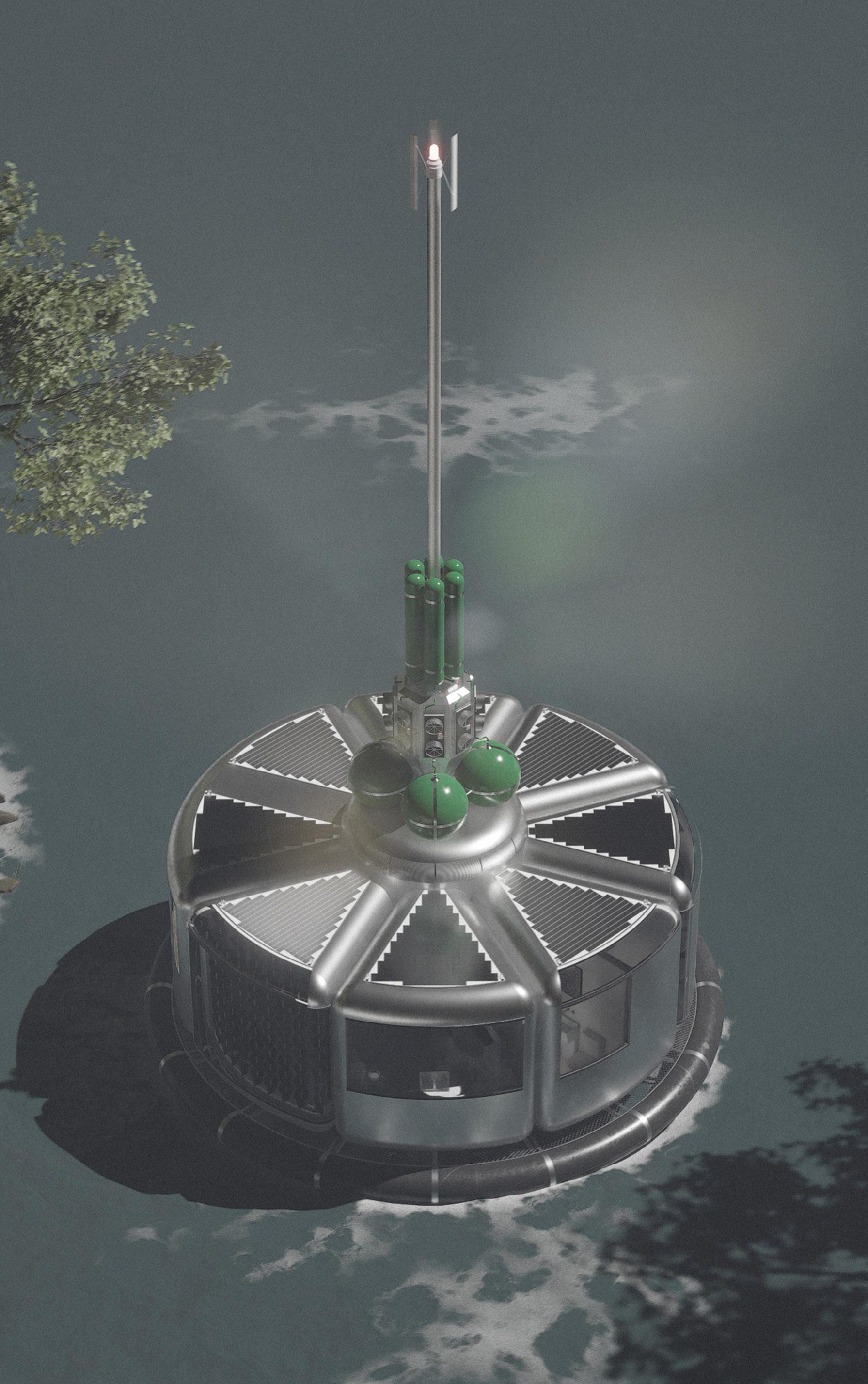
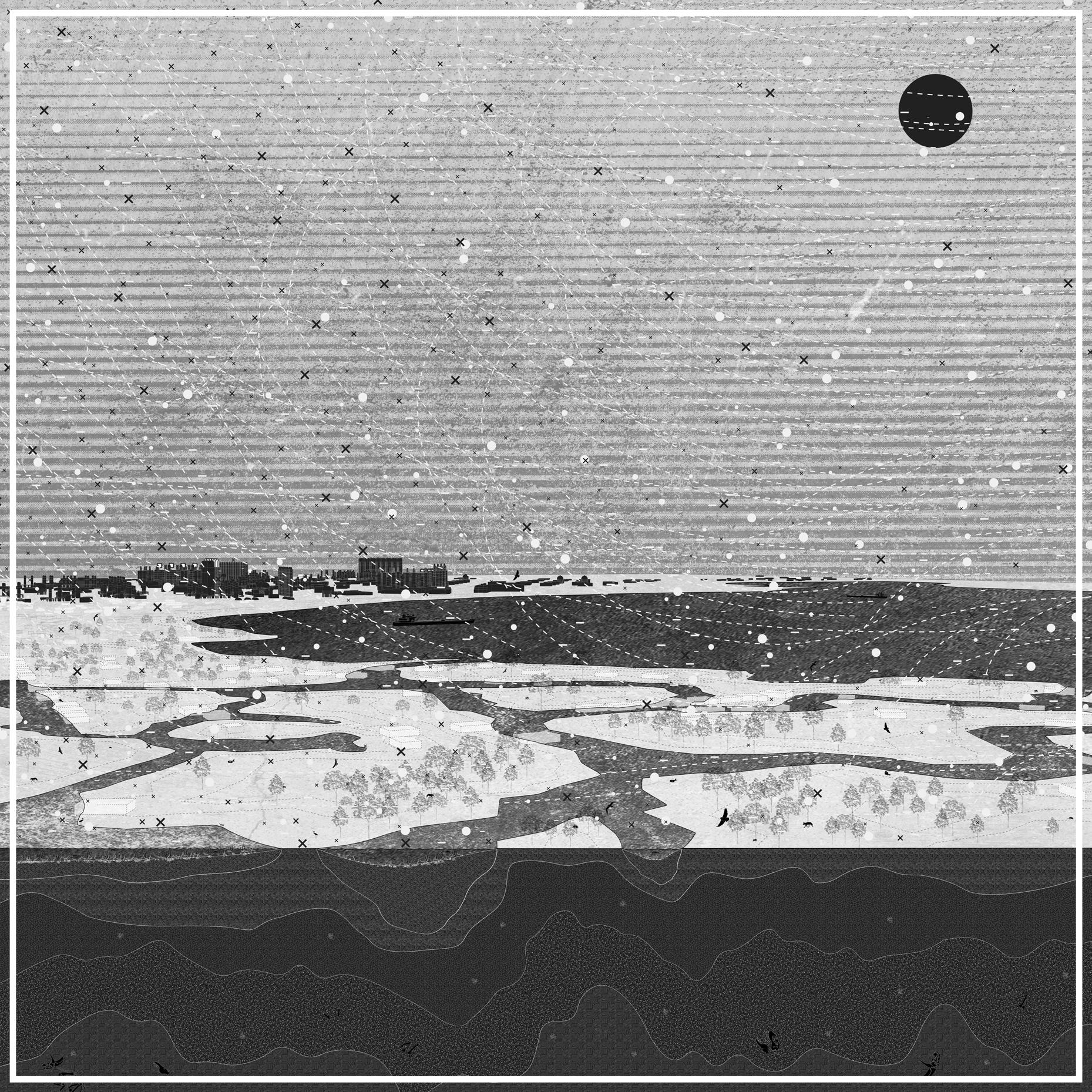
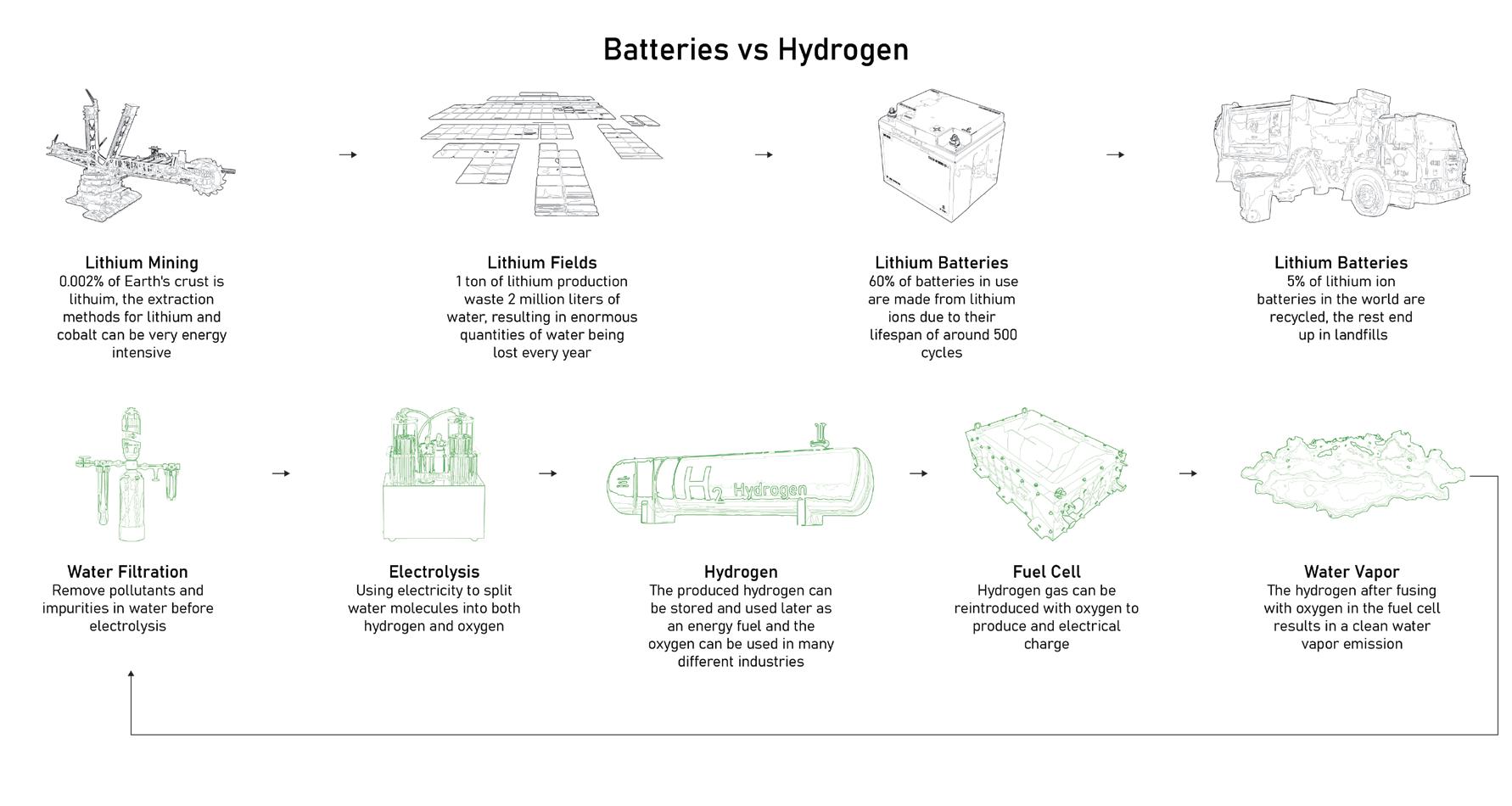


The project responds to the site’s history of heavy industrialization and pollution, where poor environmental management has led to declining water quality and harmful hypoxic conditions. Instead of relying on traditional energy sources that contribute to further degradation, this device introduces hydrogen energy through electrolysis, splitting water molecules into hydrogen and oxygen. This not only provides a clean alternative to lithium battery storage but also replenishes the water with oxygen, helping to restore aquatic ecosystems that have suffered from decades of pollution.


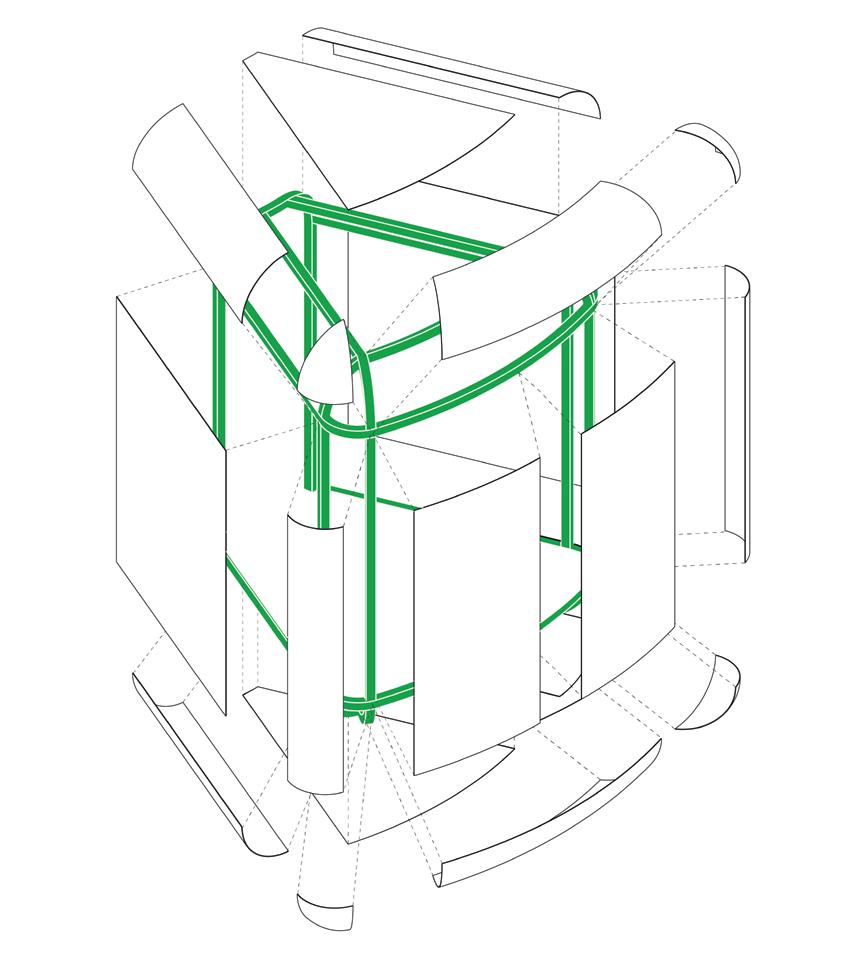
Designed with modularity in mind, the floating pods can be adapted to various locations and programmed for different uses, from living spaces to research labs or floating farms. Each device begins with a central core that serves as the primary hub, with additional pods connected to expand its functionality based on specific needs. Whether deployed in coastal regions, rivers, or industrial waterways, the system can scale and evolve to meet local environmental challenges. This flexibility allows it to function as a dynamic solution for global sustainability.

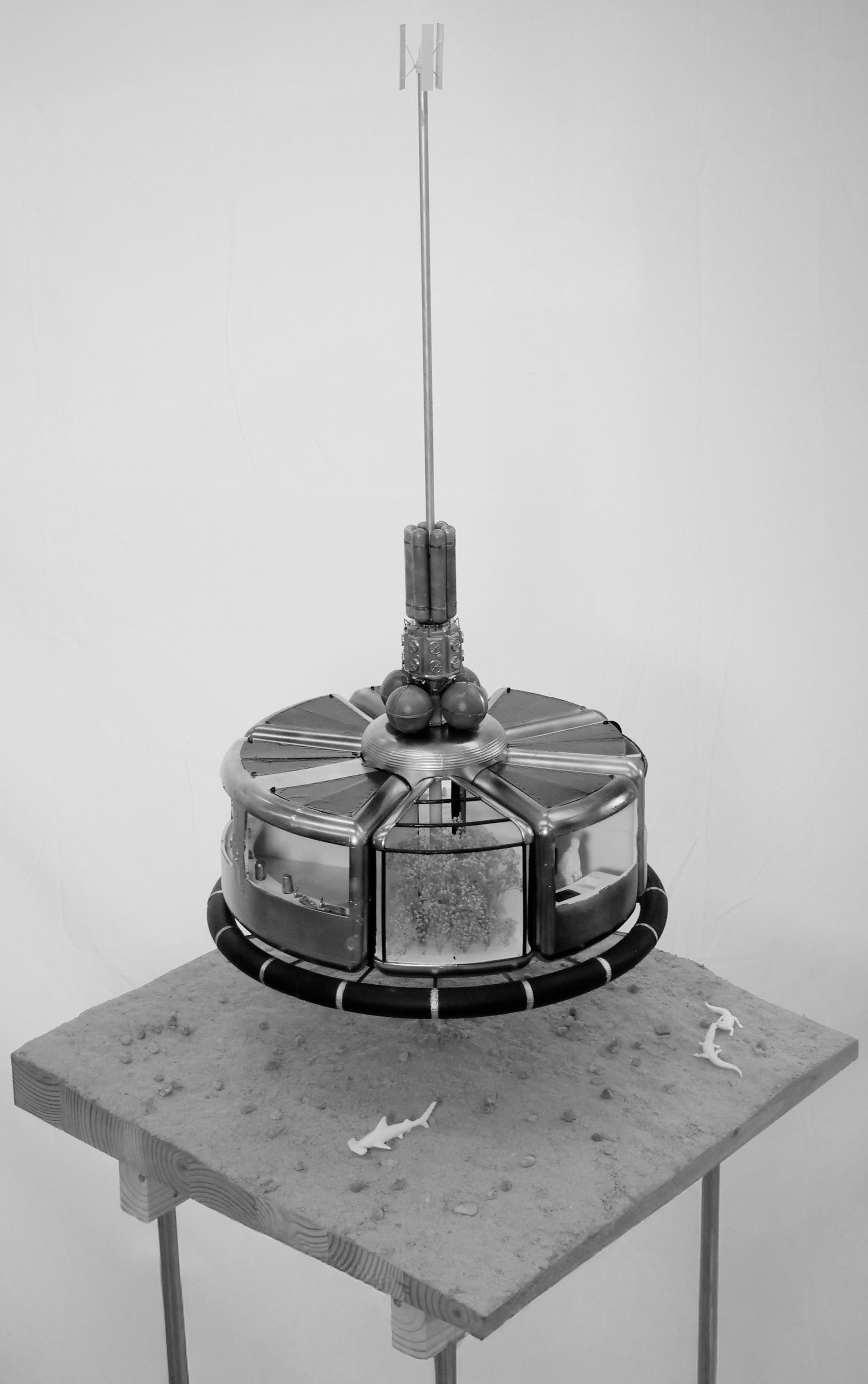
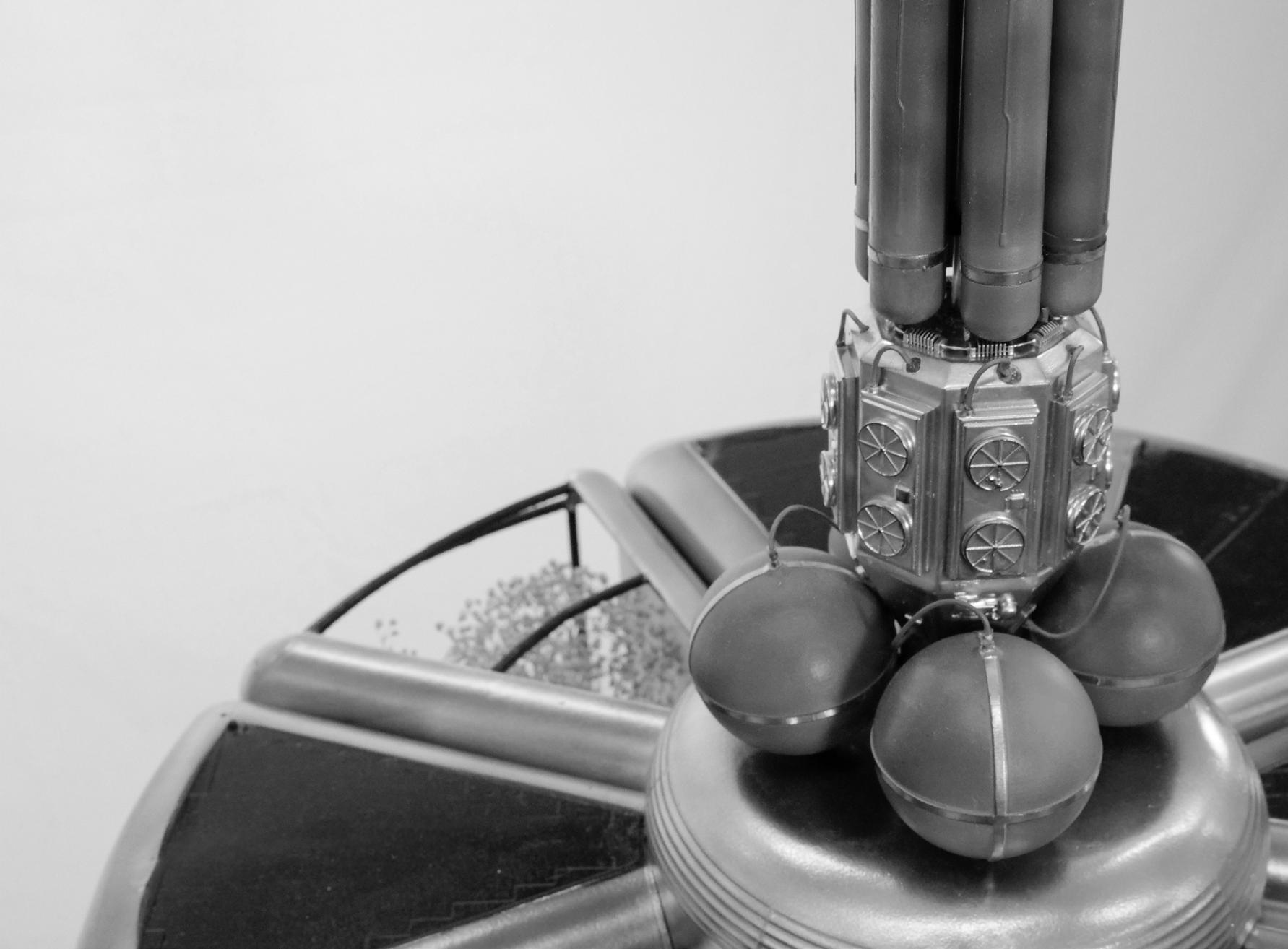
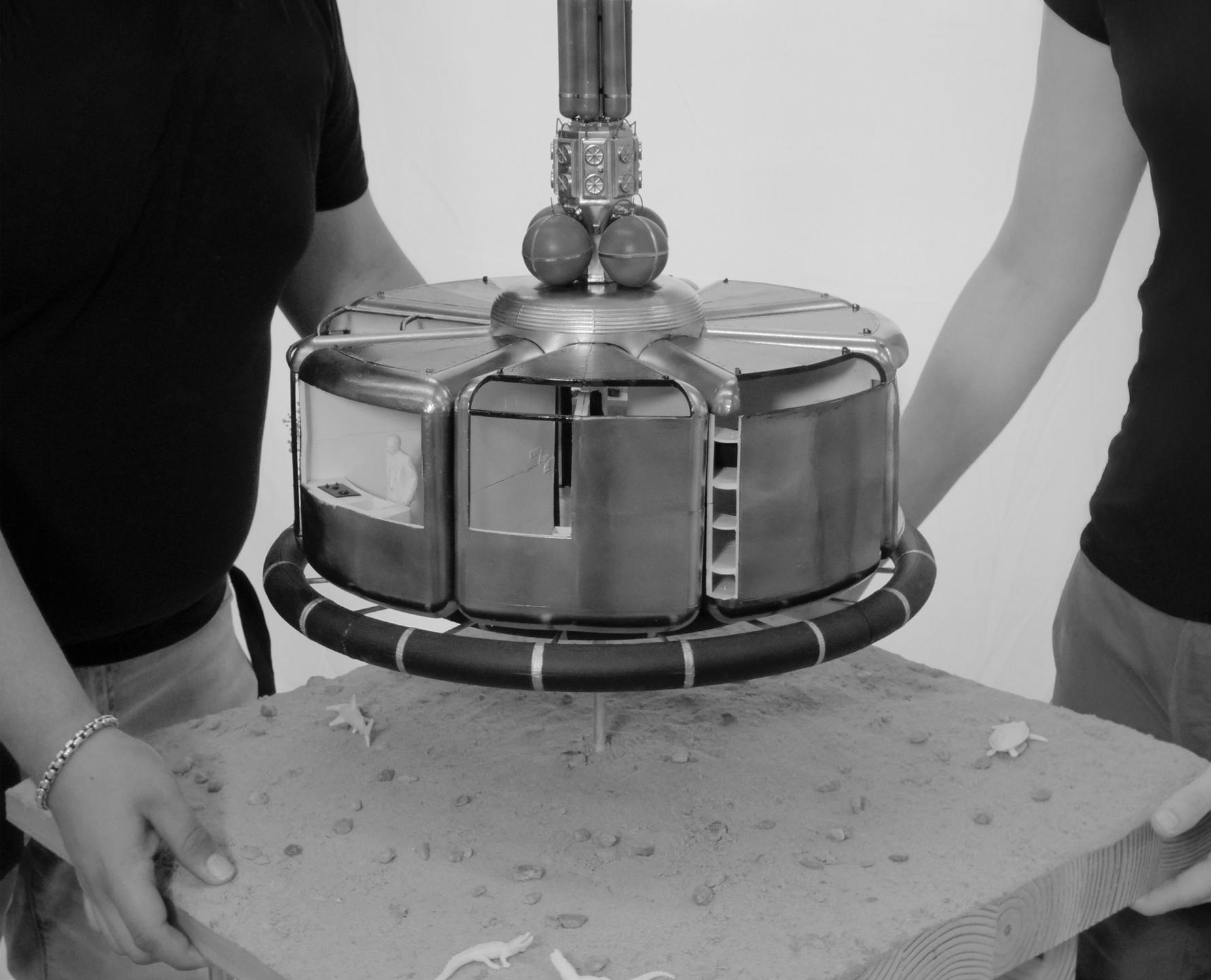
INFECTIOUS INFRASTRUCTURE
Year: Fall 2022
Location: Brady Island 29°43’24.3”N 95°16’27.7”W
Program: Recycling Facility & Endangered Species Research Center
Status: Individual

Located on Brady Island along the ship channel, this project is a testament commitment to sustainable design and environmental stewardship. With industrialization and development having drastically reduced greenery in the area, my project seeks to rehabilitate the lost ecosystem by creating a proper environment that is minimally connected to the surrounding land. The result is a flourishing landscape that is seamlessly integrated with the structure, which is formed on a parametric 3D voronoi cell. The structure serves to mimic naturally occurring form creations, while also combating flooding issues in the area. This project showcases my understanding of the delicate interplay between the built environment and natural systems, and my ability to balance aesthetics and functionality while addressing critical environmental concerns.
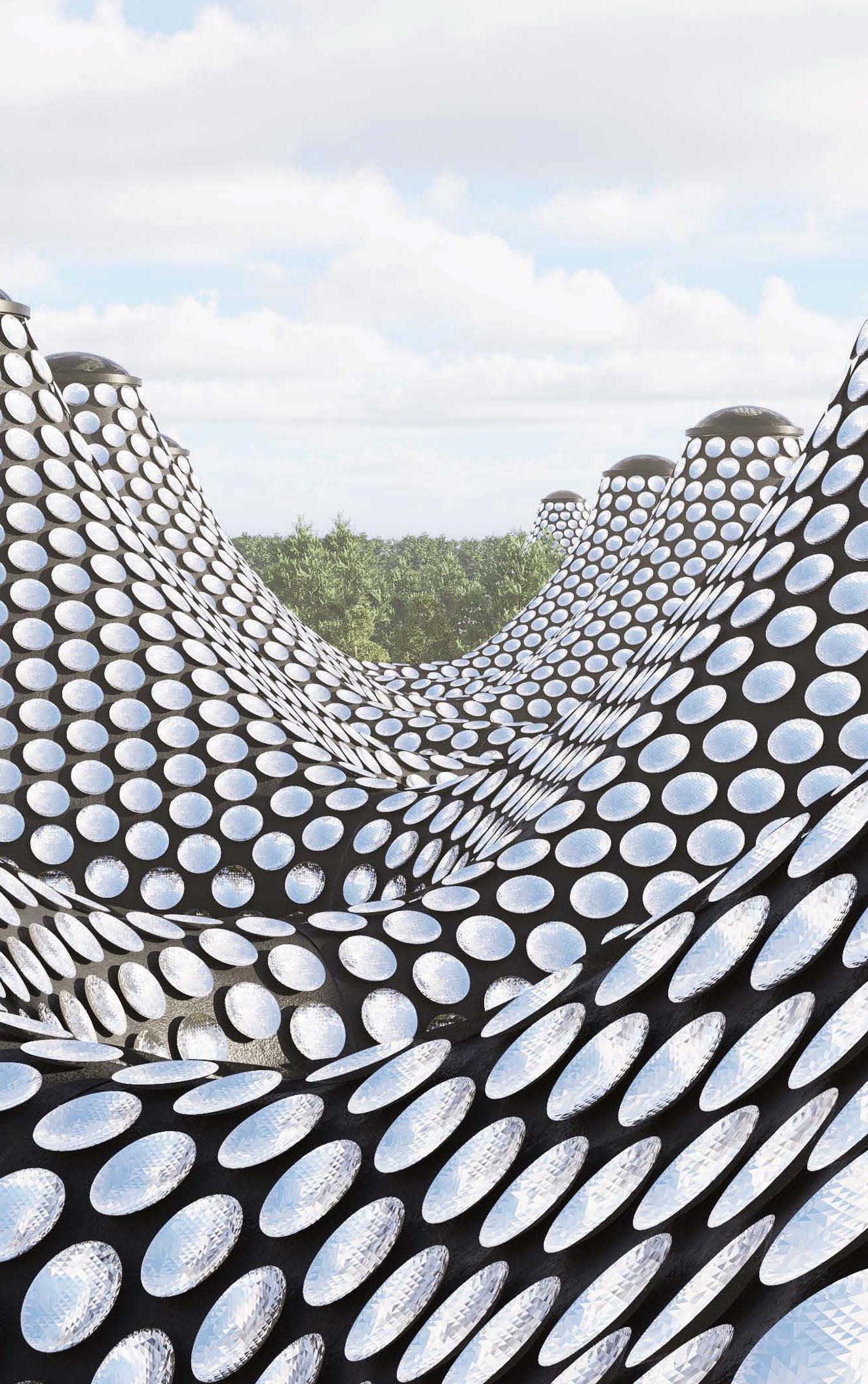
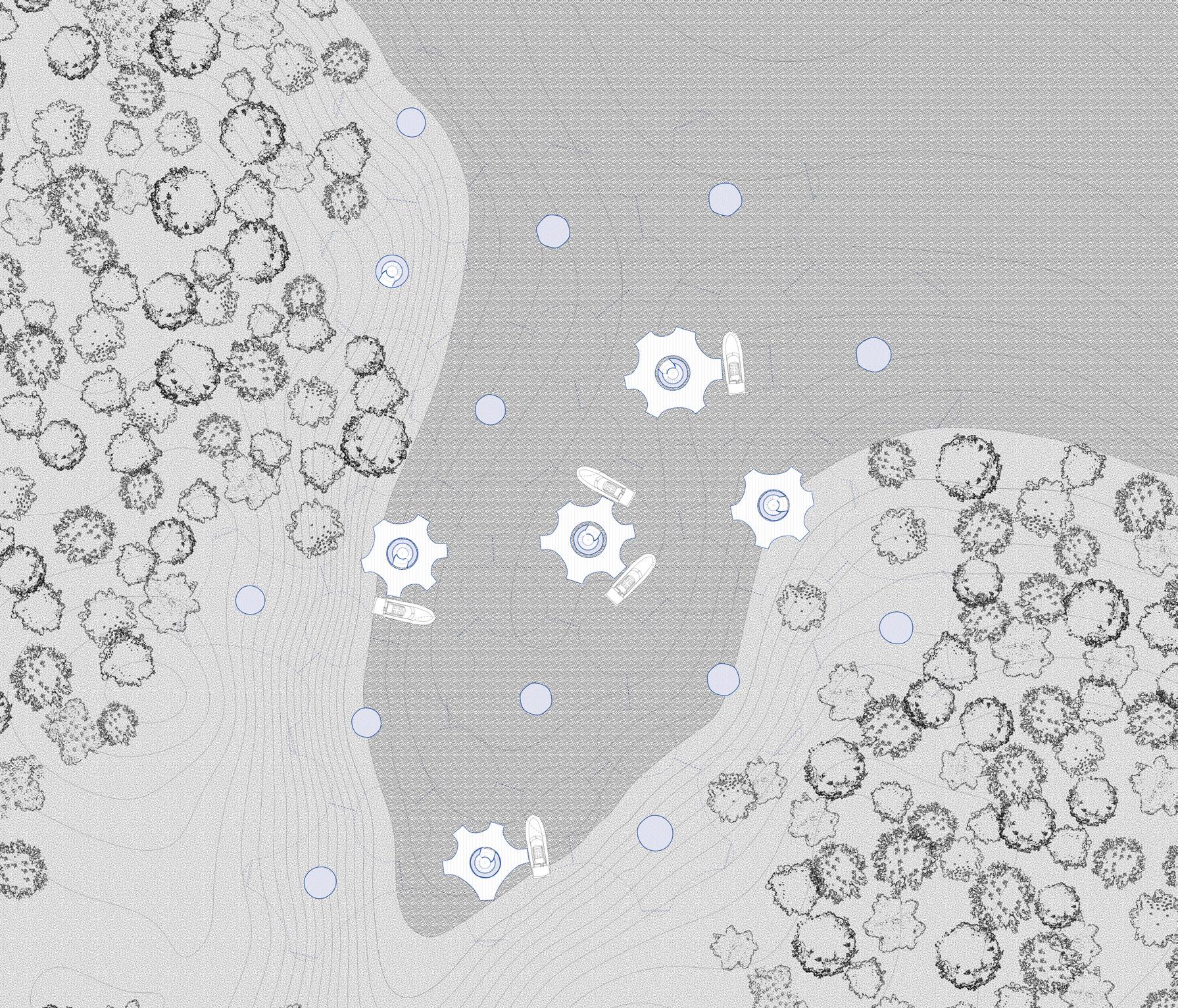
To restore the island to its natural landscape and facilitate optimal conditions for scientific research, the decision was made to sever all existing infrastructure connections, including the bridge. Consequently, all access to the island and buildings are done by way of boat. The form and location of the structures also followed the ideology of minimal impact by being situated mostly over the water and where it does touch down it does so minimally. This leaves the rest of the island available for research and facilitation of endangered local animals.
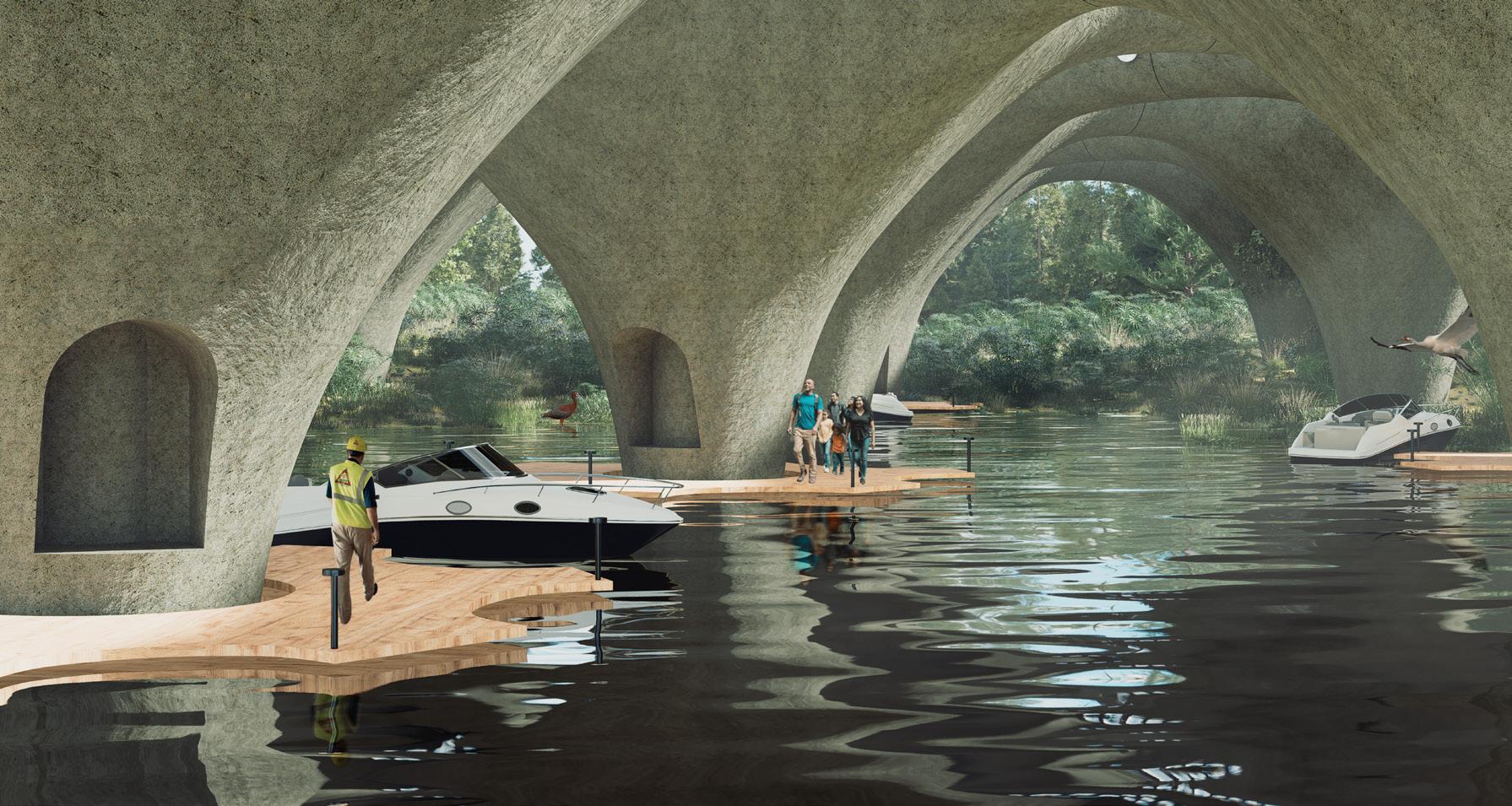


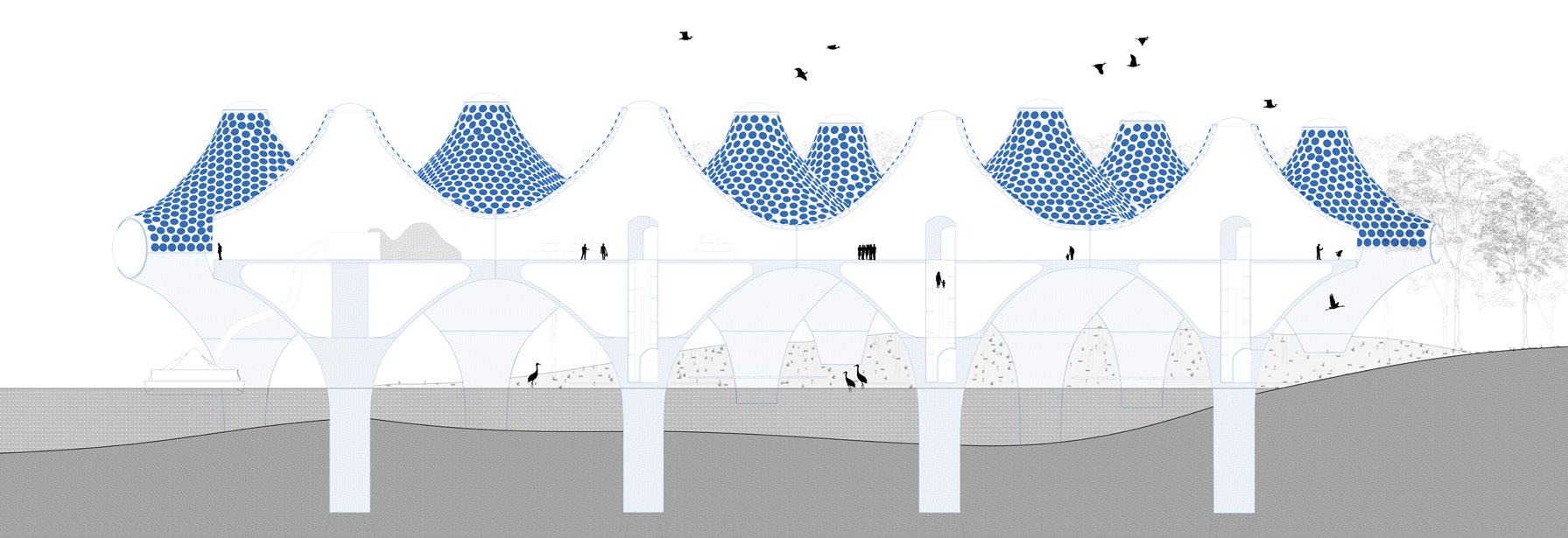

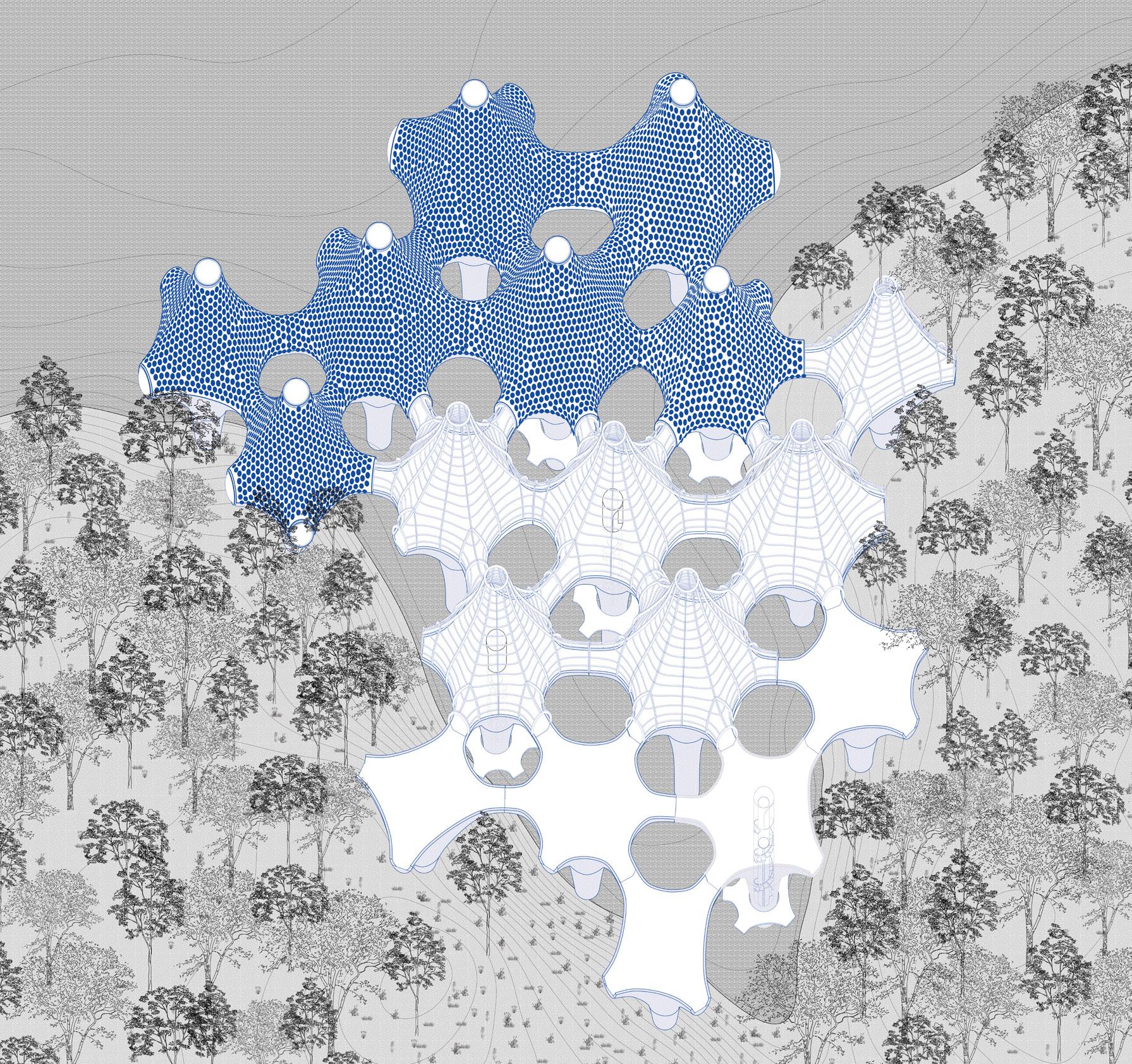
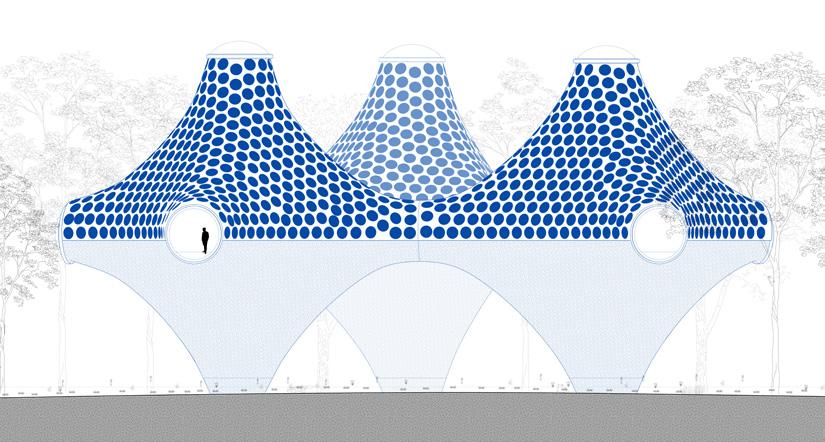

In addition to the main building, two specialized research labs are situated deeper into the island. These labs are specifically designed to support research on the diverse biomes of the island, tailored to the needs of various endangered species.
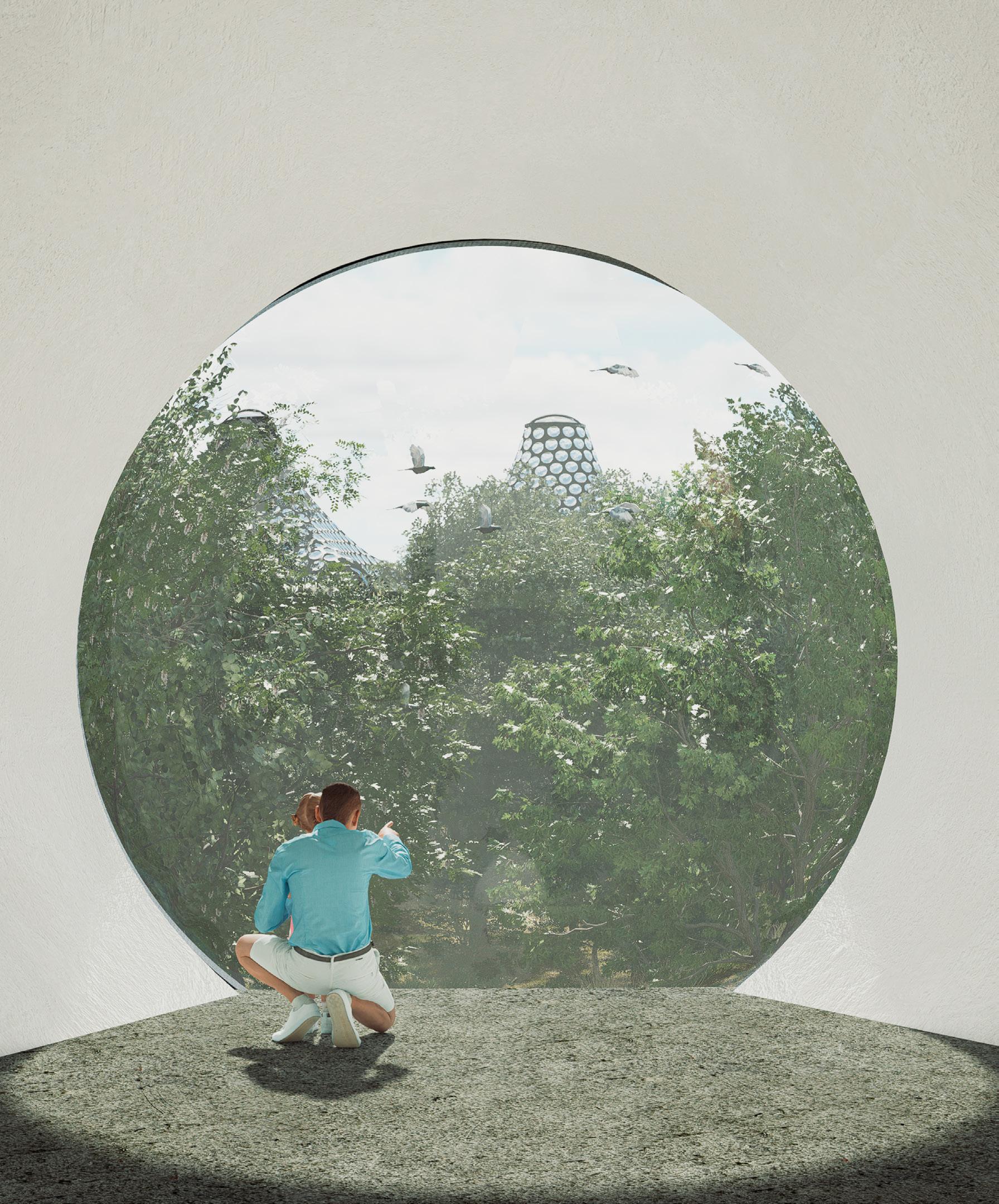

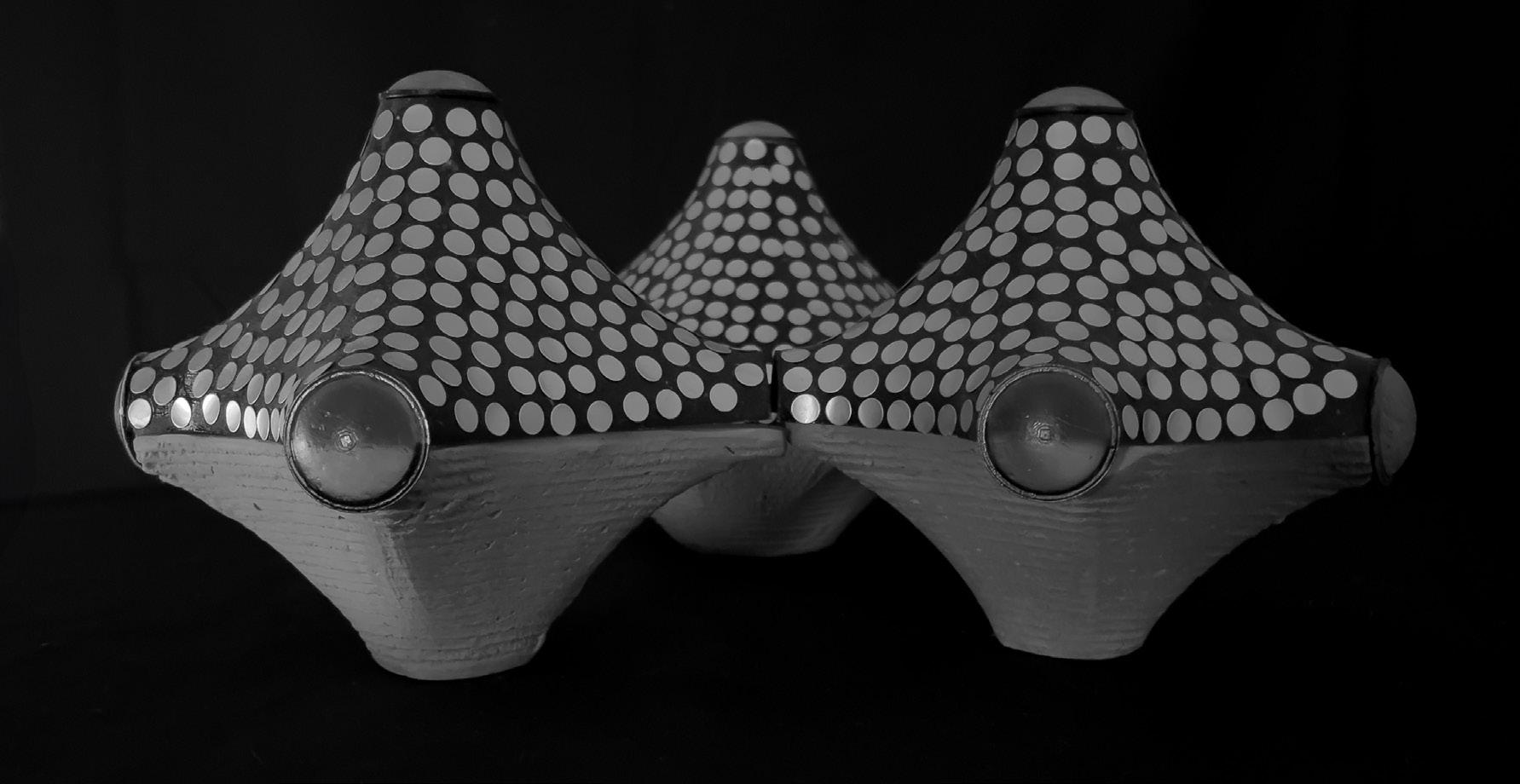

ELEVATED PLAY
Year: Spring 2022
Location: 1400 Richmond Ave. 29°44’08.2”N 95°23’49.3”W
Program: Basketball Court, Student Housing, Library and Dining Hall
Status: Individual

Located near Rice University, this project is designed to serve as both student housing and an interactive community hub. Based on precedent research from the New Generation Research Building by Bruther Architects, the project focuses on creating a large-scale floating building with no interior columns, while exploring the use of facade materials and their transparencies. The design features large-scale trusses that are made habitable by mezzanines serving smaller program functions, supported by solid concrete cores on the exterior. These cores house vertical circulation as well as private program functions. This project demonstrates my ability to conceptualize and execute innovative design solutions that blend aesthetics and functionality seamlessly.

Starting with Bruther’s New Generation Research Center, I focused on their incorporation of transparency and structure. The center pushes the vertical circulation which also serves as the structural cores of the building at each end, providing essential support to create large uninterrupted floor plates. This was a key inspiration for my design, particularly as I needed to create a large column less floor plate for an indoor basketball court.
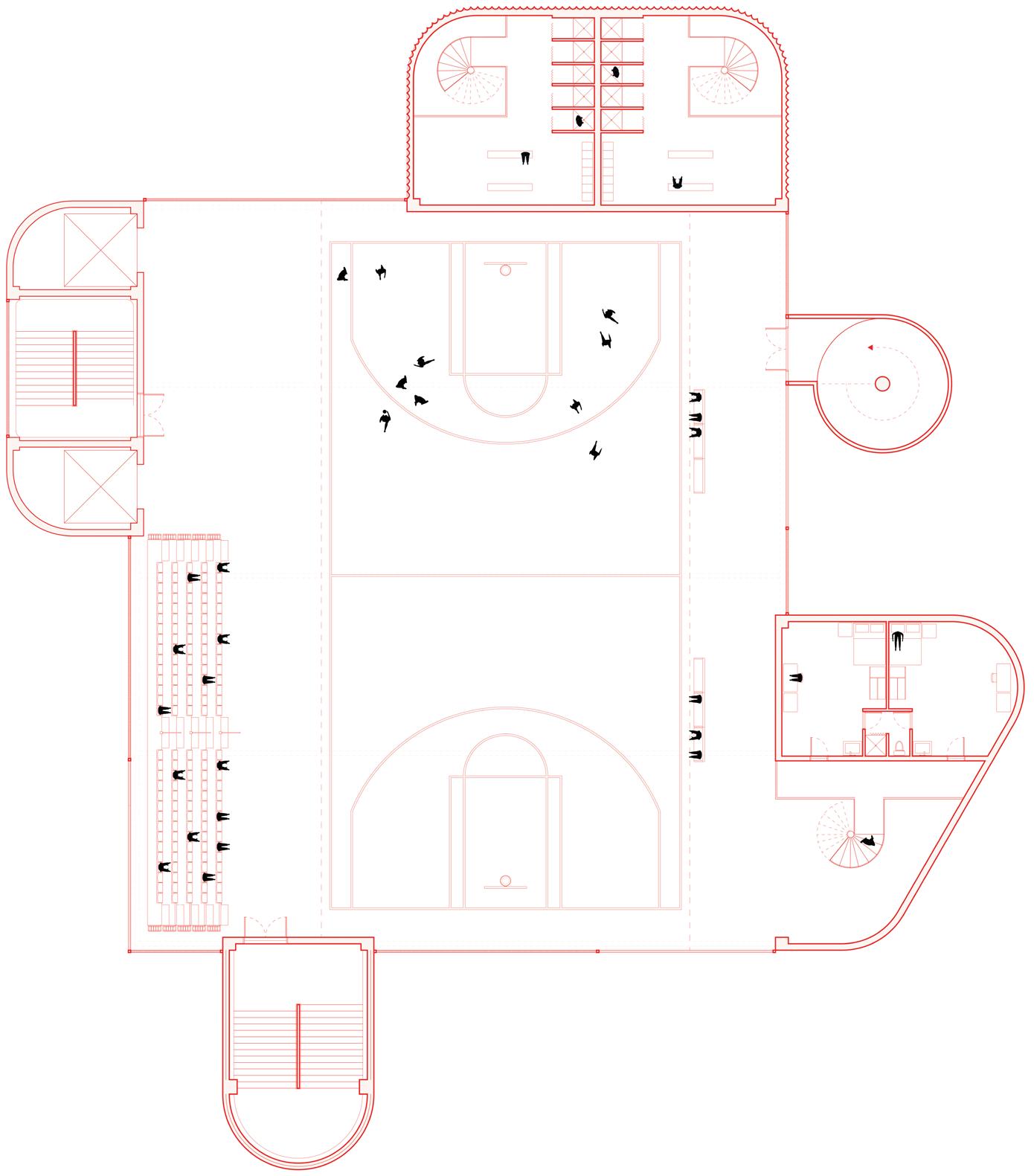
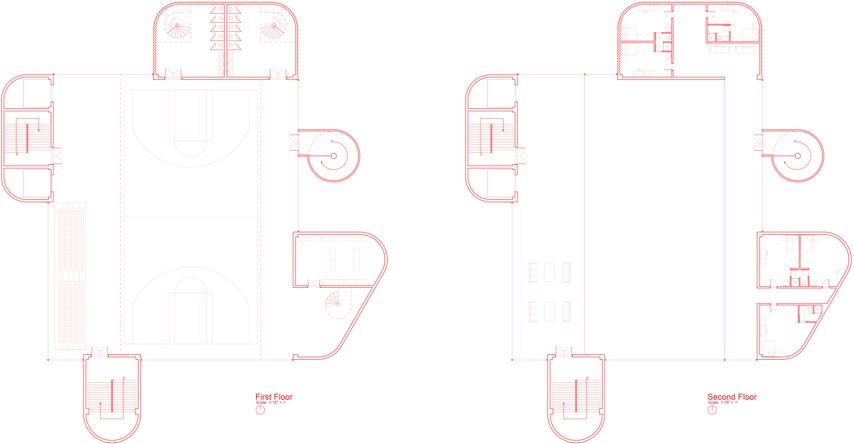
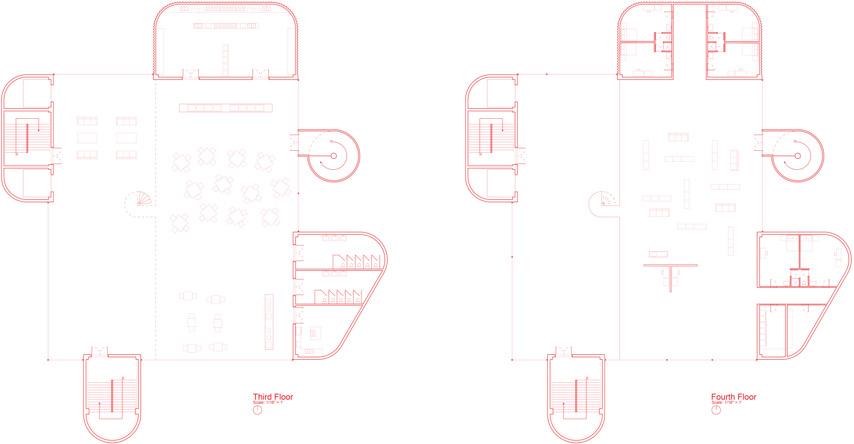


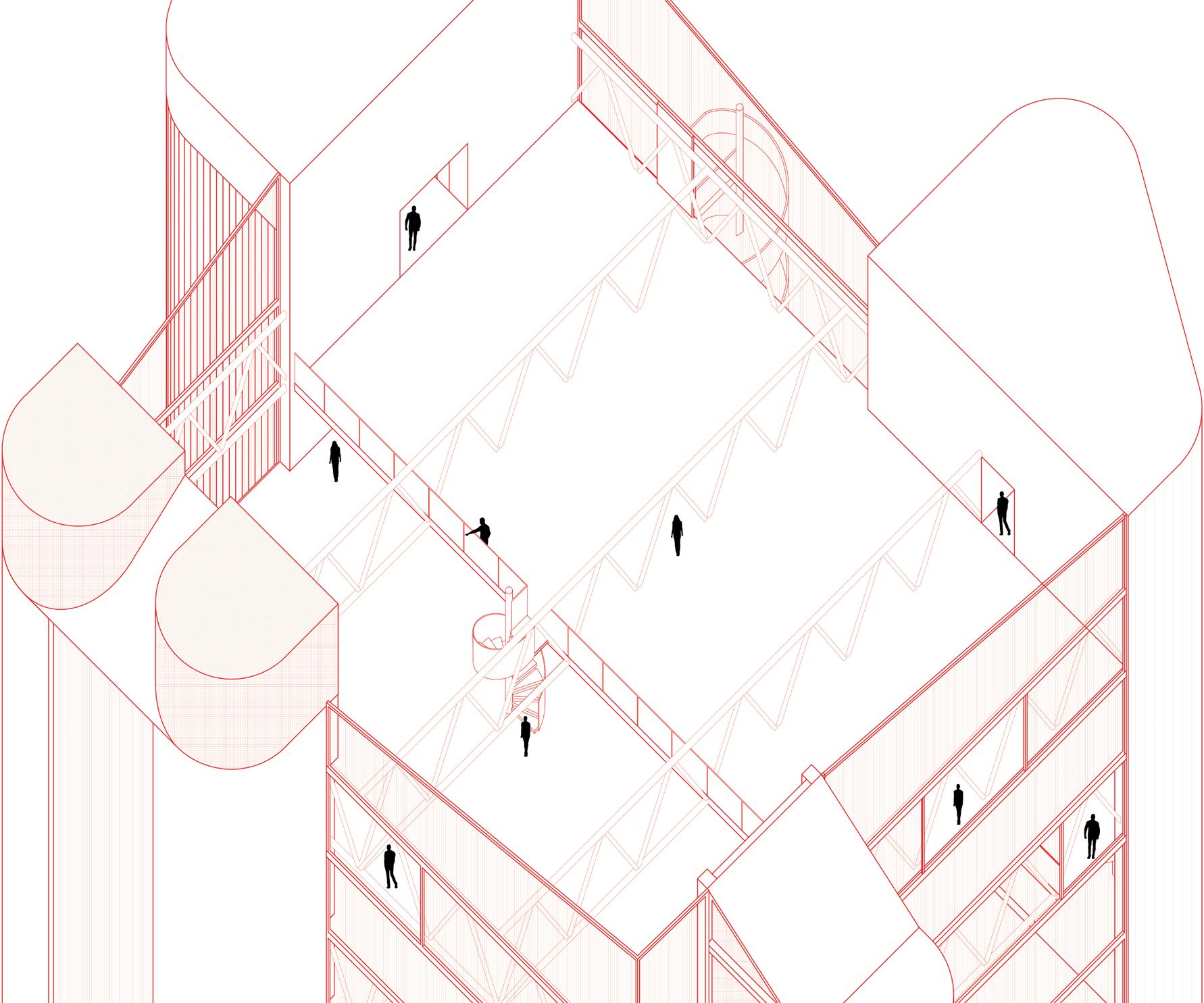

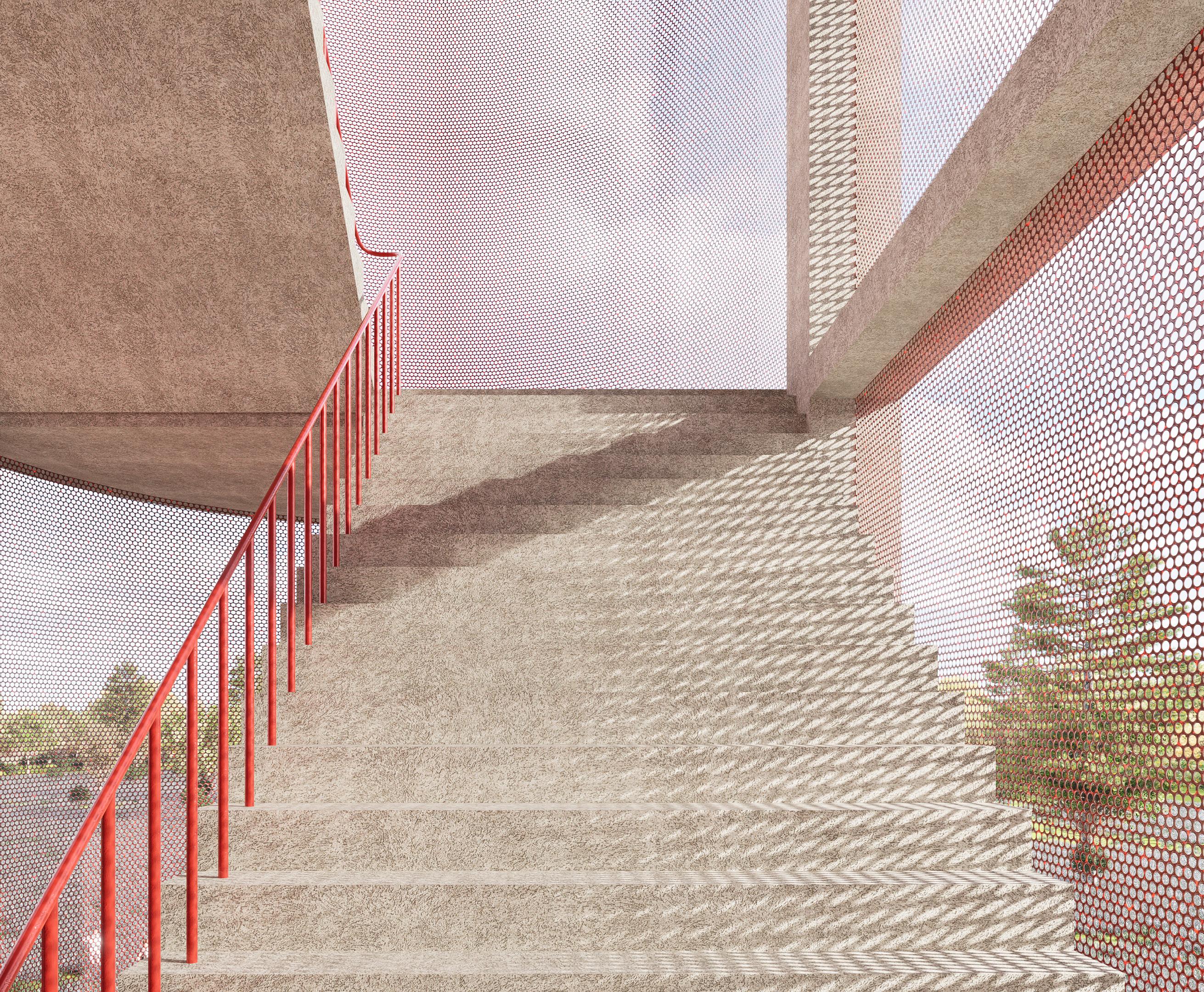


Four concrete structural cores align on each side of the square floor plates. The smaller two cores are for vertical circulation and the remaining hold programs such as housing and lockers. The large floor plates required called for the addition of large trusses to support the spans. There’s a perimeter set of trusses that ties all four cores together along their perimeter and another set that runs horizontally to support the floor plate. These horizontal trusses subsequently transform habitable spaces on the mezzanine levels of the building
