AIRPORT TERMINAL PROPOSAL
AQABA,JORDAN

AYMAN ALJBOOR / 0192449 SUPERVISED
HARAHSHEH
BY : DR. AHLAM
Aqaba terminal p. 2
Aqaba terminal p. 3 Contents SITE & CASE CONCLUSION 4 USER PROFILE 6 DESIGN APPROACH 7 PROJECT MORPHOLOGY 8 3D ZONING 10 TECHNICAL DRAWINGS 12 SITE PLAN‑ 12 DEPARTURES 14 VIP... ...................................................................................... 16 ARRIVALS 1ST 18 ARRIVALS GF 20 STRUCTURAL .............................................................. 22 SECTIONS & ELEVATIONS................................ 24 MATERIALS 26 STRUCTURAL SYSTEM 28 EXTERIOR SHOTS 30 INTERIOR SHOTS 36 PROGRAM &CIRCULATION DIAGRAMS 44










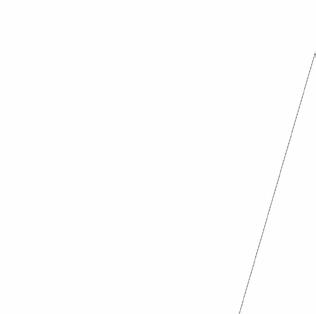


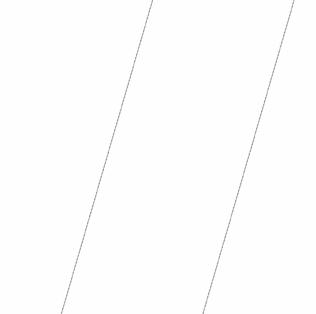












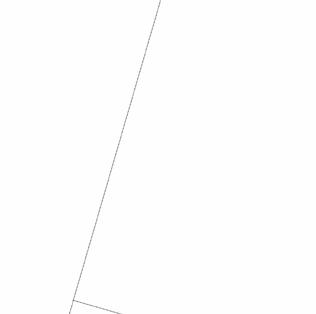









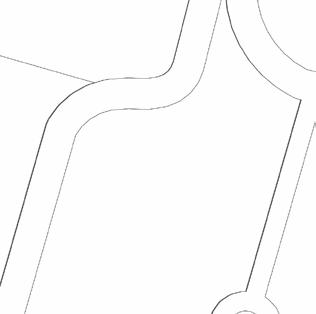











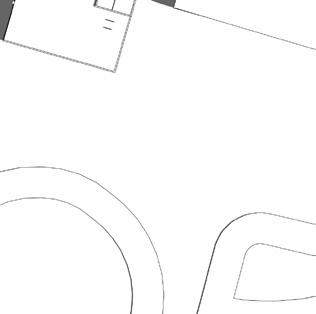






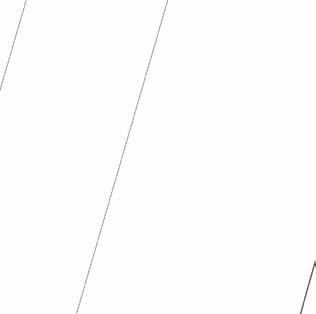


















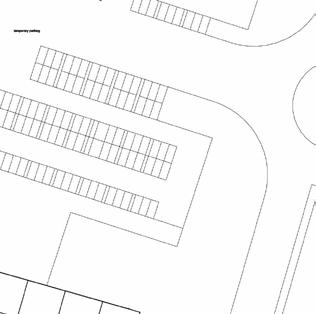










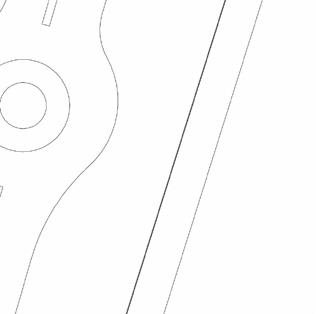










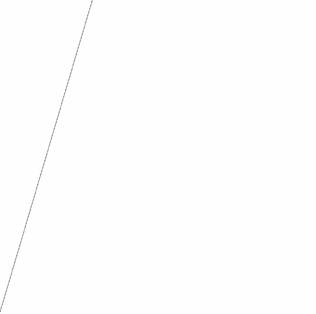



Aqaba terminal p. 4
Site location: Aqaba , Jordan
Conclusions from the site: The project orientation was with the inclined land, which helps with natural light within the building also, I aimed to change the mass orientation to face the stunning vista of the mountains around the site.

To contrast the formal language with the surrounding environment and topography, I decided on a linear form with a fantastic ceiling representing the journey, way finding, and concept.
INSPIRATION LINEARITY WITH COMPLEXITY BEHIND
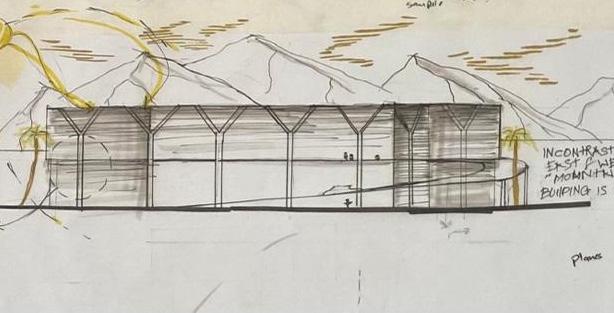
Aqaba terminal p. 5
DESIGN APPROACH


Based on the user experience and difficulties and unpleasant journey travelers have at airports, I created path that would serve as a clear finding experience for the users.


Manipulating the ceiling to define so that it can be seen from above, as using perforated sheets to create interesting shade and shadow building

Aqaba terminal p. 6
and the journey that created a clear way users. define the path above, as well create an inside the
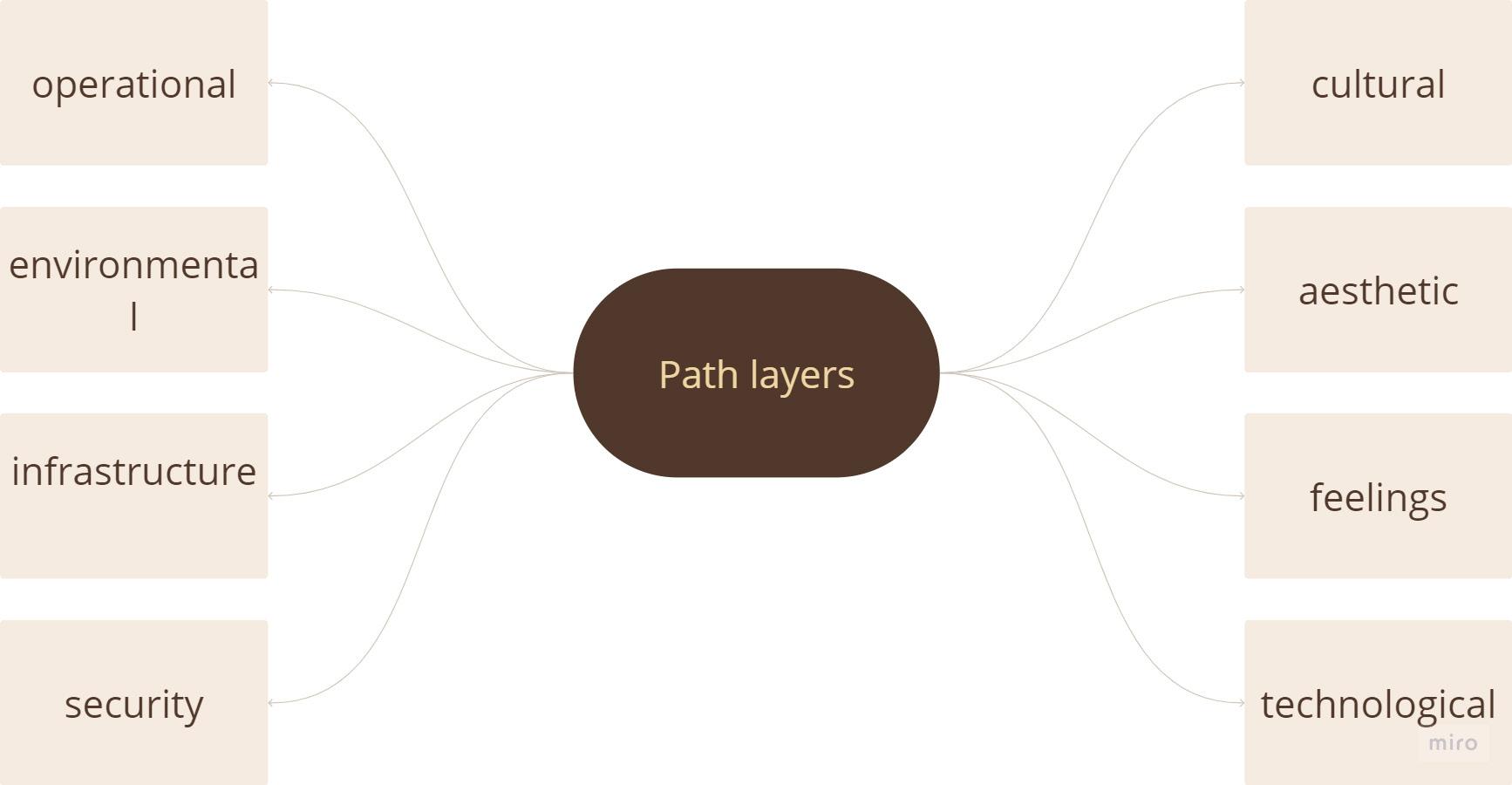




The path

Aqaba terminal p. 7

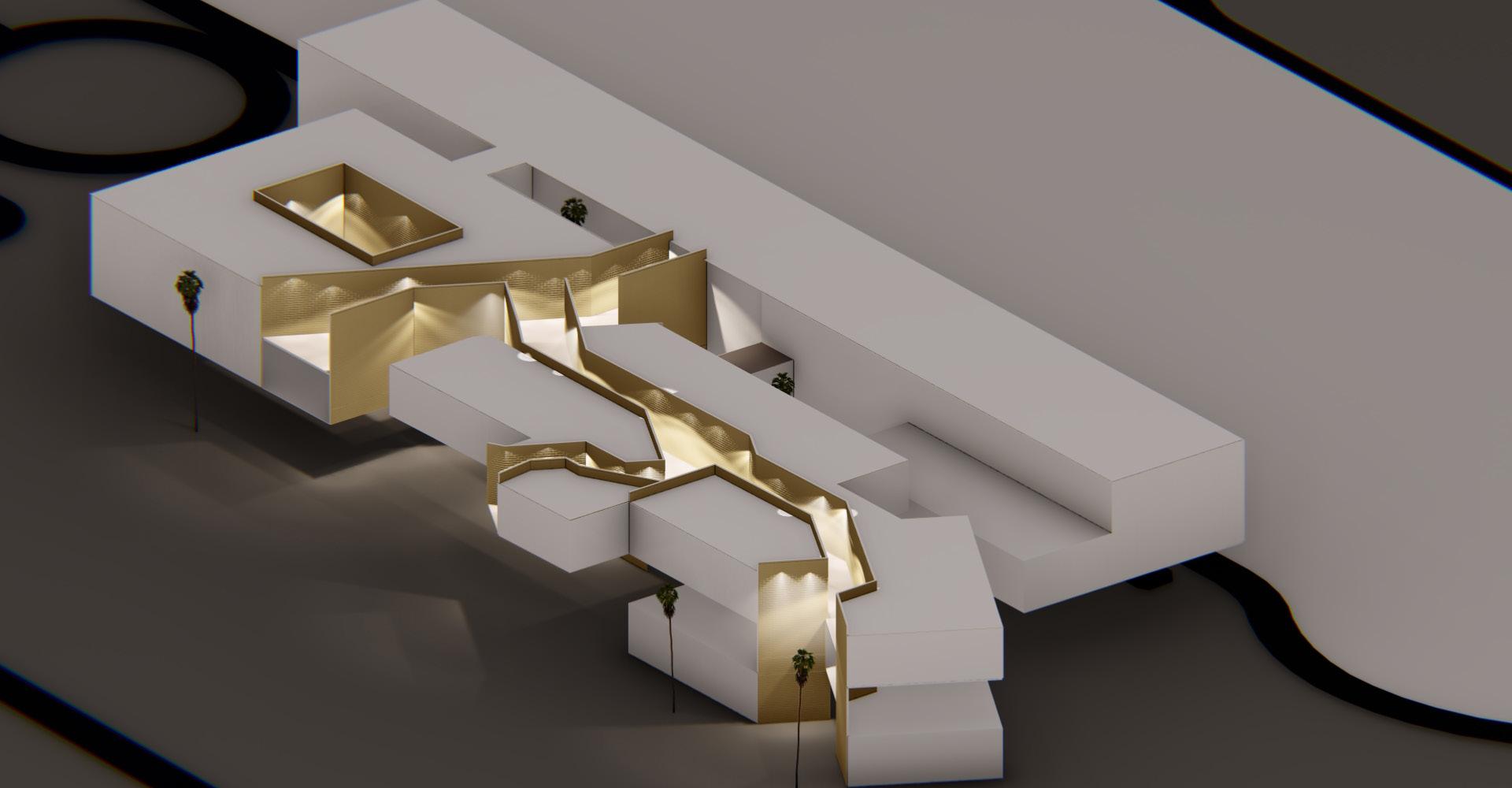
screening+security checkpoint tickets counter retail prayer check-in space wc cafe' passport control +2nd security check point + offices duty free food courts gates gates ENT HALL VIP HALL Aqaba terminal p. 8
First, define the path and distribute the program along the path 02 01 03 Implement the user circulation and procedural points . Use a different material to define the path .
Project morphology

Aqaba terminal p. 9
04 Manipulating the ceiling and introducing new structural elements into the building
GATES
3D ZONING

DUTY FREE & RESTAURANT
PROCEDURAL POINT
VIP ENTRANCE
ENTRANCE HALL
MEET AND GREET
Aqaba terminal p. 10
TRANSIT HALL

Aqaba terminal p. 11
TECHNICAL DRAWINGS


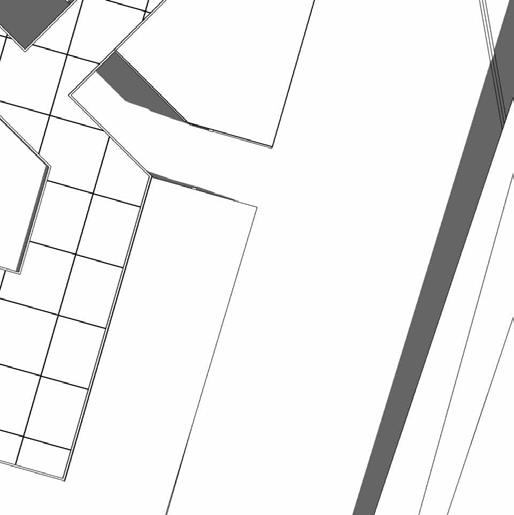



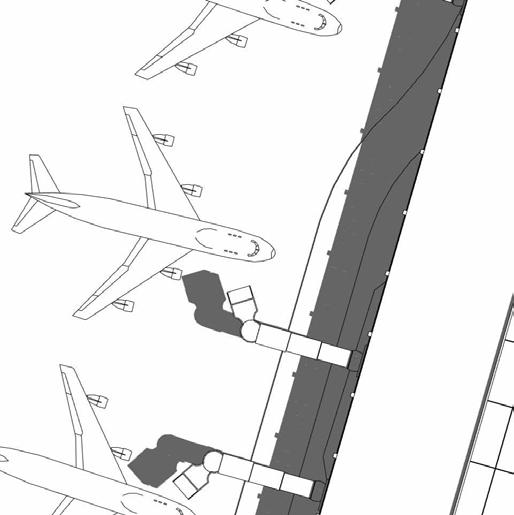
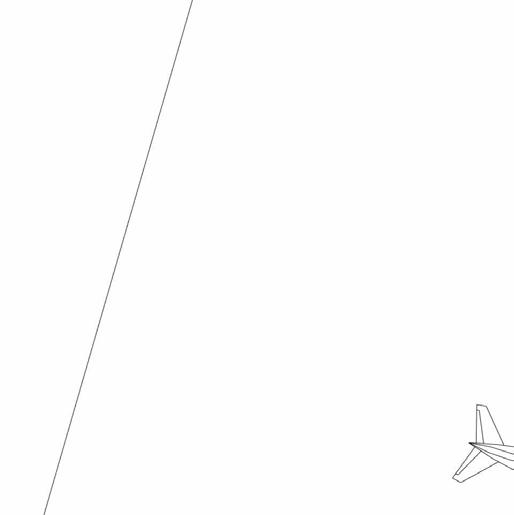





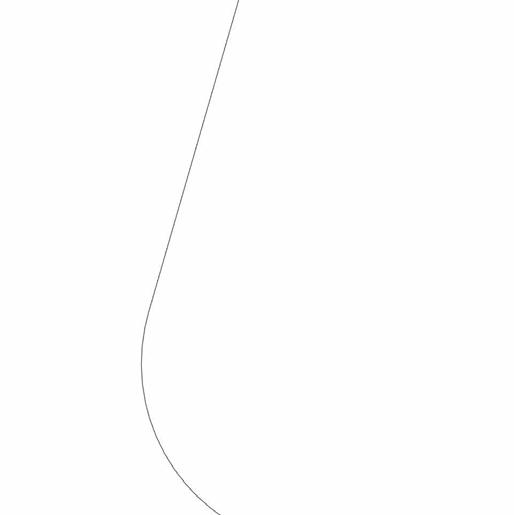
SITE PLAN 1:1000

















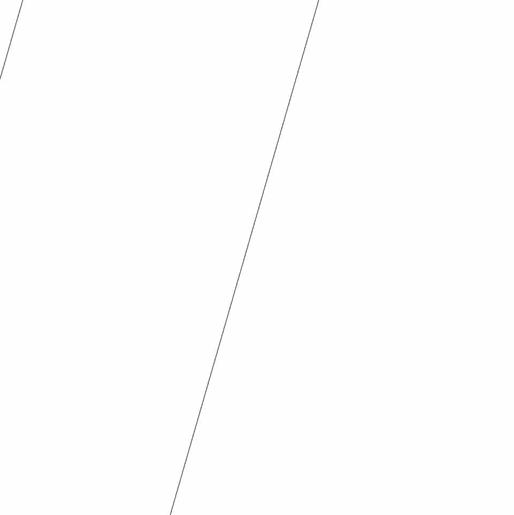








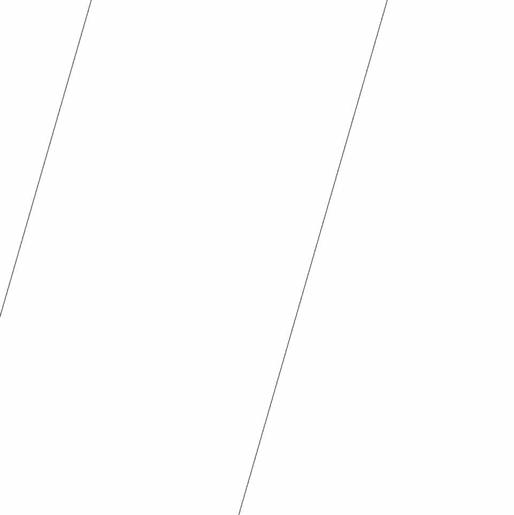


Aqaba terminal p. 12
01
















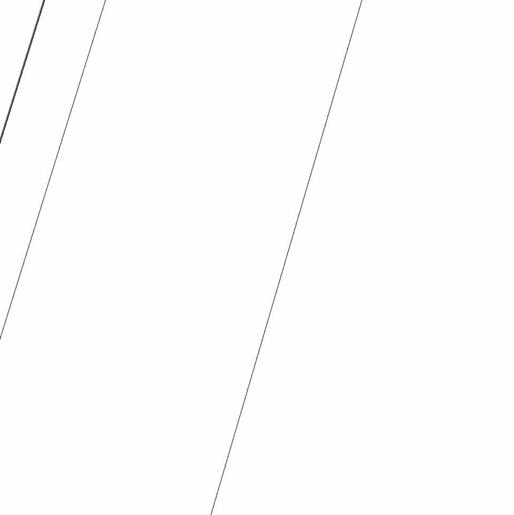
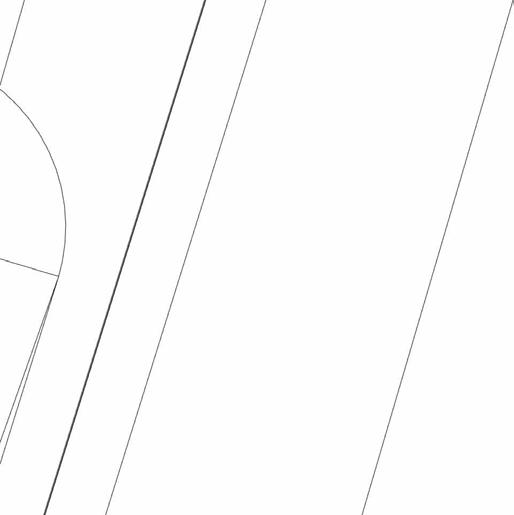








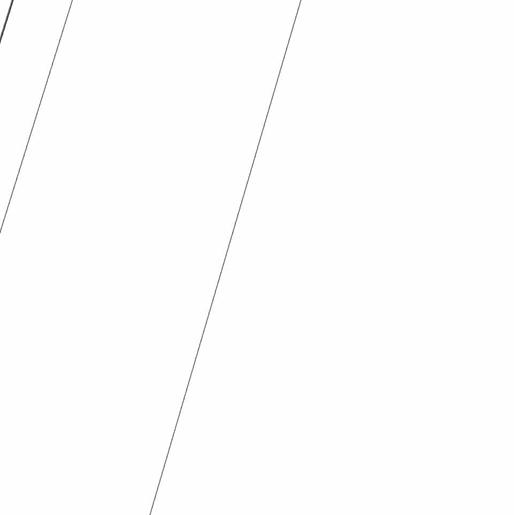
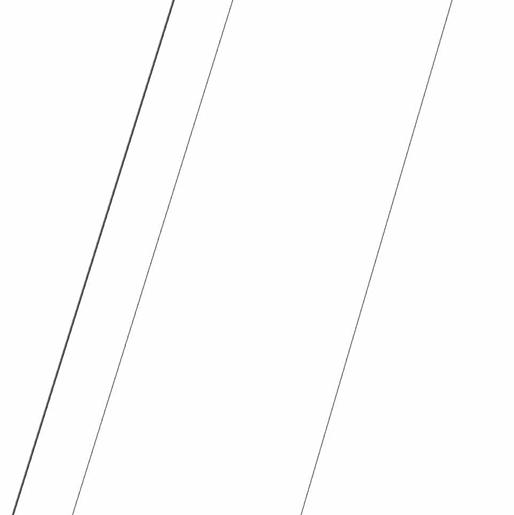


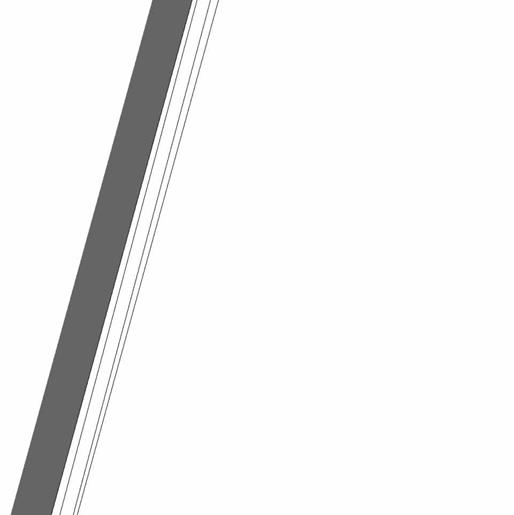




Aqaba terminal p. 13


storage offices prayer room 18 m² prayerroom storage prayerroom EQ EQ storage babychanging facilities prayerroom prayerroom RETAIL INFO DESK RETAIL PHARMACY INFODESK INFODESK storage prayerroom prayerroom storage restaurants and money exchange rest area retail duty free area screening checkin 244 STORAGE STORAGE STORAGE 20 Aqaba terminal p. 14 TECHNICAL DRAWINGS DEPARTURES FLOOR 1:500 02
storage cafe entrancehall prayerroom ticketscounter retail prayerroom prayerroom prayerroom storage passport control DROP-OFF AREA 235 236 237 238 239 240 241 242 243 245 246 247 248 249 250 251 252 253 254 255 256 257 258 259 260 261 20 16
Aqaba terminal p. 15
TRANSIT HALL

VIP HALL 224 225 226 227 228 229 230 231 232 233 234 lobby prayerroom prayerroom info desk business area 20 24 22 20 20 24 Aqaba terminal p. 16 TECHNICAL DRAWINGS VIP FLOOR 1:500 03
220 221 222 223 242 243 245 246 247 248 249 250 251 252 253 254 255 256 257 258 259 260 261 262 263 264 265 266 267 storage relaxing zone Aqaba terminal p. 17

storage babychanging facilities prayerroom prayerroom storage info disks info disks Aqaba terminal p. 18
ARRIVALS FLOOR 1:500 04
TECHNICAL DRAWINGS
screening transit hall storage baby facilitieschanging prayer room prayer room storage info desk PASSPORT CONTROL &IMMEGRATION CLEARNCE duty free &resturants BAGGAGE RECLAIMMING 235 236 237 238 239 240 241 242 243 244 245 246 247 248 249 250 251 252 253 254 255 256 257 258 259 260 261 262 screening 10 16 disks info disks TRANSIT HALL Aqaba terminal p. 19

MEET AND storage storage cafe administration 26 screening SECURITY OFFICE Meeting room security offices 36 m² passport offices secretary manager office customs offices banks office navigation manager office Aqaba terminal p. 20 TECHNICAL DRAWINGS ARRIVALS GF FLOOR 1:500 05
AND GREET AREA entrancehall prayerroom carrentingdesks retail prayerroom 17 18 19 20 21 22 23 24 25 27 28 29 31 32 33 34 35 36 37 38 Aqaba terminal p. 21
TECHNICAL DRAWINGS

EQ EQ NE ELEVATION Aqaba terminal p. 22
PLAN 1:500 06
STRUCTURAL
ELEVATION Aqaba terminal p. 23
TECHNICAL DRAWINGS
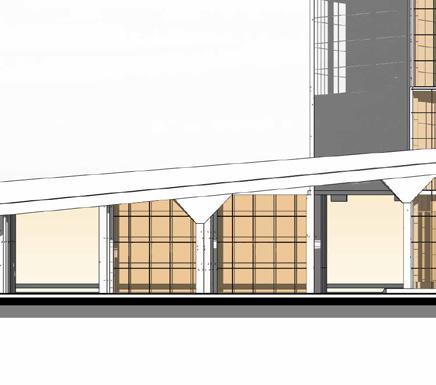
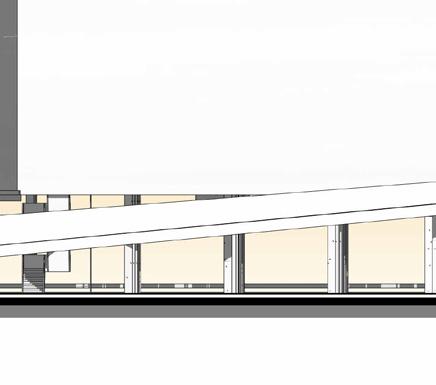

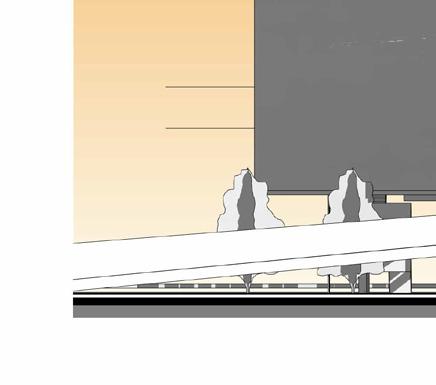







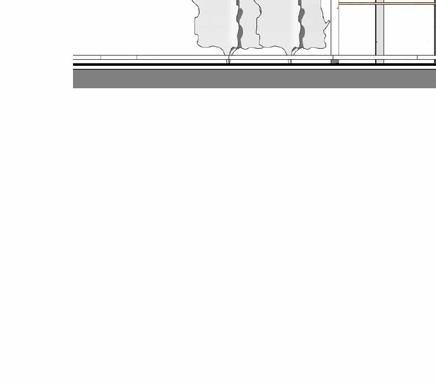
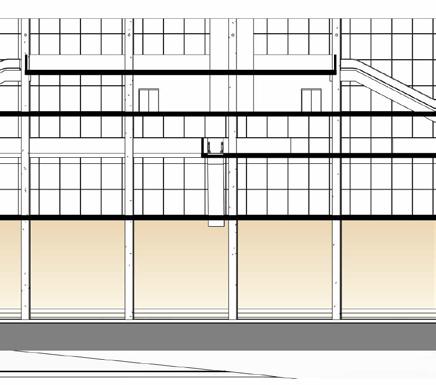


SECTIONS











SECTION A A’

1 : 500 Section 14 1
SW ELEVATION NE ELEVATION NW ELEVATION Aqaba terminal p. 24
AND ELEVATIONS 1:500 07




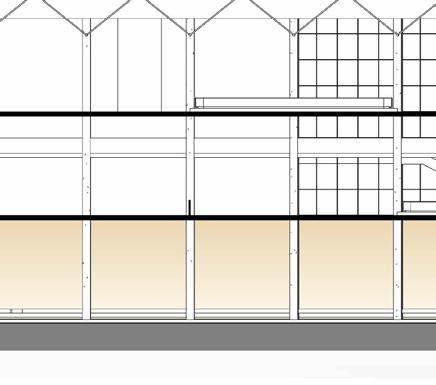





































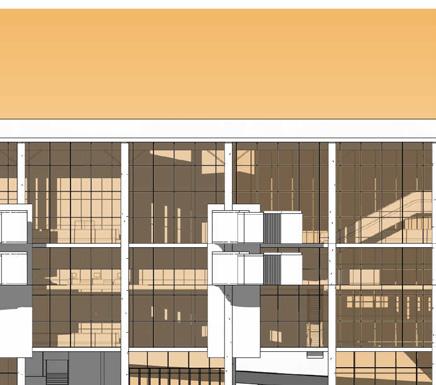













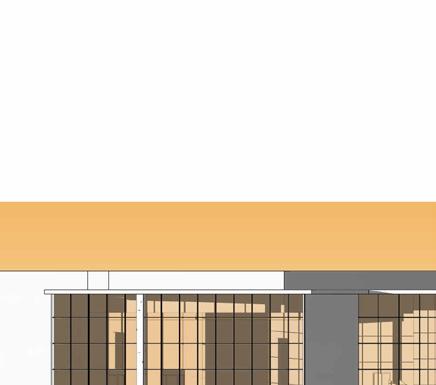


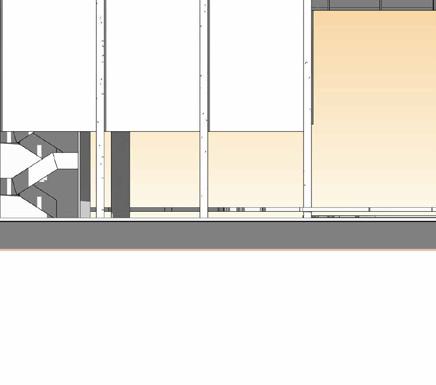



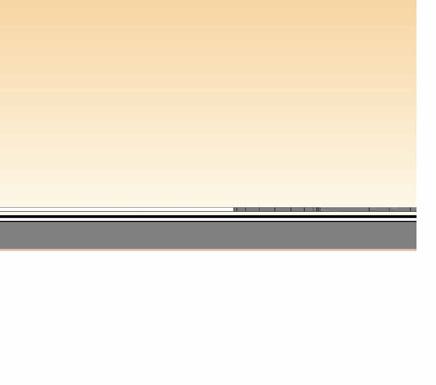







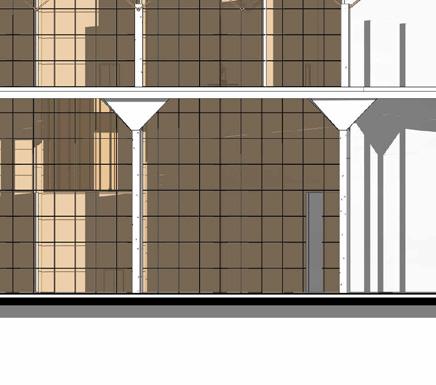





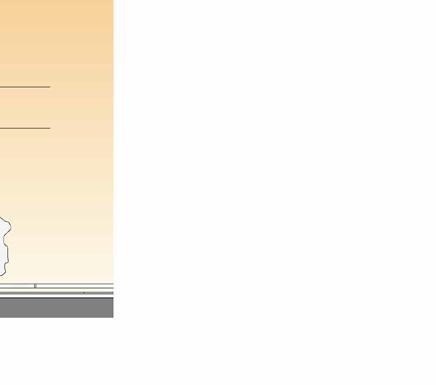

1 : 500
14 1
B B’ Aqaba terminal p. 25
Section
SECTION
Materials
PERFORATED SHEETS
PRECAST WHITE CONCRETE
 Ma’an stone
Ma’an stone
Aqaba terminal p. 26
STAINED GLASS

Aqaba terminal p. 27
STRUCTURAL SYSTEM
Slabs
Concrete Columns
Ceiling structure :space frame

Aqaba terminal p. 28



Aqaba terminal p. 29
Exterior shots

Aqaba terminal p. 30

Aqaba terminal p. 31
Exterior shots


Aqaba terminal p. 32


Aqaba terminal p. 33
Exterior shots

Aqaba terminal p. 34

Aqaba terminal p. 35
InteriorInteriorshotsshots
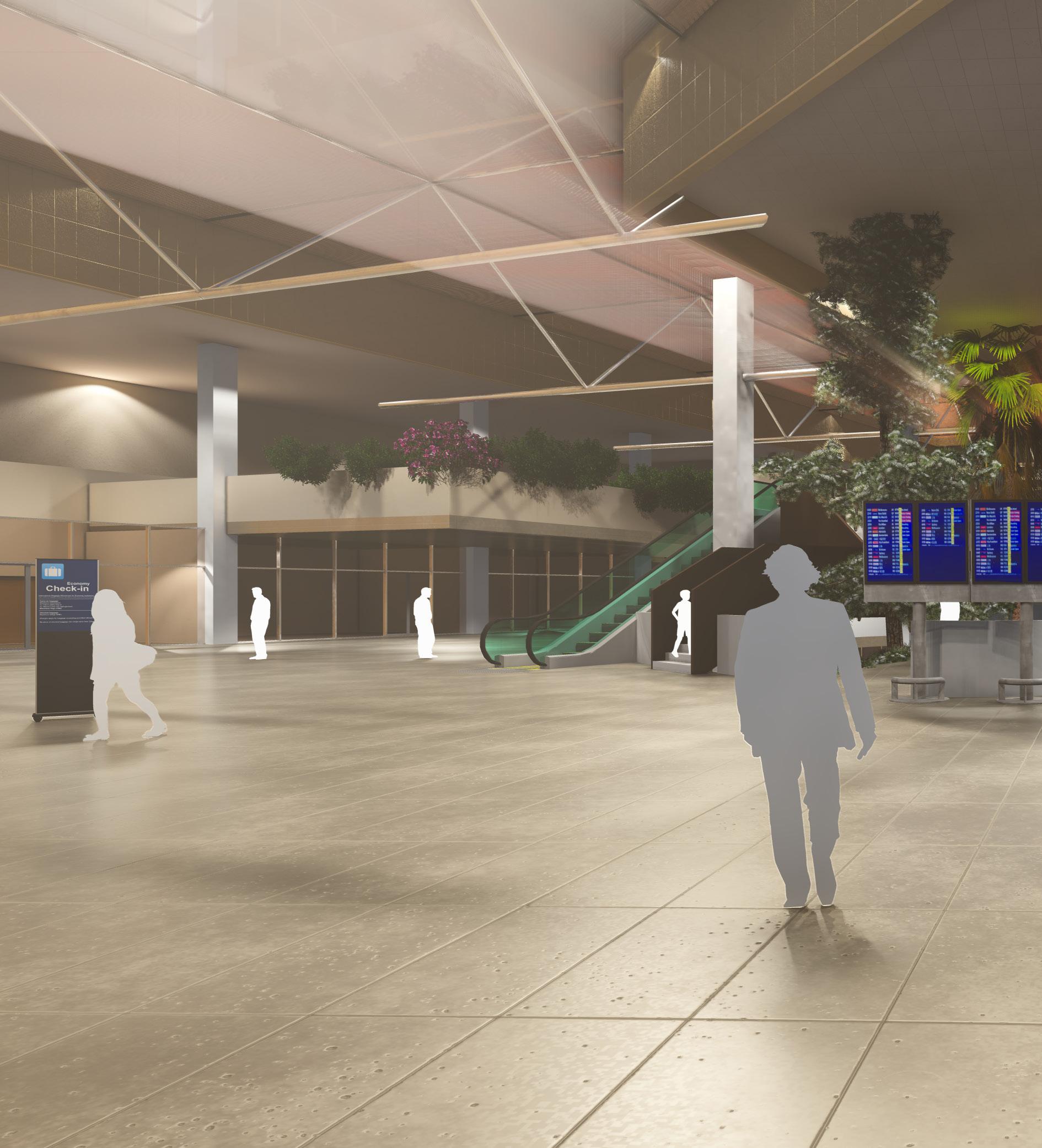
Aqaba terminal p. 36
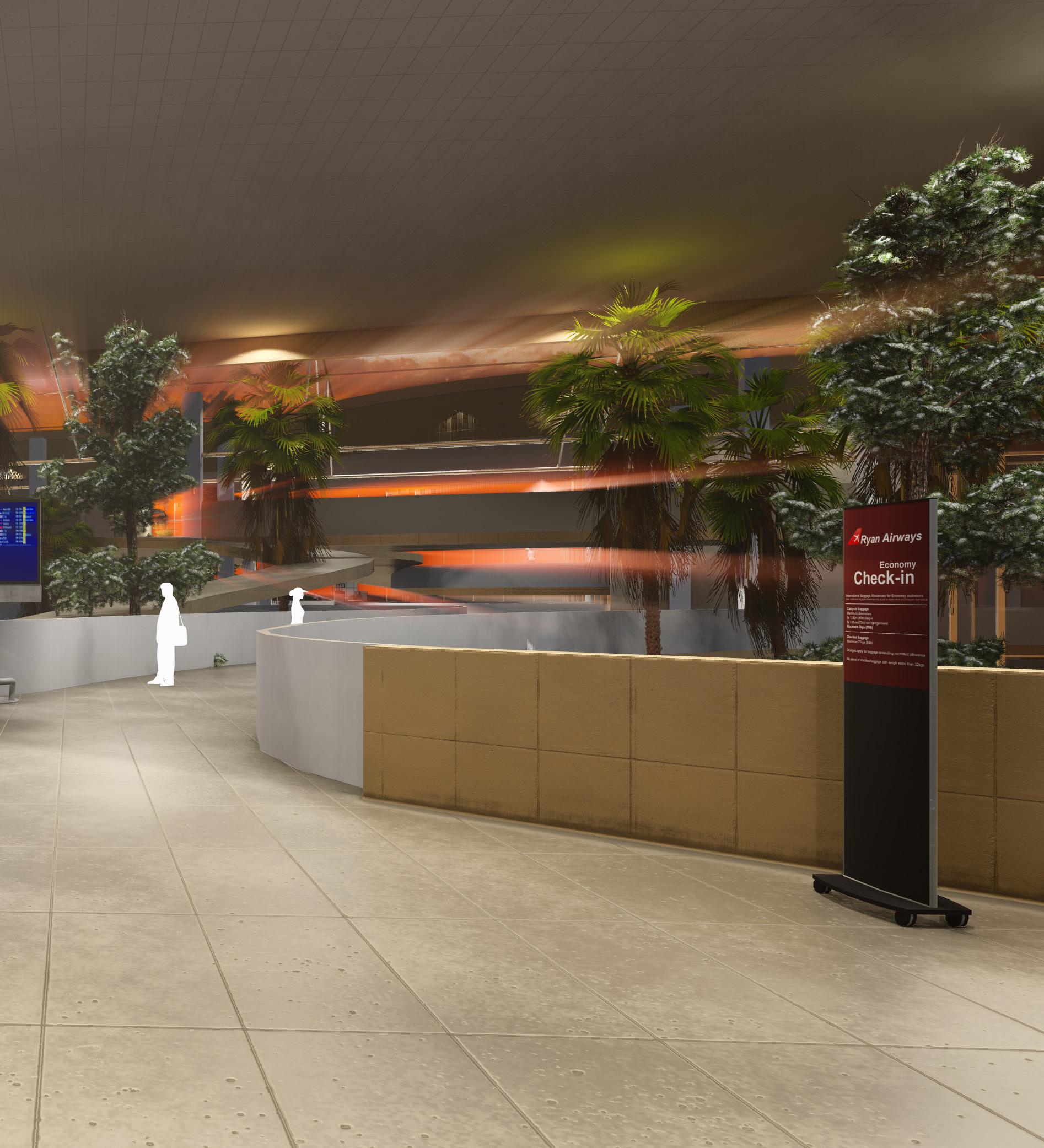
Aqaba terminal p. 37
InteriorInteriorshotsshots

Aqaba terminal p. 38

Aqaba terminal p. 39
InteriorInteriorshotsshots

Aqaba terminal p. 40

Aqaba terminal p. 41
InteriorInteriorshotsshots

Aqaba terminal p. 42

Aqaba terminal p. 43








































































































































































































































































 Ma’an stone
Ma’an stone




















