
Sauk Centre Public Schools
Sauk Centre, MN
Remodeling and accessibility upgrades to the K-12 building included upgrading media centers with maker spaces, creating Learning Commons in classroom pods, and storm shelter additions for early childhood classrooms and a high school cafeteria expansion.
Project Designer, 2022-2023
• Guided documentation as team moved from design development to construction drawing production, including researching building code requirments and construction methods for unusual built elements.
• Created diagrams and renderings to communicate with teachers and other users.
• Created a program to quickly generate flooring pattern visualizations based on a team member’s design.
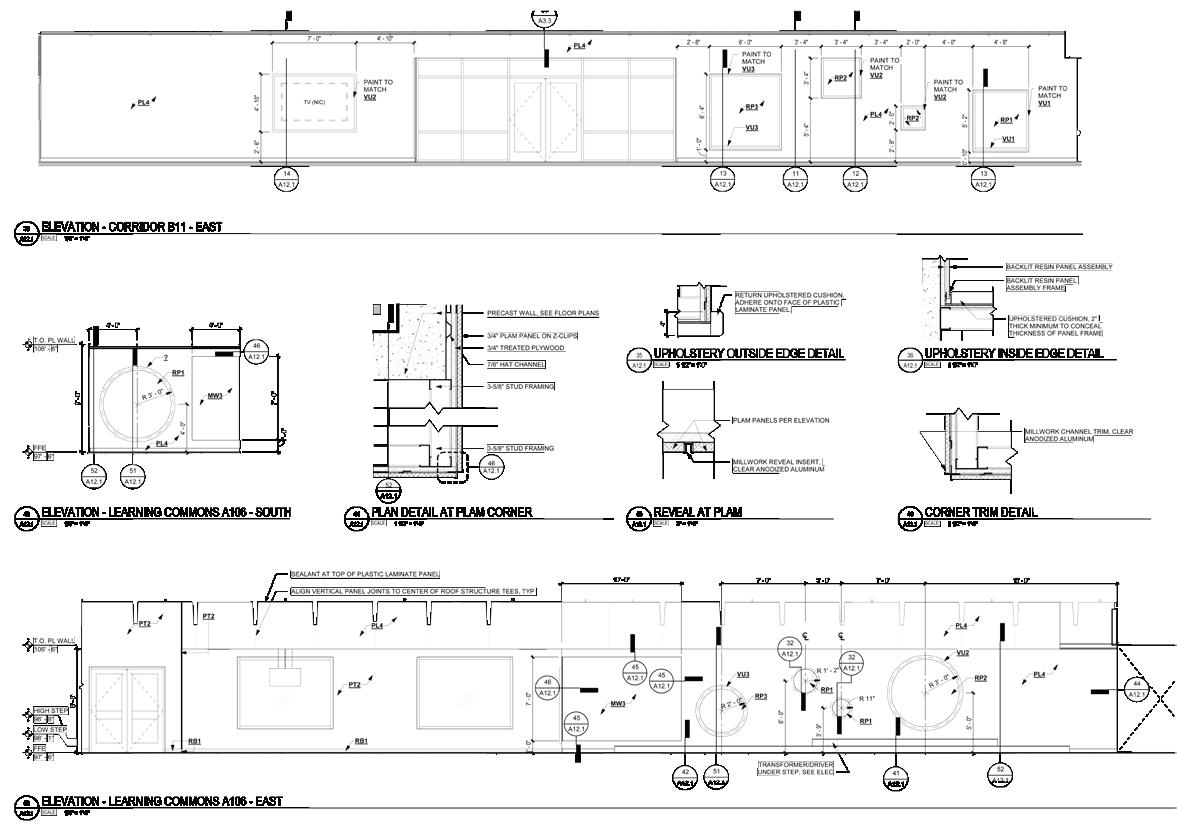

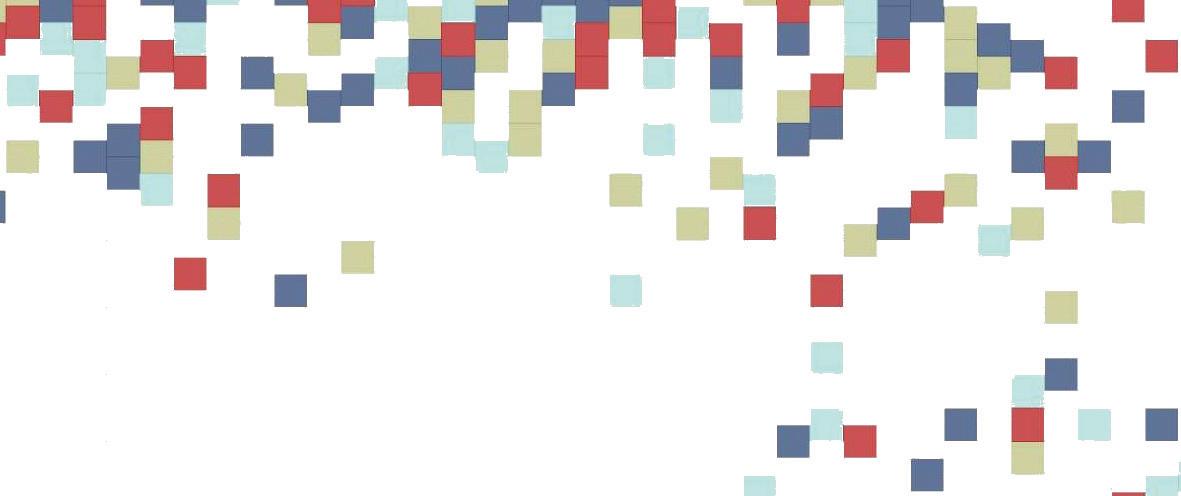

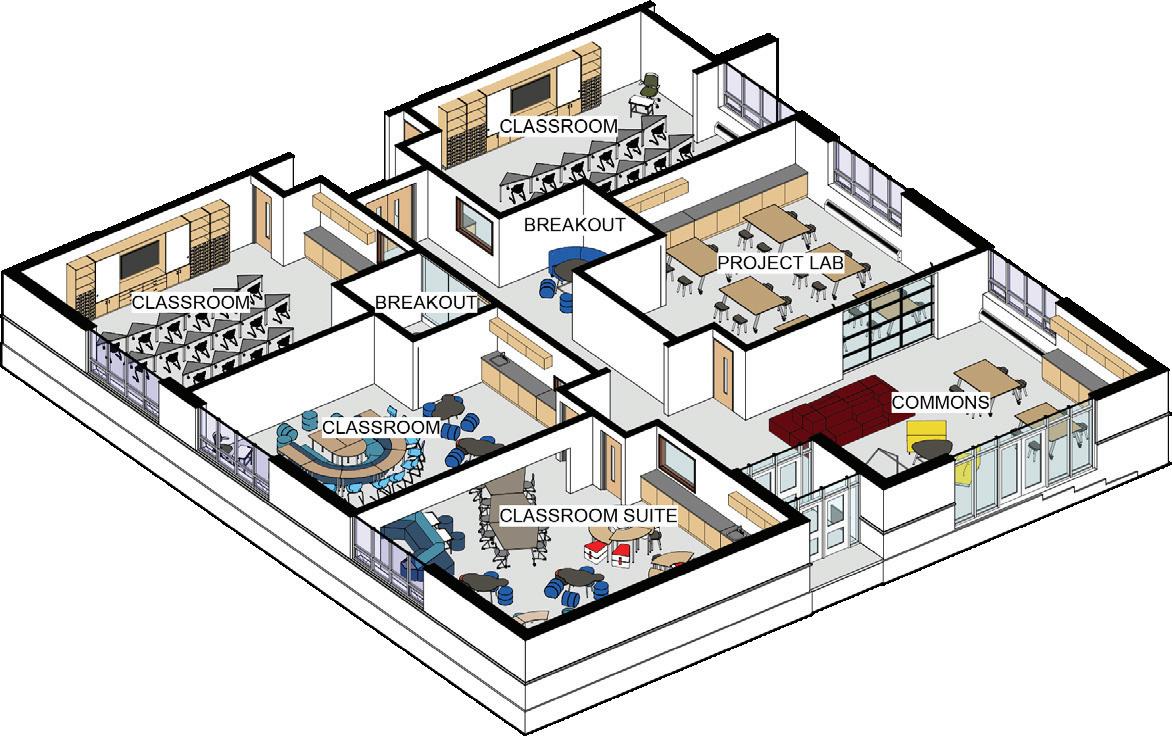
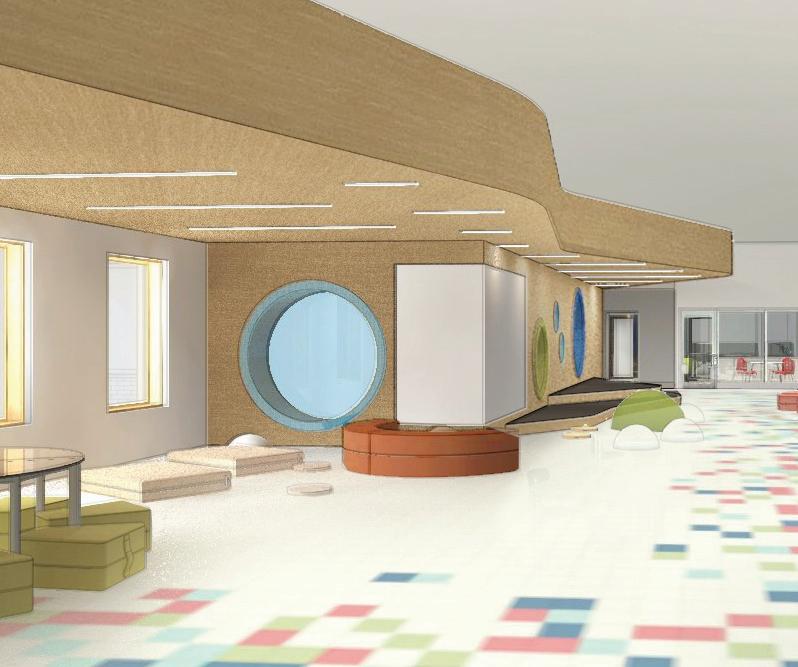
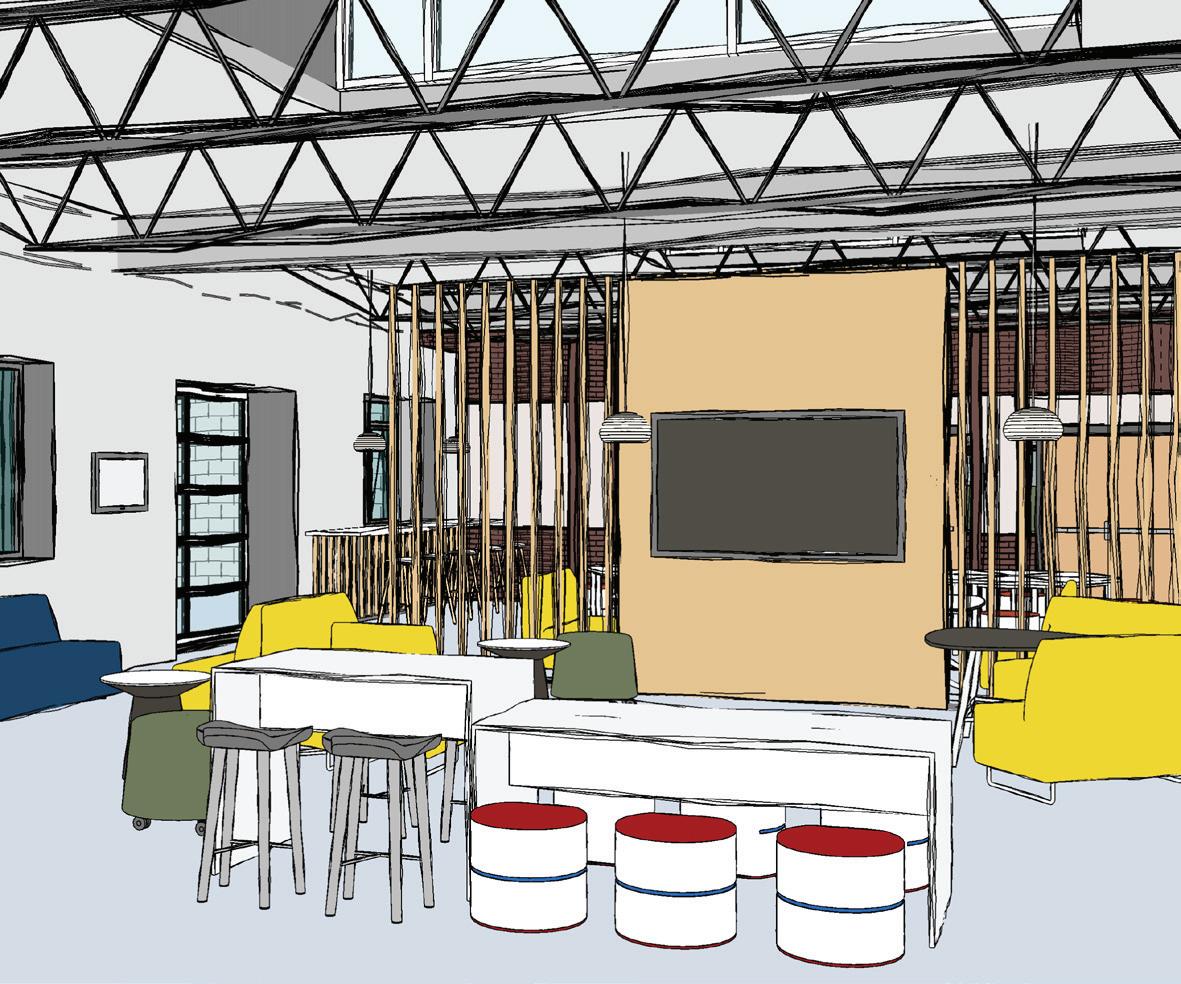
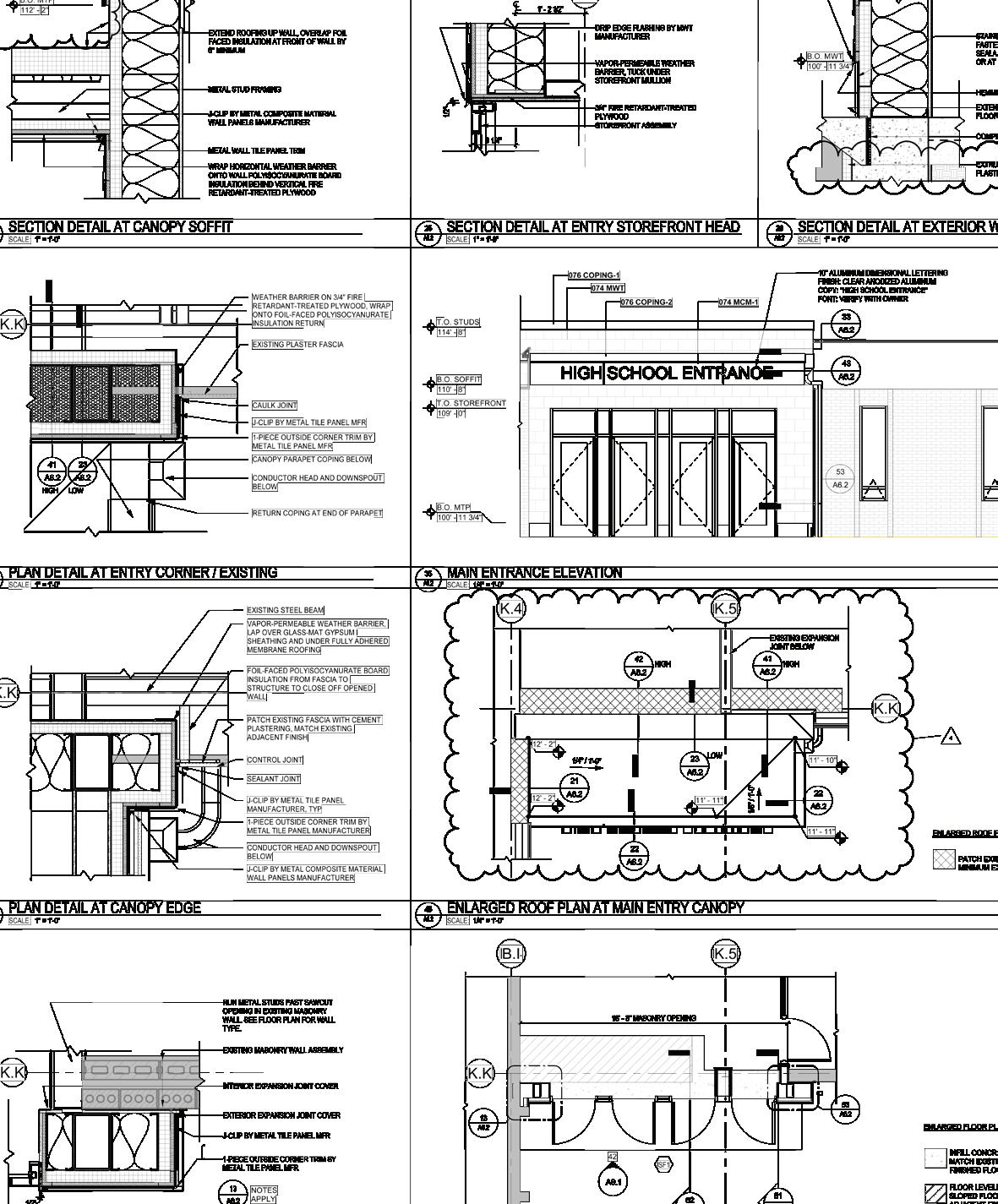
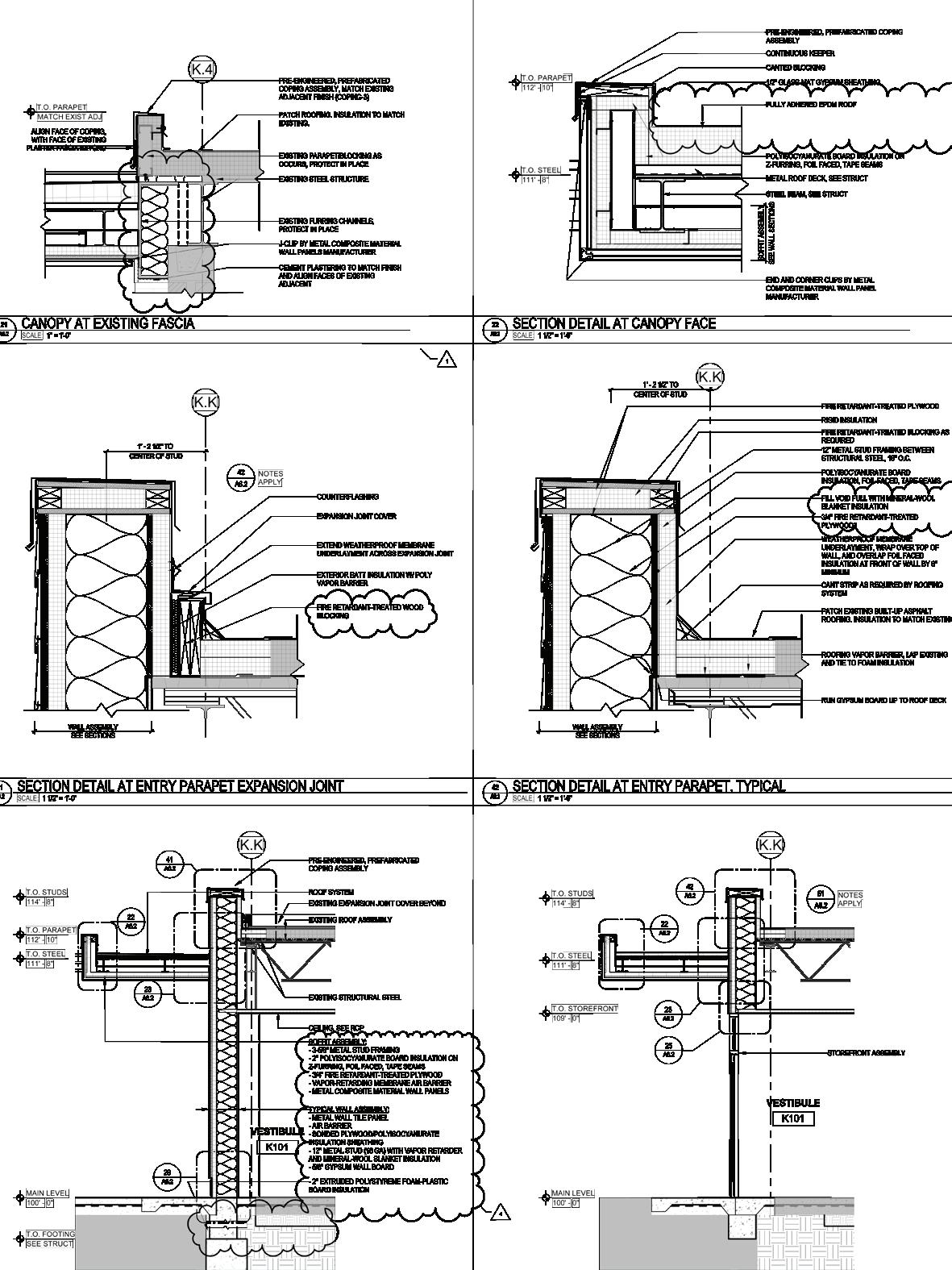
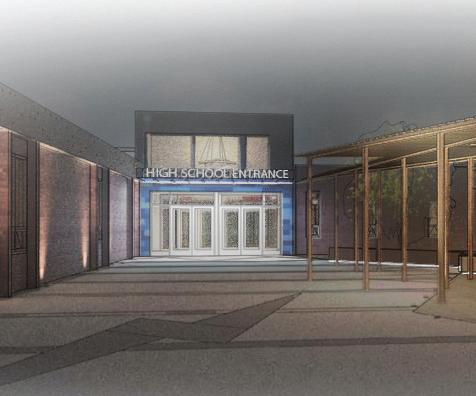
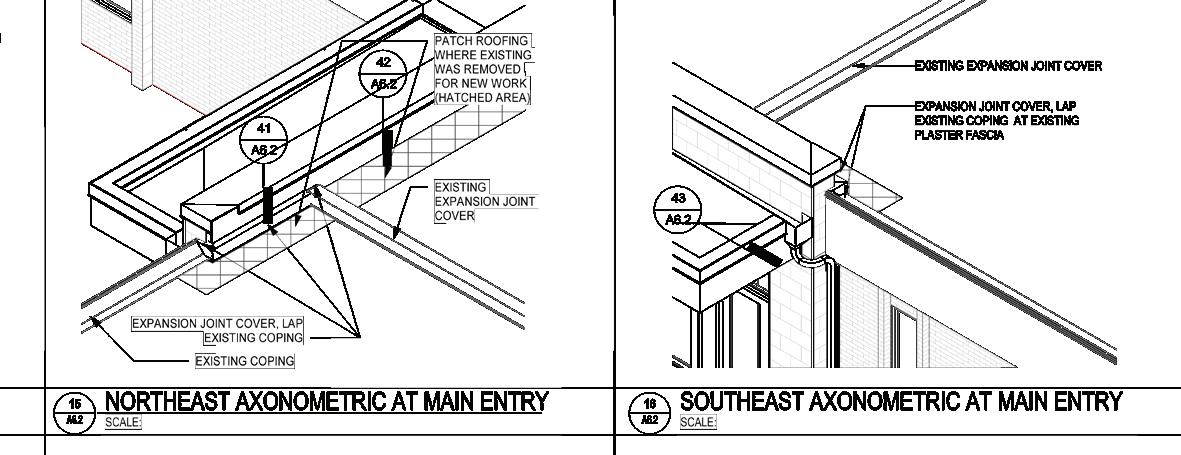

Dassel-Cokato Schools Cokato, MN
A referendum for the school district included mandates at the Middle School/High School to expand CTE shops, improve FACS labs and SPED rooms, and provide ADA accessible restrooms.
Project Designer, 2023-2024
• Supported production staff during schematic design to explore options for plan layouts.
• Met with SPED teachers to gather user group information and develop options to address their needs.
• Served as sole producer of construction documents through majority of CD phase, under Project Manager and Project Architect, especially taking on exterior wall construction and coordination with structural engineer.
• Researched building code to address all architectural based plan review comment

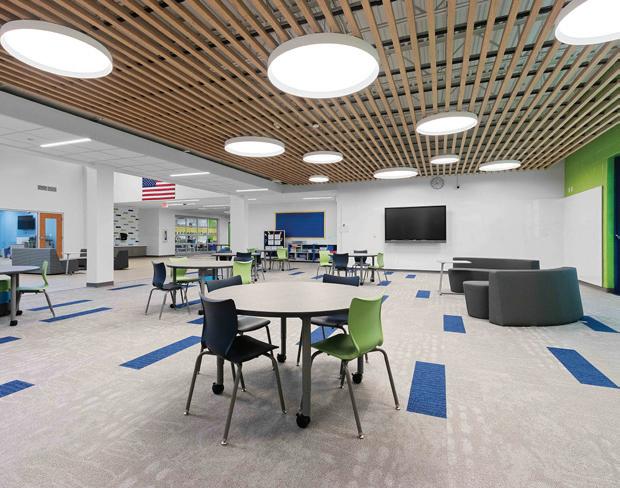
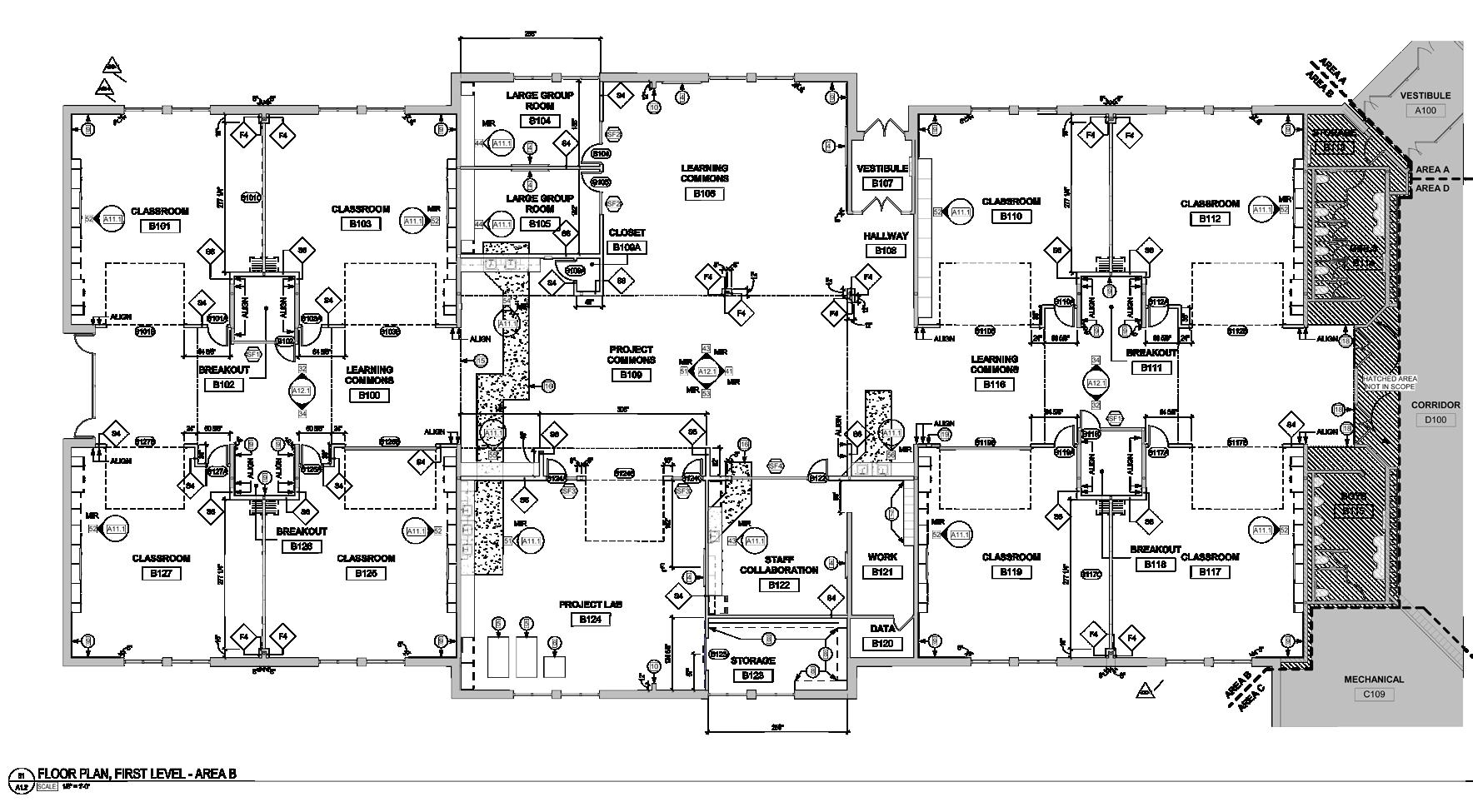
Oconto, WI
Renovations included upgrading classrooms to support flexible learning and improving security with new administrative office suite.
Project Designer, 2021
• Translated development’s conceptual designs to construction documents.
• Supported construction manager with submittal review, RFIs, and punchlist generation.
 Oconto Elementary School
Oconto Elementary School

Culver Community Schools
Culver, IN
Renovations included renovating elementary school media center and providing ADA access from high school auditorium to stage.
Project Designer, 2022
• Conducted site visits to document existing conditions and meet with users.
• Developed conceptual designs and translated design direction from school representatives to construction documents.



VandenBerge Middle School
Elk River, MN
As part of Independent School District 728’s 2019 referendum, VandenBerge Middle School’s classroom wings were renovated. A secure entry and relocated main office/ student services suite were prioritized, as well as new flexible learning spaces and breakout rooms.
Lead Designer, 2020-2021
• Led architectural team under project manager, conducting daily check-ins and tracking tasks
• Documented existing building use and worked with school staff to develop clear goals for proposed program
• Pursued user feedback with charettes
• Produced thorough construction documents in coordination with in-house engineers, consultants, and school leadership

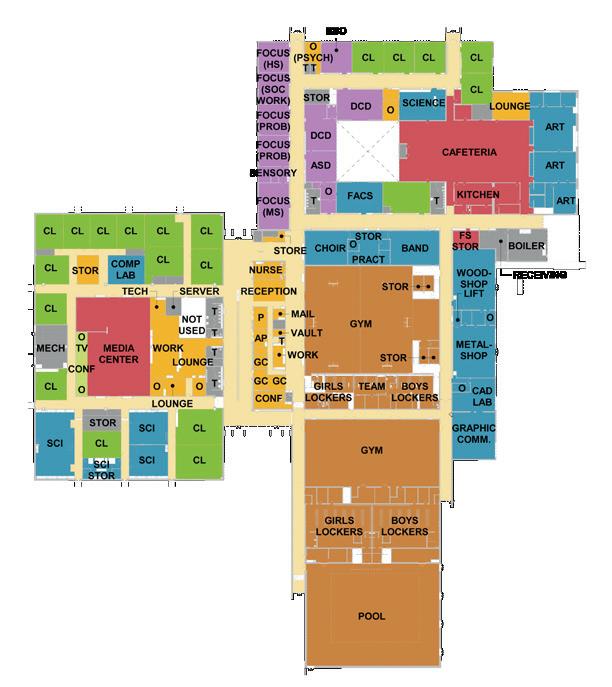




Somerset High School and Somerset Middle School
Somerset, WI
Somerset High School and Somerset Middle School were both reconfigured to include large flexible learning environments, easily supervisable from classrooms and to accommodate new secure entries. At the high school, a new STEAM wing including art and kitchen labs, and tech shops was created largely by renovation, but also with a metal shop addition.
Lead Designer, 2019-2020
• Produced scope diagrams for referendum
• Documented and supported Core Planning Group meetings to establish design principles and guidelines
• Worked extensively with school staff to establish their needs, particularly with highly involved tech spaces
• Led architectural team under project manager in developing design within CPG-established scope
• Produced CDs and reviewed CA submittals and questions





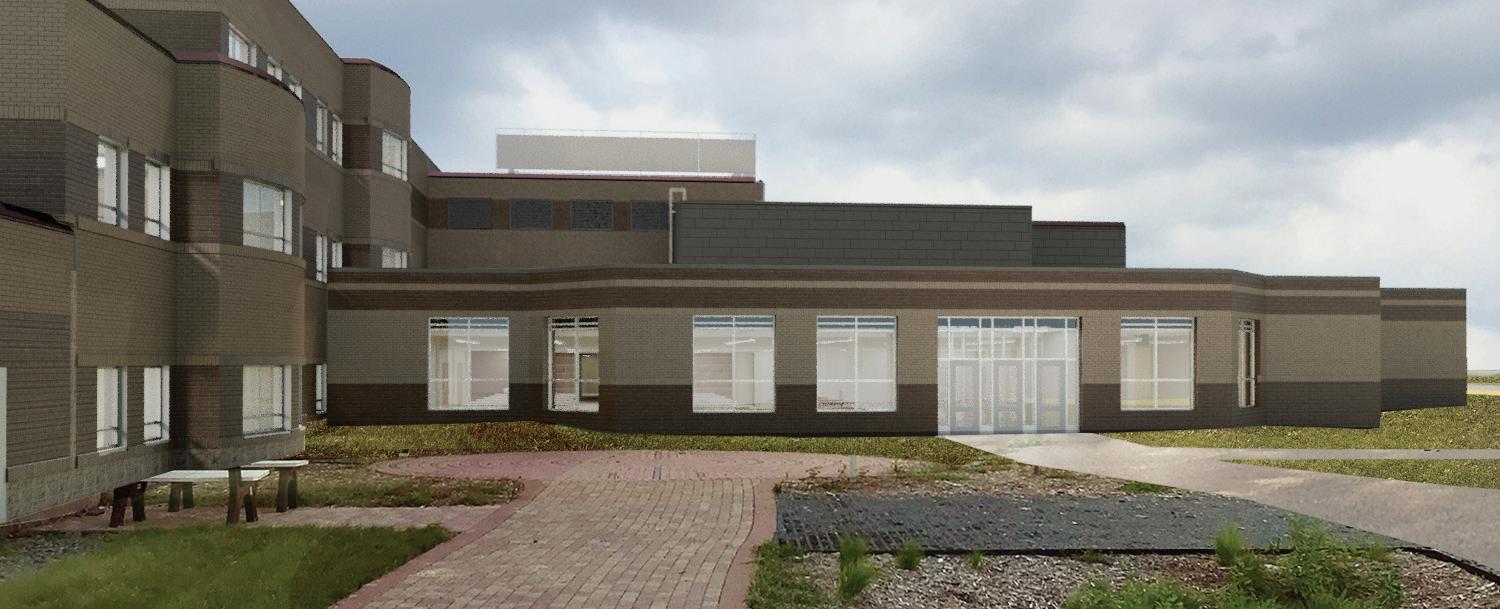

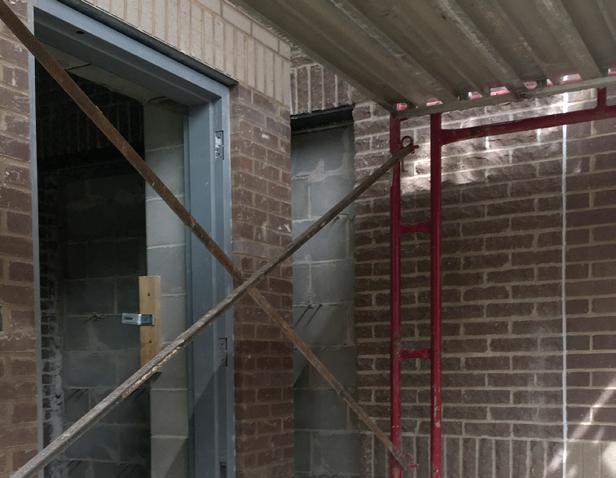


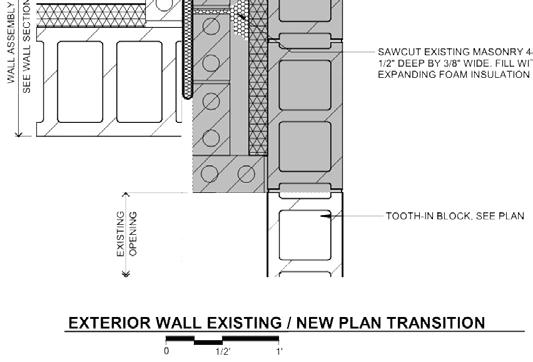
MN
New Minneapolis Public Schools food service operations required a cafeteria and kitchen addition to this arts-focused elementary school; in turn the existing art room and music suite were relocated. Main office renovation was implemented to enhance administrative functions and school security.
Designer, 2018-2019
• Generated detailed renderings to test design iterations
• Produced shadow studies and engaged community in discussions on effect to site’s peace garden and labyrinth
• Produced renderings for school publicity materials
• Produced construction drawings, with a particular focus on details at existing building transitions
• Handled construction administration under project manager
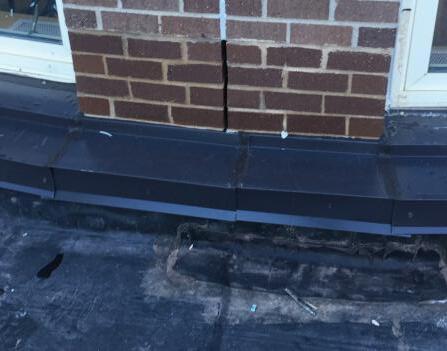




 Marcy Open School Minneapolis,
Marcy Open School Minneapolis,



Salk Middle School
Elk River, MN
The final phase of the three-phase, two-summer renovation project at the STEAM-focused Salk Middle School involved replacing the existing cafeteria ceiling and remodeling the FACS lab.
Designer, 2017-2018
• Developed and tested layouts for FACS lab
• Produced thorough construction elevations and details
• Wrote programs in Python with Grasshopper for Rhino to generate design iterations for cafeteria ceiling and graphic vinyl film on glass partitions (the latter as part of CA portion of project phase I and II)
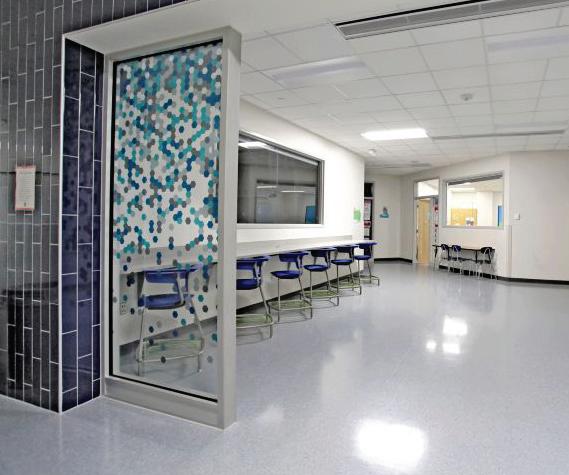

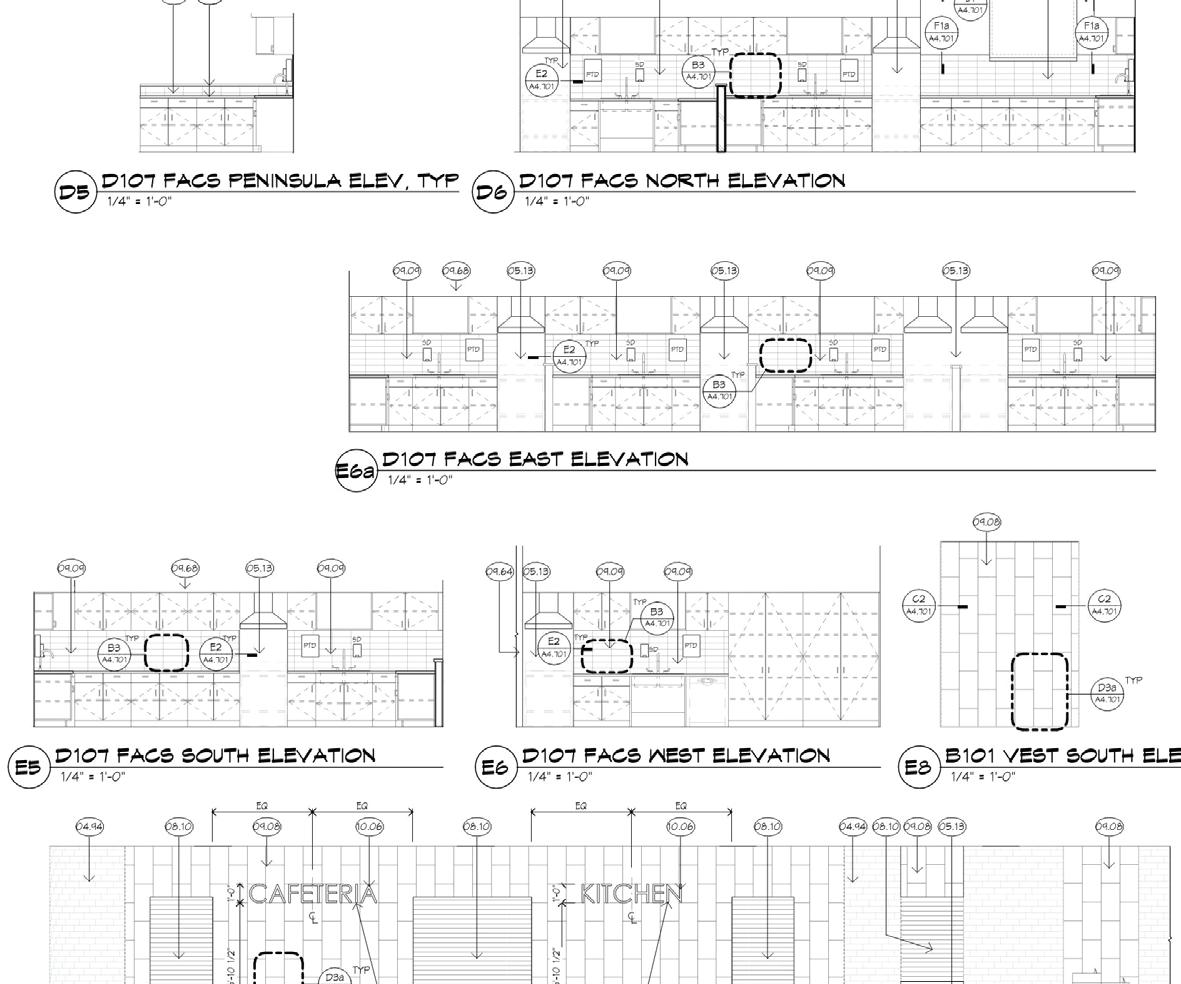
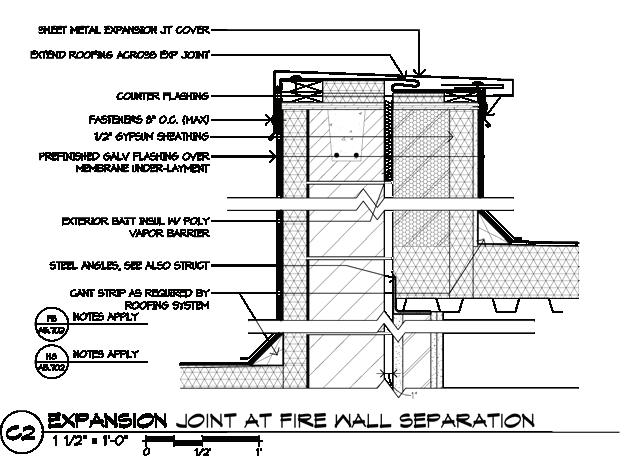
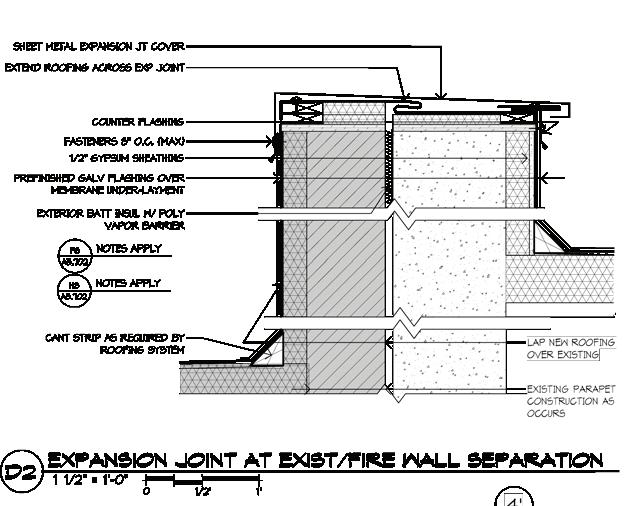
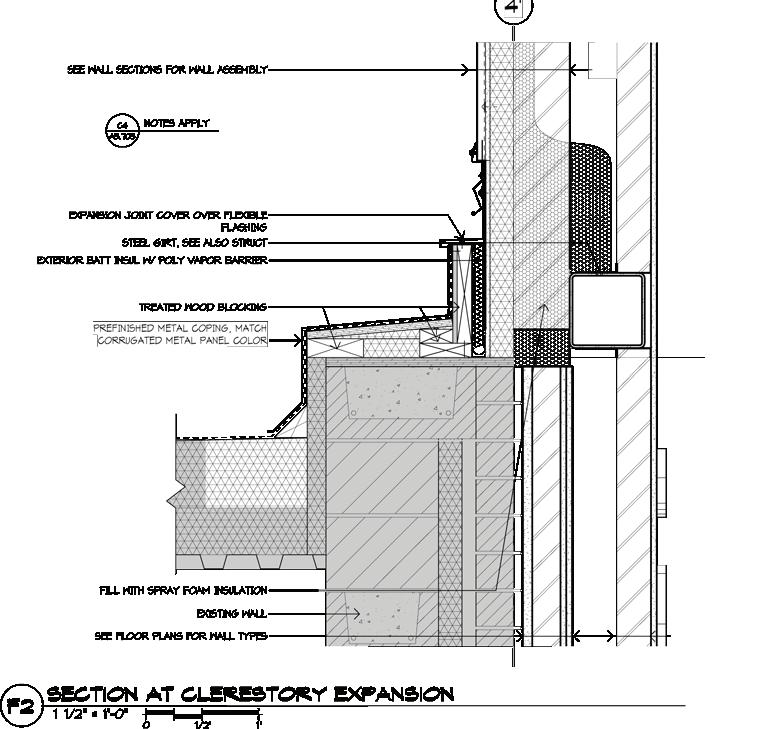
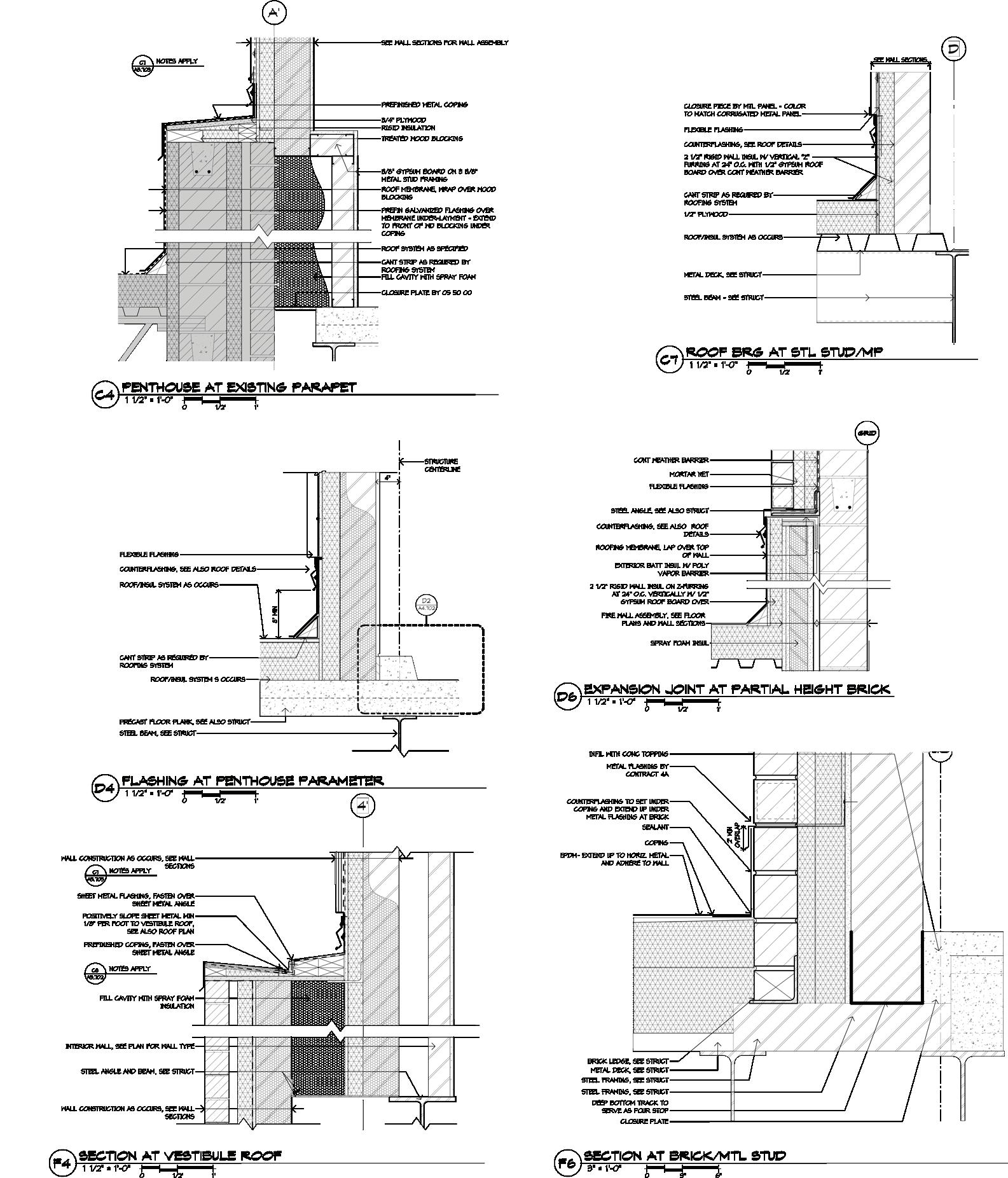



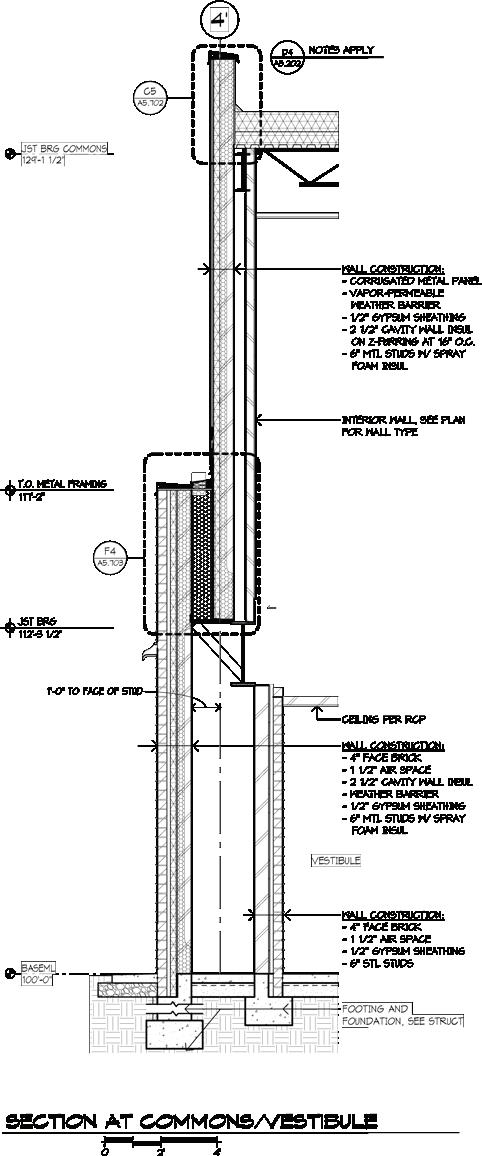

Prairie View Elementary-Middle School Otsego, MN
The growing number of families with young children in Otsego required an expansion of the city’s recently constructed elementary and middle school, less than two years after the original building was completed. A classroom wing addition and gym addition, with associated mechanical penthouses, were both previously master planned, but needed a lot of design iterations to meet building code.
Designer, 2017-2019
• Conducted extensive building code analysis to maintain allowable area
• Produced detailed renders used as reference across office
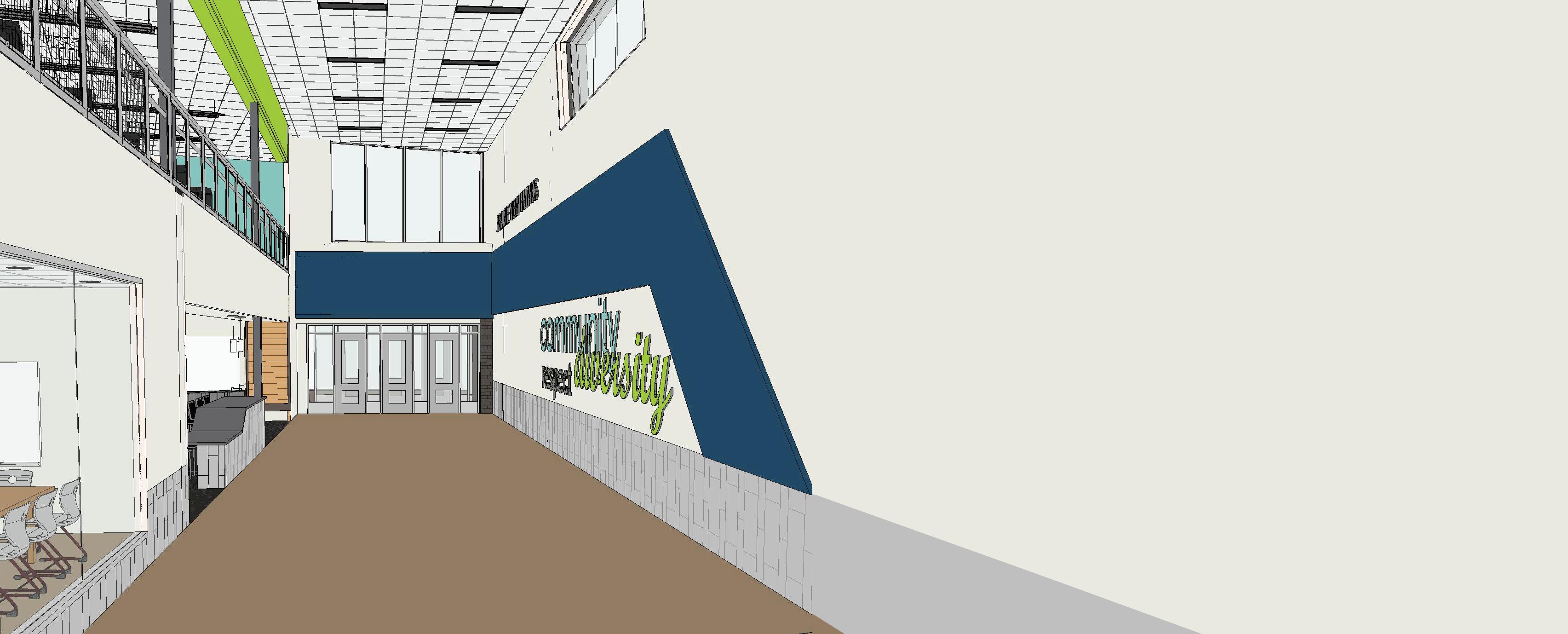
• Developed thorough wall sections and building expansion details to provide appropriate fire separations at the existing building




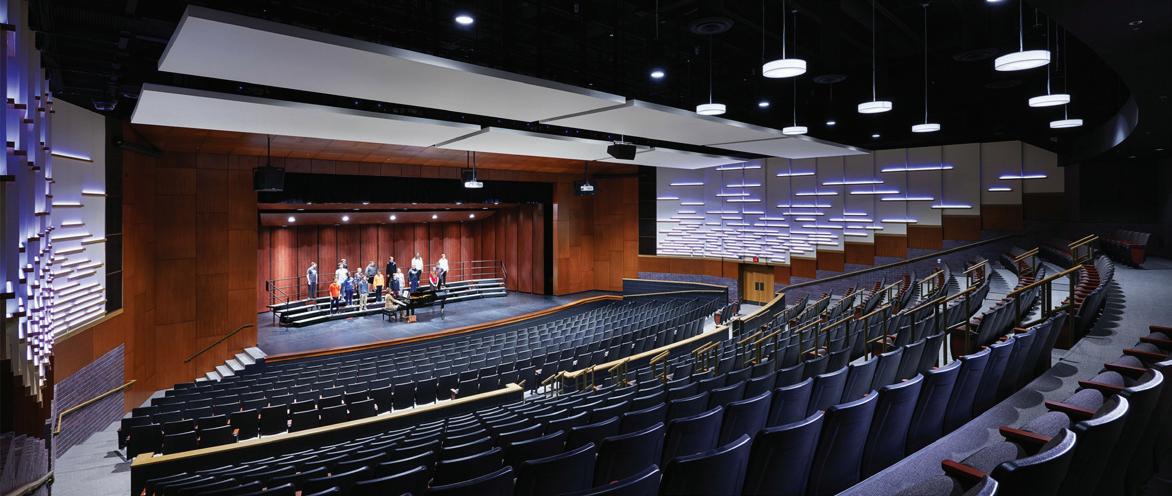



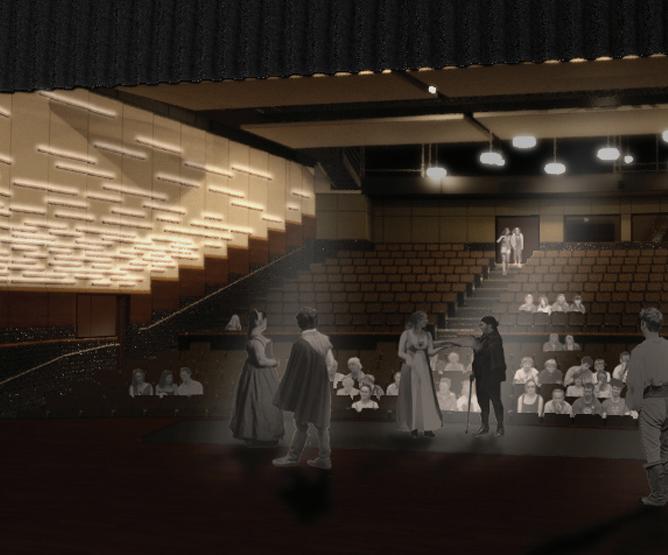
Westonka Performing Arts Center and Athletic Center
Minnetrista, MN
Additions to Mound Westonka High School were designed to accommodate both the school users and the surrounding community. The 600-seat auditorium addition served as an upgrade from the existing lecture hall for the school’s theater program. The 3-court field house addition was designed to allow community recreation during school hours.
Designer, 2016-2017
• Built extensively detailed Revit model capable of testing design options, generating renders highly relied on to communicate with both users and design team/CM, and coordinating with mechanical/electrical/structural engineers and theater consultants
• Produced shadow studies and designed railings and windows to minimize direct sunlight glaring onto courts in the fieldhouse
• Designed light features in auditorium and precast shapes pattern on exterior
• Developed documentation methods and drawings to fully communicate unique design intent


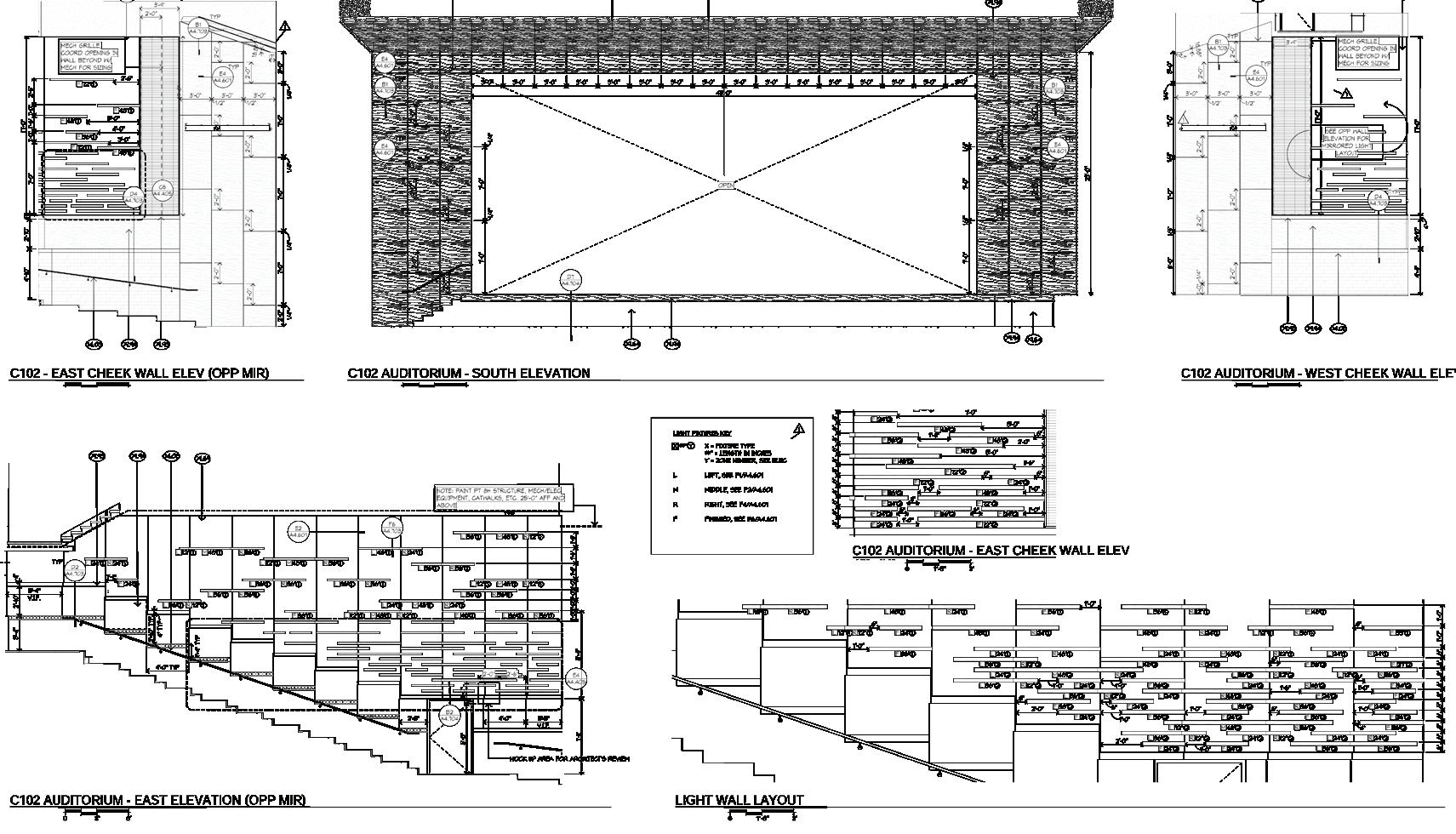
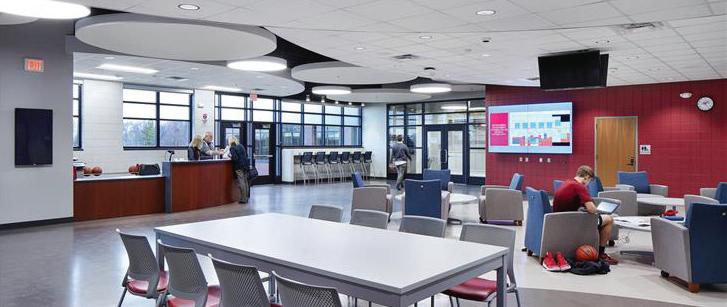

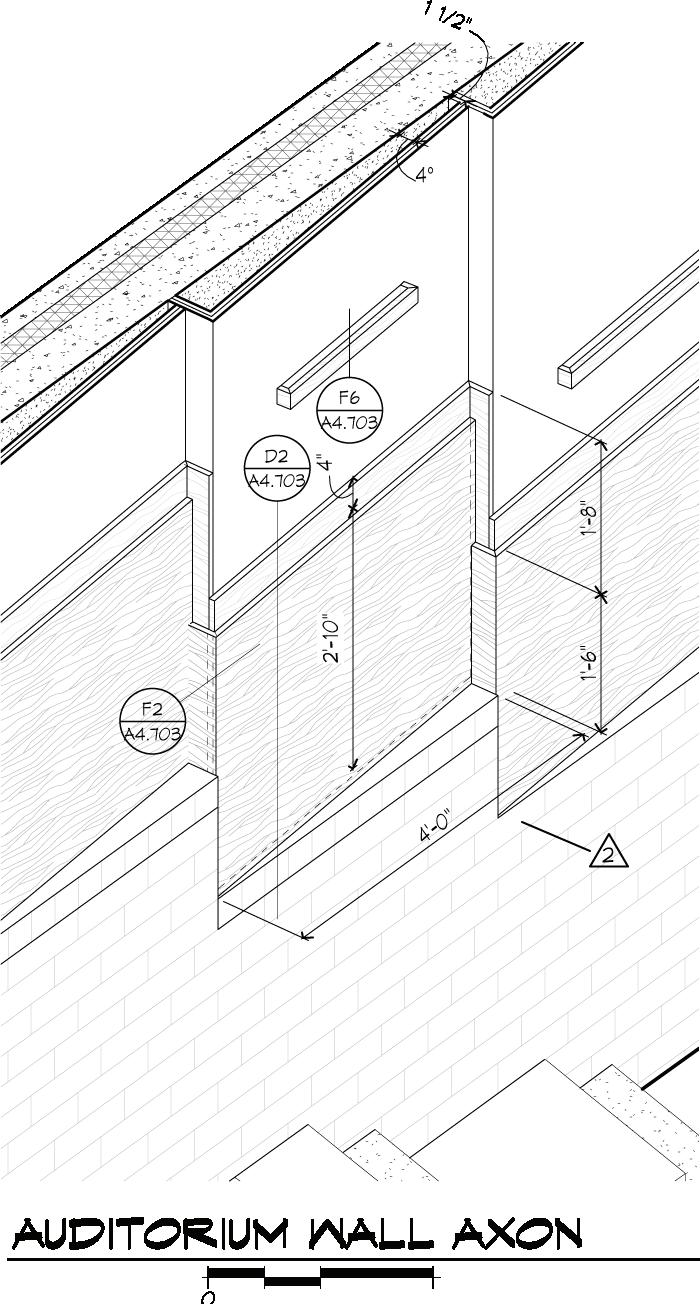
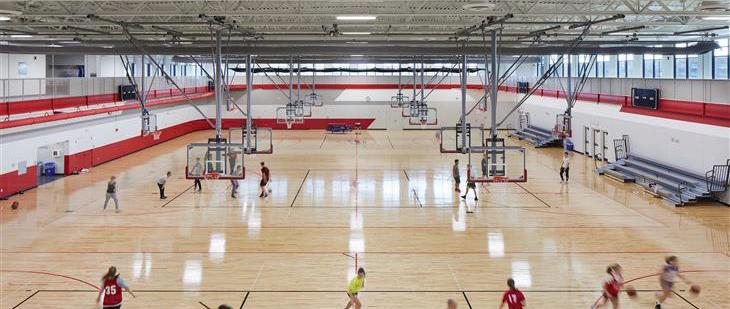

Designing with Parametric Modeling Python for Grasshopper for Rhino
For projects that involved covering very large surfaces with a single material, I especially enjoy creating scripts in Grasshopper for Rhino that generate geometry that can be applied to the surface to add visual interest. Though many design iterations are never constructed, they’ve been included as alternates and occasionally built, as in Salk Middle School.

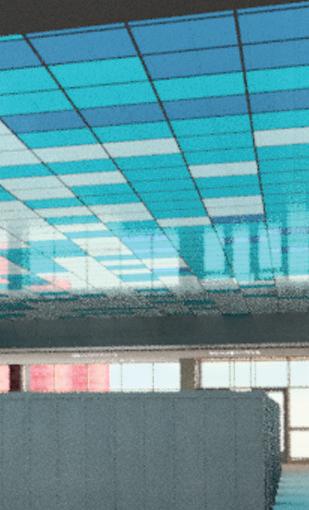
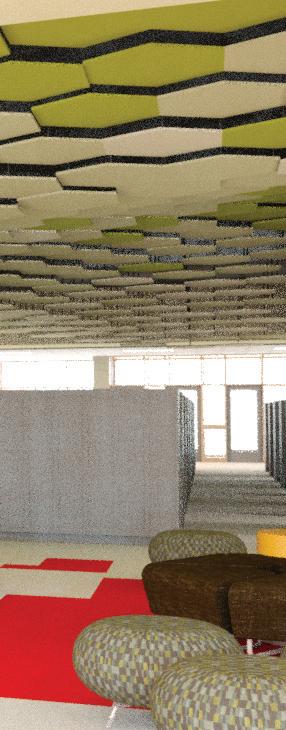

Rendering Models and Adobe Photoshop
Building detailed, useful Revit models is a particular joy for me. At Wold, I produced a “Render Menu” that showed various levels of details for renderings exported from Revit; this has been adopted as a reference used office-wide.
On occasion, clients will request visualizations for projects for which there are no models built that can be rendered. For these, I’ve been able to effectively Photoshop useful images.
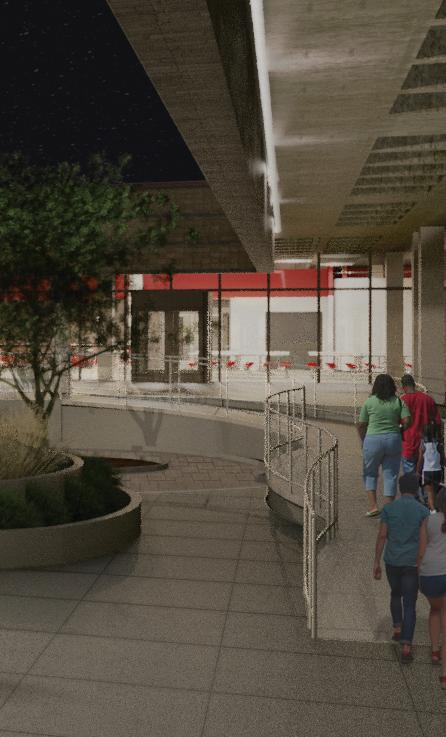


Code Analysis Calculators Revit tools
For common calculations that need to be noted on code plans, I developed several parametric annotation components that would automatically check one’s math. These included:
• Egress width calculation notes
• Allowable area calculators
• Plumbing fixture requirement calculators
Many of these were adopted by others around the office, and some incorporated in the firm-wide architectural Revit template.
I’ve also been able to create several detail component families with editable dimension parameters, so that master details can be easily edited to better reflect actual project condtions; these have similarly been adopted around the office while I was on Wold’s Revit Committee.



The International Interior Desginers Association Northland Chapter’s regular fashion show challenges design firms and schools to create wearables using bulding materials. While collaborating and creating through all parts of both outfits for the Wold team’s 2018 submission, I also designed and built an element of one outfit involving scored and folded vinyl wall covering, testing with various materials and building a paper prototype.

 Fusion + Fashion 2018 IIDA Northland Chapter Fashion Show
Fusion + Fashion 2018 IIDA Northland Chapter Fashion Show

