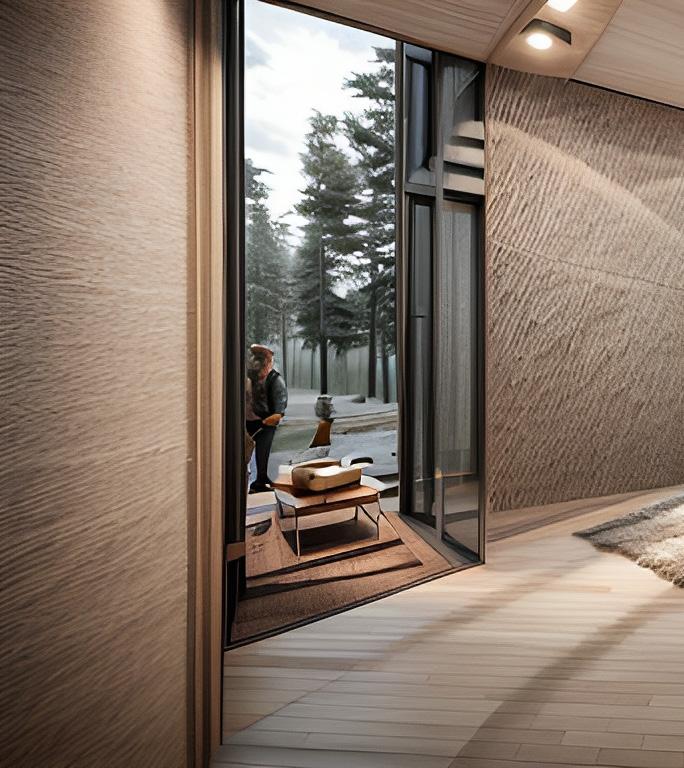FIELD HOUSE
The Y-Beach Fieldhouse is designed to accommodate separate men’s and women’s areas, strategically divided between the first and second floors, respectively. The structure seamlessly converges in the center, providing accessibility between floors through an elevator surrounded by stairs. Each designated area is equipped with essential facilities, including bathrooms, changing rooms, showers, and covered exterior spaces. To add a tactile quality to the structure, I opted for a wood rainscreen on the exterior. The boards are affixed to the wall using a hat channel joint, securing them firmly in place with screws. In addition, exterior spaces created by the shift and subtraction of the mass allows for outdoor interaction through and around the building.
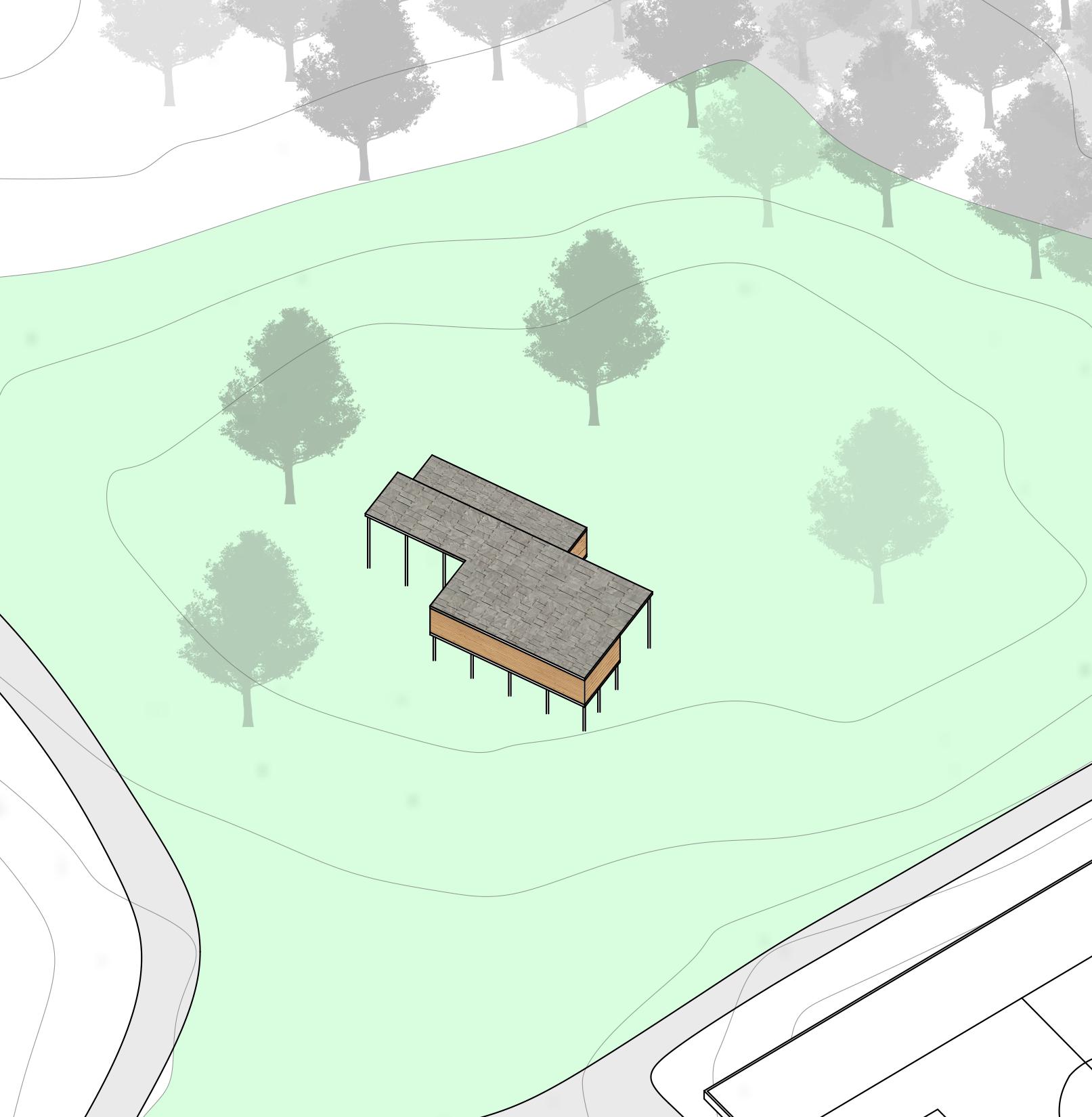
Year: Fall 2021 Professor: Harrison Location: Clemson SC
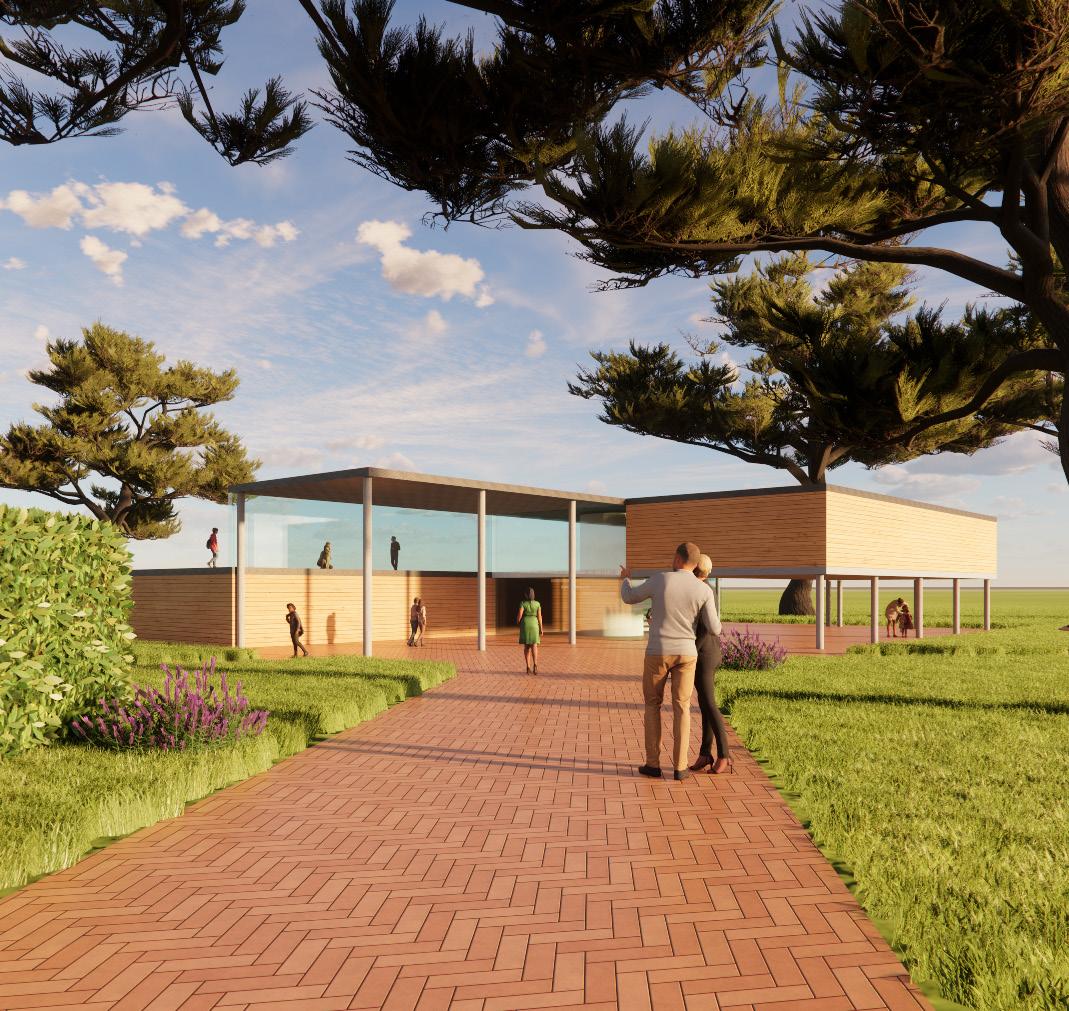
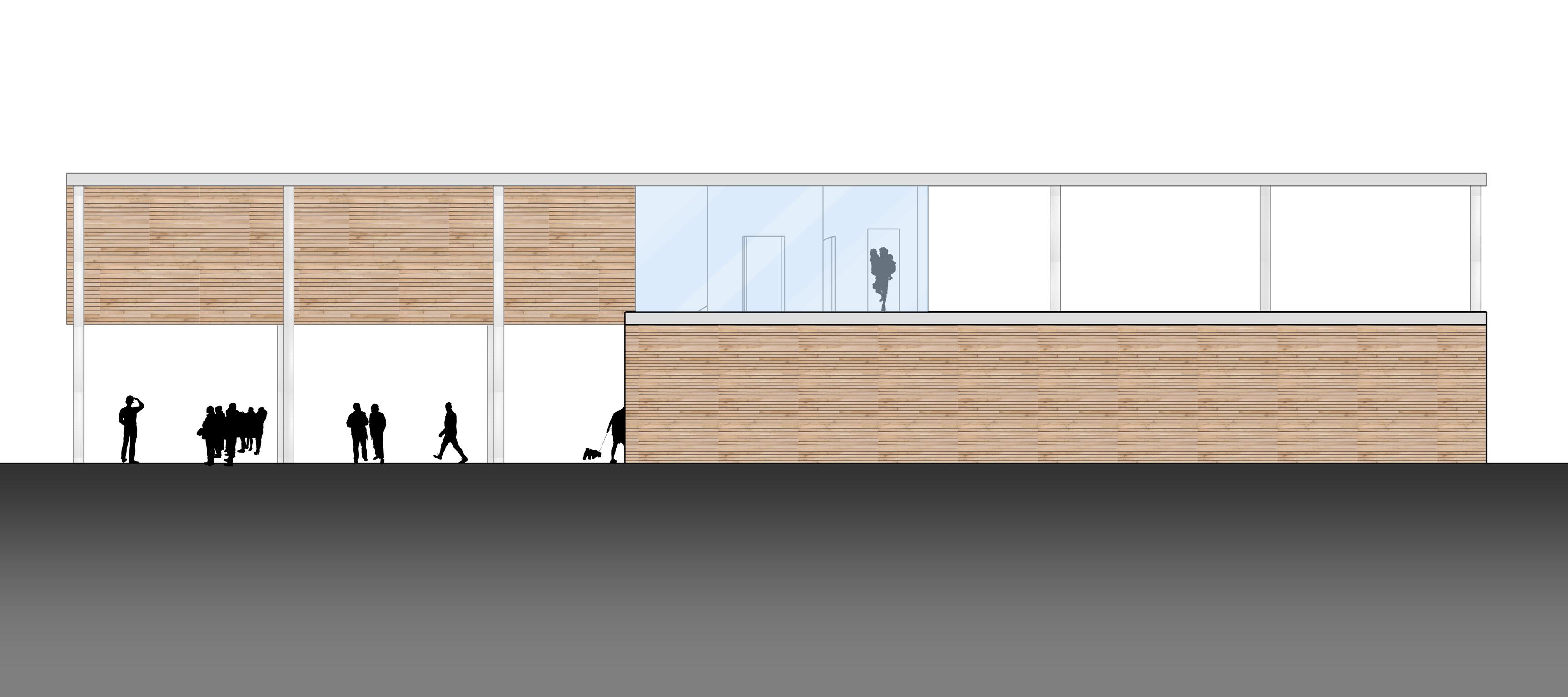
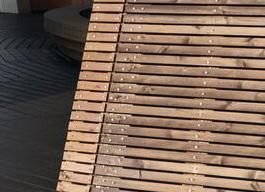
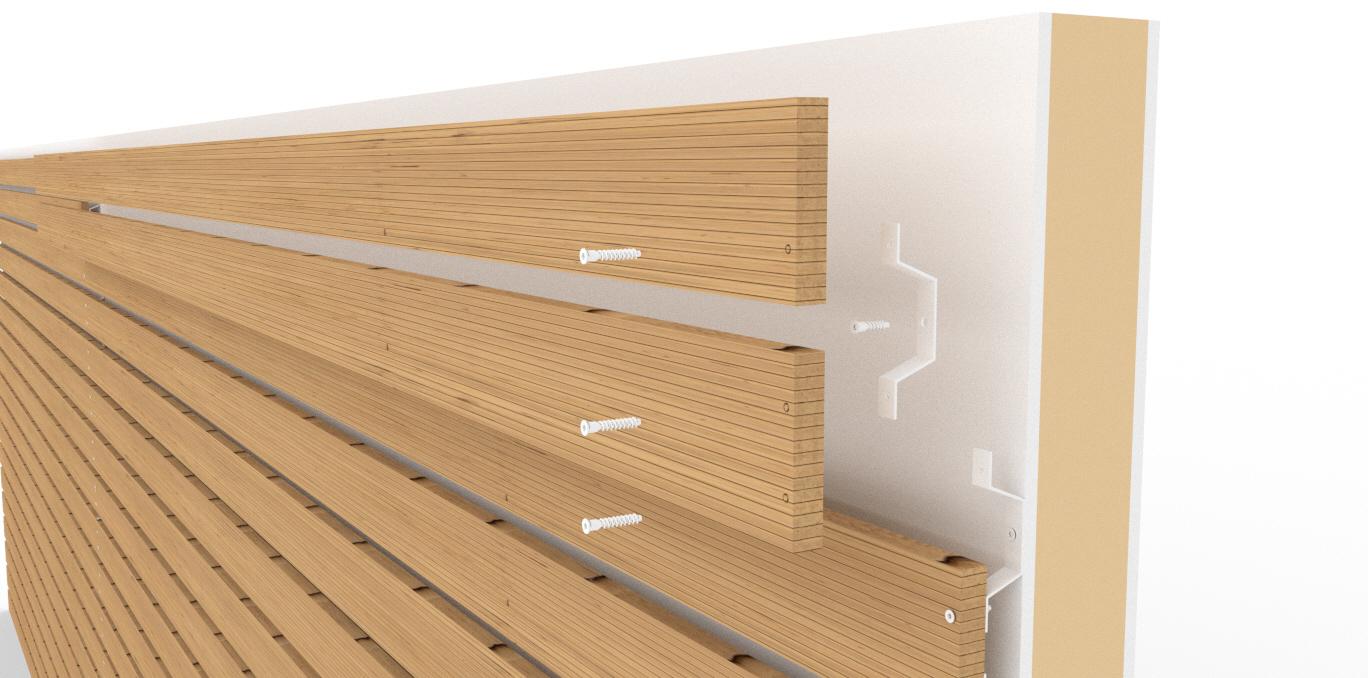
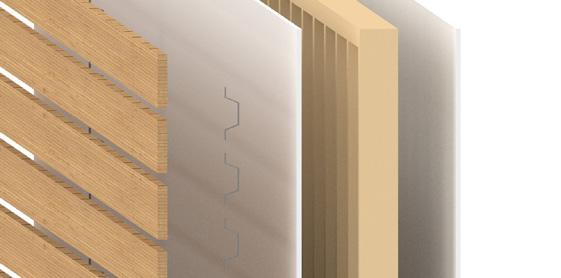
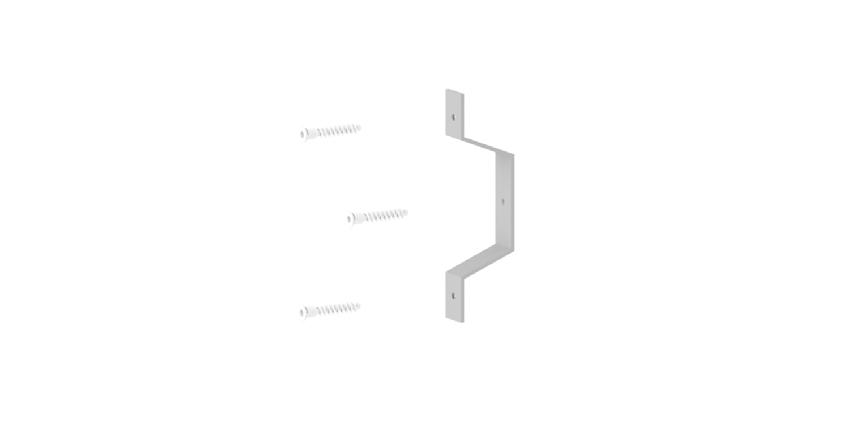
Full From Mass
Subtraction Shift
Subtraction of the corners to define or seperate the program of the mens and womens area.
Raise the mens area to add more privacy since its a field house with a shared lobby which connects both mass together.

Visual connection
Spaces created so people can intereact through and around the buidilng. Offer a sense of community.
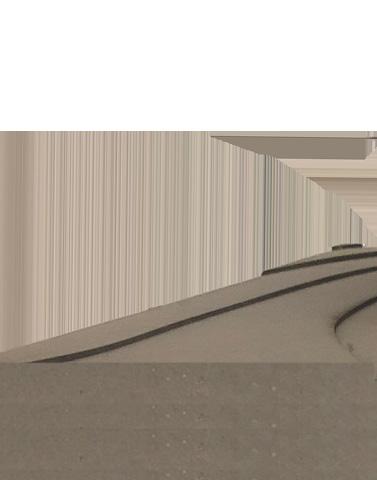
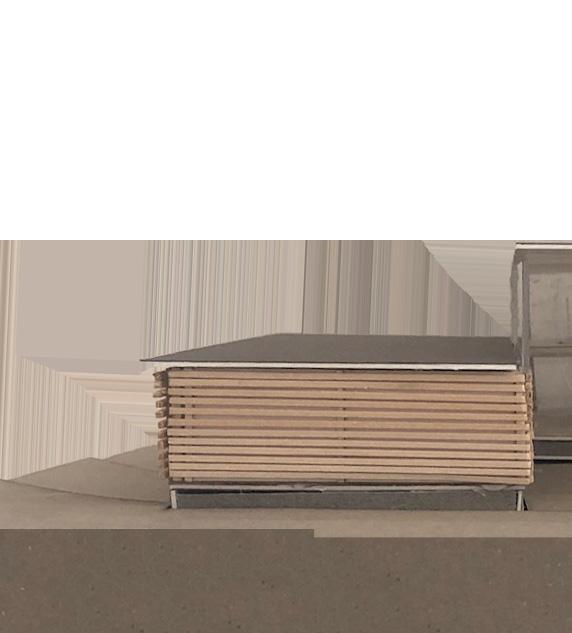
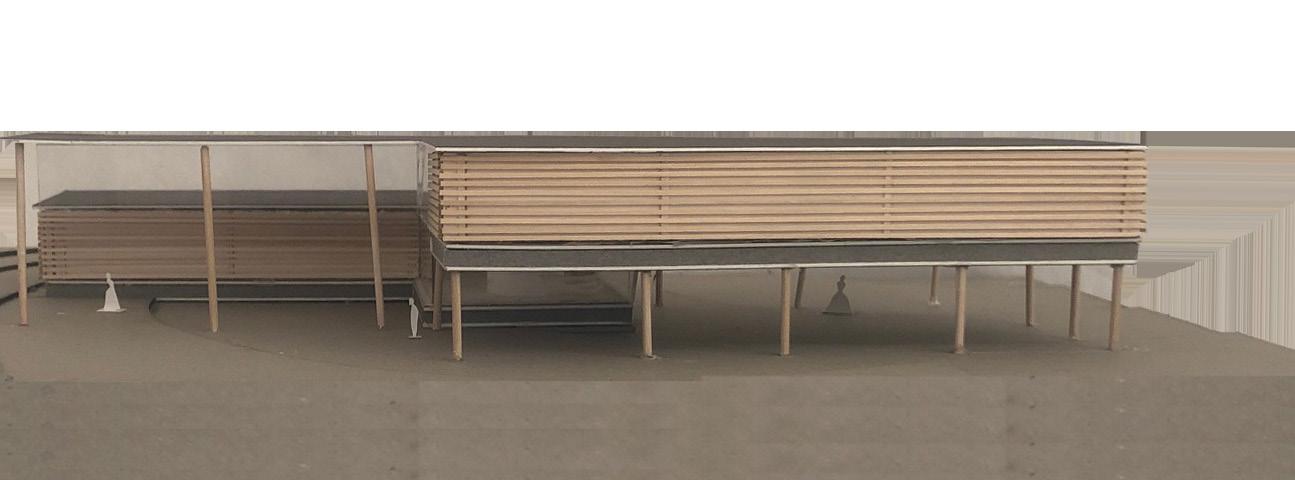

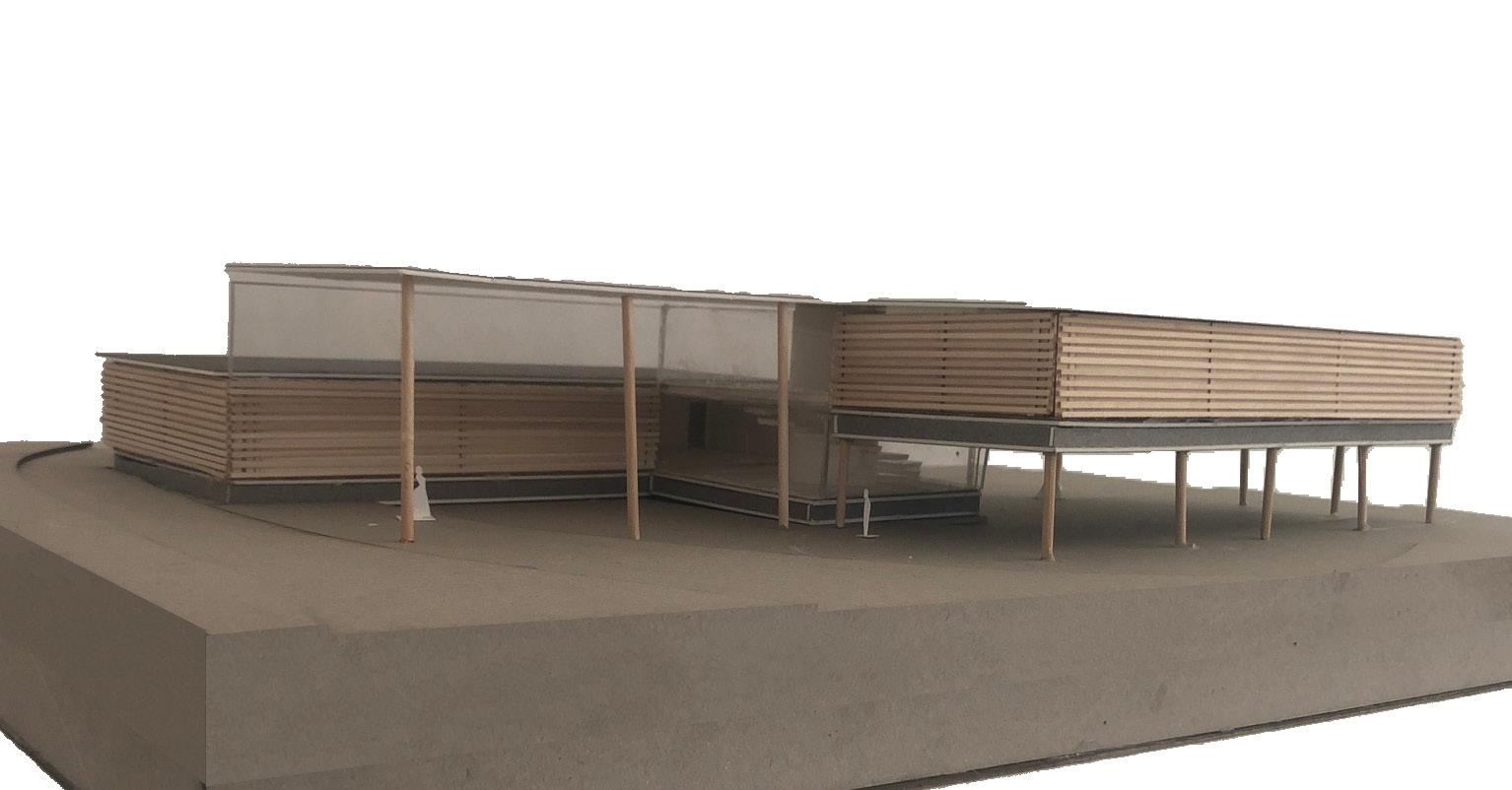





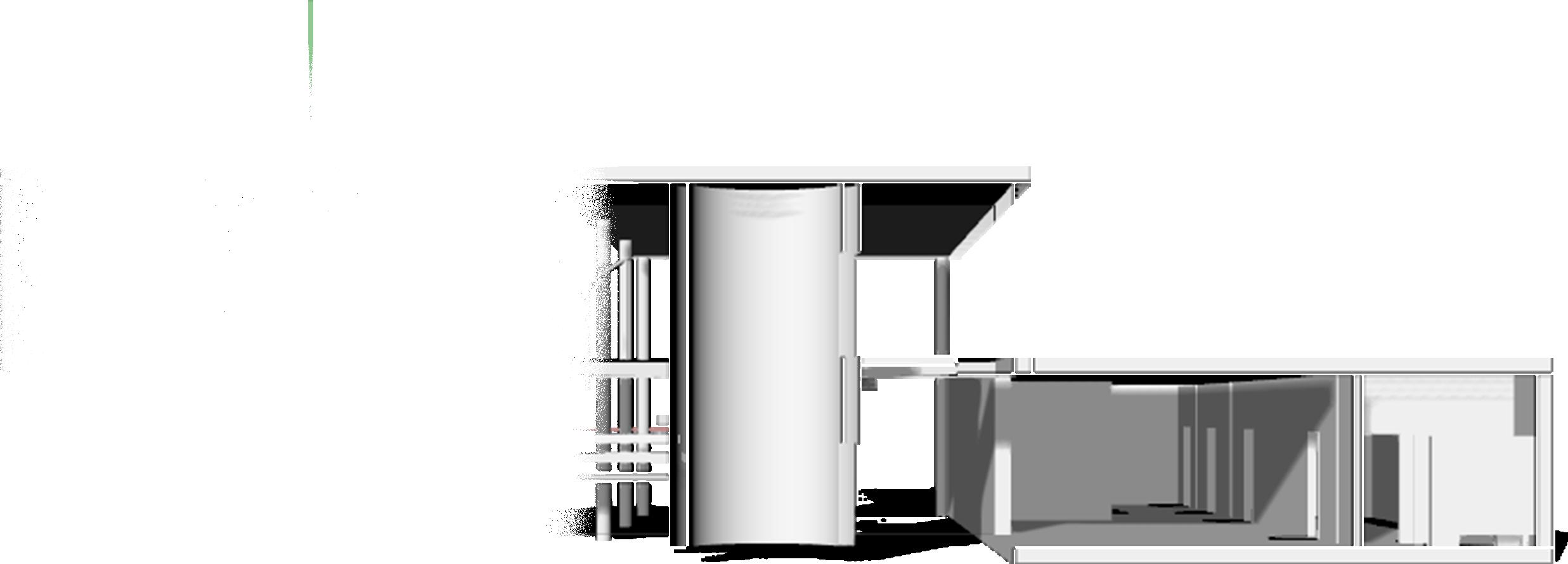




02
THE CHASM
Partner: Taylor Long
This project centers around a central chasm, slicing through orthogonal and geometrically aligned concrete to craft a centralized courtyard and void amid three distinct, individually designed masses. This void enables sunlight to infiltrate and reflect off the triangulated glass facades within each shell. The shells themselves boast a minimalist and straightforward design, concealing the dynamic play of reflection and bouncing light within. Access to the building is facilitated through three distinct entrances, each oriented to frame the surrounding Manhattan area, leading individuals into a central gathering space nestled between the three masses. The urban plaza strategically emphasizes material change and contrast, featuring three elevated platforms, constructed with wooden decking to counterbalance the building’s verticality and the predominant use of concrete on the exterior facades. Glass bridges traverse between each floor, echoing the angled geometry of the windows and connecting diverse programs, serving as walkways between co-working and more public spaces. Public and co-working areas are strategically positioned on the interior of each mass, creating a network of views through triangulated glass panels facing inwards toward the courtyard. Occupants can gaze across their respective floors, observing activities in public spaces within the other two masses or peering down or up the central void to different floor levels. Incubator spaces and private offices align along the concrete exterior, resulting in a dynamic arrangement of spaces towards the outer edges of each mass, with open areas dominating the interior. Column grids are meticulously designed to follow the curvature of the triangulated panels within each mass.

Year: Fall 2022
Professor: Hecker Location: New York
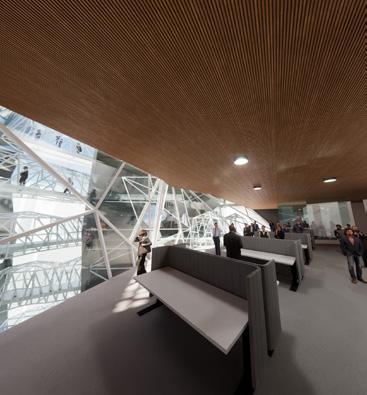

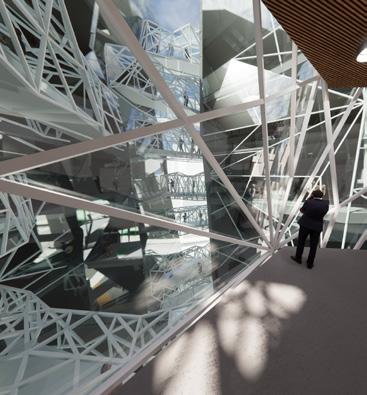
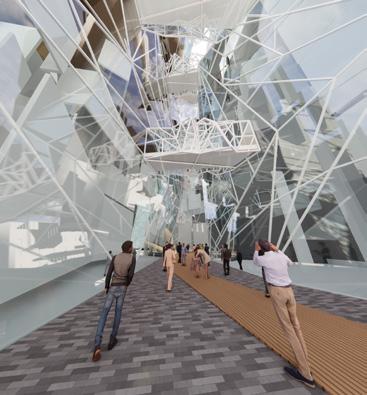
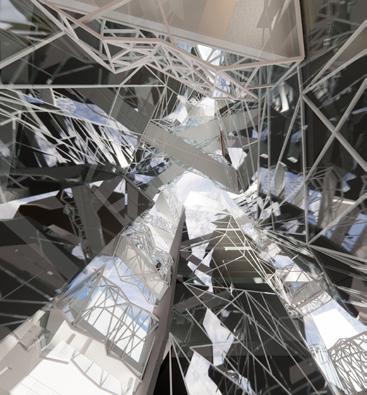
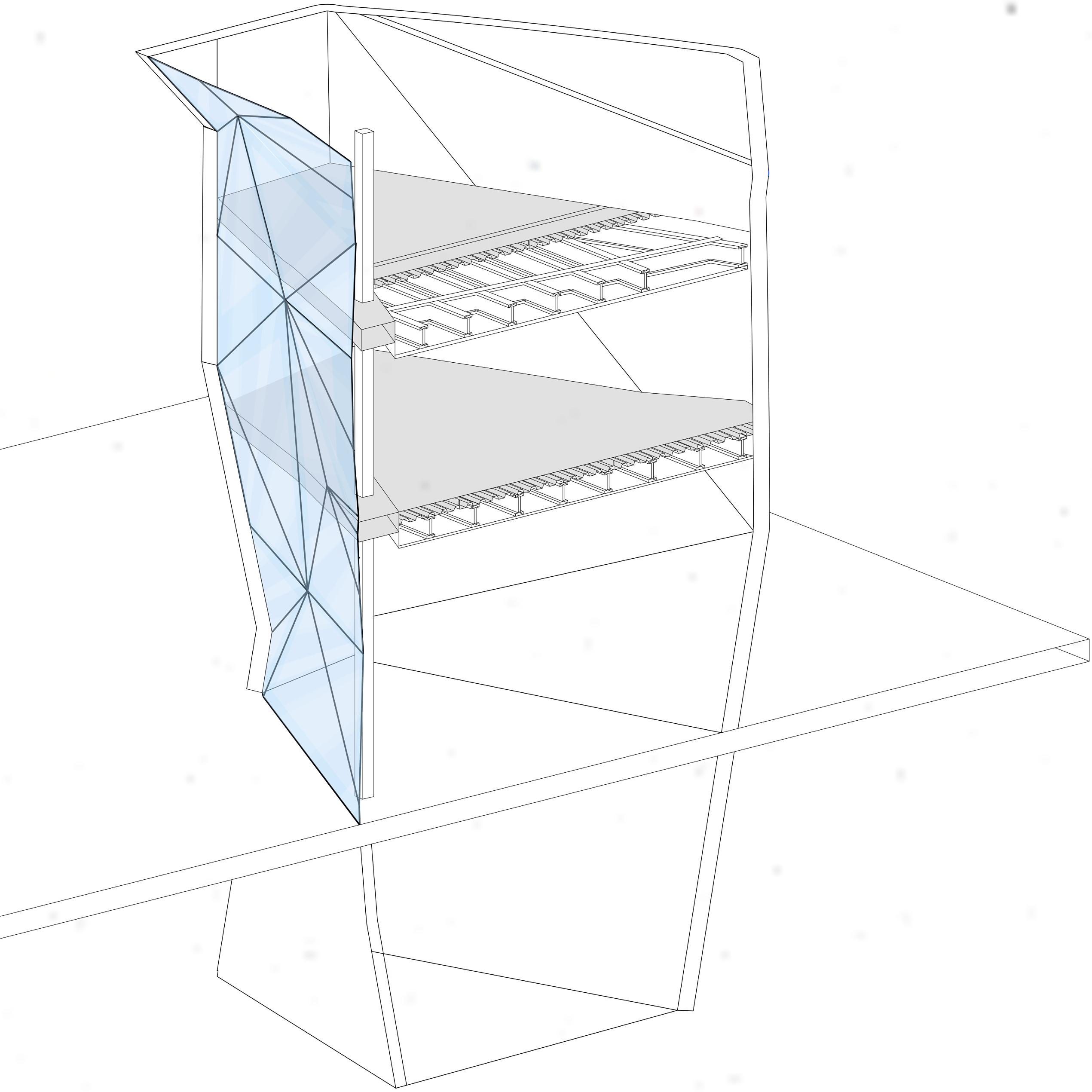
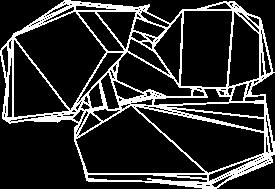

03
URBAN GROWTH
Partner: Spencer Dean
Our project is centered around the principles of urban design and development tailored for a burgeoning community in a region vulnerable to rising sea levels. To embark on this endeavor, we delved into an exploration of the region, seeking a comprehensive understanding of lifestyles, livelihoods, and living conditions. Thorough research on the environment, sea level rise, and climate underscored the imperative for accommodating growth while mitigating the impact of rising sea levels by elevating structures. Drawing inspiration from the Barcelona grid, our strategy involved compacting the city into a smaller footprint, allowing for a more substantial ecological buffer. This approach preserves the highest area of the site for public and civic activities, with a keen emphasis on prioritizing pedestrians to minimize traffic and place people at the forefront of our design considerations. Our focus then shifted to the study of city blocks and their interaction with buildings, adopting a modular approach to facilitate organic city growth tailored to residents’ evolving needs. In our construction, we employed materials such as biogenic concrete to construct piles, elevating structures beyond the risk zone for sea level rise, and creating versatile spaces on the first floor. Bamboo, recognized for its carbon sequestering abilities, played a prominent role throughout the building, while mass timber contributed to other crucial structural elements. Ultimately, our overarching goal is to present a living example that can be adapted and modified for various purposes, accommodating diverse lifestyles and serving as a model for sustainable urban living.
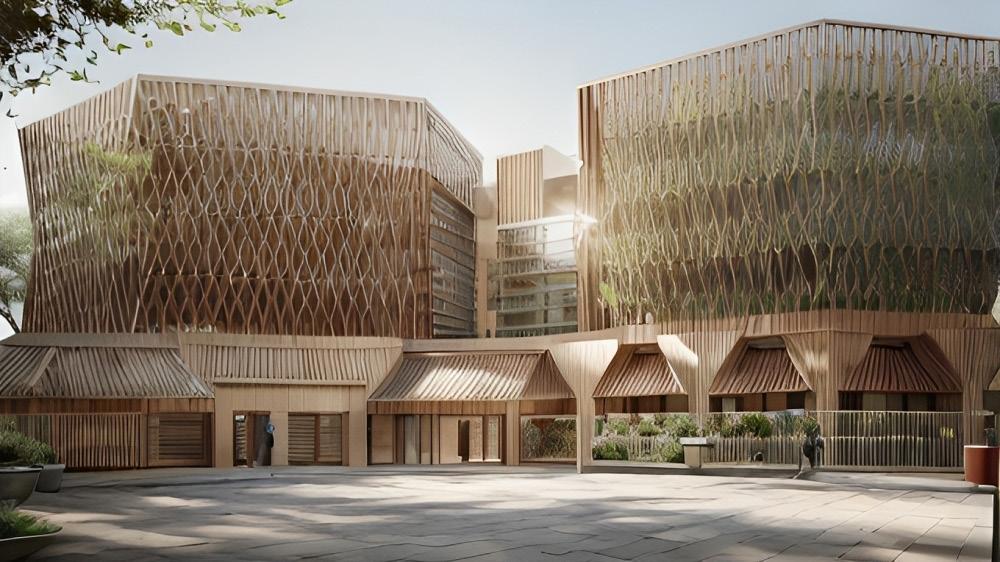









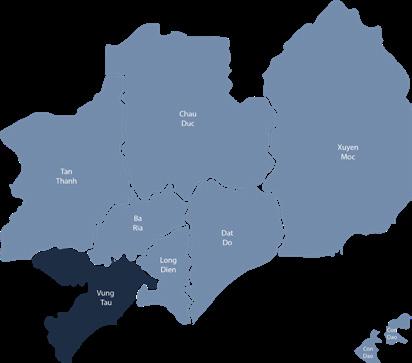
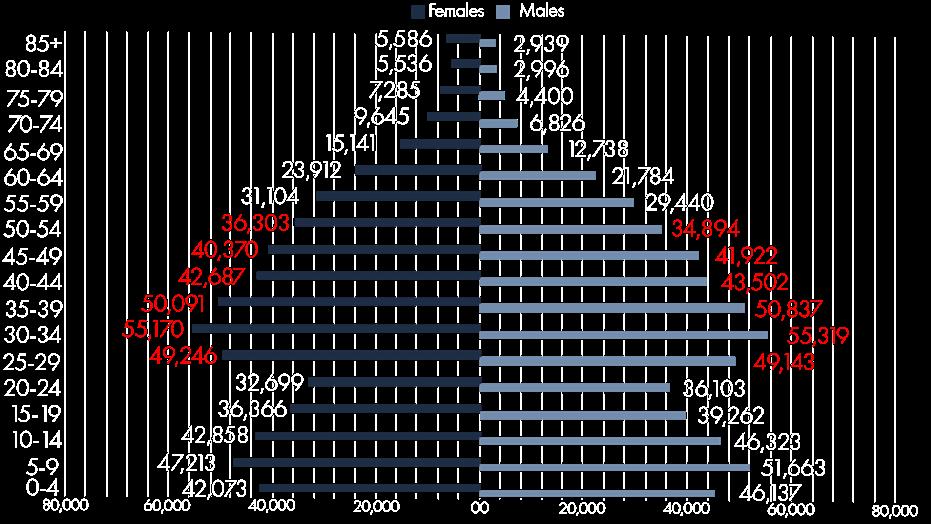








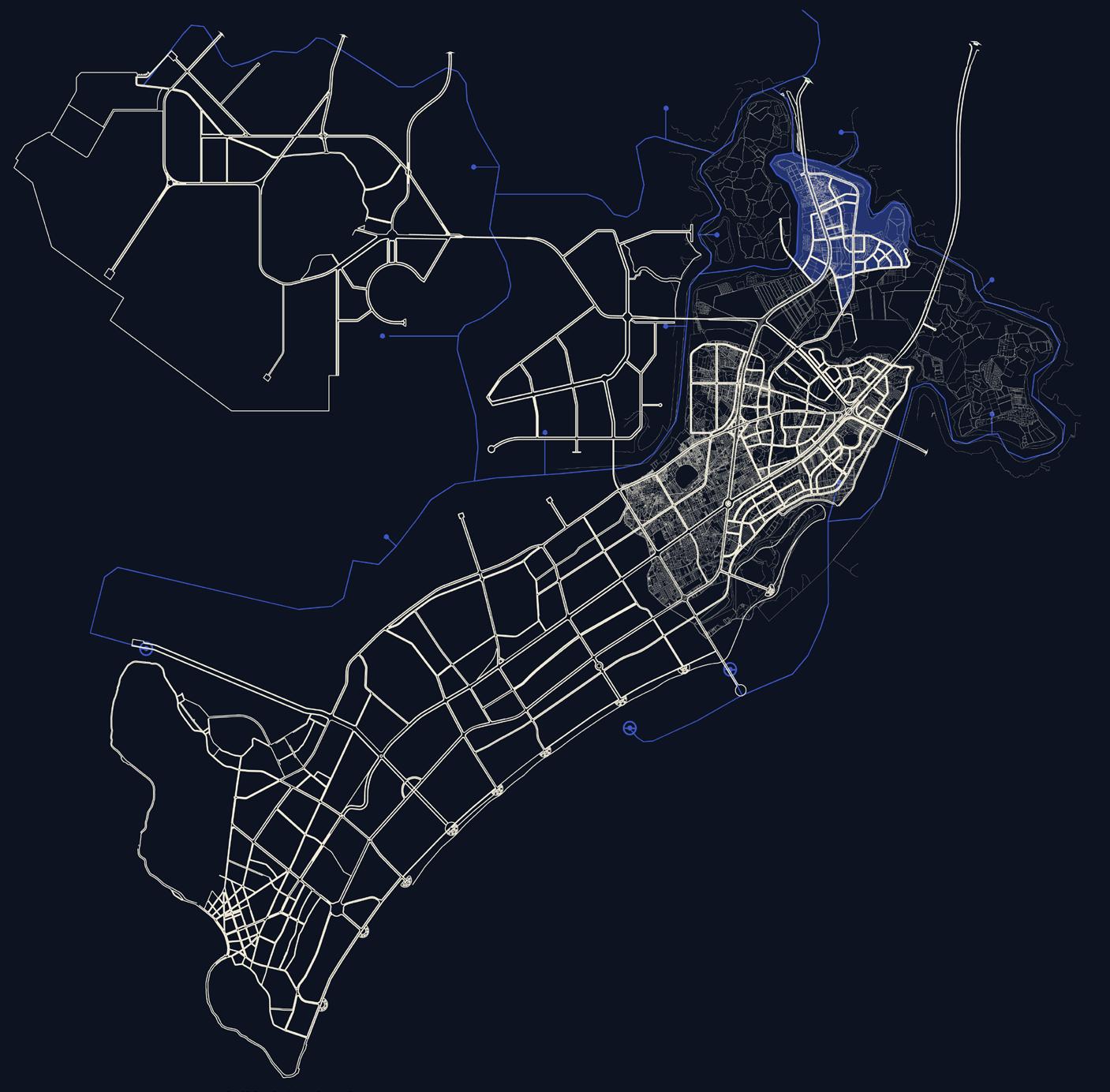






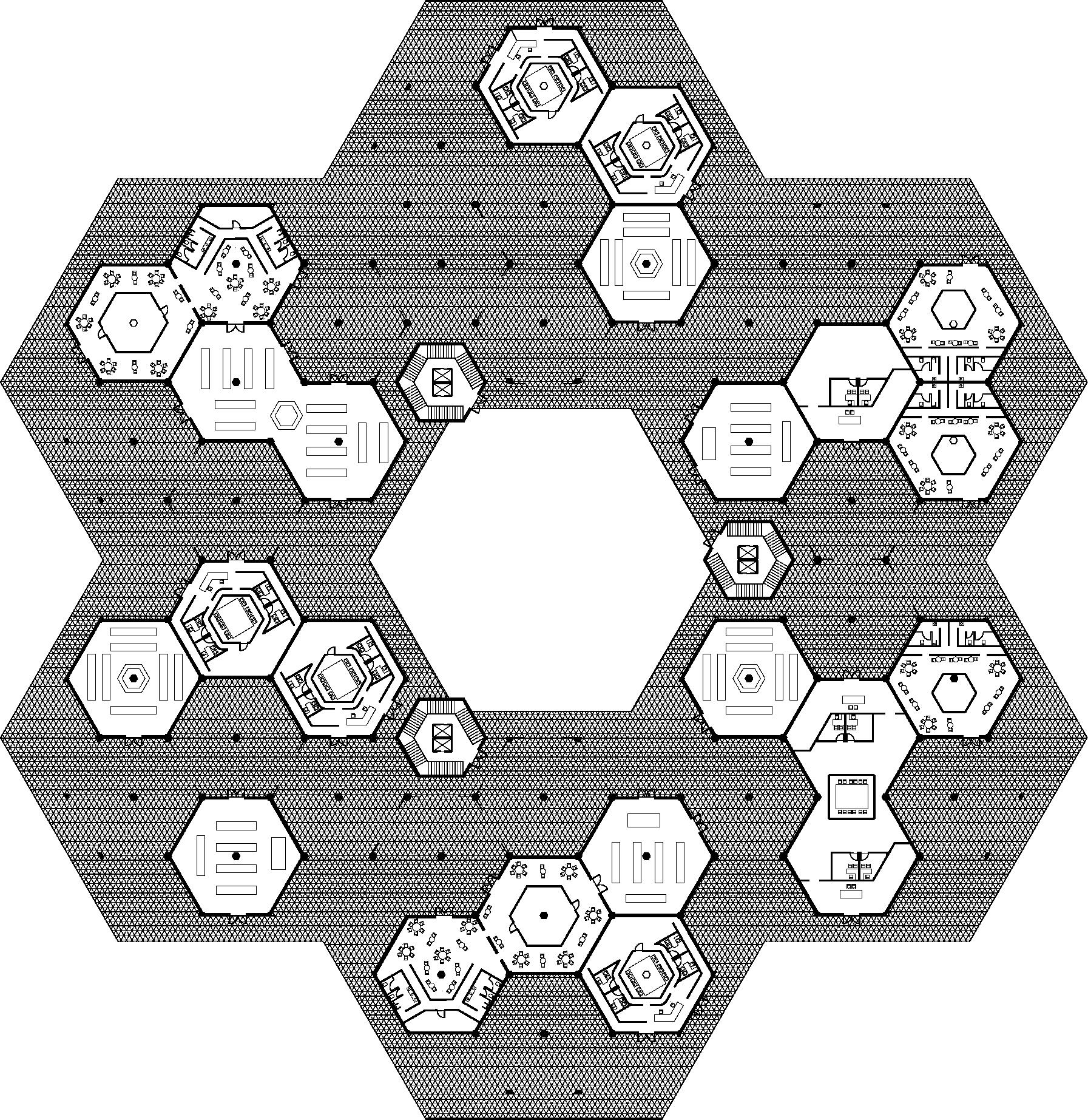
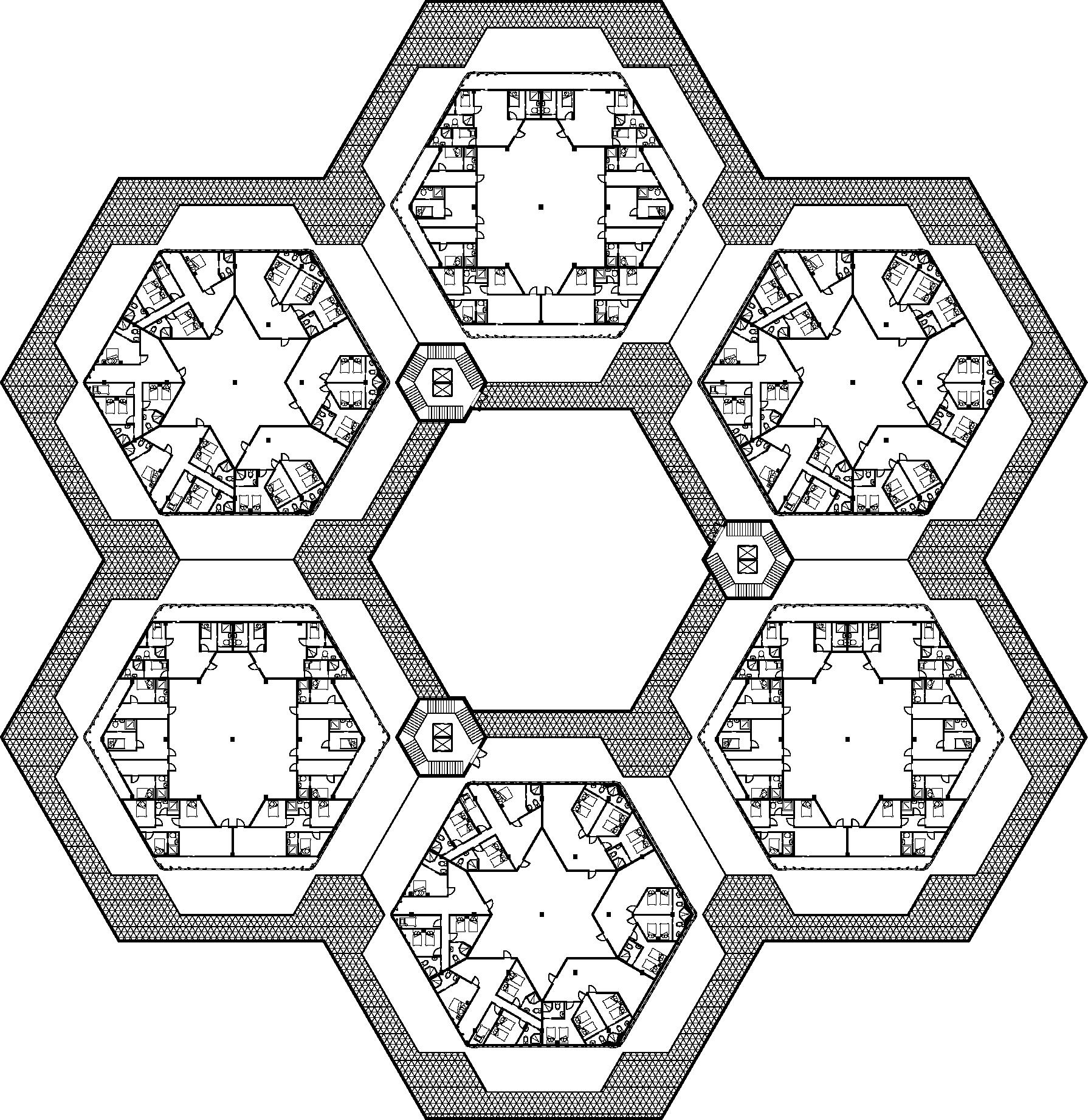

Building Section Detail

Structure Diagram
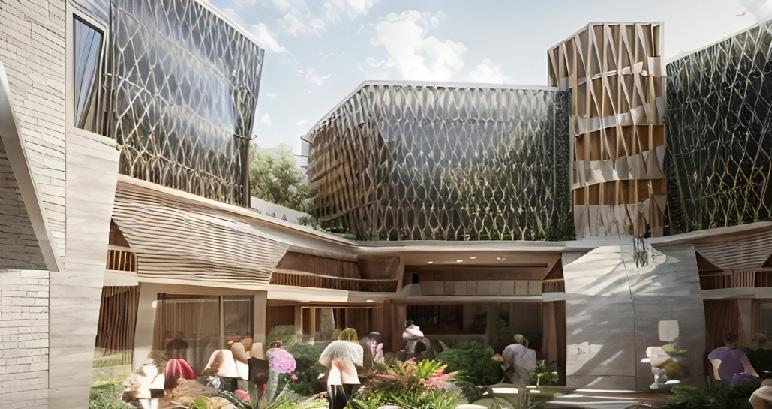
Ecological Zone / Park
The mangroves are already in place as a protected habitat to a degree. We want to increase the number of trees to help buffer the city from storm surges. With condensing the urban footprint we can do this.
Transportation
With inspiration taken from Barcelona’s superblock, we aim to make the city increasingly pedestrian oriented, aiming to provide ample public transportation to negate the need for personal vehicles.
Urban Block Courtyard
Courtyards inside the city blocks are to be shared feature for the residents, with multipurpose qualities. This example could have additional mangroves planted as its close to the water and in lower elevation, and so the additional support would be helpful in the event of sea level rise.
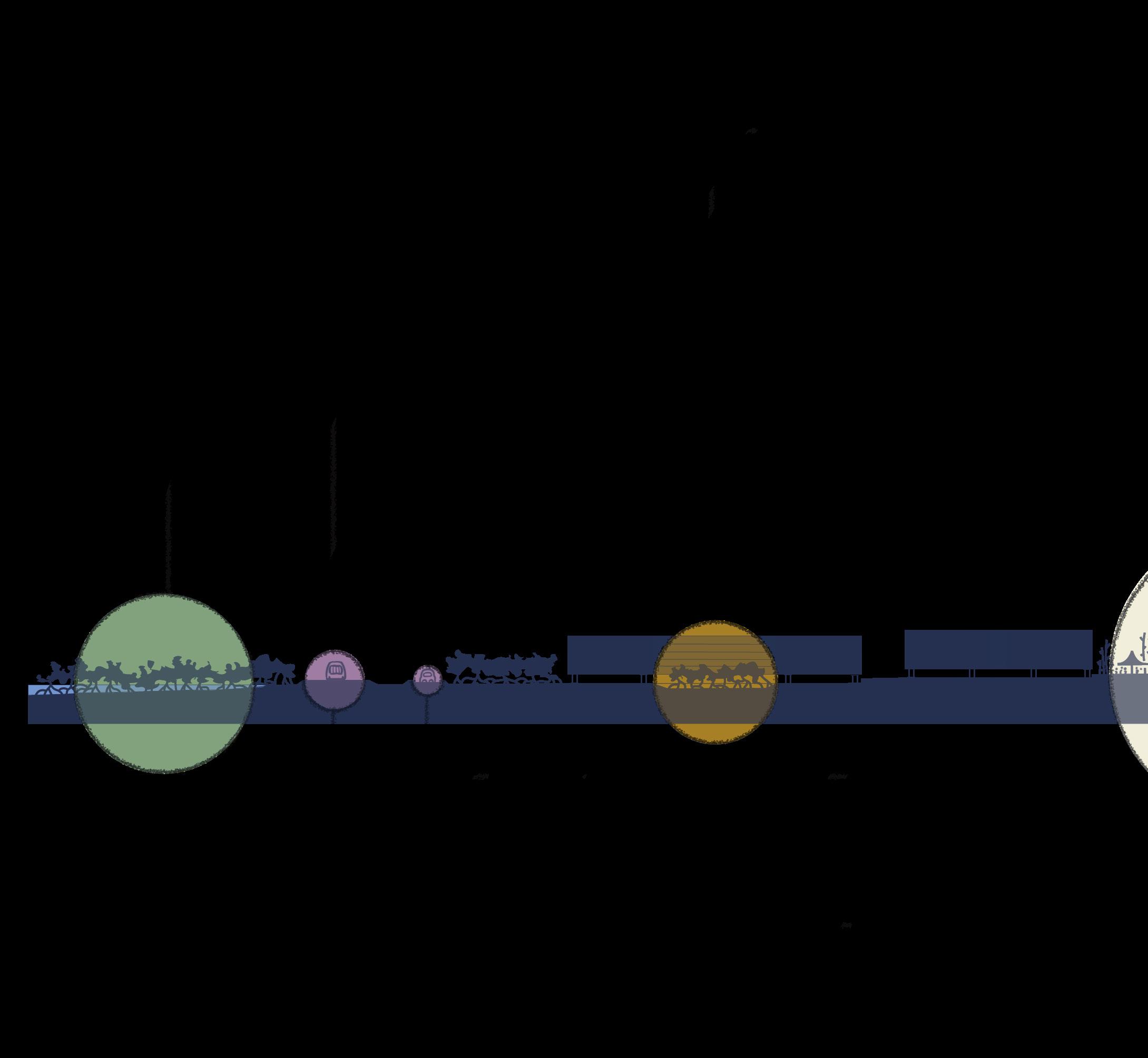
be a multipurpose additional and support
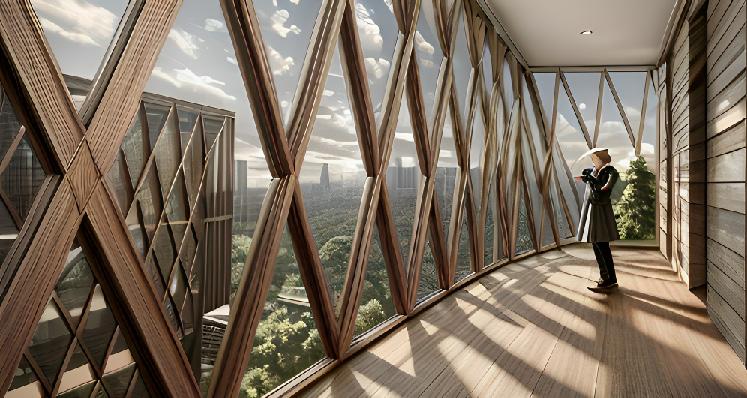
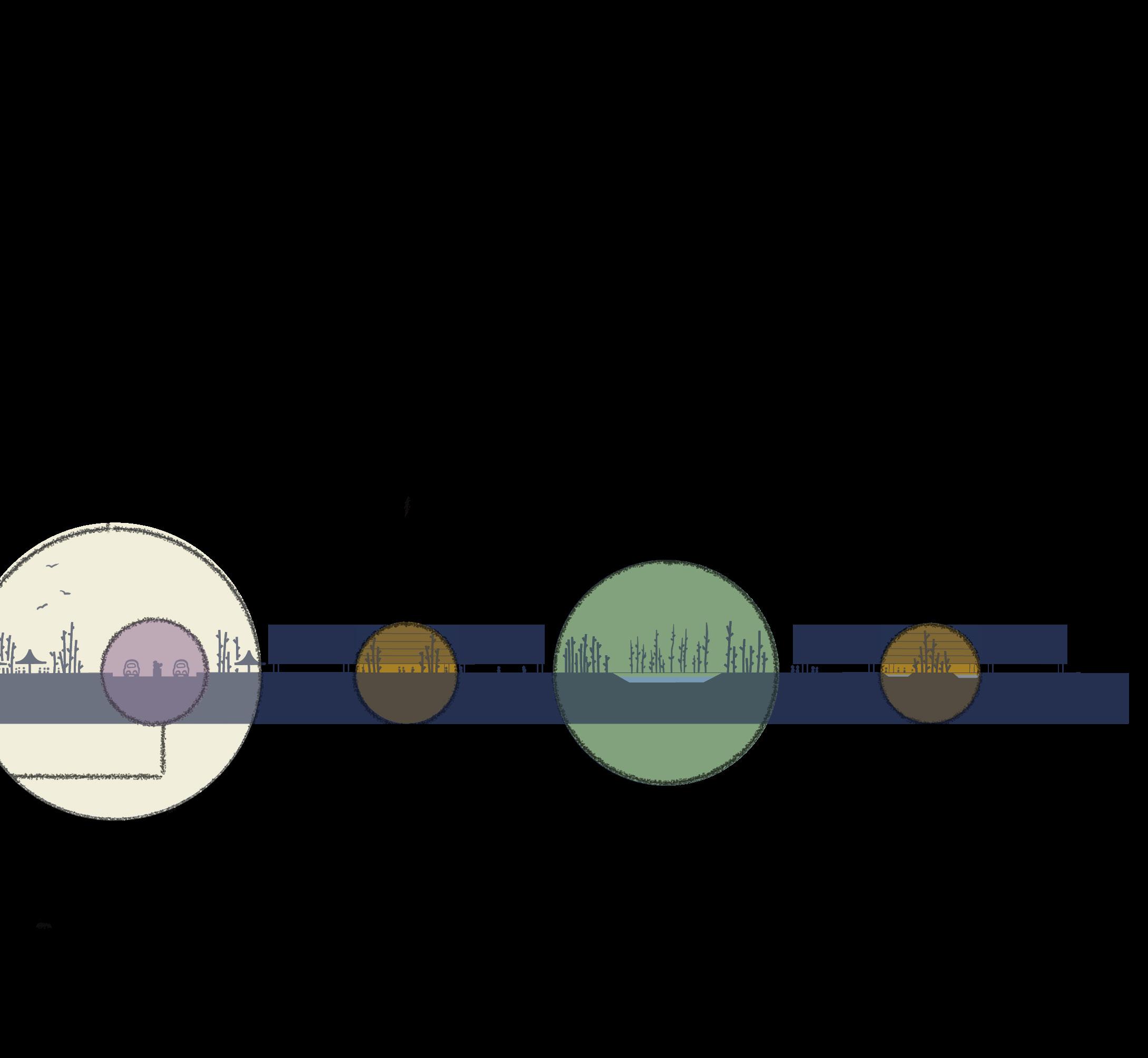
Market District
This area is intentionally placed on the highest topographical area to keep it a dry public commodity. It is kept along a main road to help promote tourism. And while many shops would be on the ground floor, they would be able to move to the second in the events of sea level rise.
Urban Block Courtyard
These two courtyards can serve to grow bamboo to replenish the old bamboo used in the buildings in the event of it needing to be replaced. But as well they could house program such as performance spaces, communal kitchens, or public gardens alongside the bamboo grove.
Ecological Zone / Park
This area was already designated as a park in the previous city plan. The addition of a water resovoire could also help with flooding and store fresh water.
05
CIVIC CENTER
The downtown Cayce, SC civic center comprises office spaces, gallery areas, a café, and an amphitheater, creating a dynamic space for community gatherings. After conducting various massing studies, I selected a design that not only accommodates the site but also integrates seamlessly with the surrounding environment. The incorporation of three distinct masses results in an open courtyard between them, providing an alternative path connecting the front and back of the site. The courtyard is enclosed by glass, offering diverse views of the surroundings, while the white brick exterior harmonizes with neighboring buildings. This intentional separation of masses facilitates a clear distinction between public and private spaces within the center.
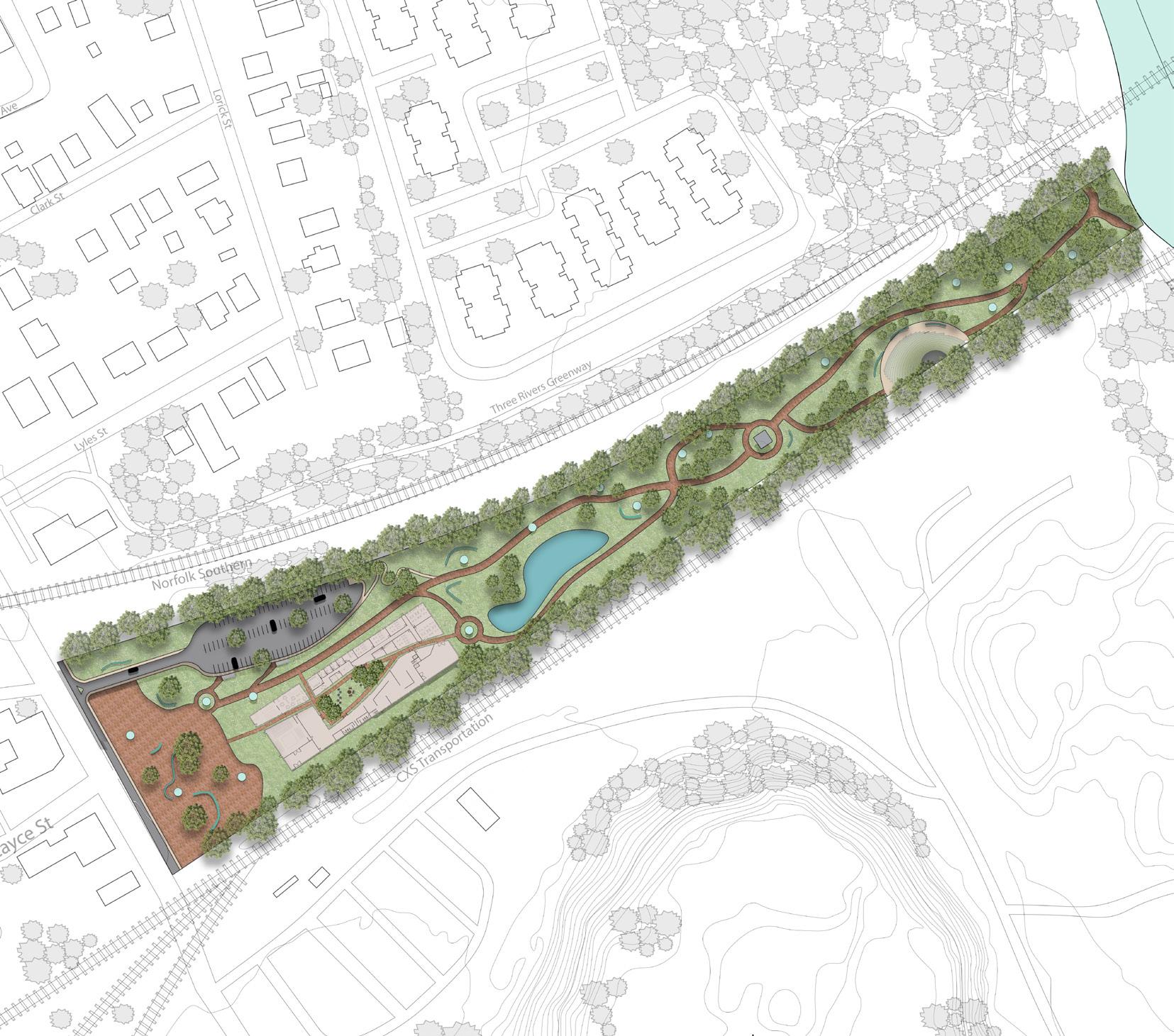
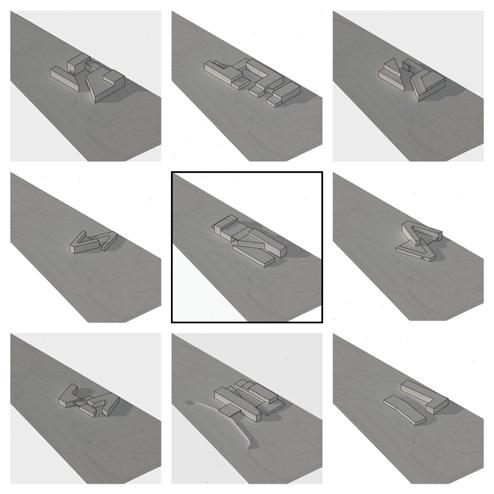
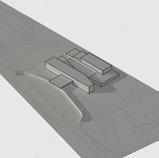
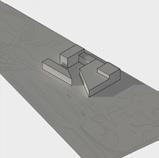
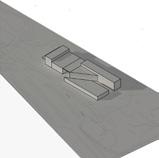
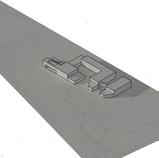
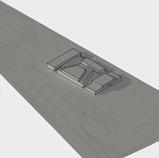
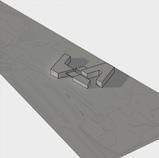
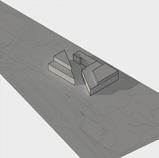
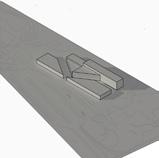
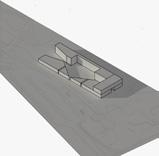
Alternative path that takes individuals throught the civic center and still connect the front of the site to the back.
Retention pond to help mitigate the area during warmer season.

Centralized courtyard to promote engagement between individuals.
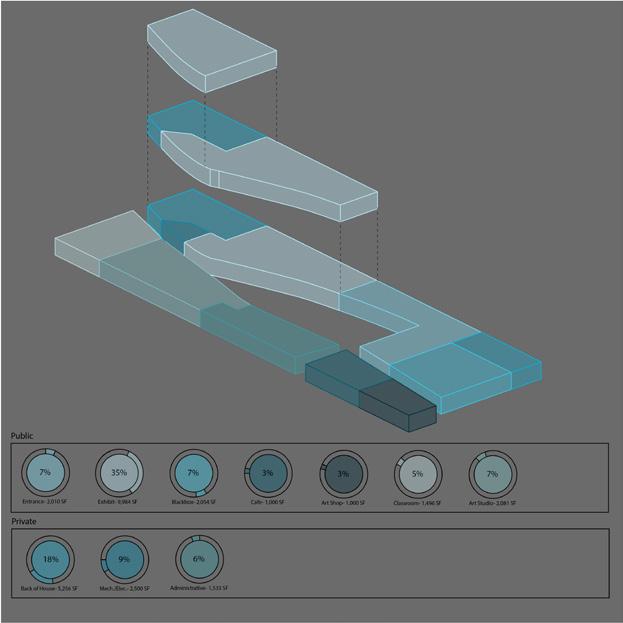
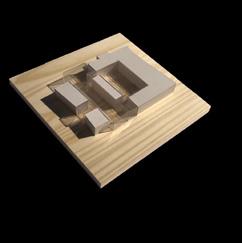

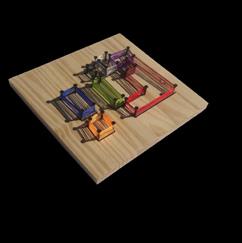
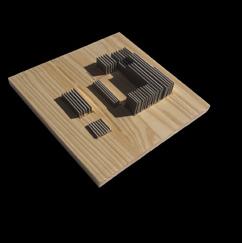
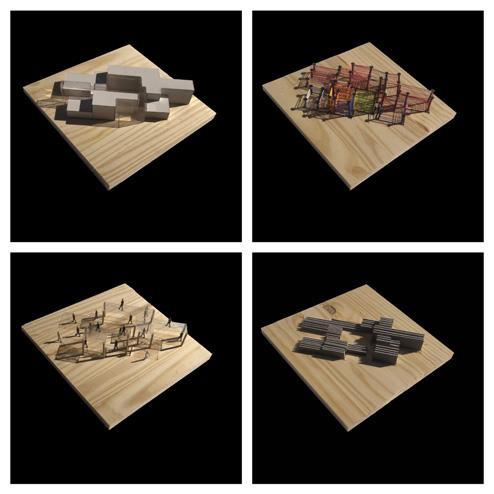
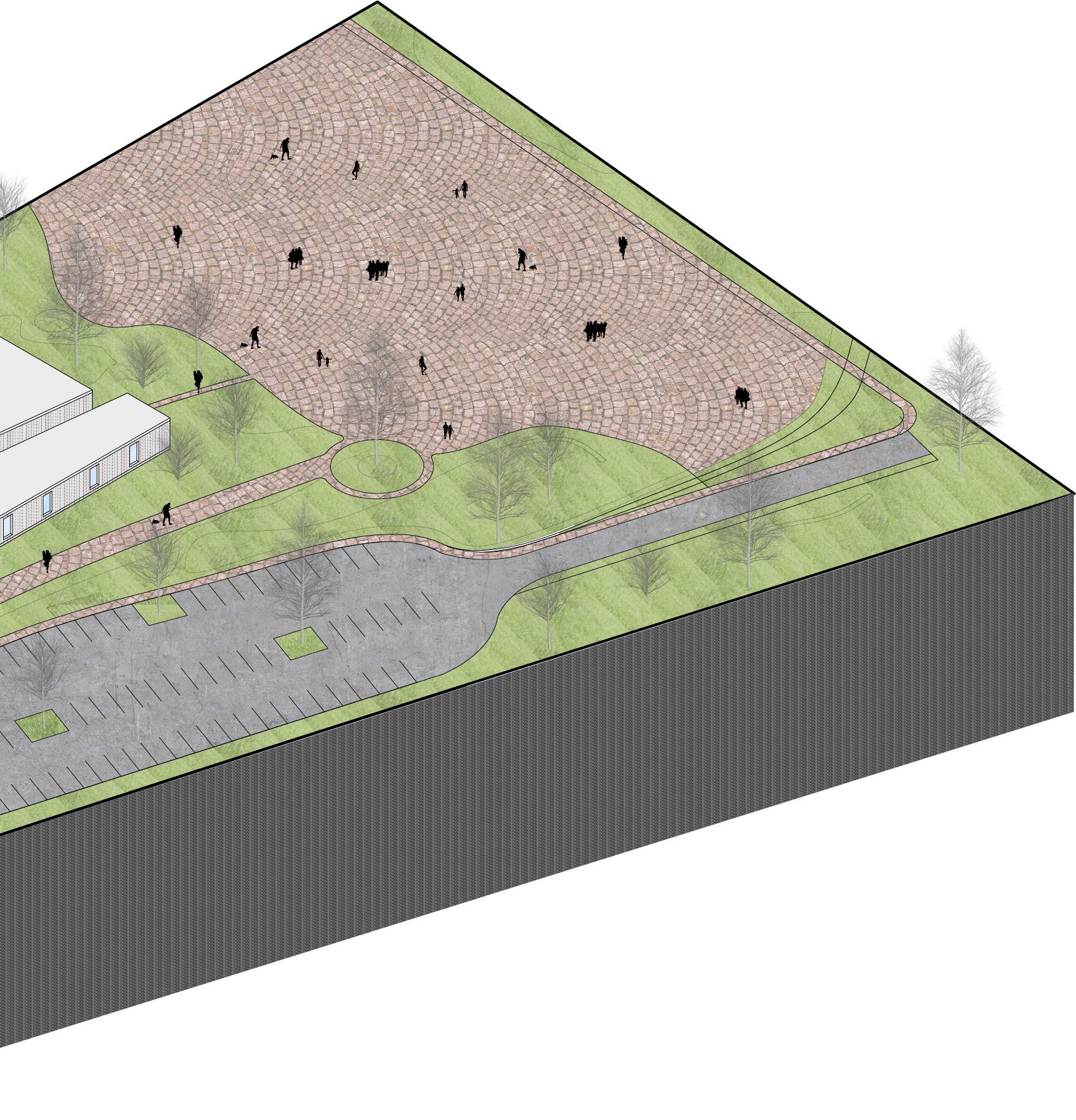
Additional outdoor spaces for more interaction between individuals.
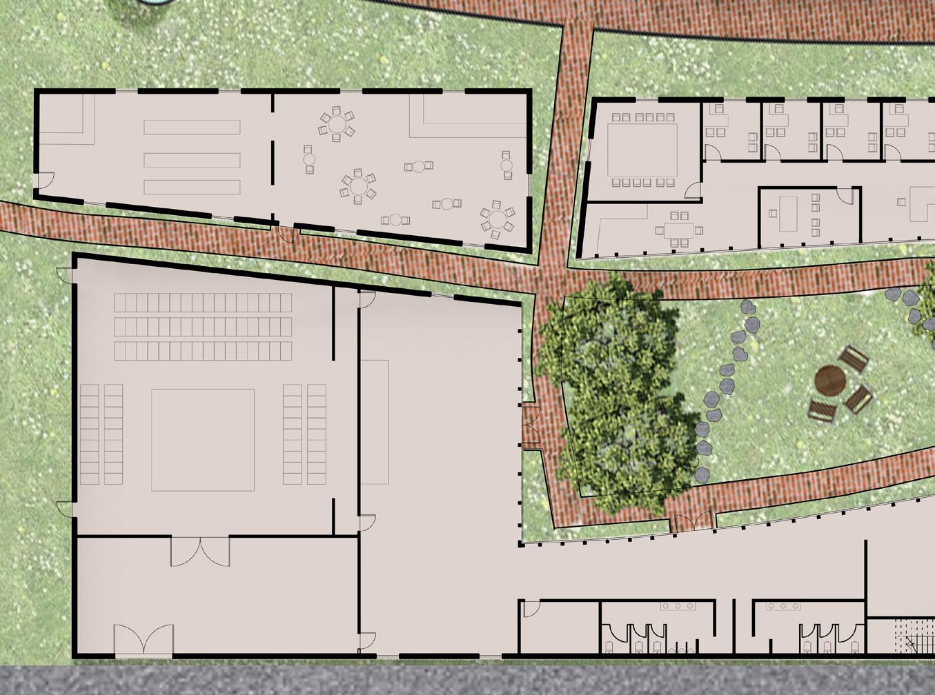
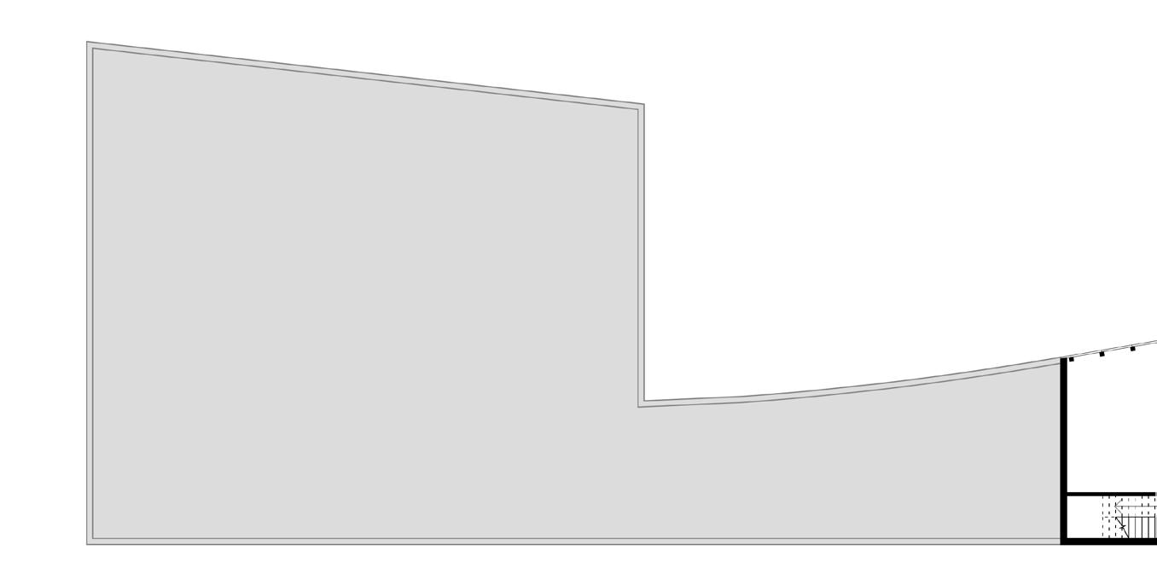
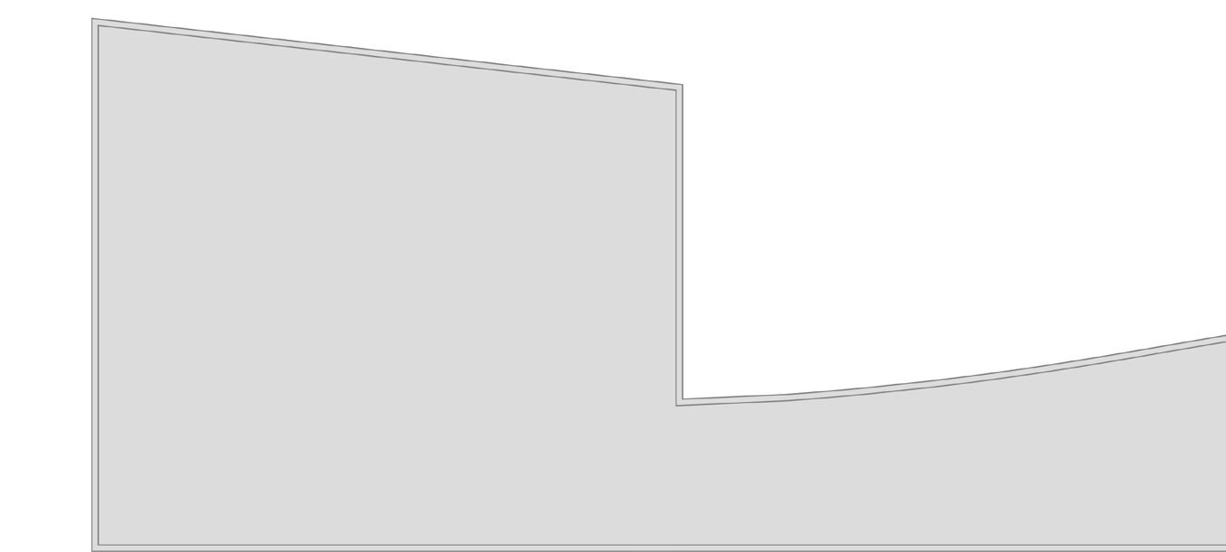
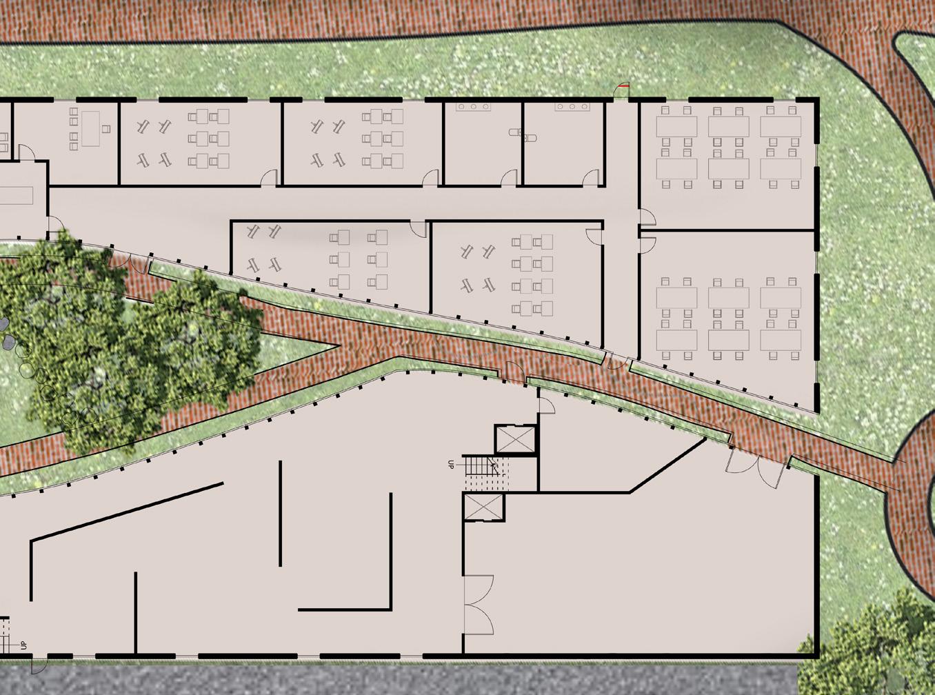
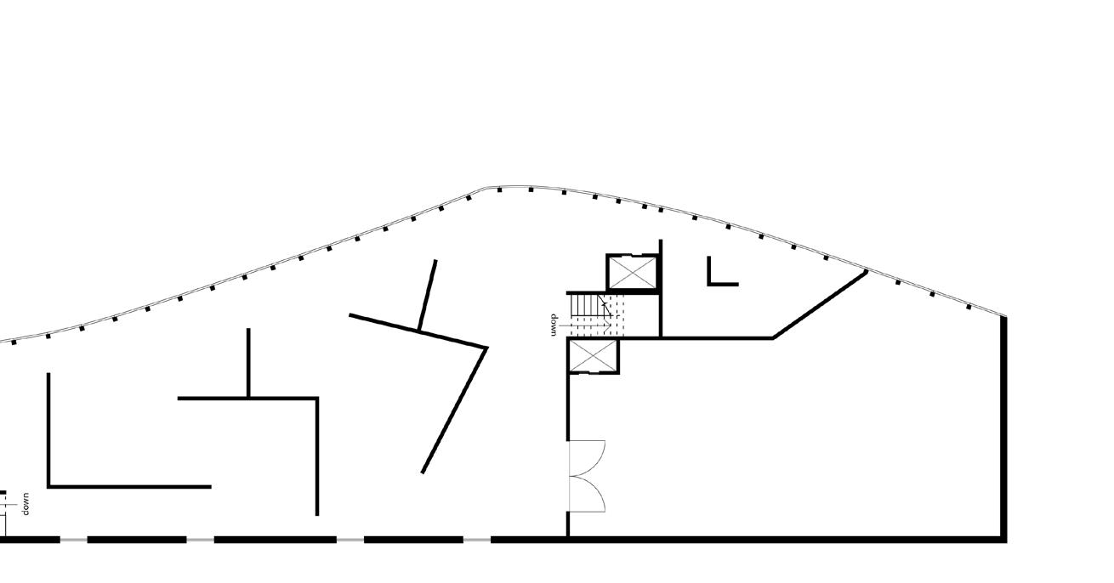
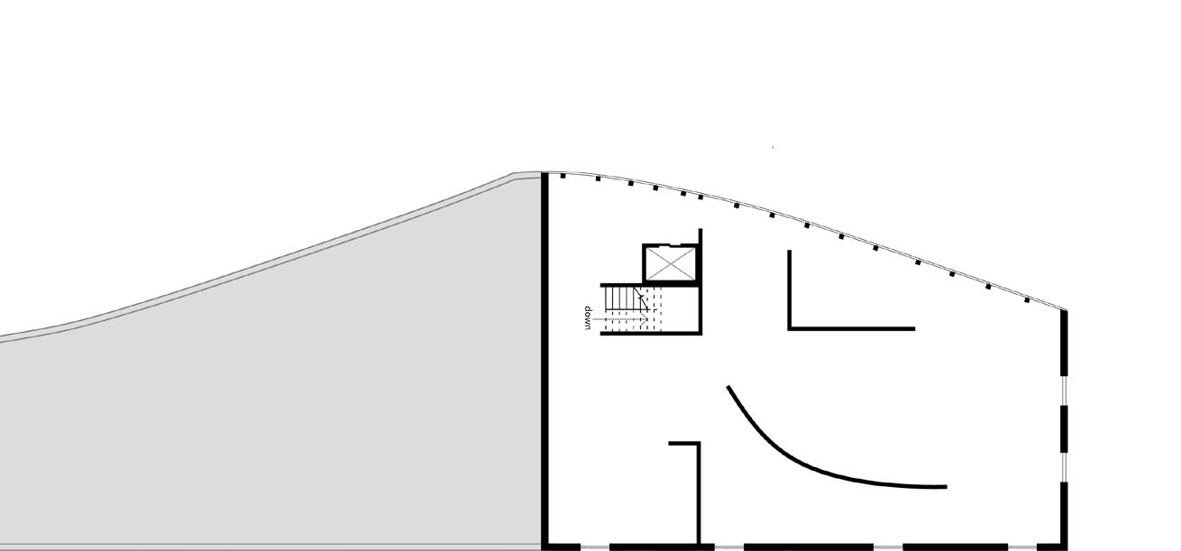
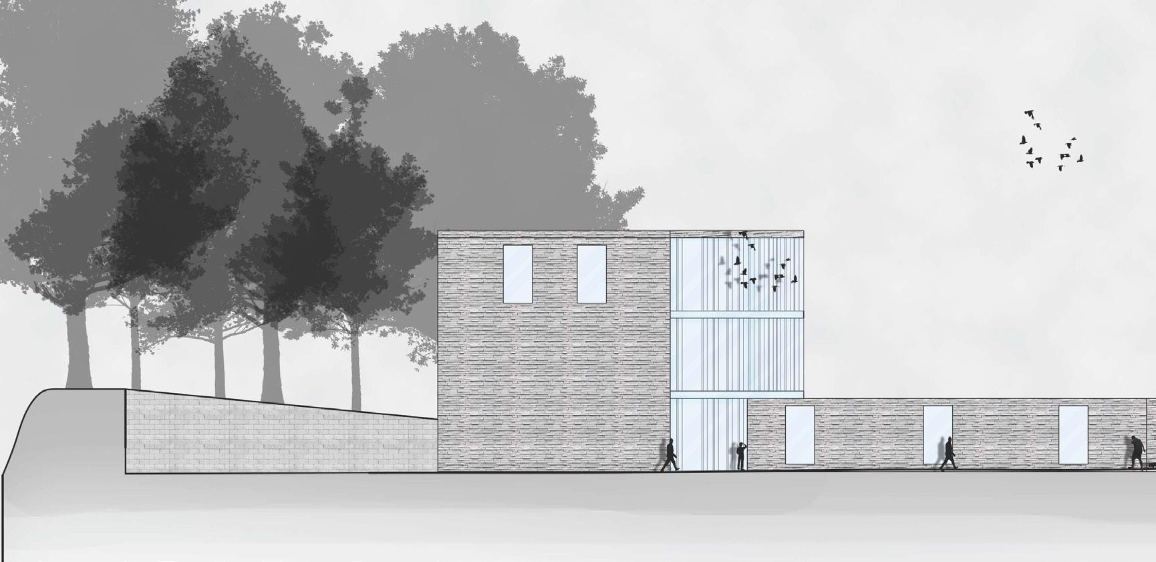
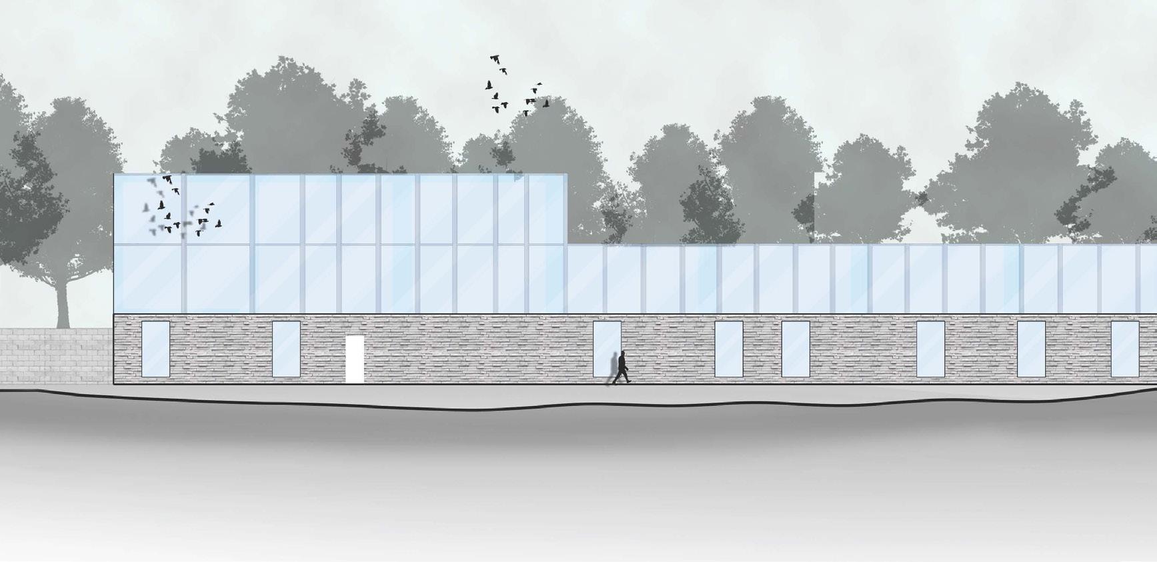
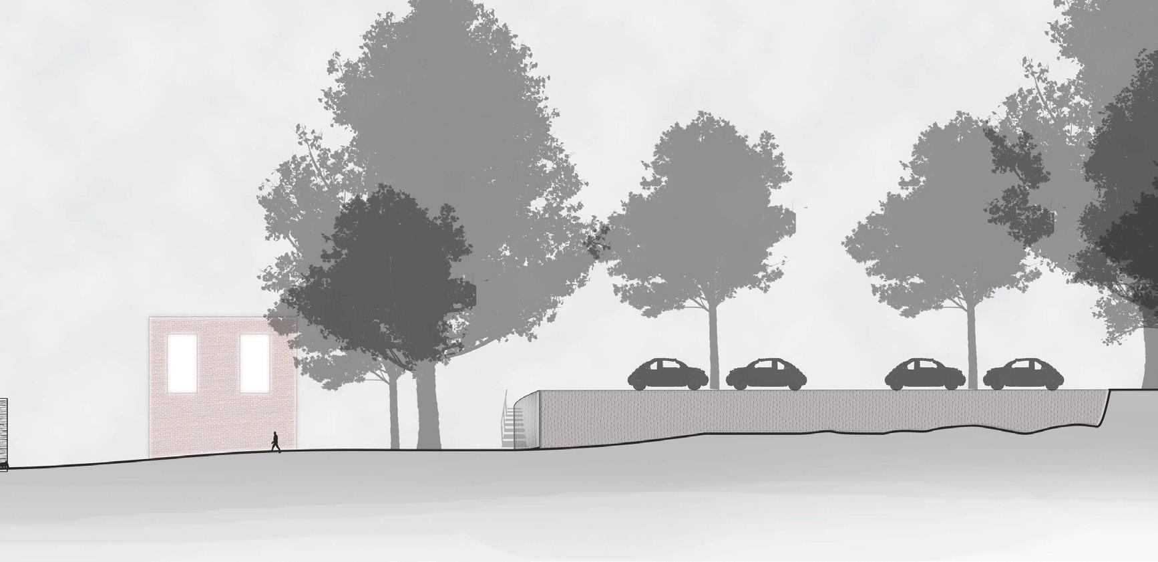
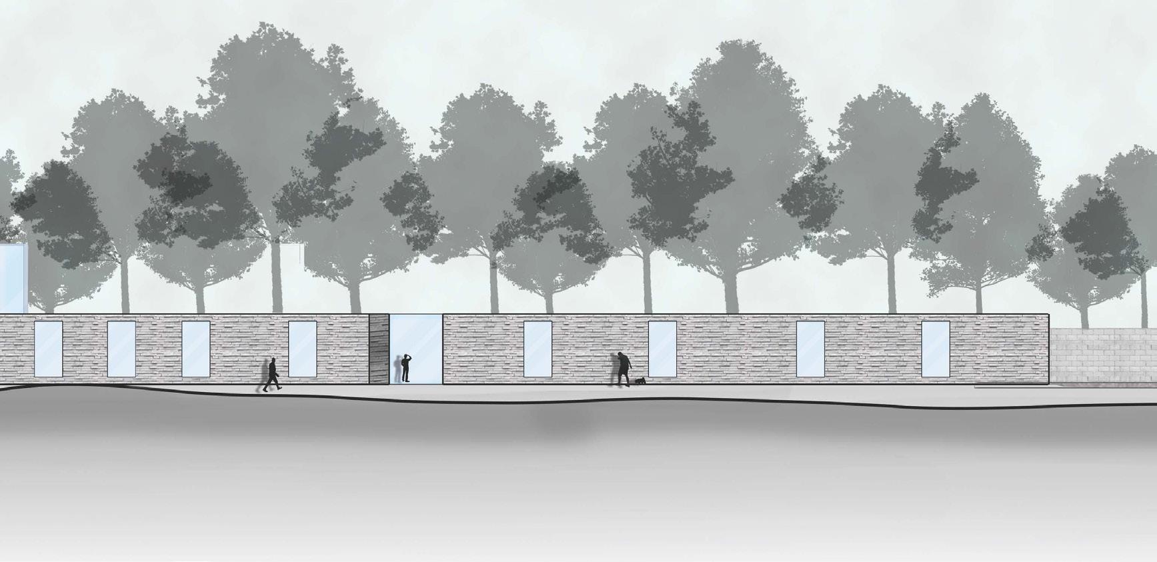
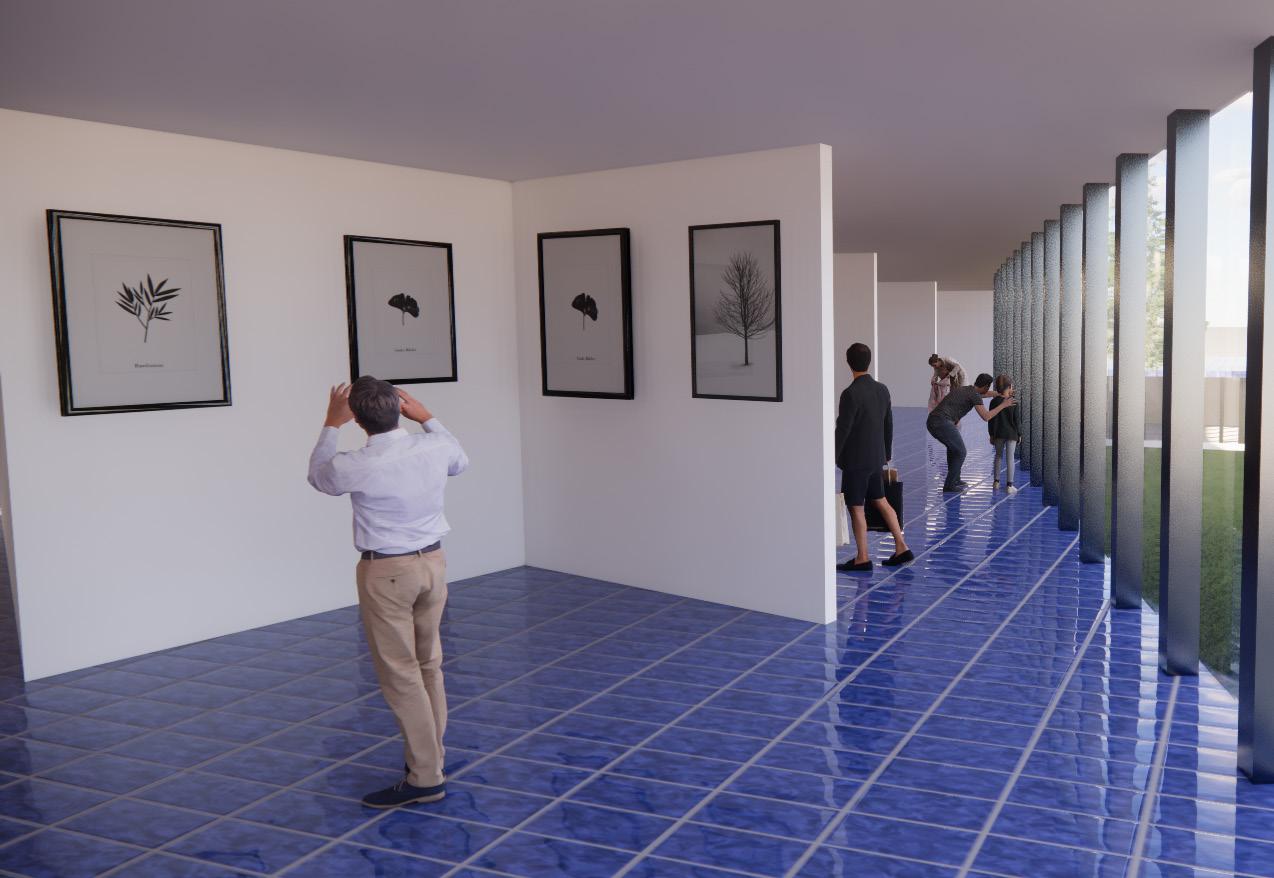

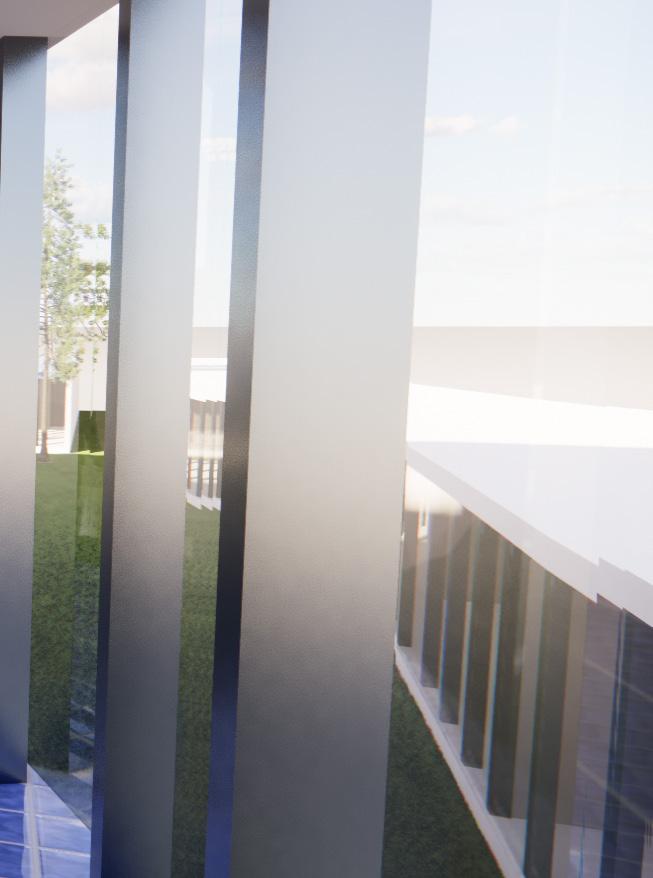
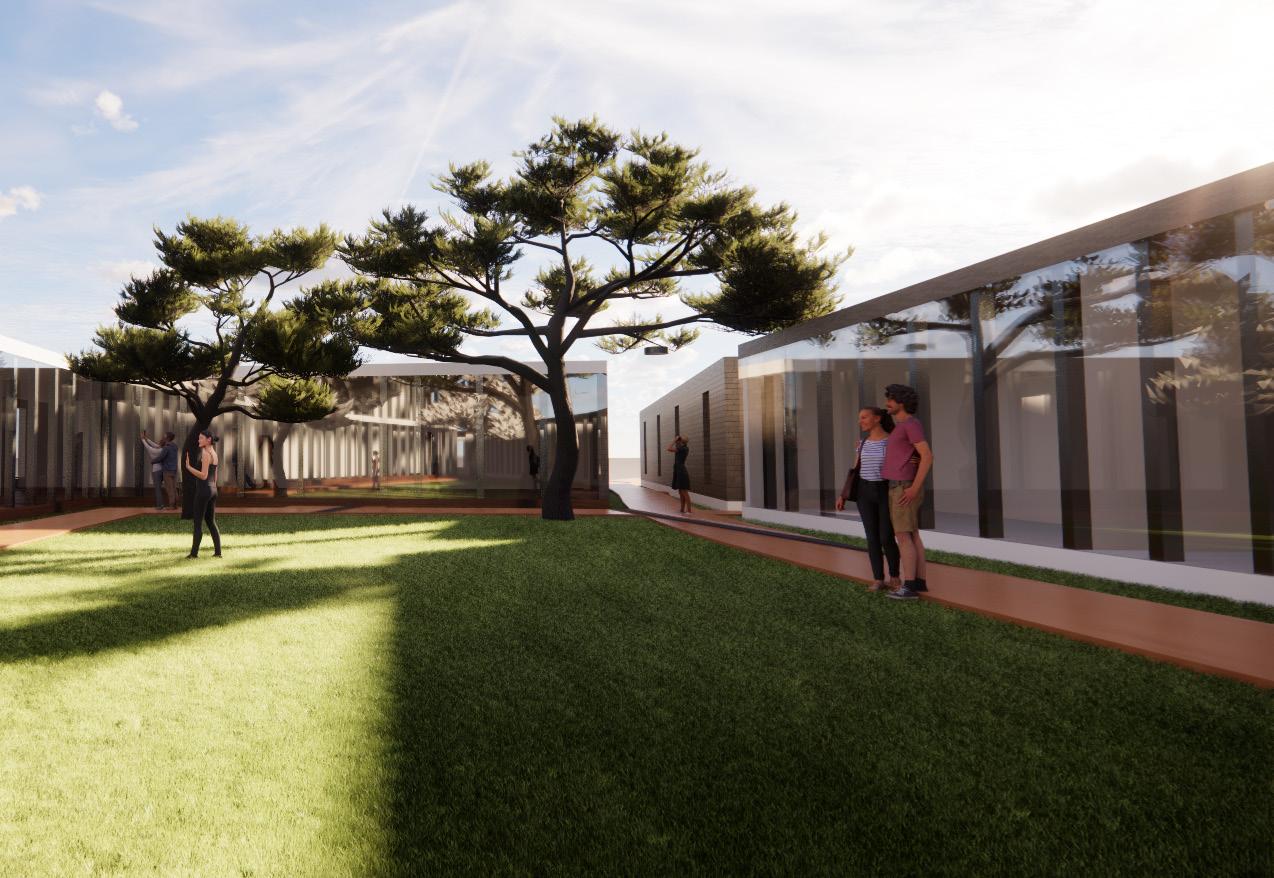
06
HARMONY HAVEN
Harmony Haven envisions establishing a cohesive, collaborative, and uplifting living environment for individuals experiencing homelessness through innovative co-living spaces. Presently, Austin, Texas ranks third in population size among Texas cities, with 3,157 people, trailing behind Dallas and Houston. Consequently, the proposed site for this community is in Rollingwood, Texas. Recognizing that many homeless individuals congregate in downtown areas for government benefits, the selected location ensures convenient transit options for residents traveling to and from downtown to access these benefits. Additionally, sustainability is a key consideration, taking into account sun and wind paths to maximize natural daylight and implement passive cooling strategies. The design focuses on housing 2-3 people per unit with shared amenities. These units begin as individual modules, offering flexibility for assembly into larger units. Given Austin’s warm climate, a water harvesting gutter system is incorporated to channel rainwater into four ponds distributed across the site. The angled roofs efficiently transfer rainwater into gutters, subsequently directing it to the ponds. Beyond water harvesting, the ponds serve as a means to mitigate extreme temperatures and contribute to effective area cooling. The site layout prioritizes an open-concept design for each unit, promoting the creation of courtyards and greenspaces to encourage social interaction among residents. To optimize natural daylight, each unit is strategically rotated by 45 degrees. The overarching goal of the design is to instill a sense of pride, identity, and ownership among Harmony Haven residents, fostering a supportive and empowering community.
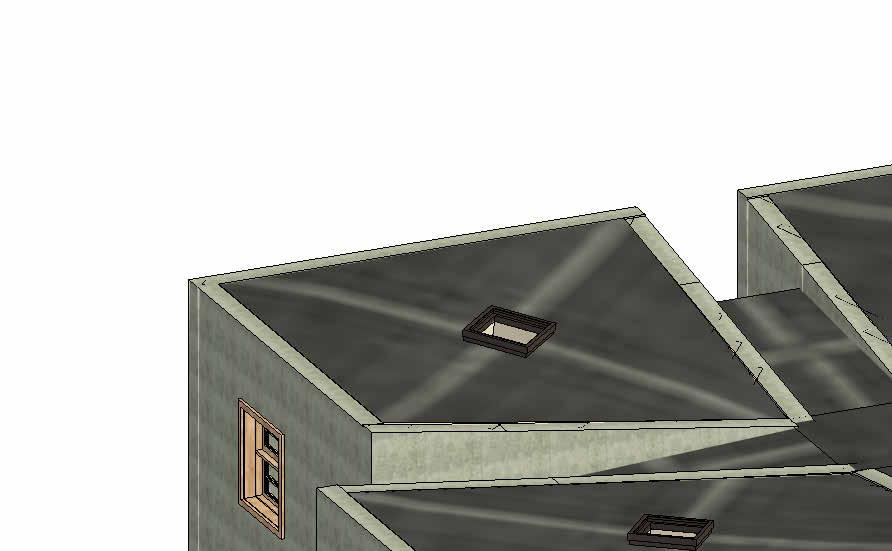
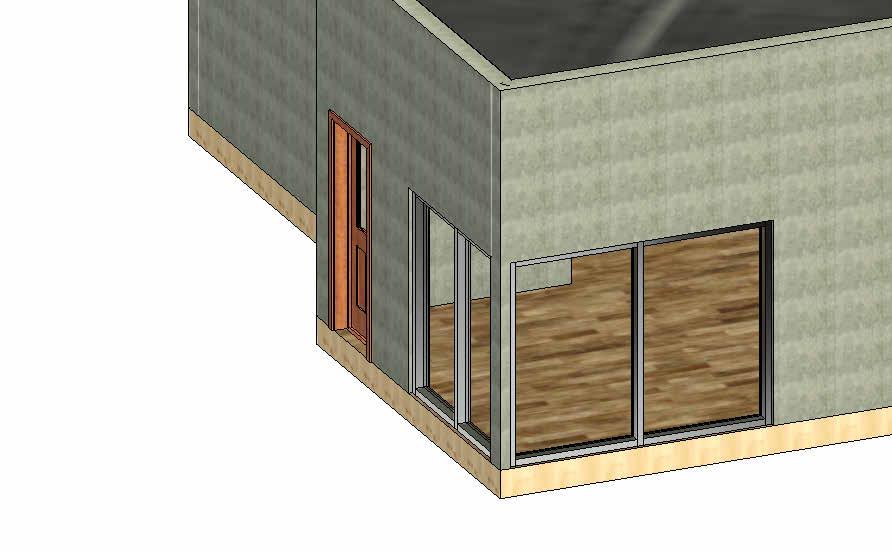
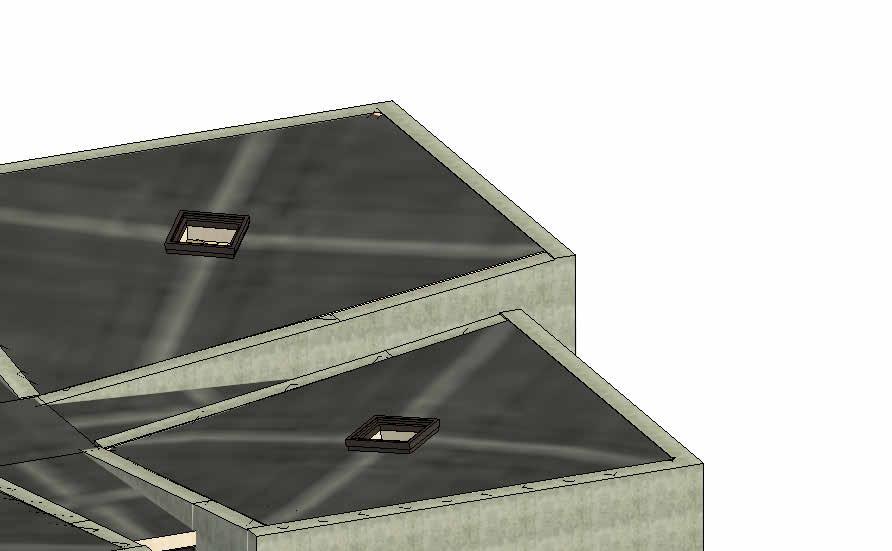
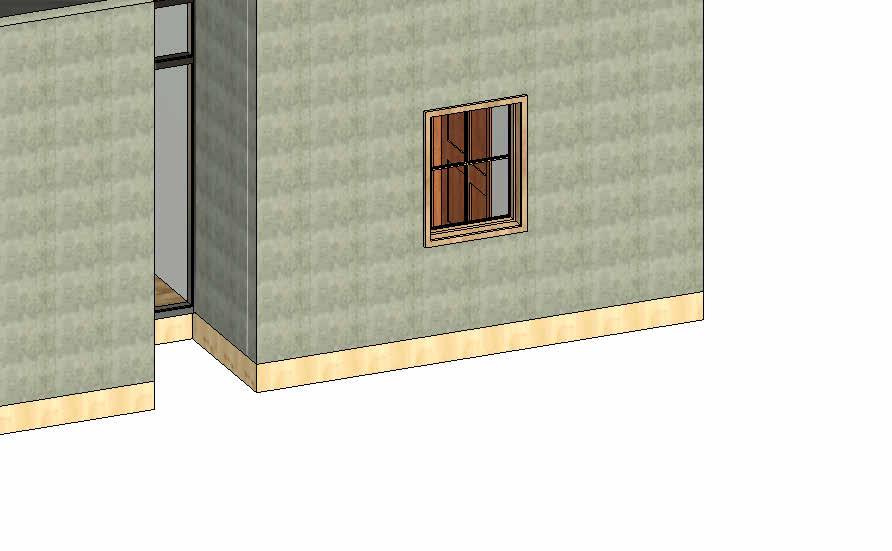
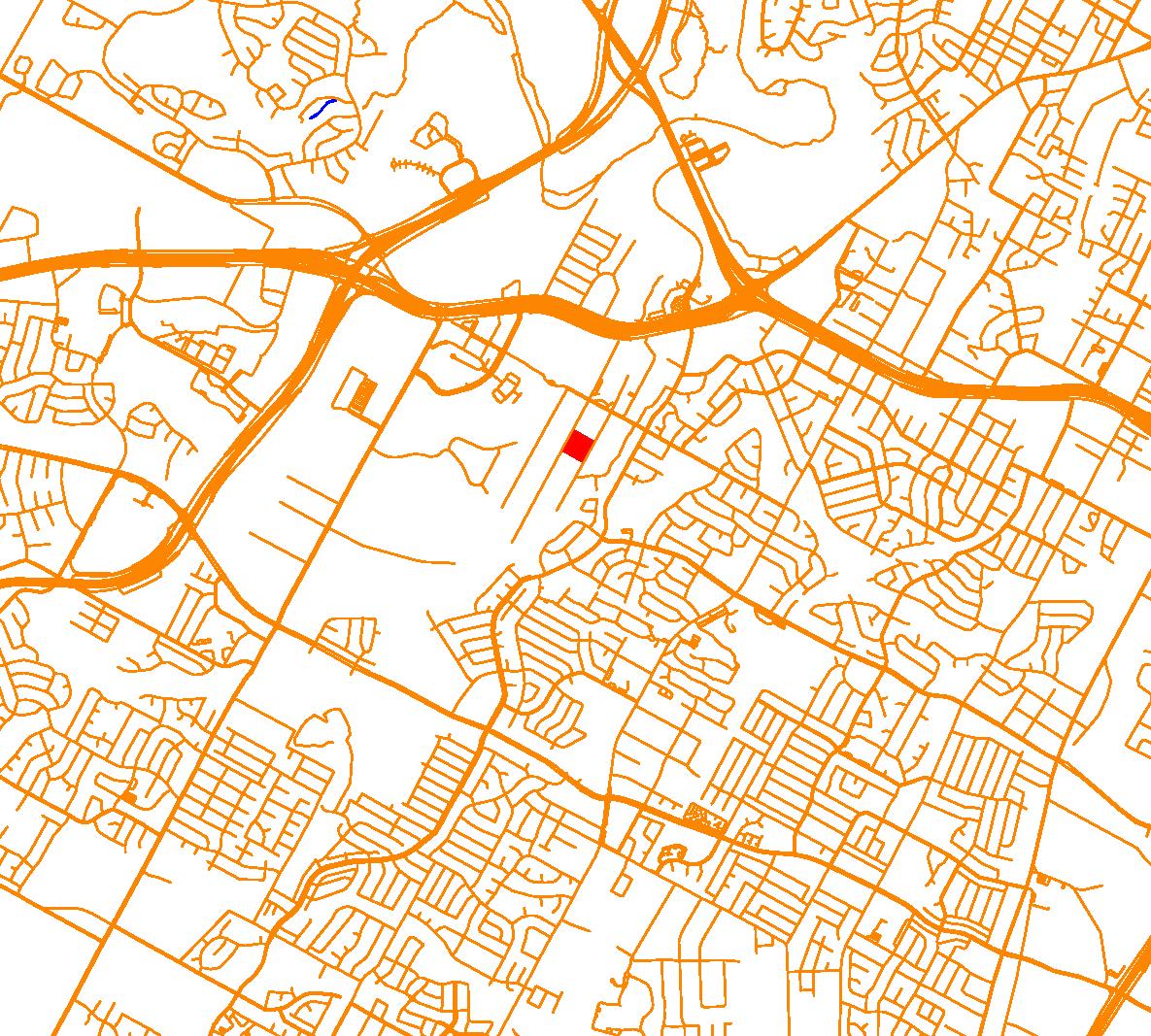

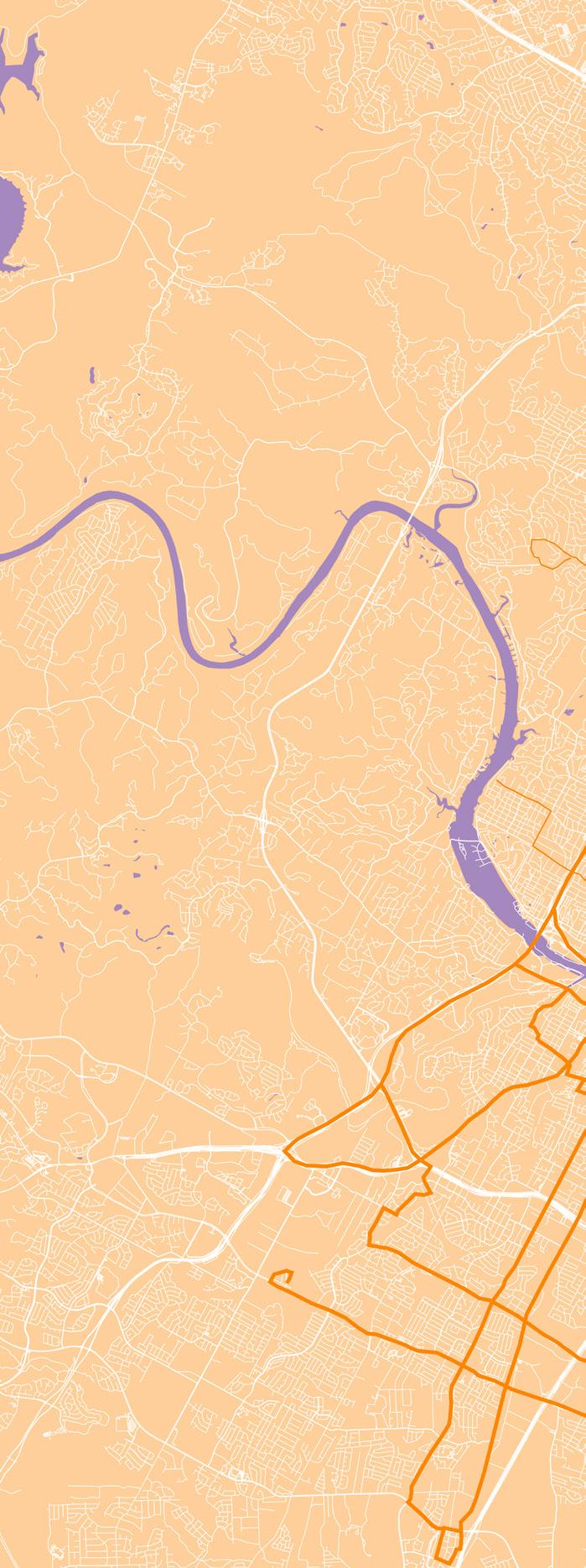

Wind Diagram
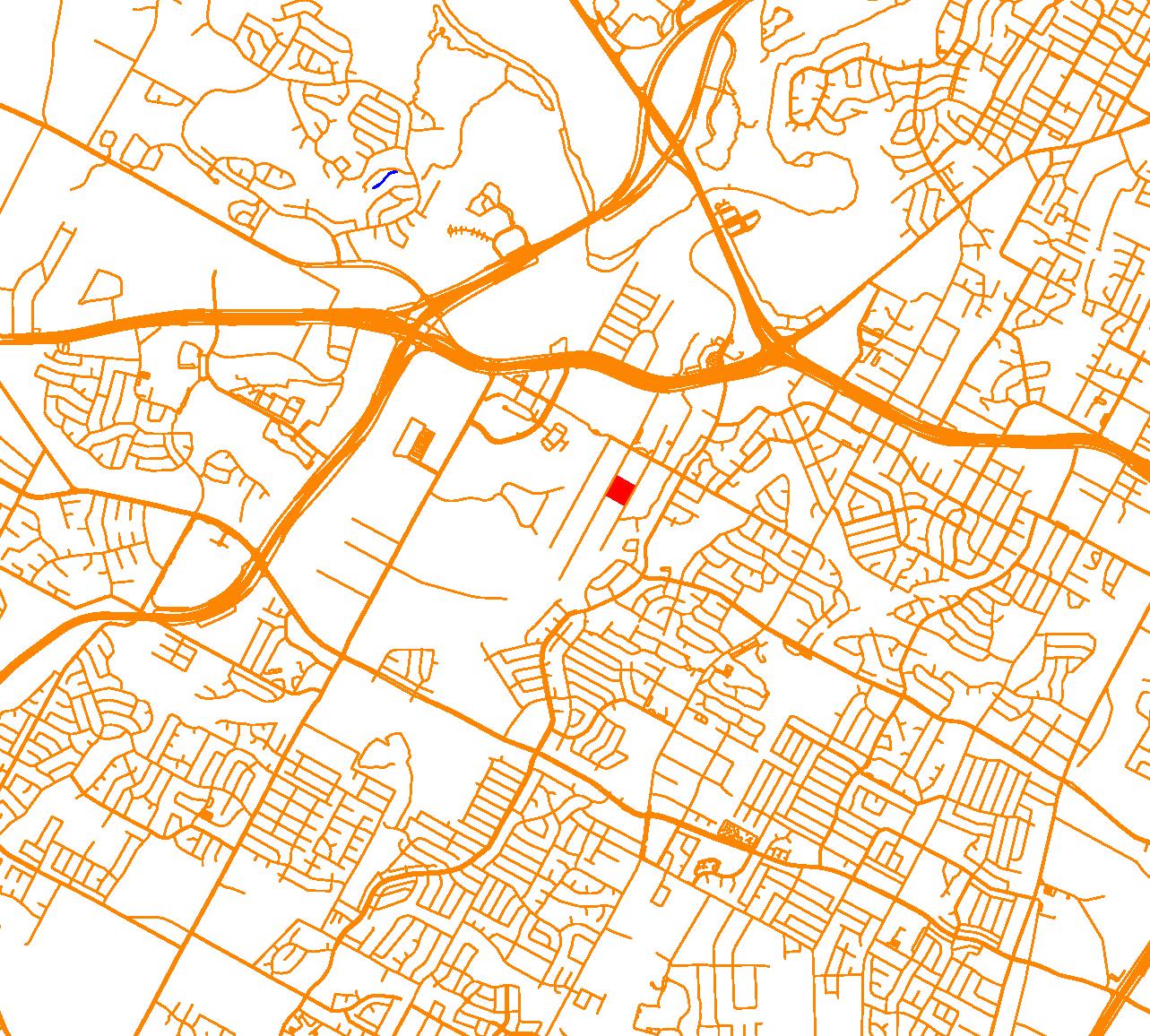
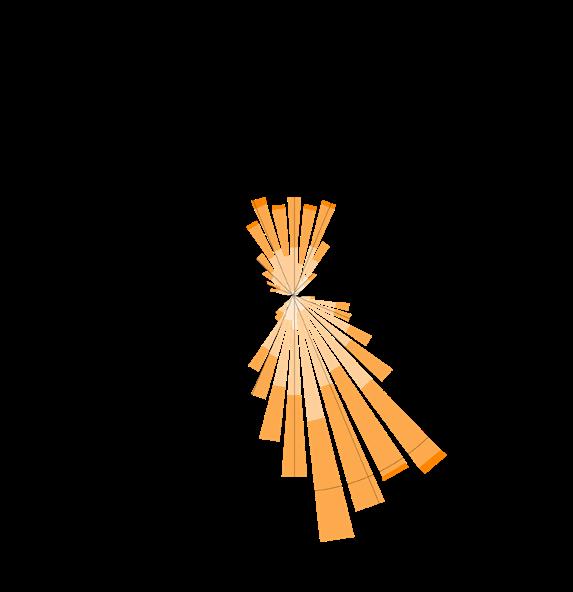
Average Wind Speed

Individual modular units that can be joined together to form a co-living space with shared amenities.

Subtraction of the corners to divide the program up between private and public spaces.
Subtraction inbetween prgrams to allow room for privacy and
Subtraction middle sector to offer some heiarchy to the form mass.
Proposed idea for modular units layout once put together.

Change In levels
Drop the corners of each box sector to allow rain water to run
Final Mass
Final form mass that promotes co-living for up to 2 or 3 people
Individual Model 1/2 of the modular which can later be put together form a
Individual model 1/4 of the modular which can later be put together to form a
Wood Blocking
Gutter
Metal Flask
Water Harvesting Down spout
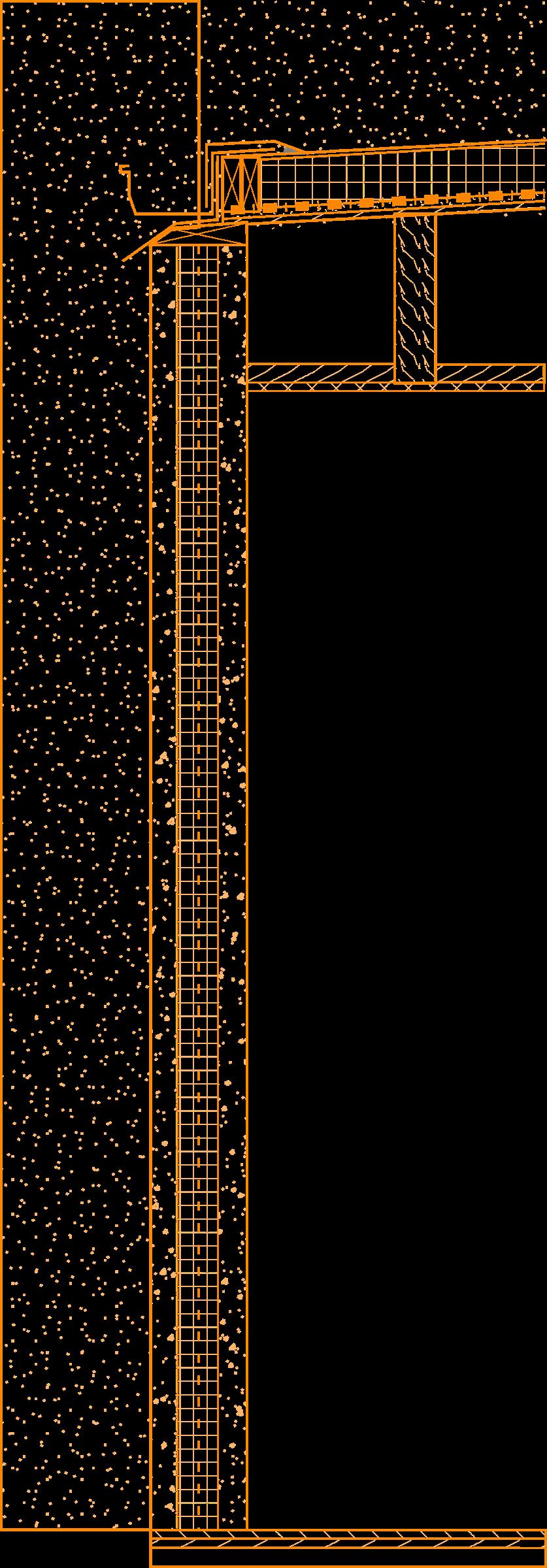
Roof Membrane
1/4” Rigid Insulation
Weather Barrier
3/8” Cover Board
1/2 “Plywood Sheathing
Wood Joist
2x4 Wood
Dropped Ceiling
Oak Flooring
Plywood Sheathing
Sturcture wood Joist


Program
Layout of the units side by side in one singular mass.
Green space that runs through the middle of the units to promote social interaction between residents.
Spaces/Circulation
Additional shared spaces that run horizontally and promote circulation in varias paths.
Sun Orientation
Units are rotated 45 degrees towards SE to maximaze the amount of natural lighting each unit can get.
Water rentention pond located throughout site to hold water from the water harvesting down spout of the homes. Small community courtyard to promote social interaction.
Small community courtyard to promote social interaction.
Visual Connection
Visual connection that each unit makes which creates a variety of spaces to offer social interaction and form a sense of community.
Small community courtyard to promote social interaction.
Water rentention pond that can cool areas and mitigate extreme temperaturas during hot seasons.
