PORT FO LI O

ATCHARA MOOKPLOY
0432628139 I atcharamookploy@gmail.com
• Architecture and Urban Design student graduate of Master degree in Swinburne University of Technology
• 6 years licensed architect in Thailand
• have performed valid senses of a residential industry(Master planning, small to large scale of accommodations, interior design)
• looking for different typology designings, especially public buildings
ACADEMIC REFEREE
Markus Jung
Course Director, Master of Architecture and Urban Design
School of Design and Architecture
Swinburne University of Technology
Direct contect: 0421067940
Email: majung@swin.edu.au
EXPERIENCE
○ Senior Business Development Officer
Ornsirin Holding Co.,Ltd (Land Developer)
research and analysis of suitable floor plans for the collective data set and co-design master plans to provide multiple possibilities for choice with feasibility Nov
○ Freeland Consulter
Private mansion
liaise and coordinate with the suppliers, provide shop drawings and interior designing
○ Junior-Senior Architect
Ornsirin Holding Co.,Ltd (Land Developer)

VIEW MY PORTFOLIO ONLINE: https://www.swinburne.design/discipline/2024/urban-design/1456
EDUCATION
Chaingmai, Thailand
Chaingmai, Thailand Jun
Chaingmai, Thailand Oct
liaise and coordinate with designers, a marketing and construction team, co-design the house with a manager and prepare the permission documents including shop drawings and measuring existing buildings, liaise in construction site visits and written reports
○ Intern
Asiatique the riverfront (Commercial Centre)
Mar 2015-Apr 2015
co-design a steel roof covering a walkway with a senior architect, measure existing buildings and produce shop drawings Bangkok, Thailand
○ Master of Architecture and Urban Design
Swinburne University of Technology
An Excellence Award of Master of Architecture and Urban Design Melbourne, VIC 2023-2024
○ Bachelor of Architectural Technology
Rajamangala University of Technology Lanna
SKILLS ○ Programs
AutoCAD
Revit
Chaingmai, Thailand 2011-2016

1 MASTER PLANNING


MAIN PARK 3 PRIVATE MANSION

8 Site Inspection & Aboard Sites Visiting CONTENT

7 REVIT DRAWING 2
4

THESIS PROJECT

5 1st SEMMASTER STUDIO



6 2nd SEMMASTER STUDIO


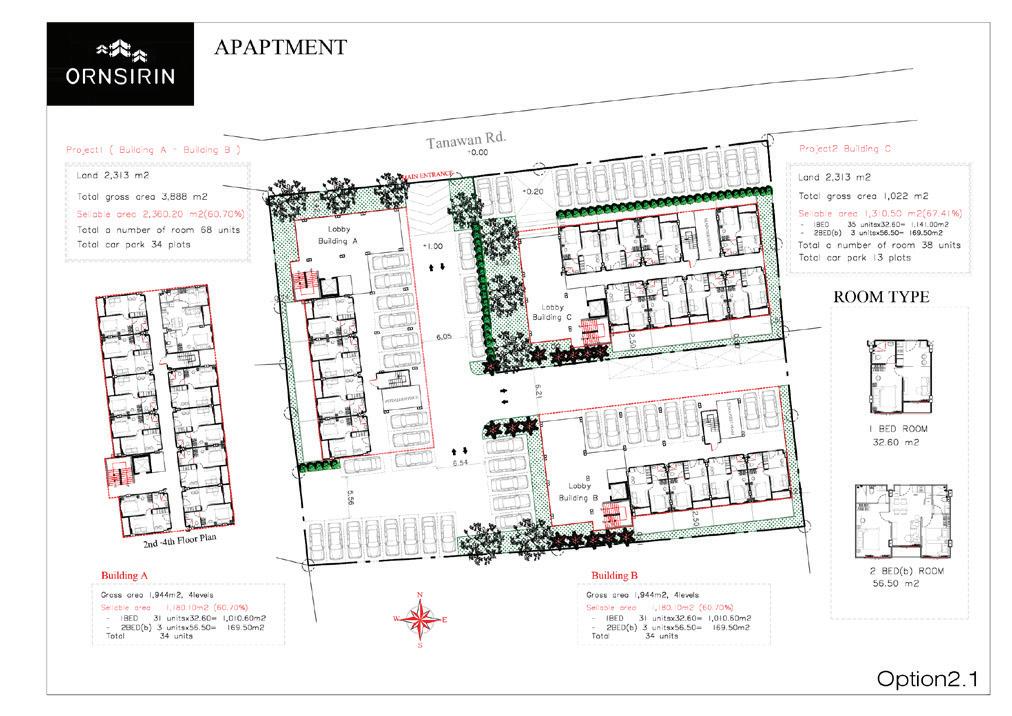
Location : Chiangmai, Thailand
Area : 4,209 sq.m., 22,706sq.m.
Scope : Master planing Design
Year : 2022
Software: AutoCAD
Master planning design is exciting because this kind of job requires someone who has a wide range of knowledge, cooperating with various experts and having long-term energy to achieve one project. I have discovered that this dynamic and multifaceted nature aligns perfectly with my work style, making it an ideal fit for my professional aspirations.





Maximizing the number of optional masterplans
As a BD Officer, my primary focus revolved around contributing diverse possibilities to a master plan for informed decision-making. Collaborating with a team, I actively participated in the design of various options. To streamline this process effectively, I gathered insights from both the design and construction departments, gaining a comprehensive understanding of their workflows. Additionally, I delved into in-depth research, particularly focusing on building regulations and local restrictions, recognizing the crucial role of this nuanced data in shaping our strategic approach.


Project site

Location: 18.7900533,99.0736392,356
The location of the site locates on flat land between both mountains on the east and west.


Given the competitive landscape surrounding the project, with neighboring villages appealing to similar target demographics, I propose the construction of artificial terrain to enhance the dynamic nature of the houses. This strategic approach not only sets our project apart but also serves as a compelling selling point in terms of marketing, an initiative that others in the industry have yet to explore.

The Main Park
Location : Chiangmai, Thailand
Area : 4,395 sq.m.
Scope : Conceptual Design
Year : 2022
Software: AutoCAD, SketchUP



The park is envisioned as a space for outdoor activities, with its layout extending along the main road from the first roundabout to the second. Recognizing this, I see the potential to create a slope originating from the parallel road, gradually ascending until it reaches the park. This design element not only enhances a dynamic and engaging dimension but also adds simulated clift to the overall landscape.
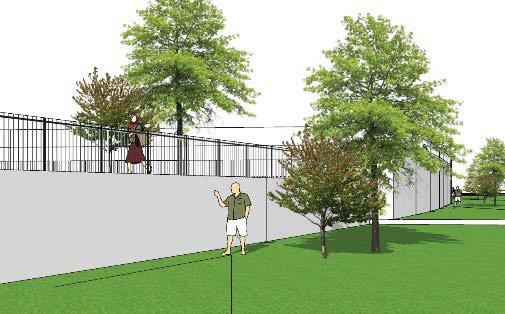

Land Transformation


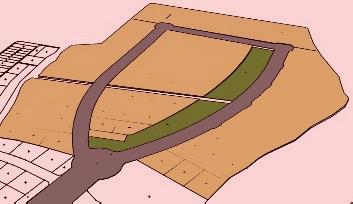
Gradually rising overall slope from the first roundabout to the back side
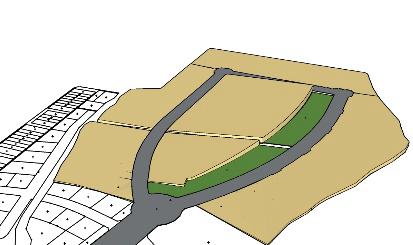

Gradually rising slope from the road to the park to create wall height
Analysis of the park’s wall

Sitting area





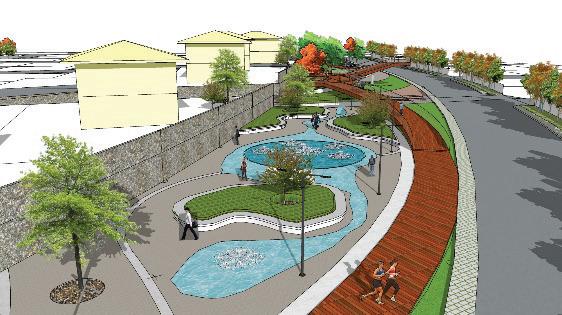




The envisioned garden aims to uphold a high level of activity, easy management, and distinctiveness. The garden layout is strategically divided into four zones, comprising a sitting space, a water feature area, a Cantilever bridge, and a playground area. A gracefully curved jogging track seamlessly connects each activity zone, enhancing the overall flow and functionality of the space.
Sitting area

Playground



The cantilever bridge is crafted with the purpose of providing access to the picturesque surroundings of the village, allowing residents to relish a leisurely walk or invigorating jog on the track. seamlessly connected to the cantilever structure.
The elevated wall running alongside the park is strategically designed to serve dual purposes: ensuring residents’ privacy and security by shielding them from neighboring views as they access the park. Beyond its functional benefits, this feature not only provides homeowners with an enhanced quality of living but also doubles as an artistic wall sculpture, contributing to the aesthetic appeal along the park area.
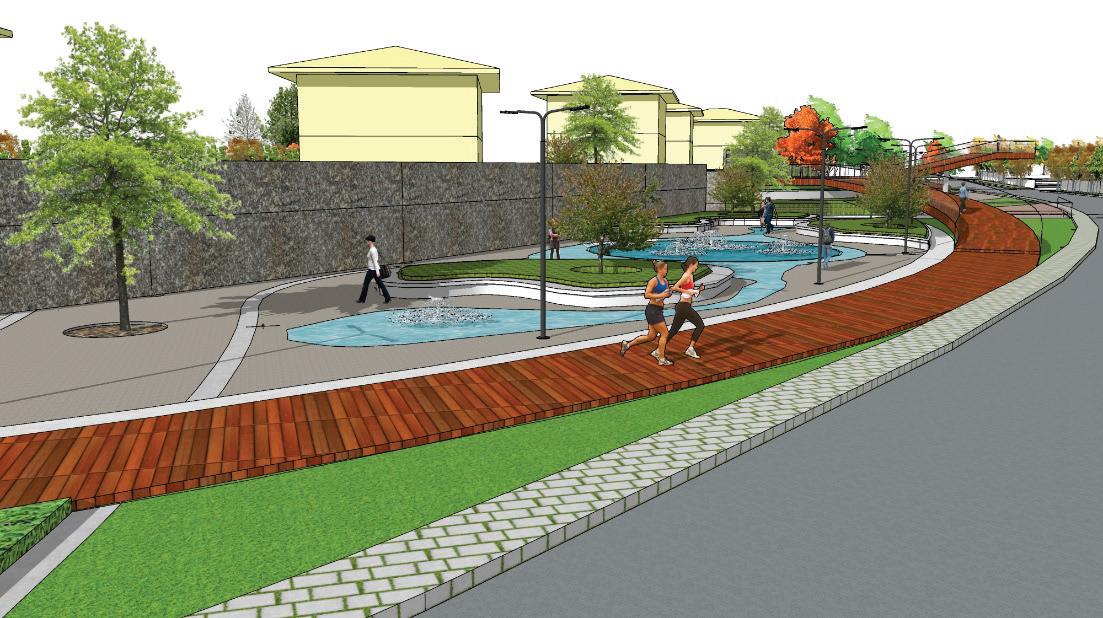


PRIVATE MANSION
Location : Chiangmai, Thailand
Area : 920 sq.m.
Scope : Consulting and Build-in design
Year : 2020
Software: AutoCAD, SketchUP, Layout
This mansion is designed for 9 family members. It has 6 bedrooms, 10 restrooms, and 9 parking spaces. My scope of work in this project was to conduct all architectural finishing, such as tiles, facades, doors and windows, and extensions, many of which were imported directly from China. This was my first time being a solo consultant, levelling my professional skills up.


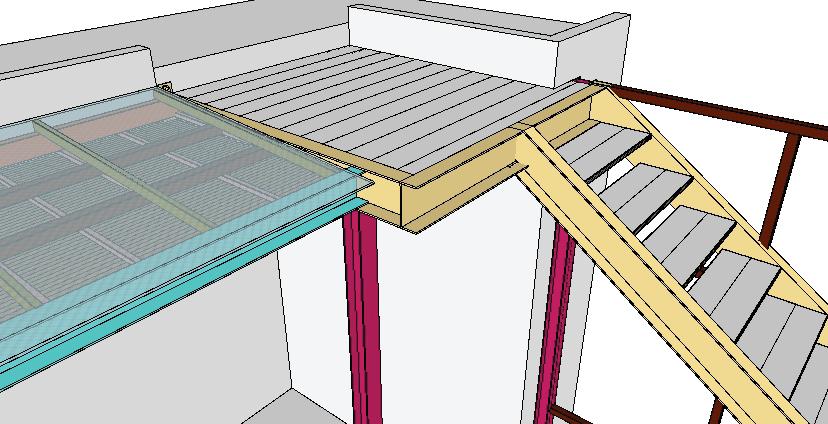


The steel staircase was one of this mansion’s extensions. I designed its resting parts to align with both the window’s frame and the cantilever roof. Both drawing details and colour-coding 3D diagrams were provided in order to communicate to the site cohesively.
Built-In Furniture Design
Apart from exterior extension, I also take responsibility for designing built-in furniture for the whole mansion, which is one of the challenging parts, as my experience is based on architecture and master planning. To achieve this task successfully, I started by understanding the furniture combination process and the CNC machine’s limitations. Then I asked for the clients’ requirements and their routines. This scope of work expanded my horizon of interior design, learning proper furniture dimensions, joints, and materials in detail.
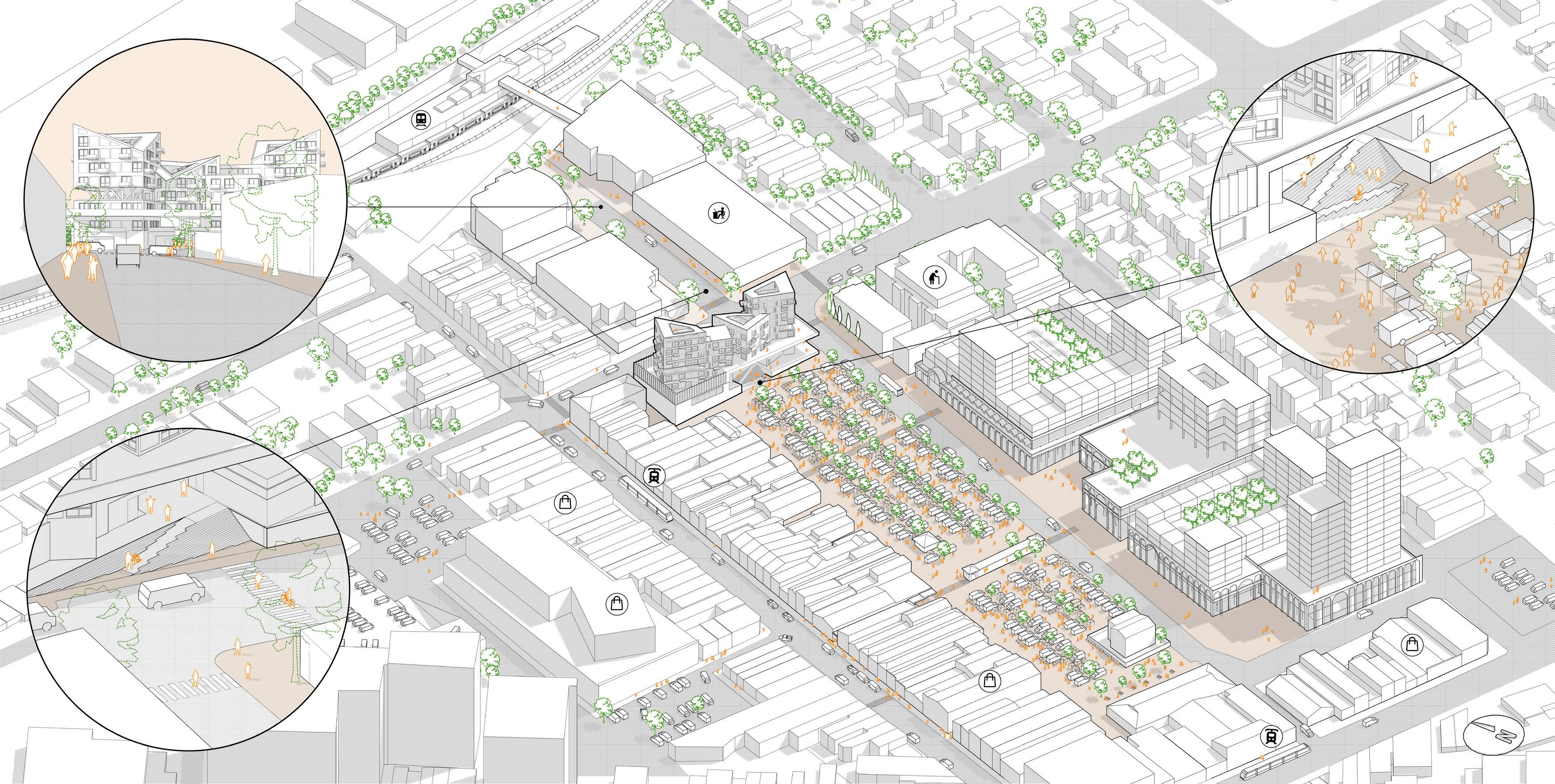
Thesis Project: Living Integration of Elders and Students
Location : Camberwell, Melbourne
Area : 8,654 sq.m.
Professor: Markus Jung
Scope : Designing and Drawing
Year : 2024
Software: AutoCAD, SketchUP, Illustrator
CAMBERWELL TogetherNest
Living Integration of Elders and Students where students live on-site rent-free in exchange for providing essential services to elders. This project is thoughtfully integrated into its Camberwell site, providing 5-minutes-walking services and amenities.
The form development breaks up a large mass by introducing four distinct towers and a folded geometric roof design, with access to a rooftop garden. The podium is clad in brick, while timber is used for the towers, creating a relaxing, natural aesthetic that softens the overall structure.



A New Gateway to Sunday Market
The highlight of this project is a pedestrian passageway from Camberwell train station to the Sunday market, serving as a gateway to the east junction. This access enhances connectivity and blends seamlessly with the local environment while promoting accessibility and vibrancy in the community. Furthermore, this gateway consequently reintroduces a new crossing path which is shifed a bit away from the street conner, leading to a safety of pedestrians.
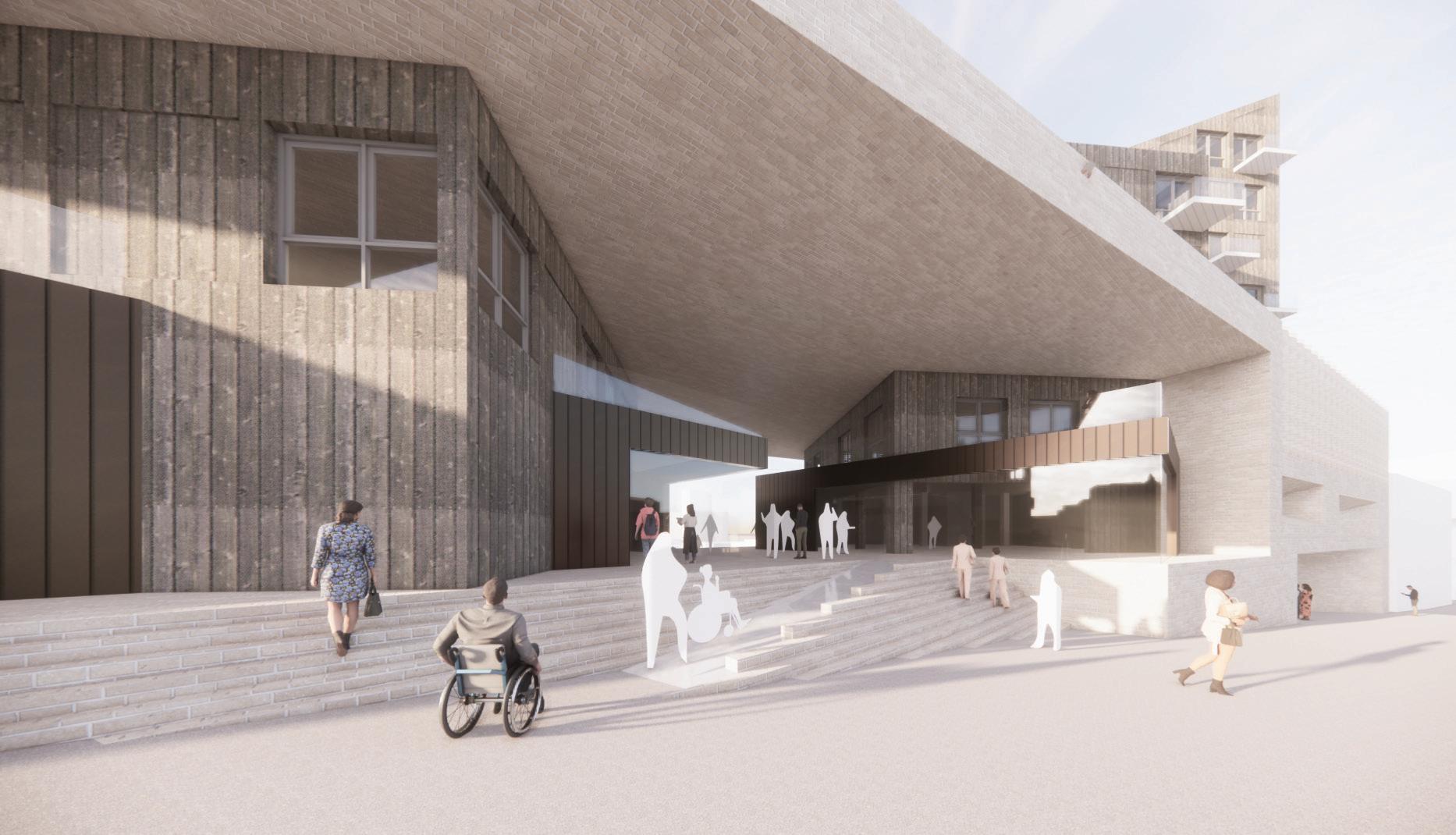

1st SEMMASTER STUDIO:
Affordable housing for families
Location : Richmond, Melbourne
Area : 4,245 sq.m.
Professor: Markus Jung
Scope : Co-Design and Drawing
Teammate : Yingqi Li
Year : 2023
Software: AutoCAD, SketchUP, Illastrator, Revit, Photoshop








Defining modules
The design of this accommodation project revolves around a modular system aligned with our affordable housing concept. Our team initiated the process by creating a foundational module, a room measuring 4 by 4 meters. This served as the building block for combining primary unit types: I, L, and T units. In the subsequent phase, we further diversified living options by vertically and horizontally combining components from the primary units set, resulting in U, H, and O type configurations. This approach allows for flexibility and adaptability in catering to various housing needs.







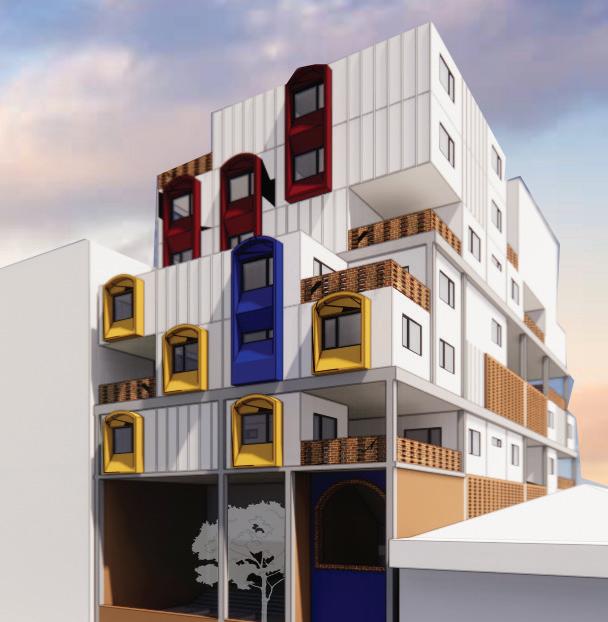
















Apartment’s program supporting public
The program for this project is centred around family support. The ground floor features a bike parking area that opens up to the pocket park, fostering a connection with nature. Additionally, a daycare centre is situated to serve the public, strategically positioned near Richmond station.
Moving up to the second floor, we have a communal garden and amenities catering to the residents, complemented by a playground for children, reinforcing the support for the daycare centre on the ground floor. The upper floors are dedicated to a range of modular housing types, offering diverse living options to accommodate different family needs.

Ideal growing a dense city


Given Richmond’s status as an inner suburb with a burgeoning demand for development and escalating land prices, the design of this project anticipates the possibility of tenants wanting to share the maintenance costs. In response, the concrete structure is thoughtfully engineered to support a future steel structure, allowing for adaptability to evolving regulations and height restrictions. This forward-thinking design approach aims to provide flexibility and longevity to the building in the face of dynamic urban conditions.
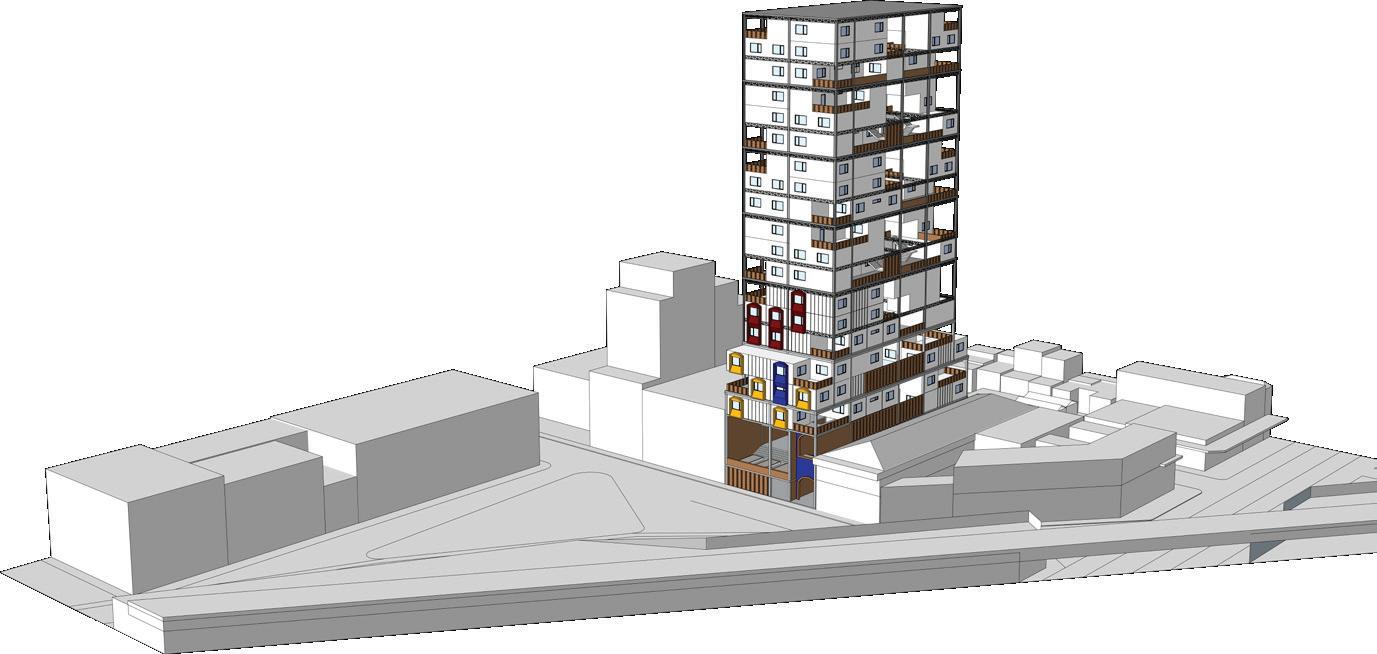

2nd SEMMASTER STUDIO :
Materials Library and Training Centre
Location : Cremond, Melbourne
Area : 1,961 sq.m.
Professor: Markus Jung
Scope : Co-Design and Drawing
Teammate : Ansaya Chuenpradit
Year : 2023
Software: AutoCAD, SketchUP, Illastrator, Revit, Enscape, Photoshop
New activities sitting on existing
Given Cremond’s historical factory feature, which has endured various economic changes, our team places significant value on preserving the existing building on the site. To honour the rich history of the factory and infuse vitality into the precinct, we’ve crafted a design that respectfully introduces new activities atop the building. Using a lighter structure, we aim to maintain the historical essence while simultaneously opening up the ground floor, creating a welcoming pathway for pedestrians to traverse through another block. Through these innovative designs, our goal is to reinvigorate the area, ensuring a consistent and lively atmosphere once again.






Taking charge of combining floor plans
In this studio, every pair had the chance to choose a subdivided plot for their project, with connections established through programming or shared space. To showcase this framework effectively by the end of the semester, each team was required to submit their ground floor plans for a comprehensive master plan combination. Seizing this opportunity, my teammate and I expanded our capabilities. This naturally called for effective liaison and coordination within the team.












REVIT DRAWING
Location : BA building, Swinburne University
Scope : Measuring and Redesigning
Year : 2023
Software: Autodesk Revit





































































































































































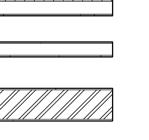

























Existing

SITE INSPECTION




During my initial four years of employment, one of my multi-task responsibilities was site visiting because I had to provide the updating progression of each site and also clarify providing the shop drawings to continue the construction processes. This is a crucial part of my learning and experiencing challenges between designing and construction.
ABOARD SITE VISITING




In 2020, I had the opportunity to visit the property sector in Shenzhen, China where I saw different processes of thinking and different architectural trends in a foreign country. As a consequence, it made me realise that working and studying abroad would allow me to broaden my horizons and improve in the depth of professional knowledge.
