ARCHITECTURE PORTFOLIO
ARCHANA ARIVOLI

UNDERGRADUATE THESIS




Performing arts refers to forms of art in which artists use their voices, bodies or inanimate objects to convey artistic expression.
Performing arts is a form of creative activity that is performed in front of an audience, which includes drama, music, and theatre play.
Performing arts make people to engage their mind, emotions, feelings with their real life happenings through these art forms. These artforms make people to have a stress-free life and also to experience and enjoy it.


Music is “SOUND THAT CONVEYS EMOTIONS” . Music is composed of rhythm, scale, pitch, dynamics, emotions and a kind of motion. Our early ancestors may have created rhythmic music by clapping their hands. Music leads to bonding, such as bonding between mother and child.
Evolution Of Dance
Psychologists say that humans dance to the rhythm and beat of the music. And the audio cortex and motor cortex in the brain makes human to respond to the beat of music.
In ancient times, before language was introduced, people used to communicate through motions or actions. And also in caves there are paintings of people rehearsing for dance in ancient times.

Evolution Of Theatre play
Indian theatre dates back around 5000 years. Indian theatre has three specific periods: the classical period, the traditional period, and the modern period.
In early forms, theatre performances were often narrative and included recitation, singing, and dancing.
The performing art forms once played a important role in the ancient times.
In ancient times, People celebrated these traditional art forms, as these were the only entertaniment for them before television and media was introduced.
Some art forms are also considered as rituals. so, after the development of technology over the years, these trditional art forms are disappeared.
As a classical dancer and classical vocalist, from the native of tamilnadu,i would like to conserve the native traditional performing art forms of tamilnadu, to promote and create awareness among the people about these art forms, as they need a platform to revive and showcase their talents. architecture to promote these artforms.
So, these art forms shouldn’t get disappeared in future.























MANIMARAN
INFERENCE When a folk art and a classical art meet each other, there is a kind of collabaration and interaction between these art forms and also the artists, which will promote both the art forms. And these art forms reach people equally and it is treated equally without social or cultural divisions.So, what kind of spaces can be created for this colloboration of art forms ? it can be interactive and shared spaces, where artists meet each other and share their opinions and their artistic skills with each other. And the space itself should make them interact with each other.
CHANDRALEKHA - CLASSICAL DANCER
INFERENCE She had fused three art forms and she is concerned about the space and body. So, what if we bring in the essence of traditional architecture in contemprory space ? It enhances the spatial quality and makes the body to move through those space , where the body and dance that is the art forms are connected with the space, nature and life. The interaction of indoor and outdoor spaces can also be added to make the body and dance to connect with nature.
INFERENCE The main concern was to create awareness about these art forms to the people. And taking it further to the future generations. These art forms should be treated the same as classical artforms are treated, hence folk art forms should be promoted to the public.
LANGUAGE FROM THE INFERENCES OF ARTISTS



Shared spaces people approach in and out space relationship


Madurai Medical College

American College
Madurai is an example of cultural diversity. Owing to its glorious past, the richness of its culture is visible in everything.
This includes its architectural majesty, customs and traditions, religious sanctity, magnificent art work, handicrafts, ballads, folk dances, dramas, songs, festivals and ceremonies.
Lakshmi Sundaram Mahal
Thamukkam
Ground
Rajaji Park
Gandhi museum
Temple
Karumbalai Slum
Eco Park
Mixed Group
Raja Muthaiyah Mandram
Govt Law
College

Elites
Location : World Tamizh
SITE
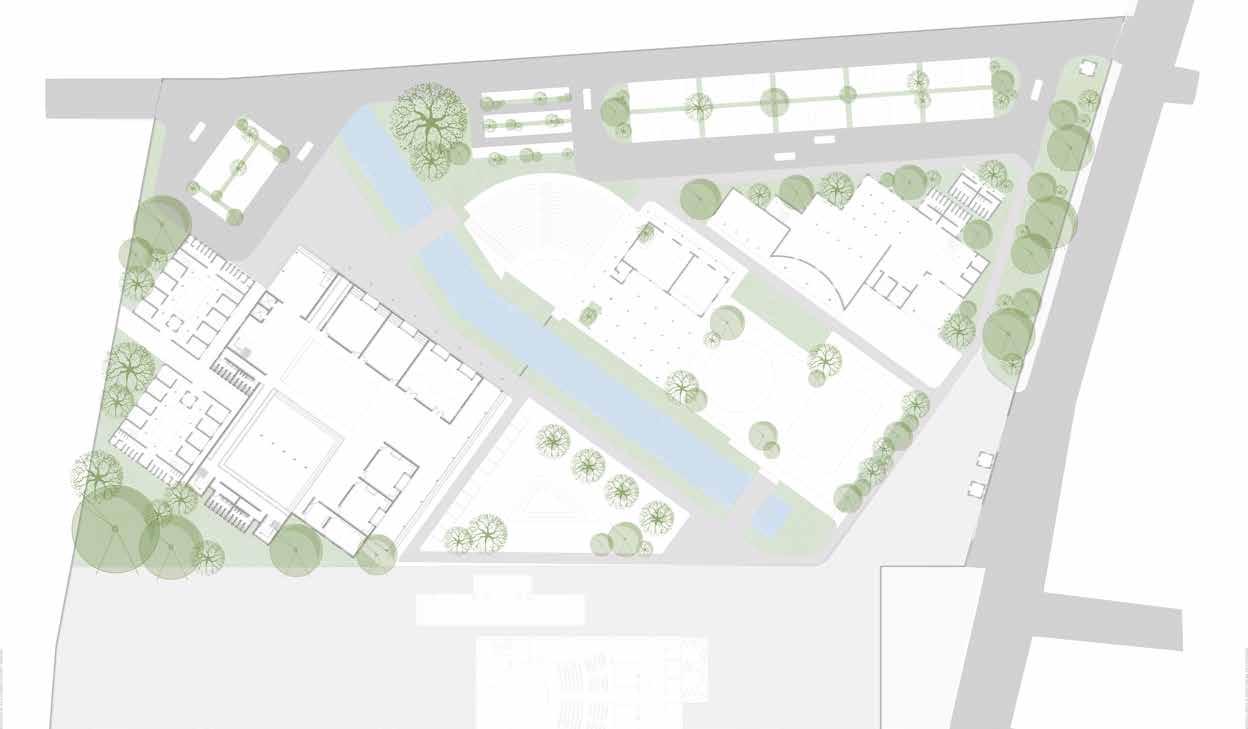



























’The road to creating successful spaces begins with putting people first” -Jan Gehl



The aim of the studio is to come out with a redesign of a desirable neighbourhood that responds to desire, way of living, safety, comfort, harmony, social, economic aspects of livable and healthy cities, through design of appropriate Urban block, accommodative streets, inclusive public realm & integrated built form.
People first approach - The basis of design as a vision of people and their life in the neighbourhood. Who are the residents? Who is the floating population? Users? What activities would take place? What kind of life can develop here? The intent of this project is to facilitate this reconceptualization of a neighborhood which addresses people’s aspirations as the most important priority of neighborhood spaces, an opportunity to relook at how our homes; our little cluster; our streets, our work spaces, our neighborhoods and in turn our cities, can really be. Let’s start to rethink the very basics of our activities and aspirations and the newer spatial constructs/ typologies and elements needed to sustain these aspirations and to recreate thriving, livable humane neighborhoods. Livability is generally measured by factors that provide quality of life, such as access to fresh water, food, housing, transport, health care, education and a safe and stable environment.


Stage 1 - Zoning based on income groups and roads


Stage 3 - Zoning based on connectivity of social squares and nodes considering proximitry to improve inclusivity and communal value.

Stage 2 - Inclusivity: The practice of including people who might otherwise be excluded, such us members of minority groups.

Stage 4 - Creating an organic spine inorder to connect the social squares.


Stage 5 Creating an organic spine inorder to connect the social squares and landscape.

Stage 6 - Introducing landscape and pokects creating intractive spaces making the neighbourhood lively.




Stage 01 - Initial proximity zoning of various spaces in the commercial zone

Stage 02 - Working out relationships and boundaries between the proximal spaces and their contextual response.


Stage 04 - Working on levels and slopes to make the social activity inside the commercial zone more dynamic and inclusive.
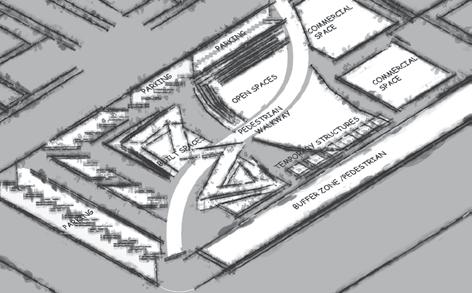
Stage 03 - Working out details of the built and open spaces and their typologies to accommodate different activities in different spaces, which are aligned to the pedestrian spine.

Plan showing the overall social activity in the commercial zone and how it responds to the pedestrian spine by activating social gatherings along the spine through micro climate and commercial activity. A sloped social structure is introduced in the starting point of the spine to be more inviting and inclusive, and make the social experience more dynamic and interesting.

Section showing the relationship between the open and built spaces. And the relationship between the built commercial structure, open social space, open food court and the sloped social structure





























We documented a small but interesting and pivotal part of the factory “ The feeding corridor”

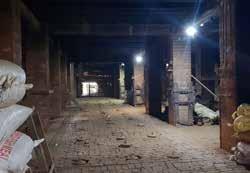































A week long intense process in understanding structures through analytical models conducted by Prof.V.r.Shah, an academician and a reputed structural consultant,and Ar.Mangesh,a young and dynamic architect with a passion for structures from Ahmedabad.
We had a few things to take back ,a new perspective on structures,a valuable hand- on experience in handling materials and models .



It was a mind blowing experience witnessing the various form finding methods for mass, frame and tensile Structure. The technique using soap bubble to find the ideal form for tensile structures inspired by Frei Otto was spectacular to witness.











An Exploration on the construction and technique of Timbrel Vaulting..mentored by Ar.Senthil Kumar Doss Founder and Principal Architect,Play Architecture, Bangalore.
The workshop that have explored the lost technique of timbrel/Catalan vaulting.
Hailed as the technology for the future and much researched upon worldwide the timbrel vault differs substantially from the Roman method of vault building by defying GRAVITY.
Based on several layers of tiles that fuse together to work as a laminated shell, the thin profiles of the Timbrel vaults are to be seen to be believed....











A long documentation workshop mentored by Prof.Joseph Aranha,Fulbright scholar and academician from the Texas Tech University at Moovar Kovil, Pudukkottai , where we had lectures amidst site visits and studio work . Here, we learned to observe and abstract information from buildings of historical and heritage value.









A workshop on unearthing hidden potentials for a context sensitive architecture , conducted by Ar.Ophylia vinodhini
We explored model making with different materials , contour mapping and site visit to kadavur
A One day hands-on workshop to Explore the Construction and Structural Principles of Gothic Architecture. The Workshop involves Constructing Gothic pointed Arches, Flying Buttresses, Catenary and study of light.
Through a Series of Explorations with Plywood Models built , we Understand how Gothic Arches were Constructed. The workshop Provides a Broader Understanding of Social Conditions and Cultural Aspects that Led to the Design of Gothic Arches





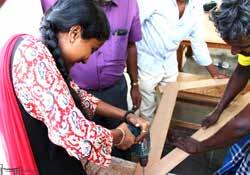






A workshop on Clay Modelling Techniques and paper mache by Ar.Preetha of Studio ART ‘O’ ARCH..
The Sculpturesque models are the outcome of the paper mache workshop .The fluidity and mouldability of the technique offered insights into the usage of this medium in architectural model making.


CEMENT CONCRETE


A hands-on workshop on upscaling used tyres into play furniture It was fun working with tyres and designing some new things with waste materials. It was conducted by Ar.prethi Shetty and Ar.nancy from Anthill creations


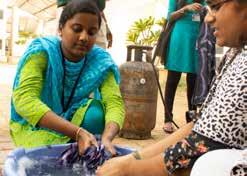

A two-day hands on workshop to understand reinforced cement concrete. It was conducted by Er.Rajendiran (structural engineer ) and Ar.Murali
We were exposed to different grades of cement , concrete mix proportions, application of admixtures used in concrete,thumb rules for design of cocrete, different grades of steel available in market and its applications
We experienced concrete construction technique hands—on by casting a footing , a beam , a ferrocement domr and a filler slab




A workshop on the textile tradition of “Tie and Dye” and batik. The joyous, colorful outcomes were a pleasure to discover when the knots were removed. The workshop was aimed at sensitizing us to the resplendent craft traditions of our sub – continent.
The workshop was conducted by Veteran Artist.Gurumani and Artist. Subramanian.




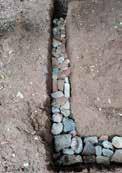



Sacred Groves is a community in Auroville, India, strive continually to bring down the barriers between the earth and the now toxic building processes employed in modern times. It is believed that, in an ecologically balanced and sustainable model of construction can save the environment.
The basic construction technique was taught using natural materials, like strawbale, soil, reusable materials which doesnt affect the enviroment.
The construction techniques are ADOBE , COB WALL , EARTHCRETE , MUD PLASTERING and LIME PLASTERING.
name : The Tiny House












The office interior was done from scratch in office itself, with the help of carpenters. The interior furnitures are designed in sustainable concept, using materials like, jute rope, jute bags etc.
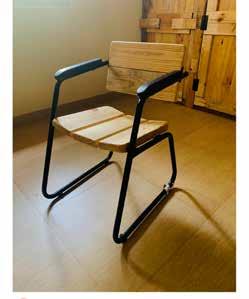

The fun part was , the team co-ordination in each of the activities.














GRAVITY OFFICE
INTERIOR







The basic scheme and planning stage to detailing , designing facade and exterior and interior are done , and each stage has different level of works


















THANK YOU