ALI ALOMRAN



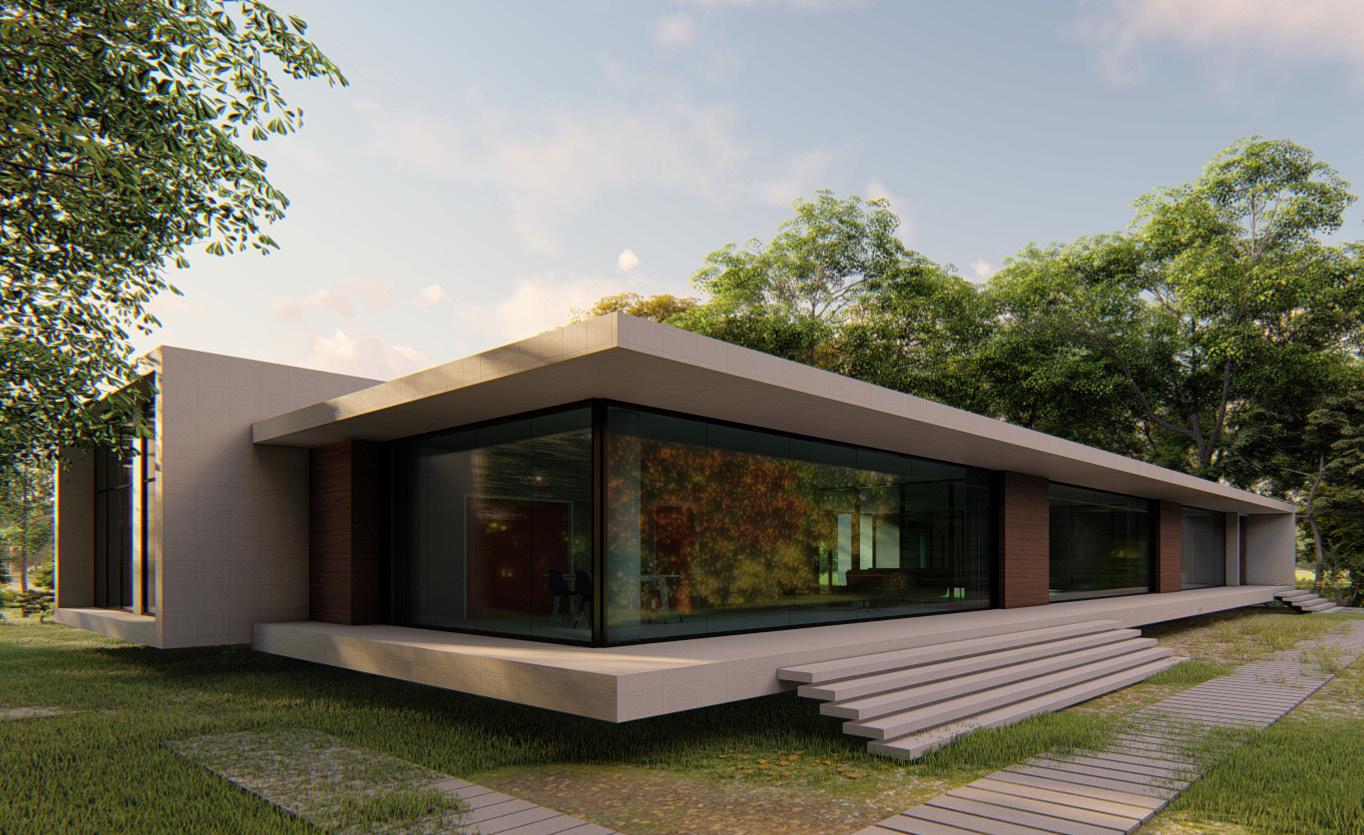





This farm chalet project, designed in Al-Ahsa, Saudi Arabia, integrates traditional privacy considerations with a modern, minimalist aesthetic. The design responds to the hot climate by utilizing passive cooling strategies and wellplaced openings that maximize airflow while maintaining shade. Large glass facades offer a seamless connection to nature, framing views of the surrounding trees and farmland. The structure is carefully studied to ensure durability and efficiency, while the spacious interior is tailored to meet users’ needs, offering comfort and flexibility. At the heart of the design lies a swimming pool, strategically positioned in the center of the plan. This placement allows for continuous supervision and enhances safety while serving as a focal point that cools the surrounding spaces. Overall, the project blends privacy, functionality, and beauty, creating a serene retreat that harmonizes with its environment.
Software used: Cad/Revit/Lumion
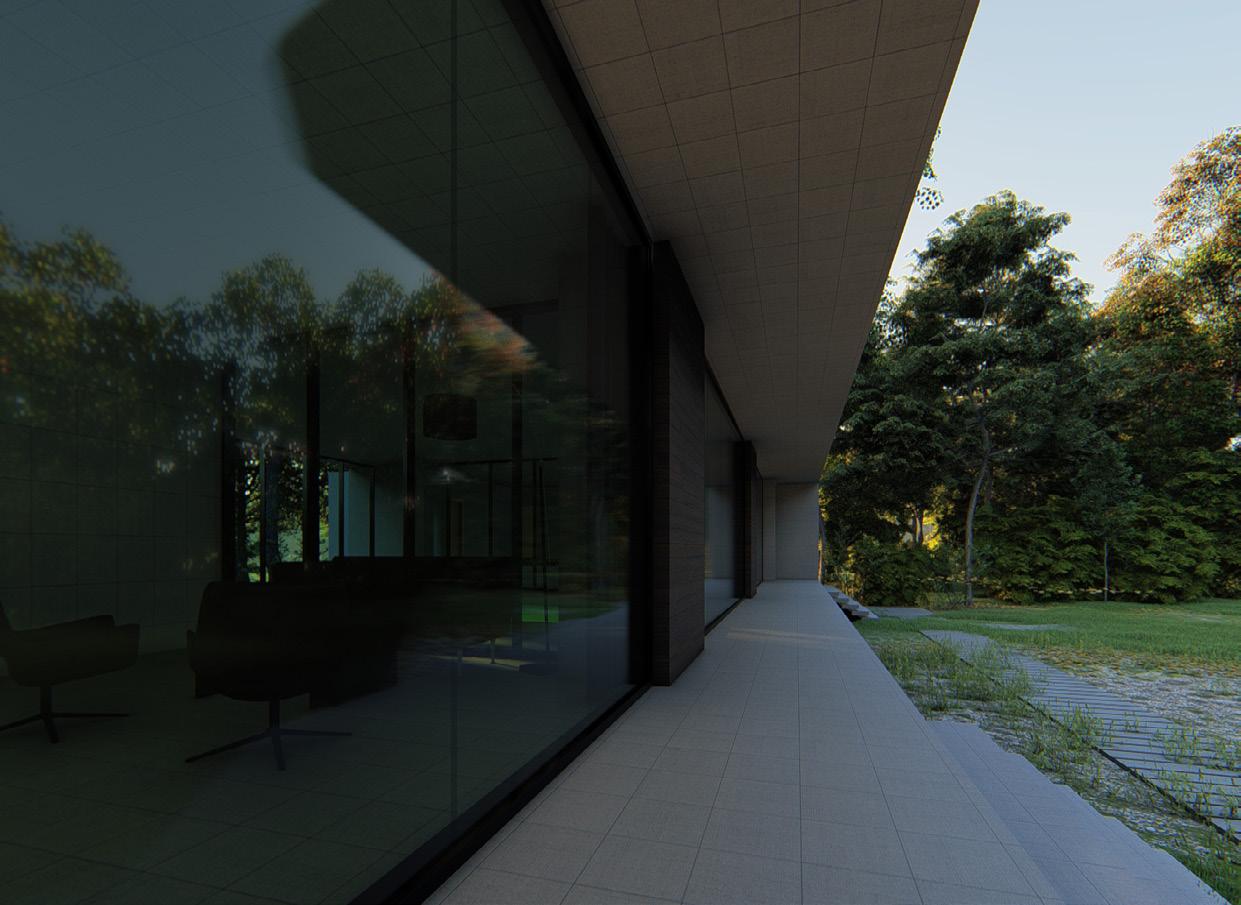
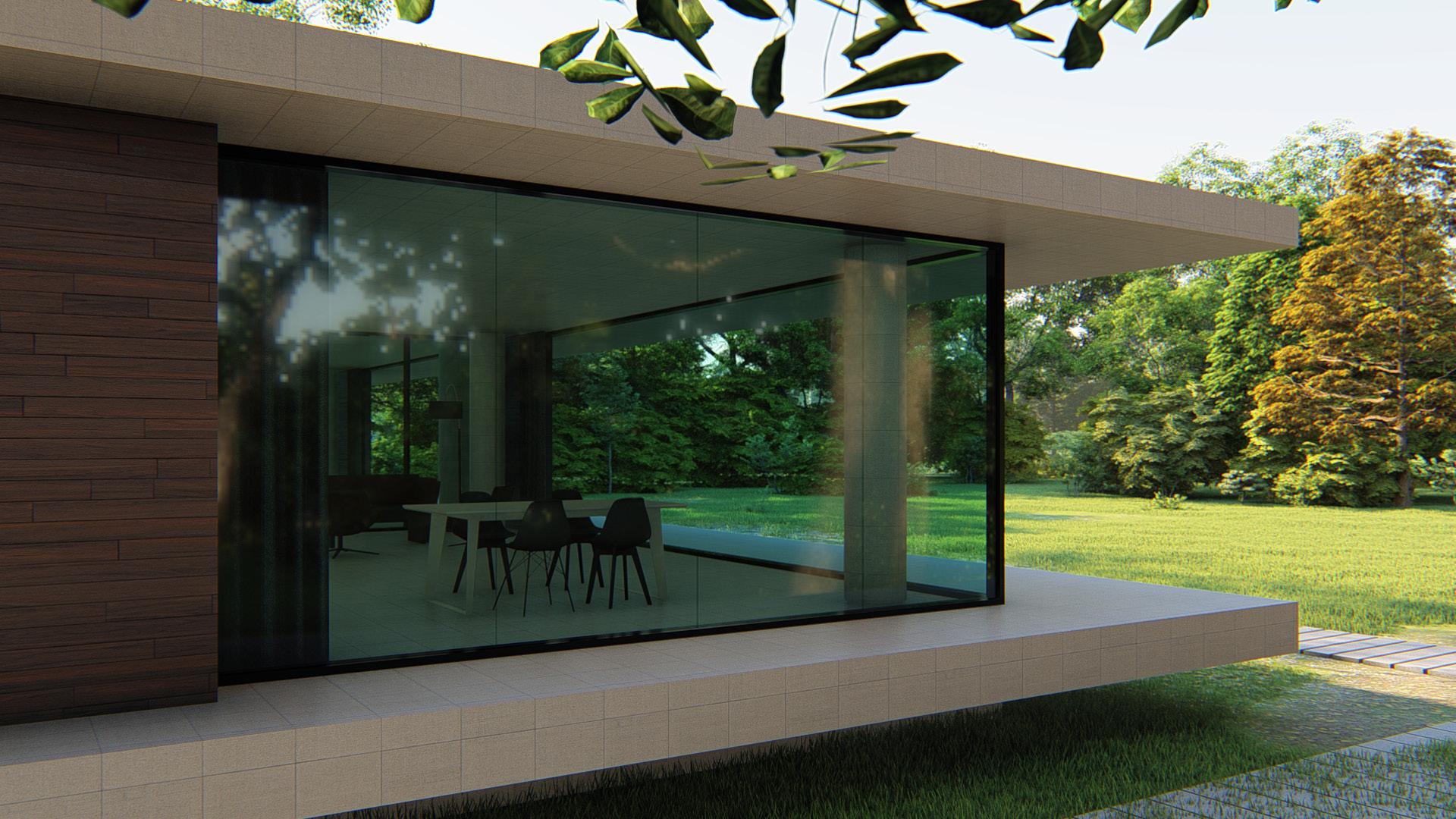
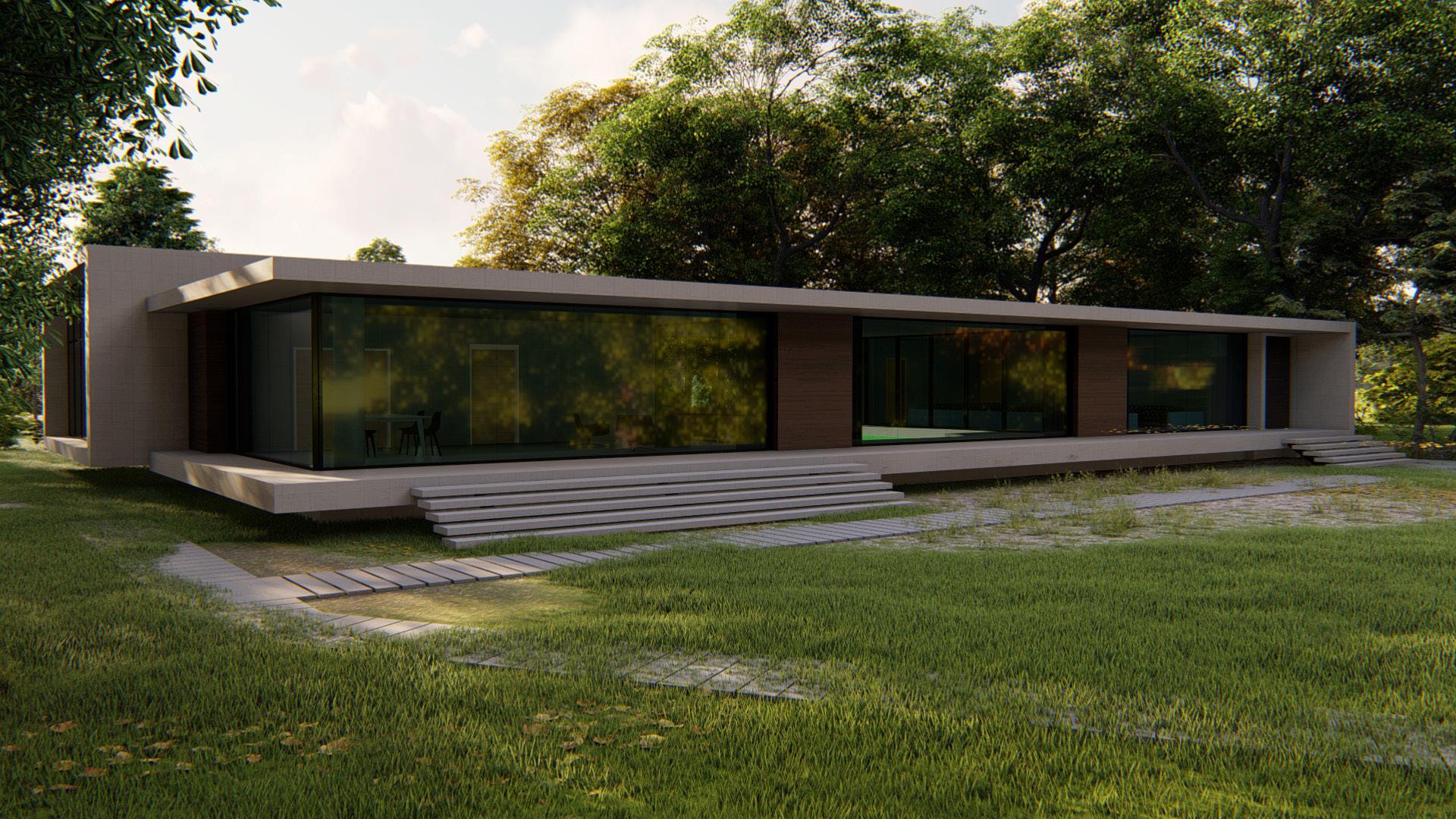

The Farm Chalet floor plan is designed for privacy, openness, and a strong connection to nature, ideal for the Saudi climate.
Key Features:
Central Swimming Pool: Acts as the focal point, ensuring safety and cooling.
Guest Areas: Separate spaces for visitors, balancing hospitality and privacy.
Main Living Spaces: Open sitting, dining, and kitchen areas overlooking the pool.
Private Bedrooms: Located on the right for privacy, separated from guest areas.
Outdoor Connection: Large openings provide views of the farm, with shaded seating for comfort.
The layout is spacious, climate-responsive, and culturally considerate, blending functionality with aesthetics.
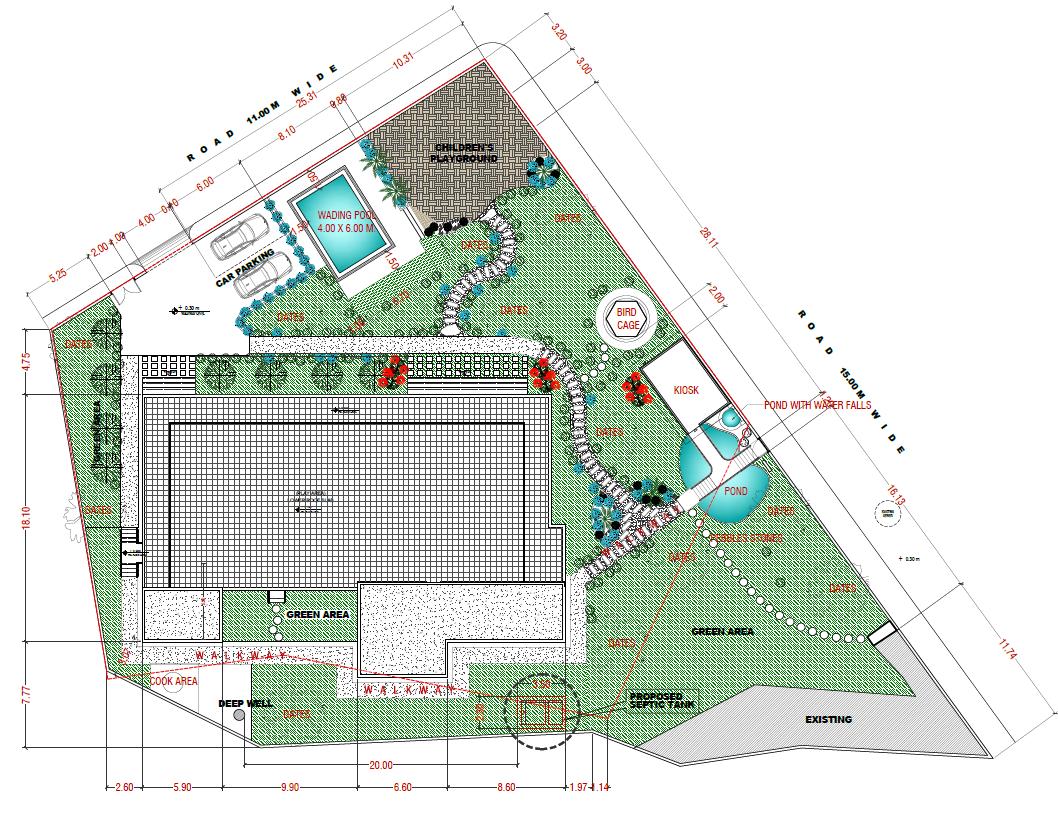
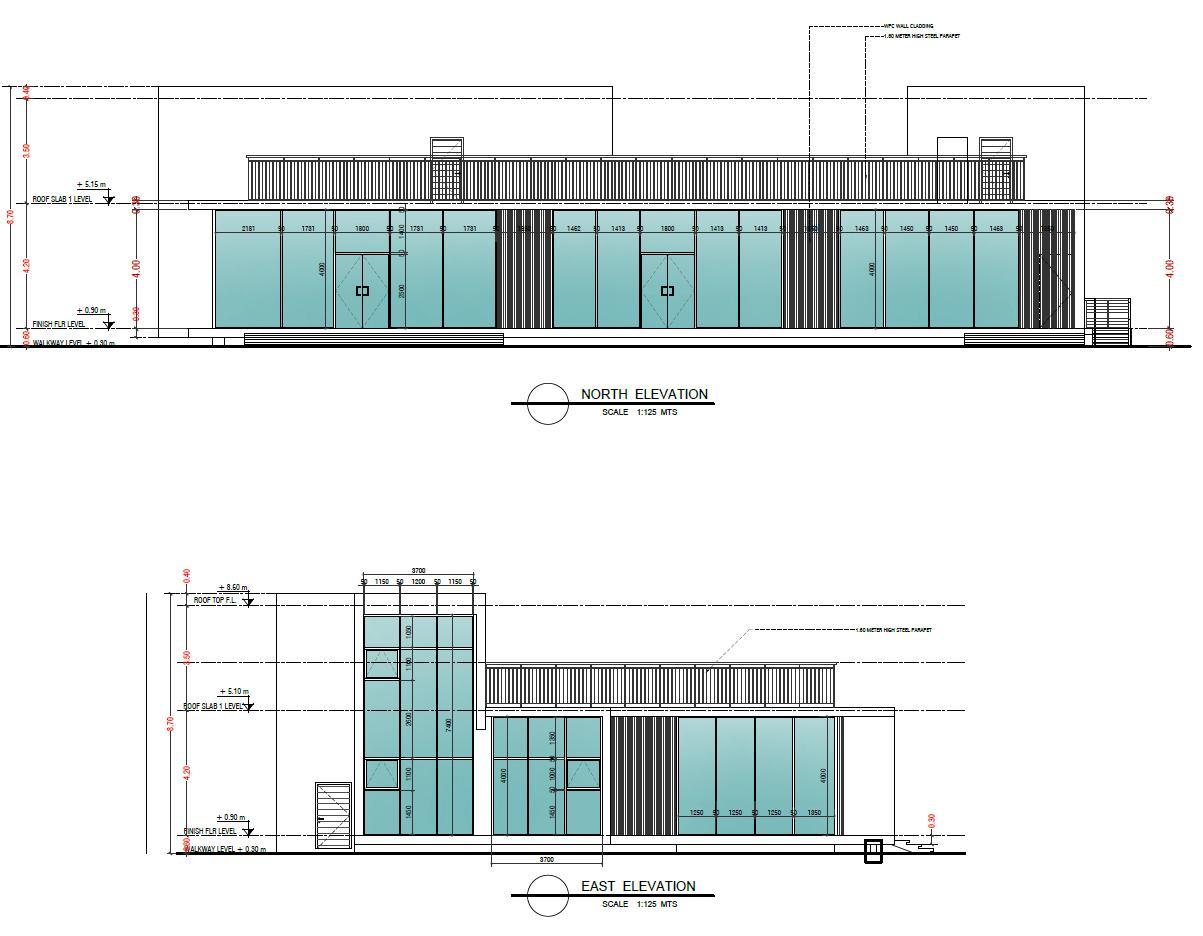





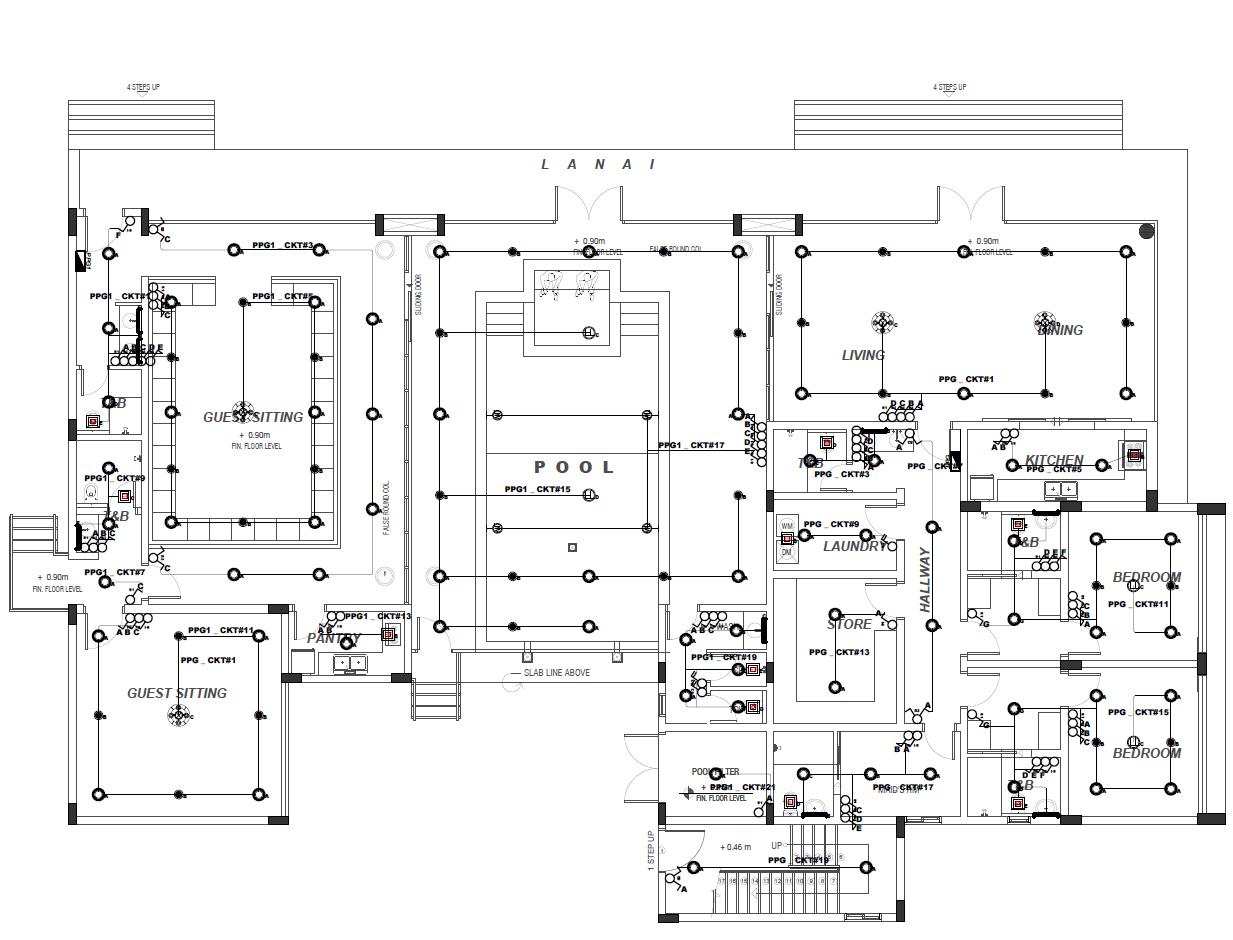
Lighting Plan.
During my time at Bundy Finkel Architects (BFA) in Costa Mesa, I was actively involved in various projects, contributing through drafting, 3D modeling, rendering, and interior design material boards. I worked on commercial, medical, plaza, and recreational projects, refining both technical and design skills.
My responsibilities included creating 3D exterior designs for the Newport Harbor Medical Plaza, a shopping mall with signage, and interior designs for a frozen yogurt shop and Encore. Additionally, I played a role in the working drawing phase, ensuring accuracy in project documentation, and assisted in delivering plans to the city for approval.
This experience allowed me to collaborate closely with the team, enhancing my expertise in architectural drafting, visualization, and permitting processes, while helping bring
Software used: Cad/Revit/Lumion.


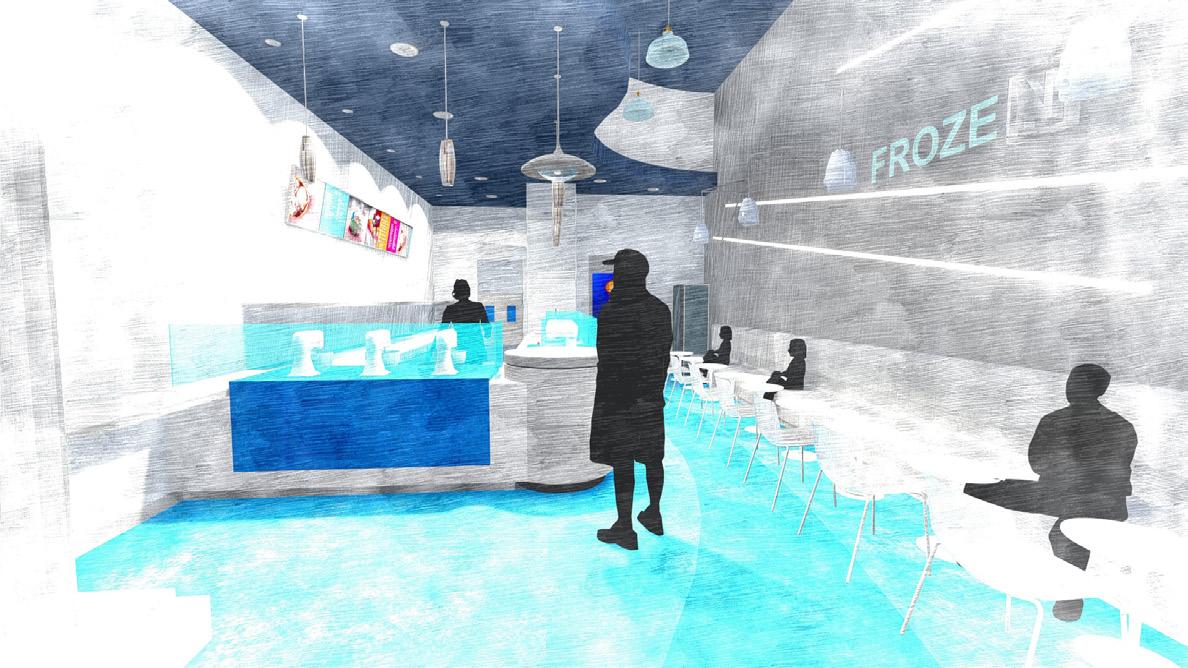
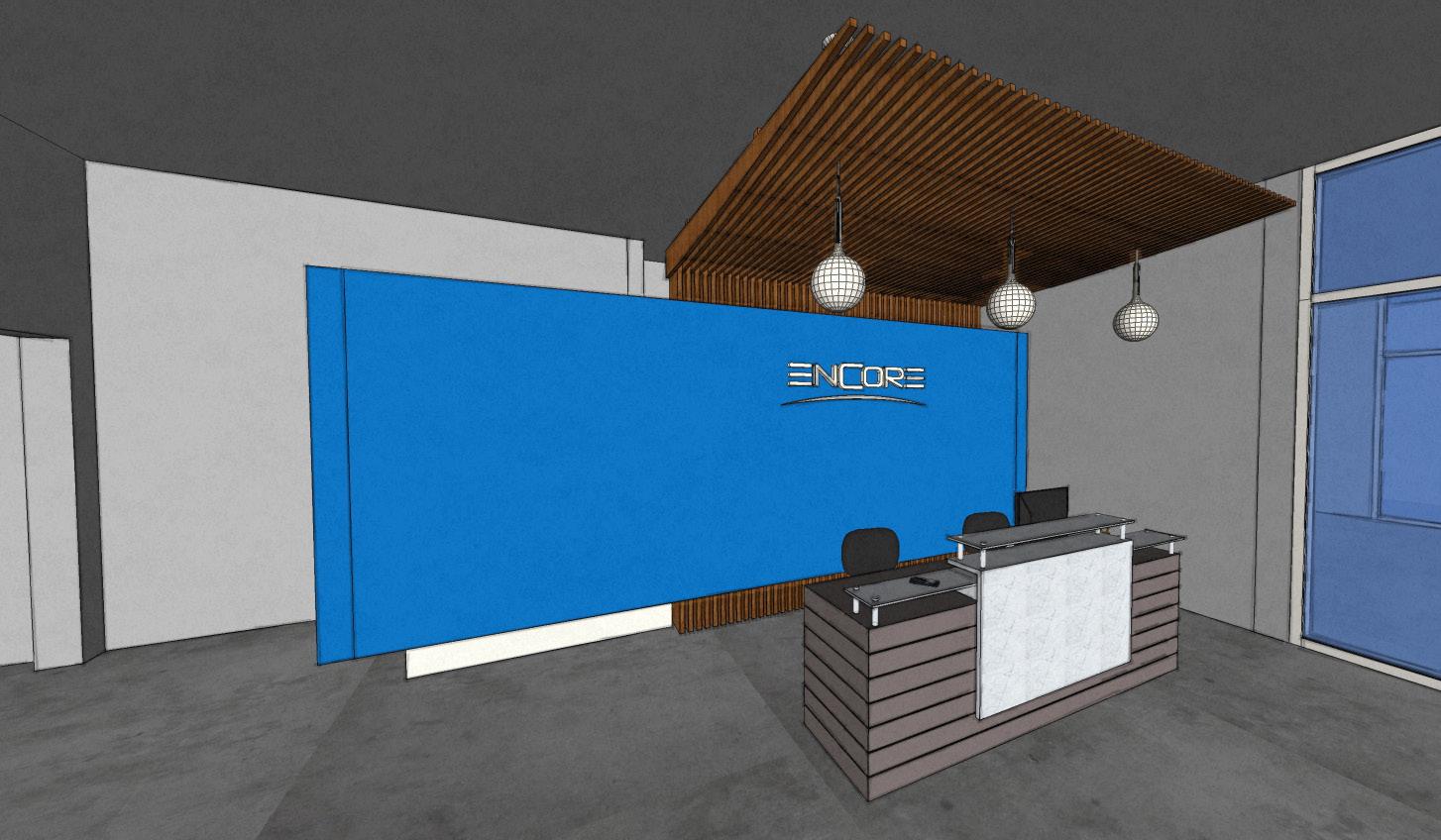

Software used: Cad/Revit/Lumion.
The Project is about designing a school of Architecture and Design in East Village, San Diego. This Project is an attempt to shrink the gap between the general public and architecture students by designing interactive zones between them. It questions how an architecture school contributes to the social atmosphere of Downtown San Diego. A project facilitates the lot to the benefit of both students and the general public. Another problem, Students and faculty of NewSchool of Architecture + Design are in need of a building that meets their practical and inspirational needs. The process of the design is to learn from many architectural case studies. Then, attempt to apply the lesson learned from them into the design results.


Corridor Section

Elevations & Sections

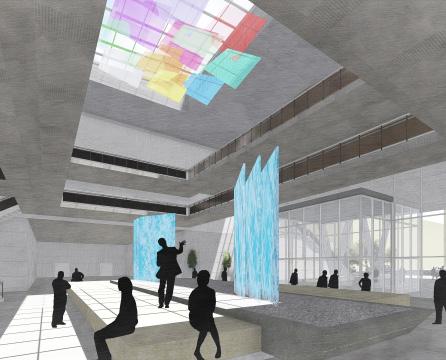

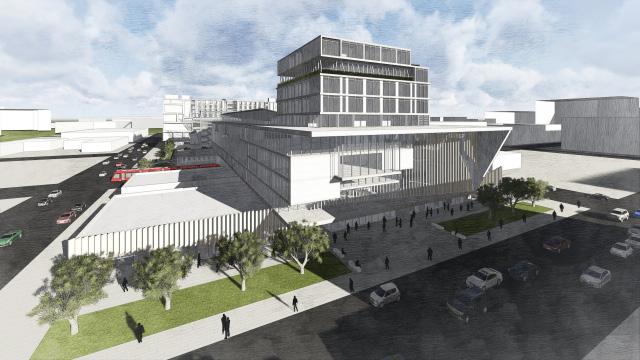
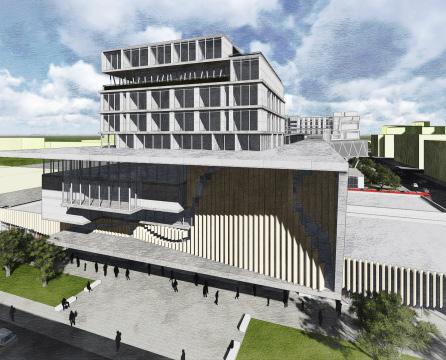

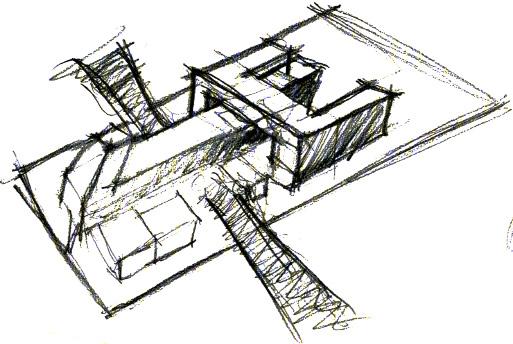
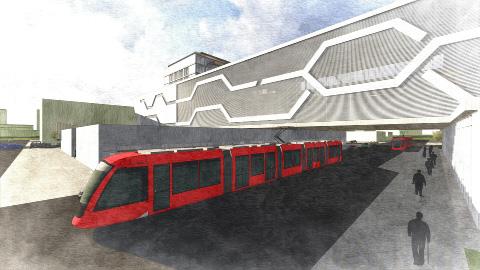


Auditorium above college’s main entrance.

The oval-shaped skin enveloping this mixed-use high-rise building in downtown San Diego serves a dual purpose. Its unique design makes the building a landmark, while also providing a sustainable solution by incorporating solar panels to harness energy. Additionally, the oval shape protects the building from environmental elements, such as harsh sunlight, creating a comfortable and eco-friendly space for its 400 units, retail stores, and green areas.


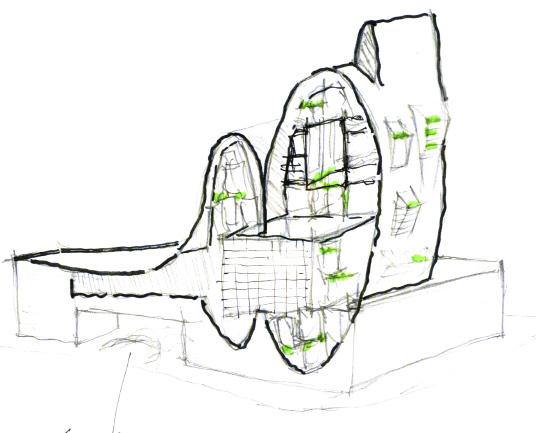




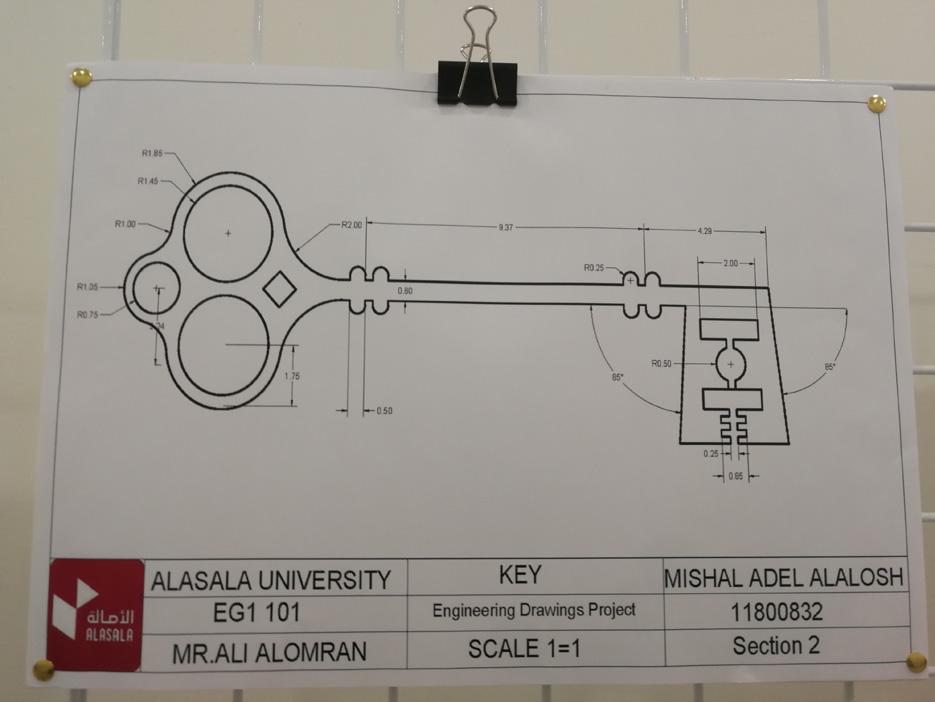




As a lecturer in the Architecture Engineering department at Alasala University, I taught a total of 11 courses, which included design studios as well as software courses such as AutoCAD and Revit. Additionally, I also taught AutoCAD to mechanical engineering students and organized a small exhibition to showcase their work. My experience as a lecturer allowed me to impart your knowledge and skills to the students, while also helping them to gain a deeper understanding of the field. Overall, my time at Alasala University helped you to contribute to the development of the next generation of architects and engineers.








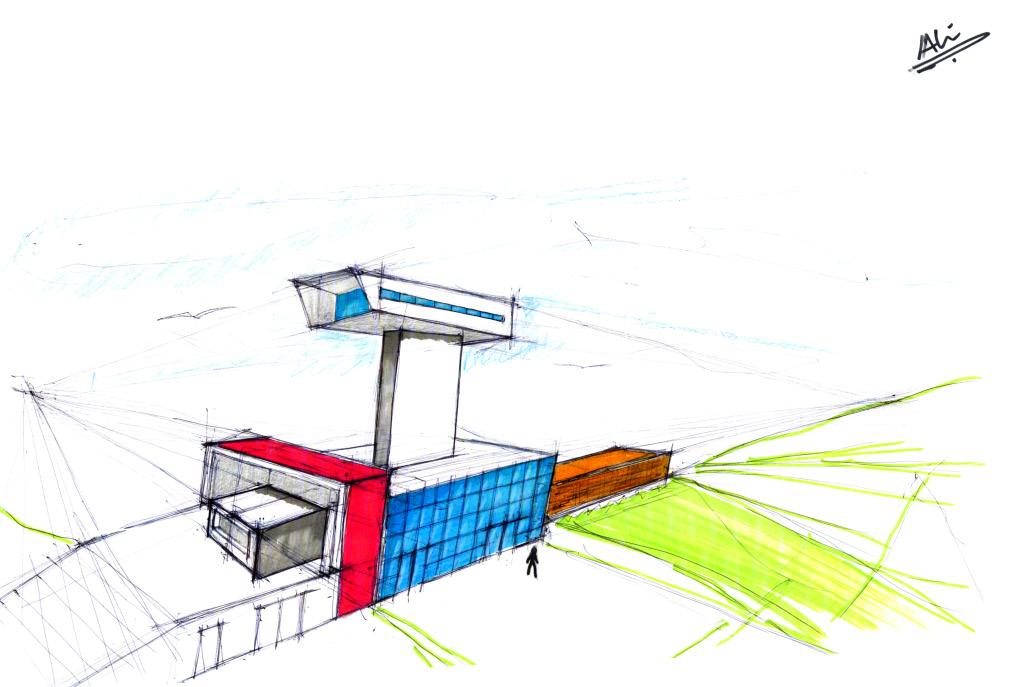

Free-hand sketches
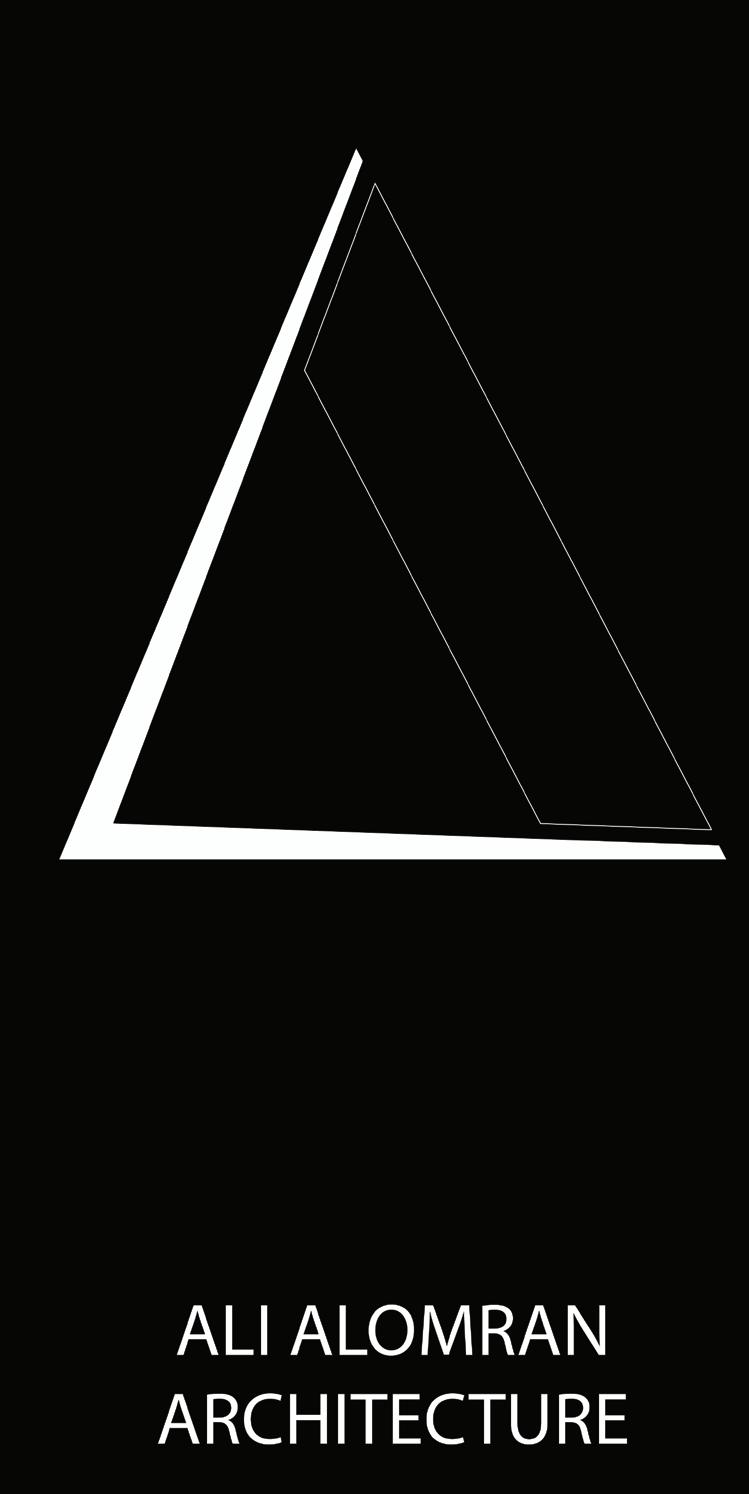

archaamo@gmail.com
linkedin.com/in/aliabbasalomran