AISHA AL AIL Architect

About Me Profile
Architect and a passionate designer, experienced in architectural drawings, designing Software and sustainable design , Commuted to high quality design and details to achieve the finest outcomes
00966542709168 |archaishasultan@gmail.com
location: Saudi Arabia
nationality : Chadian
Education Experience
09 2016 - 09 2017
Faculty of civil Engineering
University of hkbK BANGLORE INDIA
diploma in civil Engineering
09.2017 - 09.2021
Eastern Mediterranean University(EMU; Turkish: Doğu Akdeniz Üniversitesi) in
Northern Cyprus
Faculty of Architecture
Bachelor in architecture
CGPA 3.96/4.00
Skills
05 2021 - 09 2022
Design with decision making in problem solving Design of residential and commercial architectural plans , section and elevation with schematical drawings
09 2022 - 12 2022
MEP DRAWING DESIGNER
Design plumbing plans with their implementation on reality, and design electrical, security and safety plans
01 2023 - 03 2023
PART TIME ,Design with decision making in problem solving Design of residential and commercial architectural plans , section and elevation with schematical drawings
AUTOCAD 90/100
LUMION 90/100
PHOTOSHOP 80/100
REVIT 90/100 SKETCHUP 60/100


01 PROJECT.

SUSTAINABLE COMUNTYCENTER
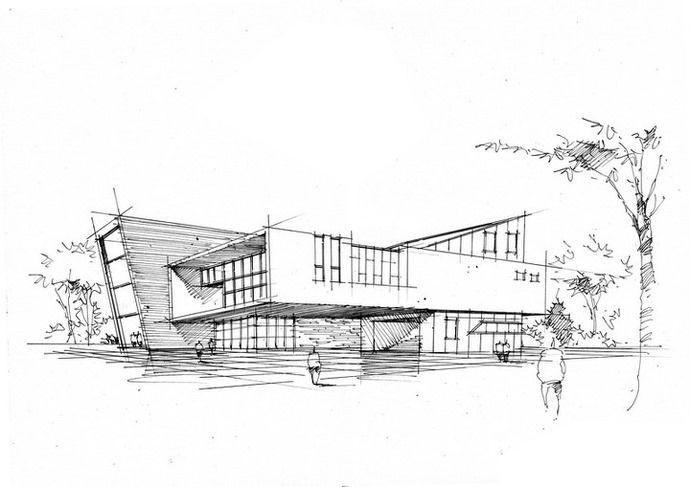
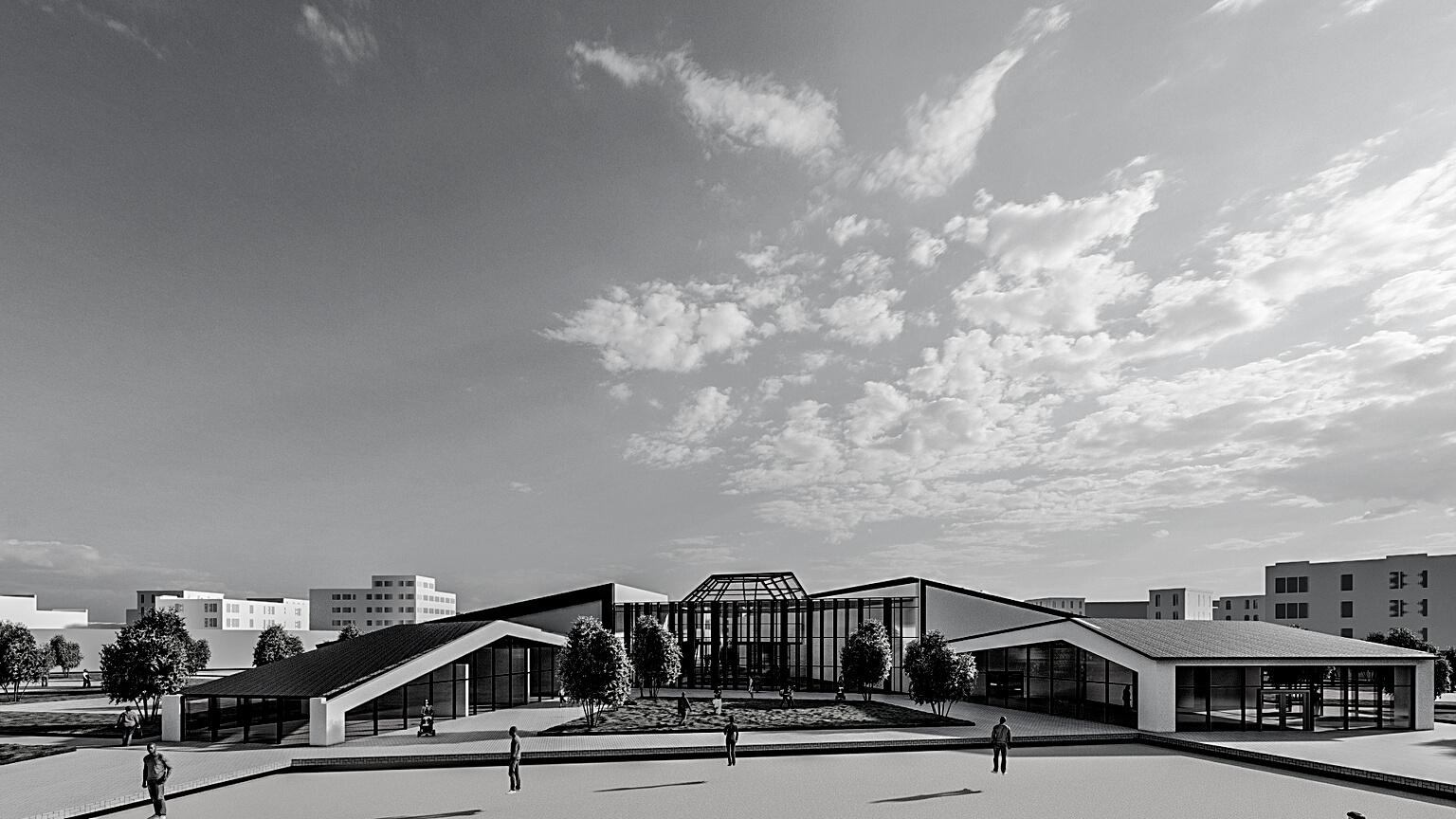
academic project
ARHC491
Area of the project : 1000m2
Project location : famgusta Cyprus
The concept of the project about how to reflect sustainably in the project by using recycling material for the building and the usage of the natural resources.



02 PROJECT.






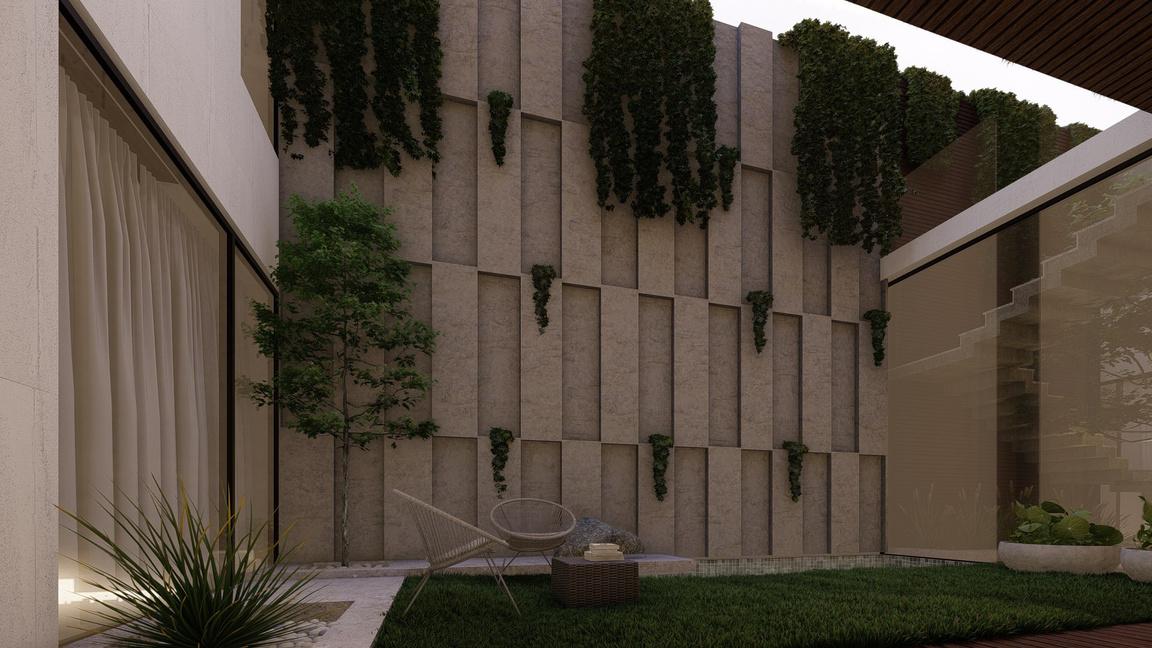

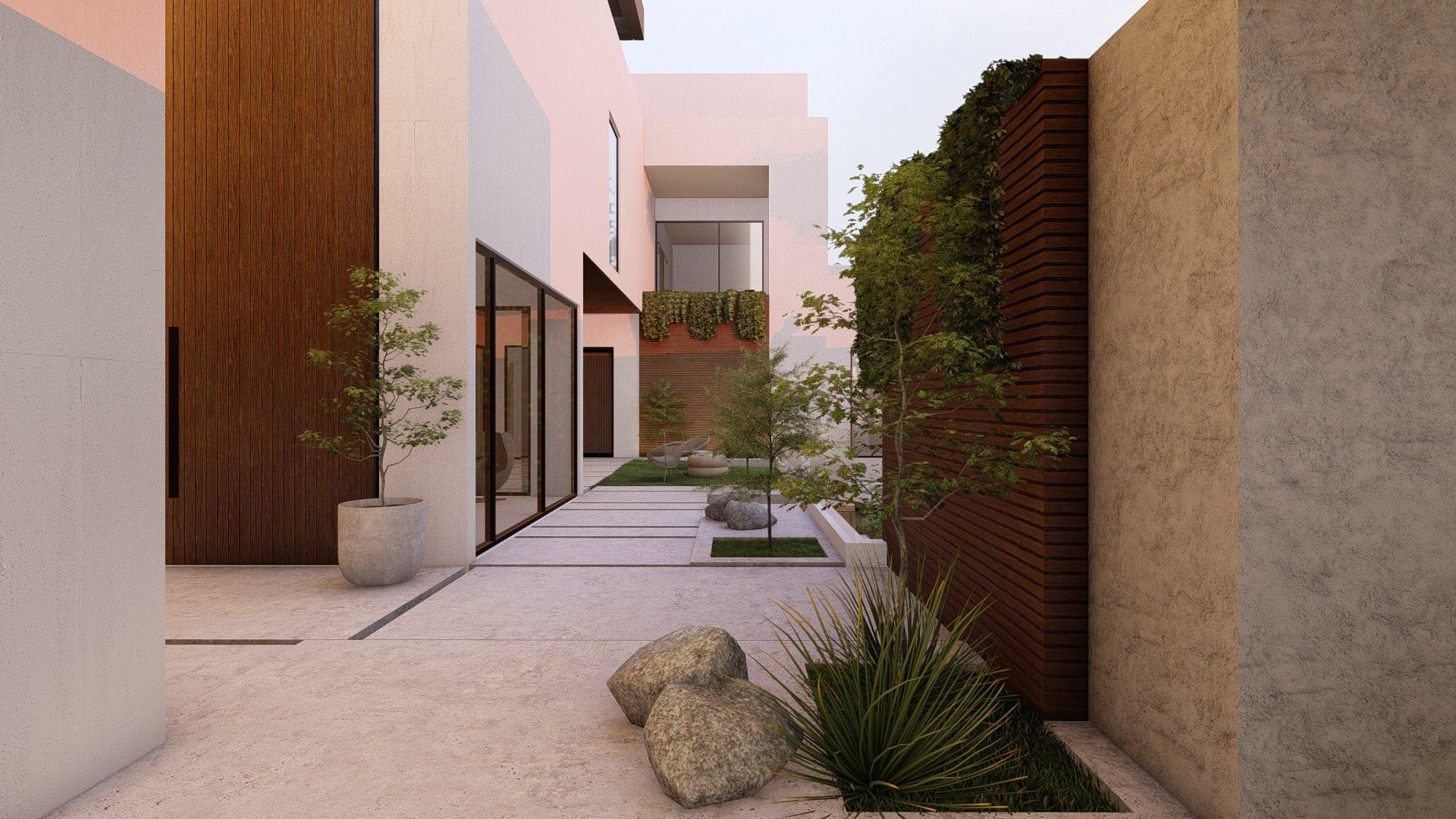



03 PROJECT.


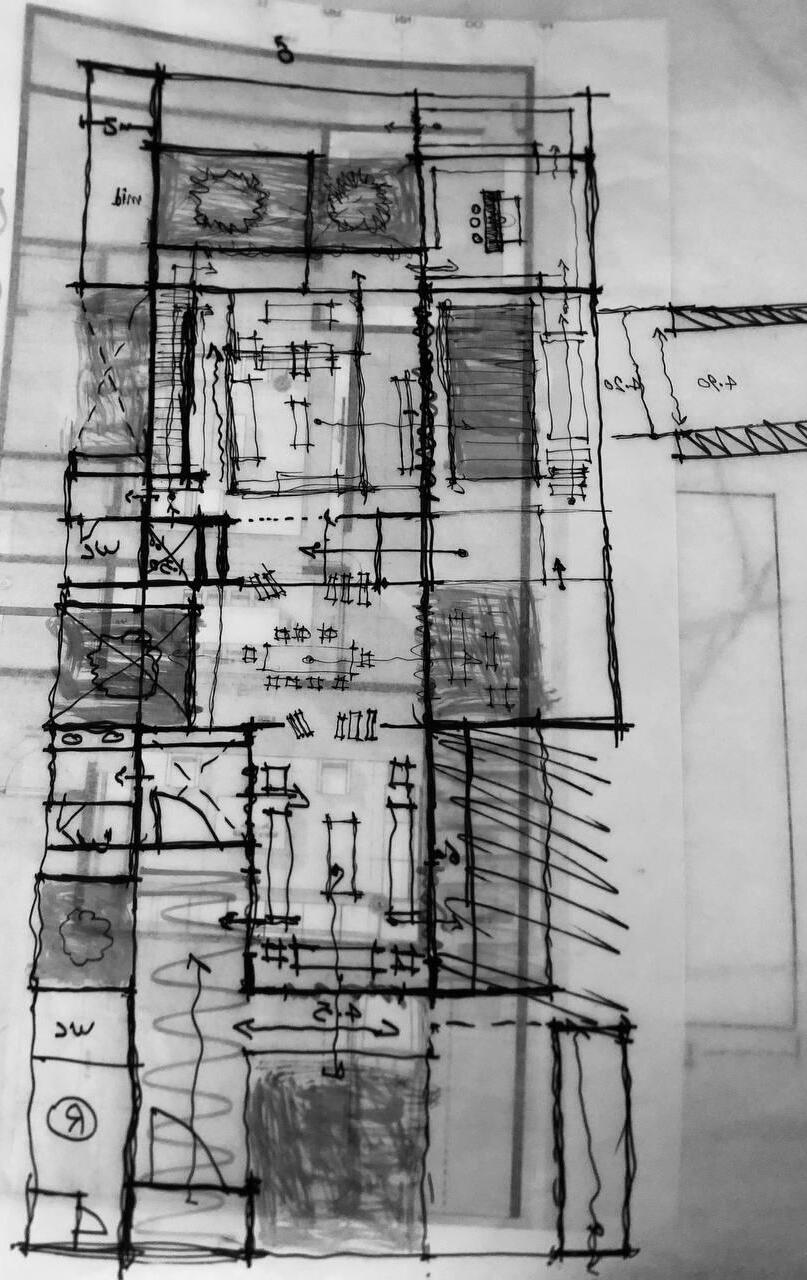
Thegroundfloorplan afterthesketchprocess showshowclearand cleanthereflectingof idea.

3Dofthefirstfloor showsthedifferentof eachmassfunction.
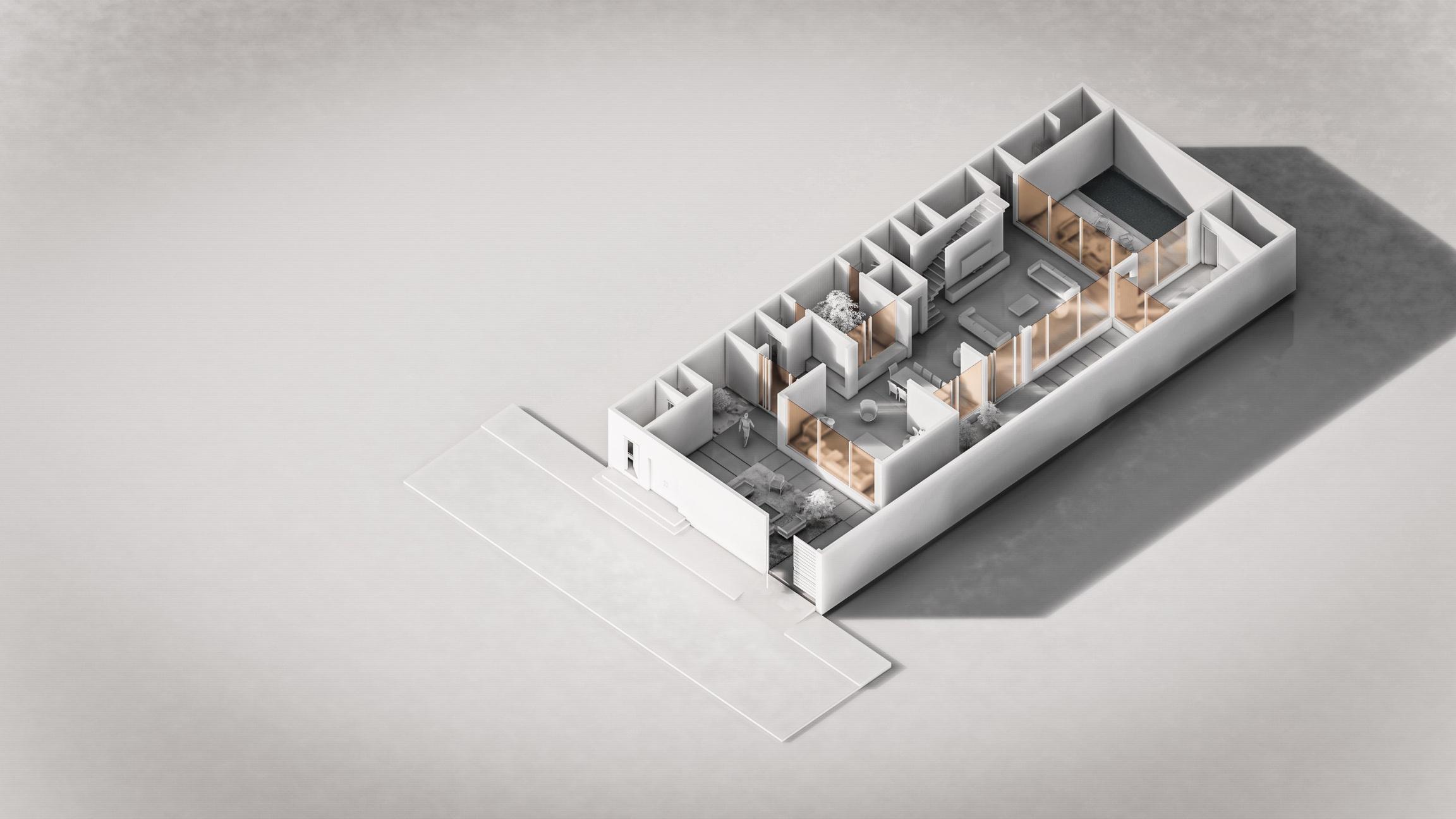

04 PROJECT.

COMMERCIAL BUILDING
This commercial façade renovation location : AL Madinah
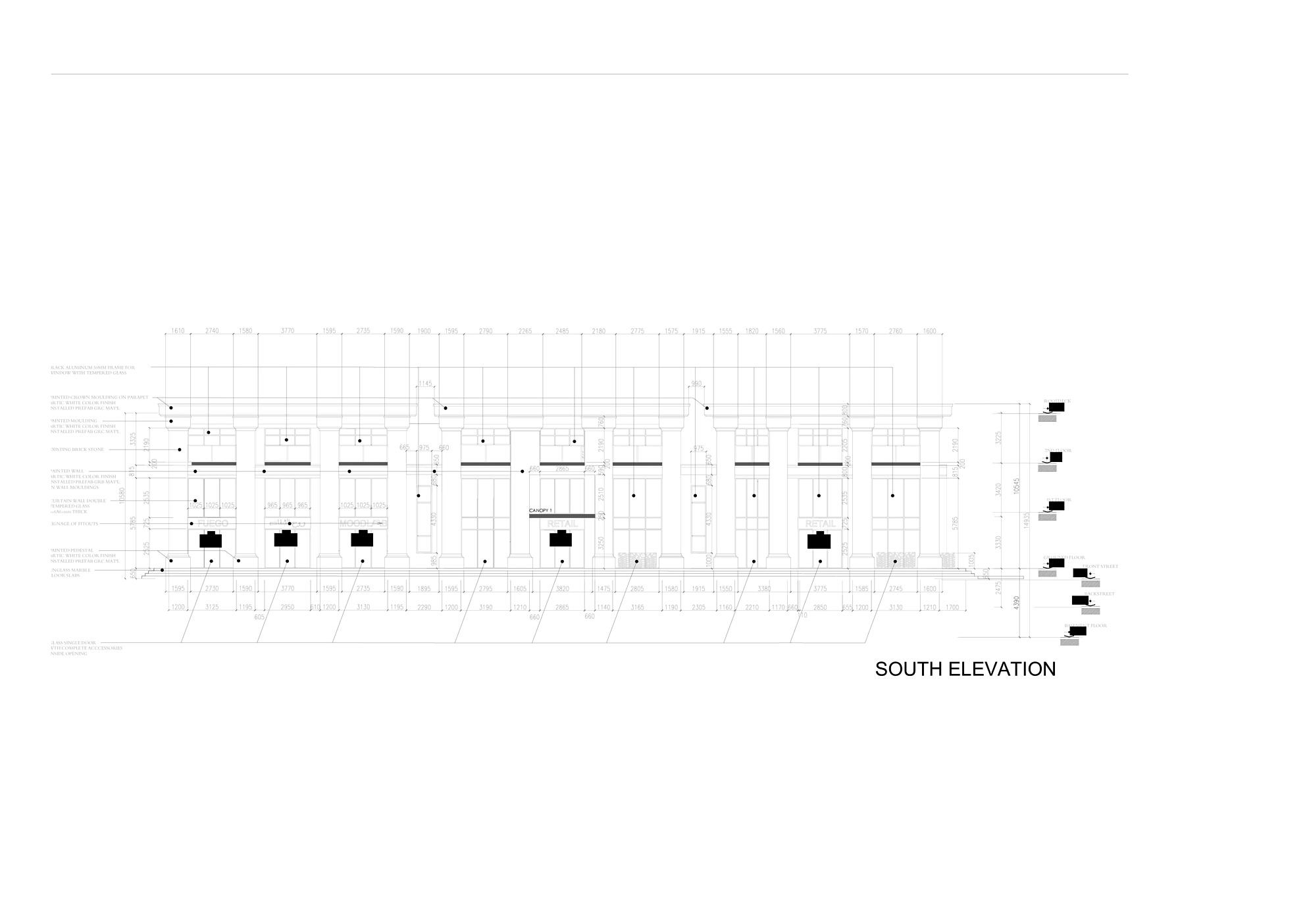

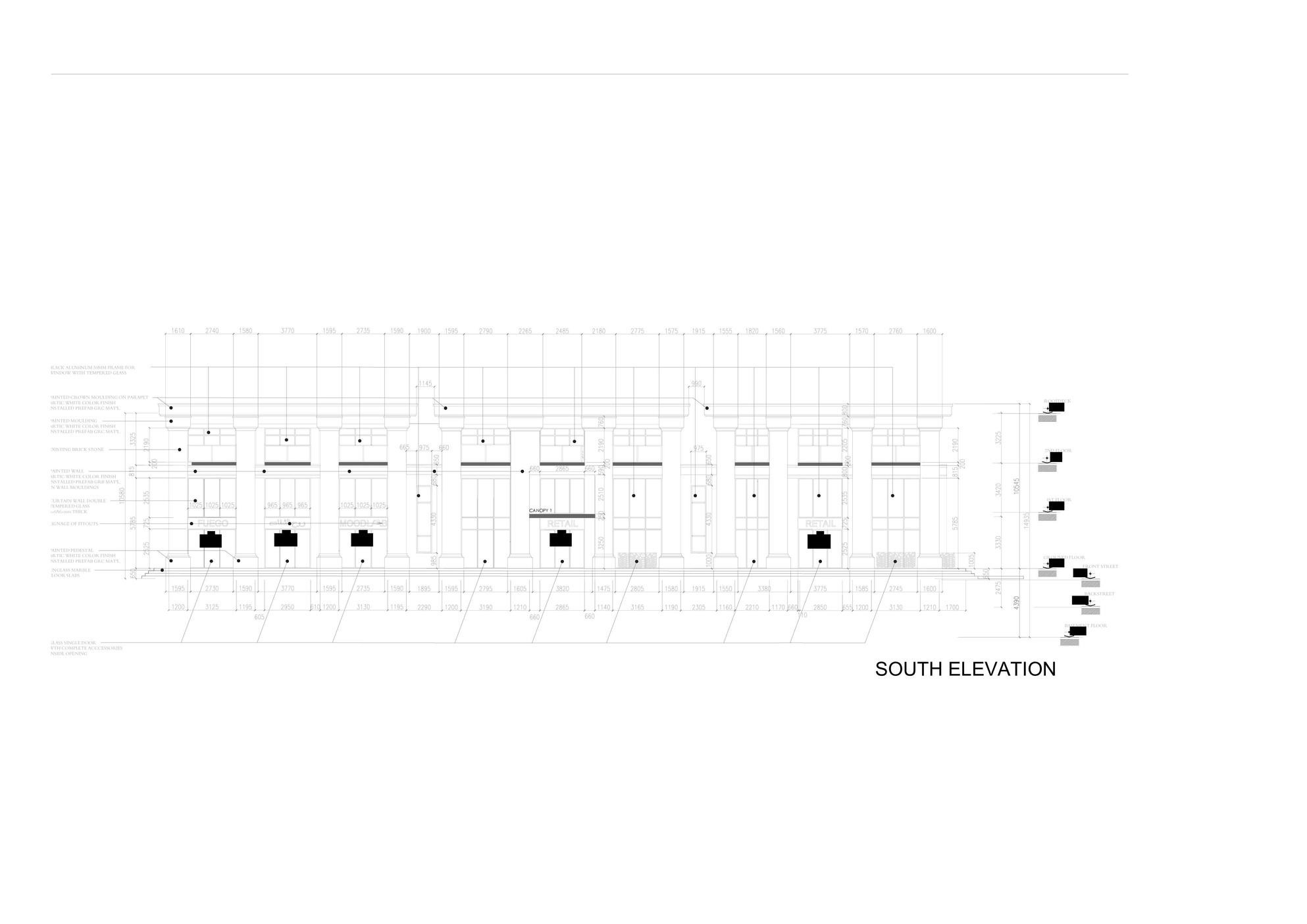




05 PROJECT

Areaof:509m2
location:Jeddah

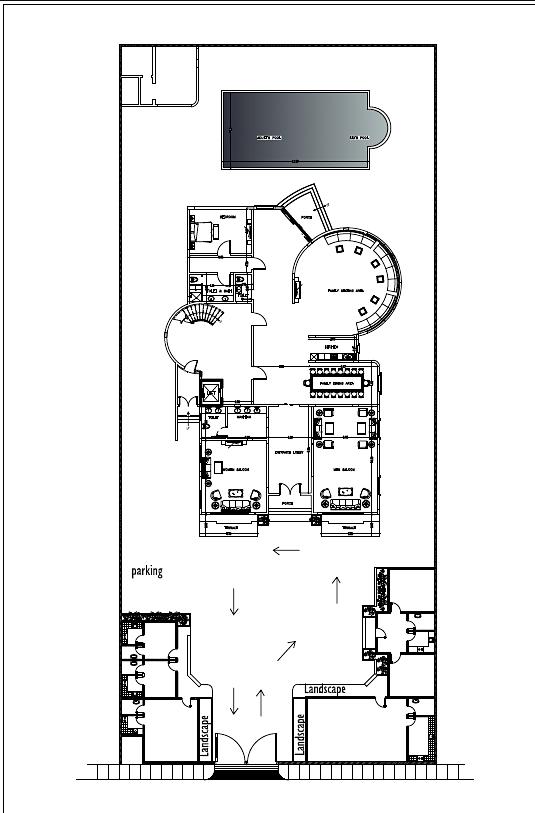





CONSTRCTED DESIGN
We can design and create your dream home. Give us a 2D plan and we will turn your concrete jungle into a fascinating home accordingly to your demands.





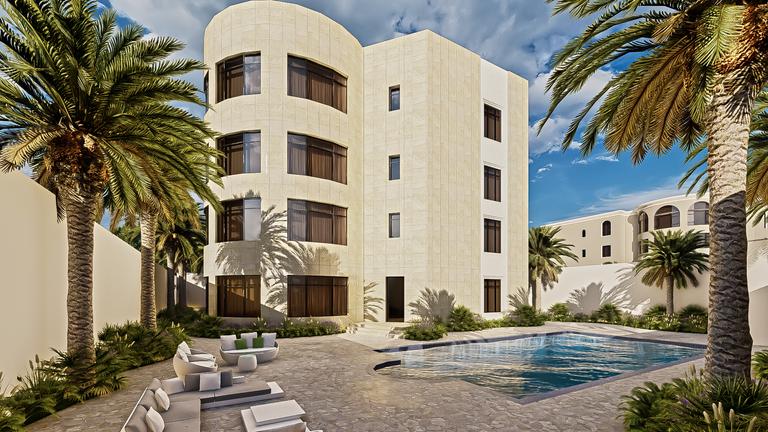
MEP DRAWING





YOU THANK

