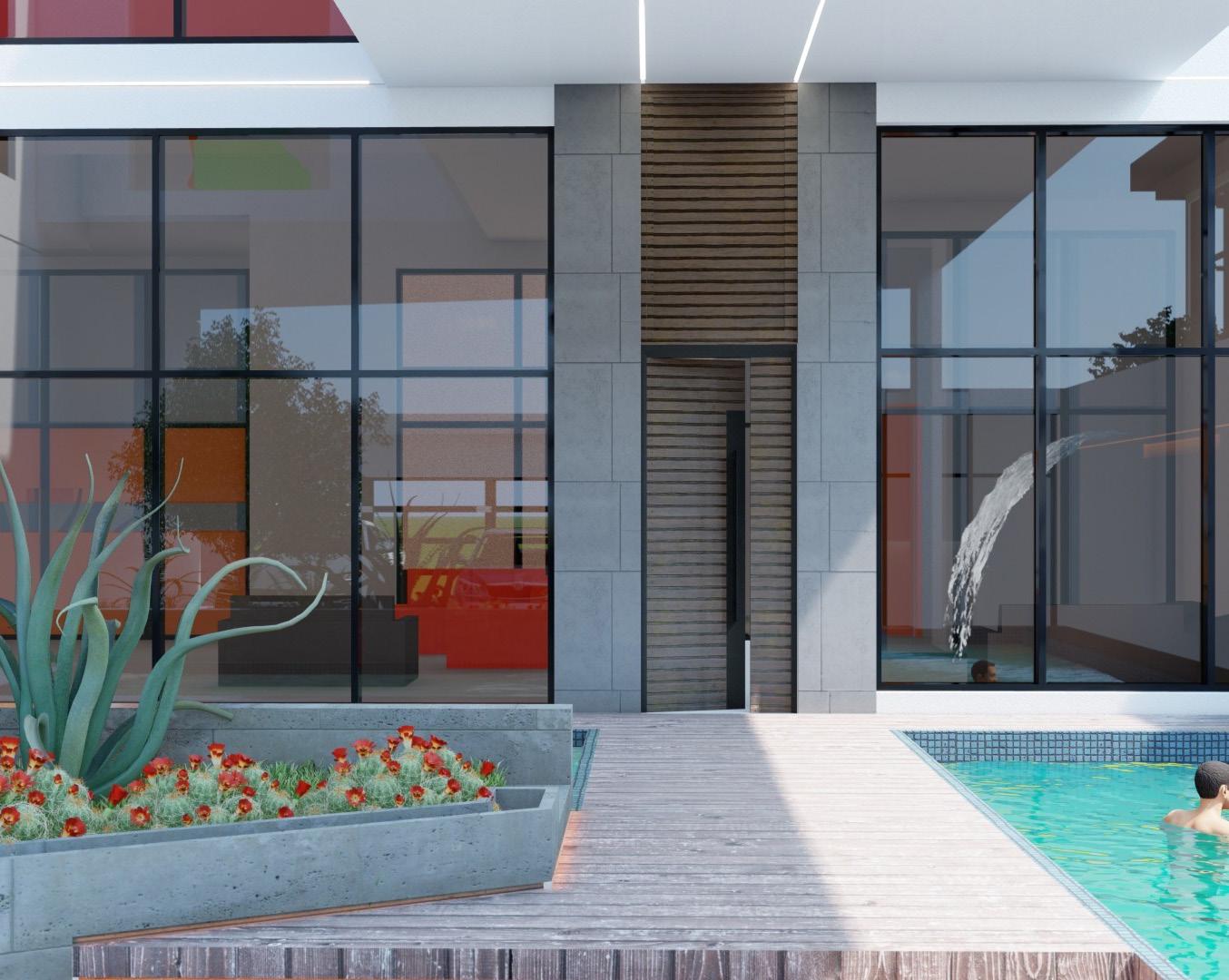ViViD Museum
of Contemporary Arts
Senior Design (Design X)
ViVid Museum is a museum the Consist & fouces on visual contemporary arts, located on Al-khobar, the main goal of the museum is to interduce the contmeporary arts and visuallization to the users and an approch the new art industries around the world as the defenition of contemporary arts is the arts of today. The projects inspreation comes from the cultural atmosphere.

Concept & Design Thinking



Museumas onebuilding
Links Links



District Axis






The concept of the project is inspired from the super-block urban design as the city of art taking the buildings as exhibitions, also the minor concept of the project is the the streets acts as links and the project concept of interior sense as to feel space and in the museum through natural light and heights.

Digrams & Plan



Museums program consist of 4 Main exhibition, Main art exhibition, performance art, digital & A.I exhibit, installation art, with commercial and administration , the project is 9,000 SQM.



Museum 3D Shots
A welcoming space from outdoor area and commercial use to indecated the enterance to the museum, the museum is simple in shape and complex in the interior faze as to give the users the feeling of wondering and adventure to the museum.



Wall Section

Malaysian EXPO
Riyadh Expo 2030
Design Studio (Design IX)
The Malaysian EXPO is a proposal project to the Riyadh EXPO 2030 the expo is 3,000 SQM foot print and built-up, the main goal of the project is the study of the Malay sian cultural diversity and the union of the diffrent cultures and nations into the malaysian cultural topog raphy and natural features. The project began from a blog called what makes Malaysia unique that the statment of the proejct is, One race, One Hand, One Future.

Concept & Design Thinking
The concept of the EXPO is the community of the Malaysian nation as the Malaysian culture consist of more than 7 cultures and more than 7 reiligons all into one name which is a Malaysian nation.
The expo is reflected through the rain forest trees as the community as the community is the base that rise all above to the future of Malaysia.
The circultion concept is a journy through levels as the user enters through the seeds till the top of the tree.








Digrams & Plan

The Ground floor is a jungle as to active the indoor spaces with nature and the water elements, with five exhibition in each level as the ramp takes from the ground floor to the upper level with the ratio of 1:14 ramp.
Journey of the EXPO is into levels that takes in each intrioir space on cultures and futurstic visions.
EXPO 3D Shots



Souq Mayas
Urban Development
Design Studio (Design VIII)
Souq Mayas is a urban development project which aims to rehabiliate the infrastructure and the open spaces into more urban spaces through commercial, residential and religios aspects and areas.
maintaing the souq aspects as to become more urban in terms of streets, setbacks, activites and urban principles

Design Thinking

the existing condition of the shared street, turning the shared street to be more functionable by the pedestrians and giving better opportunity to the stores and threshold.


Creating a curve to give the flow of pedestrian a better opportunity to walk and stores that can be more legible, minimizing the vehicle lanes.







The threshold stores can show there items to the users in the pedestrian path, the node intersict with the souq al-hareem and the shared street.

Master Plan & Plan
openspaces:
Primarypublicspace: Commercial area,mosque,sharedstreet


Secondarypublicspace: linkagebetween thecommercial,hasaflowofpedestrians.
Semi-privatespaces: nearbytheresidential areawhichmostlythetheresidenceuse.
Pedestrian flow:


Largeflow: commercialareaforjewelry
Midflow: commercialarea:womansupplies
Lowflow: fromttheresidentialarea
Ground Floor Plan


Activity Diagrams
The diagram describes the diffrent events on each time and space from the commercial use, daily use, events.
Each diagram Describes a zone.
1Mayassquare Fridayevent Pedestrianonly

2SouqMayas Thresholdsales
Residentialsquare
Commercialarea 1 2 3



Bastat
Mayassquare
3
Gatheringplace
Residentialsquare Dailyevents
Action Area is the center of the market of mayas which has the main activitys to the porject, it is designed as to have a shared street with a node of activites and urban interaction with the users from residential, commercial and religious aspects, as the section presents the stores and the access to the womens market.


Threshold

3D Shots





The Wave Libaray
Dammam Central Library
Design Studio (Design VI)
The WAVE centeral library is project that turns the defenition of libraries now days as it is a cultural center more than a library itself, the project, the aim of the design is to enhance the cultural aspects by adding workshop stations and libraries for youth and elders, with a design that attracts the users to visit.

Concept & Design Thinking
The concept was inspired by the most known source of learning and reading which is book and how to reflect is on the site merging also the sea which refers to cultural element in the eastern province.
Waves
adding wave shapes to the form outline
giving the project a sense of movement to the wave
waves stacked above each other giving it a shape like stacked book sheets
The intial Form


Section & 3D shot


Villa 500

Private Villa
MOF Architectural Firm Practice
an non-existing project from the internship of MOF architectural Firm as the villa is a 500 square meter to design of family the contains of 4 members in contemporary life style living.

Plans

The Ground Floor is designed to the family daily activity with the concept of the direct connection with the outdoor pool as the pool refelcts with the sun ray with the control of the privacy aspects

The first floor plan consist of the bedrooms and the living area all approched to the mini court of the villa, the project is a group between architecture design and interior design.






Graphic Visualization
Thegraphicvisualizationoffamousbuildinginto abstractofcolorsandpresentations.


