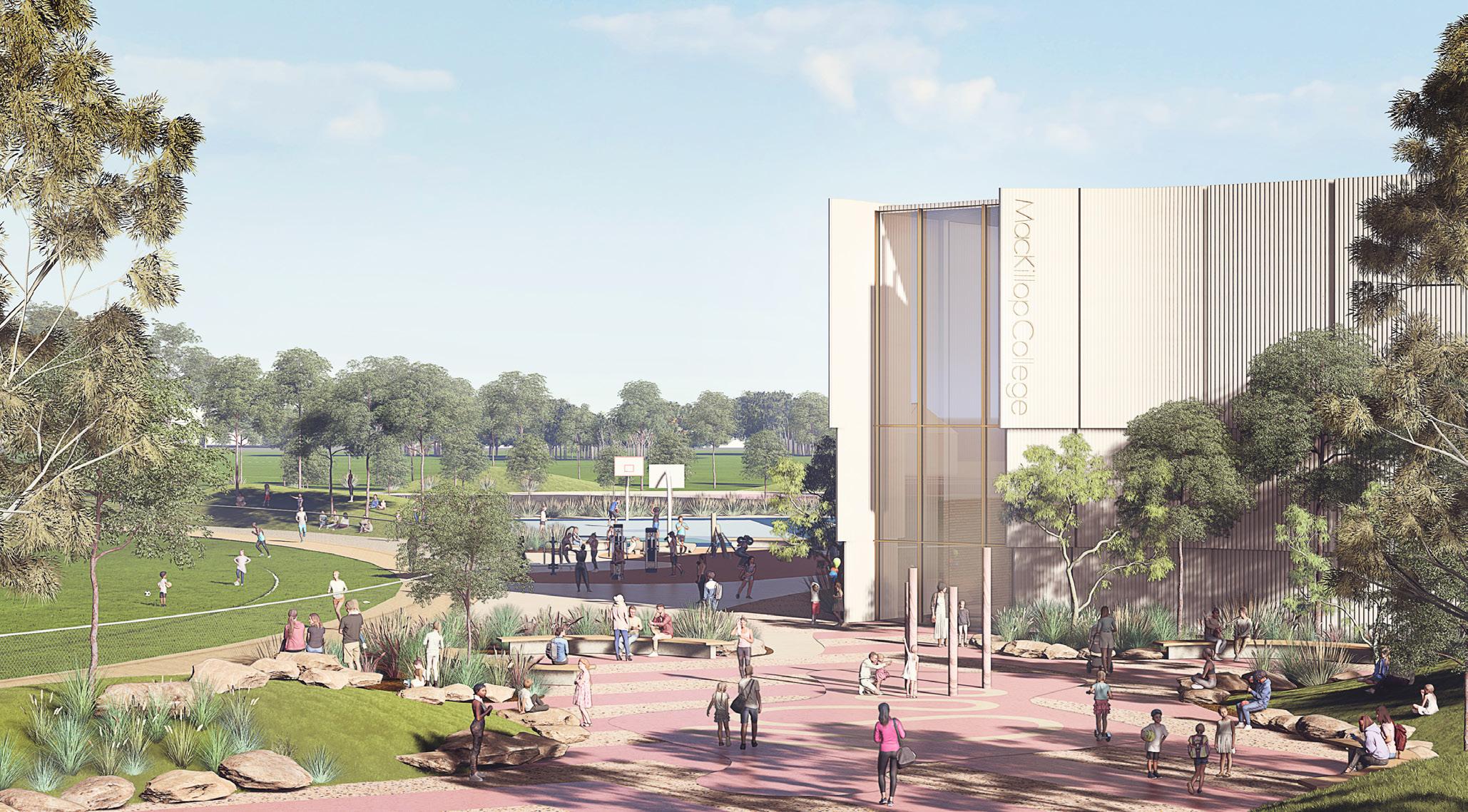alex freeman
+61 480676323 freemanaj1@btinternet.com |

EDUCATION
University of Cambridge UK [09/20 - 07/23]
BA(Hons) RIBA Part 1 Architecture Degree
Dissertation - New Towns. Agents of Progress or Entretched Tradition? Britain’s post-war housing waves and the following conflicting iterations.
Tonbridge School UK [08/15 - 06/20]
GCSE’s and A-Levels
Art, Maths, Geography, and Physics at A-Level (A*, A*, A*, B respectively)
COURSES
Paraply Workshop
Copenhagen, Denmark [08/23] 2 weeks
An incredible experience run by the Architecture Society at the Royal Danish Academy in Copenhagen. Alongside the work-intensive workshops run by two architectural practices and an artist, there were daily lectures from a variety of invited architects, climate activists, architectural historians etc.
Bartlett [UCL] summer school London, UK [07/19] 2 weeks
An introduction to the architectural course at the Bartlett, UCL. We were provided an abstract brief which created an eclectic mix of small projects for the final exhibition, leaving me eager to begin my further education.
PROFESSIONAL
Kosloff Architecture Melbourne, Australia [07/24 - present]
Architectural Assistant
I work on a variety of projects within the practice, which, as of late, has a general focus on pedagogical design. I have broadened my hard skills by learning Revit and various rendering programs. My key responsibilities include report and drawing production, stakeholder consultation, and general support throughout all design stages. Recently, I joined the project submission and competition team, engaging in fast-paced concept design for prospective projects.
Suzanne Hunt Architect Perth, Australia [12/23 - 03/24]
Architectural Assistant
My first experience working directly in Australia. I worked for 3 months on a variety of different projects based in WA, primarily residential. I developed my skills in concept design, communication, CAD, 3D modelling, physical modelling, as well as theory. While the team was small, it gave me a holistic understanding of procedure in Australian practices. also benefitted from self-management and self-critique as I took on more responsibility.
DROO Architects London, UK [08/22 - 09/22]
Architectural Intern
One month working on a charitable architectural project based in Brisbane Australia. While was only present for stages 0-2 of RIBA architectural development, the learning experience of a fast paced work environment, primerily focused on competition, was invaluable.
SKILLS
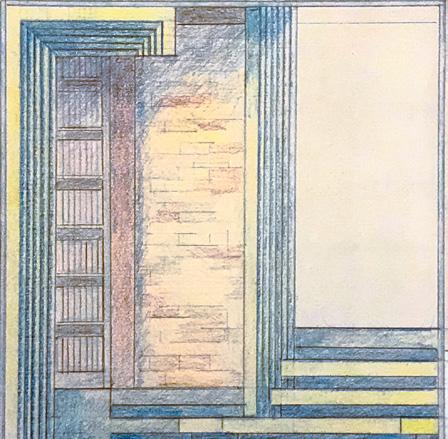





01. TONBRIDGE
University of Cambridge BA(Hons) RIBA Part 1 Architecture Degree
Studio and Supervisors
Brief 3 and 4
2 Terms 2021
To begin this portfolio I have added one of my earliest projects from my undergraduate degree at Cambridge. This proposal is situated in my home town of Tonbridge (Kent, UK) and was completed during the Covid-19 lockdown. Not being allowed to live at university at this time, we were given a new brief of designing a small transitionary space, between two existing buildings, within our local town. I chose a familiar alleyway on Tonbridge high street that divided a small dental practice and a currently unused lot. Both building have beautiful brickwork facades of deep reds and yellows. The alleyway also serves as a visual corridor for the church of St Peter and St Paul, a structure dating back to the Saxons. The church itself holds a vital role within the local community and enriches the local character.
The function of this small space I designed is a shared library/waiting room, attached to each building on the 1st floor creating an enclosed bridge. I took inspiration from the forms and composition of Carlo Scarpa’s work but also incorporated a unique cladding through 3D printed clay, giving a textured aesthetic to contrast the glass and aesthetically transition between the two buildings.



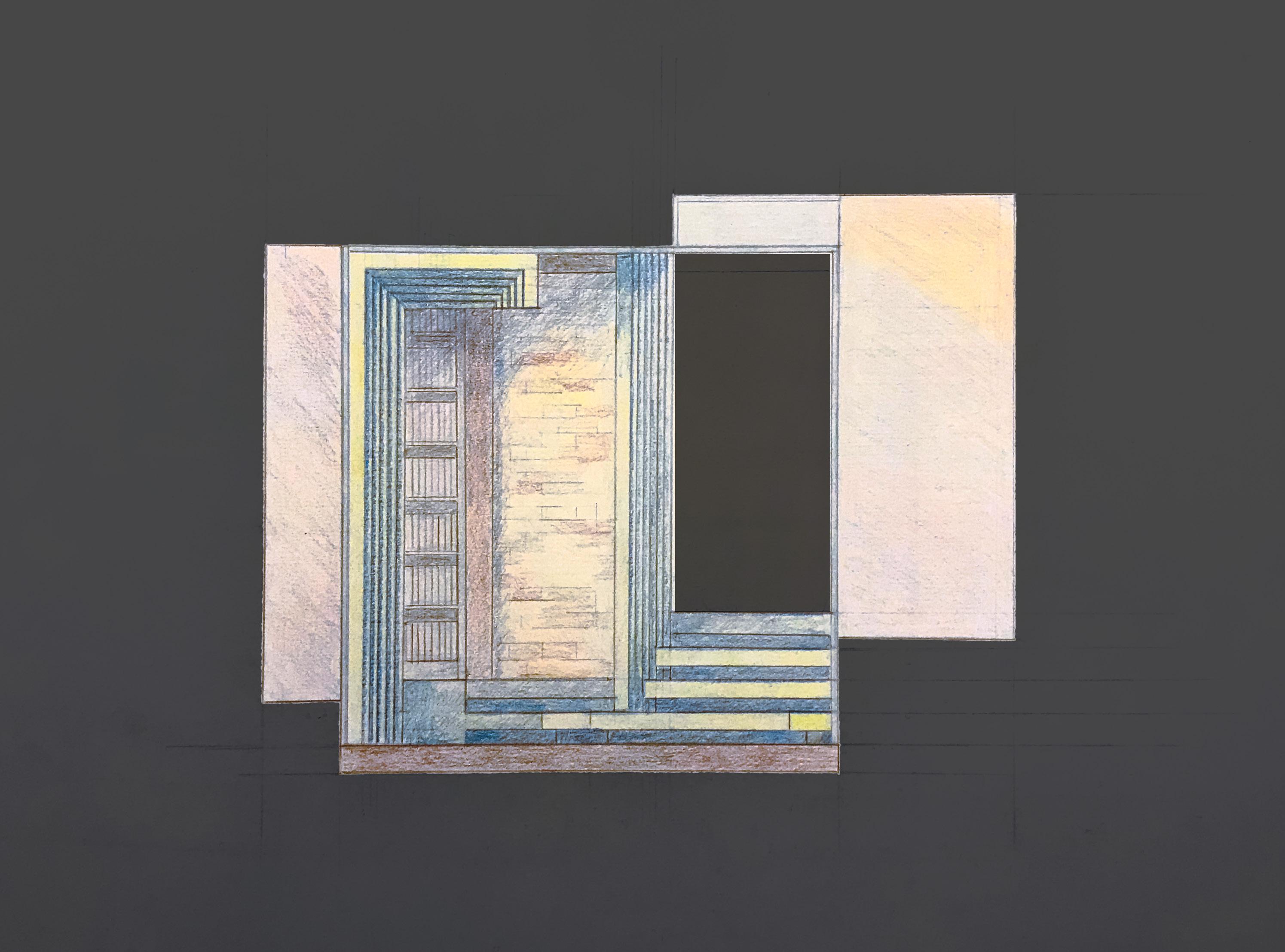











02. BERMONDSEY
University of Cambridge
BA(Hons) RIBA Part 1 Architecture Degree
Studio and Supervisors
Your Space - My Space
Mike Tuck and Sho Ito
3 Term 2021-2022
Bermondsey, a small but dense district in London, was the chosen location for ‘YOUR SPACE - MY SPACE’, my second year choice of studio (2021-2022). Situated south of the river, in the Borough of Southwark, and overshadowed by nearby regeneration areas such as Elephant & Castle and London Bridge, the district has been through a radical transformation in the last 100 years.
The year was split into two distinct projects. The first being a detailed site analysis with a short design project to finish. decided upon a site that encompassed grade-II listed arches beneath the national rail train lines, as well as housing blocks and small markets. We were tasked with absorbing the everyday exchanges which hold communities together, as well as the architecture that supports them.
Within my chosen site I was drawn to the markets that extended out of the arches into public space. A unique and attractive element fixed to Bermondsey’s identity. Through site visits and discussions with shop owners, locals, and visitors found that these spaces were under threat. A decision of the government to sell the arches to the Arch Co. in early 2019 made a significant impact on lease prices and term lengths. Arch Co. now being the largest small buisness landlord in the UK. Needless to say the shop owners, markets and locals suffered as a result. Lease prices increased by as much as 50% and terms shortened to 2 years with rental increases to follow.






My final design represents the resolution of a major point of conflict with Bermondsey. The proposed plan (right) shows the proposed design, a cellular system of market stall. Some larger than others and some with chimneys and big openings to accommodate food. There is also a great deal of open space to provide quieter moments in an otherwise bustling market.
The portions shaded red indicate the removal of brickwork within the tunnel. This was done to achieve a steady and dispersed flow of visitors, providing them with multiple paths to choose from. Many small alleyways and paths lead to different stalls but also circulating the flow of people without making them feel lost. There is almost always a visual pathway to the centre giving an easy point of orientation. While the market does pedestrianise part of the road and tunnel, access to residential or commercial property just south of the market is not compromised.
This small project served as a short exercise in design, before the larger design project began, but it succeeded in painting a clear picture of the economic, social, and political state of Bermondsey as well as its issues at both the human and large scale.





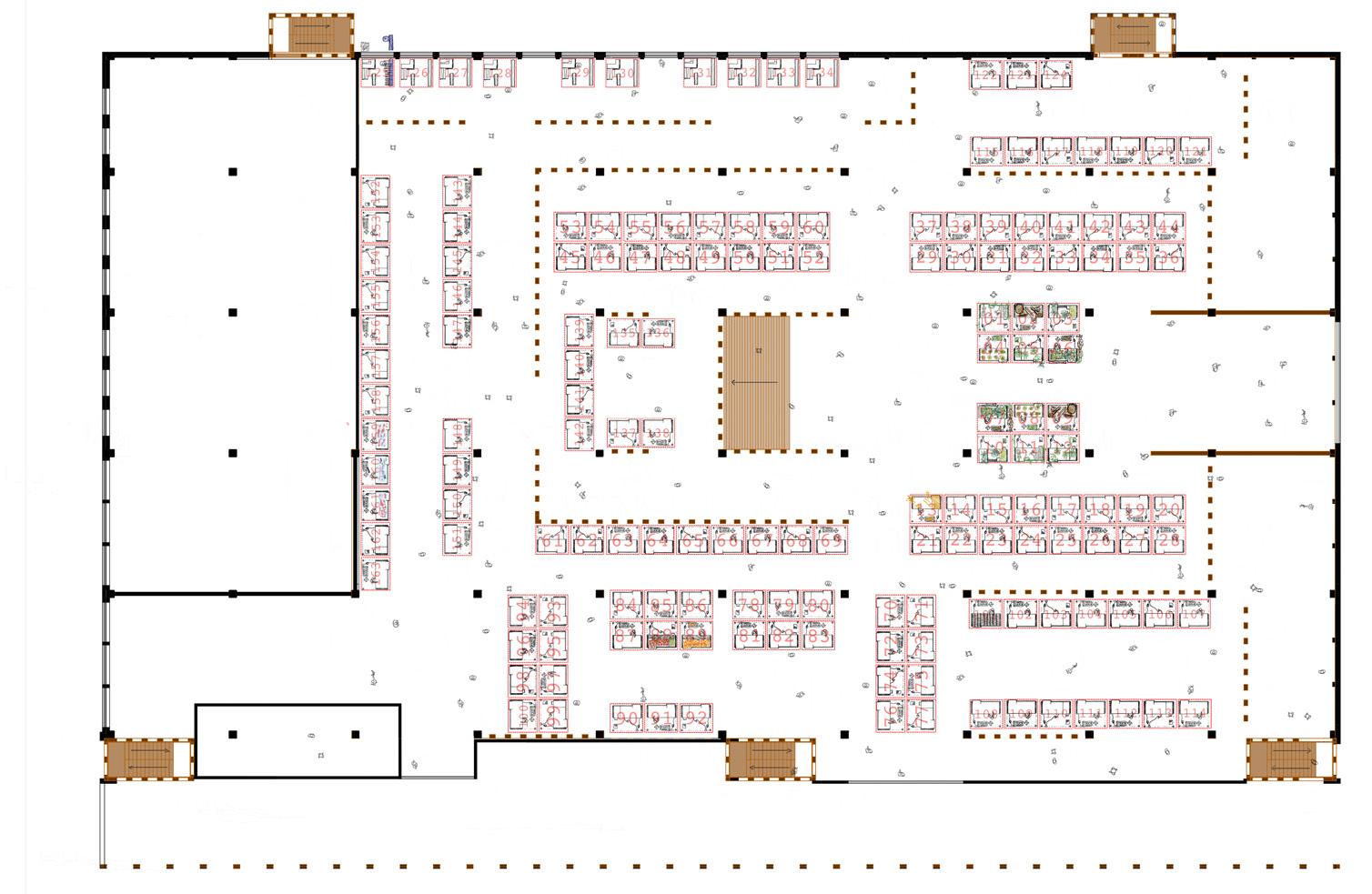


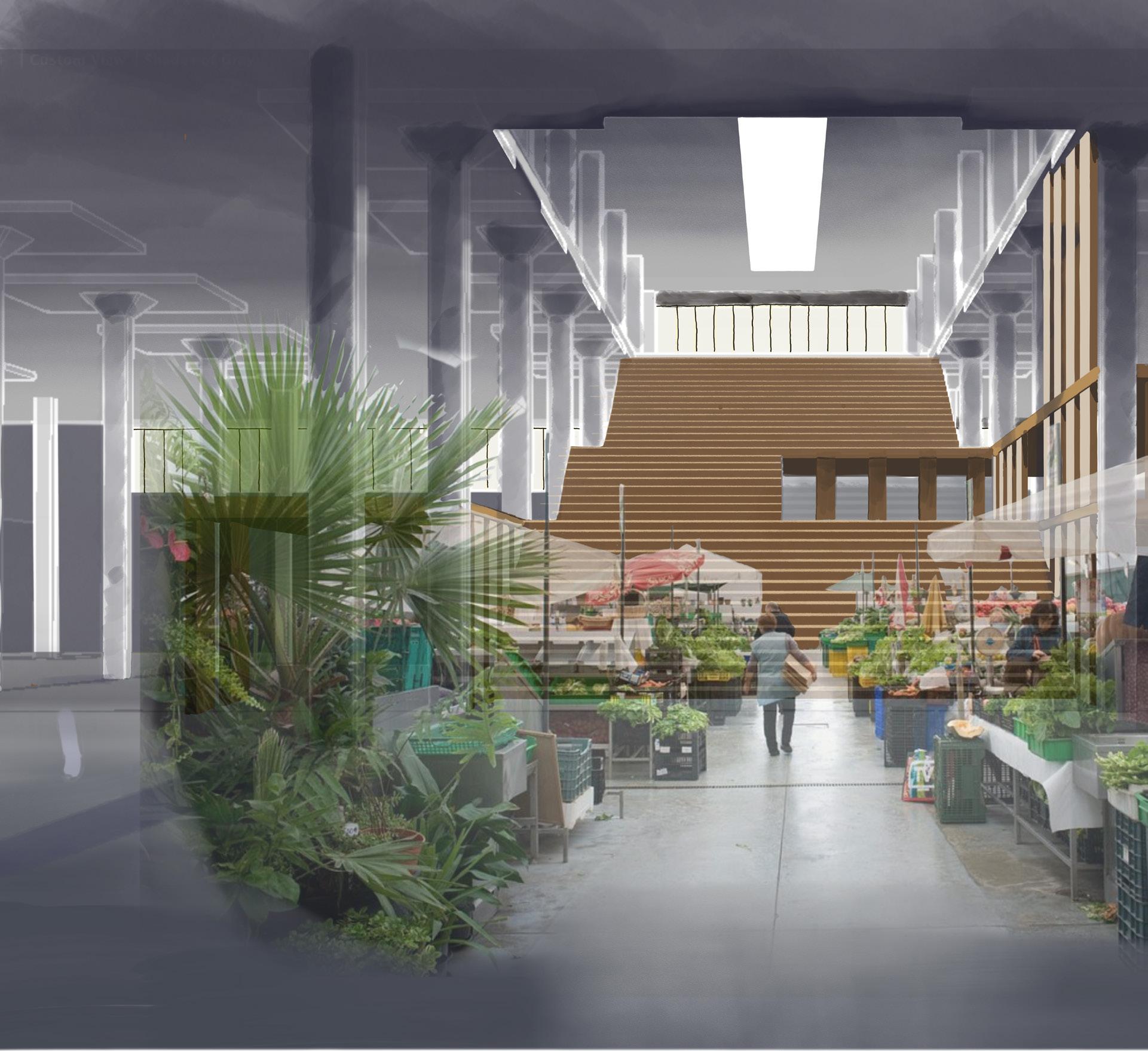
This is the second project within the studio YOUR SPACE - MY SPACE and is focused on large scale concept design based on the groundwork covered in the first project. My proposal, an experimental marketplace, is the adaptive reuse of Building F of the Biscuit Factory in Bermondsey. The Biscuit Factory, as it is commonly referred to as, has a very long history but currently stands derelict and uninhabited. One of its many buildings is ‘Building F’, a vast warehouse built upon a grid of reinforced concrete pillars with brick cavity walls enclosing the open interior.
My proposal is intended to provide the means of fulfilling the potential for growth seen on Maltby St. Market in the previous project. While at the same time exploring the concept of the modern market and what an evolving community can accomplish.
The largest scheme is the intention to incubate emerging new market businesses for a short term while they gain starting capital and reputation before moving onto other markets. But the heart of this proposal lies in the dichotomy of spontaneity and control in the design/plans of markets. How to retain the thrill and excitement of a bustling marketplace while maintaining boundaries for the sake of the consumer, locals and the businesses.
Large market planning schemes can often end in failure as their overplanning results in a watered down, expensive market that closer resembles a mall. For my proposal I have devised a system for a controlled autonomy, one where the market changes regularly.
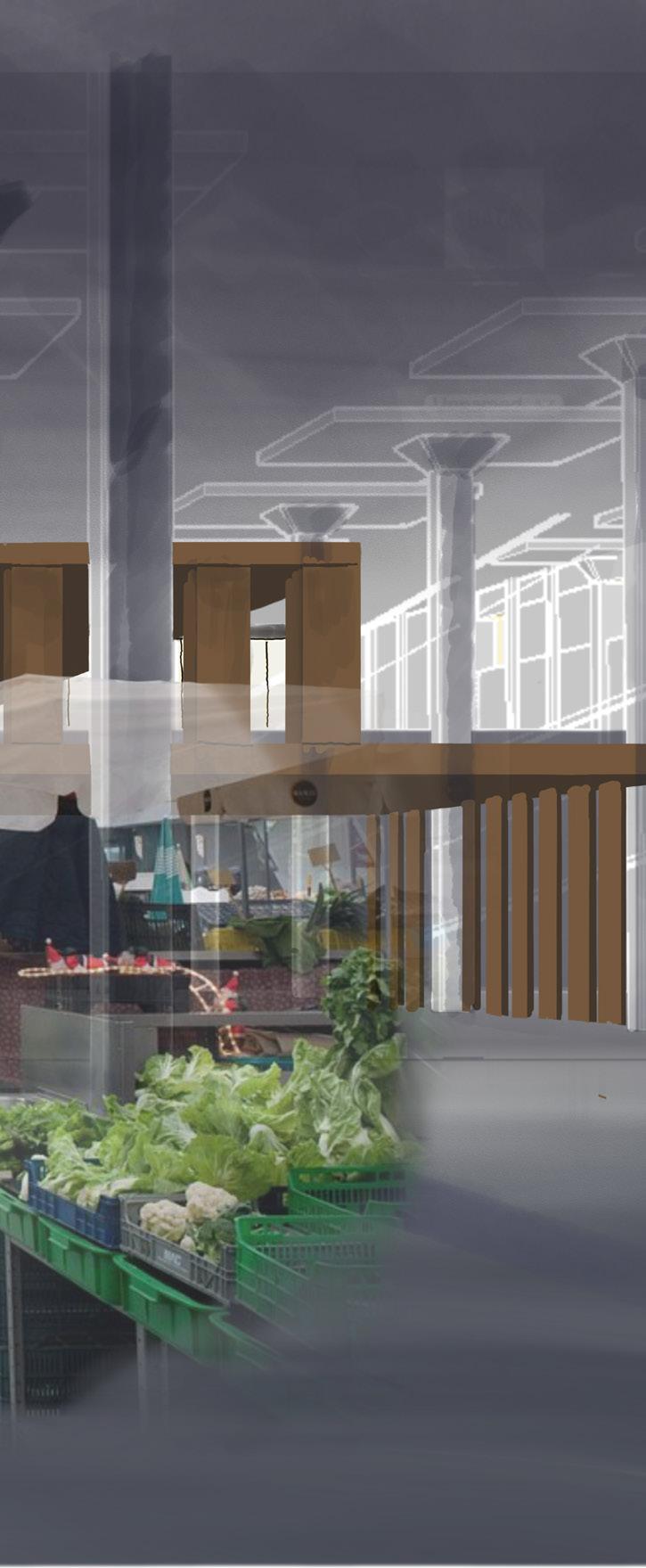
My proposal’s additions to Building F consist of an internal timber megastructure, dividing the vast space into levels and semi-enclosed rooms. These different levels and rooms are all unique in their position and size, some are small and enclosed while others are completely exposed under natural light. I intend for the function of each space to be autonomous and develop naturally. For example, bookshops and electronic stores may be attracted to smaller, more enclosed spaces. While plant and produce stalls might prefer the open space under the skylight.
This autonomy is achieved by the incubation period of market stalls, in which each business on the ground floor has the option to change position every week while the floor above every month. While this method may only need to be temporary, the effect will be the quick development of an exciting and efficient market.
Wandering through the space and ascending the levels, the composition of market stalls become progressively more controlled. My proposal suggests that the higher the floor of the business the longer the lease, ideally making those on higher floors adapt to their individual spaces and really inhabit it.
I had no intention of designing a typical western Mall, and while there are many exciting and unique markets within London, they have, for the most part, been developing their character for decades, something that is not possible or certain now. A major influence for me are the Hawker Centres of Singapore, Malaysia, and Hong Kong with their intricate and ever-changing shops often housed in converted buildings.


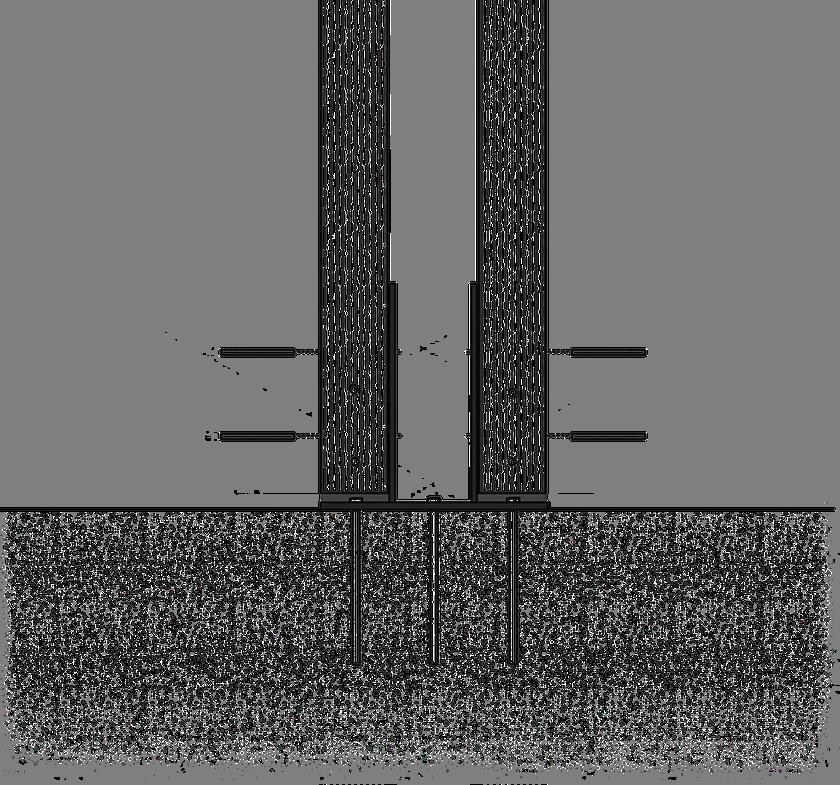


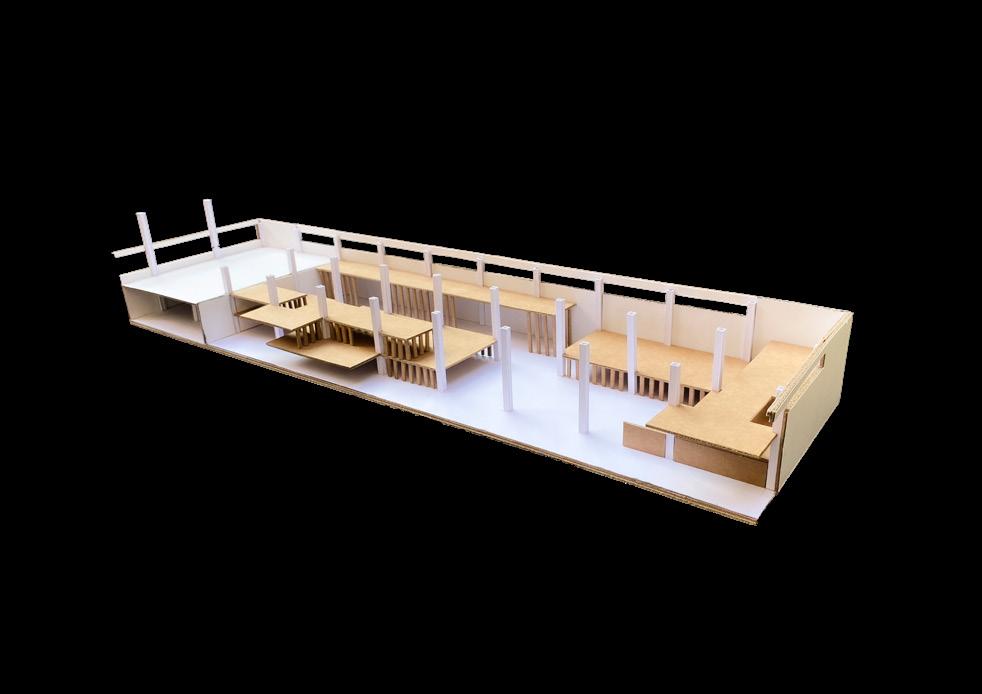
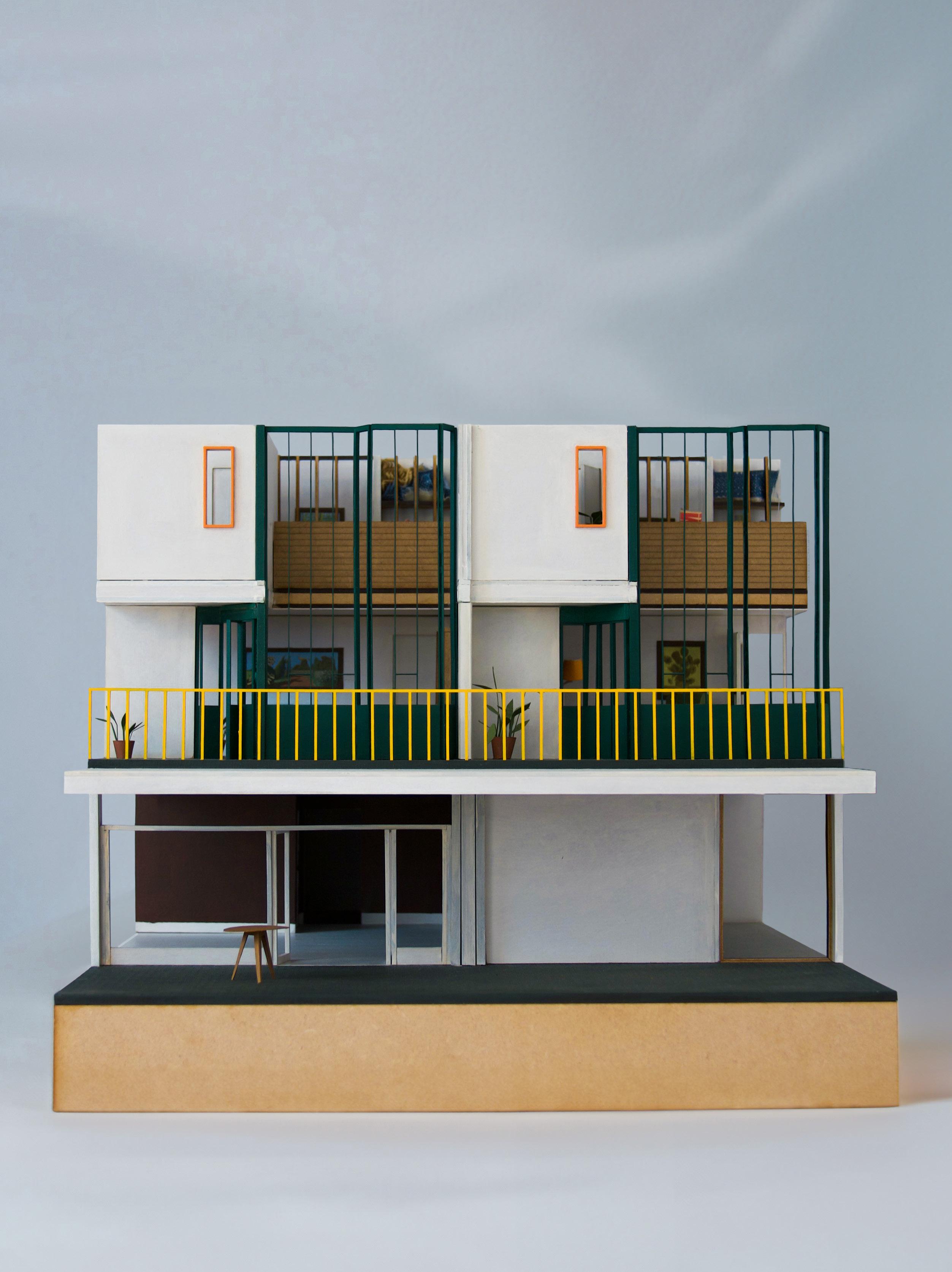
03. BASILDON
University of Cambridge
BA(Hons) RIBA Part 1 Architecture Degree
Studio and Supervisors
Magic Party Place
Lola Lara, Elana Carral, and Sam Nelson
3 Term 2022-2023
My most recent project for my final year of my Undergraduate degree at Cambridge was led by Studio Magic Party Place. The brief asked us to consider the groups of people and building typologies that are often not represented in mainstream planning policies. More specifically housing in Basildon, UK.
Basildon, and similarly British post-war New Towns, have provided a rich architectural language for interpretation and adaptation. The master planning of an entire town, more than 50 years ago now, provides an opportunity for spacious designs and retrofits with a close relationship to nature. That being said, the “New Towns Act 1946” that spawned Basildon certainly created as many issues as it did opportunities. A subject I investigate in my dissertation titled “NEW TOWNS. Agents of Progress or Entrenched Tradition? Britain’s post-war housing waves and the following conflicting iterations”.


With group research alongside my own, I elected to address 3 major issues: Lack of diverse housing, quality of housing options for Survivors of Domestic Violence and Abuse (DVA), and crime within the public realm. It is unfortunately the case that Basildon is one of the worst cities in the UK when it comes to DVA with a figure that has steadily risen in the past 5 years (at 65 per 1000 people) in 2021. While I will never fully understand the issues faced by survivors of DVA, and similarly can never solve them through my design, I can, as an architect, act as a mediator between client and design to provide an architecture of support and health.
The Homelessness legislation of 2002 stated that victims of DVA are housed as a priority group but research data in 2016 suggested that the majority of female victims were allotted temporary accommodation, meaning women’s shelters, and in many cases were turned away due to inadequate supply. What was lacking was a long-term housing option, outside of the oversubscribed government system.
For this reason, my intention was to adapt this housing into one controlled by community trust, similar to Worcester’s D.A.W.N. project which is a charitable arm that specialises in helping those who are and have been victims of DVA.

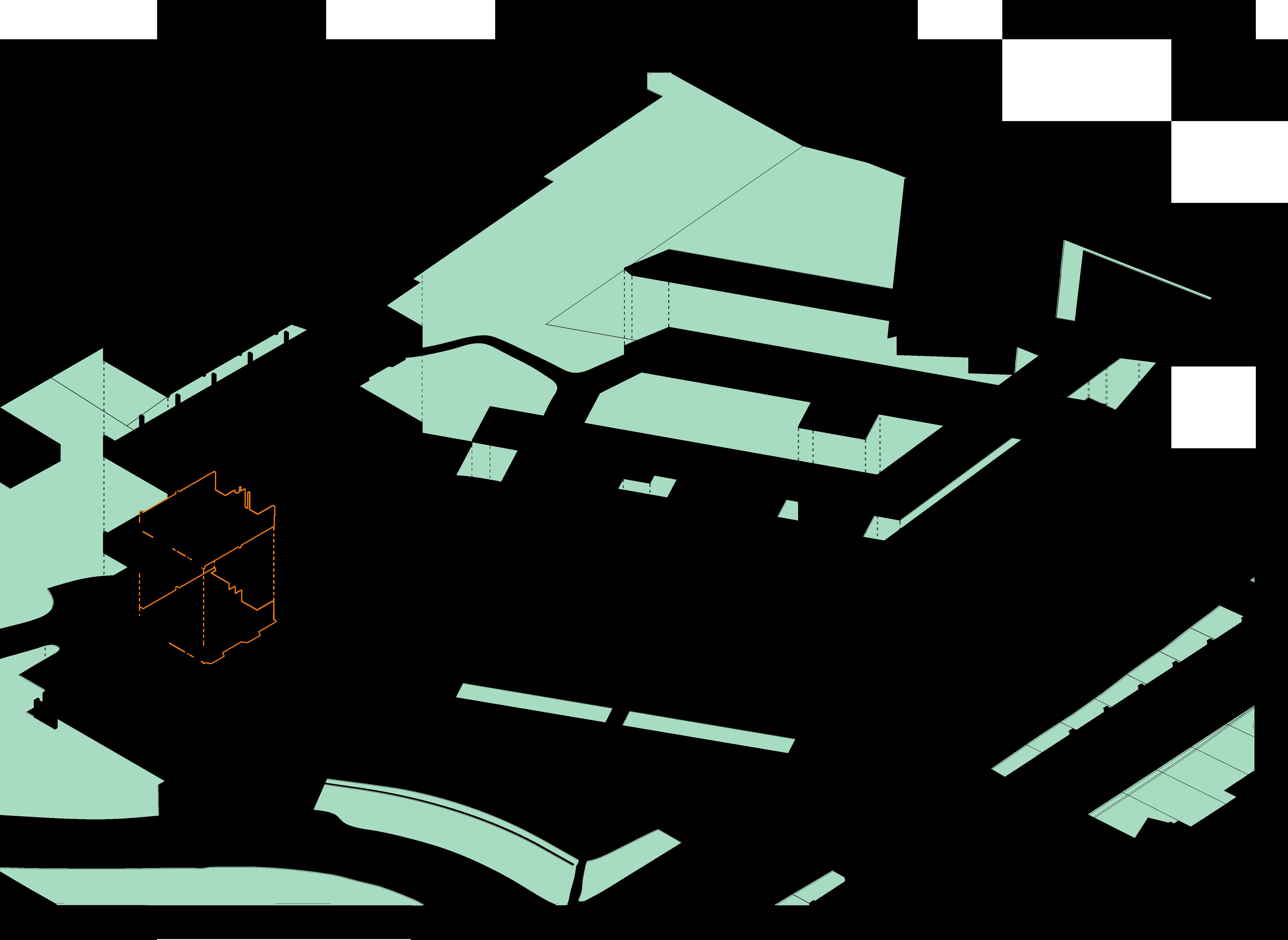



The ground floor of Fryerns Neighbourhood Centre has 7 separate shop units along the existing south car park. Within my analysis of the site was an understanding of the these shops and their performance. found that 4 of these shops had changed hands in the last 5 years, representing a lack of success. There was also evidence of violence and crime with one empty unit having broken windows, not to mention the use of barbed wire on the north side of the block.
Within my design I have given suggestions to what kind of shops/facilities might inhabit these units. Their redesigns are subtle and subject to the chosen function. However, one unanimous change has been the extension of the shop to encompass the rear courtyards that are currently dilapidated. Additionally, this allows for the extension of the first floor walkway above, including a small roof garden that extends along the path. From West to East. The first two units remain unchanged given their success over the years (a small groceries and a cafe), the next 3 units are combined into one daycare centre, and the last two are converted into a laundromat to centralise the facility to one location. I also renovated the storage garage (east), removing its roof and turning its interior into a small semi-private garden with access on all sides. An ‘in-between’ space.
As for accessibility, the second level of duplexes is now directly accessible from the ground floor. A private stairway now extends down to the ground instead of just the first floor. This stairway is protected by two individual doors, each with their own security measures, one being a keypad at the main door and the other being a key fob at access to the staircase.
It is important to mention that what I have shown here is one of three phases. This one being more focused on the duplex units. The others take a more holistic approach and develop the public space in greater detail.



Fryerns Neighbourhood Centre is a classic example of a recurring element within the British New Town typology. It consists of a ground floor dedicated to shops with apartments or duplex units on the floors above. This particular example is one of the first built in Basildon. It has a good location with close proximity to schools, green space, and public transport.
Each Duplex unit consists of 3 bedrooms, one bathroom with separate WC on the upper level. A kitchen, living room, small balcony, and two entrances (one main and one utility) on the lower level. These units, while very unique...


... in their design, are a clear representation of the New Town home, clearly designed for the nuclear family. My project challenges this typology as survivors of DVA do not fit into the paradigm, and attempting to live in a home like this poses several issues.
In order to minimise environmental impact and costs, I adopted an adaptive reuse strategy for Fryerns Neighbourhood Centre. The reinforced concrete structure is in good condition and the timber framing of the interior walls is easily replaced or up-cycled.





The final brief of the year long studio project was to create a physical model at as large a scale as feasible. A unique requirement of the model was there could be no figures or silhouettes for scaling. The constraint forced us to use material detail and interior design to establish a human scale, something that had a great effect on our consideration of how each space could function.
The model itself admittedly is at a strange scale (1:30) but this was necessary for maintaining a high level of detail while working with the available materials, those being lazer-cut mdf board and paper card. elected to model a section of the block, including two ground floor blocks and one level of duplex units.
Basildon, and New Towns in general, have benefited from being planned entirely before construction. They have been designed to give residents lots of free space which was a desirable feature when living conditions of London during the 50s and 60s were very cramped. However, an unfortunate product of this design choice is domestic discretion. Neighbours no longer know each other like before. They have little to no responsibility when it comes to the wellbeing of their neighbours, which can prolong DVA cases as a house thats meant to be safe can easily become a prison.
An experimental element of the design is the mutual door system. It allows for inhabitants of adjacent units to interact by opening up a sliding door. Each unit has a door of their own meaning they each have a choice to open up or not.
This function has many benefits including the sharing of childcare and domestic chores as well as social activity. This function is especially important when residents leave for work, reintegrating with society. While I admit its use might be limited, the option is there and removes the issue of domestic discretion and inspires neighbourly relationships.
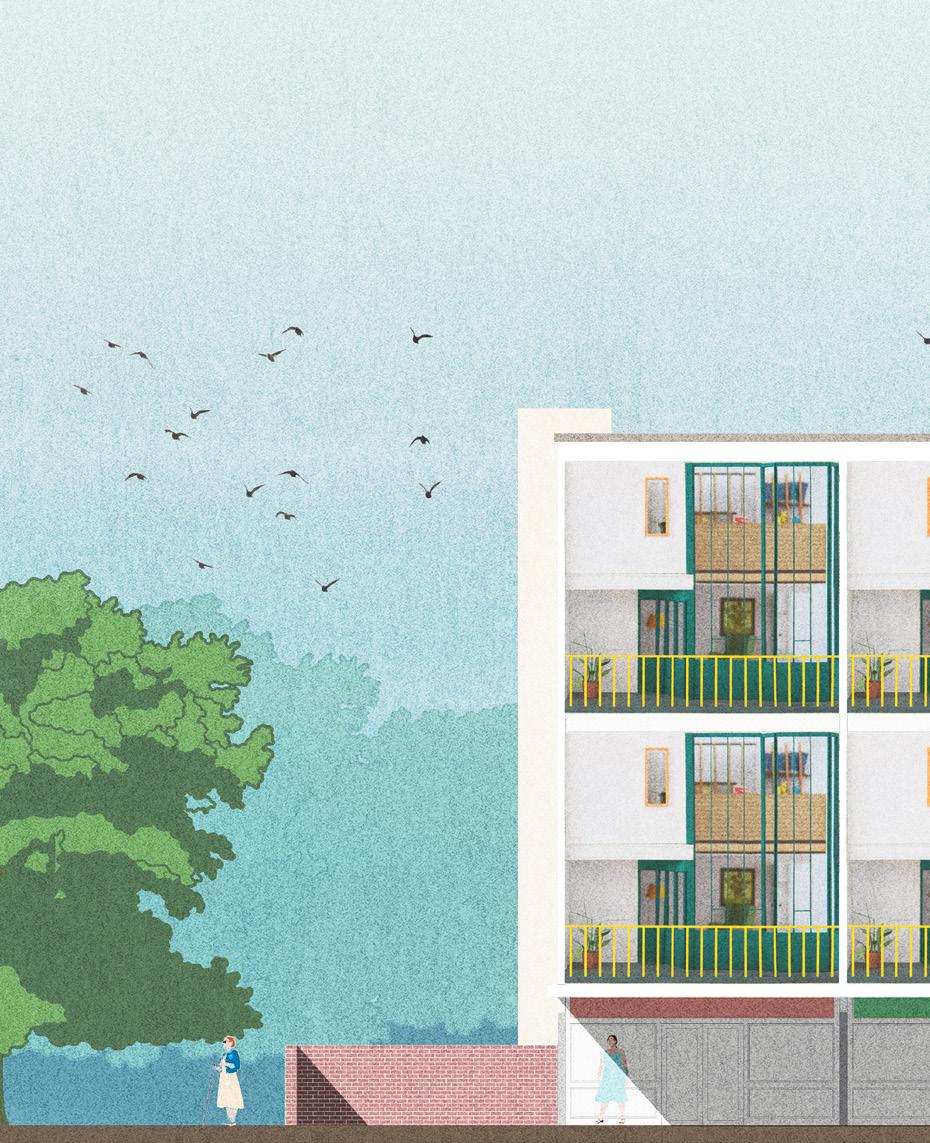




Scaled to match image below First Floor Duplex Plan Safe space in yellow

A key issue intended to address was the poor quality of housing options available to survivors of DVA. It is unfortunately the case that substandard social housing is often a reason for people to not leave their relationships. By removing 1 of the 3 bedrooms I created a double height space with a small mezzanine, acting as a transitional space between safe and social. To compliment this, added large south-facing window spanning both floors, adding natural light and passive heating. This is possible given the concrete beams span from east to west and can be left for the necessary structural support.
I have introduced elements of vibrant colour inspired by the work of Aldo van Eyck, specifically the Hubertus House. The reason being, it can create a friendly and playful atmosphere that appeals to both adults and children. While the situation and composition of each element; the kitchen, the stairs, and the living room has not changed, the relationships between them have. A key example of this is the subtle redesign of the lover level, more specifically the two entrances, inspired by a 2020 research paper that stressed the necessity of both social and safe space and their separation.
One being designated as the ‘social’ entrance that leads unobstructed into both the kitchen and living room (west). The ‘safe’ space leads directly to the stairs but there are doors to both the kitchen and living room for choice (east).


04. PARAPLY
Royal Danish Academy Paraply School, Architectural Workshop
Studio and Supervisors
Alan Wexler, MacIver-Ek Chevroulet, PARABASE
2 Weeks 2023
An incredible experience run by the Architecture Society at the Royal Danish Academy in Copenhagen. Alongside the work-intensive workshops run by two architectural practices and an artist, there were daily lectures from a variety of invited architects, climate activists, architectural historians etc.
Photo credit to Paraply School
Philip De Langes Allé 10, 1435 Copenhagen, Denmark



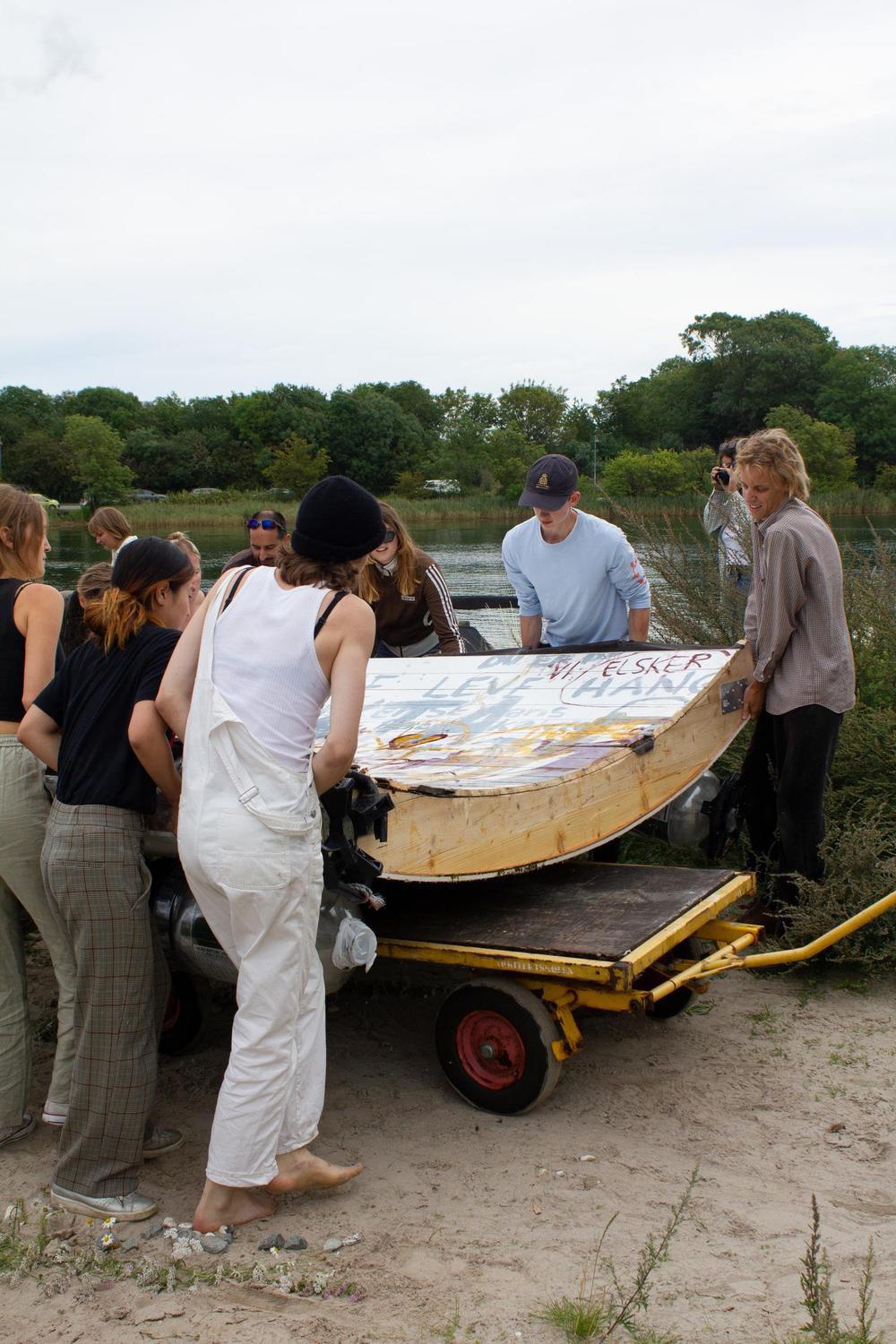
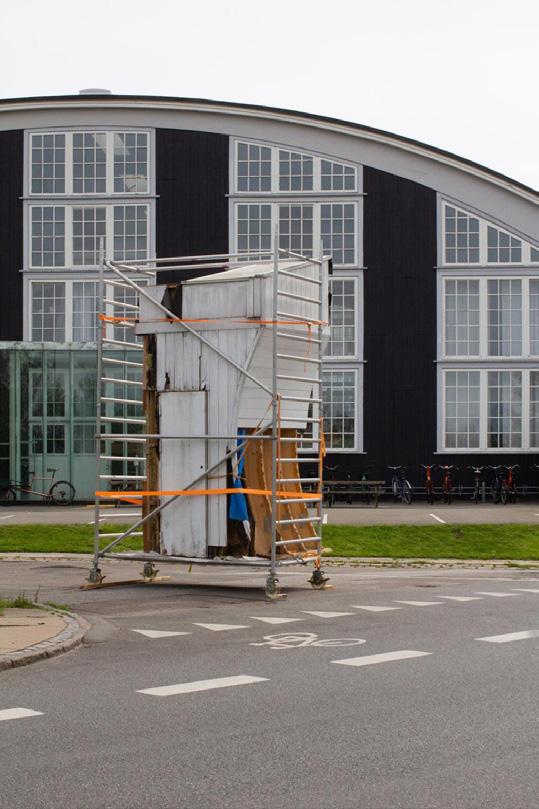



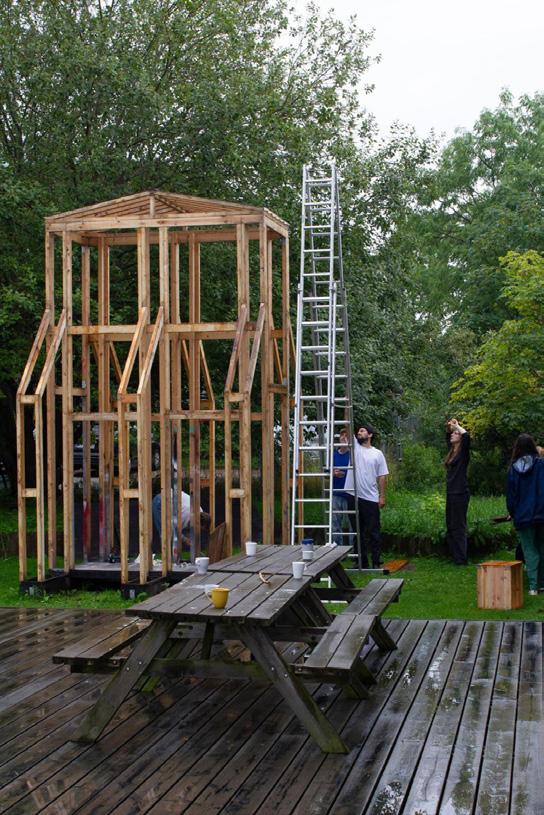

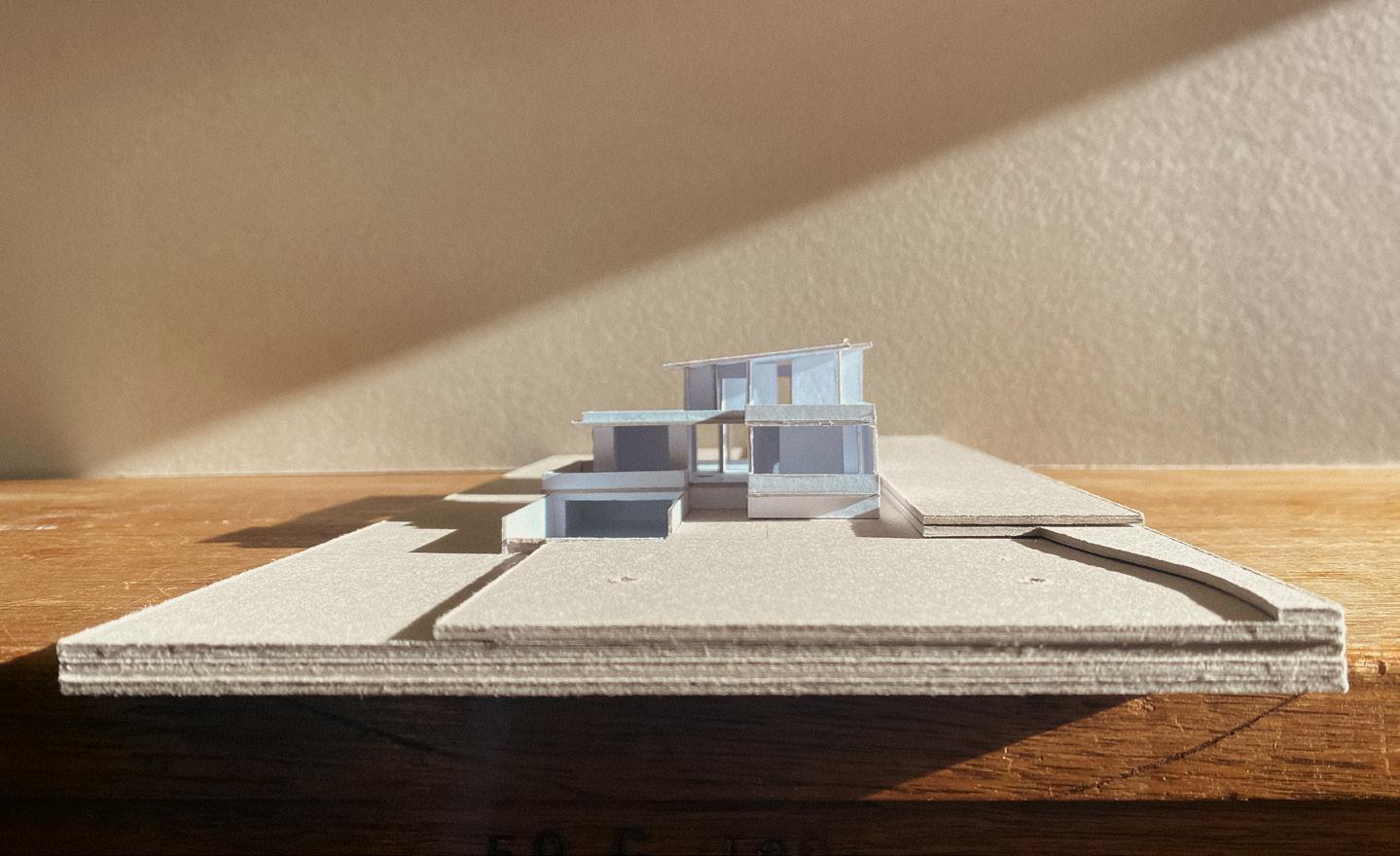

SUZANNE HUNT ARCHITECTS
Residential Projects Perth, Australia
The physical model (LEFT) was made during the design development phase of a project at Suzanne Hunt Architects. It was a particularly rewarding piece of work given the firm had not made physical models in some time, and the reaction from the client was very positive. It was a great ending point for an invaluable internship.
This project, situated on the outskirts of Perth, was most likely my largest responsibility at SHA (Suzanne Hunt Architects). I was present during the early stages of concept design through to Design development, working alongside my colleagues to create iterations. This included a great deal of sketching, AutoCad, and 3D modelling, site visits, as well as communication with both the client and suppliers.
The project was particularly challenging given the desired shape and aesthetic combined with the location and budget. The experience gave me a great deal of knowledge on the Australian procedure of architectural design. For example, dealing with Bushfire Attack Level (BAL) was completely new to me and presented many challenges in material selection and positioning to retain as many trees as possible. The clients desired the home to be off-grid, meaning the inclusion of water tanks, solar panels and generators.
05.2 KOSLOFF ARCHITECTURE

ARCHITECTURE

KOSLOFF ARCHITECTURE

