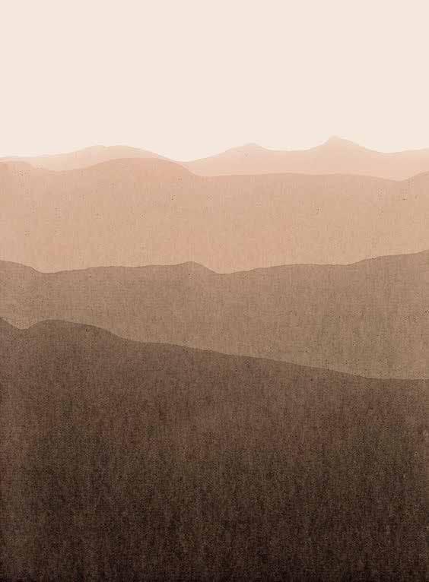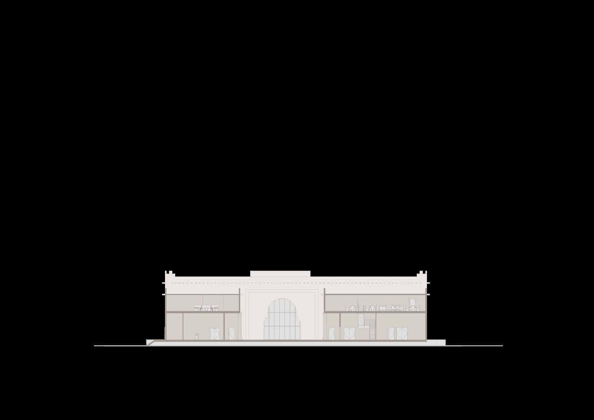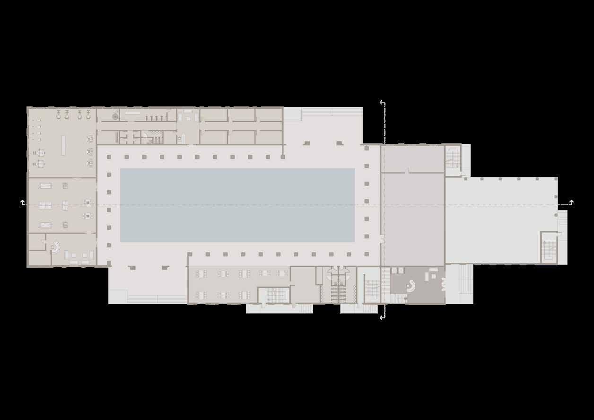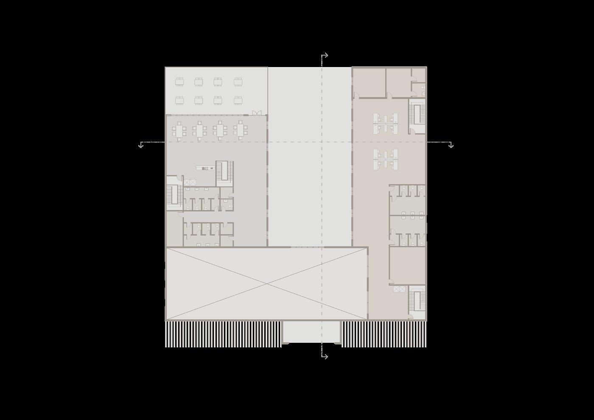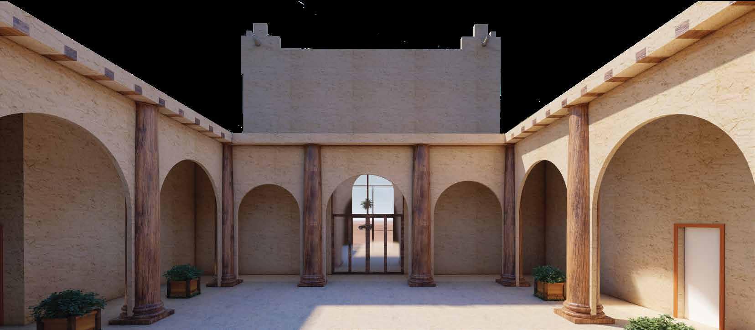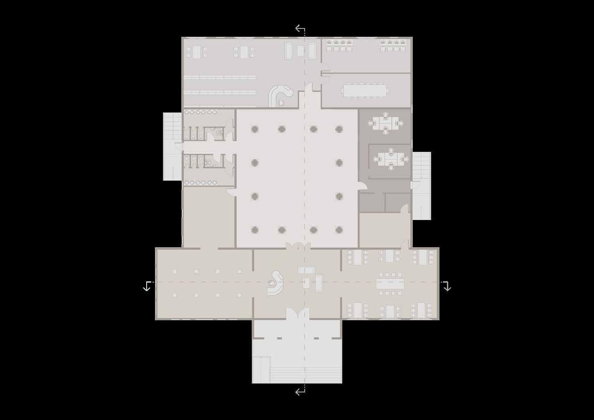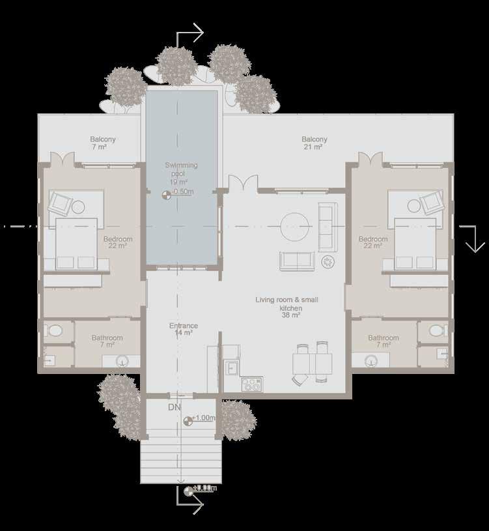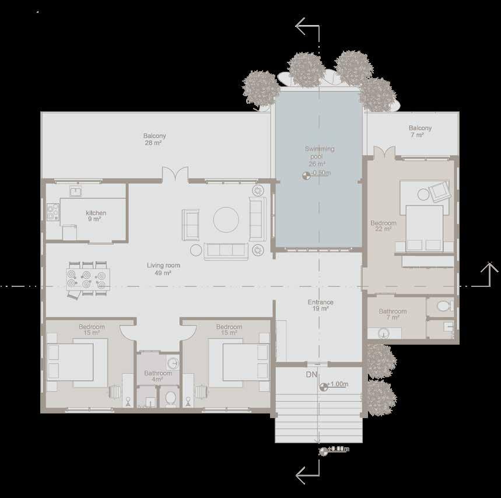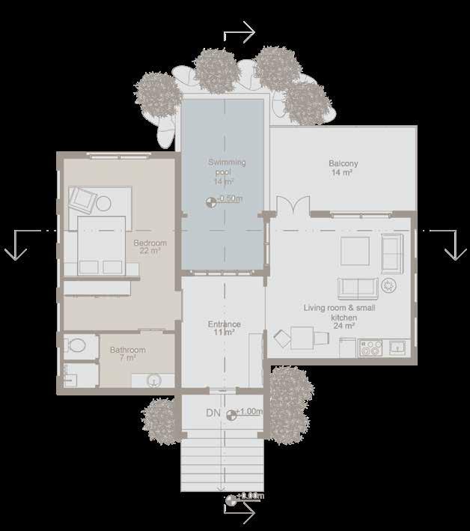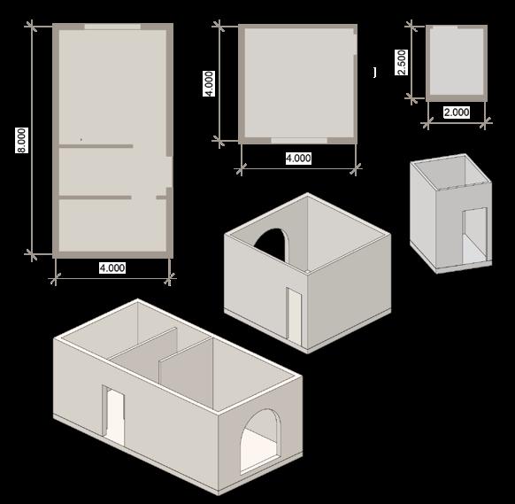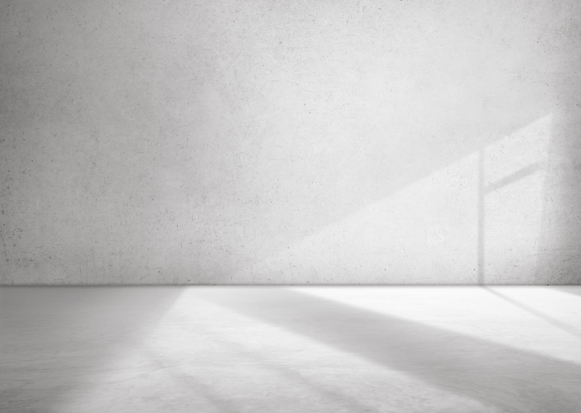
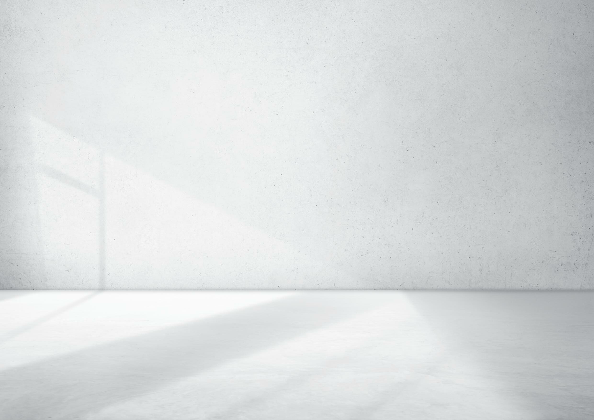
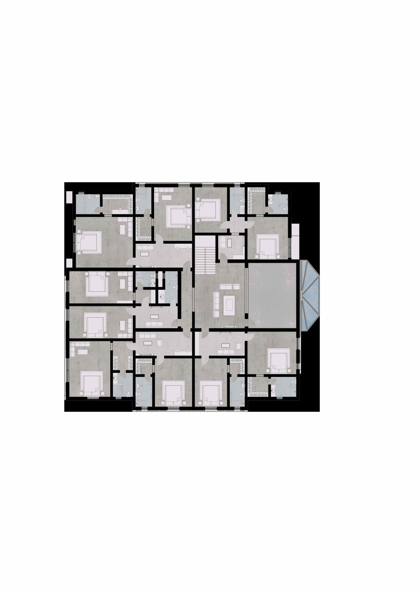








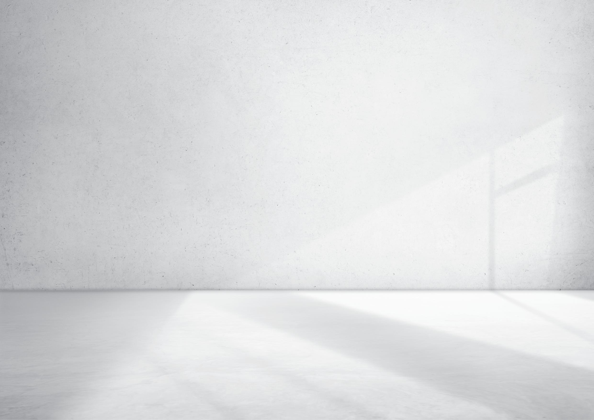





































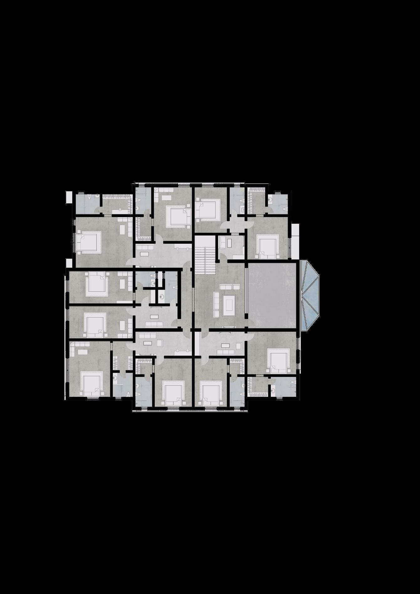

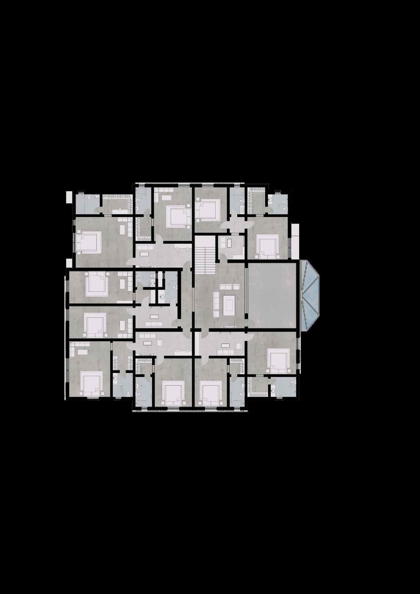













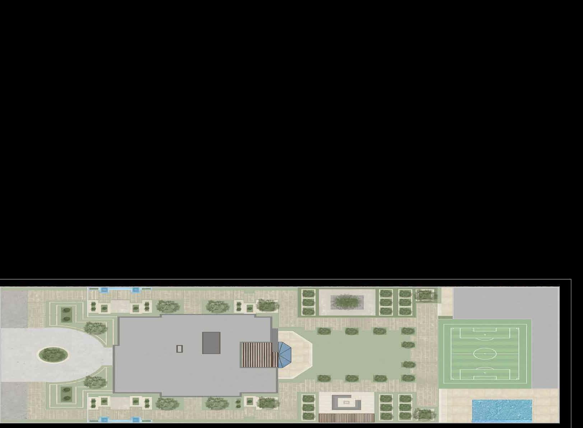























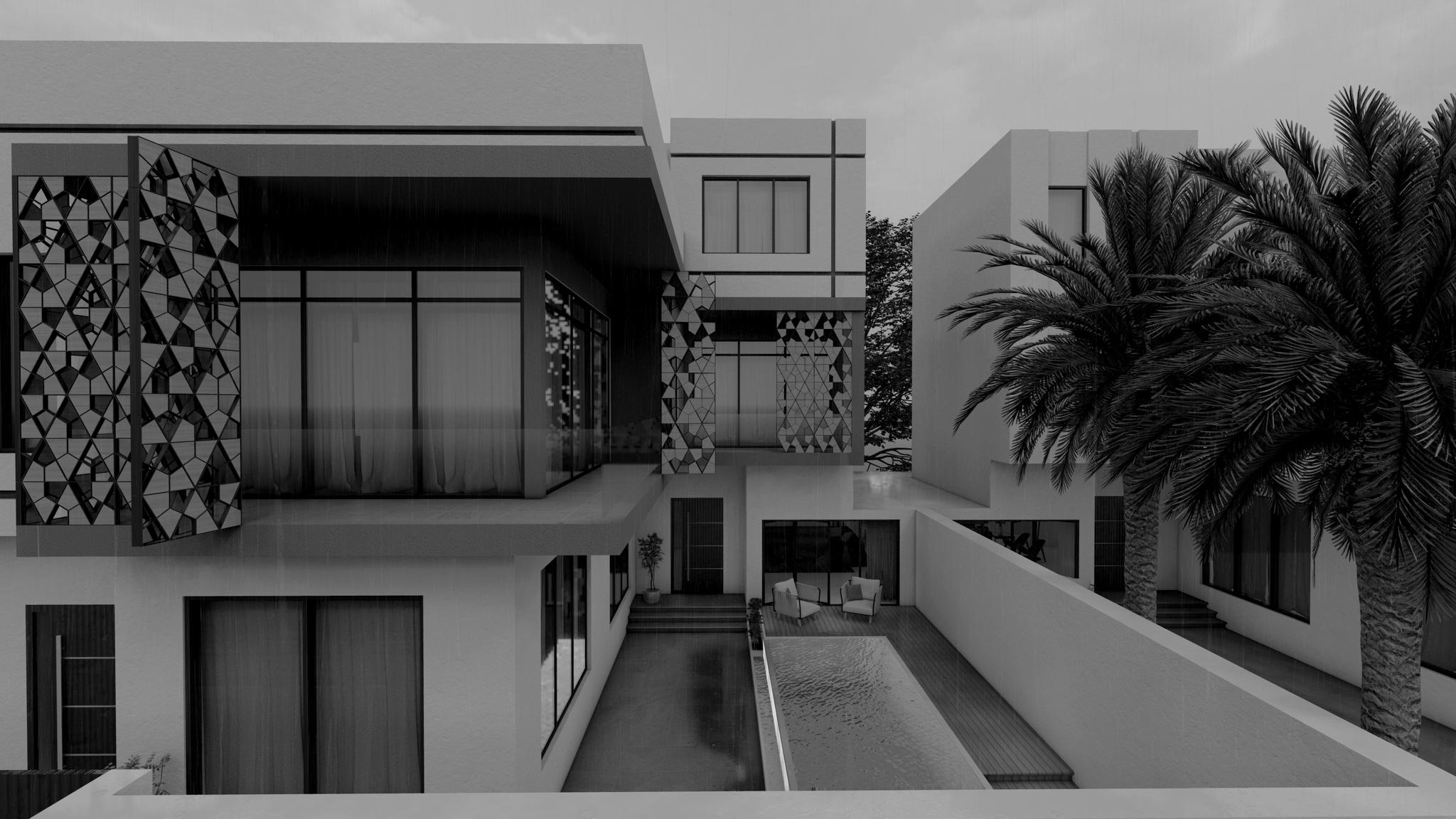















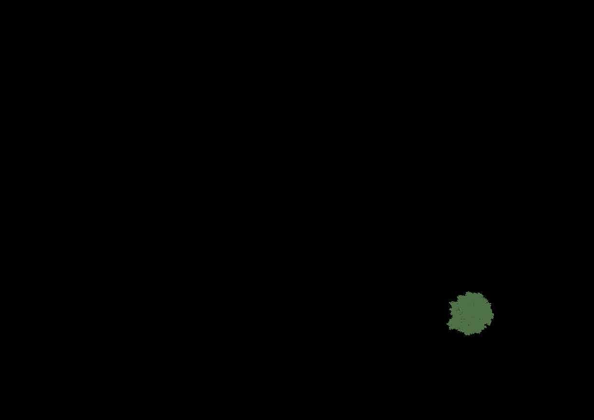




















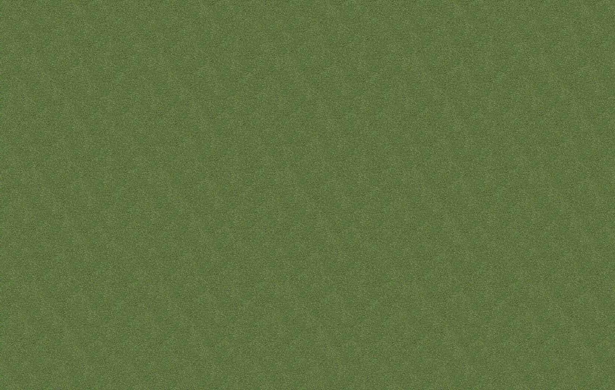
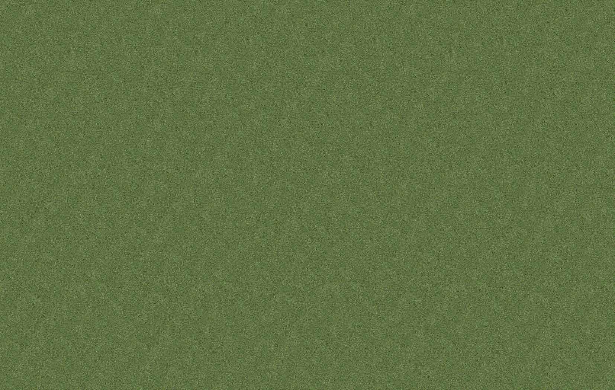














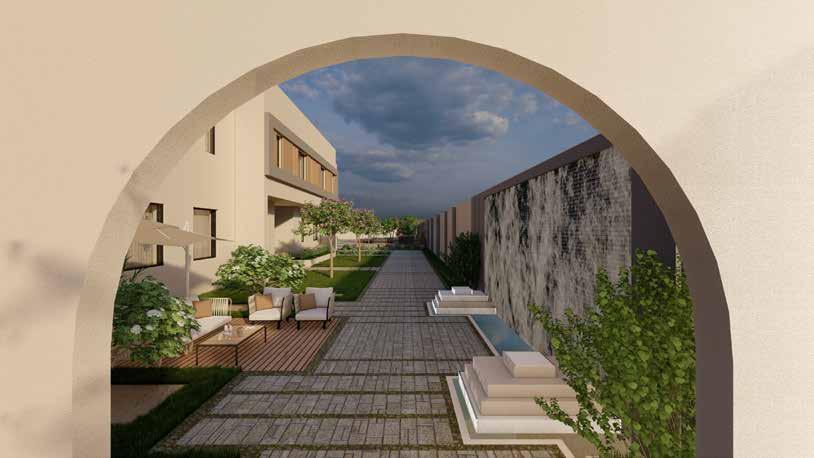



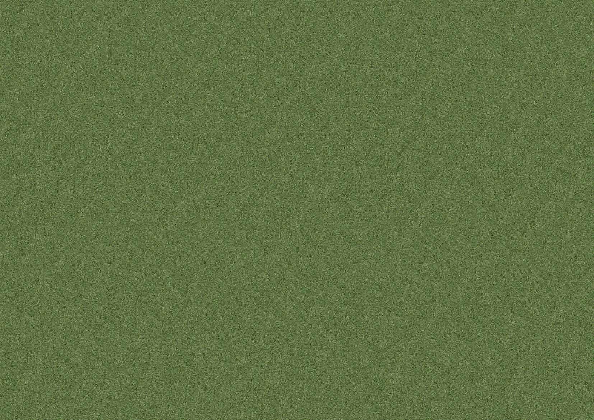



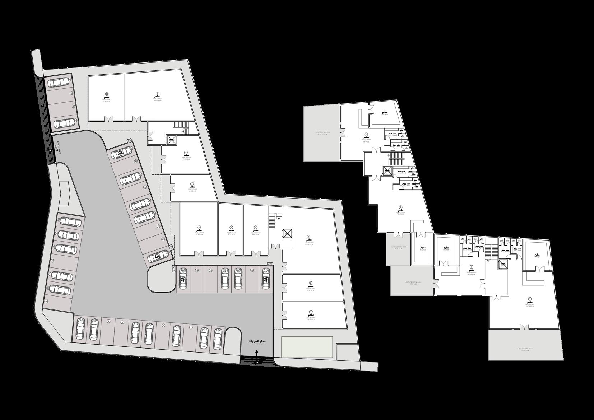

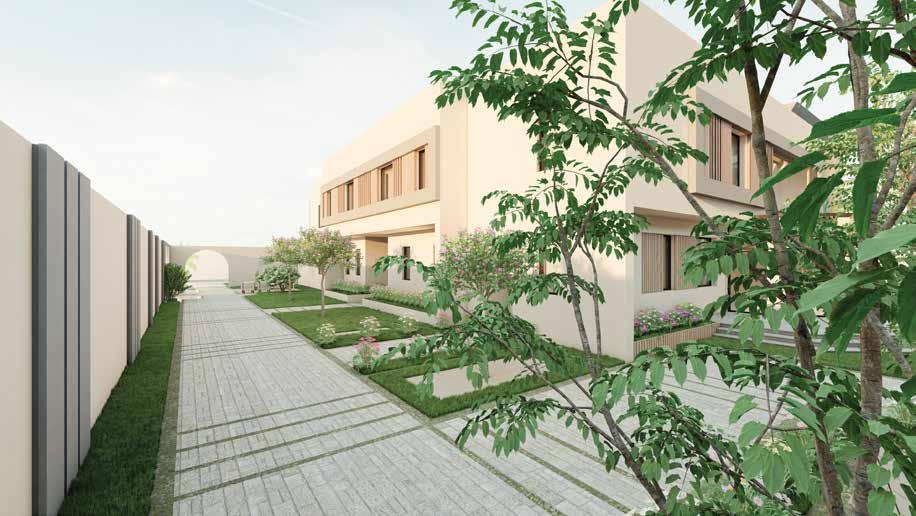

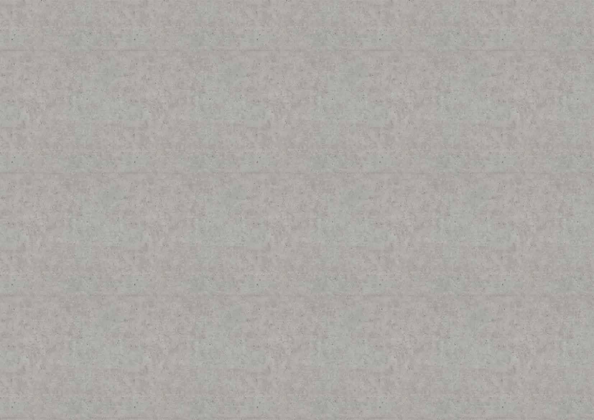








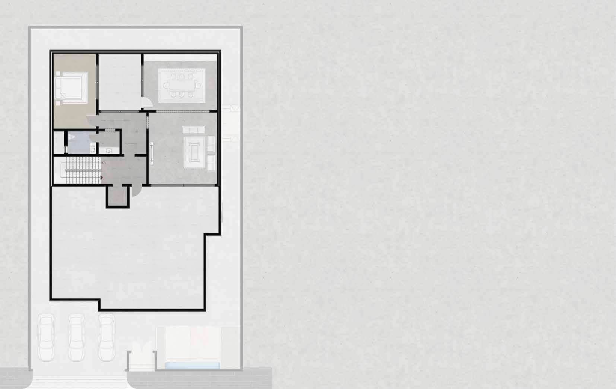








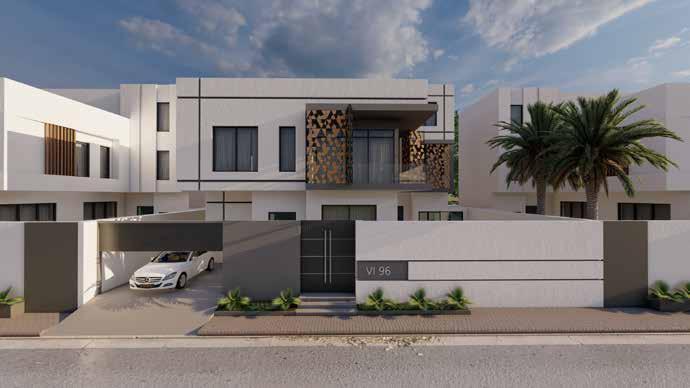



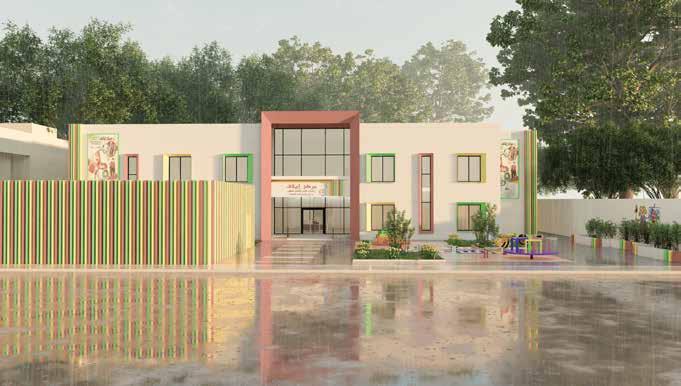








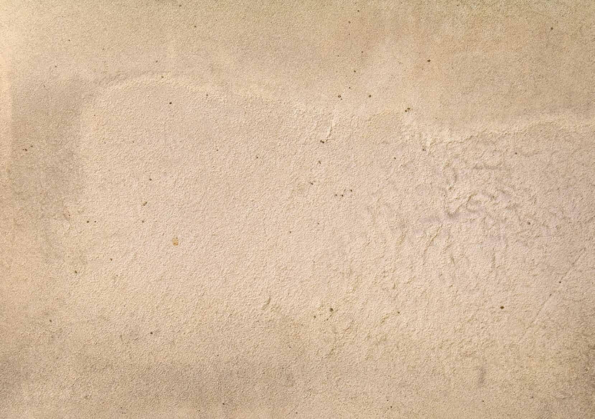
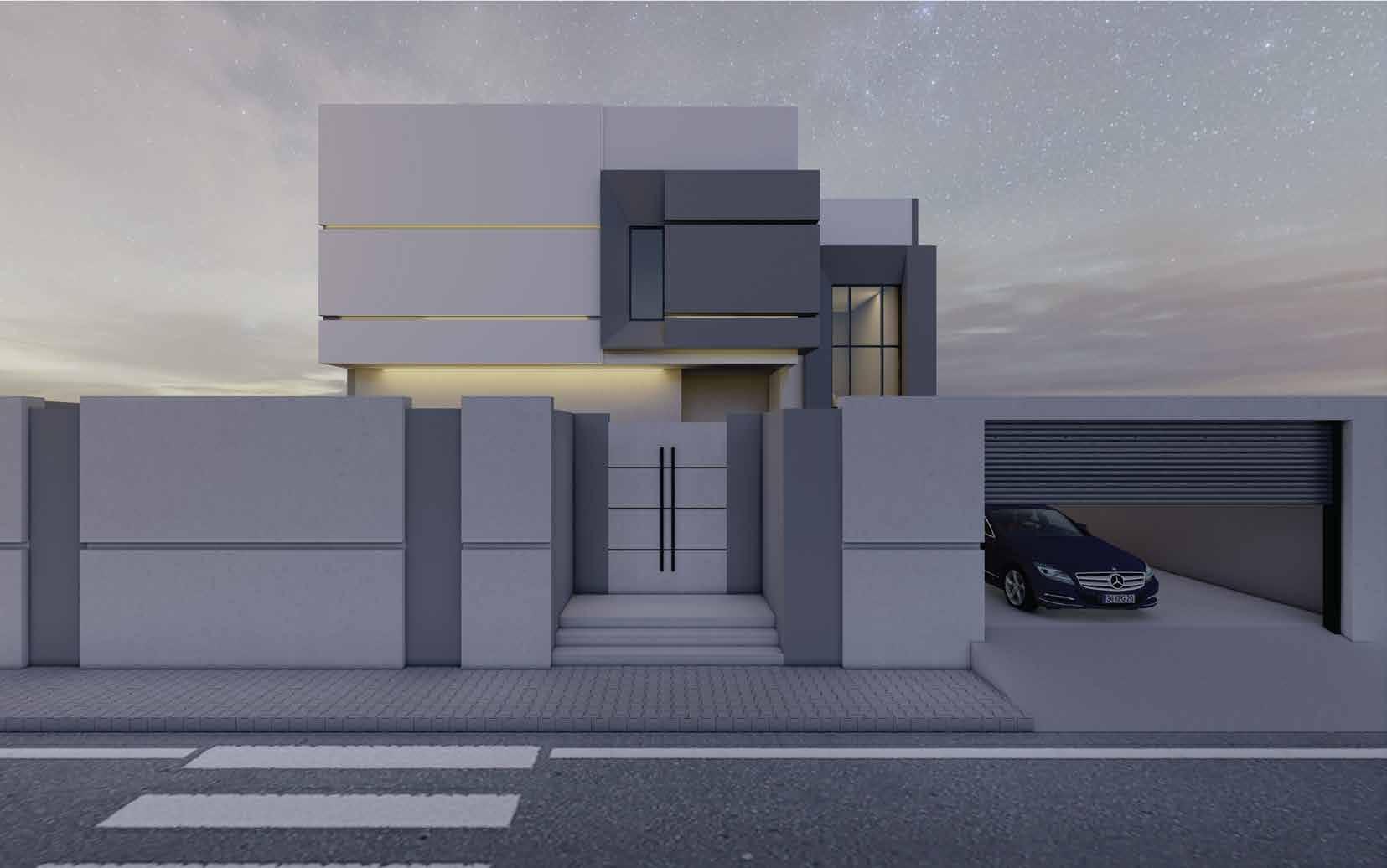




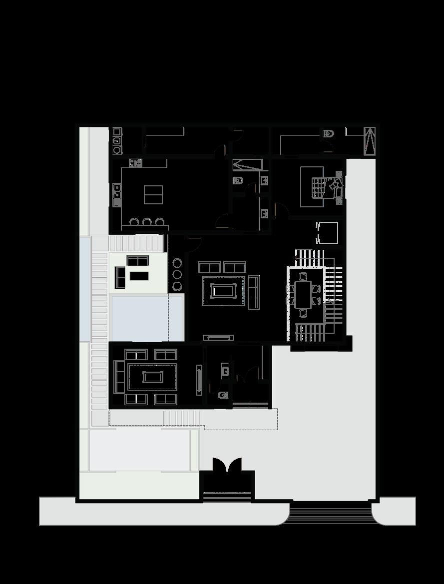
Modern villa design of glass and concrete , The design had an interesting open layout of living and dining area which open to the garden.

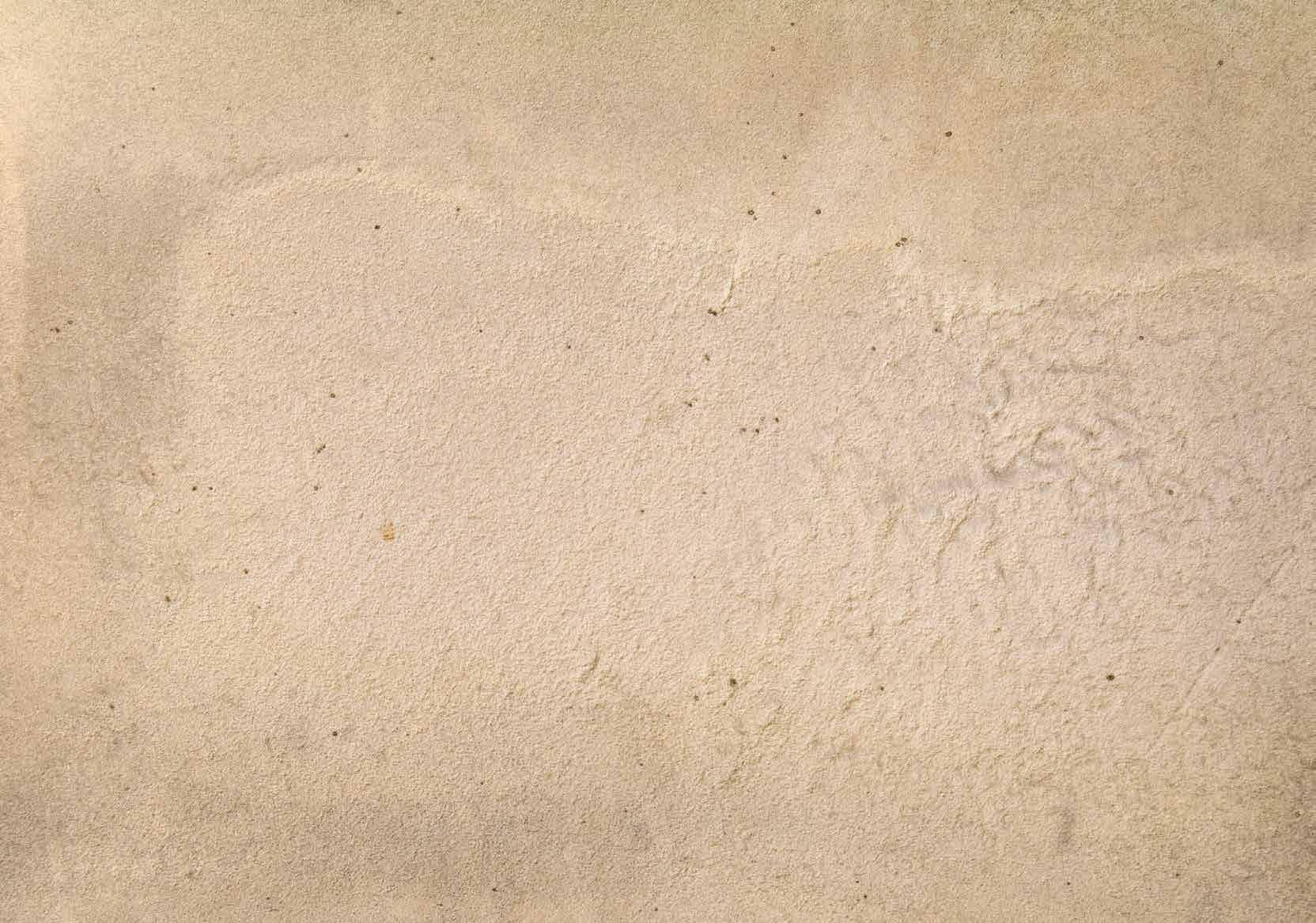
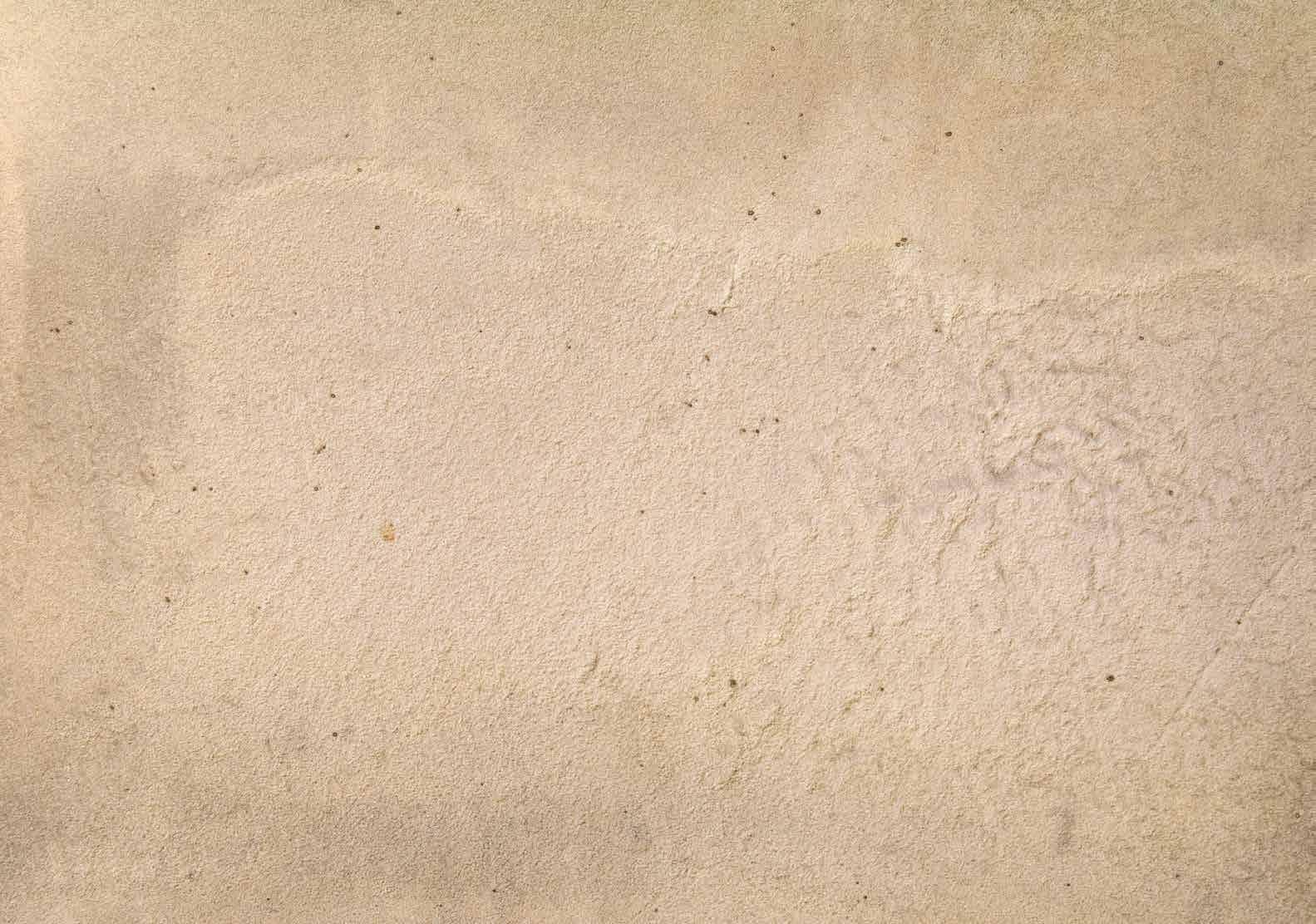
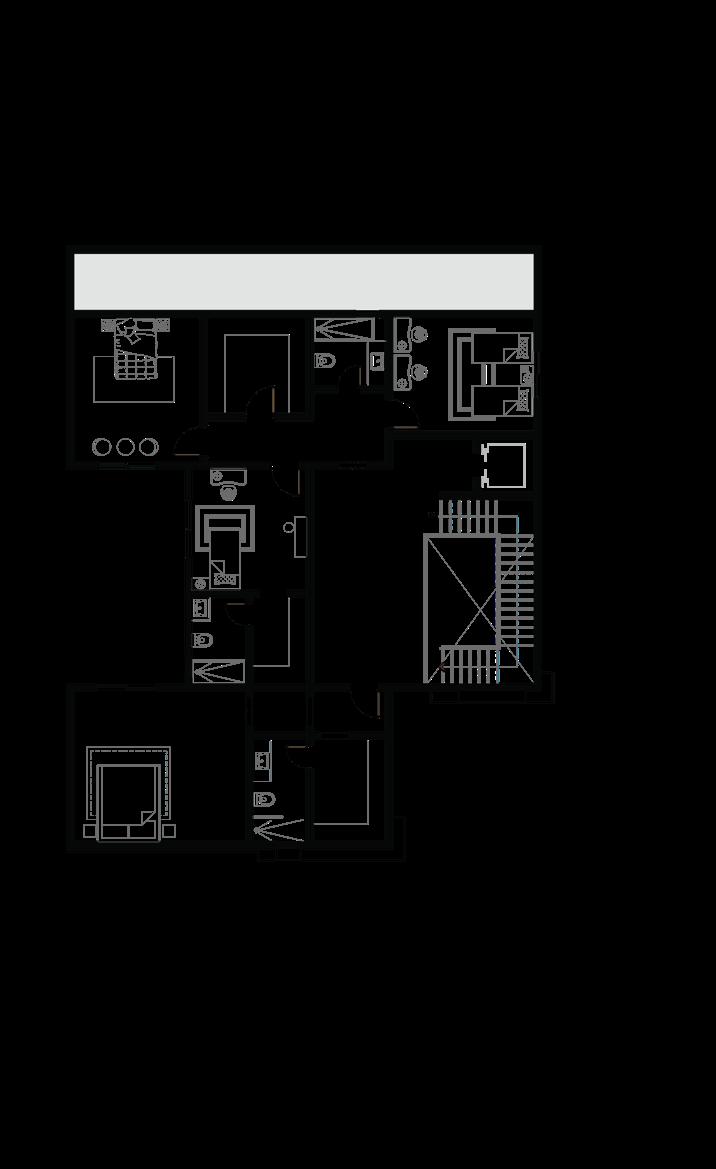


Commercial Project
PLOT AREA : 3208 m 2 Tarout, Qatif
Two prposed plan were design with different ideas :

NEIGHBOR
The first propsed plan spread diveded into 600 m 2 subermarket and 9 shops .
The second plan designed as two storey building distributin ground floor in first floor . ground floor includes 10 restruent , first floor includes 4 restrunrt with balcony












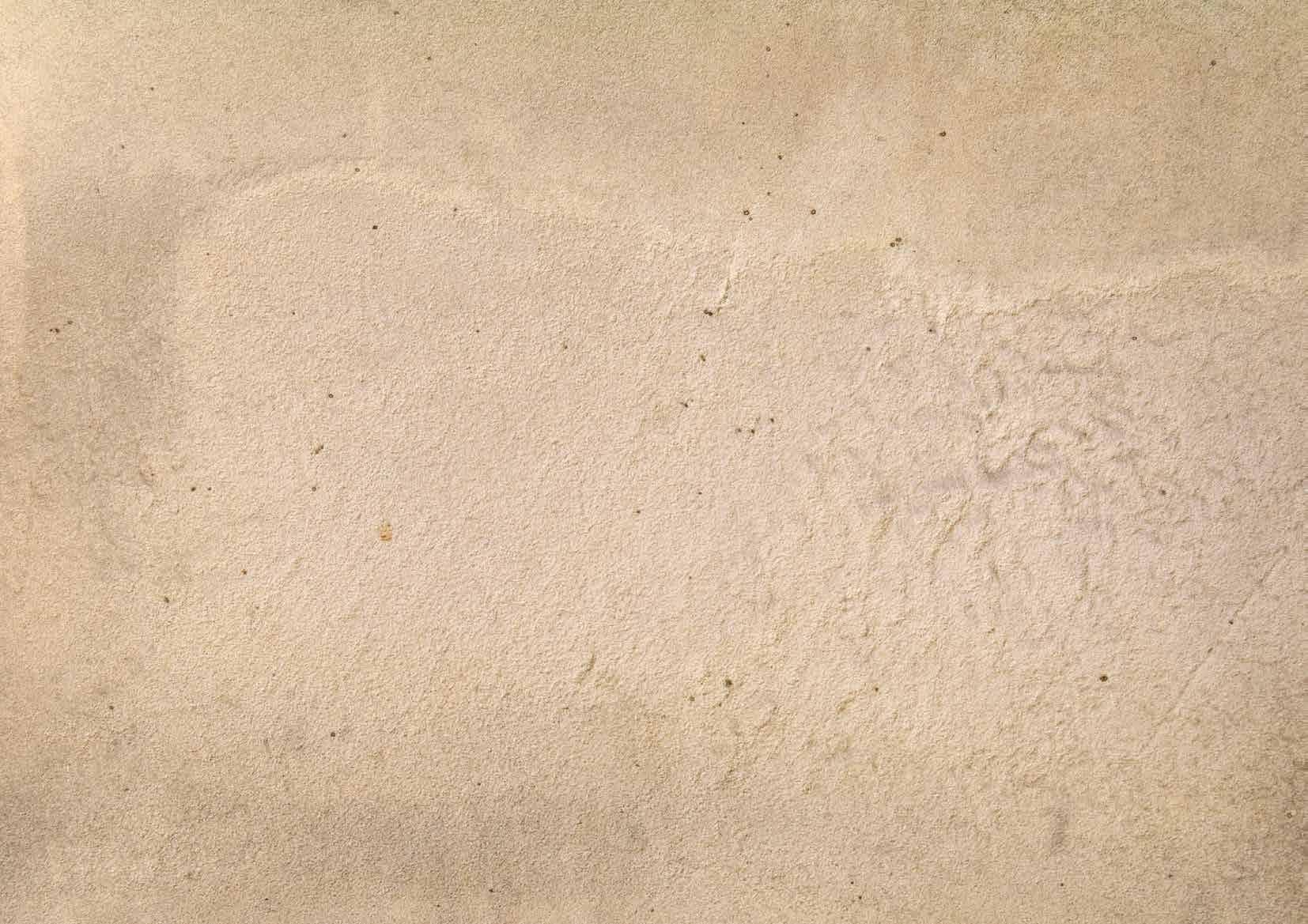

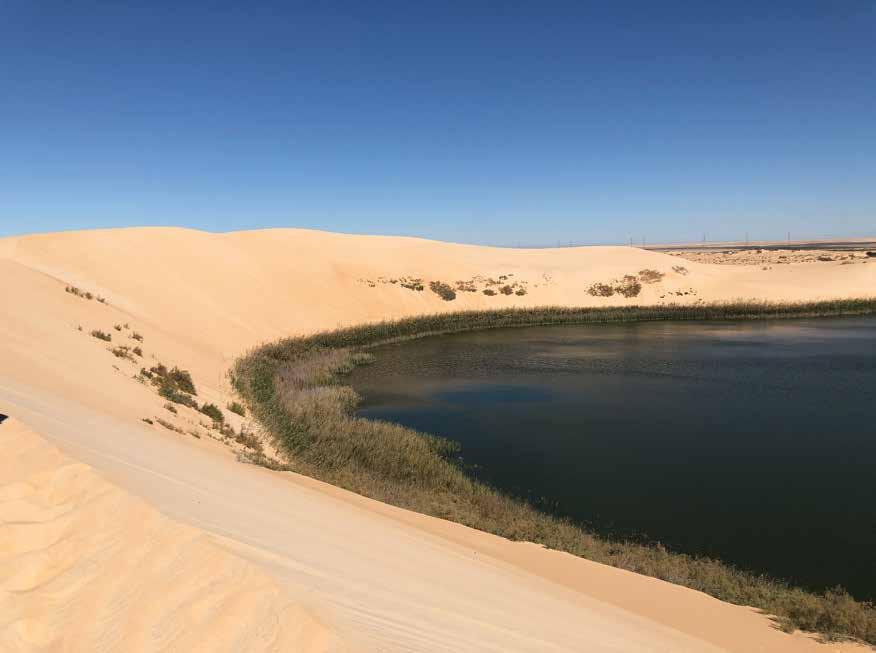



The Desert Resort is located in Al Asfar lake, Al Ahsa in Saudi Arabia. The aim of the project is to provide place that combines two different ecological environments that is desert and lake, to sense the diversity of the nature. In addition, the project makes a major contribution to inbound tourism by providing a place provides a unique evolution that embraces the heritage, culture, wildlife ha bitat and the environment of Al Ahsa, Saudi Arabia. The resort includes 32 villas, main center, sport center, research center, activity building, staff building.

The design concept is to create an eco-friendly and sustainable desert resort at Al Asfar lake in Saudi Arabia that would characterize Al Ahsa by its architectural and cultural character strongly related to existing heritage. The main functions of this project is to be a tourist destination that will help visitors to explore the lake view and surrounding unique landscape.

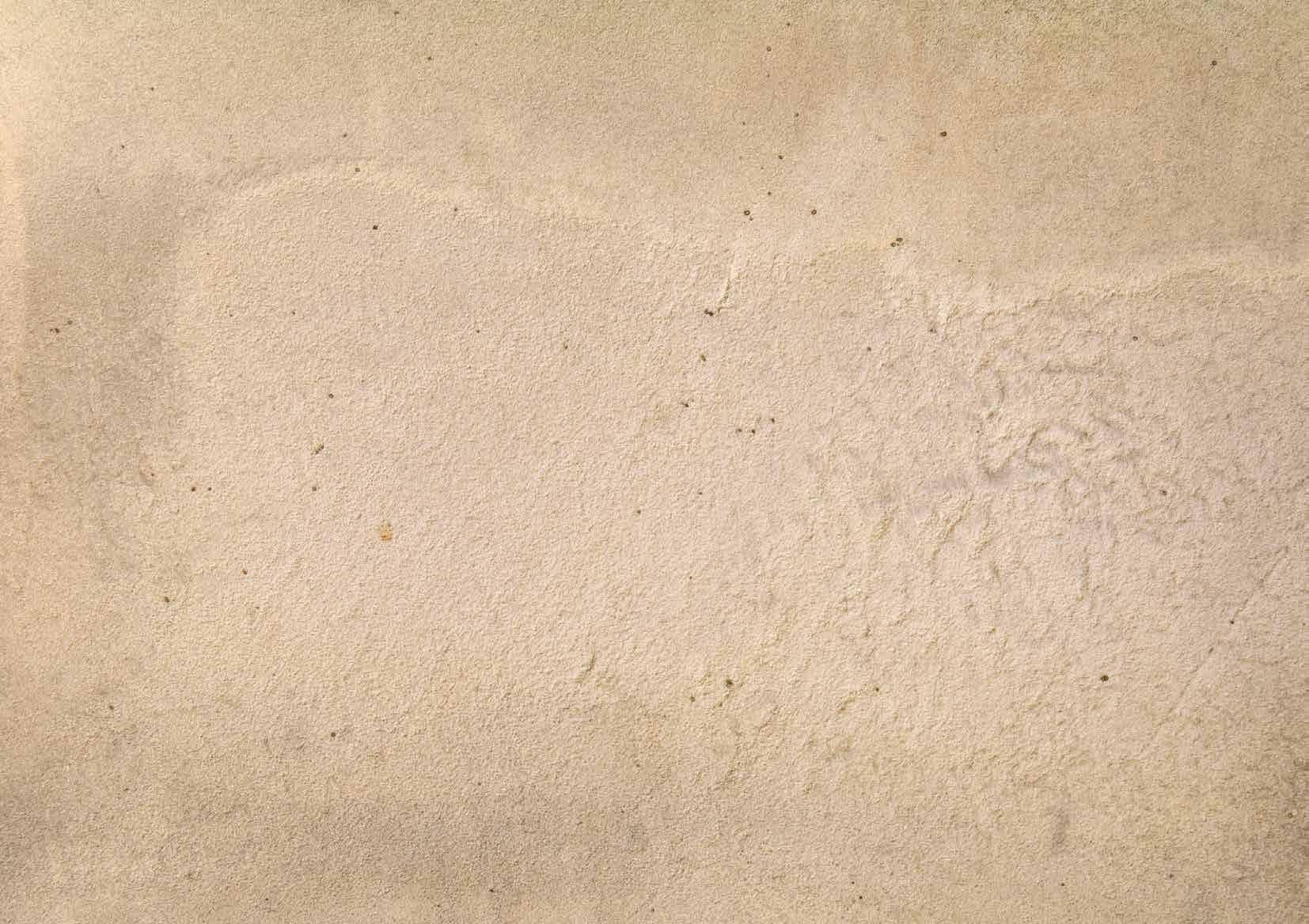

The lake is near to the mountain (114 above above the sea level ) that enriches the landscape and guest”s experience

Place the parking zone faraway to keep the cars far from the precious landscape. The guest would be collected by a resort transpot

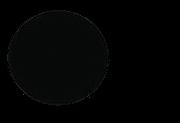
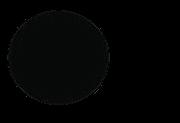

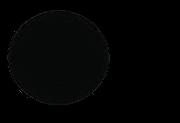
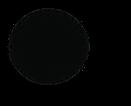

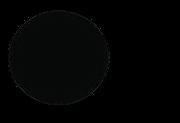
Easy access by an existing sandy road to get maximum of the best view at the lake all the facilities will be face the north placed on the highest level on the site , placed on the opposite side of the resort , it has the most appealing view of the lake , guest can star their touring to the magnificent lake to go to the activity

- Roundabout with four paths
-The first one is for the main entrance for the resort

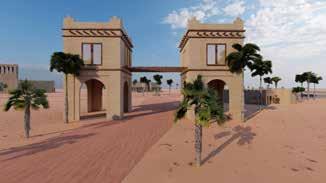

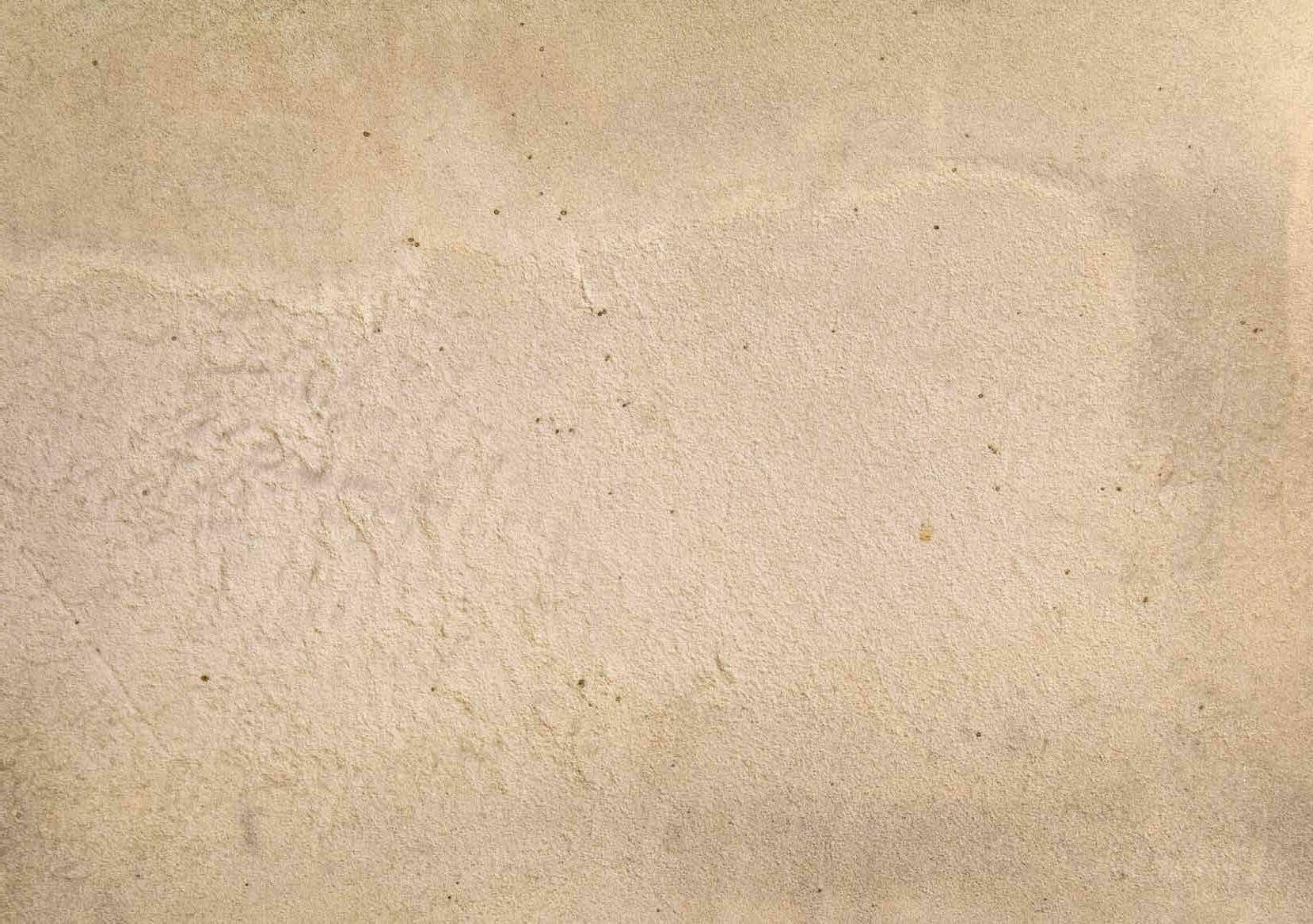

- The second one is for the facility of our resort as you can see every function has its own path
- The other path is for the villas
- The right one contains 6 bedrooms villa in the be ginning of the path to be close to the research zone and the distance between each villa is more than the other side which is 20 and above
- The left side contains 6 two-bedroom, three-be droom, and 4 one-bedroom are placed in the end of the path to get more quiet time and privacy.
- Also, we do a road for the activity zone and activity building
- Before the entrance gate we placed the staff buil ding
By considering the culture of Saudi Arabia, each villa in the resort was designed carefully with an em phasis on comfort and privacy. As an example, the villas were separated with a distance of 15m to 20m between each villa, trees were added in the distance between villas for privacy, areesh partition in the balcony and part of the swimming pool were covered. Additionally, as a sustainable measure, the villas were raised off the ground through piles.
Al the facilities are oriented to:
- North direction to get maximum day light
- Wind direction from the north


- Best view of the site from the north ( lake and mountain )


